Project Name
Tiny Holiday HomePosted in
ResidentialLocation
Area (sqm)
75Client
Private| Detailed Information | |||||
|---|---|---|---|---|---|
| Project Name | Tiny Holiday Home | Posted in | Residential | Location |
Vinkeveen
Netherlands |
| Area (sqm) | 75 | Client | Private | ||
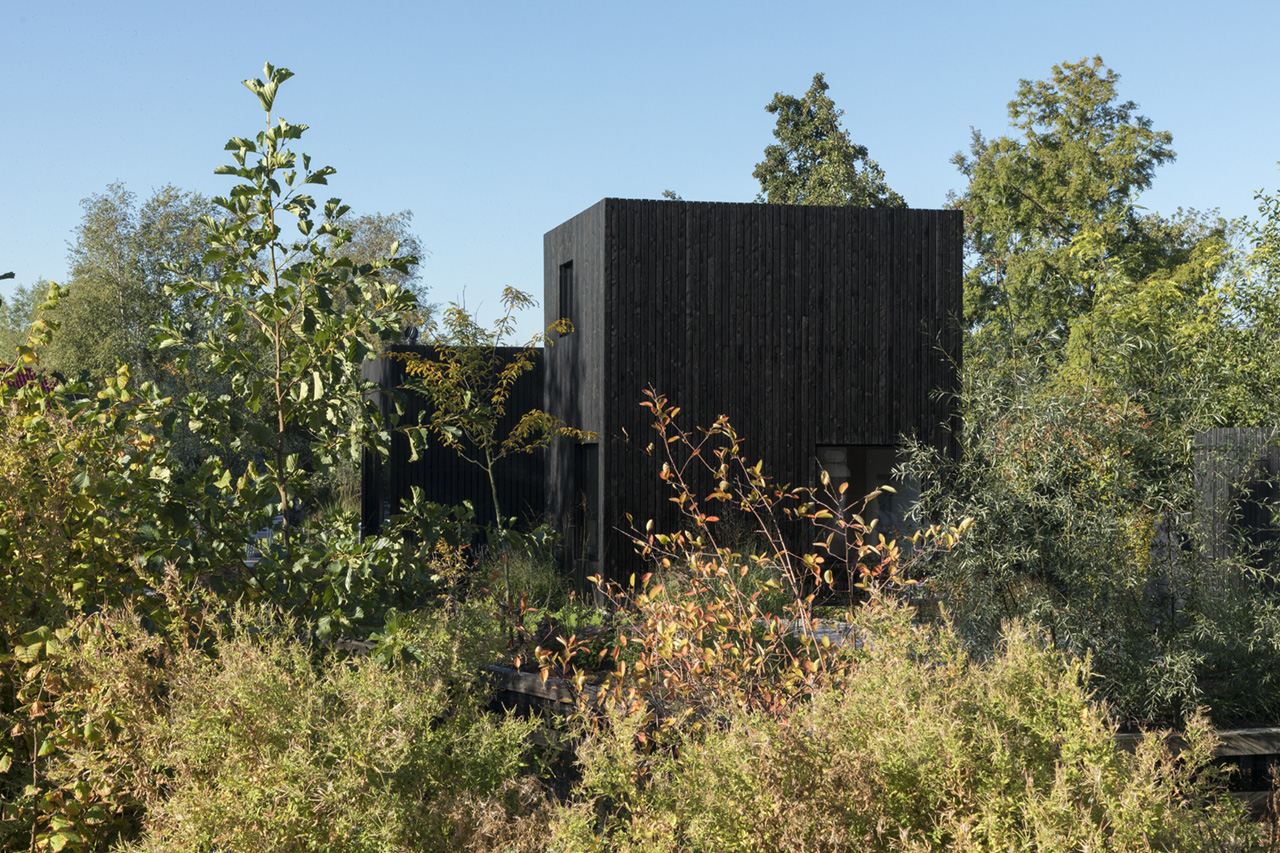
Photo by Ewout Huibers.
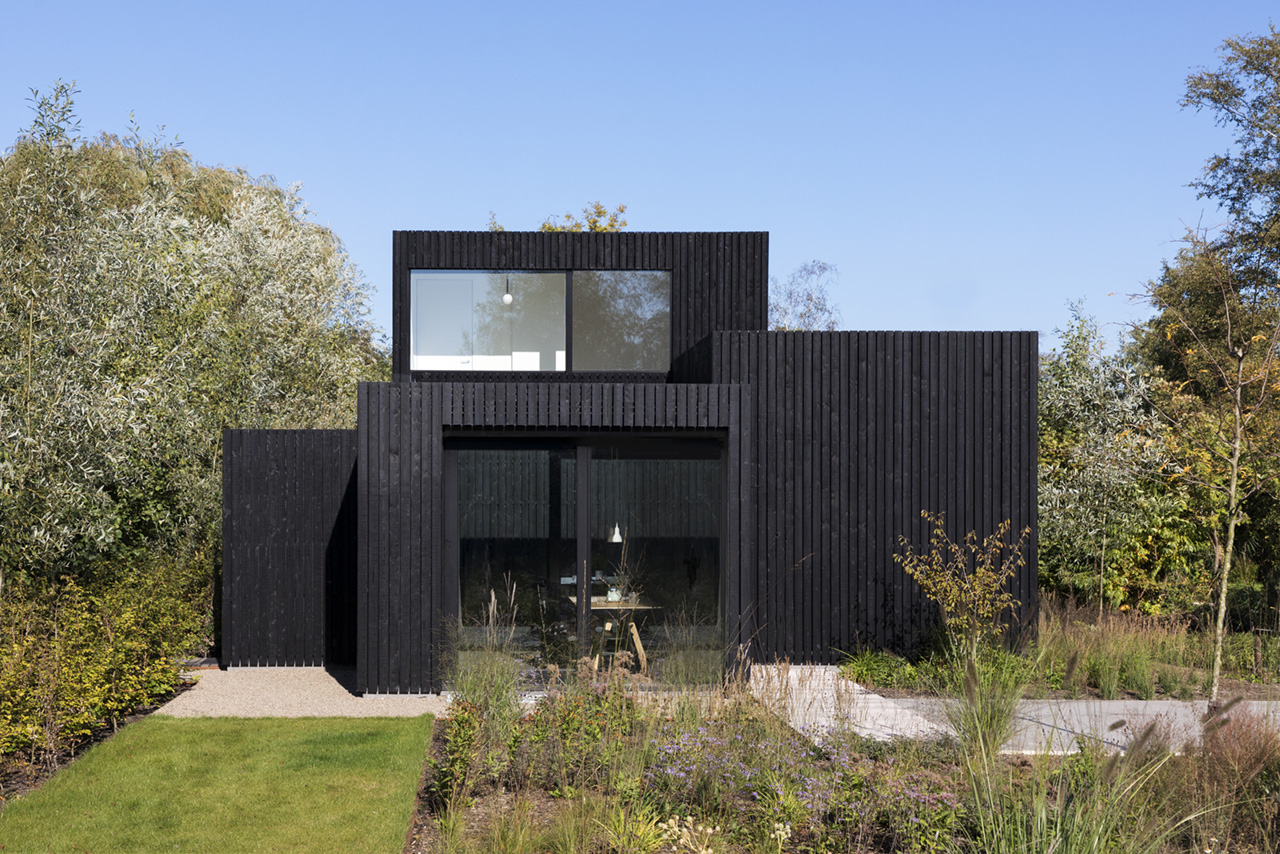
Photo by Ewout Huibers.
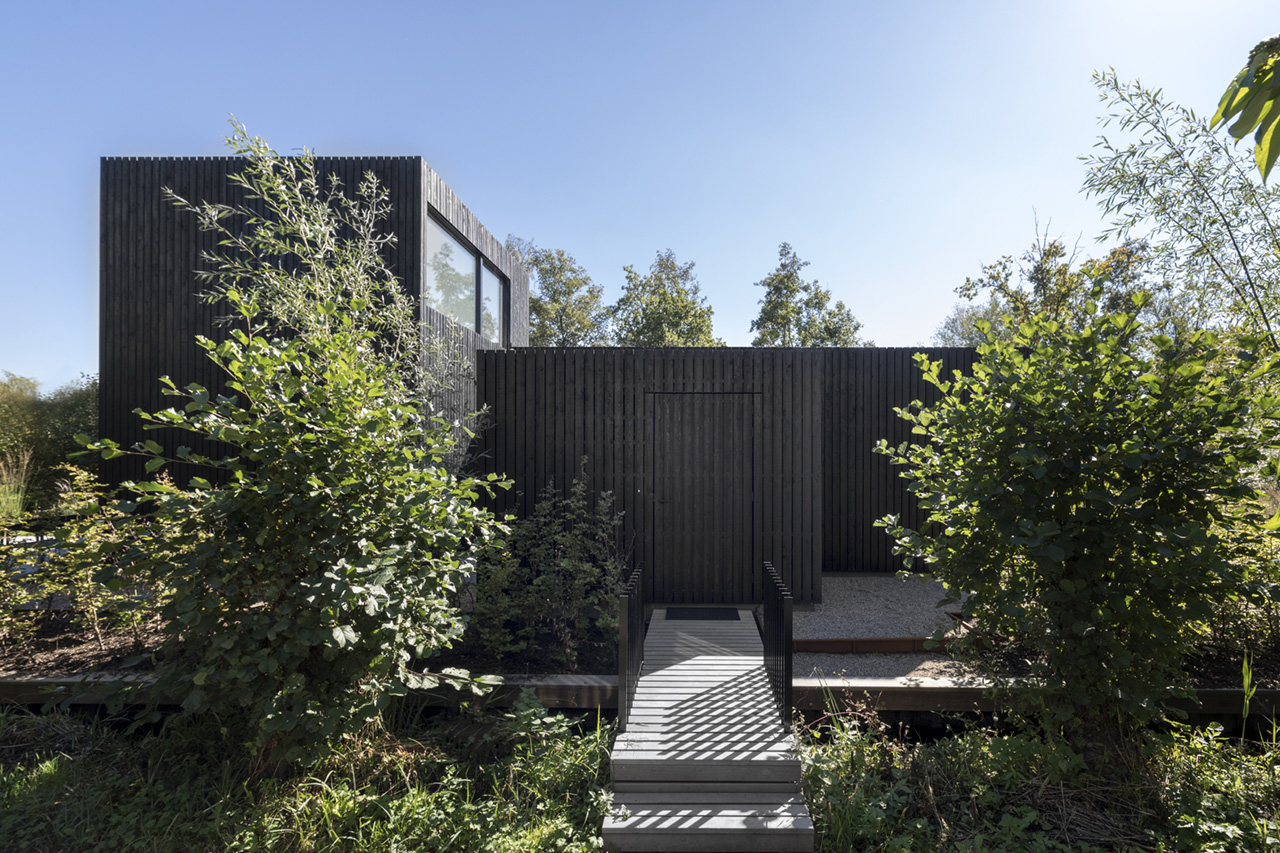
Photo by Ewout Huibers.
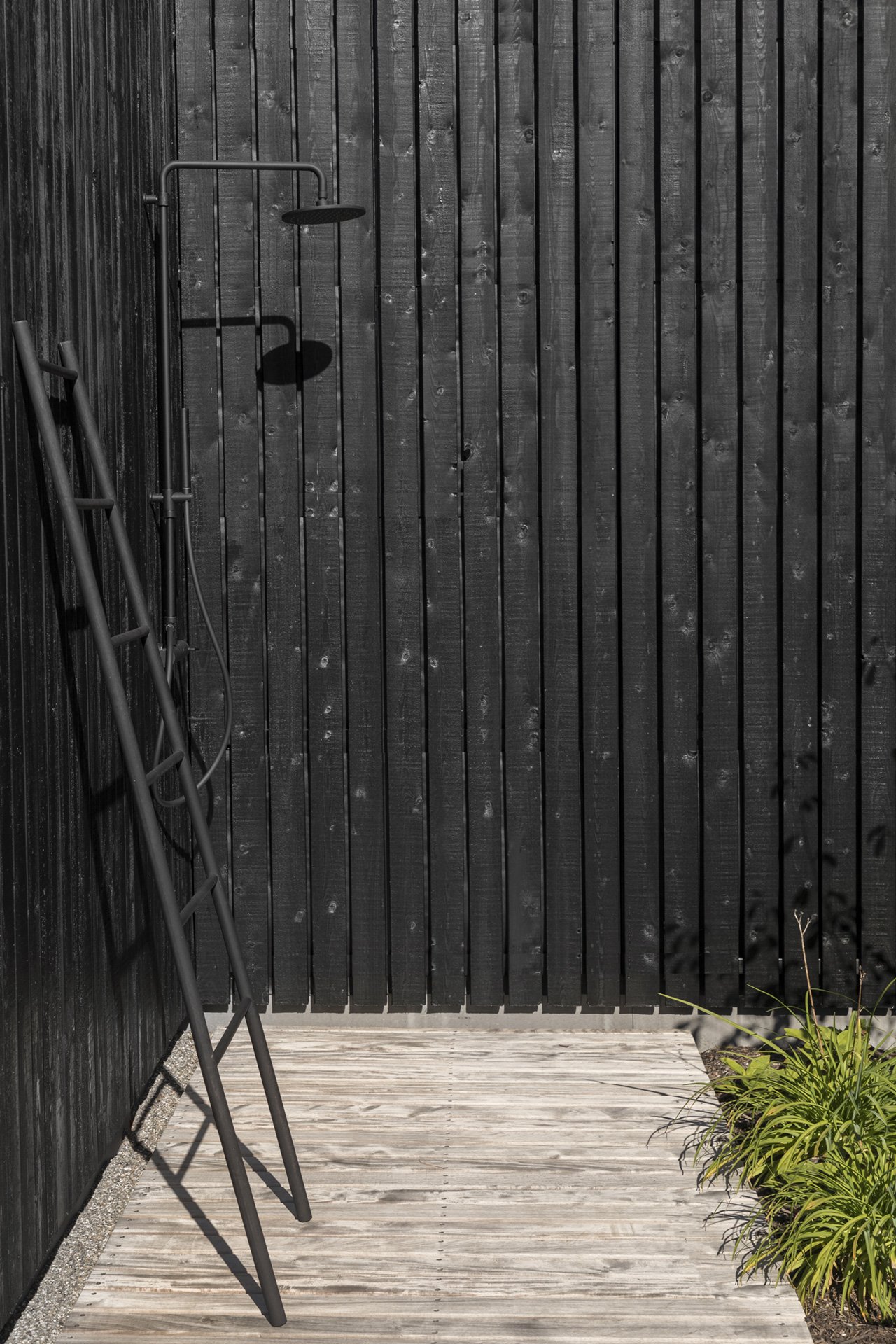
Photo by Ewout Huibers.
The house’s minimalist credentials is exemplified by its austere exterior. Lined in dark pinewood, the facades feature invisible roof endings and hidden window frames, while each facet is punctured by one strategically placed window or sliding door which can be completely opened. The result is a cubist composition of immaculately crafted blocks that stand out amongst the green scenery but nevertheless share nature’s idealized beauty.
The introduction of an internal patio provides additional natural lighting to the living room and kitchen/dining area, courtesy of the floor-to-ceiling sliding doors that, once open, merge the two zones into a single space, as well as enables multiple sightlines across the house.
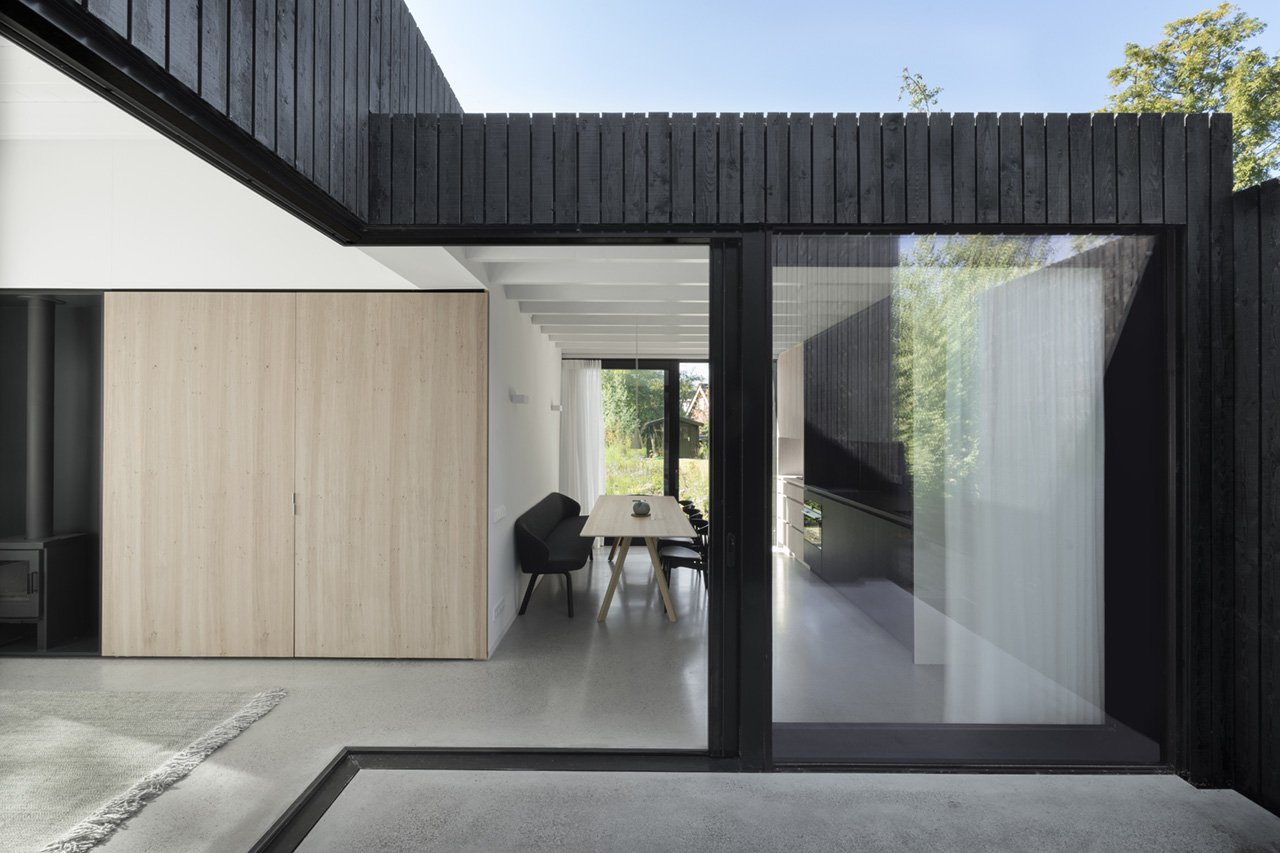
Photo by Ewout Huibers.

Photo by Ewout Huibers.
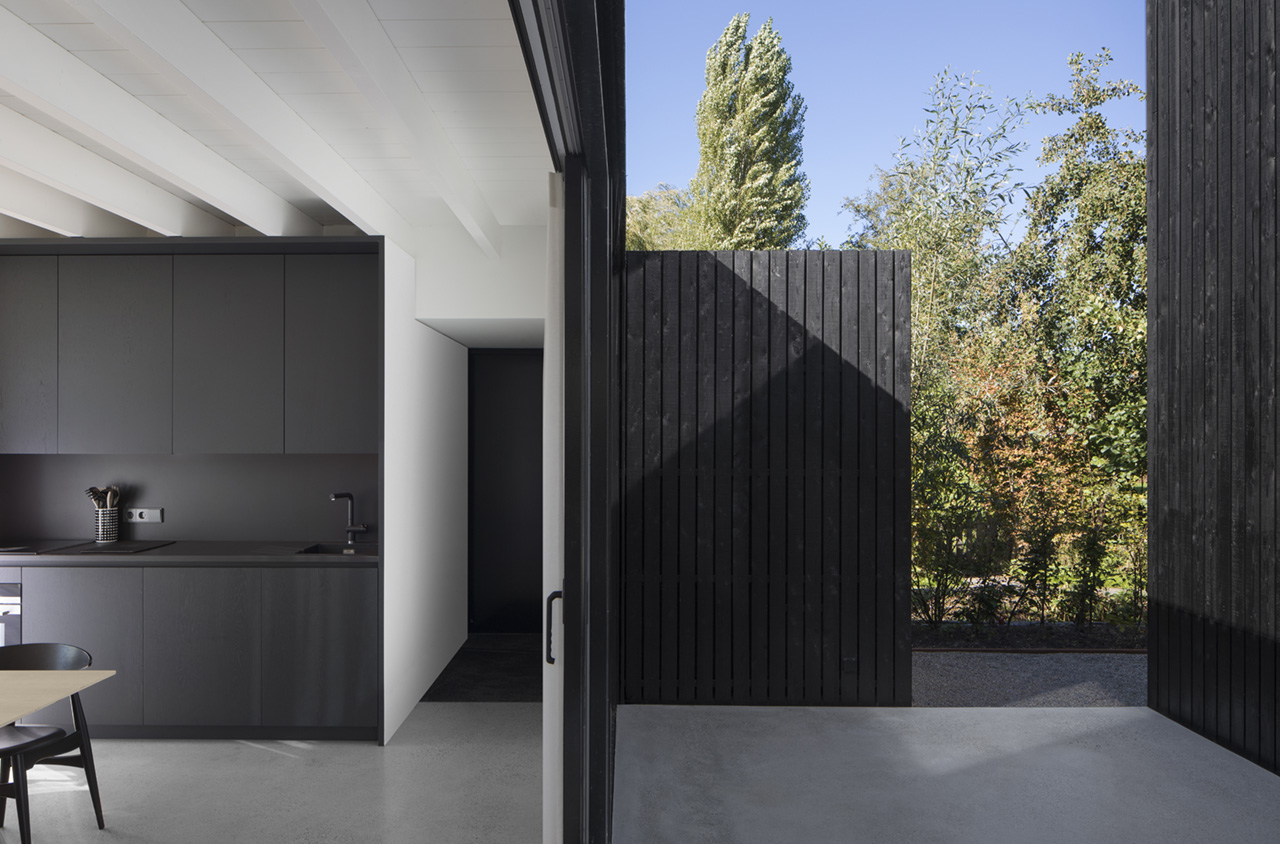
Photo by Ewout Huibers.
The interiors feature a series of built-in cabinets, cupboards and wardrobes of minimalist design bestow a similarly austere elegance, enhanced by a subdued colour palette and the selective use of bespoke furniture in a similar aesthetic. Polished concrete floors and white-painted timber ceilings, generously illuminated by the abundant daylight, create bright and airy spaces, while the use of natural and stained black oak wooden panels provides a graphical quality as well as reference the house’s exterior and the surrounding natural landscape.
The use of natural, inexpensive materials built to the highest standards, in conjunction with an emphasis on simple yet smart solutions and the importance of sustainability, encapsulates the designers’ focus on quality and efficiency over pomp and showmanship, making this holiday retreat a model prototype for all small houses.
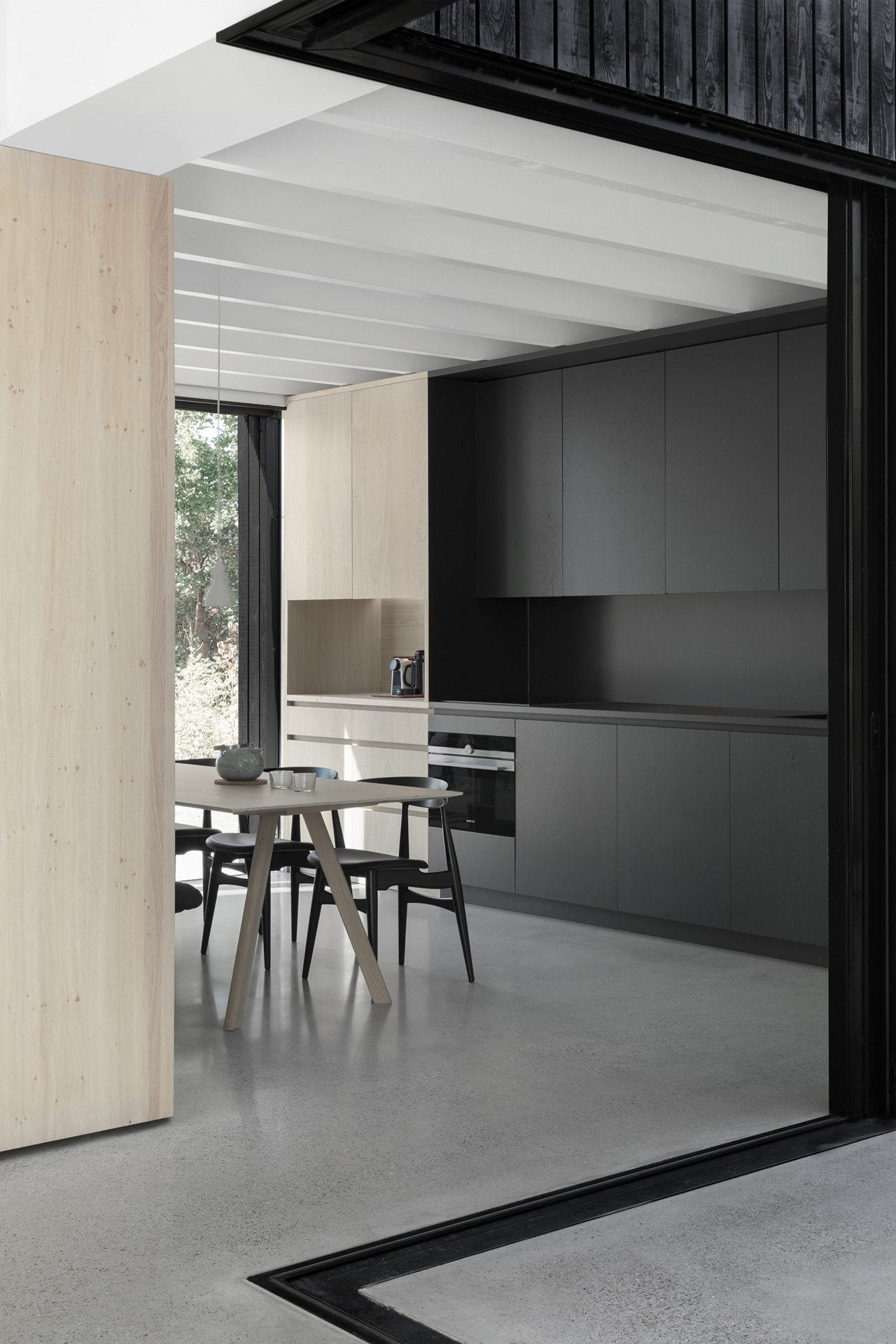
Photo by Ewout Huibers.
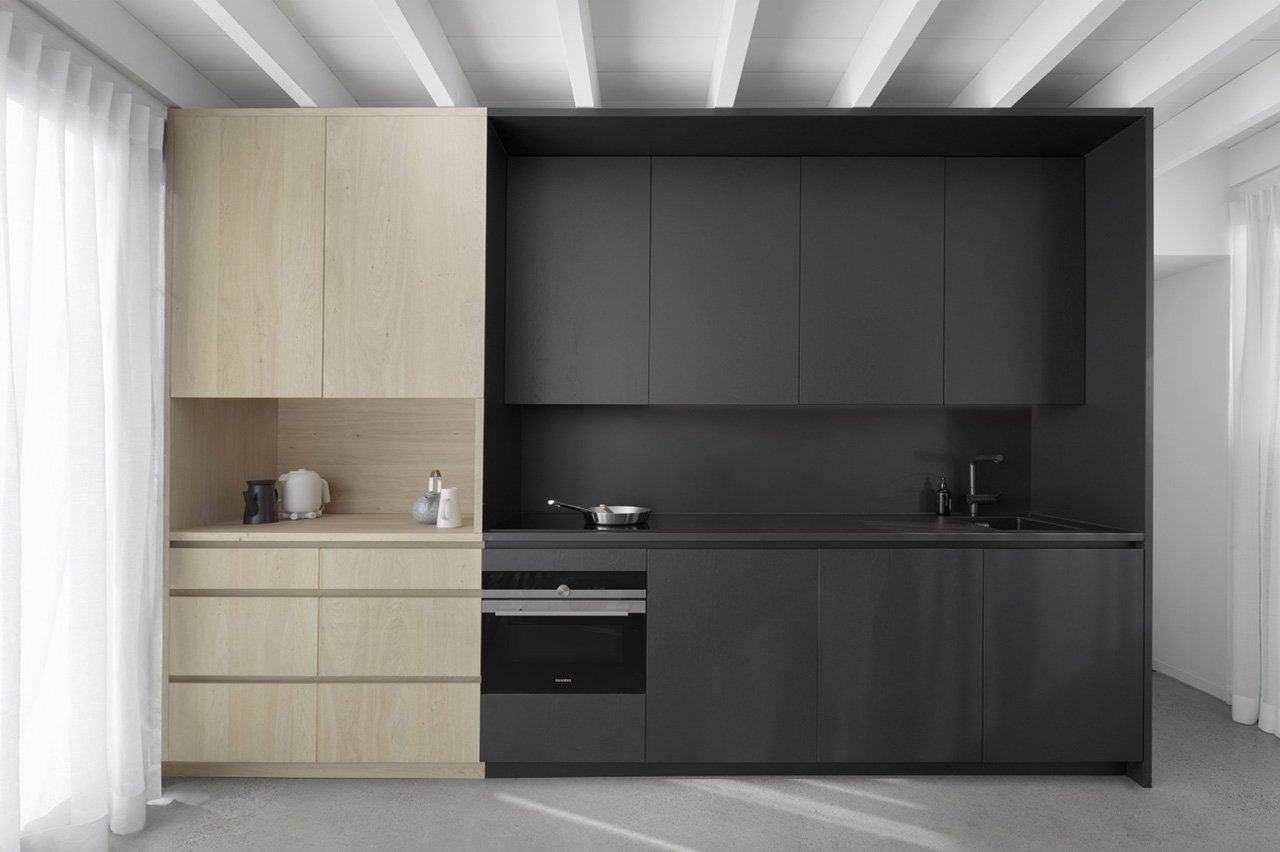
Photo by Ewout Huibers.
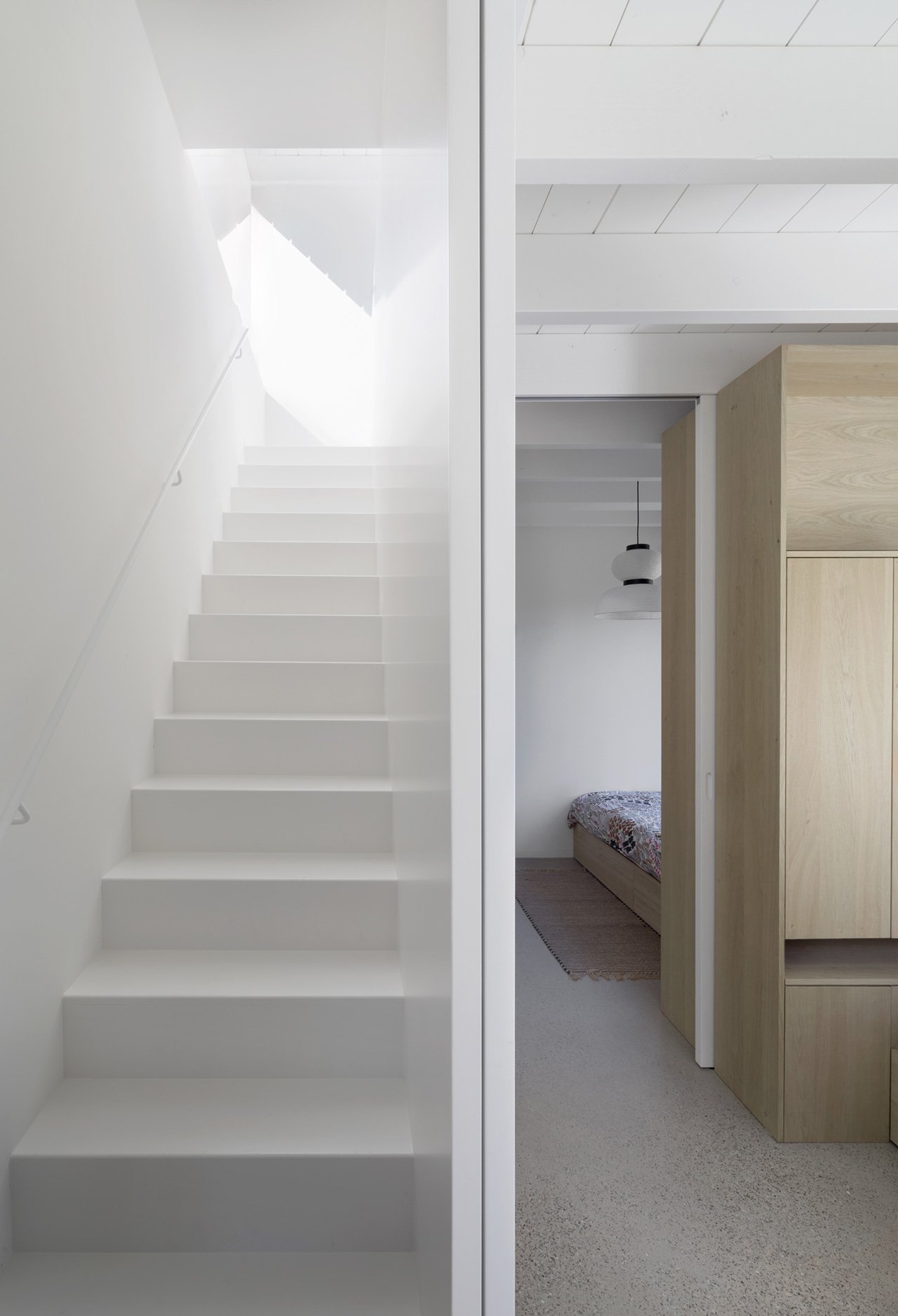
Photo by Ewout Huibers.
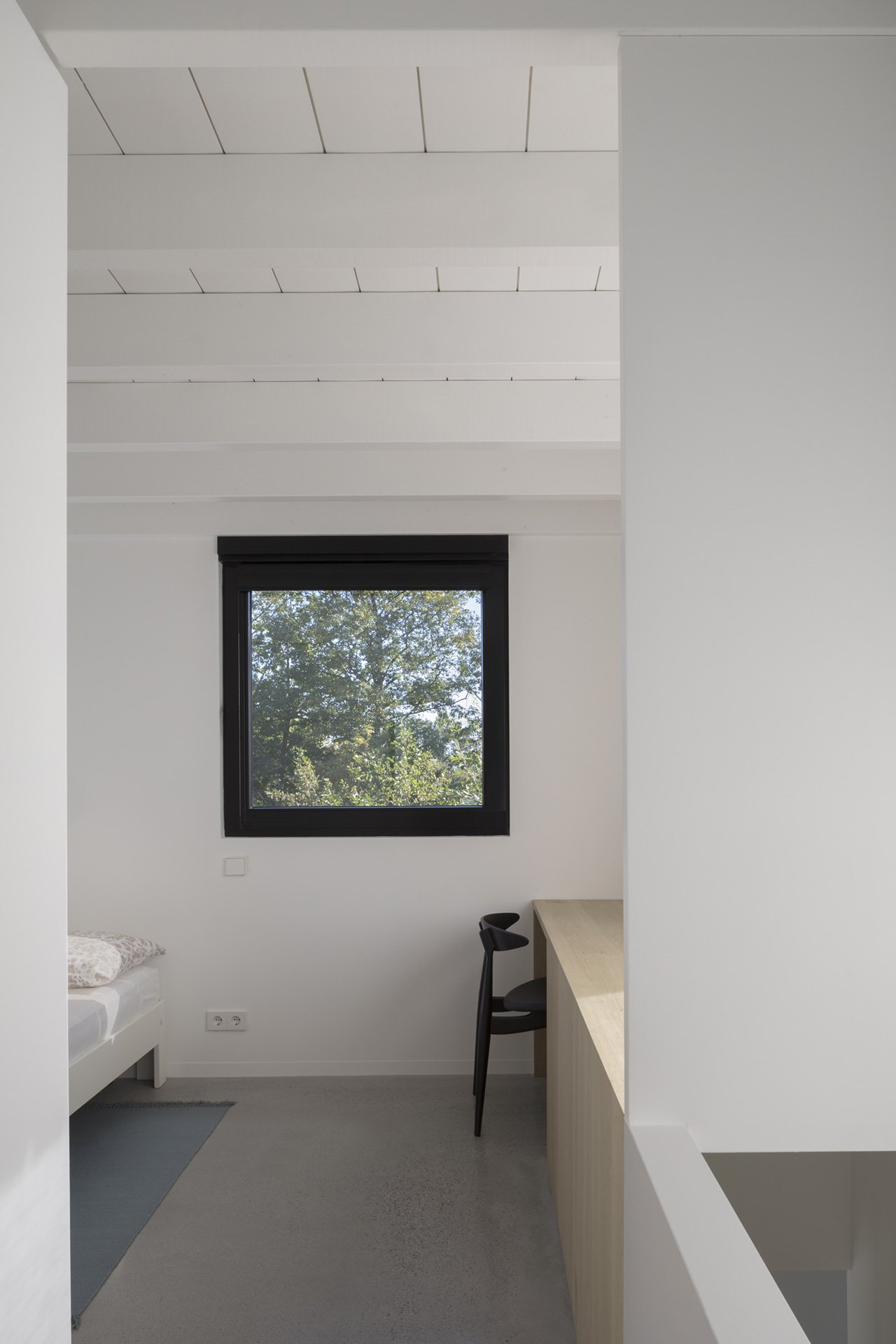
Photo by Ewout Huibers.

Photo by Ewout Huibers.
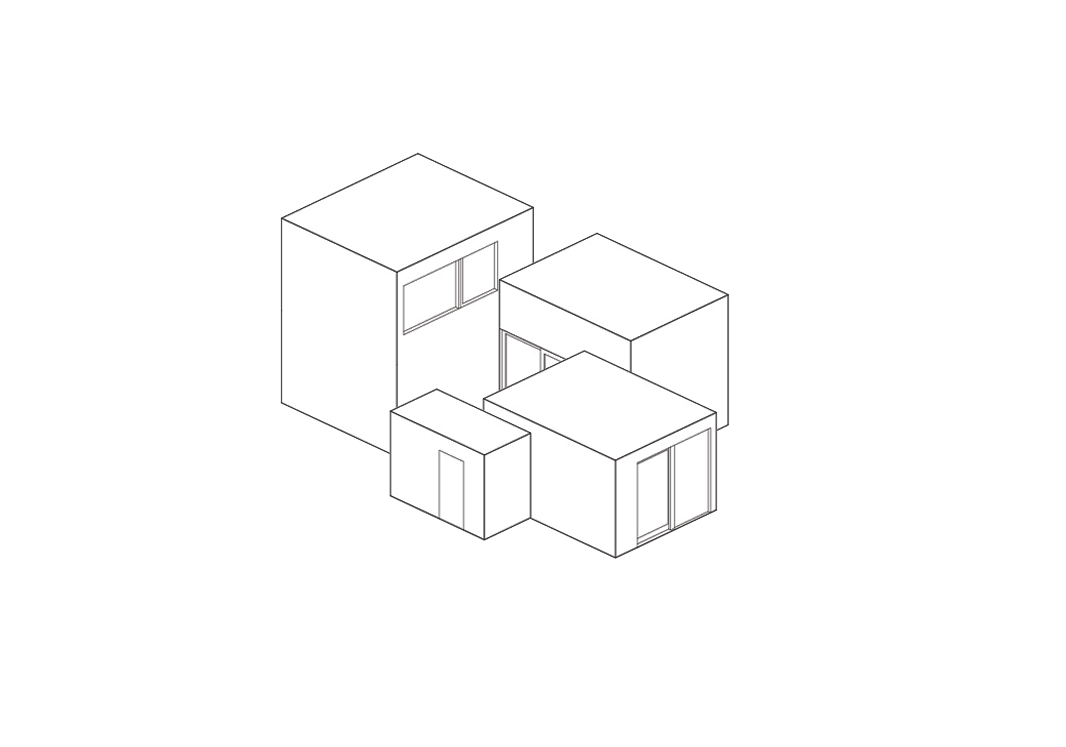
© i29 interior architects & Chris Collaris.














