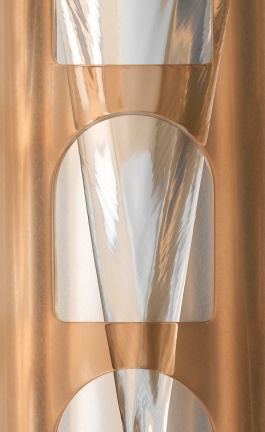Project Name
Dá LicençaPosted in
Hotels, Architecture, Design, Interior DesignLocation
Completed
2018| Detailed Information | |||||
|---|---|---|---|---|---|
| Project Name | Dá Licença | Posted in | Hotels, Architecture, Design, Interior Design | Location |
Alentejo
Portugal |
| Completed | 2018 | ||||
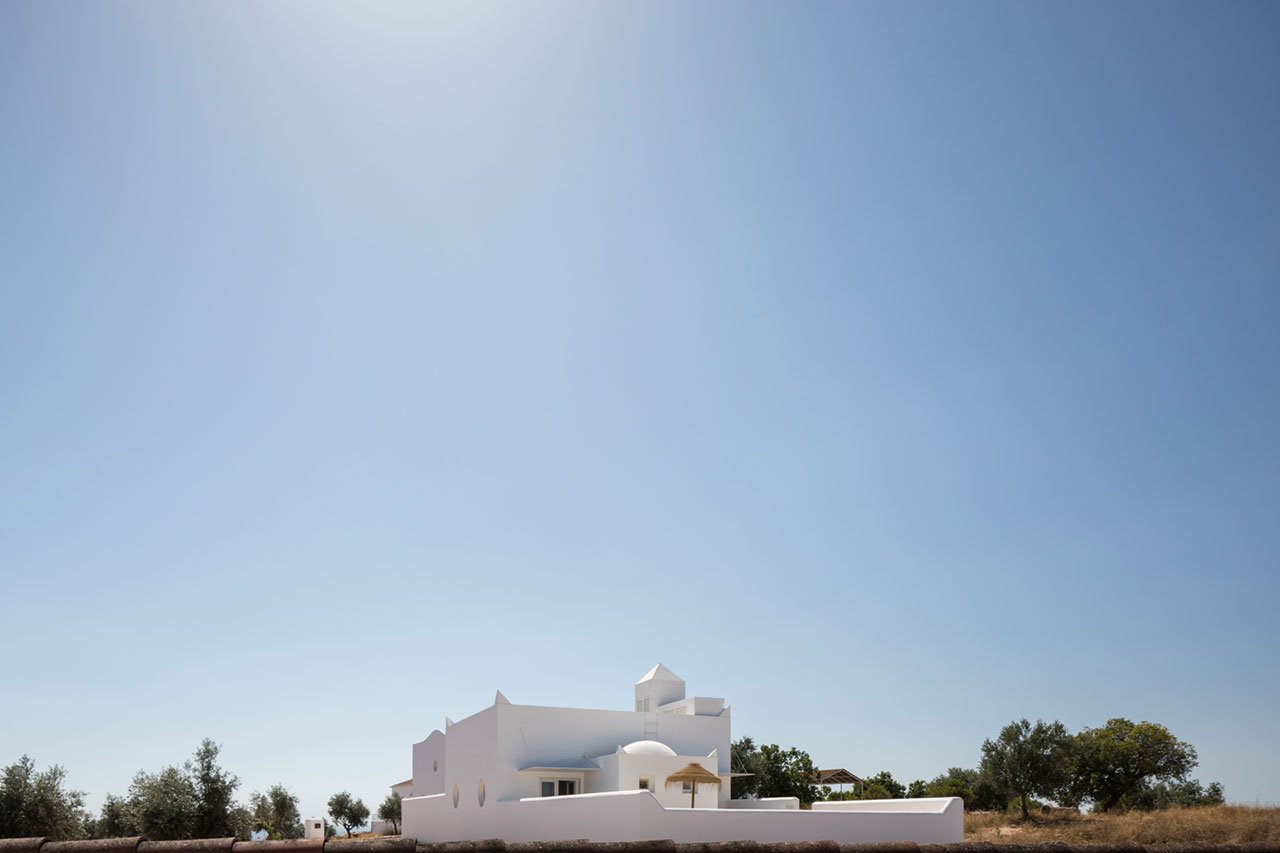
Photo by Francisco Nogueira.
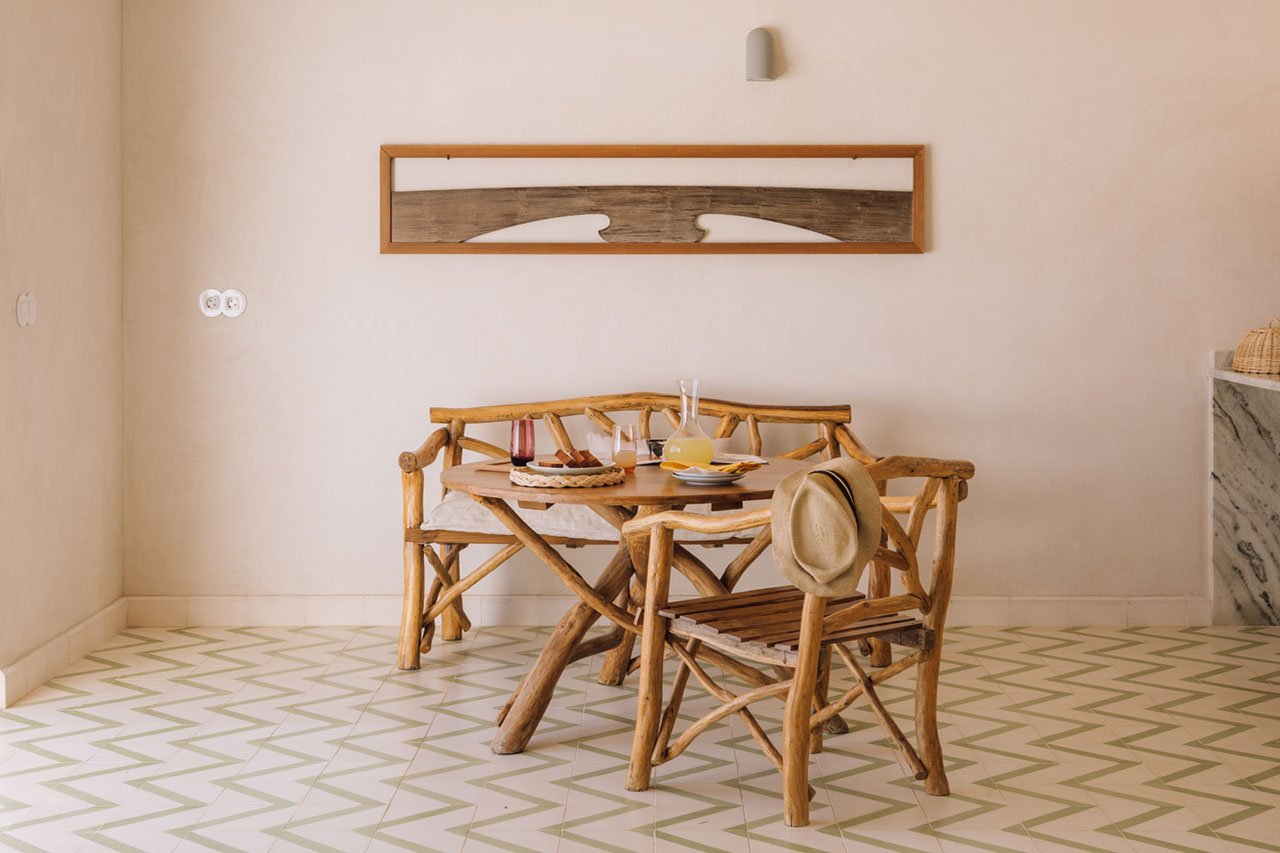
Photo by Francisco Nogueira.
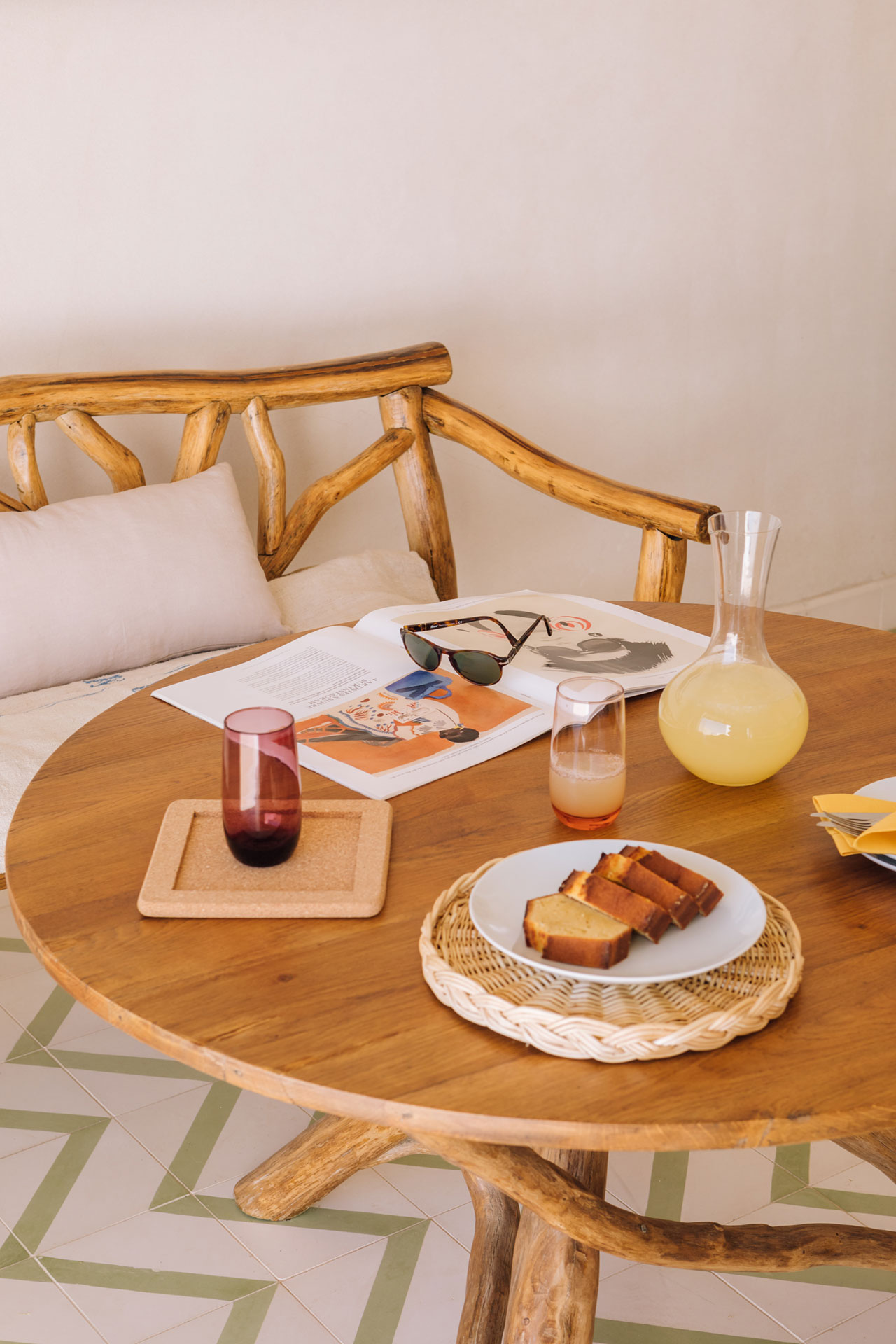
Photo by Francisco Nogueira.
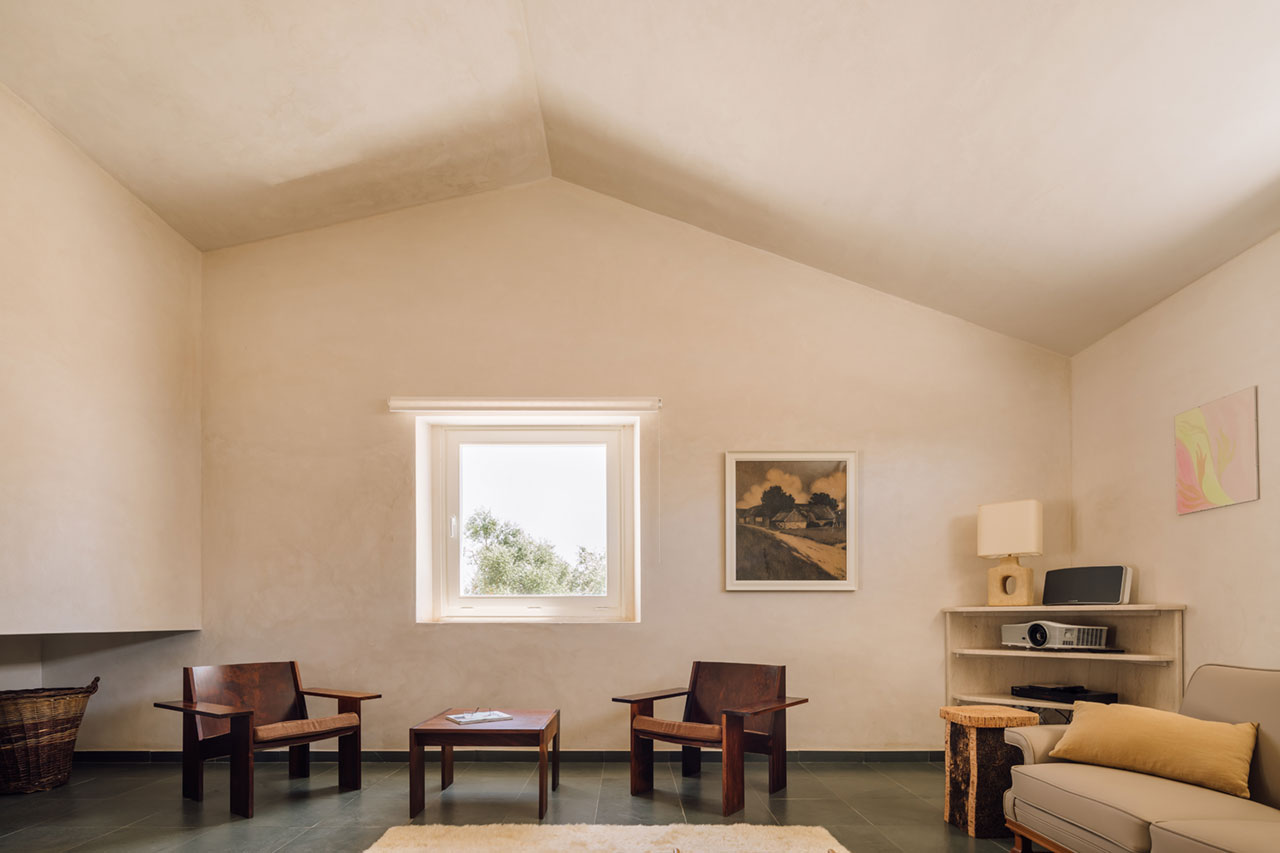
Photo by Francisco Nogueira.
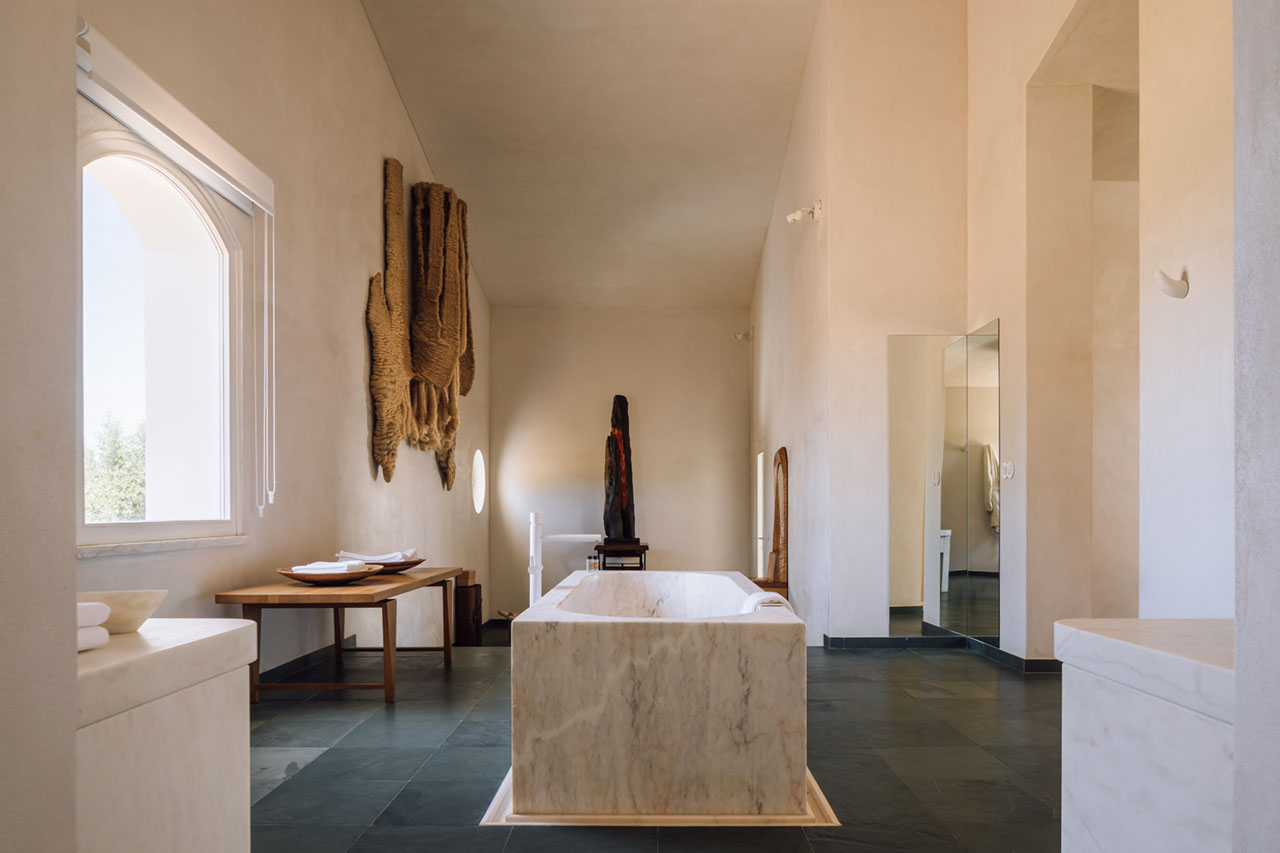
Photo by Francisco Nogueira.
Five years in the making, Dá Licença, which in Portuguese means “with your permission”—a traditional courtesy of horse-riders entering the arena that conveys the hotel’s hospitality—has taken over a cluster of 19th-century farmhouses along with the surrounding 120-hectare estate that abounds in olive, fig and cork trees. With the help of Estremoz-based architects Procal, the existing structures were transformed into a modern retreat of clean lines and discrete volumes without effacing the traditional character of the rural estate. Punctuated by geometric openings, the austere sensibility of the all-white exteriors is mirrored in the minimalist aesthetic of the hotel’s interiors which Borges and Laigneau have themselves masterminded by harmoniously fusing contemporary design with folkloric craftsmanship and a stunning art collection.
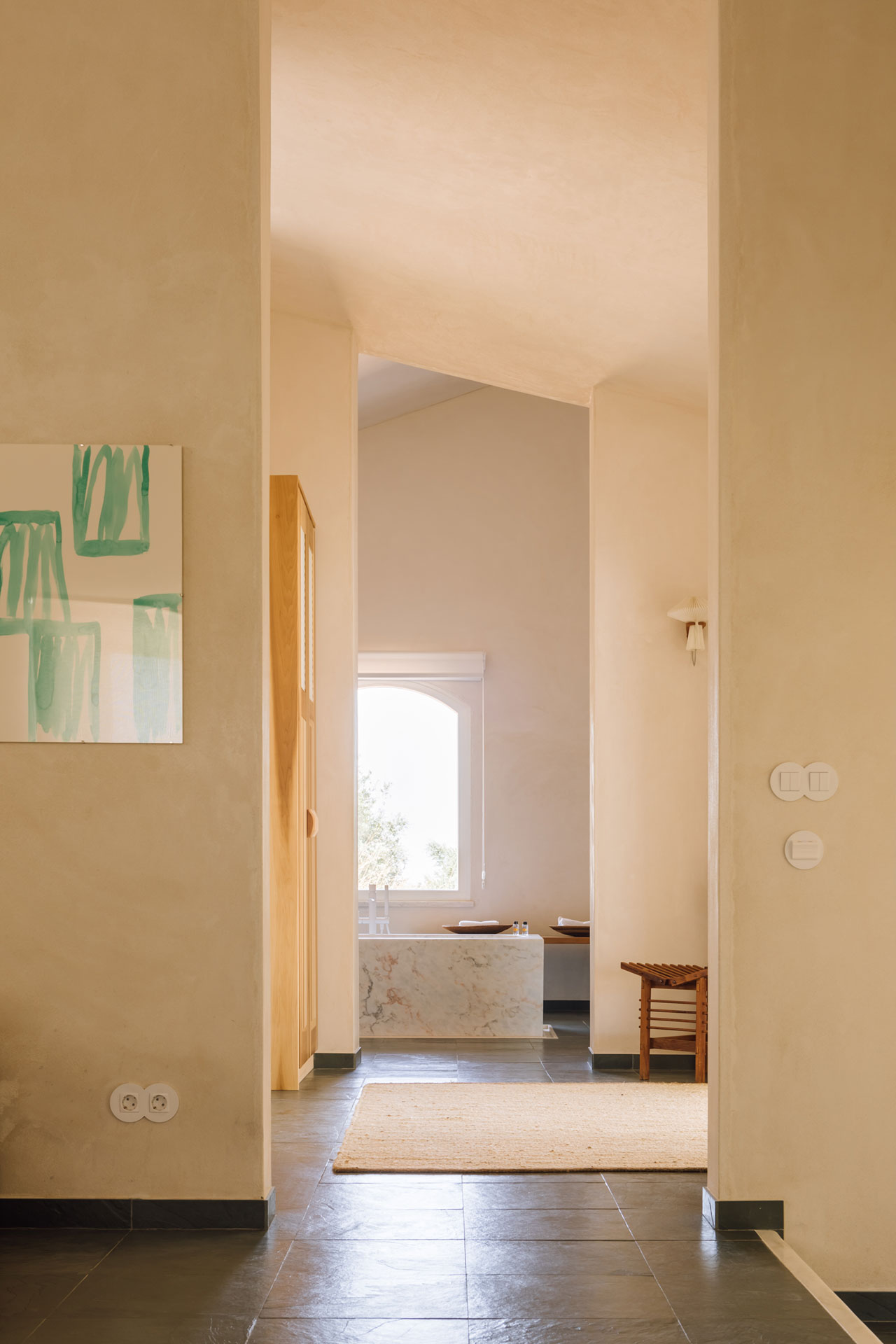
Photo by Francisco Nogueira.
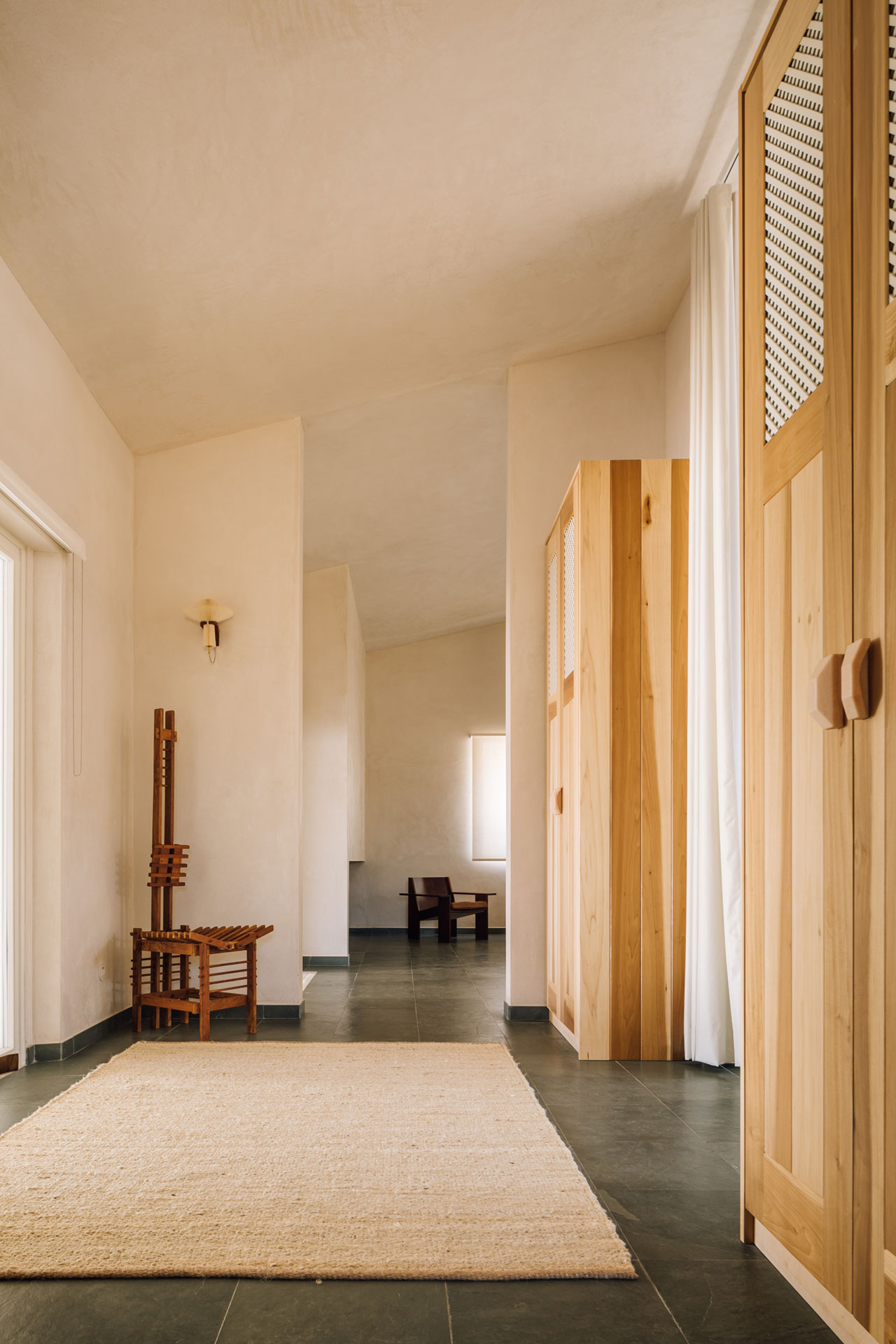
Photo by Francisco Nogueira.

Photo by Francisco Nogueira.
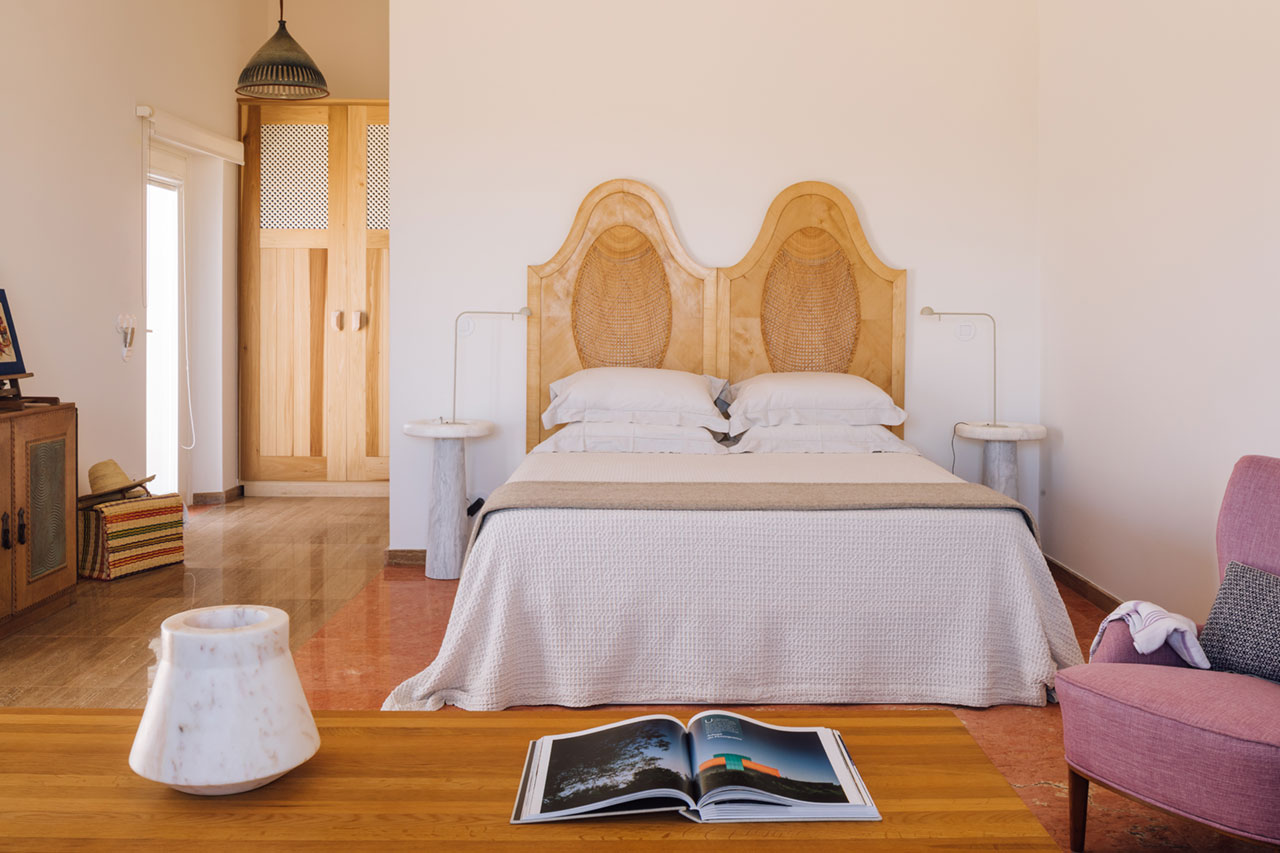
Photo by Francisco Nogueira.
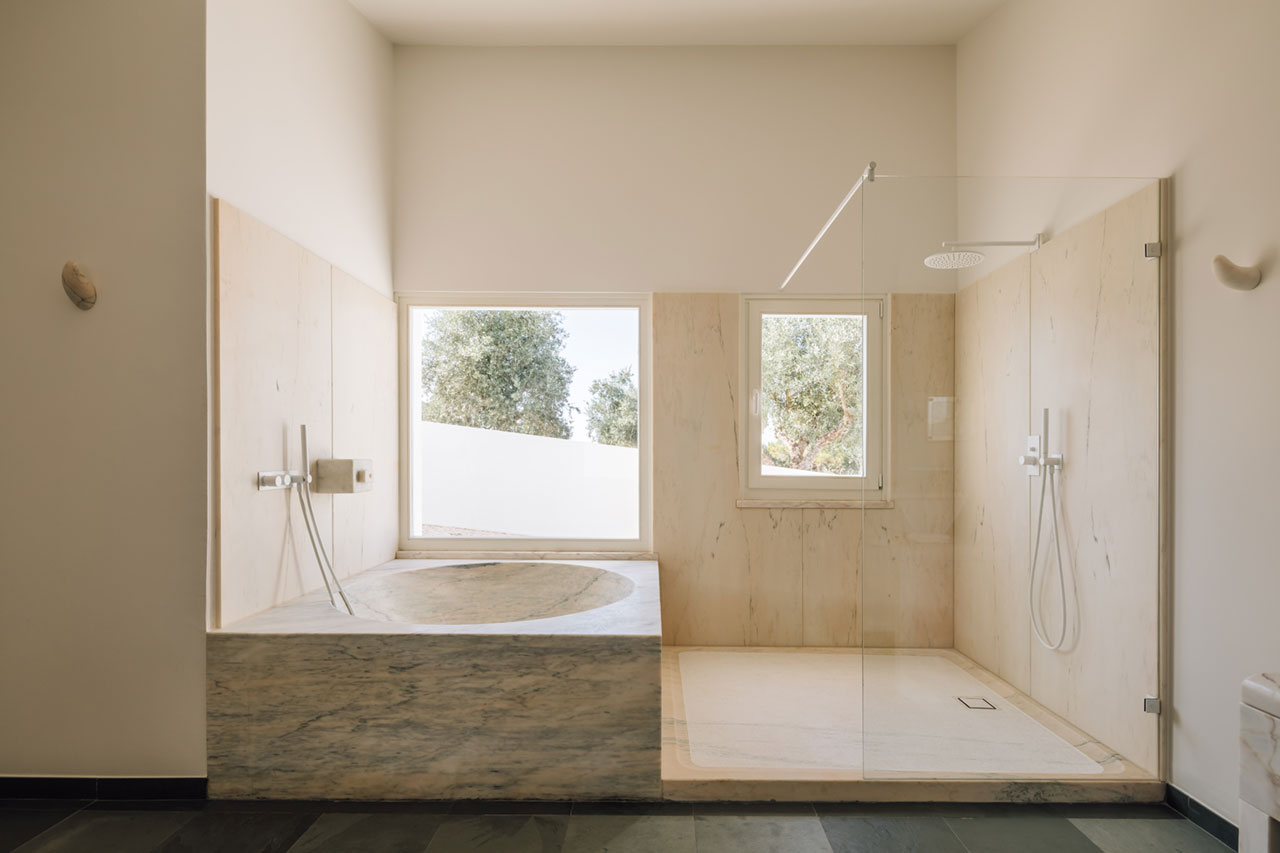
Photo by Francisco Nogueira.
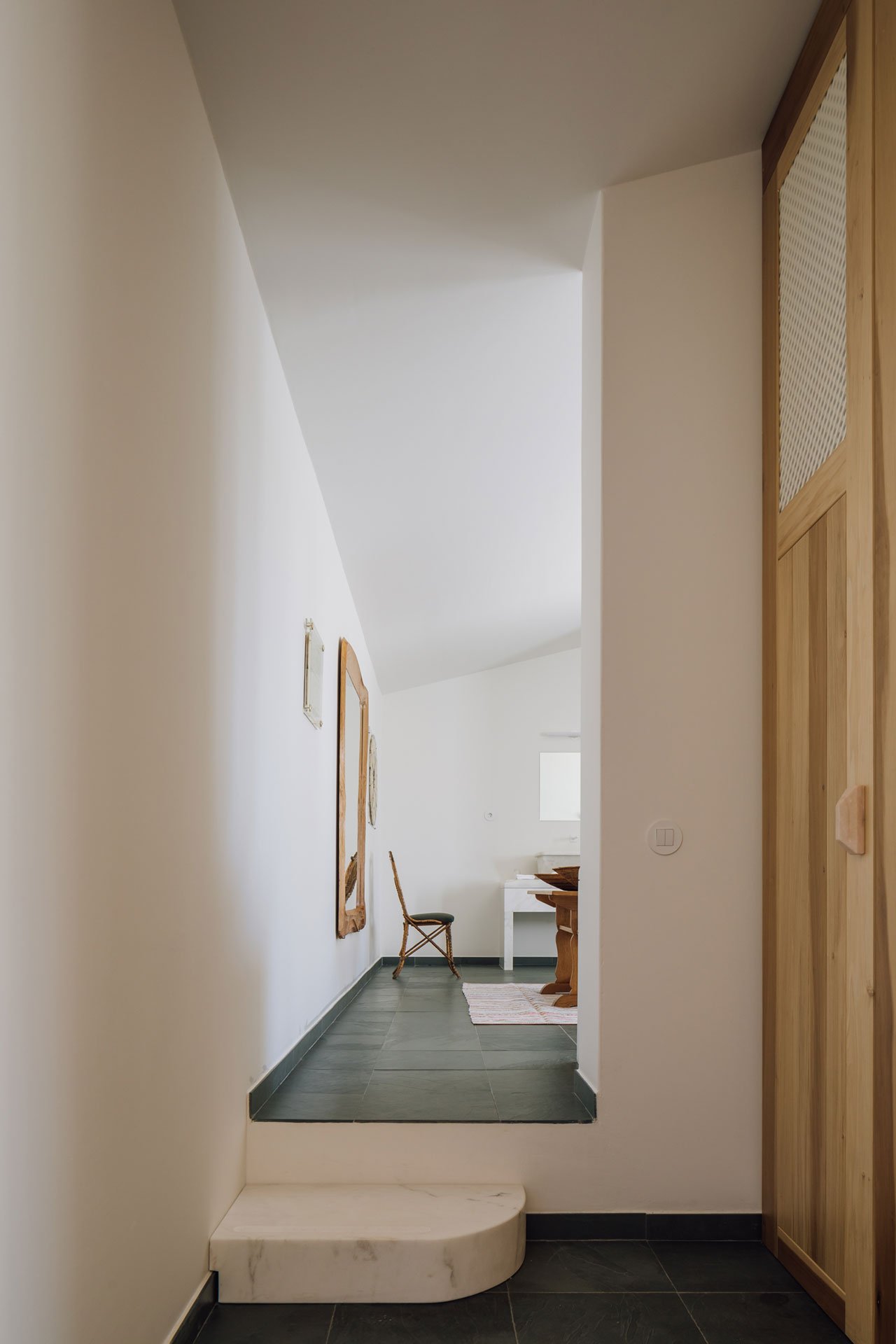
Photo by Francisco Nogueira.
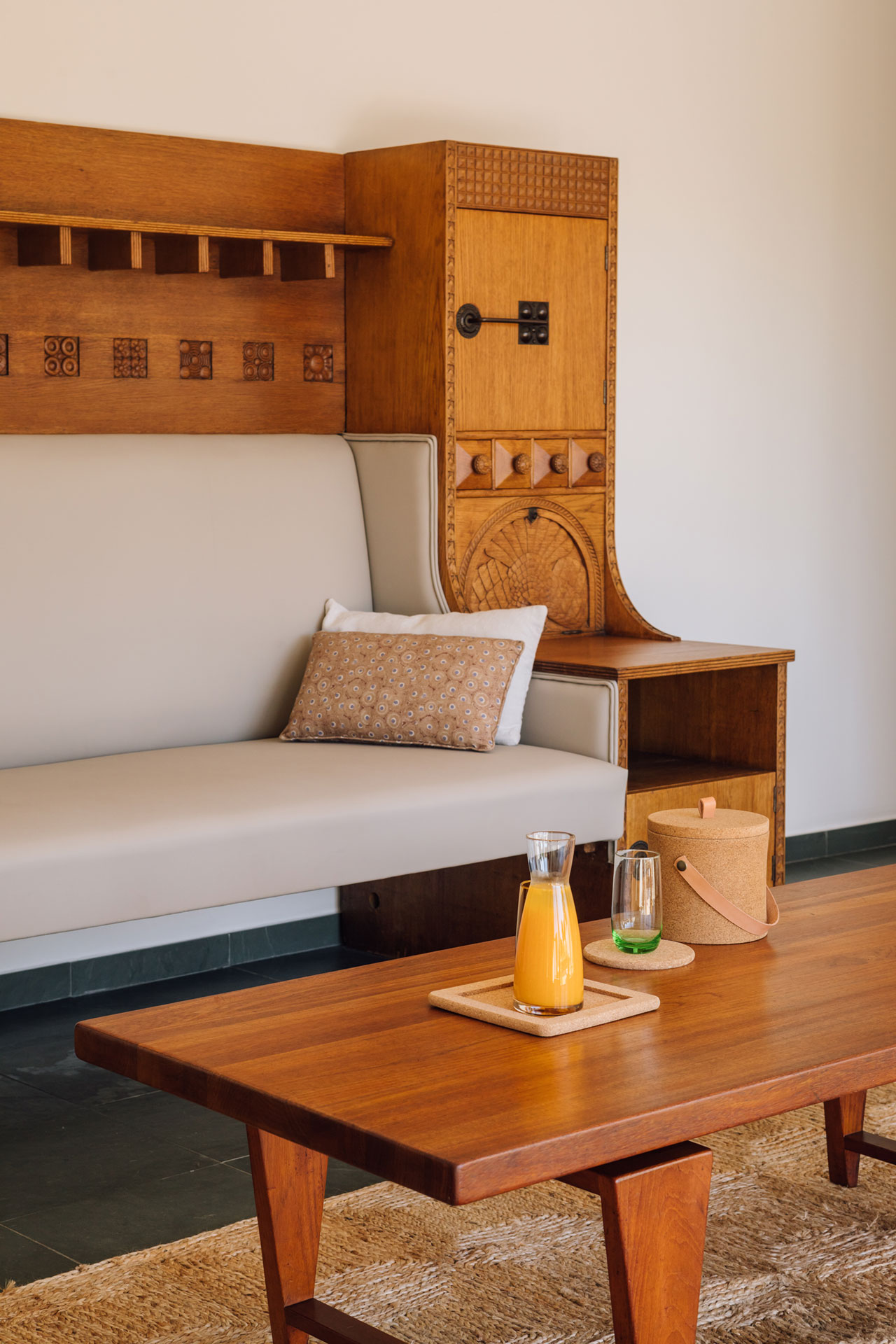
Photo by Francisco Nogueira.
The boutique hotel consists of three buildings, a larger structure housing the common areas, a suite and two guestrooms, and two smaller buildings where four additional suites and one more guestroom are located. A series of larger and smaller courtyards, private gardens and intimate terraces create a spatial fluidity between interiors and exteriors, while offering guests a series of spaces both for socializing and contemplation. And then there are the pools—the refreshing presence of water is indispensable in any retreat in such a Mediterranean location—namely a perfectly round pool set against a stunning backdrop of rolling hills, accompanied by a T-shaped infinity pool with views of unfolding olives groves and several private pools.
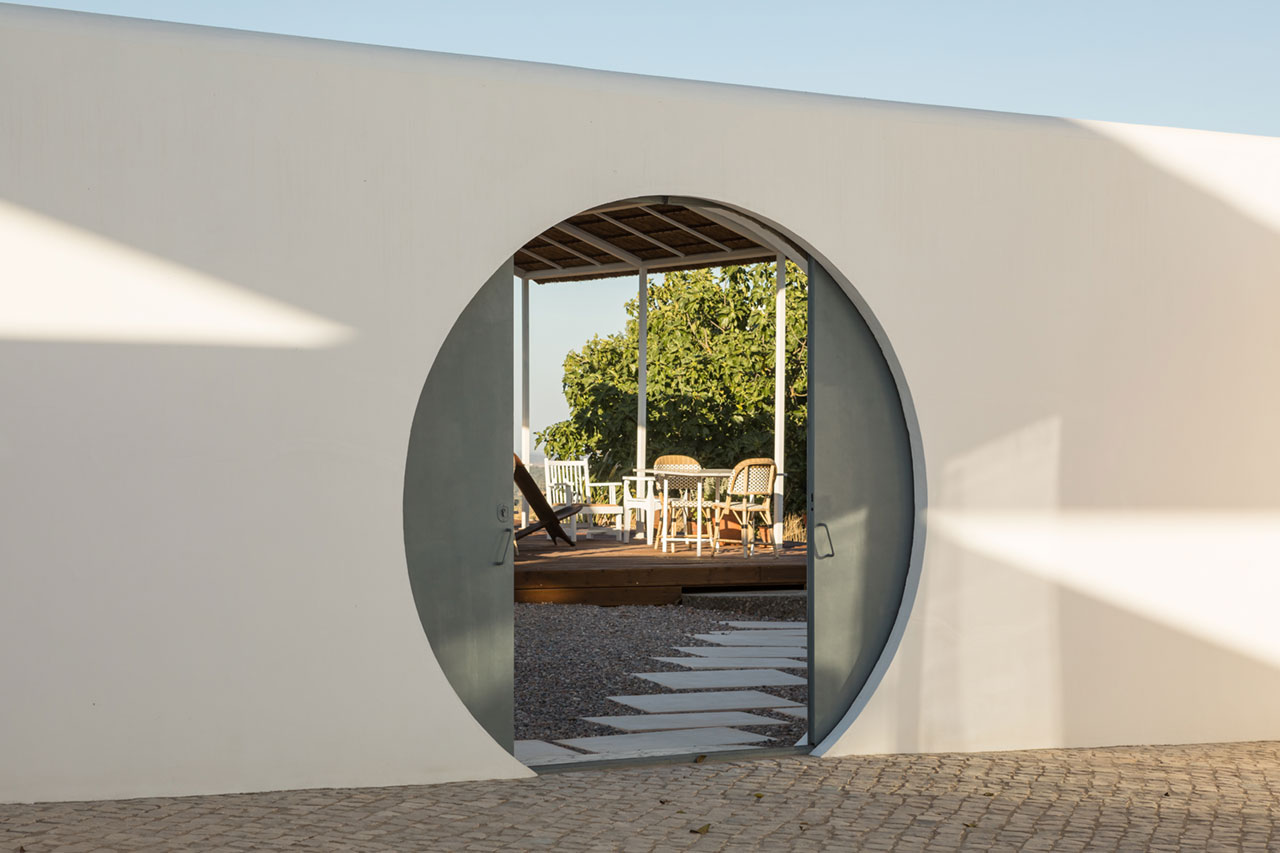
Photo by Francisco Nogueira.
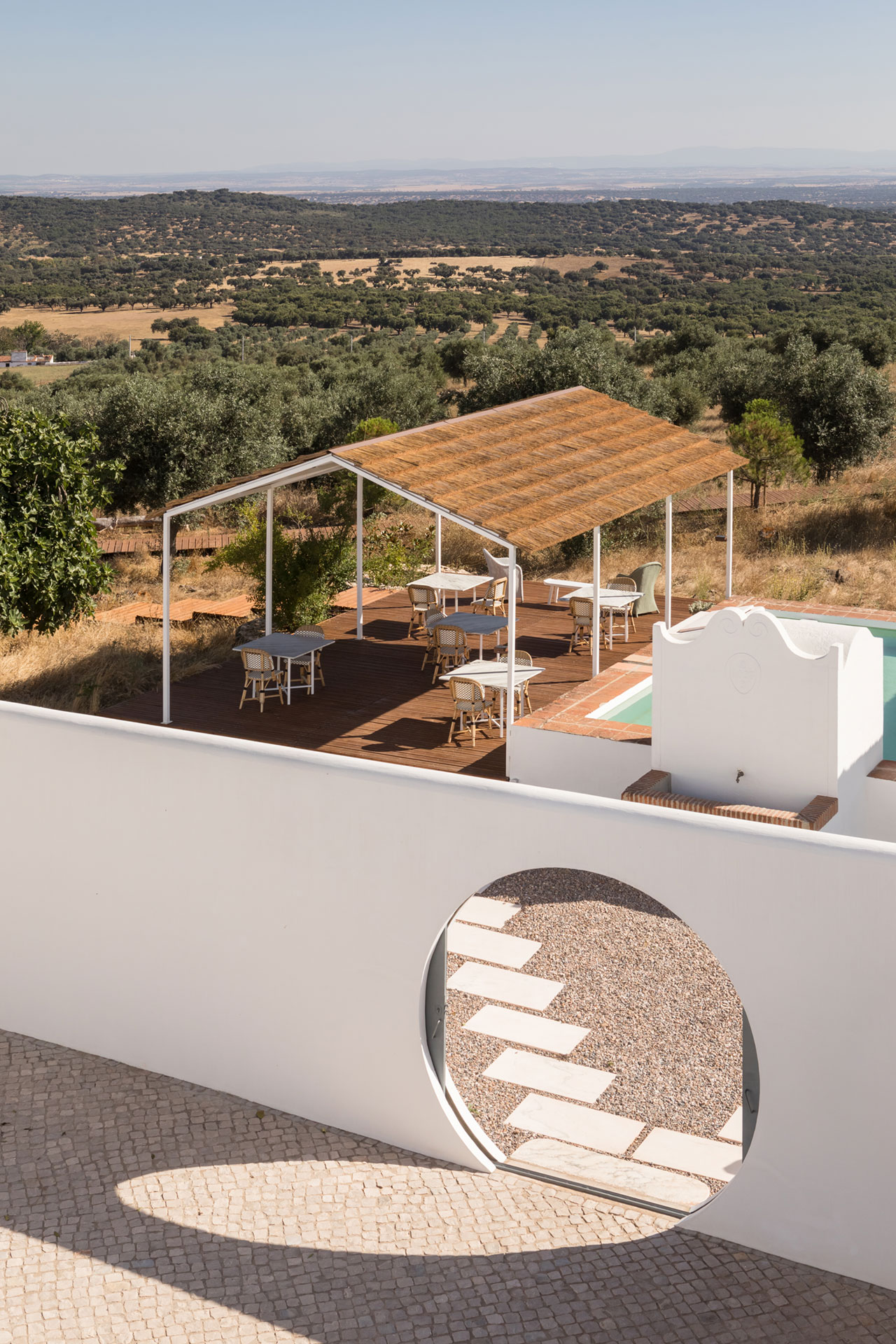
Photo by Francisco Nogueira.
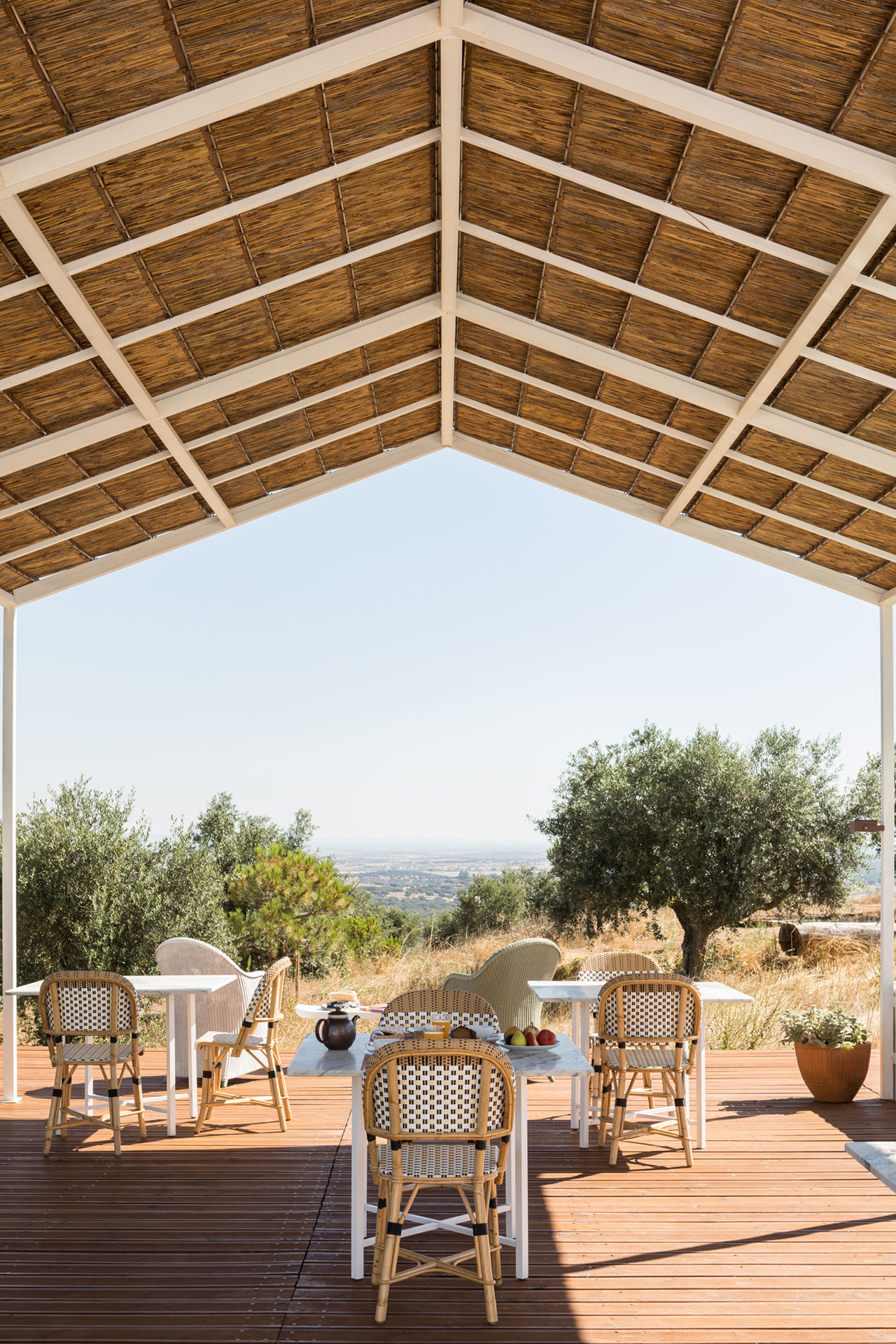
Photo by Francisco Nogueira.
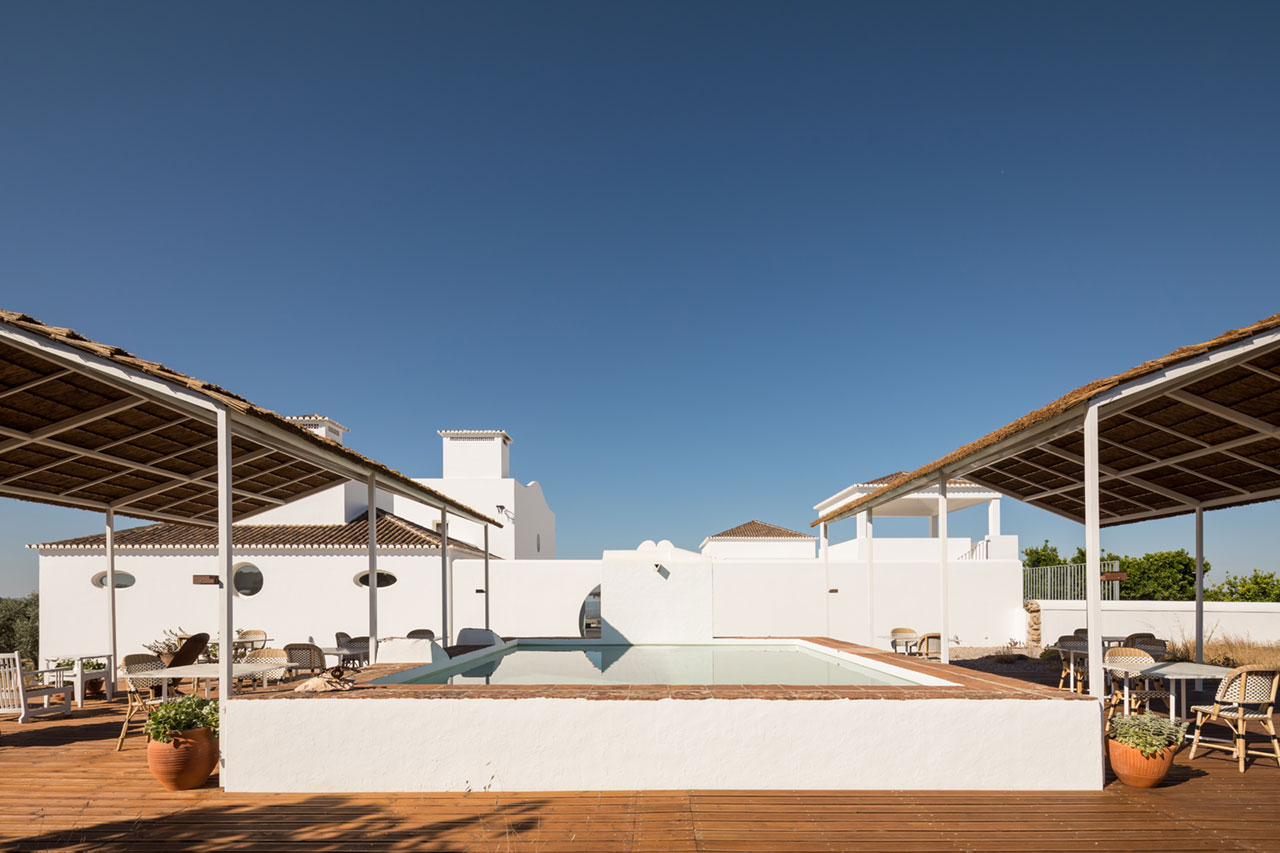
Photo by Francisco Nogueira.
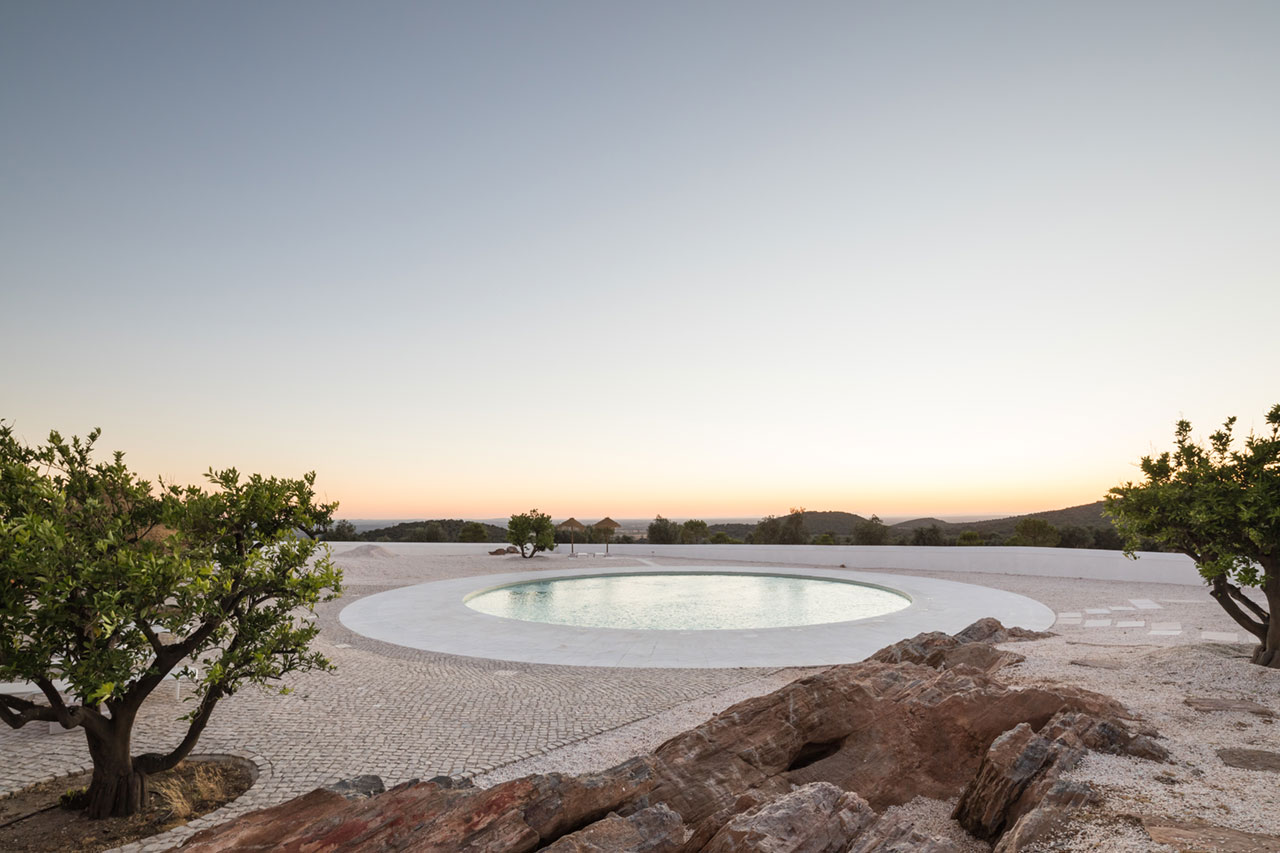
Photo by Francisco Nogueira.
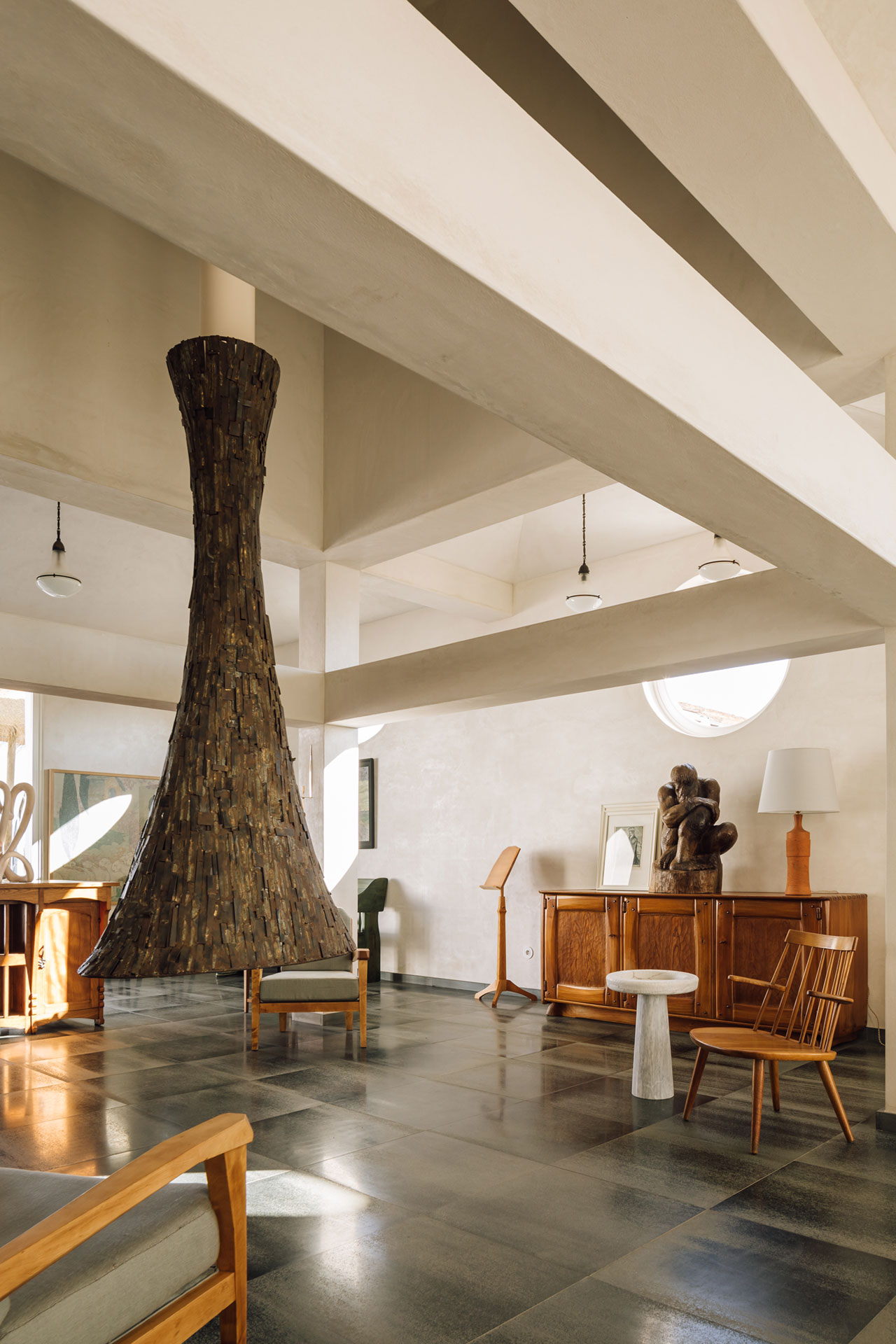
Photo by Francisco Nogueira.
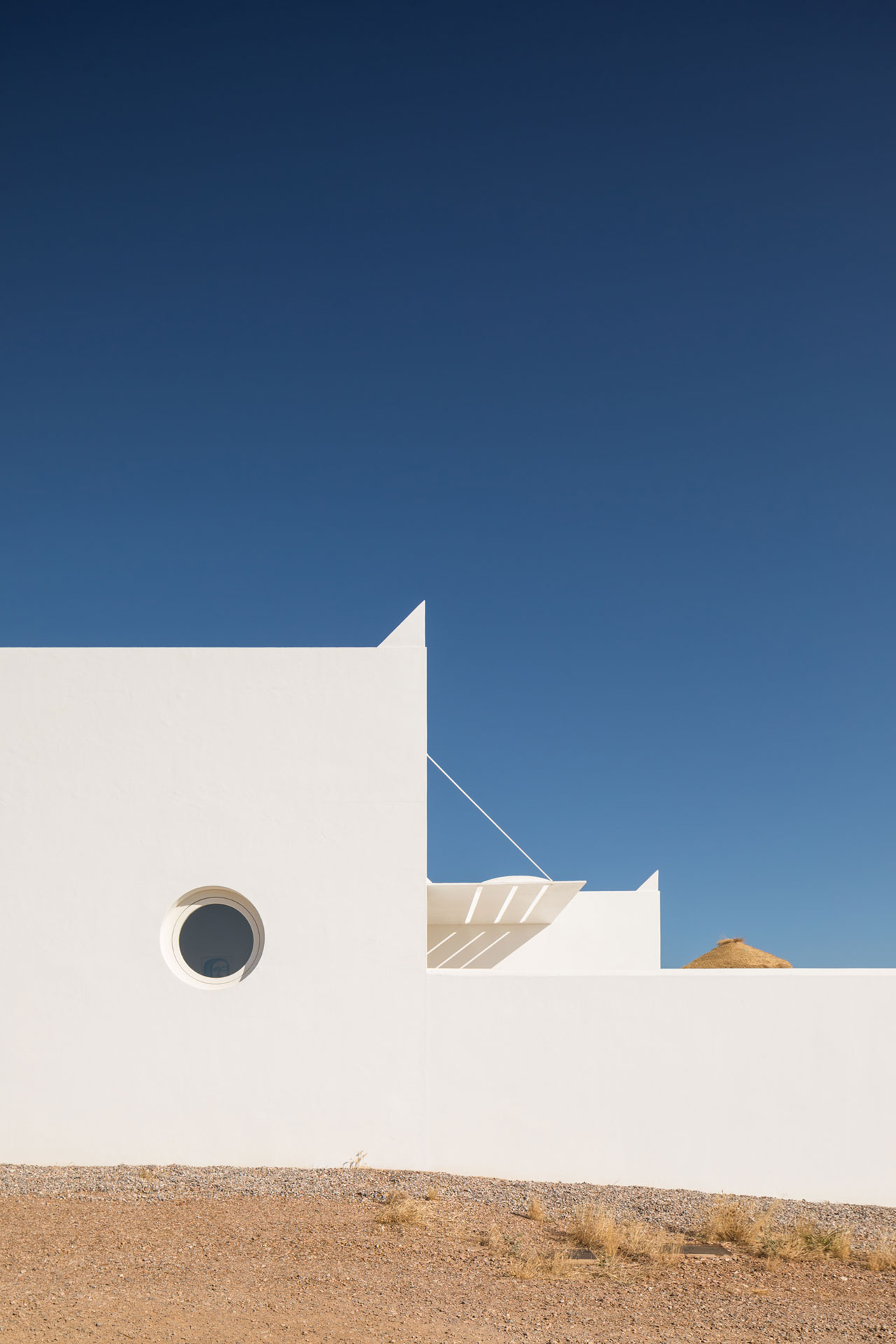
Photo by Francisco Nogueira.
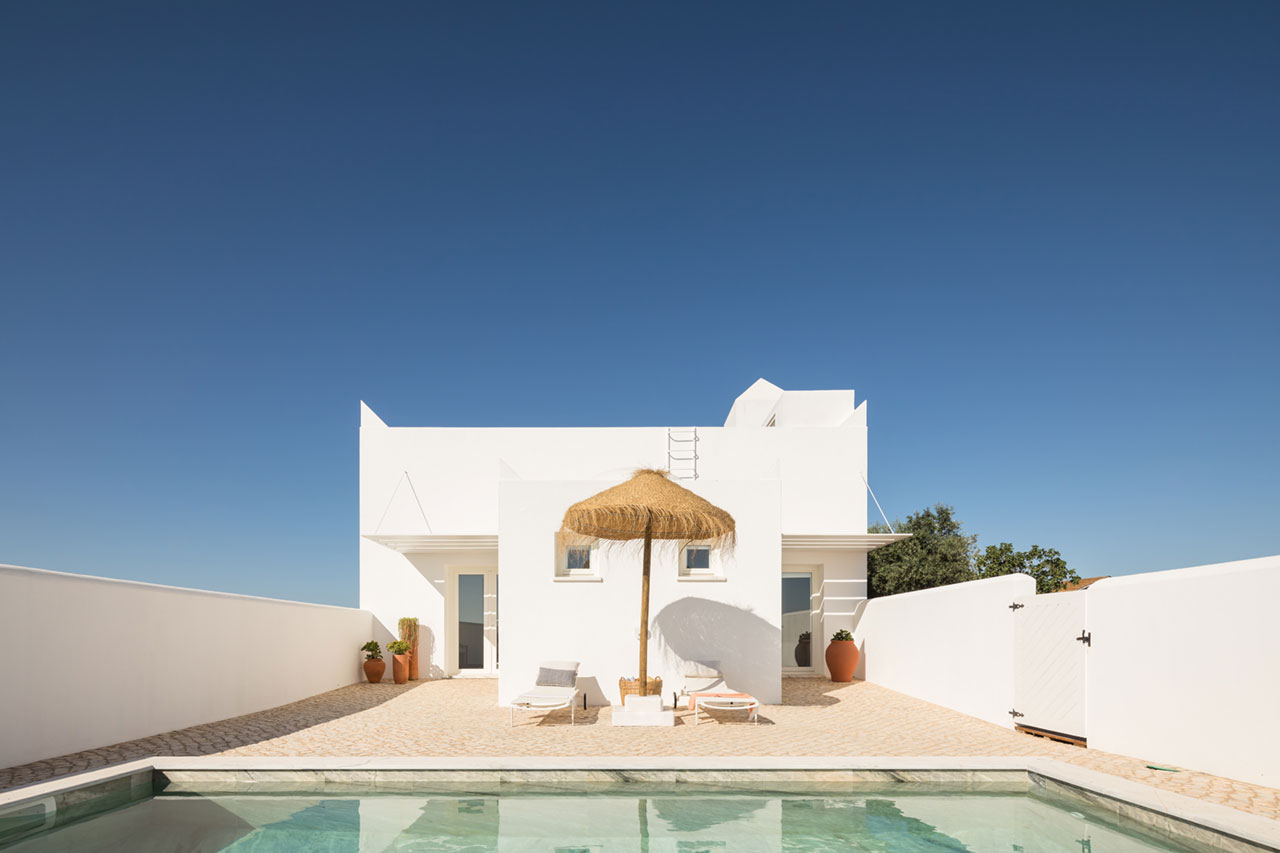
Photo by Francisco Nogueira.
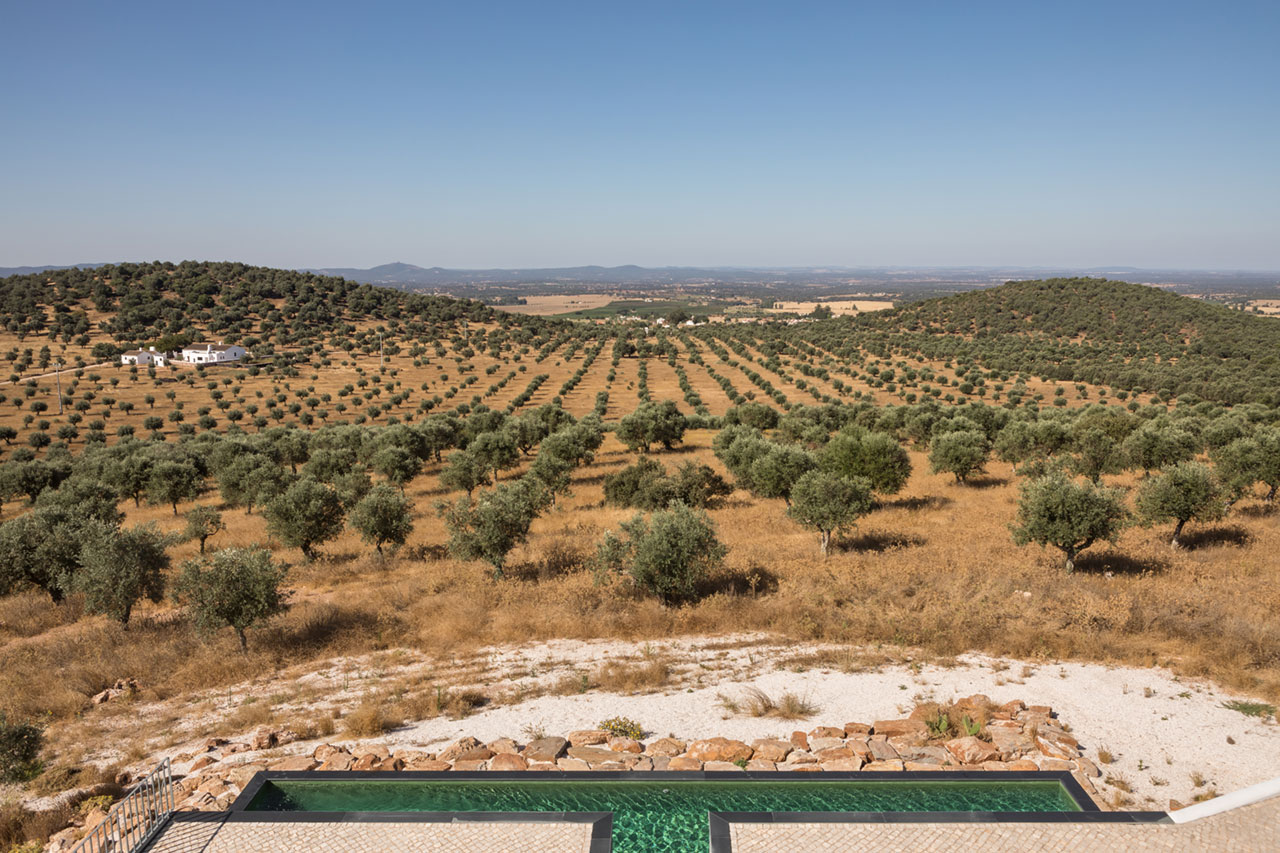
Photo by Francisco Nogueira.
The interior design is based on an Arts & Crafts philosophy and a desire to create a dialogue between art and nature. Dark granite floors, lime washed walls, and marble furnishings that have been hand-carved from white and pink marble from the local quarries, create the perfect backdrop for an eclectic selection of handcrafted furniture, tapestries and ceramics, as well as allow the hotel to do away with air conditioning due to the building fabric’s thermal mass.
From marble side tables and lamps designed by Borges, to colourful blankets by artist Mizzete Nielsen, ceramics by Susana Piteira and antique wooden cupboards by 19th century Norwegian woodcarver and designer Lars Kinsarvik, most of the furniture stylistically draws from Jugendstil, a more graphic and geometric Scandinavian version of French Art Nouveau, and Rudolf Steiner’s Anthroposophical Design. Both movements are close to Borges and Laigneau’s heart, with Laigneau, a gallerist by profession, being considered an expert authority.
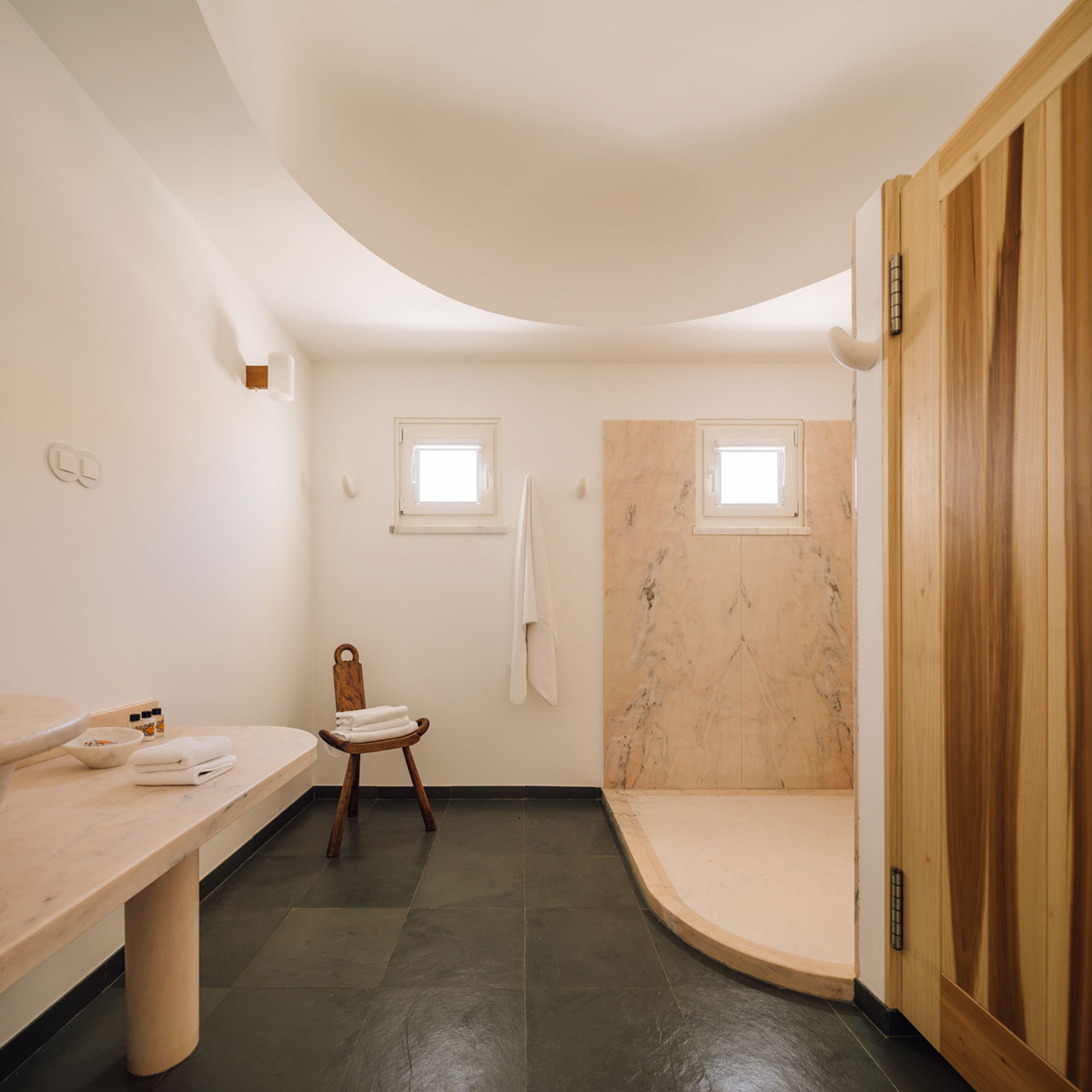
Photo by Francisco Nogueira.
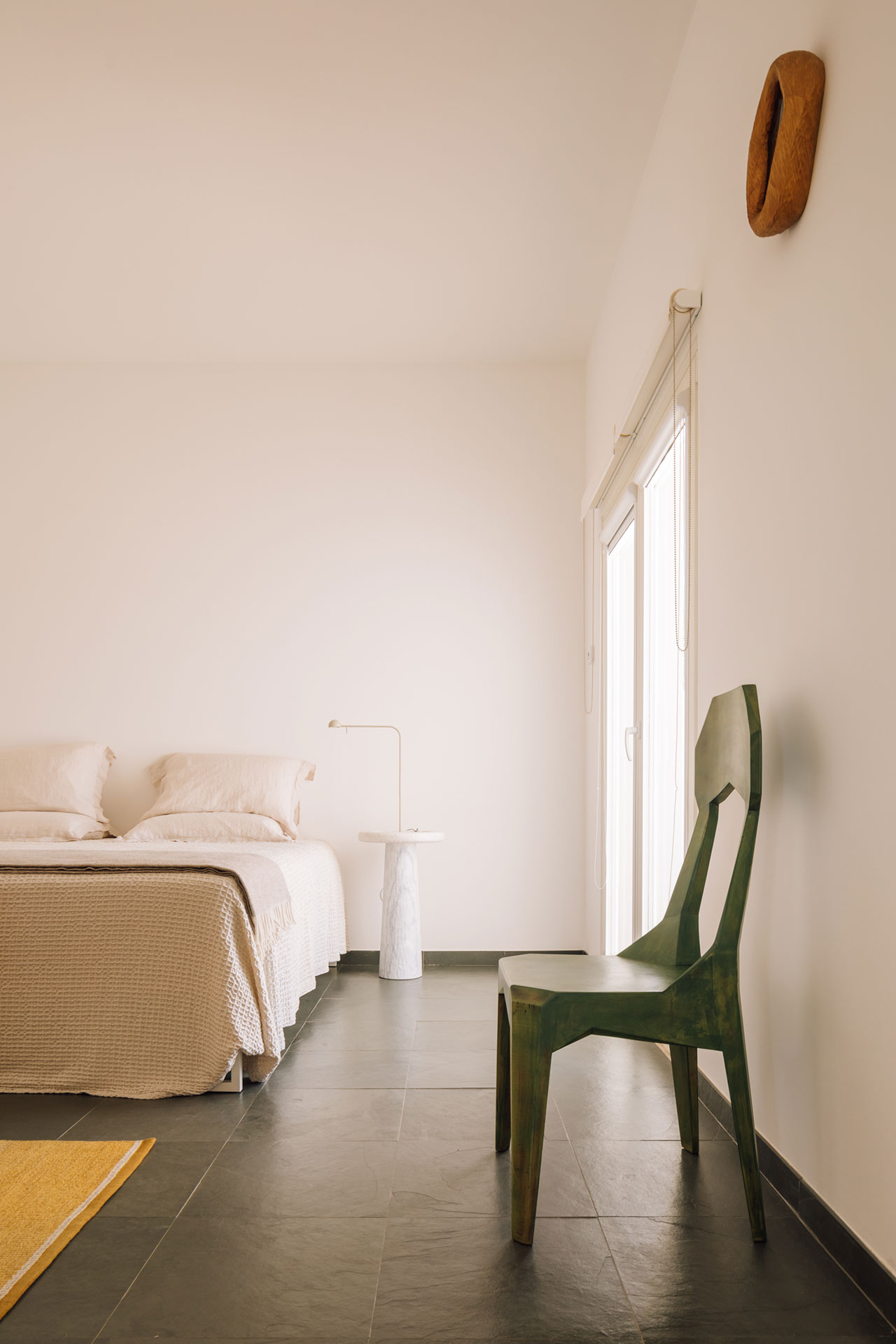
Photo by Francisco Nogueira.
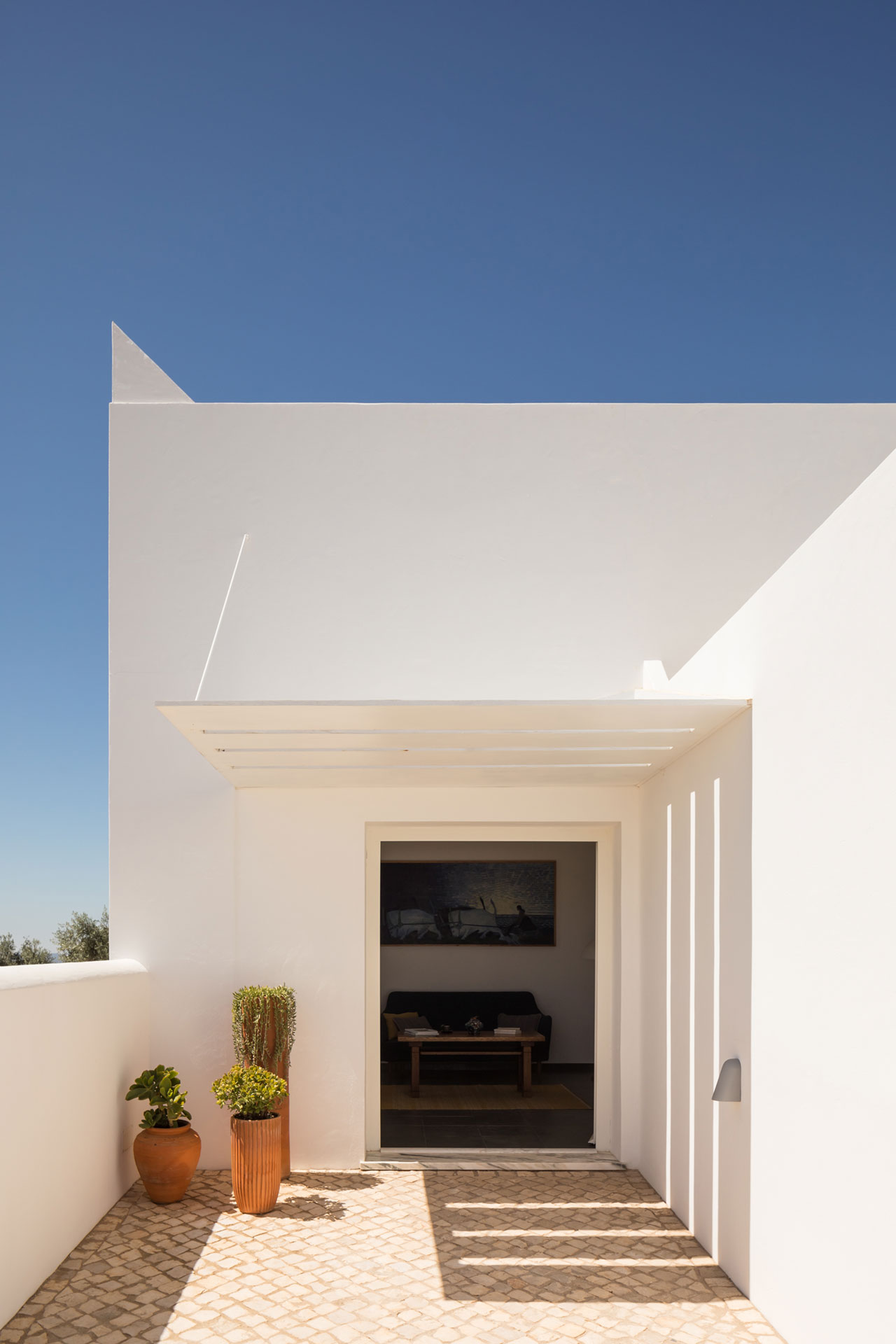
Photo by Francisco Nogueira.
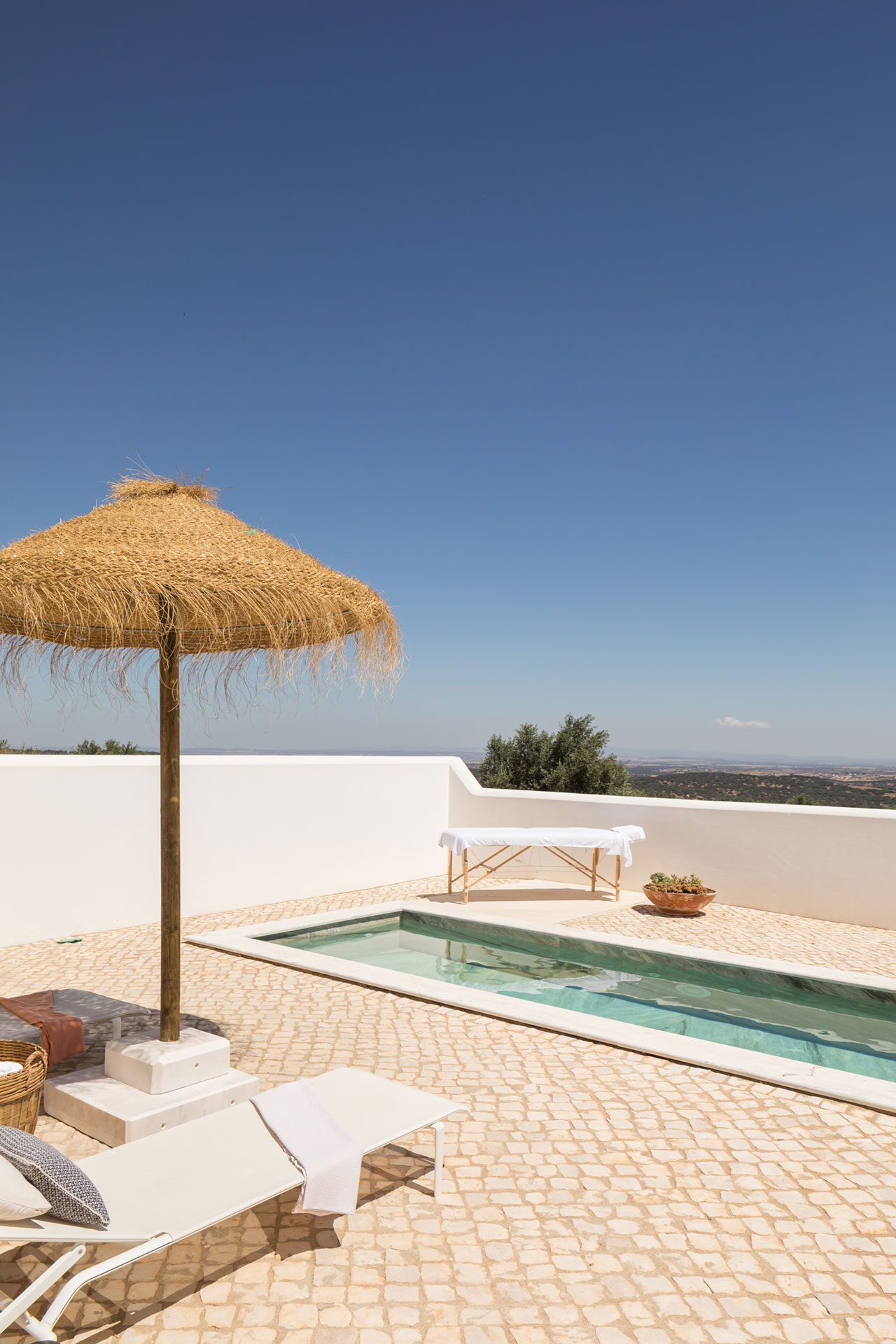
Photo by Francisco Nogueira.
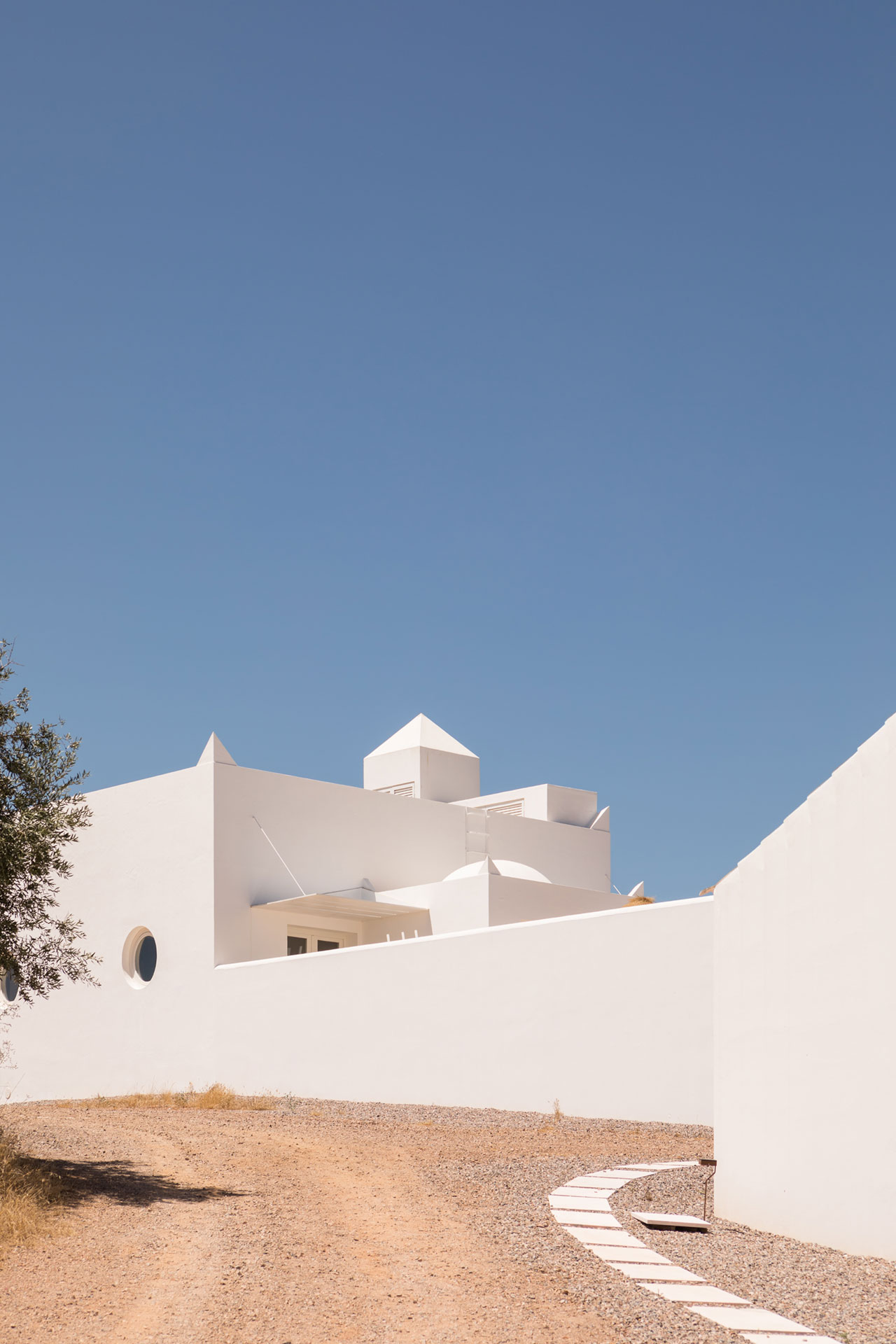
Photo by Francisco Nogueira.
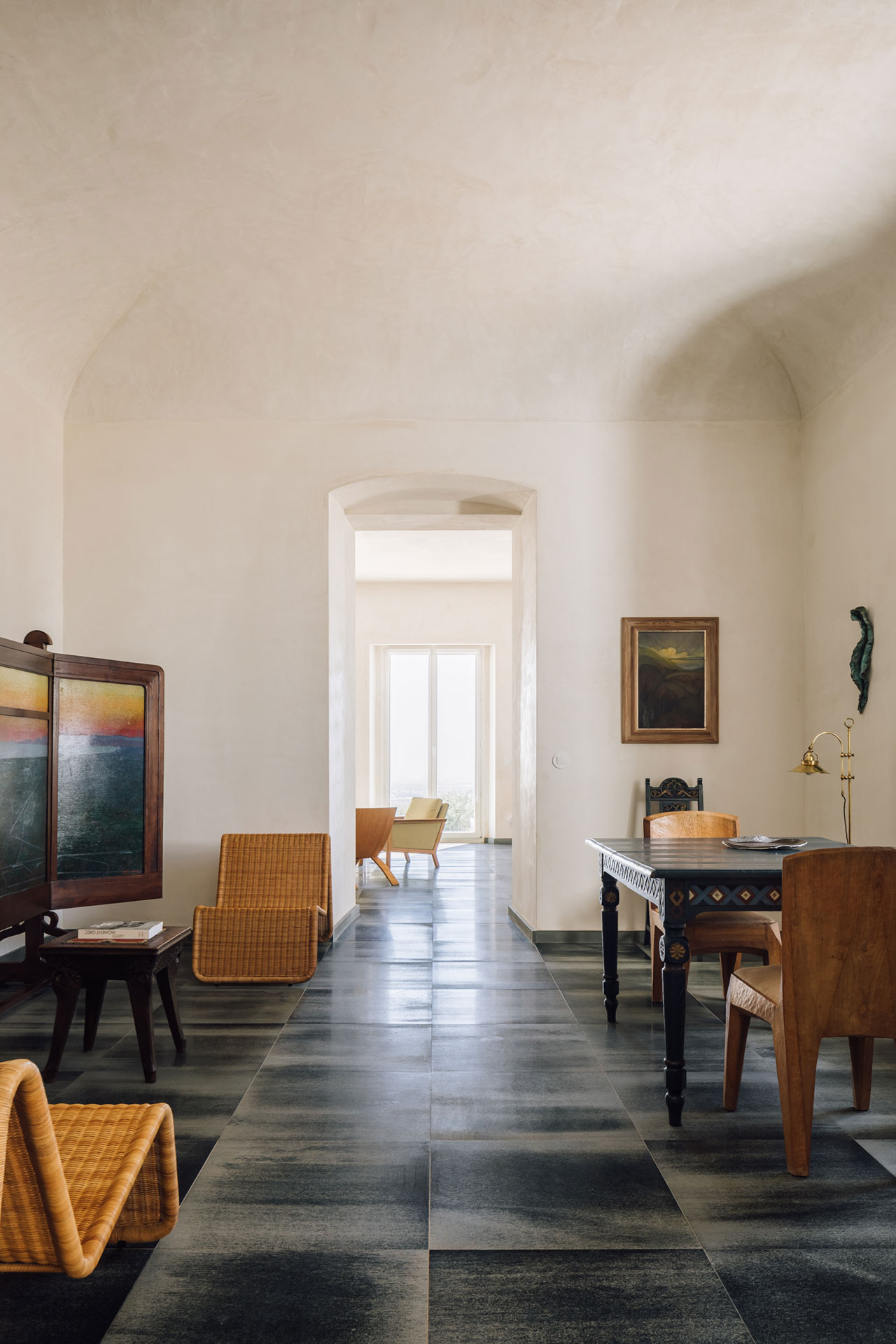
Photo by Francisco Nogueira.

Photo by Francisco Nogueira.
Borges and Laigneau’s idiosyncratic furniture collection and the accompanying art collection is a lifetime project with pieces from all over Europe. In fact, Borges and Laigneau see no distinction between furniture and art pieces, low and high art, mixing them up throughout interior and exterior, public and private spaces, which is why the hotel does not feel like a museum or gallery despite its abundance of works by artists and artisans.
It is only in the hotel’s dedicated gallery space, housed in the farm’s old oil press, where the collectors’ deep passion for the arts is made explicit. Set below ground level, the space allows guests to get to know Jugendstil and Anthroposophical Design at their own pace, and will also soon also host an intimate restaurant along with an adjoining terrace for al fresco dining in the summer. Meanwhile, guests at Dá Licença can enjoy an ever-changing menu based local and seasonal products which they can savor at one of the three private dining rooms, completing a refined, thoughtful and authentic kind of hospitality that can only be described as sublime.
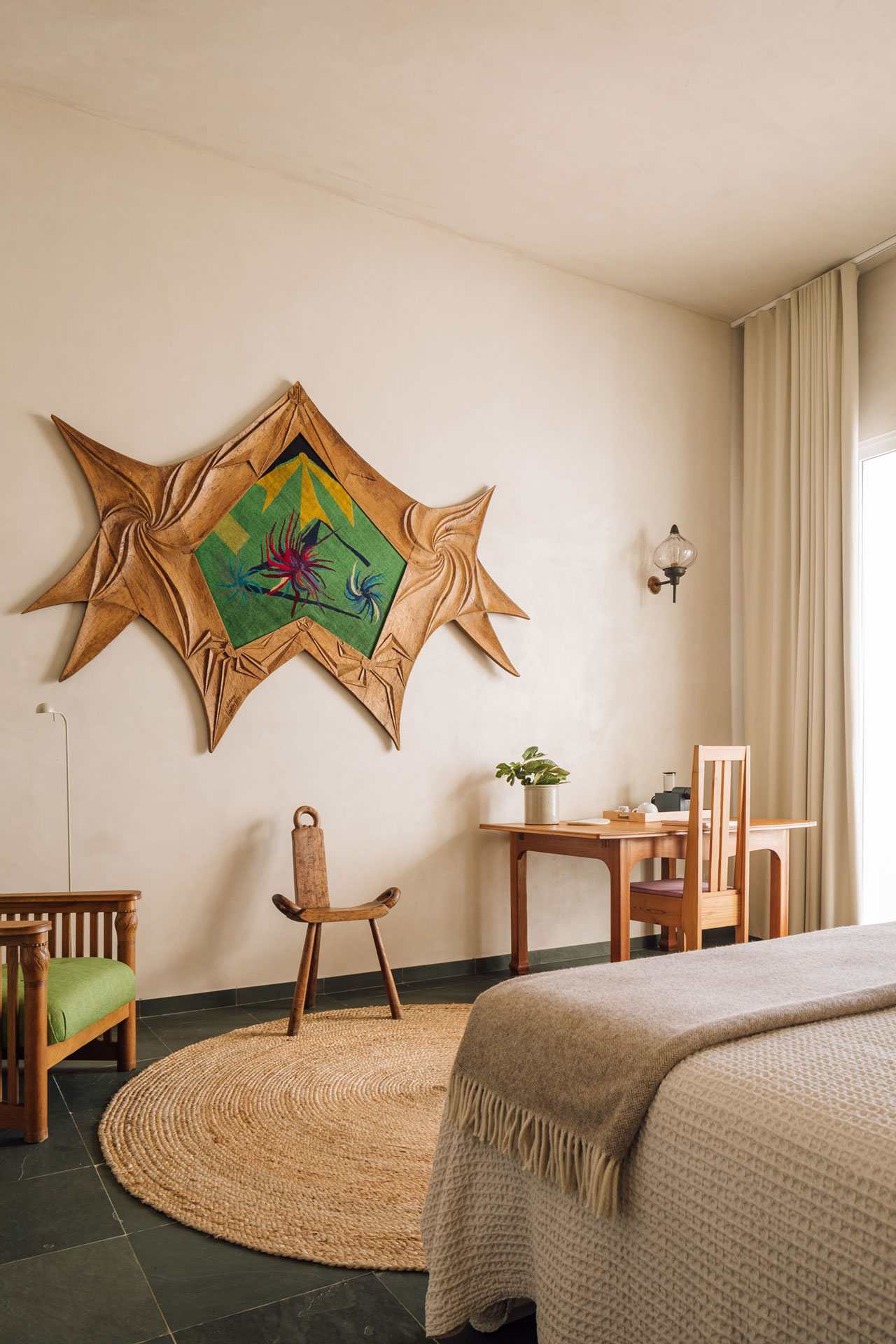
Photo by Francisco Nogueira.
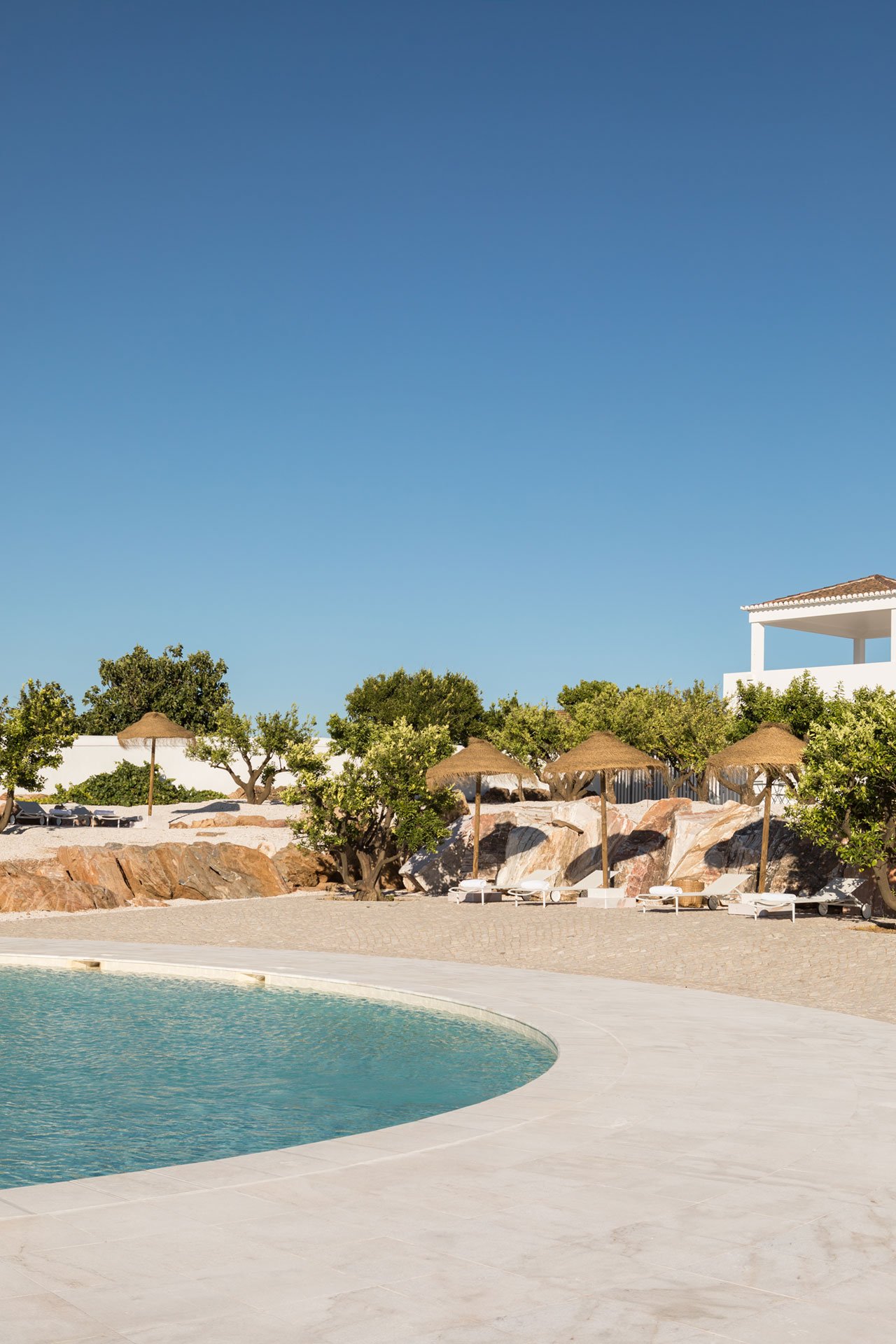
Photo by Francisco Nogueira.

Photo by Francisco Nogueira.
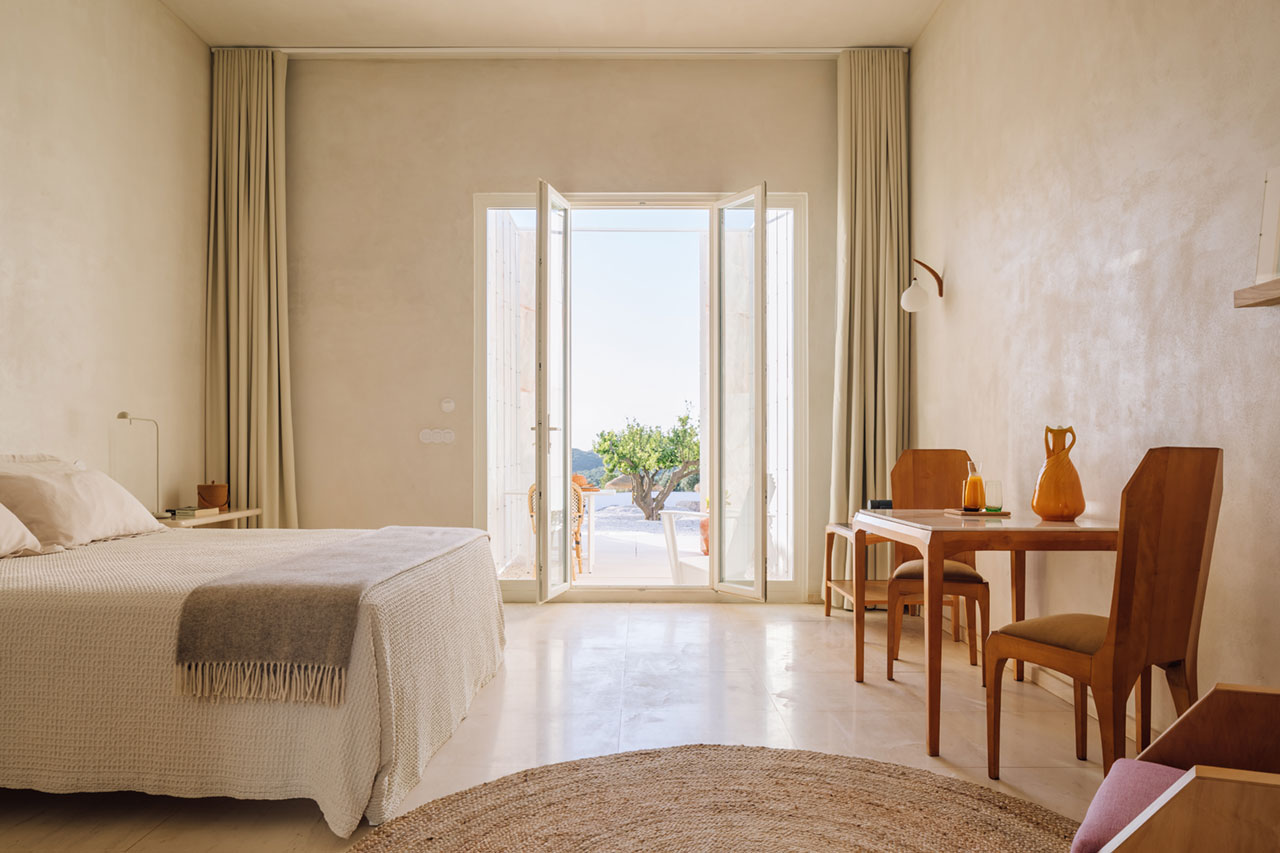
Photo by Francisco Nogueira.

Photo by Francisco Nogueira.

Photo by Francisco Nogueira.
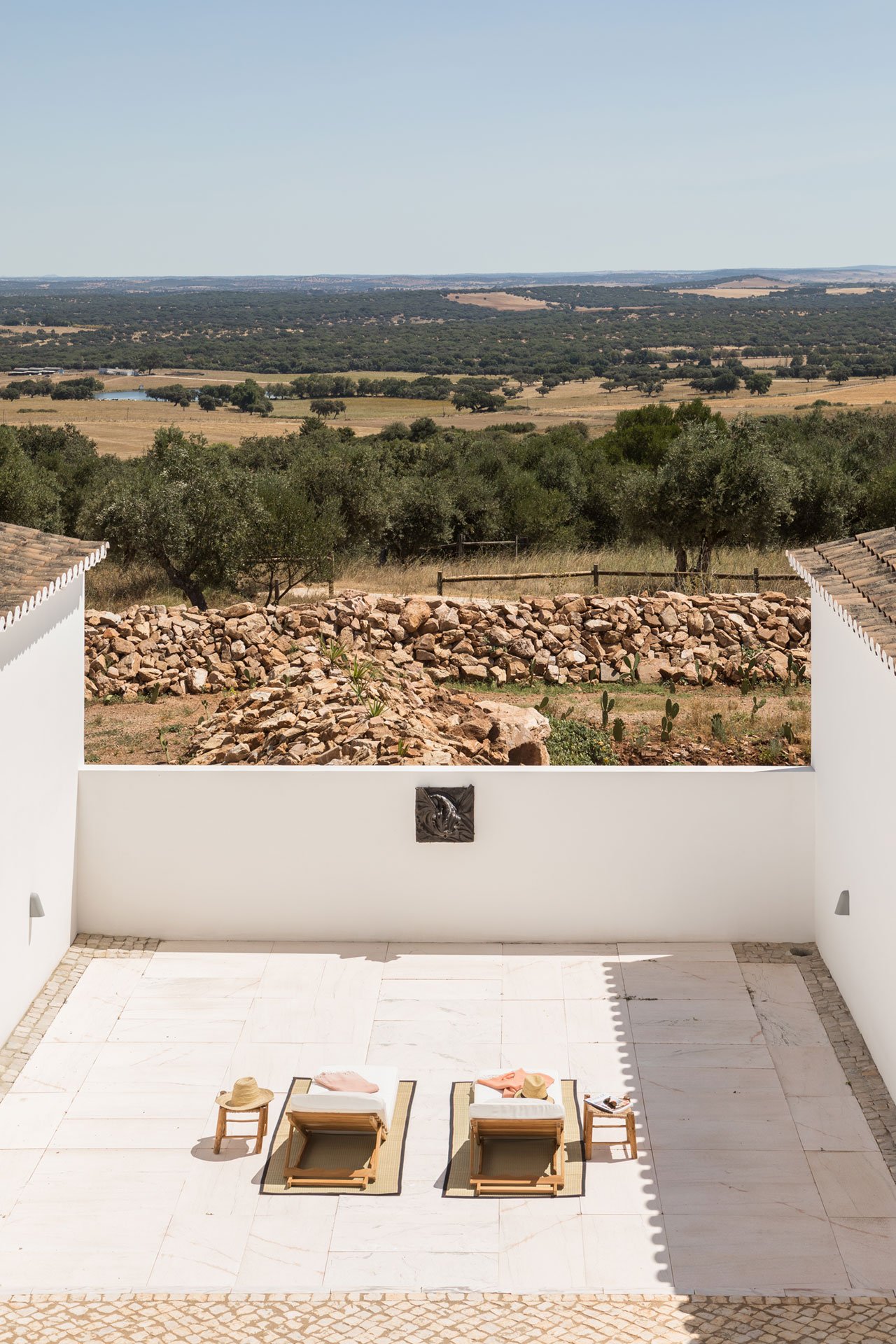
Photo by Francisco Nogueira.
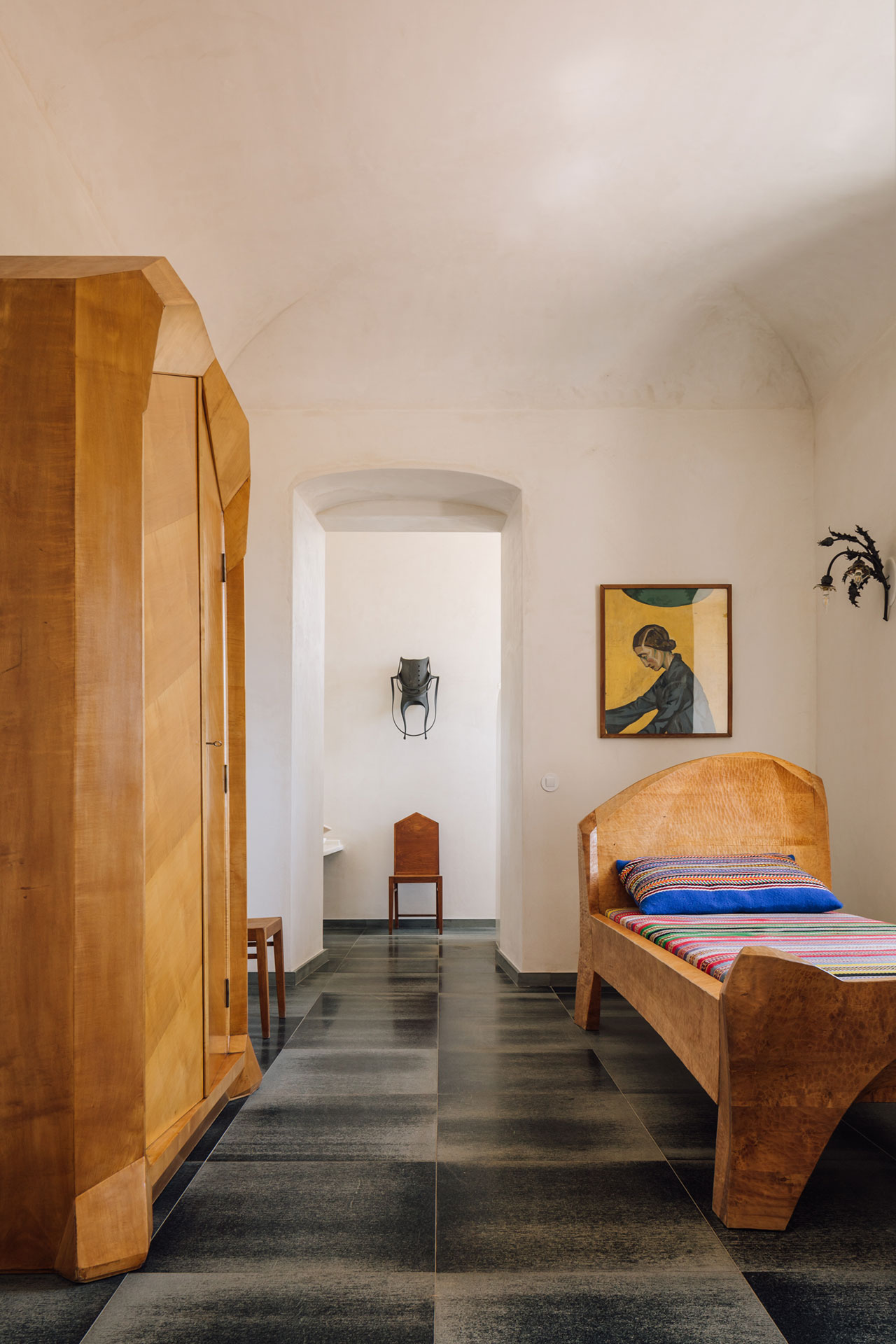
Photo by Francisco Nogueira.
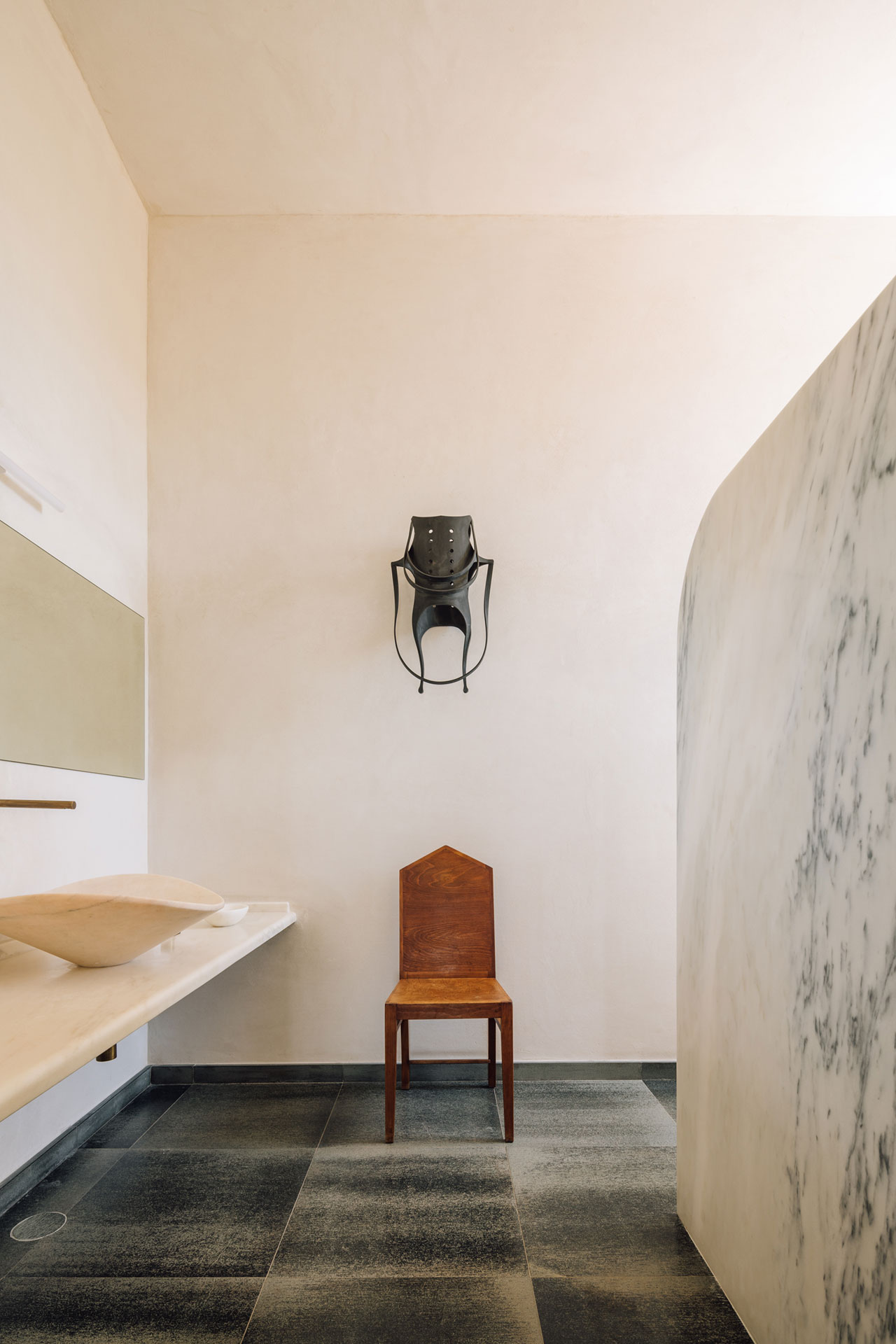
Photo by Francisco Nogueira.
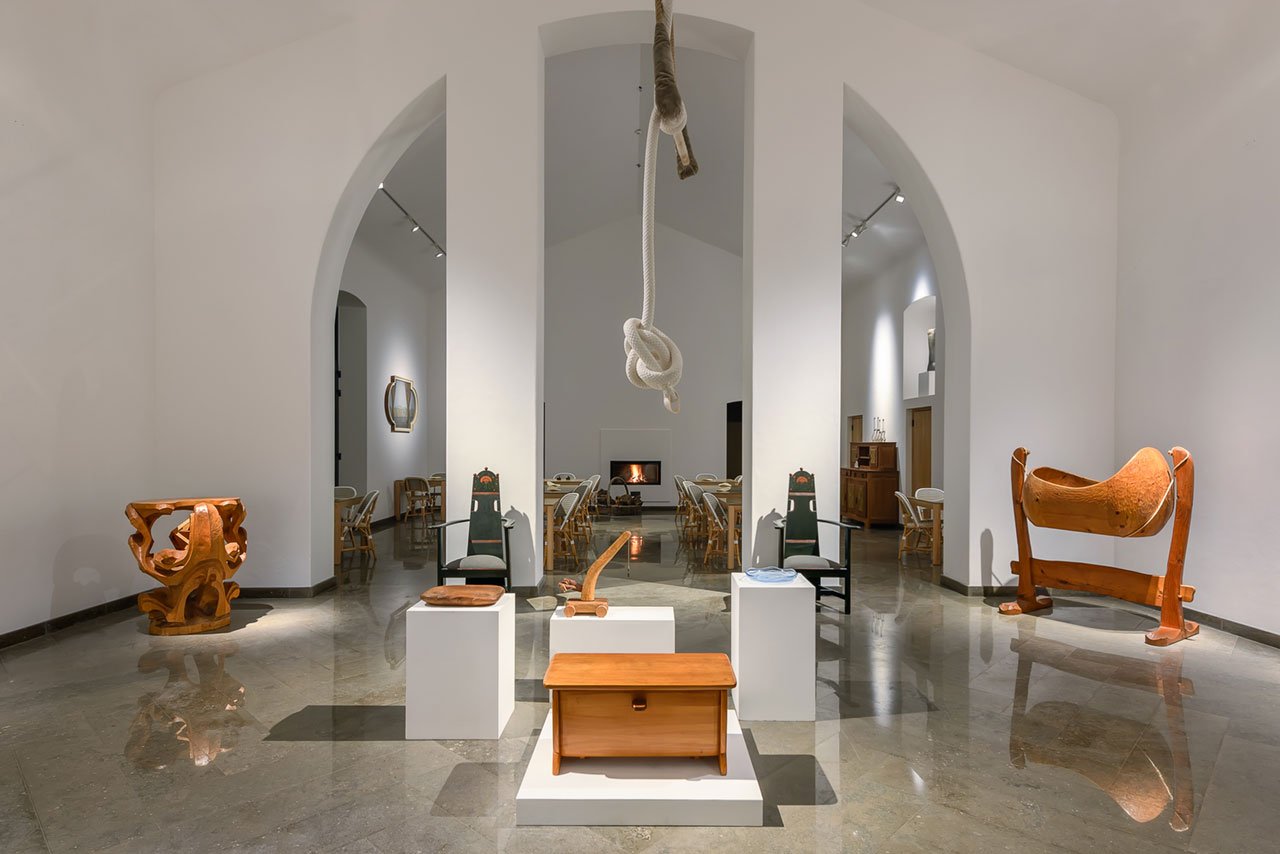
Photo by Francisco Nogueira.
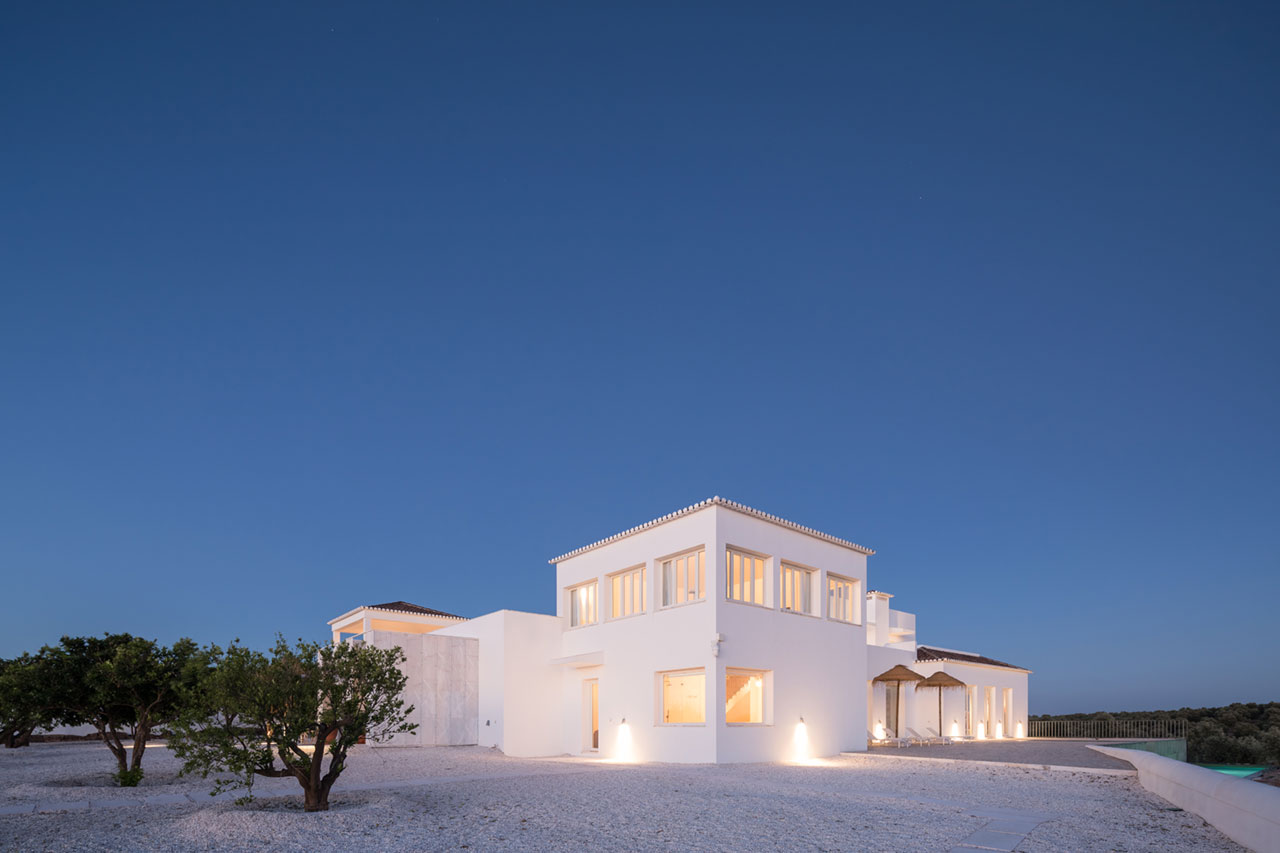
Photo by Francisco Nogueira.





