Project Name
Nursery in BuhlPosted in
Public facilitiesLocation
Architecture Practice
Dominique Coulon & AssociésArea (sqm)
763Client
CC Région de GuebwillerCompleted
June 2015| Detailed Information | |||||
|---|---|---|---|---|---|
| Project Name | Nursery in Buhl | Posted in | Public facilities | Location |
14 rue de la Fabrique 68530 Buhl
France |
| Architecture Practice | Dominique Coulon & Associés | Area (sqm) | 763 | Client | CC Région de Guebwiller |
| Completed | June 2015 | ||||
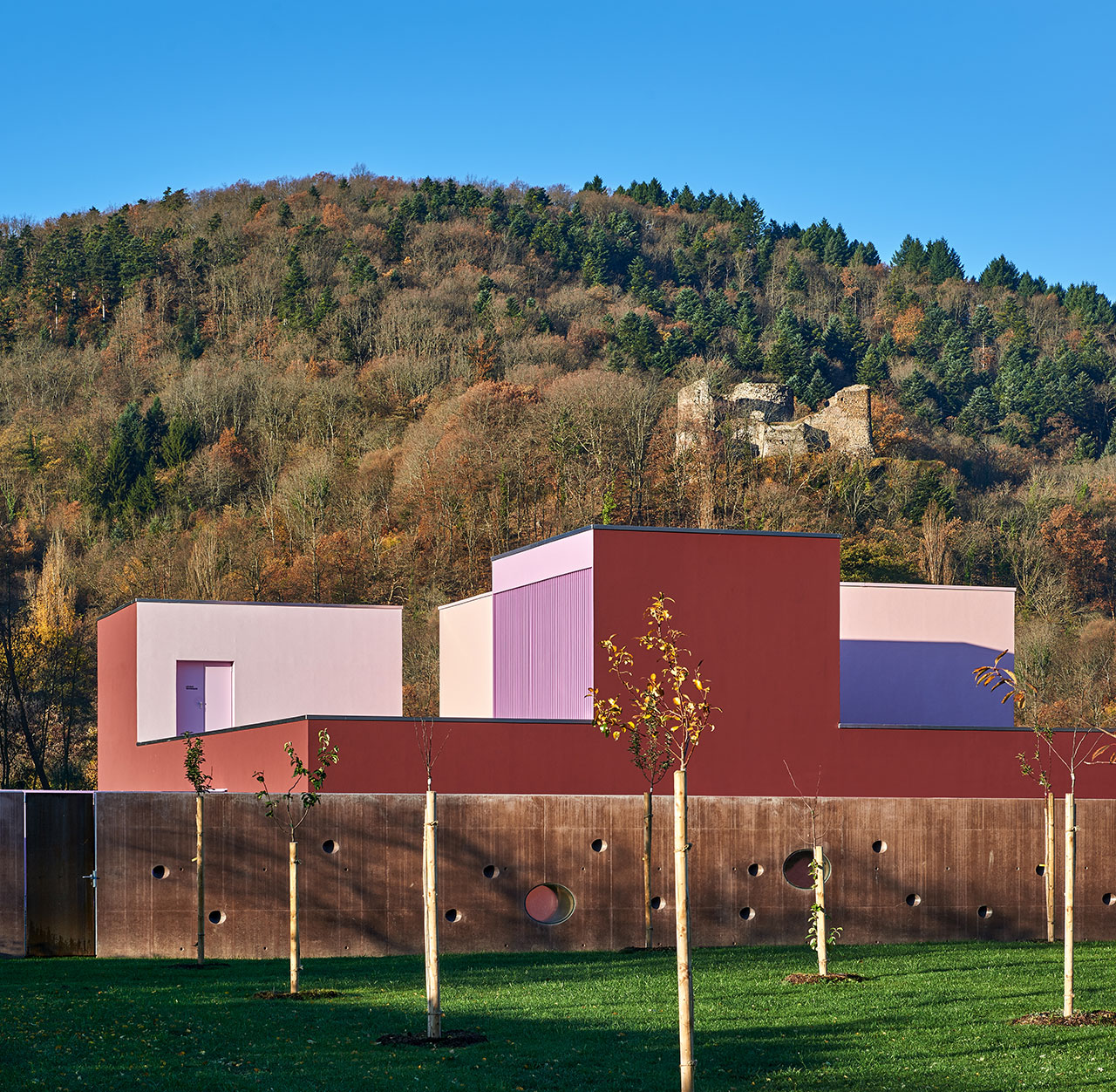
Photo © Eugeni Pons.
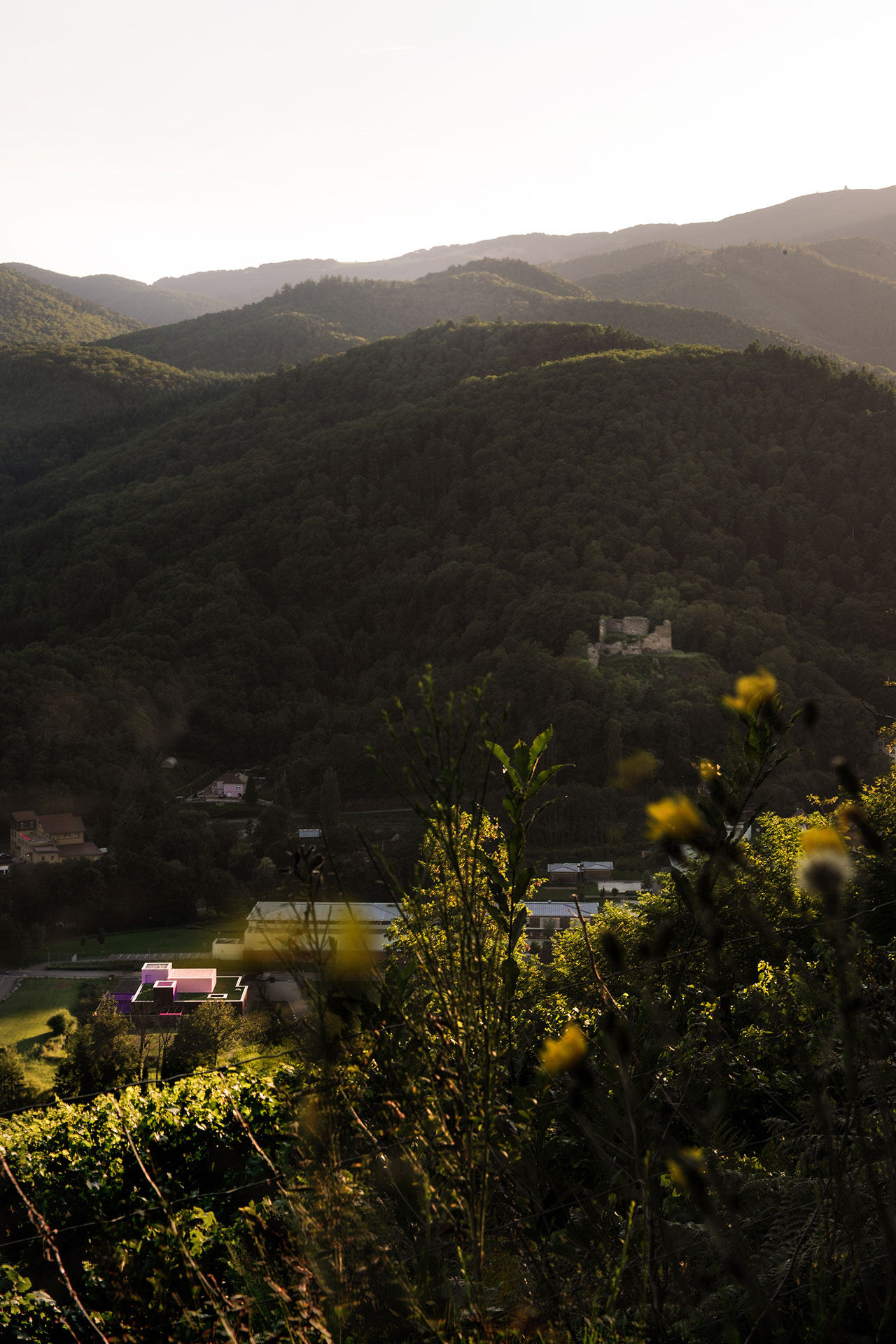
Photo © David Romero-Uzeda.
This spatial arrangement offers views of the rounded outlines of the Vosges Mountains, while also framing the landscape and drawing a clear limit between the building and the countryside, leaving the volumes of the nursery to emerge freely, offering an almost vernacular silhouette. Venturing inwards, one sees that the heart of the building has been formed by a central space which emerges at double the height and plays with natural light, like a kaleidoscope, while the hall area is multifaceted, each face painted a different colour, ranging from pink to red. Comprised of matte and shiny-finished surfaces, this multiplicity of colours serves to both fragment the space as well as offer it a richer and subtler shape. “Red and pink are not often used together”, says Dominique. “But, what we were interested in with this project was to bring together and saturate warm colours. This palette, combined with natural light, produces a lovely glow”.
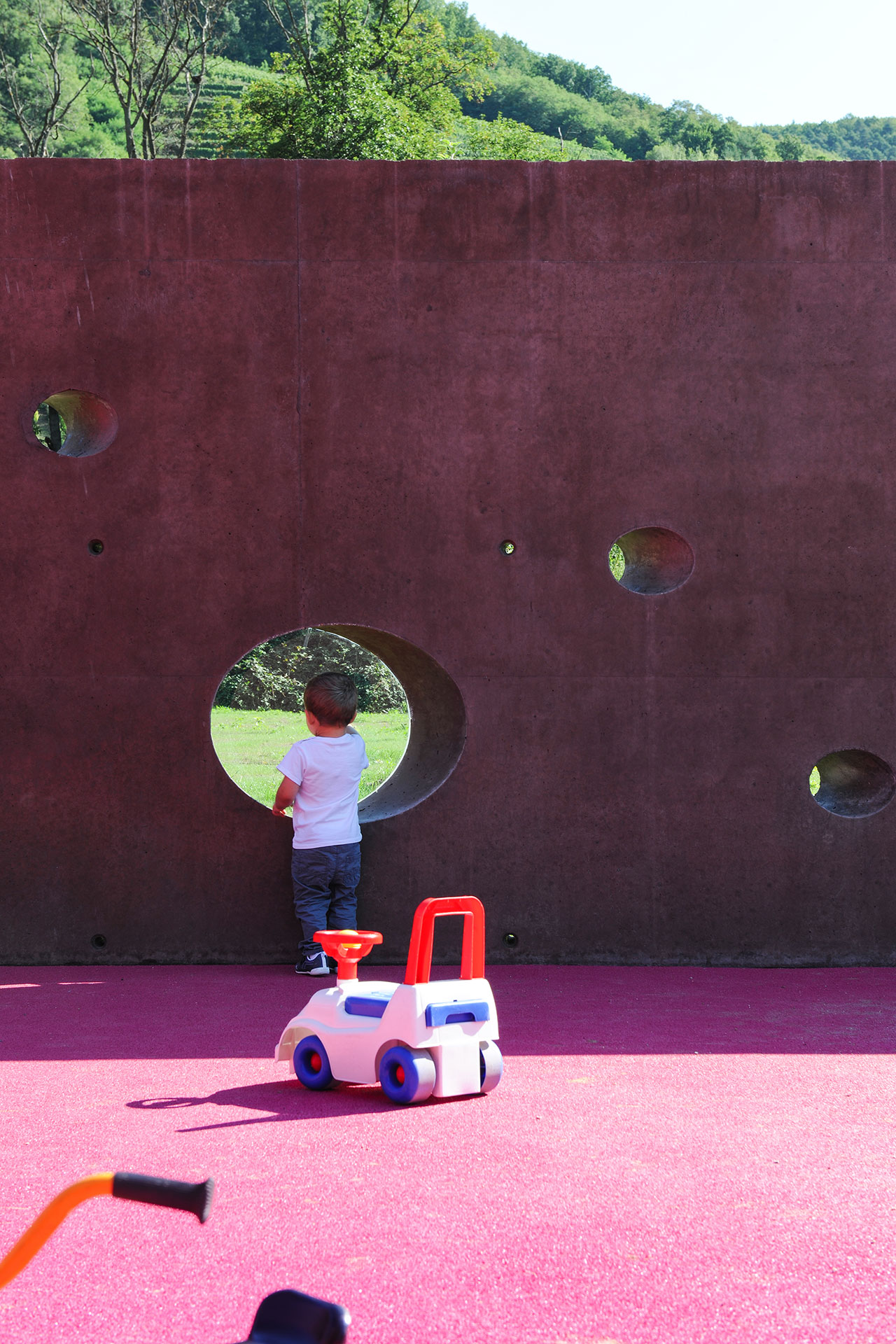
Photo © David Romero-Uzeda.
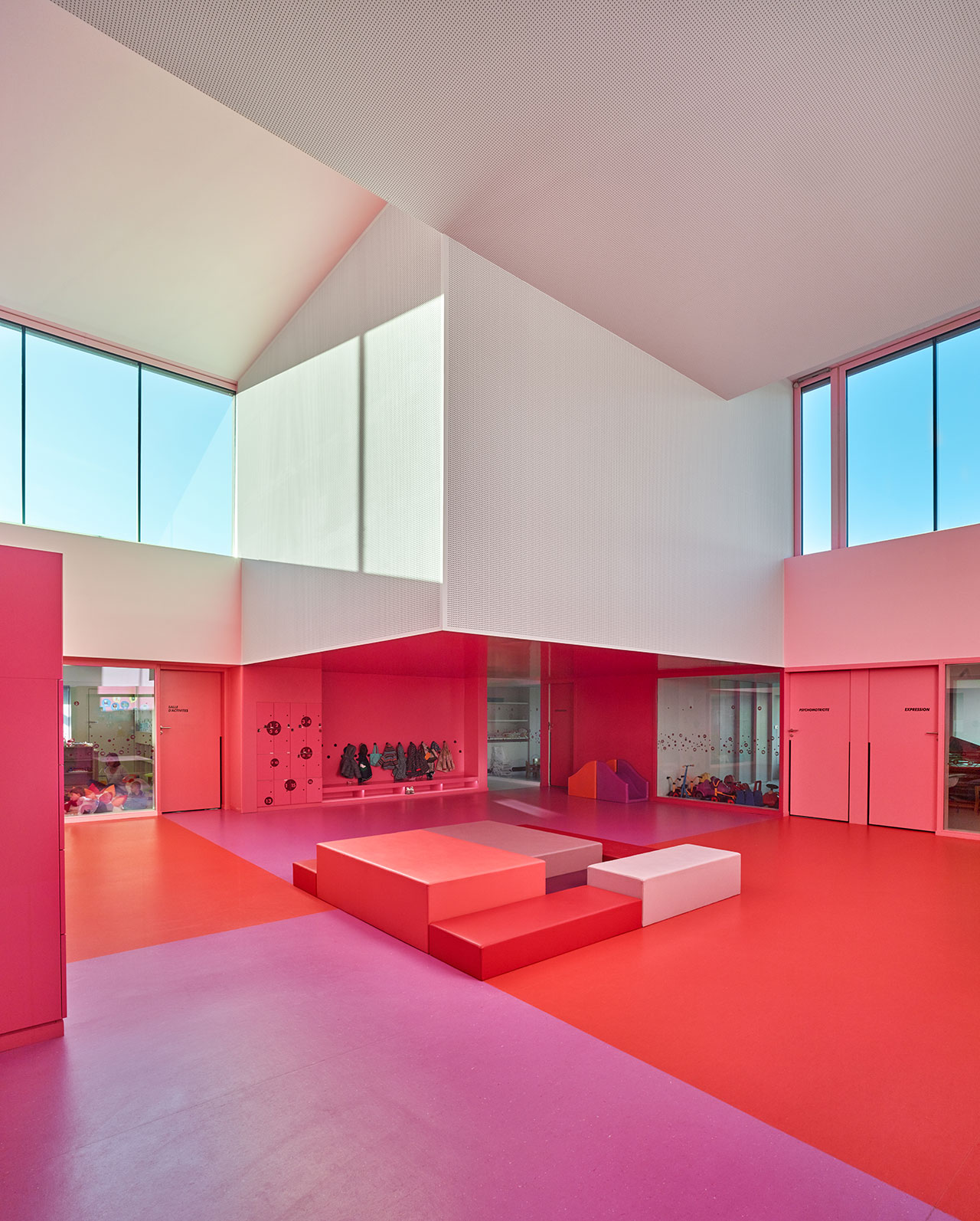
Photo © Eugeni Pons.
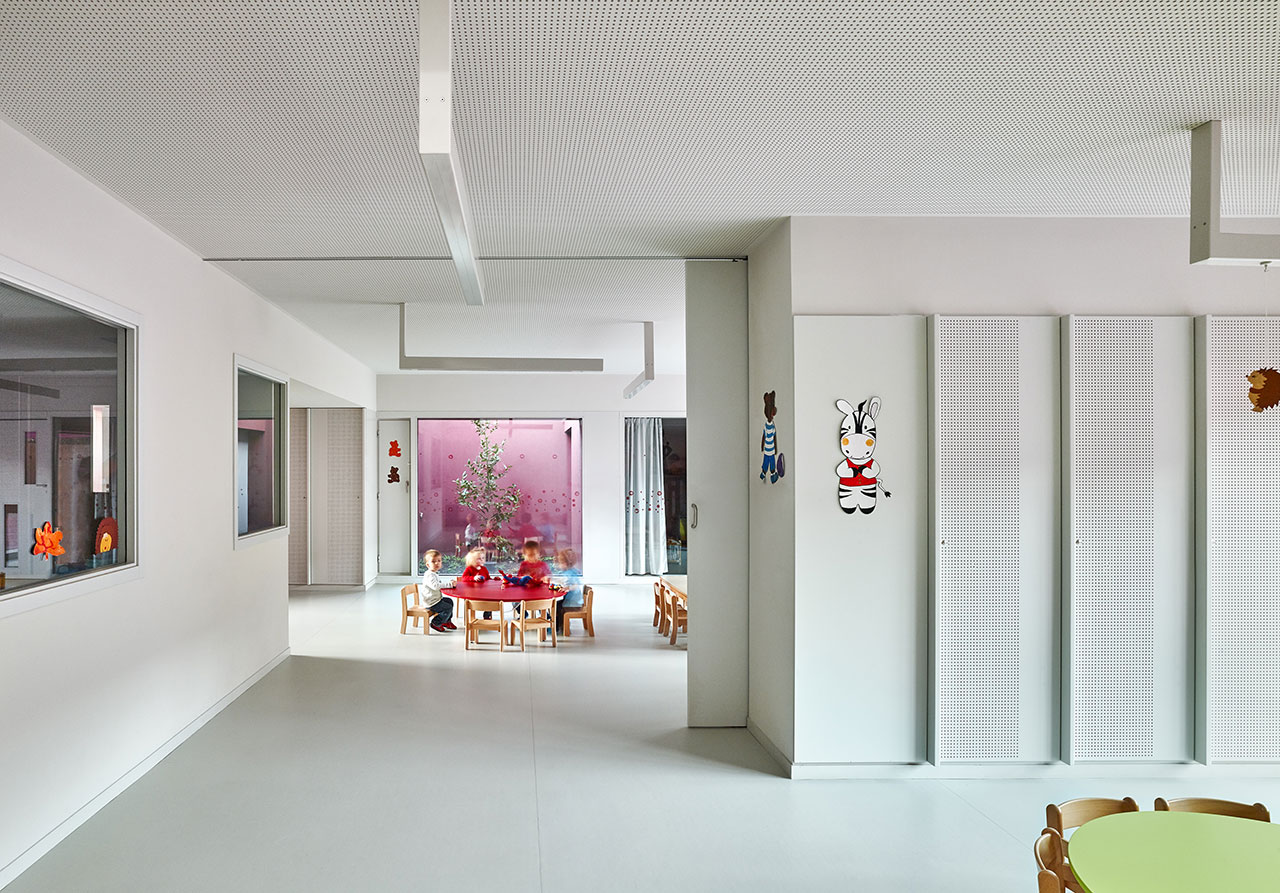
Photo © Eugeni Pons.
The nursery’s three activity areas and three sleeping rooms are all filled with the light, warmth and beautiful reflections of each space fusing into the next while the multiple transparencies installed between the different layers give the building incredible depth when looking from the inside out. During the winter months, the children love playing under the abundant light flowing in from the big skylights emerging from the overall volume on the ground floor, over the hall. Come spring, the children venture outdoors to roam around the garden in the courtyard and look out of the holes in the walls at the sixty-eight apple trees that surround the building and connect it to the local agricultural landscape and the forests on the hills.
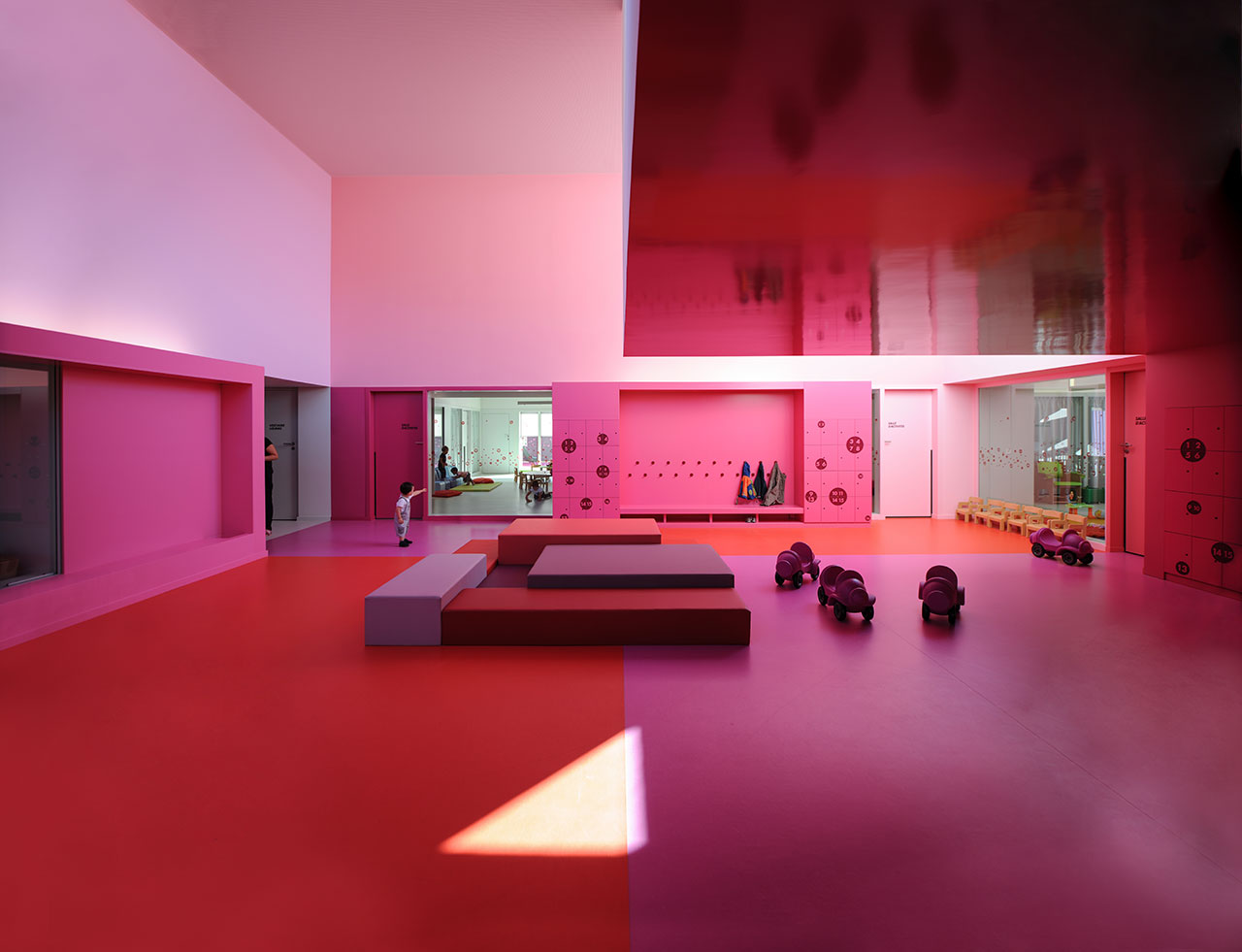
Photo © David Romero-Uzeda.
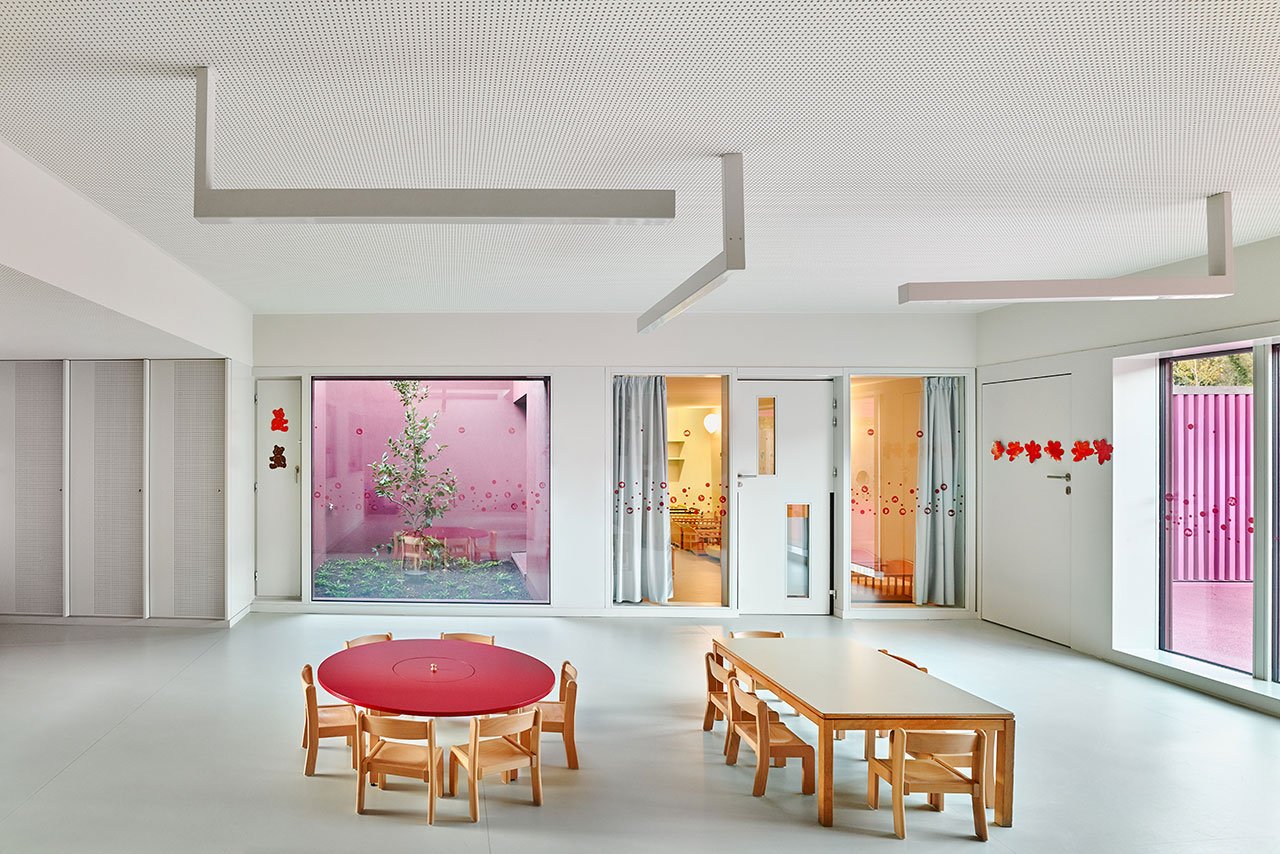
Photo © Eugeni Pons.
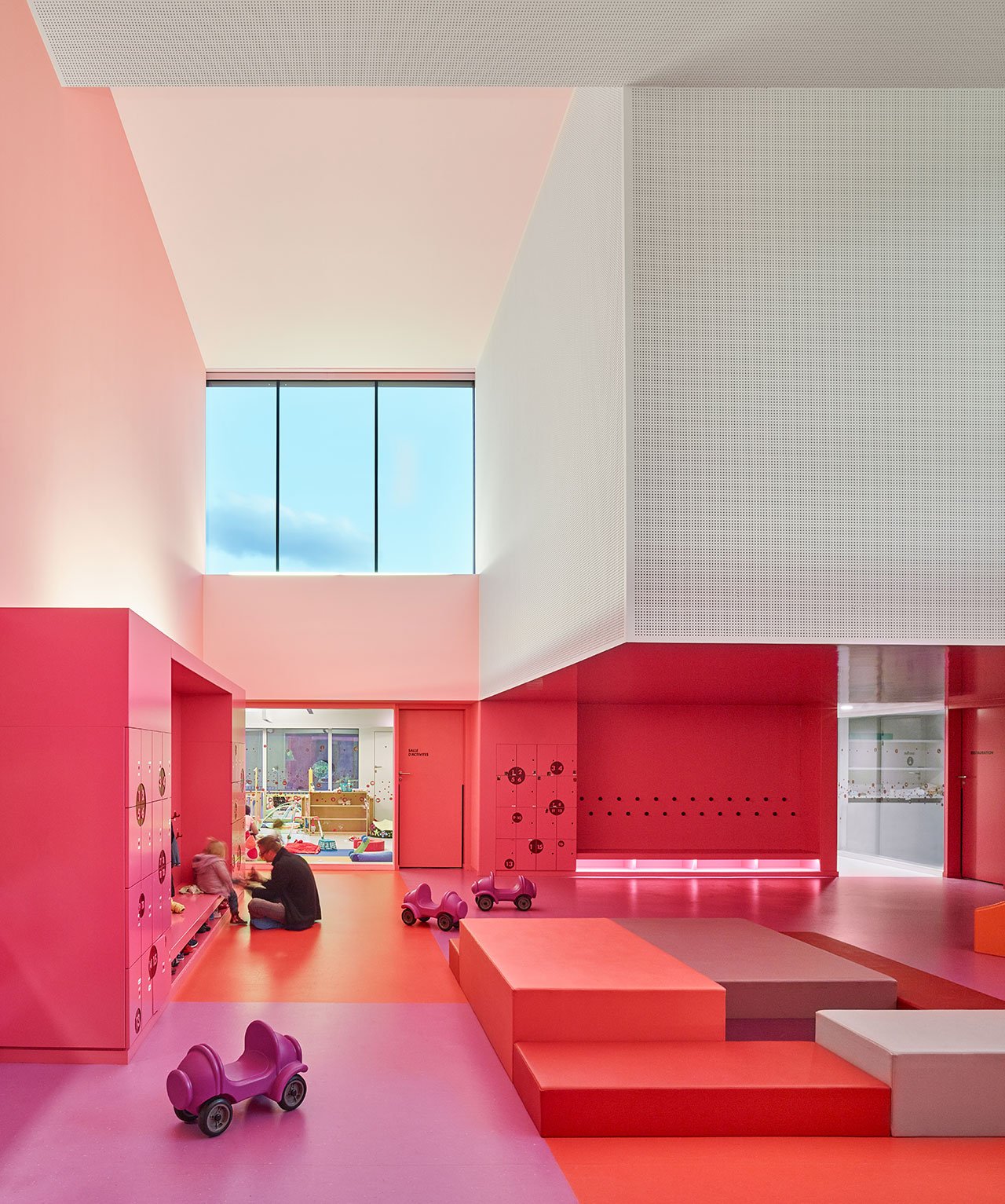
Photo © Eugeni Pons.

Photo © Eugeni Pons.
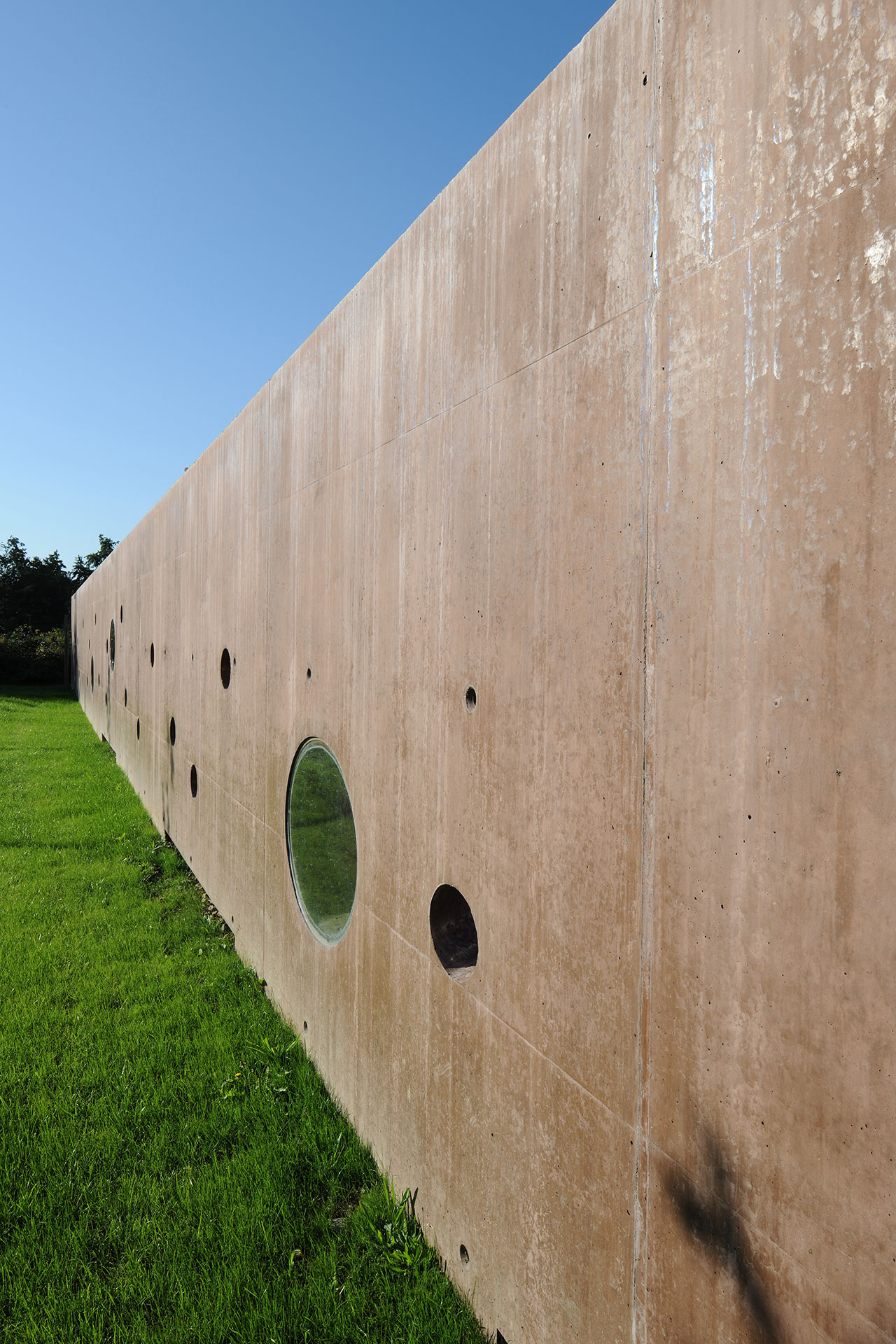
Photo © David Romero-Uzeda.
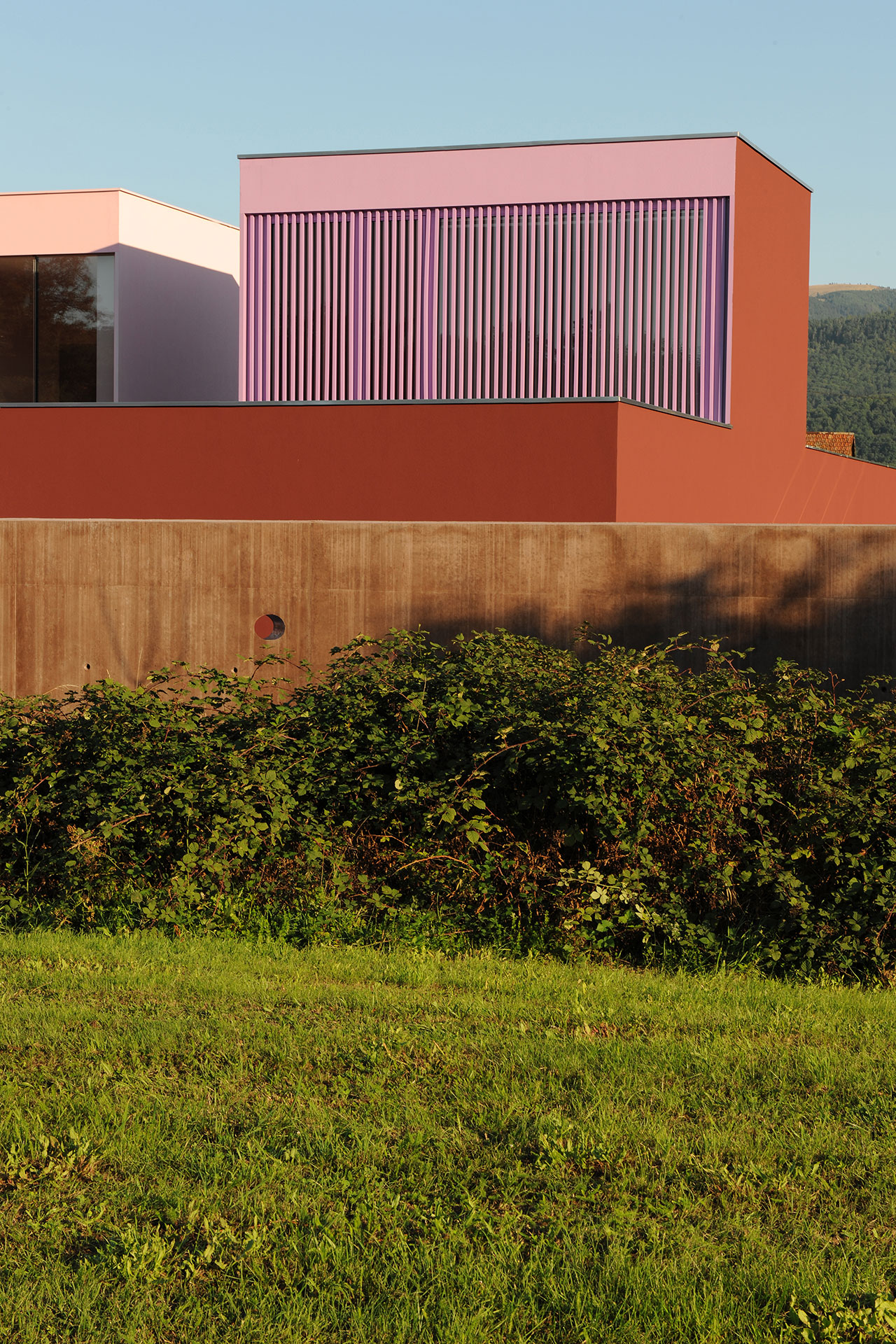
Photo © David Romero-Uzeda.
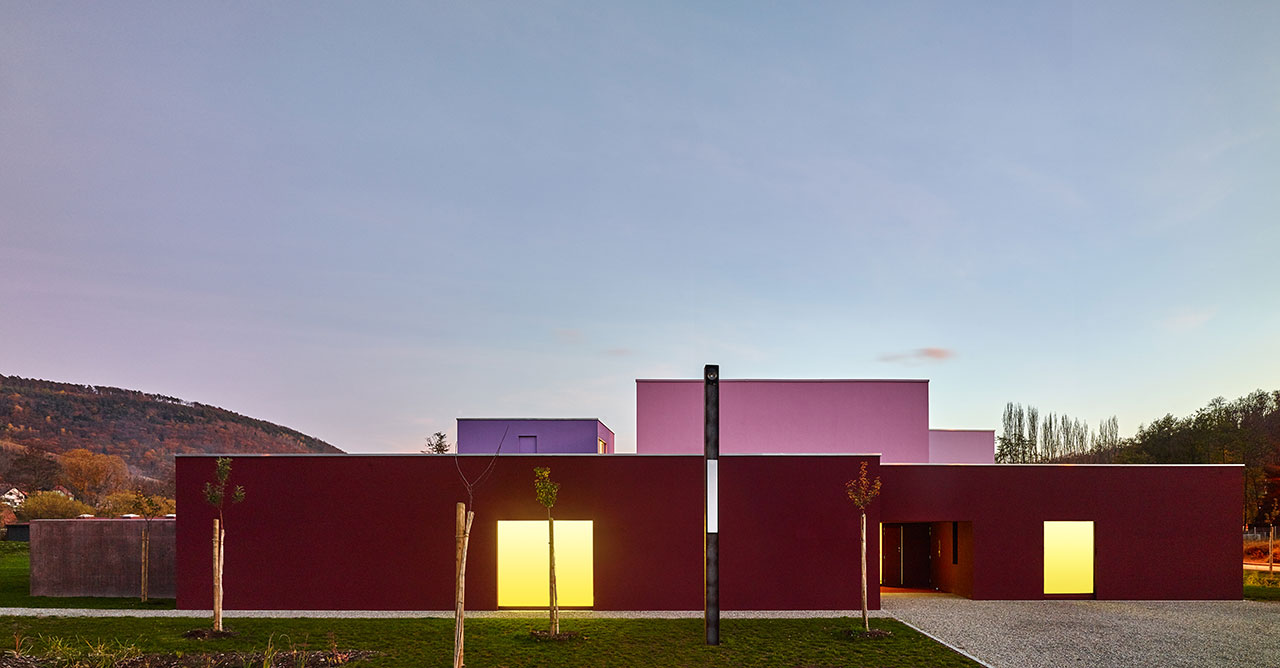
Photo © Eugeni Pons.















