Project Name
In Praise of Shadows - Corten HousePosted in
ResidentialArchitecture Practice
Pitsou Kedem ArchitectsProject Team
Pitsou Kedem, Irene Goldberg, Hila SellaArea (sqm)
580Completed
2014More Info
Styling for photography by Eti Buskila and Irene Goldberg
| Detailed Information | |||||
|---|---|---|---|---|---|
| Project Name | In Praise of Shadows - Corten House | Posted in | Residential | Architecture Practice | Pitsou Kedem Architects |
| Project Team | Pitsou Kedem, Irene Goldberg, Hila Sella | Area (sqm) | 580 | Completed | 2014 |
| More Info | Styling for photography by Eti Buskila and Irene Goldberg | ||||
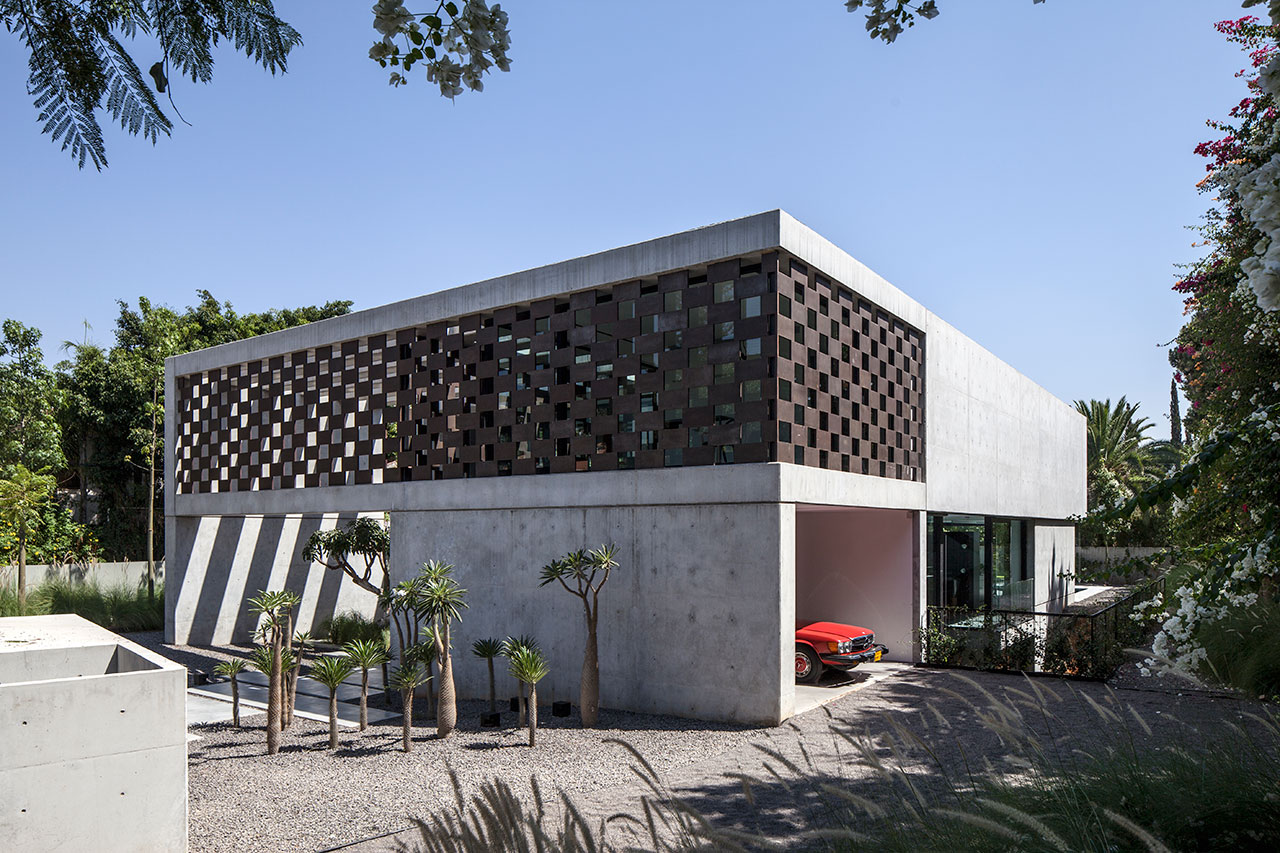
Photo by Amit Geron.
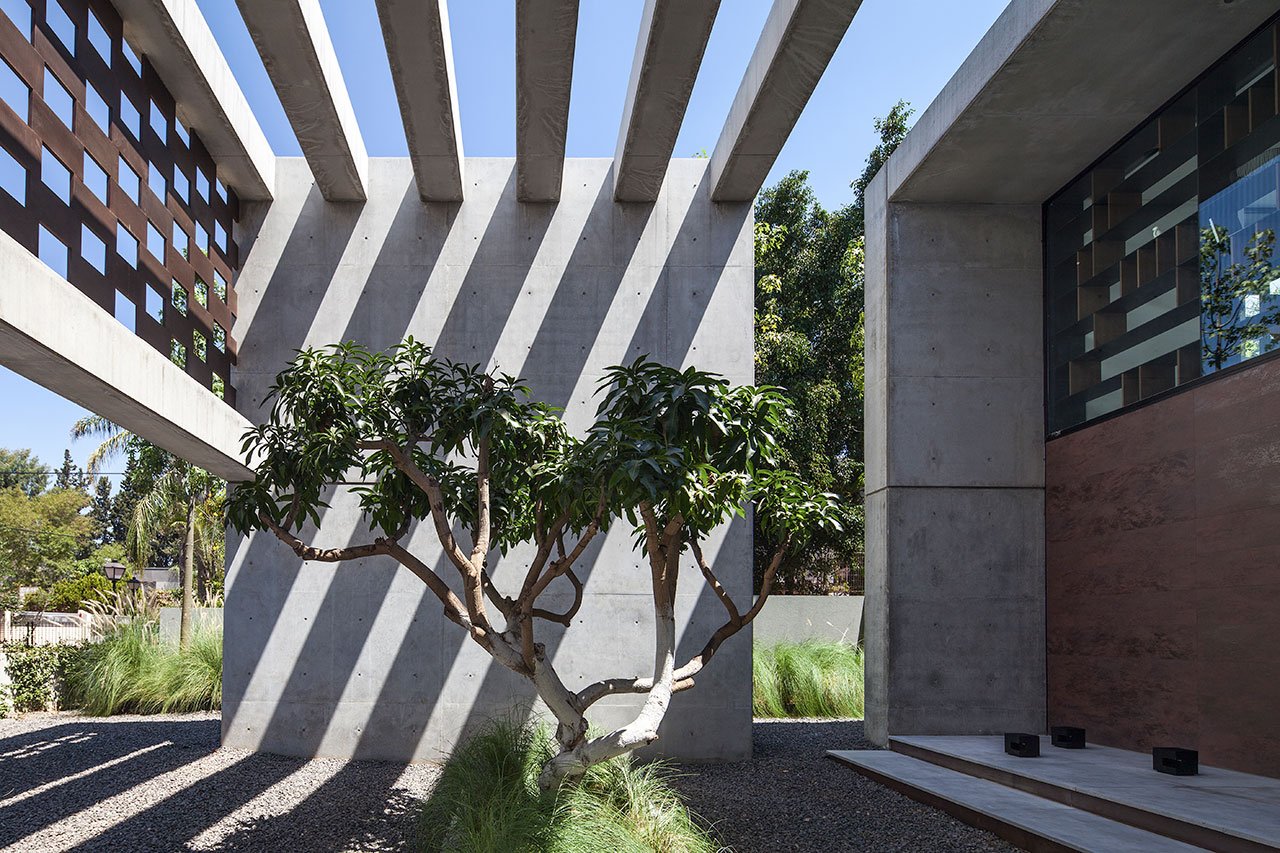
Photo by Amit Geron.
The residence’s design celebrates the resource that is found in such abundance in the region: sunlight. The positioning of walls and the layout of internal spaces was determined by the relationship between the house and the sun, whilst the use of framed geometrical patterns on the façades ensnares the sunlight creating a dynamic game of shades and shadows that brings the entire concrete mass to life. Through the deceptively simple weathered-steel structure, the architects managed to create a “filtering” layer that controls the angle of sight both into and from the house; it also re-interprets the concept of shadow not as the opposite of light, but as a delicate, sensuous product deriving from the manipulation of light. It must be no coincidence that the project shares the same title with the well-known 1933 essay “In Praise of Shadows” by Japanese novelist Junichiro Tanizaki; it would seem that Pitsou Kedem used the Corten House as an exercise in Tanizaki’s aesthetic and poetic definitions of shadows.
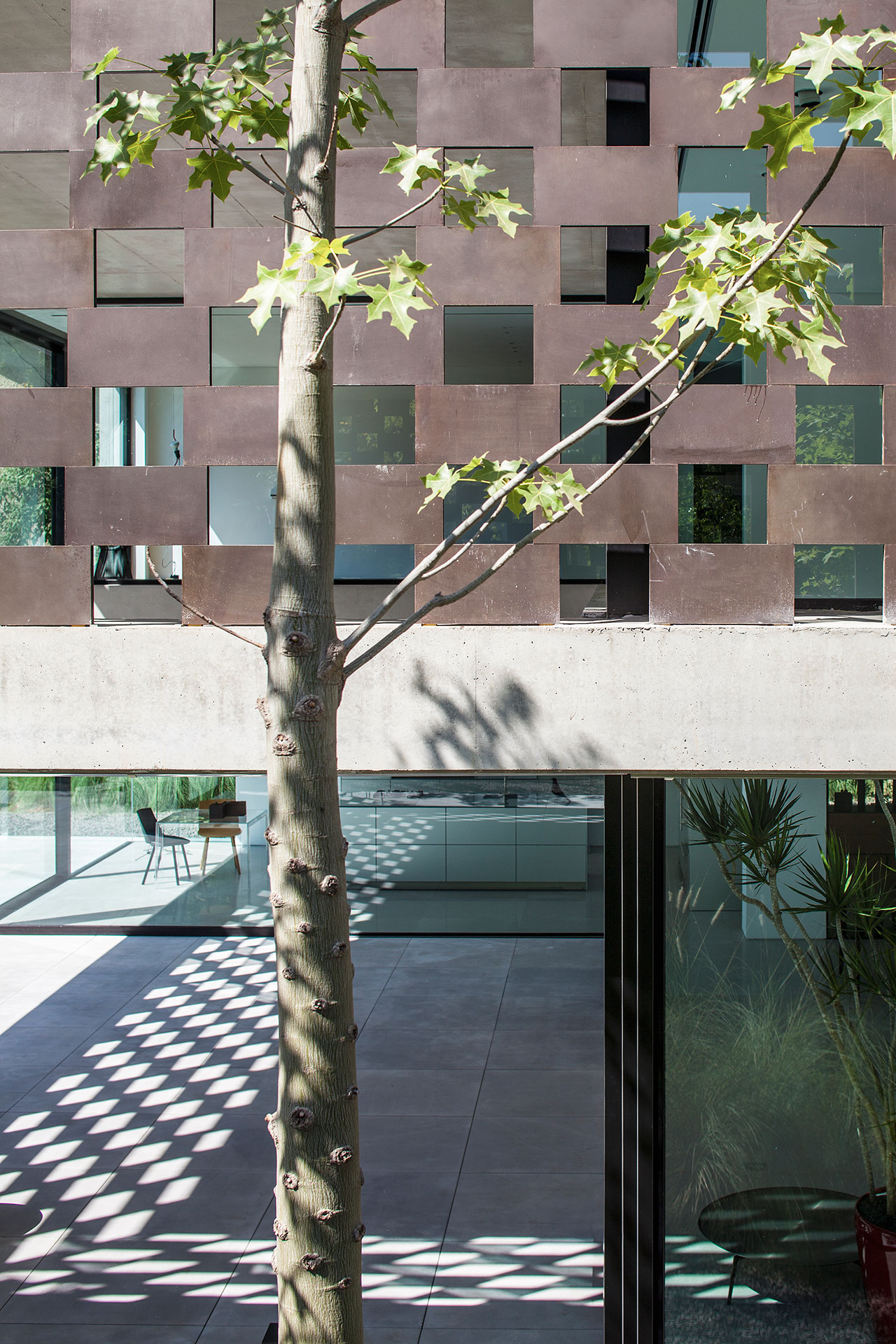
Photo by Amit Geron.
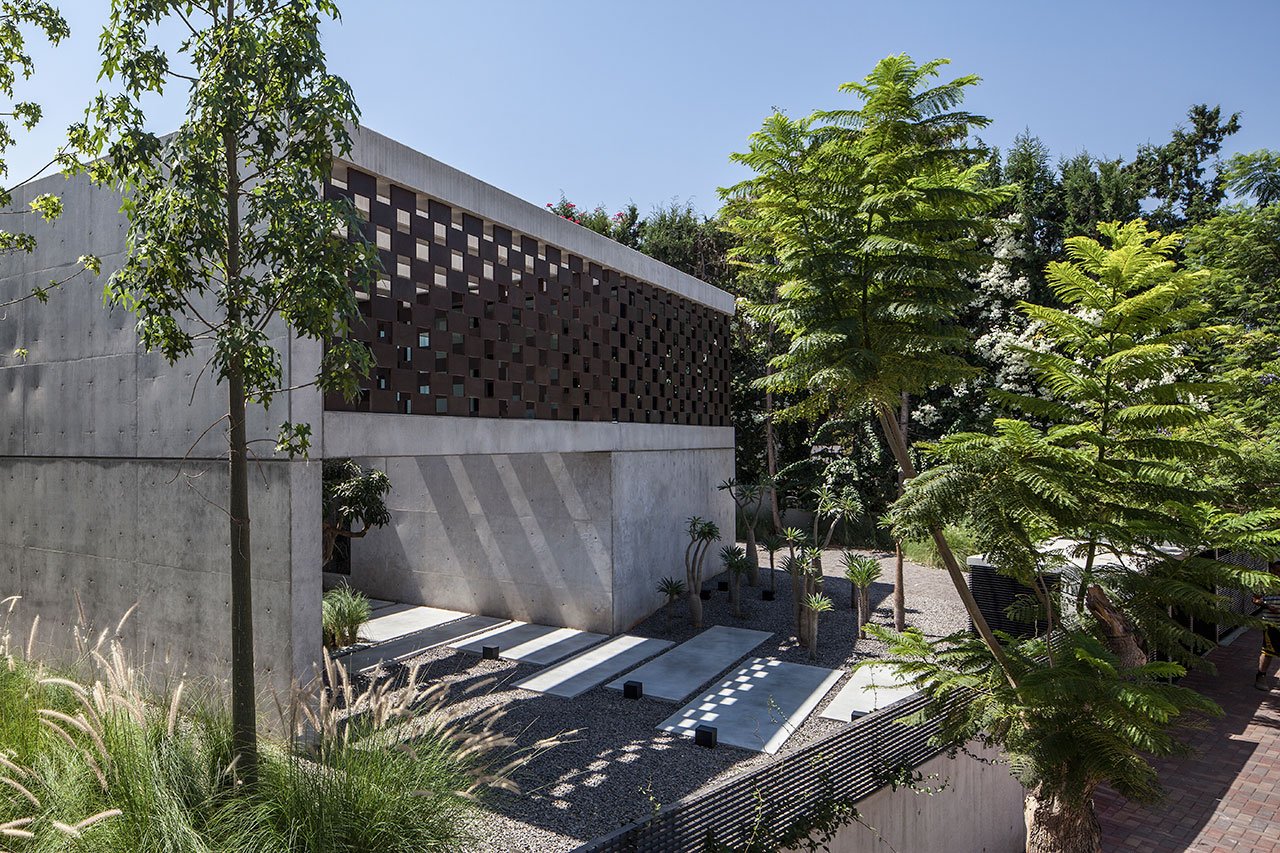
Photo by Amit Geron.
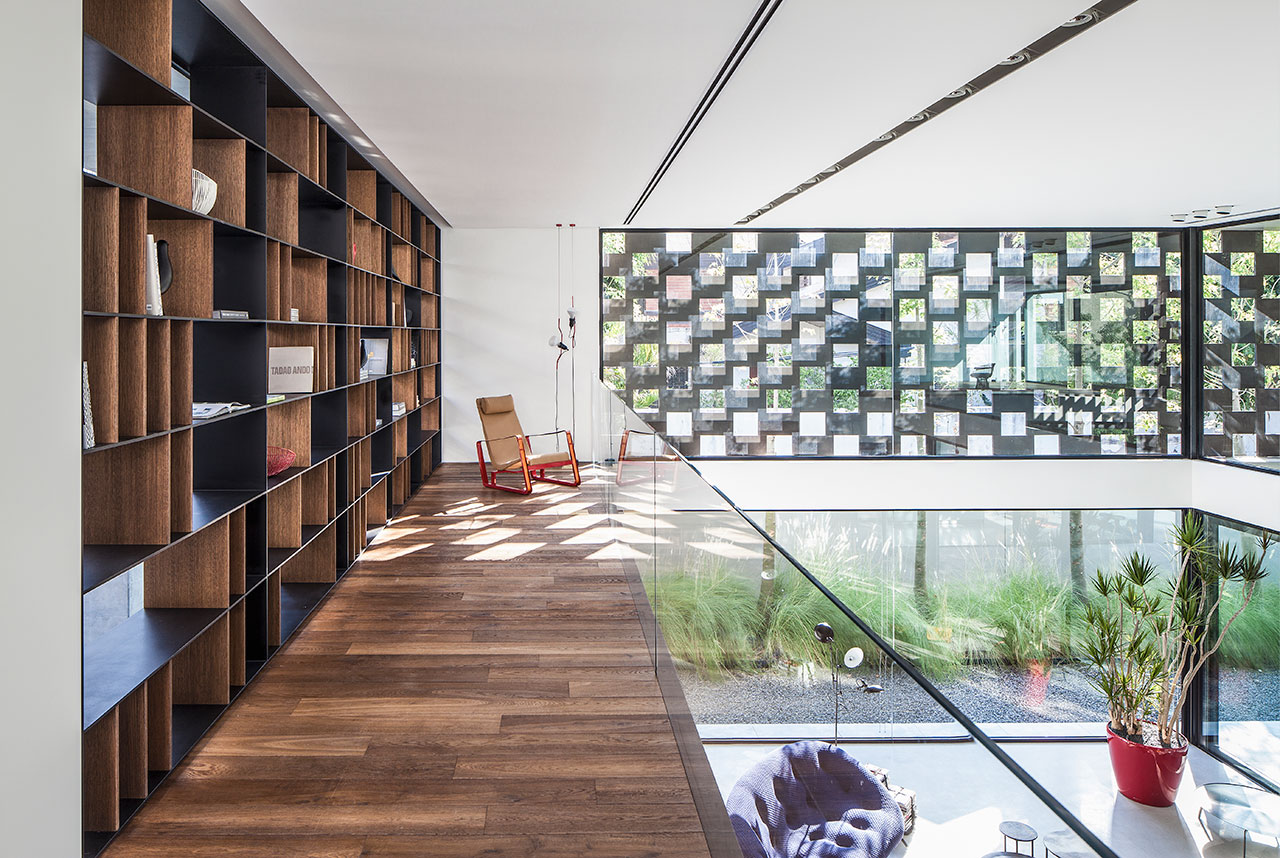
Photo by Amit Geron.
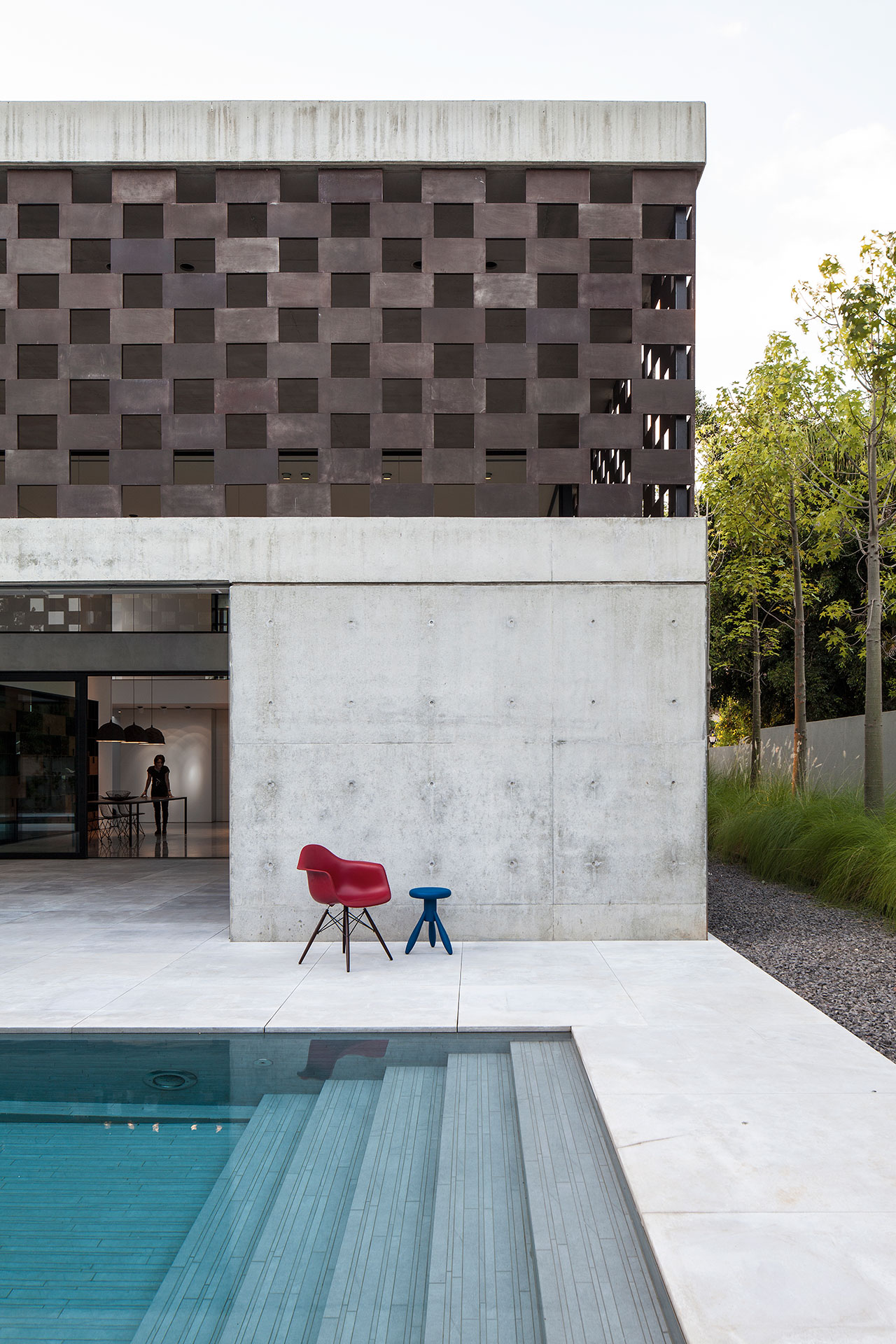
Photo by Amit Geron.
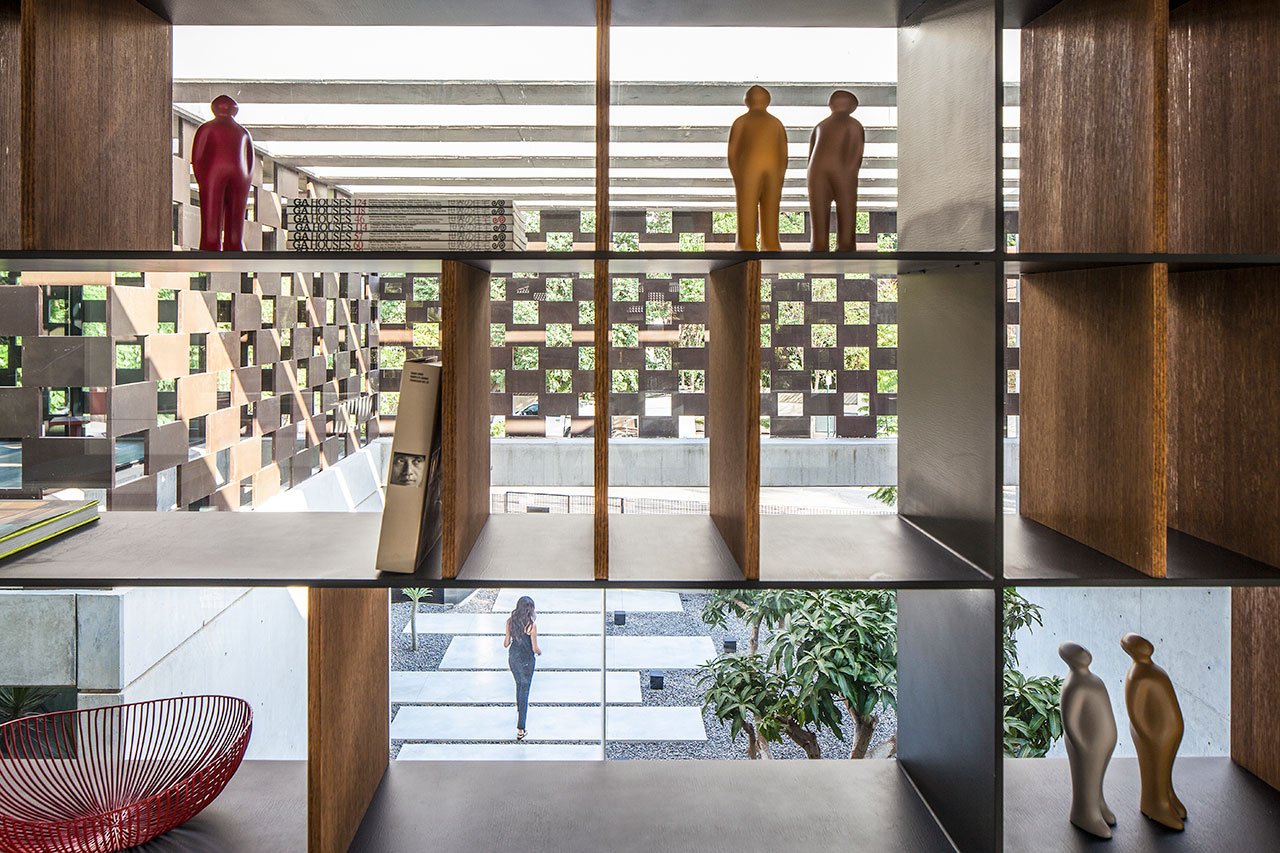
Photo by Amit Geron.
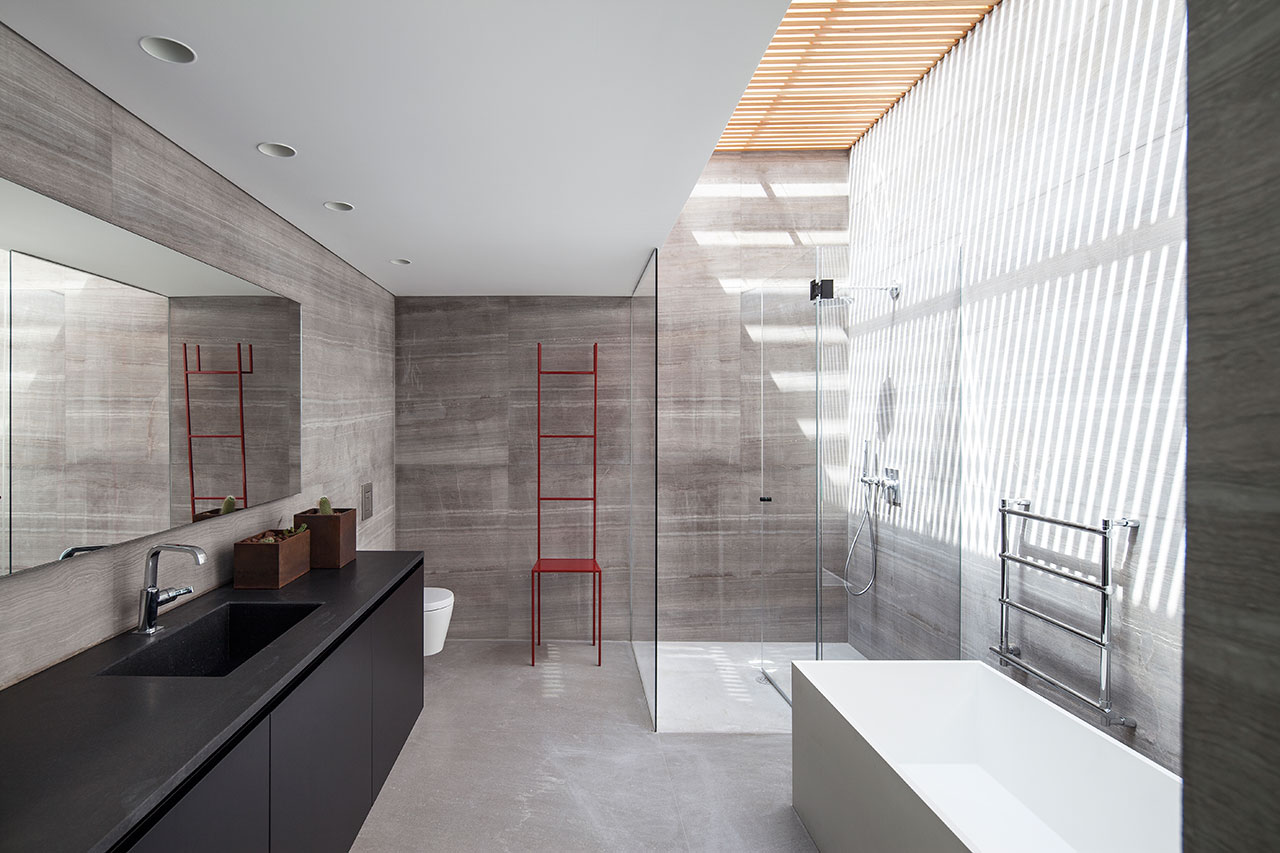
Photo by Amit Geron.
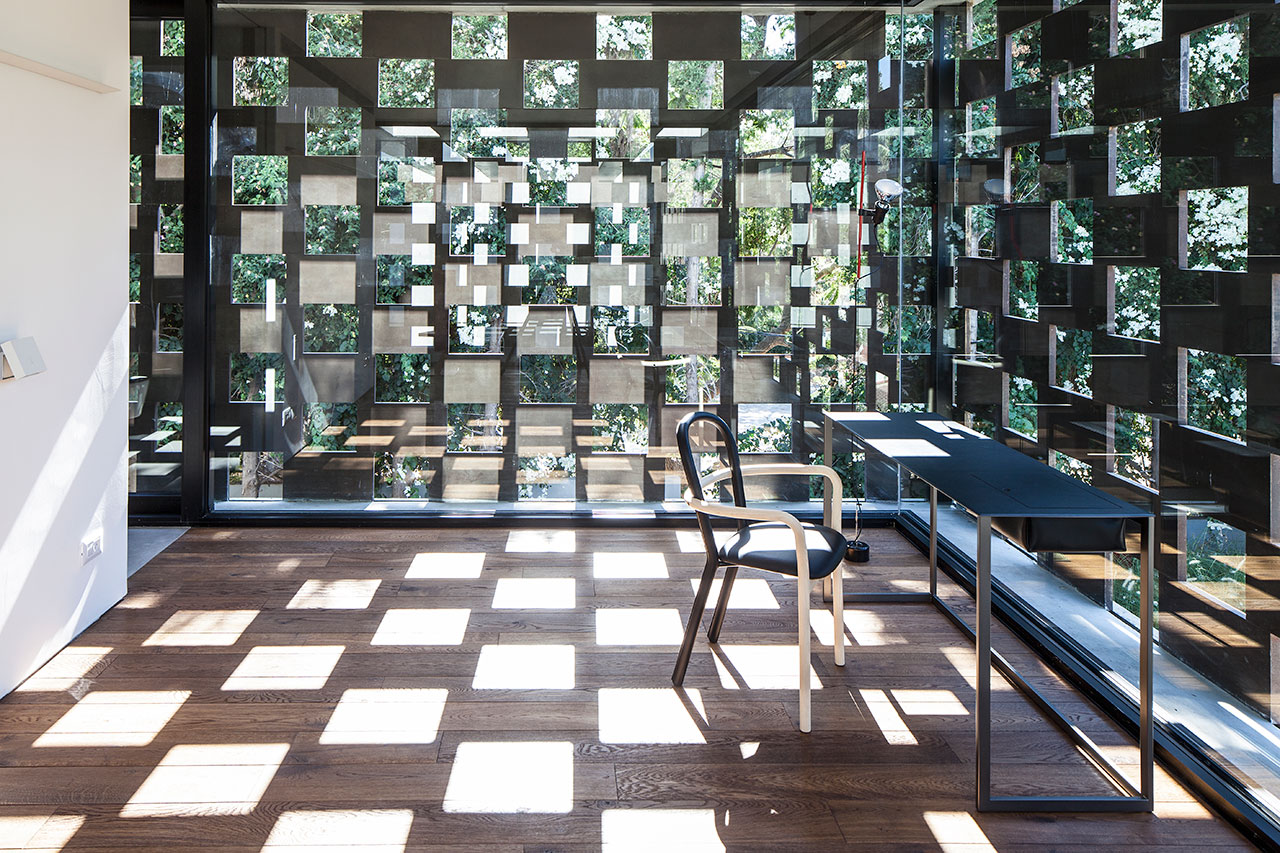
Photo by Amit Geron.
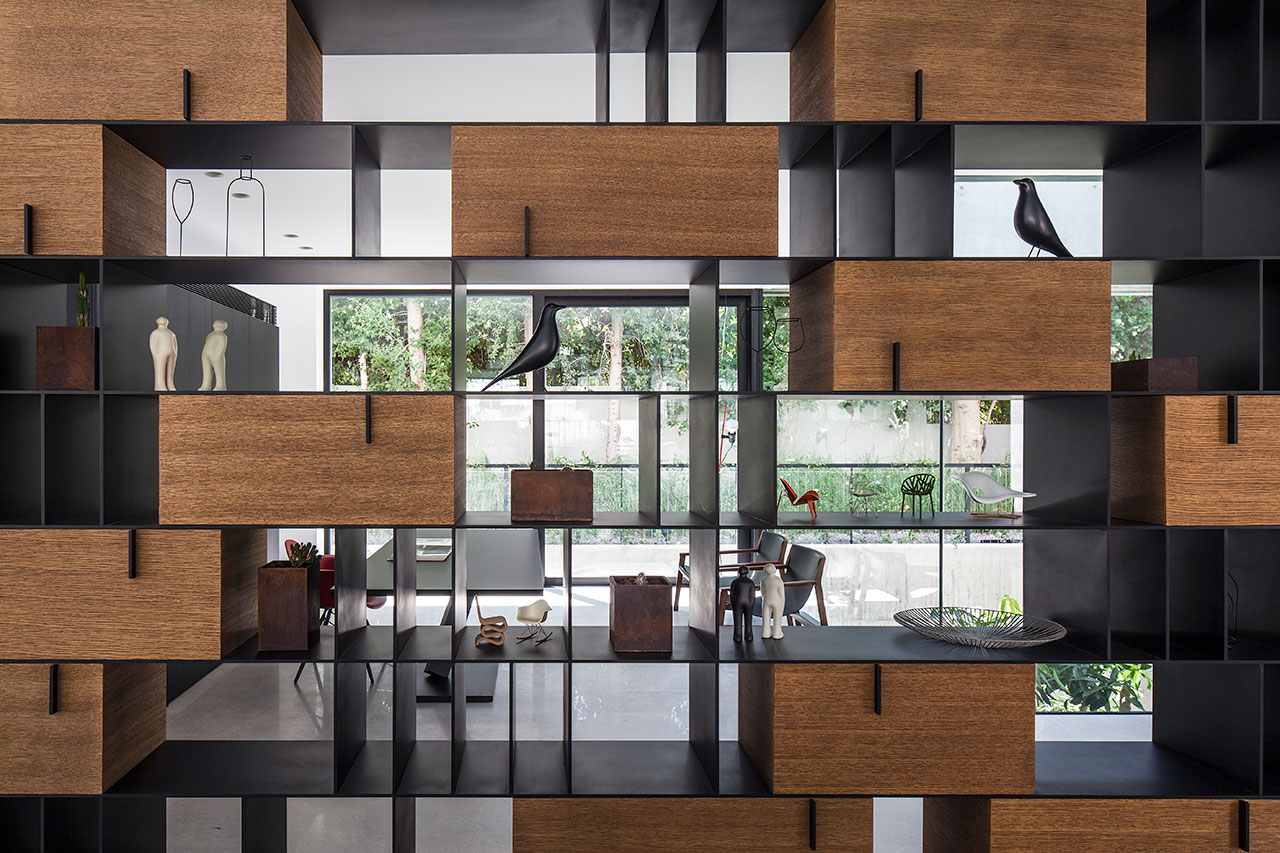
Photo by Amit Geron.
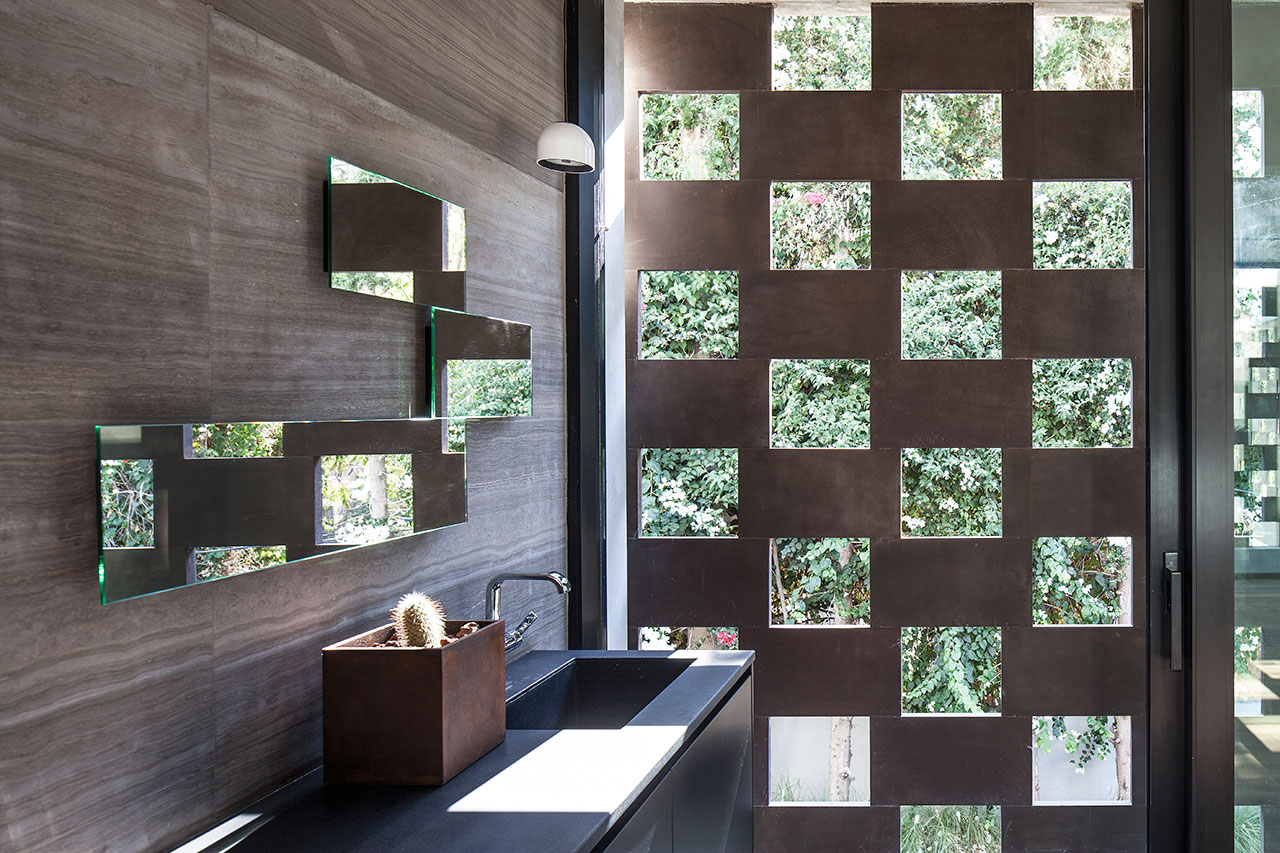
Photo by Amit Geron.
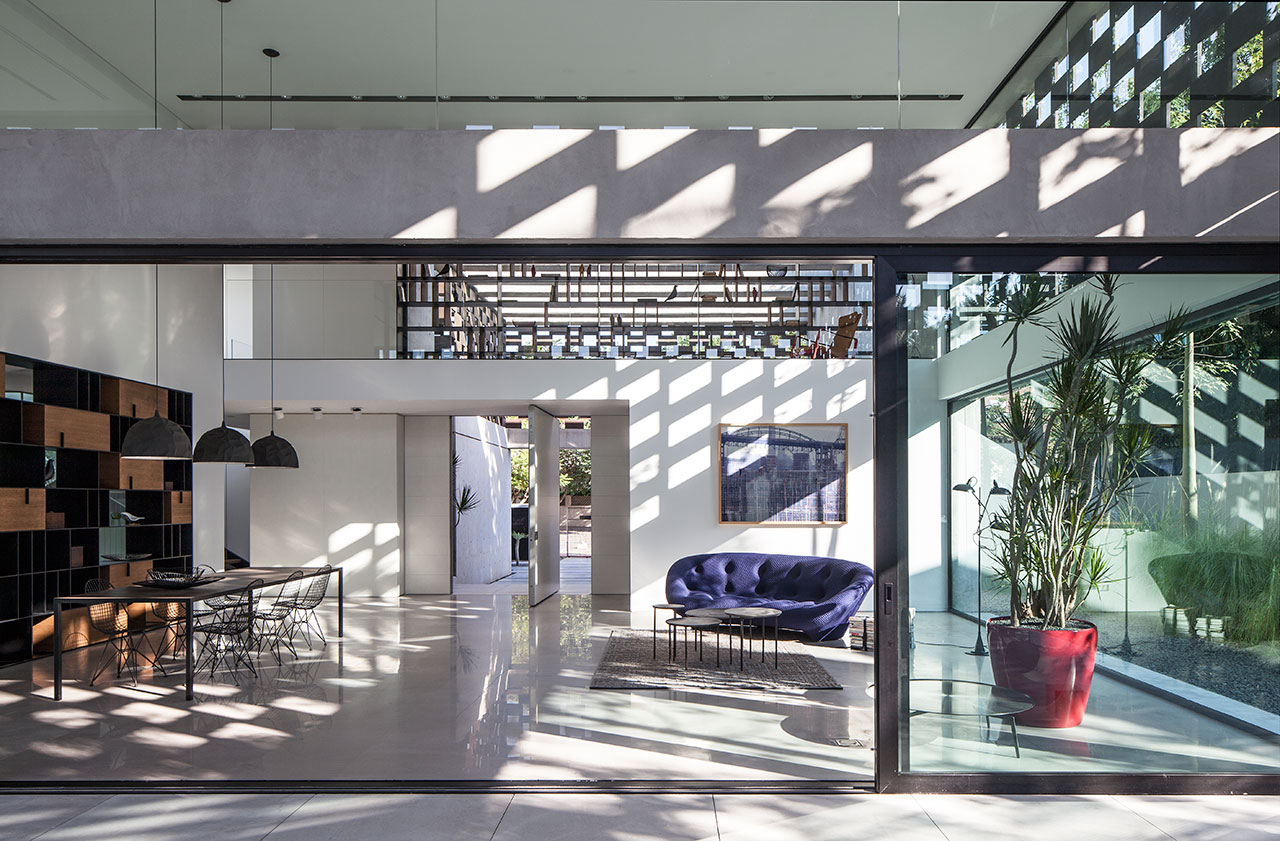
Photo by Amit Geron.
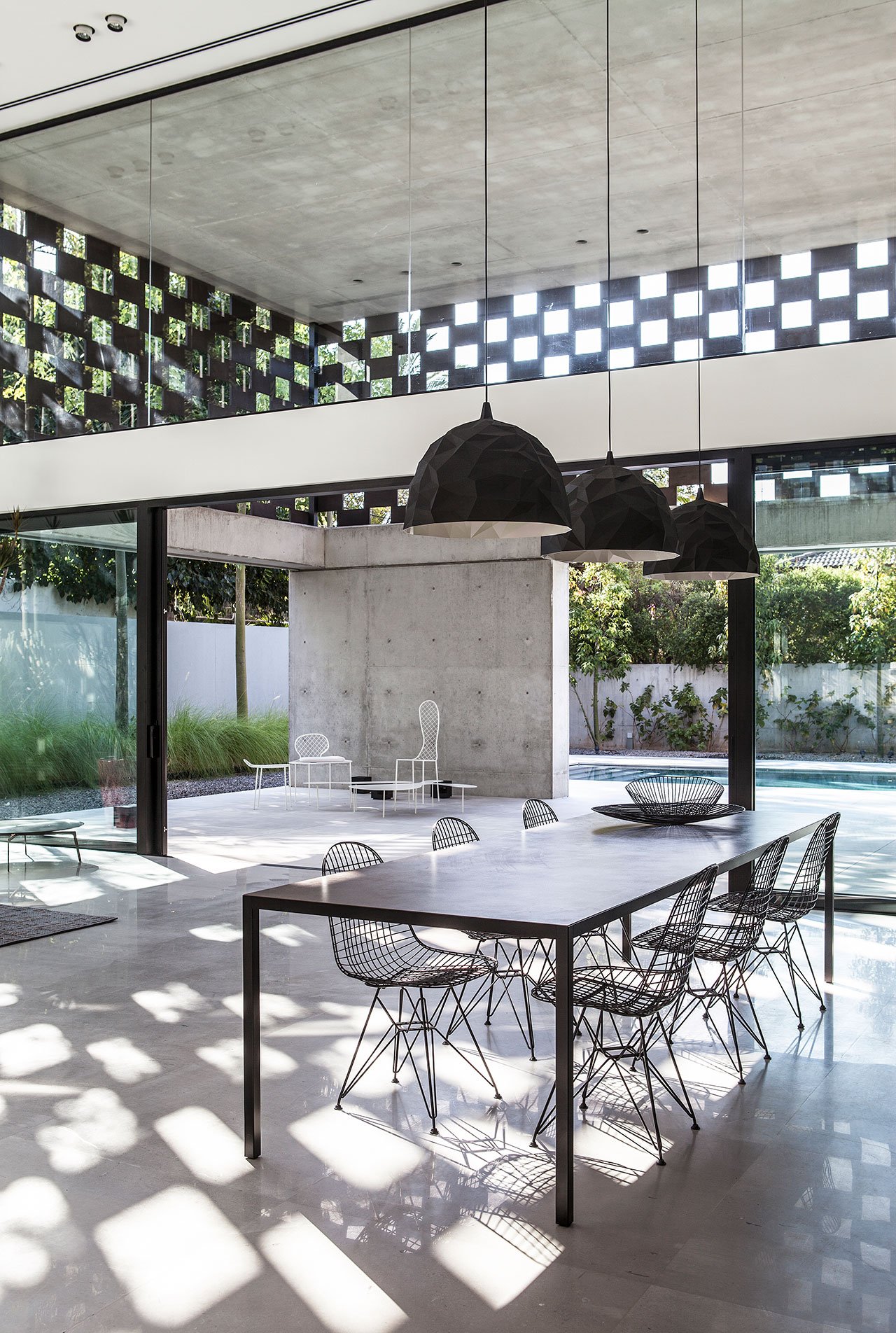
Photo by Amit Geron.
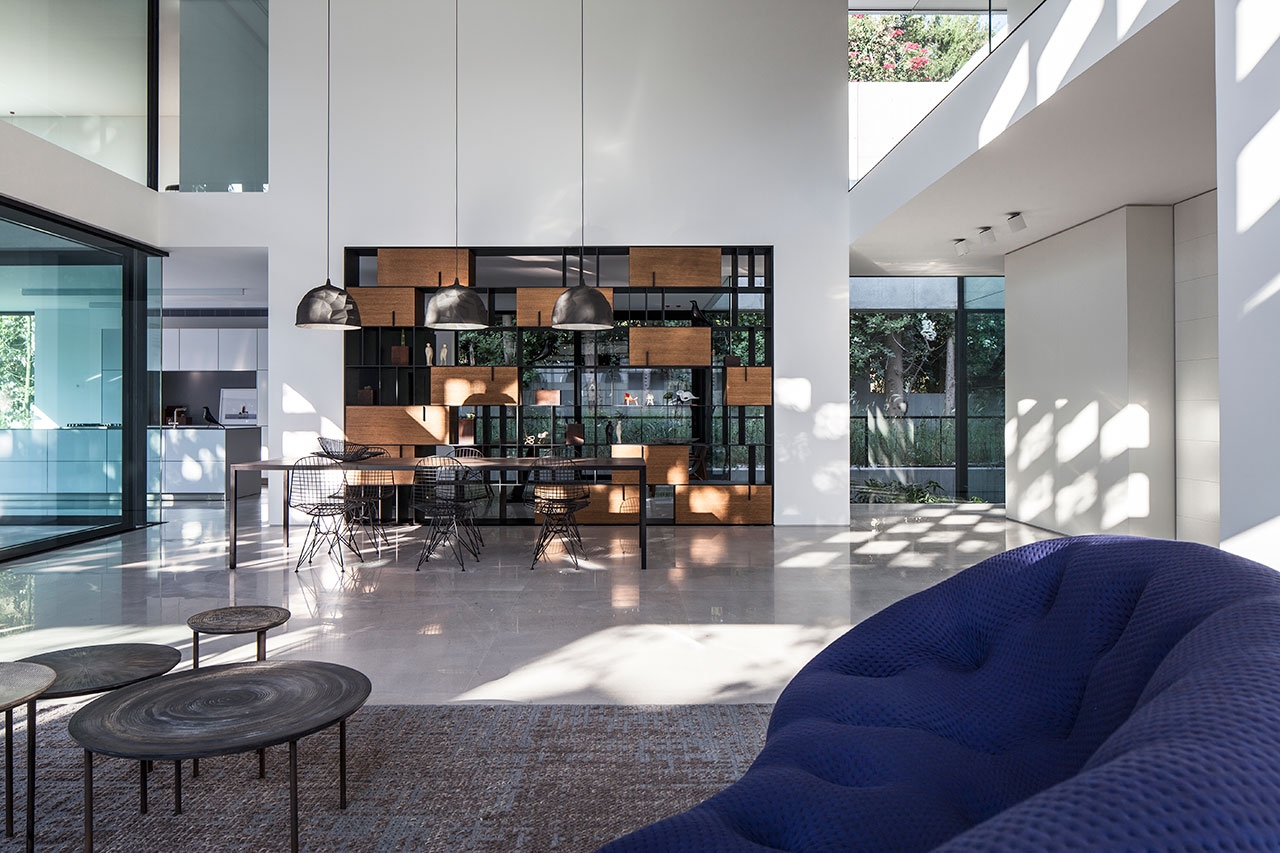
Photo by Amit Geron.
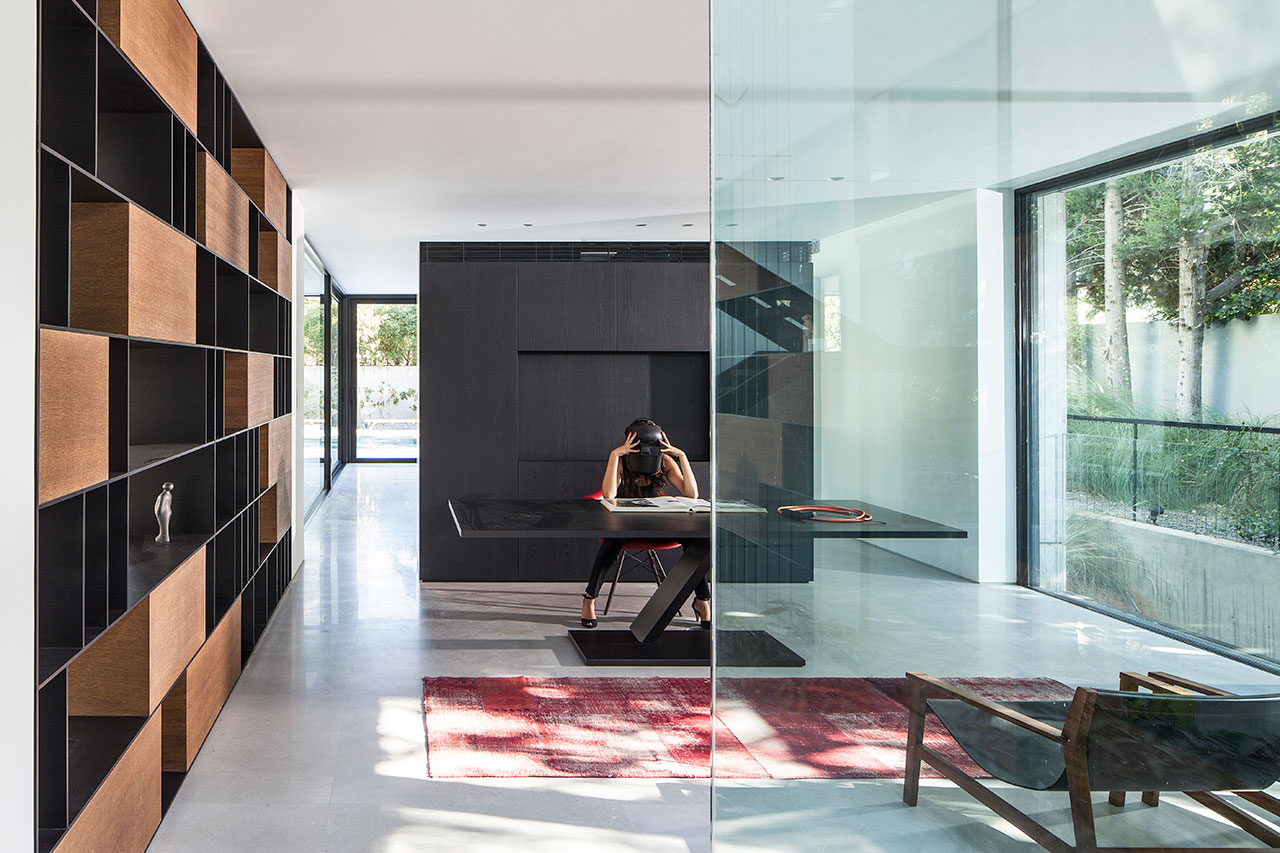
Photo by Amit Geron.
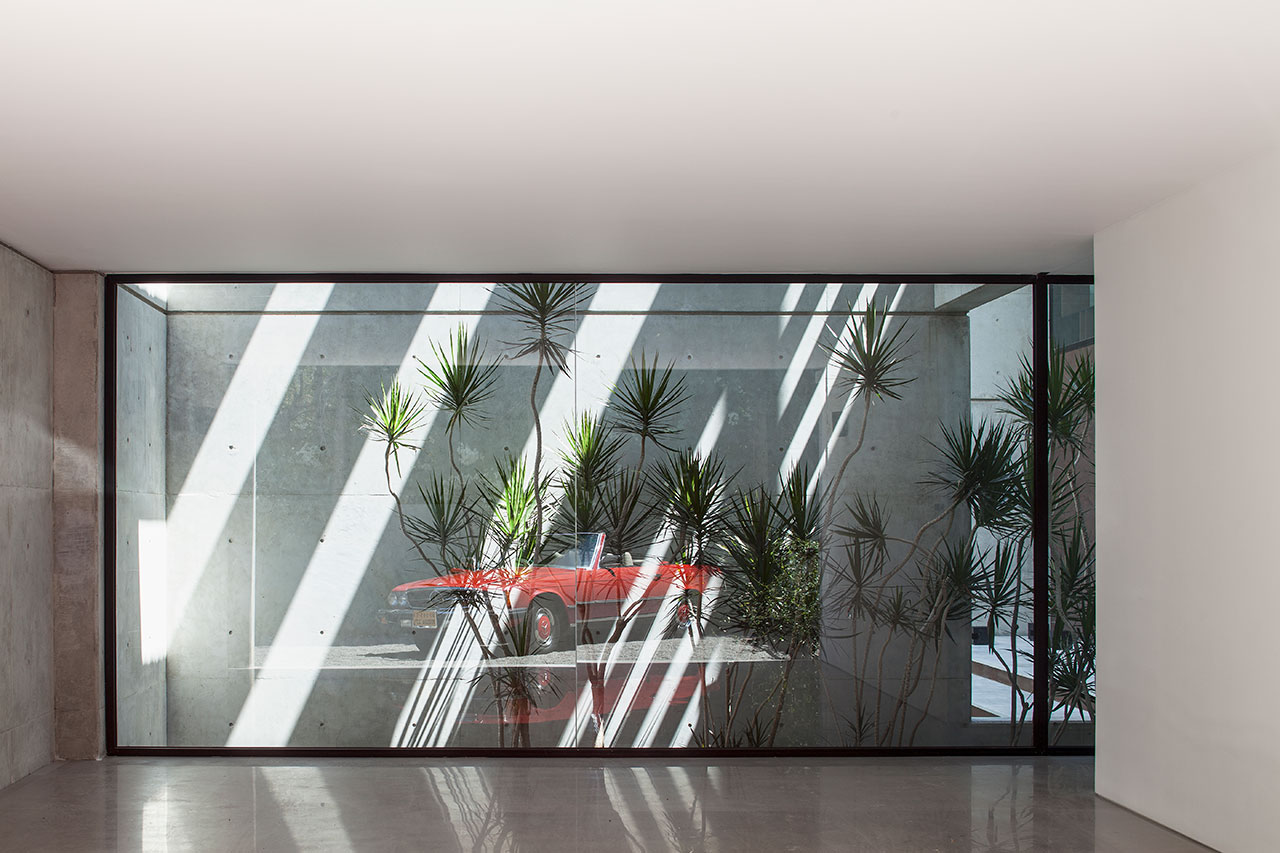
Photo by Amit Geron.
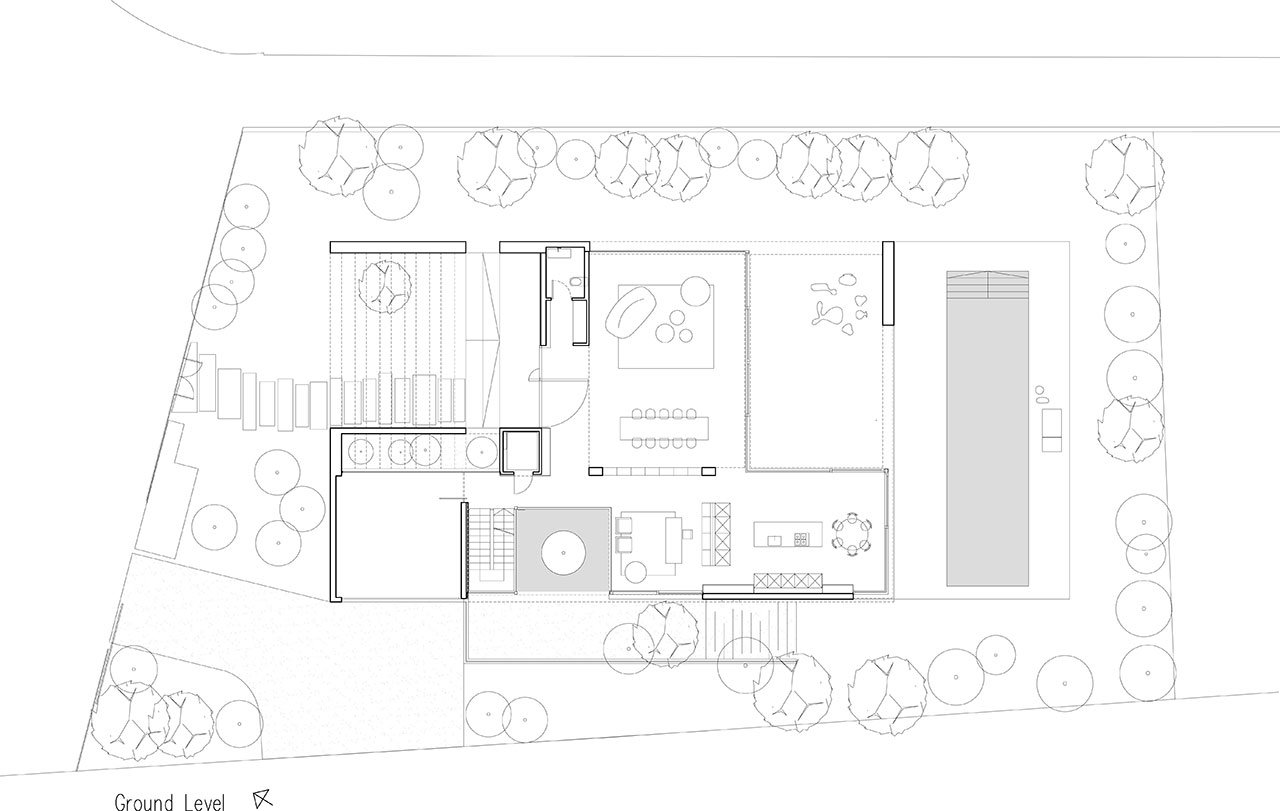
Ground Level Plan © Pitsou Kedem Architects.
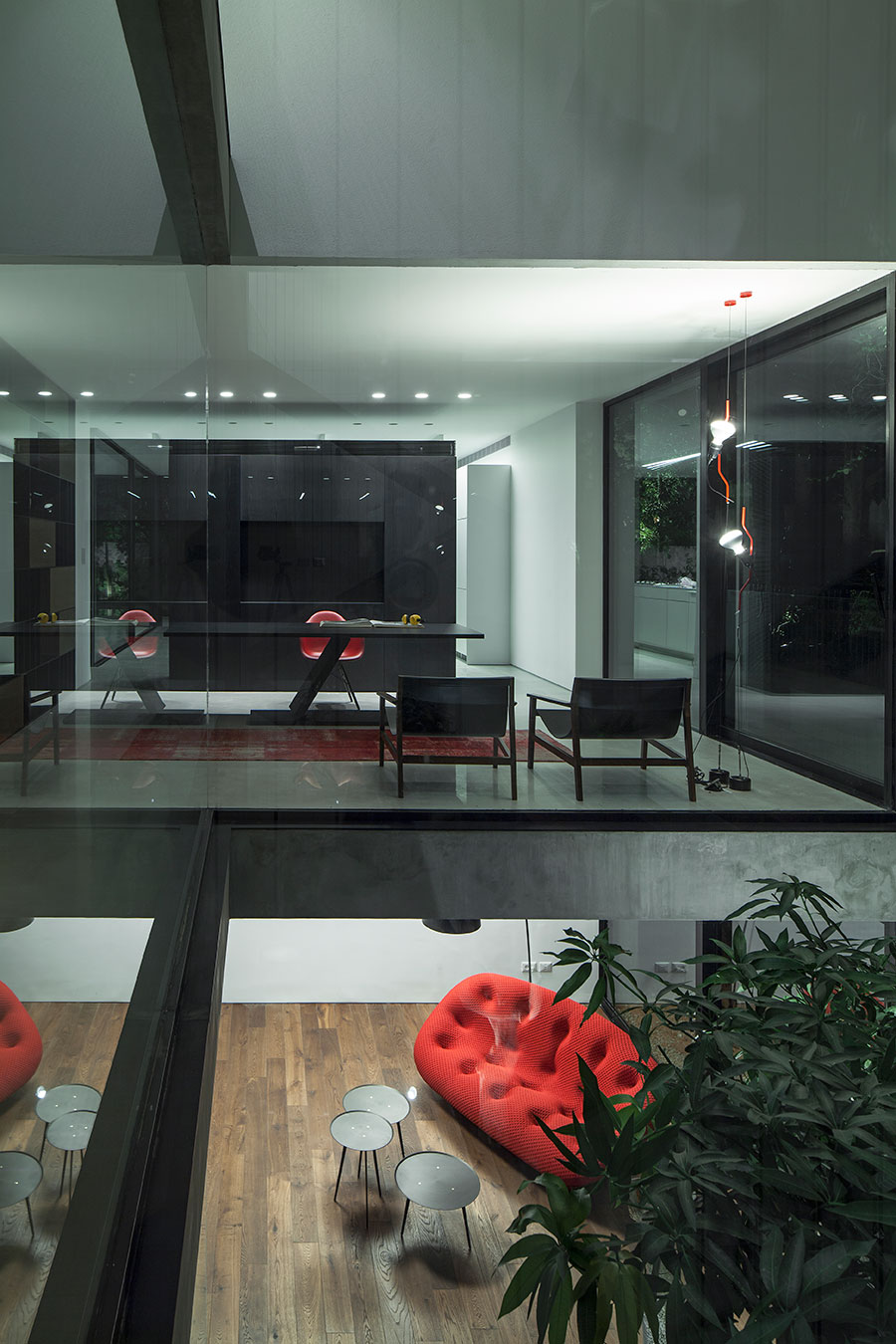
Photo by Amit Geron.
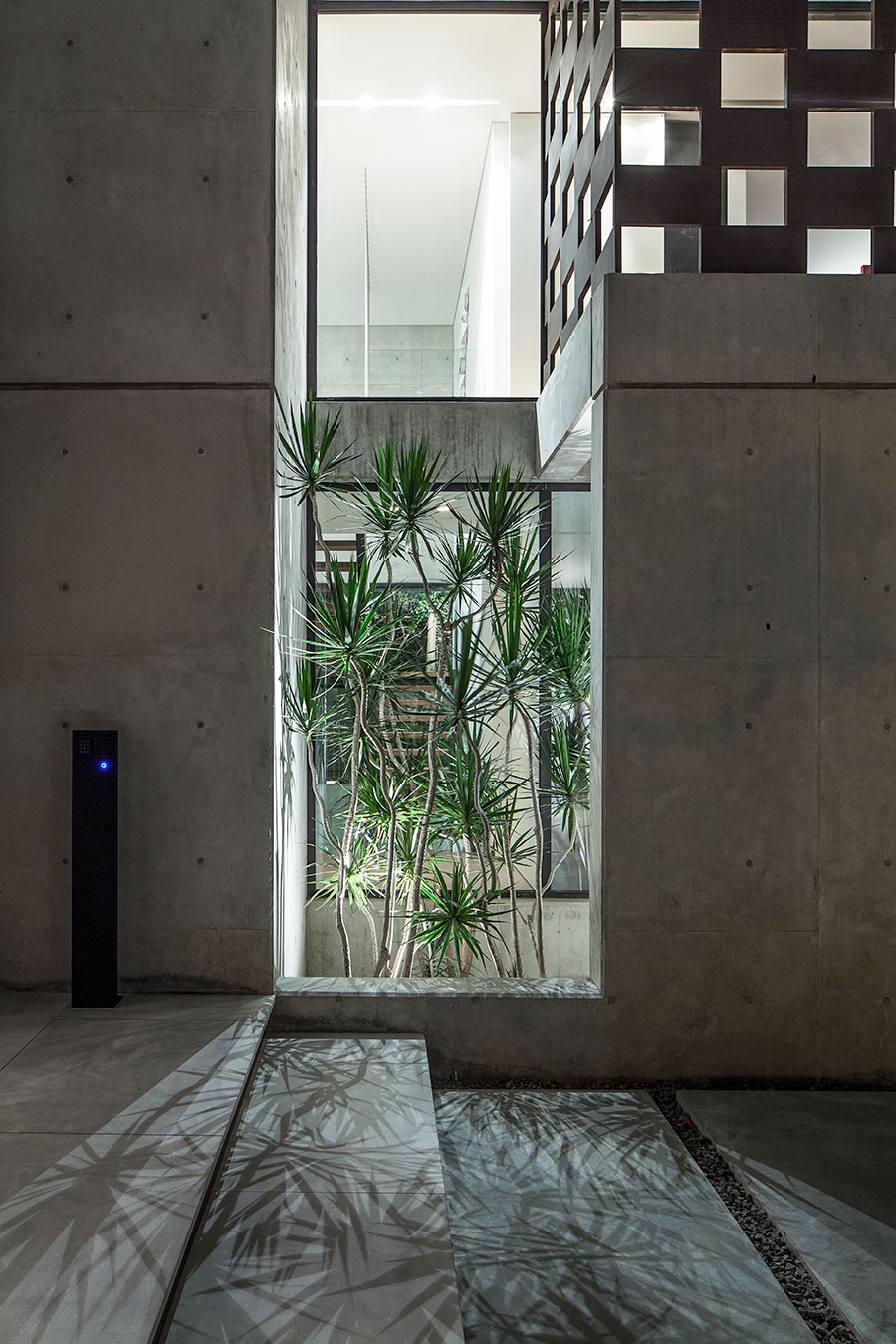
Photo by Amit Geron.
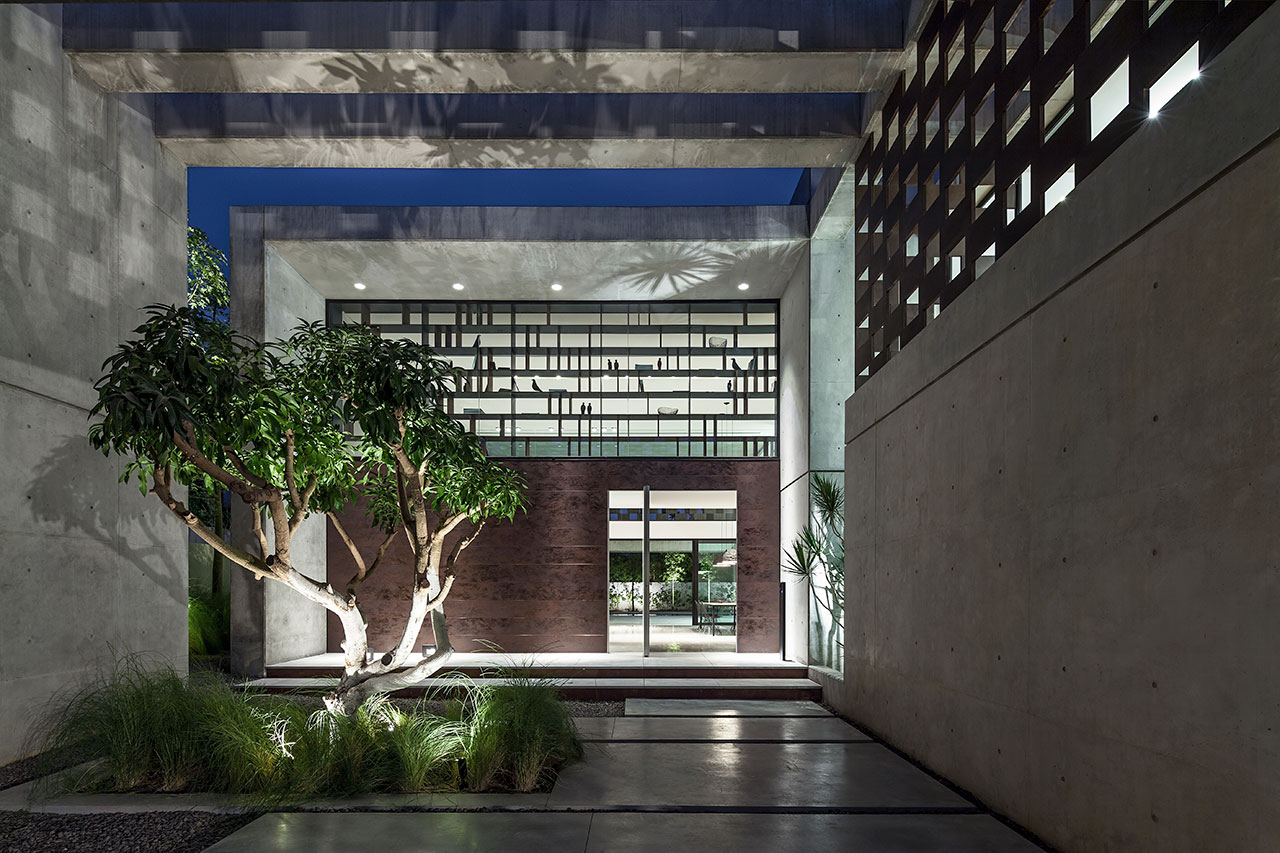
Photo by Amit Geron.
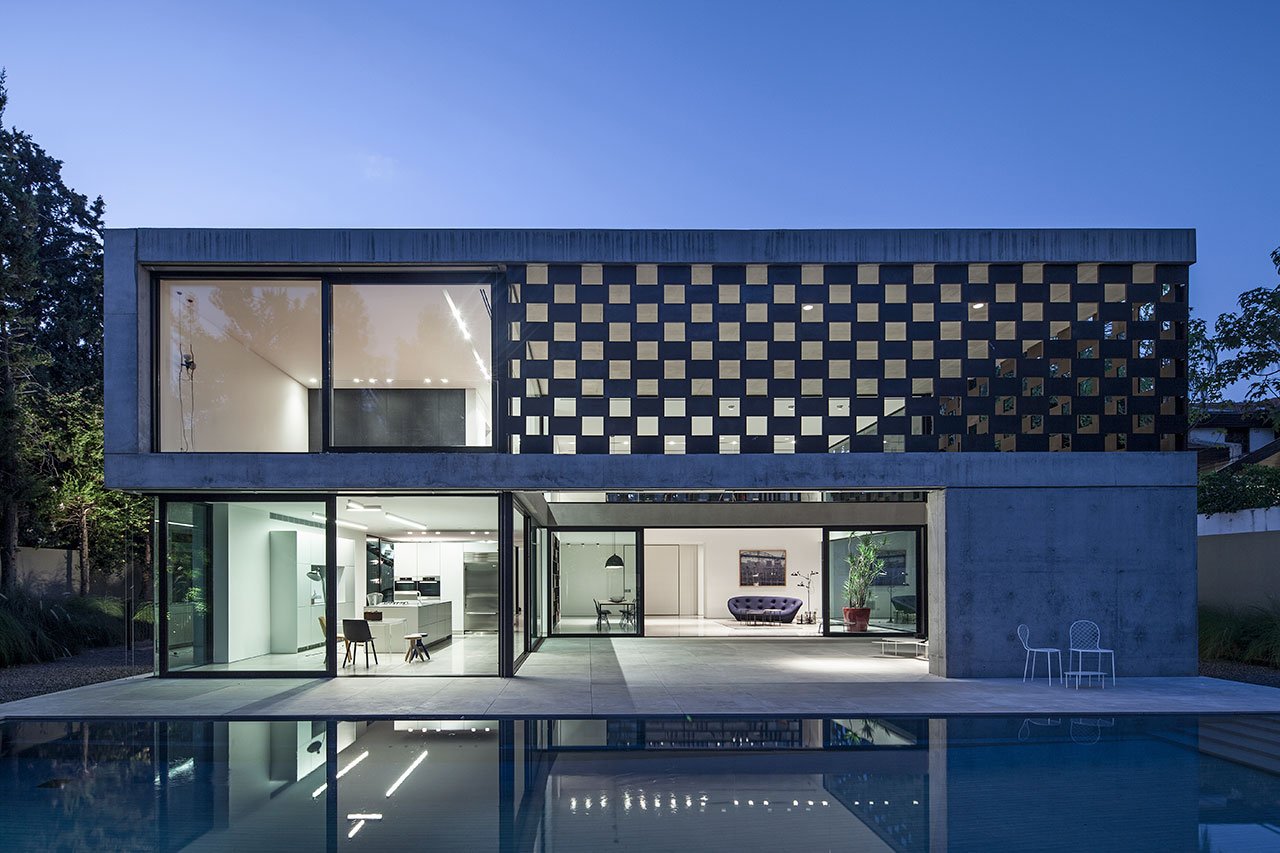
Photo by Amit Geron.















