Project Name
Maturity FunPosted in
Interior DesignDesign Studio
tAMINN DesignArea (sqm)
165Completed
2015| Detailed Information | |||||
|---|---|---|---|---|---|
| Project Name | Maturity Fun | Posted in | Interior Design | Design Studio | tAMINN Design |
| Area (sqm) | 165 | Completed | 2015 | ||
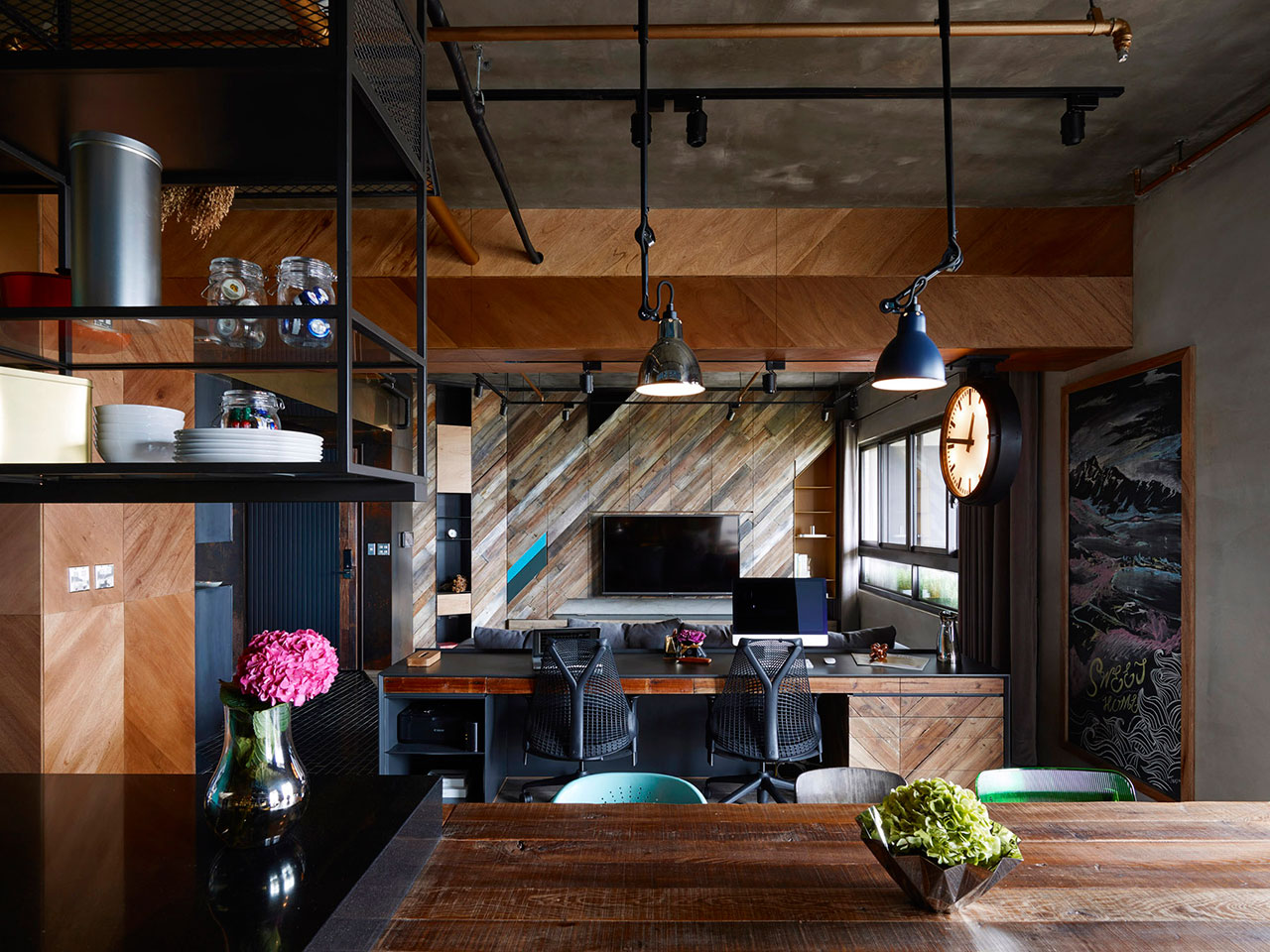
Photo by MW Photo INC.
The most important guideline though set by the clients, a young couple who now live in the apartment with their child, was that their names, somehow, appeared in their home. As a result, the main feature of the flat became “Mike & Isa”, a big light box that has become the centrepiece of this strange mix of styles, including French, industrial and country seen in the bistro-like dining area, a big barn door that is cleverly split between a storage room and the master bedroom, tough concrete walls and soft wooden doors which all fall playfully into place.
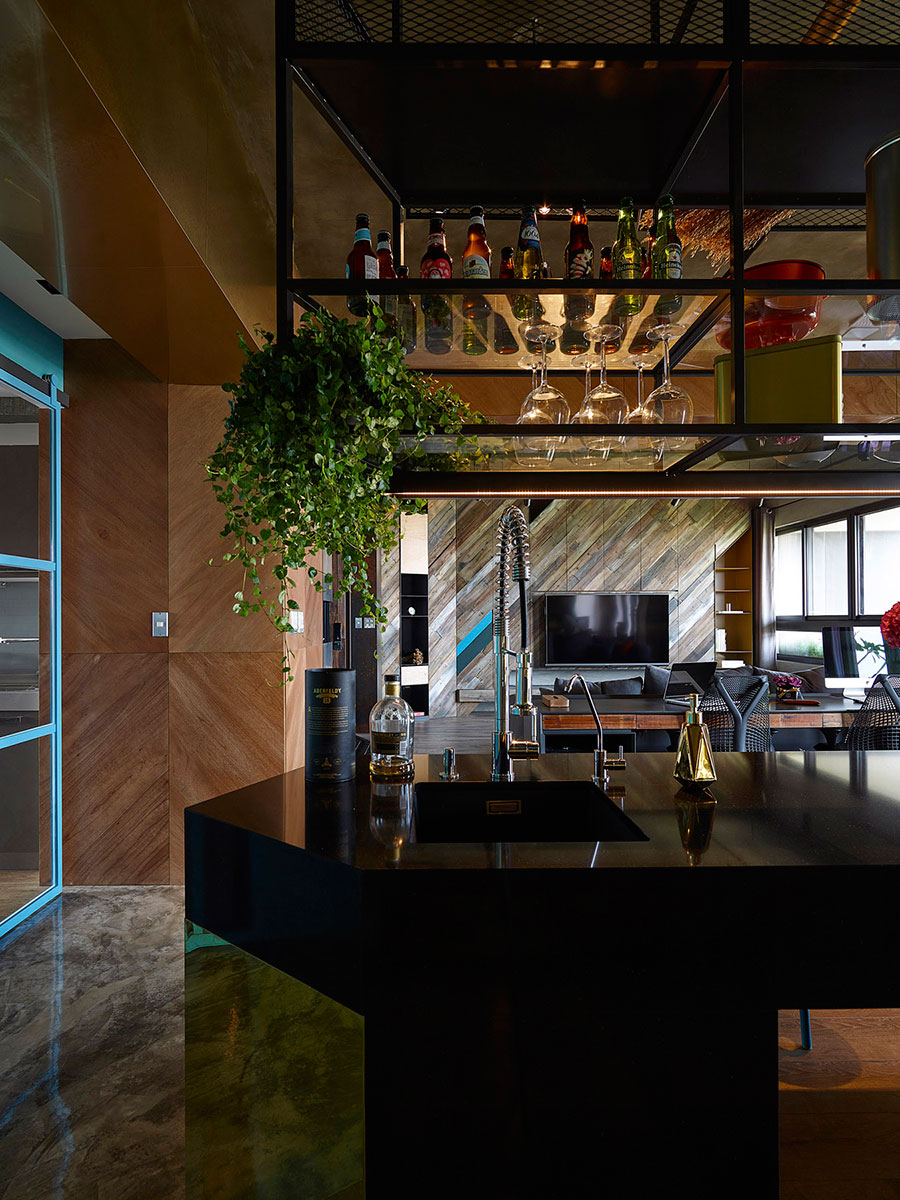
Photo by MW Photo INC.
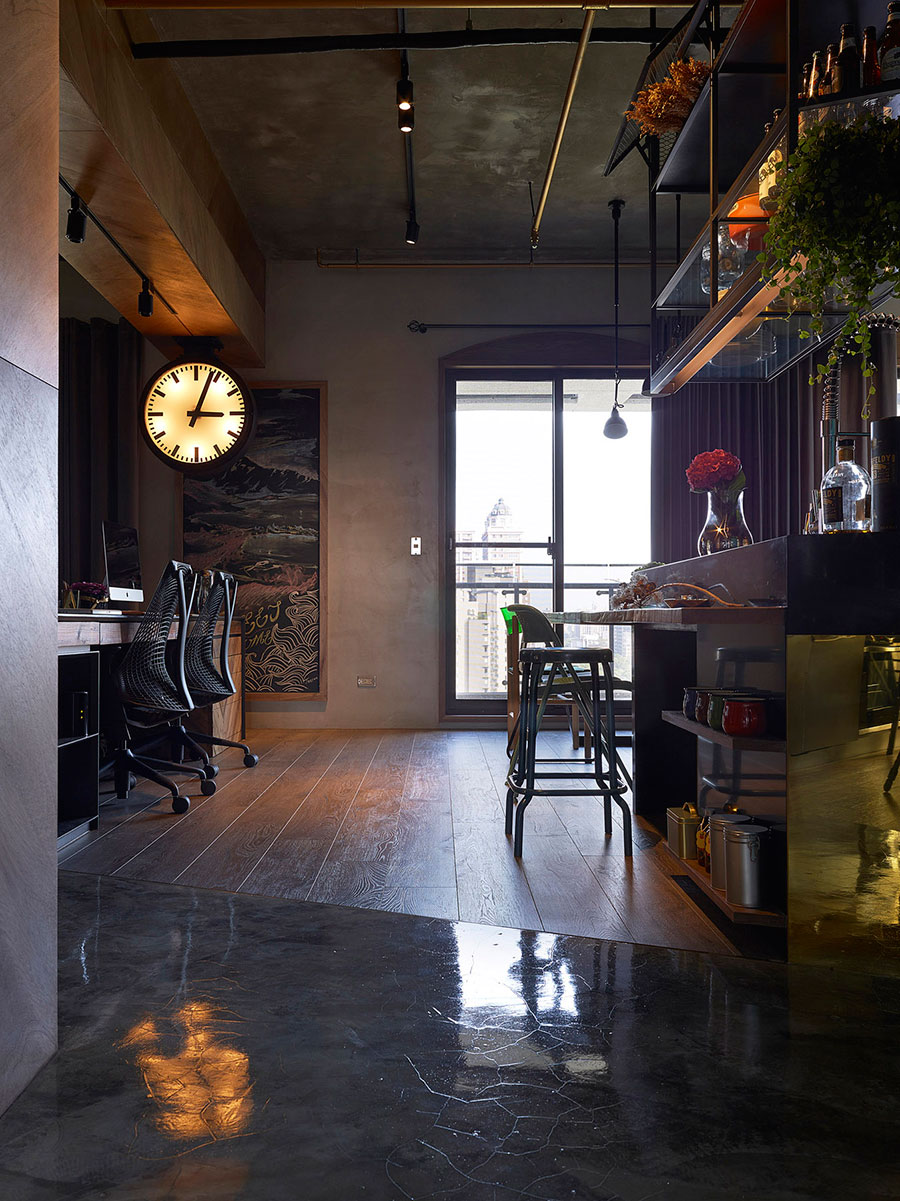
Photo by MW Photo INC.
The designers’ ingenuity also brought together a large variety of materials, endowing the house with a unique character: iron accessories, titanium plating, brass, vintage wood, coloured plywood, handmade and metallic tiles, wallpaper, all seem to have been used in harmonious excess. As the designers claim: “We tried to divide the flat’s central, open space by using the diversity of various materials, especially on the floor. Wood and rugs were placed in the living room, black metal tiles at the entrance and concrete was used for the kitchen and the dining room”.
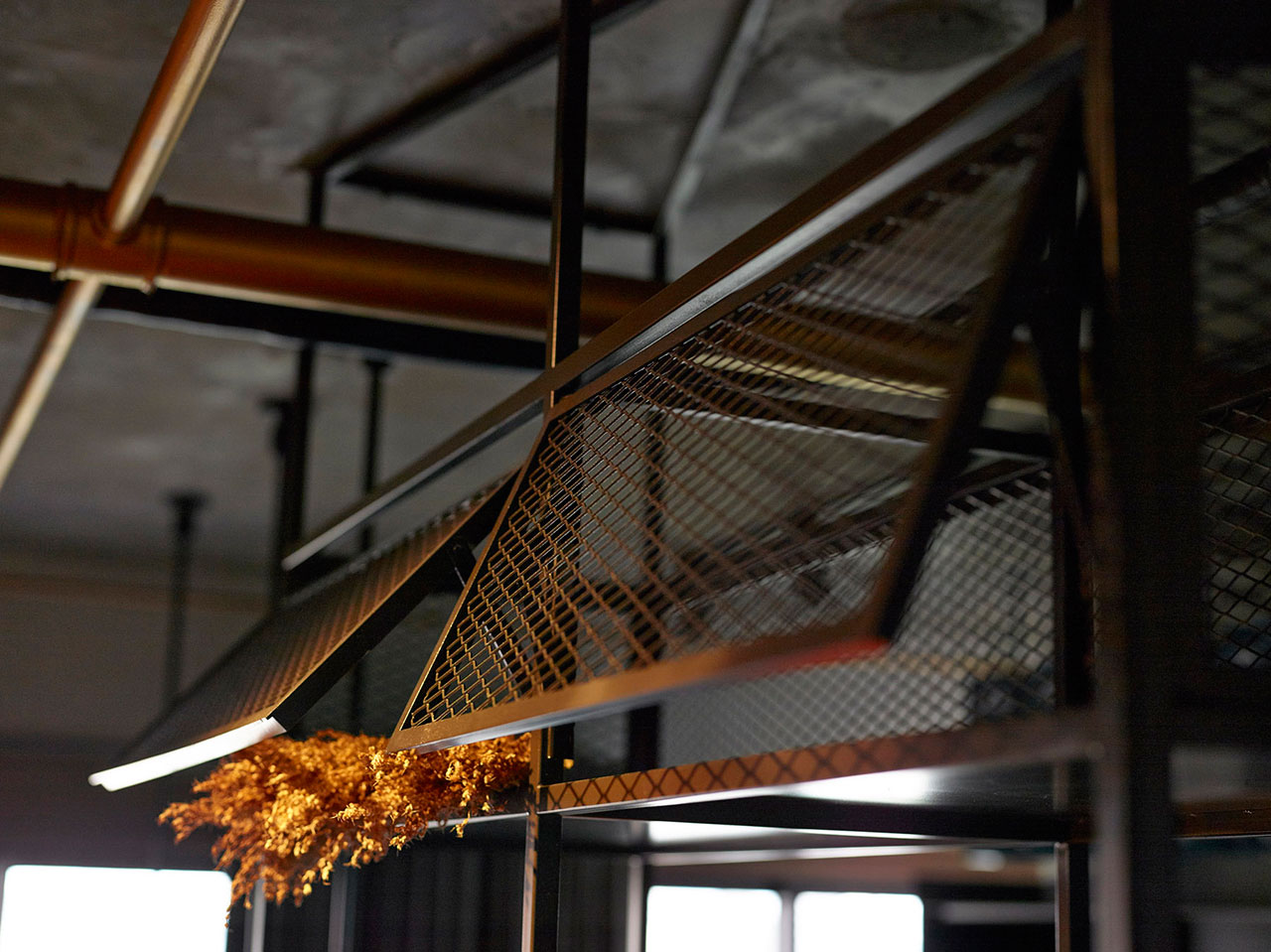
Photo by MW Photo INC.
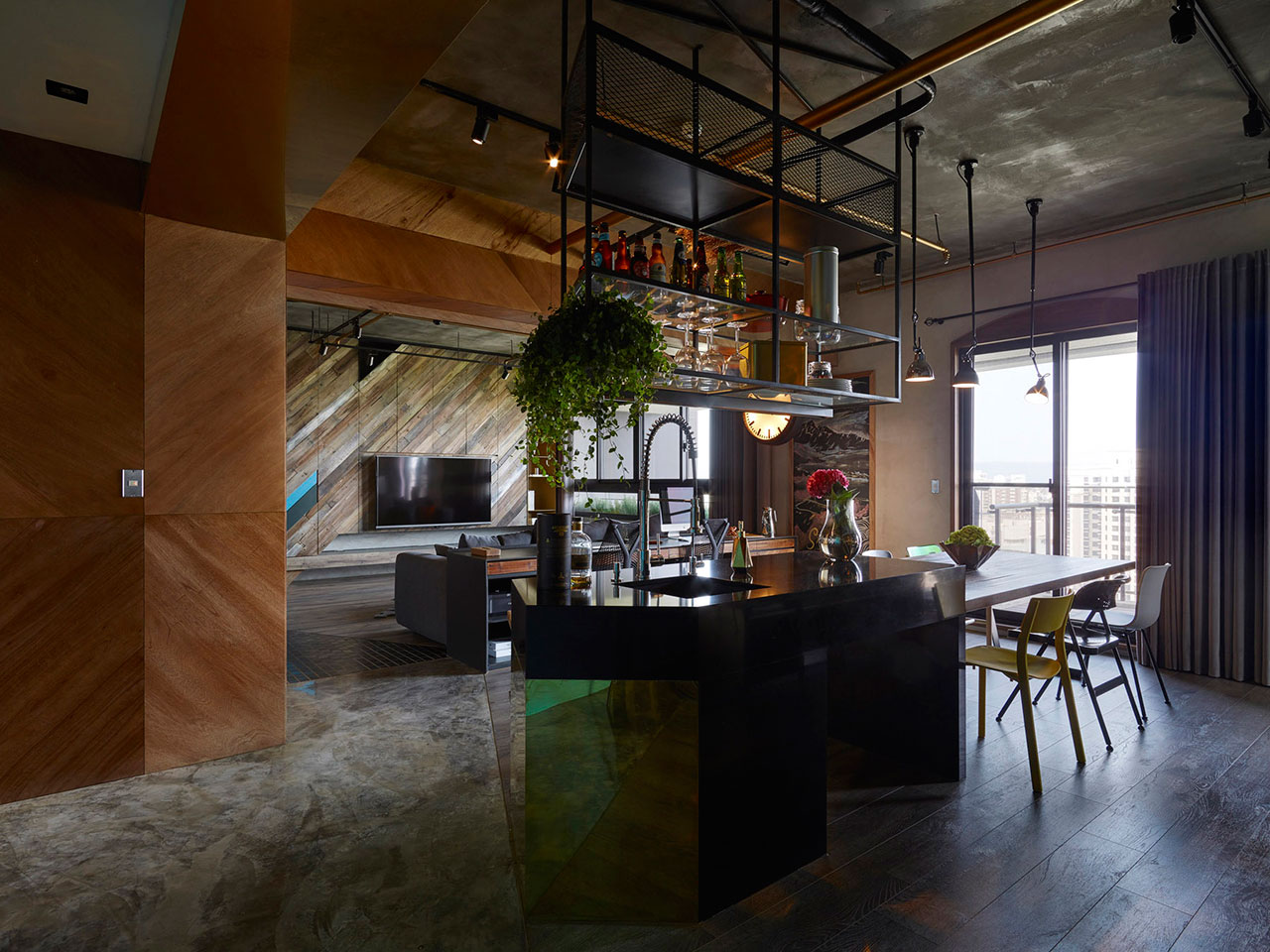
Photo by MW Photo INC.
At the same time, the space remains connected through the dialogue encouraged between its different parts: the floor tiles at the entrance extend to the living area, while the kitchen island imposes itself on the dining table. In a similar vein, the desk shares its presence between the living room and the dining hall, while the bookcase is placed behind the dining table with its metal plated finishing clearly reflecting the TV area, thus blending one part of the room into the other.
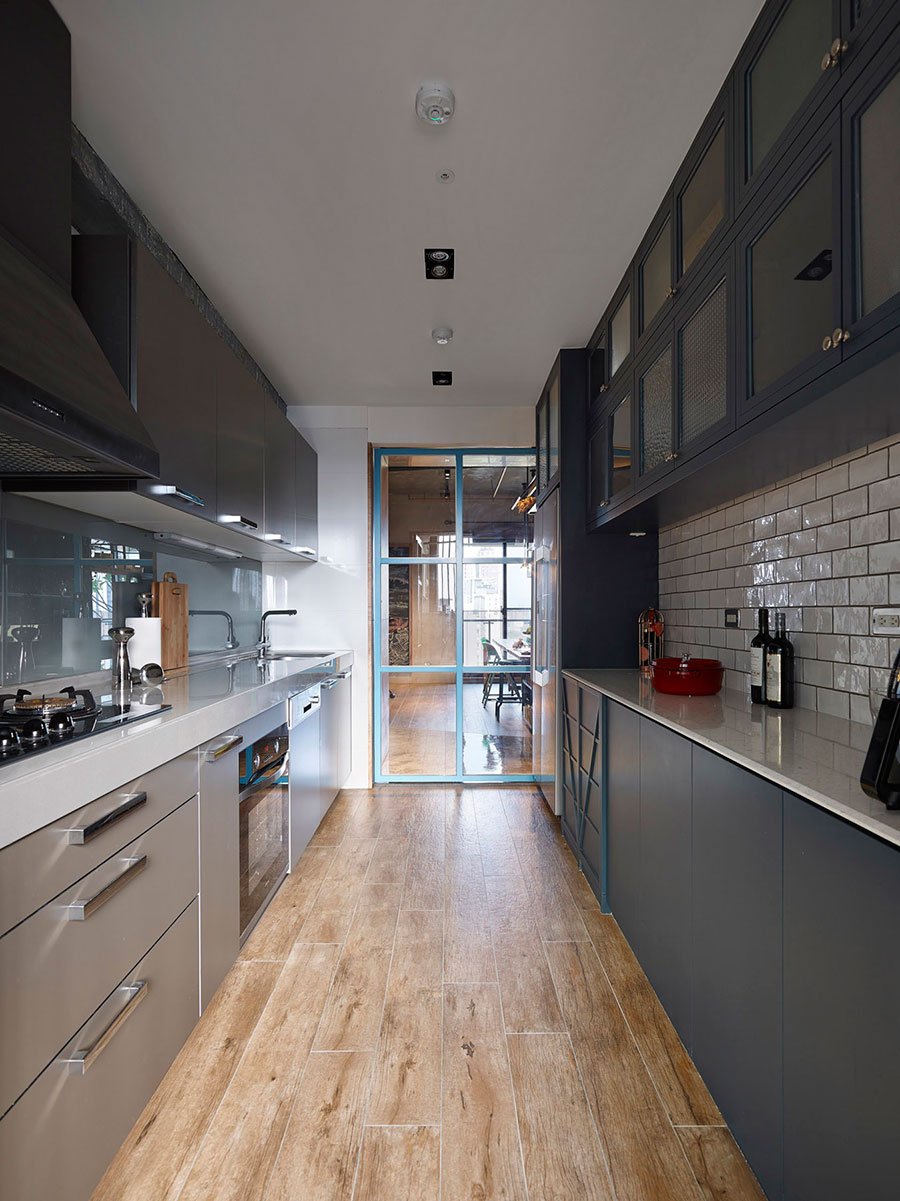
Photo by MW Photo INC.
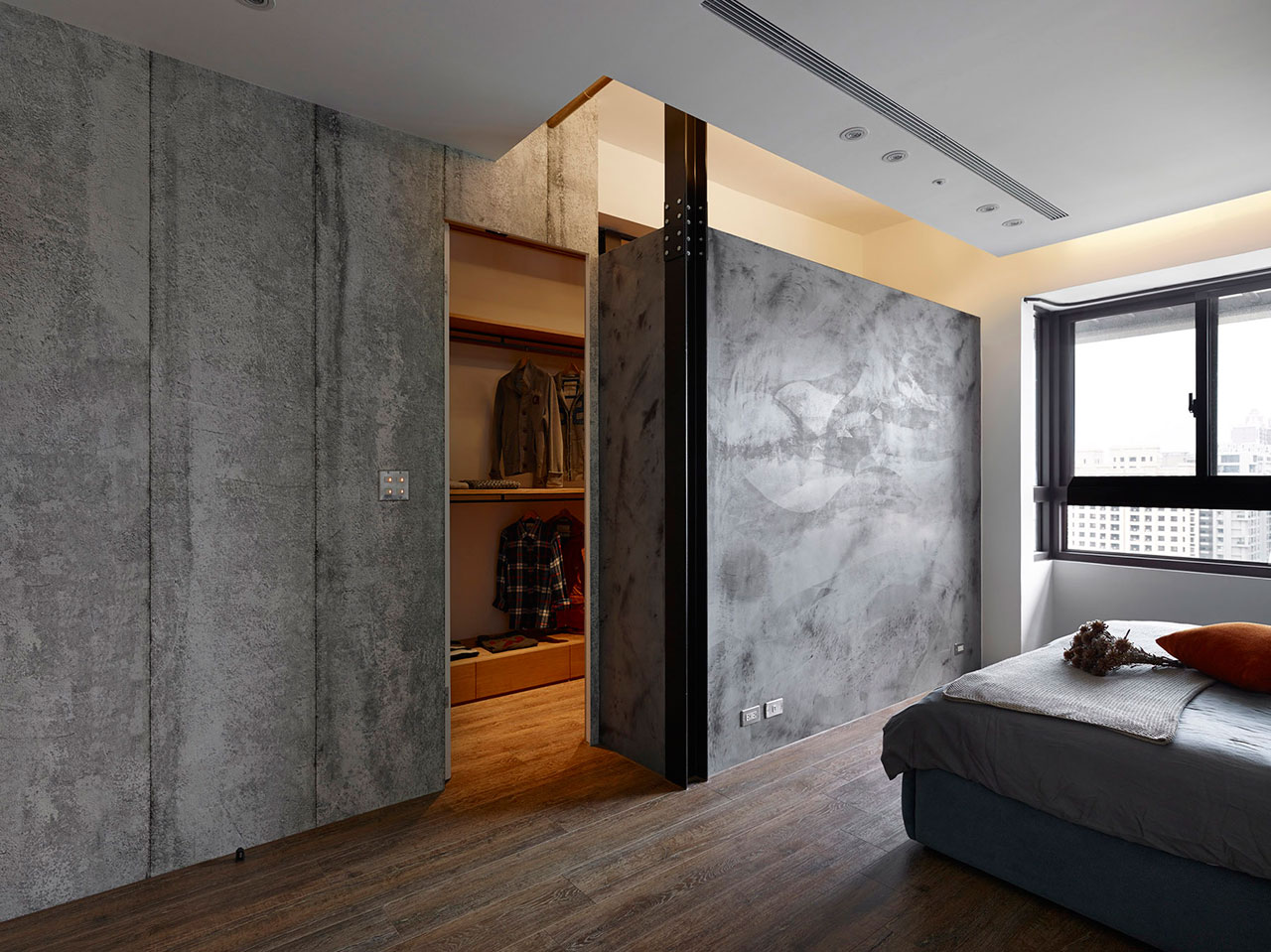
Photo by MW Photo INC.
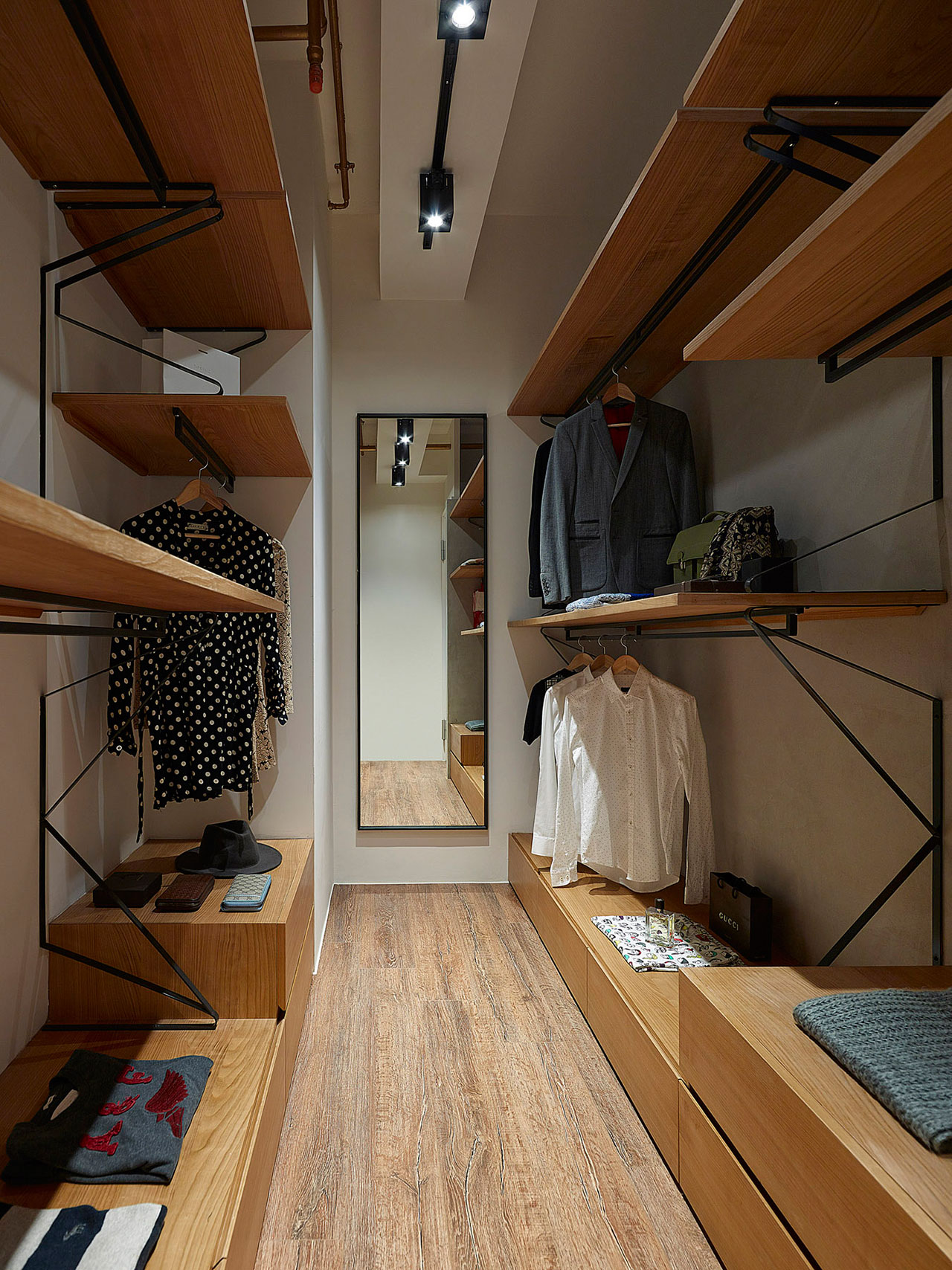
Photo by MW Photo INC.
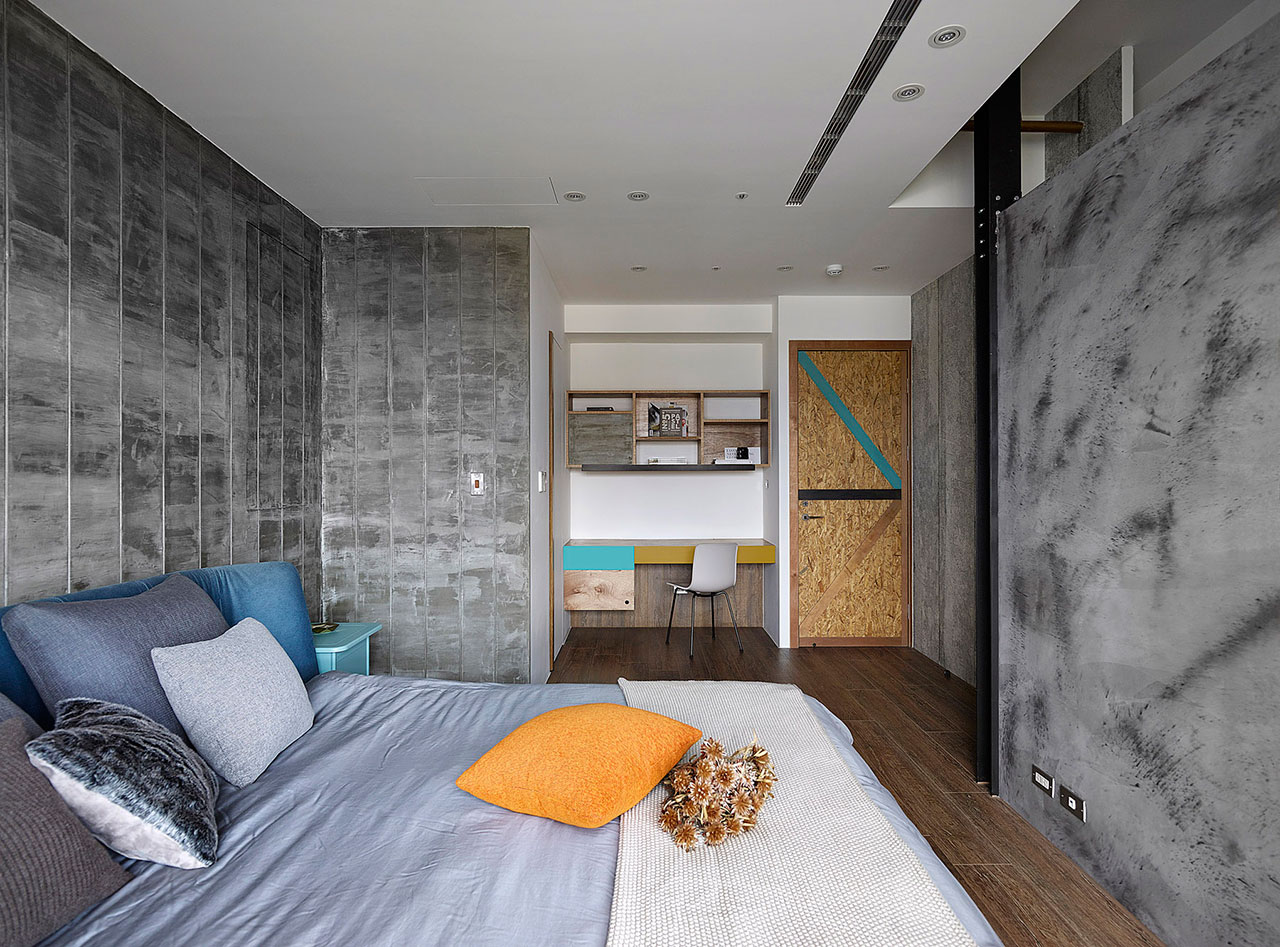
Photo by MW Photo INC.
The harshness of the strong materials used is lightened up by little details that have given a homey feel to the place, such as the brass, wood, iron and concrete “hello” carved on the floor, the metal coffee table that resembles a suitcase and an old railway clock placed strategically between the windows offering a breathtaking view of the city below, a big frame that looks like traditional Asian art is actually a magnetic blackboard that invites the young family to leave each other loving memos on the wall.
Exposed pipelines, exposed-concrete room dividers and unrefined woodwork create a half-done, “in progress” feel. Begging the question as to what this may have to do with maturity, the answer perhaps lies in maturity not as seriousness, but as something full of life, and when one us fully aware of the importance of fun and surprise in our lives.
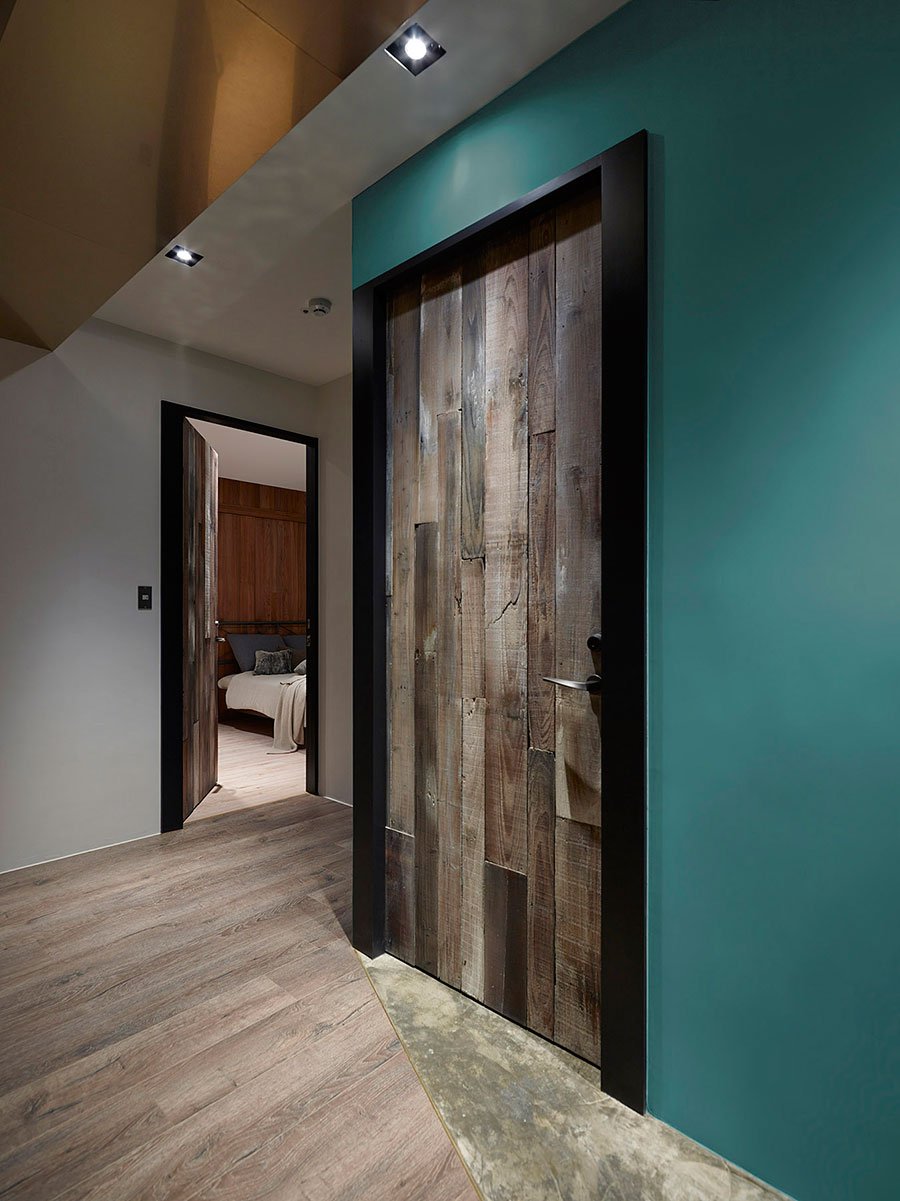
Photo by MW Photo INC.
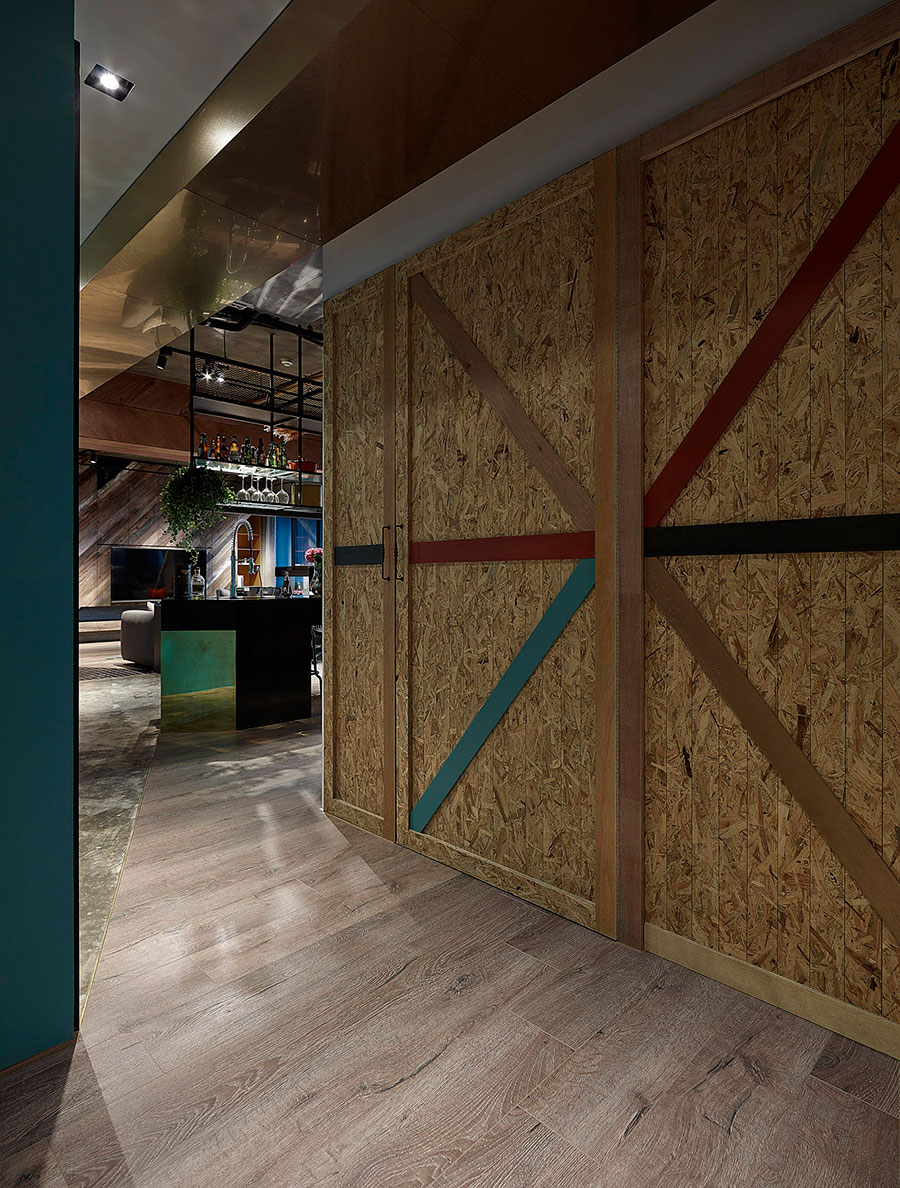
Photo by MW Photo INC.
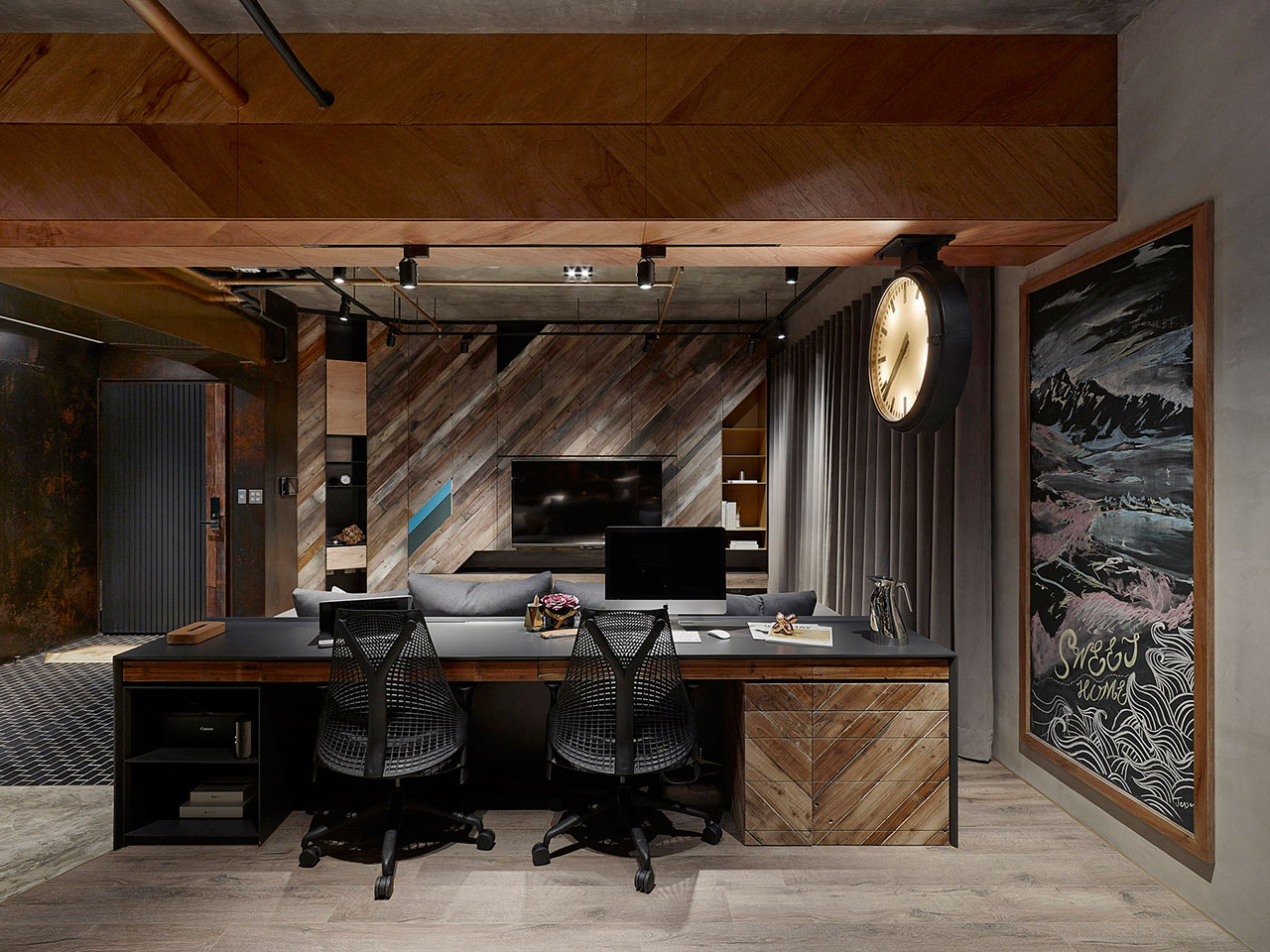
Photo by MW Photo INC.
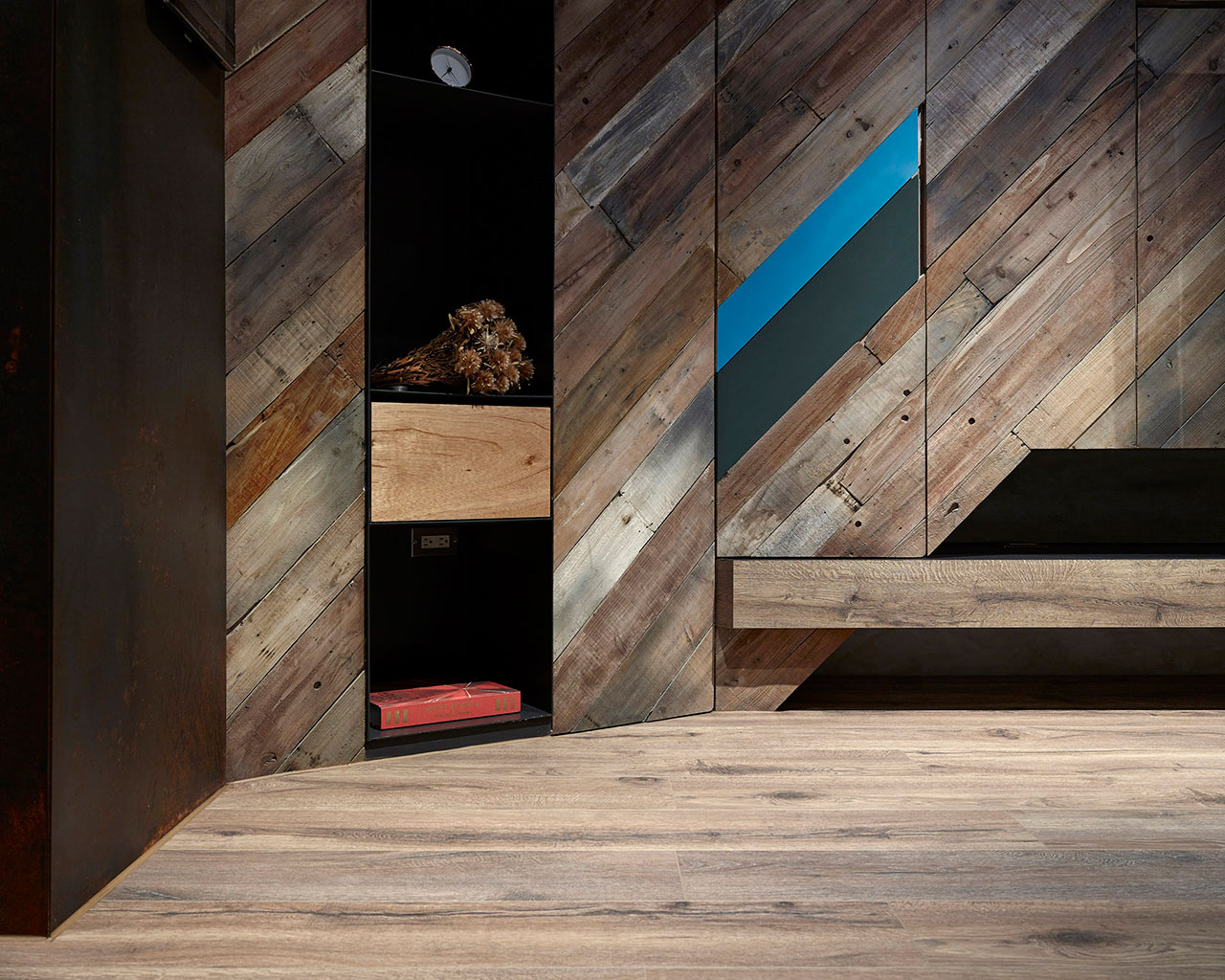
Photo by MW Photo INC.
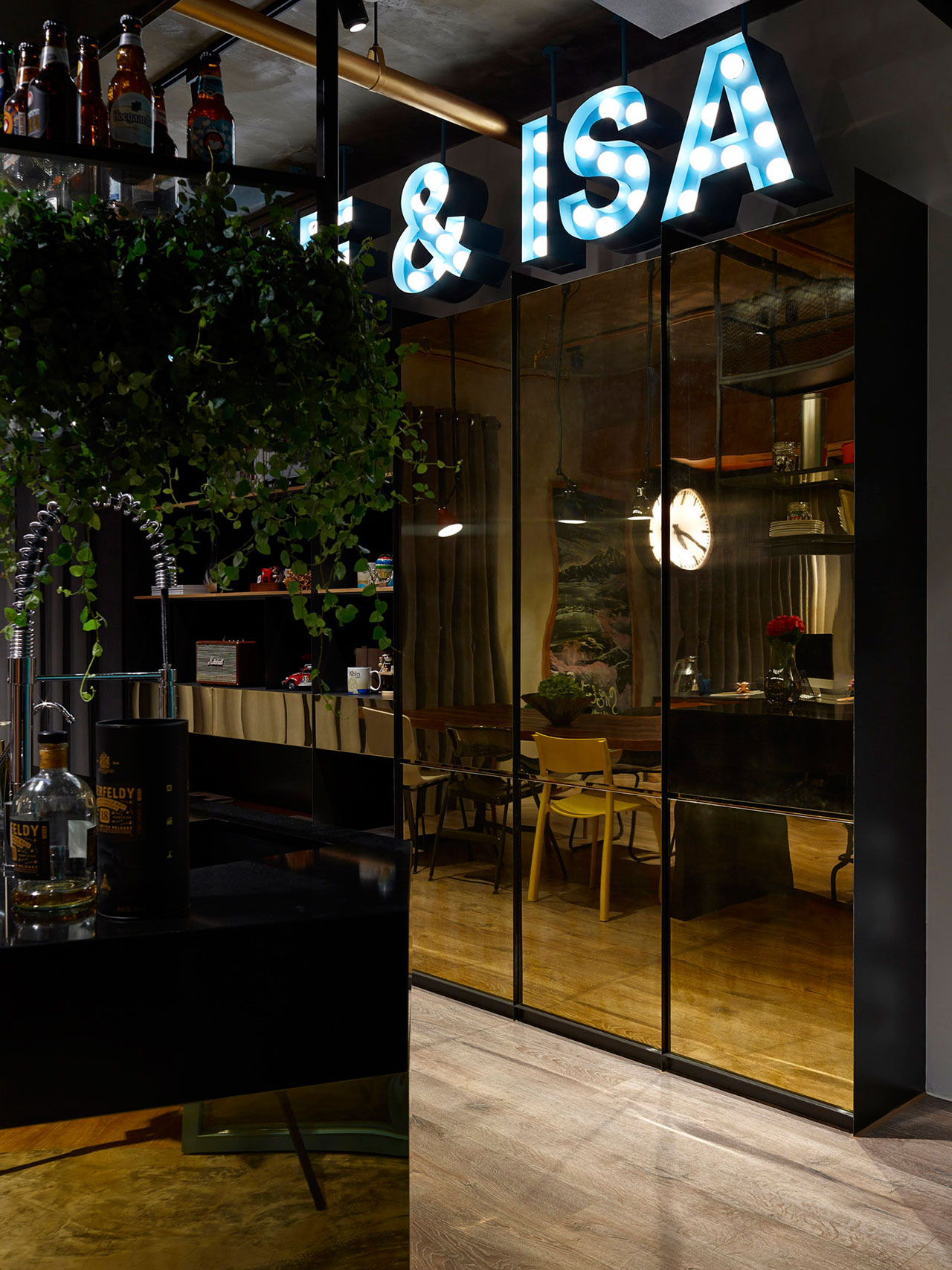
Photo by MW Photo INC.
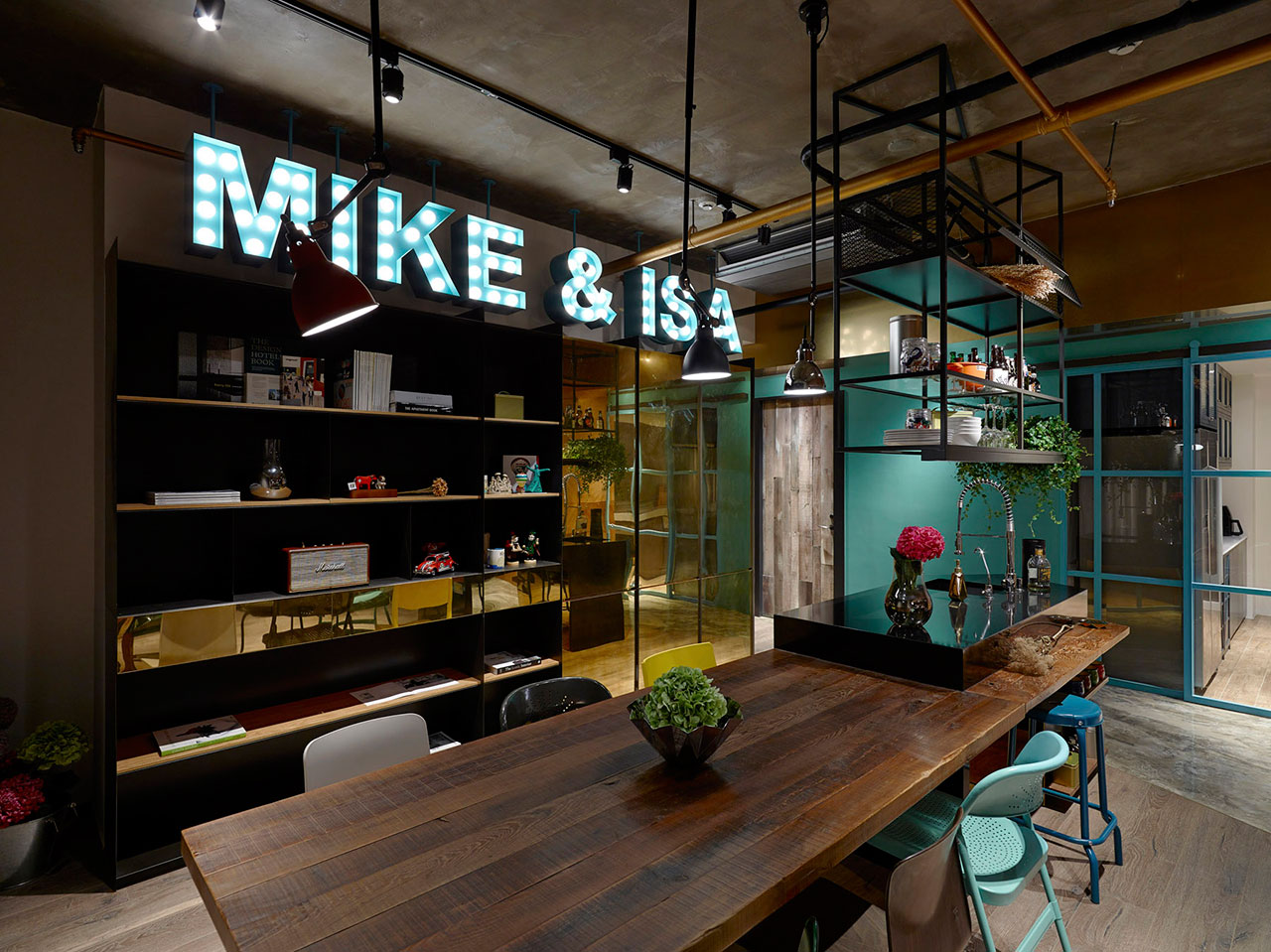
Photo by MW Photo INC.
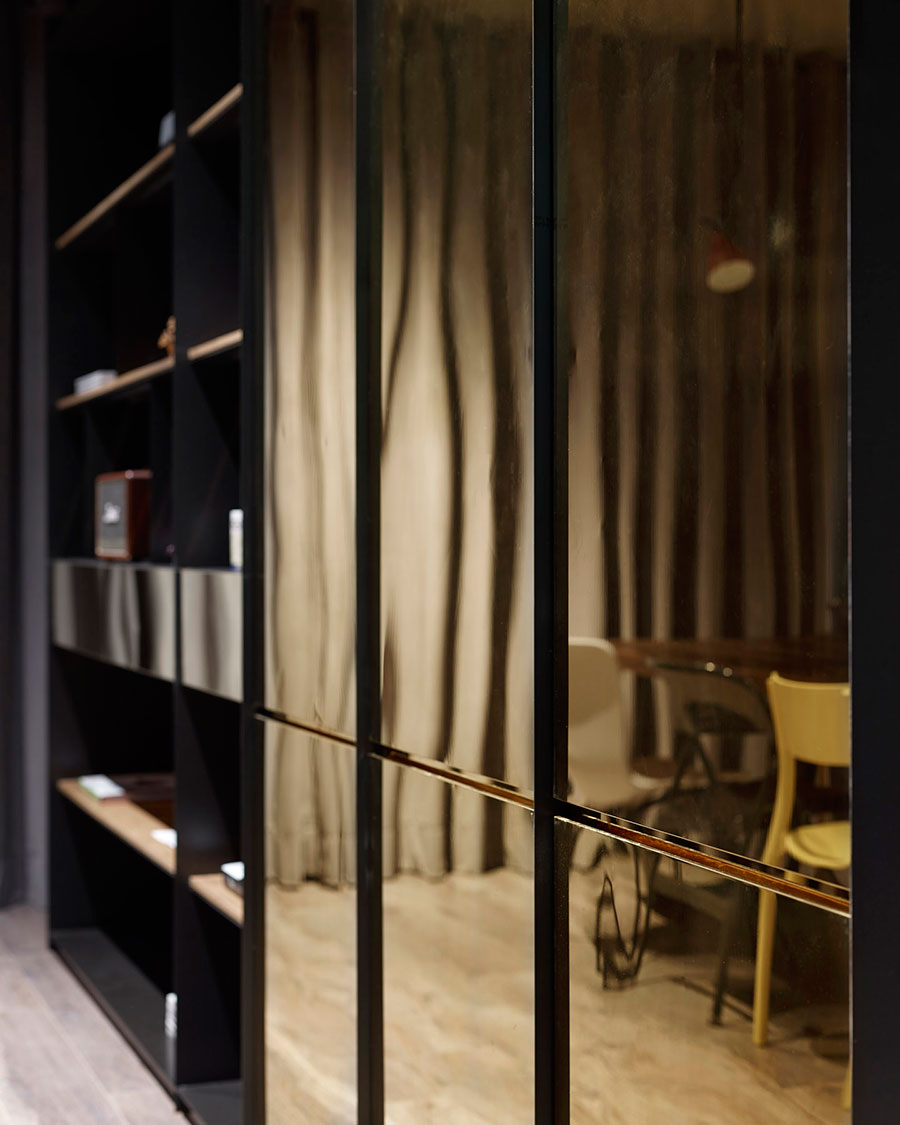
Photo by MW Photo INC.
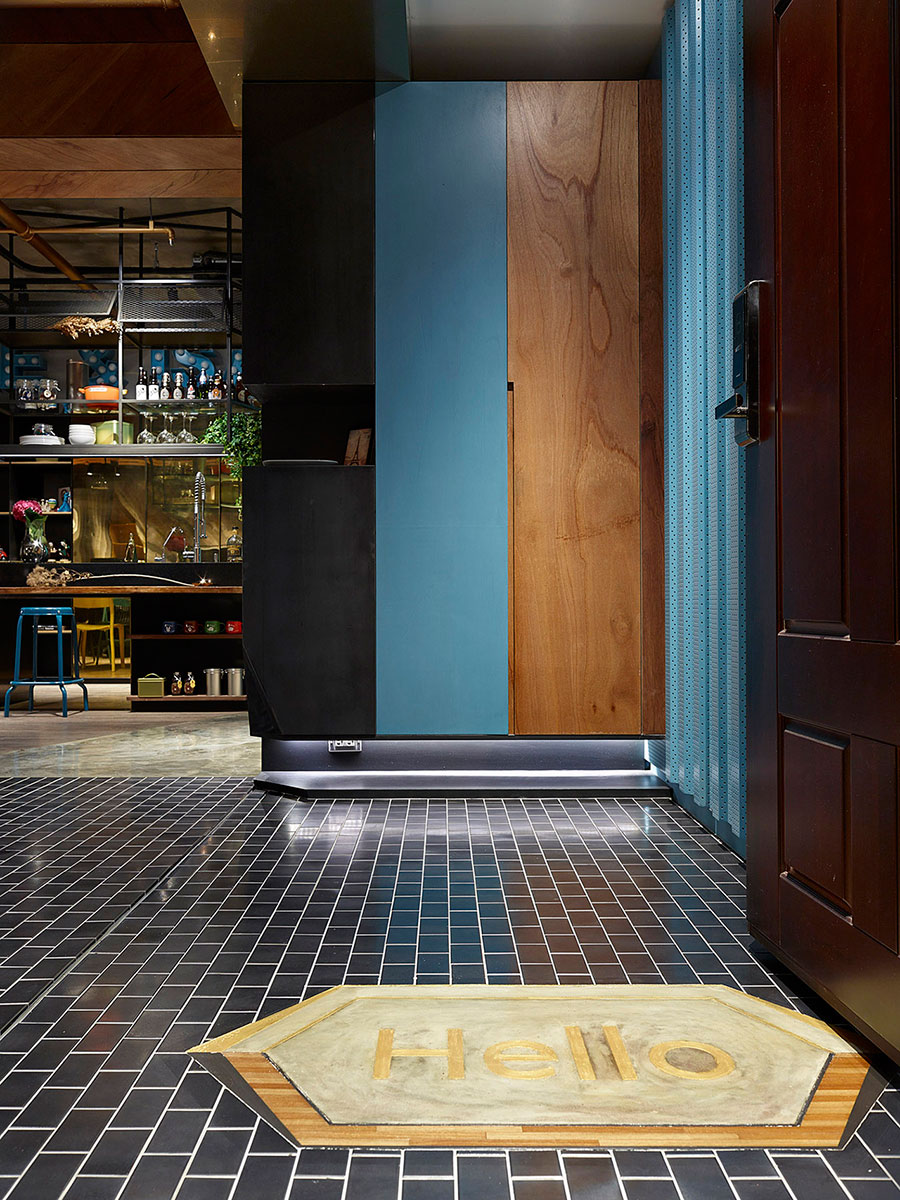
Photo by MW Photo INC.















