Project Name
Tea House in HutongPosted in
Café, Architecture, Design, Interior DesignArchitecture Practice
ARCHSTUDIOProject Team
Han Wenqiang , Cong Xiao, Zhao YangArea (sqm)
450Completed
2015| Detailed Information | |||||
|---|---|---|---|---|---|
| Project Name | Tea House in Hutong | Posted in | Café, Architecture, Design, Interior Design | Architecture Practice | ARCHSTUDIO |
| Project Team | Han Wenqiang , Cong Xiao, Zhao Yang | Area (sqm) | 450 | Completed | 2015 |

Photo © Wang Ning
The site, as the architect found it, consisted of five residences, some of which were very poorly constucted using steel that had severely corroded over time. Others had not been remodelled since the ‘70s or ‘80s. Some, however, had kept their traditional details, as was the case with the north wing, its construction predating the Qing Dynasty, going back even before 1644. The style of the wood structure and the size of the bricks in the old building served as a chronometer that offered the re-designing team all the information they needed to carefully infuse the site with new elements, while sustaining its historical value and appearance. Repairs were selective, so, in some parts, only seriously damaged bricks were replaced. In the south wing, the rooms were given a basic style through partially reconditioning the roof and walls. As for the east and west wings, they were demolished, only to be rebuilt into a brightly coloured wood structure with a traditional styled pitched roof.
One of the studio’s main concerns was to protect the site from temperature changes, by closing up the free space between the houses’ roofs, thus creating a curvy corridor on the ground which, bordered by the outside structures of the little houses, streamlines the visualized structure of the building. This beautiful gimmick became the restoration’s defining point of reference and starts with a narrow glass door, opening up to a winding passage that has transformed the former outside into a modern inside, endowing the site with a unique style, also serving as a metaphor by creating a contrast of temperament between public and private.
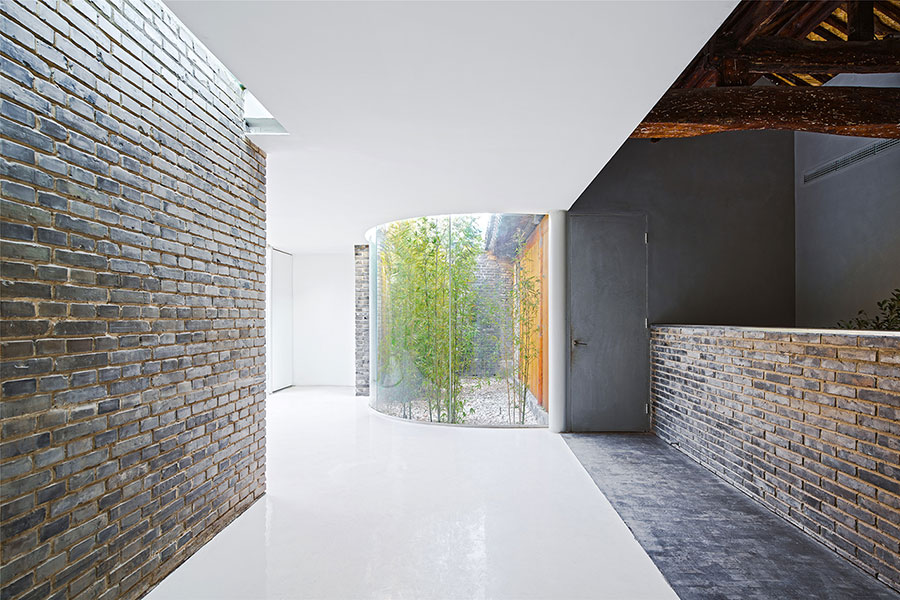
Photo © Wang Ning
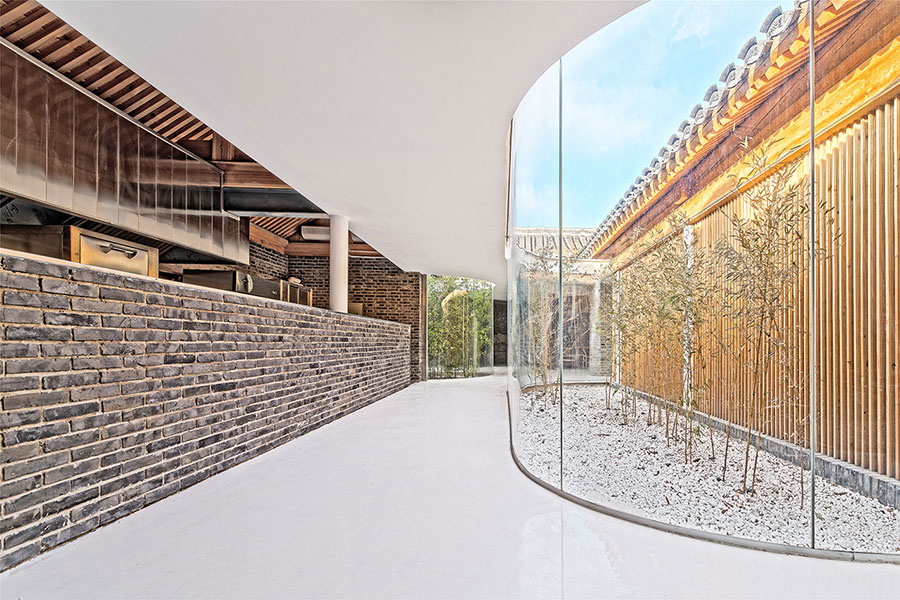
Photo © Wang Ning
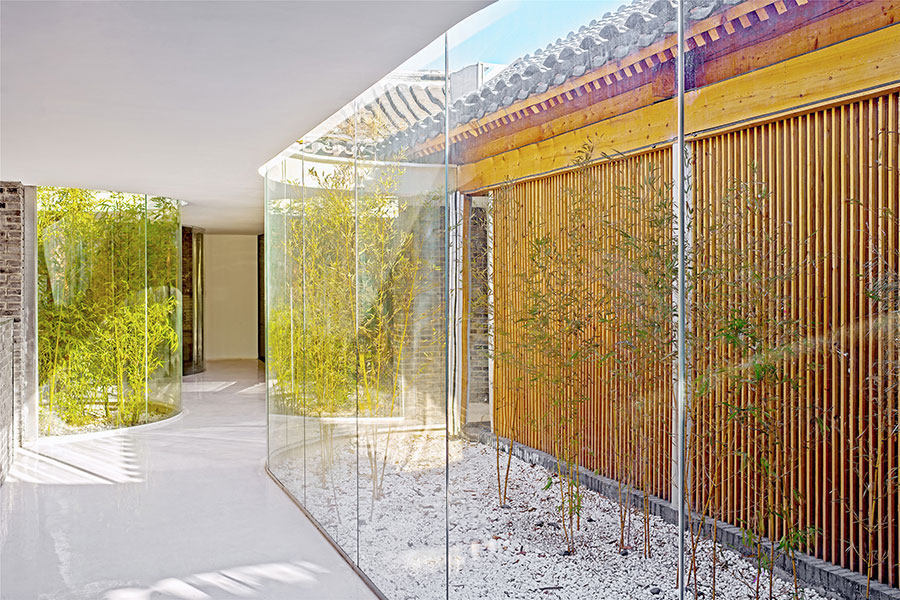
Photo © Wang Ning
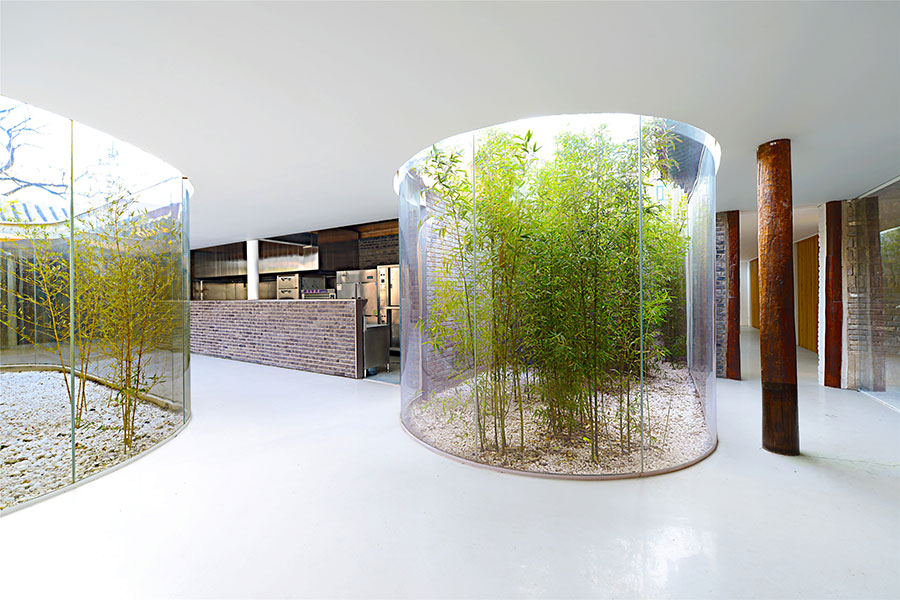
Photo © Wang Ning
We can see parts of the dark aged architectural patterns scattered high and low, half inside the new site, half outside, with brilliantly placed garden patches that are visible through thick glass walls; these walls serve as a glass curtain revealing a bamboo forest scenery that intertwines with the new, bright white walls created to close up the lane. As a nod of respect to the hutong tradition of separate dwellings, the arches of the winding main corridor have also cleverly created three new courtyards, forming separate tea houses with independent backdrops, connected through the garden intervals offered by the glass curtains. As Han Wenqiang remarks: “The new life and format of the site can be seen as a catalyst to use history in order to enhance the usage of the facility”.
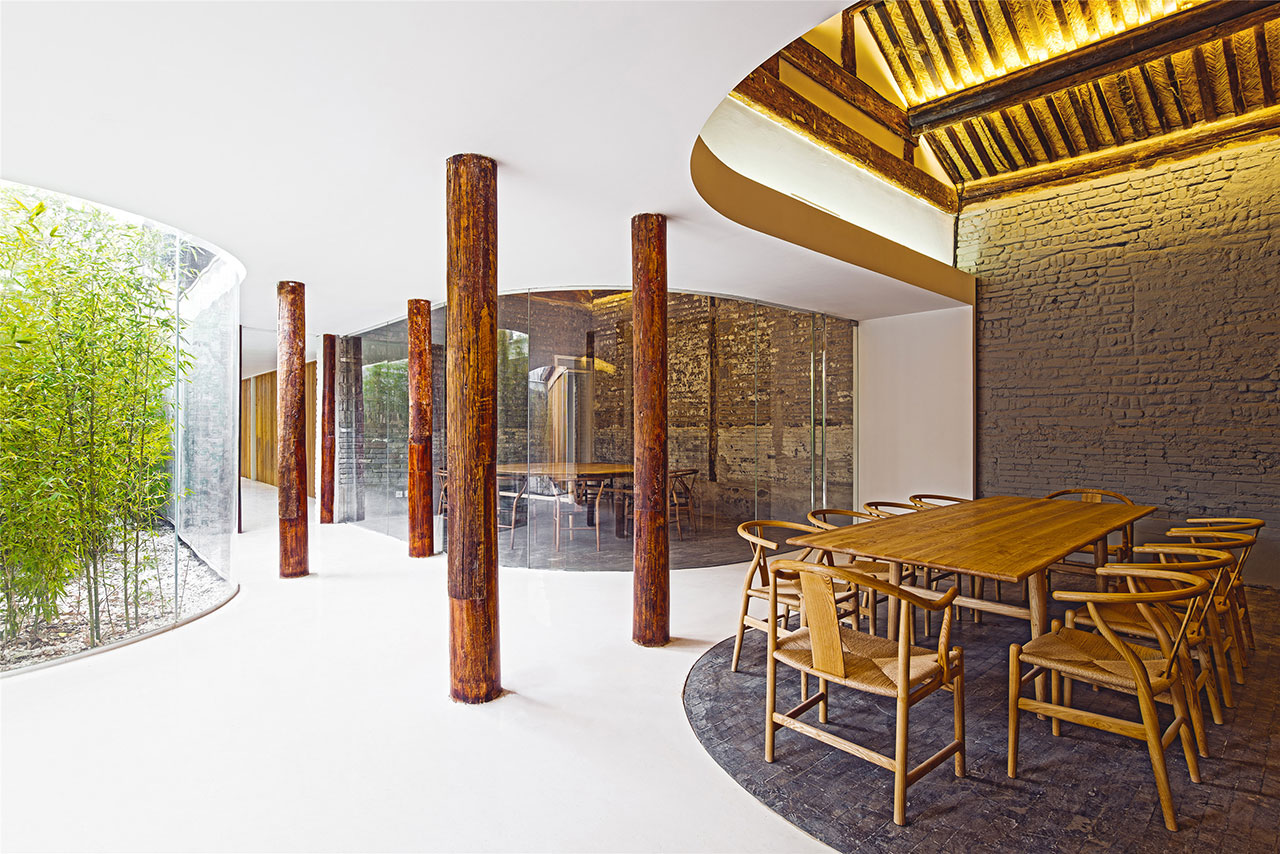
Photo © Wang Ning
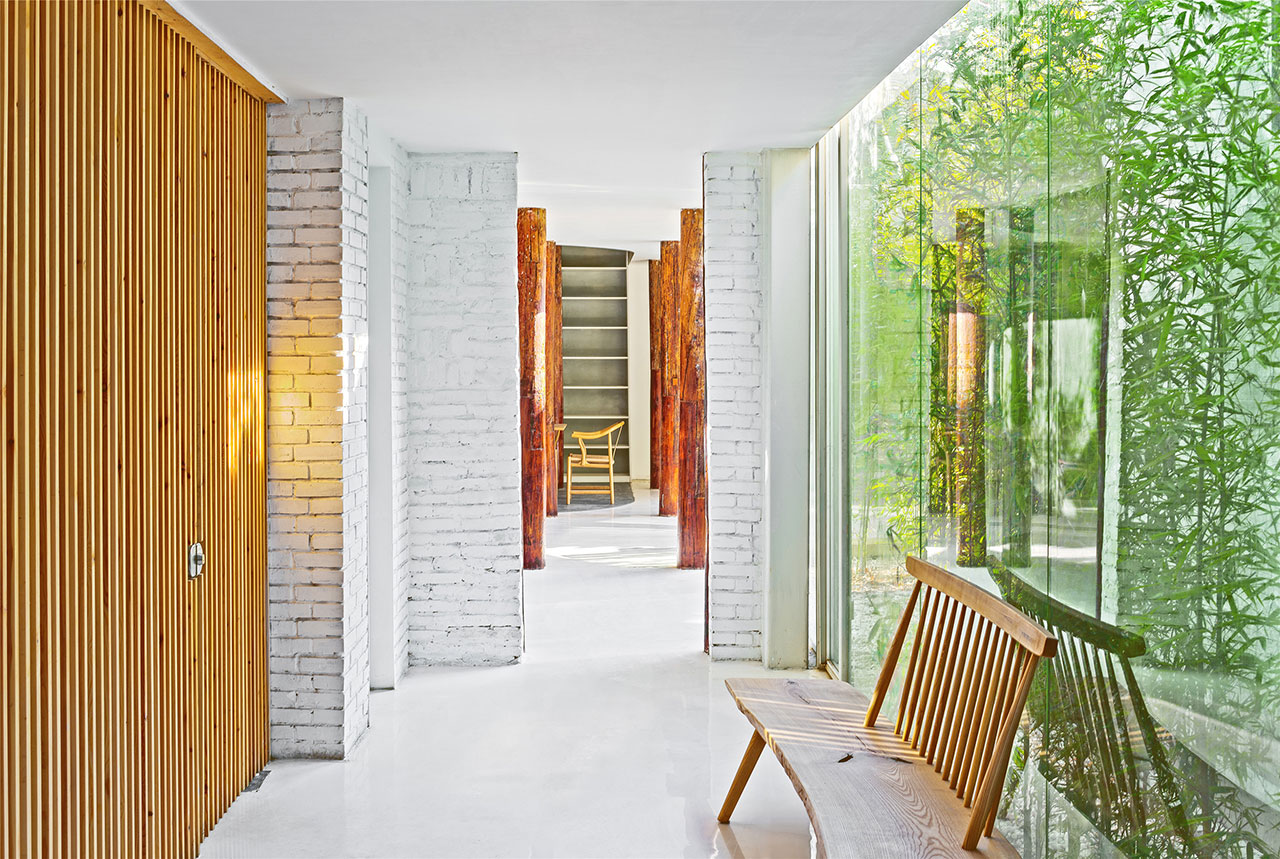
Photo © Wang Ning
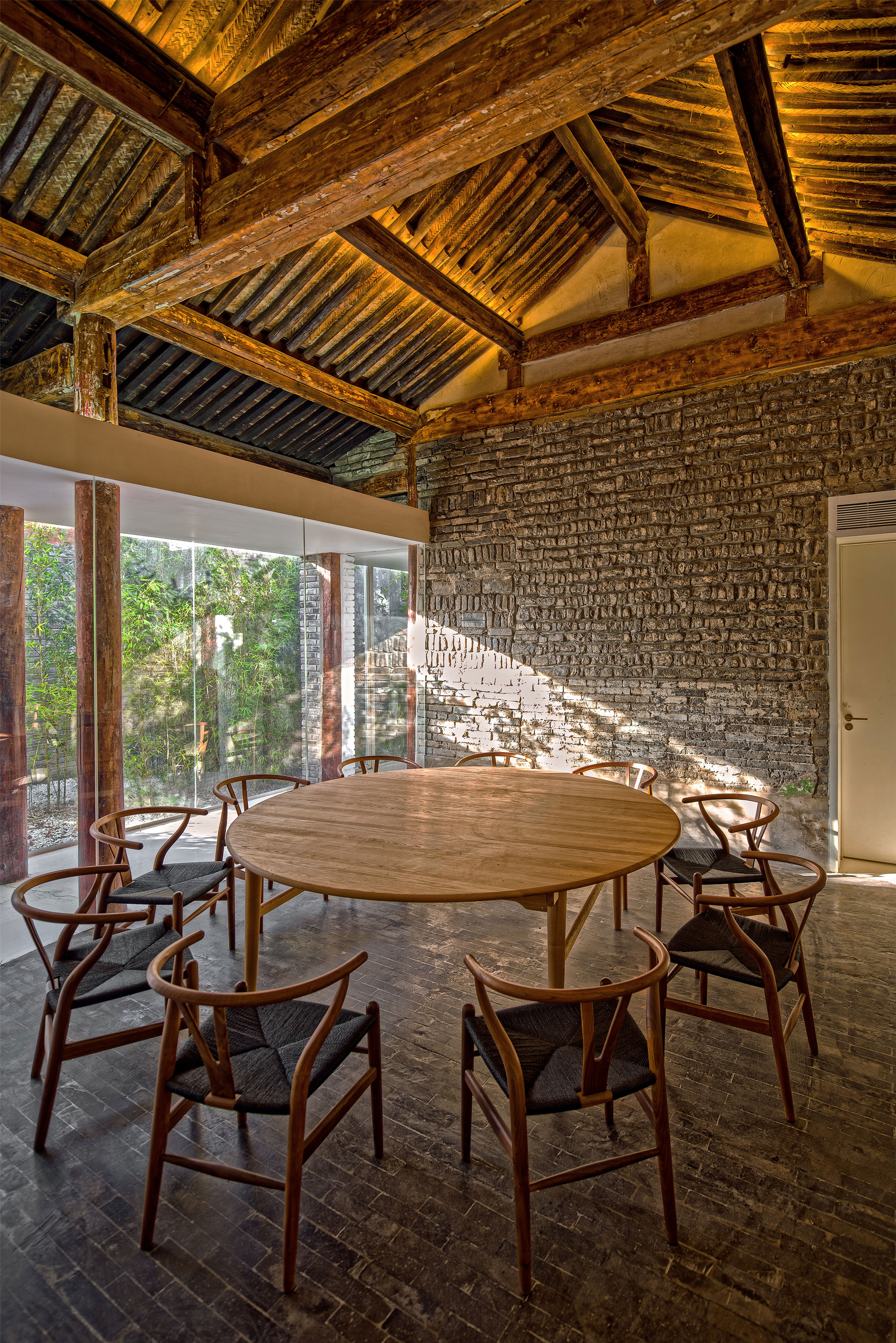
Photo © Wang Ning
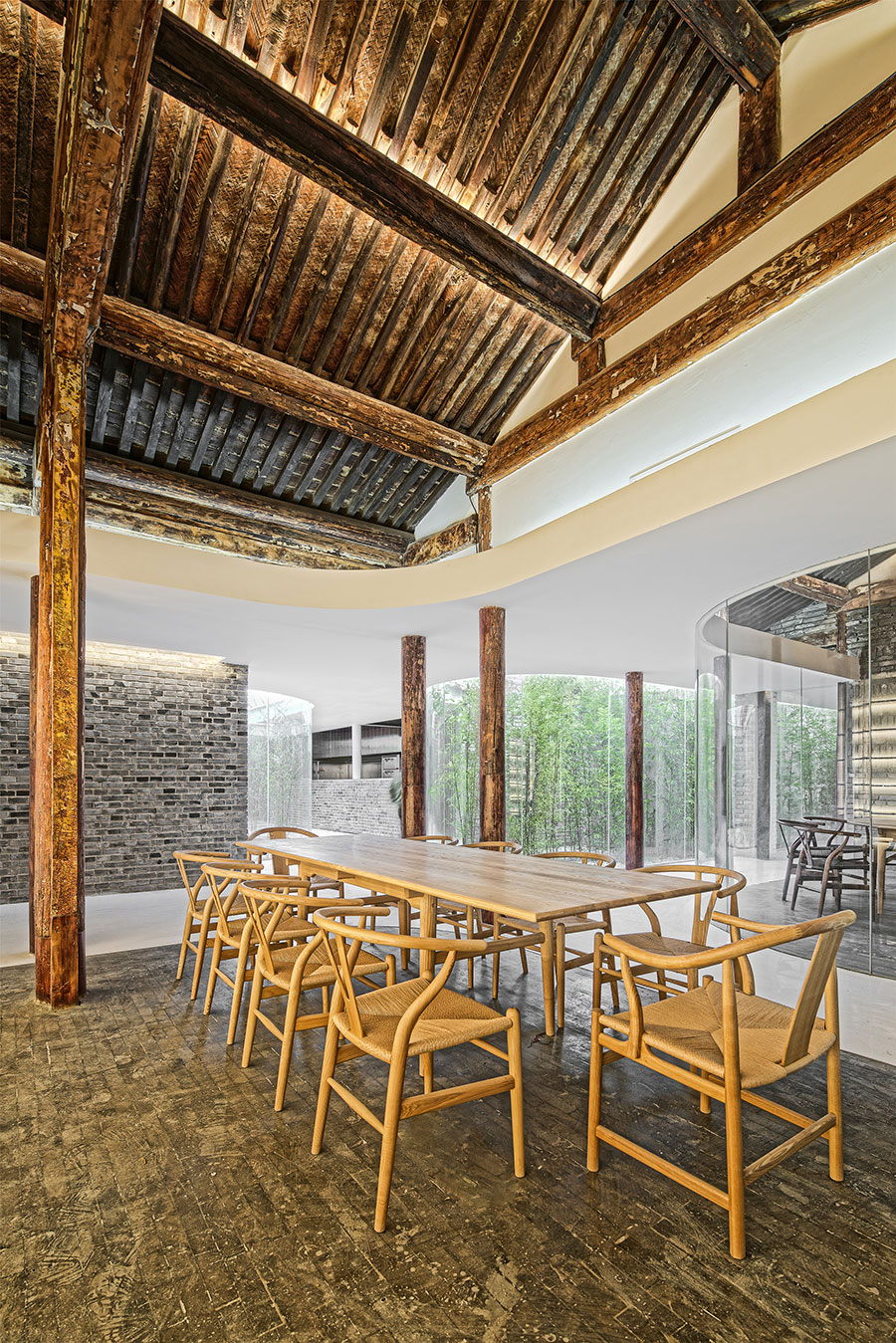
Photo © Wang Ning
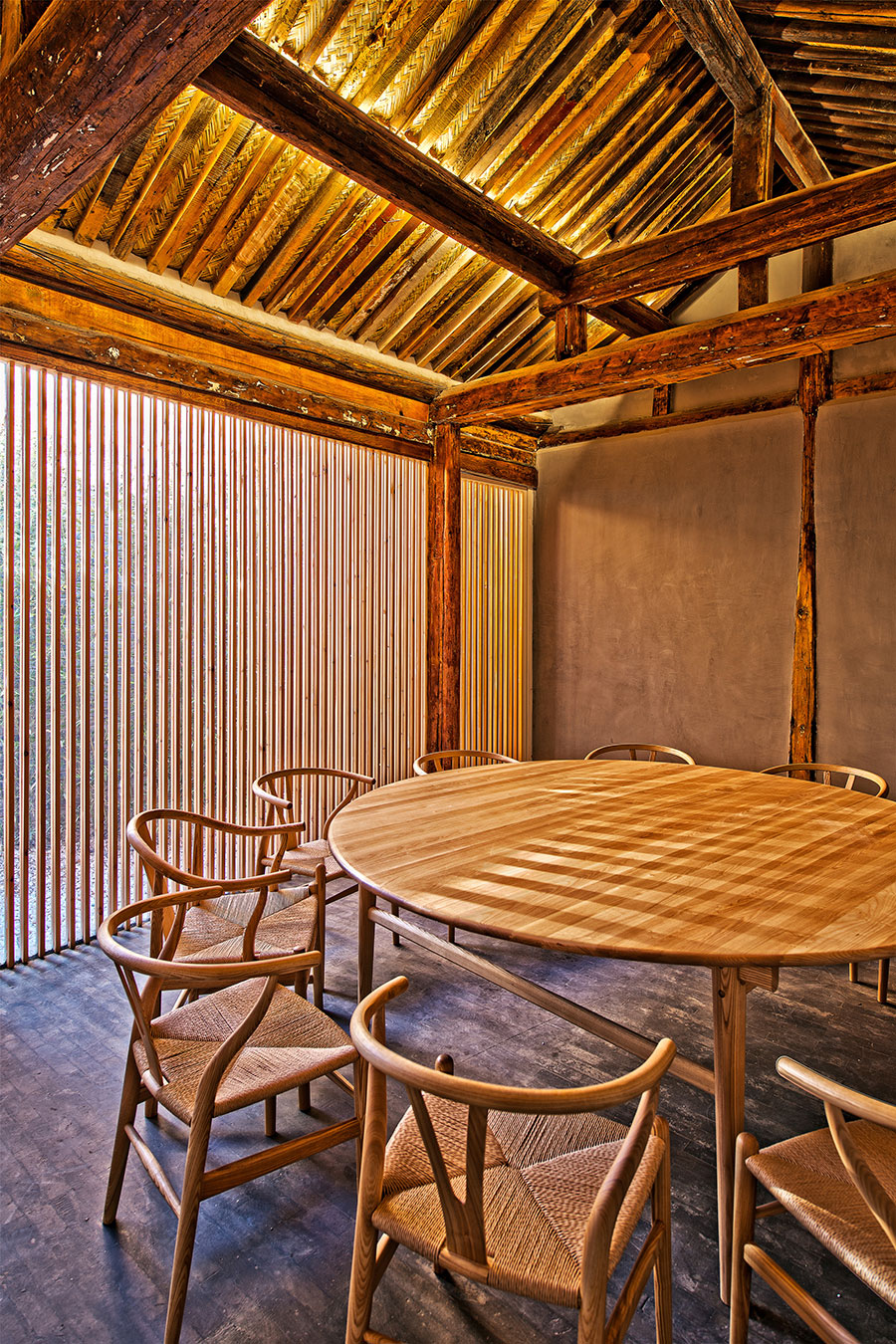
Photo © Wang Ning
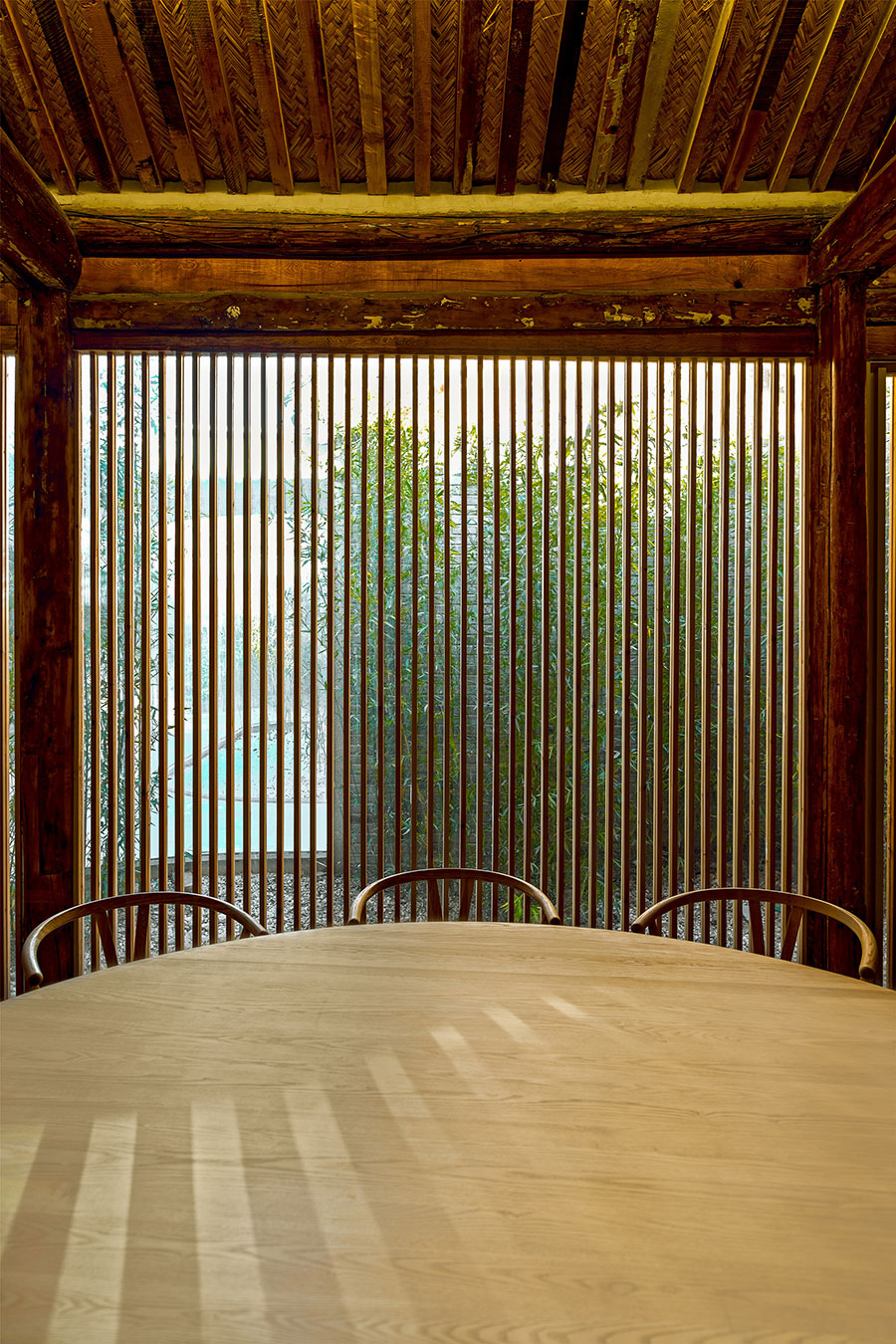
Photo © Wang Ning
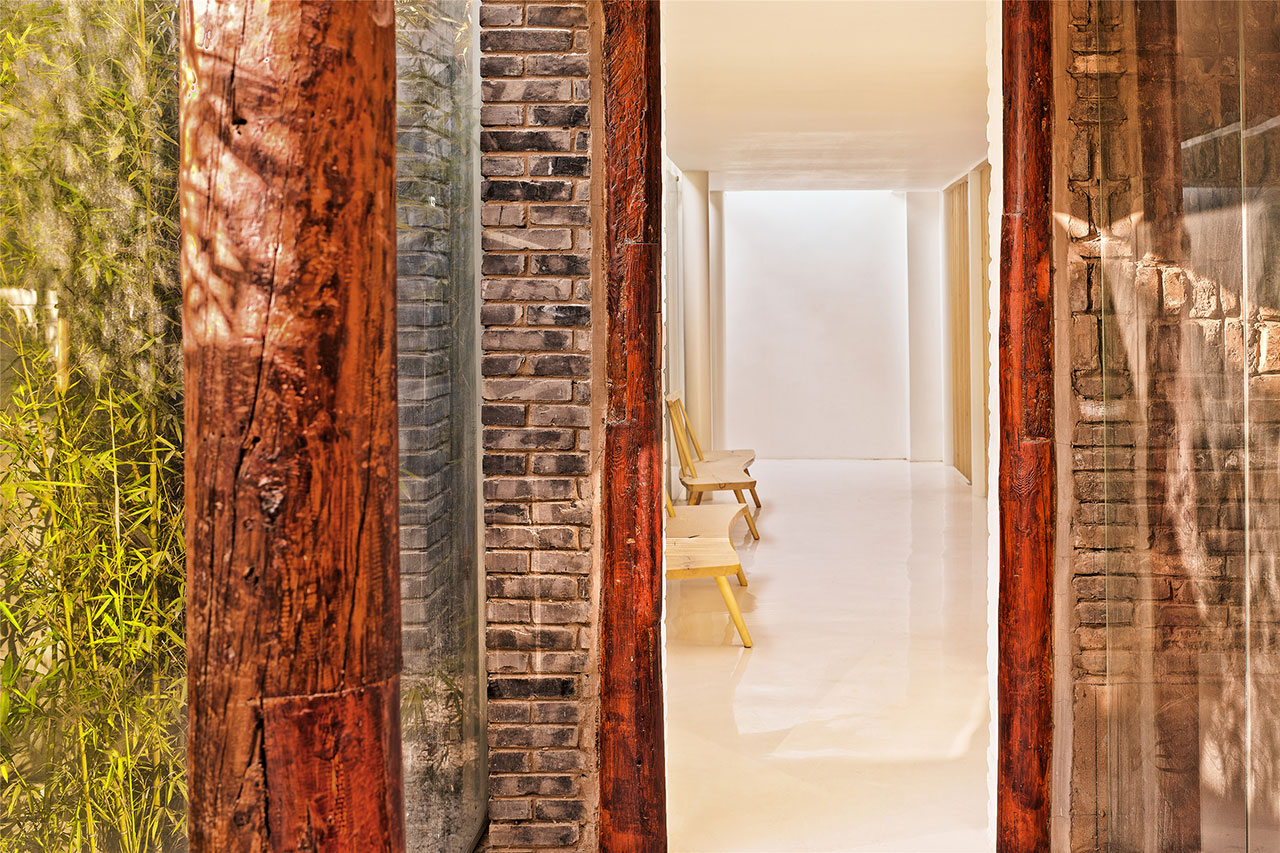
Photo © Wang Ning
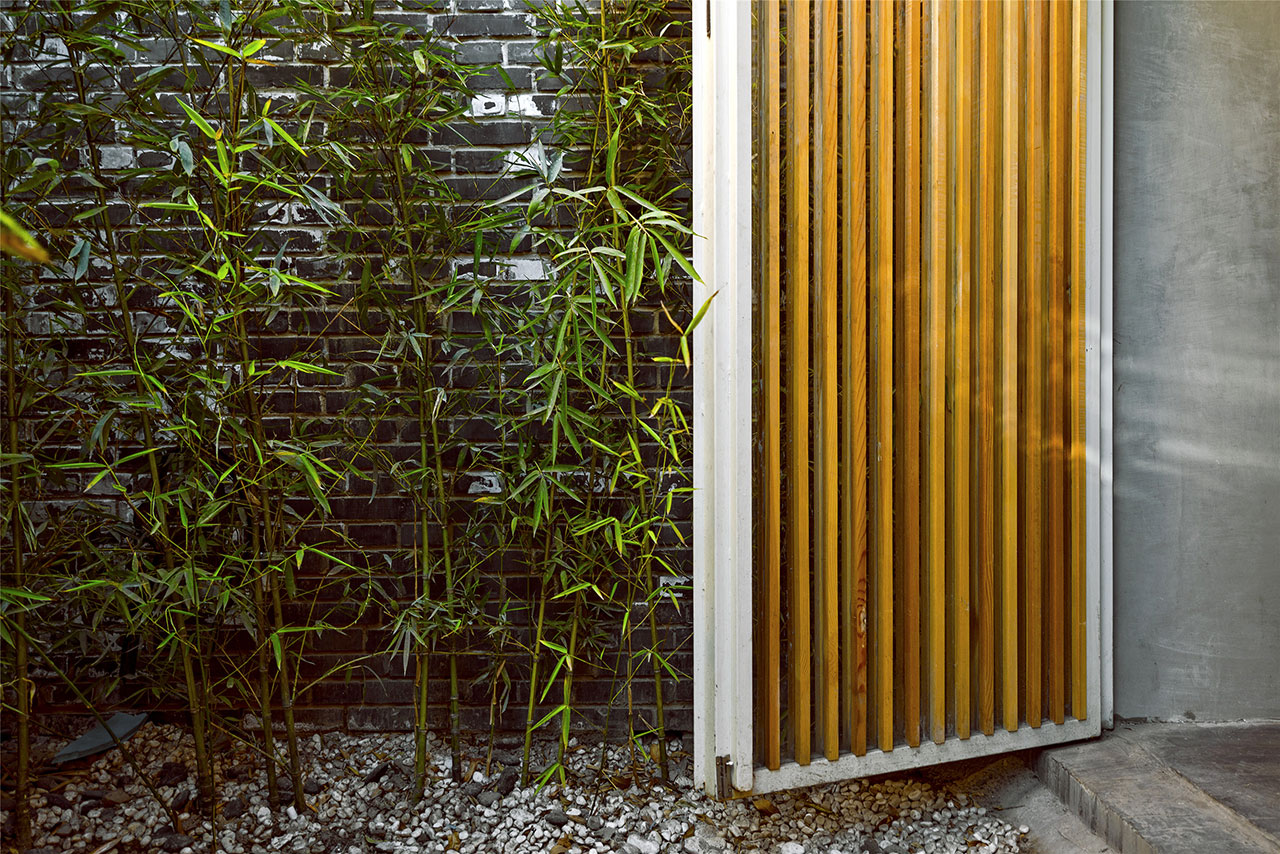
Photo © Wang Ning
















