Project Name
Coal Drops YardLocation
Architect
Heatherwick StudioArea (sqm)
13,500Client
Argent LLPCompleted
2014| Detailed Information | |||||
|---|---|---|---|---|---|
| Project Name | Coal Drops Yard | Location |
London | Architect | Heatherwick Studio |
| Area (sqm) | 13,500 | Client | Argent LLP | Completed | 2014 |
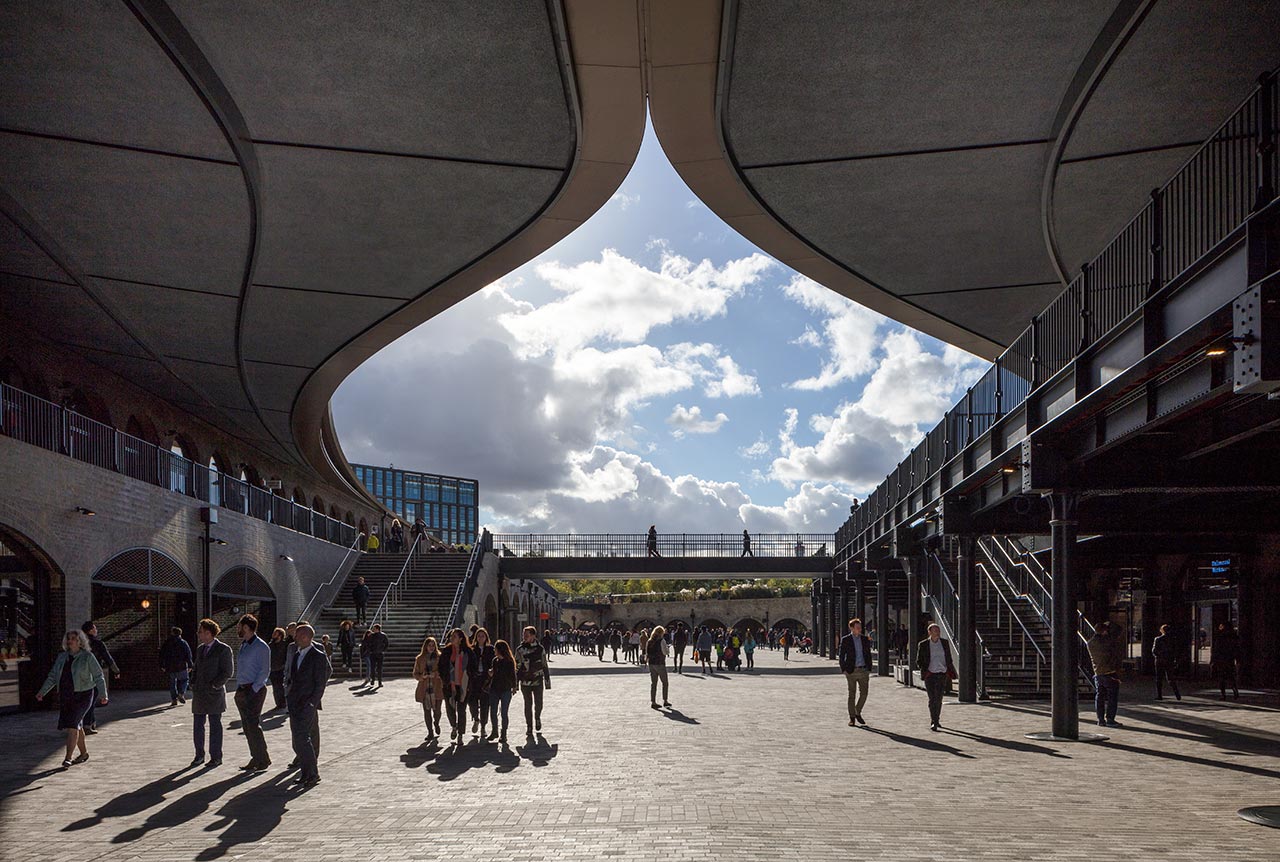
Photo by Luke Hayes.
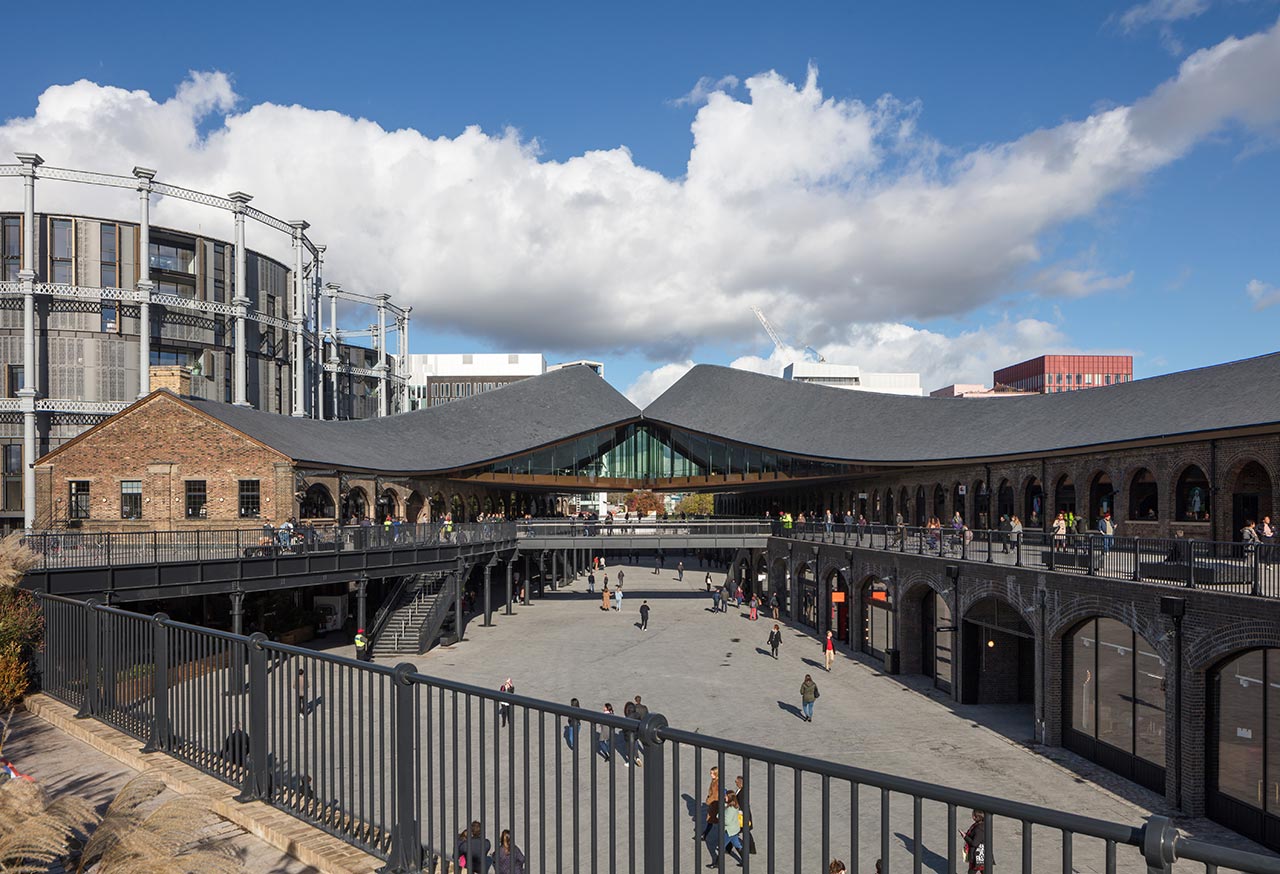
Photo by Luke Hayes.
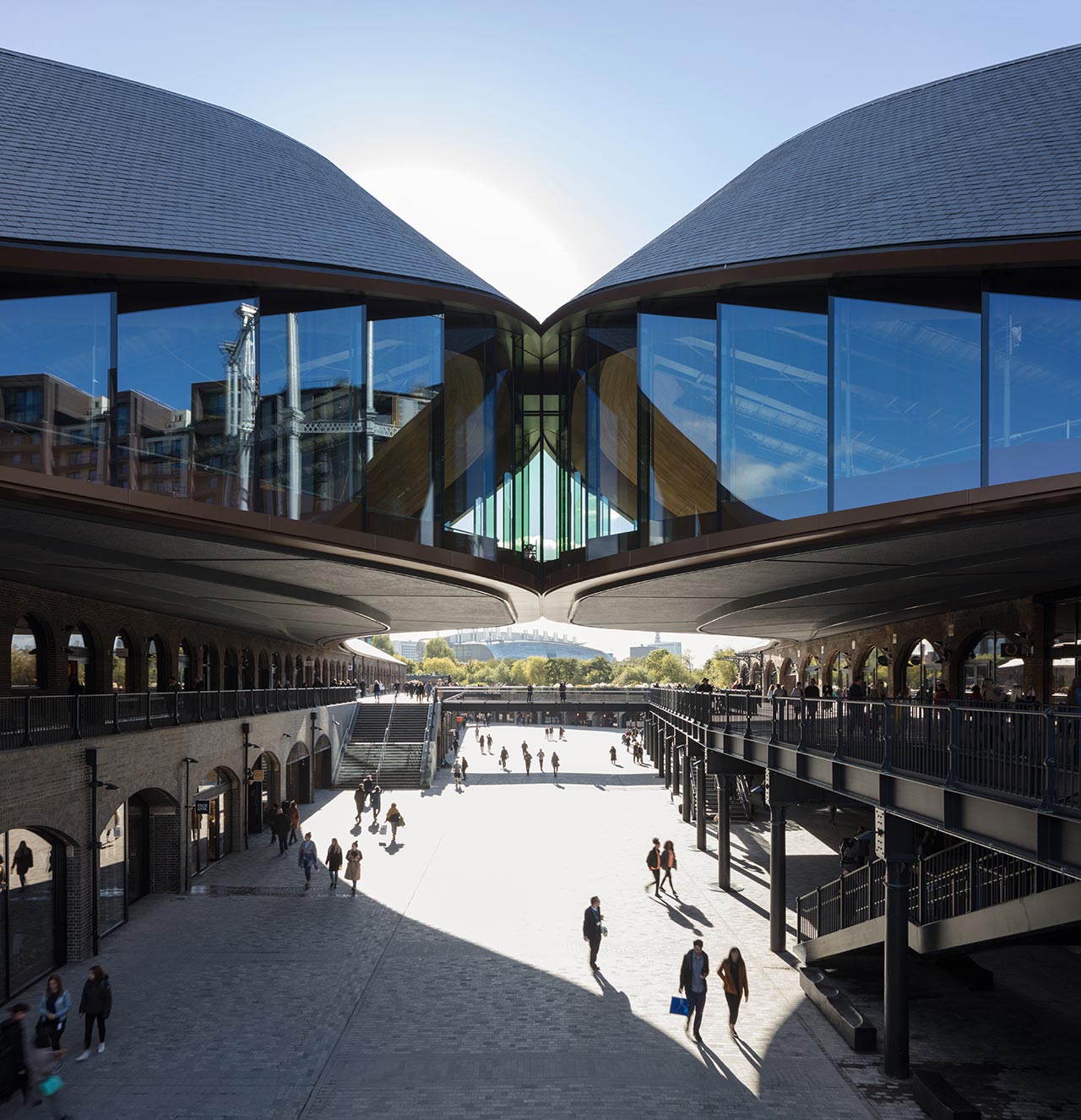
Photo by Luke Hayes.
Despite their original humble function as storage facilities for coal, the two ornate cast-iron and brick elongated structures showcase the sombre grandeur of Victorian railway architecture so it therefore vital for the architects to preserve the site’s historic character. At the same time, the brief demanded an intervention that would connect the two buildings and draw people to the site. After trying several ideas involving adding something new, it became apparent that for any new element to work it could not be separate from the existing building fabric. As Lisa Finlay, group leader at Heatherwick Studio, explains, "it was only when we started to merge the language of the old with the new, and that's when we started to have multiple ideas of things emerging from the existing forms”. And emerge they do, as the existing gabled roofs swell towards each other, gently touching above the yard in between.
By stretching out the gabled roofs of the two existing buildings, the architects have ingenuously created a new upper storey that offers panoramic views of King’s Cross to the south and Cubitt Square to the north, courtesy of the full-height structural glass panels that wrap around the space in a staggered configuration. Although it looks as if the roofs effortlessly billow towards each other, the new cantilevered structure required a complex structural solution. Concealed behind aged brick and iron, 52 new steel columns were inserted into the existing buildings, shored up by concrete walls and cores in order to invisibly support the floating new storey.
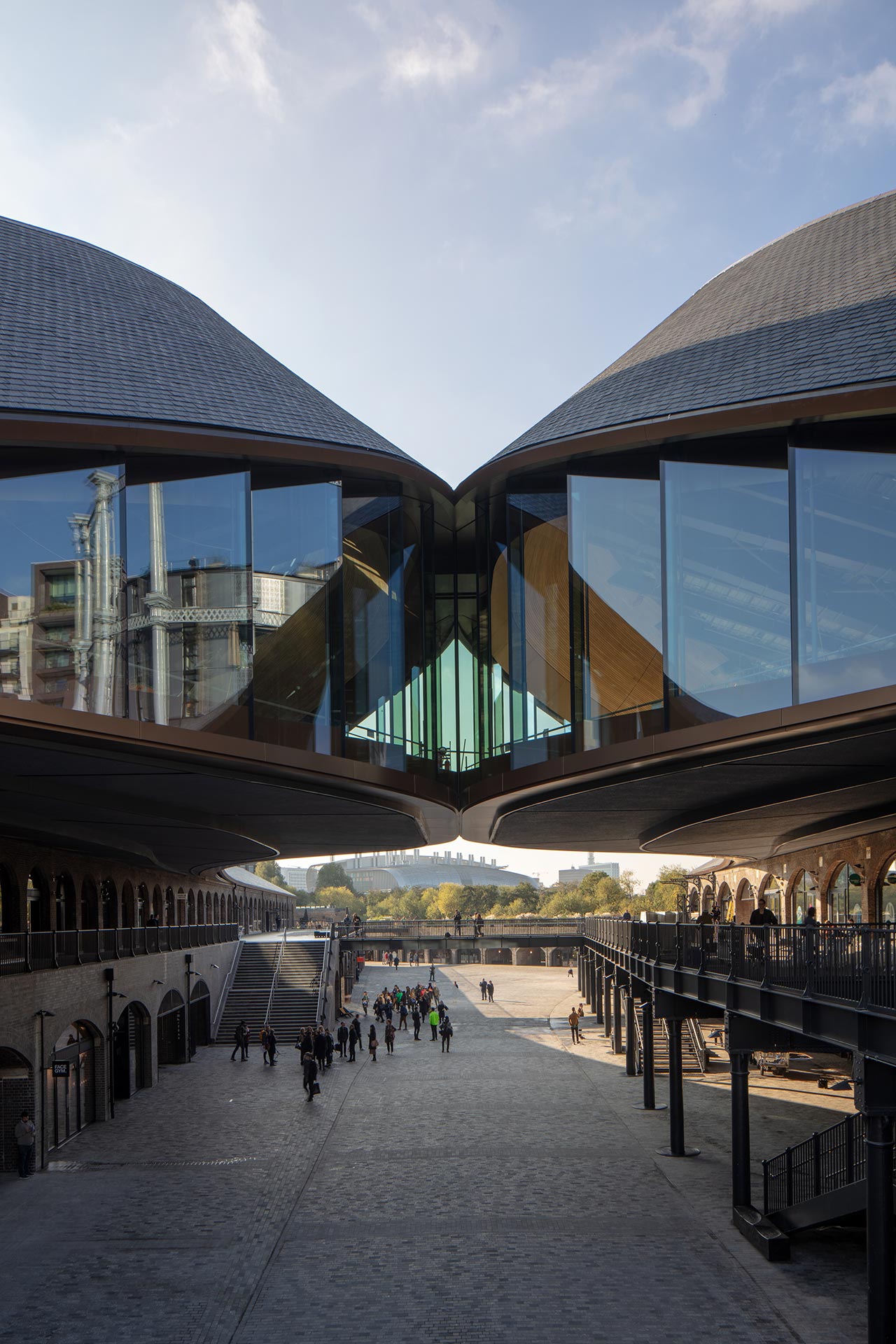
Photo by Luke Hayes.
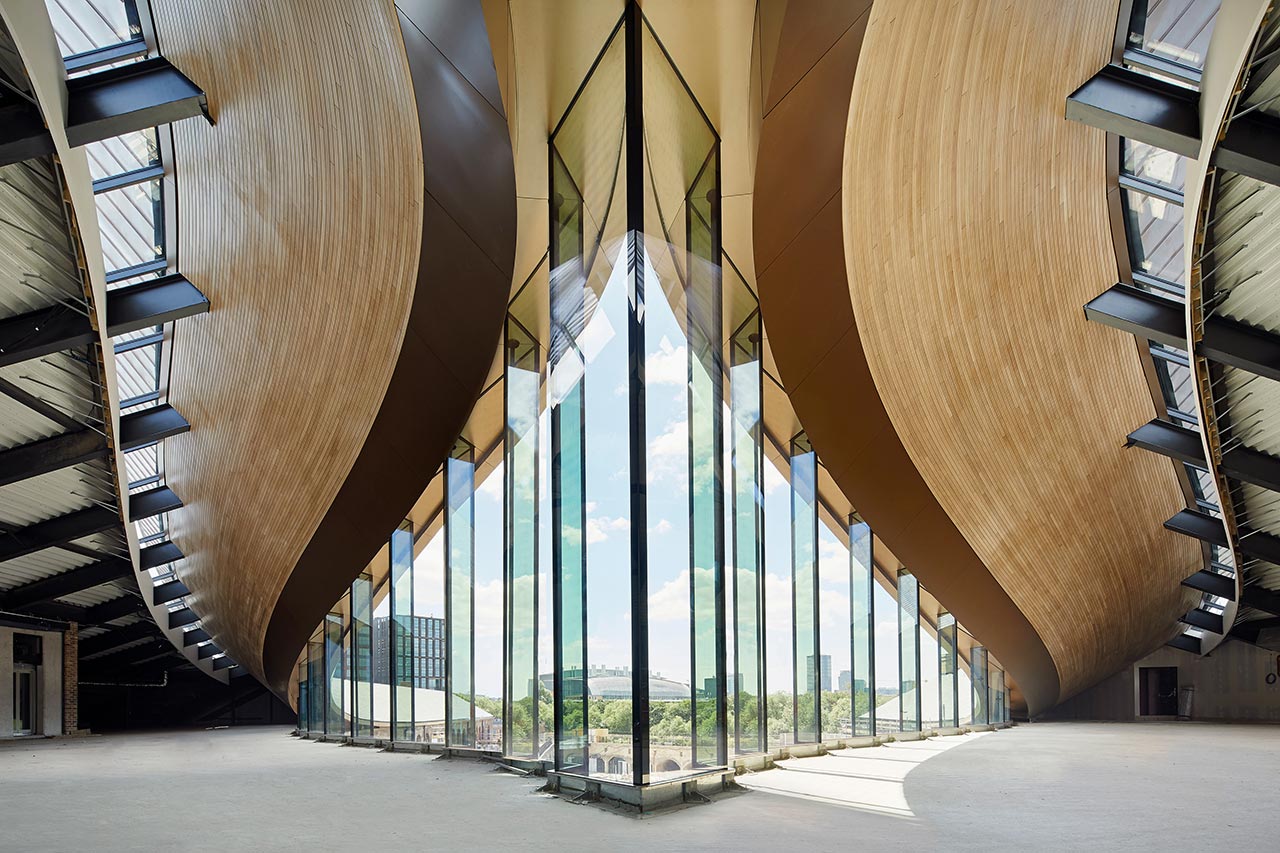
Photo by Hufton + Crow.
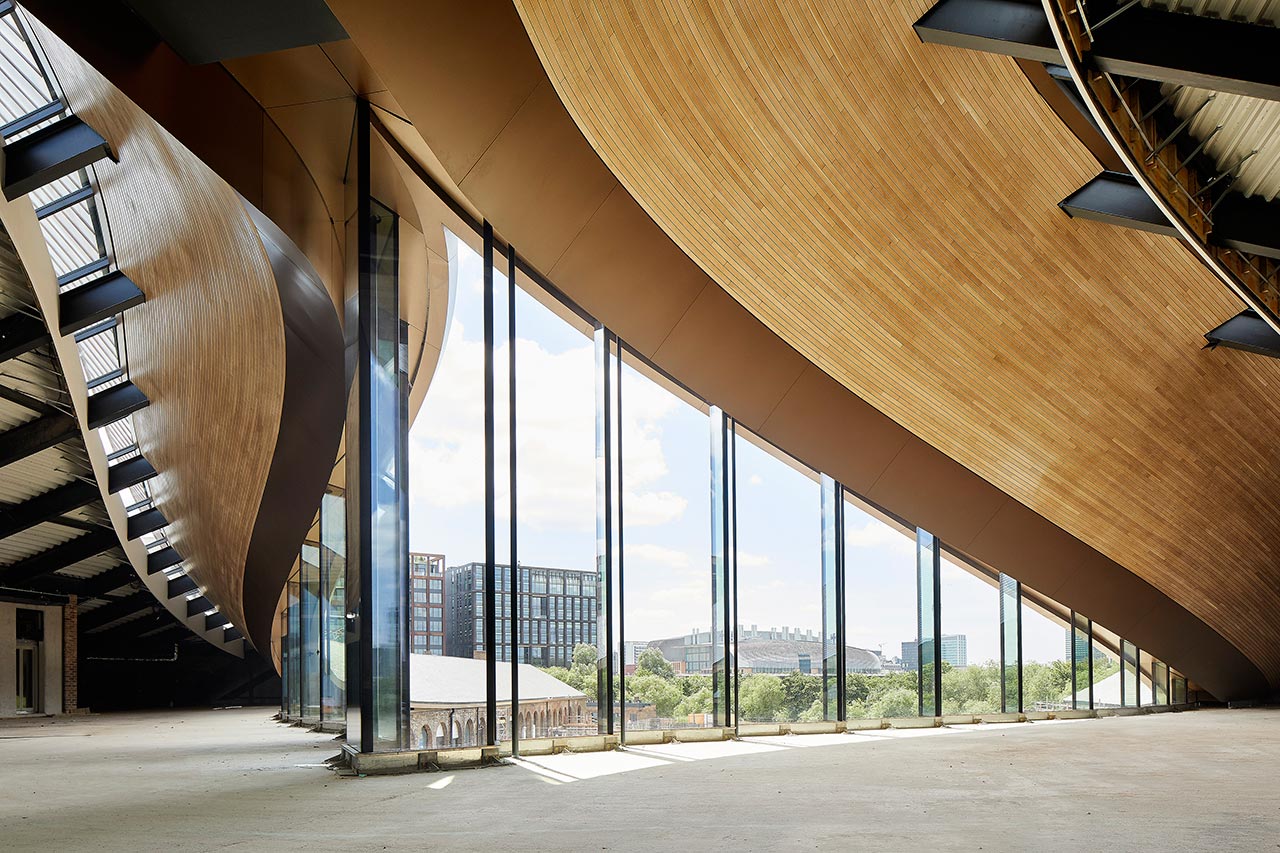
Photo by Hufton + Crow.
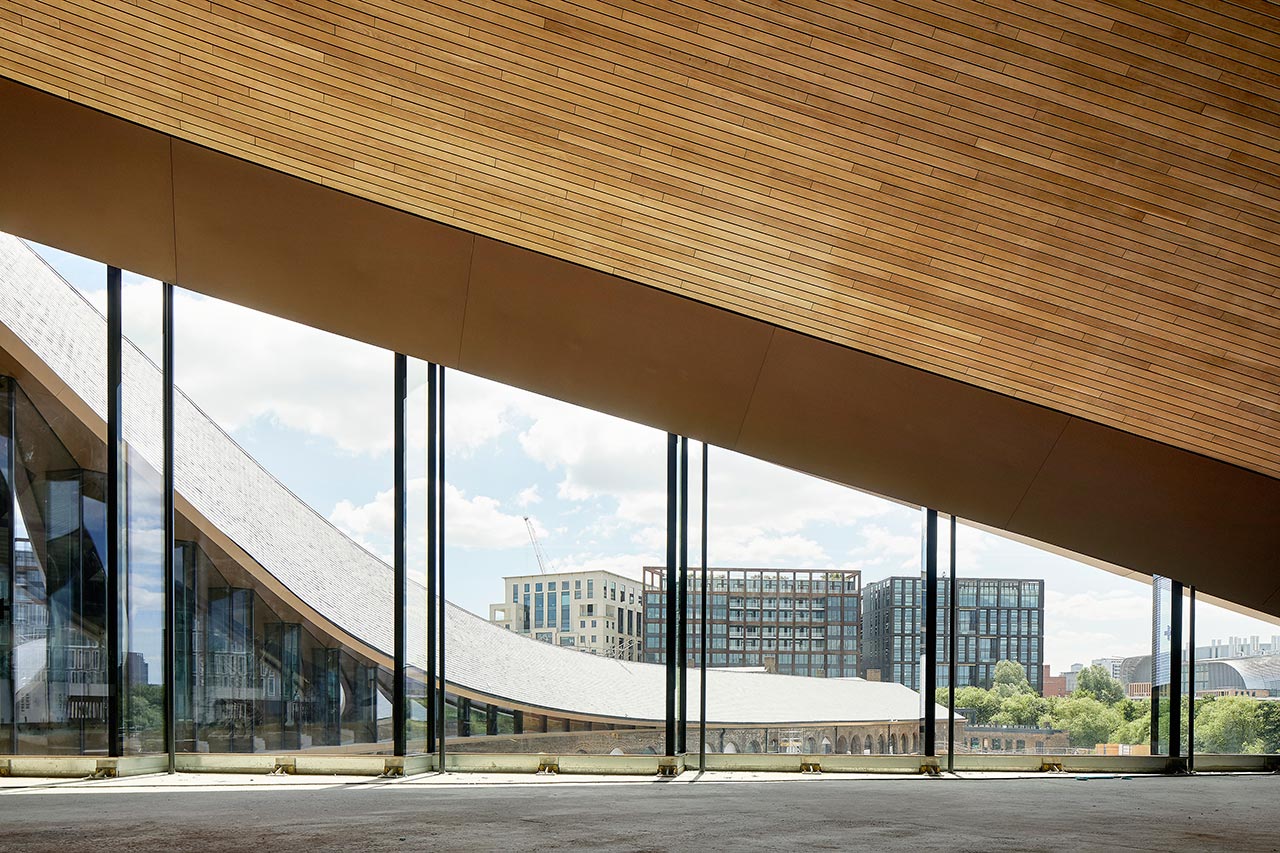
Photo by Hufton + Crow.
In order to seamlessly integrate the new with the old, the roof tiles for the new roof were sourced from the same Welsh quarry as the original Victorian building for a consistent blue-grey hue. Similar attention has been given to all the materials, drawing on a palette of aged ironwork, soot-stained brick, slate, timber boards and stone setts for the cobbled yard, which reflect the rich textures of the historic site.
Heatherwick Studio’s bold intervention not only increases the venue’s floor space and gives the project a central focus, it also creates a sheltered, 20 metres high public plaza where concerts or performances can be hosted. The plaza is part of a meticulously laid out circulation plan featuring entrances at both ends of the viaducts and a series of streets linked horizontally and vertically to each other by numerous bridges and stairs and. With 55 shopping units of varying sizes accommodating an eclectic range of retailers, from fledgling pop-up stores to large-scale units for established brands, and a selection of new restaurants, bars and cafes, Coal Drops Yard offers visitors an experience as distinctive as it looks.
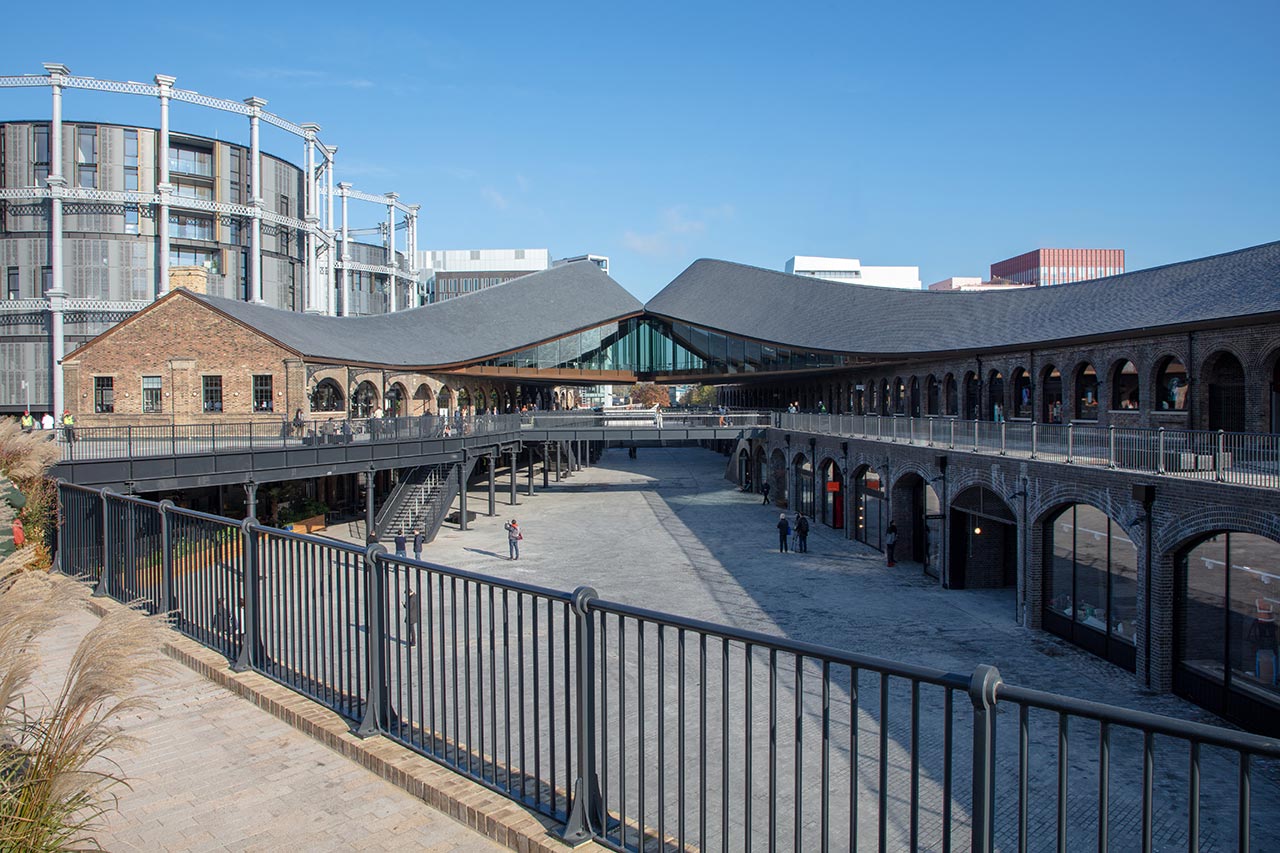
Photo by Luke Hayes.
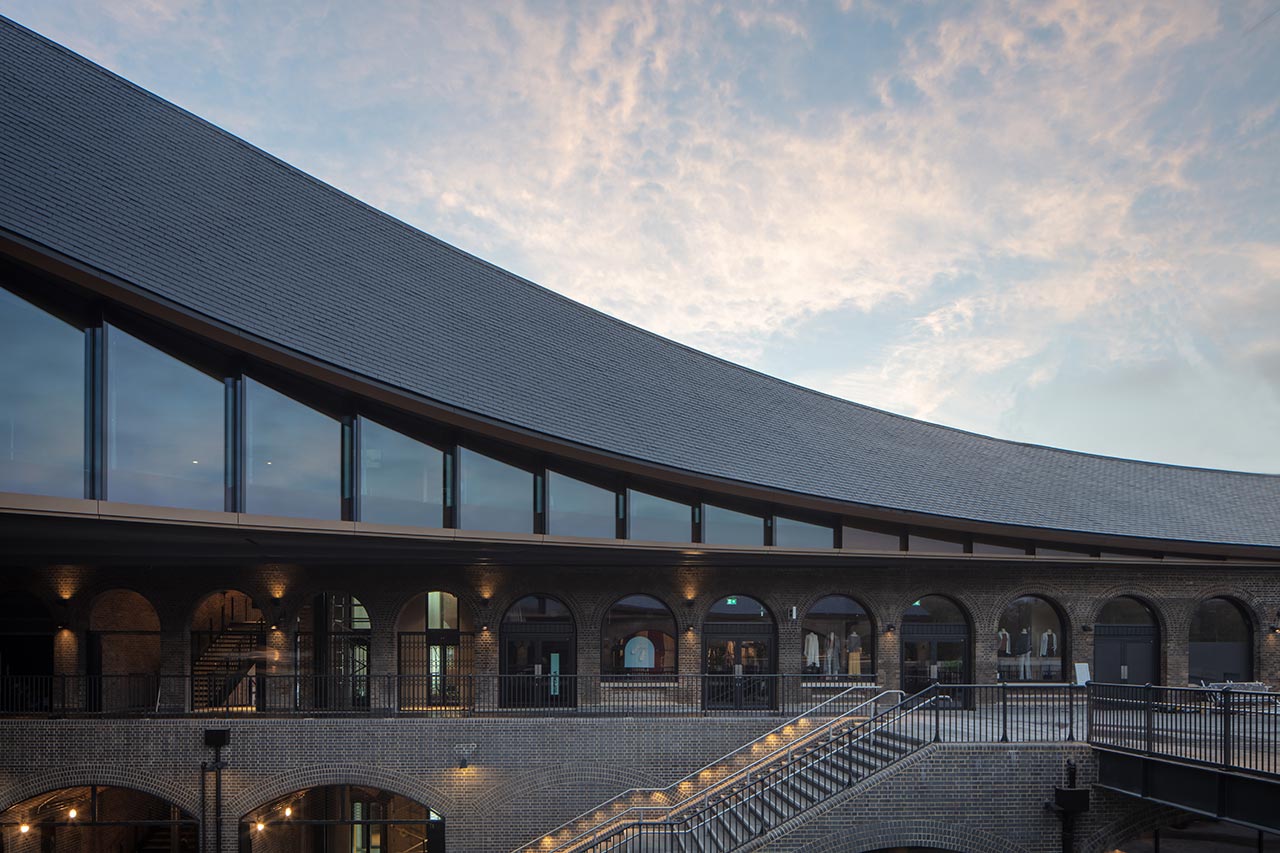
Photo by Luke Hayes.
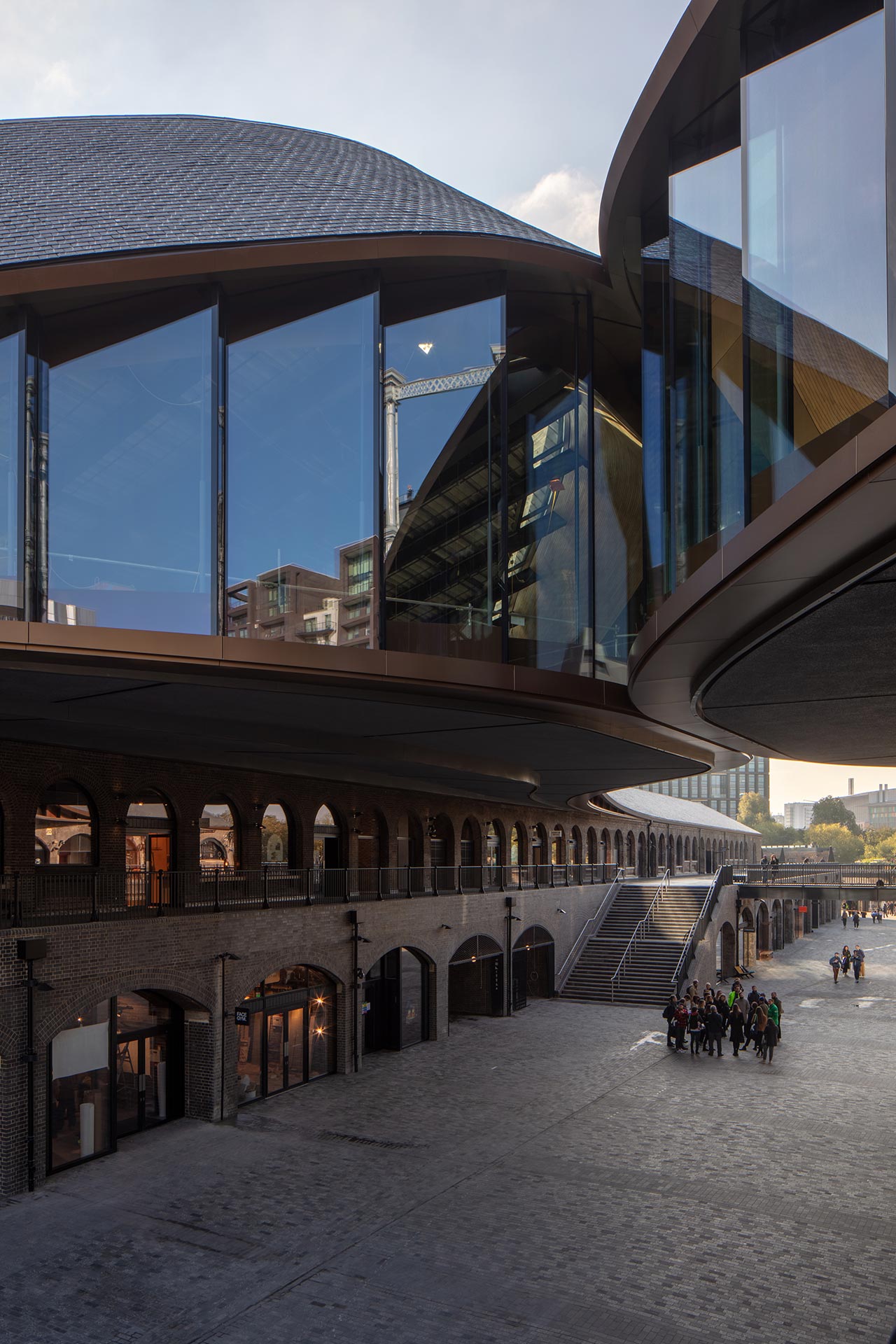
Photo by Luke Hayes.
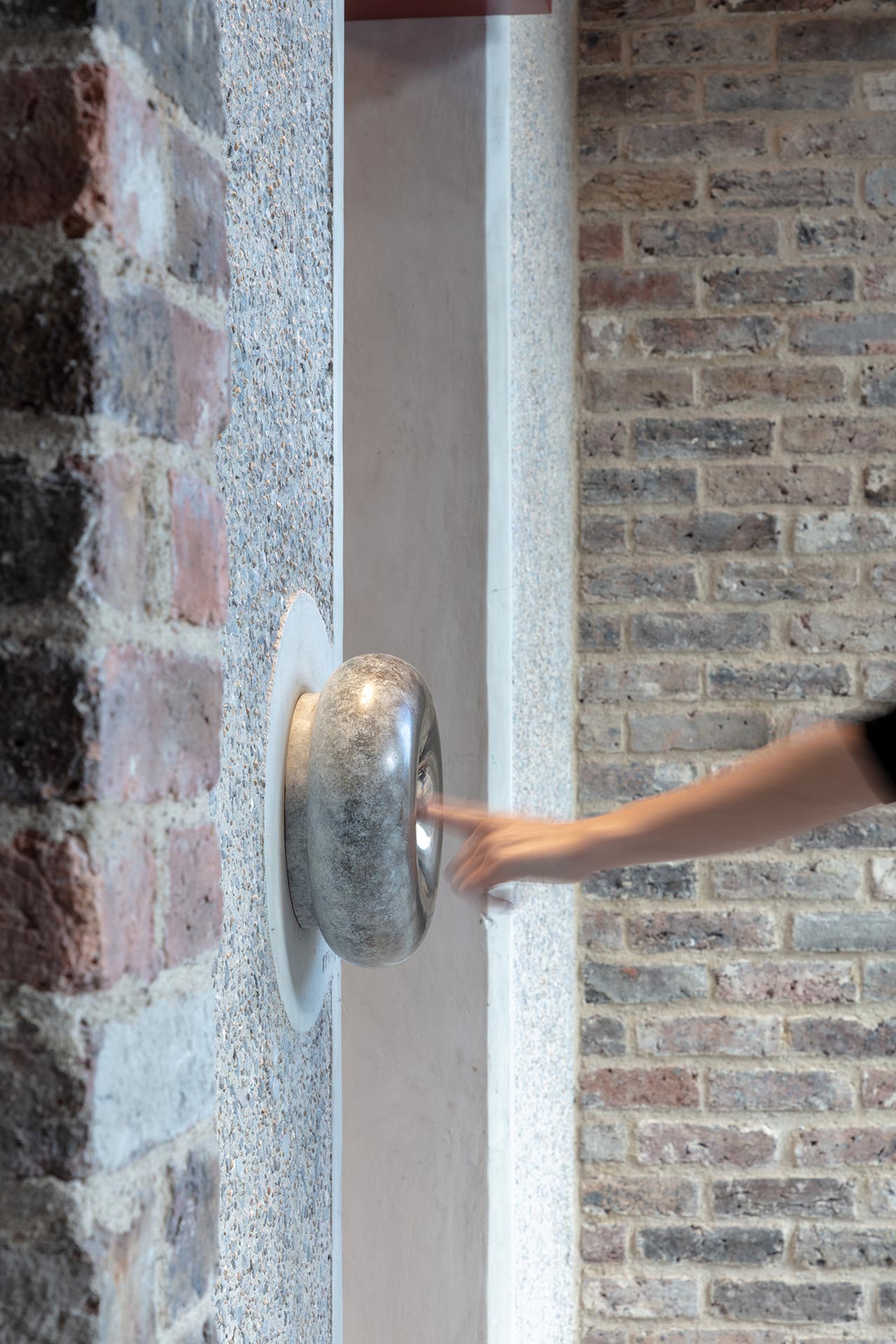
Photo by Luke Hayes.
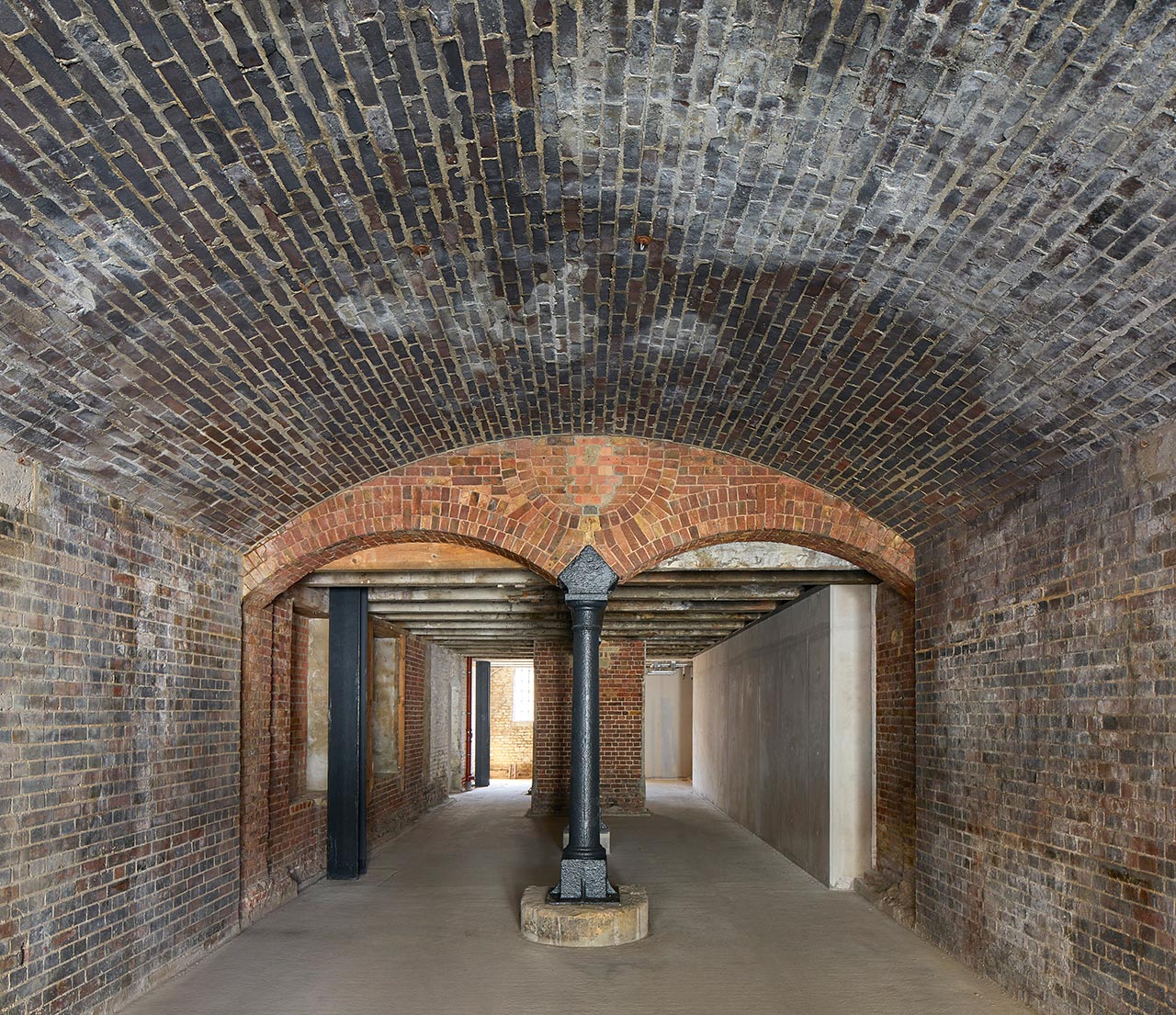
Photo by Hufton + Crow.
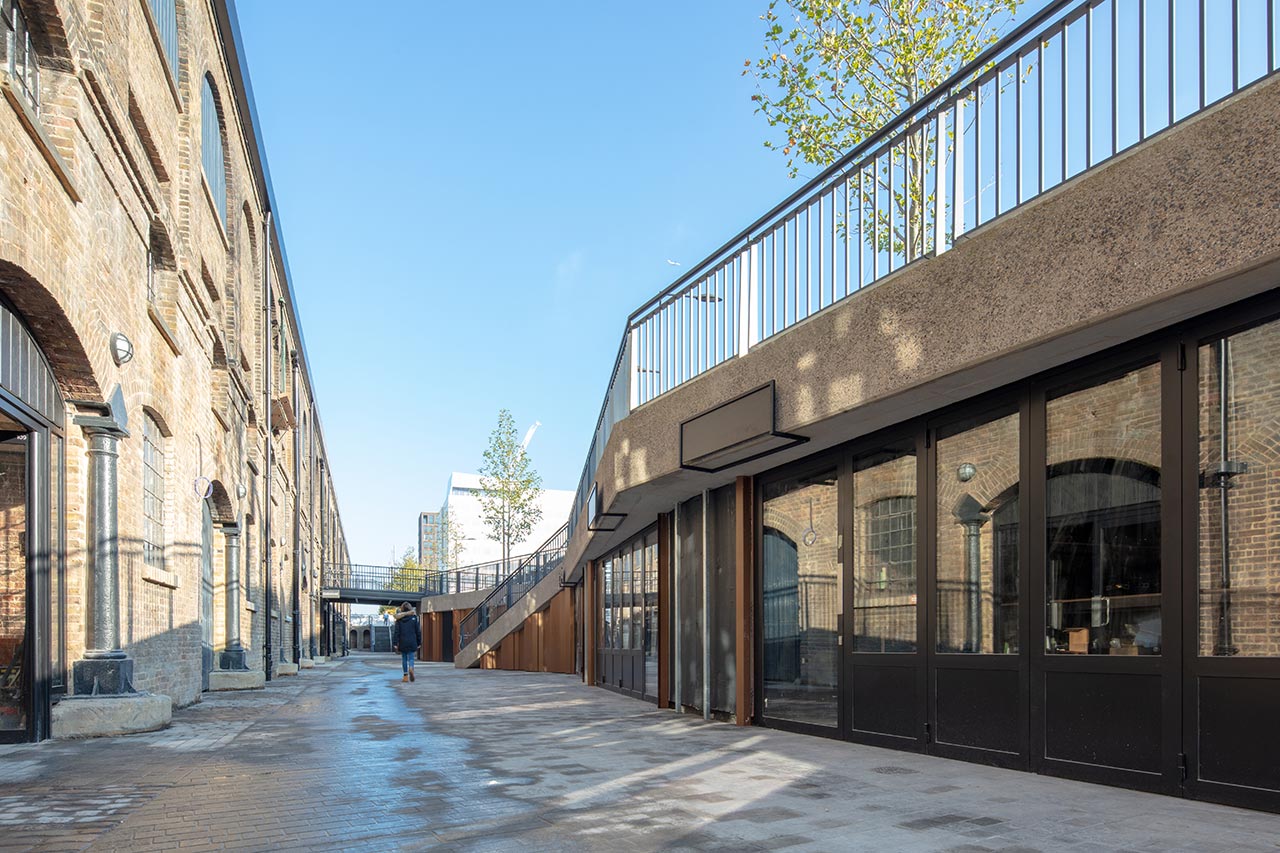
Photo by Luke Hayes.

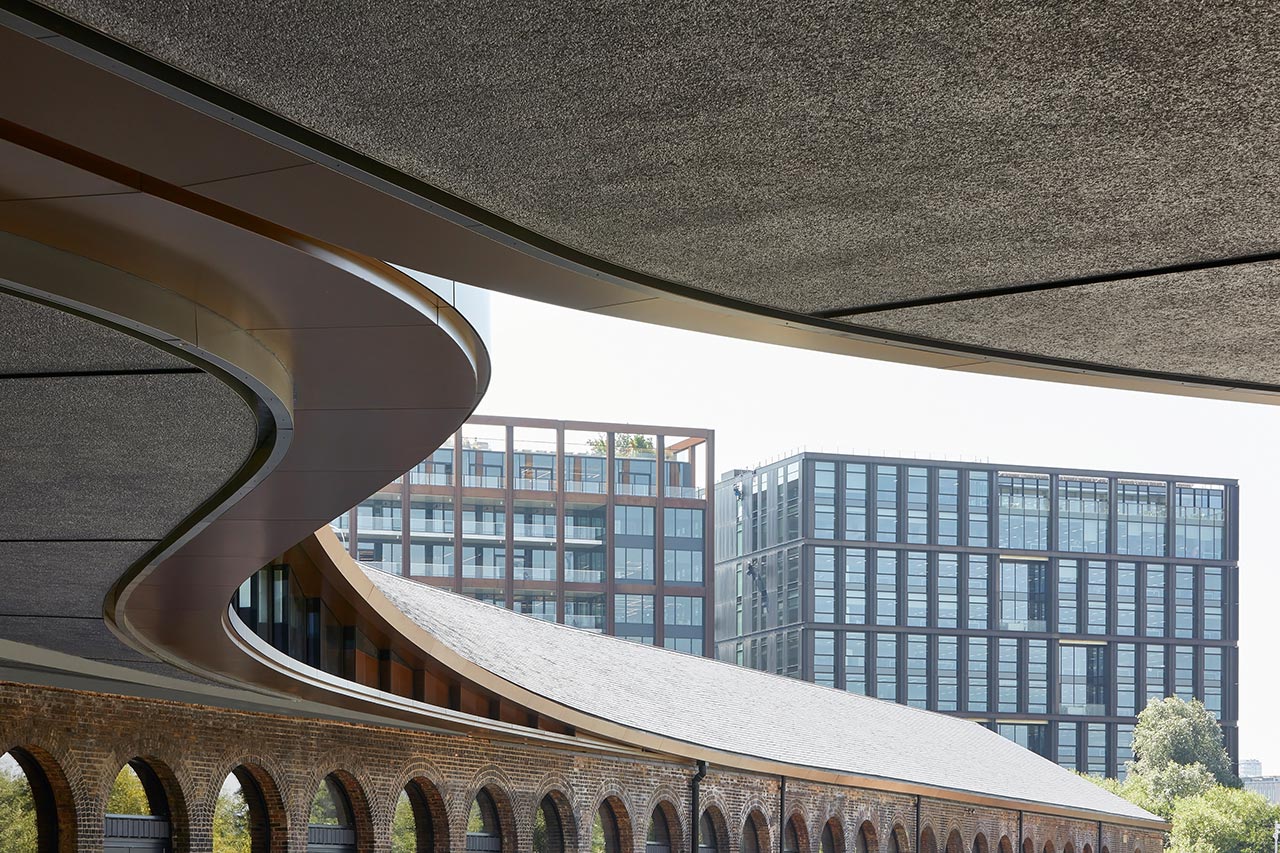
Photo by Hufton + Crow.
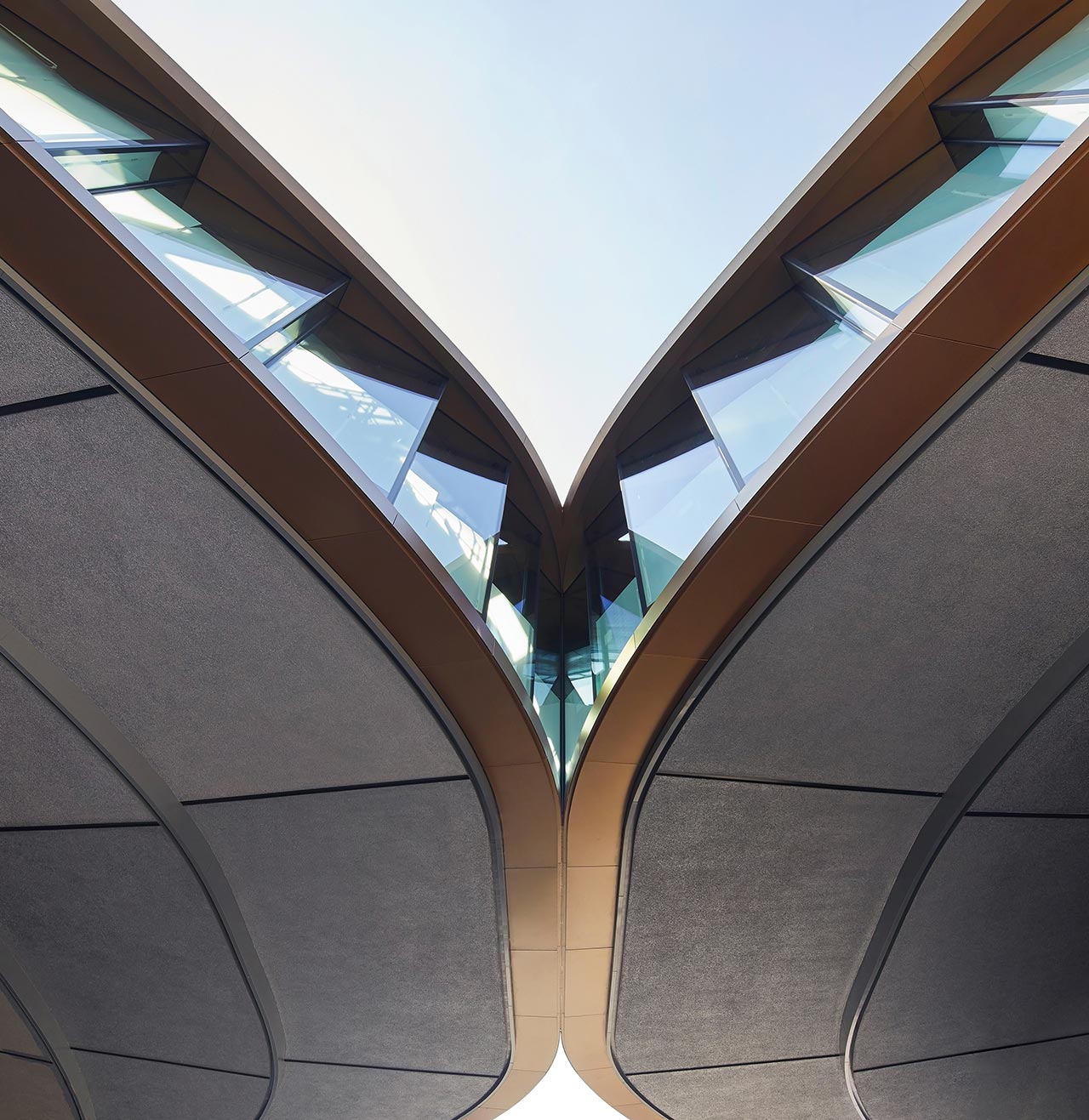
Photo by Hufton + Crow.
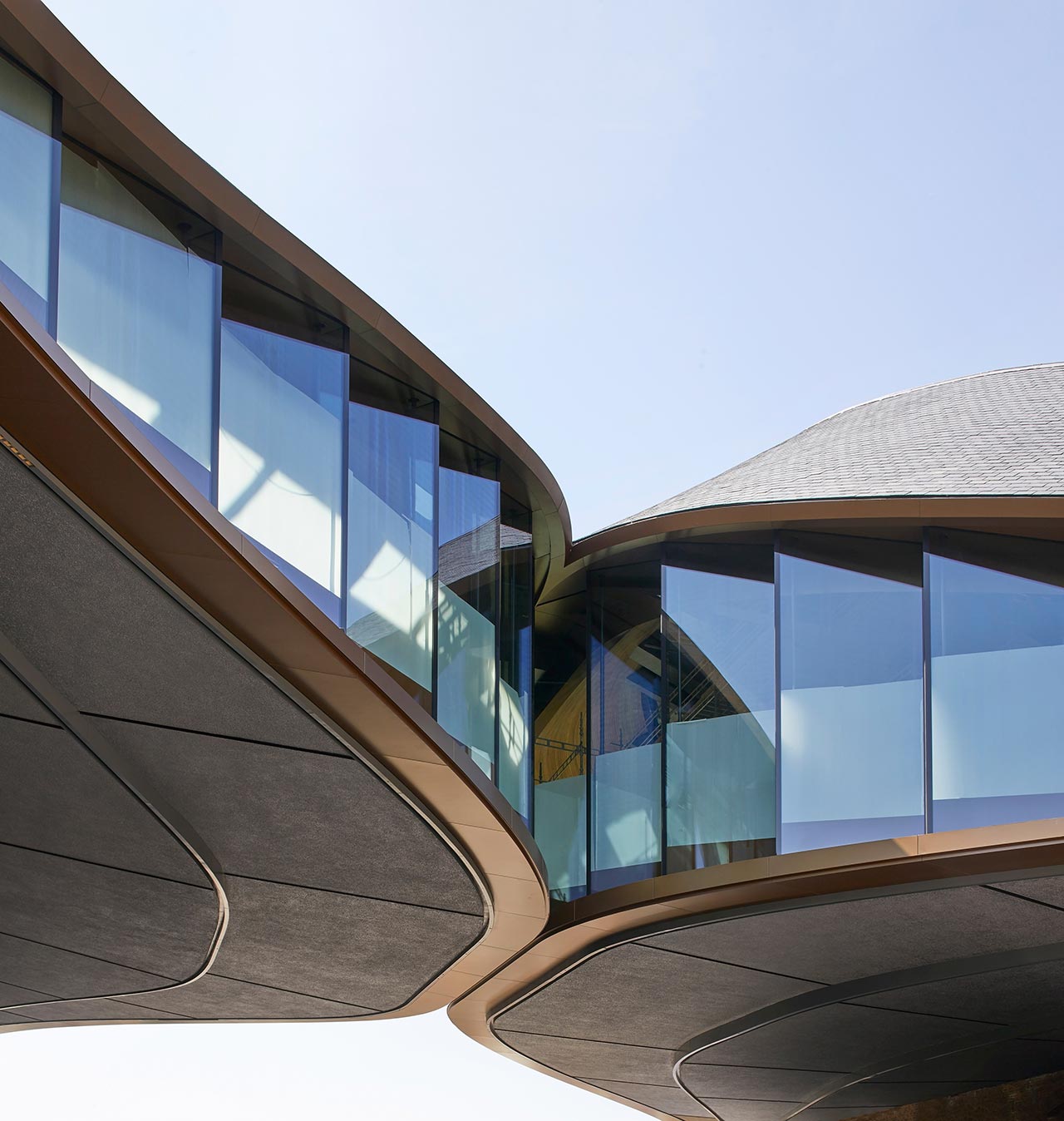
Photo by Hufton + Crow.
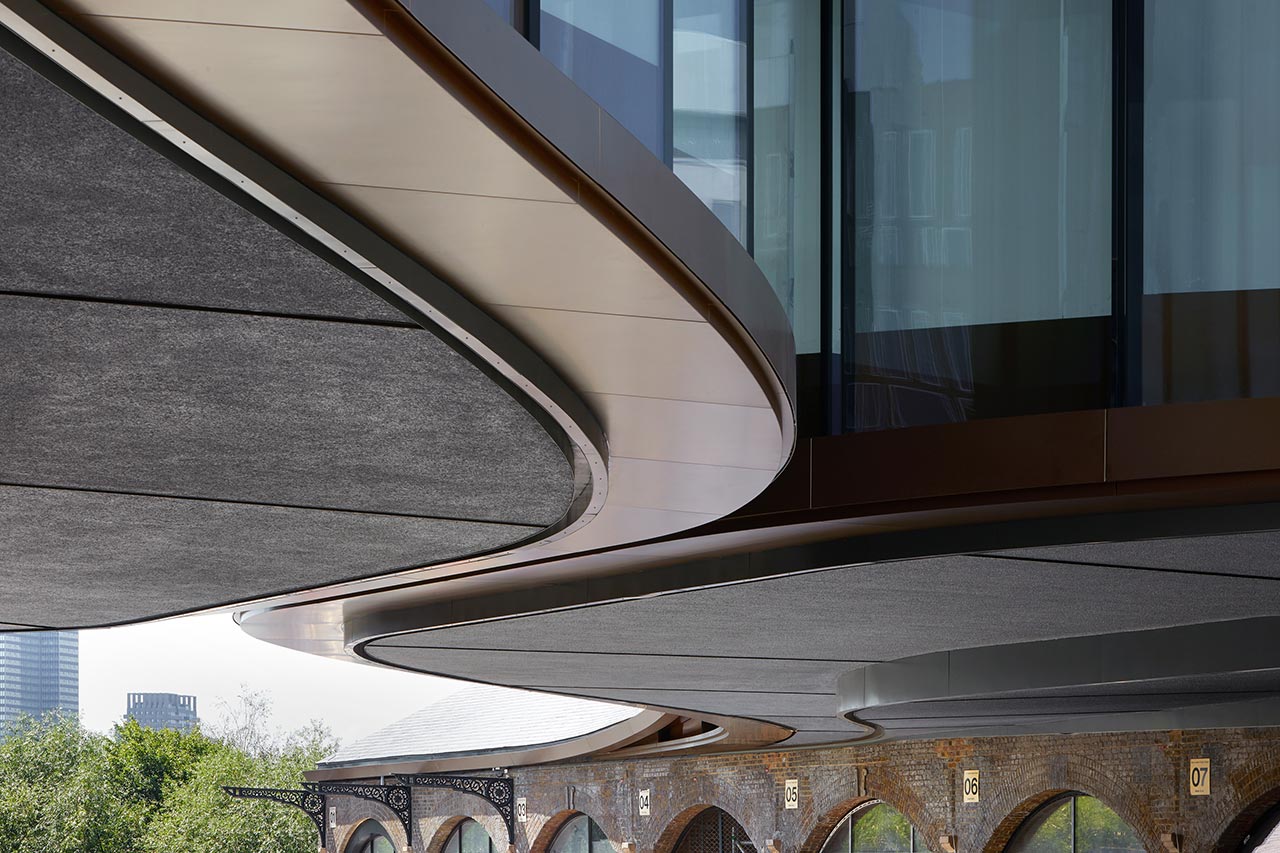
Photo by Hufton + Crow.
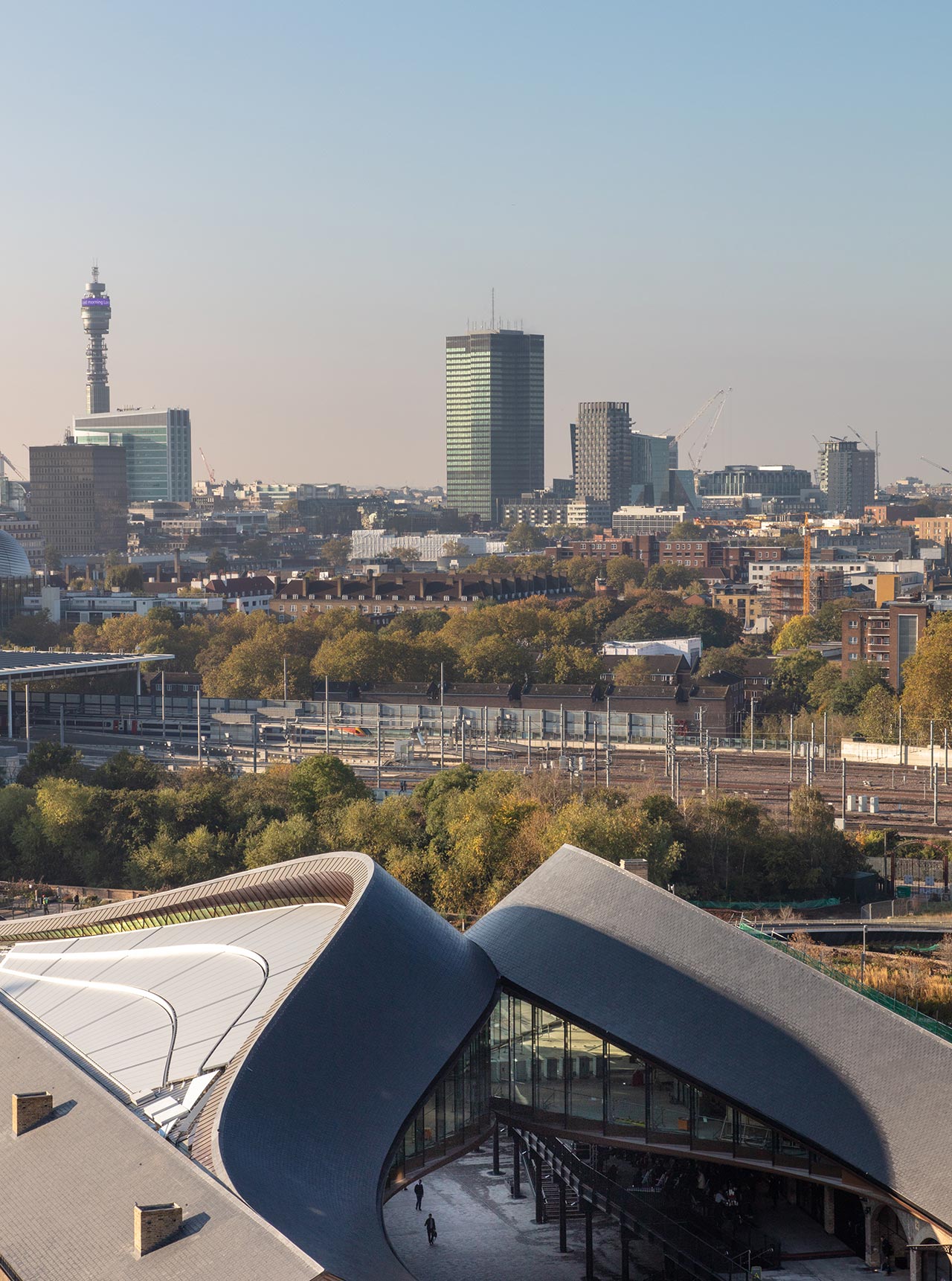
Photo by Luke Hayes.















