Project Name
Gipfelrestaurant ChäserruggPosted in
Restaurants, Architecture, Design, Interior DesignTelephone
+41 (0)71 998 68 37Architecture Practice
Herzog & de MeuronCompleted
2015| Detailed Information | |||||
|---|---|---|---|---|---|
| Project Name | Gipfelrestaurant Chäserrugg | Posted in | Restaurants, Architecture, Design, Interior Design | Telephone | +41 (0)71 998 68 37 |
| Visit Website | Architecture Practice | Herzog & de Meuron | Completed | 2015 | |
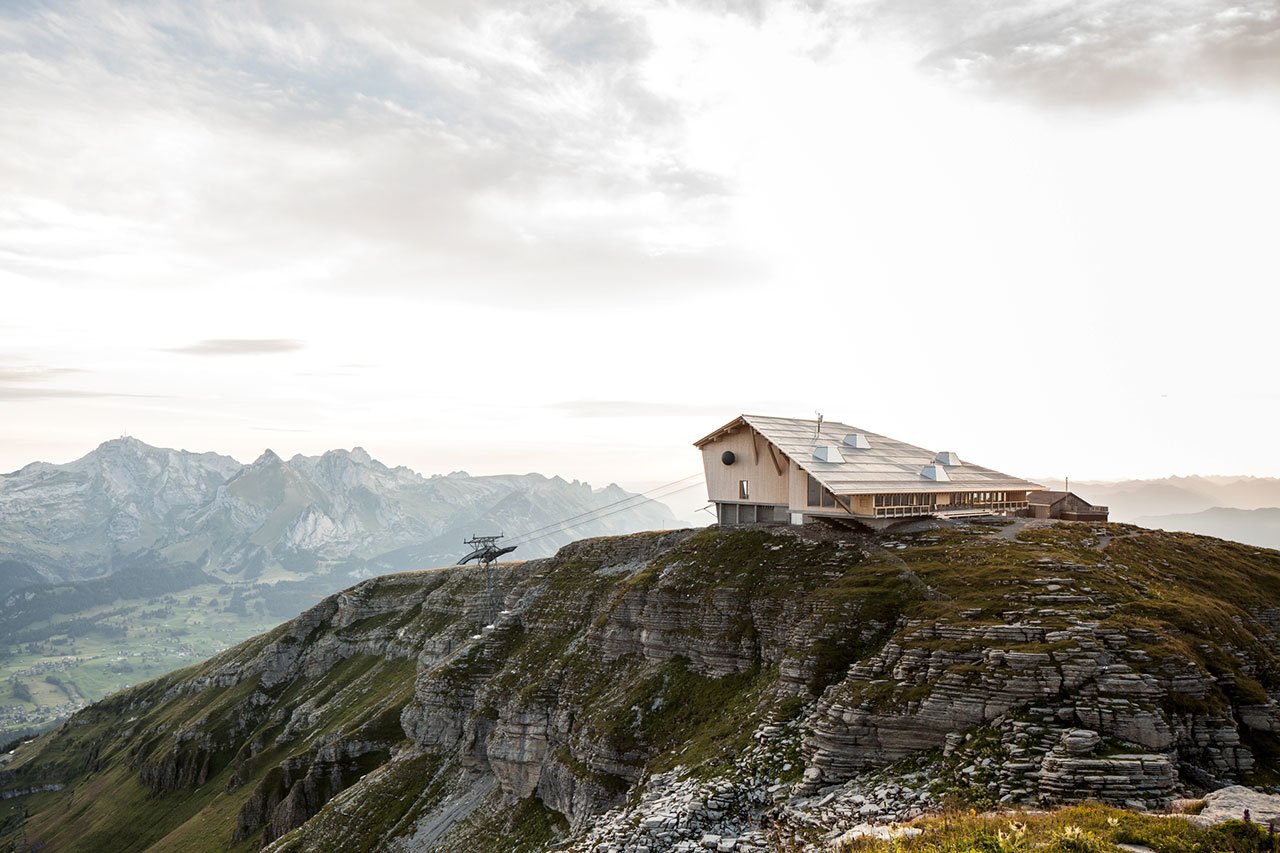
Photo © Juergen Pollak.
Sitting at 2262 meters (7420 feet) above sea level, the original restaurant was part of the housing built for the workers who constructed the mountain's cable car station in 1972. Although the station is still in place, in 2015 a new restaurant took the place of the old housing designed by no other than the studio of Herzog & de Meuron. The Basel, Switzerland-based architecture firm set the new building perpendicularly to the station so as to fully encompass the Lake Walensee views to the south and the Alps in the distance; they also gave a new façade to the station’s original steel structure and concrete foundation and then linked the two buildings with a covered outdoor arrival hall.
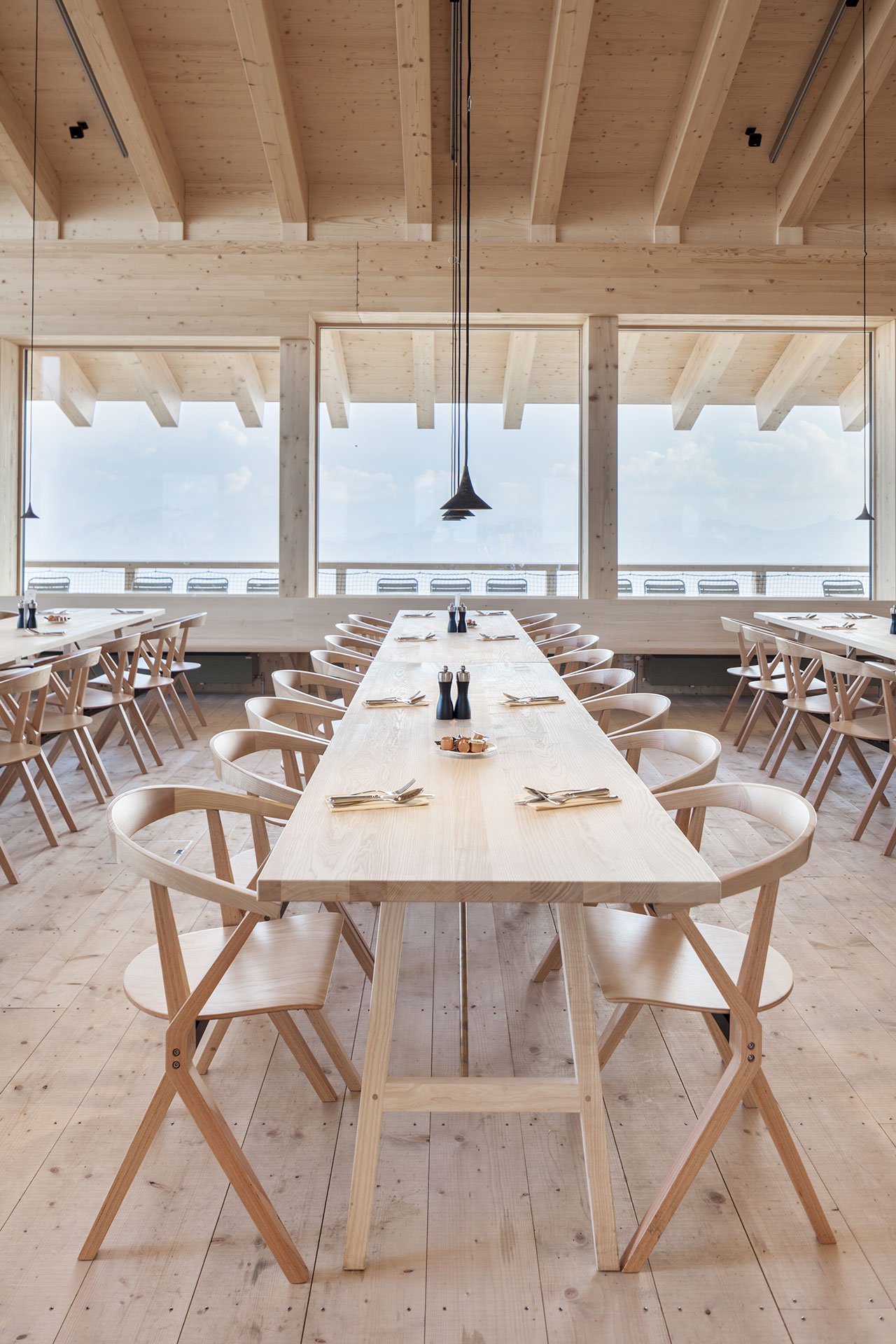
Photo © Juergen Pollak.
The entire process which made use of sustainable resources while hiring local artisans assured that pride and commitment went into every step of the construction. As such, the restaurant’s wood structure was prefabricated by craftspeople in the valley and subsequently put together on the mountain top during the course of a single summer; the rest of the interior was designed and crafted the following winter.
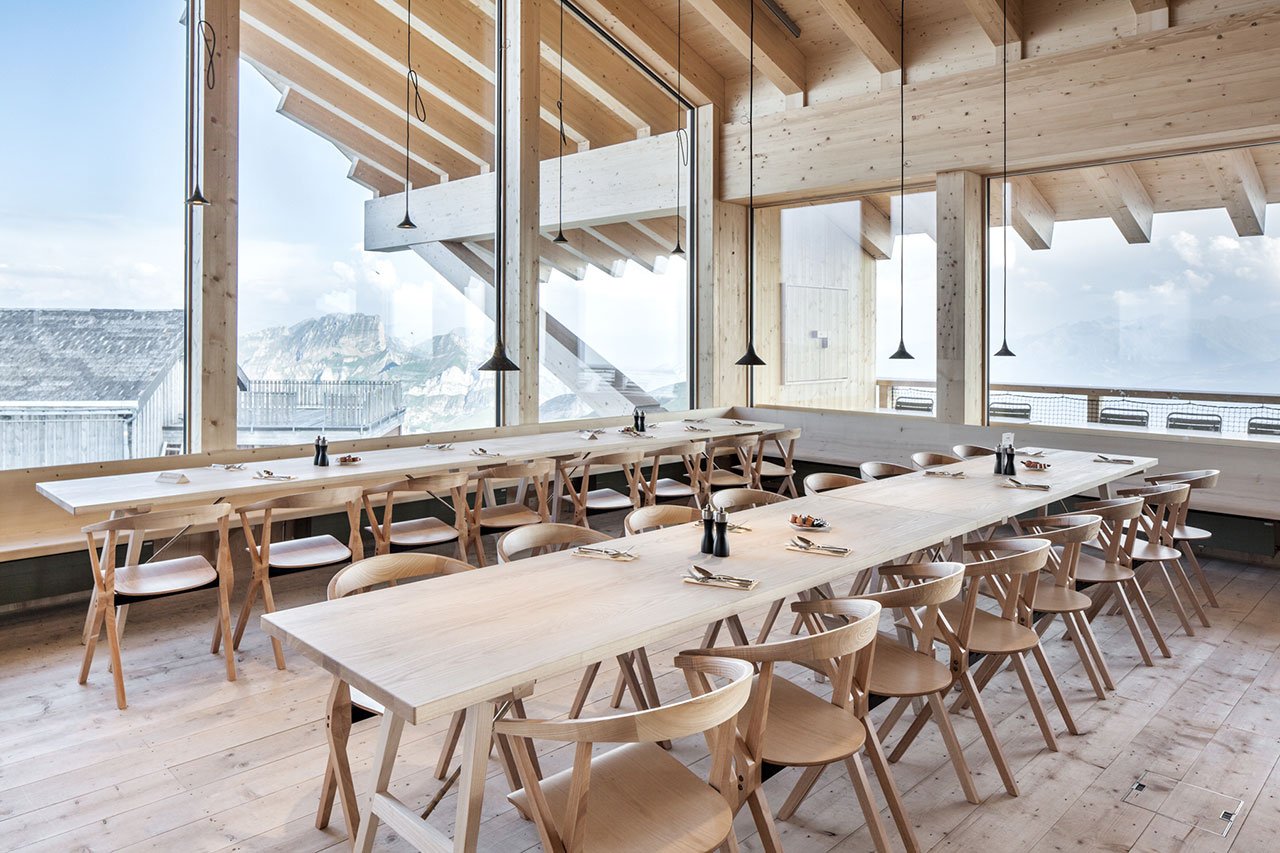
Photo © Juergen Pollak.
Herzog & de Meuron Senior Partner Christine Binswanger said that the design team wanted to “develop a language and materiality that suits the Toggenburg region,” a goal that has most certainly been accomplished. In homage to tradition, locally sourced spruce wood is the main component of assembly, and features on all surfaces, indoors and out—from the floorboards to the angled roof. Three of the interior walls are comprised of wide windows which embrace the panorama and shed plentiful natural light on the long wood tables that stretch through the length of the space. The communal dining set up encourages lively conversations and introductions among patrons, but if one is looking for a bit of privacy, that too can be found. A row of private dining nooks are incorporated along the fourth wall, each nook intimately designed, boasting built-in benches, a table and a large, private window to the heavenly view.
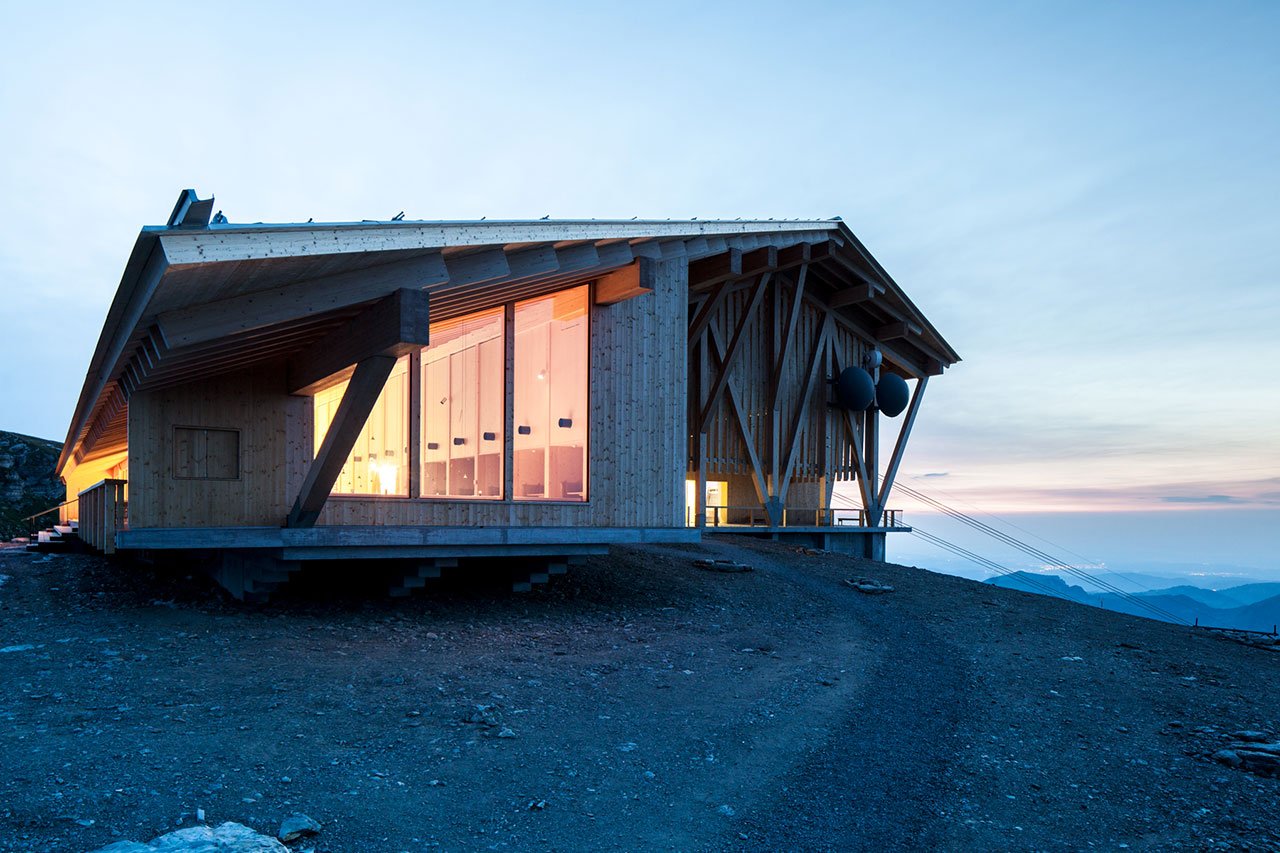
Photo © Juergen Pollak.
Once dinners have finished their meal, they can relax in front of the wood burning fires in the inviting seating areas, ideal spots for sipping a hot chocolate or a glass of wine. Weather permitting, the covered terrace also lends itself to a luncheon, perhaps to the sounds of musical performances that are often arranged to accompany the stunning views.
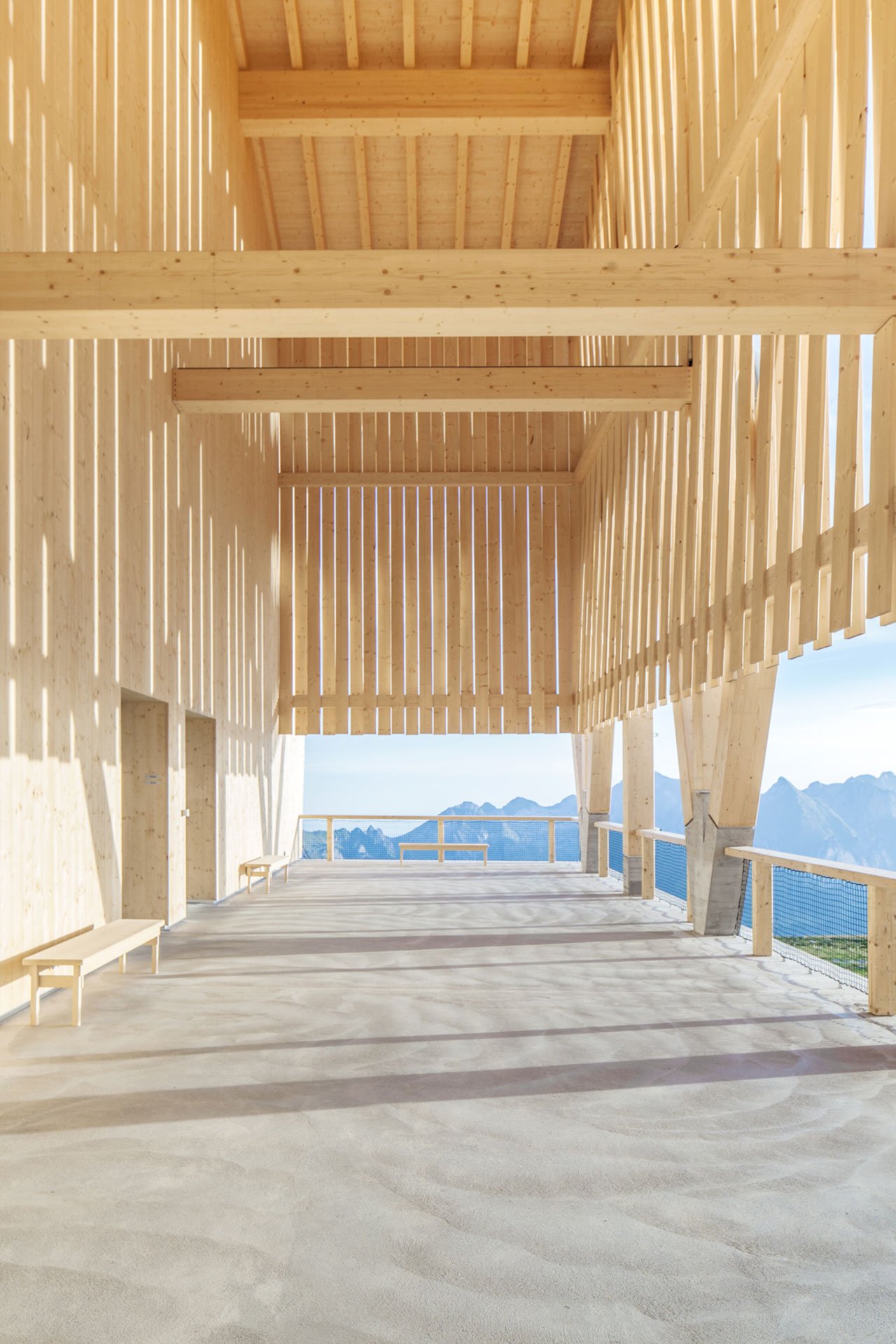
Photo © Juergen Pollak.
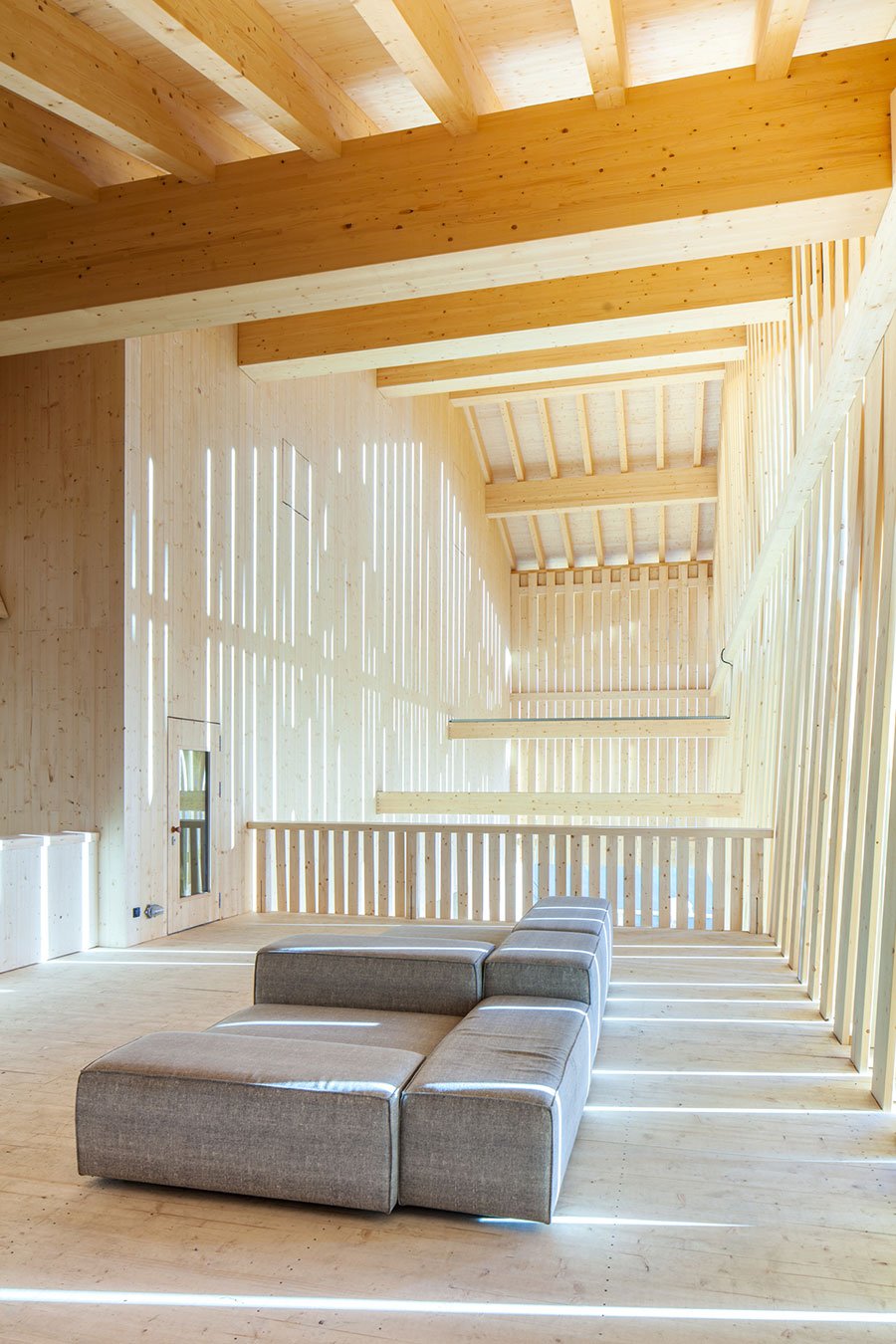
Photo © Juergen Pollak.
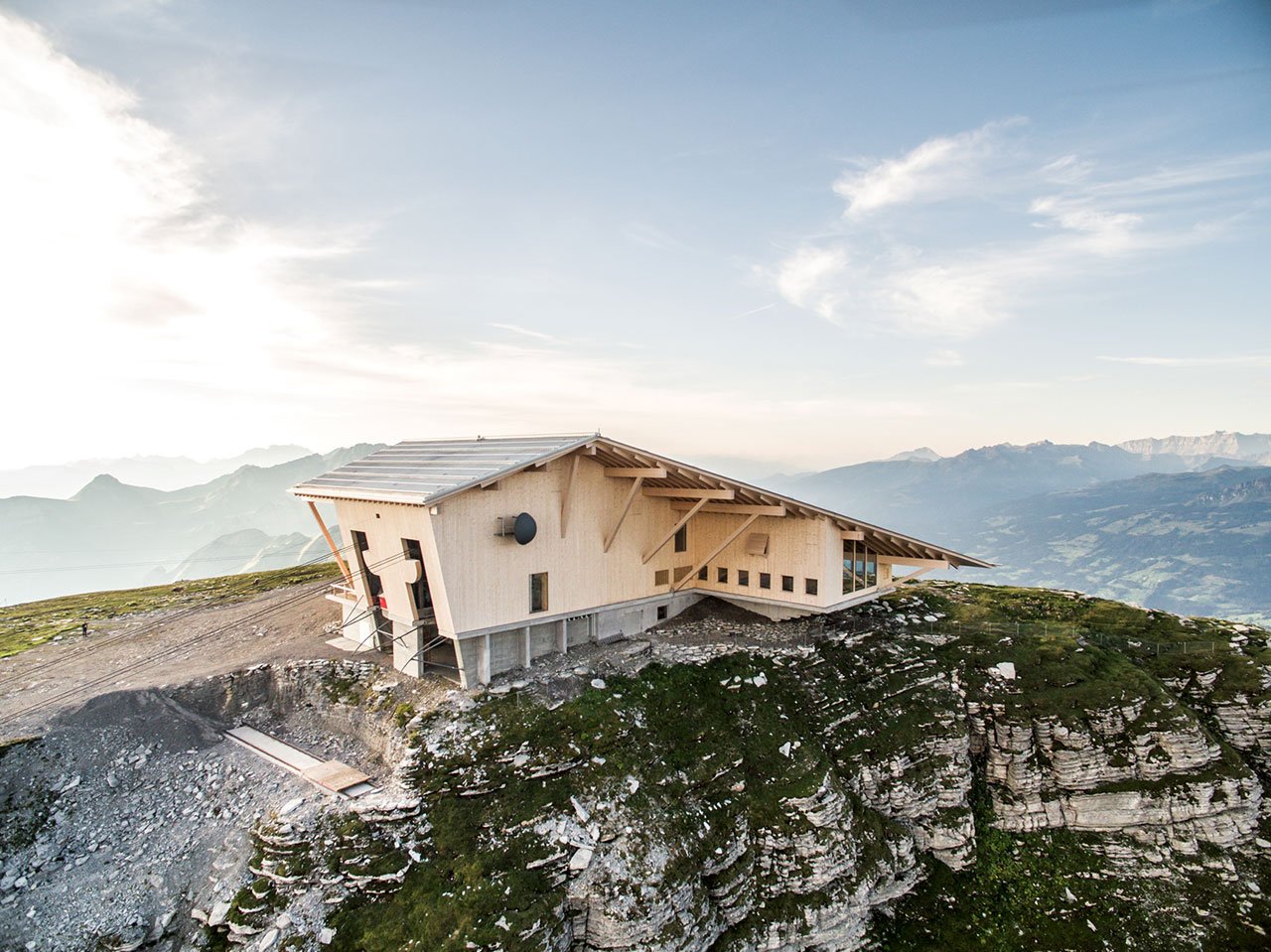
Photo © Juergen Pollak.
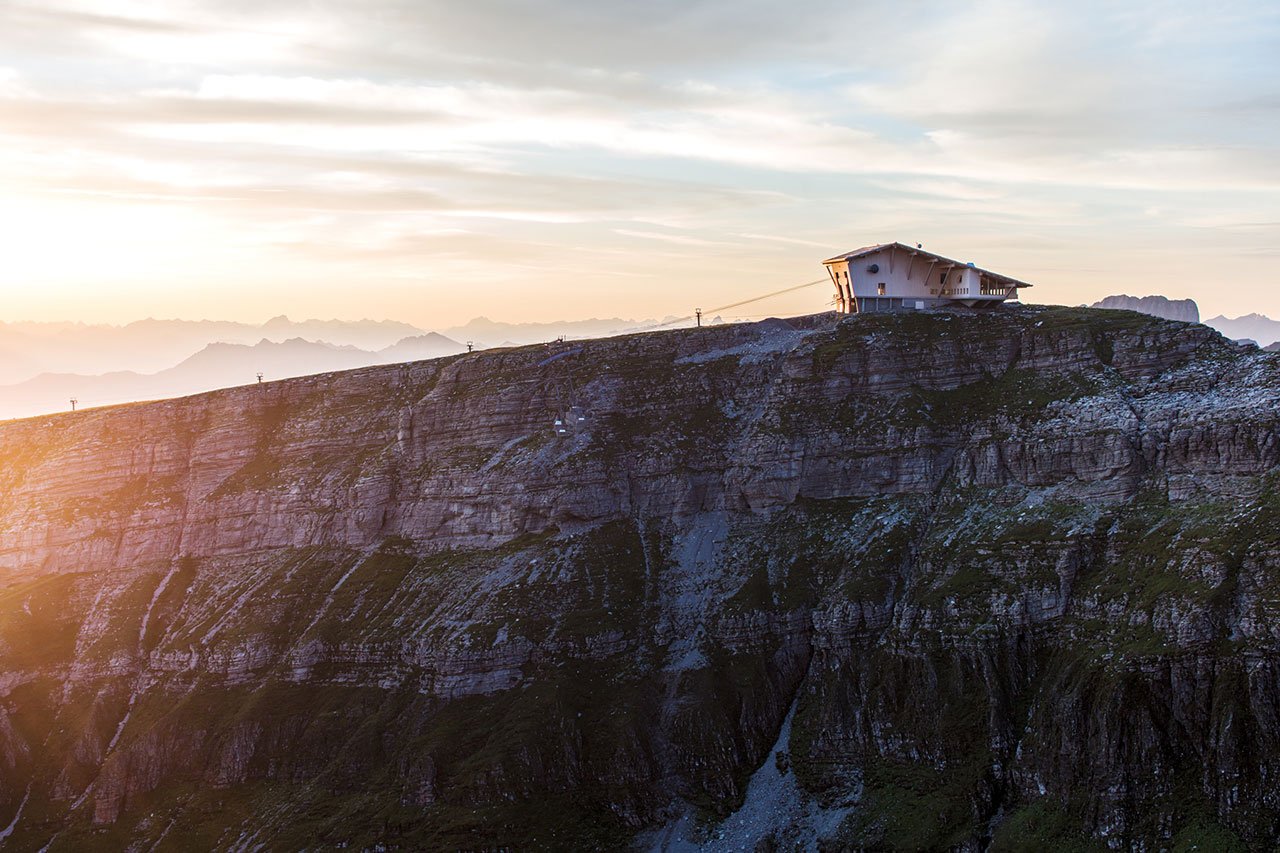
Photo © Juergen Pollak.















