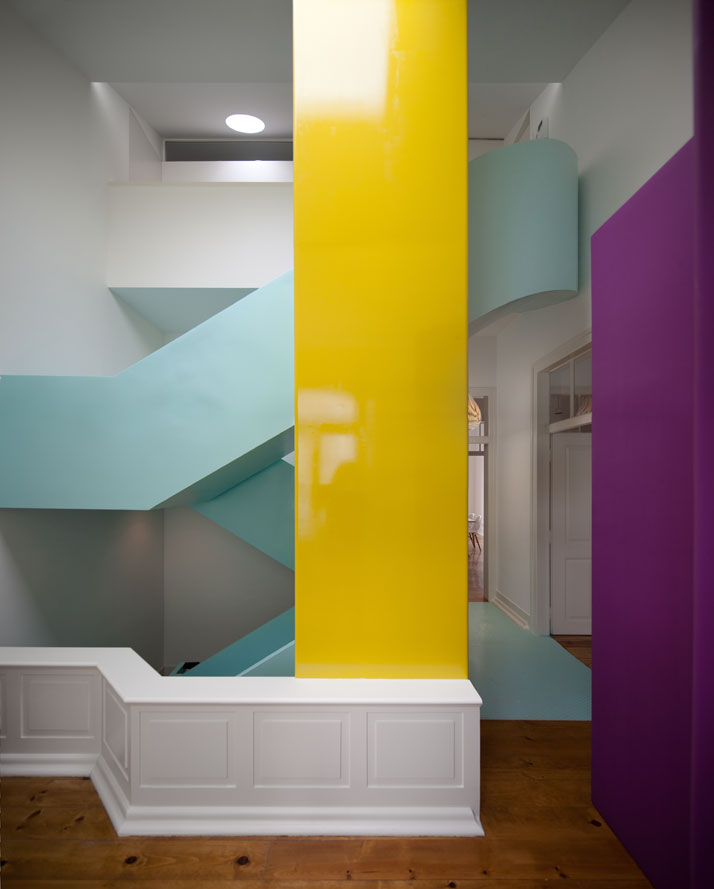
photo © Fernando Guerra, FG+SG Architectural Photography
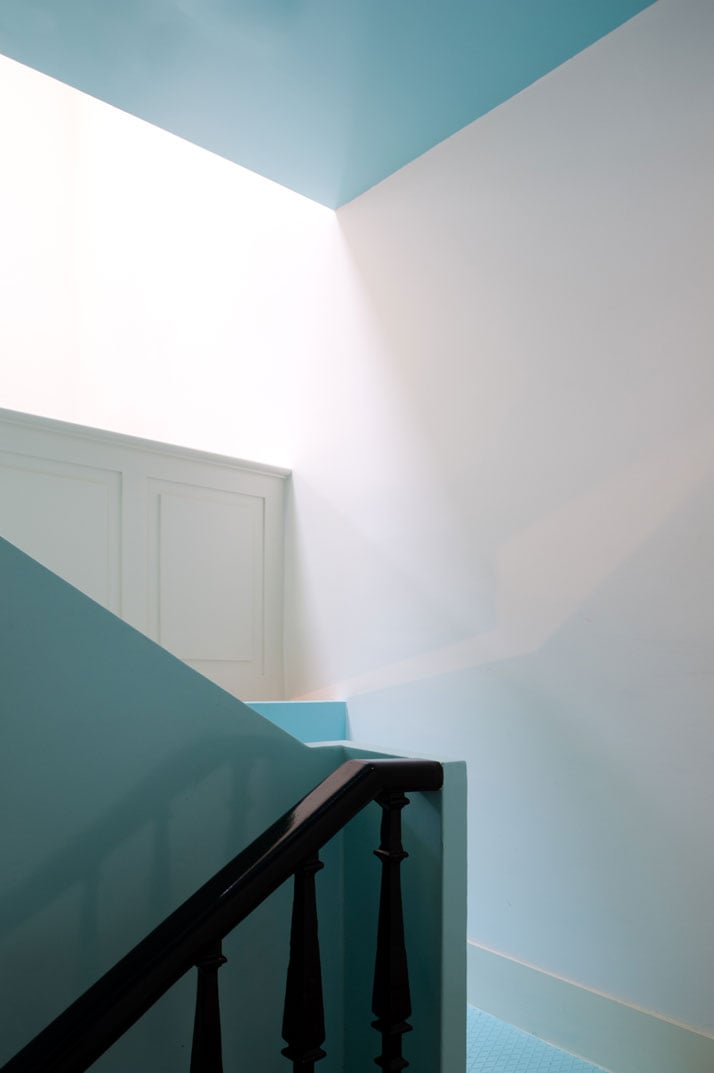
photo © Fernando Guerra, FG+SG Architectural Photography
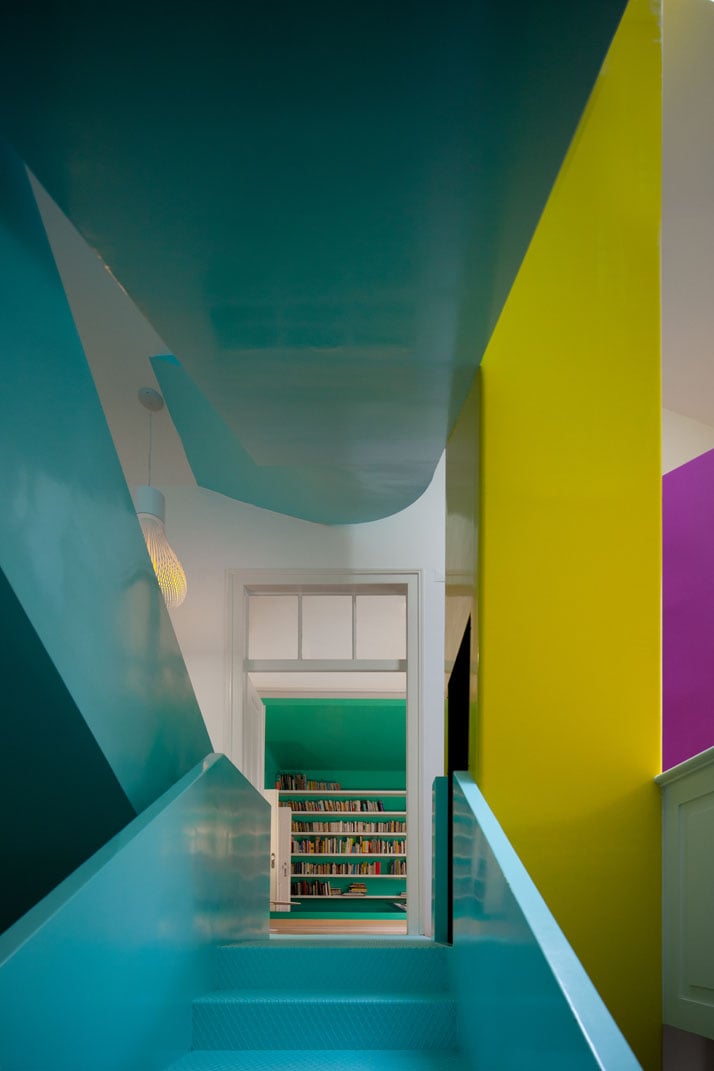
photo © Fernando Guerra, FG+SG Architectural Photography
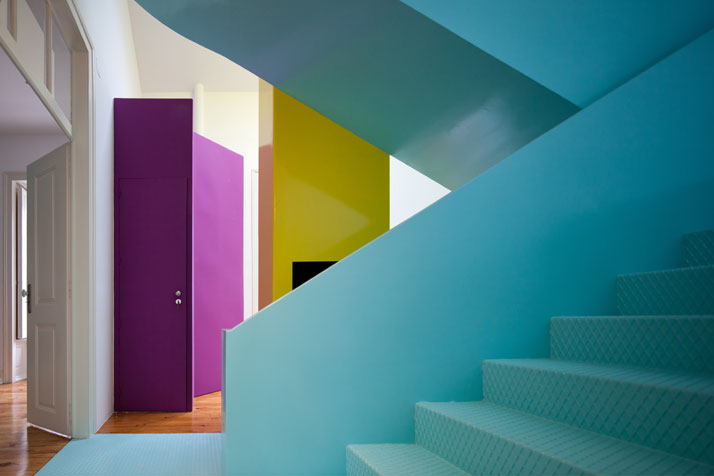
photo © Fernando Guerra, FG+SG Architectural Photography
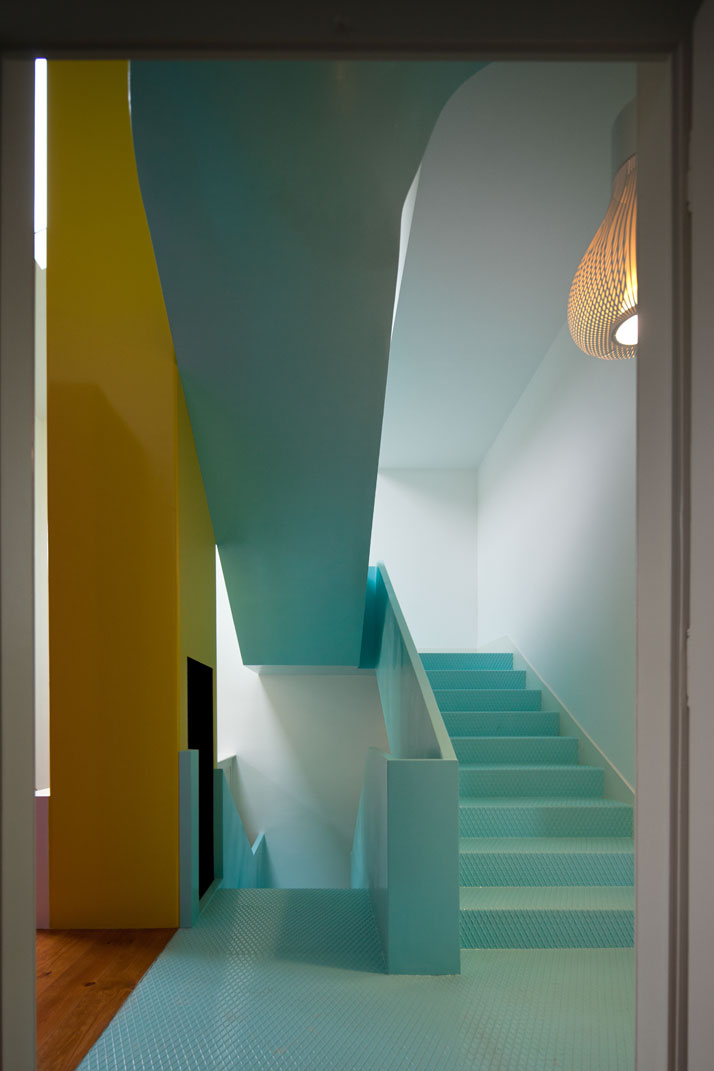
photo © Fernando Guerra, FG+SG Architectural Photography
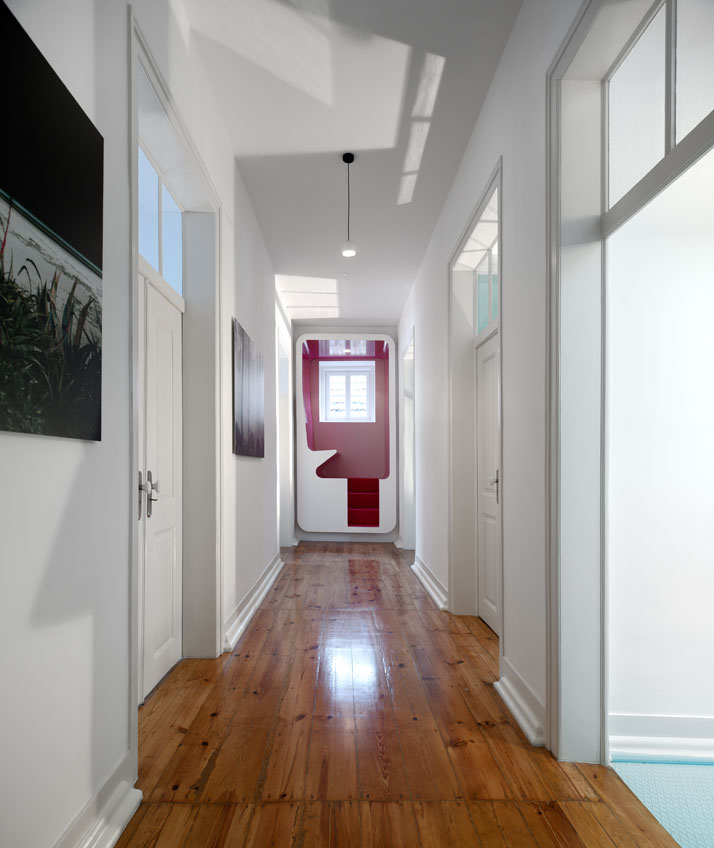
photo © Fernando Guerra, FG+SG Architectural Photography
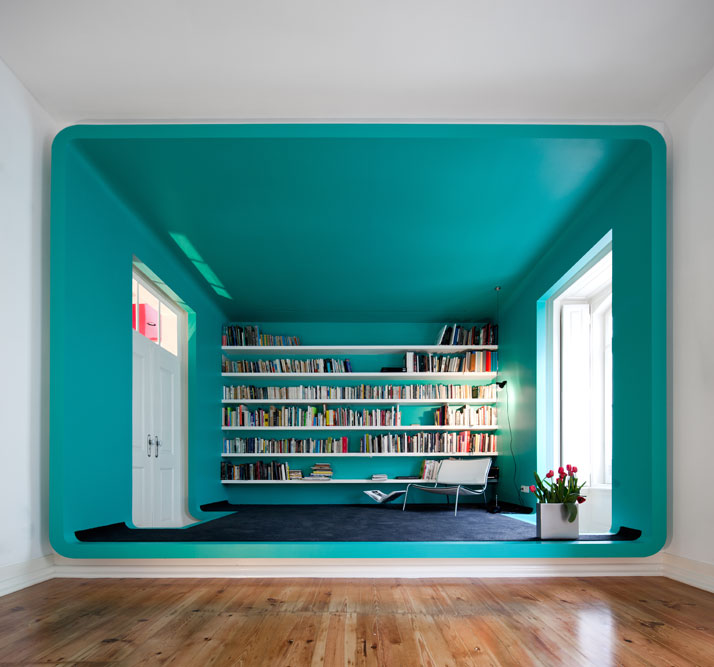
photo © Fernando Guerra, FG+SG Architectural Photography
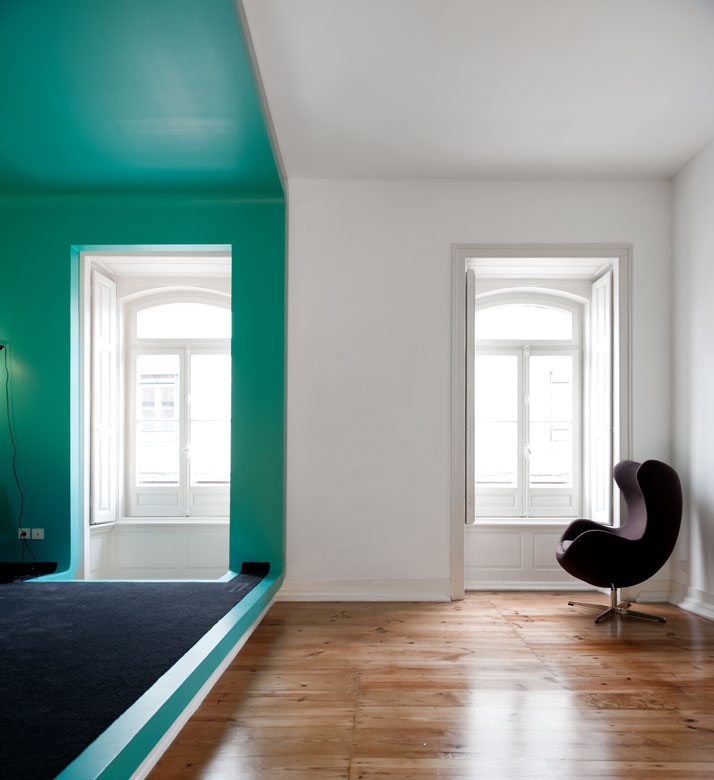
photo © Fernando Guerra, FG+SG Architectural Photography
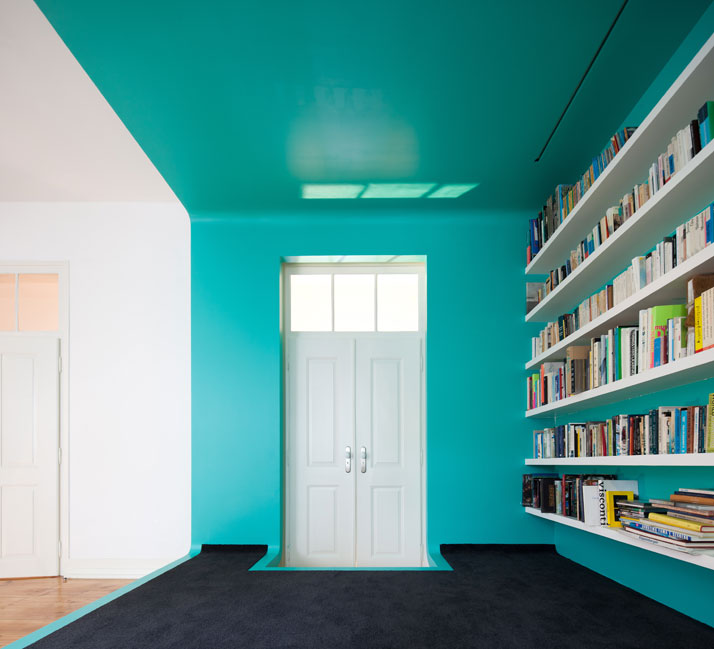
photo © Fernando Guerra, FG+SG Architectural Photography
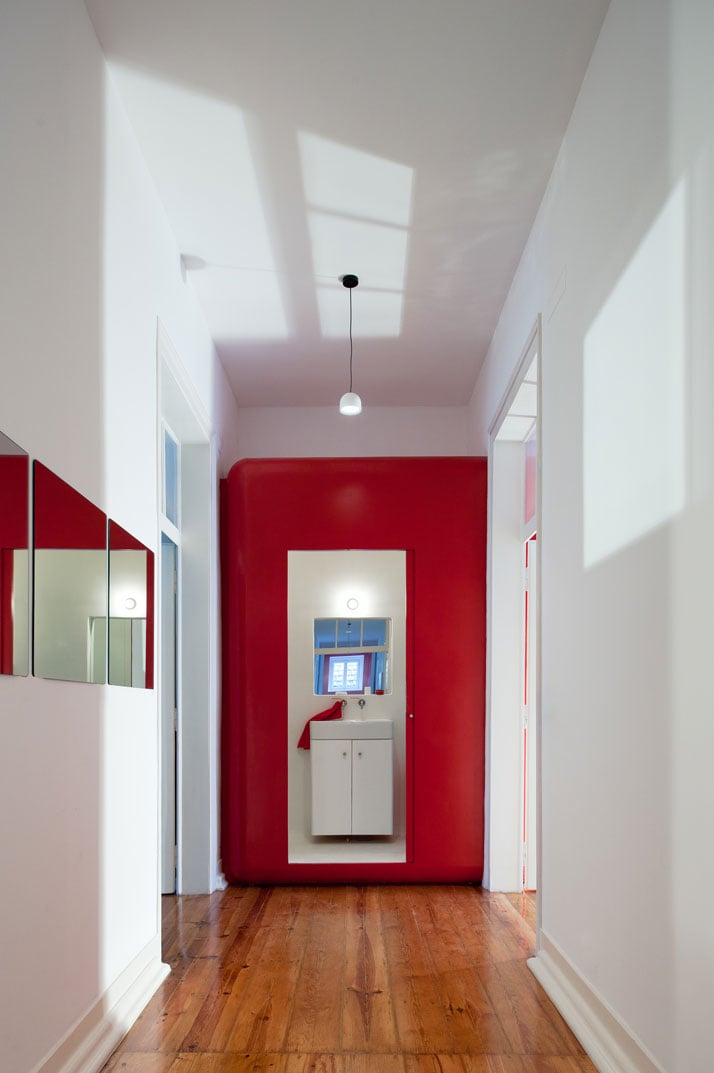
photo © Fernando Guerra, FG+SG Architectural Photography
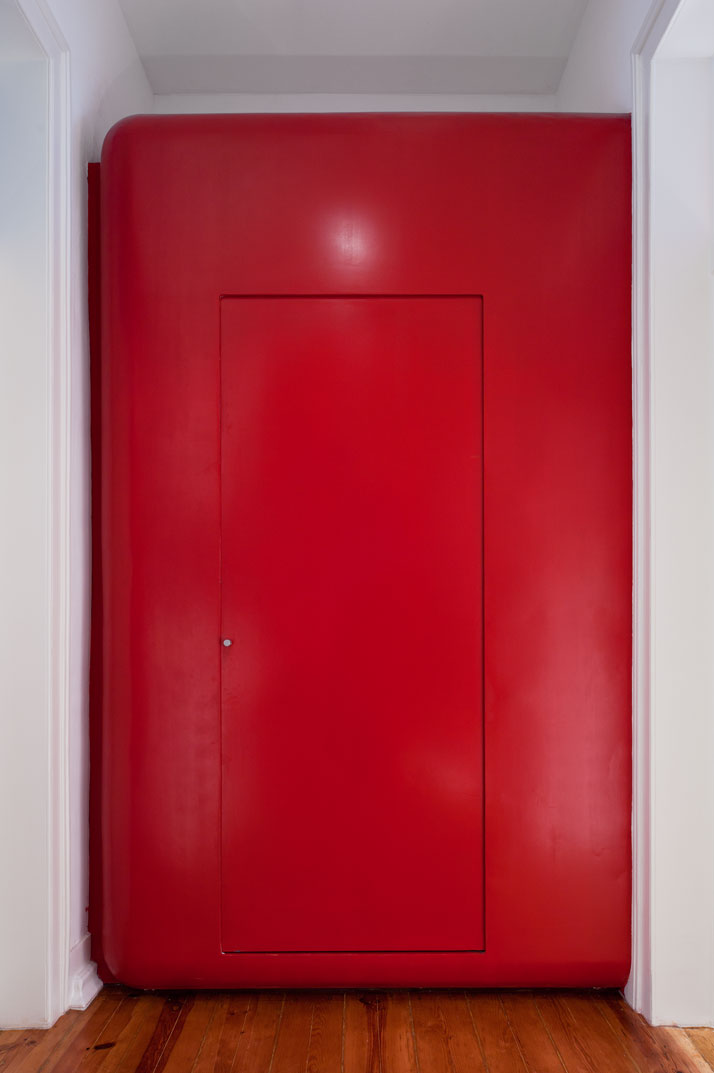
photo © Fernando Guerra, FG+SG Architectural Photography
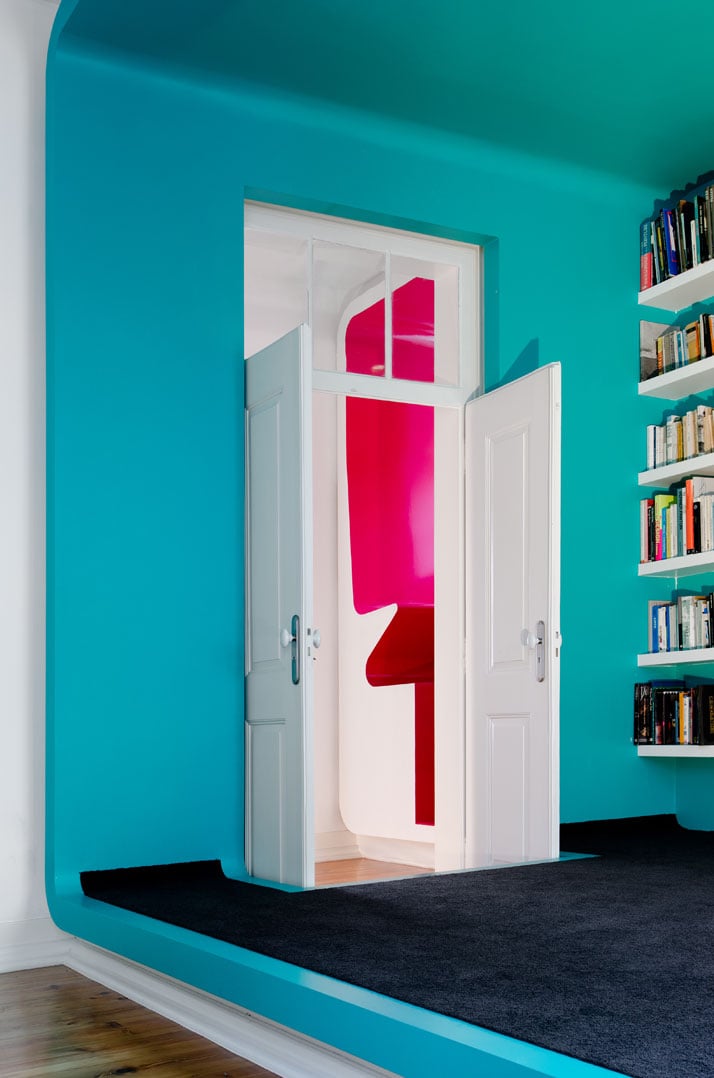
photo © Fernando Guerra, FG+SG Architectural Photography
This 400sqm residence is a vibrant theatrical house, which a character from a Tim Burton movie would gladly reside in and start living adventures! Great changes were made to this once gloomy 19th century sizeable townhouse, the most radical of which was turning the existing entrance and stairwell into a triple height connector and painting it a light turquoise. This is in fact where the fun begins; as soon as you walk in sporting an oversized cartoon like smile. Looking inside the playful structure, it is all about the angles and shapes where the dramatic shape interventions insert themselves almost surgically into the existing space.
When taking in the sliced detailing, the round edges and the space compartments take you back to reminisce about the 1960’s, all combined with a new sense of great modernity. The master bedroom with the headboard/cupboard division is a perfect example. In this fully refurbished attic, the palette is solely white with an angular ceiling play. Stepping out onto the terrace, it’s once more about fun and games with the uneven floor boards making life that much more exciting. Overlooking the Y.K. blue swimming pool and the view out into the real world, you are have an overwhelming feeling of thankfulness for architects such as Gadanho who think outside the box and well into the dream.
Using hard materials like lacquered Metal, MDF, Corian and Zinc the theatrical energy emerges from the dynamic pallet combination. Of course through the vestibules and the hygienic design, it is more like a perfect marriage between once again, a Tim Burton character and Damien Hirst’s London based ‘Pharmacy’, which in itself is a recipe that aces for an invitation.
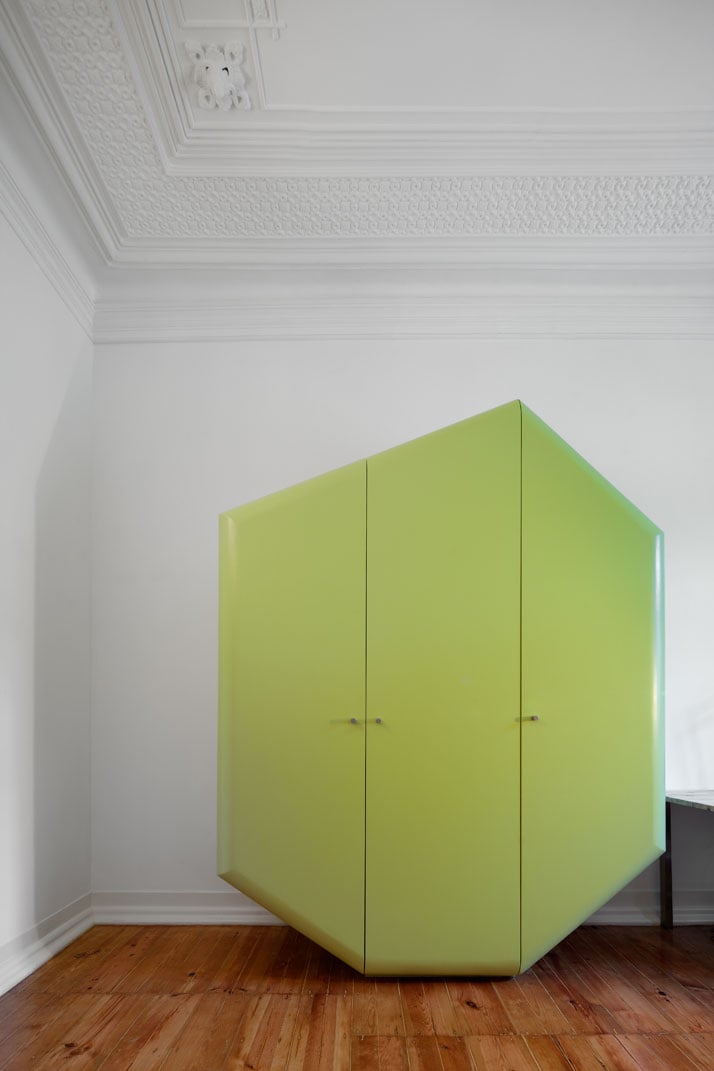
photo © Fernando Guerra, FG+SG Architectural Photography
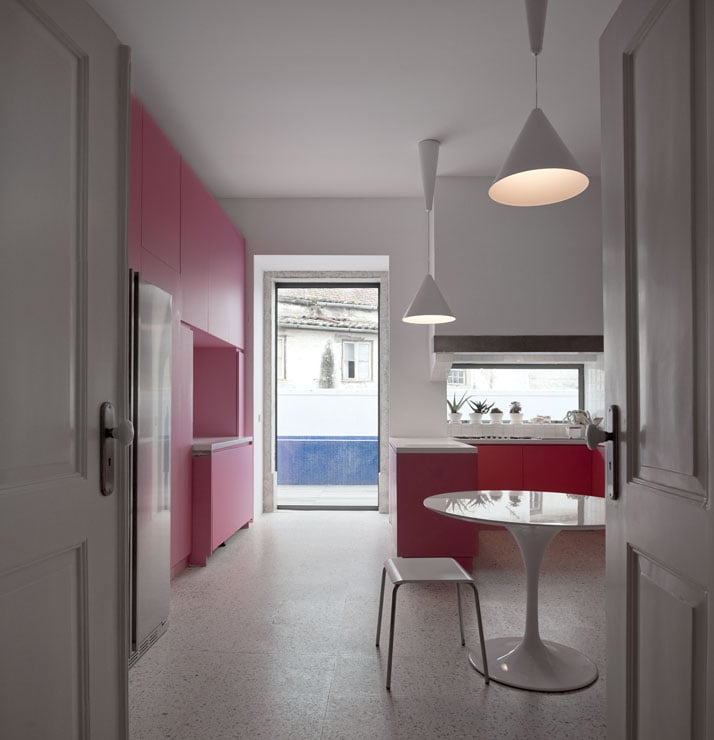
photo © Fernando Guerra, FG+SG Architectural Photography
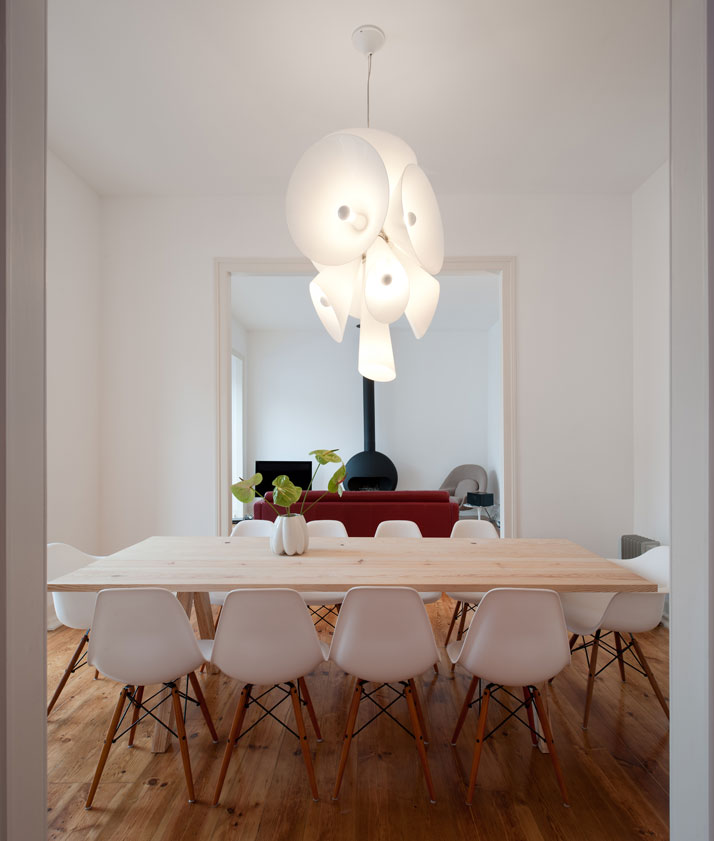
photo © Fernando Guerra, FG+SG Architectural Photography
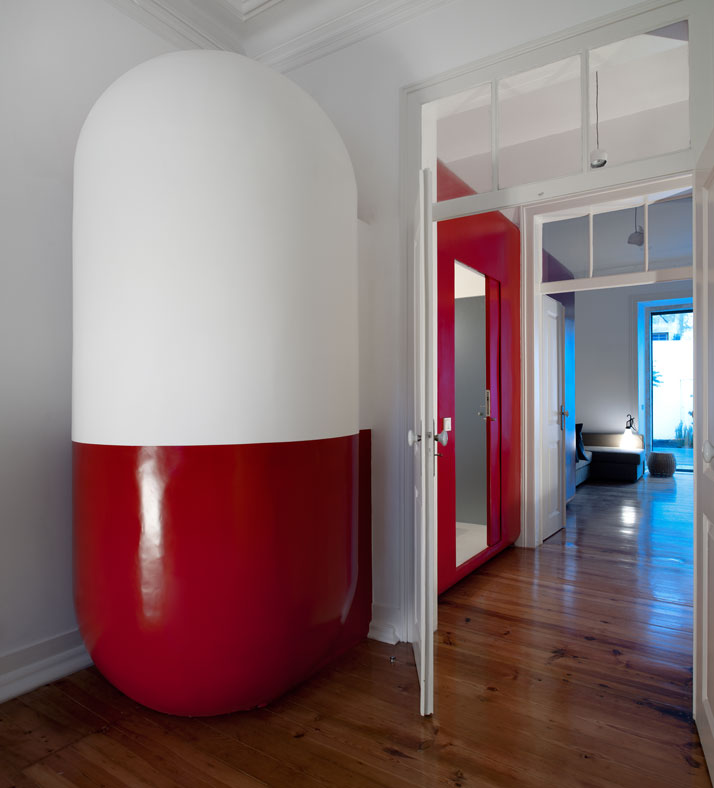
photo © Fernando Guerra, FG+SG Architectural Photography
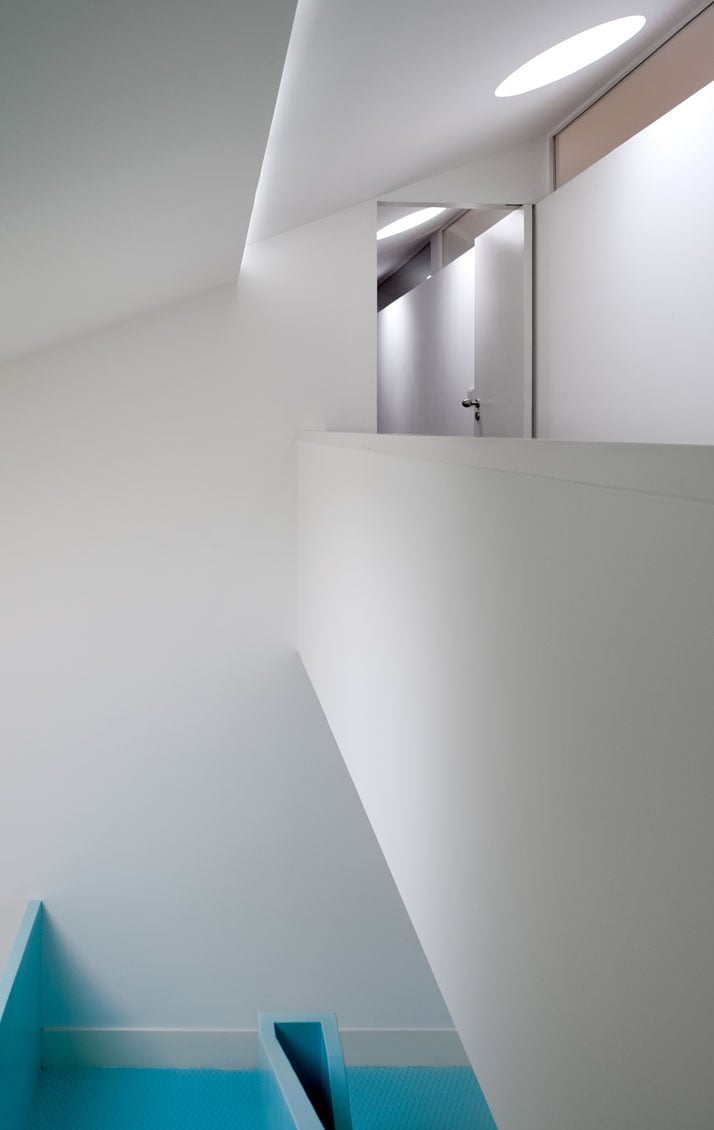
photo © Fernando Guerra, FG+SG Architectural Photography
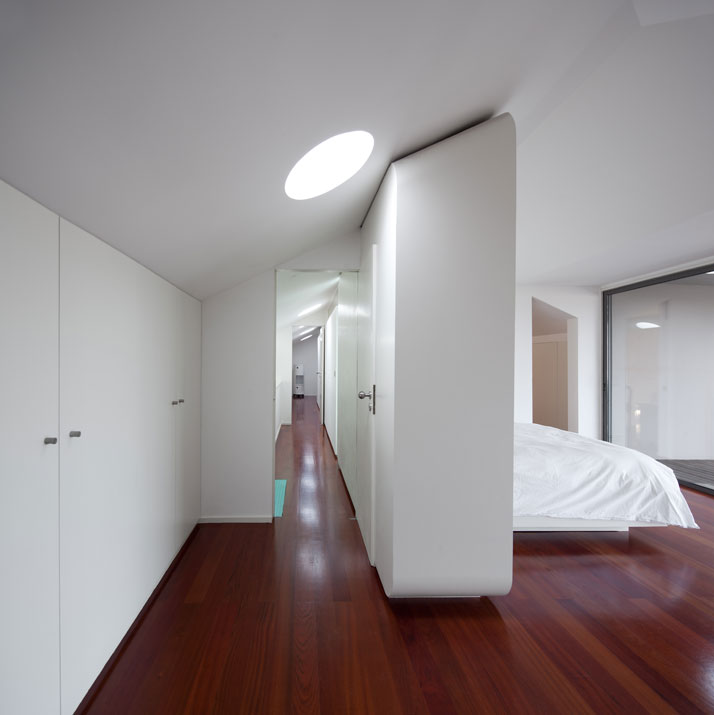
photo © Fernando Guerra, FG+SG Architectural Photography
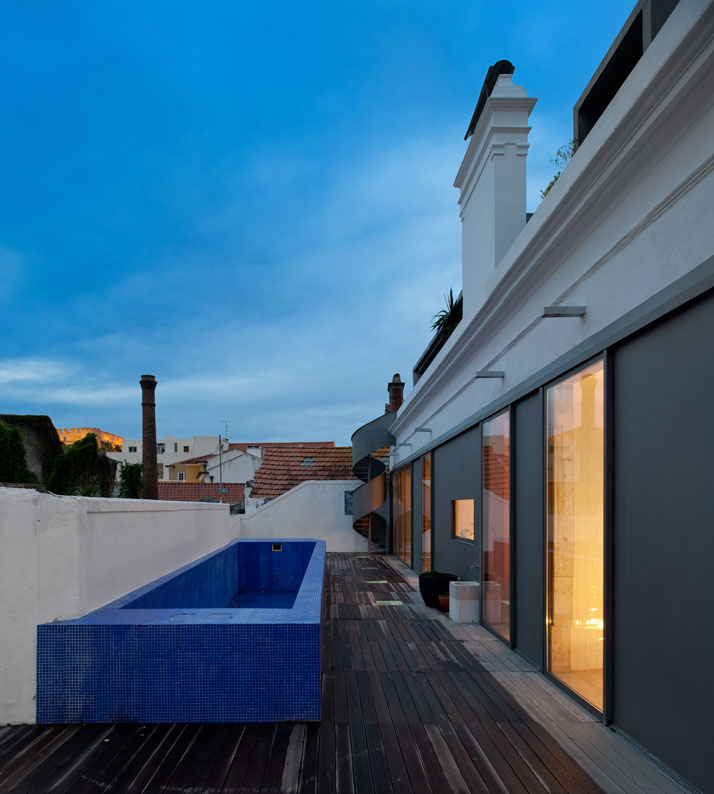
photo © Fernando Guerra, FG+SG Architectural Photography
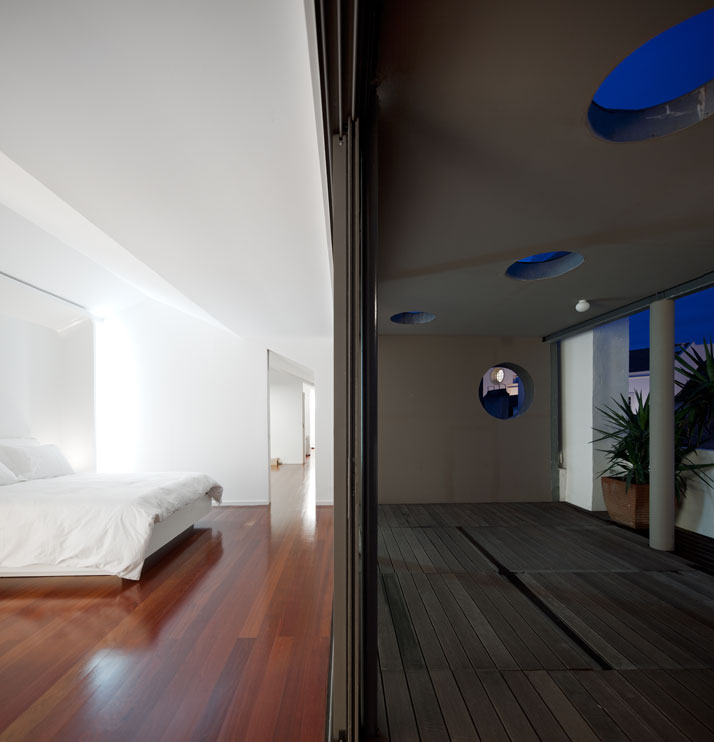
photo © Fernando Guerra, FG+SG Architectural Photography
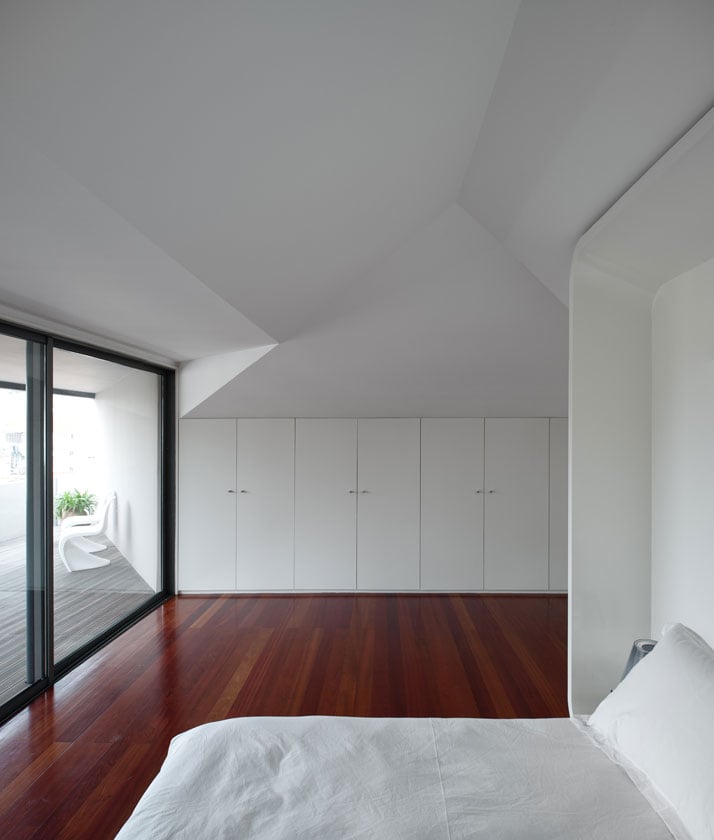
photo © Fernando Guerra, FG+SG Architectural Photography
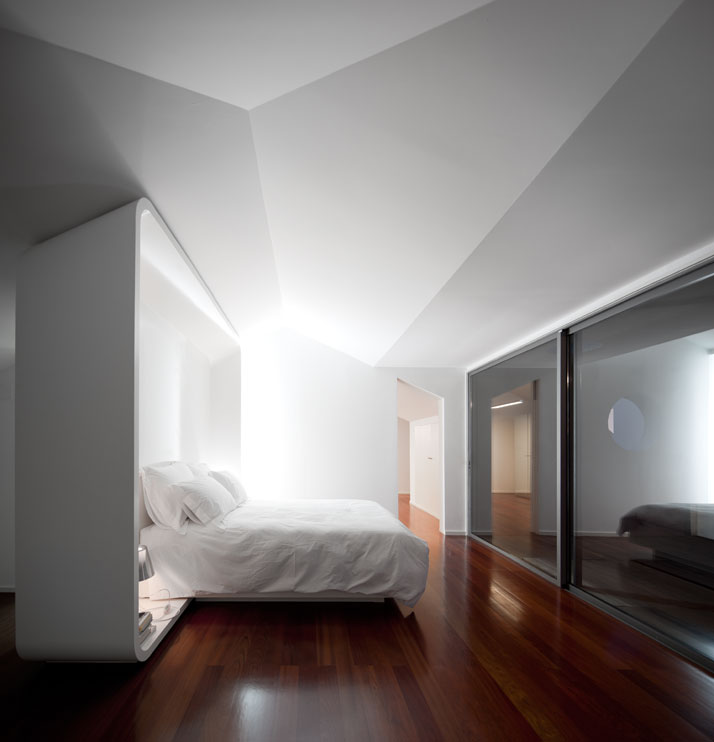
photo © Fernando Guerra, FG+SG Architectural Photography
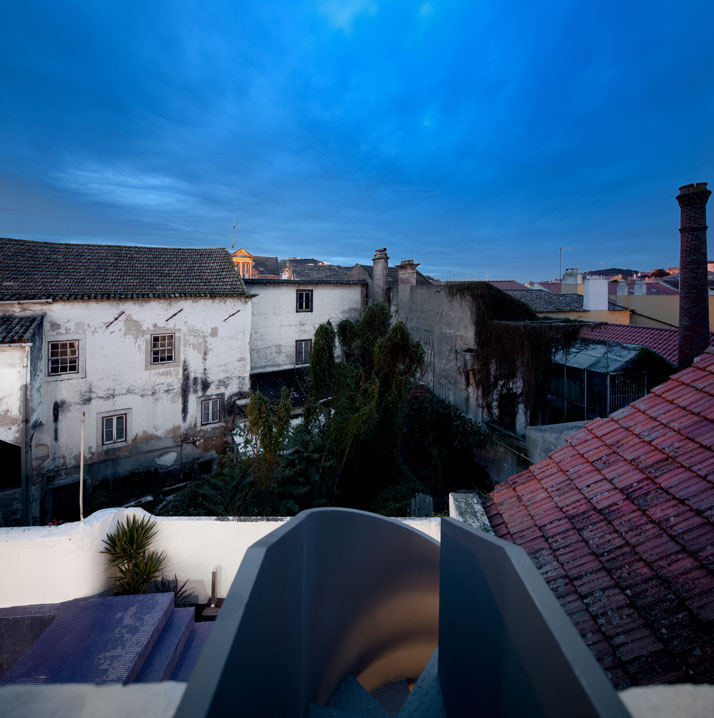
photo © Fernando Guerra, FG+SG Architectural Photography








