Project Name
Twin Peaks ResidencePosted in
Design, Interior DesignLocation
Area (sqm)
46Completed
2017| Detailed Information | |||||
|---|---|---|---|---|---|
| Project Name | Twin Peaks Residence | Posted in | Design, Interior Design | Location |
Tseung Kwan O |
| Area (sqm) | 46 | Completed | 2017 | ||
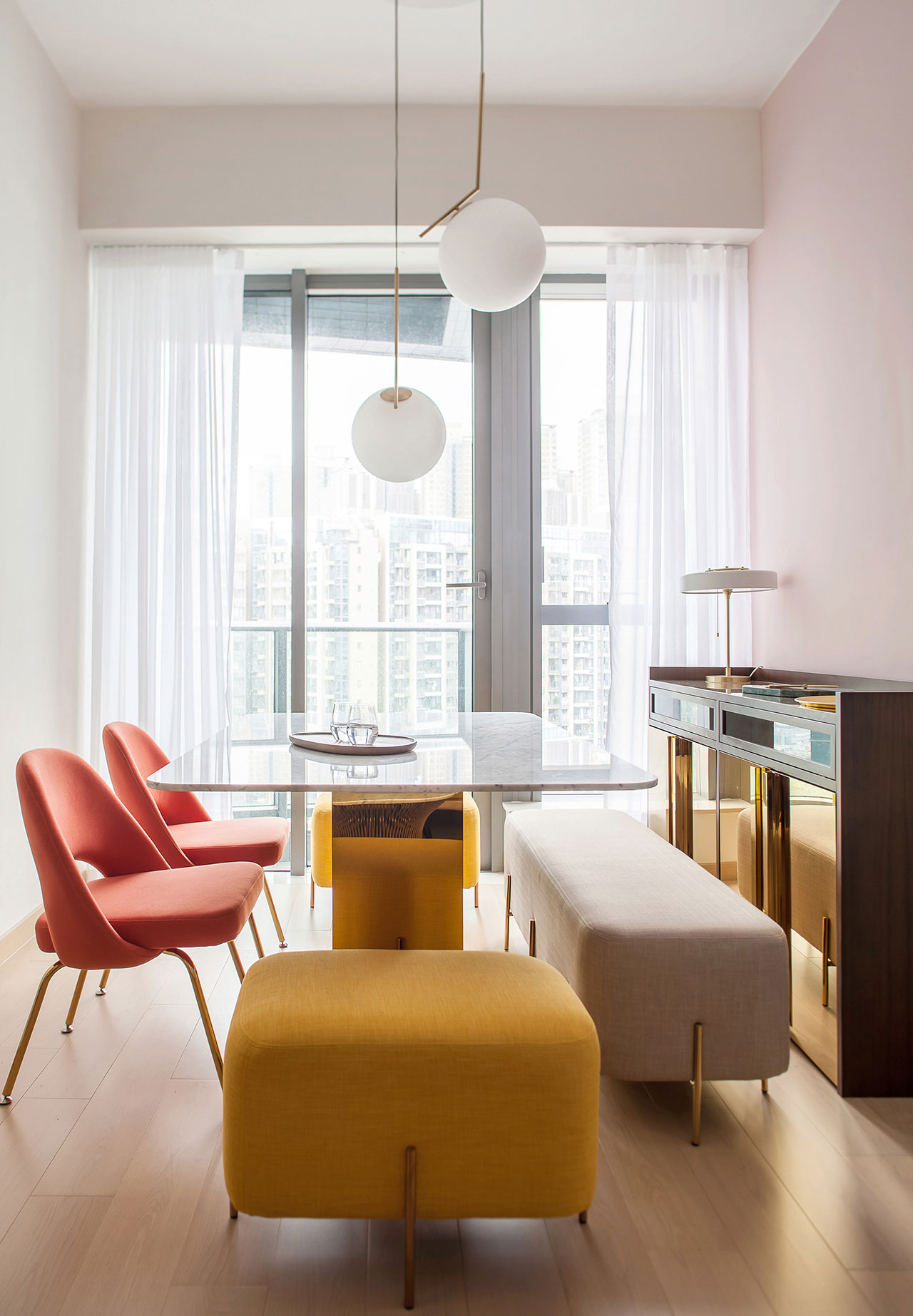
Photo by Nirut Benjabanpot.
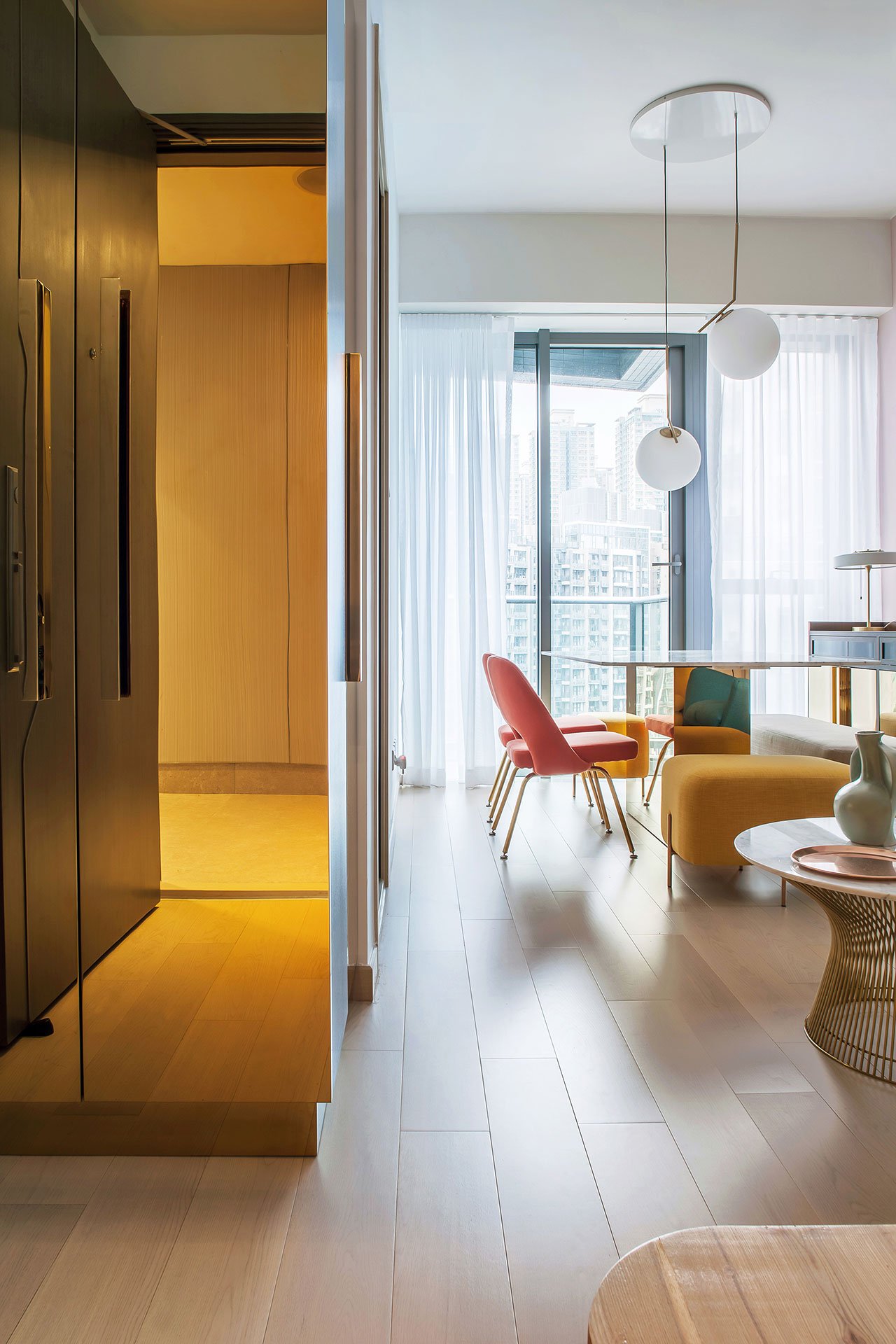
Photo by Nirut Benjabanpot.
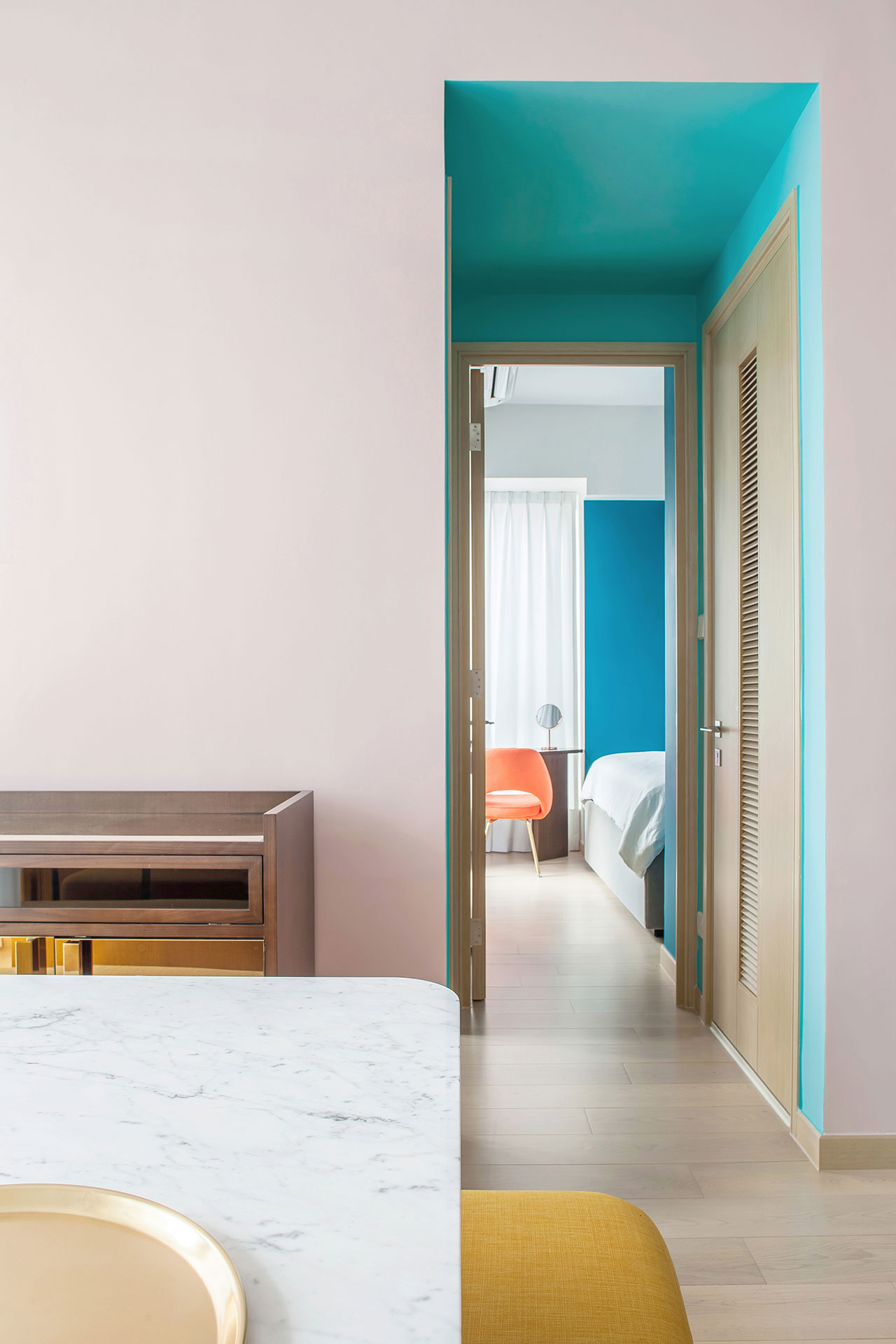
Photo by Nirut Benjabanpot.
Designed to suit the client’s entertaining lifestyle that involves frequently hosting social gatherings, the seating and dining areas have been combined into a single, open-plan living space that opens up to the apartment's small balcony. Pale laminate flooring and soft pink walls, combined with white and grey marble tops for the coffee and dining tables, and sheer white curtains, bestow a sense of lightness that dissolves the room’s tight boundaries, while the injection of yellow, turquoise, and coral-pink hues, courtesy of an eclectic selection of chic upholstered furniture, animate the space and provide visual stimulation.
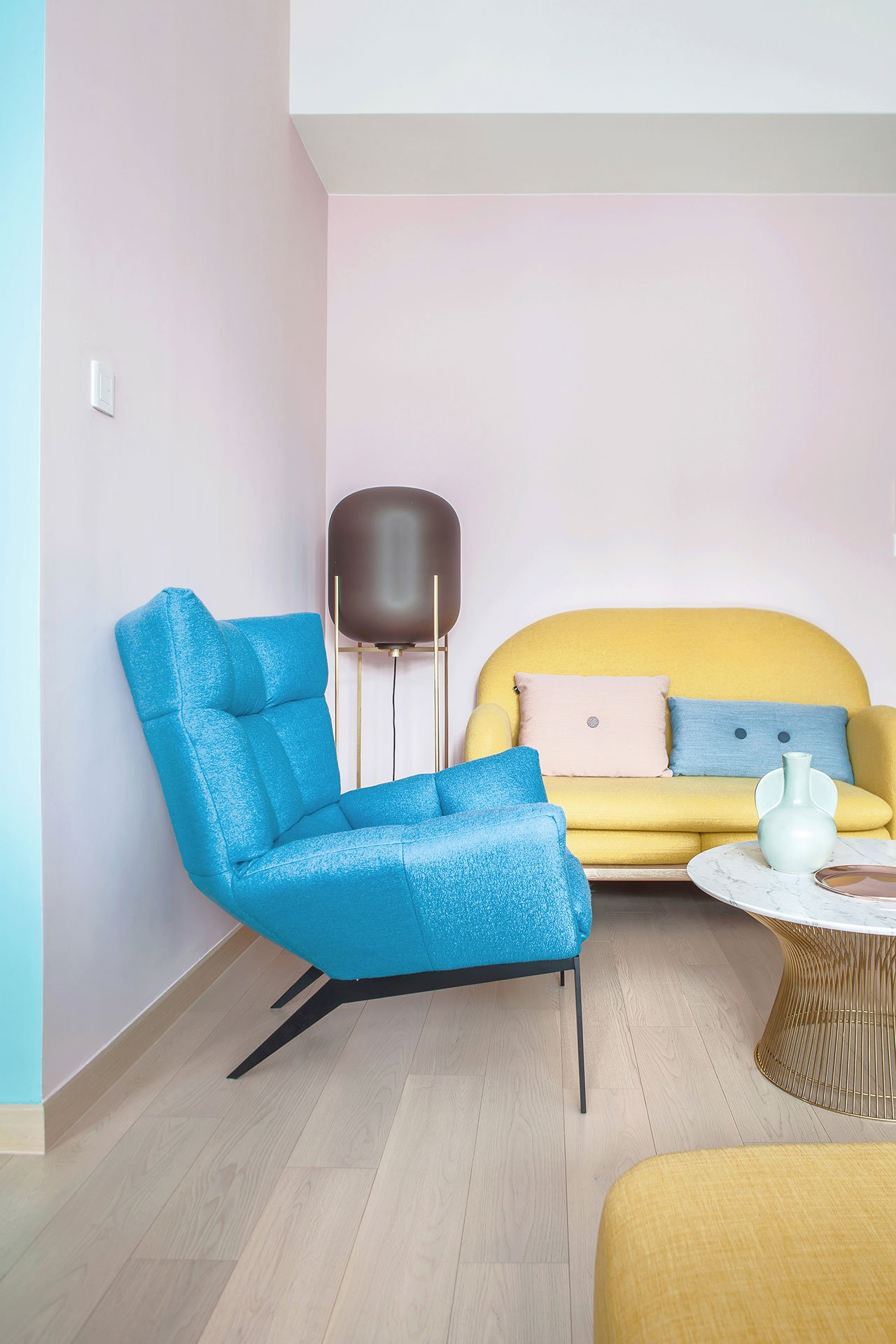
Photo by Nirut Benjabanpot.
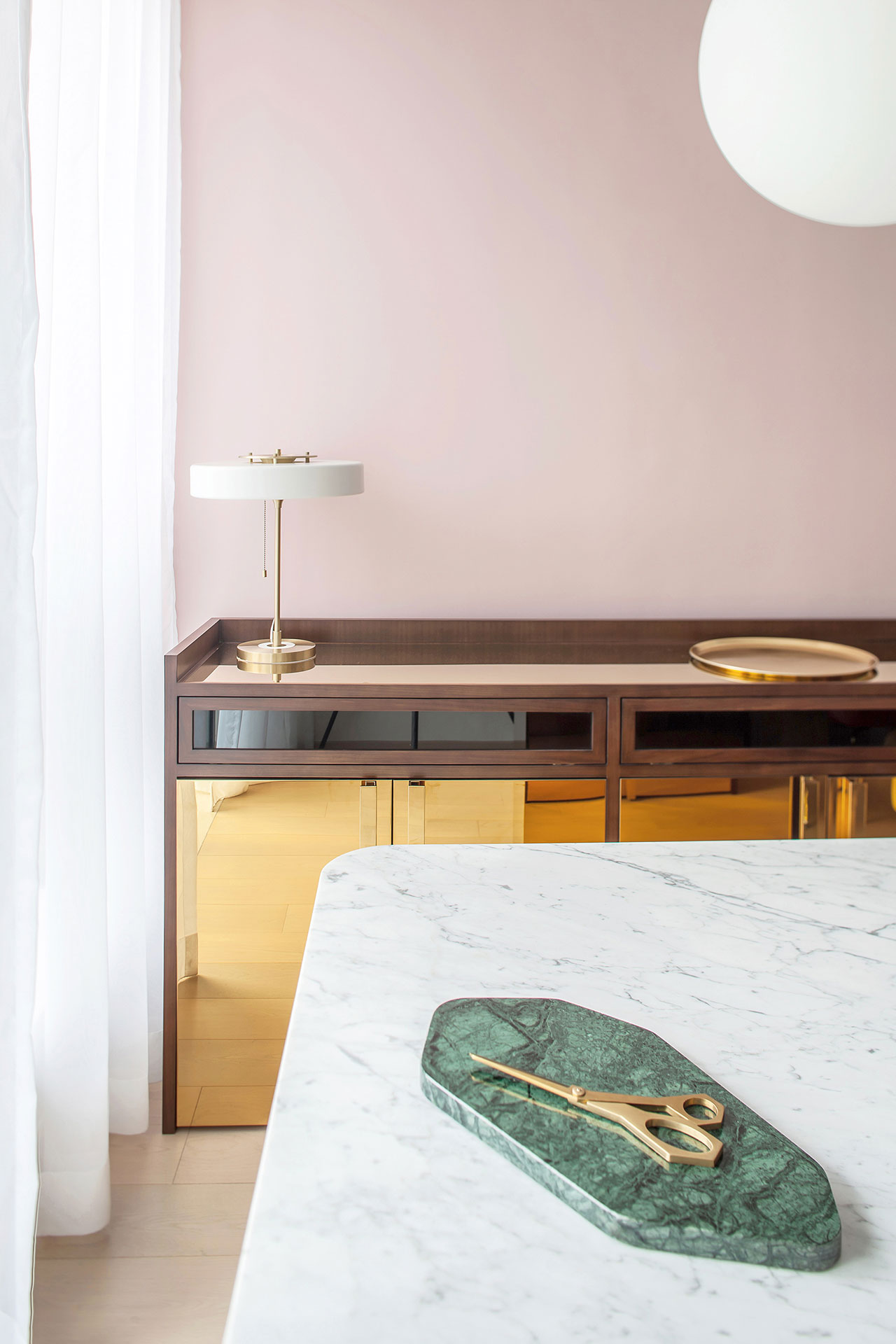
Photo by Nirut Benjabanpot.
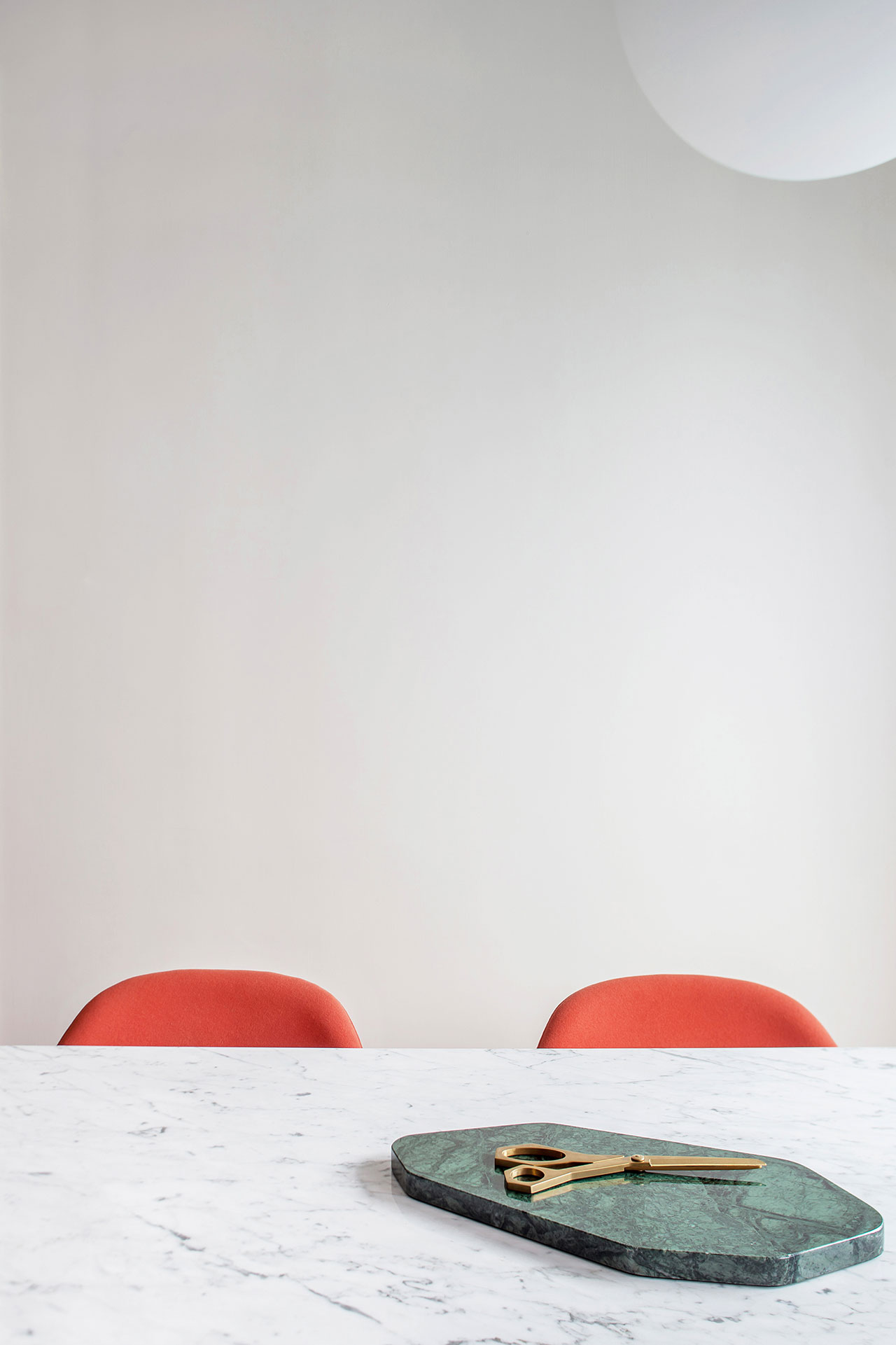
Photo by Nirut Benjabanpot.
Meanwhile, the introduction of brass mirrored finishes, both for large surfaces such as the floor-to-ceiling closet opposite the entrance, the dining table cubist base and the sideboard, and for smaller elements such as chair legs, enhance the depth of the space and set up playful juxtapositions with the cooler marble and softer fabric surfaces.
A similar aesthetic of contrasting hues and textures can be found in the bedroom, accessed through a turquoise corridor which also links the bathroom and dressing room, where teal coloured walls serenely envelope the balcony-facing bed. Next to it, a coral-pink chair serving a small vanity table of mahogany sleekness echoes the living room’s palette while striking a fine balance between subtlety and flamboyance.
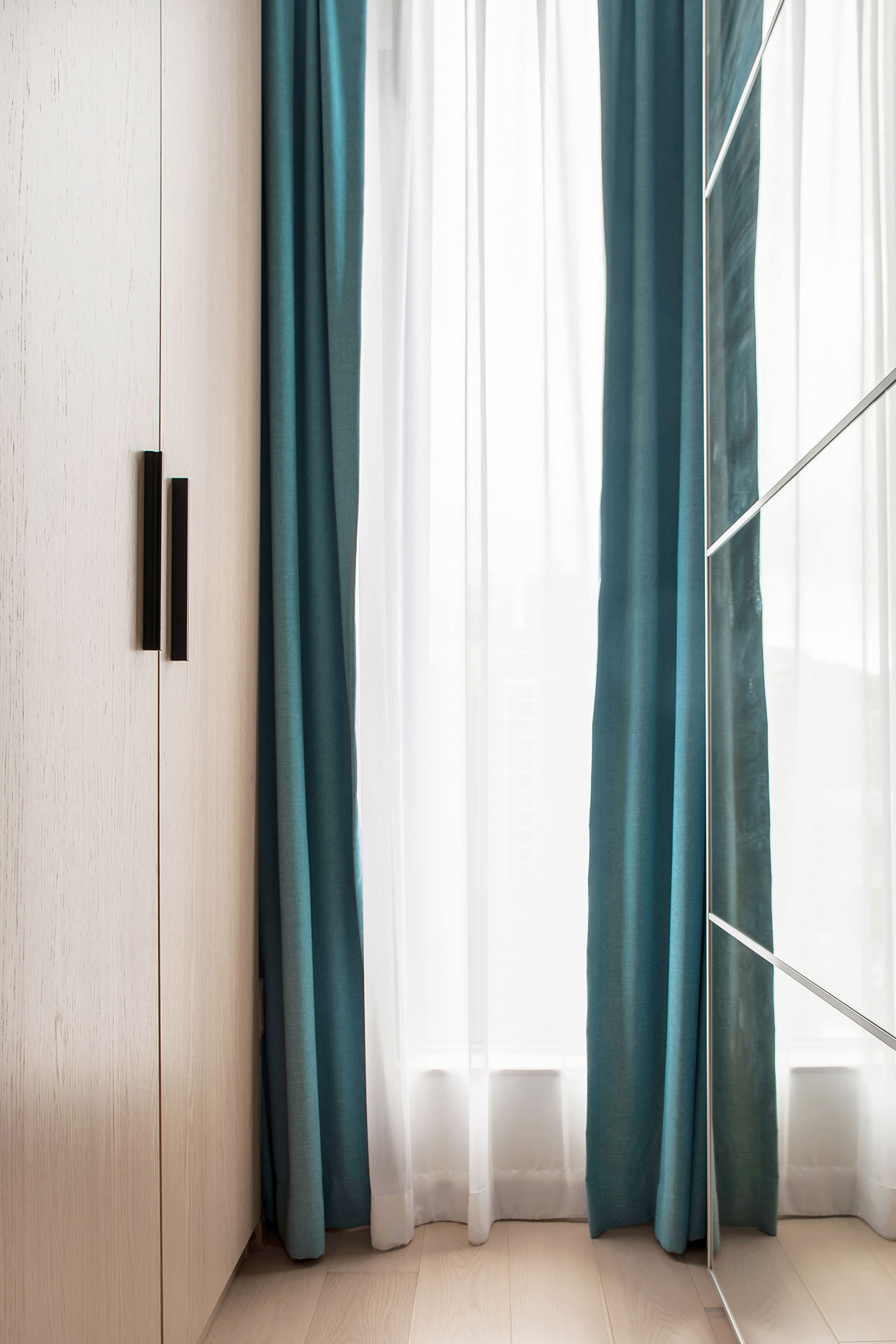
Photo by Nirut Benjabanpot.
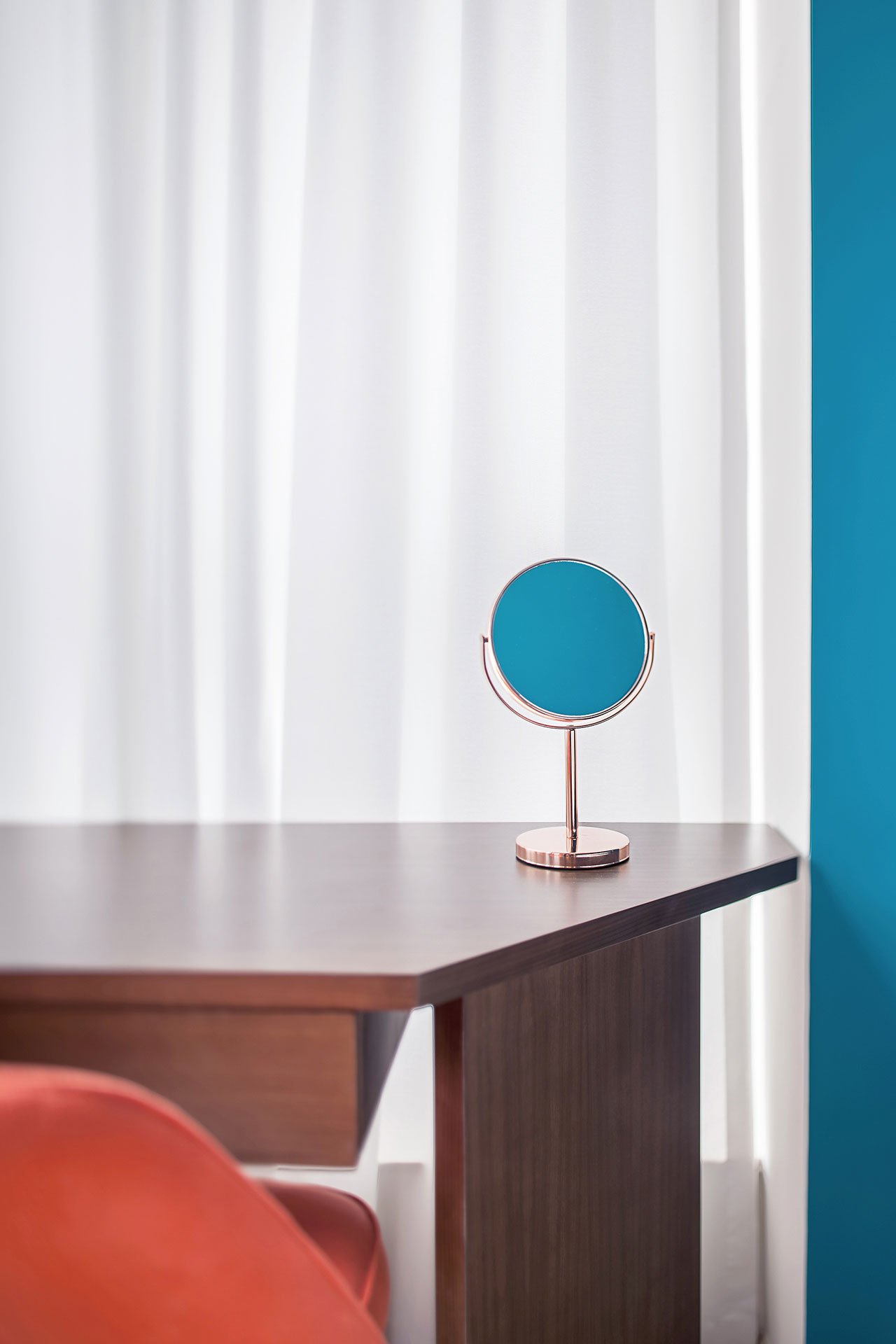
Photo by Nirut Benjabanpot.
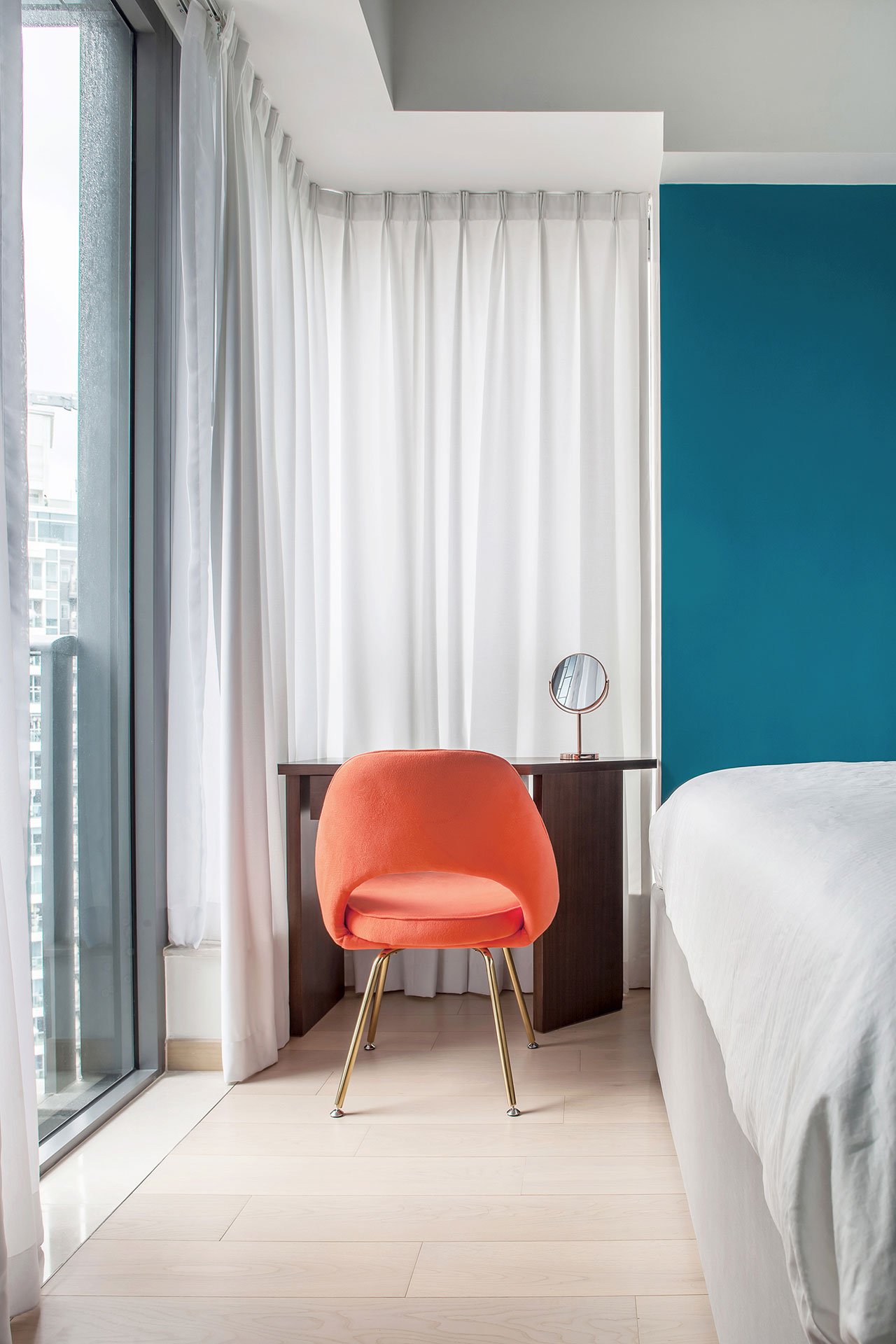
Photo by Nirut Benjabanpot.
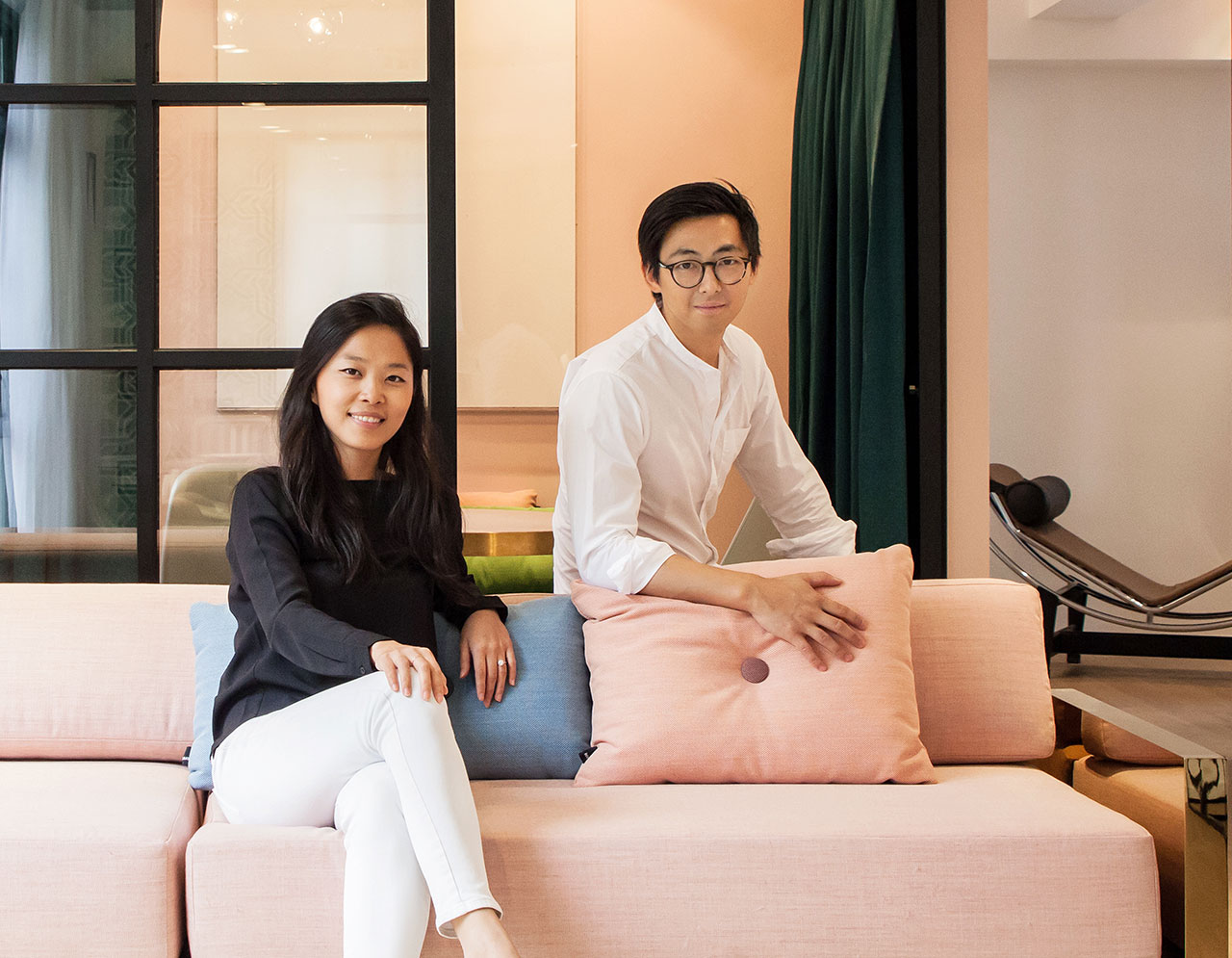
Vincent Lim and Elaine Lu (Lim + Lu). Photo © Lim + Lu.

















