Project Name
Shou County Culture and Art CenterLocation
Project Team
Zhu PeiArea (sqm)
30,010Client
Shouxian GovernmentCompleted
2019| Detailed Information | |||||
|---|---|---|---|---|---|
| Project Name | Shou County Culture and Art Center | Location |
Shou County Anhui Sheng
China | Project Team | Zhu Pei |
| Area (sqm) | 30,010 | Client | Shouxian Government | Completed | 2019 |
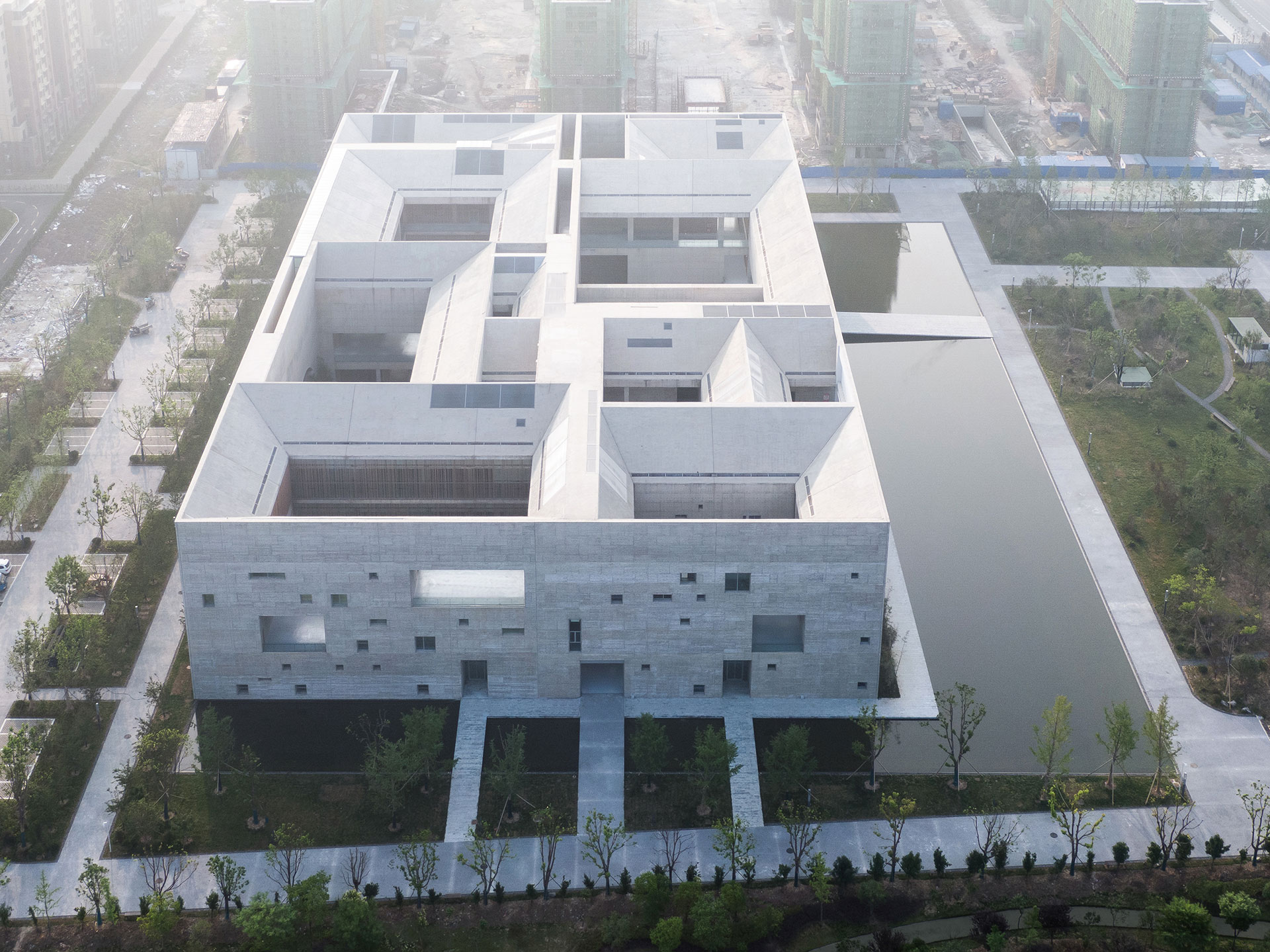
Shou County Culture and Art Center by Studio Zhu-Pei.
Photography by Schran Images, courtesy of Studio Zhu-Pei.
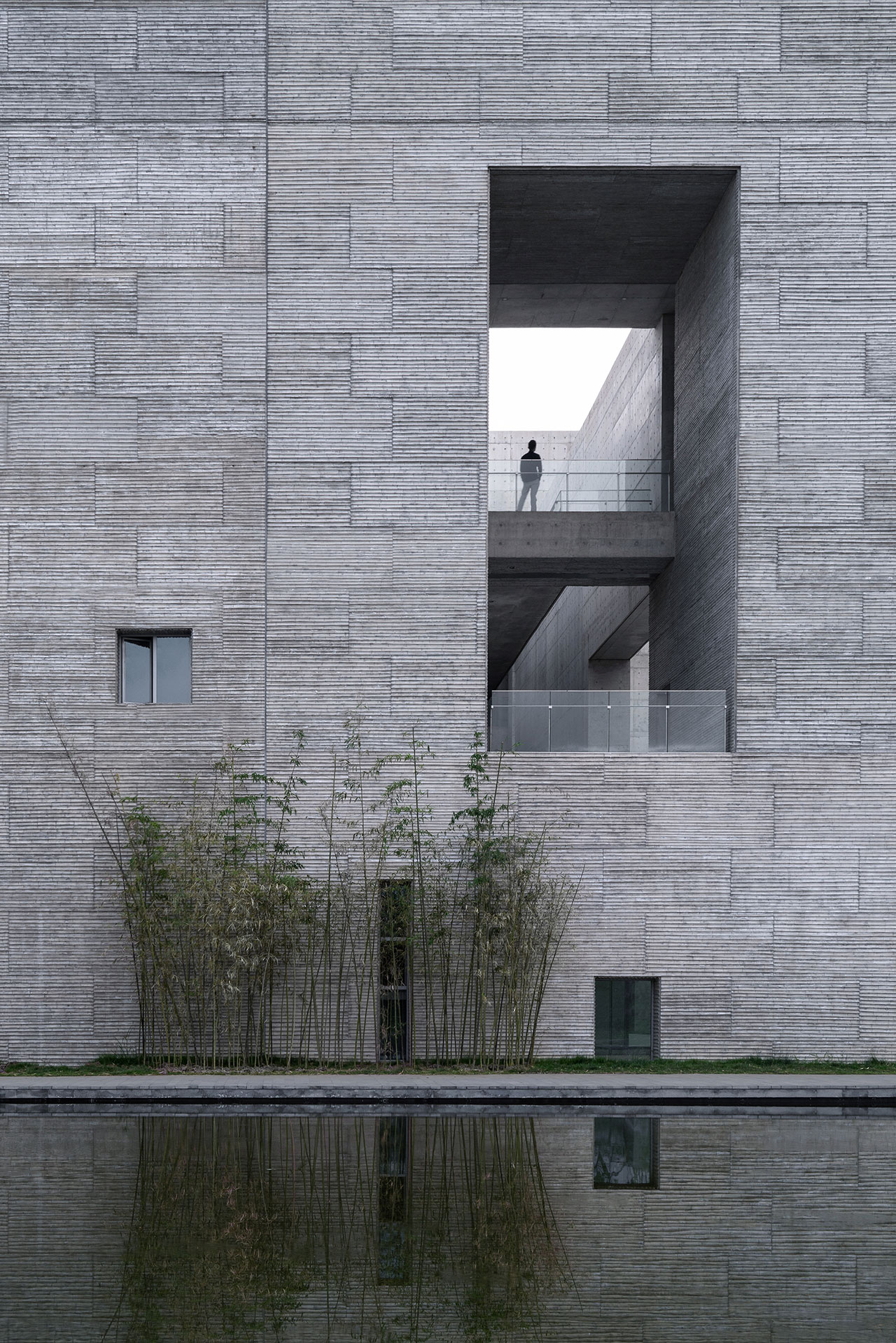
Shou County Culture and Art Center by Studio Zhu-Pei.
Photography by Schran Images, courtesy of Studio Zhu-Pei.

Shou County Culture and Art Center by Studio Zhu-Pei.
Photography by Schran Images, courtesy of Studio Zhu-Pei.
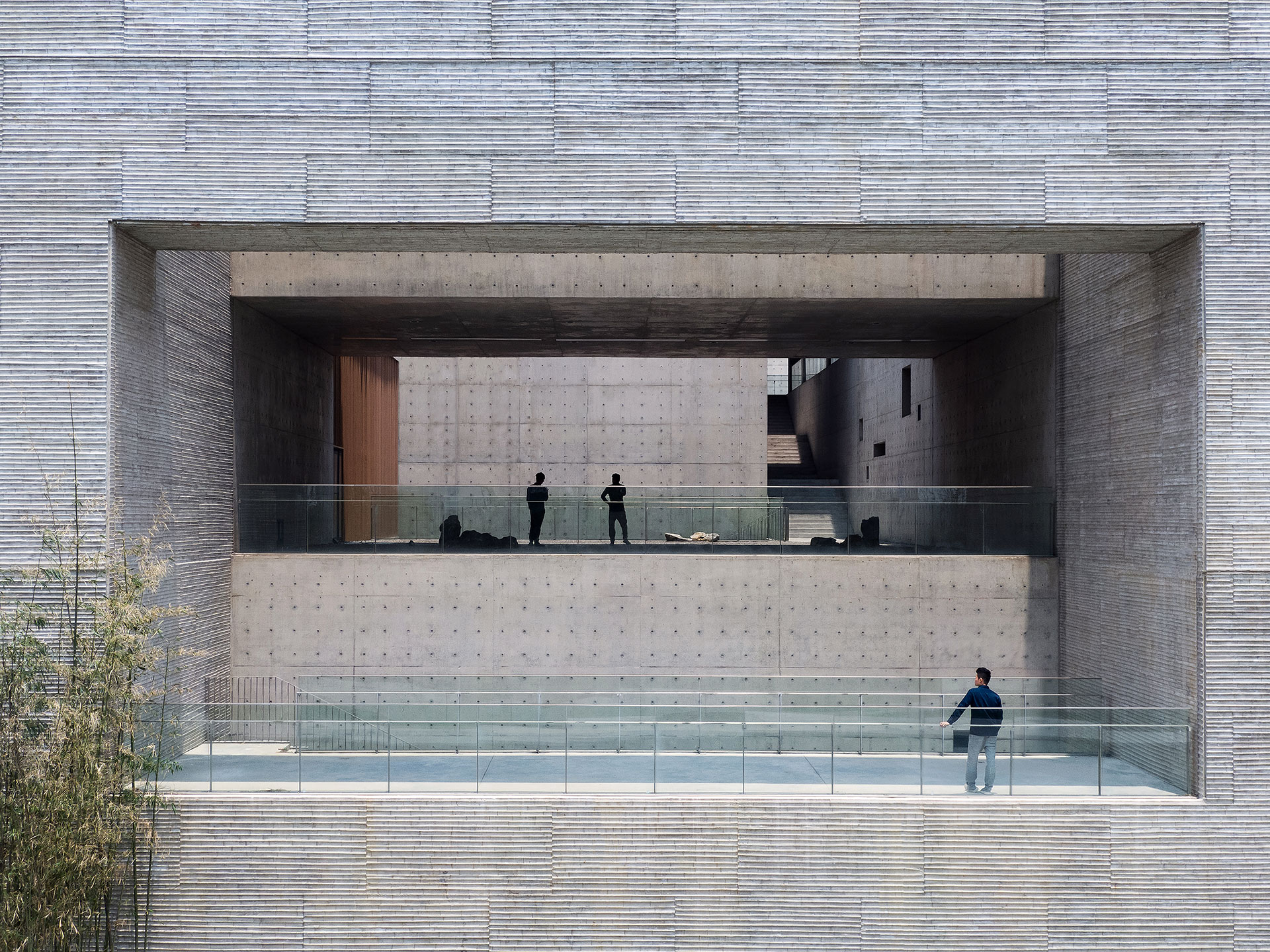
Shou County Culture and Art Center by Studio Zhu-Pei.
Photography by Schran Images, courtesy of Studio Zhu-Pei.
The design of the new building was directly inspired by the architecture of the ancient city of Shou County and the traditional courtyard houses within. Partly bound by a system of canals and moats, the city is a chaotic tangle of narrow alleys and cramped buildings, neatly enclosed in a square area by massive rammed earth walls. The contrast between the chaotic interior and sombre exterior of the walled community is reflected in Studio Zhu-Pei’s sprawling design which takes the form of a massive rectangular volume containing various sized multiple courtyards connected by a winding pathway.
The monumentality of the complex is further enhanced by the stone-tilled outer walls which are punctuated by slim rectangular openings referencing Shou County’s traditional house typology. Featuring small windows and thick solid walls, the inwards-looking houses were built to protect occupants from the harsh winters and scorching summers but also reflect the local way of life. The complex’s introverted form is also a response to the lacklustre suburban surroundings - repurposed farmland crammed with non-descript multi-storey buildings - and its unpredictable future development.
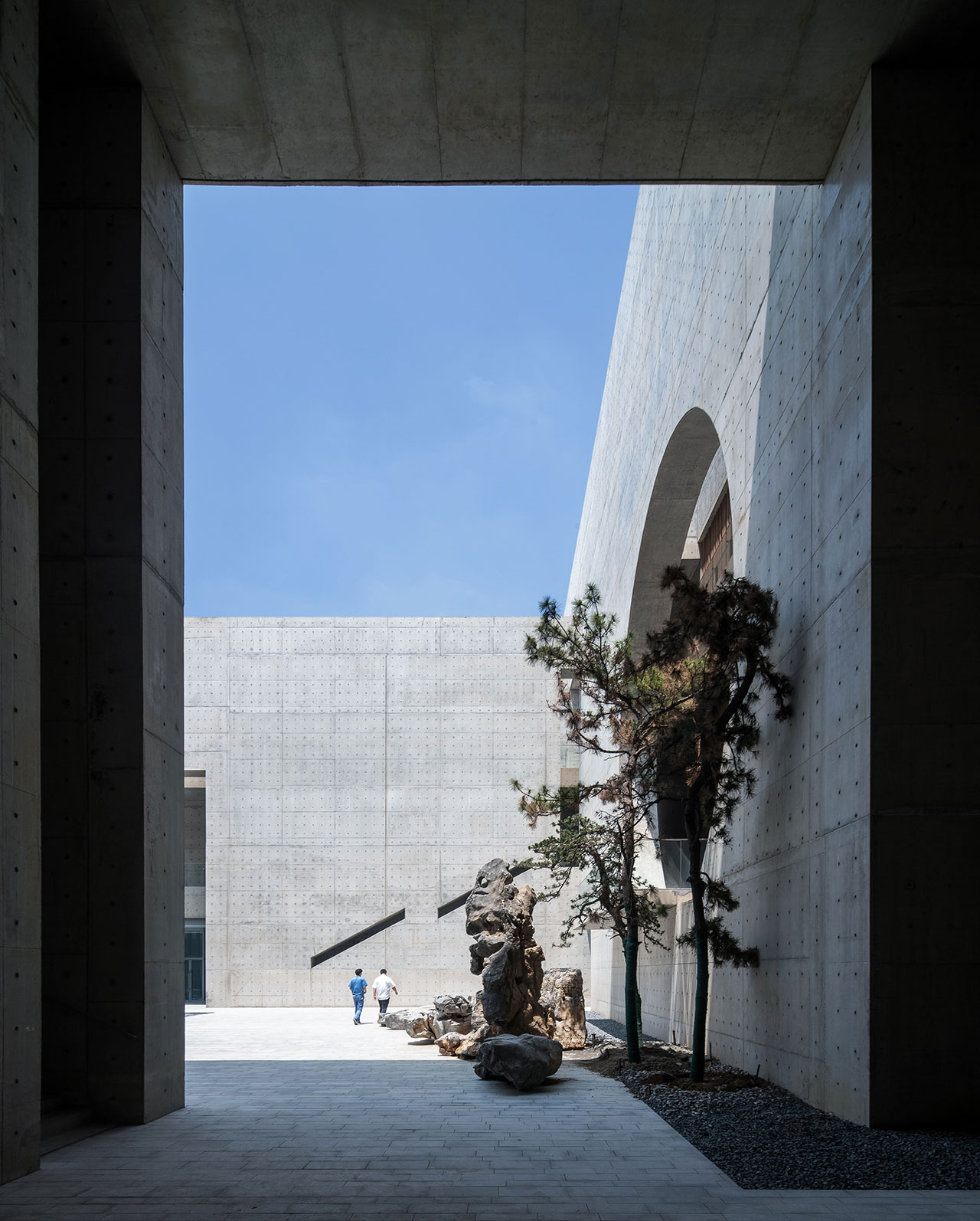
Shou County Culture and Art Center by Studio Zhu-Pei.
Photography by Schran Images, courtesy of Studio Zhu-Pei.
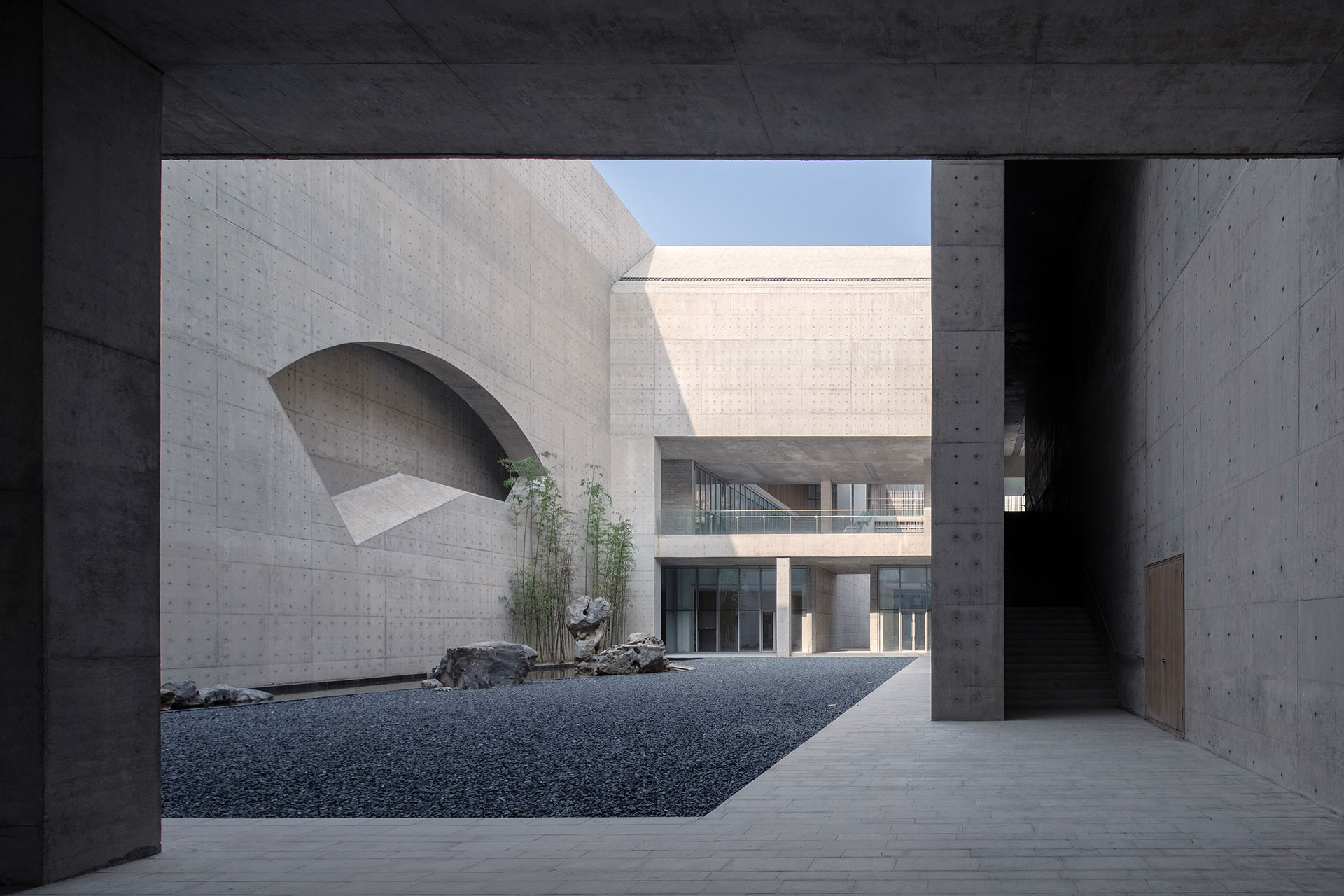
Shou County Culture and Art Center by Studio Zhu-Pei.
Photography by Schran Images, courtesy of Studio Zhu-Pei.

Shou County Culture and Art Center by Studio Zhu-Pei.
Photography by Schran Images, courtesy of Studio Zhu-Pei.
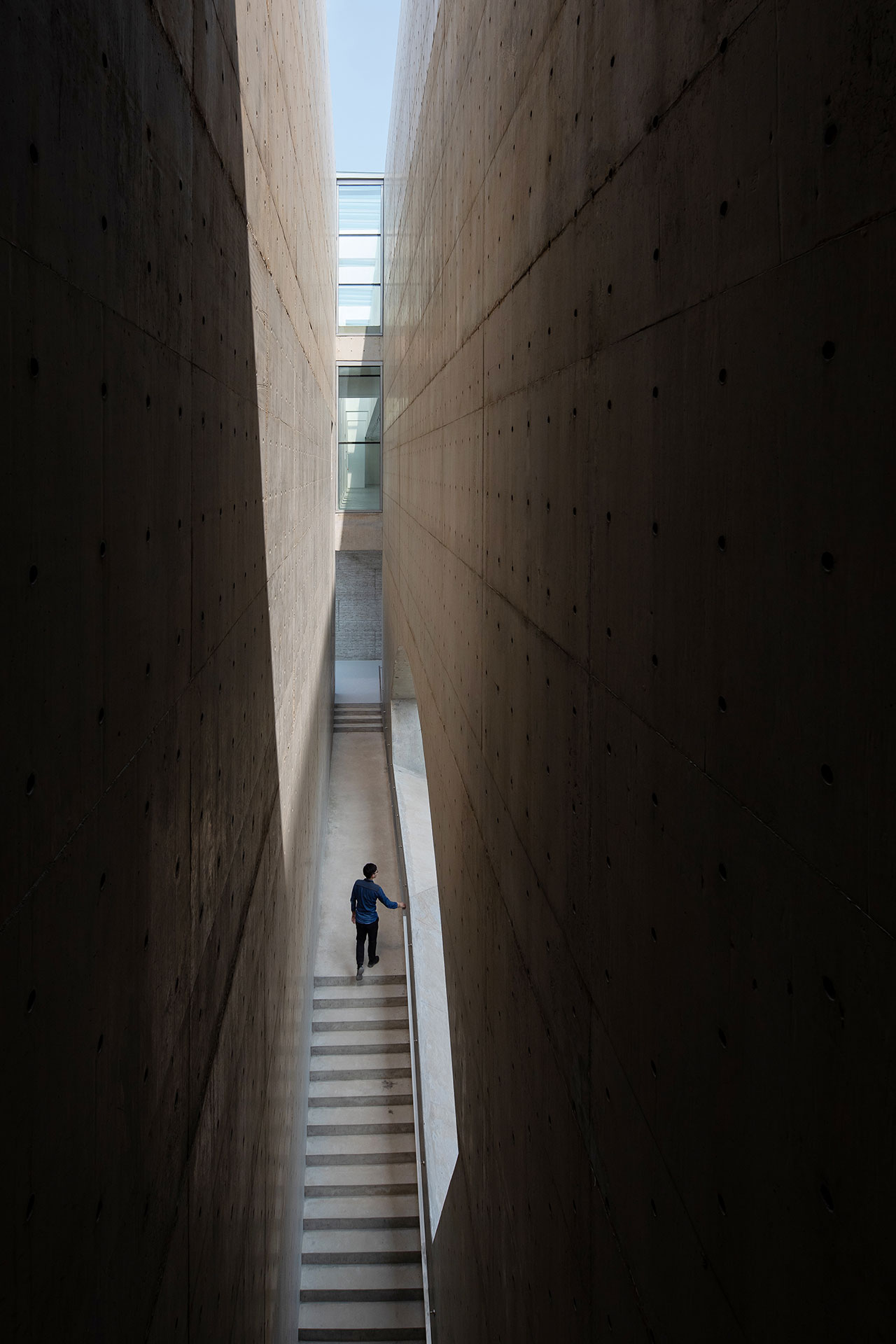
Shou County Culture and Art Center by Studio Zhu-Pei.
Photography by Schran Images, courtesy of Studio Zhu-Pei.
Hemmed in by a large reflective pool that extends across two sides of the building, visitors enter the venue via stone bridges, not unlike those crossing the moat to reach the old town. Designed as a public square, the large courtyard that greets visitors as they cross the main entrance was inspired by the central room, or “tang wu” that are traditionally found in local residences, while a series of smaller courtyards further along were designed with their back gardens in mind.
Winding its way across the complex, a sheltered public pathway allows visitors to explore the internal concrete landscape through a series of terraces, underpasses, elevated walkways and staircases. The looping pathway not only connects the various venues and courtyards but also allows visitors to appreciate the monumental architecture through a multiple of vantage points. As the Studio explains, “light and shadow continually shift to surprise visitors, allowing them to feel the artistic spirit of traditional Chinese architecture expressed by the principles of ‘hide, breath, cultivate and wander’”.
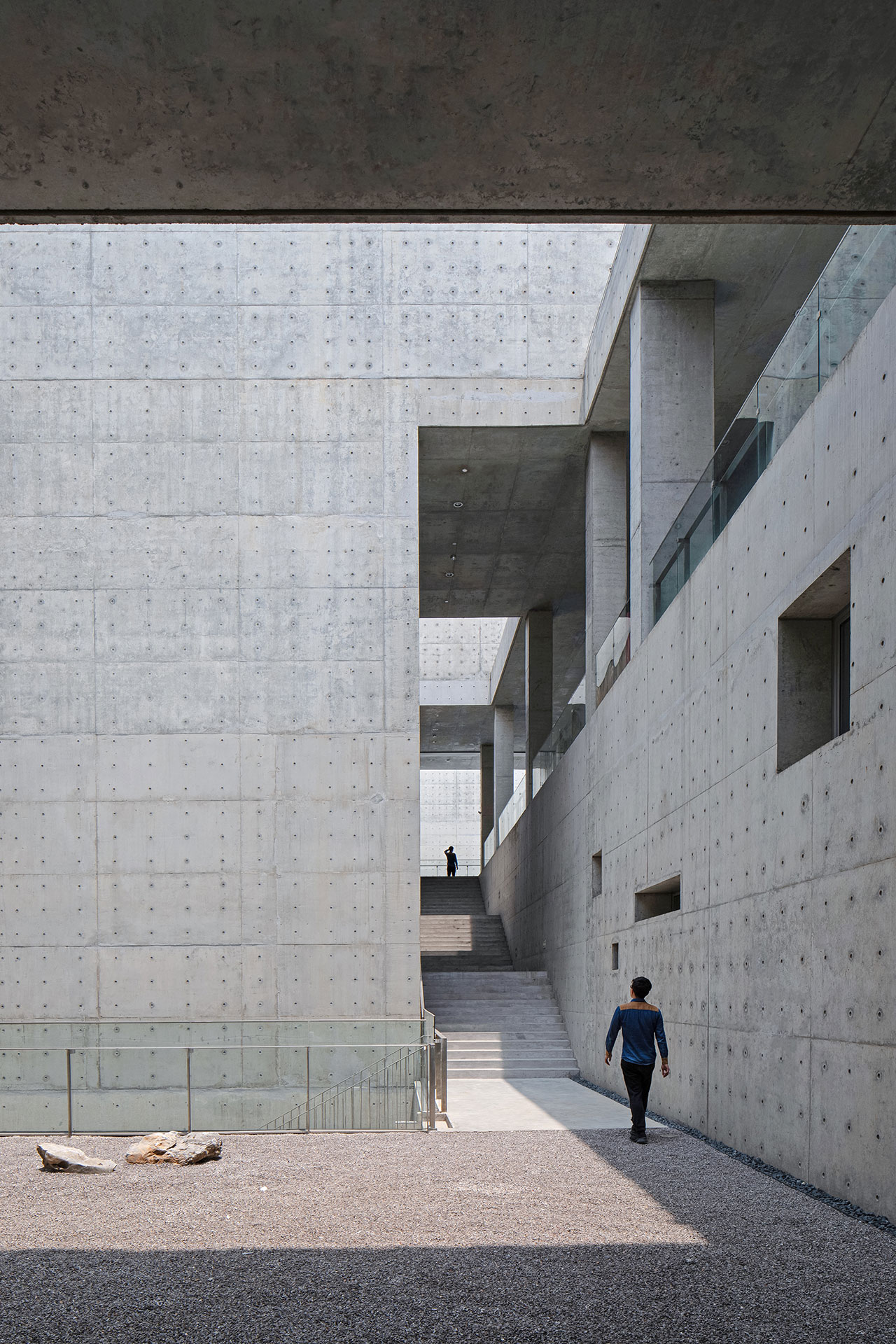
Shou County Culture and Art Center by Studio Zhu-Pei.
Photography by Schran Images, courtesy of Studio Zhu-Pei.
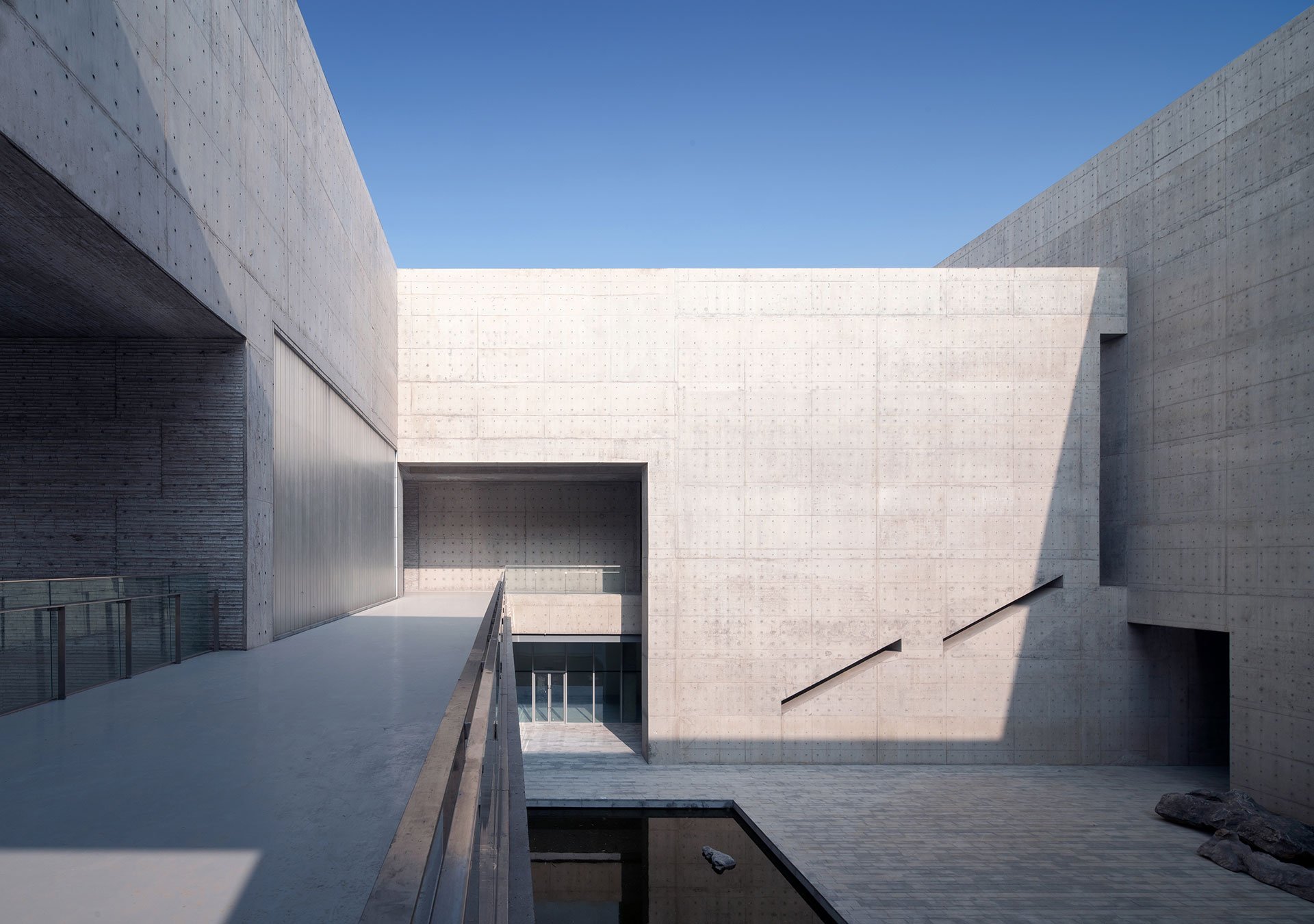
Shou County Culture and Art Center by Studio Zhu-Pei.
Photography by Schran Images, courtesy of Studio Zhu-Pei.
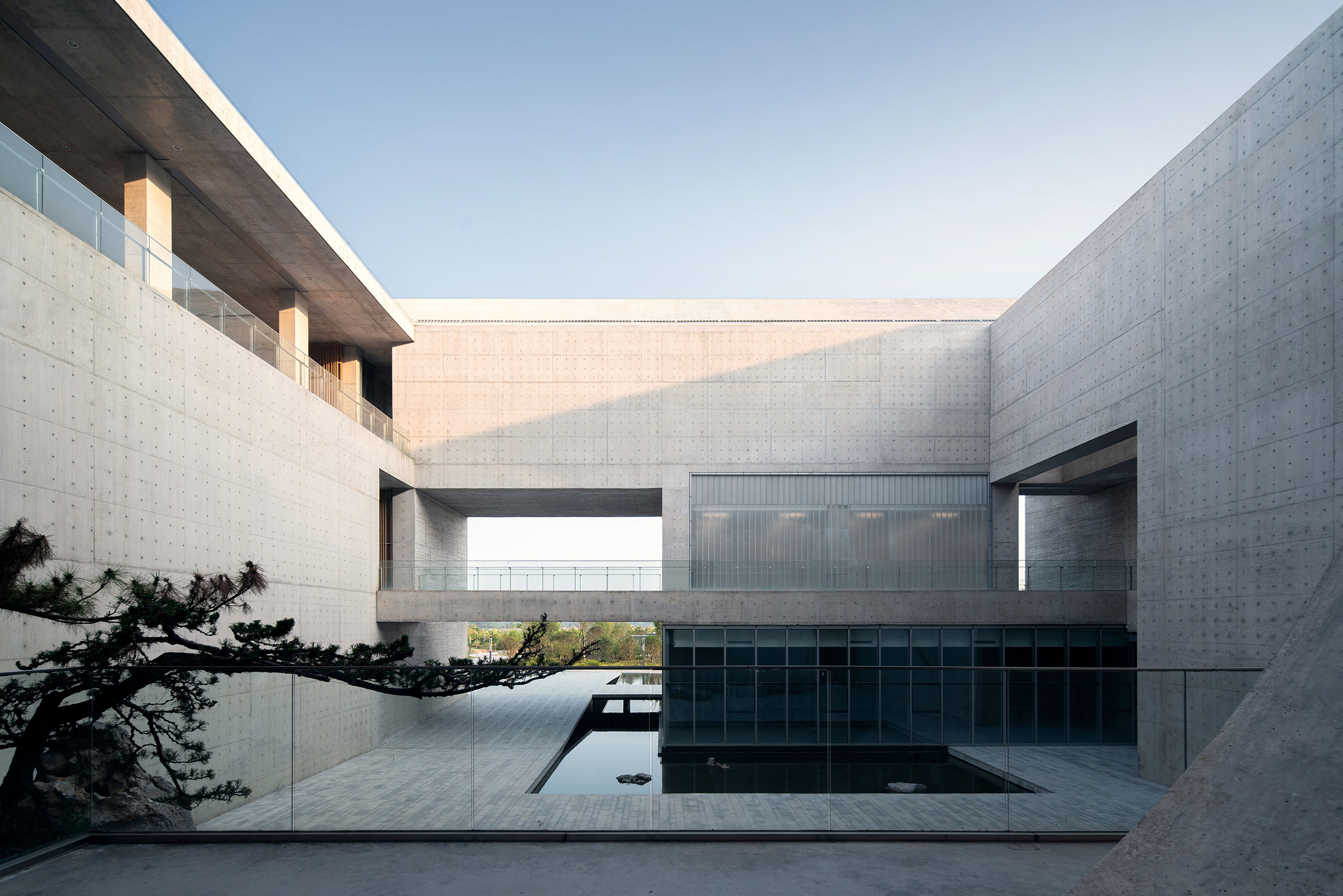
Shou County Culture and Art Center by Studio Zhu-Pei.
Photography by Schran Images, courtesy of Studio Zhu-Pei.
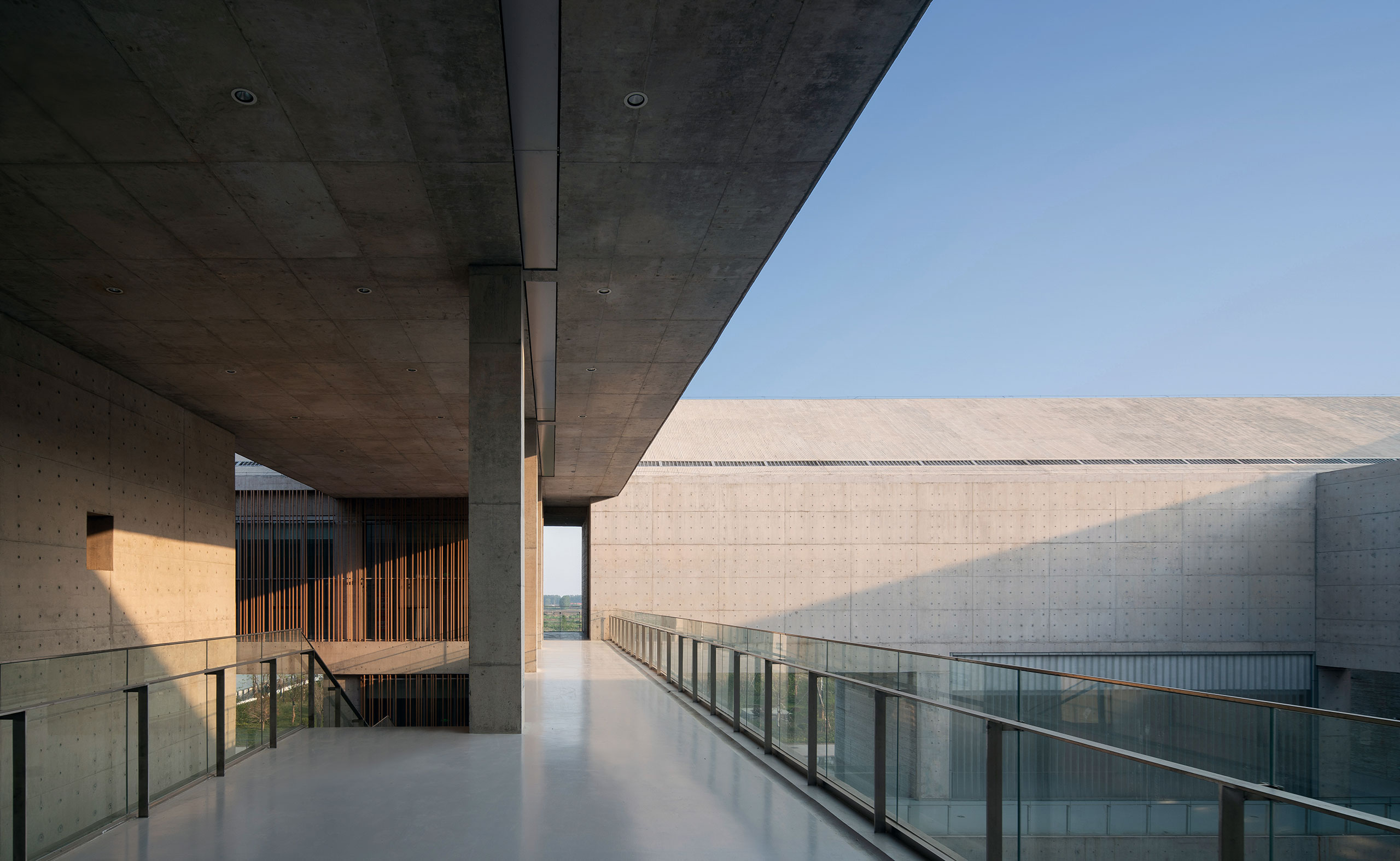
Shou County Culture and Art Center by Studio Zhu-Pei.
Photography by Schran Images, courtesy of Studio Zhu-Pei.
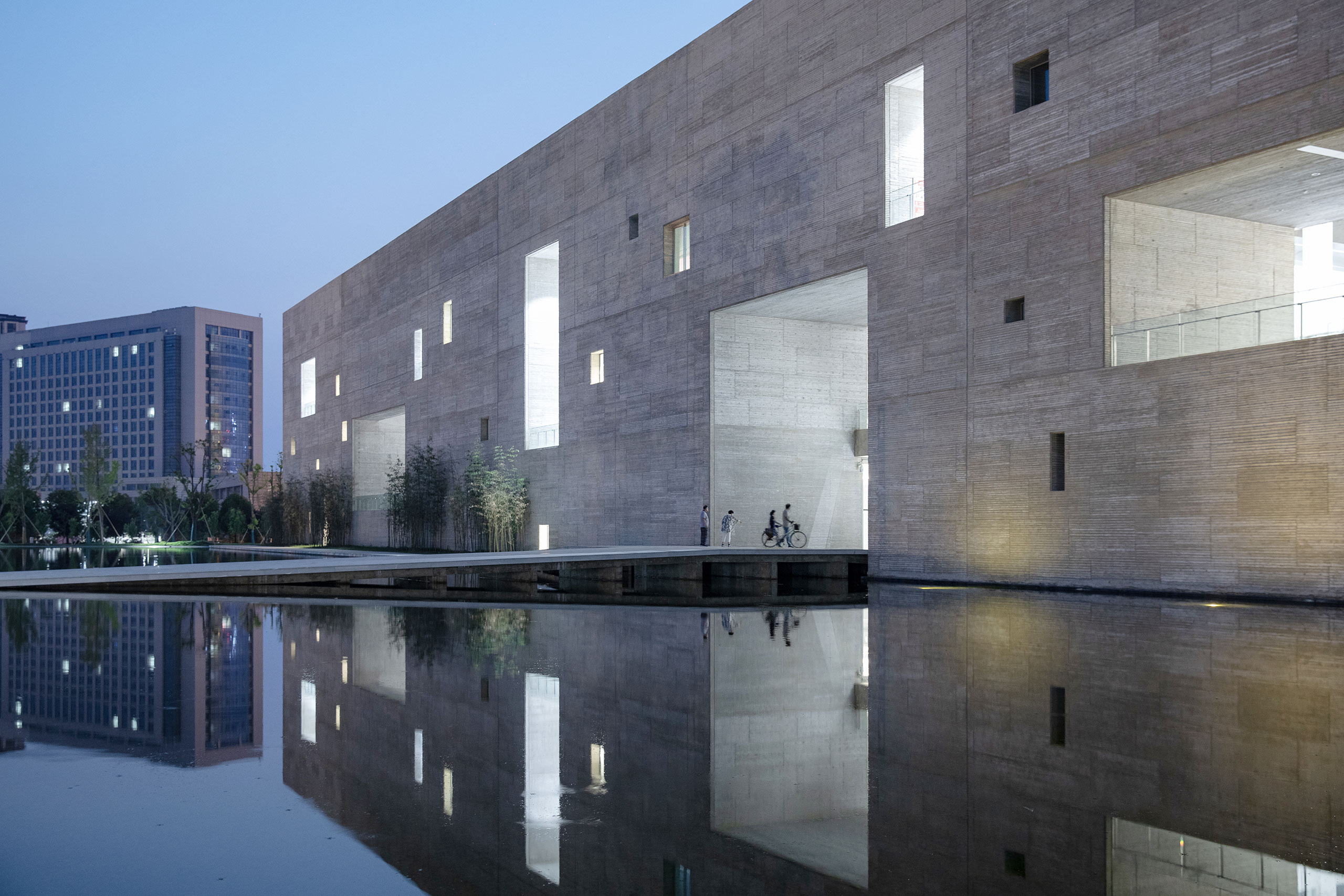
Shou County Culture and Art Center by Studio Zhu-Pei.
Photography by Schran Images, courtesy of Studio Zhu-Pei.















