Project Name
Pocinho High Performance Rowing CentrePosted in
Public facilitiesArchitect
Álvaro Fernandes AndradeProject Team
Álvaro Fernandes Andrade| Detailed Information | |||||
|---|---|---|---|---|---|
| Project Name | Pocinho High Performance Rowing Centre | Posted in | Public facilities | Architect | Álvaro Fernandes Andrade |
| Project Team | Álvaro Fernandes Andrade | ||||
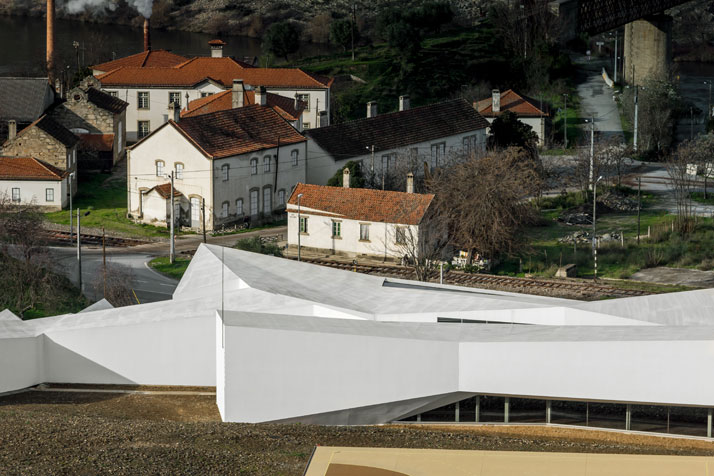
Pocinho High Performance Centre by Álvaro Fernandes Andrade; photo: João Morgado.
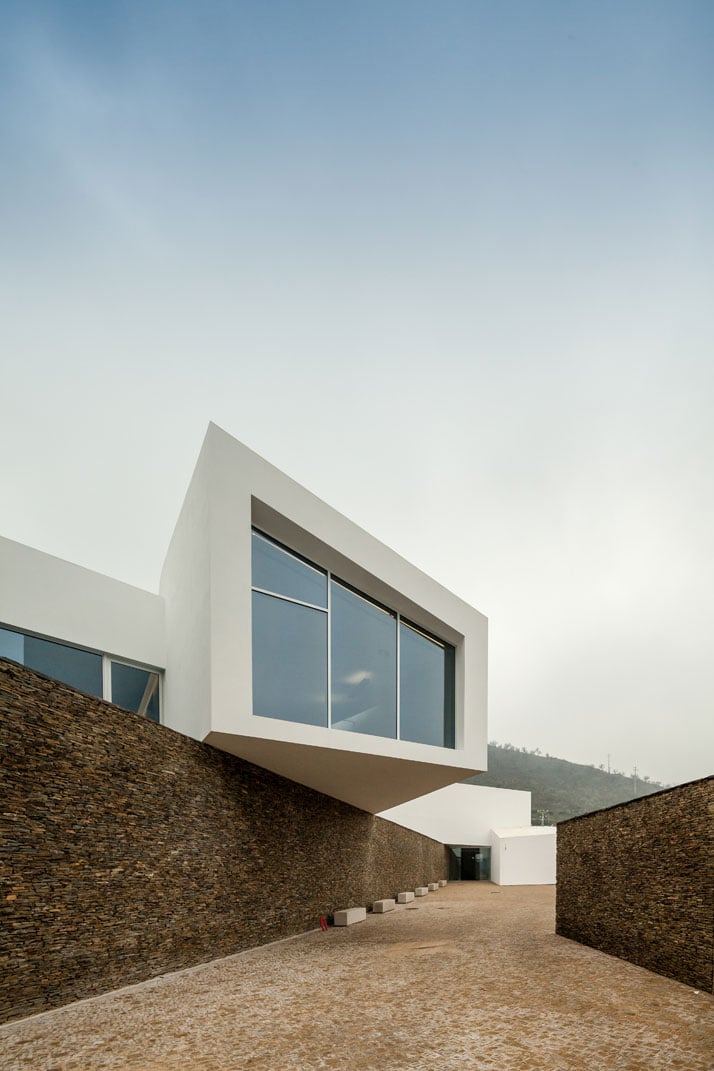
Pocinho High Performance Centre by Álvaro Fernandes Andrade; photo: João Morgado.

Pocinho High Performance Centre by Álvaro Fernandes Andrade, with the river Douro at the background; photo: João Morgado.
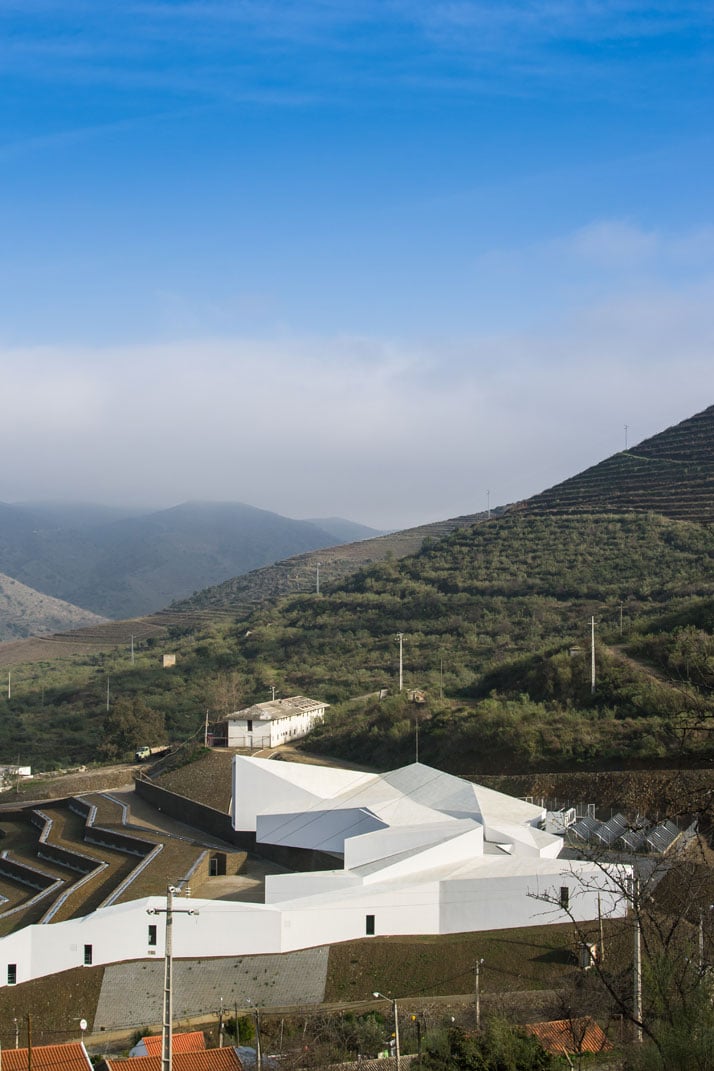
The higher 'Social Zone' of Pocinho High Performance Centre by Álvaro Fernandes Andrade; photo: João Morgado.
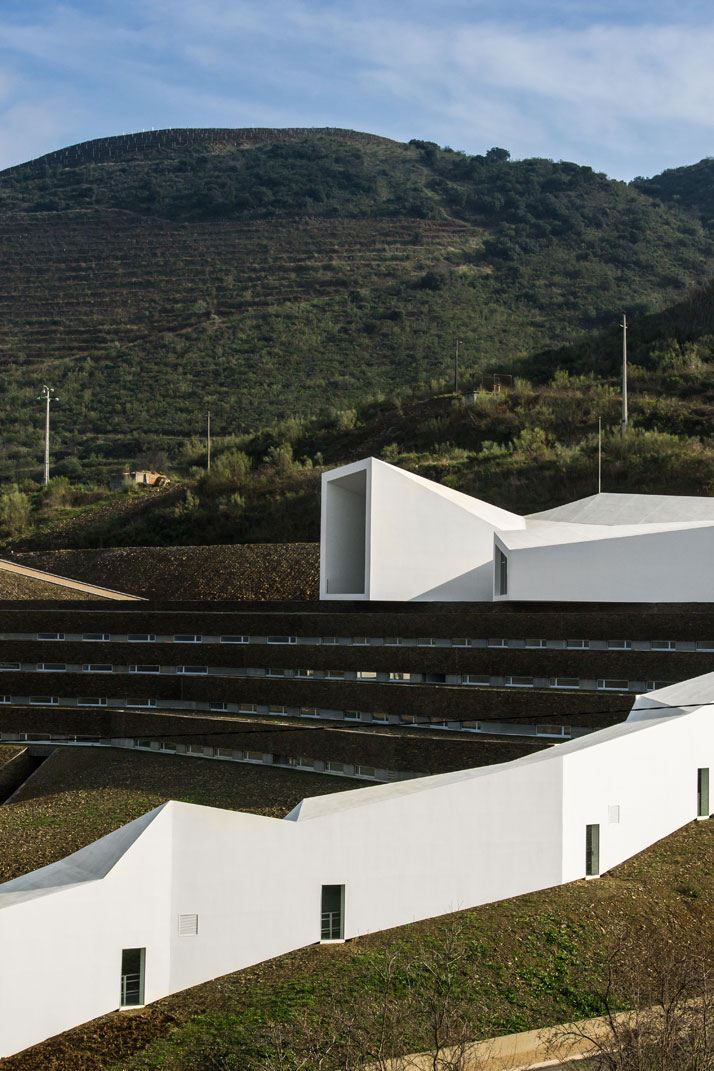
Pocinho High Performance Centre by Álvaro Fernandes Andrade; photo: João Morgado.
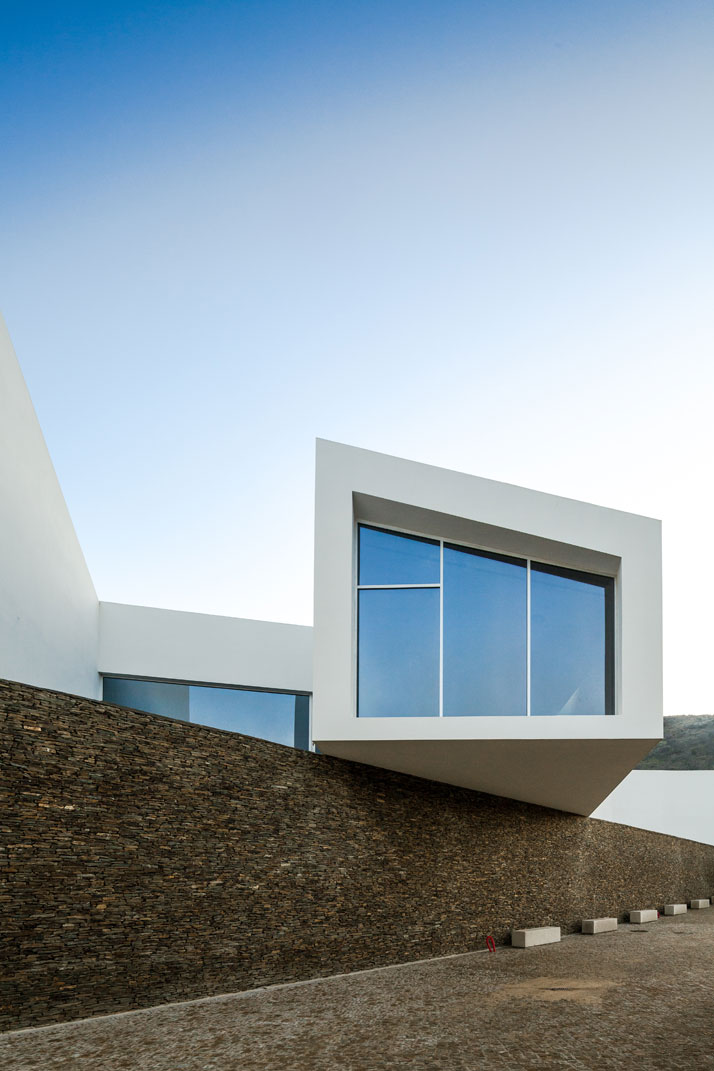
Pocinho High Performance Centre by Álvaro Fernandes Andrade; photo: João Morgado.
Since the whole Upper Douro Valley is a UNESCO World Heritage site, the architect wanted to integrate the building into its surroundings as smoothly as possible — hence the use of earth-coloured stone and the camouflaged terraced structure of the main bulk of the complex, which actually contains the living quarters for some 130 athletes. Surrounding the terraces of this main ‘Residential Zone’ —much like a traditional whitewashed orchard wall— is an elongated prismatic volume containing two more areas: the ‘Social Zone’ found at the highest point of the complex, and the ‘Training Zone’ at the very bottom. All of these volumes have acquired their random-looking shape not through architectural whim, but in order to expose the interiors to as much sunlight as possible during the winter whilst keeping them in the shade during summertime. Apart from its interesting design and state-of-the-art training conditions, another special treat awaits the High Performance Centre of Pocinho’s visiting athletes: lying in any of its beds, one can see the stars at night through the roofs of the dorms’ north-facing skylights.
{YatzerTip} Discover more stories from the Douro Valley:
> A Contemporary Caretaker’s House in Douro Valley, Portugal
> The New W & J Graham’s 1890 Port Wine Lodge
> Hotel Favorita in Porto, Portugal
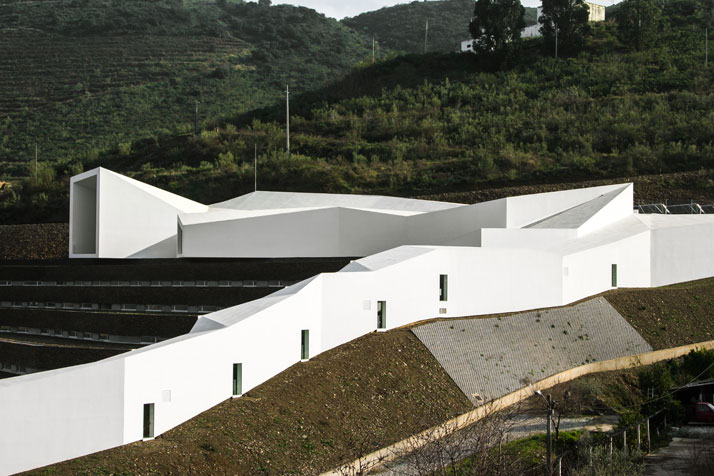
Pocinho High Performance Centre by Álvaro Fernandes Andrade; photo: João Morgado.
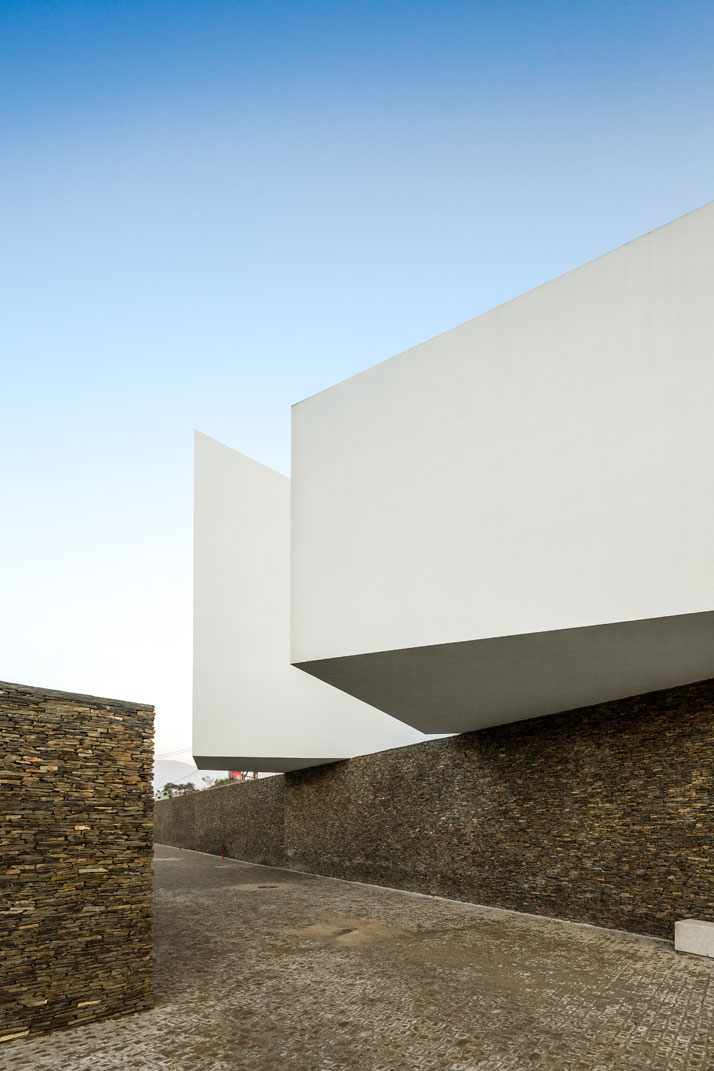
Pocinho High Performance Centre by Álvaro Fernandes Andrade; photo: João Morgado.
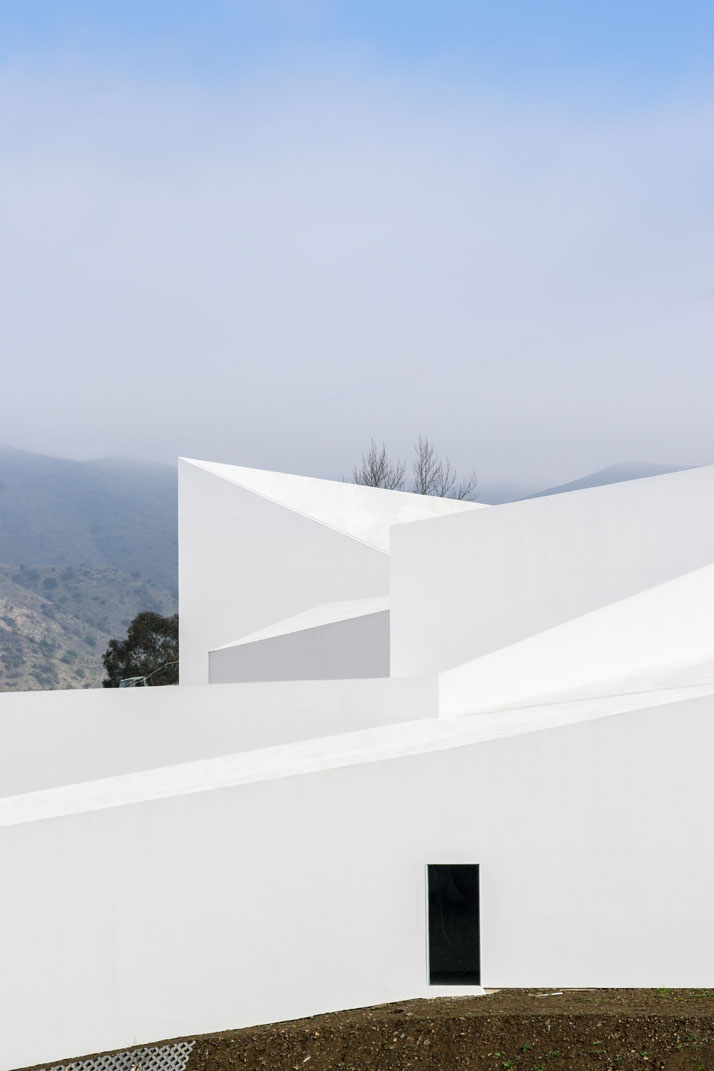
Pocinho High Performance Centre by Álvaro Fernandes Andrade; photo: João Morgado.
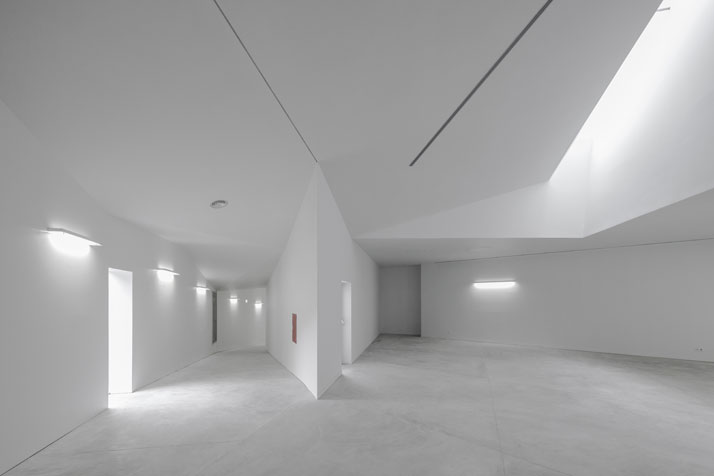
Pocinho High Performance Centre by Álvaro Fernandes Andrade; photo: João Morgado.
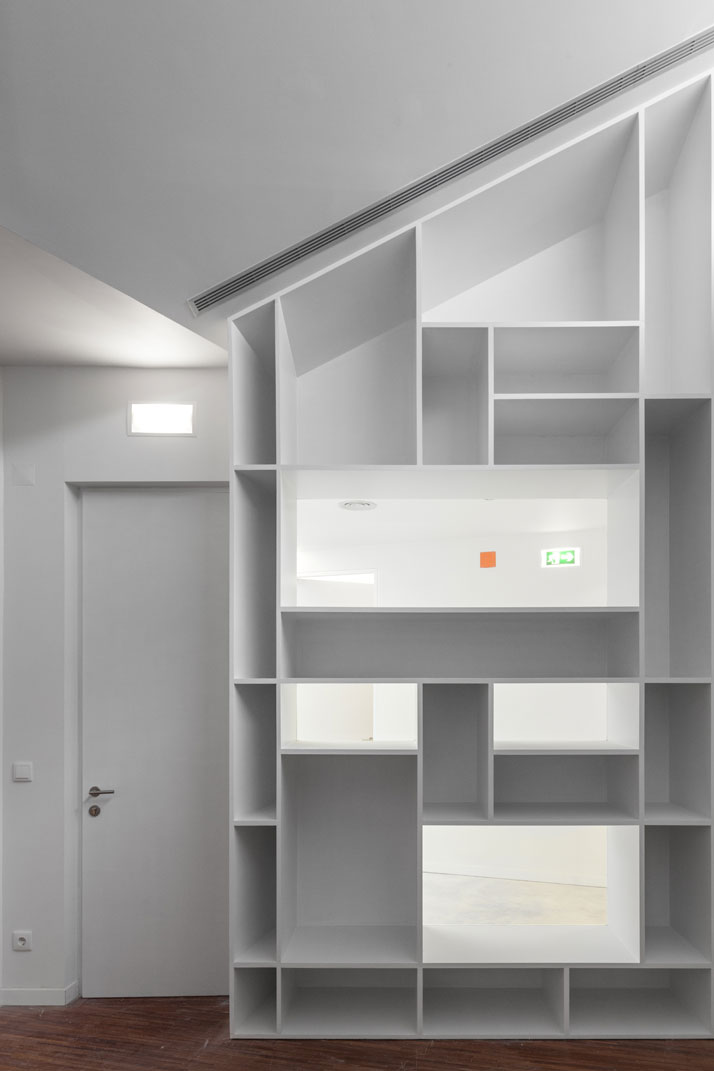
Pocinho High Performance Centre by Álvaro Fernandes Andrade; photo: João Morgado.
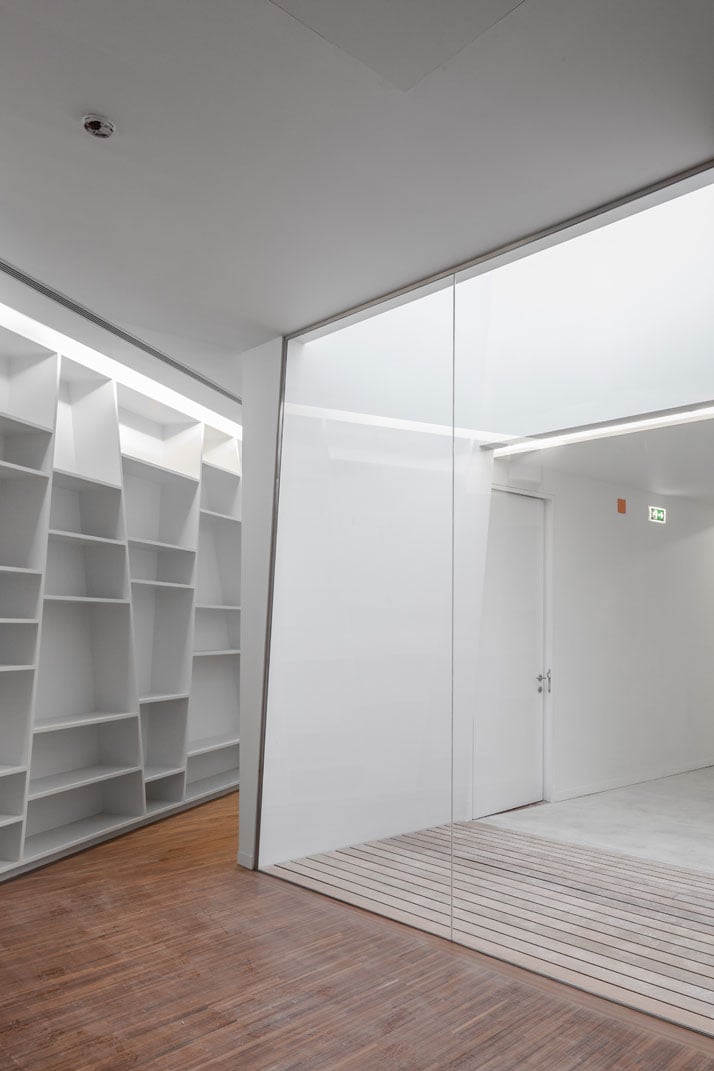
Pocinho High Performance Centre by Álvaro Fernandes Andrade; photo: João Morgado.
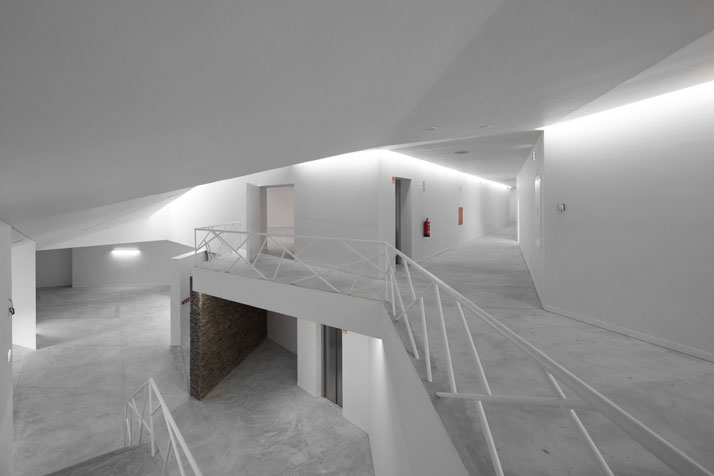
Pocinho High Performance Centre by Álvaro Fernandes Andrade; photo: João Morgado.
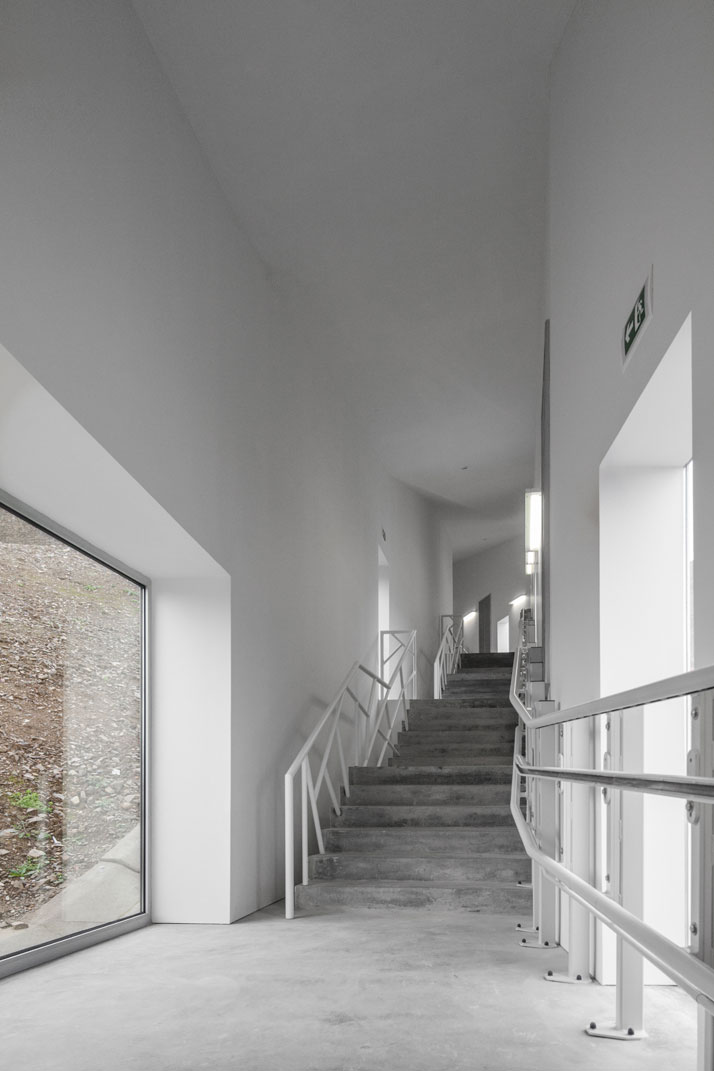
Pocinho High Performance Centre by Álvaro Fernandes Andrade; photo: João Morgado.

Pocinho High Performance Centre by Álvaro Fernandes Andrade; photo: João Morgado.
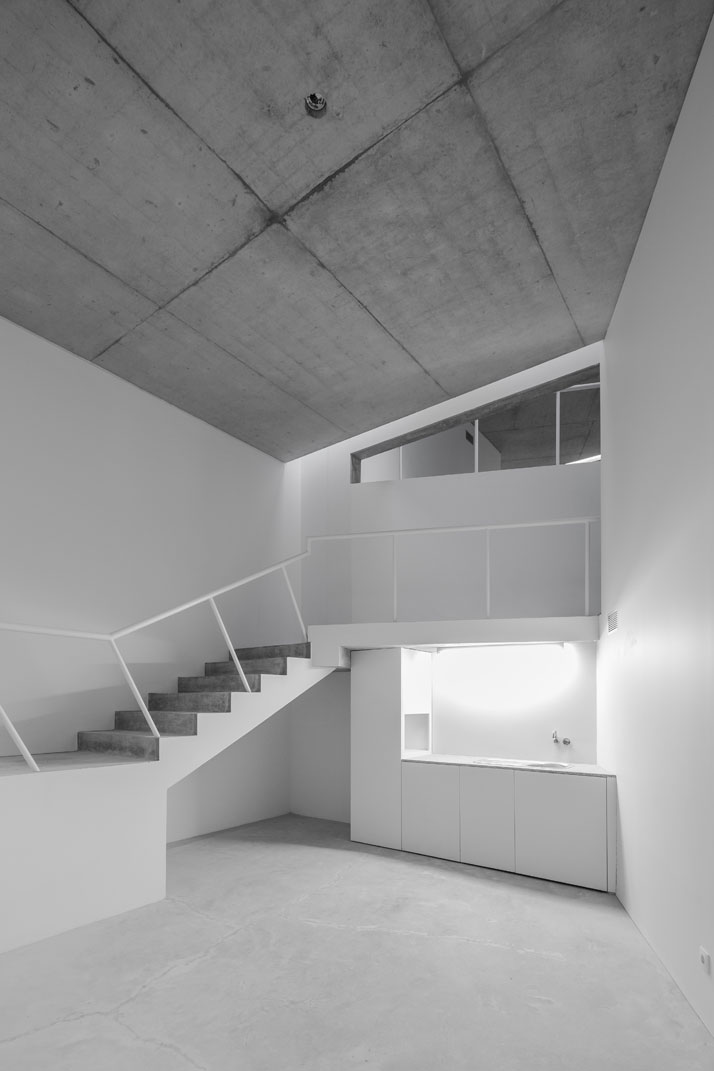
Pocinho High Performance Centre by Álvaro Fernandes Andrade; photo: João Morgado.

Pocinho High Performance Centre by Álvaro Fernandes Andrade; photo: João Morgado.

Pocinho High Performance Centre by Álvaro Fernandes Andrade; photo: João Morgado.
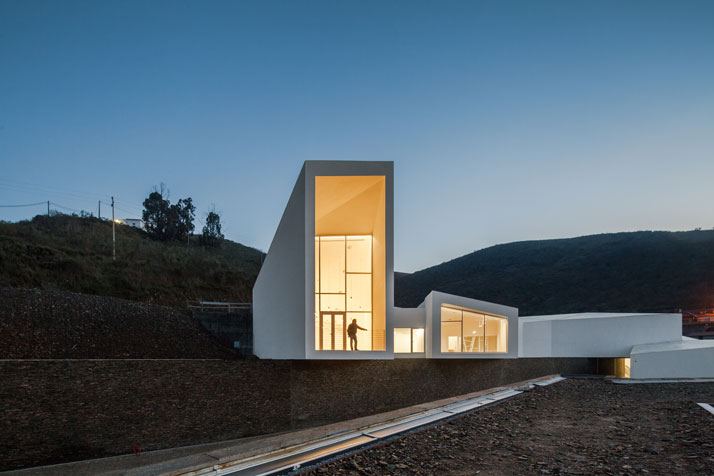
Pocinho High Performance Centre by Álvaro Fernandes Andrade; photo: João Morgado.
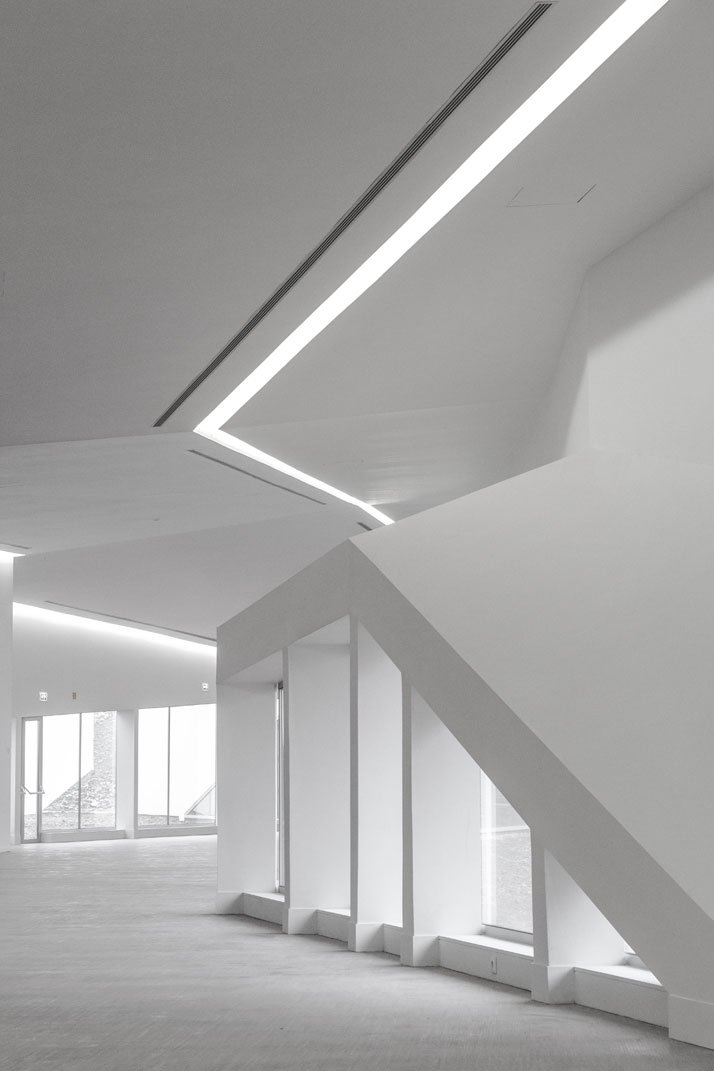
Pocinho High Performance Centre by Álvaro Fernandes Andrade; photo: João Morgado.
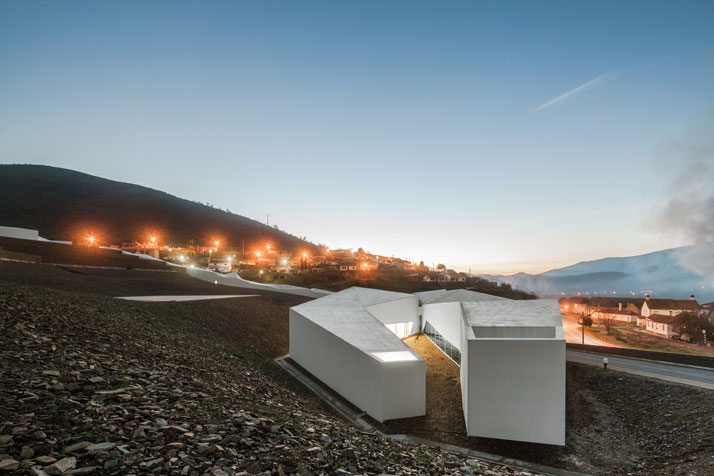
The 'Training Zone' of Pocinho High Performance Centre by Álvaro Fernandes Andrade; photo: João Morgado.
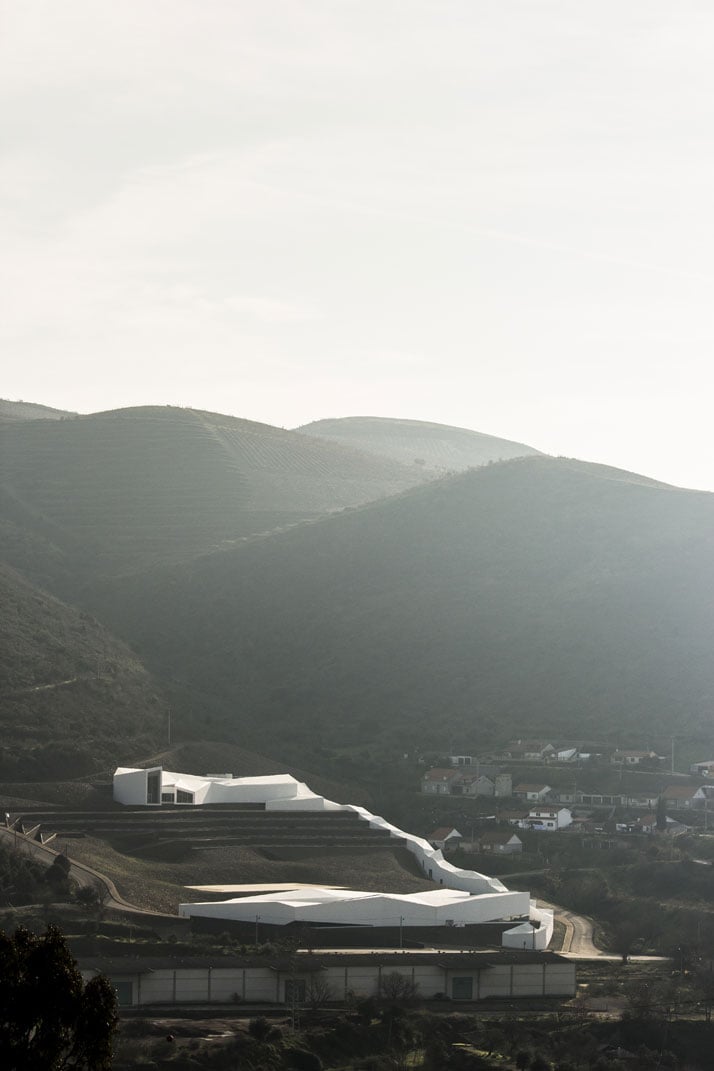
Pocinho High Performance Centre by Álvaro Fernandes Andrade; photo: João Morgado.














