Project Name
Vault apartmentPosted in
Interior DesignLocation
Interior Designer
Studio GameiroCompleted
2023| Detailed Information | |||||
|---|---|---|---|---|---|
| Project Name | Vault apartment | Posted in | Interior Design | Location |
Lisbon
Portugal |
| Interior Designer | Studio Gameiro | Completed | 2023 | ||
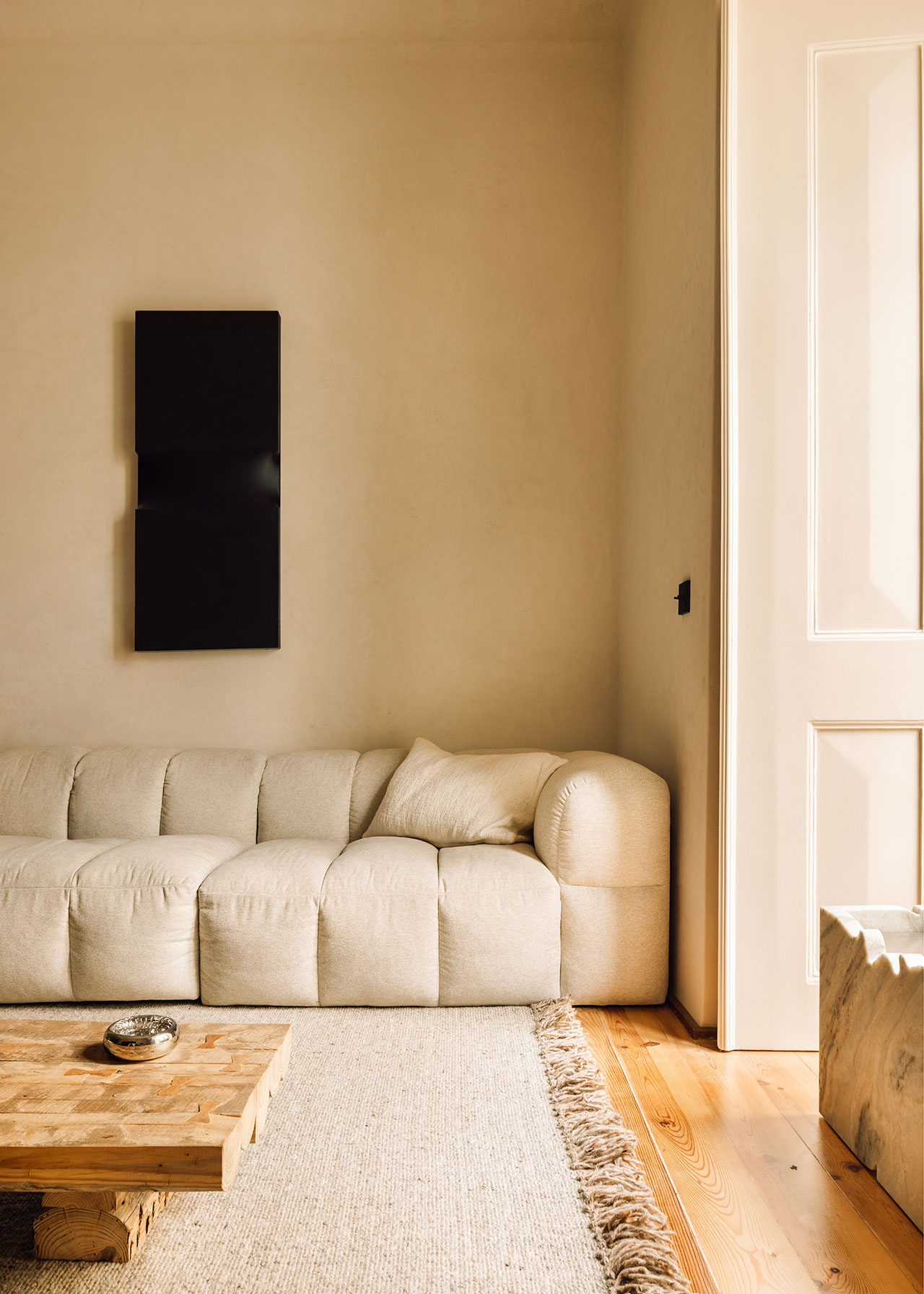
Photography by Francisco Nogueira.
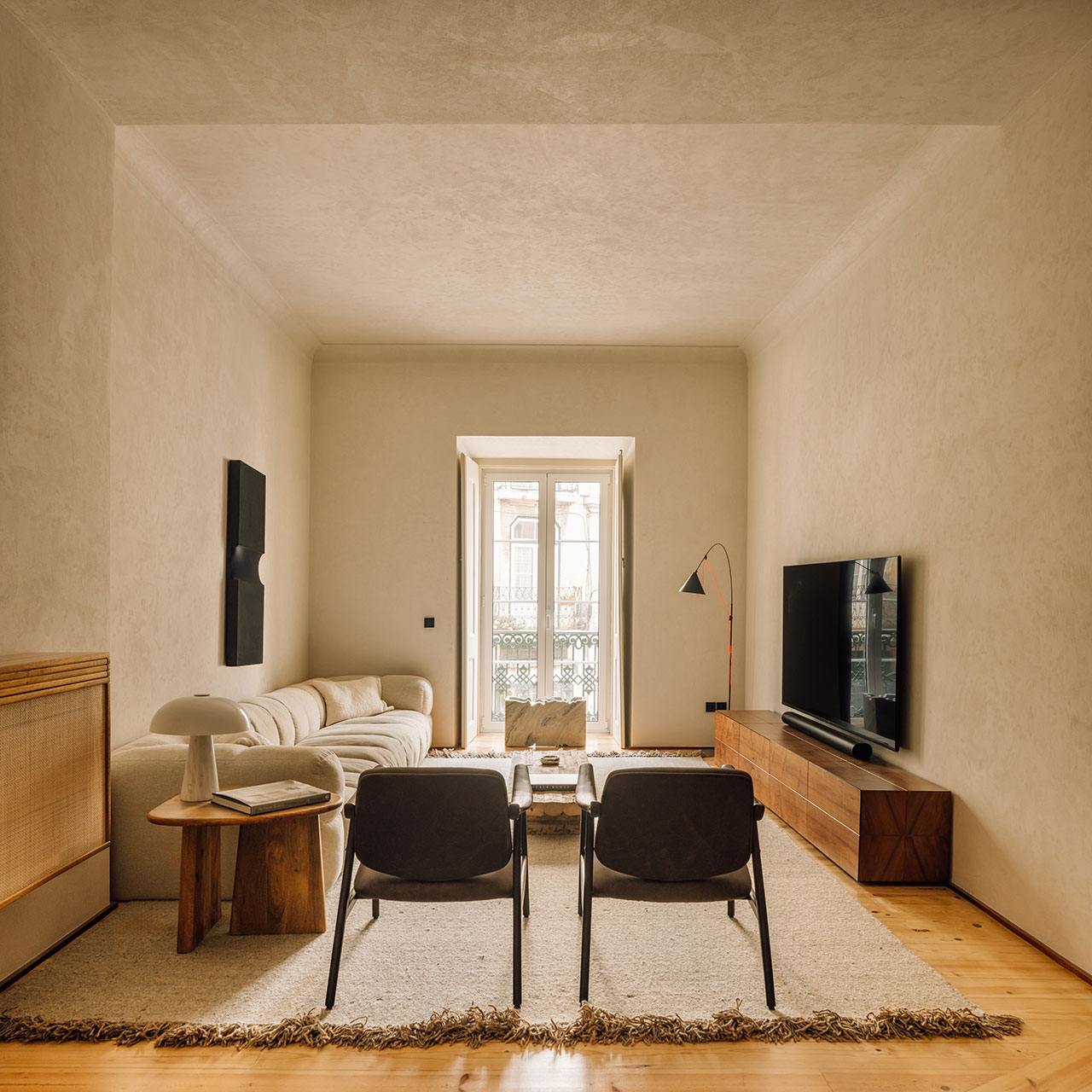
Photography by Francisco Nogueira.
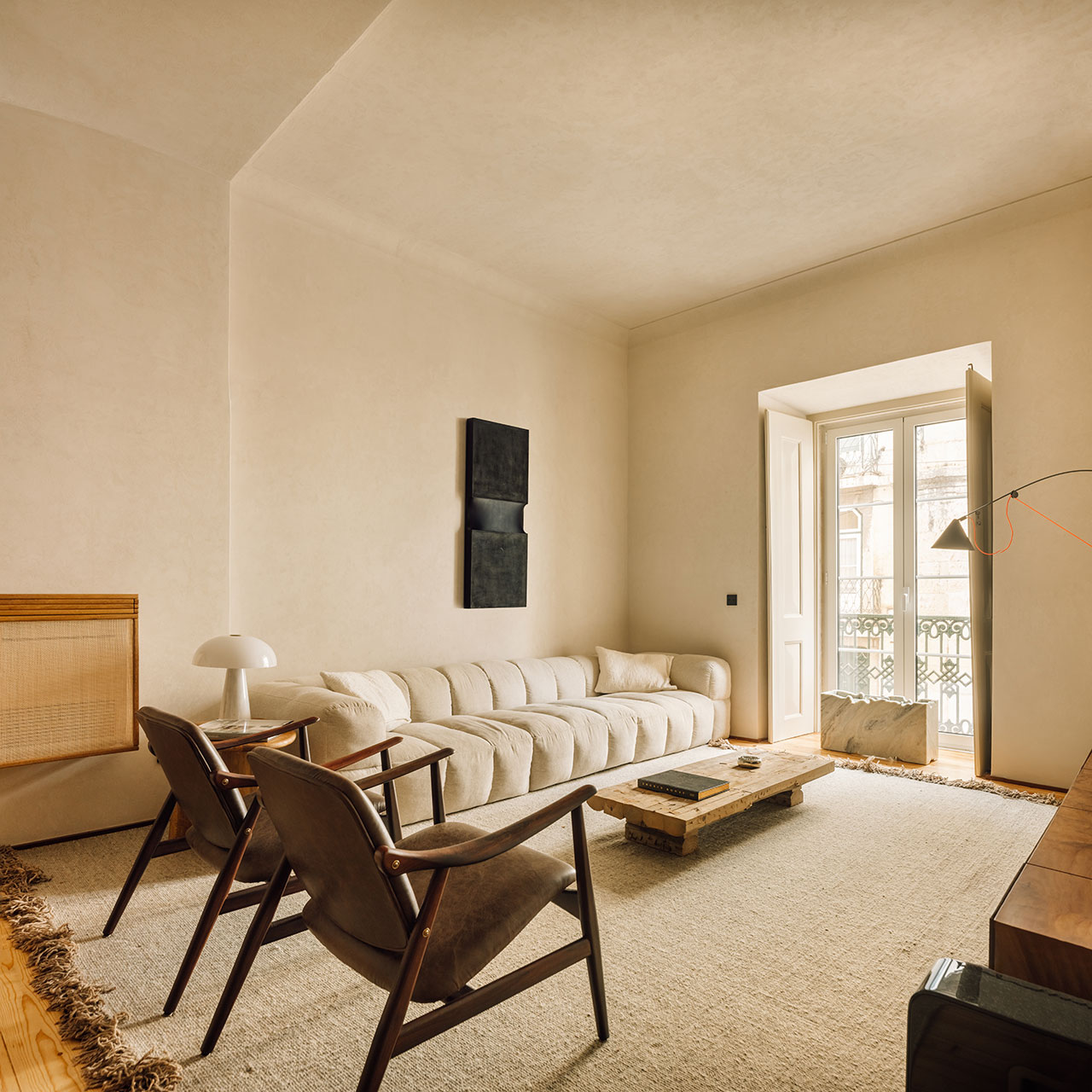
Photography by Francisco Nogueira.
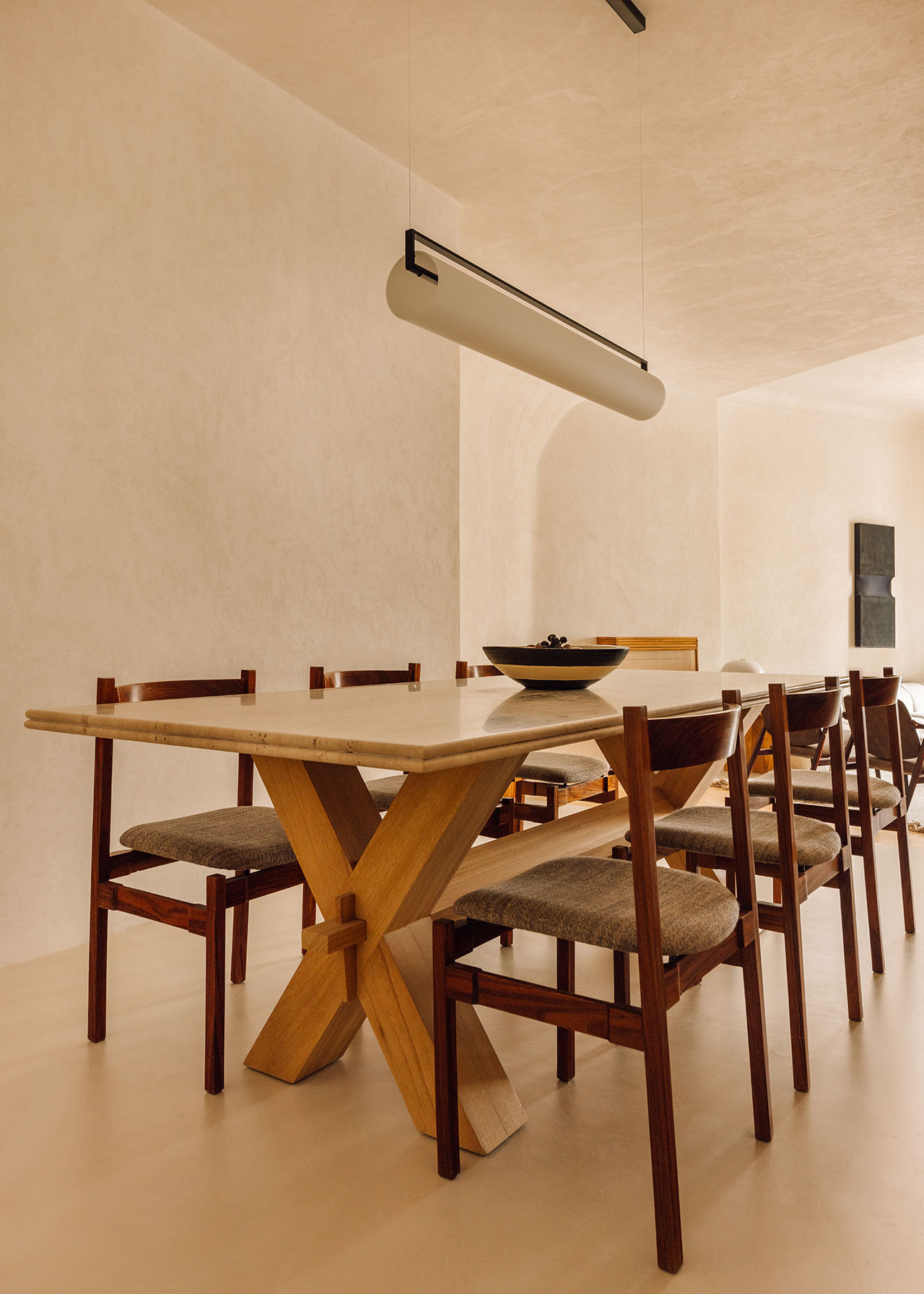
Photography by Francisco Nogueira.
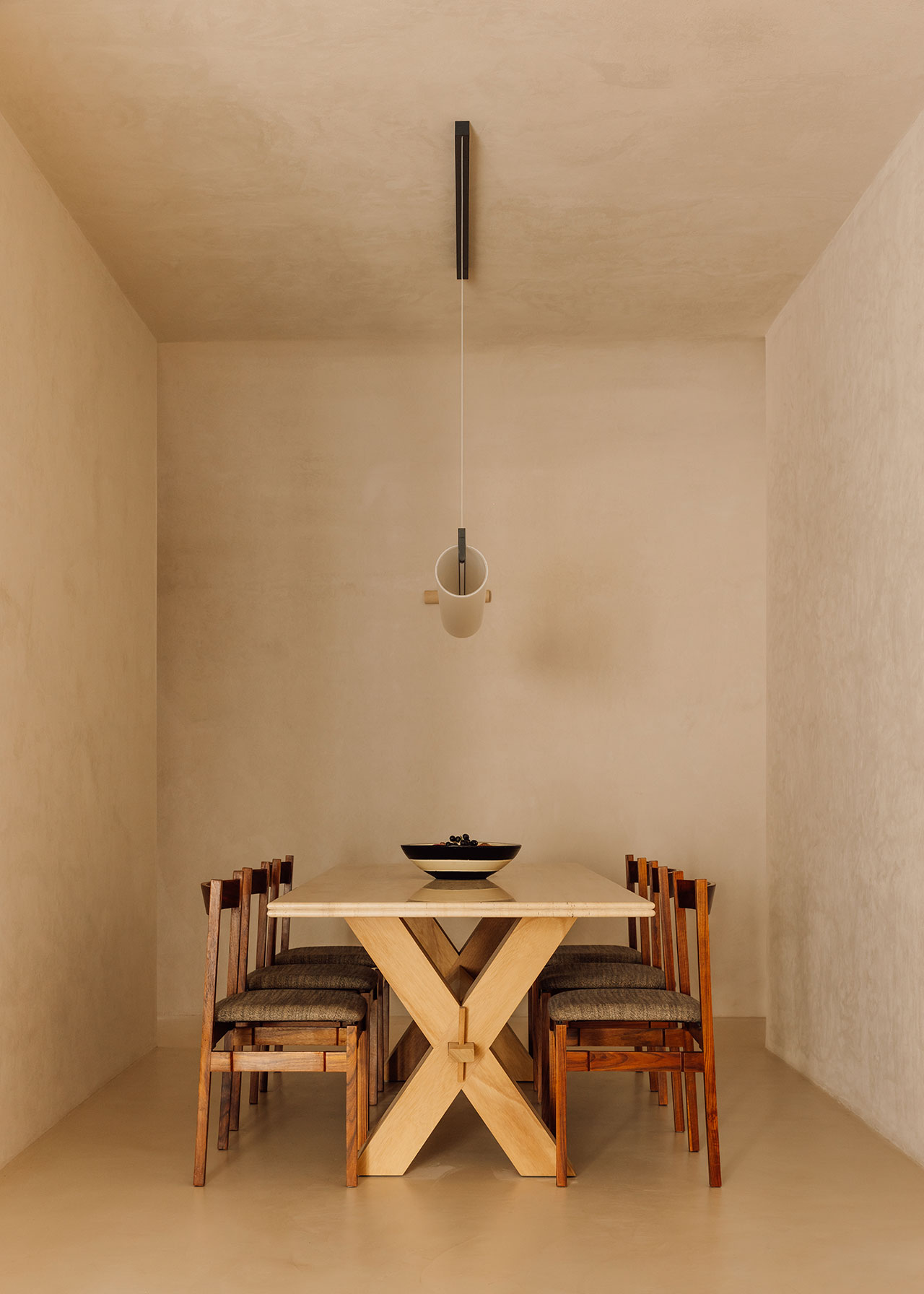
Photography by Francisco Nogueira.
Throughout the apartment, arched forms are integrated into structural and aesthetic elements, from the vaulted corridors that connect the social areas with the private quarters through to wall niches and doorways. In conjunction with the monochromatic palette of beige tones, these features evoke the aqueduct’s architecture facilitating smooth transitions between rooms, akin to the gentle flow of water guided by the historic stone-built structure.
The choice of materials further underscores the project’s connection to Lisbon’s history. Moleanos limestone, used for the kitchen countertops, arches, and bathroom fixtures, pays homage to the aqueduct’s enduring stone structure, while brass accents, subtly incorporated in handles and light fittings, nod to the industrial elements that once adorned the aqueduct tunnels. Lime plaster walls and ceilings and refurbished hardwood floors serve to enhance the scheme’s textural richness and ascetic sensibility.
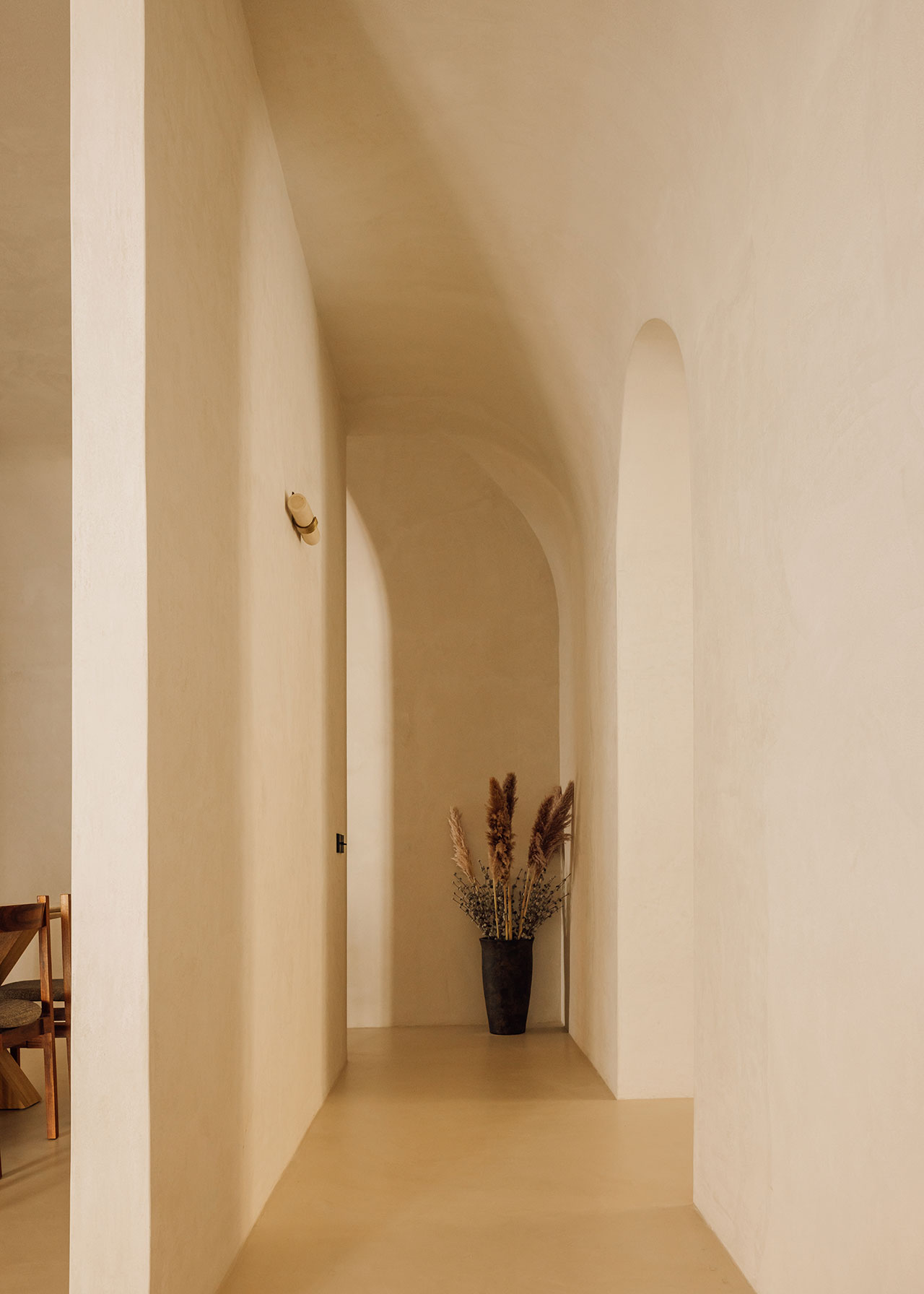
Photography by Francisco Nogueira.
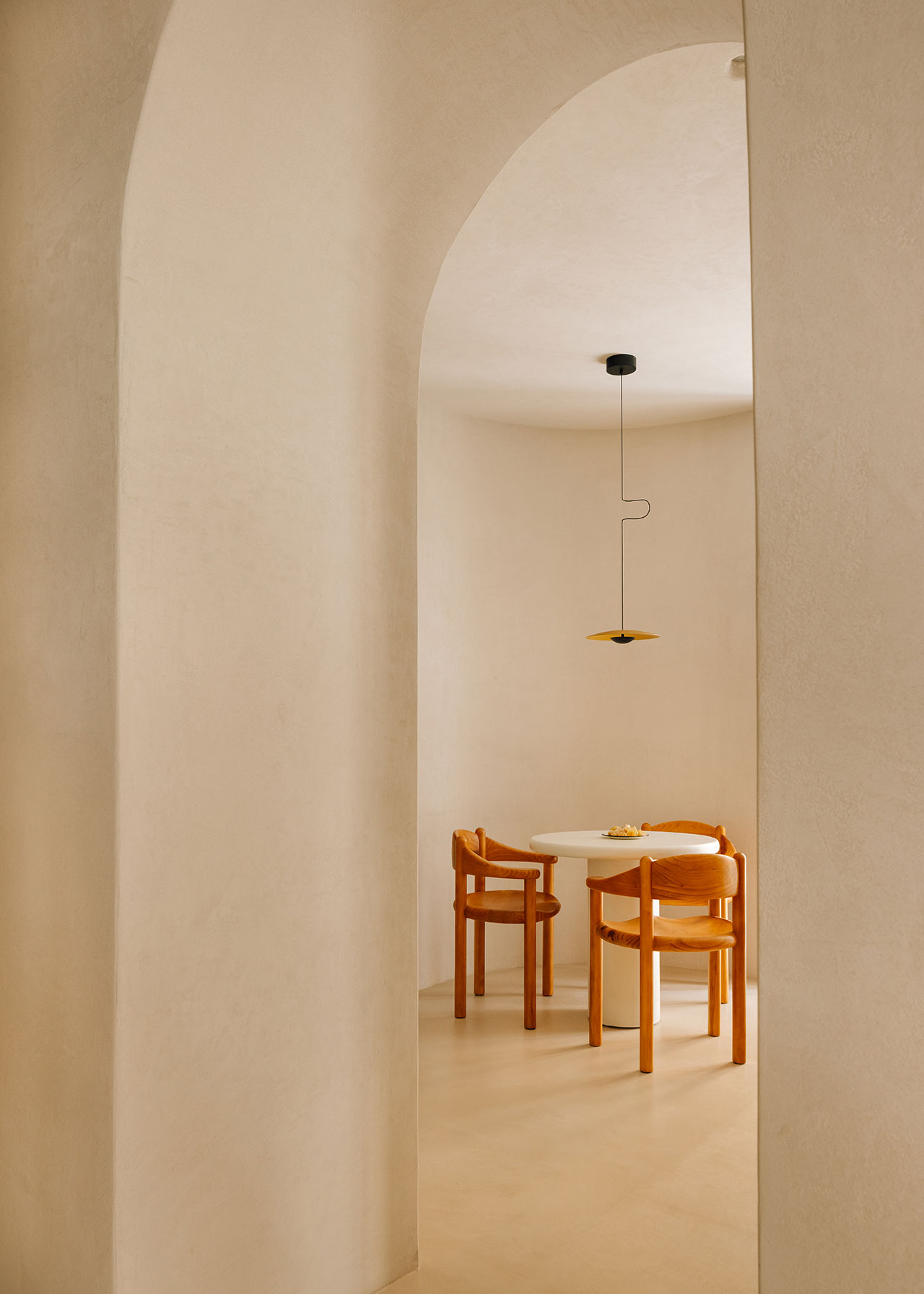
Photography by Francisco Nogueira.
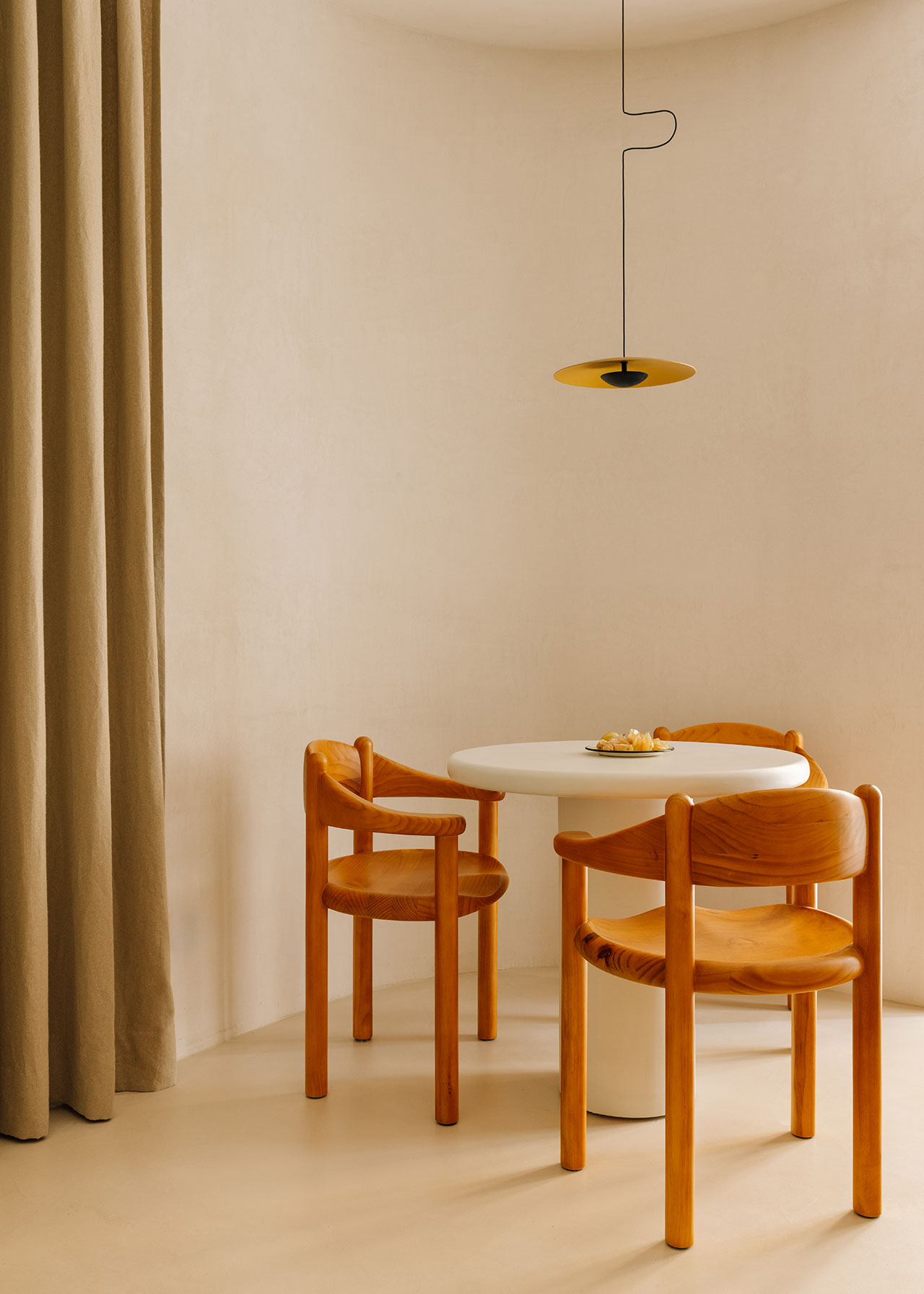
Photography by Francisco Nogueira.
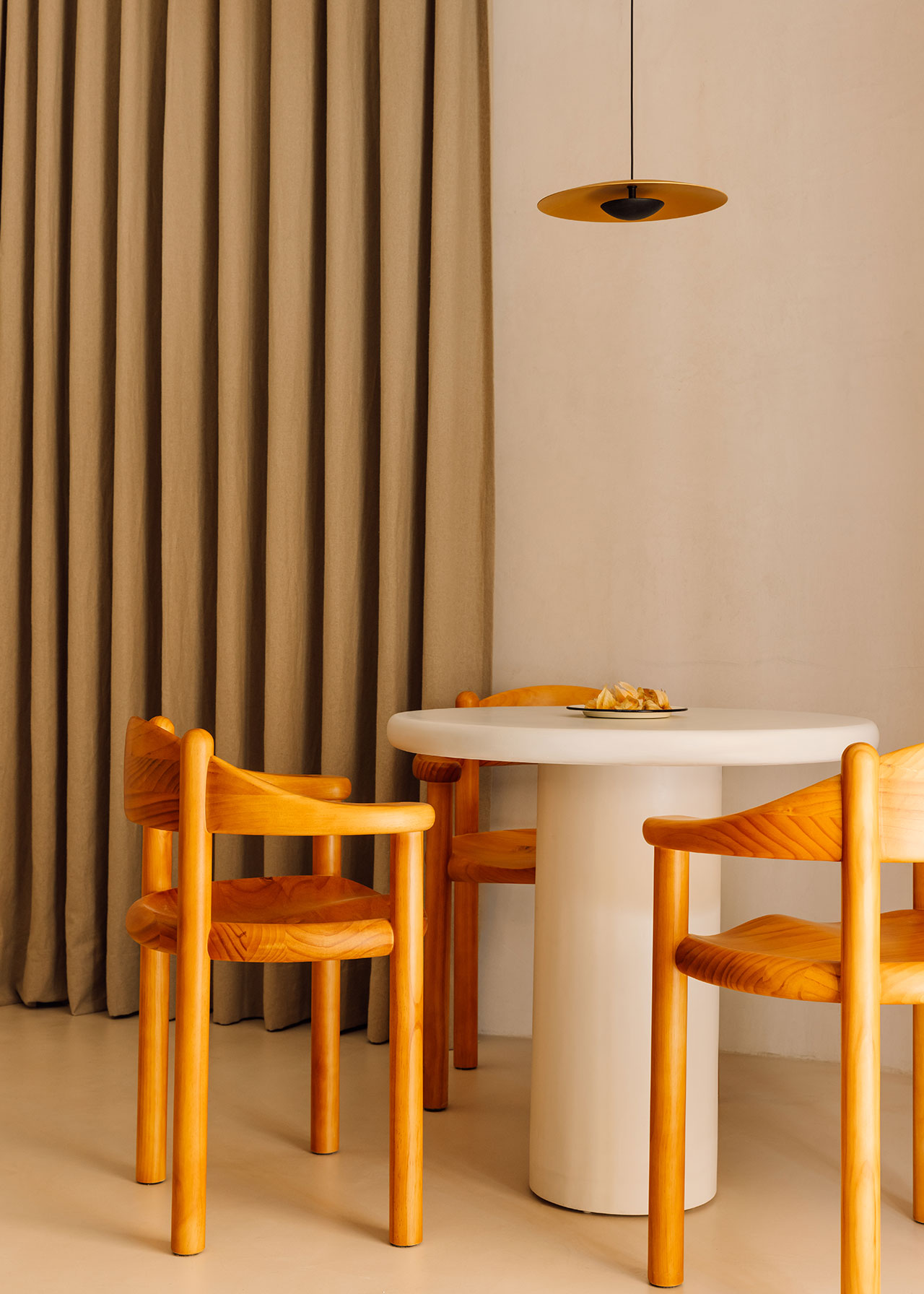
Photography by Francisco Nogueira.
Key to the project’s seamless fusion of past and present is Studio Gameiro’s custom-designed built-in elements and furniture. Crafted in collaboration with local artisans and makers, and paired with restored vintage pieces, the apartment’s bespoke furnishings strike a harmonious balance between the project’s historic inspiration and its modern reinterpretation. In the living room, a pair of armchairs designed by José Cruz de Carvalho for Altamira dating back to the 1960s are complemented by a bespoke marble fireplace and timber coffee table while in the adjacent dining area a travertine-topped dining table supported by a solid iroko wood base is paired with restored chairs by Gianfranco Frattini for Cassina, also from the 1960s.
In the airy and light-filled kitchen, Moleanos stone surfaces, brass details, including a suspended extraction hood, and concealed storage, comprise a minimalist space that is both practical and elegant. A breakfast corner featuring a trio of Daumiller armchairs by Gubi serves as a casual yet sophisticated counterpoint to the formal dining area.
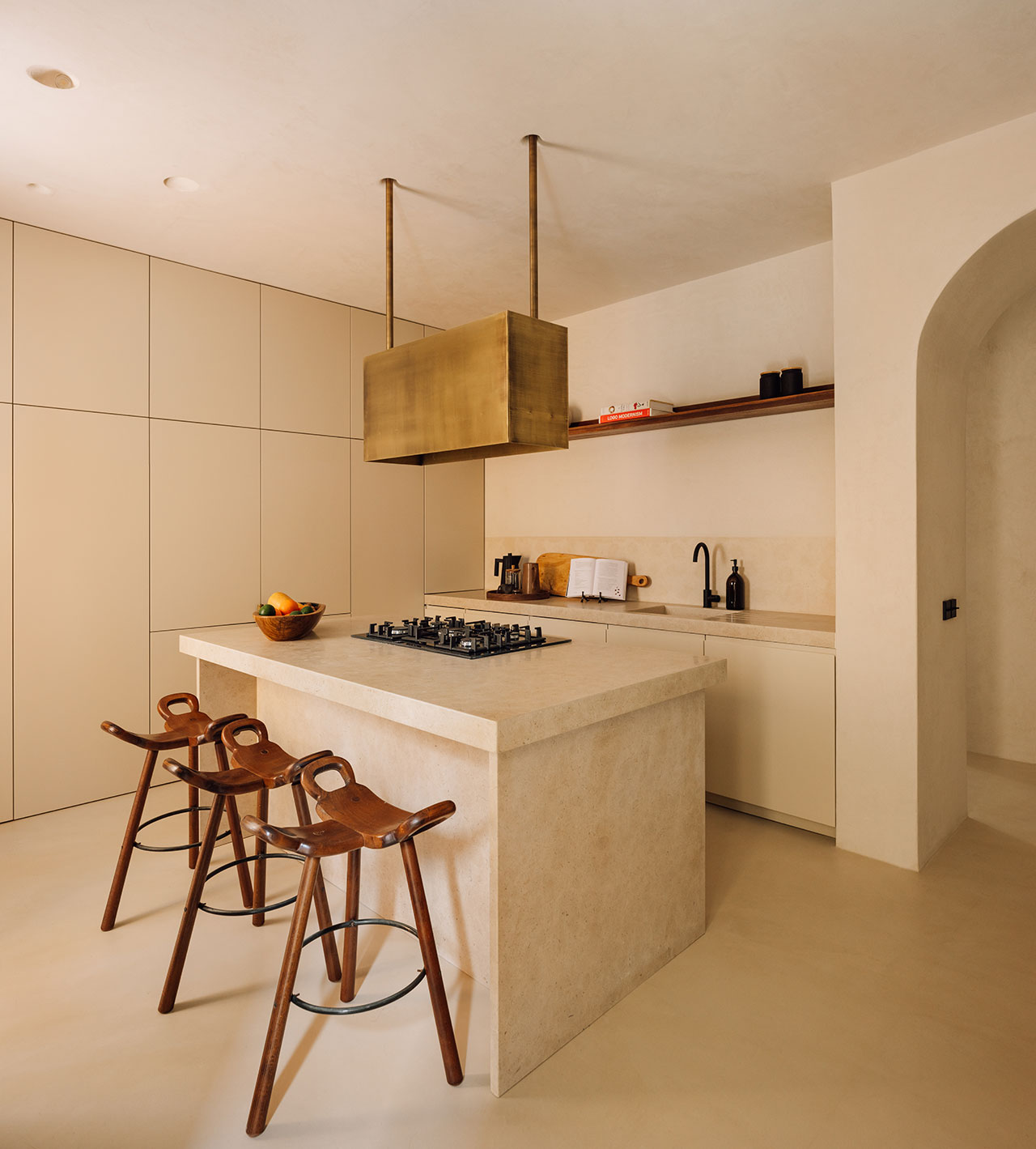
Photography by Francisco Nogueira.
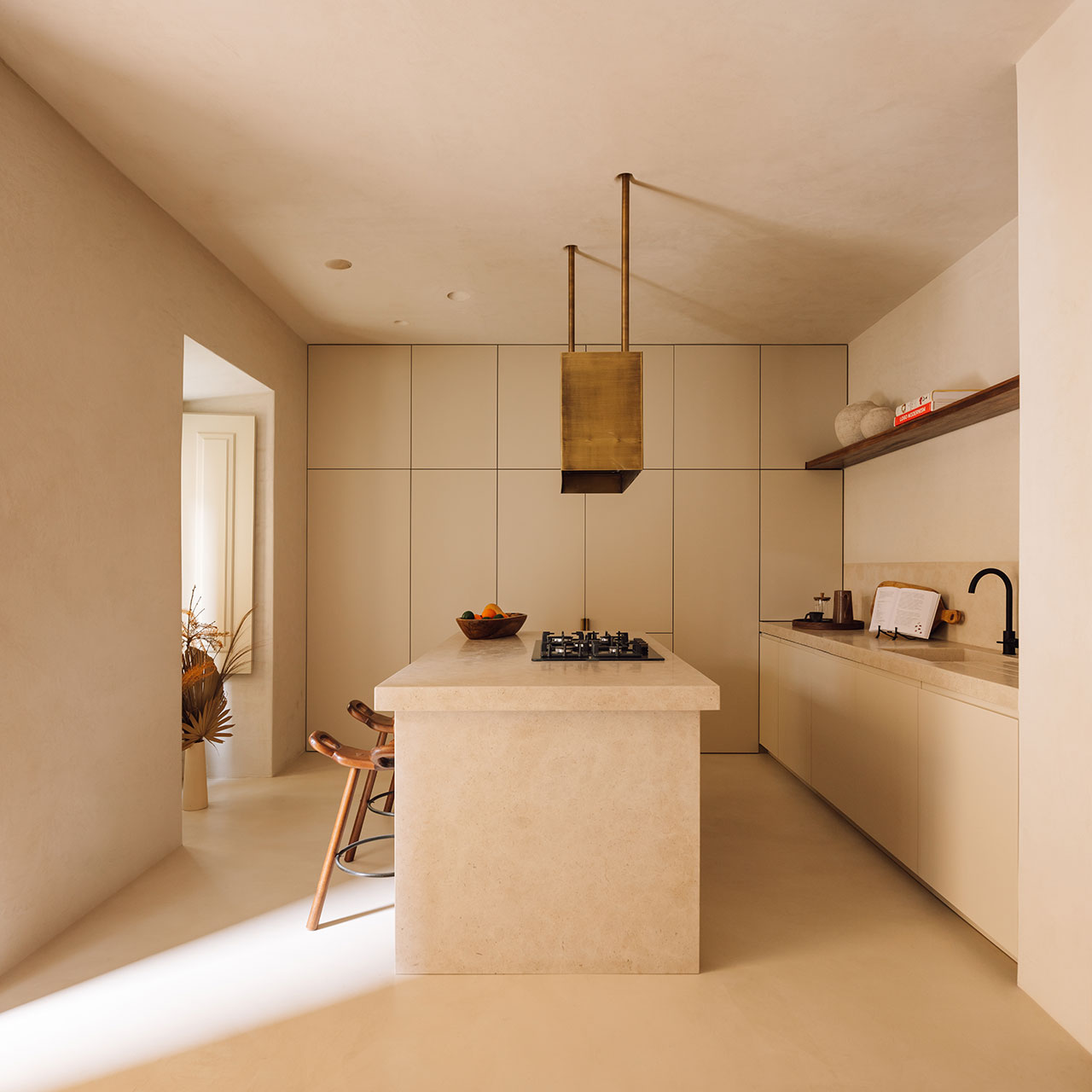
Photography by Francisco Nogueira.
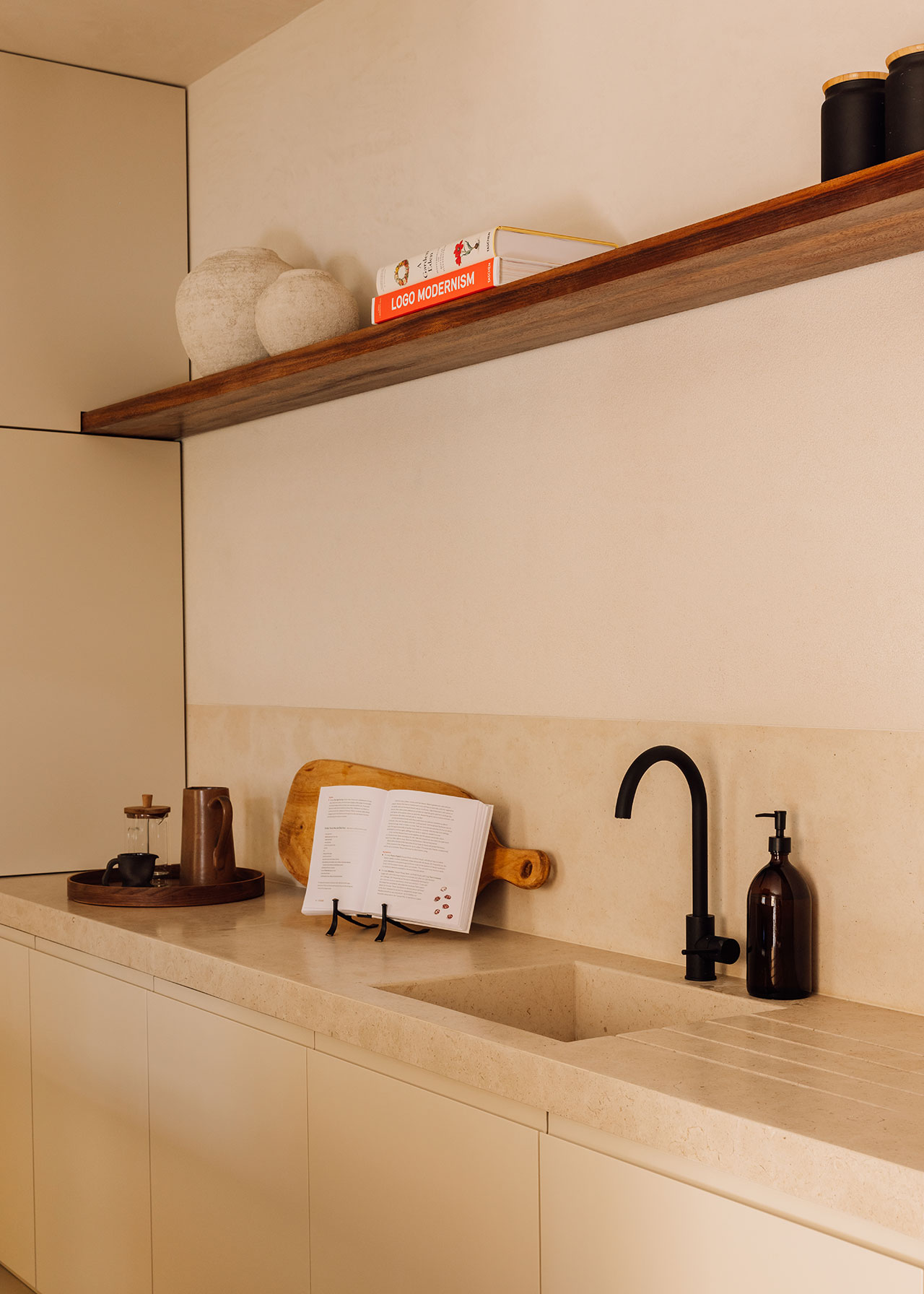
Photography by Francisco Nogueira.
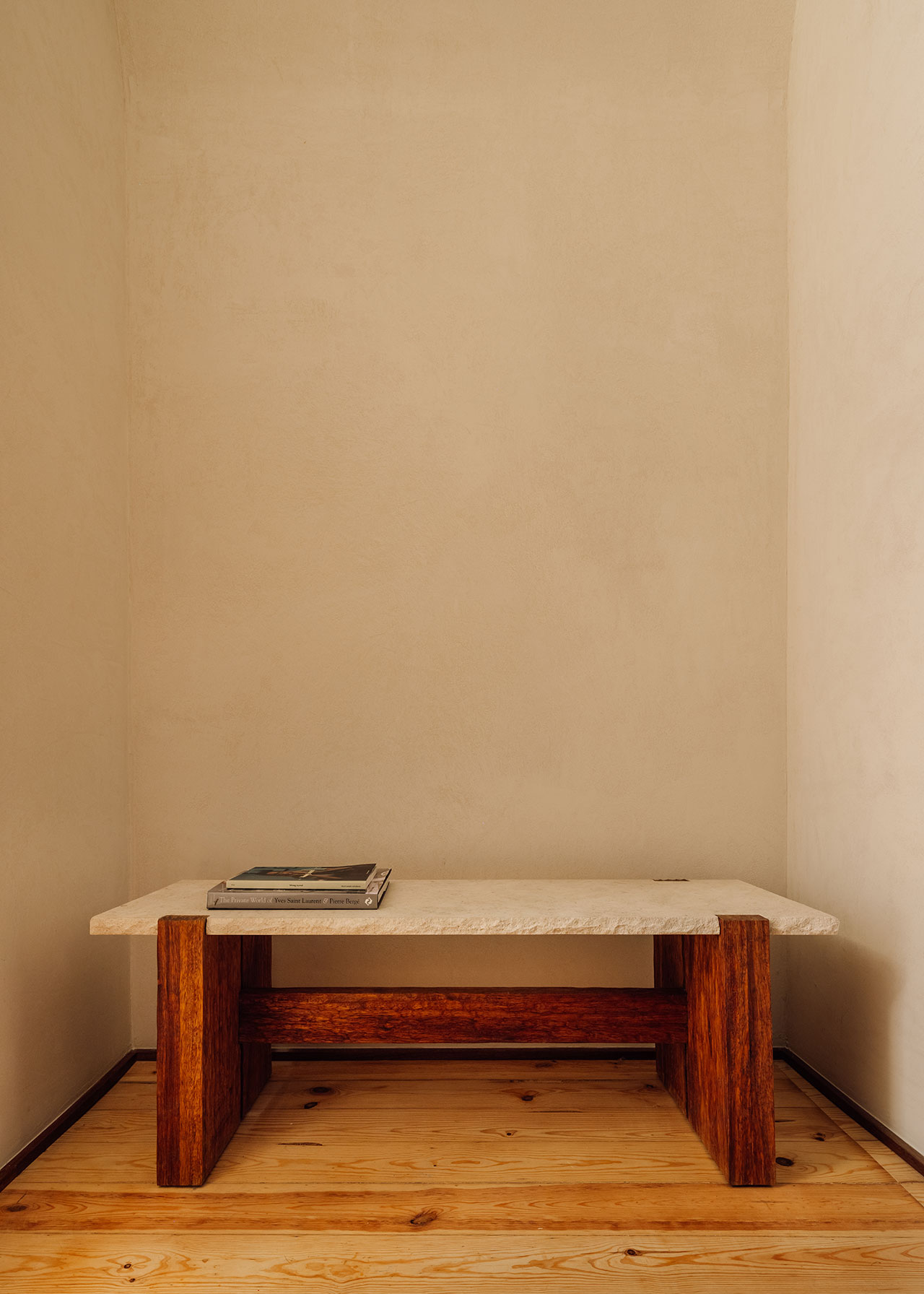
Photography by Francisco Nogueira.
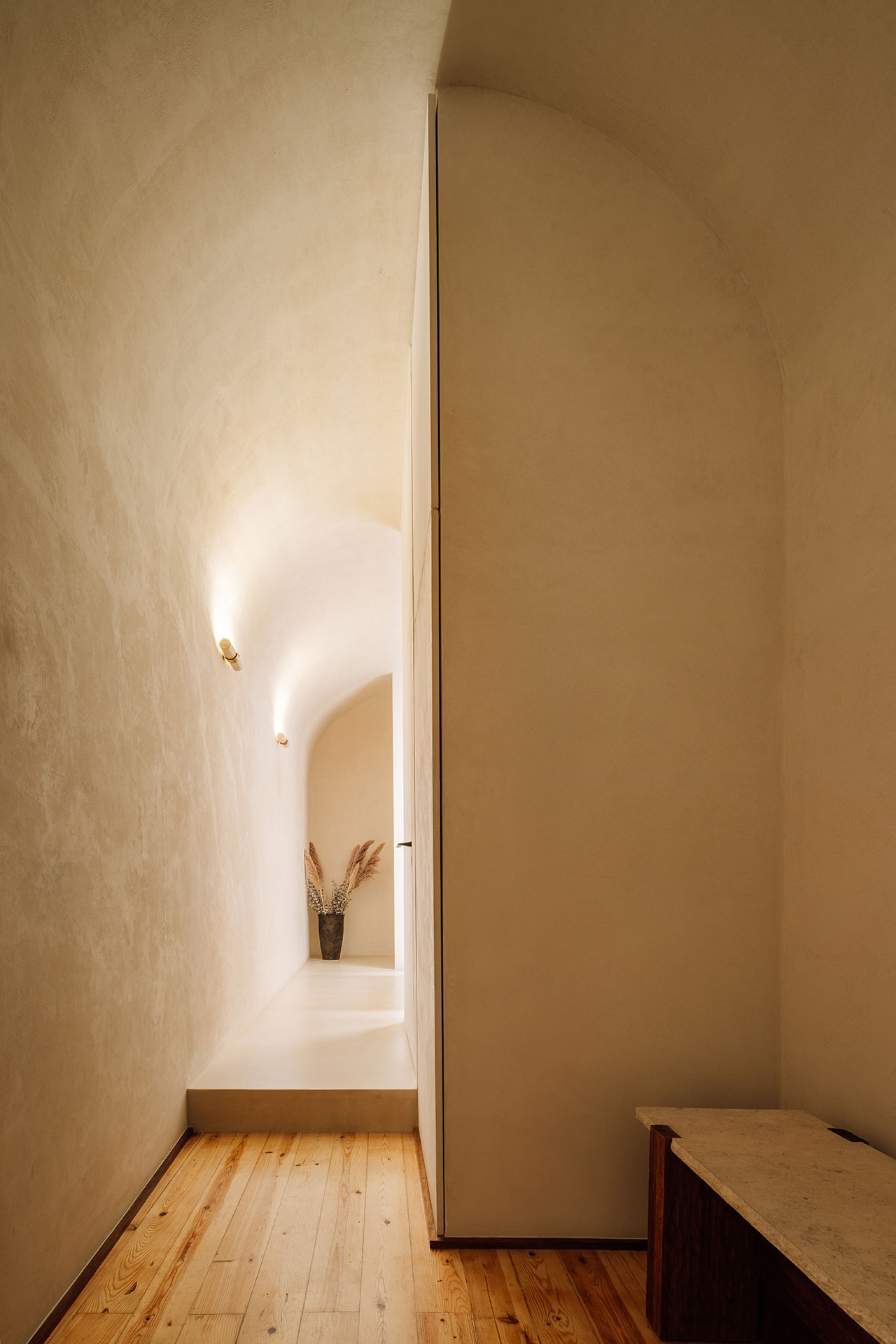
Photography by Francisco Nogueira.
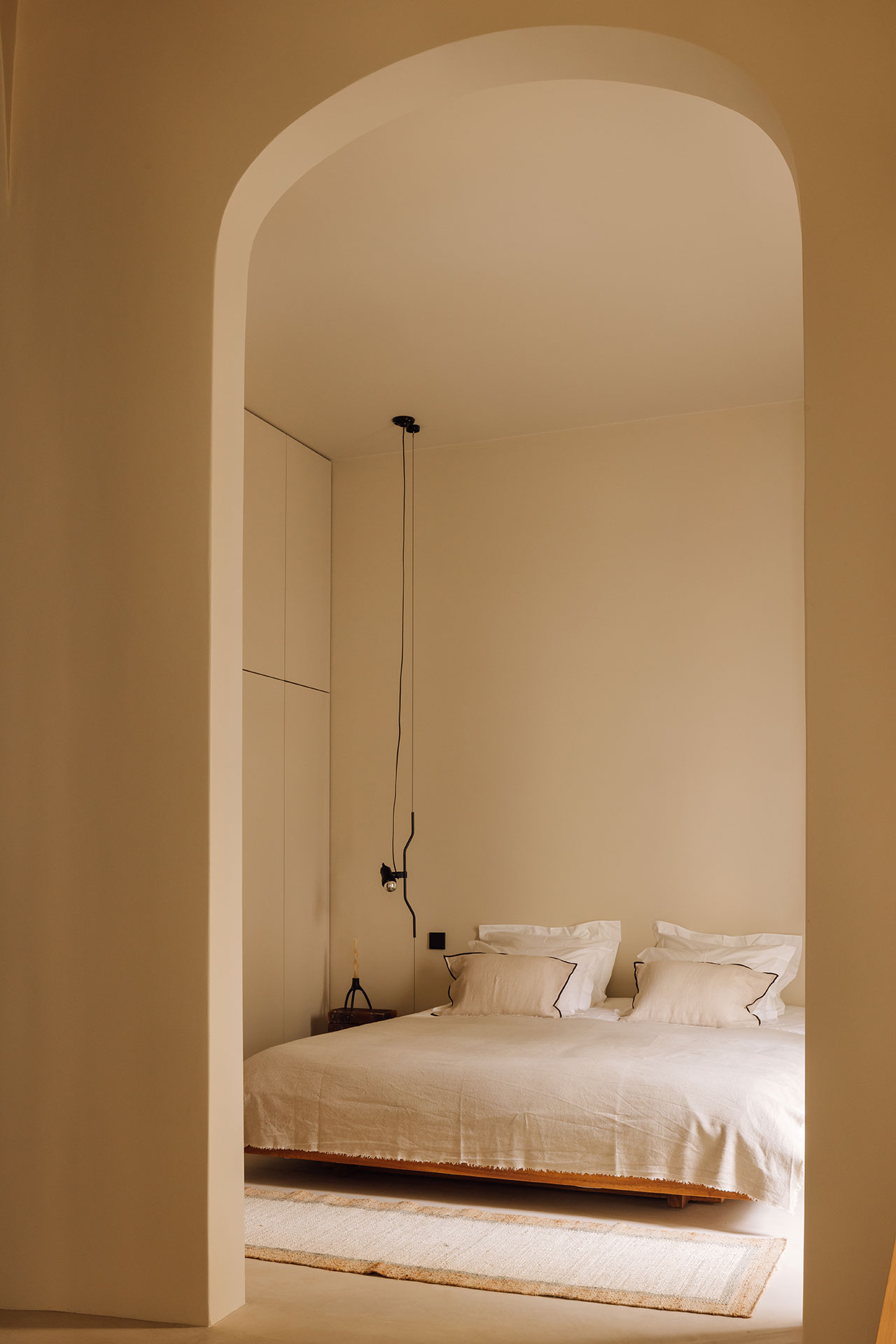
Photography by Francisco Nogueira.
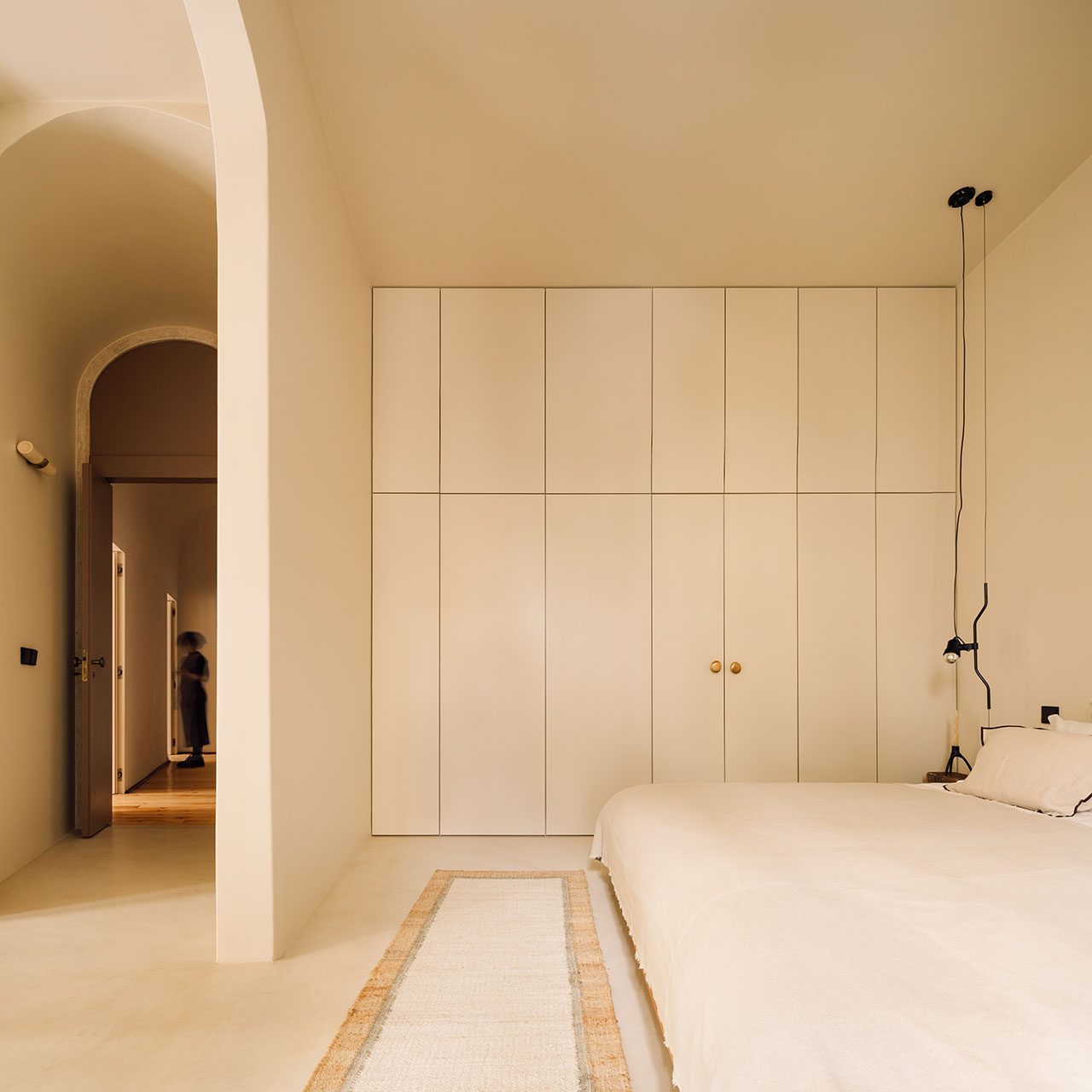
Photography by Francisco Nogueira.
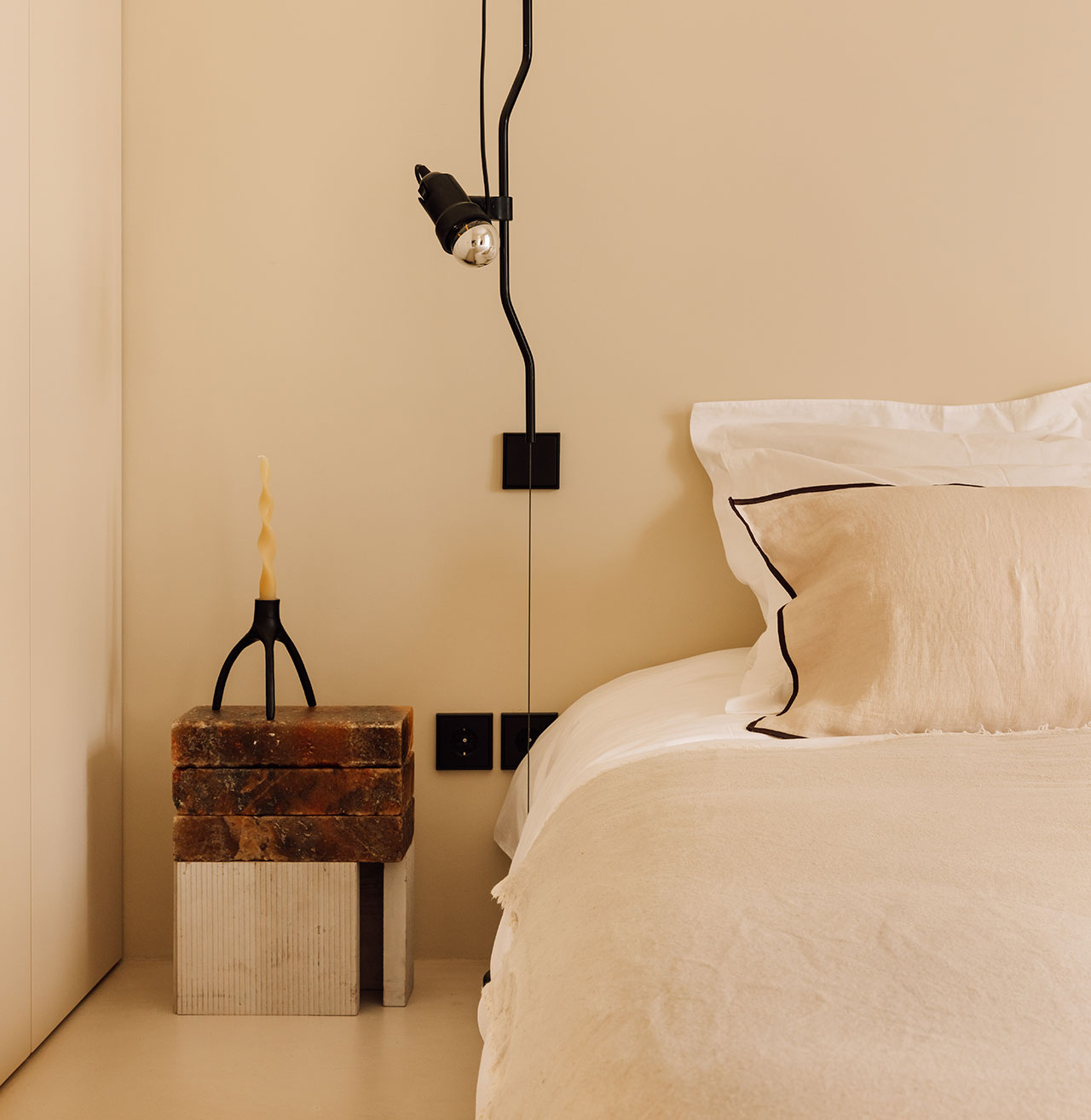
Photography by Francisco Nogueira.
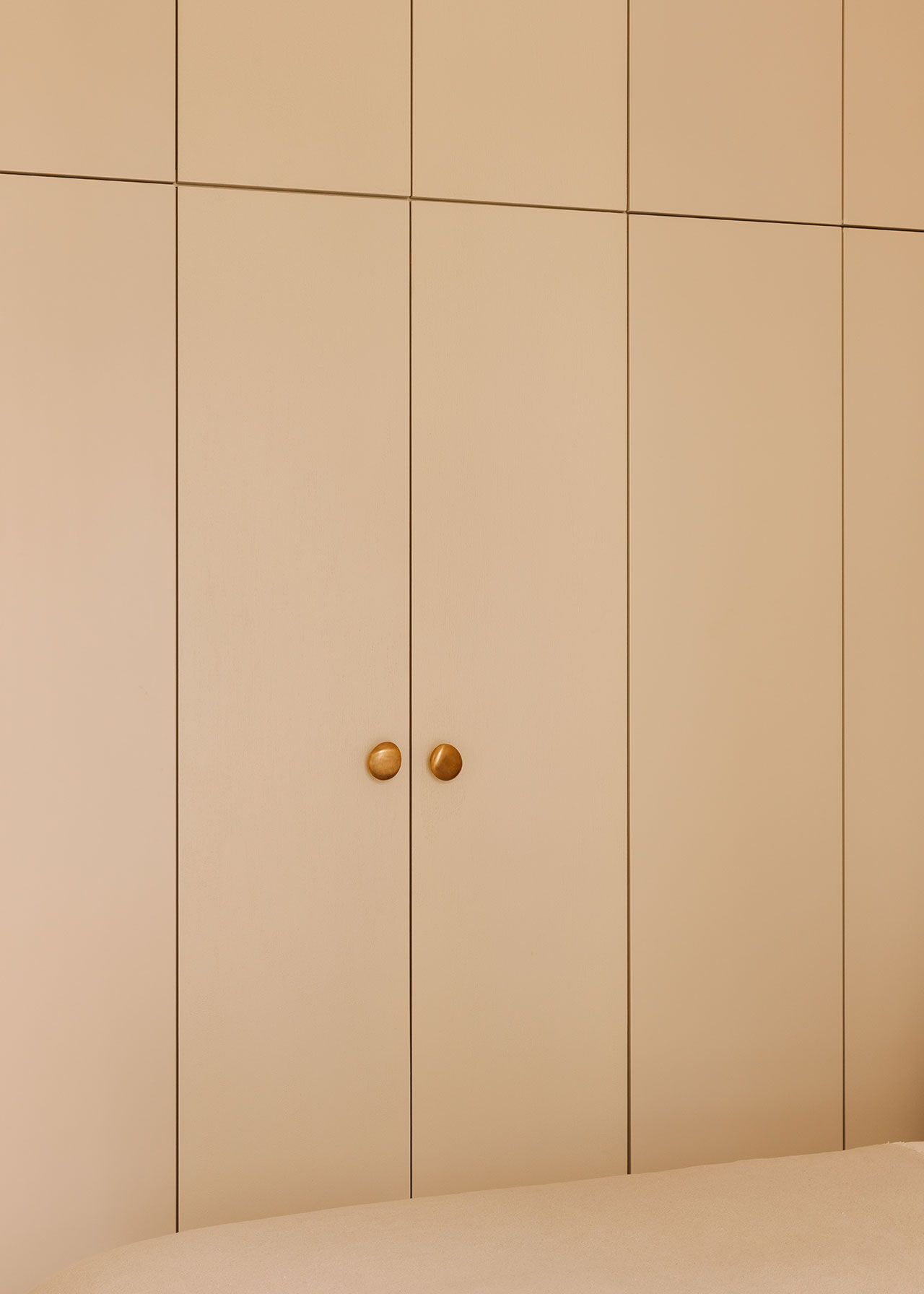
Photography by Francisco Nogueira.
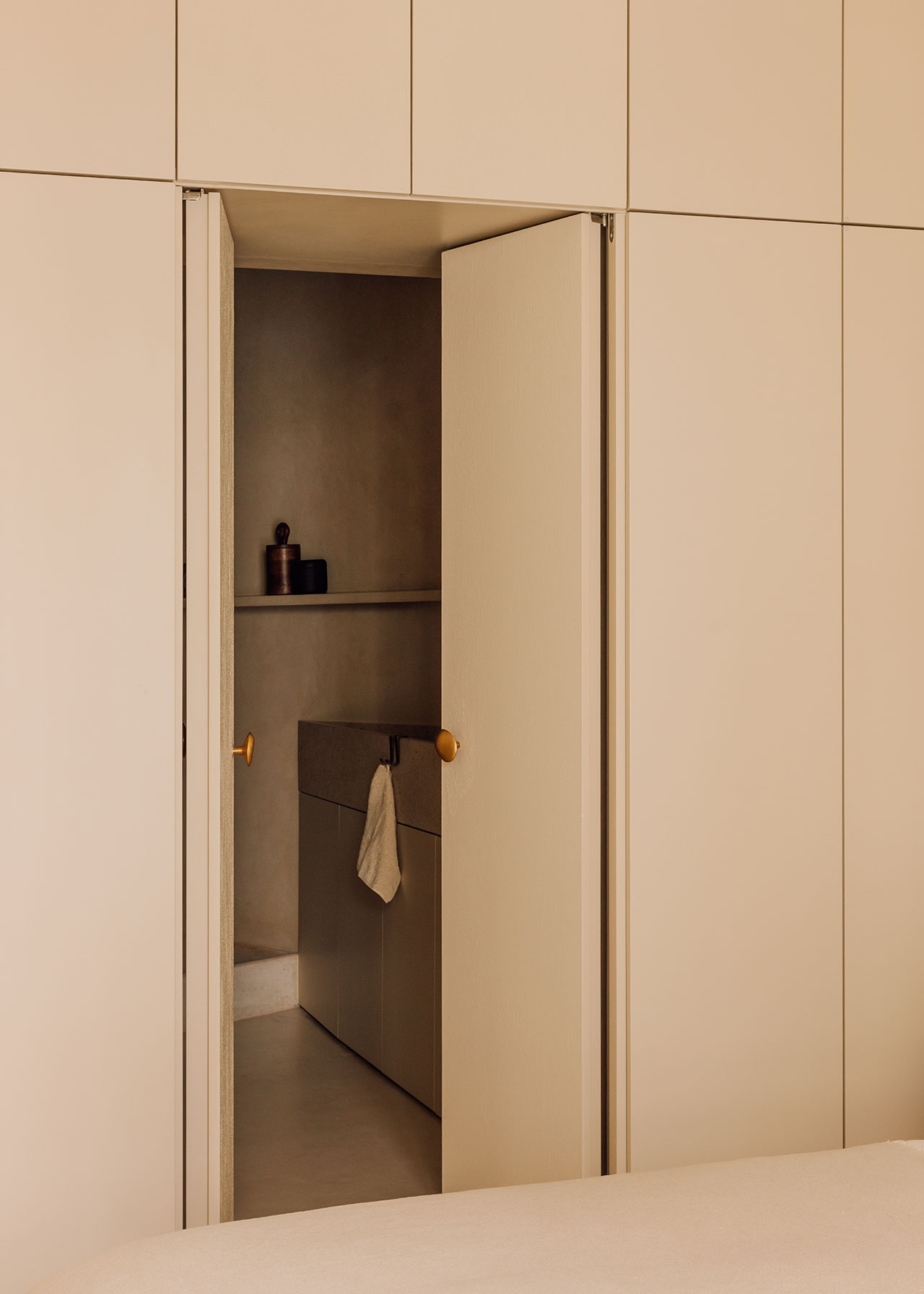
Photography by Francisco Nogueira.
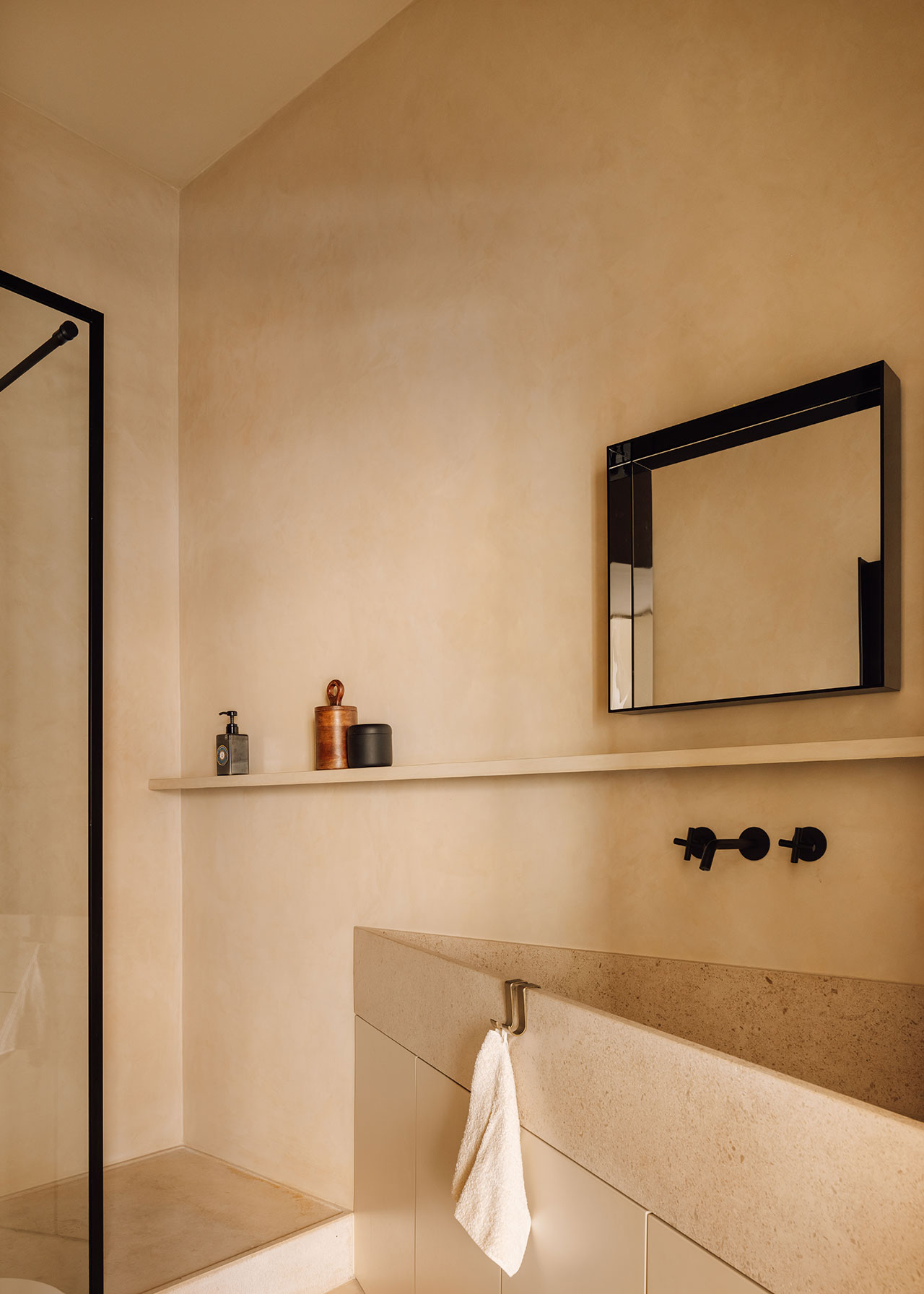
Photography by Francisco Nogueira.
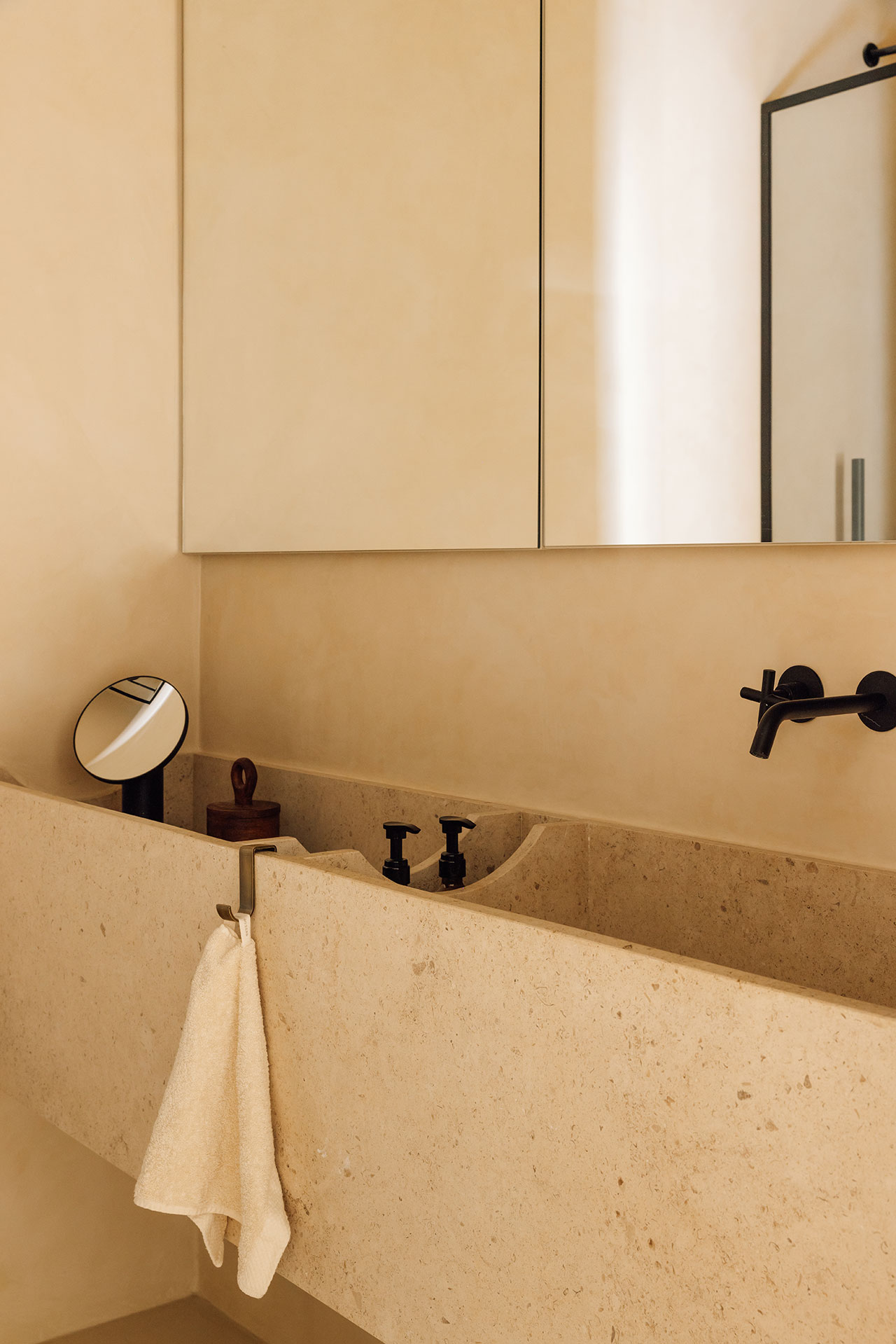
Photography by Francisco Nogueira.
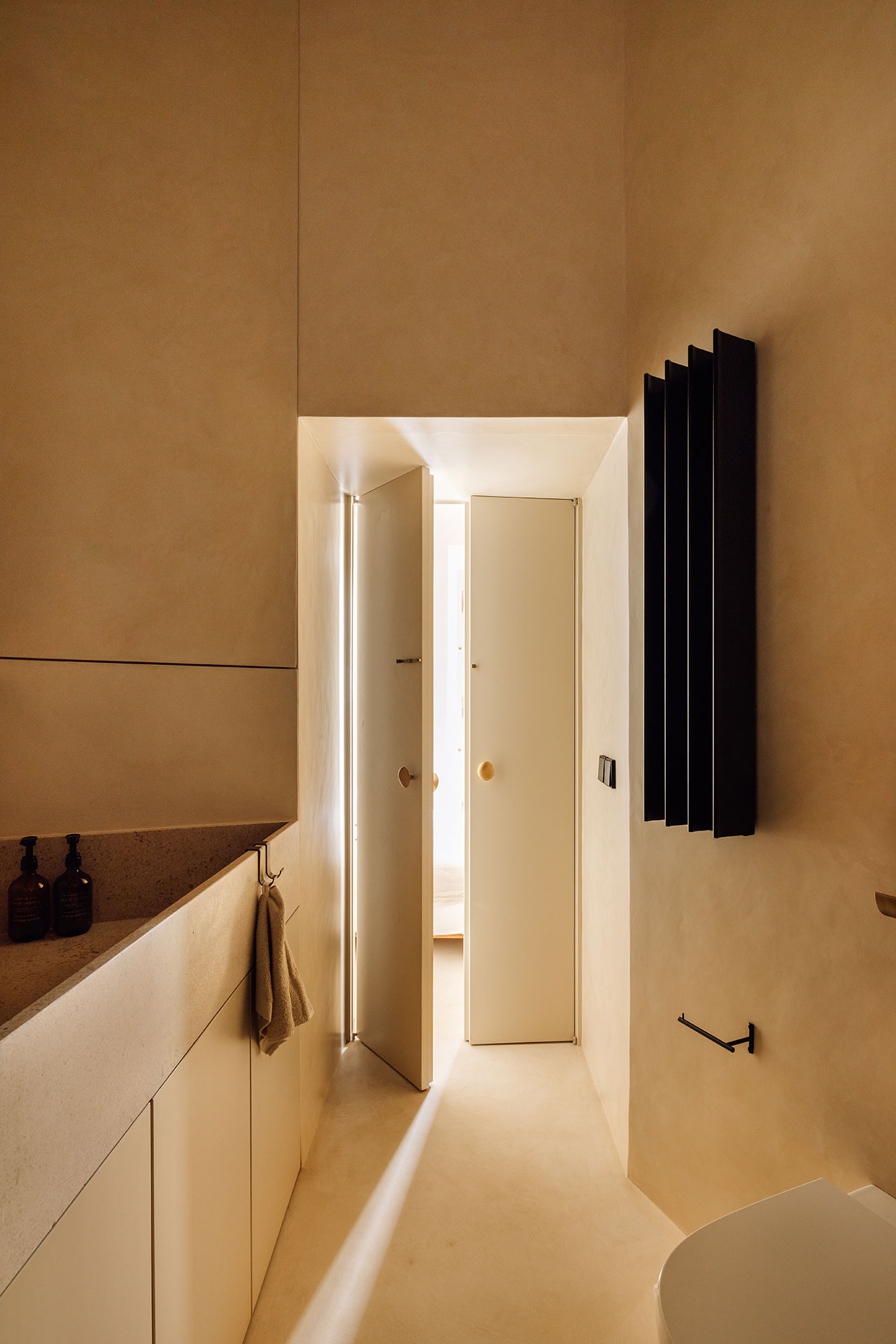
Photography by Francisco Nogueira.
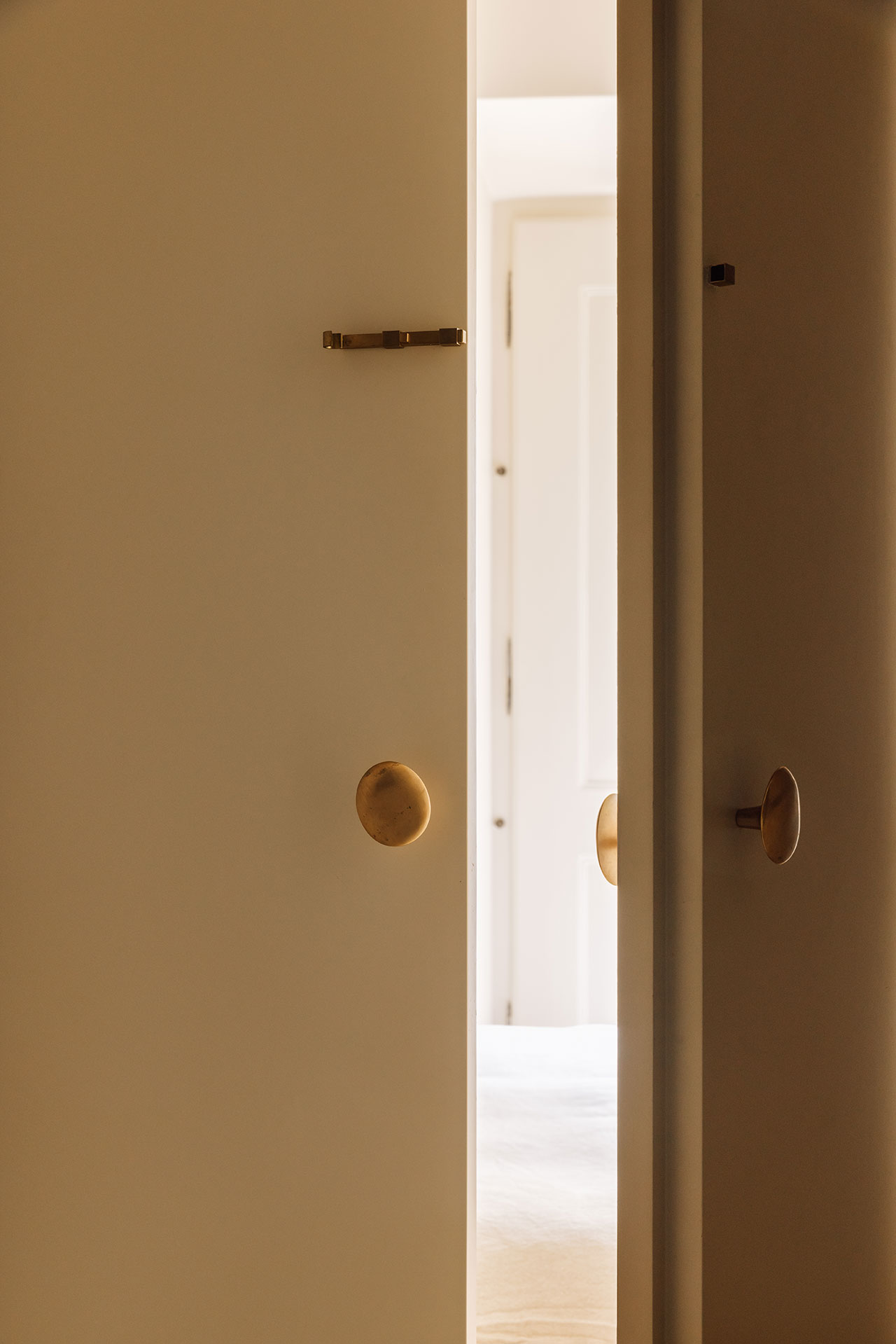
Photography by Francisco Nogueira.
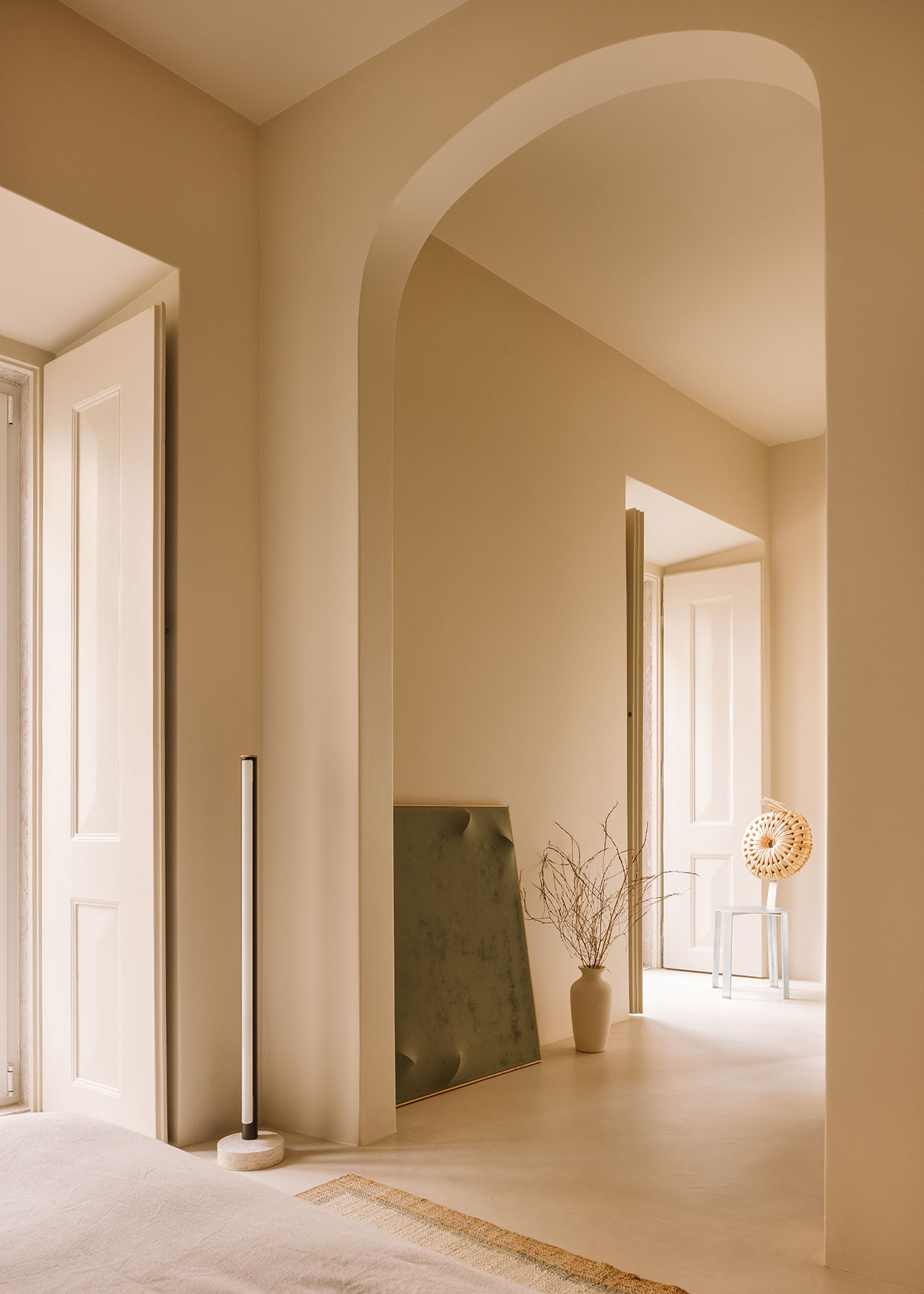
Photography by Francisco Nogueira.
Accessed via the vaulted corridor, the private quarters are equally compelling in their minimalist design, culminating in the master suite—a space defined by its cinematic scale, featuring a triangular anteroom and an ensuite bathroom discreetly accessed through a concealed door in the wardrobe. Here, as elsewhere in the apartment, light plays a crucial role: abundant natural daylight fills the space during the day, giving way to an ambient glow in the evening, reminiscent of the aqueduct tunnels’ atmospheric illumination. Craftsmanship is also a central focus, with custom-designed stone bathroom sinks that echo the form and functionality of the aqueduct’s historic basins.
Details such as these make the apartment feel both timeless and modern, as well as attest to the Studio’s ability to honour tradition while pushing the boundaries of design. The result is a space where history is not merely preserved but reimagined, where the past informs the present in unexpected and inspiring ways.
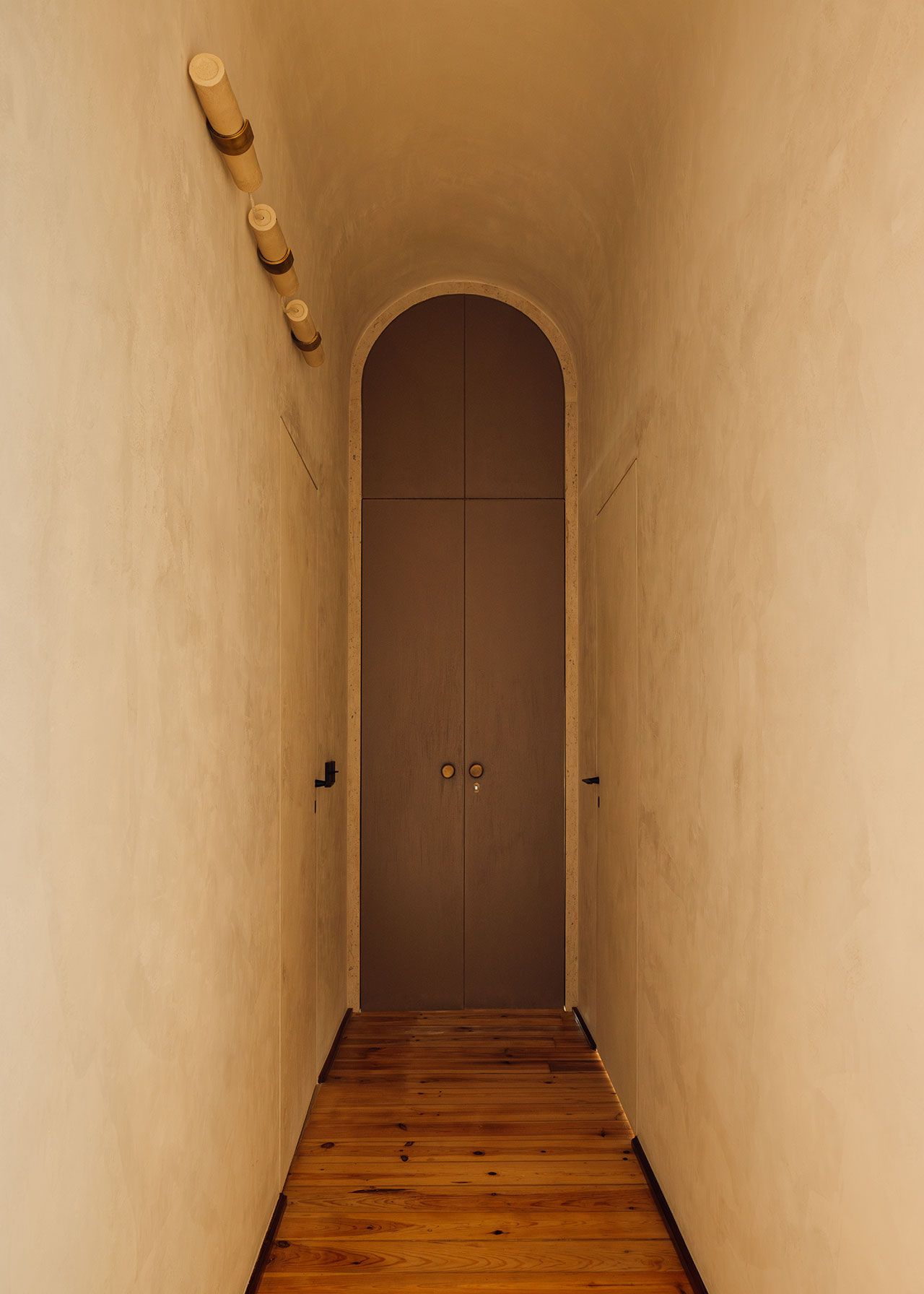
Photography by Francisco Nogueira.
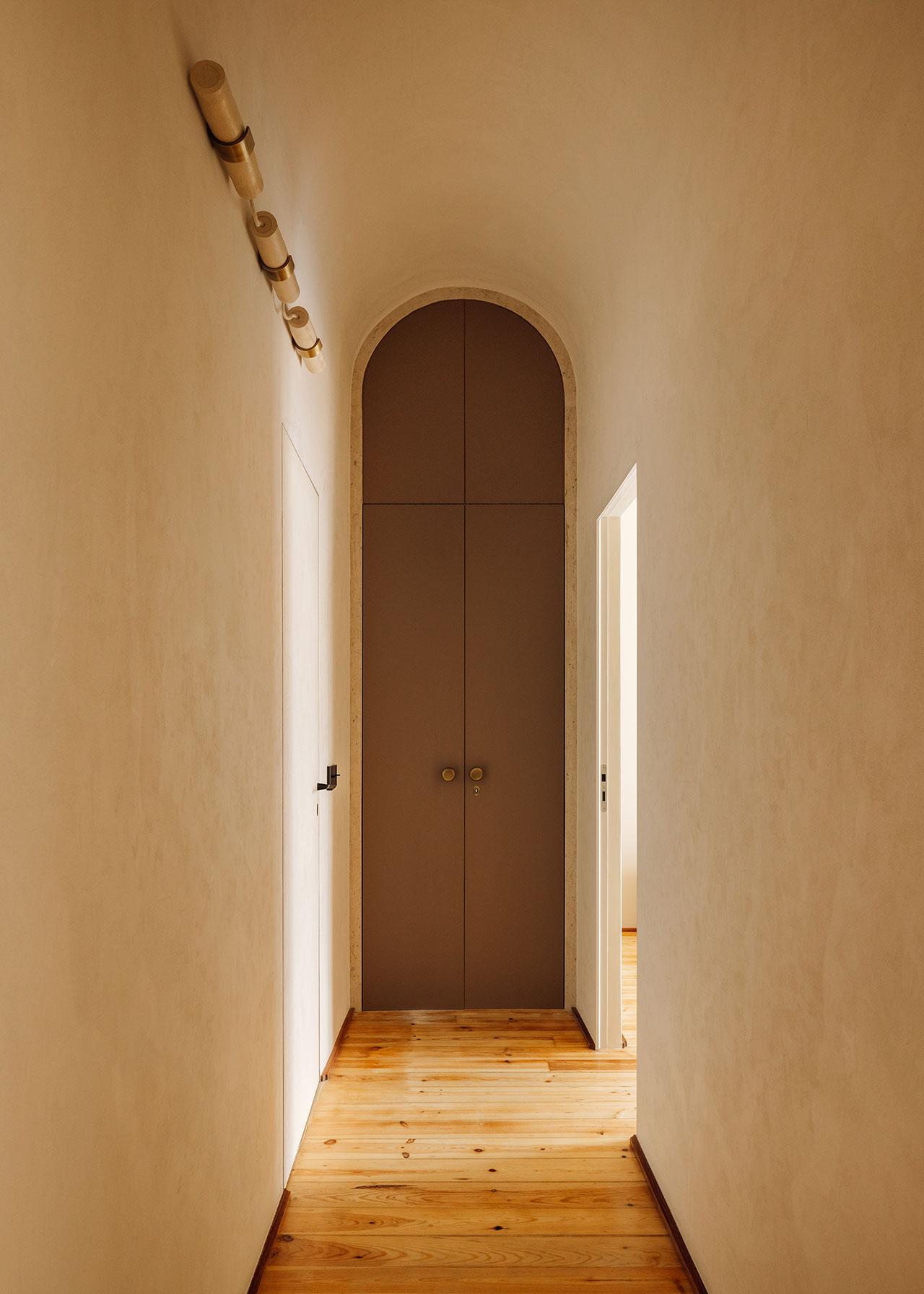
Photography by Francisco Nogueira.
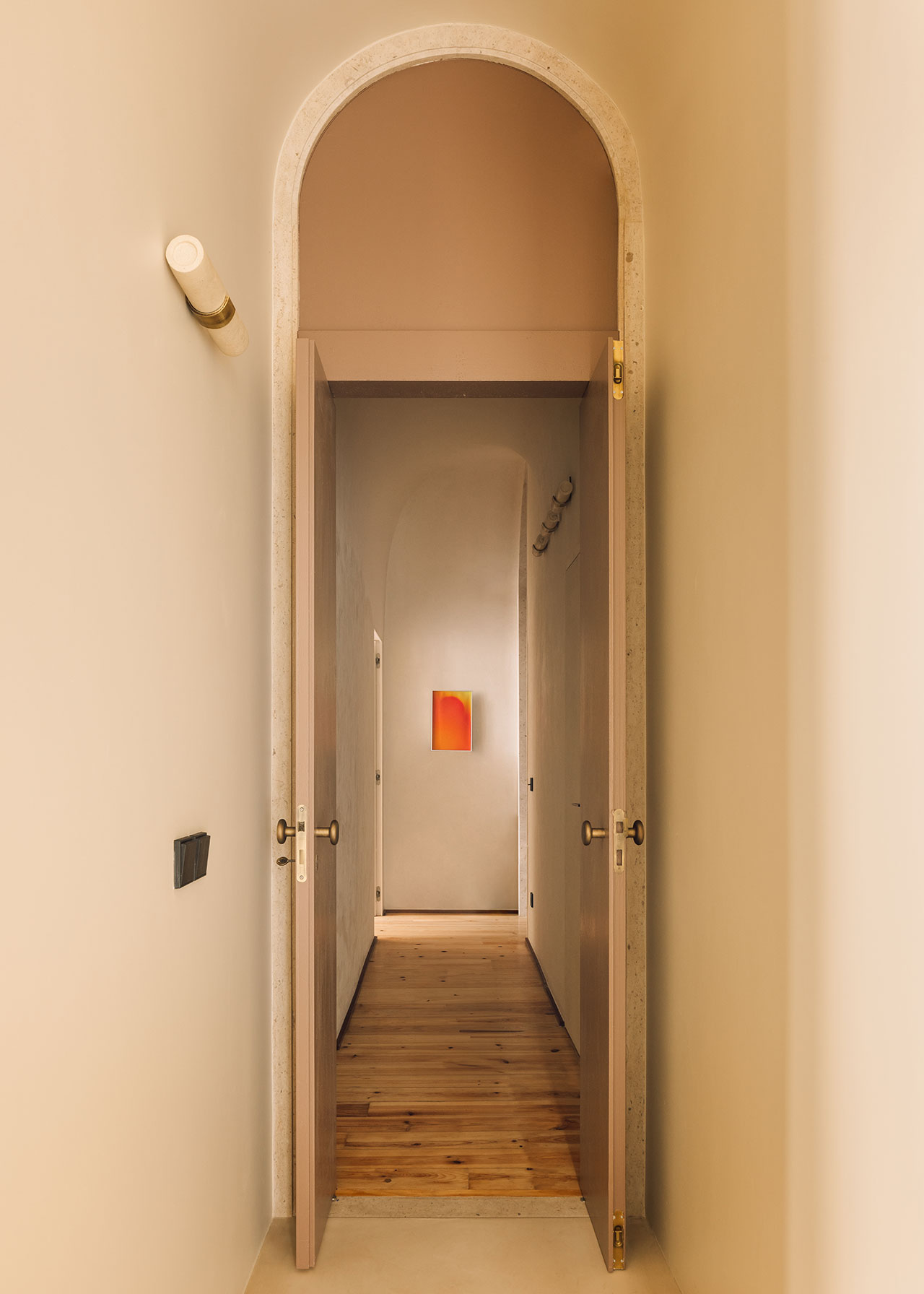
Photography by Francisco Nogueira.
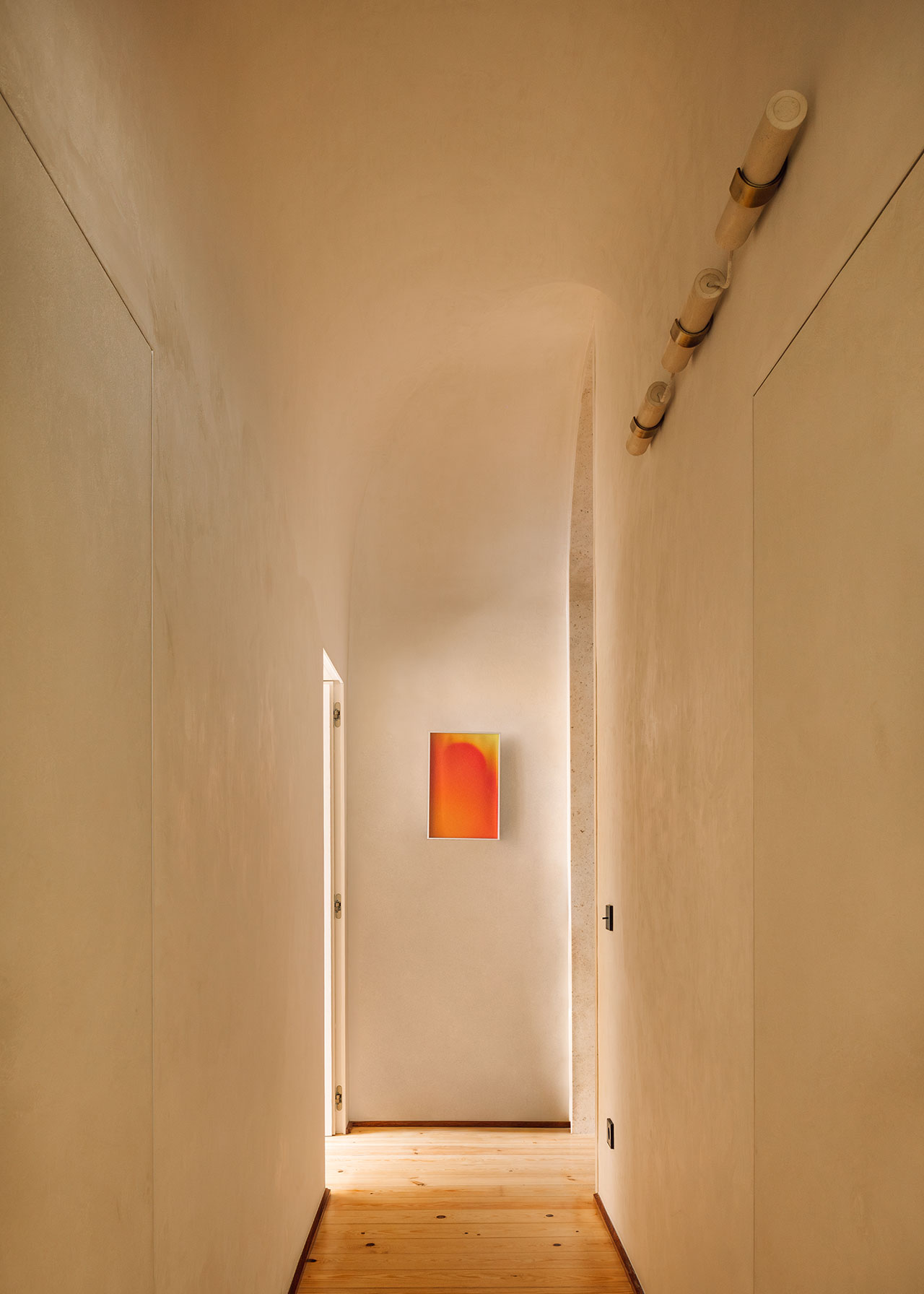
Photography by Francisco Nogueira.
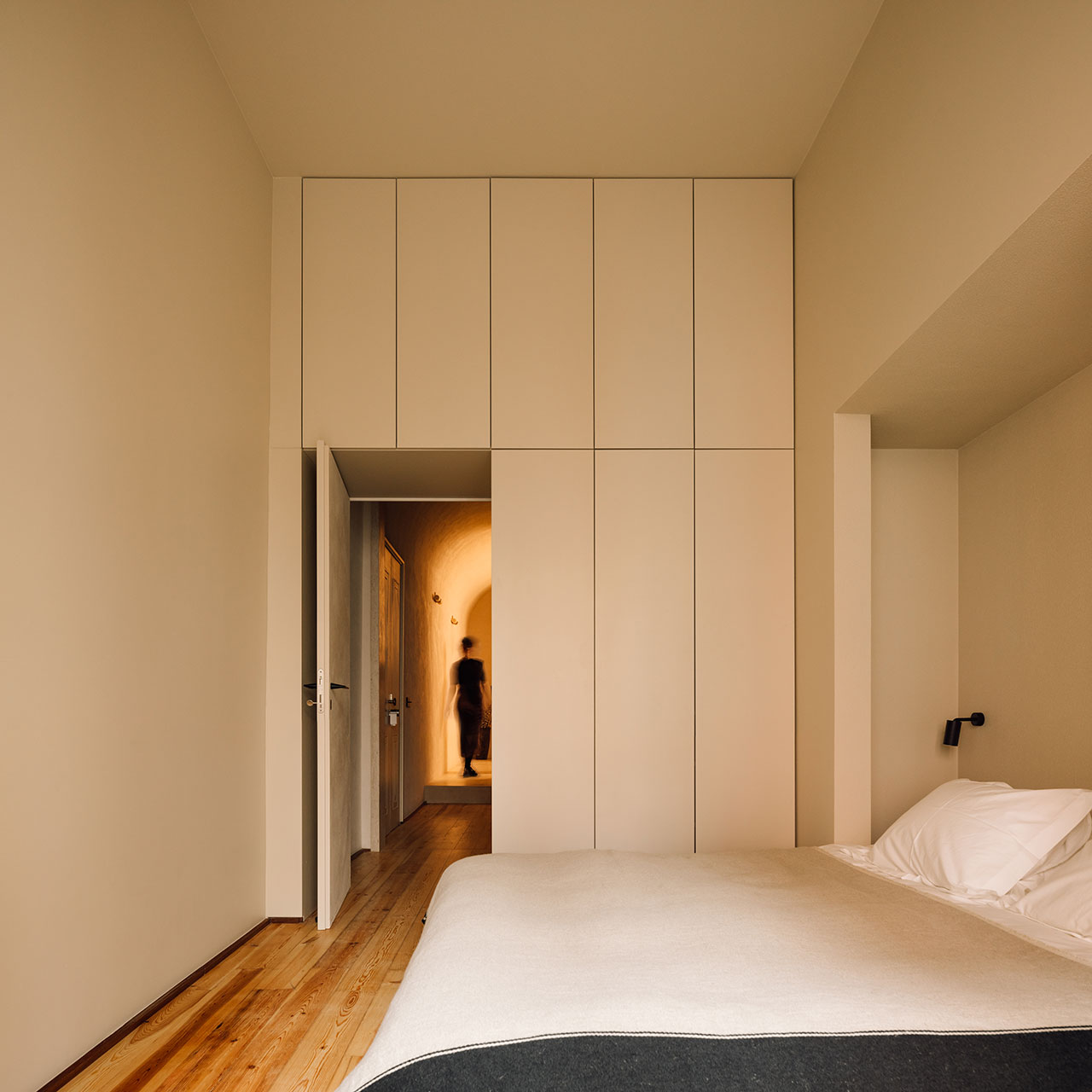
Photography by Francisco Nogueira.
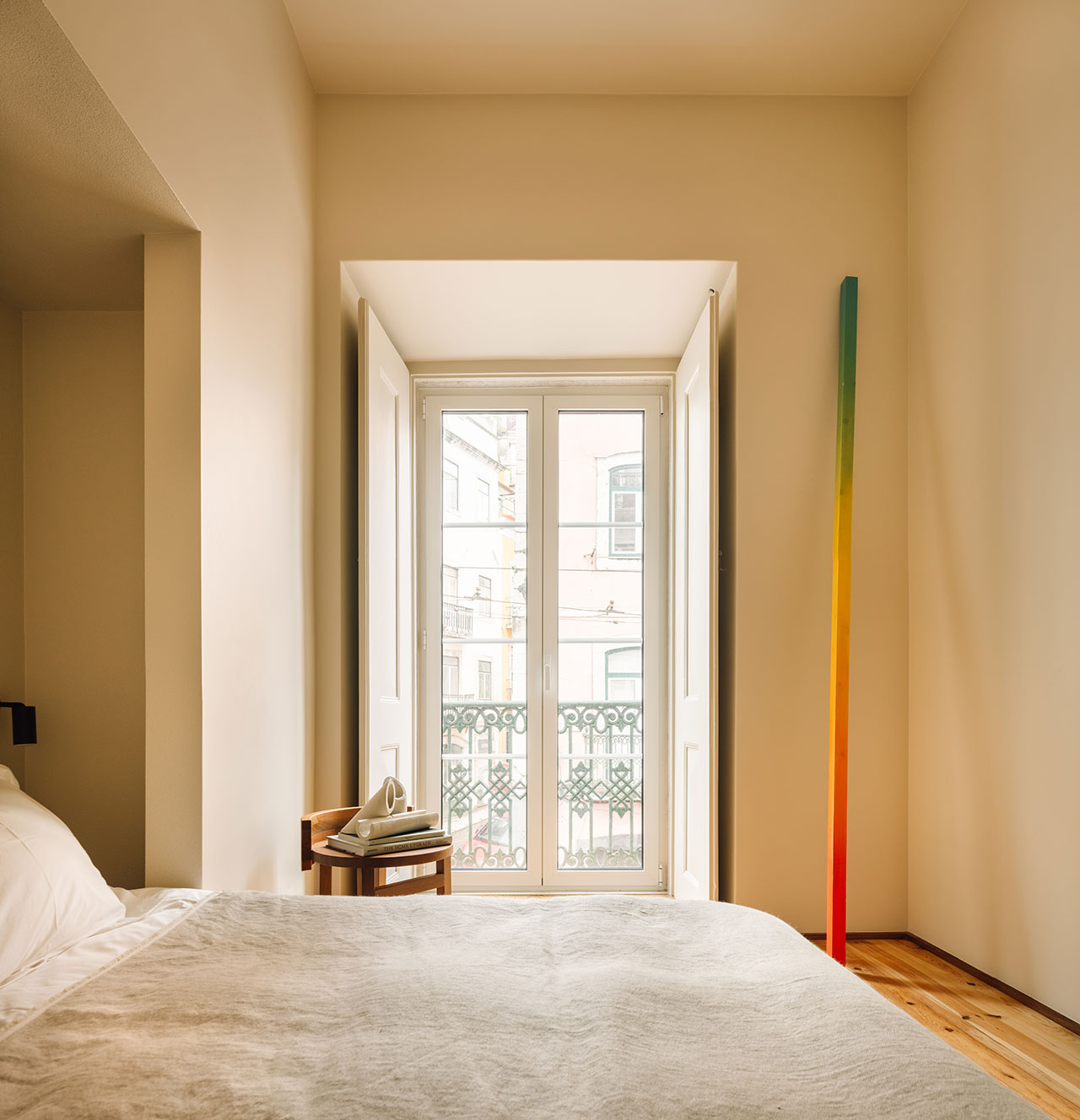
Photography by Francisco Nogueira.
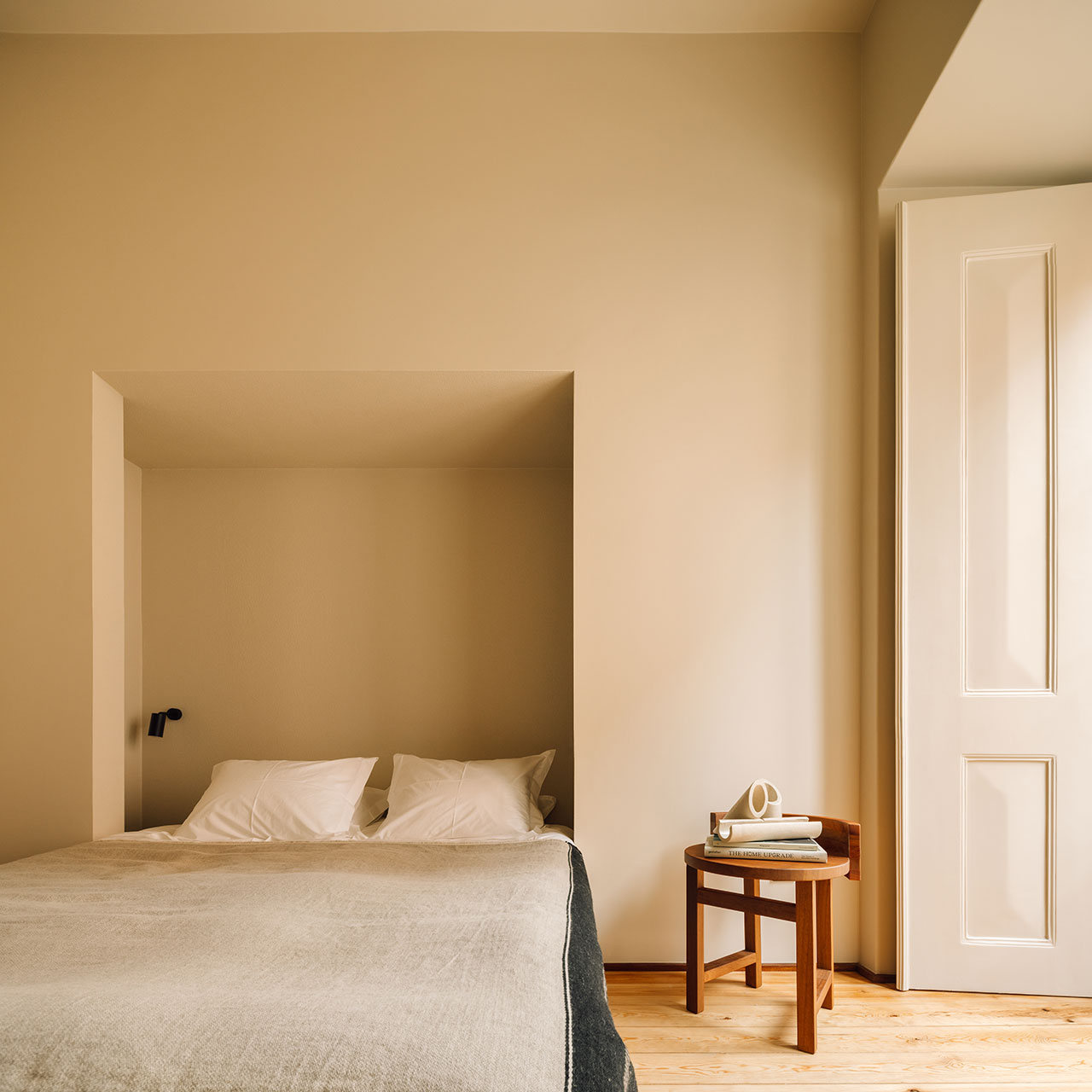
Photography by Francisco Nogueira.
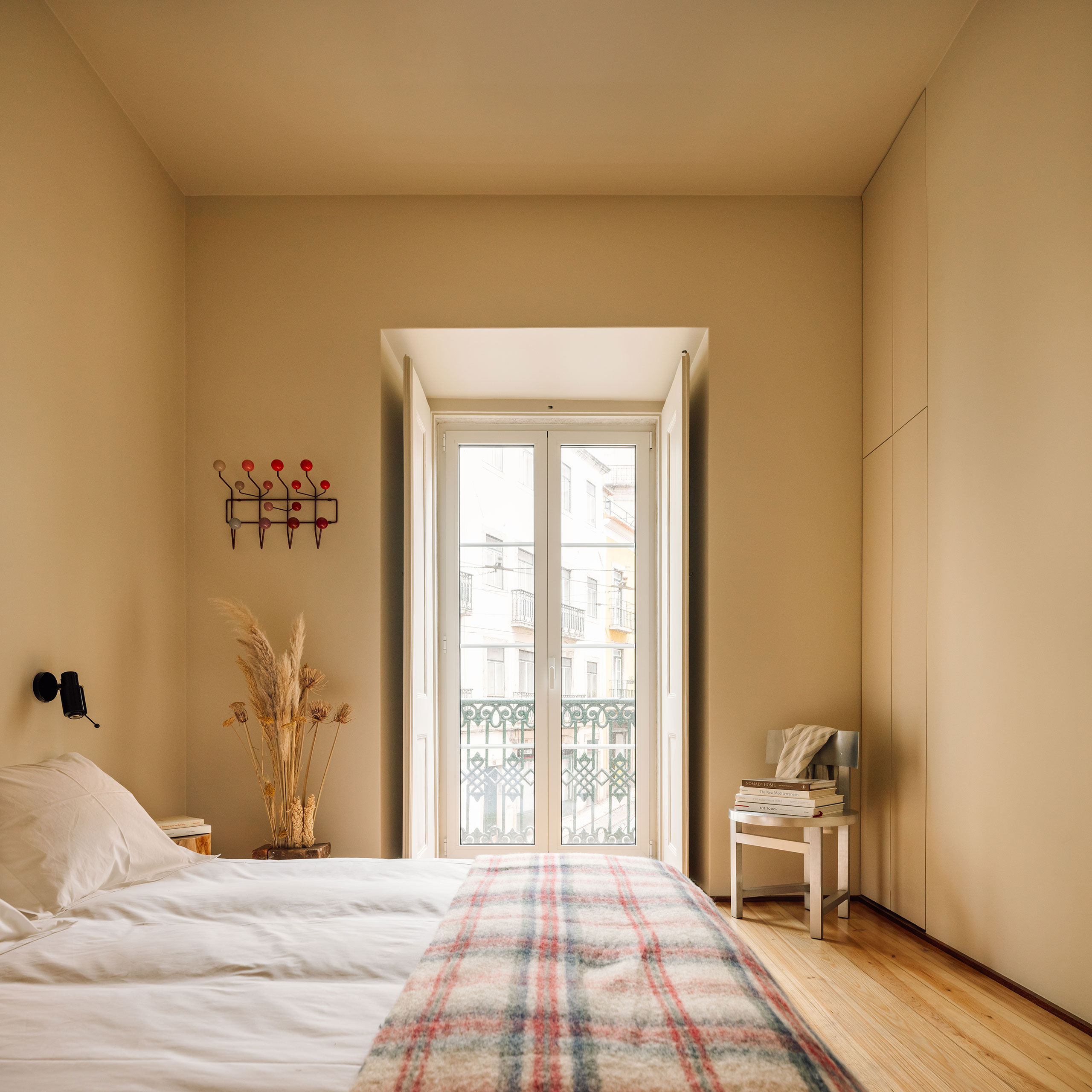
Photography by Francisco Nogueira.
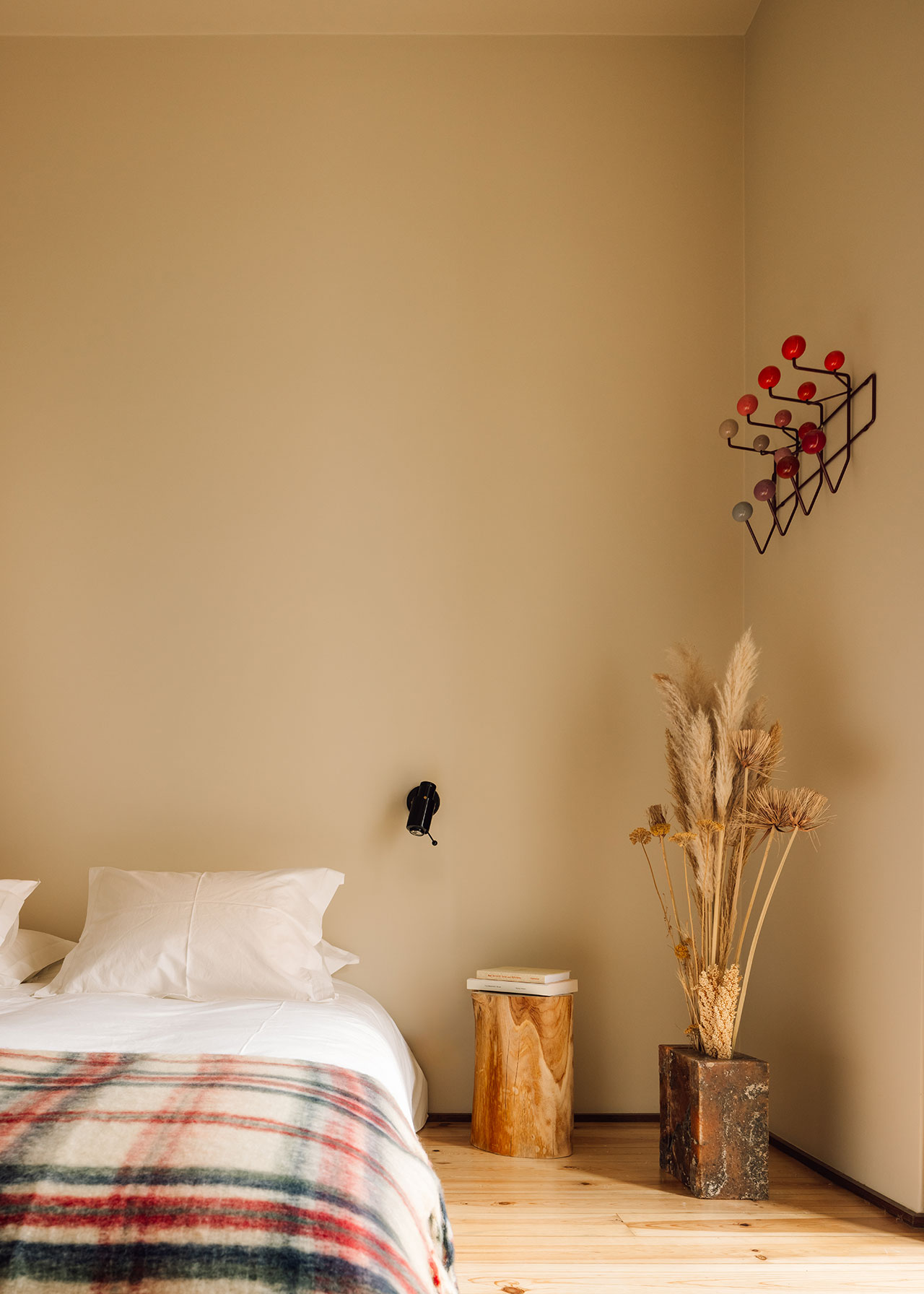
Photography by Francisco Nogueira.
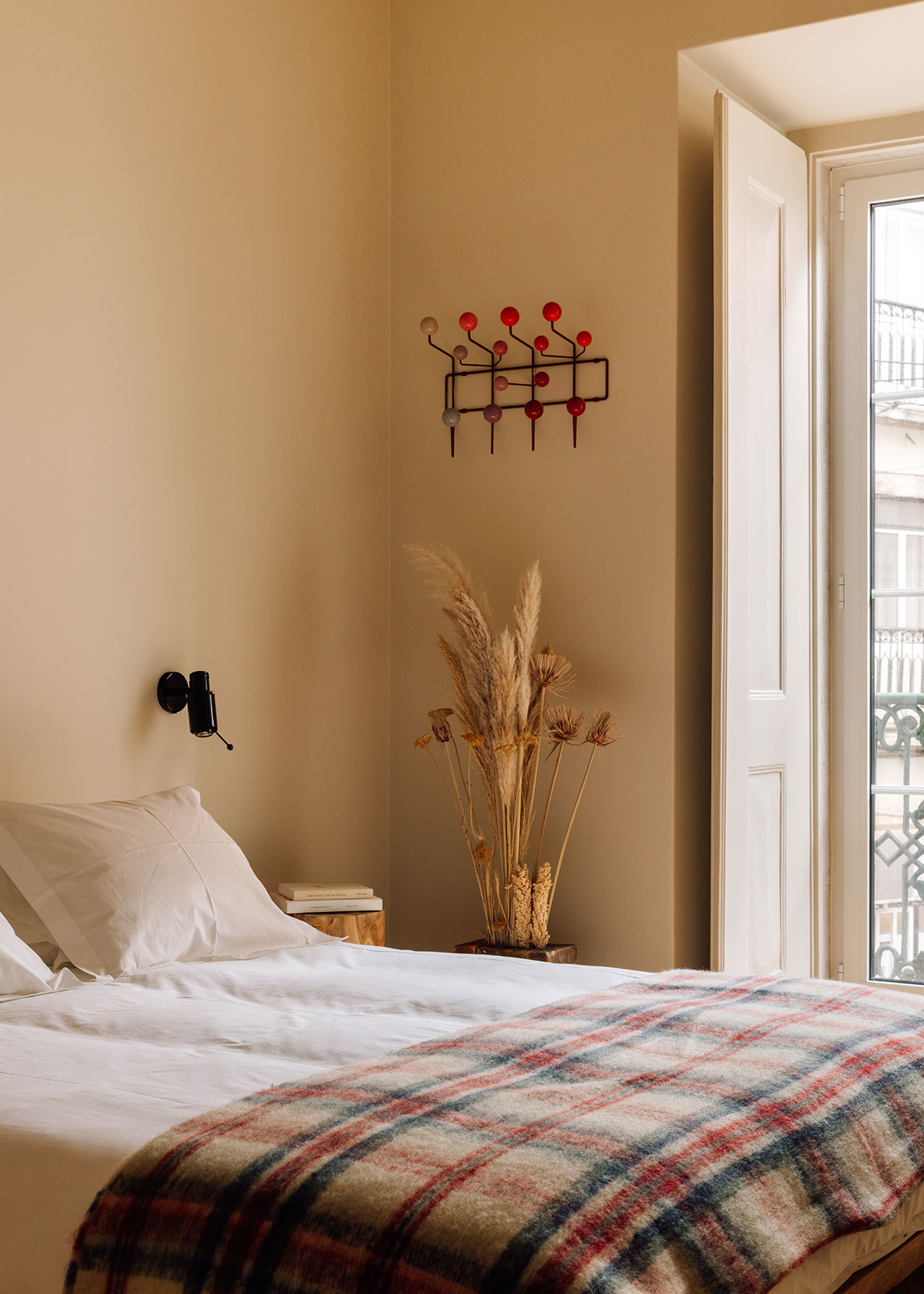
Photography by Francisco Nogueira.
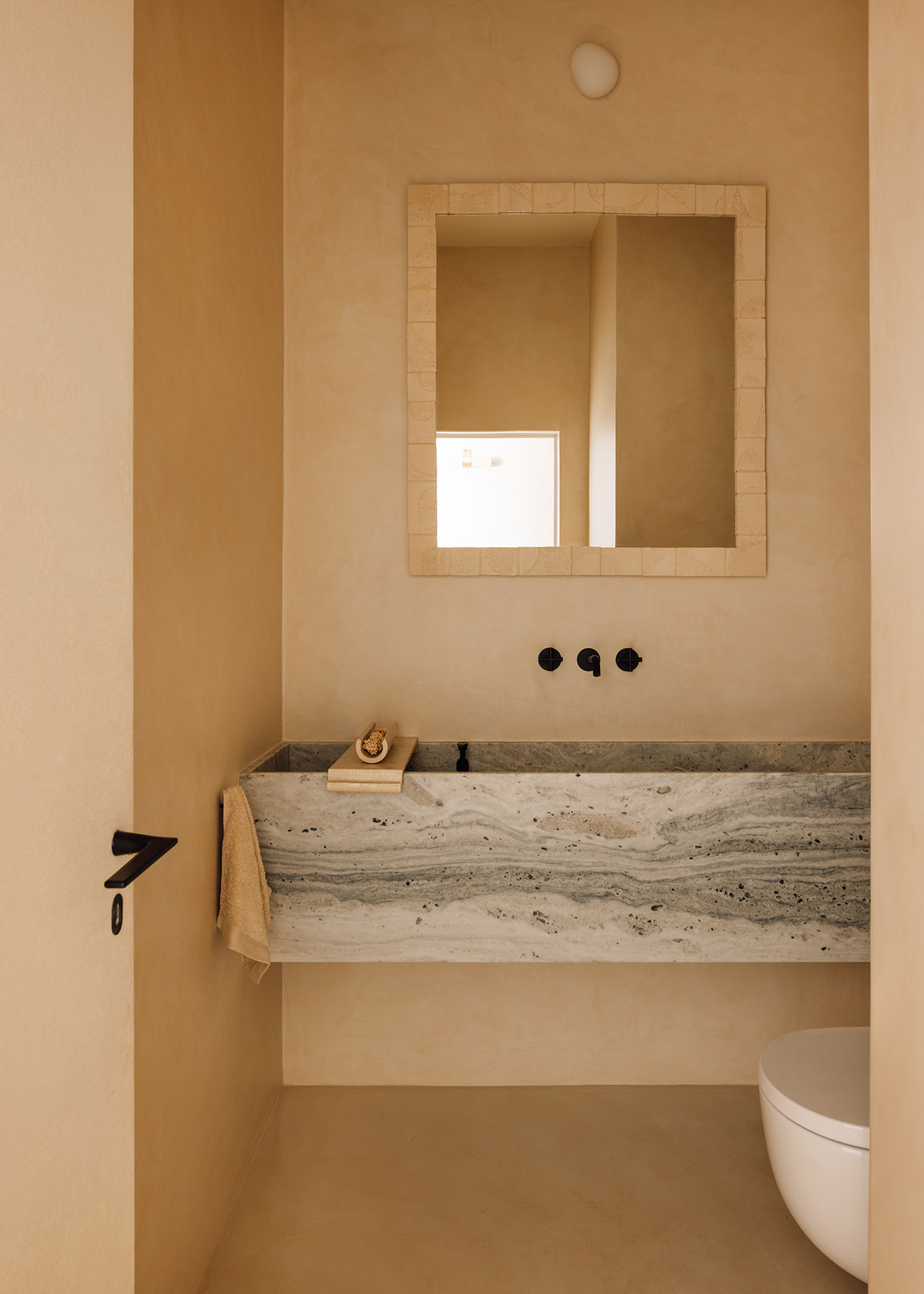
Photography by Francisco Nogueira.
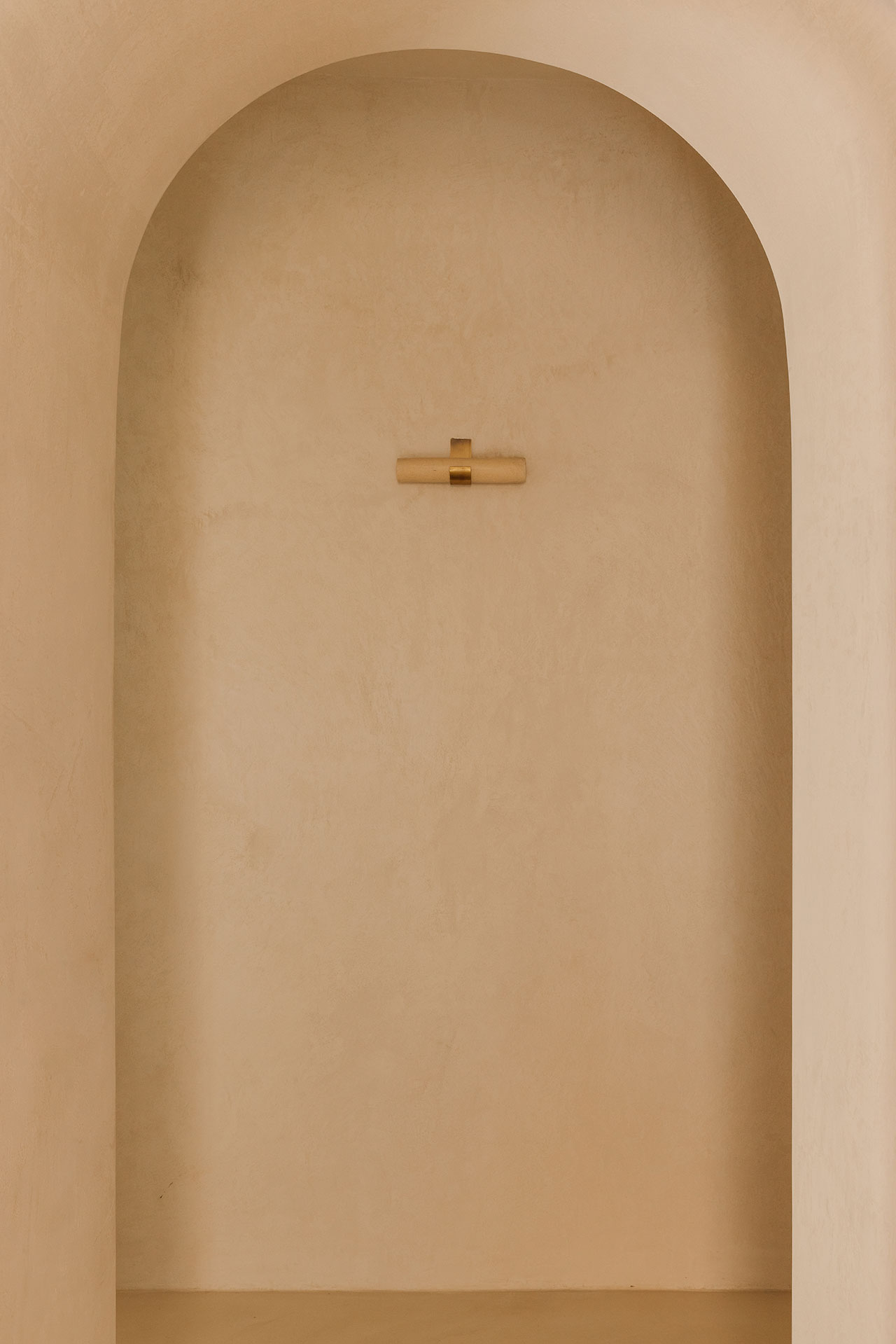
Photography by Francisco Nogueira.















