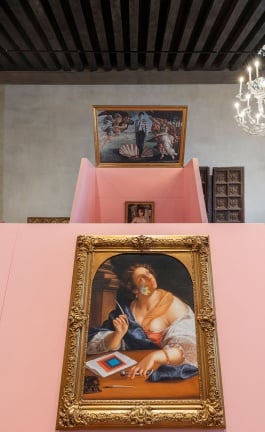Project Name
Interno 5Posted in
Interior DesignLocation
Completed
March 2024| Detailed Information | |||||
|---|---|---|---|---|---|
| Project Name | Interno 5 | Posted in | Interior Design | Location |
57 Via Filippo Corridoni Mantova
Italy |
| Completed | March 2024 | ||||
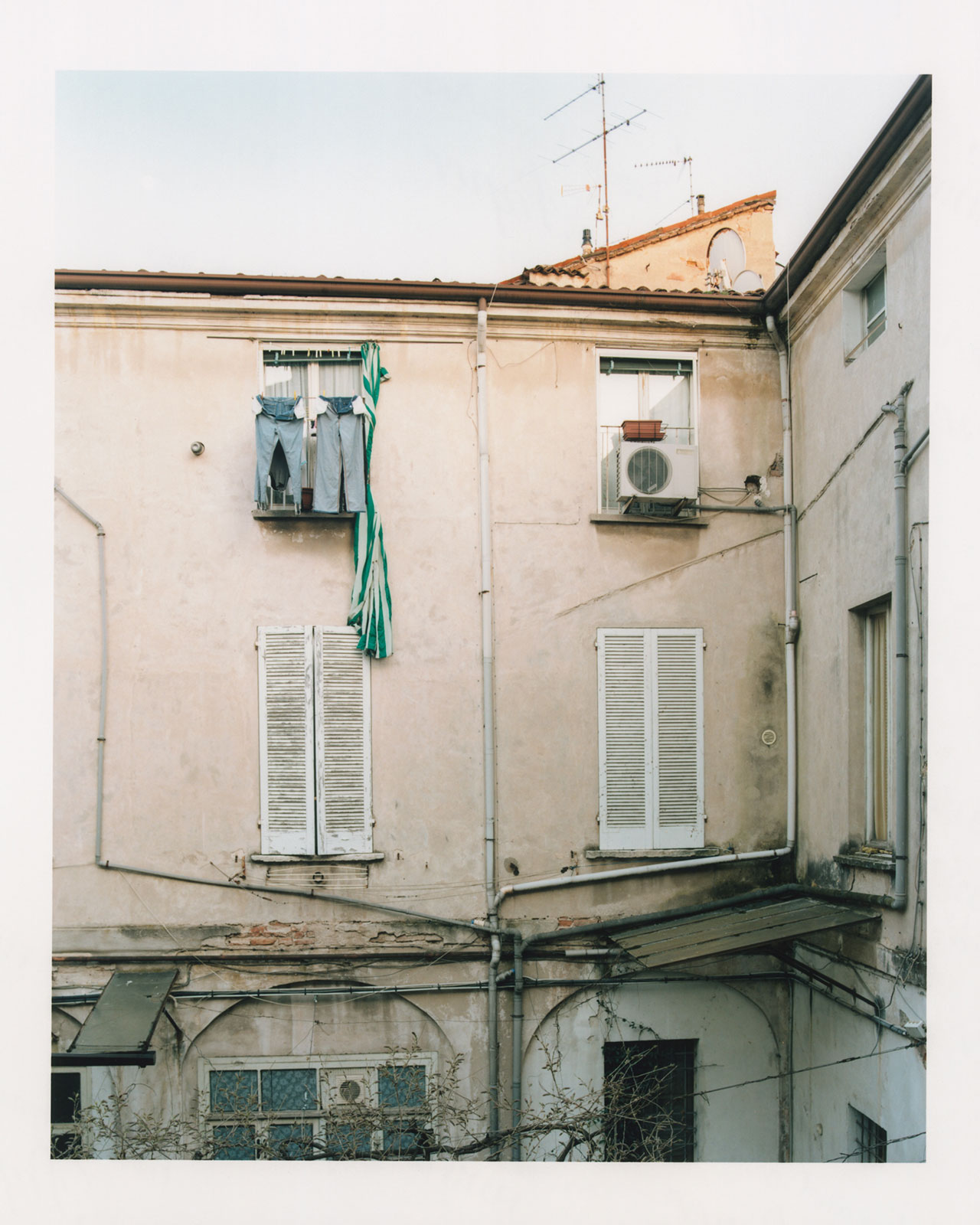
Photography by Simone Bossi.
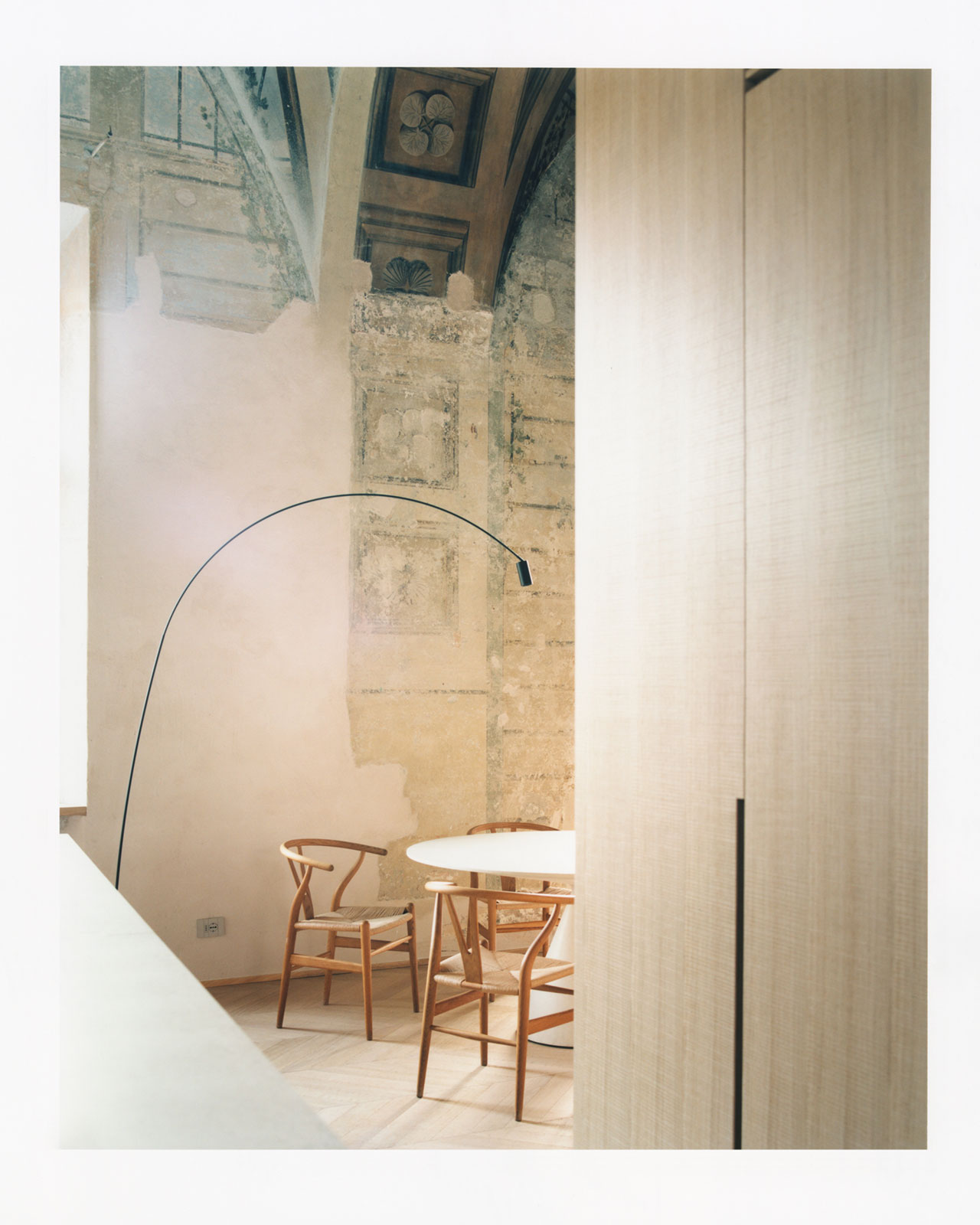
Photography by Simone Bossi.
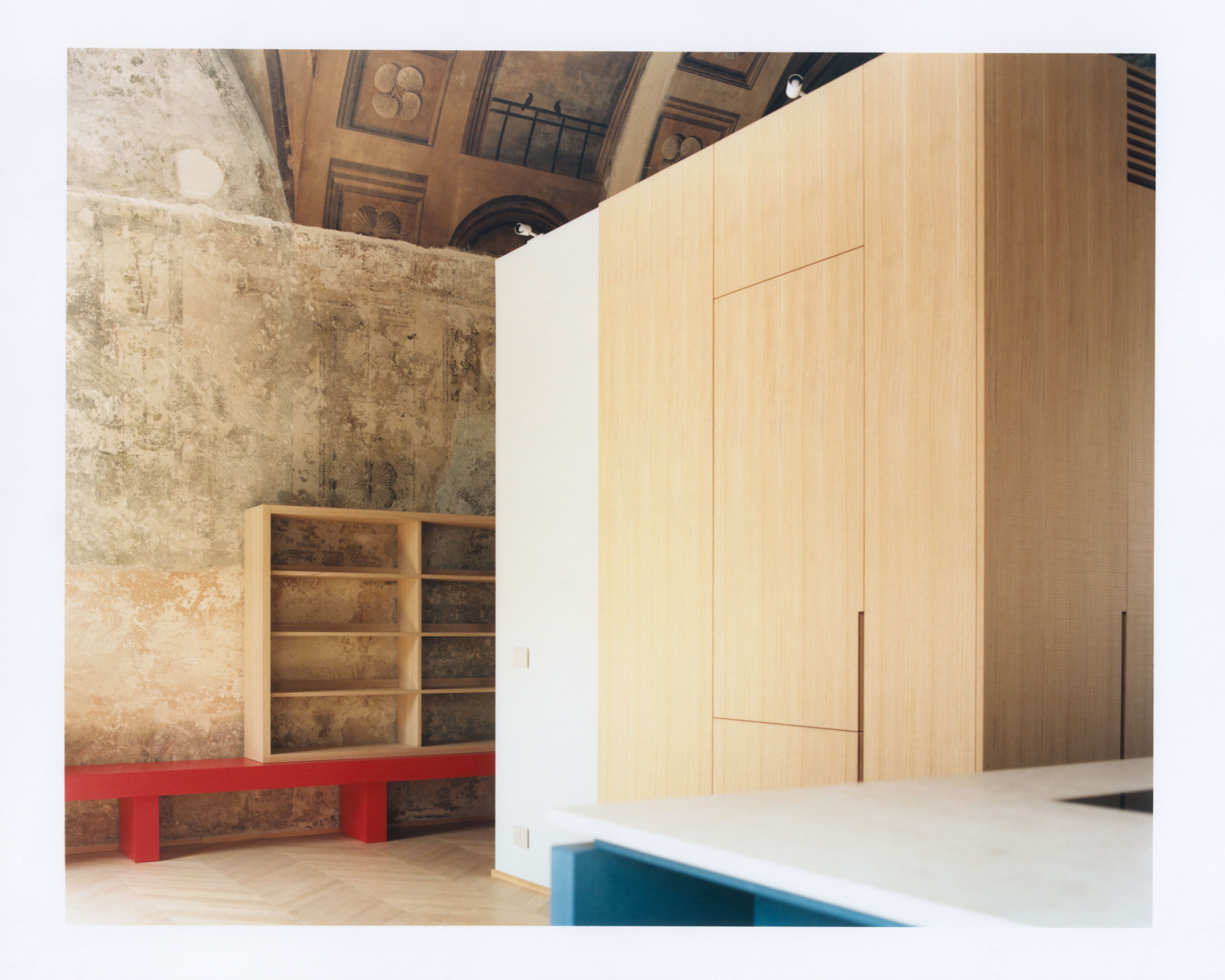
Photography by Simone Bossi.
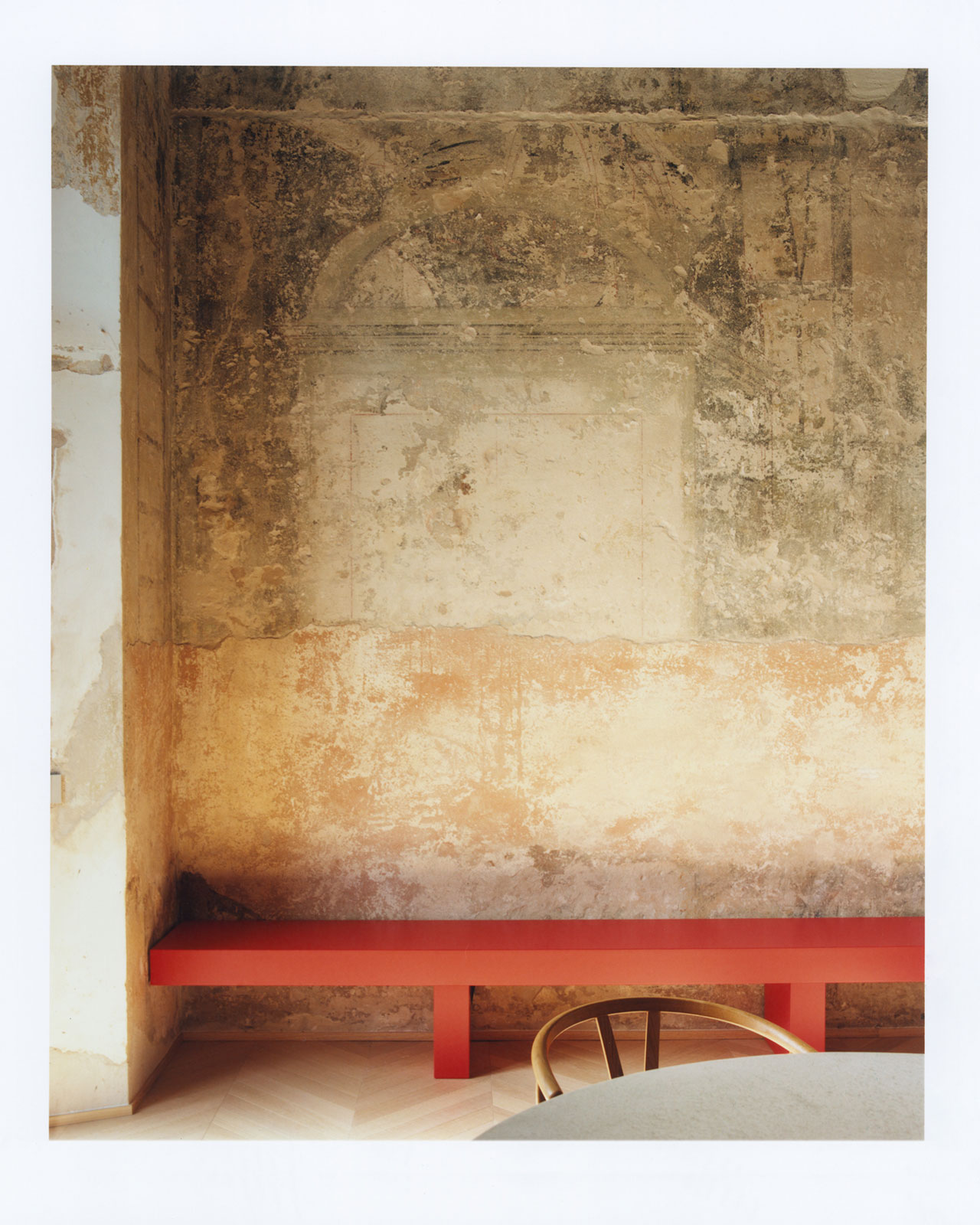
Photography by Simone Bossi.
The property’s age was not the only challenge; an awkward floorplan required a reconfiguration to meet the demands of modern living, without significantly diluting or effacing the property’s historic essence. In the apartment’s main living space – a large, vaulted volume entirely covered in frescoes – the greatest challenge was addressed by introducing a free-standing cubic volume in the room’s centre to house the lavatory. This structure allows the walls and ceiling to remain visible while conceptually dividing the space into a lounge, kitchen, and dining area.
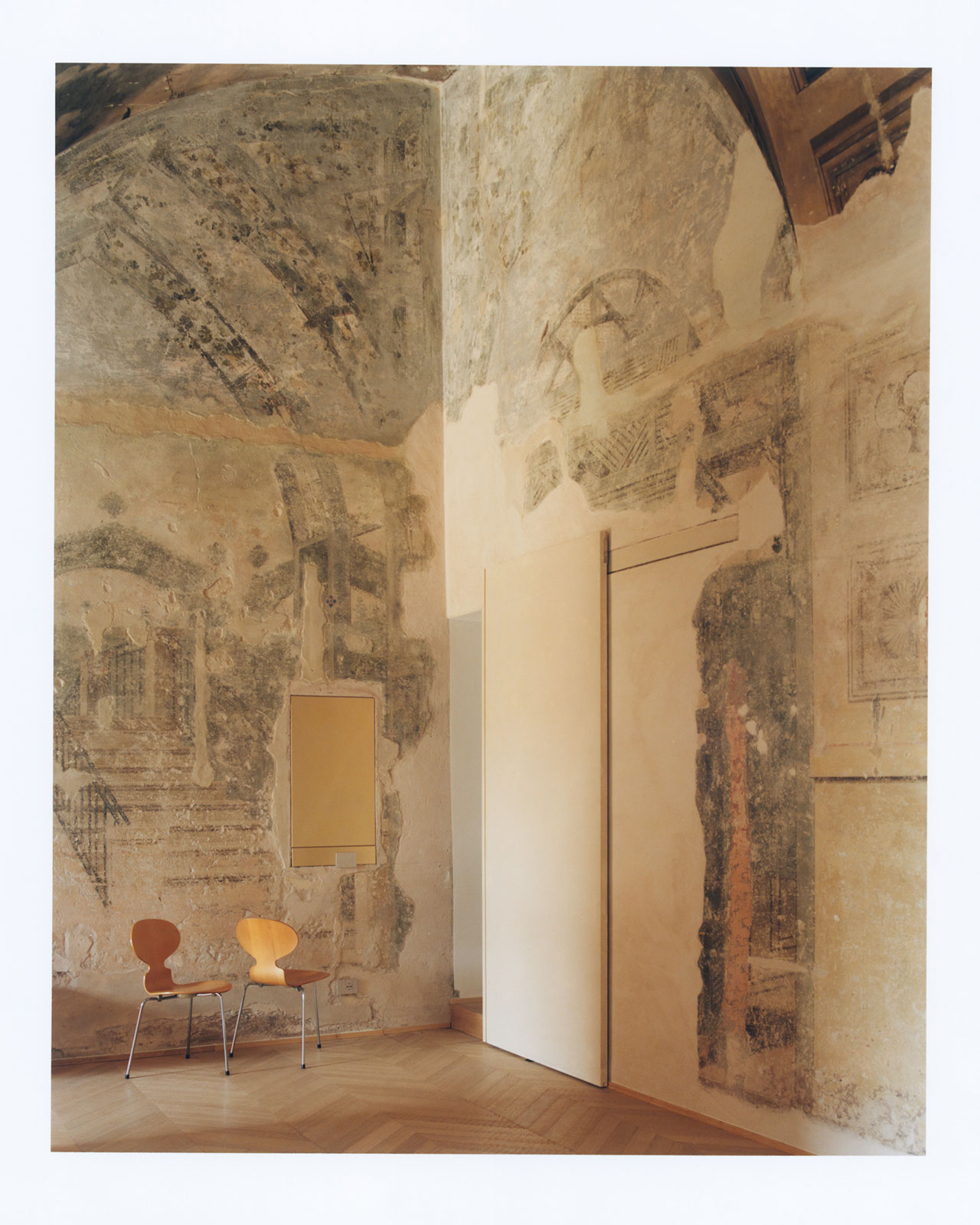
Photography by Simone Bossi.
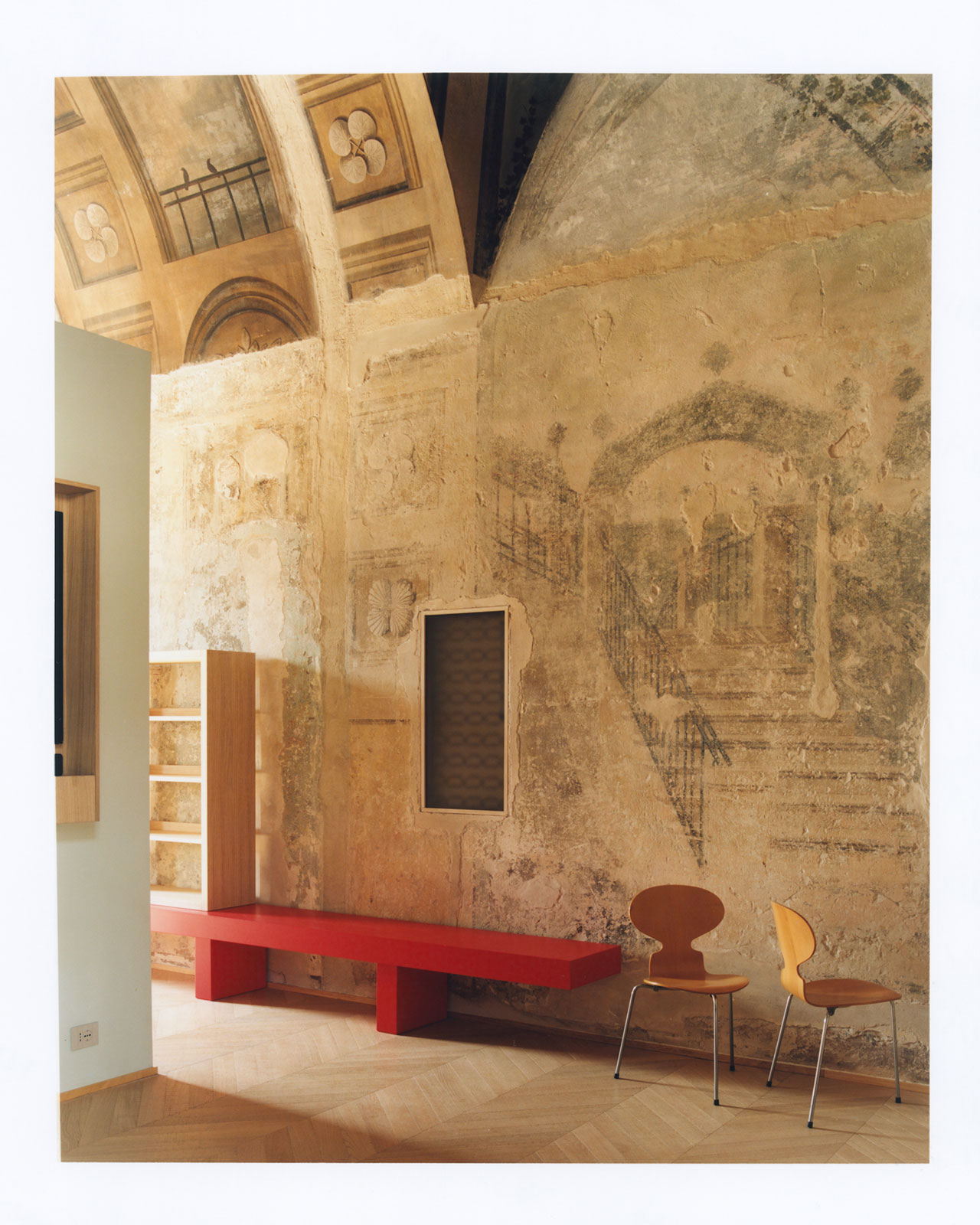
Photography by Simone Bossi.
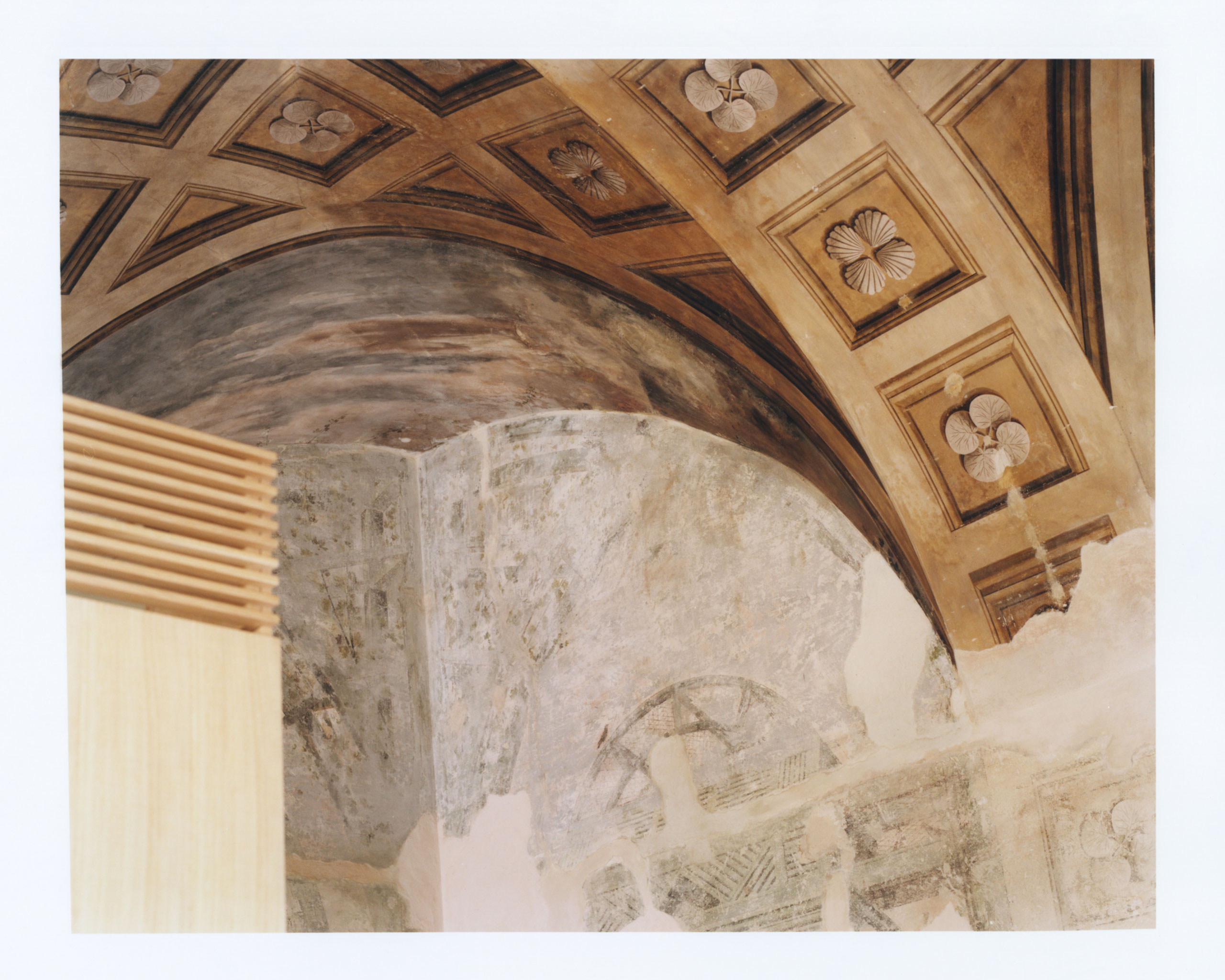
Photography by Simone Bossi.
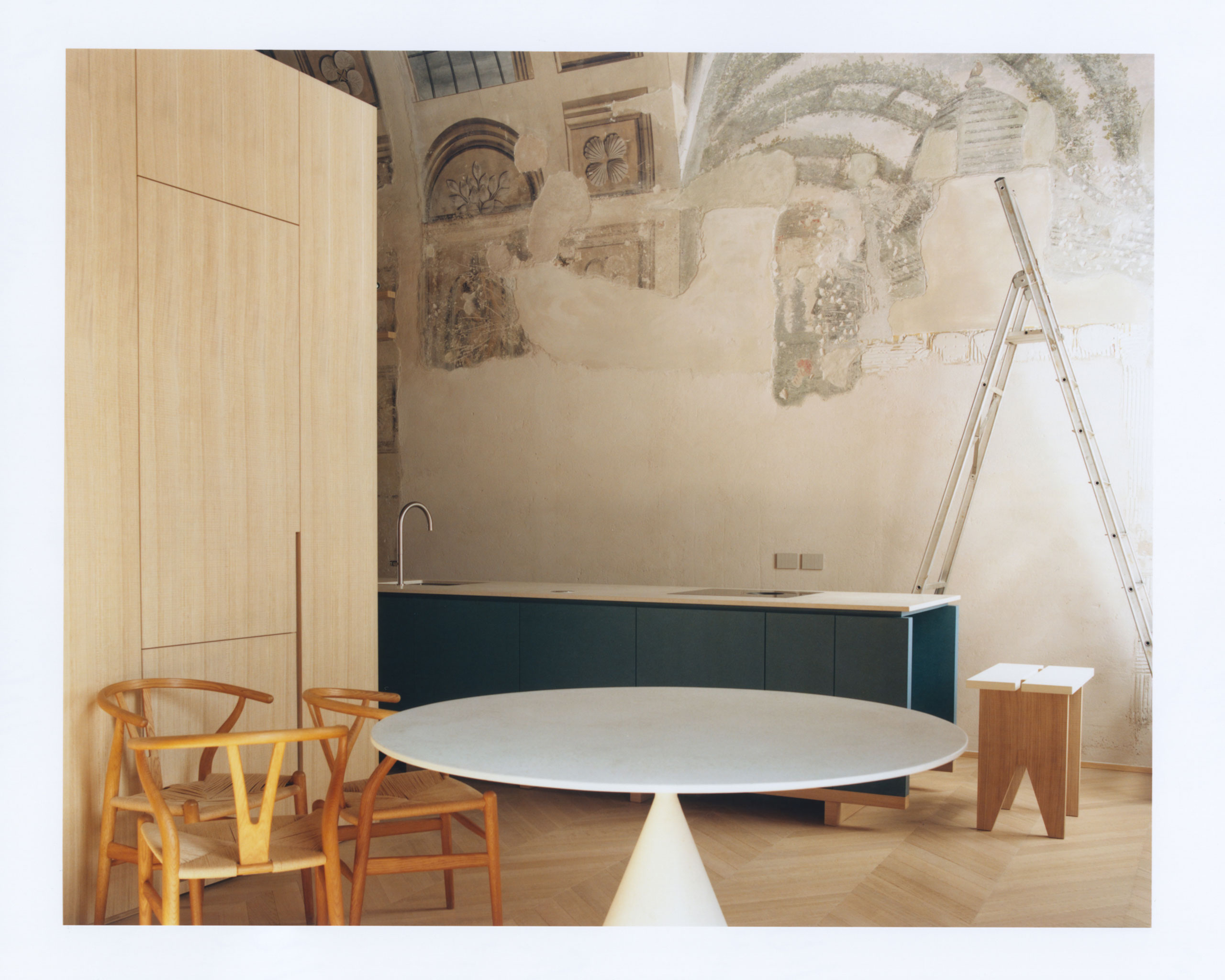
Photography by Simone Bossi.
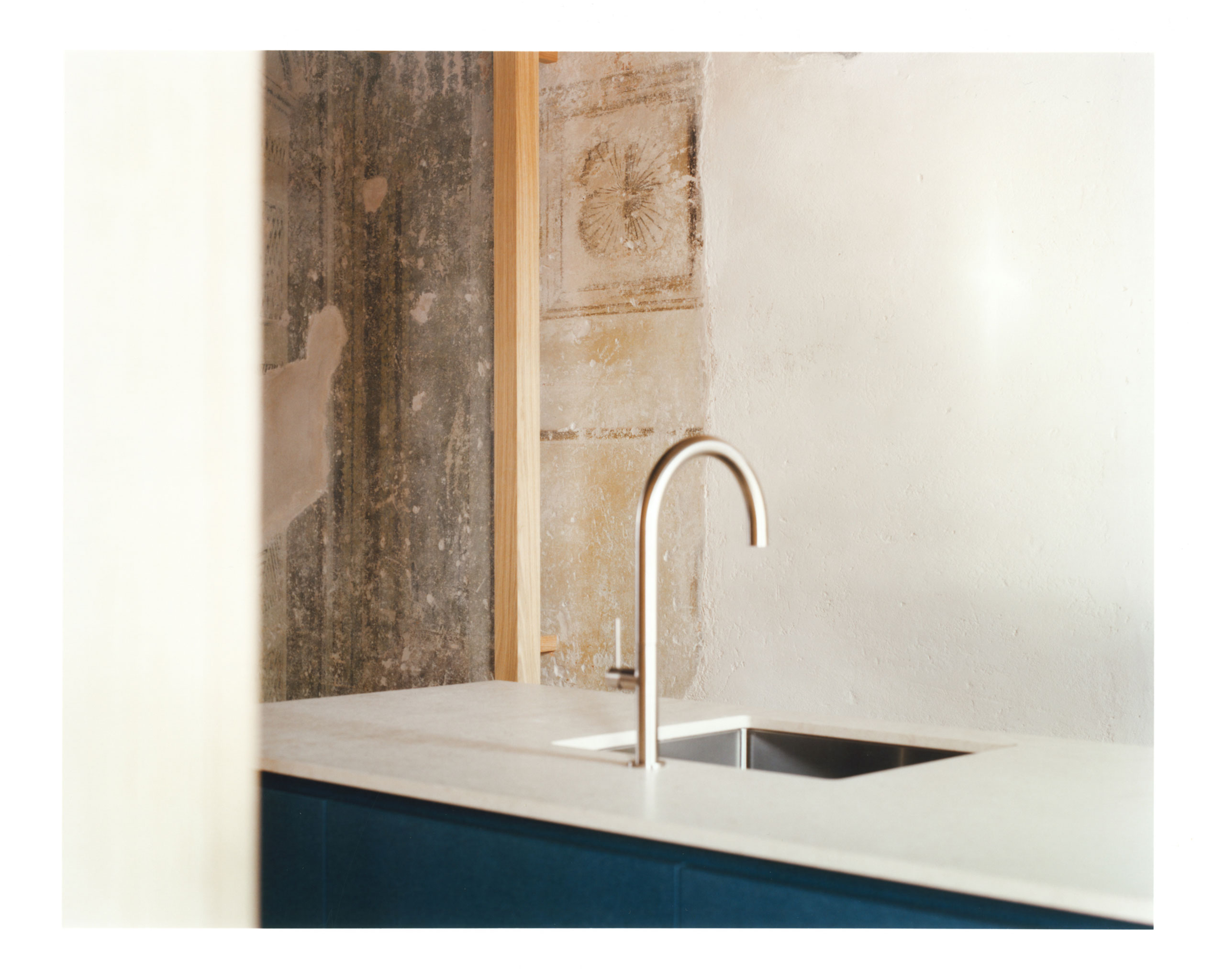
Photography by Simone Bossi.
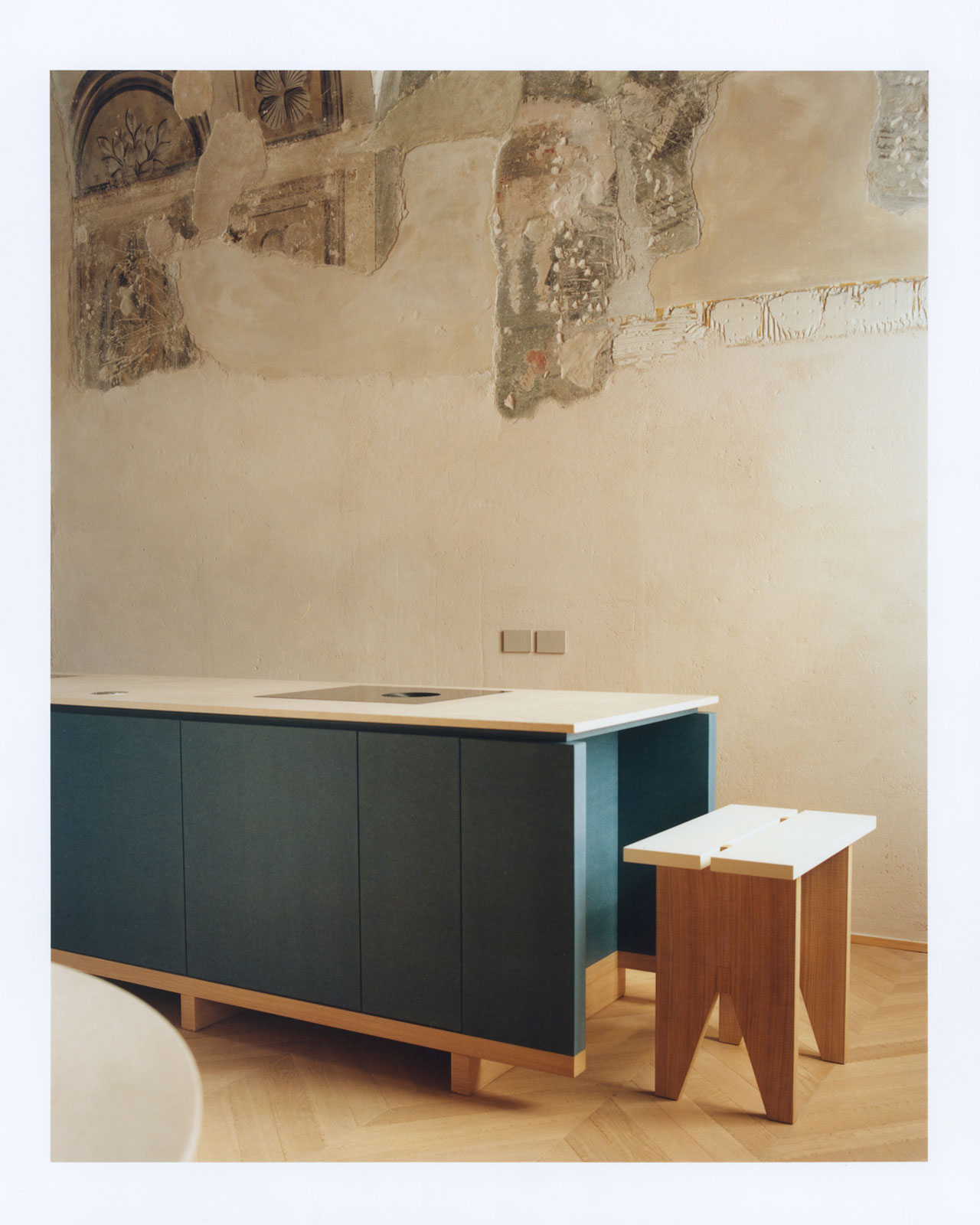
Photography by Simone Bossi.
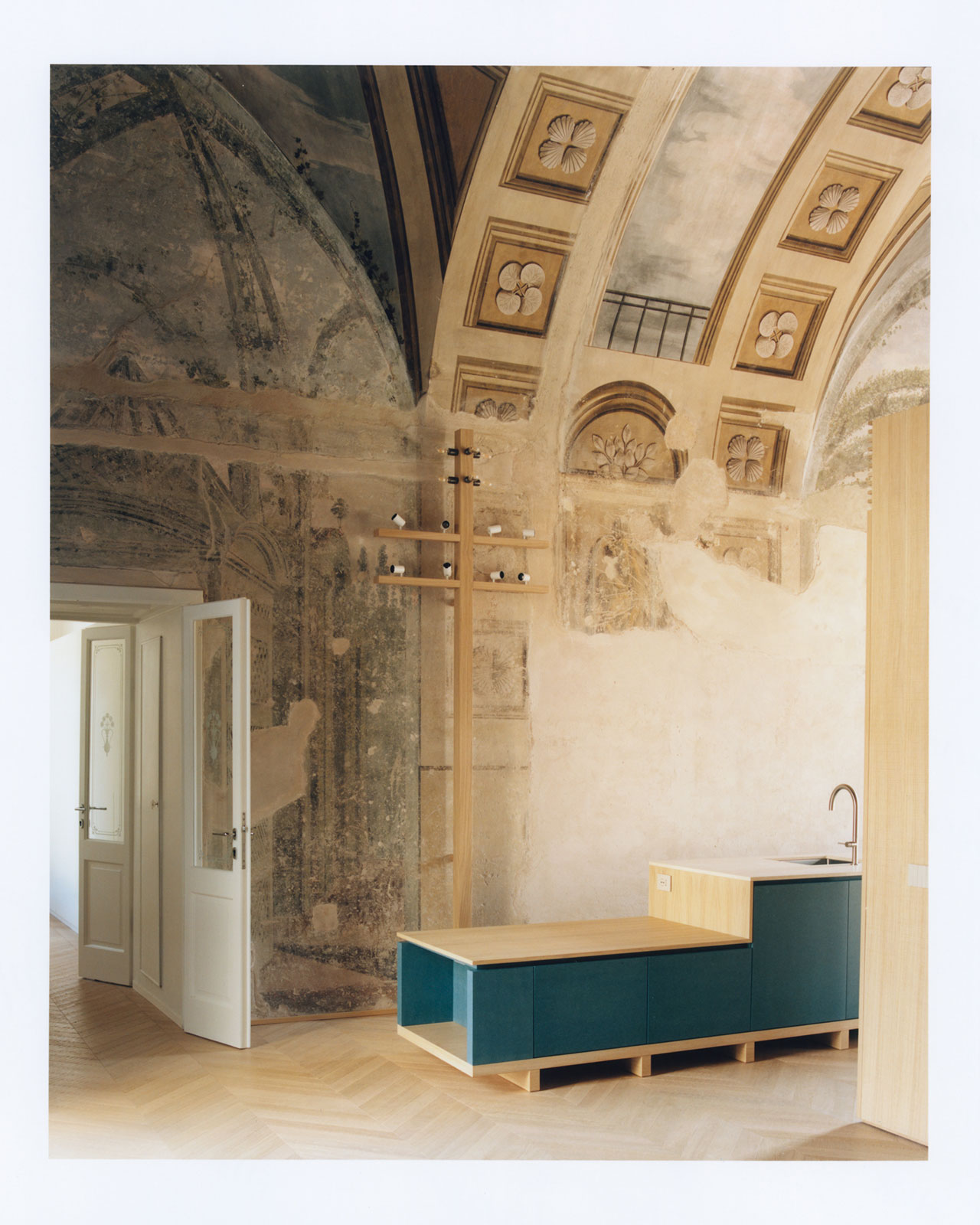
Photography by Simone Bossi.
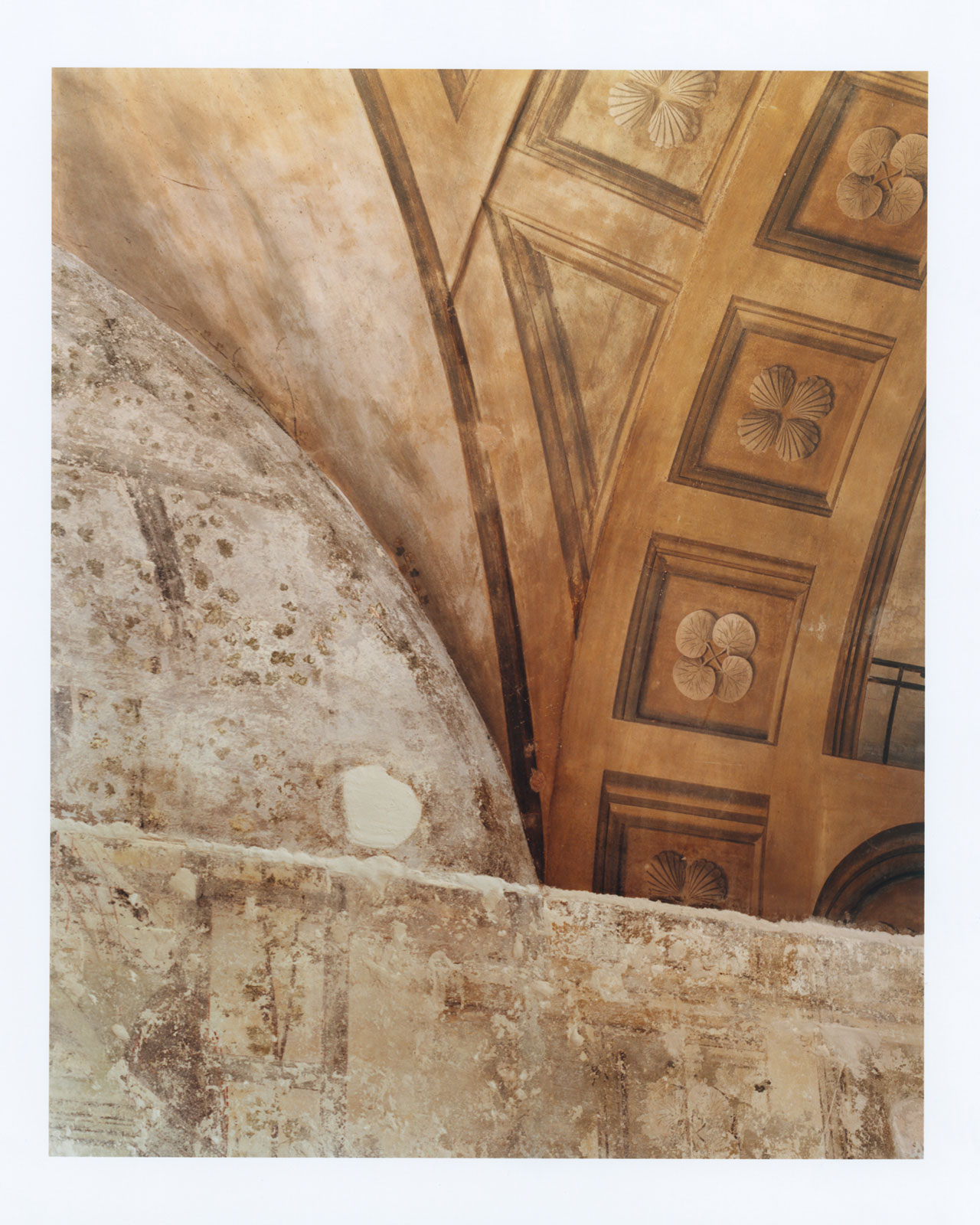
Photography by Simone Bossi.
In the private quarters, which occupy an elongated space with windows along just the one side, the issue of a dark corridor was resolved by introducing translucent partitions to separate it from the adjoining bedroom and bathroom, while the narrow entrance hallway now serves a dual function as a study and wardrobe.
The apartment’s streamlined layout, complemented by a muted palette of white and light-toned wood along with sparse, contemporary minimalist furnishings, allows the weathered frescoes to take centre stage. Occasional pops of colour, such as a red bench and a teal-blue kitchen counter in the living area and an ocean-blue wardrobe in the master bedroom, subtly animate the interiors, further underscoring the project’s interplay between past and present.
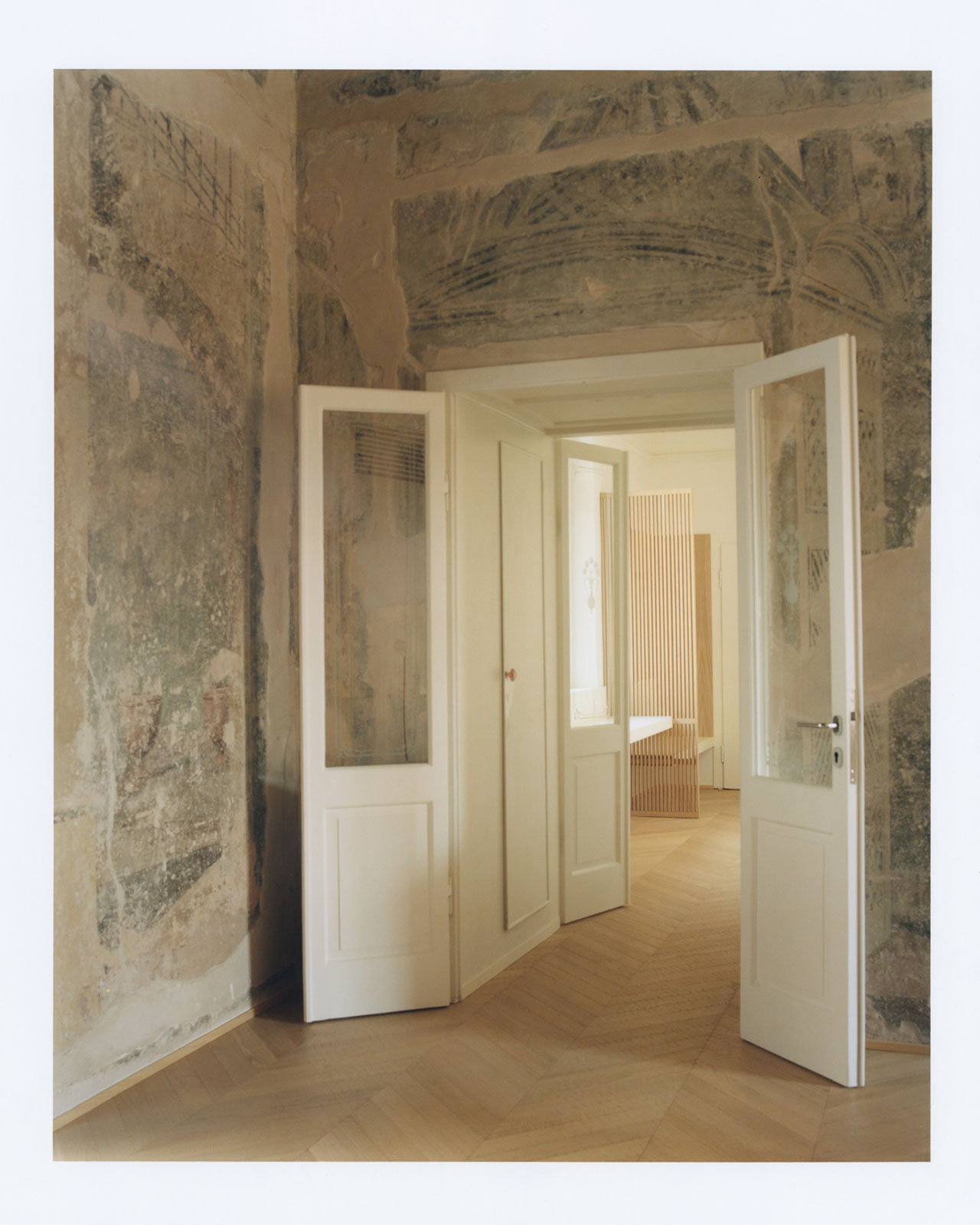
Photography by Simone Bossi.
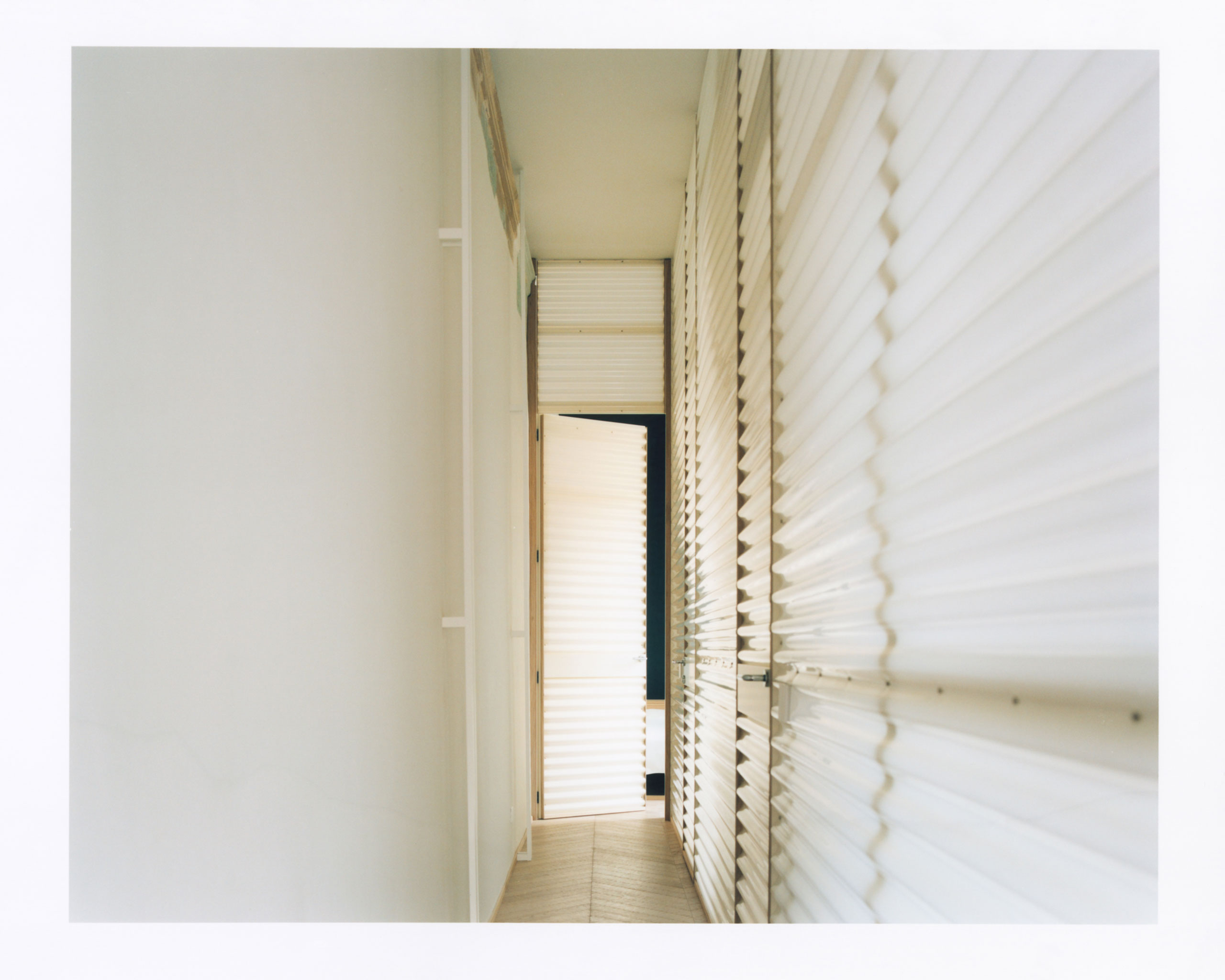
Photography by Simone Bossi.
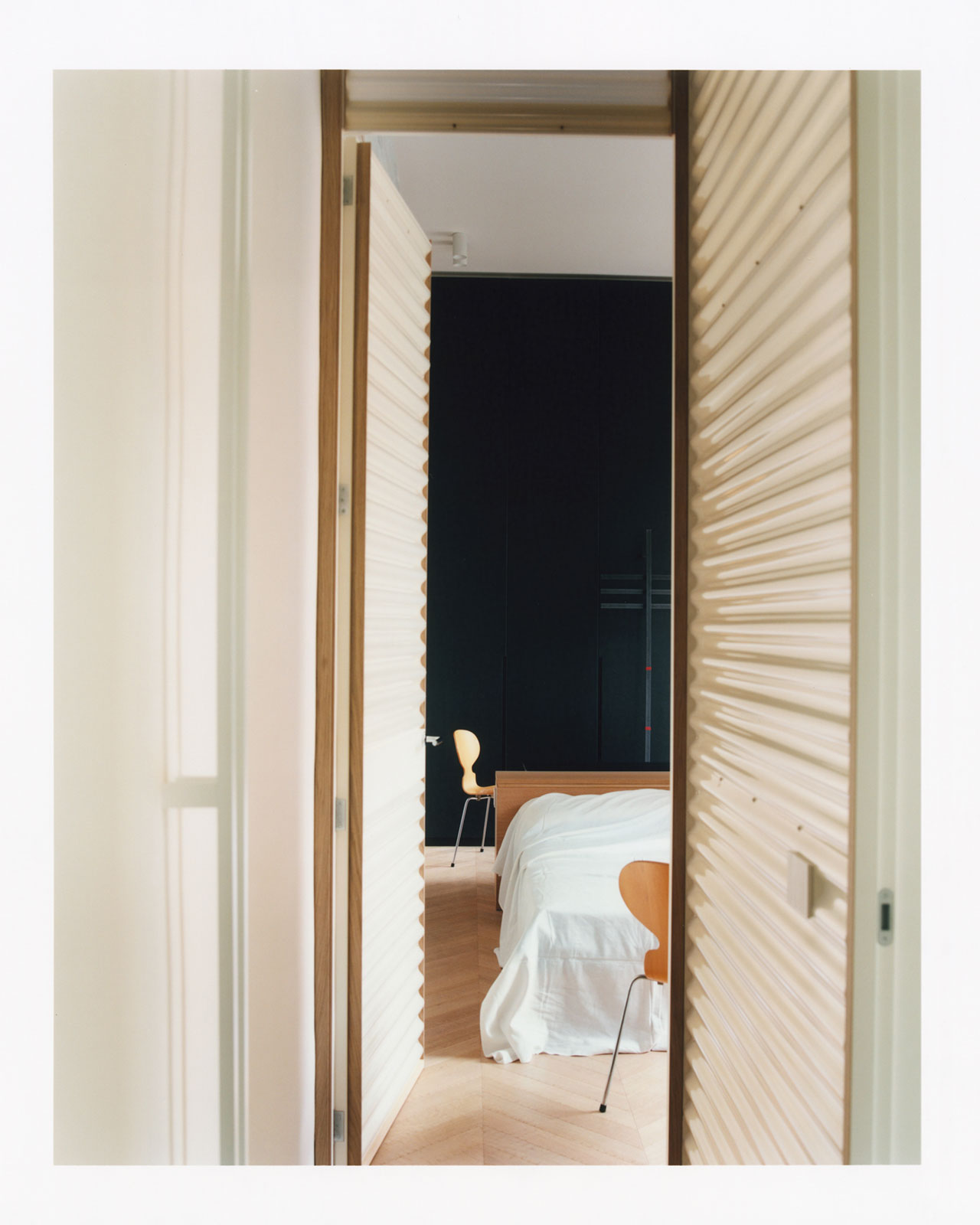
Photography by Simone Bossi.
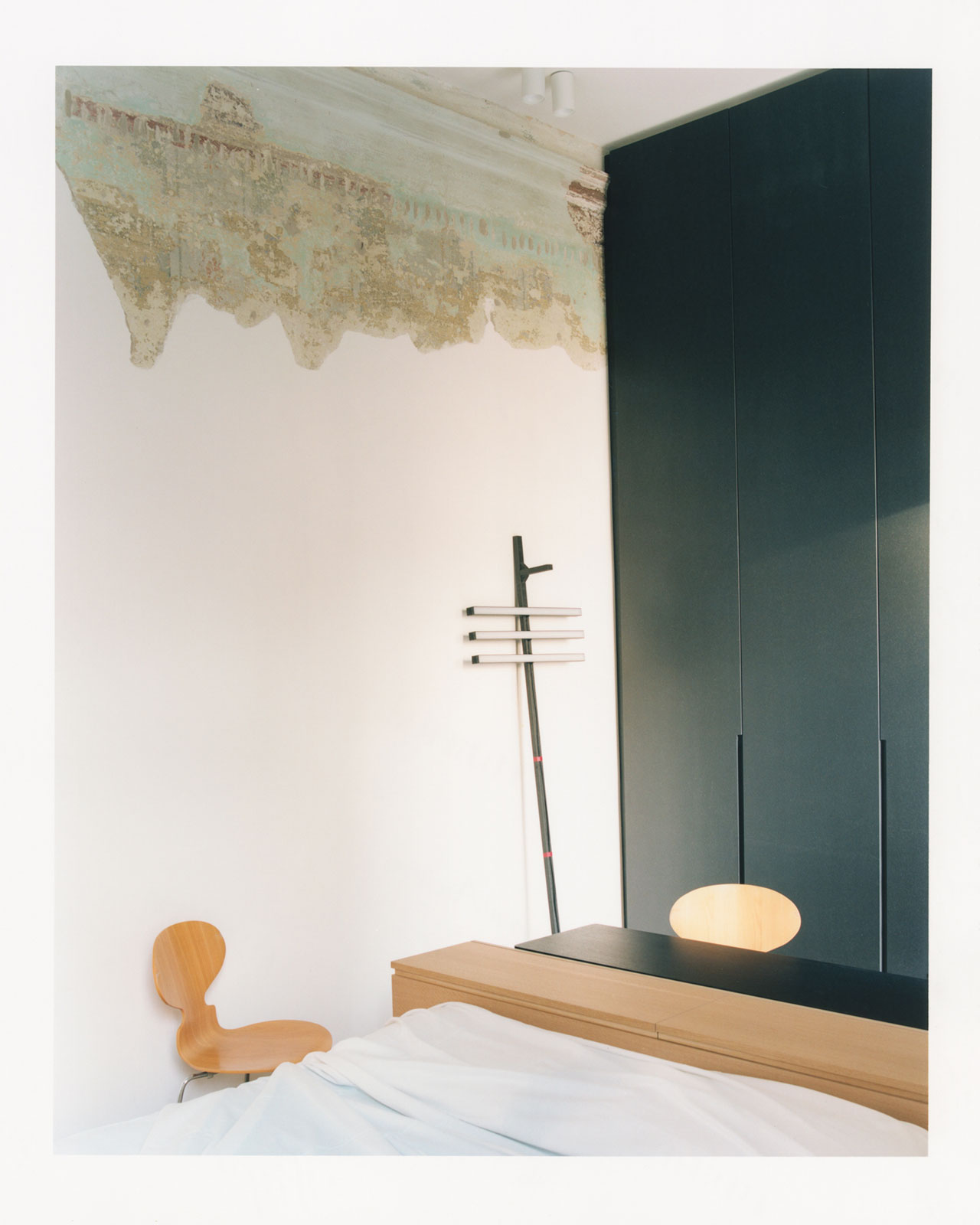
Photography by Simone Bossi.
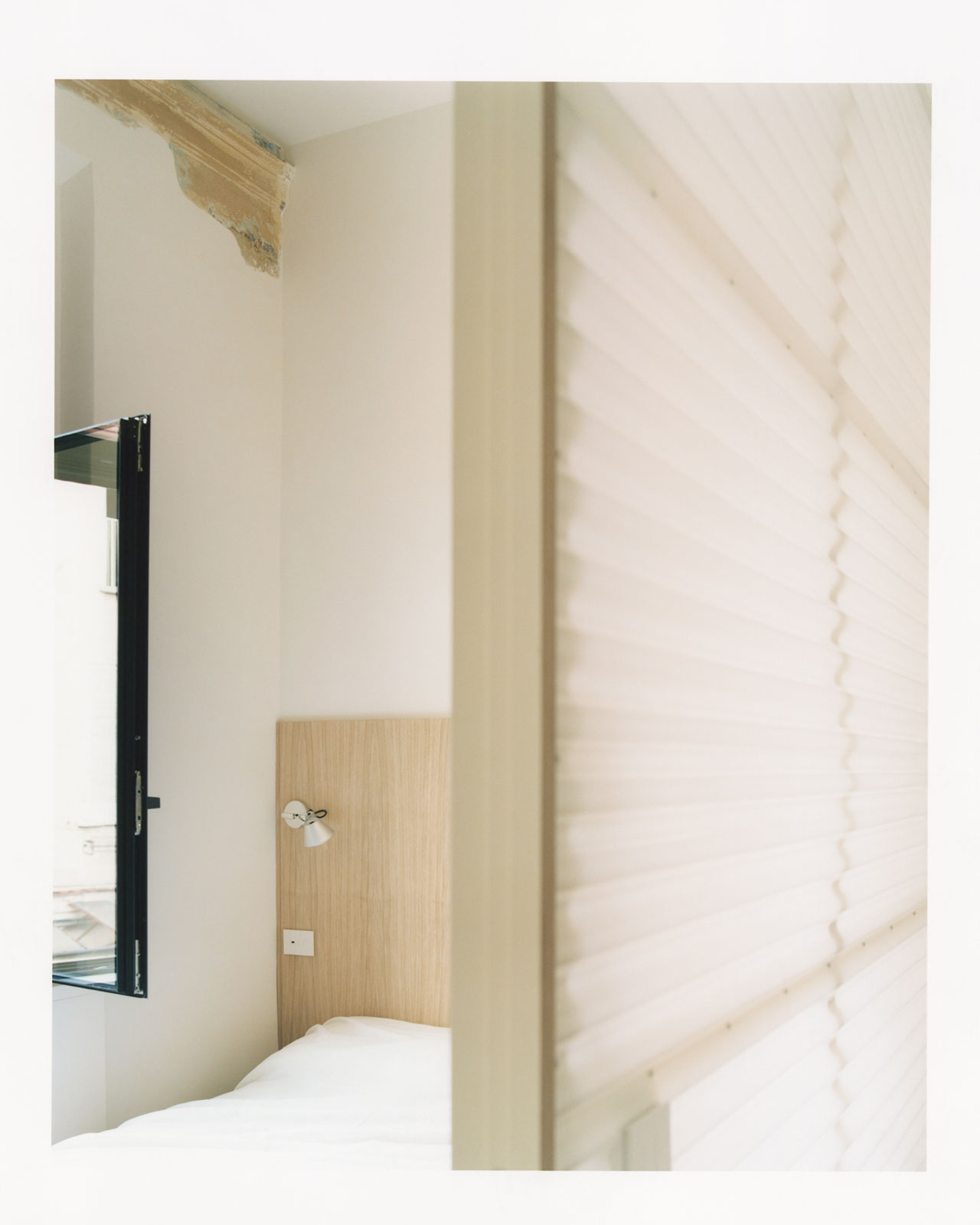
Photography by Simone Bossi.
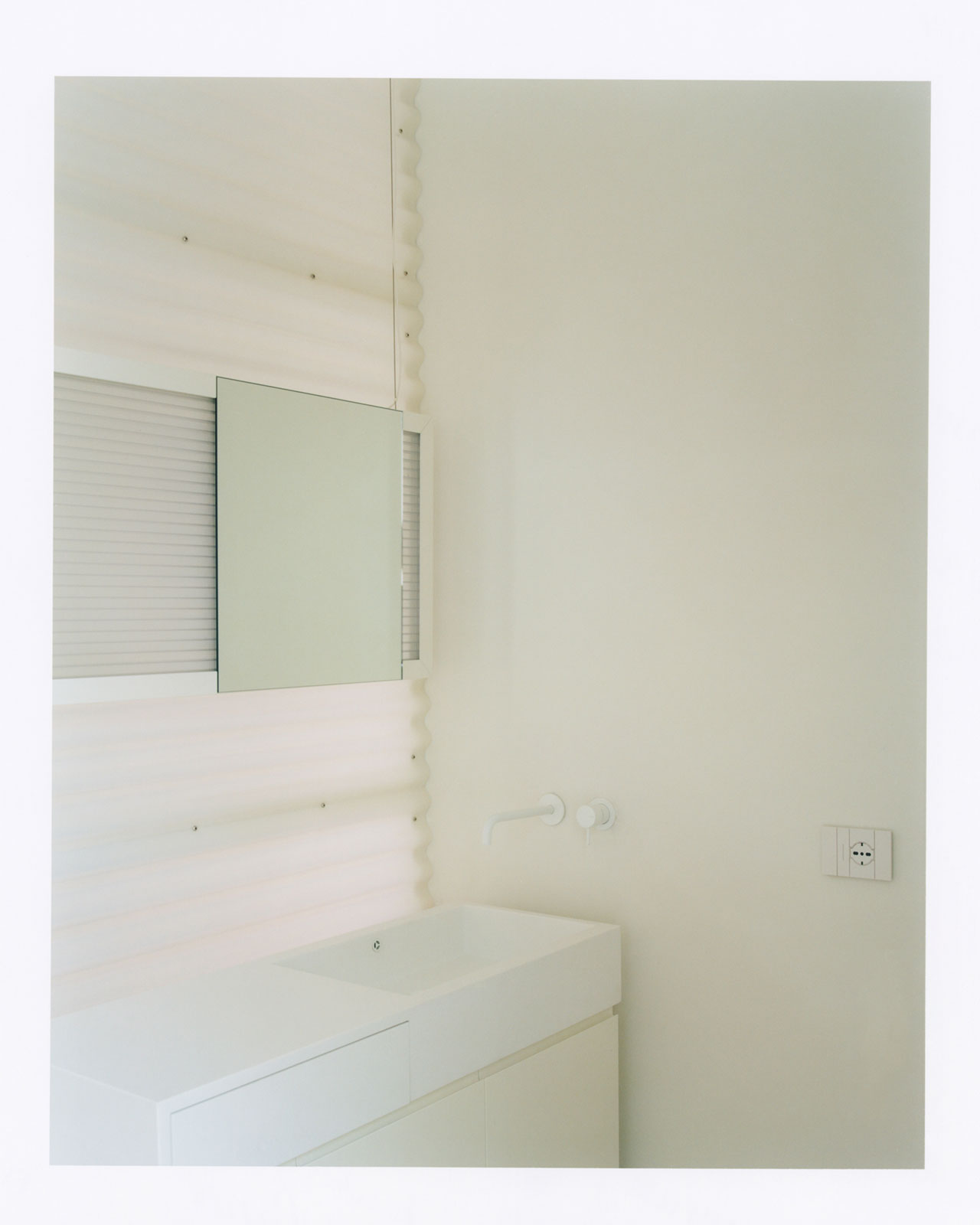
Photography by Simone Bossi.
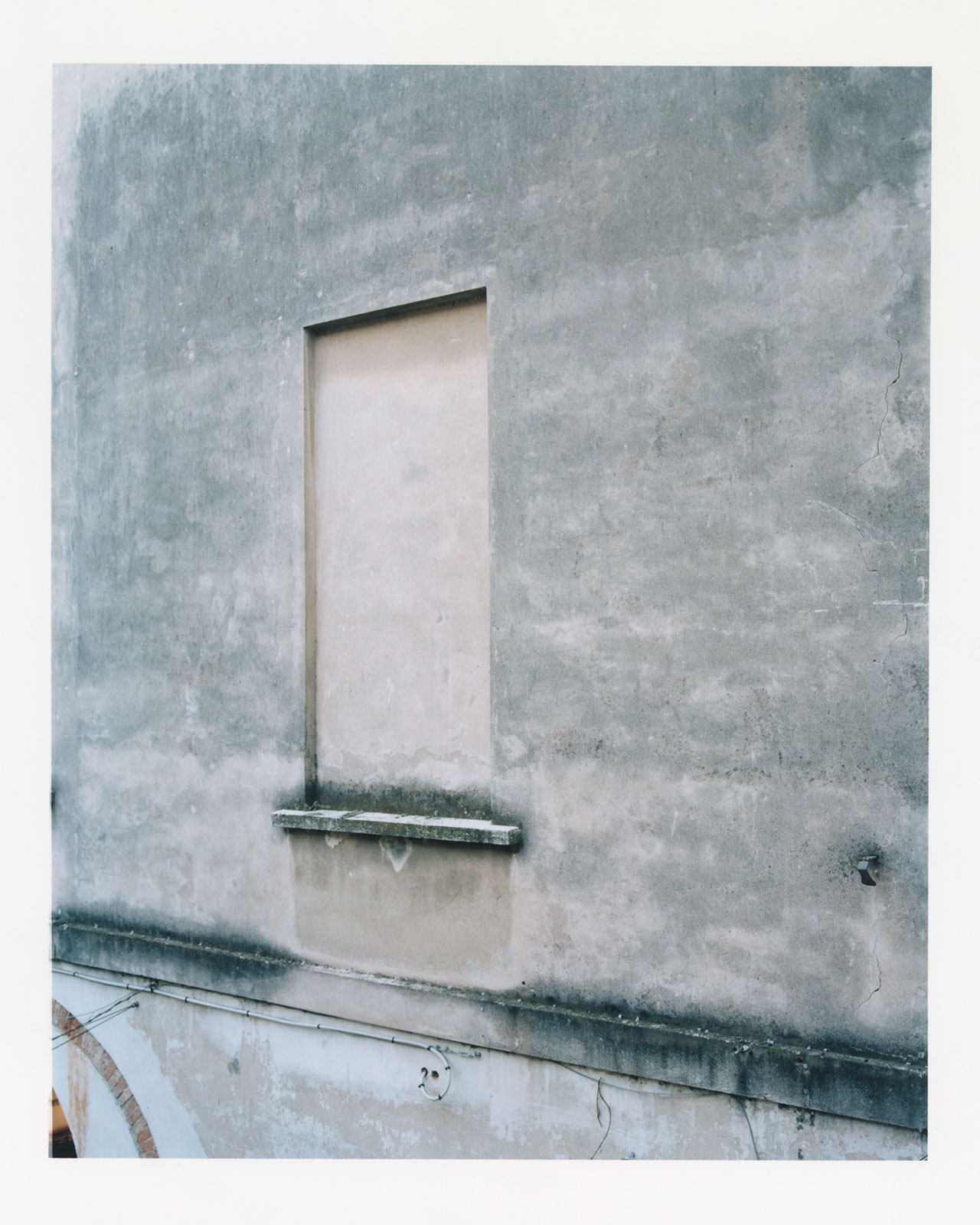
Photography by Simone Bossi.





