| Detailed Information | |||||
|---|---|---|---|---|---|
| Project Name | Shao Buchushu | Posted in | Interior Design | Location |
Chengdu
China |
| Area (sqm) | 1800 | ||||
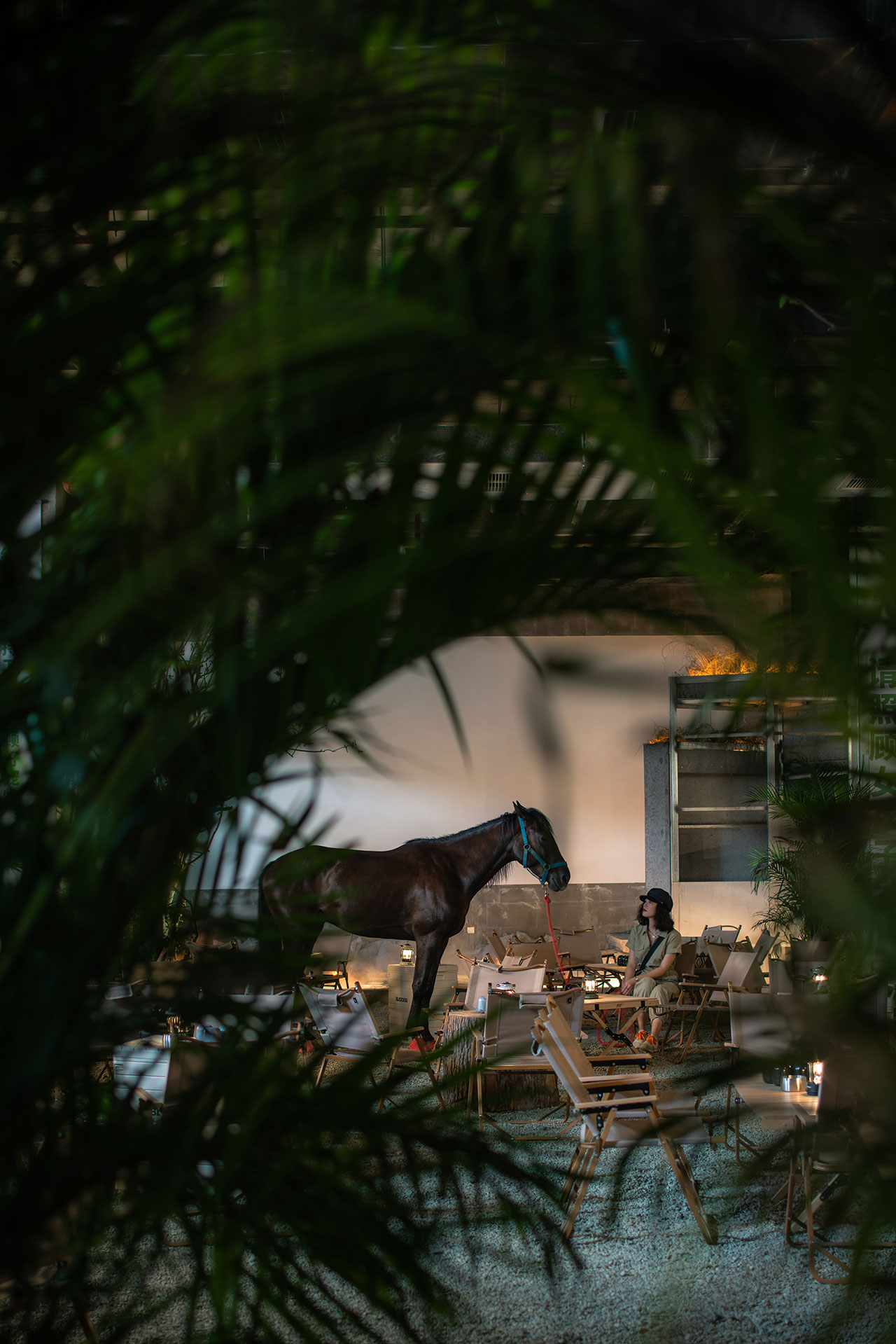
Photography © HereSpace, He Chuan.
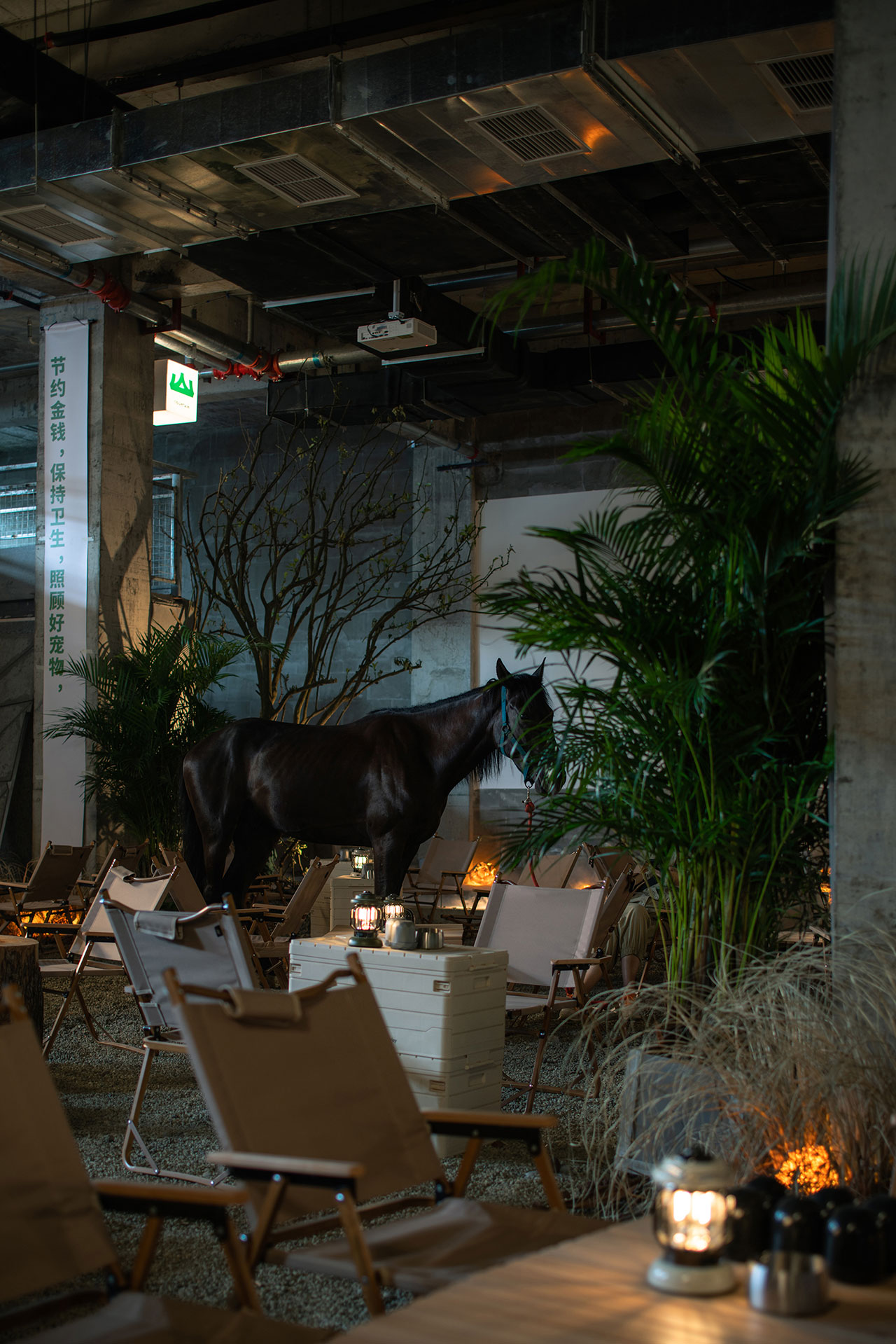
Photography © HereSpace, He Chuan.
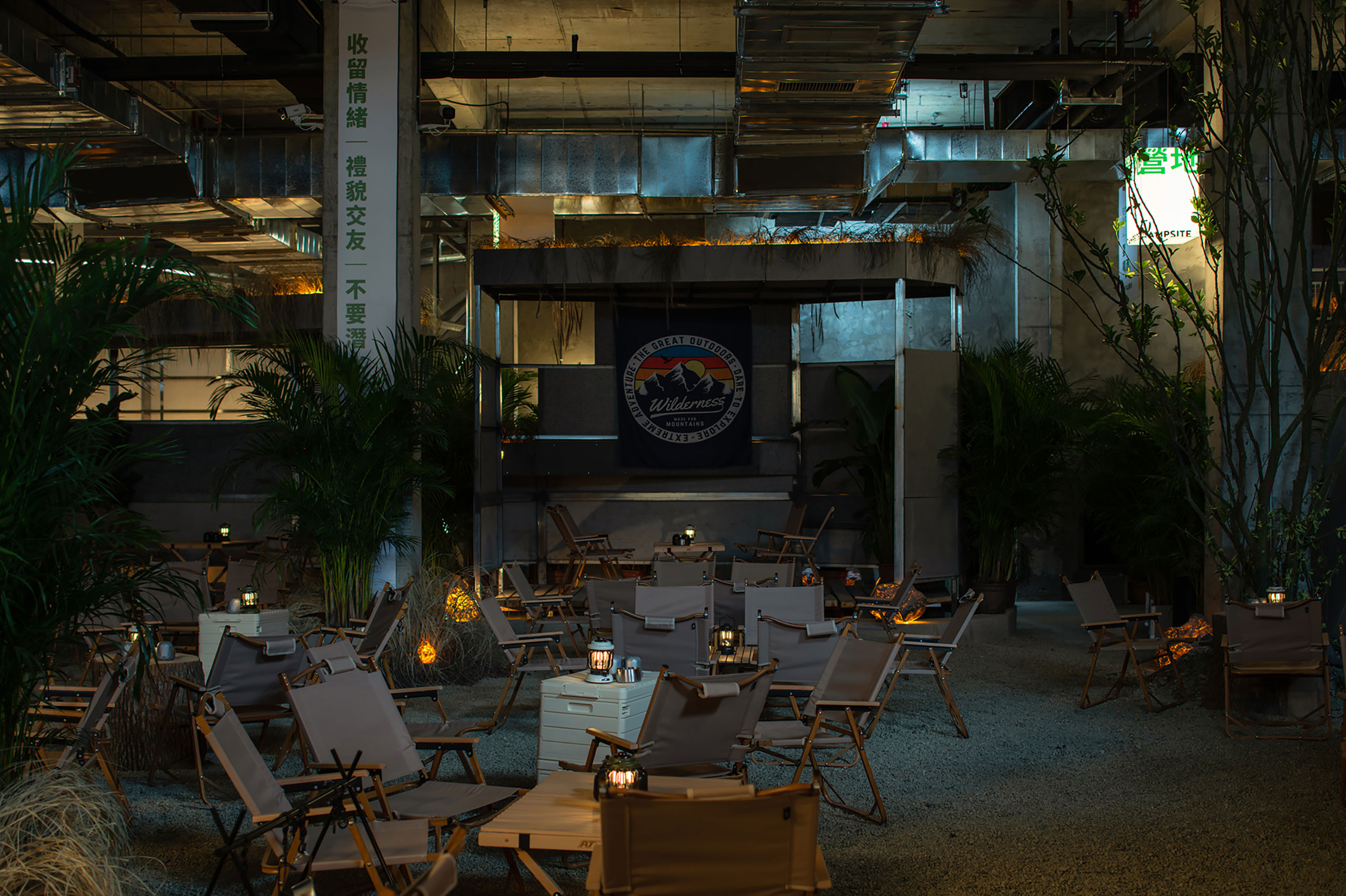
Photography © HereSpace, He Chuan.
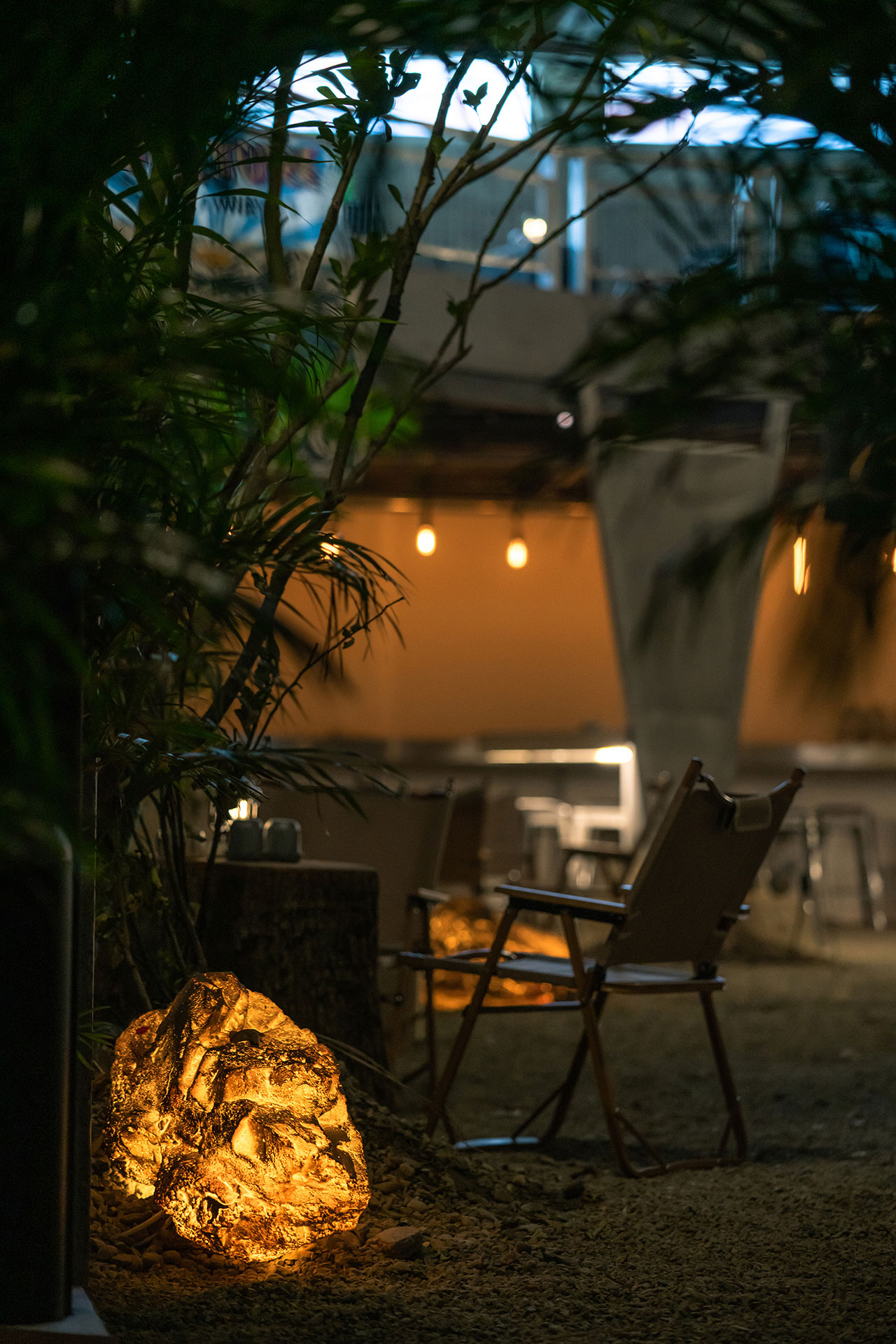
Photography © HereSpace, He Chuan.
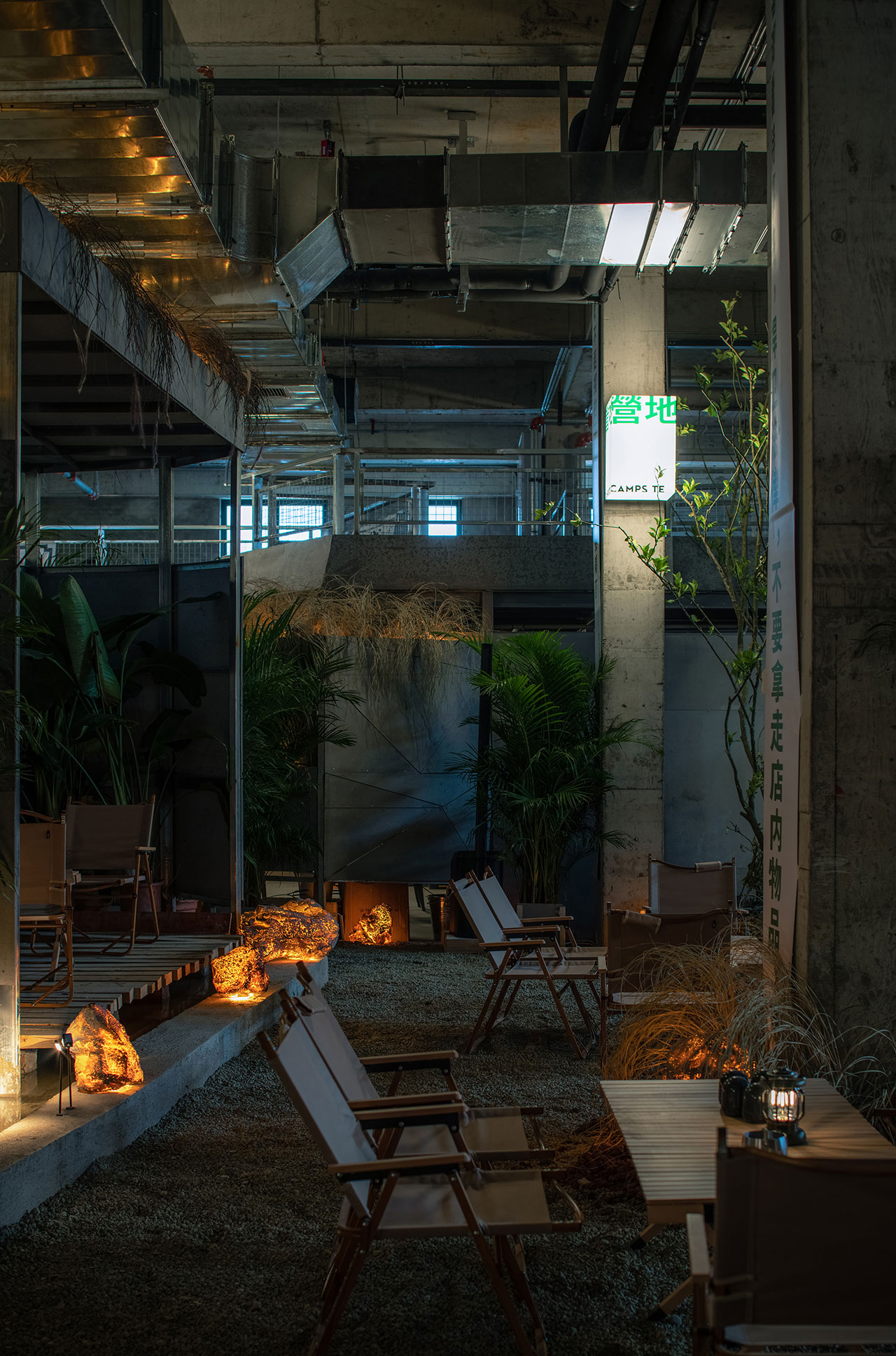
Photography © HereSpace, He Chuan.
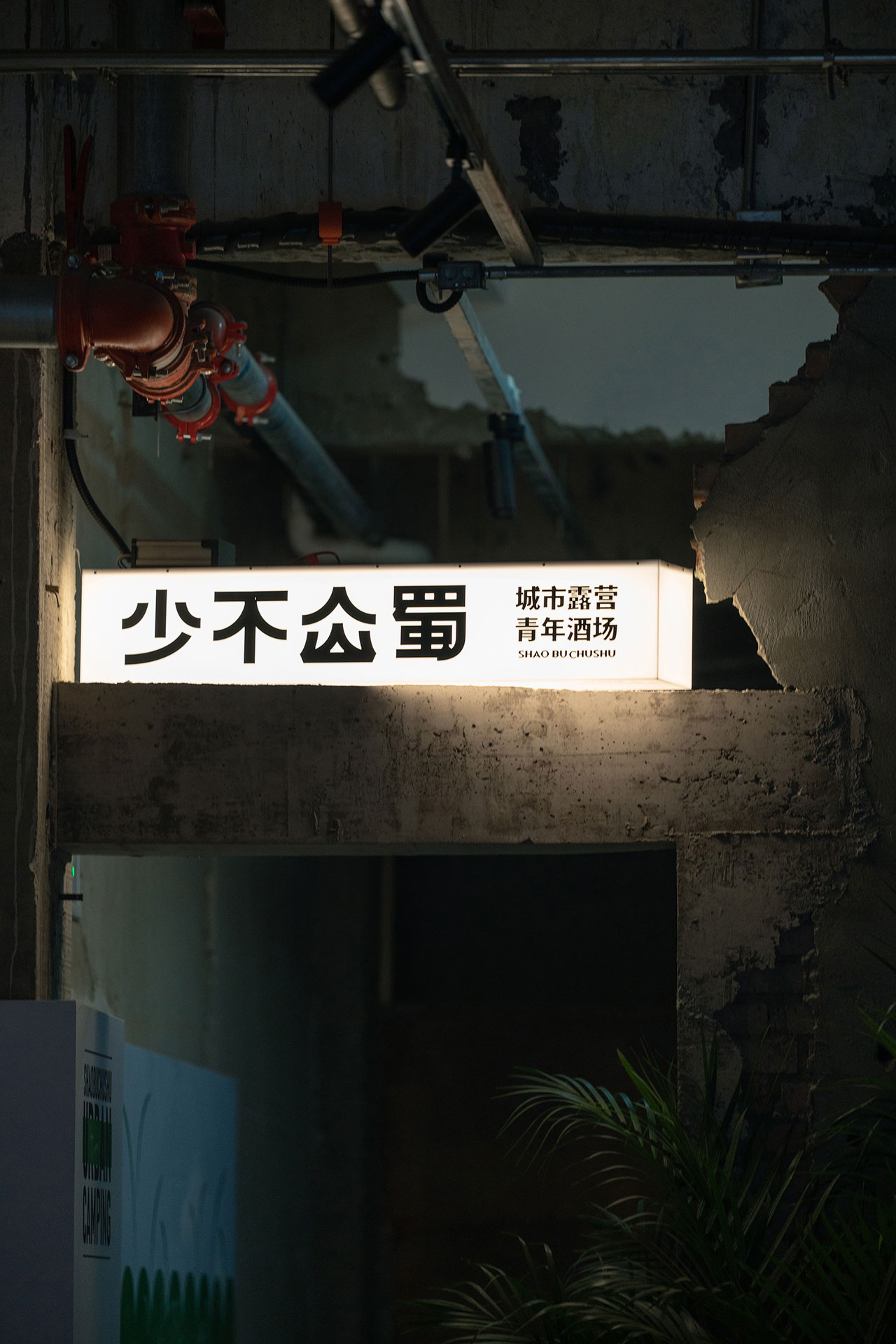
Photography © HereSpace, He Chuan.
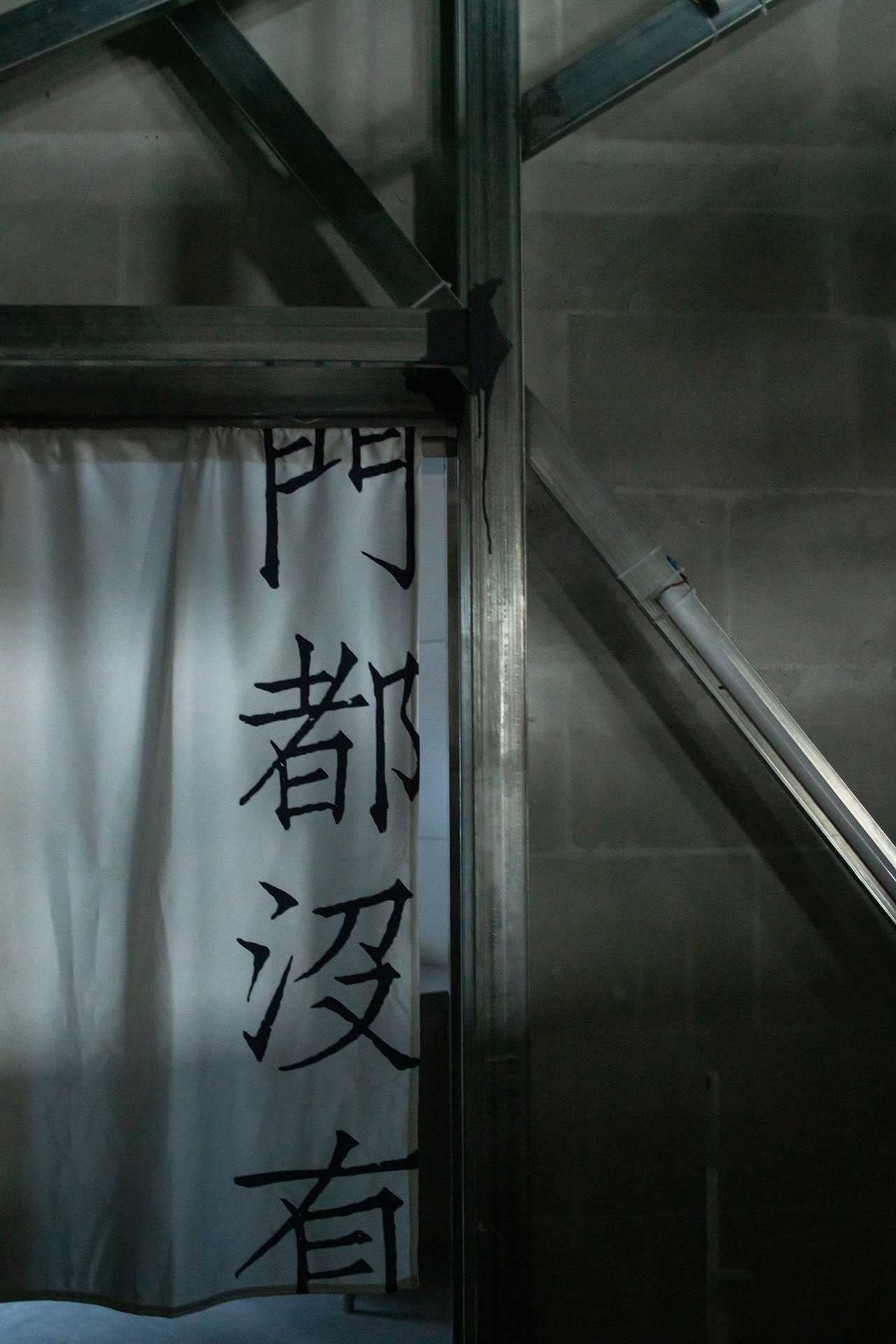
Photography © HereSpace, He Chuan.
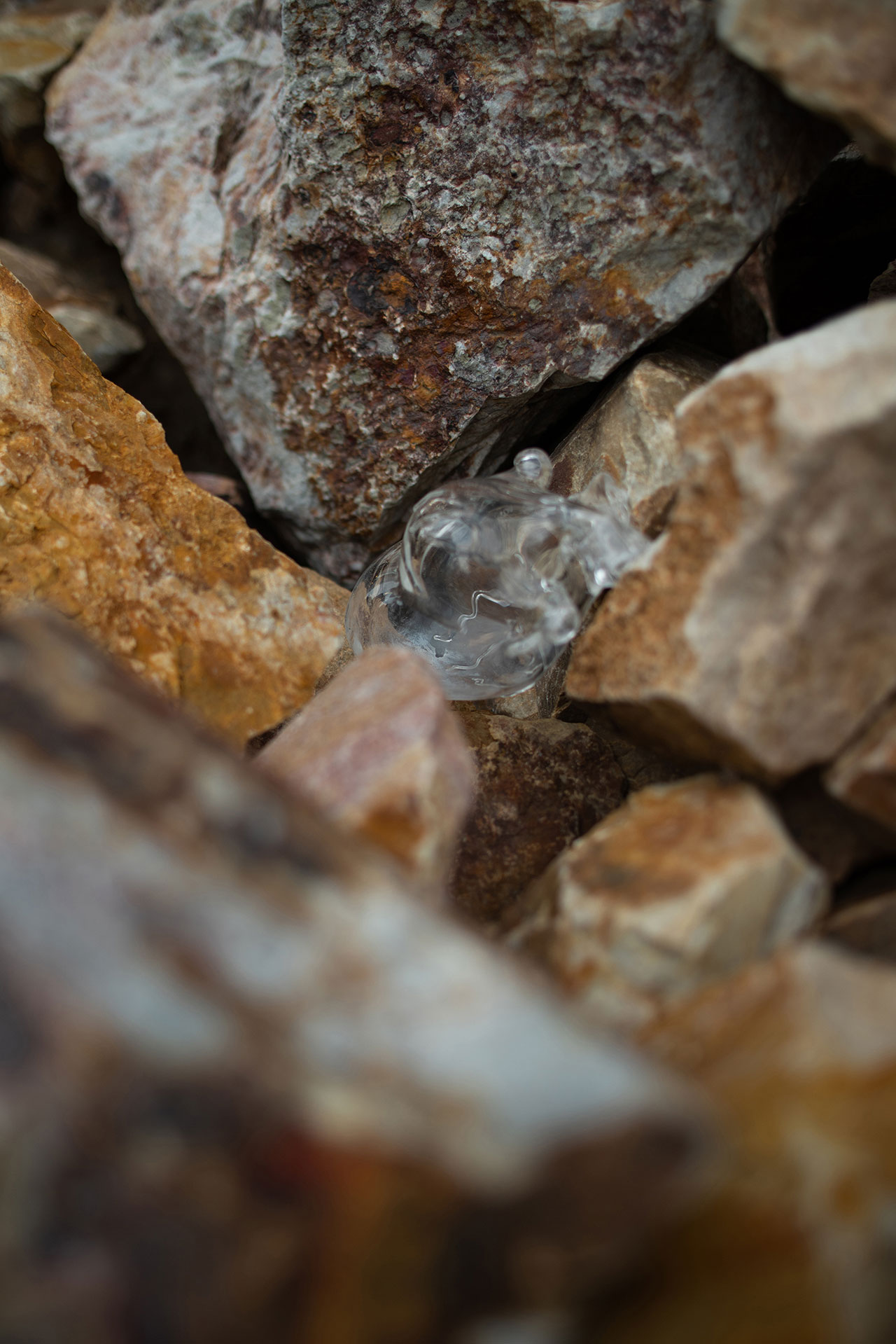
Photography © HereSpace, He Chuan.
Exiting from the elevator, visitors go ‘through the looking-glass’, stepping inside HOPE DESIGN’s imaginatively crafted, multi-layered venue that seems to fuse Chengdu’s urban fabric with the natural world. Left exposed, the building’s concrete structure is intertwined with pipes, steel stairs, and railings, conceived as a representation of the frenzied cityscape, while sand, stone and water elements alongside verdant plants add a soothing natural component to the overall scheme. The mix of natural and manmade materials such as natural stone and red sandstone, combined with cement and metal comprise a rugged canvas that the vegetation unexpectedly encroaches, imbuing the space with wonderment that begs to be explored.
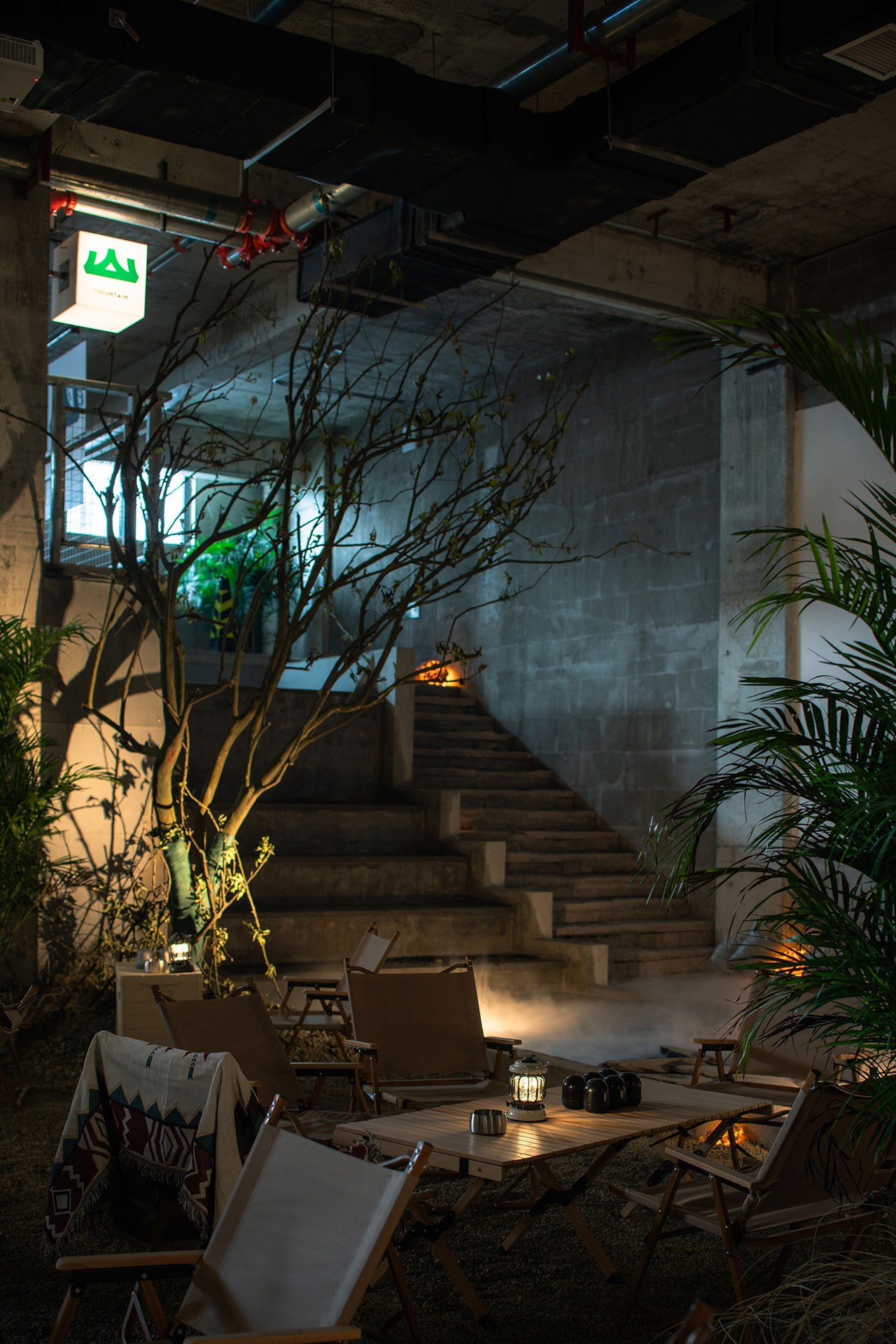
Photography © HereSpace, He Chuan.
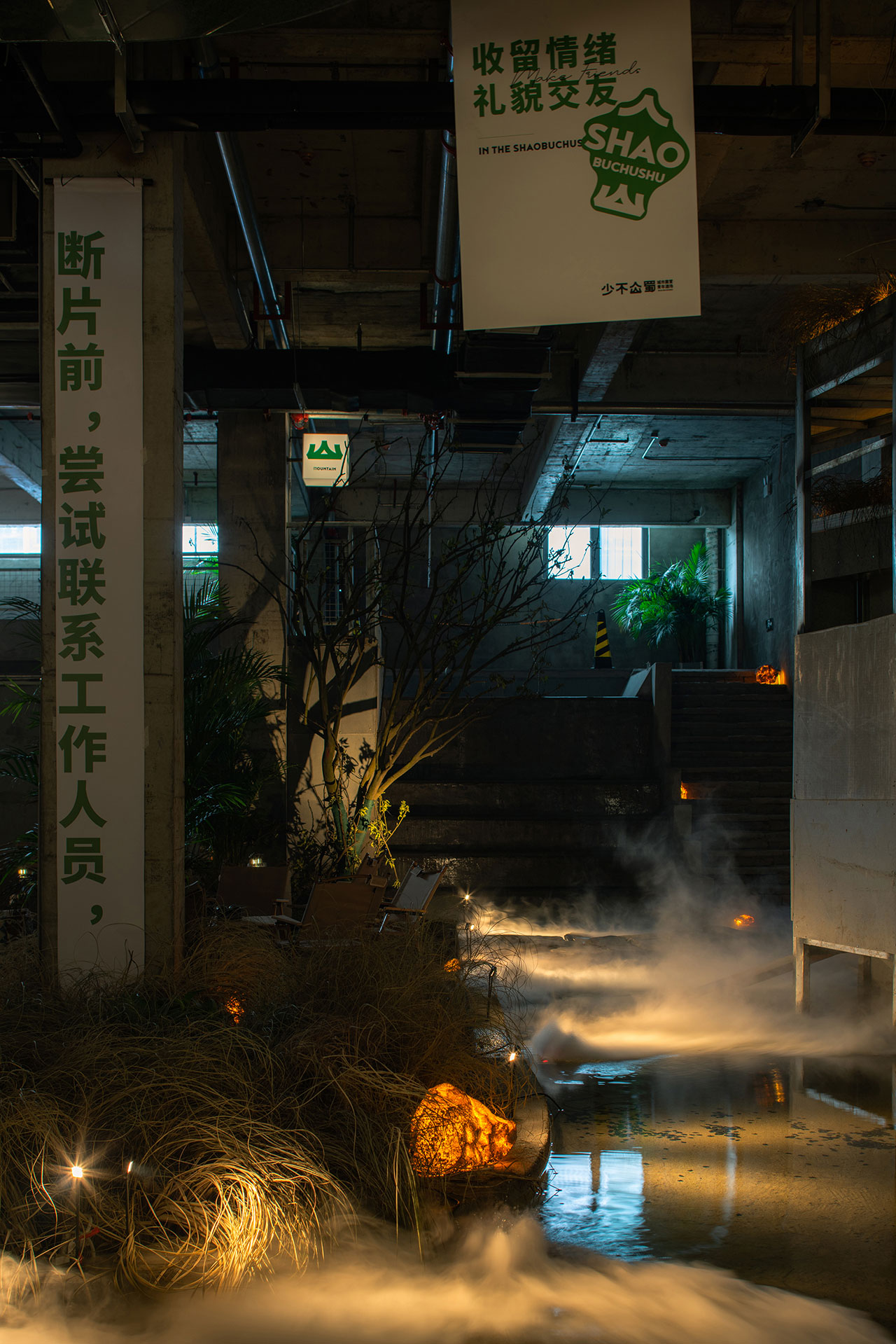
Photography © HereSpace, He Chuan.
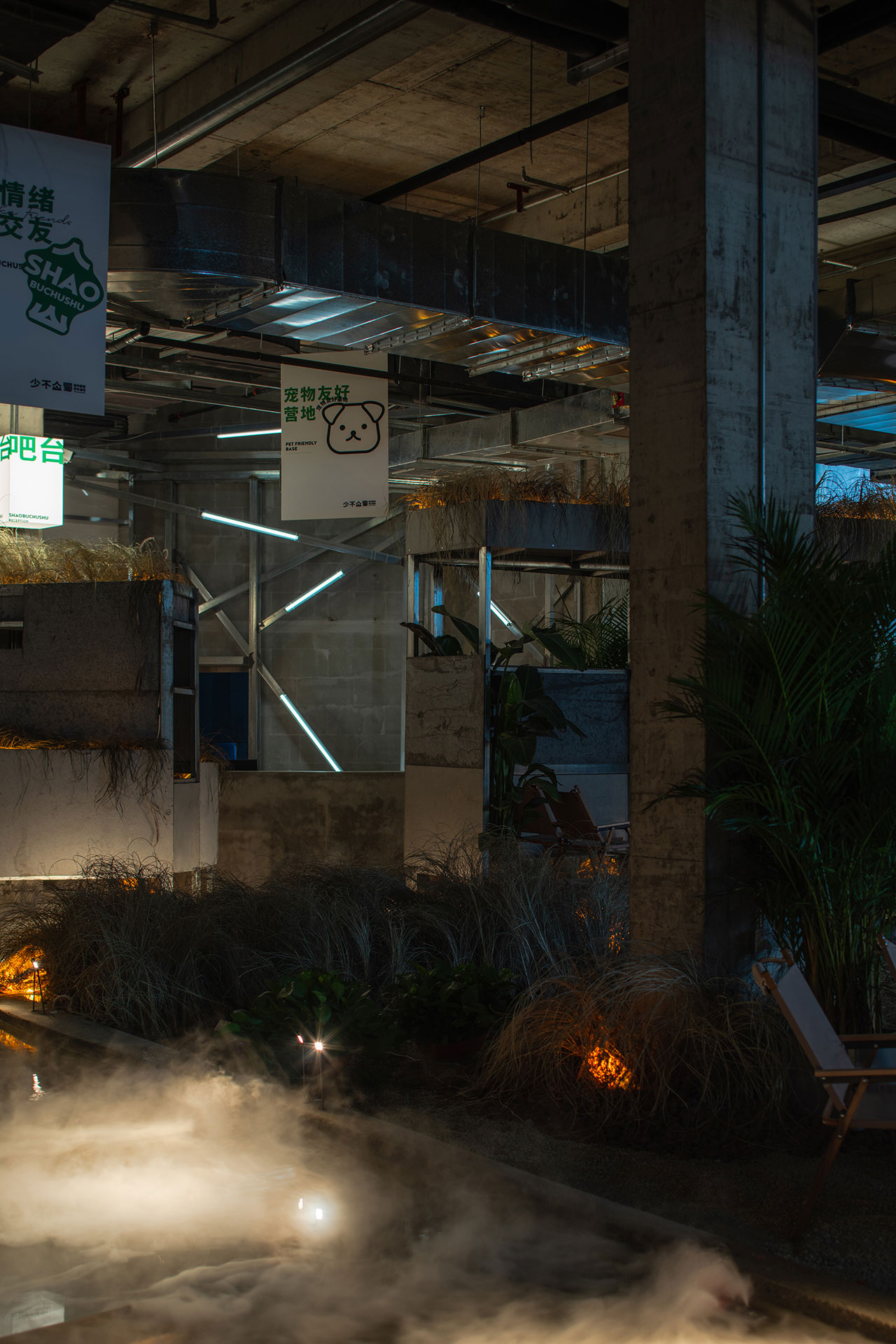
Photography © HereSpace, He Chuan.
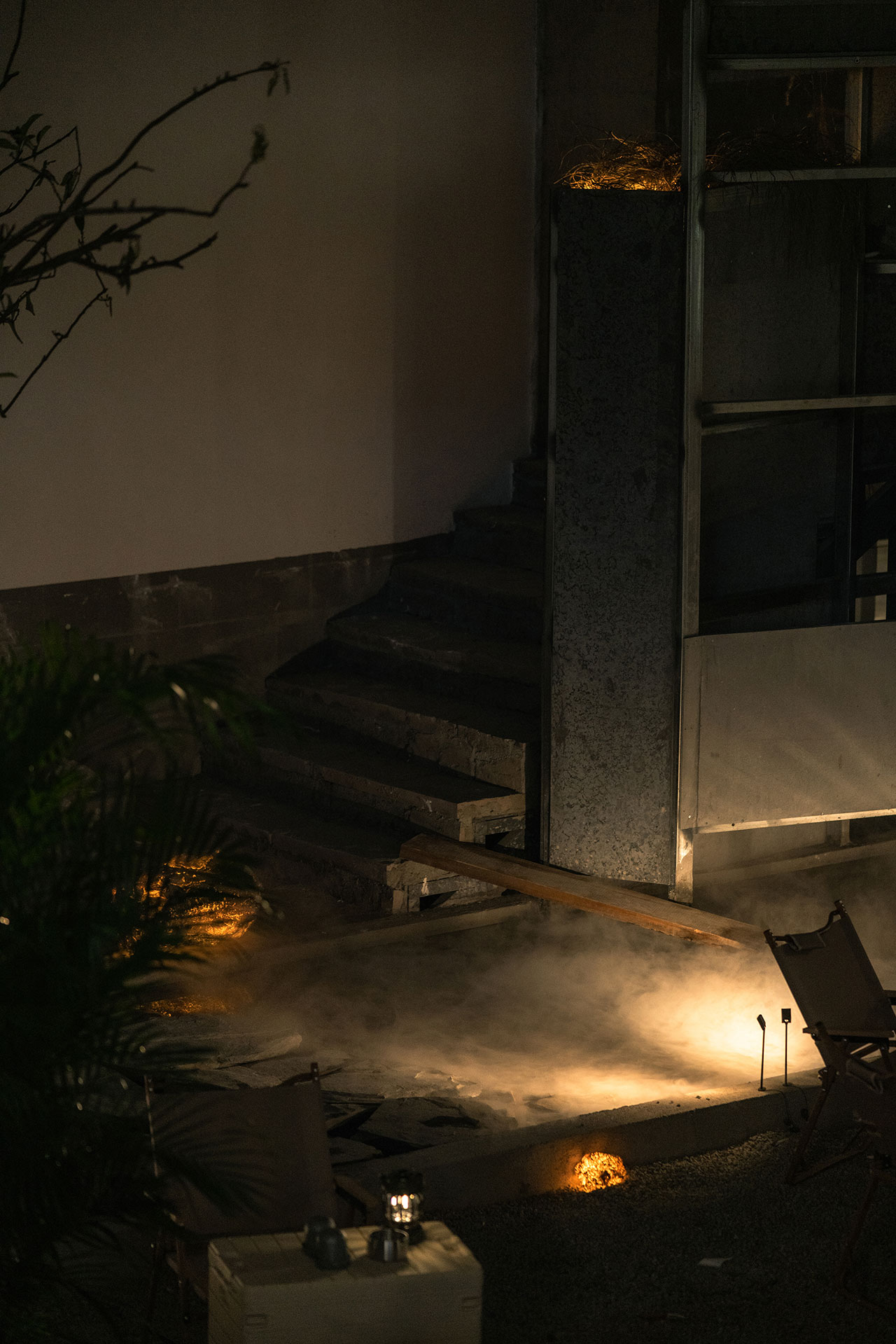
Photography © HereSpace, He Chuan.
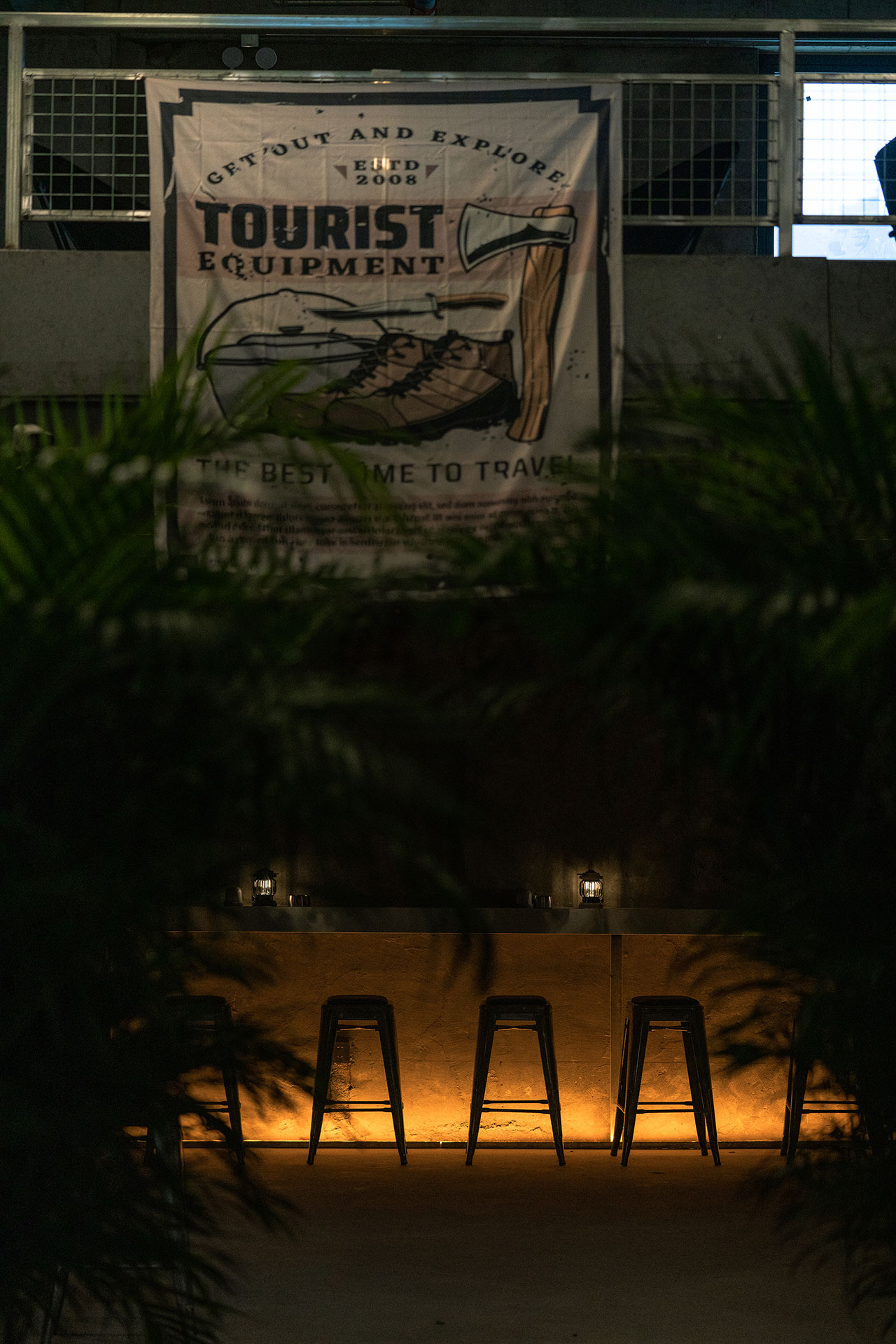
Photography © HereSpace, He Chuan.
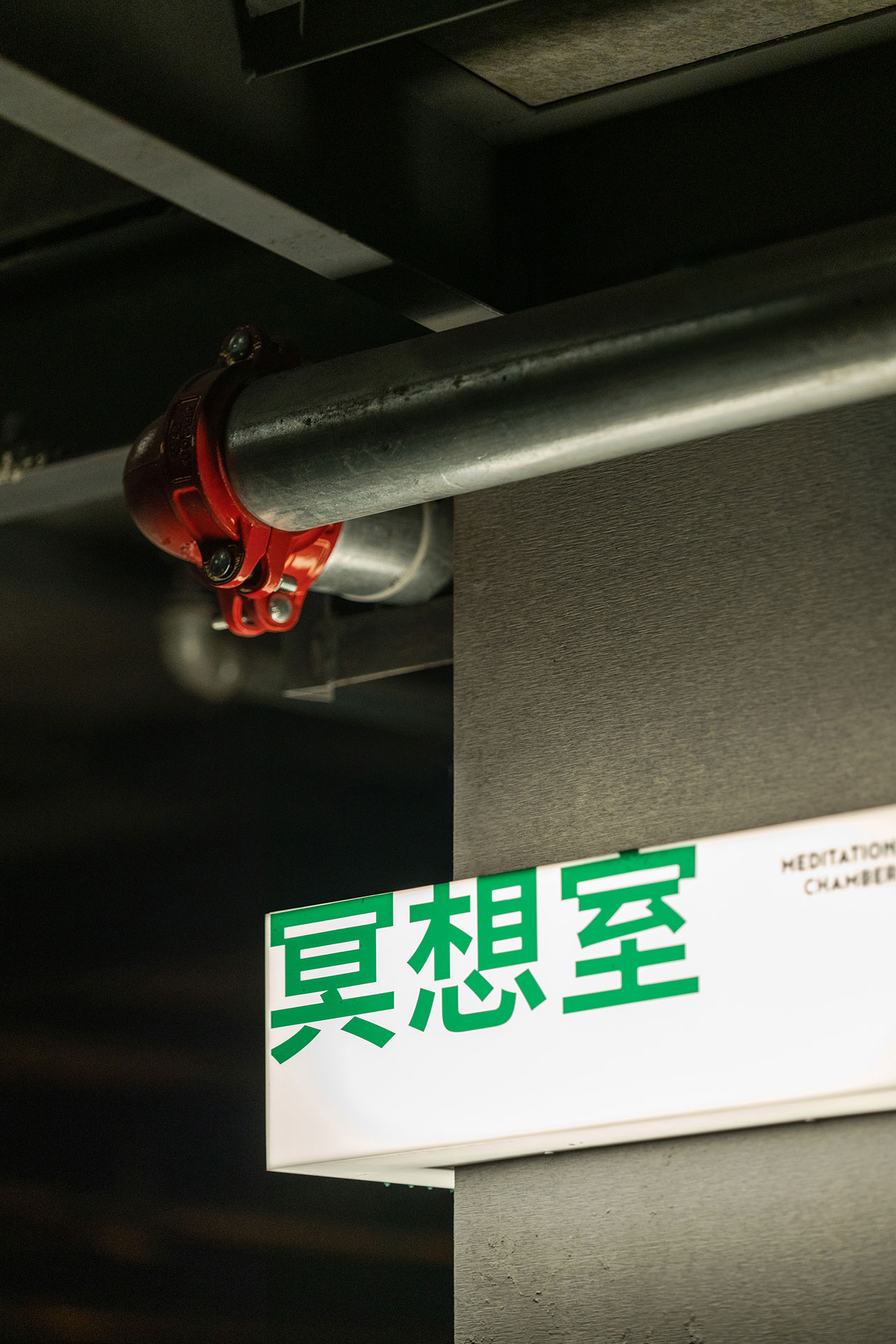
Photography © HereSpace, He Chuan.
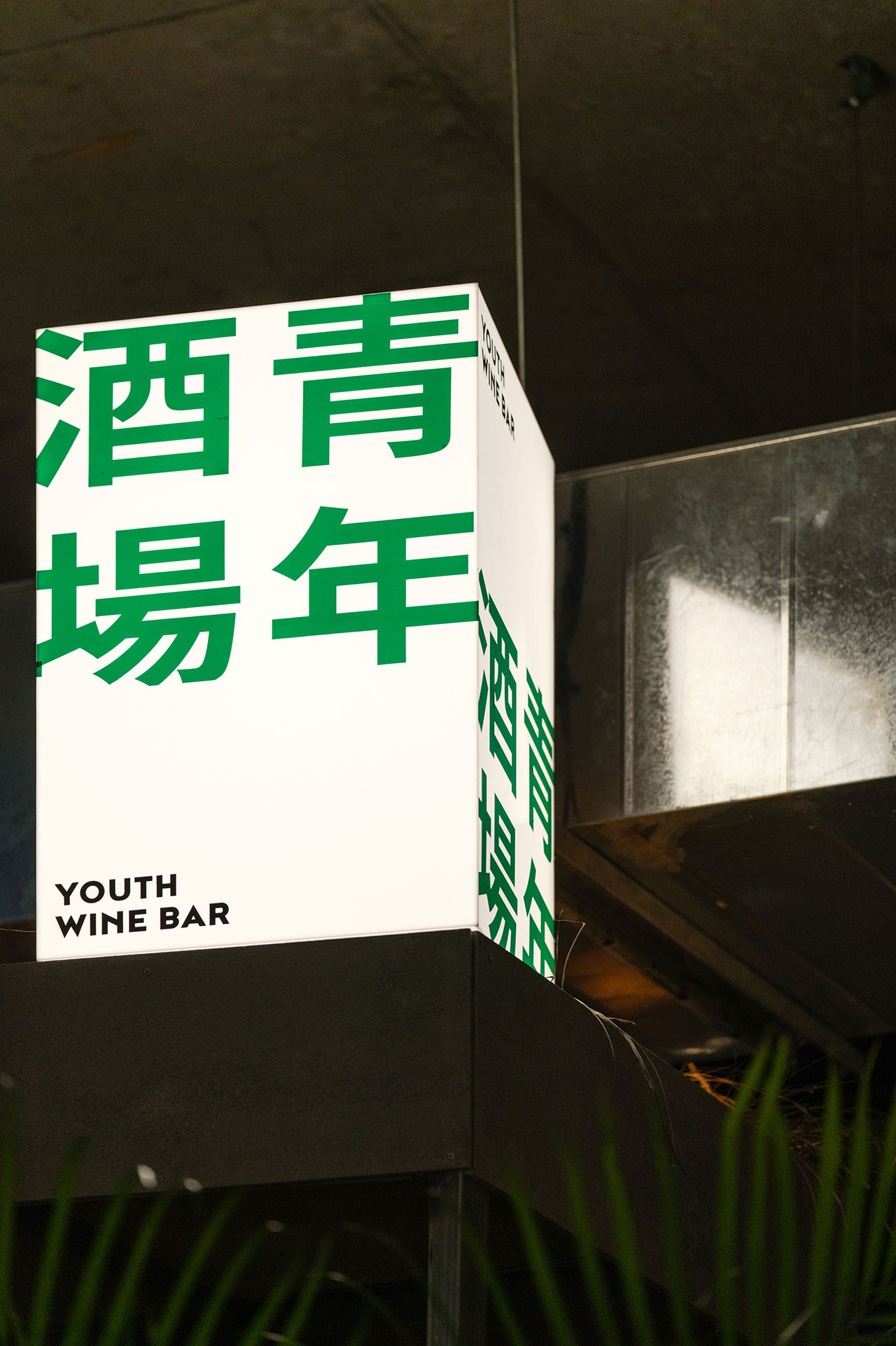
Photography © HereSpace, He Chuan.
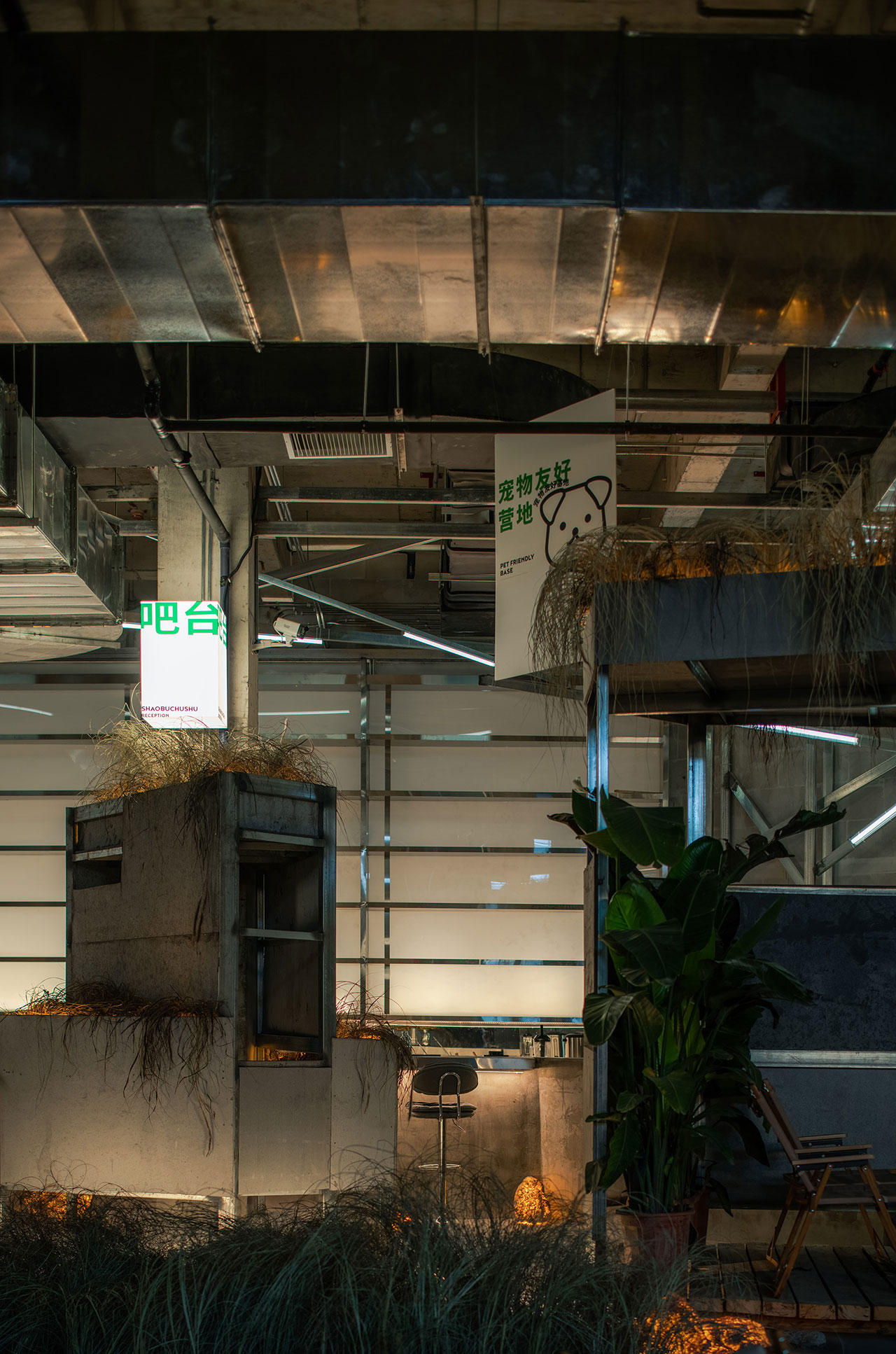
Photography © HereSpace, He Chuan.
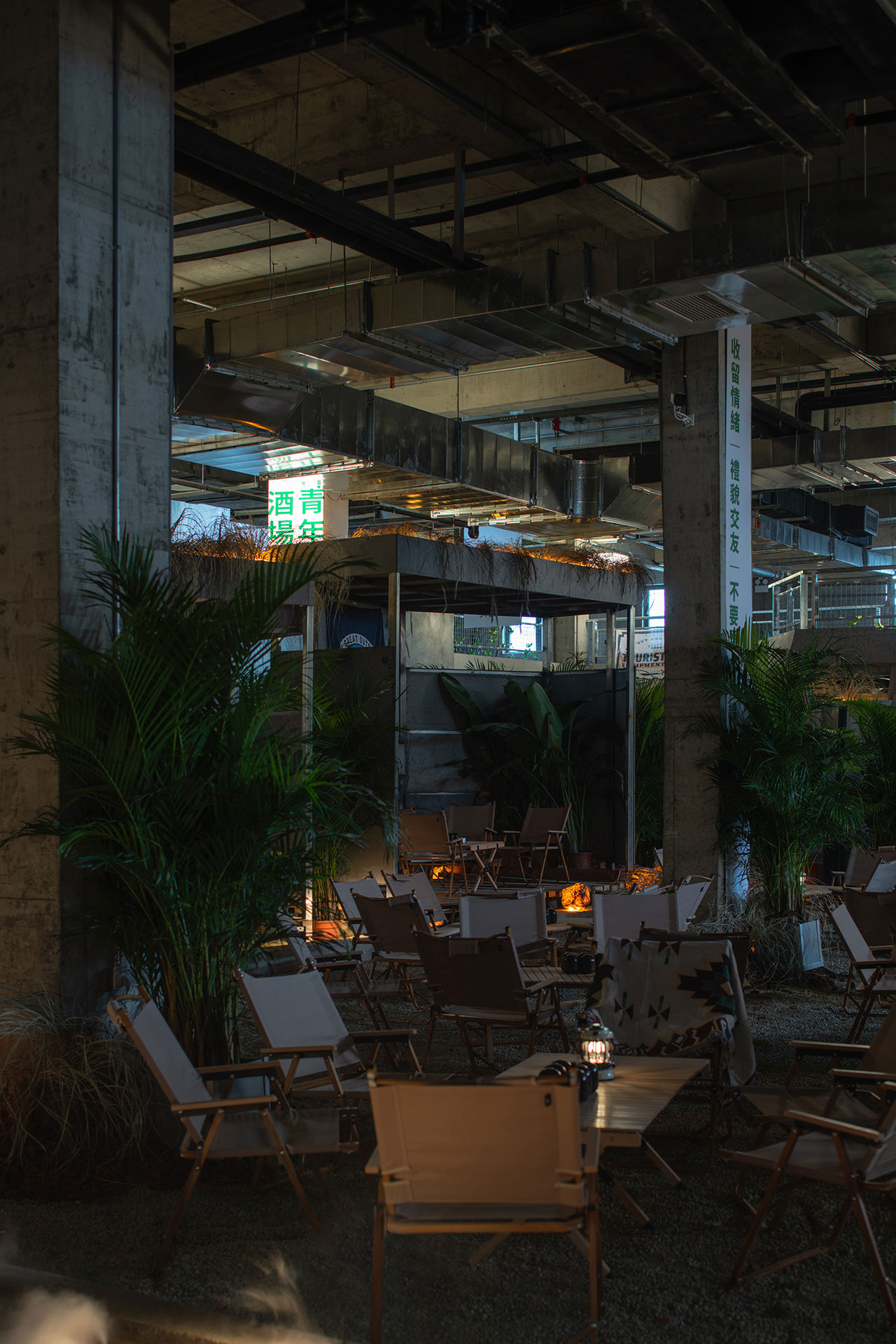
Photography © HereSpace, He Chuan.
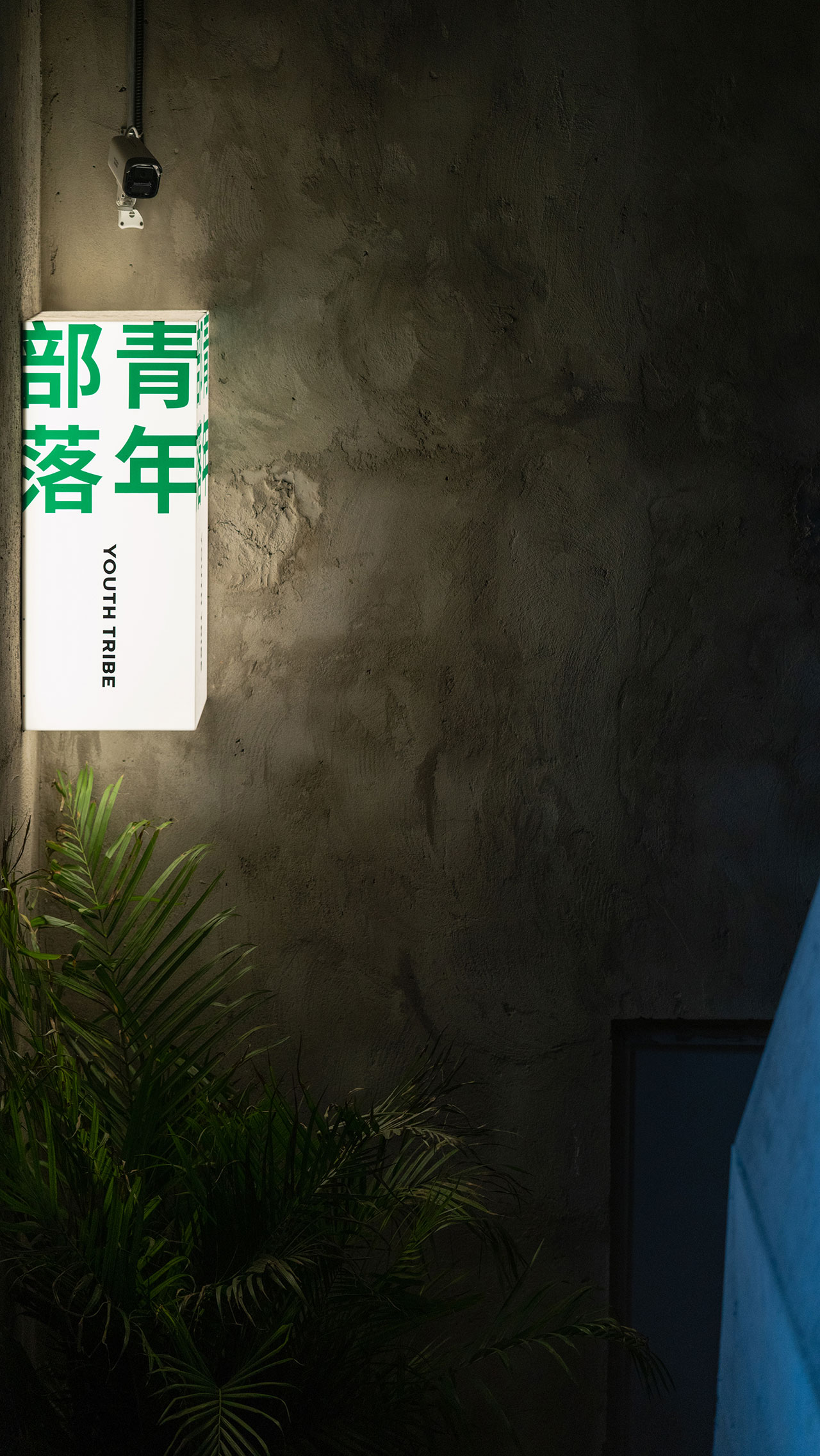
Photography © HereSpace, He Chuan.
Enveloping the central space is a series of raised walkways and stairs that spiral upwards, designed to evoke the experience of scaling a mountain, a feeling enhanced by the camping-style chairs and tables on the main level, the mountain springs-inspired water features gurgling in the background, and the feeling of crunching sand and gravel underfoot in the mezzanine level beckoning visitors to pause. The ascending circulation route leads to the building rooftop where a verdant oasis awaits. Formerly a desolate concrete expanse, the rooftop is now grassed over featuring more camping furnishings including tents. Described by HOPE DESIGN’s founder and chief designer Luke Han as a “soft heart” concealed within a tough exterior, this whimsical, multifaceted venue triumphs in engaging with Chengdu’s youth by both tapping into and reflecting the inner essence.
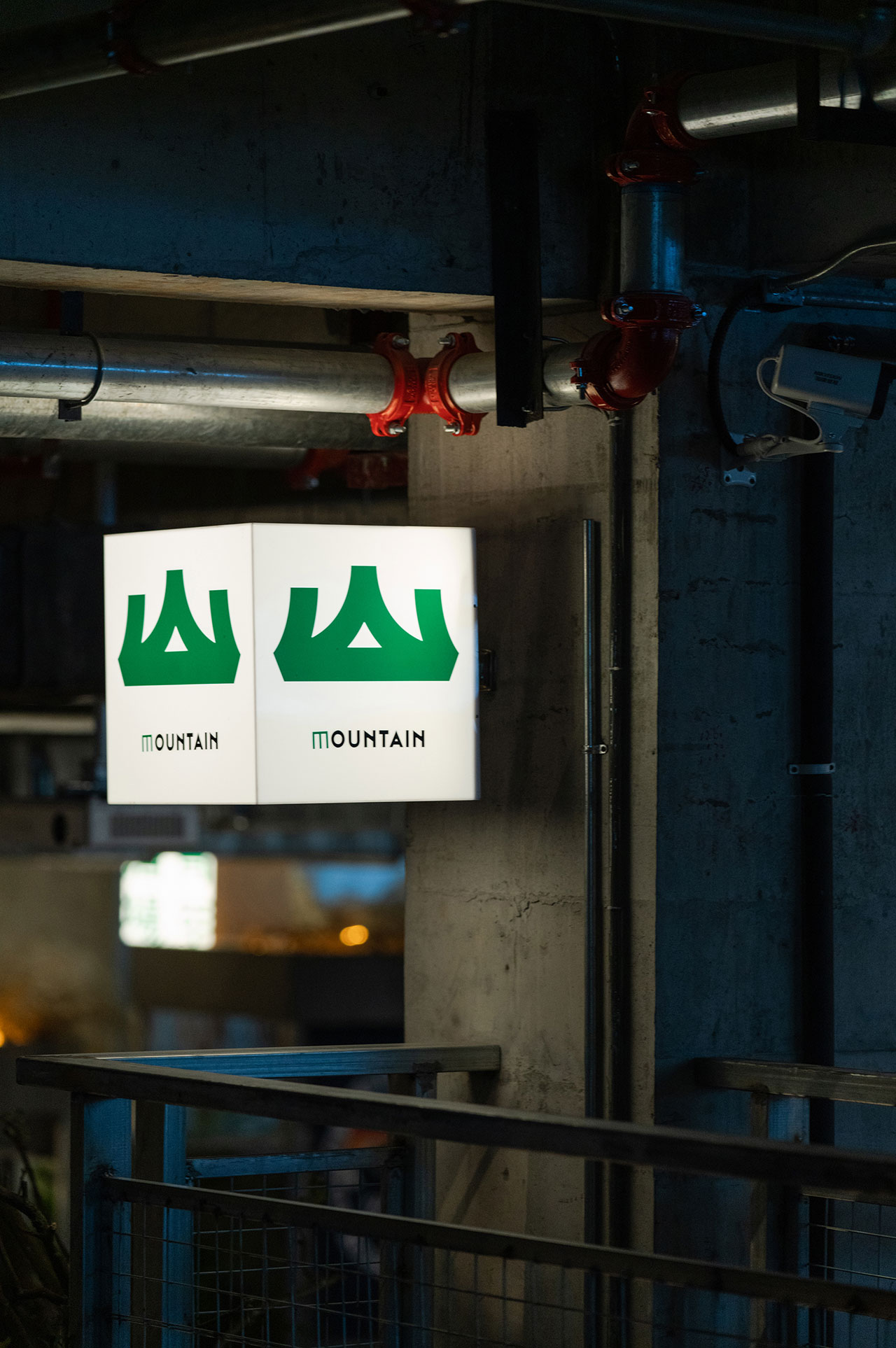
Photography © HereSpace, He Chuan.
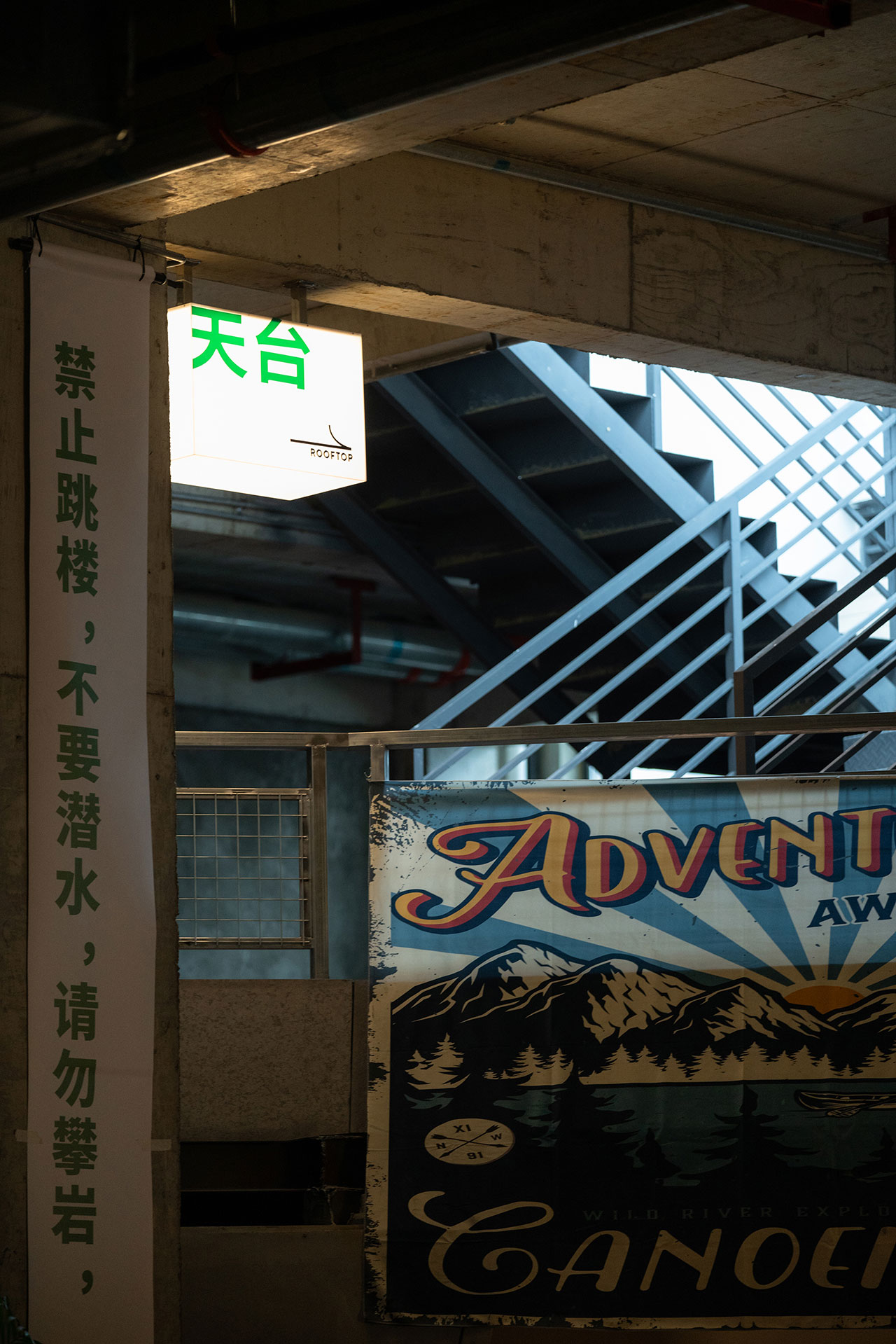
Photography © HereSpace, He Chuan.
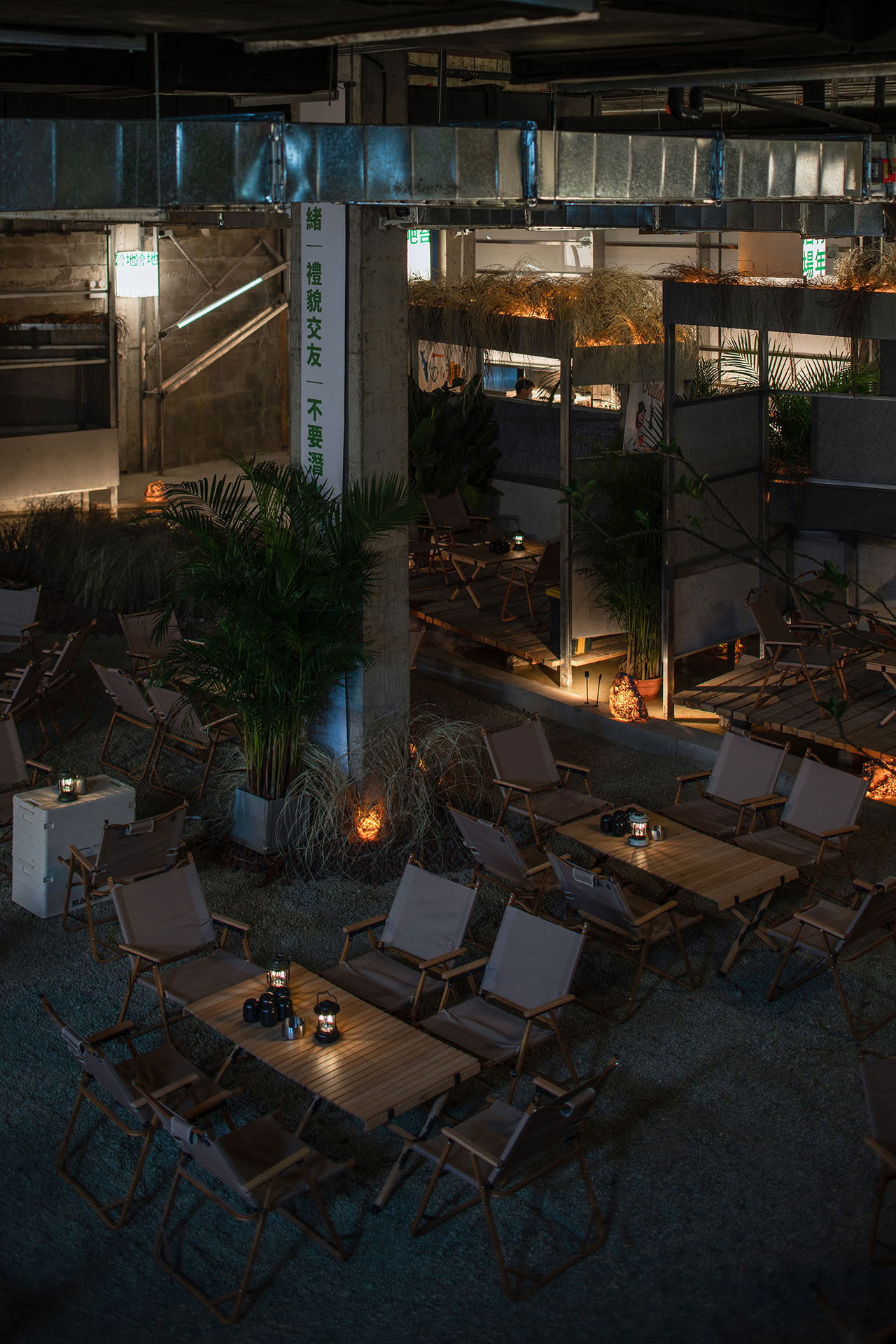
Photography © HereSpace, He Chuan.
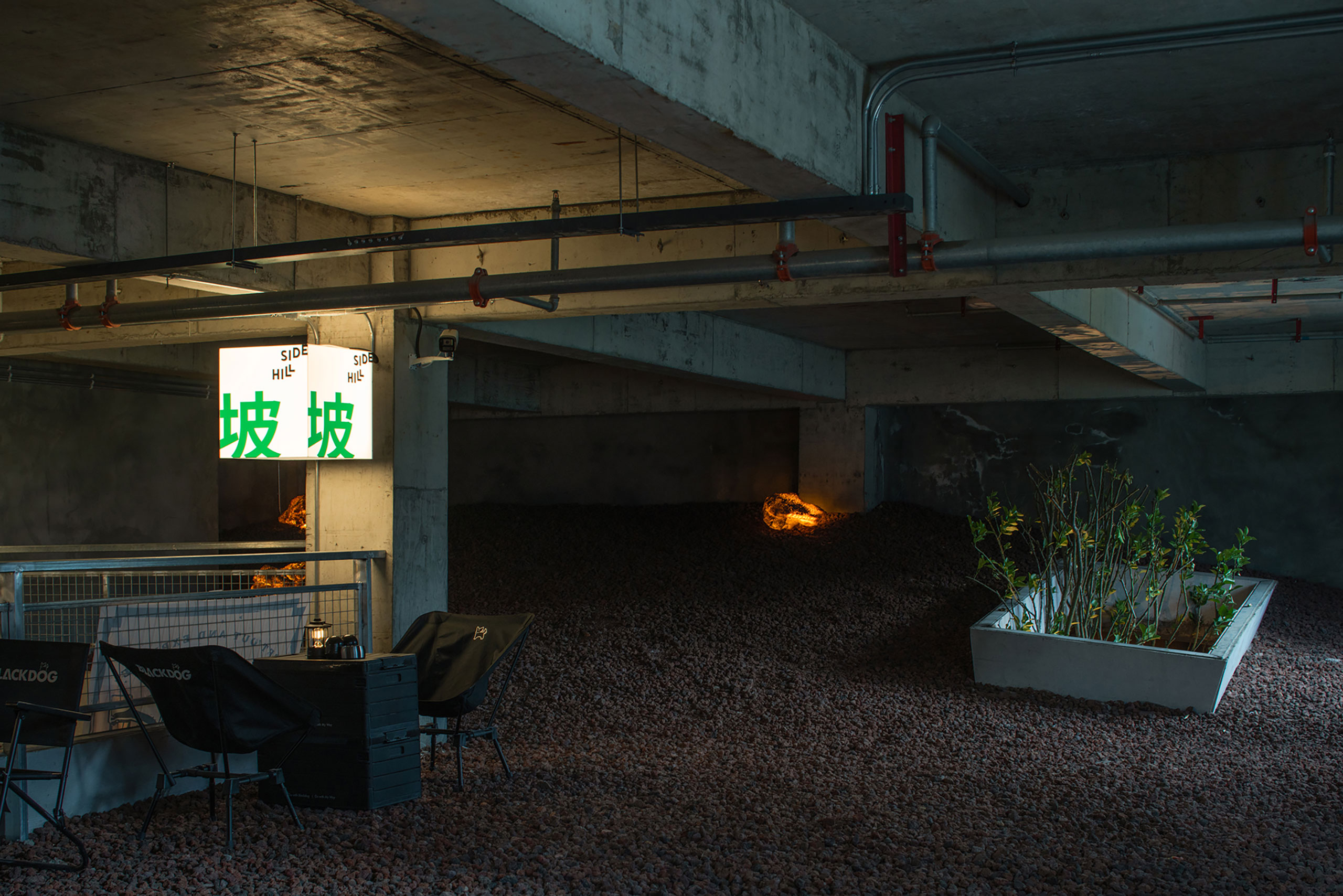
Photography © HereSpace, He Chuan.
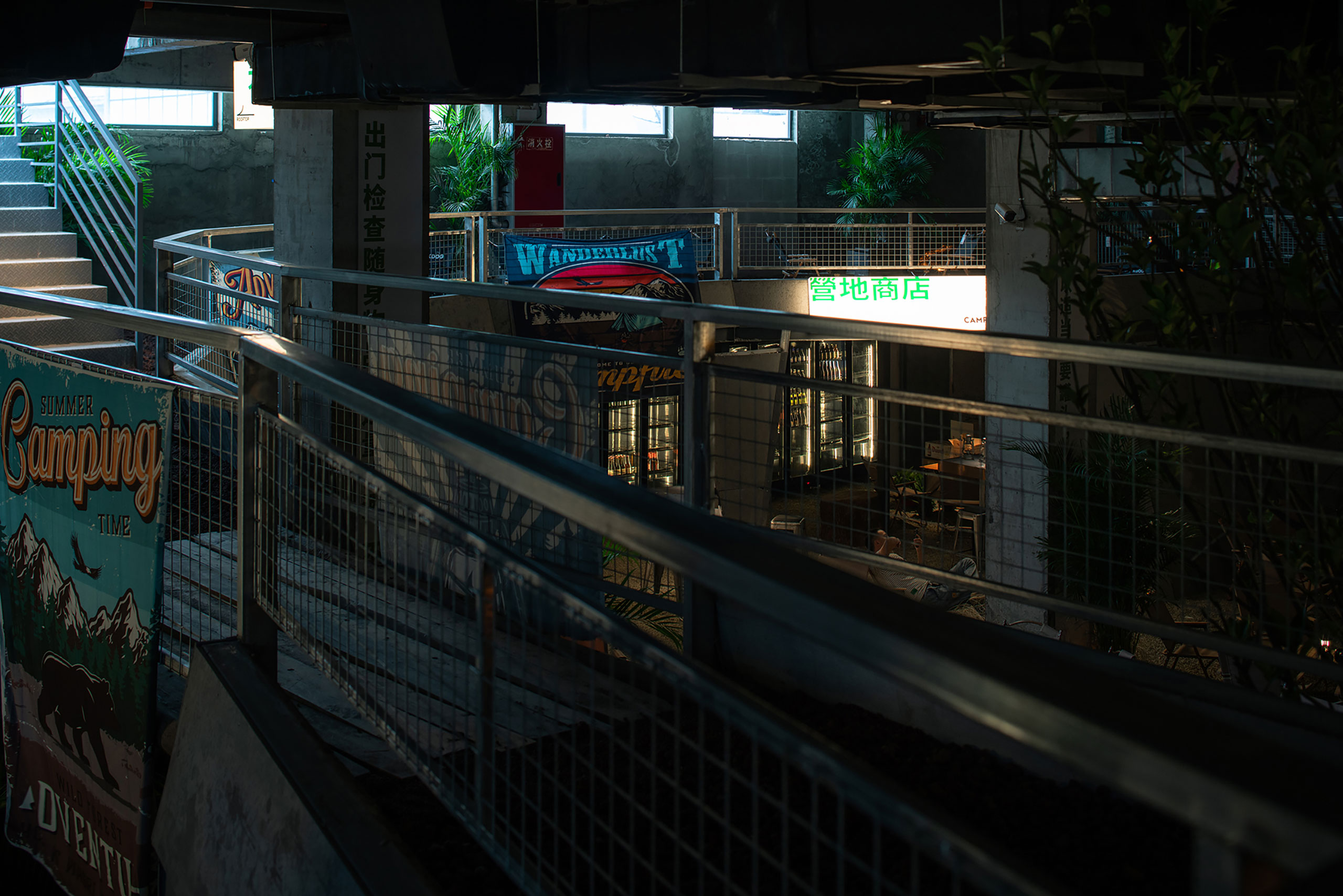
Photography © HereSpace, He Chuan.
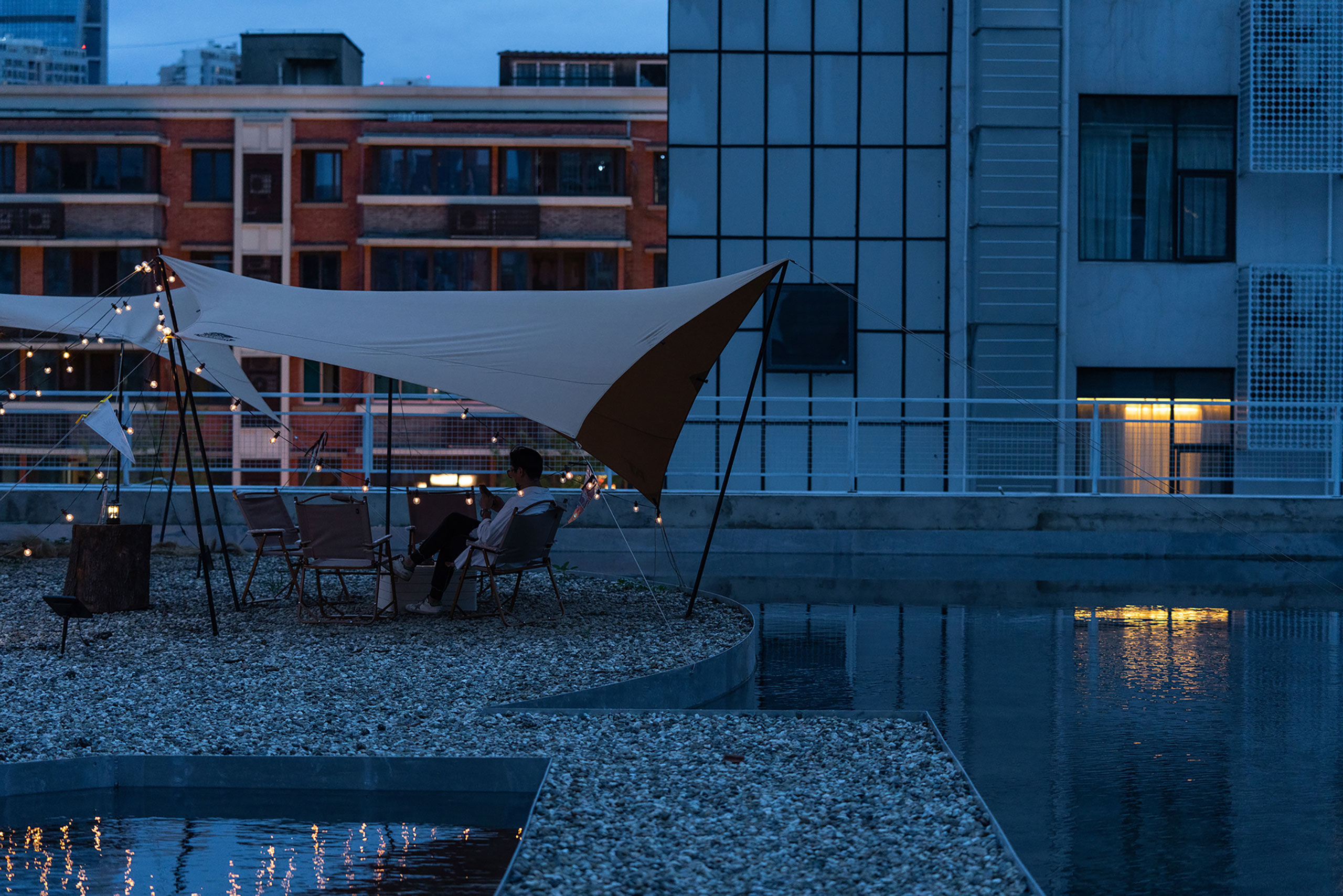
Photography © HereSpace, He Chuan.
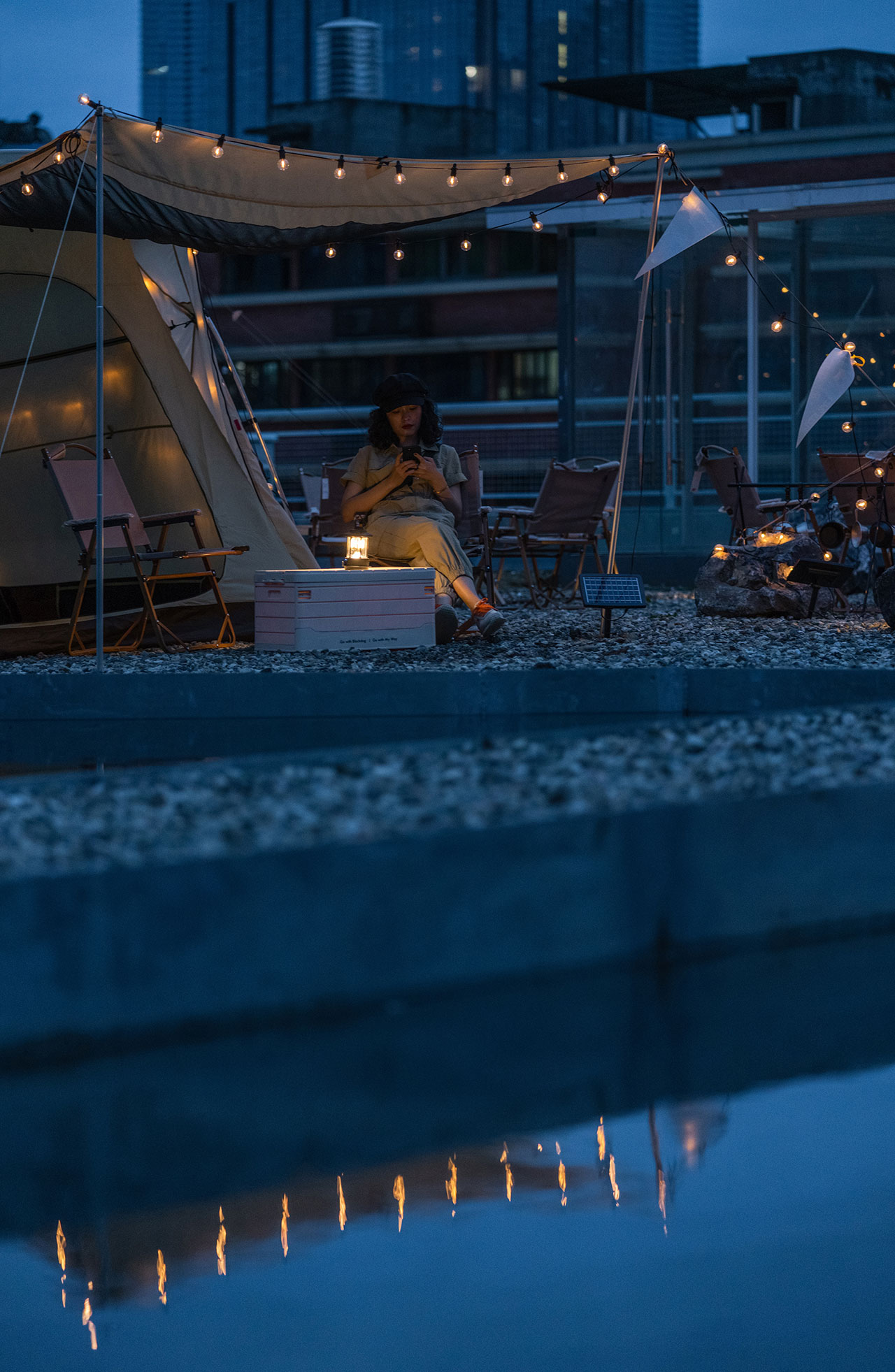
Photography © HereSpace, He Chuan.














