Project Name
Cang 41Posted in
Bars, Café, Design, Interior DesignLocation
Area (sqm)
270Completed
October 2023| Detailed Information | |||||
|---|---|---|---|---|---|
| Project Name | Cang 41 | Posted in | Bars, Café, Design, Interior Design | Location |
Chongli
Hebei Sheng |
| Area (sqm) | 270 | Completed | October 2023 | ||
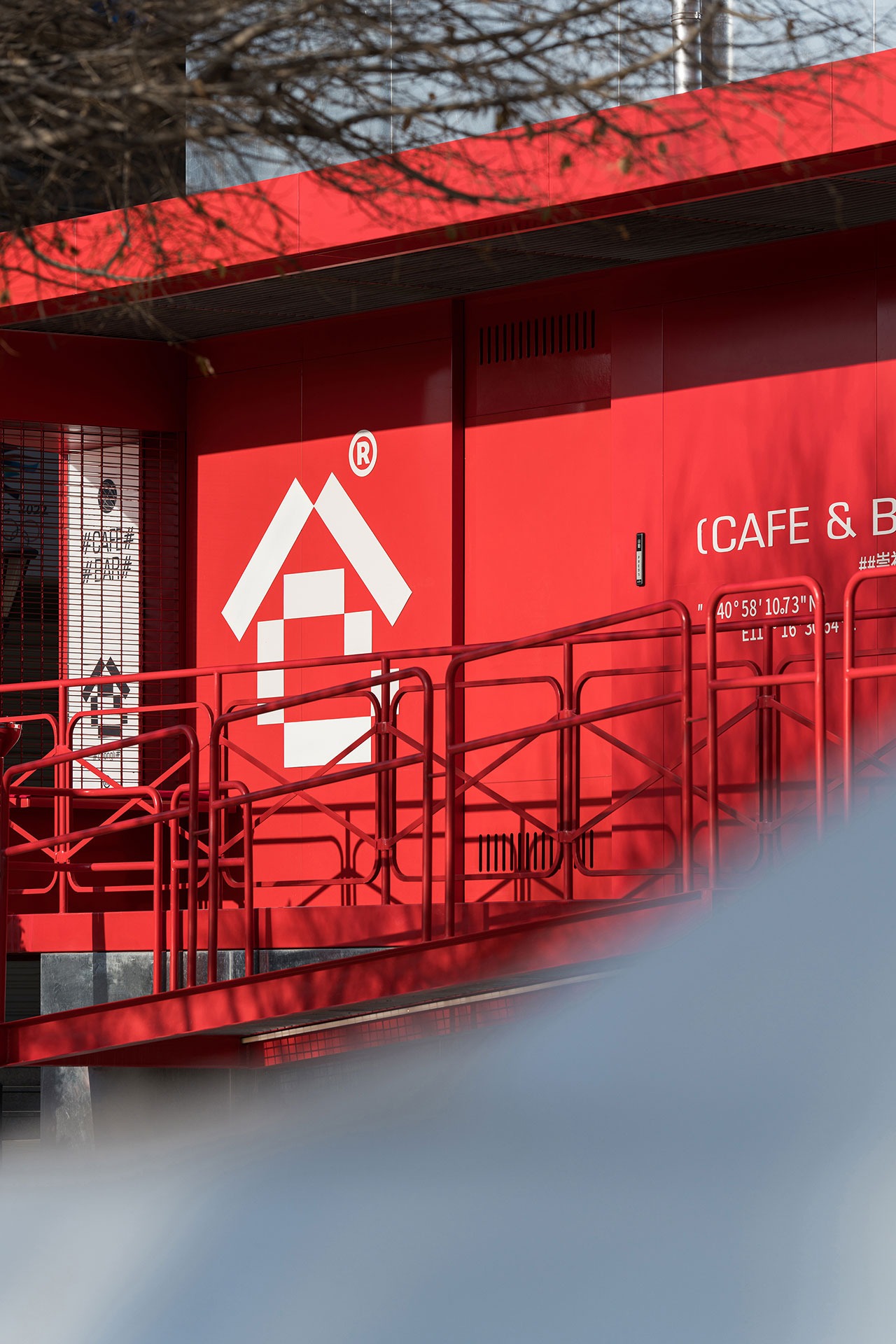
Photography by Chuan He.
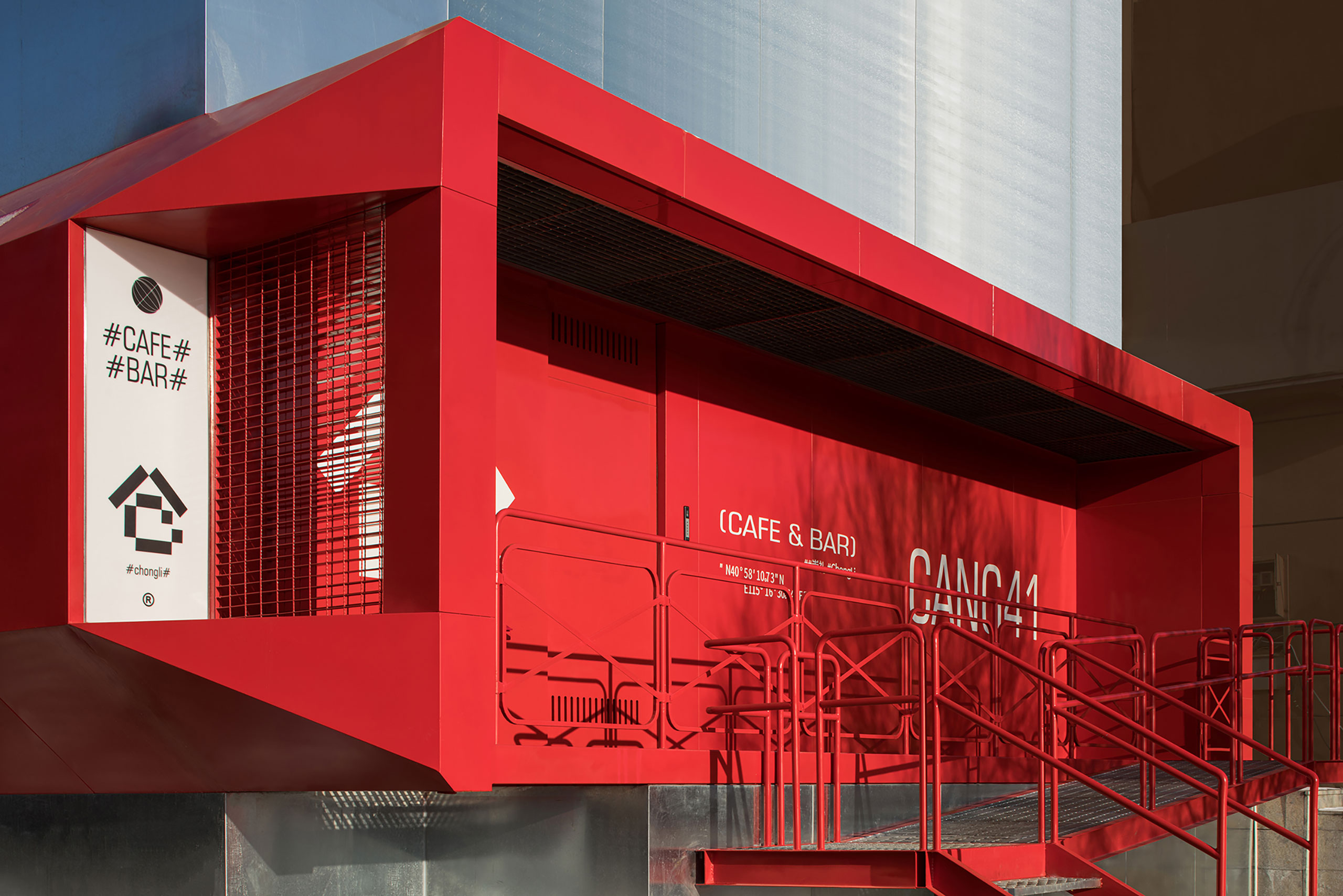
Photography by Chuan He.
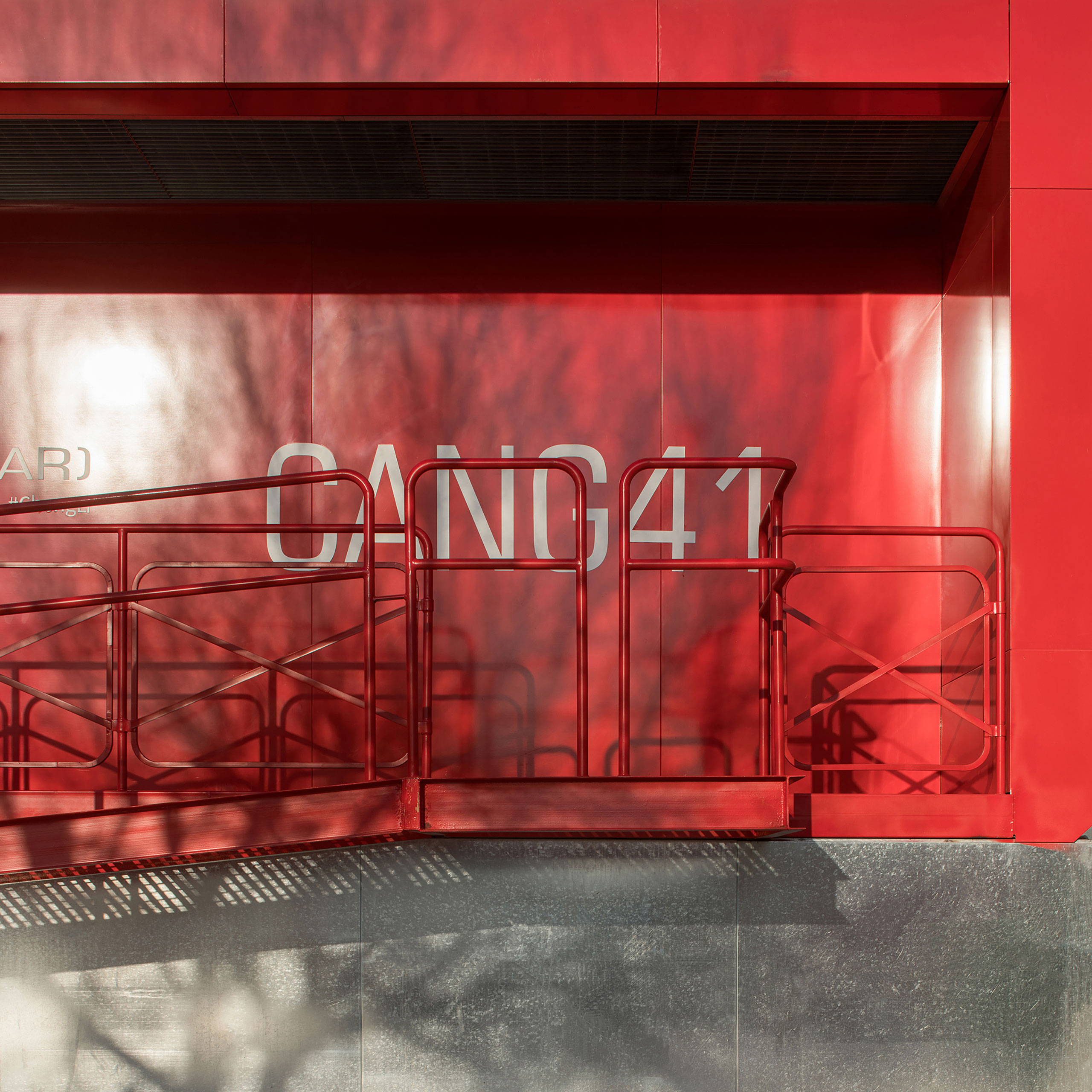
Photography by Chuan He.
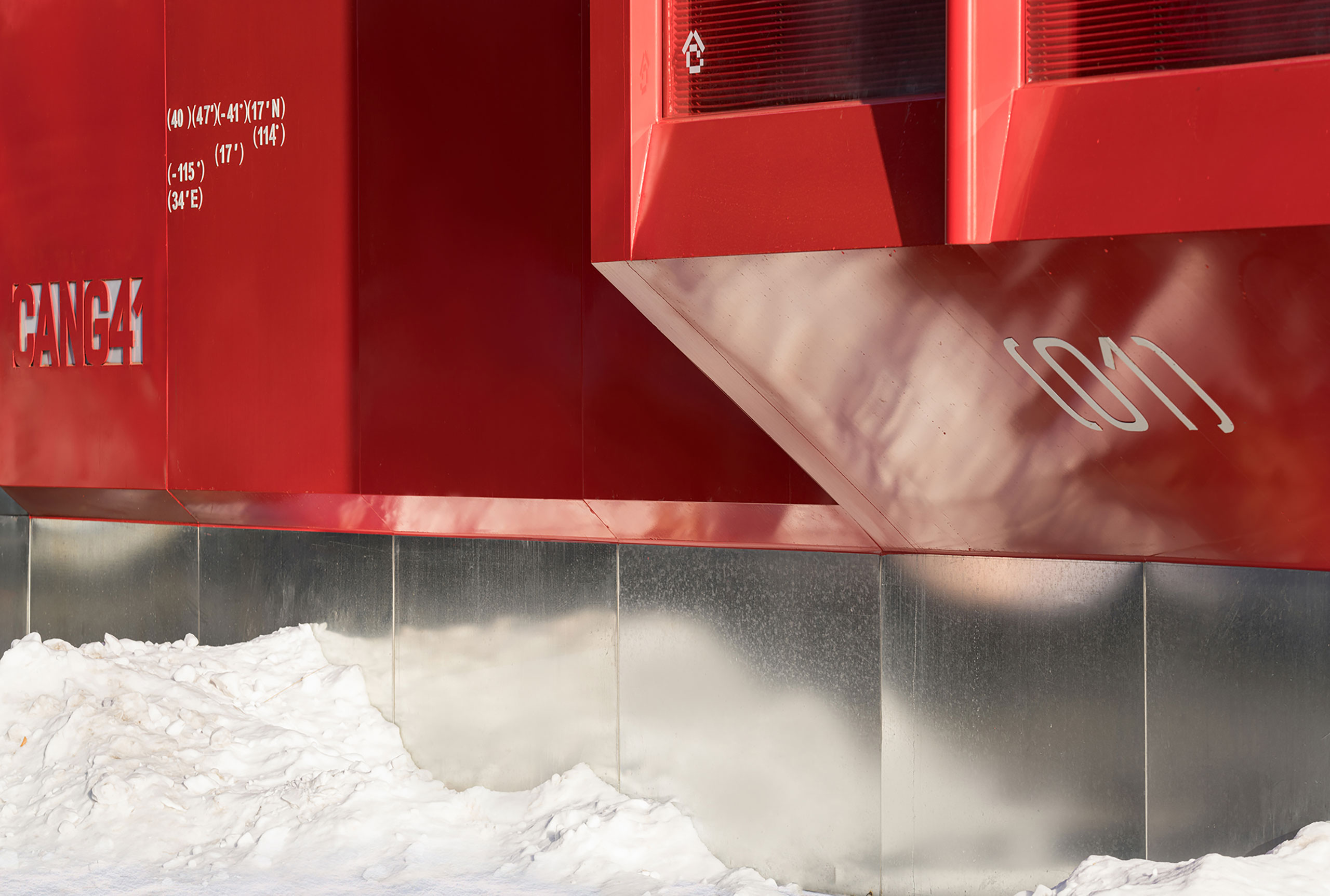
Photography by Chuan He.
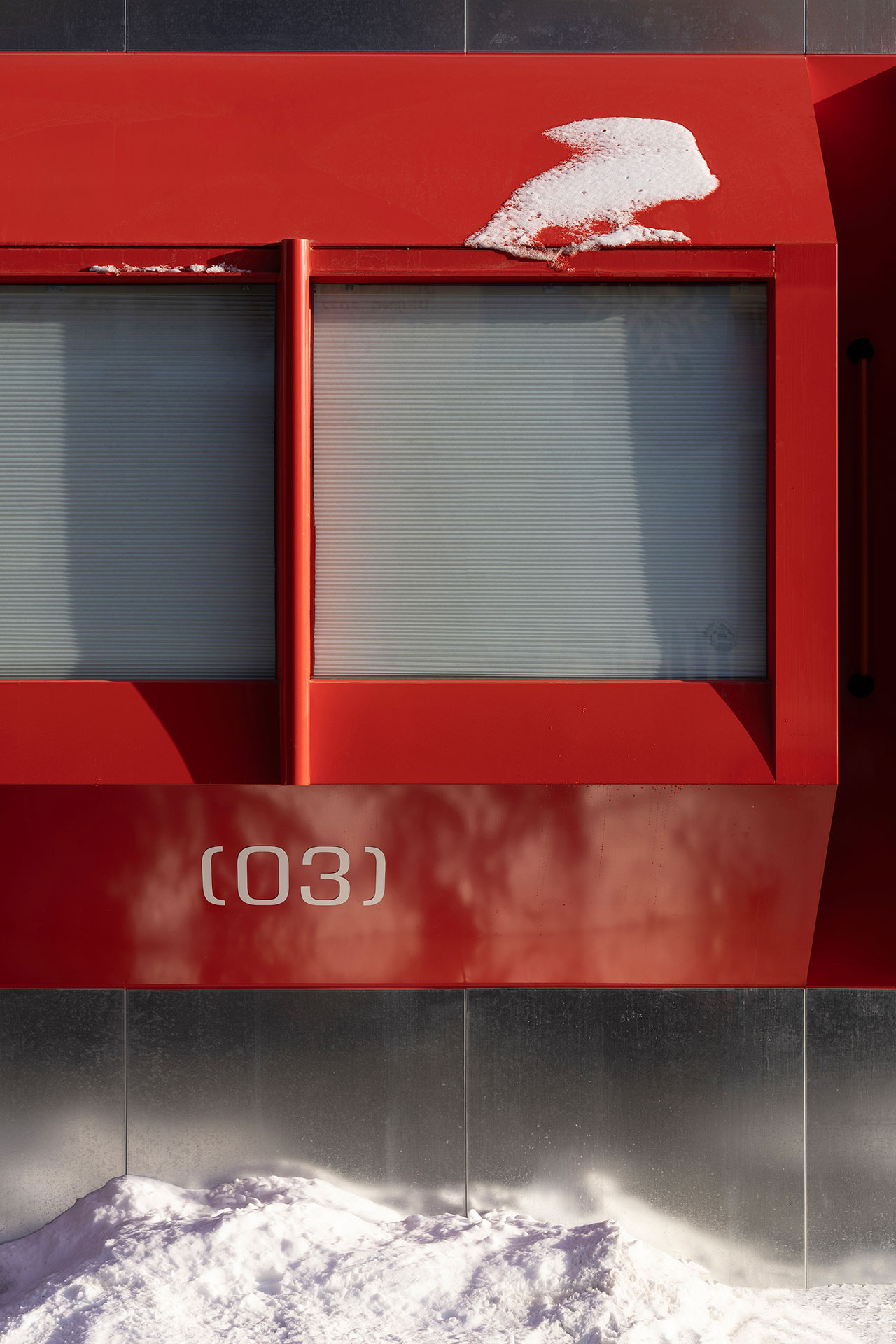
Photography by Chuan He.
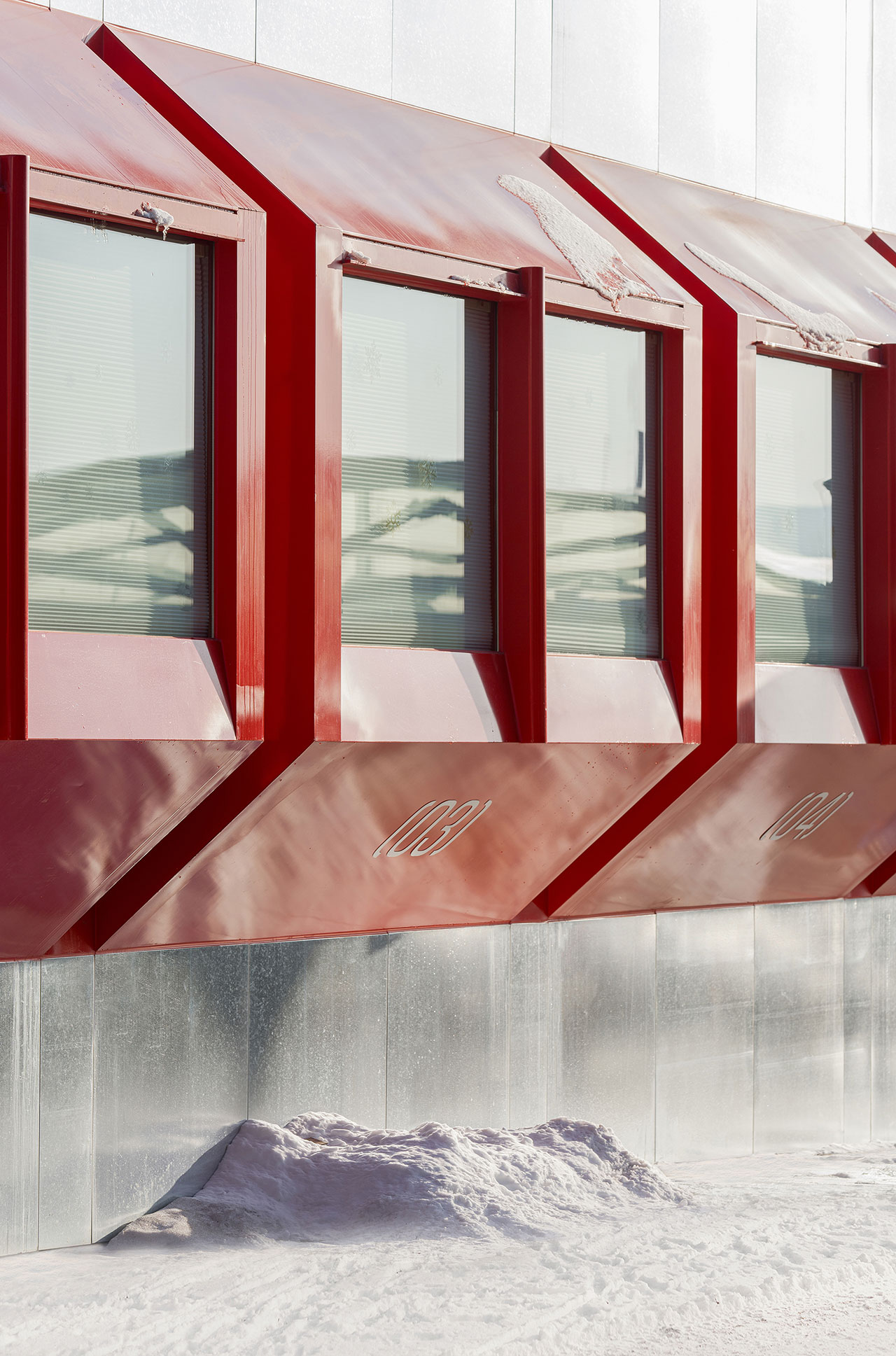
Photography by Chuan He.
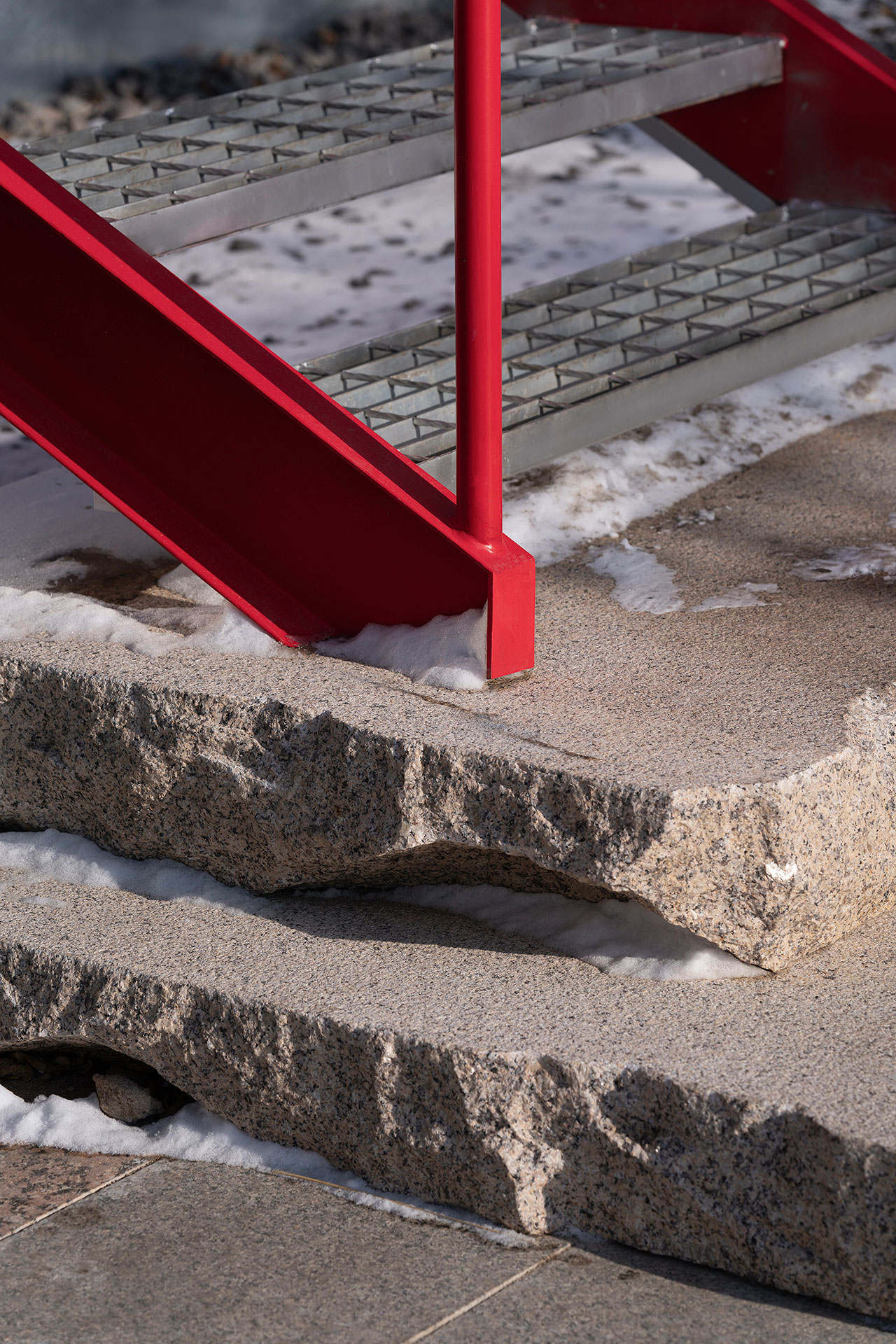
Photography by Chuan He.
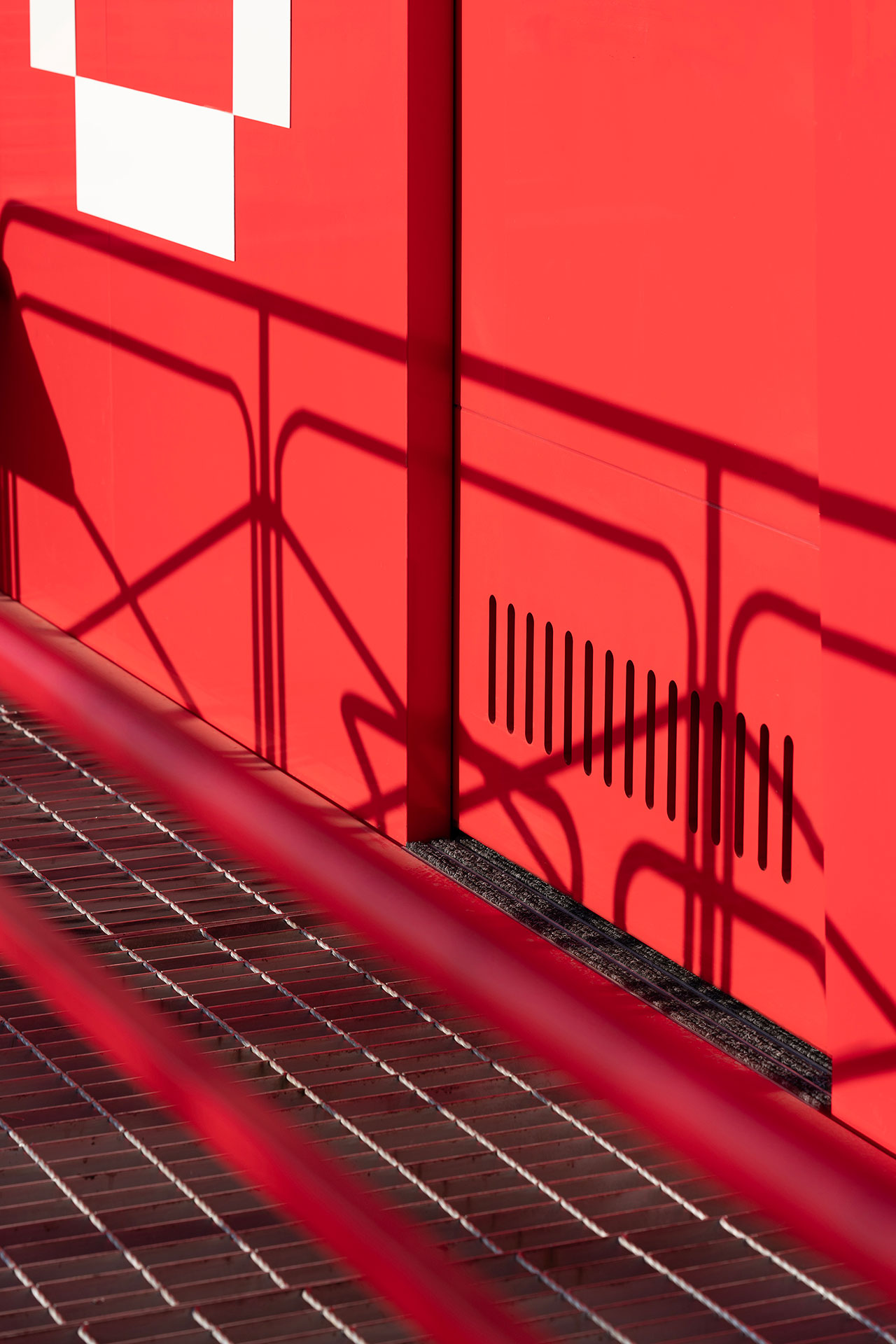
Photography by Chuan He.
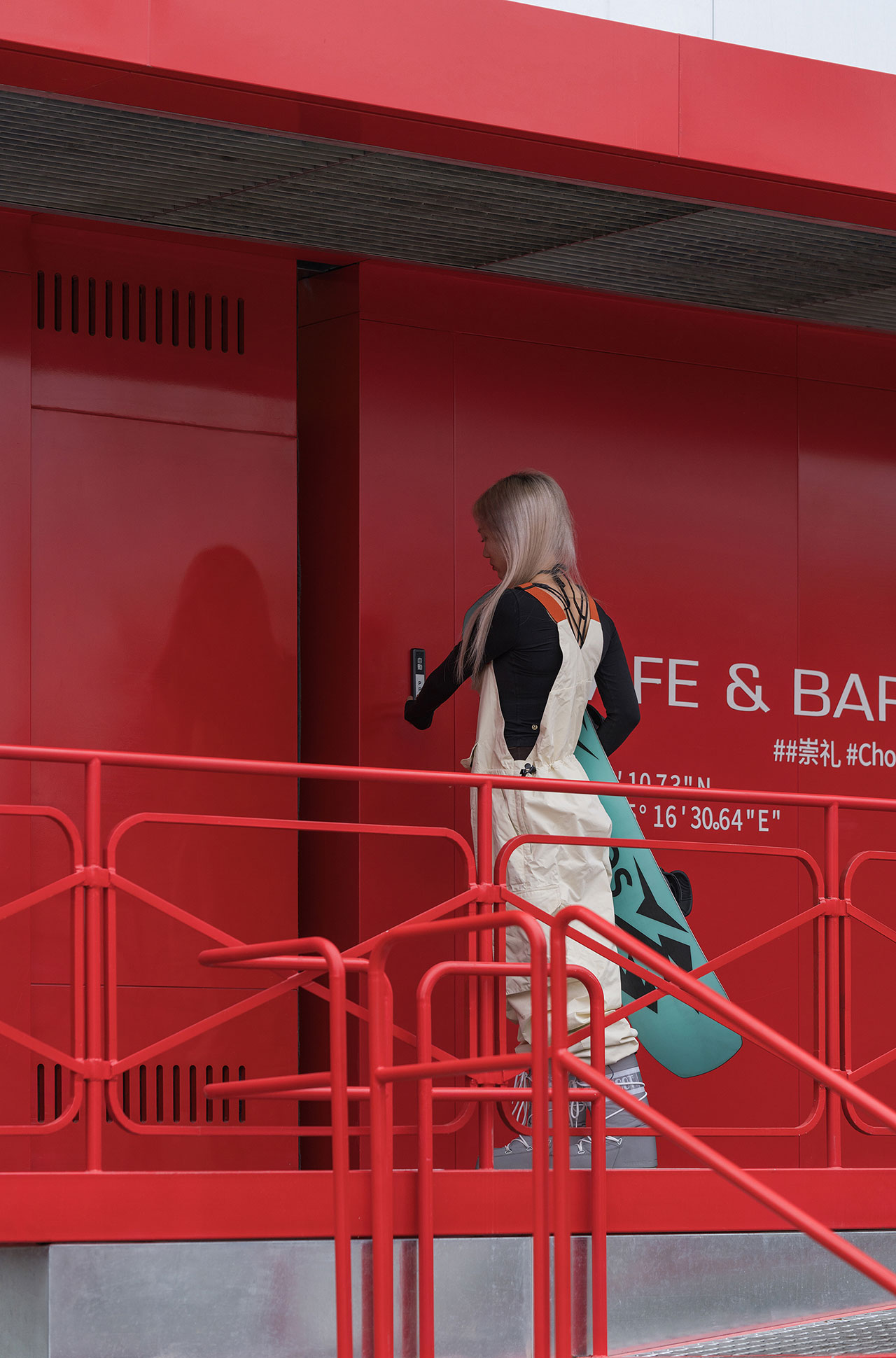
Photography by Chuan He.
In response to Cang 41’s dual role as a daytime café and nighttime bar, the designers have divided the interior into two distinct zones, a light-filled space overlooking the street and a darker more intimate space in the back. A cross between a diner and dining car, the former embraces a sleek, futuristic aesthetic thanks to metal-clad dining alcoves, a predominance of rounded forms, and an illuminated stretch ceiling. Natural wood furnishings and ceramic floor tiling soften the minimalist sensibility, while red-straps fastening the upholstered backrests to the dining booths add pops of colour to an otherwise muted colour palette.
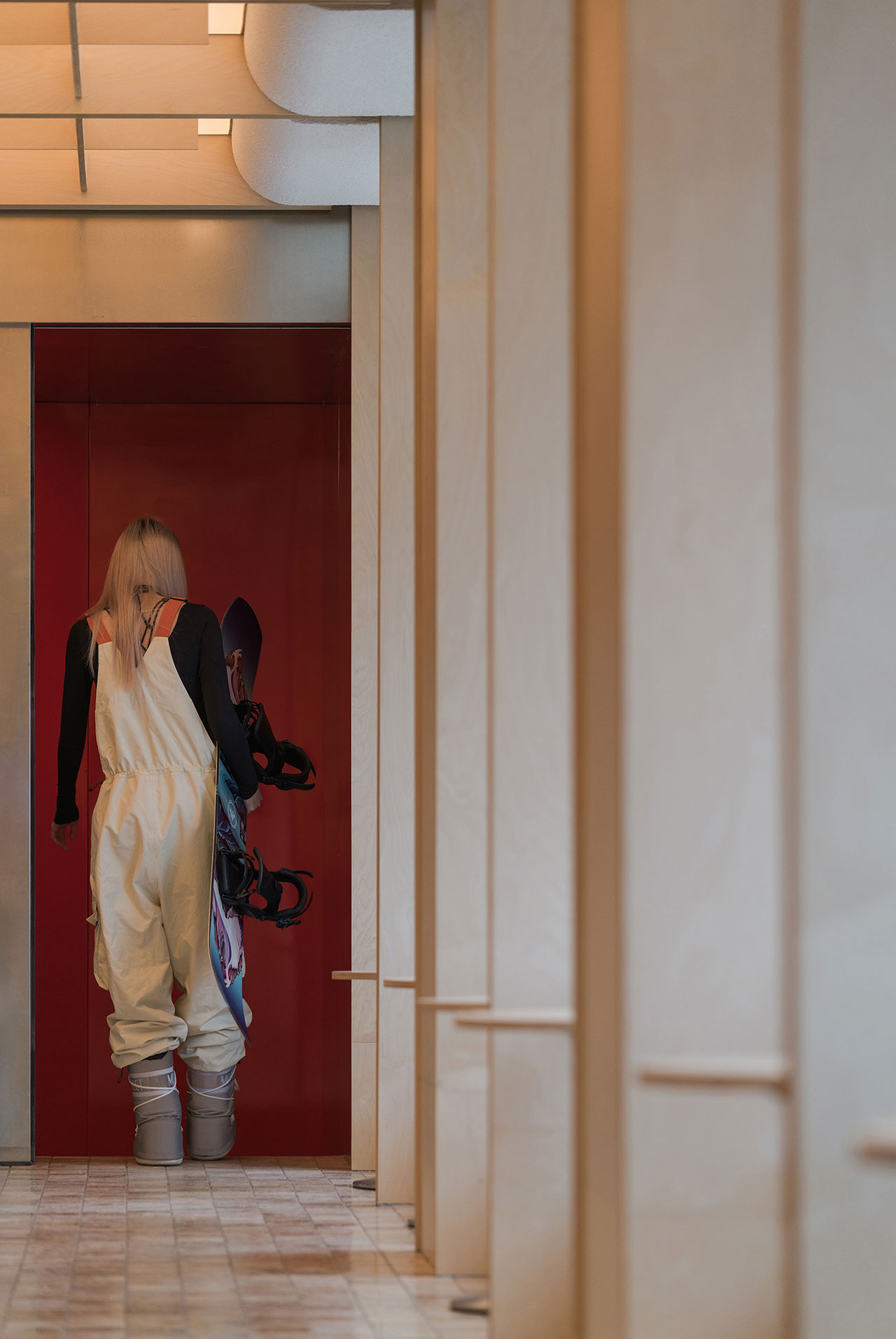
Photography by Chuan He.
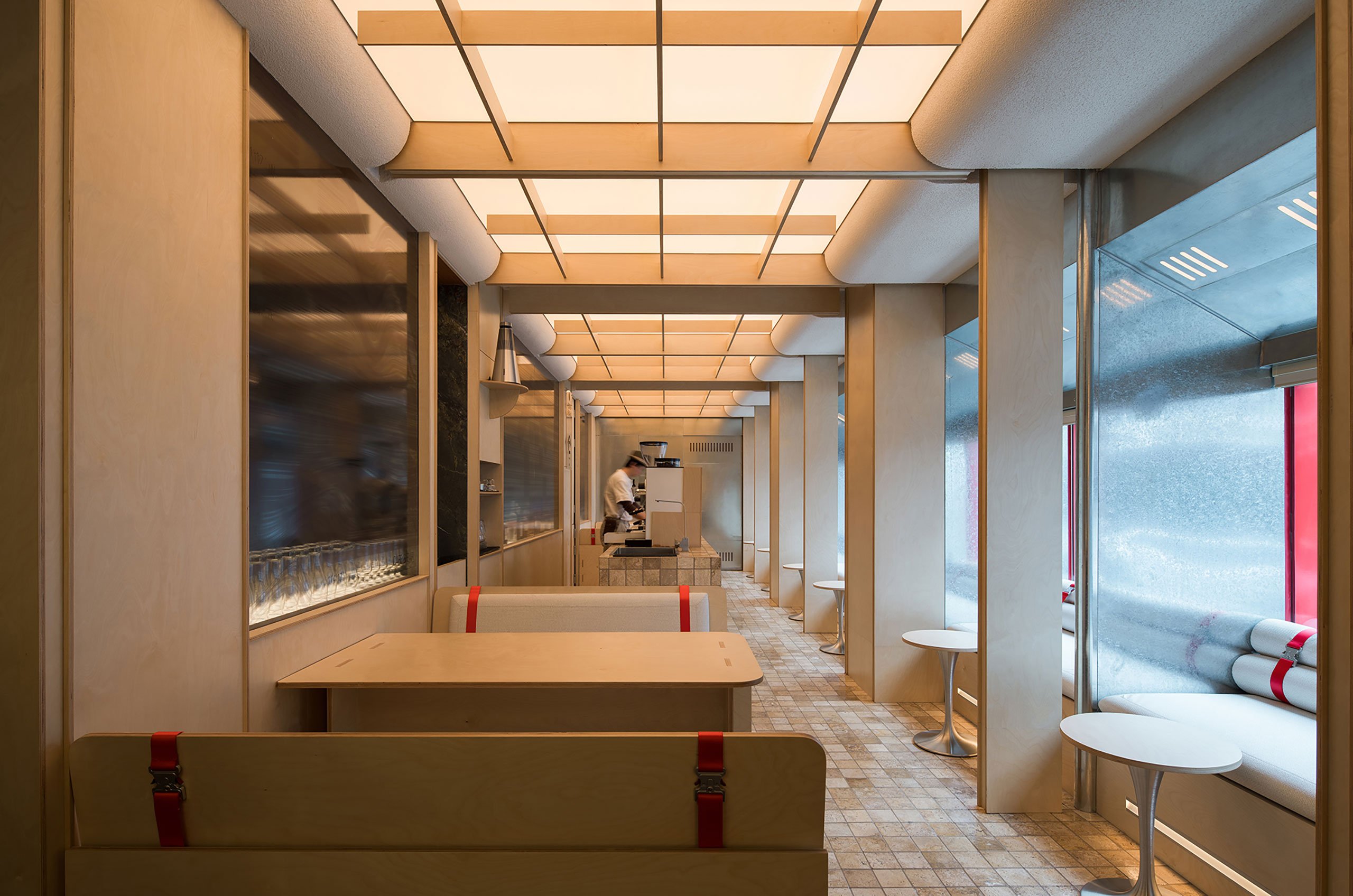
Photography by Chuan He.
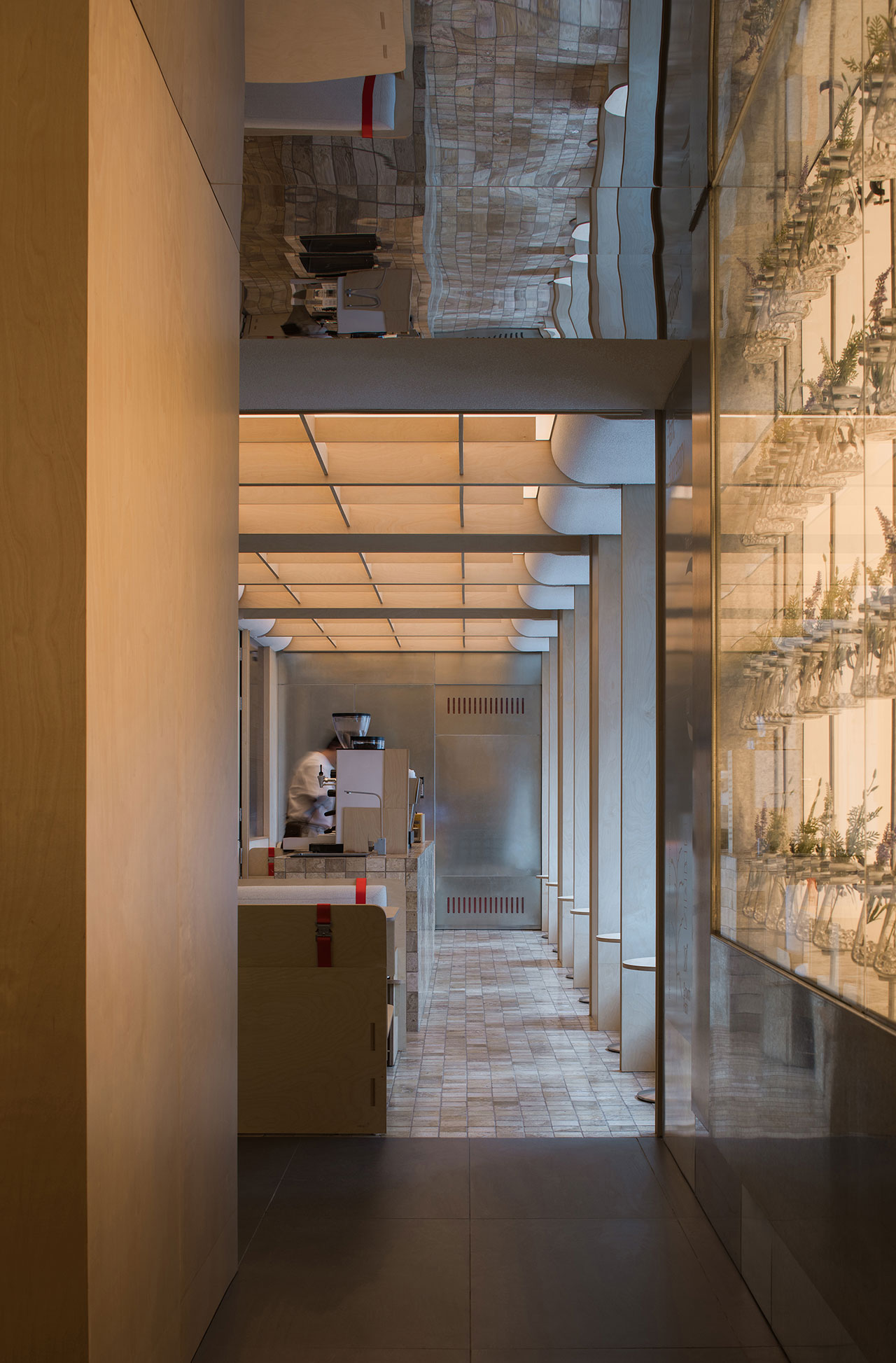
Photography by Chuan He.
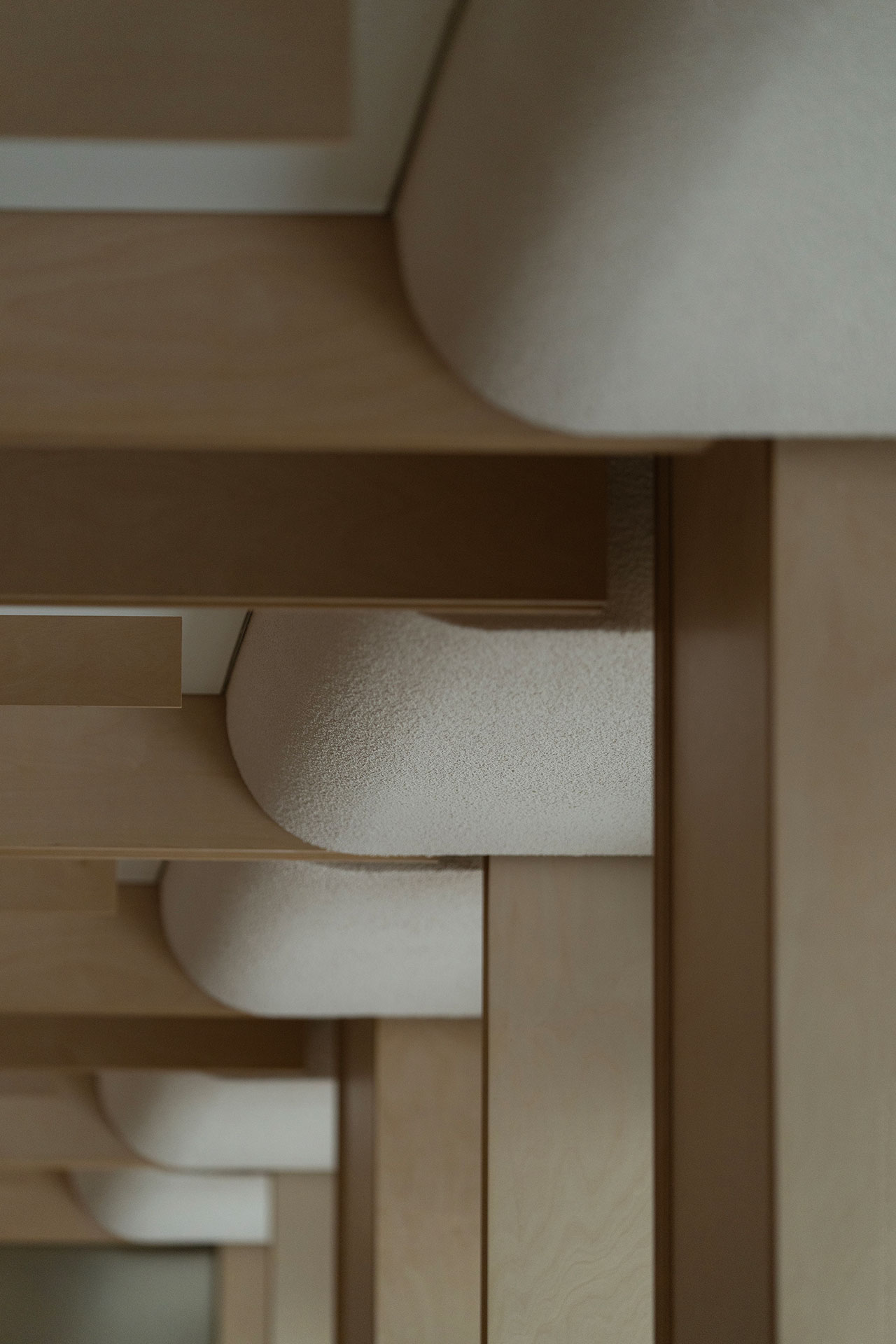
Photography by Chuan He.
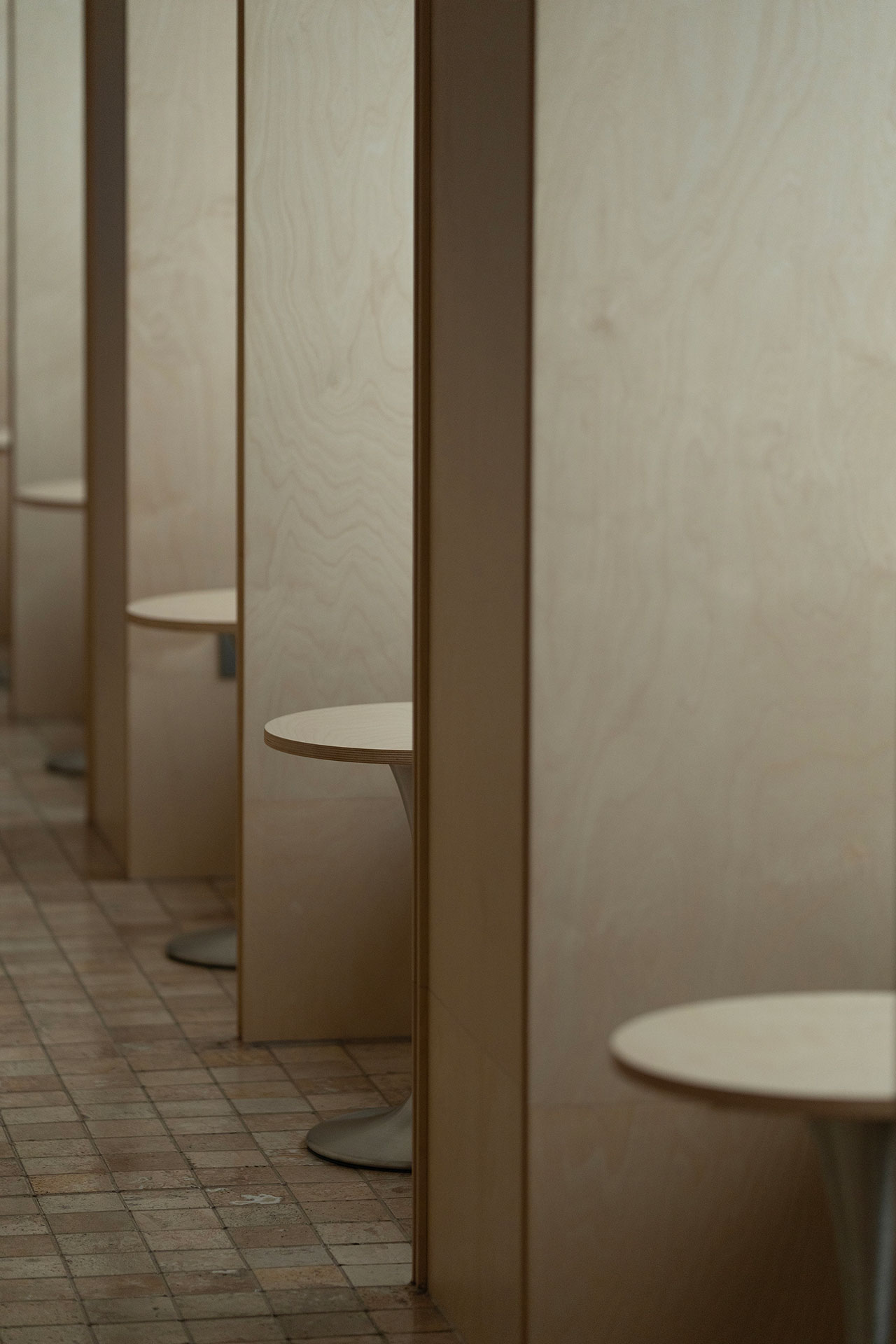
Photography by Chuan He.
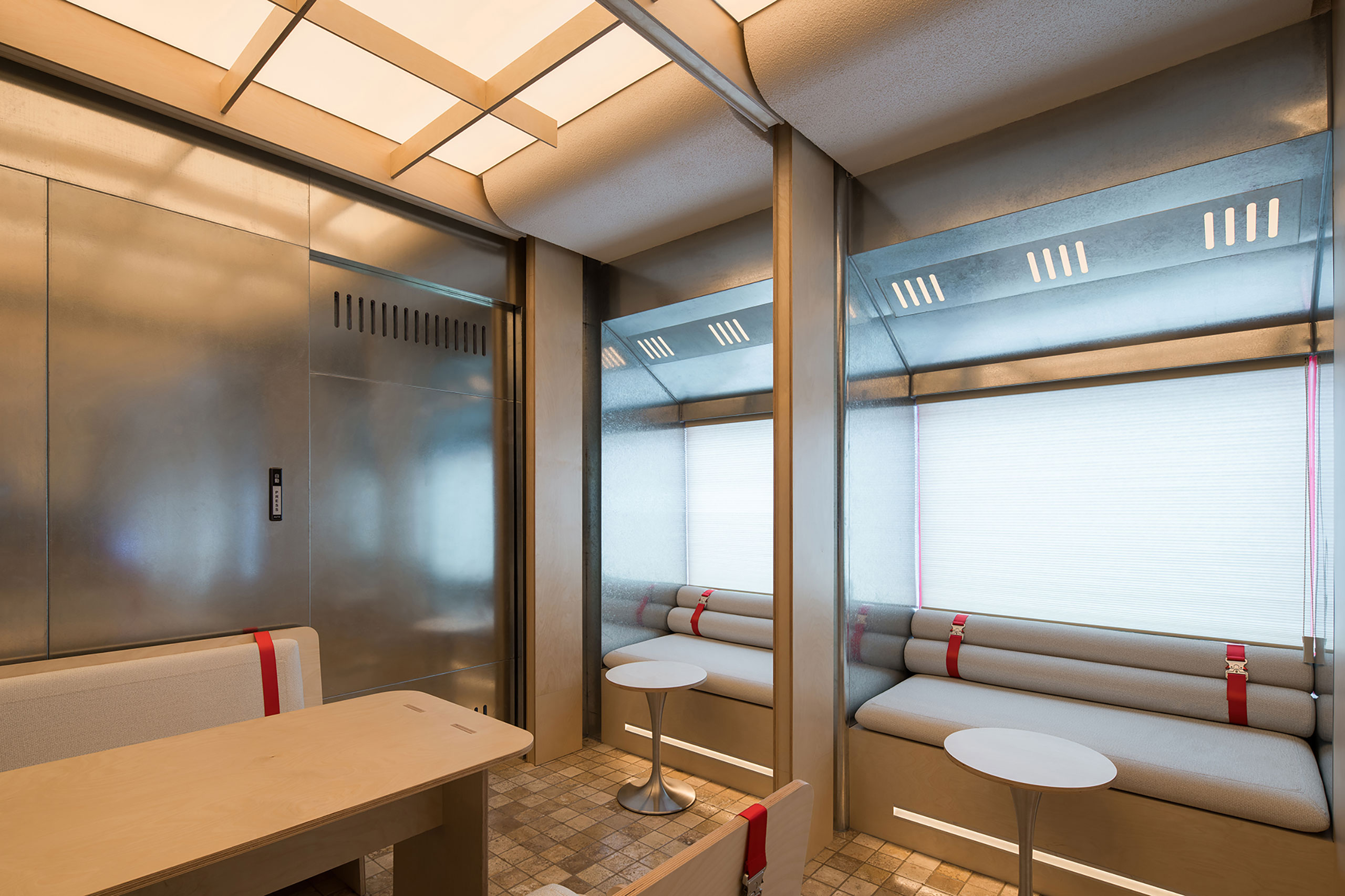
Photography by Chuan He.
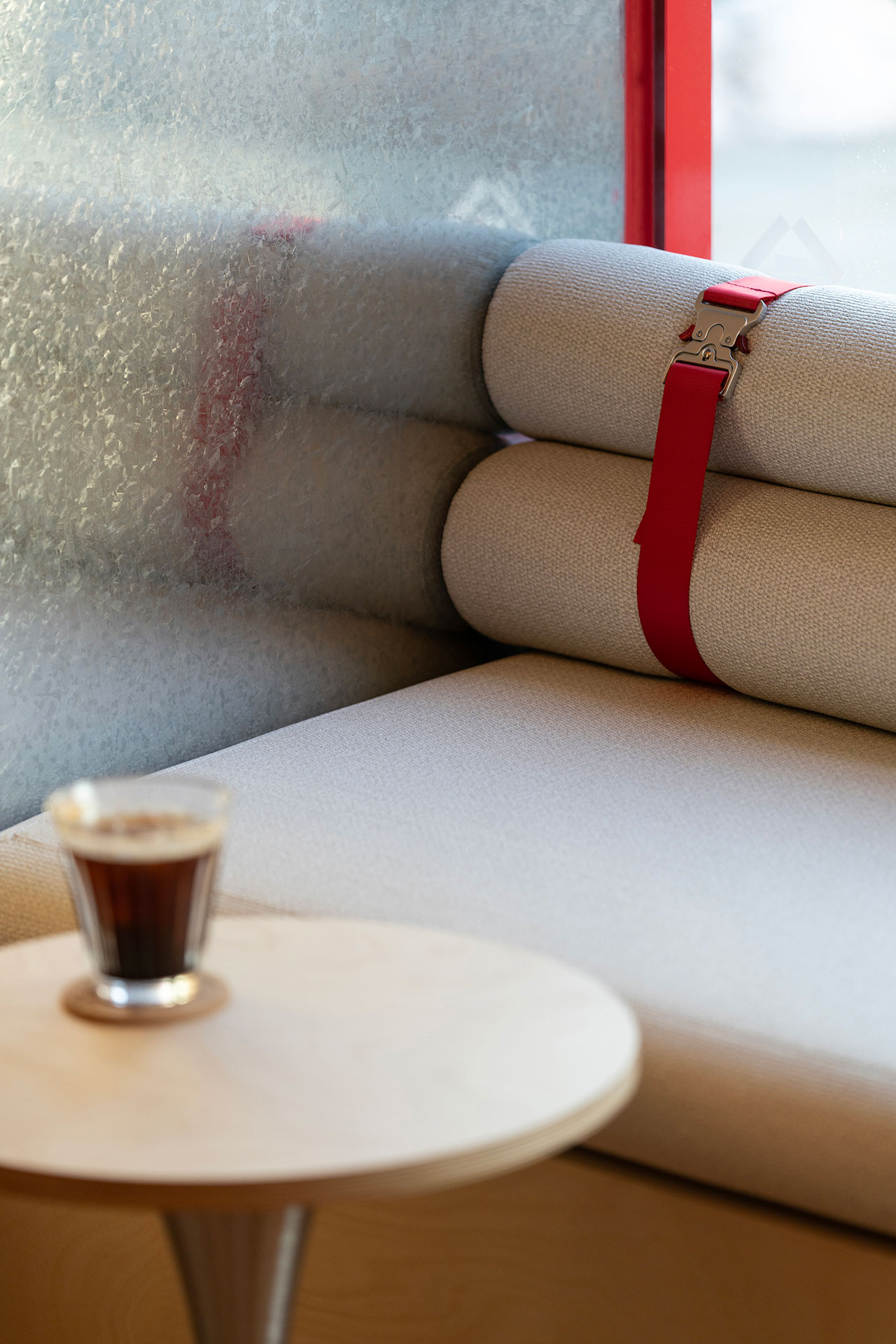
Photography by Chuan He.
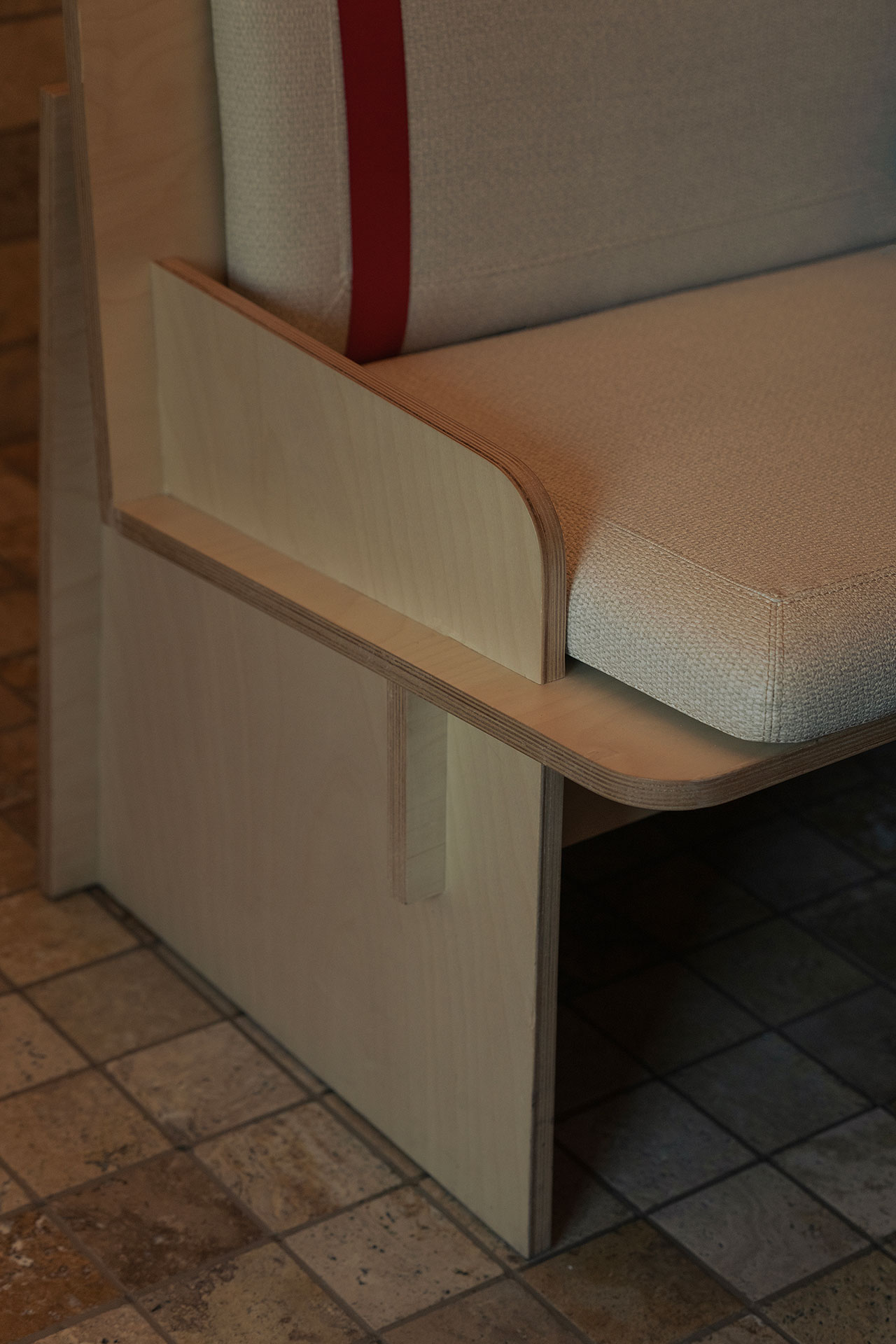
Photography by Chuan He.
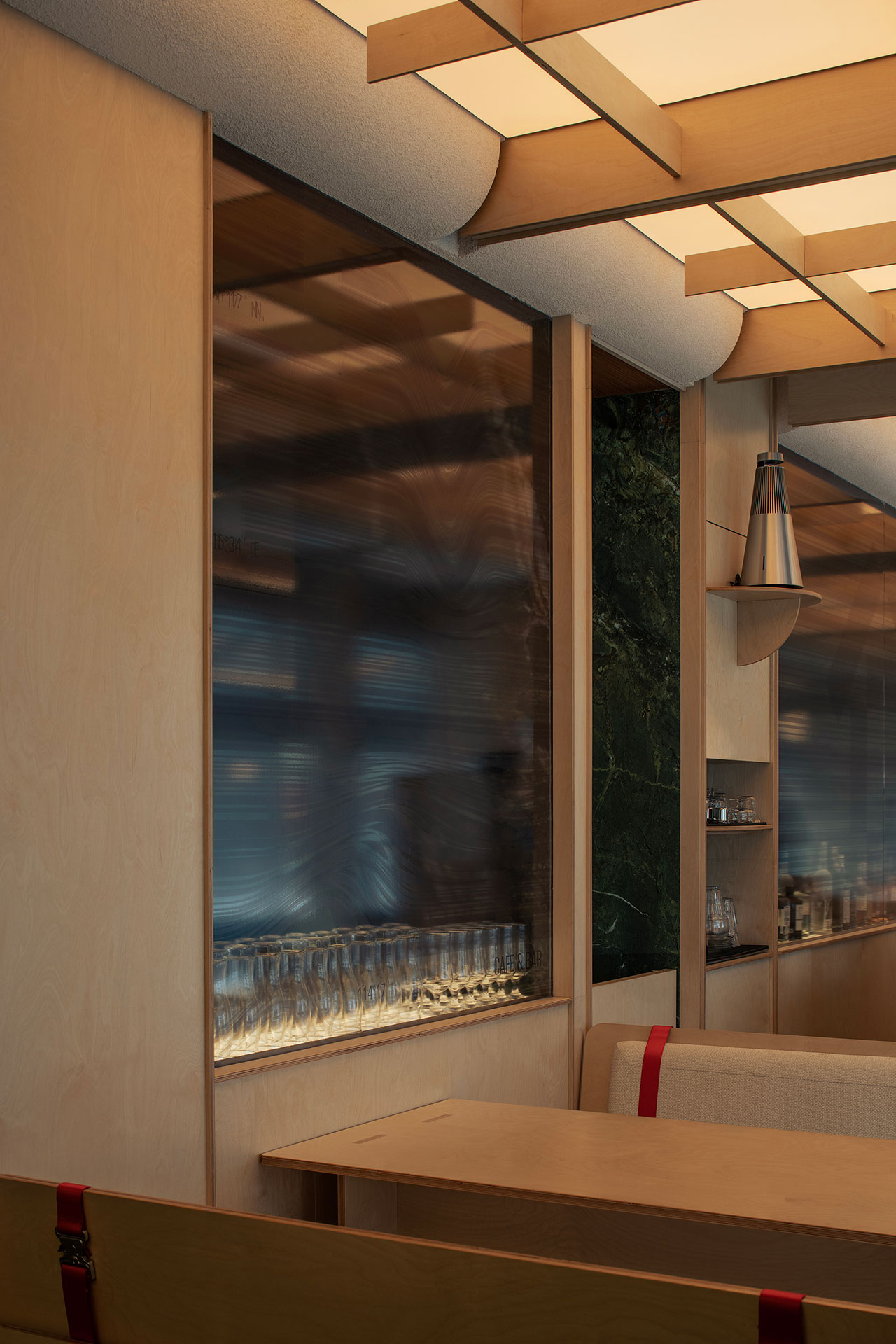
Photography by Chuan He.
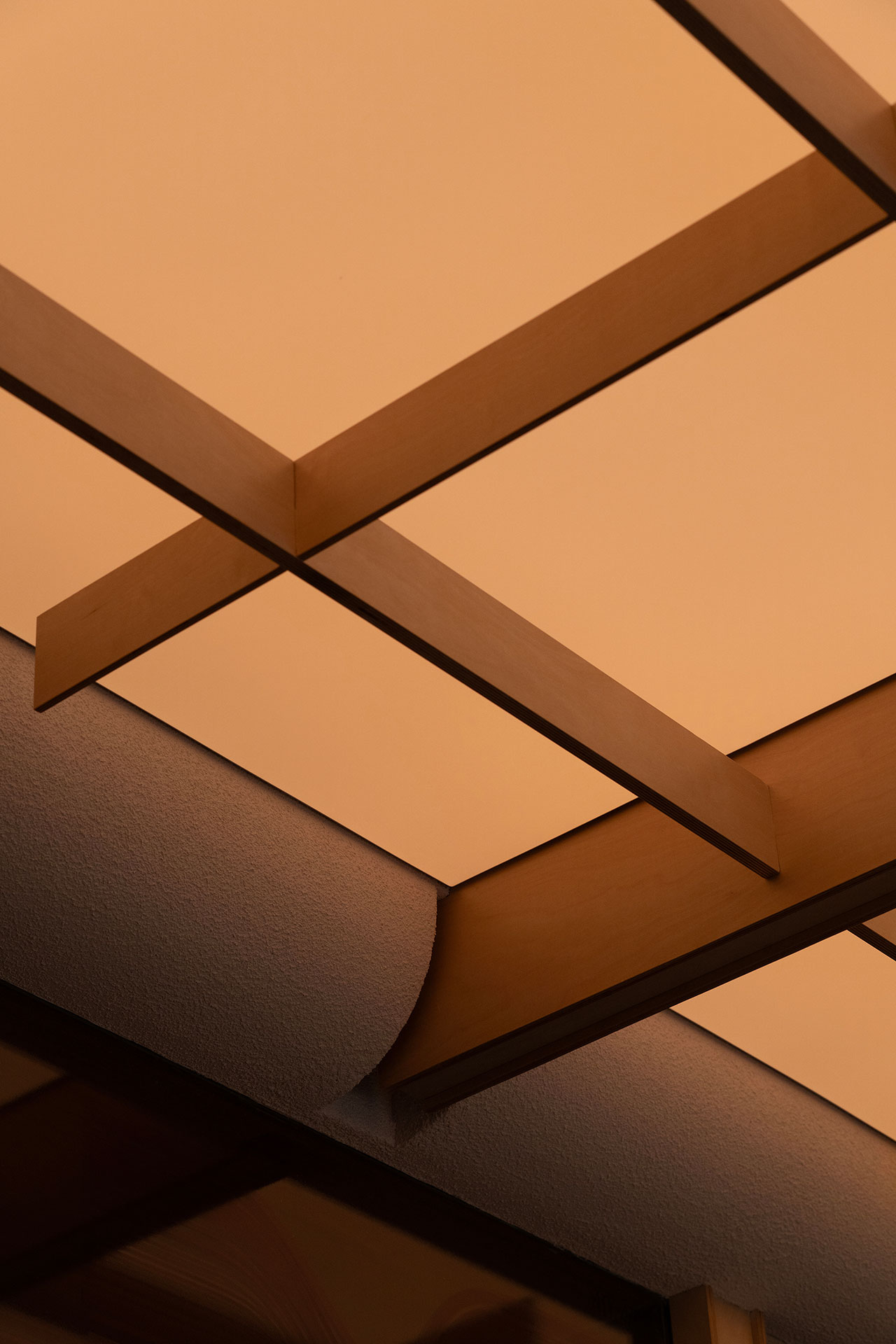
Photography by Chuan He.
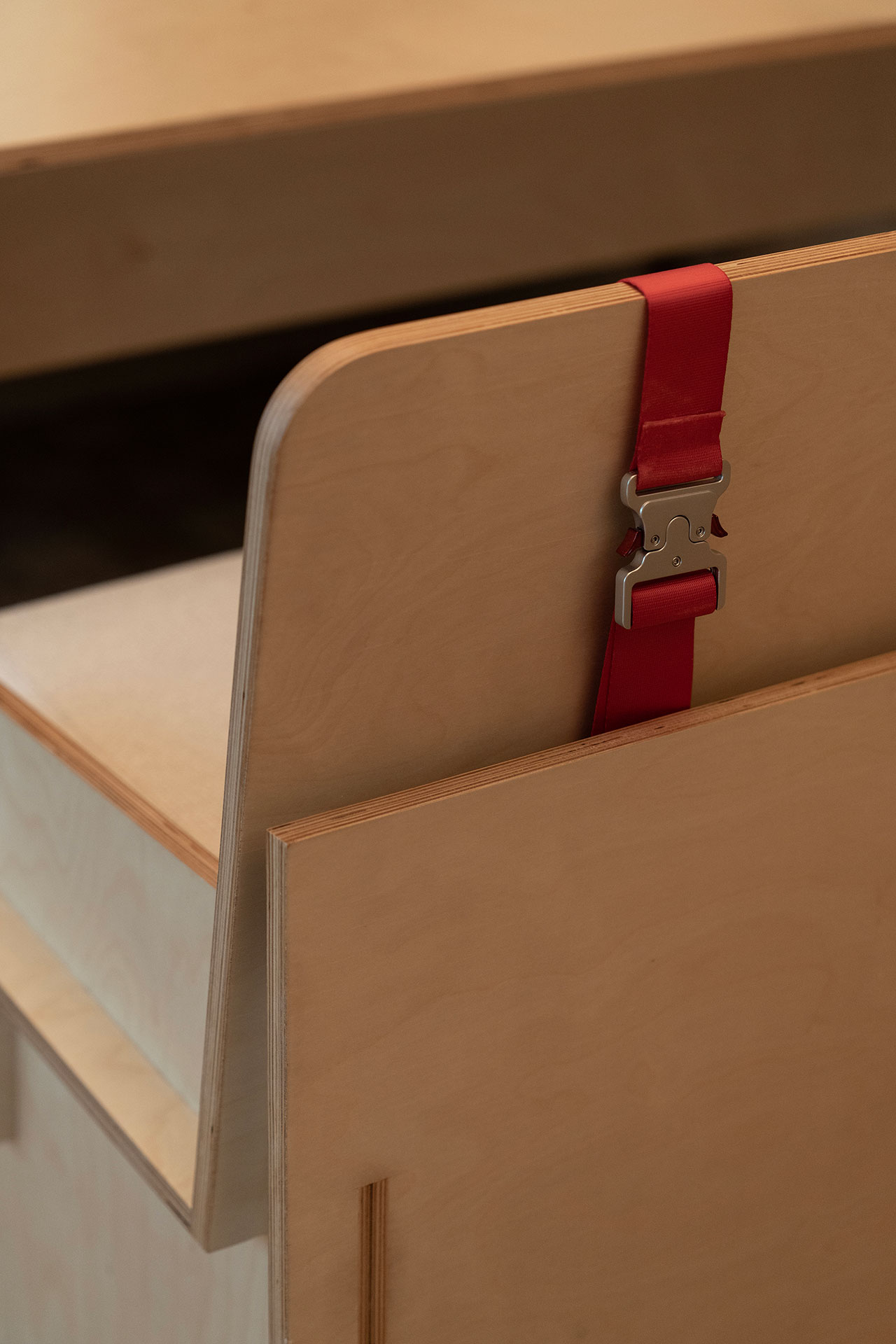
Photography by Chuan He.
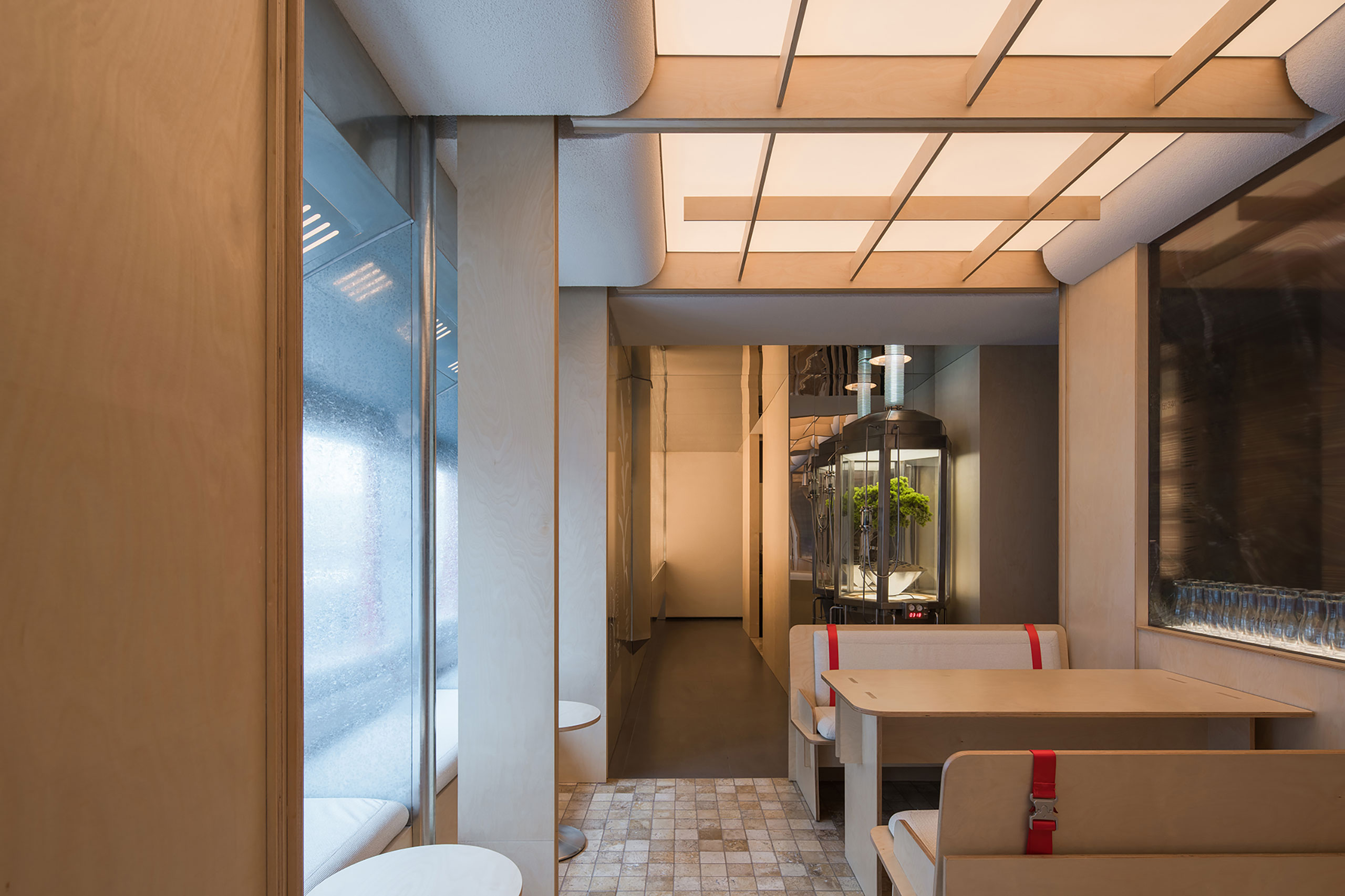
Photography by Chuan He.
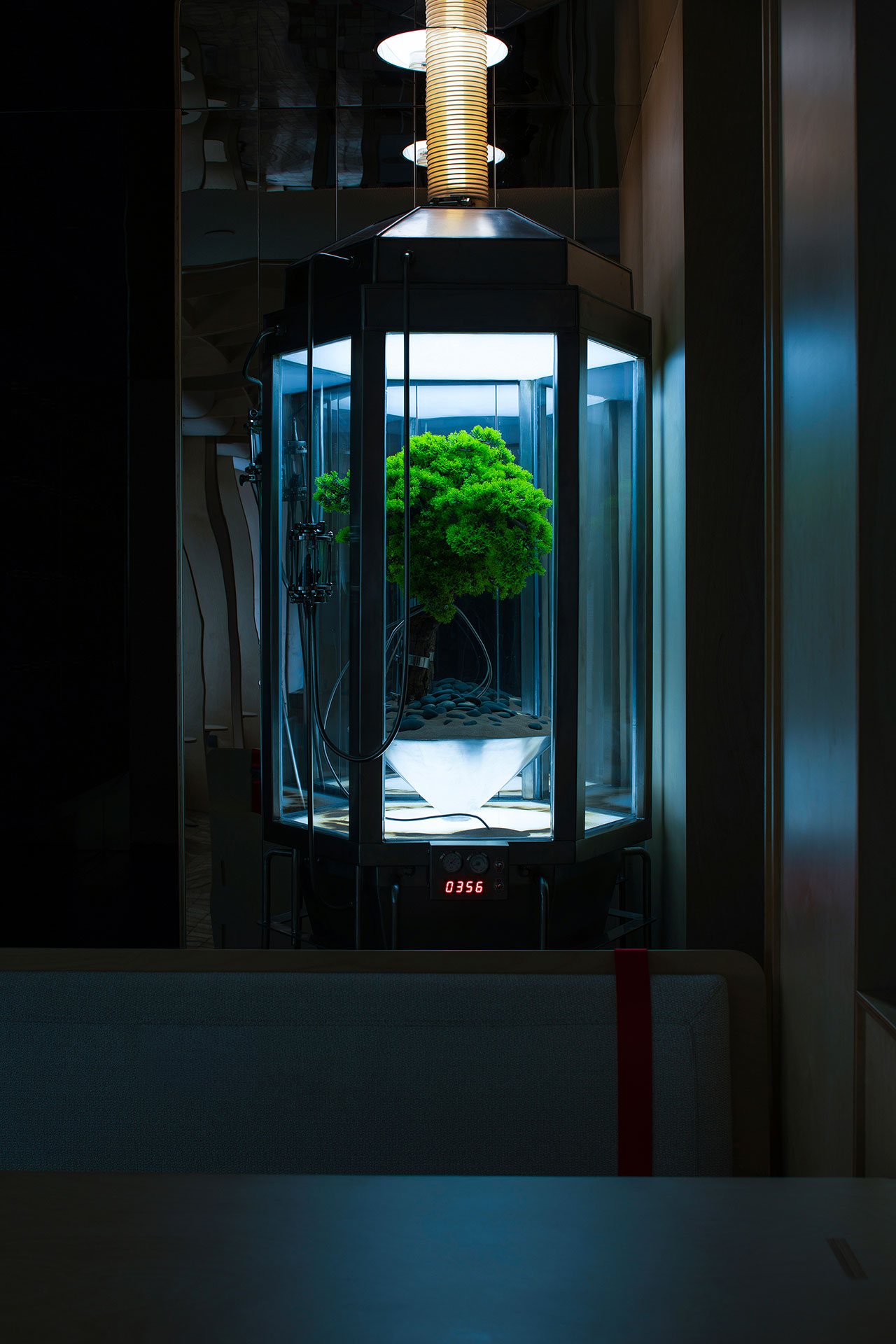
Photography by Chuan He.
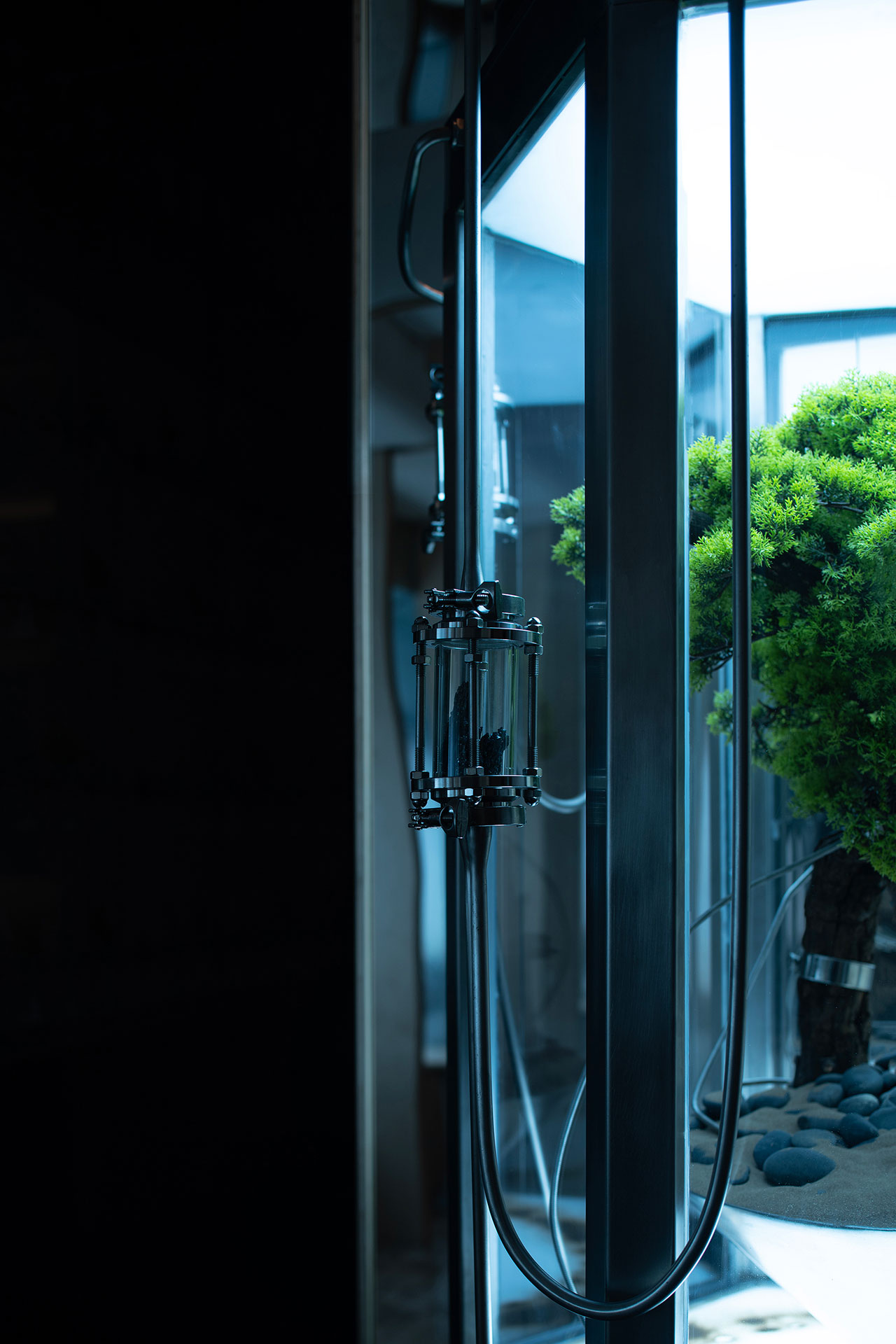
Photography by Chuan He.
The futuristic vibes continue in the passageway connecting the café to the bar and restrooms, with a minimalist vivarium-like installation adding to its mystic. In contrast, the windowless bar area takes patrons back to an era of mid-century elegance anchored by the dark wood, green marble and green leather bar counter. Retro sconces, textured wall tiling and a softly lit vaulted ceiling further enhance the nostalgic ambience as does the timber coffer ceiling in the adjacent VIP lounge.
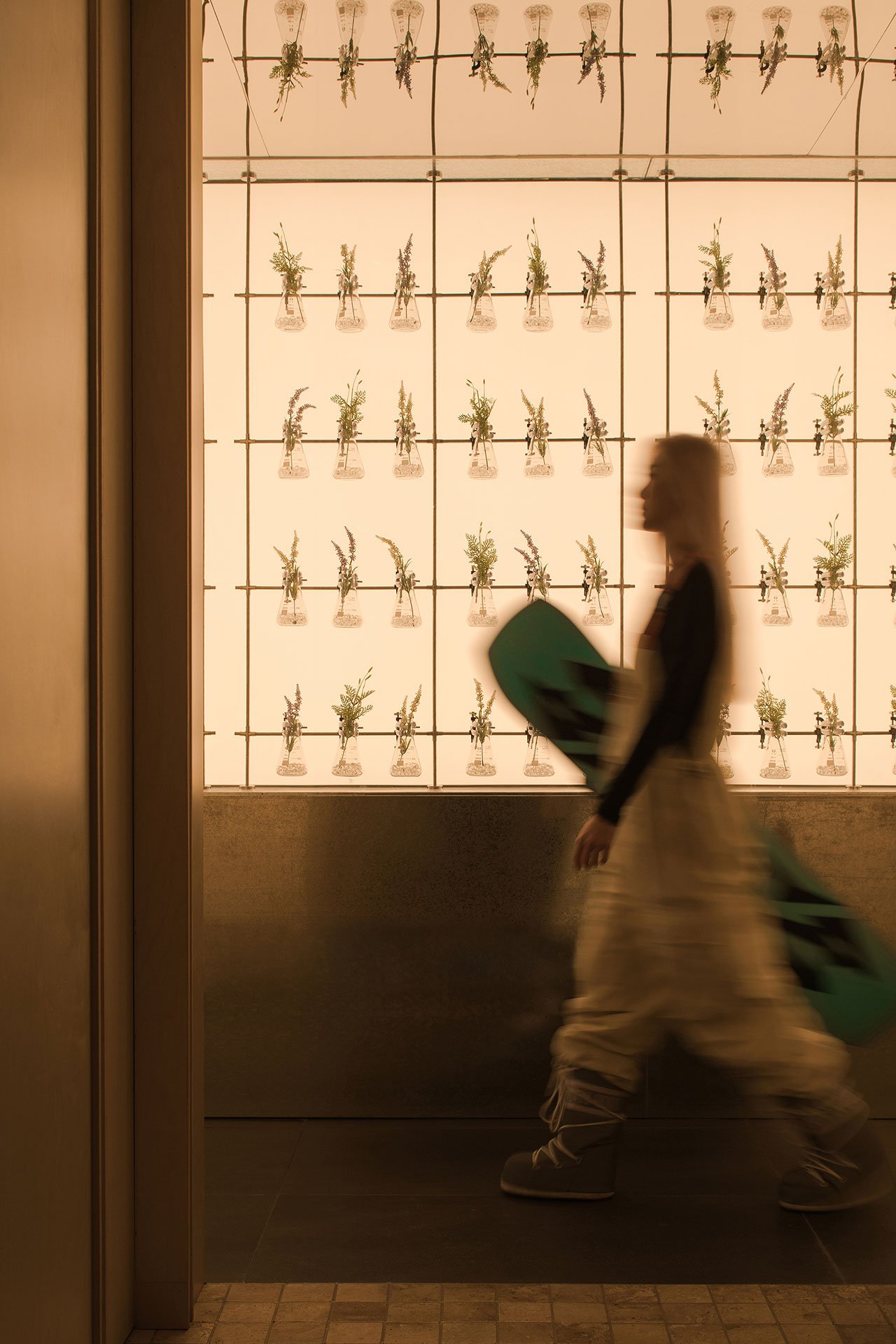
Photography by Chuan He.
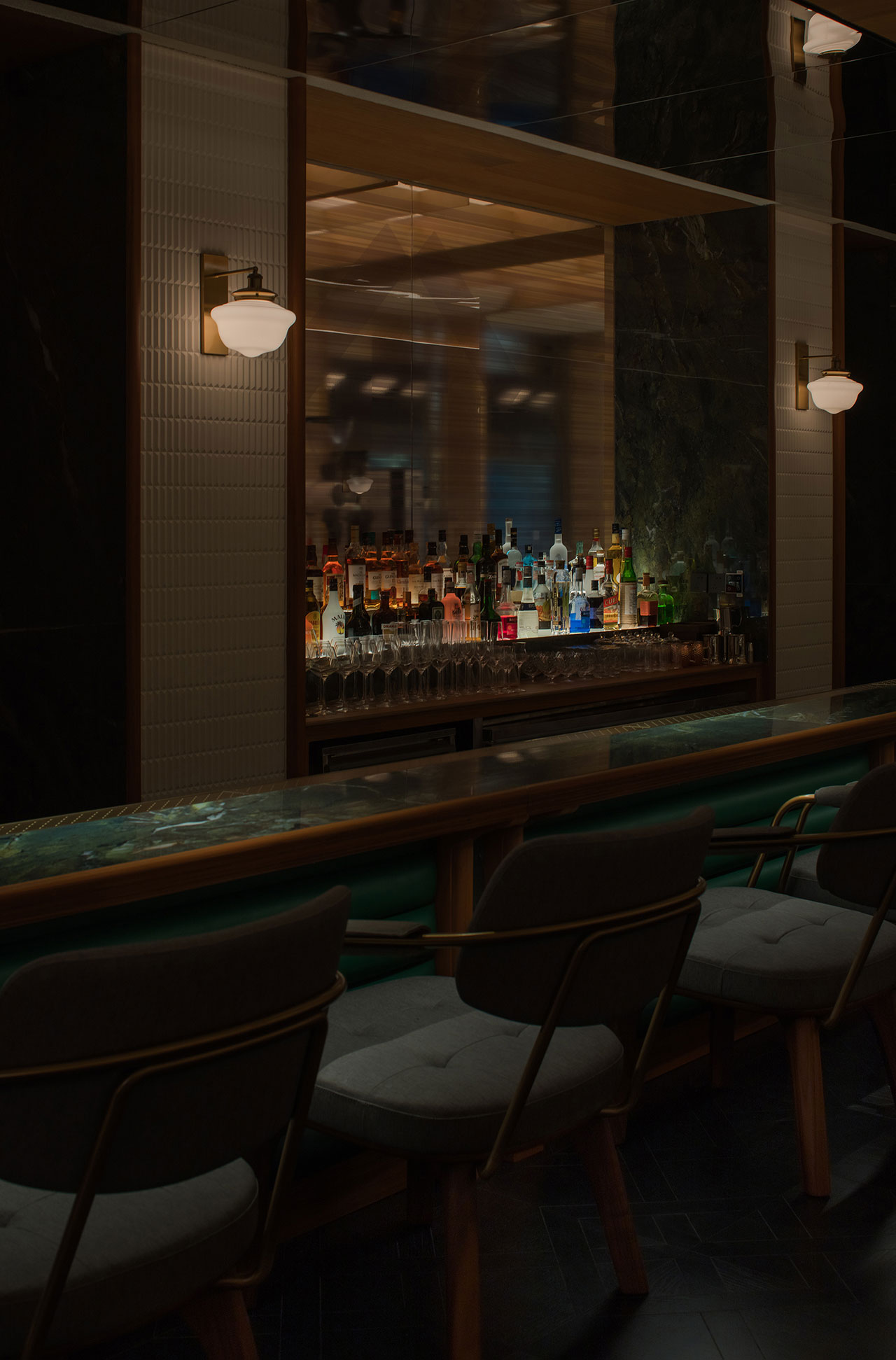
Photography by Chuan He.
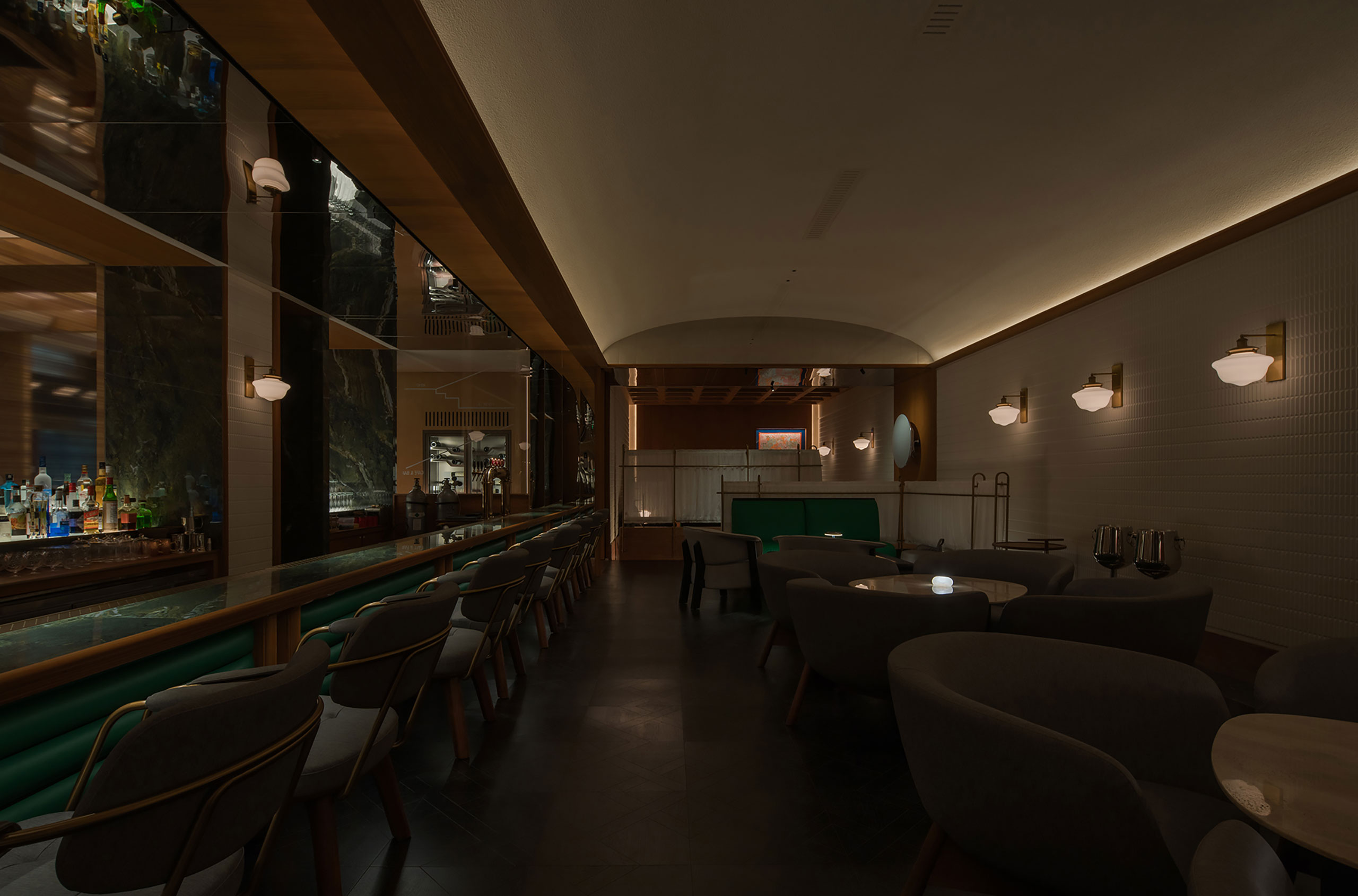
Photography by Chuan He.
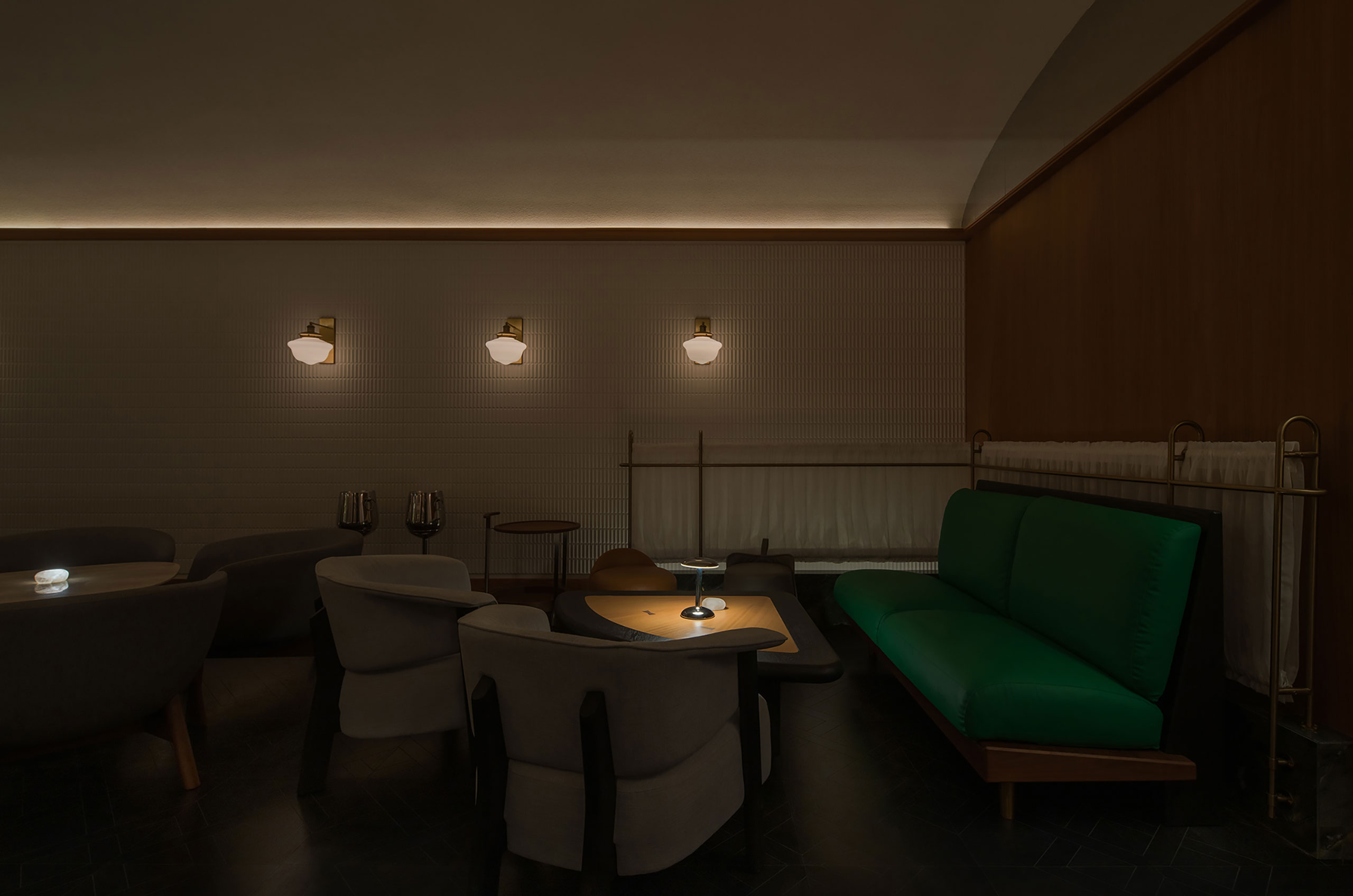
Photography by Chuan He.
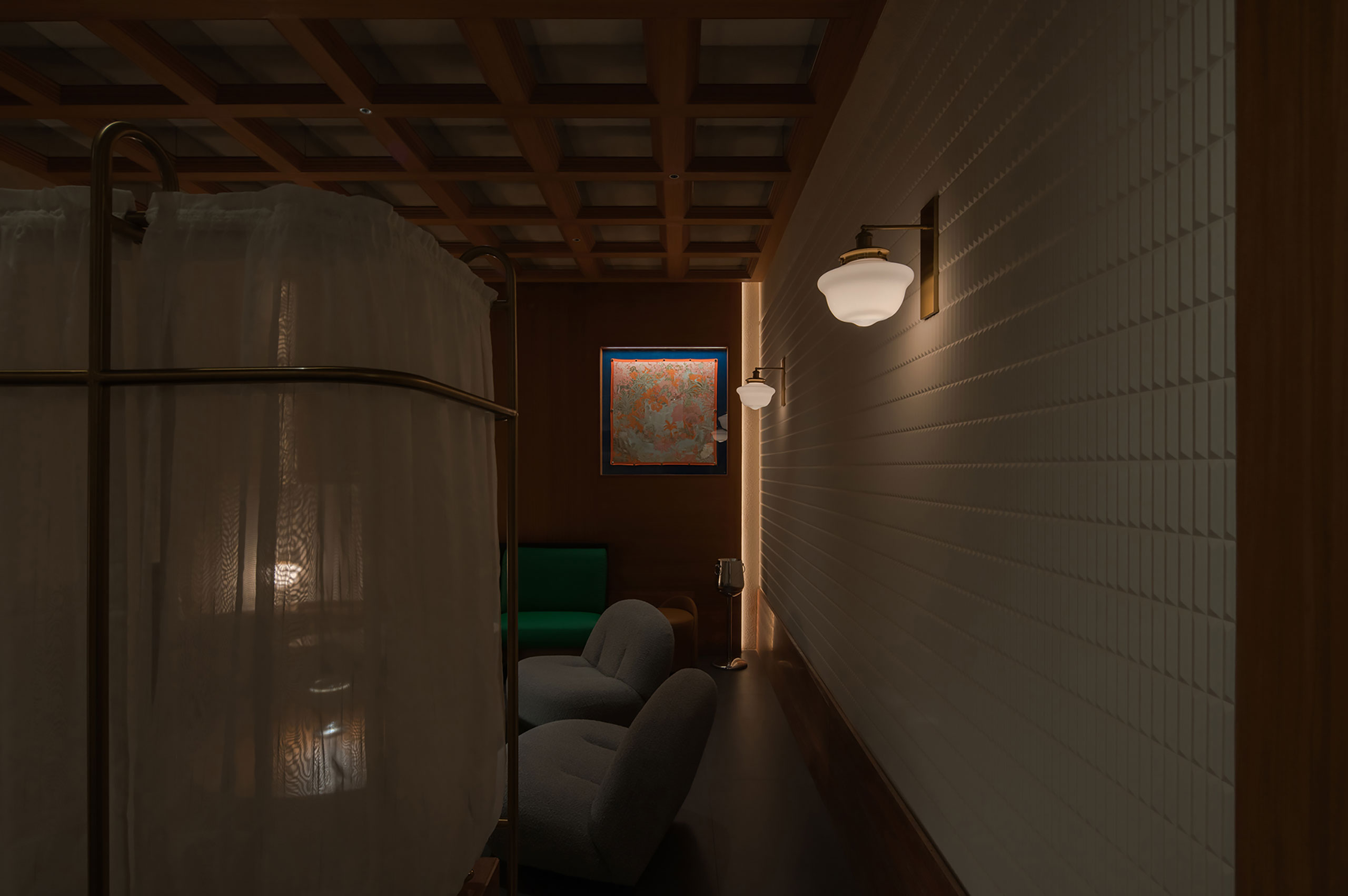
Photography by Chuan He.
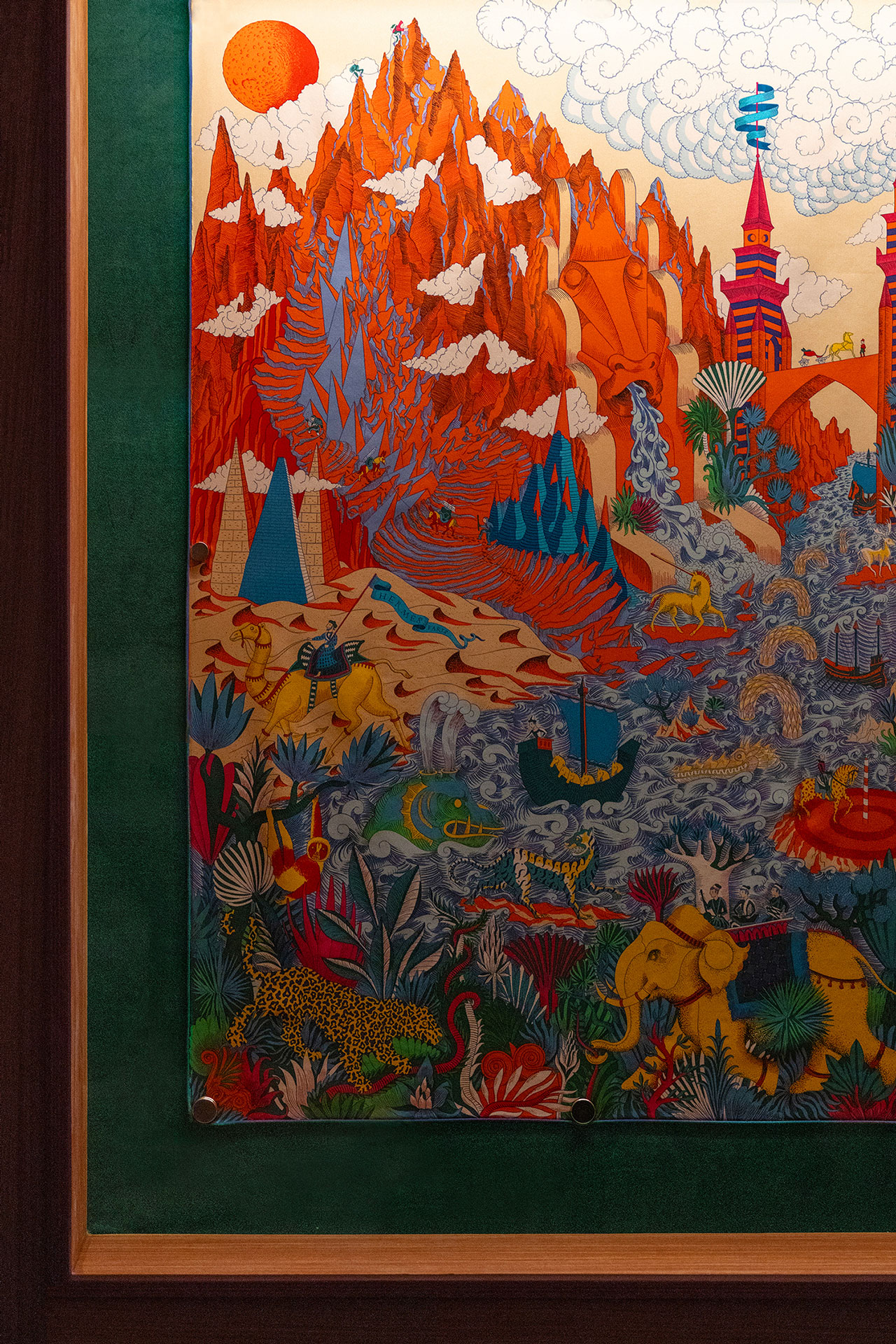
Photography by Chuan He.
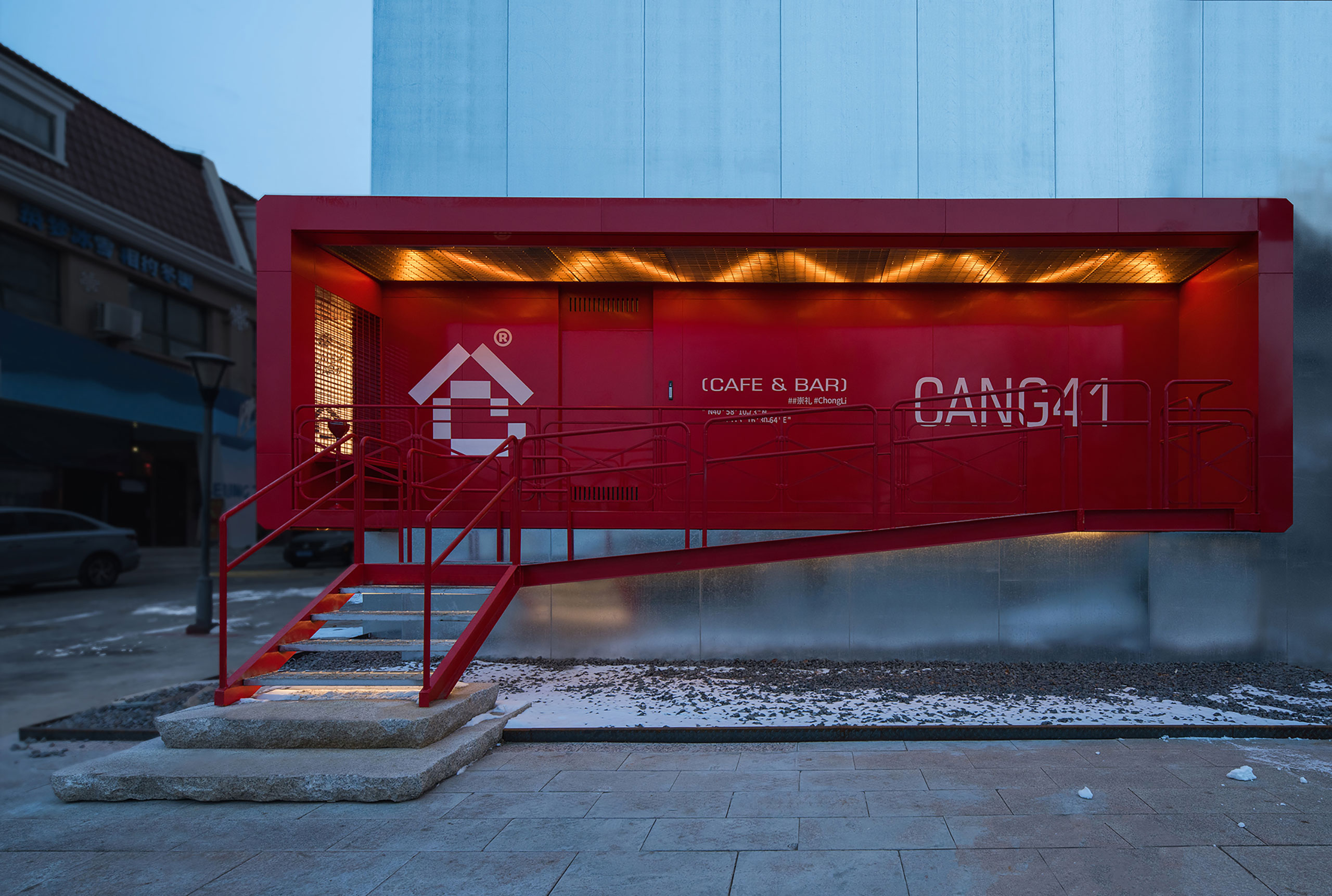
Photography by Chuan He.
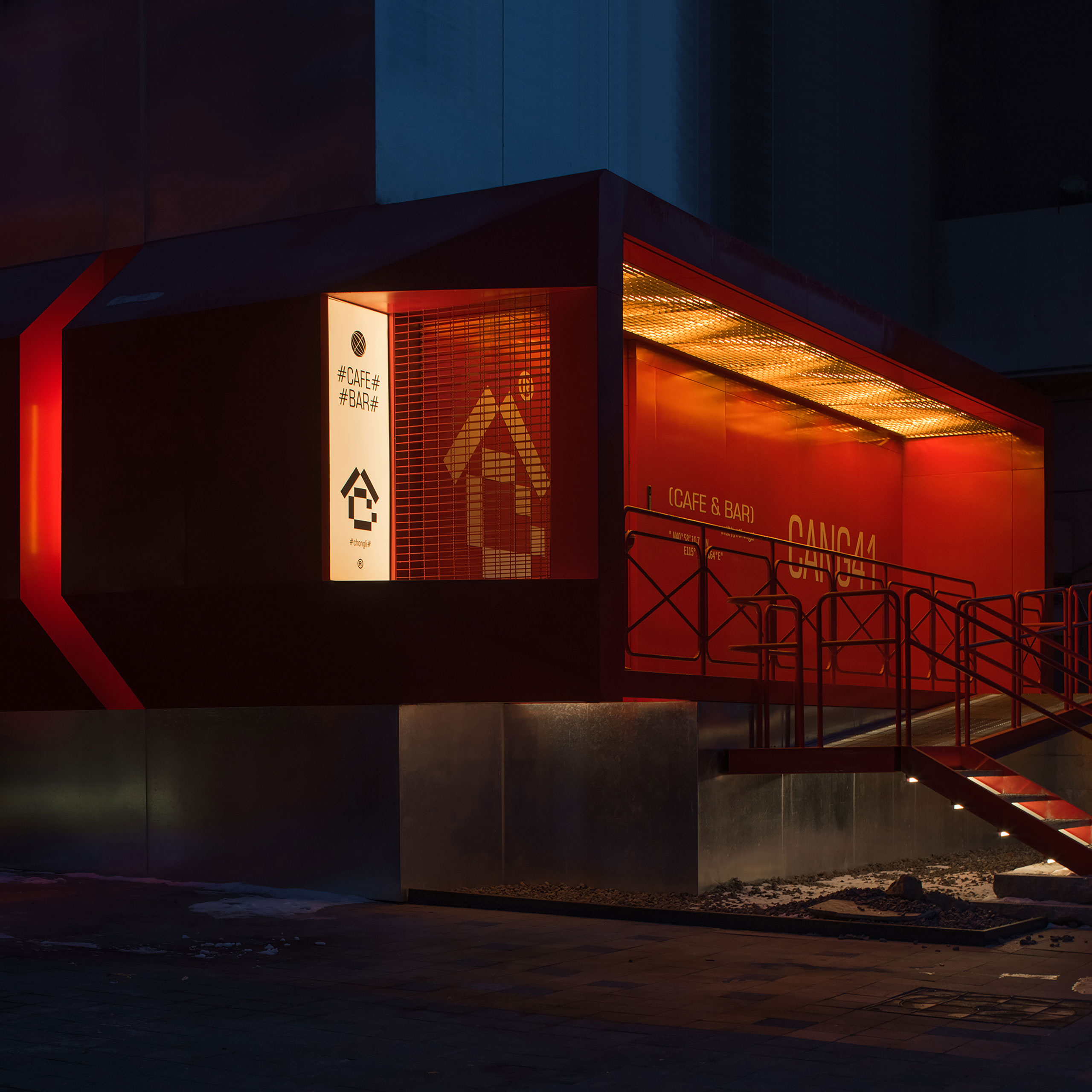
Photography by Chuan He.

Photography by Chuan He.















