Project Name
Box of LightPosted in
Interior DesignLocation
Interior Designer
CUN DESIGNArea (sqm)
1000Completed
April 2023| Detailed Information | |||||
|---|---|---|---|---|---|
| Project Name | Box of Light | Posted in | Interior Design | Location |
Beijing
China |
| Interior Designer | CUN DESIGN | Area (sqm) | 1000 | Completed | April 2023 |
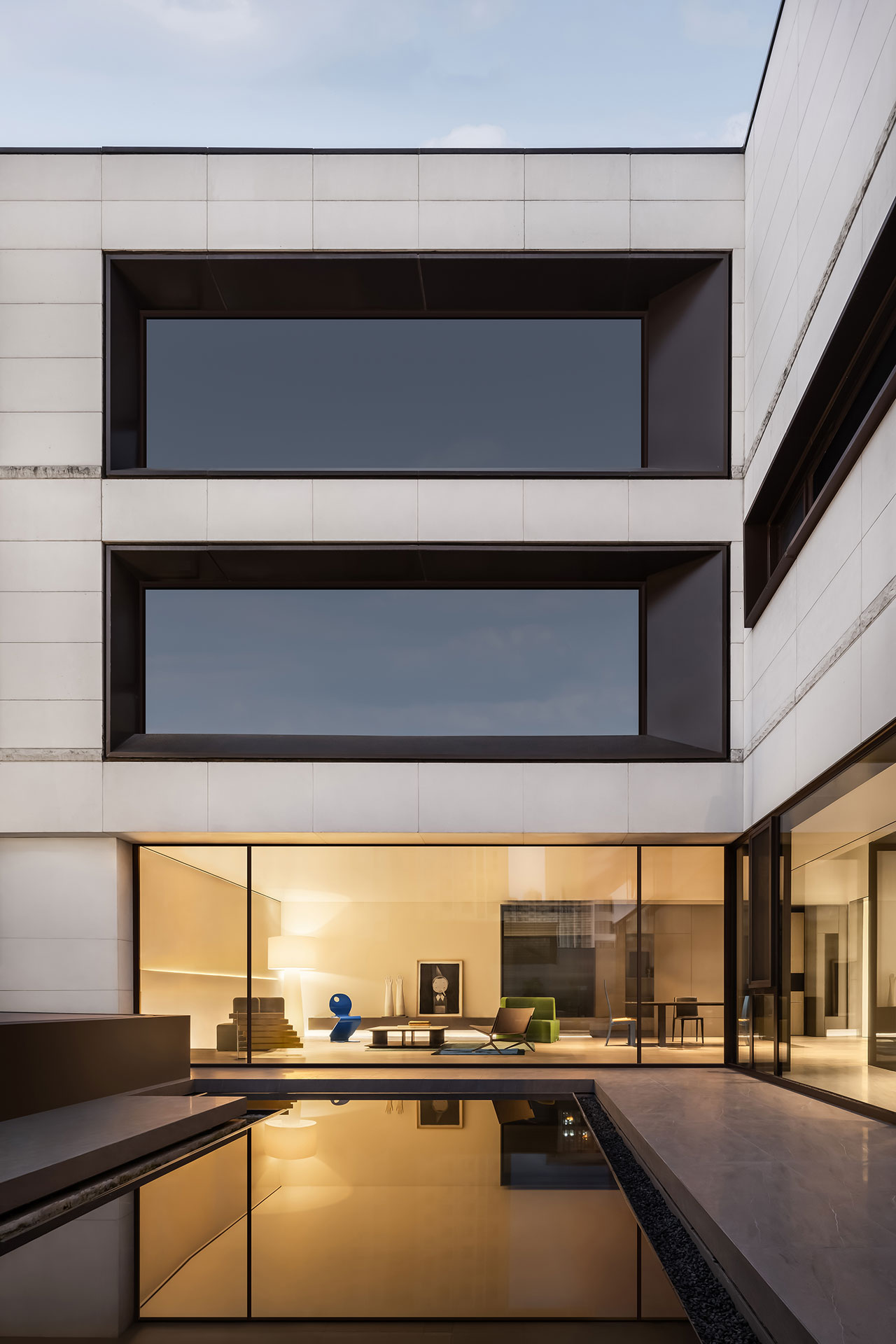
Photography by Wang Ting.
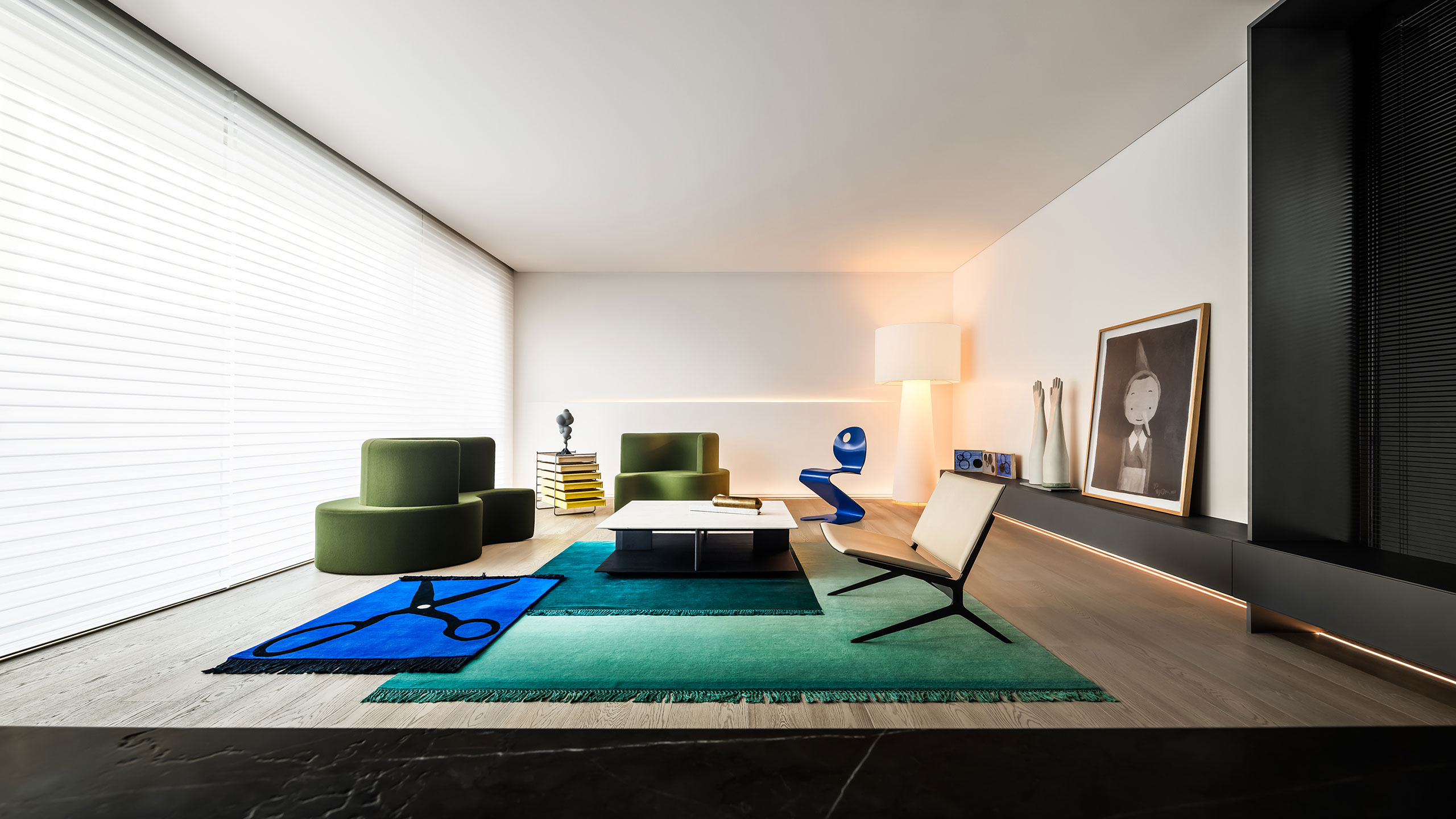
Photography by Wang Ting.
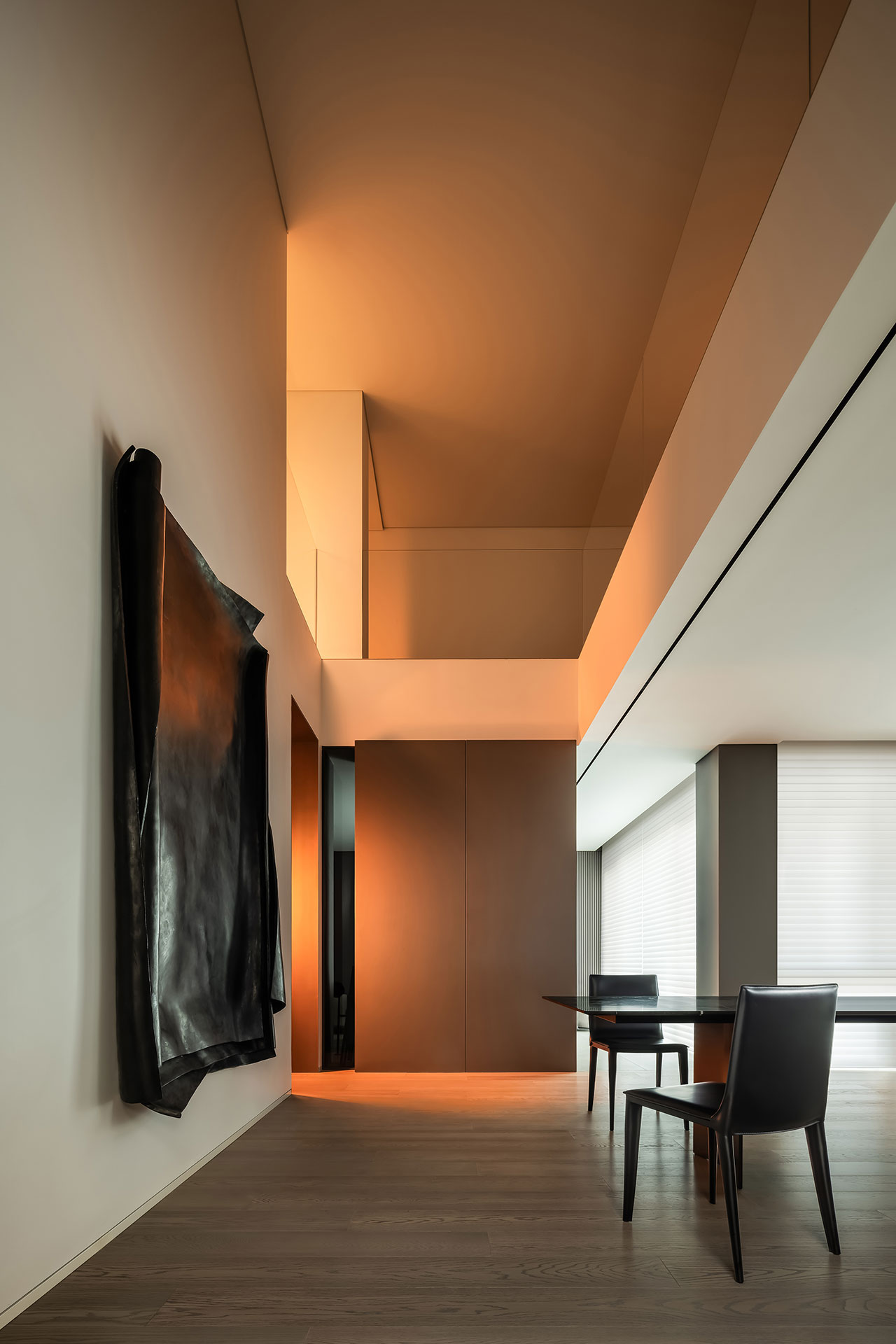
Photography by Wang Ting.
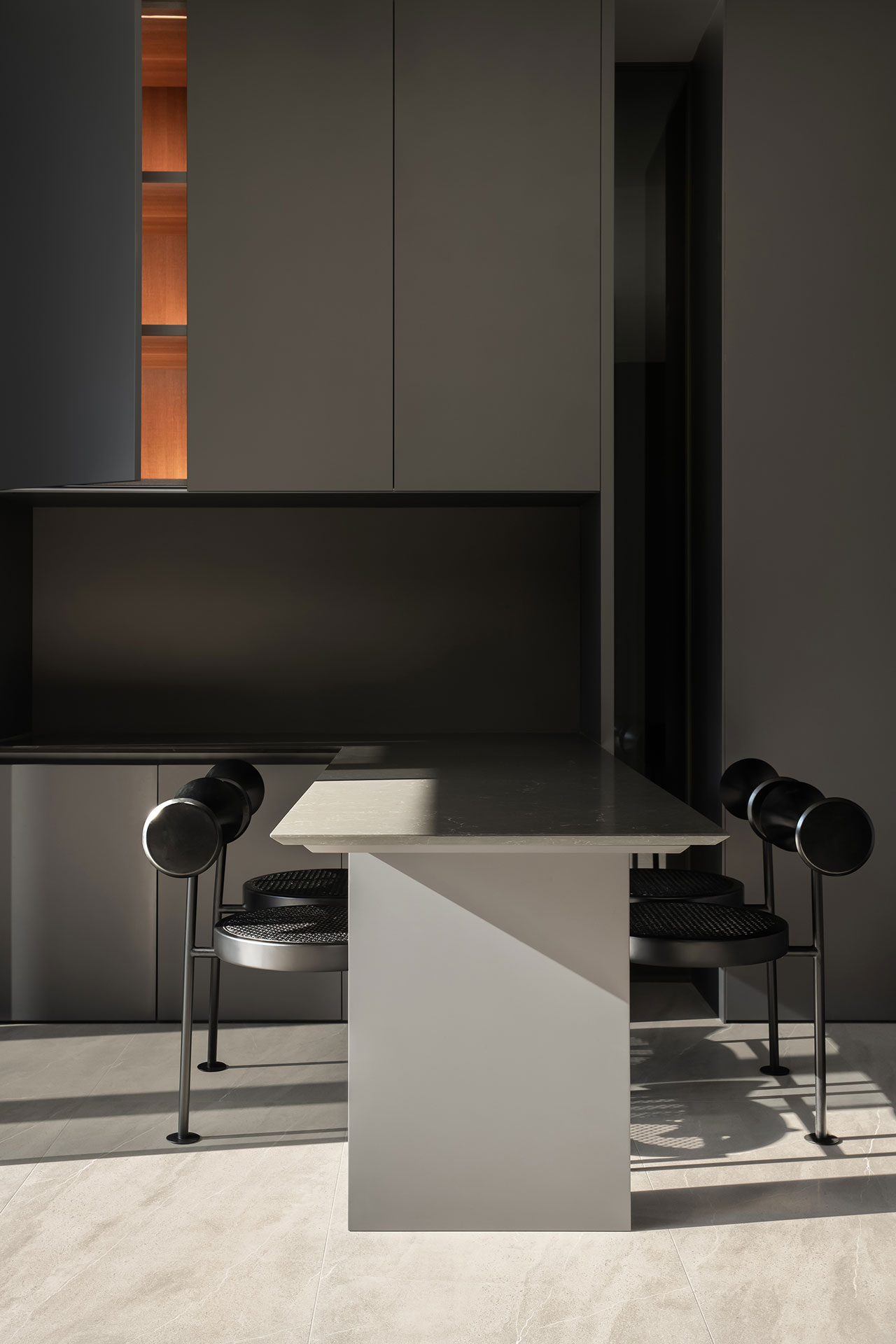
Photography by Wang Ting.
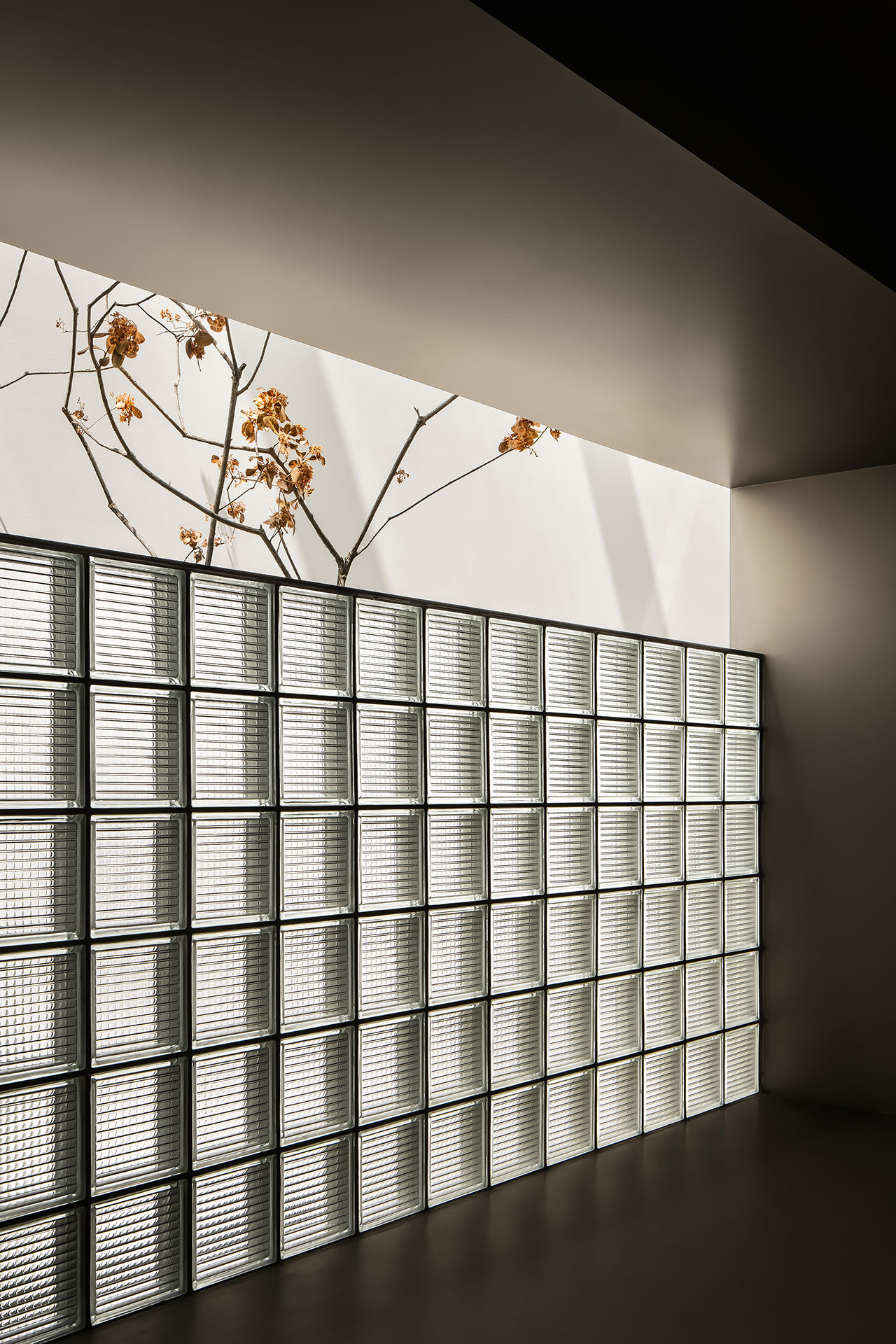
Photography by Wang Ting.
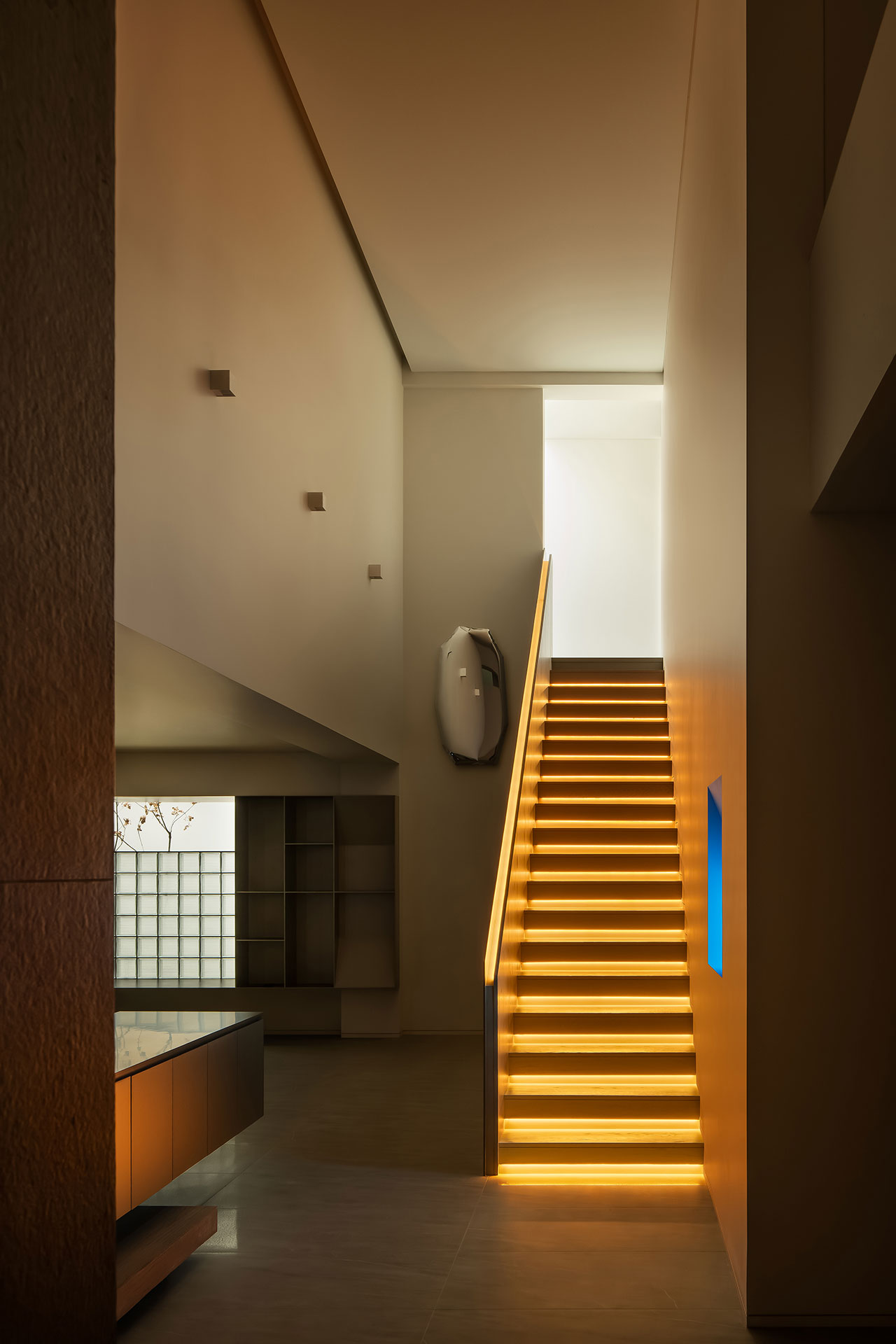
Photography by Wang Ting.
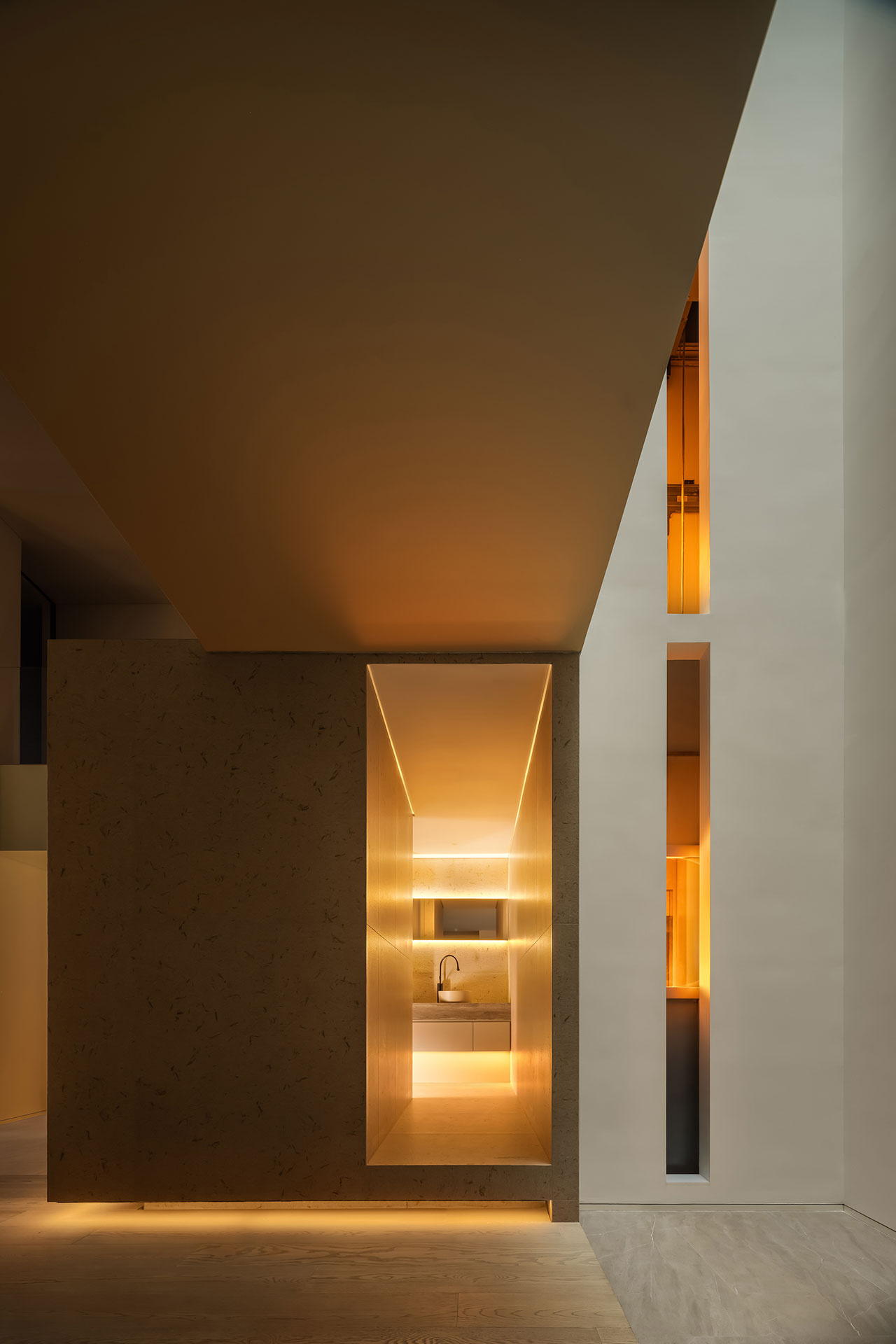
Photography by Wang Ting.
The house is orientated towards a tranquil courtyard centred on a large reflective pool with floor-to-ceiling windows and patio doors visually and spatially connecting it with the living areas on the ground floor and the private quarters located on the first and second floors. A central atrium space plus a variety of geometrical cut-outs punctuating the interiors further enhance the sense of interconnectedness by facilitating wide sight lines and allowing for visual connections between rooms across all three levels. In combination with a series of “transit spaces” such as passageways, corridors and vestibules, the spaces organically flow into one another without sacrificing privacy.
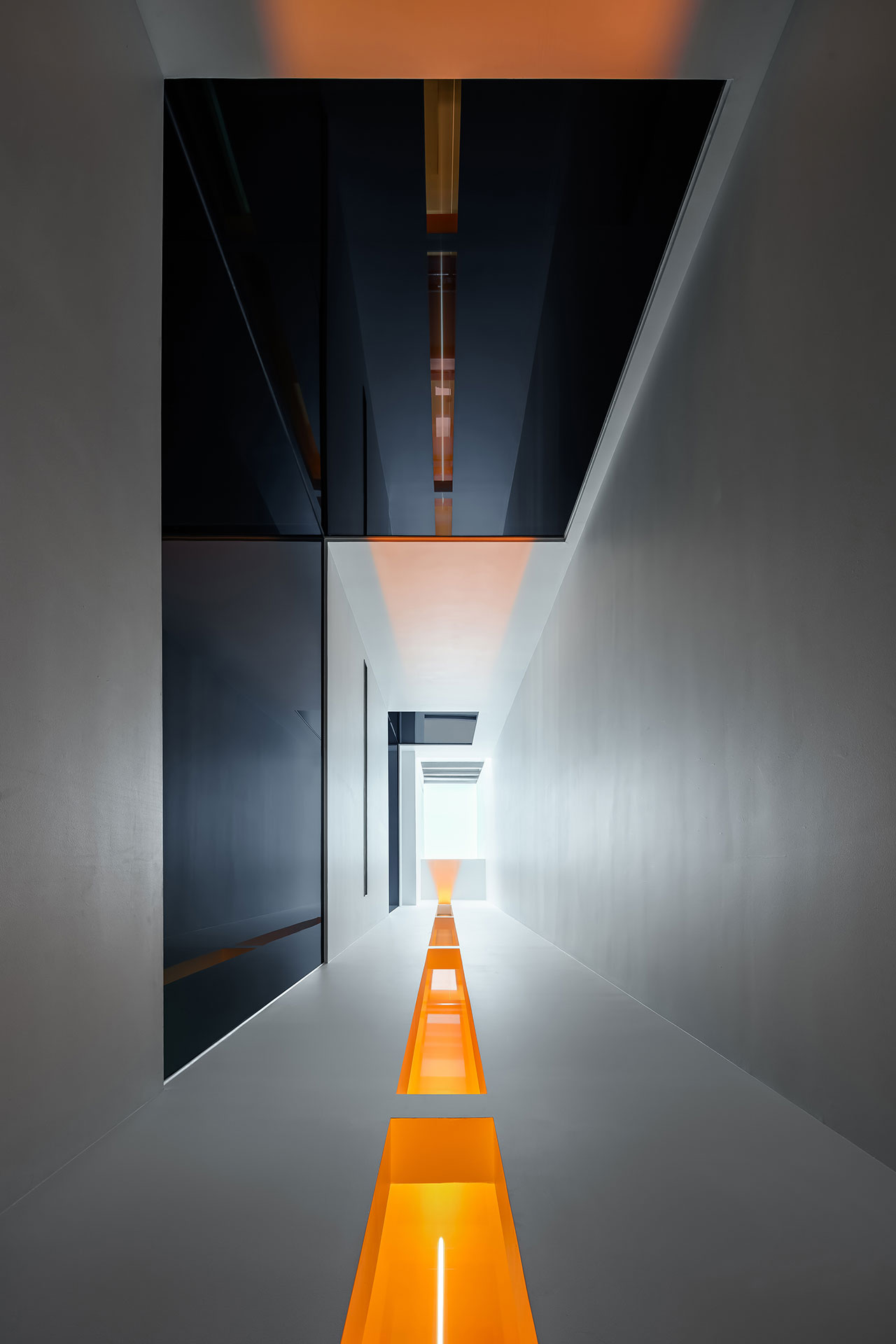
Photography by Wang Ting.
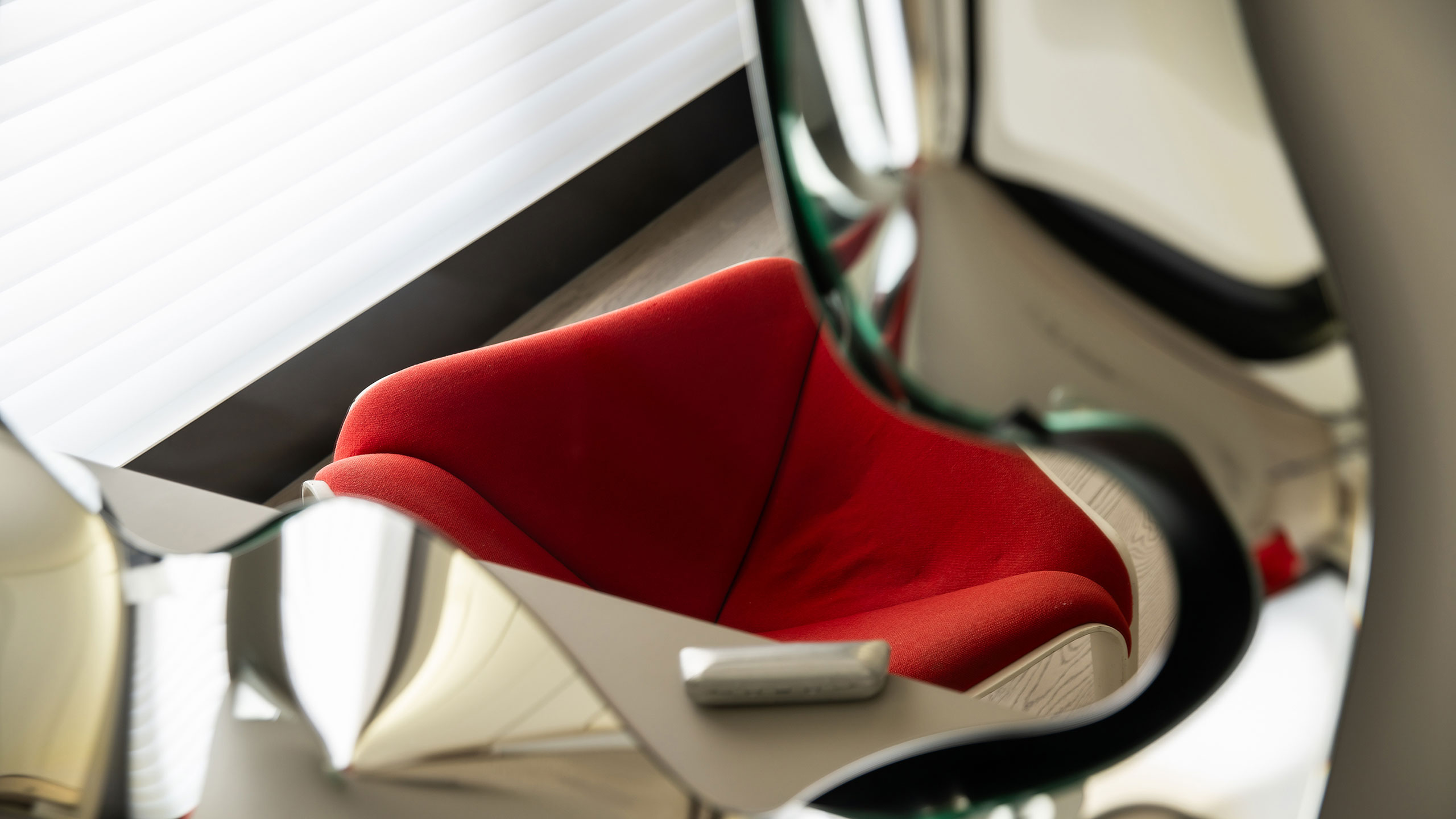
Photography by Wang Ting.
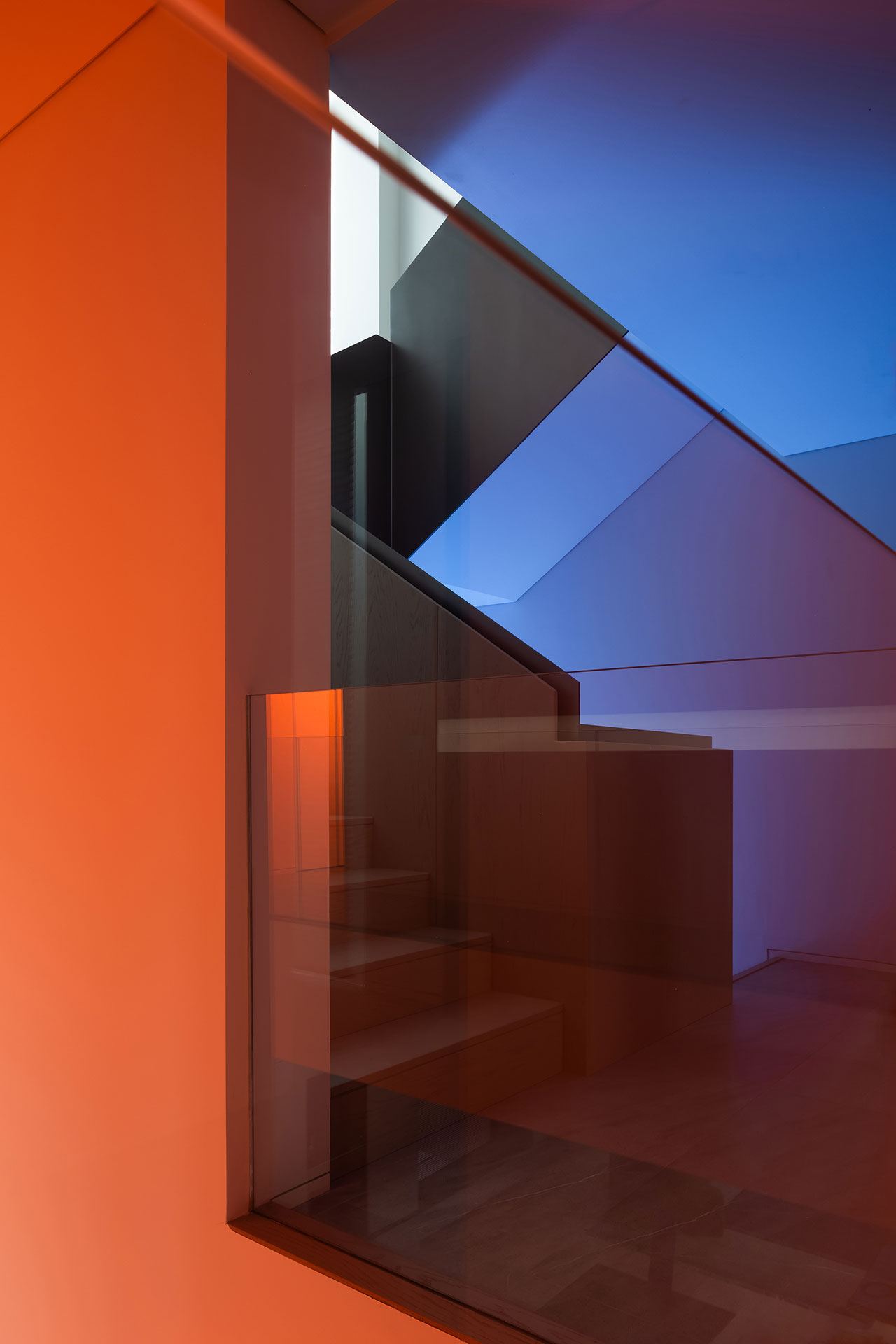
Photography by Wang Ting.
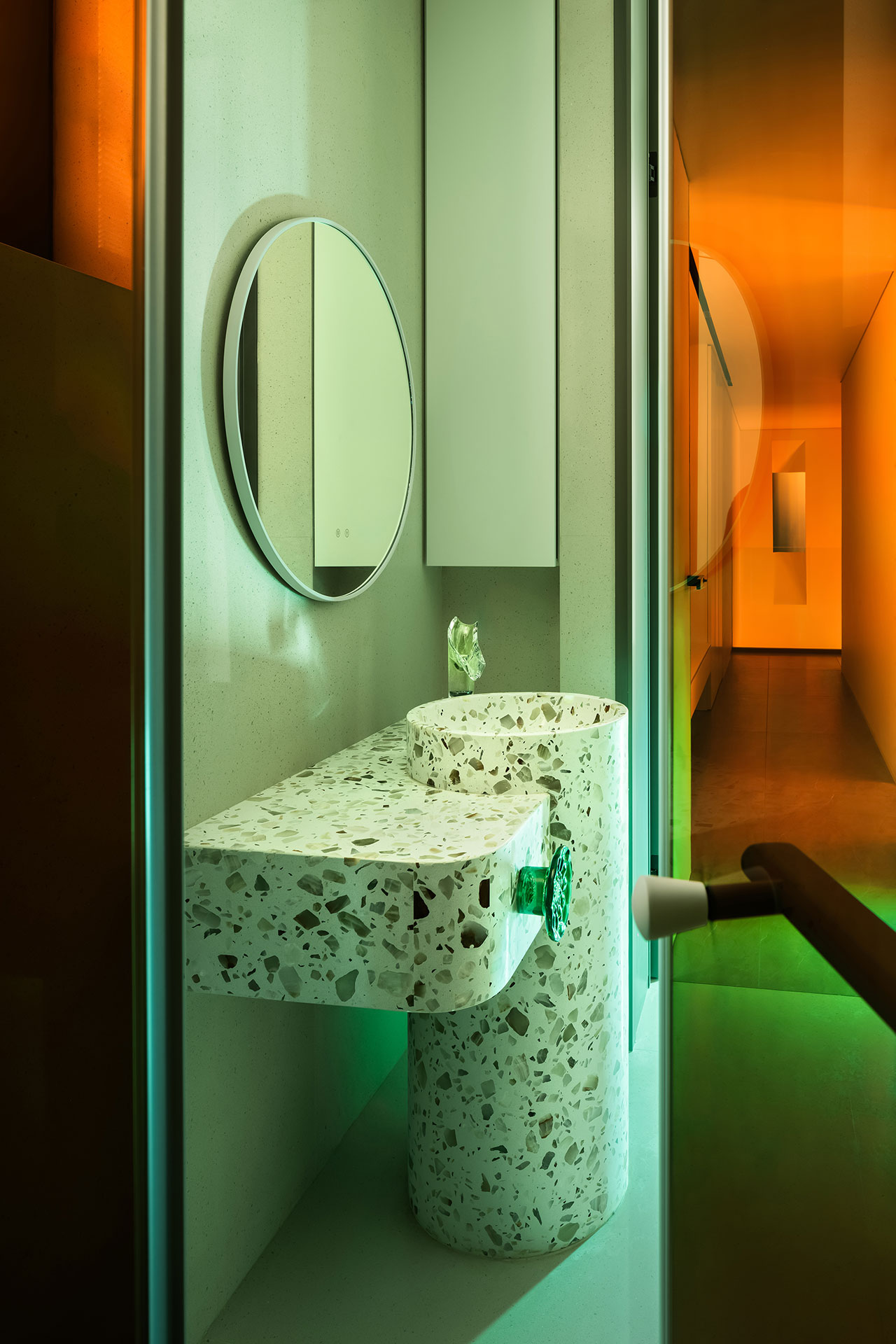
Photography by Wang Ting.
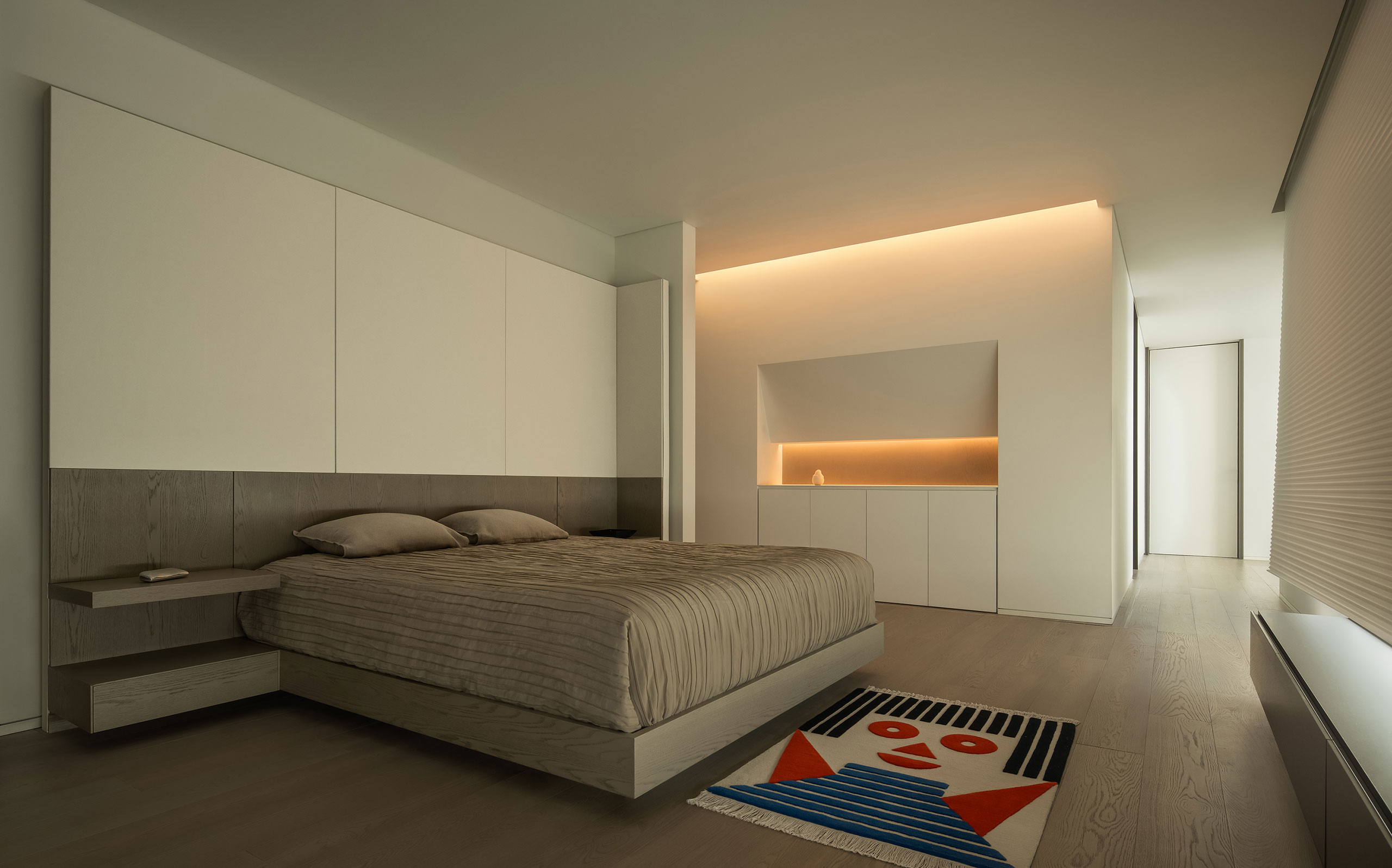
Photography by Wang Ting.
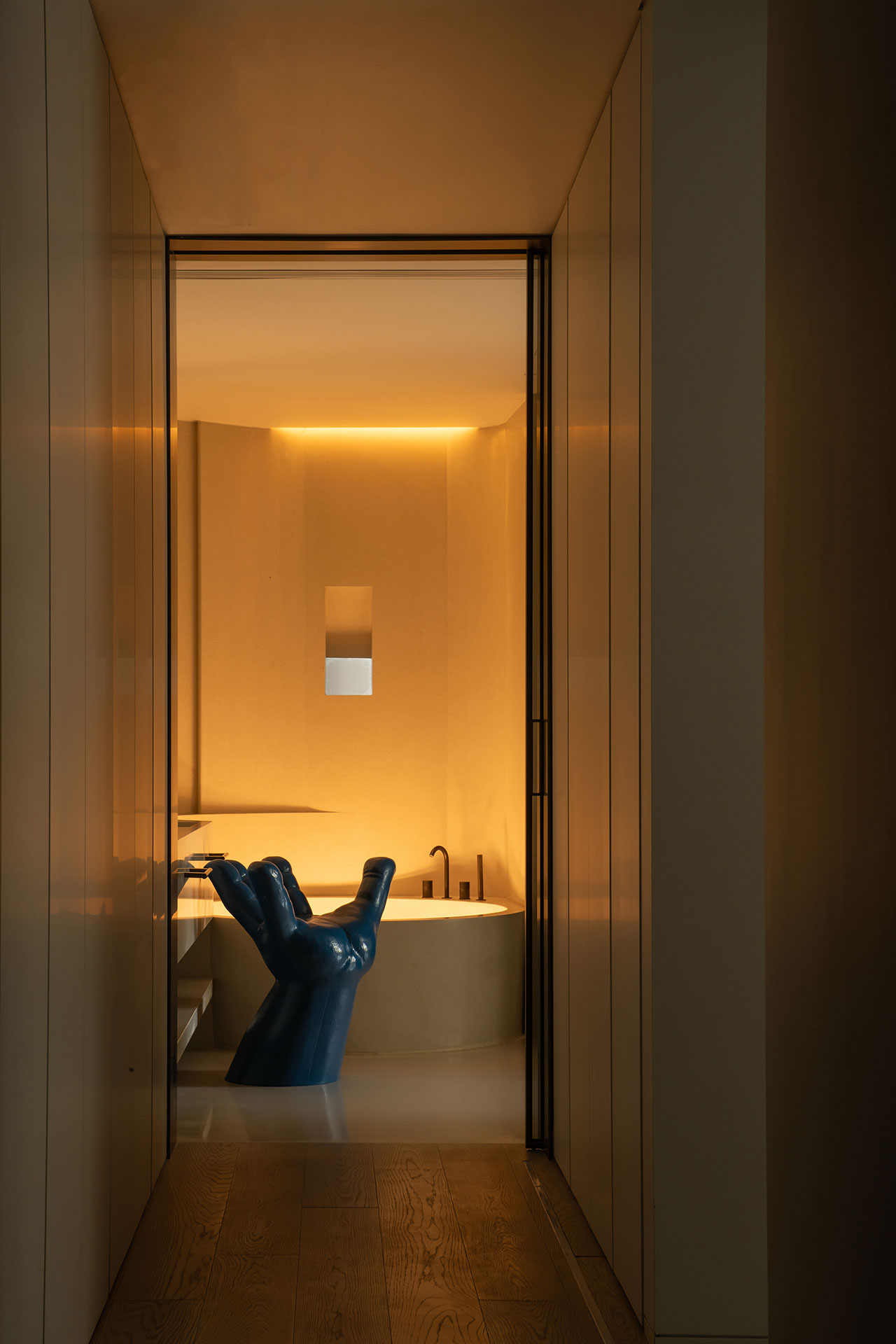
Photography by Wang Ting.
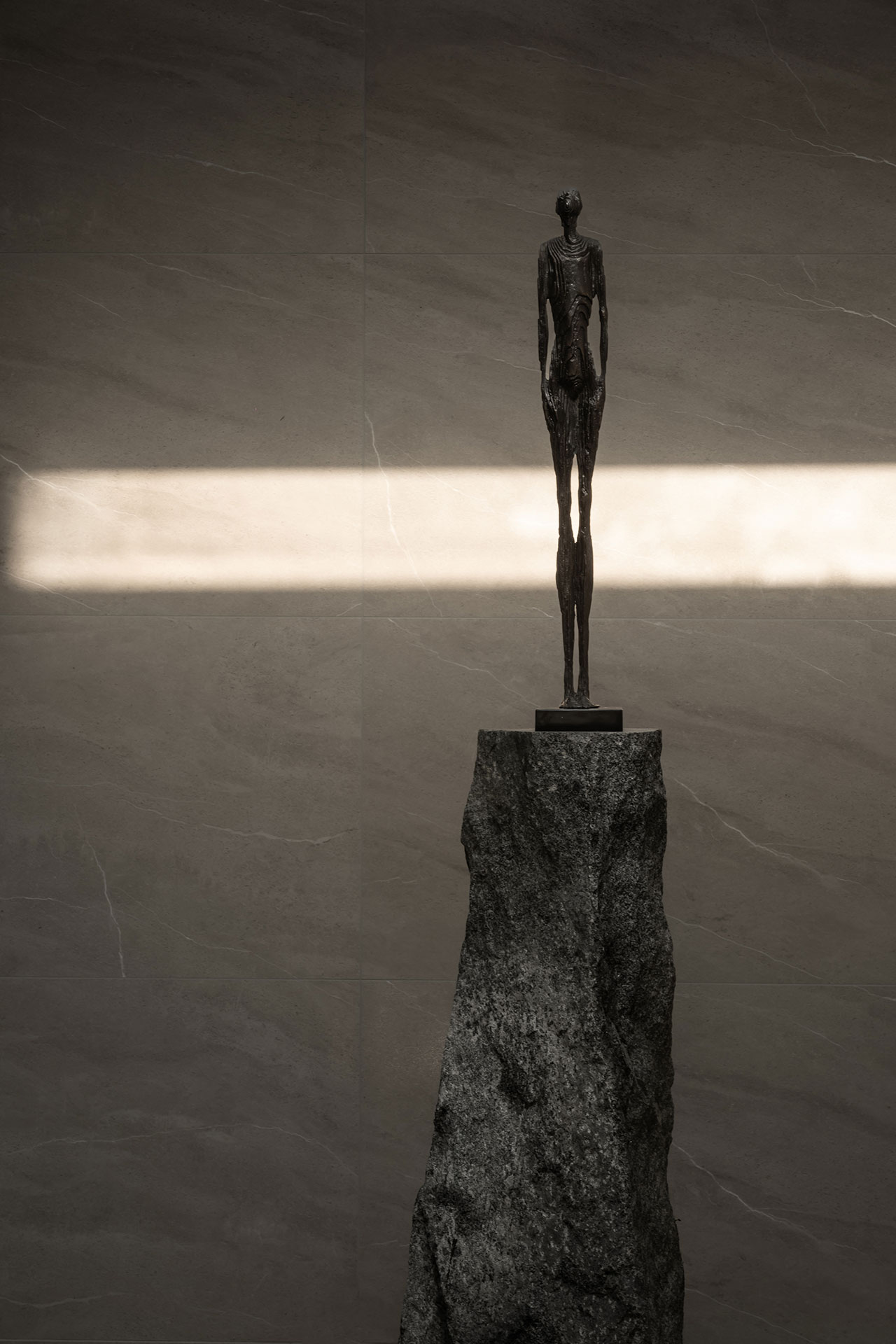
Photography by Wang Ting.
The creative use of rectilinear shapes and volumes in the guise of cut-outs, parapets, pillars and in-built furniture, in combination with the all-white colour palette, renders the house into a lived-in cubist sculpture which Shu has enhanced through the use of light. During the day, a variety of differently sized windows, clerestories and skylights softly funnel natural light throughout the spaces imbuing the house with a meditative ambience not unlike Le Corbusier's Ronchamp chapel; at night, warm yellow and blue lighting softly illuminating the interior evokes a dreamlike, mystical aura reminiscent of artists such as James Turrell and Dan Flavin, inviting occupants to experience the spaces anew.
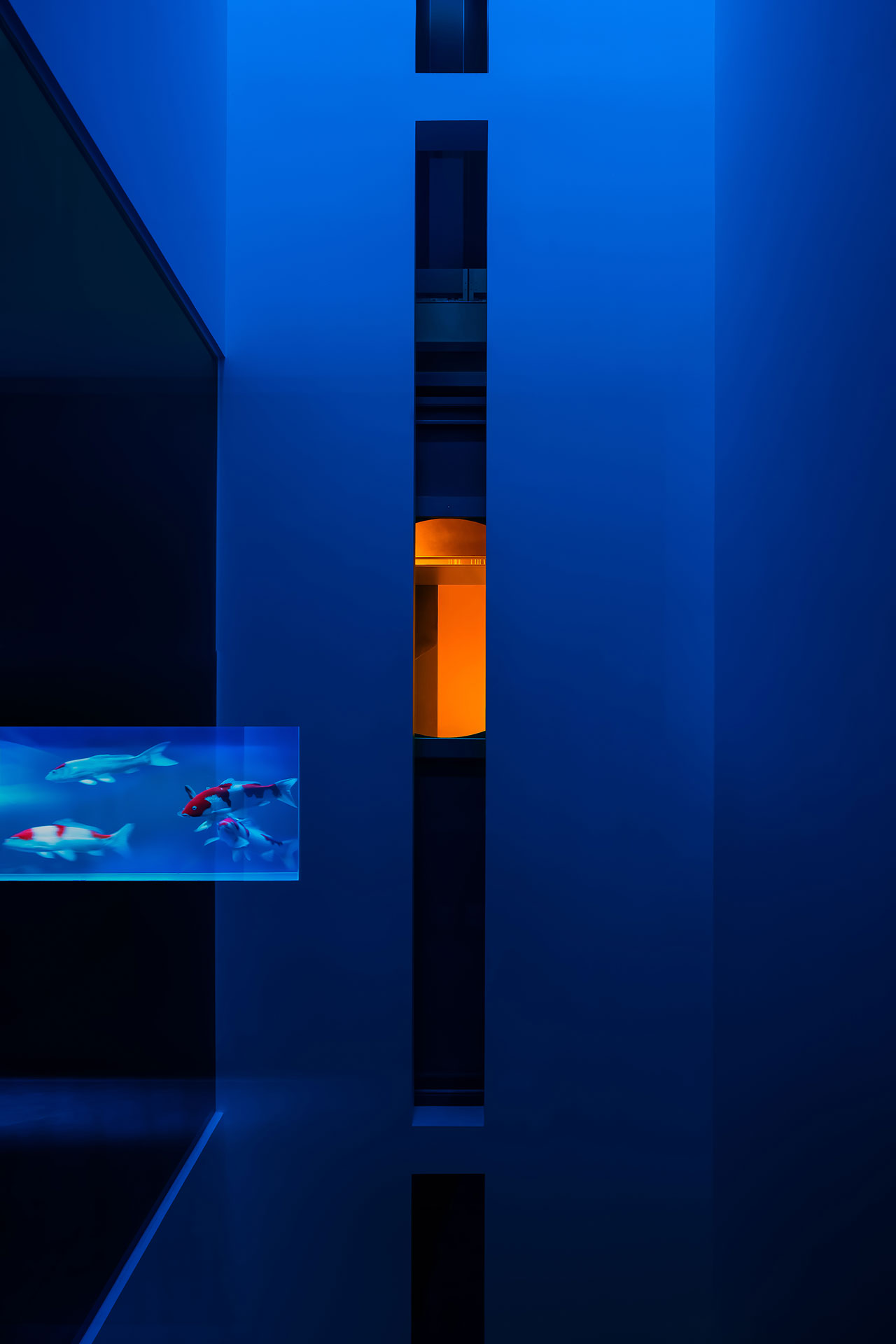
Photography by Wang Ting.
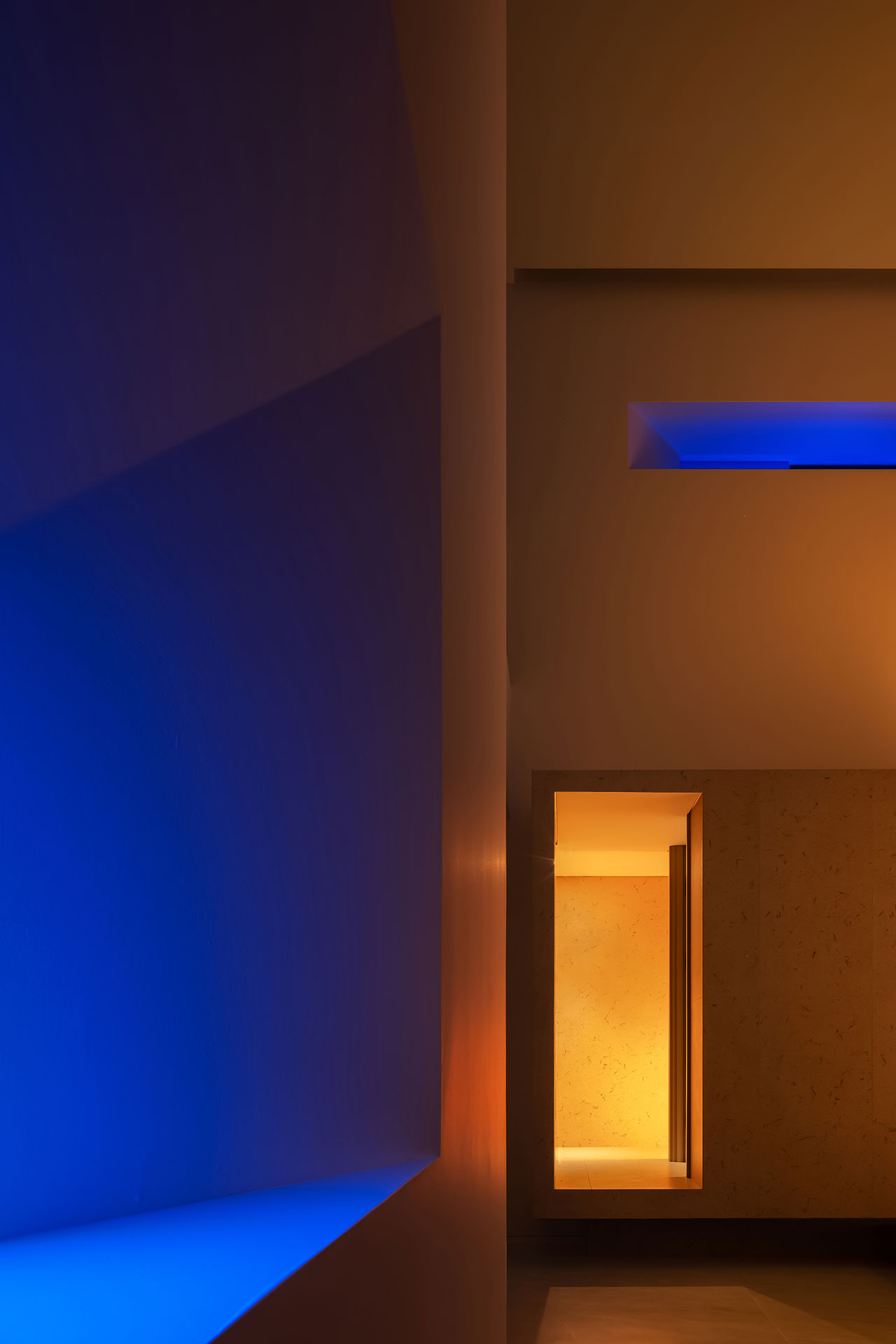
Photography by Wang Ting.
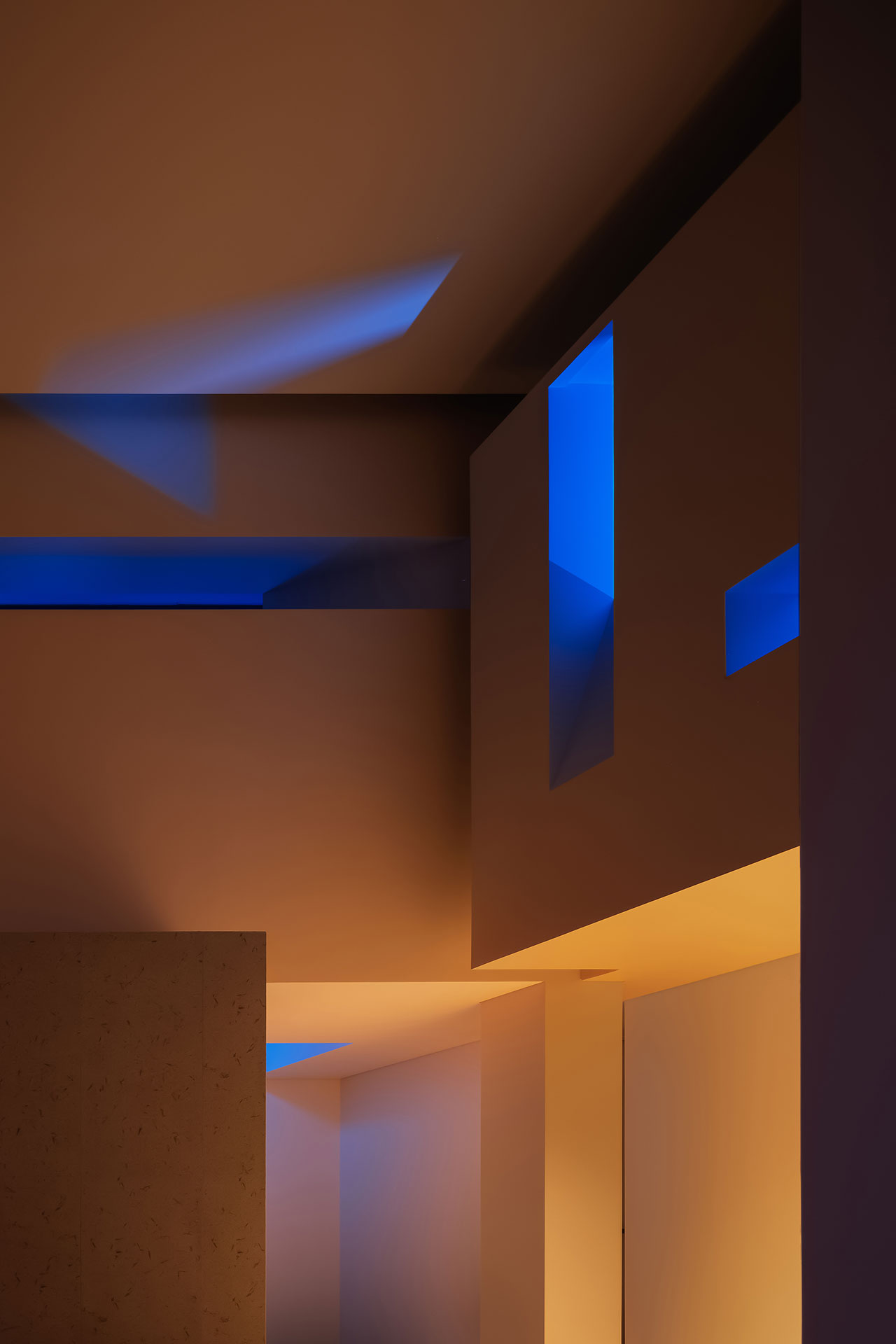
Photography by Wang Ting.
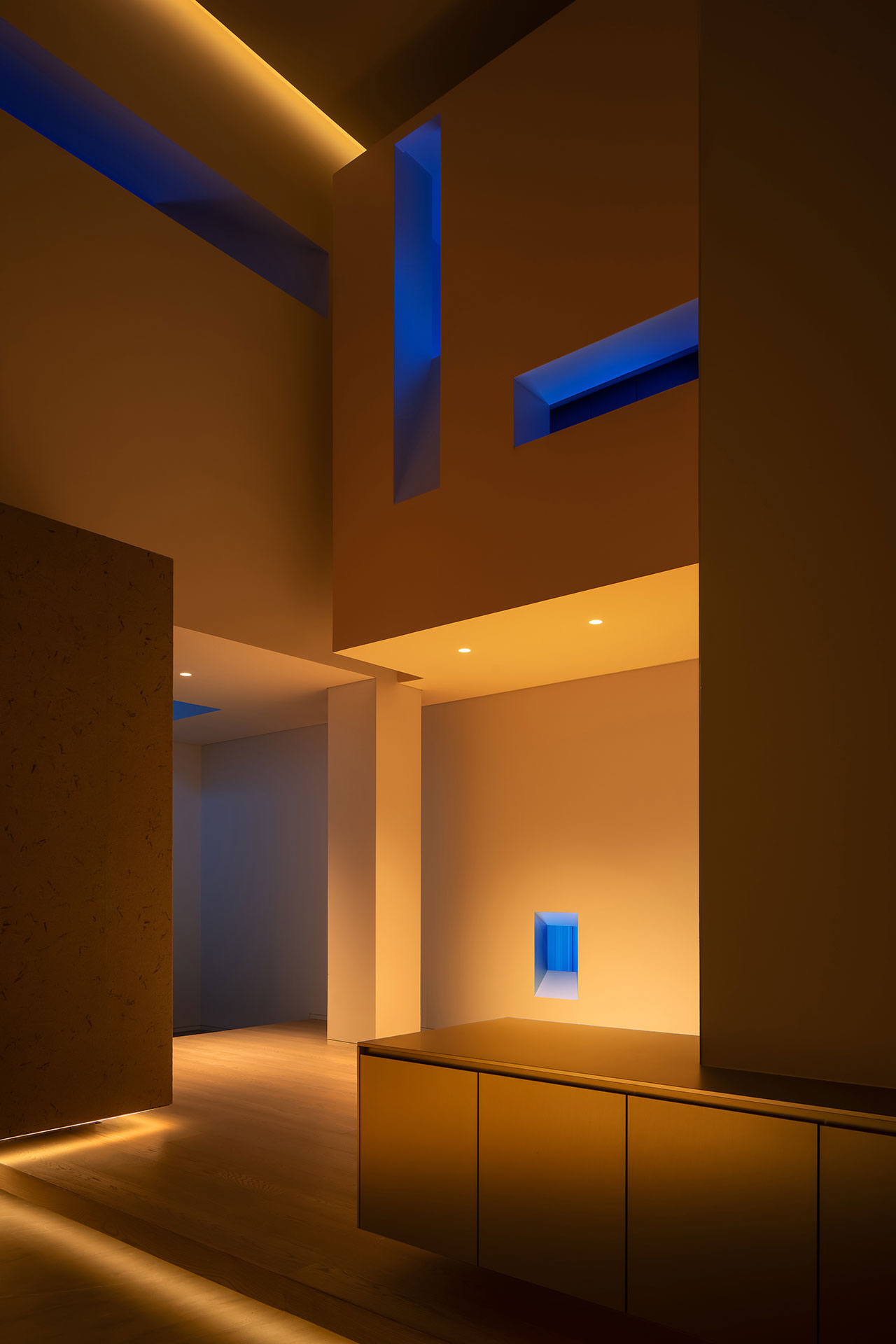
Photography by Wang Ting.
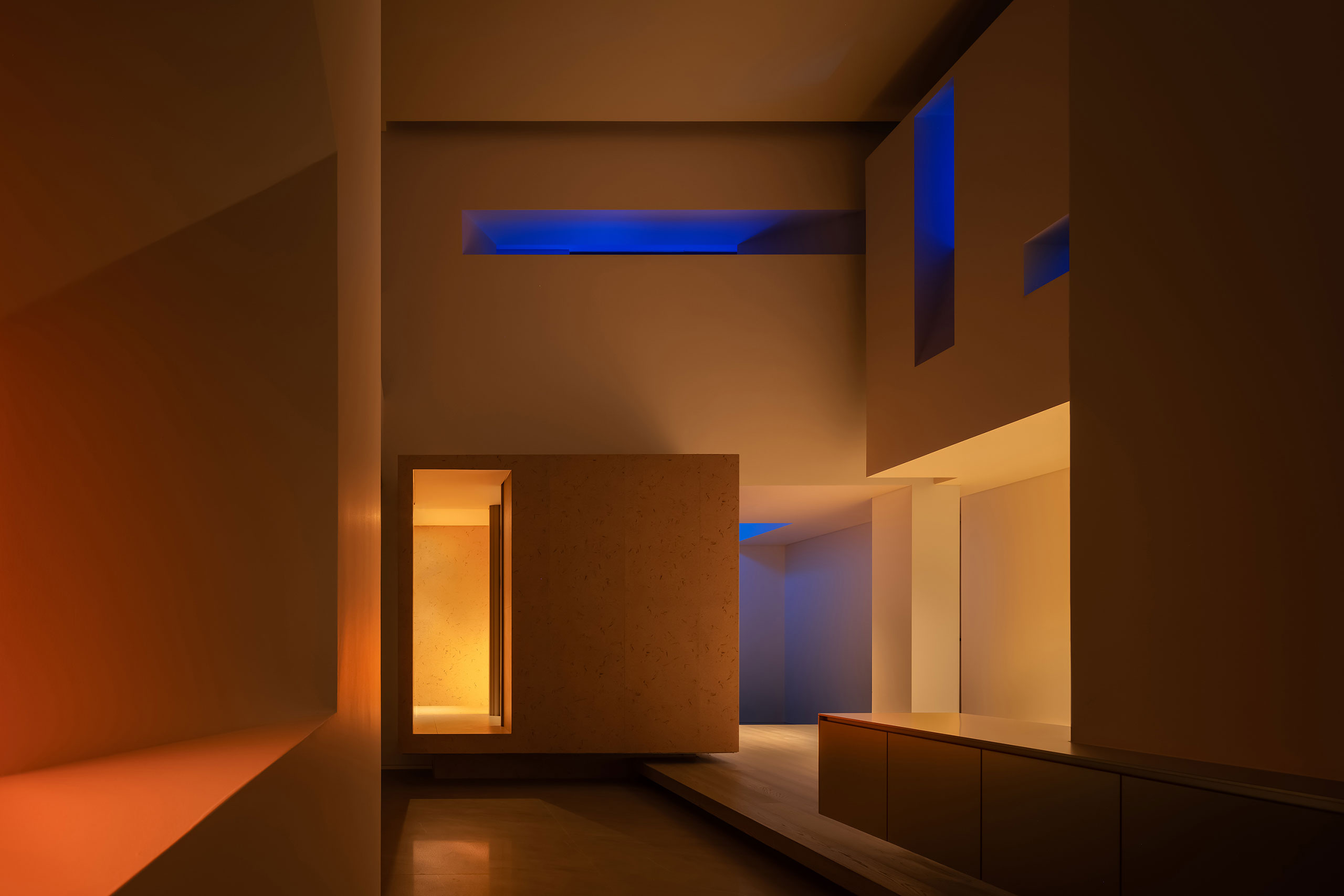
Photography by Wang Ting.
The dreamlike sensation of the nighttime illumination is further explored in the basement levels. Designed as a series of intricately interwoven rooms-within-rooms, this part of the house was conceived in Shu’s words as “a sanctuary for the homeowner's inner self”. If that’s the case, then the spacecraft-like bar-lounge takes the role of the hippocampus, the brain’s imagination hub, as it boldly stands out against the house’s rigidly cubist architecture thanks to an abundance of curves. From the circular floorplan, to the rounded walls, voluptuous sofa and armchair, oval coffee tables, and curvilinear shelving, the room’s futuristic design is undoubtedly the house’s pièce de resistance – a uniquely designed space that perfectly reinforces the project’s poetic ethos.
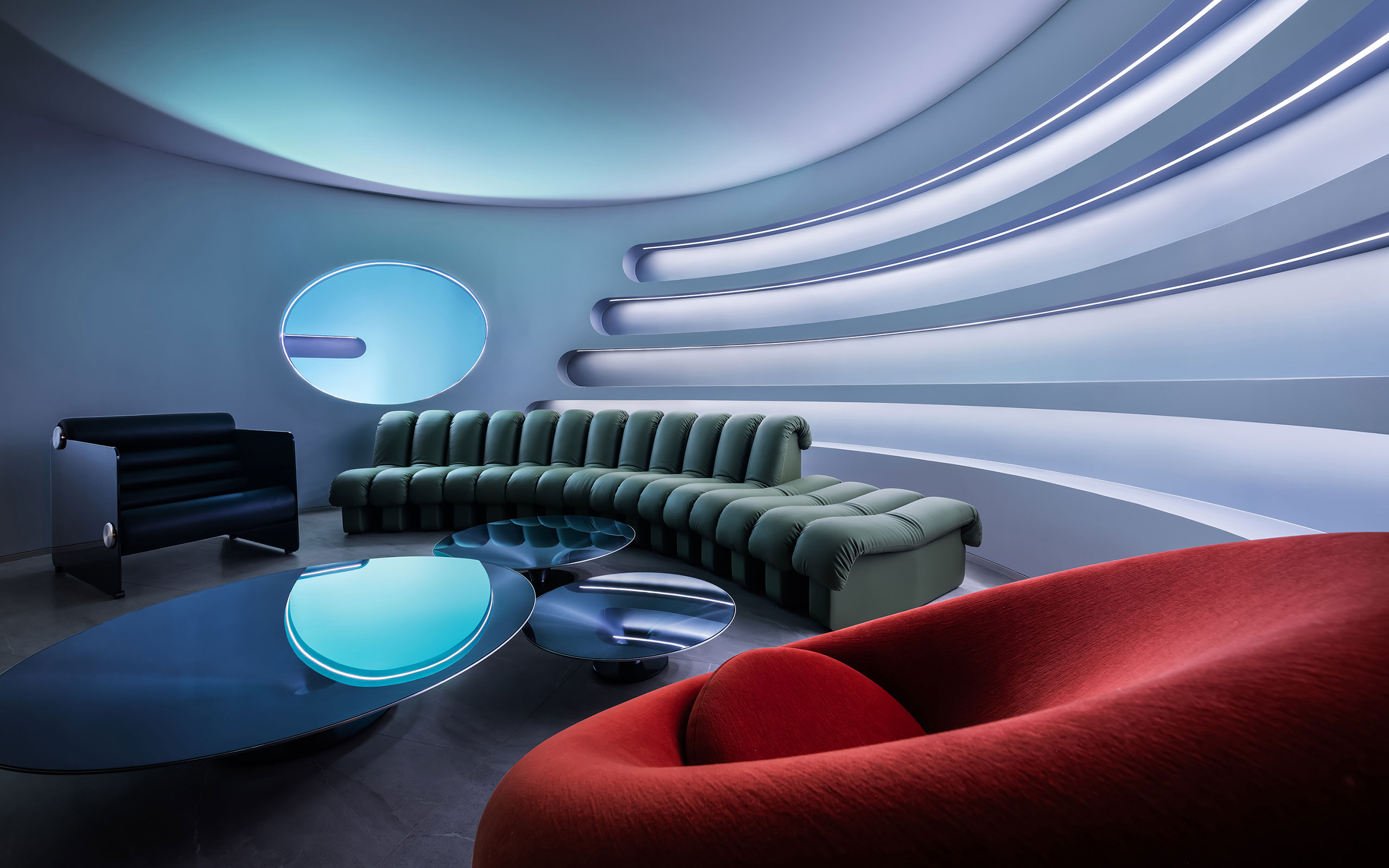
Photography by Wang Ting.
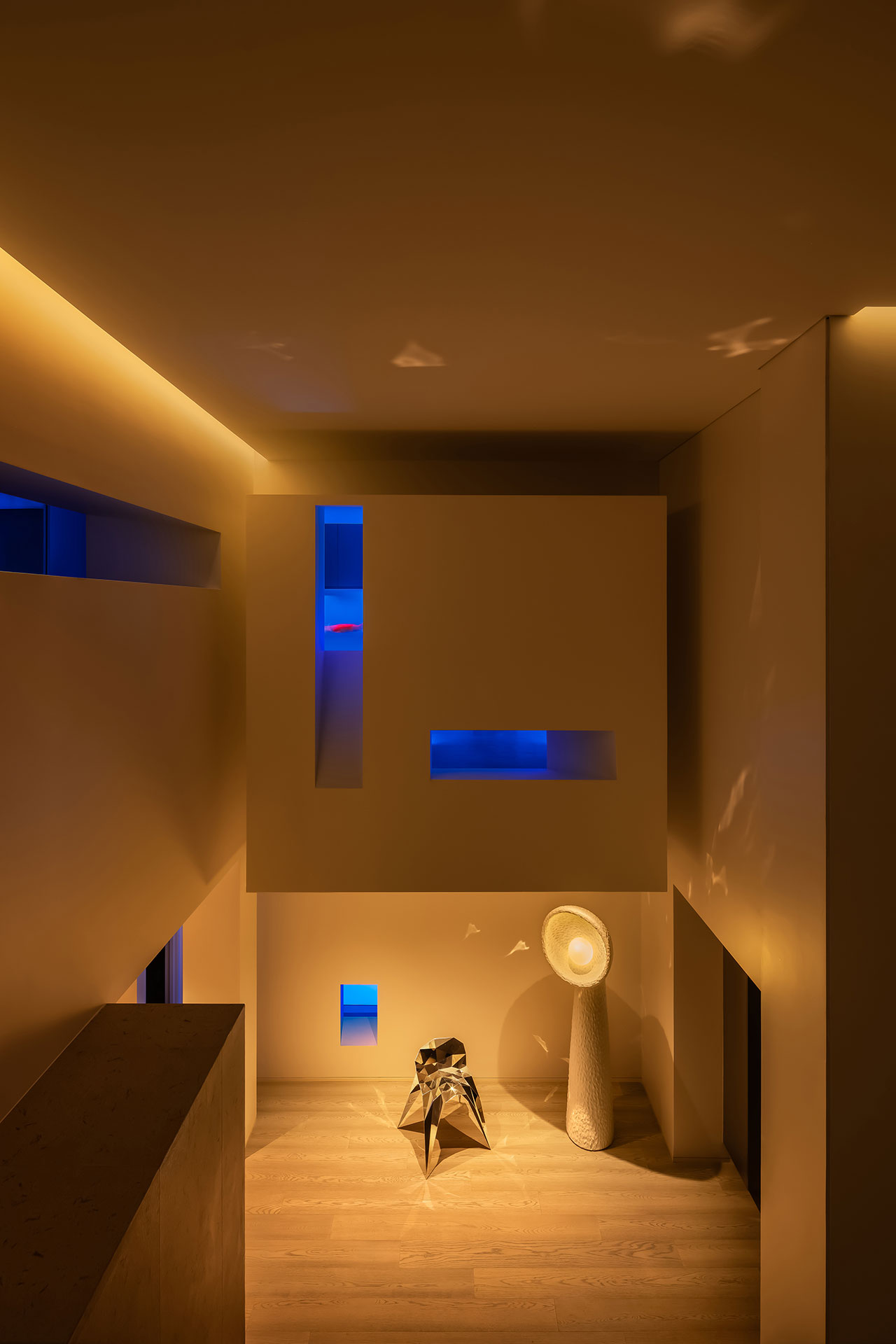
Photography by Wang Ting.
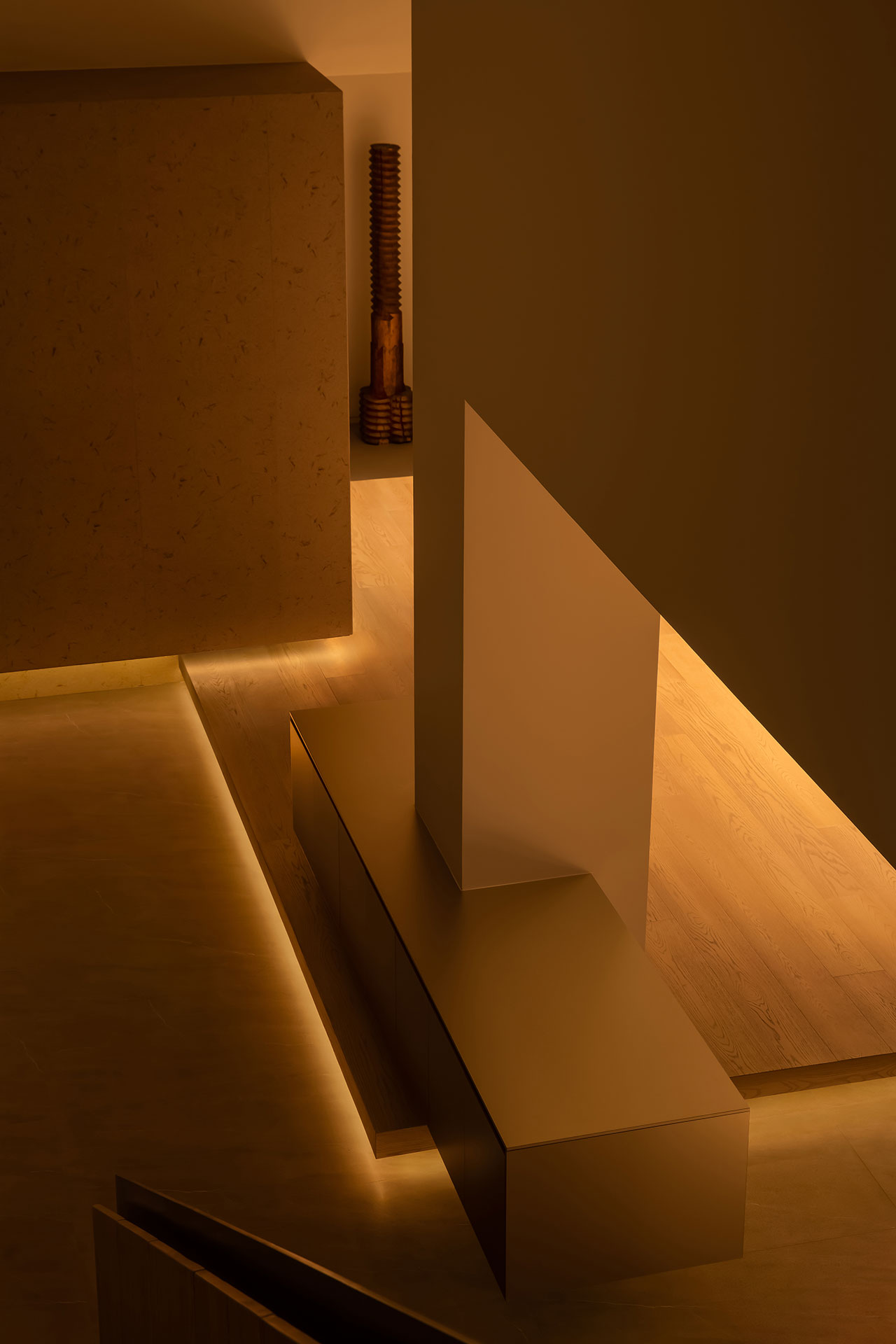
Photography by Wang Ting.
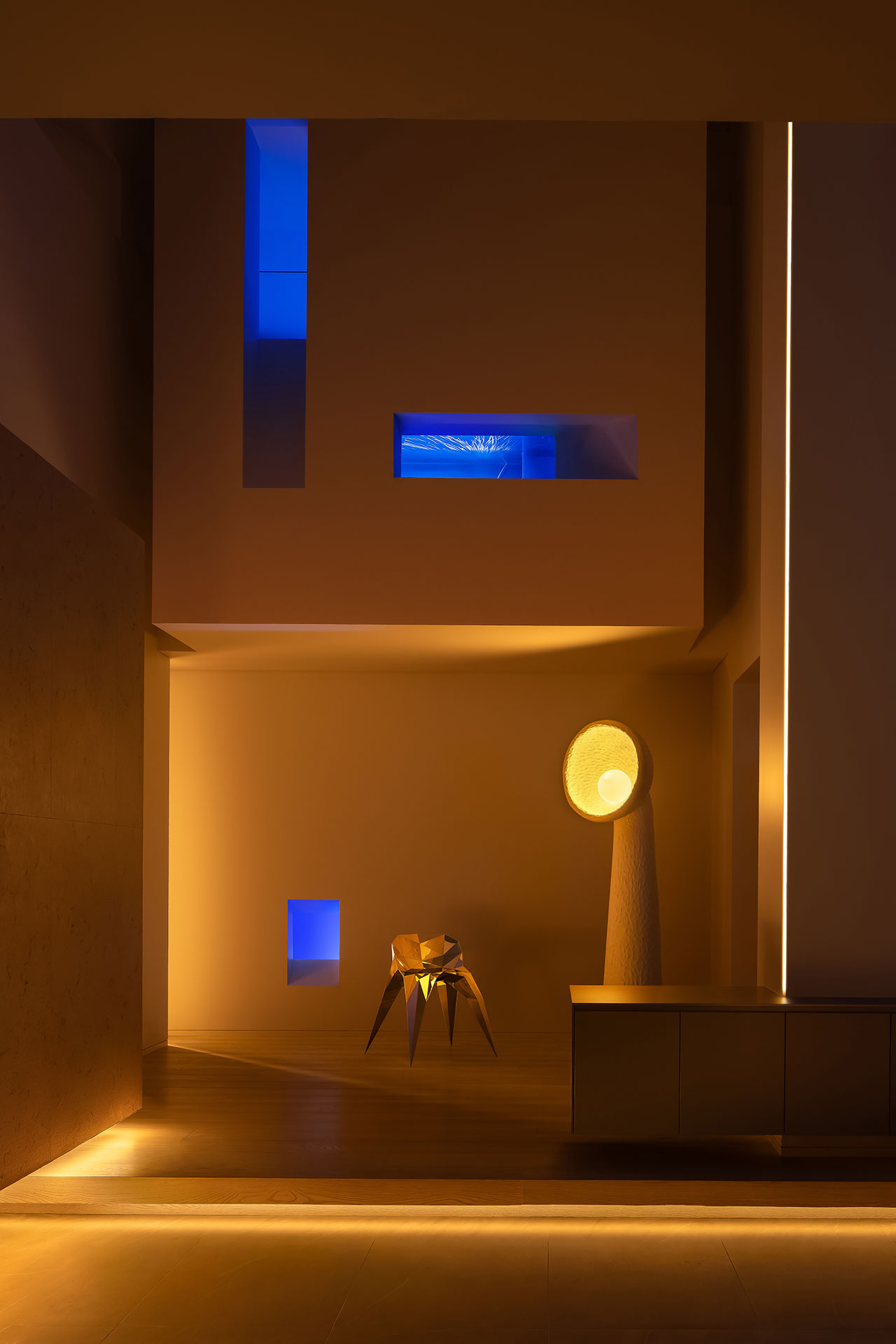
Photography by Wang Ting.
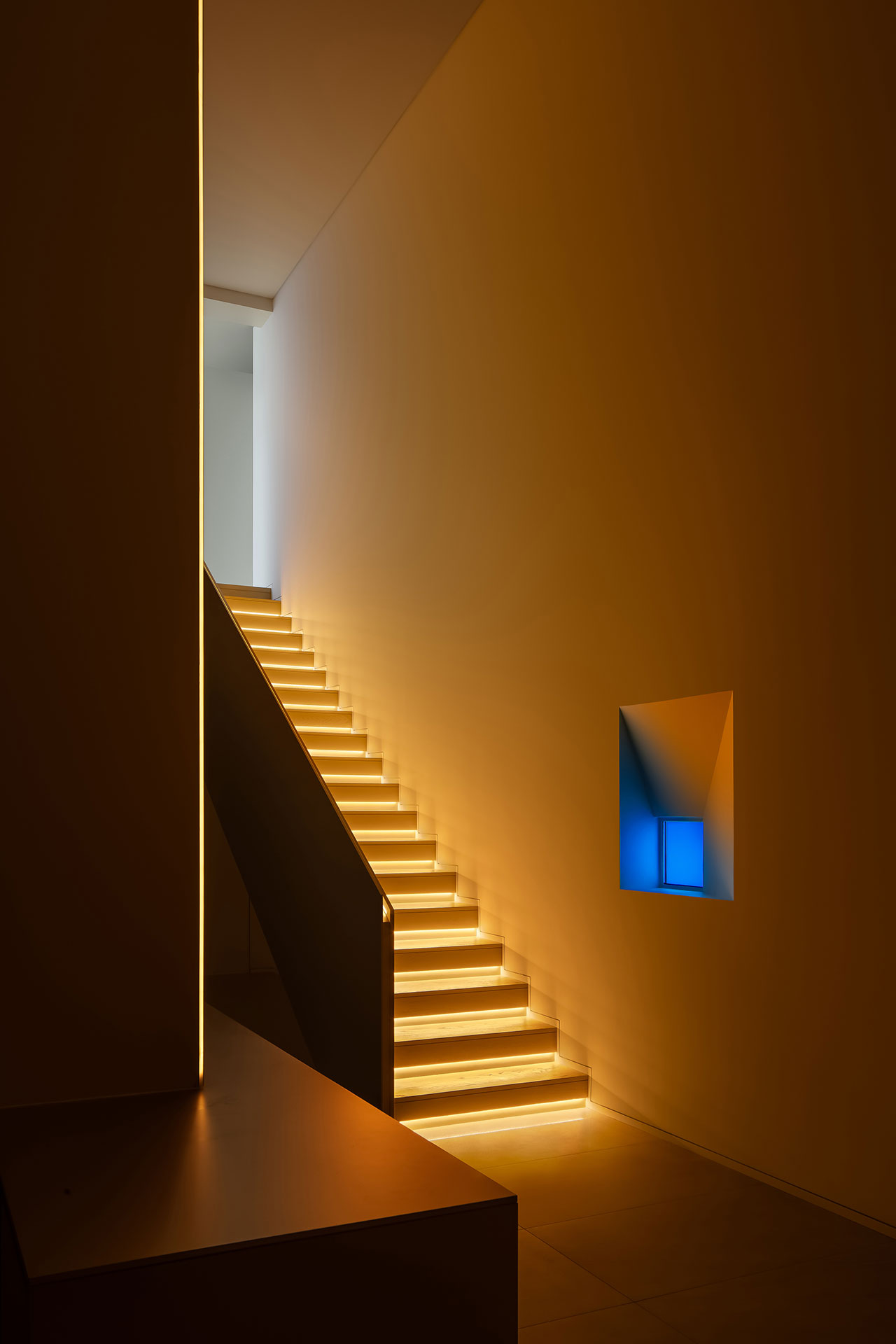
Photography by Wang Ting.
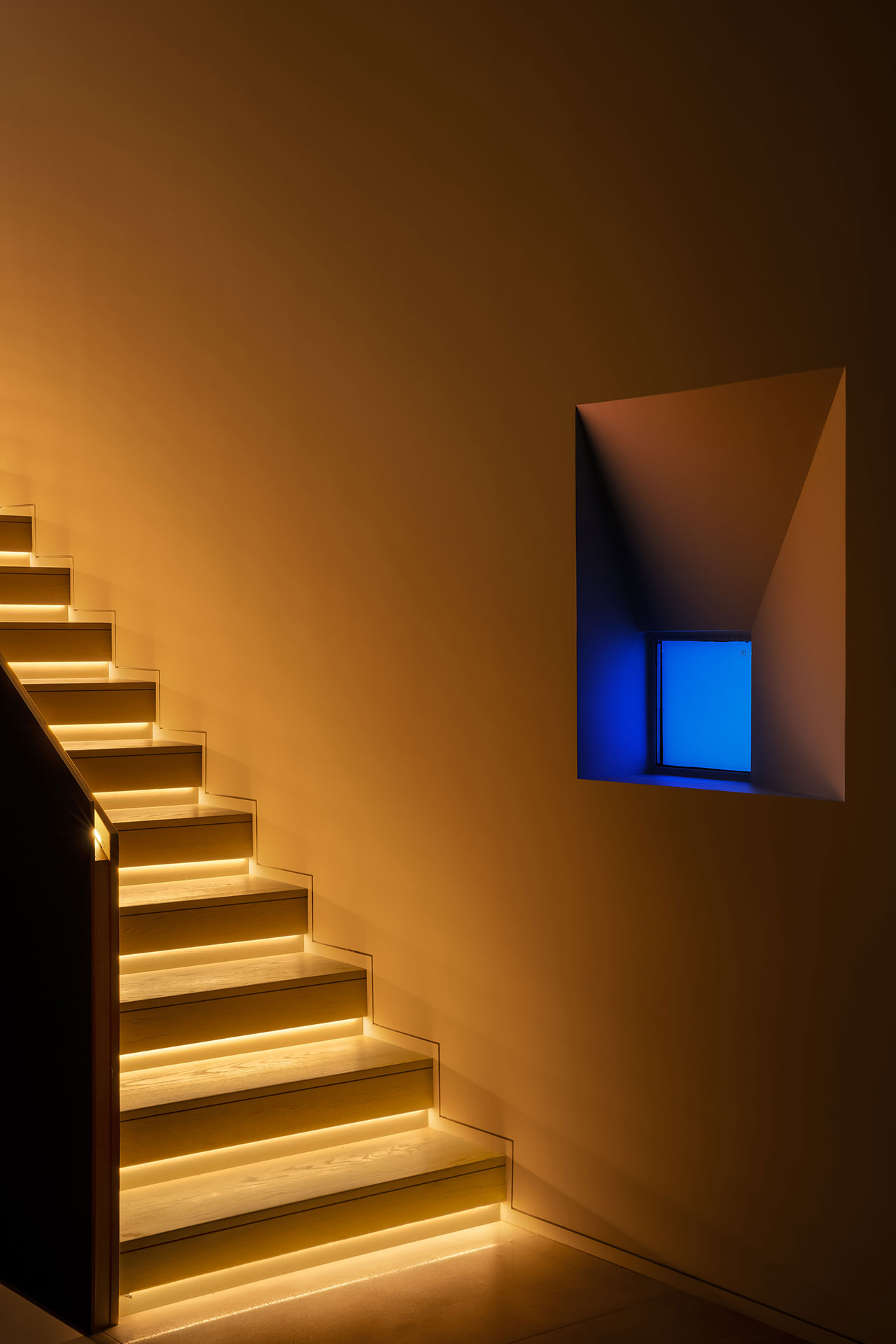
Photography by Wang Ting.
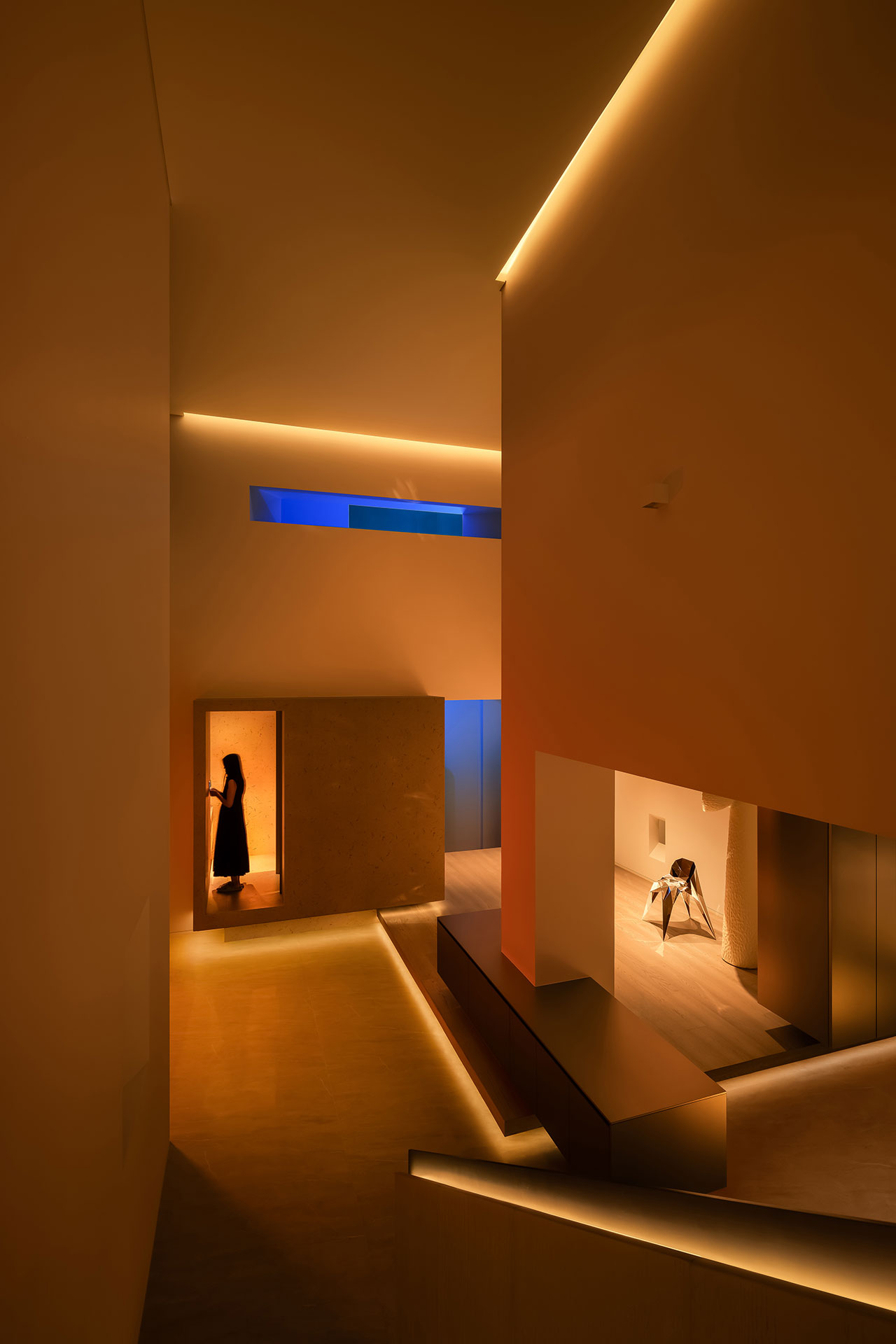
Photography by Wang Ting.















