Project Name
3½ CoffeePosted in
Café, Design, Interior DesignLocation
Project Team
Li Jingze, Xie Zhen, Jin QiangArea (sqm)
100Completed
April 2023| Detailed Information | |||||
|---|---|---|---|---|---|
| Project Name | 3½ Coffee | Posted in | Café, Design, Interior Design | Location |
Taiyuan Road Shanghai
China |
| Project Team | Li Jingze, Xie Zhen, Jin Qiang | Area (sqm) | 100 | Completed | April 2023 |
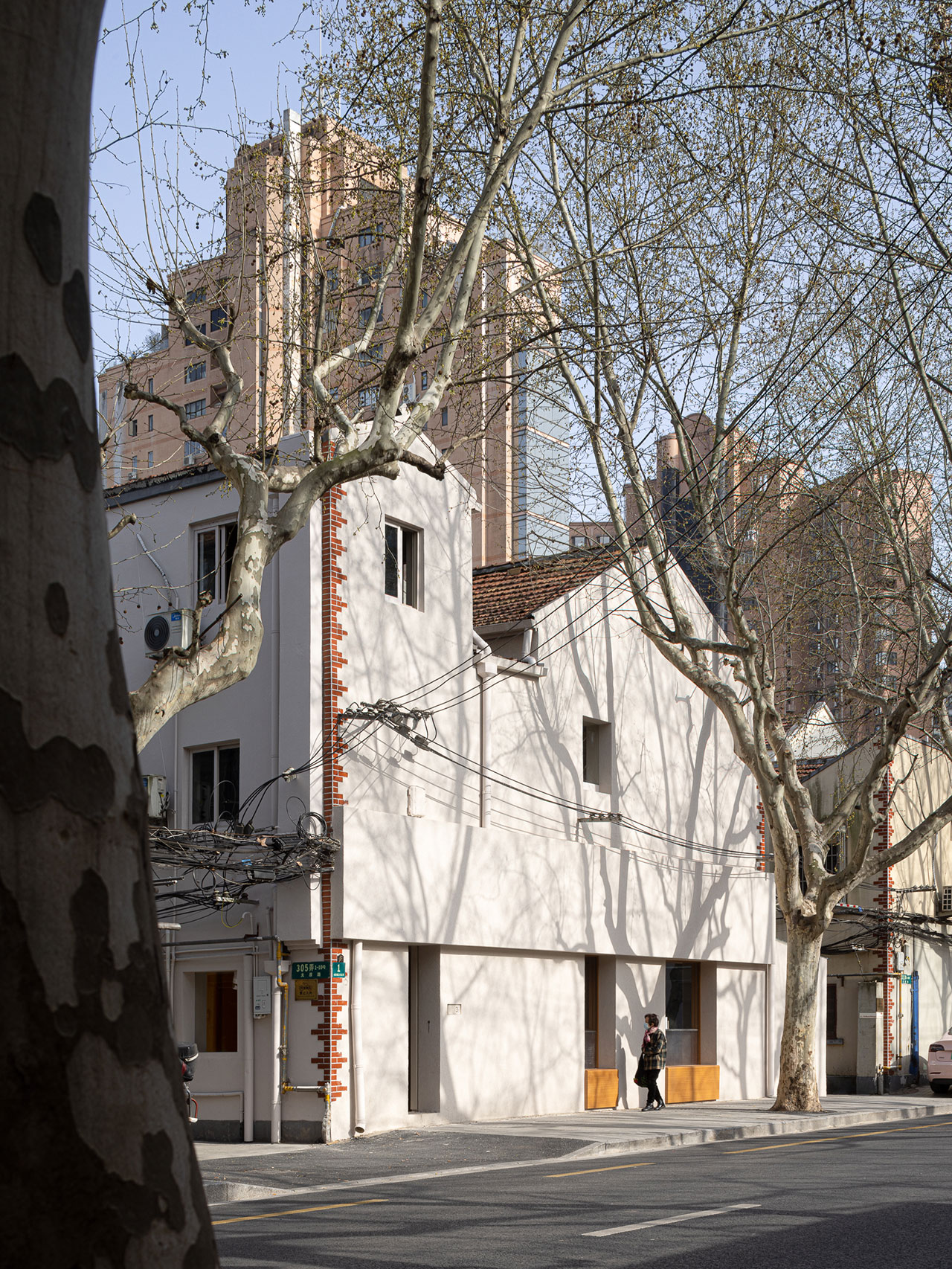
Photography © SFAP.
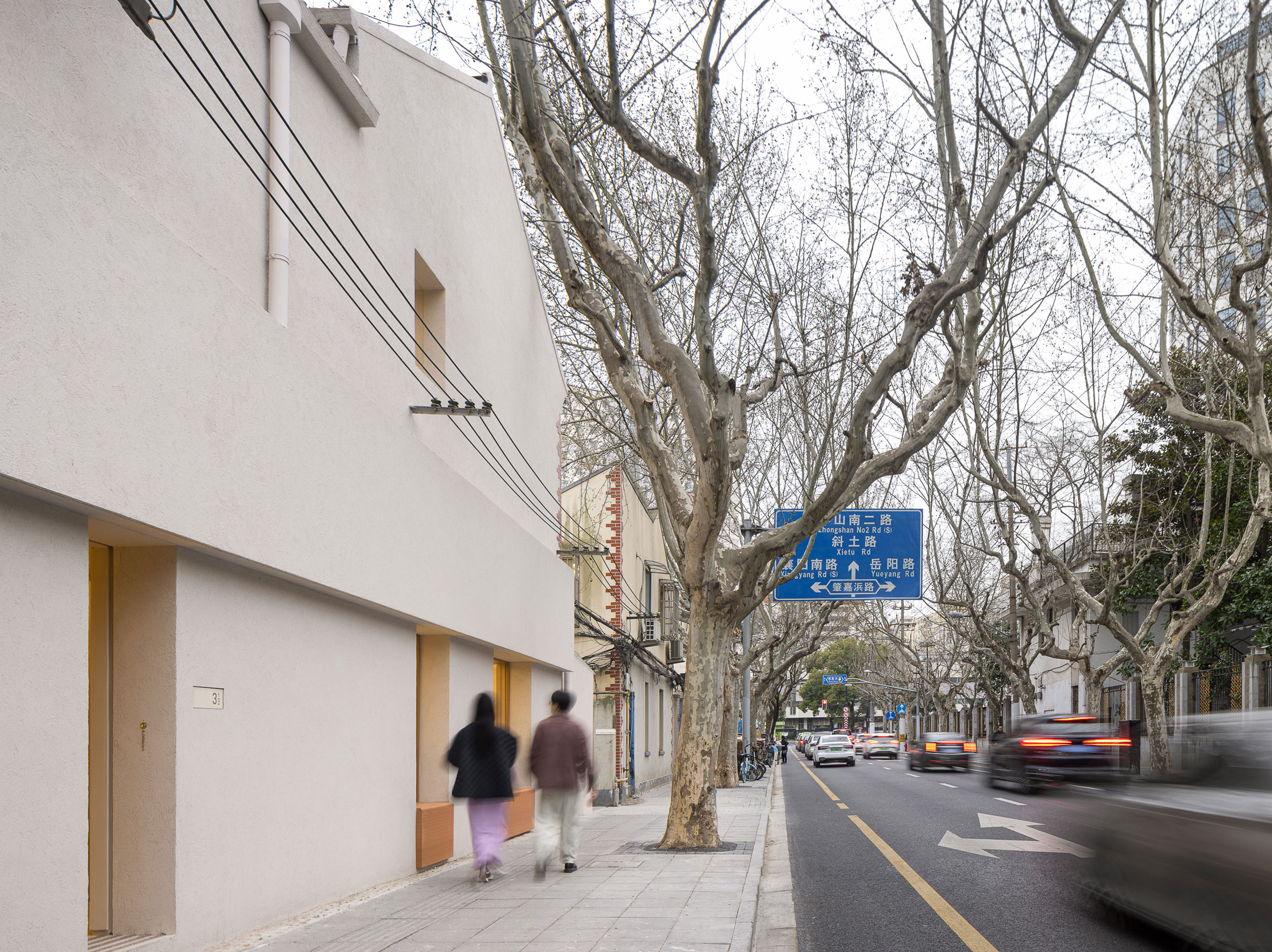
Photography © SFAP.
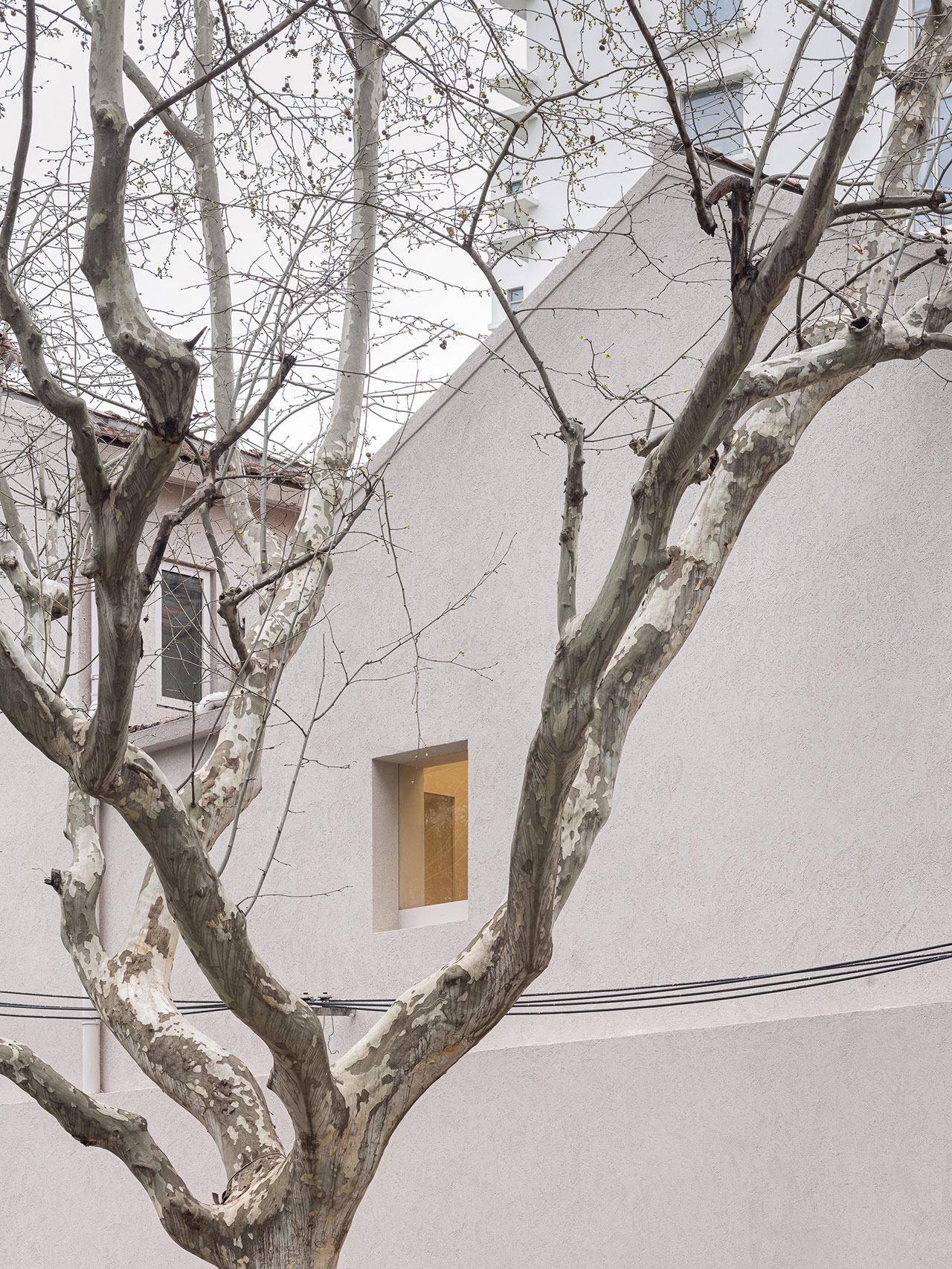
Photography © SFAP.
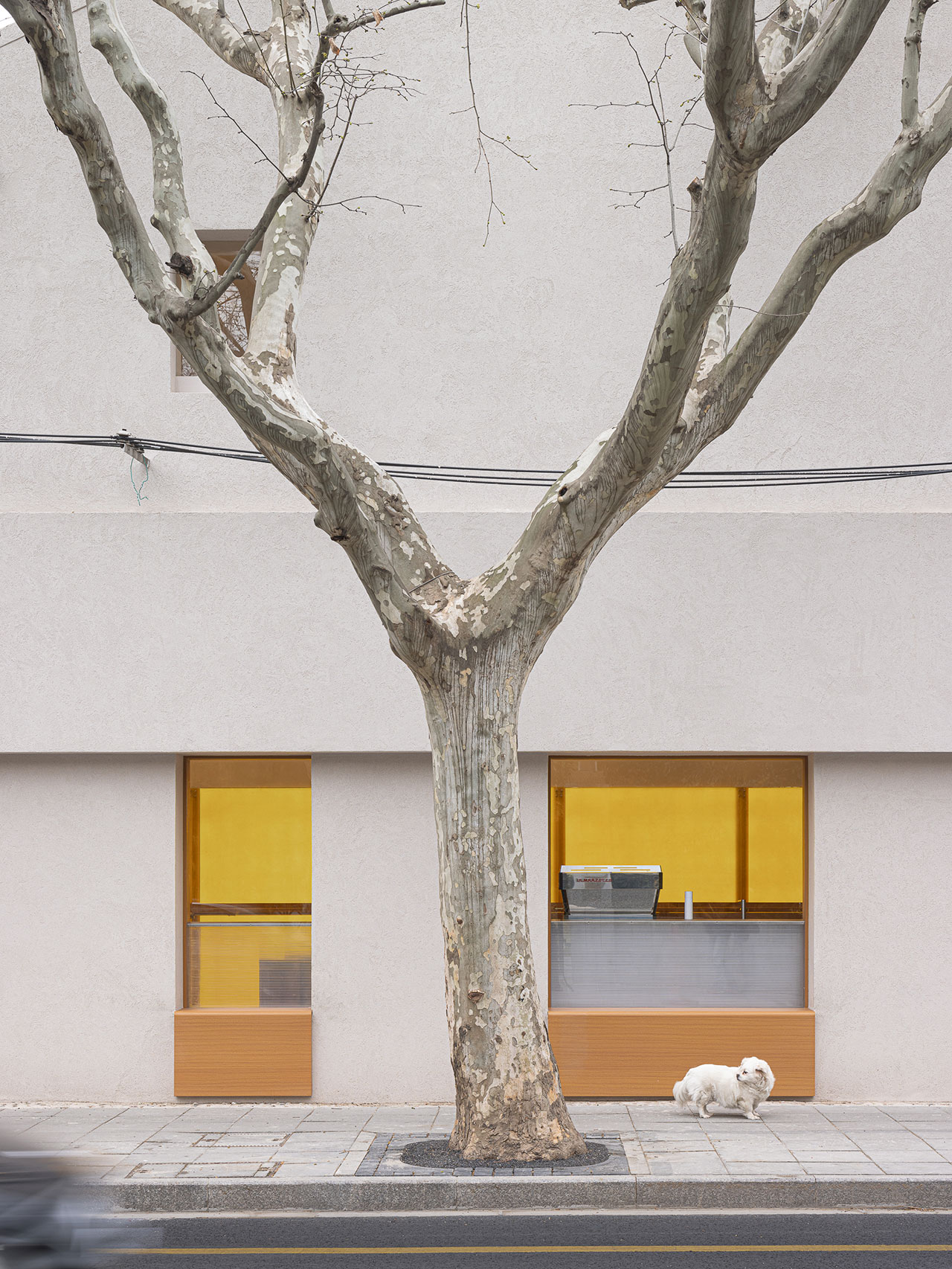
Photography © SFAP.
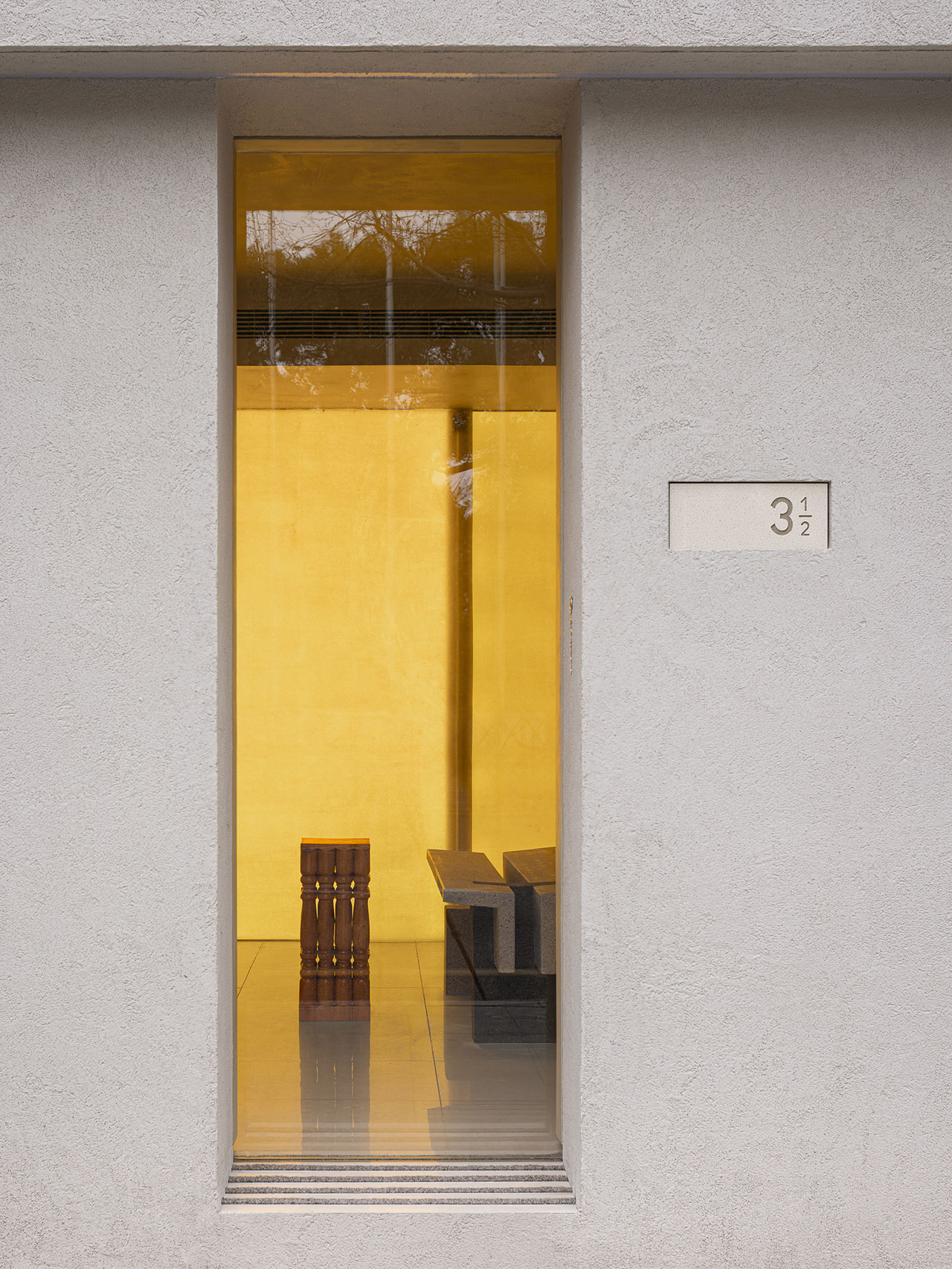
Photography © SFAP.
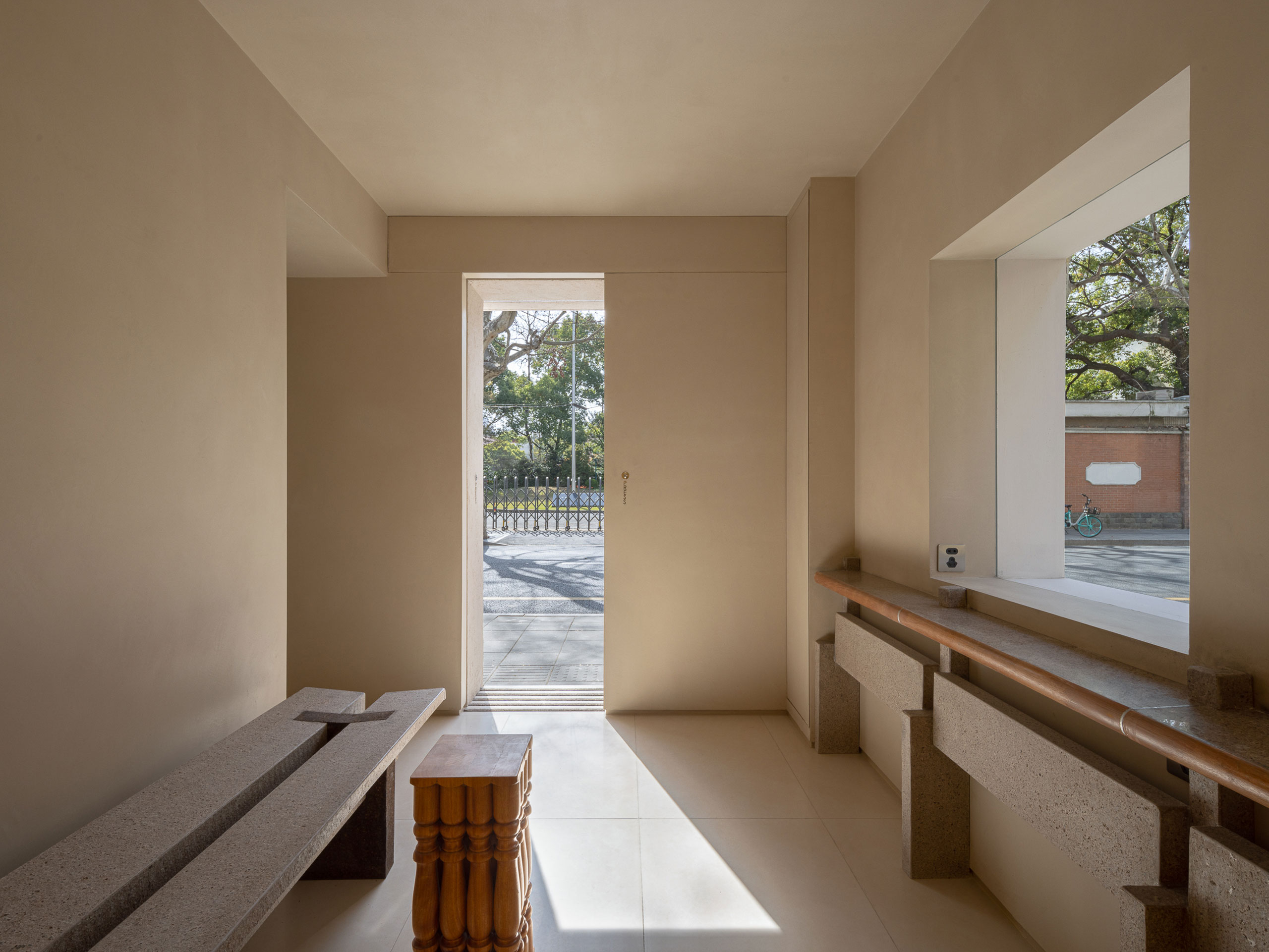
Photography © SFAP.
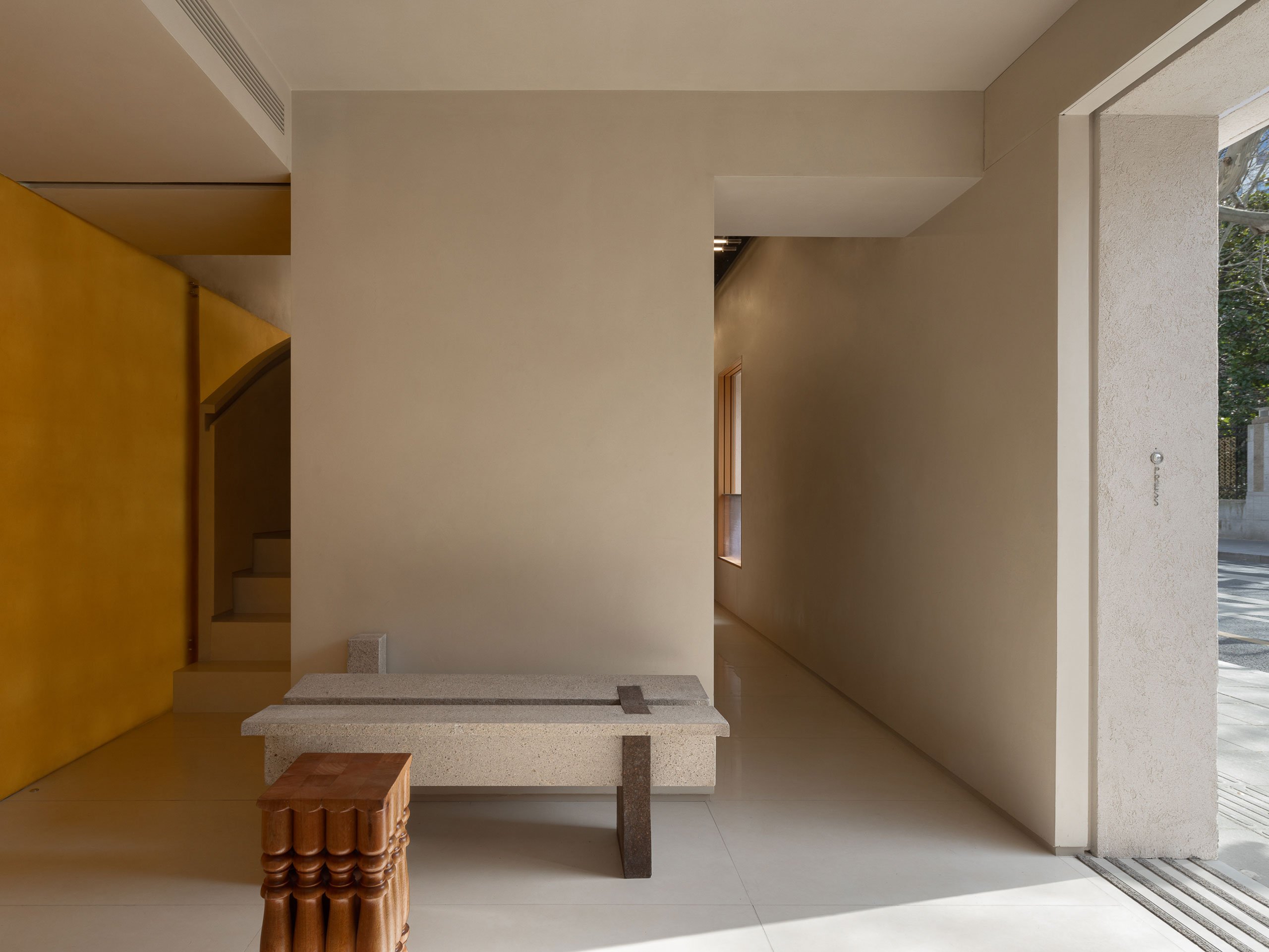
Photography © SFAP.
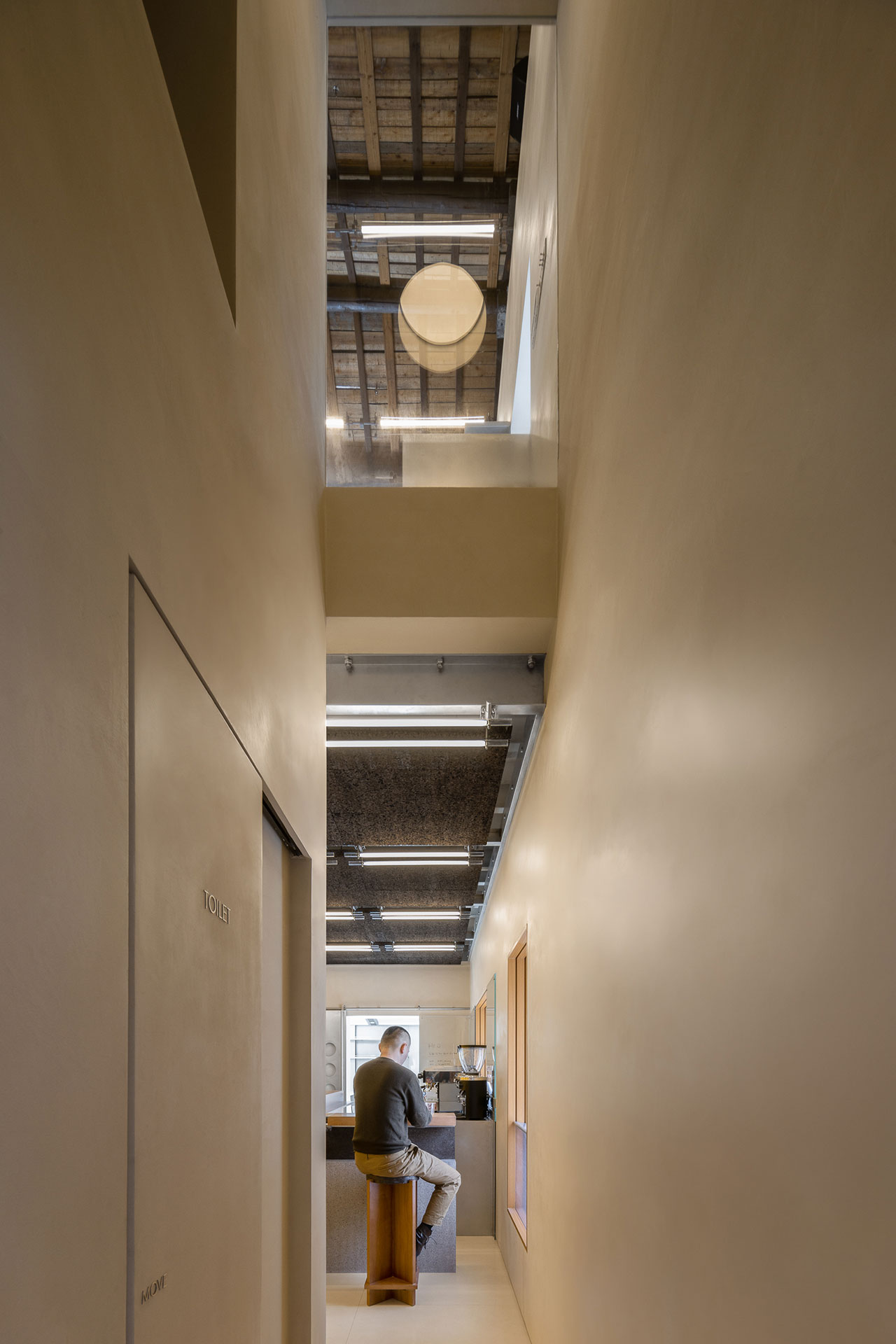
Photography © SFAP.
Entrance to the coffee shop is through an unassuming, narrow entrance, discretely marked with a sign that just reads “3½”. A monastic-like vestibule centred on a slender sculptural piece crafted from upcycled wooden balusters that were actually found in the property sets the tone, inviting patrons to make a momentary pause so they can leave the hustle and bustle of the city behind. Further on, the main space is dominated by a long L-shaped counter that makes the most of the building’s narrow footprint. With just an additional bar-height counter running parallel to the serving counter and no tables, the space encourages patrons to mingle and socialize.
The relaxed ambience extends to the chef’s kitchen on the upper floor which is also used also for product development, industry meetings and other events which as a space is centred on a lengthy kitchen island around which both staff and visitors congregate to cook, talk, eat and drink.
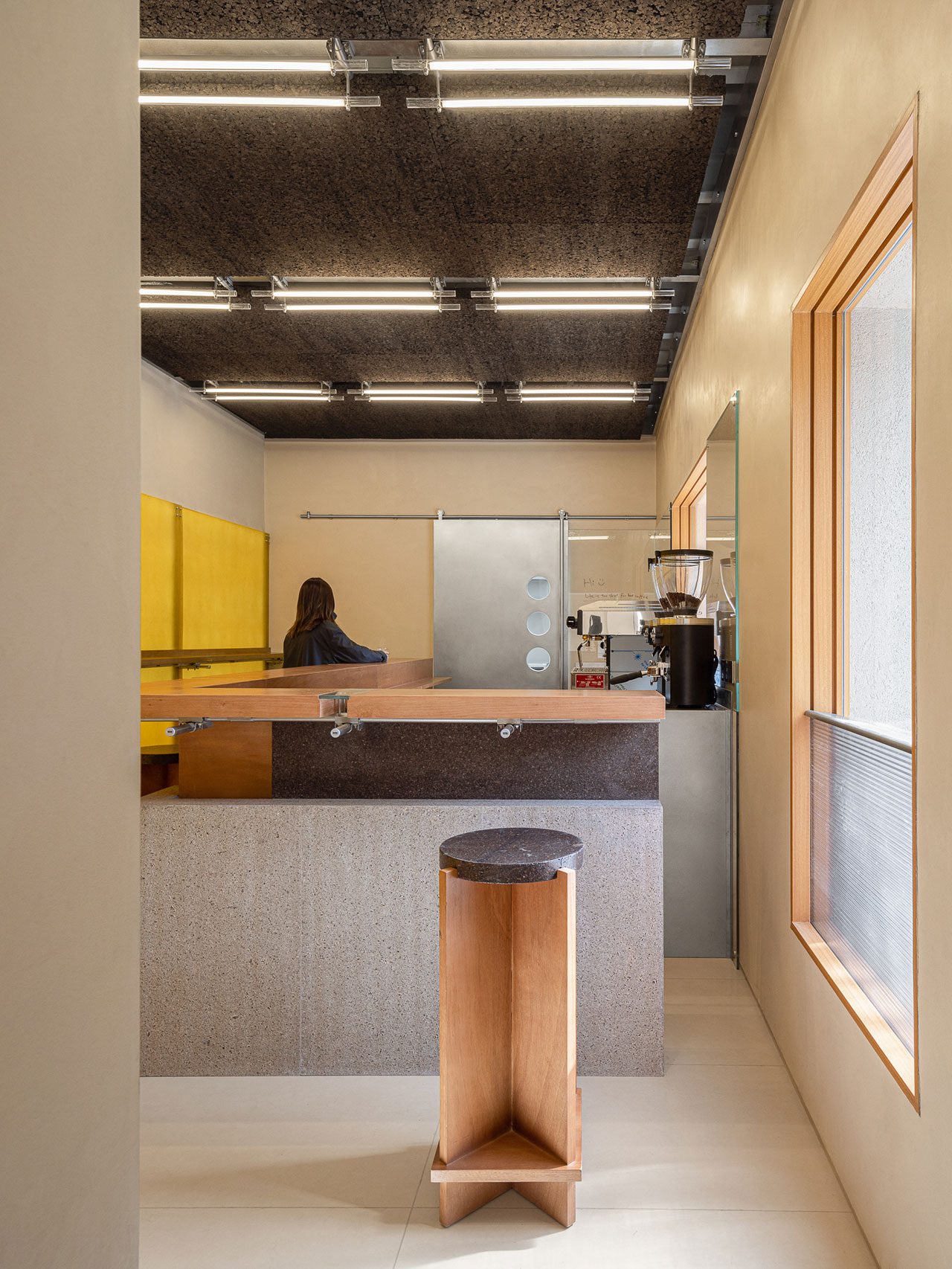
Photography © SFAP.
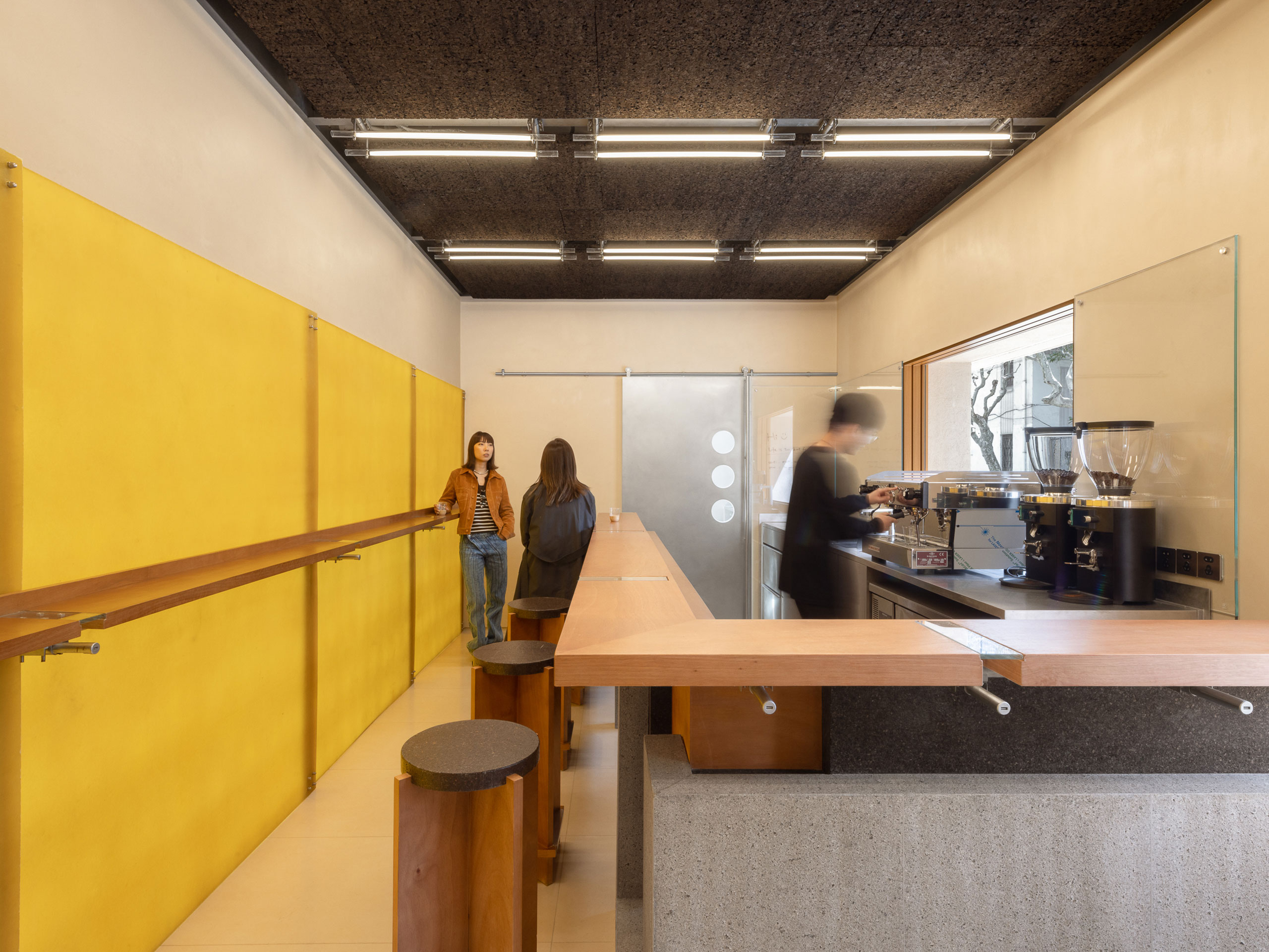
Photography © SFAP.
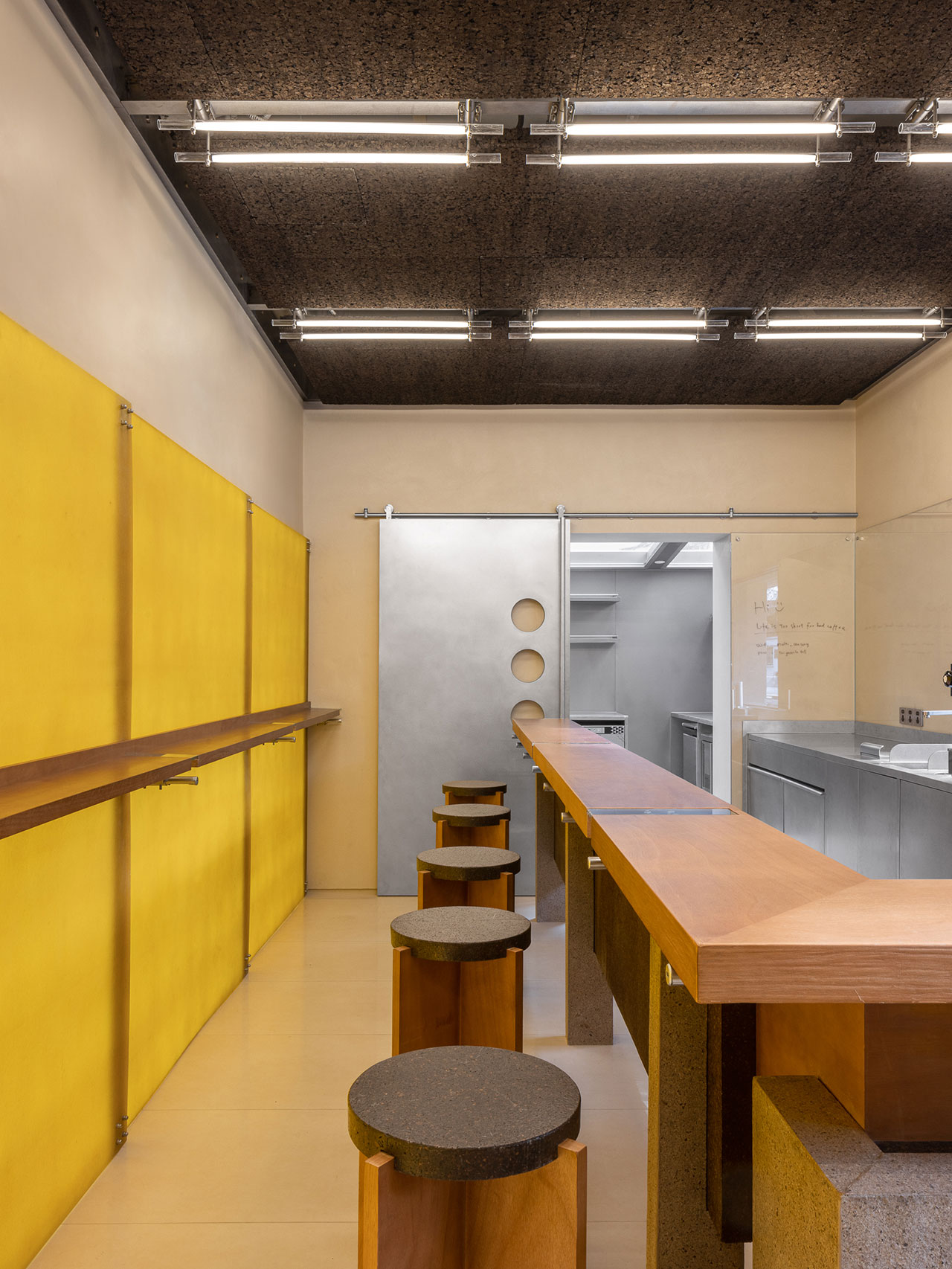
Photography © SFAP.
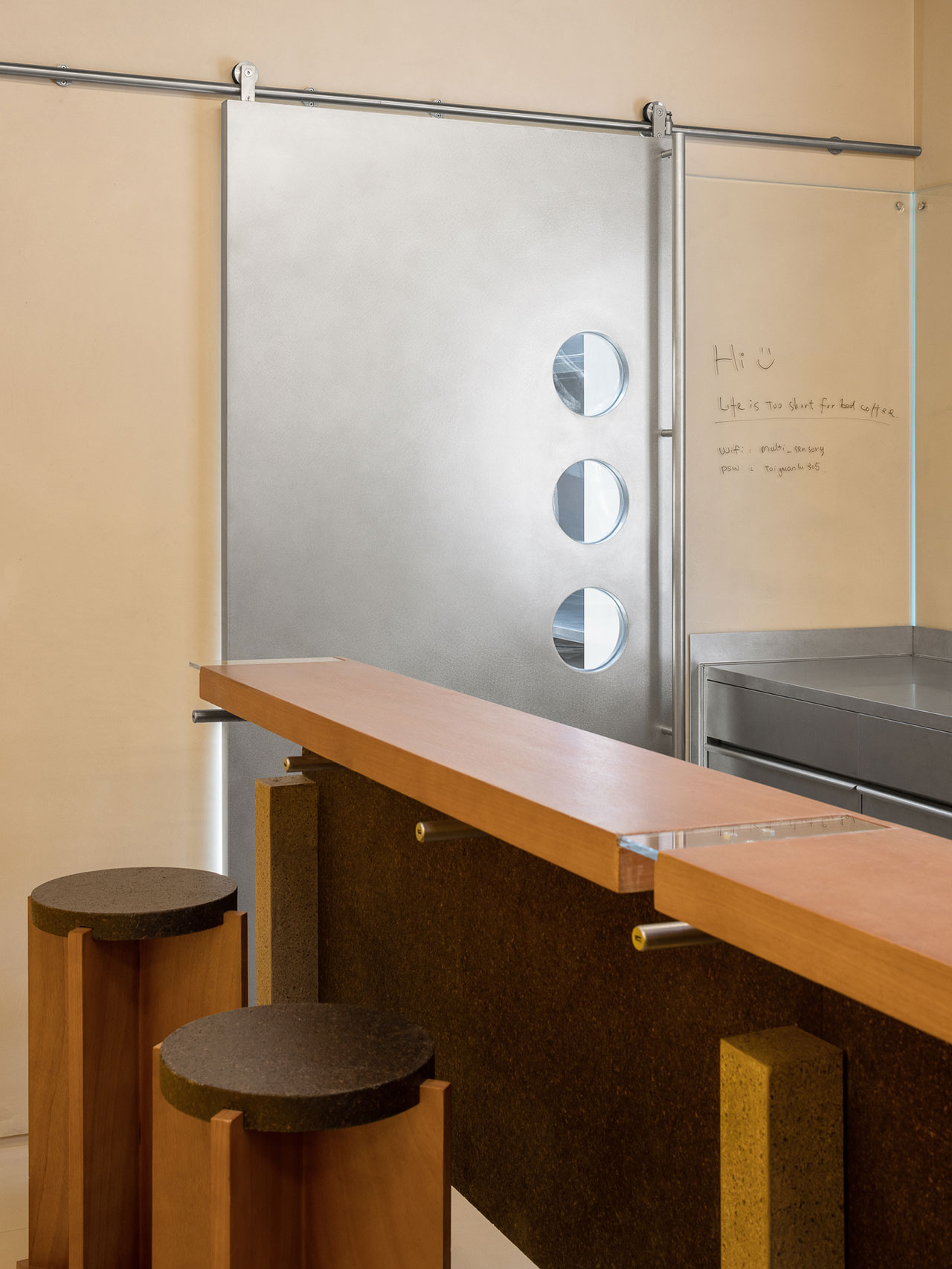
Photography © SFAP.
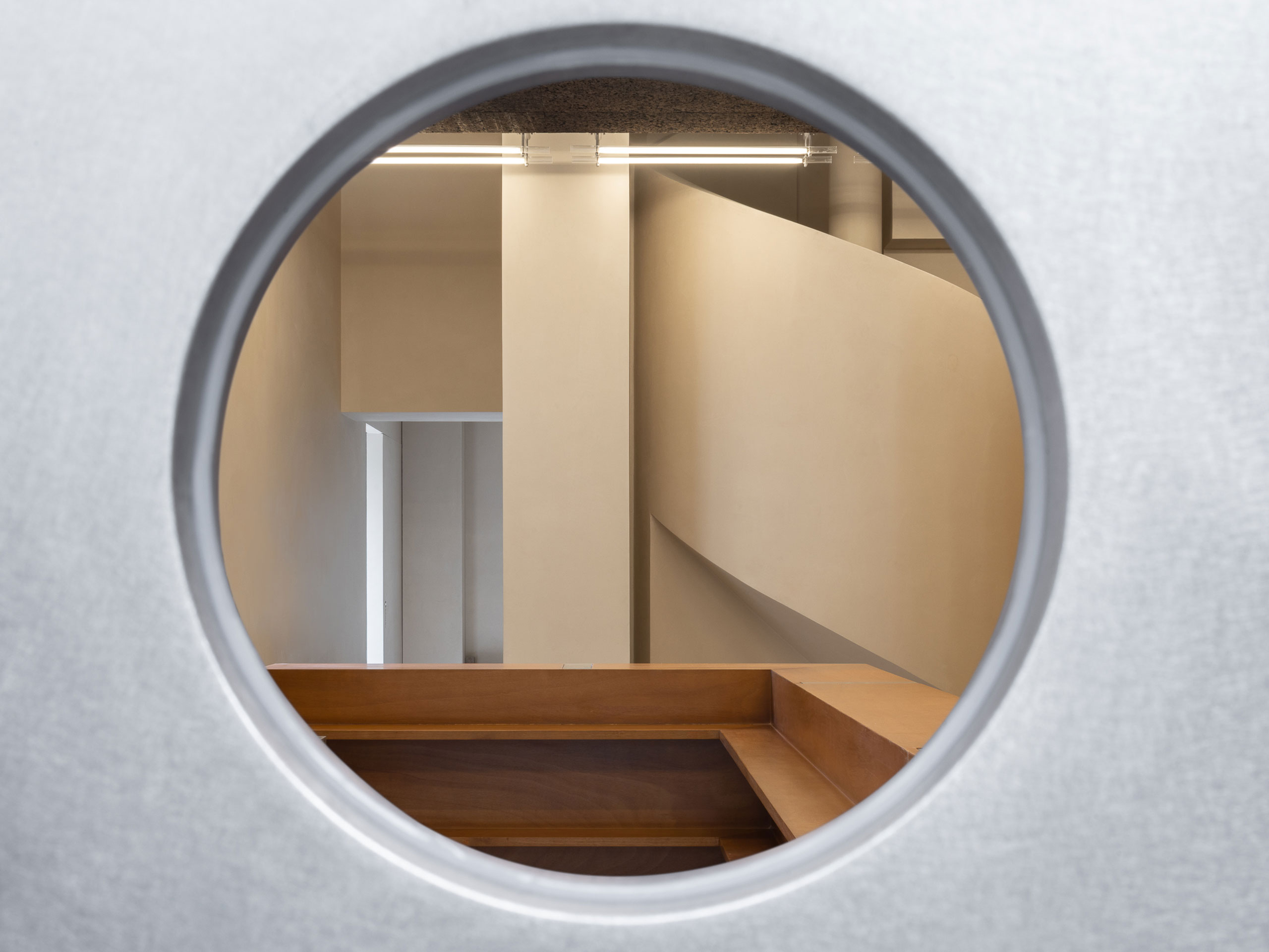
Photography © SFAP.
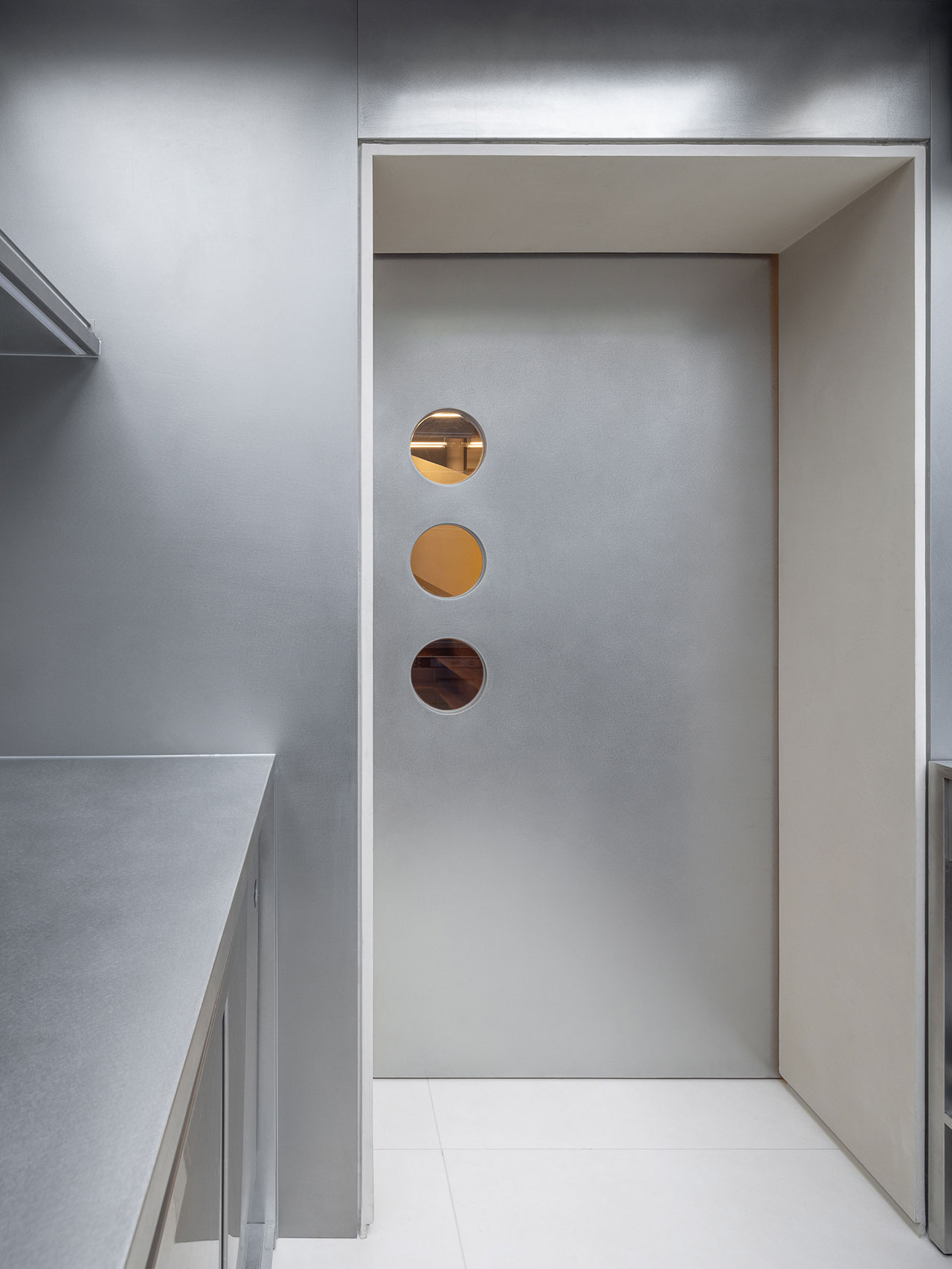
Photography © SFAP.
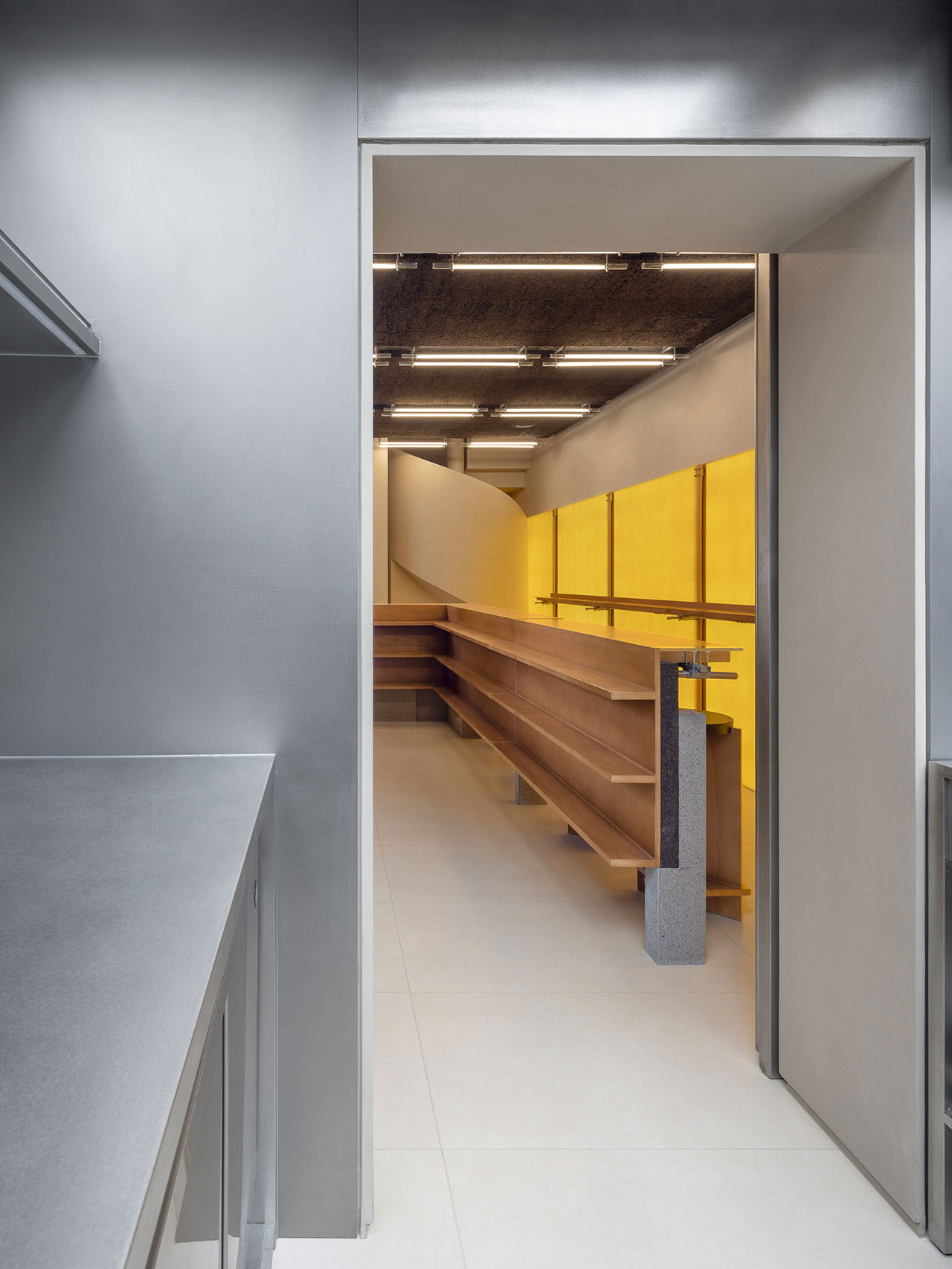
Photography © SFAP.
Starkly minimal in aesthetic, what the interiors lack in decorative flourishes and colour, they more than make up in a rich tapestry of contrasting materials and textures, together with exquisitely crafted furnishings. Creamy microcement surfaces are married with yellow-tinged translucent fiberglass wall panels and dark carbonized cork ceiling tiles on the ground floor while on the upper floor, they are paired with the building’s existing masonry structure and timber roof which has been left exposed.
Wood, granite and carbonized cork come together in the custom-made coffee counter whose intricate structural design exemplifies the design studio’s deft focus on both aesthetics and functionality also evident in the wood and carbonized cork bar stools. Finally, stainless-steel cabinetry, doors and railings add yet another layer of materiality, enhancing the scheme’s industrial undertones. The result is a space that tiptoes between refinement and roughness, and timelessness and modernity, where visitors can both relax and be inspired.
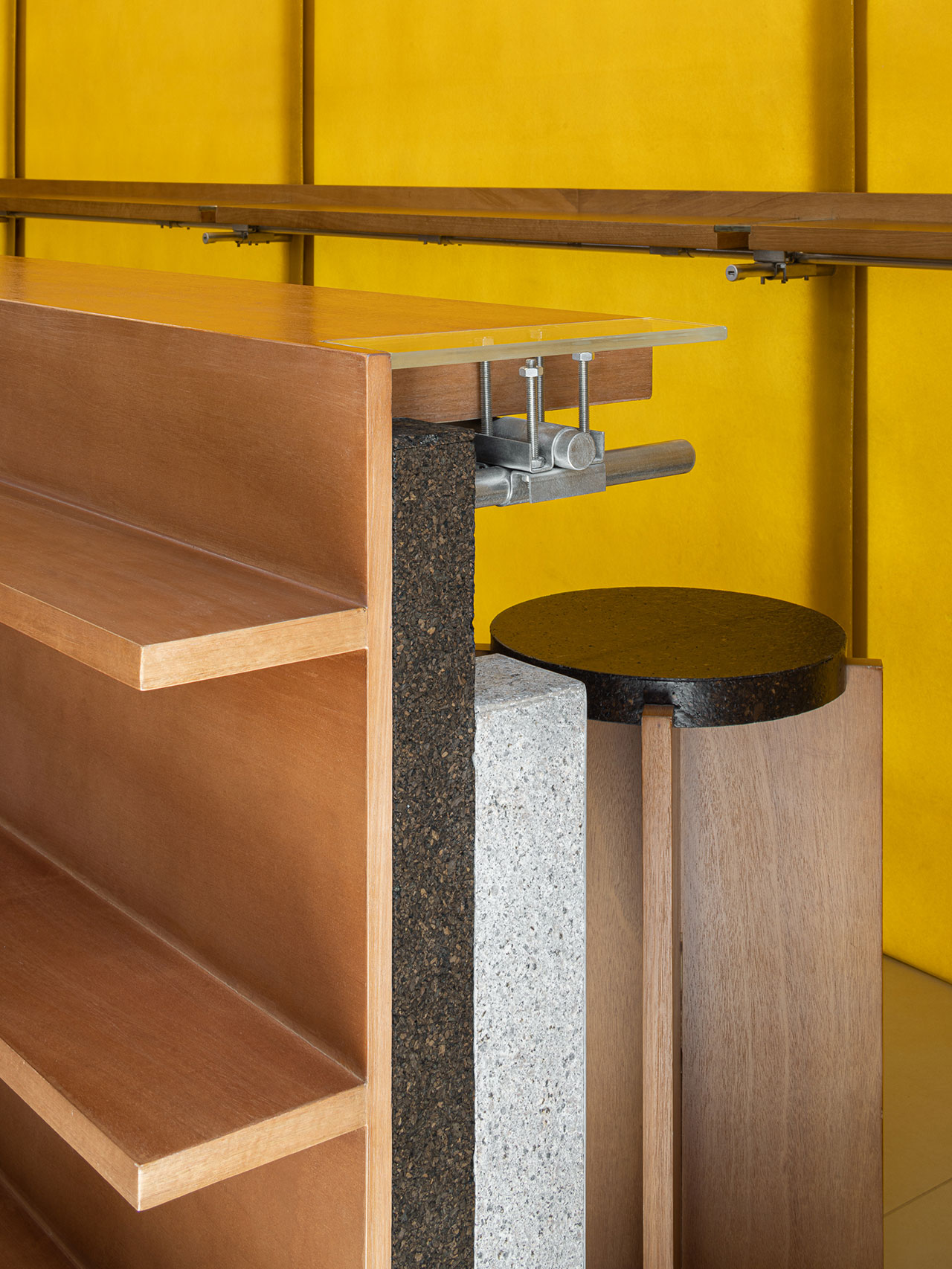
Photography © SFAP.
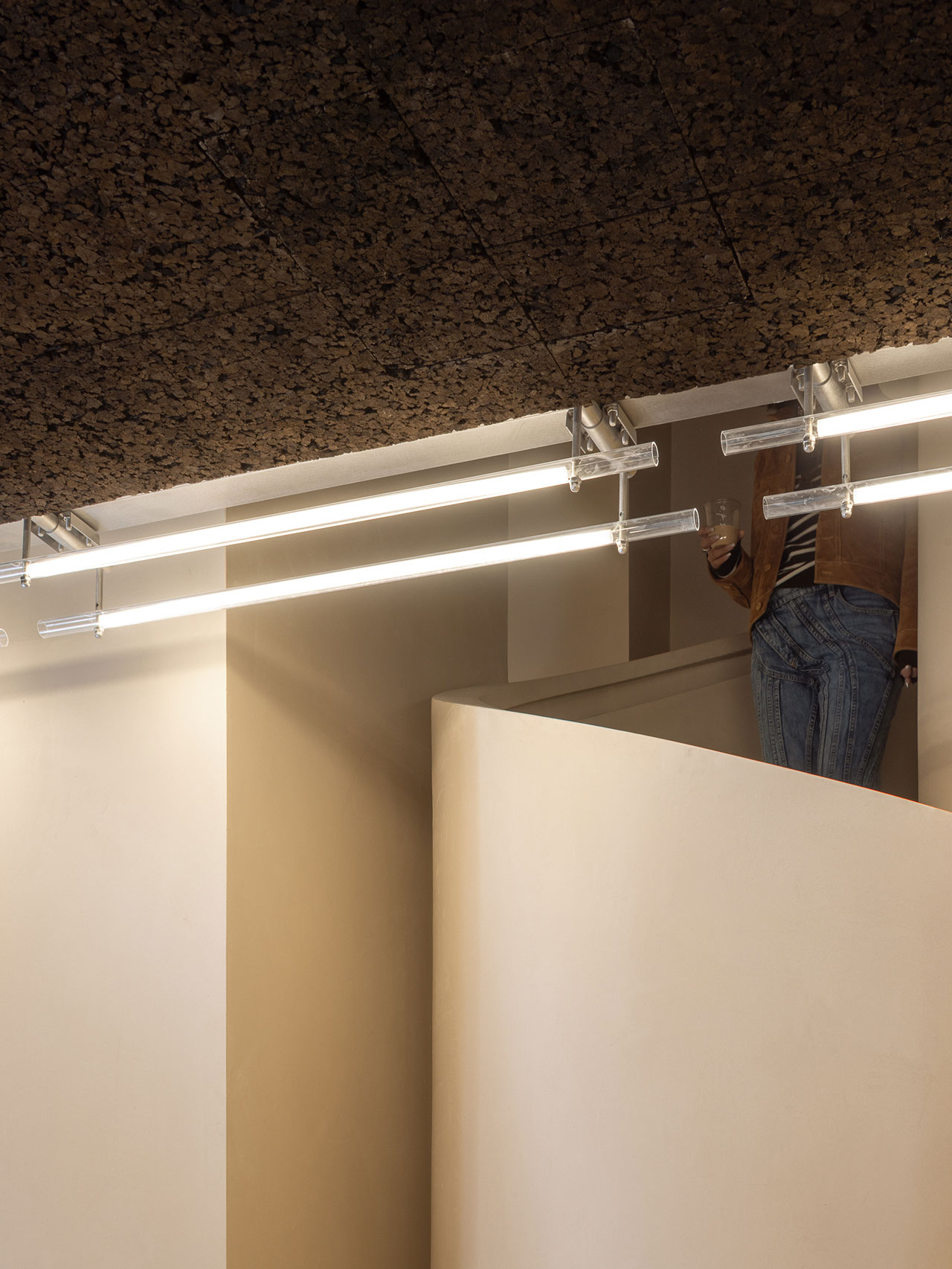
Photography © SFAP.
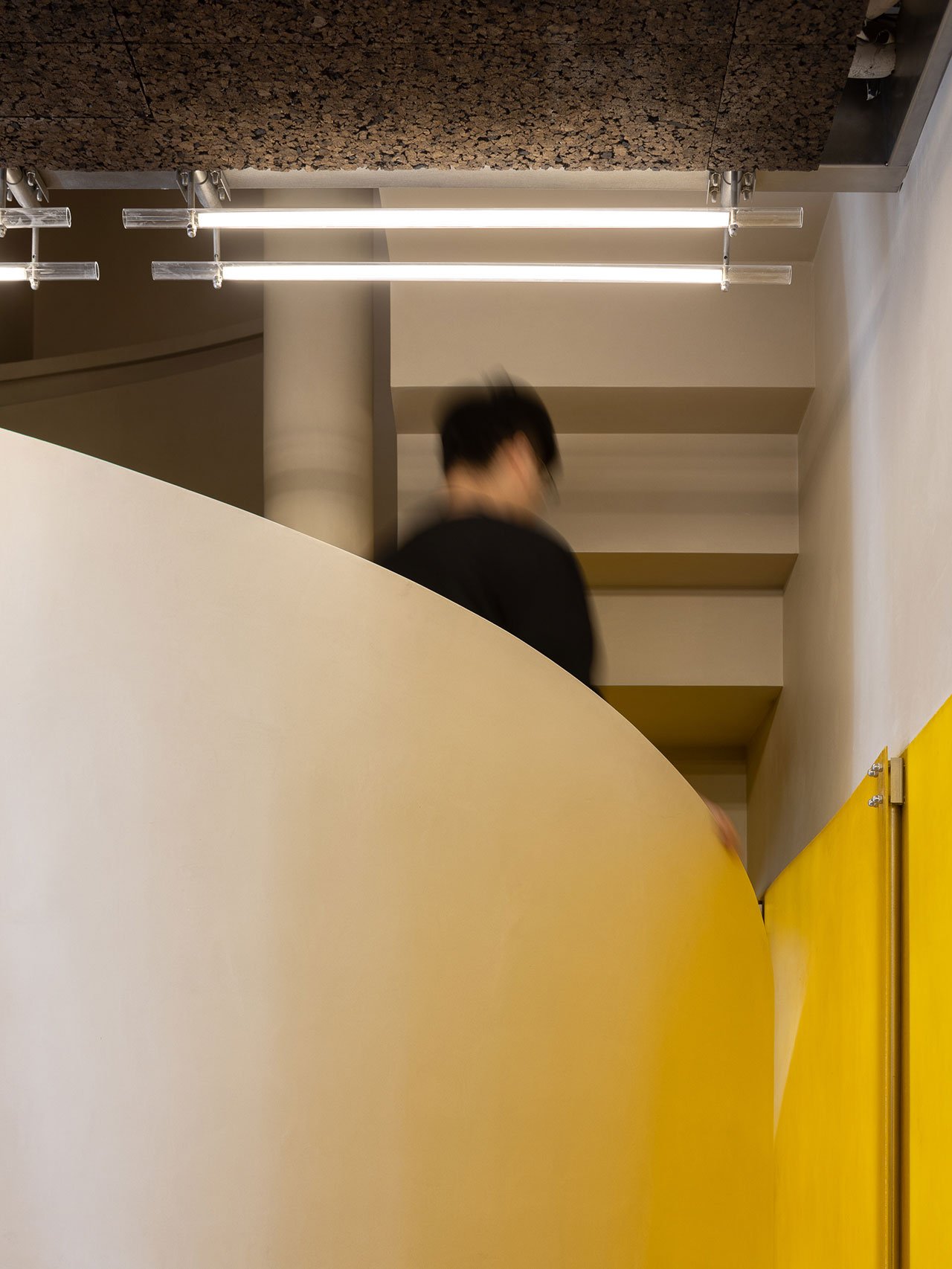
Photography © SFAP.
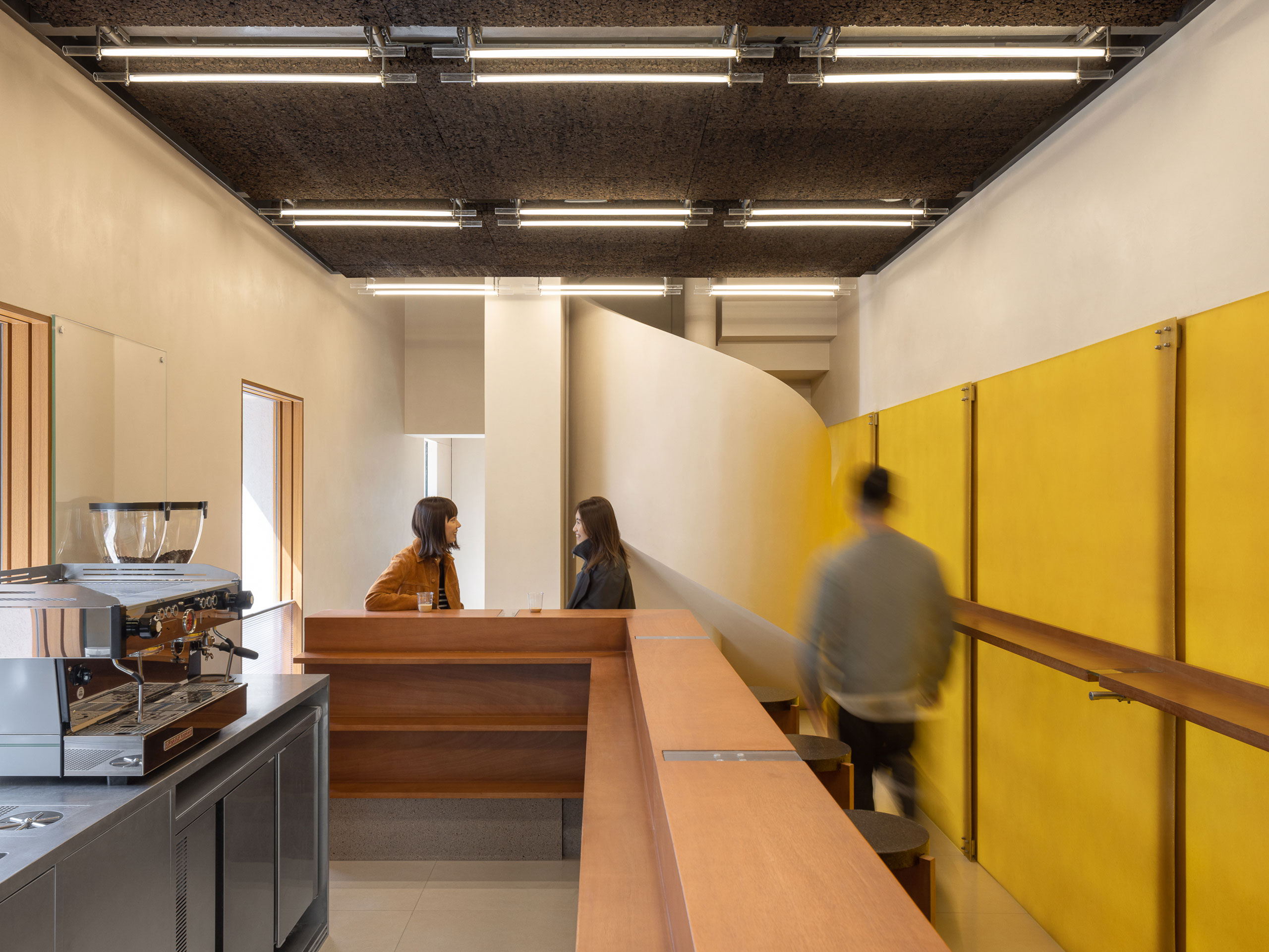
Photography © SFAP.
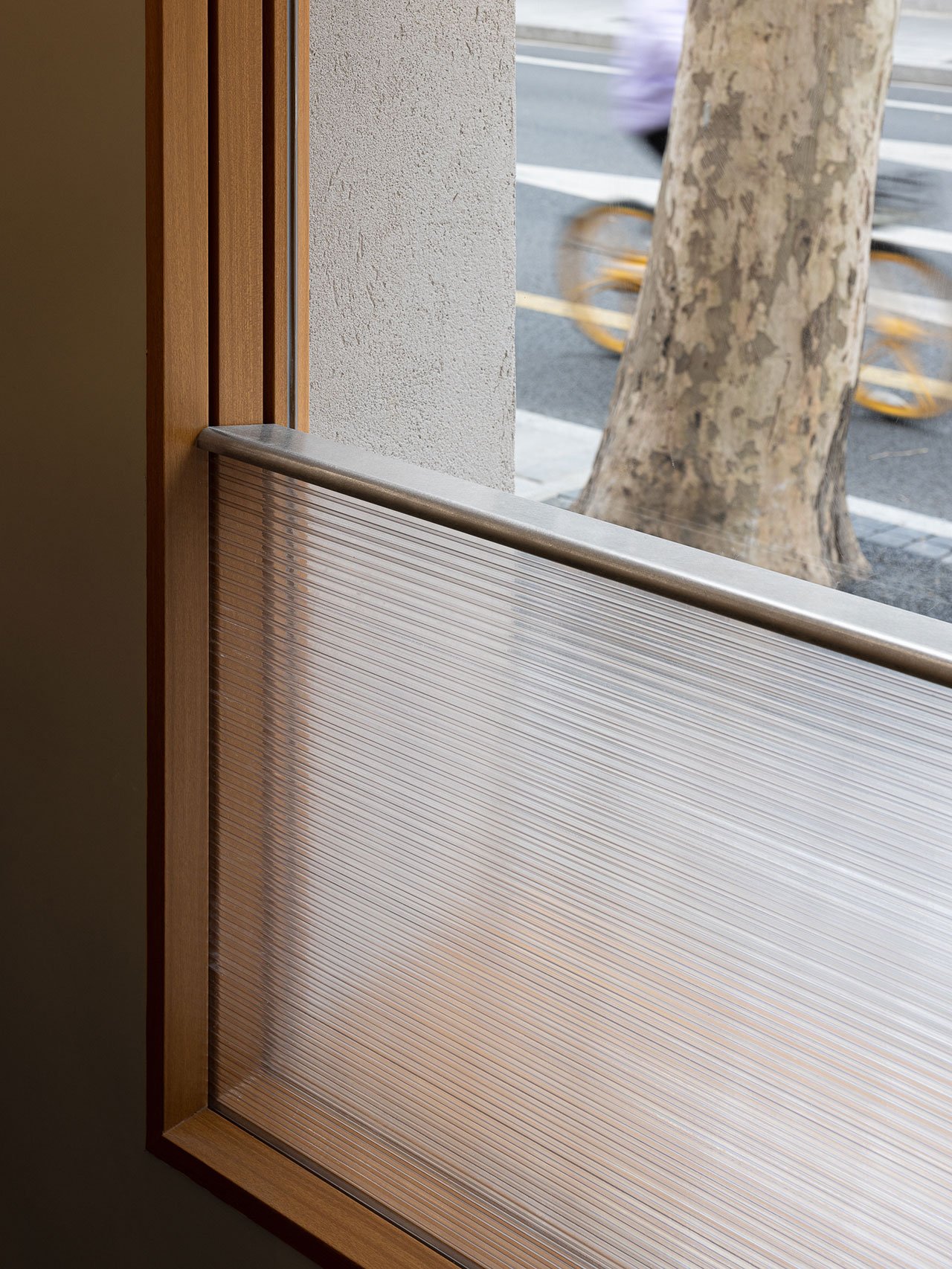
Photography © SFAP.
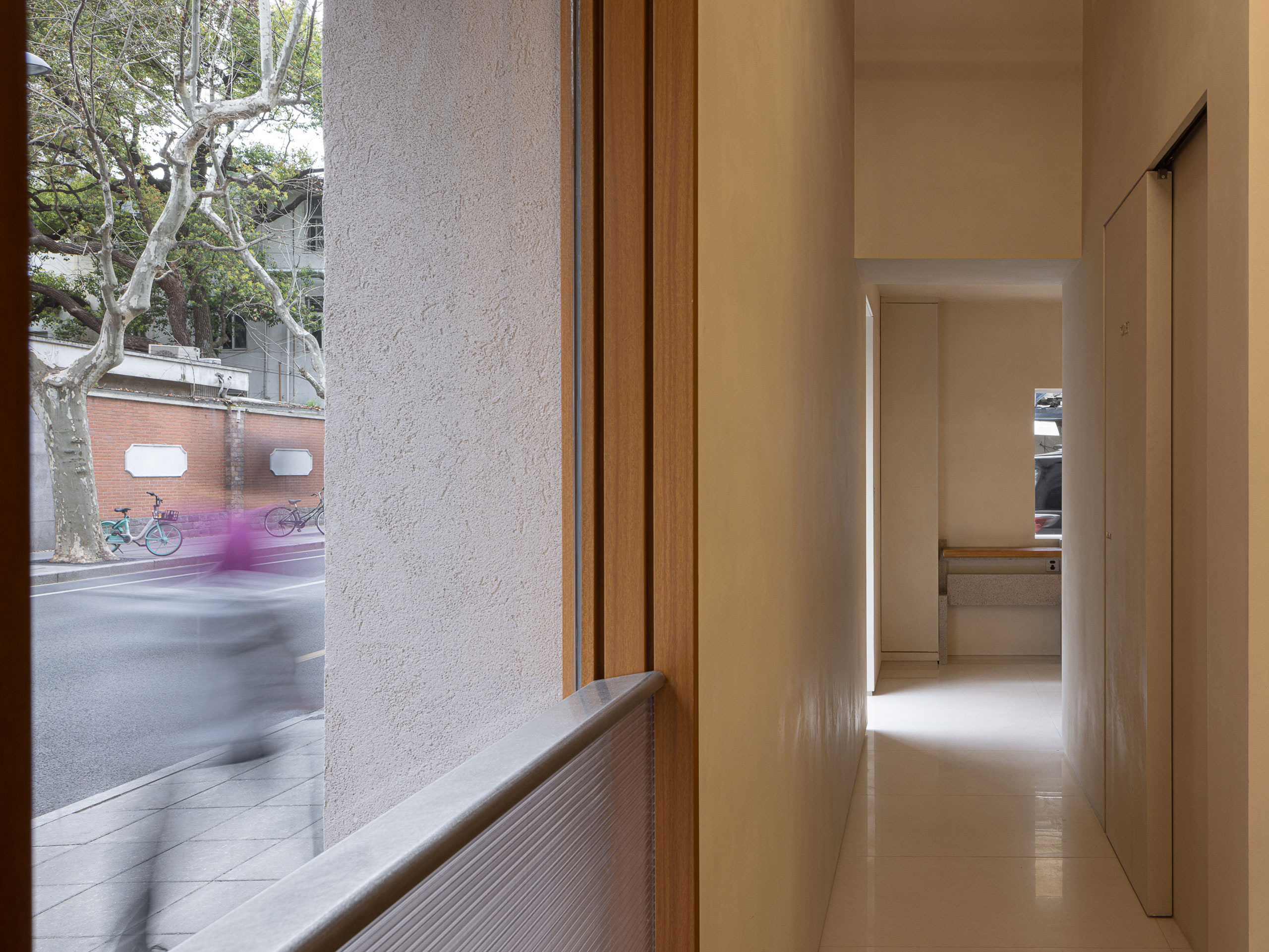
Photography © SFAP.
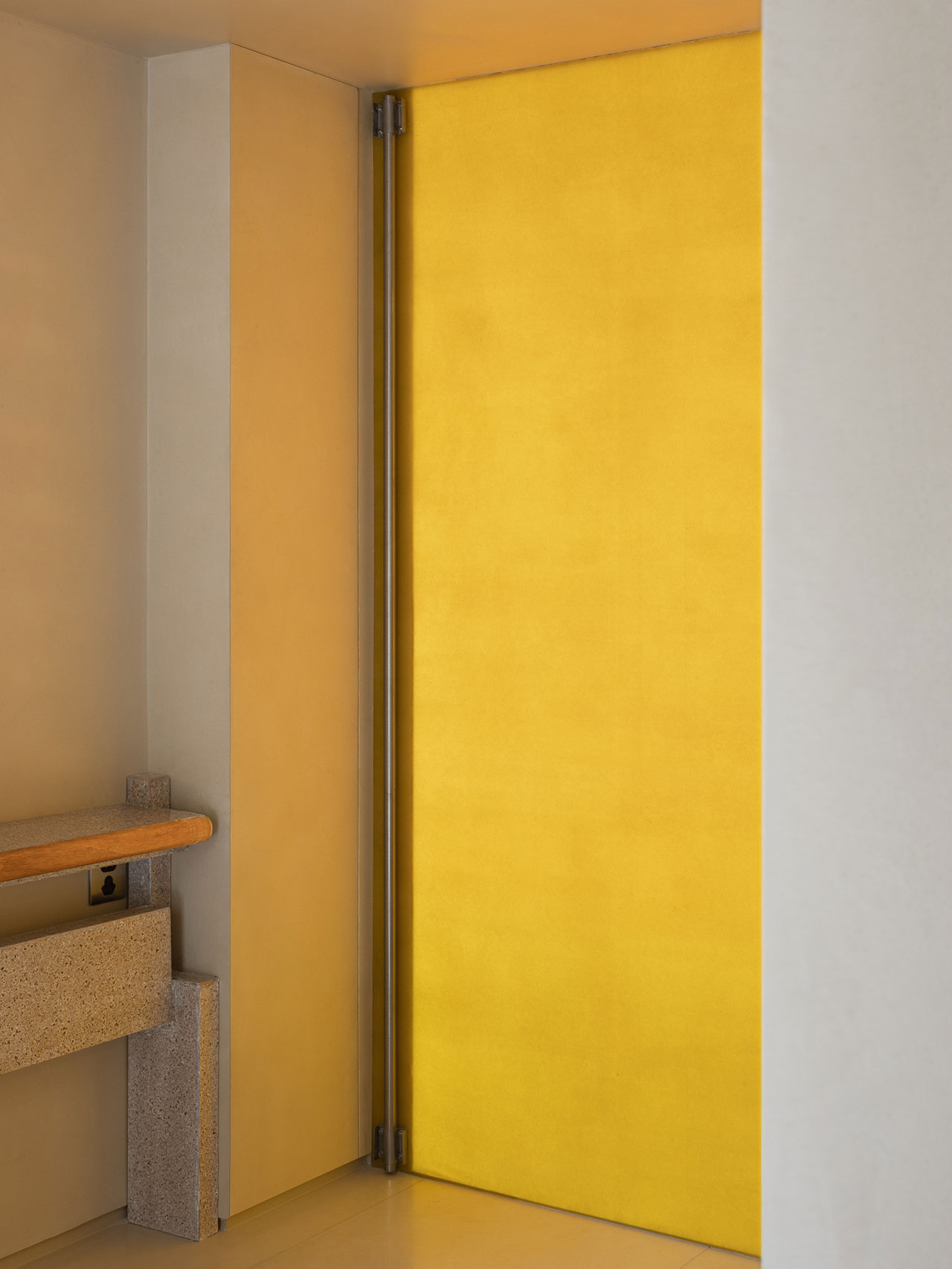
Photography © SFAP.
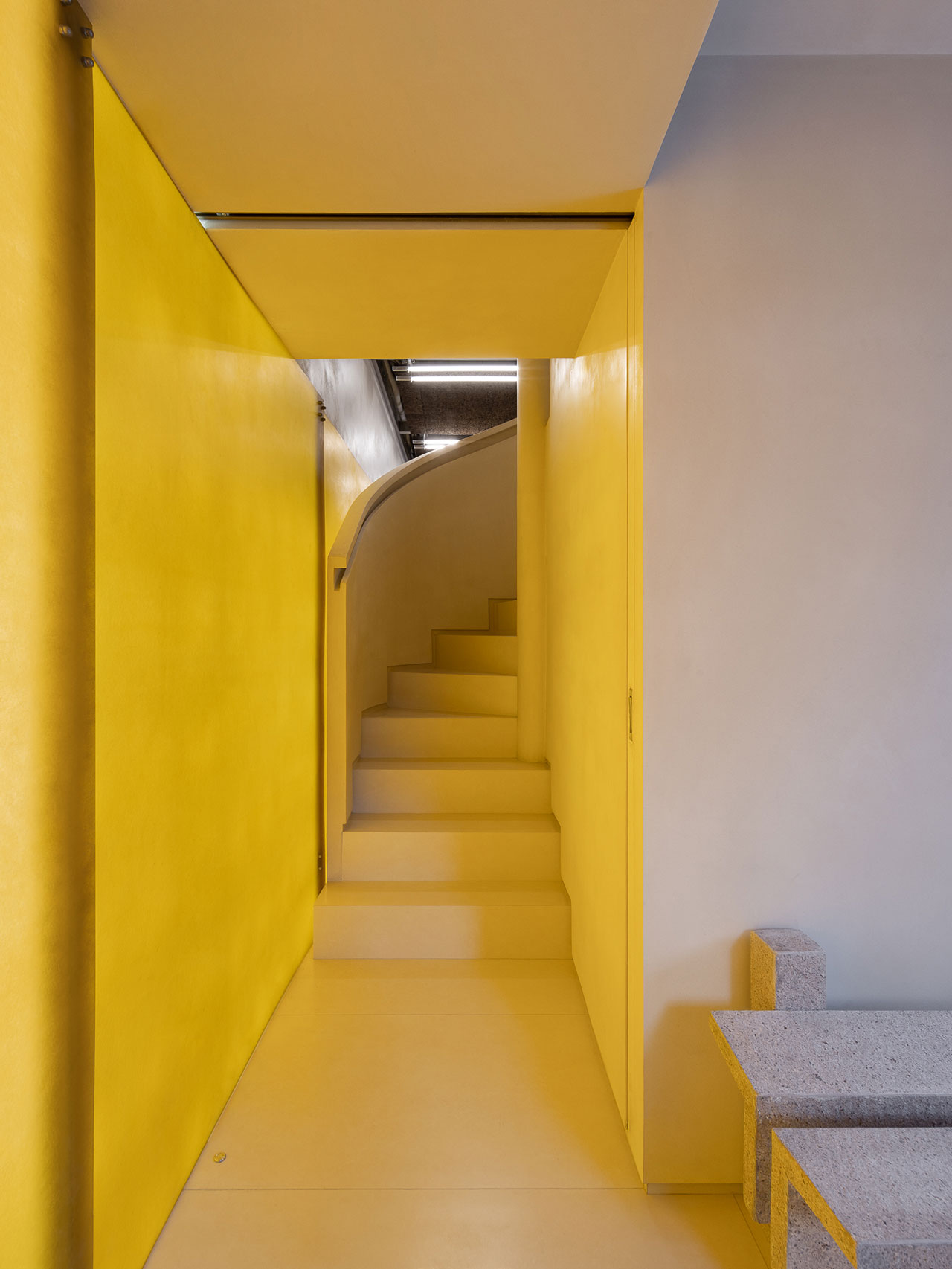
Photography © SFAP.
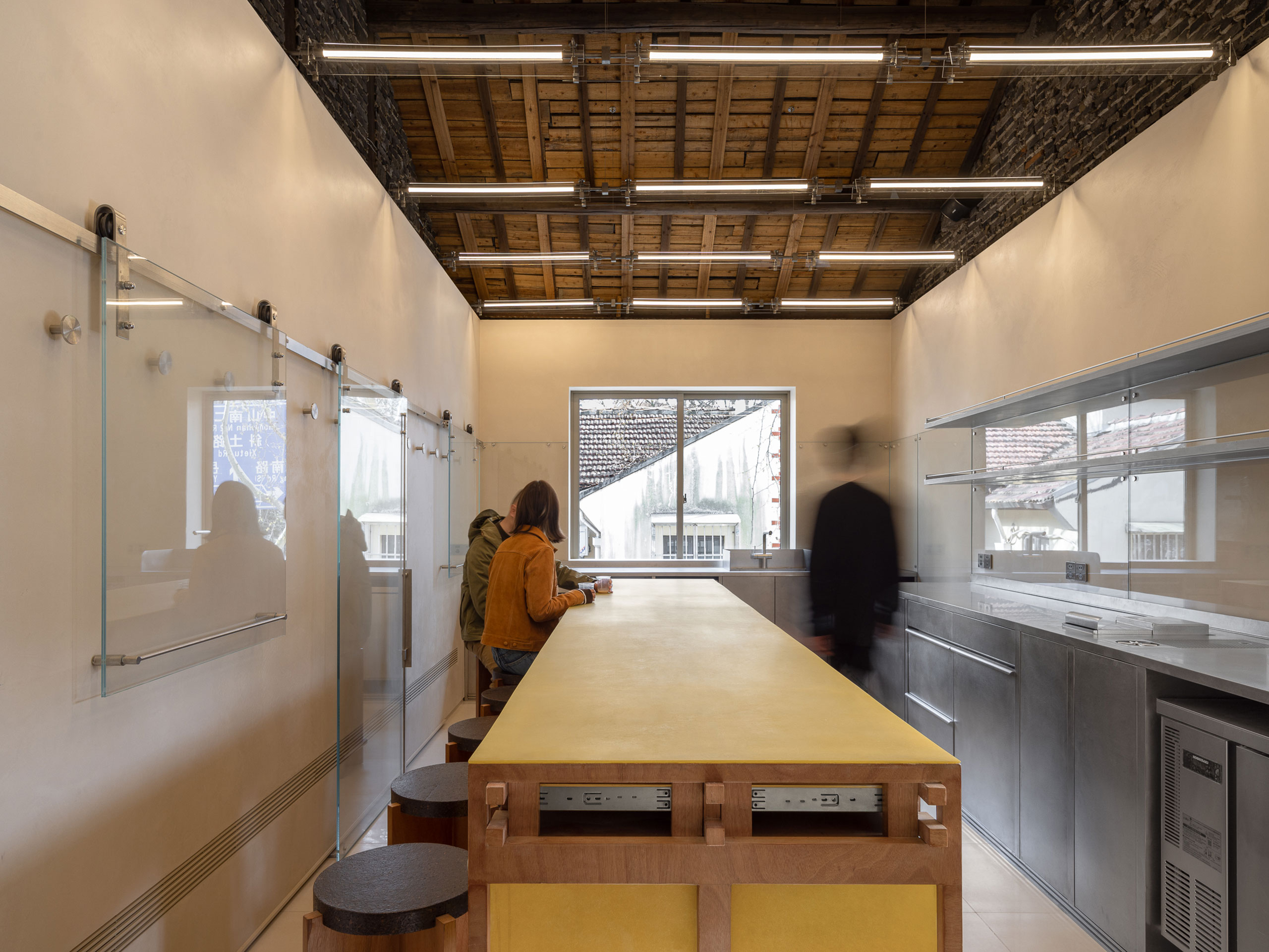
Photography © SFAP.
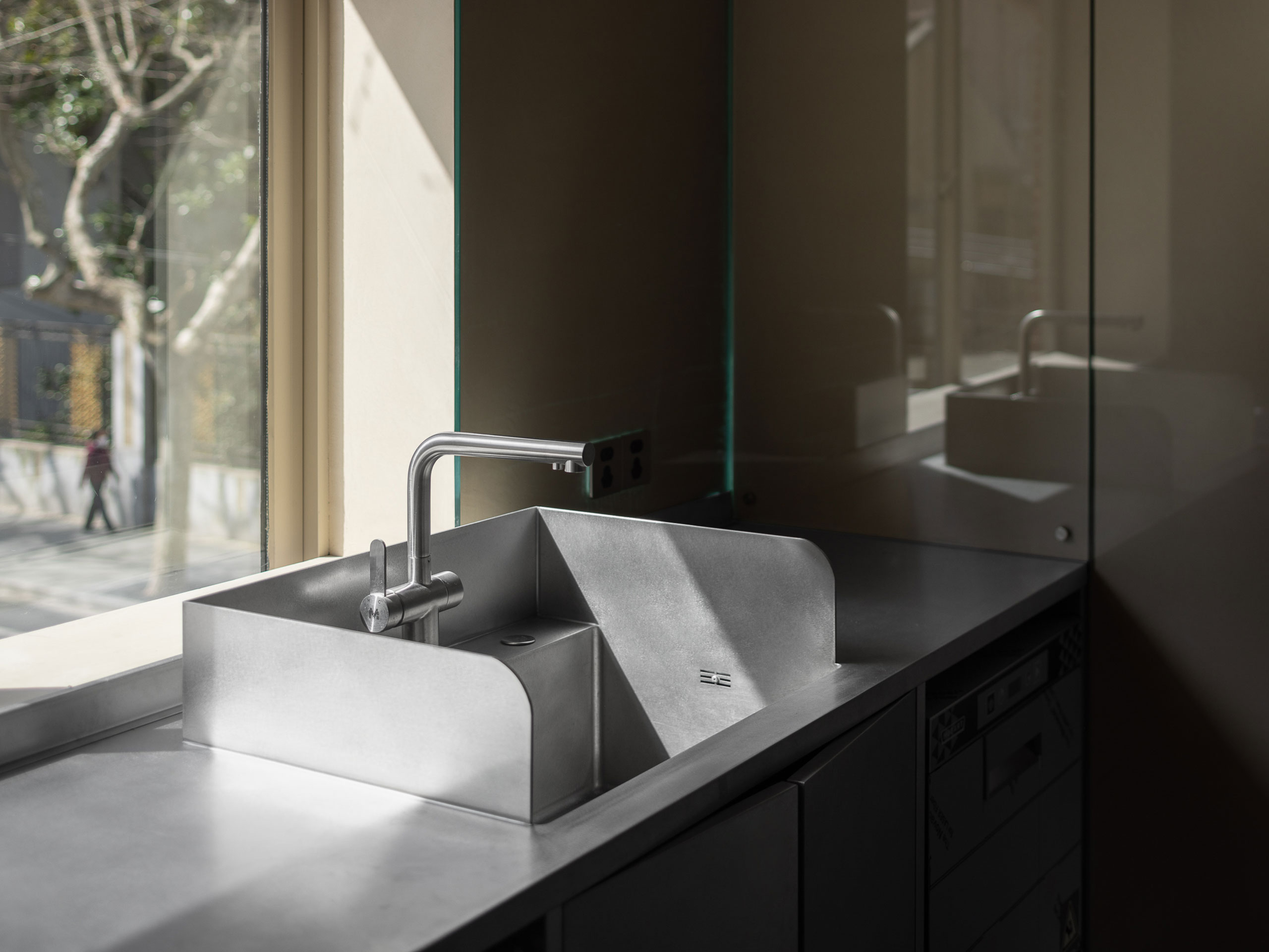
Photography © SFAP.
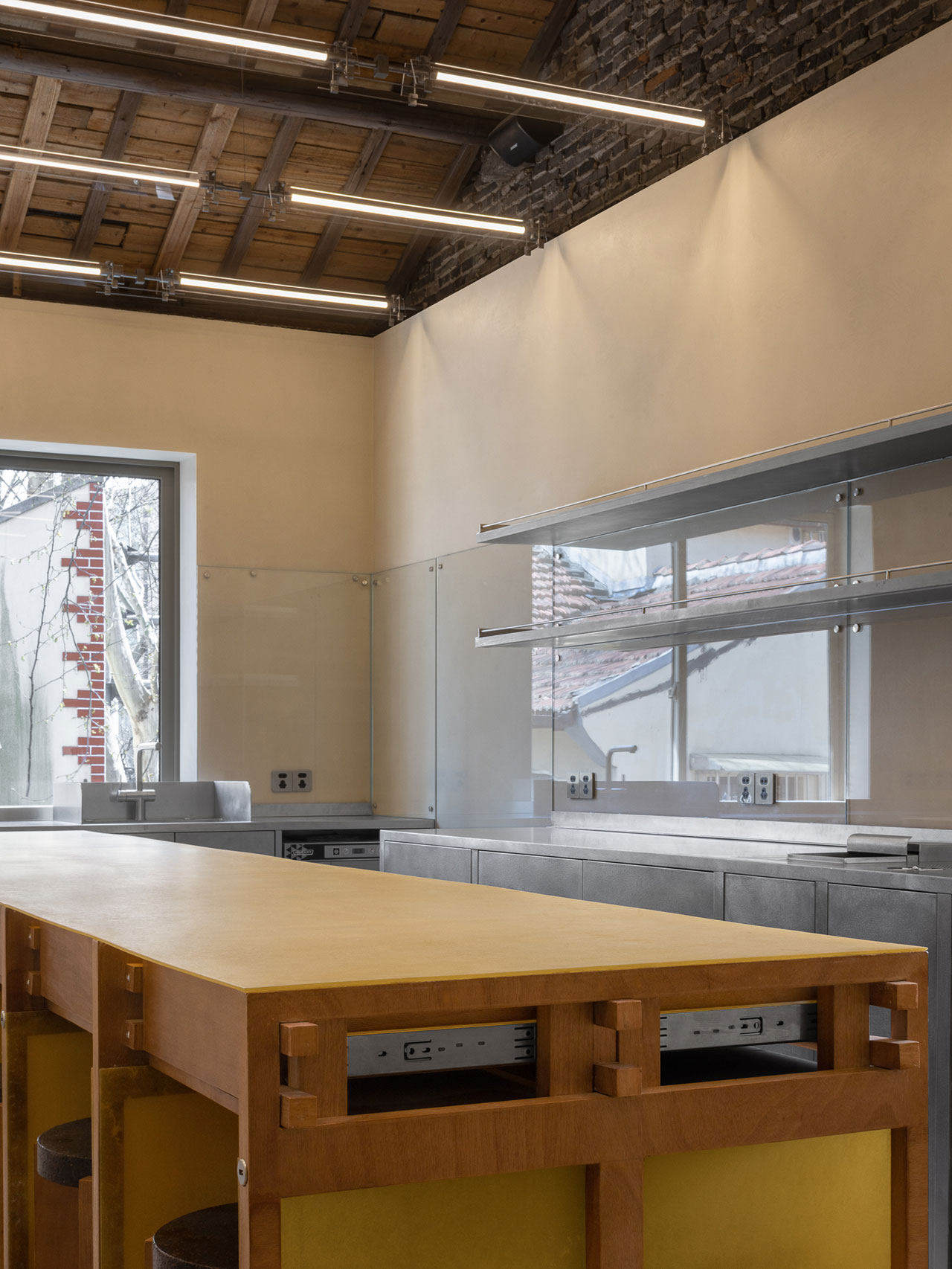
Photography © SFAP.
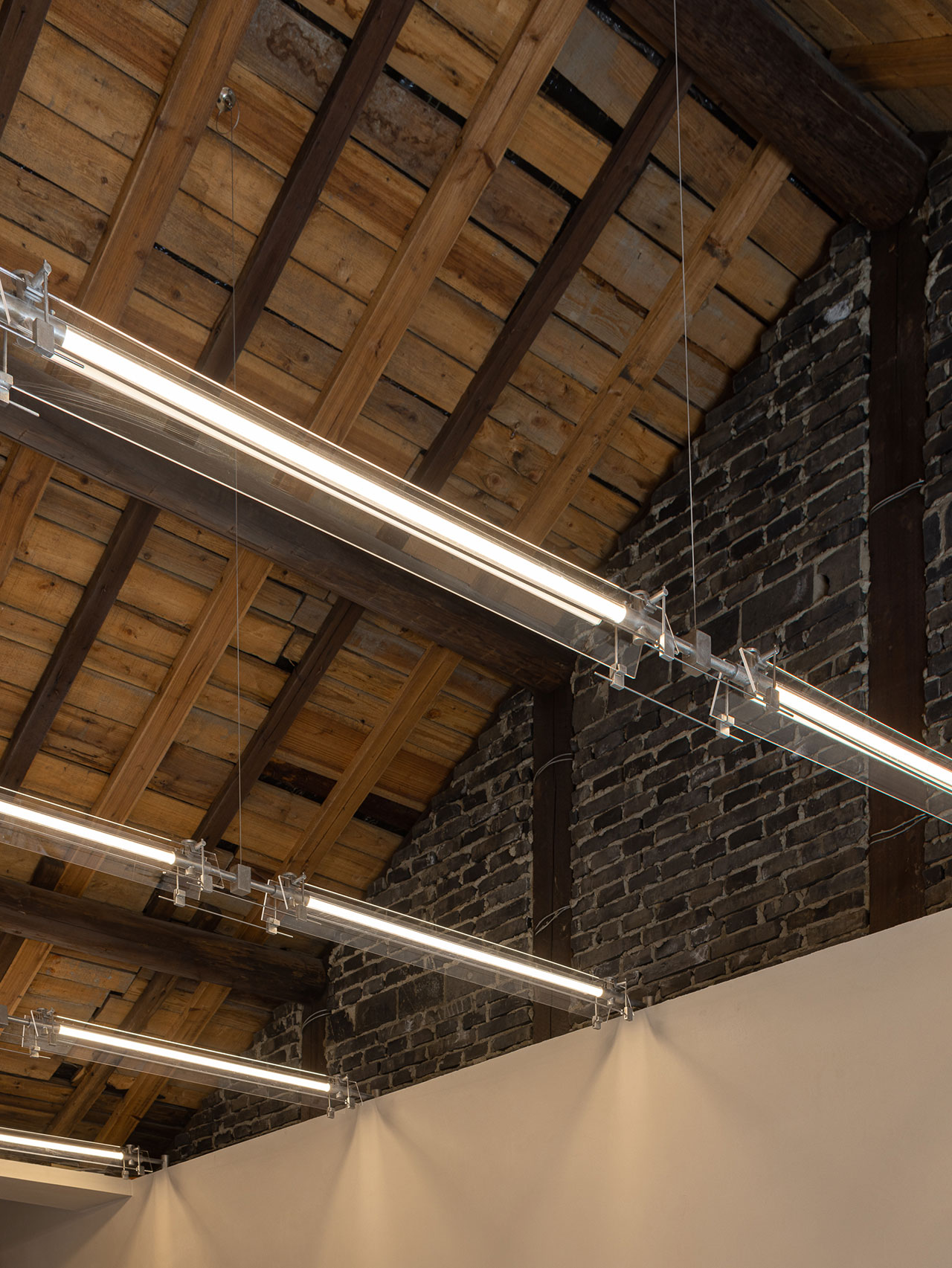
Photography © SFAP.
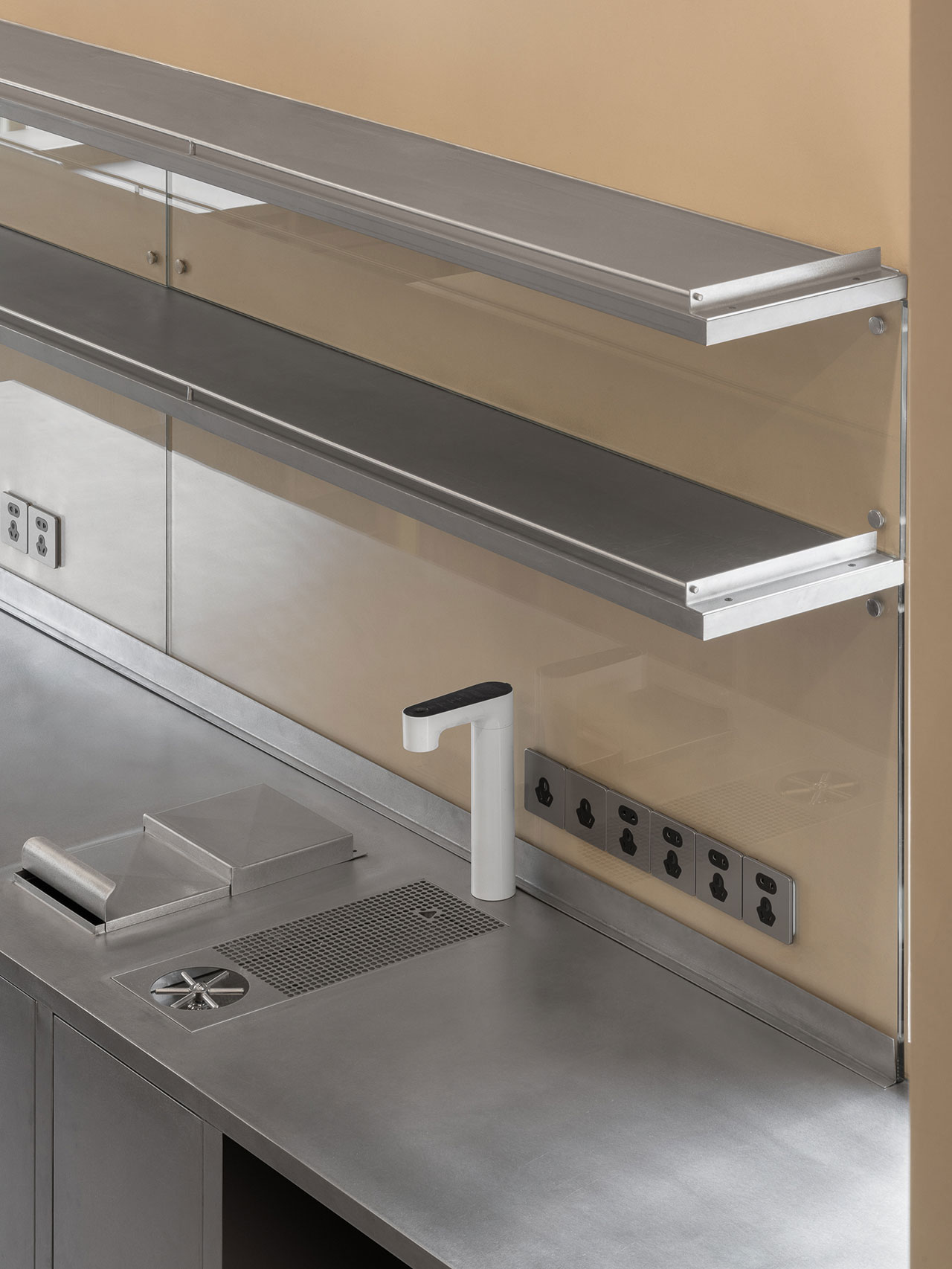
Photography © SFAP.
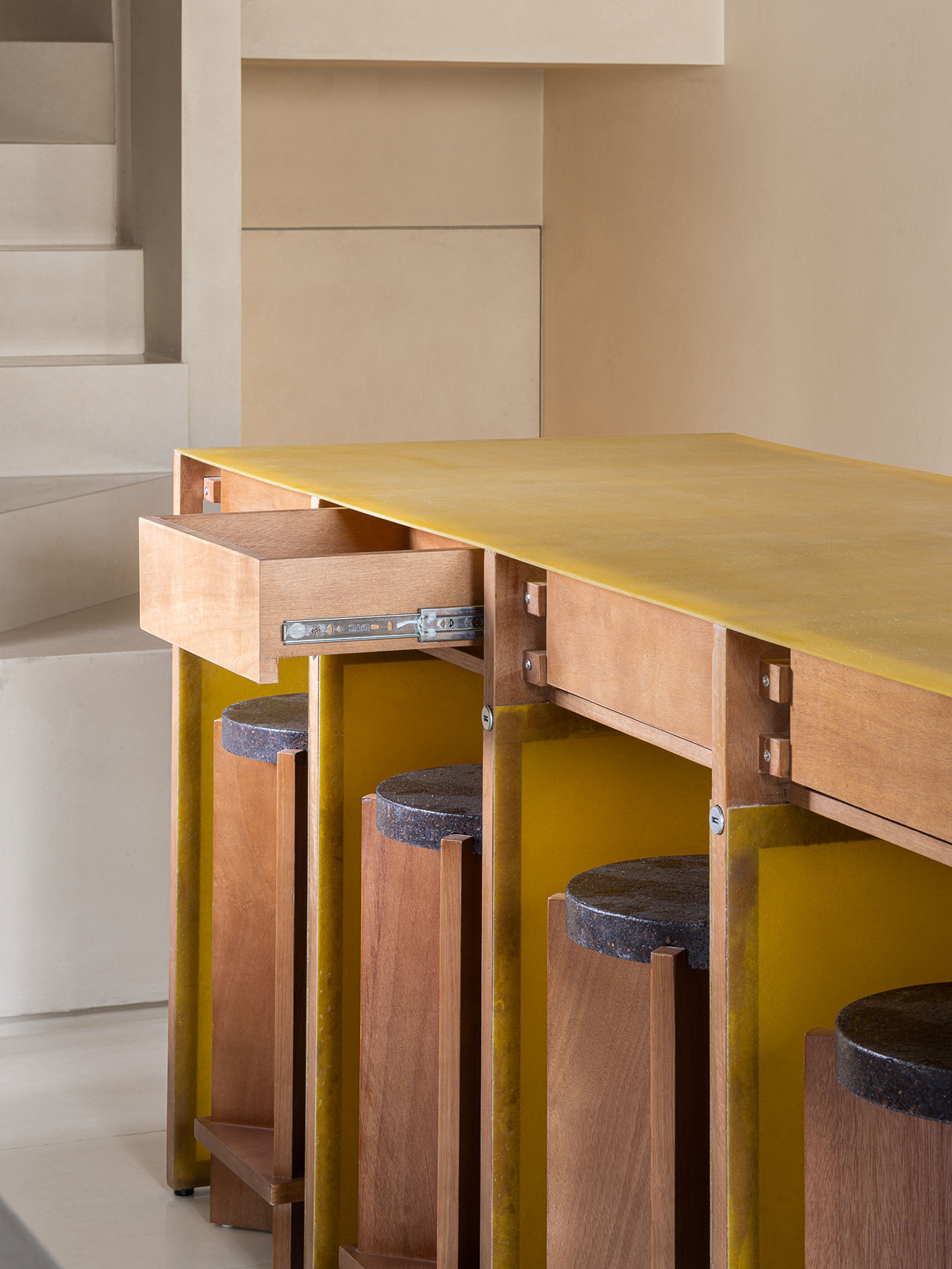
Photography © SFAP.
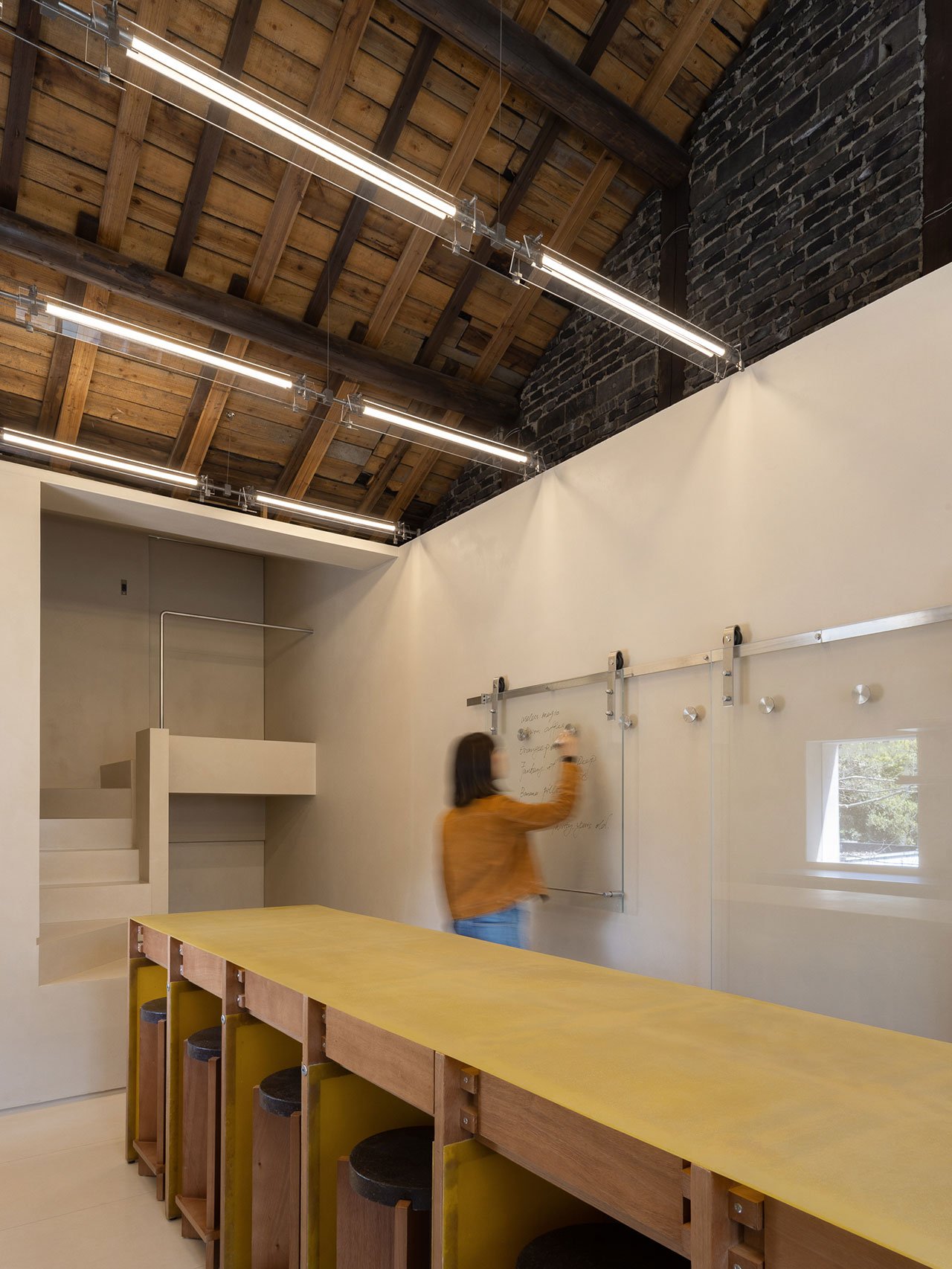
Photography © SFAP.
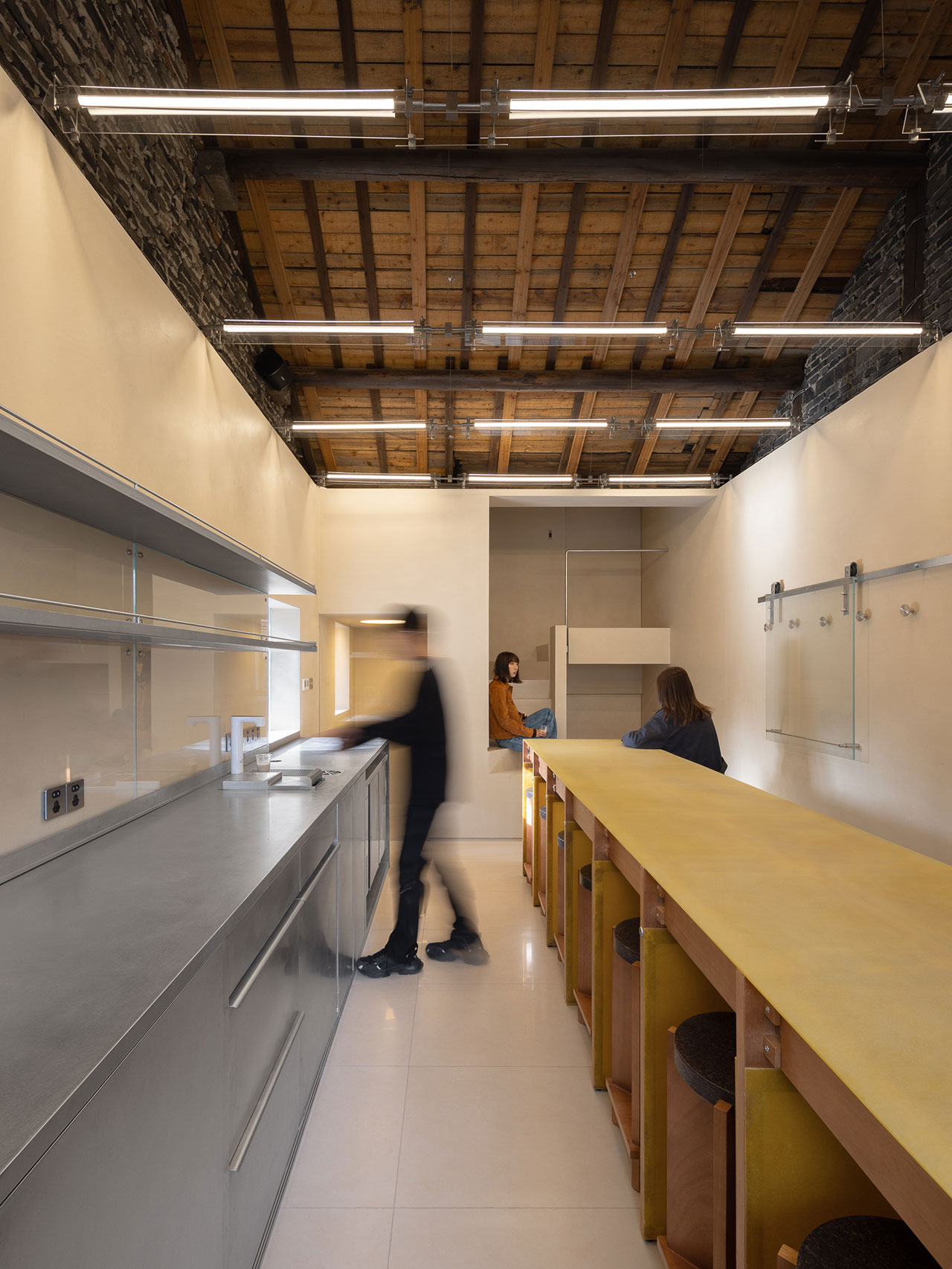
Photography © SFAP.
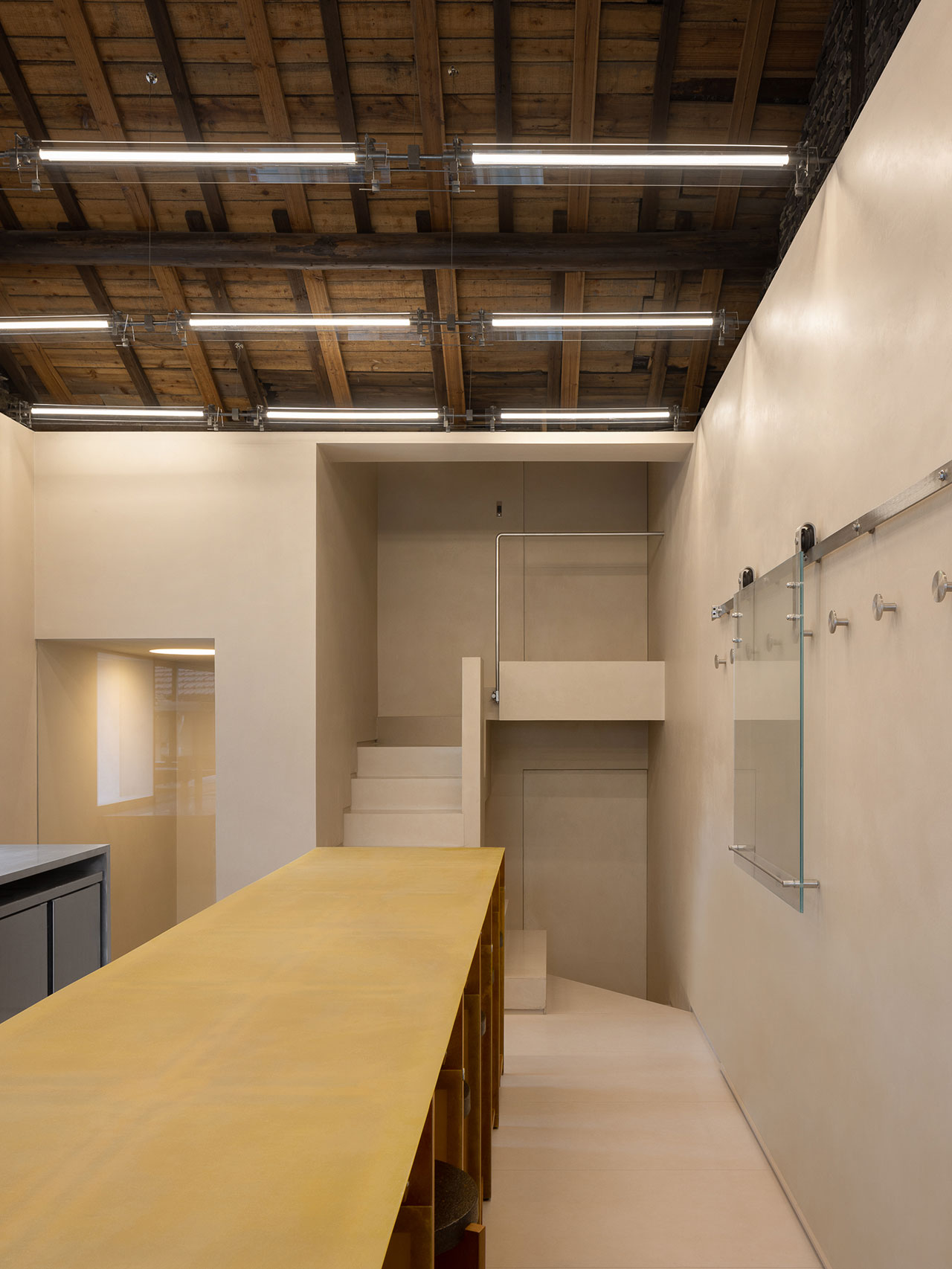
Photography © SFAP.
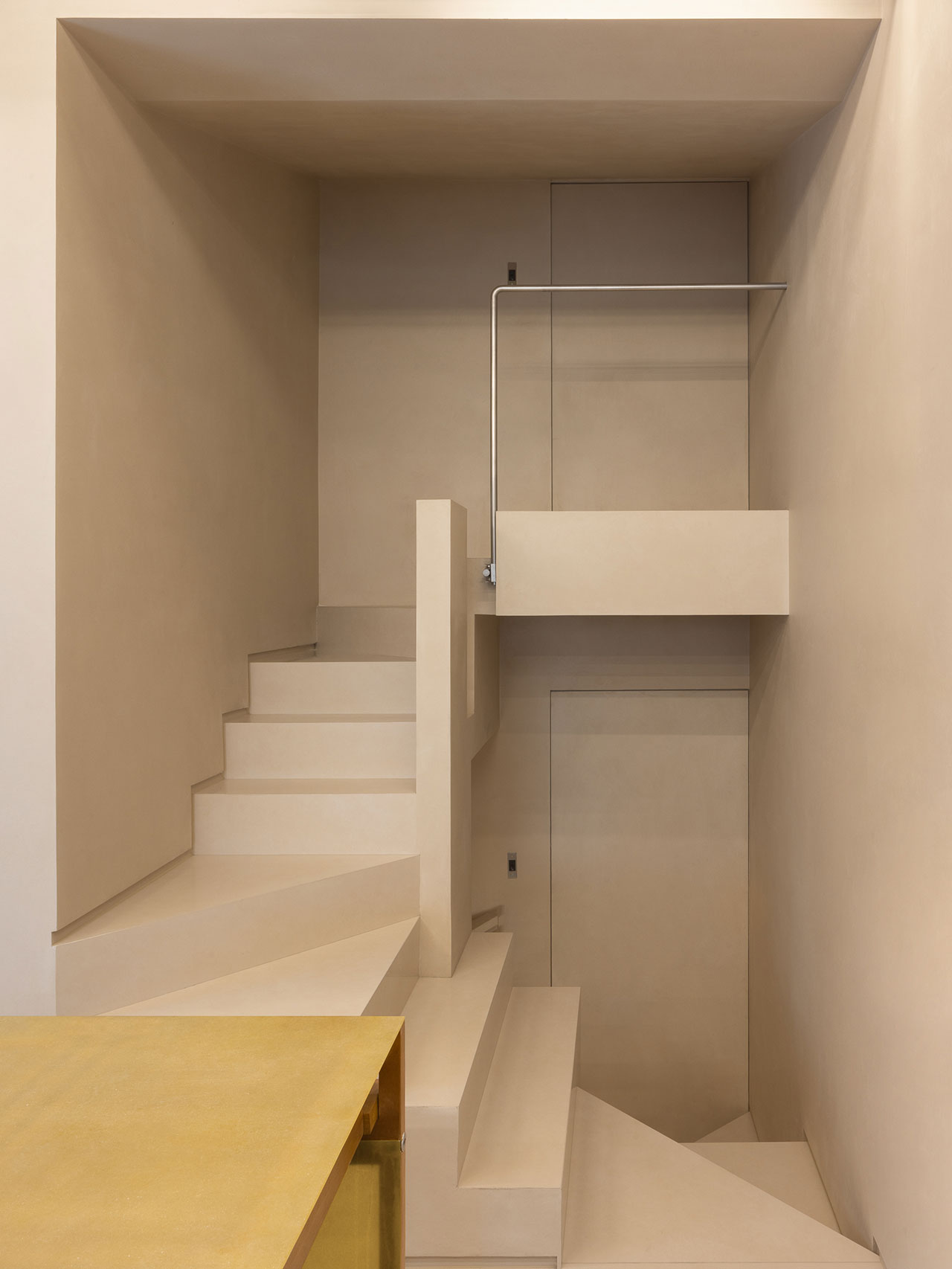
Photography © SFAP.
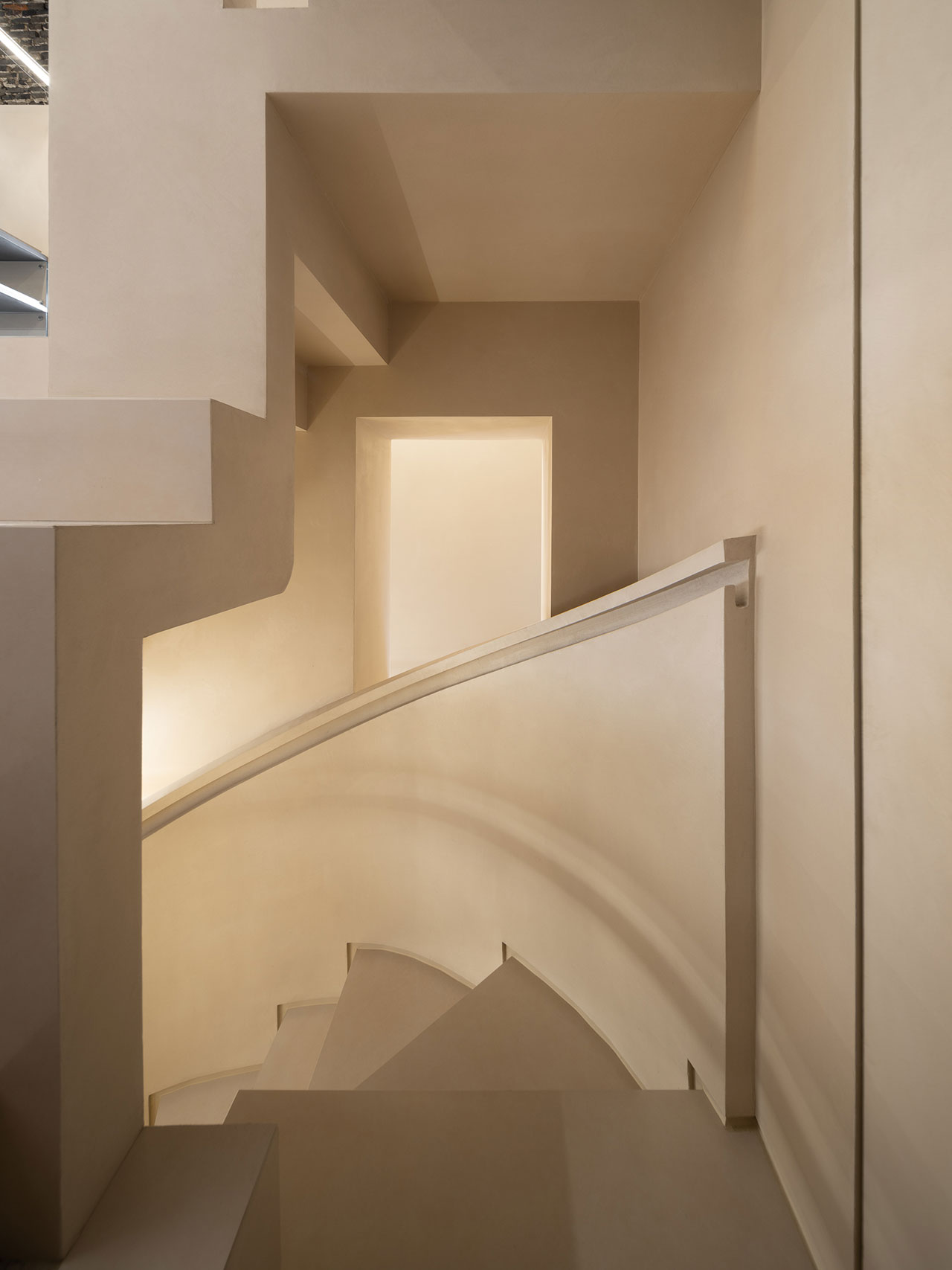
Photography © SFAP.
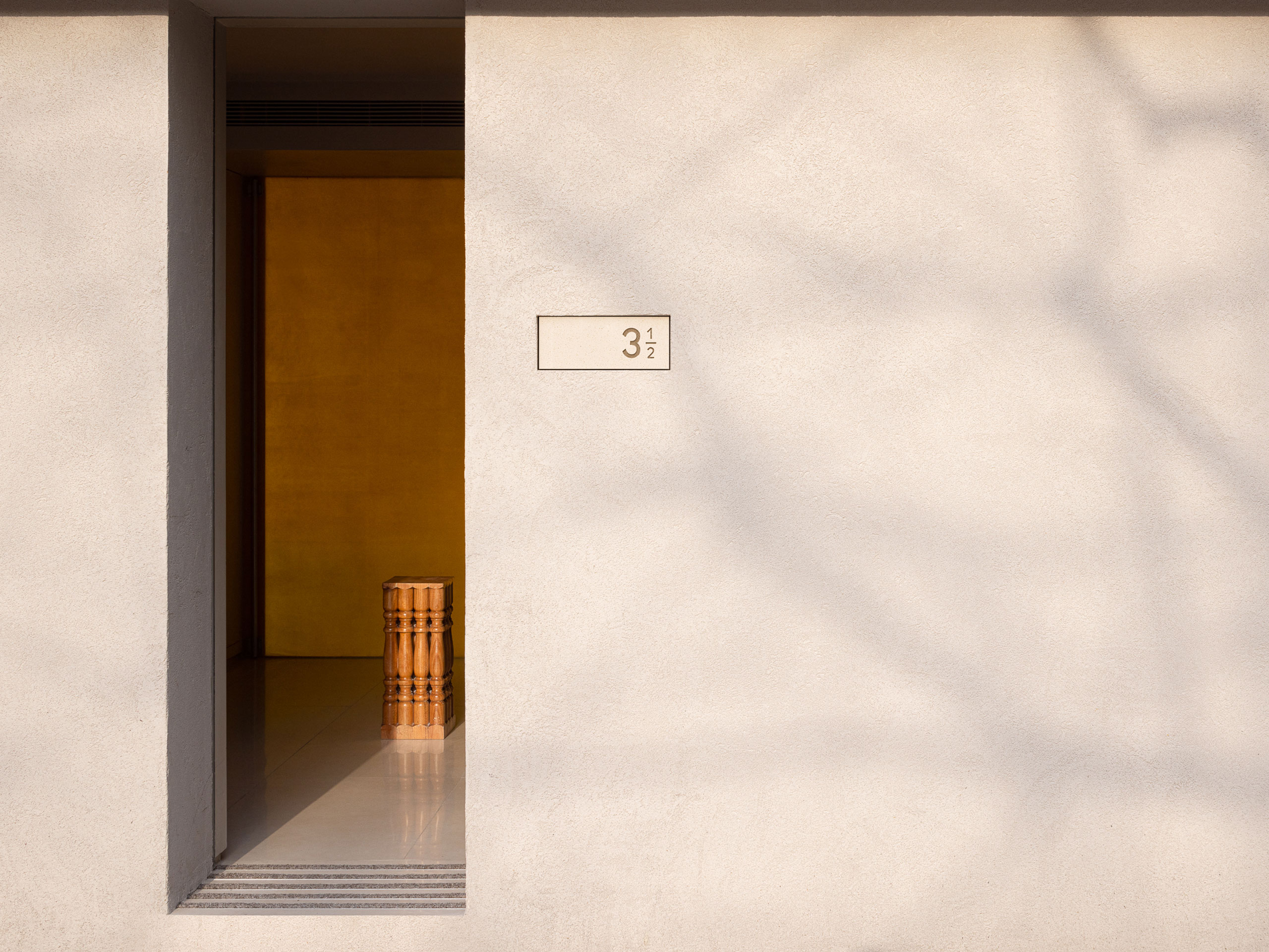
Photography © SFAP.














