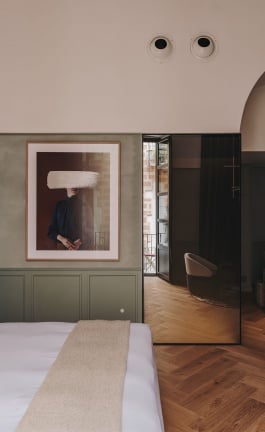Project Name
Sustainable WorkspacesPosted in
Workspace, Design, Interior DesignLocation
Area (sqm)
3600Client
Sustainable VenturesCompleted
2023| Detailed Information | |||||
|---|---|---|---|---|---|
| Project Name | Sustainable Workspaces | Posted in | Workspace, Design, Interior Design | Location |
London |
| Area (sqm) | 3600 | Client | Sustainable Ventures | Completed | 2023 |
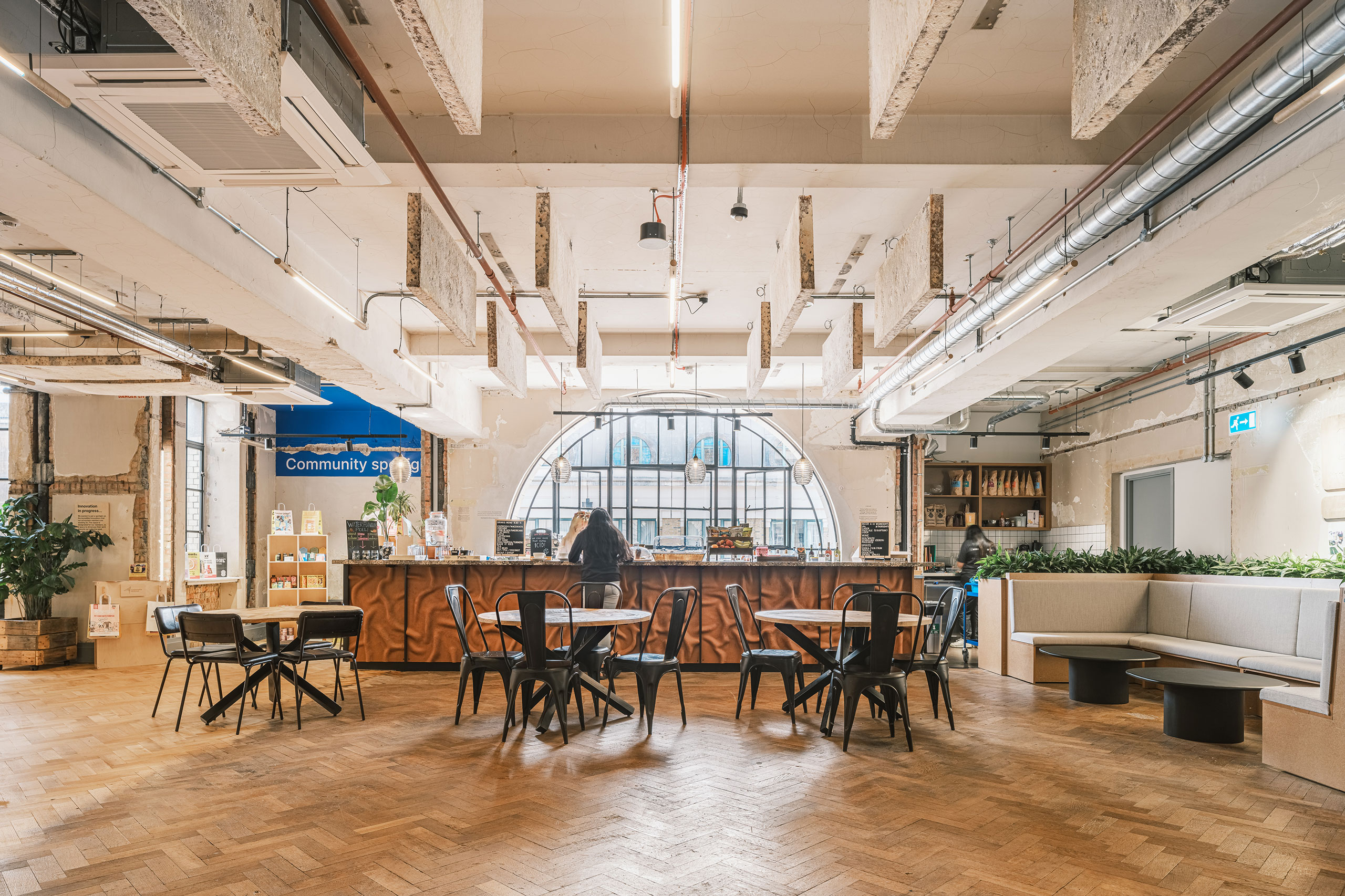
Photography by Fred Howarth.
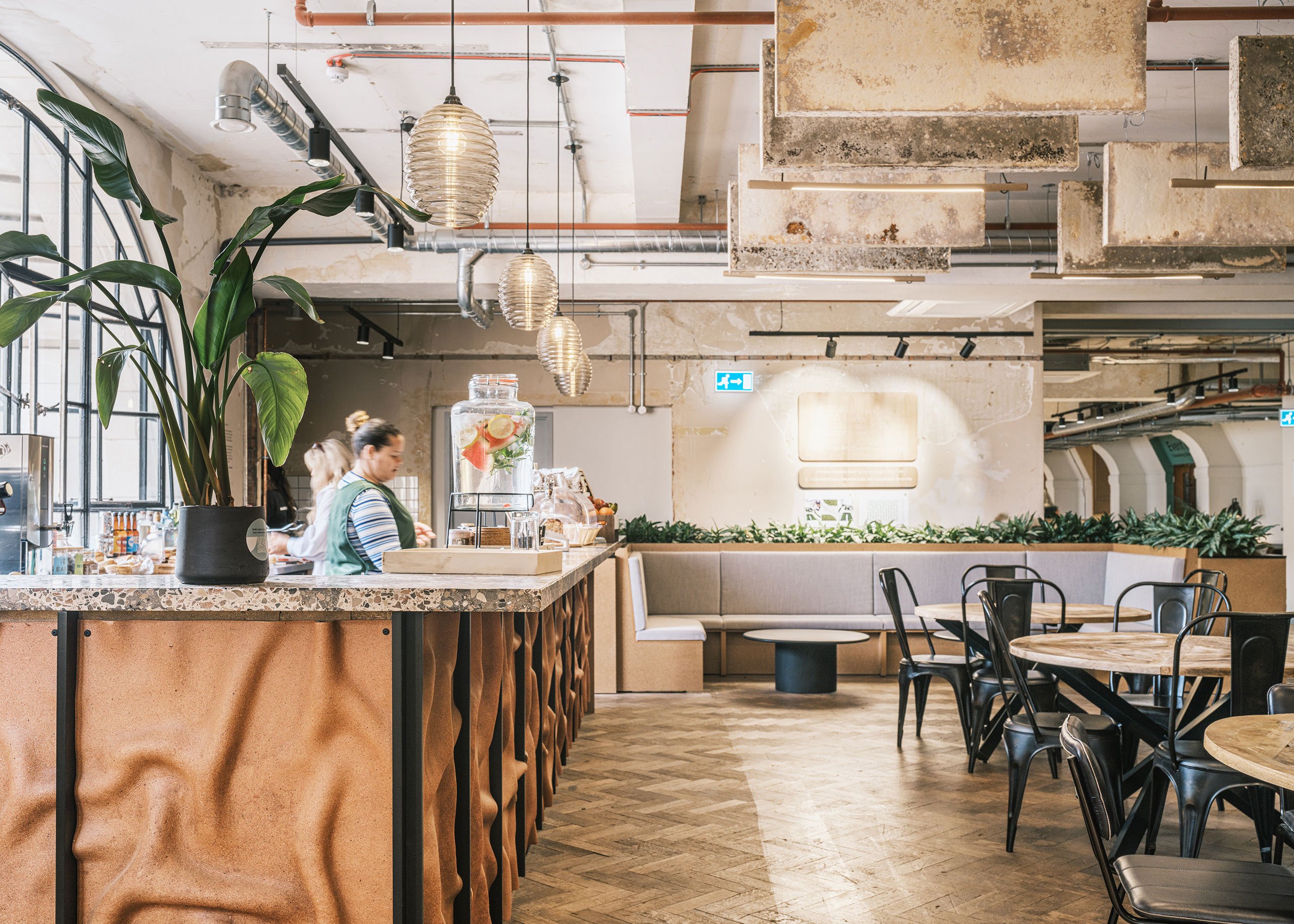
Photography by Fred Howarth.
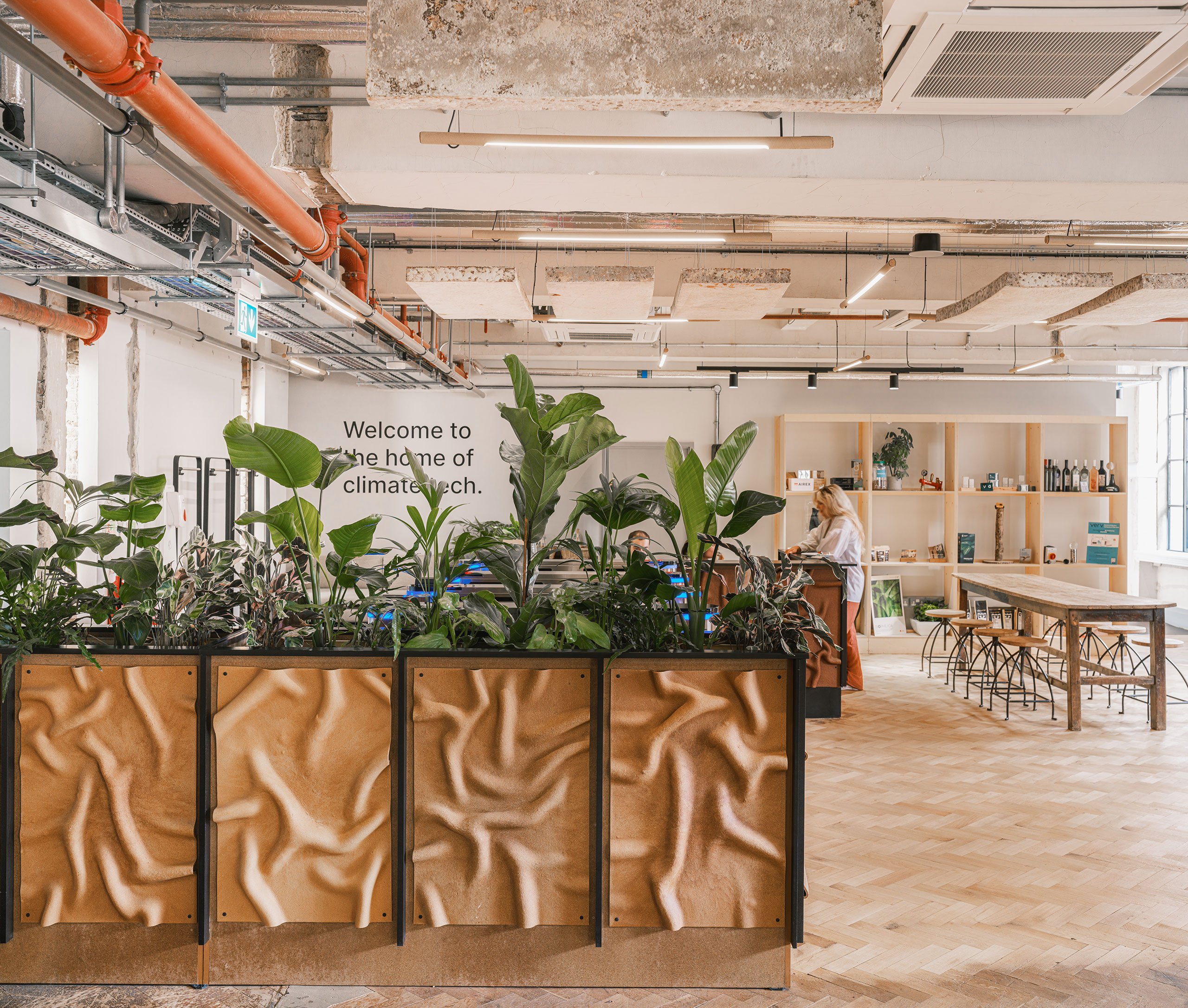
Photography by Fred Howarth.
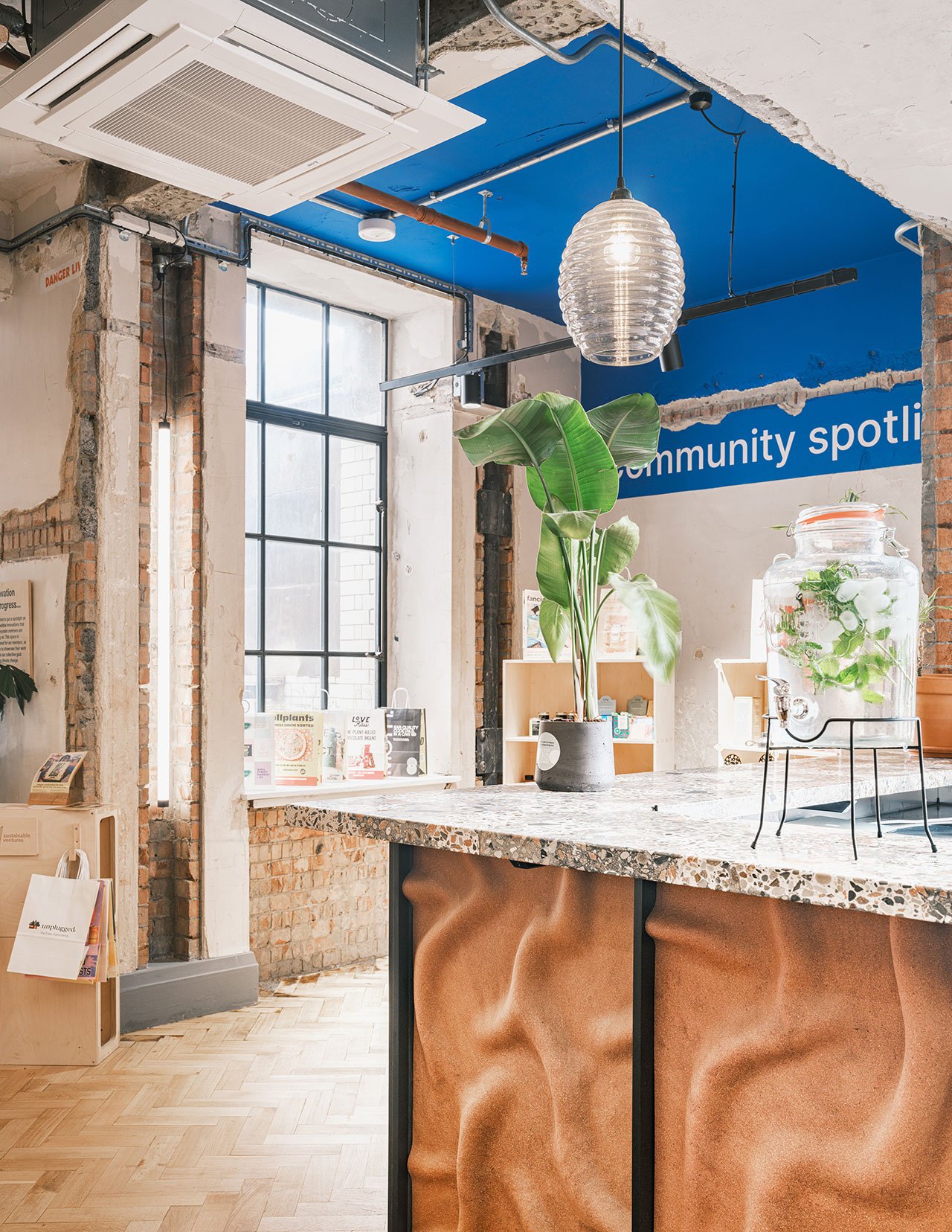
Photography by Fred Howarth.
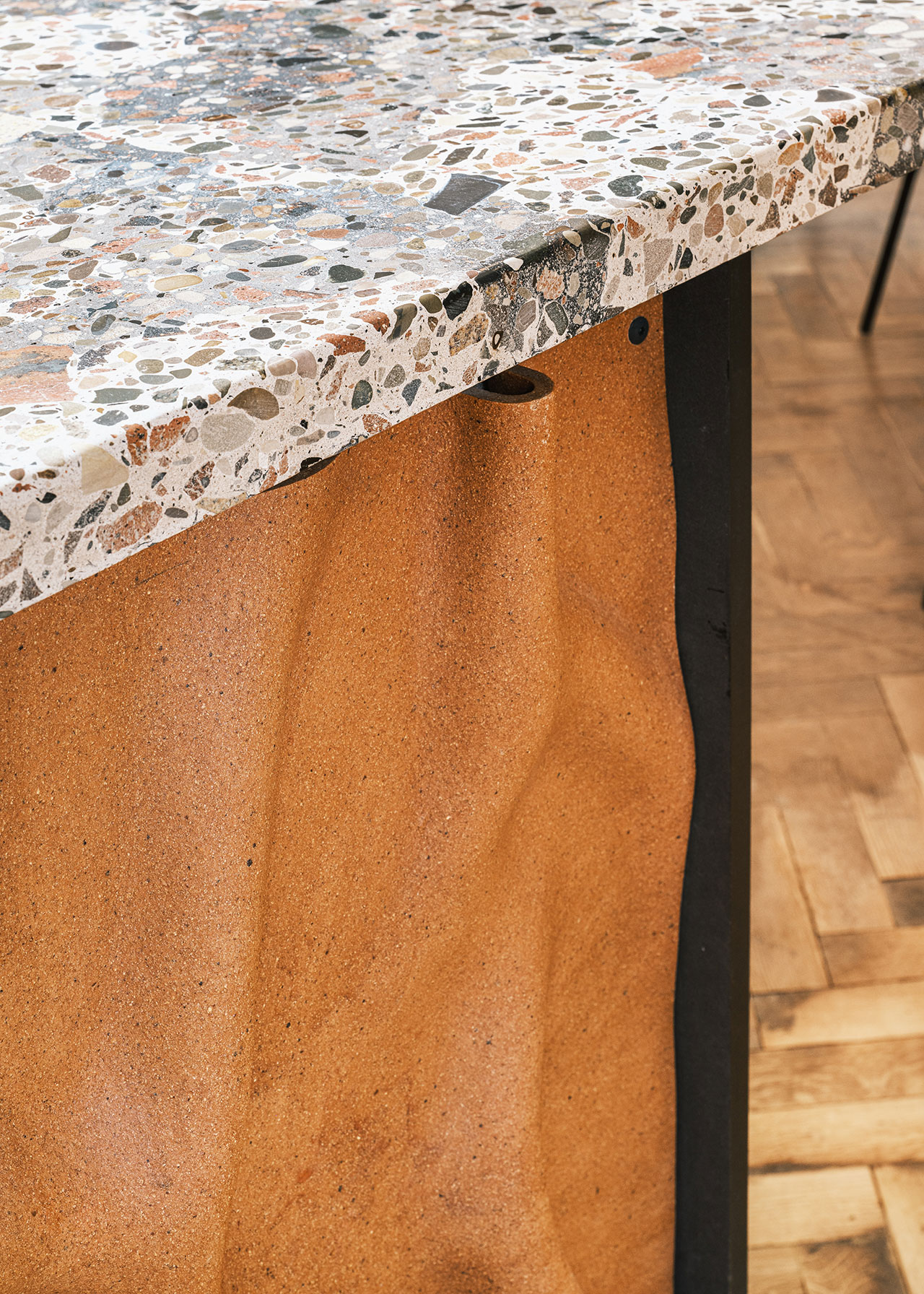
Photography by Fred Howarth.
The refurbishment of the existing spaces, which had been left untouched since the Greater London Council vacated the historic building in the 1980s, was underpinned by two principles: the reuse of existing materials wherever possible, and the design of adaptable and reusable interventions limited to those essential for the proposed uses and the comfort of users. In addition, the project also incorporated materials from waste streams, natural plant forms, and unwanted industrial by-products, and was furnished with reclaimed items.
All internal partition walls were designed as modular systems as part of a long-term project with Sustainable Workspaces to develop a fully demountable system. Produced by U-build using FSC certified birch and spruce plywood and natural sheep wool insulation, the modules have minimal mechanical fittings, which means they can easily be re-configured into different layouts, moved to new locations, or completely disassembled into reusable timber. In fact, a large portion used at County Hall were successfully de-mounted and moved from Sustainable Workspace’s previous location on a lower floor.
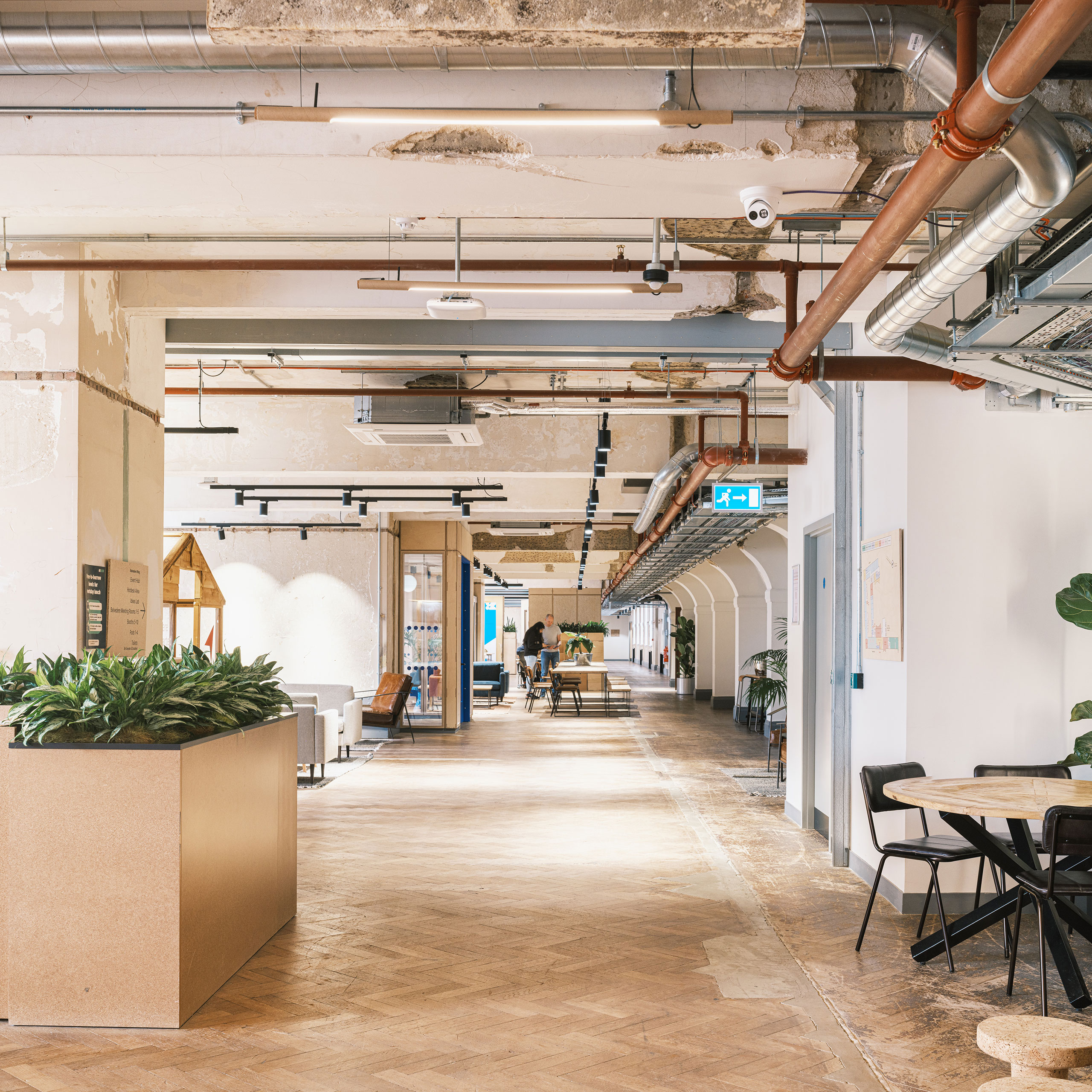
Photography by Fred Howarth.
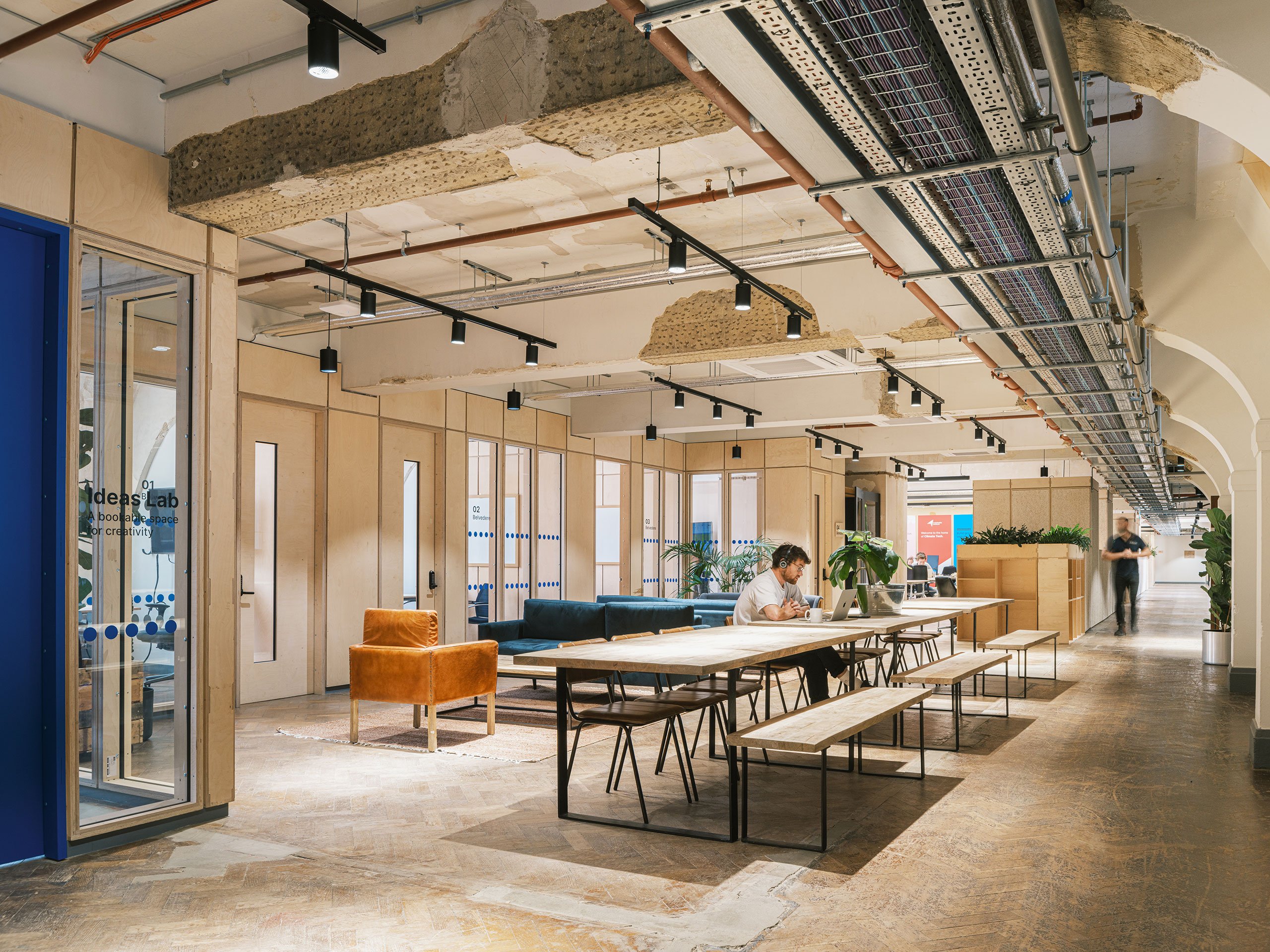
Photography by Fred Howarth.
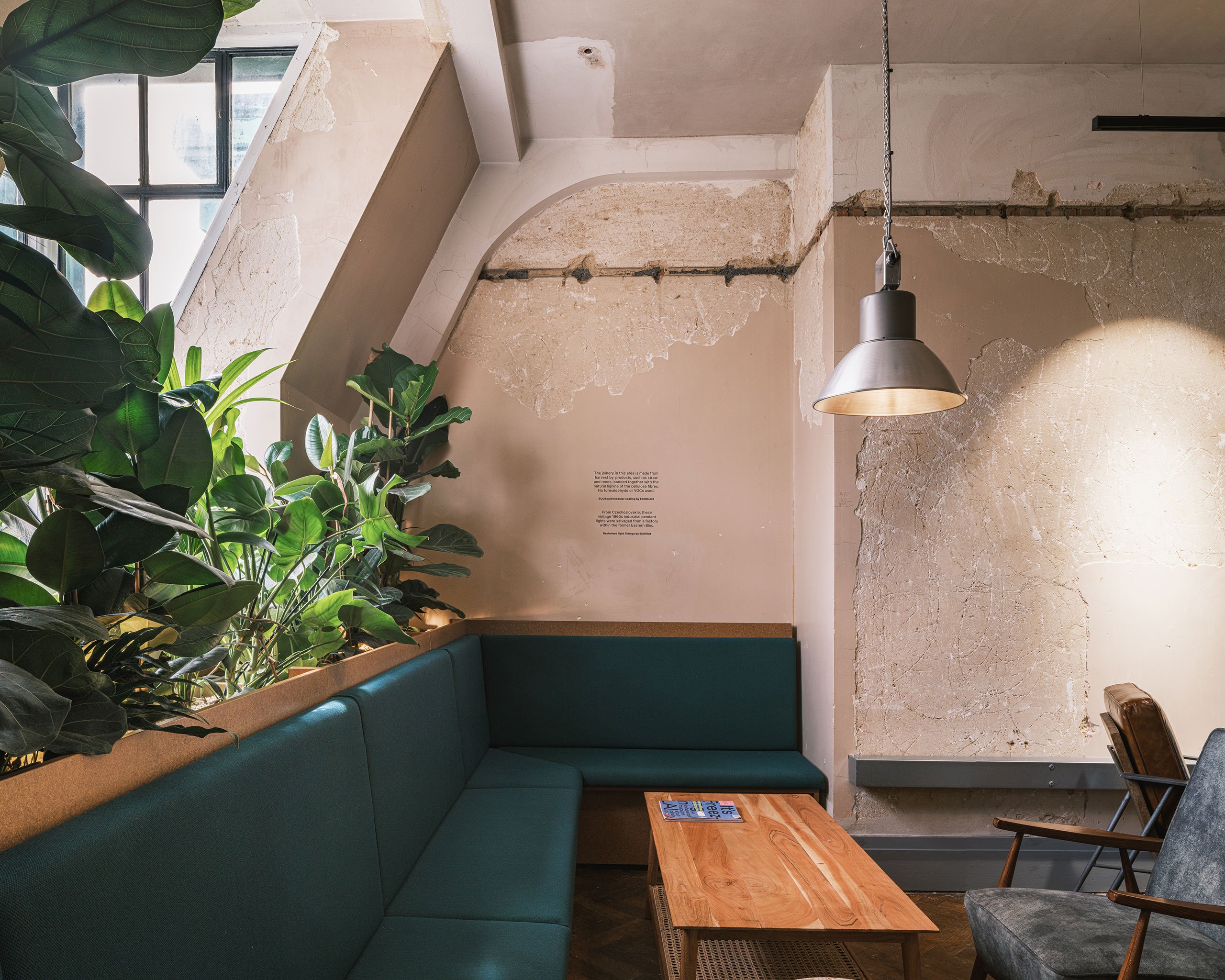
Photography by Fred Howarth.
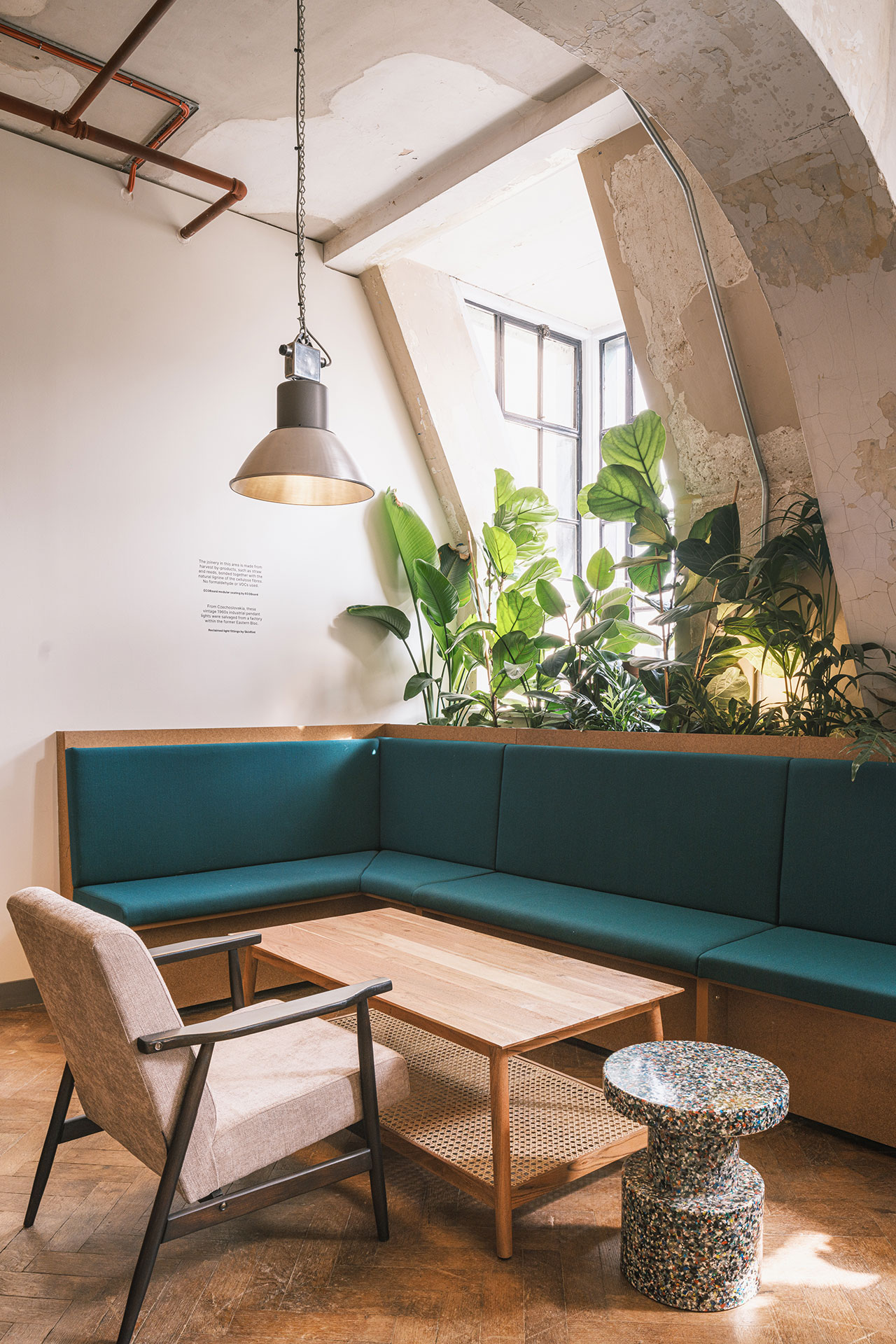
Photography by Fred Howarth.
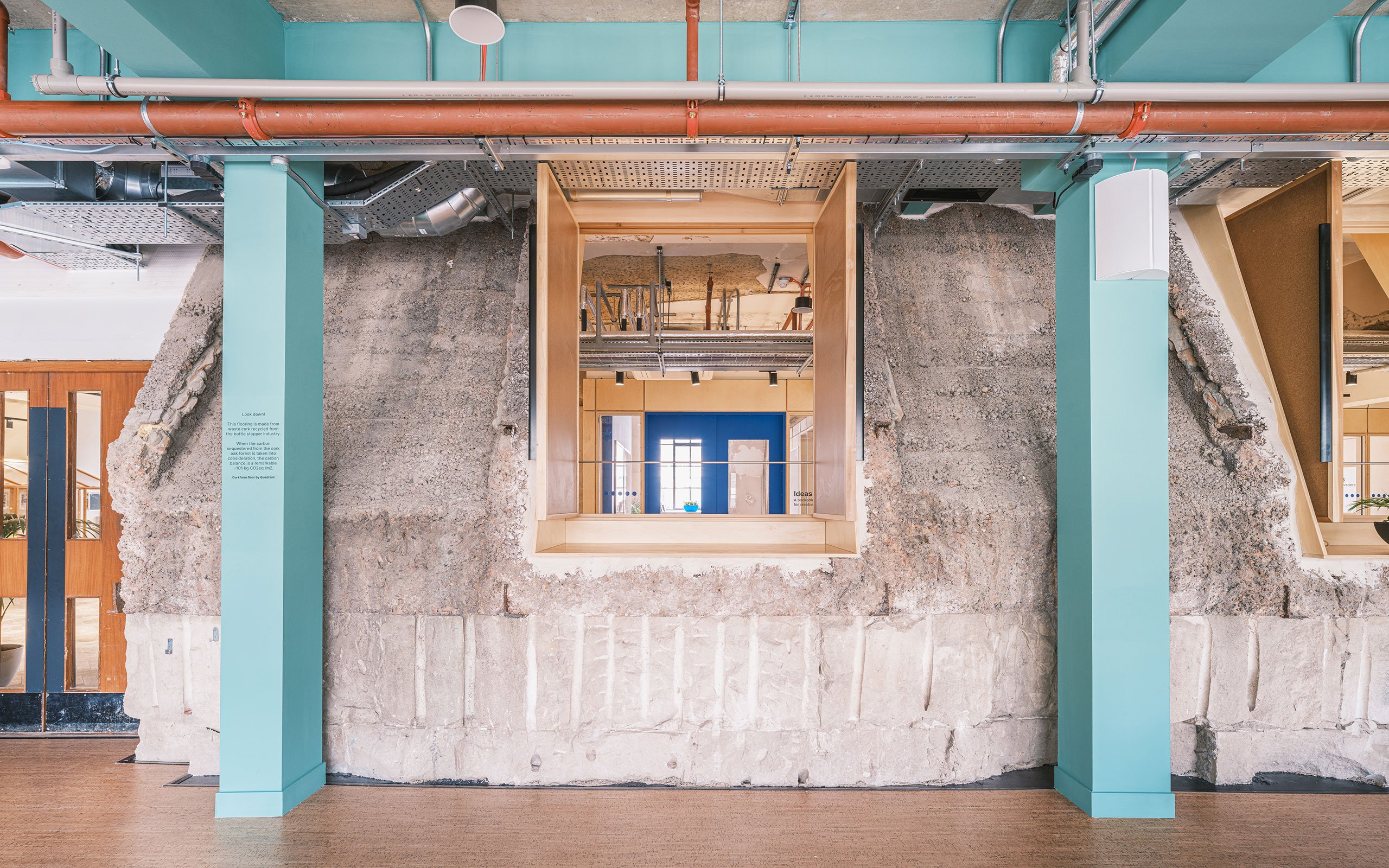
Photography by Fred Howarth.
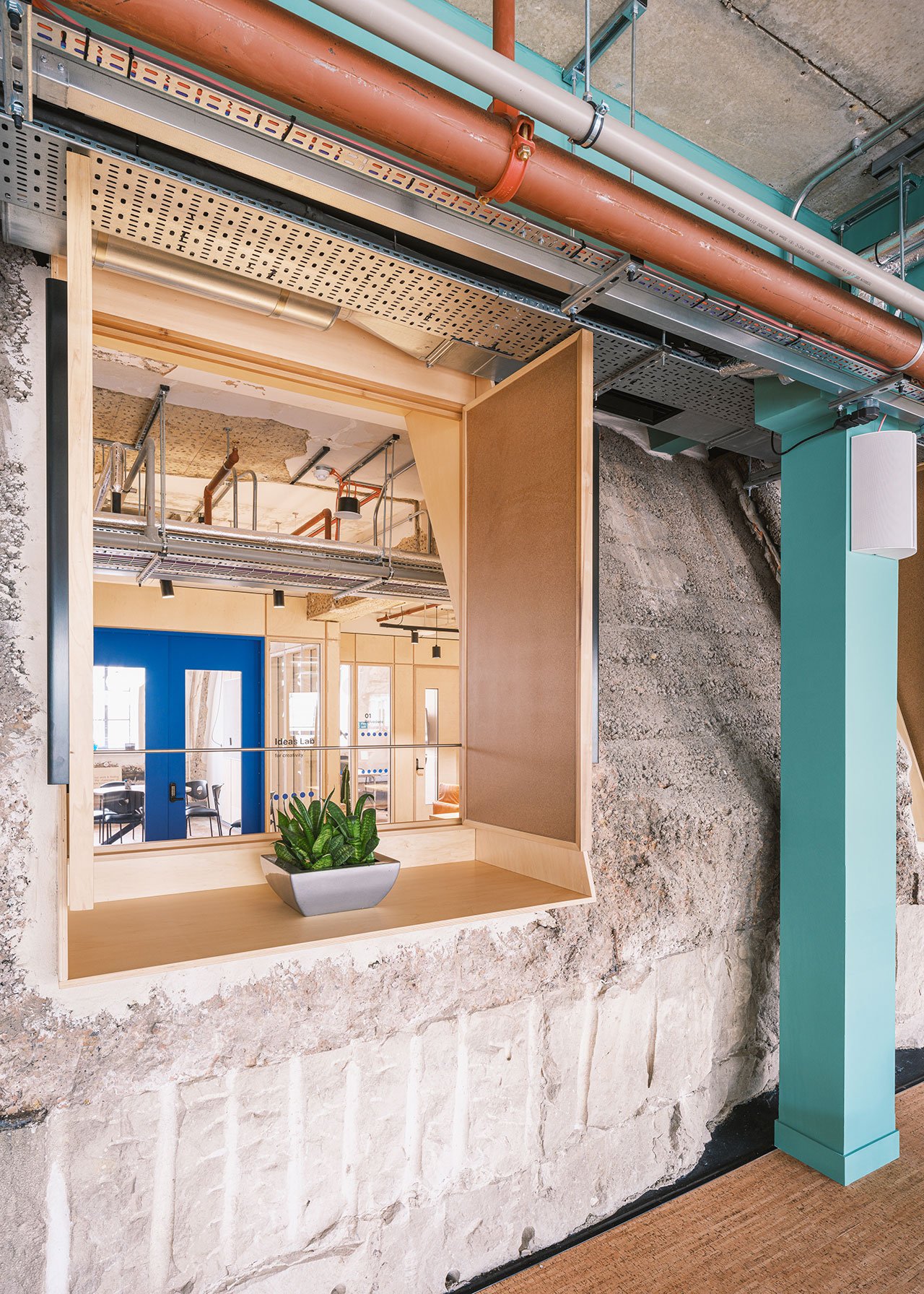
Photography by Fred Howarth.
As part of the light-touch retrofit, existing doors, windows, and flooring, including parquet flooring and terracotta floor tiling, were retained, with repairs limited only to defective areas. Decorative interventions were kept to a minimum, embracing instead an 'as found' aesthetic of raw, industrial finishes, weathered textures, and visible ducts and cable trays that reject uniformity in favour of character. The use of reclaimed materials like corrugated metal sheets and hardwood worktops for the kitchen island further enriches the 'as found' look, as does the use of materials made from agricultural or industrial by-products that allow for lower carbon yields. Examples of the latter include joinery finishes created from waste coffee and vegetables, carpentry using composite boards formed from agricultural waste, cork flooring, mycelium acoustic baffles, and a countertop formed from reclaimed building rubble.
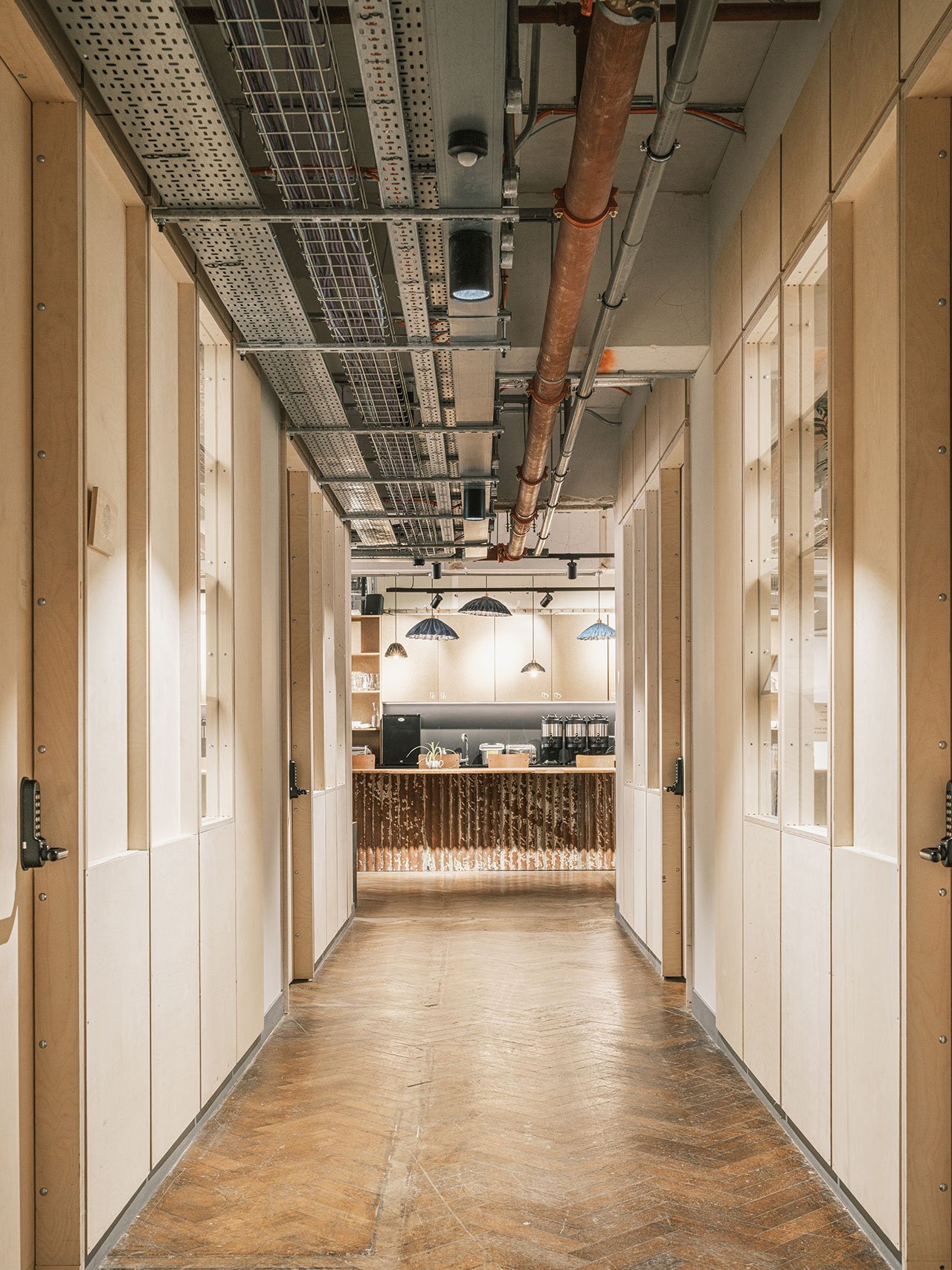
Photography by Fred Howarth.
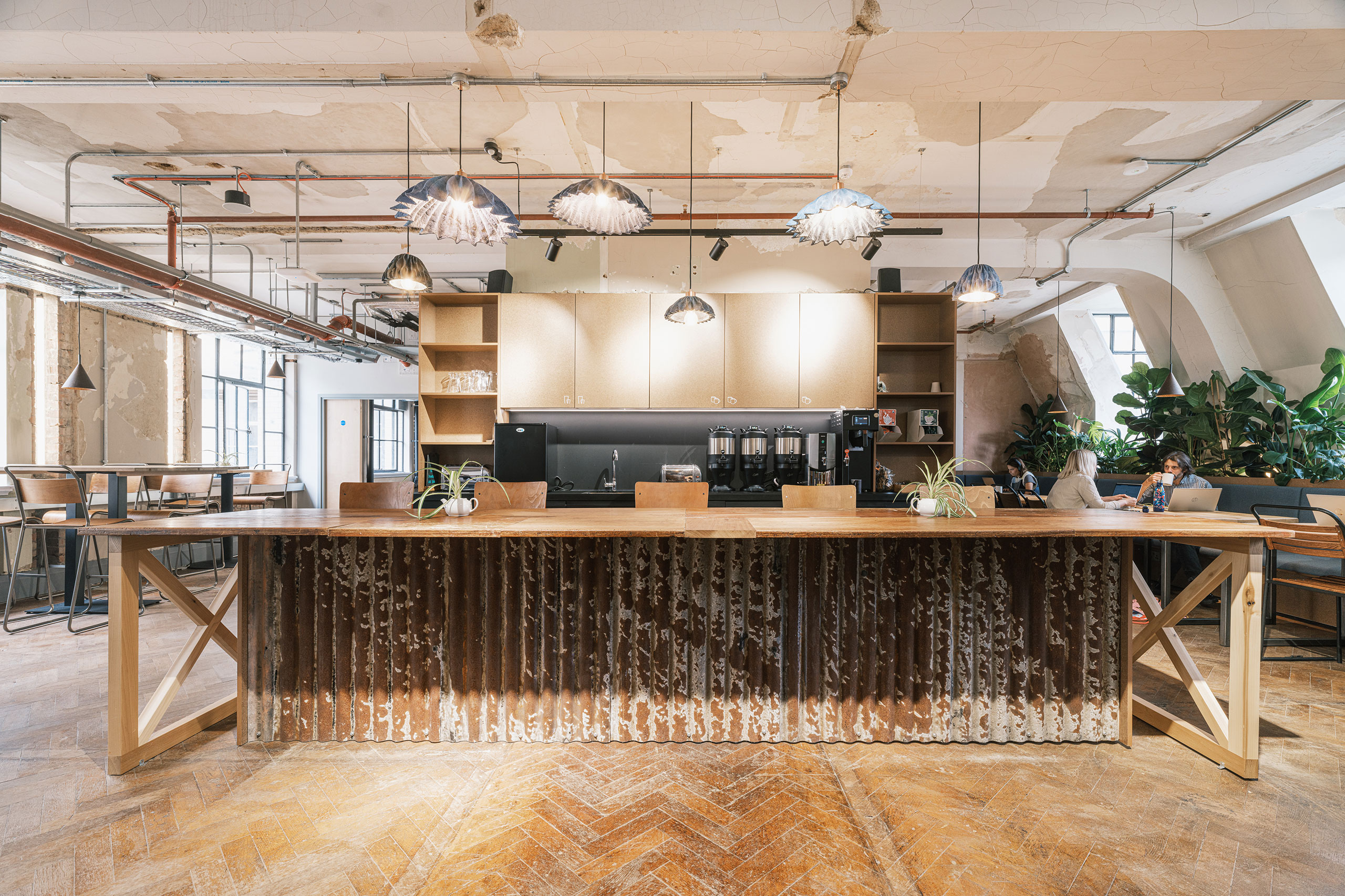
Photography by Fred Howarth.
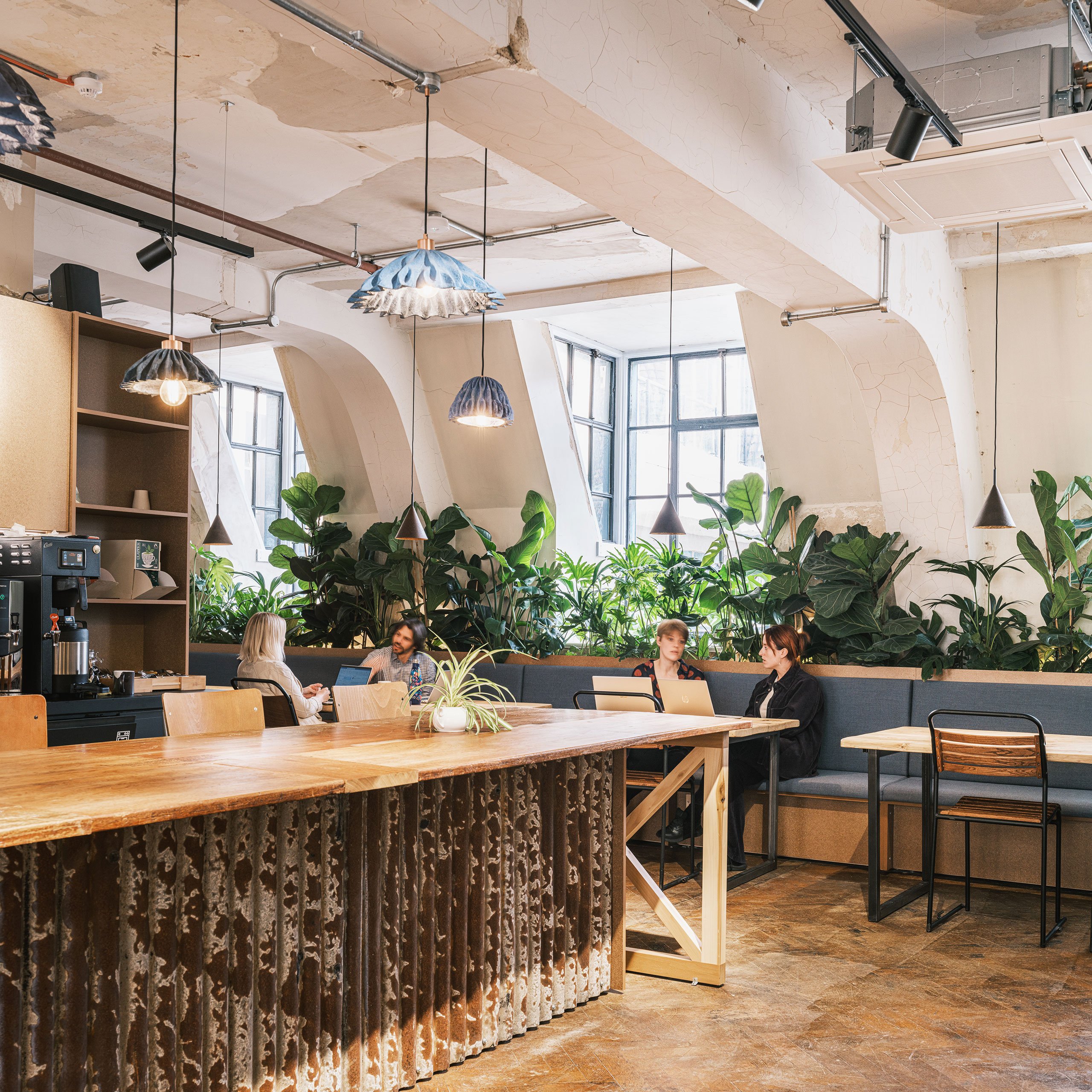
Photography by Fred Howarth.
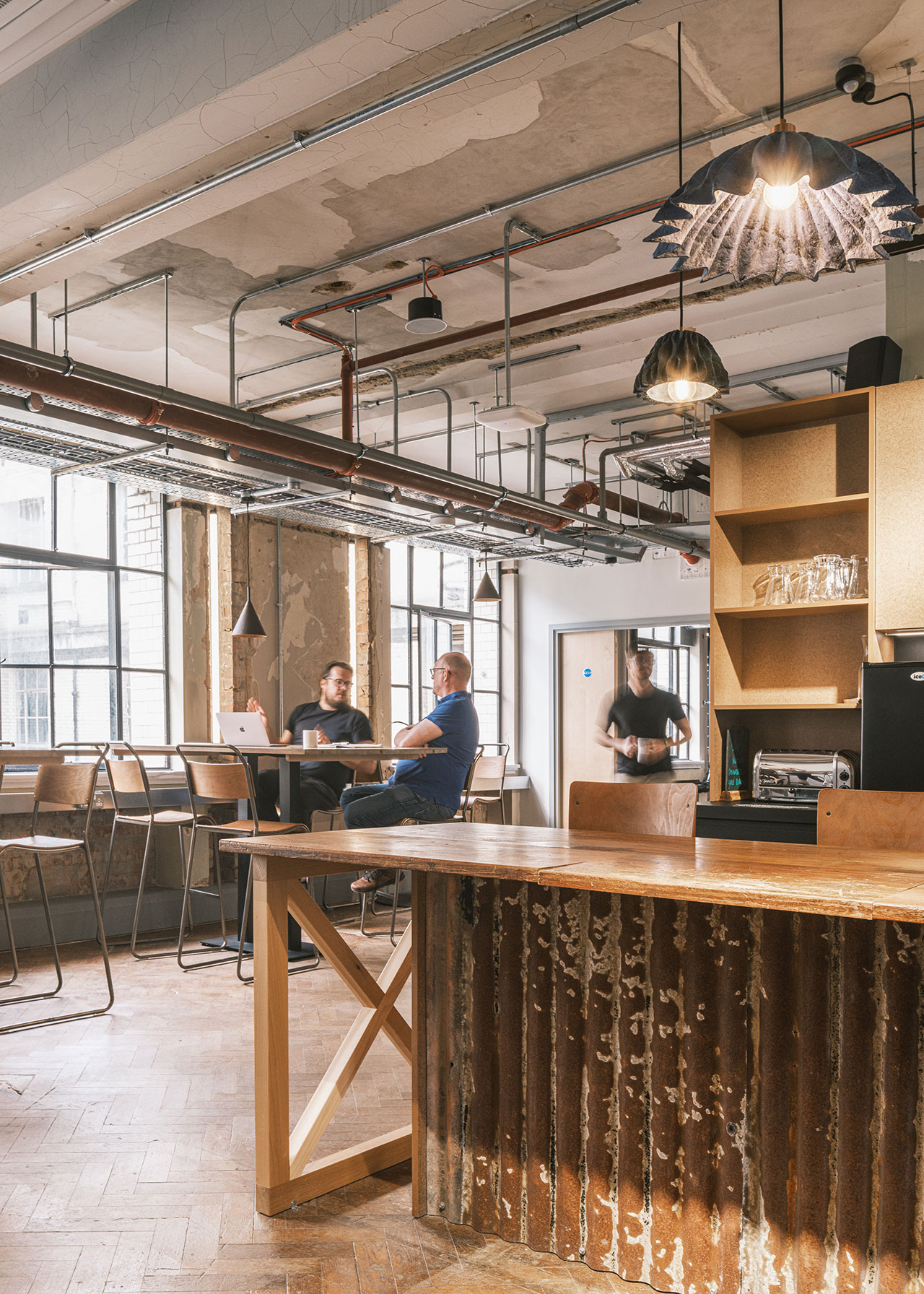
Photography by Fred Howarth.
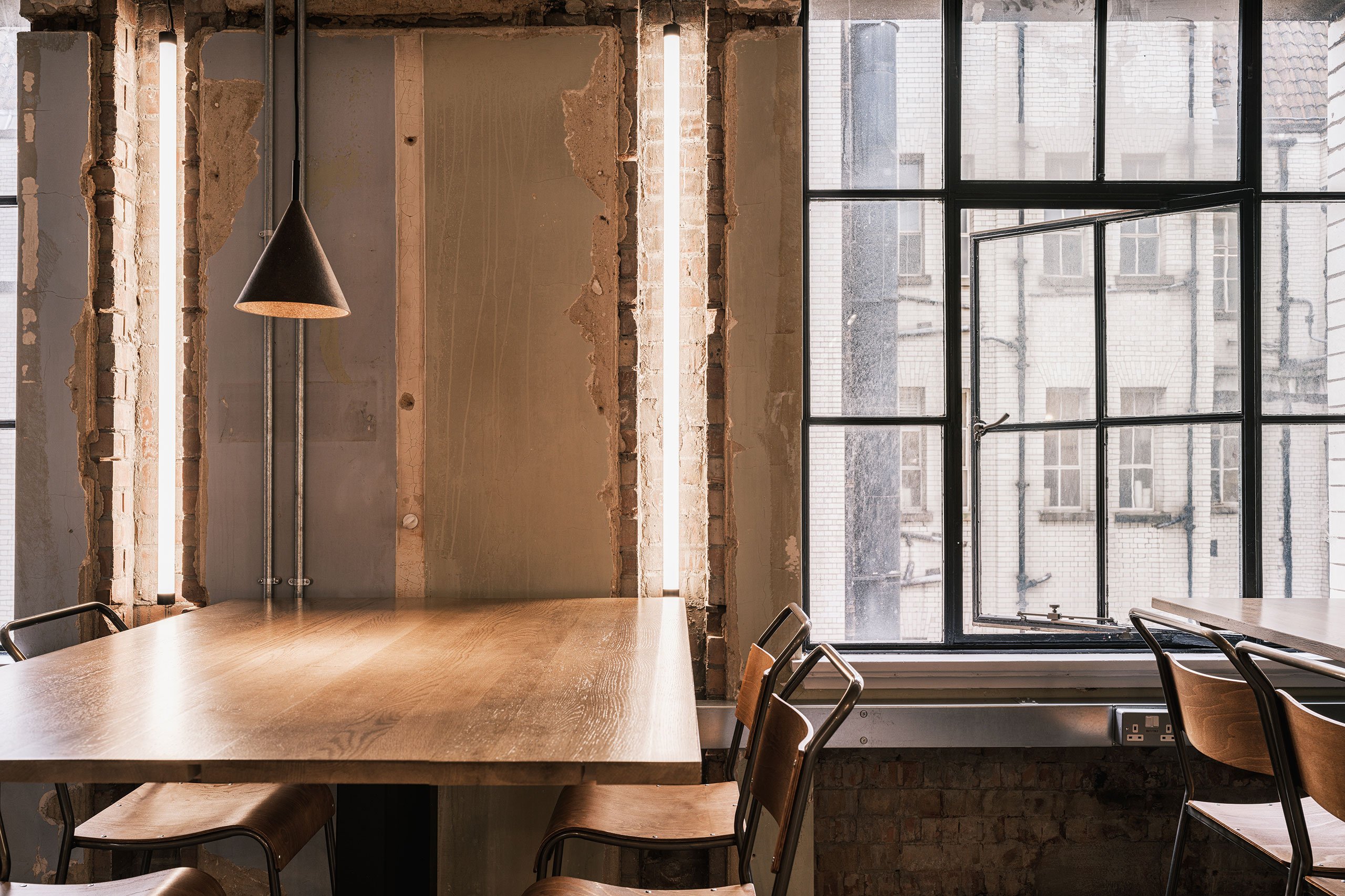
Photography by Fred Howarth.
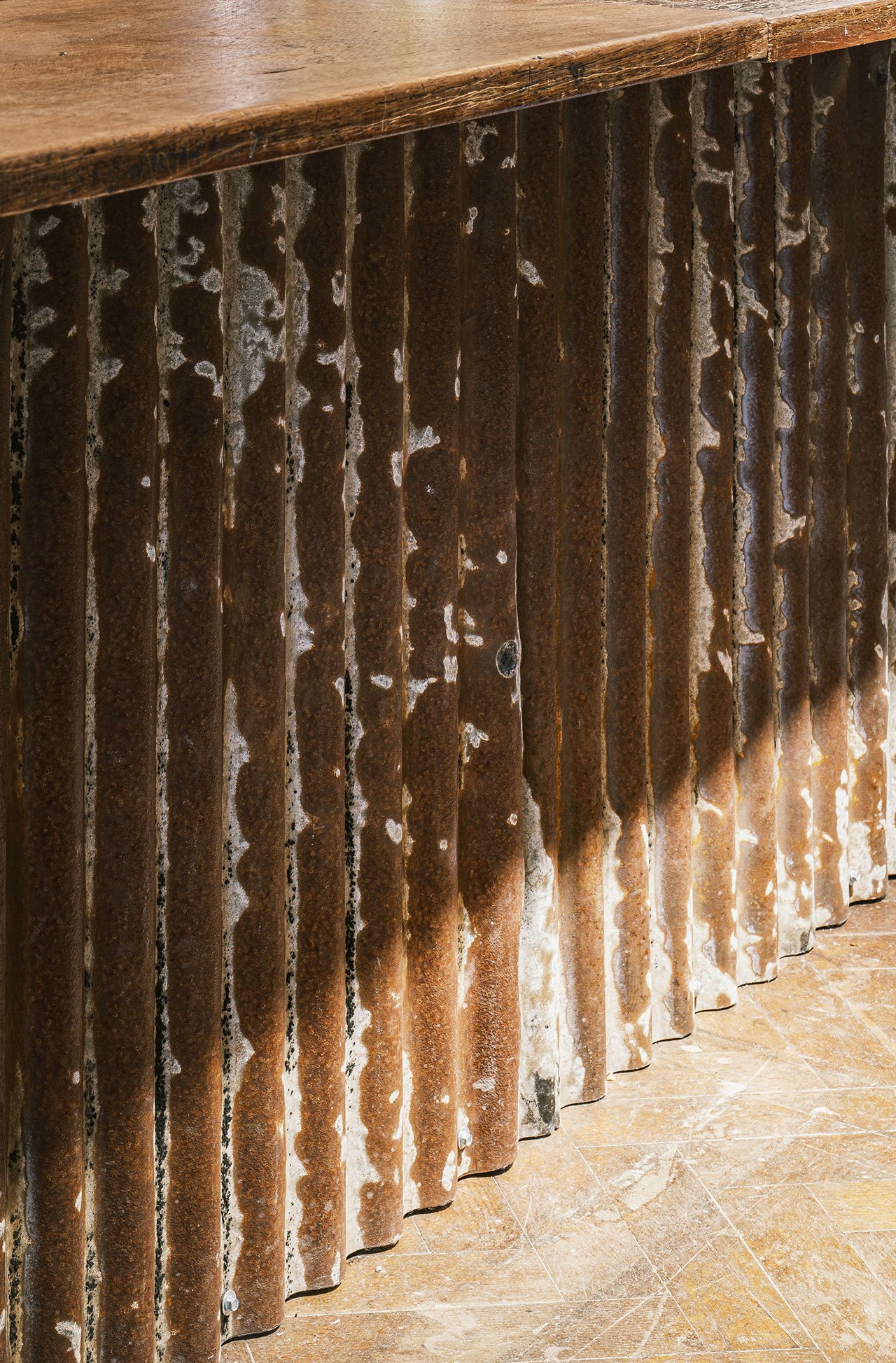
Photography by Fred Howarth.
The creative use of waste materials is evident in some of the new furniture, such as stools by Normann Copenhagen and Woodmancote Retro. The former is made out of recycled household and industrial plastic, while the latter is crafted from reclaimed hardwoods, locally grown wood, and 100% recycled cosmetic bottles. Floor rugs, also by Normann Copenhagen, are made from recycled PET bottles, and coffee tables have been created from reclaimed pallets. Alternatively, the selected furniture features environmentally friendly, low-carbon materials like recycled upholstery, certified timber, and wood derived from carbon-sequestering forestry. Throughout the space, these new pieces are mixed with reclaimed fittings and furniture sourced either from the site, external reclamation yards, or even a school in Norfolk.
This multi-pronged approach has resulted in a dramatic reduction in embodied carbon – according to calculations by the architects, the project boasts a saving of 1,150 tonnes of carbon compared to a typical office fit-out – and has also introduced a new aesthetic and material language in response to the climate emergency.
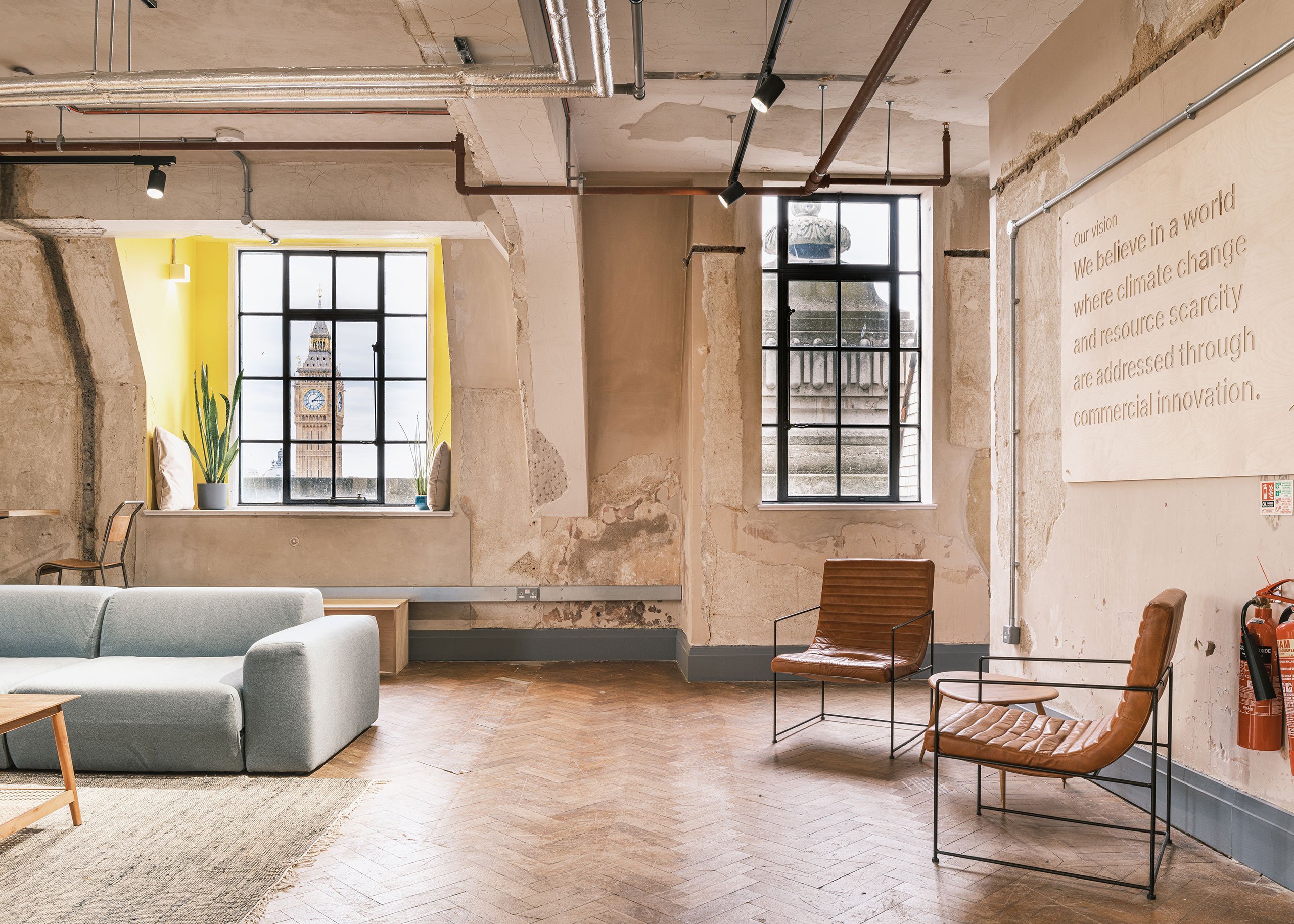
Photography by Fred Howarth.
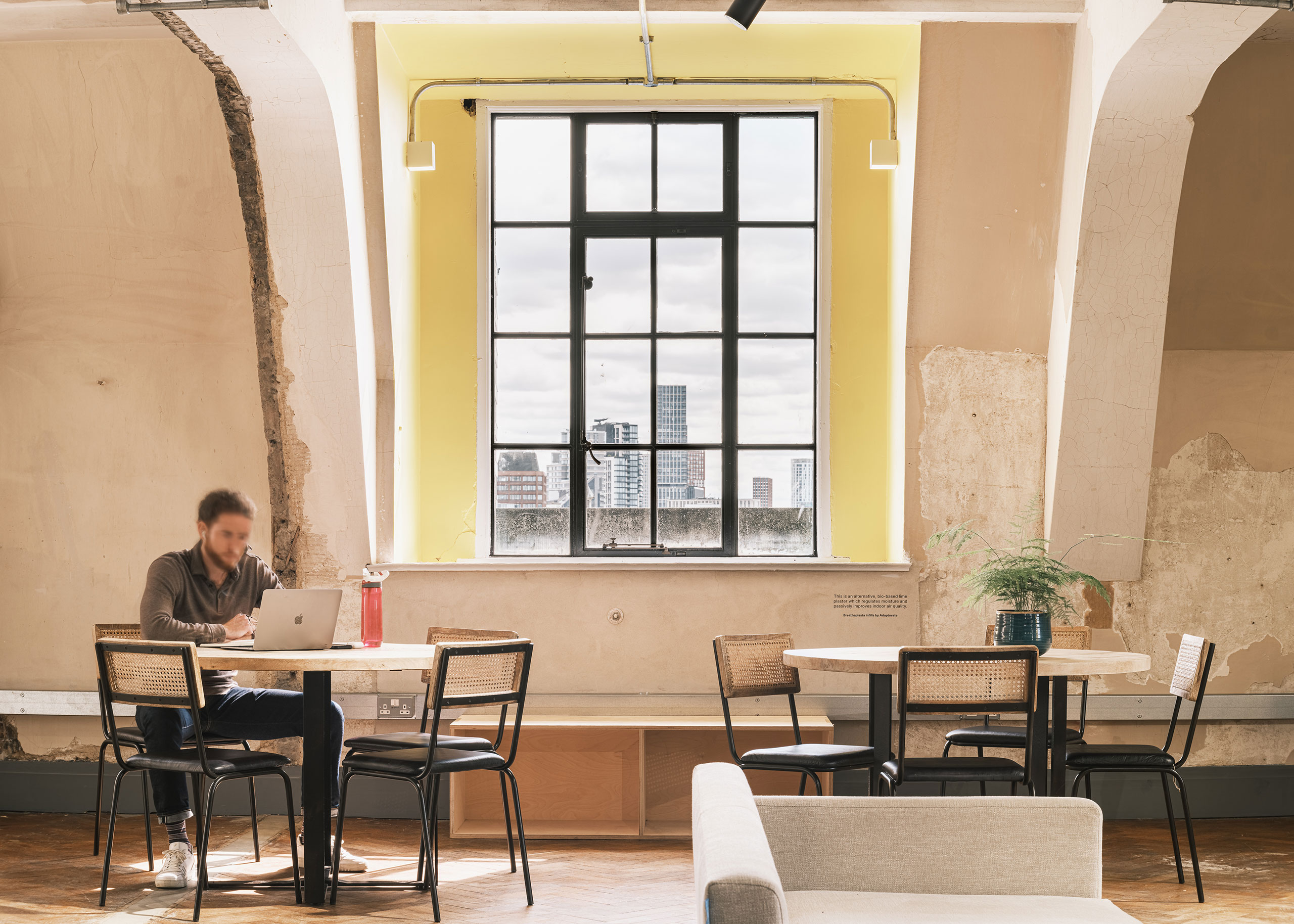
Photography by Fred Howarth.
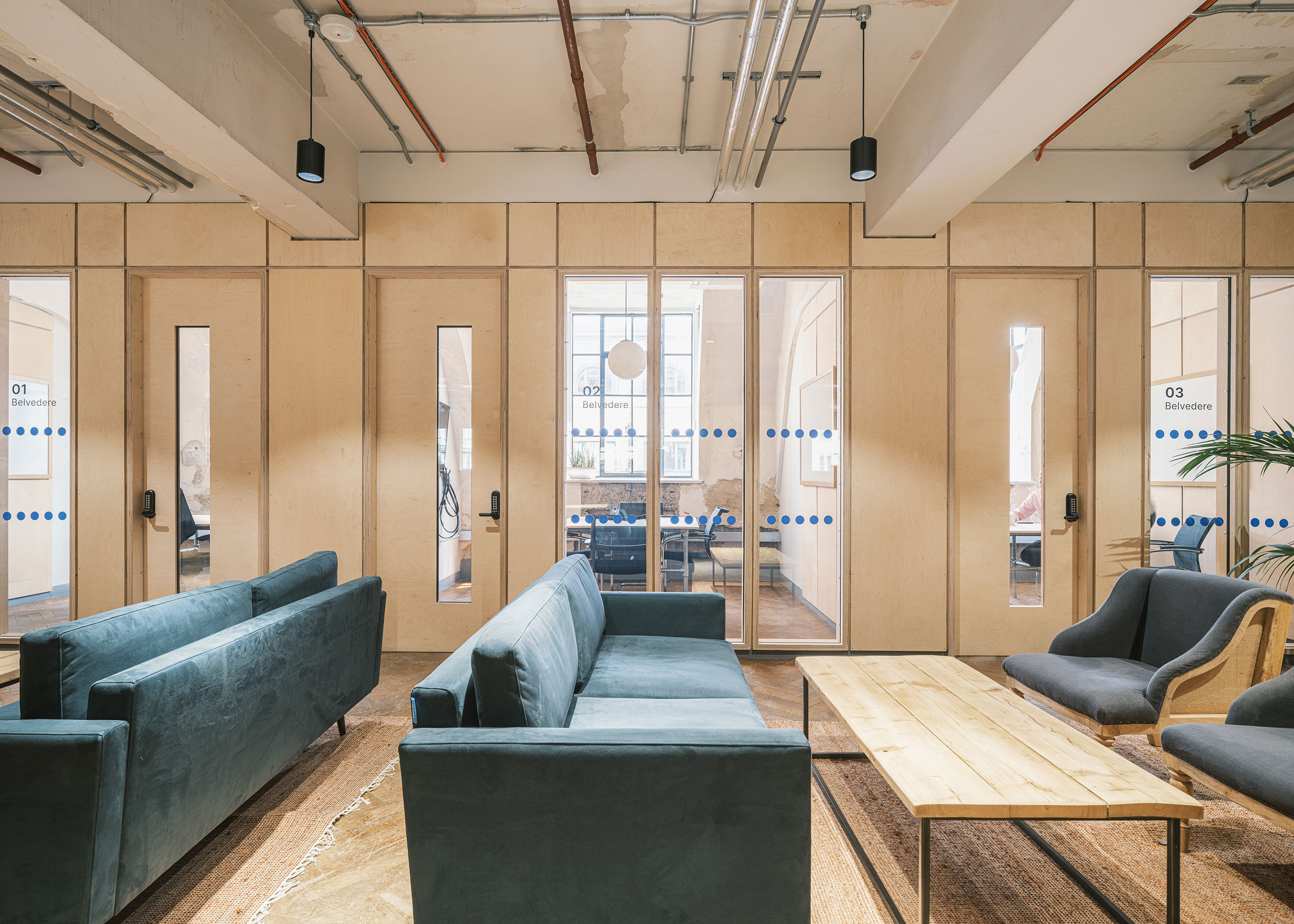
Photography by Fred Howarth.
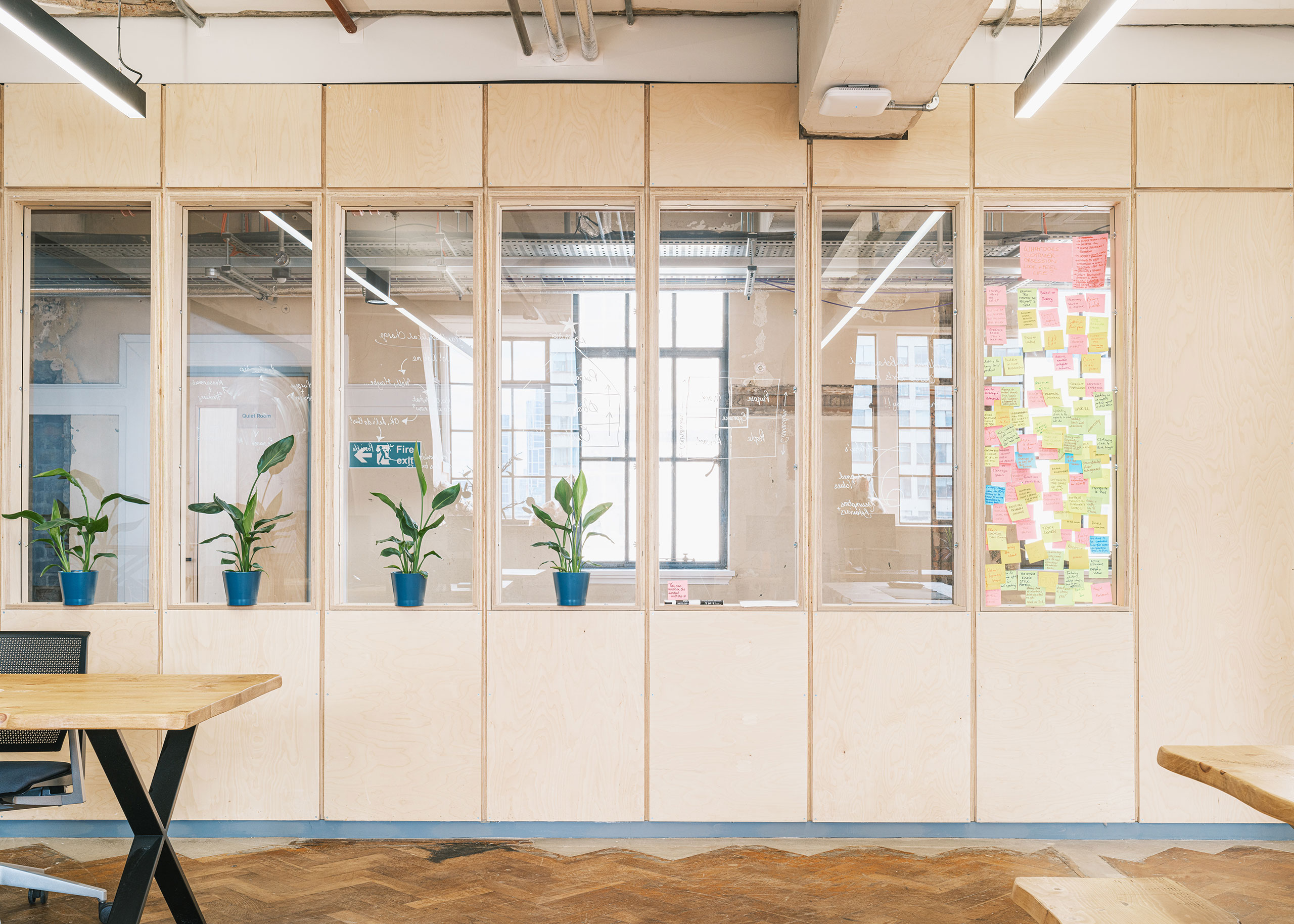
Photography by Fred Howarth.
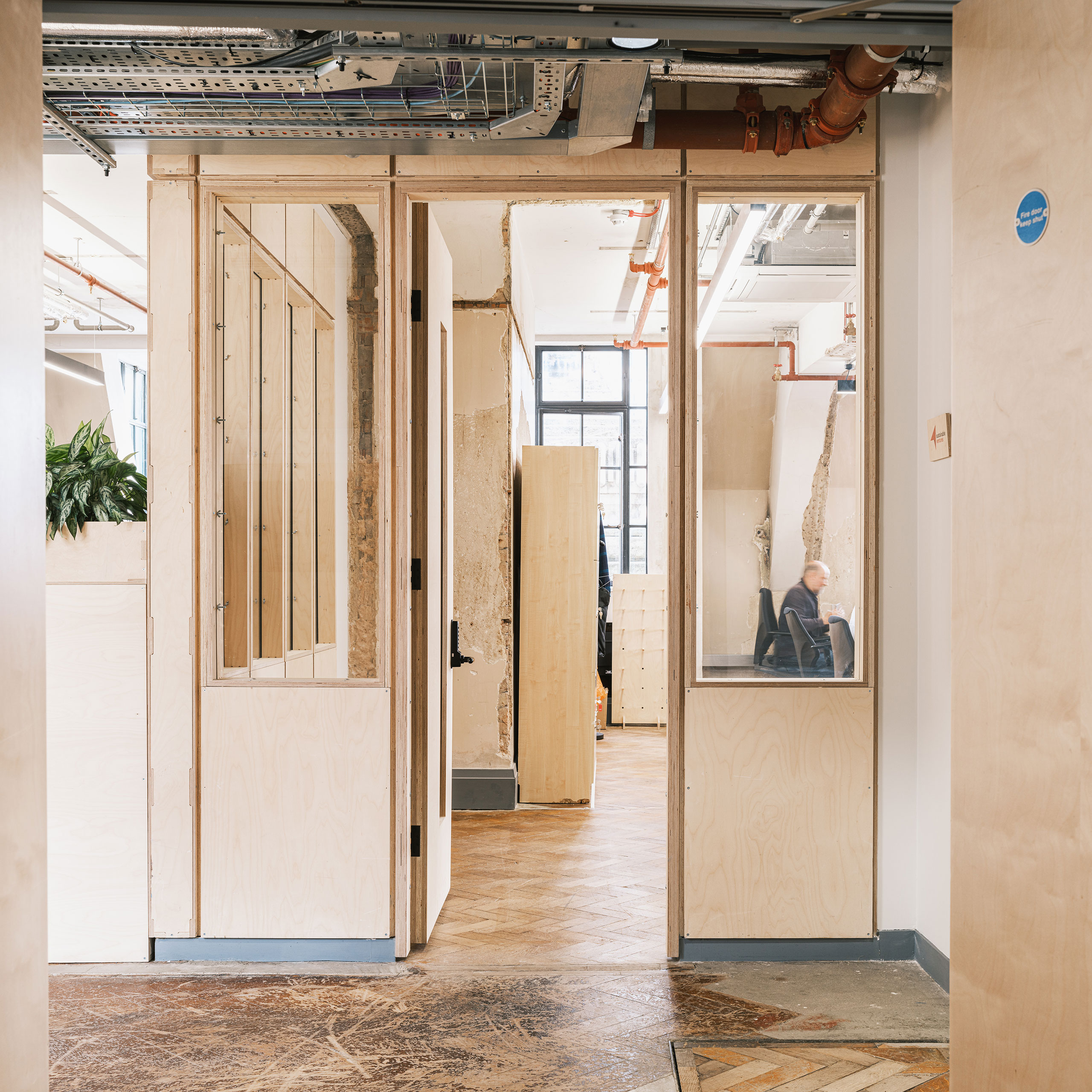
Photography by Fred Howarth.
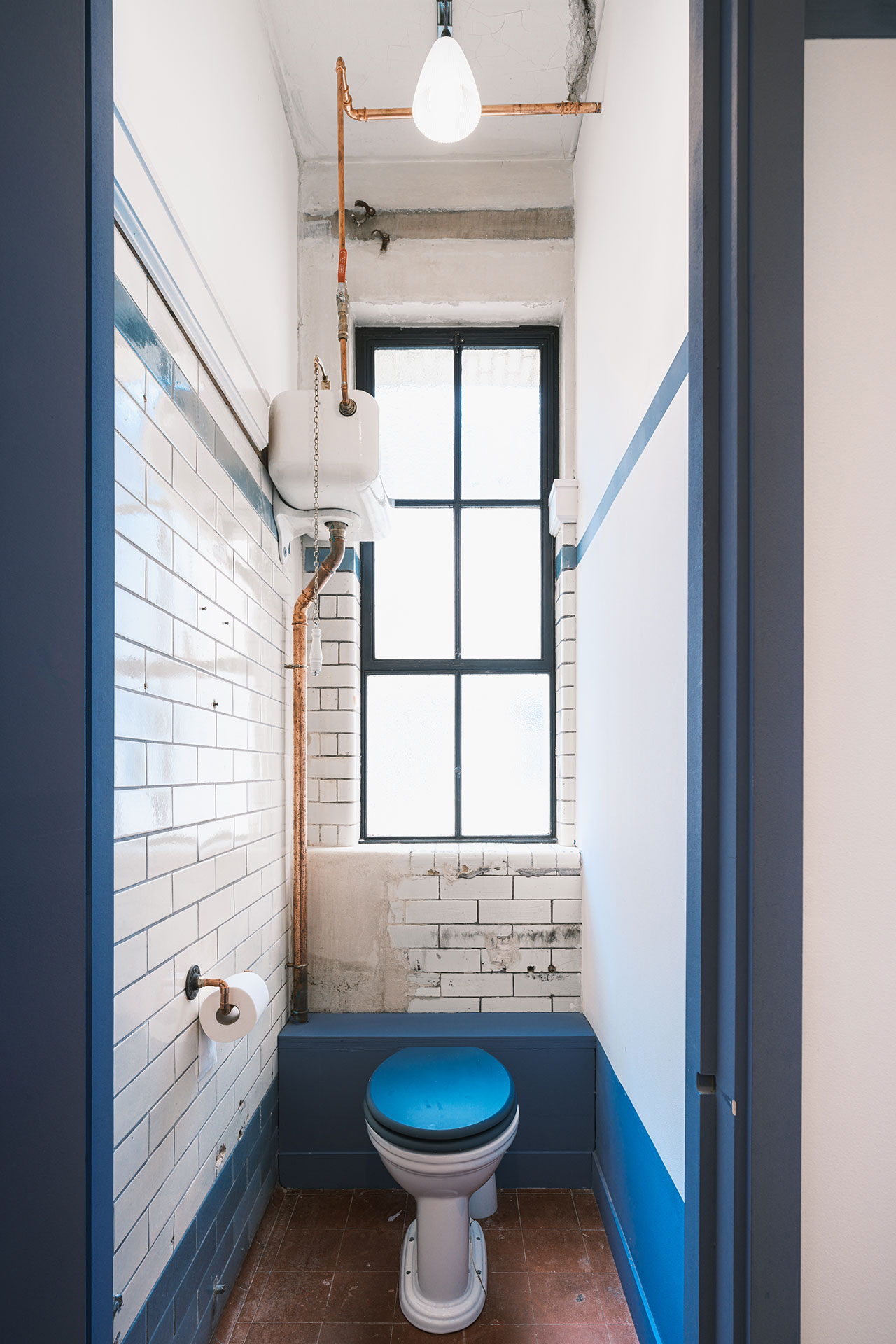
Photography by Fred Howarth.






