Project Name
Casa CieloLocation
Project Team
Francisco Gutiérrez PeregrinaArea (sqm)
476Completed
2020| Detailed Information | |||||
|---|---|---|---|---|---|
| Project Name | Casa Cielo | Location |
Tlajomulco de Zúñiga
Mexico | Project Team | Francisco Gutiérrez Peregrina |
| Area (sqm) | 476 | Completed | 2020 | ||
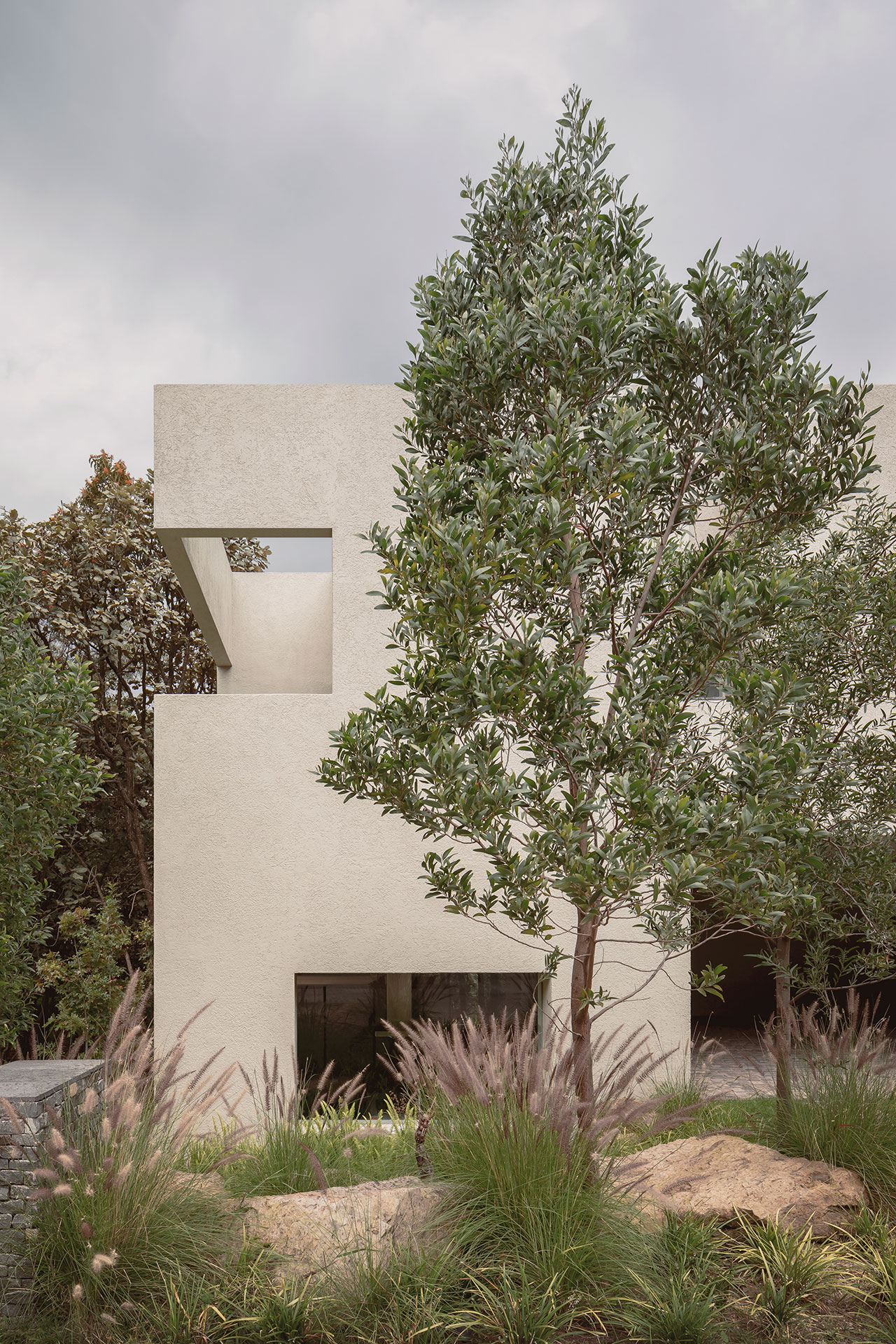
Photography by César Béjar Studio.
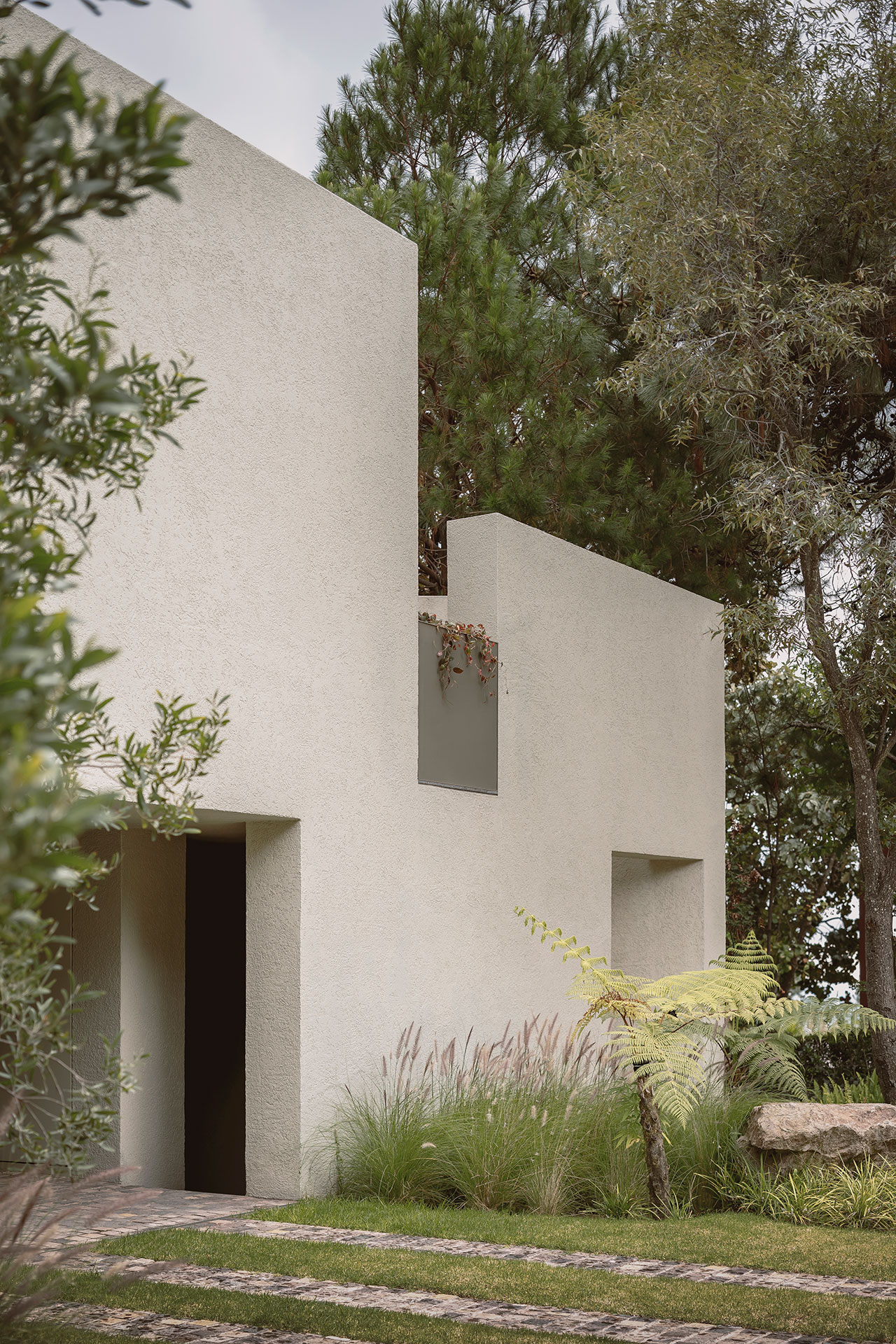
Photography by César Béjar Studio.
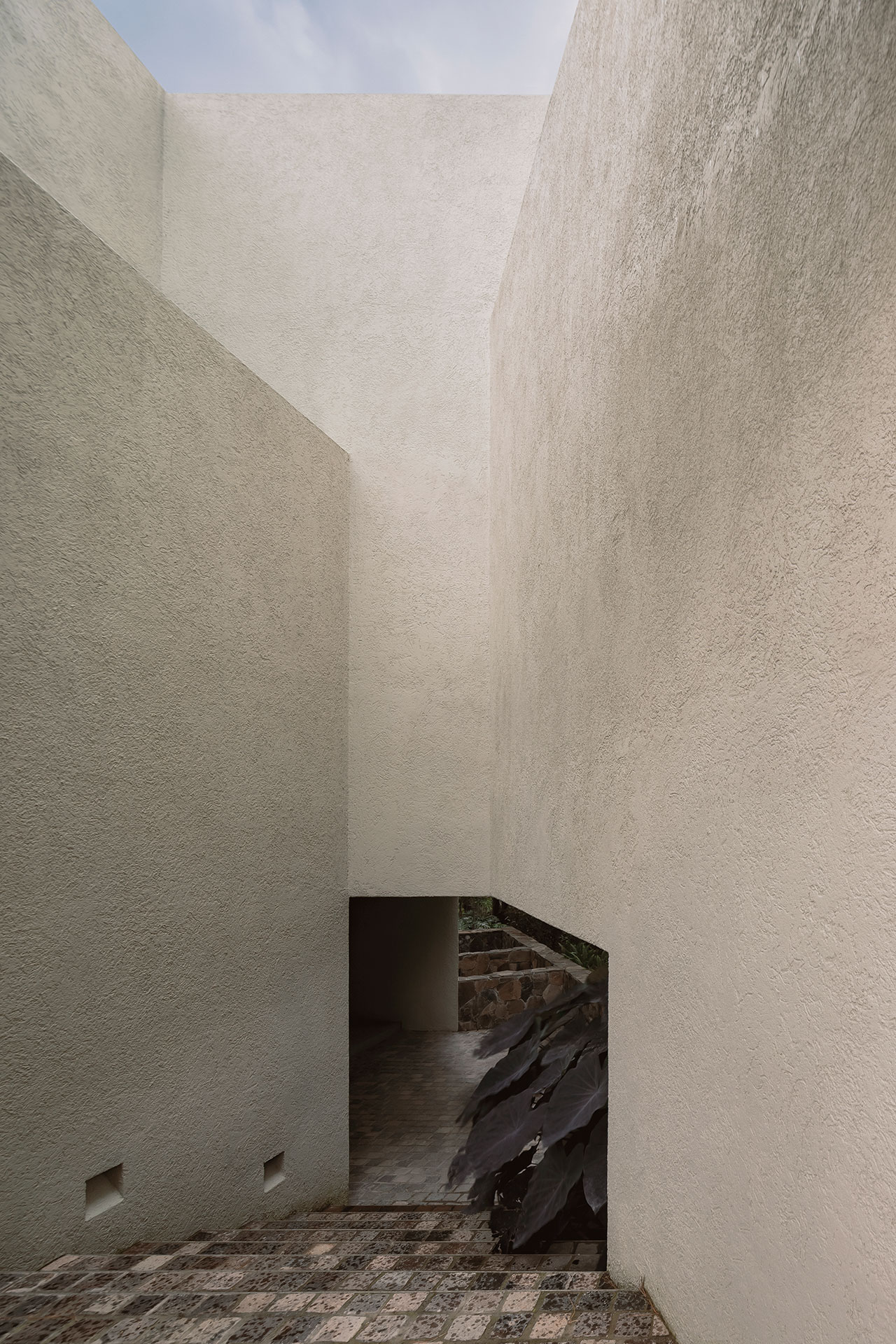
Photography by César Béjar Studio.
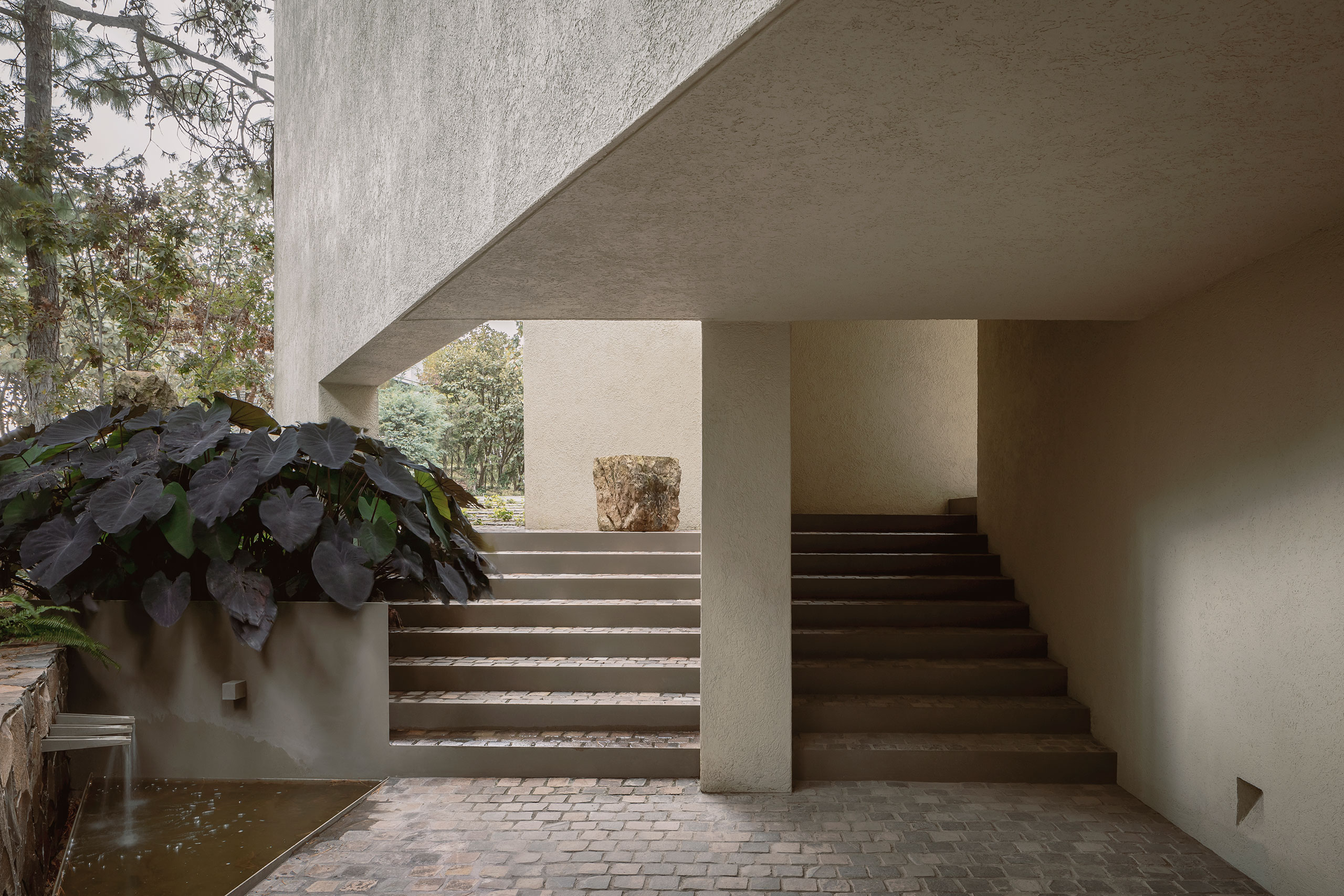
Photography by César Béjar Studio.
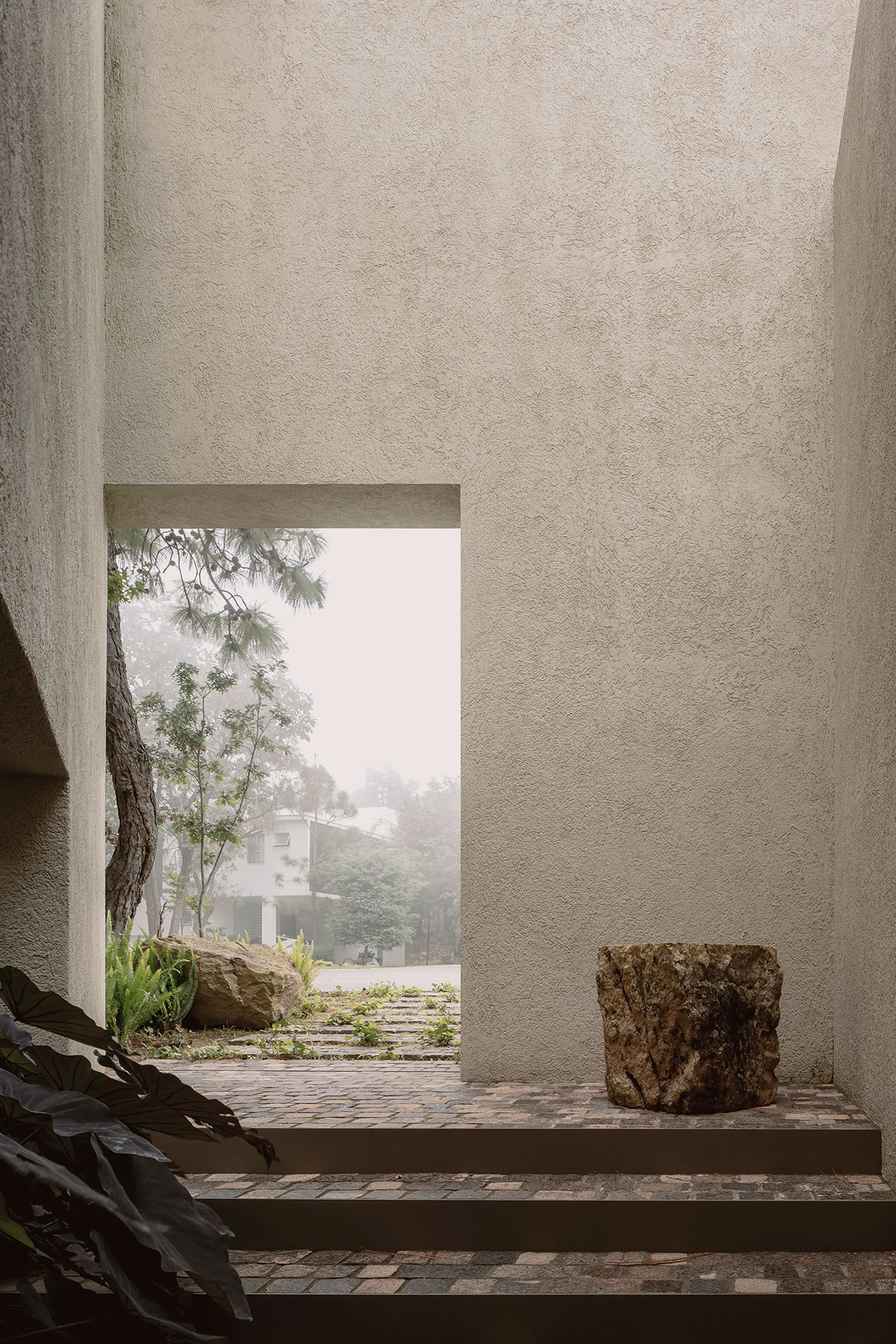
Photography by César Béjar Studio.
Unfolding on three floors, the house is entered rather unusually via a small sunken courtyard, completely hidden from the street level, which functions as a transitional space between the public and private realms. The calming sound of running water, courtesy of a small fountain, facilitates the transition even further. Entering on the middle level, you step into an open-plan living space that opens onto a terrace overlooking the forest. Floor-to-ceiling frameless patio doors that extend the length of the terrace designed to “bring the forest inside” blur the line between interior and exterior.
A staircase bathed in natural light leads to the lower level where a study, music room and auxiliary spaces can be found and the upper level housing three bedrooms. Featuring a private balcony, dressing room and an expansive en-suite bathroom, complete with a bathtub overlooking the forest, the master bedroom is a meditative haven of comfort and relaxation. A palette of natural materials like stone, marble, wood and lime plaster, combined with muted hues, clean lines and sparse furnishings, constitute a minimalist aesthetic of refined simplicity and muted elegance that further underscores the architects’ intention to create a soothing place suspended between city and nature.
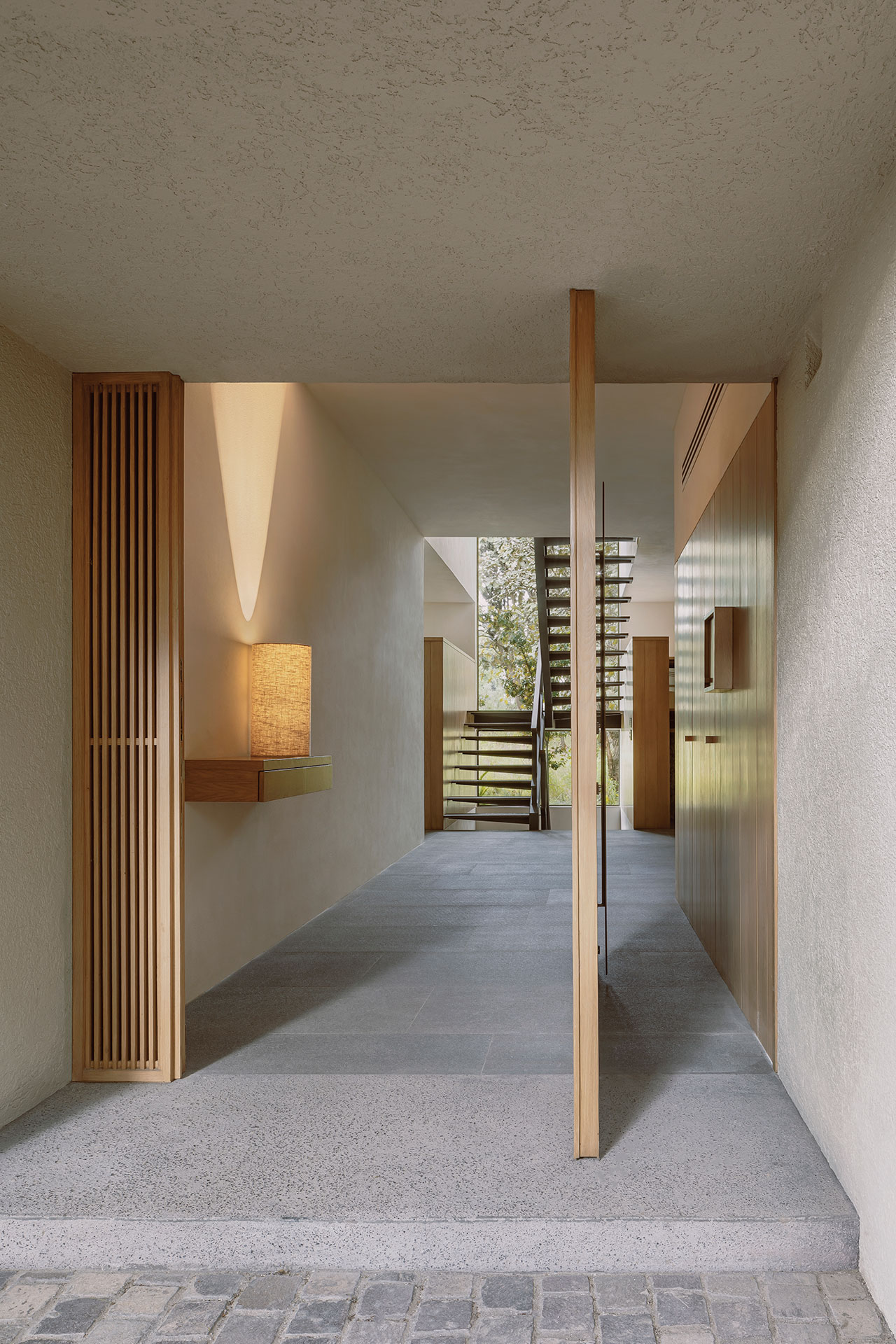
Photography by César Béjar Studio.
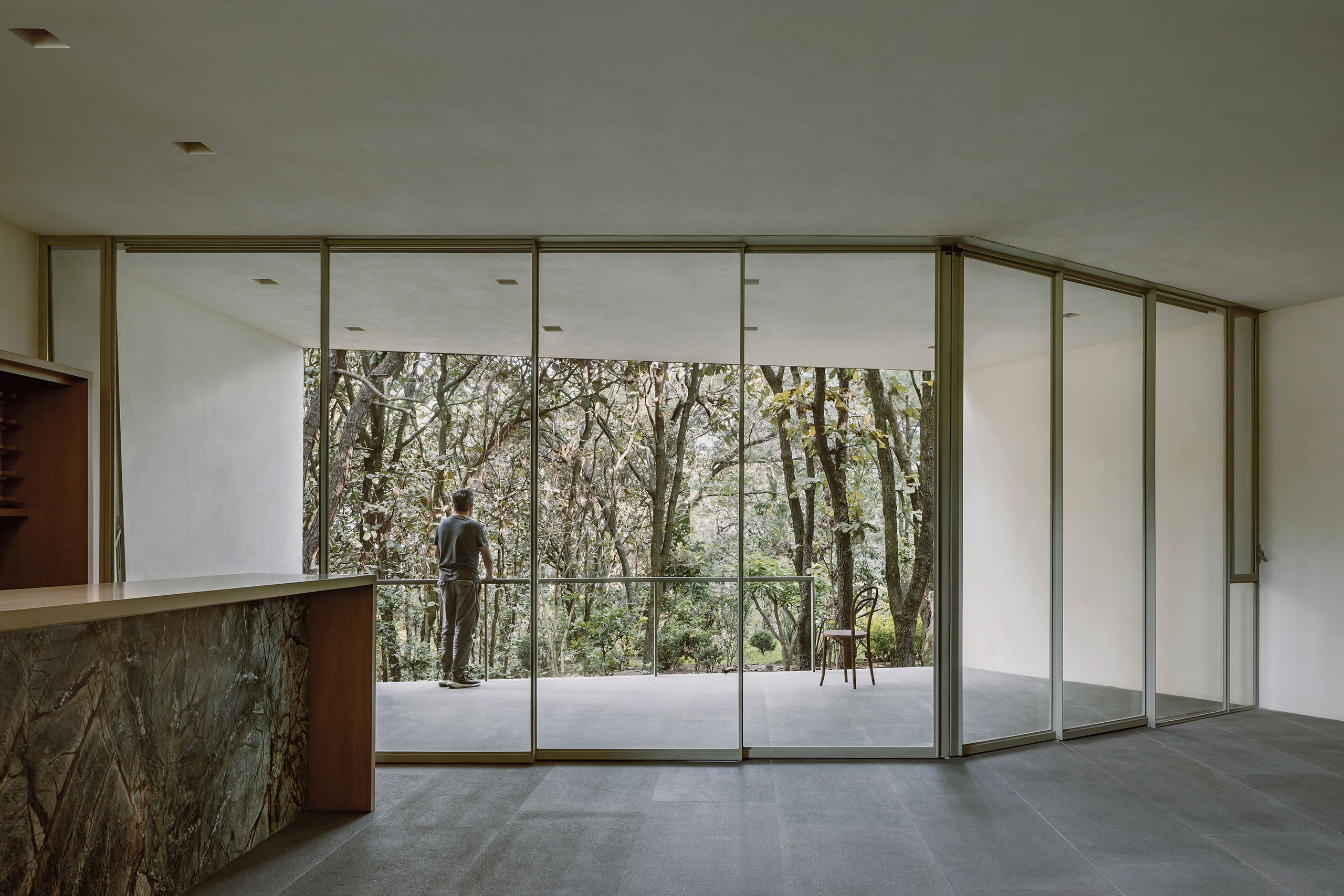
Photography by César Béjar Studio.
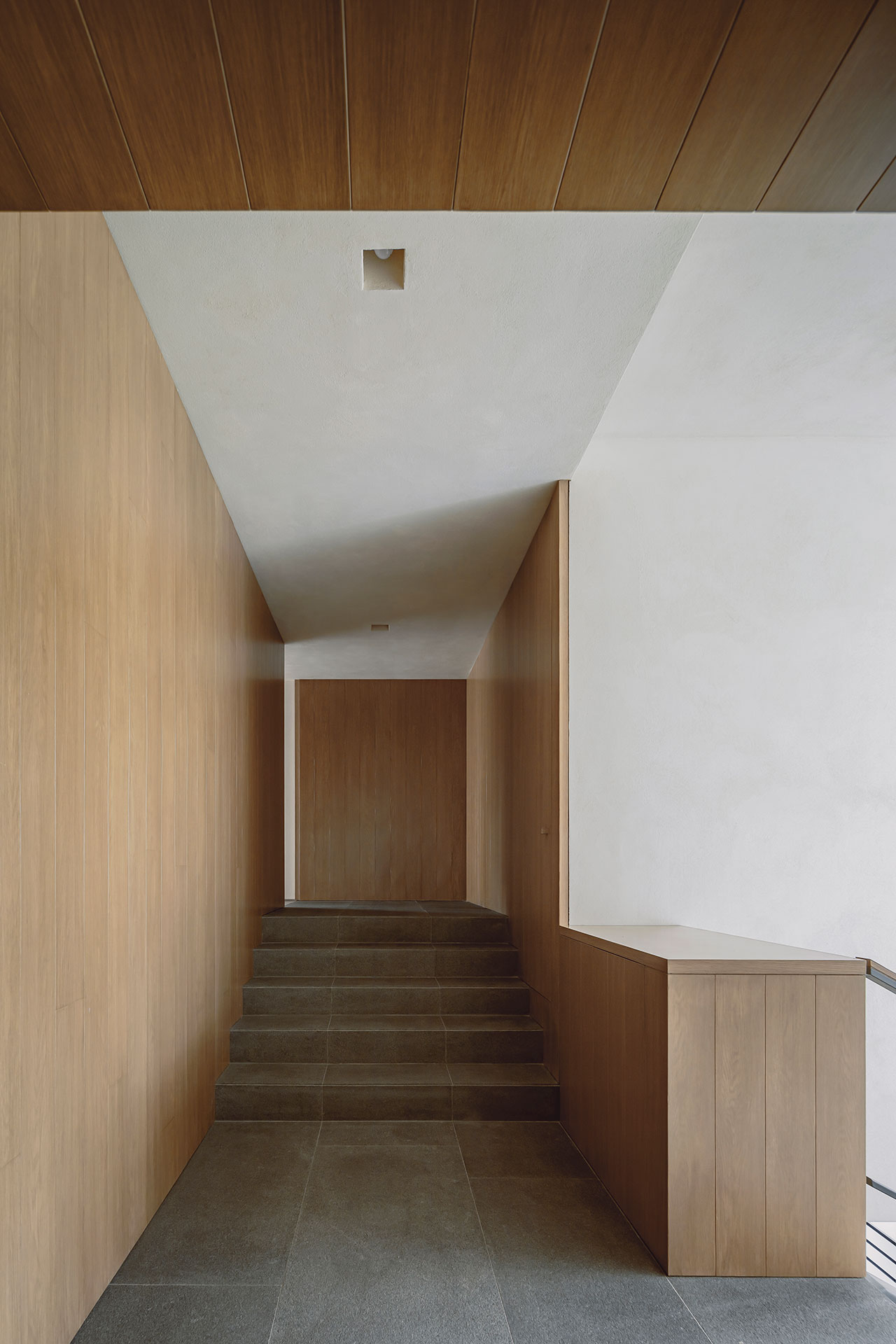
Photography by César Béjar Studio.
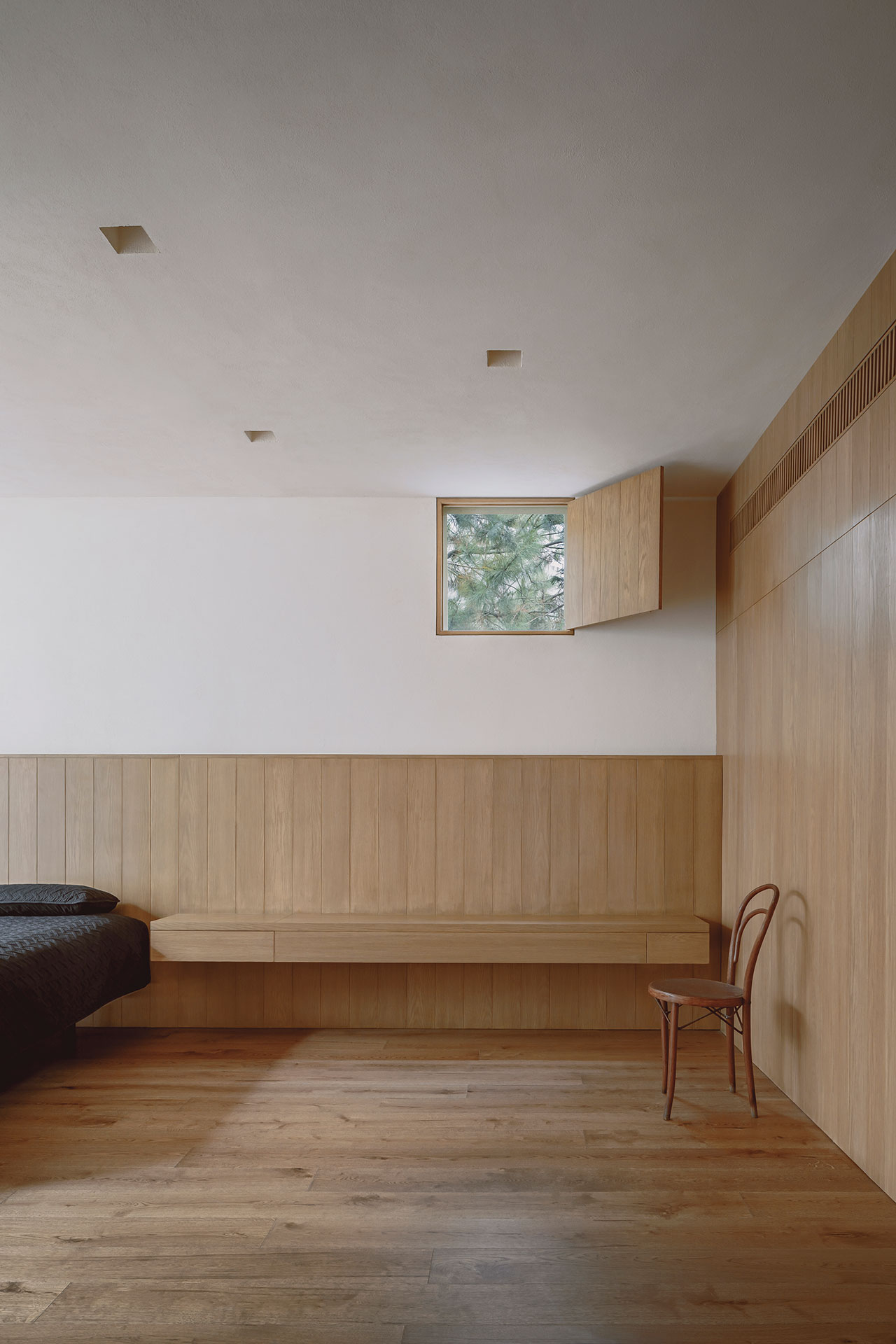
Photography by César Béjar Studio.
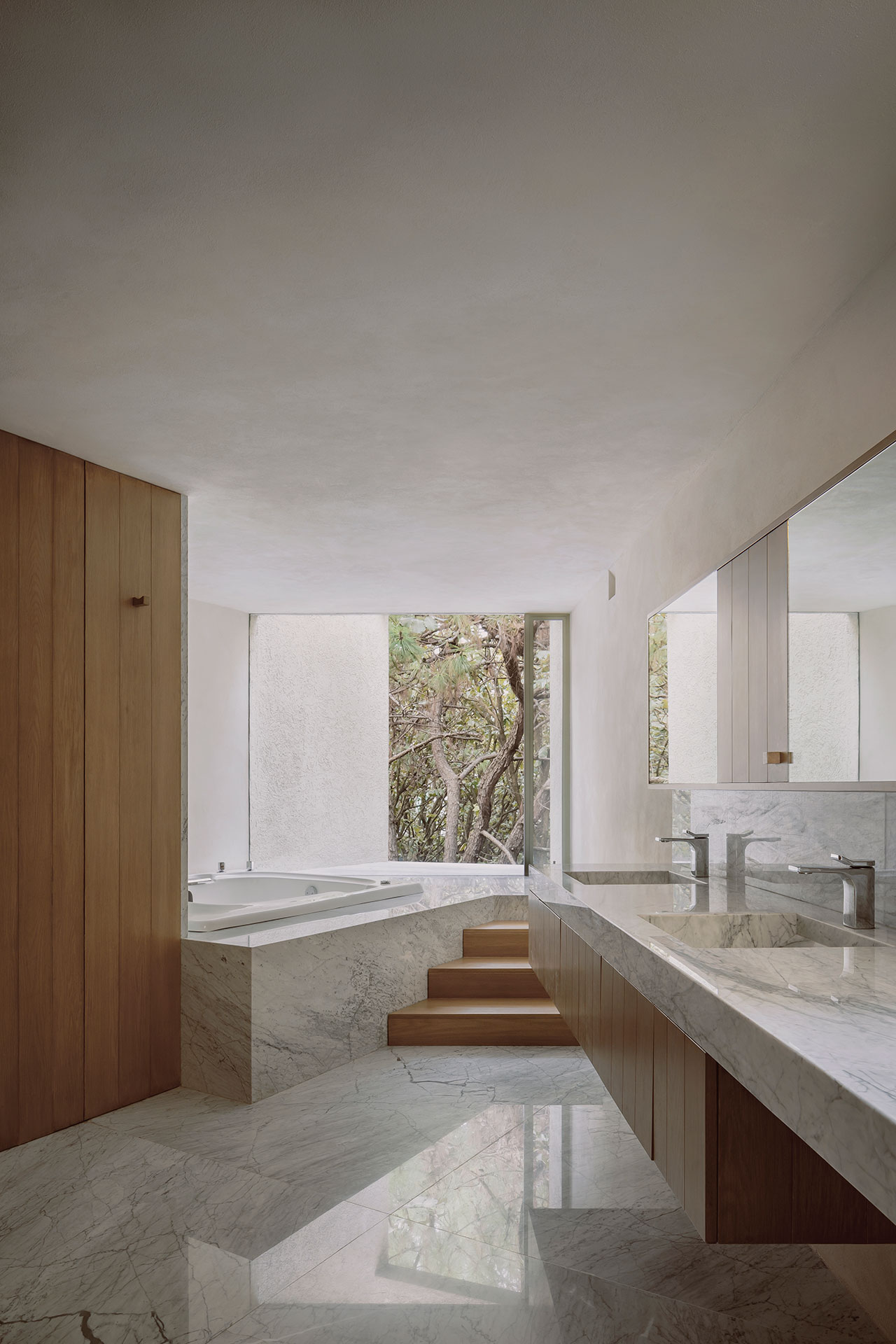
Photography by César Béjar Studio.
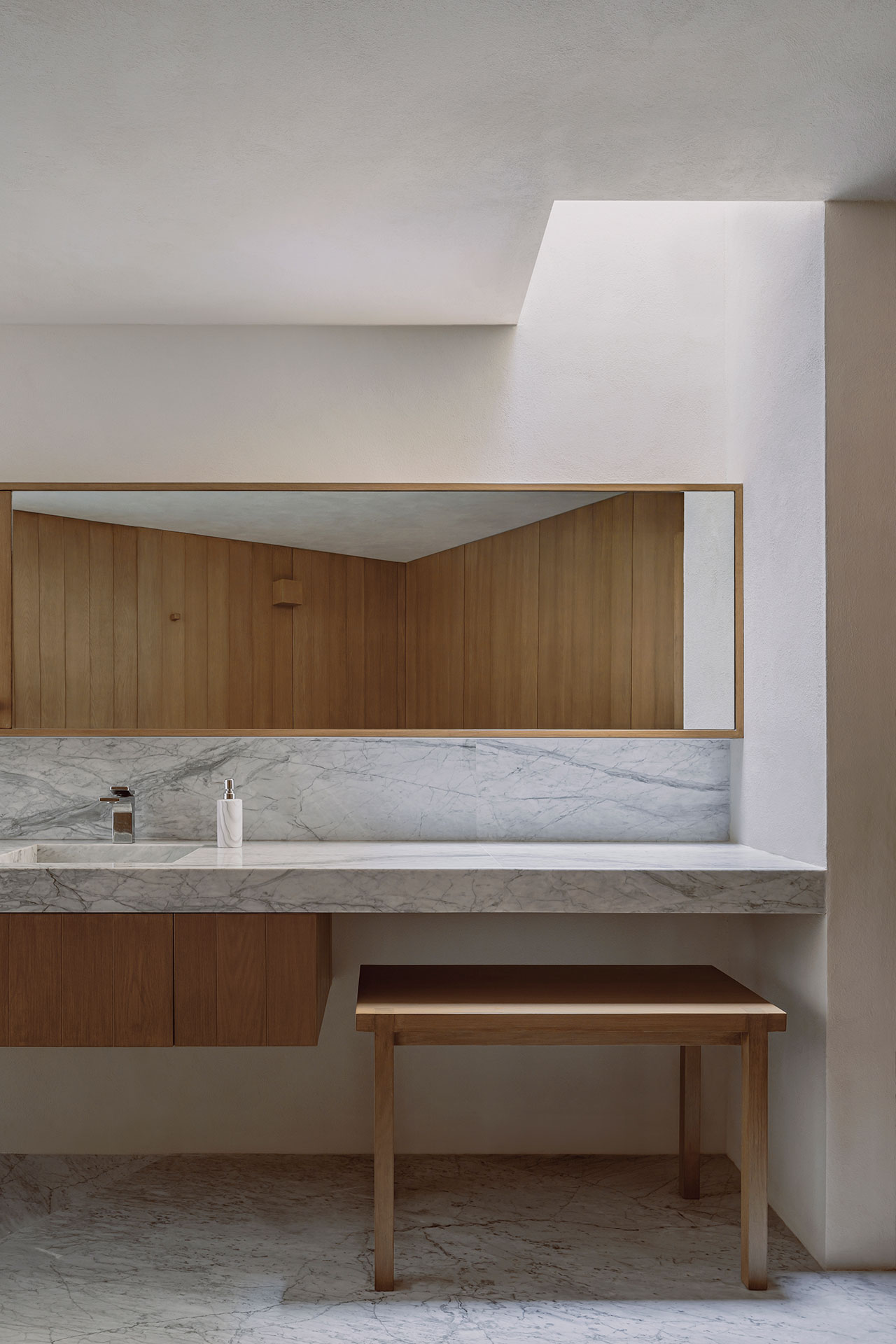
Photography by César Béjar Studio.
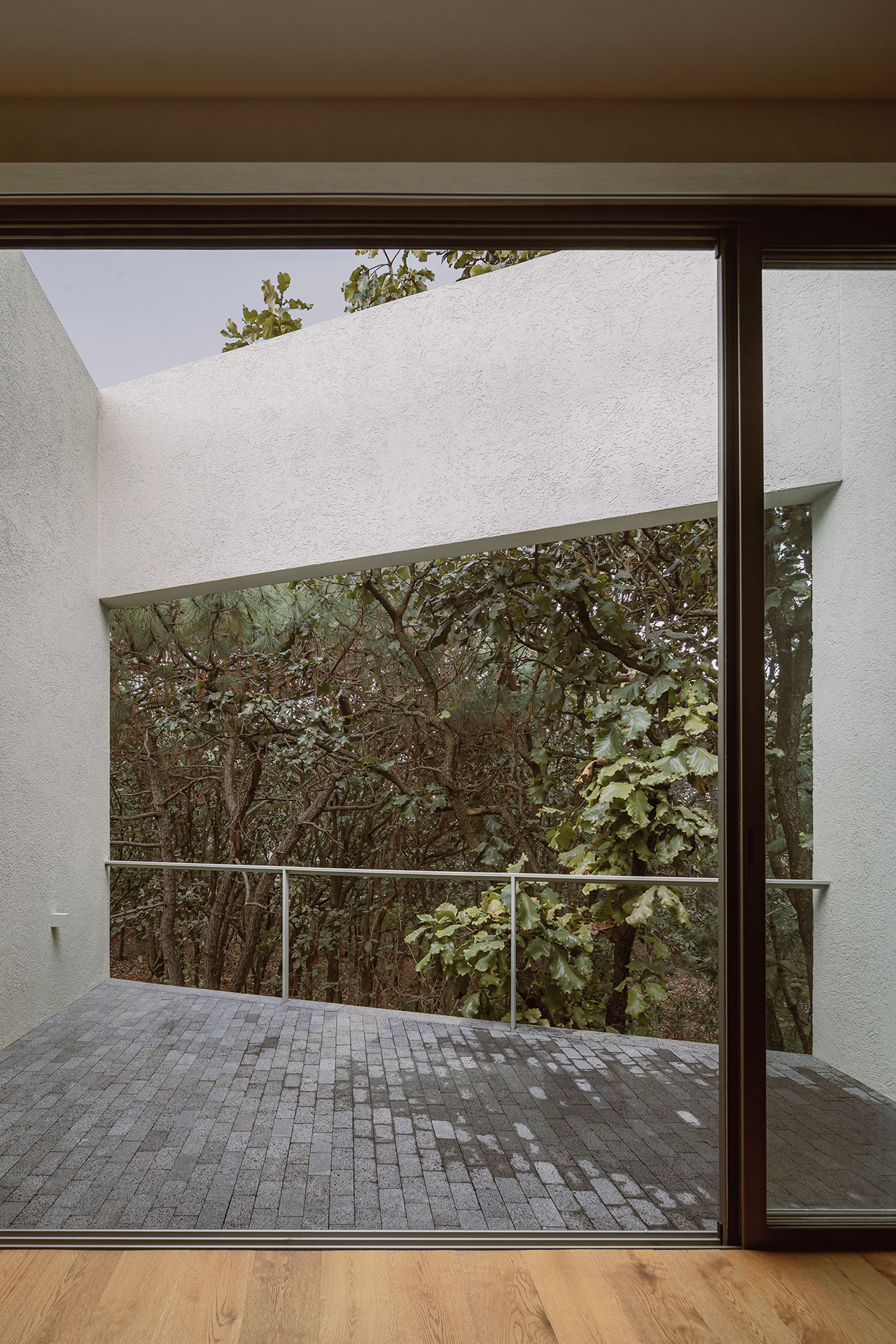
Photography by César Béjar Studio.
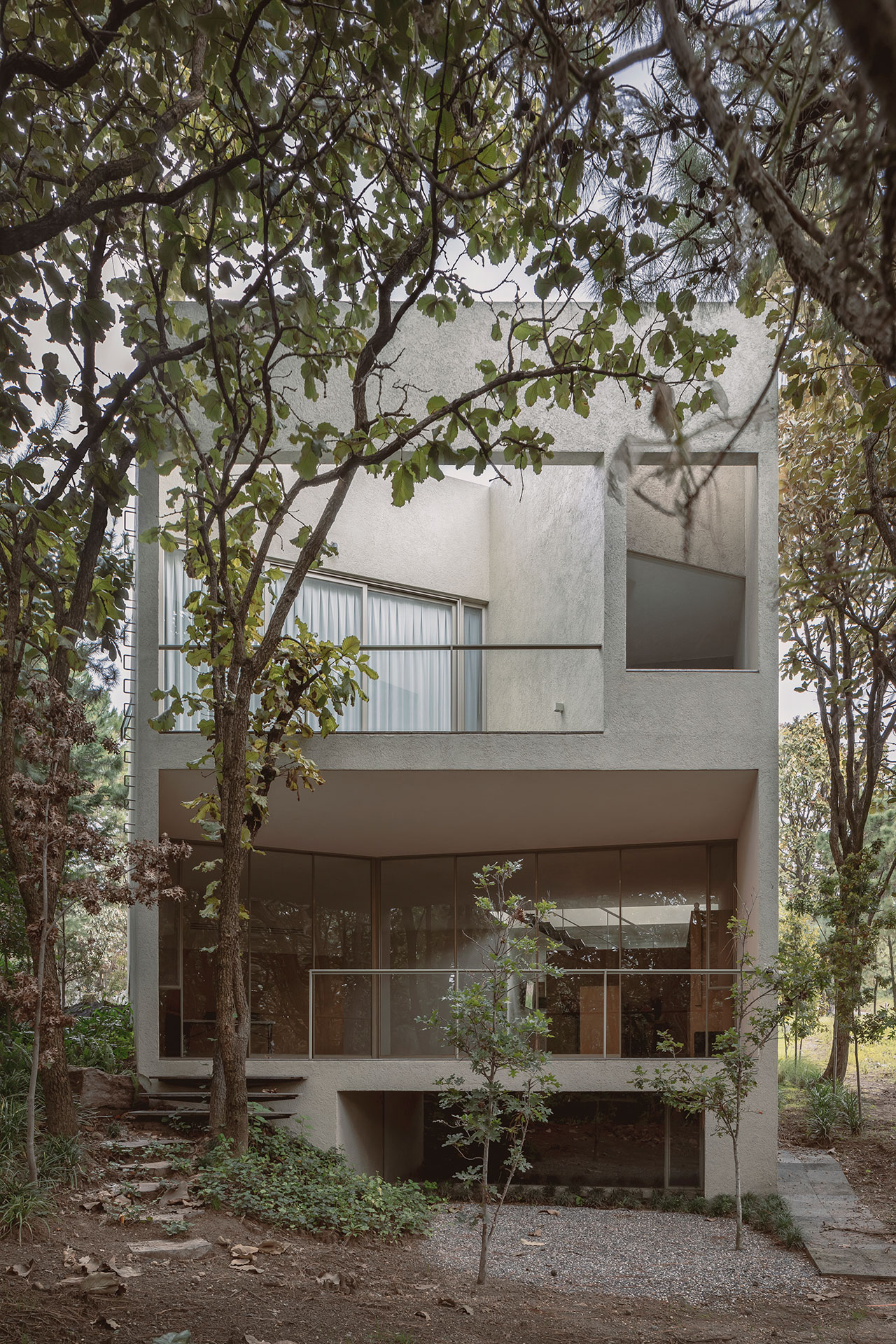
Photography by César Béjar Studio.















