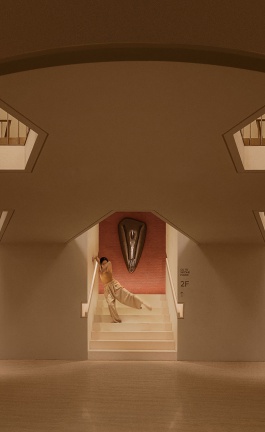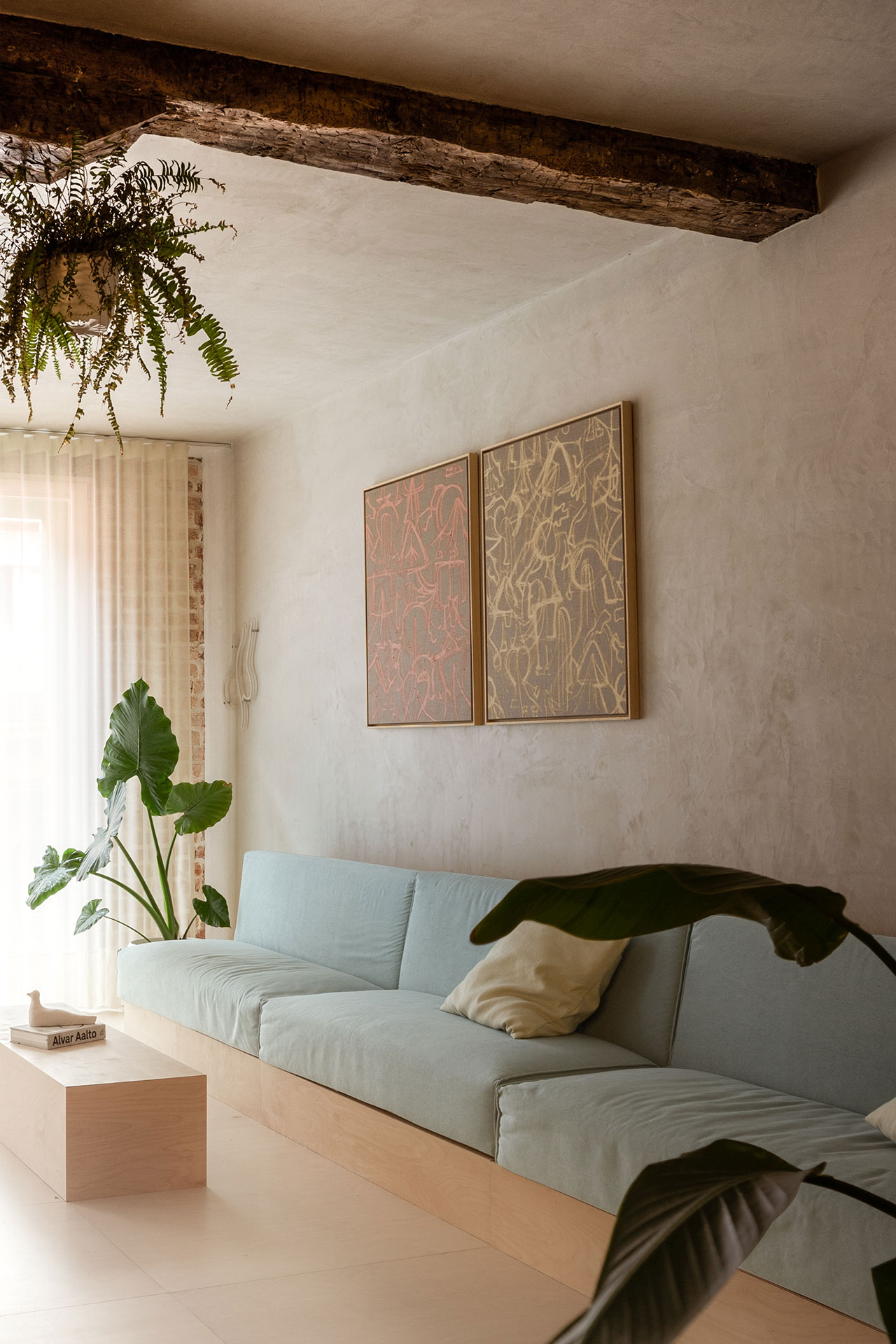
Photography by I-ARCHITECTURE.
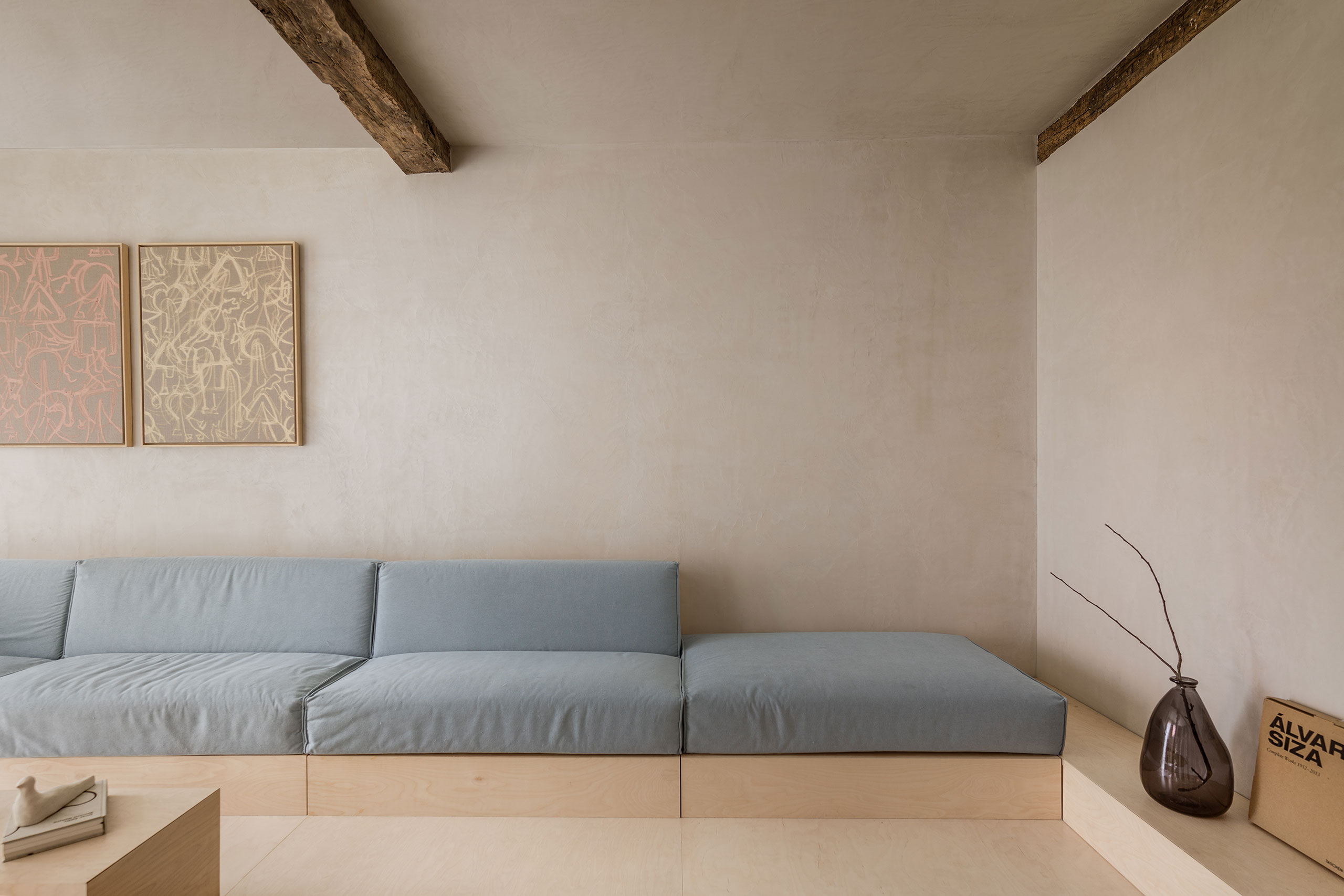
Photography by I-ARCHITECTURE.
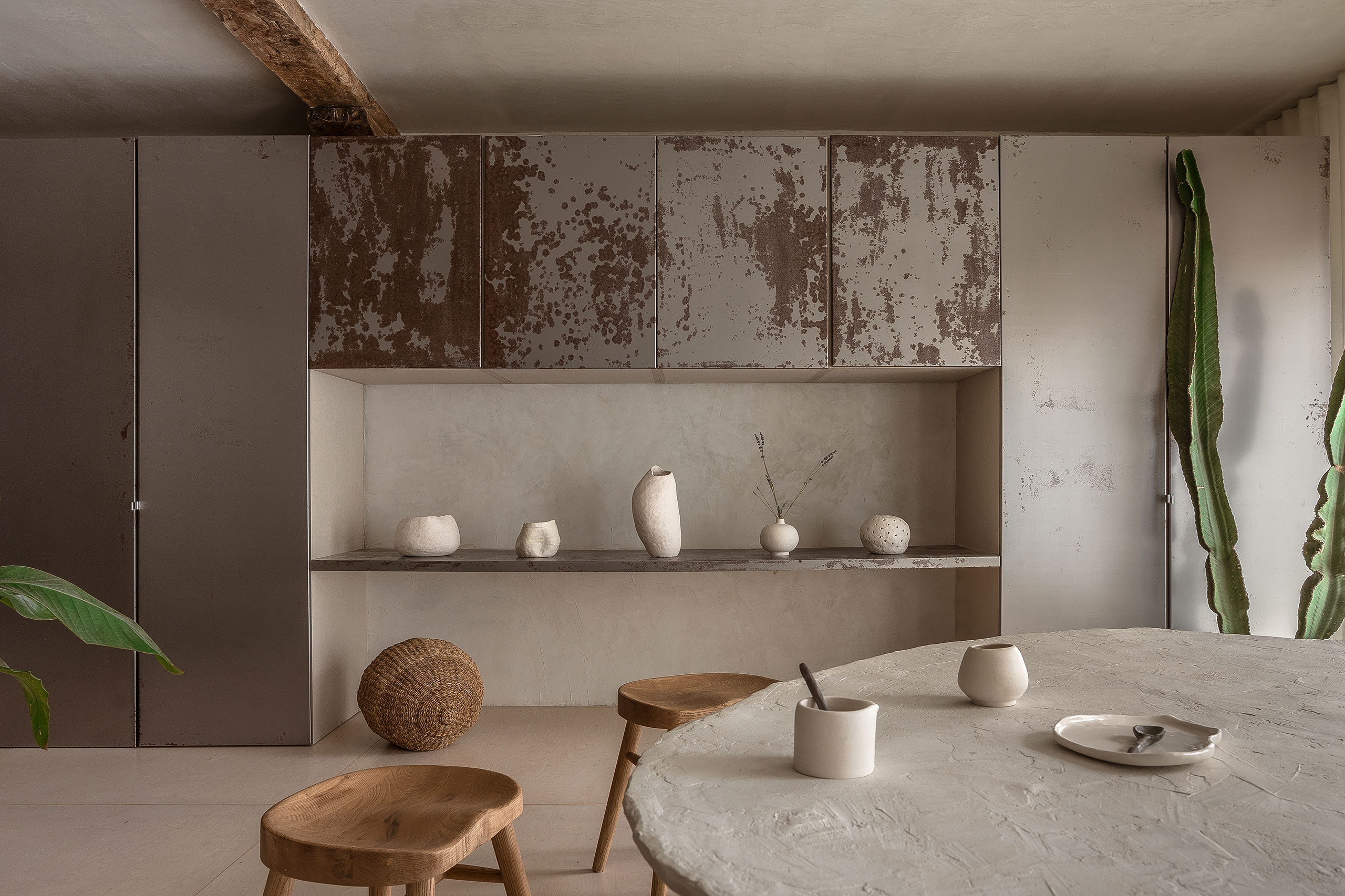
Photography by I-ARCHITECTURE.
The apartment has been completely gutted, its original compartmentalized layout giving way to an open-plan configuration. A large living, dining and kitchen area seamlessly flows into the two bedrooms, one of which can be completely opened up courtesy of a folding door. Wall-to-wall metal cabinets lining one side of the social area take in turn the role of console, kitchen cabinetry and wardrobe highlighting the multifunctional sensibility of the space. Featuring patina textures, the steel cabinets are harmoniously juxtaposed with the lime plastering on the walls and ceilings which add warmth and texture. Light toned wood flooring and built-in furnishings add to the overall minimalist sensibility, while weathered timber posts and beams, the only existing elements that have been preserved along with slivers of exposed brickwork, both enhance the sense of raw materiality and hint at the property’s architectural heritage. Complementing the material palette, a range of hand-crafted elements, from the organic-shaped dining table, to the wooden stools, to a variety of ceramic and glass vessels, further convey the project’s artisanal ethos.
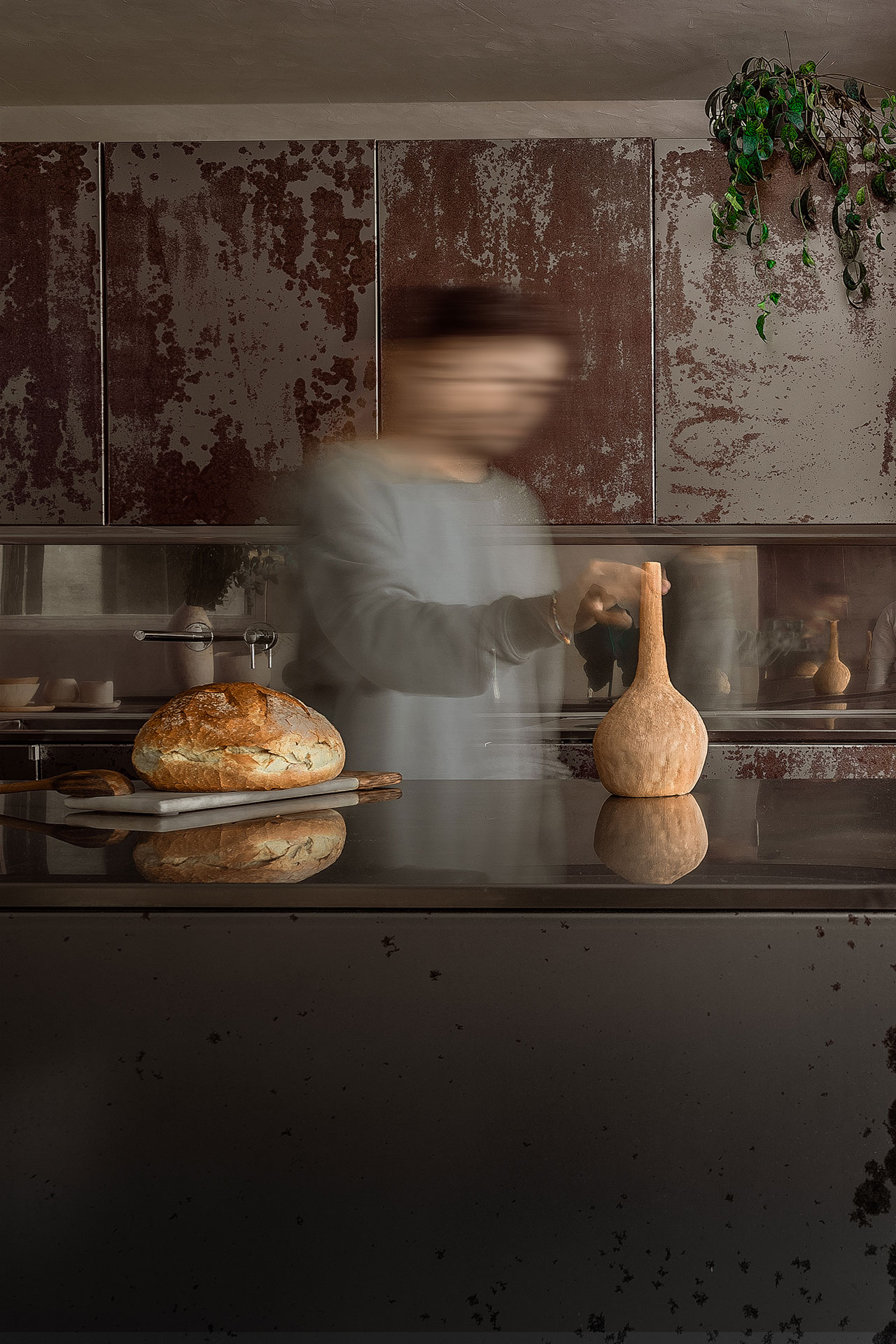
Photography by I-ARCHITECTURE.
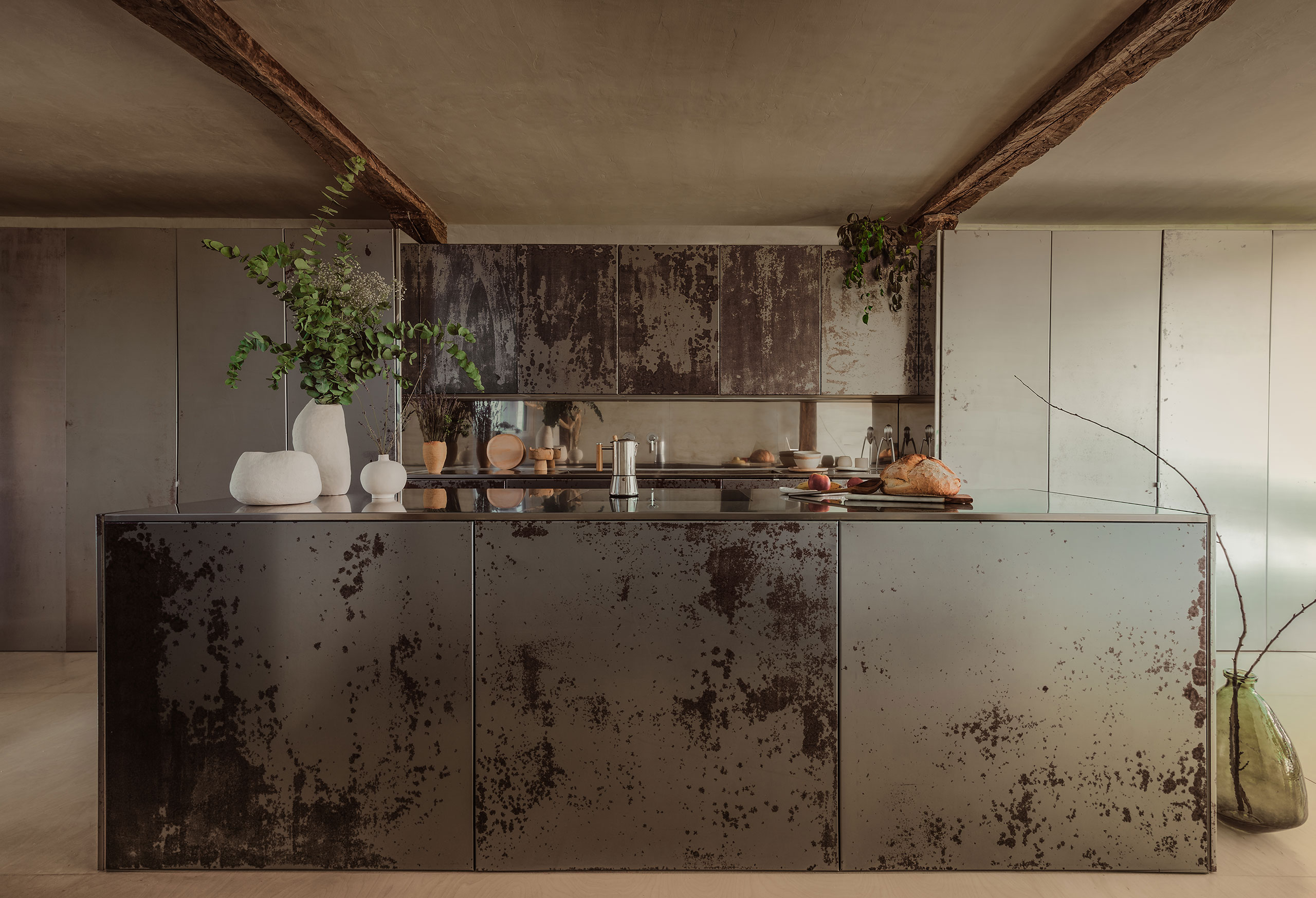
Photography by I-ARCHITECTURE.
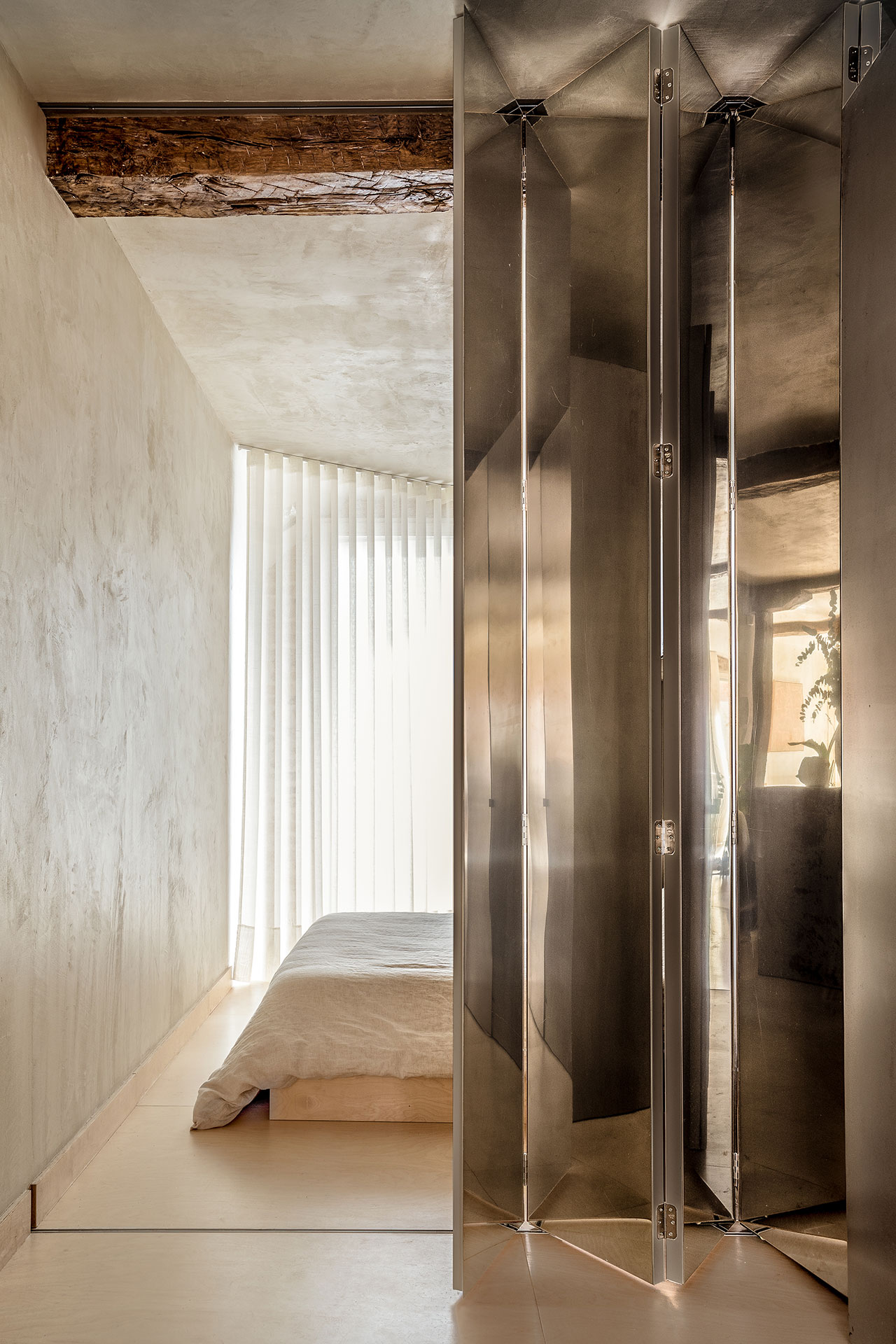
Photography by I-ARCHITECTURE.
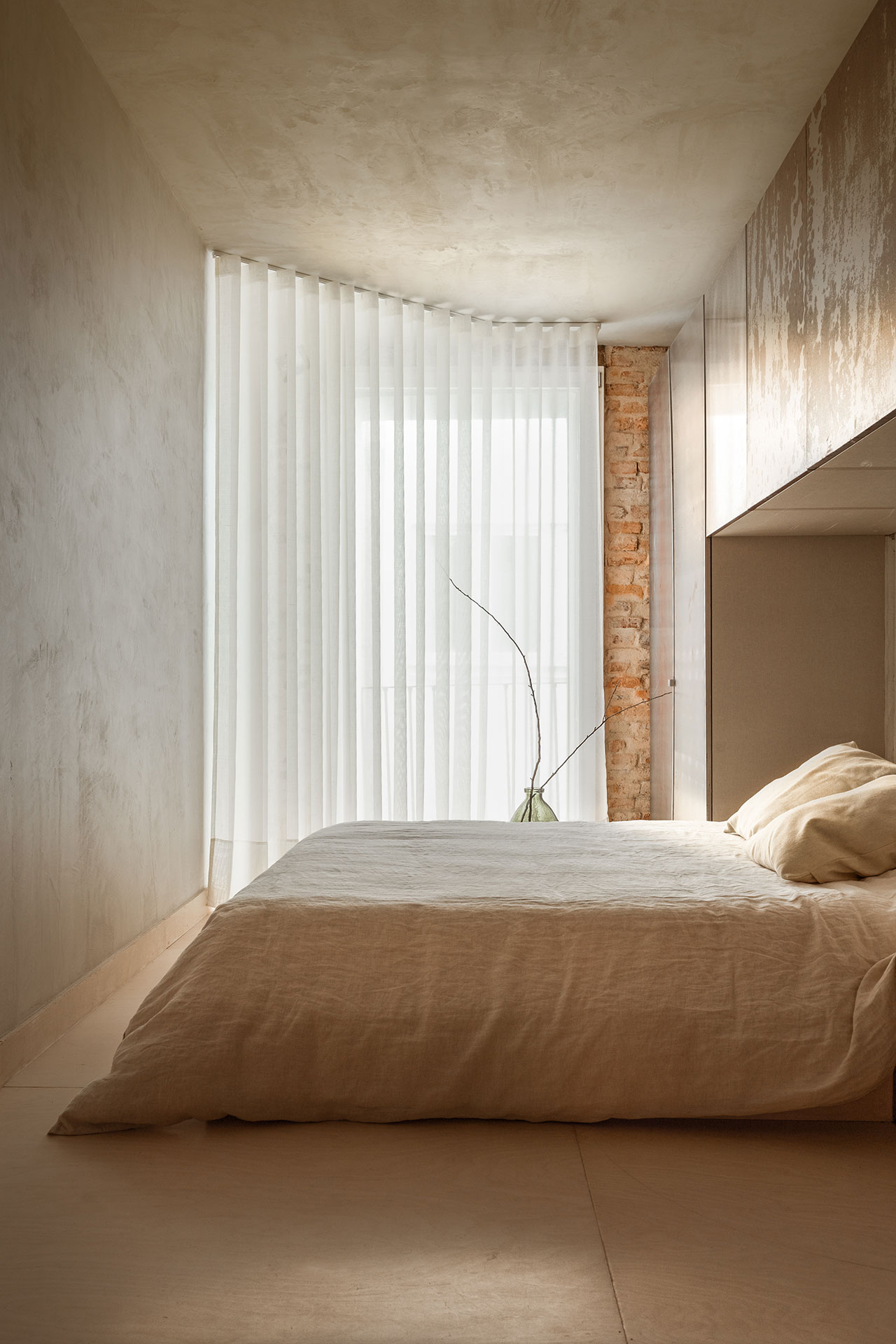
Photography by I-ARCHITECTURE.
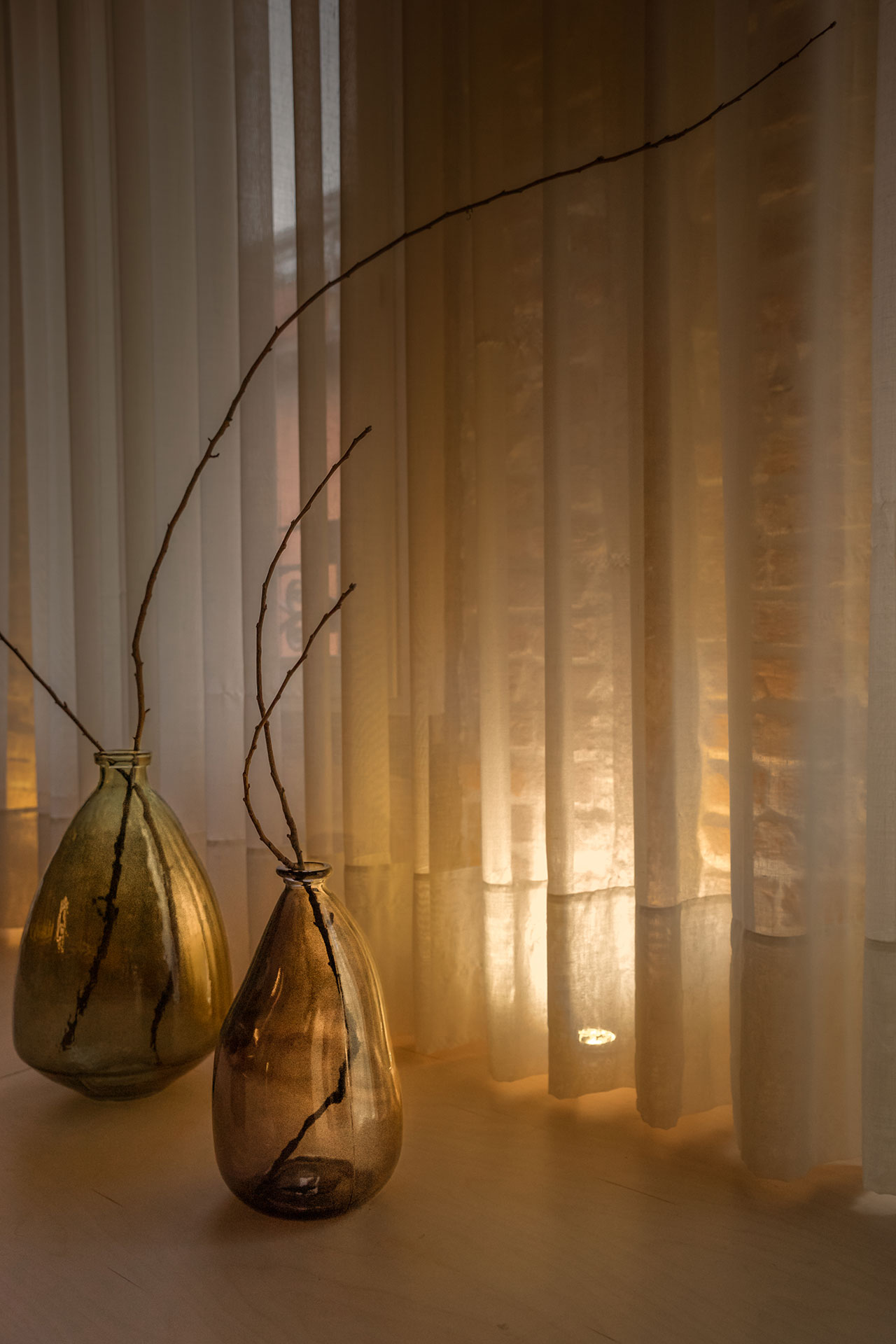
Photography by I-ARCHITECTURE.
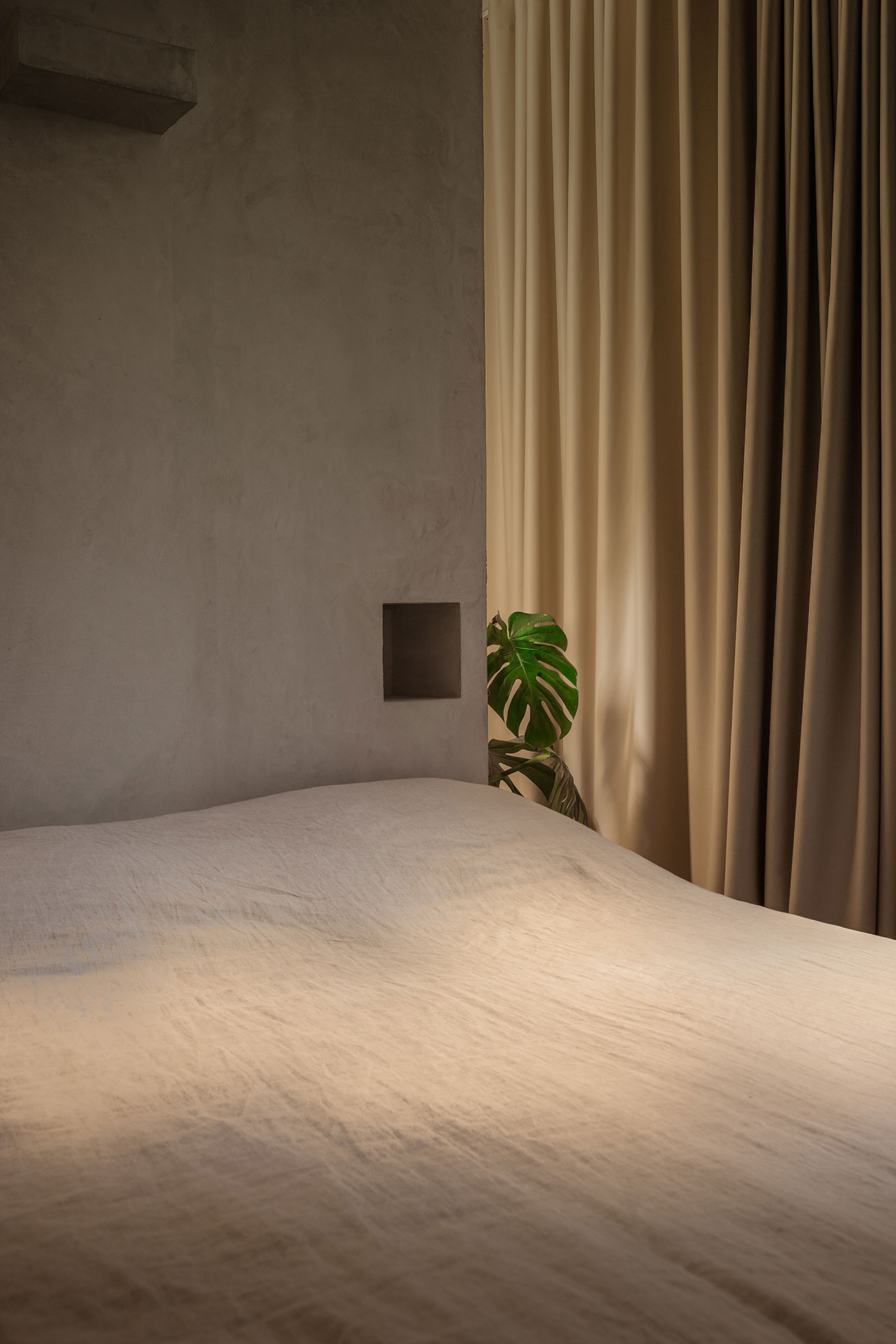
Photography by I-ARCHITECTURE.
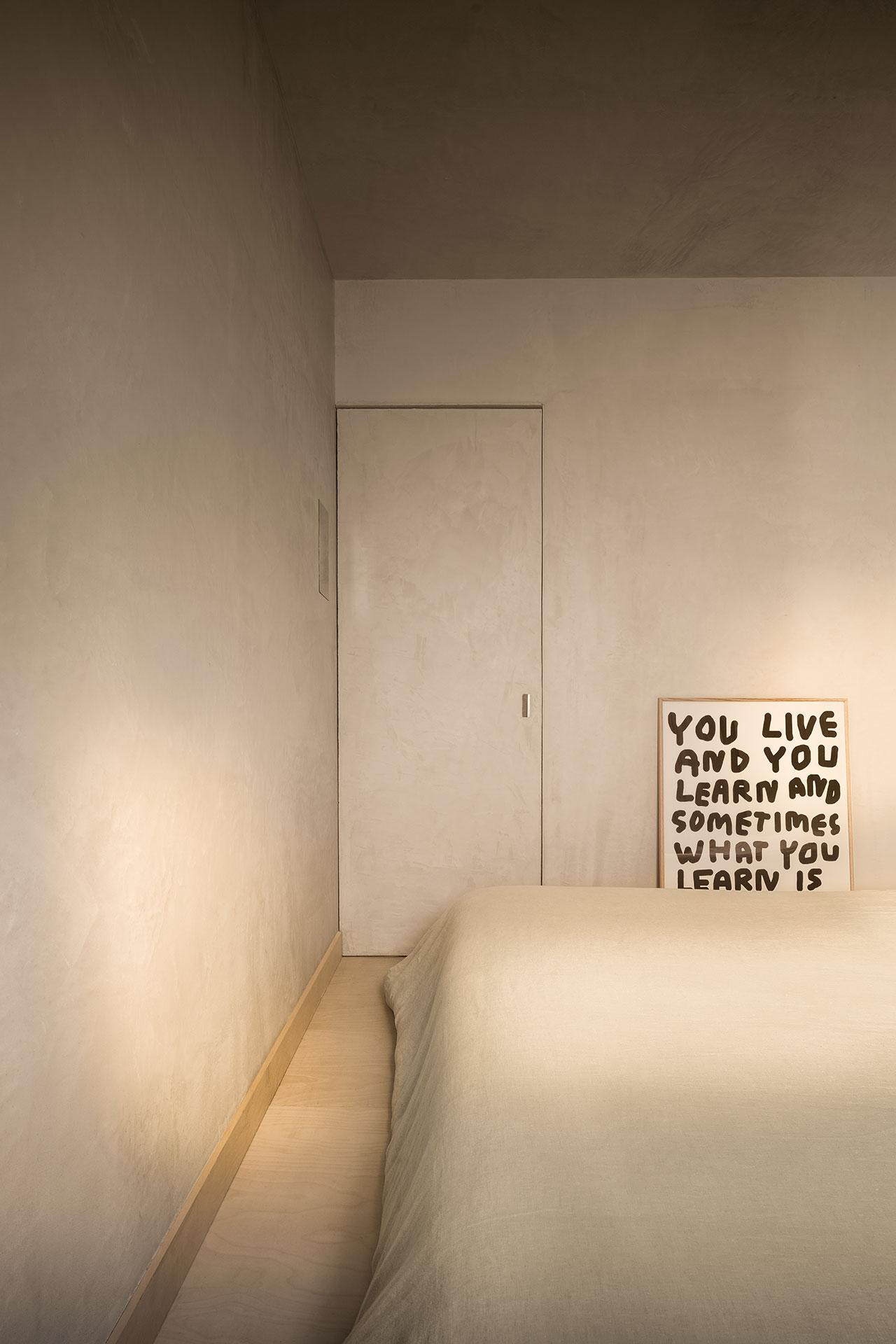
Photography by I-ARCHITECTURE.
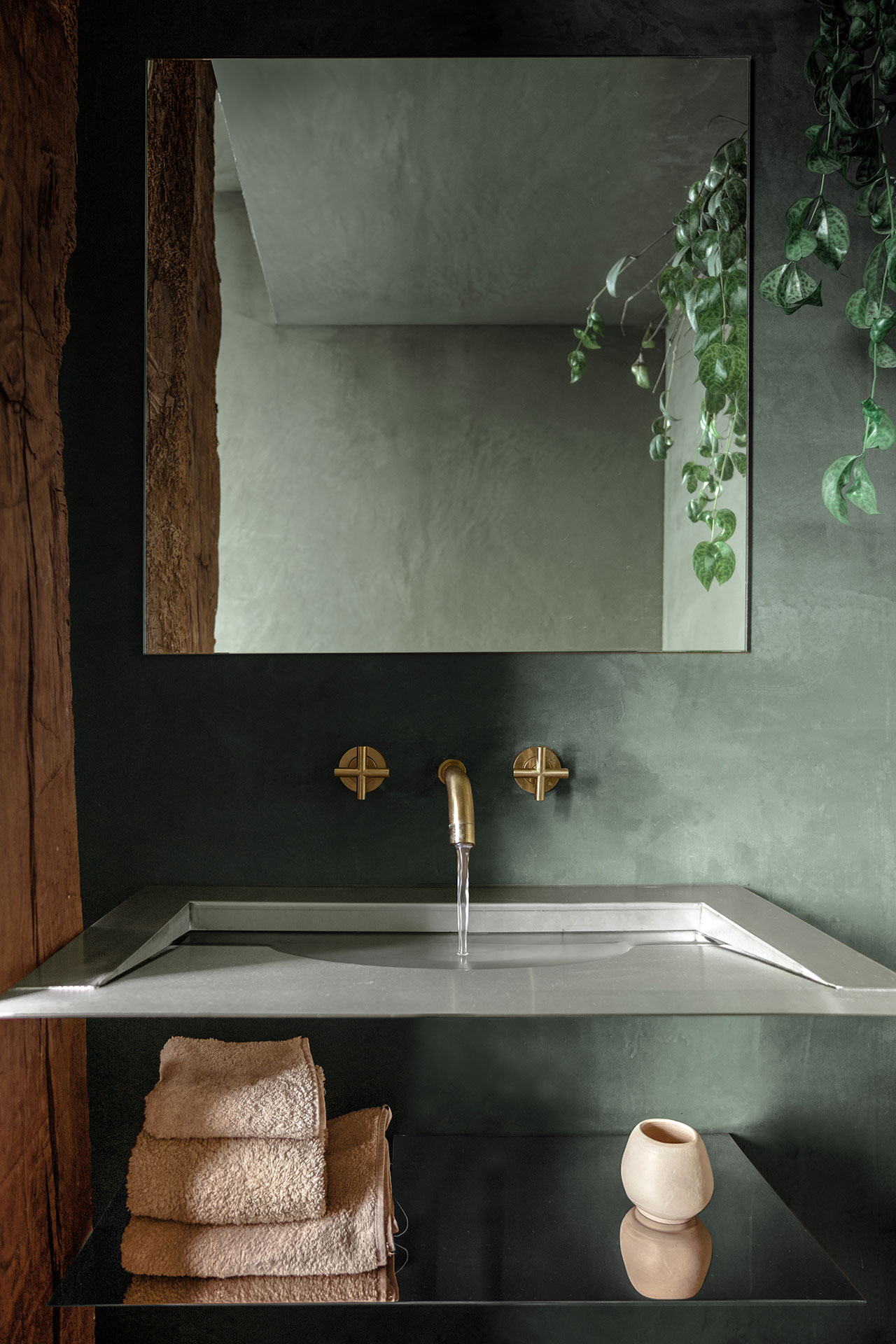
Photography by I-ARCHITECTURE.
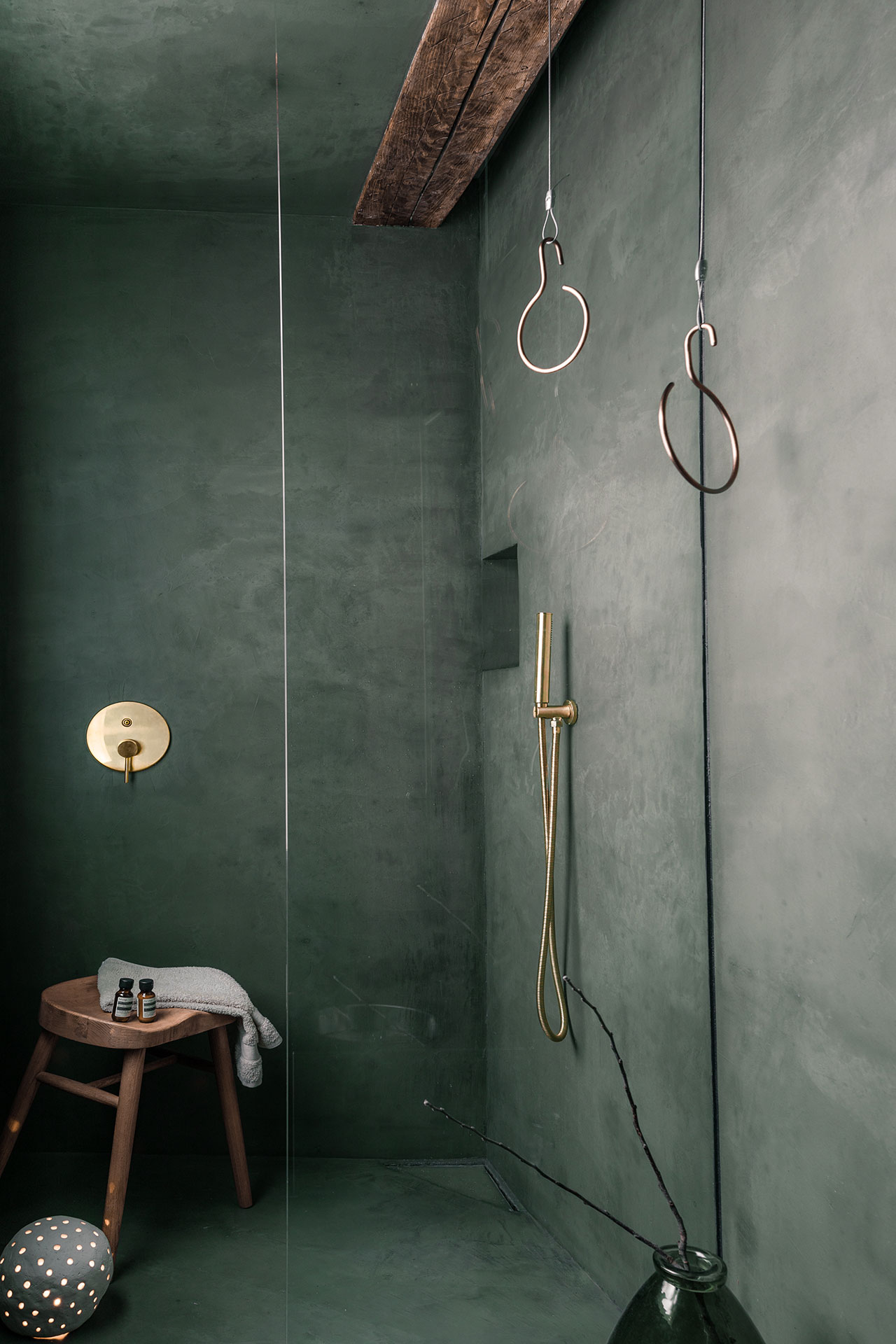
Photography by I-ARCHITECTURE.






