| Detailed Information | |||||
|---|---|---|---|---|---|
| Project Name | TIMBAUD | Posted in | Interior Design | Location |
Paris
France |
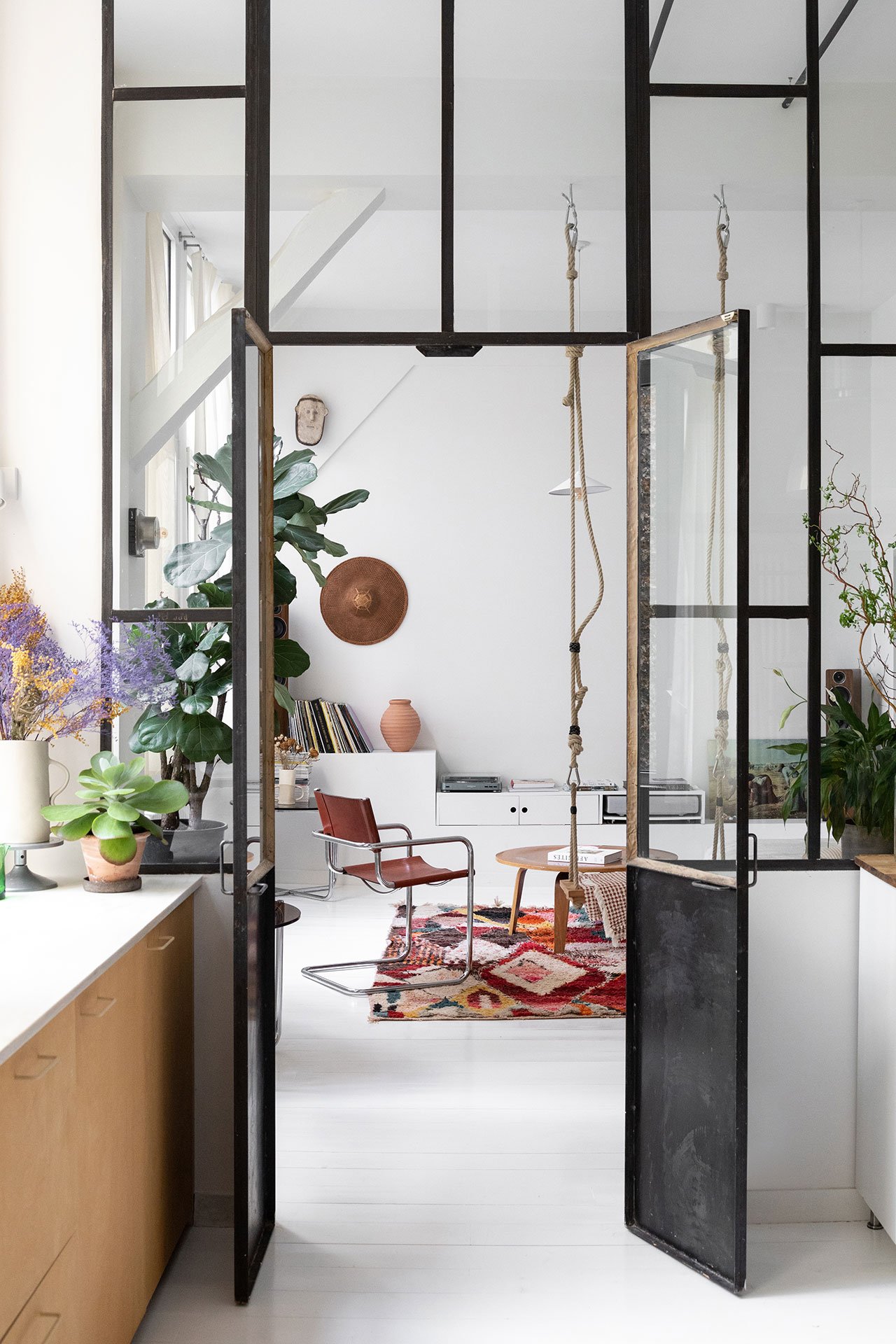
Photography by BCDF studio.
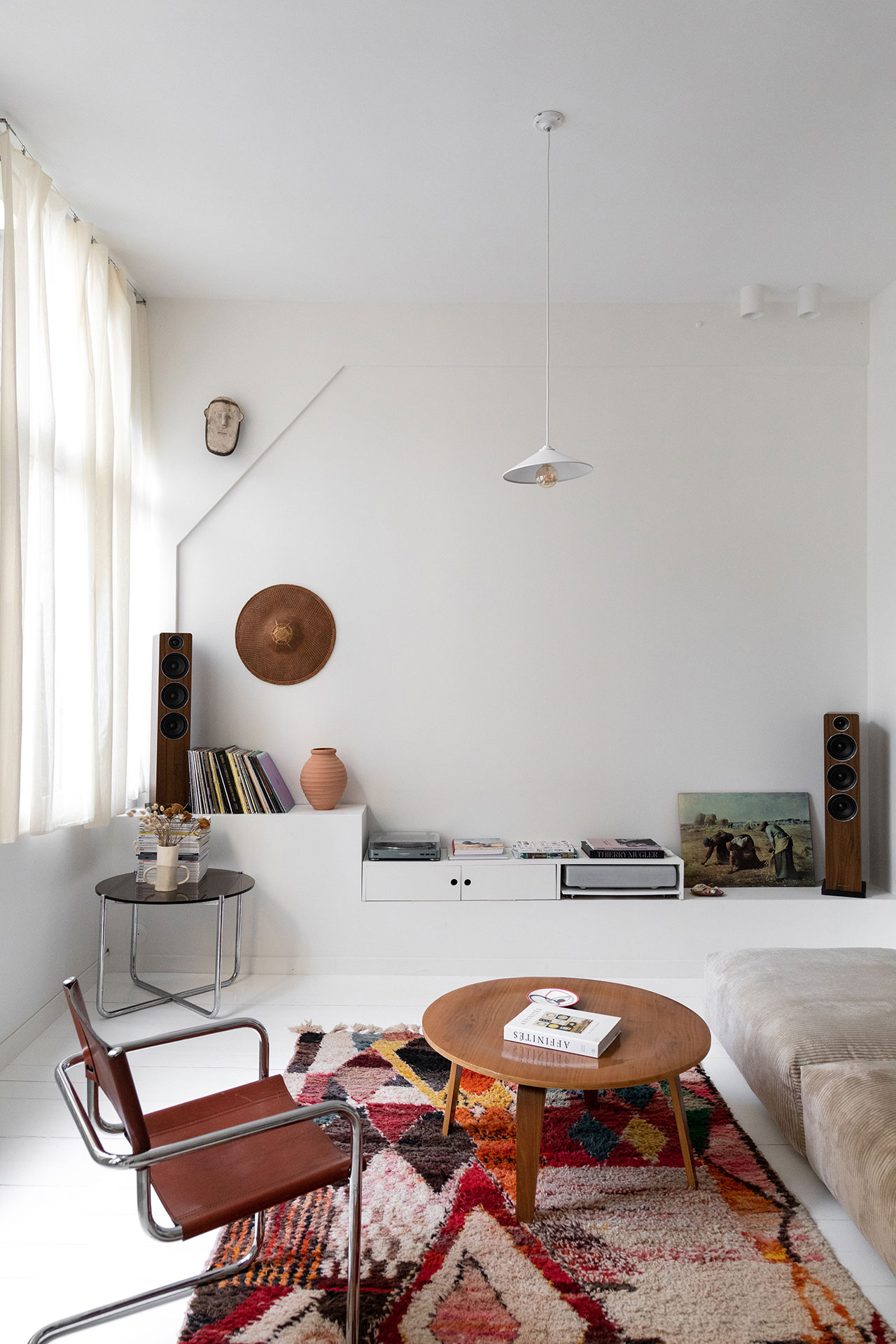
Photography by BCDF studio.
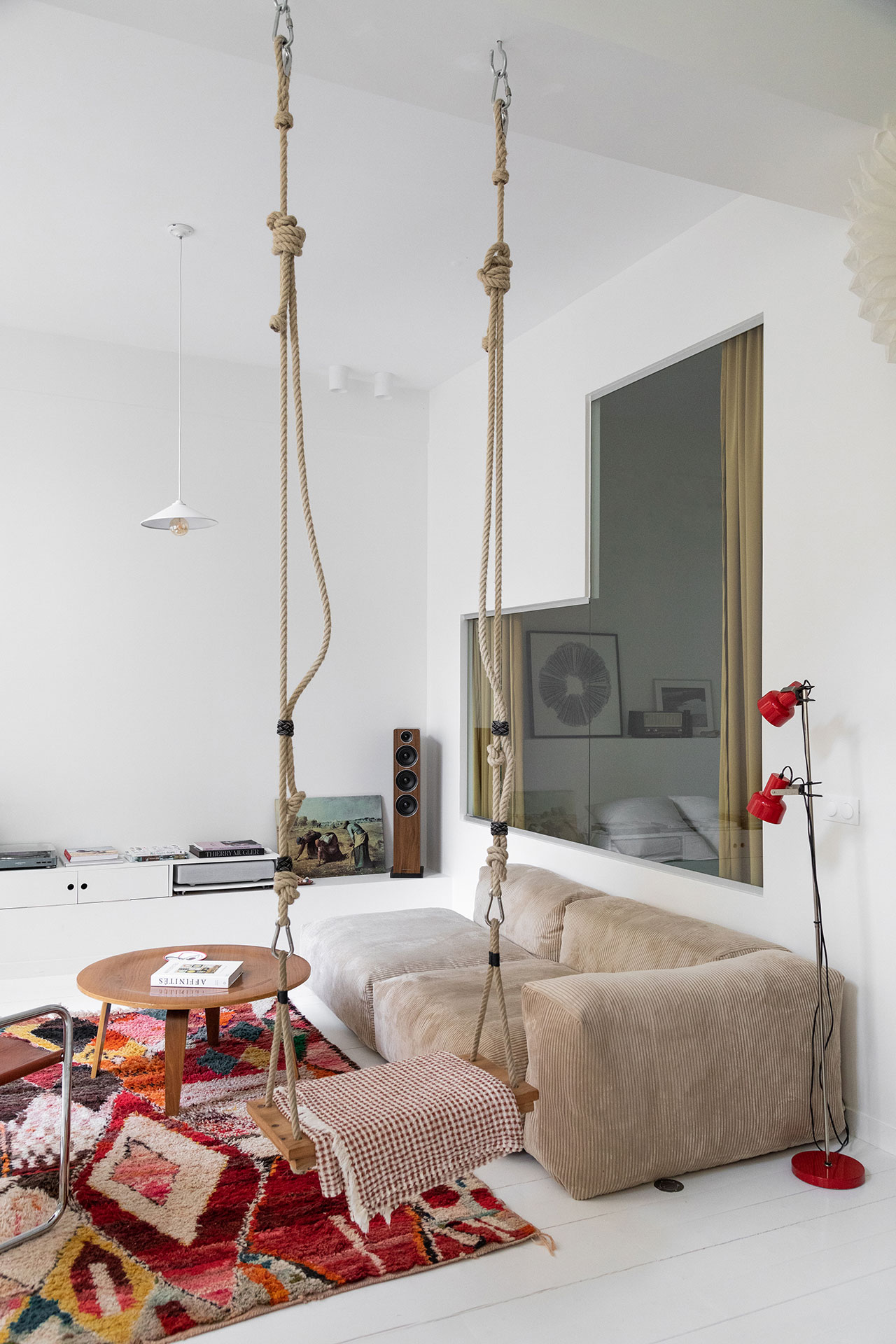
Photography by BCDF studio.

Photography by BCDF studio.
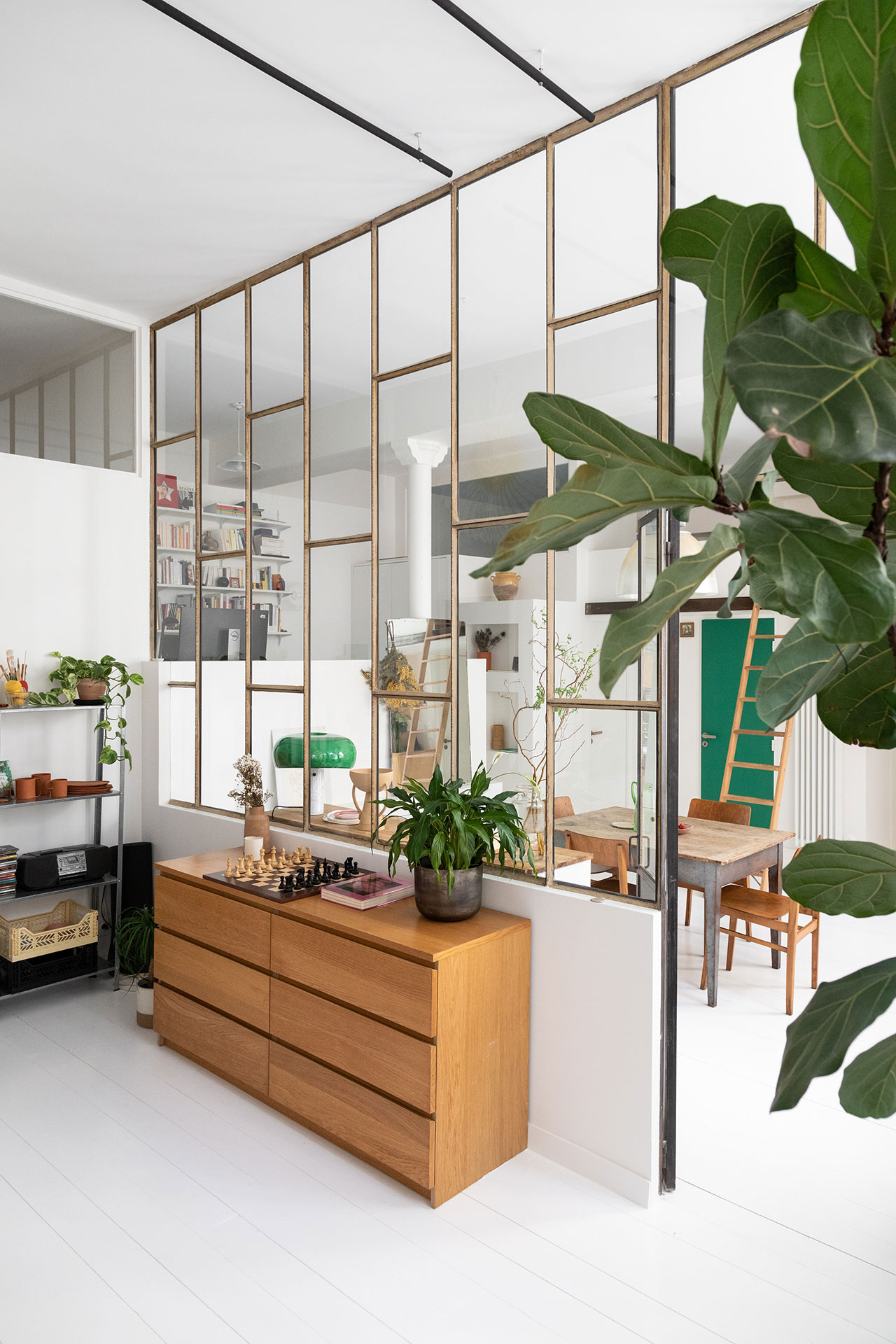
Photography by BCDF studio.
Most of the property’s floorspace has been dedicated to a living room and a kitchen/dining room. Separated by a steel-framed glass partition, one of the few elements of the former sewing workshop that have been preserved, the two rooms can be perceived as one, injecting a sense of spaciousness into the otherwise compact apartment.
Once used for storing fabric rolls, the small mezzanine level by the entrance has been preserved, now functioning as a guest bedroom, while a new raised platform was purposefully integrated into the kitchen/dining room to accommodate an office area. Comprising two workstations, a library and storage space, the office receives plenty of natural light as does the master bedroom off the living room thanks again to a large internal window.
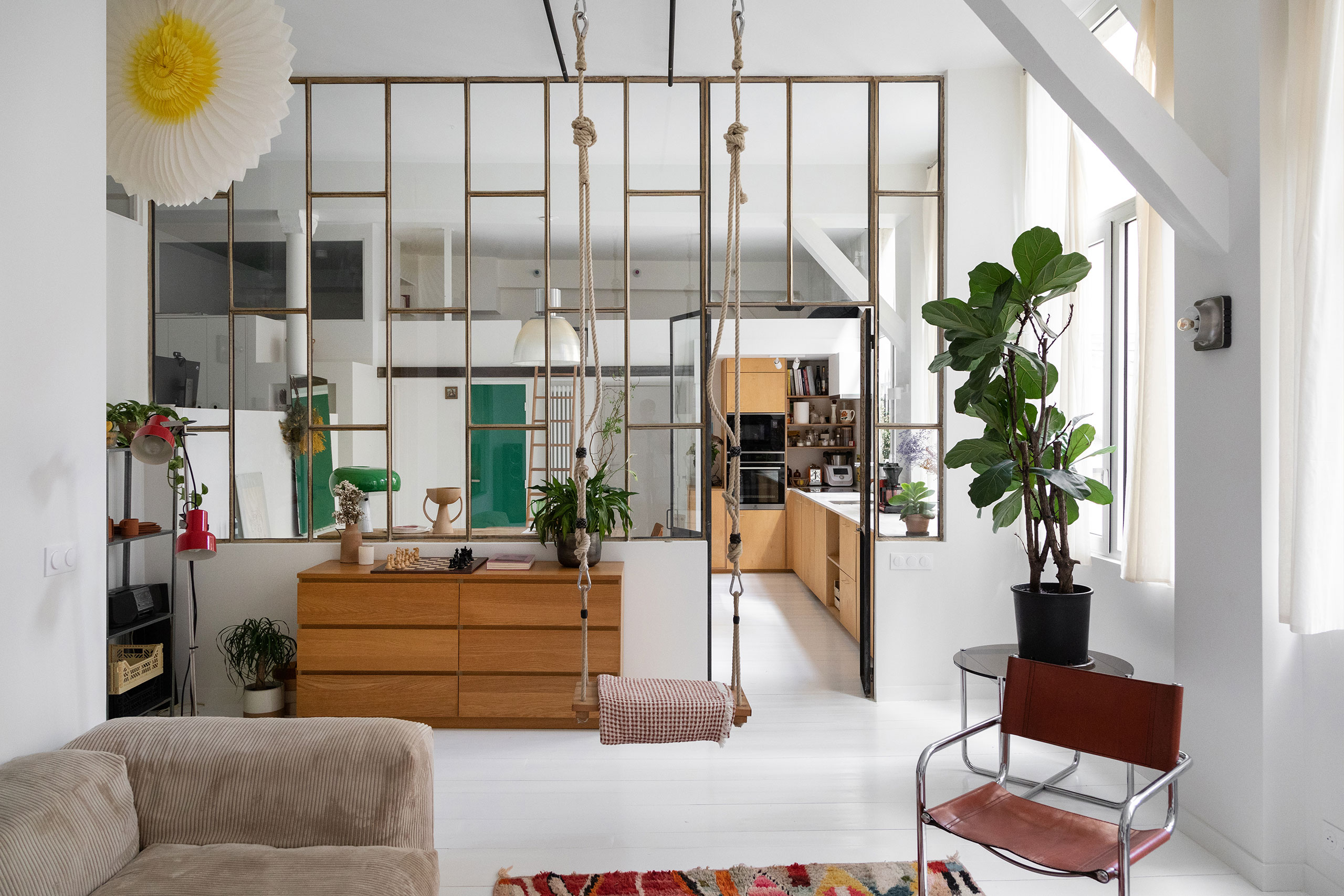
Photography by BCDF studio.
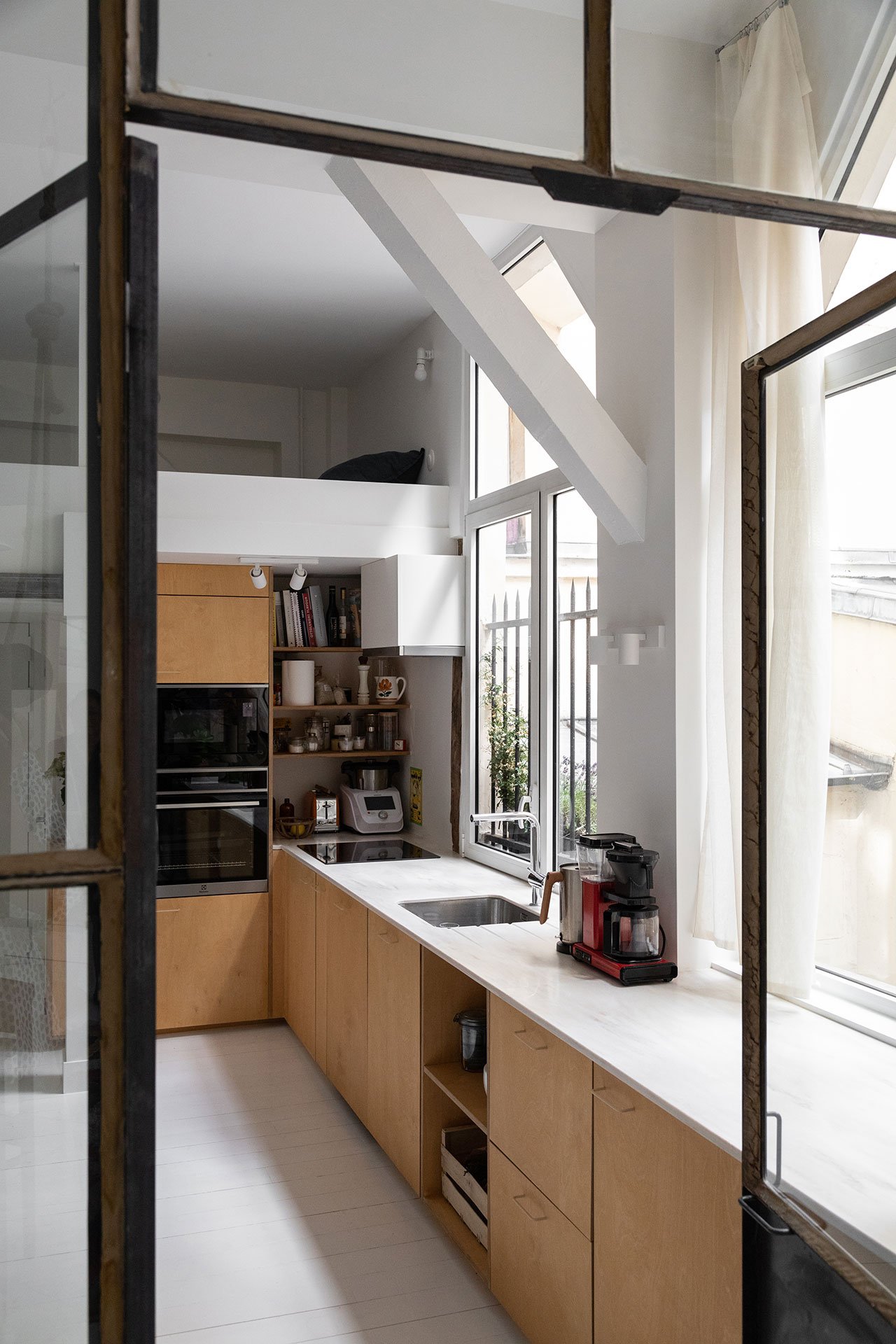
Photography by BCDF studio.
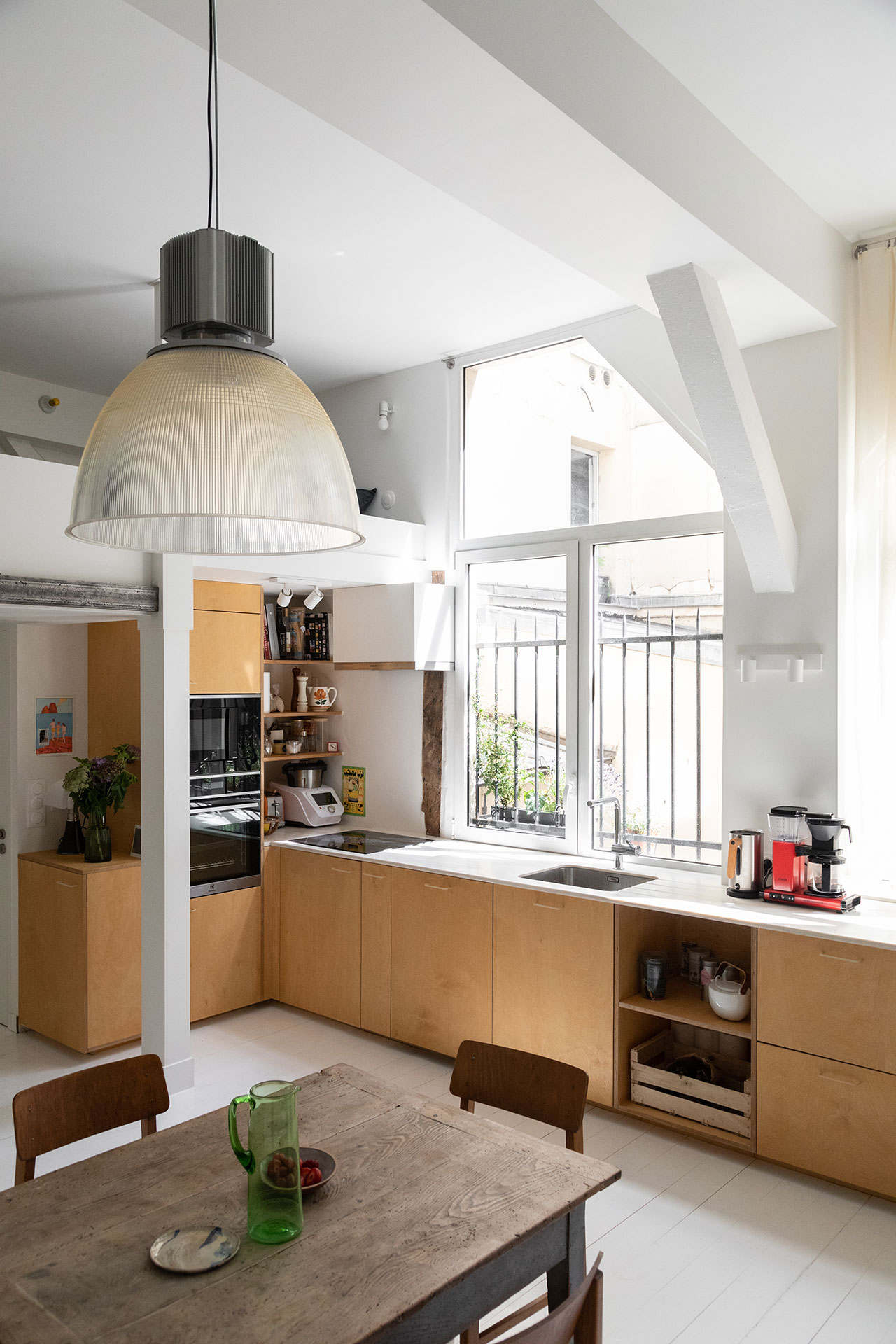
Photography by BCDF studio.
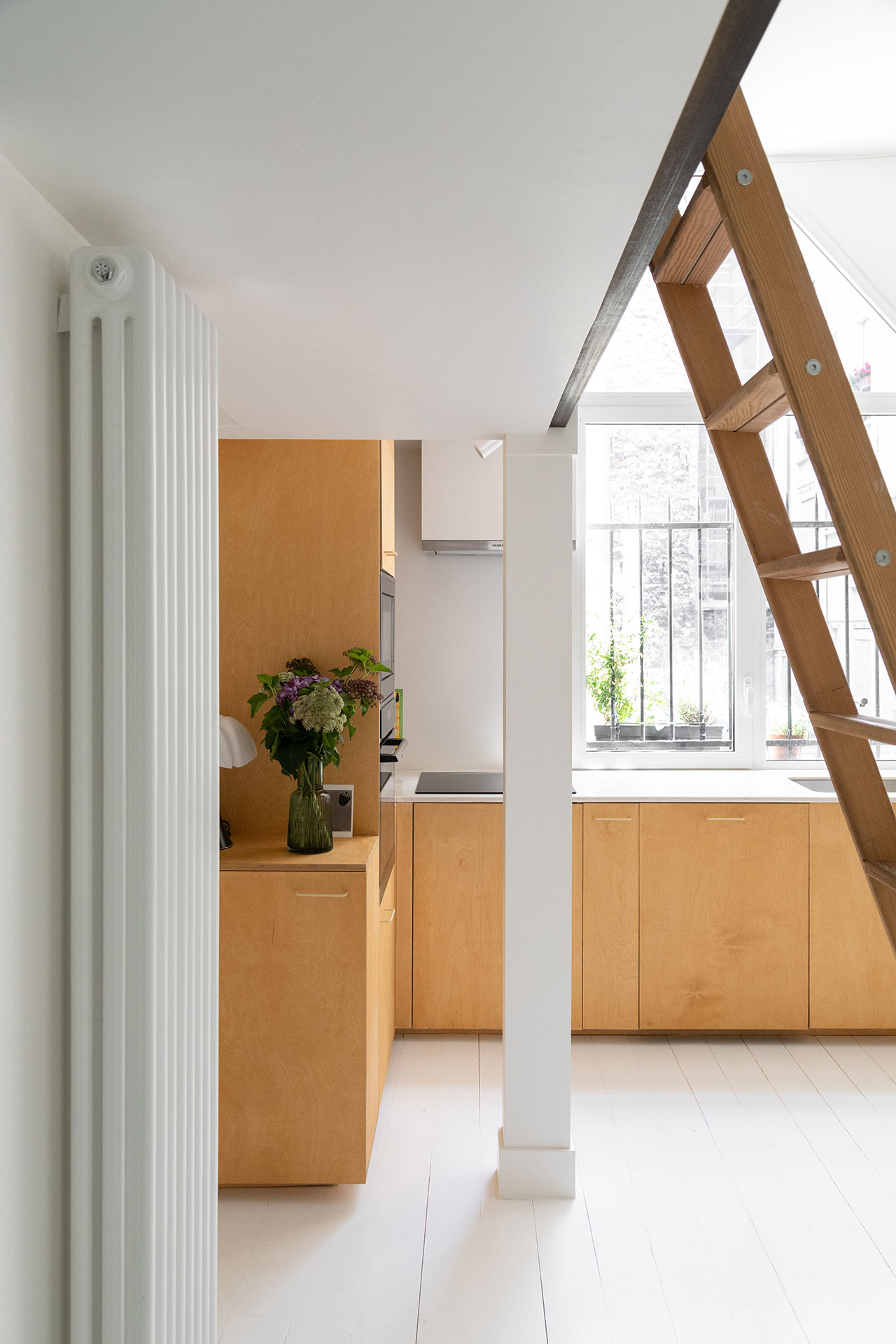
Photography by BCDF studio.
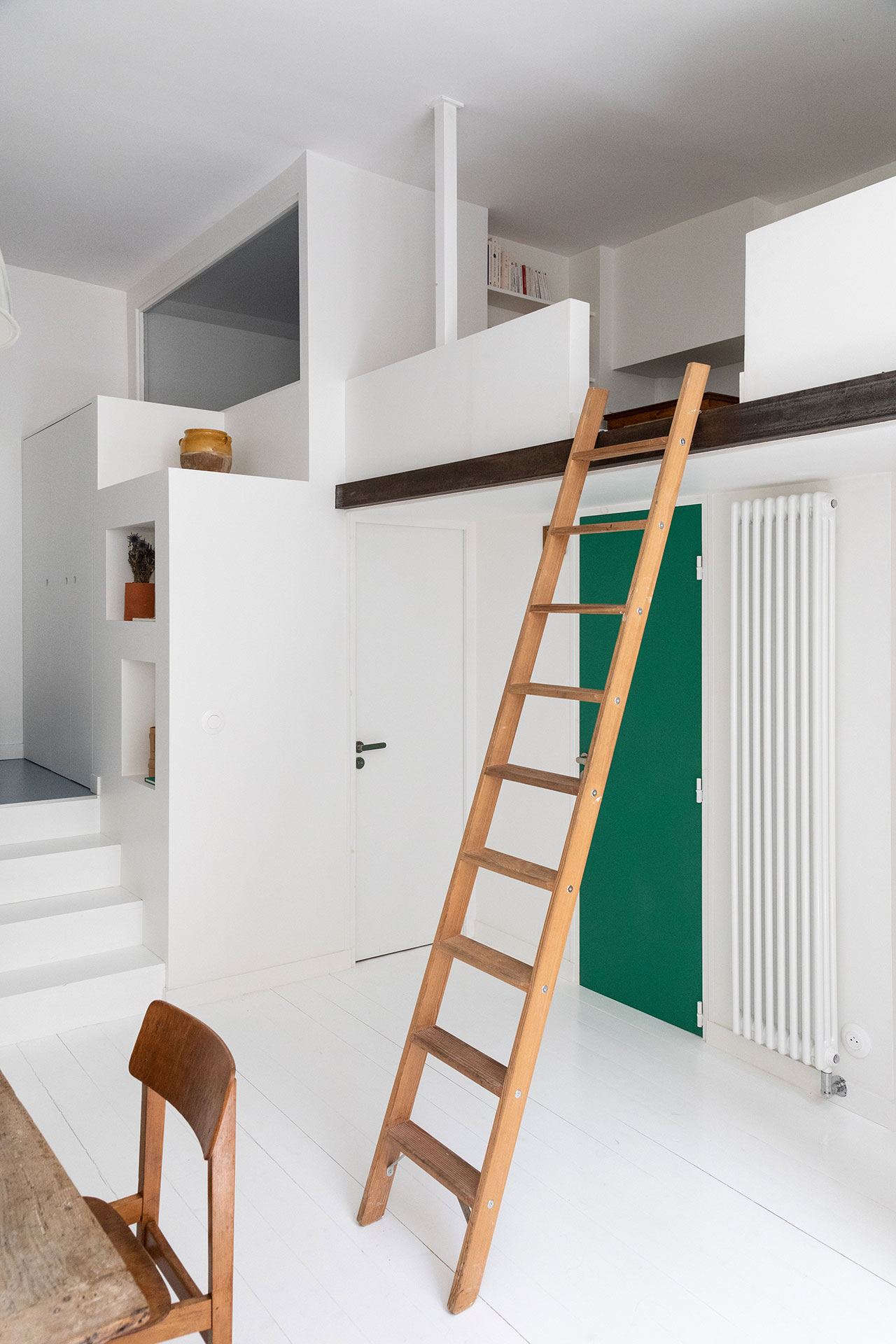
Photography by BCDF studio.
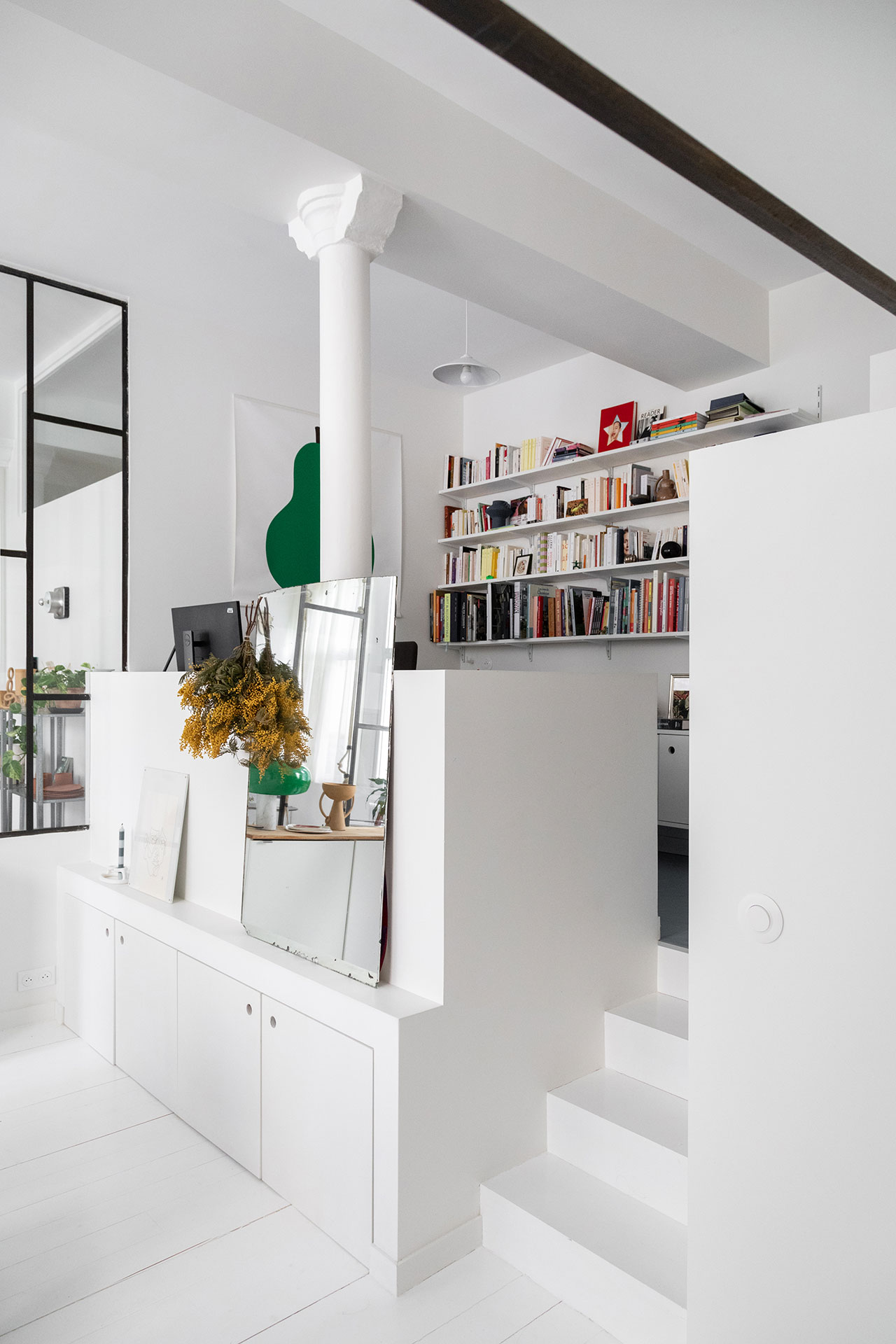
Photography by BCDF studio.
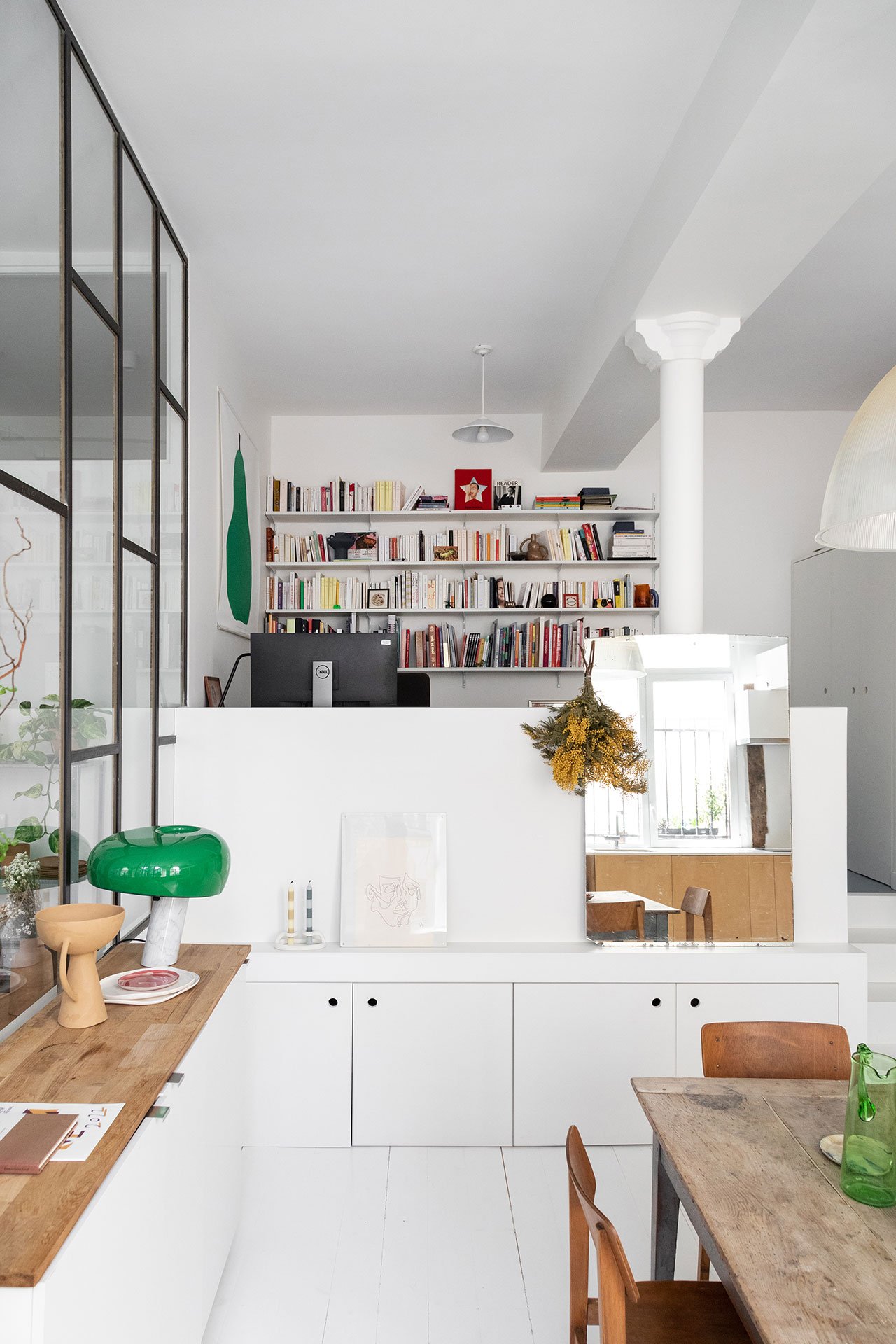
Photography by BCDF studio.
Designed in an atypical L-shape, the bedroom window is part of a geometric design language of rectilinear forms and cubic volumes that extend from the built-in features like the bedroom’s headboard and living room’s console/bench, to the design of the raised office platform and the associated niches and storage compartments, through to the bathroom tiling. In combination with the all-white colour scheme, Heilman’s embrace of cubic forms imbues the apartment with a modernist sensibility.
The monochromatic white colour scheme is softened by birch plywood, used for the kitchen cabinets and the dressing room wardrobes, green and yellow-painted doors, and other colourful touches like carpets and posters. An eclectic collection of vintage furnishings including a salvaged farm table, an industrial pendant lamp, Achille Castiglioni’s Snoopy lamp along with a wooden swing playfully hanging from the living room ceiling, further add to the apartment’s idiosyncratic character.

Photography by BCDF studio.
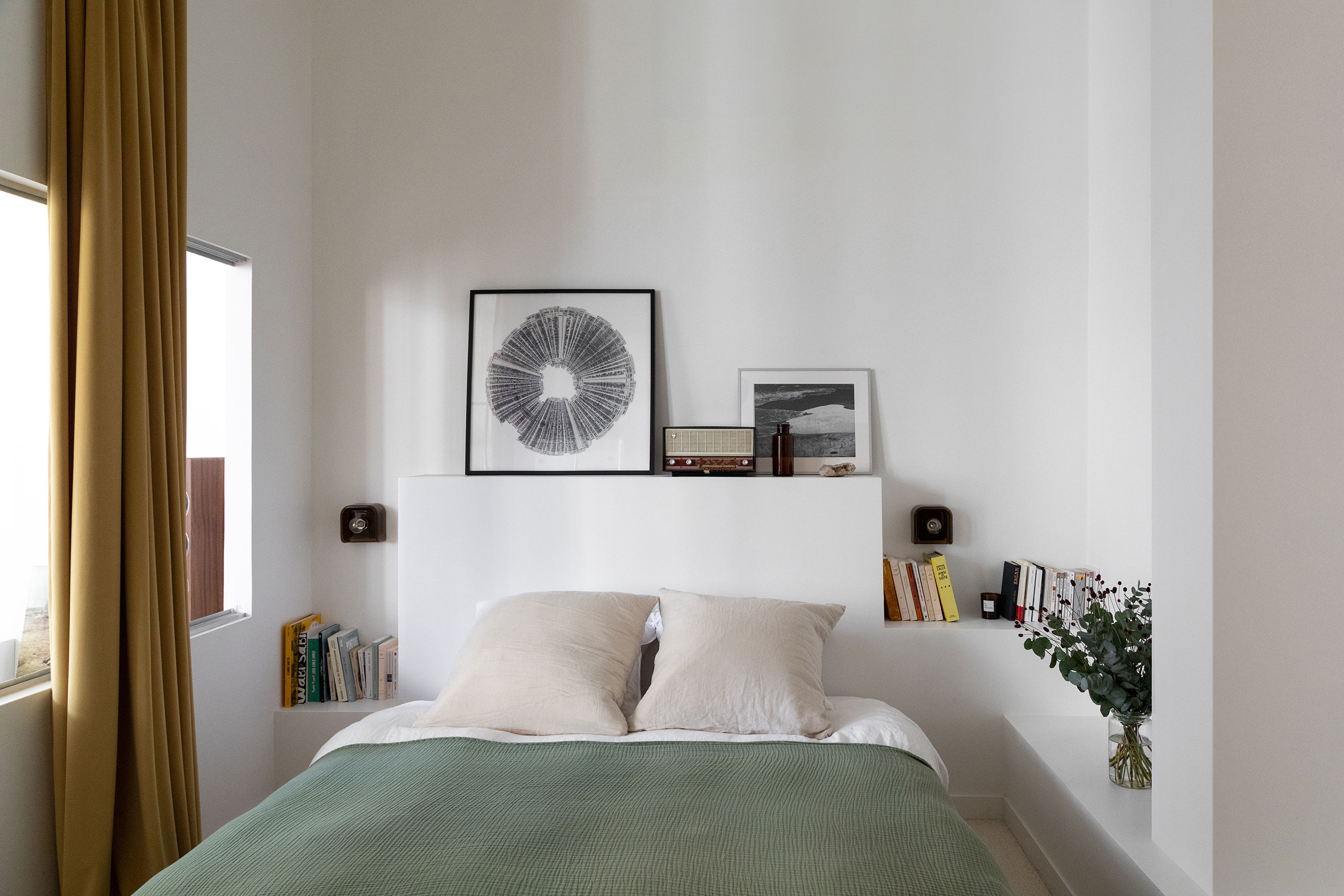
Photography by BCDF studio.
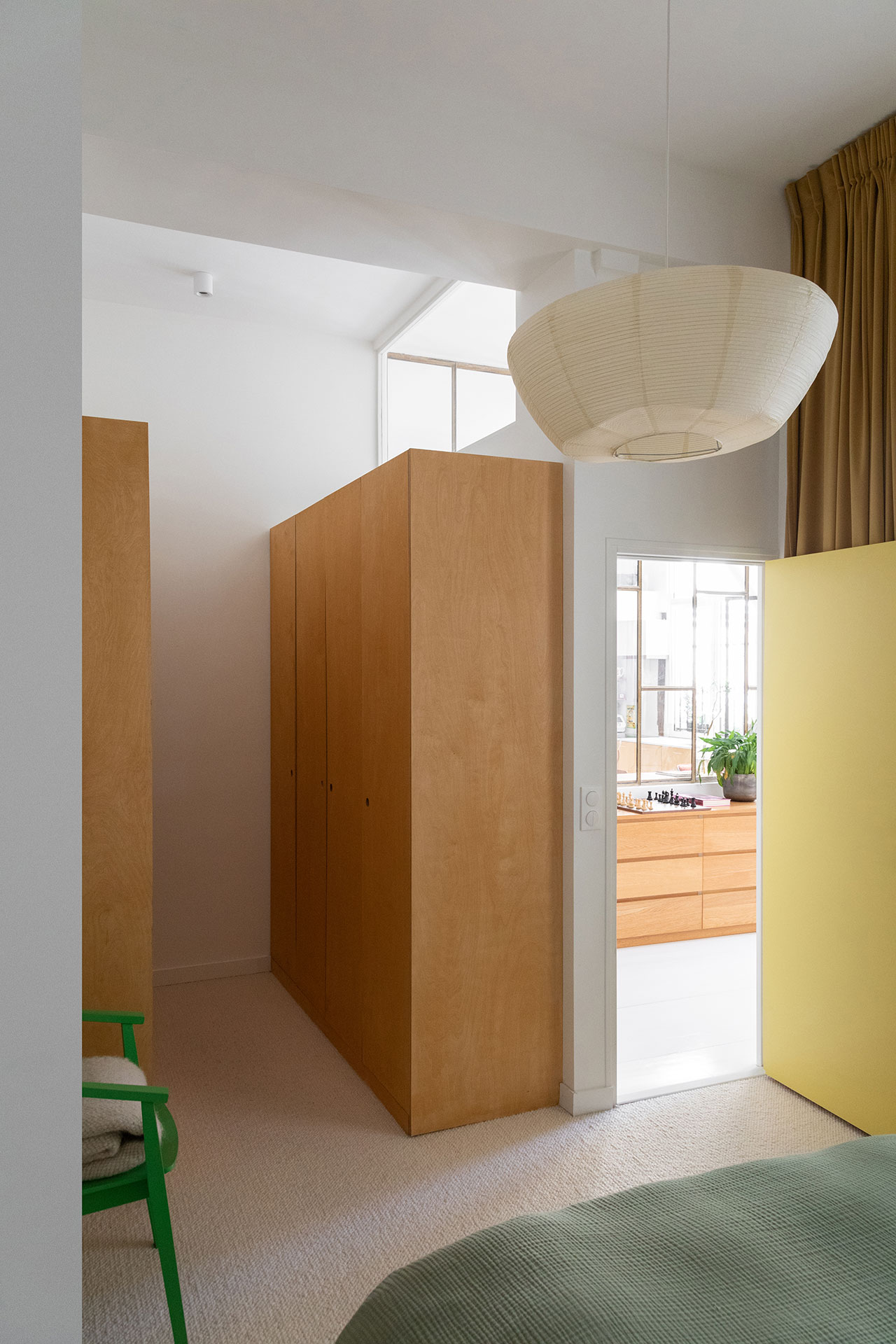
Photography by BCDF studio.
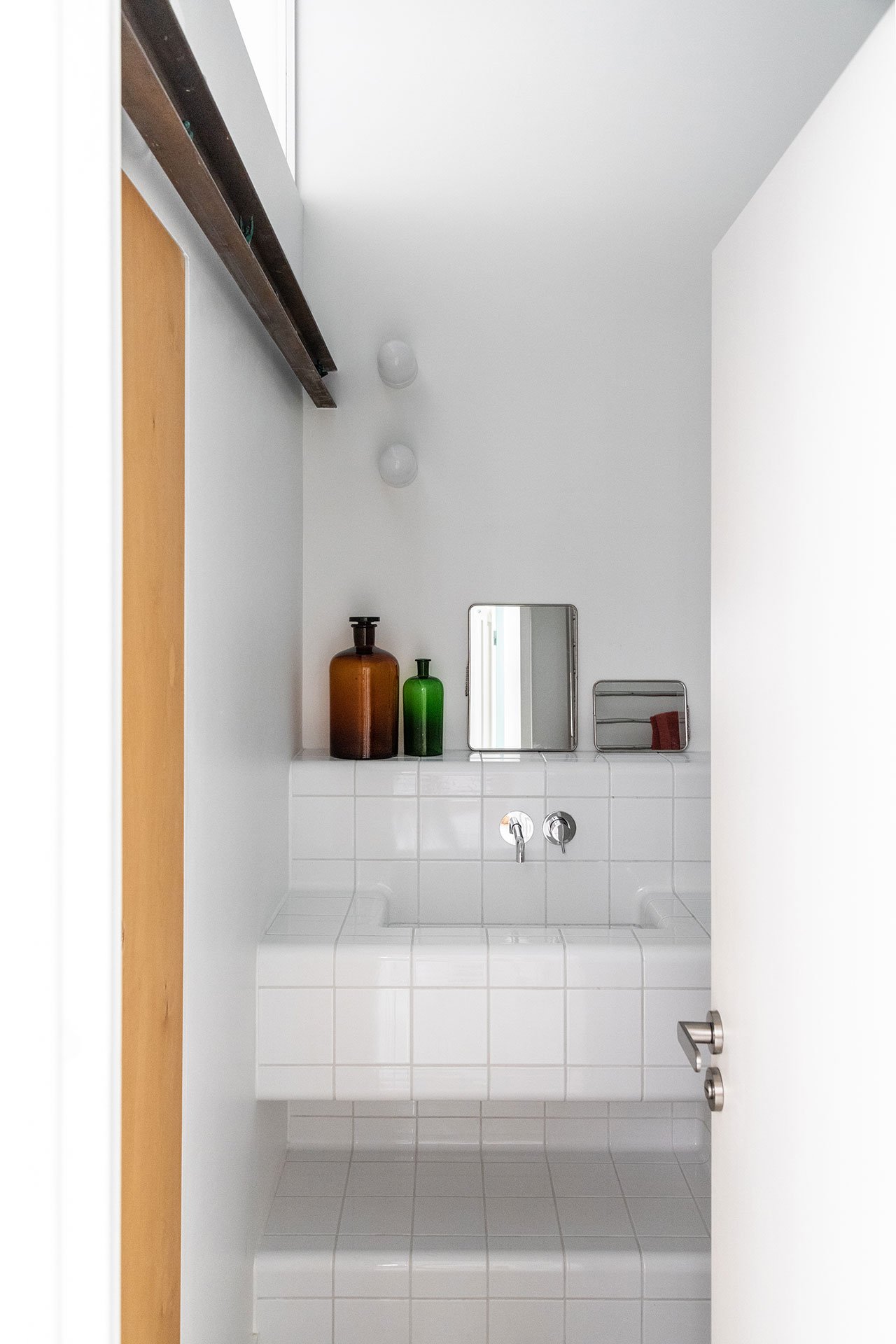
Photography by BCDF studio.
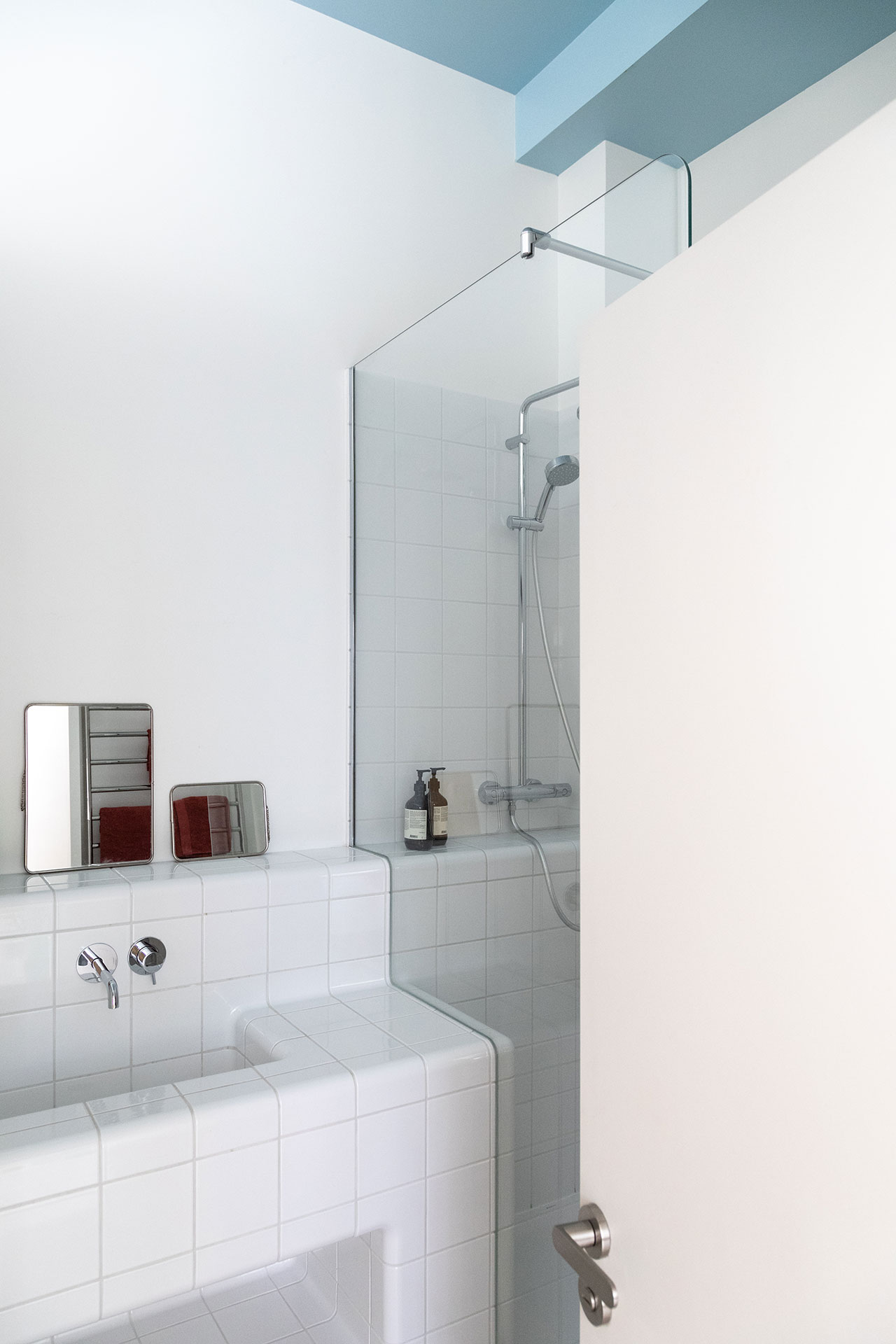
Photography by BCDF studio.
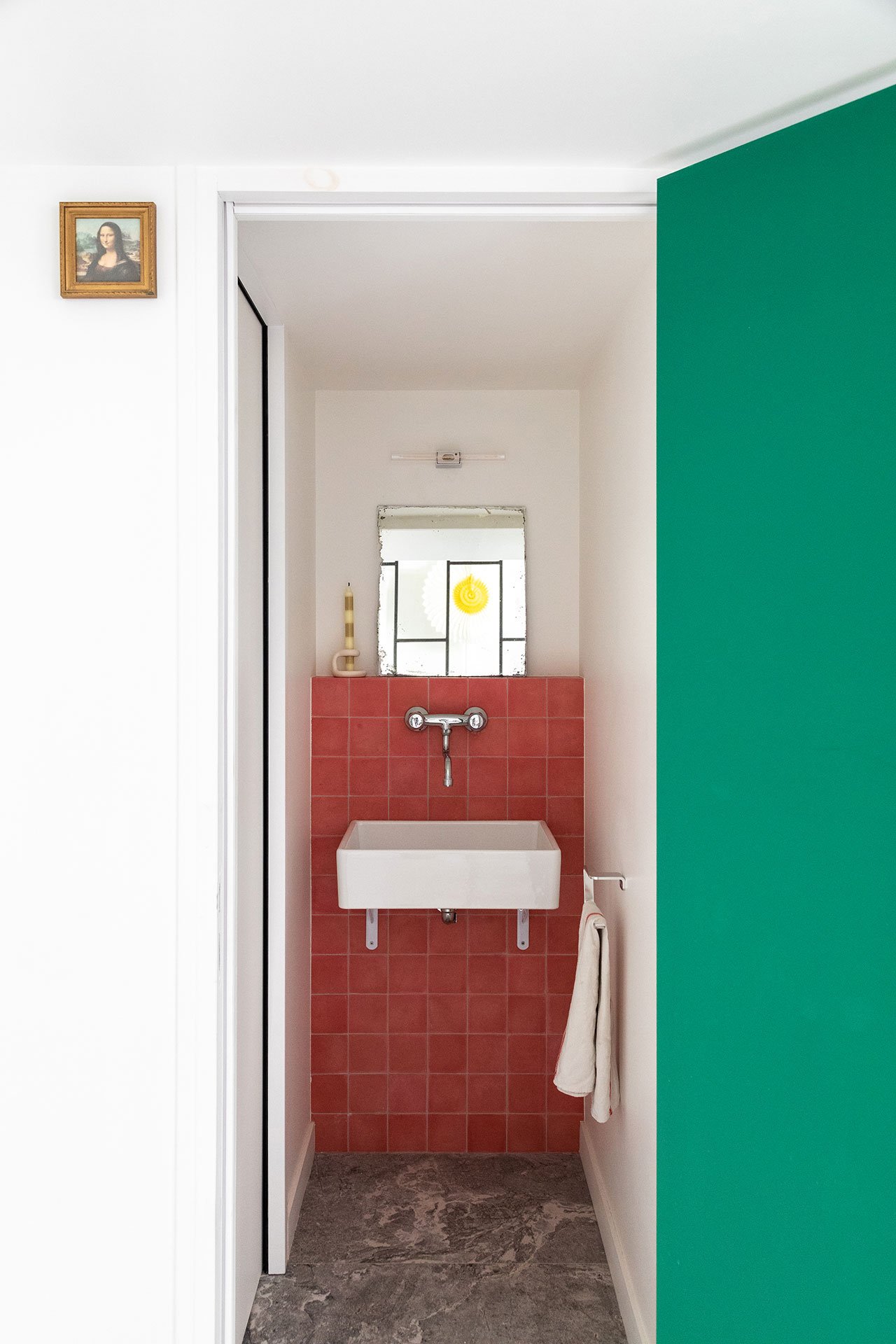
Photography by BCDF studio.















