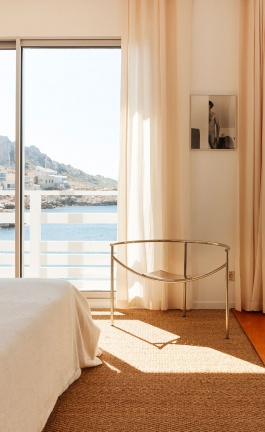| Detailed Information | |||||
|---|---|---|---|---|---|
| Project Name | Dauphine apartment | Posted in | Interior Design | Location |
Place Dauphine Paris
France |

Photography by Vincent Leroux.
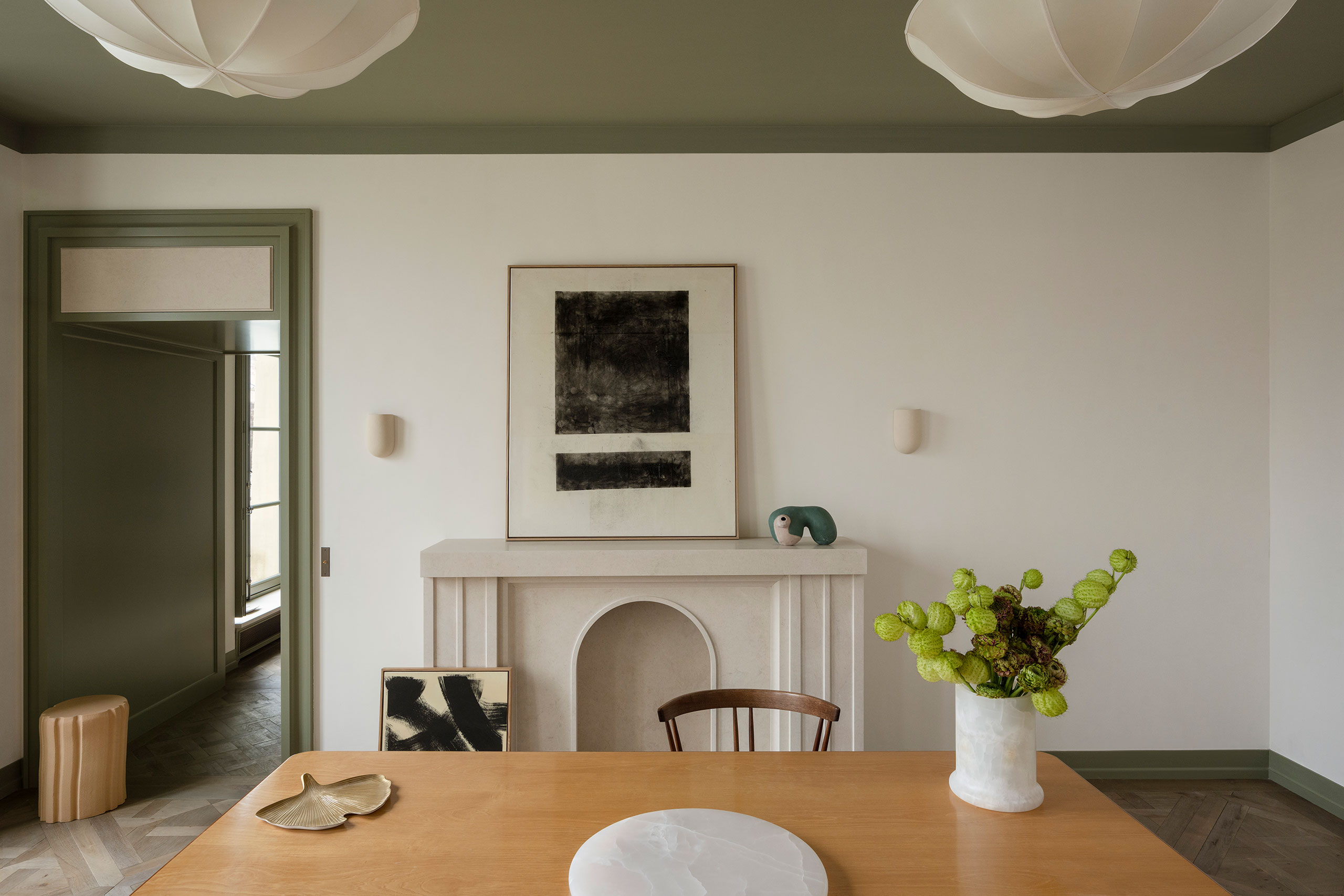
Photography by Vincent Leroux.
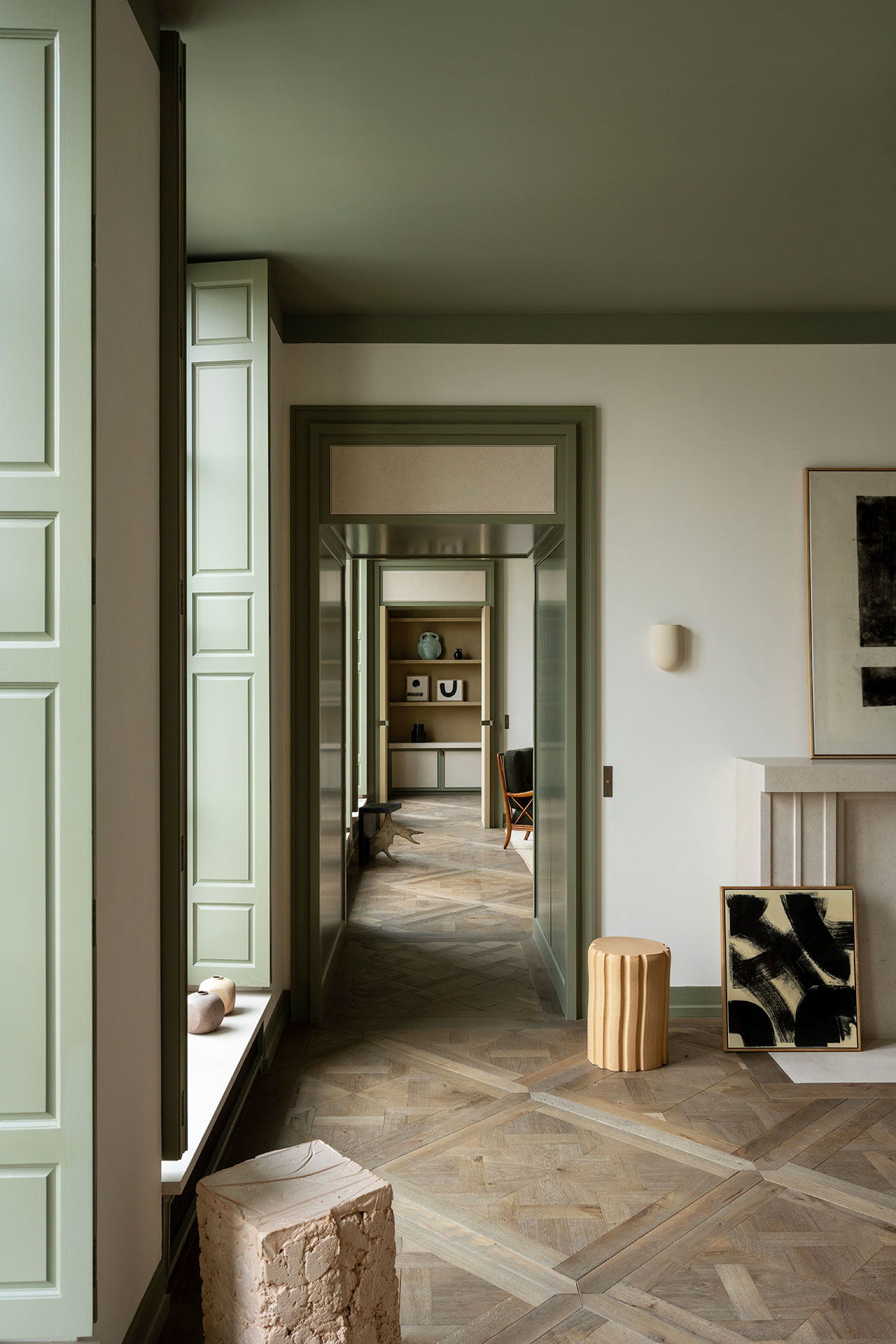
Photography by Vincent Leroux.
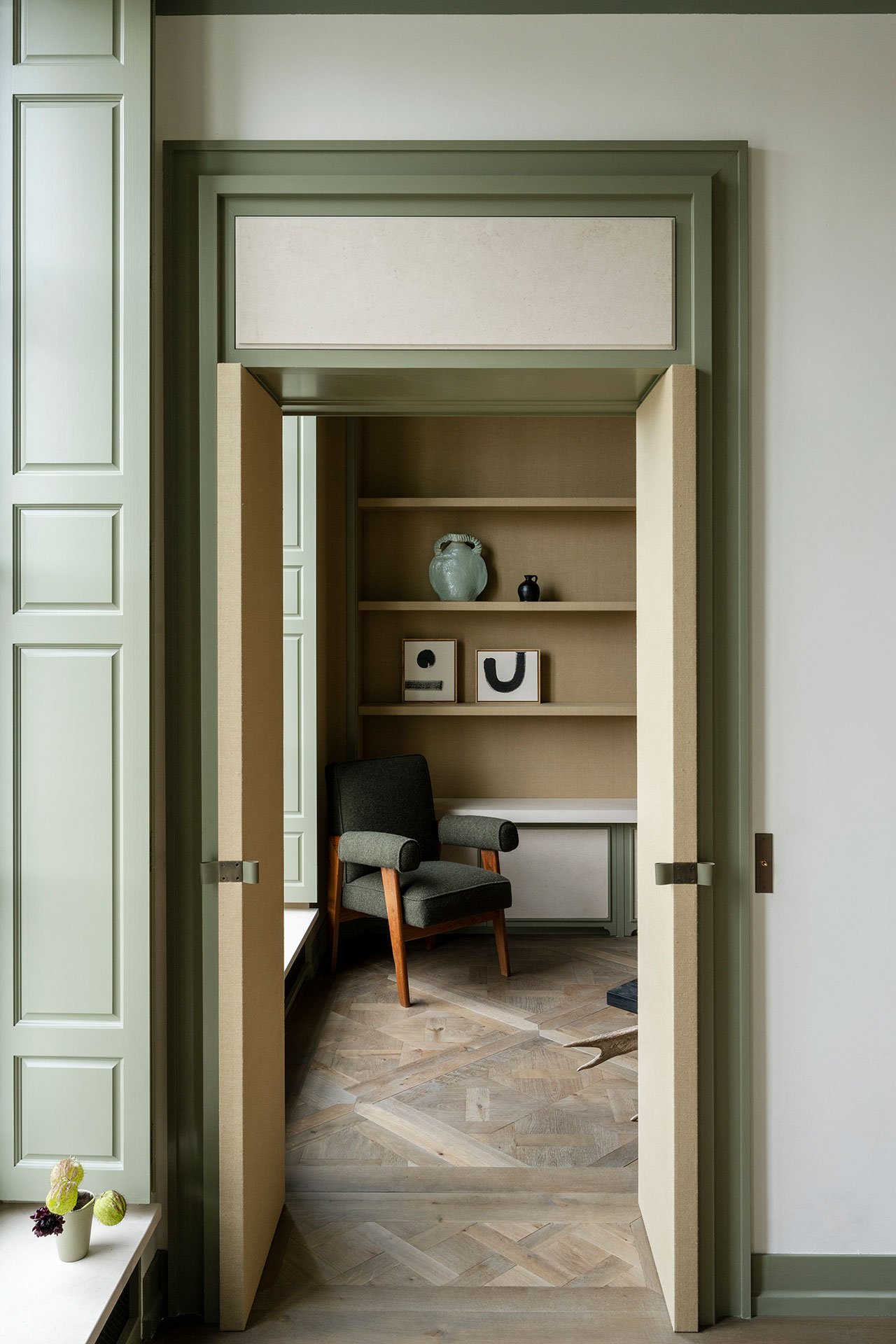
Photography by Vincent Leroux.
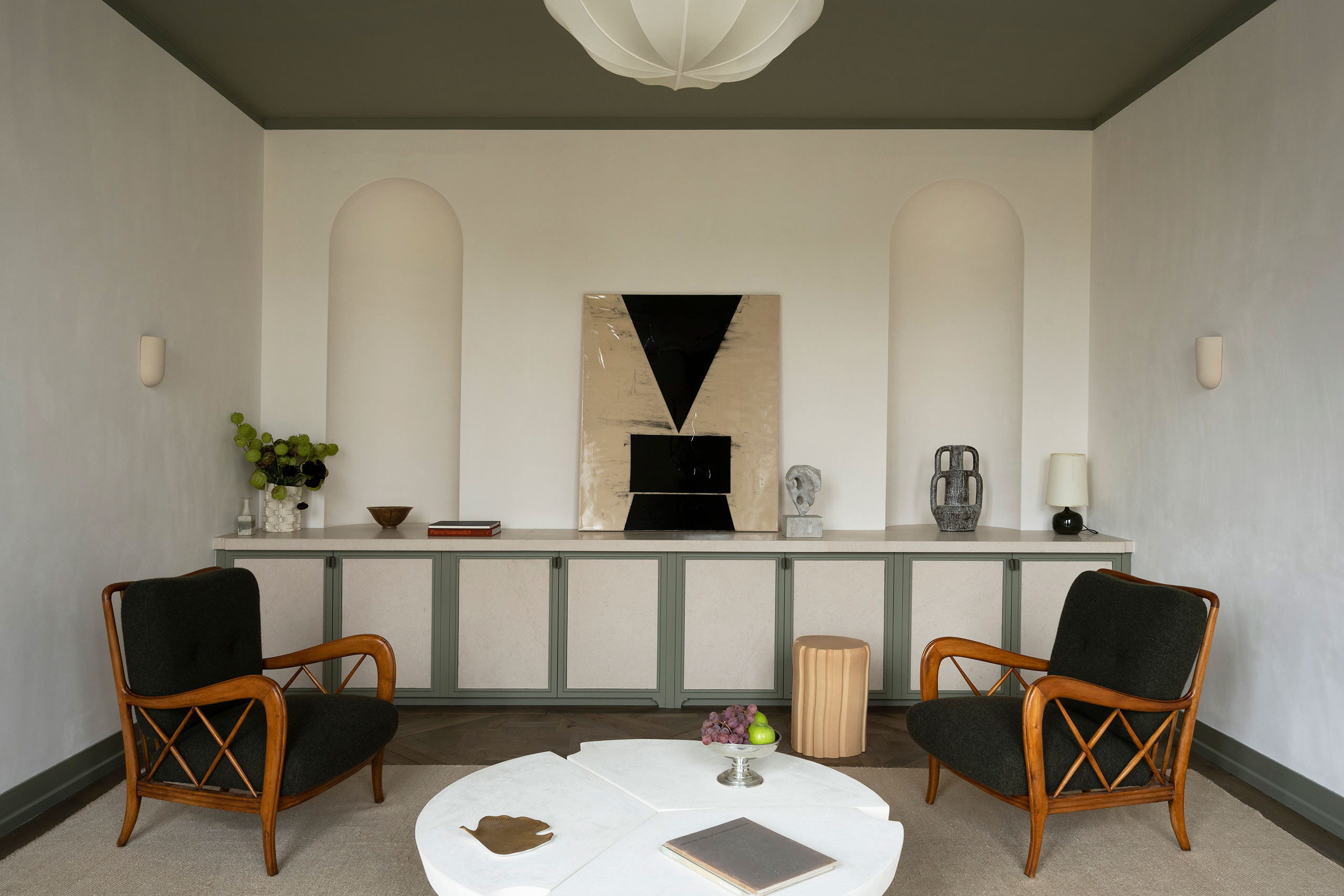
Photography by Vincent Leroux.
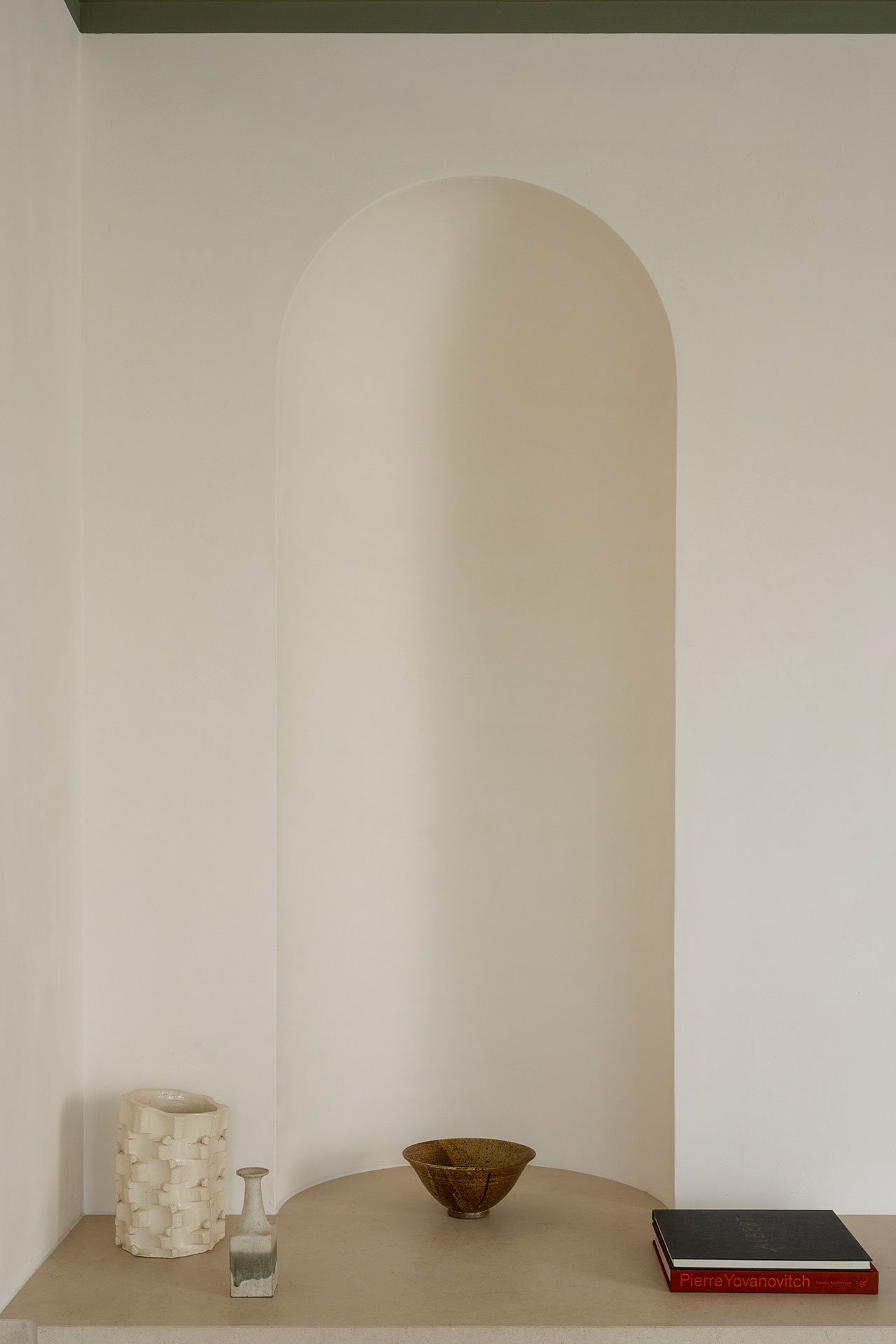
Photography by Vincent Leroux.
As is typical of the 17th century building it occupies, the apartment’s social areas form a long enfilade that includes the vestibule, seating room, dining room and kitchen. Marked by the rhythmic sequence of tall, floor-to-ceiling windows that overlook the Seine, the vista down the length of the suite of rooms is ‘doubled’ thanks to a mirrored niche at the end that adds a dreamy quality to the spatial experience. The arched niche, which frames a breakfast nook in the kitchen, is a motif that is repeated throughout the enfilade through arched niches, alcoves, and fireplace openings further adding to the project’s rhythmic harmony. On the other side of the property, the master bedroom enjoys views of Place Dauphine, as does the ensuite bathroom which features a monolithic stone bathtub that seems to have grown out of the stone floor and a matching stone washbasin.
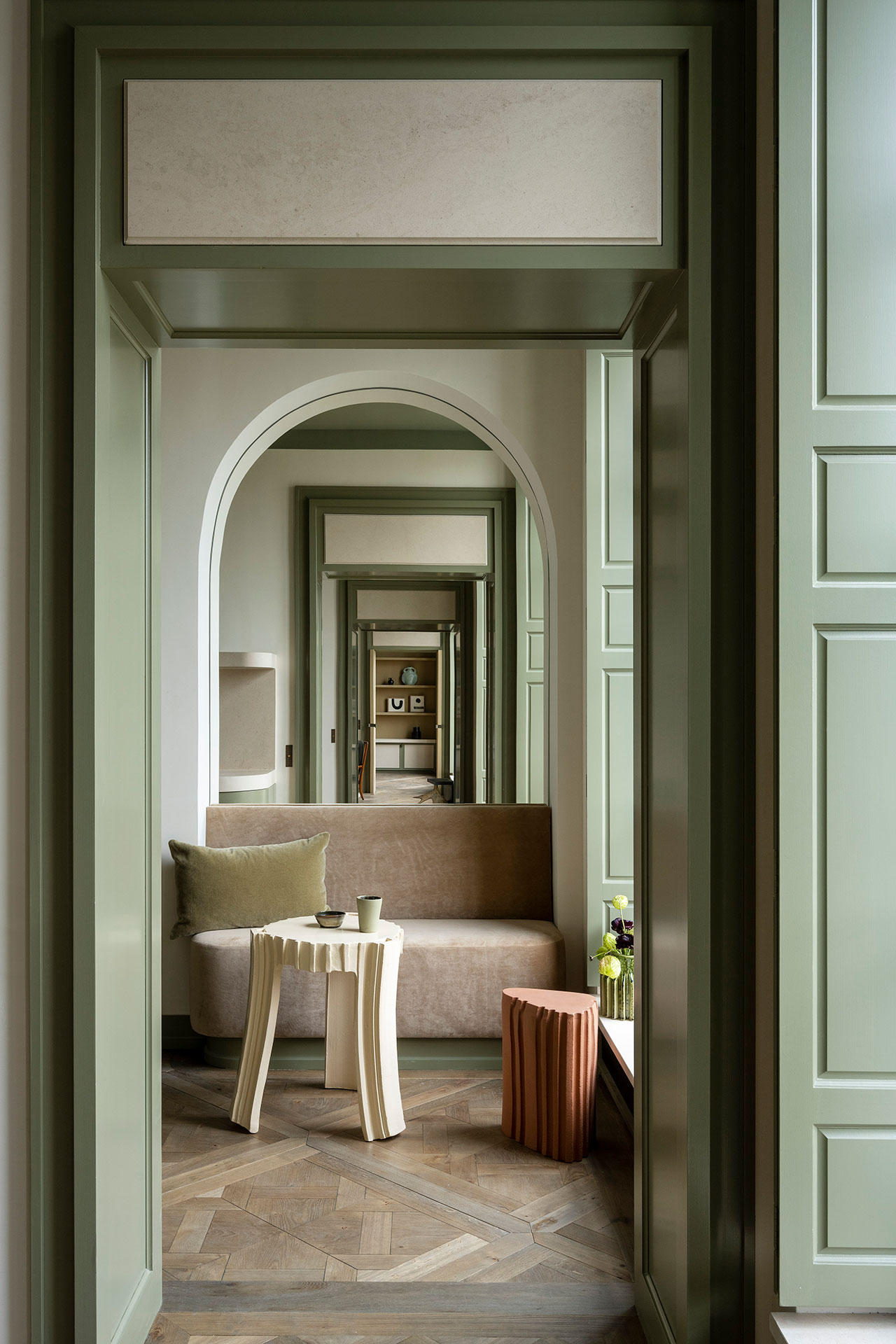
Photography by Vincent Leroux.
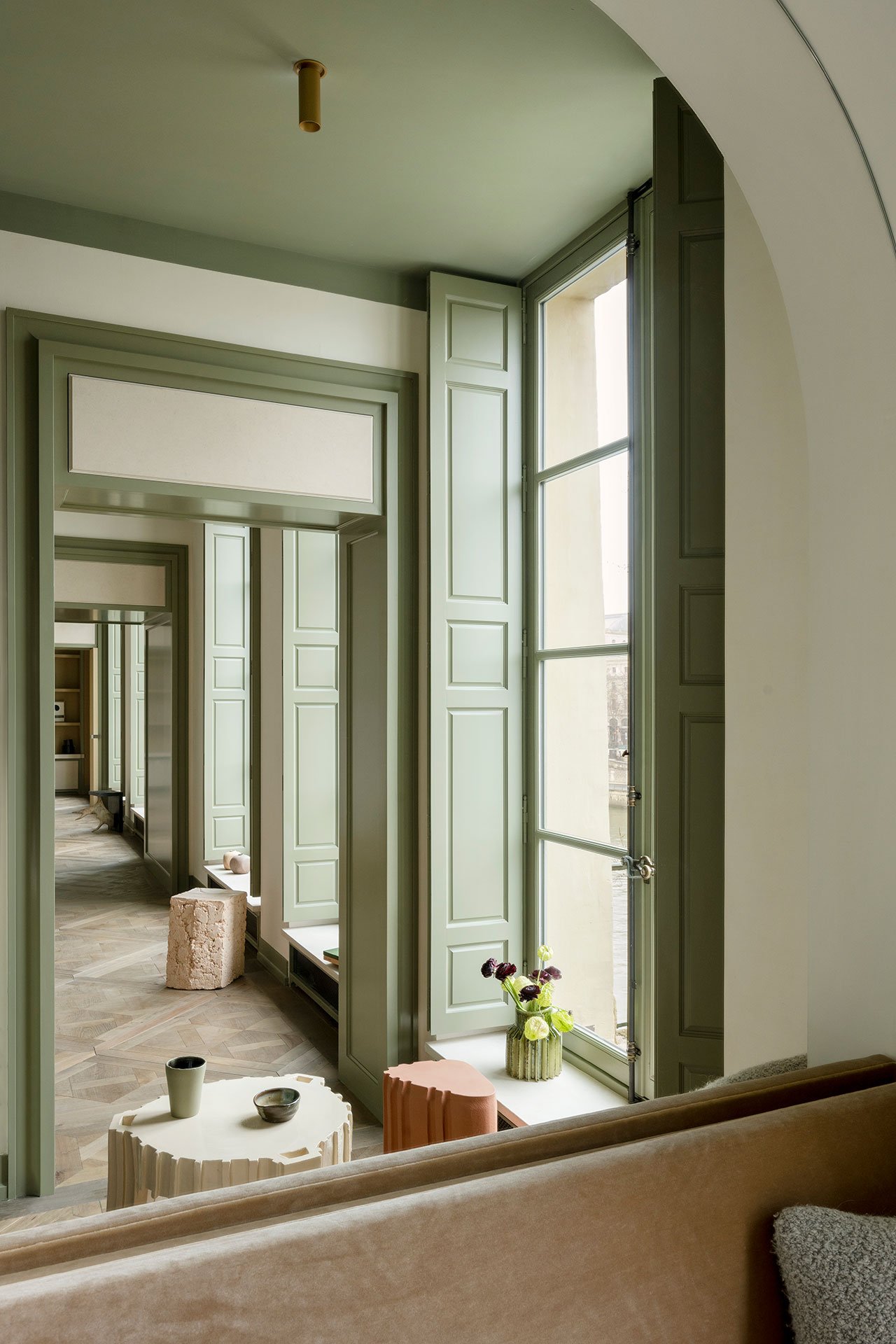
Photography by Vincent Leroux.
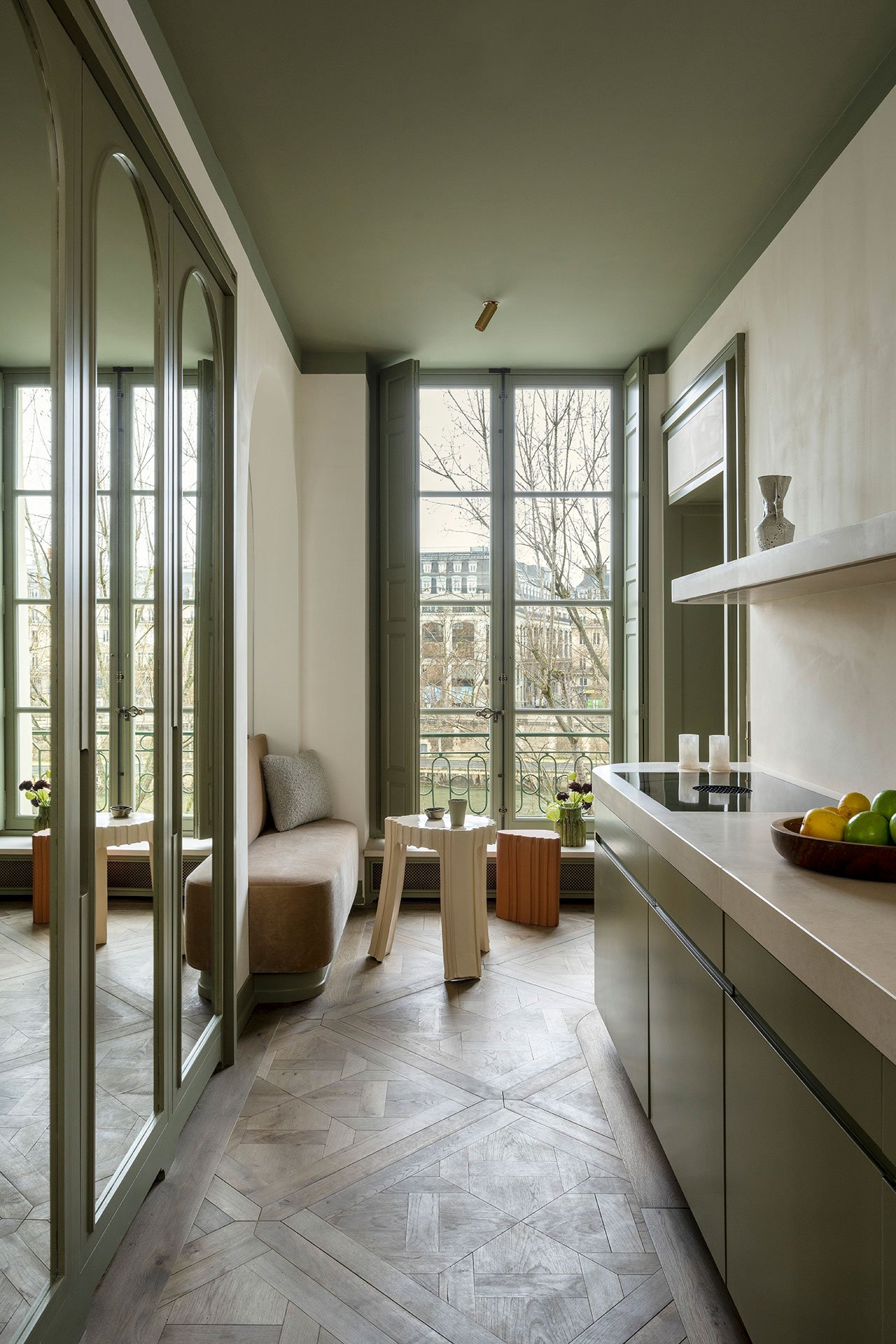
Photography by Vincent Leroux.
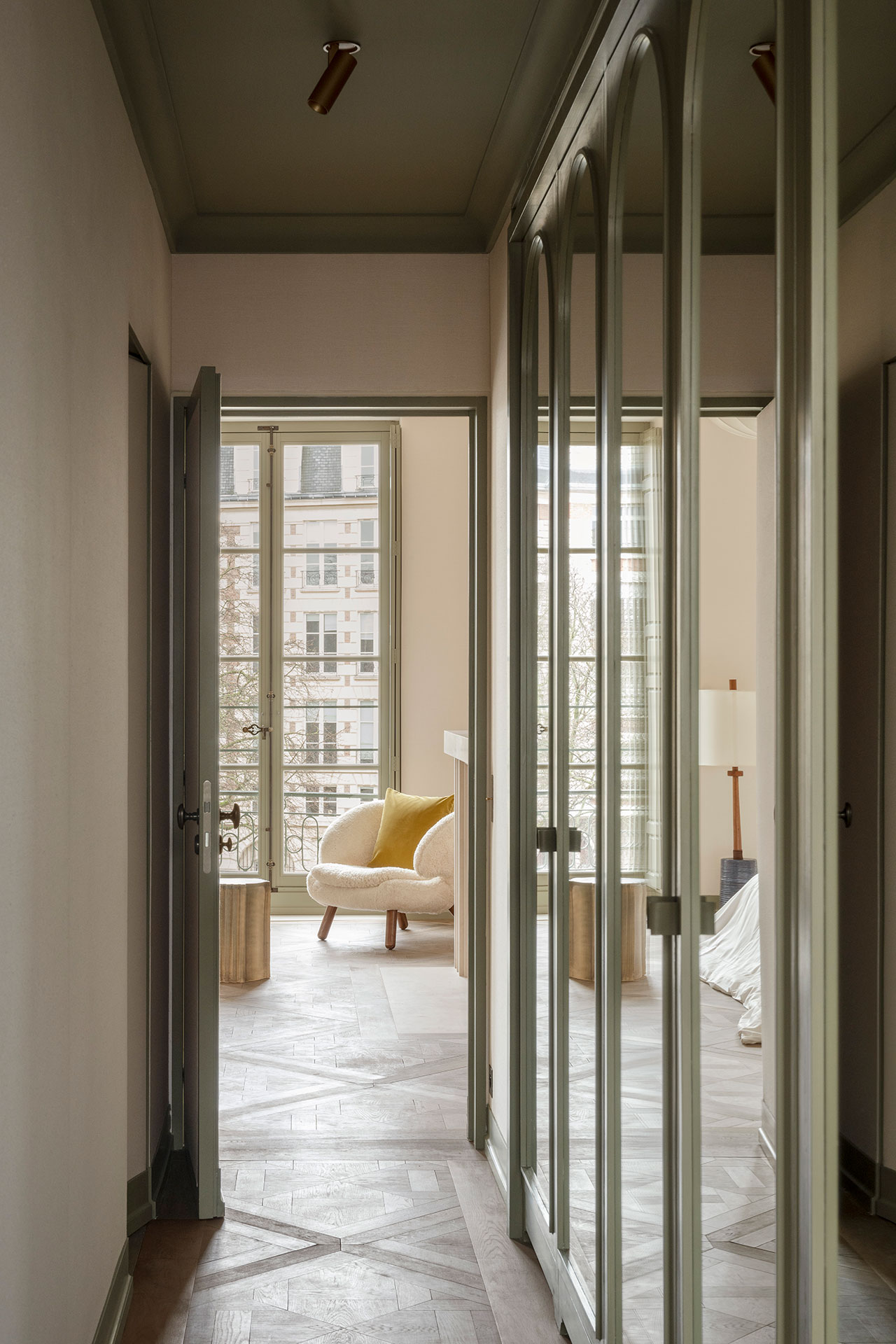
Photography by Vincent Leroux.

Photography by Vincent Leroux.
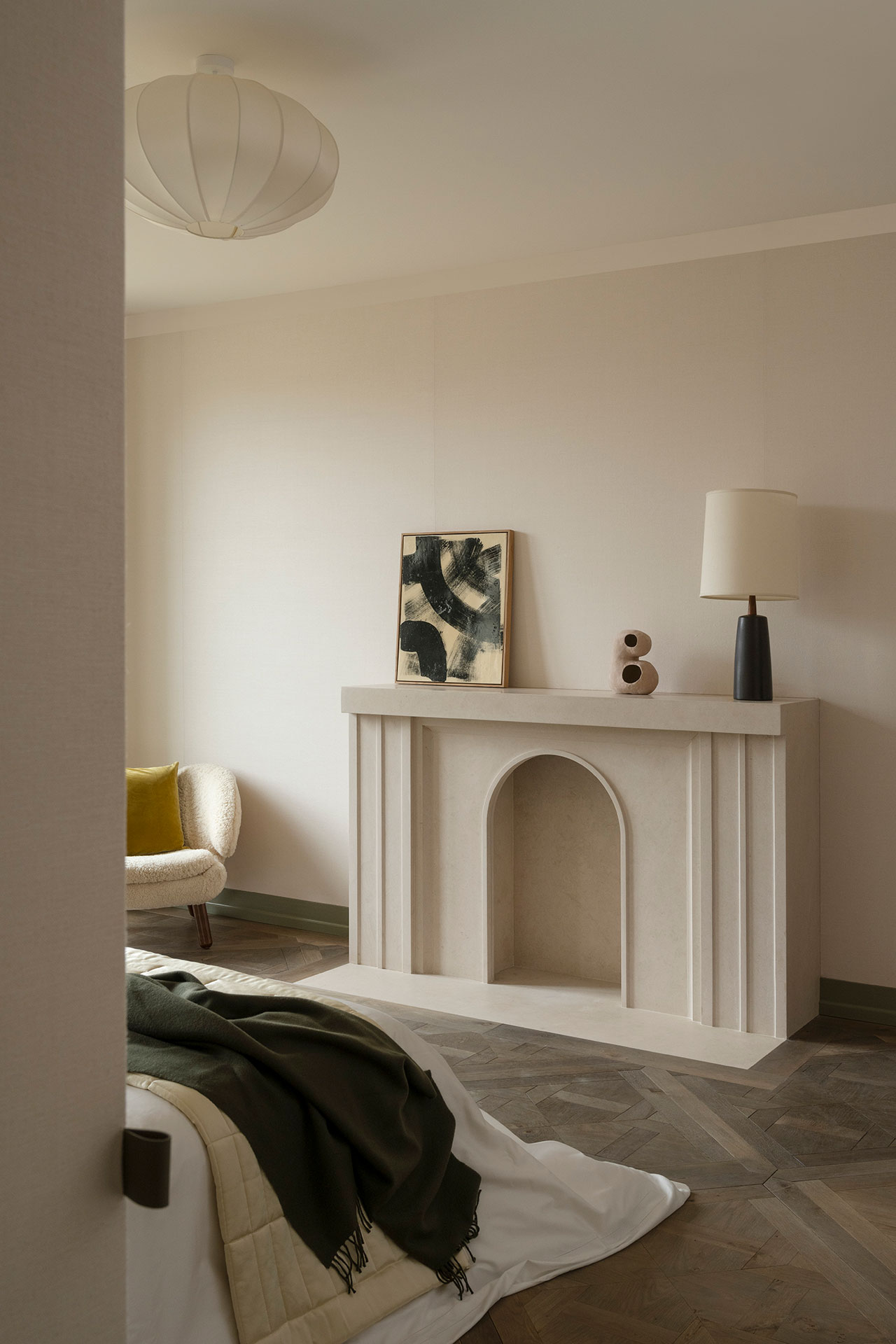
Photography by Vincent Leroux.
In order to enhance the quality of natural light entering the apartment, the designers applied a soothing colour palette of ivory, beige and light green tones inspired by the surrounding cityscape – green lacquer joinery and green-painted ceilings echo the hues of the Seine, while lime plaster, stone and fabrics in ivory and beige hues reflect the cream-grey limestone that is typical of the French capital’s urban fabric. The subdued tonality of the interior design extends to the curated selection of vintage and contemporary furniture and objects that the duo have handpicked for the project. What these pieces lack in colour, they more than make up in personality, imbuing the spaces with a sculptural sensibility and a sense of craftsmanship.
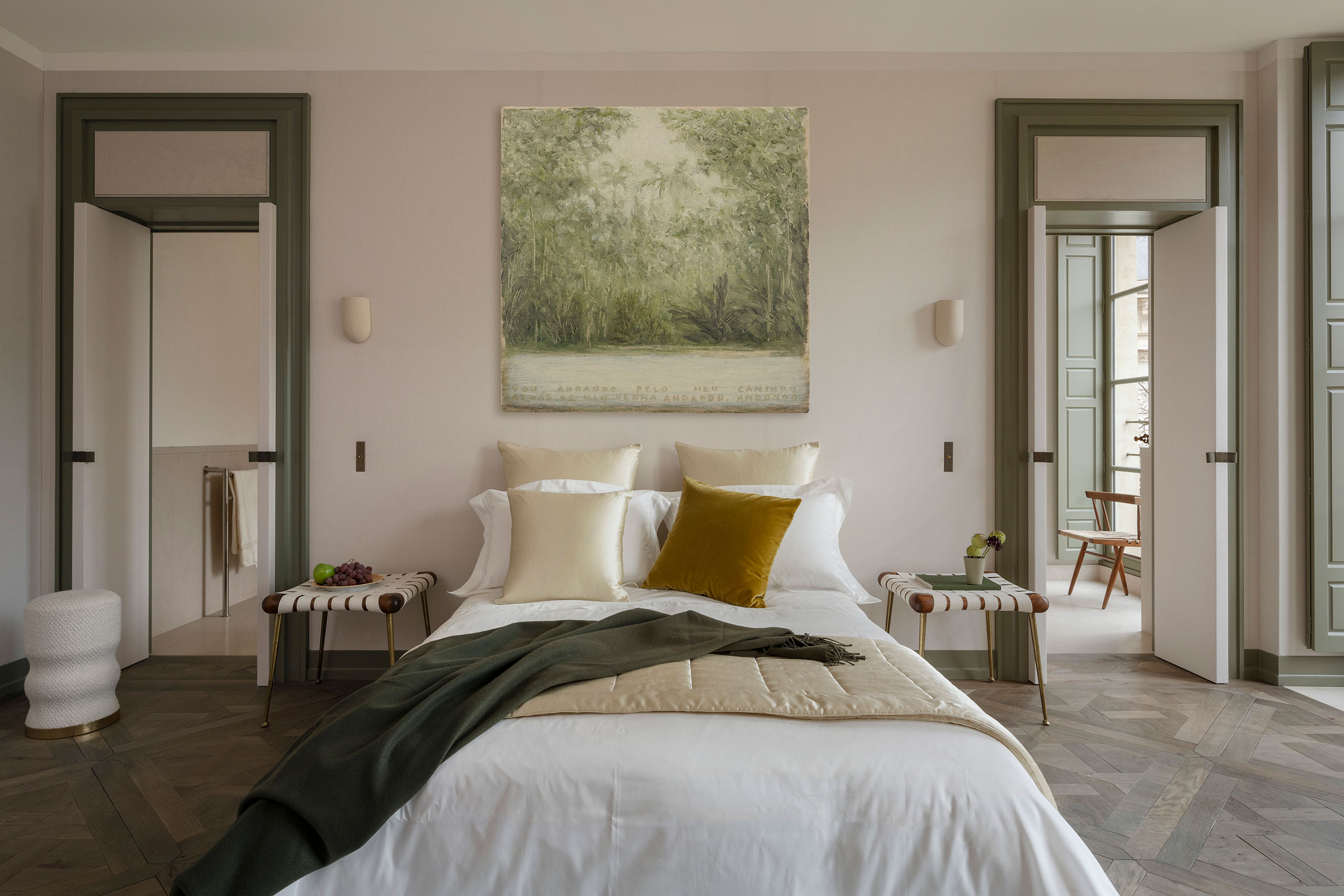
Photography by Vincent Leroux.
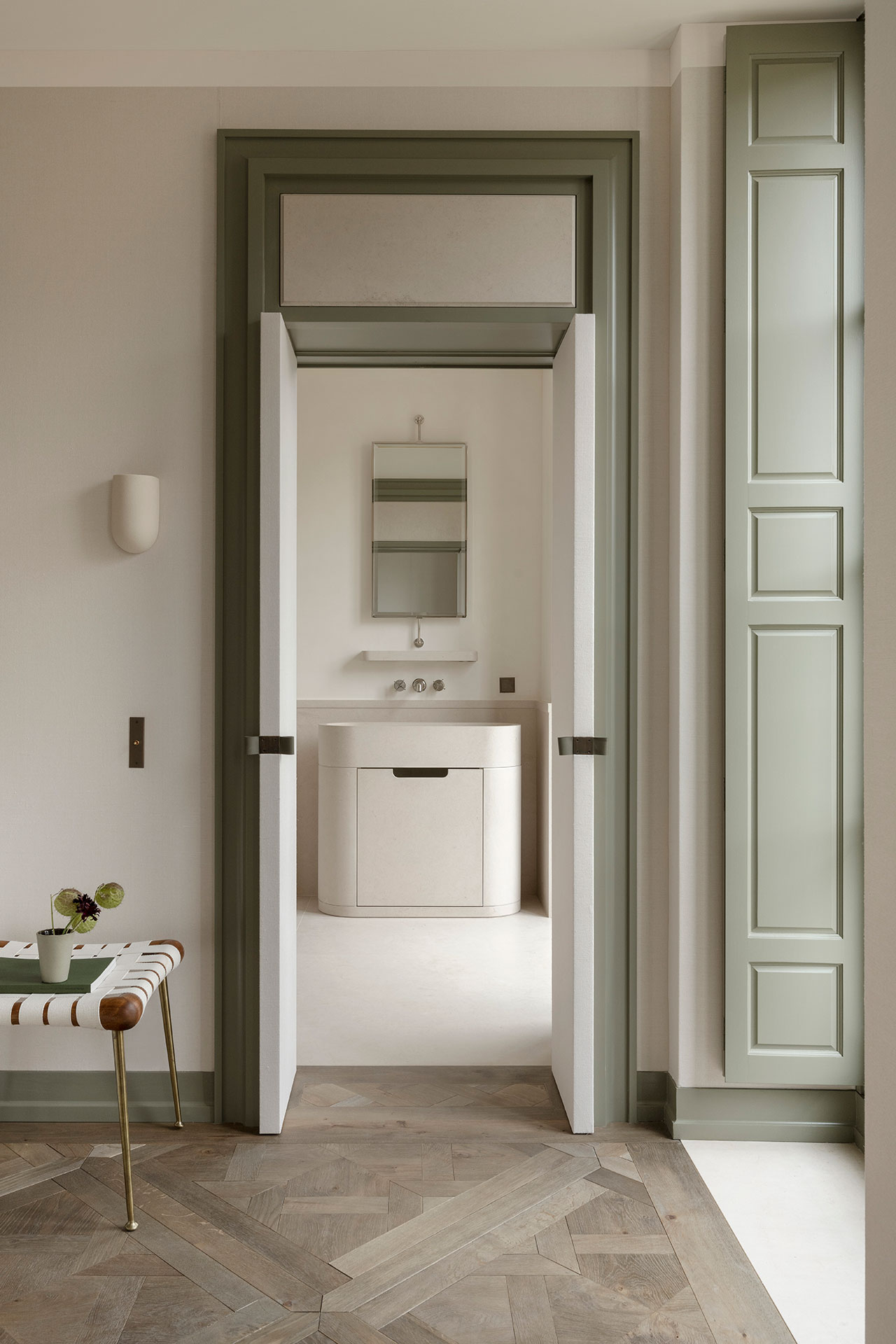
Photography by Vincent Leroux.
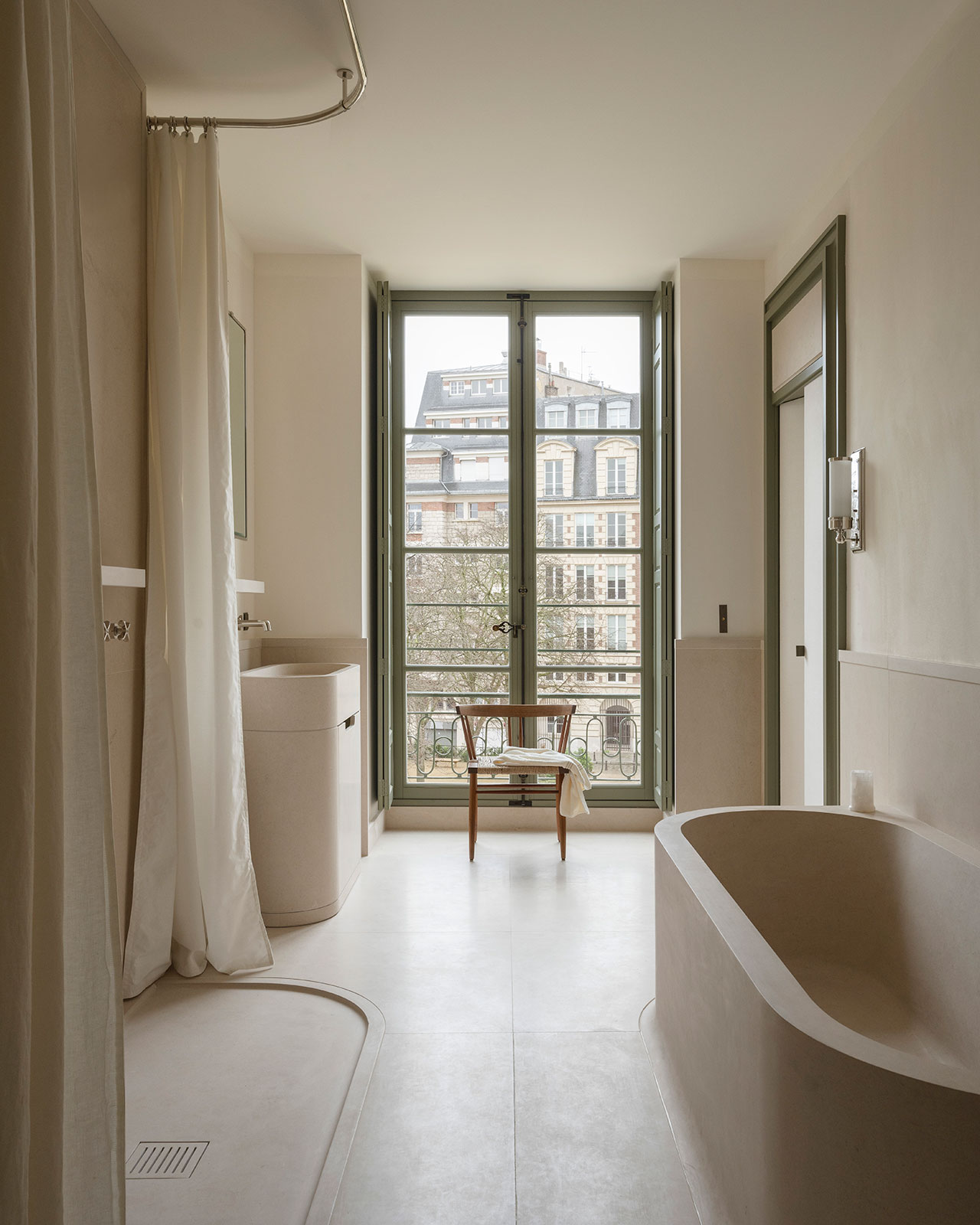
Photography by Vincent Leroux.
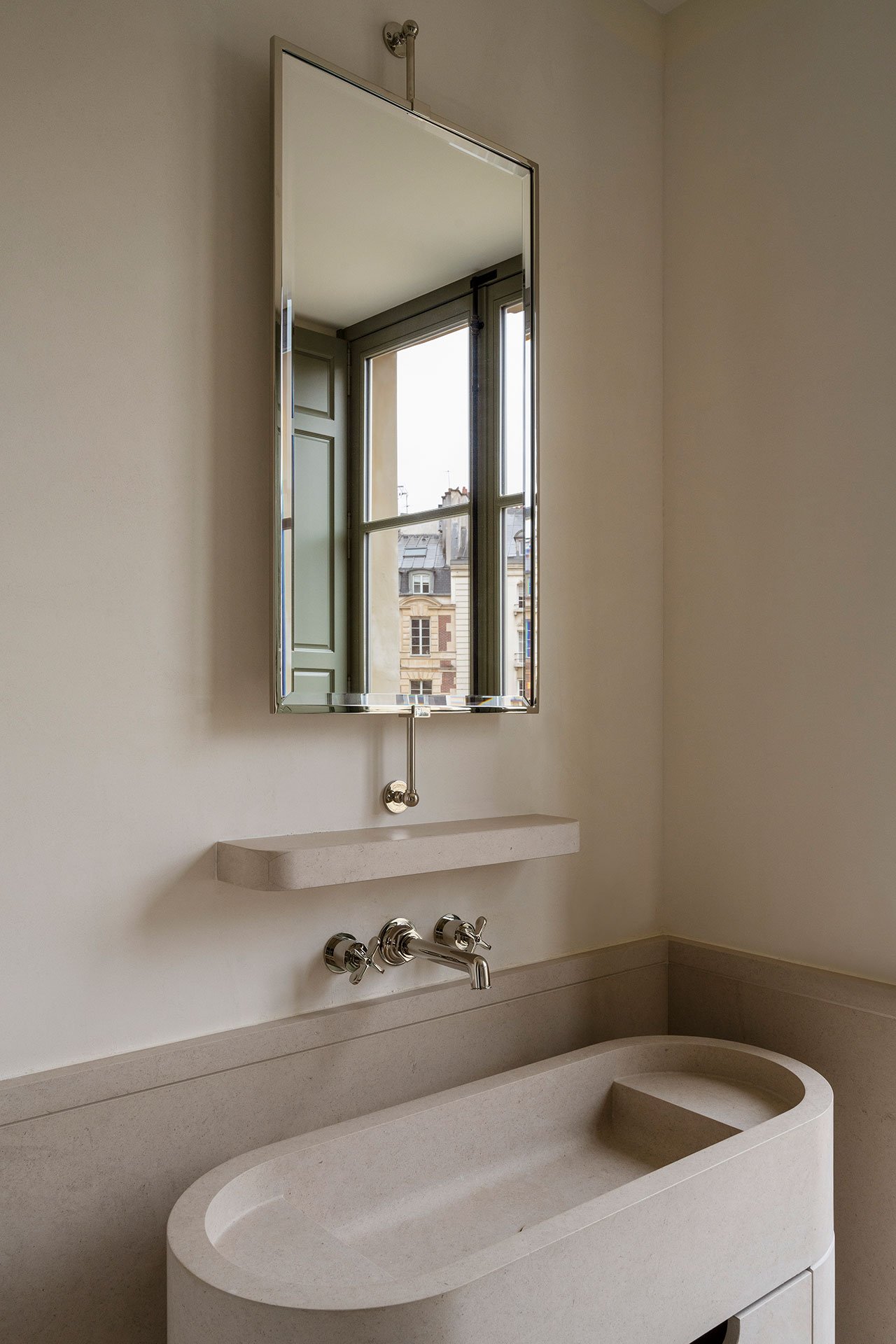
Photography by Vincent Leroux.
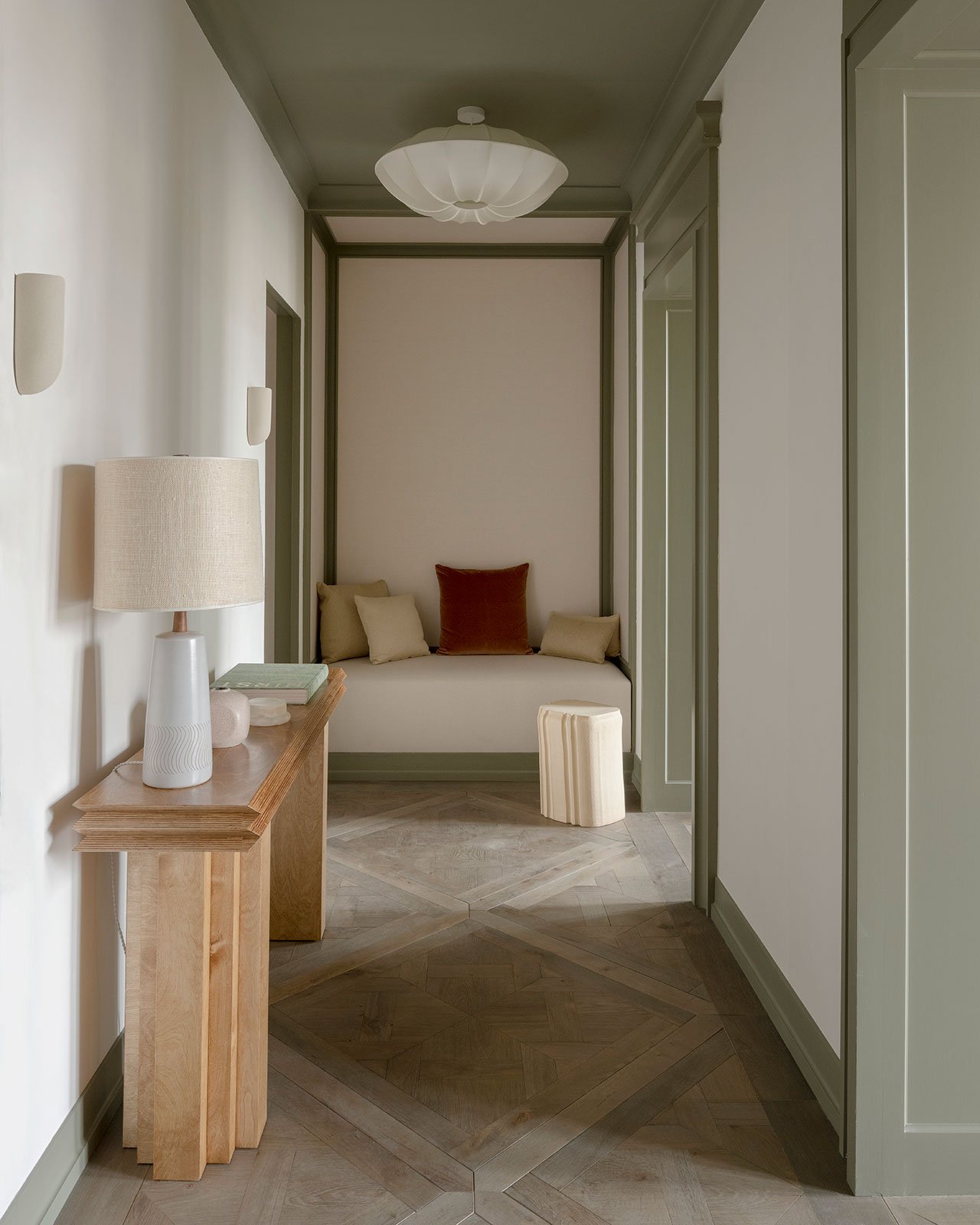
Photography by Vincent Leroux.
From the modernist armchairs that Italian designer Paolo Buffa designed in the 1950s, to Rick Owens’ Stag T side table in blackened plywood and moose antler, to the extruded ceramic stools in matte glaze that Amsterdam-based designer Floris Wubben created for Berguig’s JAG Gallery, the furniture collection is certainly polyphonic. With that being said, they successfully form a harmonious ensemble thanks to their shared artisanal materiality and improvisational playfulness, not unlike a good jazz session if AFTER BACH’s “architecture as music” ethos is anything to go by – after all, it’s no coincidence that the studio is named after a jazz album by pianist Brad Mehldau inspired by Bach’s Well-Tempered Clavier.
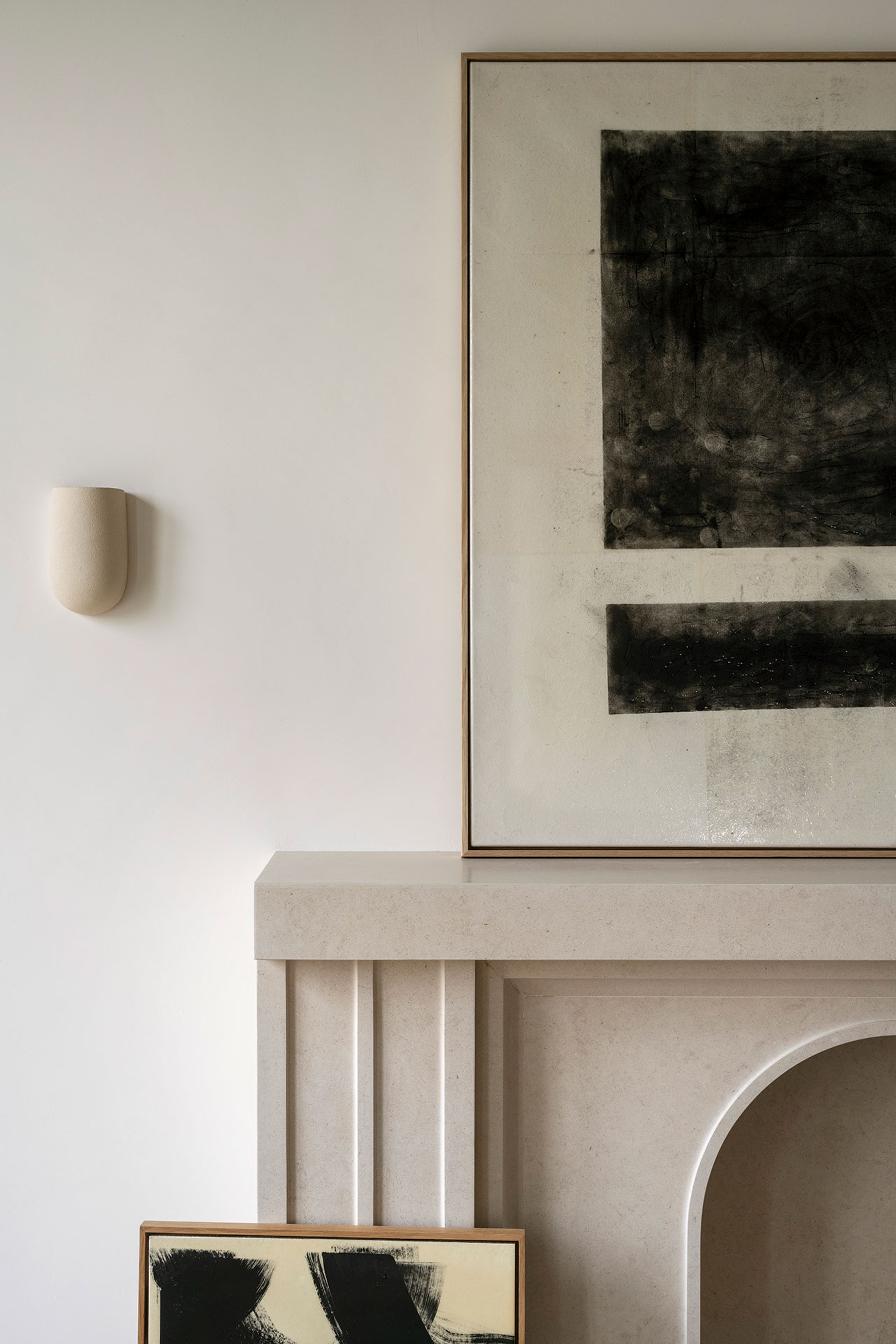
Photography by Vincent Leroux.
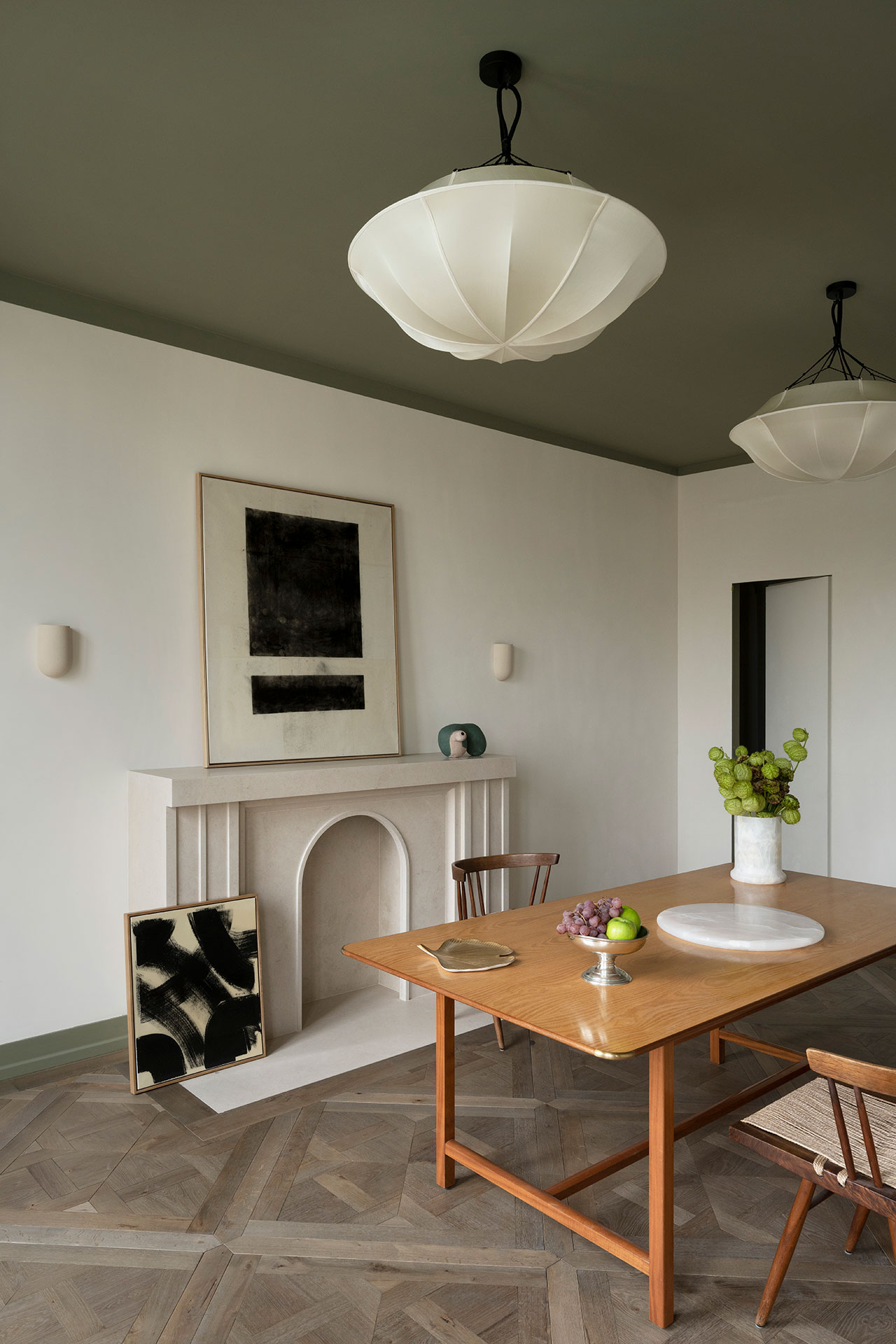
Photography by Vincent Leroux.
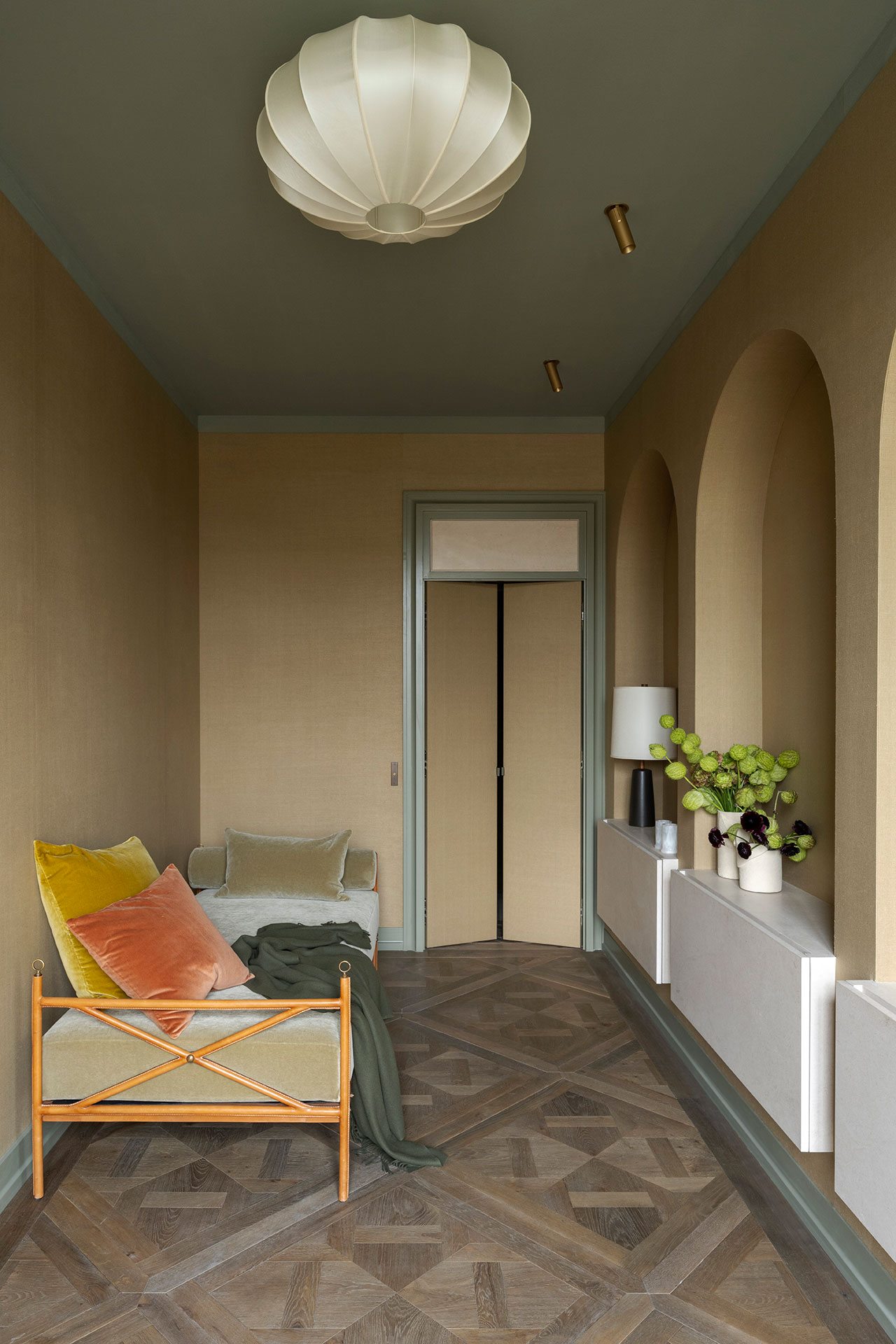
Photography by Vincent Leroux.
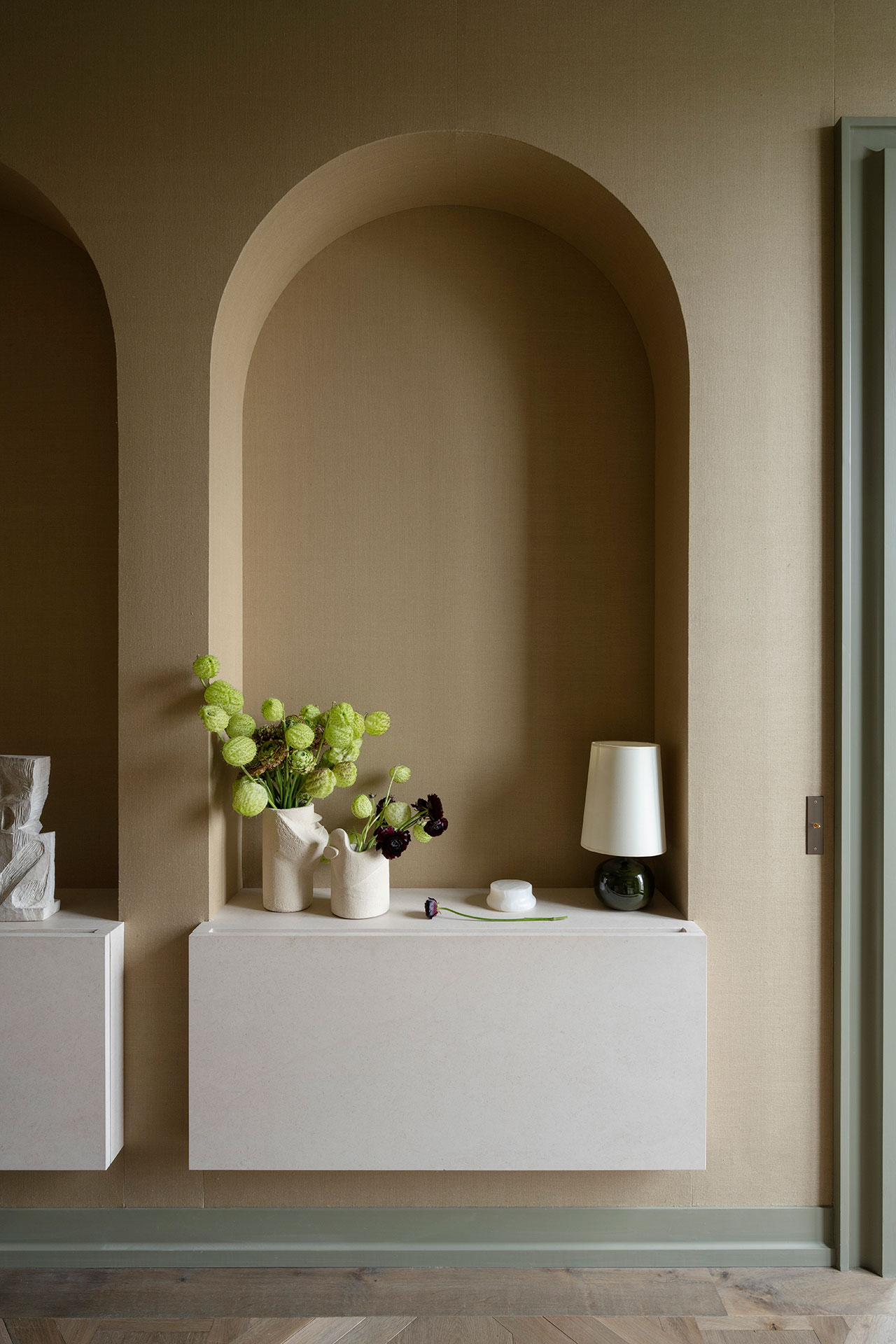
Photography by Vincent Leroux.
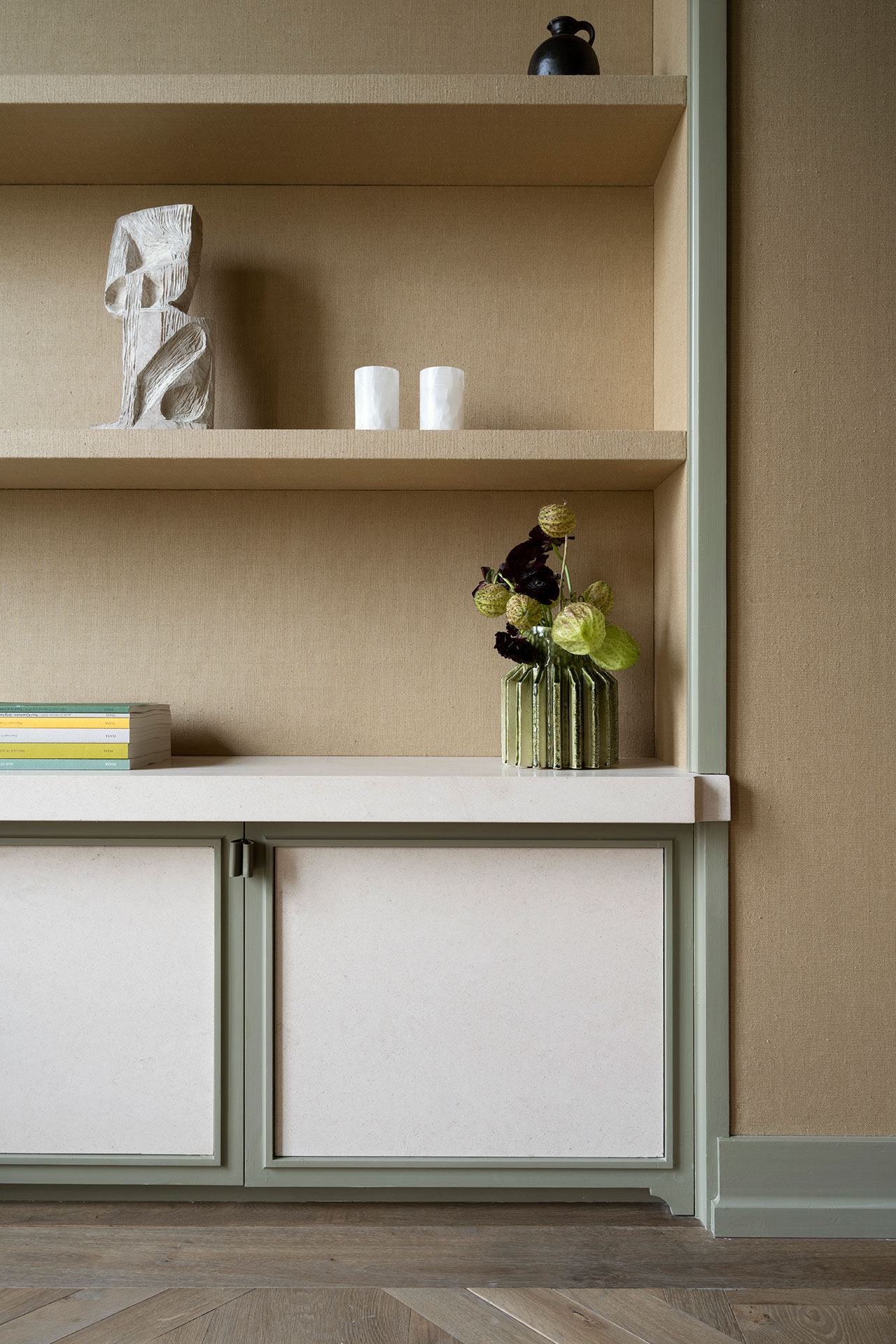
Photography by Vincent Leroux.
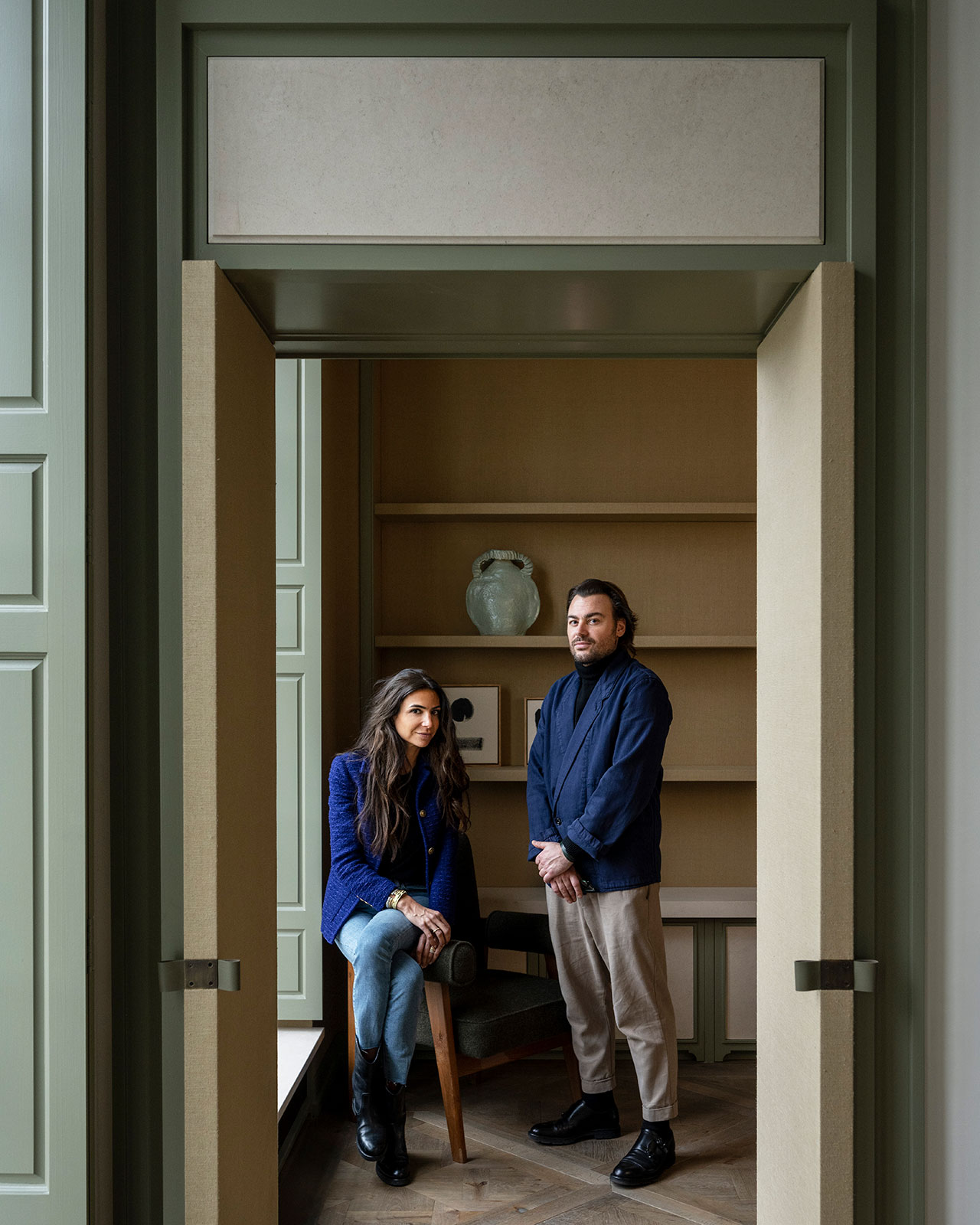
AFTER BACH founders, Jessica Berguig and Francesco Balzano. Photography by Vincent Leroux.






