| Detailed Information | |||||
|---|---|---|---|---|---|
| Project Name | Casa Alferez | Location |
Cañada De Alferes | Architect | Ludwig Godefroy |
| Completed | 2022 | ||||
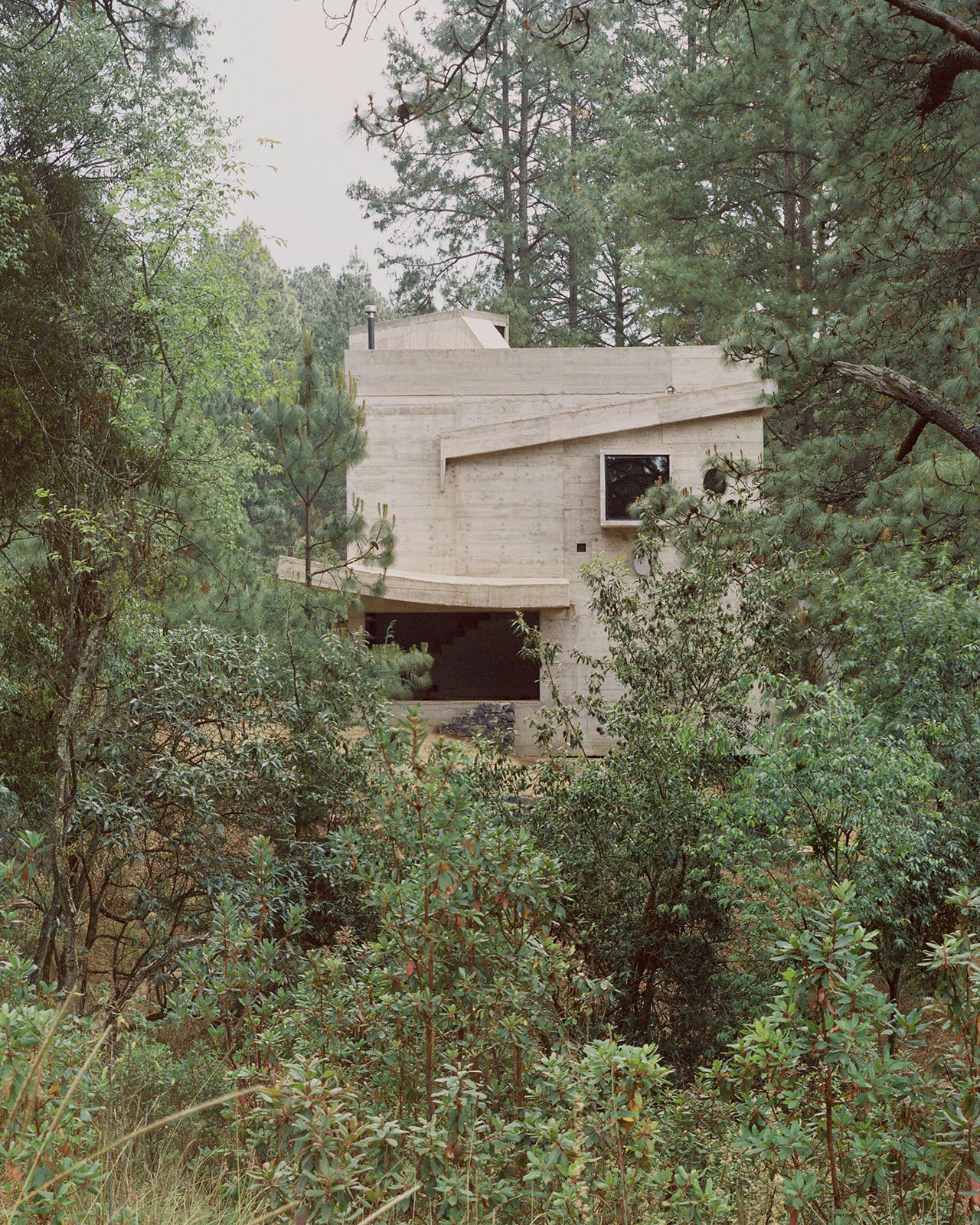
Photography by Rory Gardiner.
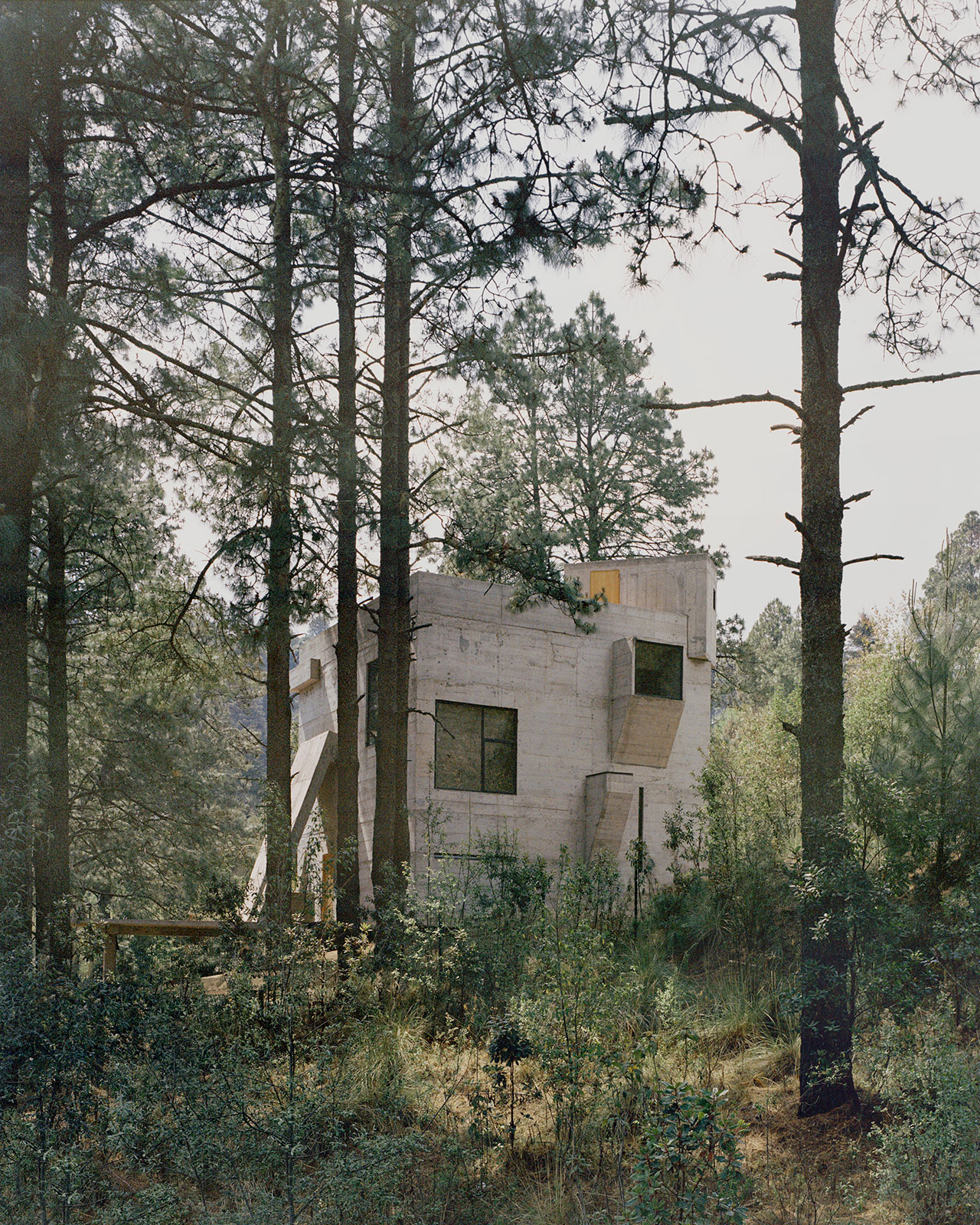
Photography by Rory Gardiner.
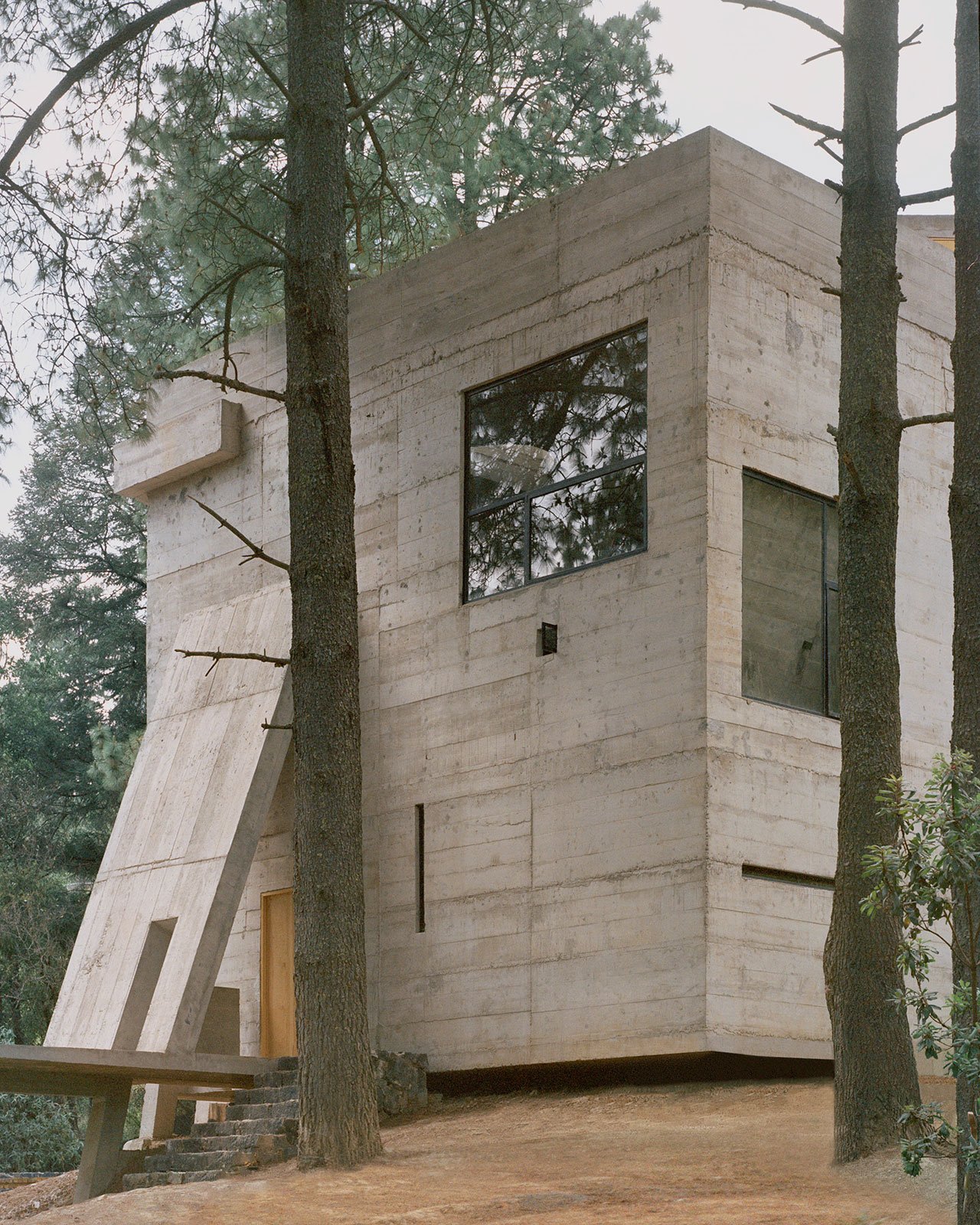
Photography by Rory Gardiner.
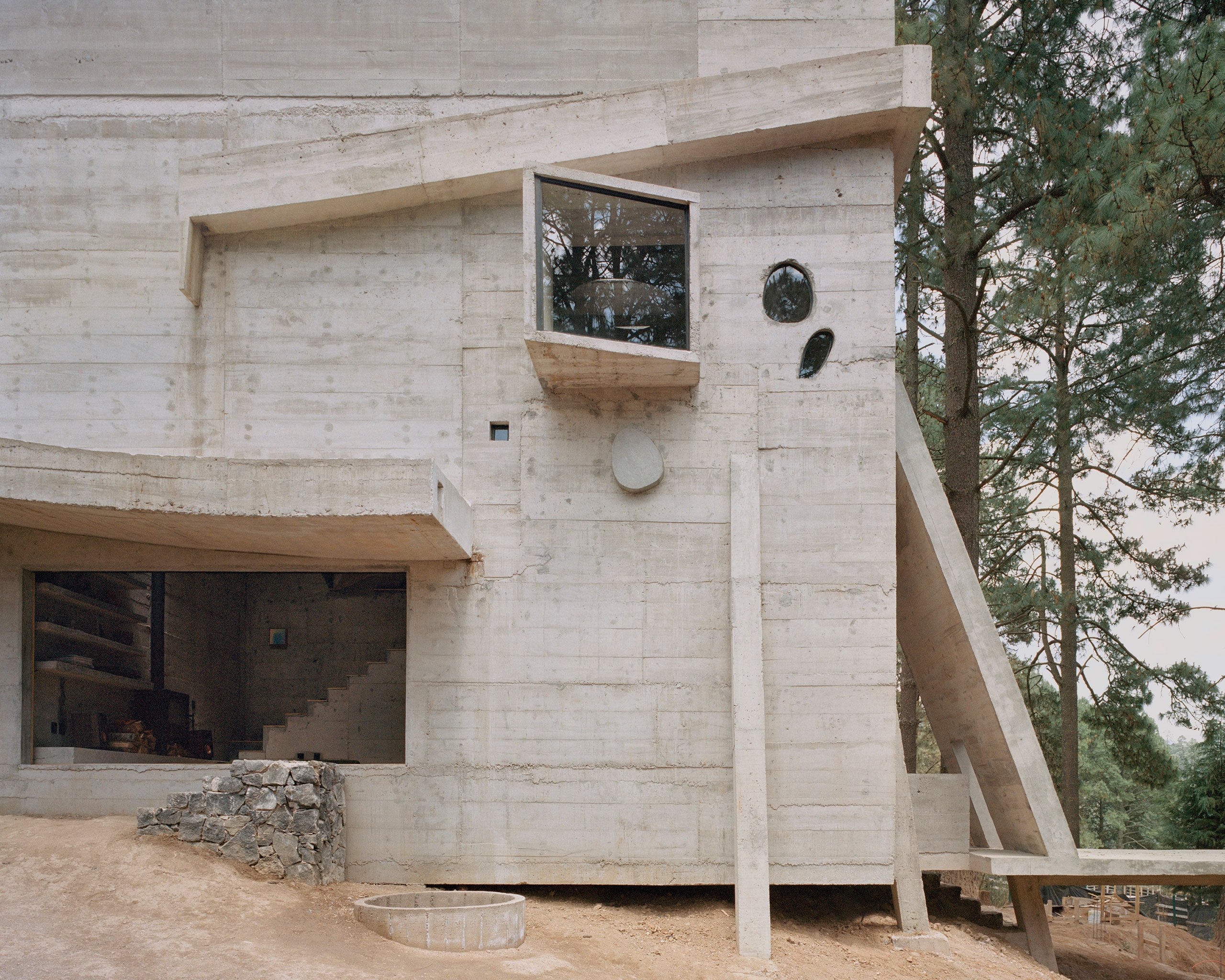
Photography by Rory Gardiner.
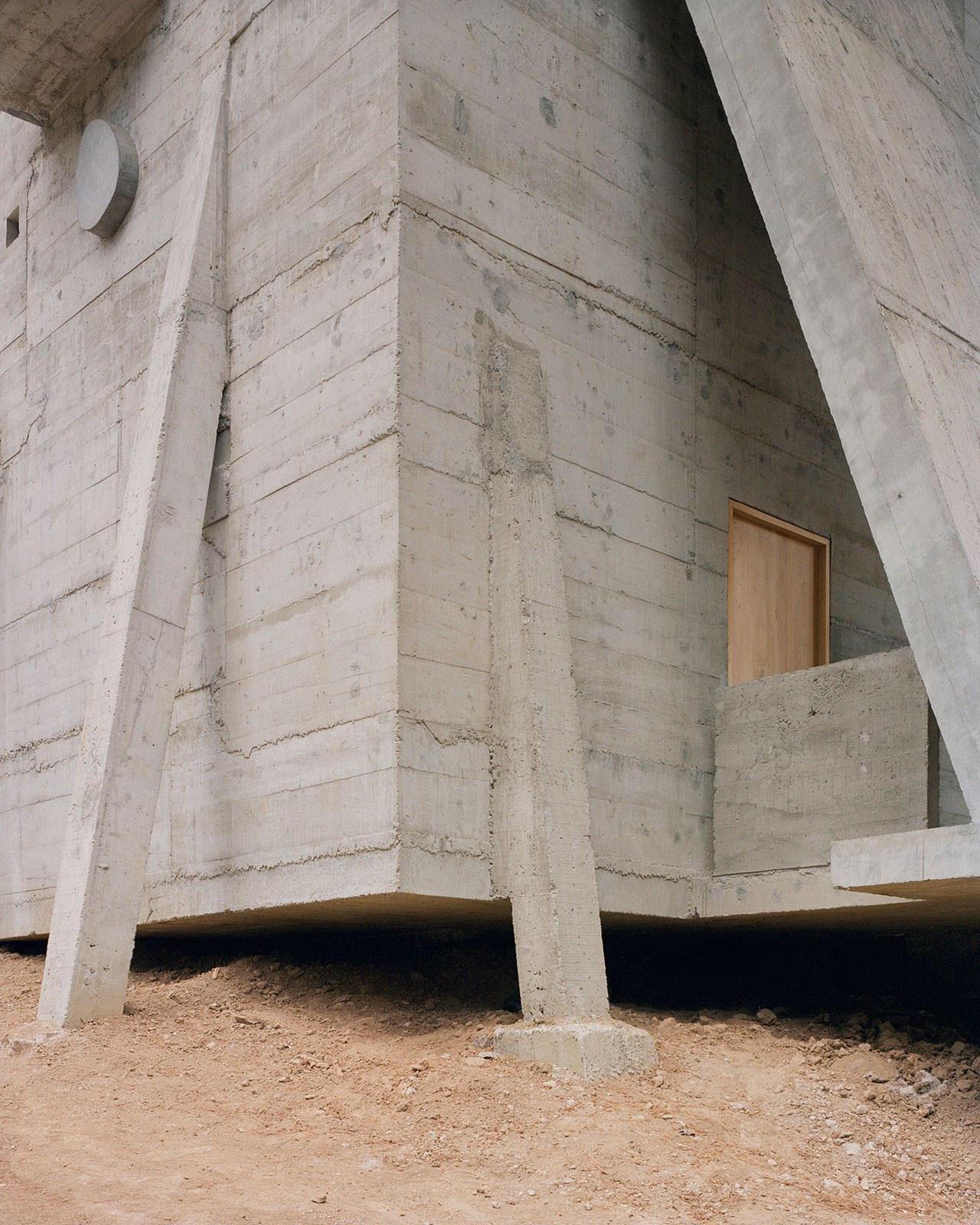
Photography by Rory Gardiner.
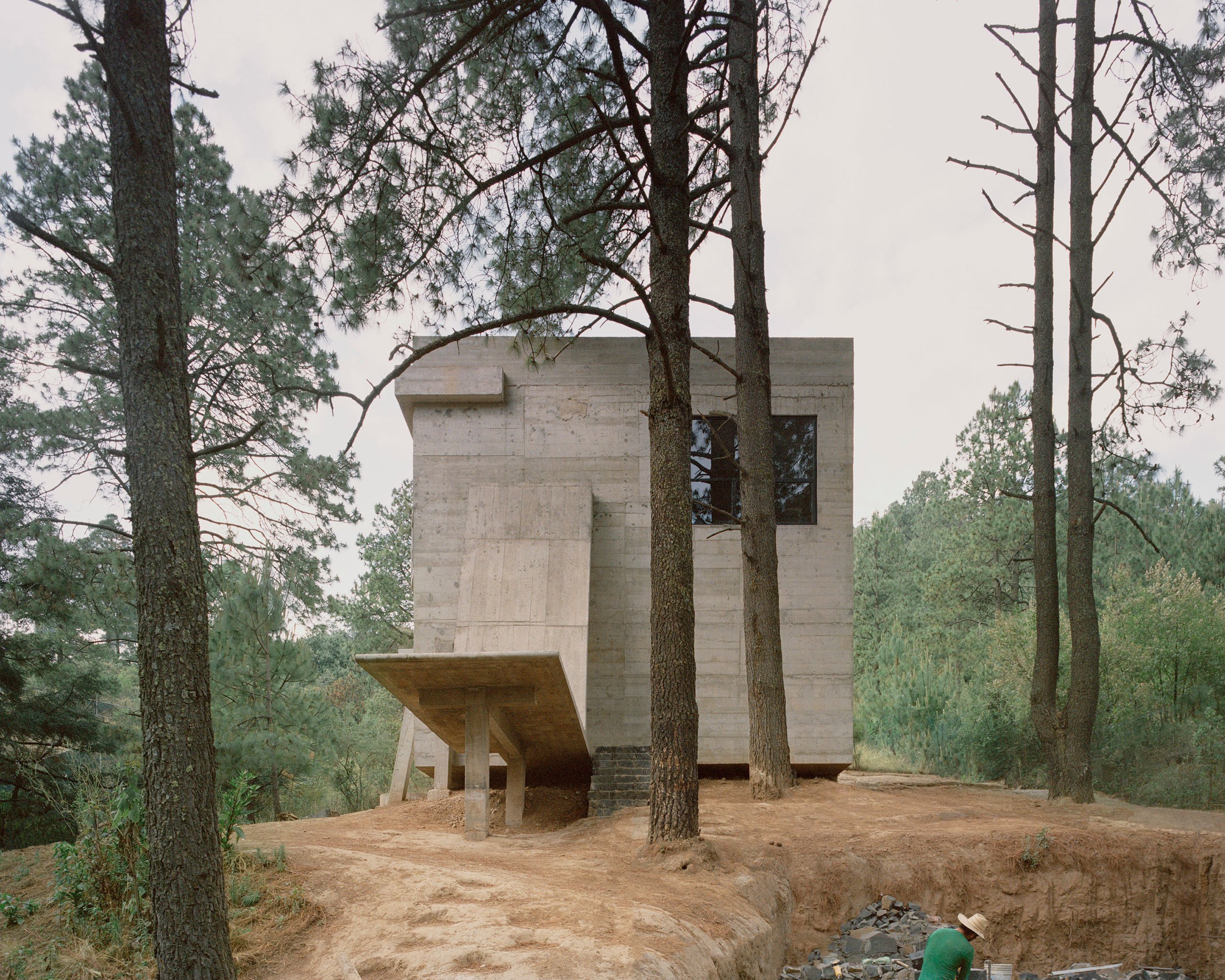
Photography by Rory Gardiner.
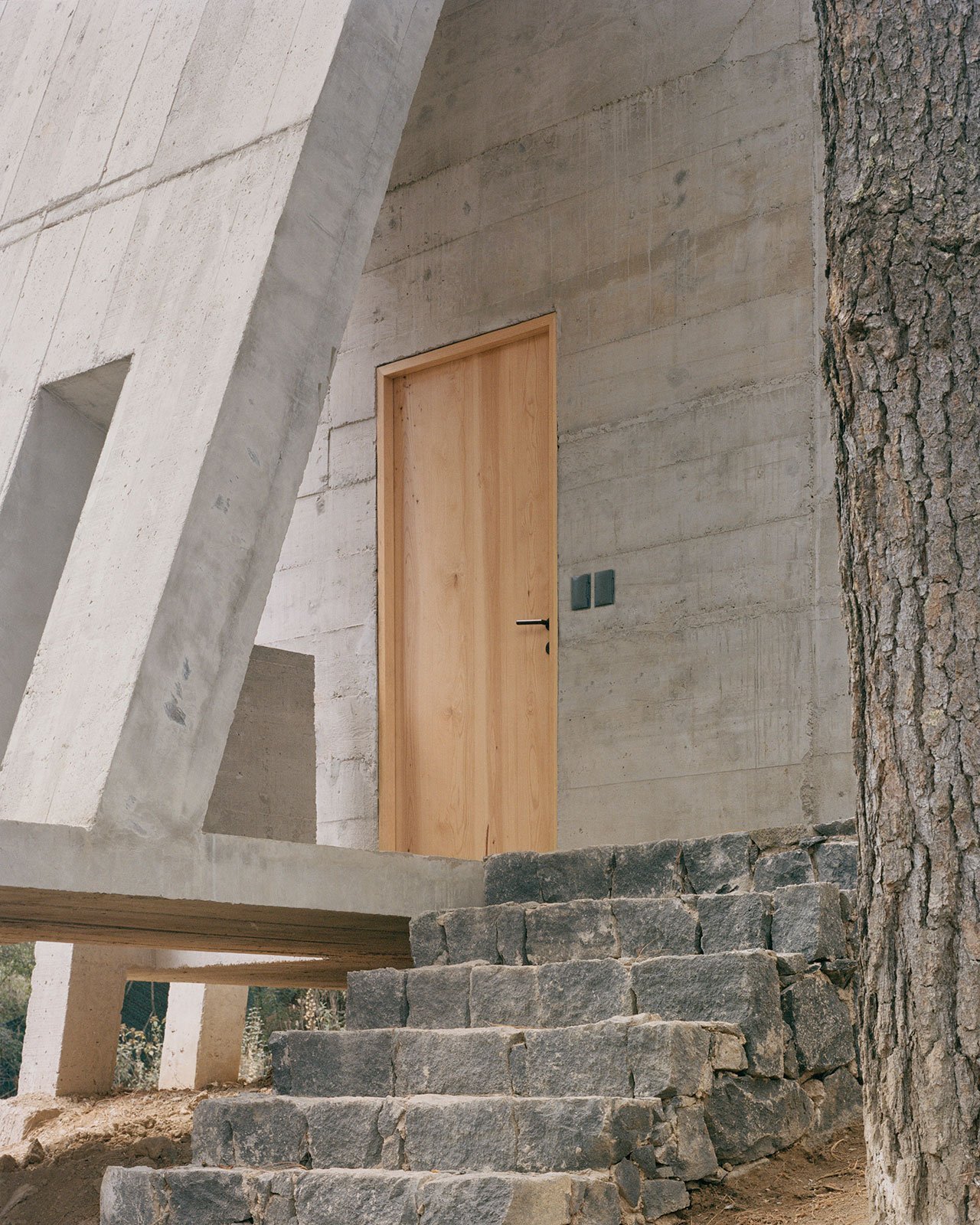
Photography by Rory Gardiner.
Conceived foremost as a protective shelter, which also dictated the absence of windows on the ground floor perimeter to deter intruders, the house’s design was also informed by the sloping terrain. In order to avoid a complex and expensive foundation, Godefroy went for a compact, 9-by-9 metre square footprint, electing instead to accentuate the verticality “to allow people to touch the branches of the tall pine trees”, as he explains. The result is a cubic volume slightly cantilevered on one side and lightly sunken on the other – “I wanted the house to look like a cube that had crashed on the floor among the trees”, Godefroy says. The building’s fine-tuned placement bestows the monolithic mass with a sense of lightness while the organic patterns of the board-form concrete, the interplay of pencil-thin and square windows, and a series of subtle protrusions establish a playful dialogue with the surrounding forest.
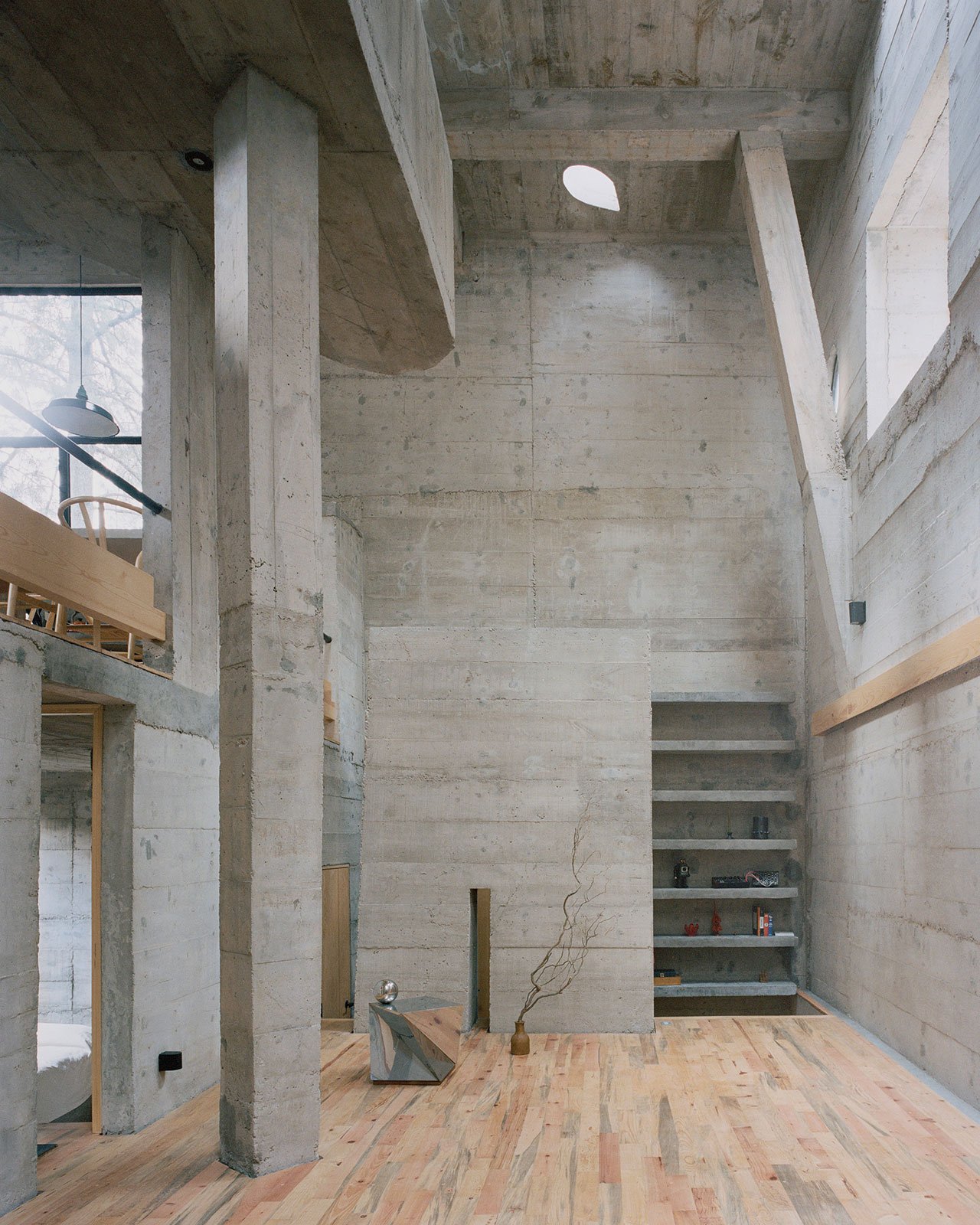
Photography by Rory Gardiner.
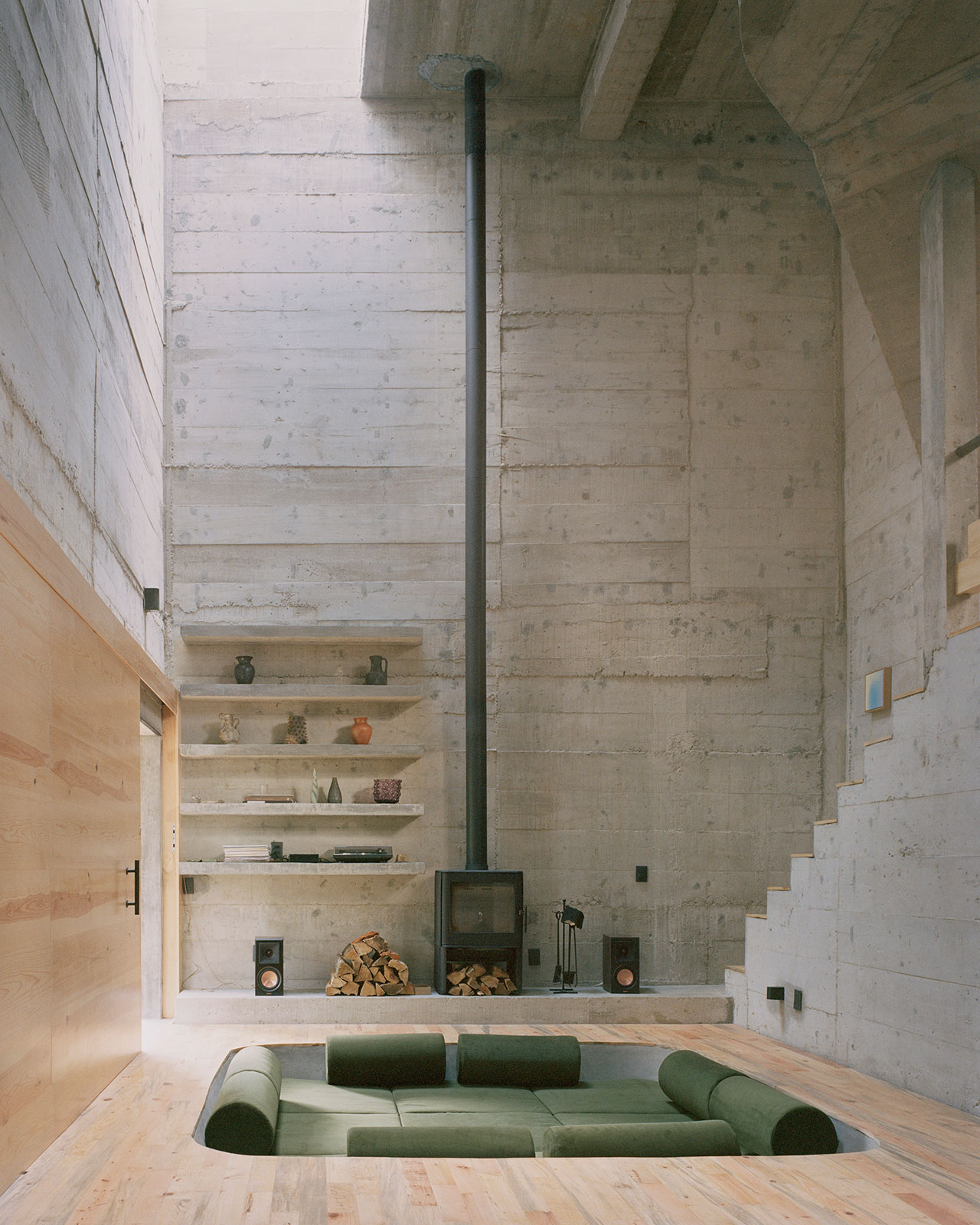
Photography by Rory Gardiner.
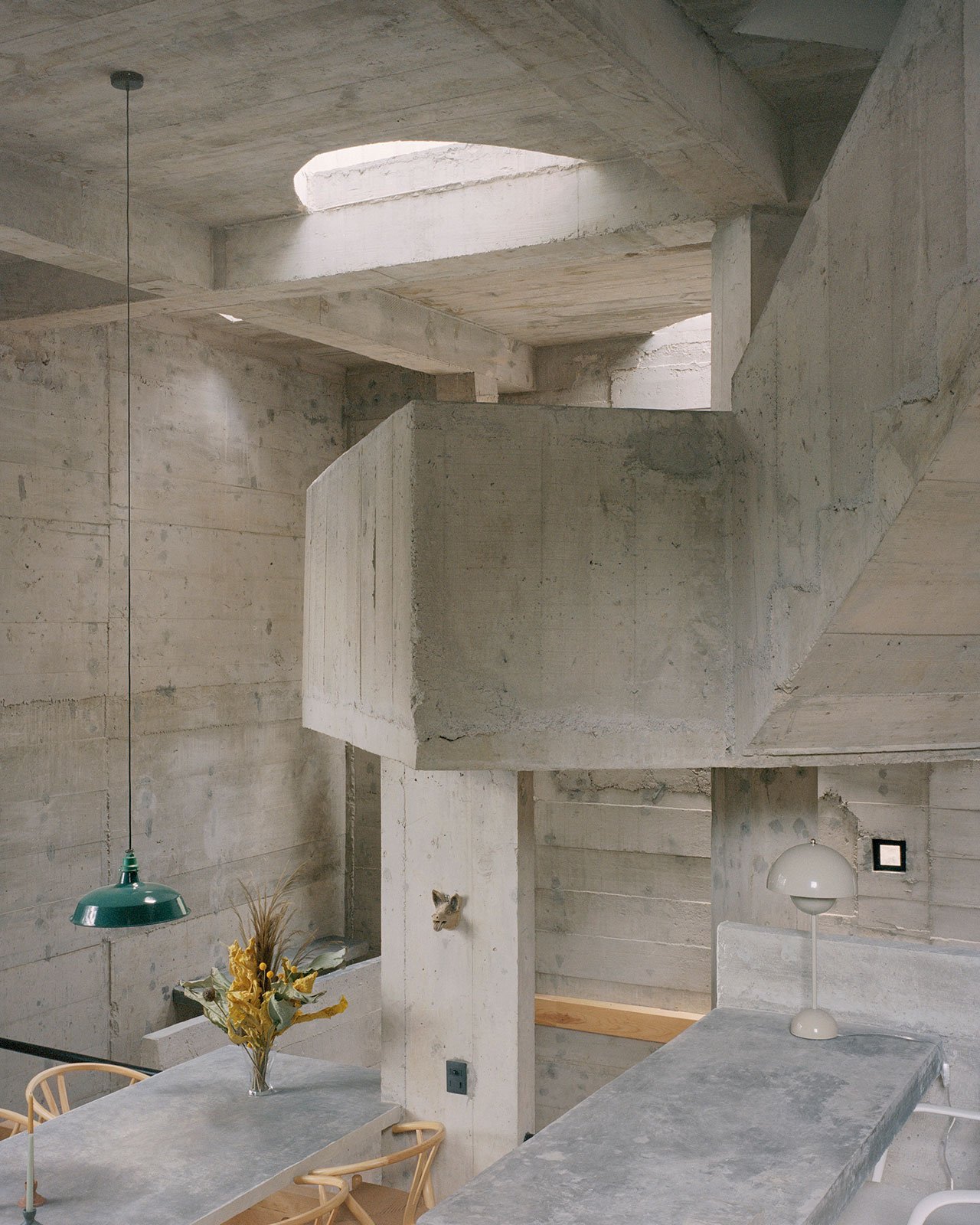
Photography by Rory Gardiner.
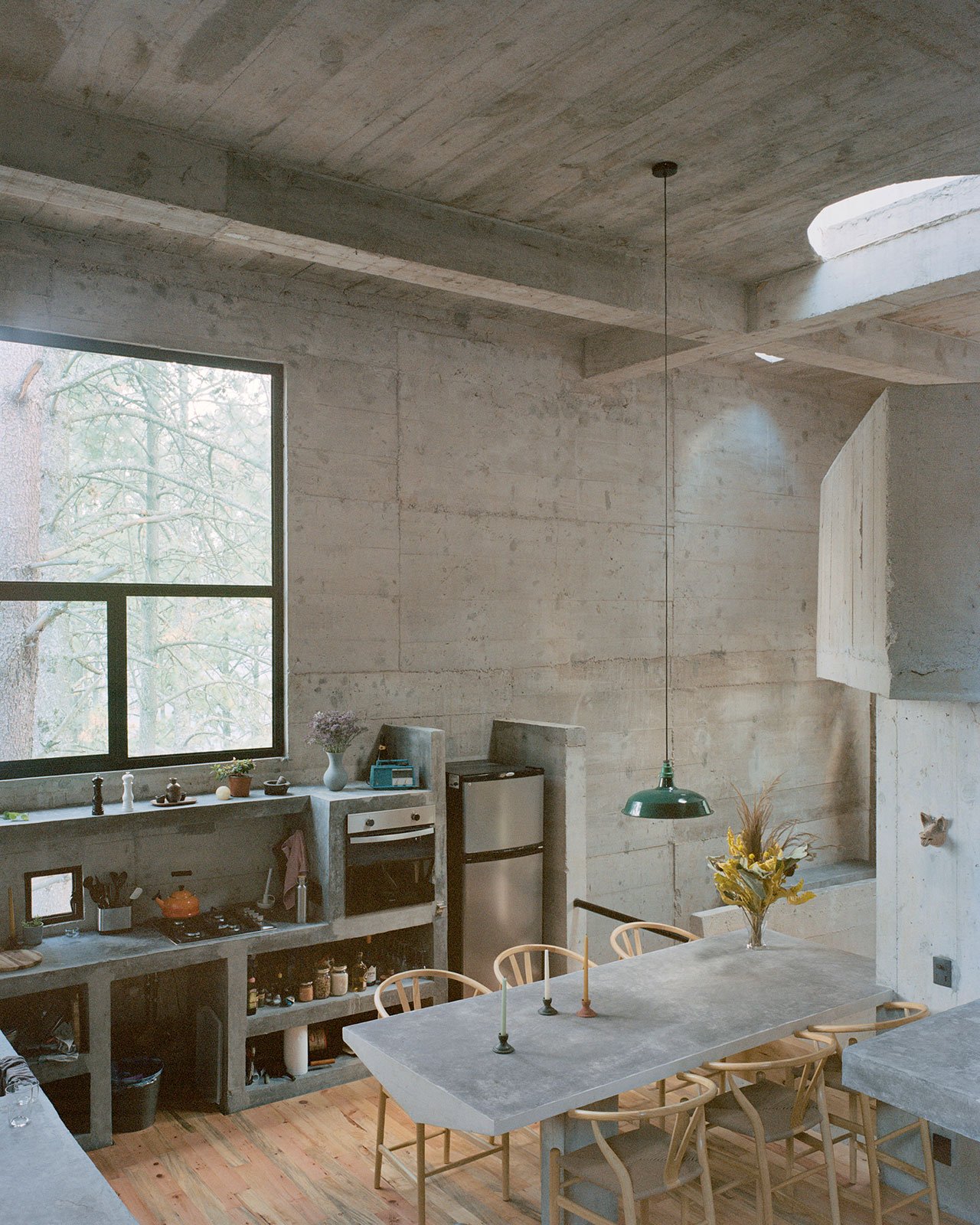
Photography by Rory Gardiner.
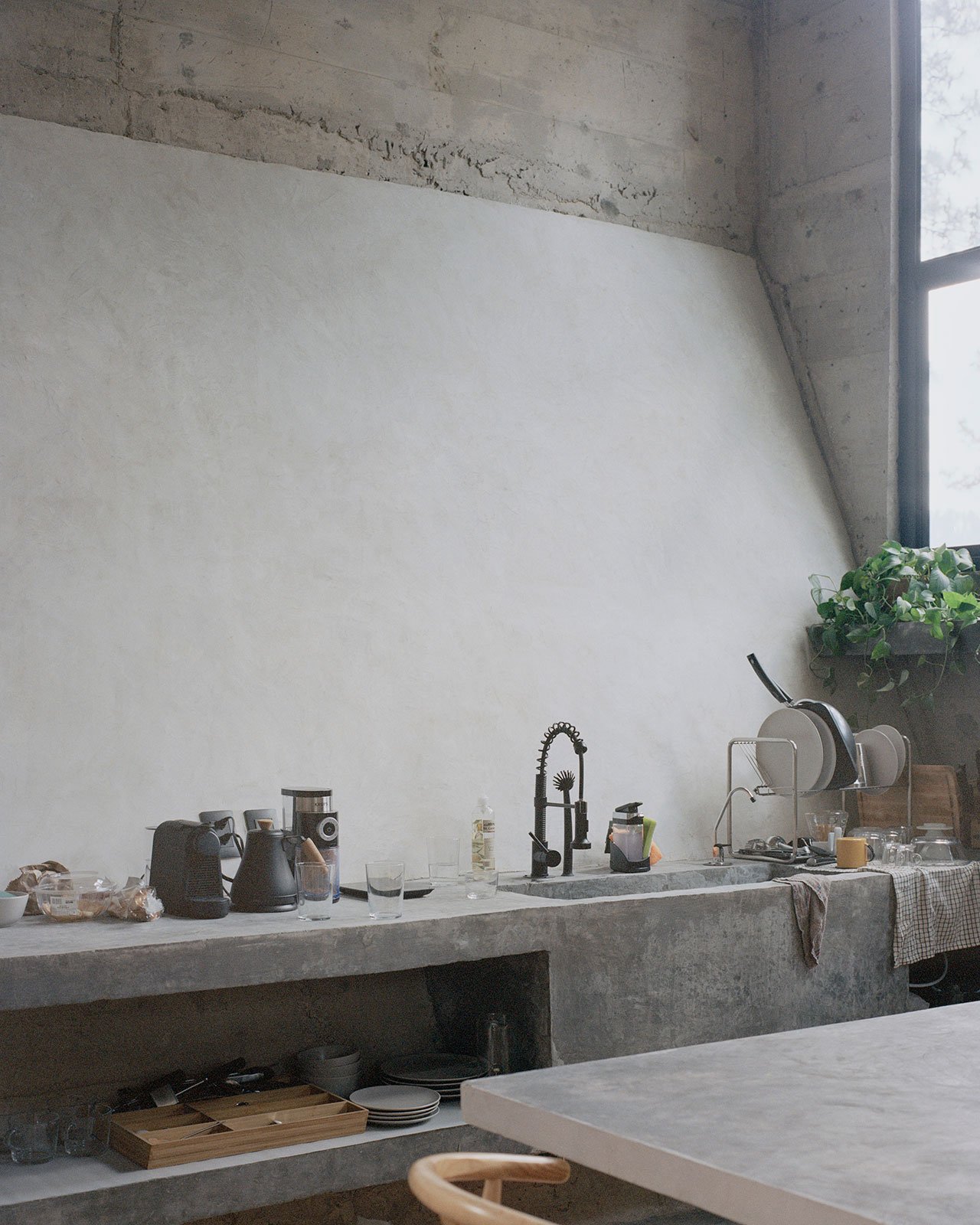
Photography by Rory Gardiner.
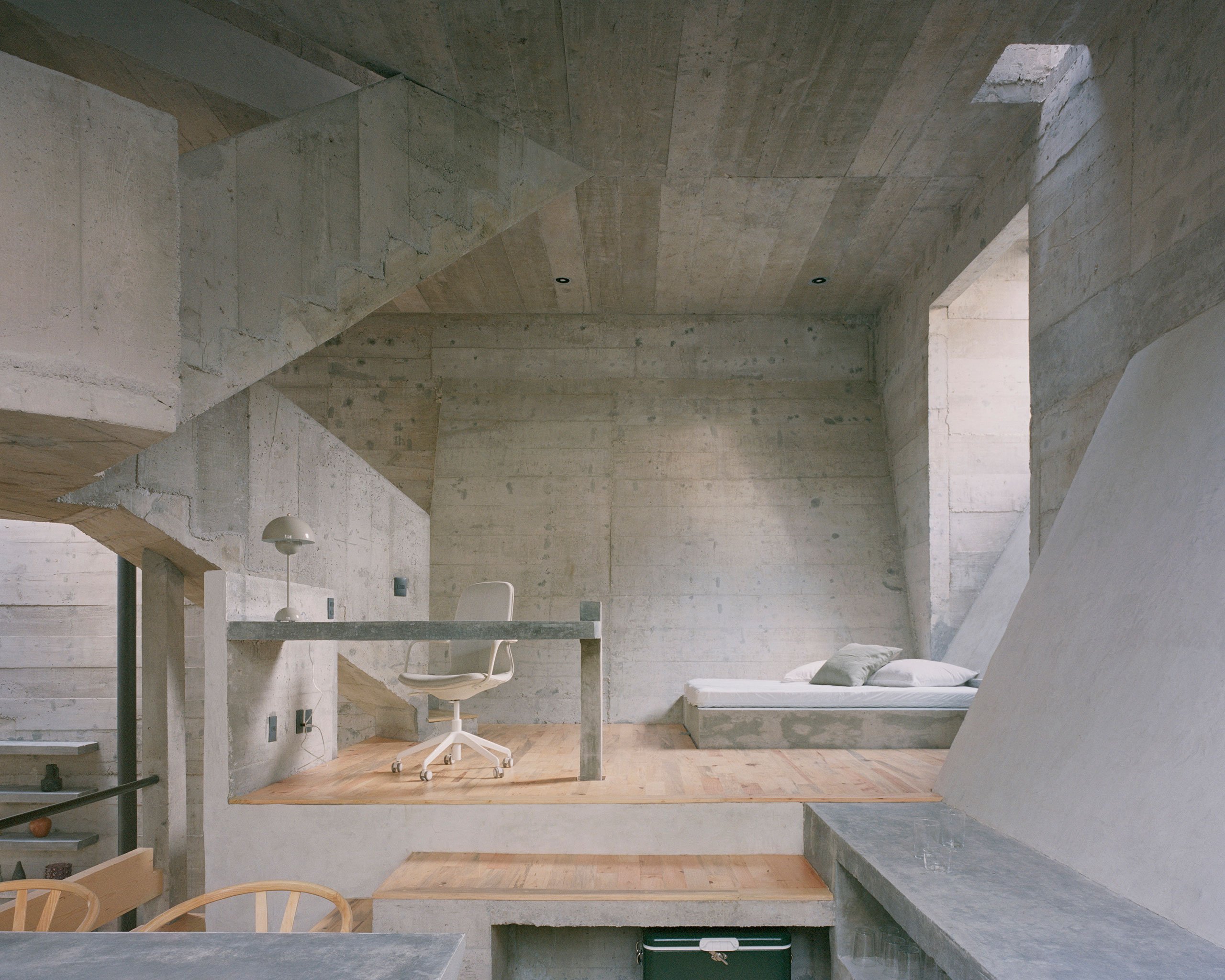
Photography by Rory Gardiner.
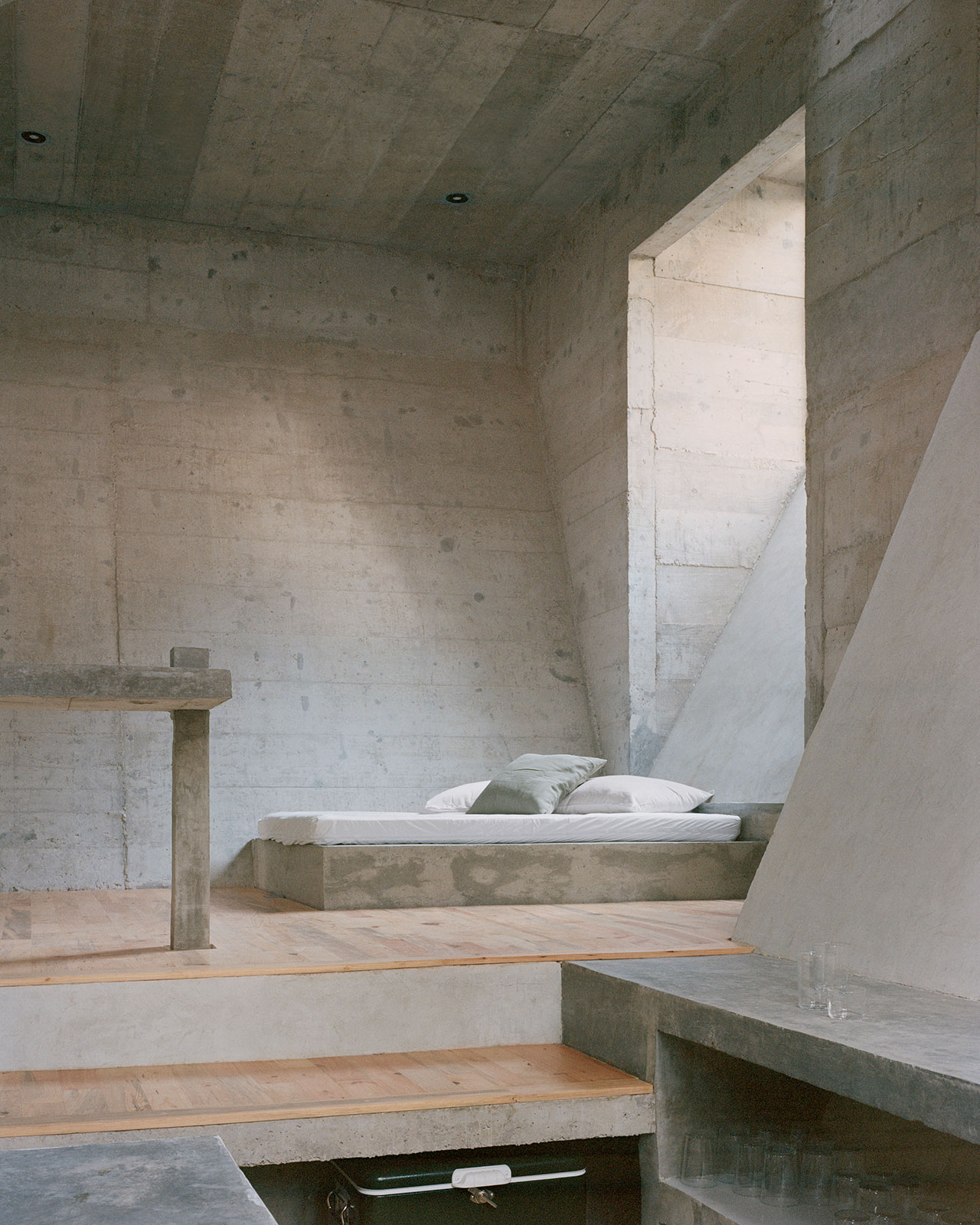
Photography by Rory Gardiner.
Marked by a large, angled slab of concrete, the entrance further enhances the house’s fortress-like sensibility. Once inside though, the feeling is less of a fortress and more of a cathedral thanks to the triple-height living space at its heart, a plethora of skylights and high windows, and a sui generis open-plan configuration that unfolds as a series of interconnected mezzanine levels. Designed as a cast-in-situ concrete landscape, complete with built-in concrete furniture including a sunken lounge, shelving, counters, tables and beds, the interior is a sculptural tour-de-force that defies expectations. Prismatic overhangs, sloping walls, angled staircases and elongated columns bring to mind M. C. Escher’s lithographs as well as compensate for the starkly minimalist decor.
Timber flooring adds softer touches while views of the tree tops deepen the contemplative ambience. Designed as a morning space, a rooftop terrace that offers panoramic forest views is yet another opportunity for Godefroy to flex his creative muscles, using the protruding skylights and ramped staircase to imbue the space with sculptural playfulness – nothing less than we’d expect from such a detail-orientated architect.
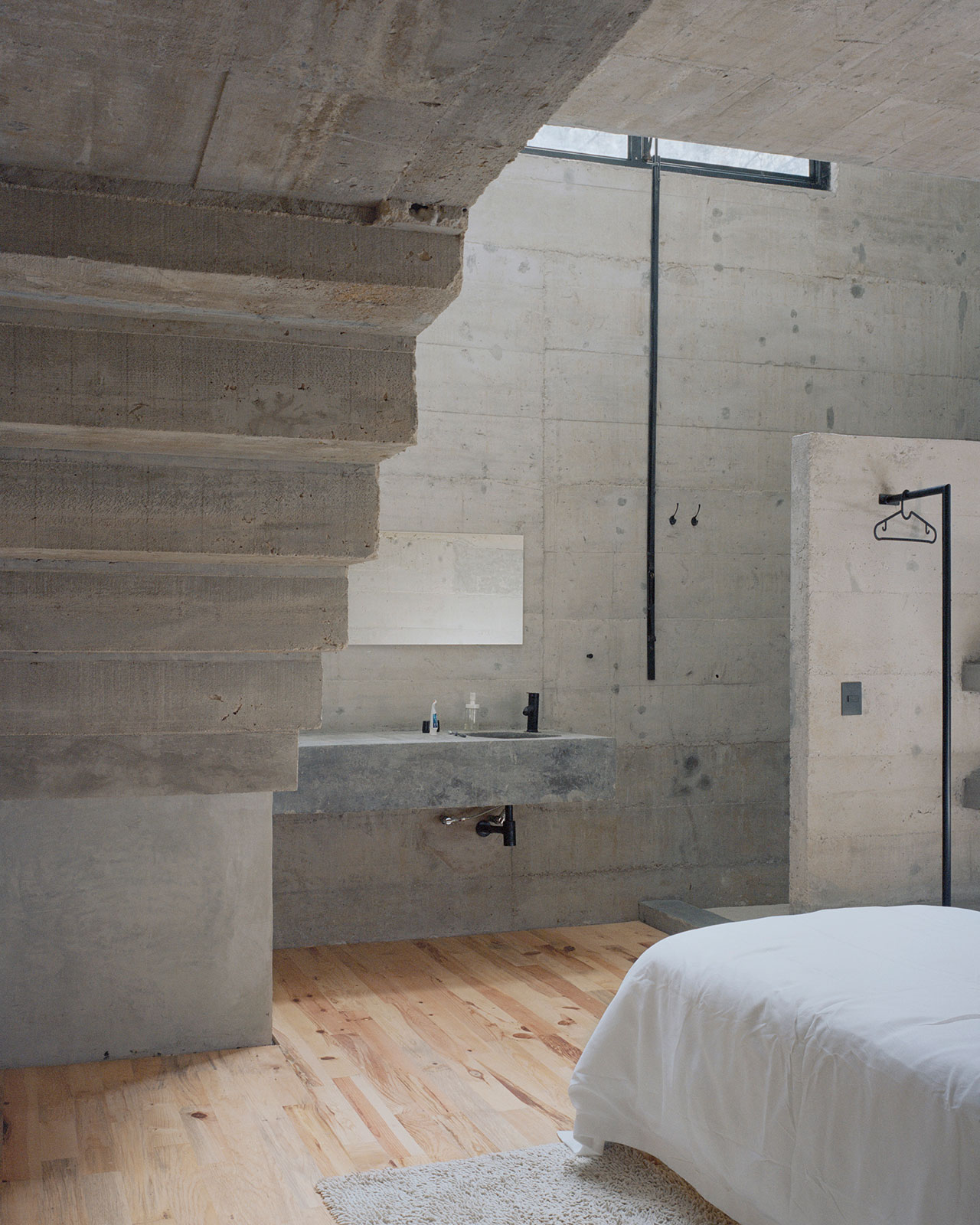
Photography by Rory Gardiner.
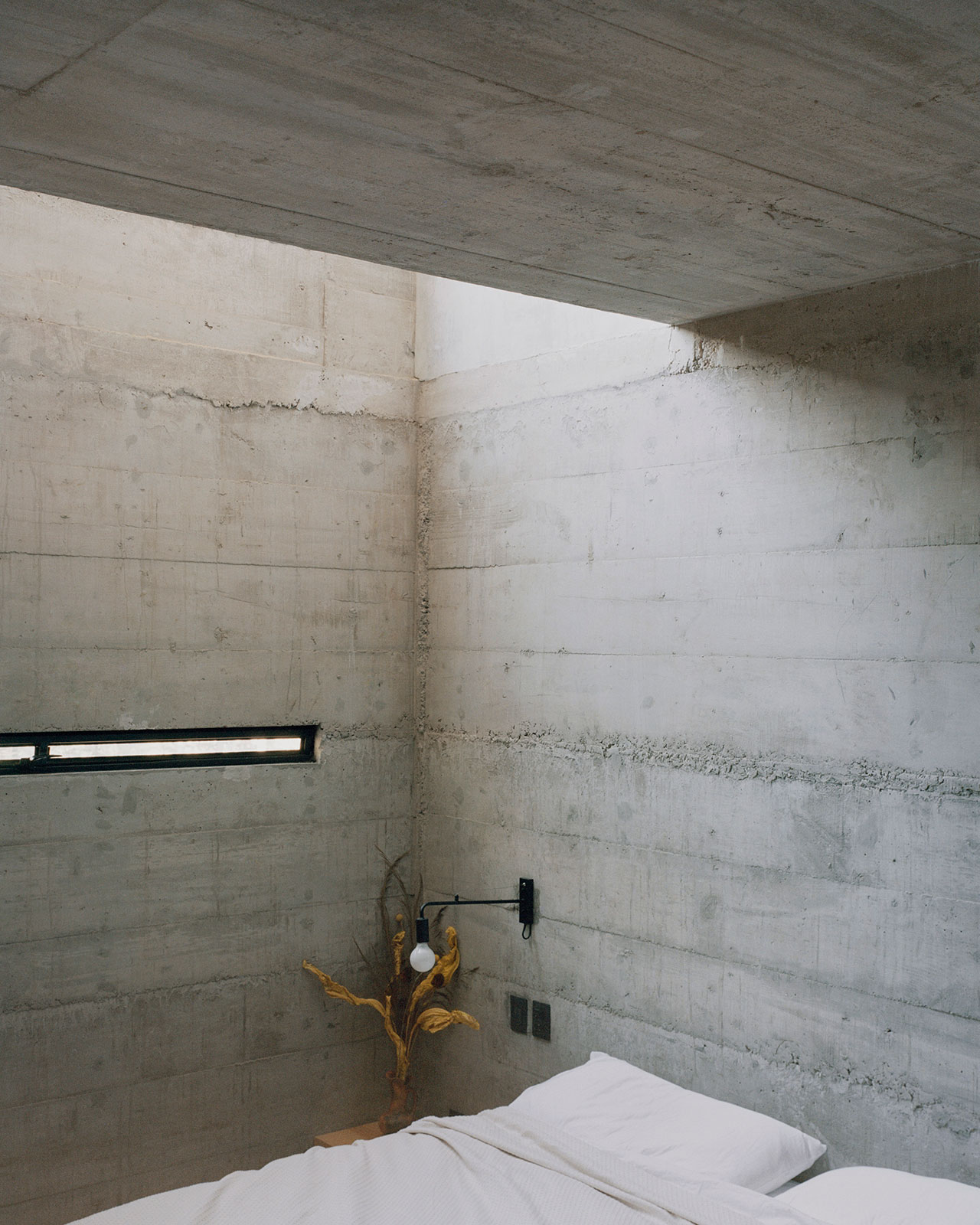
Photography by Rory Gardiner.
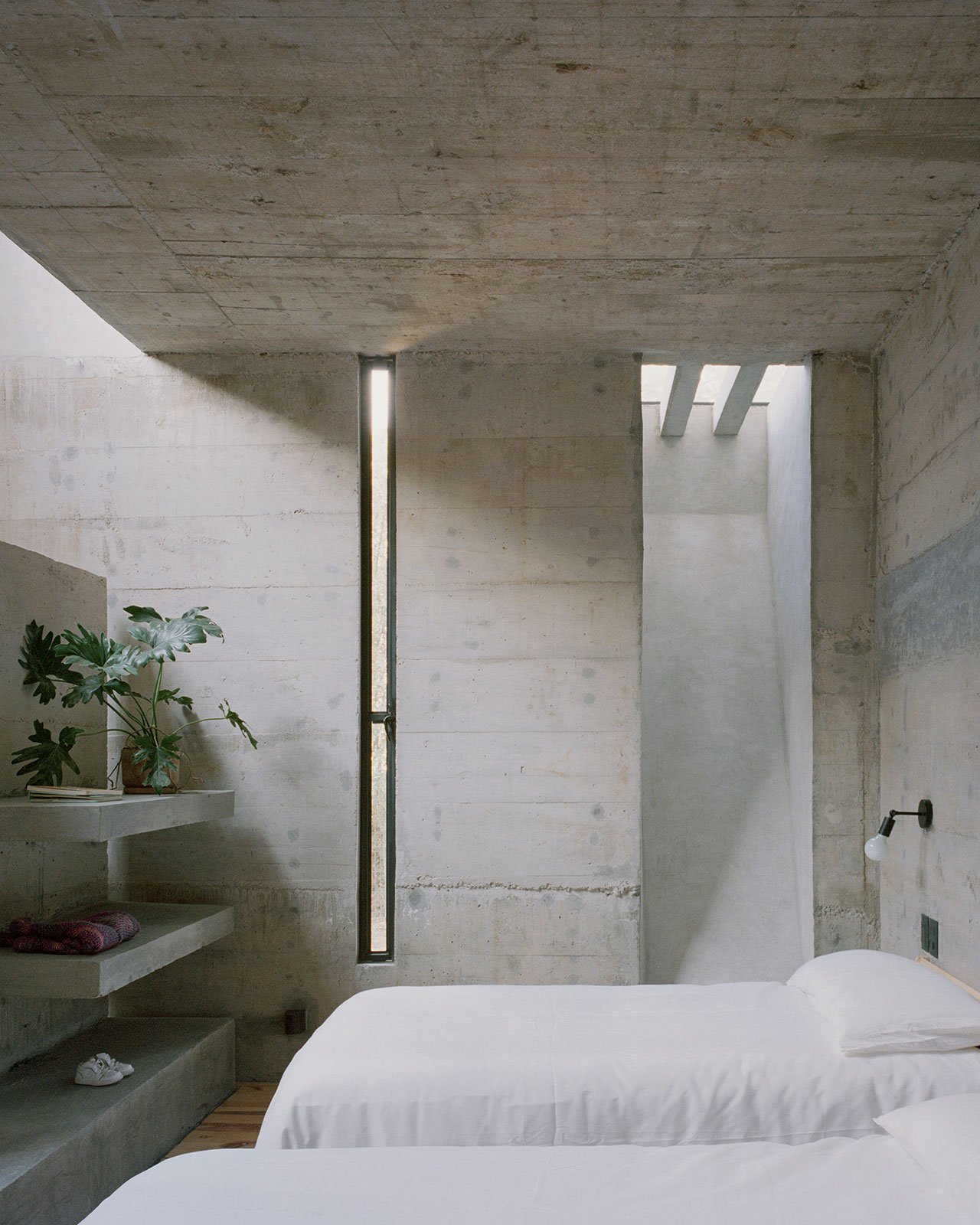
Photography by Rory Gardiner.
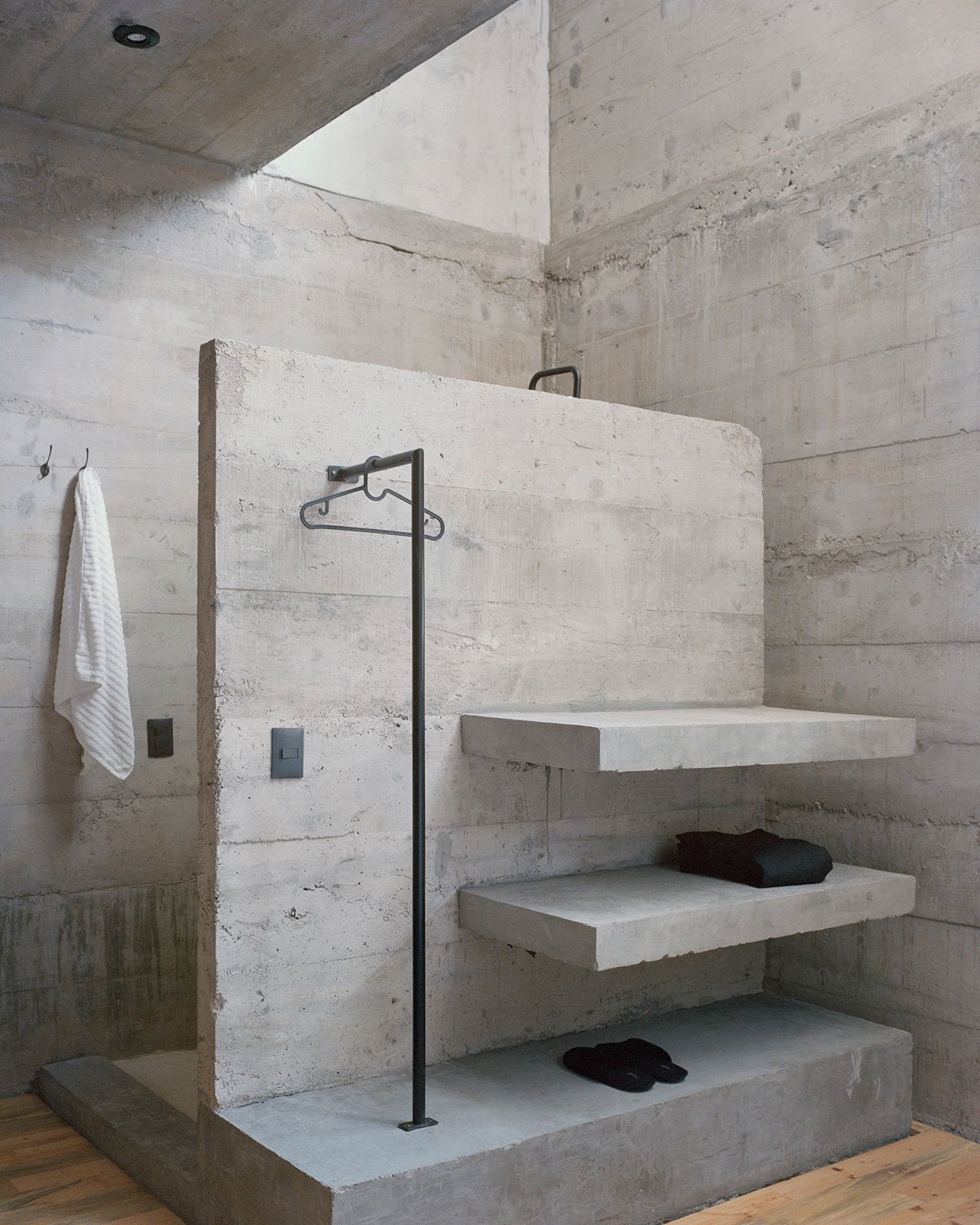
Photography by Rory Gardiner.
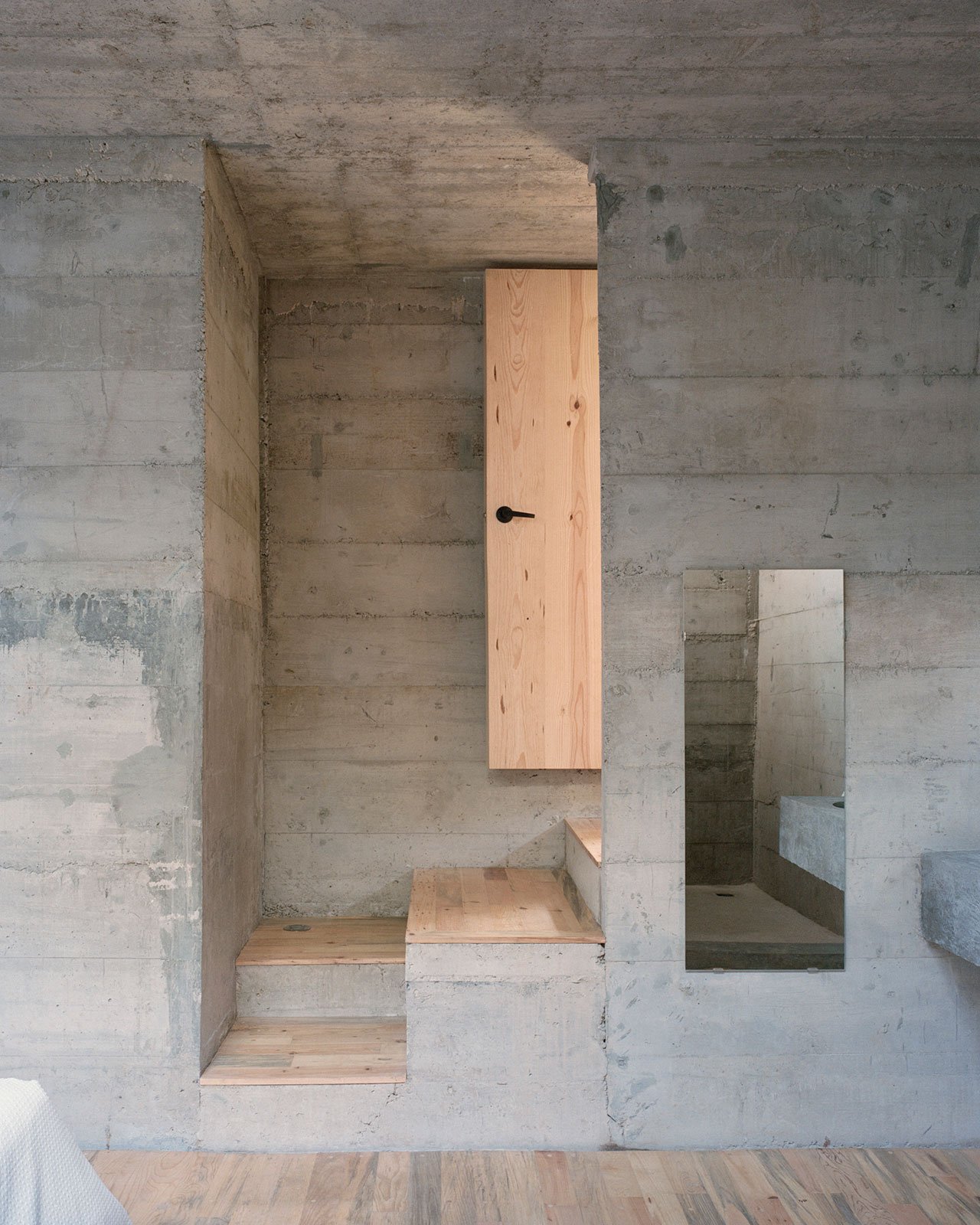
Photography by Rory Gardiner.
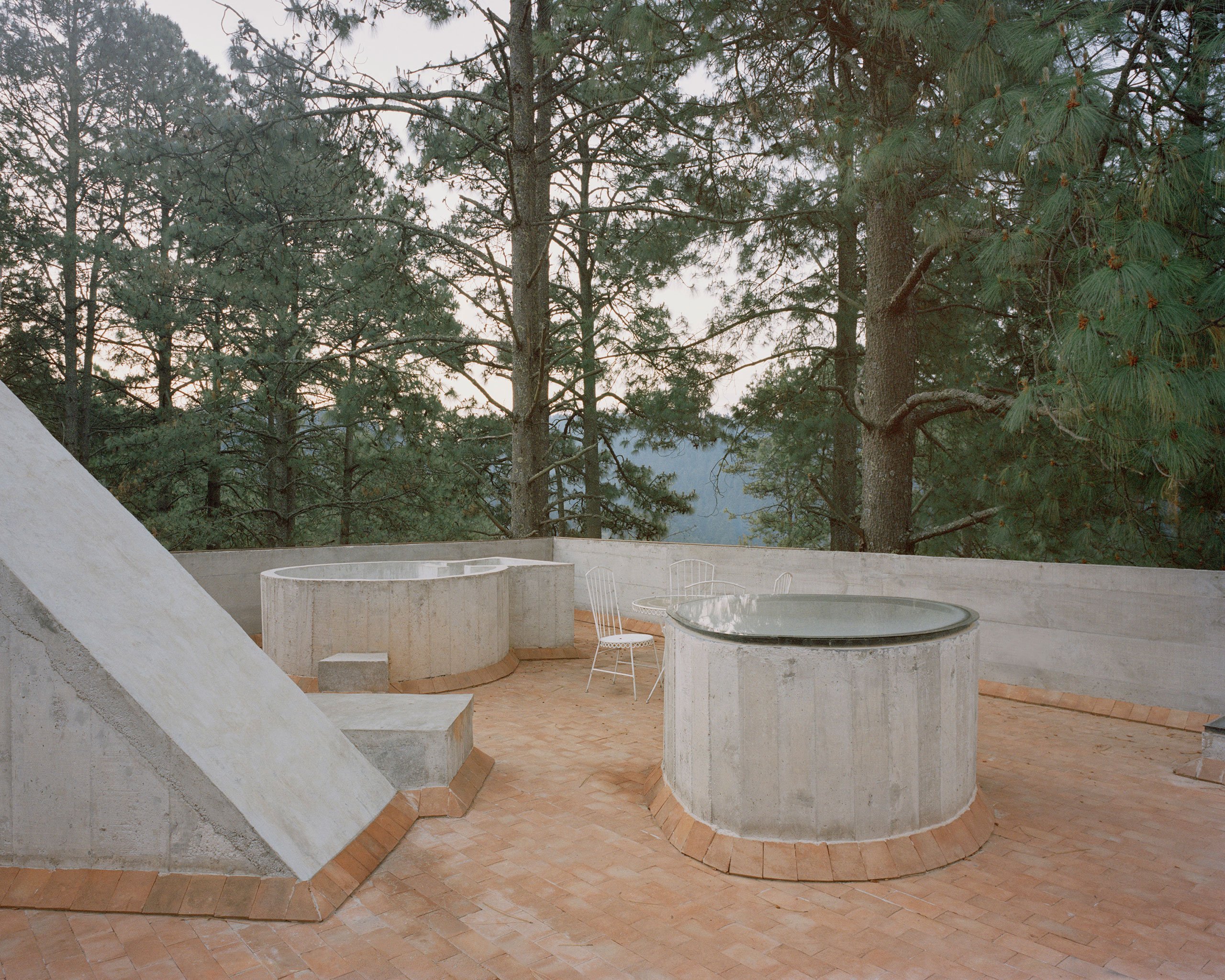
Photography by Rory Gardiner.
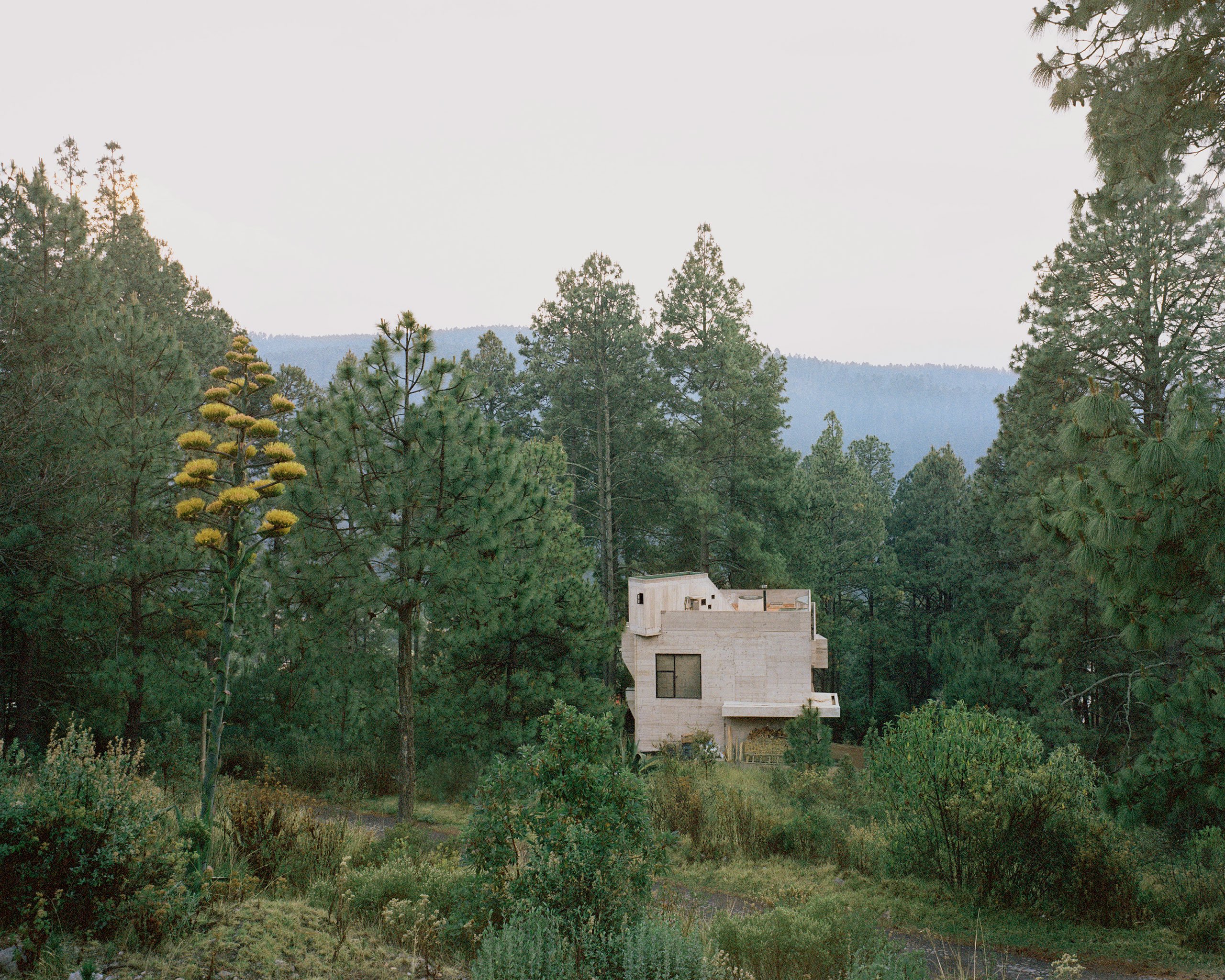
Photography by Rory Gardiner.














