Project Name
SemereyPosted in
Interior DesignLocation
Project Team
Rina Lovko, Daryna ShpurykArea (sqm)
80Completed
2022| Detailed Information | |||||
|---|---|---|---|---|---|
| Project Name | Semerey | Posted in | Interior Design | Location |
Kyiv |
| Project Team | Rina Lovko, Daryna Shpuryk | Area (sqm) | 80 | Completed | 2022 |
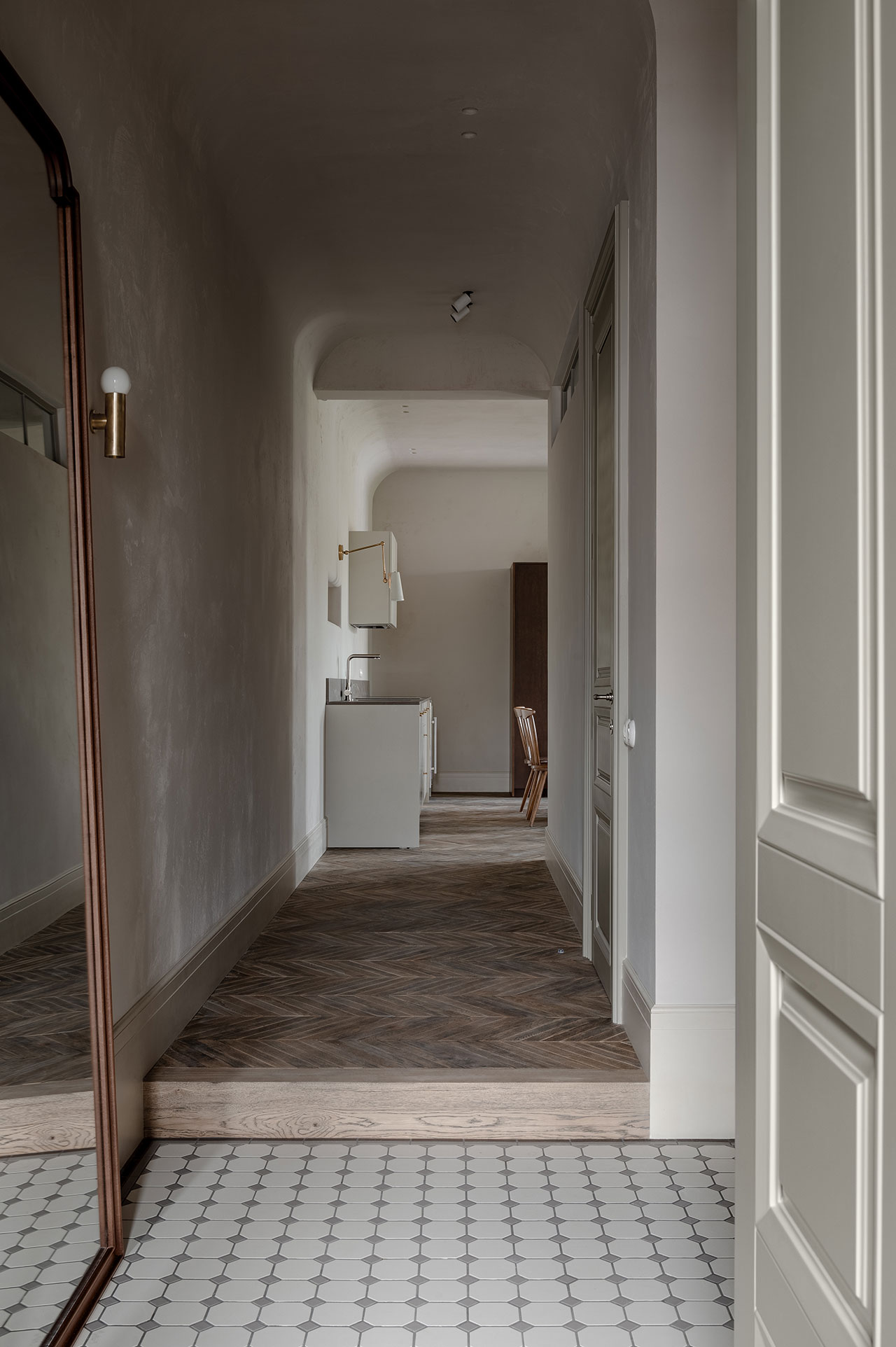
Photography by Yevhenii Avramenko.
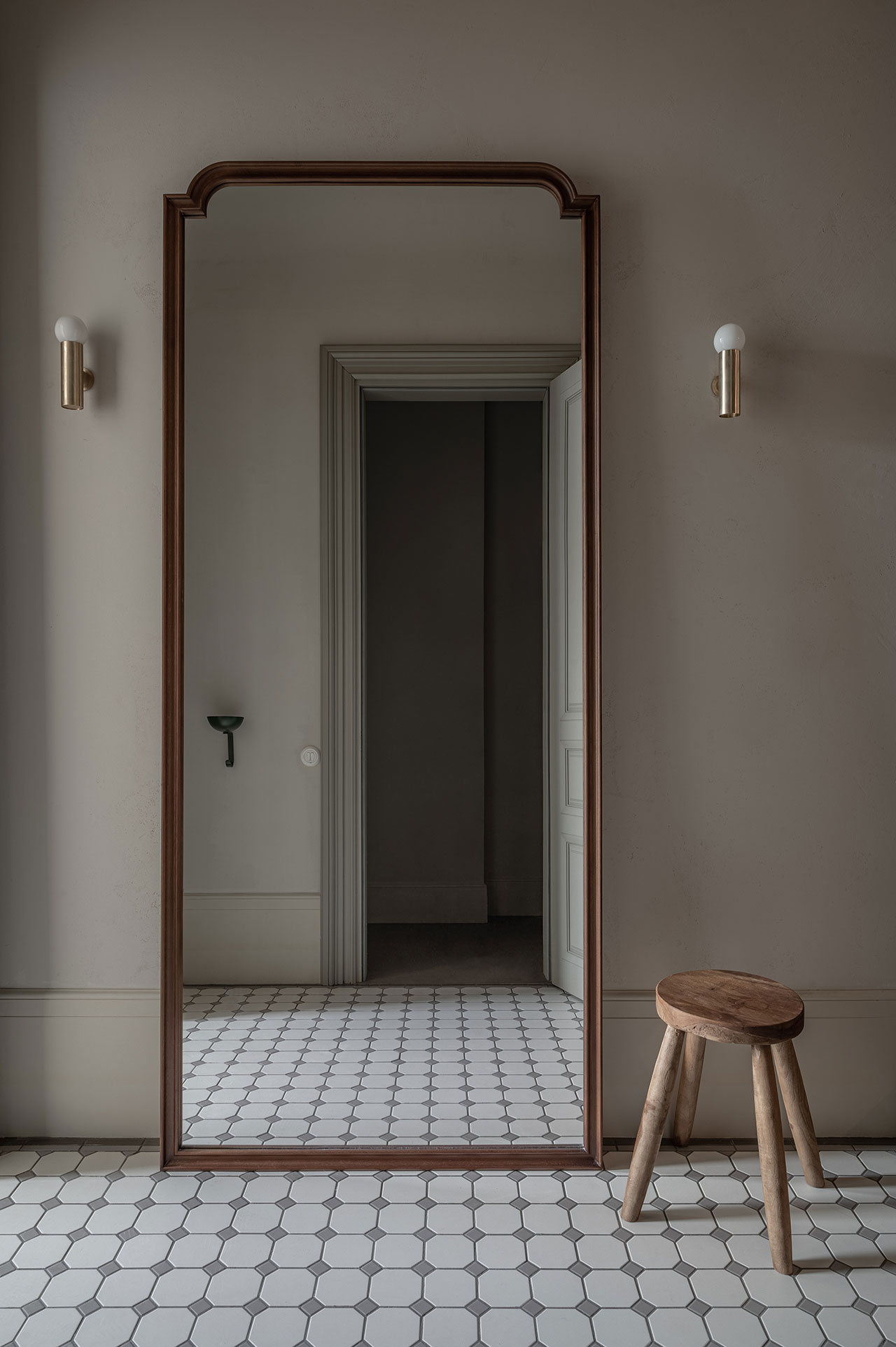
Photography by Yevhenii Avramenko.
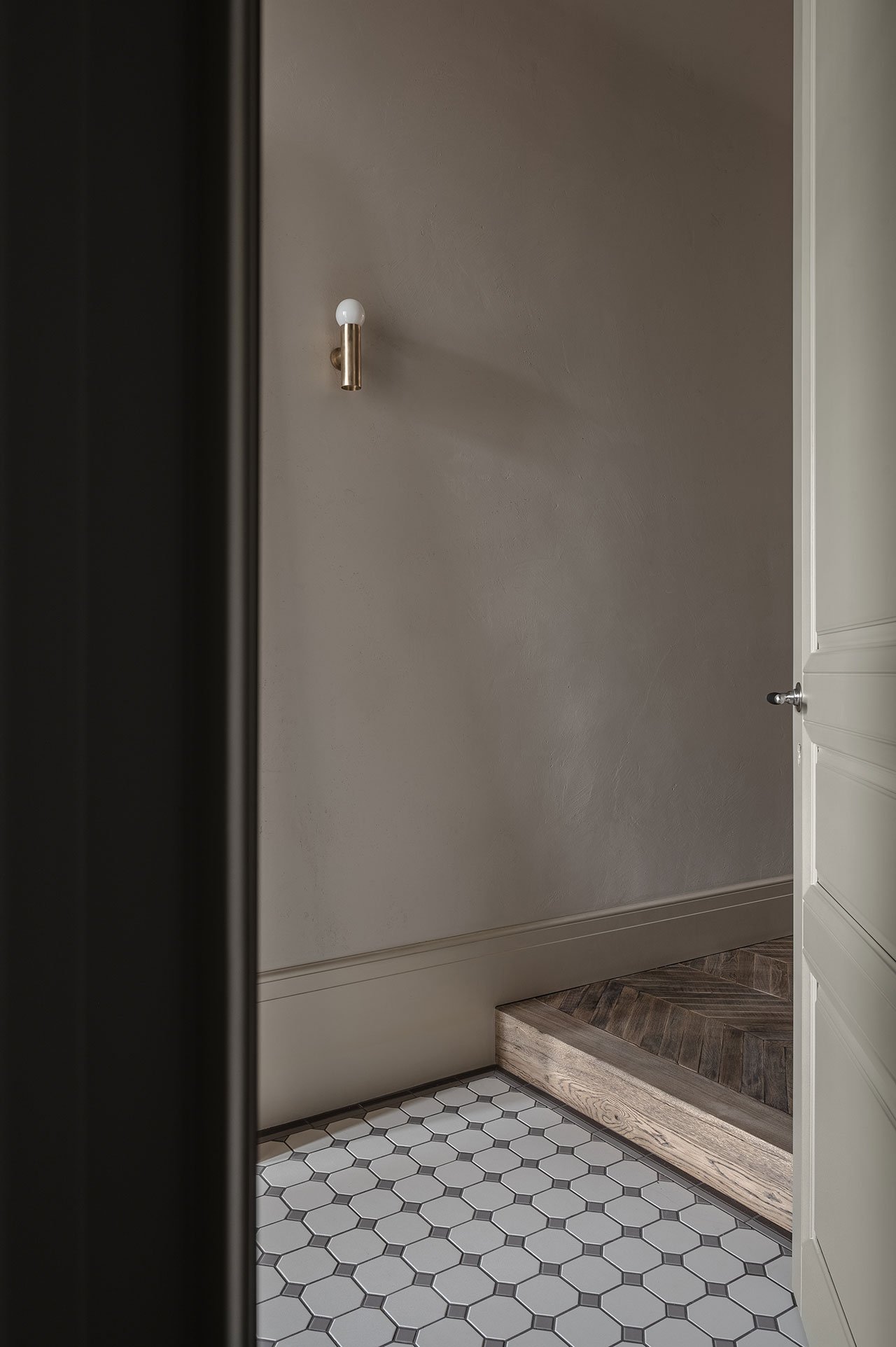
Photography by Yevhenii Avramenko.
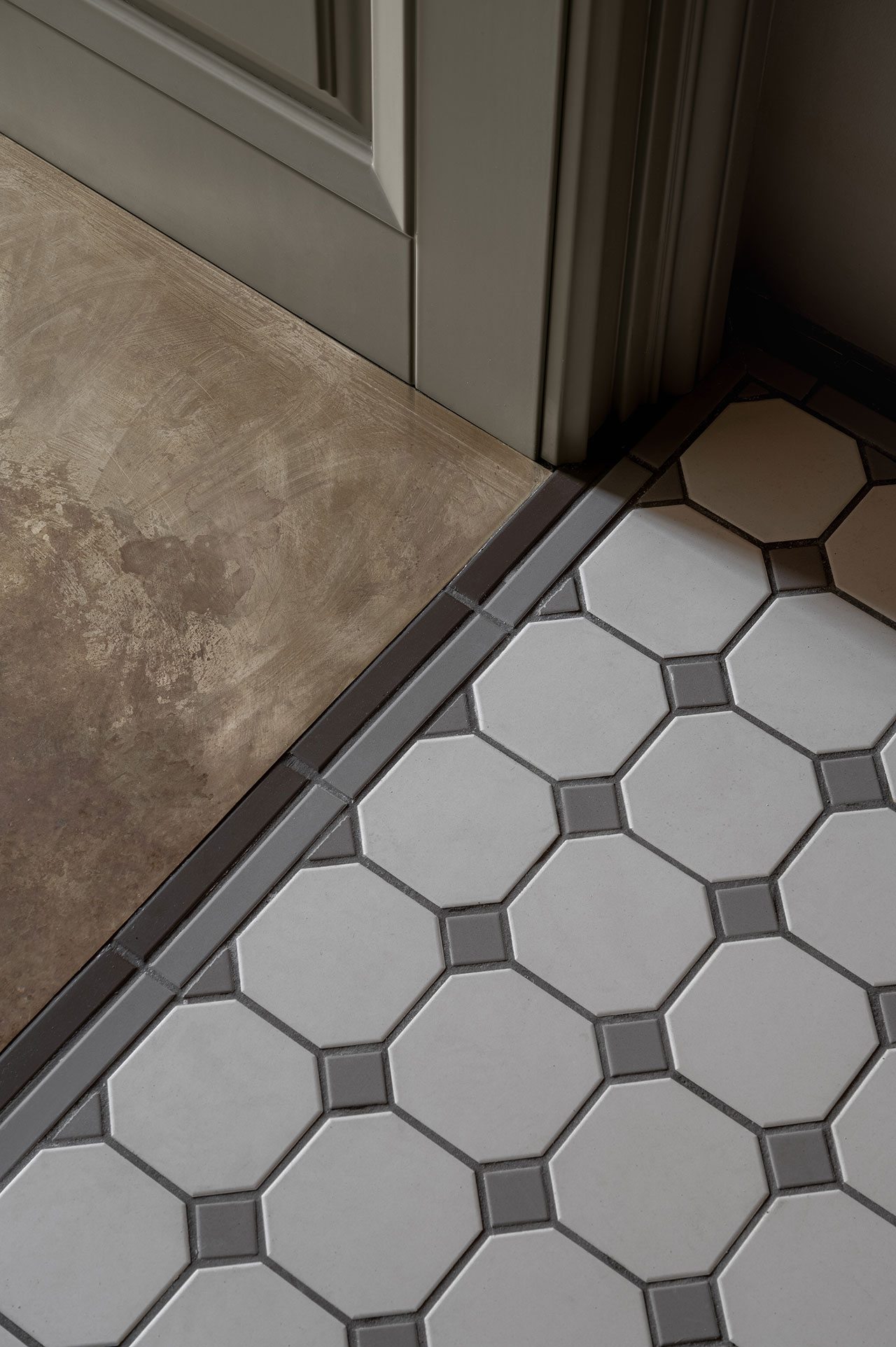
Photography by Yevhenii Avramenko.
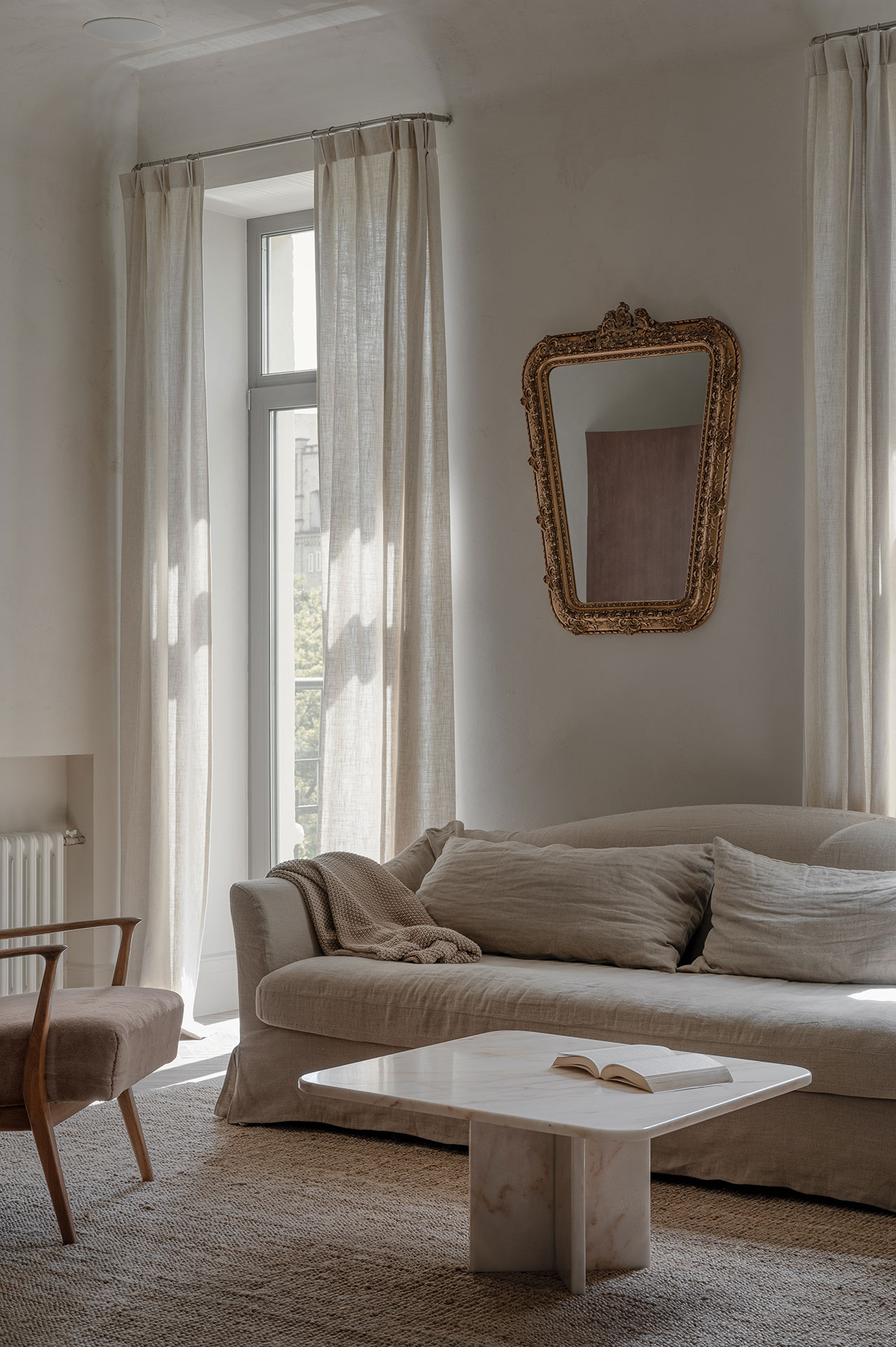
Photography by Yevhenii Avramenko.
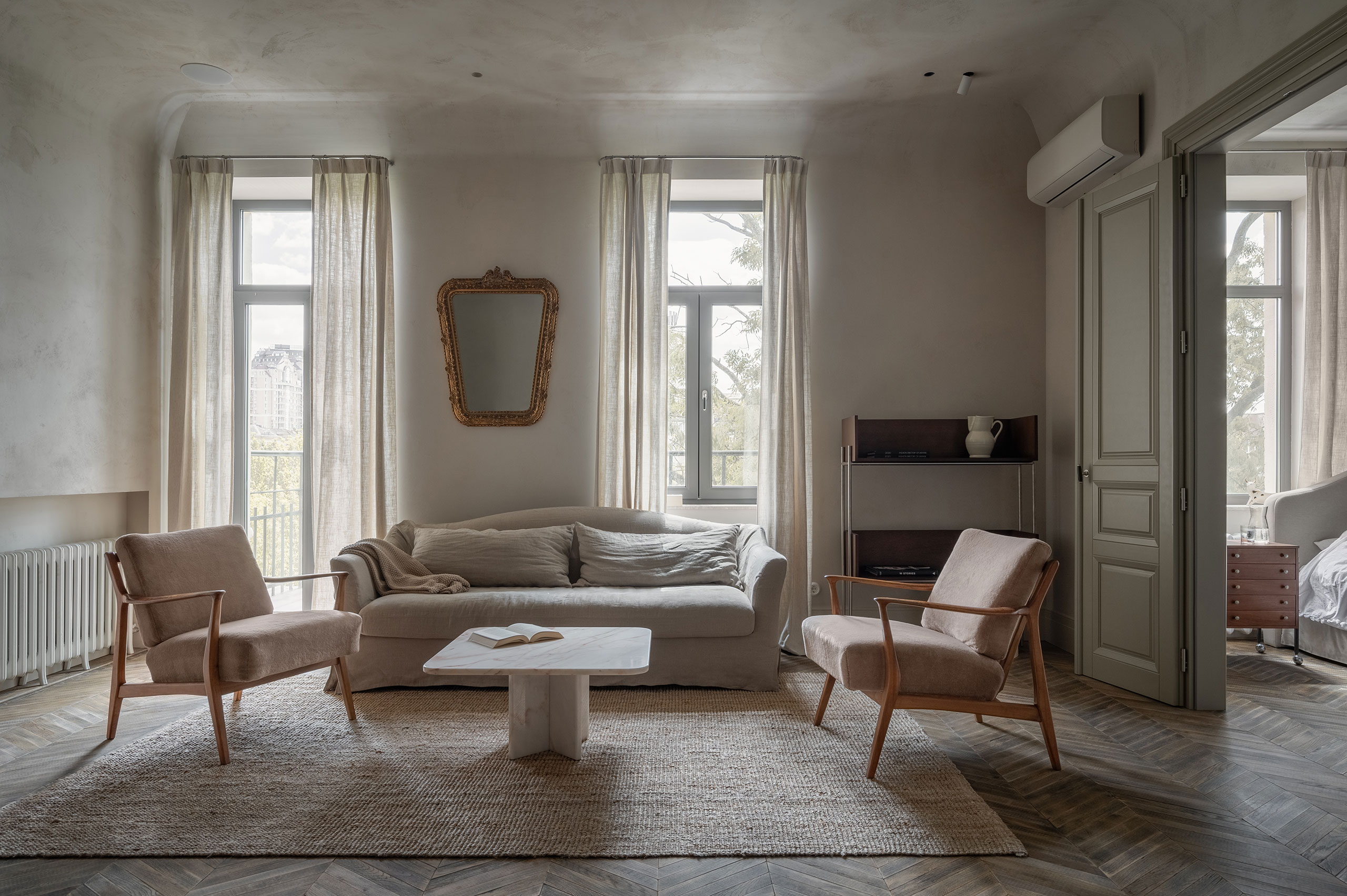
Photography by Yevhenii Avramenko.
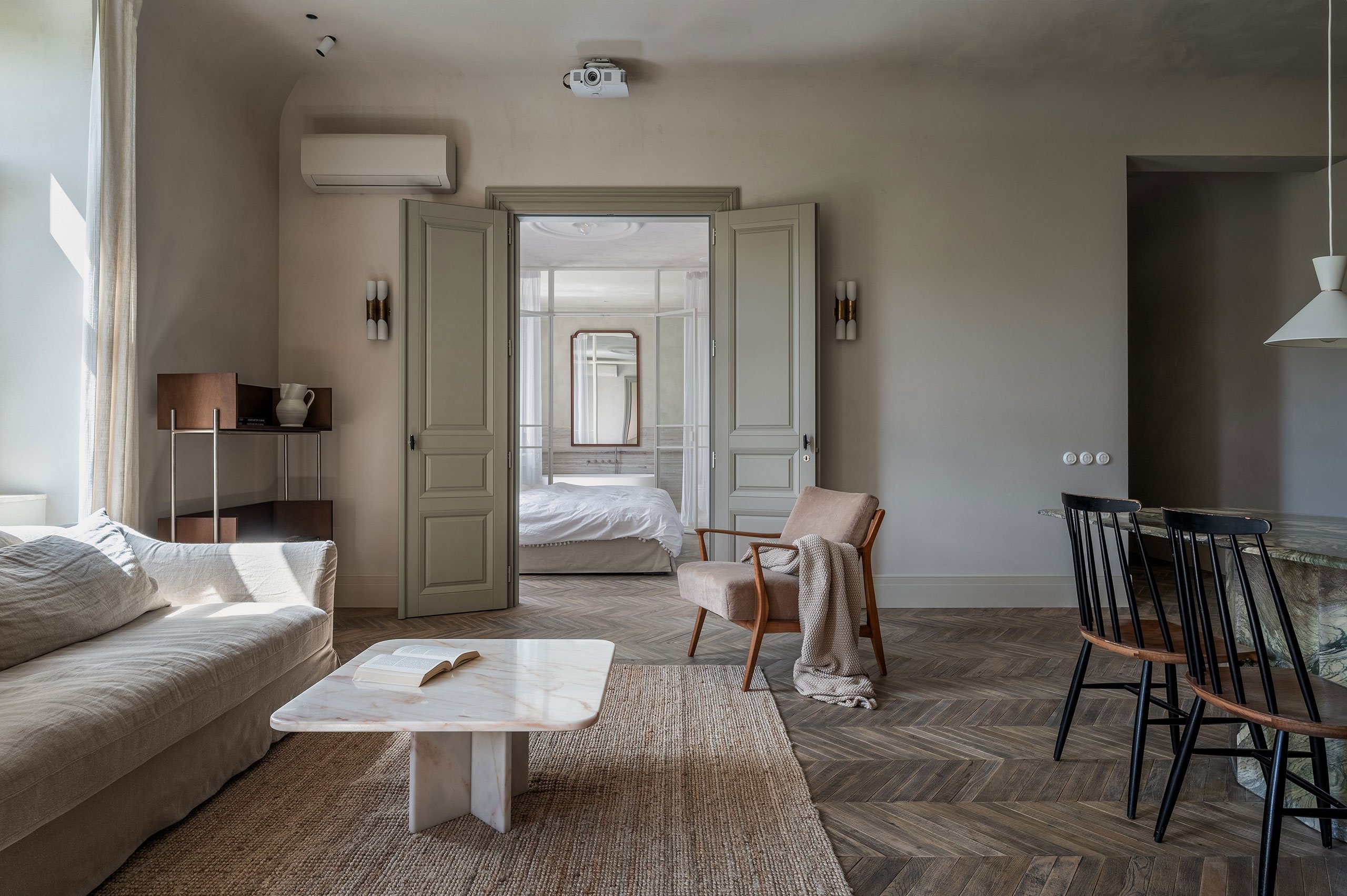
Photography by Yevhenii Avramenko.
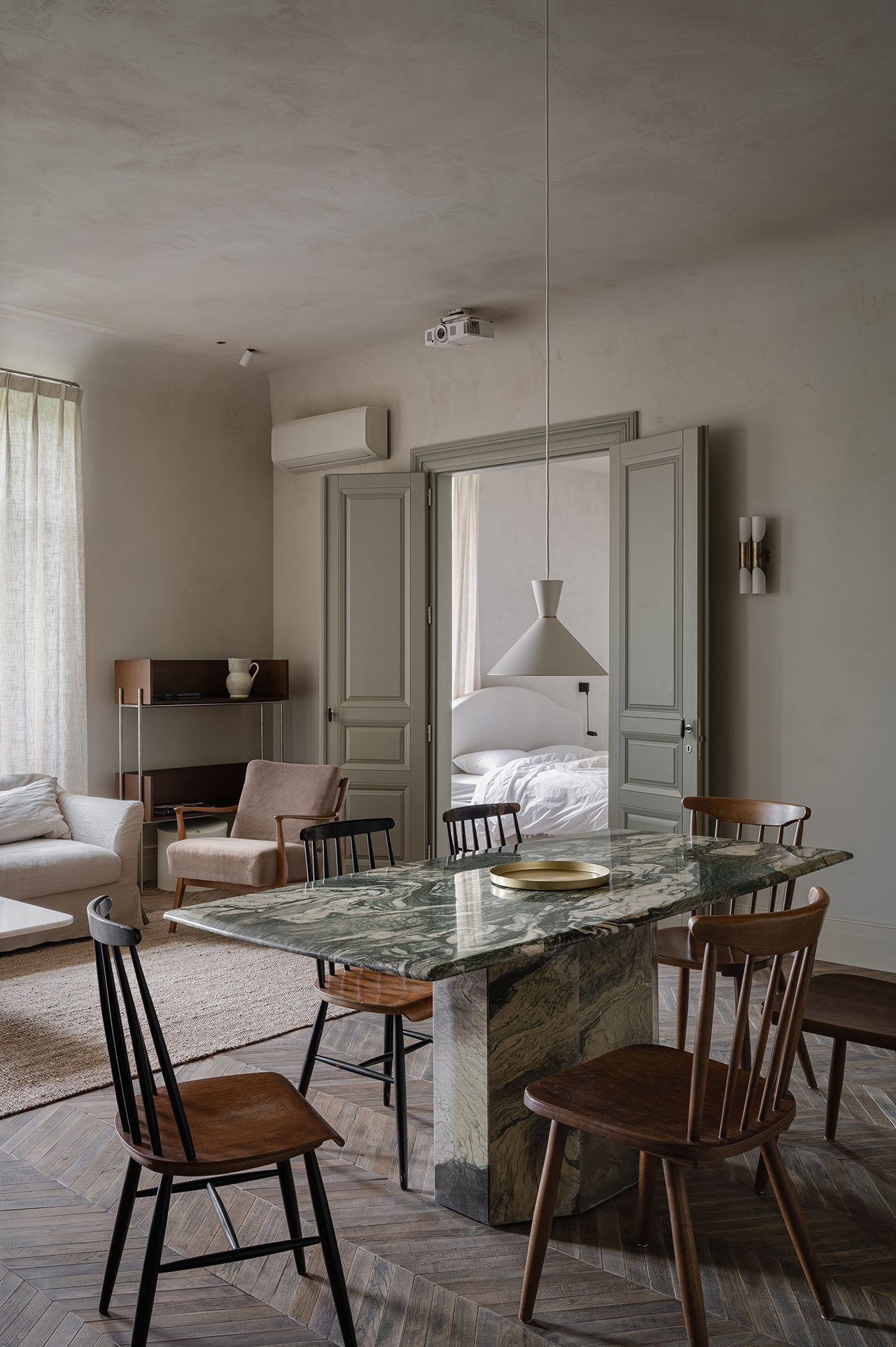
Photography by Yevhenii Avramenko.
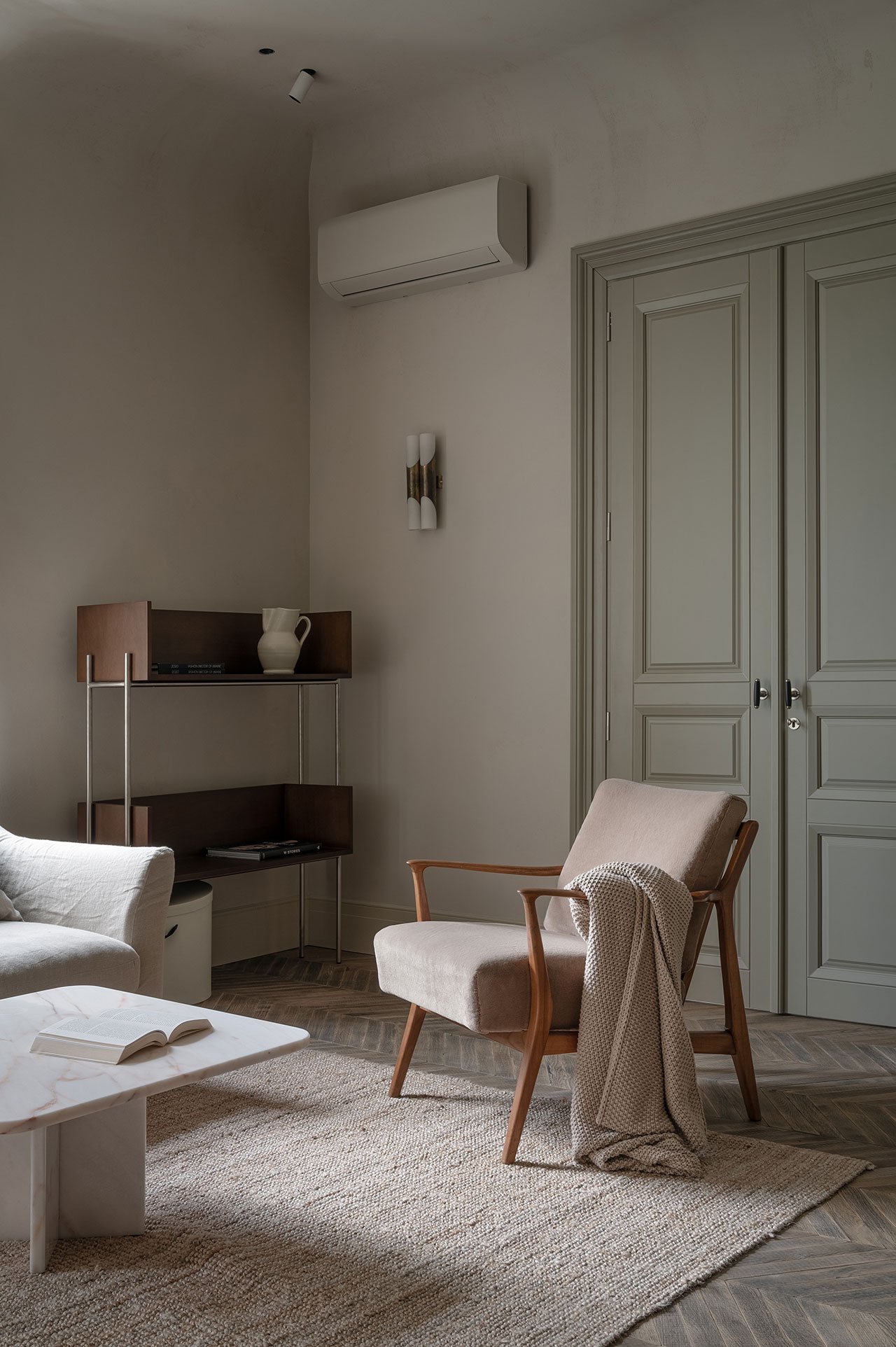
Photography by Yevhenii Avramenko.
The apartment has been completely reconfigured, partly because of the decrepit state of the building fabric, including the internal timber walls which were damaged by humidity and wood pests, and partly because of the property’s windows, all of which are on the same side of the property. In response, Lovko opted for an enfilade of rooms, an arrangement that ensures that the main living spaces (an open-plan living and dining room, a bedroom and a bathroom) enjoy plenty of natural light and views of the park opposite the building.
Rina Lovko’s methodical attention to detail is exemplified by the apartment’s parquet flooring which was an essential element of the building’s heritage as well as an integral part of the classic Parisian charm she aimed at. So, in light of the poor state of the original flooring, she found an authentic alternative, namely a 100-year-old oak herringbone parquet, which her team meticulously restored block by block at their studio in order to highlight their naturalness and patina before painstakingly reassembling them in the apartment. In combination with the plastered walls and the muted colour palette of white and beige tones, the parquet floors imbue the bright and airy apartment with a wabi-sabi sensibility.
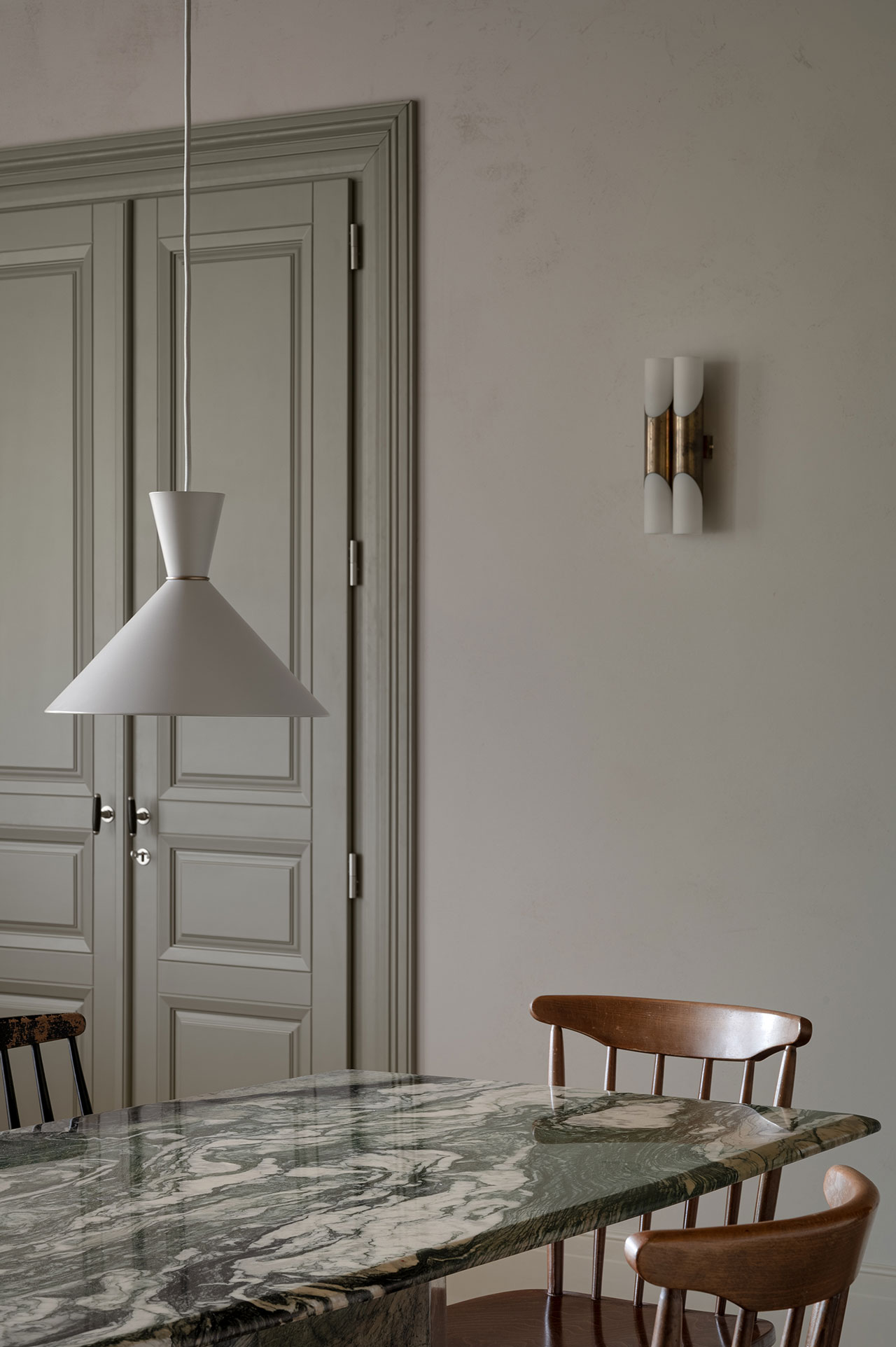
Photography by Yevhenii Avramenko.
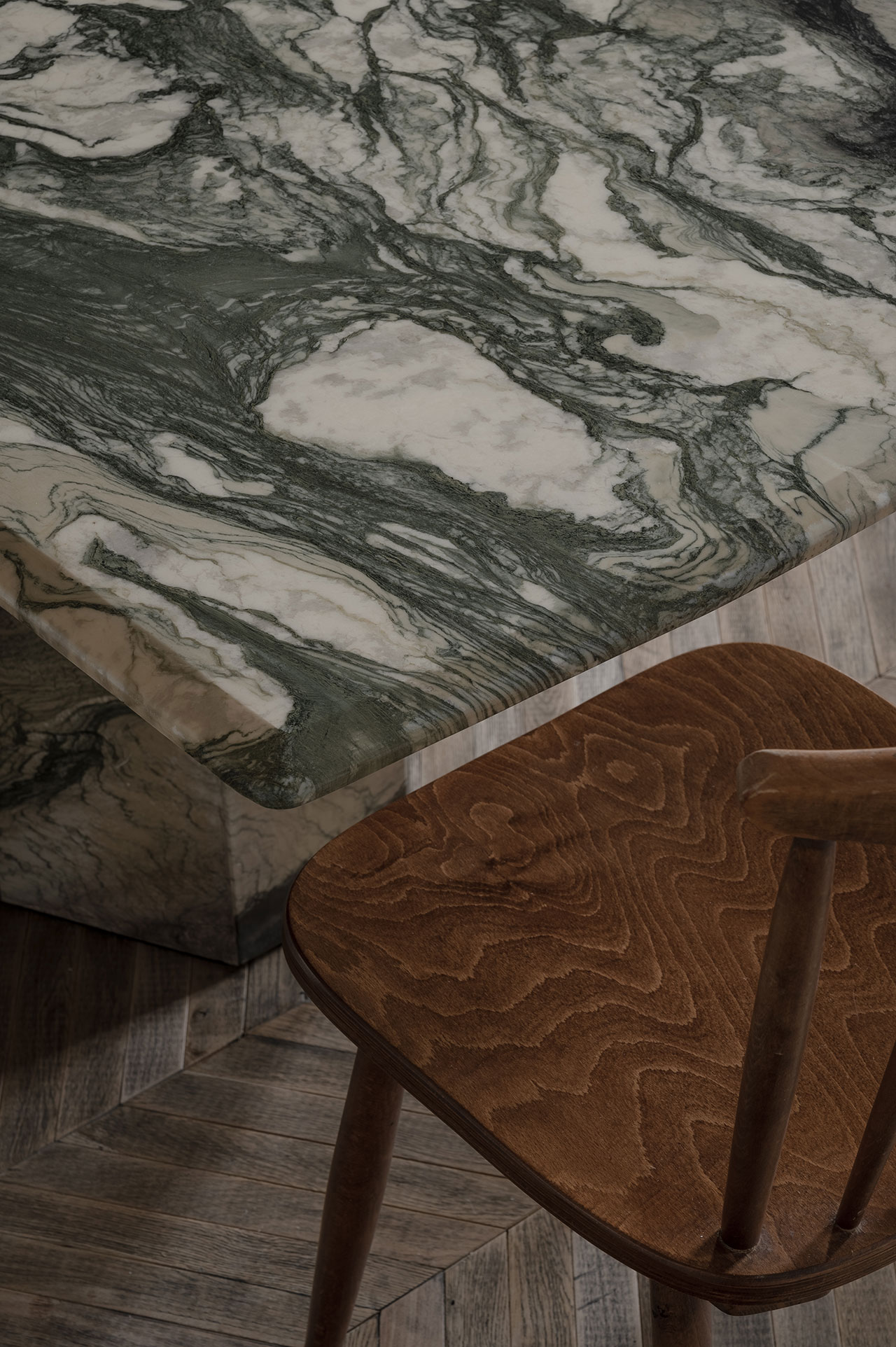
Photography by Yevhenii Avramenko.
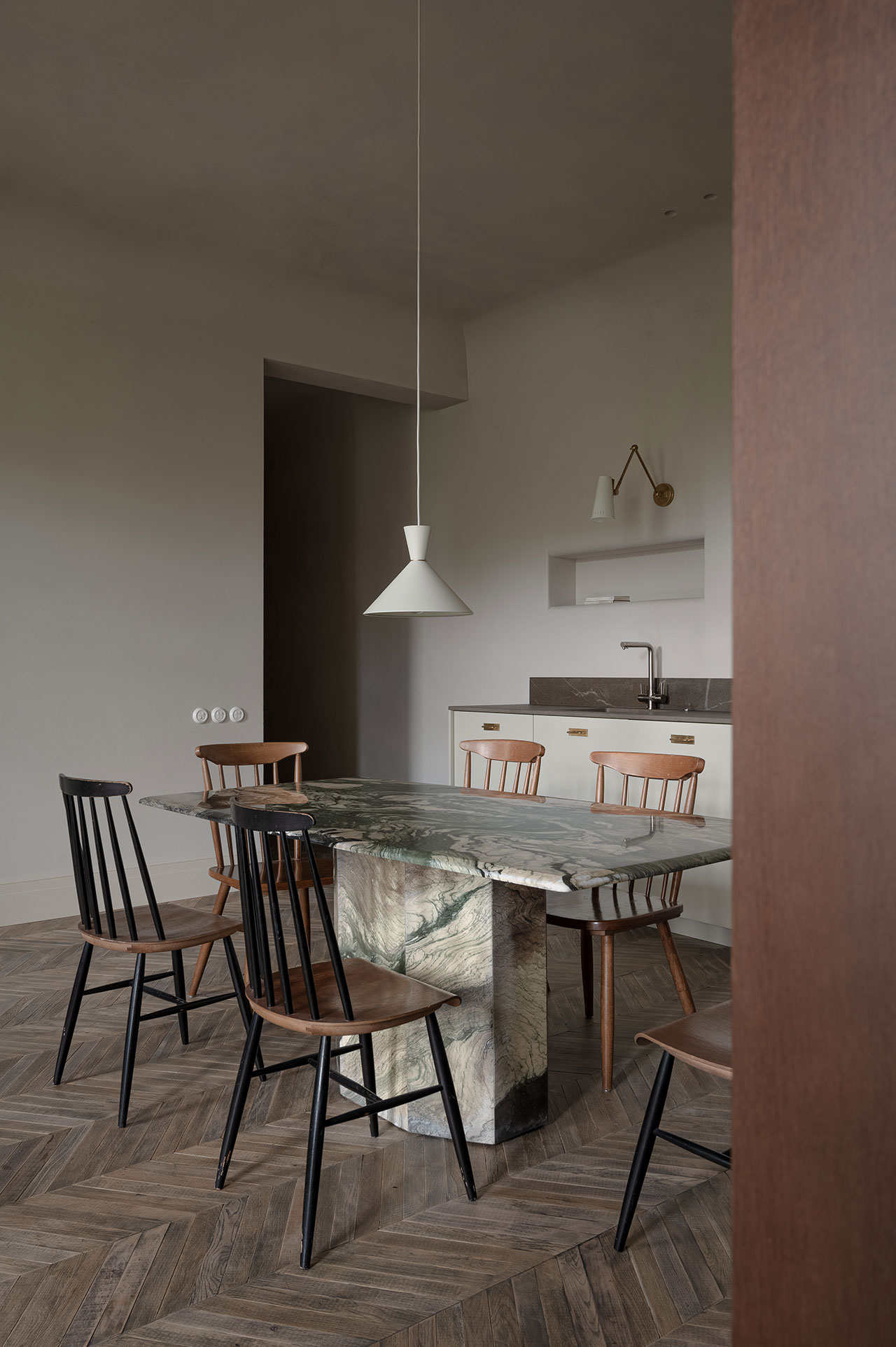
Photography by Yevhenii Avramenko.
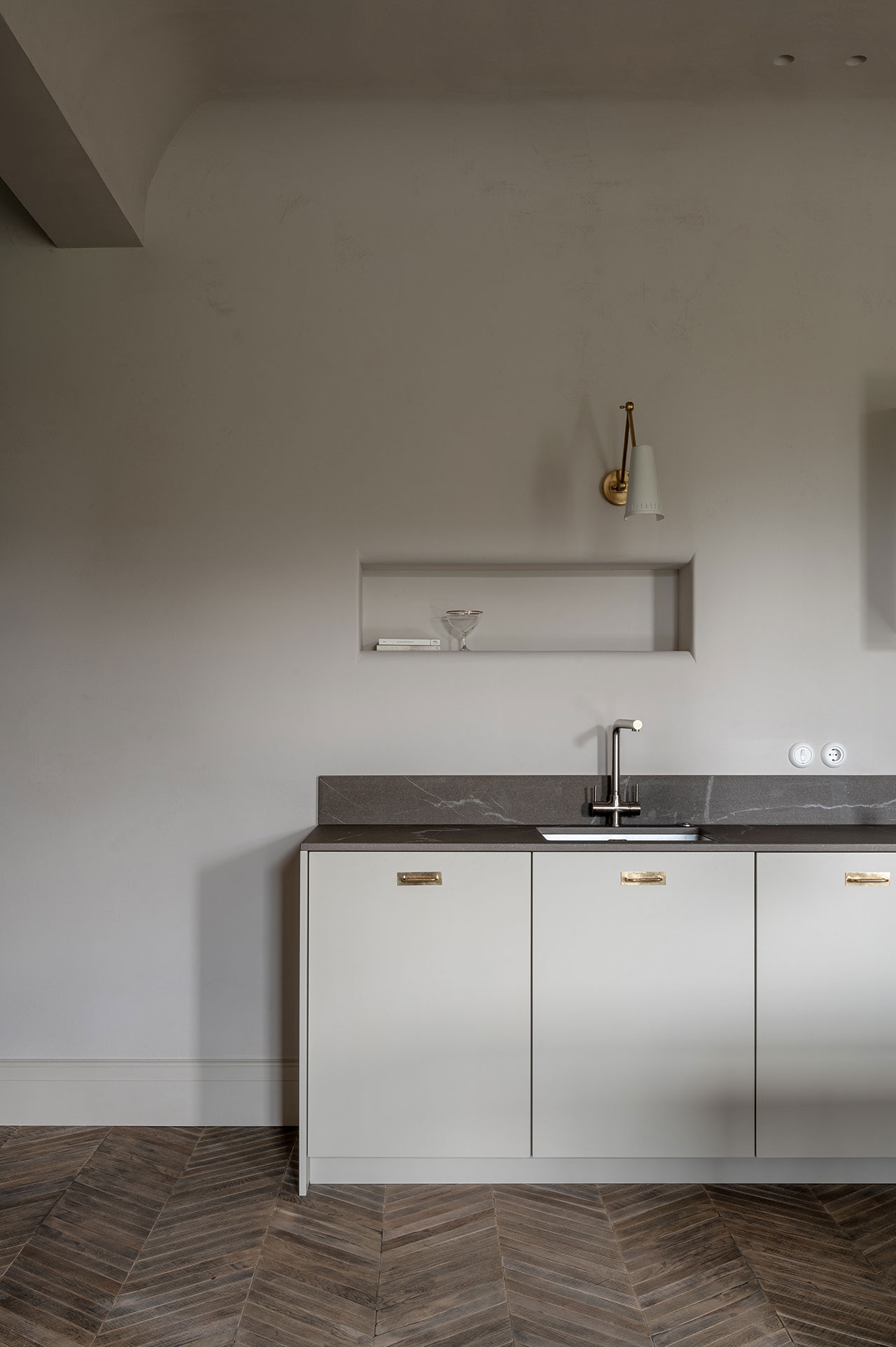
Photography by Yevhenii Avramenko.
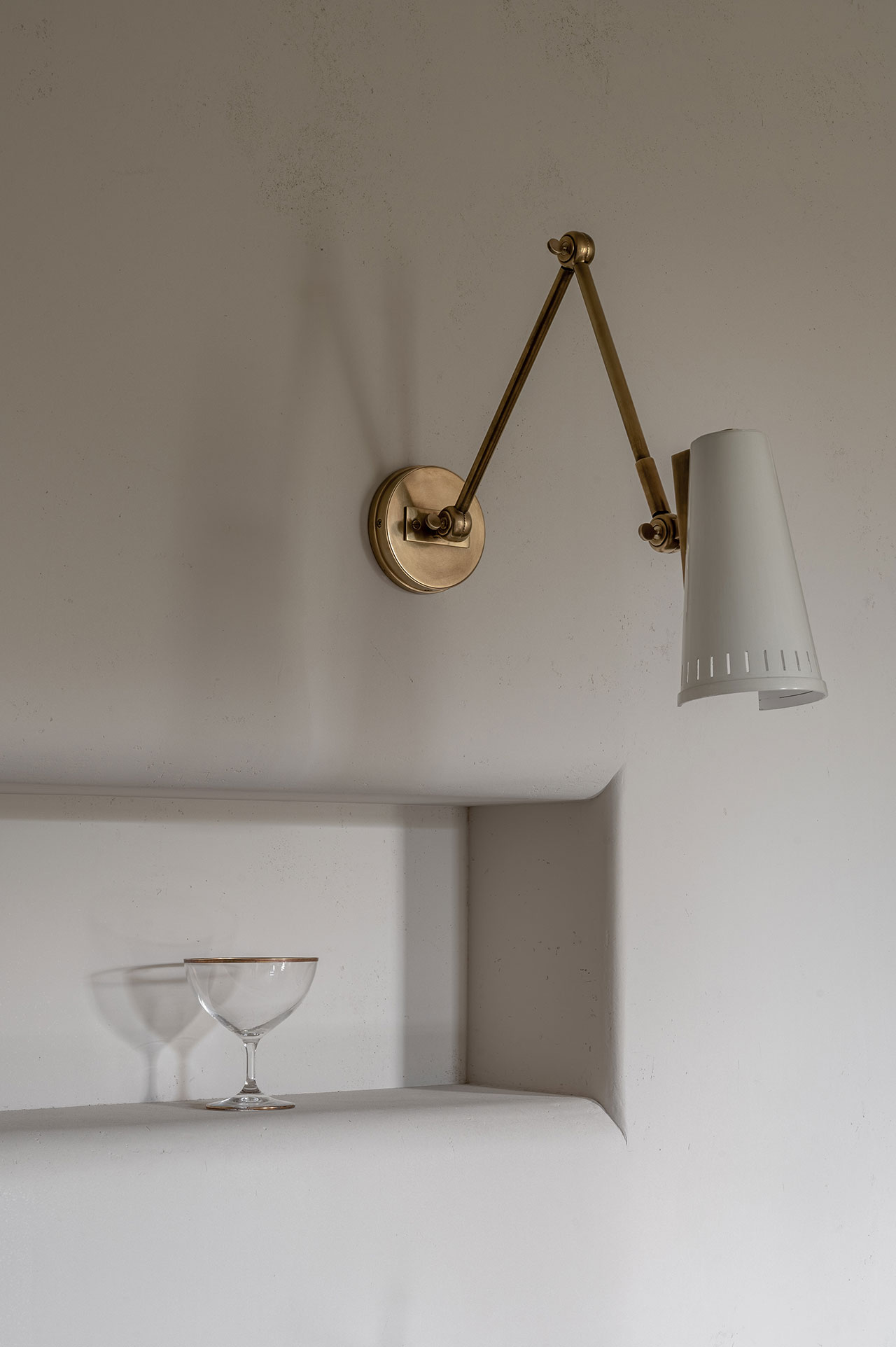
Photography by Yevhenii Avramenko.
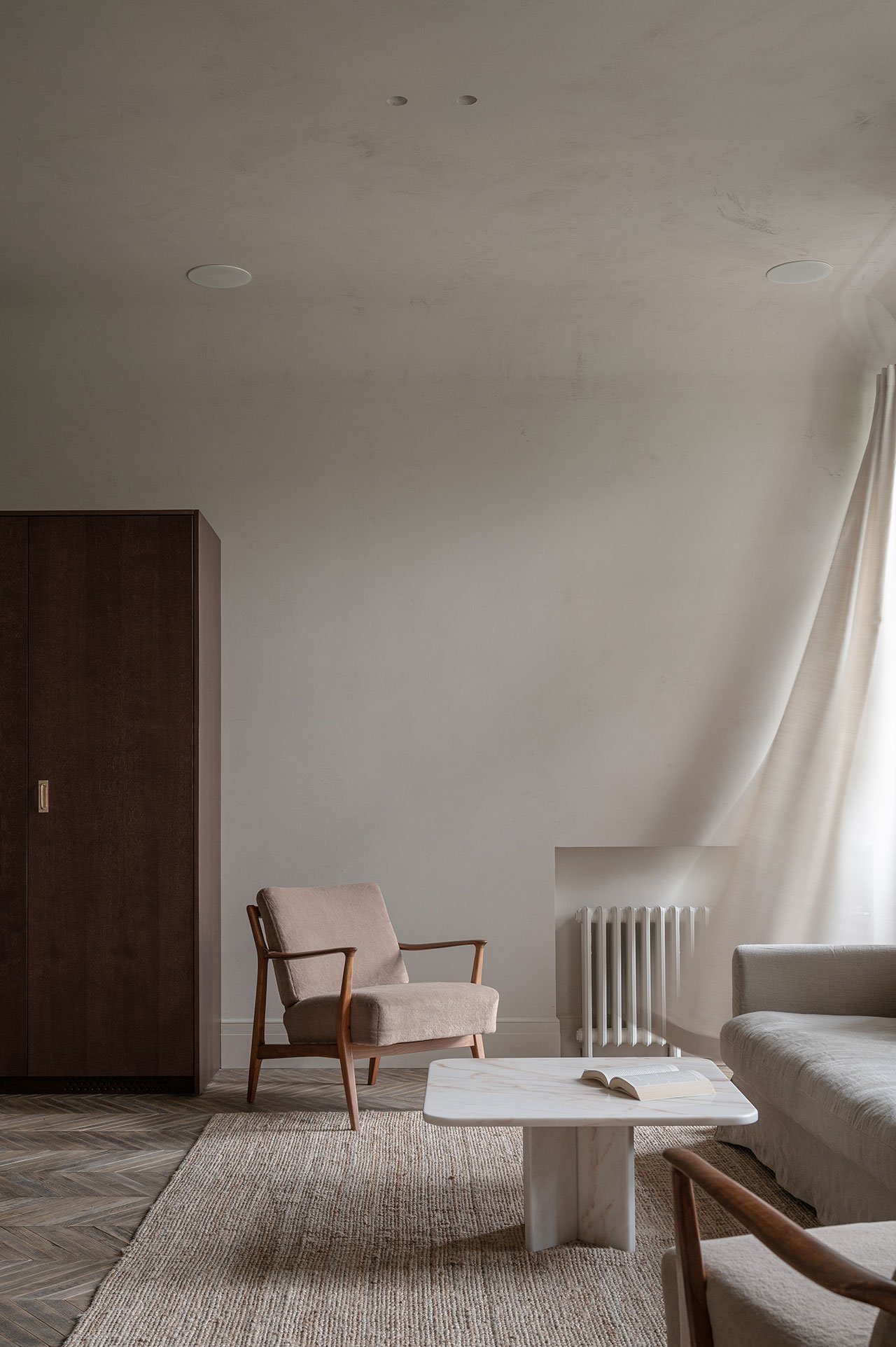
Photography by Yevhenii Avramenko.
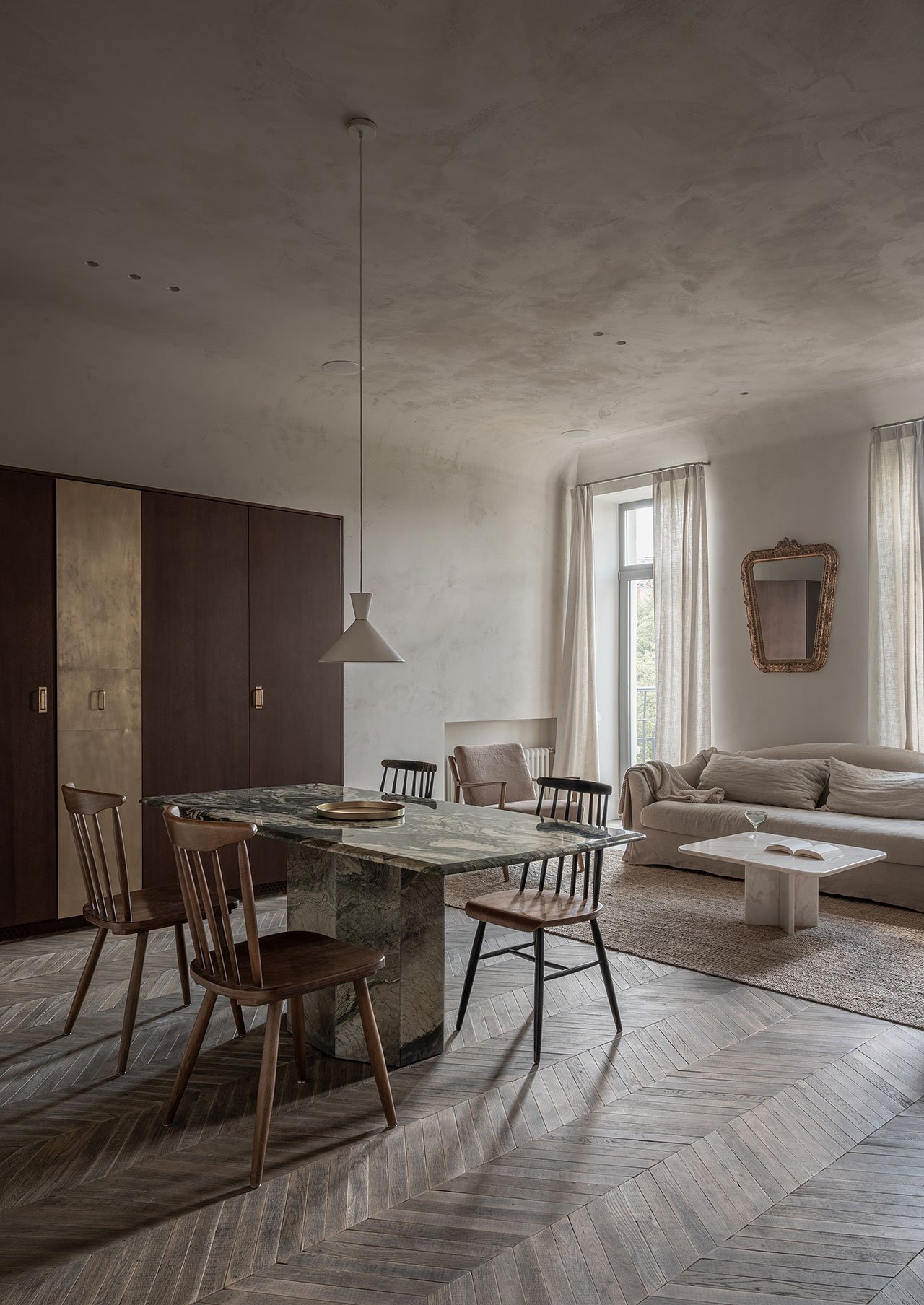
Photography by Yevhenii Avramenko.
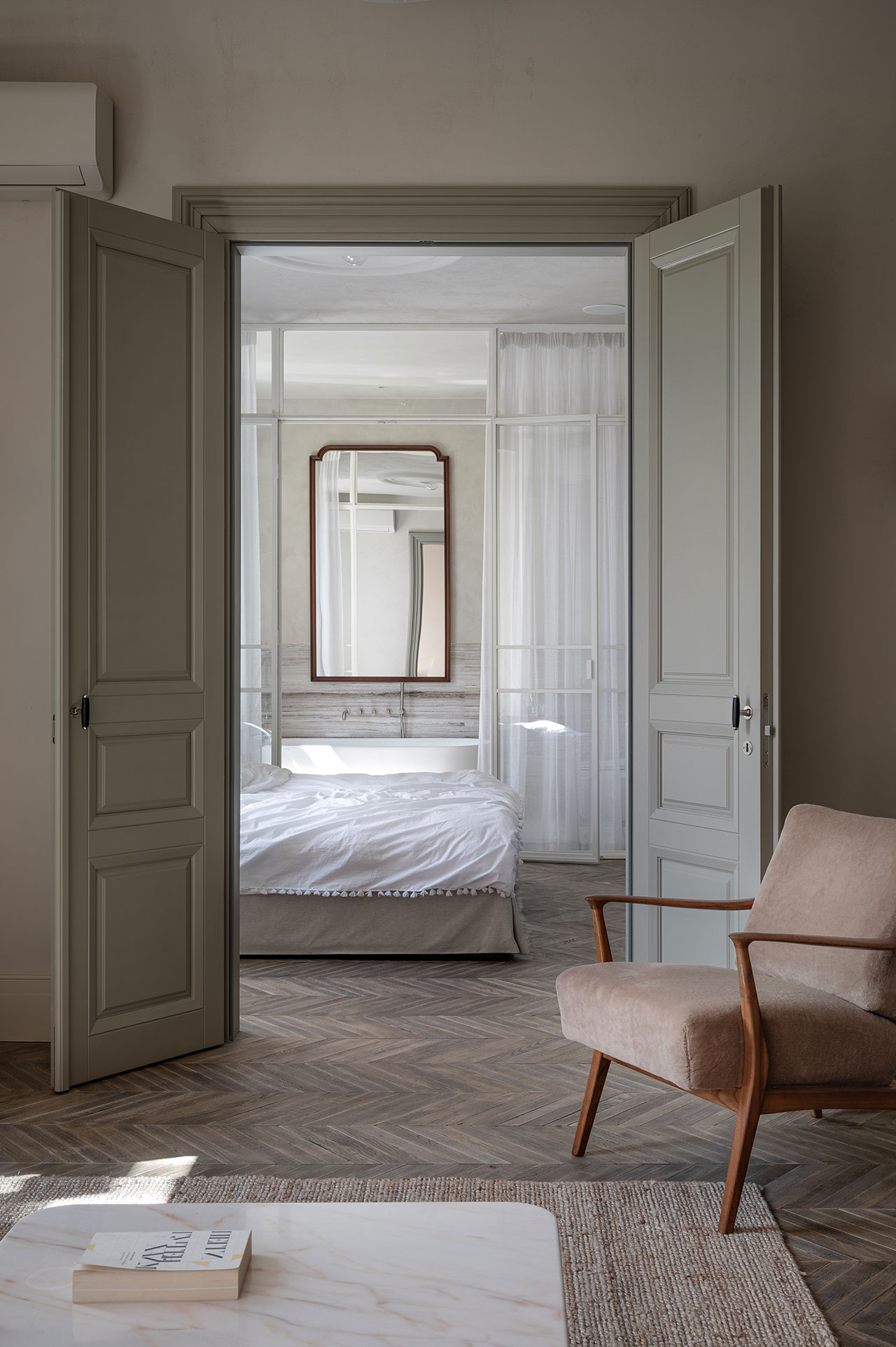
Photography by Yevhenii Avramenko.
Taking a cue from the city’s historic apartments, the angle between walls and ceiling was smoothed out further enhancing the sense of traditional craftsmanship, as does the plaster rose in the bedroom ceiling, which Lovko designed as a minimalist version of classic medallions, and the wall niche in the kitchen which sports rounded edges. Speaking of the kitchen, rather than opting for typical built-in units, Lovko has added a beautiful armoire inside which the oven and refrigerator are concealed. The latter is part of a mid-century focused selection of furnishings which includes a vintage marble dining table from Spain paired with 1960s Mademoiselle chairs by Finnish designer Ilmari Tapiovaara for Asko and a 1950s light pendant by Svend Aage Holm-Sørensen for Wall Nordic, plus vintage armchairs from Denmark and mid-century wall sconces from Germany.
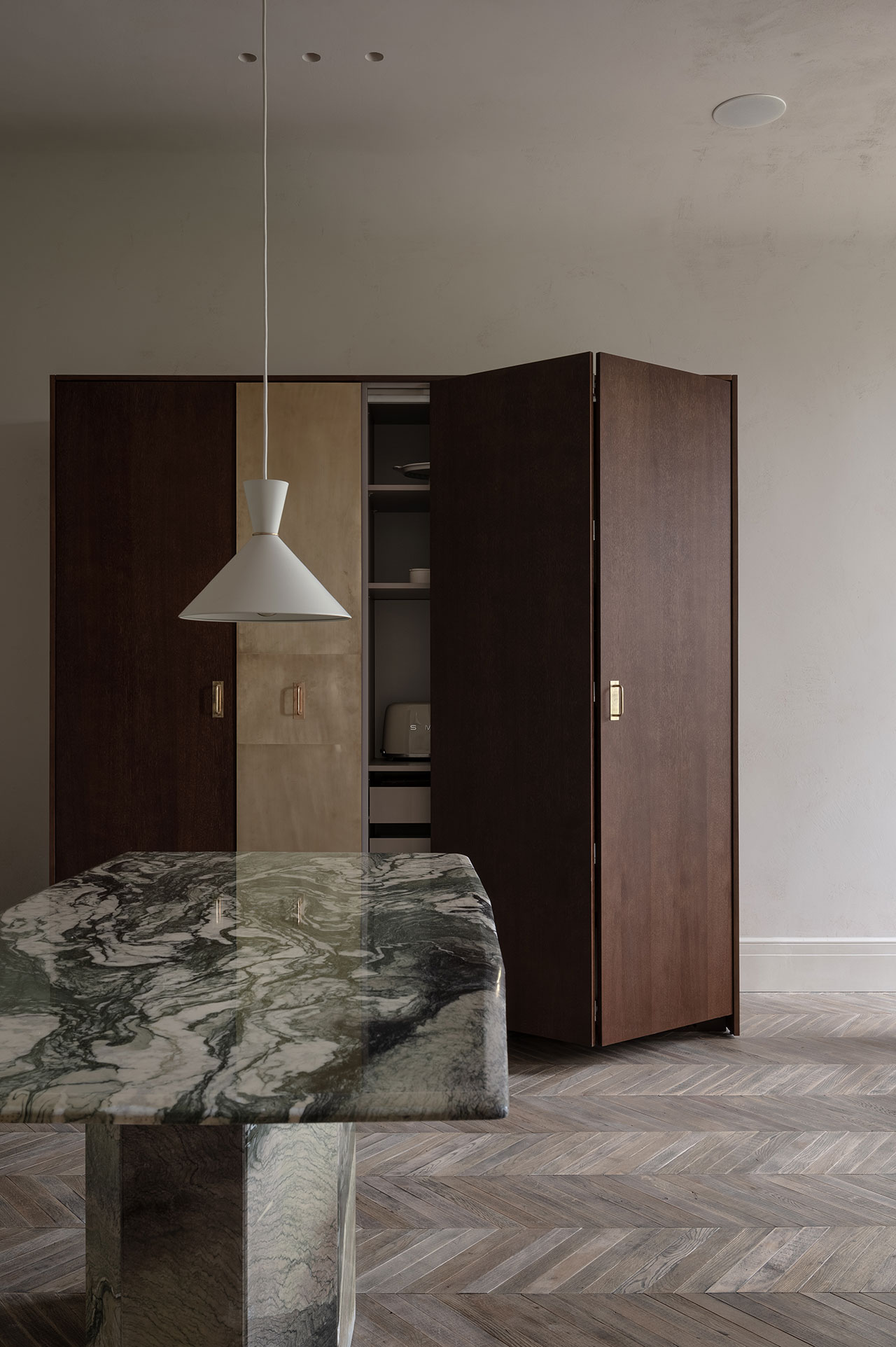
Photography by Yevhenii Avramenko.
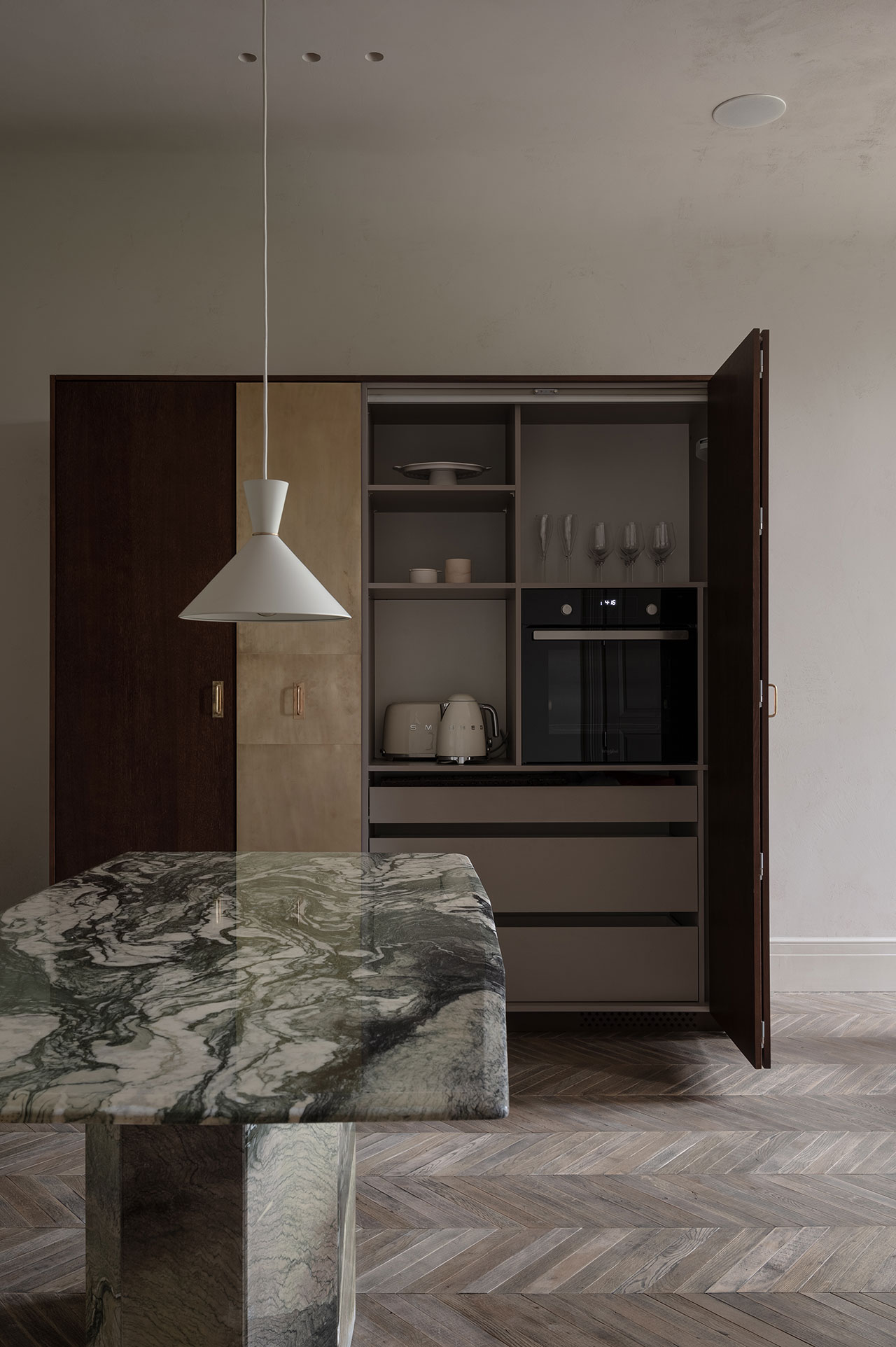
Photography by Yevhenii Avramenko.
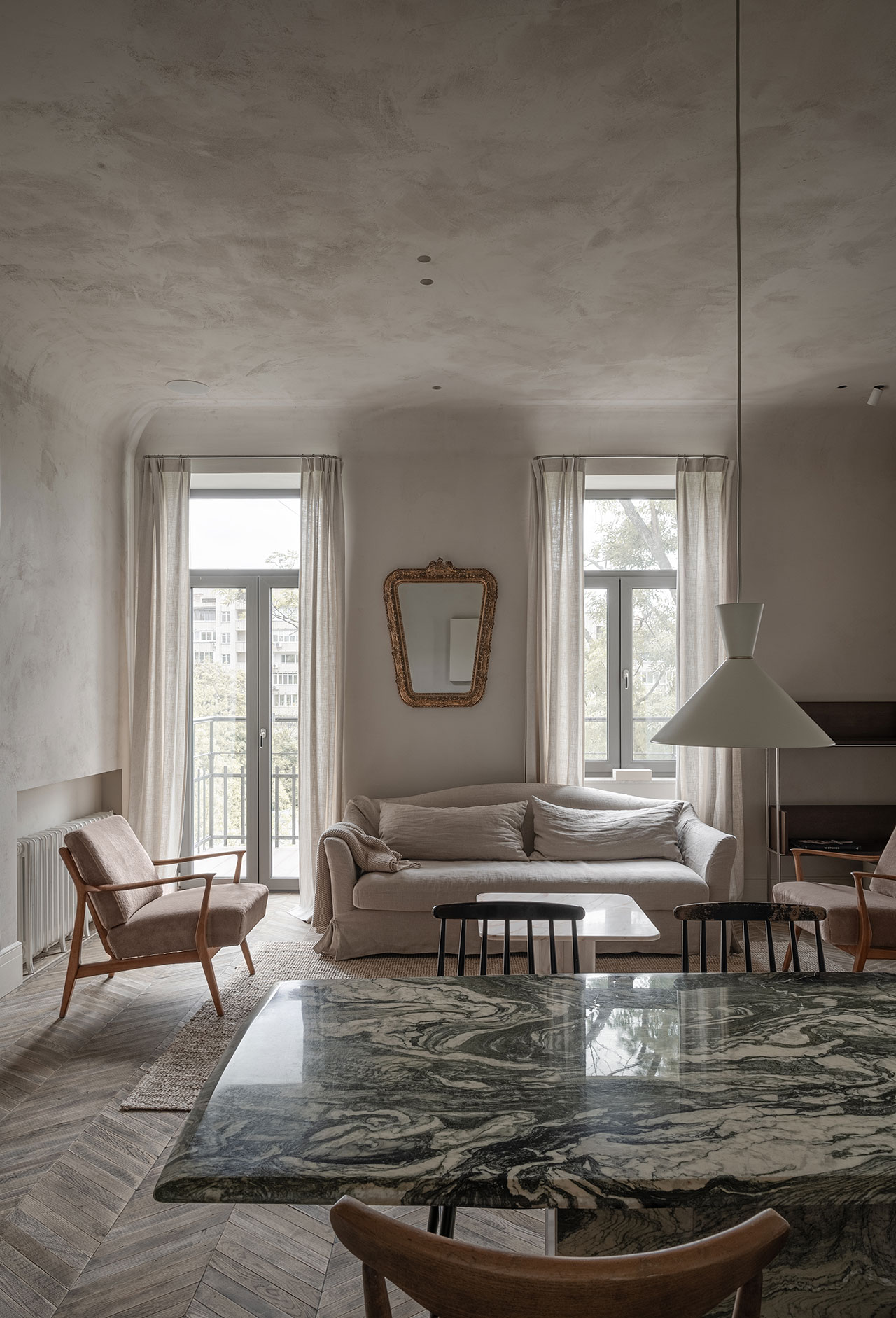
Photography by Yevhenii Avramenko.
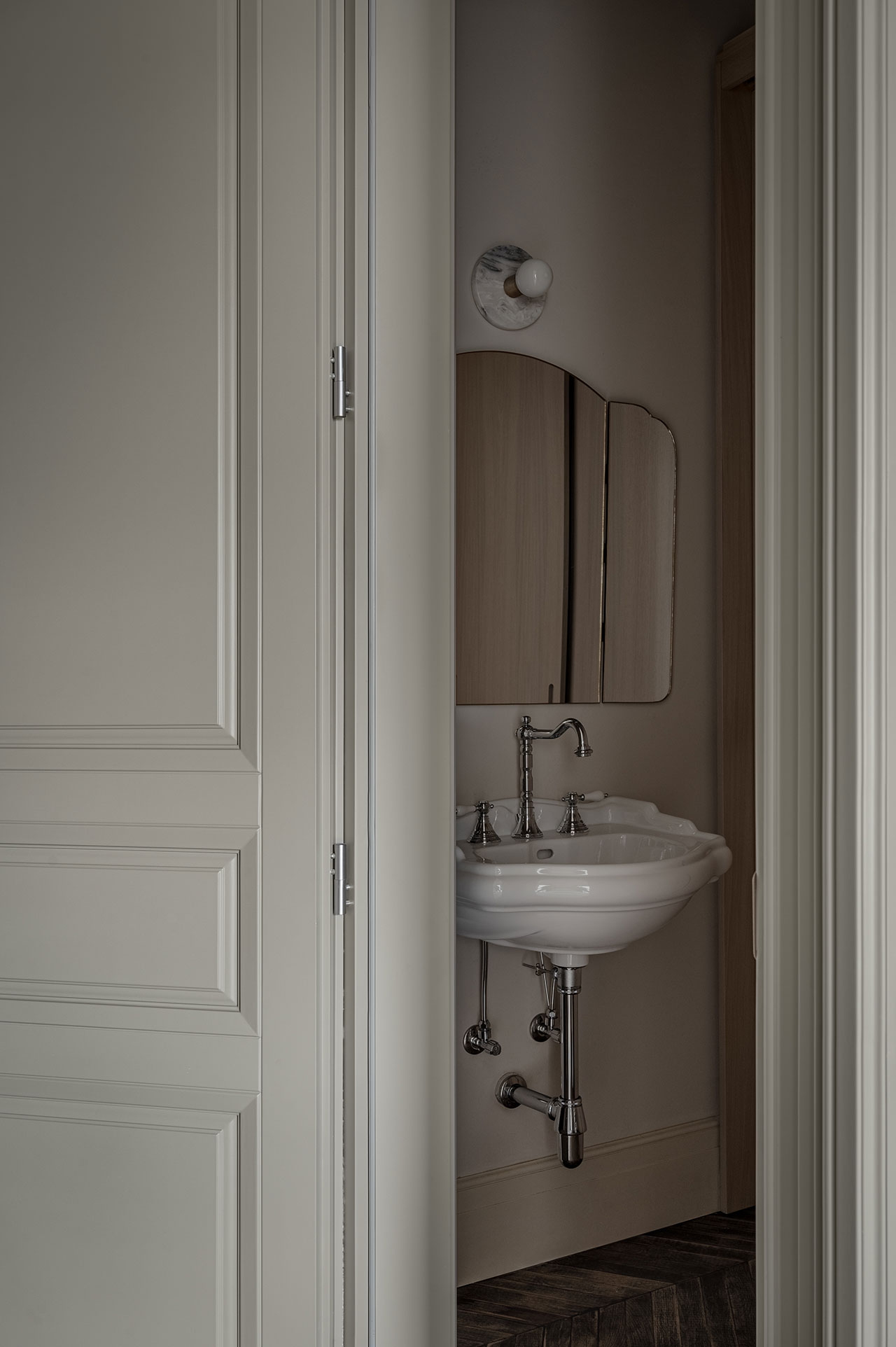
Photography by Yevhenii Avramenko.
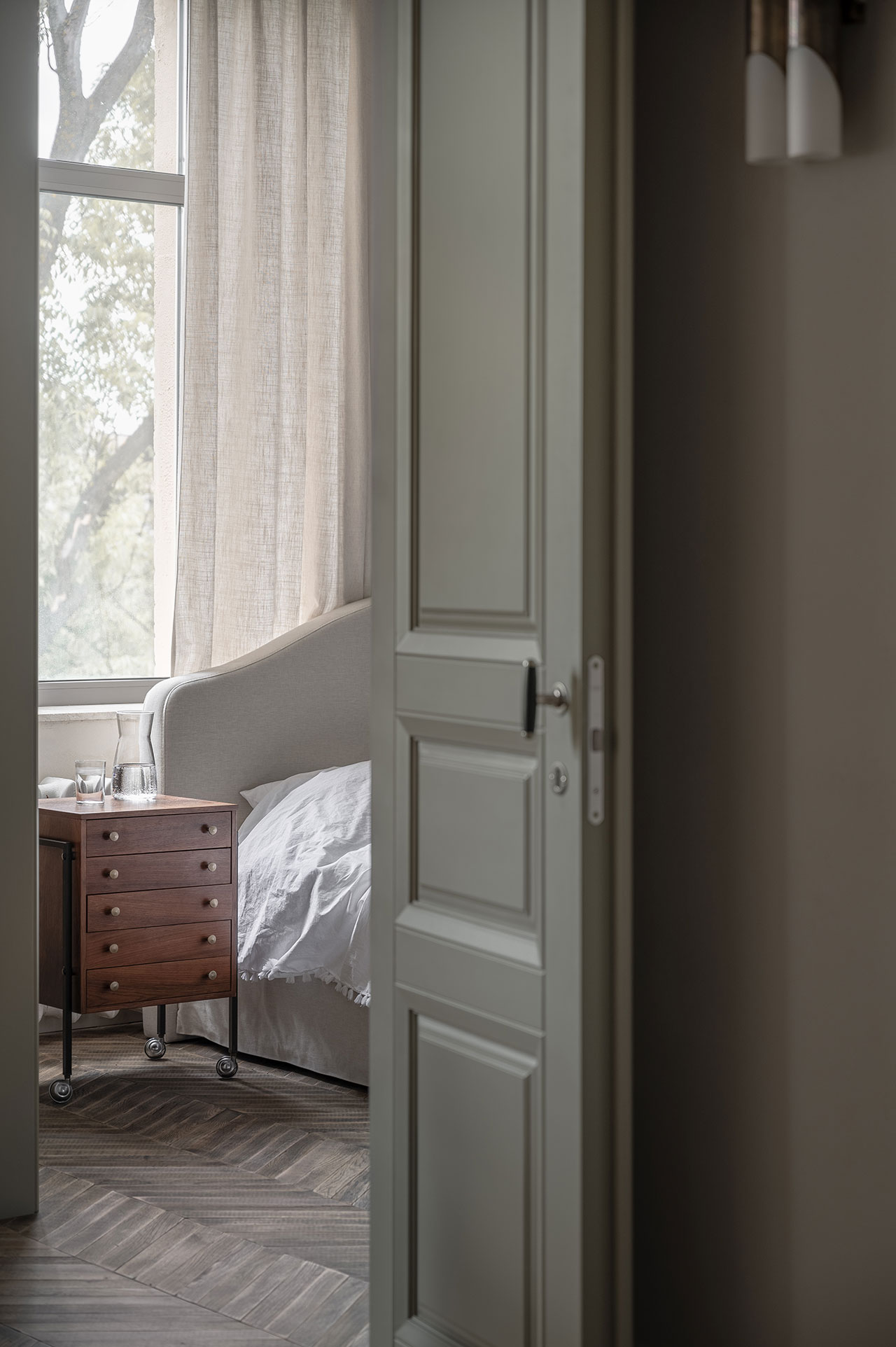
Photography by Yevhenii Avramenko.
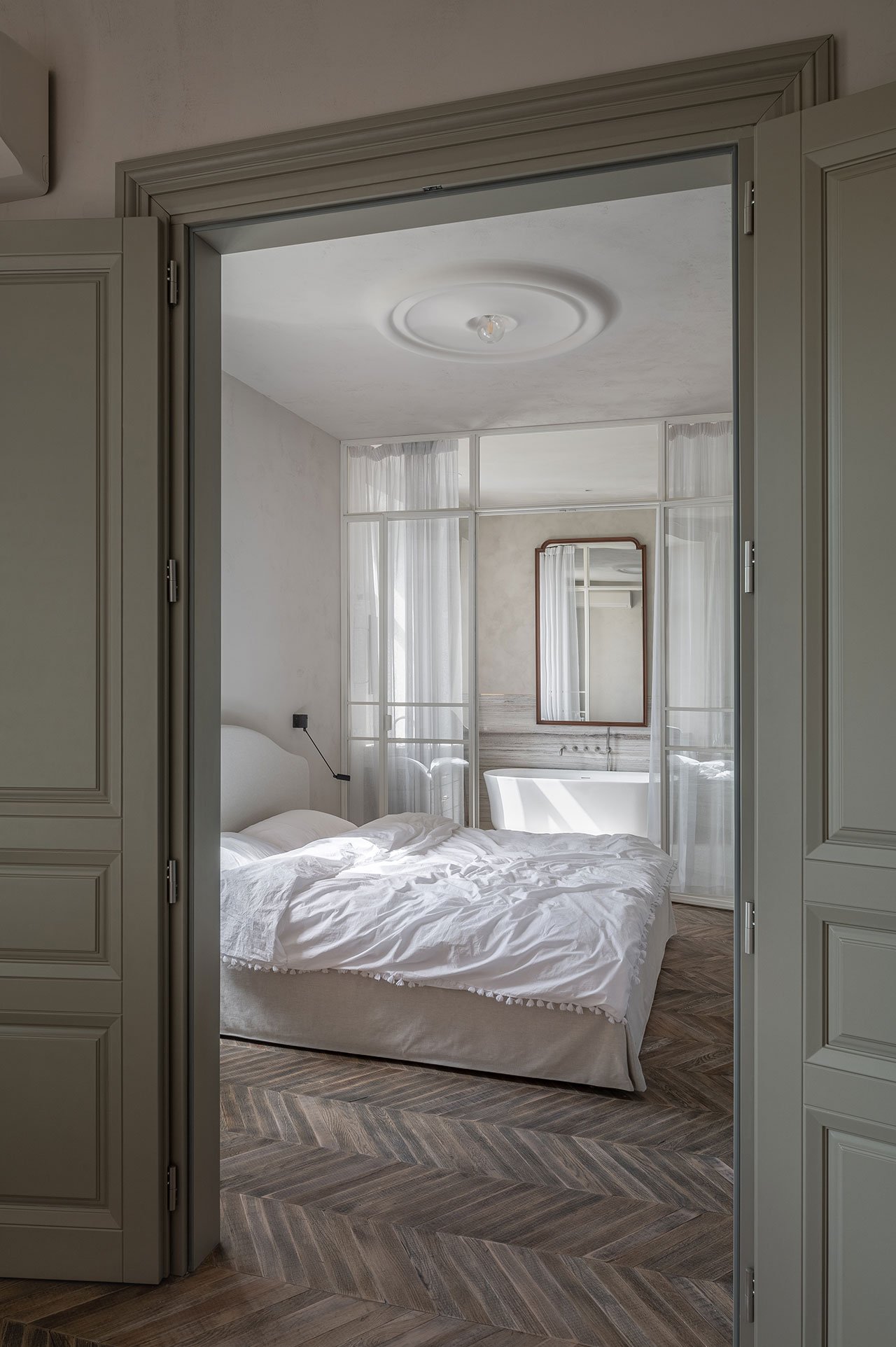
Photography by Yevhenii Avramenko.
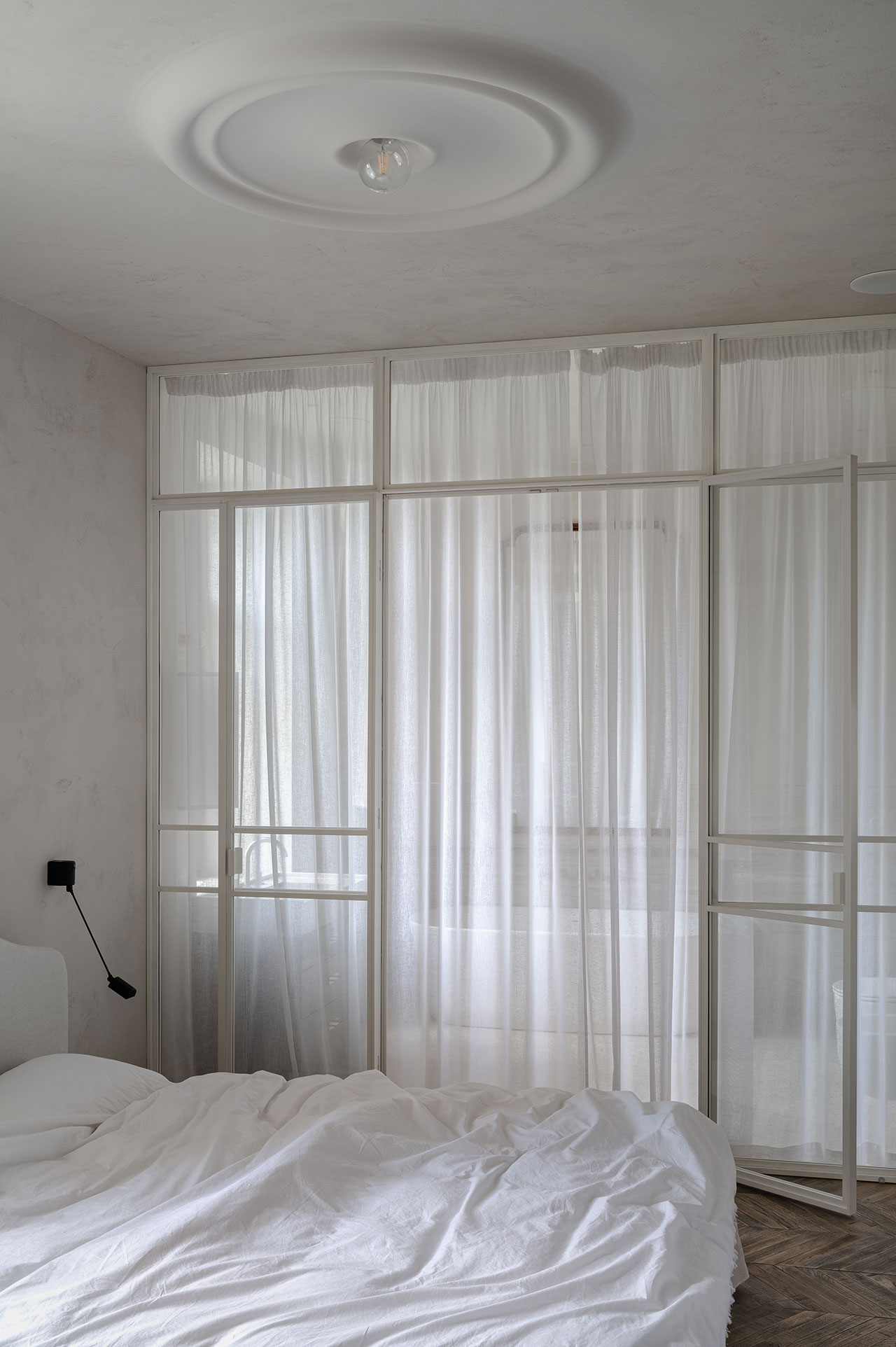
Photography by Yevhenii Avramenko.
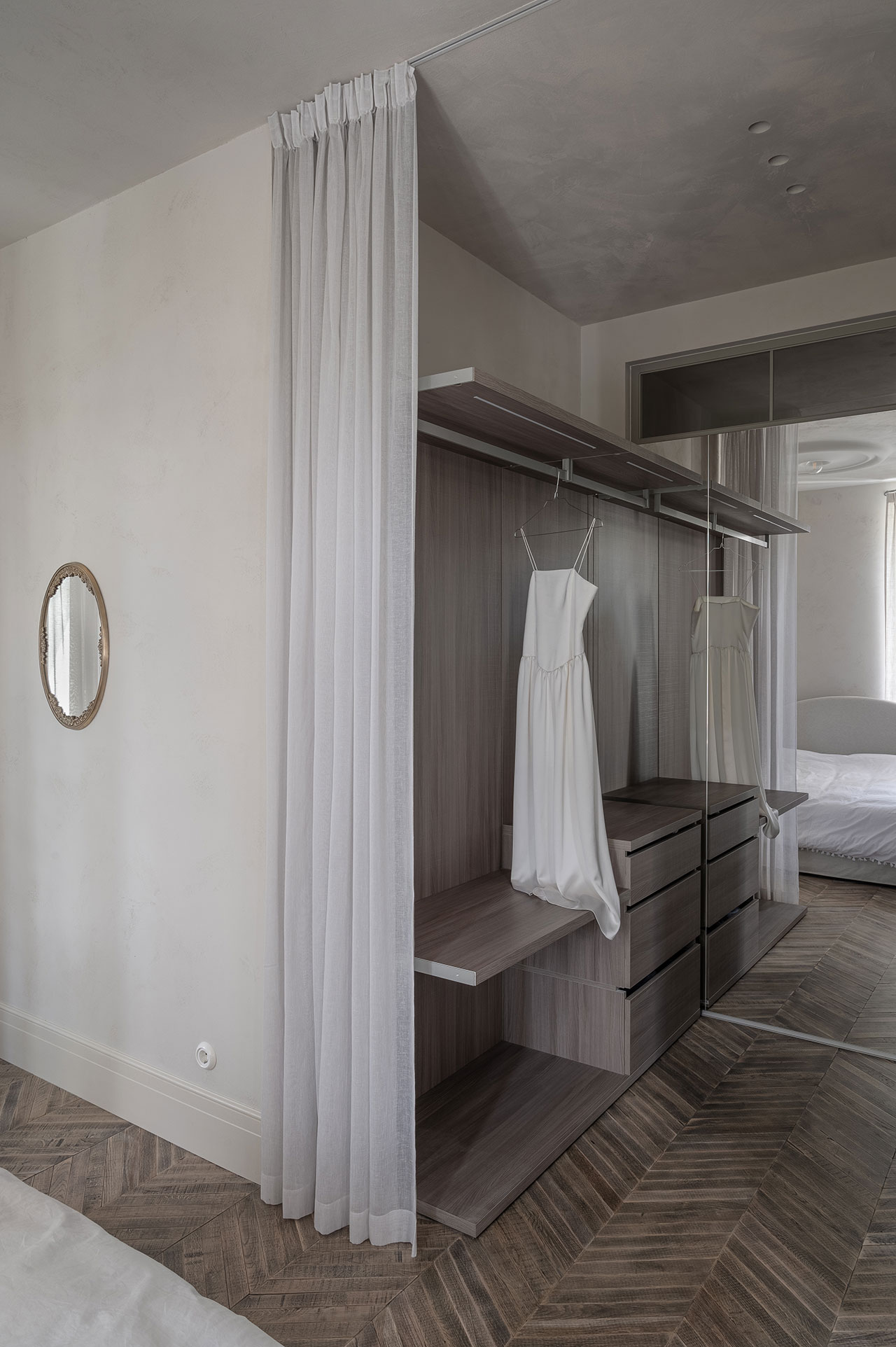
Photography by Yevhenii Avramenko.
There’s is always a private zone at the end of an enfilade; in this case it’s the bathroom which is separated from the bedroom via a glass partition draped with a soft tulle for privacy which allows the two rooms to be perceived as a continuous space. A cream-coloured microcement floor and walls imbue the minimalist-designed, light-filled bathroom with a soothing ambience with a large mirror hanging above the slim free-standing bathtub, which was crafted by artisans in Lviv, adding a touch of classical elegance. At the client’s request, the vanity unit was placed in front of the window so she can enjoy the calming view during her morning beauty routine. To accommodate this arrangement, the studio designed a bespoke mirror next to the window. Also designed by Lovko, the vanity features a sculptural washbasin crafted out of the same type of marble adorning the shower and bathtub walls.
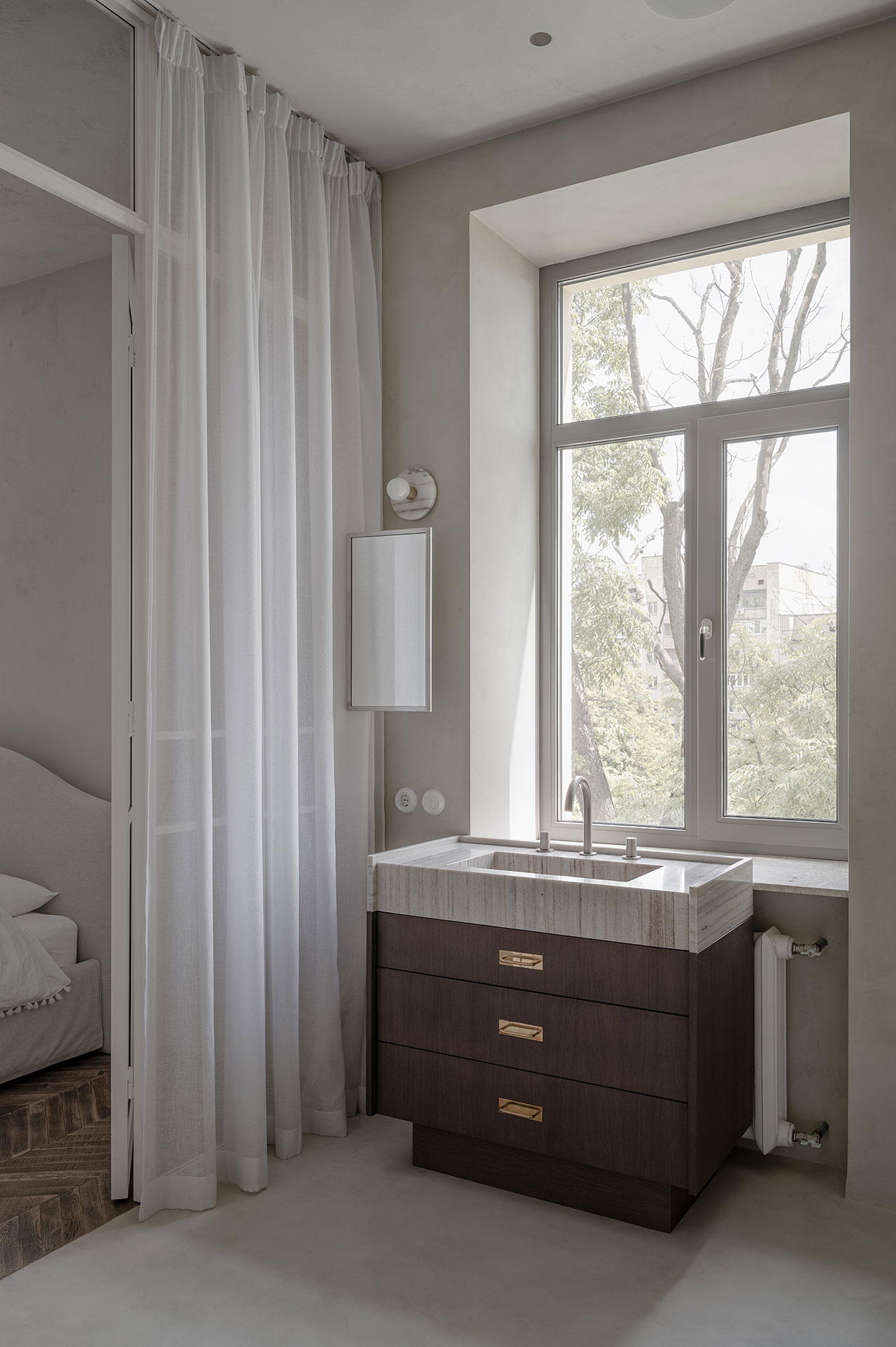
Photography by Yevhenii Avramenko.
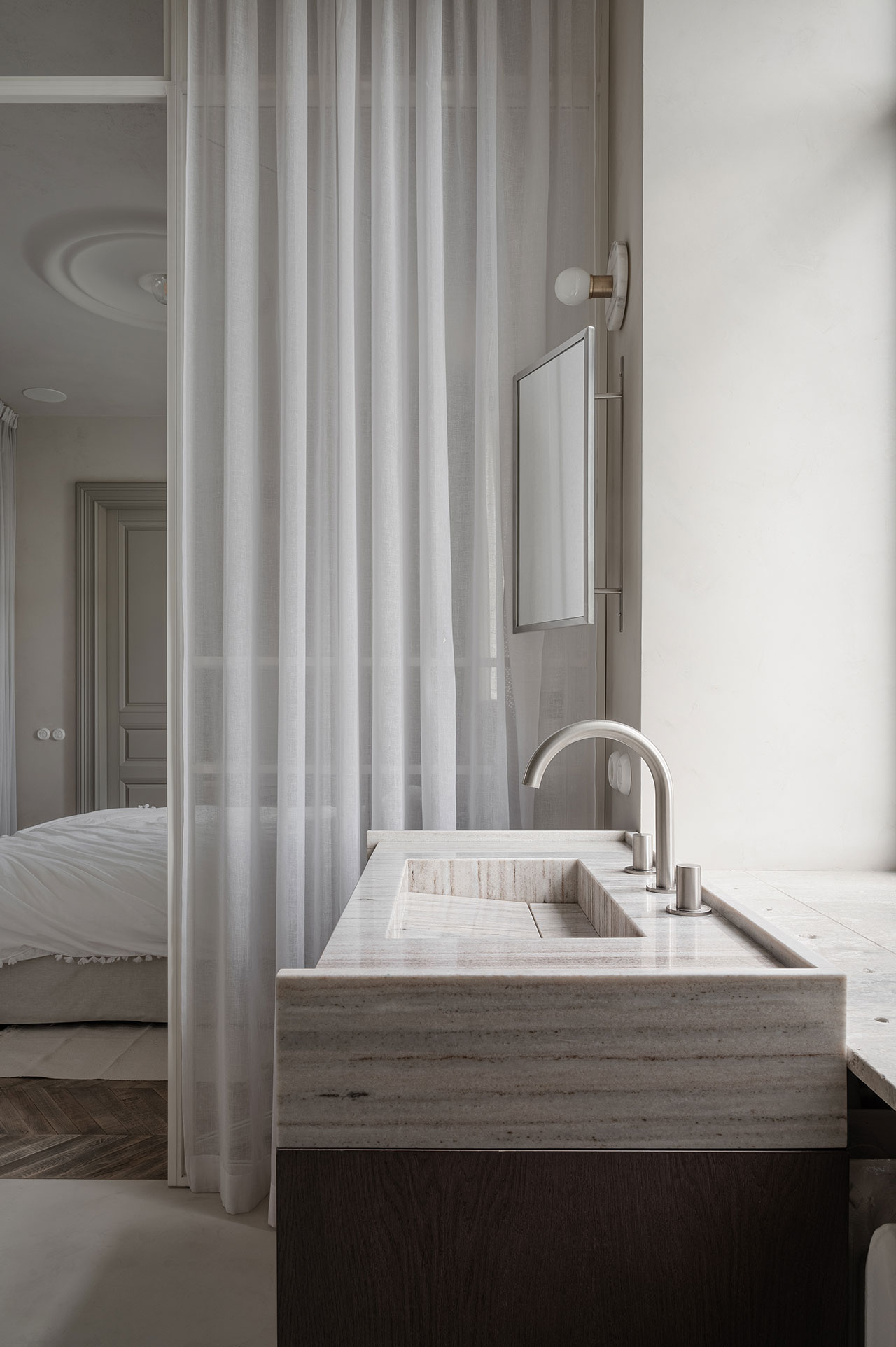
Photography by Yevhenii Avramenko.
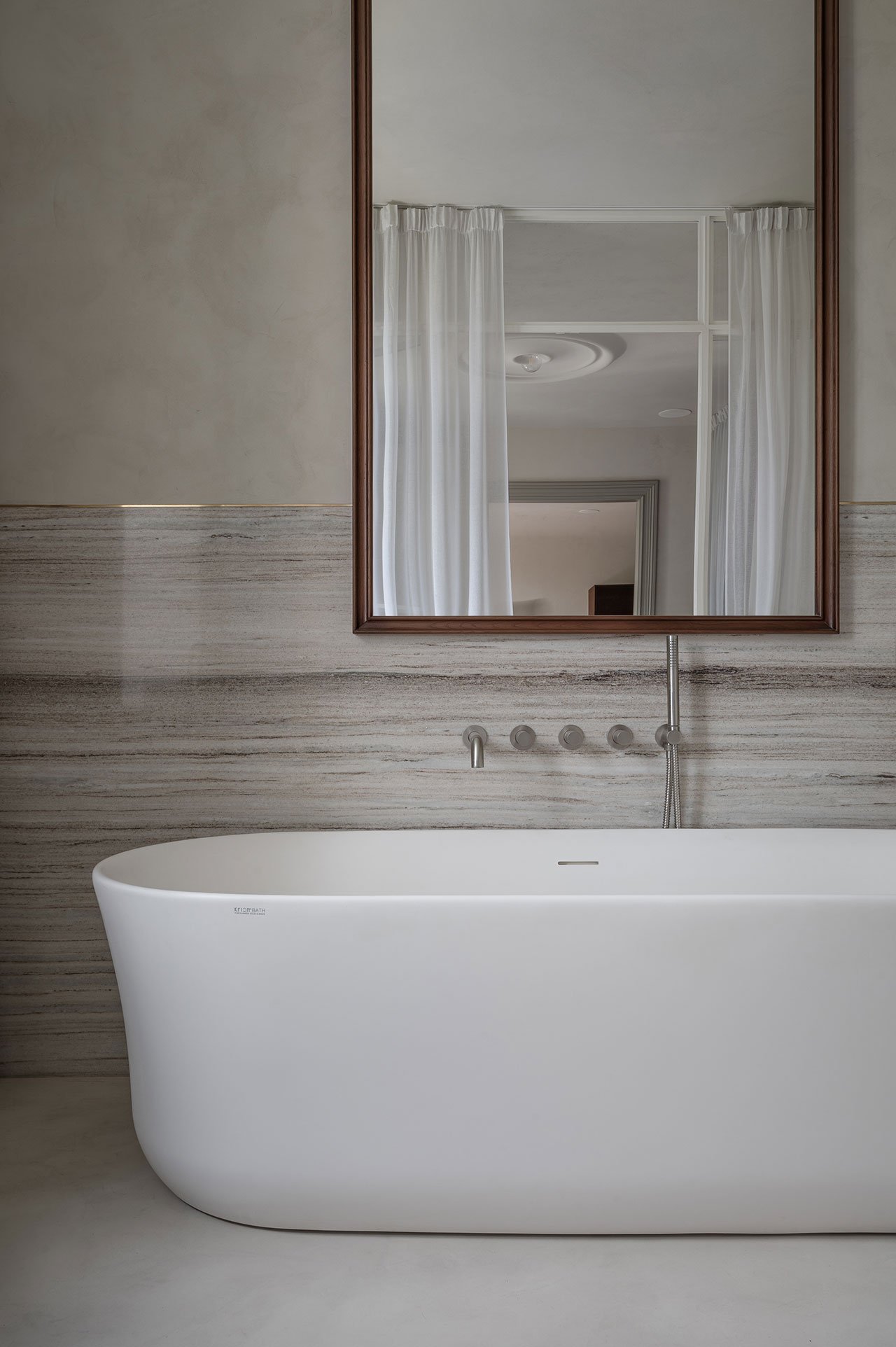
Photography by Yevhenii Avramenko.
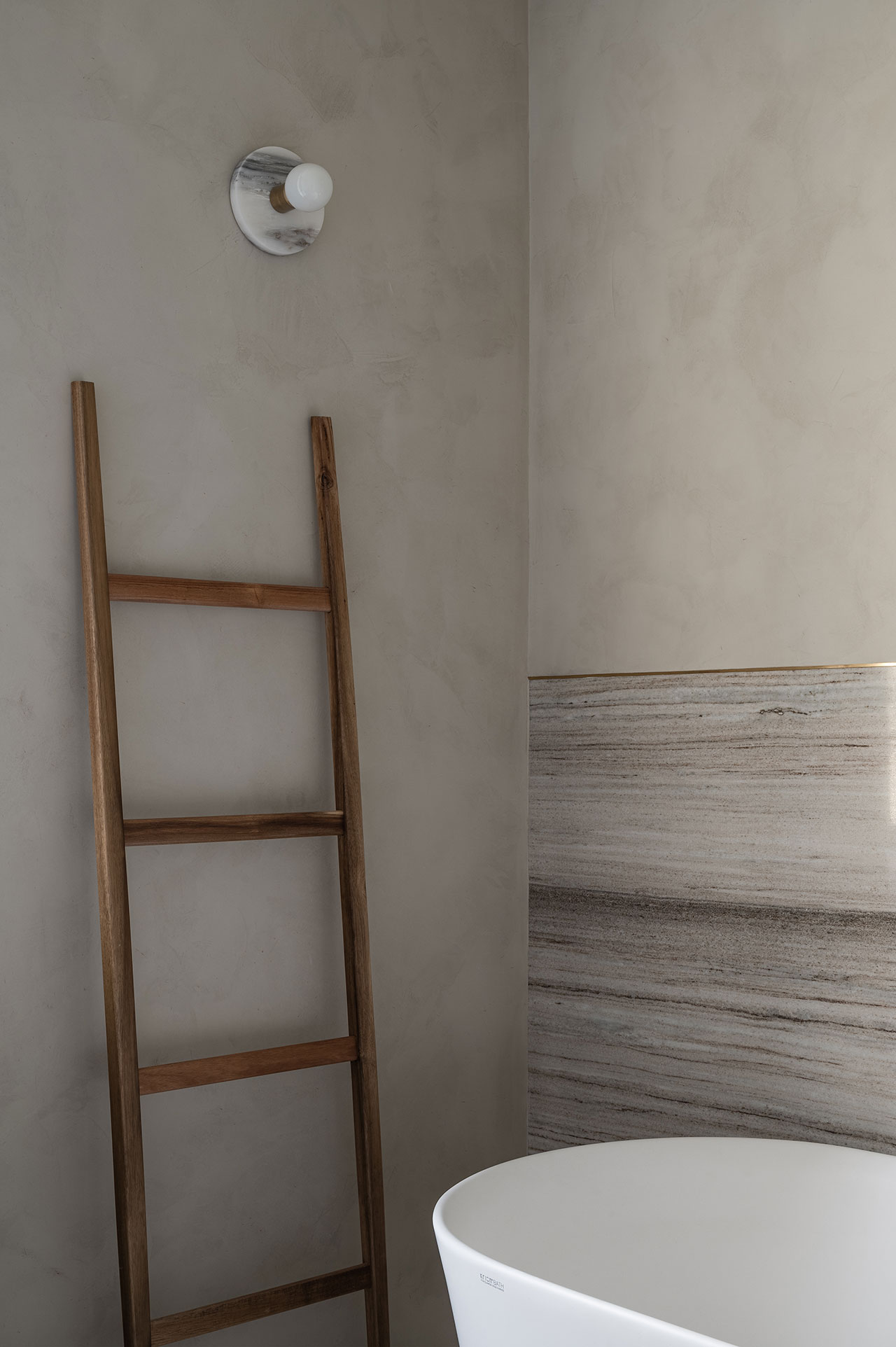
Photography by Yevhenii Avramenko.
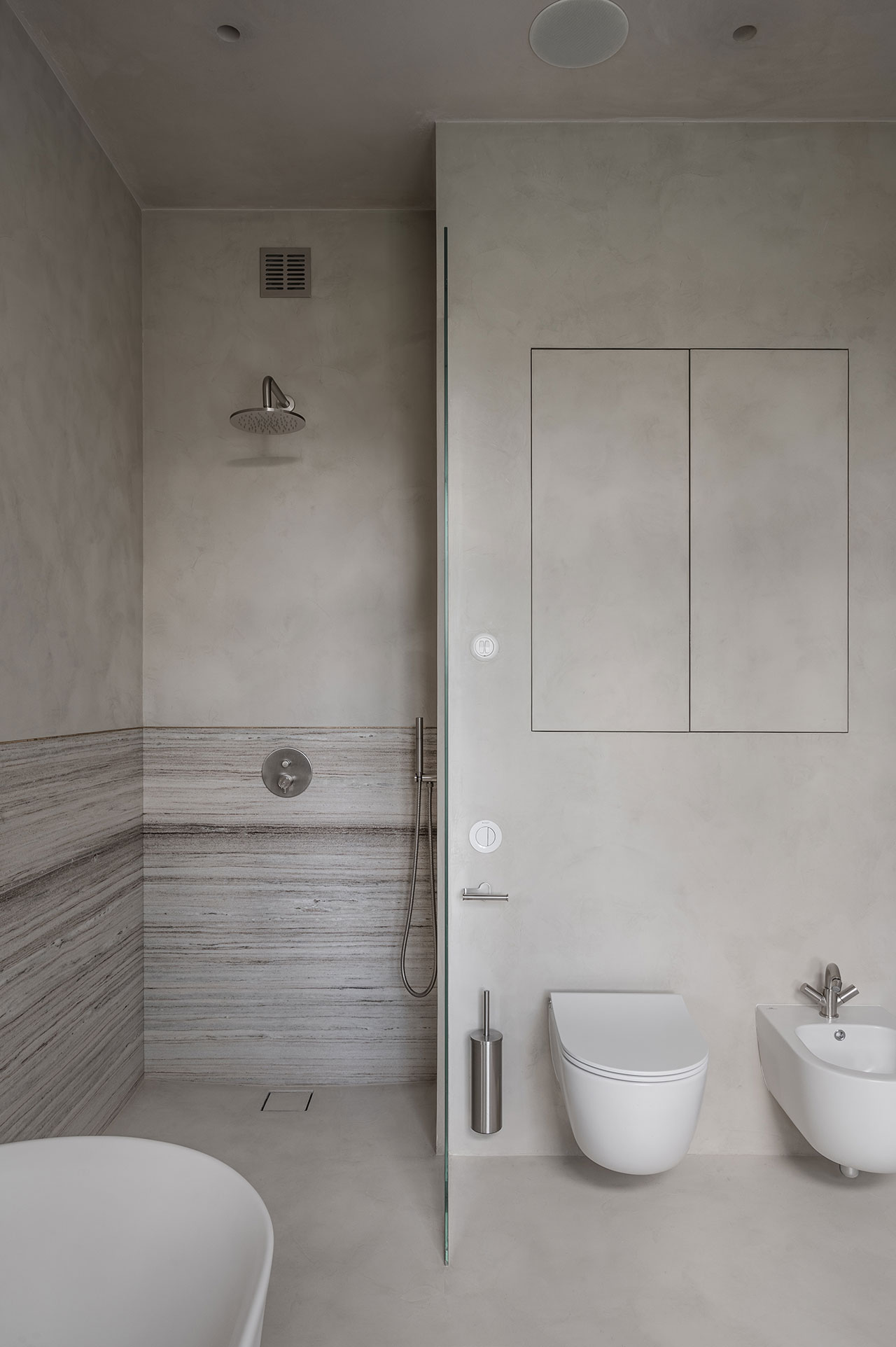
Photography by Yevhenii Avramenko.
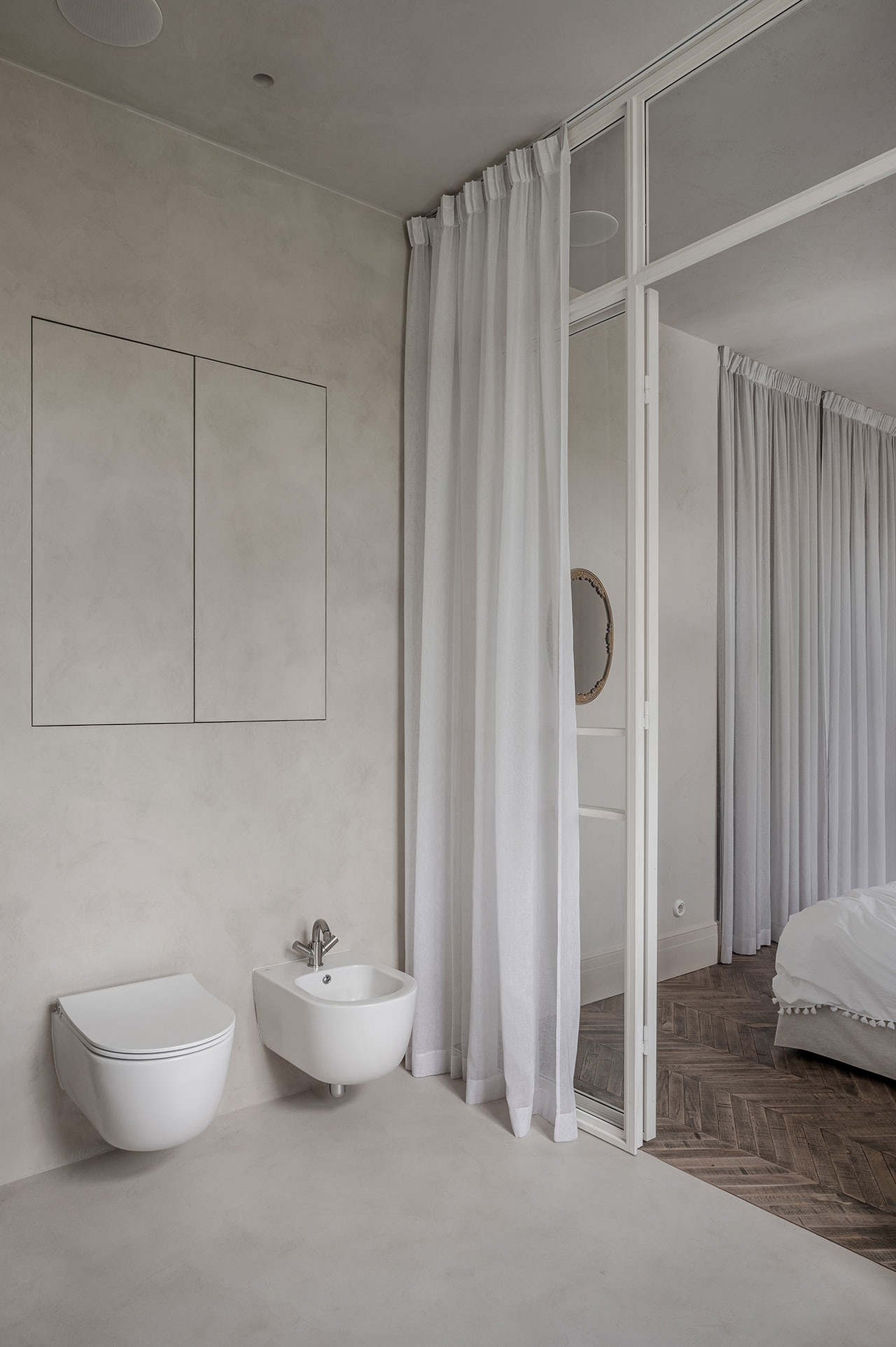
Photography by Yevhenii Avramenko.
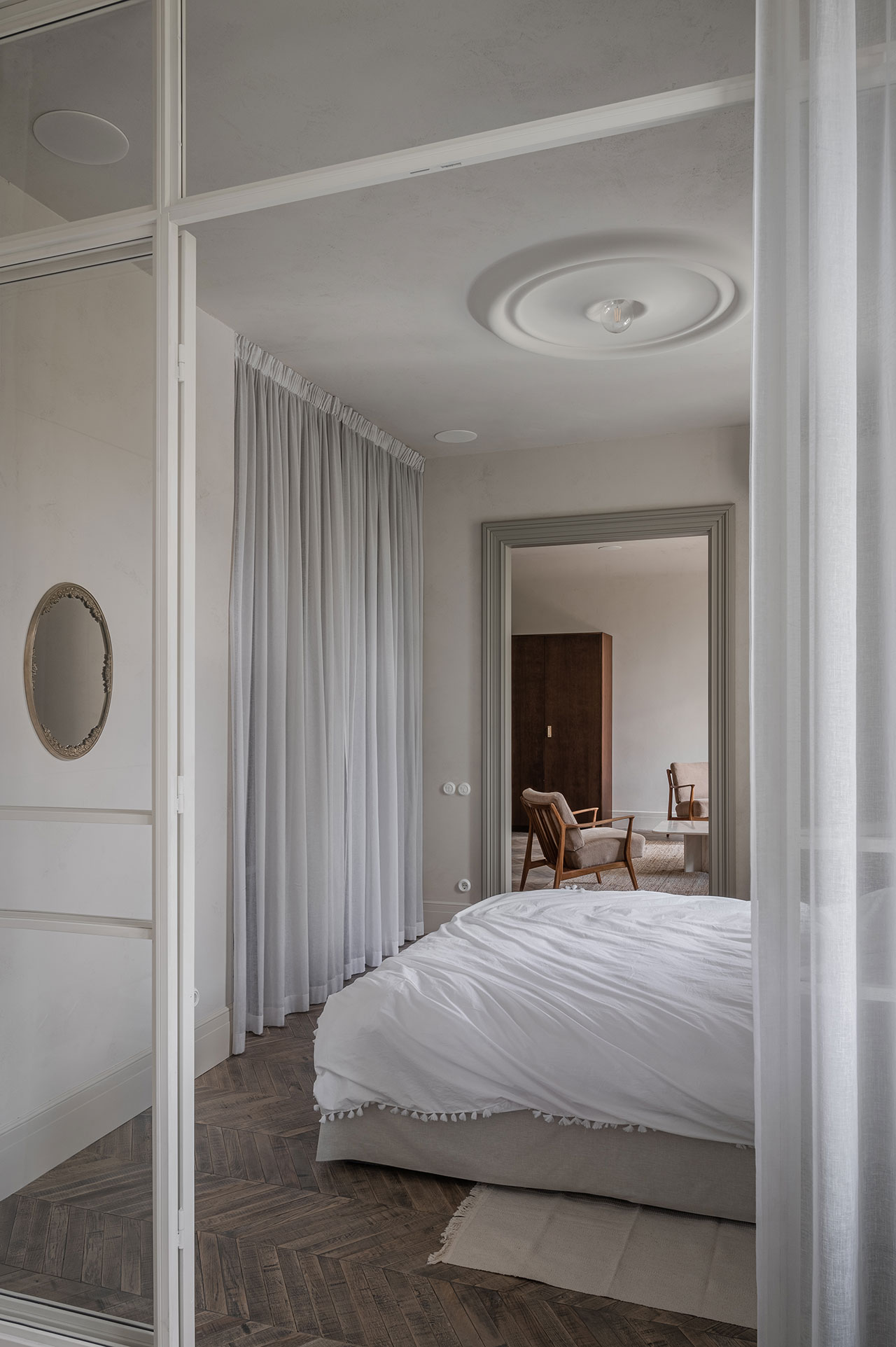
Photography by Yevhenii Avramenko.
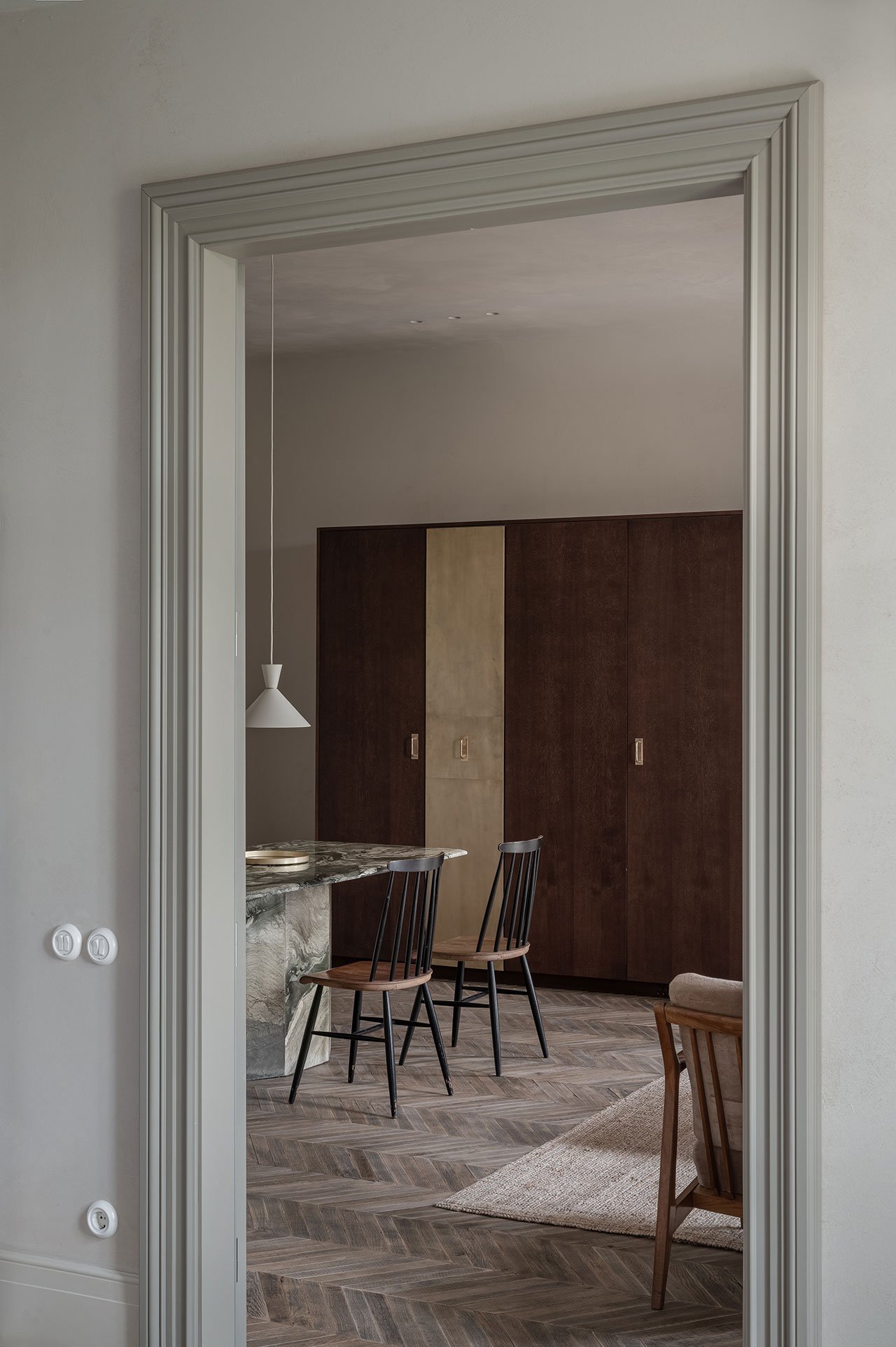
Photography by Yevhenii Avramenko.
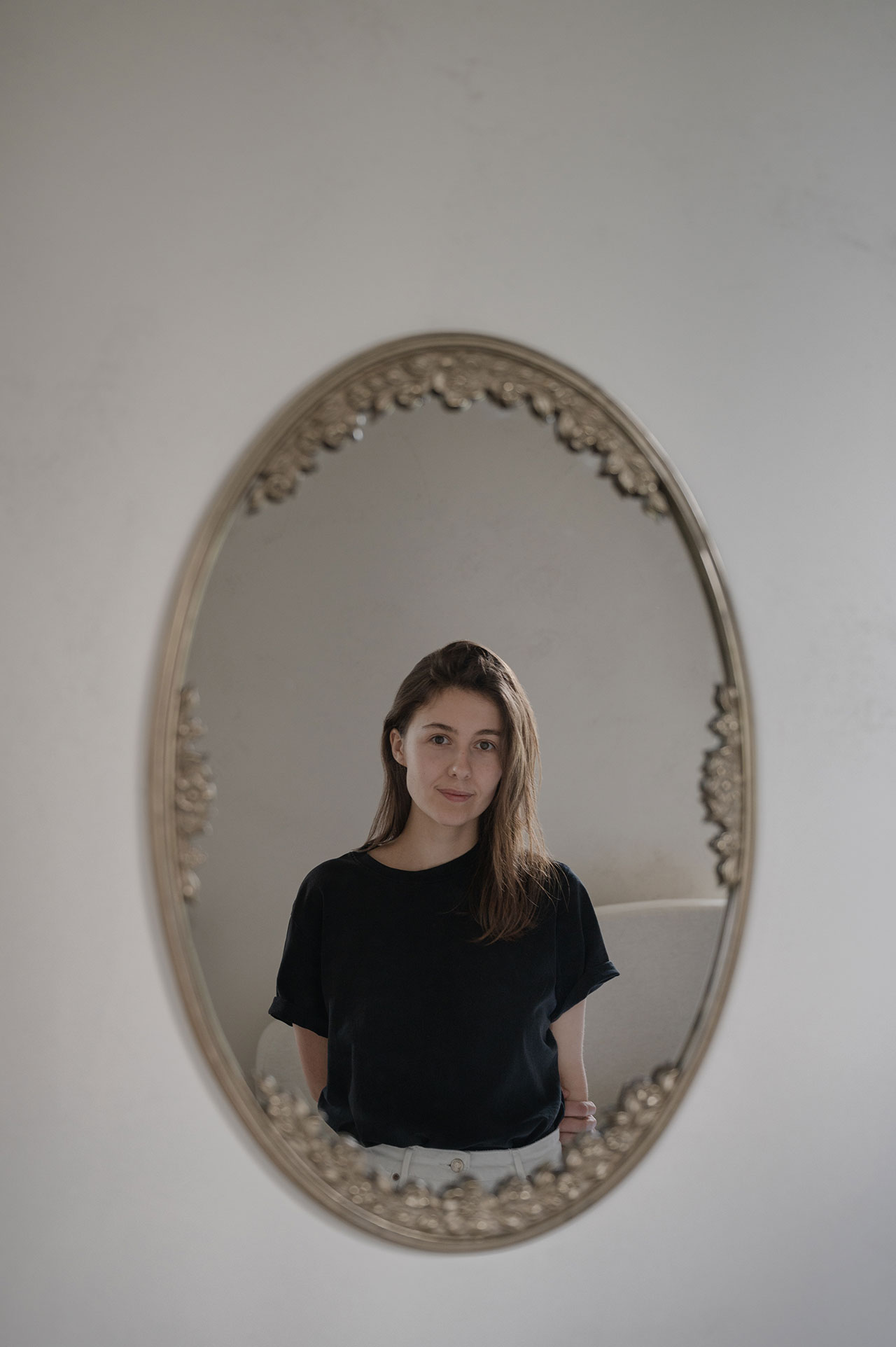
Photography by Yevhenii Avramenko.















