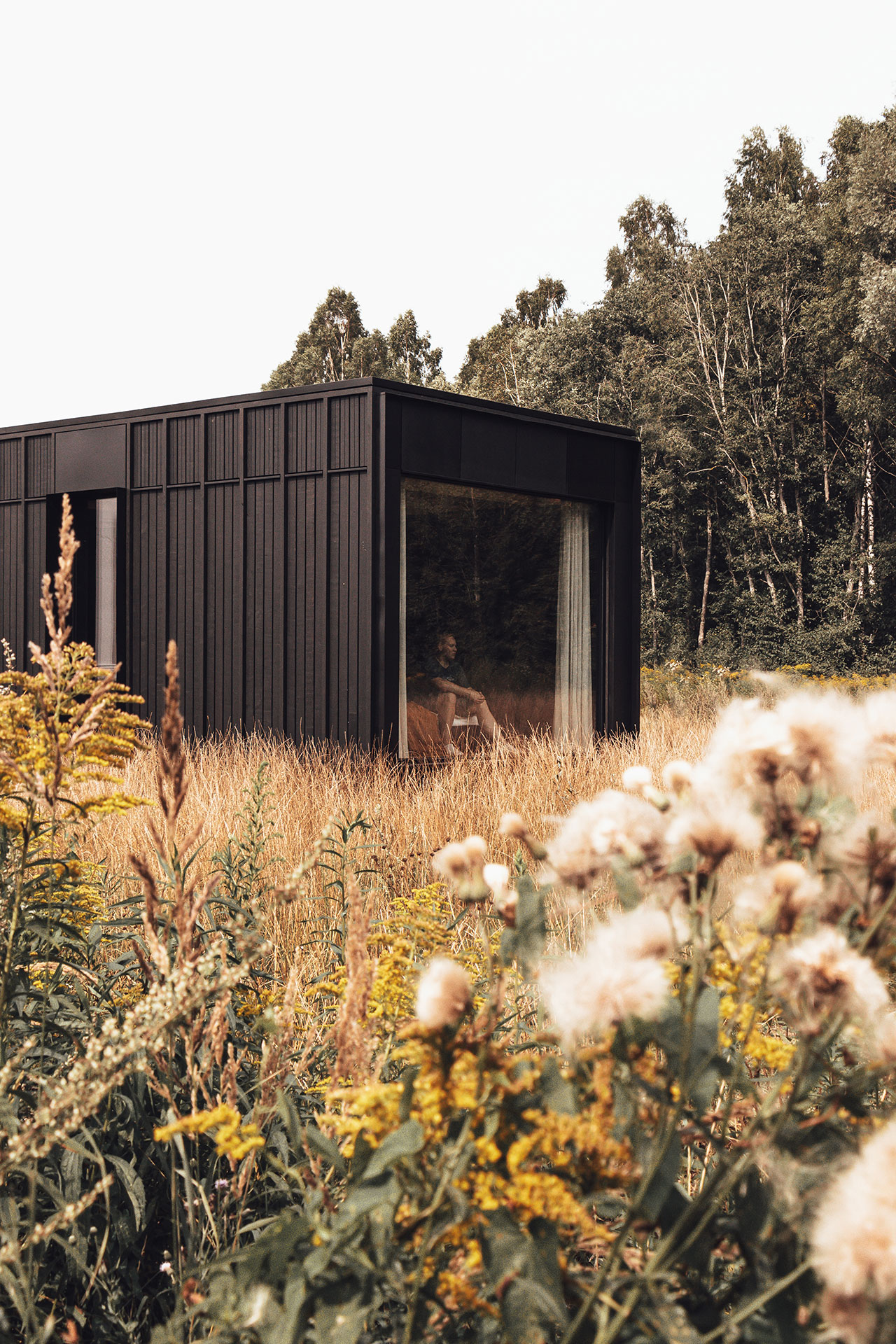
Photography © Nokken
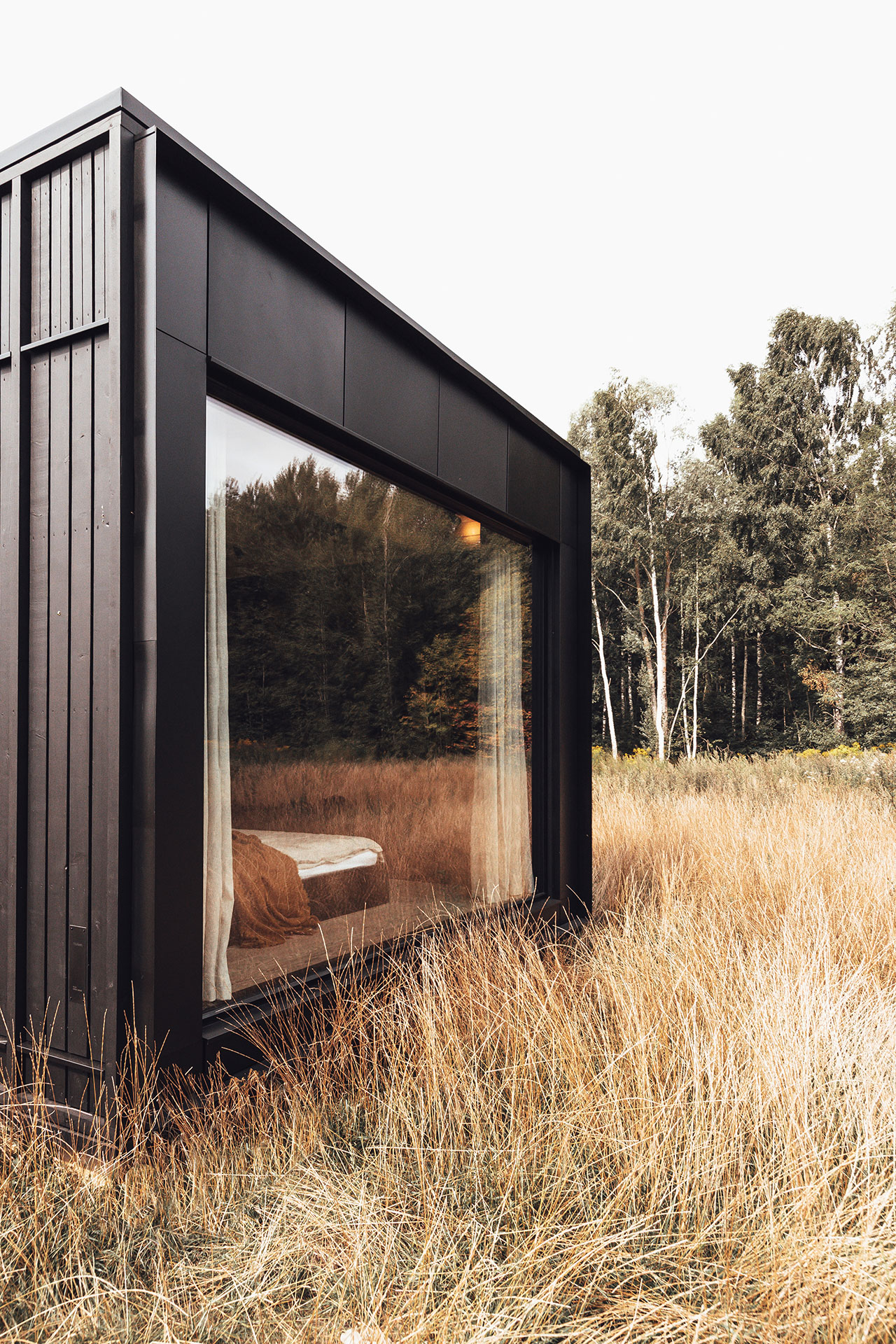
Photography © Nokken
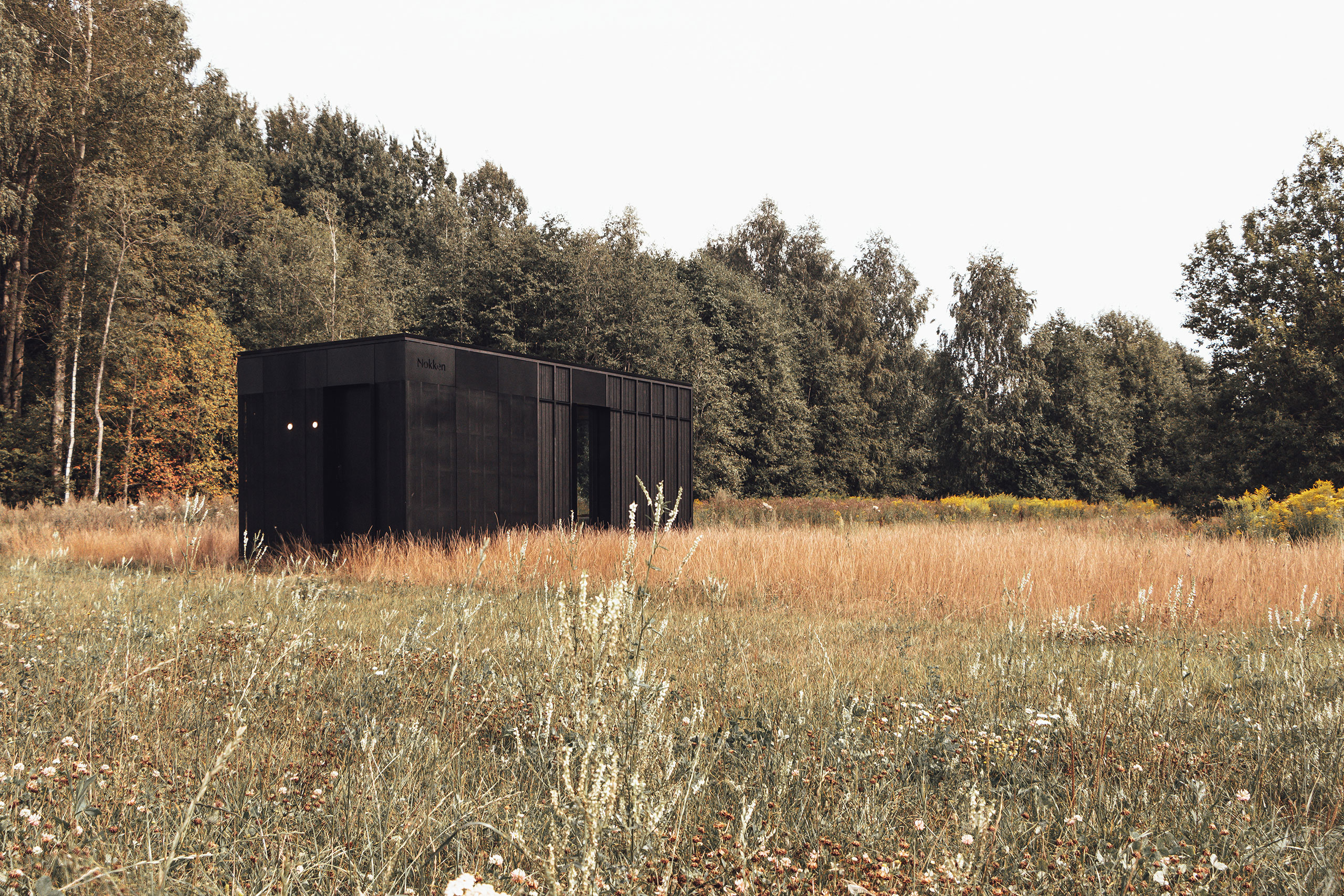
Photography © Nokken
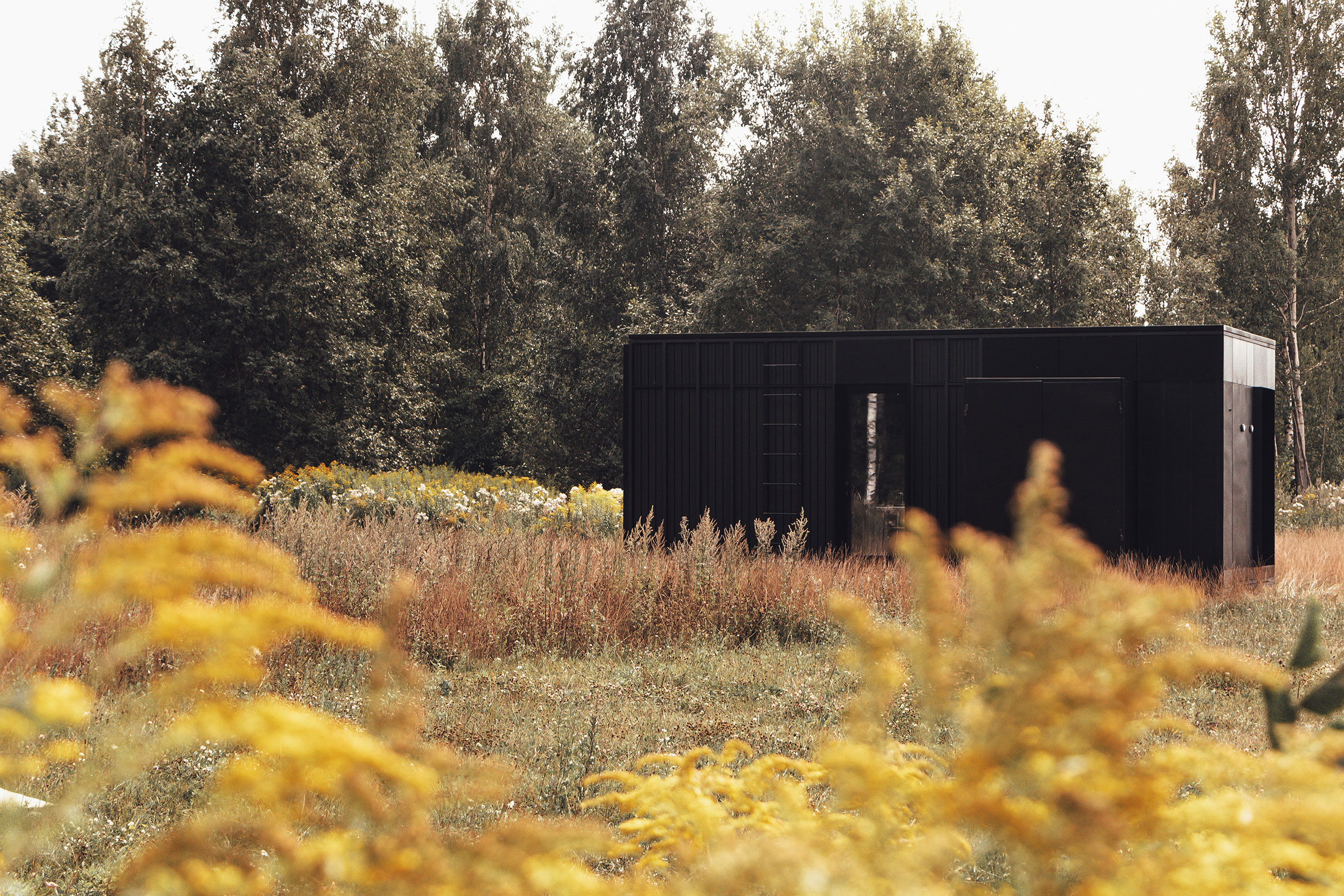
Photography © Nokken
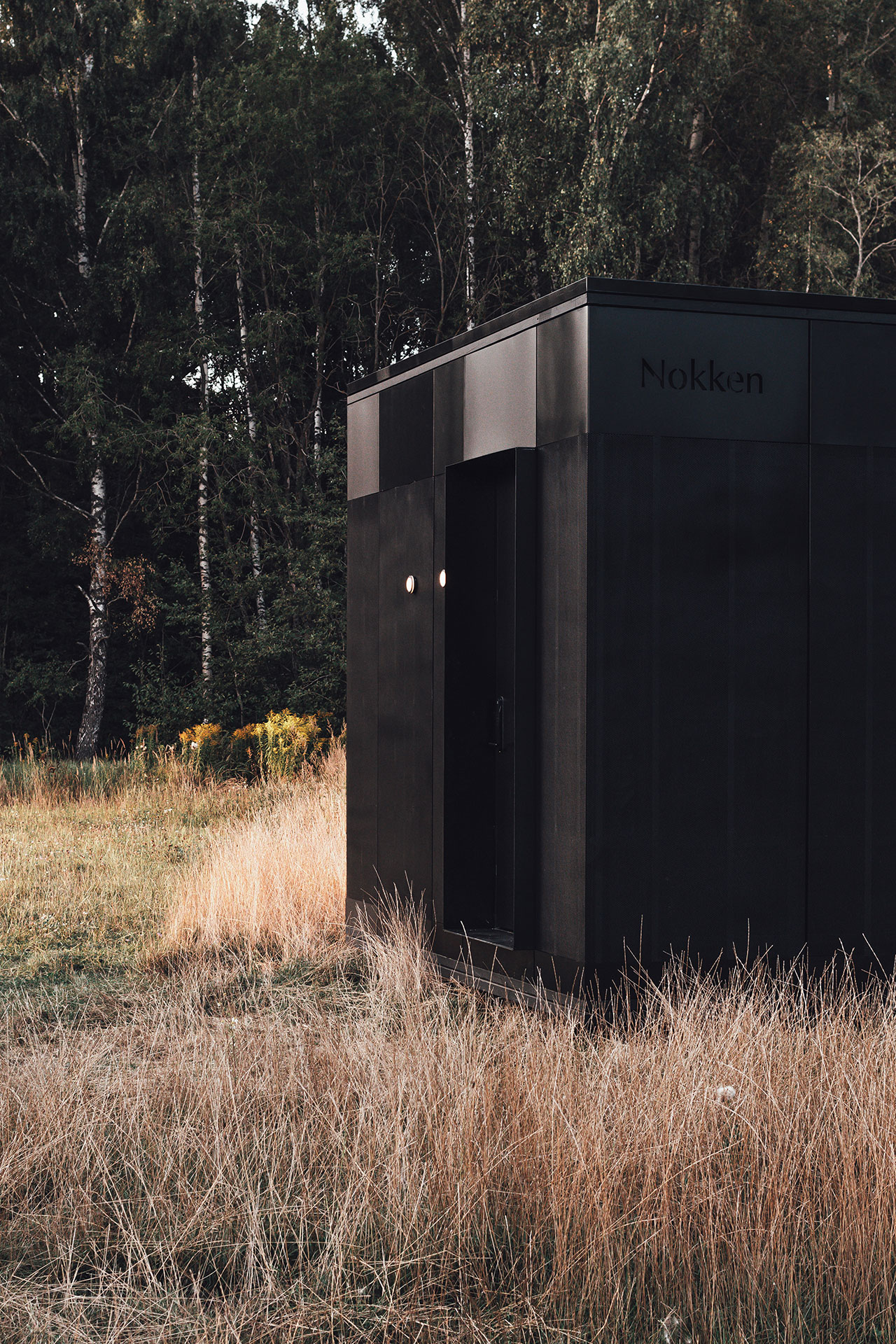
Photography © Nokken
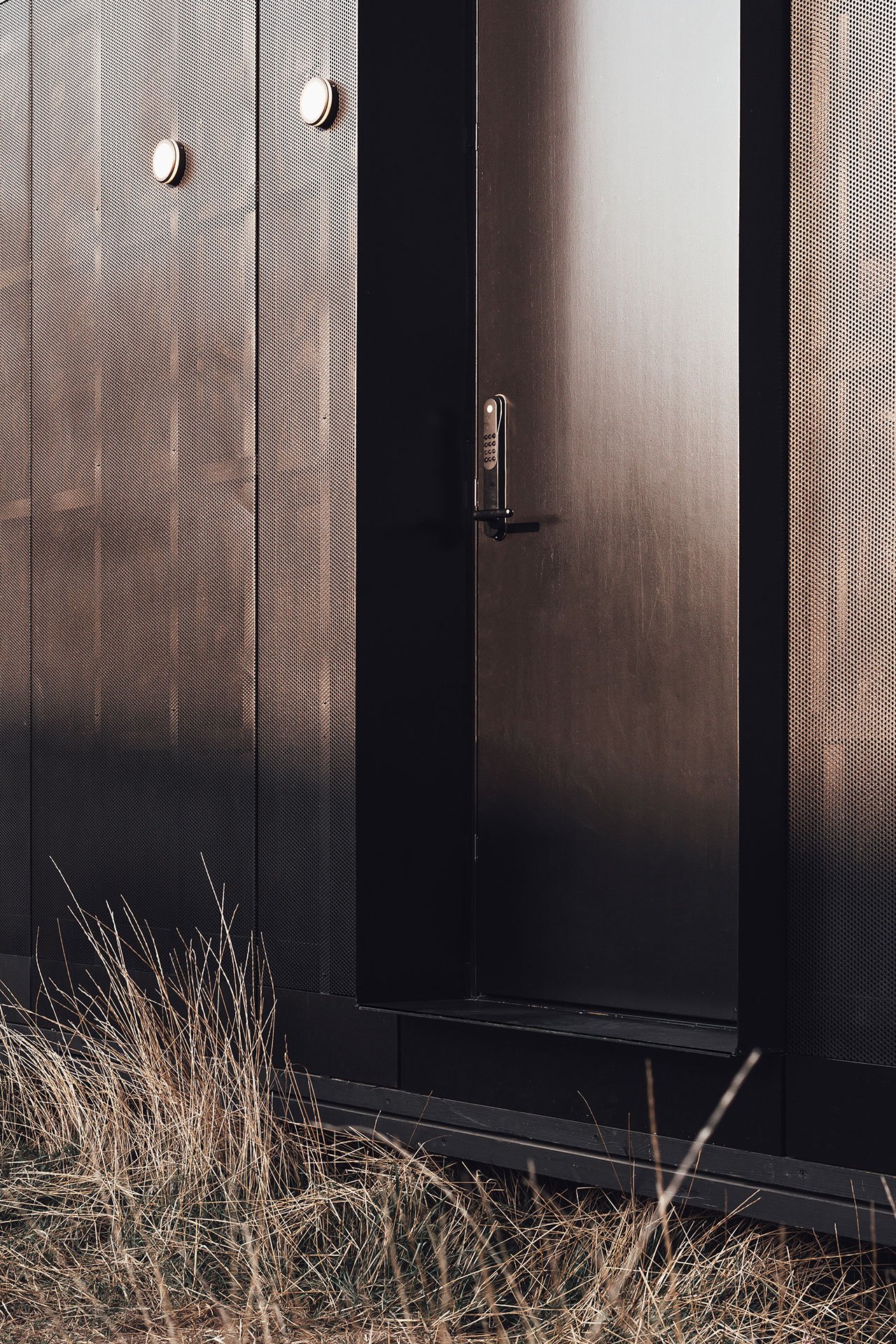
Photography © Nokken
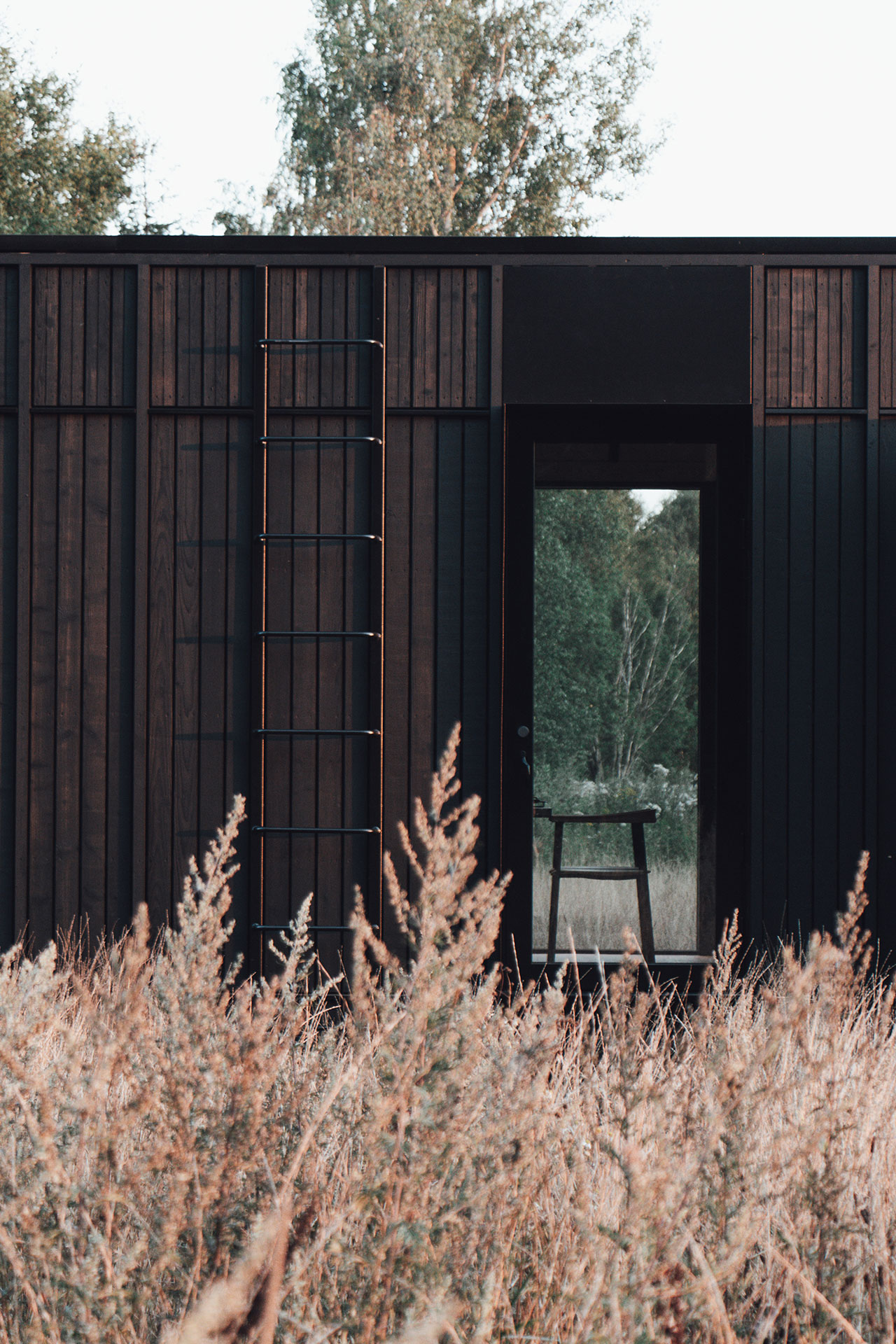
Photography © Nokken
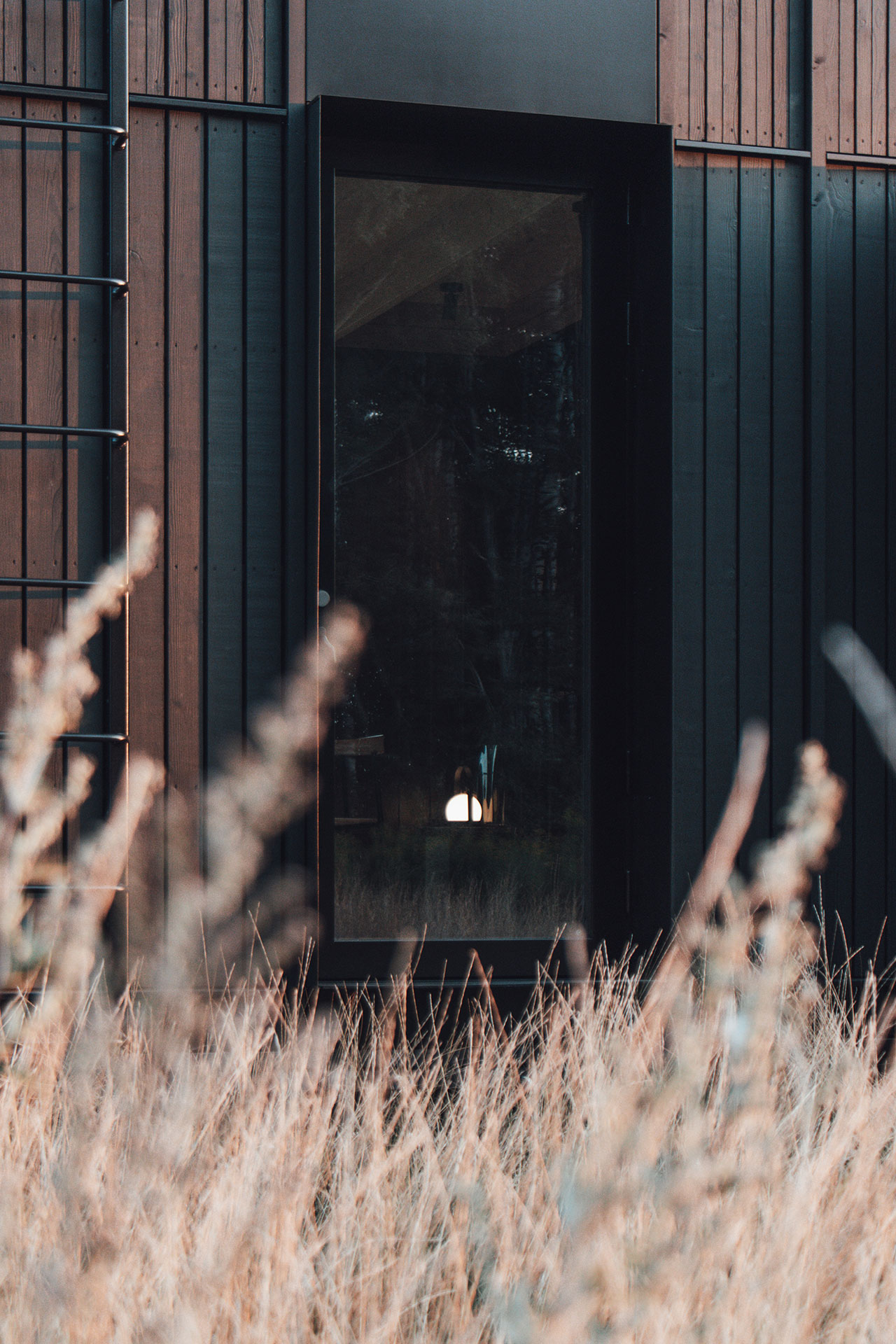
Photography © Nokken
Adaptability and scalability are core components of the Nokken design, which is based on two basic forms, a larger living space and a smaller room capsule that comes in different sizes and scale, and a panel construction system, plus 15 pre-designed base footprints to get things rolling. From studio and one-bedroom cabins, to multi-bedroom configurations made possible by adding en-suite capsules, to completely unique units — think tree-house versions, restaurants or spas, courtesy of the brand’s special projects department —the design allows for unlimited variations and customization depending on the operator's requirements and location. “Developers can begin small with a handful of units, then scale up to create a small, village-like community”, Van Tromp says; “units can even be stacked vertically to accommodate sites with restrictive physical footprints”.
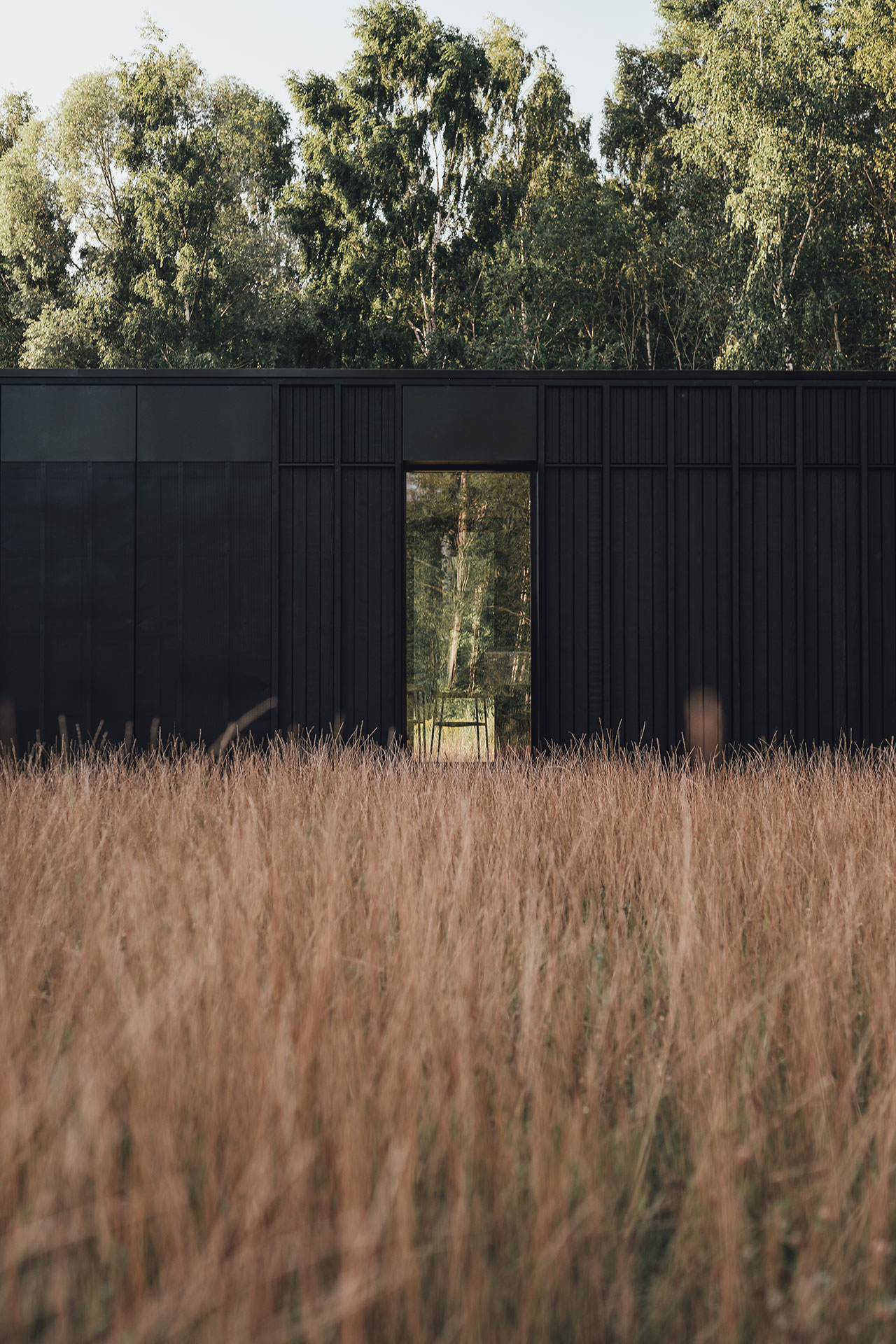
Photography © Nokken
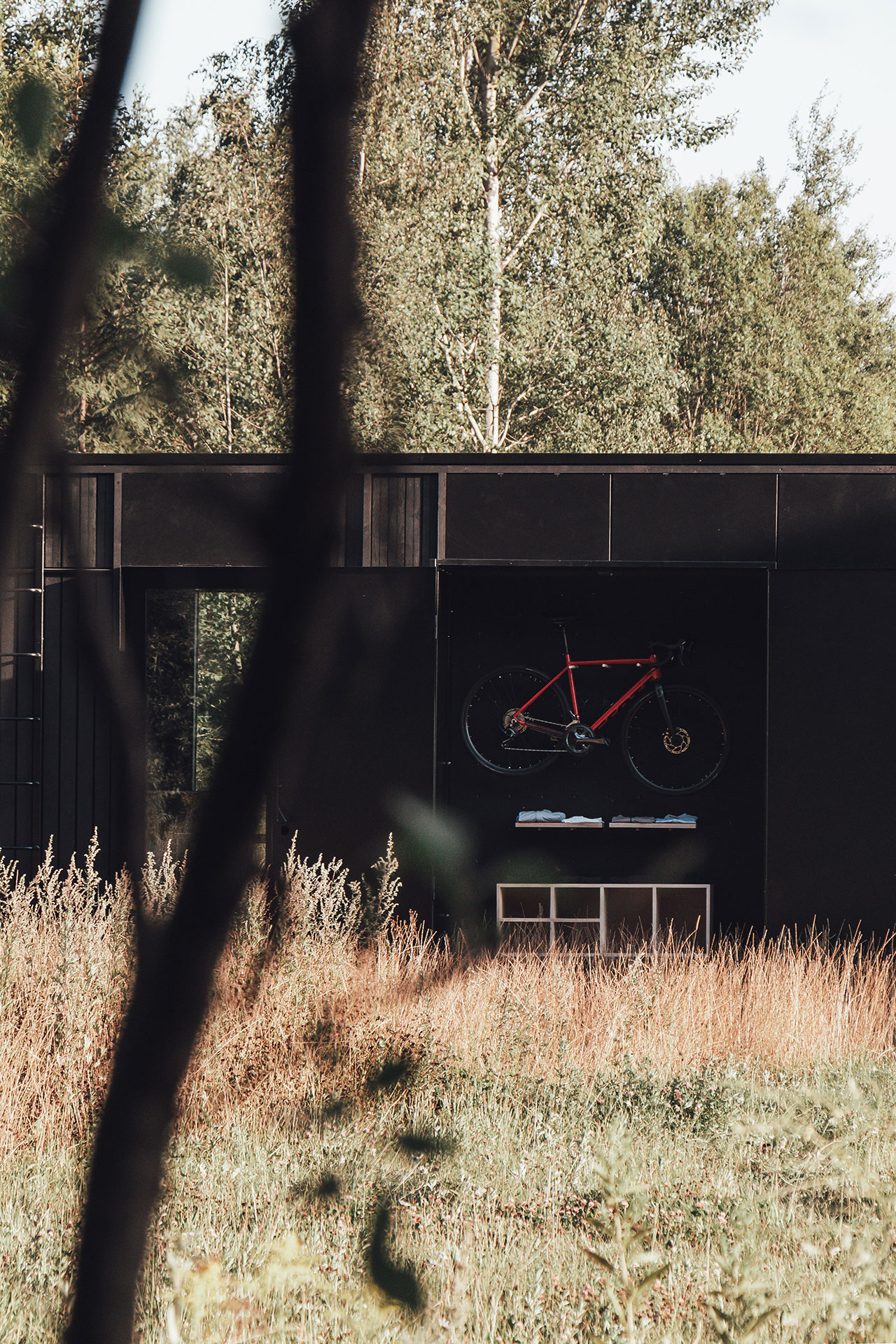
Photography © Nokken
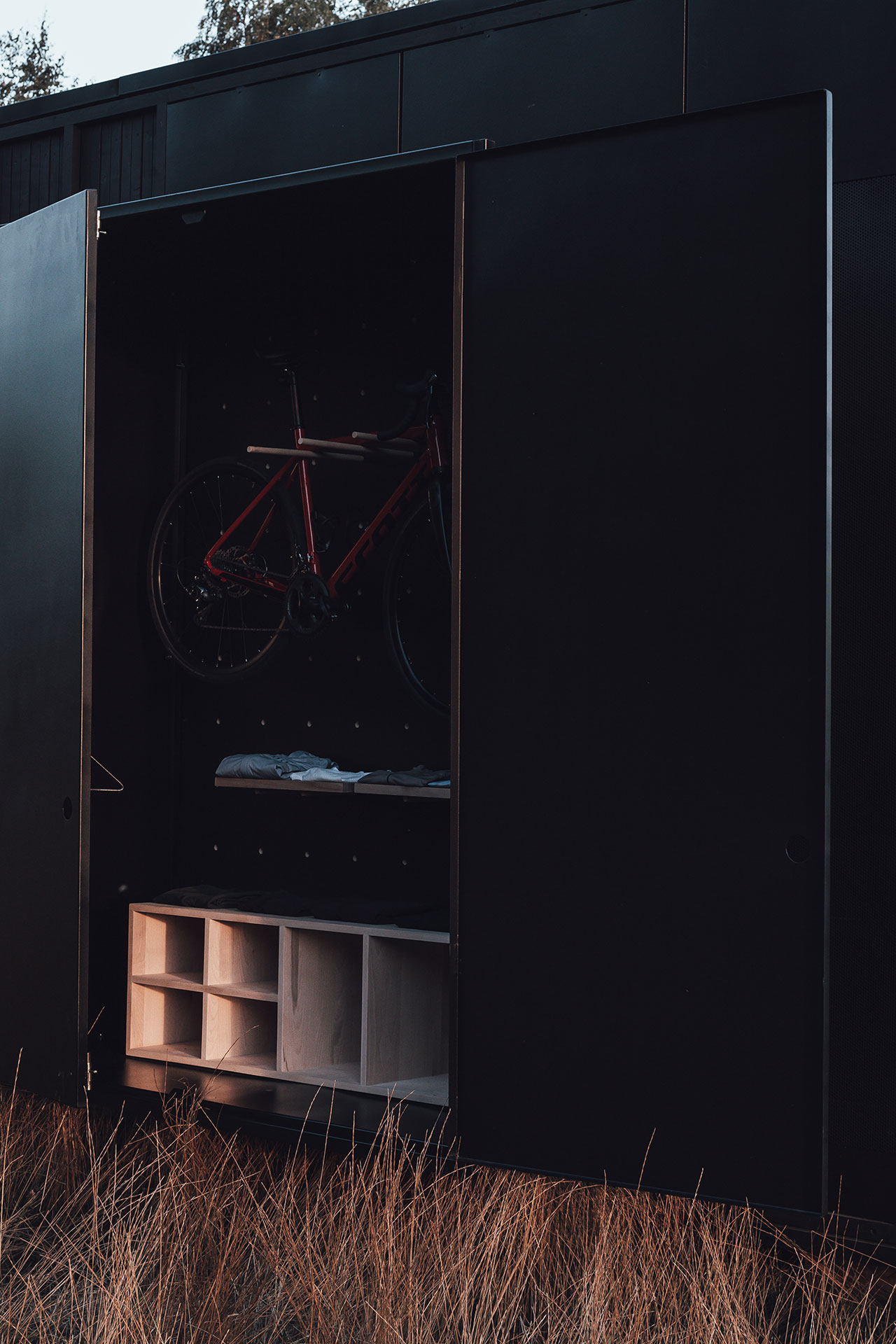
Photography © Nokken
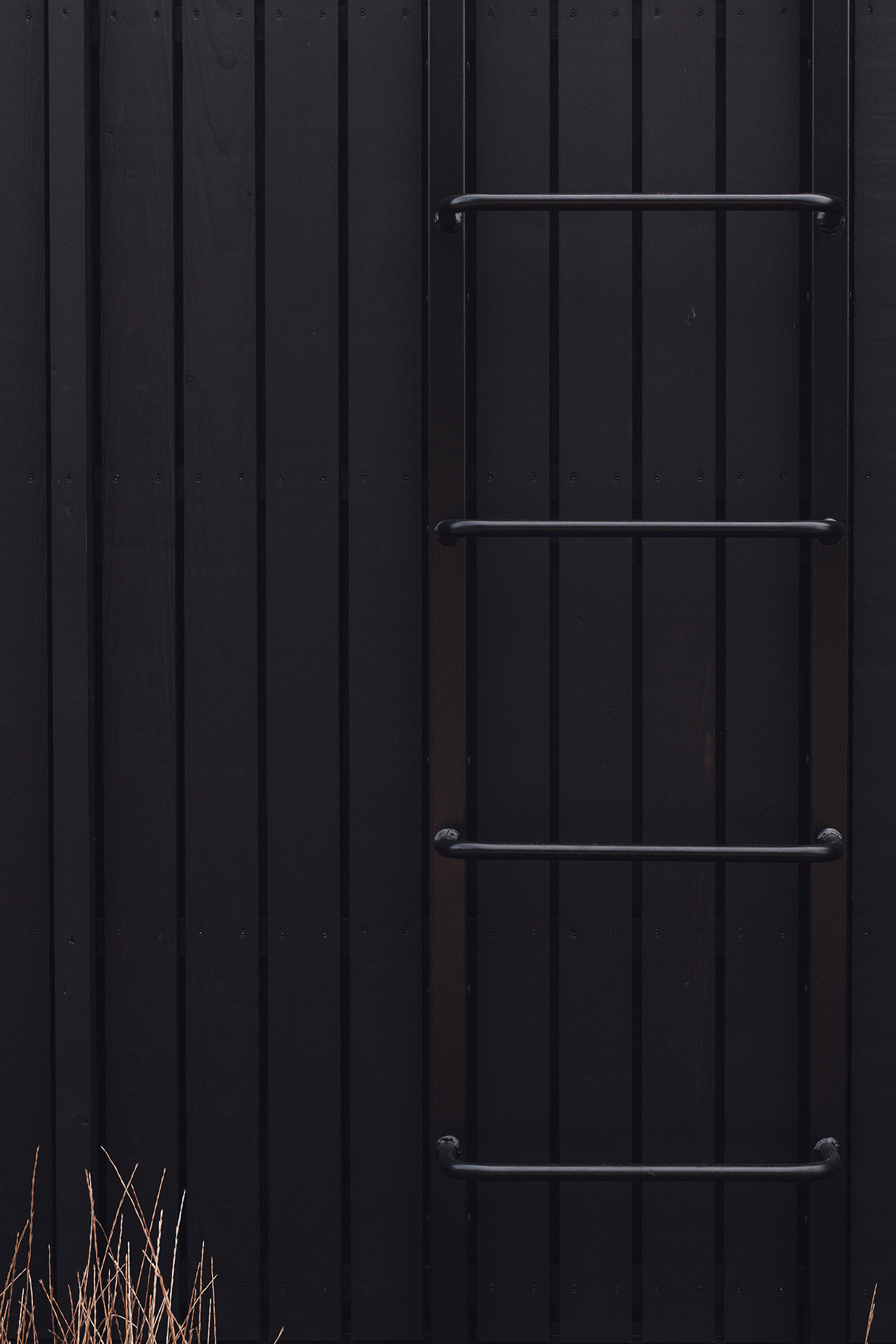
Photography © Nokken
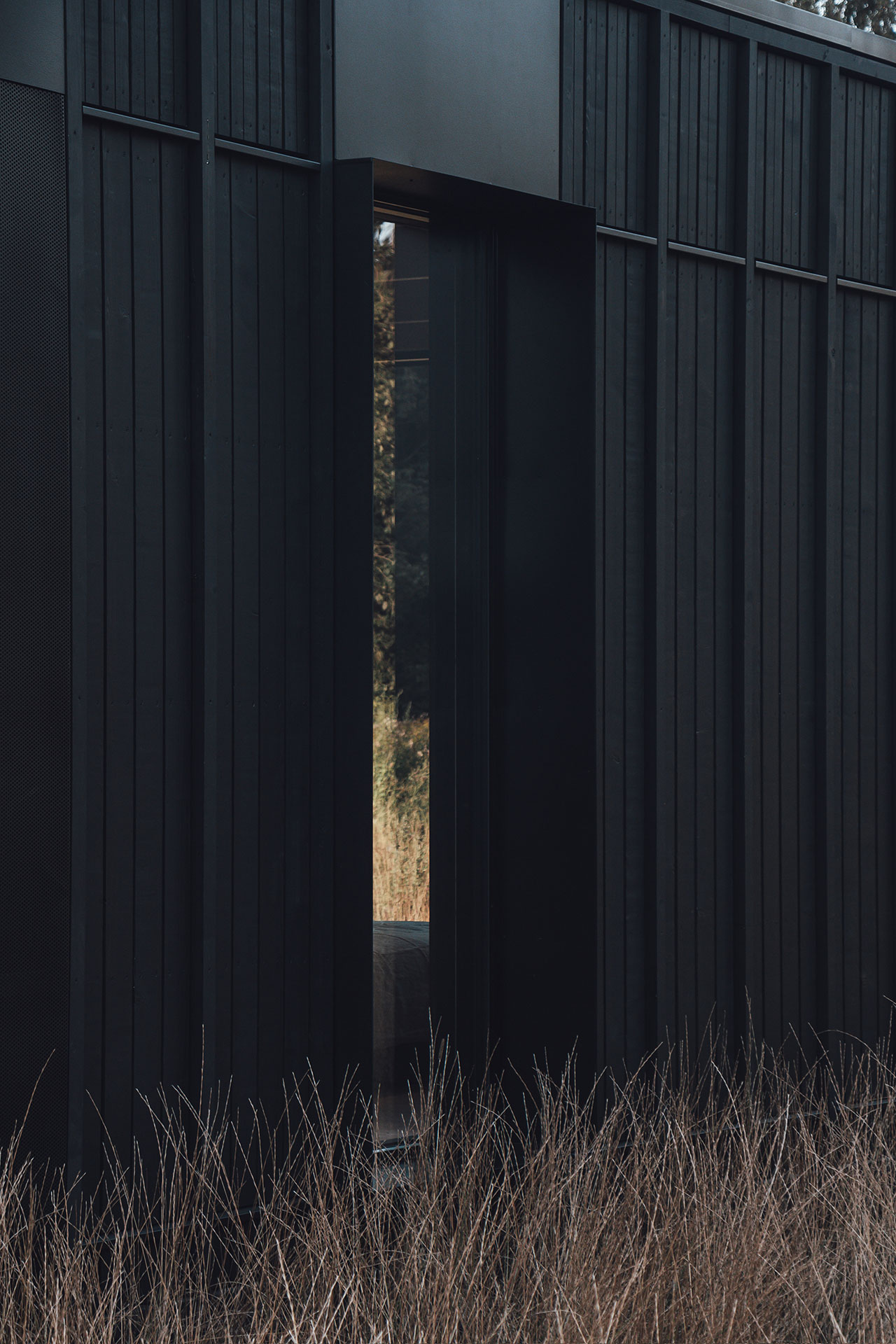
Photography © Nokken
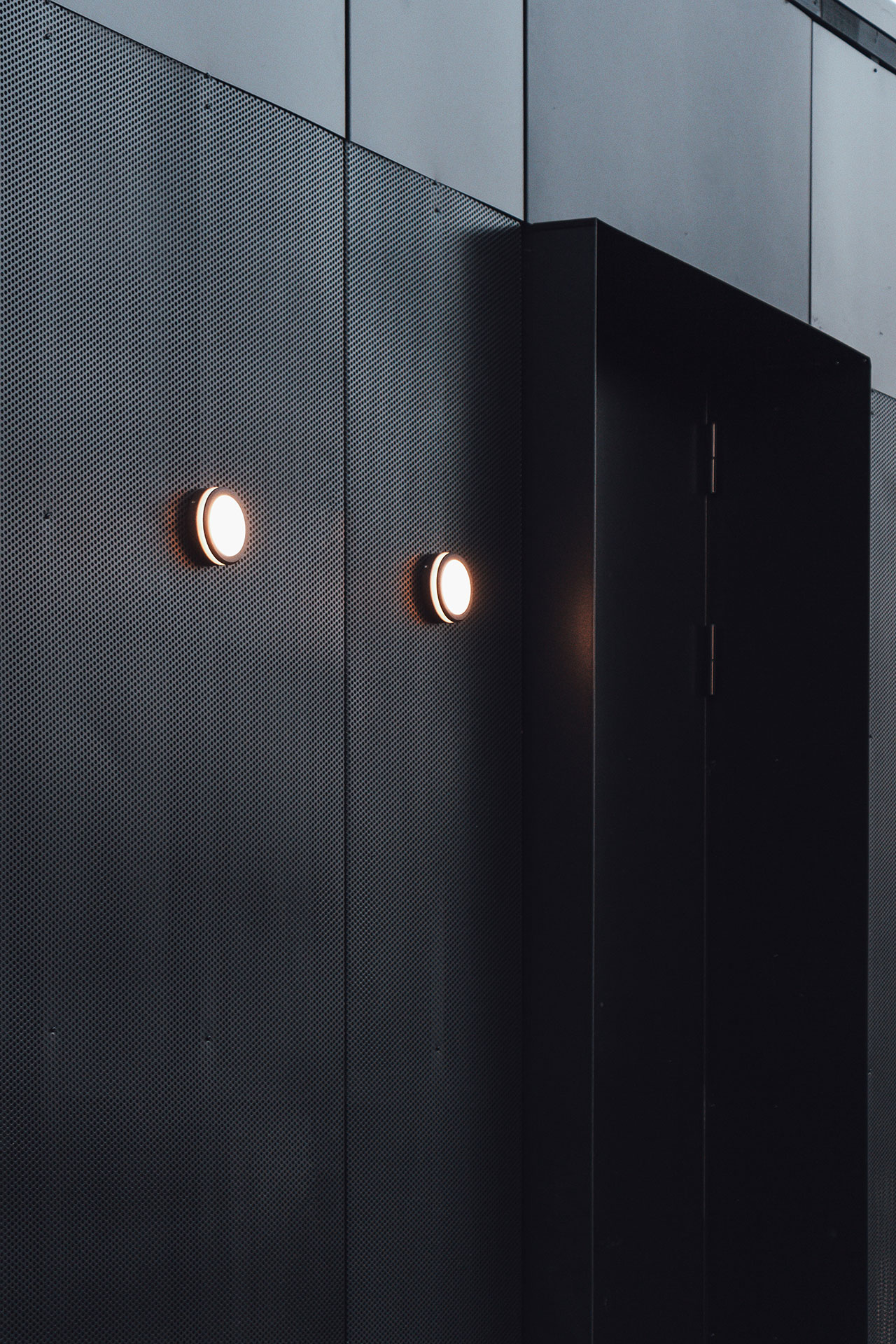
Photography © Nokken
Having come from a hospitality architecture and design background, Aylott and Van Tromp designed the cabins more akin to a resort hotel rather than a glorified shed, both in terms of aesthetics and amenities. Standard features include wall-to-wall dark stained larch cladding, white-washed larch flooring with underfloor heating and zonal lighting, with optional upgrades like hammocks, decking and wood-fired hot tubs. Individually crafted by skilled modular experts, the cabins boast a level of joinery and finishing more aligned to a boutique hotel. A masterclass of Scandinavian design, succinctly furnished and decorated by Dodds & Shute, a design-led platform dedicated to sourcing the most sustainable furniture, the austere yet homey interiors not only allow guests to retreat in comfort and style but also to forge a deeper connection with nature.
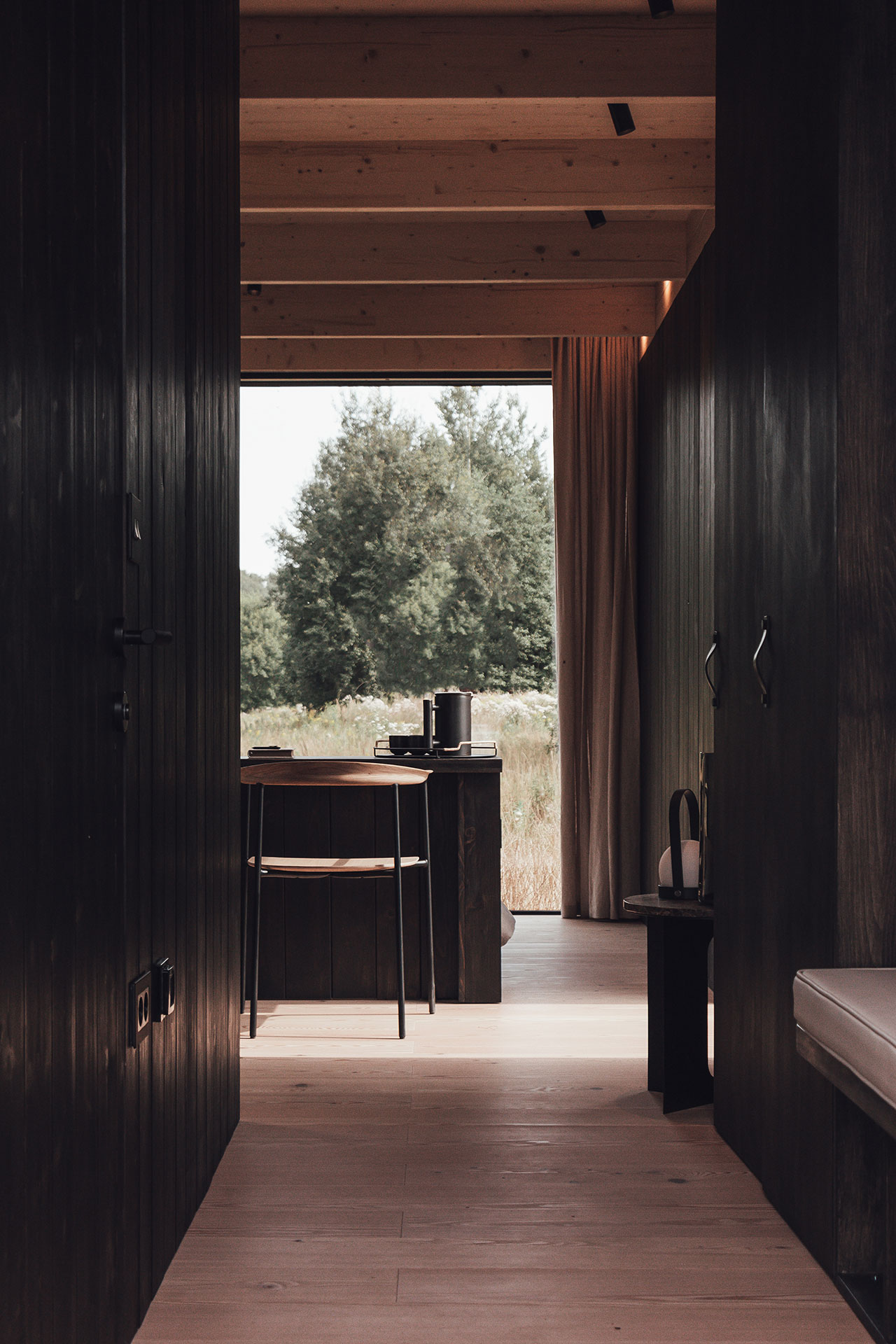
Photography © Nokken
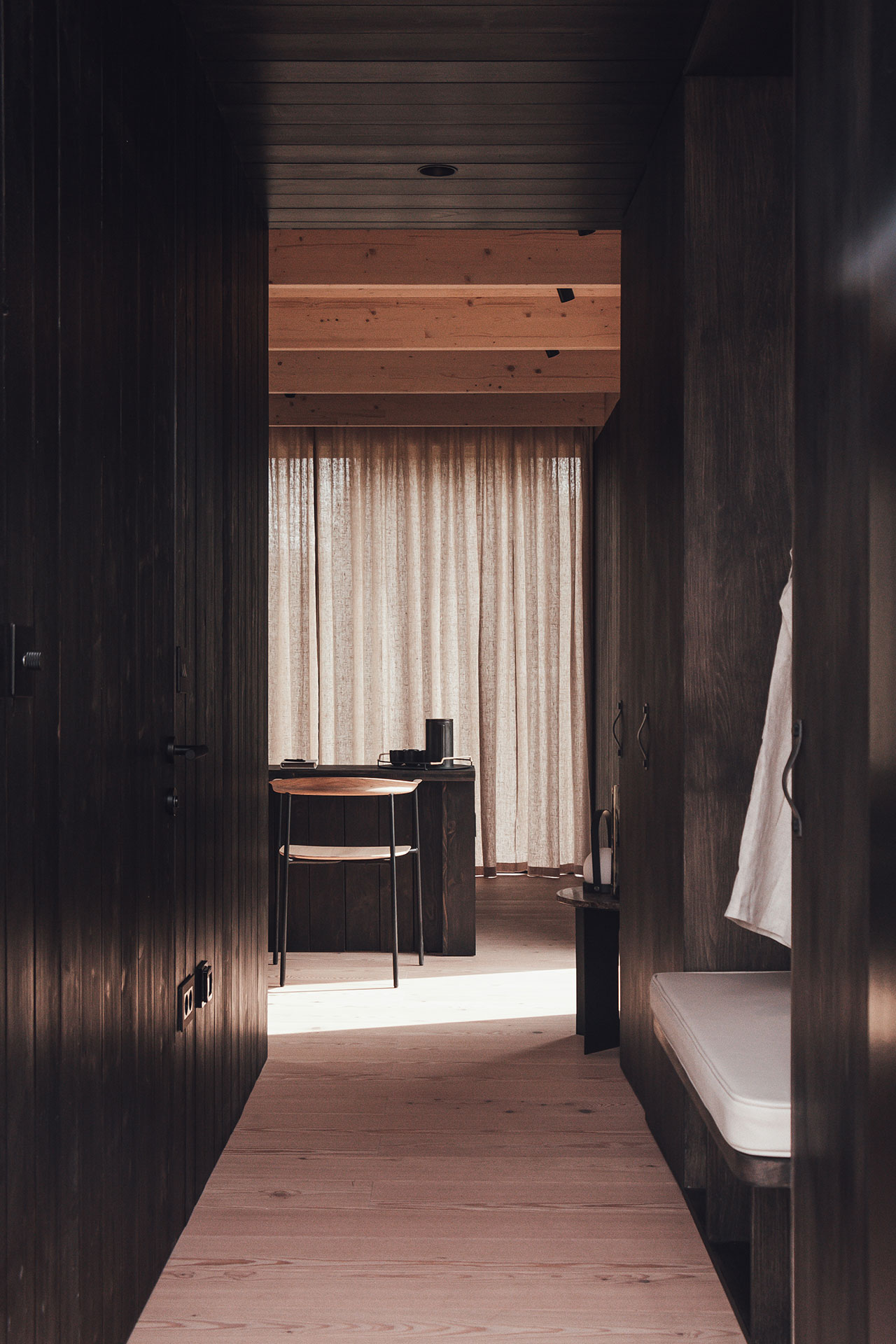
Photography © Nokken
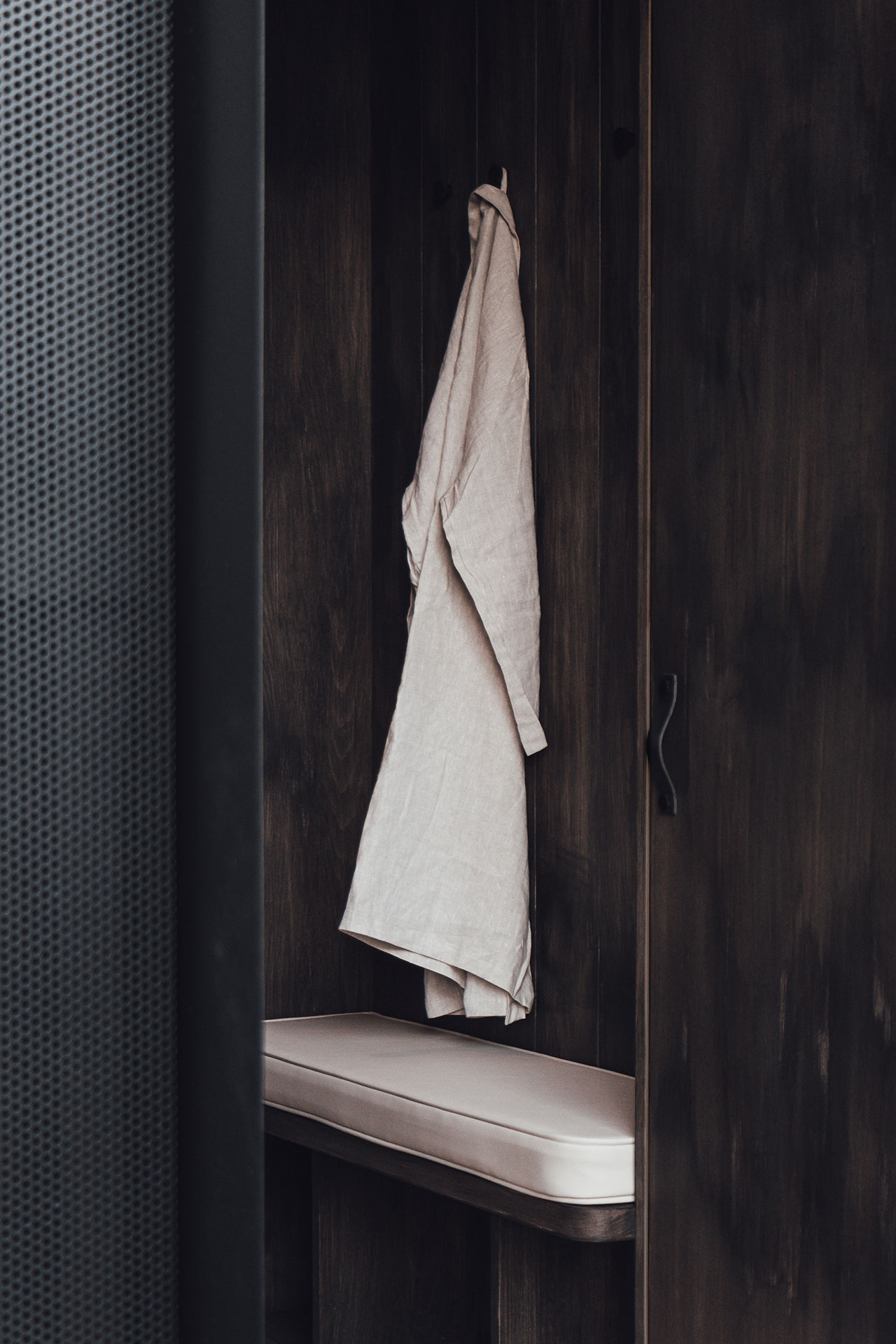
Photography © Nokken
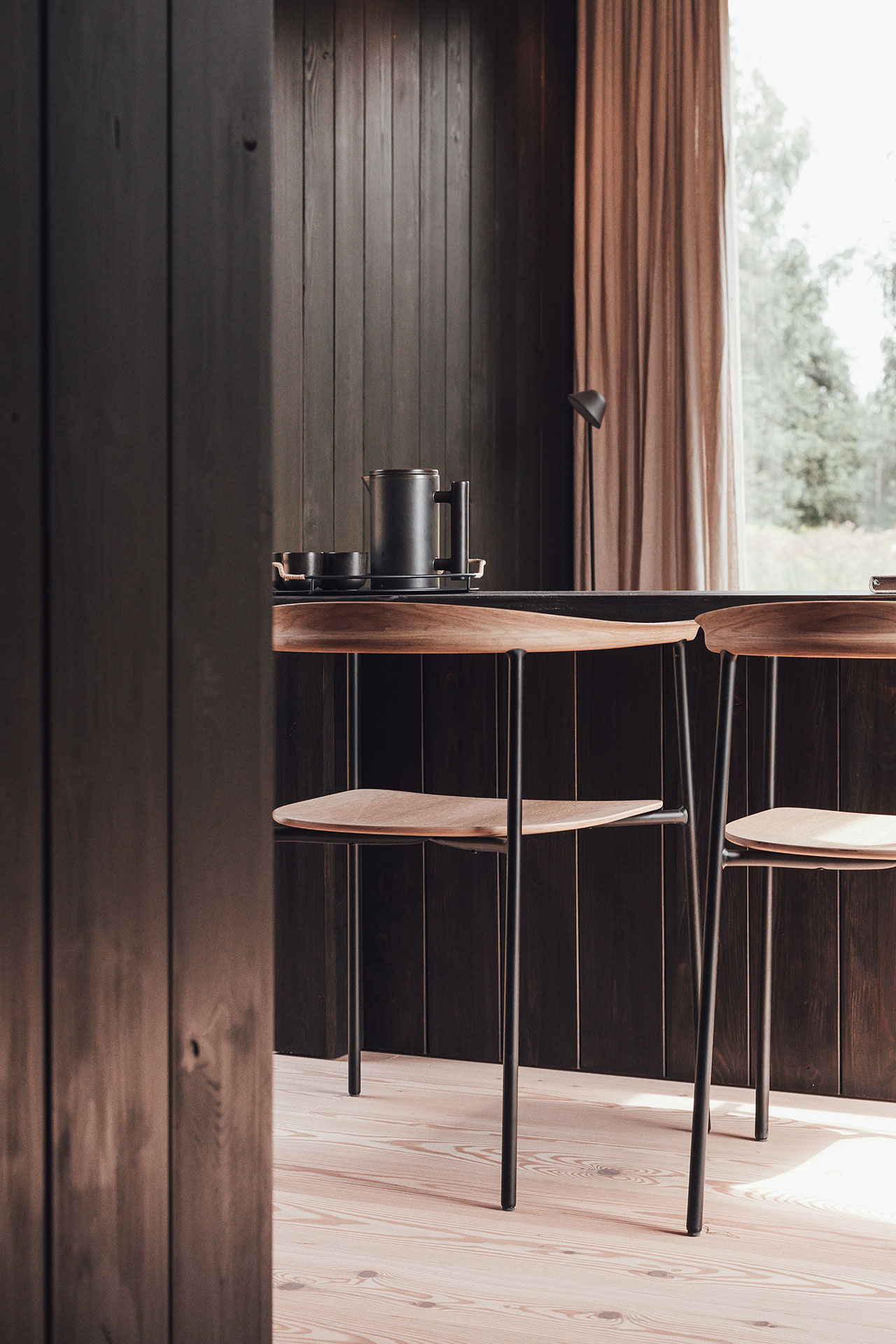
Photography © Nokken
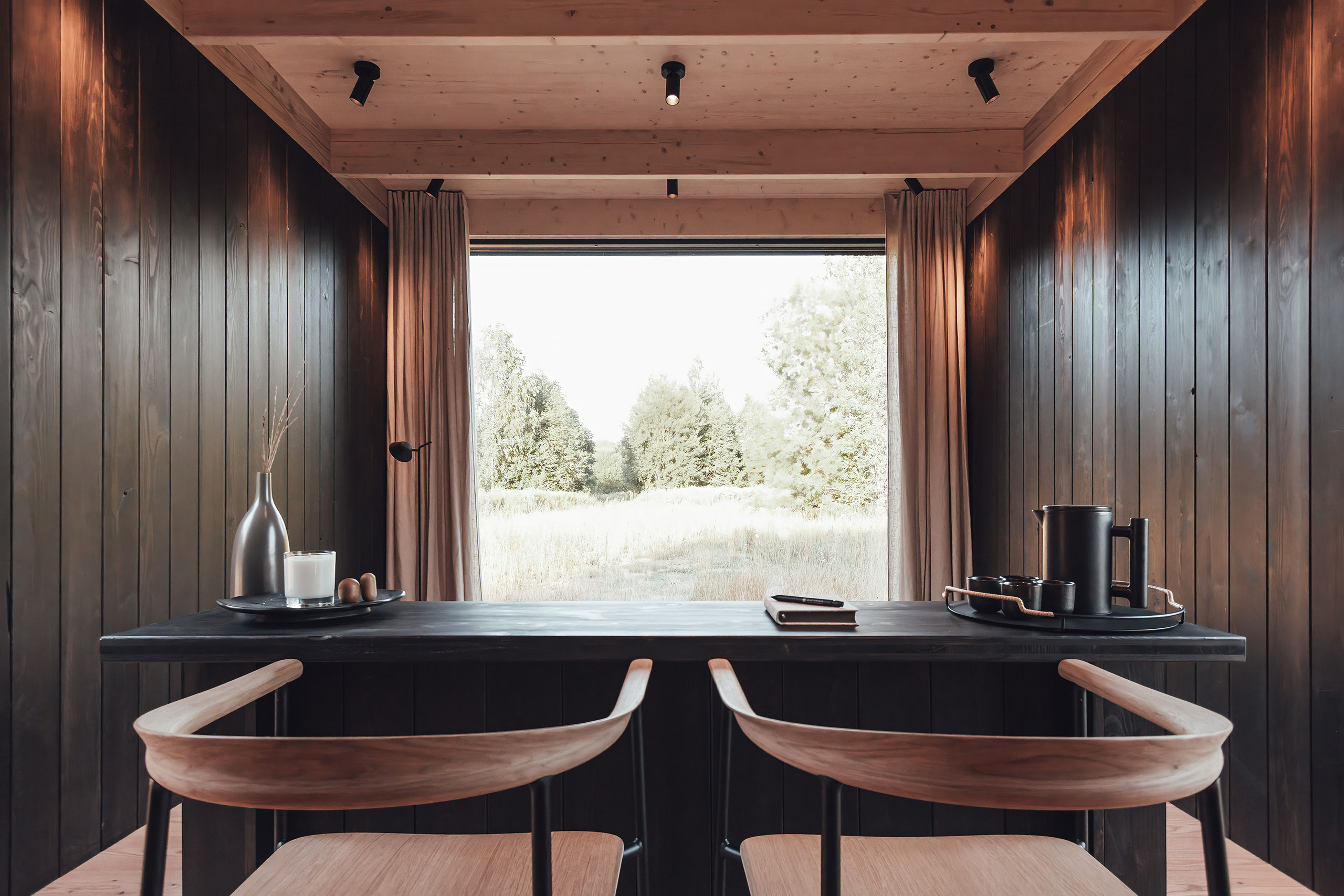
Photography © Nokken
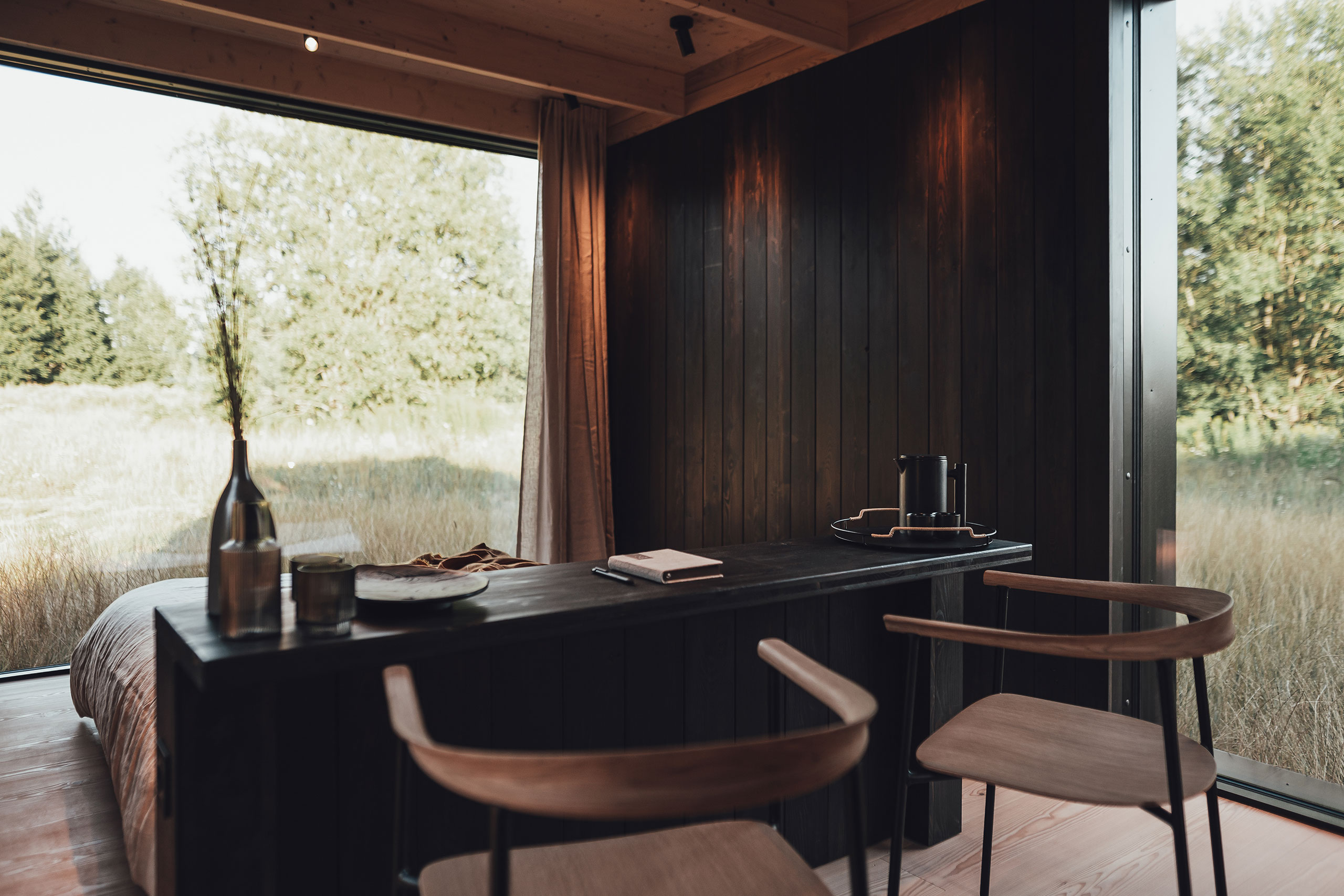
Photography © Nokken
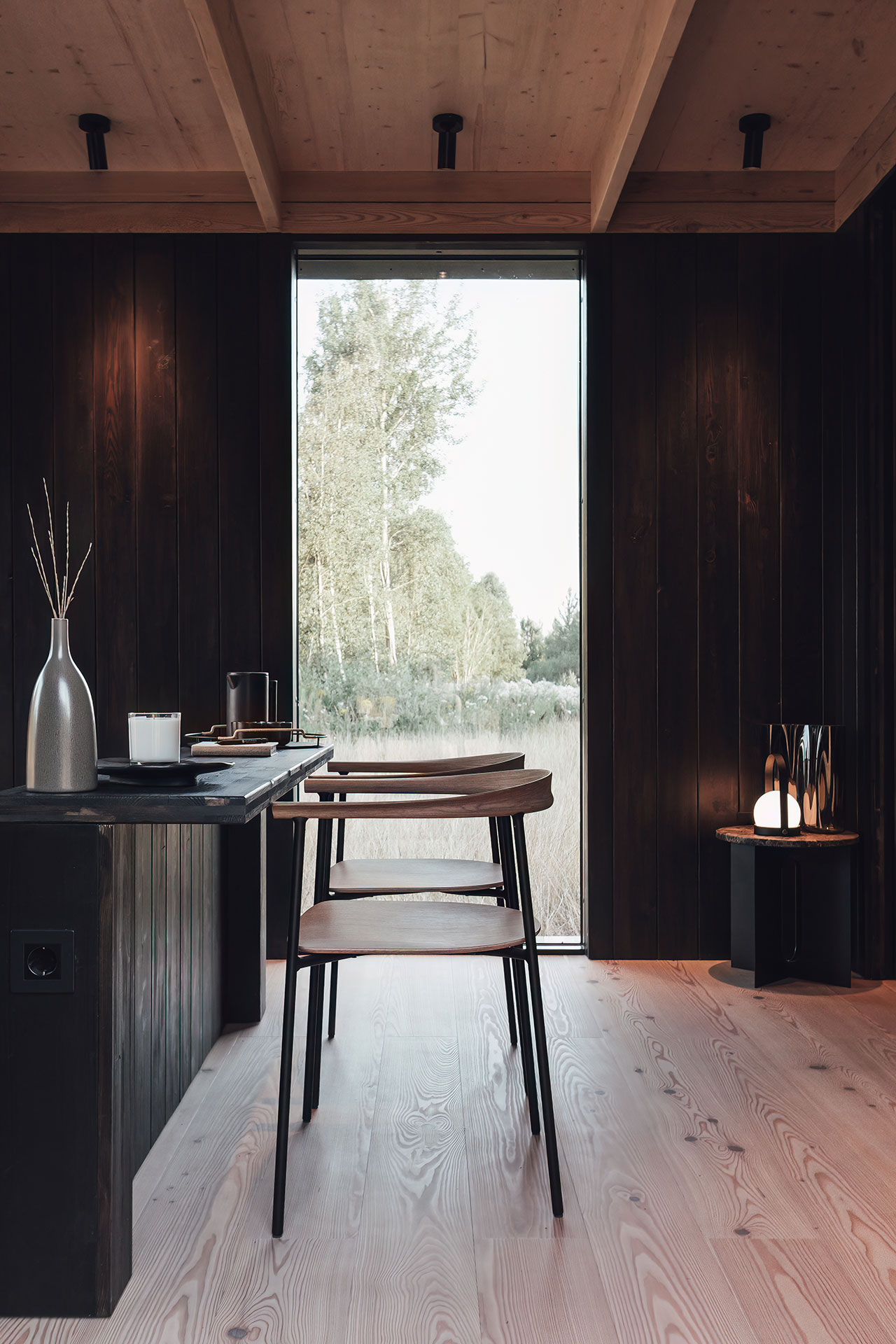
Photography © Nokken
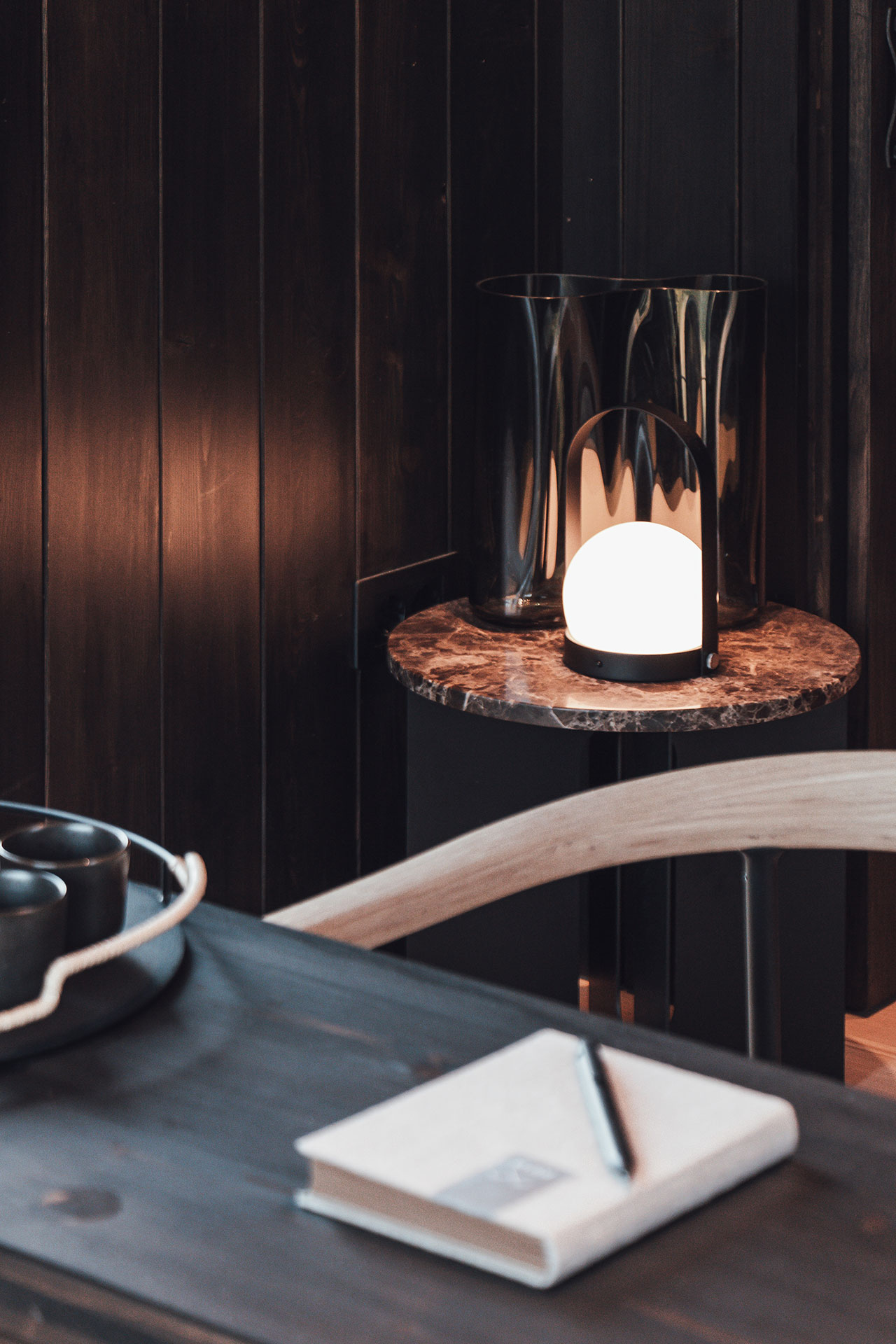
Photography © Nokken
Just as minimally designed, the cabin exteriors combine dark stained larch cladding with matte black perforated metal panels, with the Mediterranean Edition pairing natural stained larch with Corten steel. In combination with their simple, rectilinear design, the cubic units harmoniously blend into any kind of natural landscape they inhabit. As importantly, they are suitable for any location and climate thanks to their high-grade shell, thermal efficiency and option to be either on or off-grid.
Built with sustainable materials, including FSC certified timber, the cabins’ eco-friendly design extends to their minimal footprint: the units sit upon helical screws or minimal foundation pads which have no lasting effect on the landscape and can be removed without leaving any trace behind at a later point – a fitting feature for a forward-looking brand that aspires to accommodate both the plans of visionary hoteliers, our fantasies of escapism, and the fragile state of the planet.
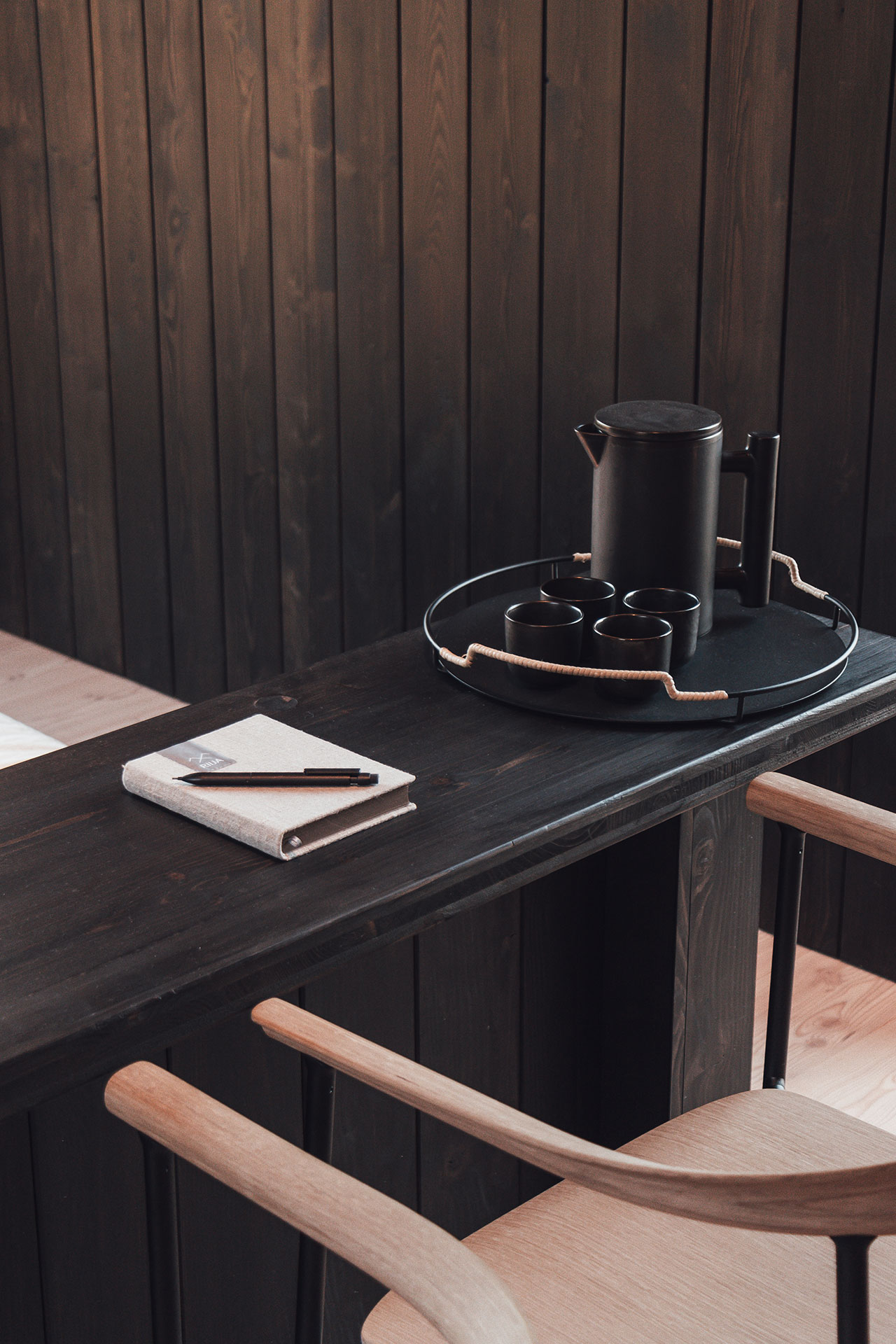
Photography © Nokken
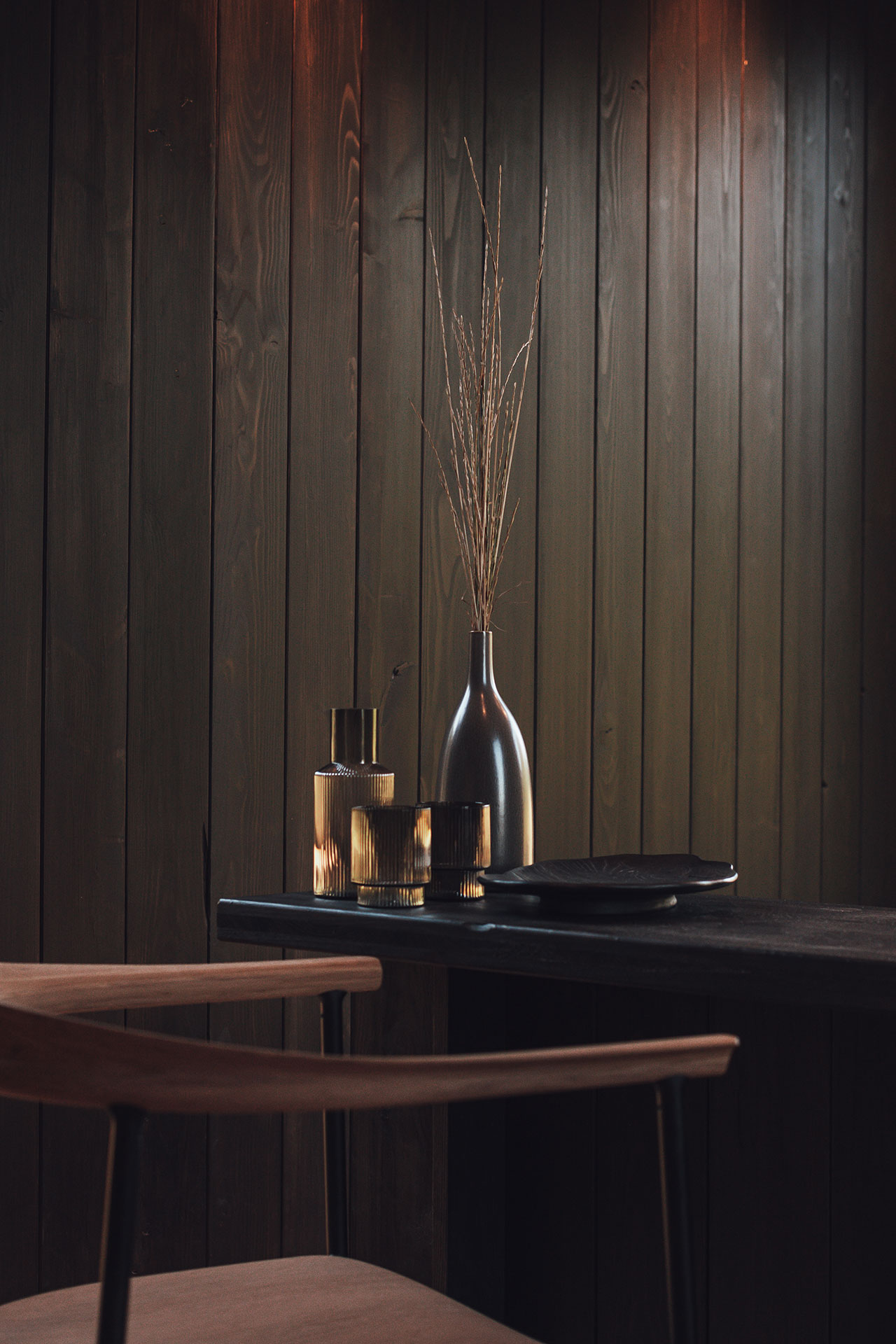
Photography © Nokken
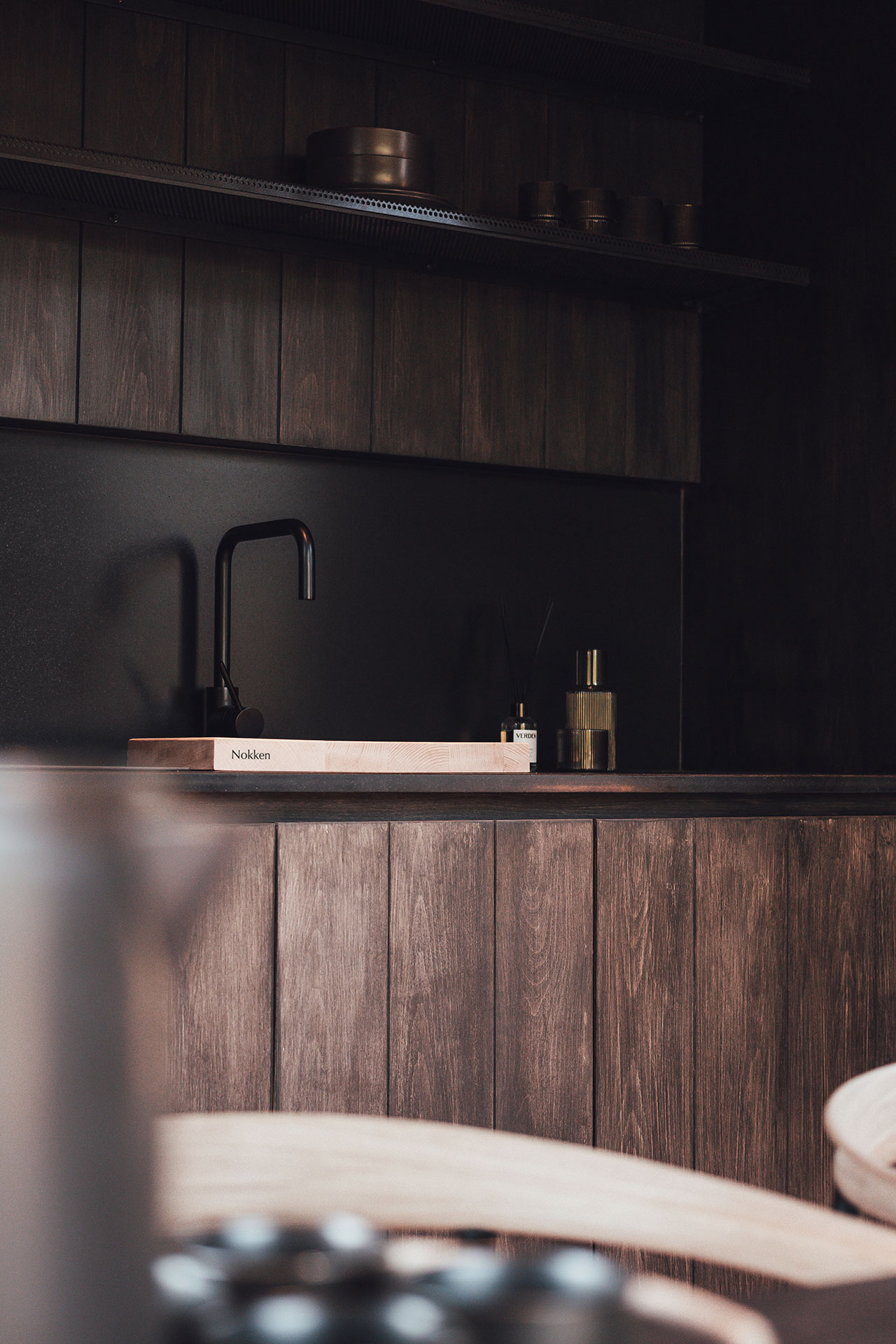
Photography © Nokken
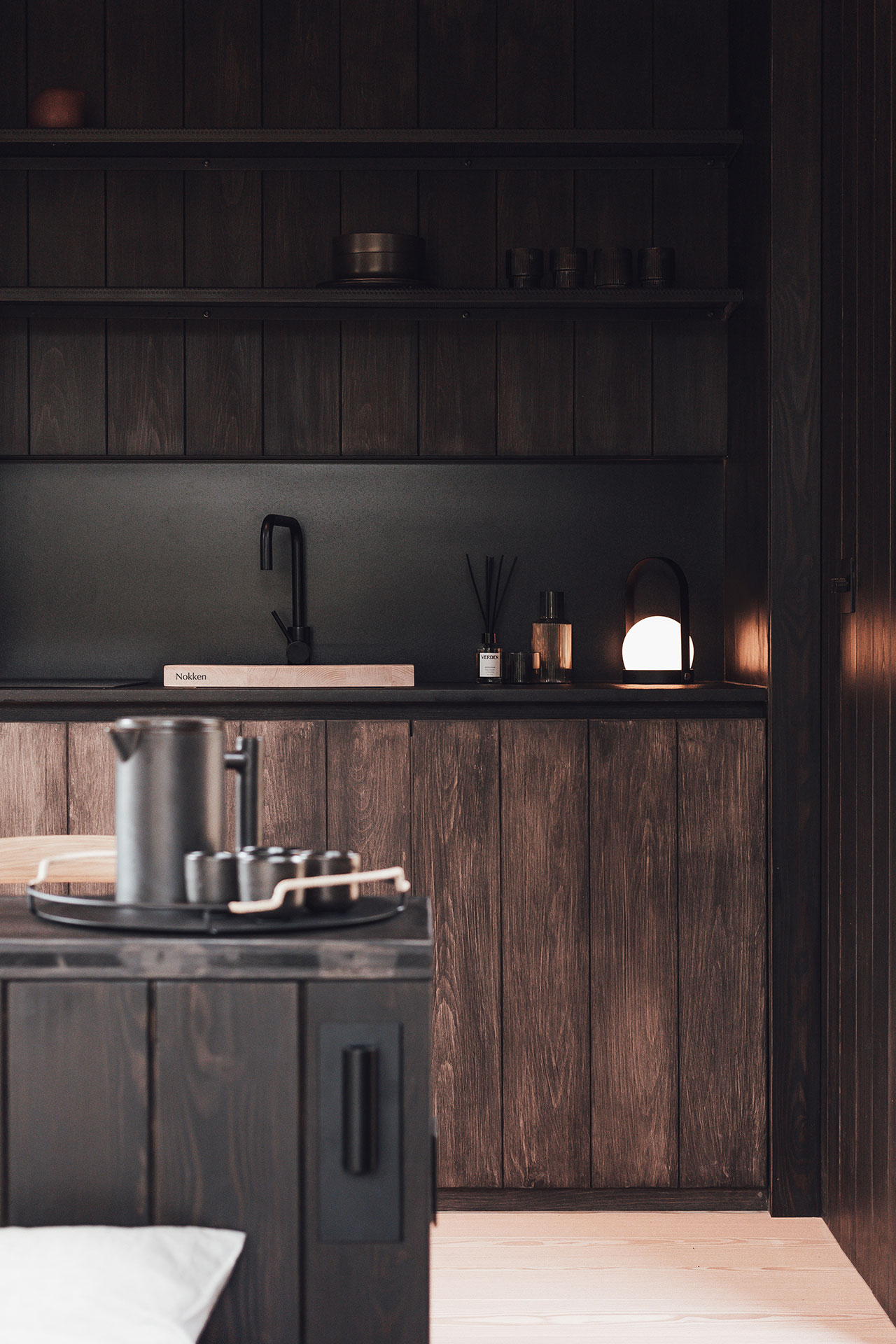
Photography © Nokken
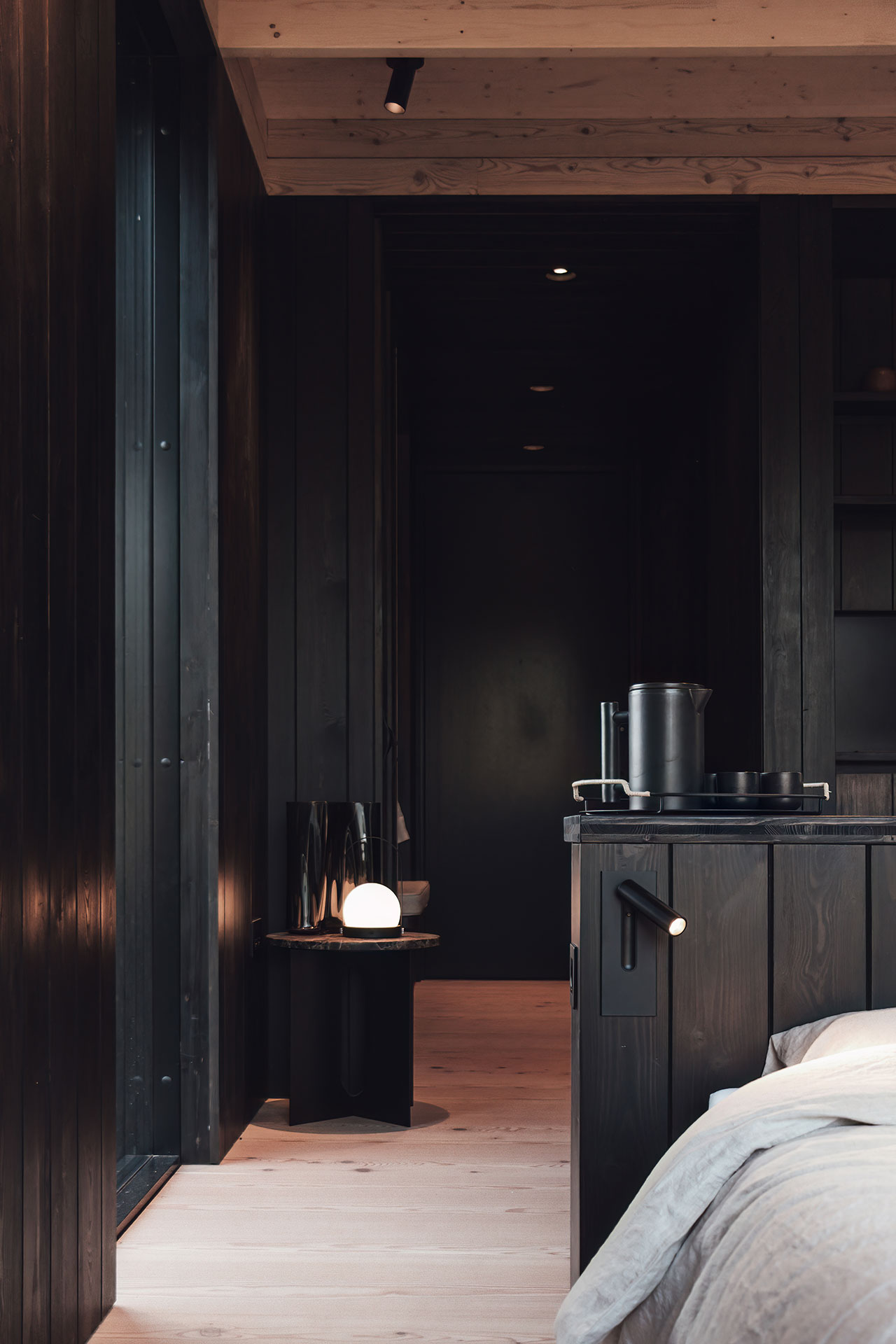
Photography © Nokken
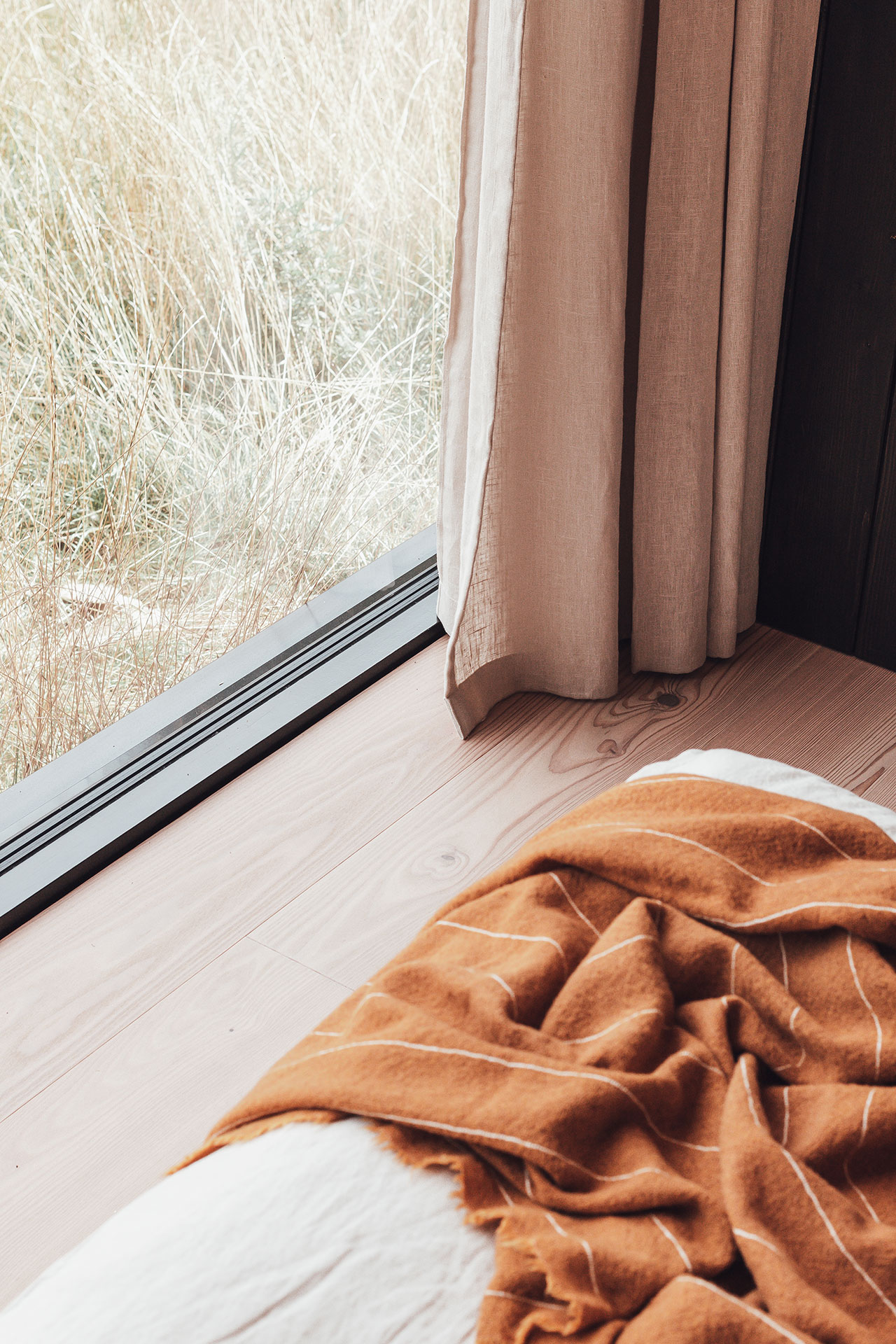
Photography © Nokken
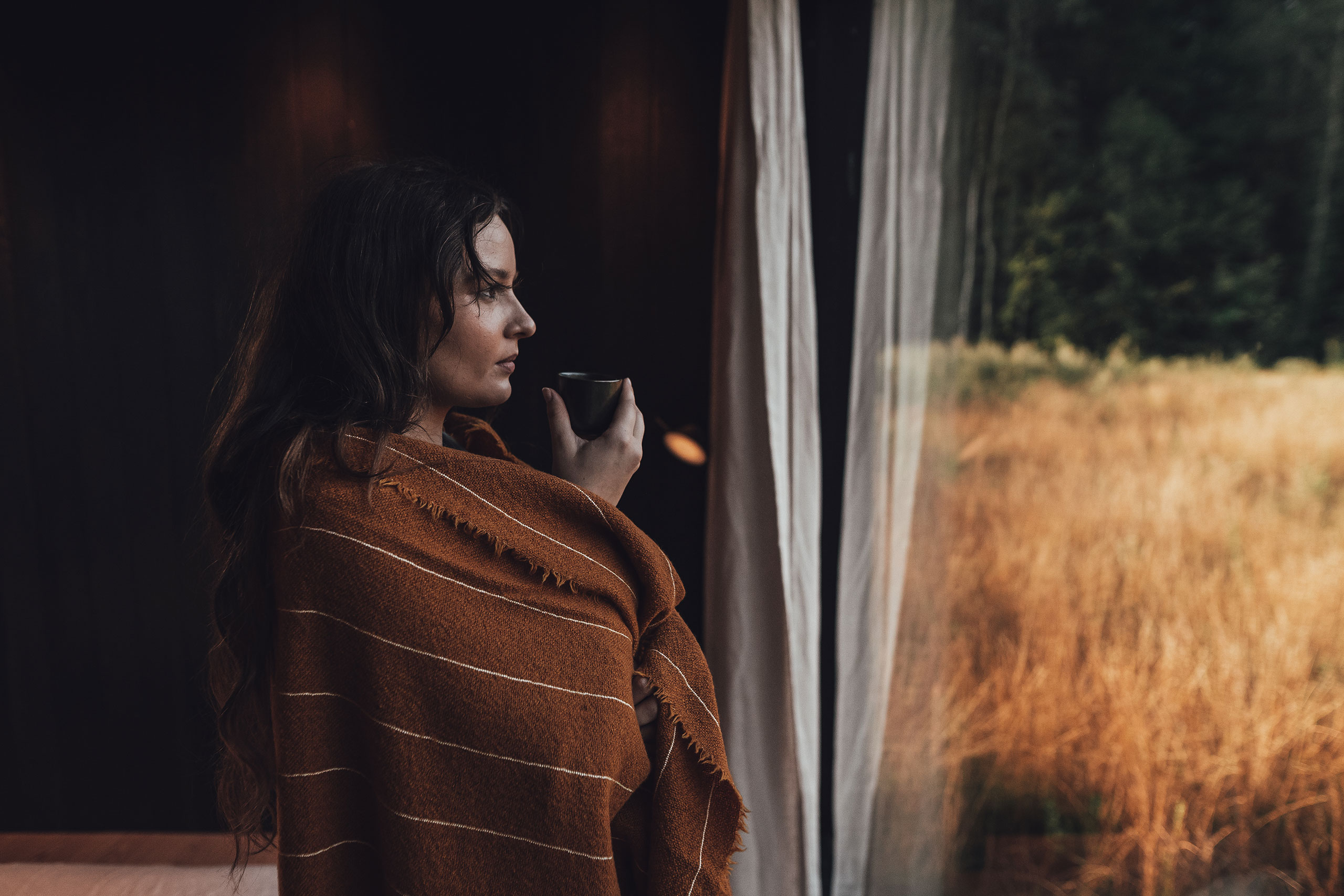
Photography © Nokken
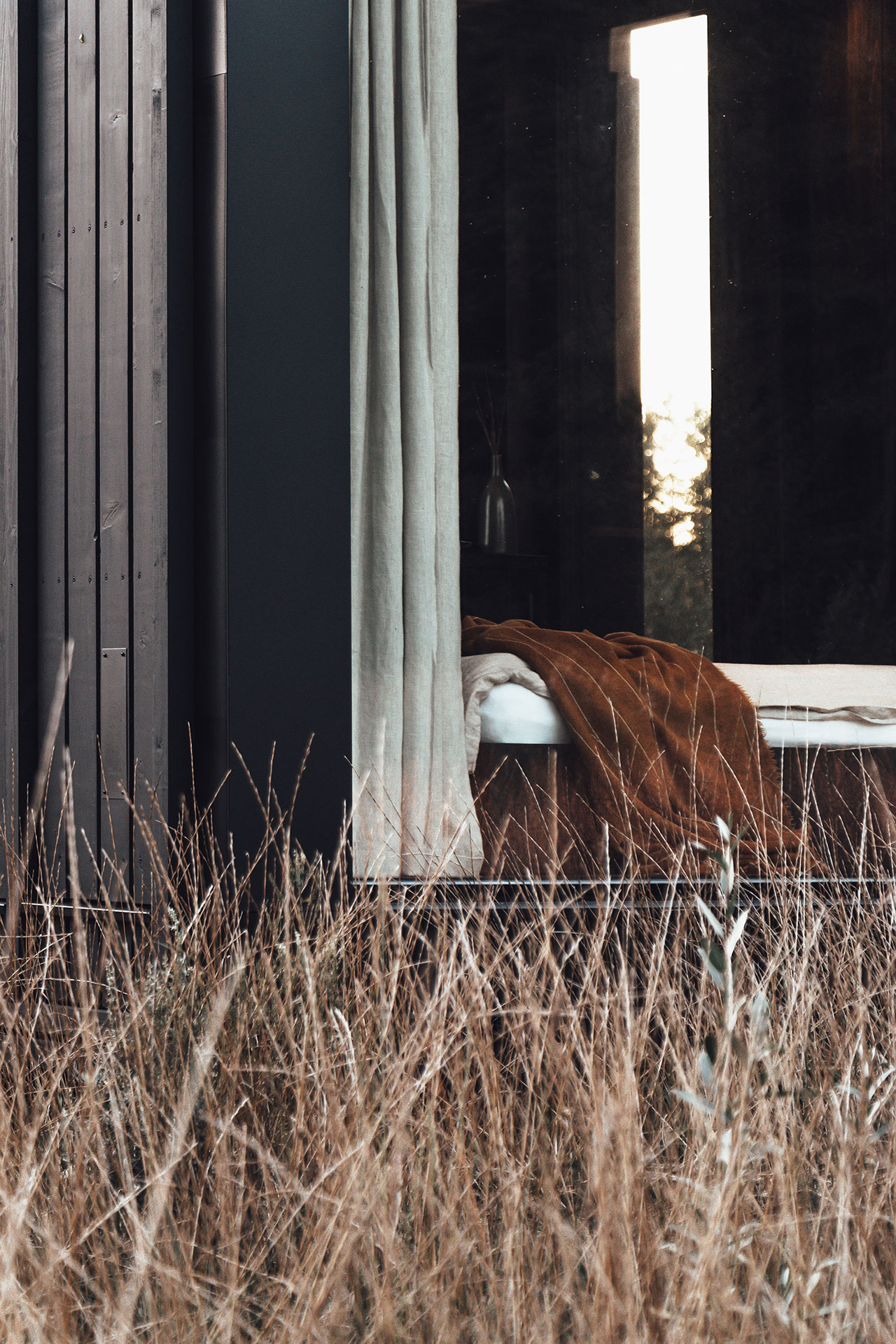
Photography © Nokken















