Project Name
Casa Somos SuenosPosted in
Design, Interior DesignLocation
Telephone
+30 6974748004Completed
2021| Detailed Information | |||||
|---|---|---|---|---|---|
| Project Name | Casa Somos Suenos | Posted in | Design, Interior Design | Location |
87 Emmanouil Benaki Athina
Greece |
| Telephone | +30 6974748004 | [email protected] | Completed | 2021 | |
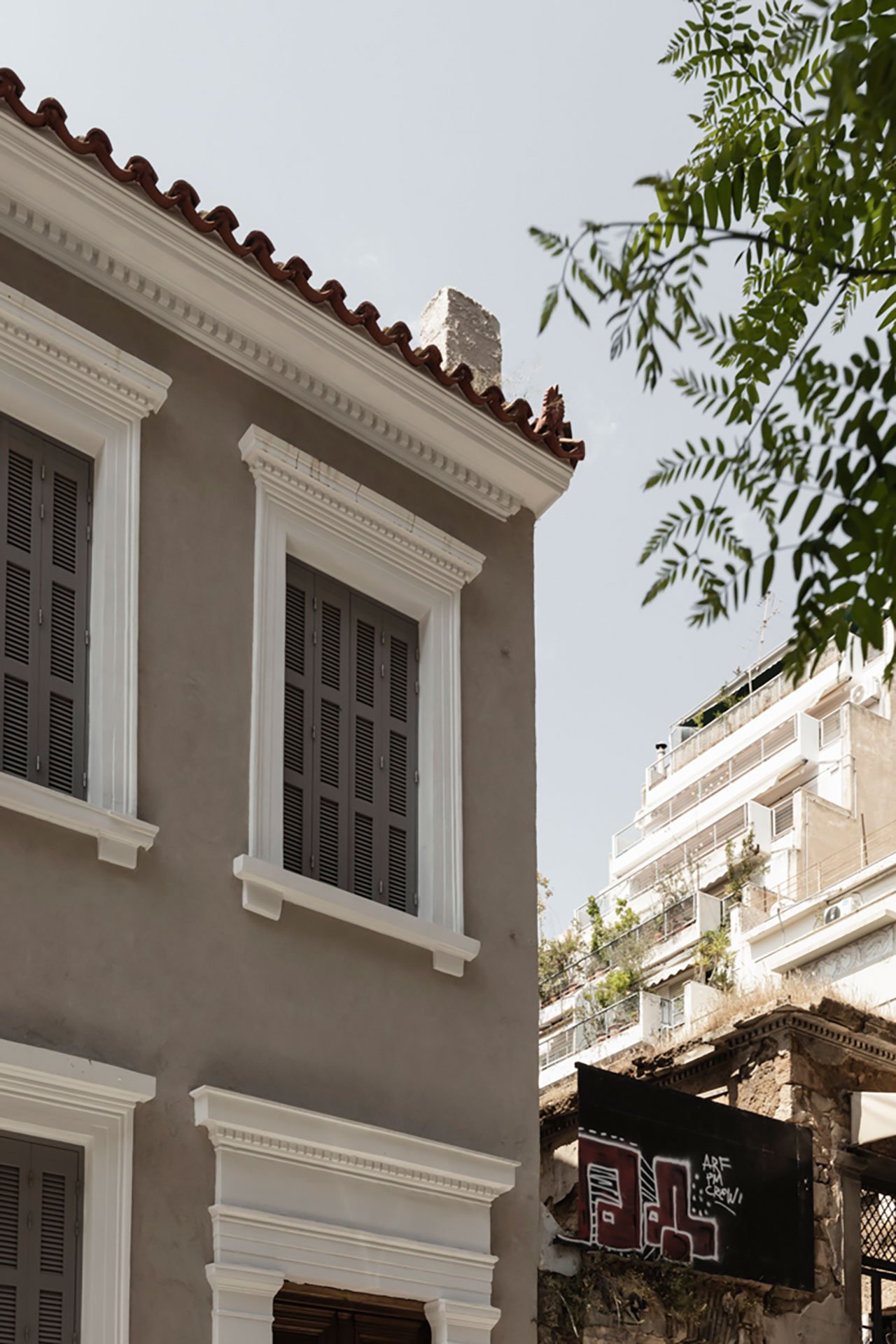
Photography by Ana Santl.
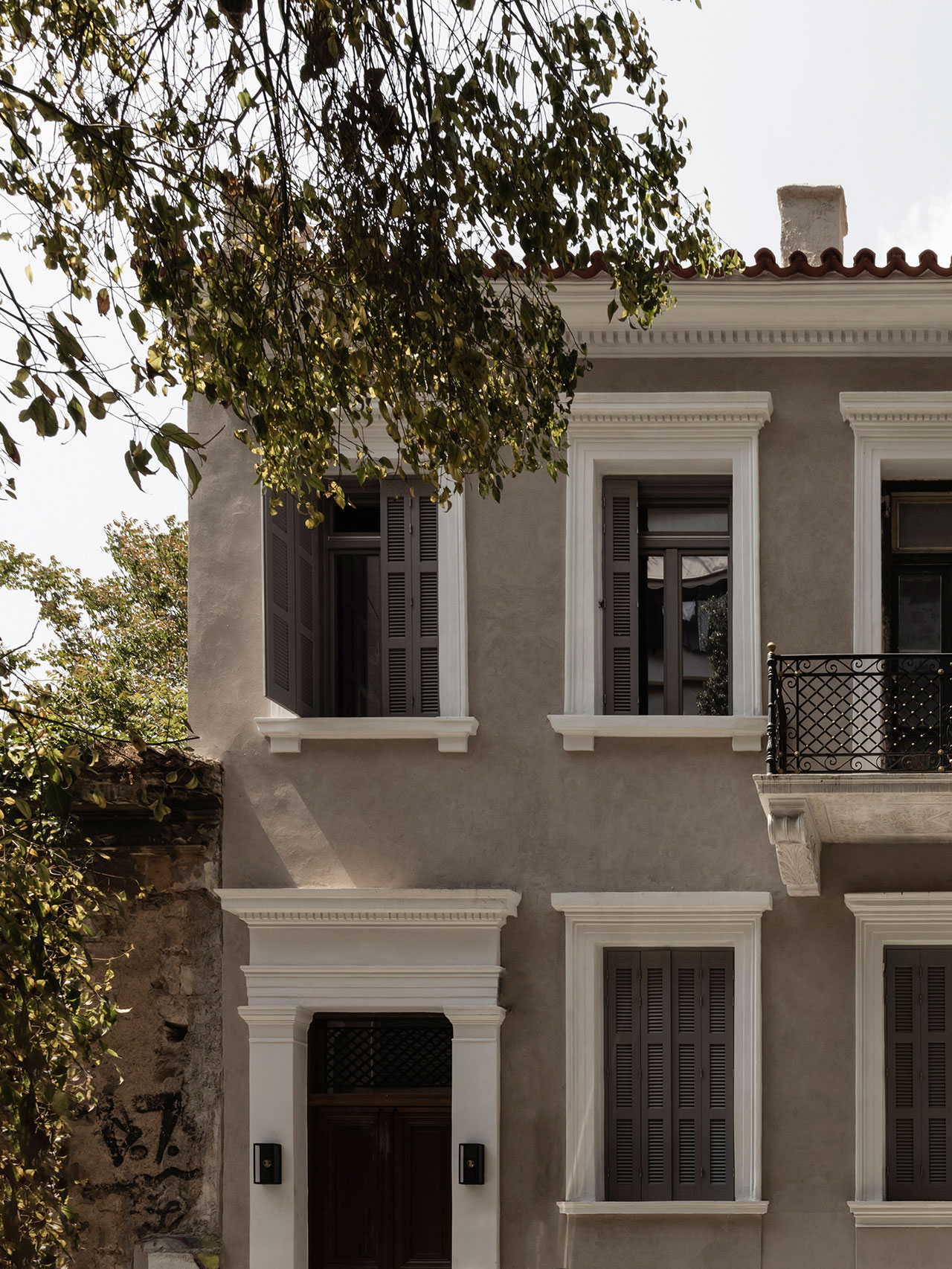
Photography by Ana Santl.

Photography by Ana Santl.
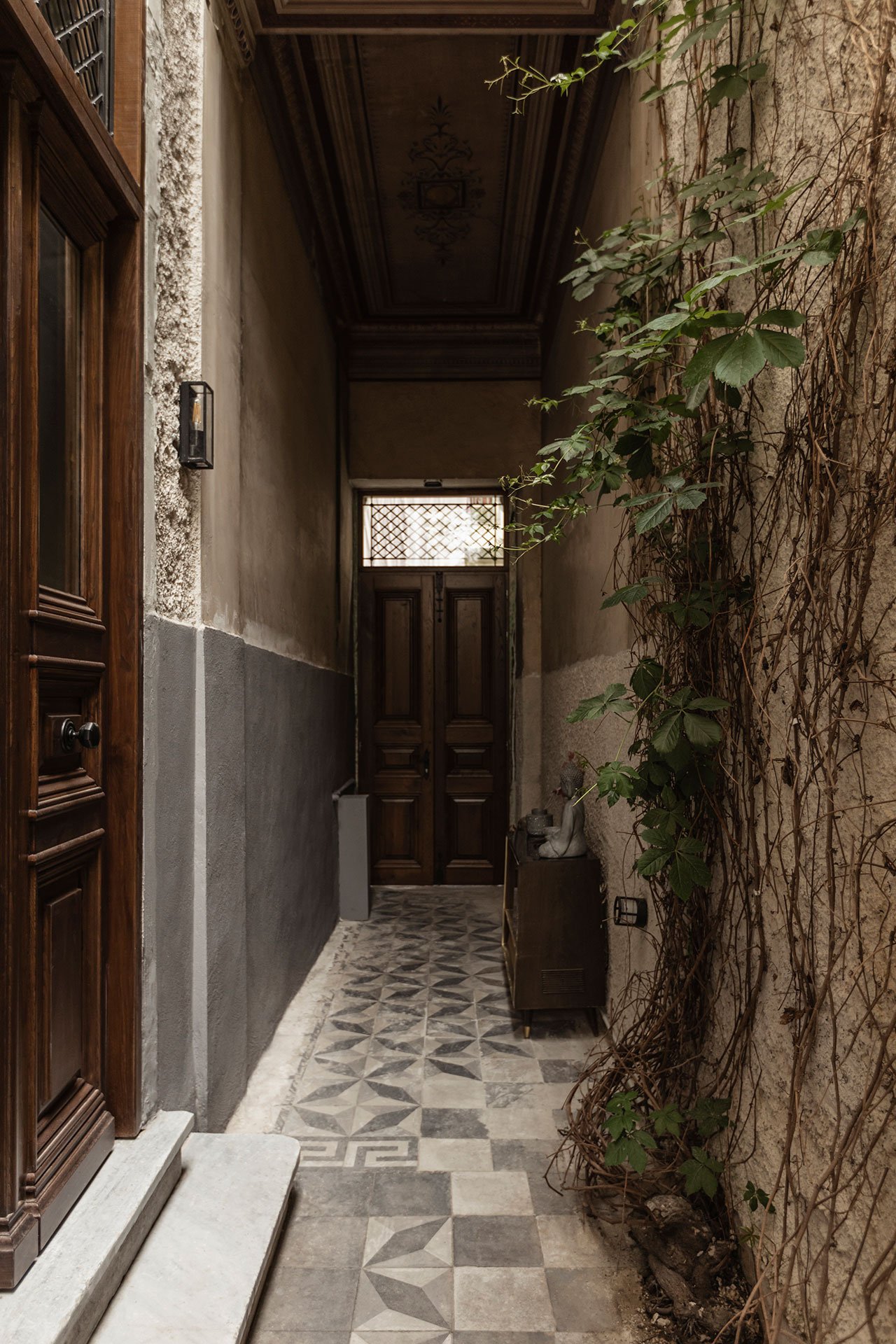
Photography by Ana Santl.
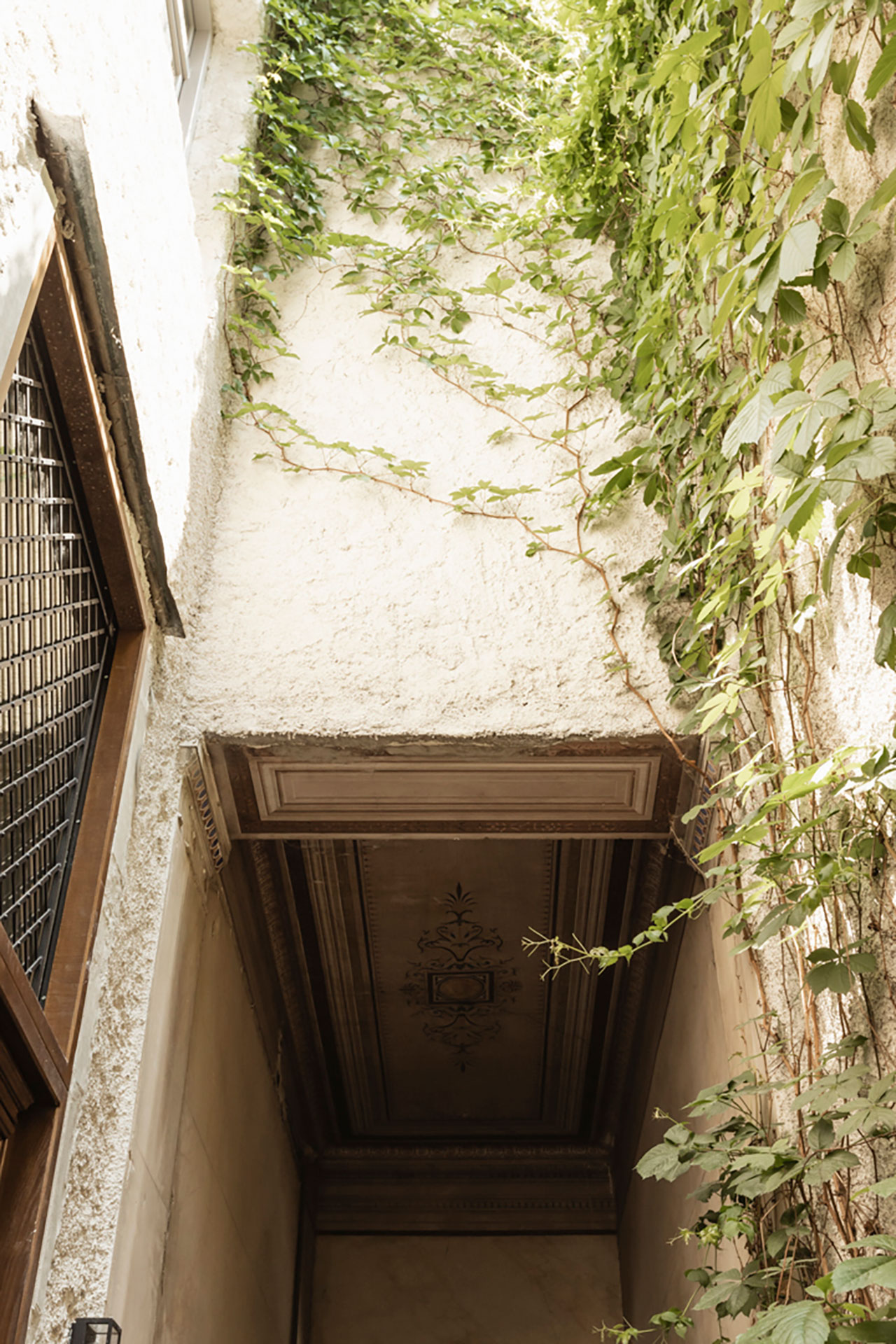
Photography by Ana Santl.
A village of no more of 5,000 residents huddled under the Acropolis when it became the newly fledged country’s capital in 1836, by the turn of the century Athens had blossomed into a European city of wide boulevards, grand squares, stately townhouses and elegant two and three-storey houses. Introduced as a romanticised version of the city’s classical past by a team of acclaimed architects such as Danish Theophil Hansen, Saxon Ernst Ziller and Greek Stamatis Kleanthis, Neoclassicism dominated Athenian architecture throughout the 1800s and early 1900s in the hands of a new generation of Greek architects who added unique structural and stylistic elements.
After WWII, the rapid urbanization that saw Athens’ population explode with the arrival of millions of rural workers looking for employment, in combination with an over-enthusiastic approach to modernization and lack of administrative oversight, led to the large-scale destruction of Athens’ neoclassical architecture in favour of multi-storey concrete apartment blocks. Even when conservation laws were passed in the 1980s, many of the surviving Neoclassical houses were left to decay, the result of bureaucratic hurdles, lack of resources, complex ownership structures and the decline of a large part of the city’s centre as citizens moved to the suburbs.
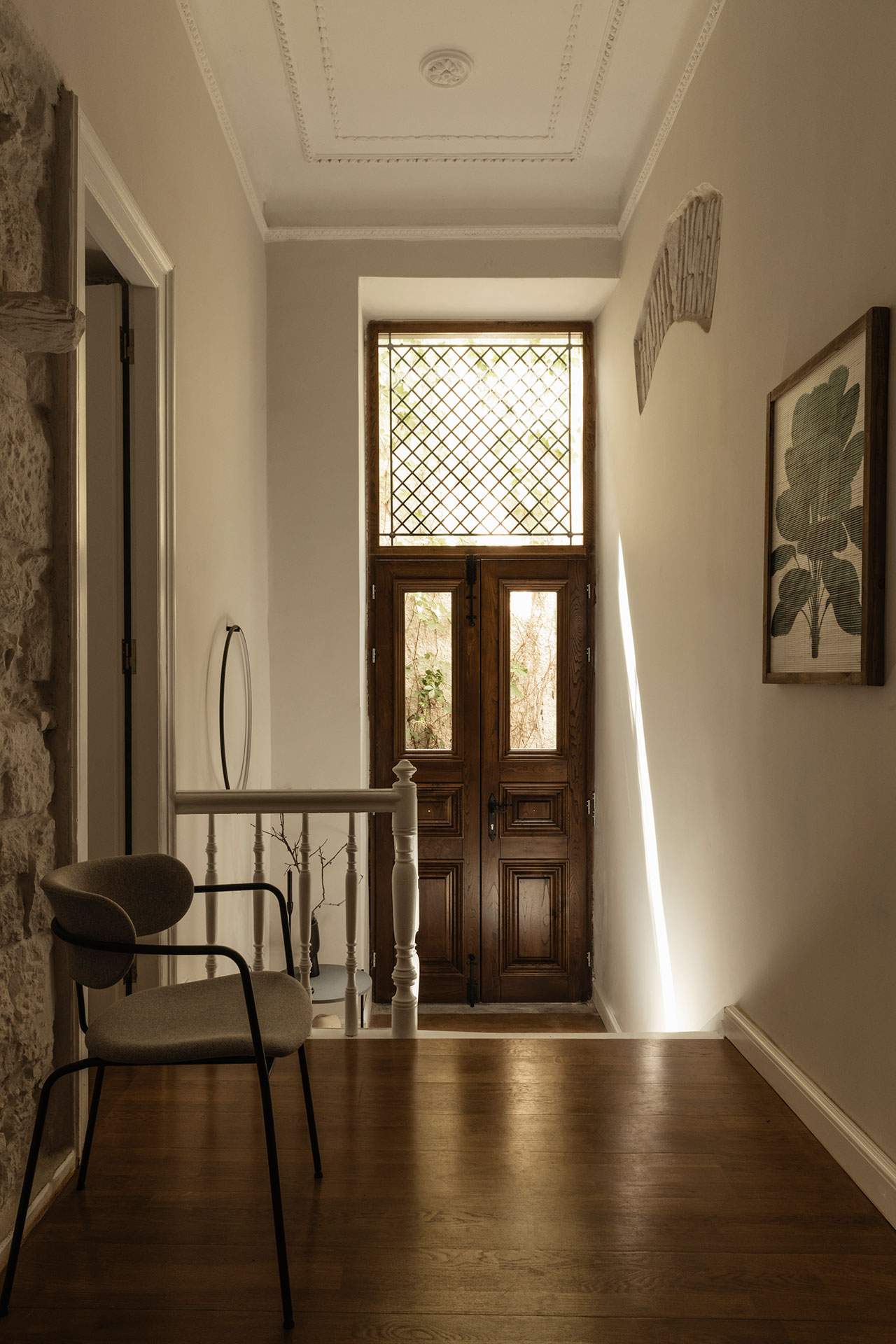
Photography by Ana Santl.
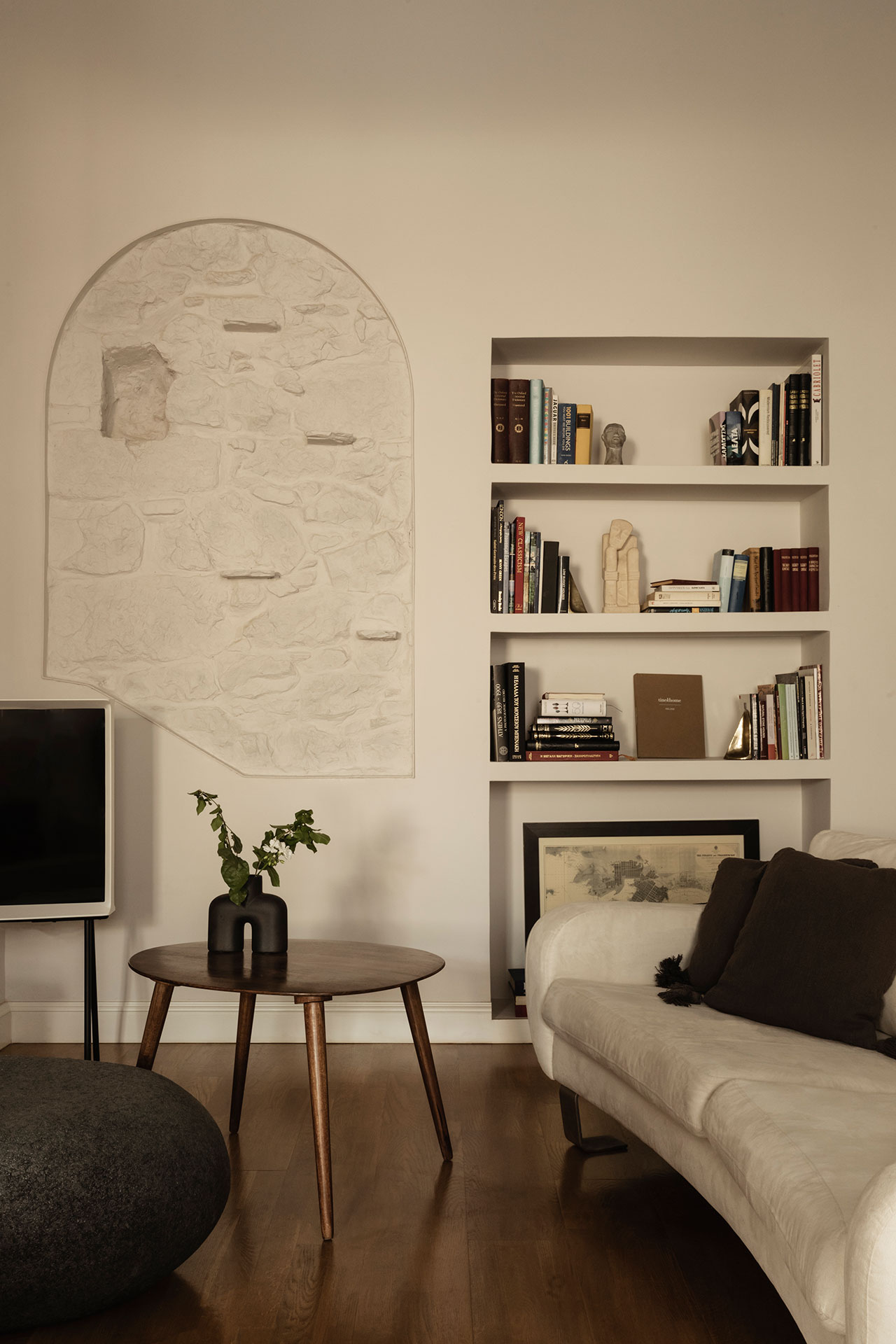
Photography by Ana Santl.
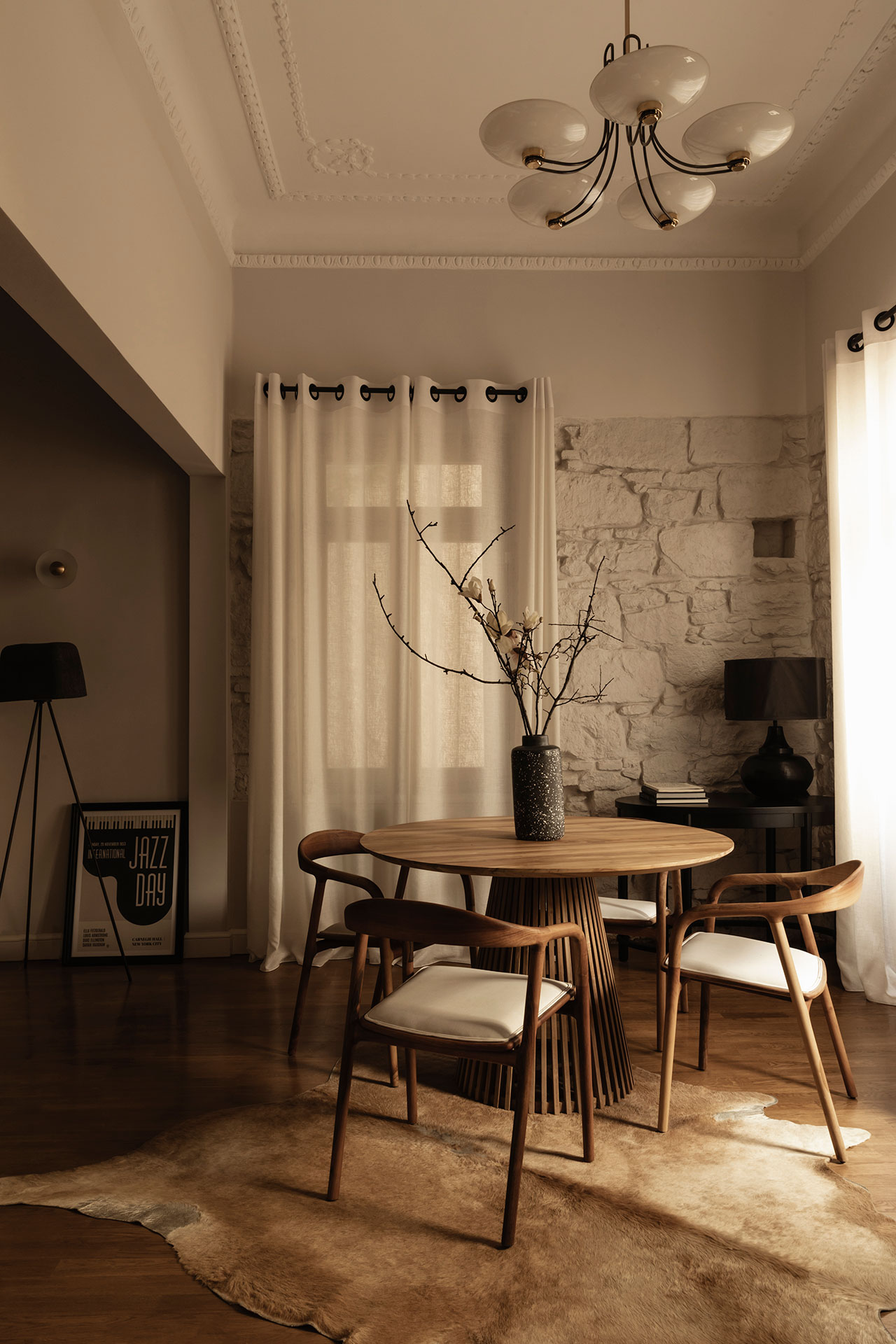
Photography by Ana Santl.
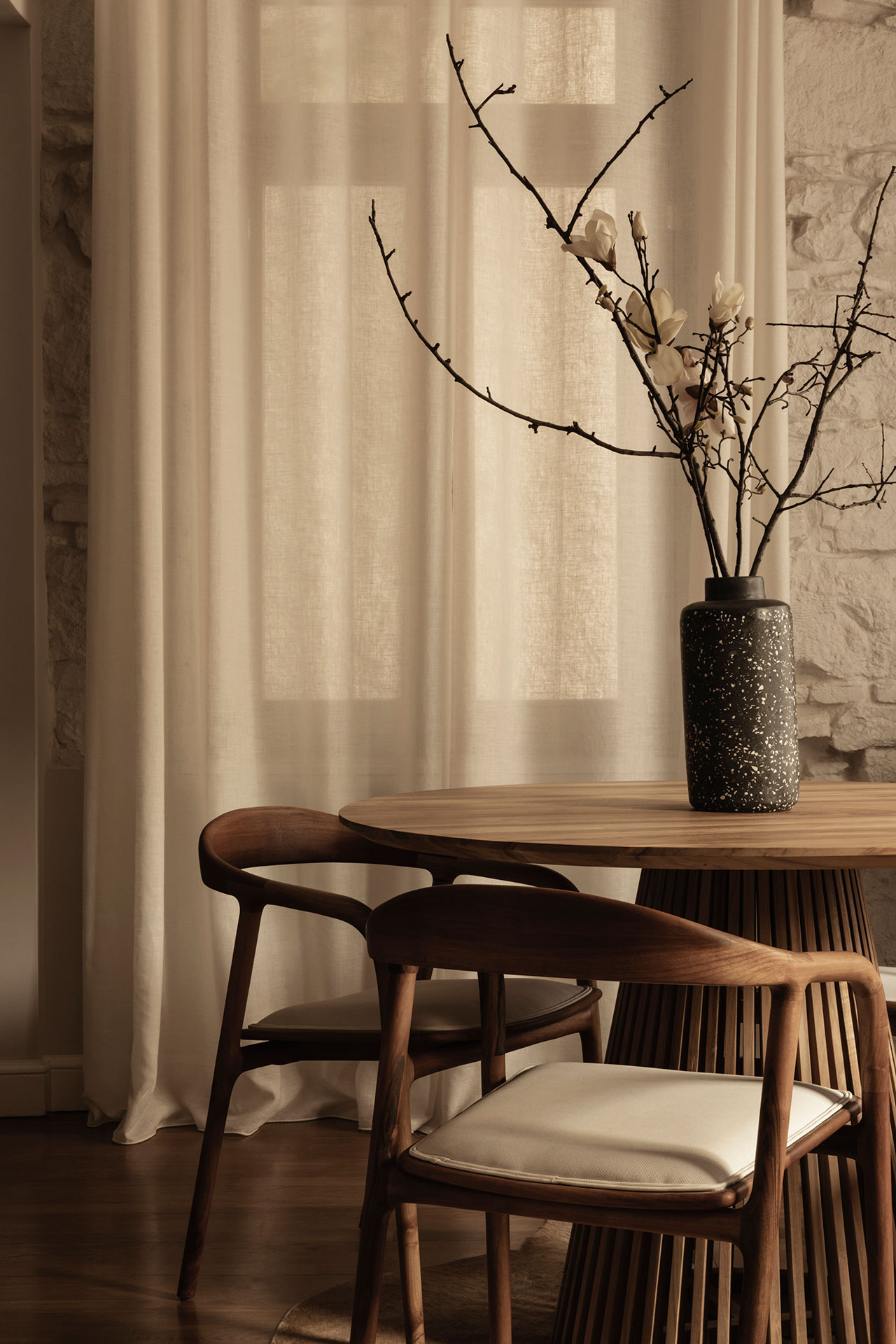
Photography by Ana Santl.
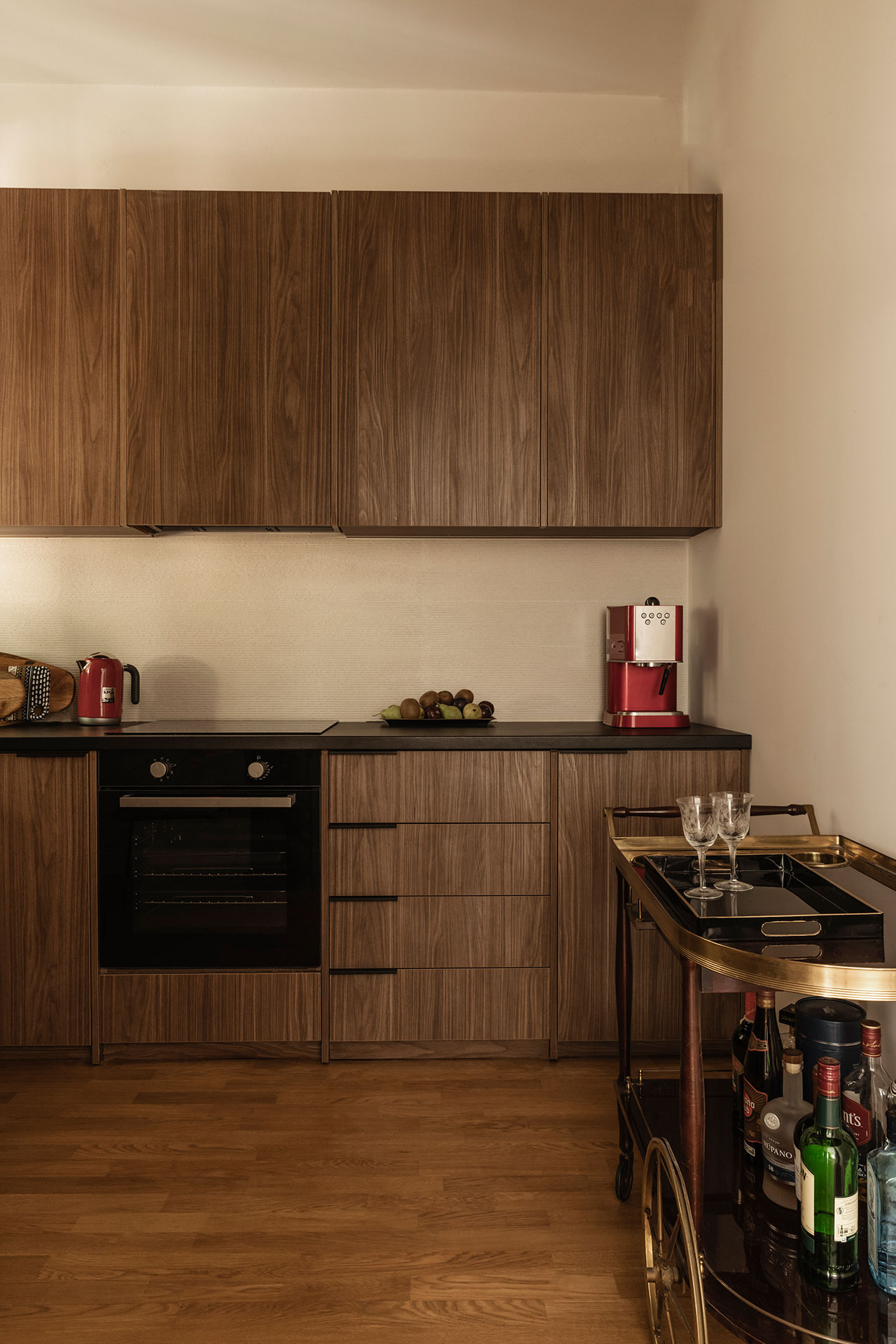
Photography by Ana Santl.
The story of Athenian Neoclassicism is poignantly encapsulated in the history of Casa Somos Suenos. Owned by his extended family, the two-storey residence captivated Pavlou for as long as he can remember both in terms of its architectural elegance and storied past. Built in 1874 by the country’s first Supreme Court judge, the property took on several incarnations in the 20th century, including a bar in the 1980s, before being abandoned and taken over by squatters.
Just like many abandoned houses in Exarcheia, a once upscale, bourgeois neighbourhood turned graffiti-covered counterculture hub, it was commandeered by the anarchist squat movement by its central location just a block away from the cafés and eateries-lined Exarcheia Square and Strefi Hill urban park. Squatters tend to cause a lot of damage and this was no exception—they even burnt the property’s timber elements, from floorboards to decorative carvings, to keep warm. Needless to say, the ’s restoration was a herculean task which involved not only fixing such extensive damage but also contending with the lack of original drawings, navigating the state’s labyrinthine bureaucracy (often involving years to obtain building permits), and ultimately evicting the squatters.
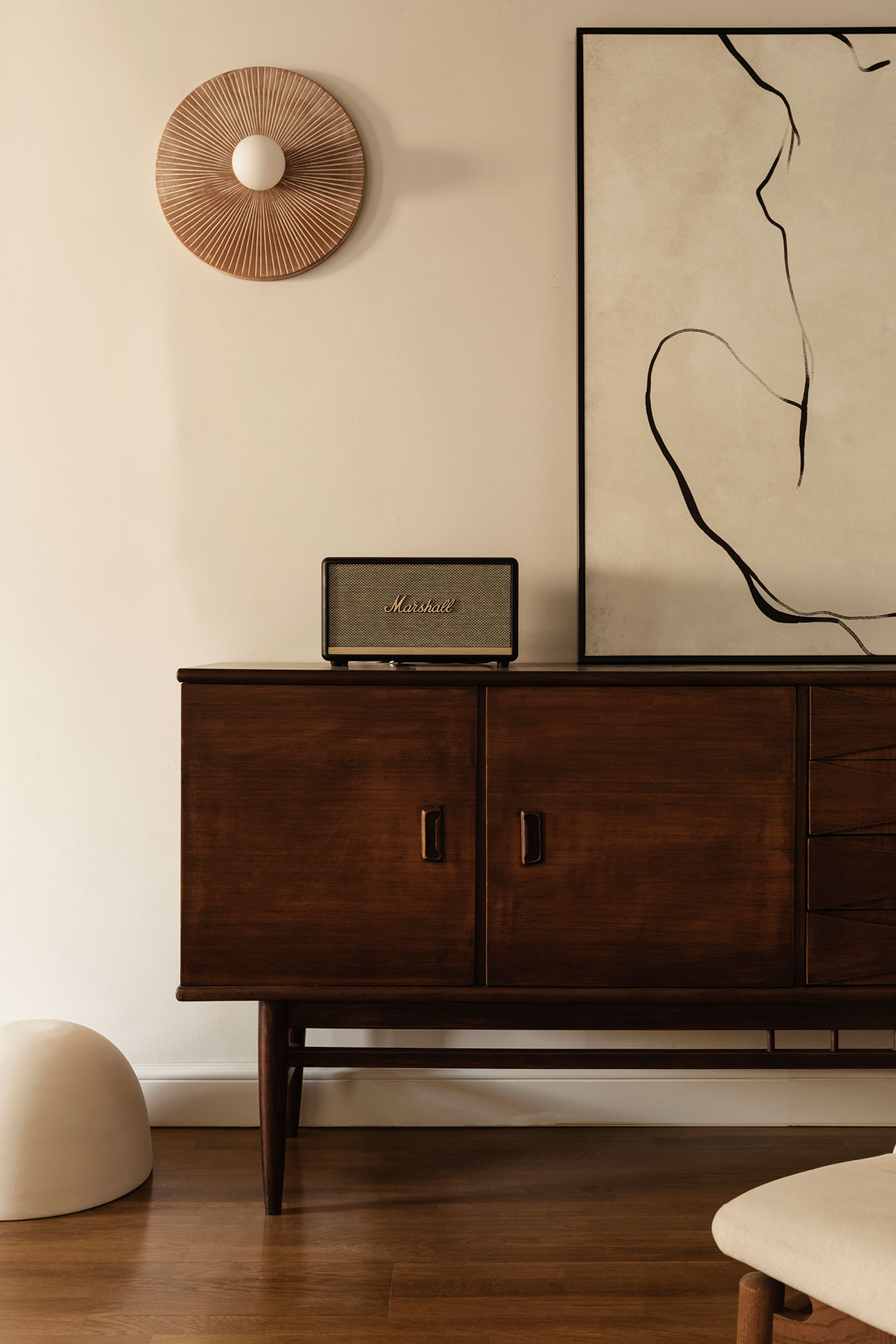
Photography by Ana Santl.
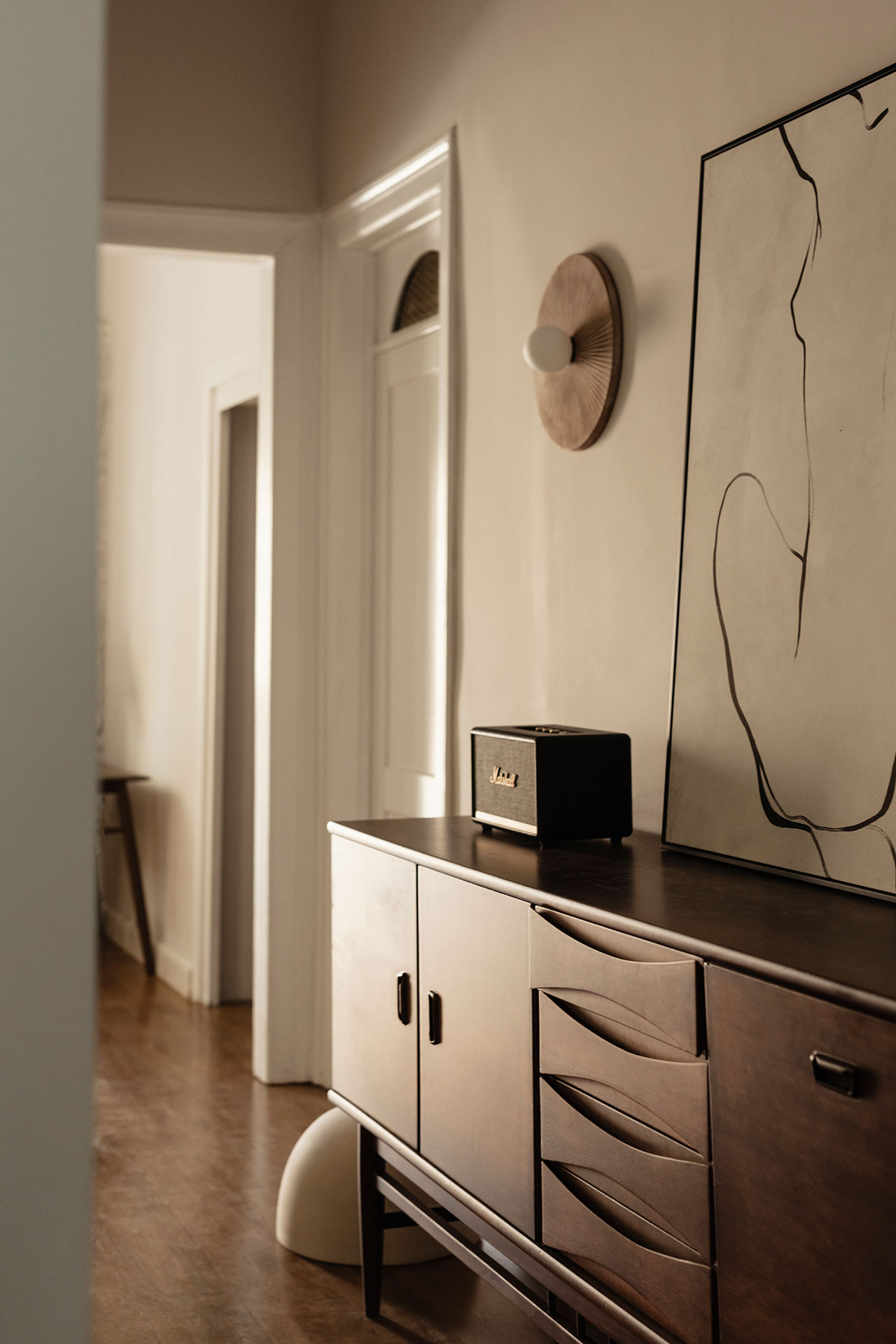
Photography by Ana Santl.
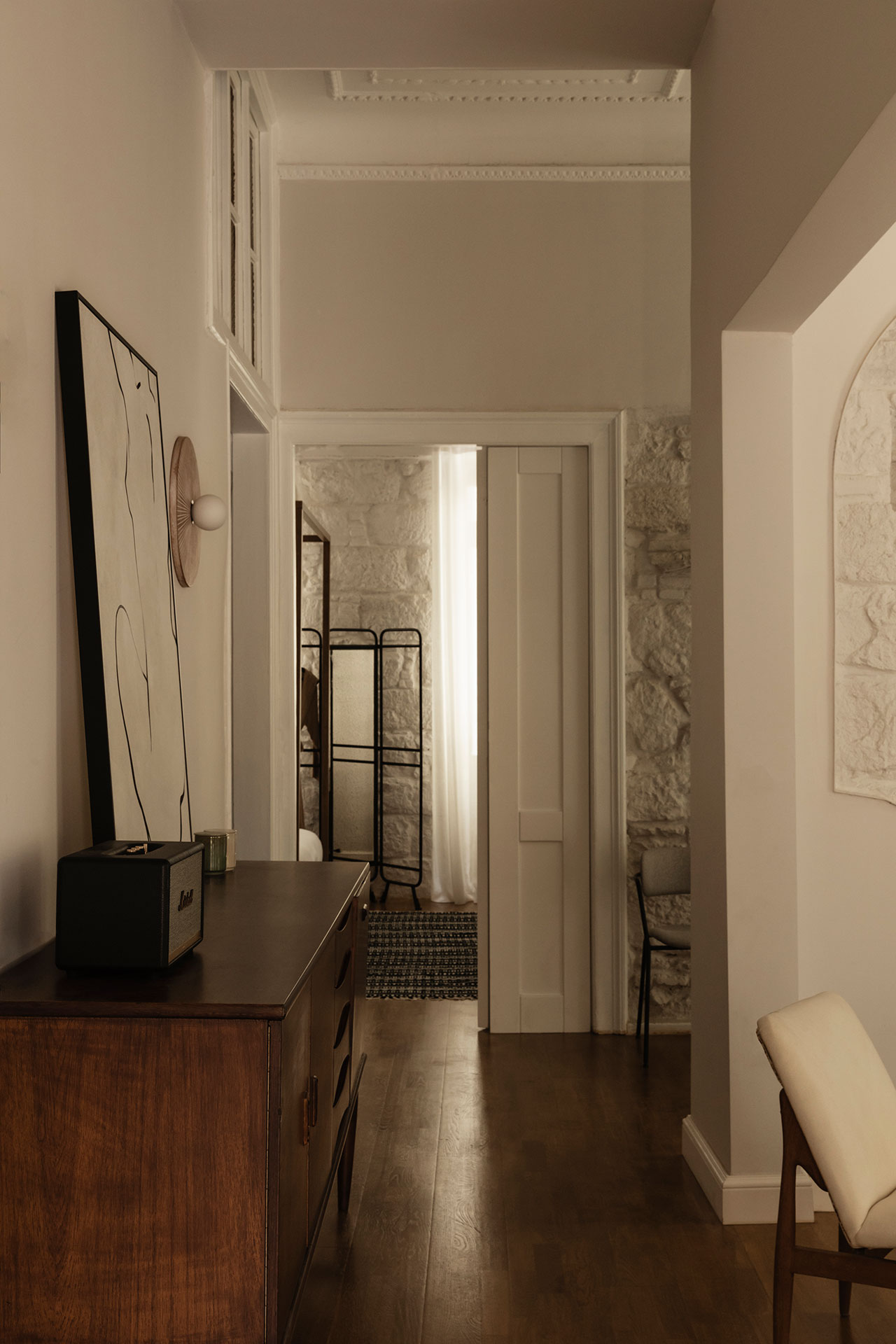
Photography by Ana Santl.

Photography by Ana Santl.

Photography by Ana Santl.

Photography by Ana Santl.
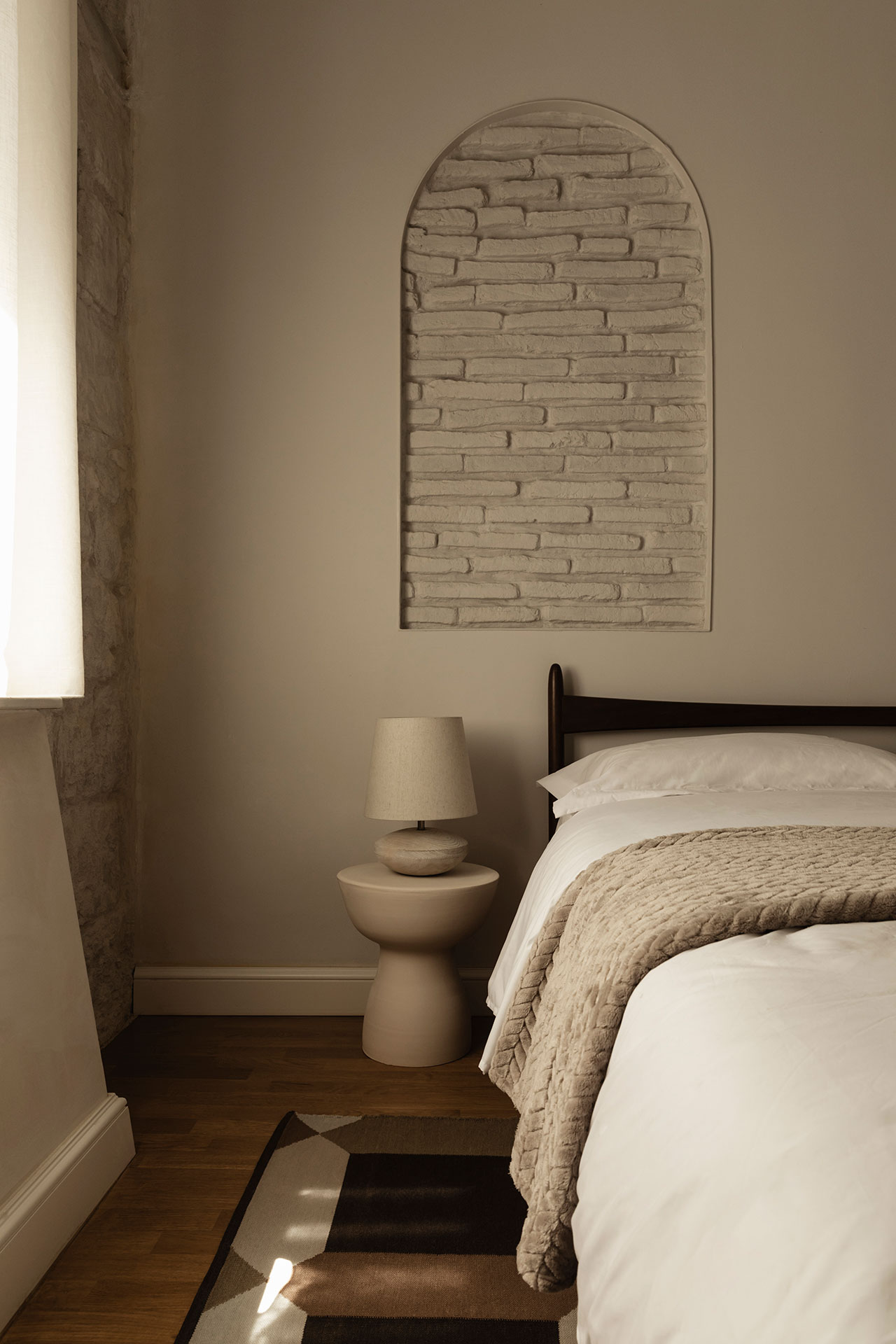
Photography by Ana Santl.
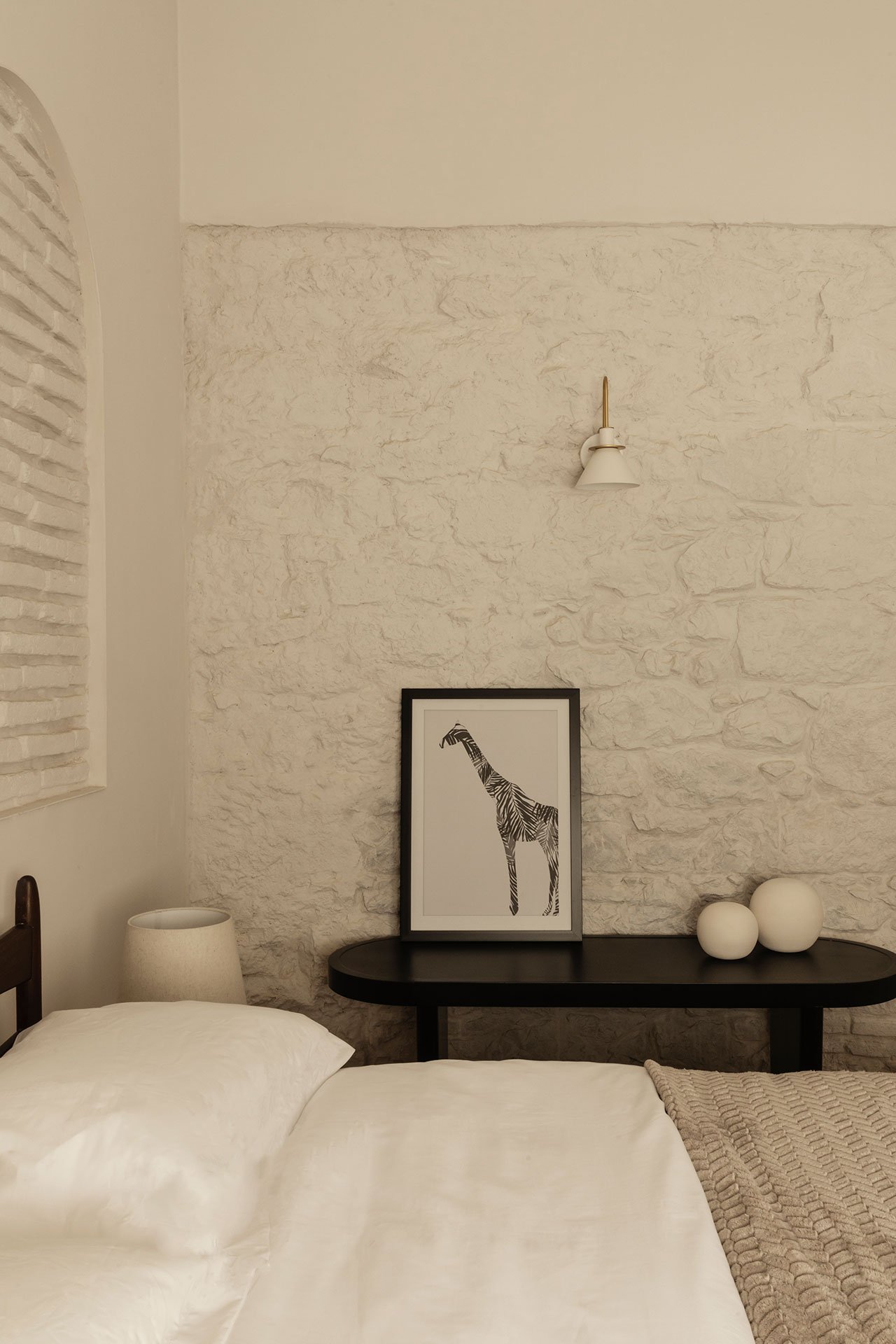
Photography by Ana Santl.
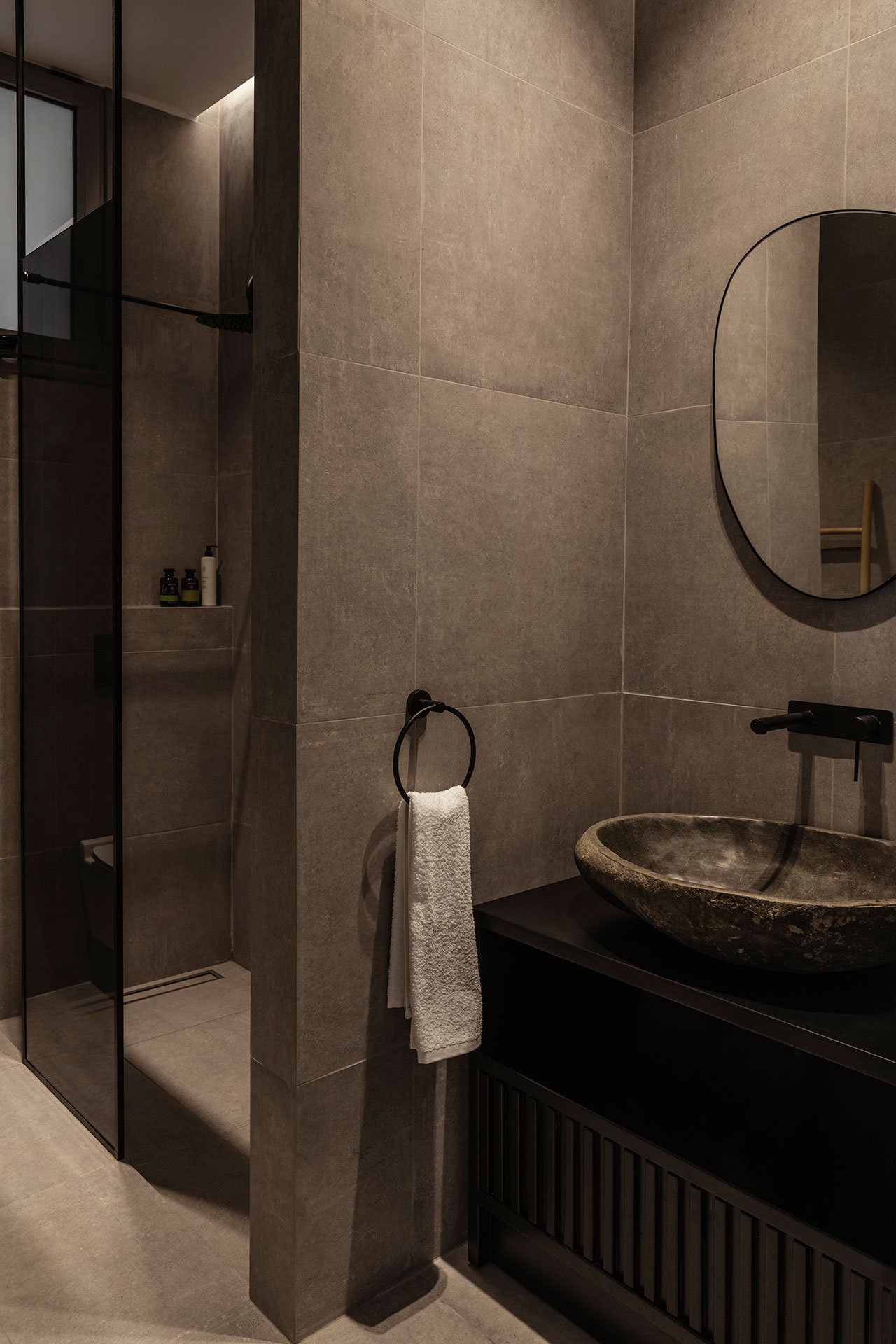
Photography by Ana Santl.
Fortunately, the stone-built structure was in good condition, so Pavlou focused on refurbishing the hole-ridden softwood floors, crumbling fireplaces and imposing timber staircase, transforming the overgrown backyard into an outdoor spa, and meticulously restoring the house’s original ornamentation which includes beautiful plaster corniches and ceiling mouldings. A significant part of the restoration process, the creative reuse of building materials attests to the project’s sustainability ethos as well as Pavlou’s creative thinking. A steel pergola that once provided shade to the bar’s outdoor seating for example found new life as a basement support, while a desiccated tree that had to be cut down was used to build a step in the backyard where it once grew.
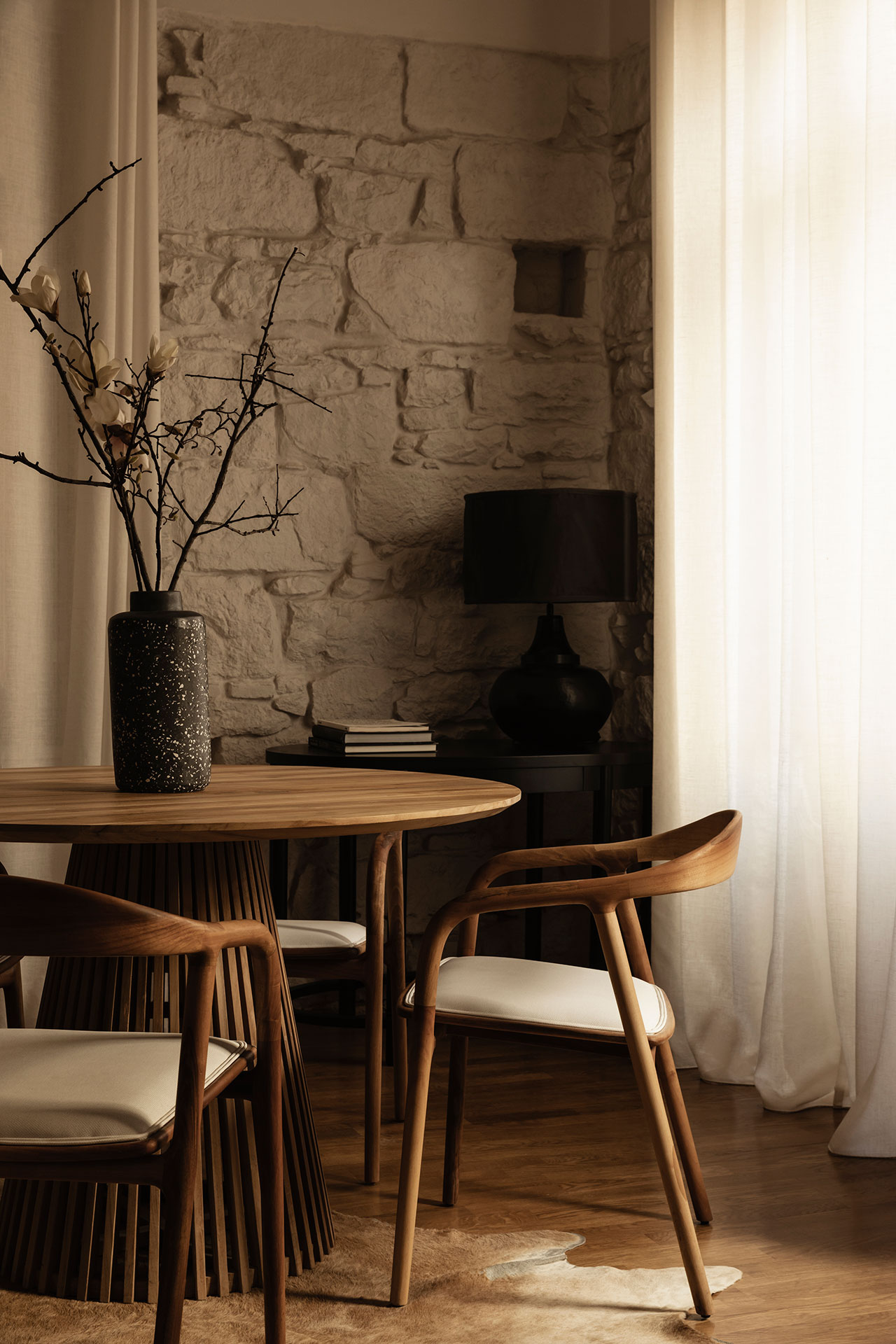
Photography by Ana Santl.
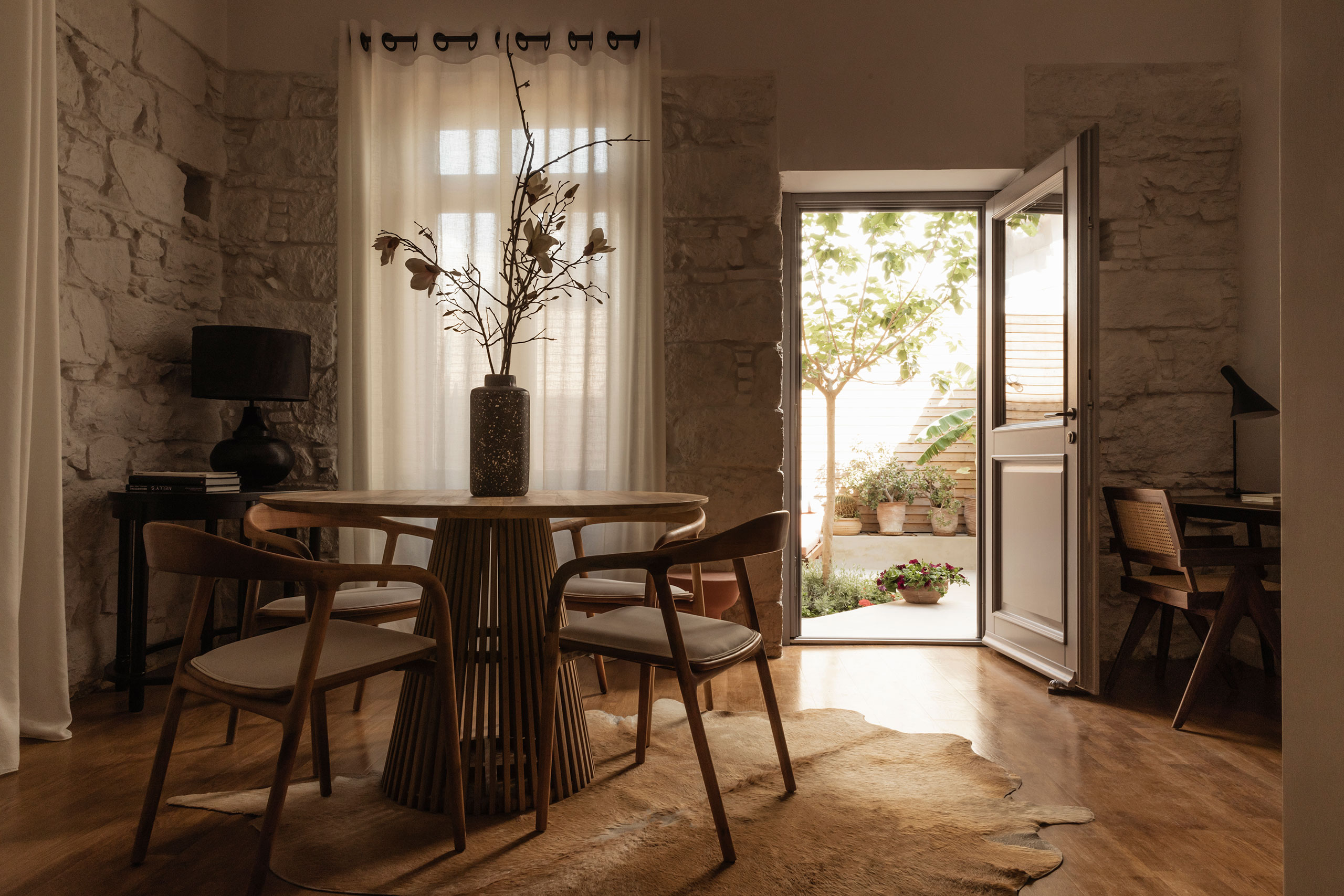
Photography by Ana Santl.

Photography by Ana Santl.
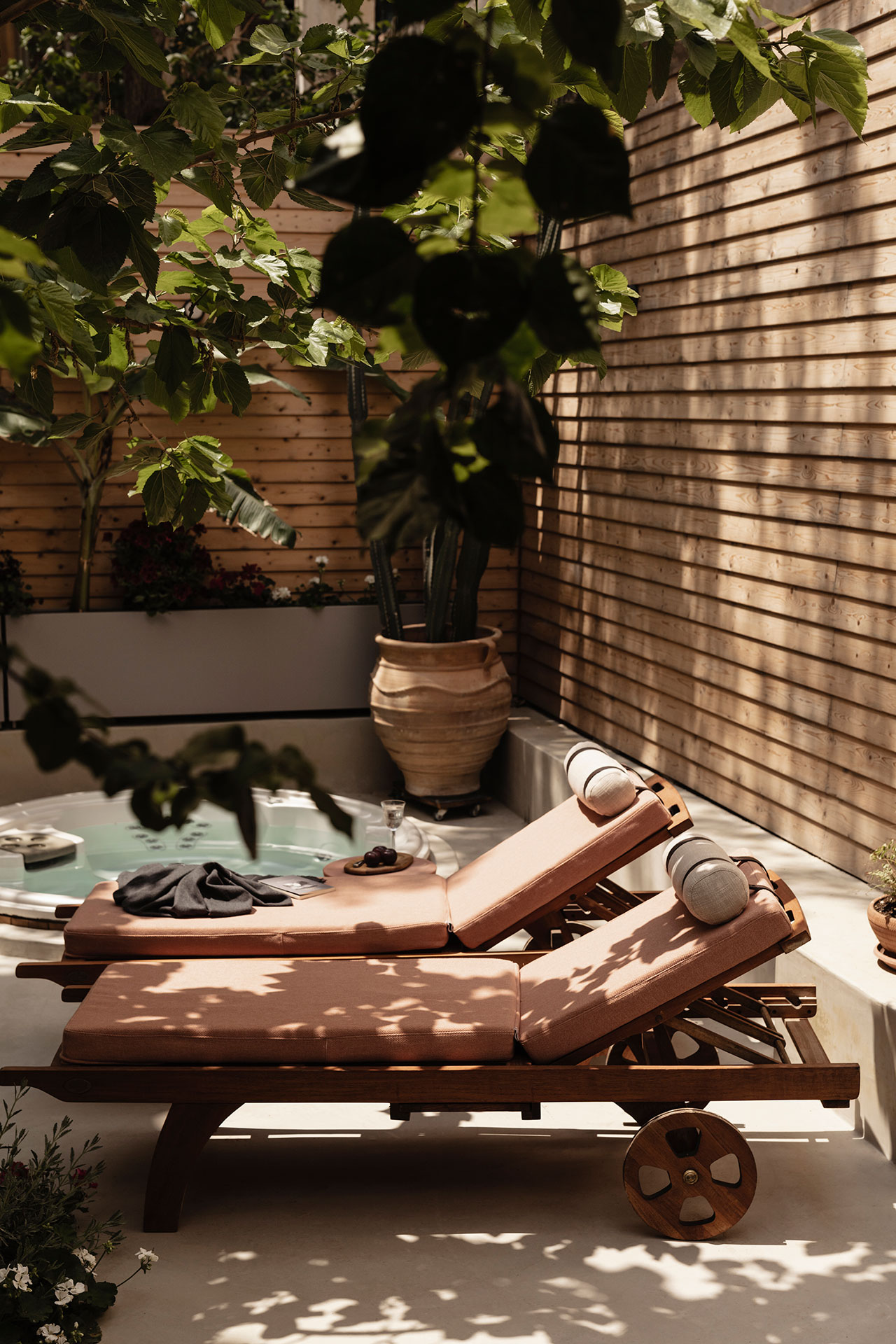
Photography by Ana Santl.
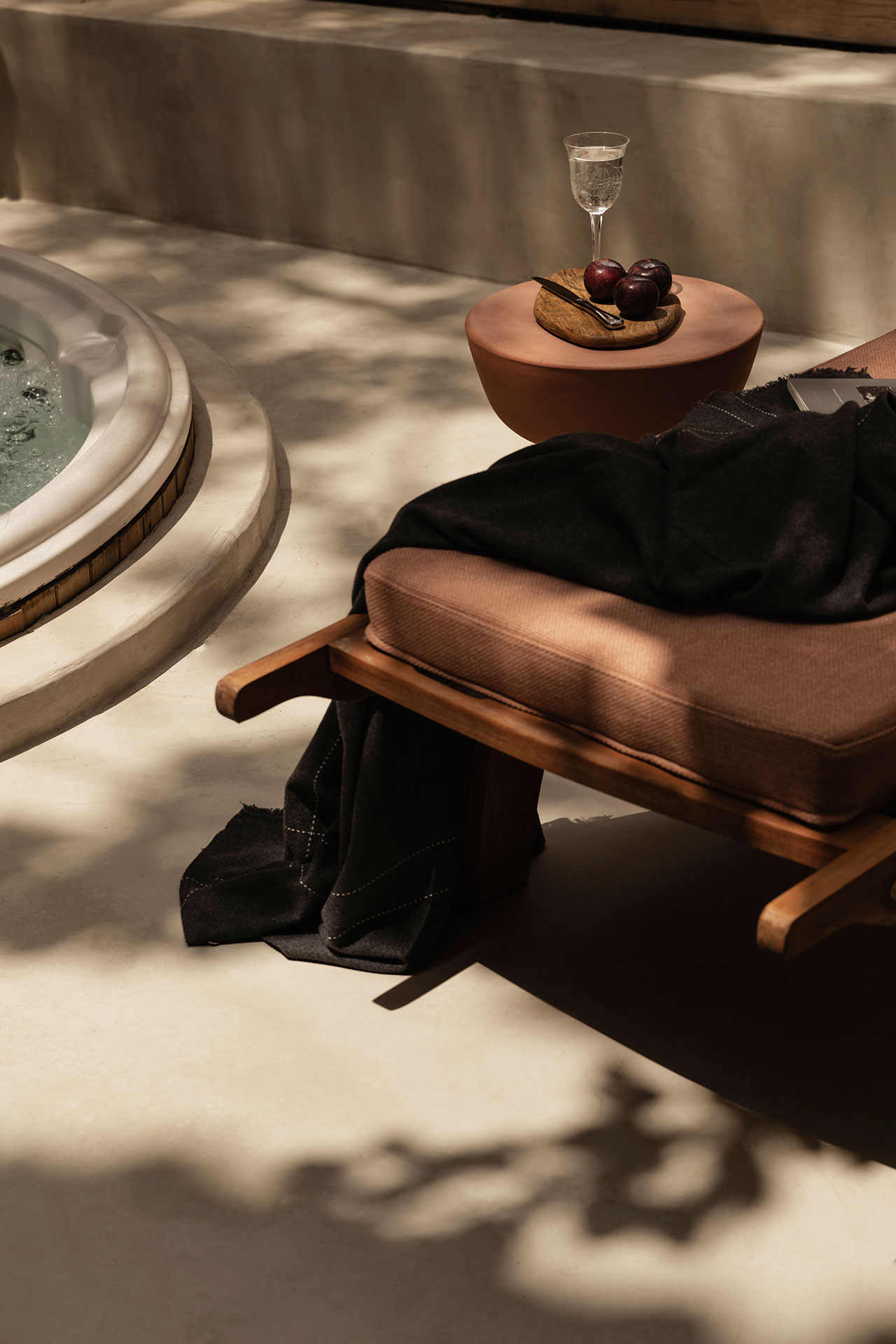
Photography by Ana Santl.
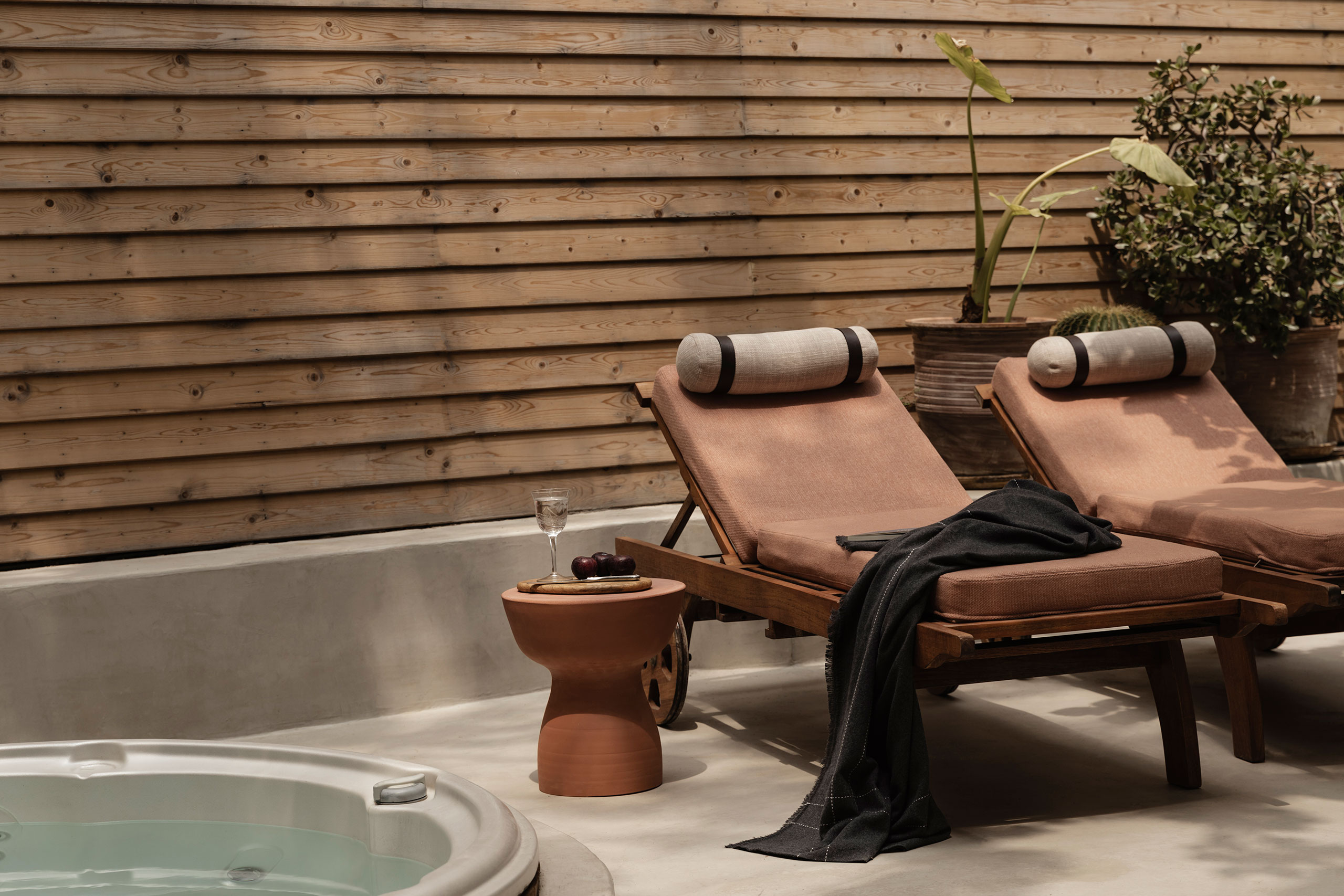
Photography by Ana Santl.
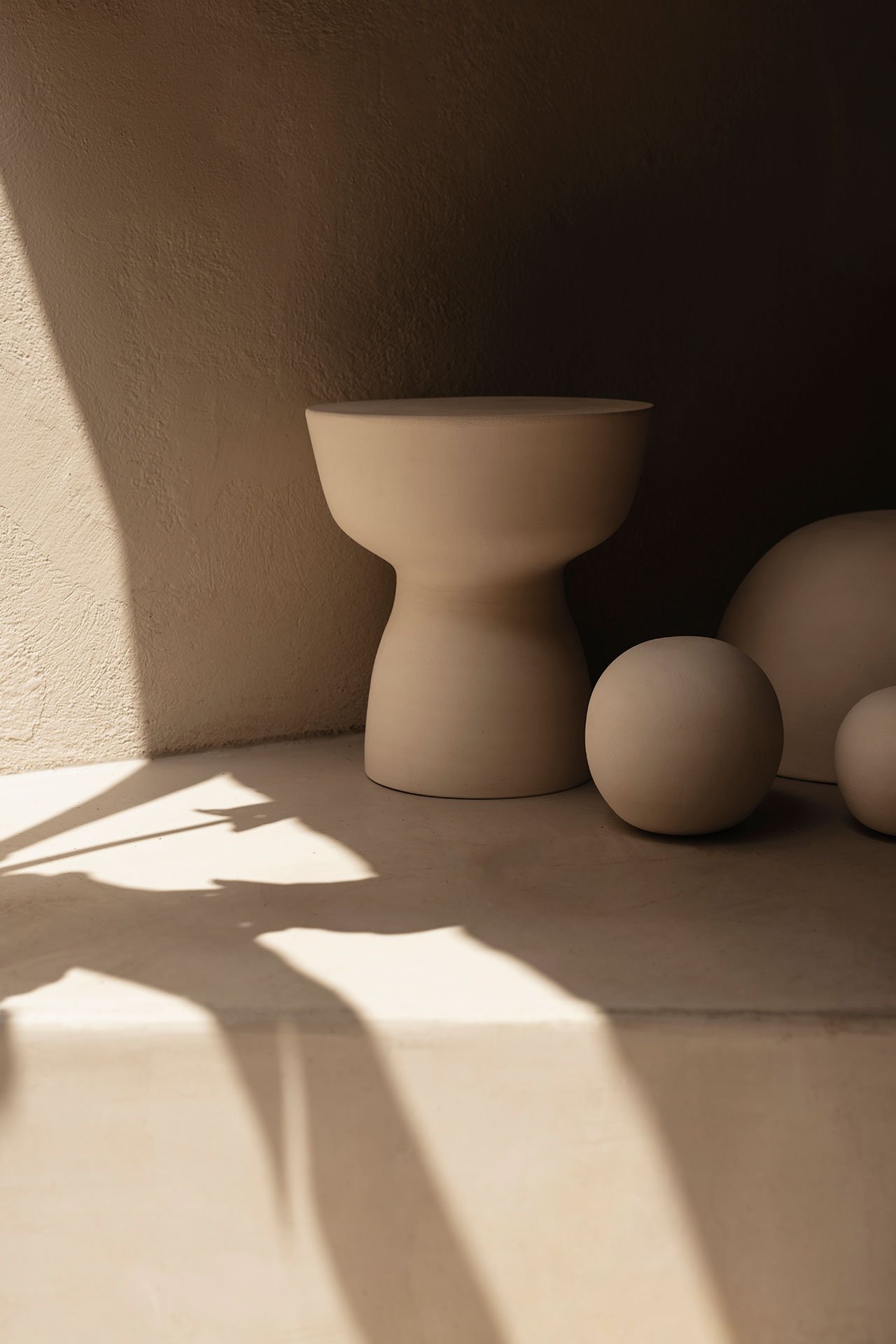
Photography by Ana Santl.
Inspired by the classical elegance of Parisian apartments and underpinned by a wabi-sabi-informed minimalist aesthetic, the interior design of the ground floor two-bedroom residence is a paradigm of understated elegance. A selection of mid-century furniture with a predilection for Danish designers, most of which were sourced from Pavlou’s own collection, elegantly complements the property’s restored Neoclassical flourishes, while exposed masonry wall sections that speak of the building’s century and a half age add subtle vernacular touches. At the back of the house, the revamped patio is a laidback haven of bohemian ambience, complete with a shaded dining area, sunbeds and a hot tub amid lush vegetation.
A serene oasis amid Athens’ chaotic urban fabric, Casa Somos Suenos invites guests to imagine what the city would have been like if its Neoclassical identity had survived the 20th century and been allowed to mature. At the same time, the project is a reminder that not all is lost, that scars can be healed, that the city can get better, but only if we dream of a better city, after all, to paraphrase the project’s Spanish name, we are our dreams.
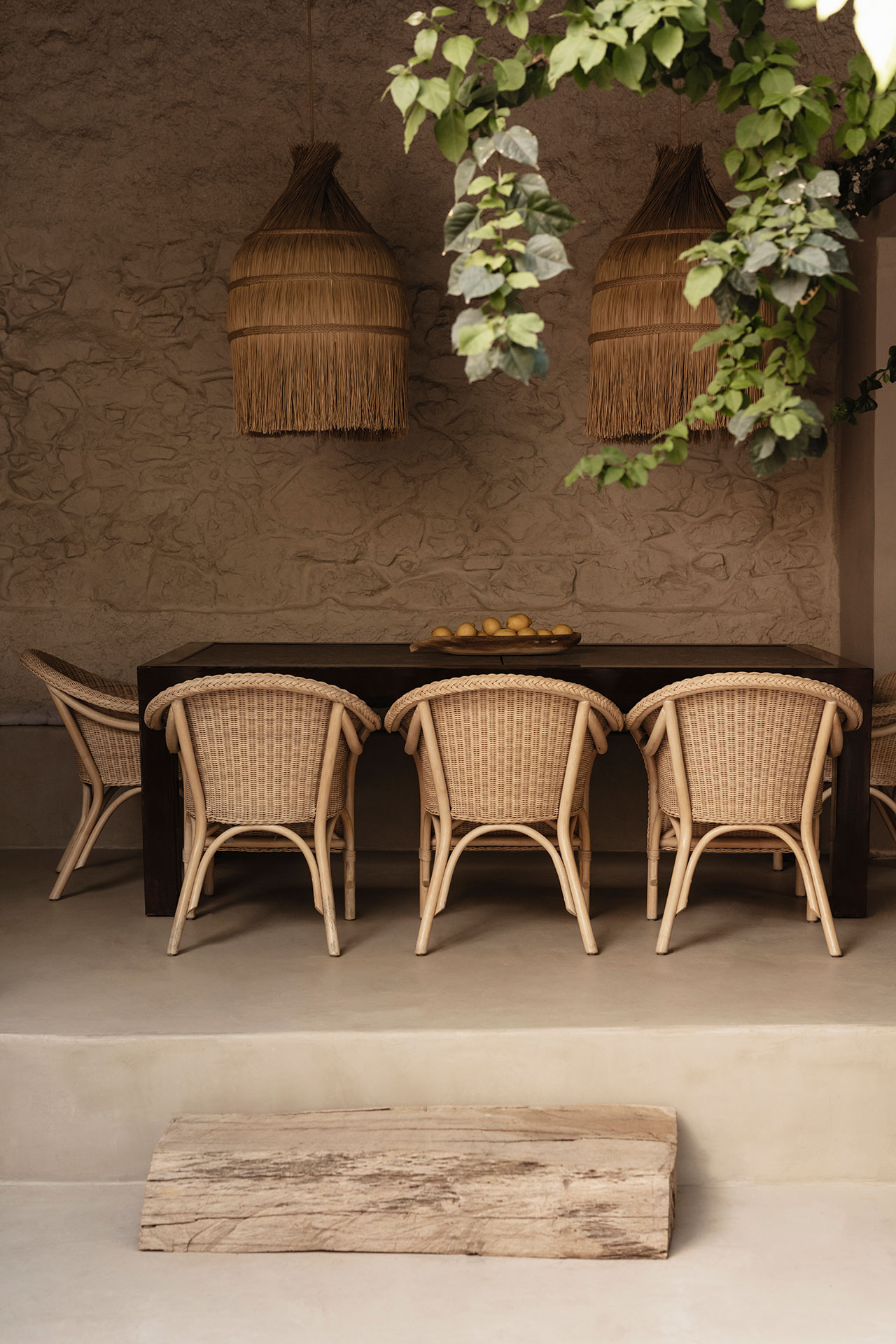
Photography by Ana Santl.
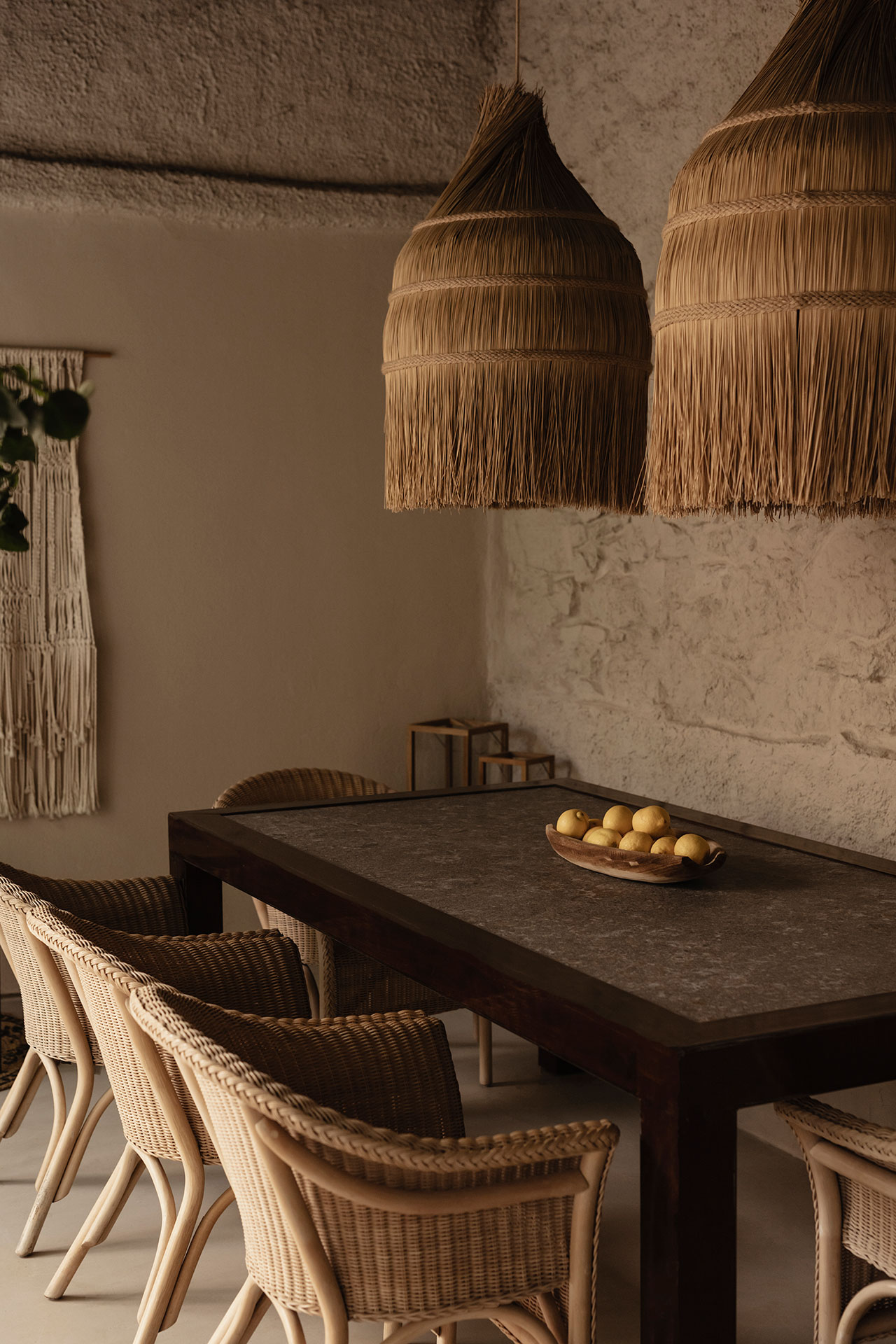
Photography by Ana Santl.
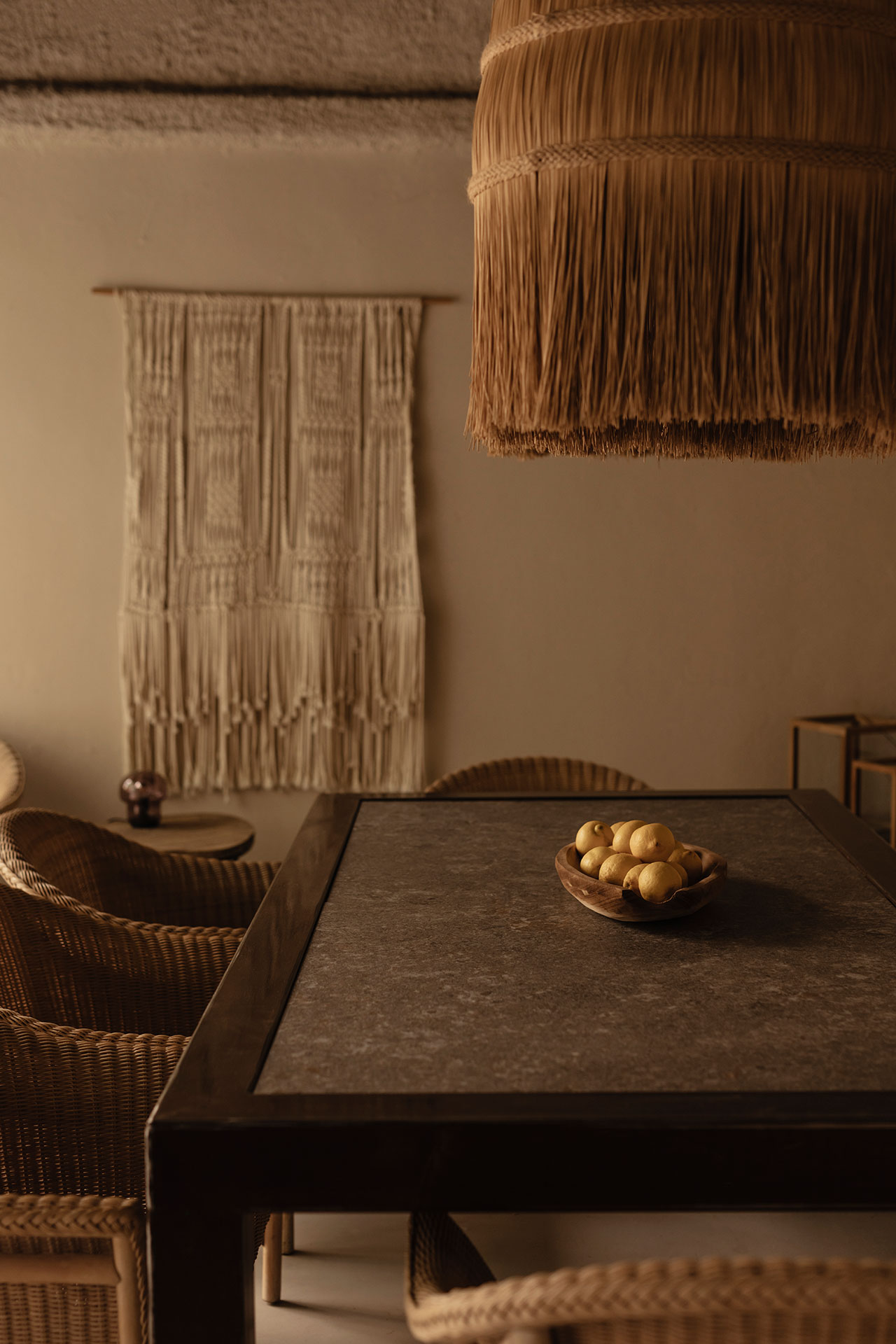
Photography by Ana Santl.
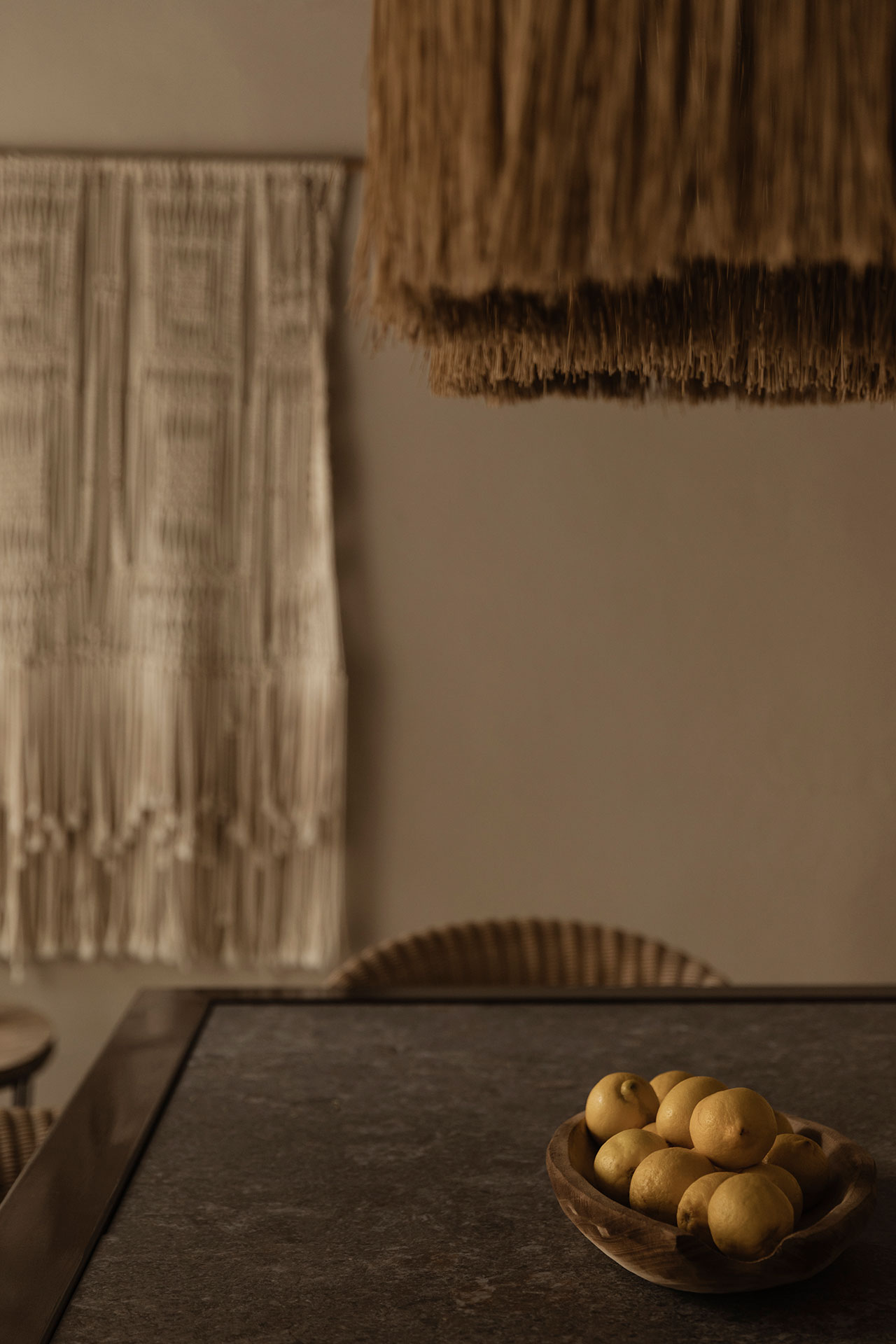
Photography by Ana Santl.
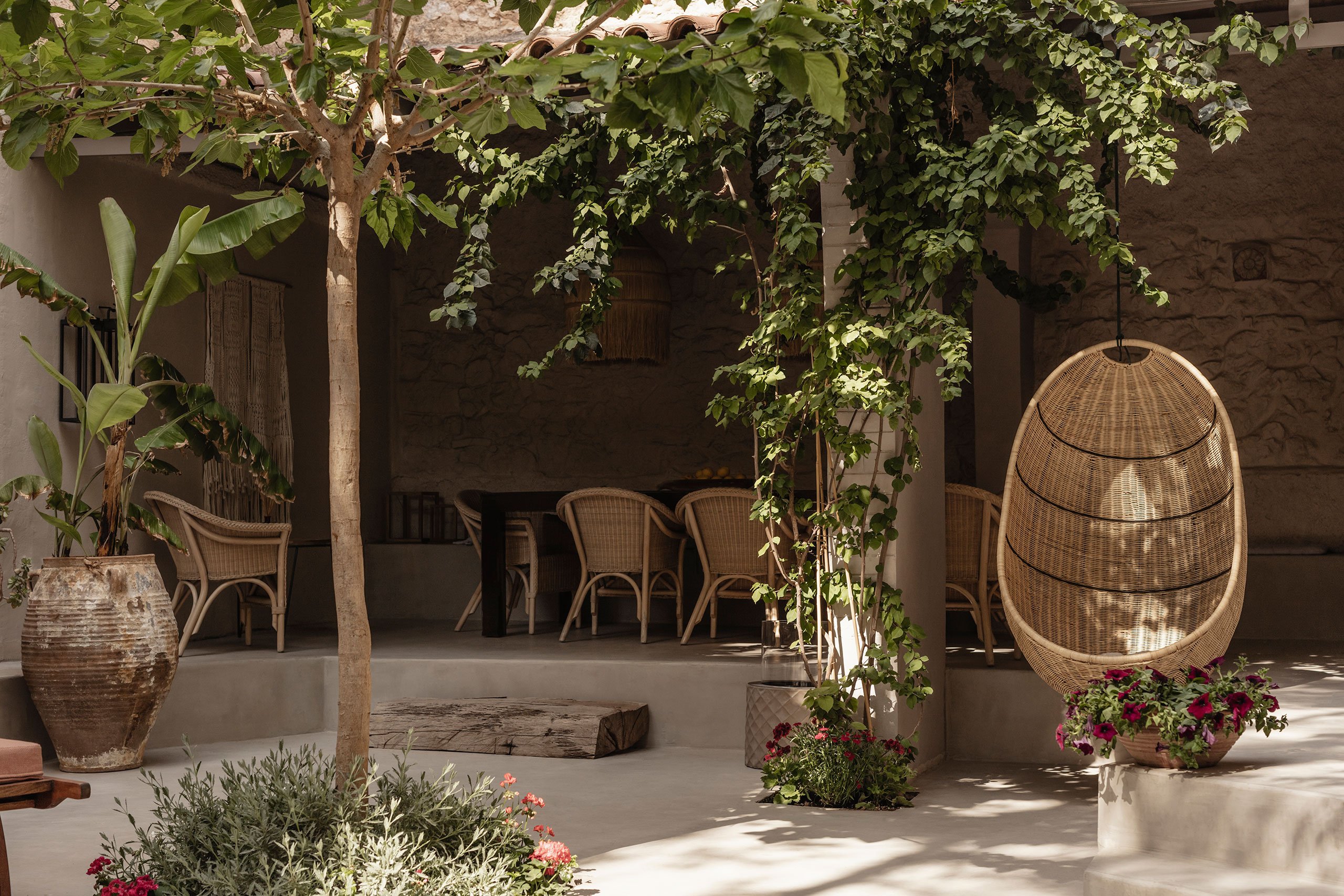
Photography by Ana Santl.
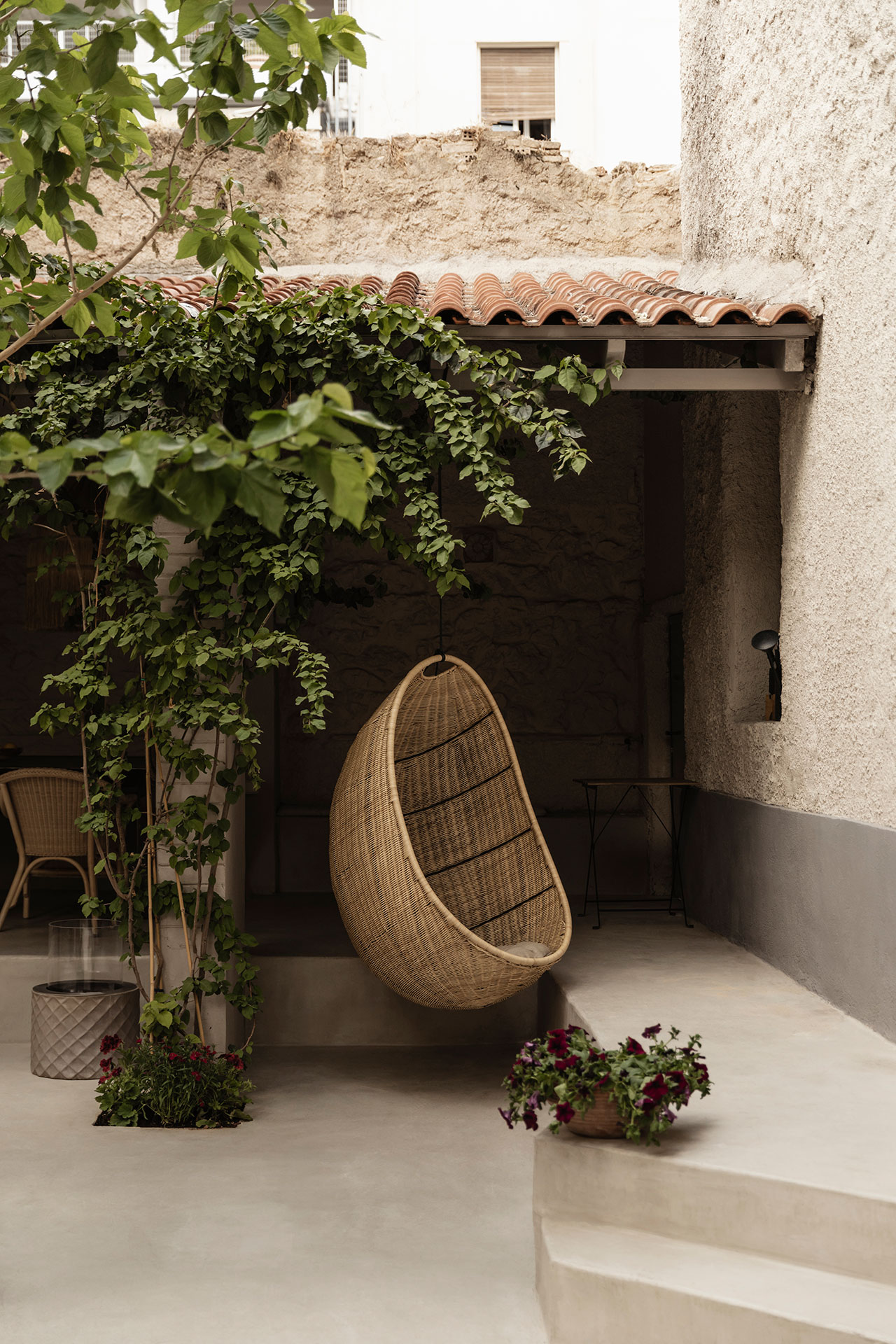
Photography by Ana Santl.














