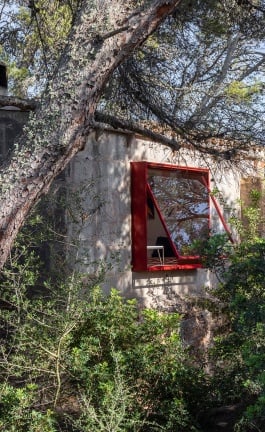Title
Mark Foster Gage Architecture in High ResolutionPosted in
BookRelease Date
August 2022ISBN
978-1-954081-49-9Official Website
ORO Editions| Detailed Information | |||||
|---|---|---|---|---|---|
| Title | Mark Foster Gage Architecture in High Resolution | Posted in | Book | Release Date | August 2022 |
| ISBN | 978-1-954081-49-9 | Official Website | ORO Editions | ||
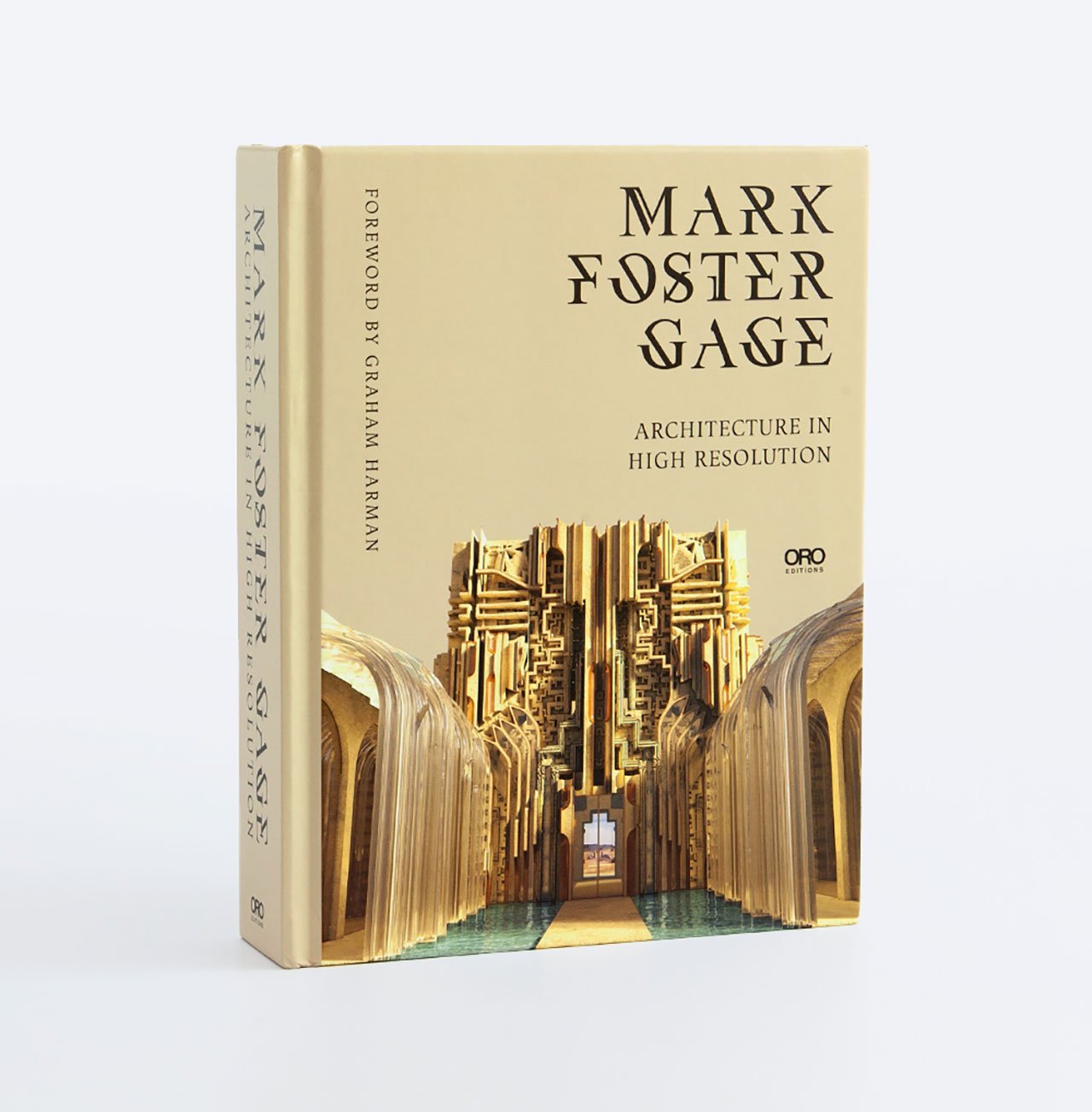
Mark Foster Gage: Architecture in High Resolution. Photography by Brooke Biro © ORO Editions
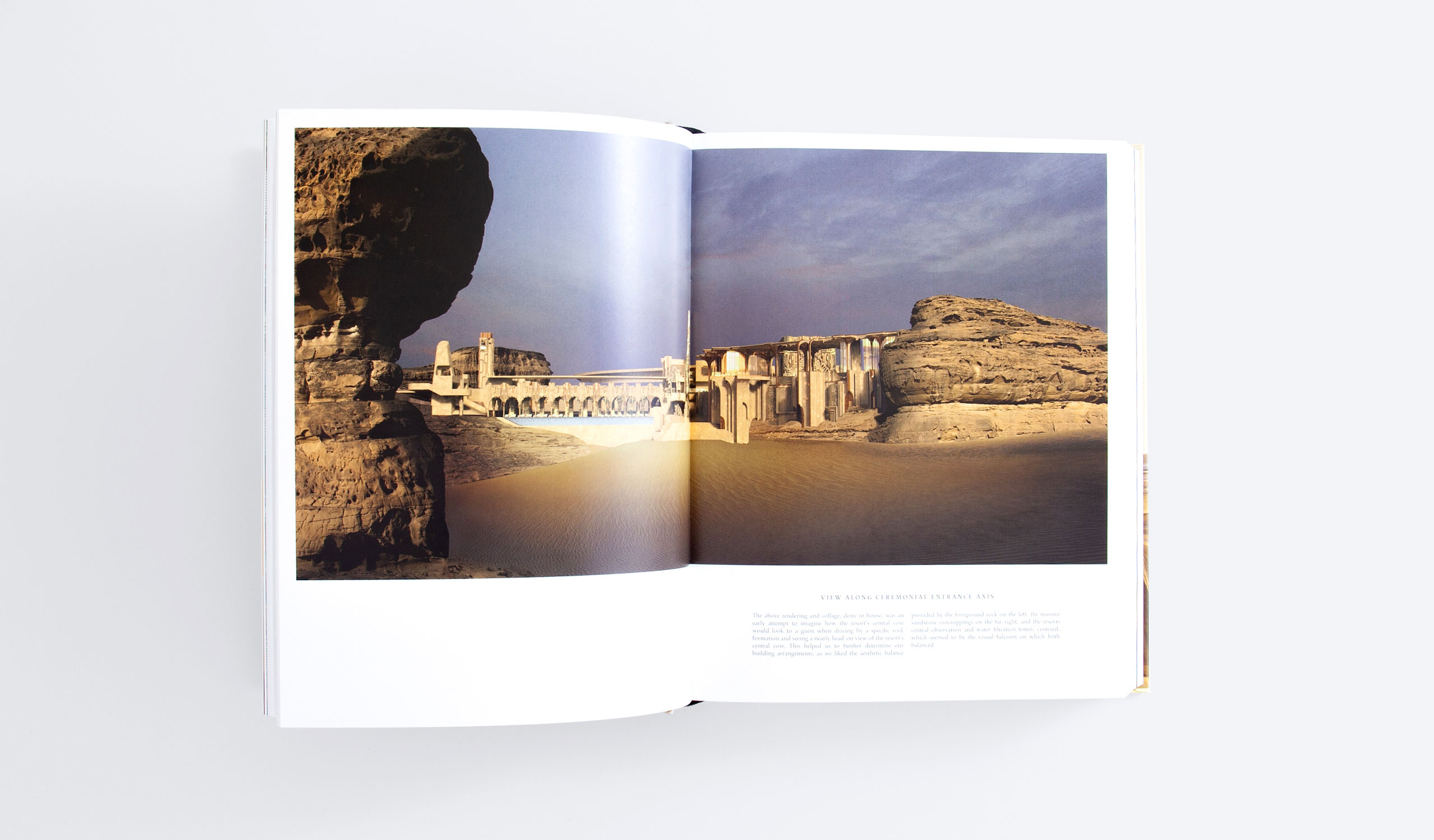
Mark Foster Gage: Architecture in High Resolution. Photography by Brooke Biro © ORO Editions
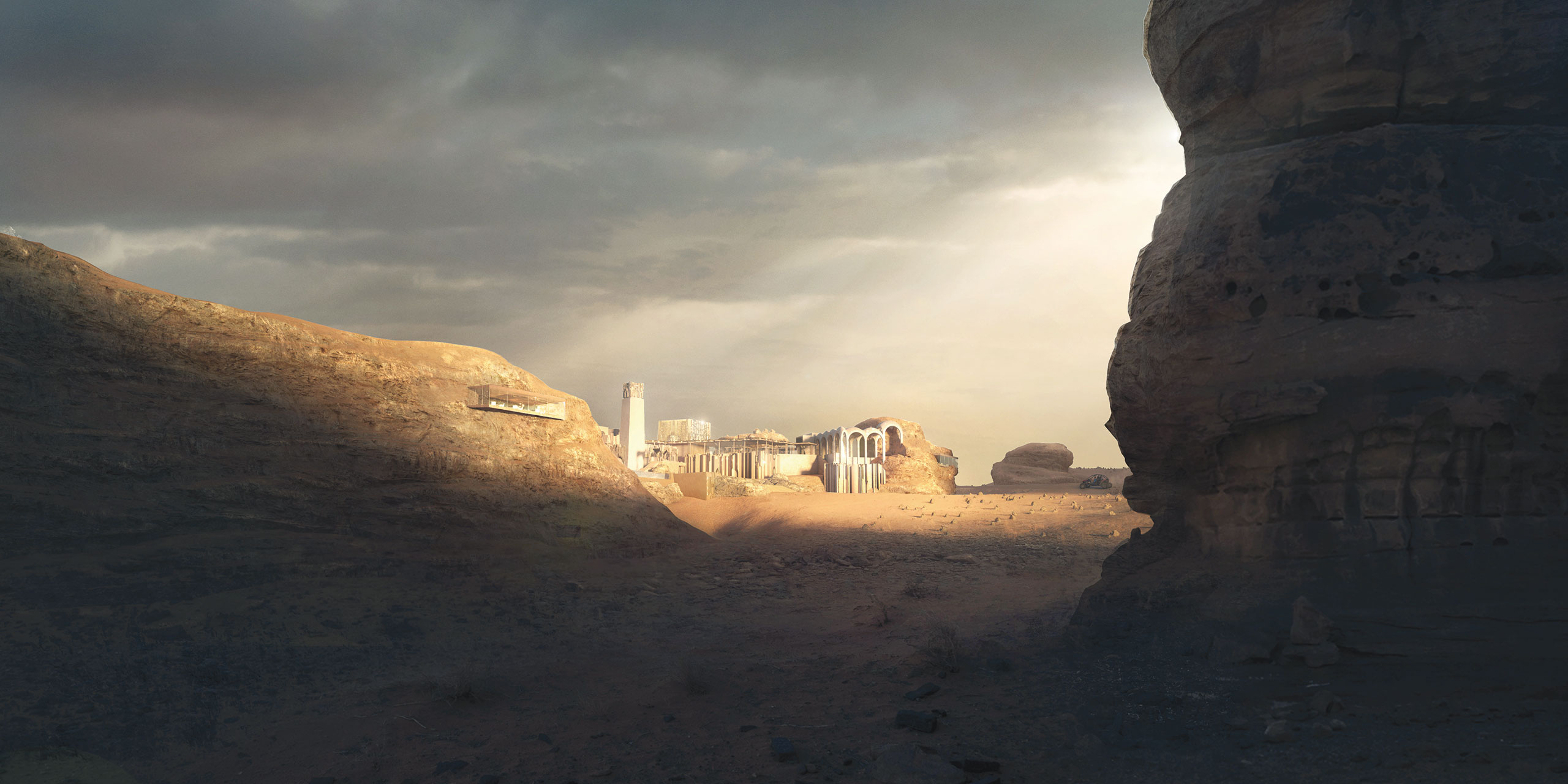
Desert Resort © Mark Foster Gage Architects. Courtesy of ORO Editions
The UNESCO world heritage site of Mada’in Salih, also known as Hegra, is a collection of extraordinary ancient Nabatean structures carved into solid stone in a remote and uninhabited desert in north-western Saudi Arabia, unseen and unvisited by the world for nearly two millennia—up until 2019, Saudi Arabia was largely closed to international visitors. Once the country started welcoming global travellers, its inexperience in the tourist industry in combination with Mada’in Salih’s status as a unique cultural destination presented a problem: How to open the area to tourists without spoiling its mysterious and undisturbed status? To answer this question, an international invitation-only architectural competition was launched to design Mada’in Salih’s first resort open to non-Muslim tourists. As one of the five firms selected for the next phase, Foster Gage and his team spent nearly 18 months between New York and Saudi Arabia developing their proposal, producing thousands of images, pamphlets, presentation boards, videos and a physical model with parts 3D-printed in solid bronze documenting the design process in incredible detail. After losing the competition, Foster Gage decided to take advantage of the overflowing hard drives of visual records to produce “the architectural version of a post-mortem anatomical study”.
Flourishing between the 4th century BCE and c.106 CE between the Arabian and Sinai Peninsulas, the Nabatean Kingdom was a powerful, influential and culturally advanced civilization but also a short one, which explains the limited architectural traces it left behind, namely Petra and Mada’in Salih. Monumental in scale, the two sites convey the kingdom’s wealth as well as attest to the Nabateans’ architectural aptitude and unmatched masonry skills. How would the Nabateans’ architecture have evolved given an additional 1800 years to mature and incorporate all the techniques that have developed since? This is the project’s central premise, a resort that merges the design techniques of this ancient civilization with those of the 21st century such as fractal recursion software, metallic 3D printing, robotic stone carving and artificial intelligence. The result is a “fantastic fusion of not only landscape and architecture, but also of history”, Foster Gage remarks.
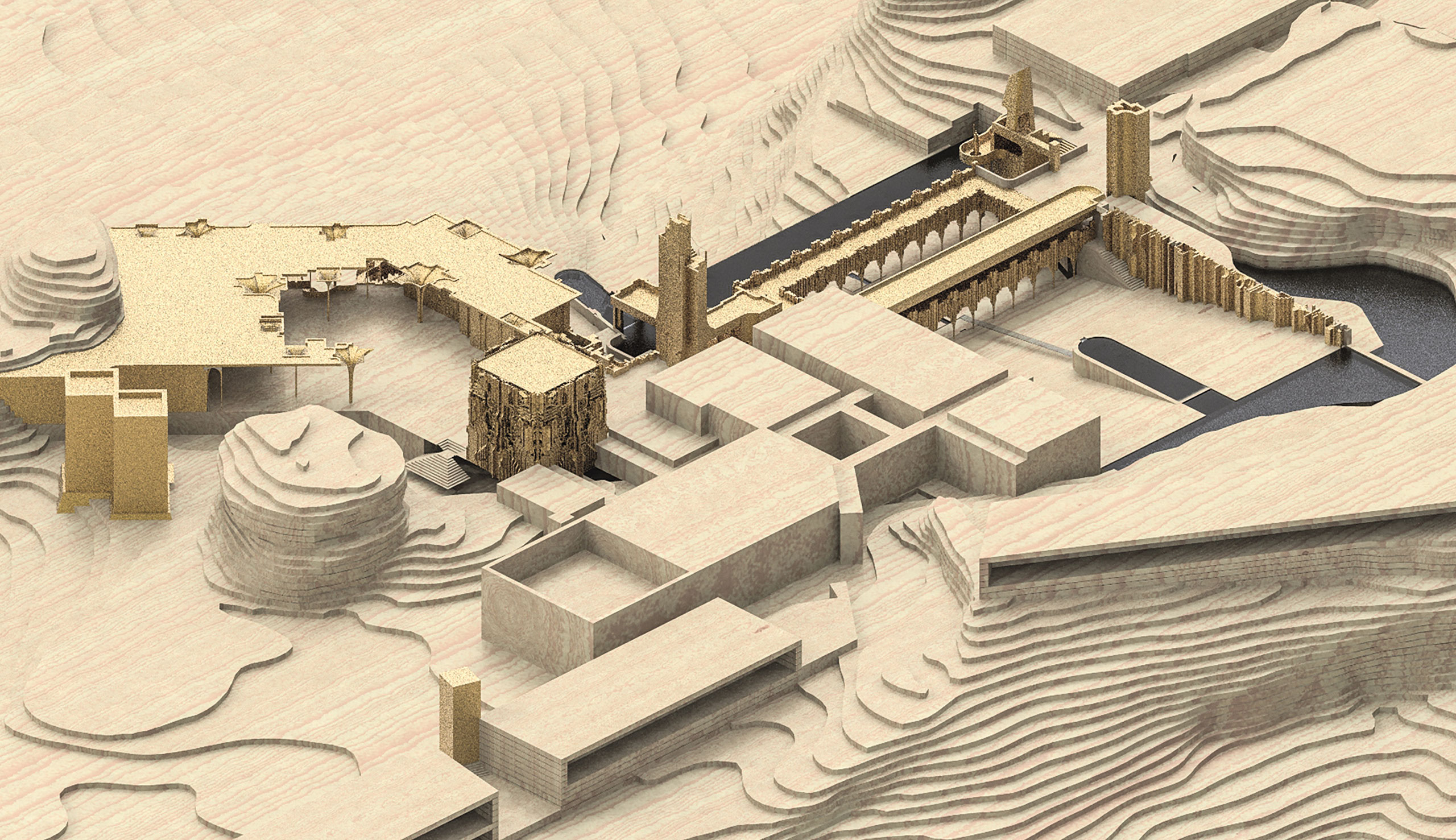
Desert Resort © Mark Foster Gage Architects. Courtesy of ORO Editions
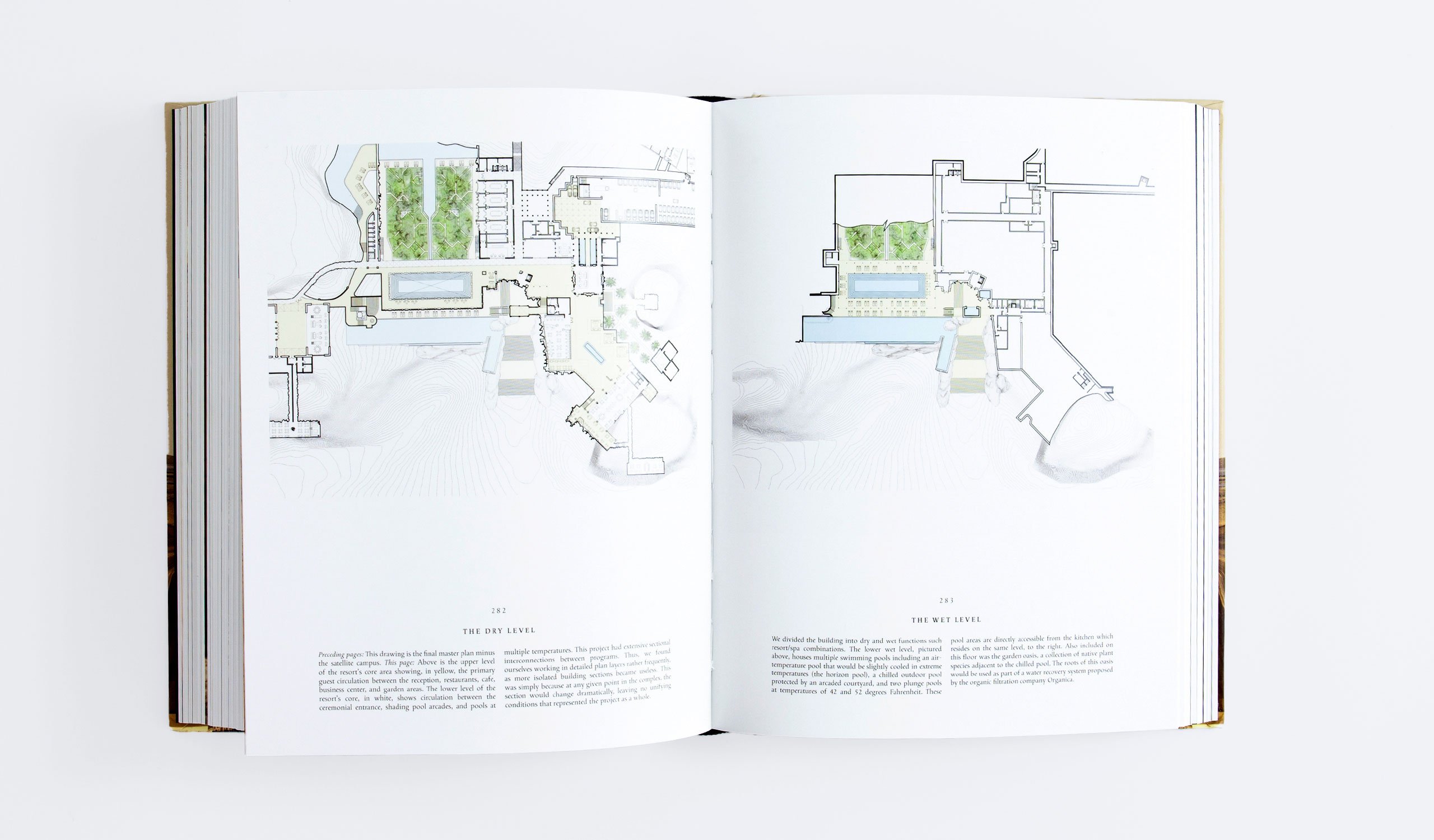
Mark Foster Gage: Architecture in High Resolution. Photography by Brooke Biro © ORO Editions
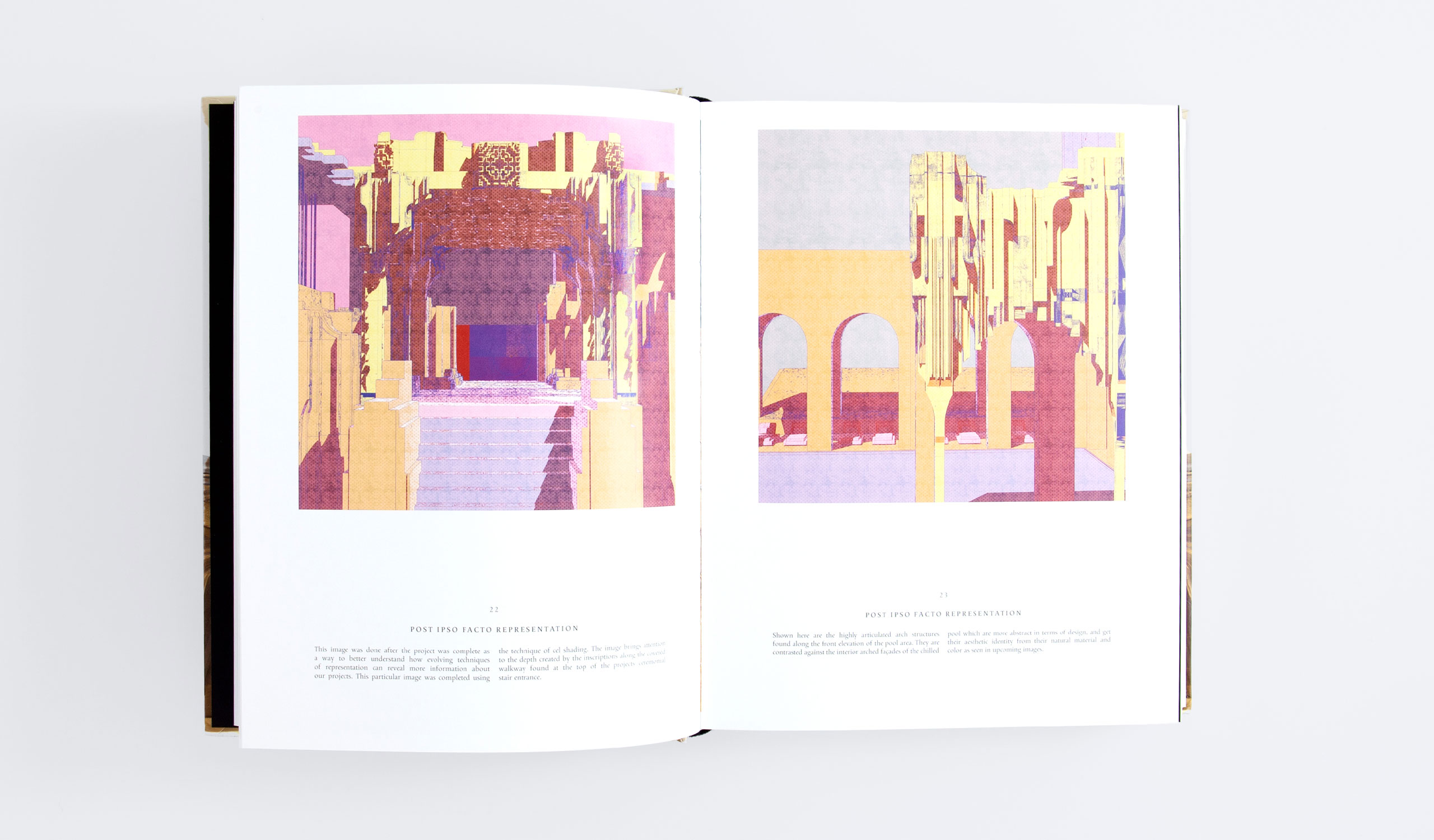
Mark Foster Gage: Architecture in High Resolution. Photography by Brooke Biro © ORO Editions
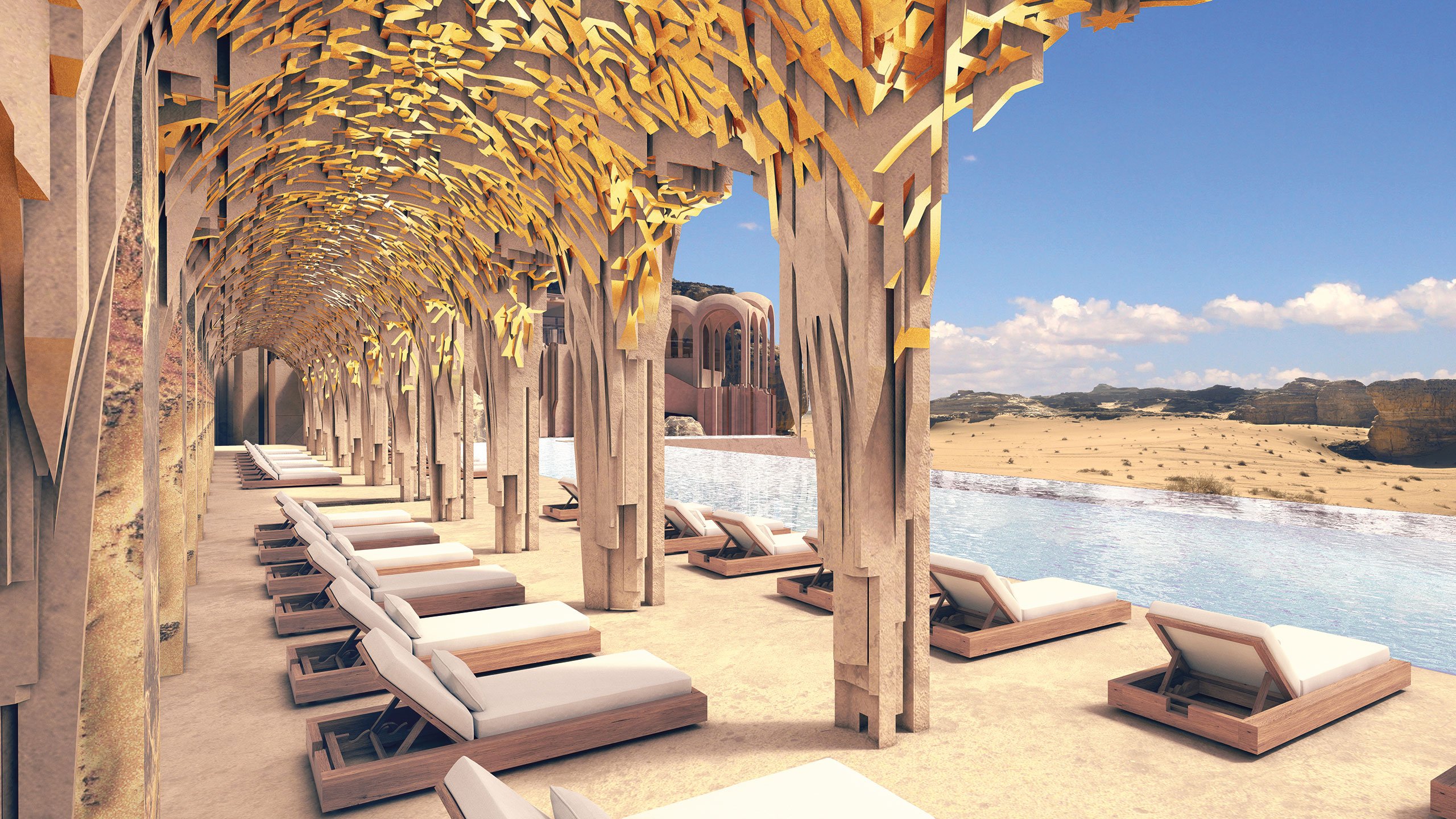
Desert Resort © Mark Foster Gage Architects. Courtesy of ORO Editions
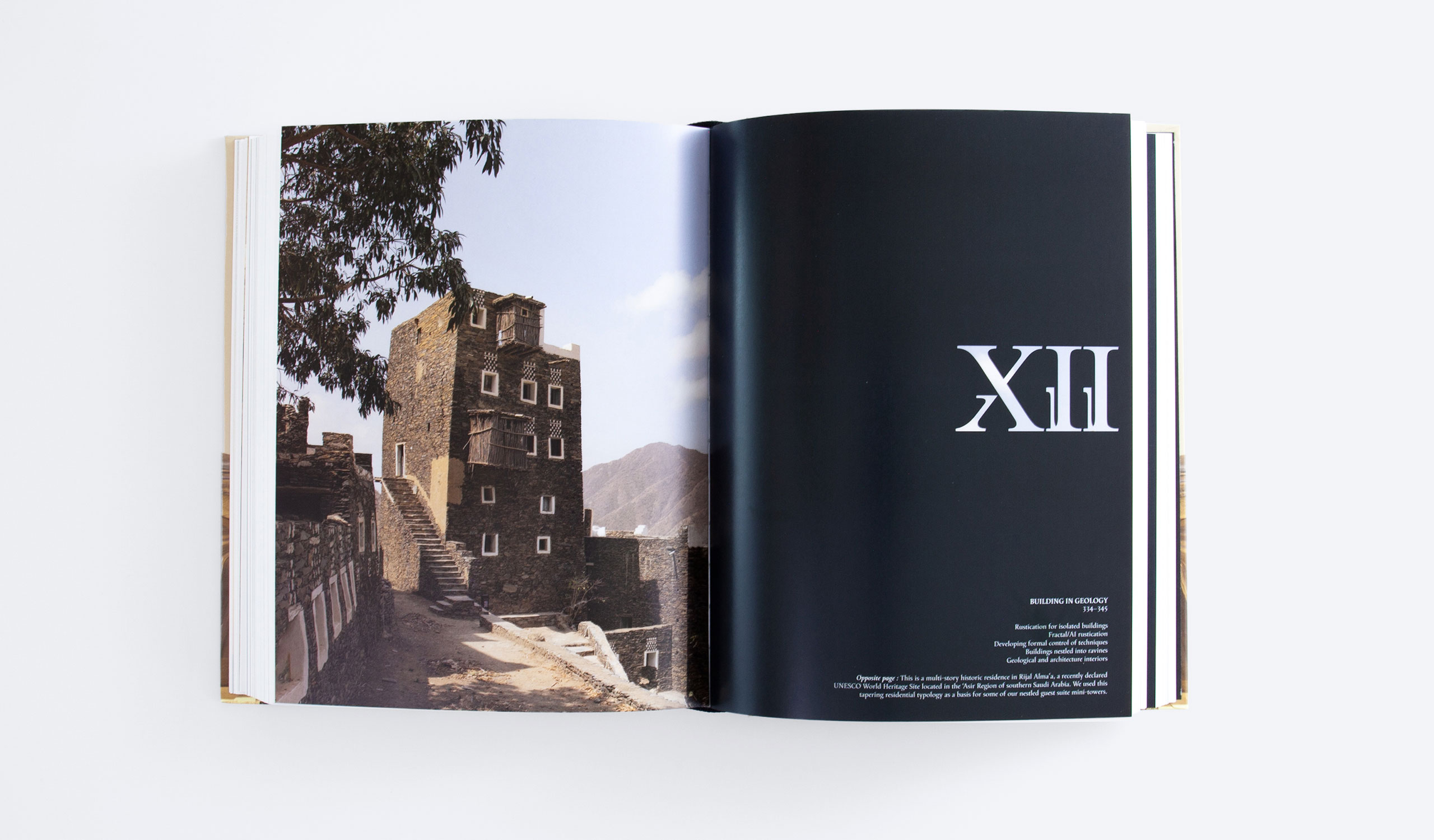
Mark Foster Gage: Architecture in High Resolution. Photography by Brooke Biro © ORO Editions
The Nabateans were traders which made them responsive to cultural exchanges as the ruins in Mada’in Salih indicate—archaeologists have found elements such as Greek triglyphs and metopes, curved stone cornices from Egypt and stepped merlon motifs from Mesopotamia incorporated into the Nabatean architectural language. In the same ethos, the project combines Nabatean patterns and proportions with a variety of influences ranging from Bedouin jewellery details and early Islamic architecture patterns to contemporary graphic design from Saudi Arabia.
With over 1500 images, the lavishly illustrated volume documents in elucidating detail the unseen process of architectural experimentation in terms of layout, massing, construction and ornamentation, from early designs of the resort where everything was carved in the region’s red sandstone, to artificial intelligence studies on corbelling (one of the most interesting features of Islamic architecture, according to Foster Gage), to numerous fractal studies exploring different options for the tile pattern of the resort’s reception interior, a space envisioned as an explosion of colour, refraction and light that rewards visitors after a length journey across the monotone desert. By heralding a new generation of creative techniques and design technologies, the book echoes the architectural monograph’s original purpose, scholarship instead of vanity—just one more way of how the project bridges past and present.
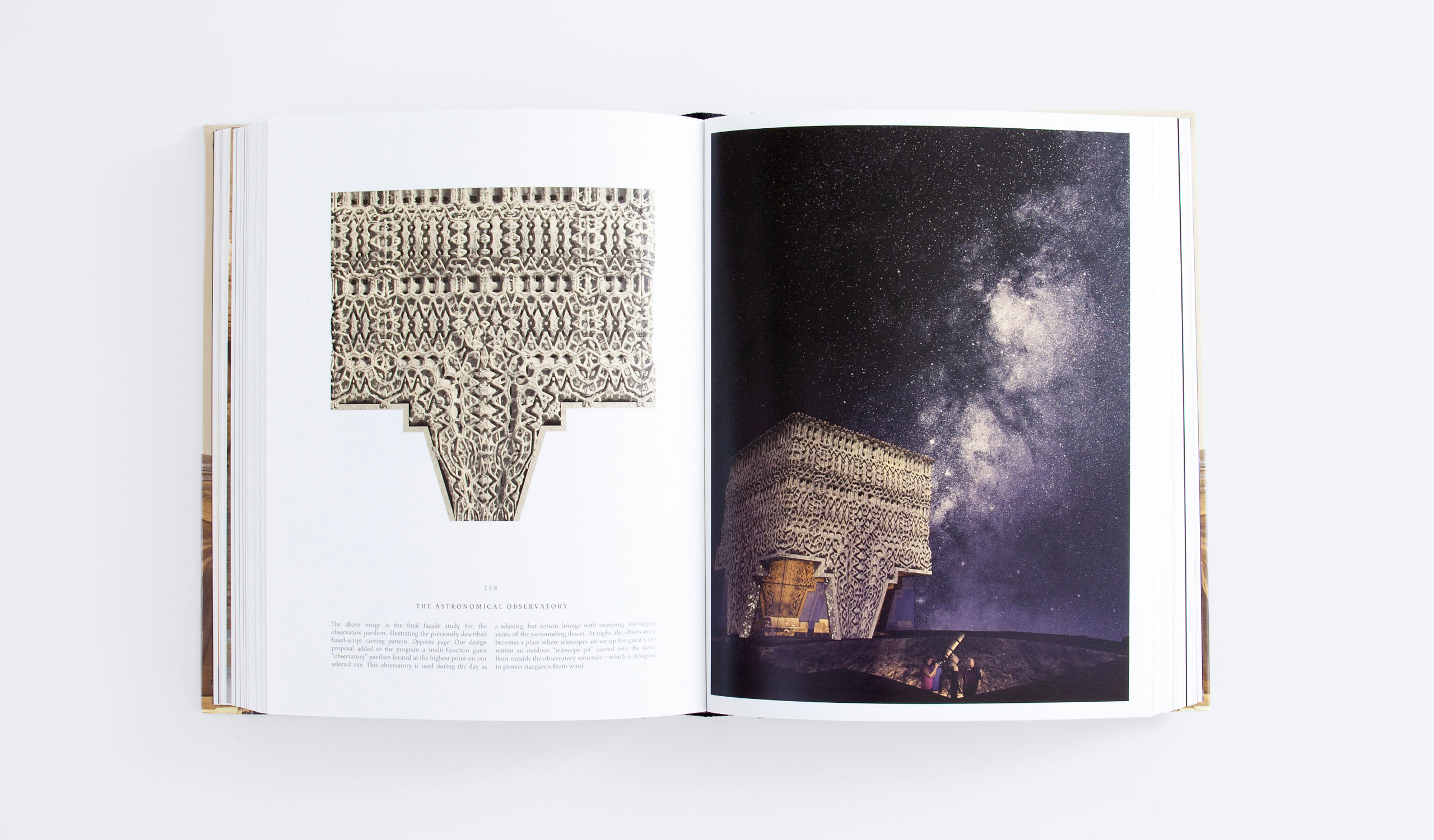
Mark Foster Gage: Architecture in High Resolution. Photography by Brooke Biro © ORO Editions
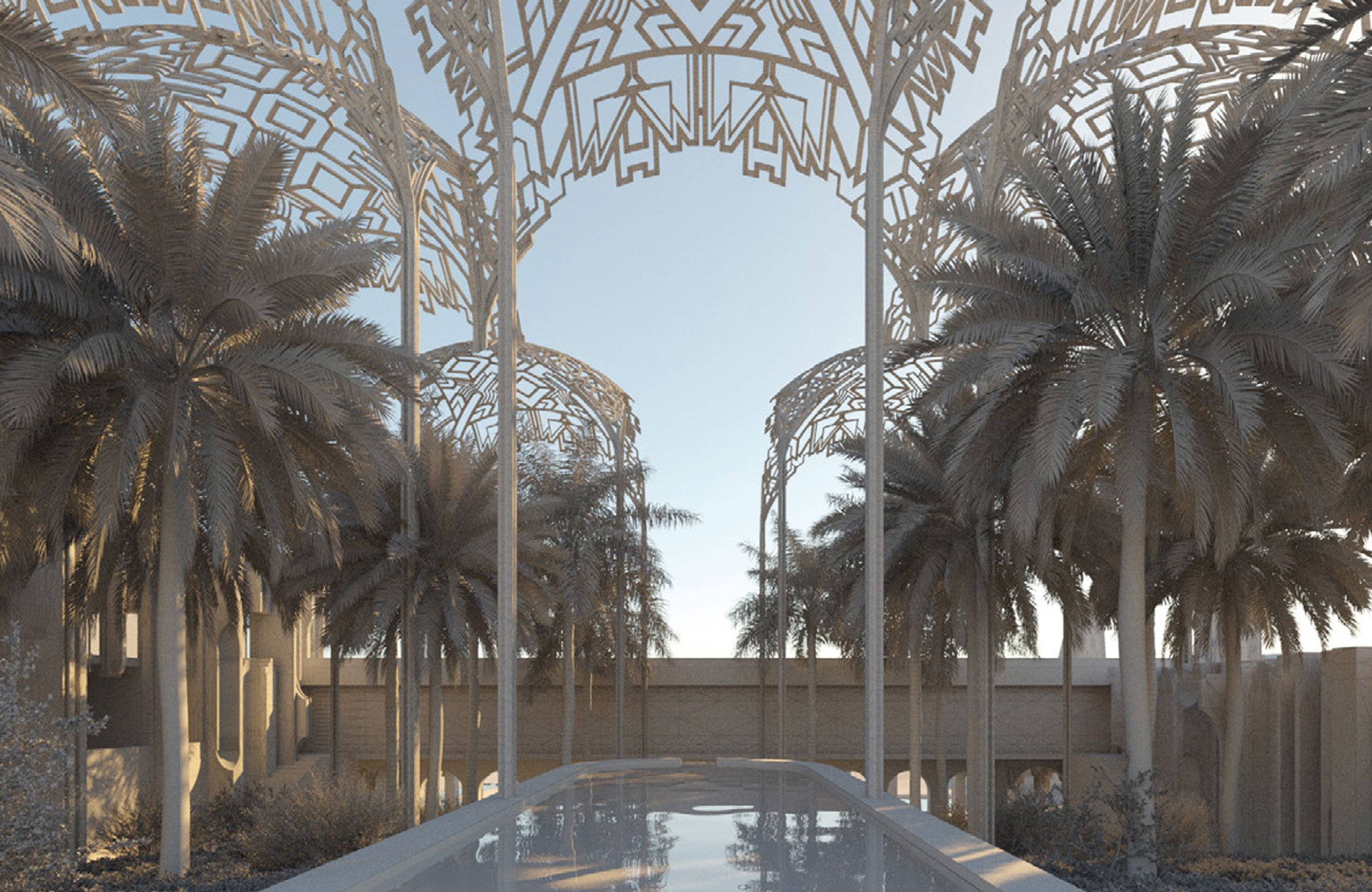
Desert Resort © Mark Foster Gage Architects. Courtesy of ORO Editions
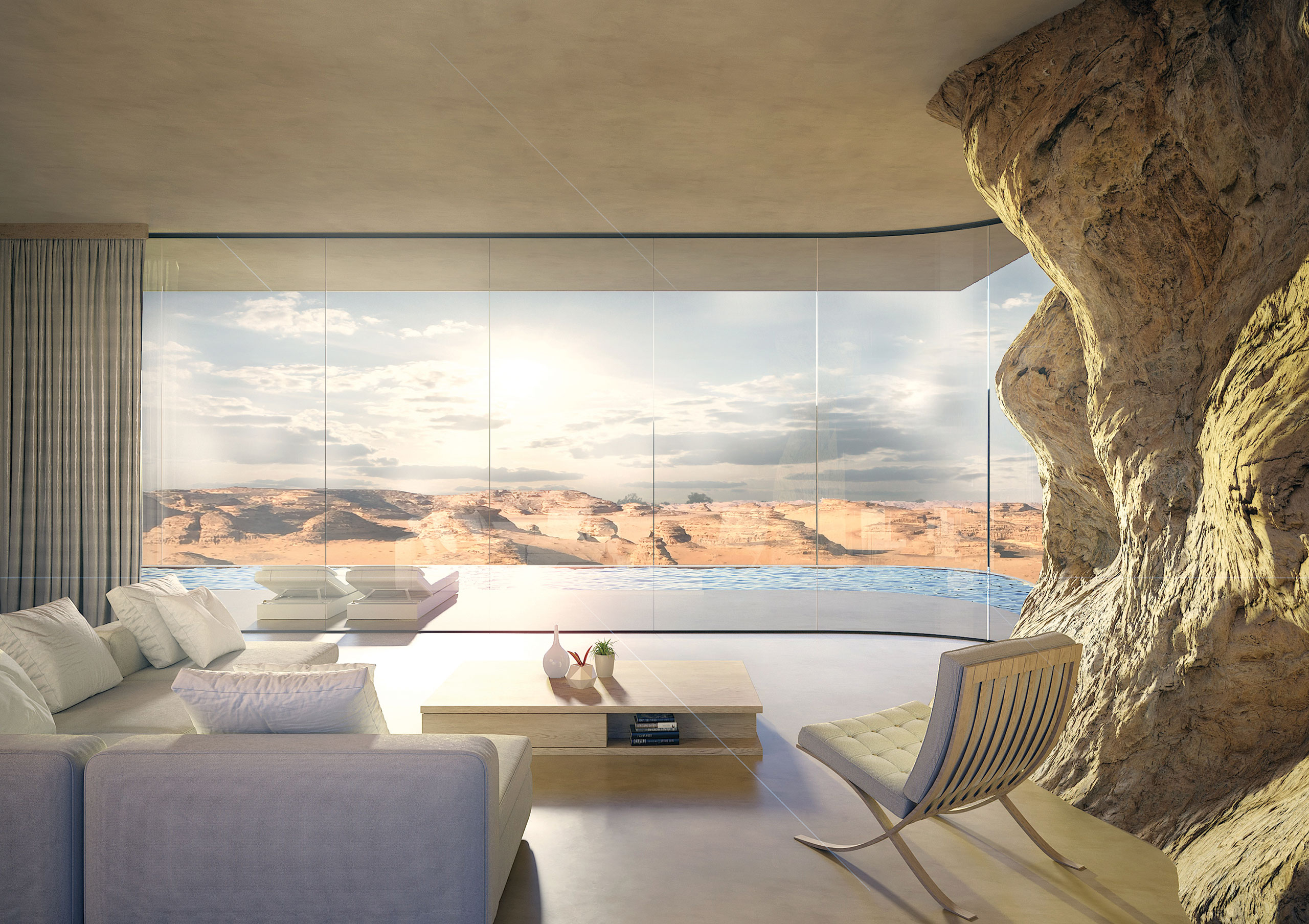
Desert Resort © Mark Foster Gage Architects. Courtesy of ORO Editions
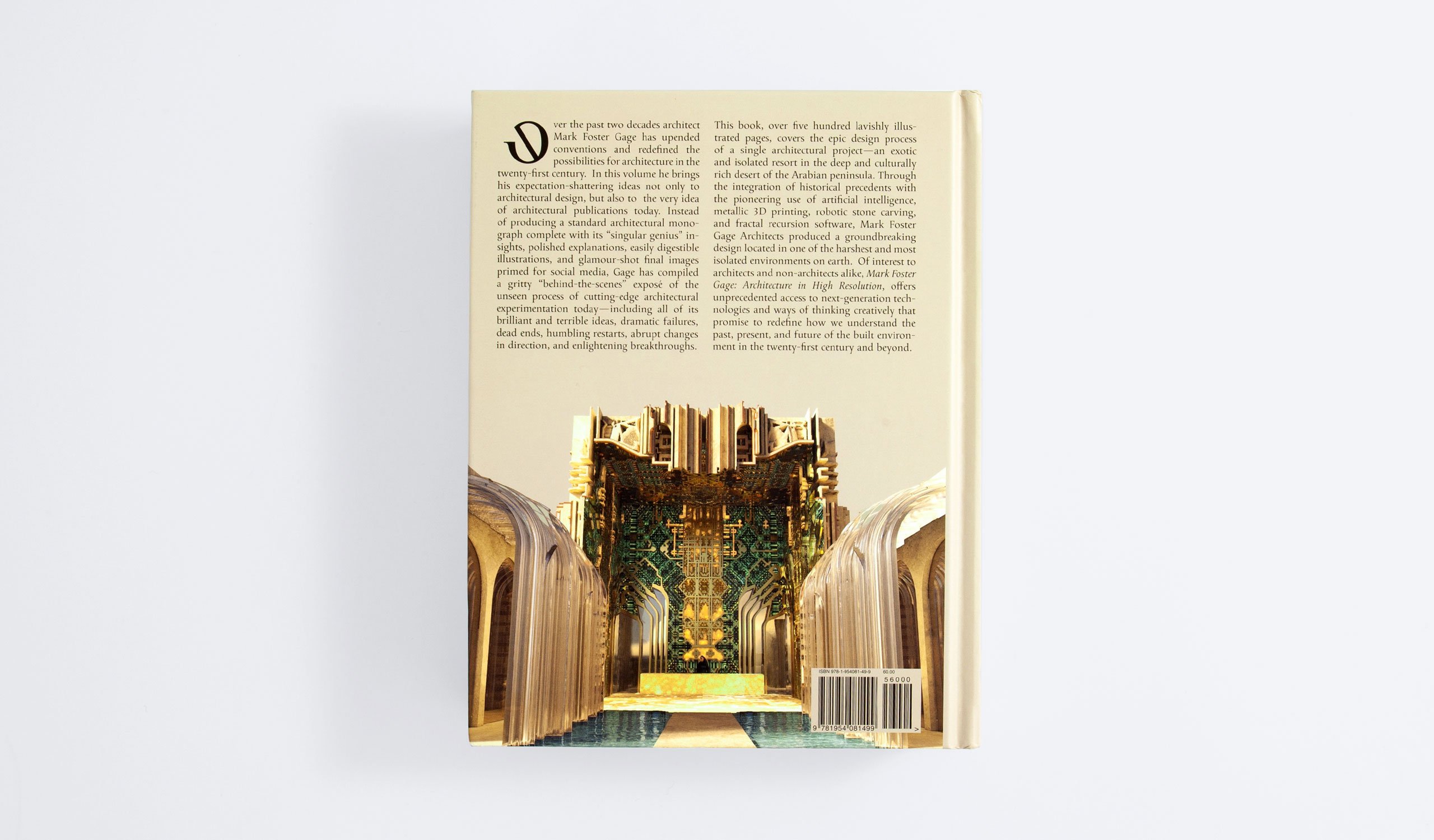
Mark Foster Gage: Architecture in High Resolution. Photography by Brooke Biro © ORO Editions





