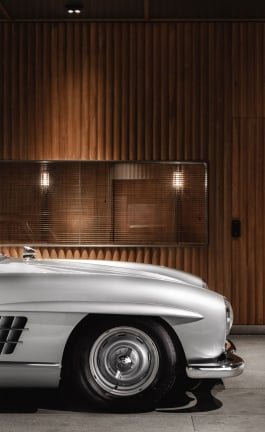Project Name
The Gentle Power of the UnusualPosted in
Interior DesignLocation
Completed
2018| Detailed Information | |||||
|---|---|---|---|---|---|
| Project Name | The Gentle Power of the Unusual | Posted in | Interior Design | Location |
Amsterdam
Netherlands |
| Completed | 2018 | ||||
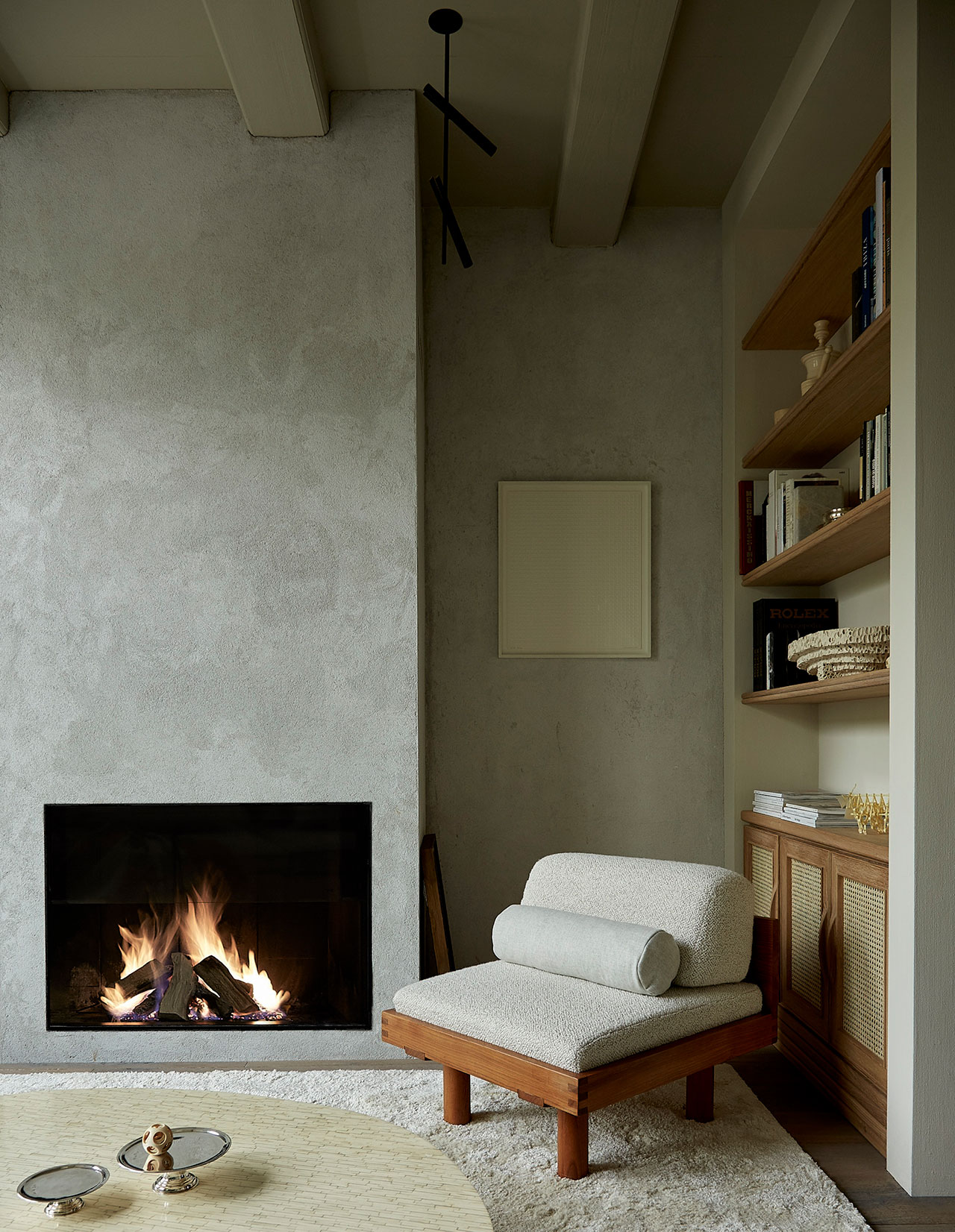
Photography by Kasia Gatkowska
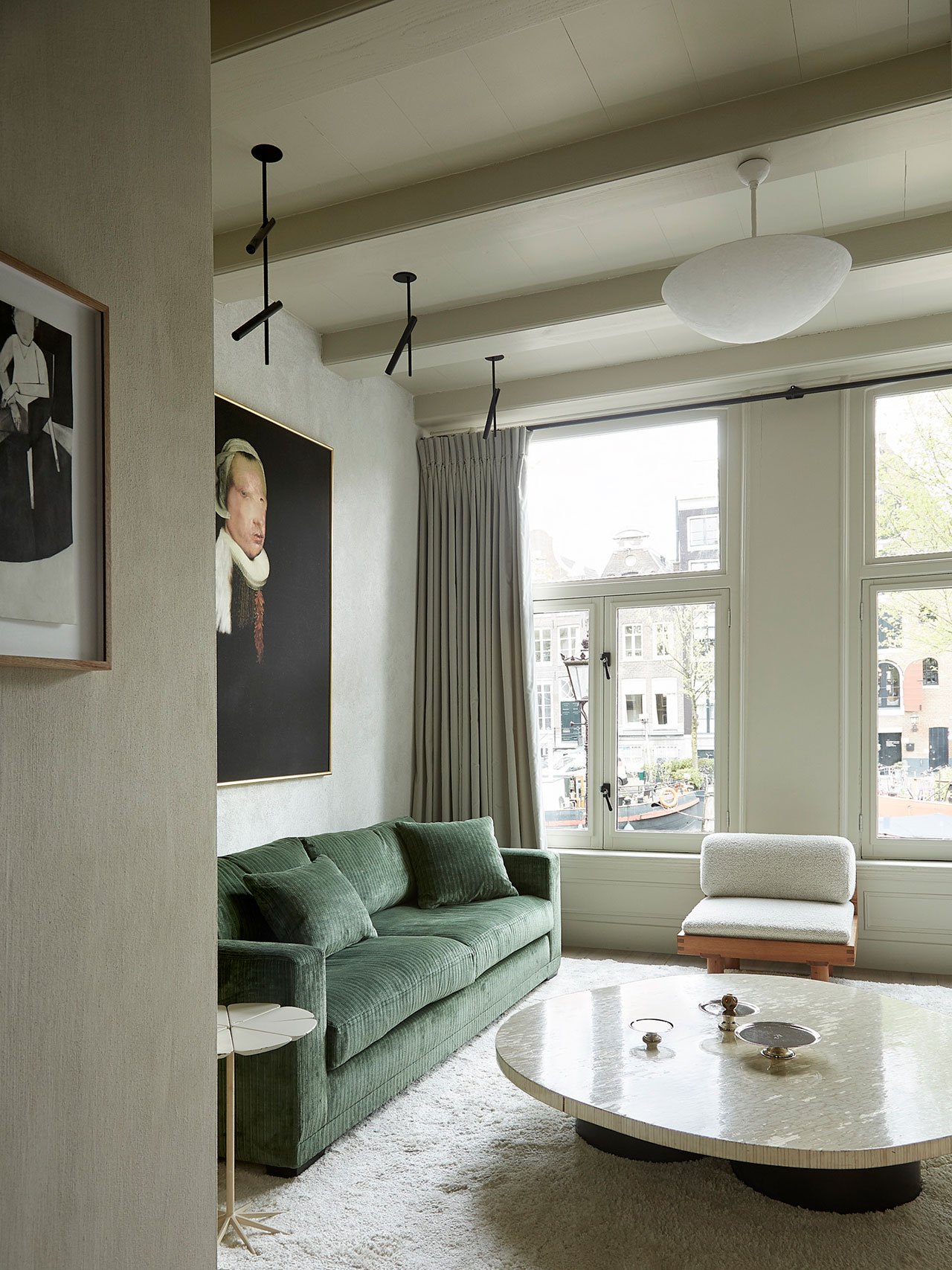
Photography by Kasia Gatkowska
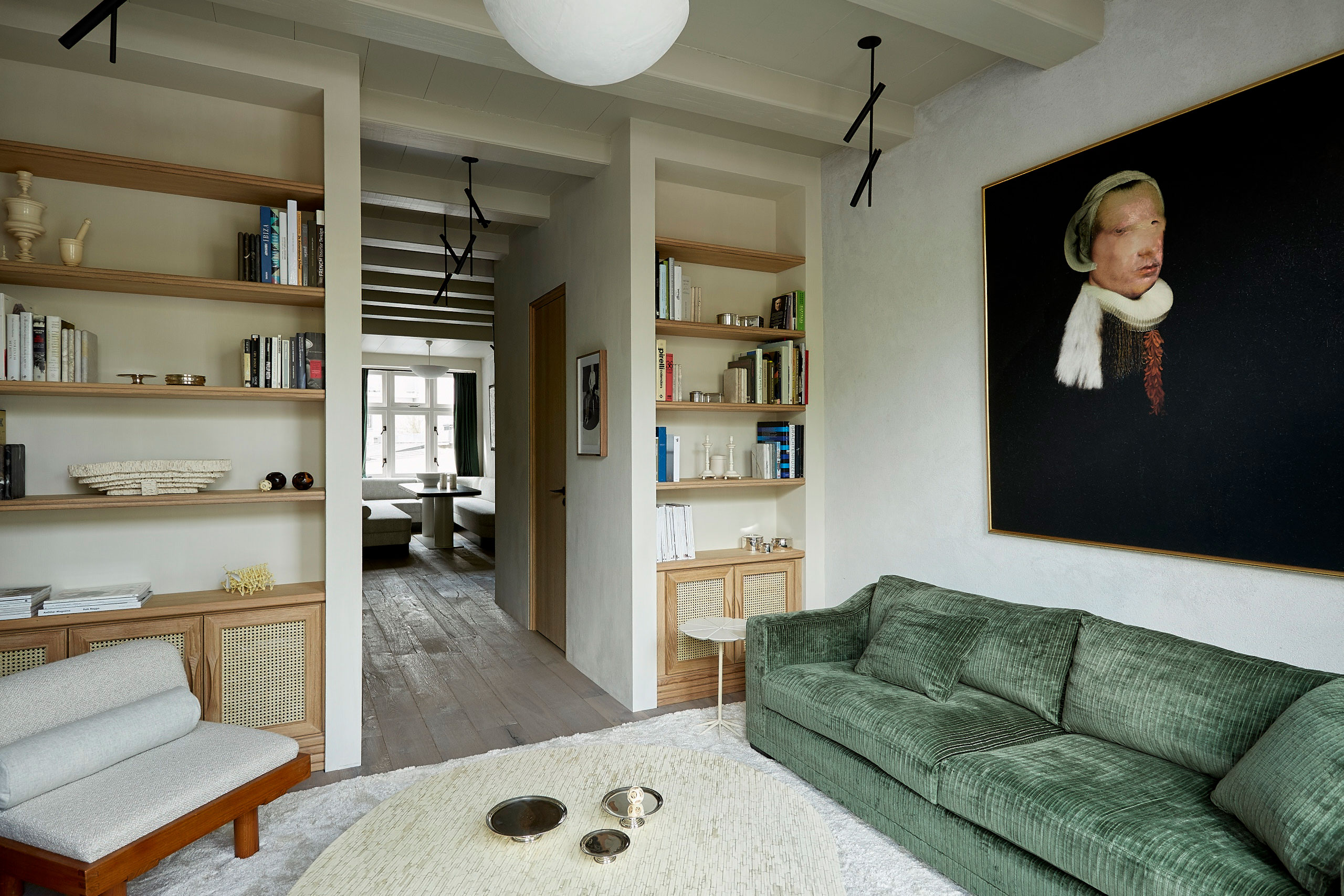
Photography by Kasia Gatkowska
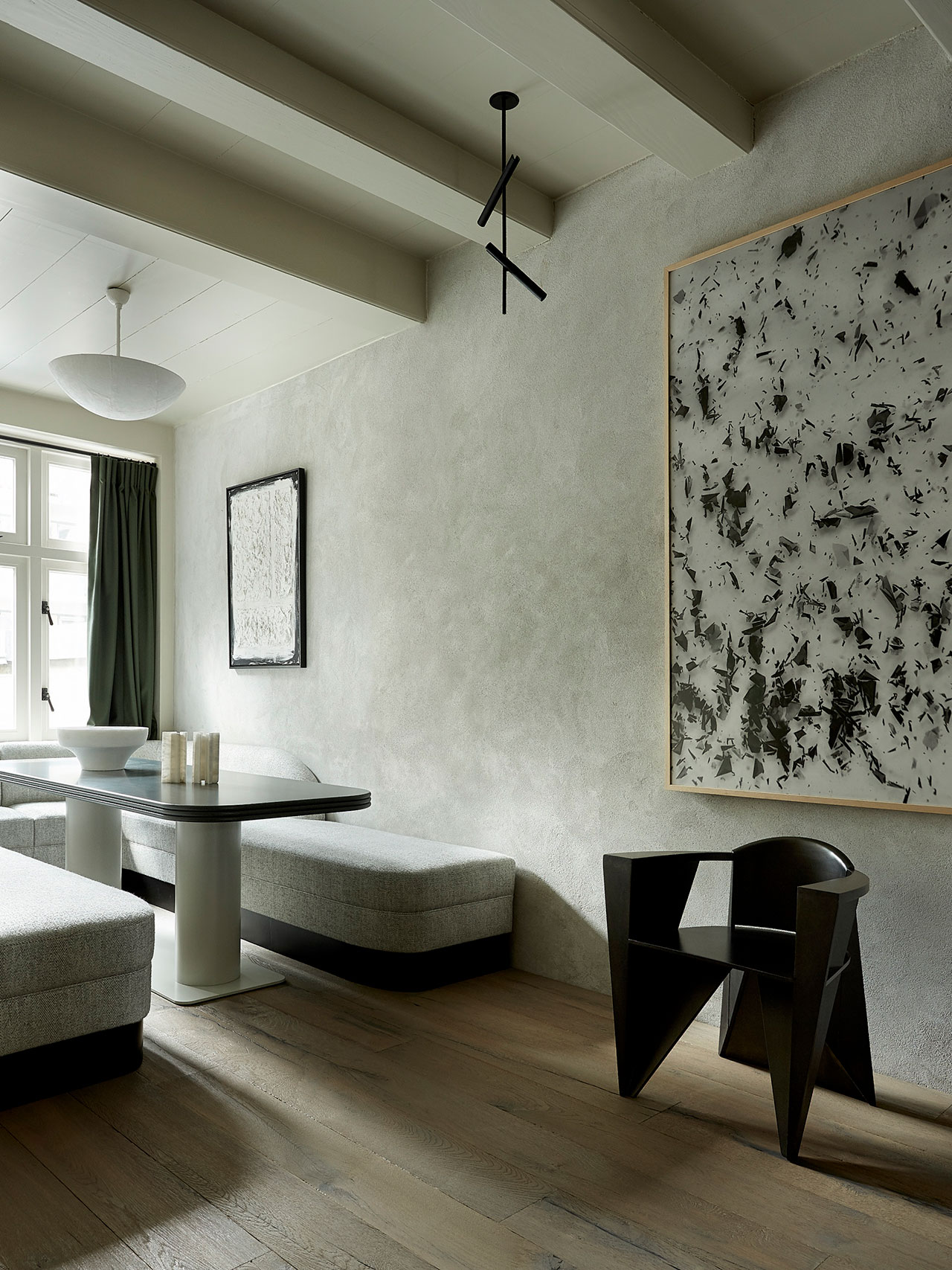
Photography by Kasia Gatkowska
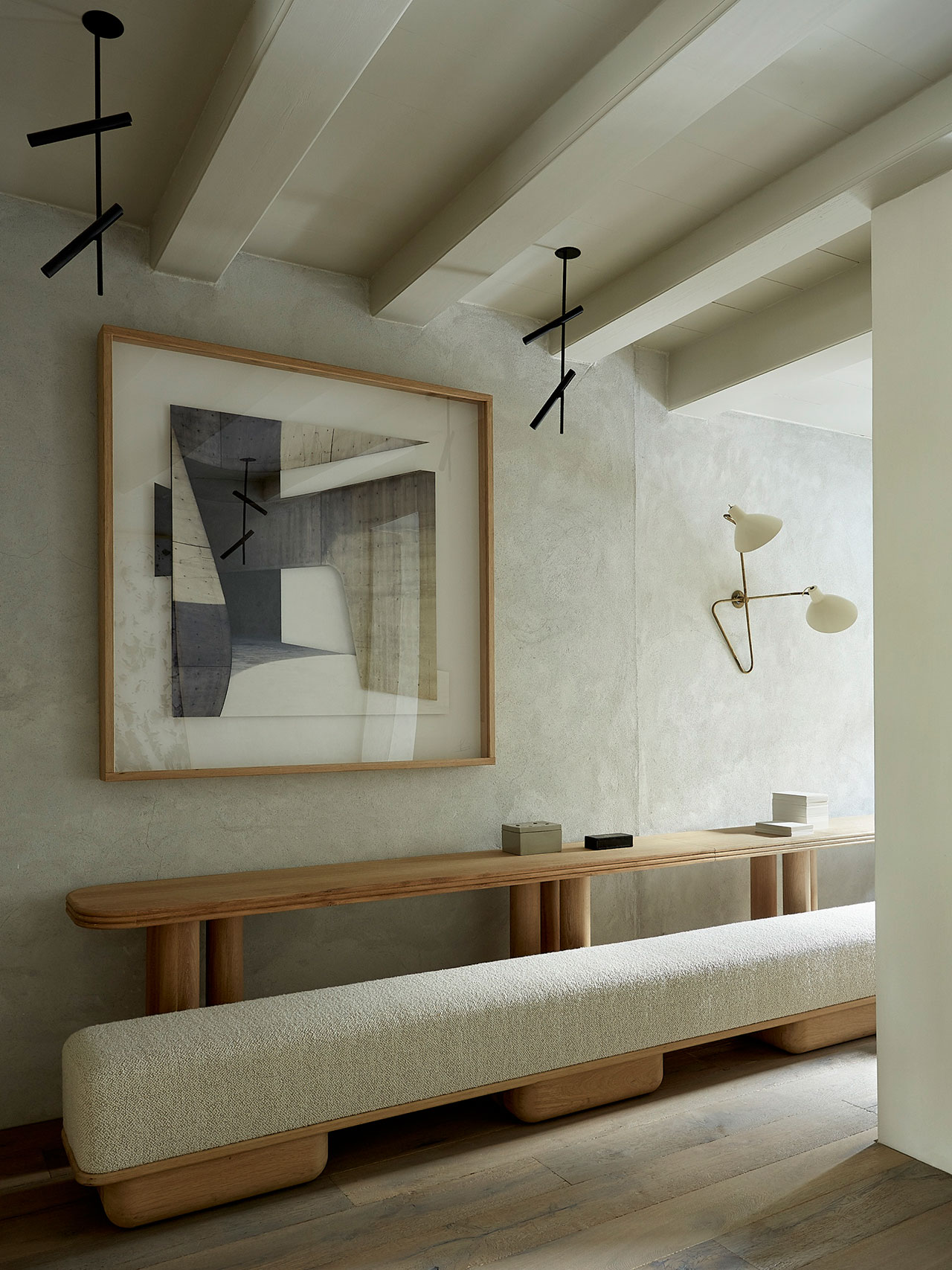
Photography by Kasia Gatkowska
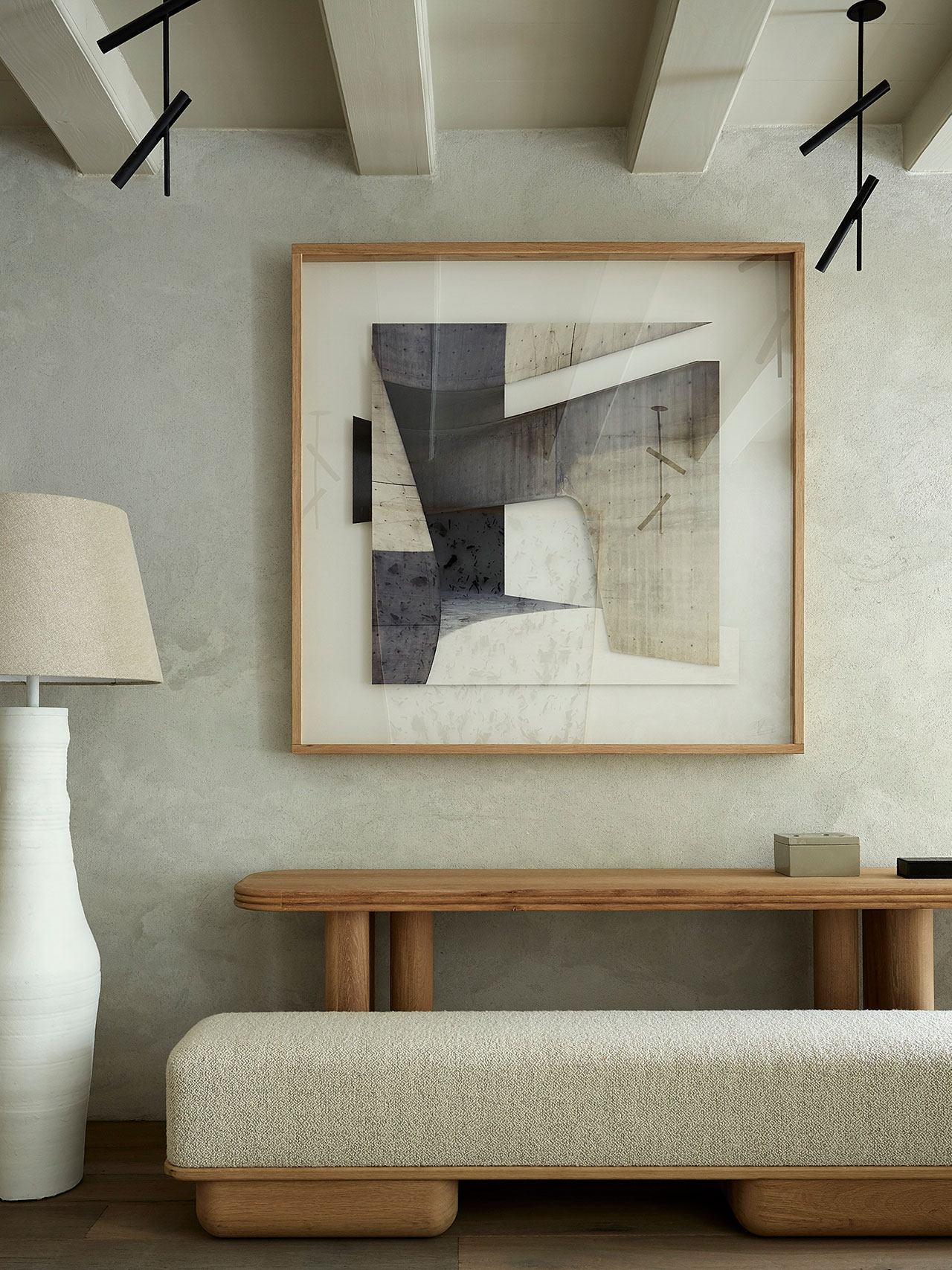
Photography by Kasia Gatkowska
Having to contend with a supporting wall that couldn’t be removed in the first floor informal living room, the designer used it to his advantage separating the space into a dining nook for the grown-ups and an area for the children centred on a custom-made, five-metre long bench and counter where they can play with their toys or draw with their pencils and crayons. “After years of designing homes in Amsterdam we realised play rooms were never used,” he explains, “kids always stay reasonably close to wherever their parents are”.
On the ground floor, a small courtyard at the back of the property has been incorporated into the kitchen with a retractable glass roof offering plenty of daylight as well as fresh air. A long timber table paired with olive-green two-seater sofas in lieu of dining chairs, all custom made by Framework studio, and a vintage wall lamp also exemplify Geerlings’ idiosyncratic aesthetic of eclectic inclusiveness and understated elegance.
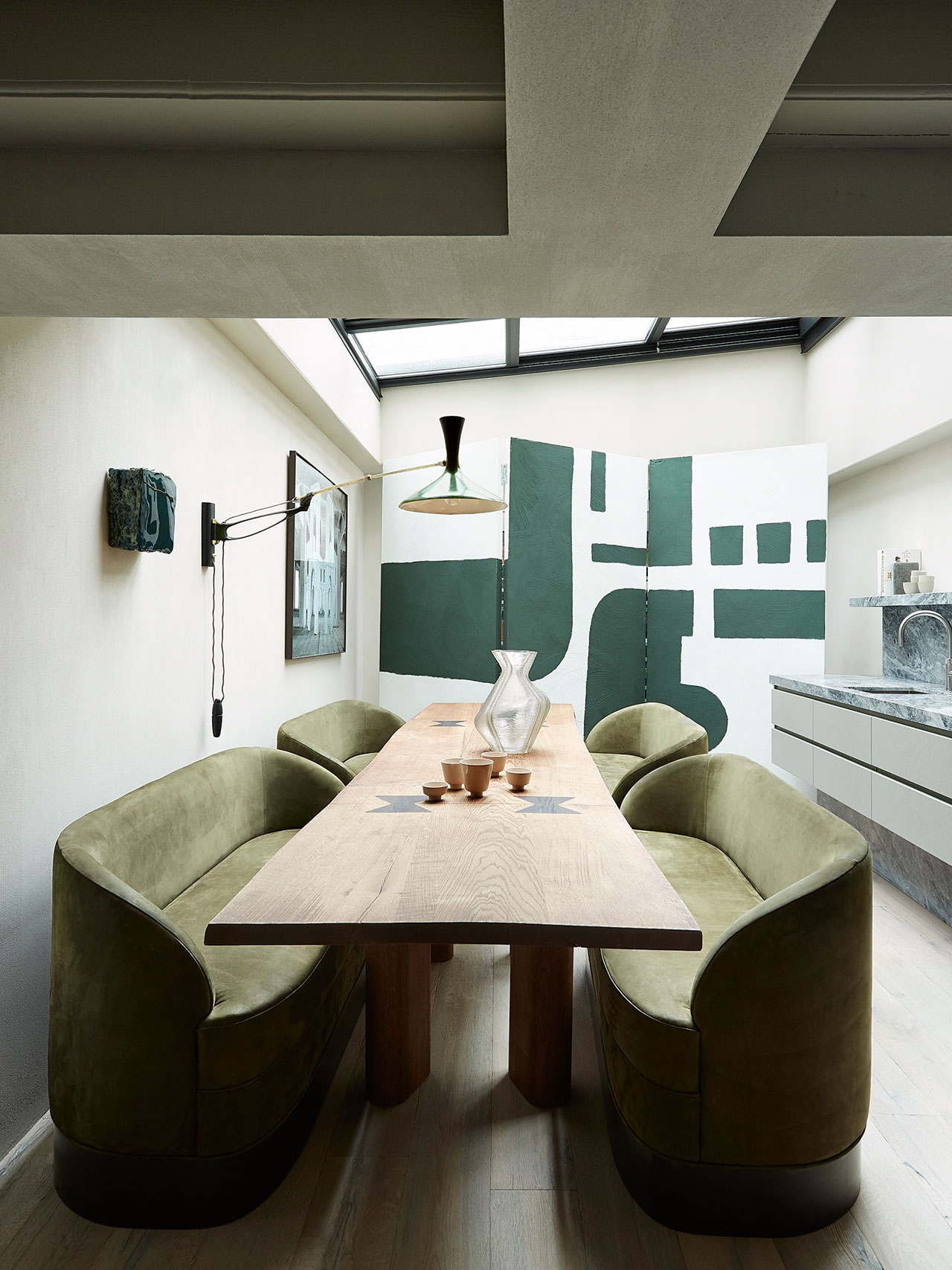
Photography by Kasia Gatkowska
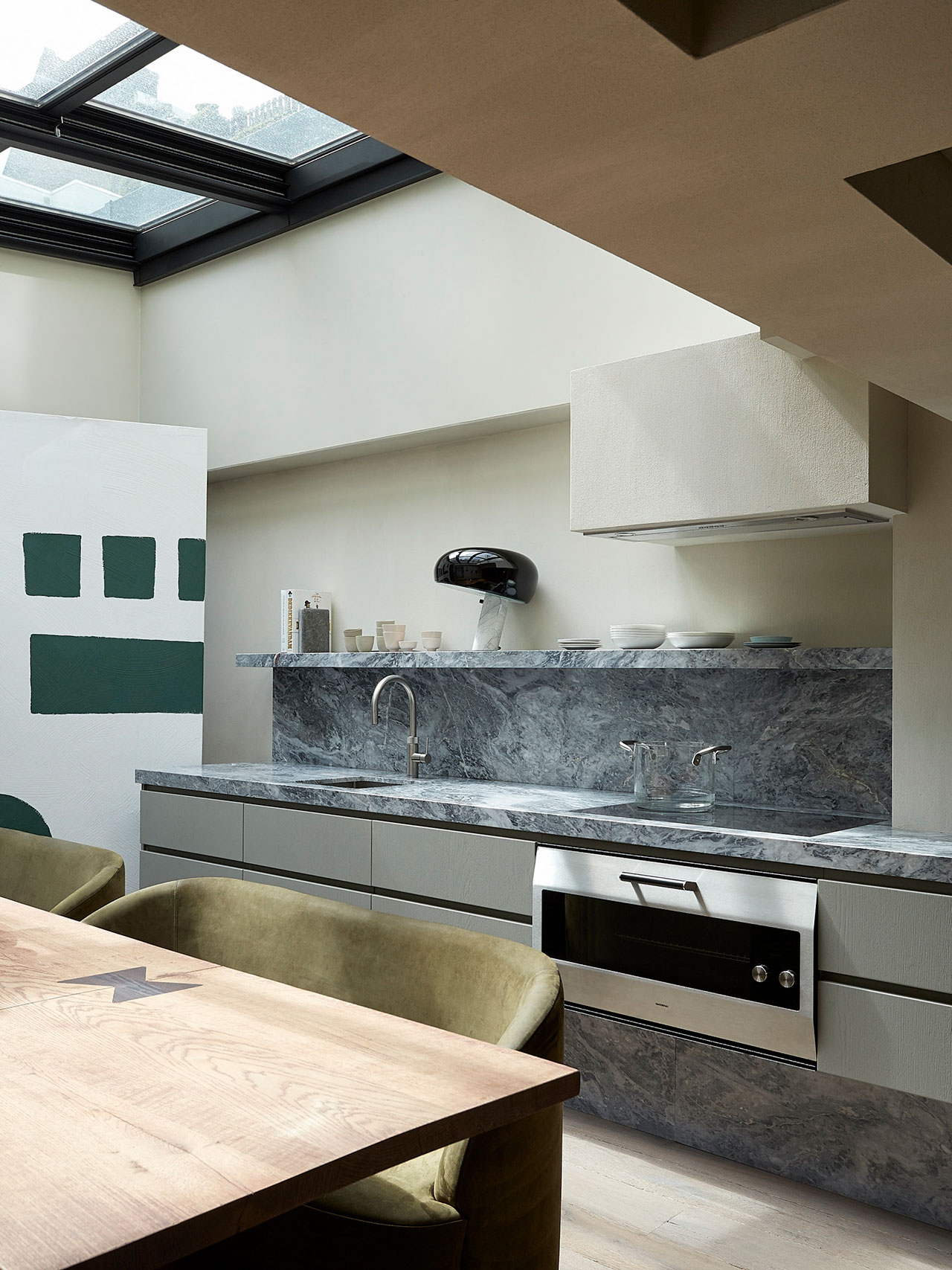
Photography by Kasia Gatkowska
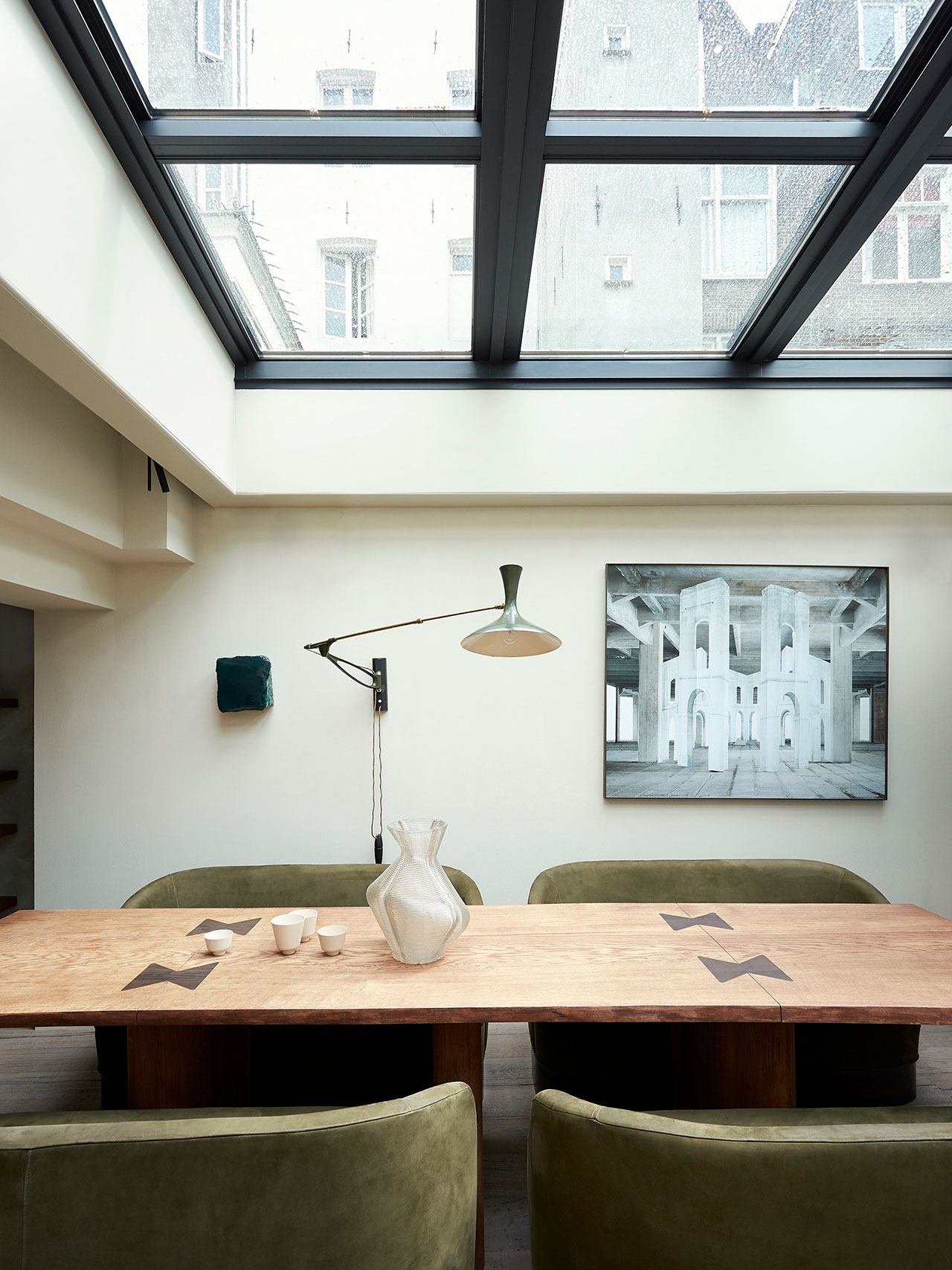
Photography by Kasia Gatkowska
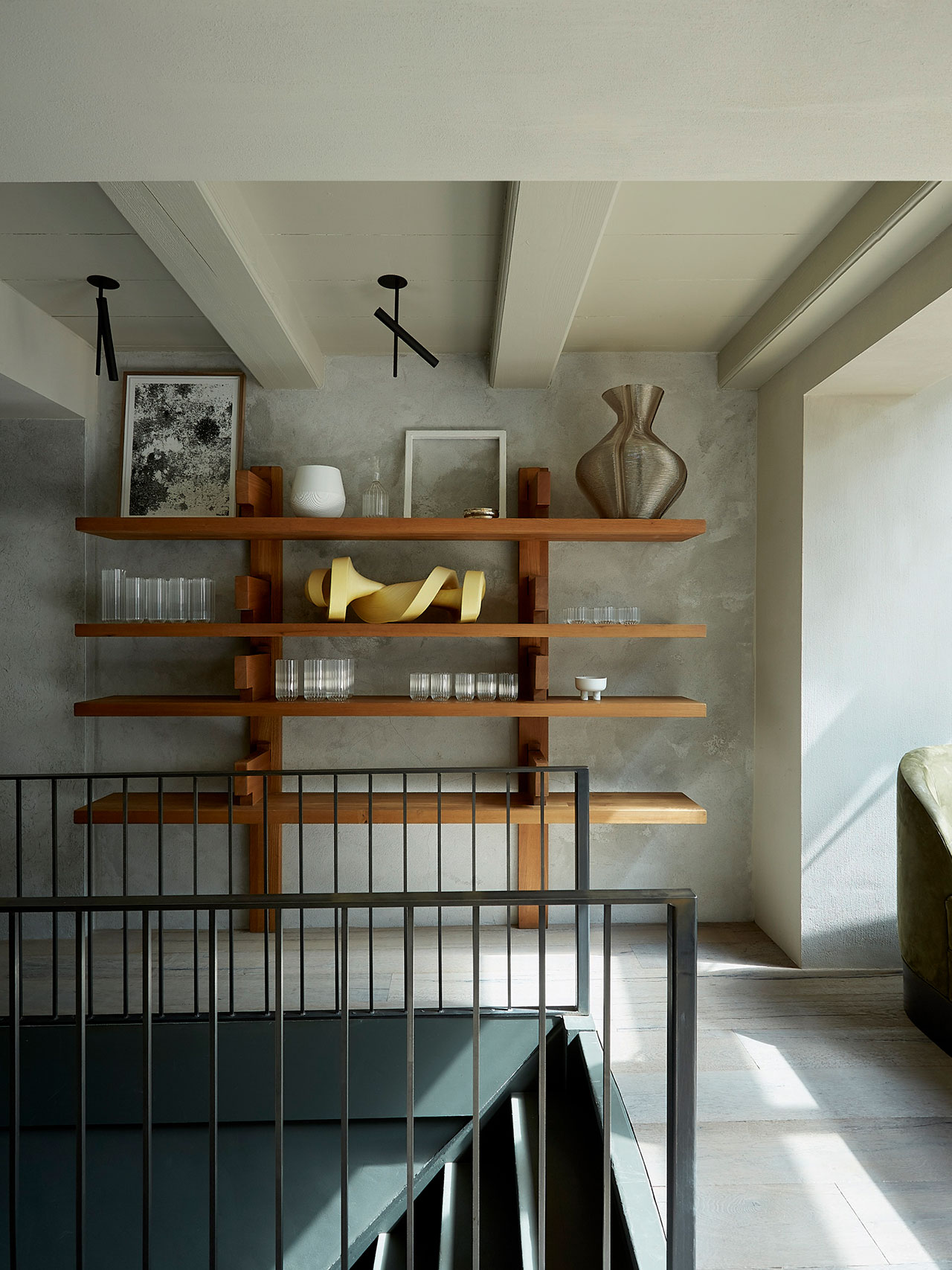
Photography by Kasia Gatkowska
Loosely rendered in concrete stucco, the walls imbue the interiors with a tactile, handcrafted sensibility, as do the oakwood floorboards which run throughout the house, the only notable exception being the entrance vestibule where emerald marble slabs imbue the floor with a painterly quality. The intricately veined floor slabs are juxtaposed with the zebra patterns of the vintage rocking horse that Geerlings had handmade in England for his first job. “Of course, the kids and their friends are allowed to play on it”, he says, “there’s no joy to be had in turning these items into museum pieces”.
In combination with a dominant palette of ‘ton-sur-ton’ greens and greys, the tactile composition of layered textures establishes an easy-going, unaffected ambience as well as embodies Geerlings’ painterly approach to interior design – he cites the “damaged compositions” by artists like Giacometti and Francis Bacon as his inspiration. The choice of rough textures and unpolished finishes also reflect his fascination with imperfection. “When everything is finished perfectly you don’t have a dream anymore”, he notes. His interest in the evocative power of the ‘unfinished’ extends to the selection of artworks. Hanging above a bespoke deep green corduroy sofa in the first-floor living room, Italian artist Lamberto Teotino’s fine print blurs the face of a 19th century Dutch master portrait, while German-born Dutch artist Paul Citroen’s charcoal drawing in the hallway obscures a woman’s face.
It’s not all grey hues and mysterious figures though; swathed in pink and peach hues, the children’s bedroom features a vintage Pluto bench from a collection of children’s furniture put together by Walt Disney in the 1980s. Sporting a vibrant yellow colour, the whimsical bench attests that for Geerlings nothing is off limits when it comes to design, as long as it evokes strong emotions.
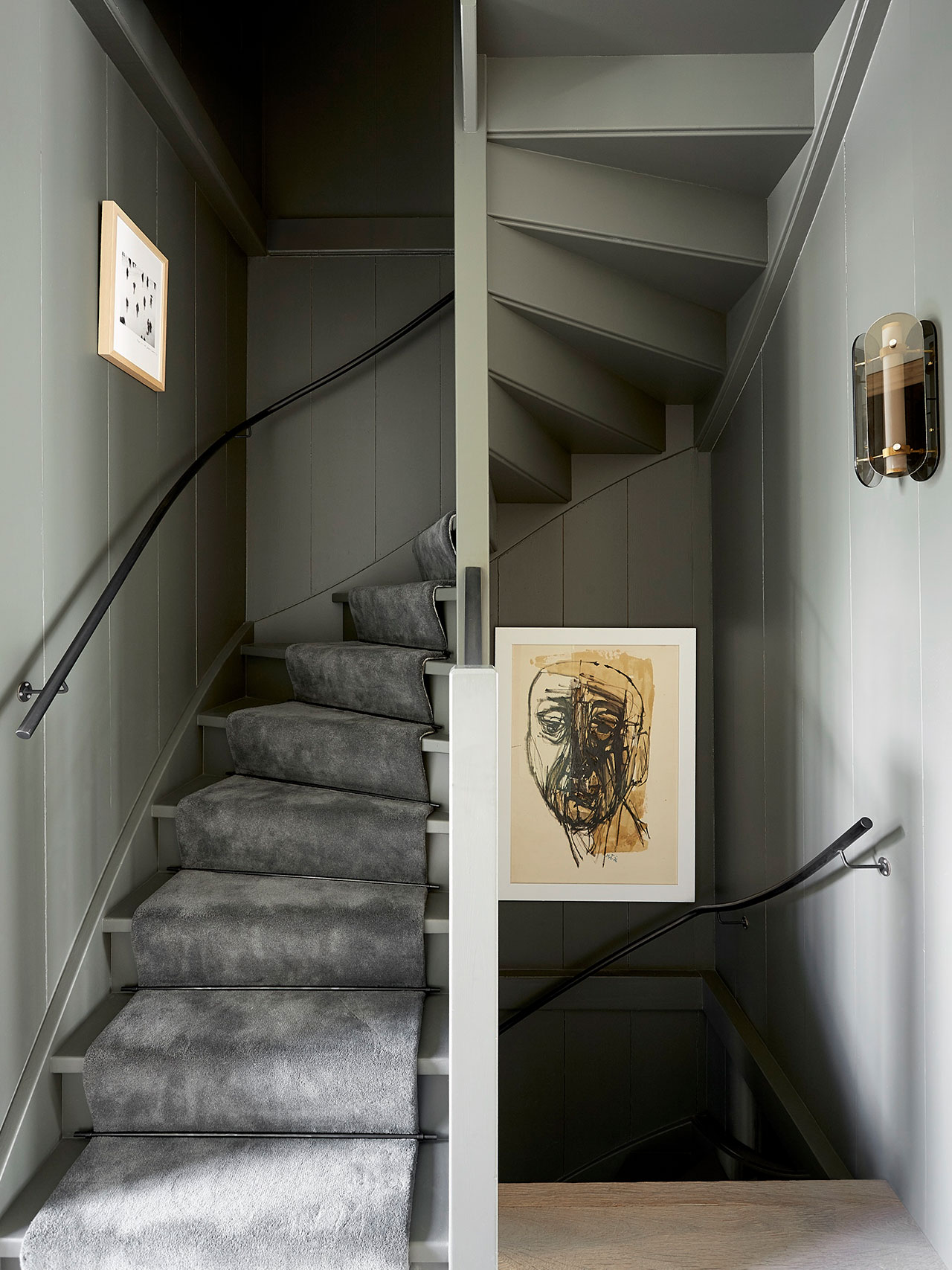
Photography by Kasia Gatkowska

Photography by Kasia Gatkowska
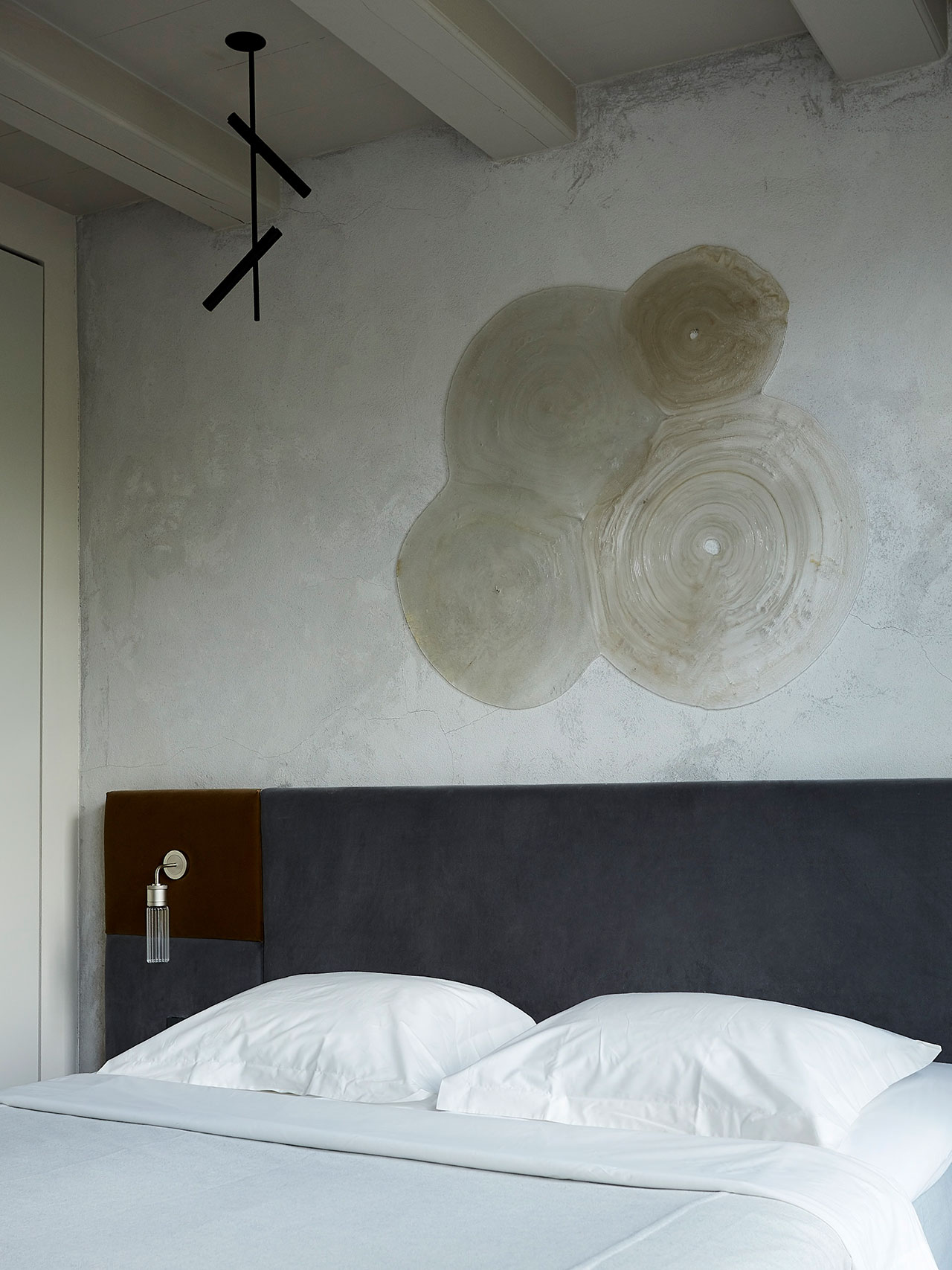
Photography by Kasia Gatkowska
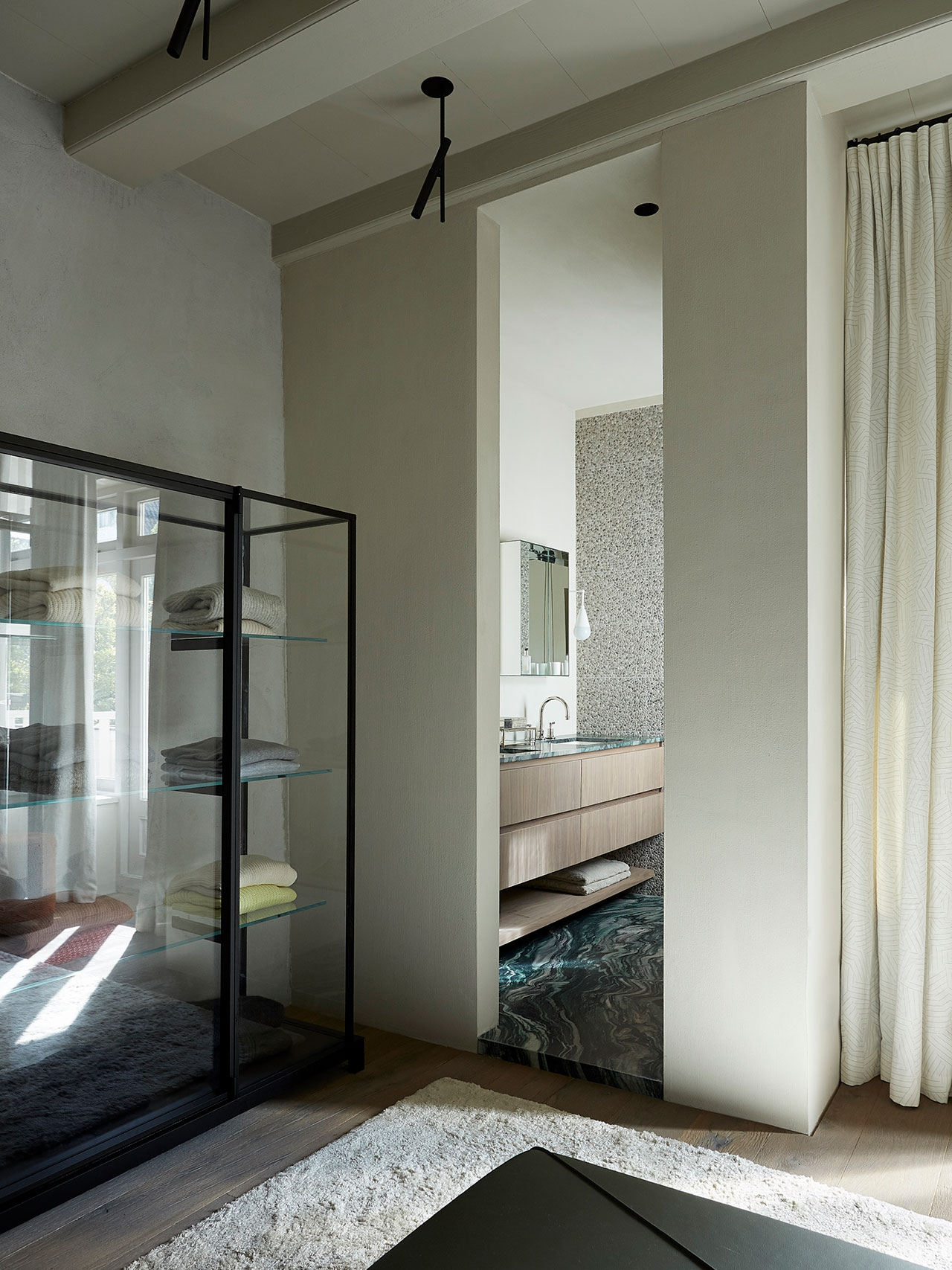
Photography by Kasia Gatkowska
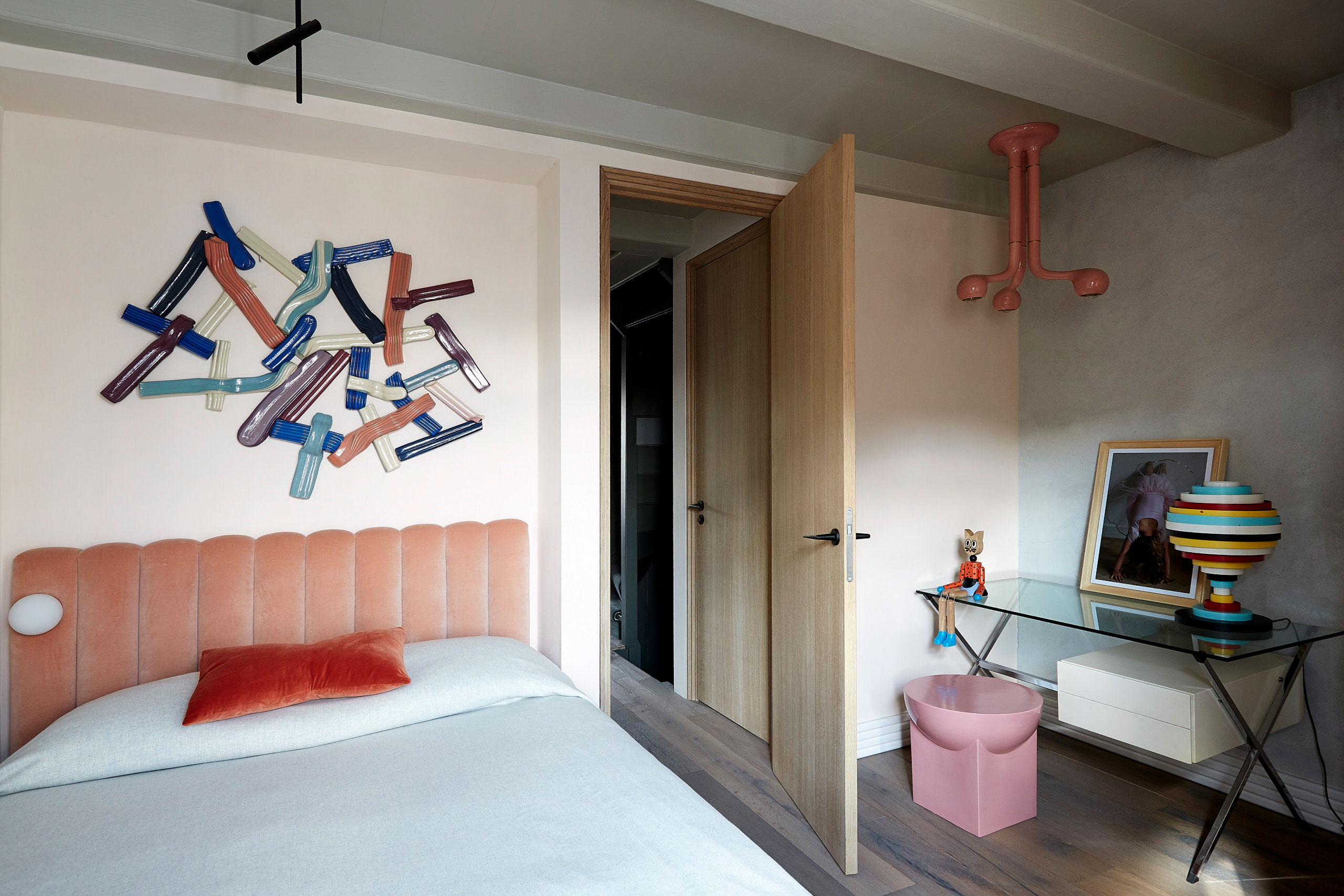
Photography by Kasia Gatkowska
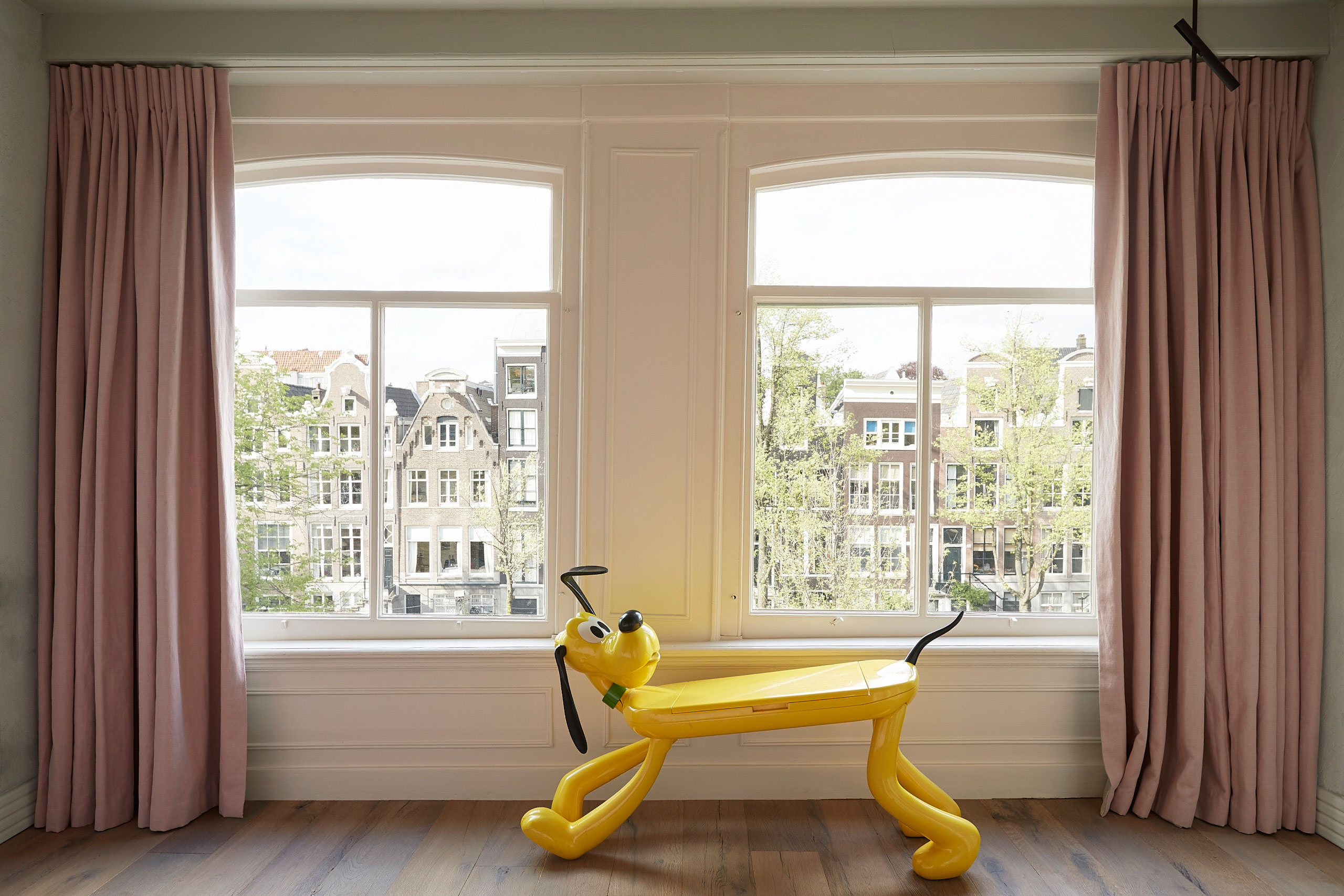
Photography by Kasia Gatkowska
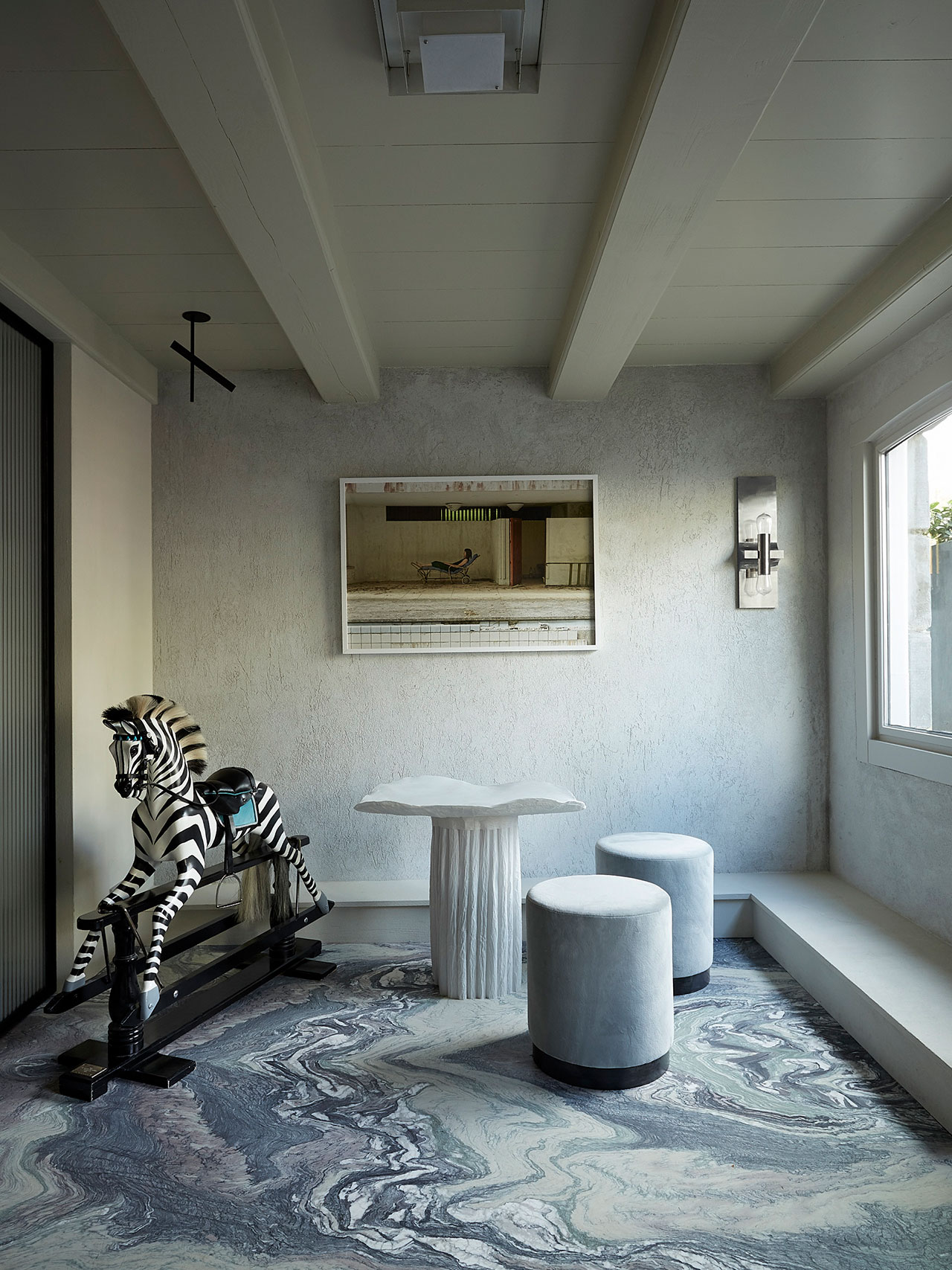
Photography by Kasia Gatkowska






