Project Name
168 PlymouthLocation
Completed
2022| Detailed Information | |||||
|---|---|---|---|---|---|
| Project Name | 168 Plymouth | Location |
168 Plymouth Street NY
United States | Completed | 2022 |
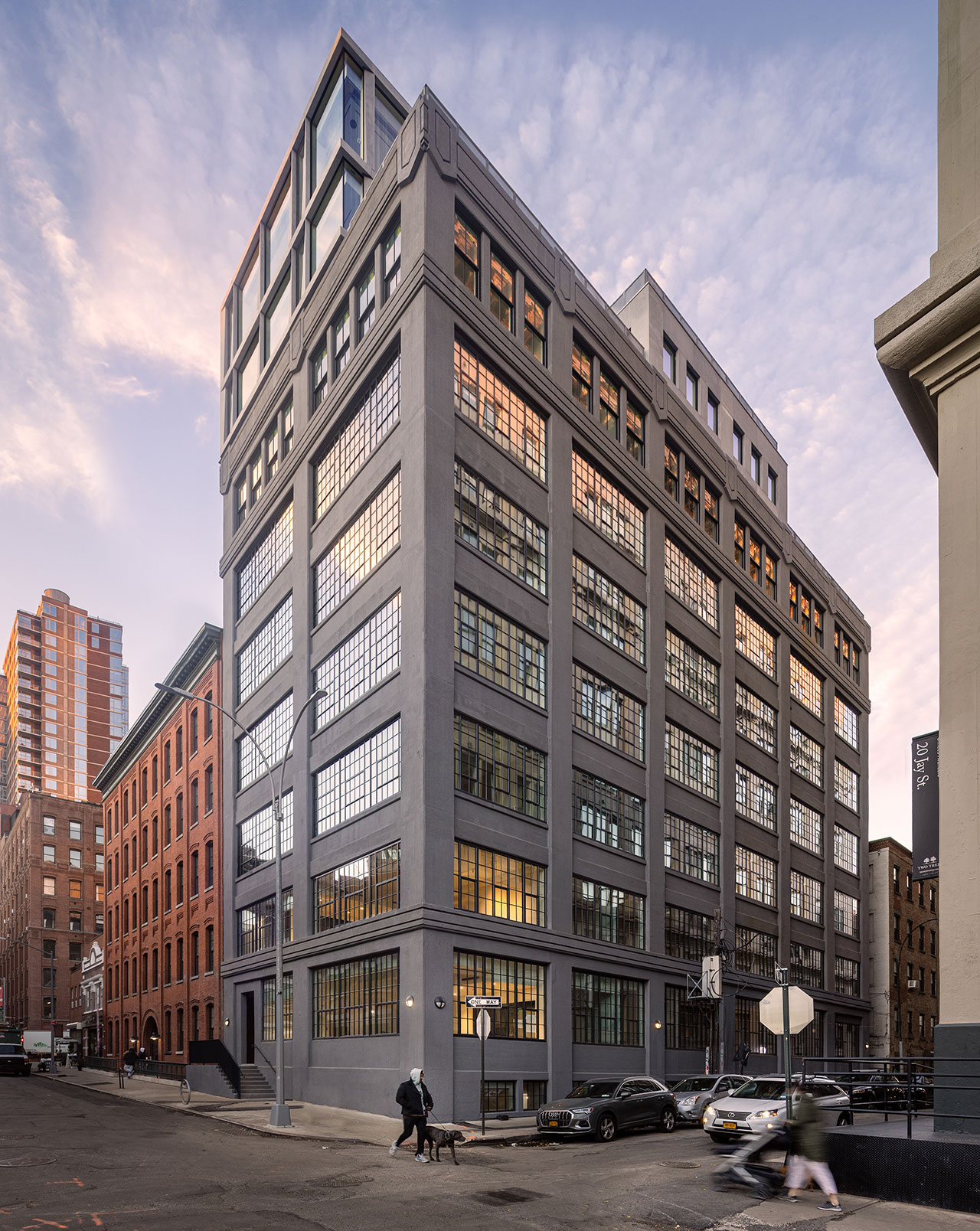
Photography by Pavel Bendov.
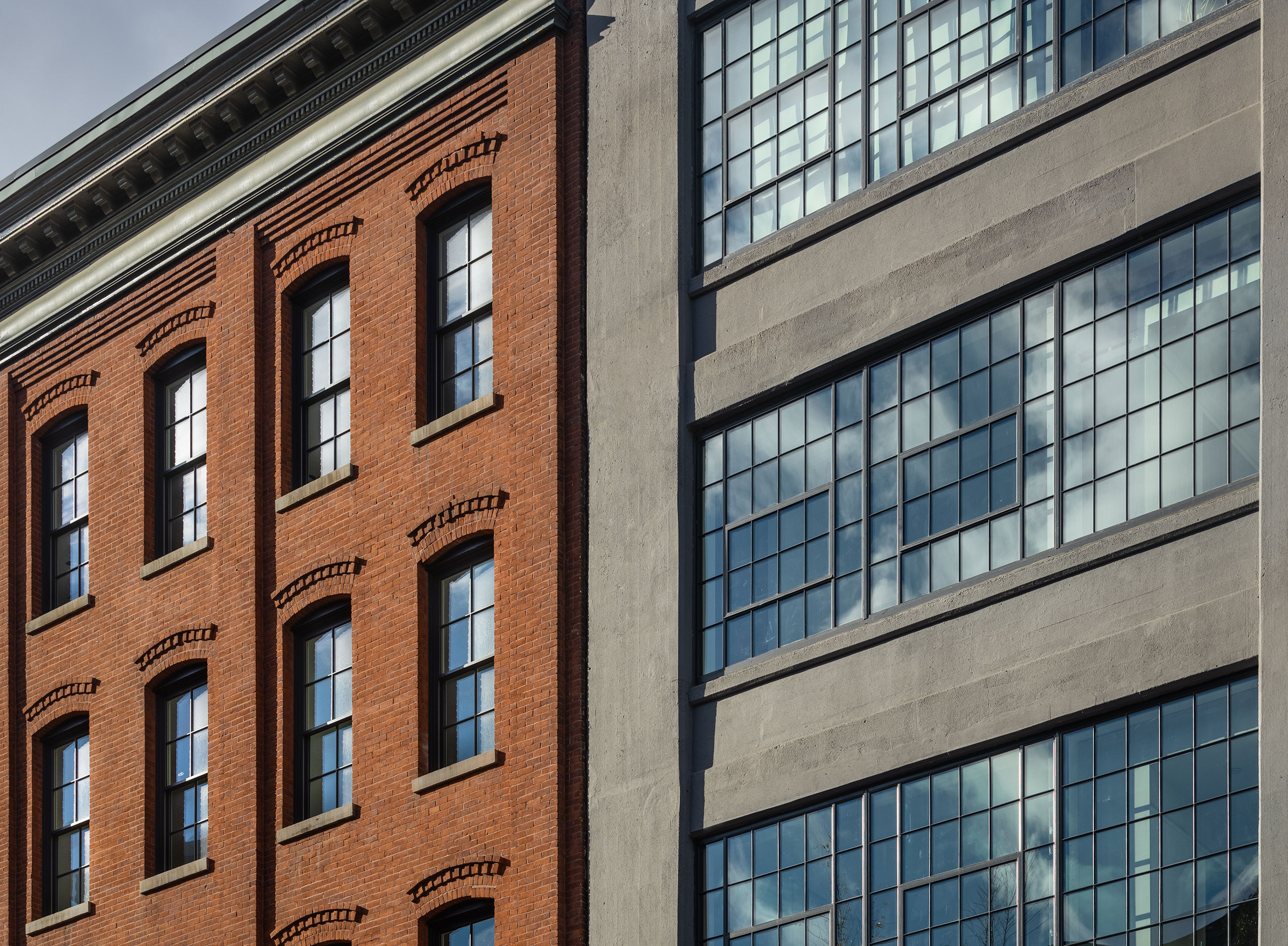
Photography by Pavel Bendov.
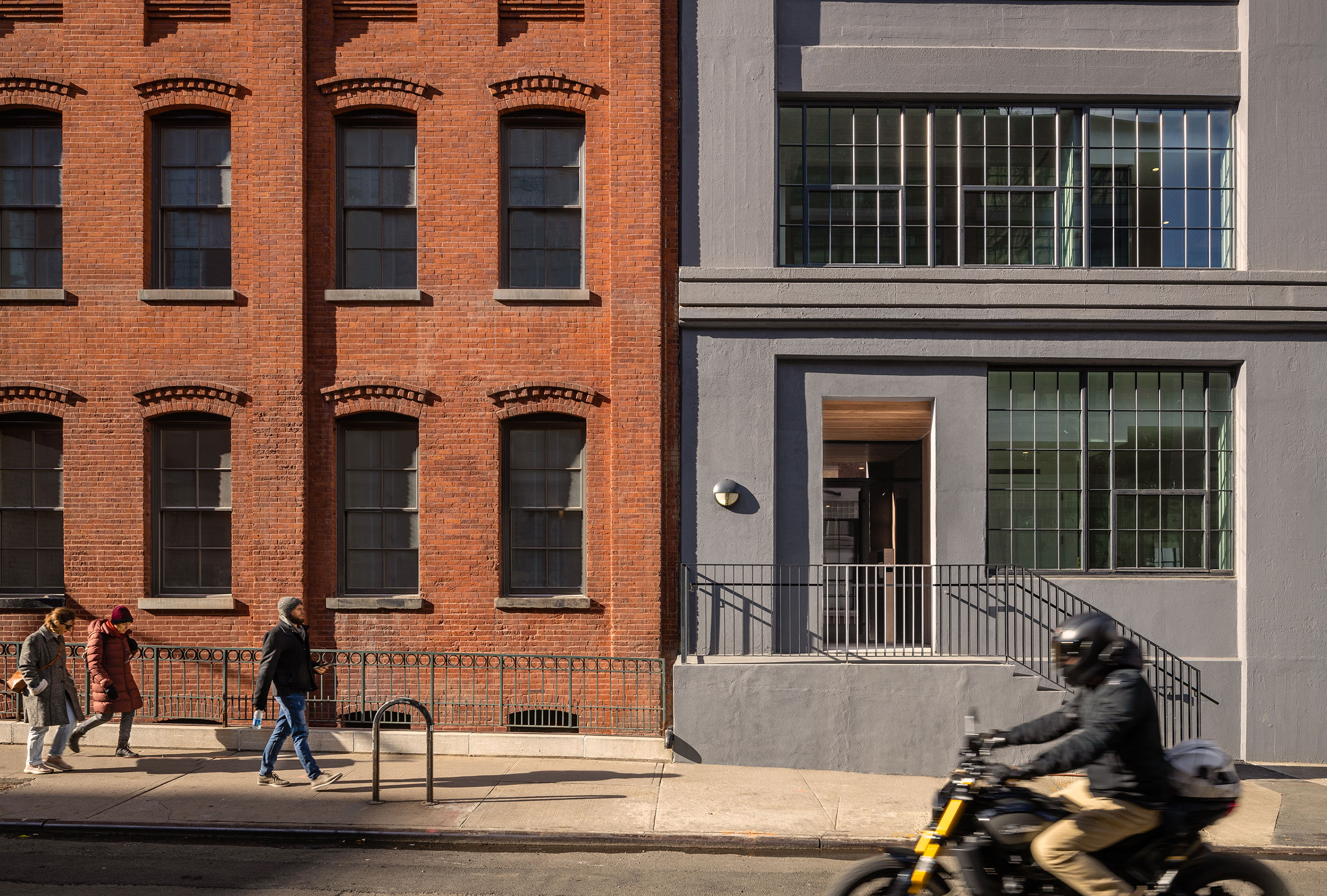
Photography by Pavel Bendov.
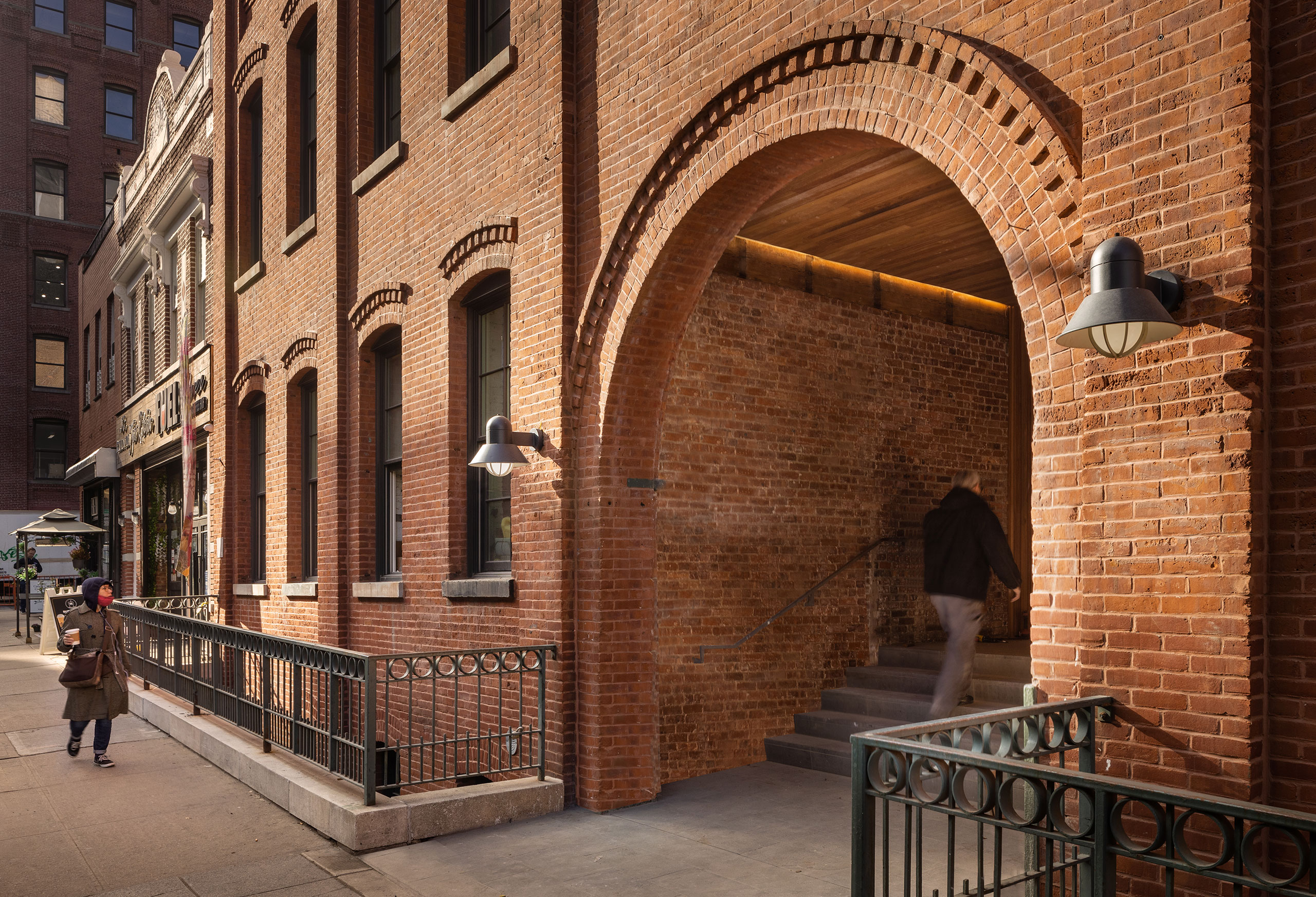
Photography by Pavel Bendov.
Taking its name from its address near Brooklyn Bridge Park in the heart of Dumbo, 168 Plymouth embodies the neighbourhood’s renaissance as well as exemplifies its industrial past and architectural heritage. Serving as manufacturing and storage facilities for the 19th-century Masury and Sons Paintworks Company, the two adjoining buildings were built 30 years apart in distinctly different architectural styles: the first, the ‘Round Arch’, a 19th century type of masonry structure characterized by round arches, followed by the ‘Daylight Factory’, an early 20th century industrial building with exposed concrete frames and extensive glazing.
Extensively renovated in line with contemporary living standards, the two buildings nevertheless retain their distinct character. Apartments in the Round Arch building proudly showcase the structure’s wooden posts and beams as well as the masonry walls which have been painted white, while those in the Daylight Factory building feature restored concrete beams and expansive windows. A muted colour palette of white and grey hues, light-toned hardwood floors and high ceilings form a contemporary aesthetic of subdued elegance while ensuring that all properties are bright and airy.
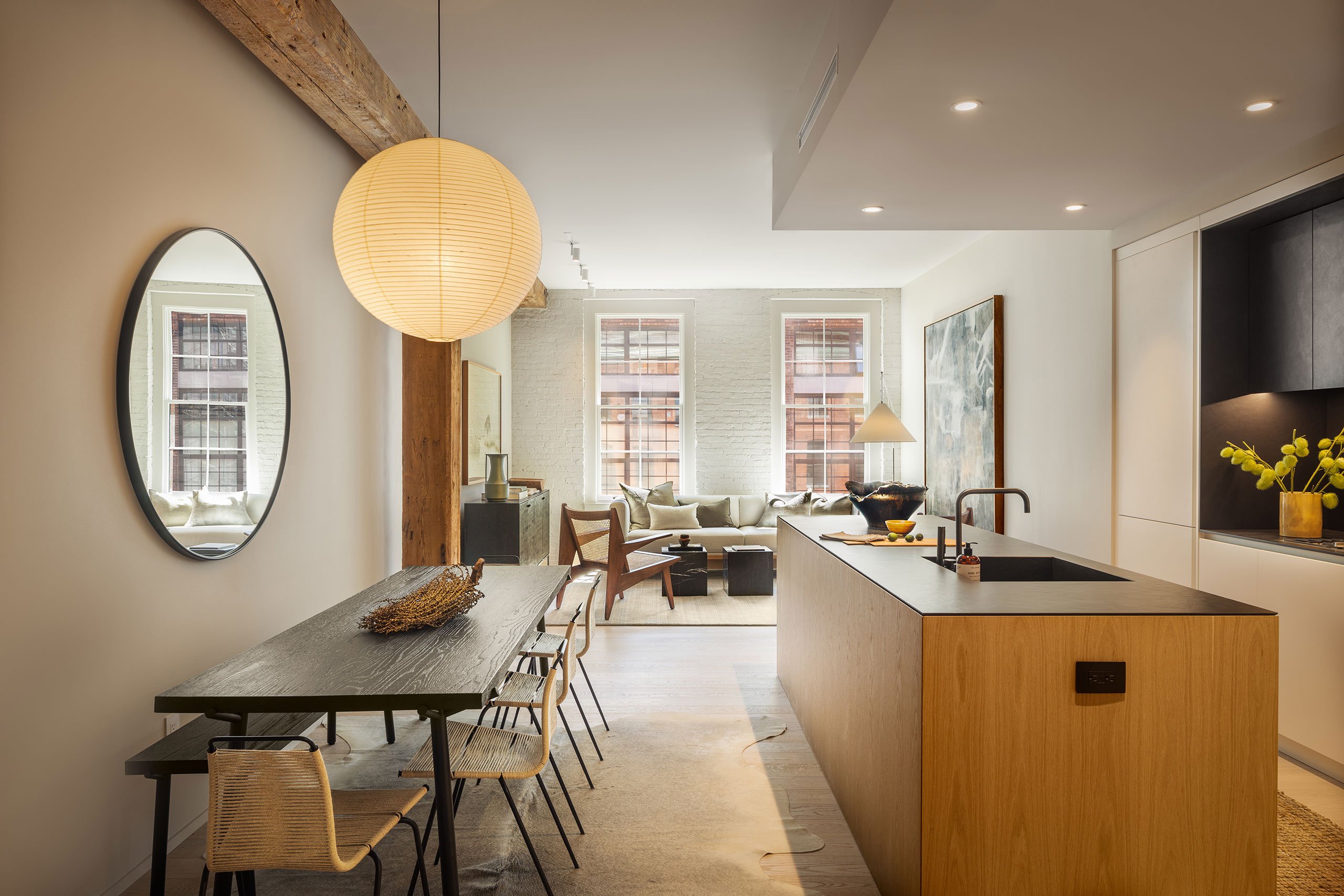
Photography by Pavel Bendov.
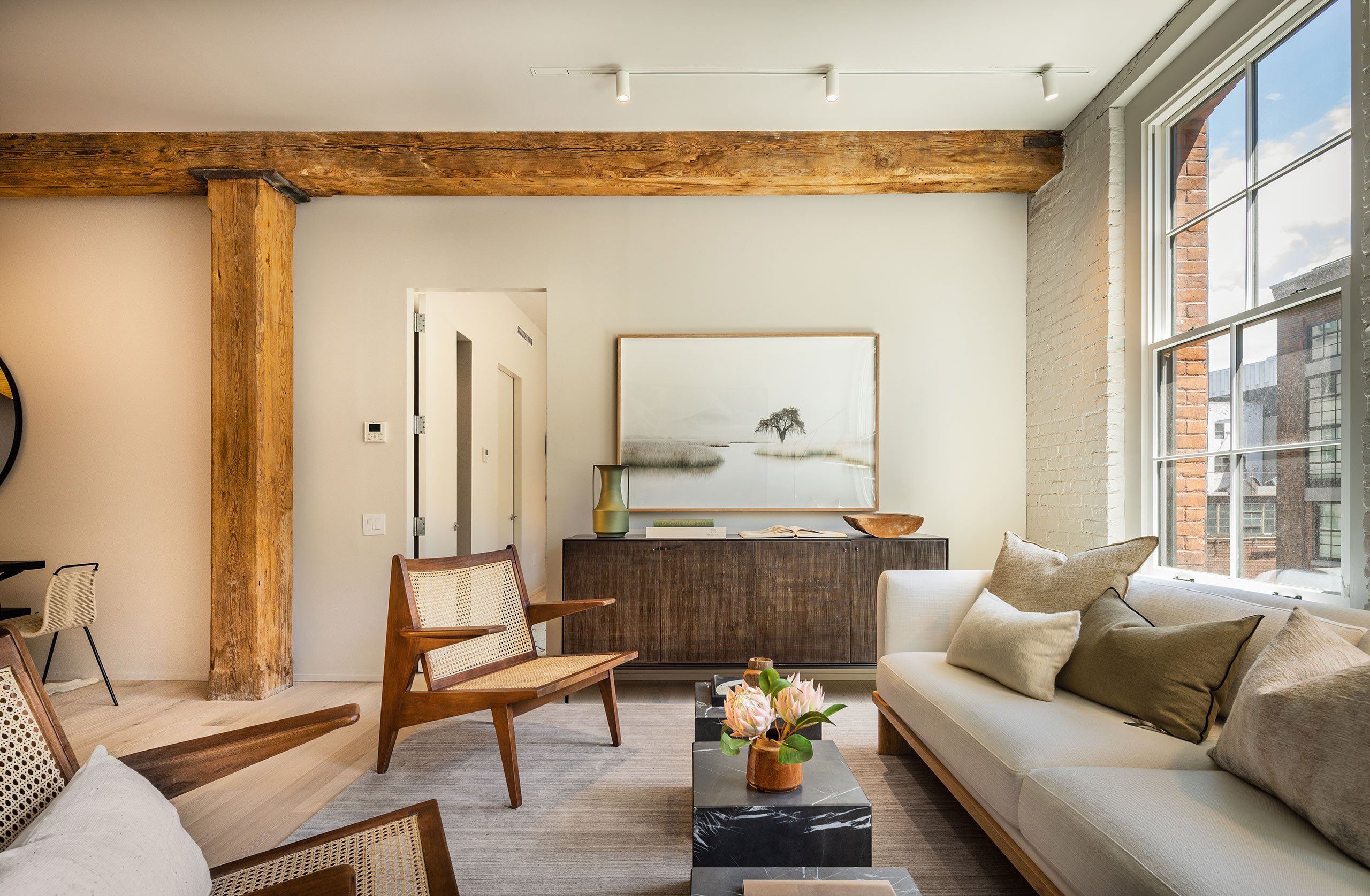
Photography by Pavel Bendov.
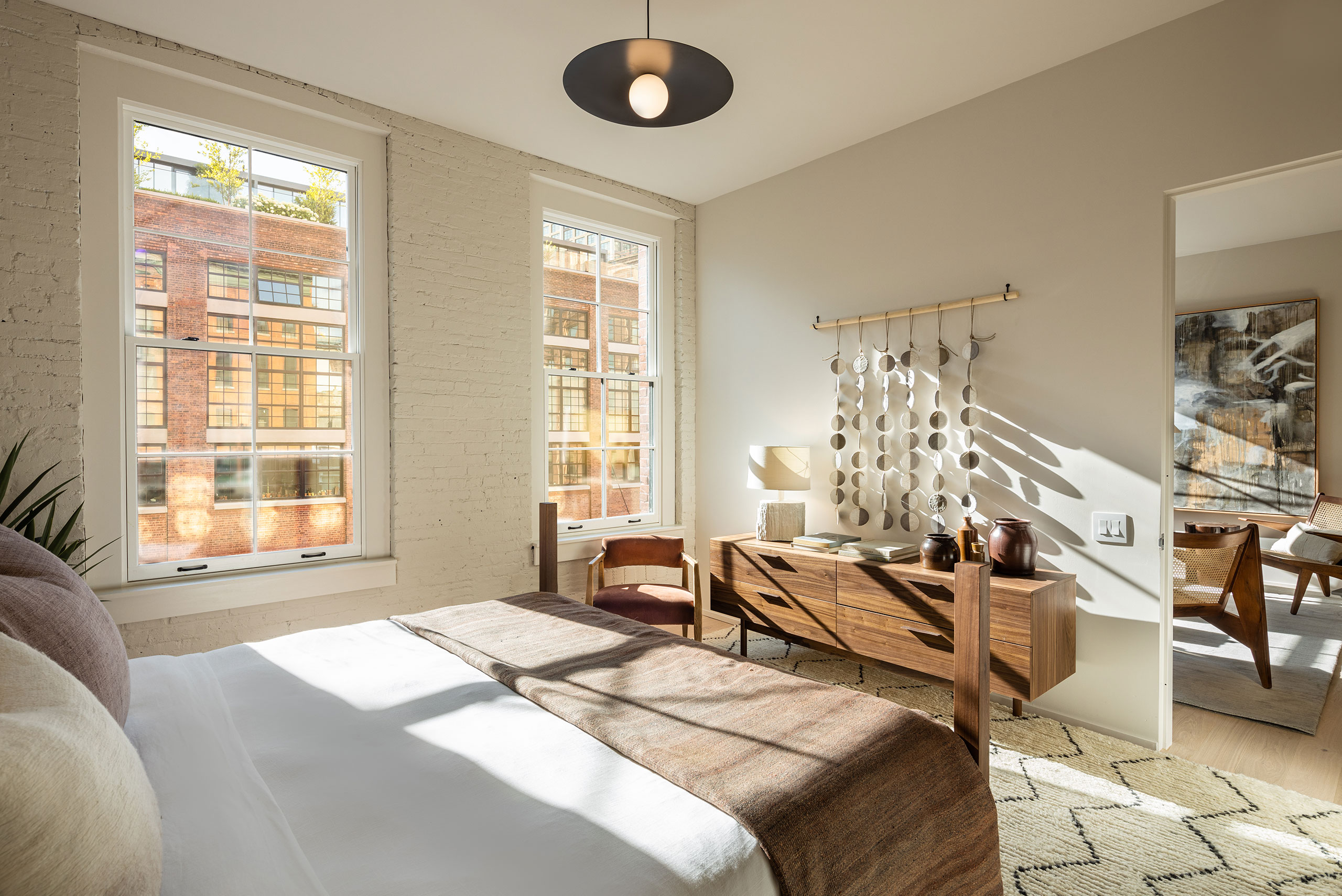
Photography by Pavel Bendov.

Photography by Pavel Bendov.
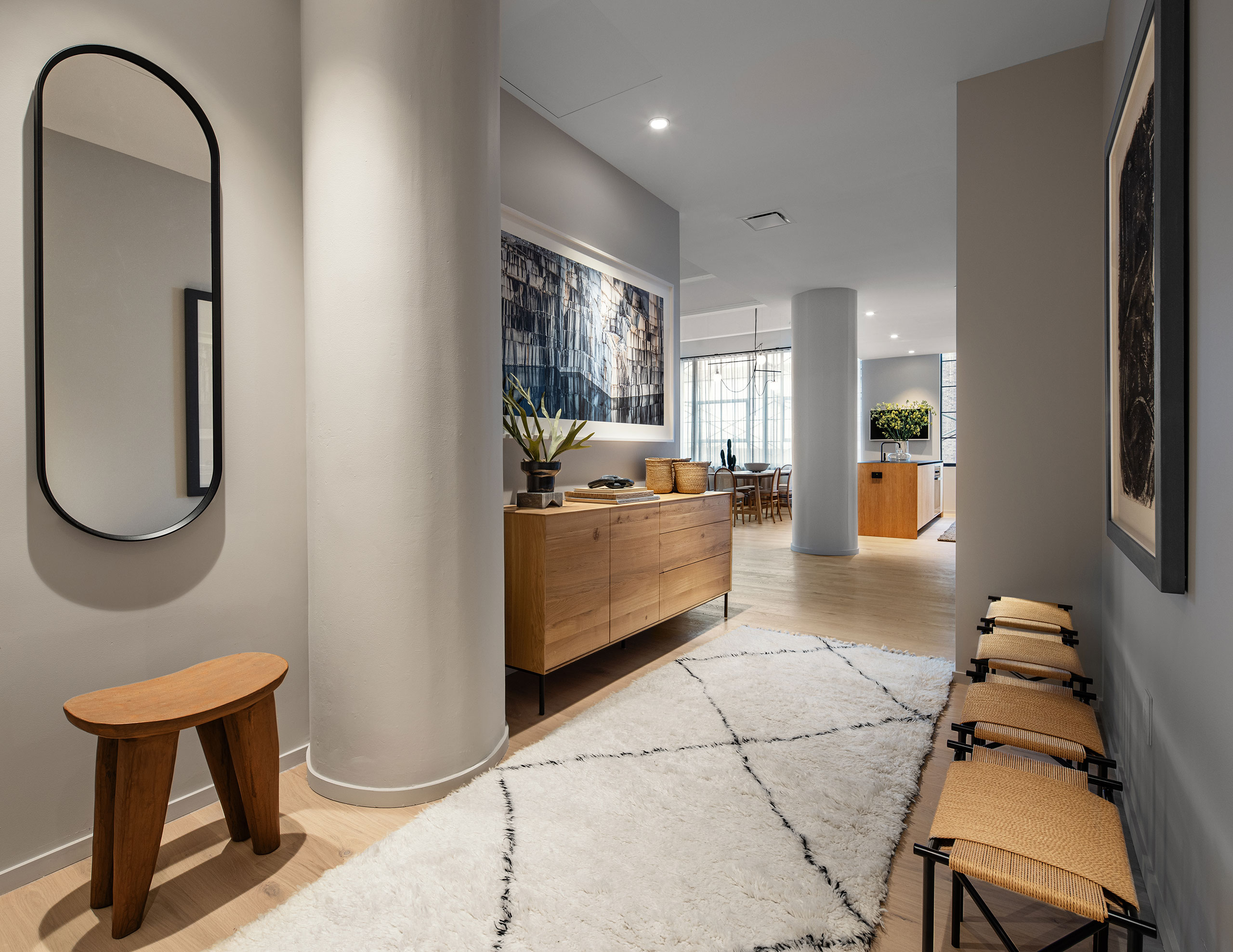
Photography by Pavel Bendov.
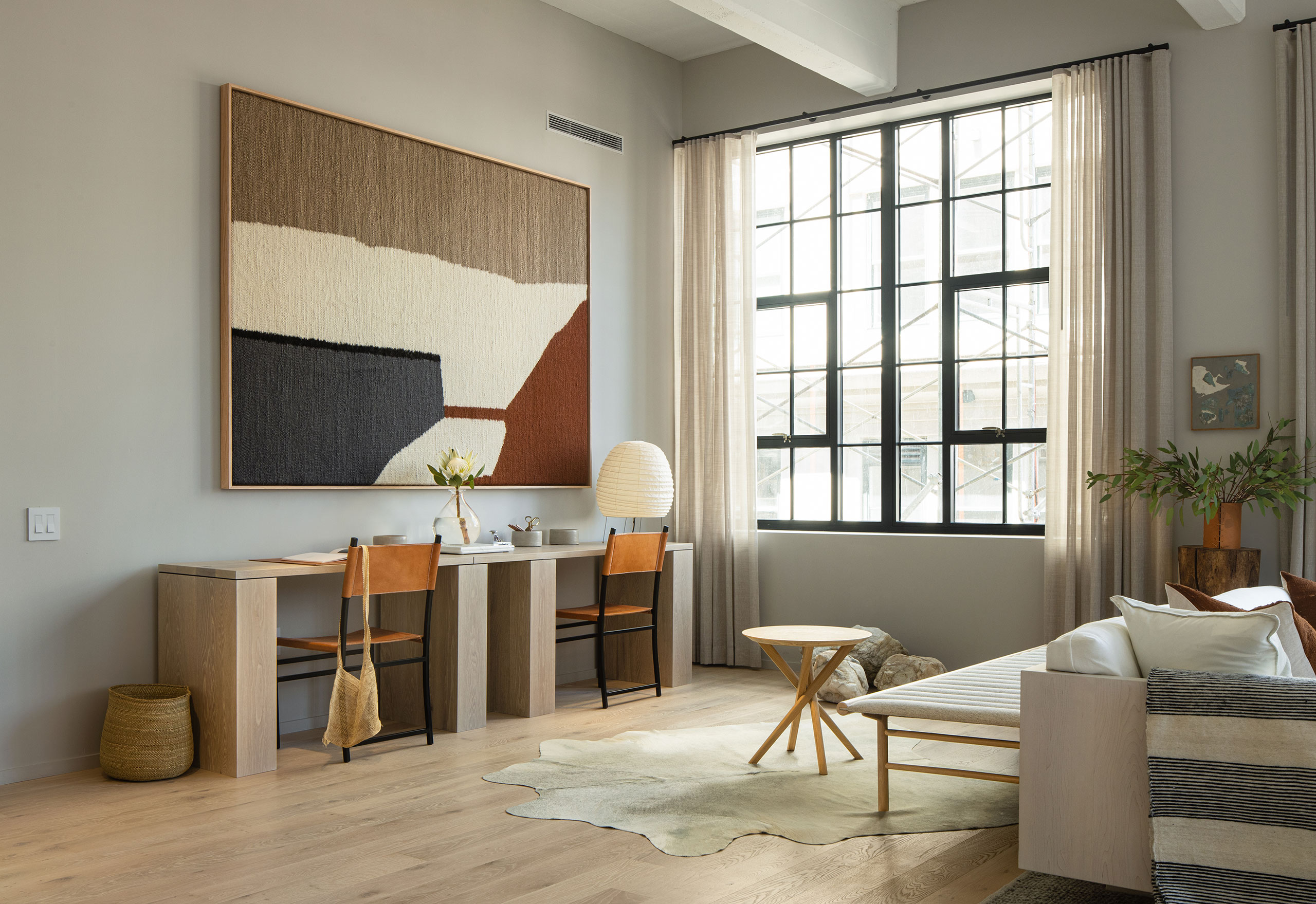
Photography by Pavel Bendov.
The two historic buildings have been crowned with contemporary additions housing five penthouses that echo the respective architectural styles. On top of the Round Arch building, two penthouses feature a series of arched openings along private terraces that span the length of building, while the three penthouses on top of the Daylight Factory building are wrapped in glass facades that open up to the surrounding views.
Penthouse occupants aren’t the only residents that get to enjoy panoramic views as a communal rooftop deck offers all 168 Plymouth residents panoramic views over Dumbo, the East River and the landmark bridges spanning it, as well as glimpses of the Manhattan skyline. For more introverted moments, a secluded courtyard wedged between the two buildings has been transformed by local landscapers Future Green into a tranquil lush garden of reclaimed cobblestones, granite blocks, dogwoods and magnolias. Perhaps more than any other space, the garden best captures the conversion’s well thought-out approach as well as Dumbo’s infinite potential for regeneration.
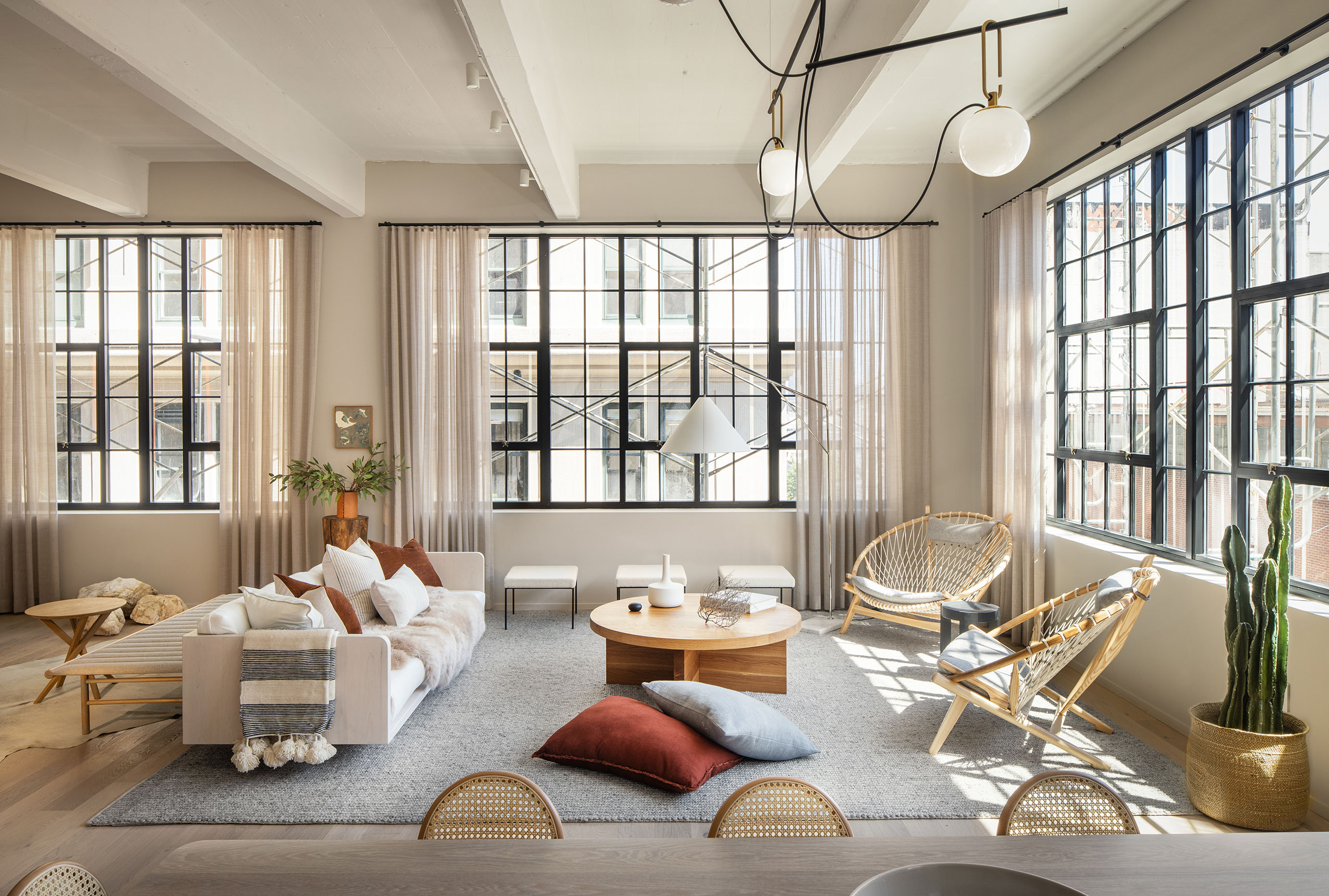
Photography by Pavel Bendov.
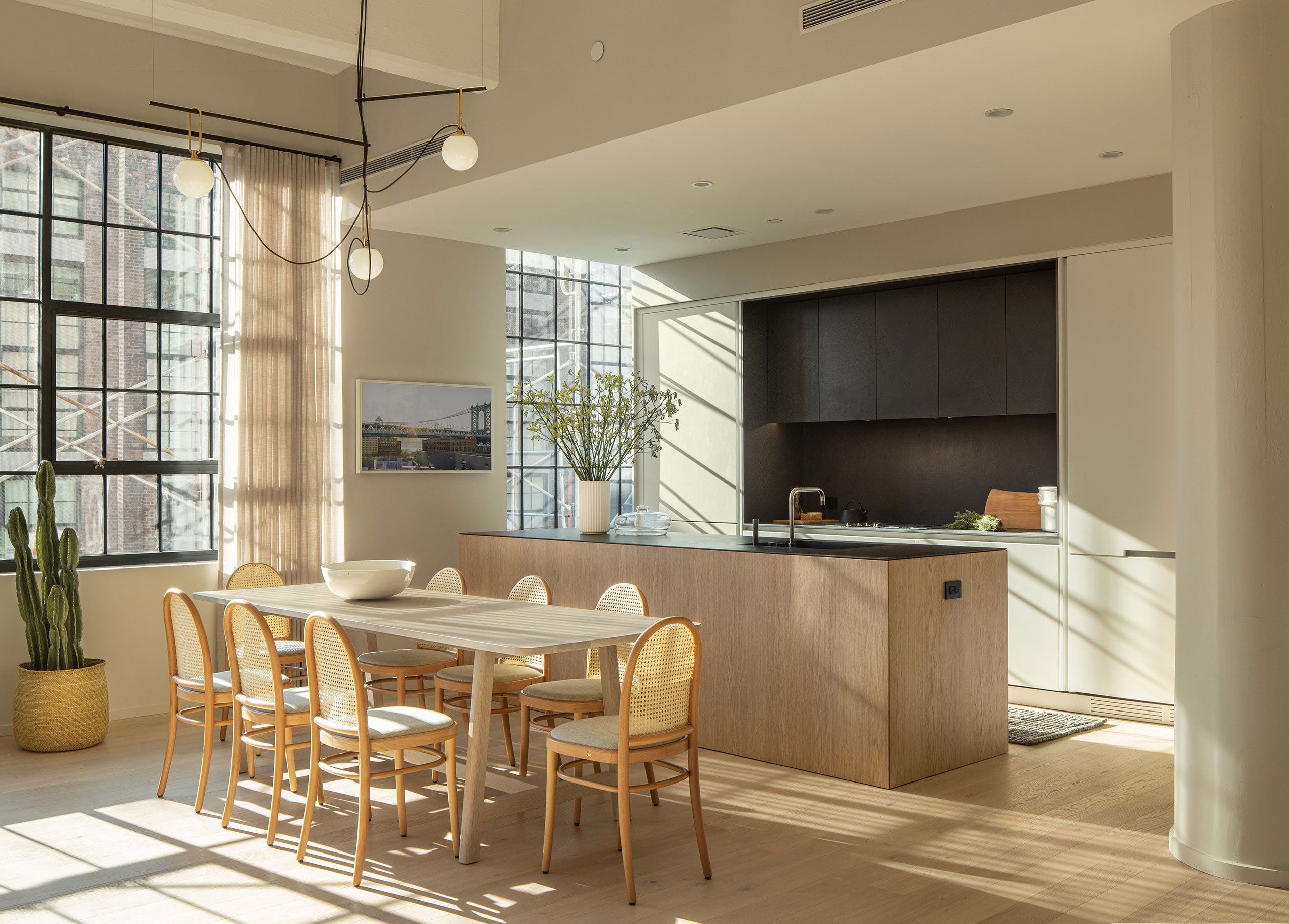
Photography by Pavel Bendov.
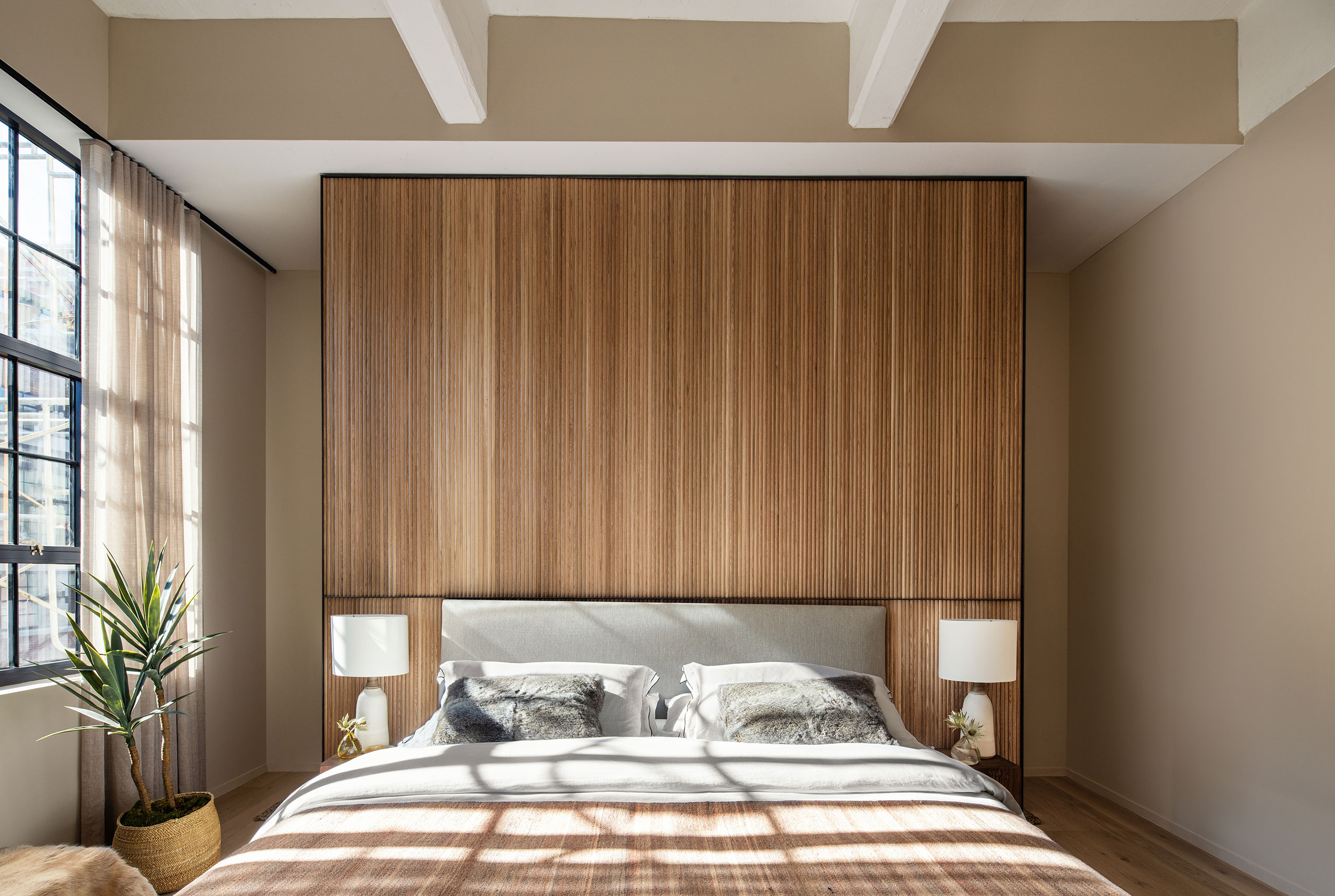
Photography by Pavel Bendov.
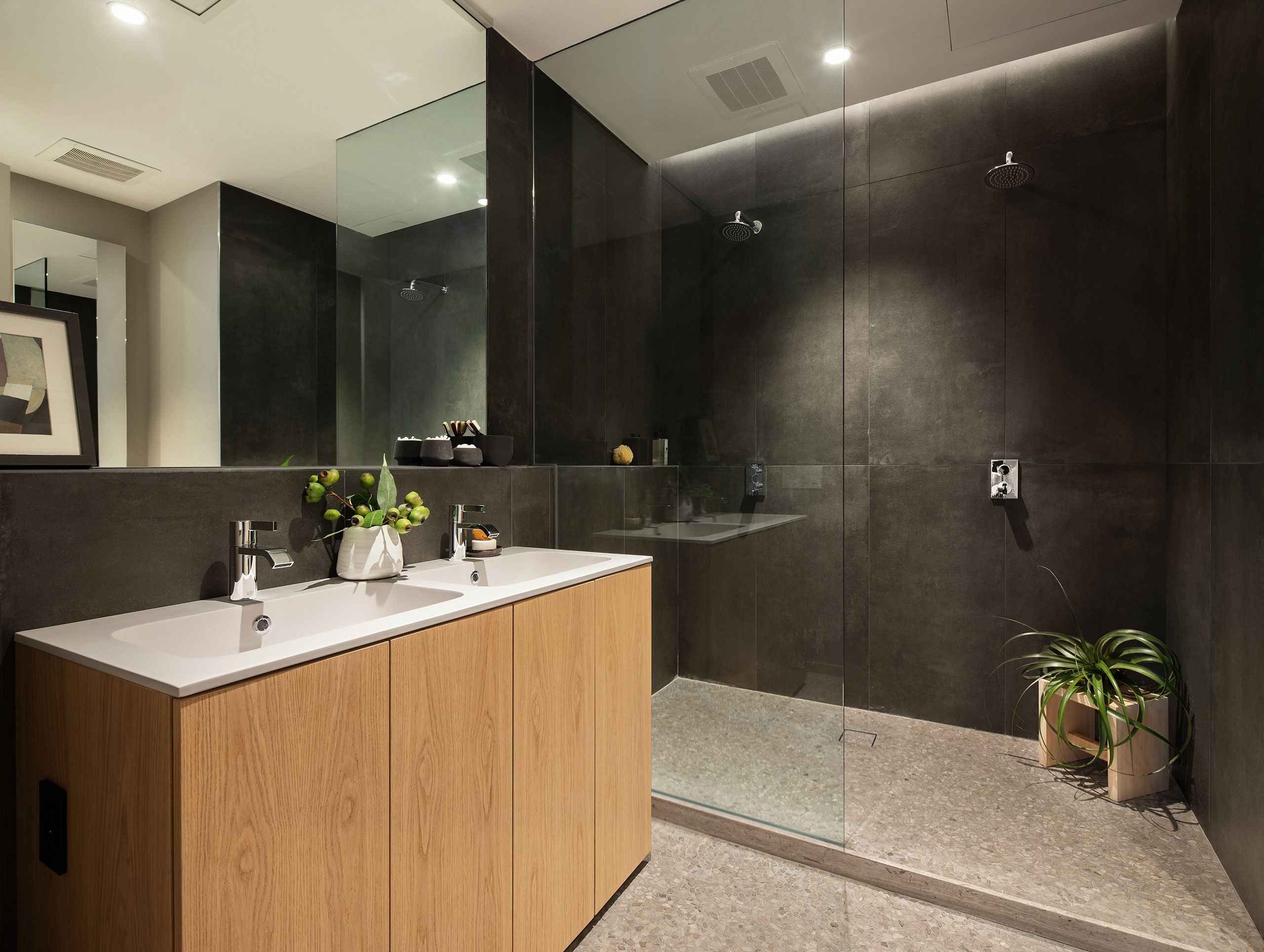
Photography by Pavel Bendov.
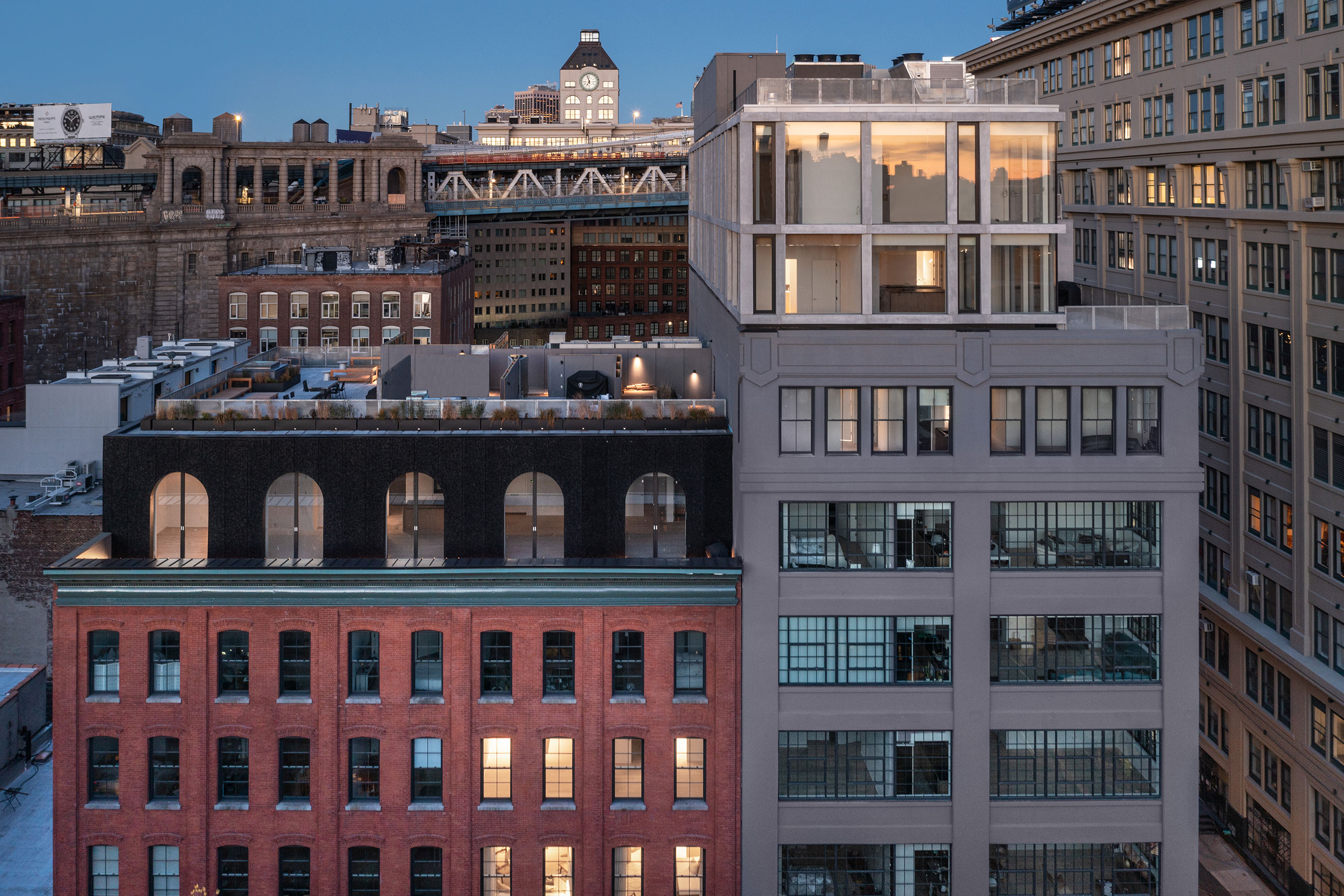
Photography by Pavel Bendov.
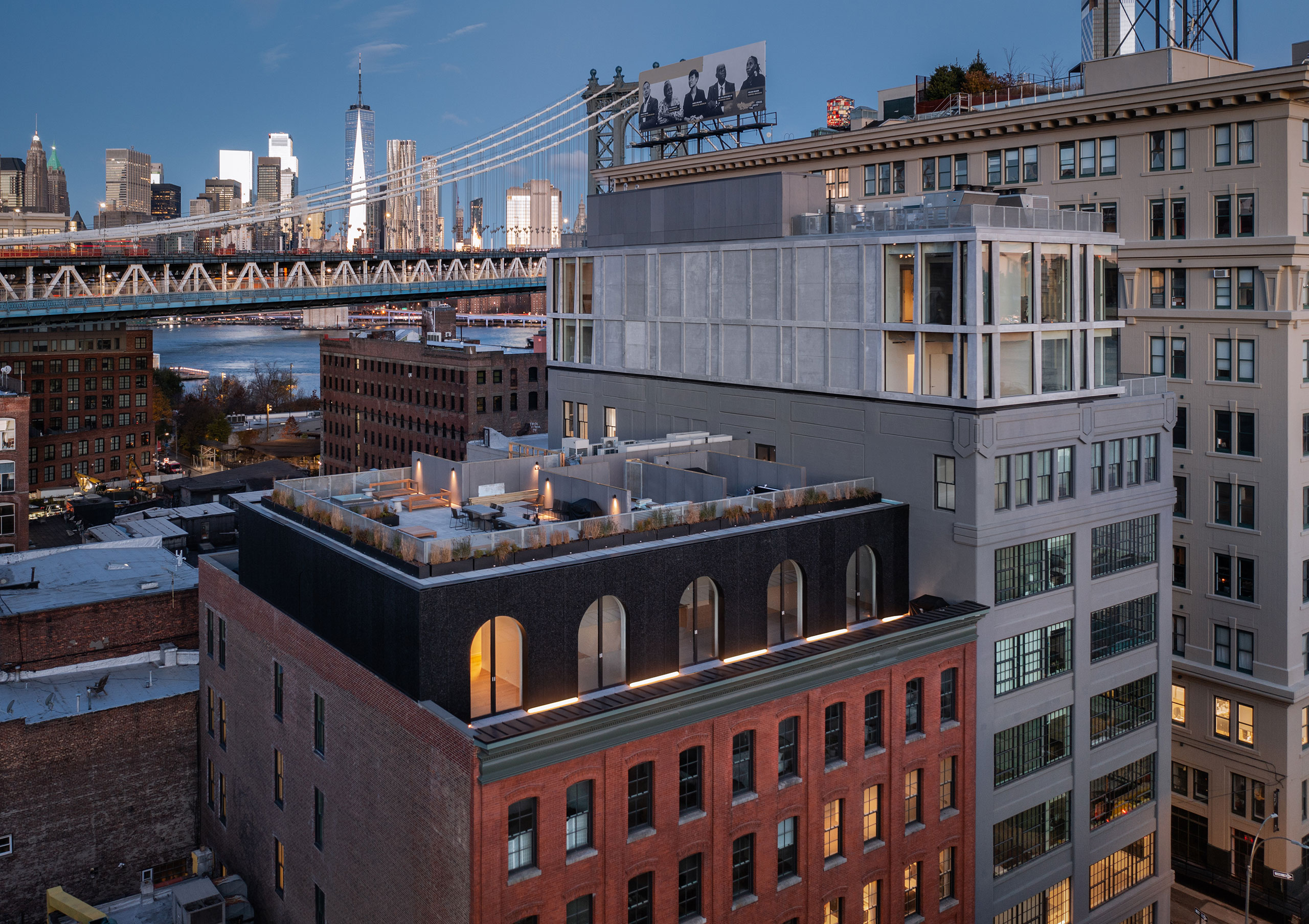
Photography by Pavel Bendov.
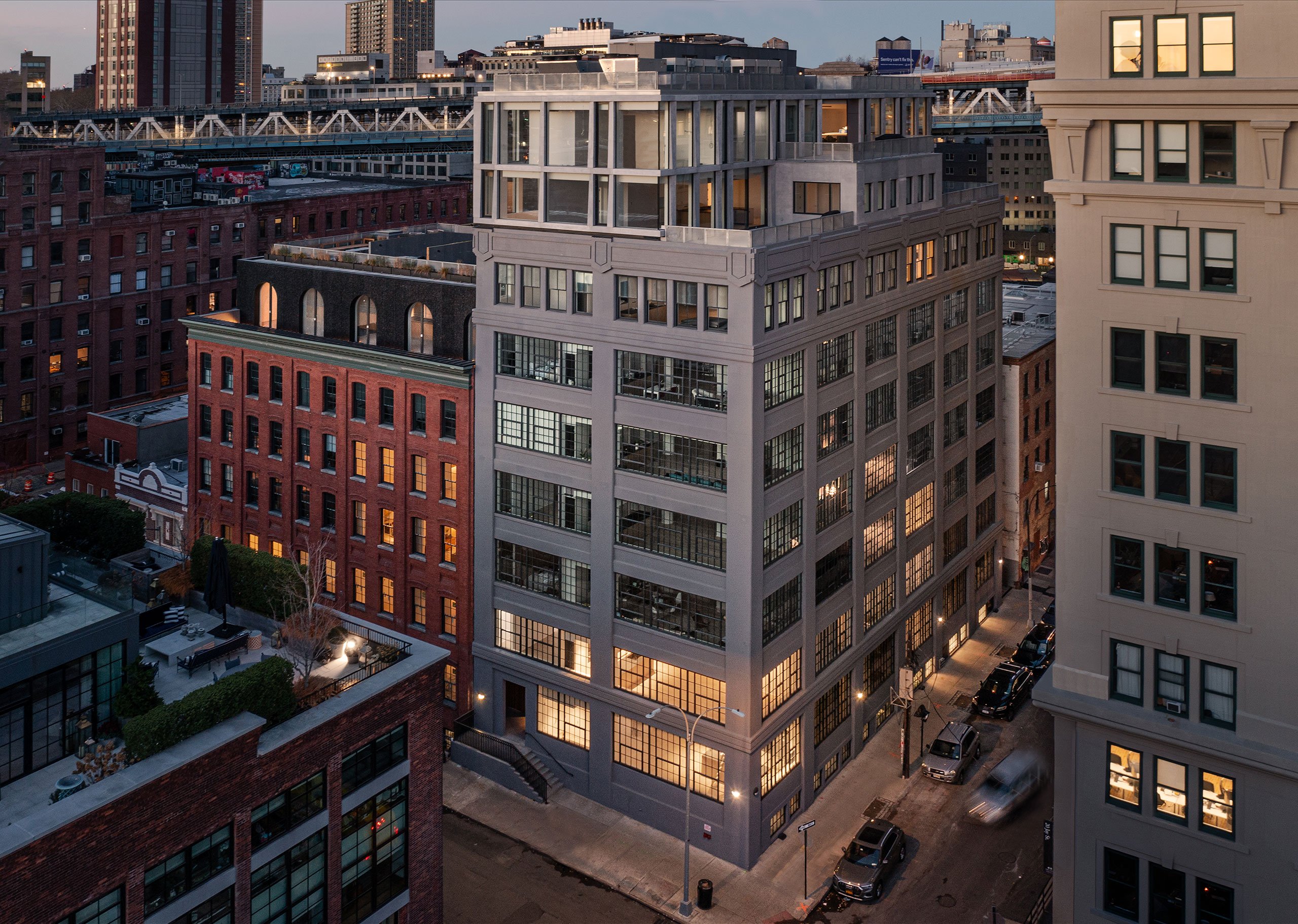
Photography by Pavel Bendov.














