Project Name
The Market BuildingPosted in
Interior DesignLocation
Architecture Practice
Holloway LiClient
CoalbrookCompleted
Nov 2021| Detailed Information | |||||
|---|---|---|---|---|---|
| Project Name | The Market Building | Posted in | Interior Design | Location |
72-82 Rosebery Avenue London
EC1R 4RW |
| Architecture Practice | Holloway Li | Client | Coalbrook | Completed | Nov 2021 |
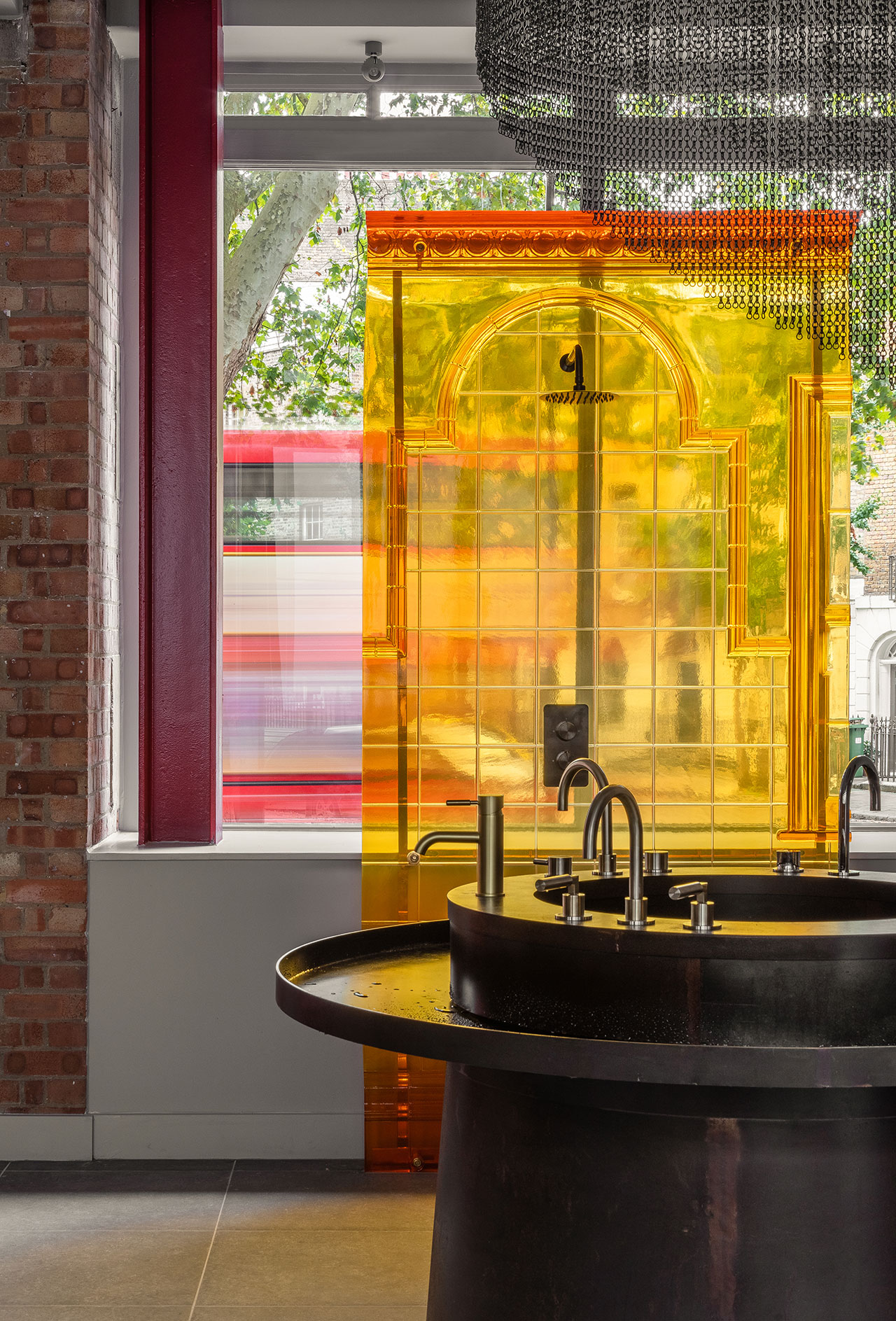
Photography © Nicholas Worley
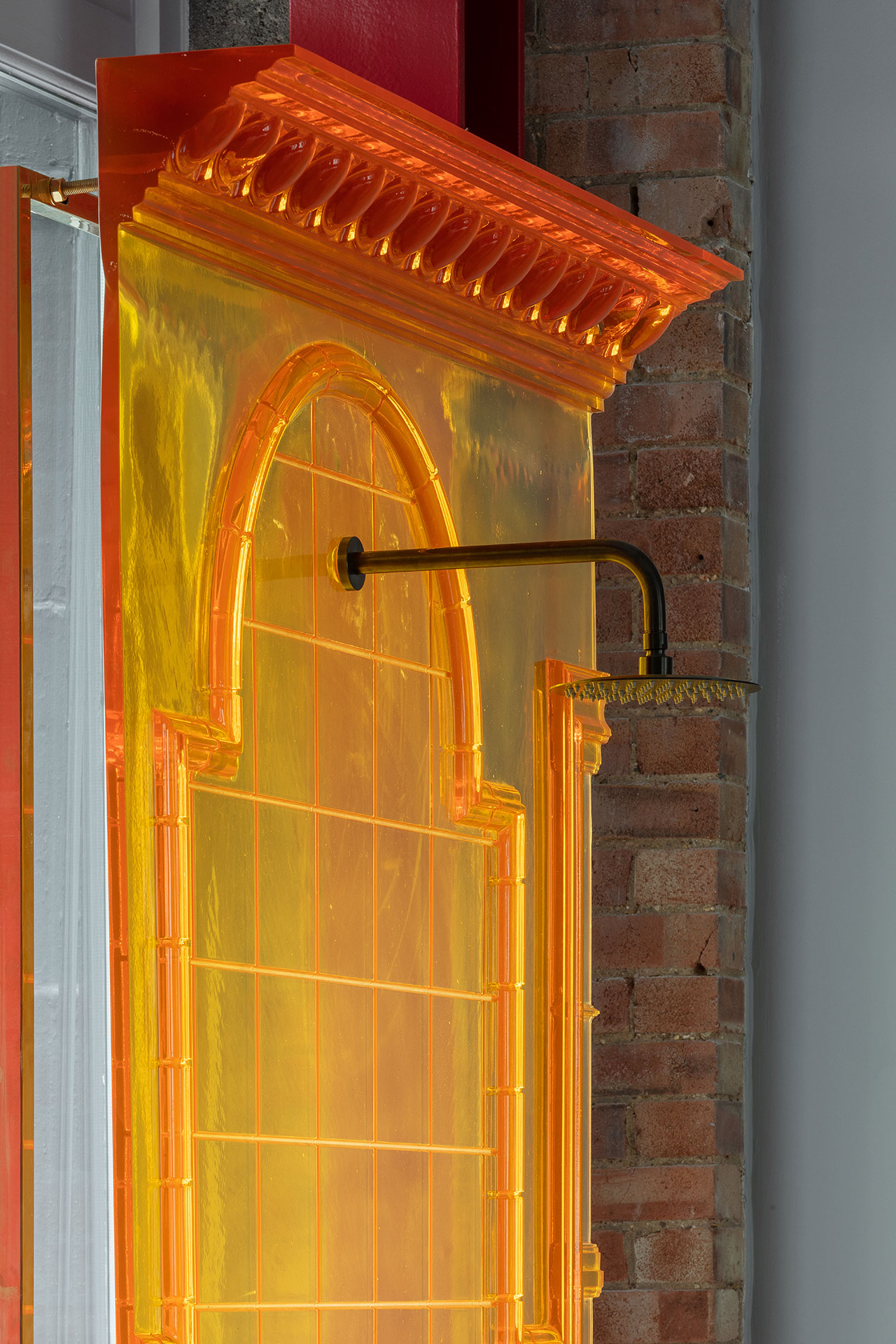
Photography © Nicholas Worley
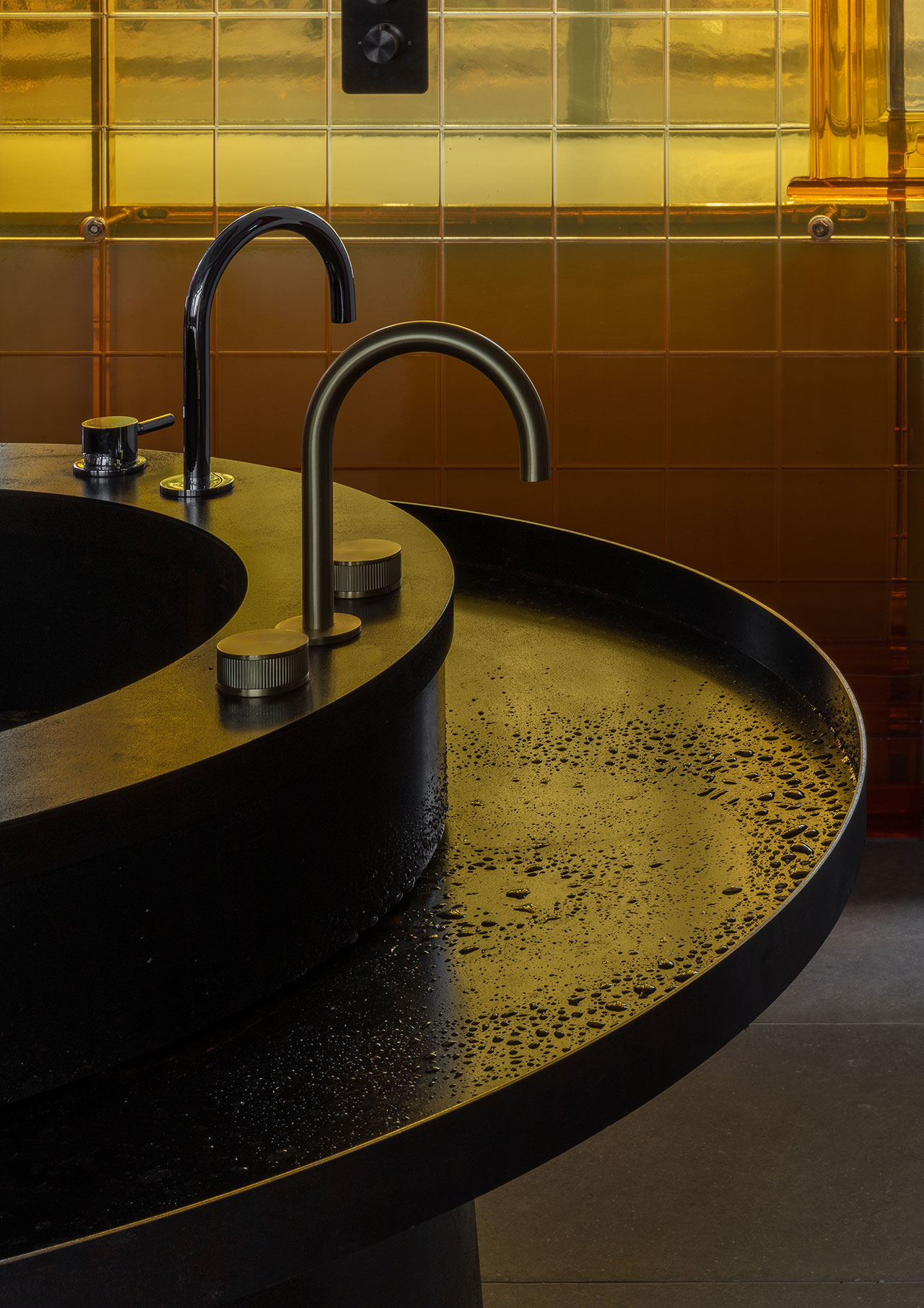
Photography © Nicholas Worley
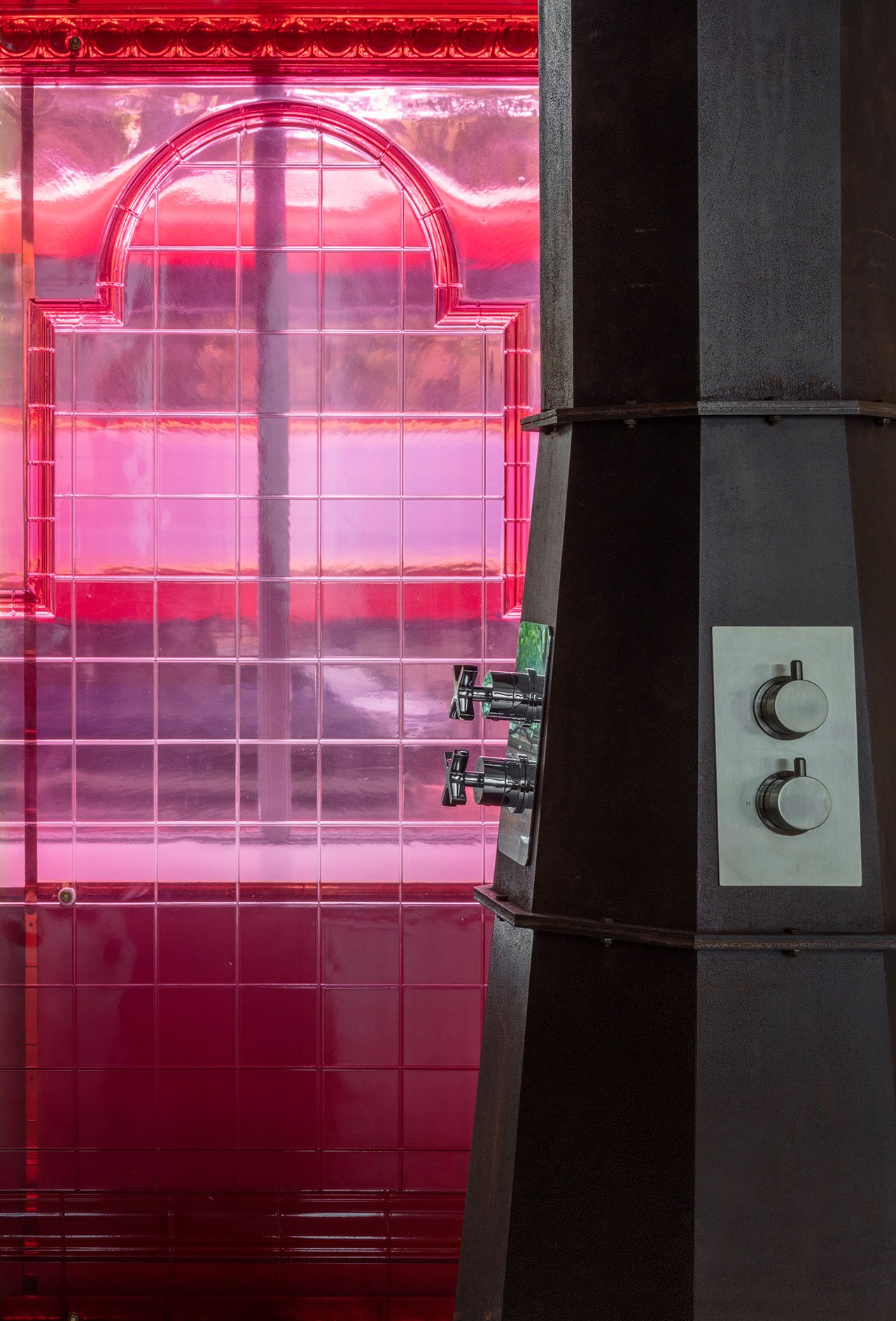
Photography © Nicholas Worley
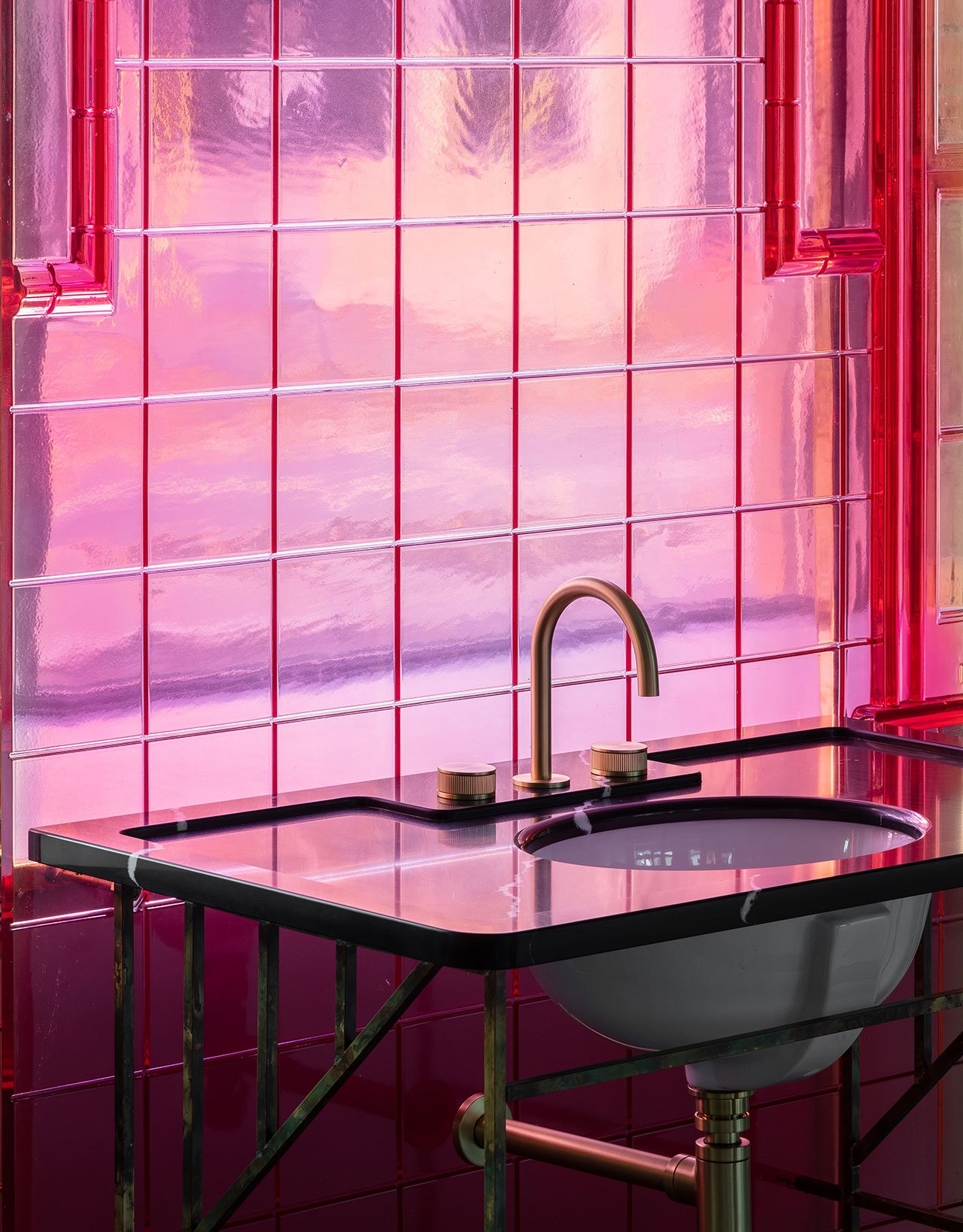
Photography © Nicholas Worley
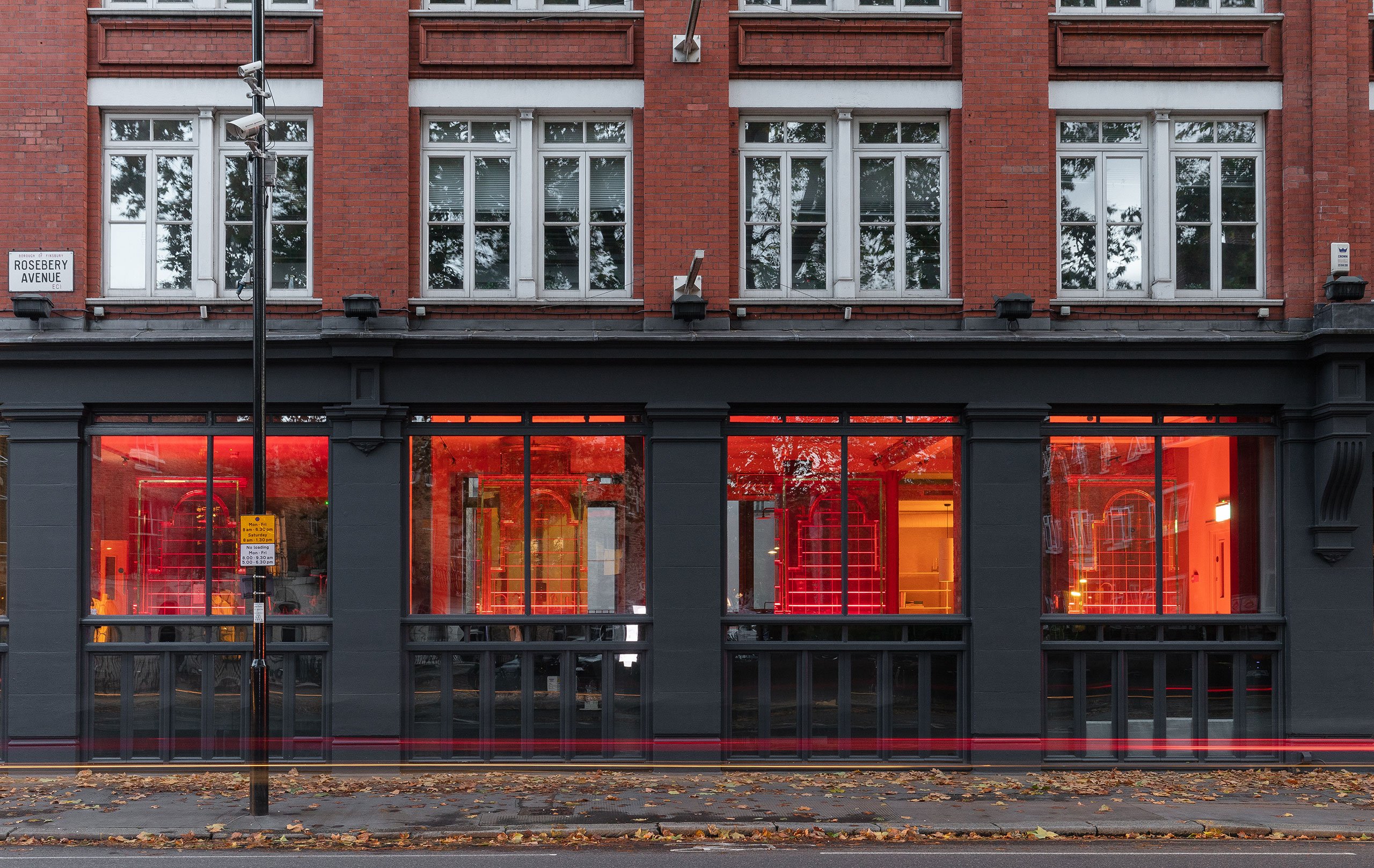
Photography © Nicholas Worley
Lined with large street-facing windows, the ground floor showroom is a bright and airy space populated by resin casts of Victorian bathroom wall panels and cast-iron renditions of industrial chimneys, both of which are used to mount the brand’s taps and showers. A collaboration with a company who typically makes moulded interiors for London buses, the ghostly wall panels impress in their level of detailing, which includes cornices, mouldings and sash windows, the familiarity of the forms subverted by the liquid-like material and piercing orange and amber hues. “The resin ‘dematerialises’ the form of the cast, at points appearing crystalline, ethereal or fluid depending on the viewer’s position and angle of light”, as creative director Alex Holloway says. Discreetly illuminated with up light fittings, they cast a warm glow out onto the street, just as industrial furnaces once did.
Connecting the ground and basement showrooms, a monolithic stone staircase is a marvel of both design and craftsmanship. Created in collaboration with a stonemason located near Stamford, it was cut from a single block of Limestone and chiselled on site, the edge profile gradually going from smooth on the top to rougher towards the basement level. Most impressively, the solid staircase appears to float with minimal support, courtesy of three invisible steel cables running through each step.
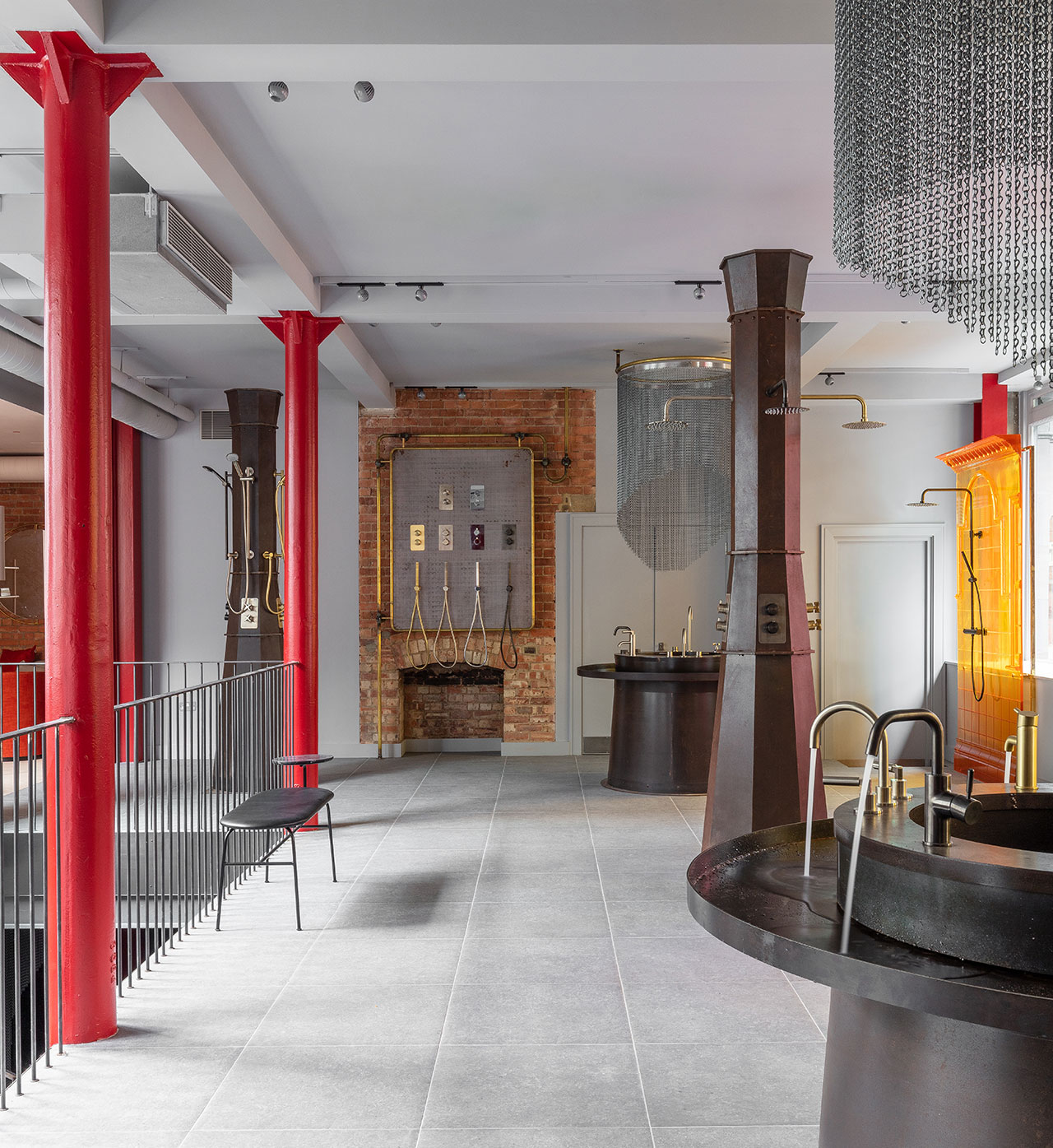
Photography © Nicholas Worley
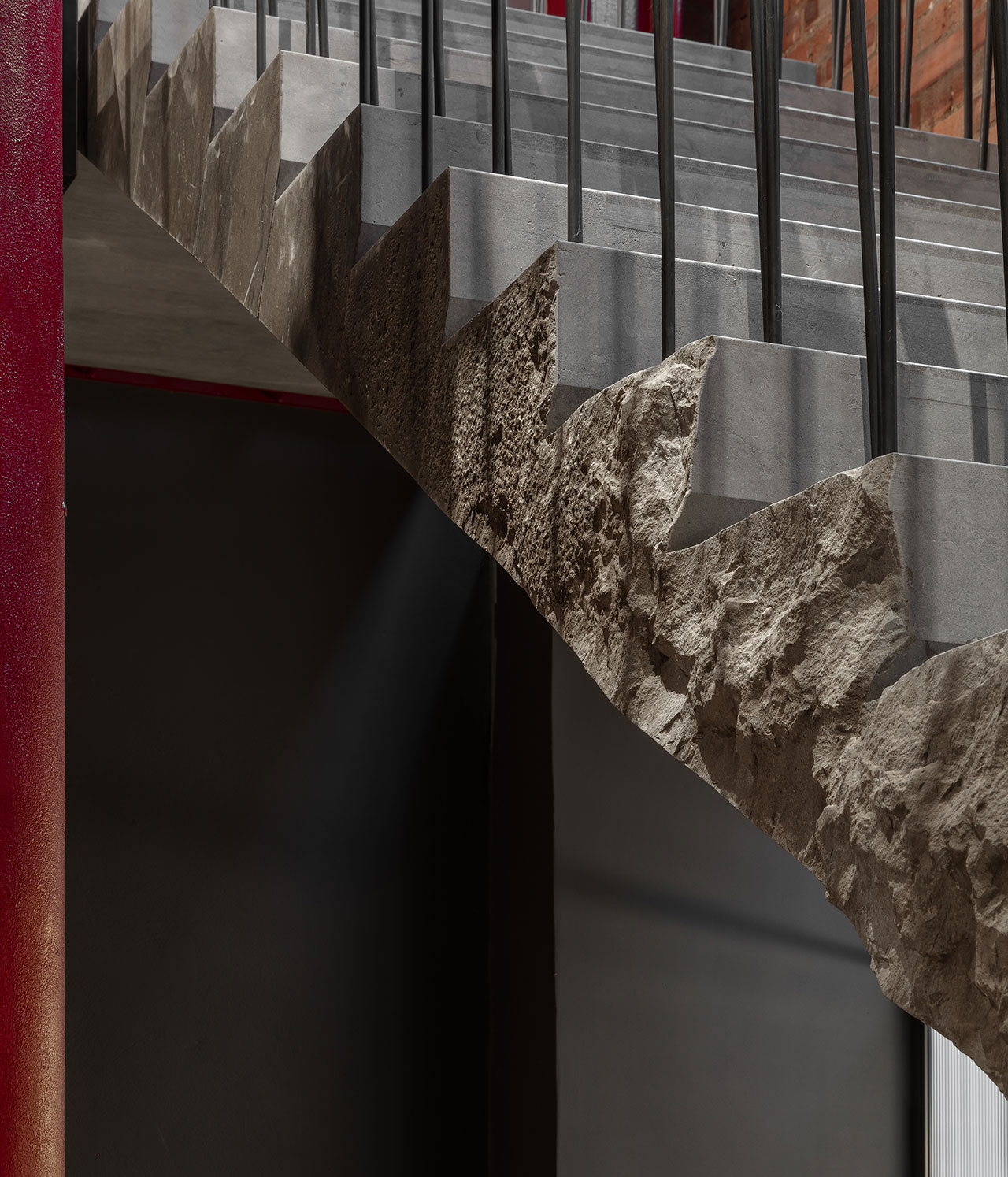
Photography © Nicholas Worley
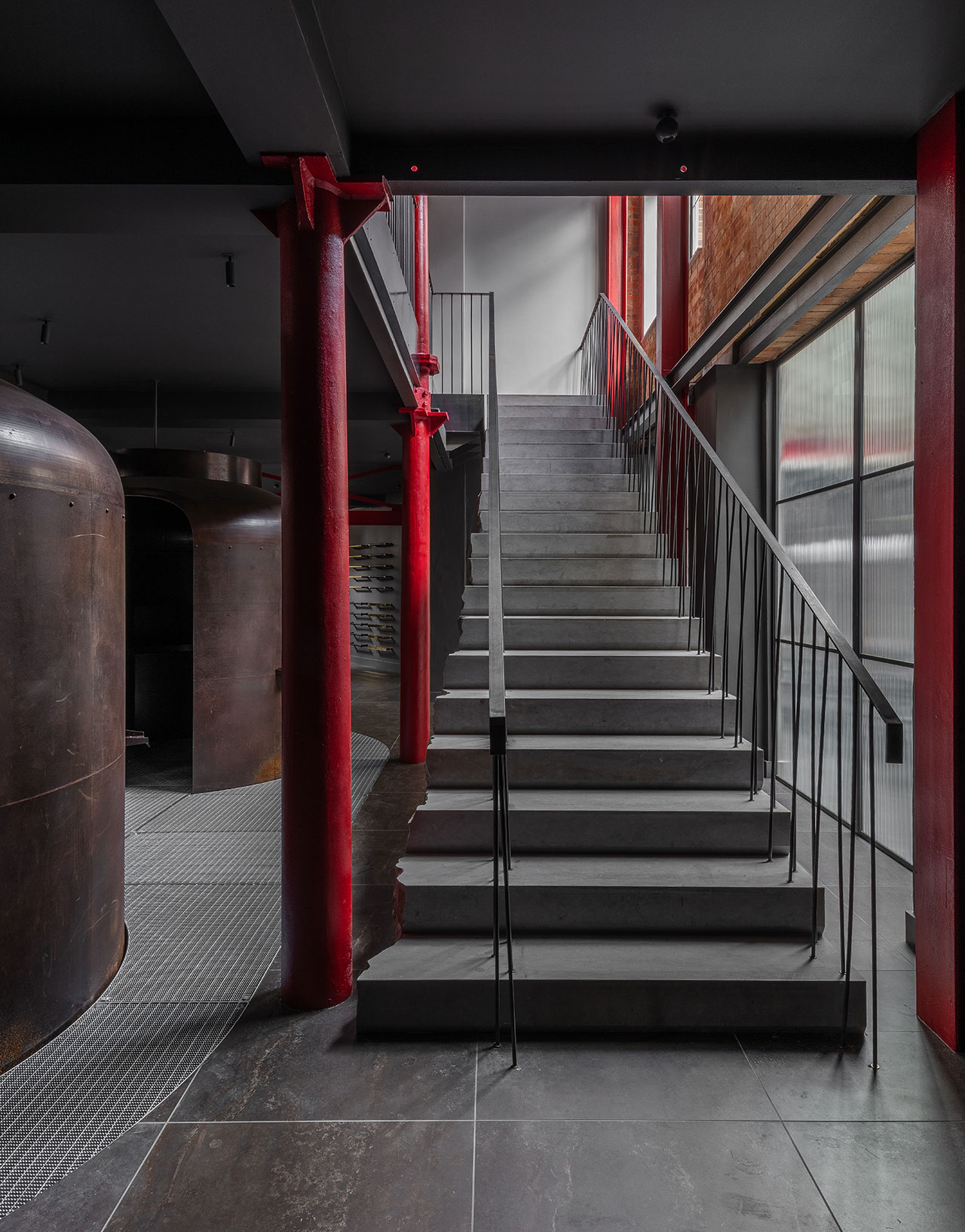
Photography © Nicholas Worley
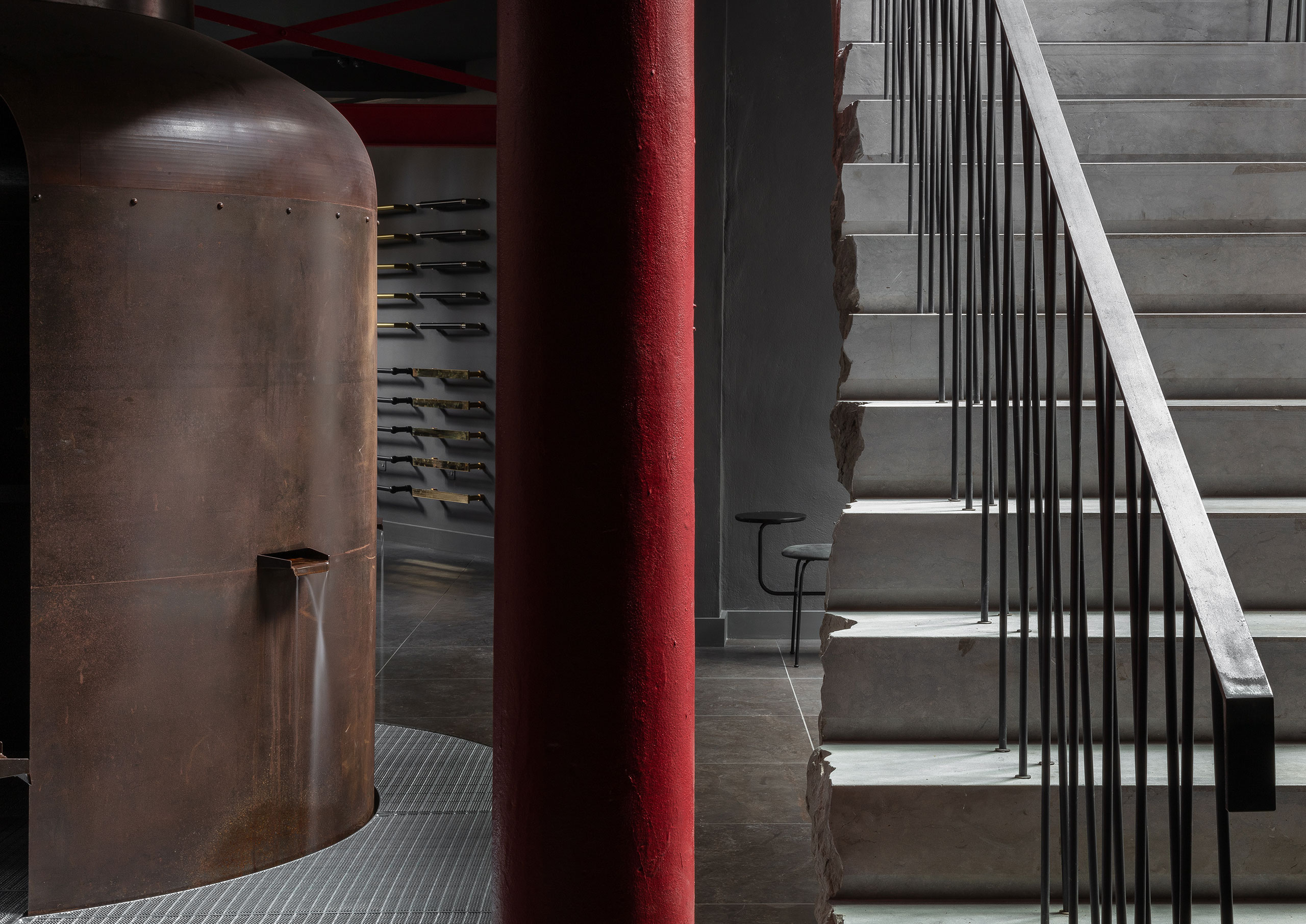
Photography © Nicholas Worley
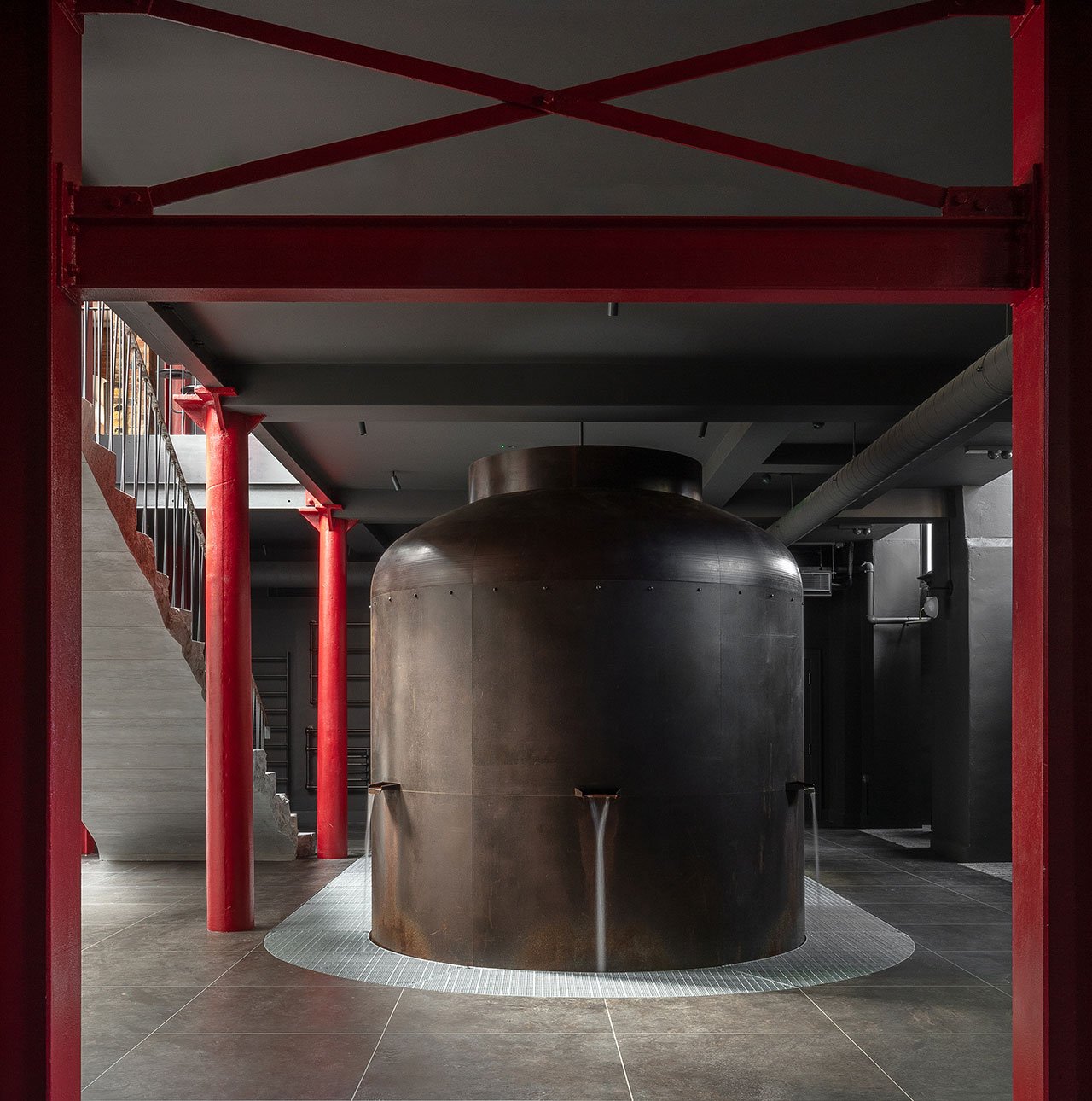
Photography © Nicholas Worley
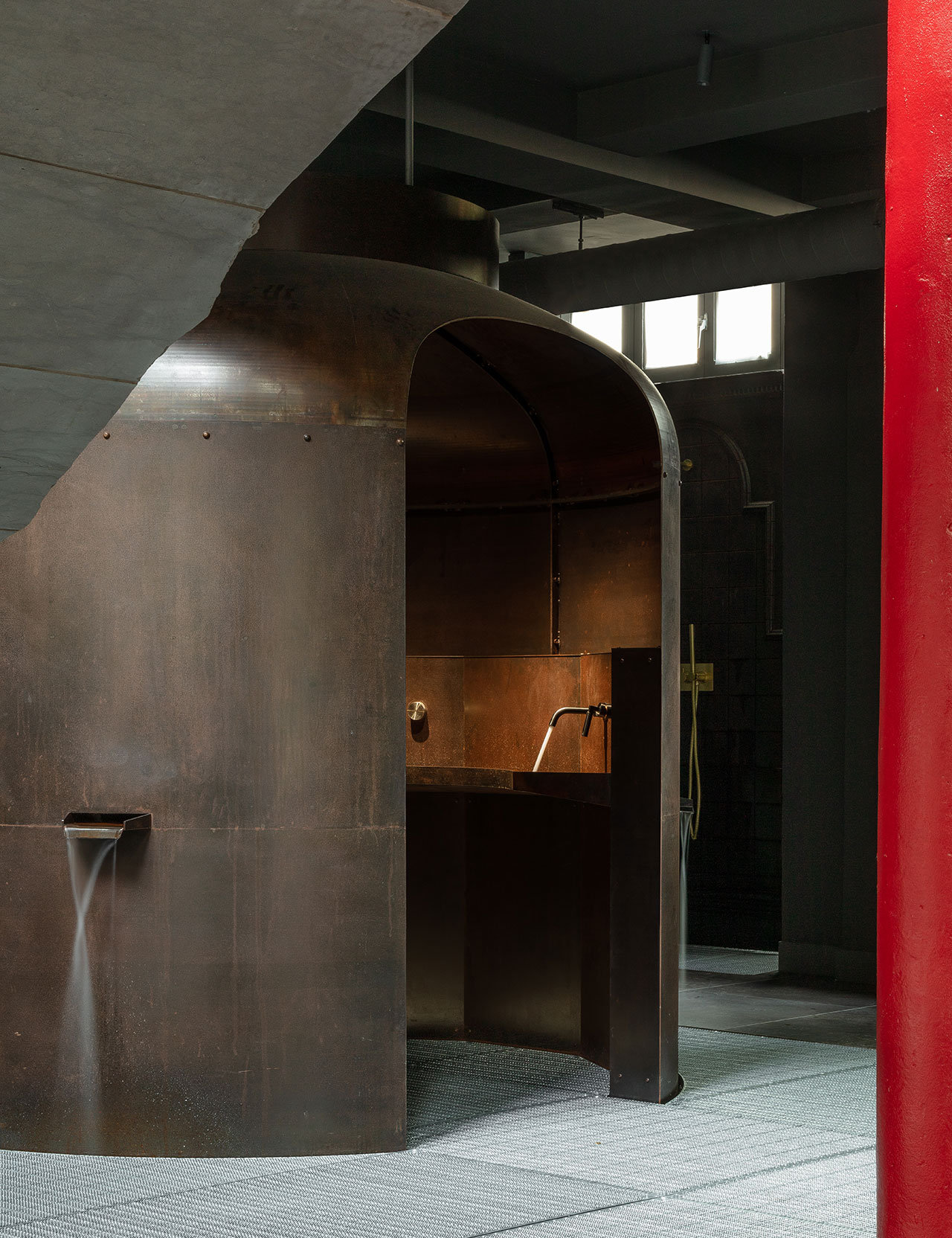
Photography © Nicholas Worley
Contrary to the daylight-filled ground floor, the basement is a dark, watery space designed to evoke the atmosphere of a subterranean engine room. Dominating the space, two oversized industrial ‘boilers’ that house working tap displays were fabricated by an emerging metalwork studio based in South London who also produced the ‘chimneys’ on the ground floor. The water from the taps is collected in a bespoke metalwork sink to then eventually flow out from spouts on the boiler’s exterior and through the floor grating.
The two boilers are complemented by patinated cast iron wall panels used for mounting working shower displays, with water flowing through the floor grating as before. Following the form of a traditional Victorian bathroom, complete with cast cornices, skirtings and tiling detailing, the cast iron panels present a darker, more solid version of the translucent casts on the ground floor – the yin to the resin panels’ yang.
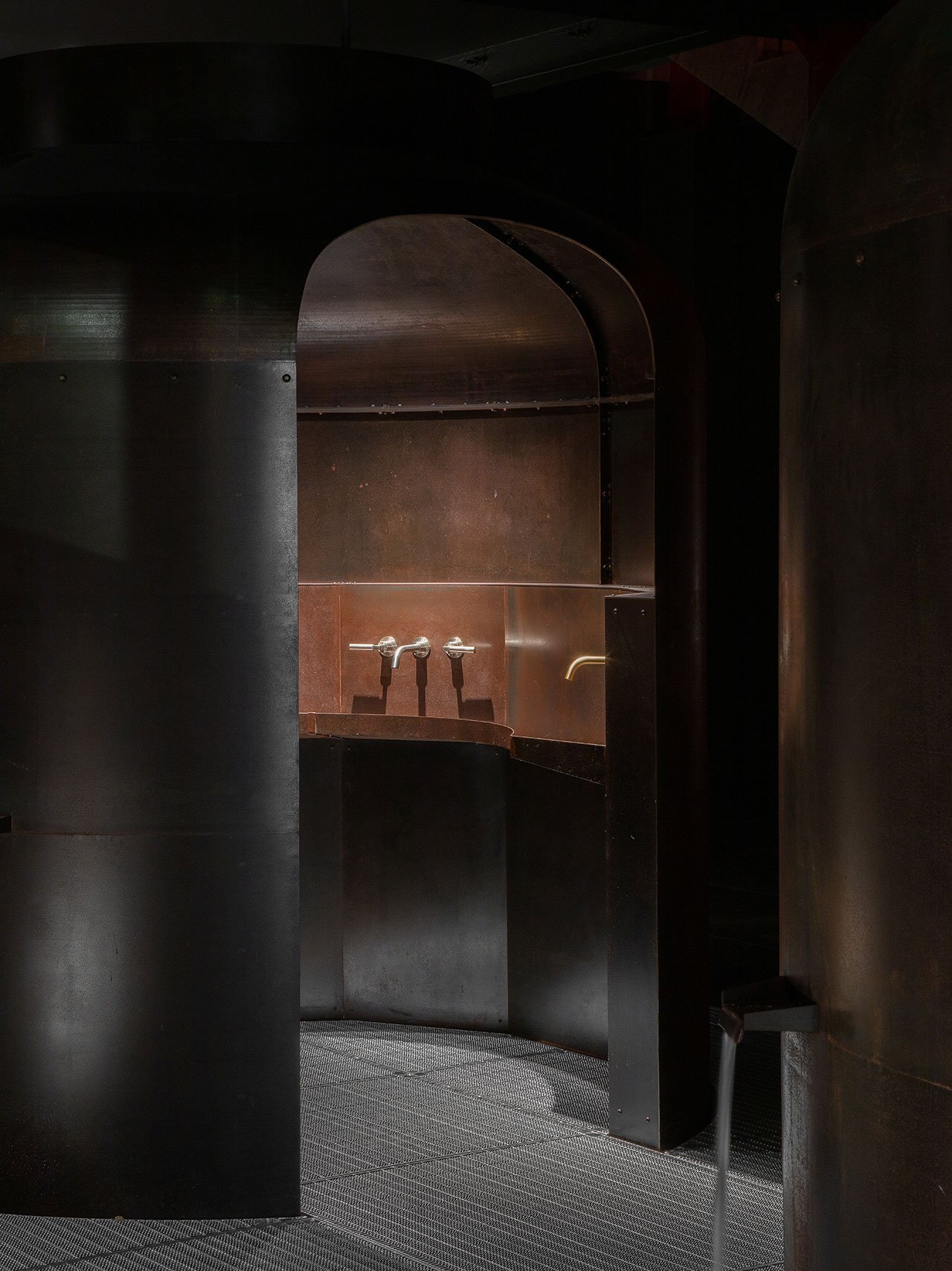
Photography © Nicholas Worley
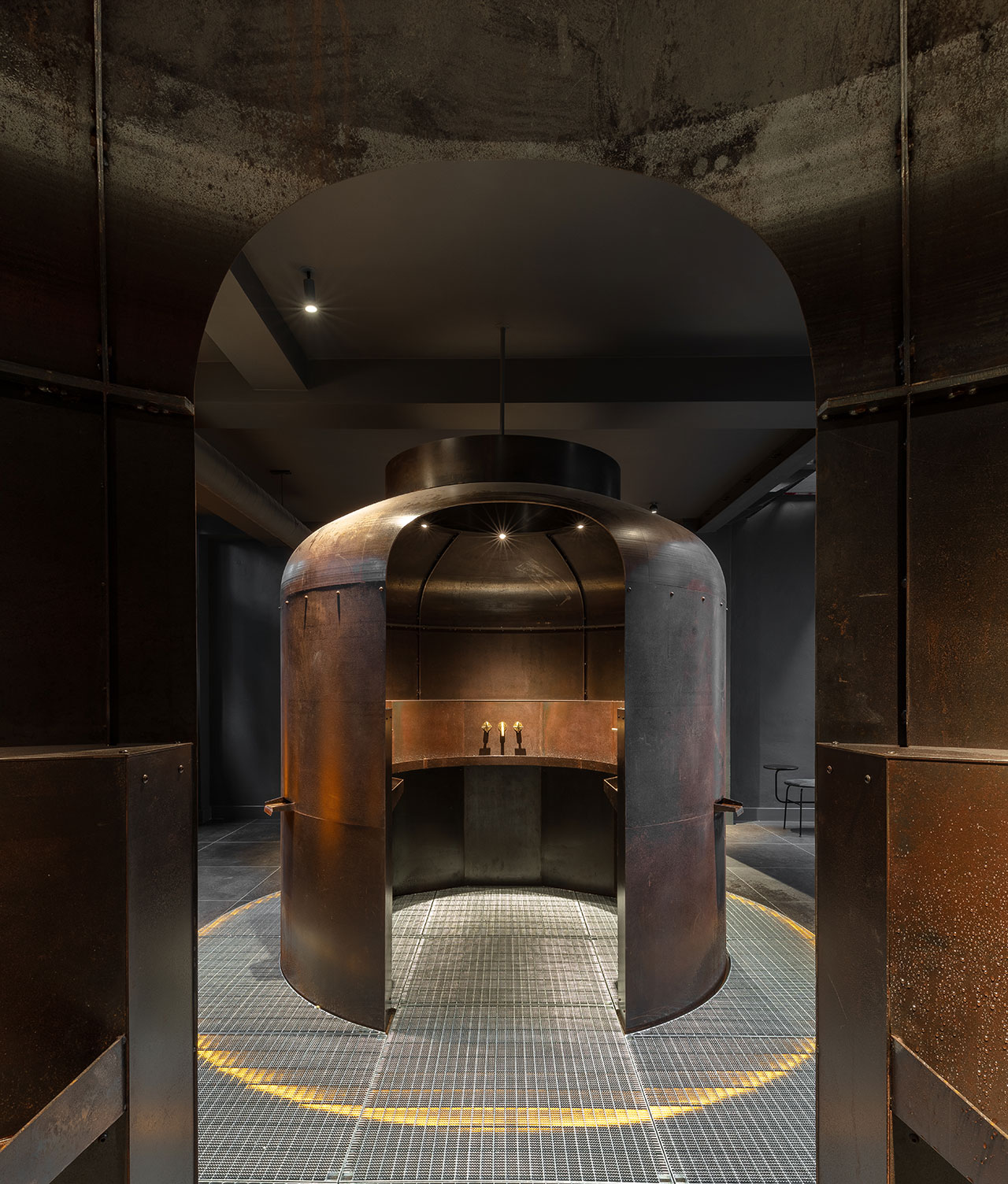
Photography © Nicholas Worley
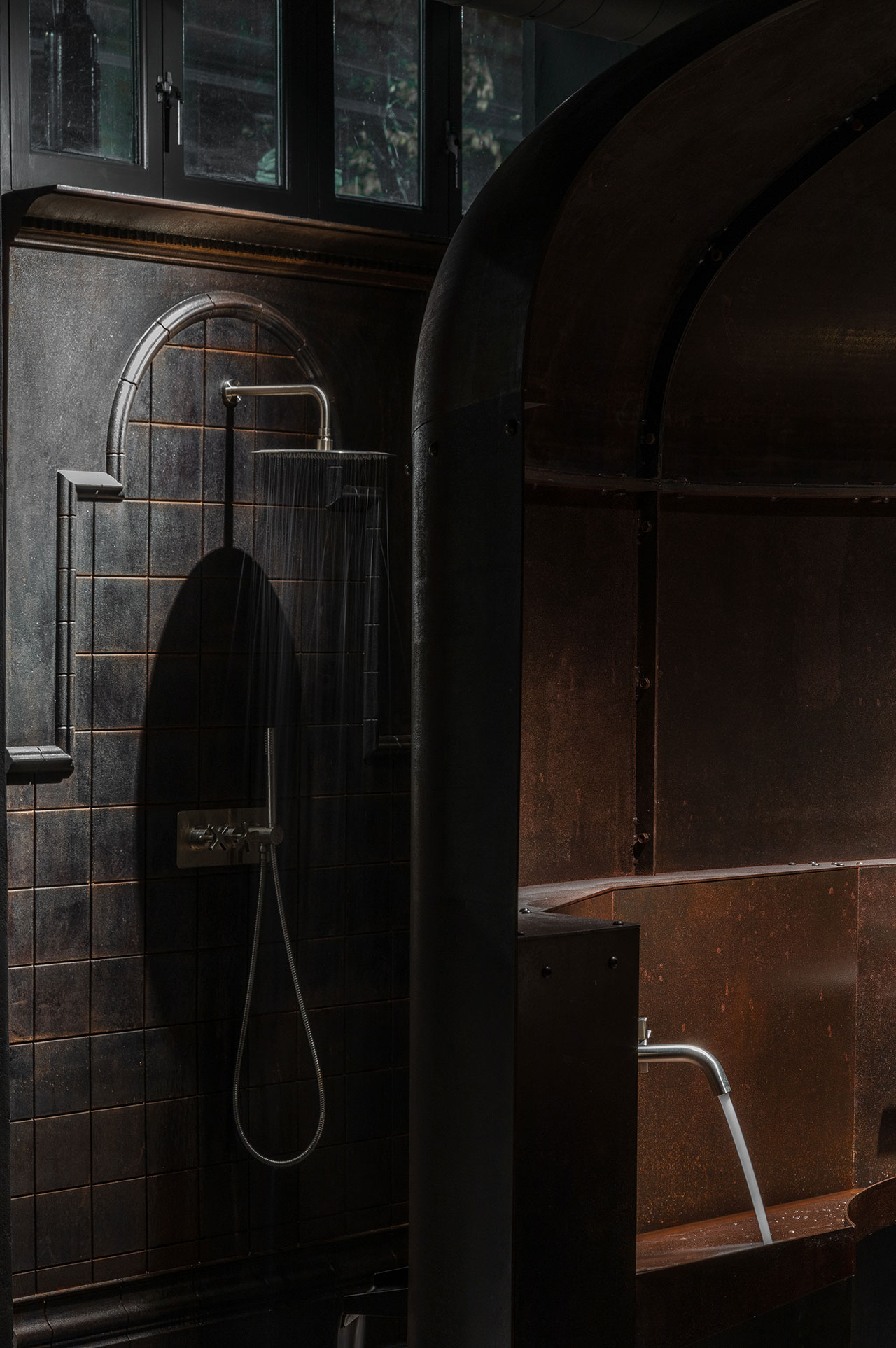
Photography © Nicholas Worley
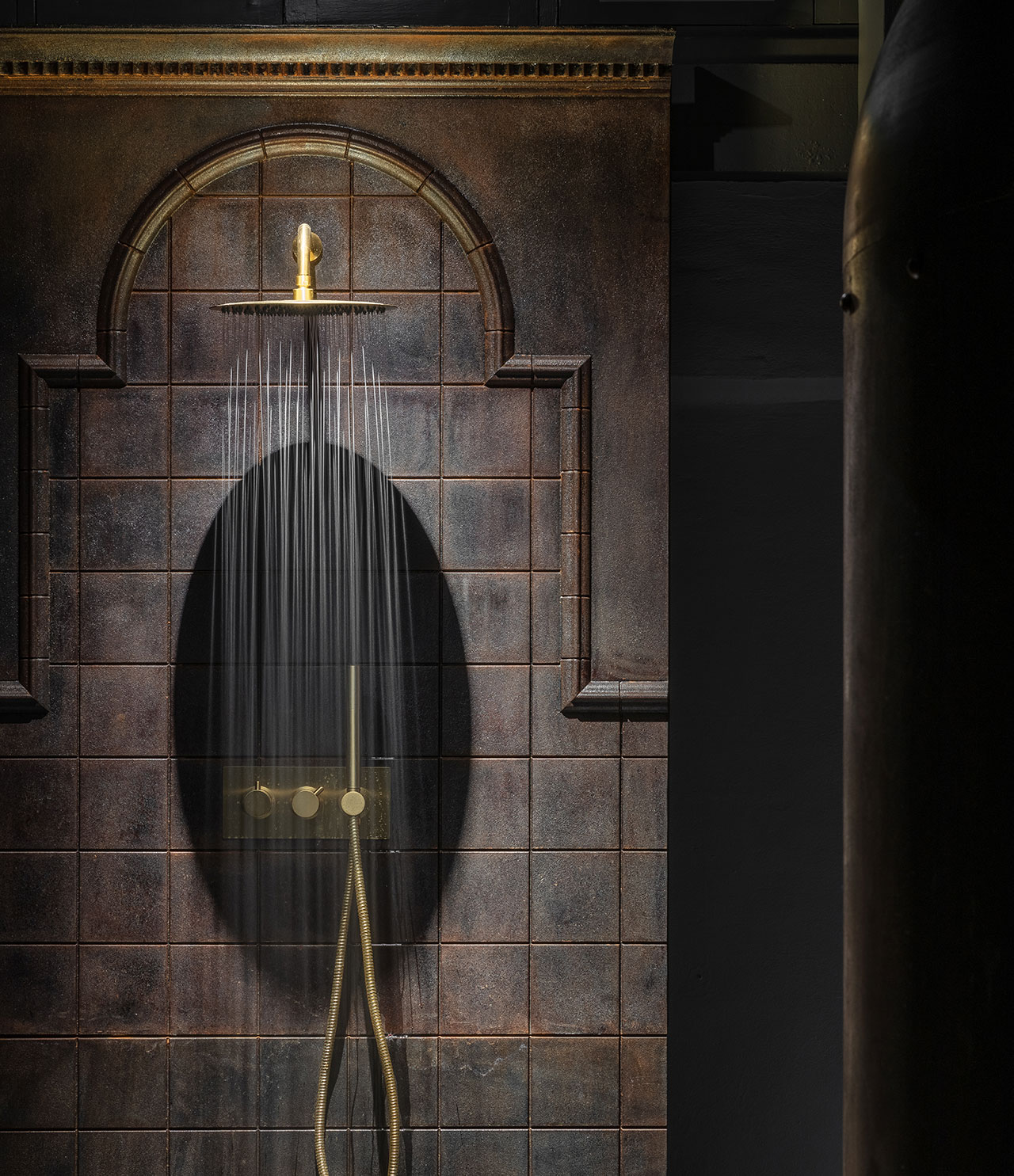
Photography © Nicholas Worley
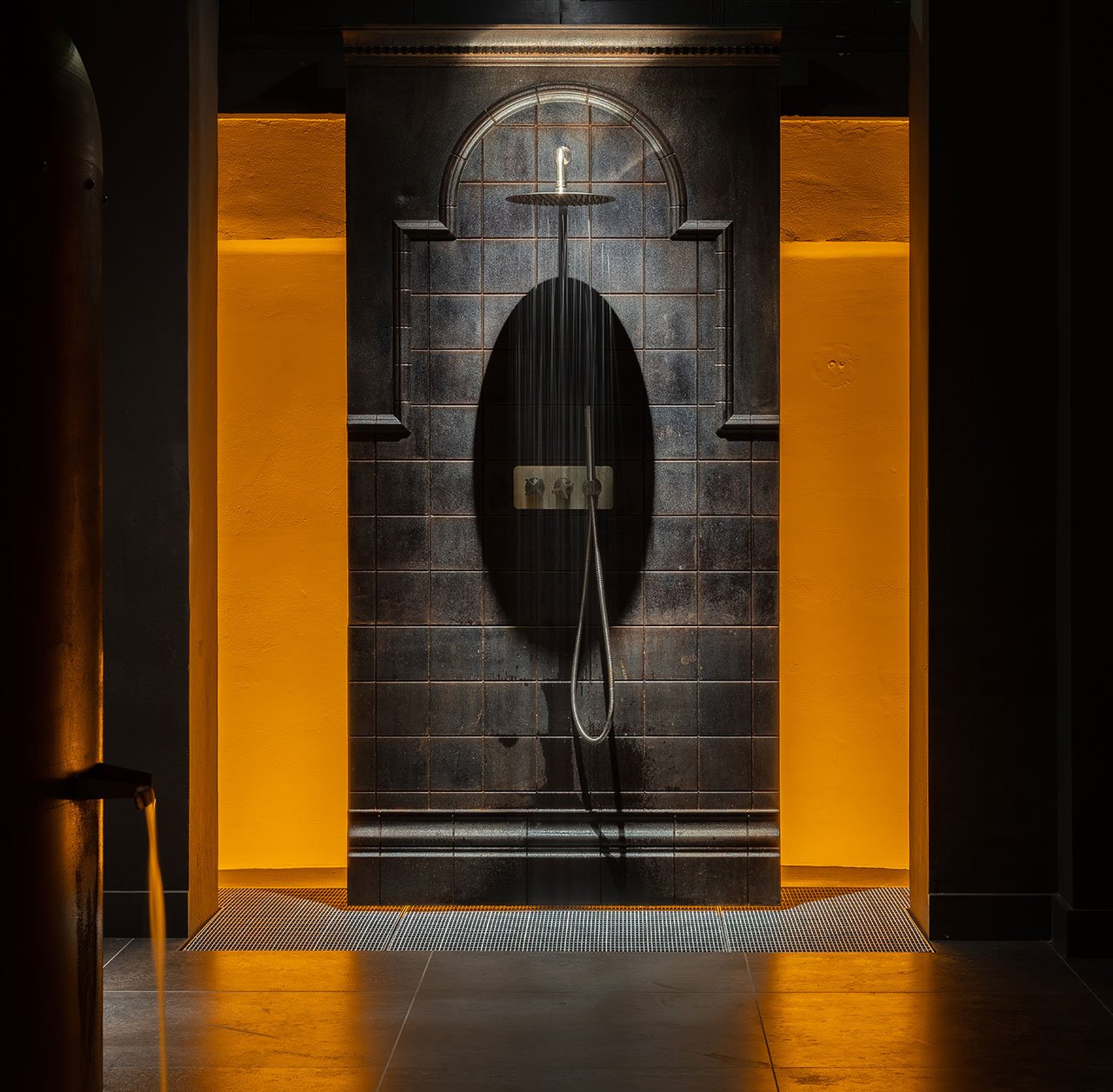
Photography © Nicholas Worley
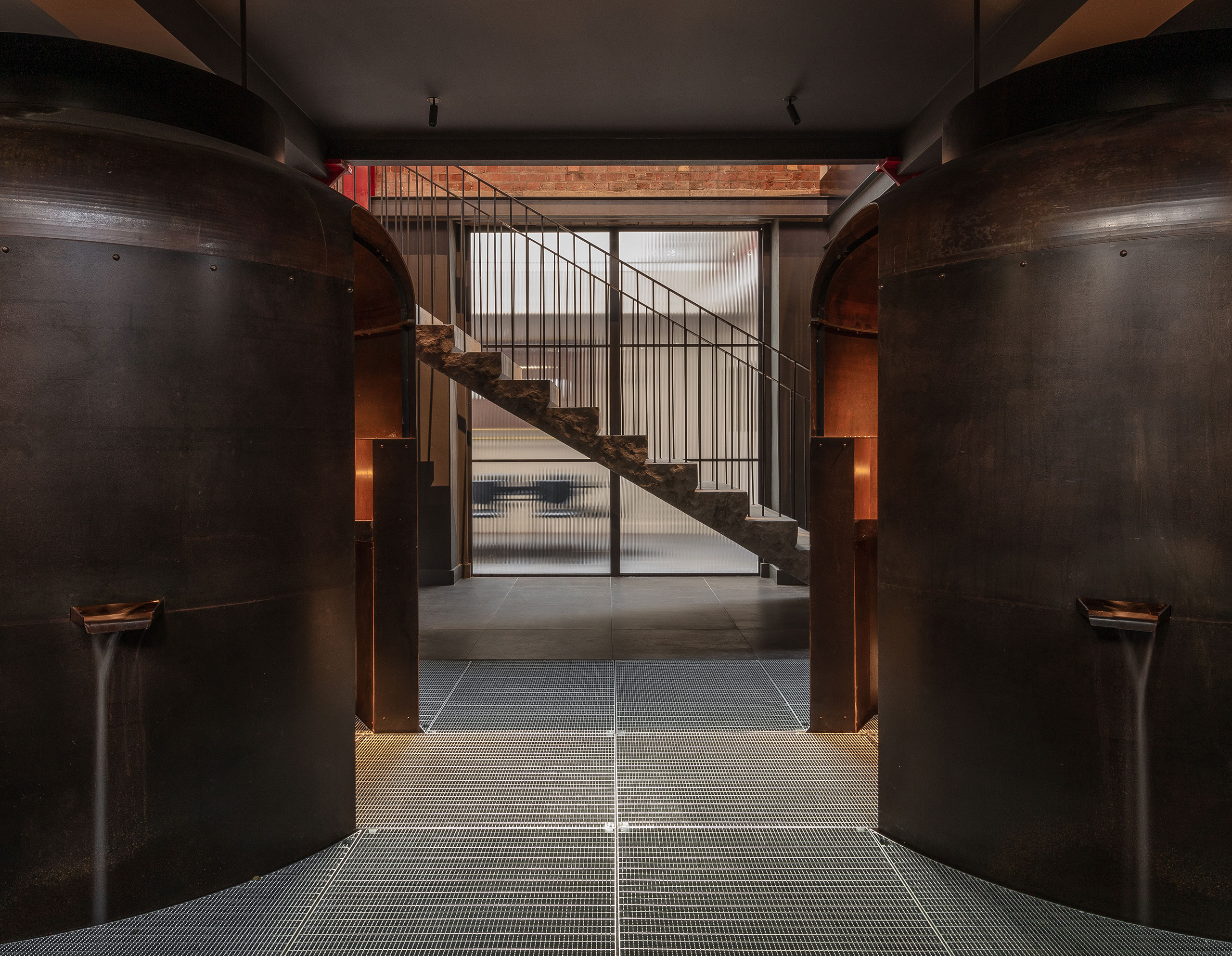
Photography © Nicholas Worley
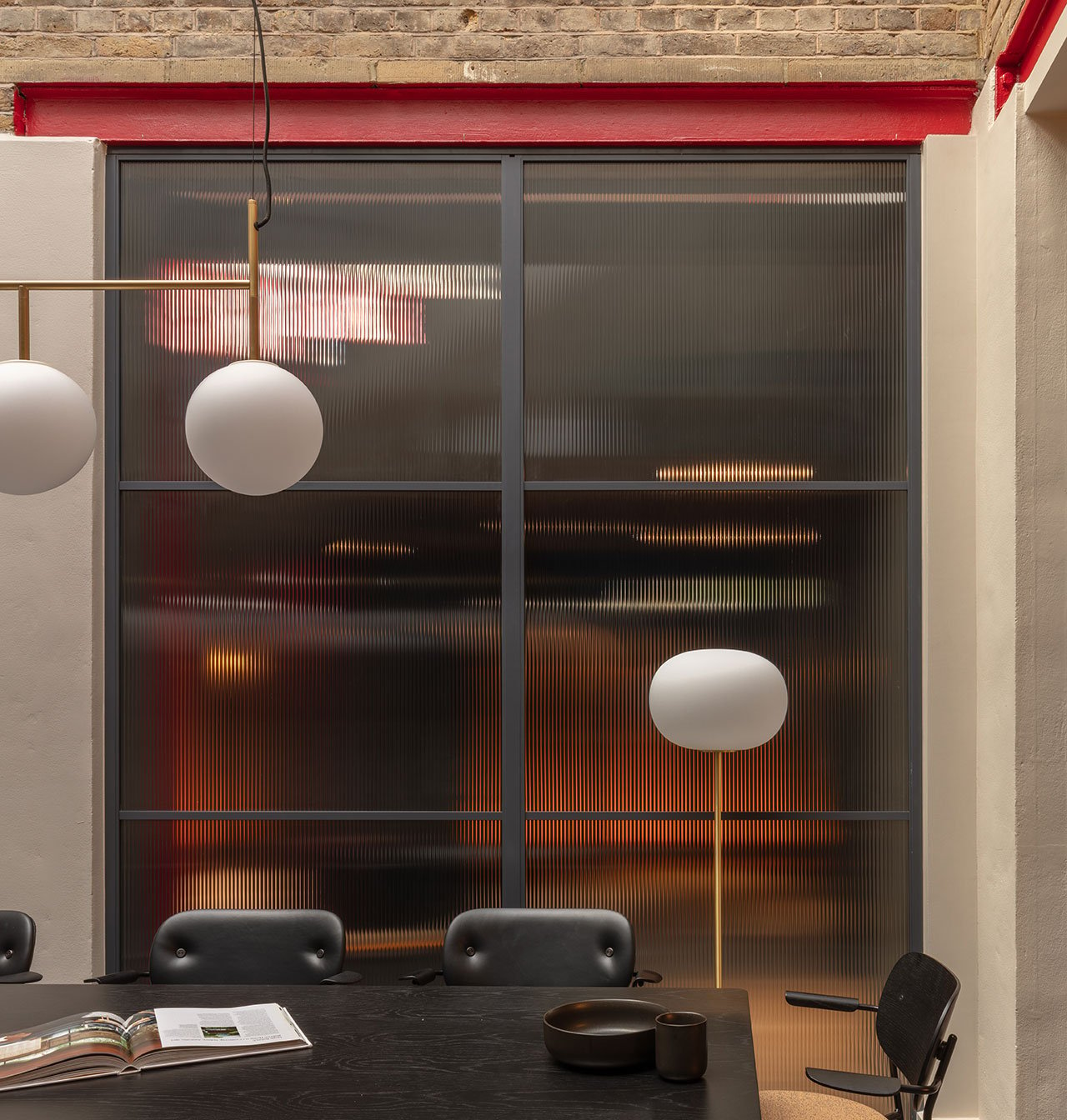
Photography © Nicholas Worley
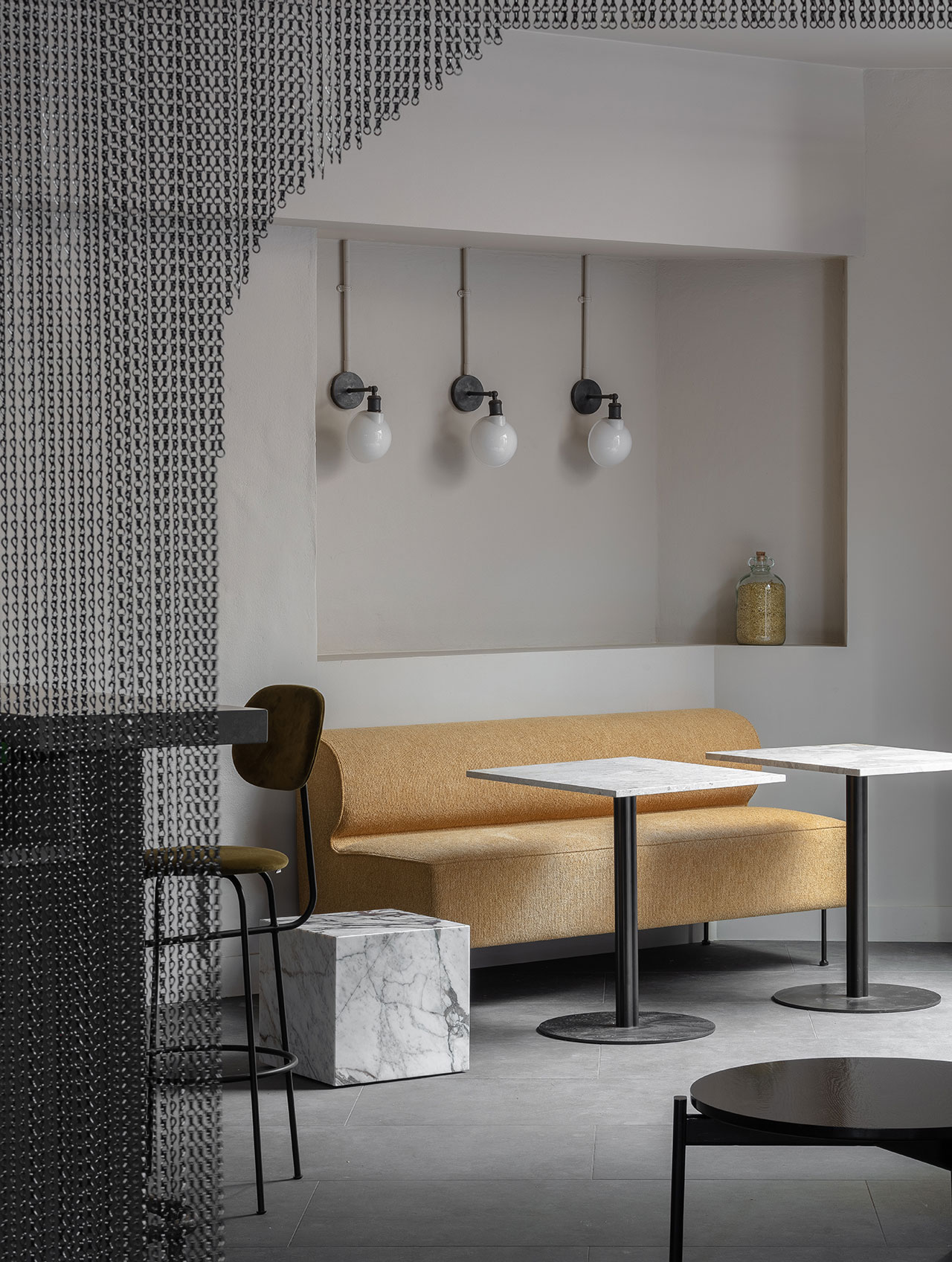
Photography © Nicholas Worley
Completing the project, a series of co-working spaces combine contemporary elegance with playful touches and industrial references. On the ground floor, the ‘Drawing Room’ is a relaxed work/meeting setting swathed in pink hues, while the ‘Library’ is designed around a light blue colour palette, with red-painted steel beams and exposed masonry adding colour and texture. Bespoke display boards made from brass tubing typically used to make towel rails echo the showroom’s industrial aesthetic, as do the chainmail partitions and Crittall-style screens in the basement meeting room and bar area. Softly glowing through the glass screens, the amber-lit boilers bring the ‘heat of the furnaces’ into the workspace, firing up work meetings as much as product appeal.
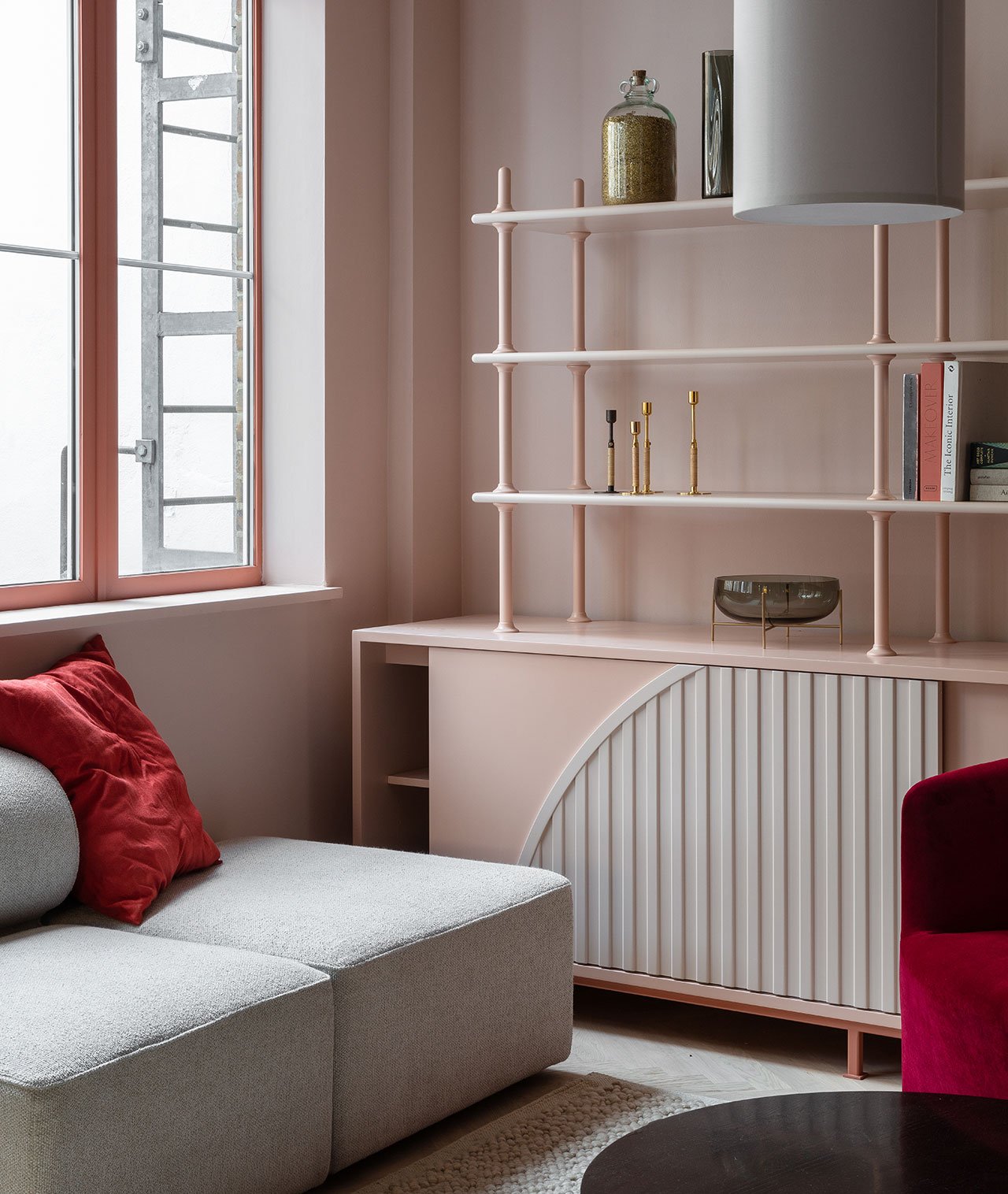
Photography © Nicholas Worley

Photography © Nicholas Worley
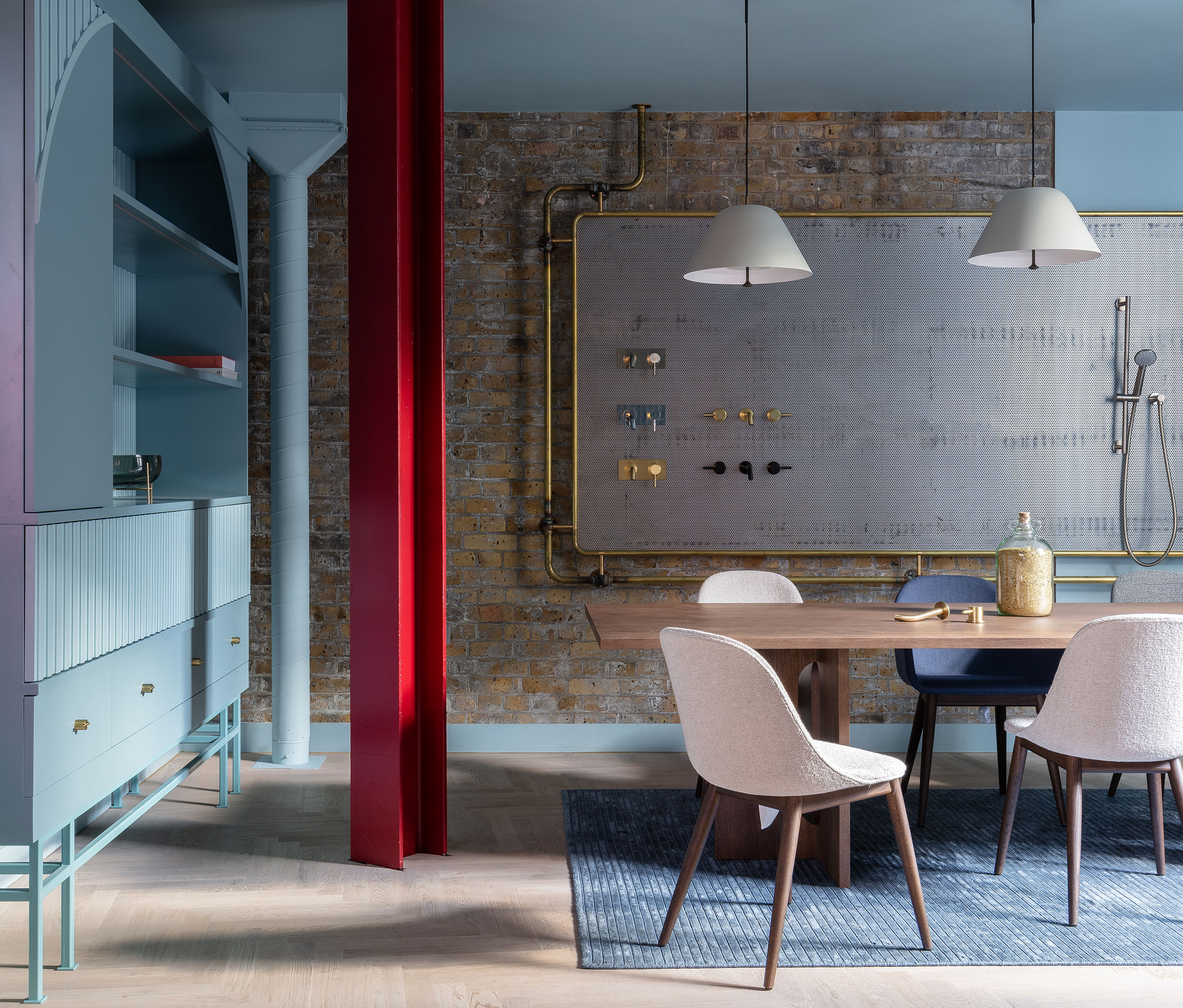
Photography © Nicholas Worley
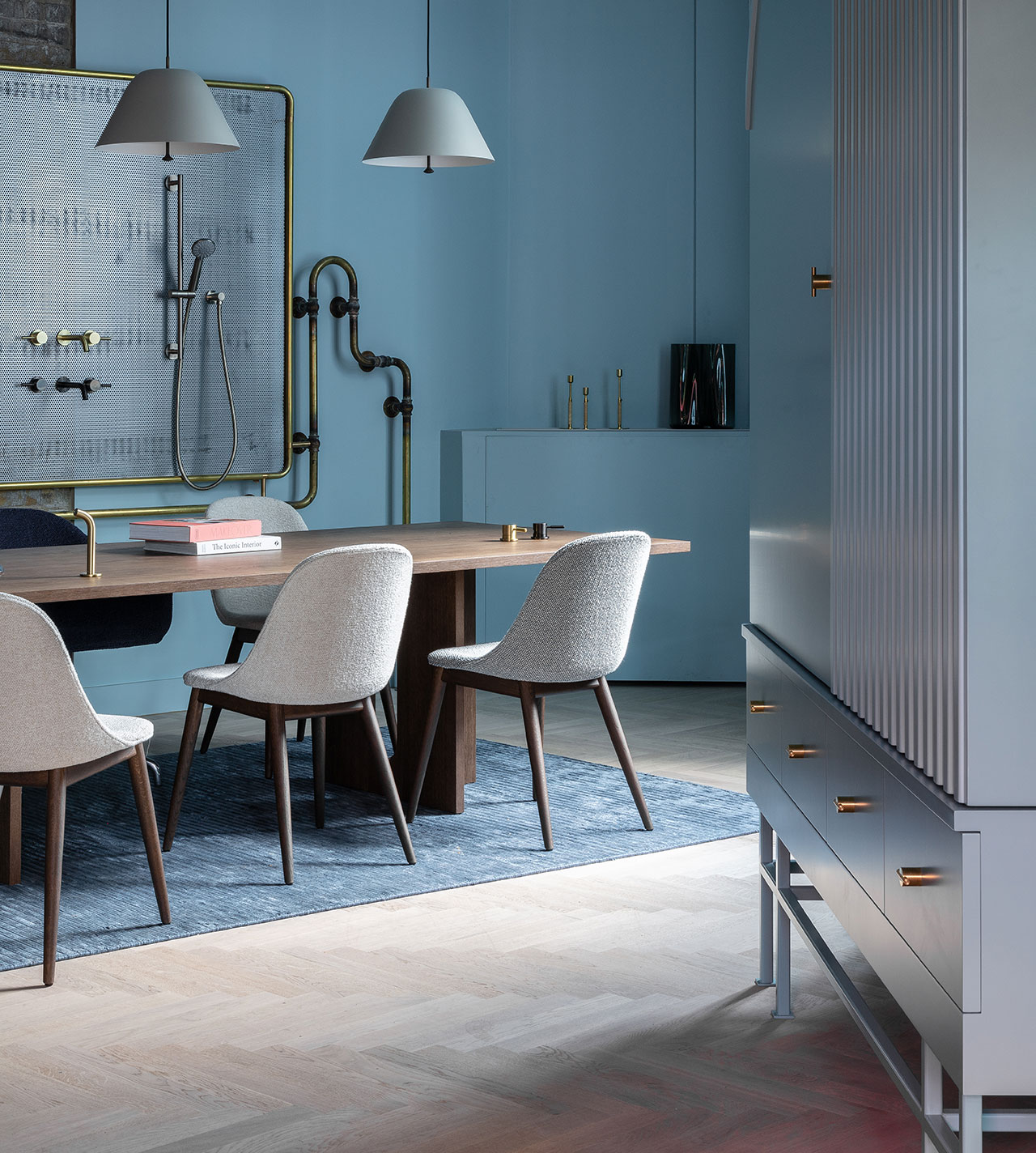
Photography © Nicholas Worley

Photography © Nicholas Worley
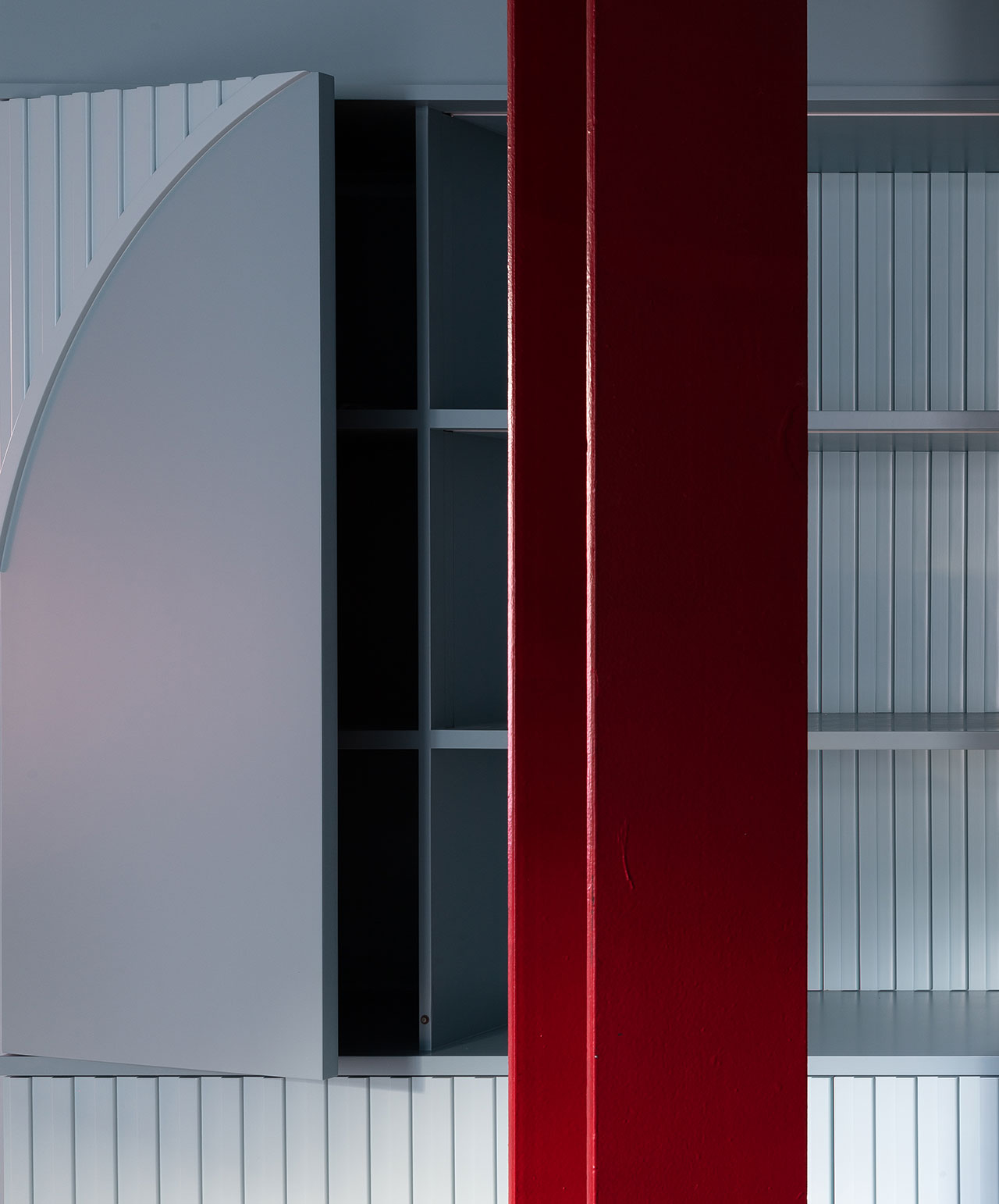
Photography © Nicholas Worley
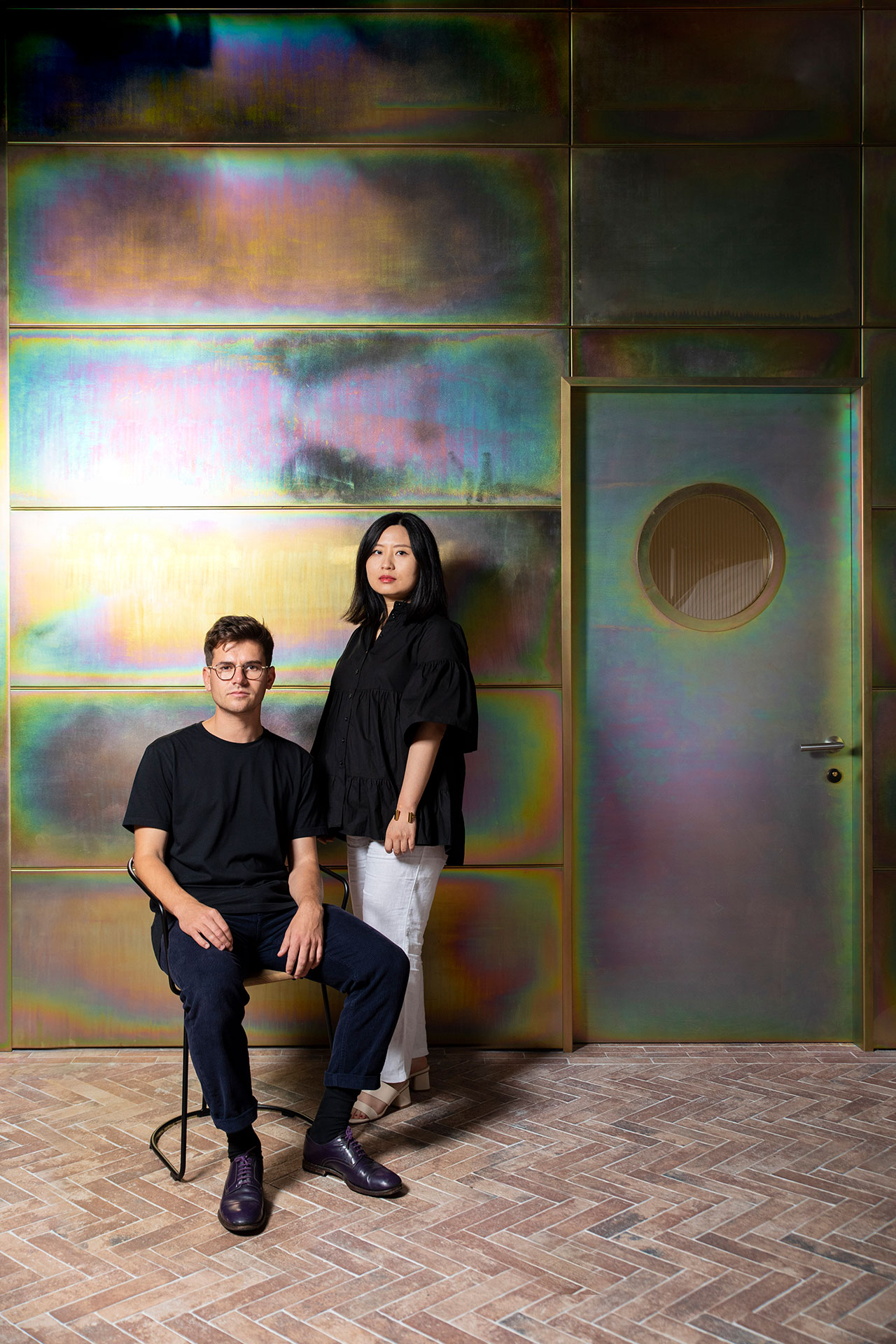
Holloway Li principals Alex Holloway and Na Li.
Photography © Cecilia Di Paolo.















