| Detailed Information | |||||
|---|---|---|---|---|---|
| Project Name | THE IVENS | Posted in | Hotels, Design, Interior Design | Location |
5 Rua Capelo Lisbon
Portugal |
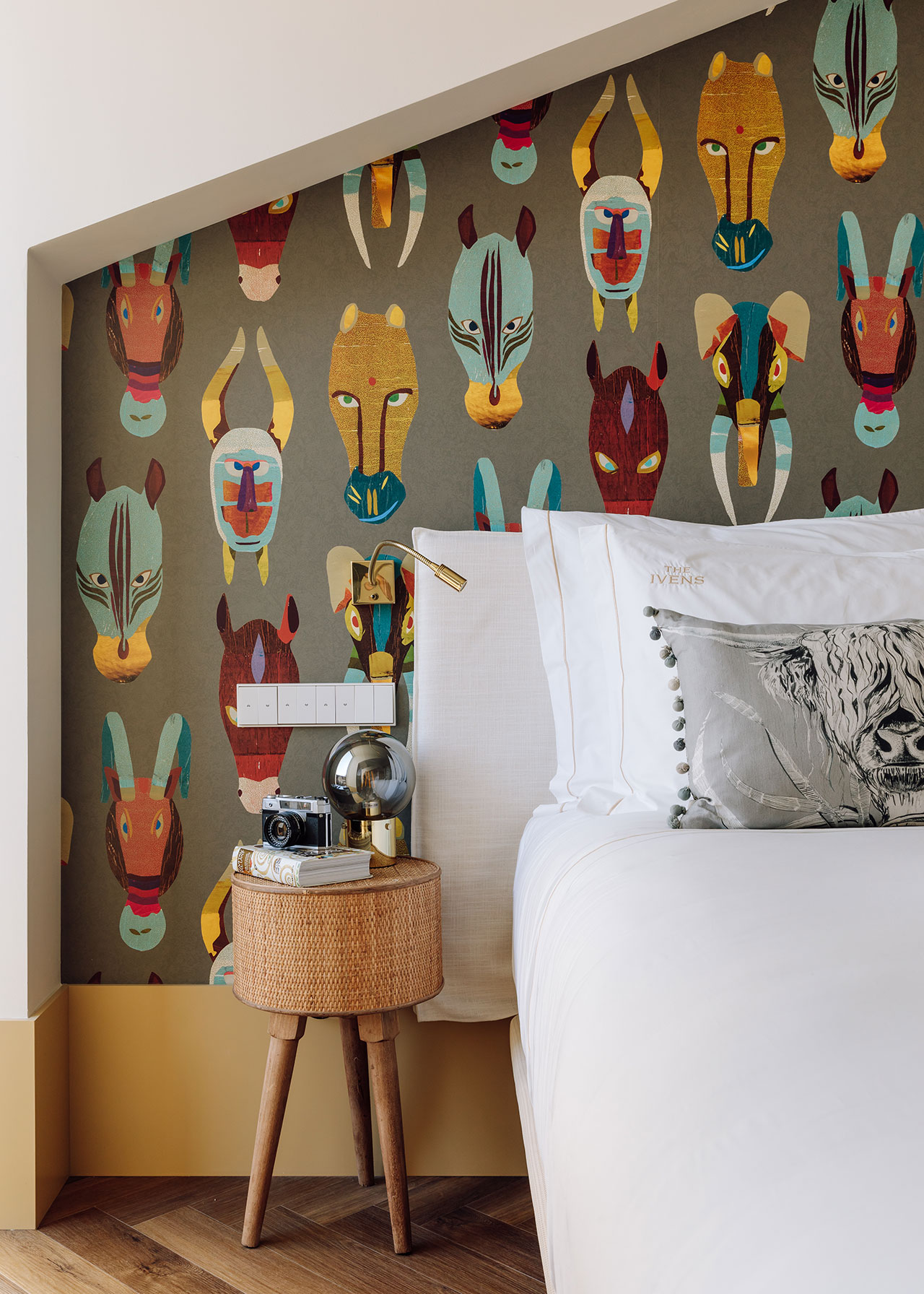
Photography by Francisco Nogueira.
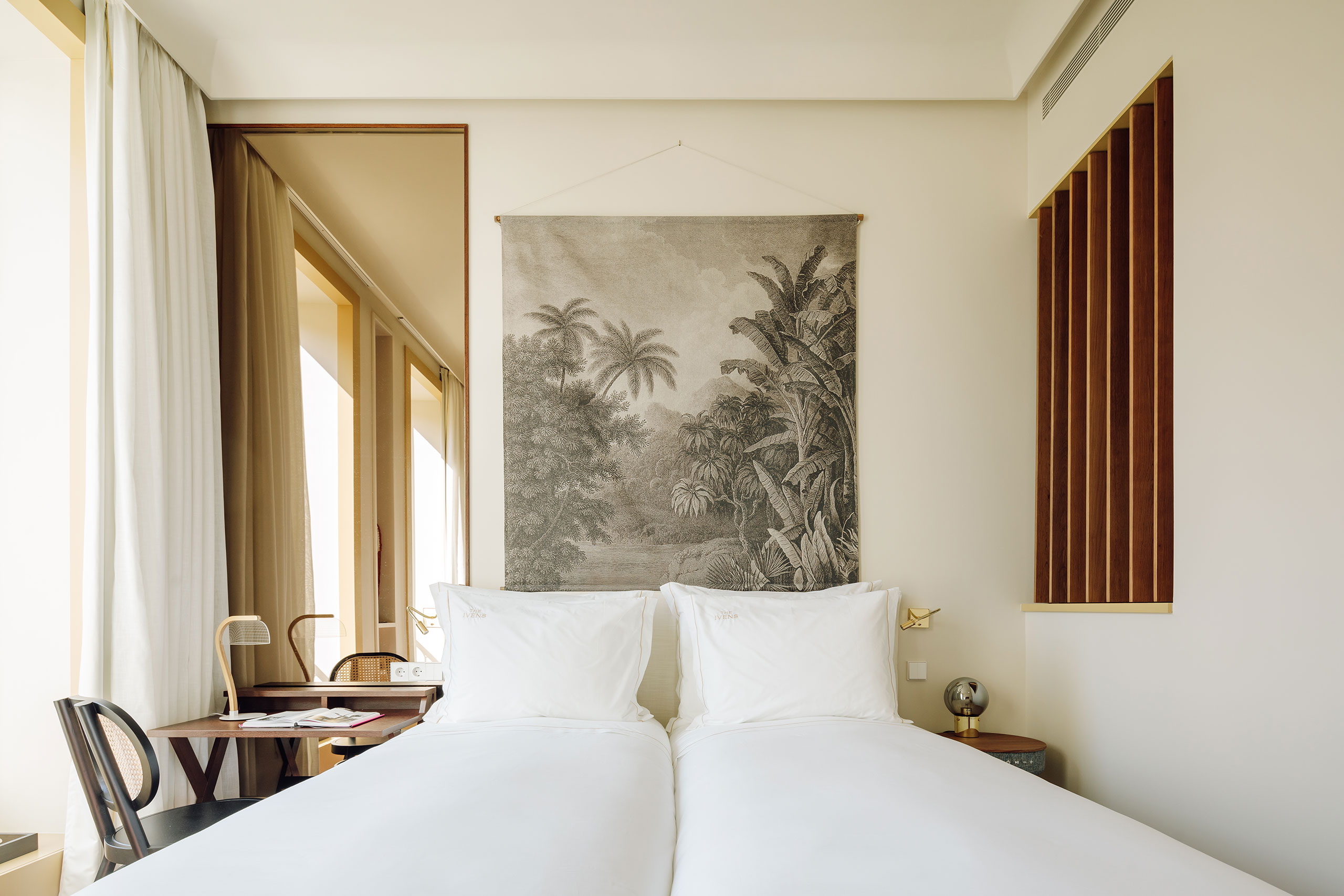
Photography by Francisco Nogueira.
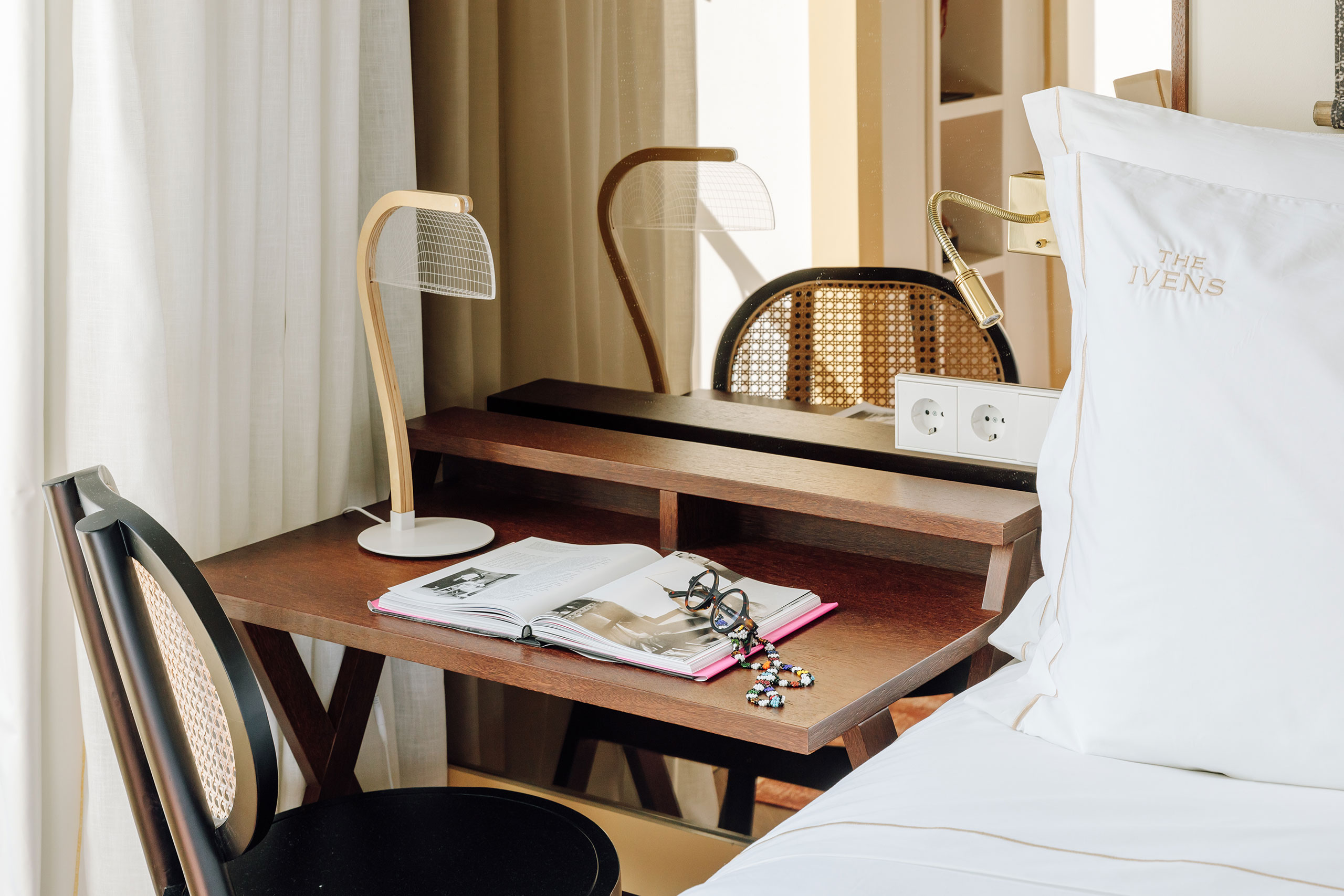
Photography by Francisco Nogueira.
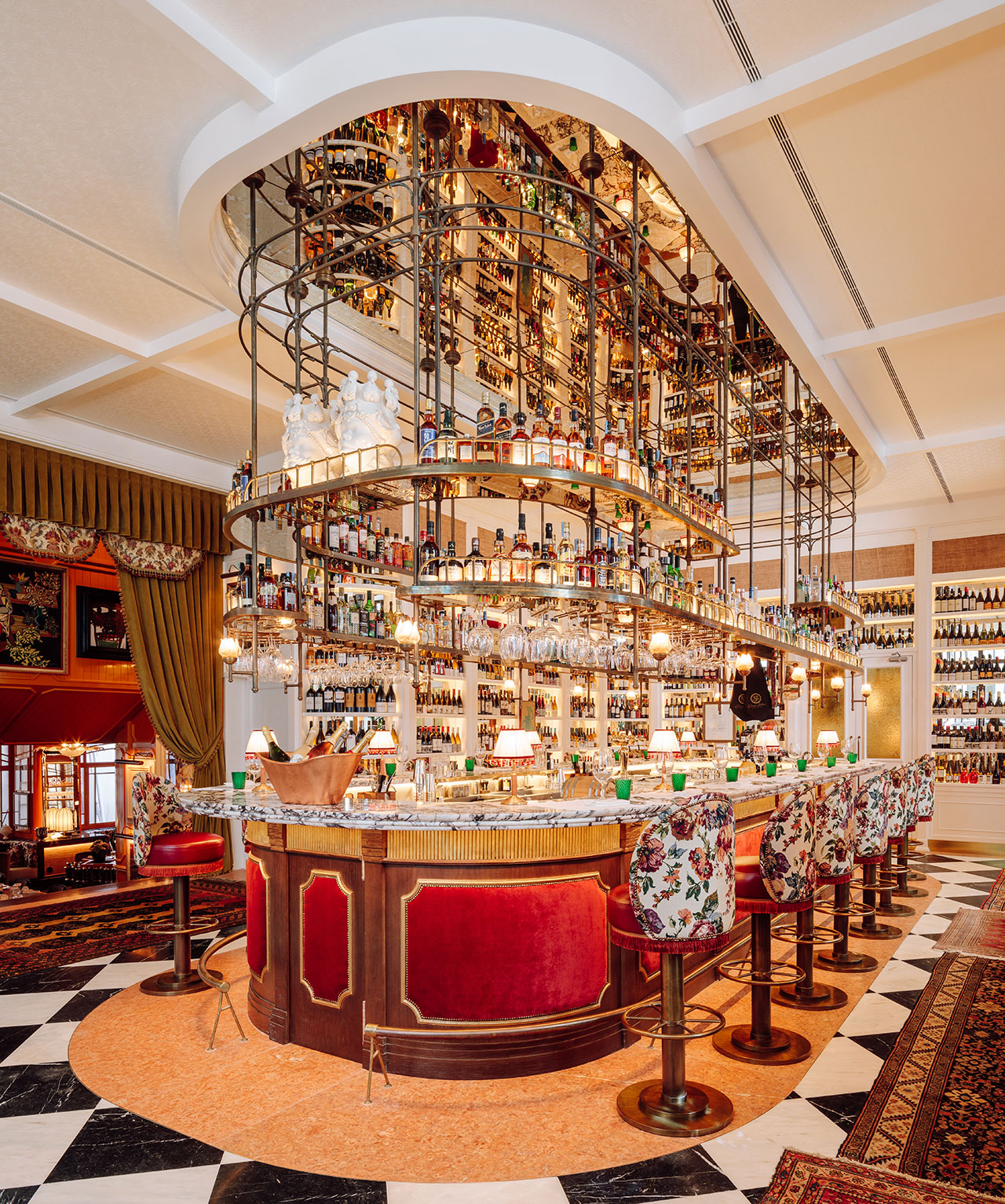
Photography by Francisco Nogueira.
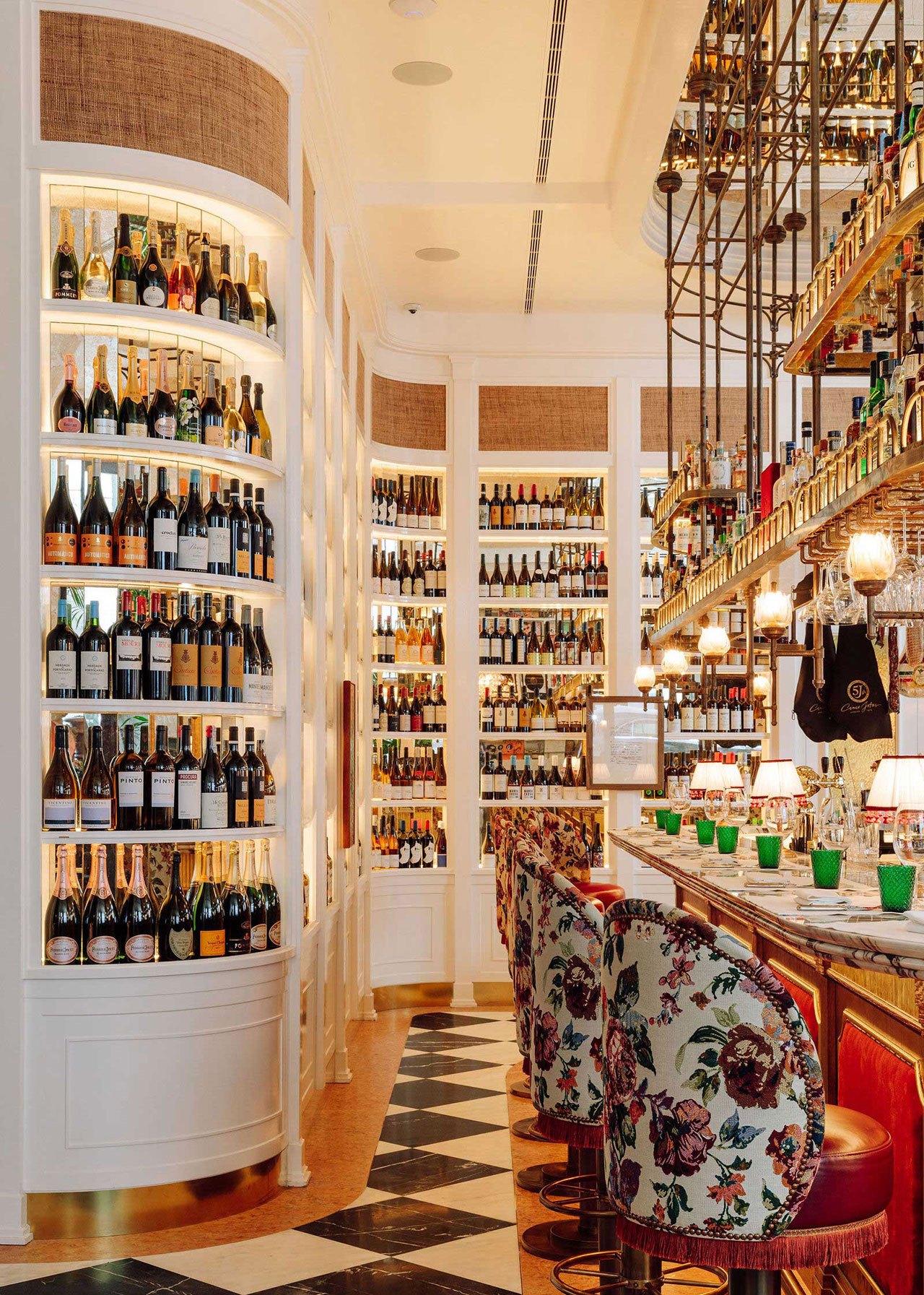
Photography by Francisco Nogueira.
Famous for being the first Europeans to cross Central Africa from coast to coast between Angola and Mozambique, 19th century explorers Roberto Ivens and Hermenegildo Capelo risked their lives to chart the continent’s interior in present day Angola. Story has it that during their joint expedition they spent 42 days lost in the jungle, an adventure from which they brought back drawings, sketches, maps, plants, rocks, fossils and unknown animals - a treasure trove of exotic souvenirs that both interior designers drew inspiration from, evident in the interiors filled with tropical plants, macaws, parrots and beetles depicted through a wide range of wallpapers, textiles and carpets, as well as framed period photographs and vintage travel books.
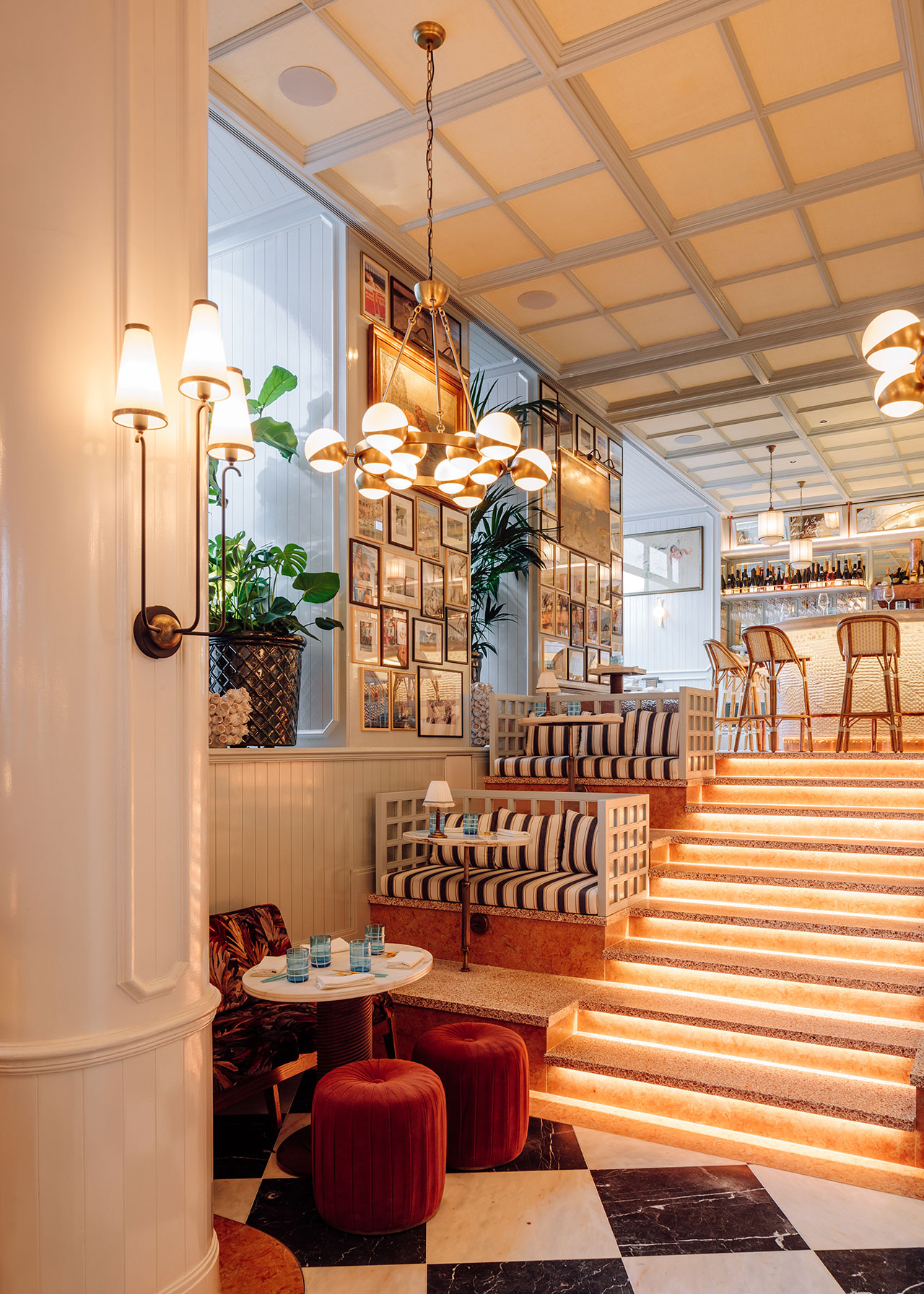
Photography by Francisco Nogueira.
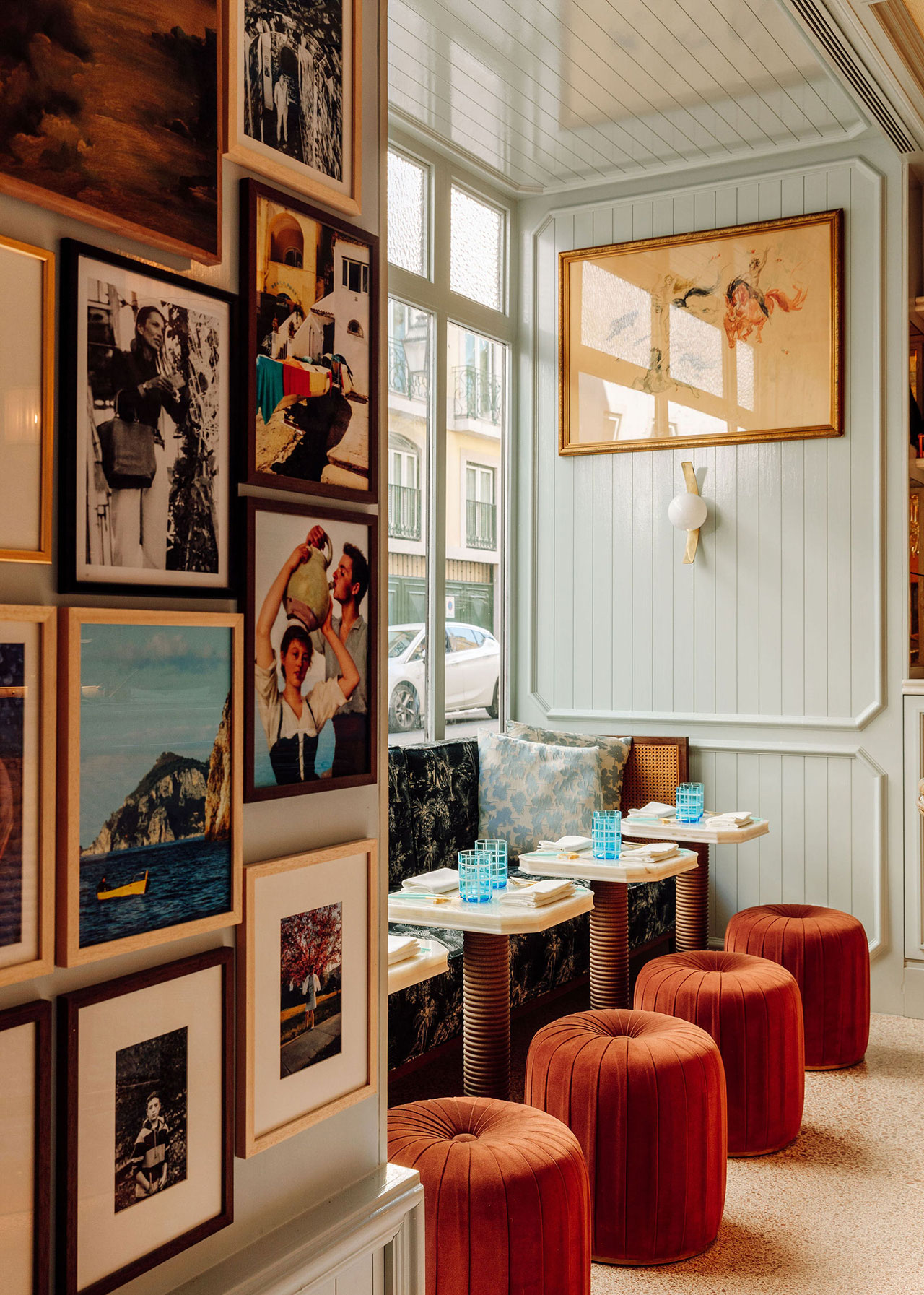
Photography by Francisco Nogueira.
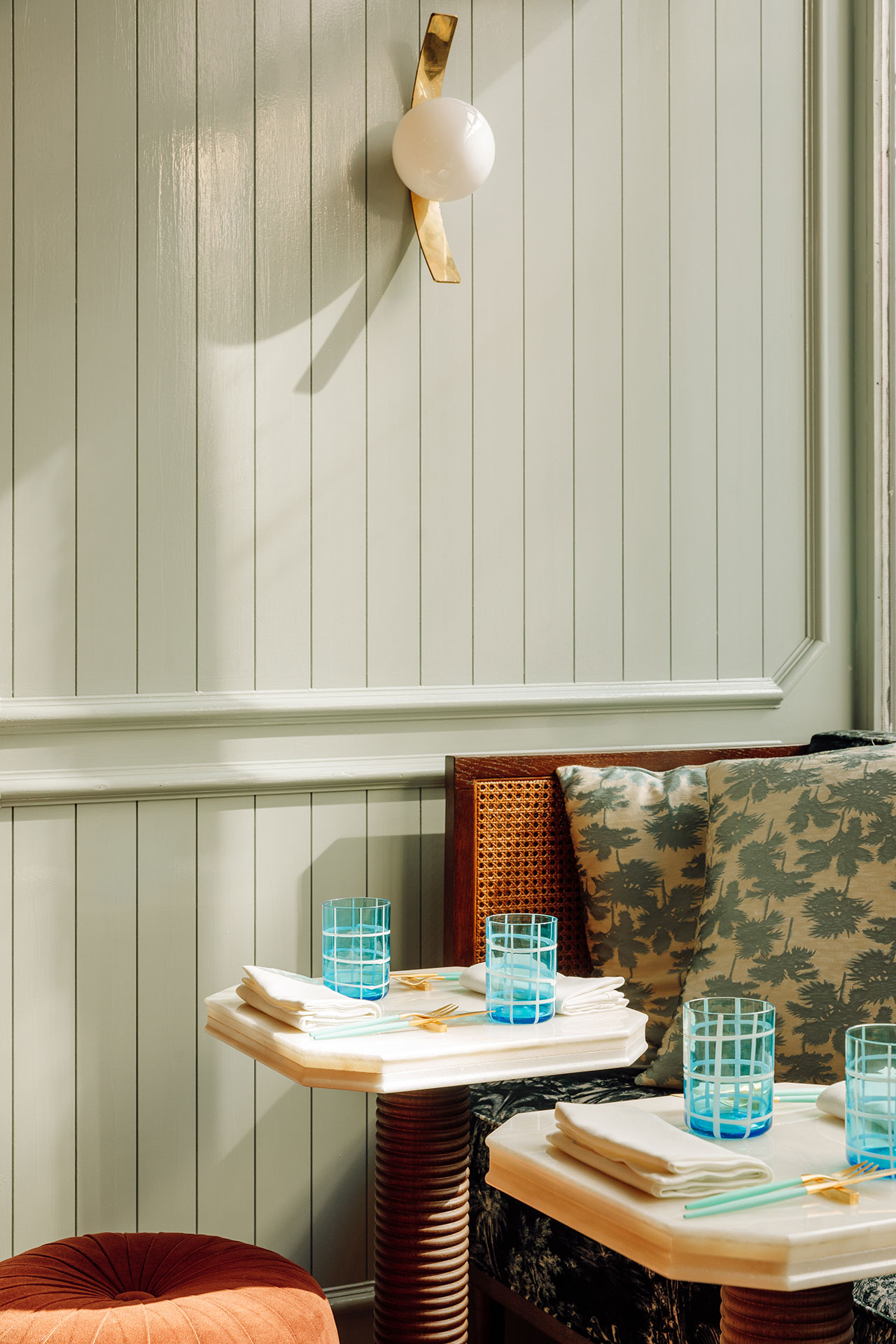
Photography by Francisco Nogueira.
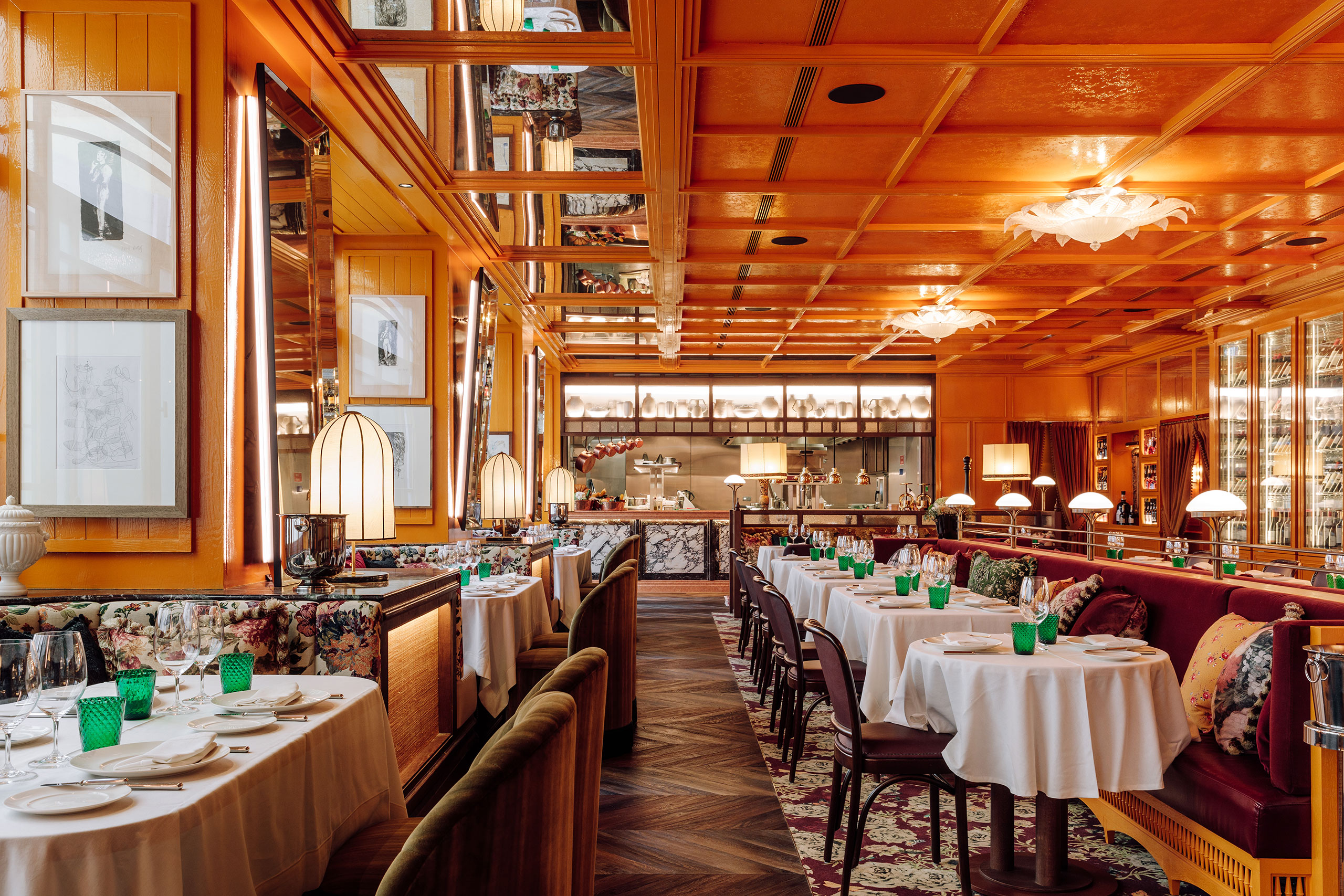
Photography by Francisco Nogueira.
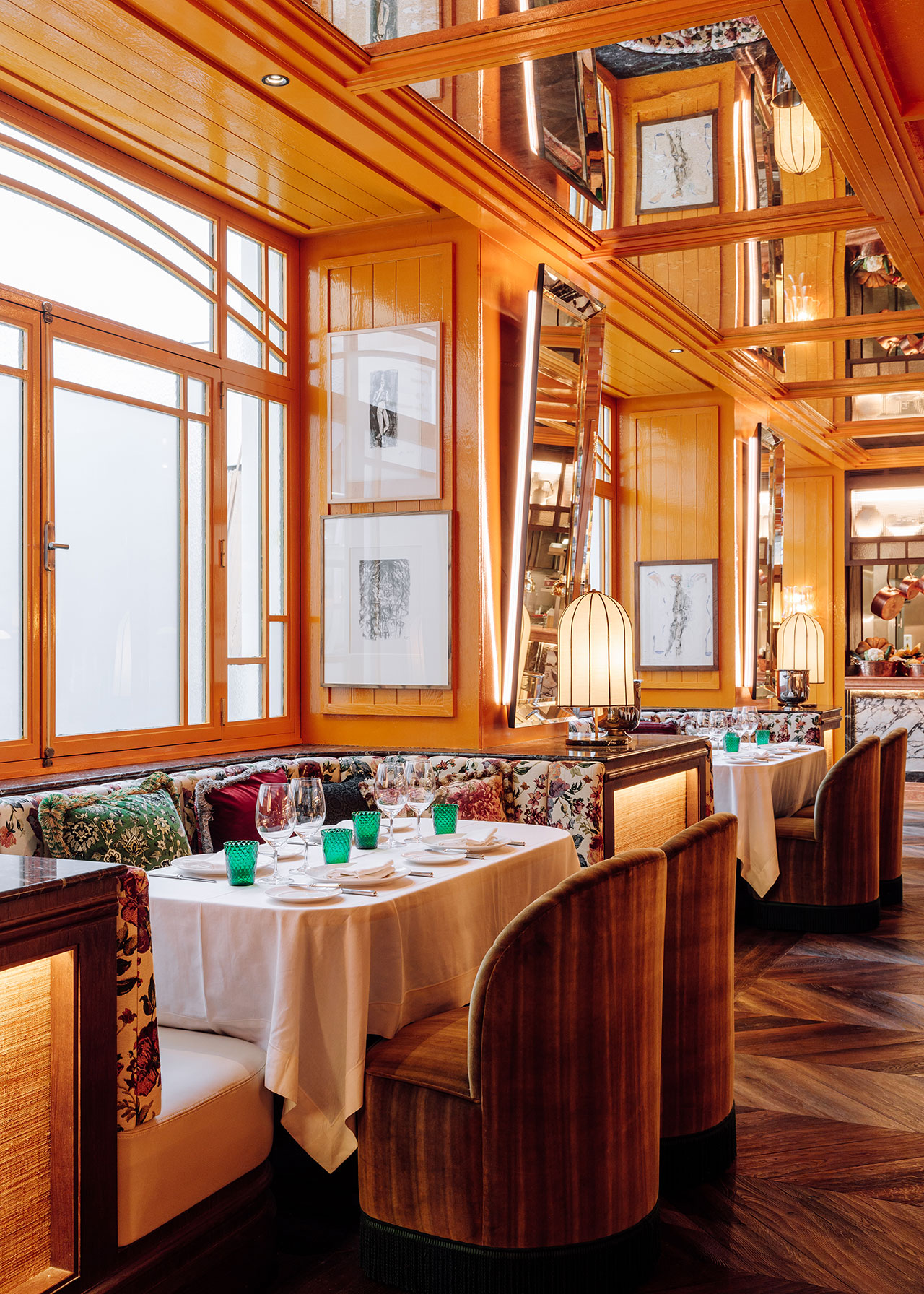
Photography by Francisco Nogueira.
The most theatrically designed of all the hotel’s spaces, the all-day restaurant and adjoining gastro bar and crudo bar are a maximalist tour-de-force. Here, Rosa-Violan has combined Art Deco flamboyance with a sense of mid-century elegance to create a mesmerising environment characterised by warm colours, bold patterns and opulent finishes. In the restaurant, orange-painted timber panelling on the walls and ceilings is complemented by red velvet banquettes and floral-print upholstered sitting booths, constituting a sophisticated version of a traditional Italian osteria as a reflection of the menu’s Italian flavours and Neapolitan roots. Mirrored panels, brass details, dark-toned parquet and plush carpets further add to the restaurant’s homey grandeur.
Clad in marble, wood and red velvet, and crowned by mirrored brass shelving packed with glowing wine and spirit bottles, the bar counter next door packs a punch against the black and white checkerboard flooring, together with a strategically placed ceiling mirror that gives the impression of infinite height. Equally as phantasmagorical are the powder rooms which dazzle visitors with an onslaught of floral motifs on the walls, floors and ceilings, kaleidoscopically reflected by the clever use of mirrors.
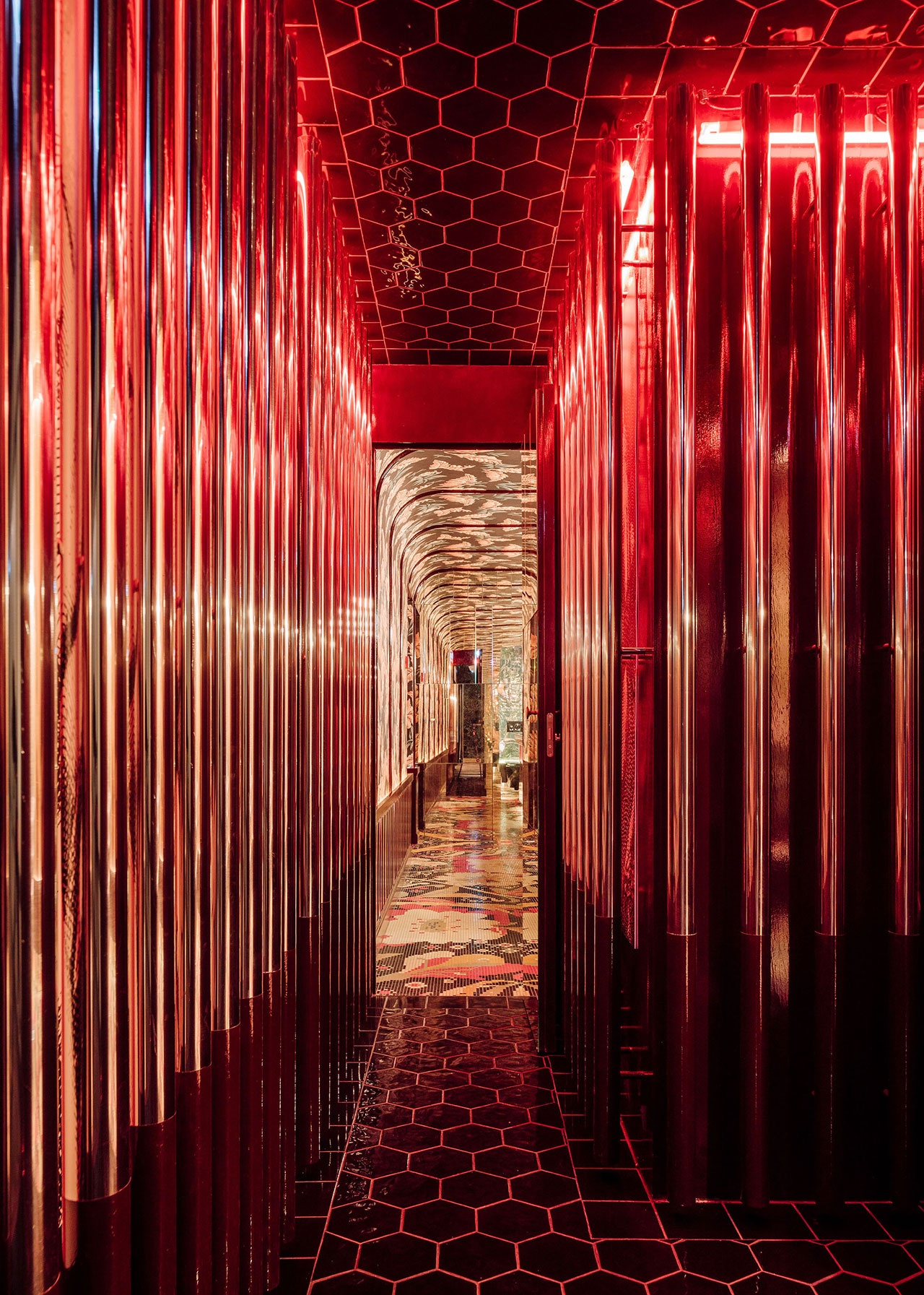
Photography by Francisco Nogueira.
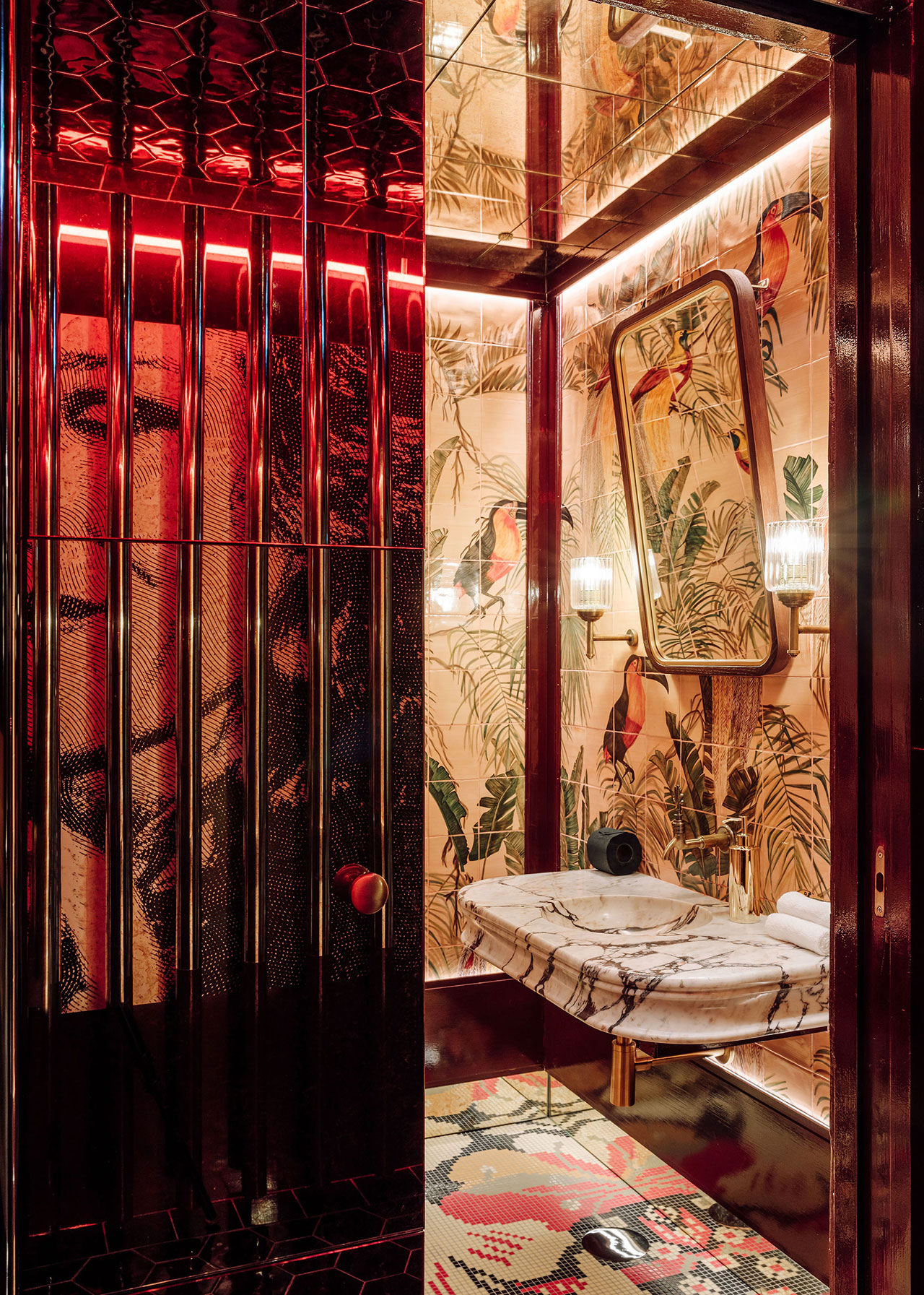
Photography by Francisco Nogueira.
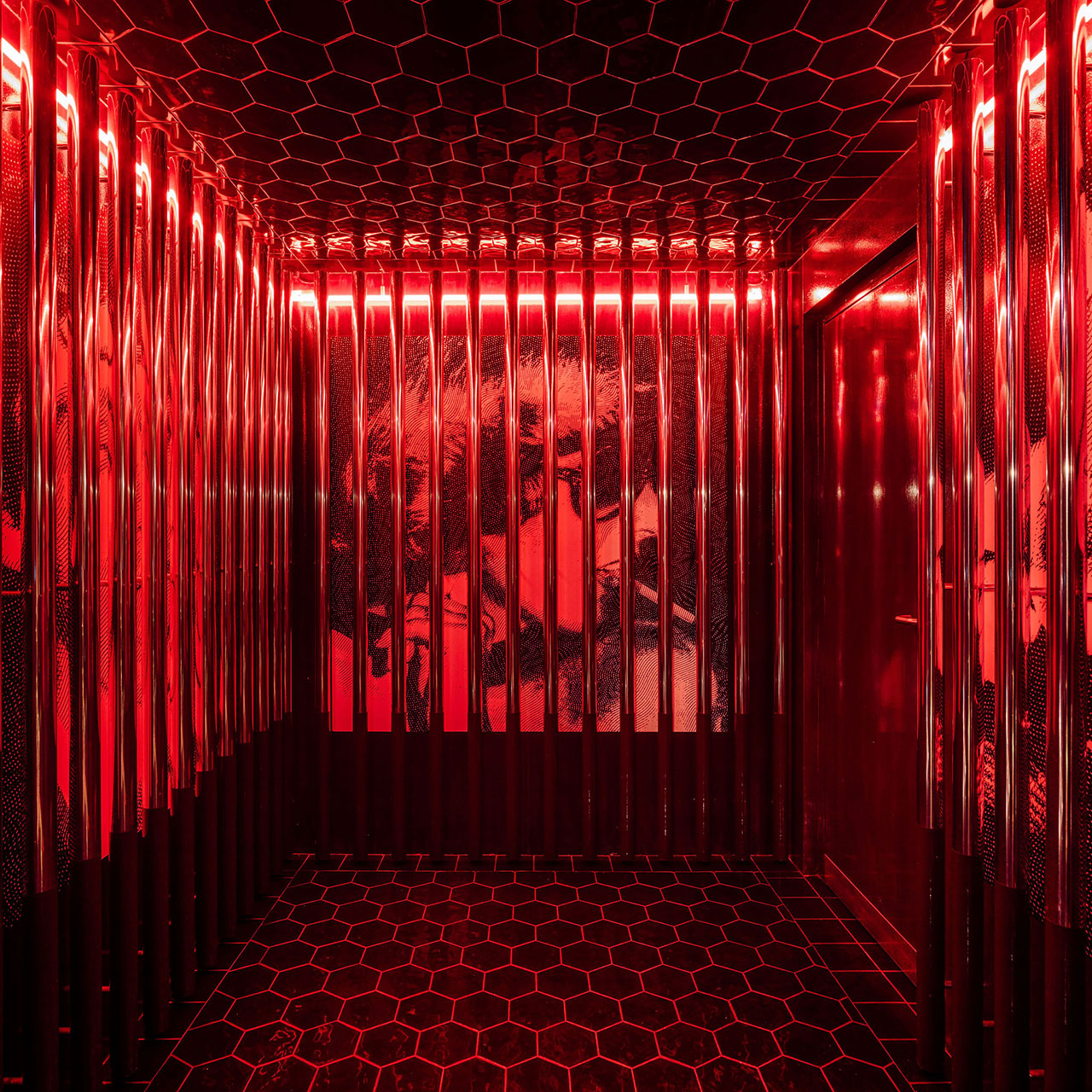
Photography by Francisco Nogueira.
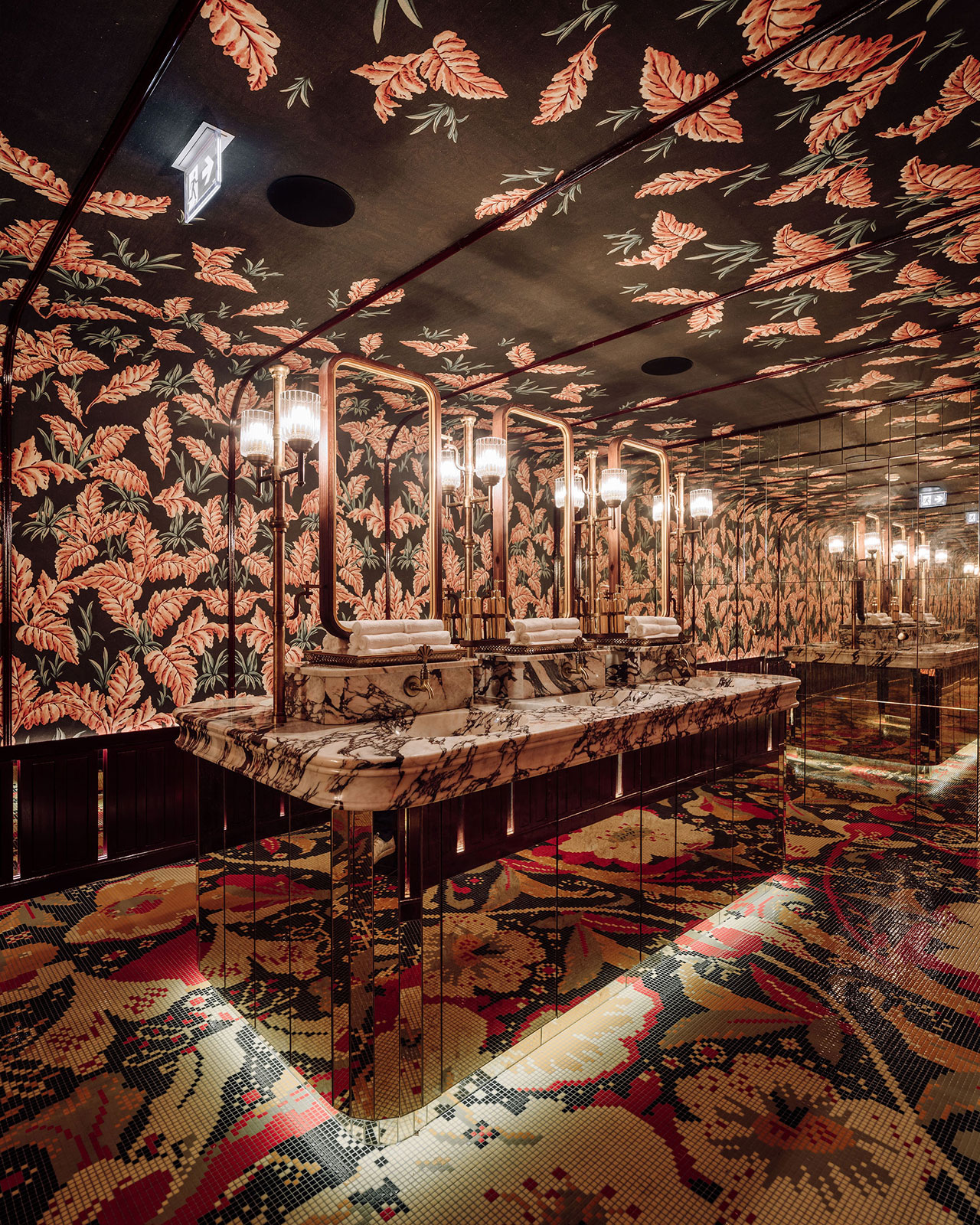
Photography by Francisco Nogueira.
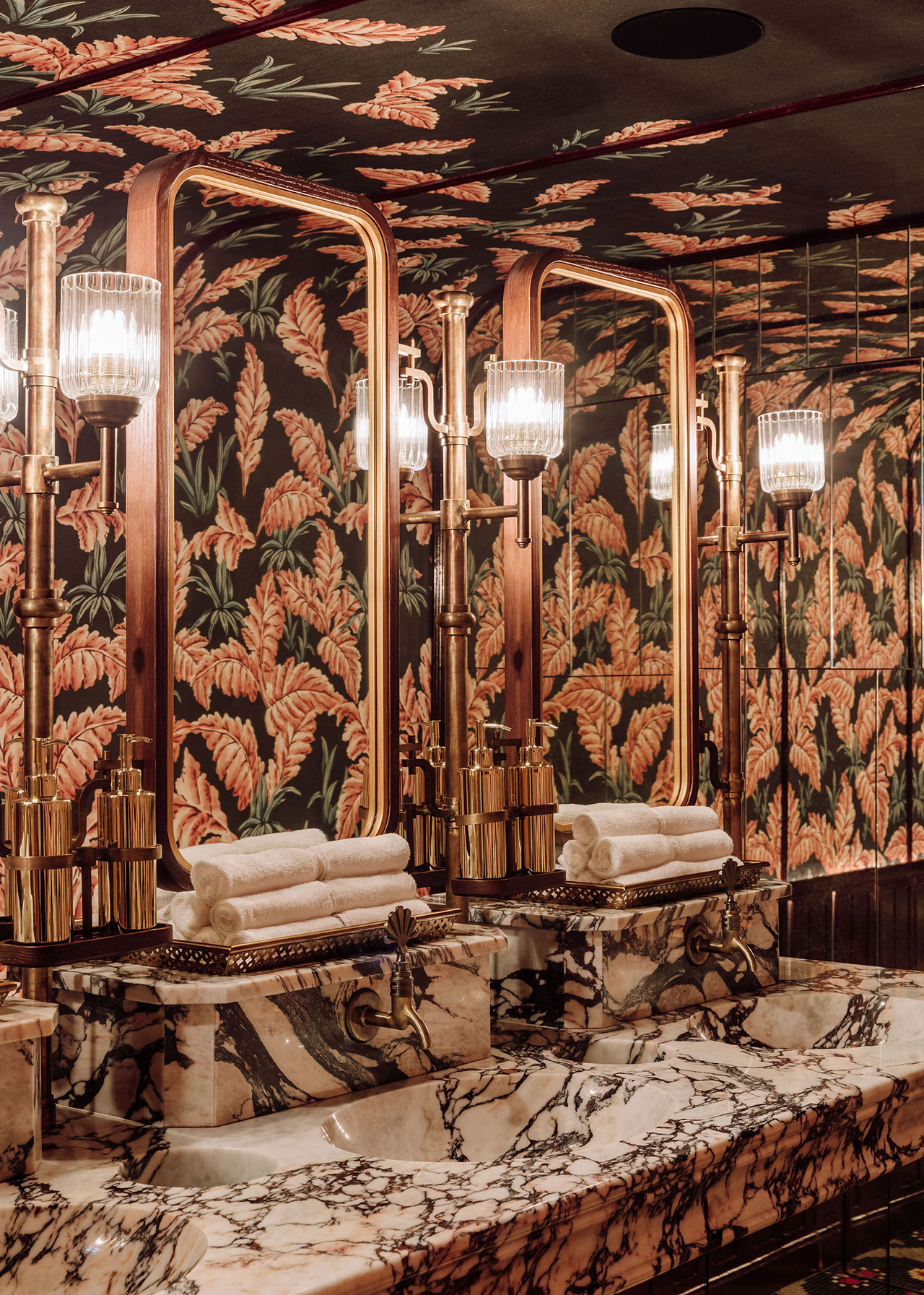
Photography by Francisco Nogueira.

Photography by Francisco Nogueira.
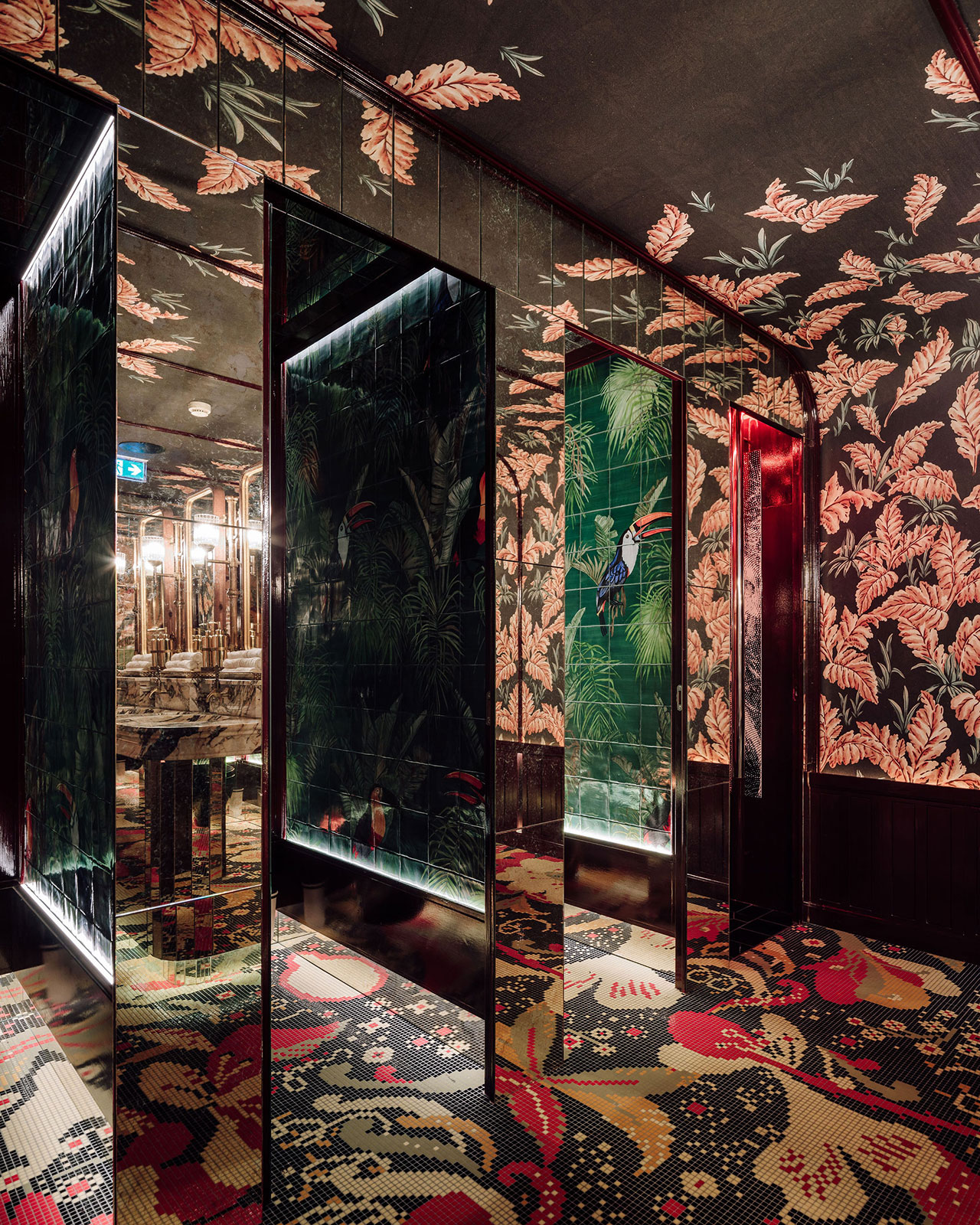
Photography by Francisco Nogueira.
In contrast to the maximalist sensibility of the common areas, the hotel’s 87 rooms, which include 10 suites and a 150-square-metre penthouse with panoramic views of the River Tagus, are a paradigm of understated elegance. Accessed through beige and blue-painted corridors that conjure the old-fashioned intimacy of riverboats, the rooms have been designed by Cristina Matos as peaceful retreats, courtesy of a muted palette of cream, beige and light green, and an abudance of natural materials such as wood, rattan and marble. A curated selection of tapestries and wallpapers once again introduce tropical vegetation and exotic animals, alongside plush carpets that add warmth, large windows that not only bring in abundant natural light but offer views of the city which, after all, is one of the main draws of the property that hotel’s guests ultimately come here to experience.
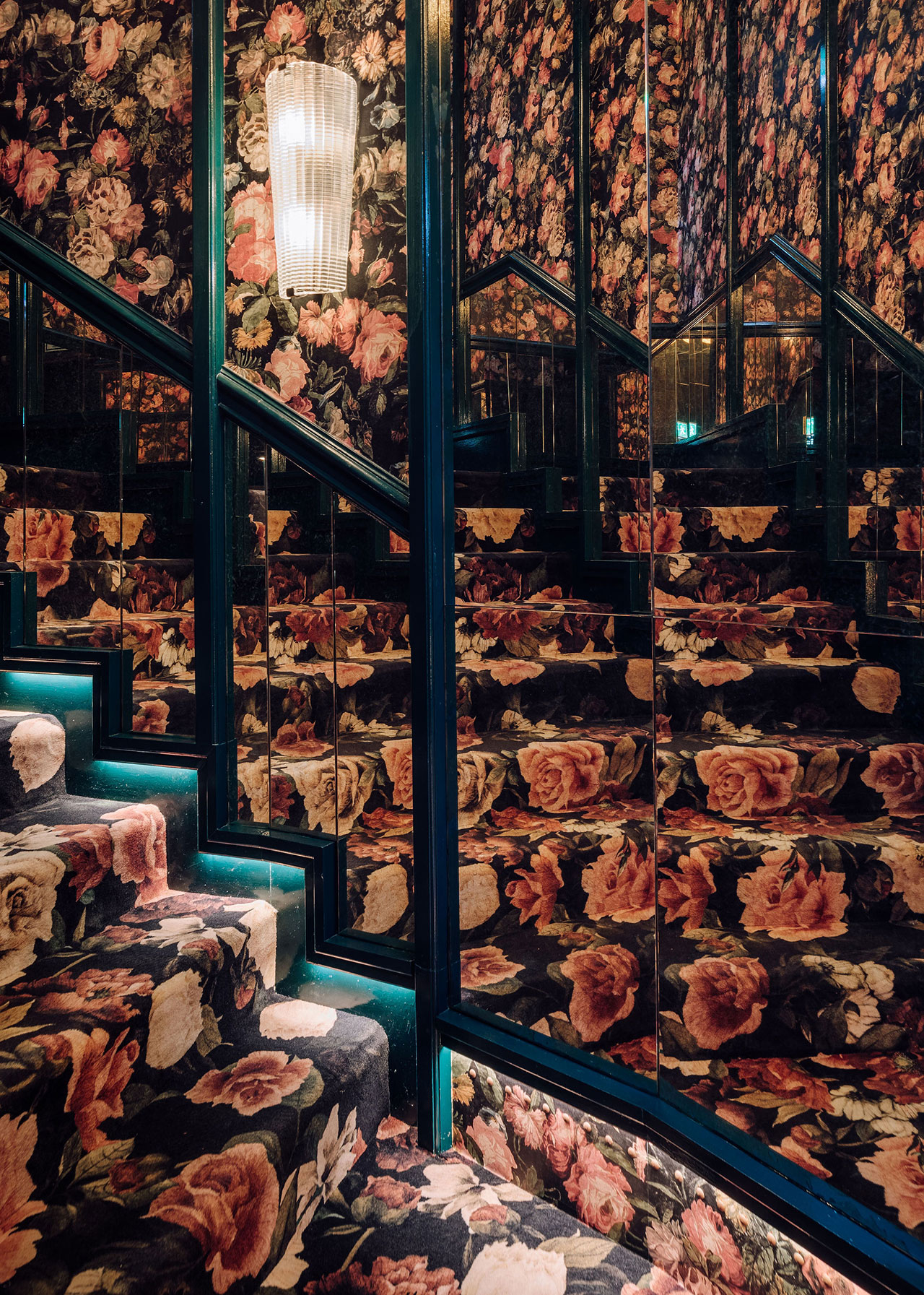
Photography by Francisco Nogueira.
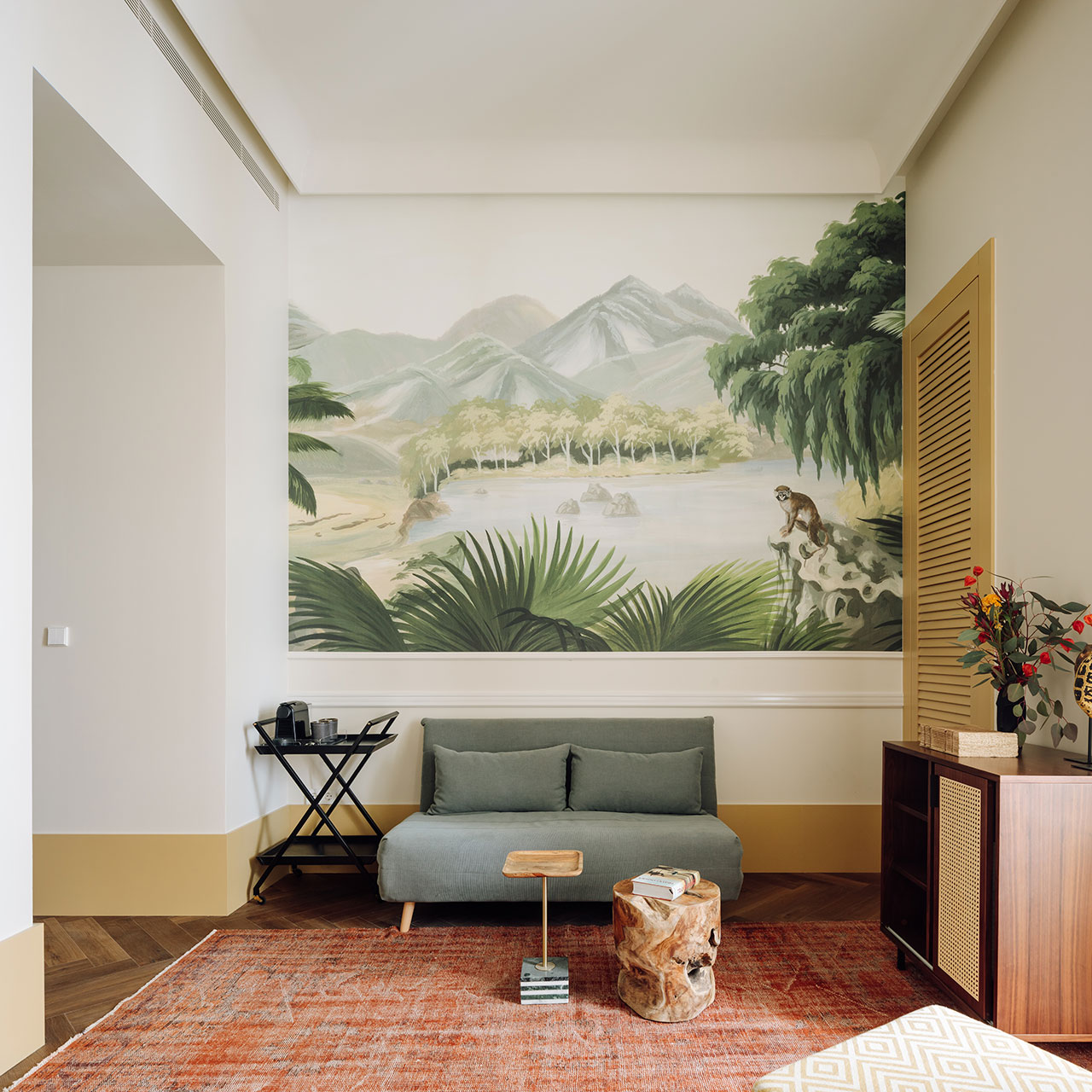
Photography by Francisco Nogueira.
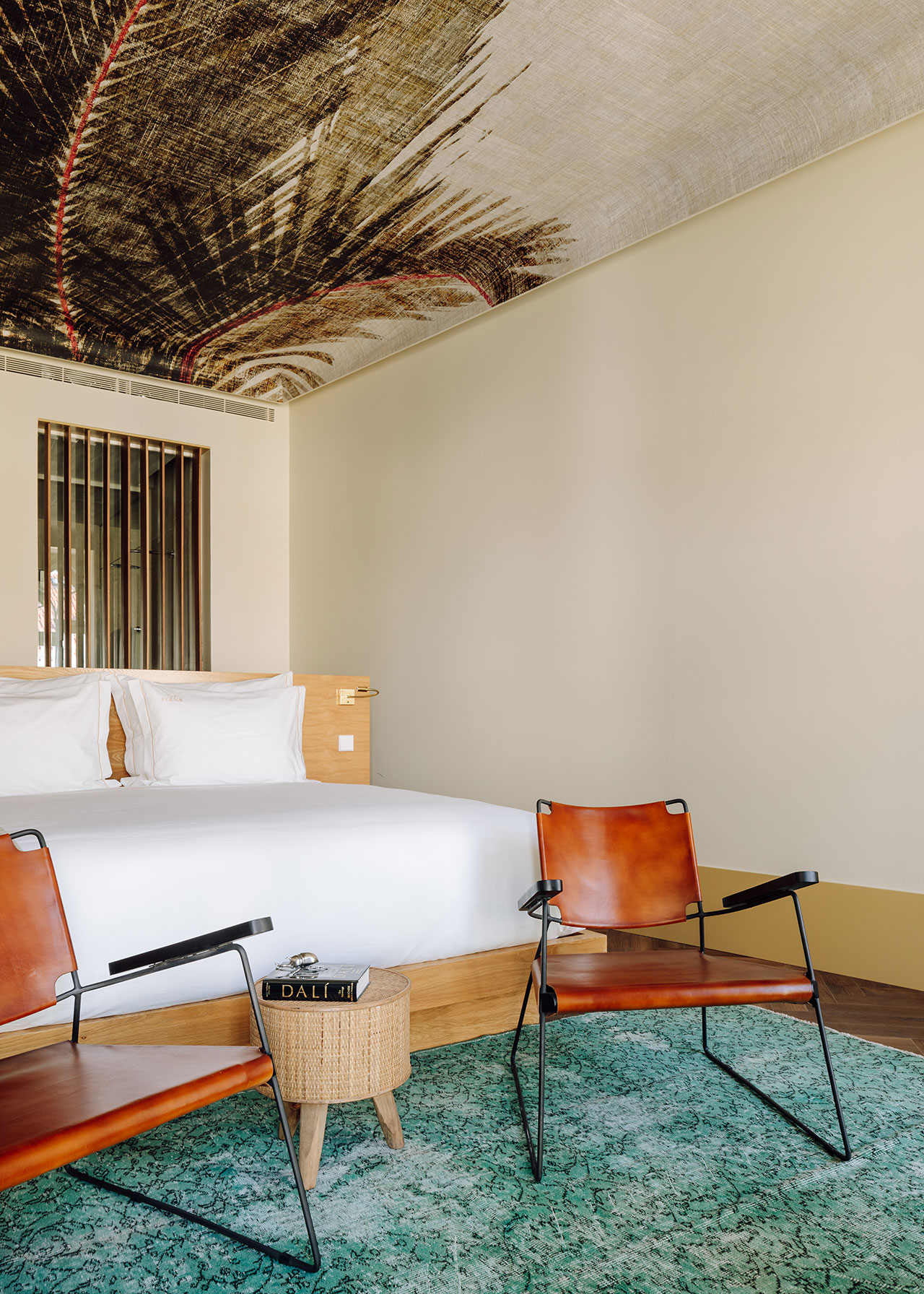
Photography by Francisco Nogueira.
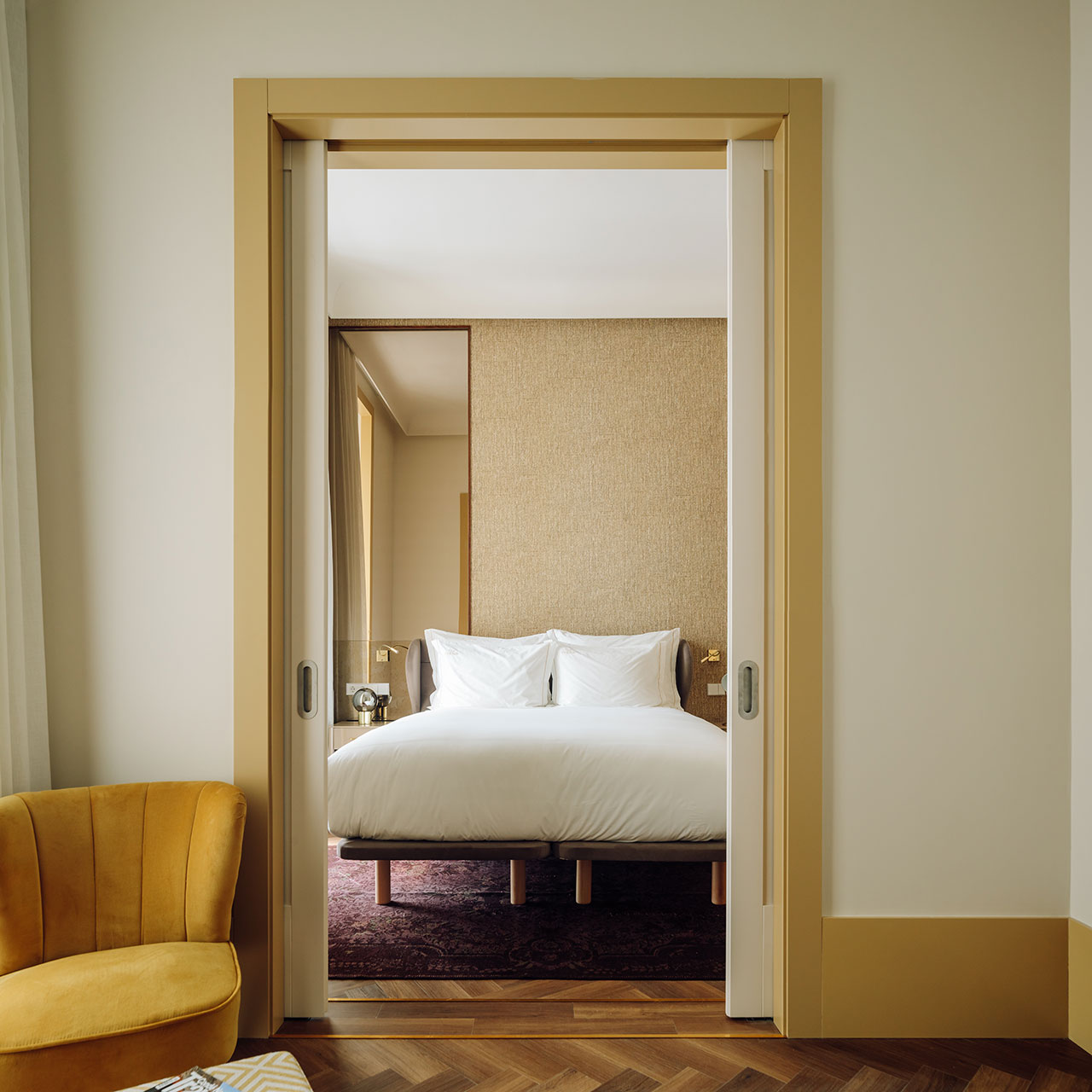
Photography by Francisco Nogueira.
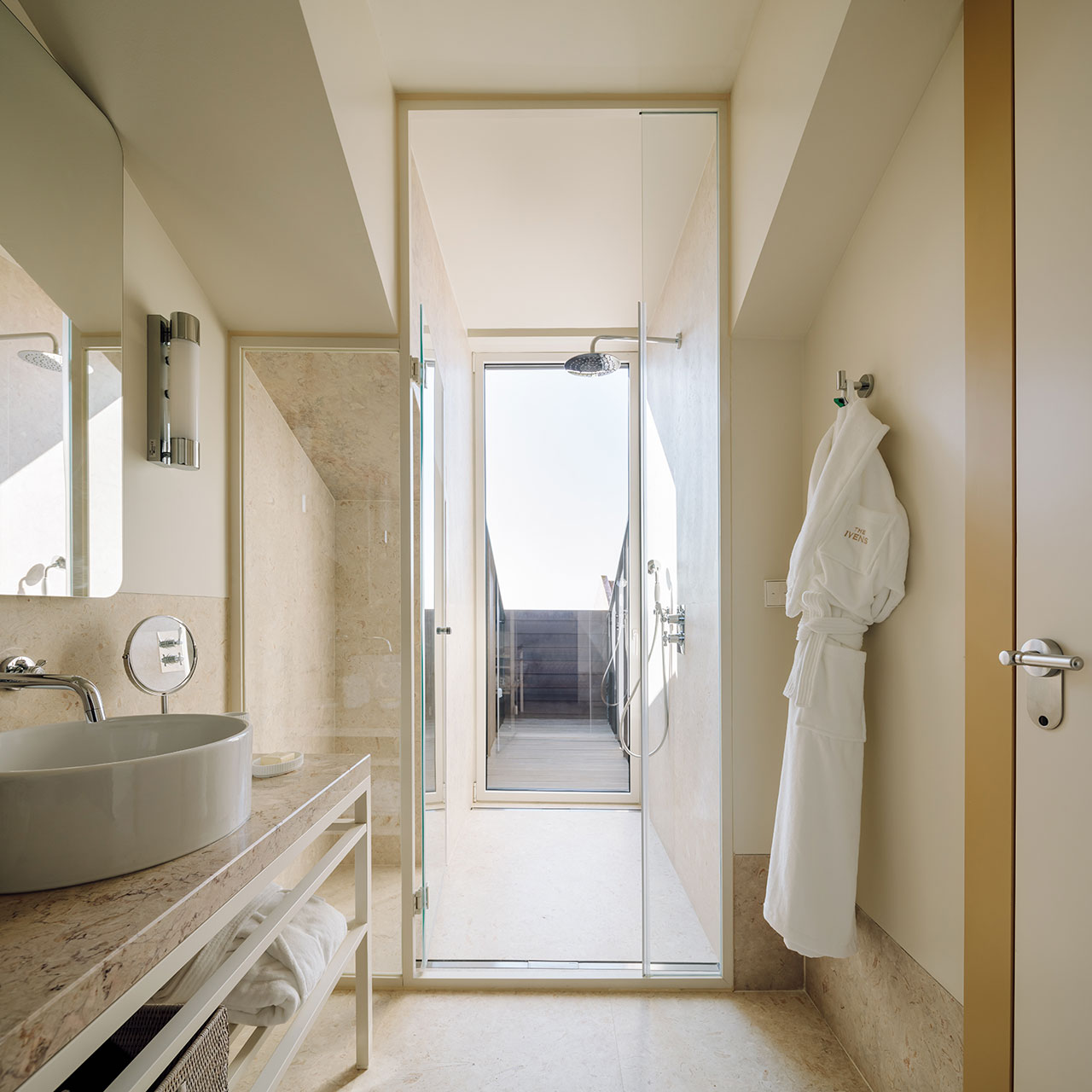
Photography by Francisco Nogueira.
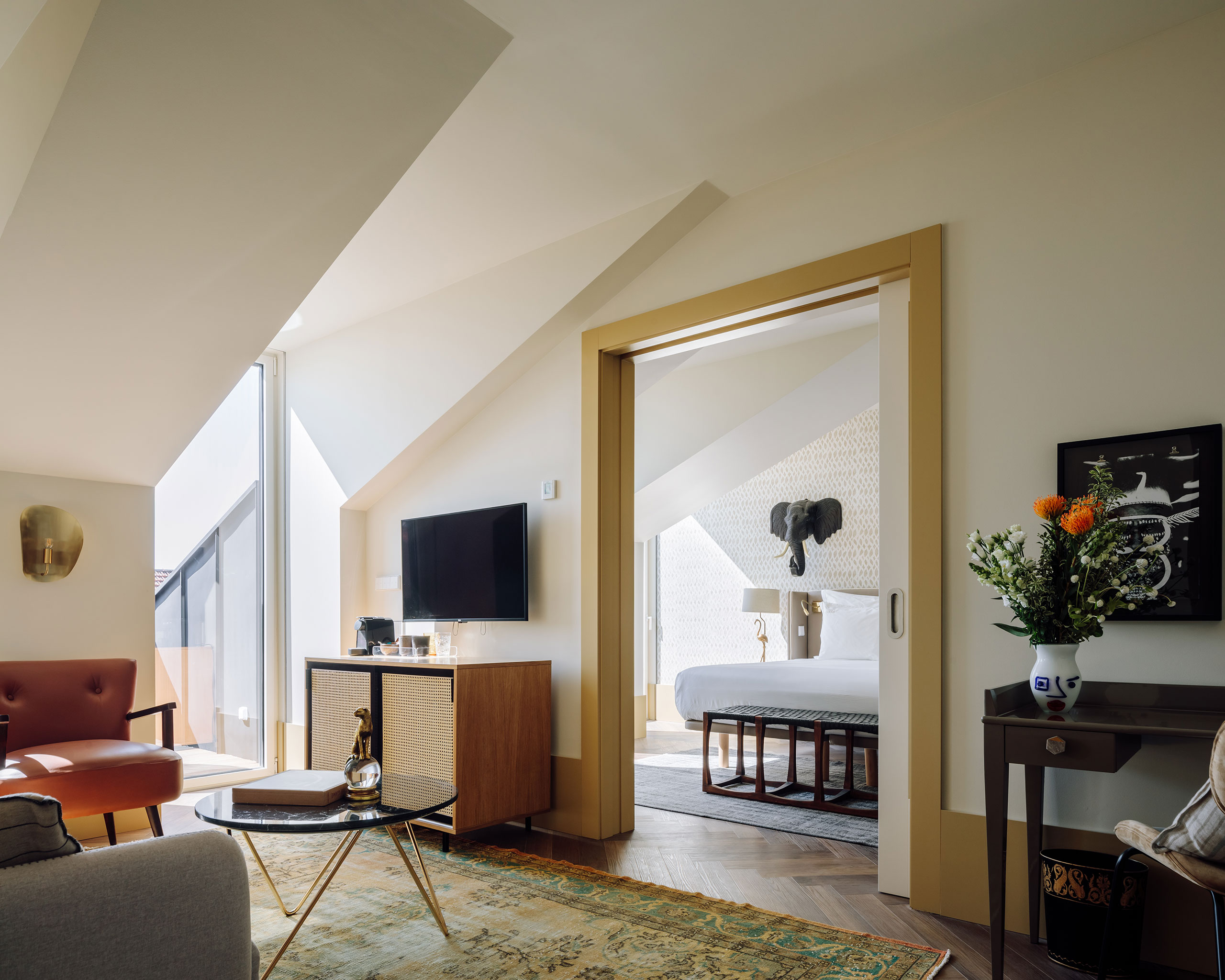
Photography by Francisco Nogueira.
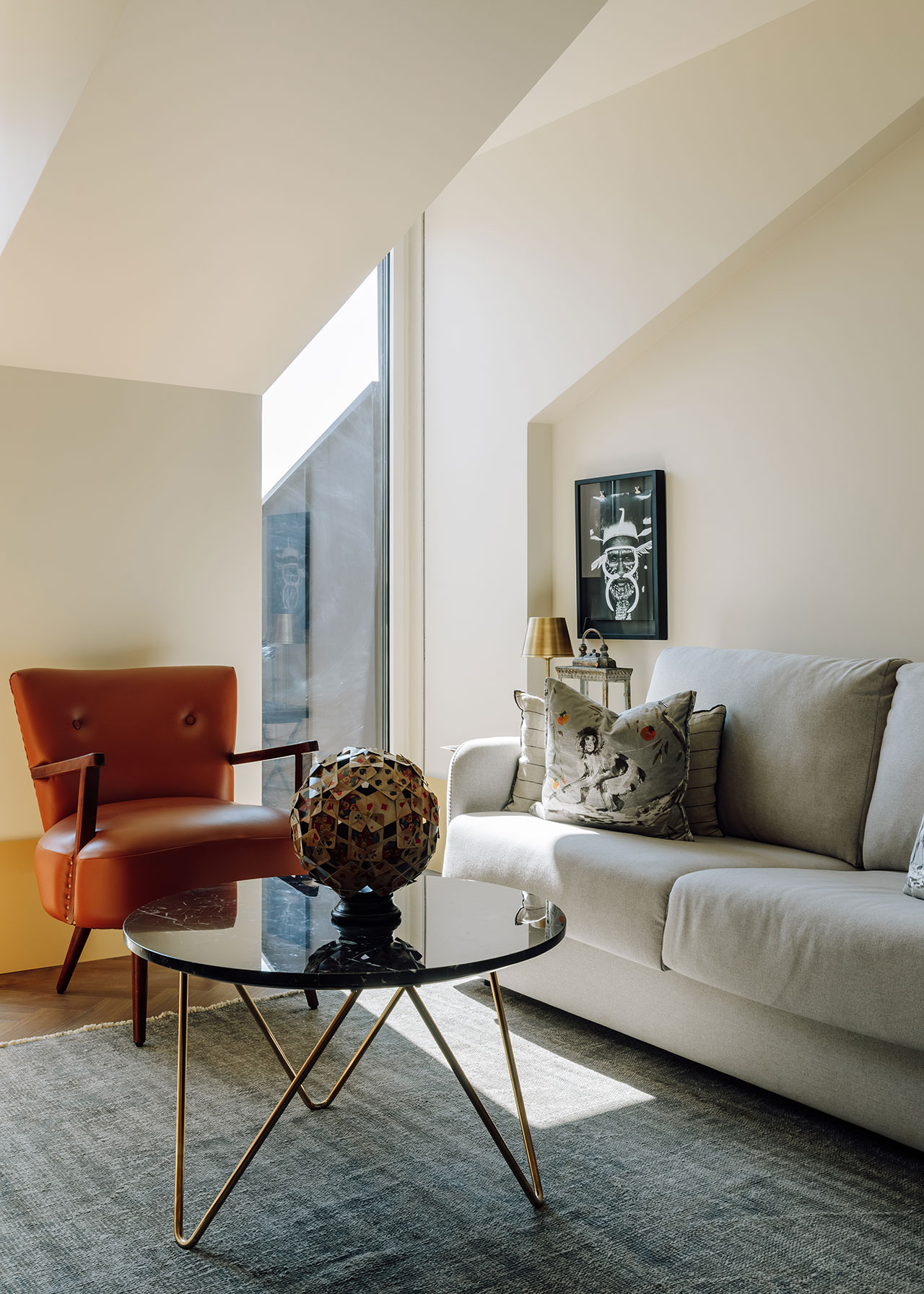
Photography by Francisco Nogueira.














