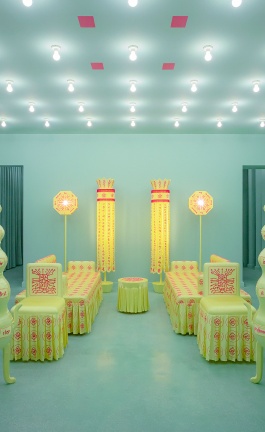Project Name
Bela Vista HouseLocation
Area (sqm)
2,650| Detailed Information | |||||
|---|---|---|---|---|---|
| Project Name | Bela Vista House | Location |
Campinas - SP
Brazil | Area (sqm) | 2,650 |
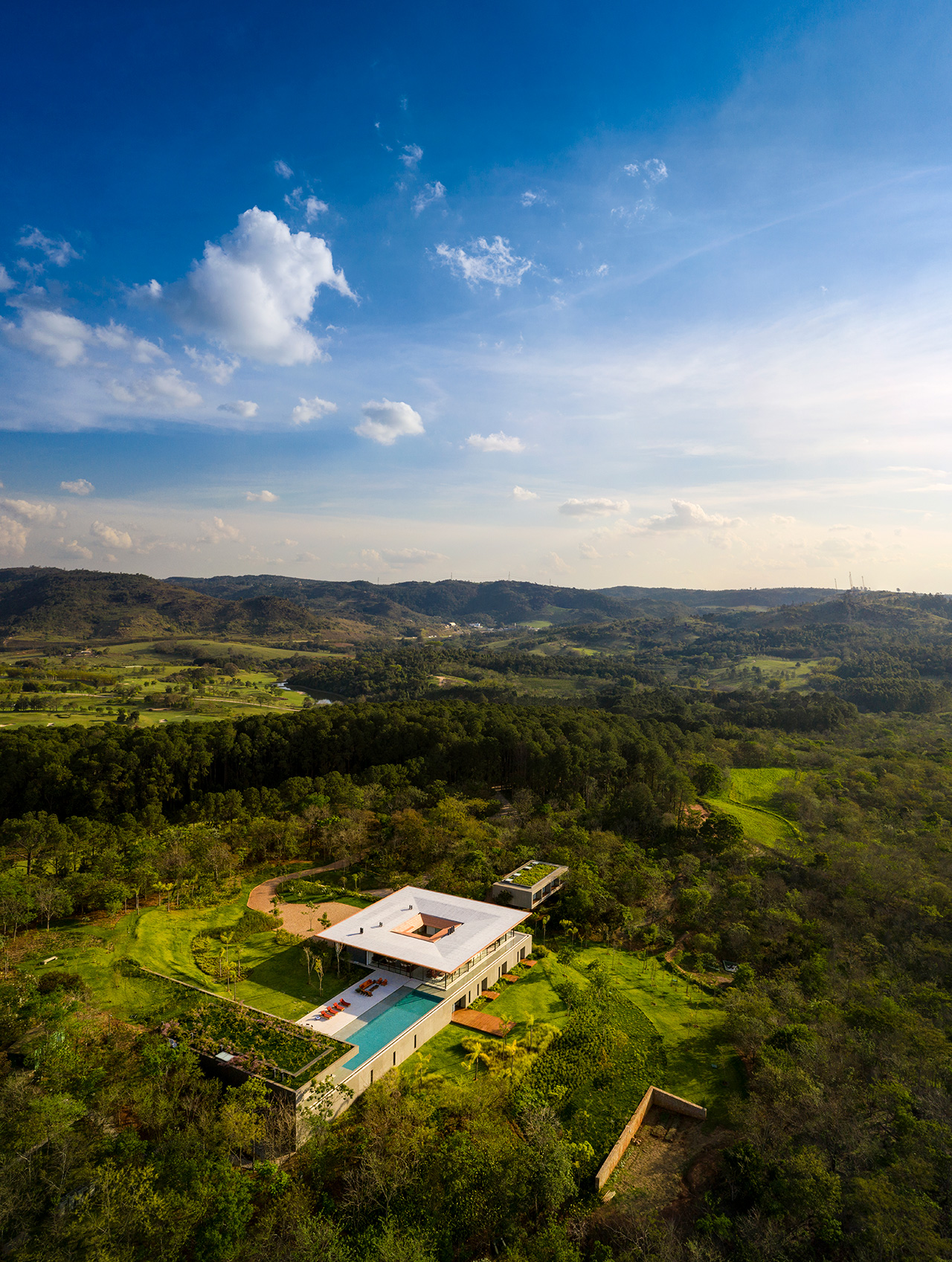
Photography by Fernando Guerra.
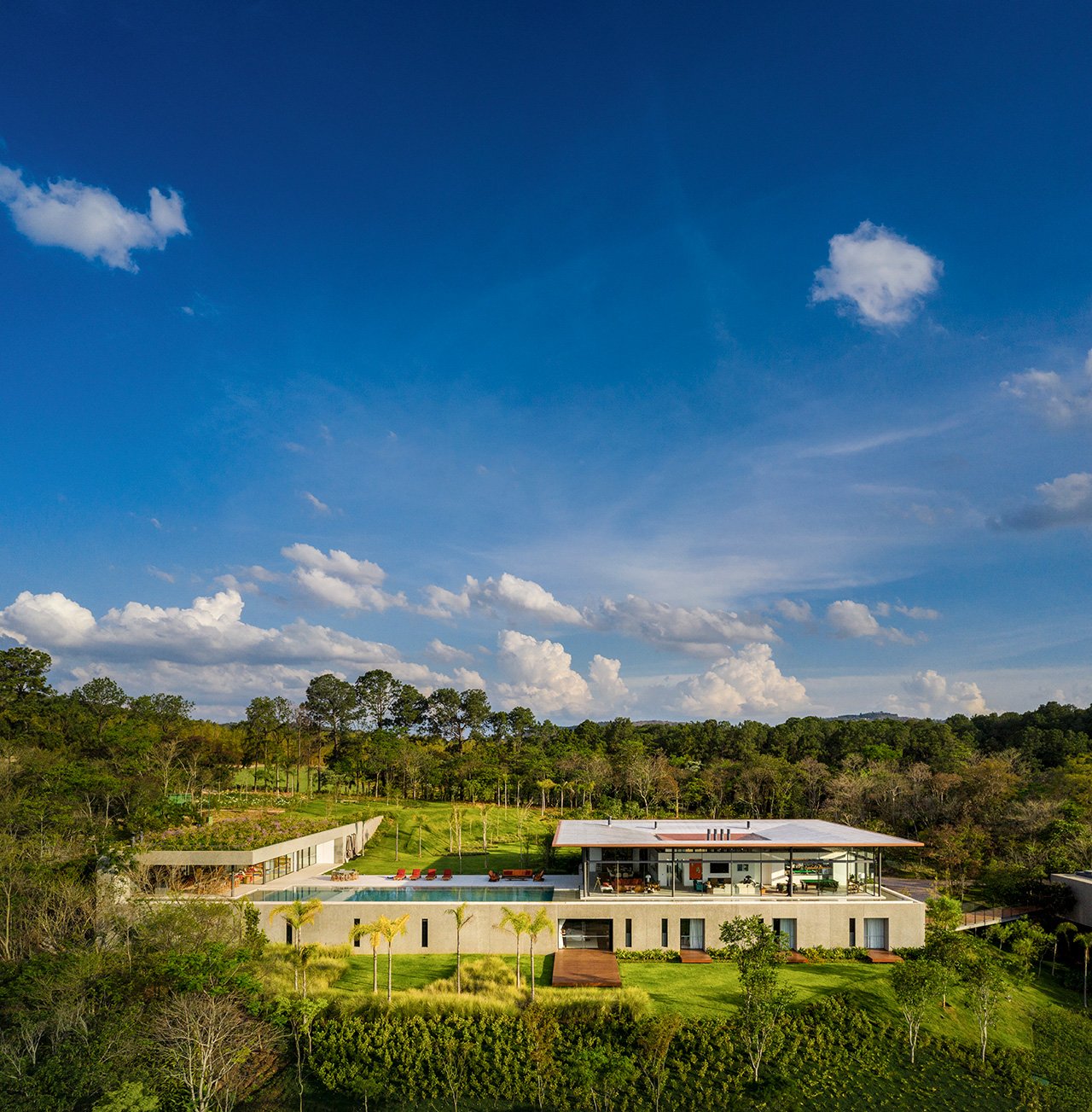
Photography by Fernando Guerra.
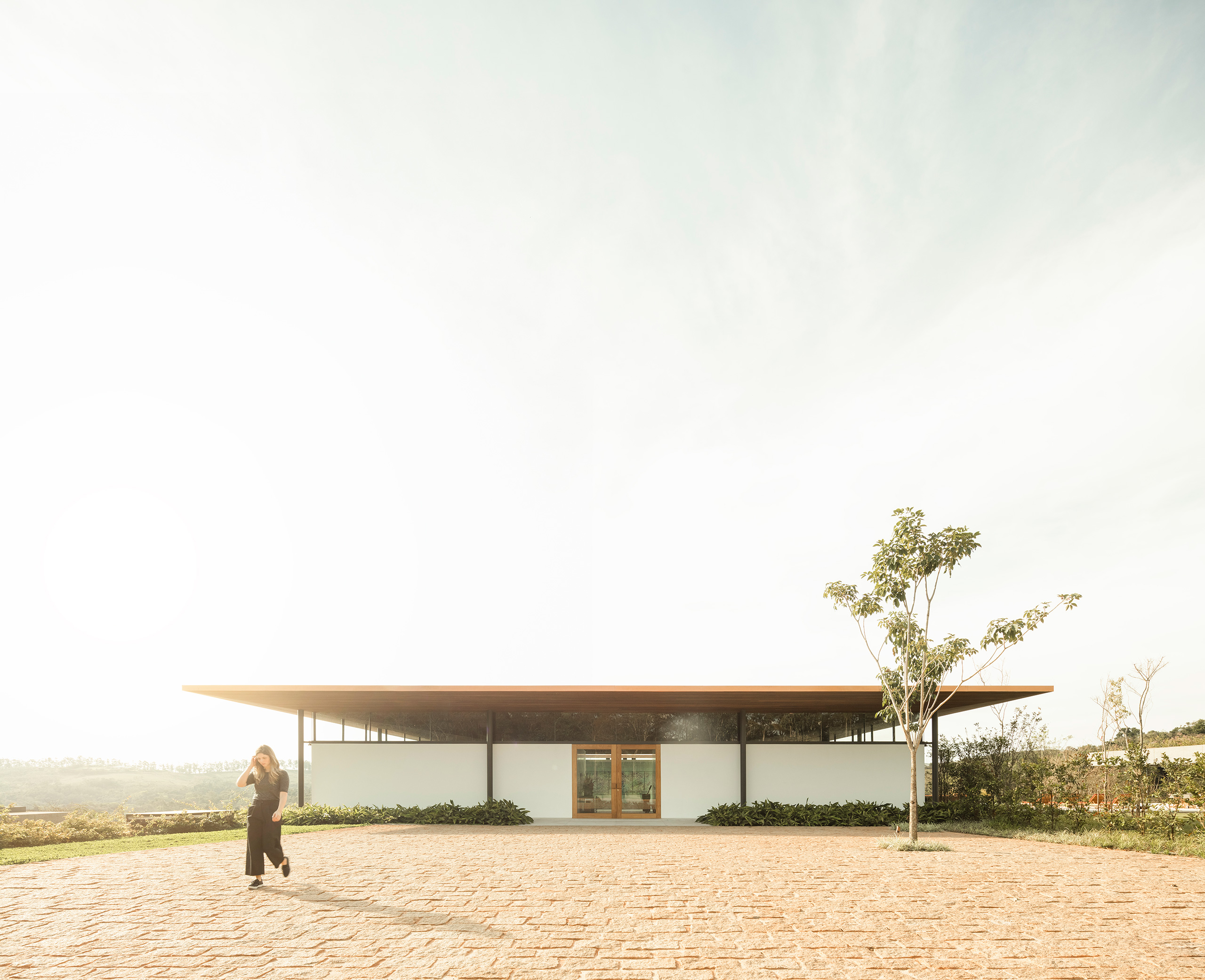
Photography by Fernando Guerra.
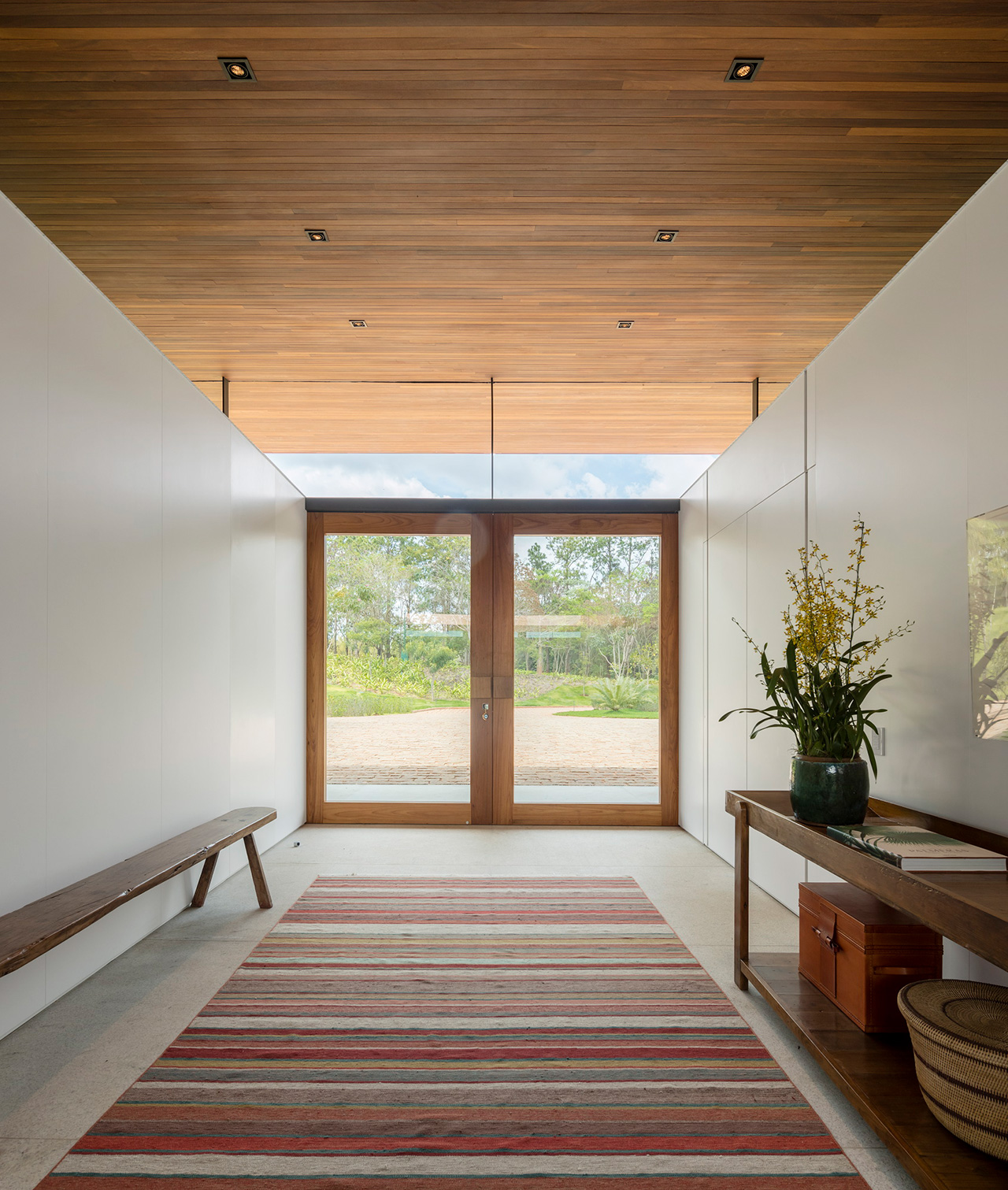
Photography by Fernando Guerra.
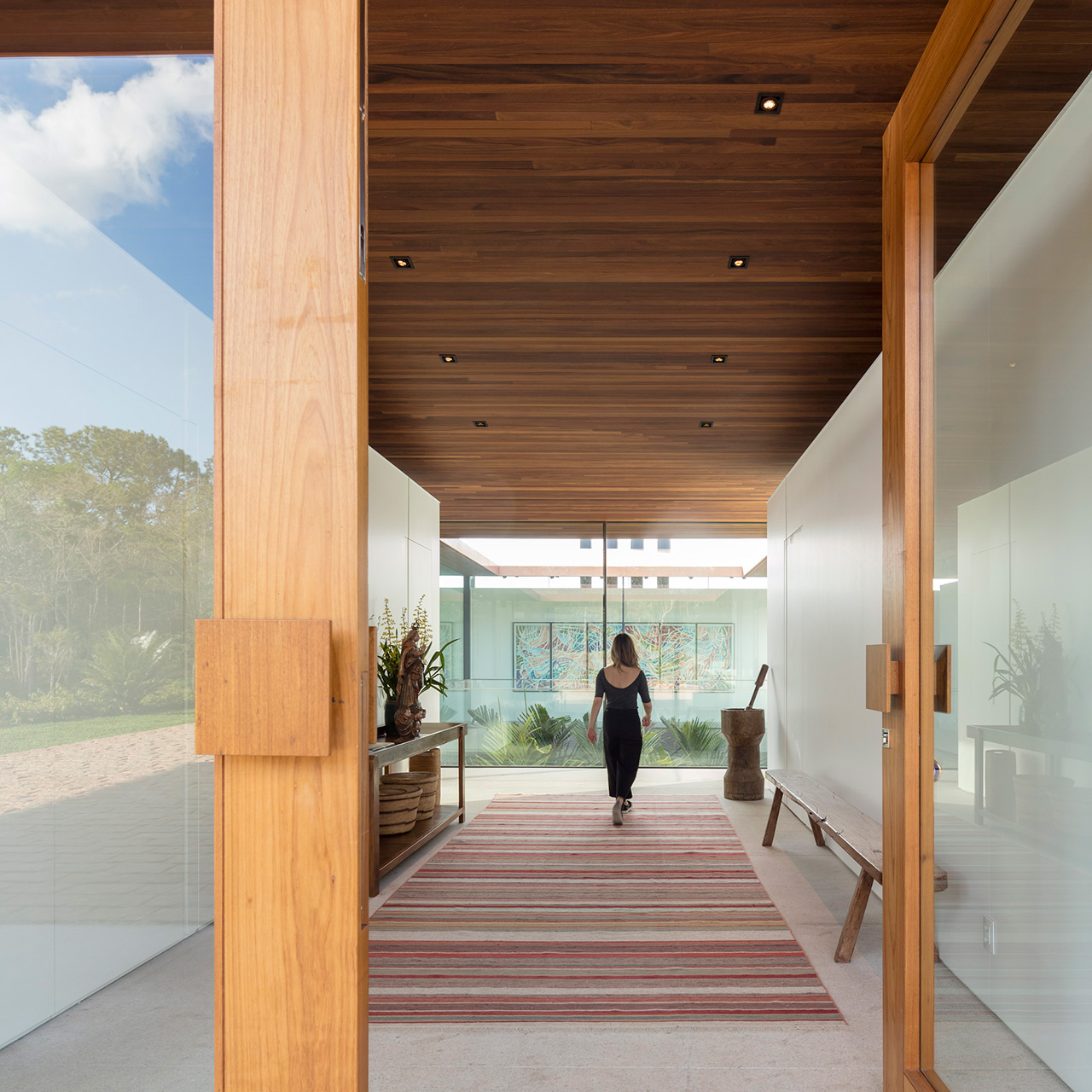
Photography by Fernando Guerra.
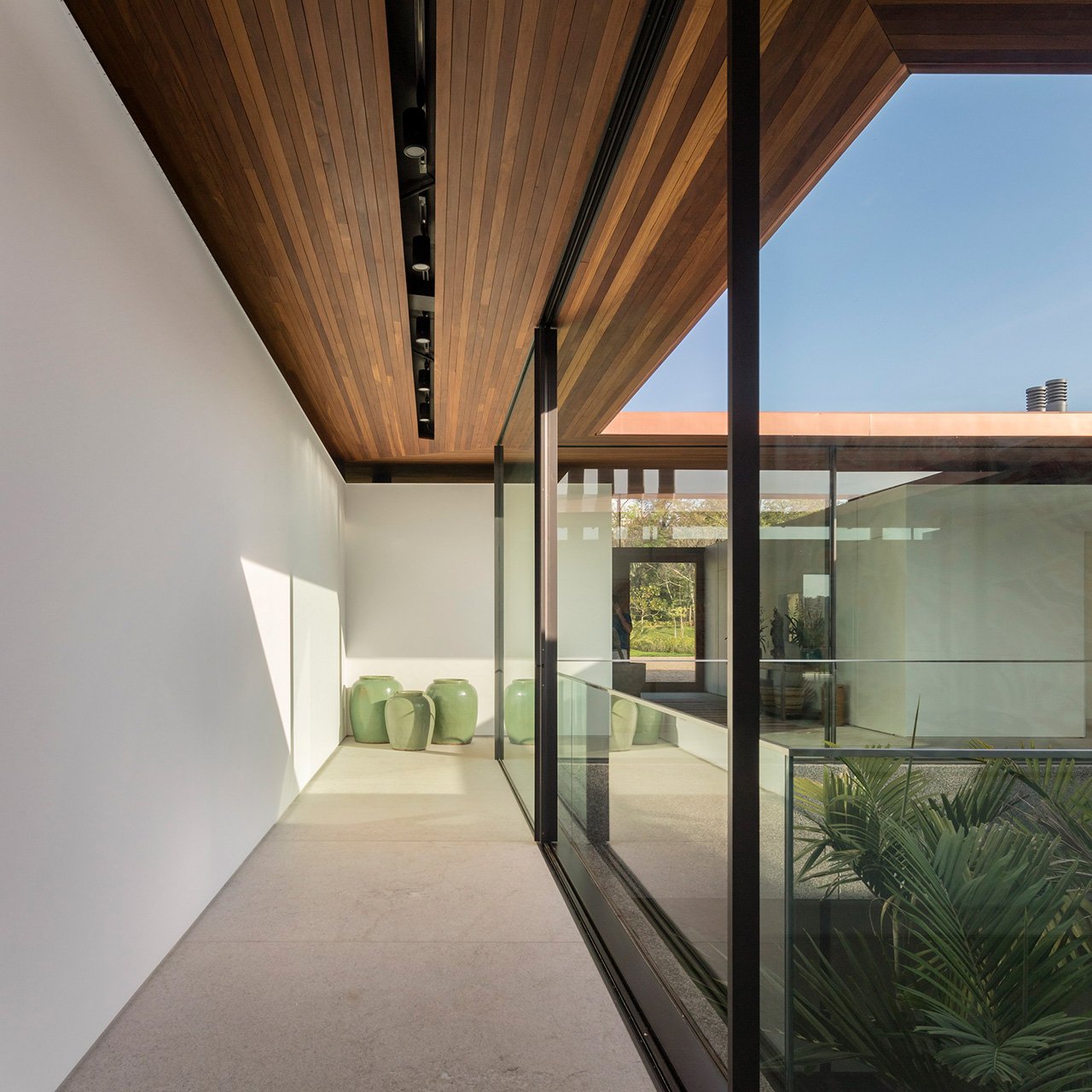
Photography by Fernando Guerra.
Sitting on top of the elongated concrete podium, the modernist-inspired square-shaped pavilion is topped by an expansive floating roof with deep overhangs on all sides that shade the glass enclosure from the summer sun as well as collect rainwater which is used for irrigation. At the centre of the pavilion, an atrium with a planted courtyard connects the two floors and brings natural light into the lower level. Living and dining areas are located on the upper level, as is the main entrance, taking advantage of the sweeping views through the glazed curtain walls, while across the pool deck, a separate glass and concrete volume, integrated into the hillside, houses an informal dining area, playroom and gym. One level down, four bedrooms, a study, and a spa room coalesce around the patio garden, while staff quarters, two car parks, and technical areas can be found nearby. A detached granite volume adjacent to the main building connected by an elevated pathway houses the guest rooms.
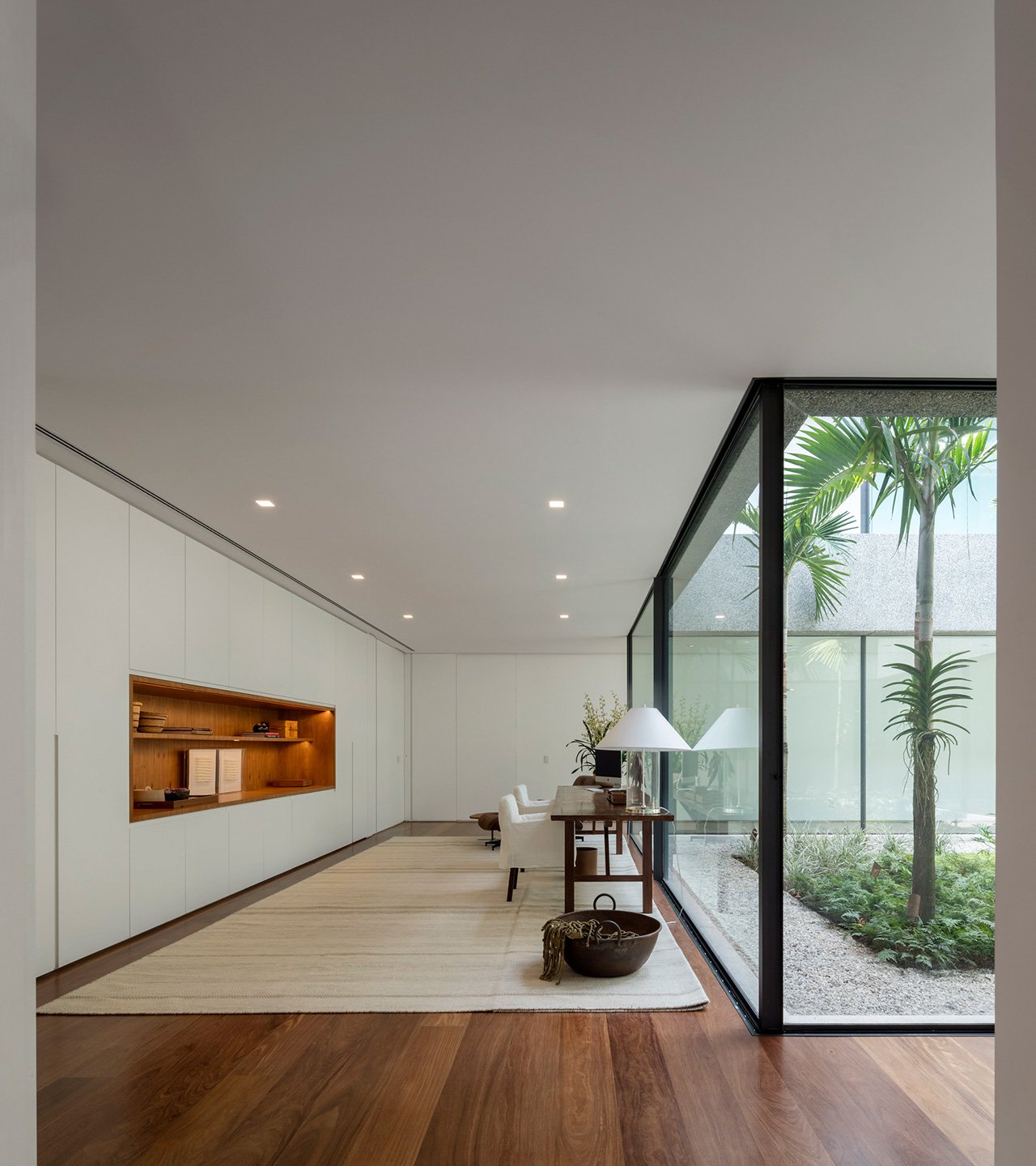
Photography by Fernando Guerra.
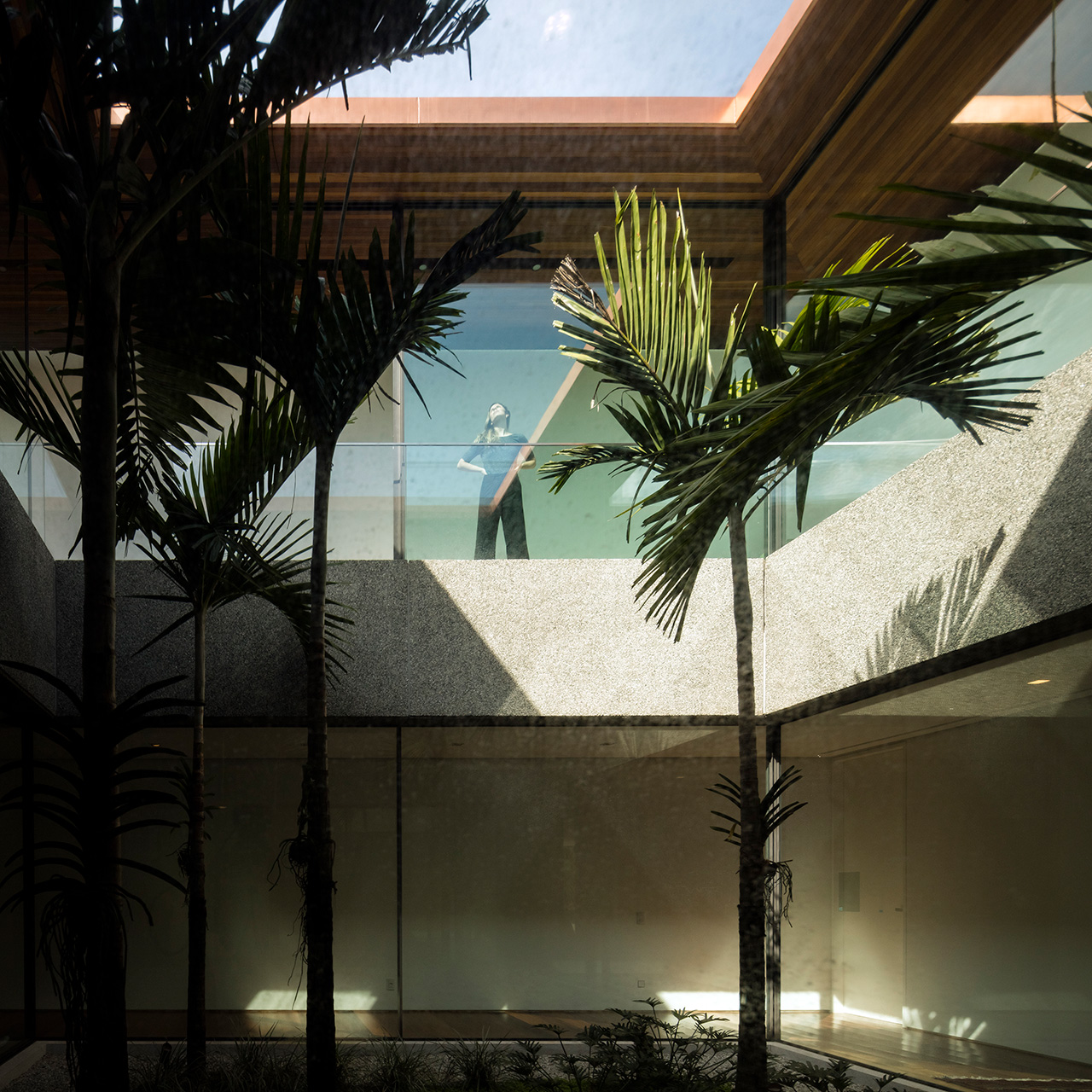
Photography by Fernando Guerra.

Photography by Fernando Guerra.
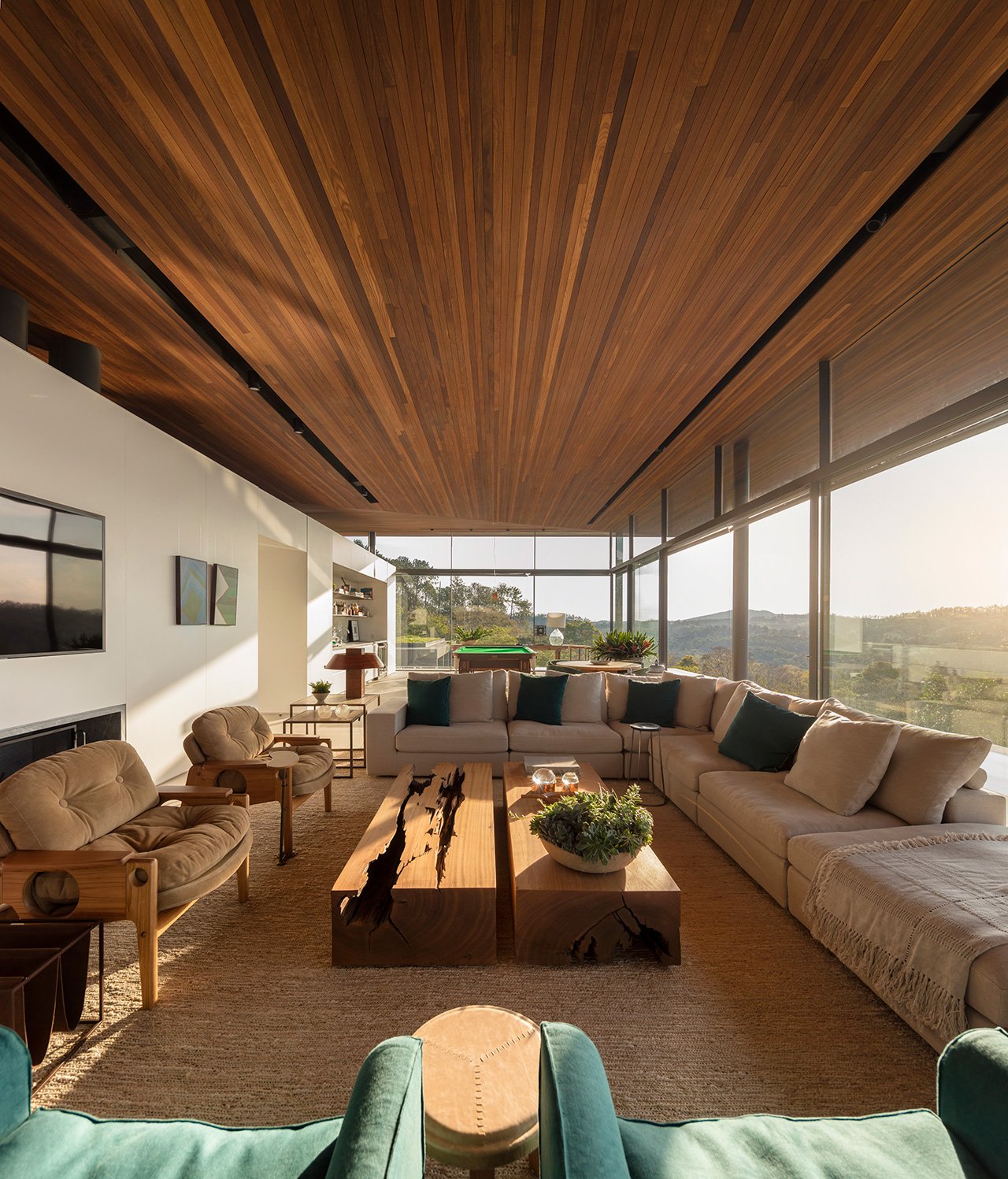
Photography by Fernando Guerra.
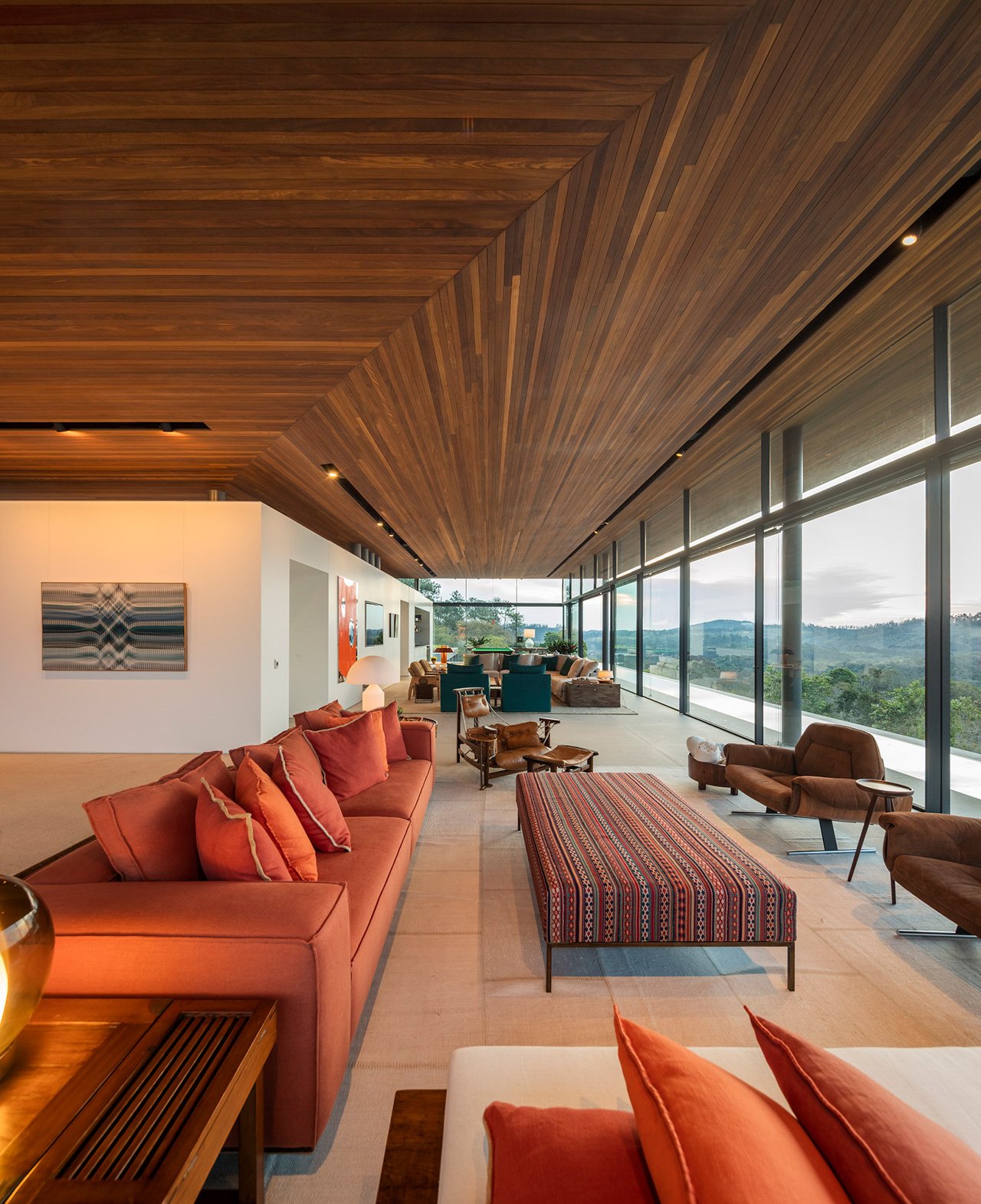
Photography by Fernando Guerra.
The understated elegance of the exterior is carried on inside where a minimalist design language of crisp, clean lines, natural materials and muted tones allows the views of the surroundings to take centre stage. White plastered walls and beige stone floors underpin the interiors’ pared-down aesthetic, with the pavilion’s sweeping timber-clad ceilings evoking a sculptural sensibility while guiding views towards the exterior, and soft fabrics in tangerine, red and brown hues in the furniture, pillows and rugs add warmth, ultimately making Bela Vista House both a marvel to look at and look out of.
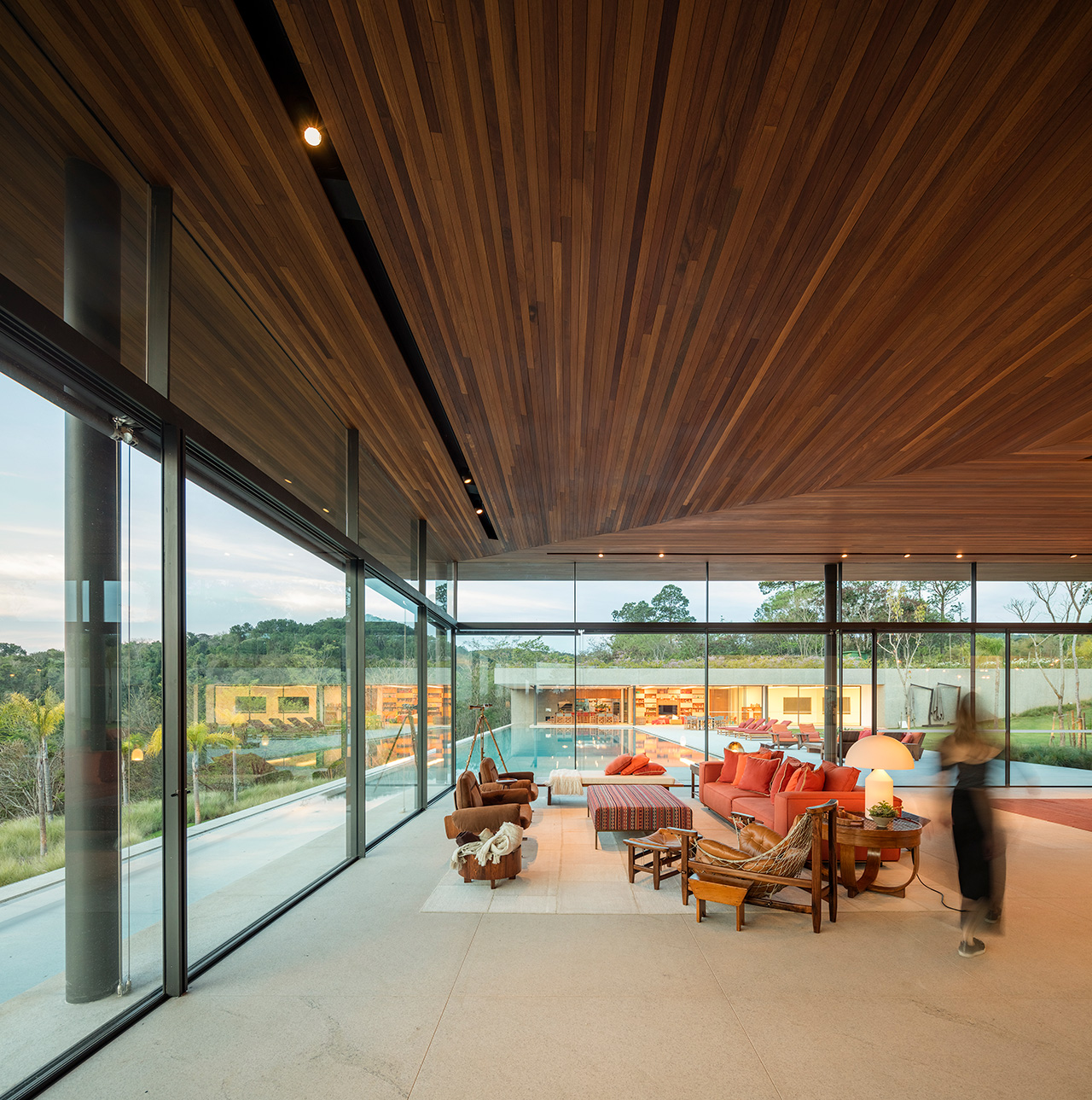
Photography by Fernando Guerra.
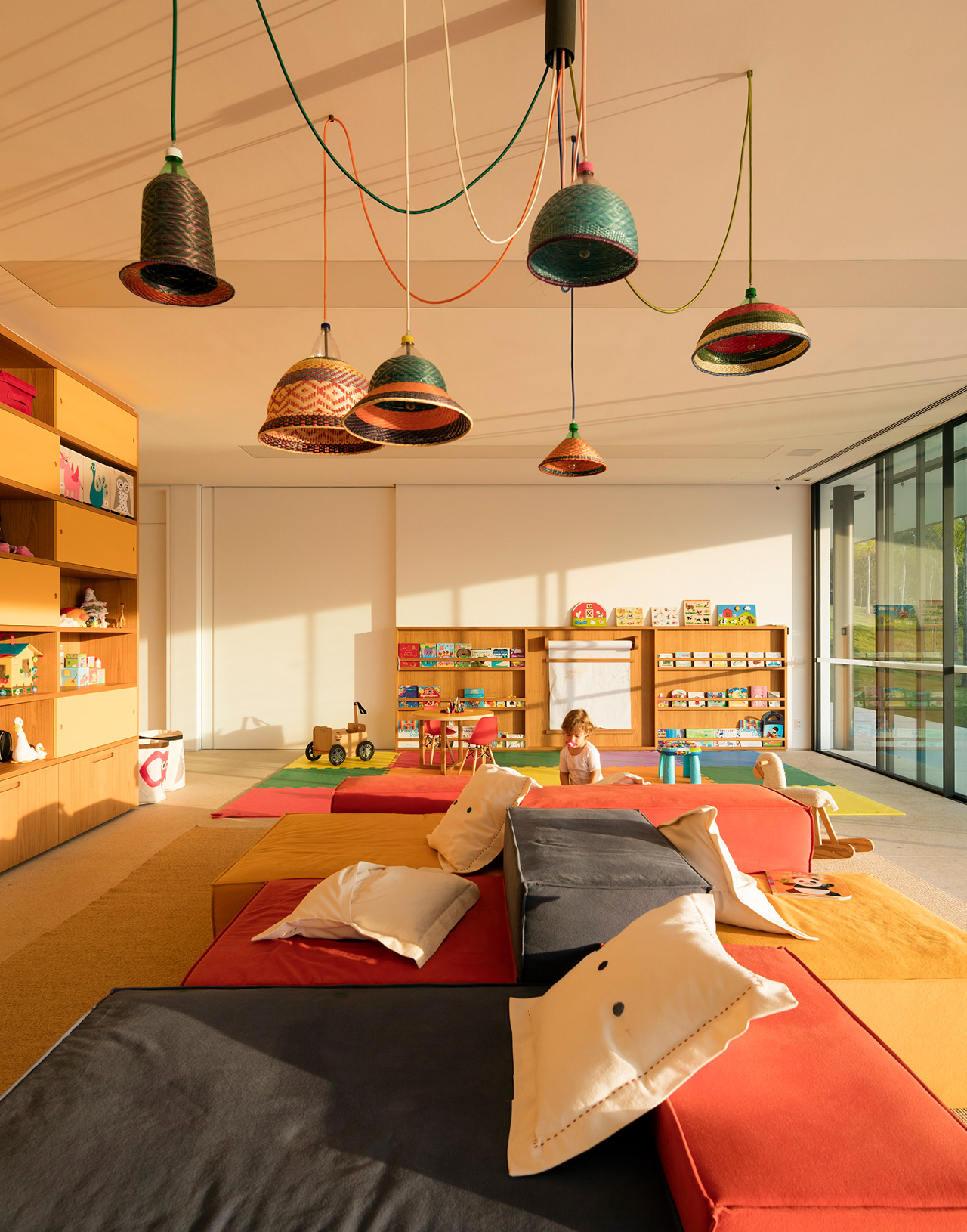
Photography by Fernando Guerra.
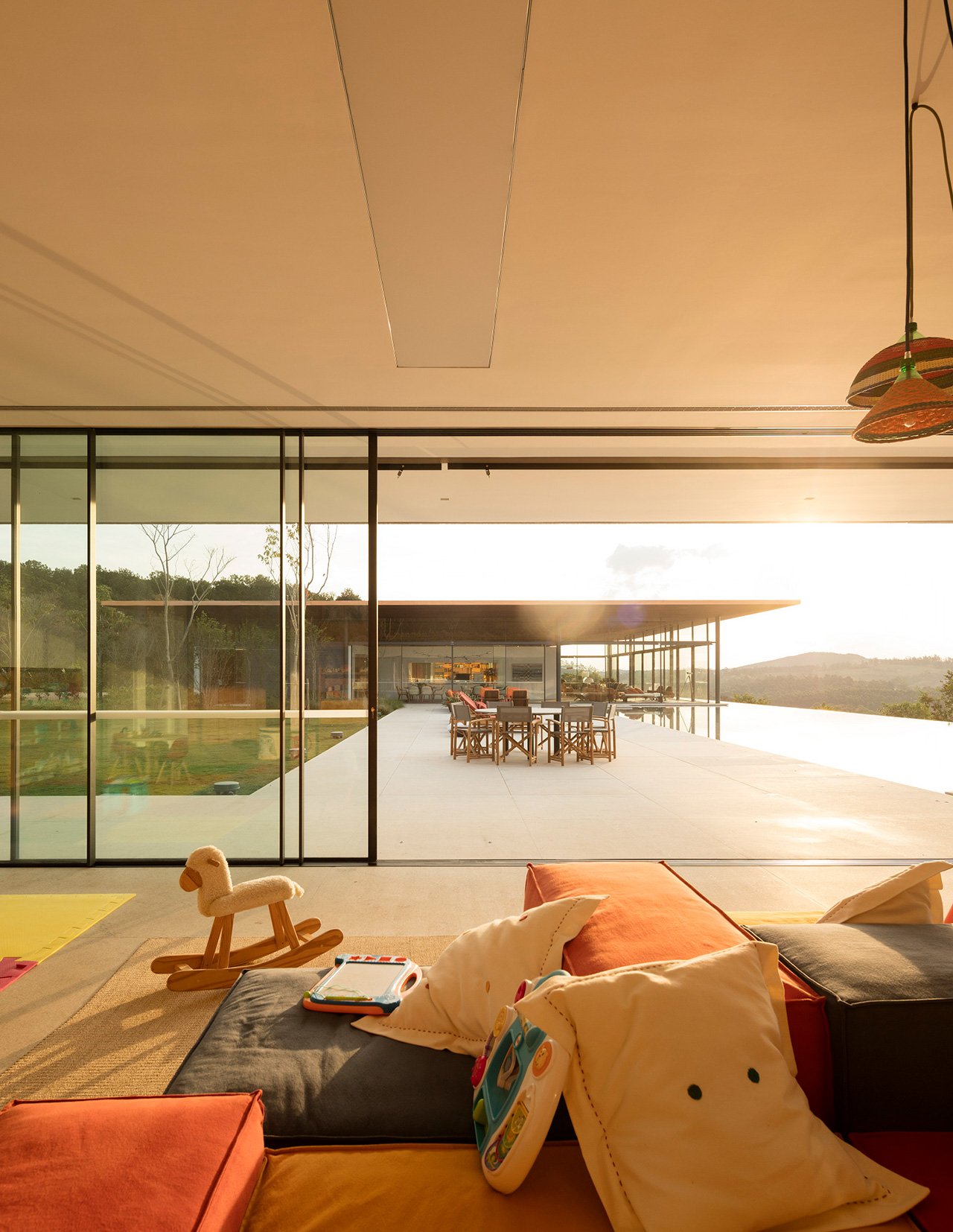
Photography by Fernando Guerra.
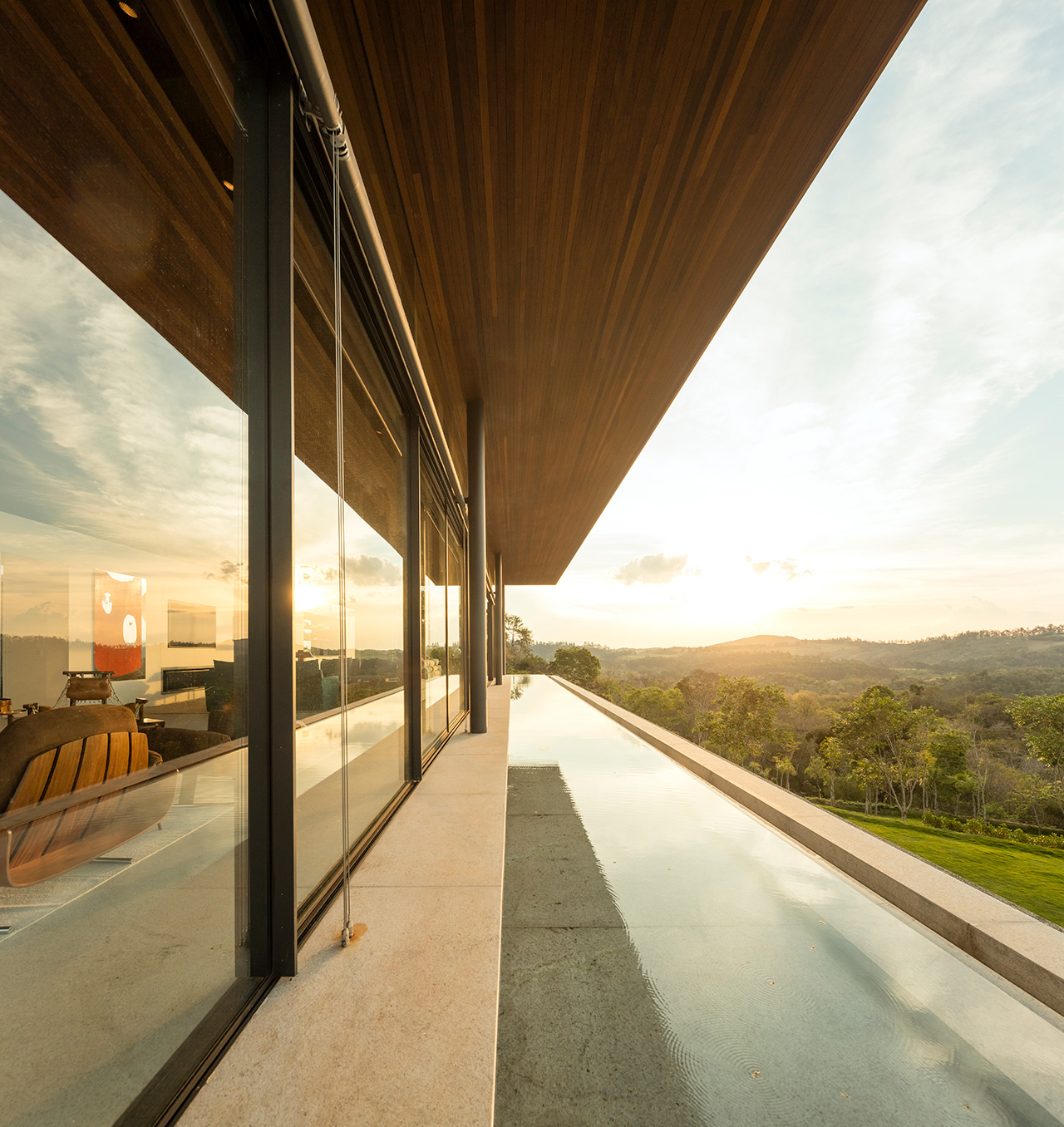
Photography by Fernando Guerra.
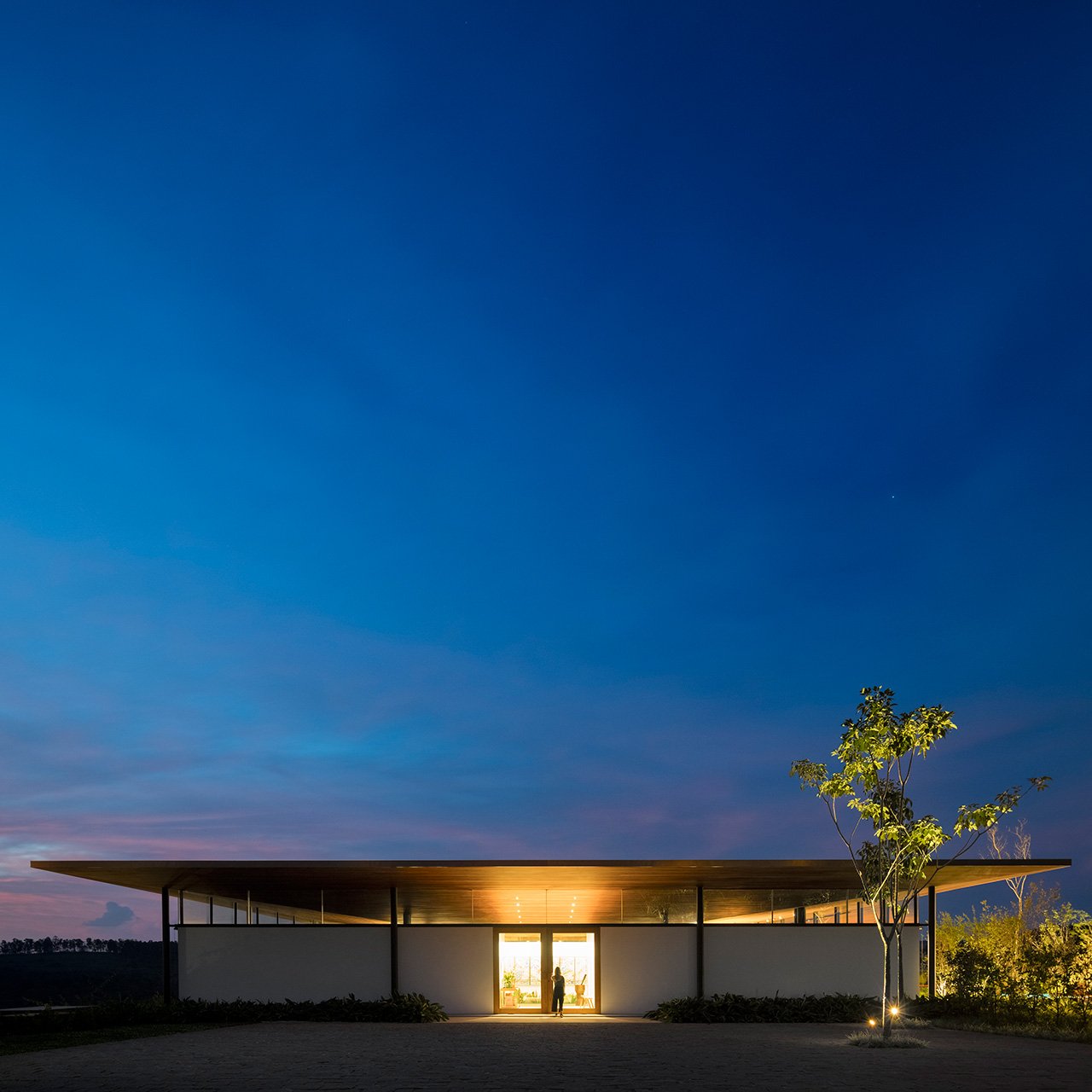
Photography by Fernando Guerra.





