Project Name
Vipp Studio NYCPosted in
Industrial / Product Design, Interior DesignLocation
Area (sqm)
350Completed
2021| Detailed Information | |||||
|---|---|---|---|---|---|
| Project Name | Vipp Studio NYC | Posted in | Industrial / Product Design, Interior Design | Location |
New York, NY
United States |
| Area (sqm) | 350 | Completed | 2021 | ||
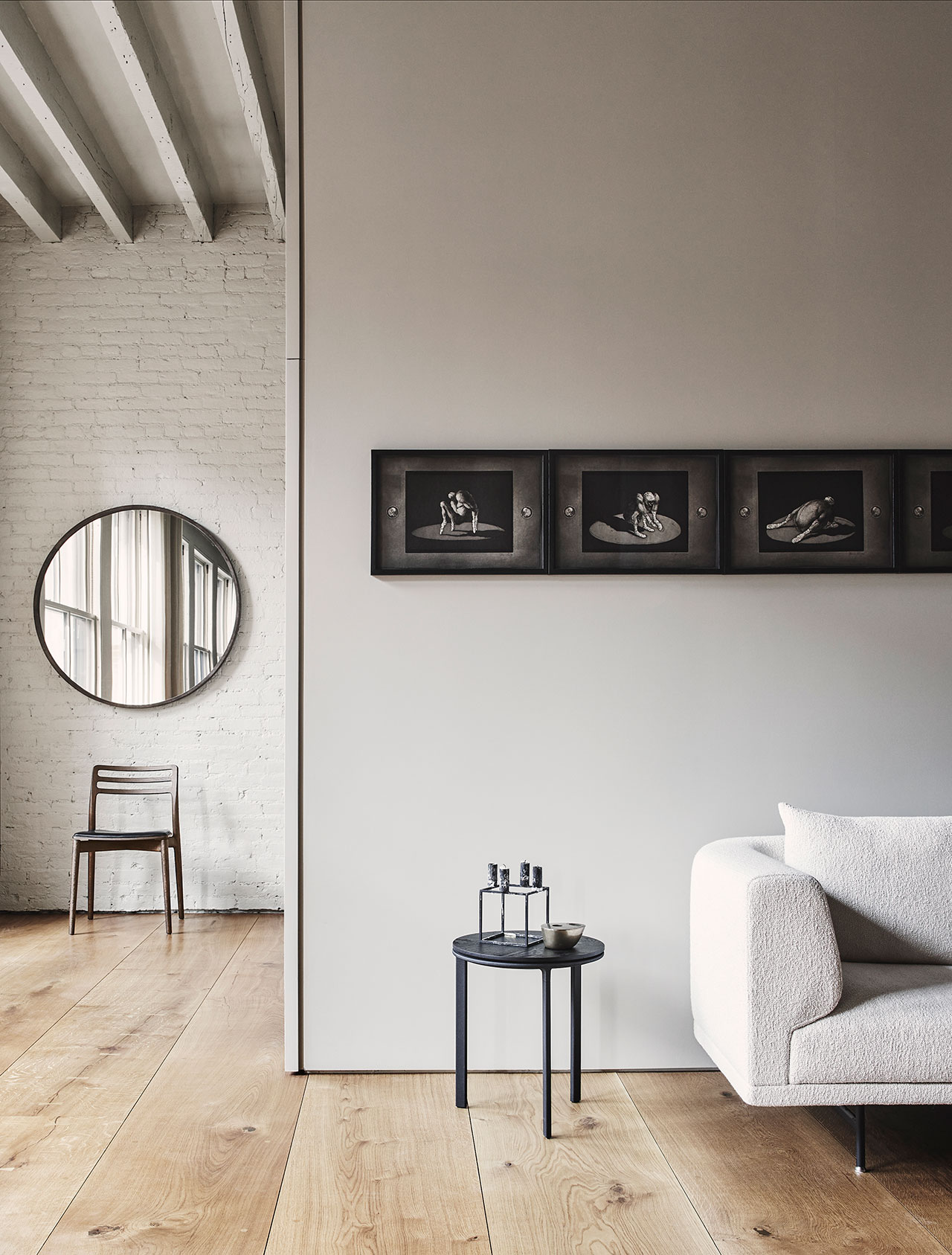
Photography by Adrian Gaut. Styling by Colin King. © Vipp
Featured: Mirror by Ash, Vipp Cabin Chair, wall artwork by Danish artist Michael Kvium, Vipp custom finish side table, Vipp Chimney Sofa in Barnum 24 boucle fabric, Farrow & Ball "Drop Cloth" paint.
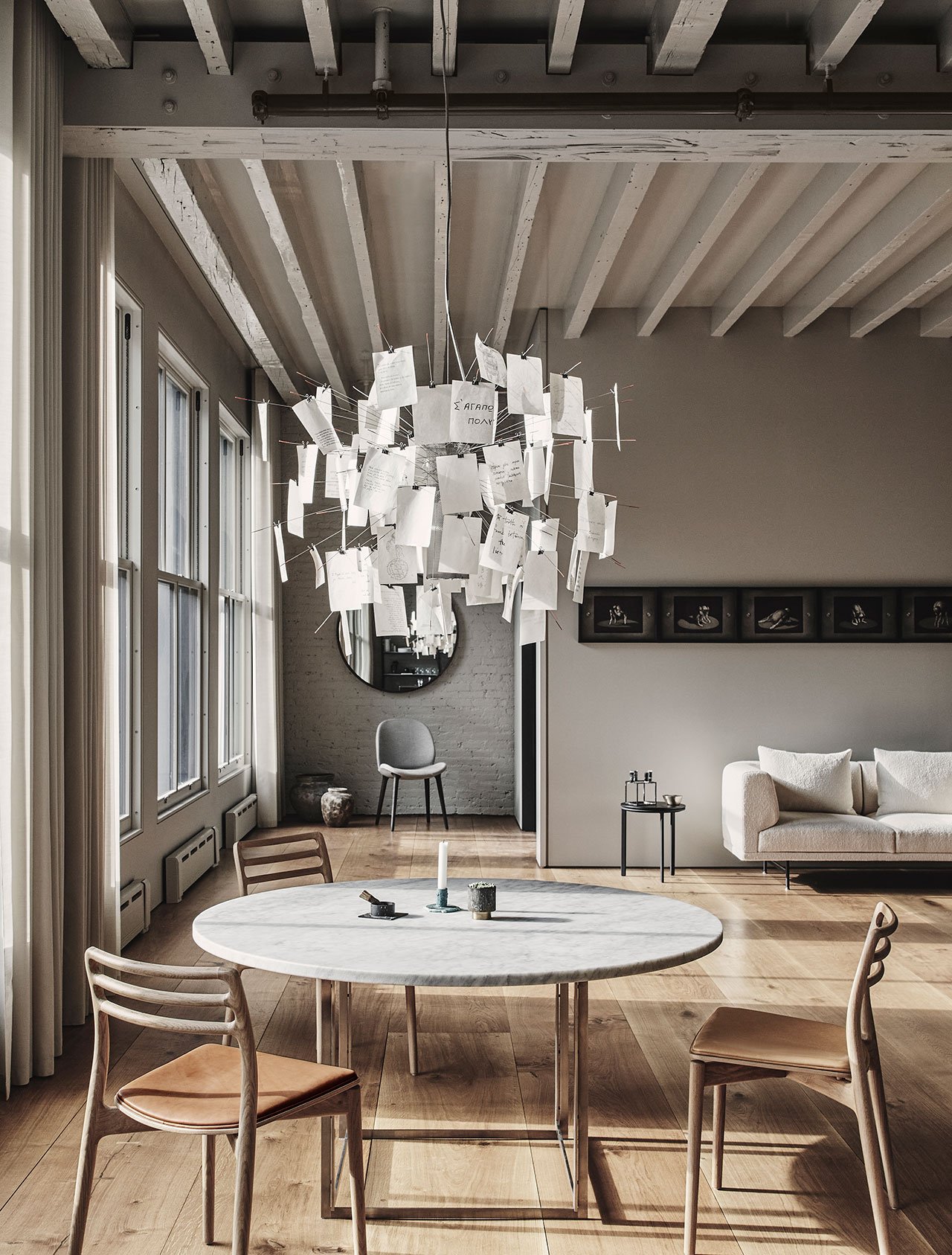
Photography by Adrian Gaut. Styling by Colin King. © Vipp
Featured: Vipp Cabin chairs, Poul Kjærholm PK 54 dining table, Ingo Maurer Zettel’z pendant, mirror by Ash, Vipp Side Table, Vipp Chimney Sofa in Barnum 24 boucle fabric, Farrow & Ball "Drop Cloth" paint.
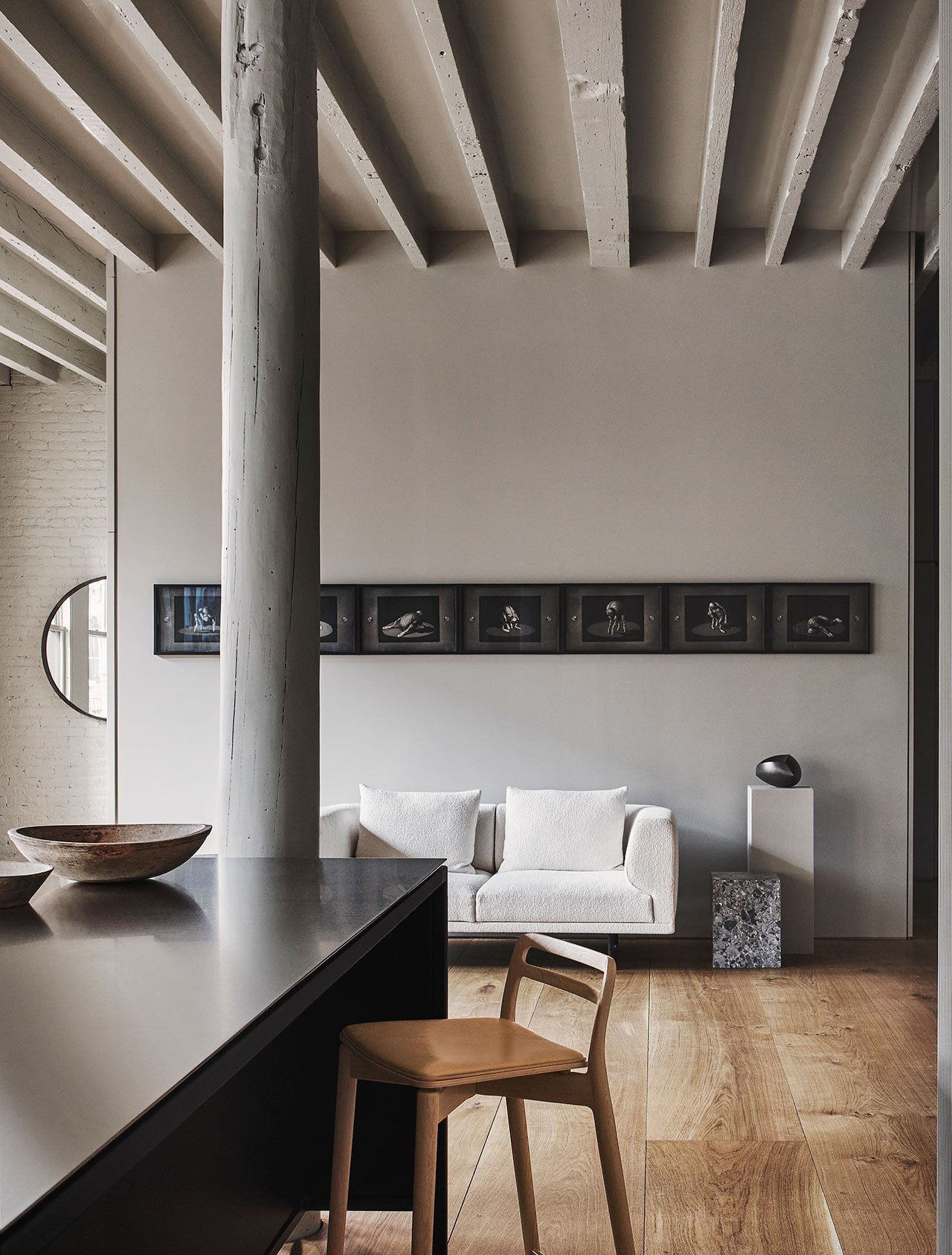
Photography by Adrian Gaut. Styling by Colin King. © Vipp
Featured: Vipp Kitchen Island with Seating Module, artwork by Danish artist Michael Kvium, Vipp Chimney Sofa in Barnum 24 boucle fabric, Farrow & Ball "Drop Cloth" paint.
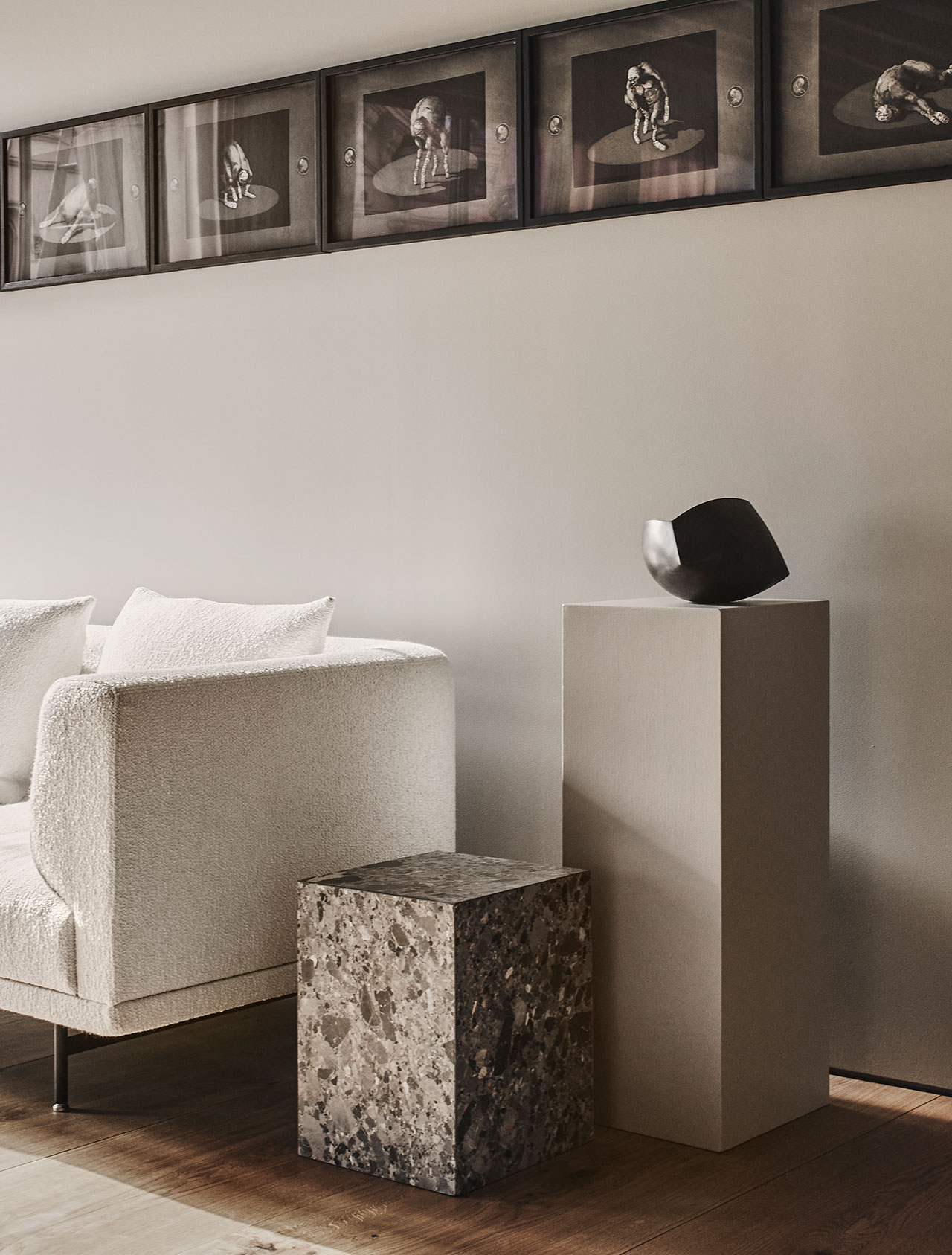
Photography by Adrian Gaut. Styling by Colin King. © Vipp
Featured: Wall artwork by Danish artist Michael Kvium, Vipp Chimney Sofa in Barnum 24 boucle fabric, Farrow & Ball "Drop Cloth" paint.
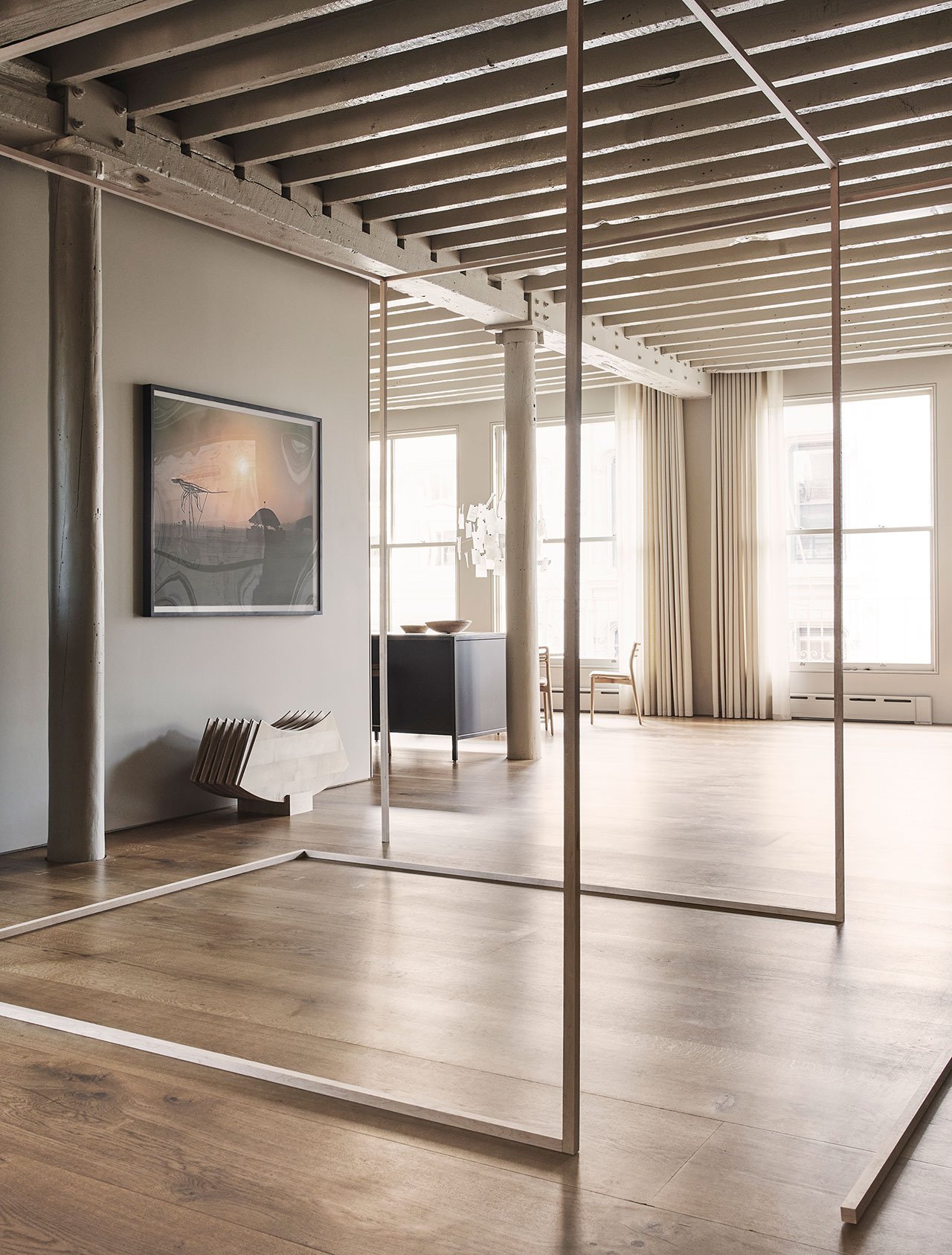
Photography by Adrian Gaut. Styling by Colin King. © Vipp
Featured: “Firefly" by Anders Overgaard, part of his Burning Man Series (photo on wall), Poul Kjaerholm PK 54 table expandes as sculpture, wood sculpture “9’ x 9’ x 9’” by Lawrence Kenny, Farrow & Ball "Drop Cloth" paint.

Photography by Adrian Gaut. Styling by Colin King. © Vipp
Featured: Vipp kitchen Island Module with seating, Vipp kitchen Island Module with Cooking Hood, Vipp kitchen Tall Module with appliances, Vipp Tall Racks, Custom Eric Bruce Kvadrat cotton curtains, Farrow & Ball "Drop Cloth" paint.
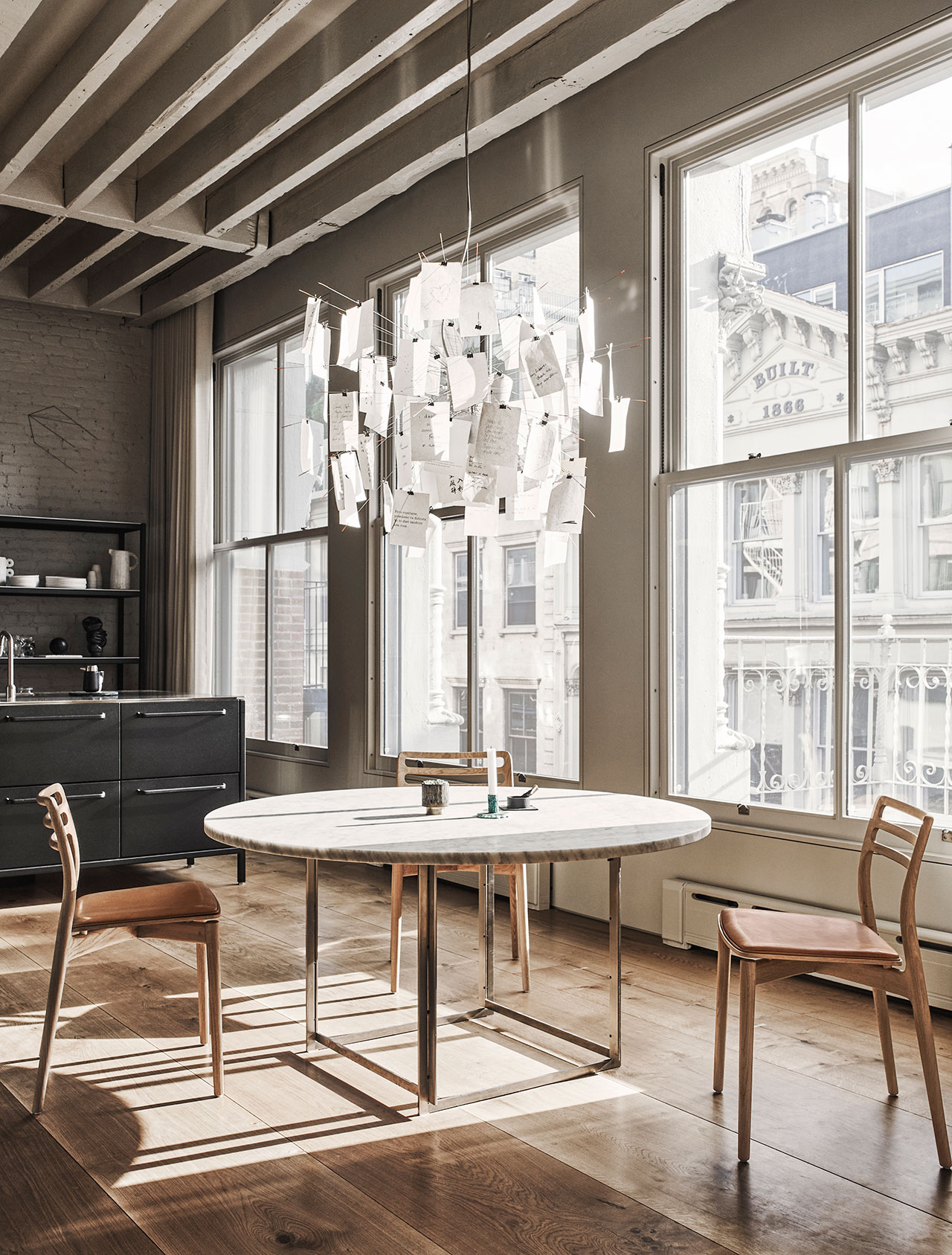
Photography by Adrian Gaut. Styling by Colin King. © Vipp
Featured: Vipp Cabin chairs, Poul Kjærholm PK 54 dining table, Ingo Maurer Zettel’z pendant, Farrow & Ball "Drop Cloth" paint.
The showroom/home-hybrid isn’t Vipp’s first architectural project, in fact, the company has been creating bespoke lodgings to showcase its products while offering a unique hospitality experience under the Vipp Hotel brand, from the Vipp Shelter in the Swedish countryside and The Bolder in the Norwegian fjords, to the Vipp Chimney House, a former pumping station in Copenhagen immaculately renovated in collaboration with Danish architect David Thulstrup. Unlike such projects, in the case of the Vipp Studio NYC, Sofie and Frank have real skin in the game: they get to live there.
Located on the 5th floor of a former factory that dates back to 1883, the 350 square-metre loft was gutted and completely rebuilt to create a bright and airy apartment that embodies Vipp’s hallmark qualities – namely, industrial sophistication, minimalist finesse, monochromatic elegance, and exquisite detailing. Blessed with 4-metre-tall ceilings and 17 large windows overlooking SoHo on the one side and TriBeCa on the other, the apartment is swathed in natural light, enhanced by a muted colour palette of white and warm grey tones by Farrow & Ball. What the interiors lack in colour, they more than make up for in texture as the solid oak floor planks and exposed brickwork are combined with Kvadrat curtains, upholstered walls, aluminium cabinets and steel tabletops.
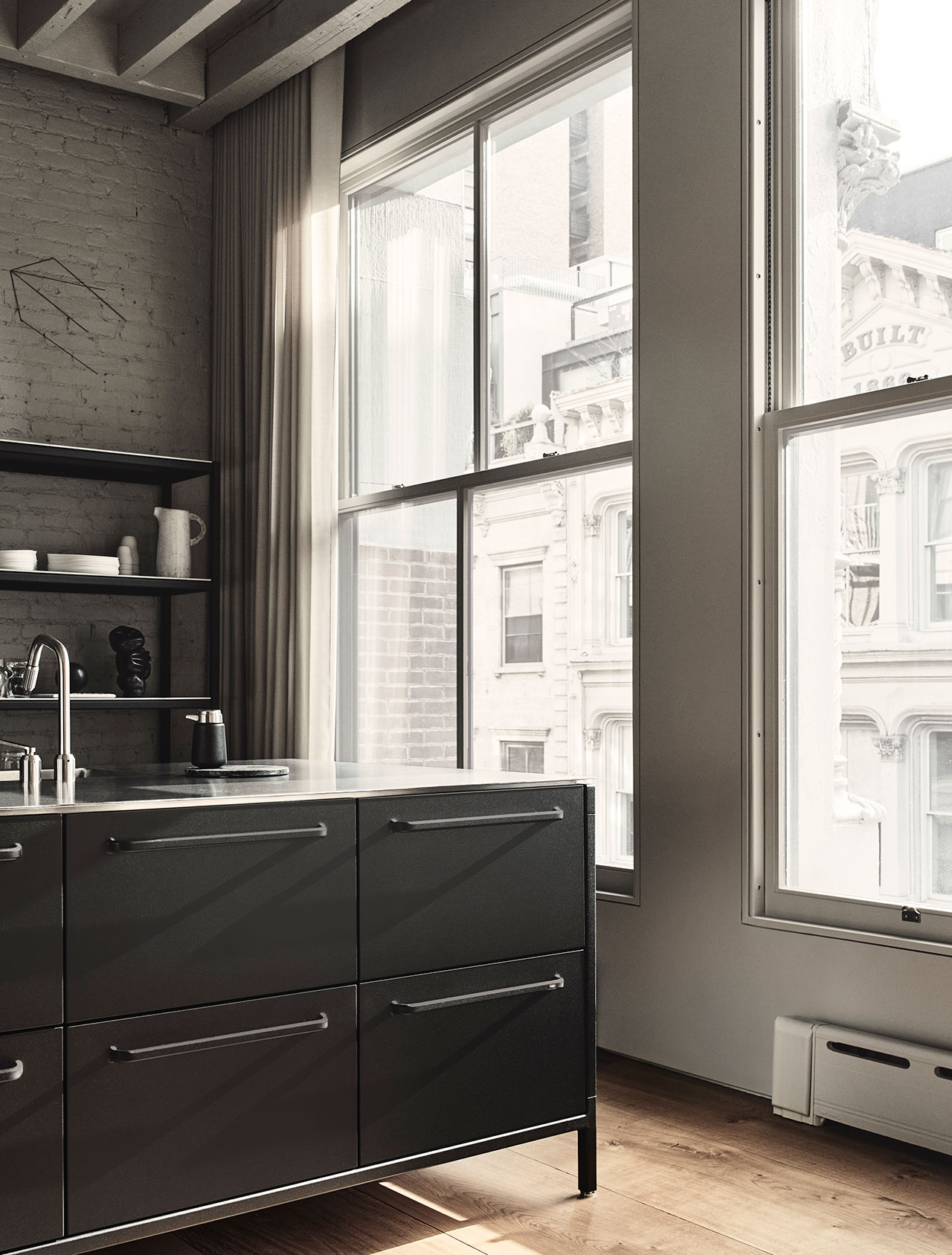
Photography by Adrian Gaut. Styling by Colin King. © Vipp
Featured: Vipp kitchen Island Module with Cooking Hood, Vipp Tall Racks, Custom Eric Bruce Kvadrat cotton curtains, Farrow & Ball "Drop Cloth" paint.

Photography by Adrian Gaut. Styling by Colin King. © Vipp
Featured: Vipp kitchen Island Module with Cooking Hood, Vipp kitchen Tall Module with appliances, Vipp Tall Racks, Custom Eric Bruce Kvadrat cotton curtains, Farrow & Ball "Drop Cloth" paint.
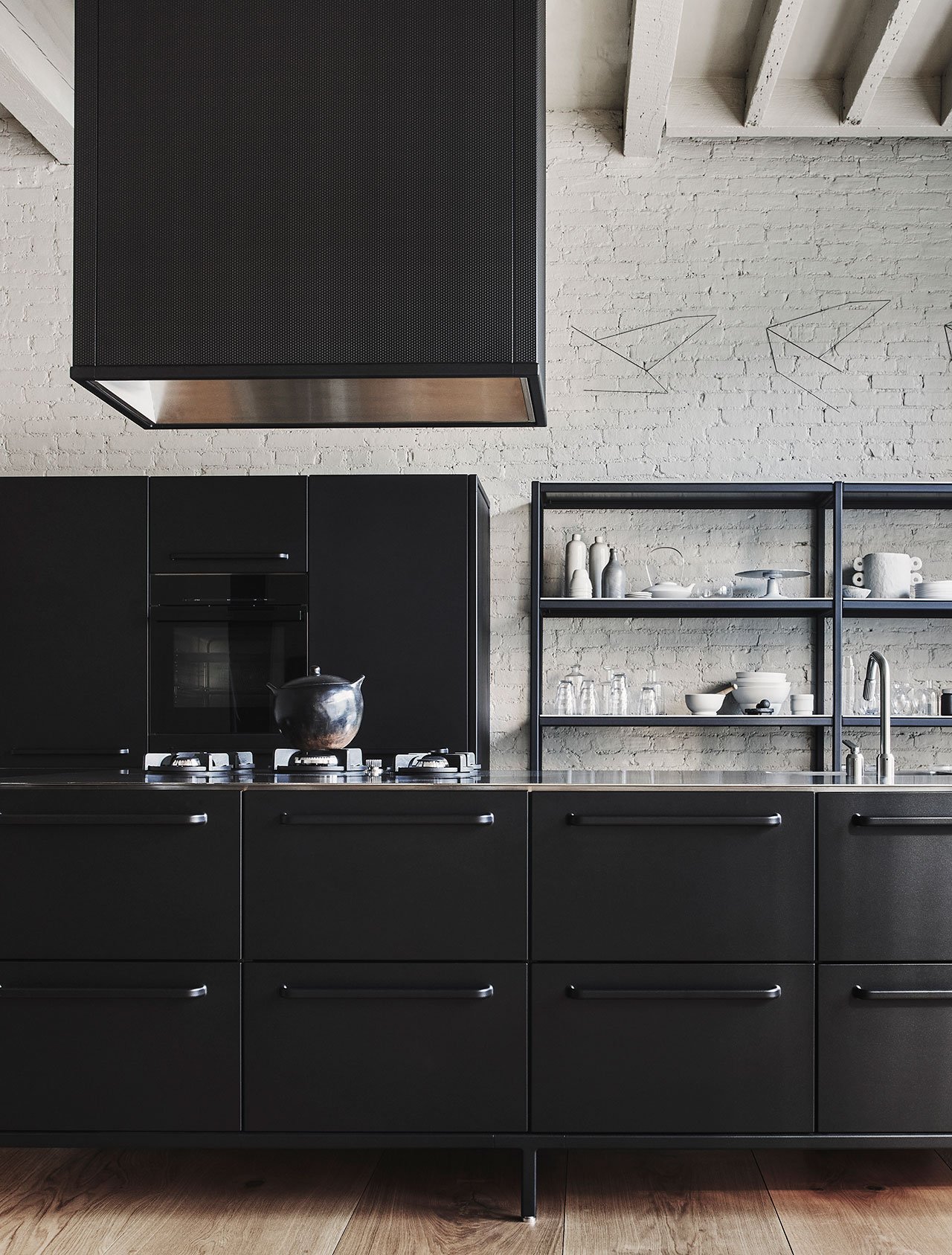
Photography by Adrian Gaut. Styling by Colin King. © Vipp
Featured: Vipp kitchen Island Module with Cooking Hood, Vipp kitchen Tall Module with appliances, Vipp Tall Racks, Wall art by Lawrence Kenny above racks), Farrow & Ball "Drop Cloth" paint.

Photography by Adrian Gaut. Styling by Colin King. © Vipp
Featured: Vipp Tall Racks, Vintage glass, Vipp ceramics, Black solid iron sphere by artist Sofie Østerby, Metal art installations above the rack by Lawrence Kenny, Farrow & Ball "Drop Cloth" paint.
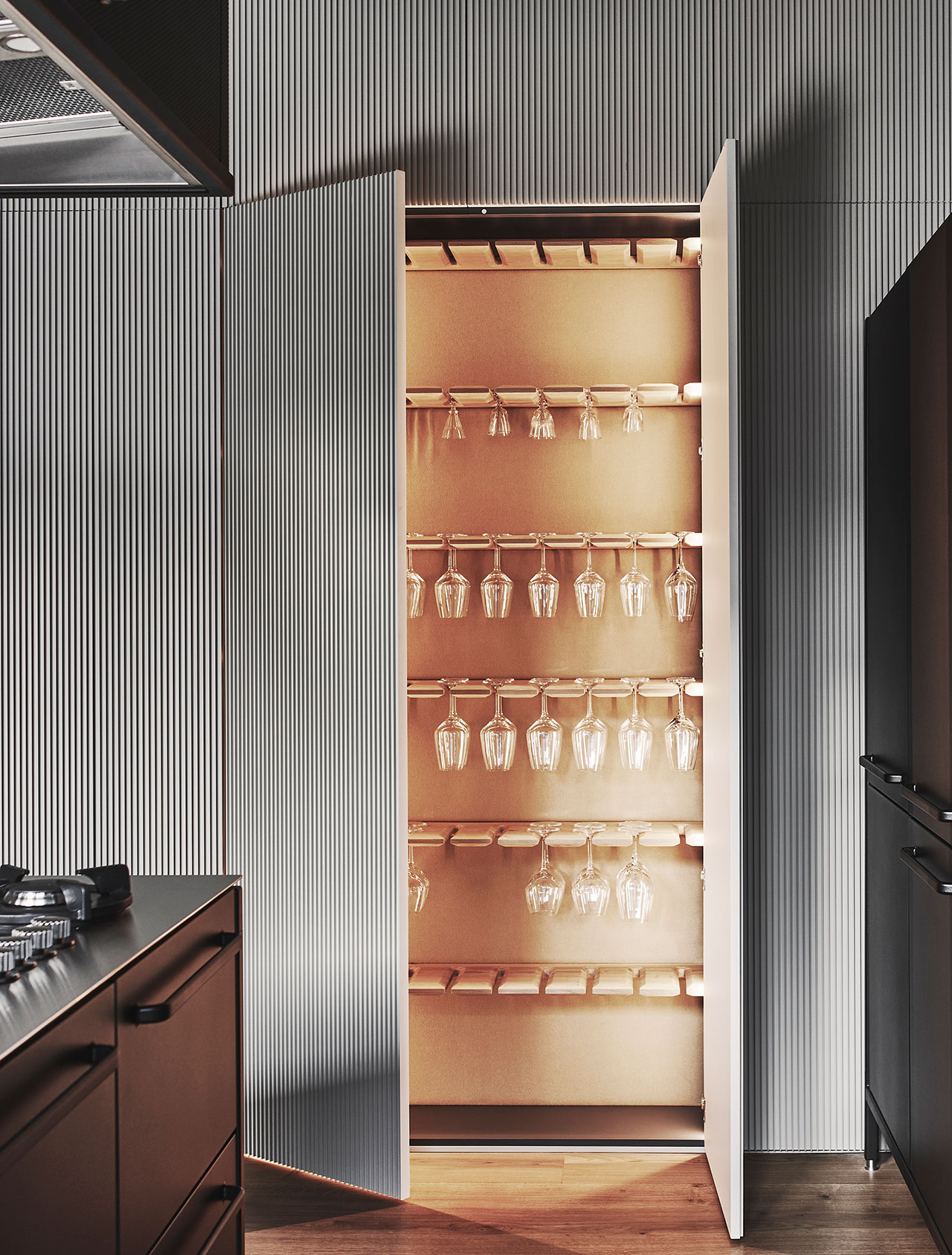
Photography by Adrian Gaut. Styling by Colin King. © Vipp
Featured: Interior details of the Elie Chaker millwork. The custom wine glass storage was designed by Sofie, Frank, and Raëd Abillama Architects. Extruded Aluminum cabinets. Kvadrat’s Hero felt backing. Oak wine glass racks.
Set across from the entry, the kitchen occupies the heart of the apartment, with Vipp’s black modular kitchen system taking centre stage. Two islands, one for cooking, complete with a sculptural cooking hood, and one for dining, equipped with bar seating, are complemented by a backdrop of tall modules and Vipp’s open rack system. The minimalist space belies plenty of unique details such as the wall-to-wall clay-coloured extruded aluminium millwork by the Beirut-based Elie Chaker which open up to reveal a bespoke wine-glass oak storage system conceived by Abillama and the Egelunds.
Chaker’s aluminium millwork is one of several unique features that make the apartment stand out. A glossy ceiling in the living room mirrors the floor and windows creating a double height sensation; upholstered walls in Kvadrat fabric conceal a built-in workstation in the study and replace the need for a headboard in the bedroom; a curved shower in the master bathroom is sumptuously wrapped in fluted Ceppo stone, while a floor-to-ceiling custom glass partition discretely separately the bedroom impresses with its slender proportions.
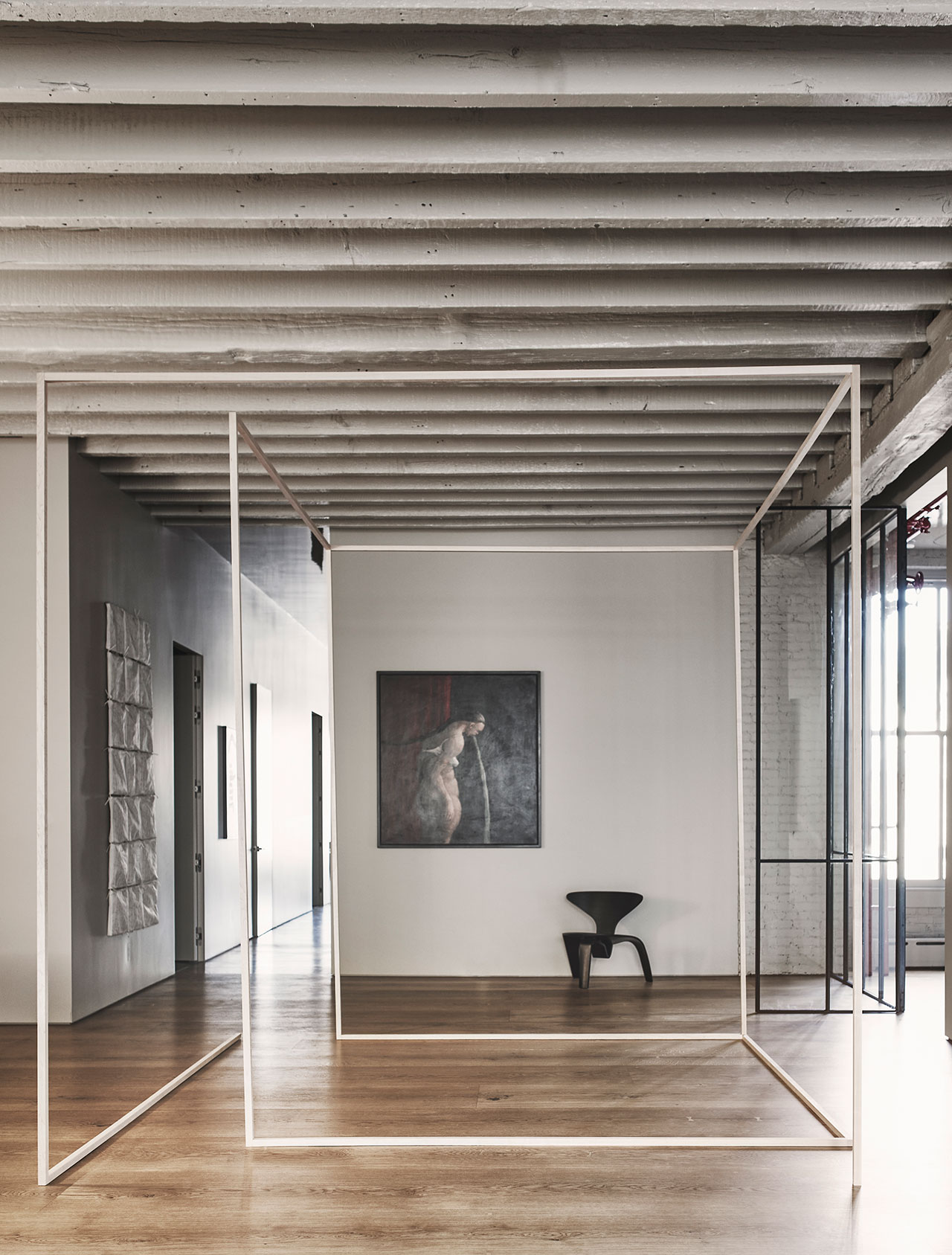
Photography by Adrian Gaut. Styling by Colin King. © Vipp
Featured: "Fremførelse" (Oil on canvas) by Michael Kvium, PK0 Chair by Poul Kjaerholm, wood sculpture “9’ x 9’ x 9’” by Lawrence Kenny, custom wall light installation by Birgit Oestergaard (in the hallway), Farrow & Ball "Drop Cloth" paint.
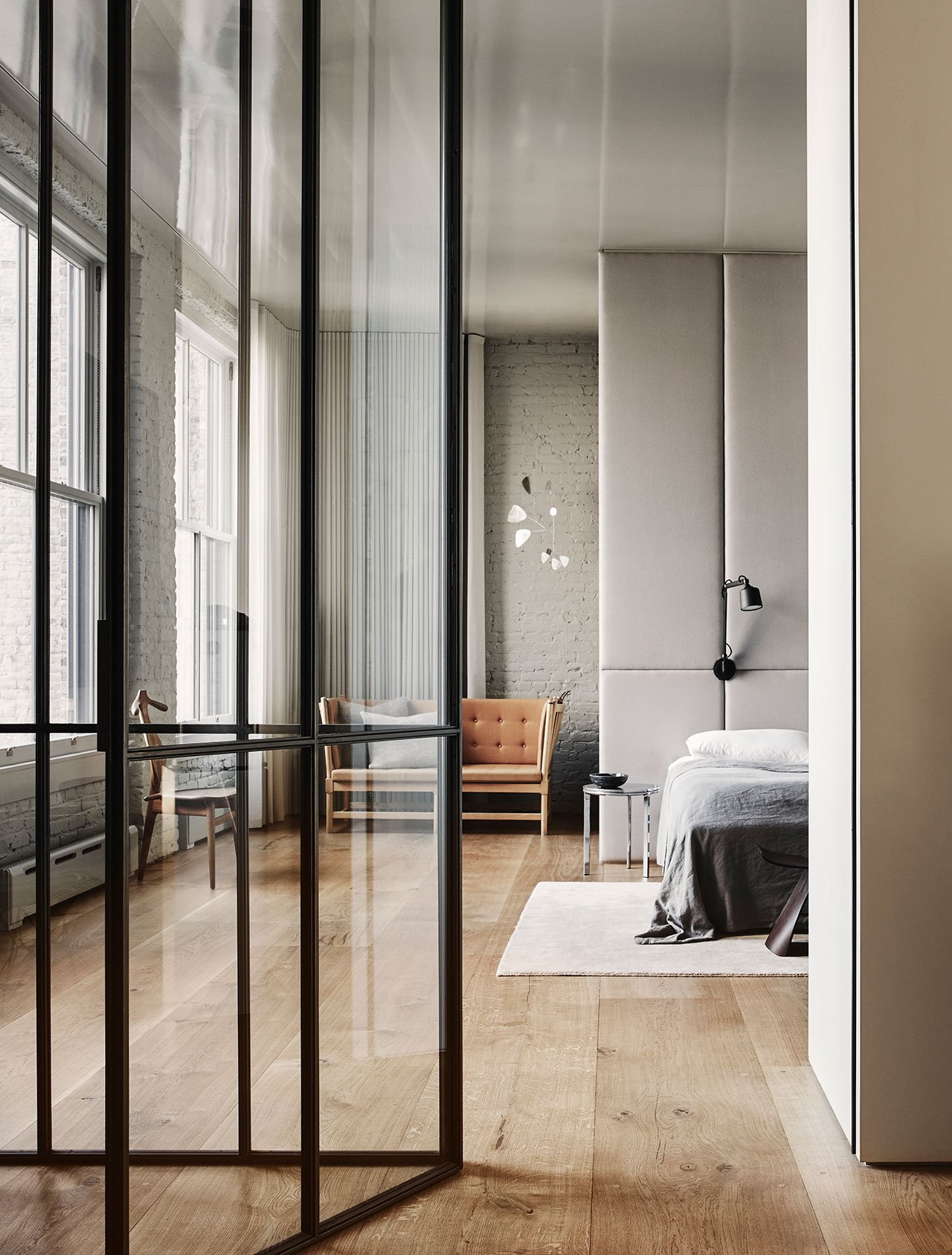
Photography by Adrian Gaut. Styling by Colin King. © Vipp
Featured: The custom glass partition, which was built in Beirut, lies between the master bedroom and the gallery, Hans Wegner, PP250 Valet Chair, Børge Mogensen sofa with Raf Simons fabric, Upholstered fabric wall by Elie Chaker, Handmade silver mobile by Lappalainen, Vipp Wall Lamps, Hastens bed, Vipp Side Table, Vipp Rug, Sori Yanagi Stool, Farrow & Ball "Hardwich White" paint.

Photography by Adrian Gaut. Styling by Colin King. © Vipp
Featured: Børge Mogensen sofa with Raf Simons fabric, Upholstered fabric wall by Elie Chaker, Handmade silver mobile by Lappalainen, Vipp Wall Lamps, Hastens bed, Vipp Side Table, Vipp Rug, Sori Yanagi Stool, Farrow & Ball "Hardwich White" paint.

Photography by Adrian Gaut. Styling by Colin King. © Vipp
Featured: The custom glass partition, which was built in Beirut, lies between the master bedroom and the gallery, Cherner chair, Poul Kjaerholm PK0 Chair, Farrow & Ball " Drop Cloth" paint.
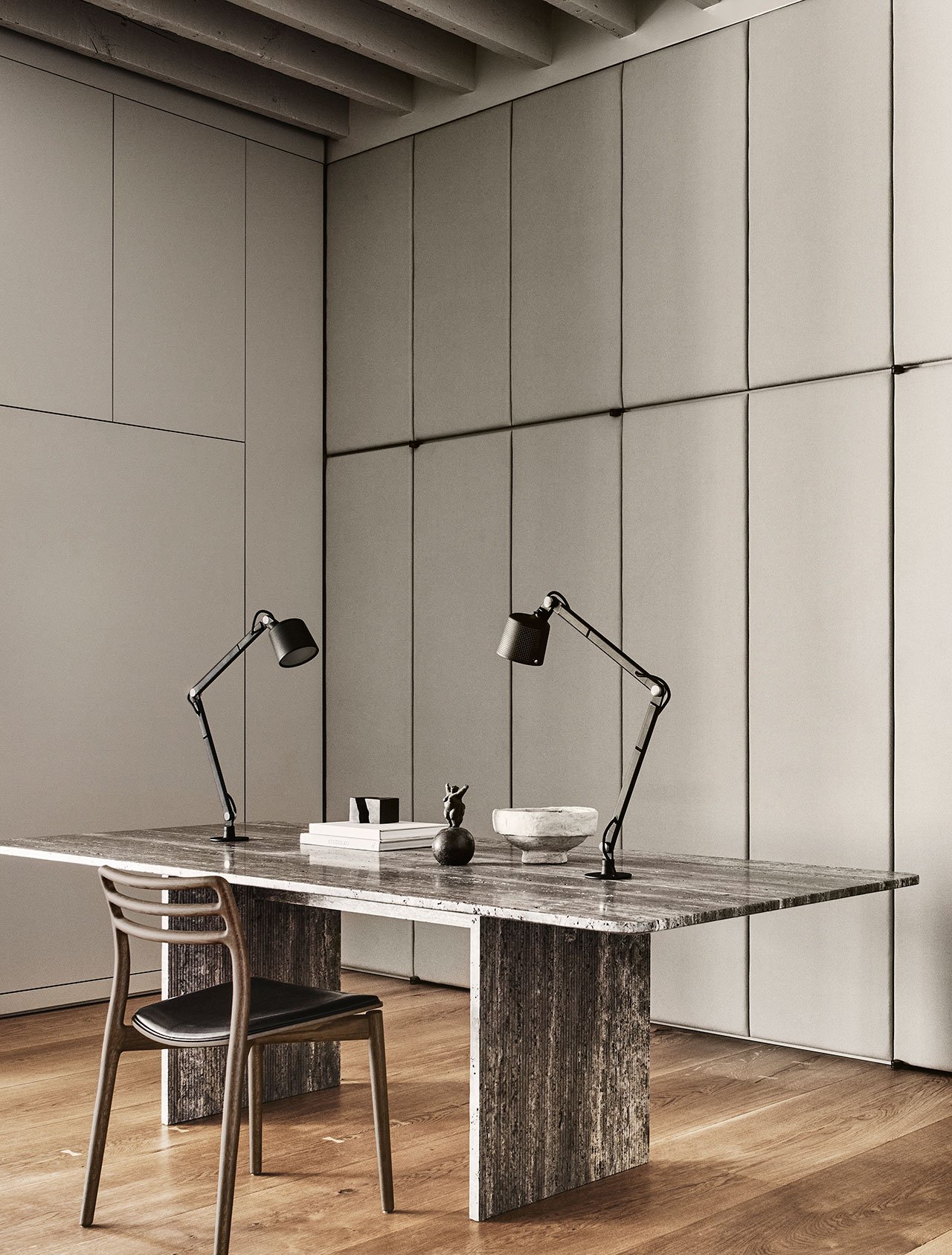
Photography by Adrian Gaut. Styling by Colin King. © Vipp
Featured: Custom millwork conceal the workstations (when the doors are closed the upholstered wall soften the space and absorb sound), Custom Vipp table in travertine, Vipp Table Lamps.
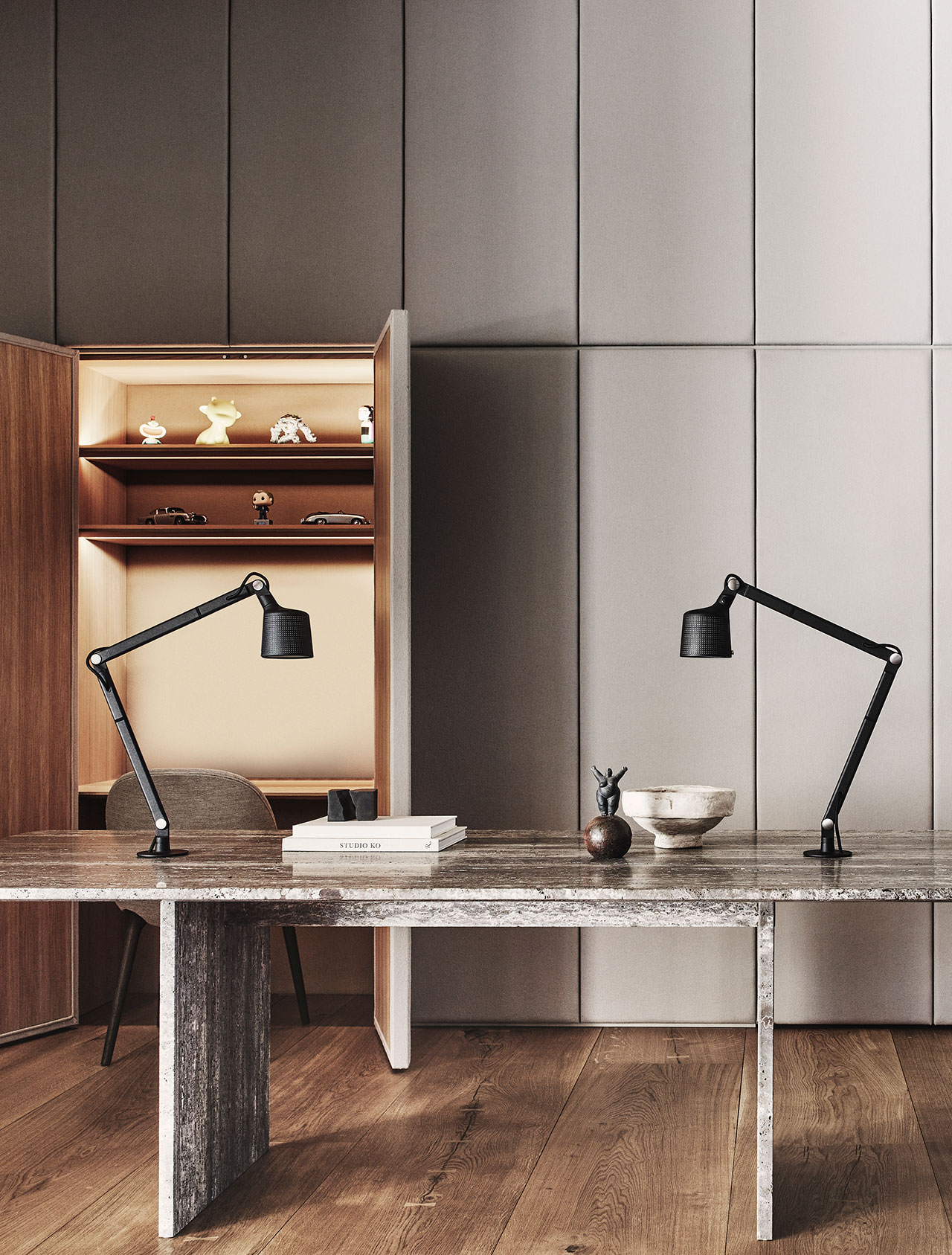
Photography by Adrian Gaut. Styling by Colin King. © Vipp
Featured: Custom millwork conceal the workstations (when the doors are closed the upholstered wall soften the space and absorb sound), Custom Vipp table in travertine, Vipp Table Lamps.
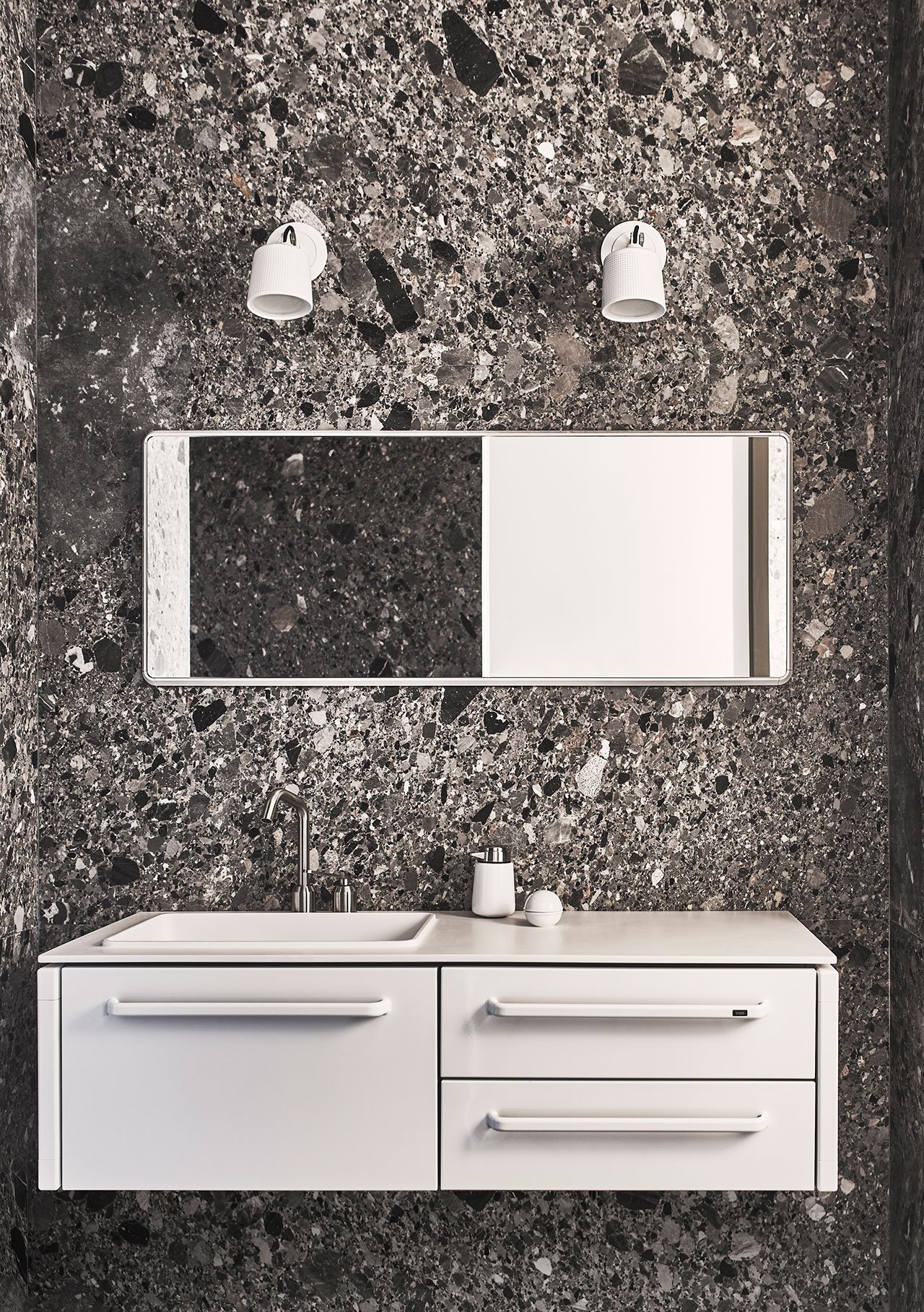
Photography by Adrian Gaut. Styling by Colin King. © Vipp
Second bathroom: Ceppo stone, Vipp Bathroom Module, medium, Vipp Bathroom Mirror, large, Vipp Spot Lights.

Photography by Adrian Gaut. Styling by Colin King. © Vipp
Second bathroom: Ceppo stone (with scalloped effect in the shower), Vipp Bathroom Module, medium, Vipp Bathroom Mirror, large, Vipp Spot Lights.

Photography by Adrian Gaut. Styling by Colin King. © Vipp
Master bathroom: Perisian travertine, White Vipp pendant lights, White Vipp Bathroom Module, Large, Vipp Bathroom Mirror, Large.
As expected, there are plenty of pieces from Vipp’s lighting and furniture collections throughout the apartment, from sofas, daybeds and chairs, to mirrors, table lights and spotlights, as well as custom designs not yet in production like the custom version of the newly released Vipp Cabin Table which is made of solid travertine with fluted legs. “We like to test and explore new materials and see how it re-imagines our Vipp products”, Sofie explains.
Intermixed with Vipp’s contemporary products is a curated selection from the couple’s collection of Scandinavian art and vintage furniture that pay homage to the family company’s Danish heritage. Such pieces include Alvar Aalto’s Armchair Number 31 (1931-1932) for Artek, Hans Wegner’s PP250 Valet Chair (1952), and Poul Kjaerholm’s PK0 Chair (1952), but perhaps the piece that best encapsulates both the project’s hybrid uniqueness and Vipp’s storied trajectory is a modest desk in the living room which boasts an exquisite green and white marble tabletop and a metal base that was crafted by Sofie’s grandfather, Holger Nielsen, who started the company in the 1930s after designing an innovative steel bin for his wife Marie’s hairdressing salon. It may have been quite a journey from Holger and Marie’s humble beginnings in the small Danish town of Randers to Sofie and Frank’s stunning Manhattan loft, but in some ways, it feels like nothing has changed.

Photography by Adrian Gaut. Styling by Colin King. © Vipp
Featured: Vipp side table, Eames Lounge Chair by Charles & Ray Eames, Custom Eric Bruce Kvadrat cotton curtains.
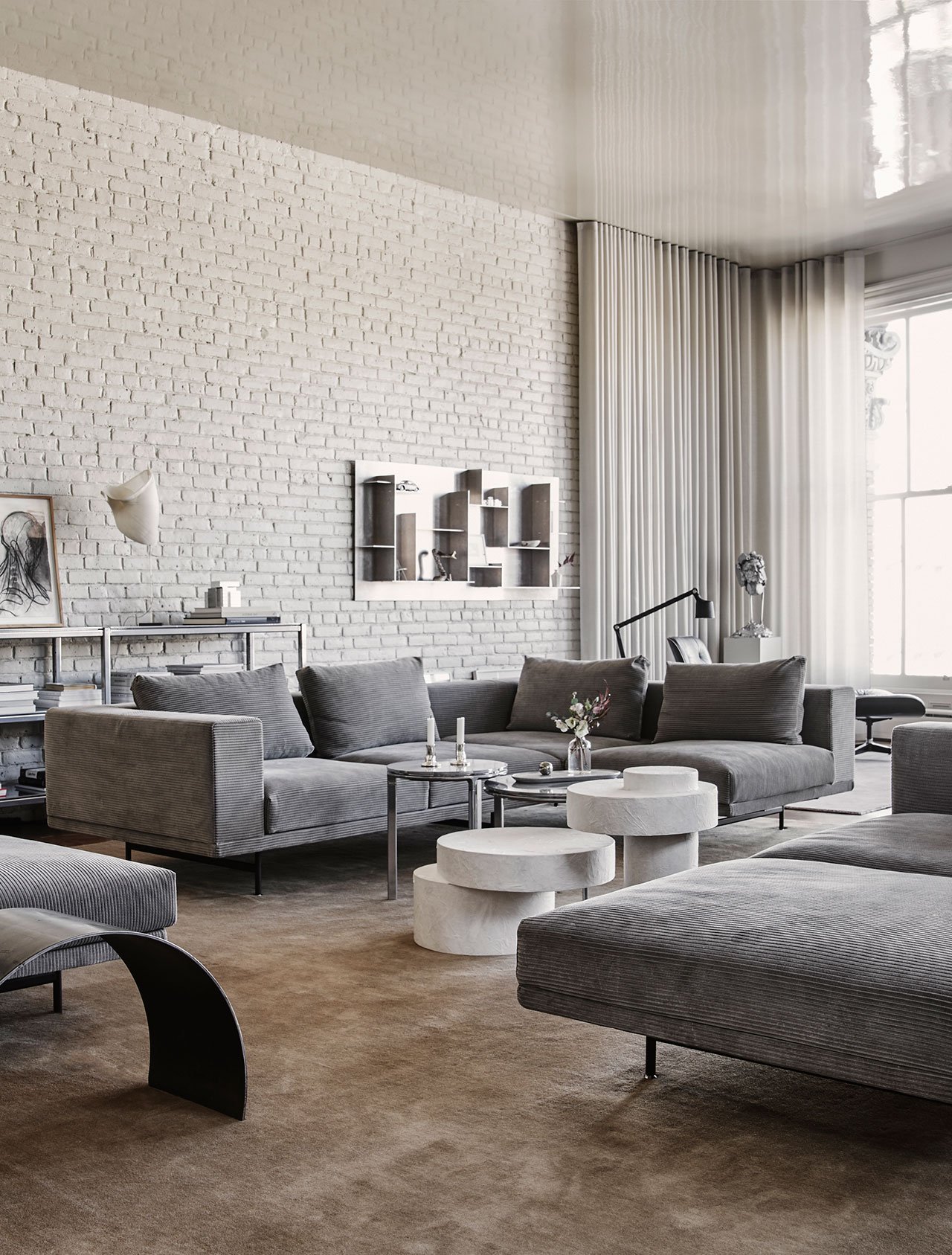
Photography by Adrian Gaut. Styling by Colin King. © Vipp
Featured: Vipp Loft sectional with Raf Simons fabric, Custom Vipp coffee table, Paper mache sculptures by Sarah Fredelund, Armchair Number 31 by Alvar Aalto for Artek (vintage), Vipp Daybed, Christian Dell for Kaiser Lamp (vintage), ASH NYC arc stool in bended metal, Vipp low rack in custom chrome color, Farrow & Ball "Shaded White" paint.
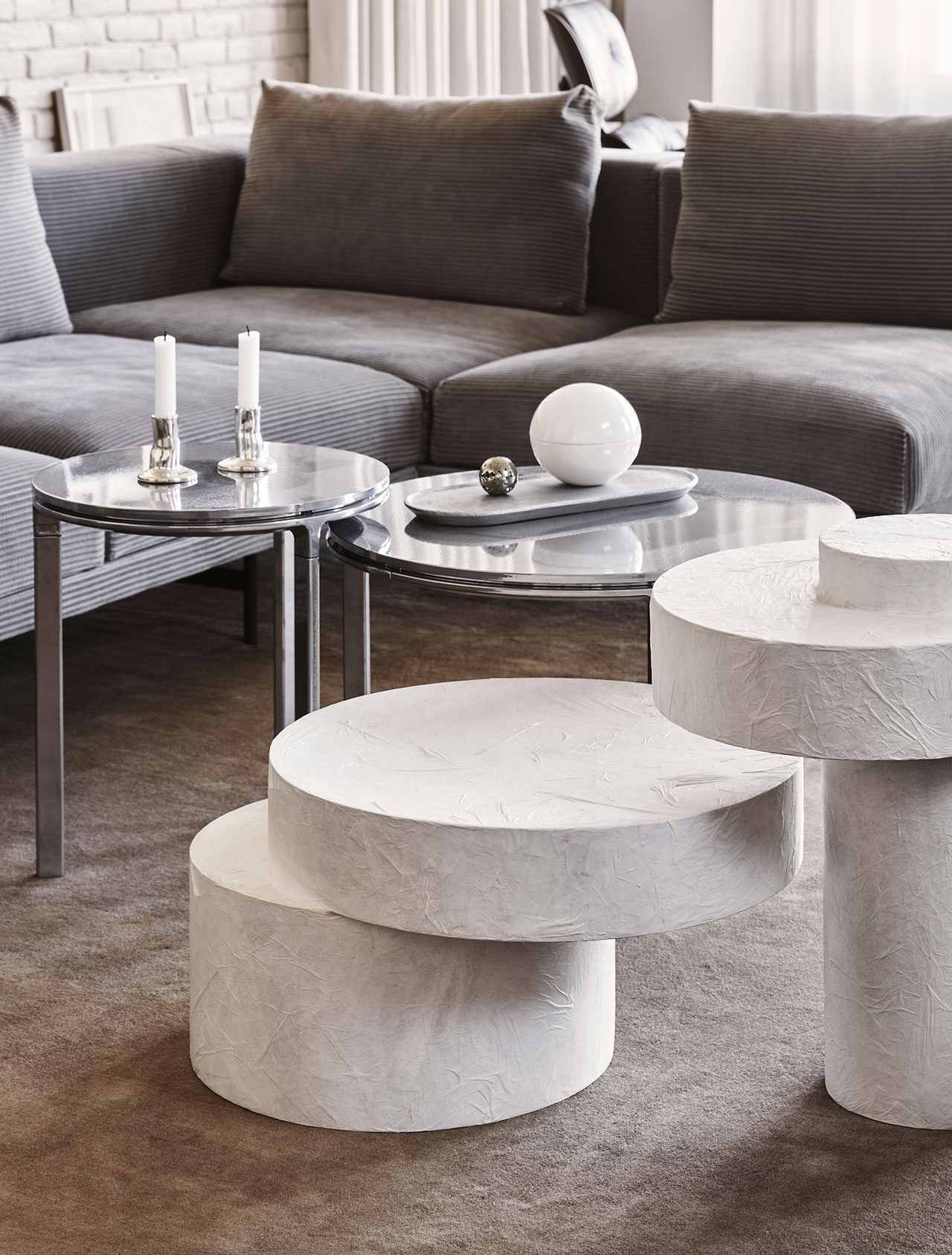
Photography by Adrian Gaut. Styling by Colin King. © Vipp
Featured: Vipp Loft sectional with Raf Simons fabric, Vipp custom finish coffee table, Paper mache sculptures by Sarah Fredelund.
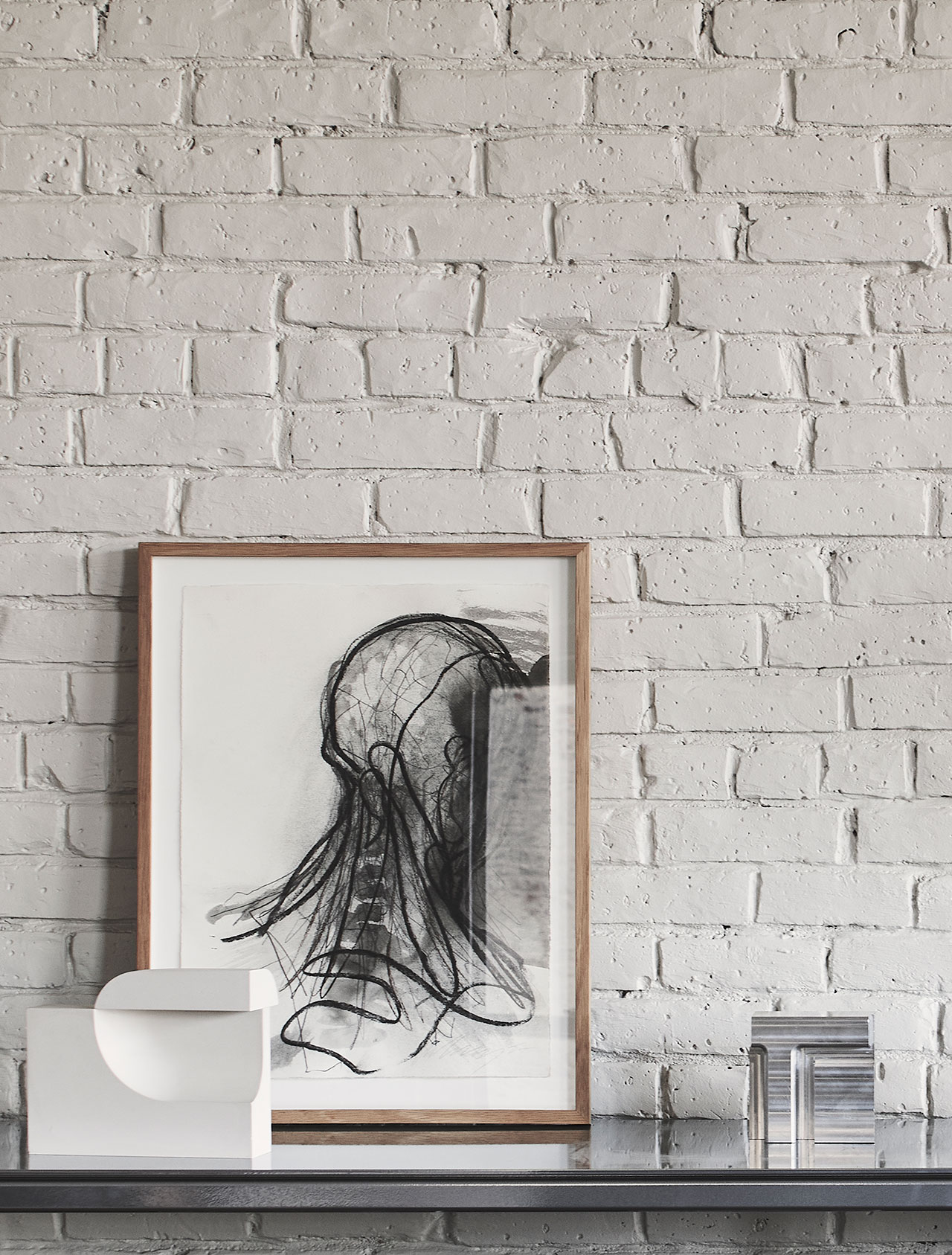
Photography by Adrian Gaut. Styling by Colin King. © Vipp
Featured: Vipp low rack in custom chrome color, Framed artwork by Christian Lemmertz, Sculpture in plaster by Birgitte Due Madsen, Aluminum piece: discarded piece from the Vipp kitchen production, Farrow & Ball "Shaded White" paint.
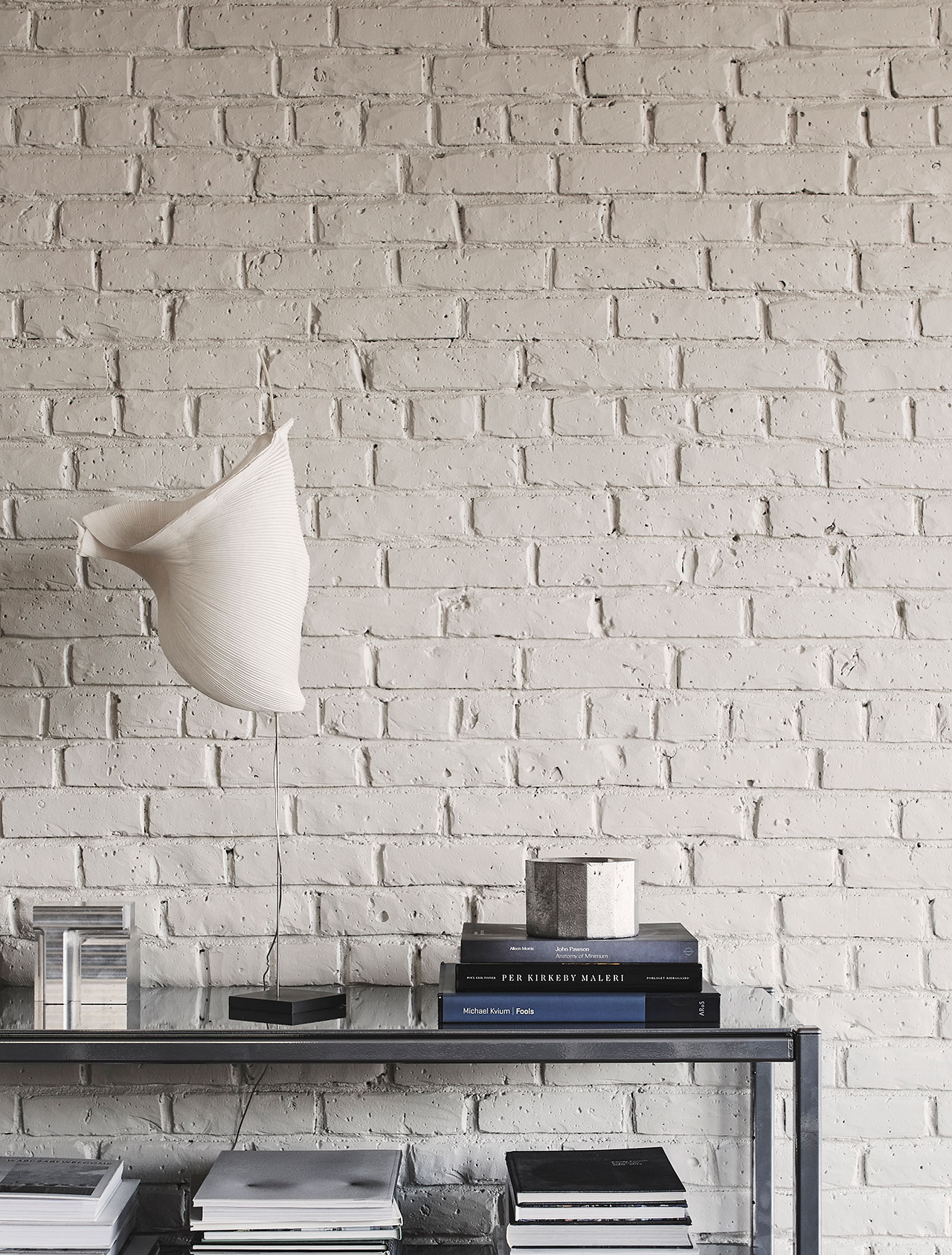
Photography by Adrian Gaut. Styling by Colin King. © Vipp
Featured: Vipp low rack in custom chrome color, Farrow & Ball " Shaded White" paint.
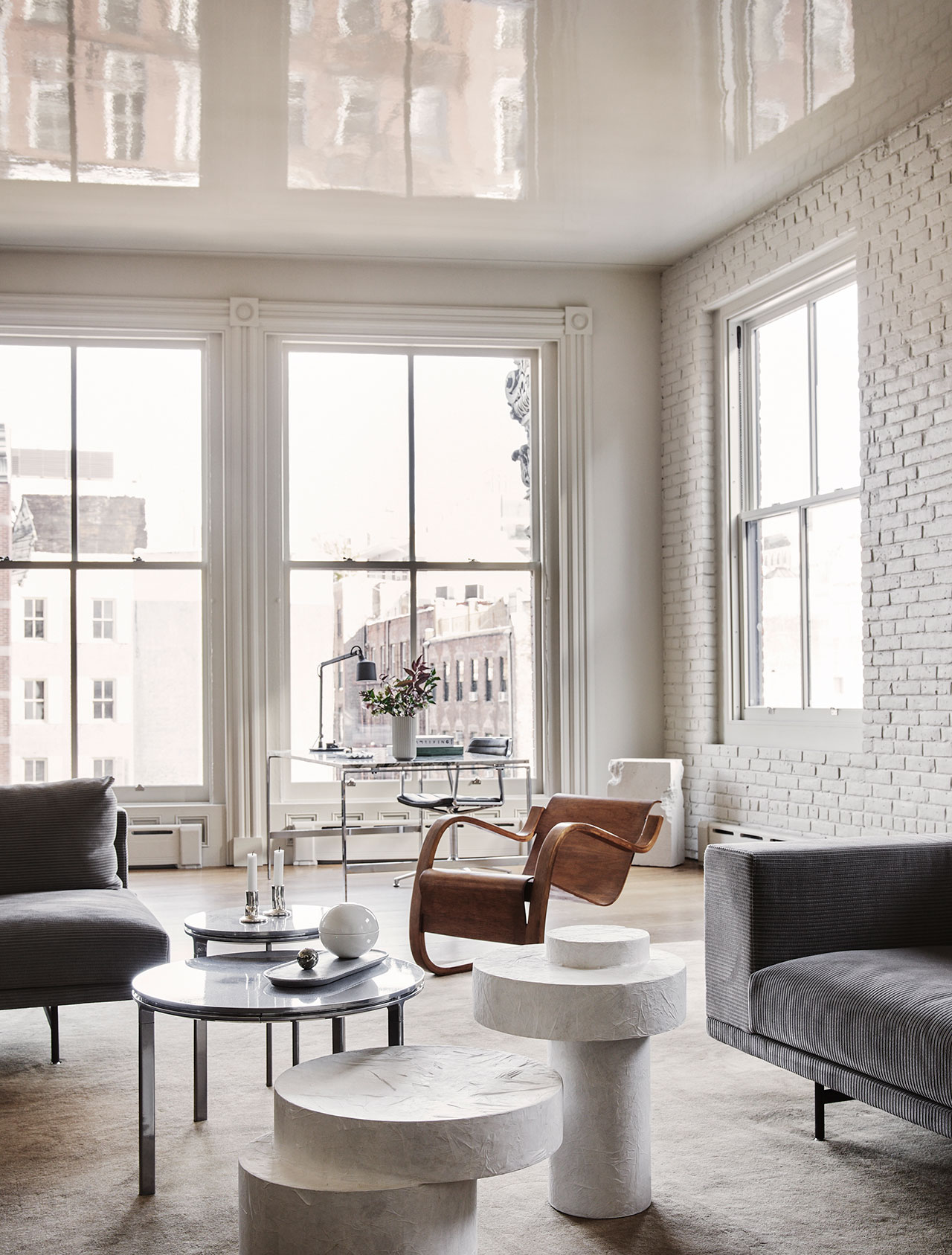
Photography by Adrian Gaut. Styling by Colin King. © Vipp
Featured: Vipp Loft sectional with Raf Simons fabric, Vipp custom finish coffee table, Paper mache sculptures by Sarah Fredelund, Armchair Number 31 by Alvar Aalto for Artek (vintage), Farrow & Ball "Shaded White" paint.
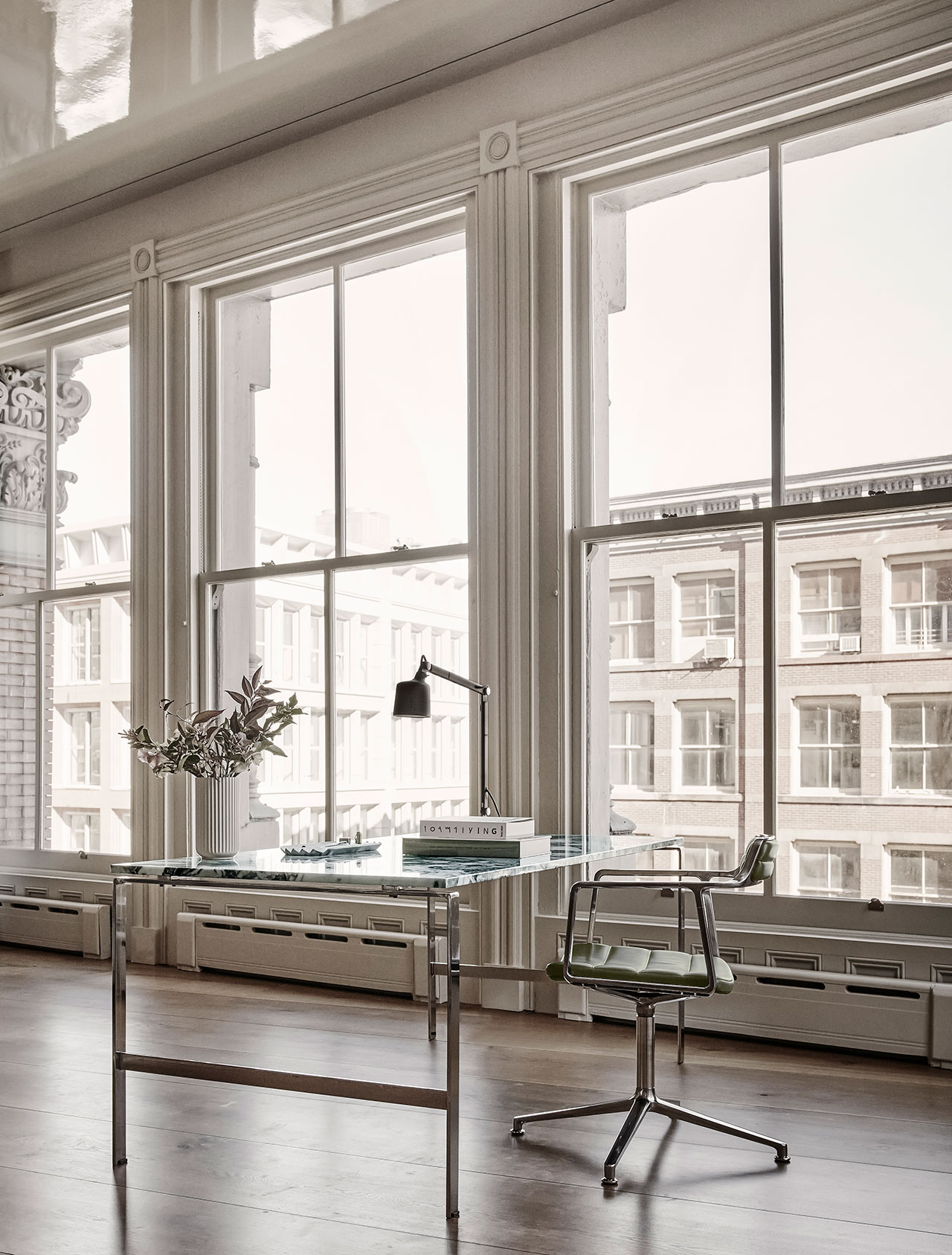
Photography by Adrian Gaut. Styling by Colin King. © Vipp
Featured: Custom desk with marble top and metal table base made by Vipp Founder Holger Nielsen), Custom green leather Vipp Office Chair, Farrow & Ball "Shaded White" paint.

Photography by Adrian Gaut. Styling by Colin King. © Vipp
Portrait of Sofie Christensen Egelund, 3rd generation Vipp-owner and her husband Frank Christensen Egelund.















