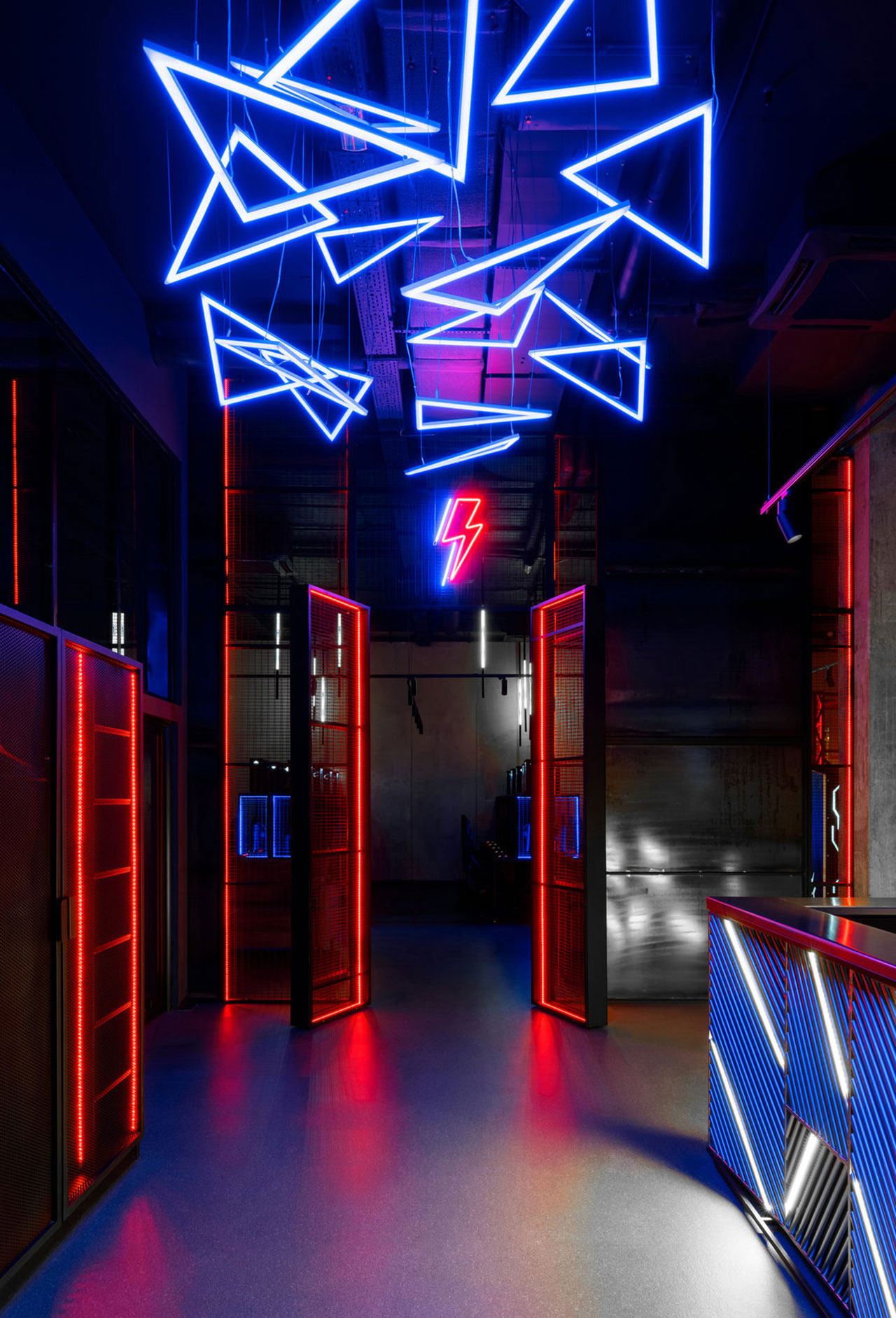
Photography by Alexander Volodin.
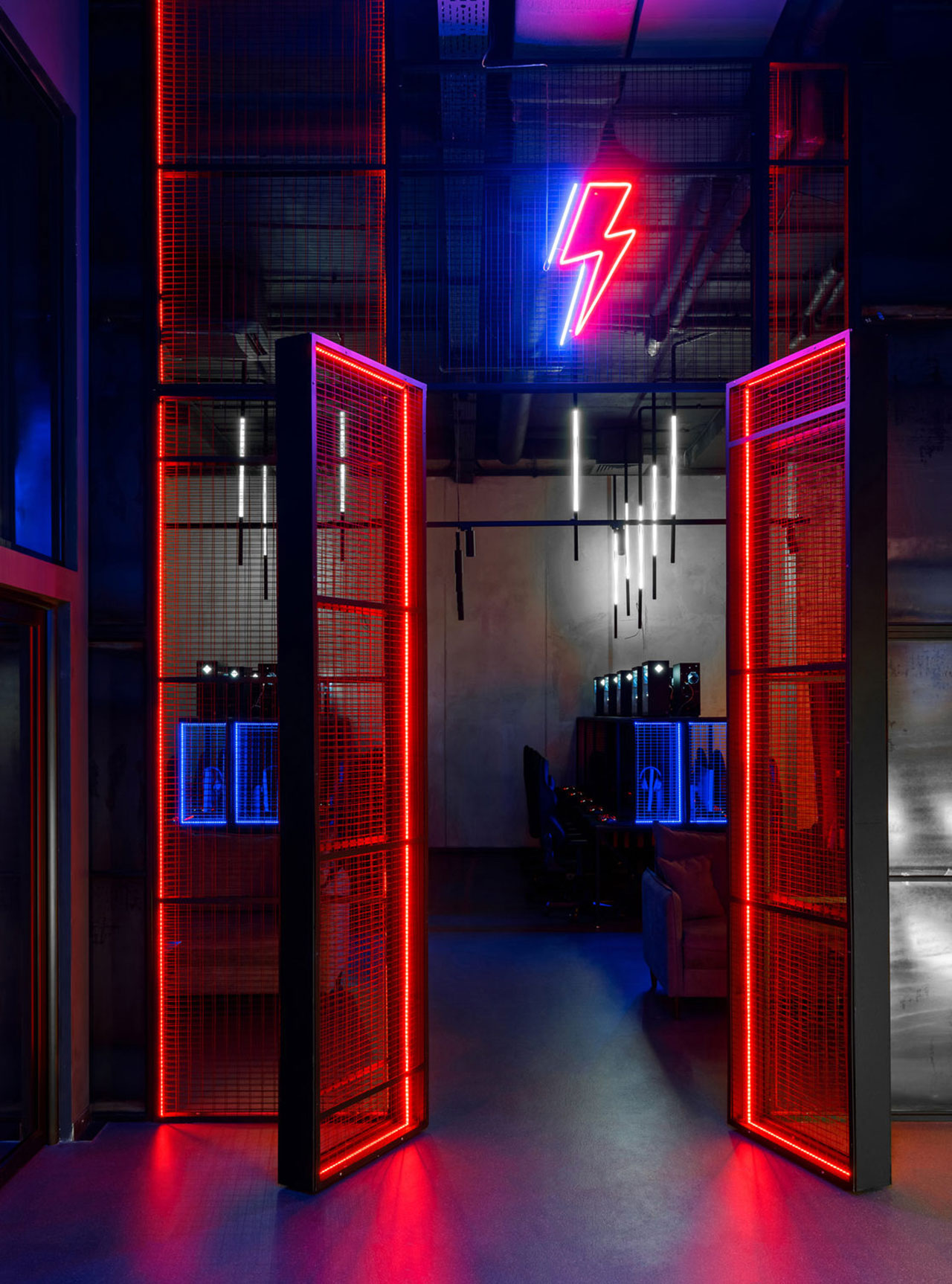
Photography by Alexander Volodin.
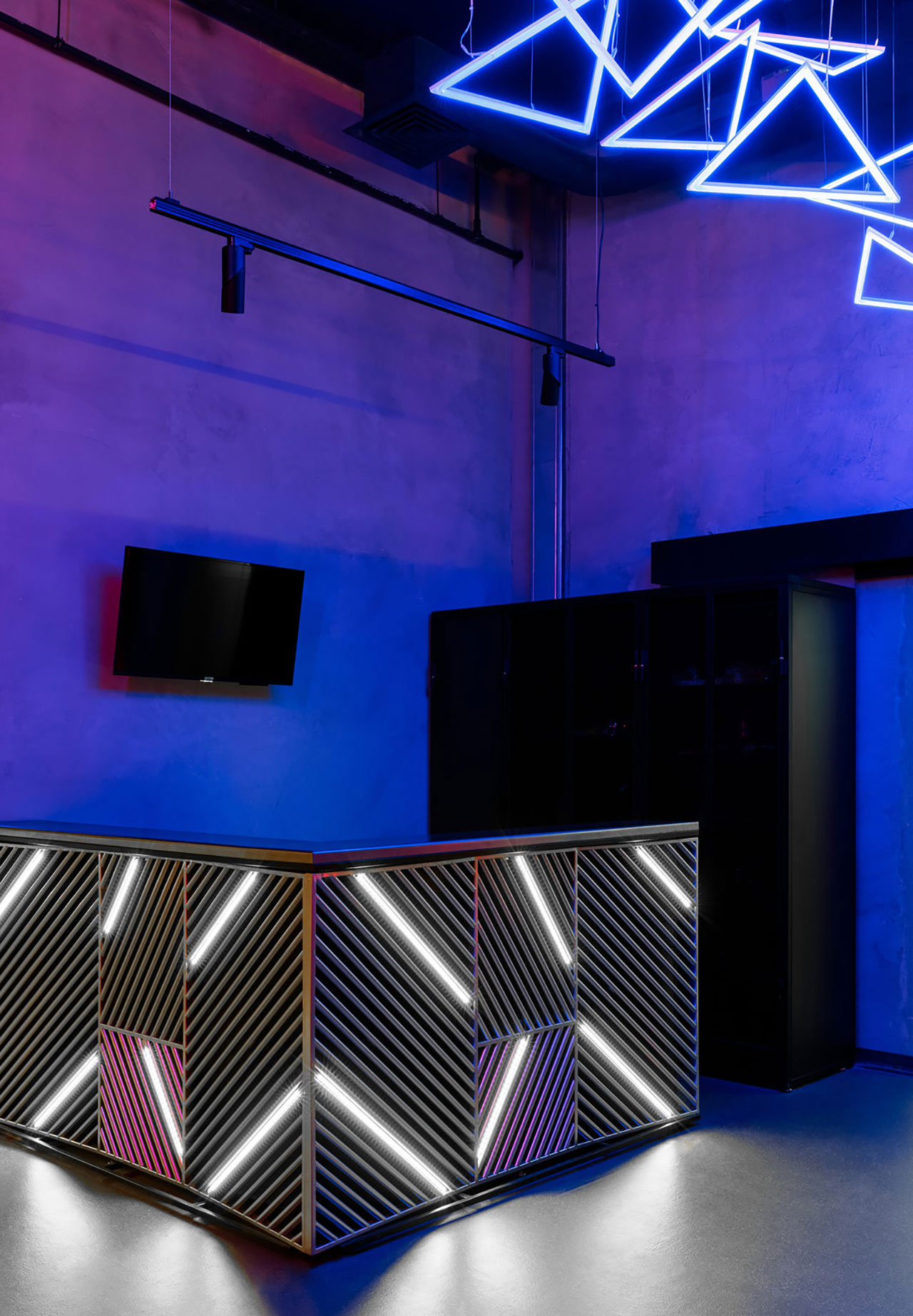
Photography by Alexander Volodin.
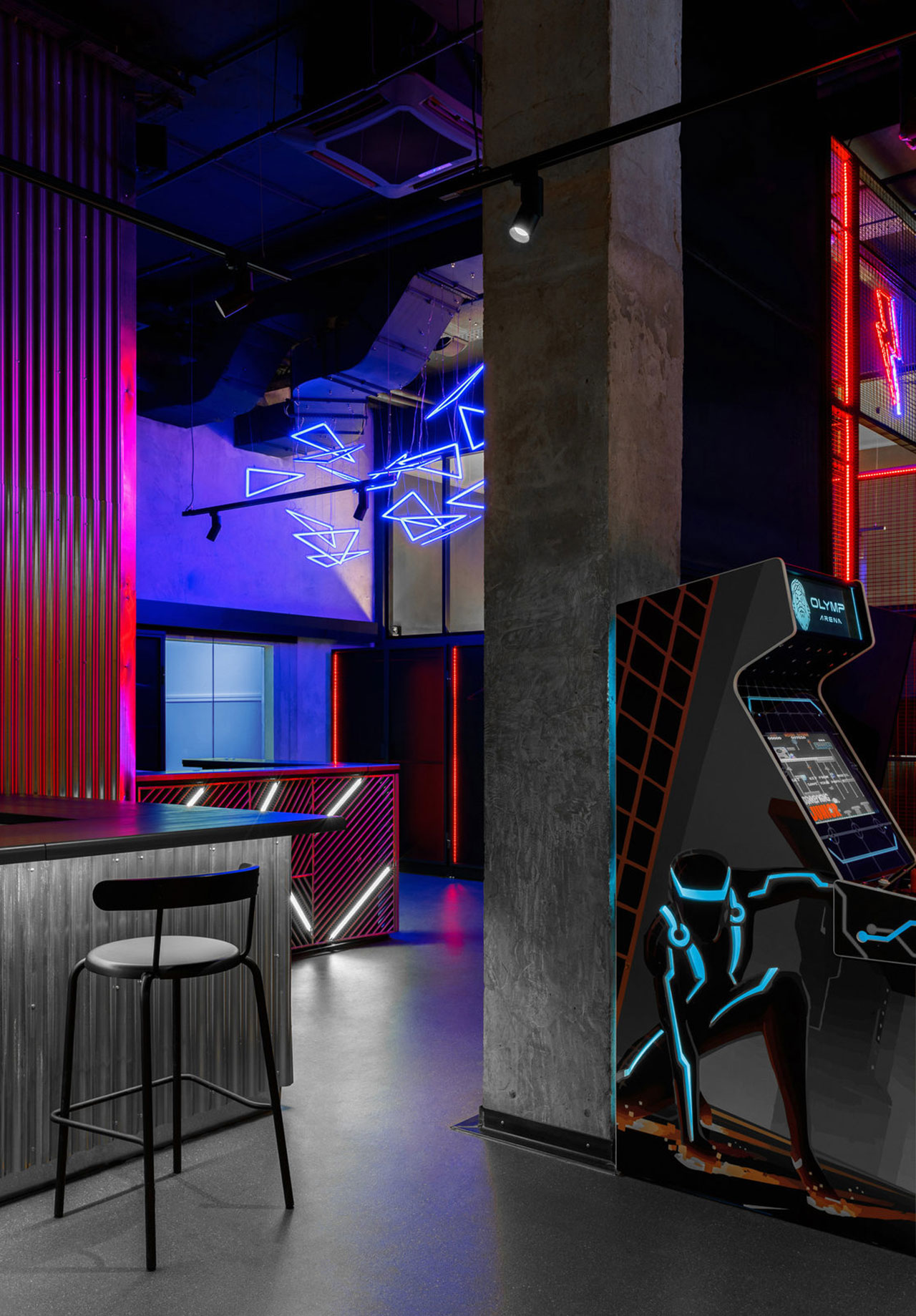
Photography by Alexander Volodin.
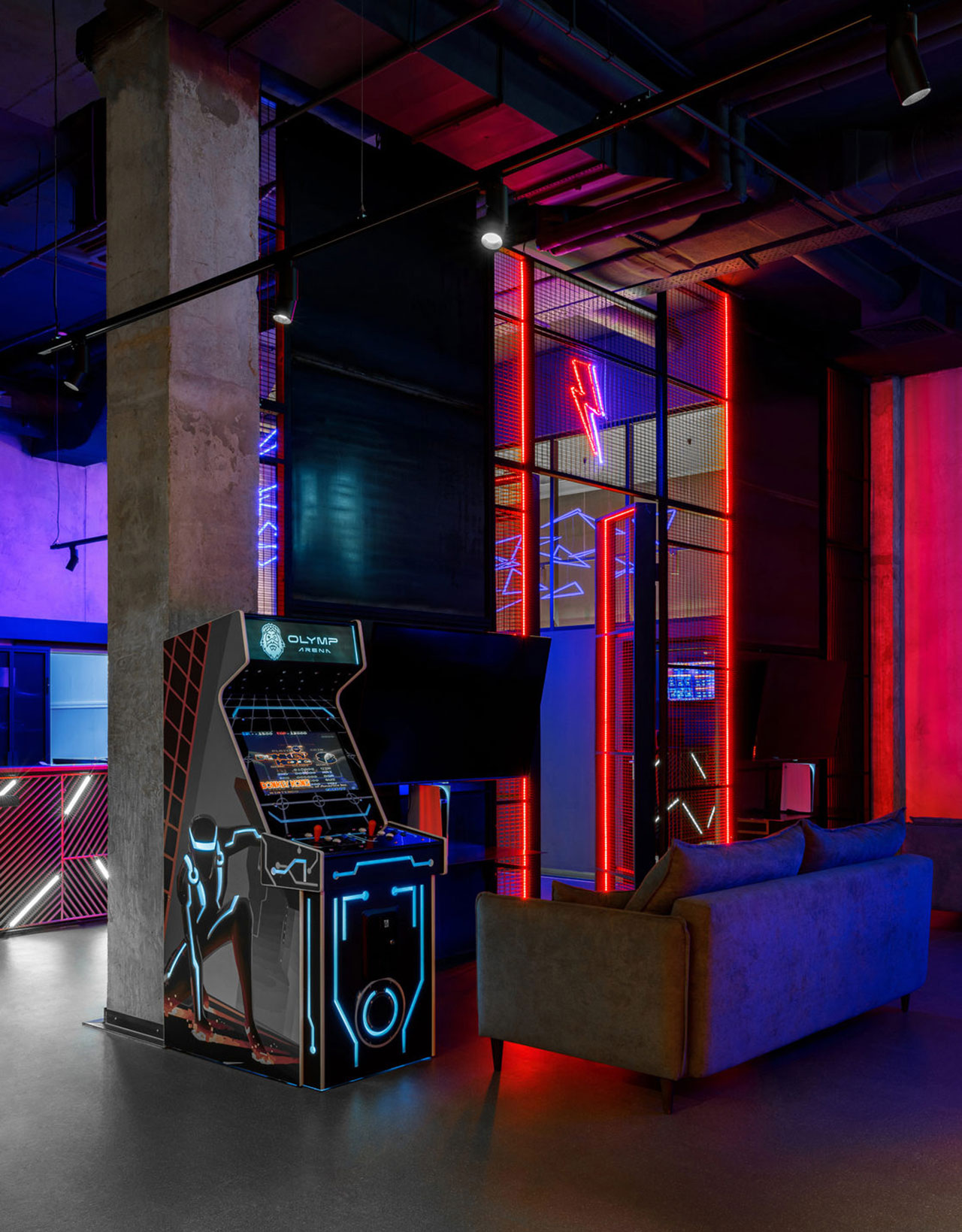
Photography by Alexander Volodin.
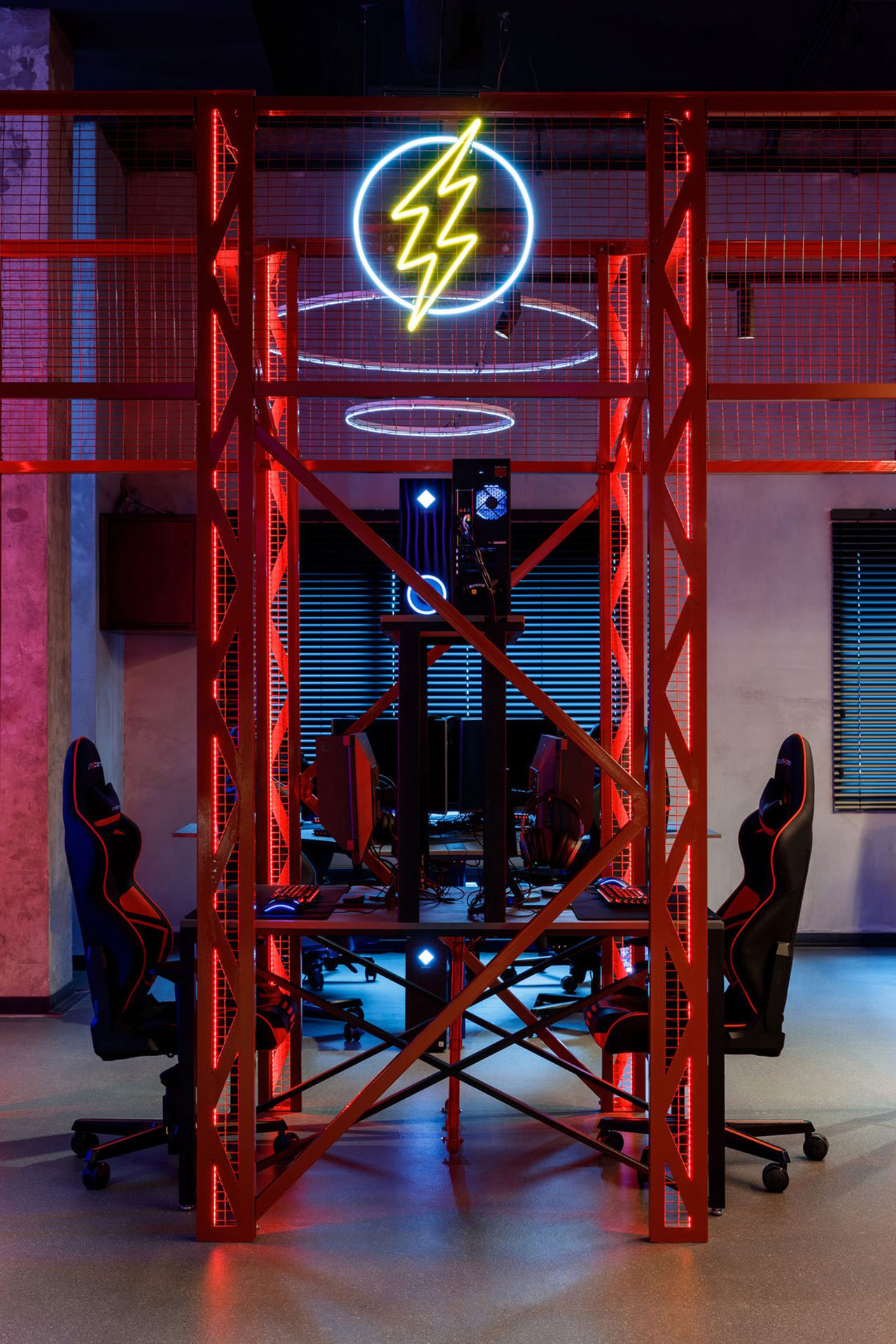
Photography by Alexander Volodin.
Designed in collaboration with the clients due to the brief’s detailed technical requirements of the gaming equipment, the space is underpinned by a stark, industrial-inflected aesthetic of concrete floors and columns, steel-frame structures, corrugated metal wall cladding, and visible air ducts and cable trays. Glass or metal lattice partitions separate the main open-plan gaming area from more intimate “duelling” zones imbuing the venue with a labyrinthic sensibility without essentially making it claustrophobic.
In order to enhance the sense of total immersion, Gulyants shut off the property’s few existing windows as well as adopted a sombre colour palette of dark grey and black tones that allows the blue and red neon-like lighting to stand out. Outlining the metal structures and punctuating the ceiling in geometric motifs, the glowing lines and shapes that fill the interior vibrantly illuminate the space with a sense of adrenaline-pumping playfulness and dream-like magnetism, while subtly evoking the retro exuberance of early video games and science fiction films. Controlled by a dynamic control system, the neon-like lighting is truly the protagonist of Gulyants’ interior design, producing, as he says, “the effect of a living organism (or even a mechanism)” as if it feeds off the gamers' computers.
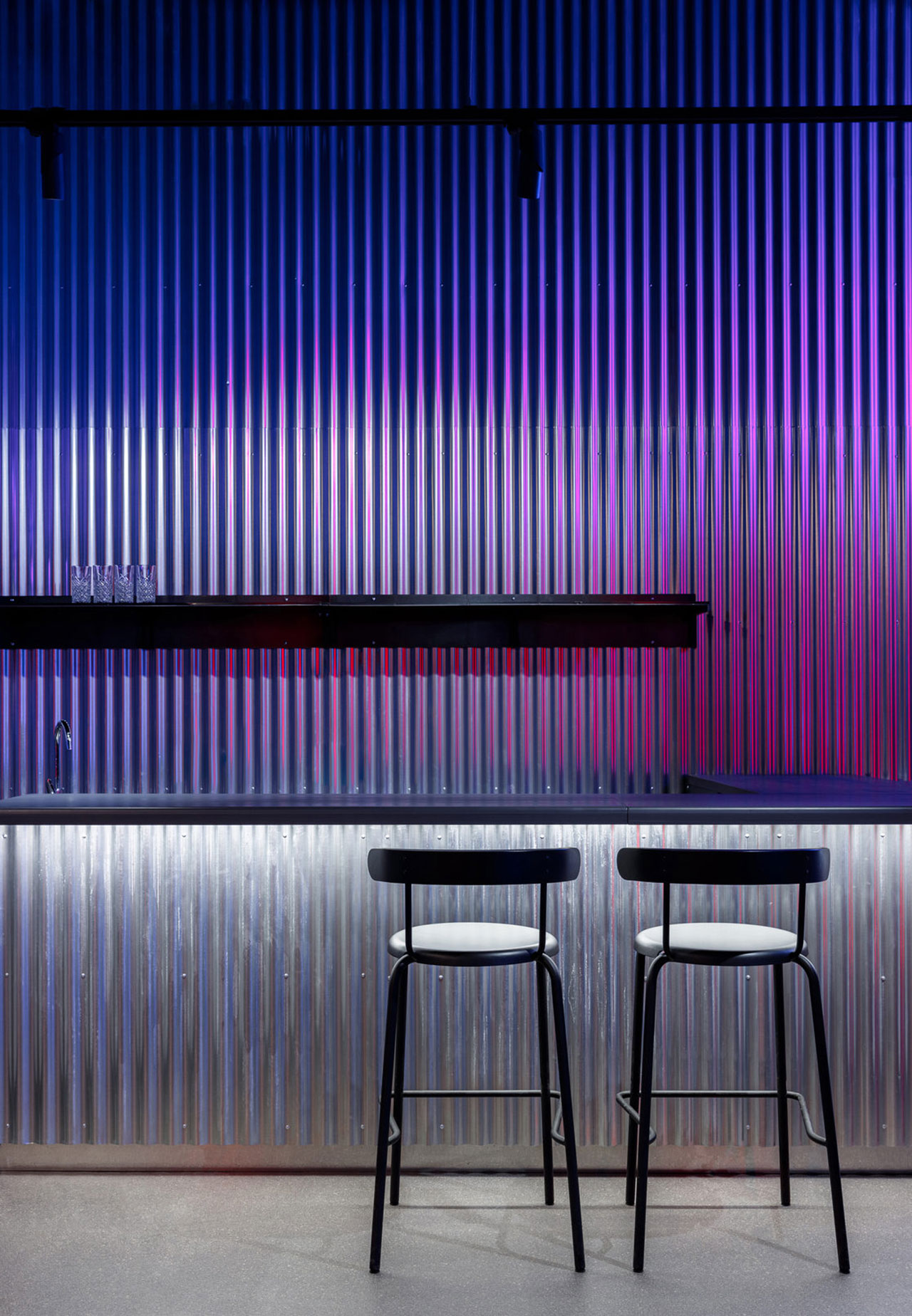
Photography by Alexander Volodin.
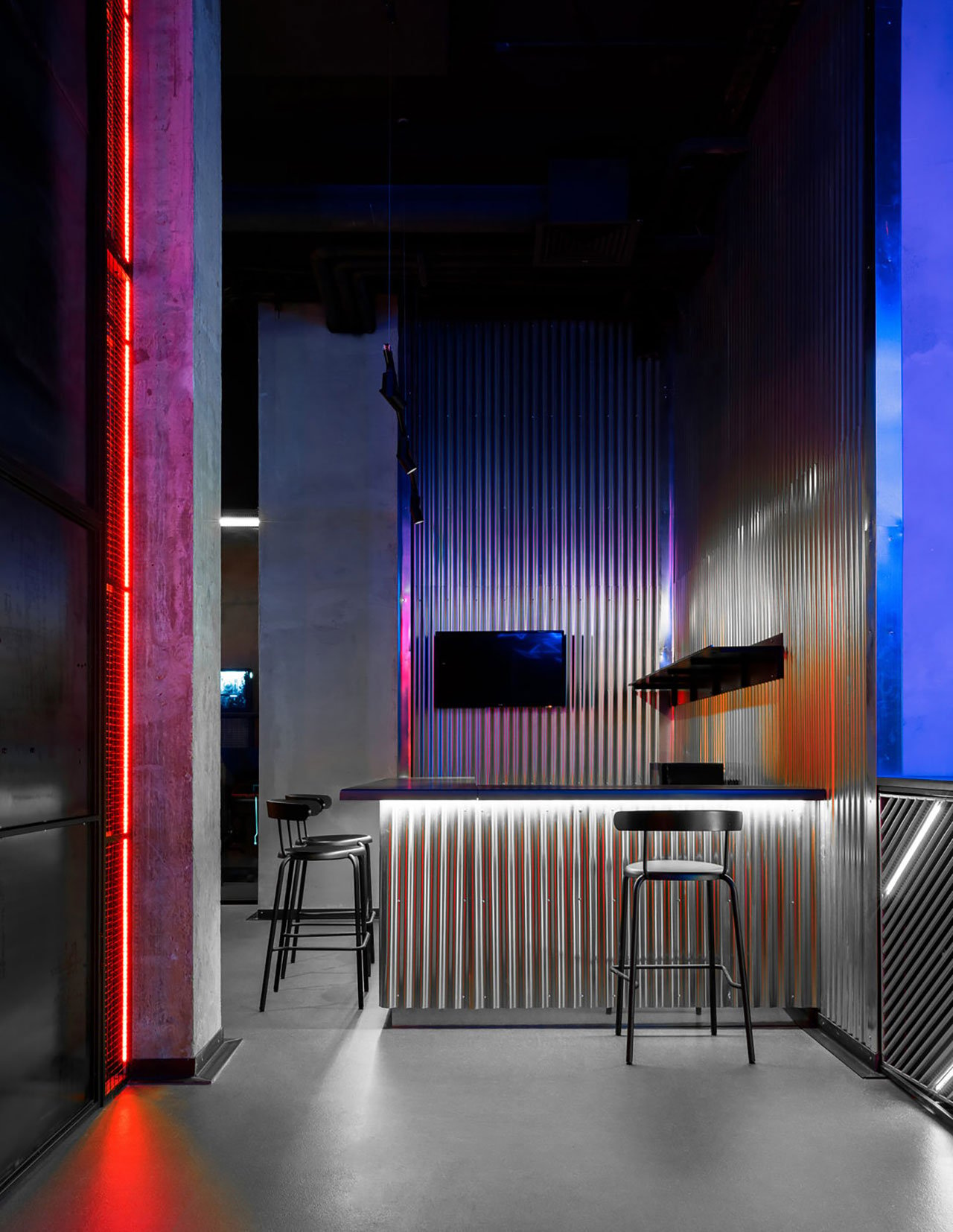
Photography by Alexander Volodin.
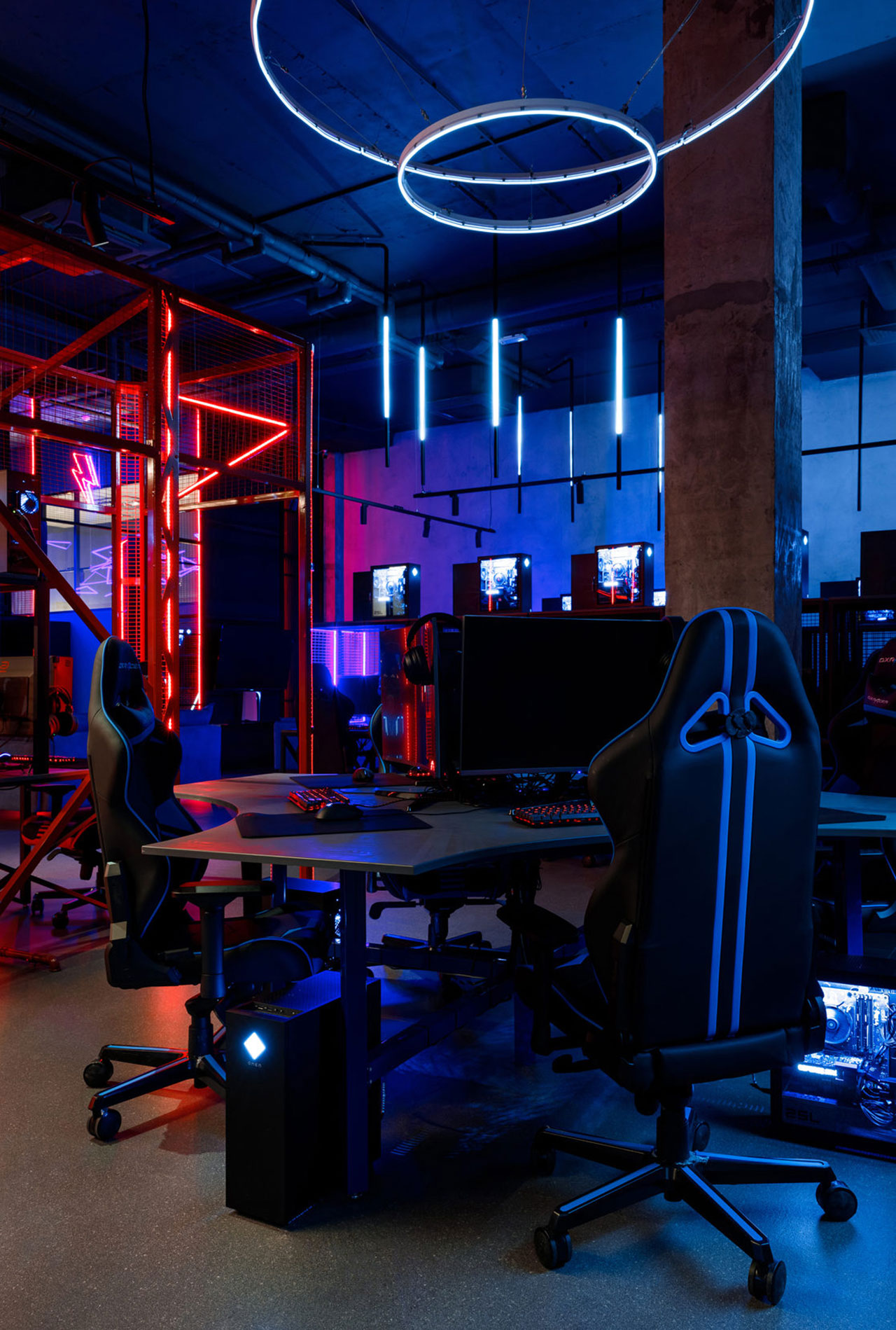
Photography by Alexander Volodin.
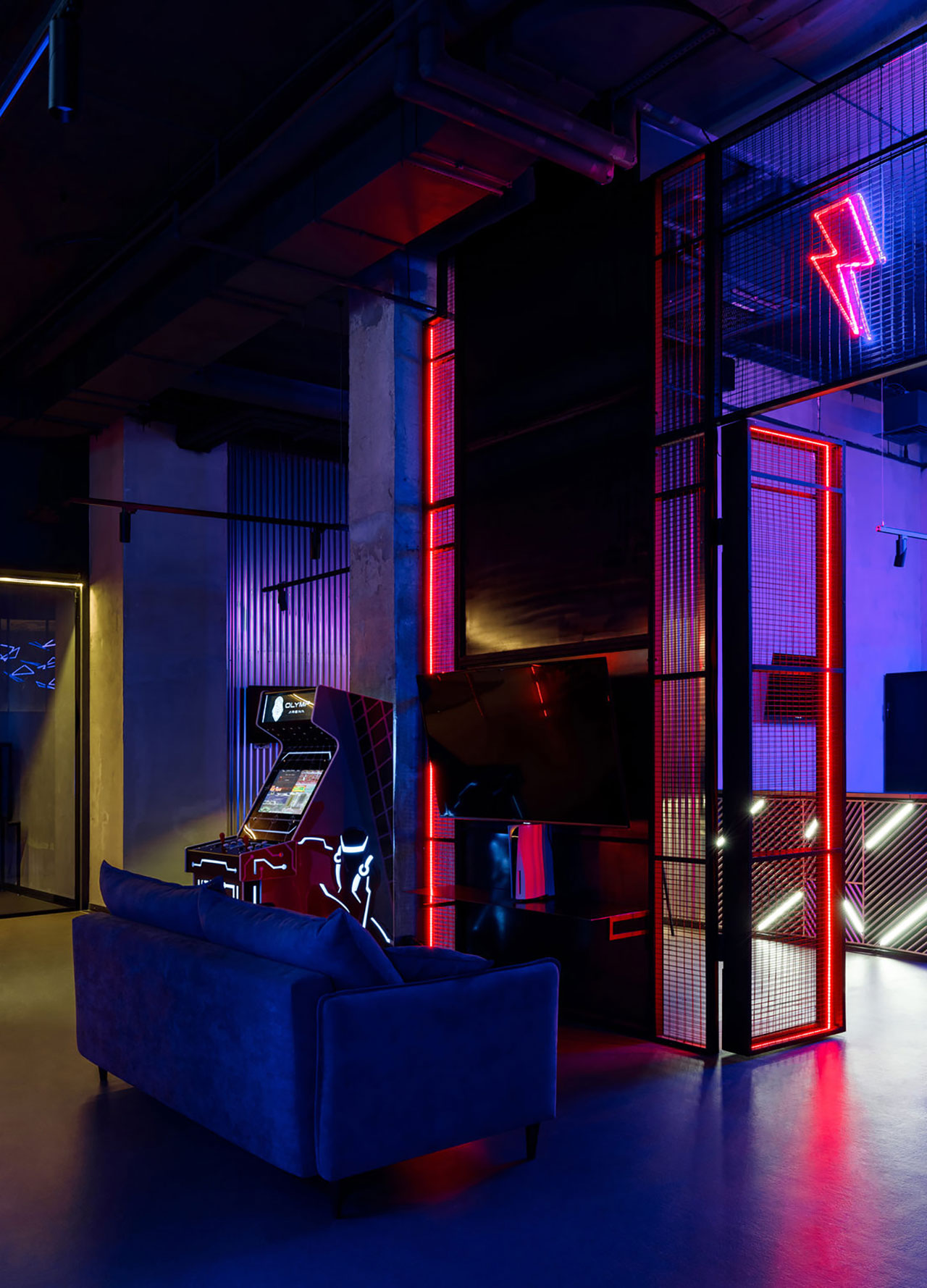
Photography by Alexander Volodin.















