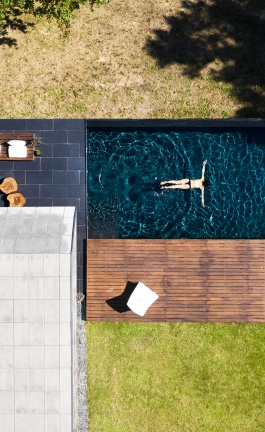Project Name
Tre de tuttoPosted in
Design, Interior DesignLocation
Interior Designer
STUDIOTAMATArea (sqm)
120Completed
January 2021| Detailed Information | |||||
|---|---|---|---|---|---|
| Project Name | Tre de tutto | Posted in | Design, Interior Design | Location |
19 Via Giustino de Jacobis Roma
Italy |
| Interior Designer | STUDIOTAMAT | Area (sqm) | 120 | Completed | January 2021 |
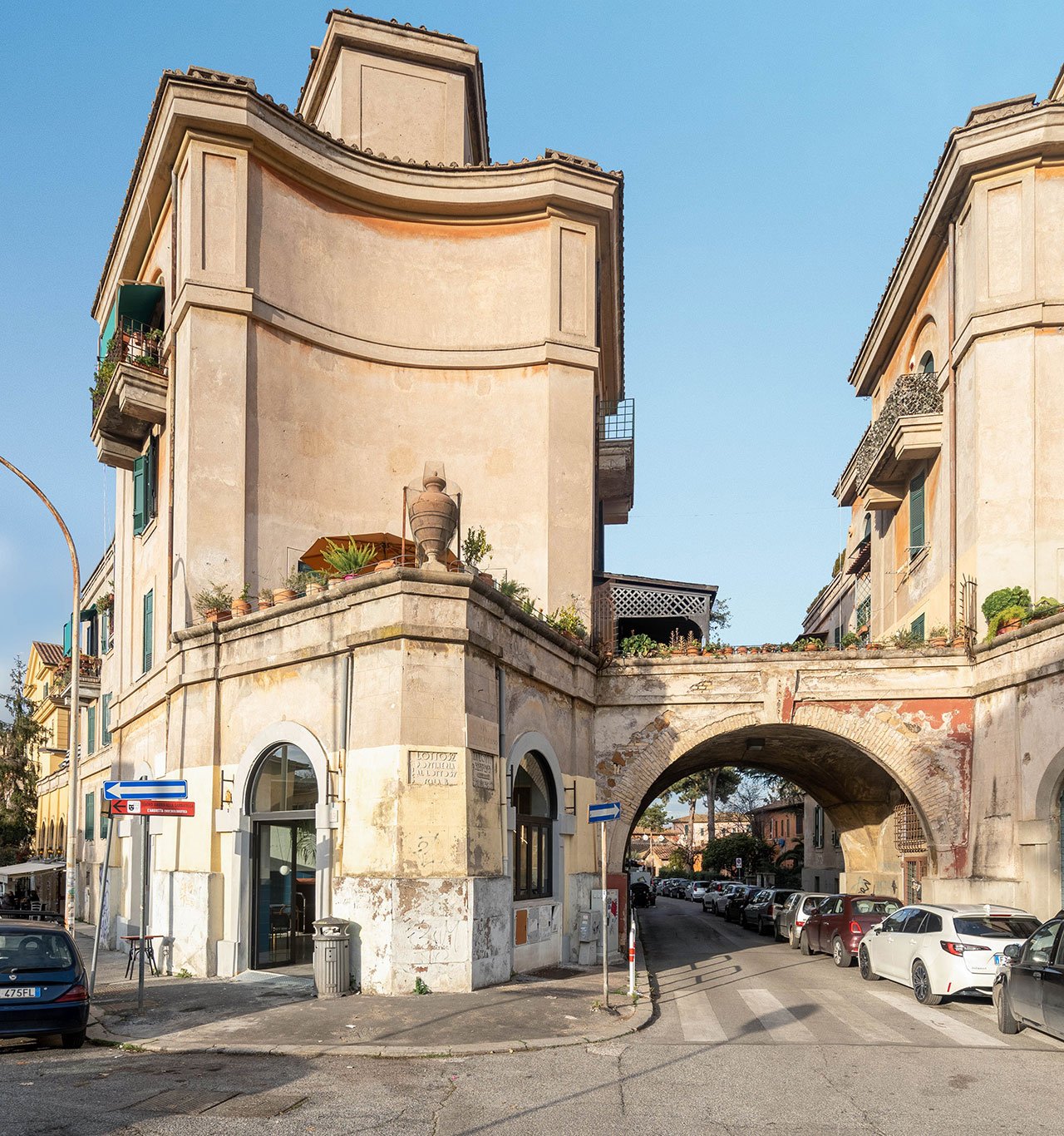
Photography © Seven H. Zhang.

Photography © Seven H. Zhang.
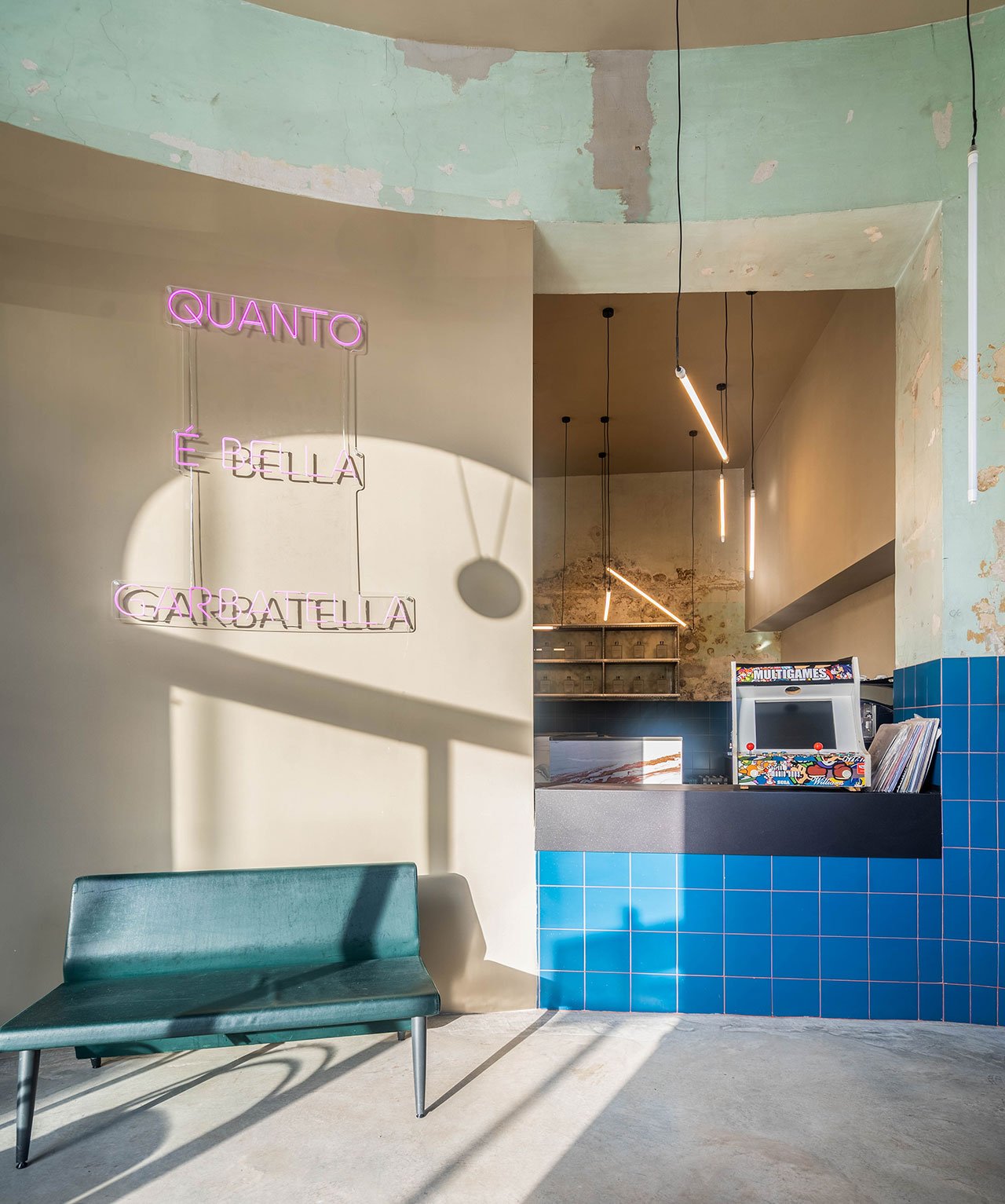
Photography © Seven H. Zhang.
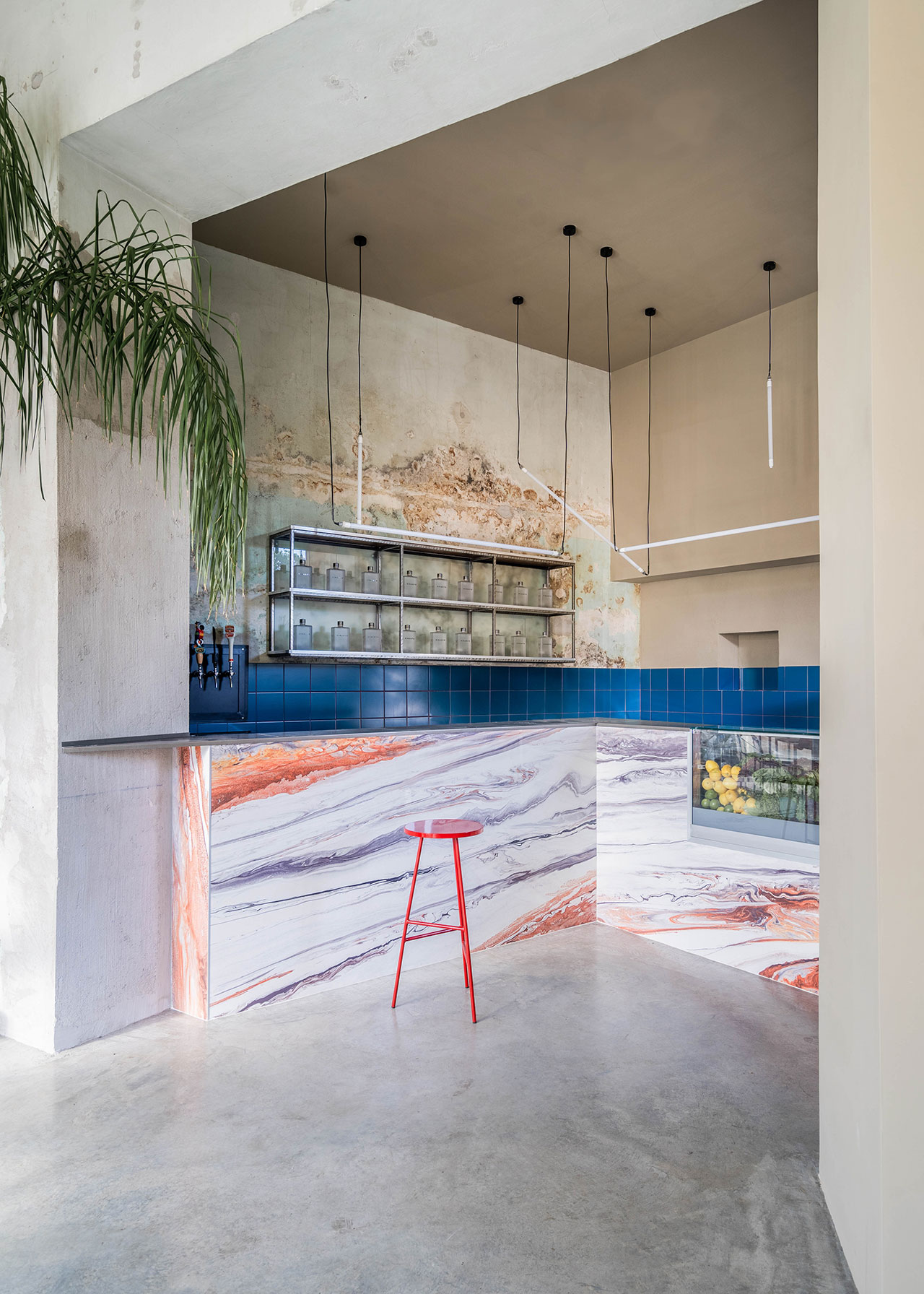
Photography © Seven H. Zhang.
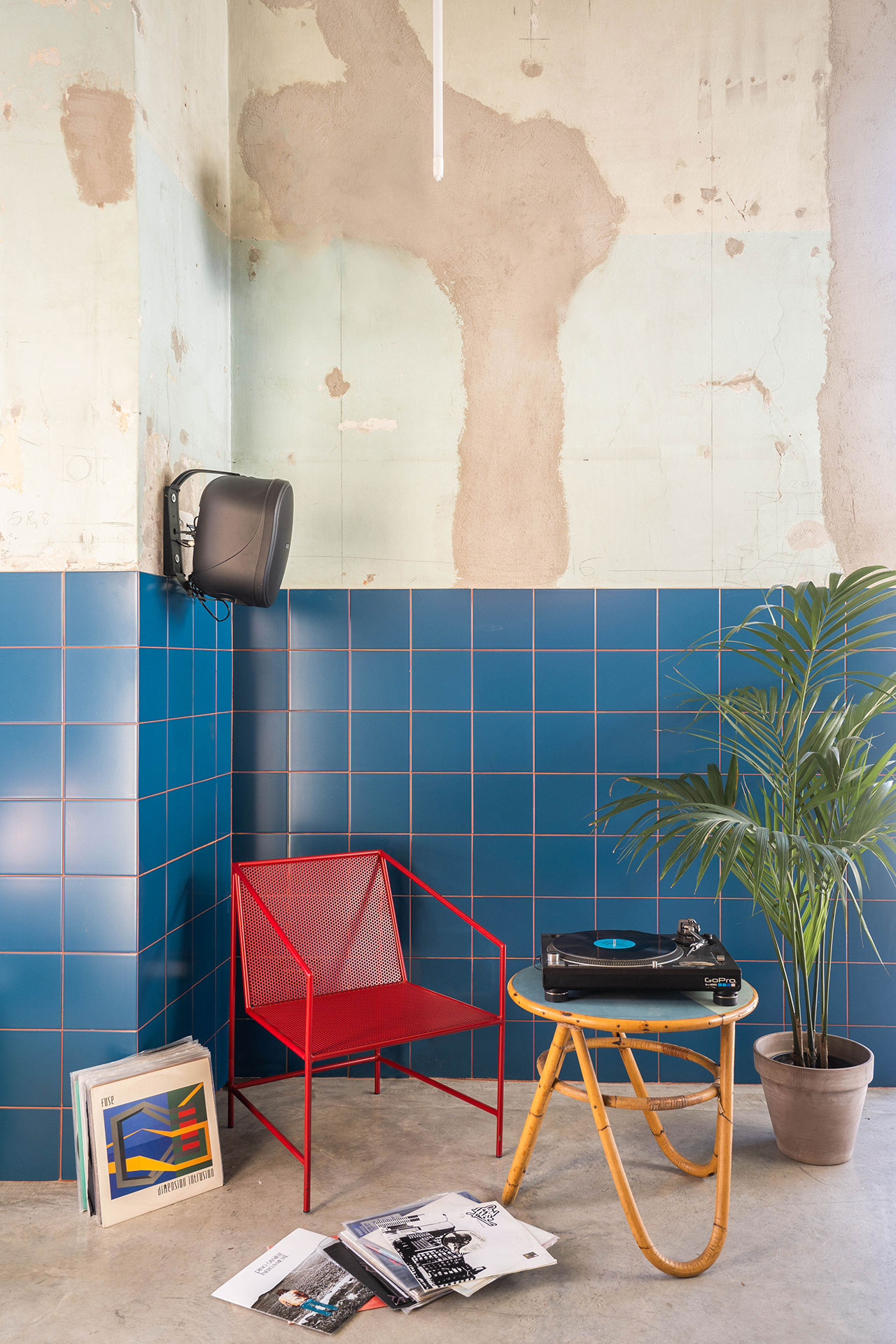
Photography © Seven H. Zhang.
Occupying the ground and basement levels of a corner building, Tre de tutto, which translates as three of everything, takes its name from the three arches that punctuate its façade. On the ground floor, the triangular floorplan is conveniently separated by a central cruciform pillar into a lounge, which is dedicated to vinyl records, a sitting area reserved for breakfasts and aperitifs, and a bar area dominated by an L-shaped counter, while the basement houses the dining area and kitchen.
On the ground floor, the designers have left the original walls as they found them - peeling plaster, drilled holes, scribbled messages and all - adding only a band of deep blue Majolica ceramic tiling that stands out against the neutral hues of the weathered walls and concrete flooring. Yellow, peach and red chairs made from recycled metal add more colour accents, as does the plum and blue-veined marble counter, while brown and green leather benches add softer textures.
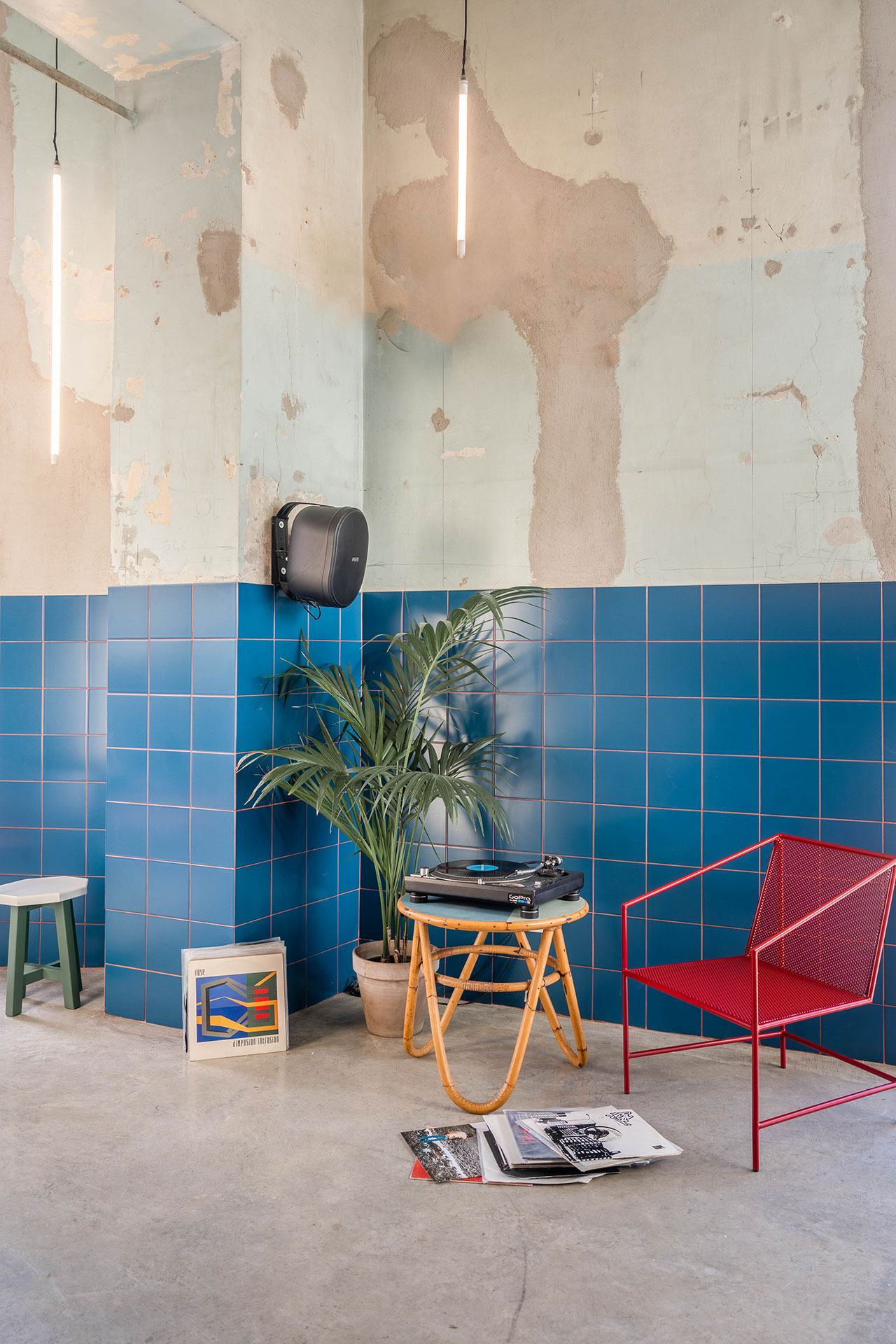
Photography © Seven H. Zhang.
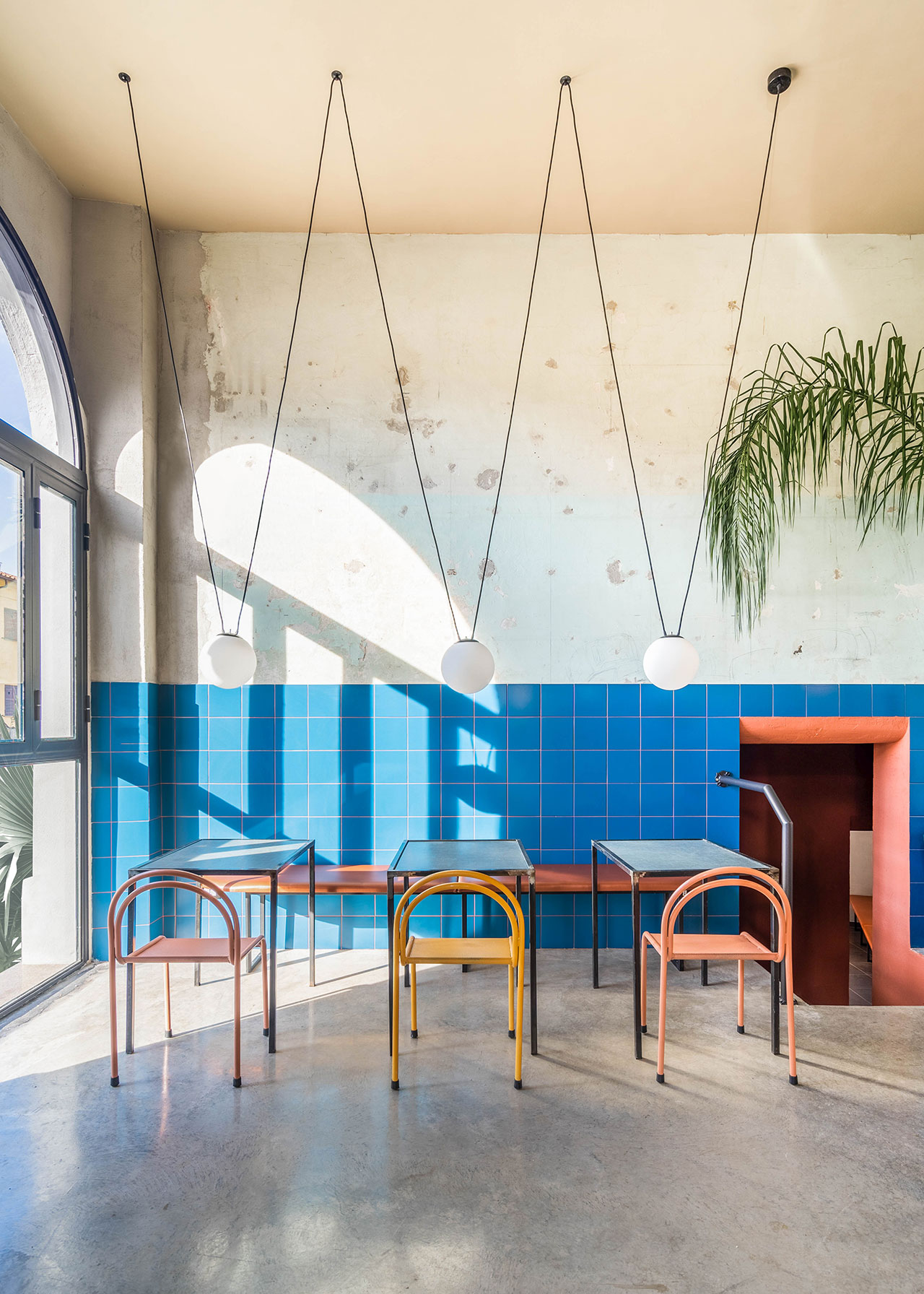
Photography © Seven H. Zhang.

Photography © Seven H. Zhang.
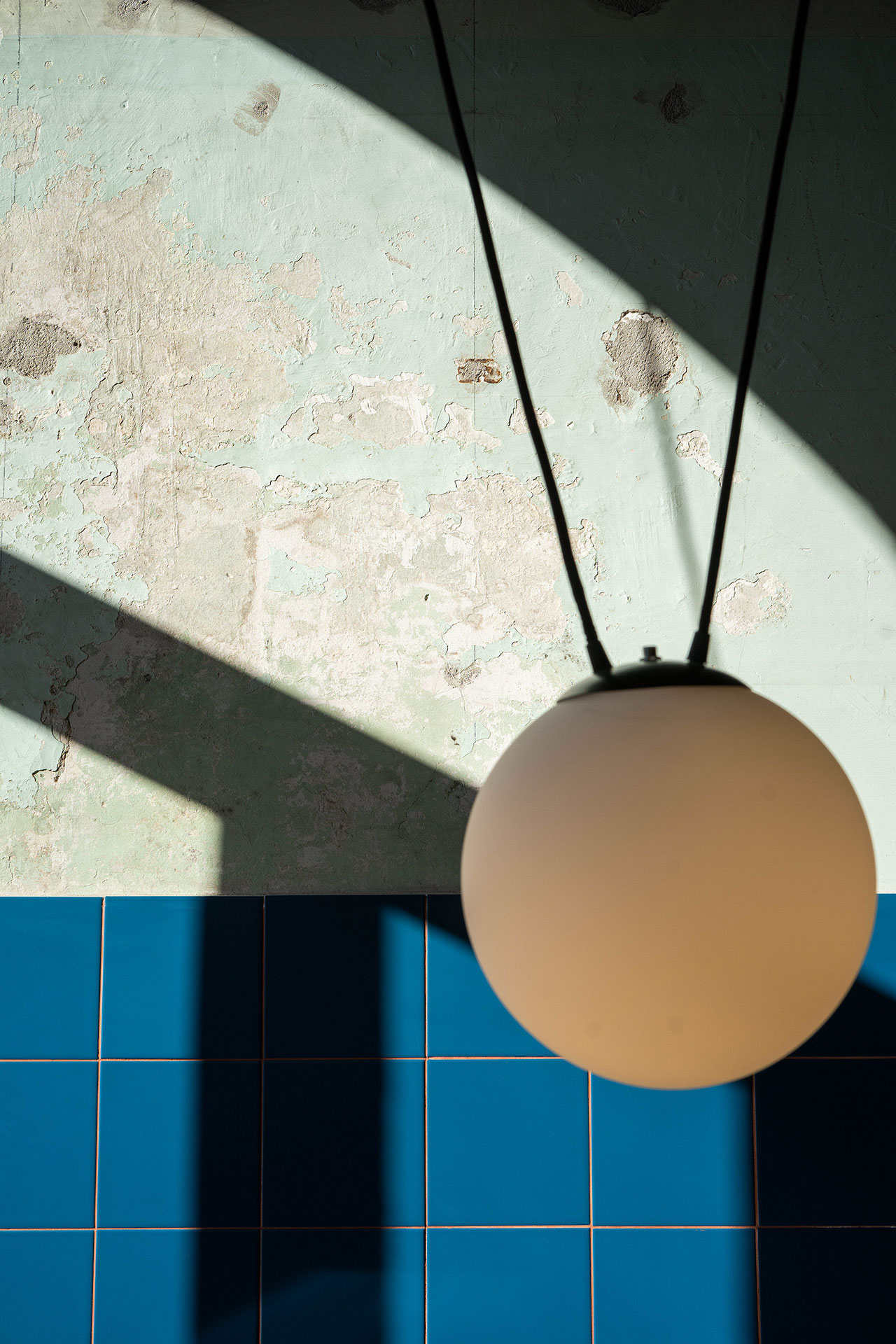
Photography © Seven H. Zhang.
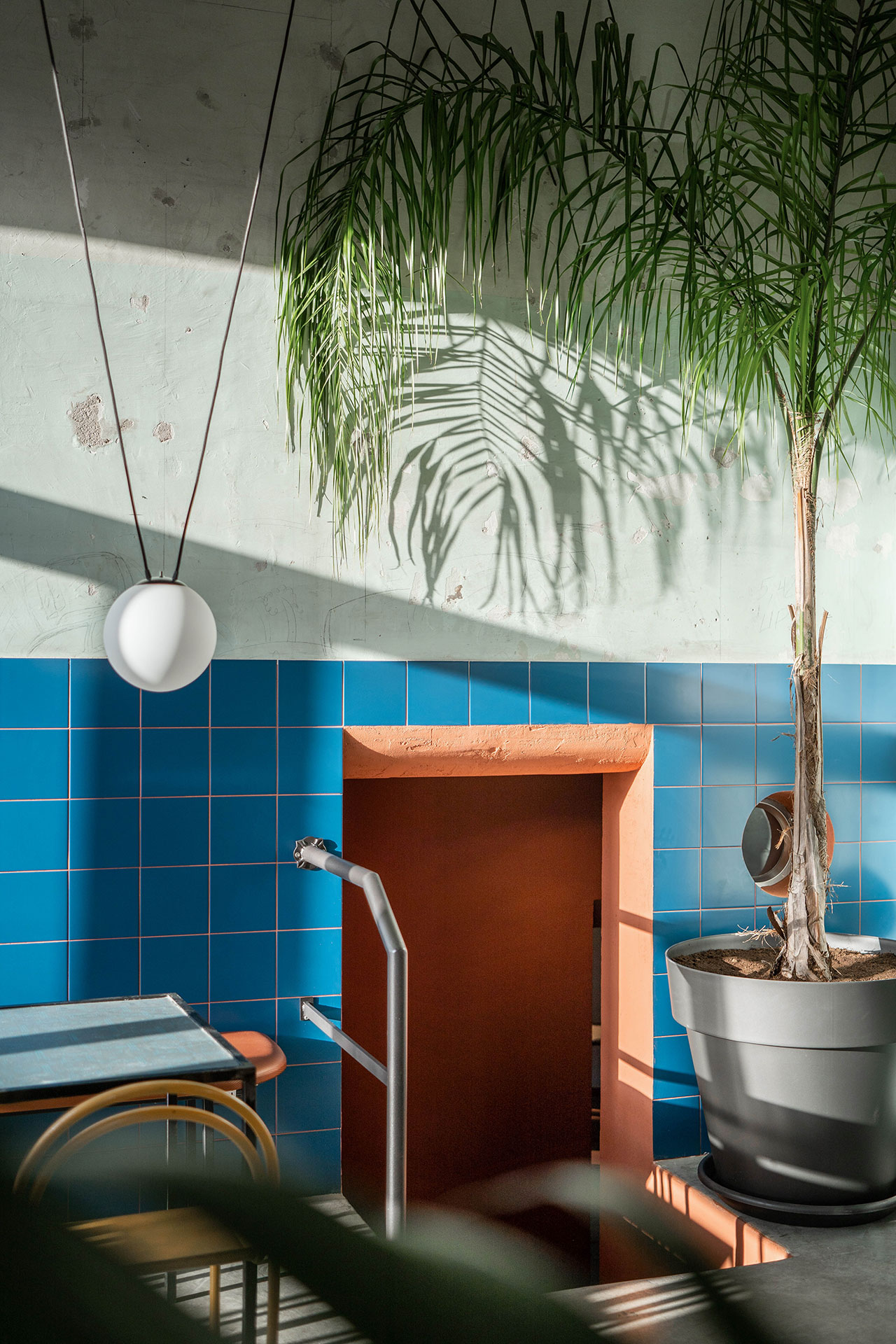
Photography © Seven H. Zhang.
Conceived in collaboration with colour consultant Sabina Guidotti, a Giorgio Morandi-esque colour scheme continues in the dining area downstairs where light blue walls alternated with a graphic wallpaper by Philippe Tablet and Paolo Giacomazzi for Texturae make for a muted backdrop against which a bright yellow metal staircase with perforated side panels, and a salmon-painted winding staircase pop out – the latter connecting the dining area to the bar area upstairs while the former constitutes a separate entrance from the street. Meanwhile, once again metal chairs and leather benches add colour and texture as in the bar area.
The interior’s understated playfulness is complemented by an unpretentious menu of reinterpreted traditional Italian recipes, while the Garbatella-inspired cocktail list boasts drinks such as "Vittorio Emanuele III", a reference to Italy’s ruler who laid the first stone in the neighbourhood’s construction in 1920 (still visible today), and "Polite and courteous", which was inspired by Carlotta, a kind innkeeper whom, legend has it, the neighbourhood took its name from (garbata means polite in Italian). With Tre de tutto’s service as friendly and polite as the legendary Carlota’s, the flavours as authentic as Garbatella’s character, and the interiors as dynamic as its current hipness, the venue links past and present with an effortless elegance.
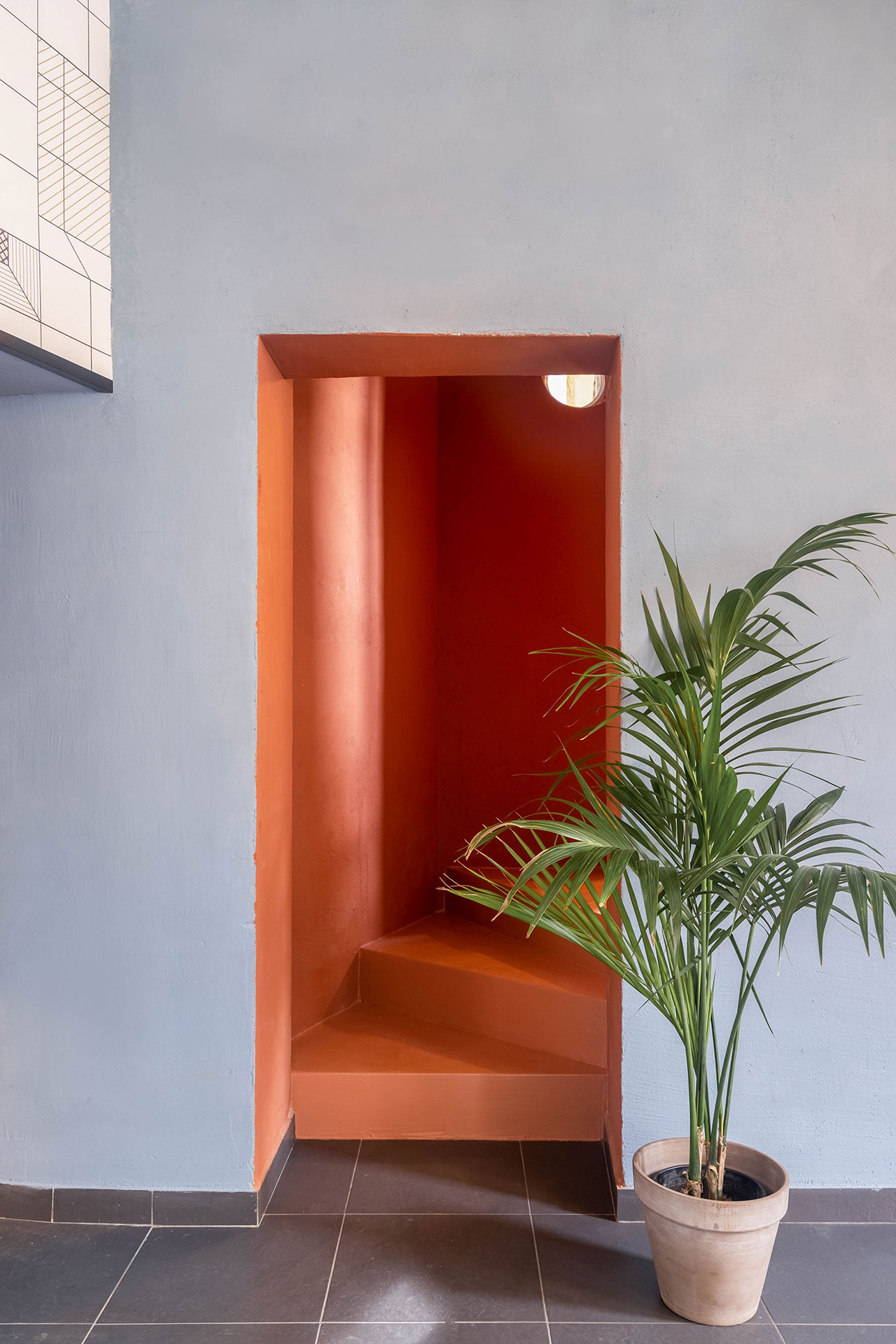
Photography © Seven H. Zhang.
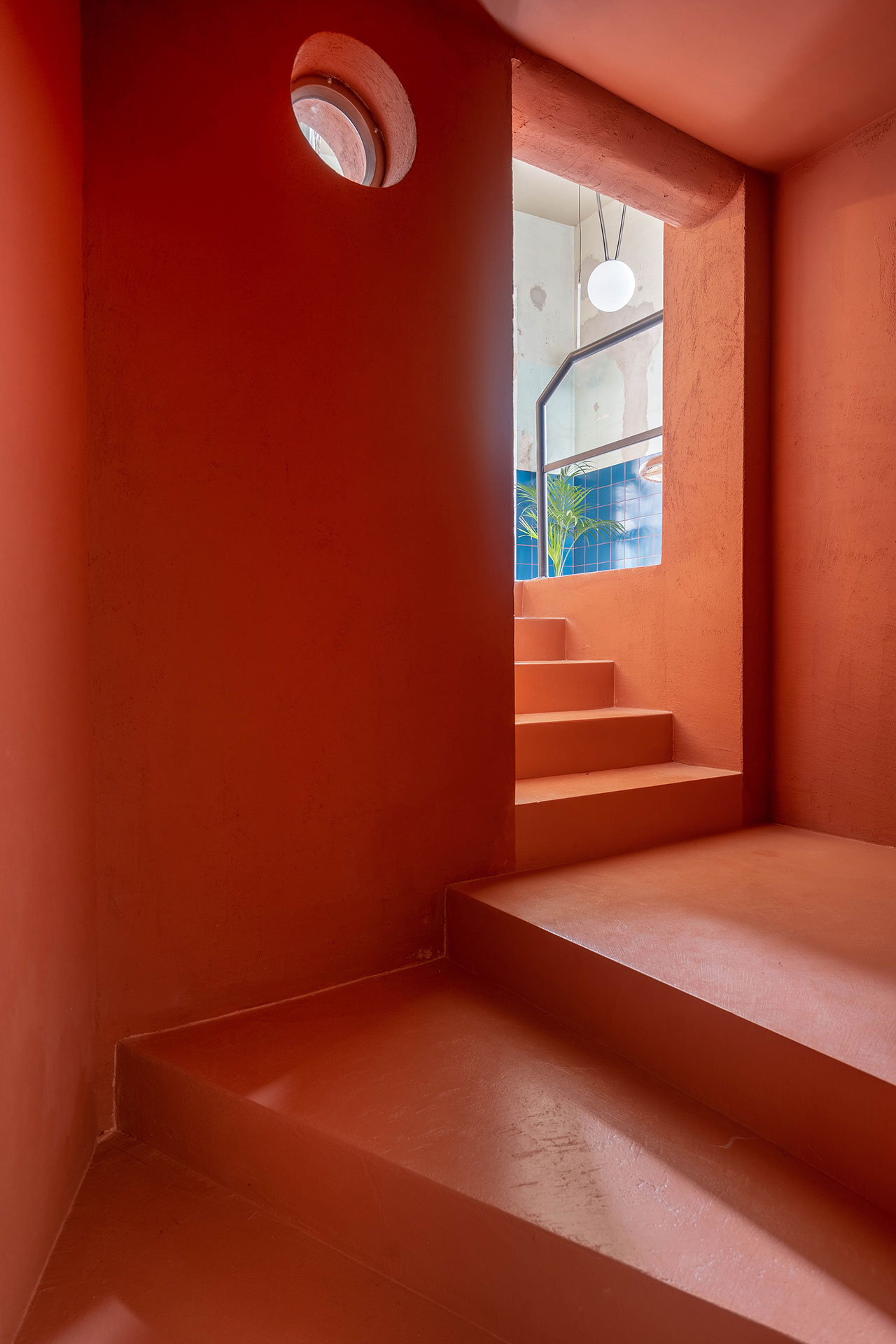
Photography © Seven H. Zhang.
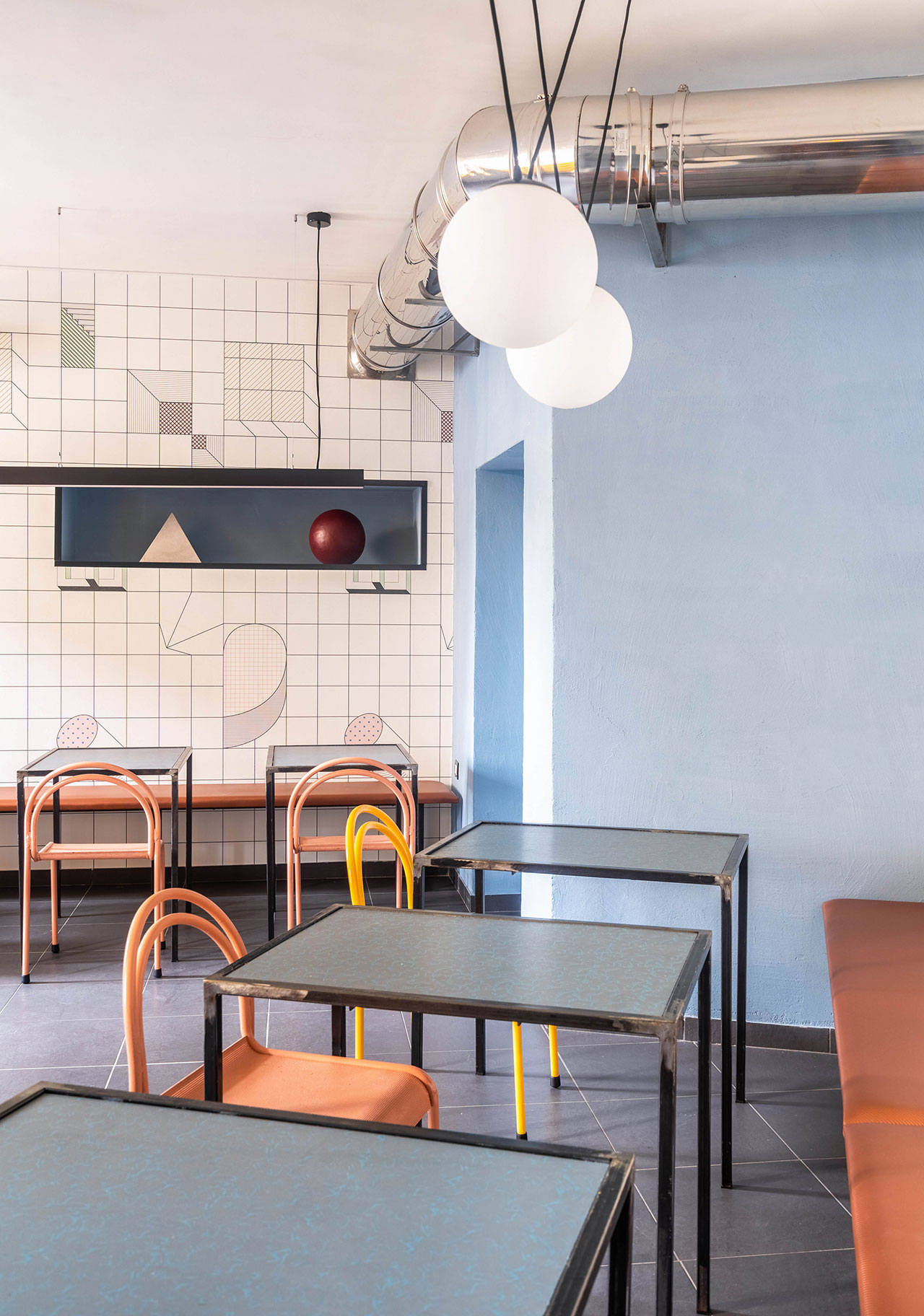
Photography © Seven H. Zhang.
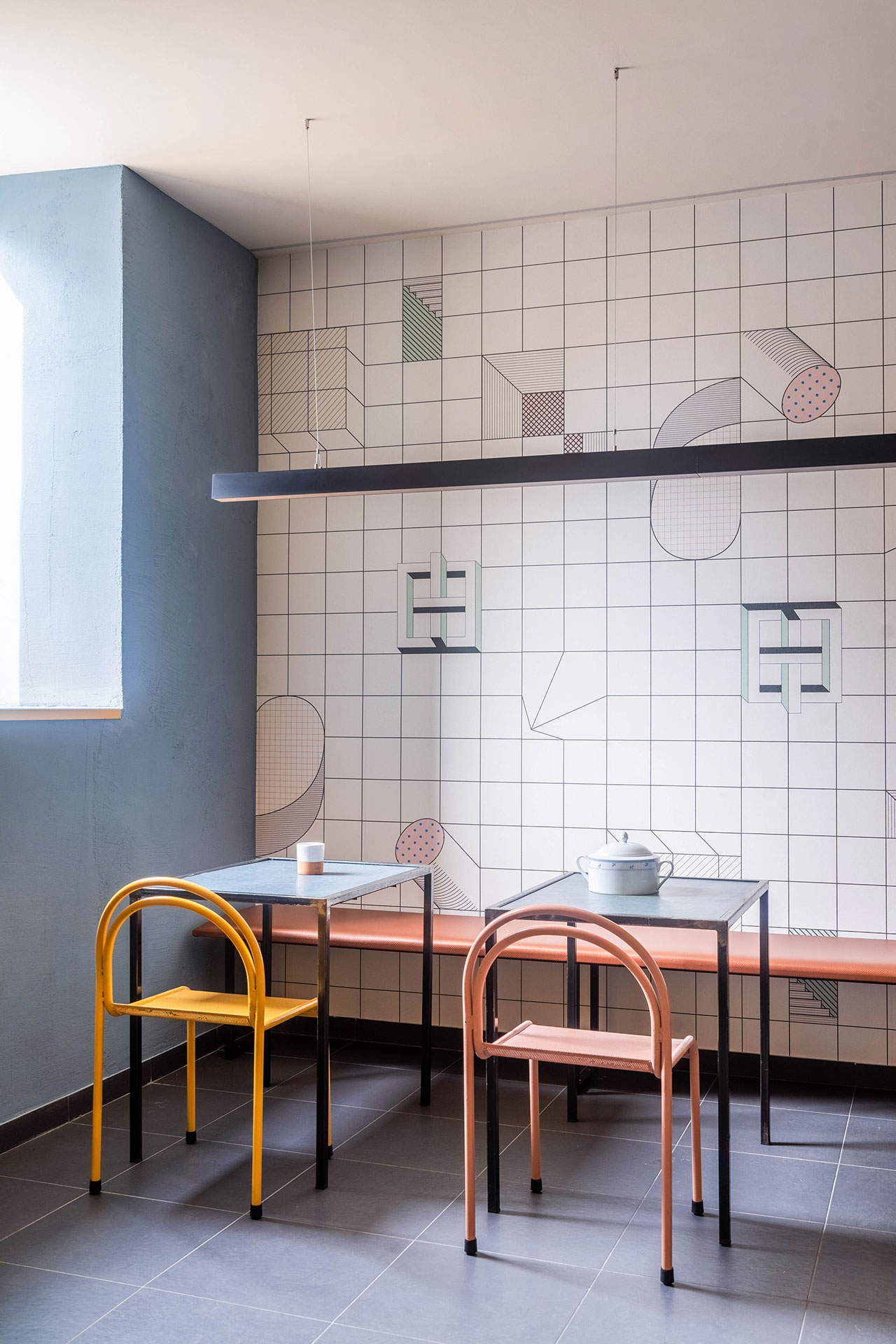
Photography © Seven H. Zhang.
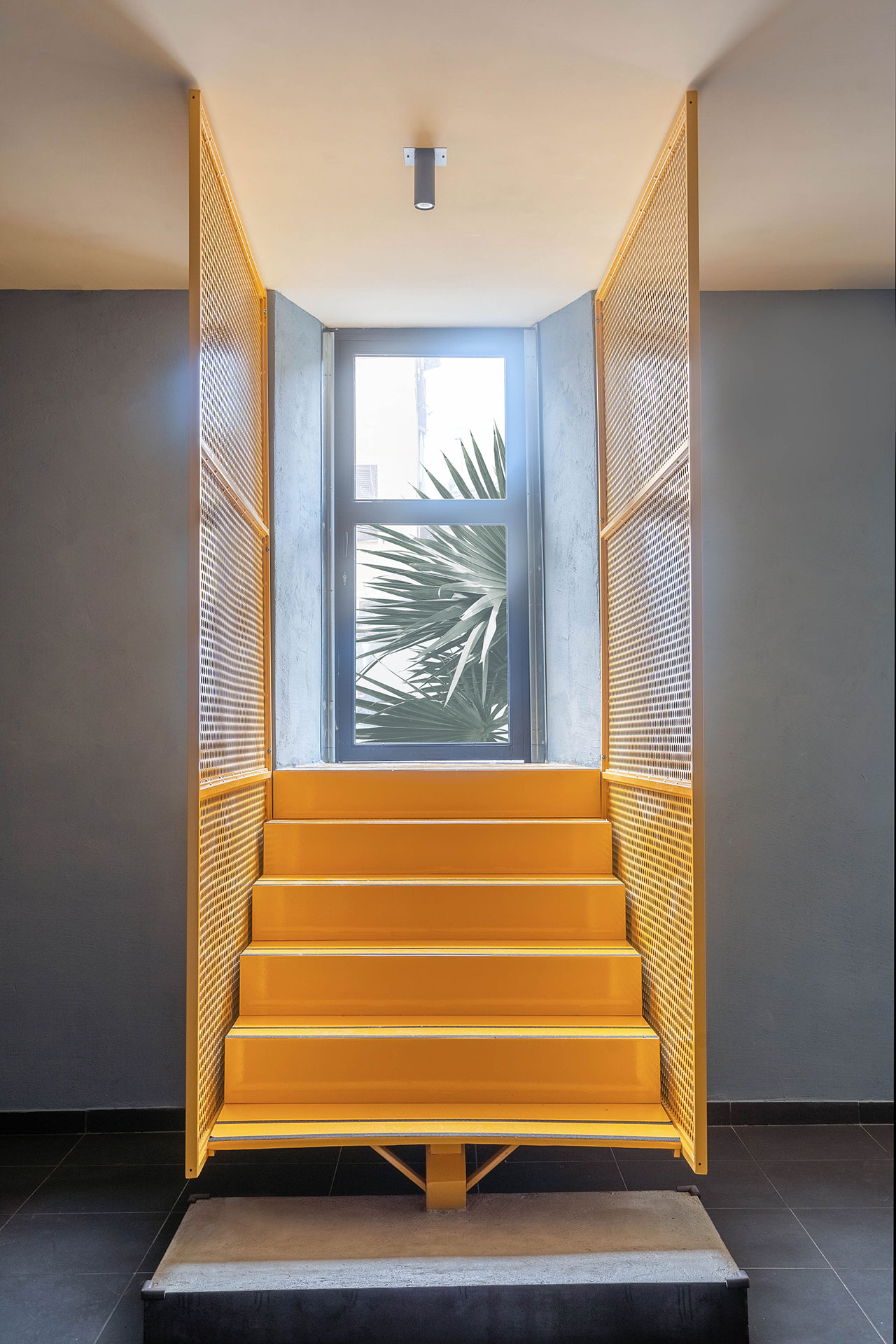
Photography © Seven H. Zhang.
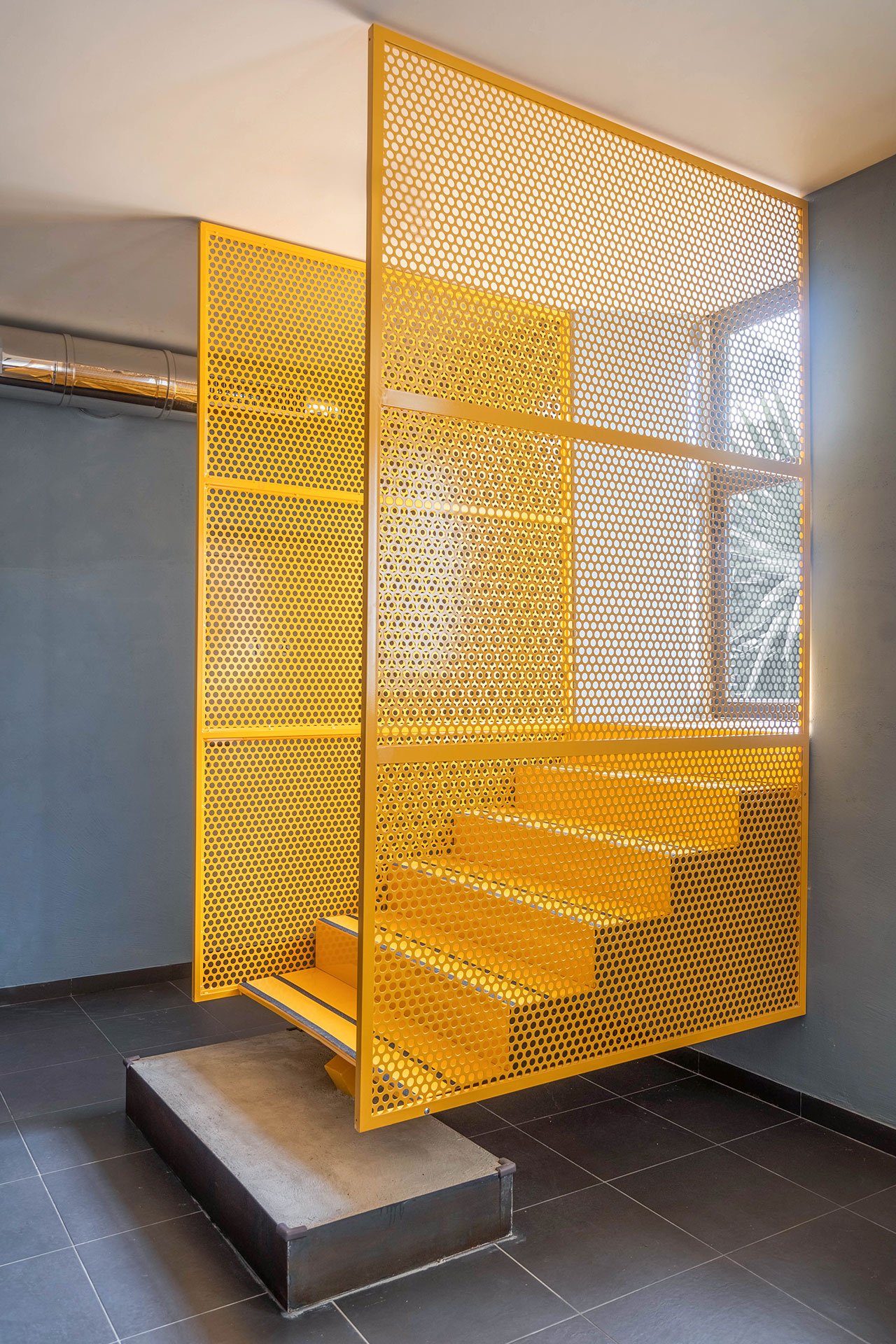
Photography © Seven H. Zhang.
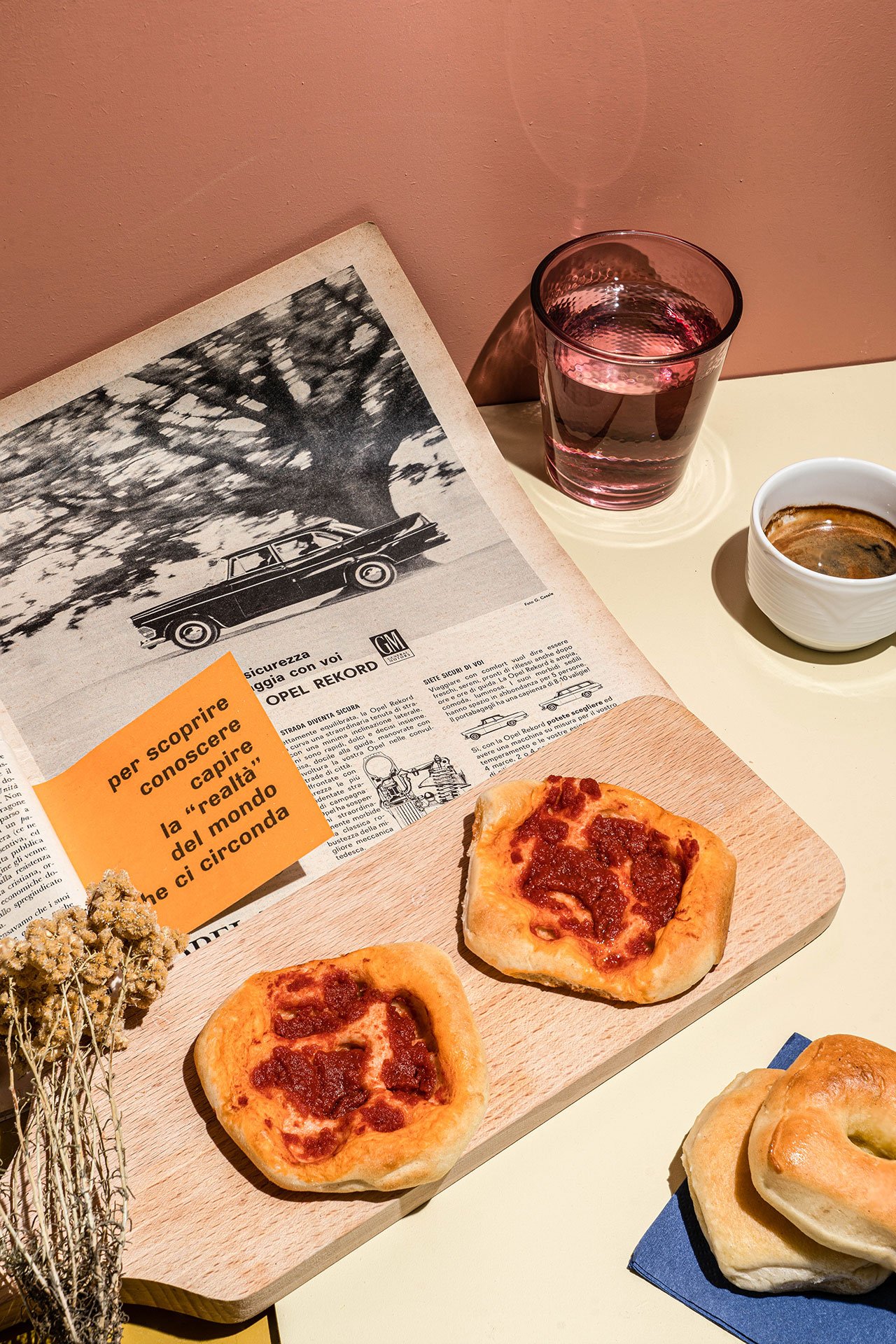
Photography © Seven H. Zhang.
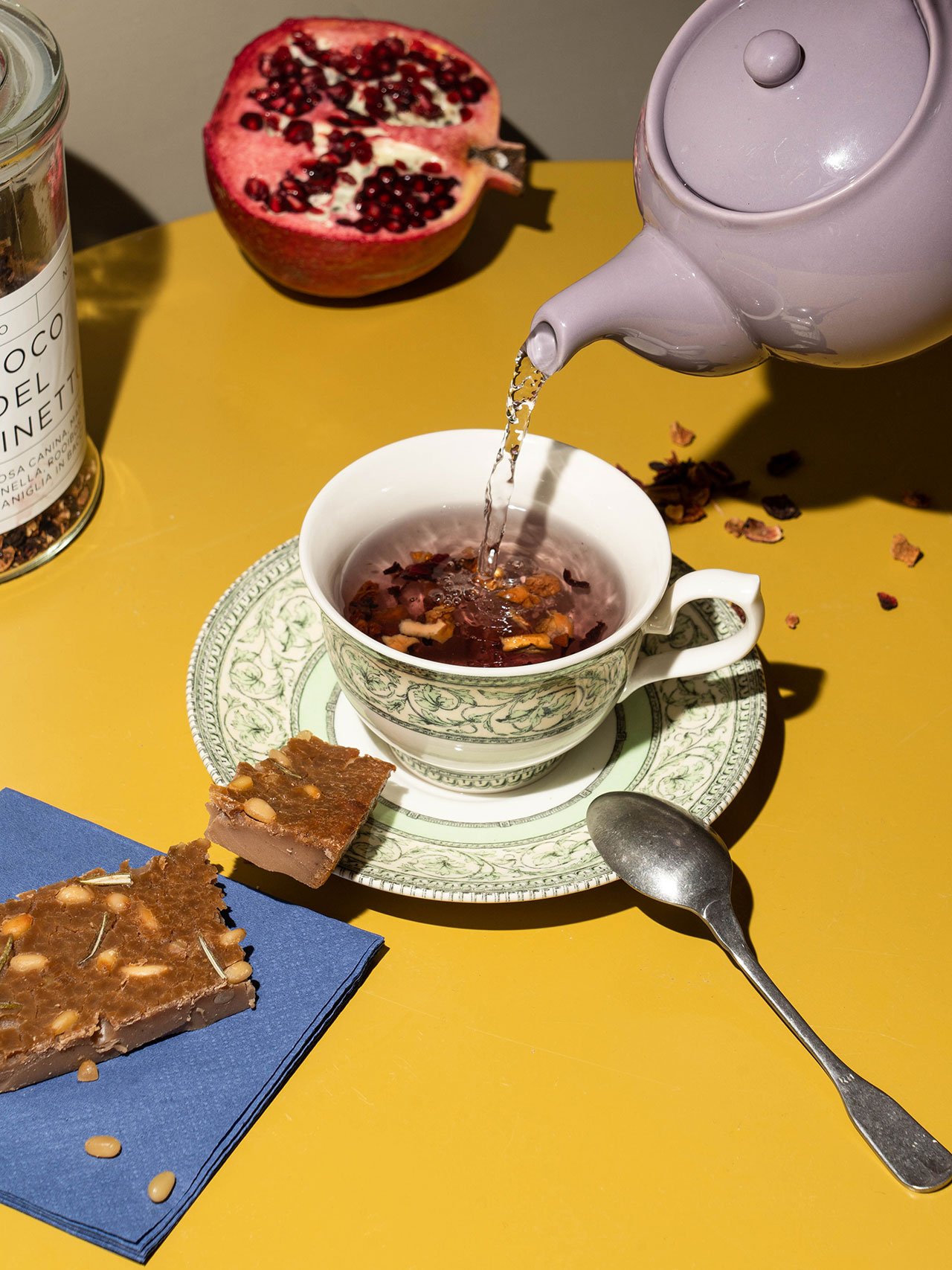
Photography © Seven H. Zhang.





