Project Name
White ZS LabLocation
Interior Designer
DOMANI Architectural ConceptsArea (sqm)
1100Completed
July 2020| Detailed Information | |||||
|---|---|---|---|---|---|
| Project Name | White ZS Lab | Location |
Guangzhou
China | Interior Designer | DOMANI Architectural Concepts |
| Area (sqm) | 1100 | Completed | July 2020 | ||
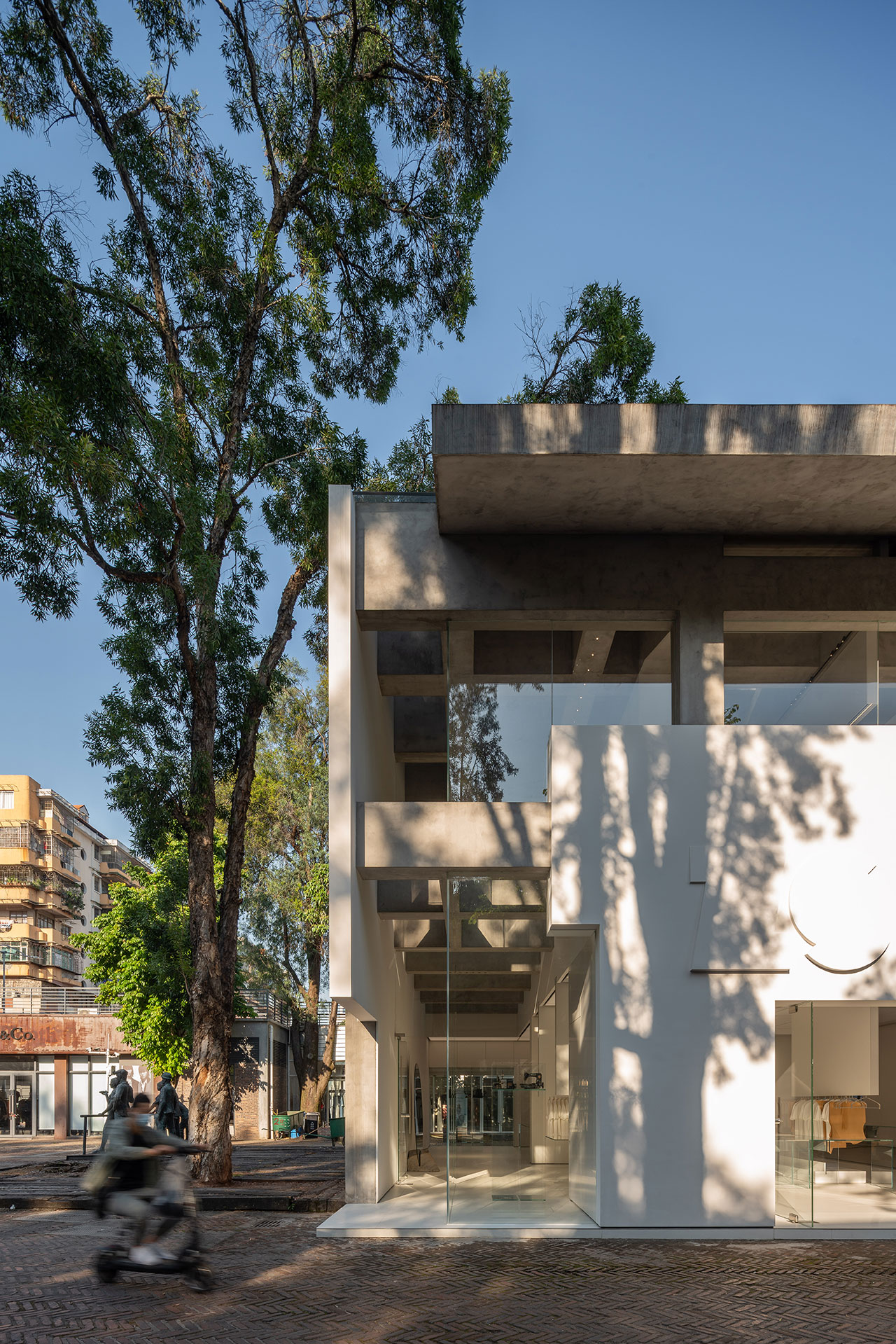
Photography by Vincent Wu.
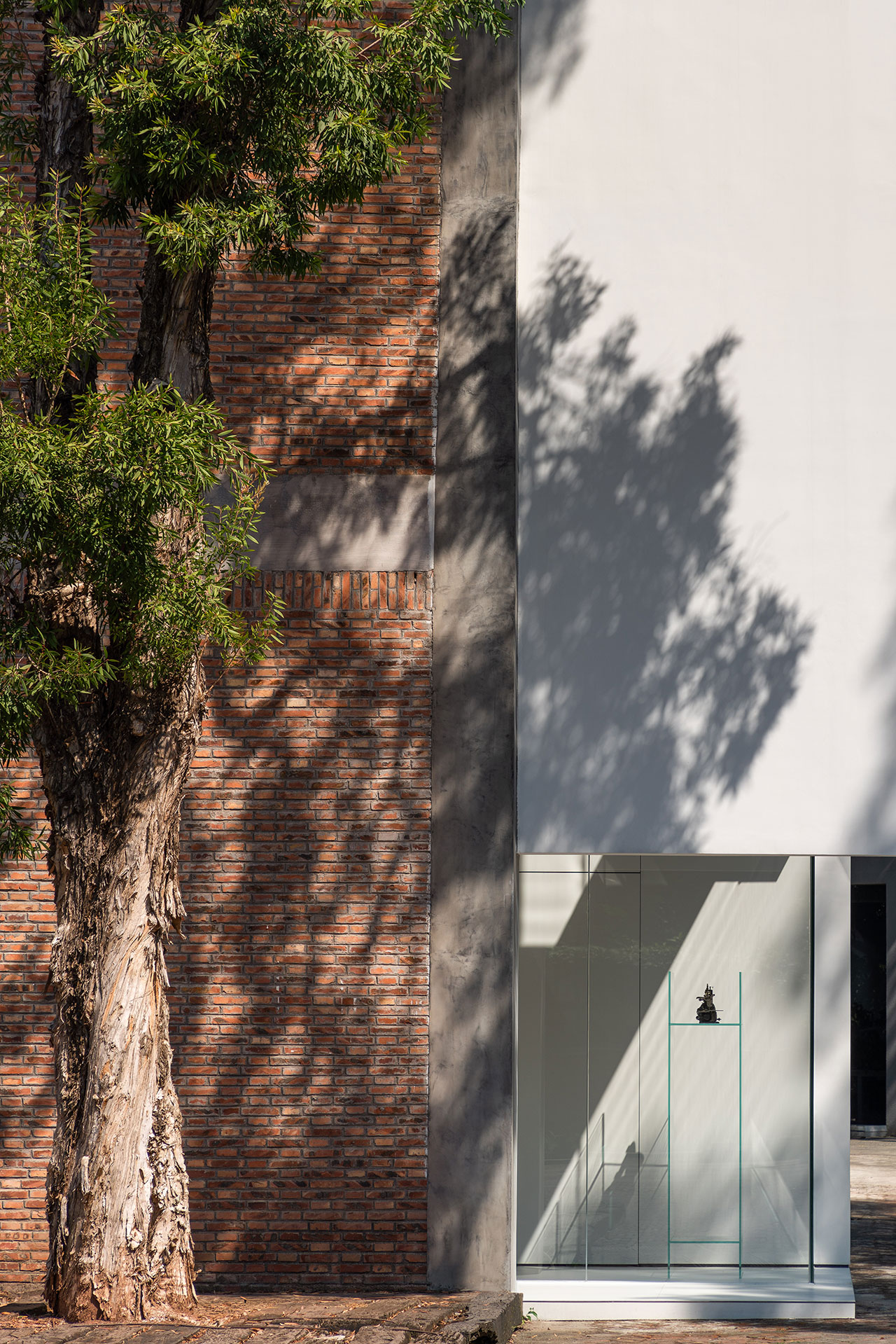
Photography by Vincent Wu.
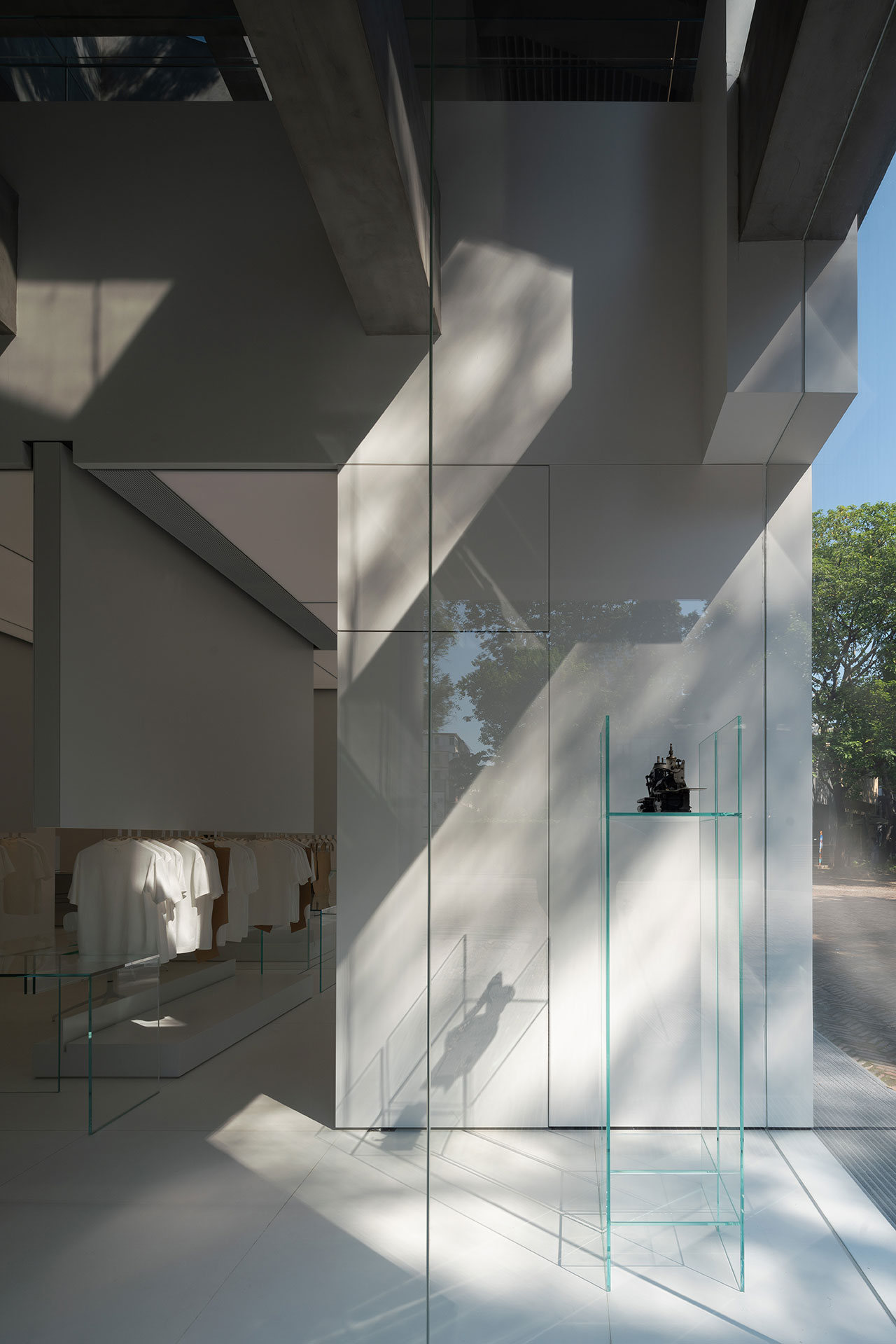
Photography by Vincent Wu.
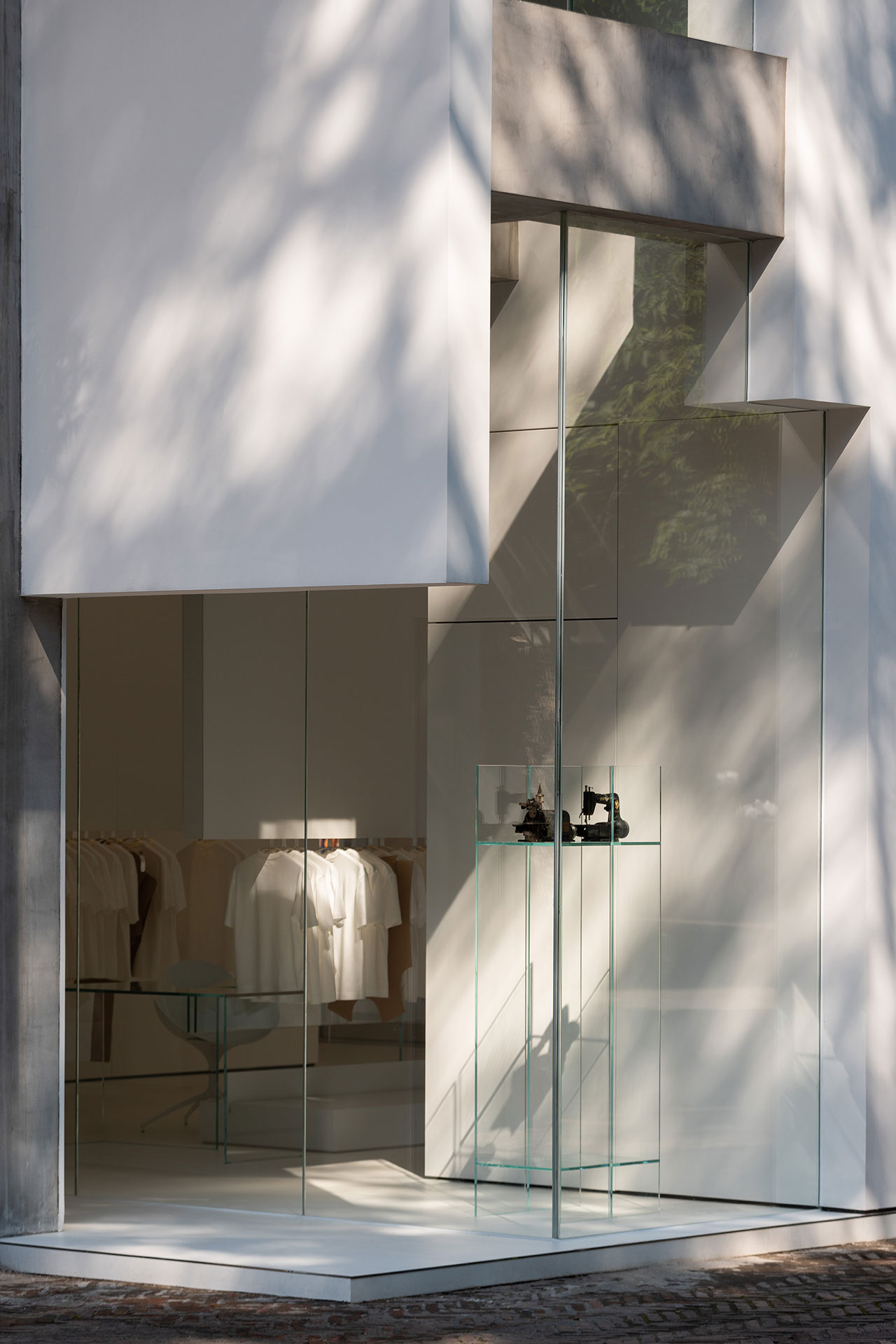
Photography by Vincent Wu.
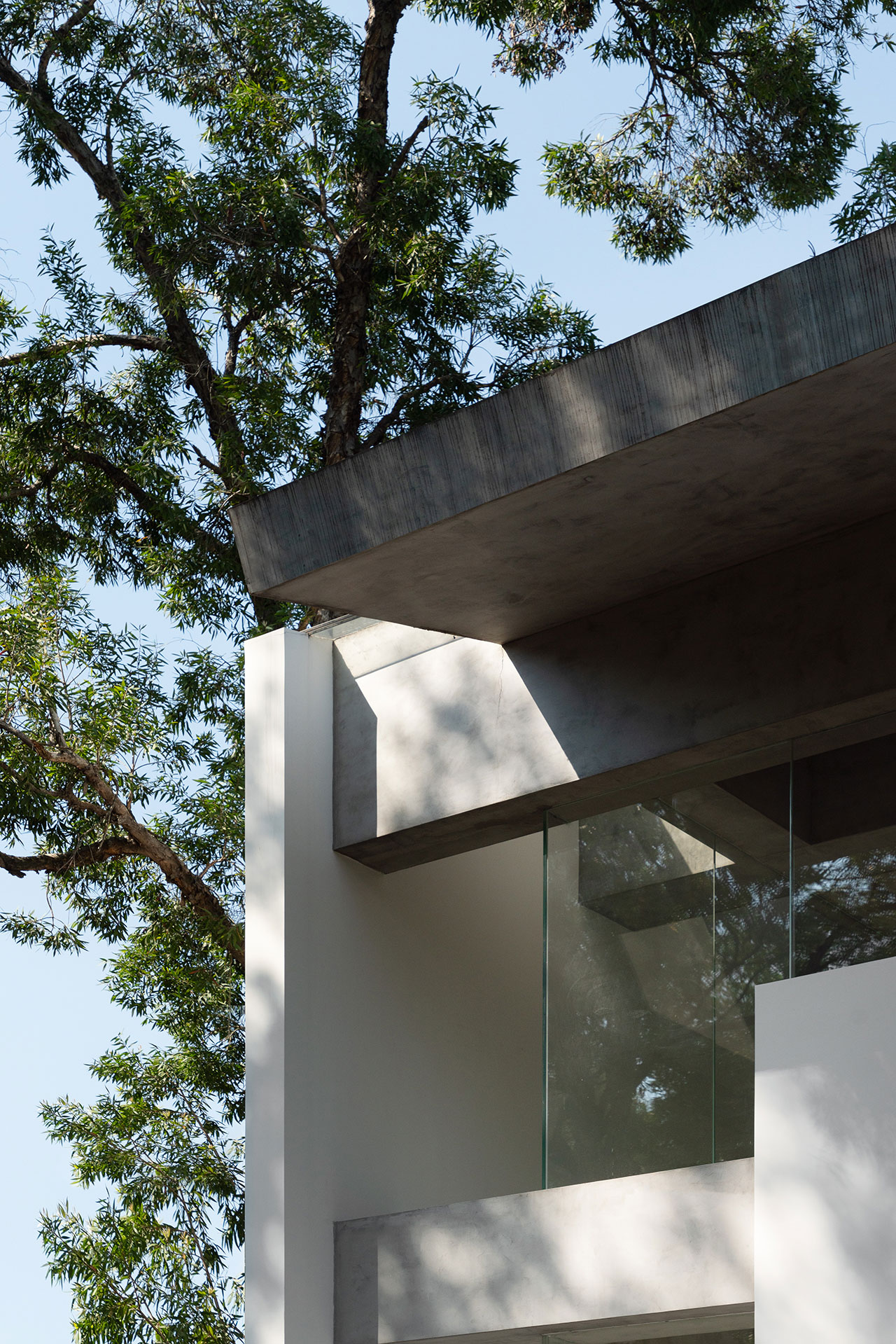
Photography by Vincent Wu.
If one colour is mostly associated with architectural modernism, it is white. From Le Corbusier, to Oscar Niemeyer, to Richard Meier, white is a staple hue of modern design as it evokes purity and timelessness and gives prominence to form, attributes that ZS Lab also espouses in its design philosophy and colour palette – after all, the brand’s signature piece is a white T-shirt. The extensive use of white both inside and outside the building is therefore not surprising. The monochromatic colour scheme may be a reflection of the brand’s minimalist identity but it also evokes calmness and openness, concepts that perfectly complement the venue’s aim to blur the boundaries between creative studio, showroom and retail shop.
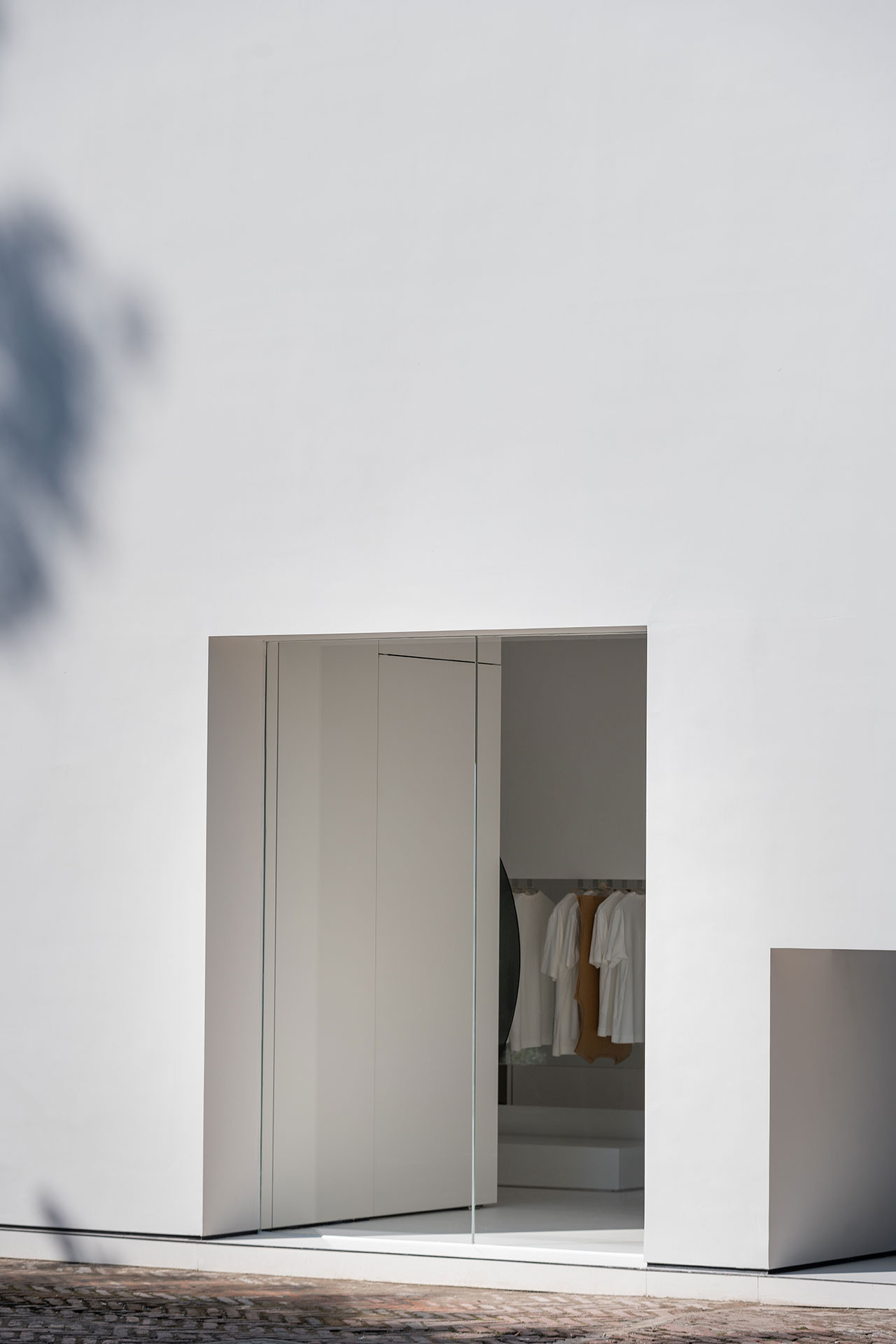
Photography by Vincent Wu.
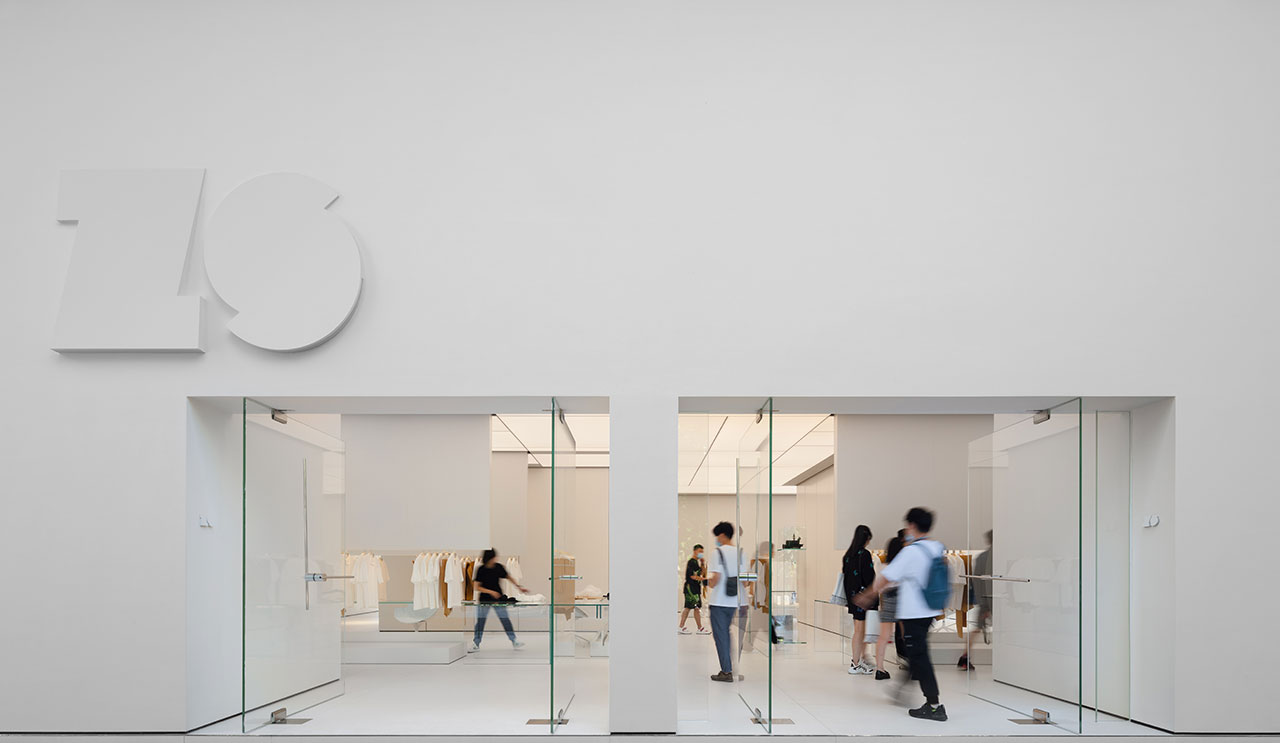
Photography by Vincent Wu.
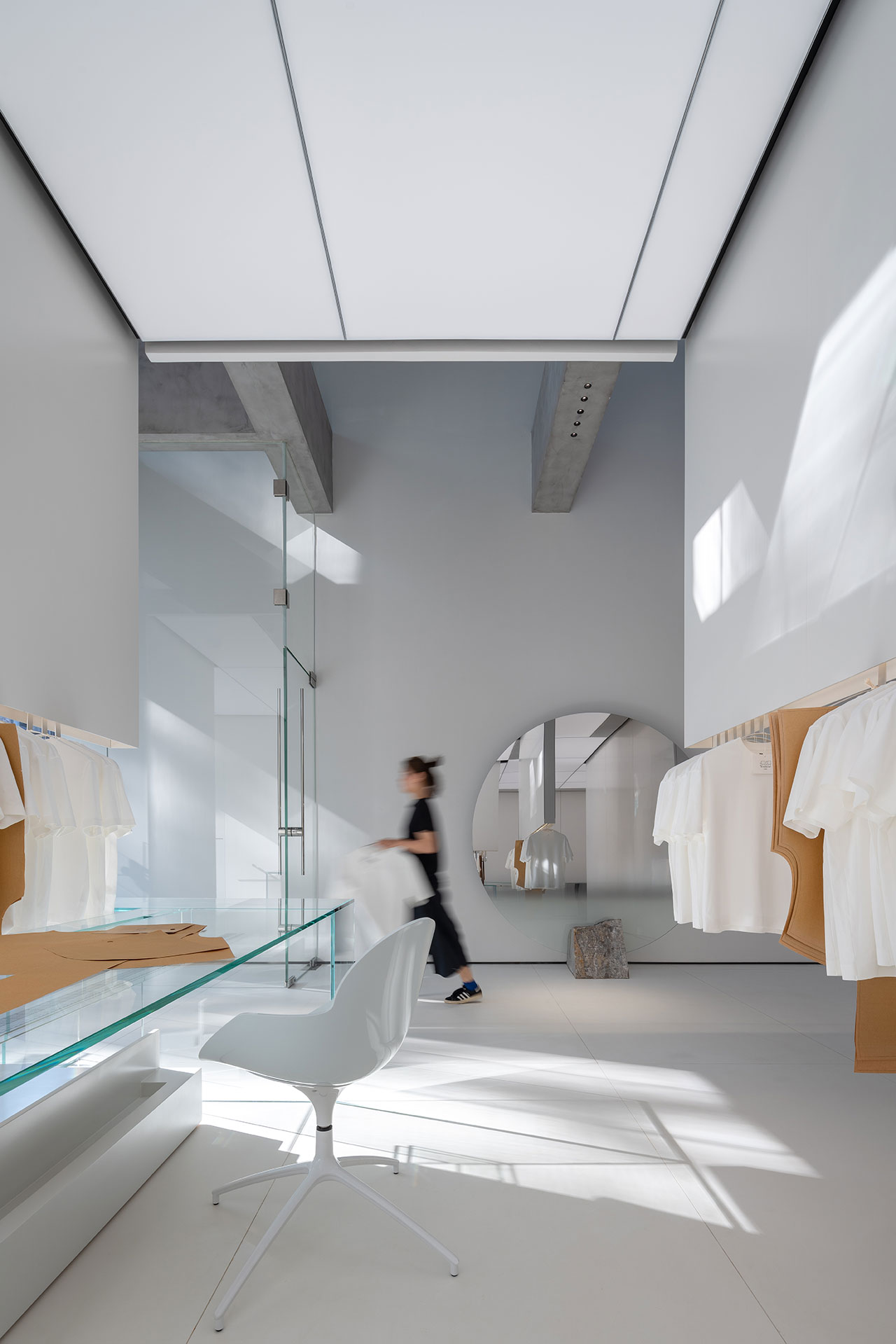
Photography by Vincent Wu.
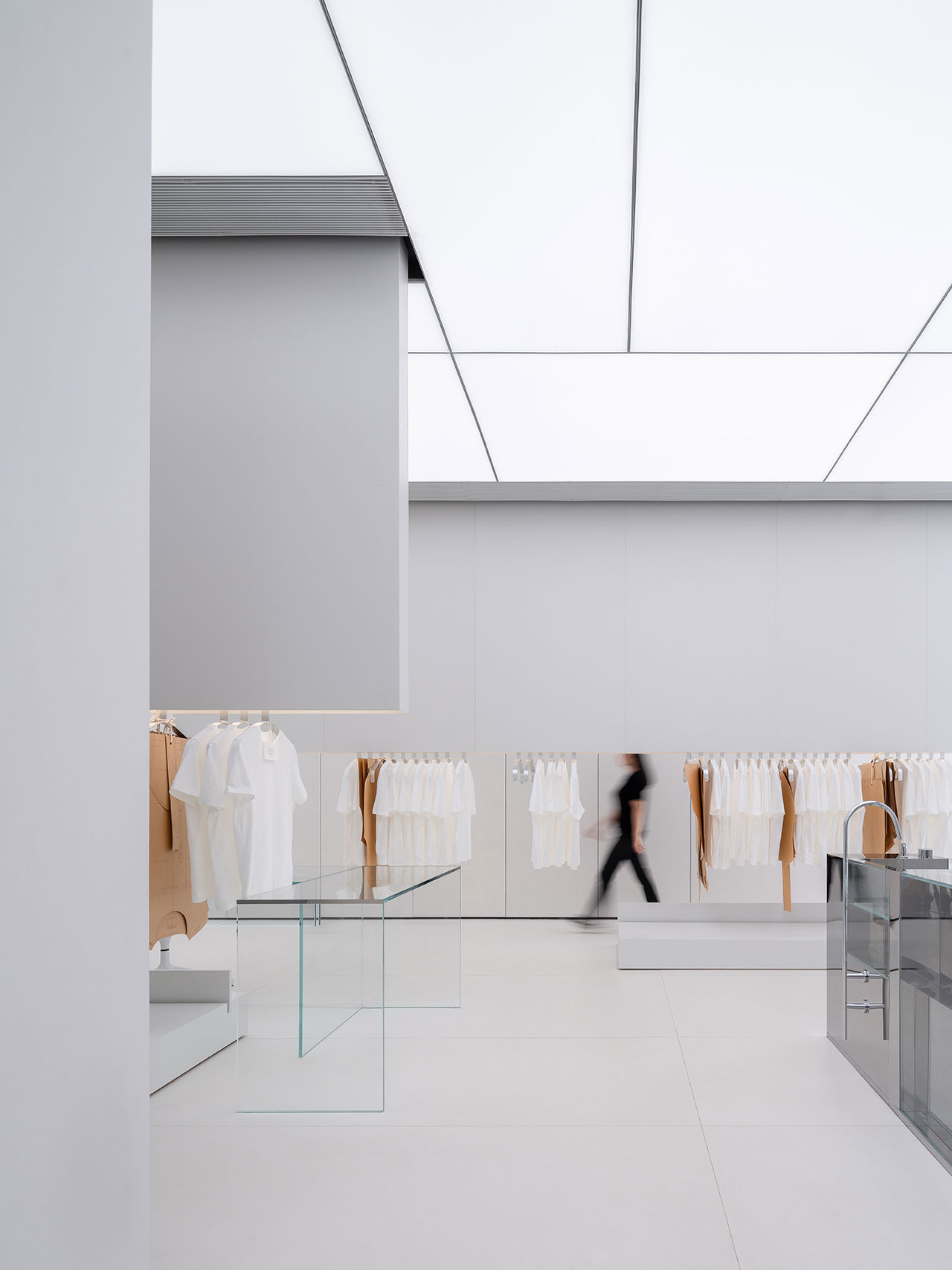
Photography by Vincent Wu.
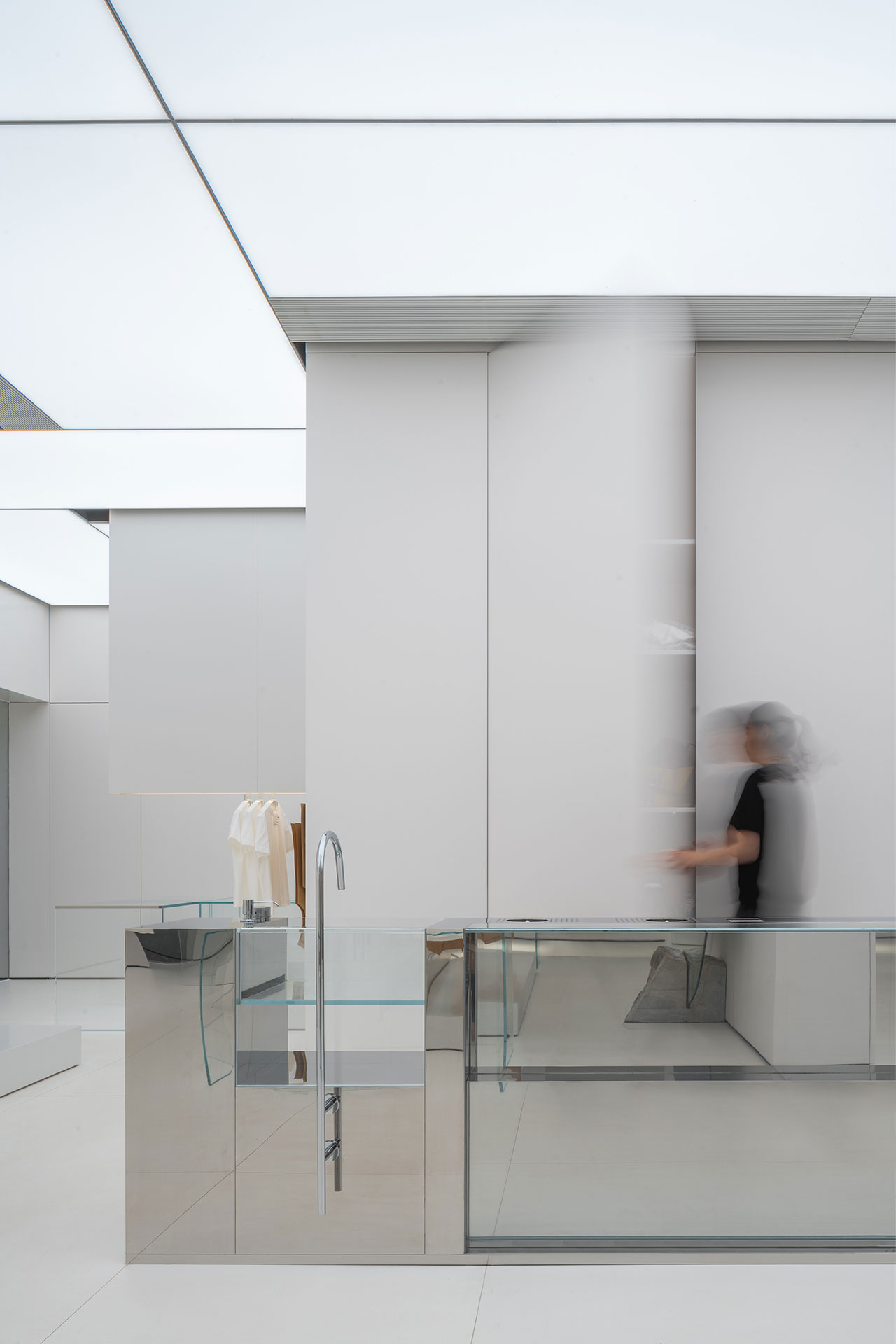
Photography by Vincent Wu.
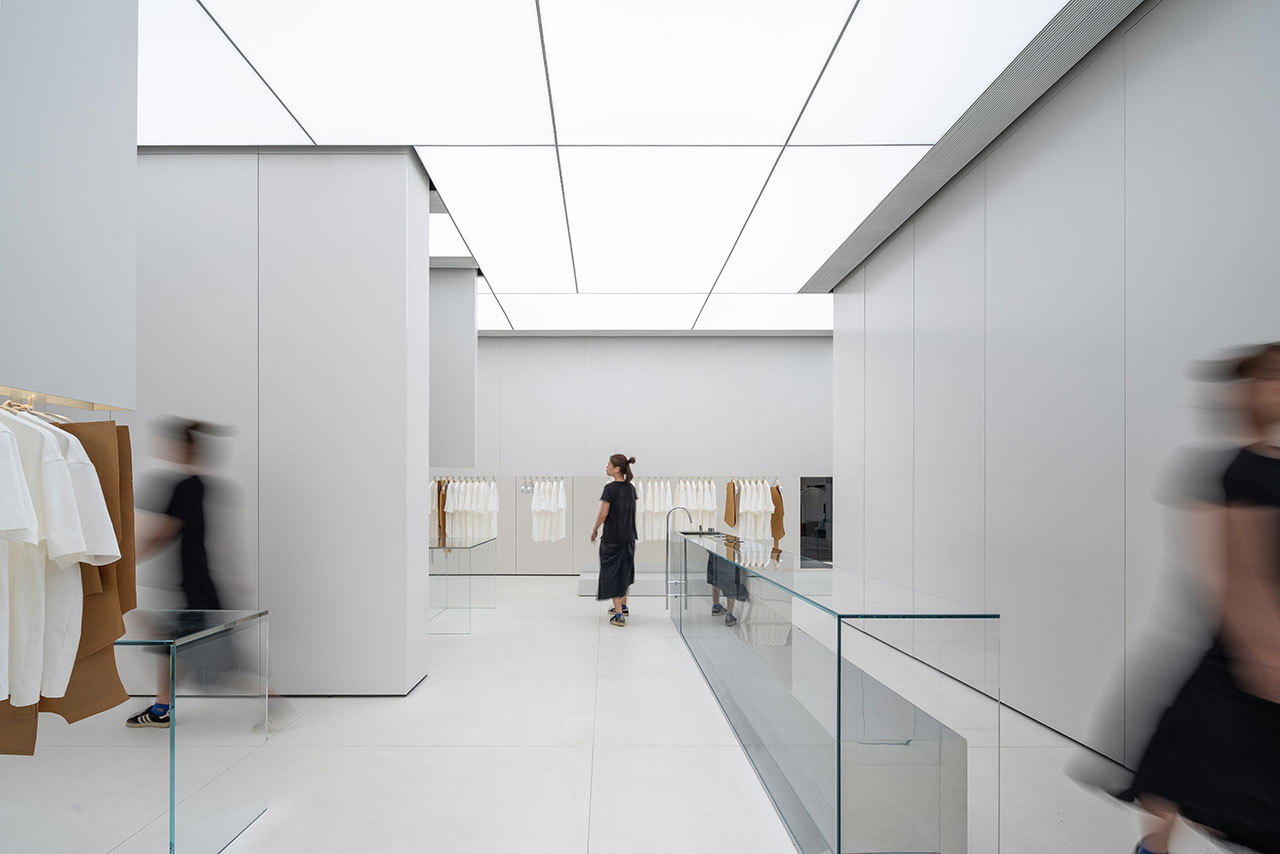
Photography by Vincent Wu.
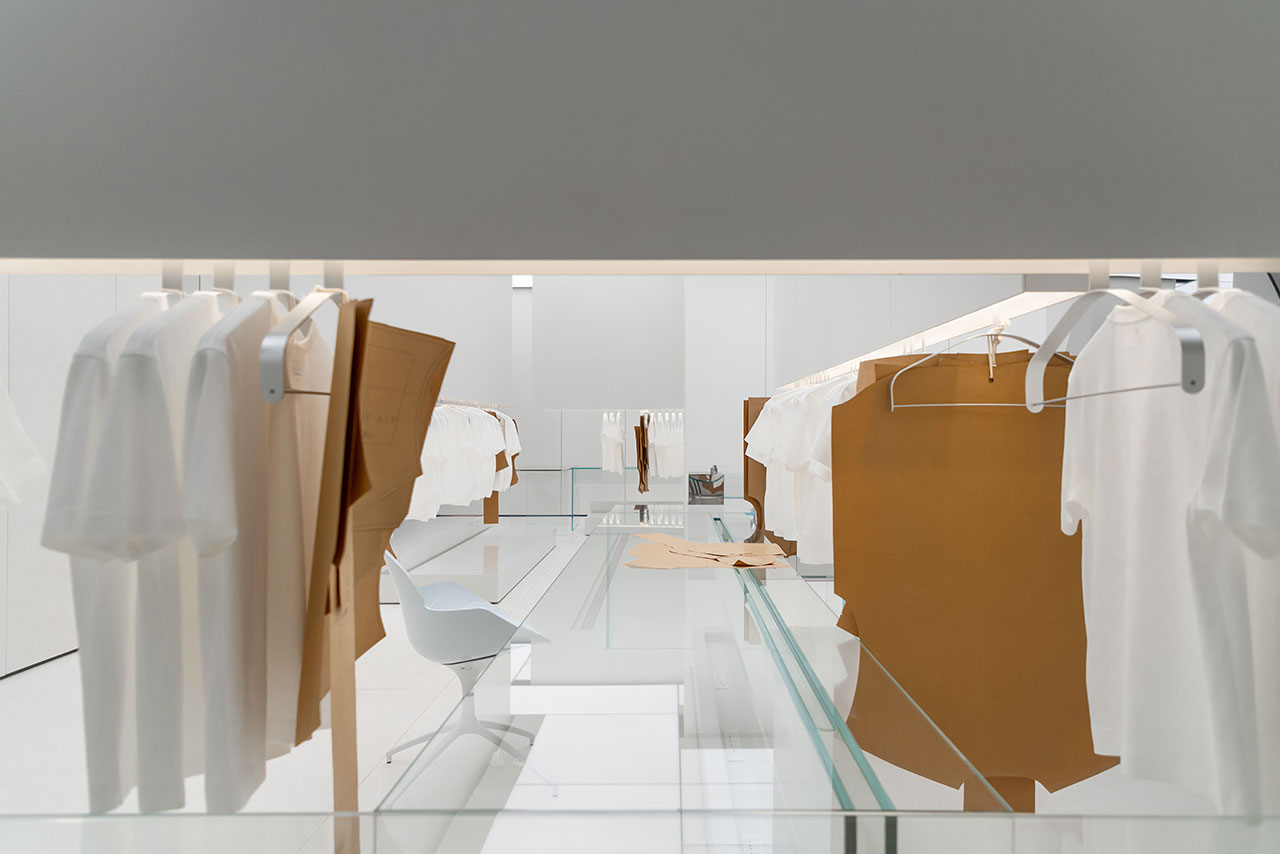
Photography by Vincent Wu.
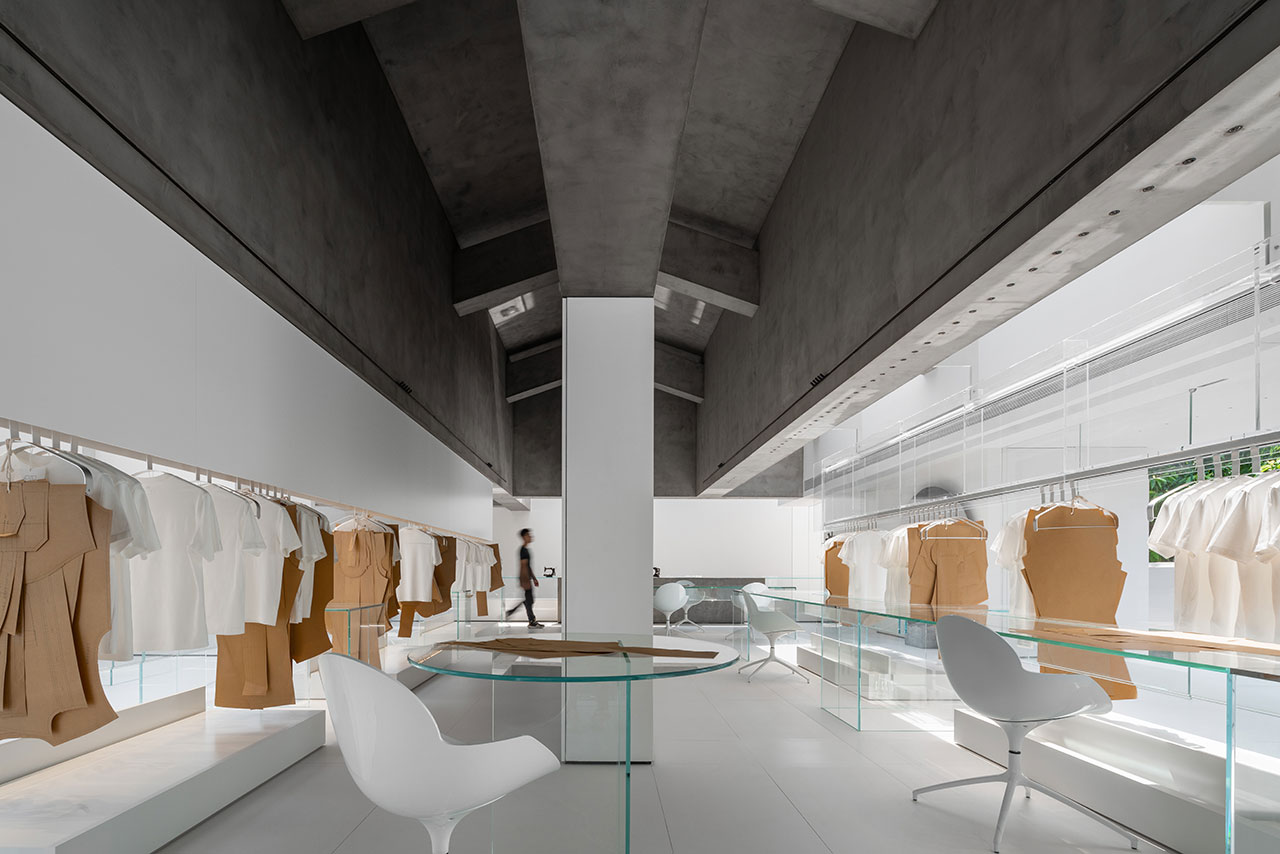
Photography by Vincent Wu.
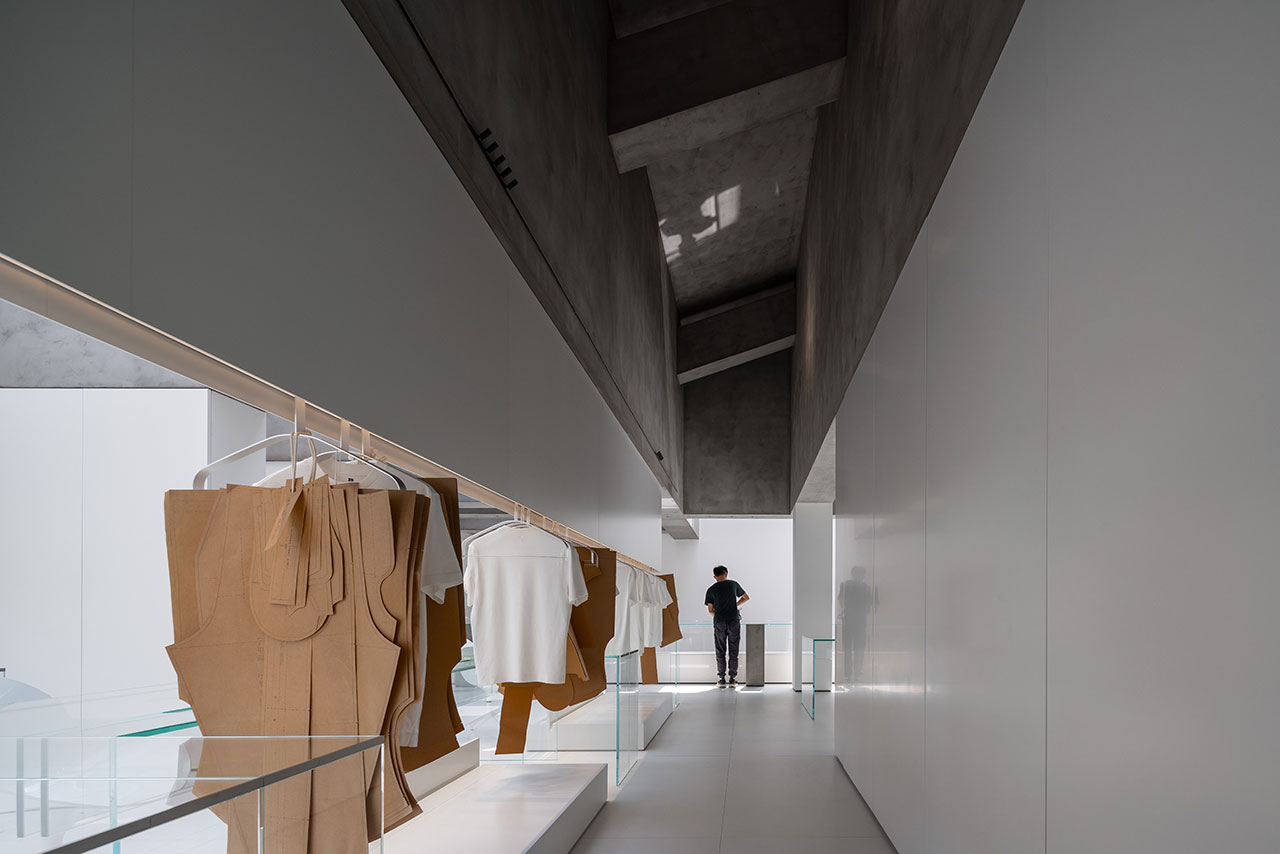
Photography by Vincent Wu.
DOMANI creative director Ann Yu has radically reconfigured the existing building, only preserving the basic structure, and adding new facades, including new windows, and raising the roof to accommodate an additional floor, which has resulted in expanding the total floor area to 1,100 square metres. Although the revamped interiors give no clue to the building’s original use, the architects subtly pay tribute to the venue’s industrial past by leaving exposed the concrete structure they built atop the original shell. The exposed concrete surfaces also serve to make the white-painted interior and exterior parts of the building appear even whiter.
The construction of a new roof gave Yu the opportunity to include a plethora of large skylights that flood the upper level with natural light as well as create ever-shifting geometries of light and shadow on sunny days. Large cut-outs puncturing the new facades also allow plenty of daylight to illuminate the lower floor, while the all-white interiors and the prevalence of glass furnishings such as tables and partitions further help daylight propagate across the floors.
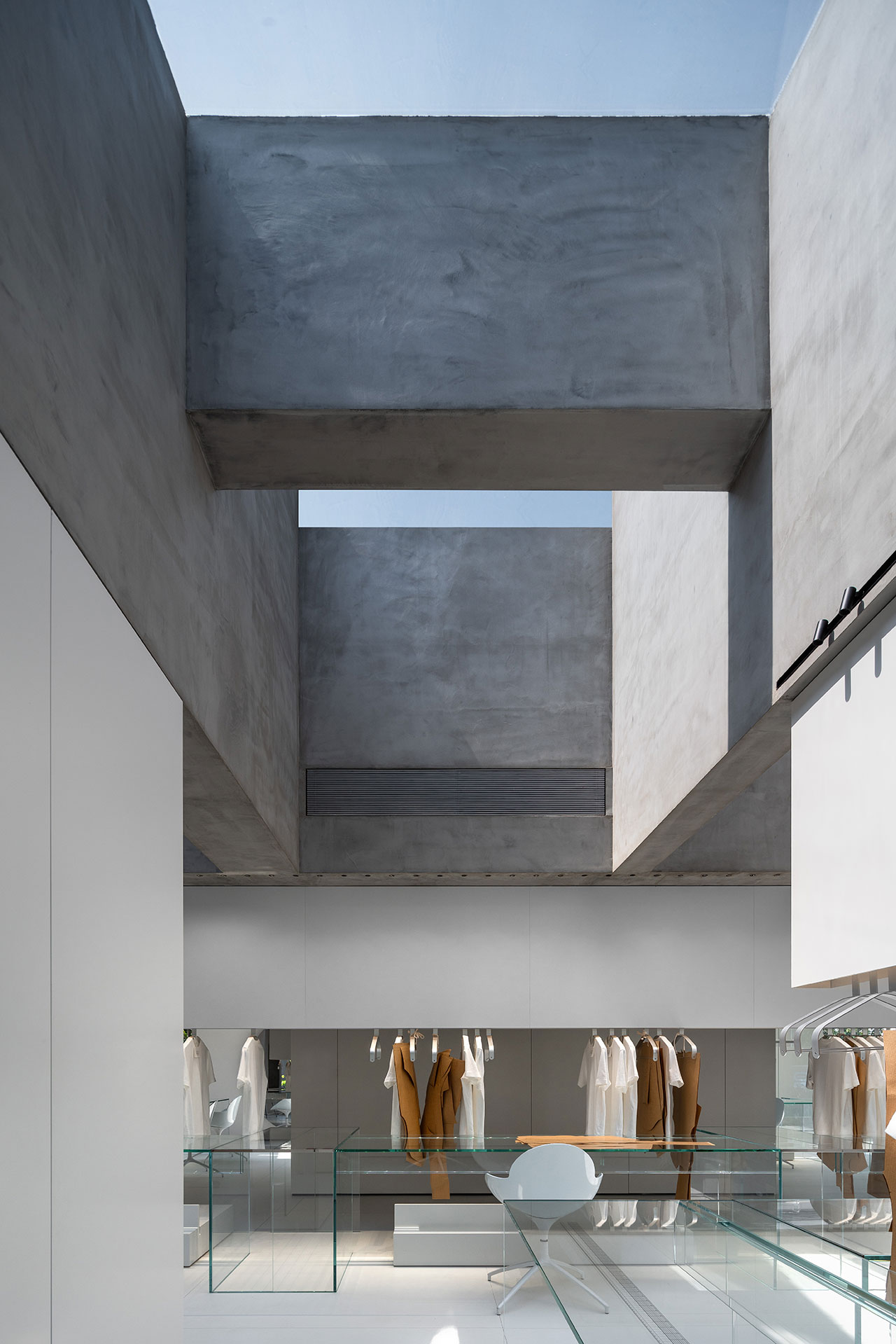
Photography by Vincent Wu.
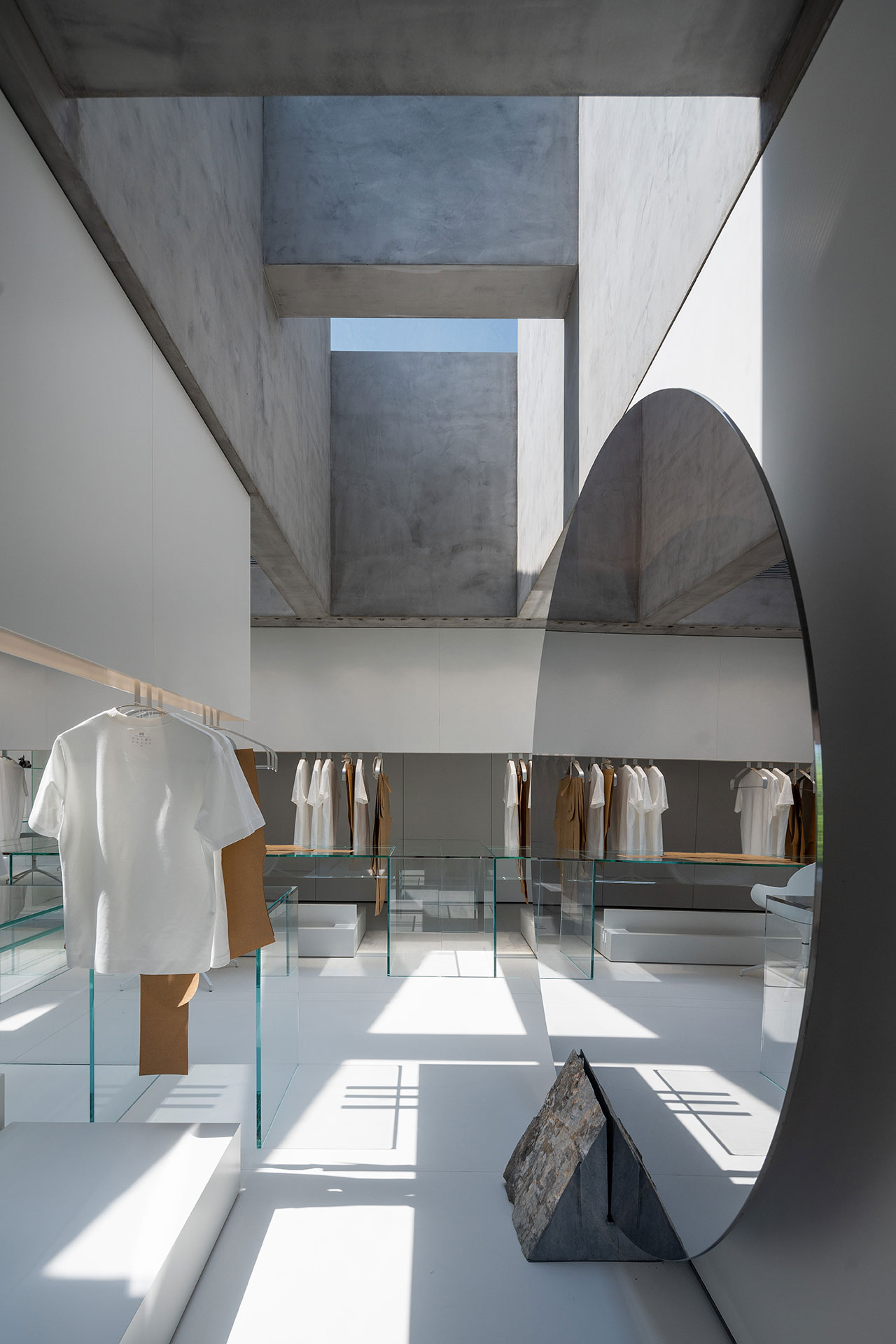
Photography by Vincent Wu.
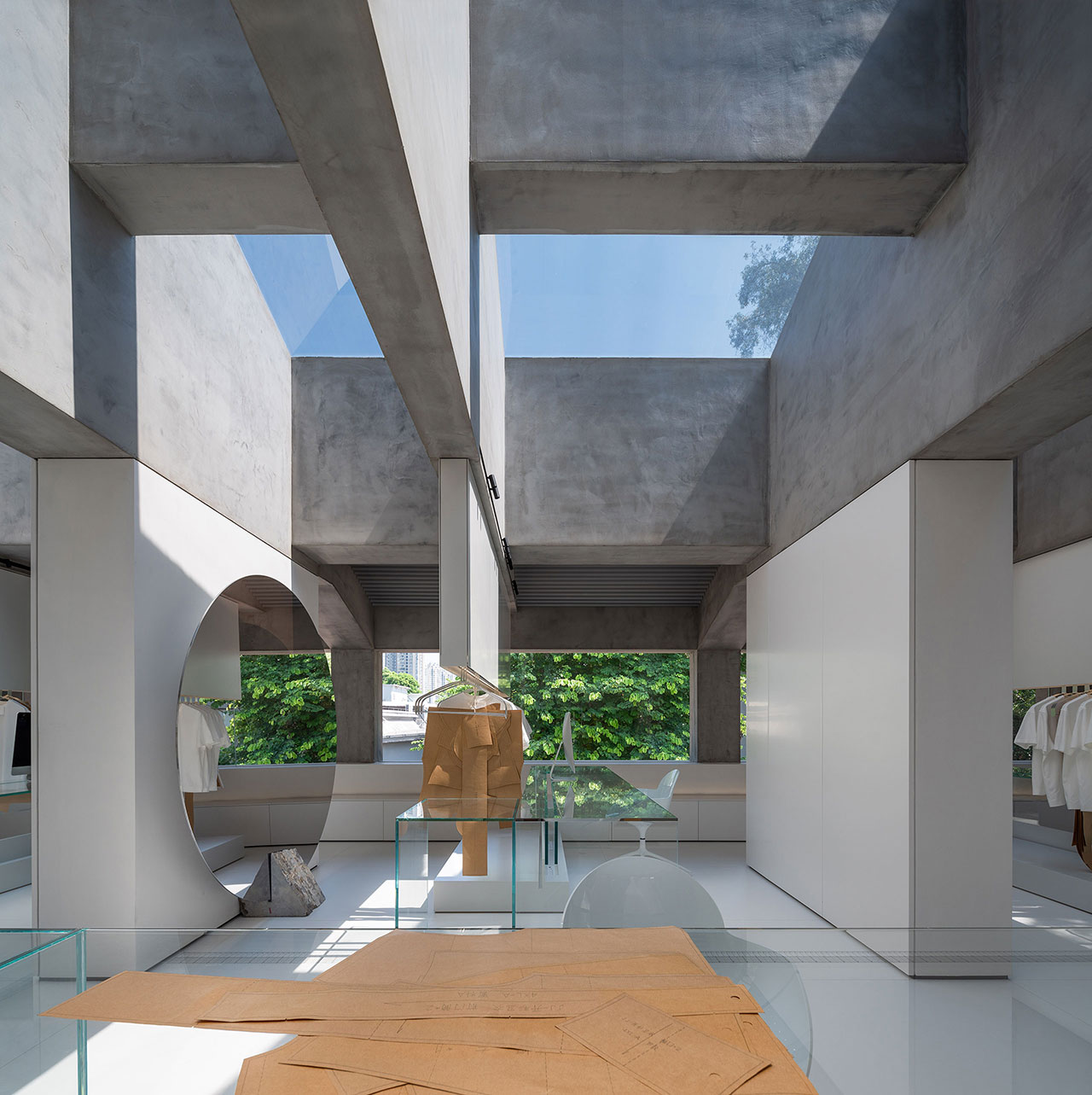
Photography by Vincent Wu.
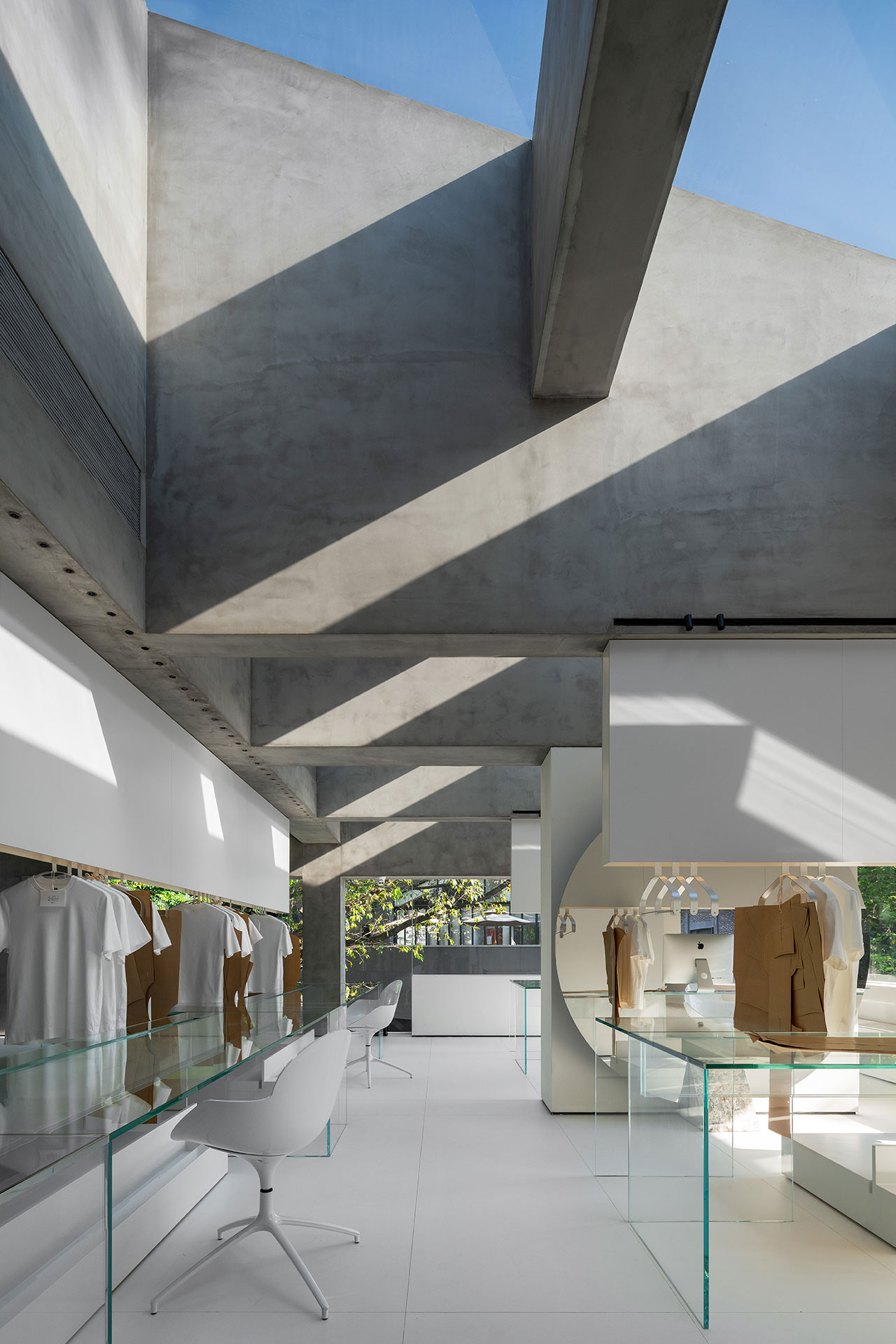
Photography by Vincent Wu.
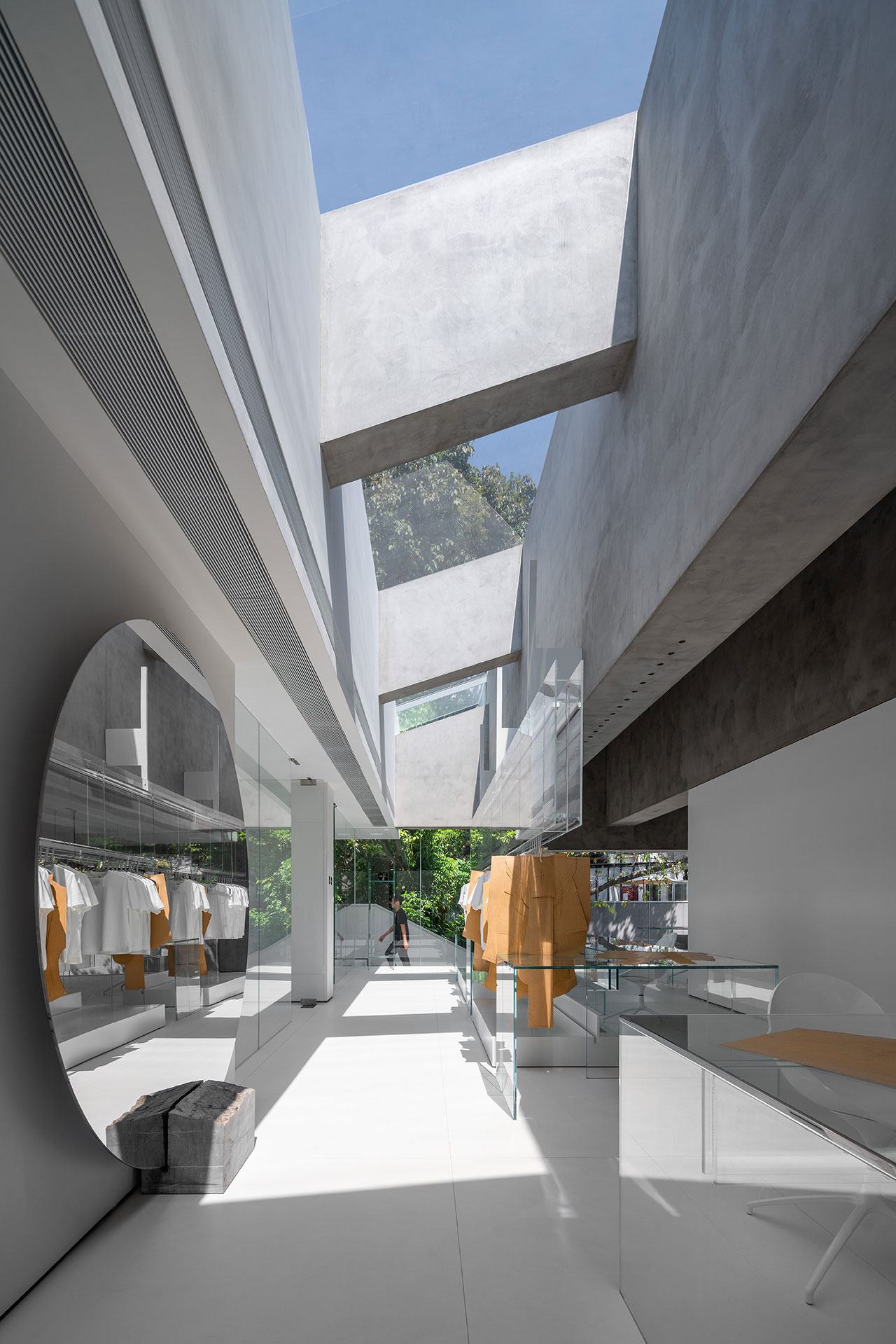
Photography by Vincent Wu.
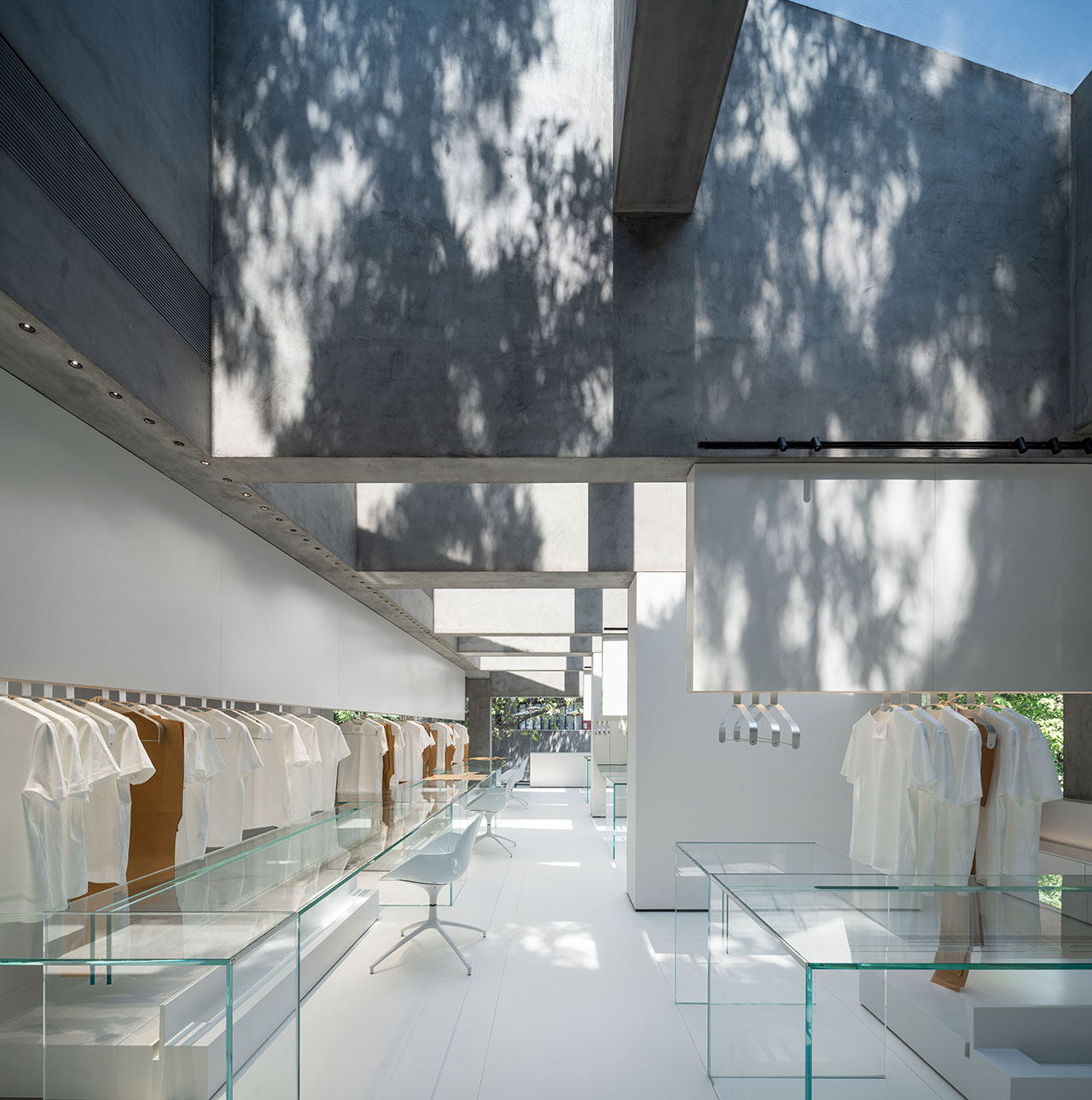
Photography by Vincent Wu.
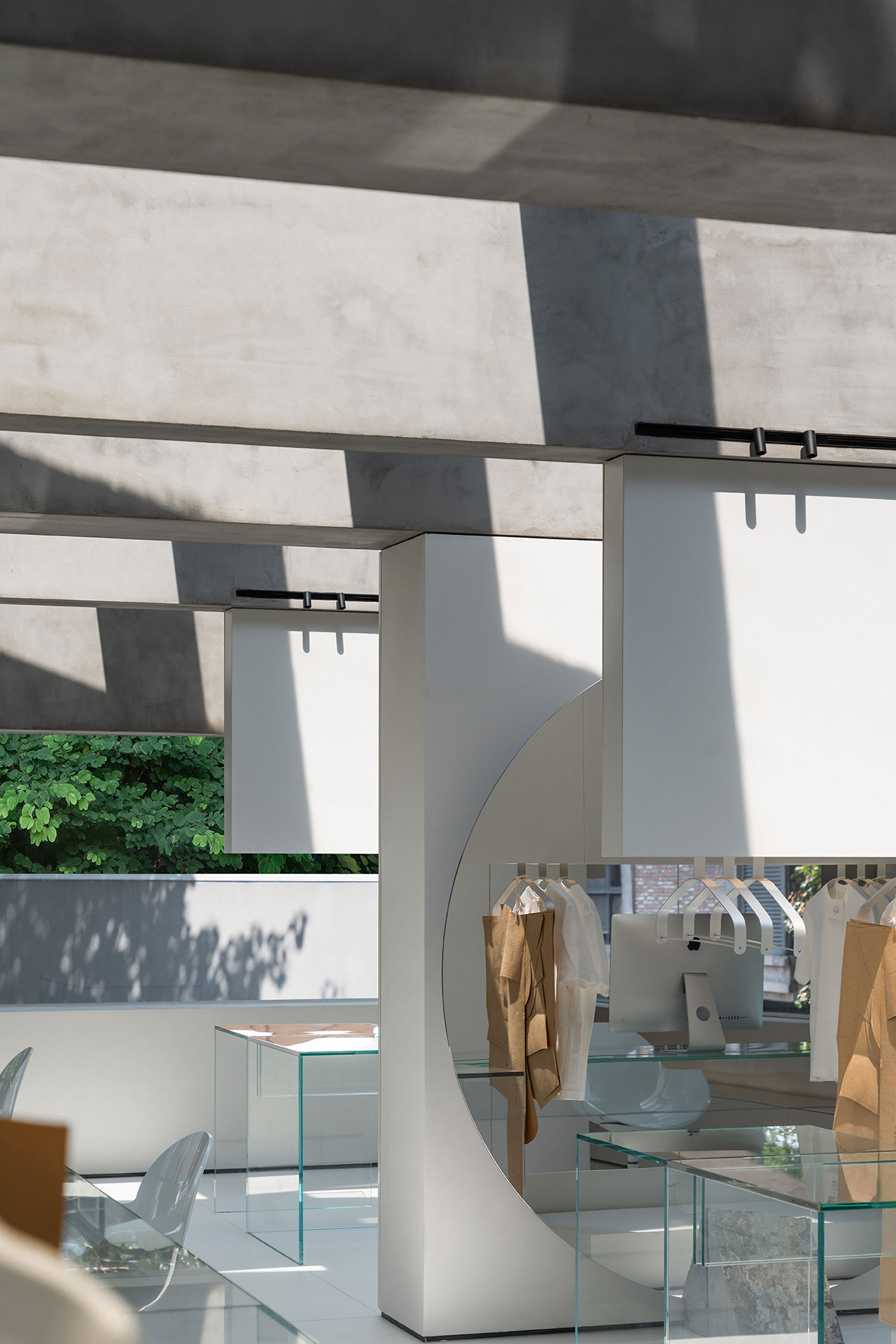
Photography by Vincent Wu.
Coupled with a minimalist language of crisp lines and cubist volumes, the all-white colour palette and extensive use of glass create an immersive, contemplative space that channels the communal sensibility of galleries and temples. A wide external staircase on the north of the building that also functions as a seating and meeting area further underlines the communal dimension of the store’s design. At the end of the day, what differentiates in-store from online shopping is the chance to socialize and share common experiences, an observation that hasn’t been lost on either ZS Lab or Yu it seems.
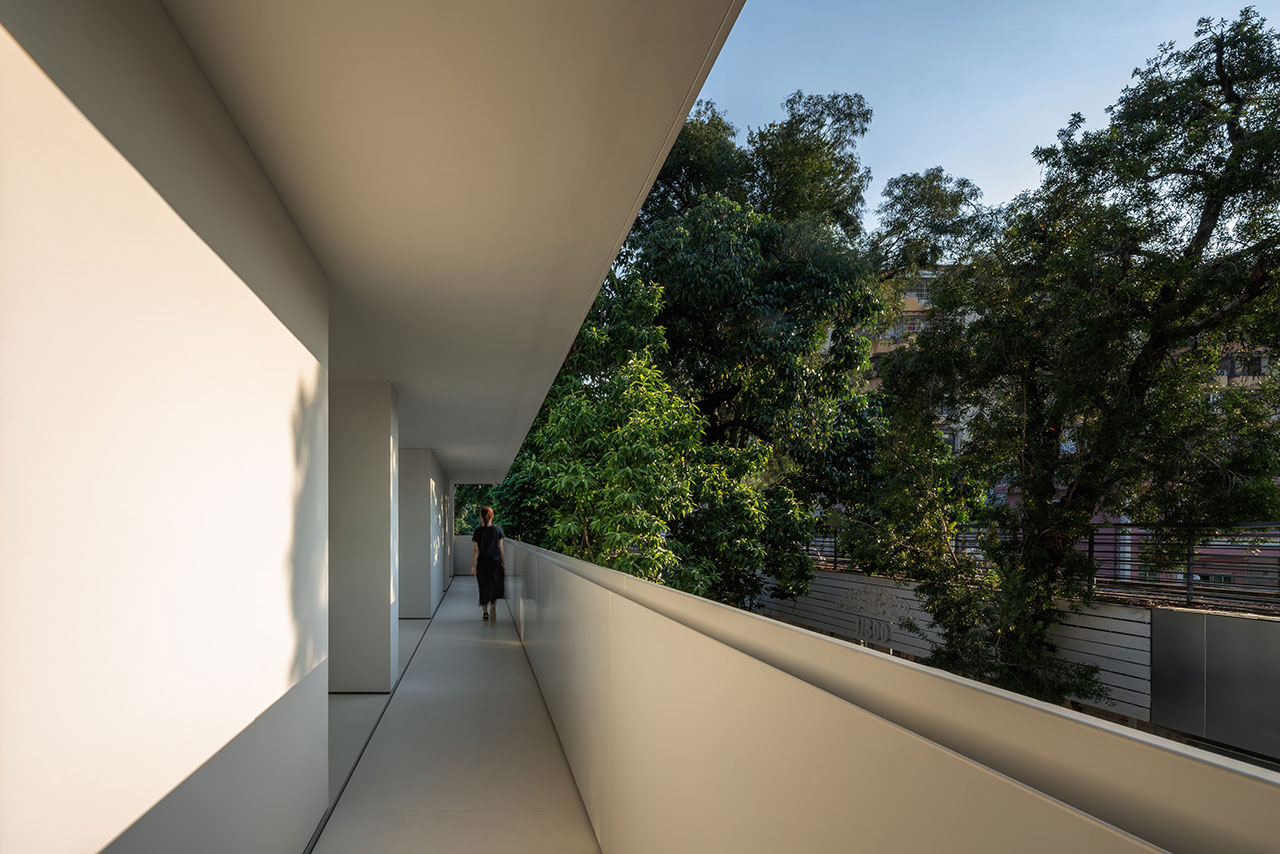
Photography by Vincent Wu.
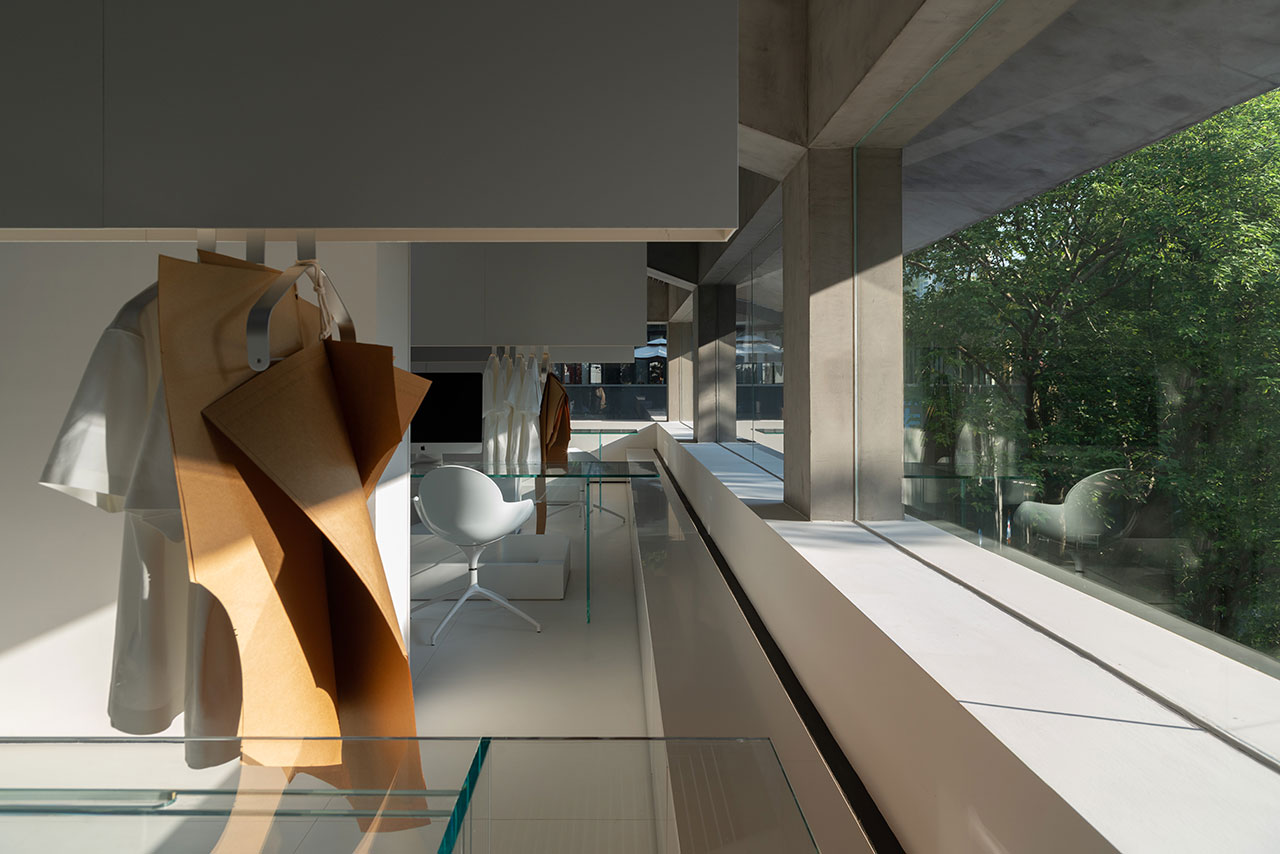
Photography by Vincent Wu.
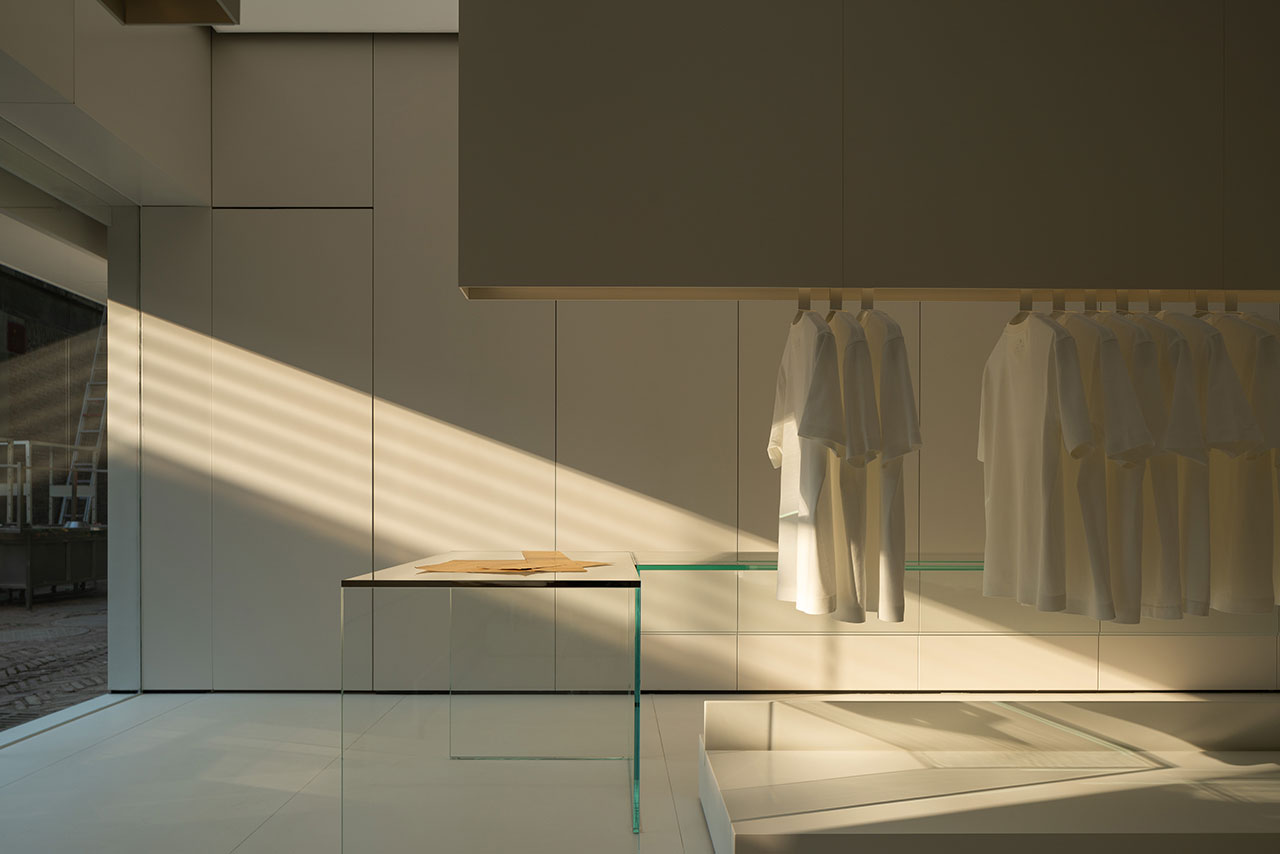
Photography by Vincent Wu.
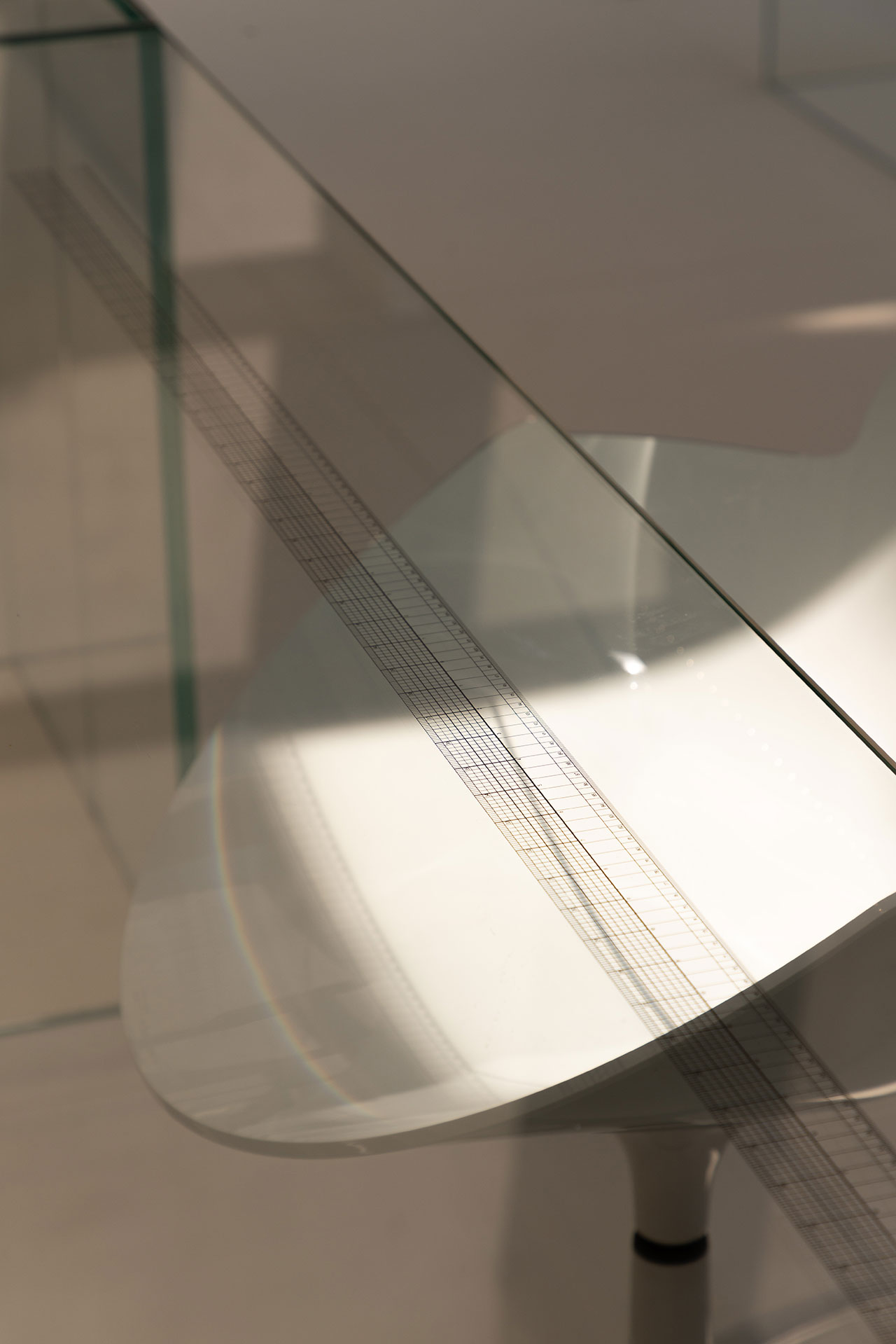
Photography by Vincent Wu.
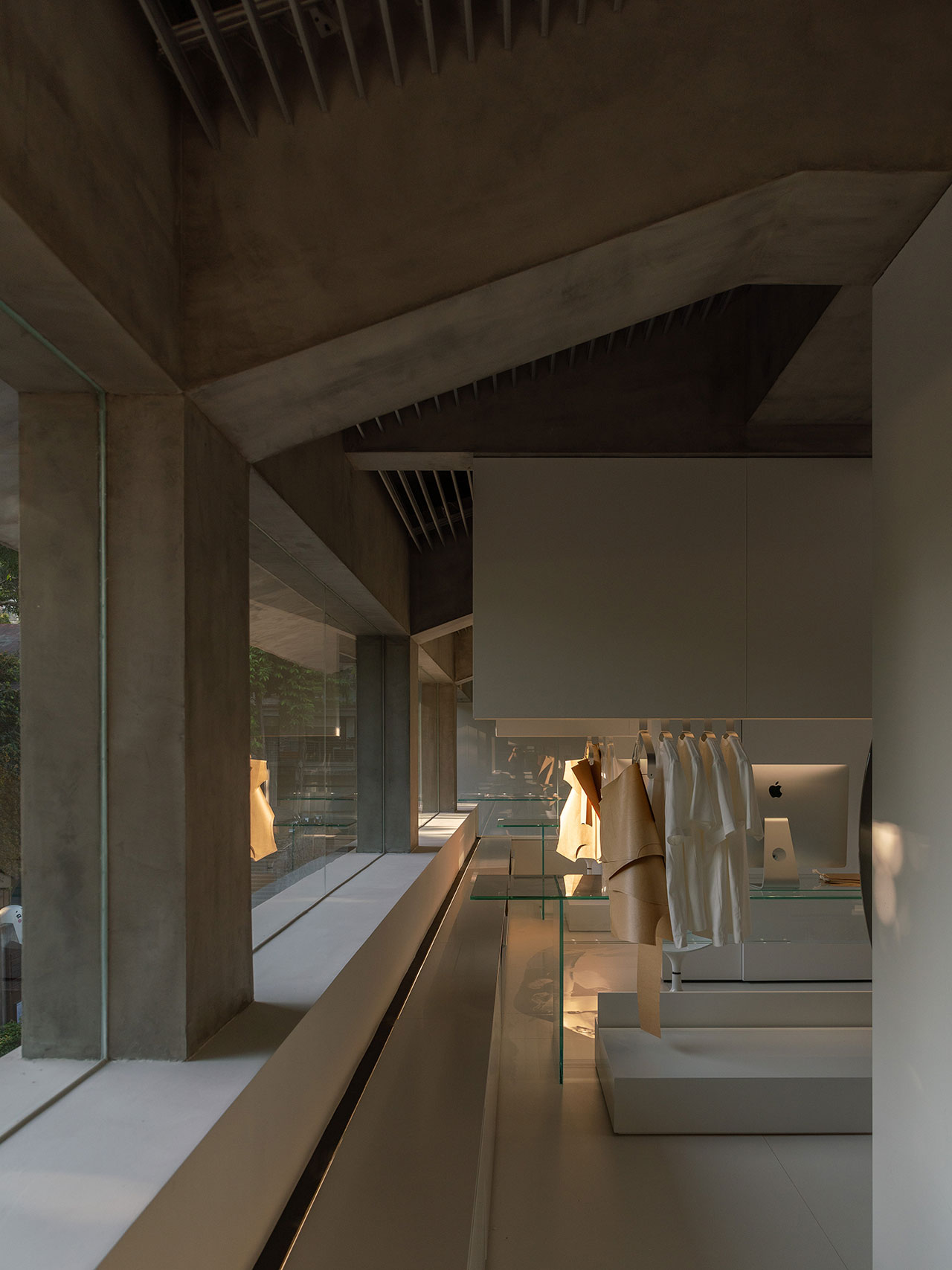
Photography by Vincent Wu.
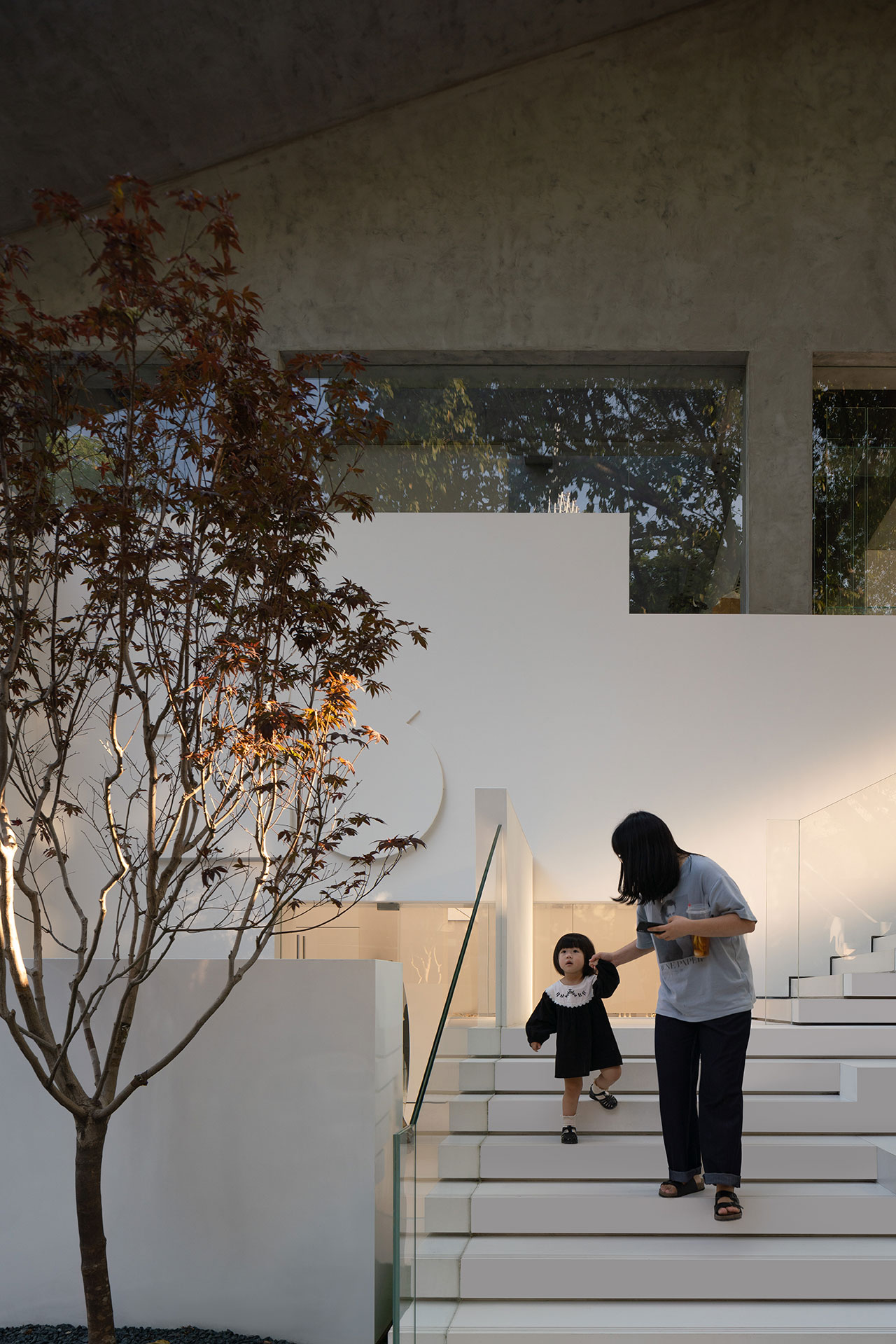
Photography by Vincent Wu.
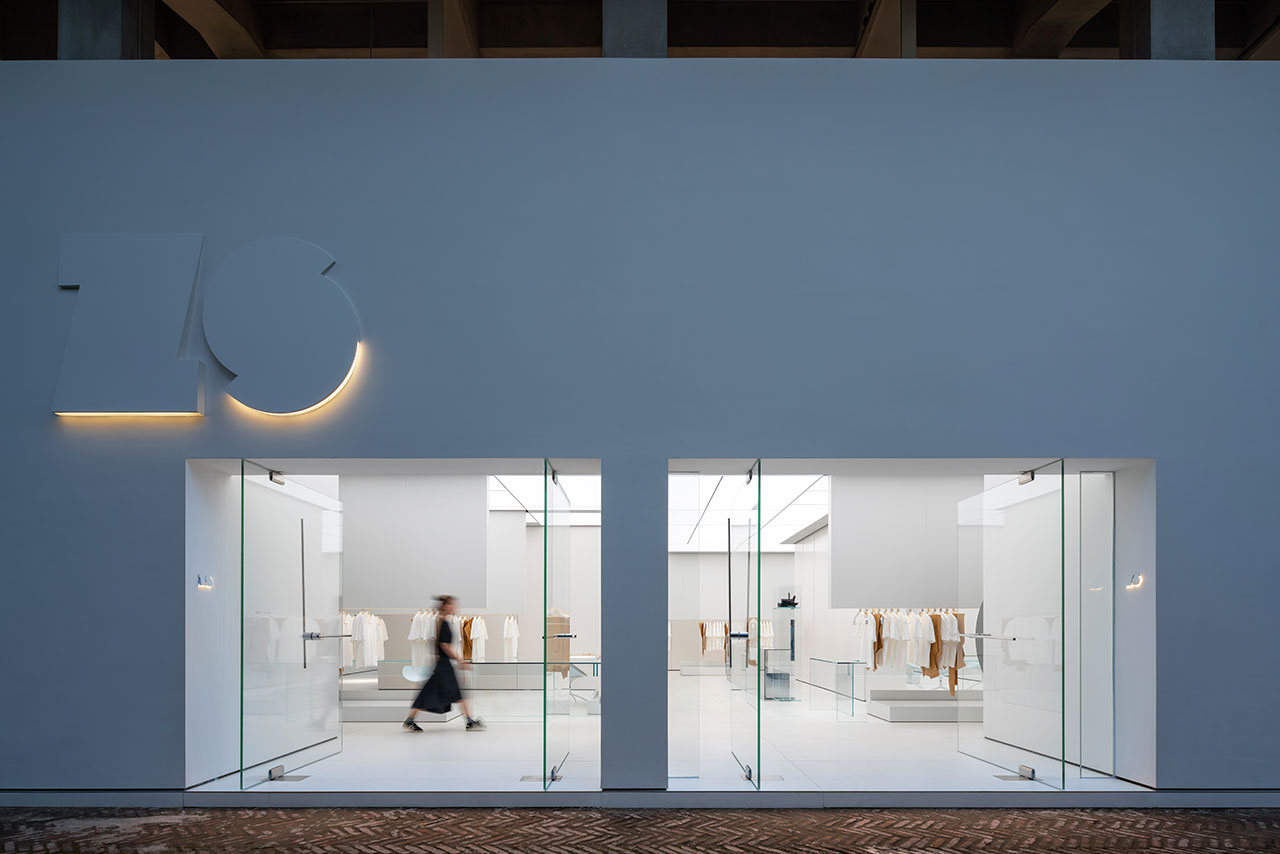
Photography by Vincent Wu.
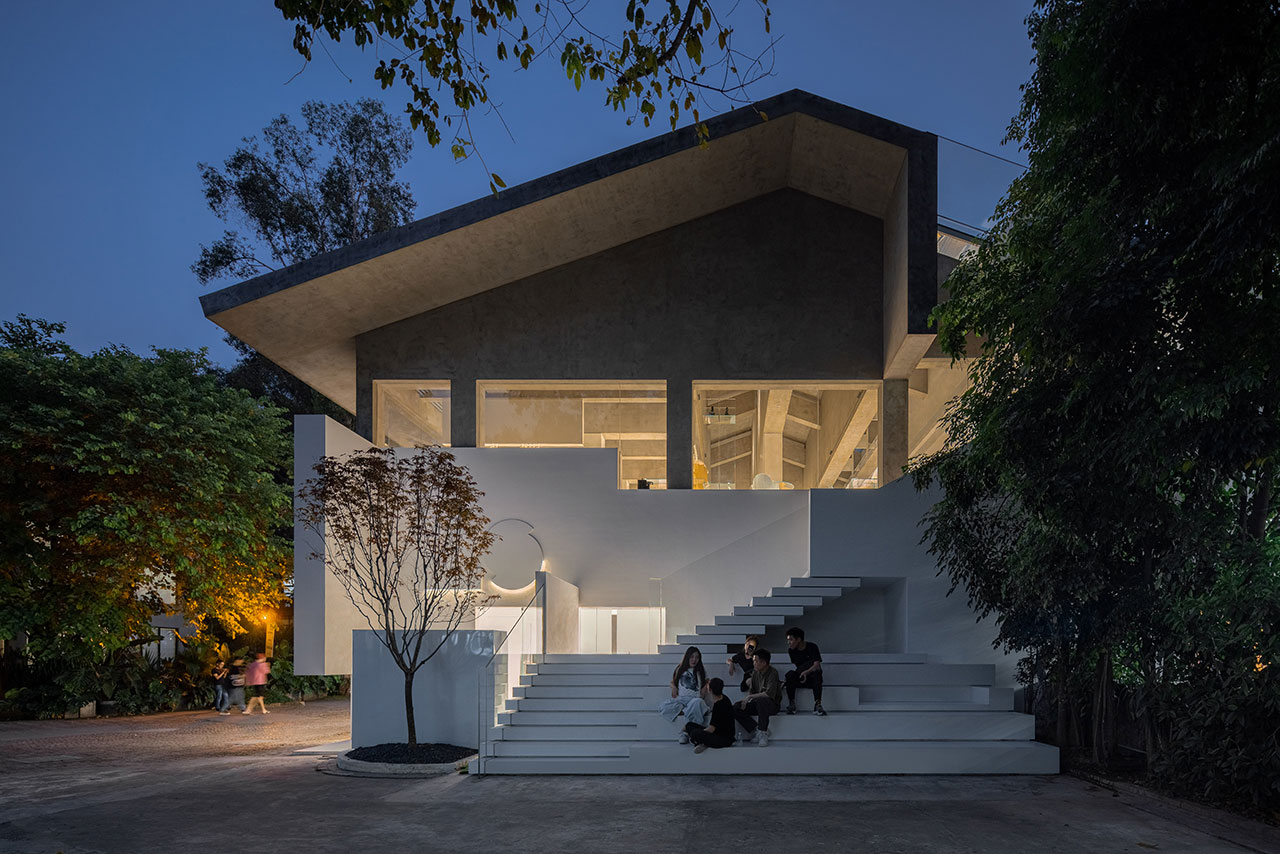
Photography by Vincent Wu.
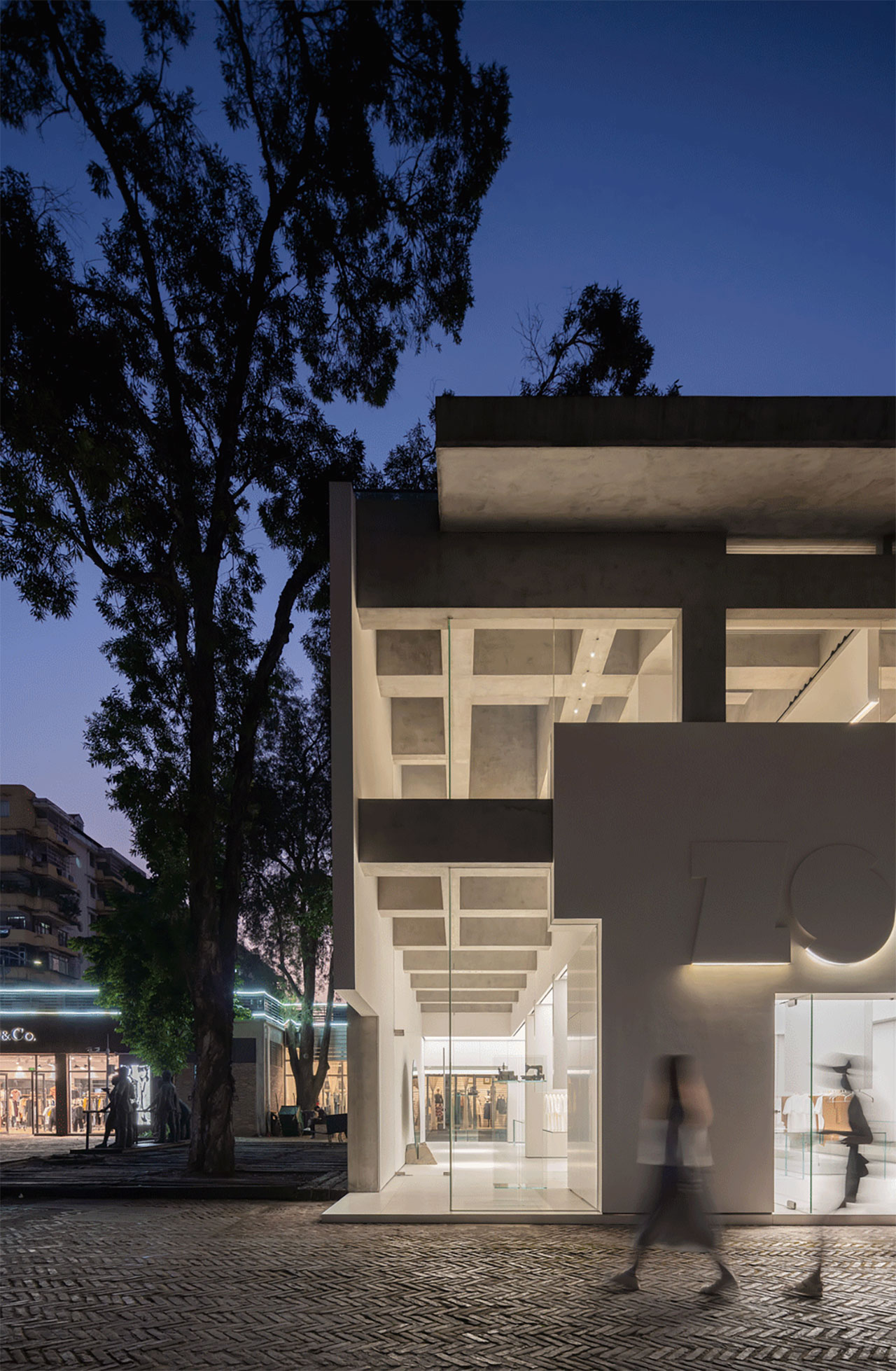
Photography by Vincent Wu.














