| Detailed Information | |||||
|---|---|---|---|---|---|
| Project Name | Three Stories North | Posted in | Interior Design | Location |
Melbourne VIC
Australia |
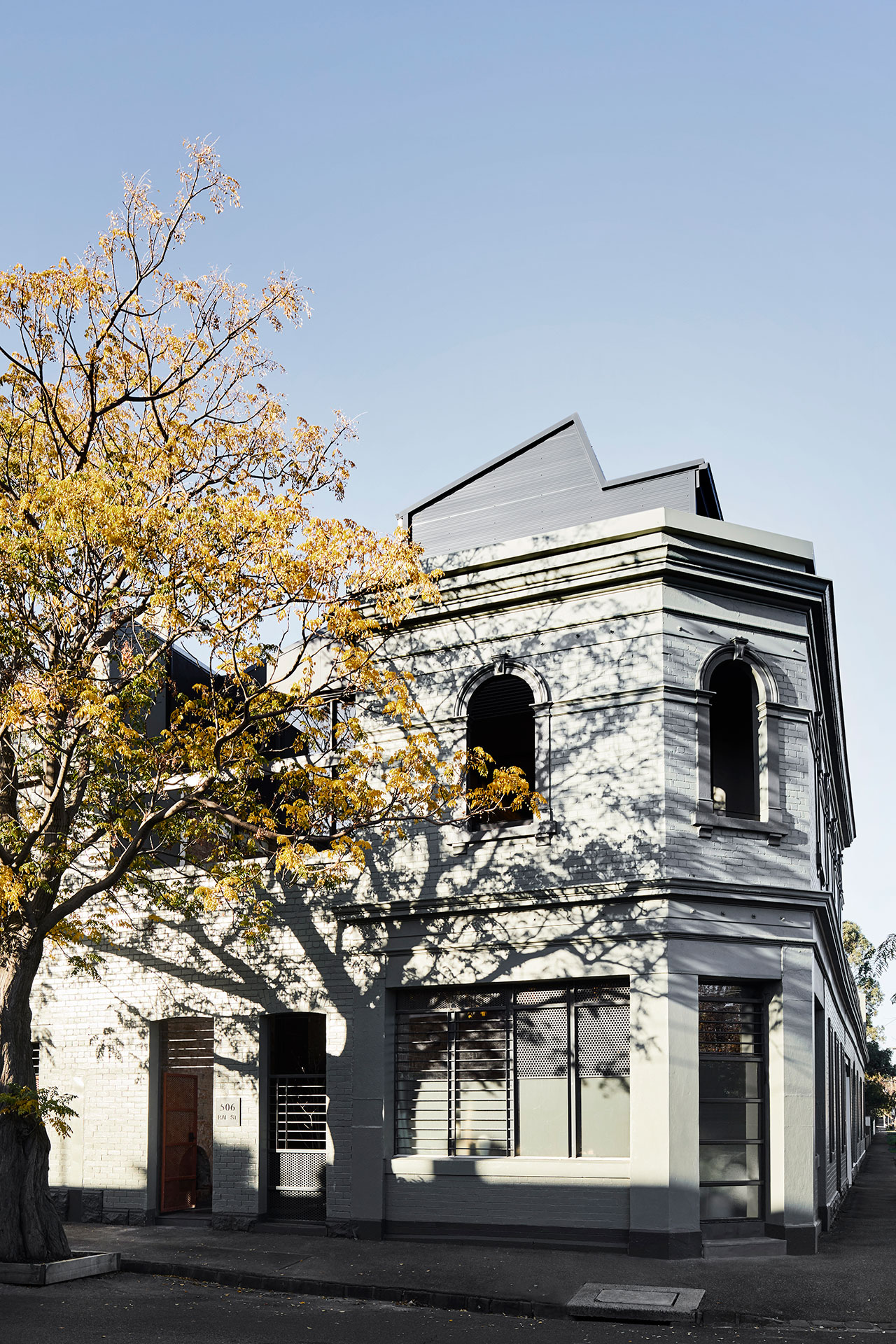
Photo by Sharyn Cairns.
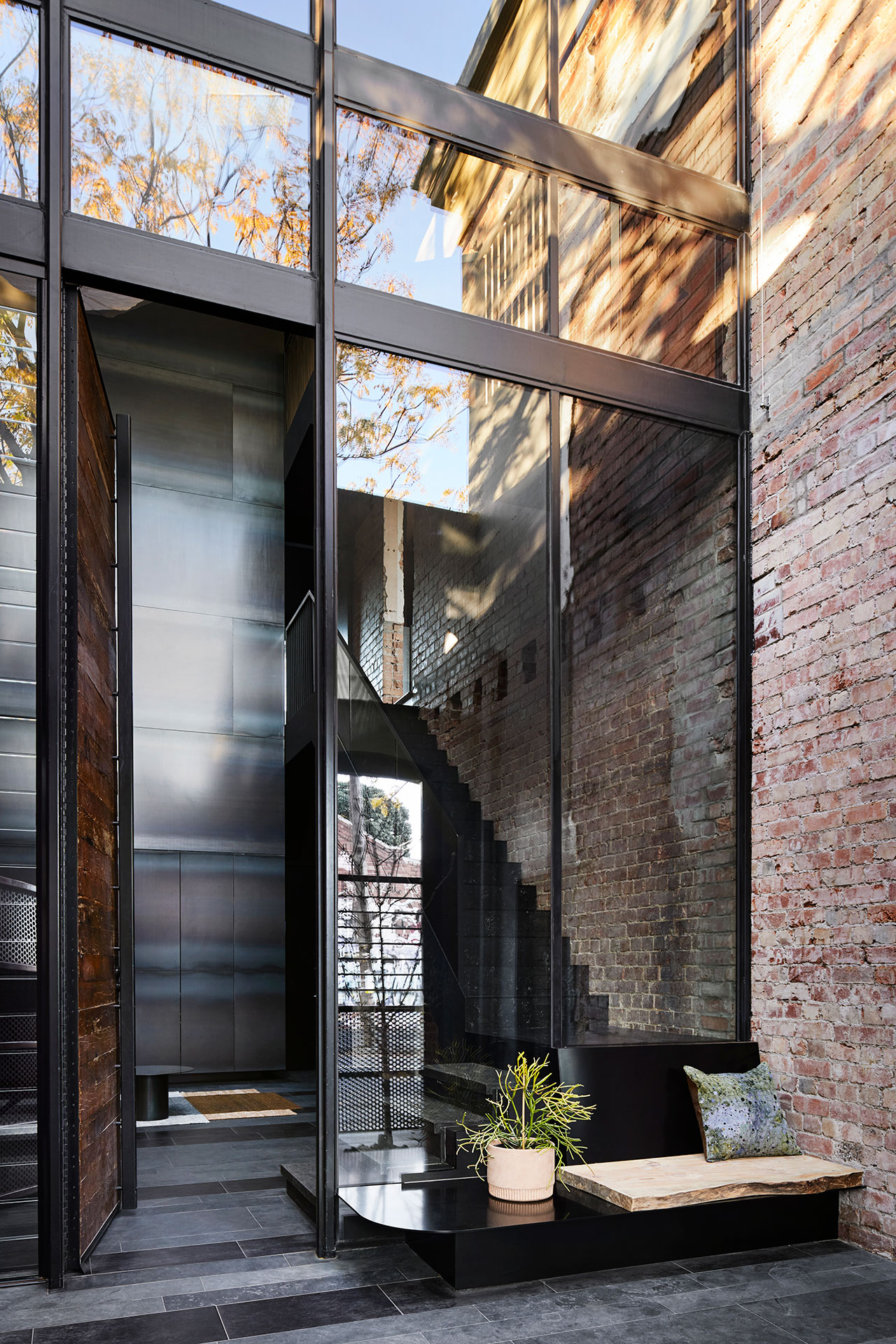
Photo by Sharyn Cairns.
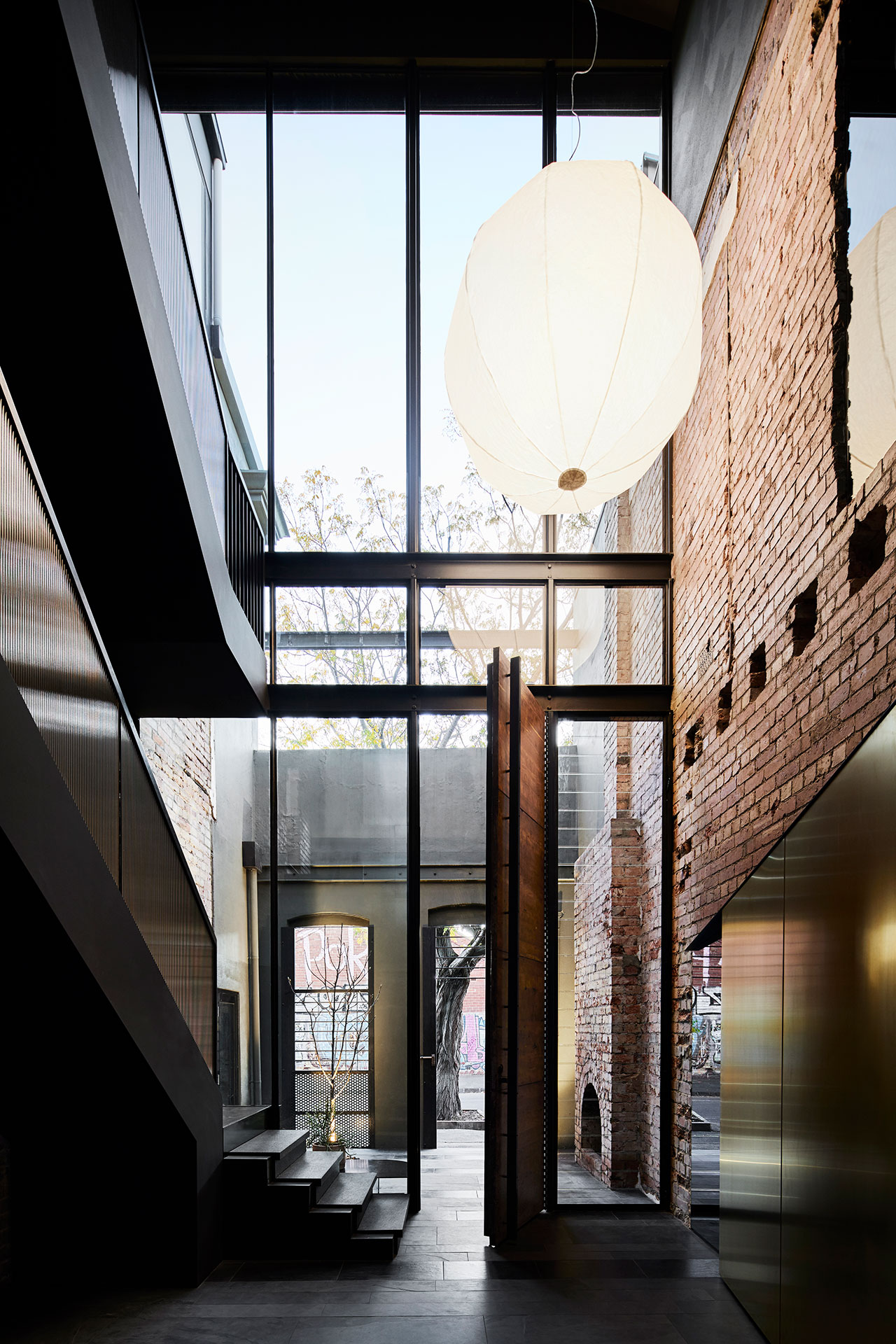
Photo by Sharyn Cairns.
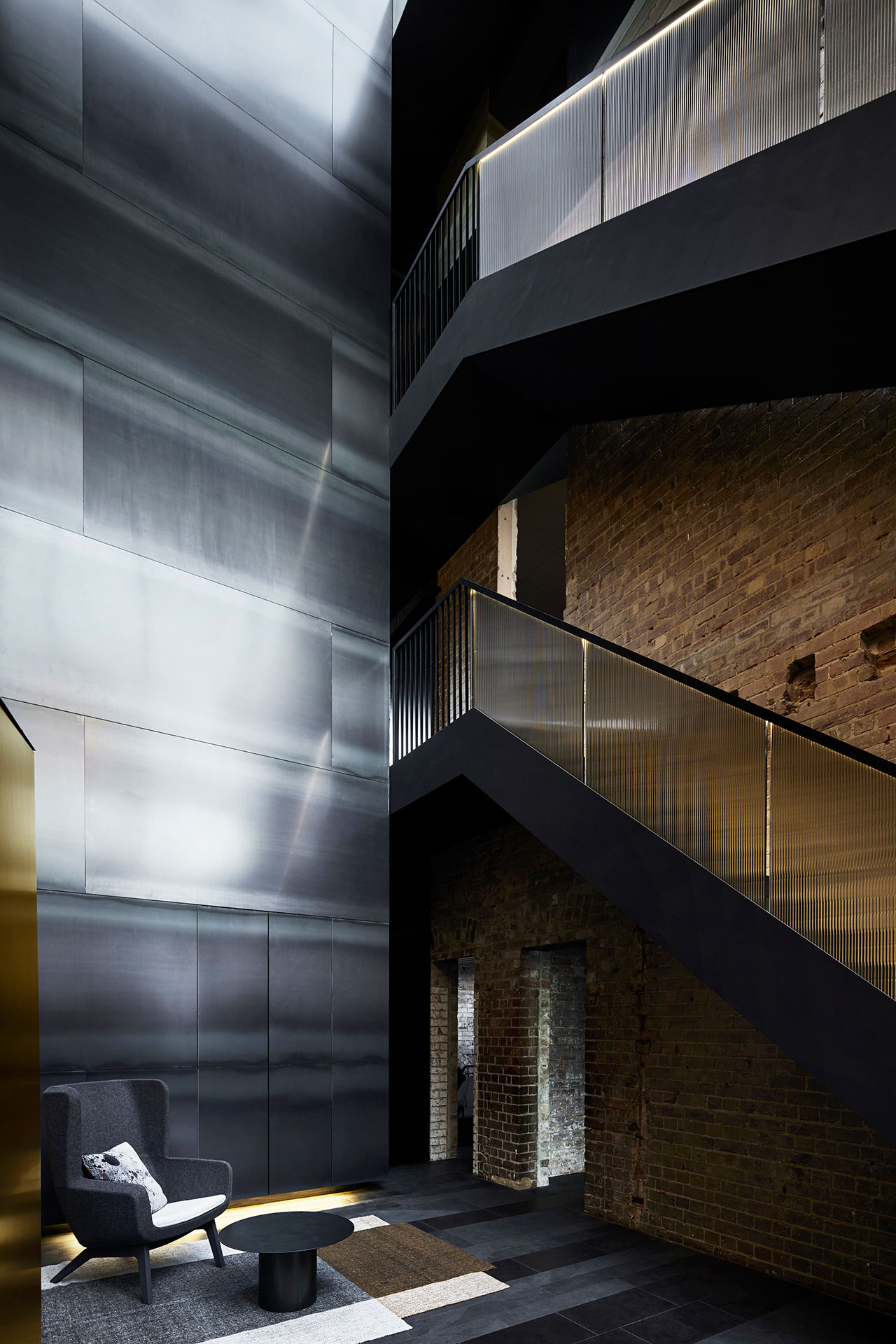
Photo by Sharyn Cairns.

Photo by Sharyn Cairns.
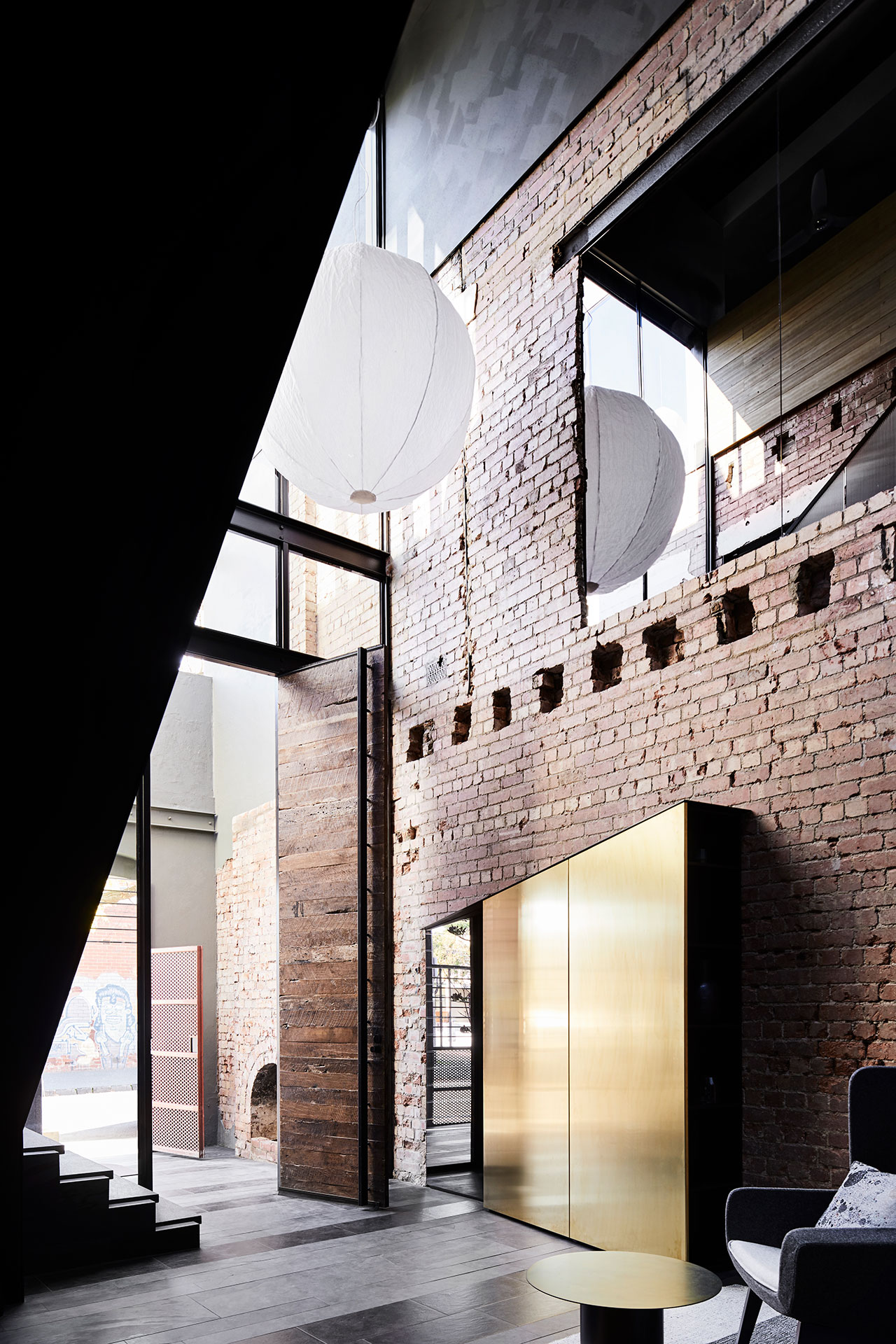
Photo by Sharyn Cairns.

Photo by Sharyn Cairns.
Described by the architects as “a process of reduction”, the renovation centred on revealing the building’s masonry construction as well as retaining and restoring as many of the original features as possible, including the arched doorways, fireplaces and the original exposed timber ceilings. The team’s “archaeological” approach is encapsulated in the treatment of the three-storey masonry wall that once separated the two terrace houses. Rather than being demolished to spatially merge the two houses, it has been painstakingly preserved — its imperfections and scars on full display as a record of the building’s history – to now function as a circulation axis with a cantilevered steel and fluted glass staircase stretching across it.
The wall’s full height can be appreciated from the entrance vestibule, the result of the renovation’s most drastic intervention that involved removing parts of the two upper floors to create a 9-metre-high atrium-like space. By setting back the entry from the original façade and introducing a new three-storey glass façade, the space received plenty of natural light to now also offer generous views of the street’s tree canopy. Fashioned from 140-year-old timber joists repurposed from the demolition, the entrance door complements the exposed masonry wall while the gleaming steel-clad back wall, new brass-edged storage unit, and smoked mirror wall insets, add contemporary luxe accents.
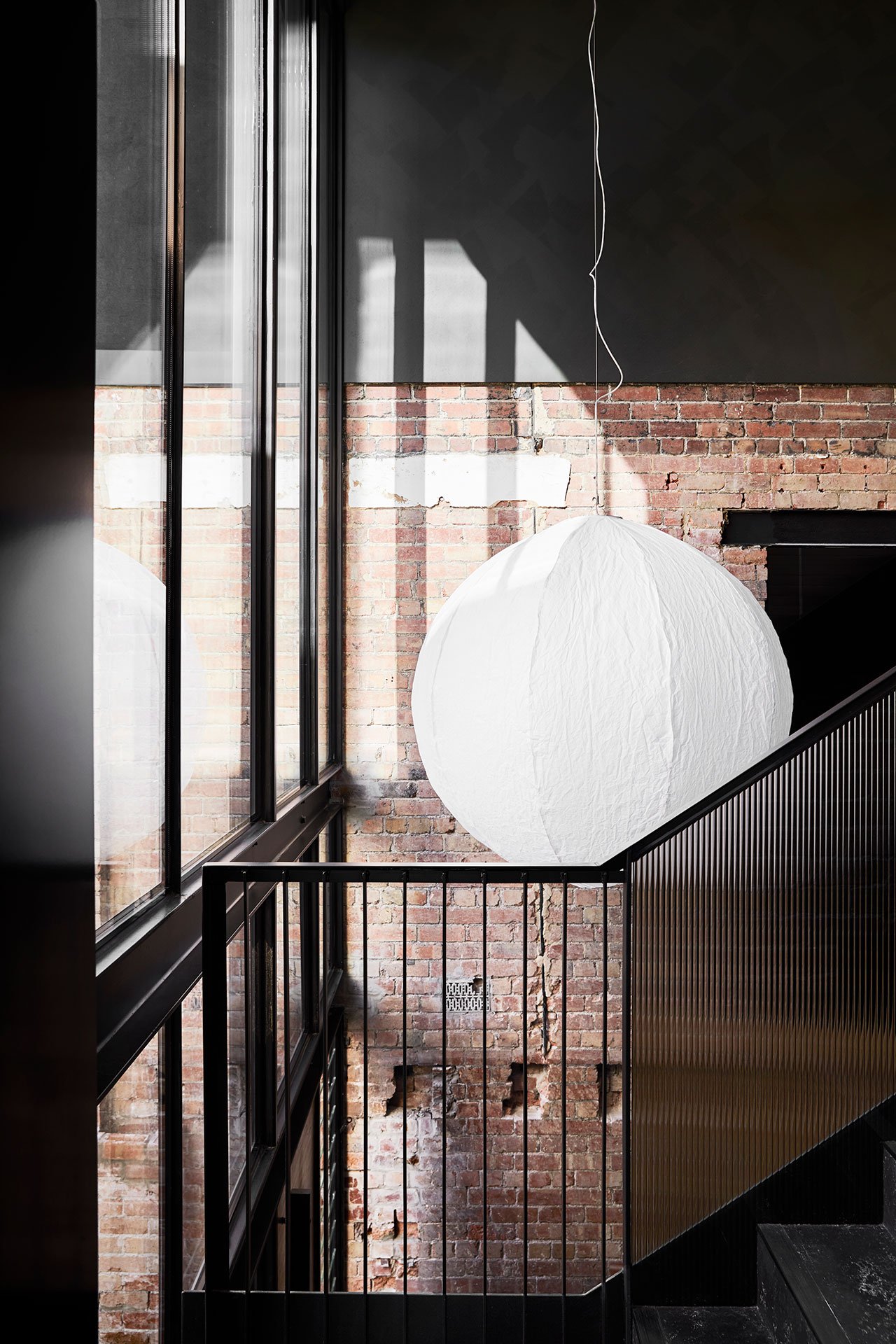
Photo by Sharyn Cairns.
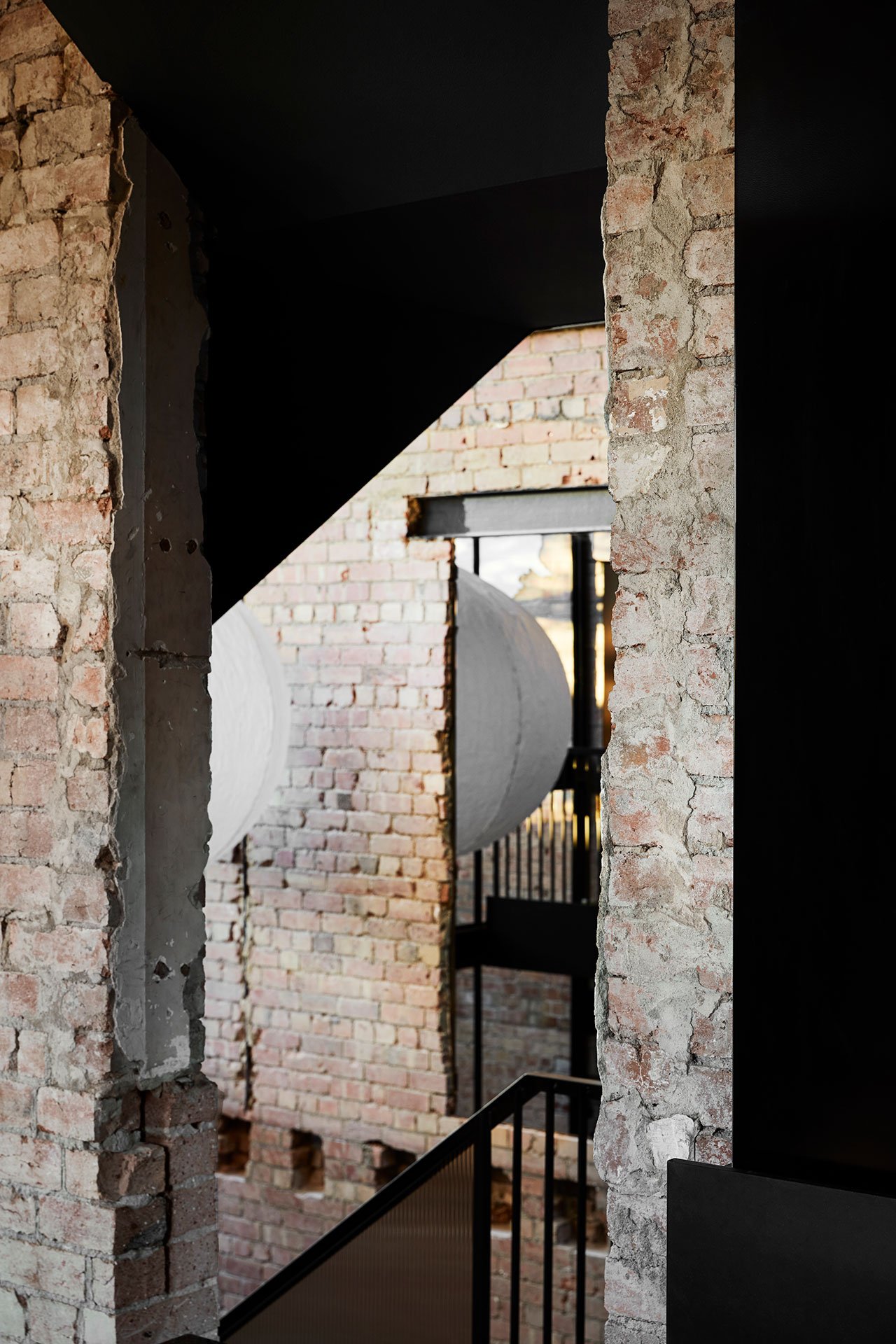
Photo by Sharyn Cairns.
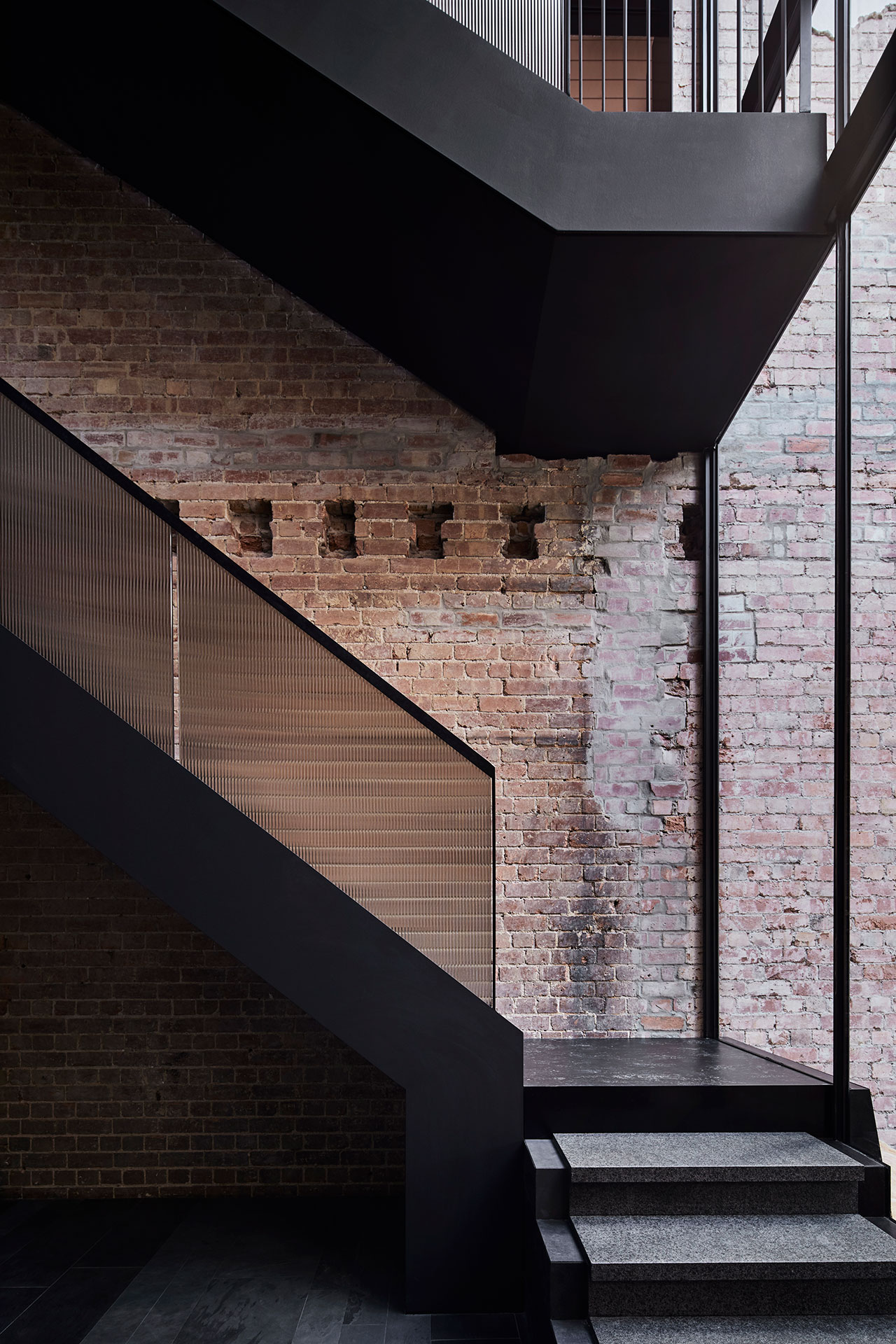
Photo by Sharyn Cairns.
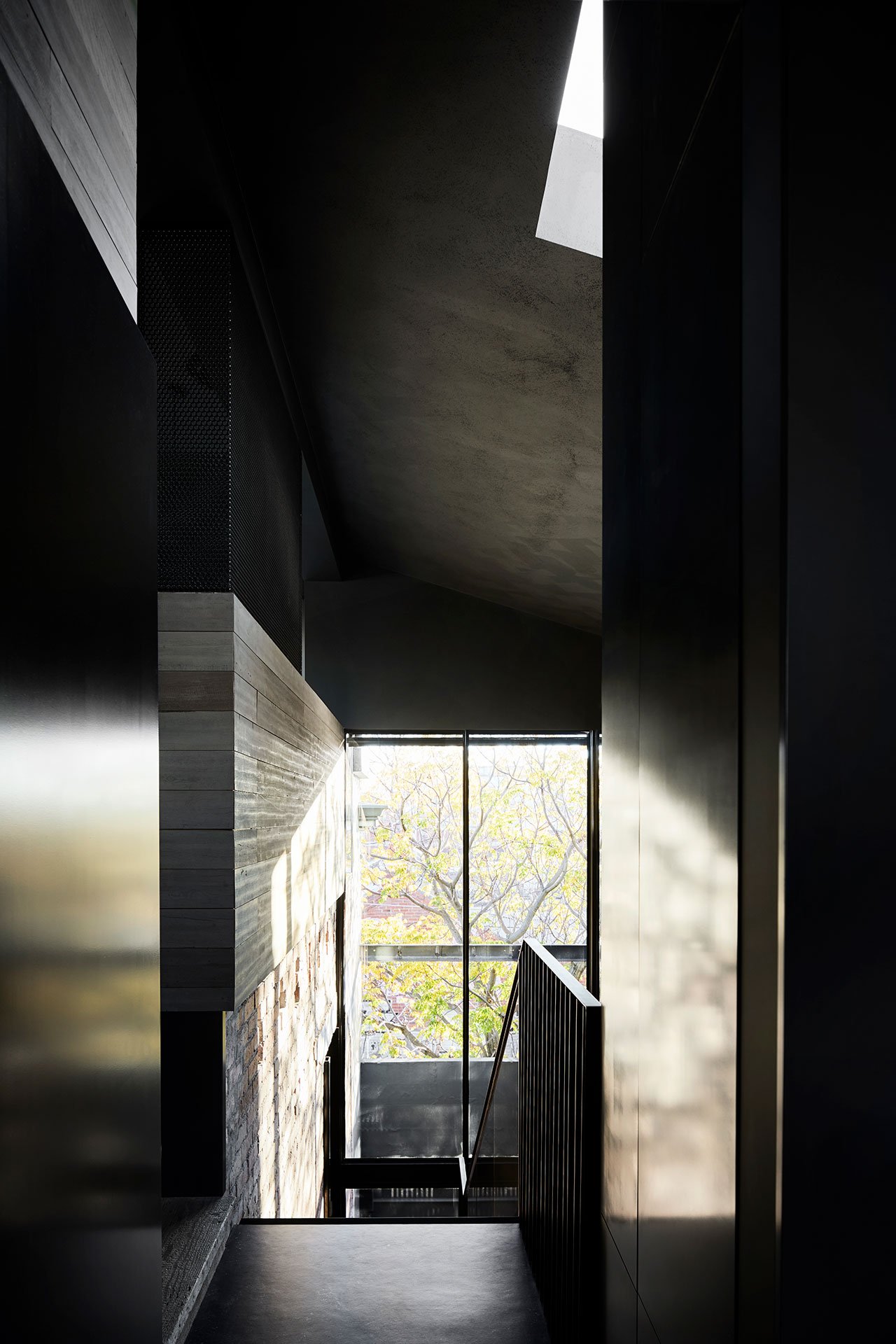
Photo by Sharyn Cairns.
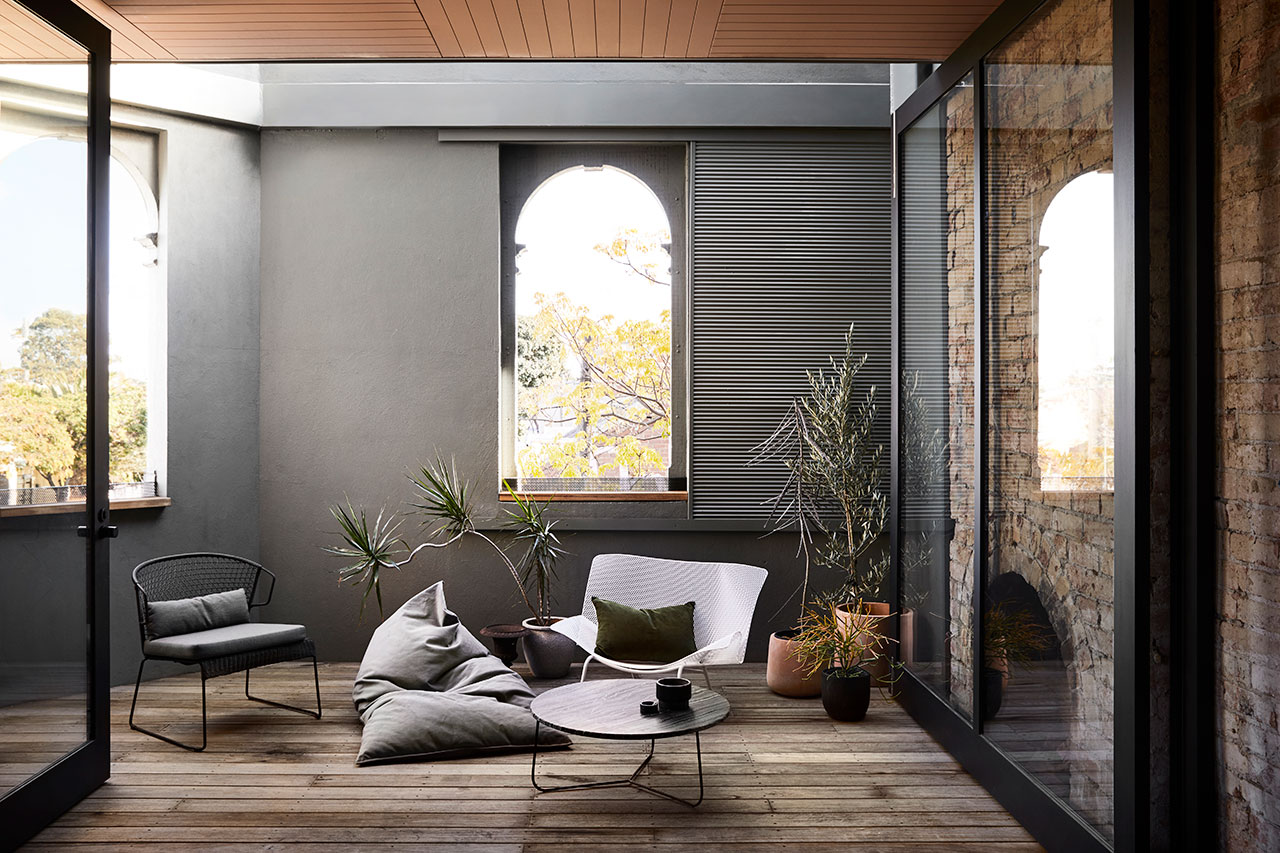
Photo by Sharyn Cairns.
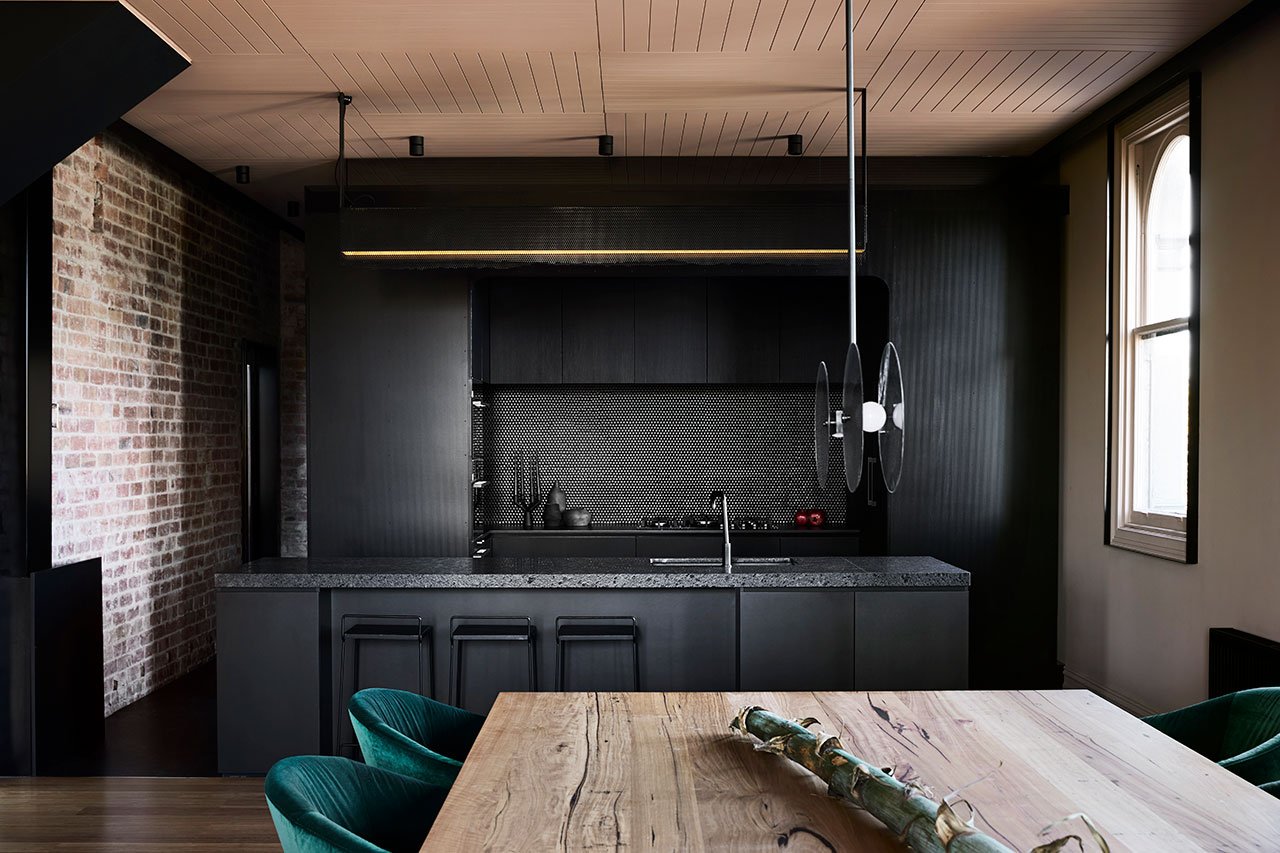
Photo by Sharyn Cairns.
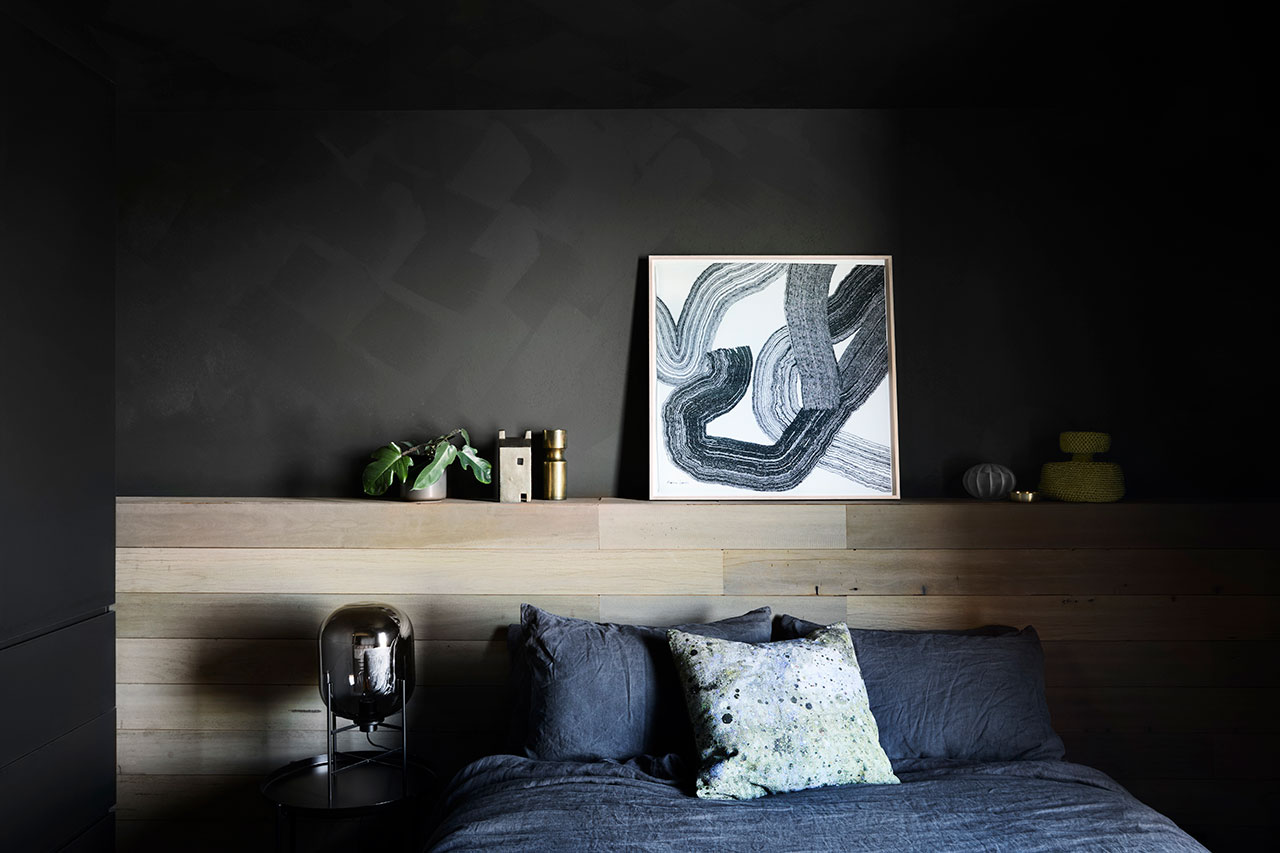
Photo by Sharyn Cairns.
Apart from new entrance hall and adjoining courtyard that separates it from the street, the ground floor also houses the two children’s bedrooms and a work studio. On the first floor, the open-plan dining and kitchen area opens onto a small terrace, with a separate living room used by all the family, while the second floor has been conceived as the parents’ retreat with a master bedroom and a laidback lounge.
Underpinned by a sleek, industrial-inspired aesthetic, the interior design harmoniously blends heritage and contemporary elements by eschewing the use of colour, relying instead on the interplay between rough and polished textures to create visual interest. The industrial sensibility of the omnipresent red brickwork and salvaged timber trusses is enhanced by rough-sawn timber wall planks, smoky-grey hardwood flooring, and plenty of black accents, from painted wall sections, to the all-black kitchen and bathrooms, while luxe materials like brass and granite, and plush furnishings imbue the house with sophistication and create a warm, welcoming ambience.
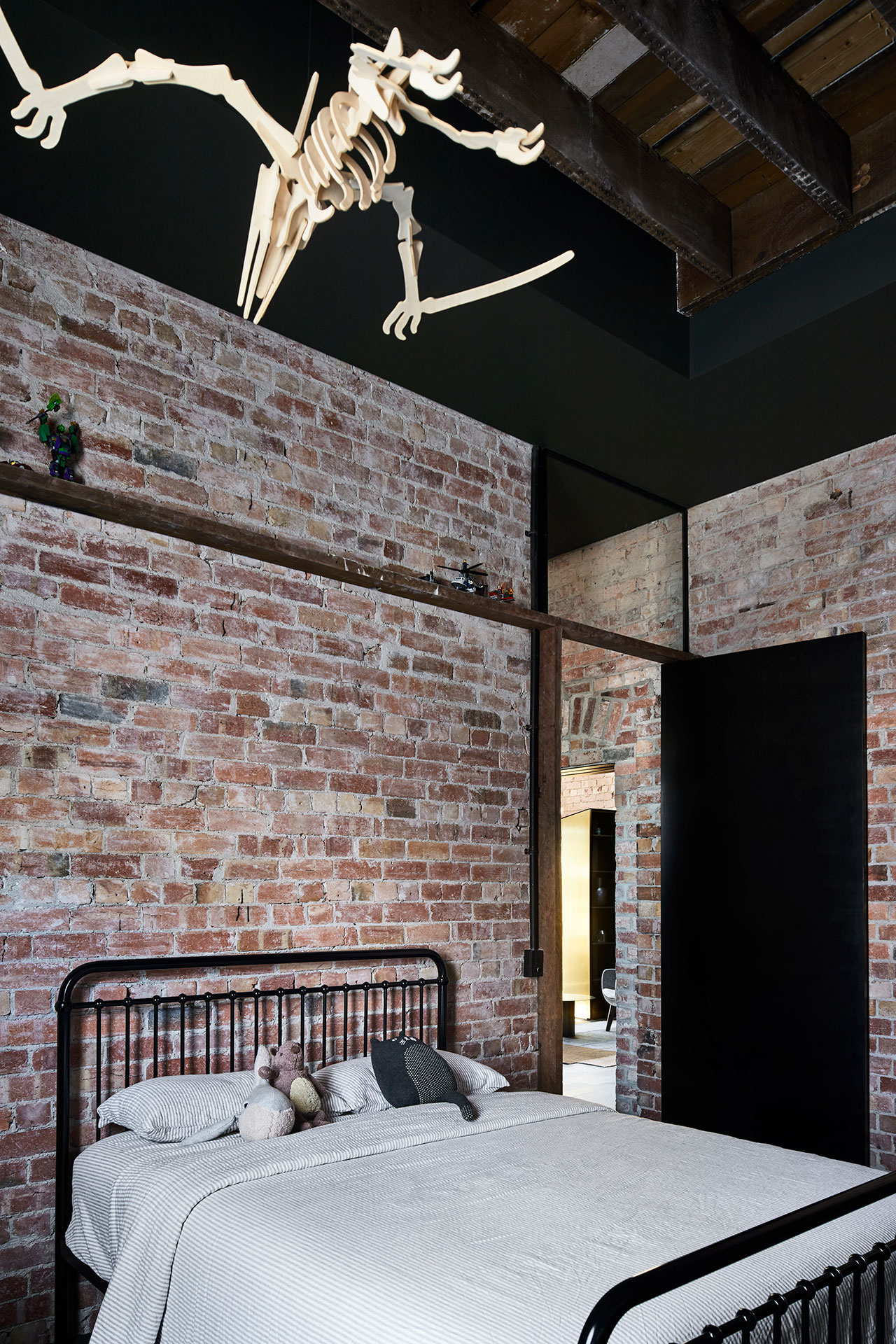
Photo by Sharyn Cairns.
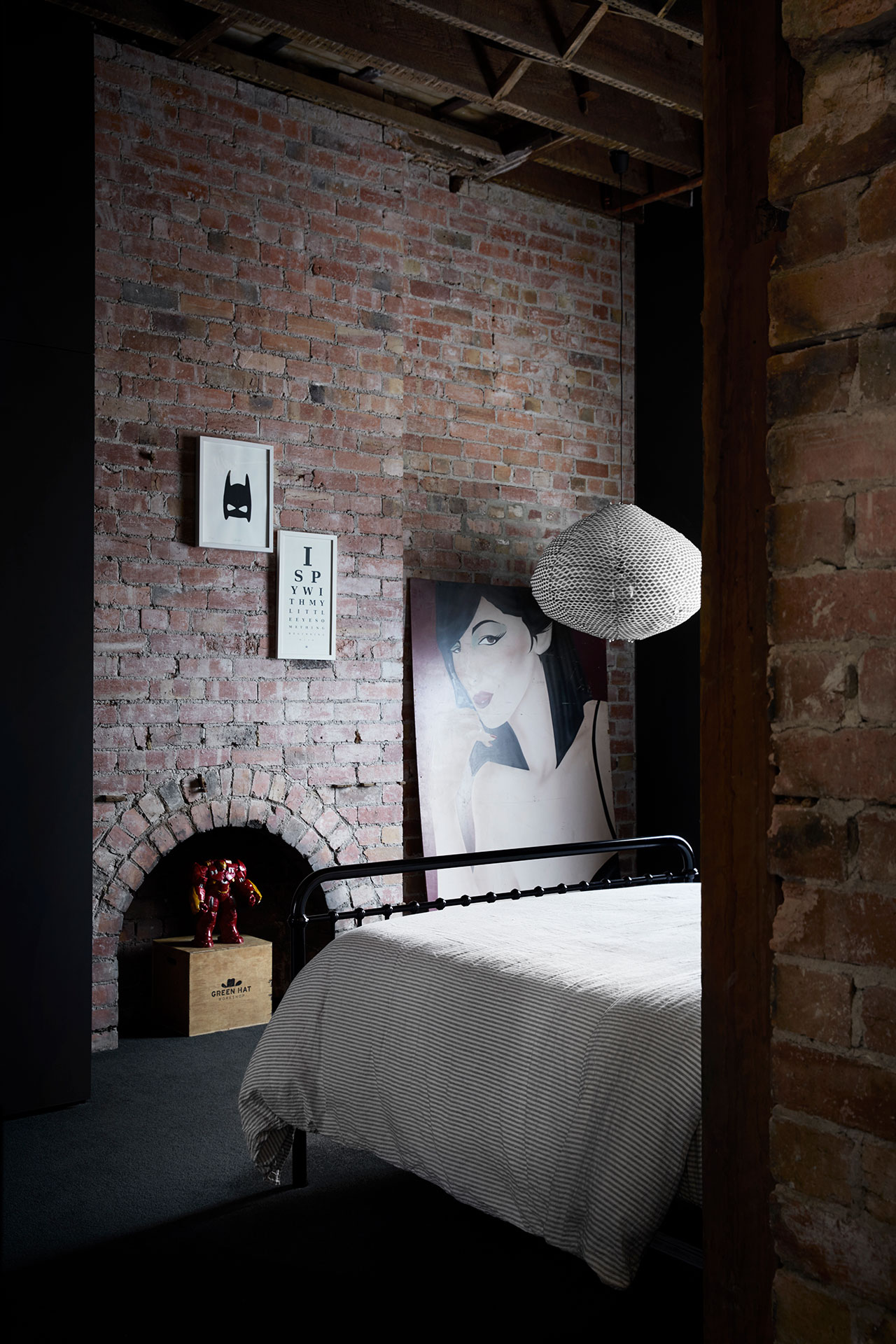
Photo by Sharyn Cairns.
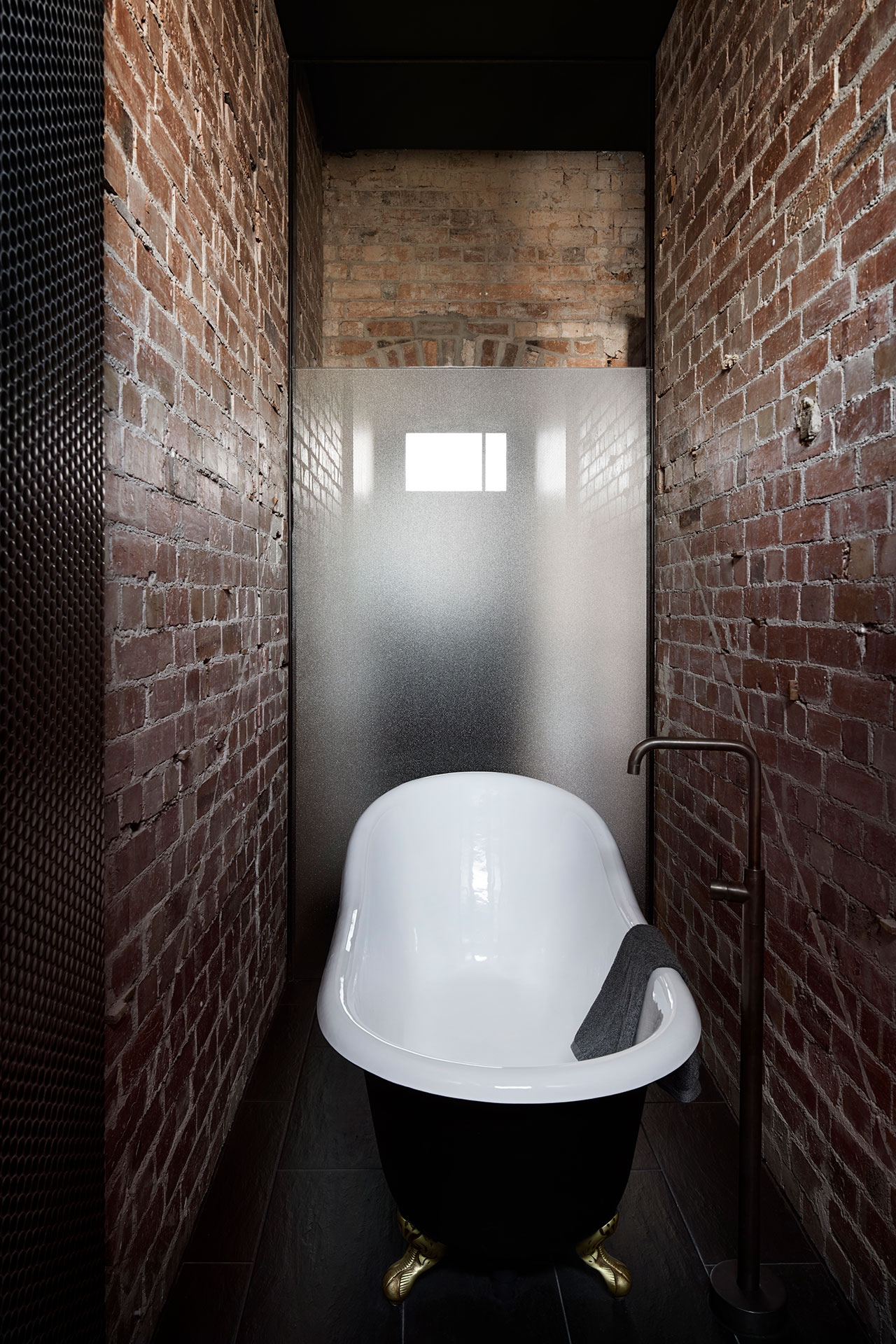
Photo by Sharyn Cairns.
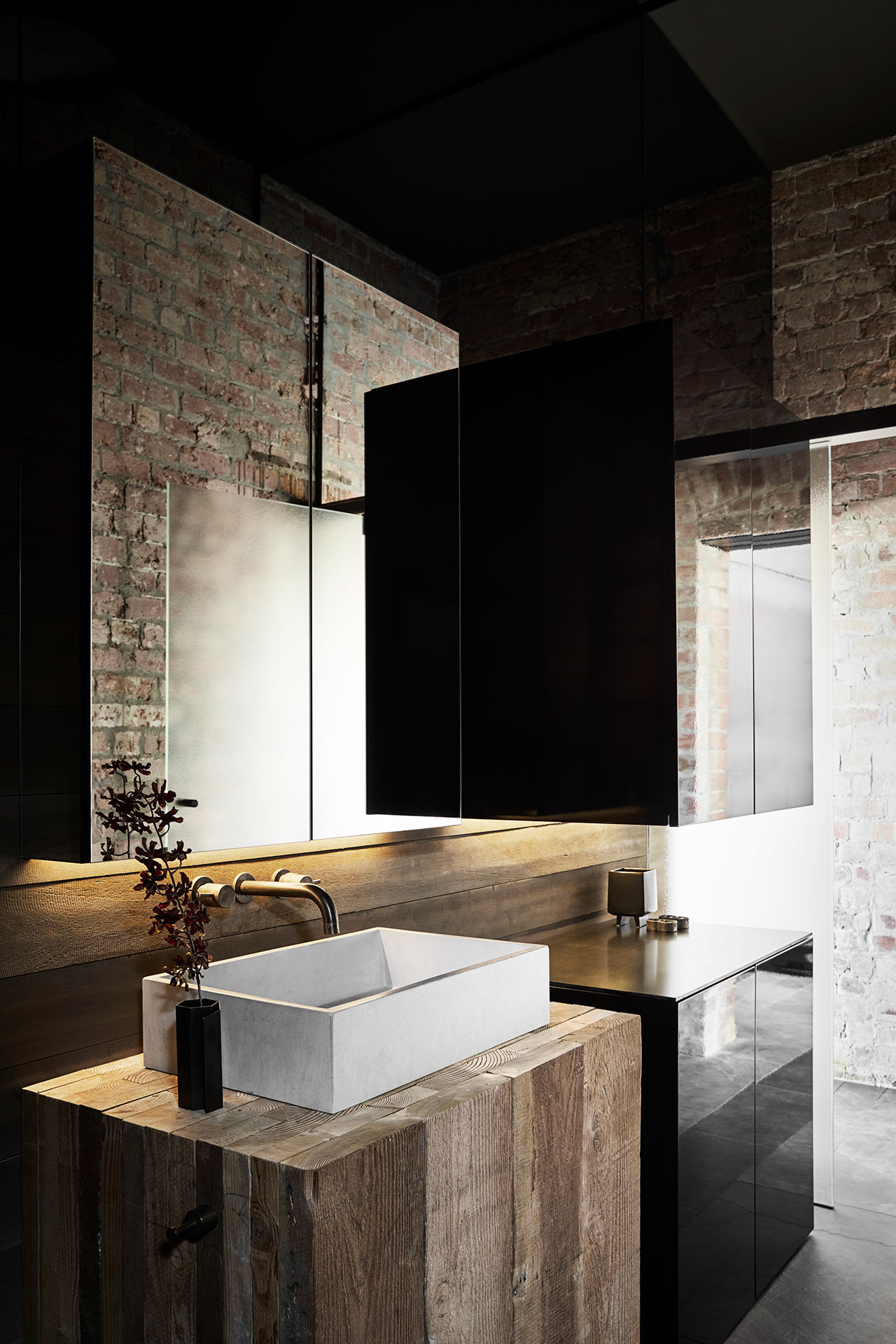
Photo by Sharyn Cairns.
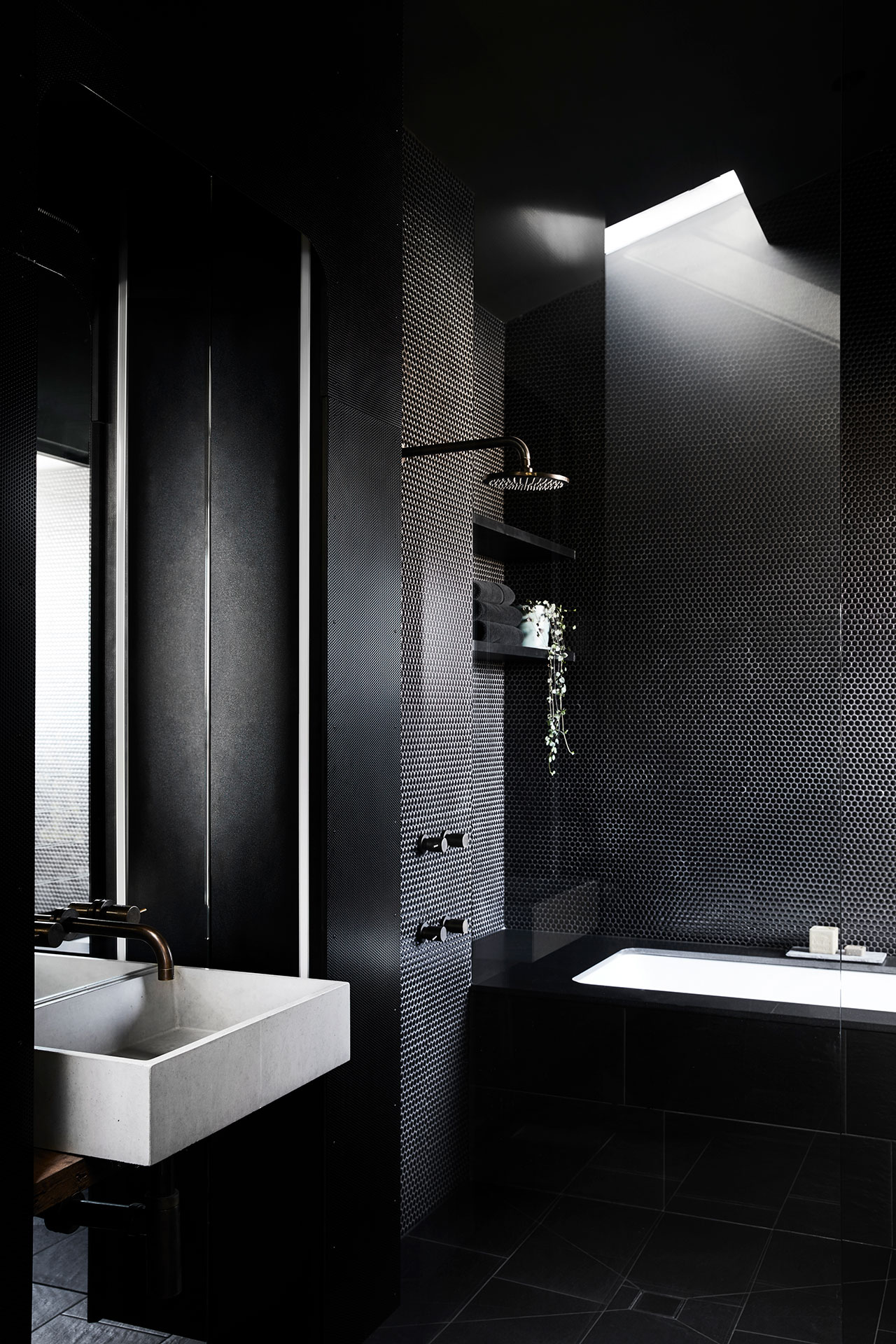
Photo by Sharyn Cairns.
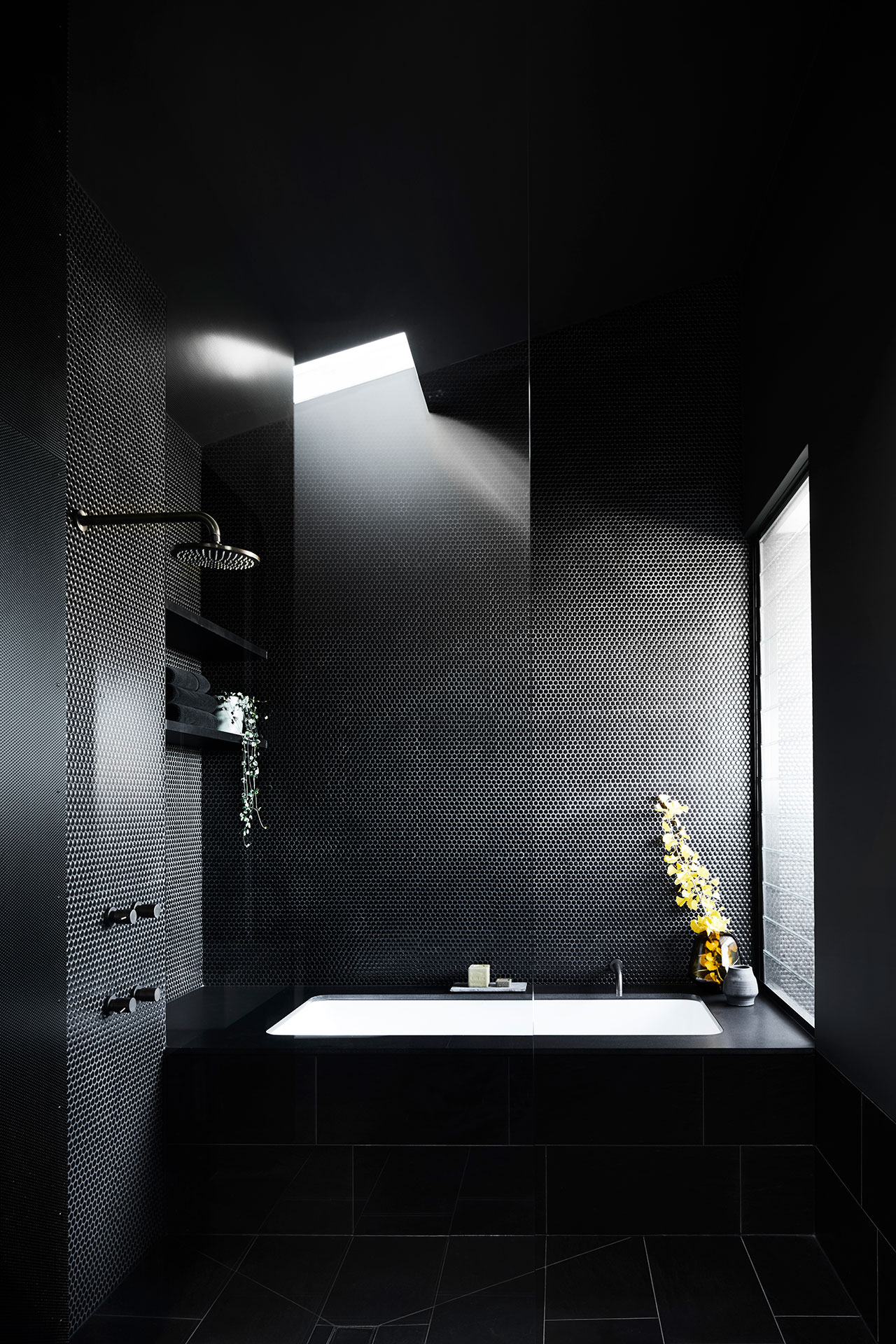
Photo by Sharyn Cairns.















