Project Name
Merricks HouseLocation
| Detailed Information | |||||
|---|---|---|---|---|---|
| Project Name | Merricks House | Location |
VIC
Australia | ||
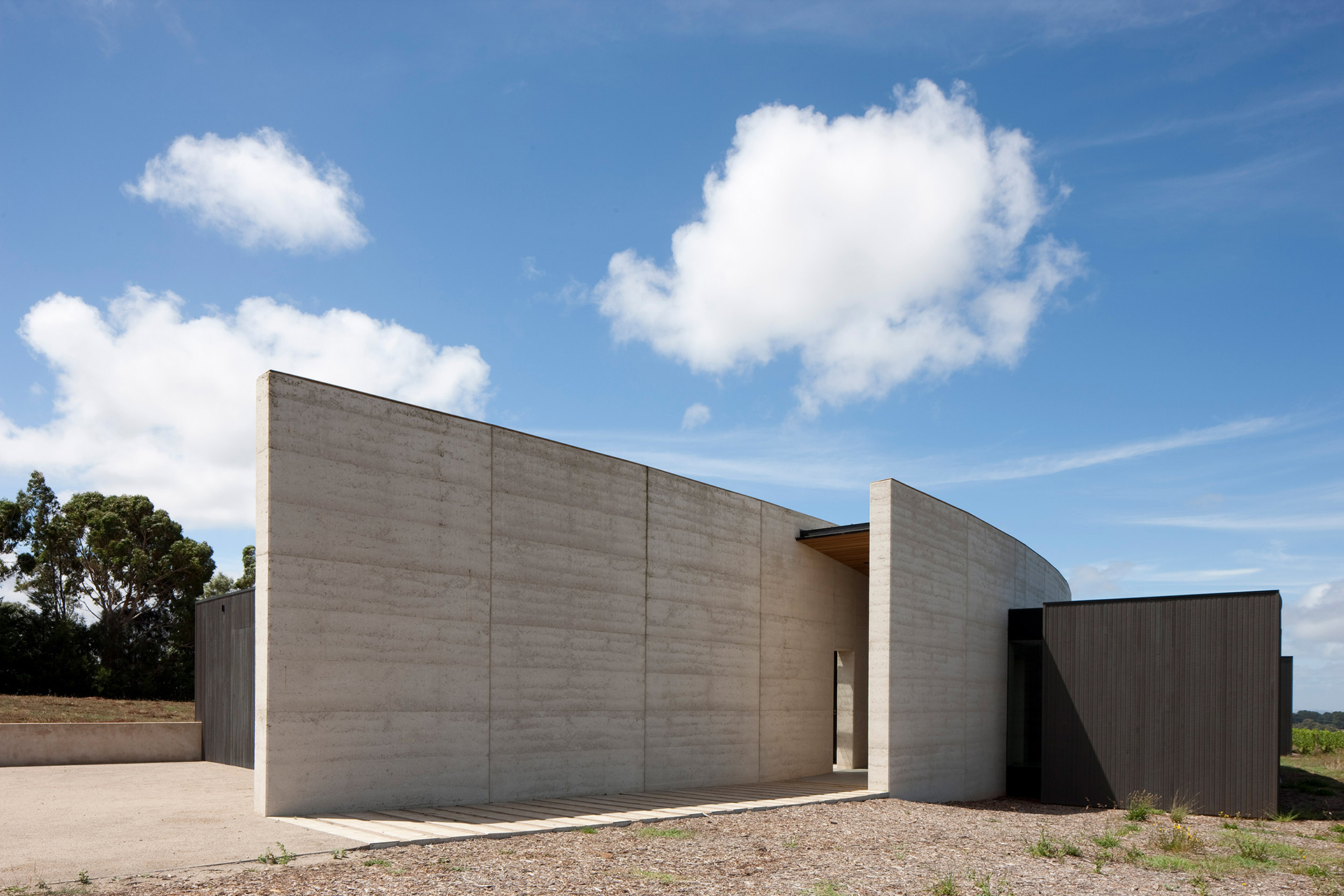
Photo by Jean Luc Laloux.
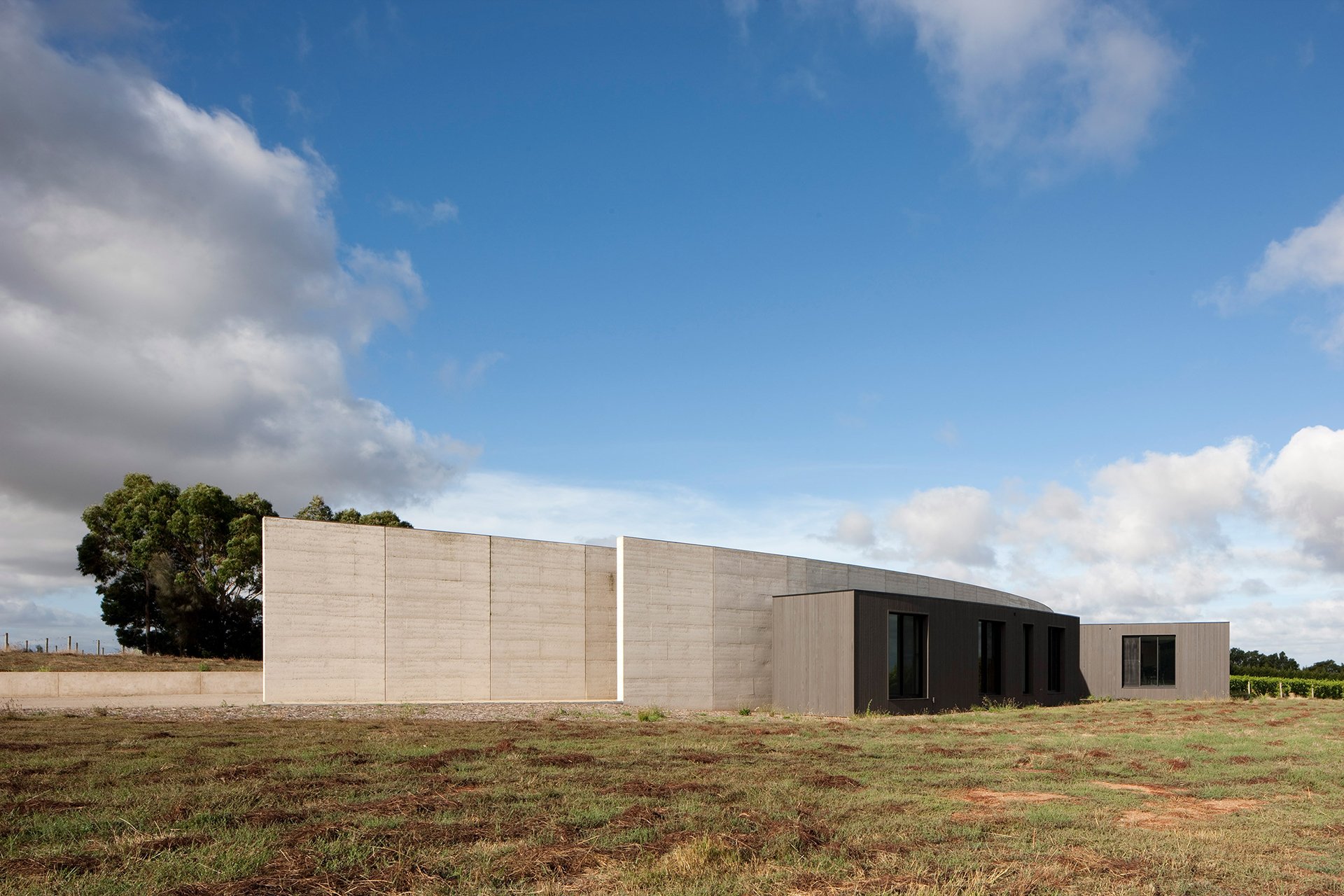
Photo by Jean Luc Laloux.
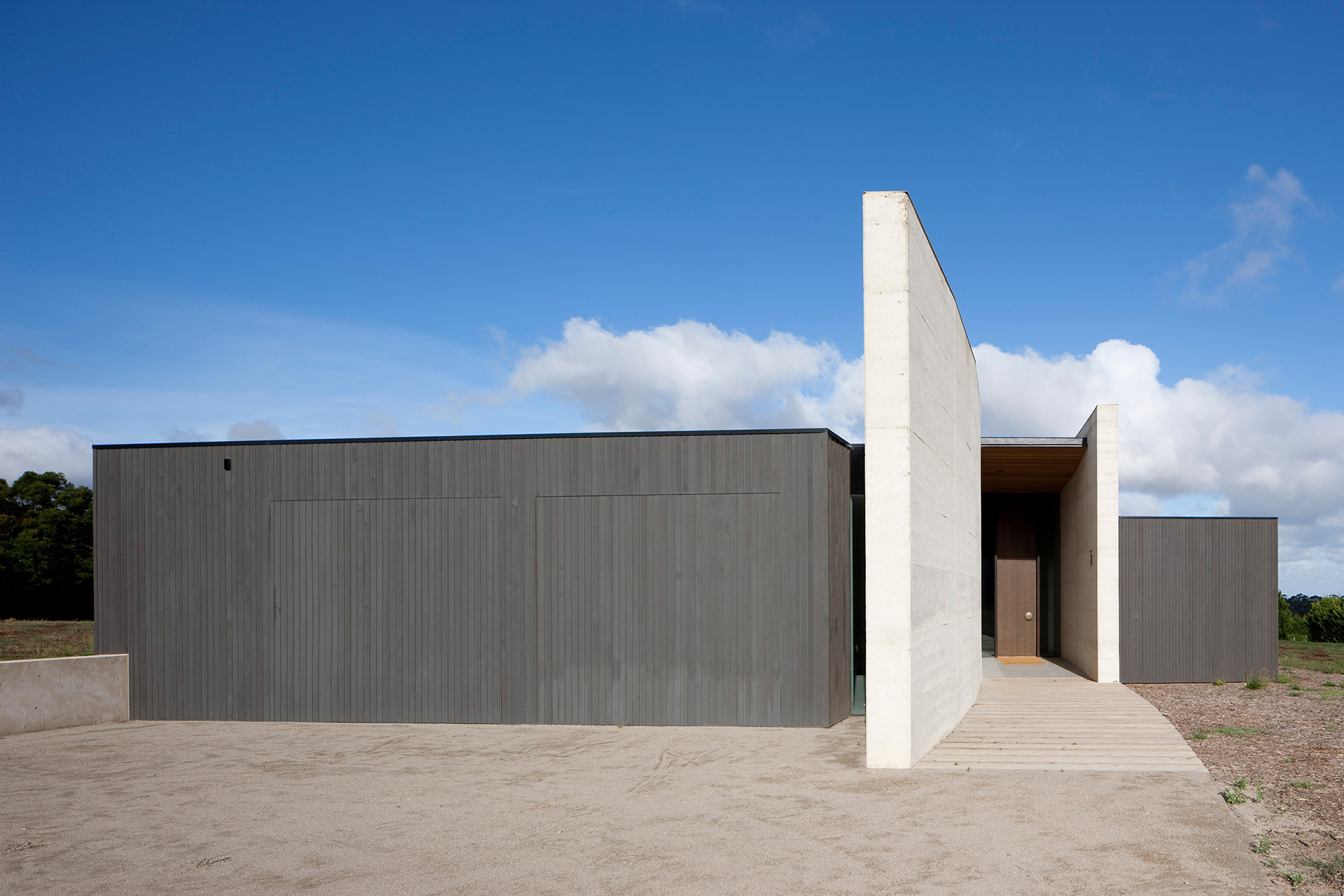
Photo by Jean Luc Laloux.
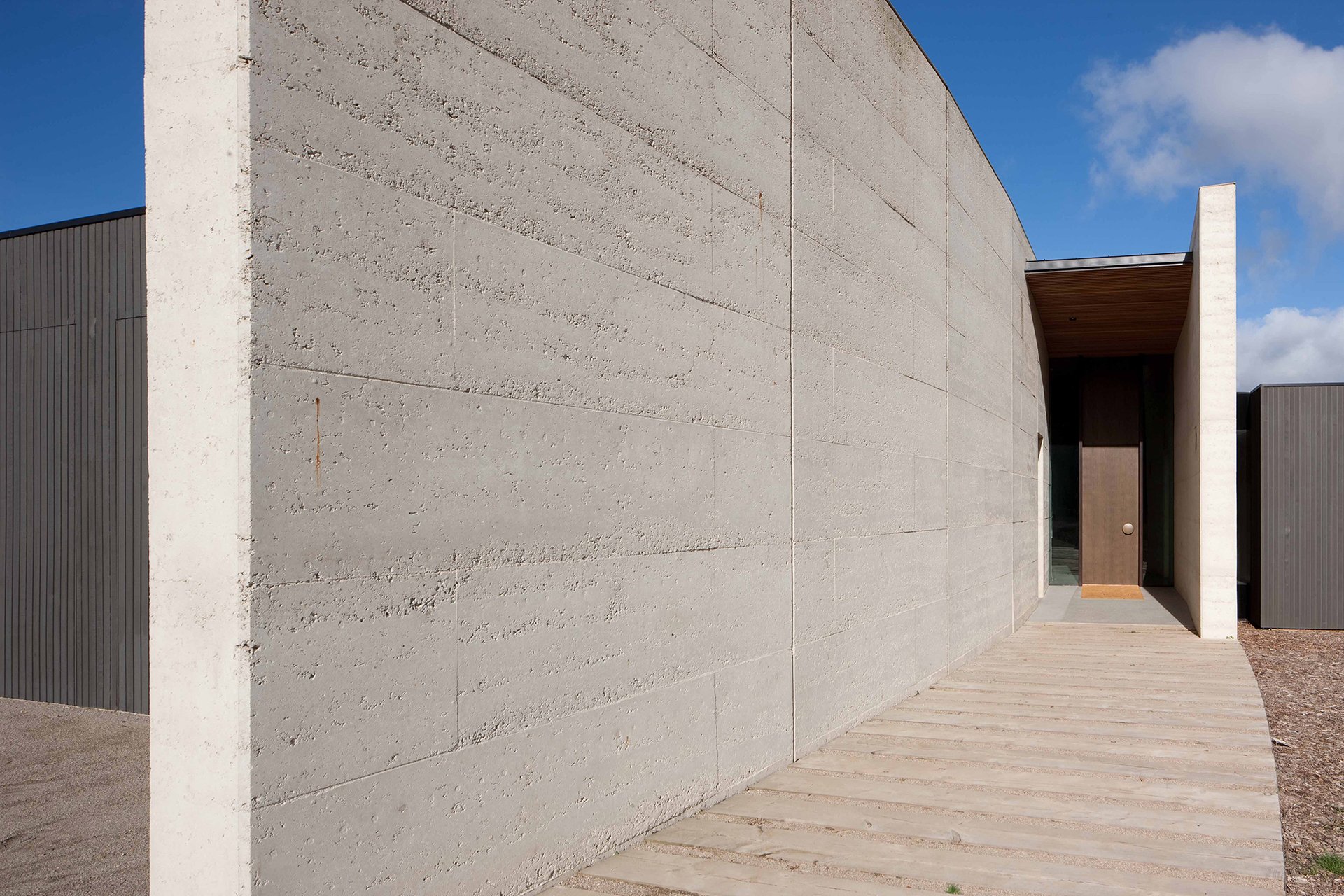
Photo by Jean Luc Laloux.
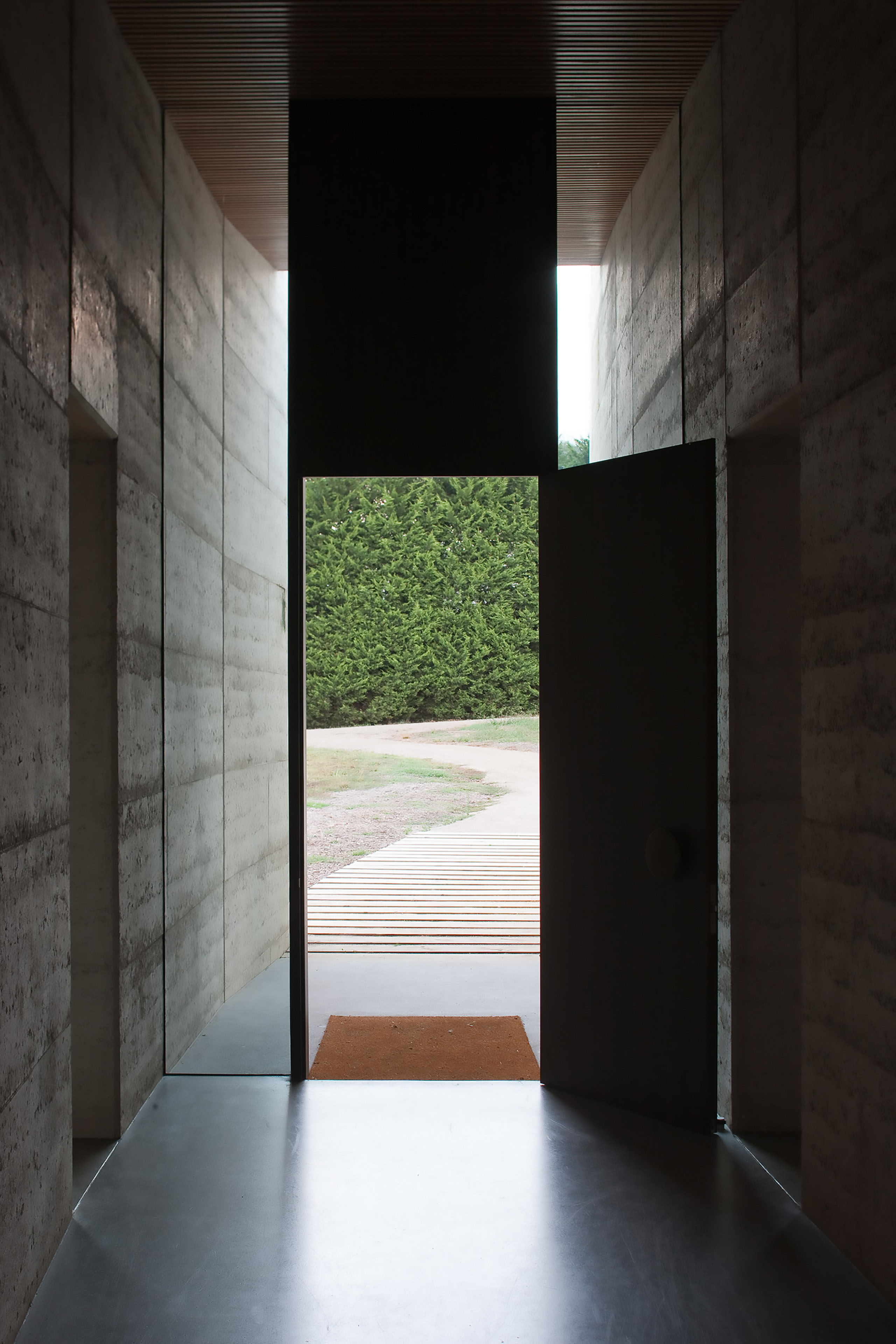
Photo by Jean Luc Laloux.
Approached by a long winding drive, the property is centred on a pair of curved rammed-earth walls that act as a solid, central circulation spine from which the communal spaces and six bedrooms are accessed. As you move along the darkened corridor, strategically placed frameless windows reveal views of the surrounding landscape and dramatically illuminate the space with natural light. A spacious, light-filled living area intersects the corridor in the centre of the building, offering expansive views of the ocean on the south, opening onto the sheltered pool terrace on the north. At the far end of the gently curving corridor, a flight of steps that appears to hover above the vines leads to the master bedroom and private terrace. This layout allows autonomy between visitors and assures the house doesn't appear empty when not fully occupied.
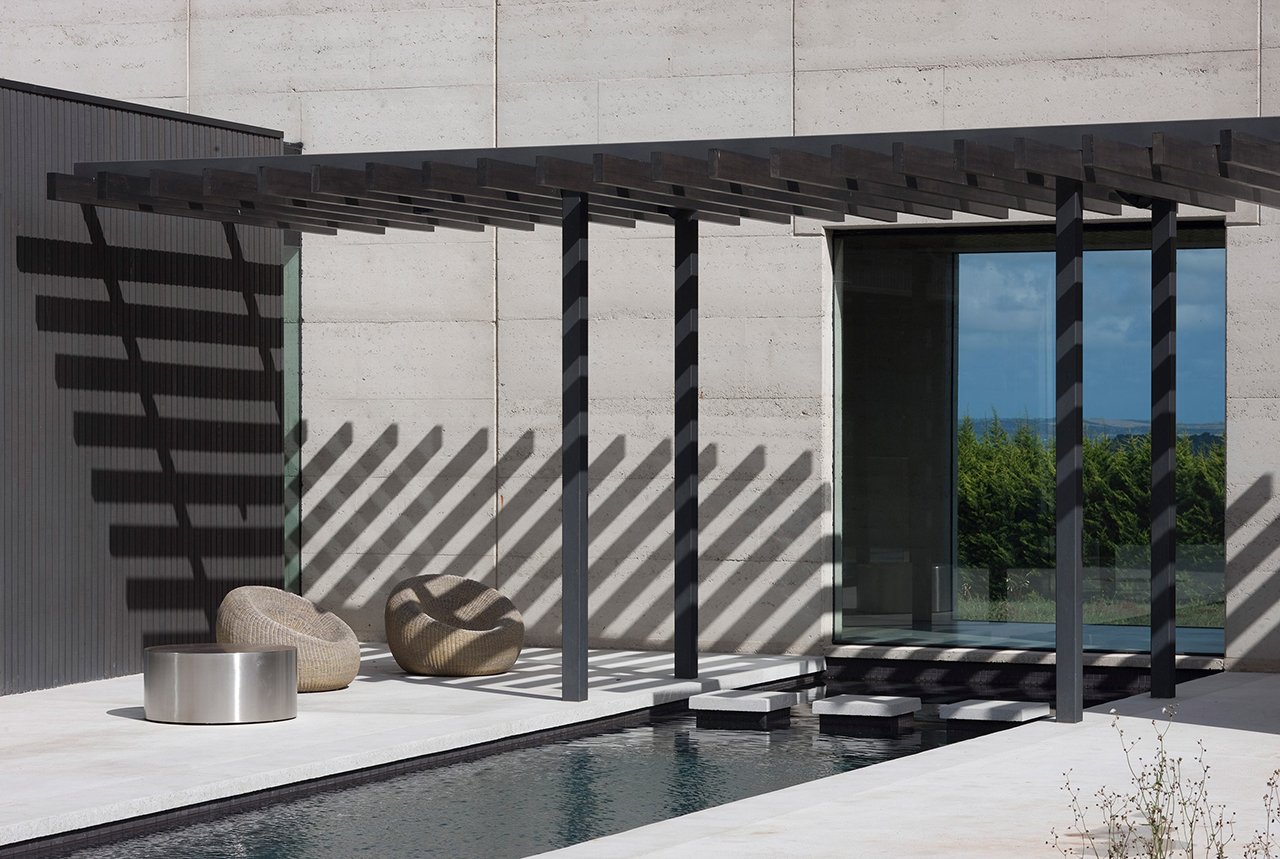
Photo by Jean Luc Laloux.

Photo by Jean Luc Laloux.
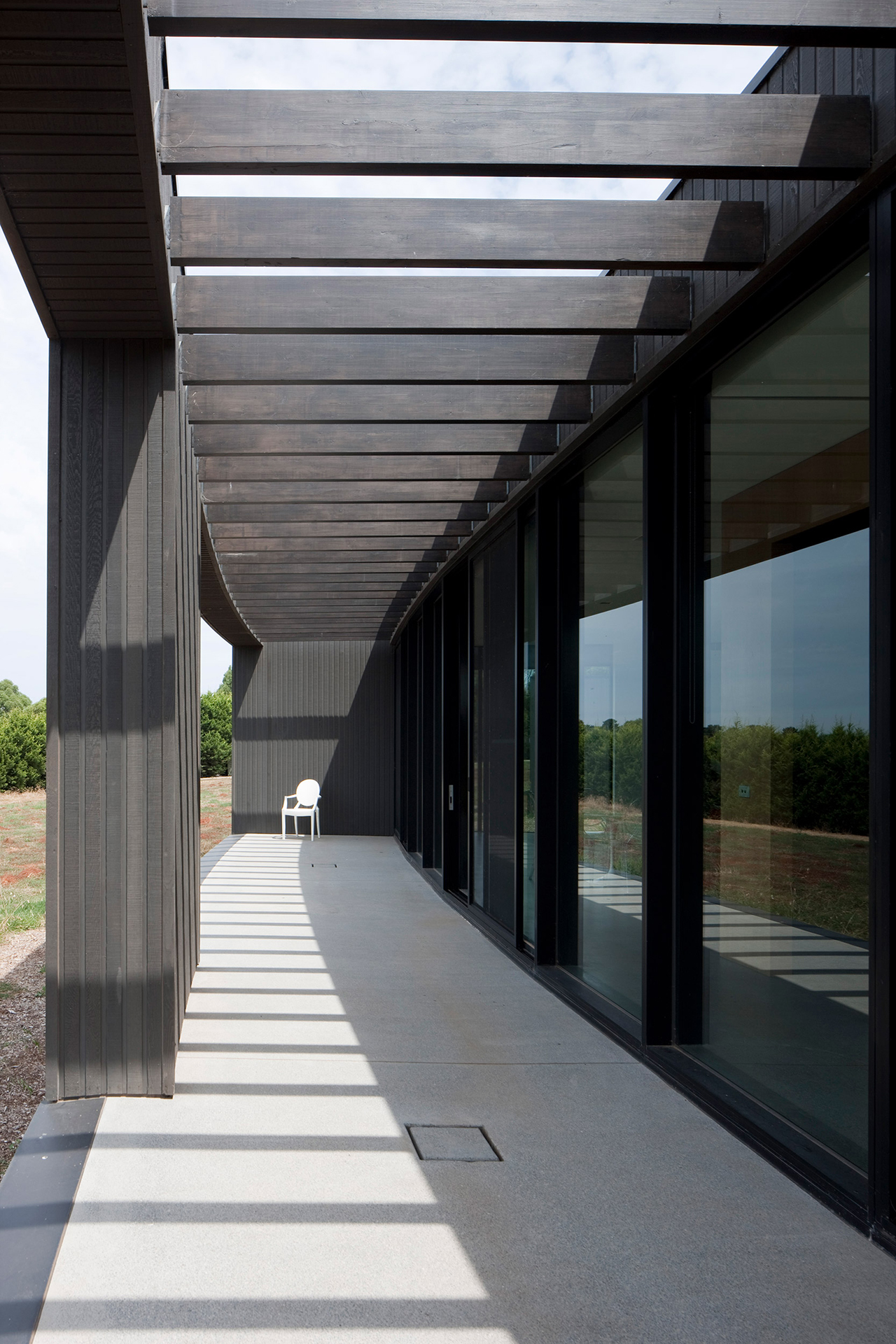
Photo by Jean Luc Laloux.
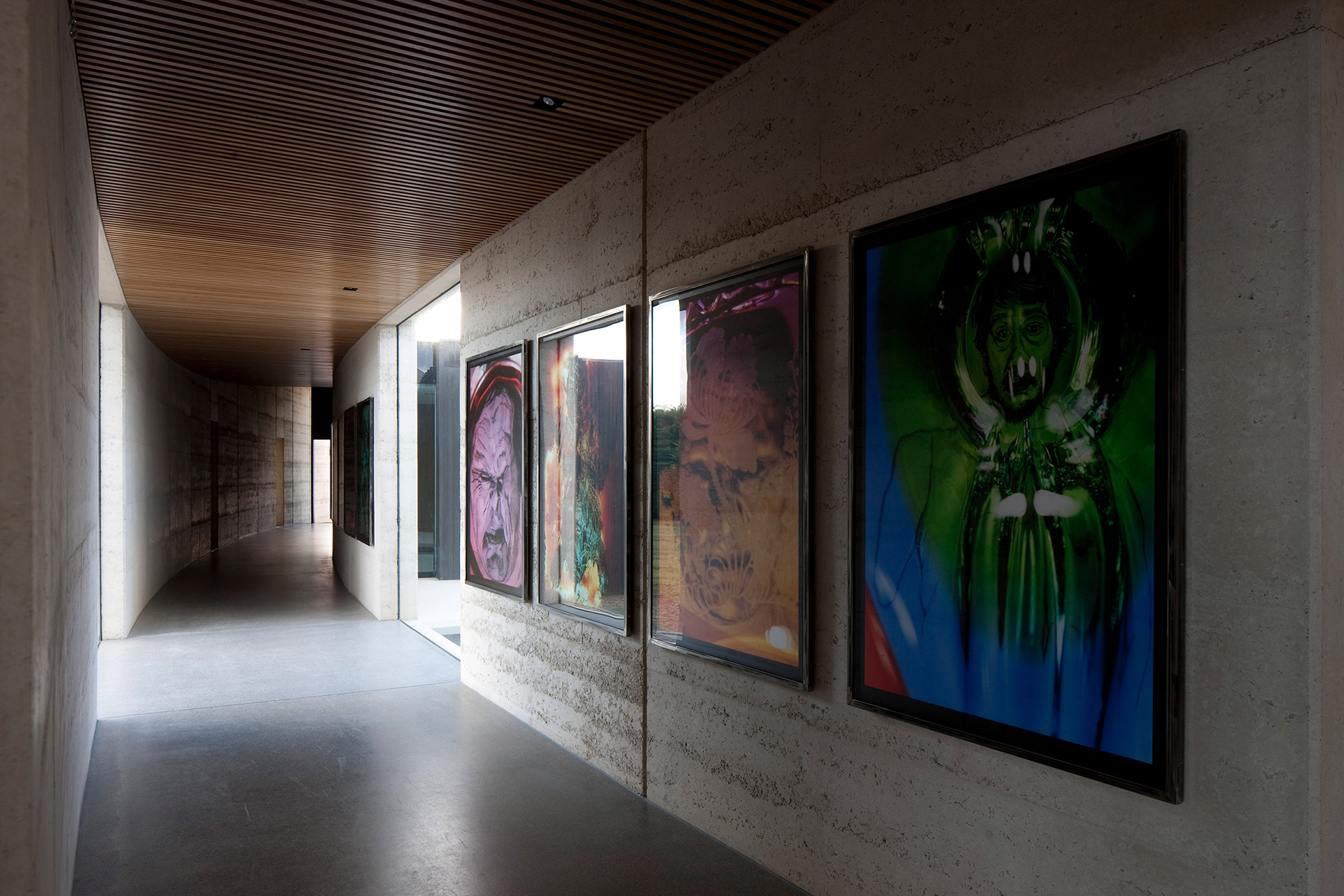
Photo by Jean Luc Laloux.
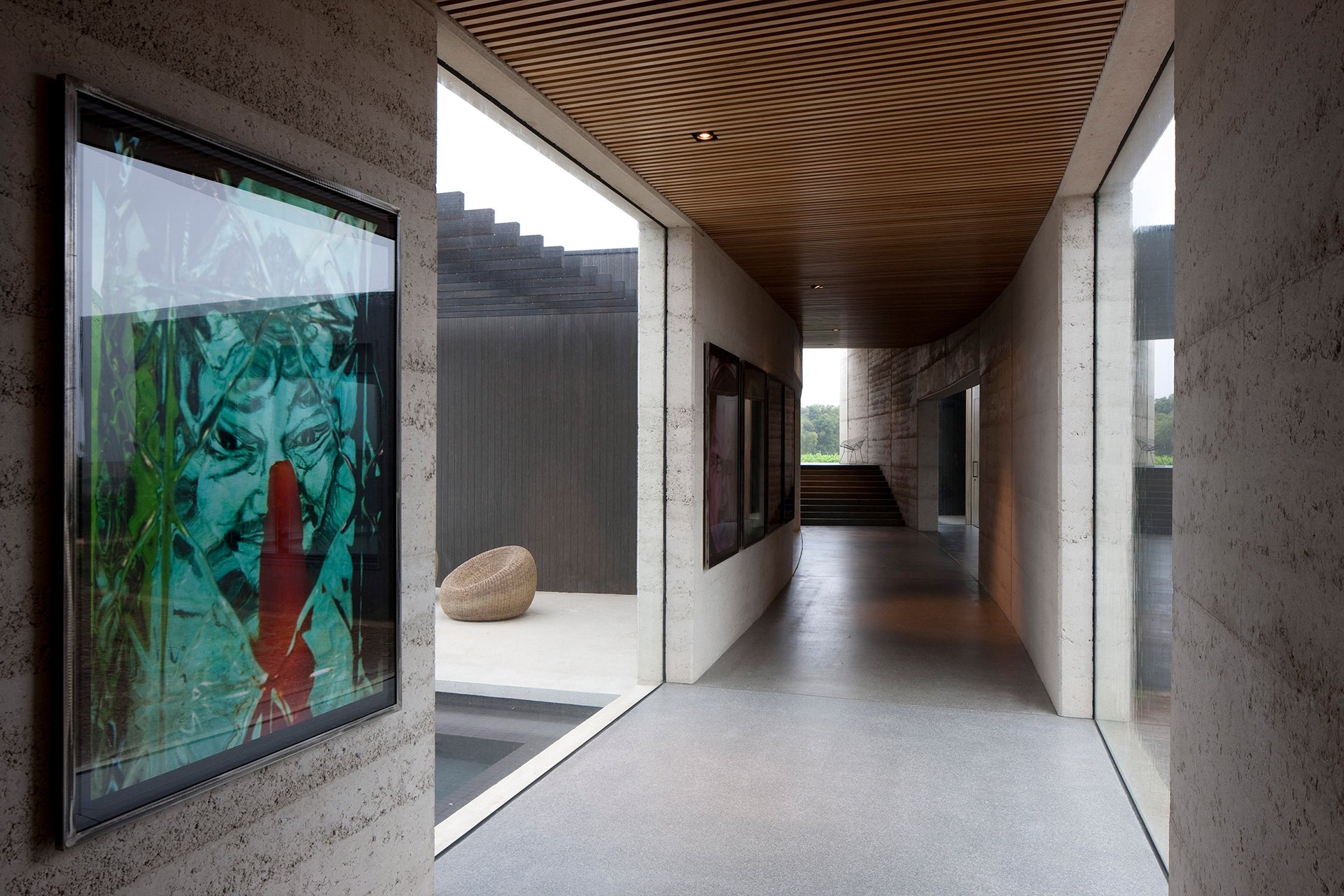
Photo by Jean Luc Laloux.
In the exterior, the bold charcoal and off-white volumes echo the burnt timbers and sun-bleached earth of a harsh Australian environment, while inside, a restrained palette of earthy textures and muted colours allows the views of the verdant vineyards to take centre stage, as well as complements the client's substantial art collection. Polished concrete floors and exposed rammed-earth walls are softened by natural wood finishes and stylized by a furniture collection of modernist pieces.
The house’s formal purity and aesthetic sophistication belie the project’s robust sustainability credentials: all spaces are cross ventilated and each building volume can be heated and cooled independently while natural materials with a low embodied energy rating are used throughout, with the rammed earth providing natural insulation. Most impressively, the house’s water supply relies exclusively on rain water harvesting and its irrigation needs are met by water collected in dams. It’s such ecological considerations that make Merricks House’s architectural rigour all the more substantial and purposeful.
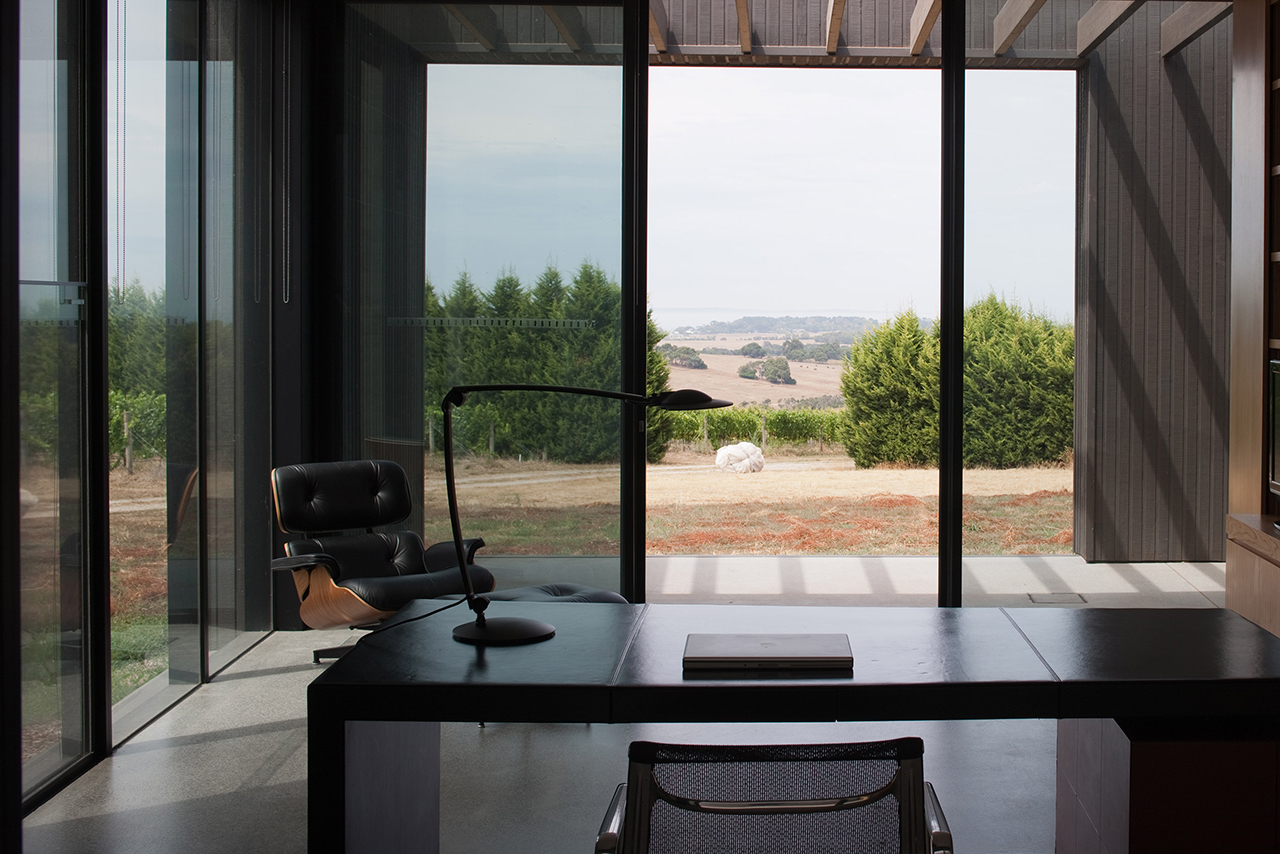
Photo by Jean Luc Laloux.
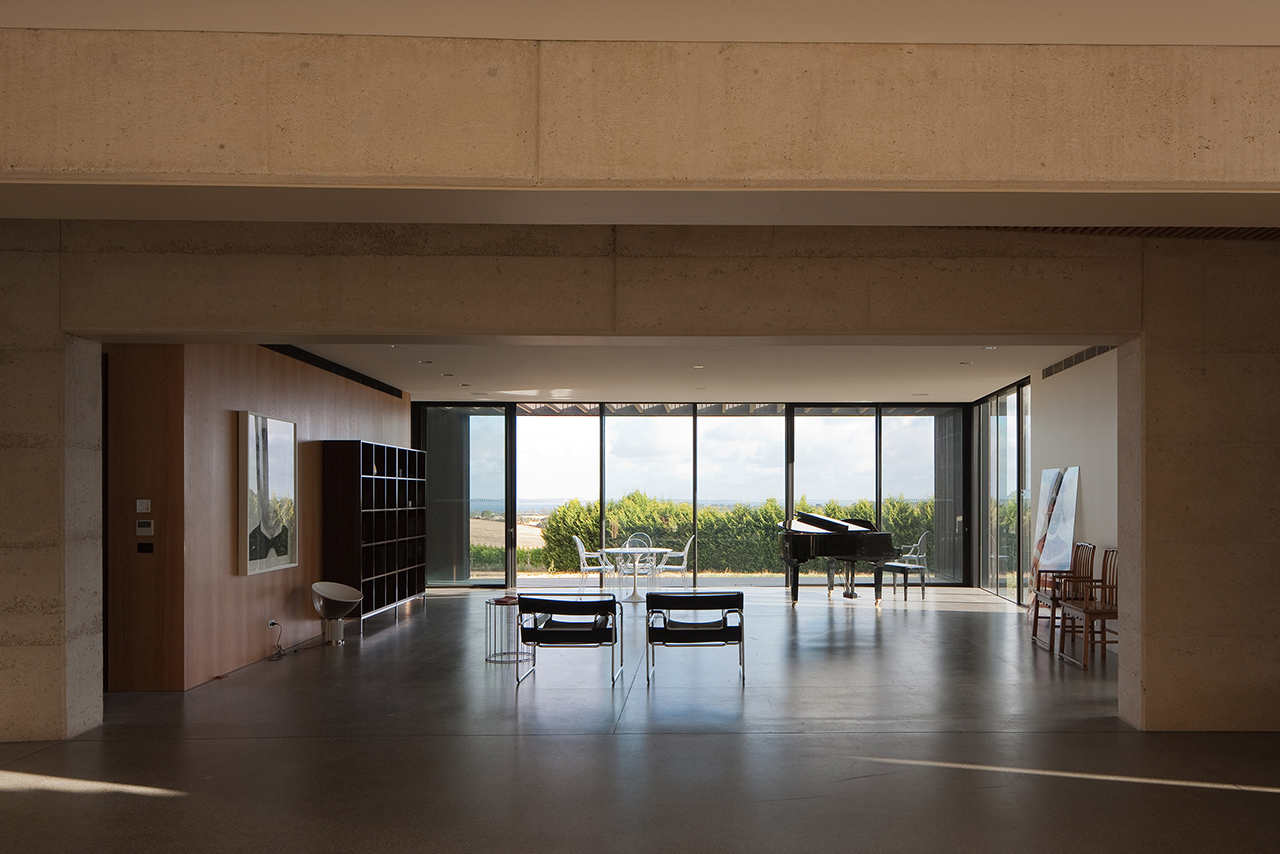
Photo by Jean Luc Laloux.
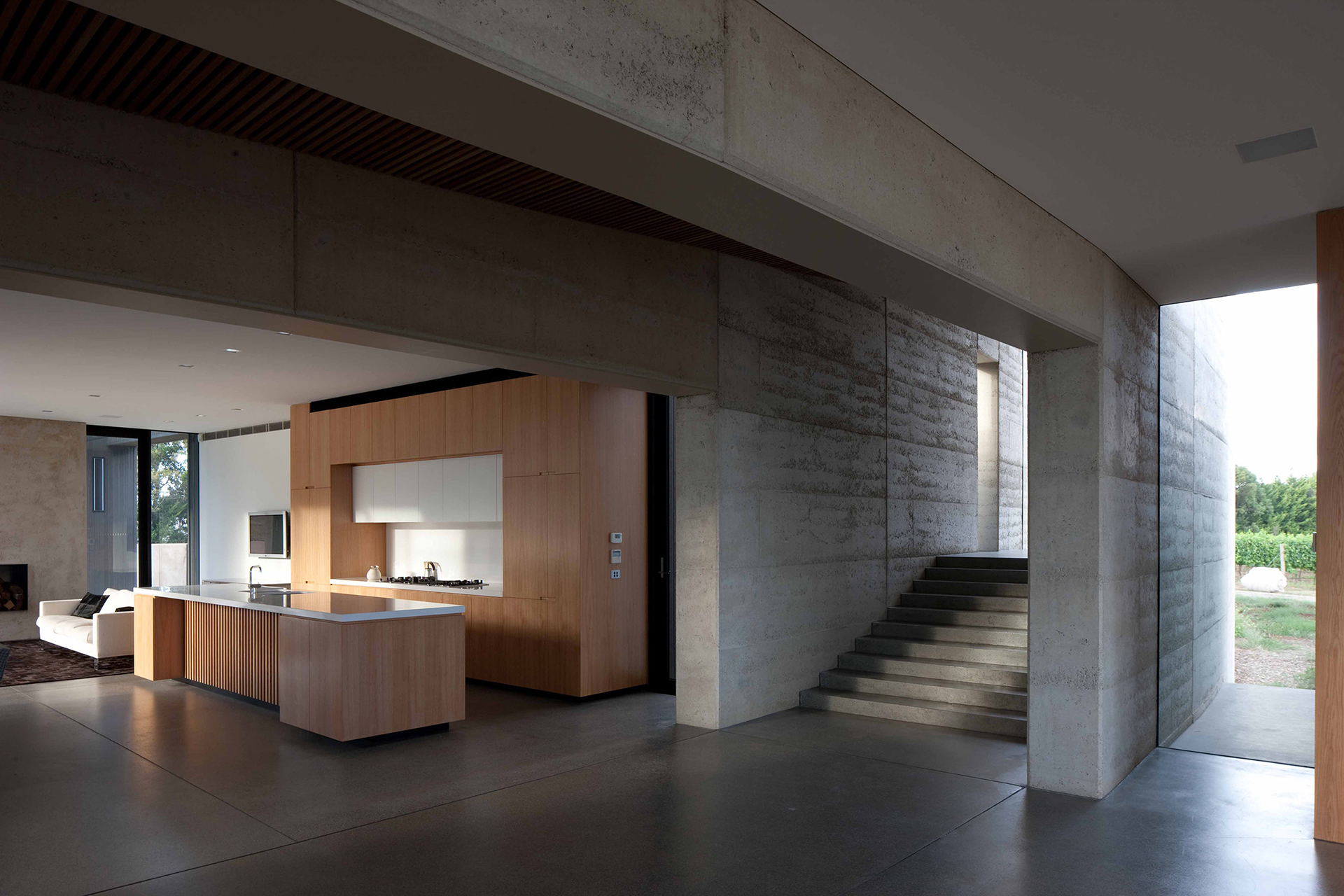
Photo by Jean Luc Laloux.
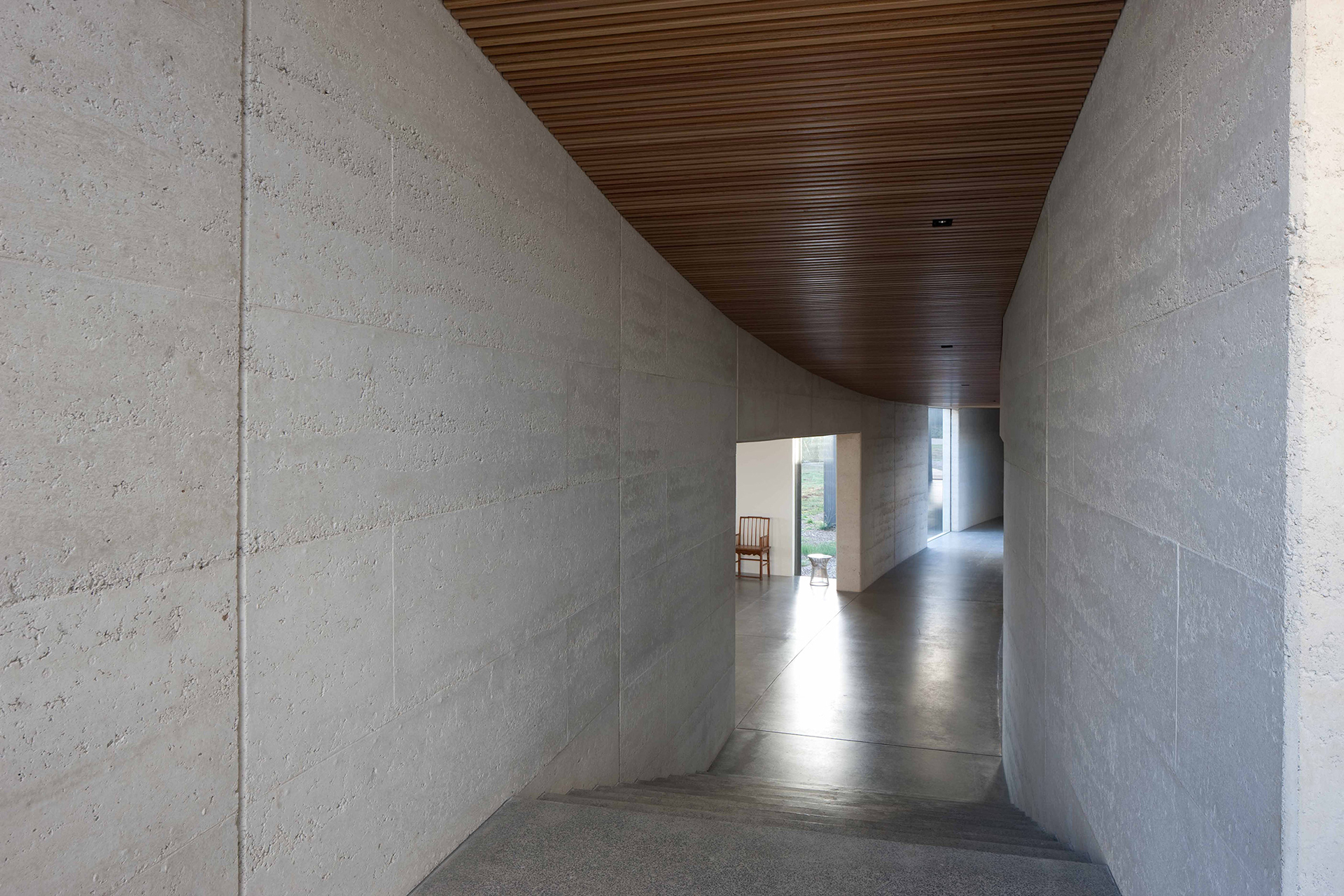
Photo by Jean Luc Laloux.

Photo by Jean Luc Laloux.
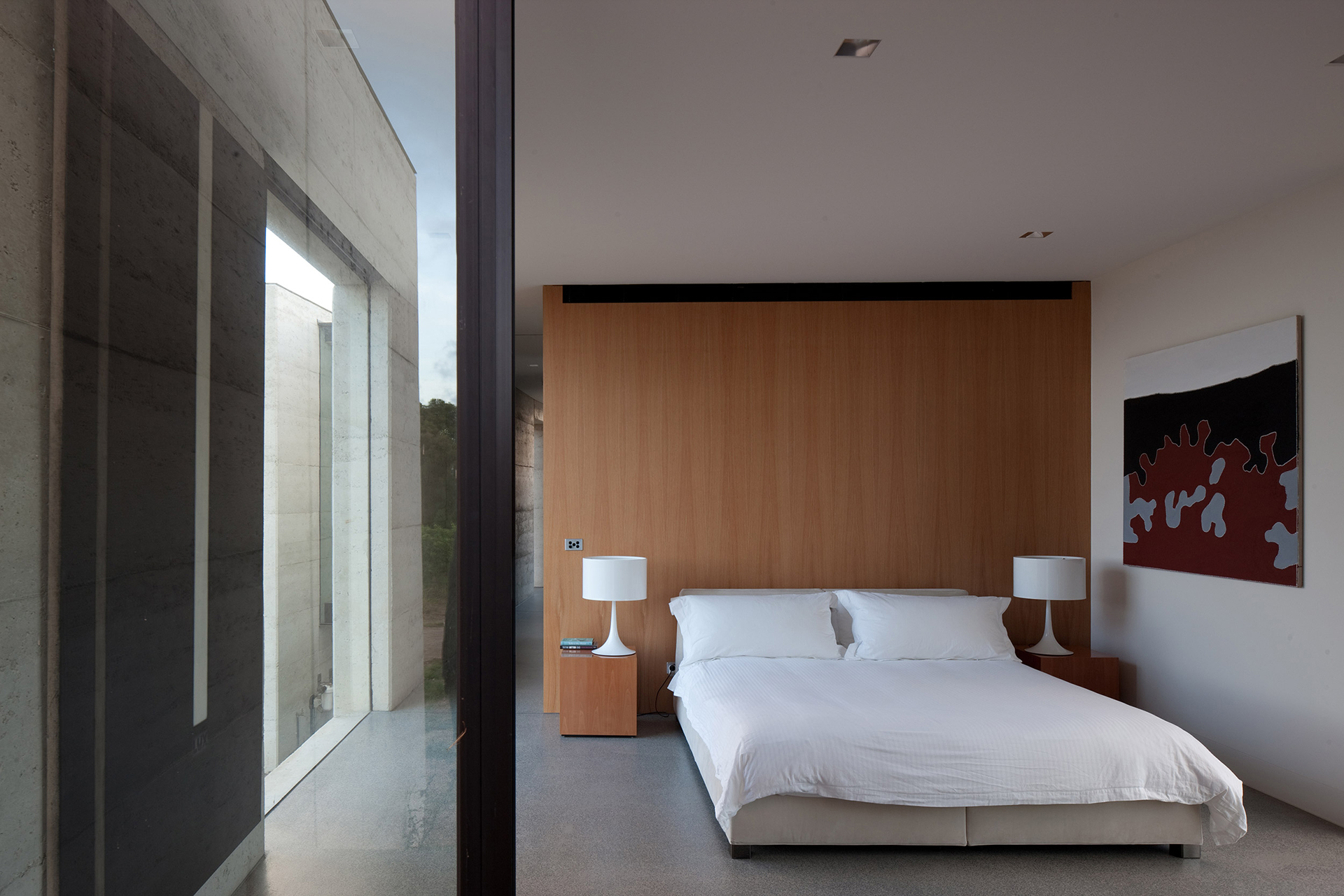
Photo by Jean Luc Laloux.
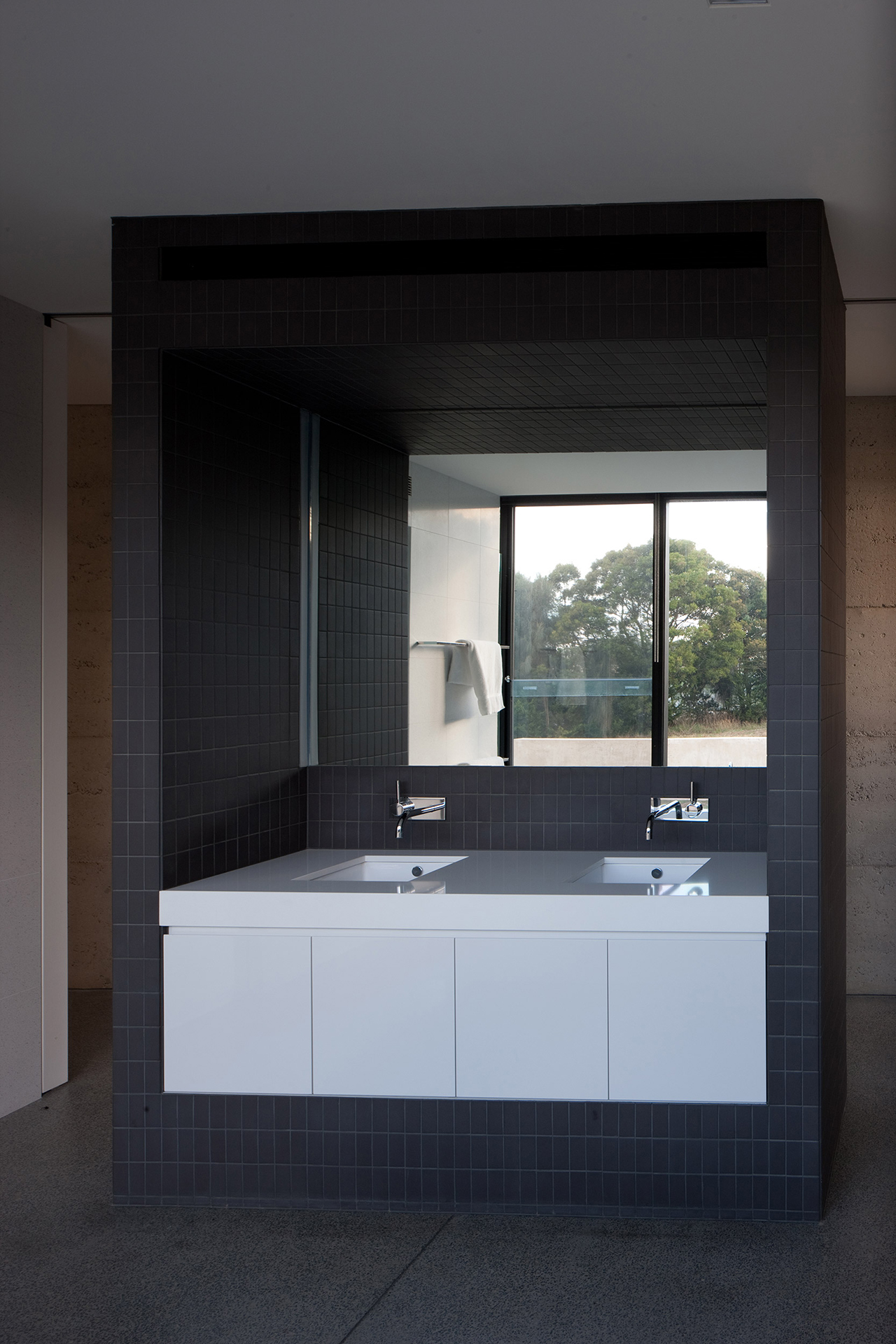
Photo by Jean Luc Laloux.

Photo by Jean Luc Laloux.














