Project Name
Residence C (Yonghe Chen house)Posted in
Interior DesignArchitecture Practice
KC Design StudioYear
2019| Detailed Information | |||||
|---|---|---|---|---|---|
| Project Name | Residence C (Yonghe Chen house) | Posted in | Interior Design | Architecture Practice | KC Design Studio |
| Year | 2019 | ||||
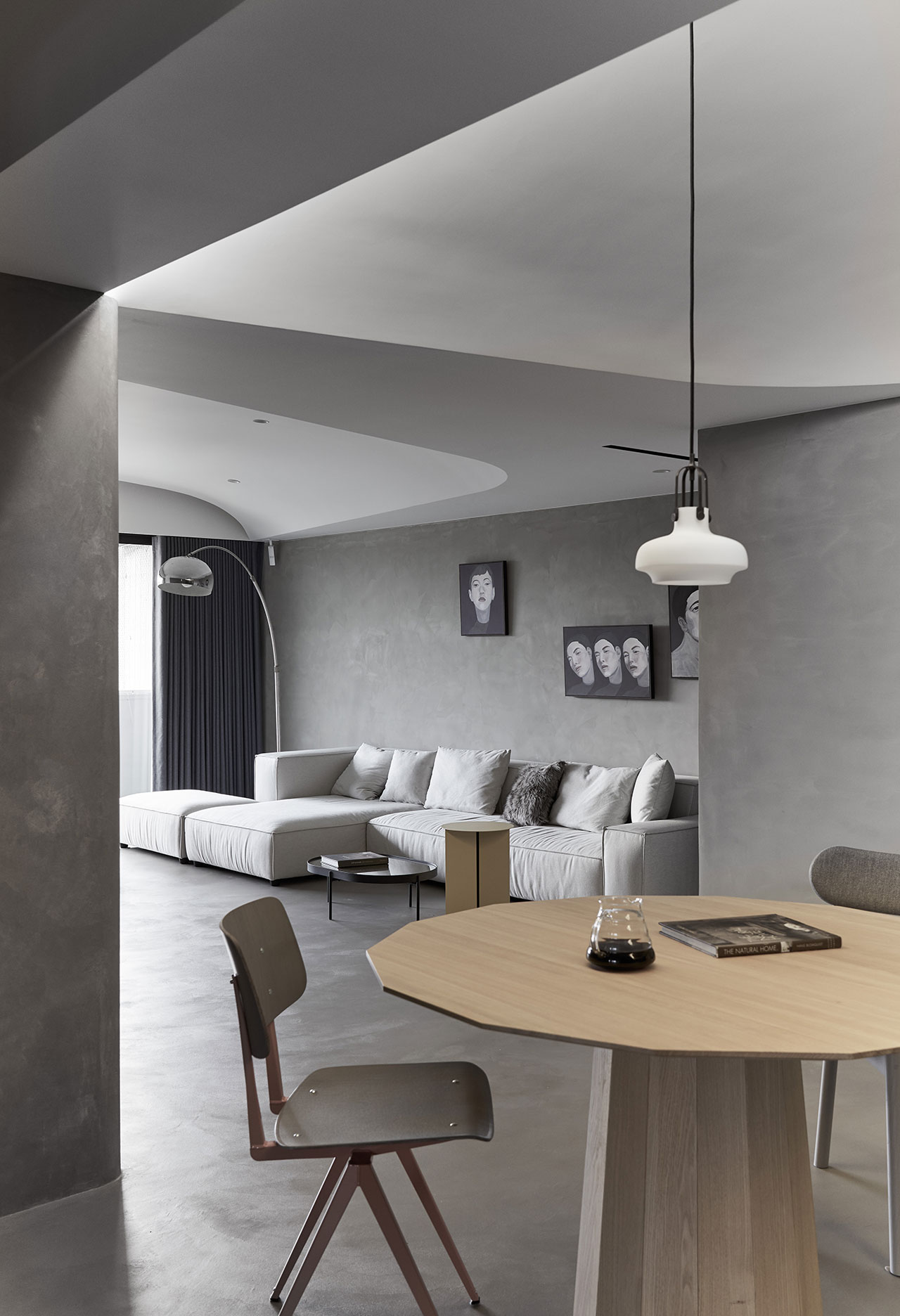
Residence C (Yonghe Chen house) by KC design studio.
Photo by Hey! Cheese.
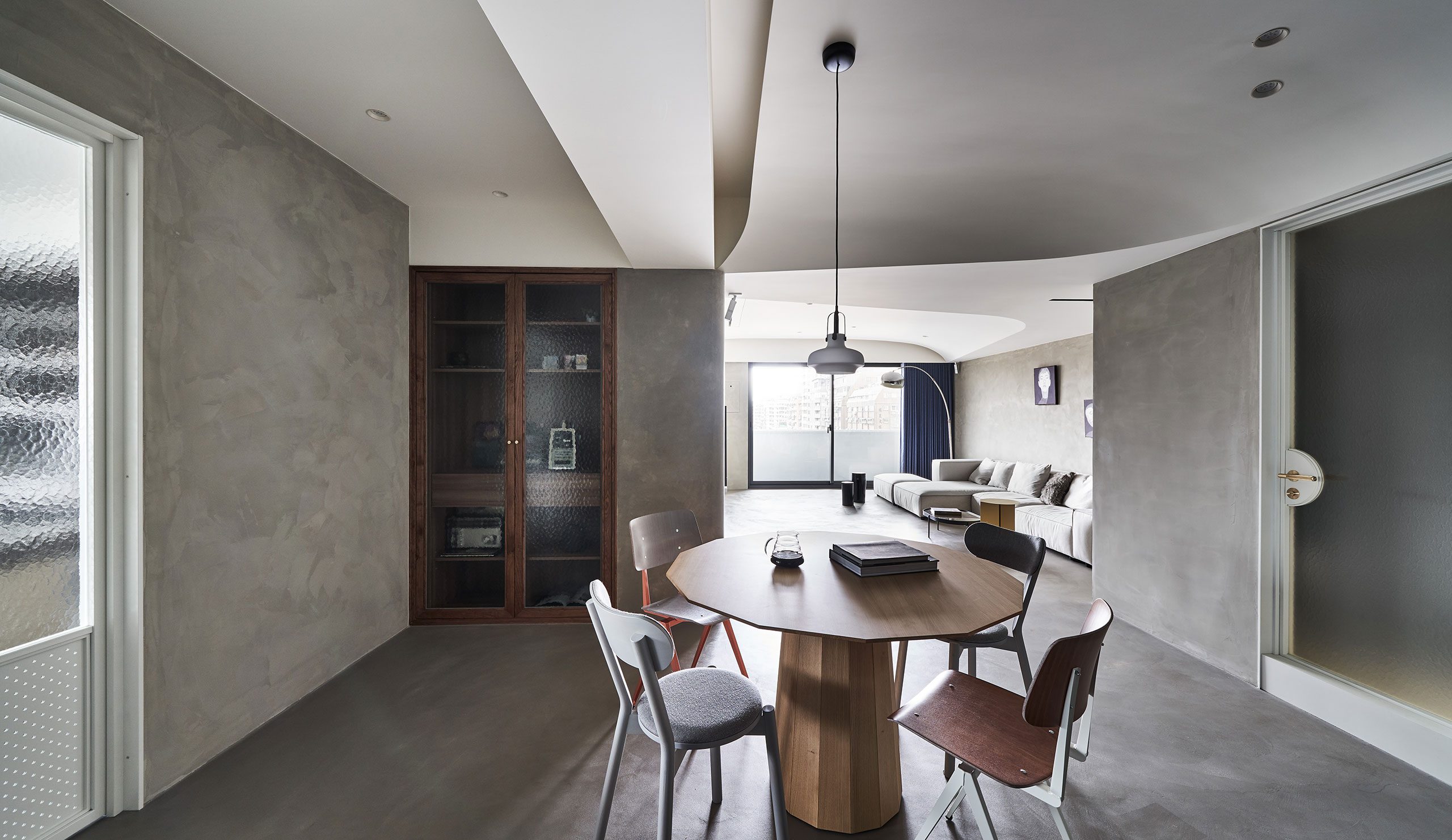
Residence C (Yonghe Chen house) by KC design studio.
Photo by Hey! Cheese.
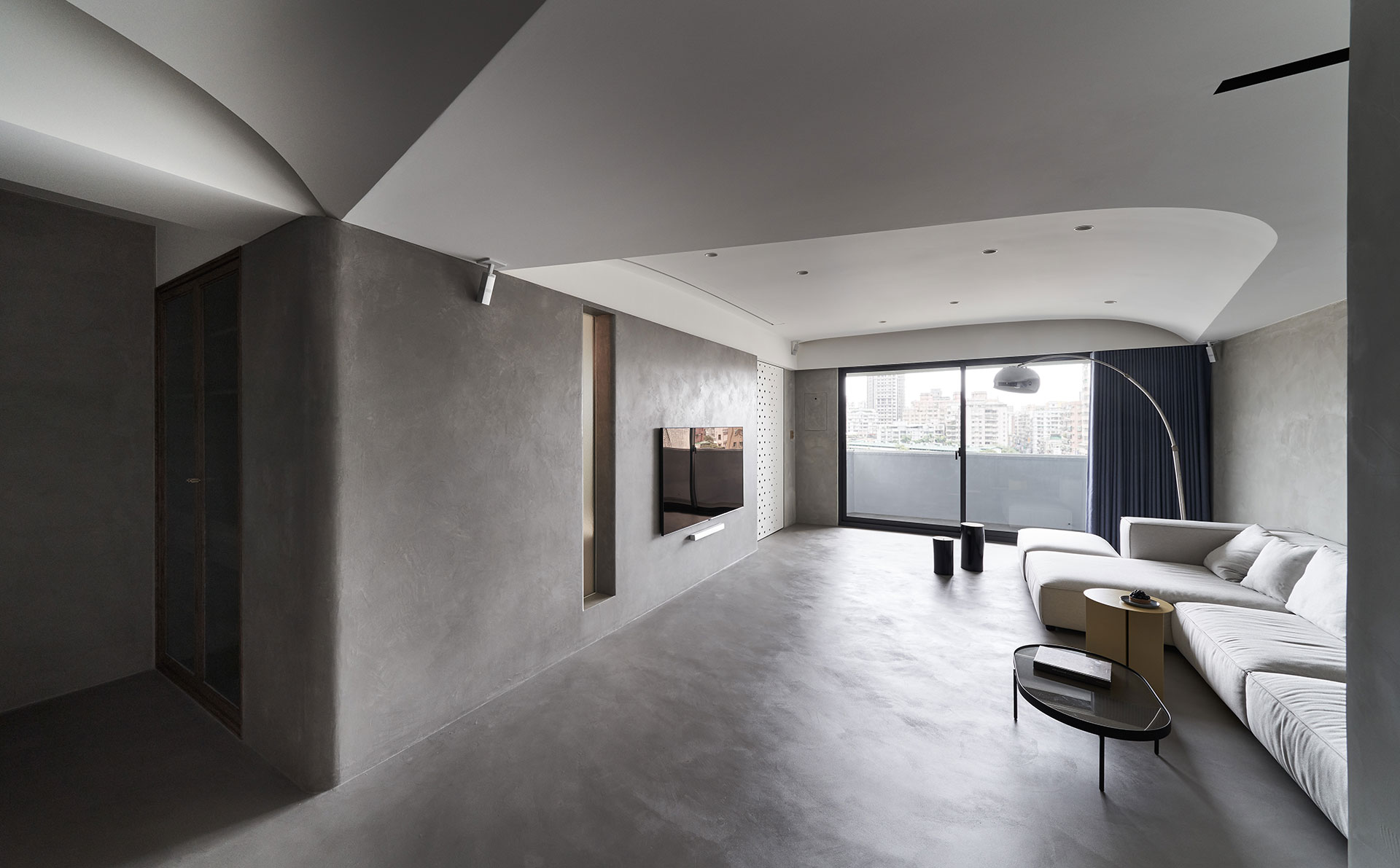
Residence C (Yonghe Chen house) by KC design studio.
Photo by Hey! Cheese.
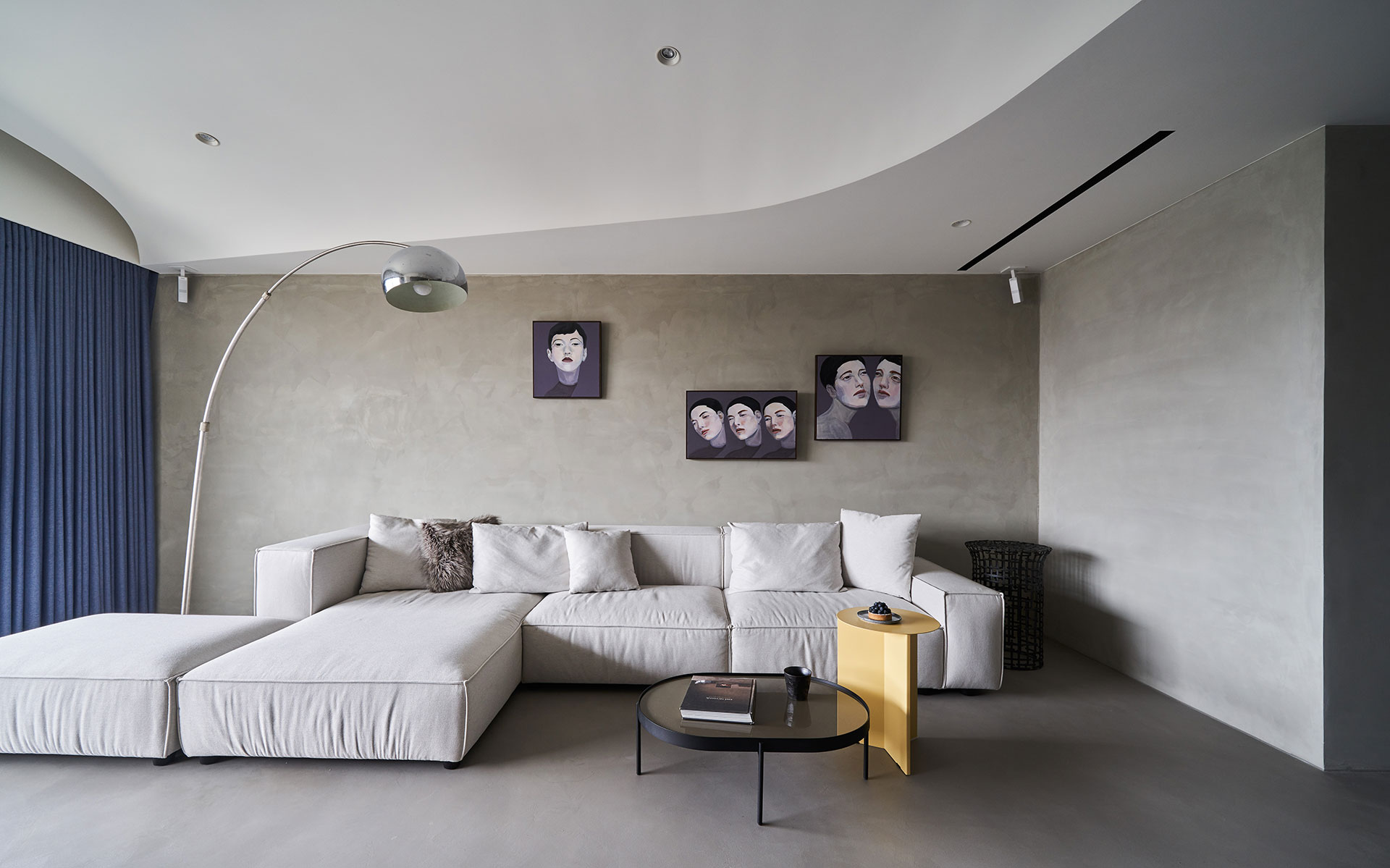
Residence C (Yonghe Chen house) by KC design studio.
Photo by Hey! Cheese.
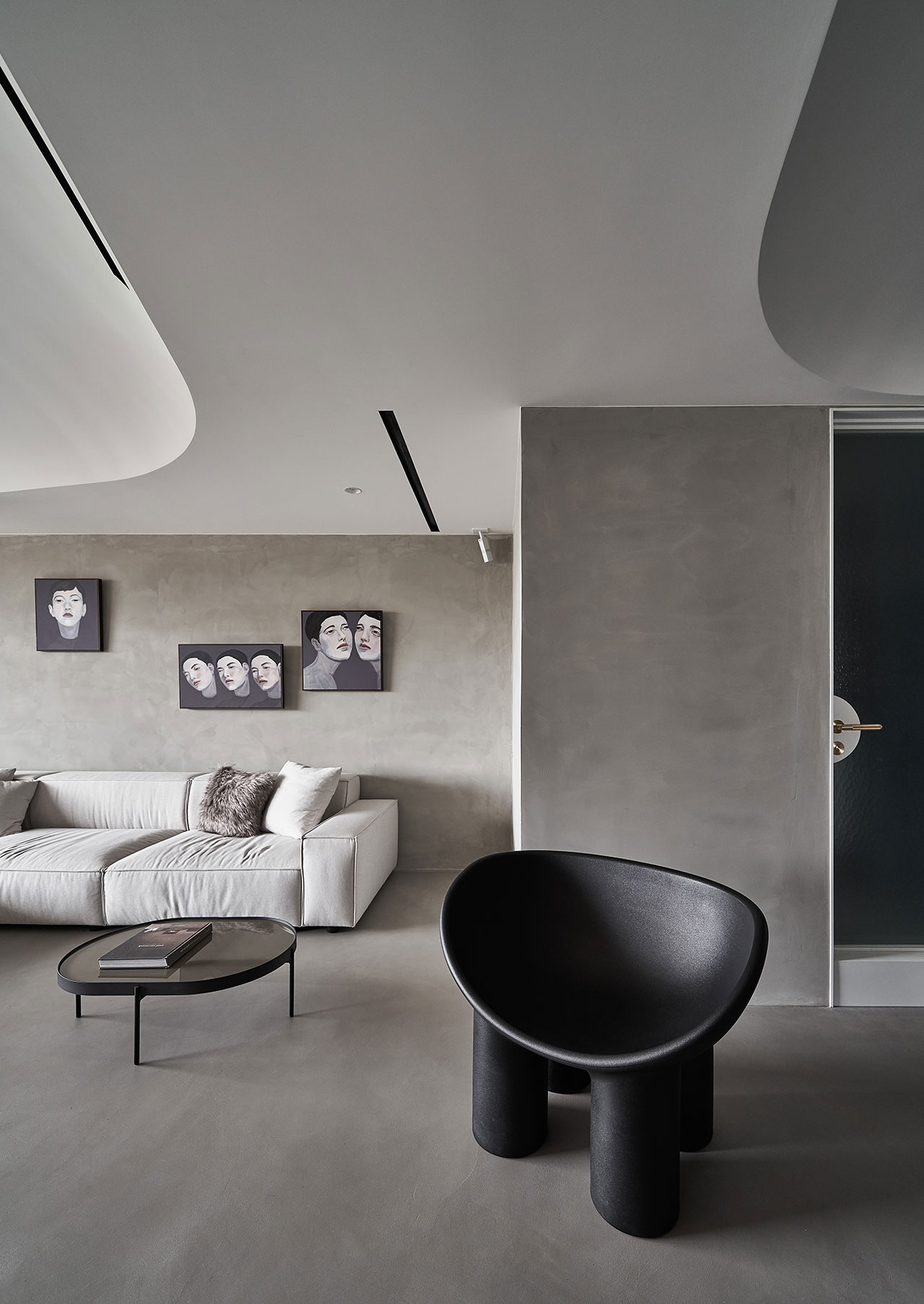
Residence C (Yonghe Chen house) by KC design studio.
Photo by Hey! Cheese.
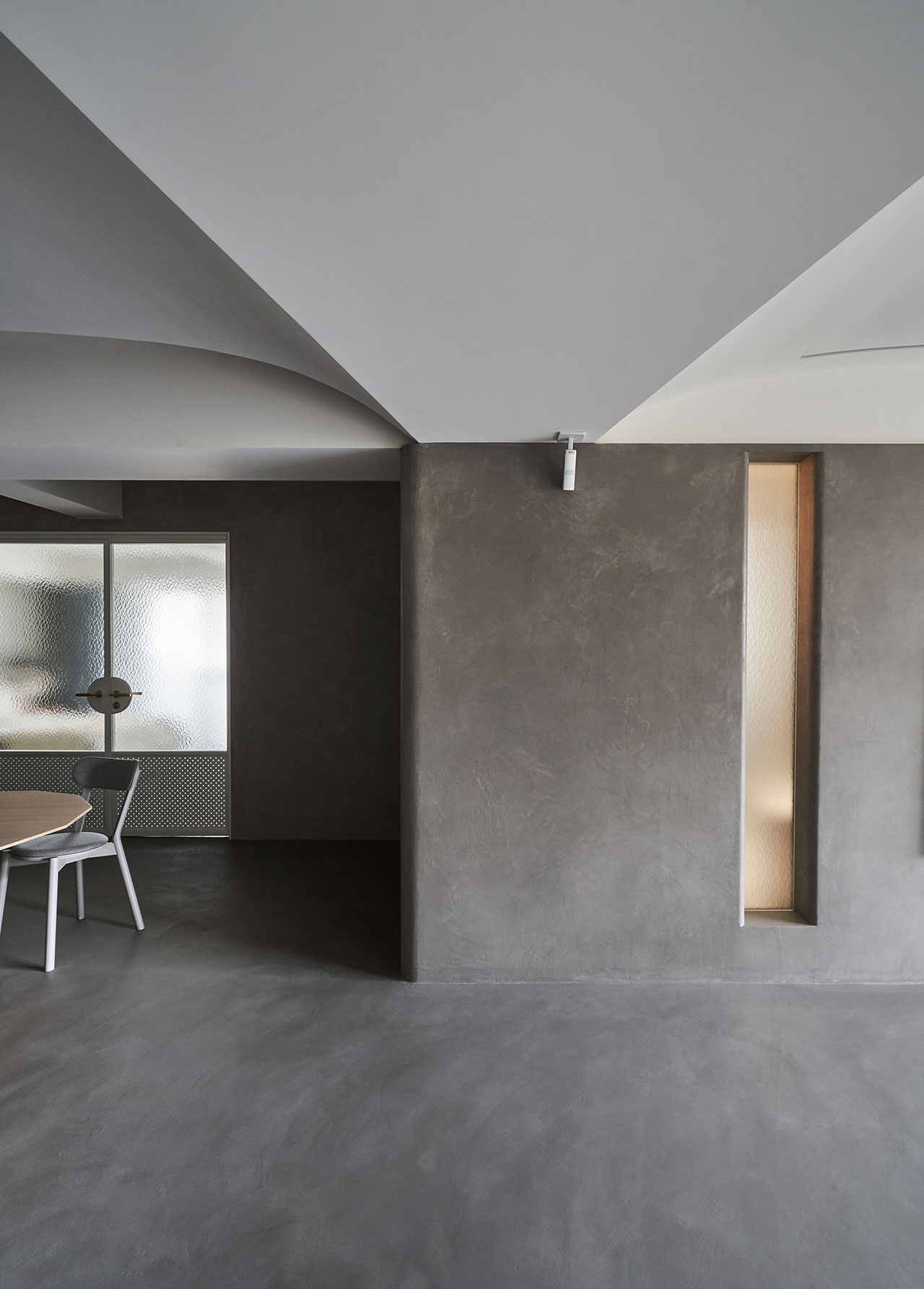
Residence C (Yonghe Chen house) by KC design studio.
Photo by Hey! Cheese.
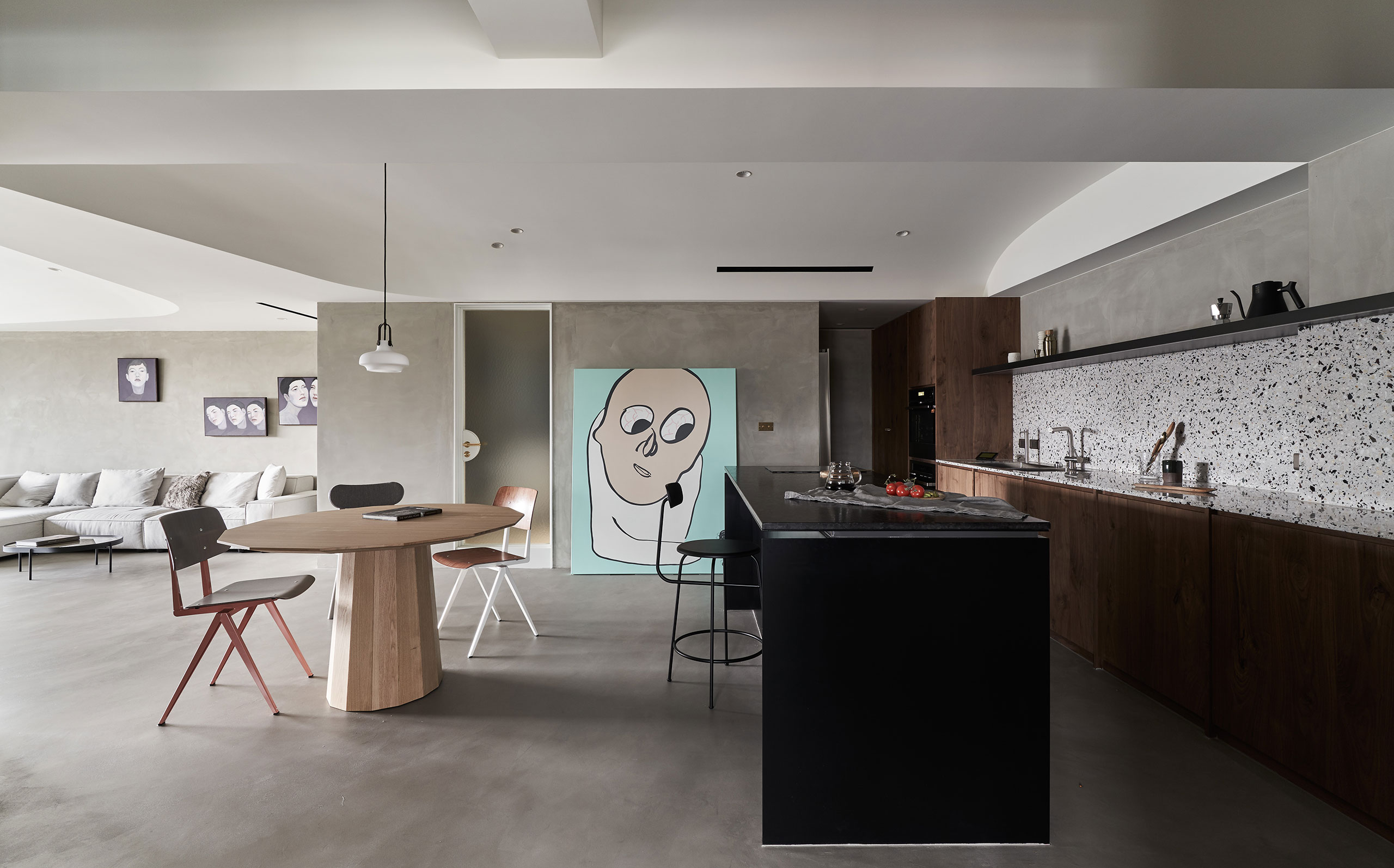
Residence C (Yonghe Chen house) by KC design studio.
Photo by Hey! Cheese.
Faced with a fragmented layout of numerous small rooms and a wedge-shaped floorplan resulting in poorly illuminated areas, the designers completely reconfigured the apartment in order to establish a sense of spaciousness, optimize comfort and convenience, and enhance daylight penetration. The new layout divides the apartment into two complementary open-plan zones, a public section comprising living, dining and kitchen areas, and the private quarters that bring together the master bedroom and the study, with the dressing room and master bathroom wedged between them – a clever configuration that ensures that the latter rooms aren’t relegated into a windowless corner.
The two zones face the property’s two narrow balconies which have been fitted with fully glazed sliding doors, one of which functions as the apartment’s entrance. Partially glazed double doors separating the two zones allow natural light to circulate throughout the apartment, and, once opened, unite them into a single L-shaped space.
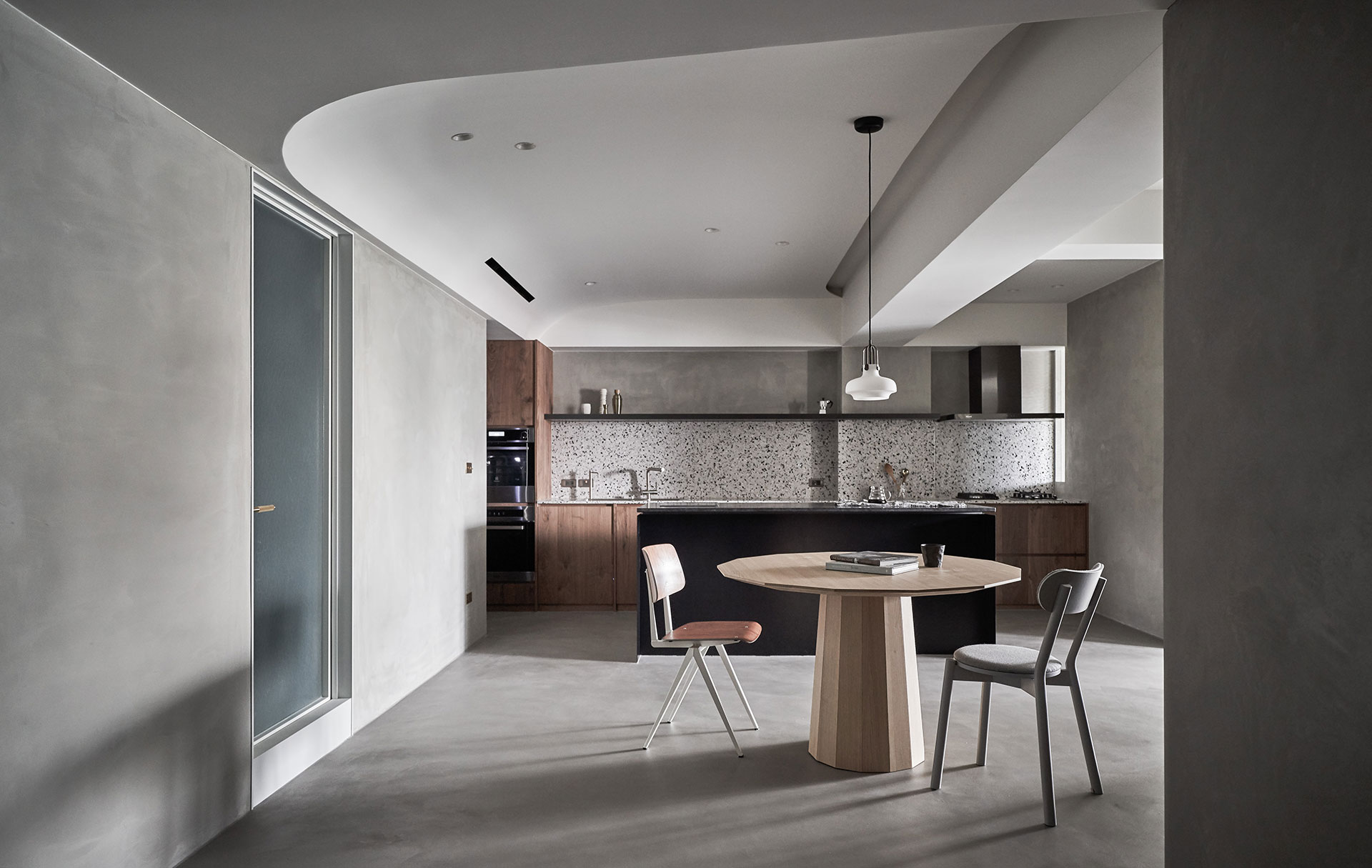
Residence C (Yonghe Chen house) by KC design studio.
Photo by Hey! Cheese.
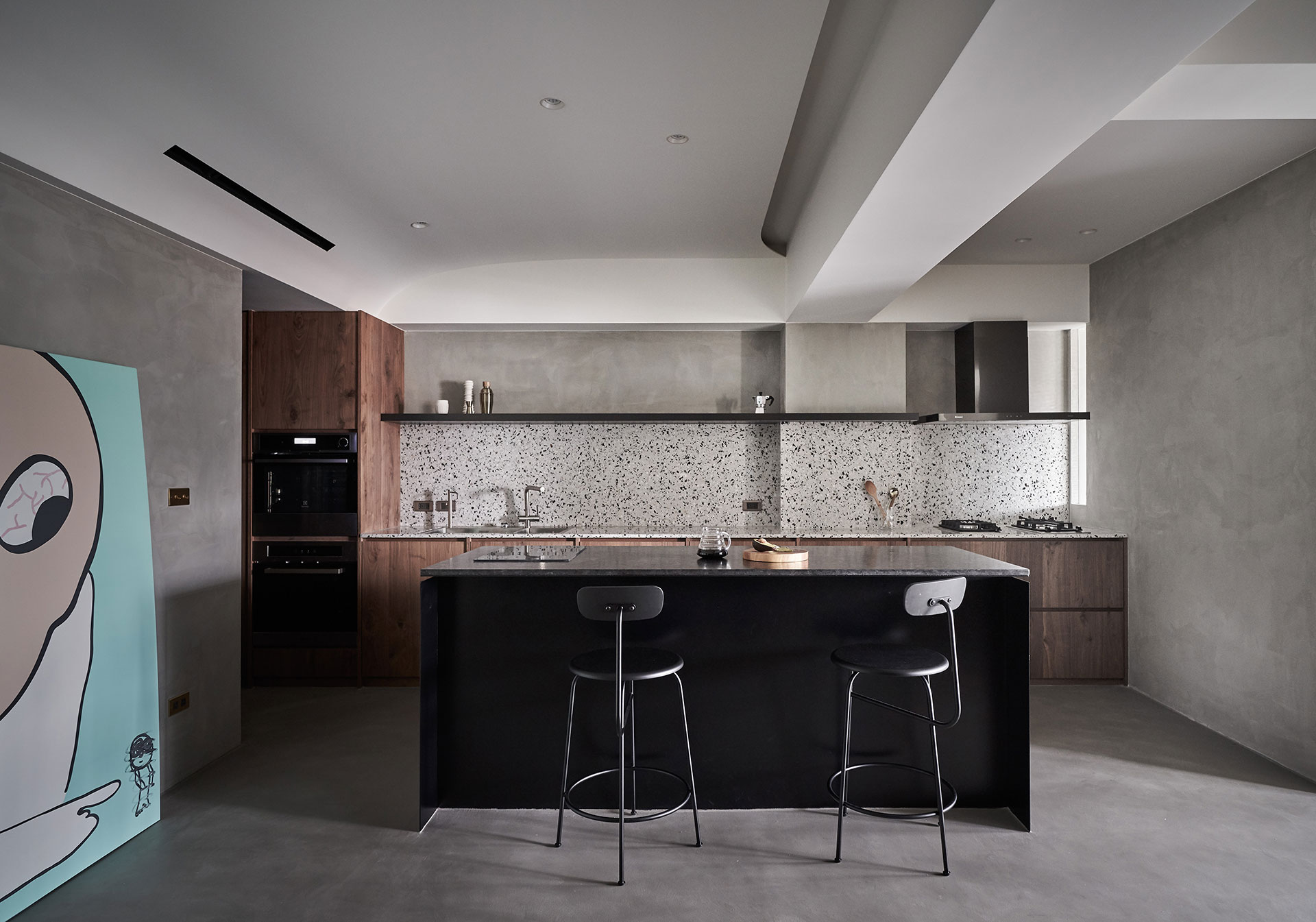
Residence C (Yonghe Chen house) by KC design studio.
Photo by Hey! Cheese.
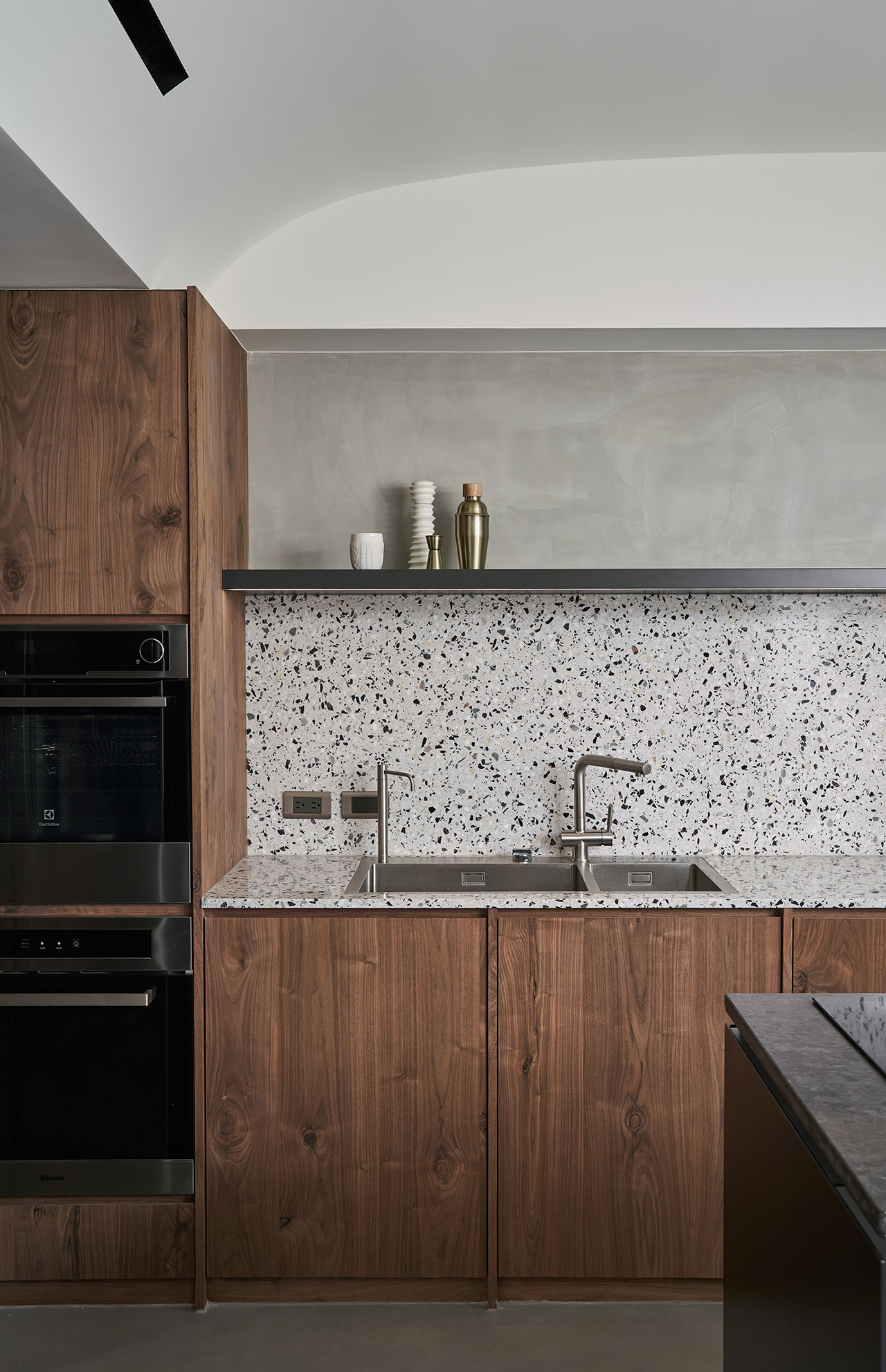
Residence C (Yonghe Chen house) by KC design studio.
Photo by Hey! Cheese.
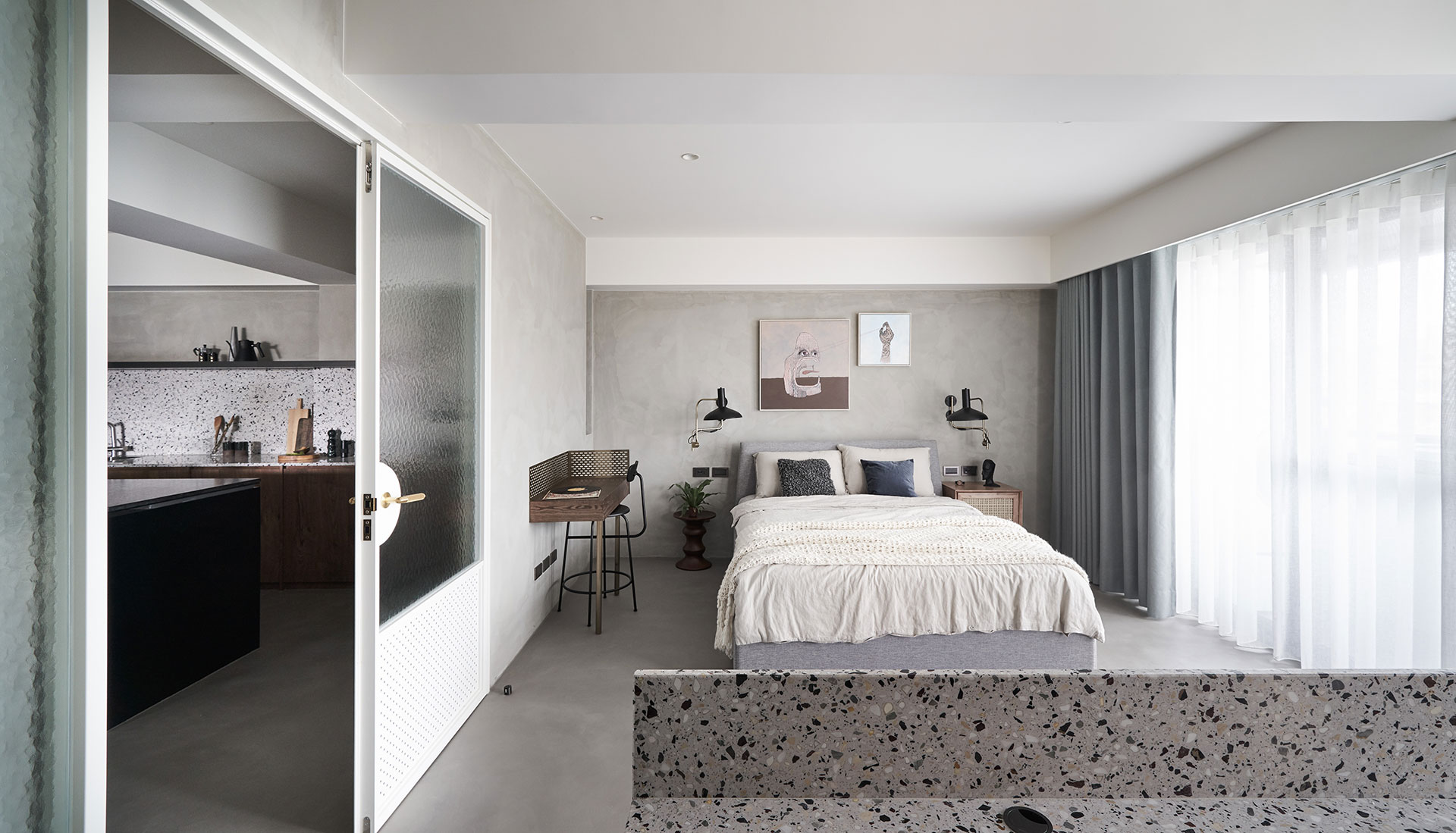
Residence C (Yonghe Chen house) by KC design studio.
Photo by Hey! Cheese.
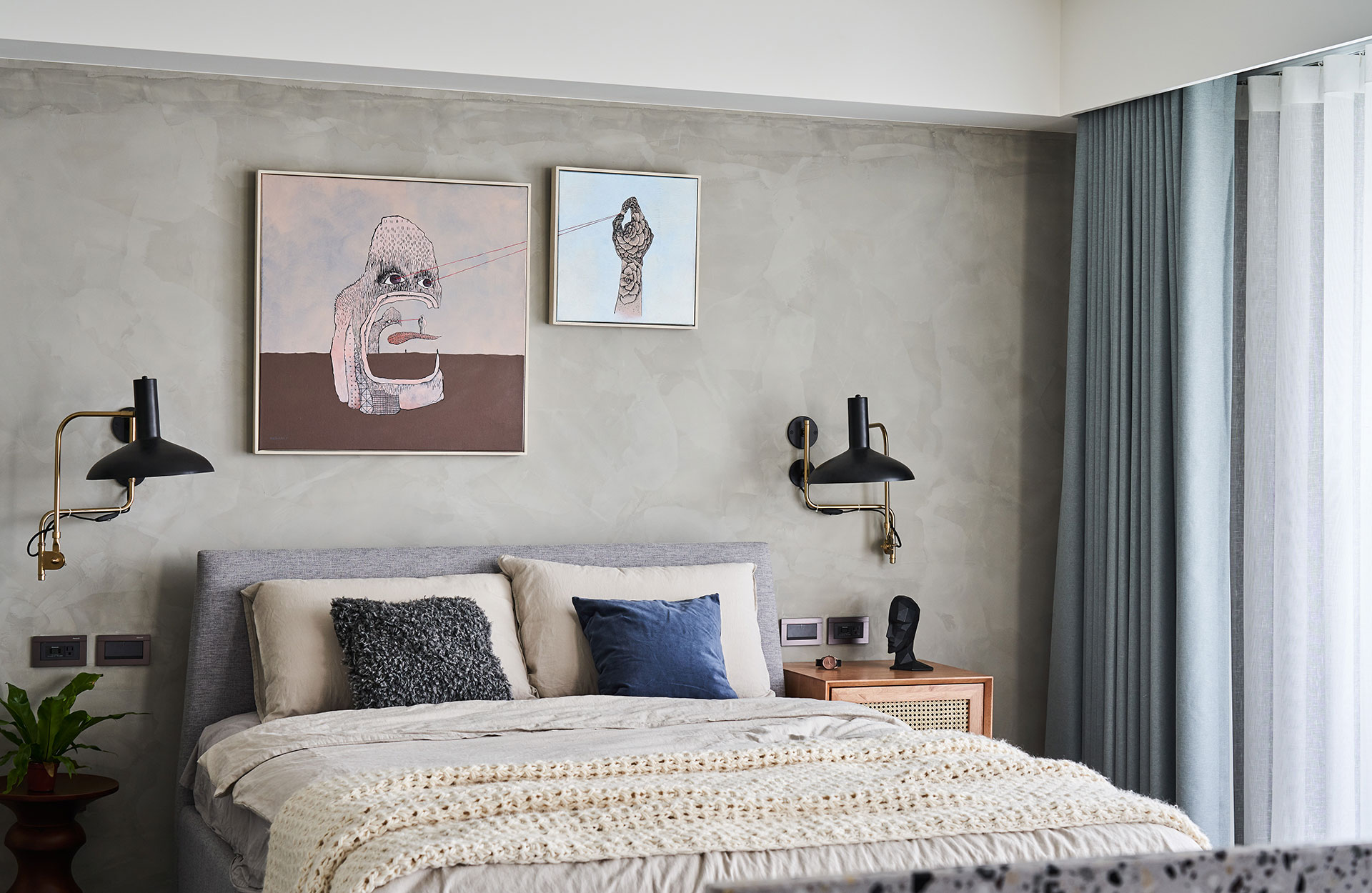
Residence C (Yonghe Chen house) by KC design studio.
Photo by Hey! Cheese.
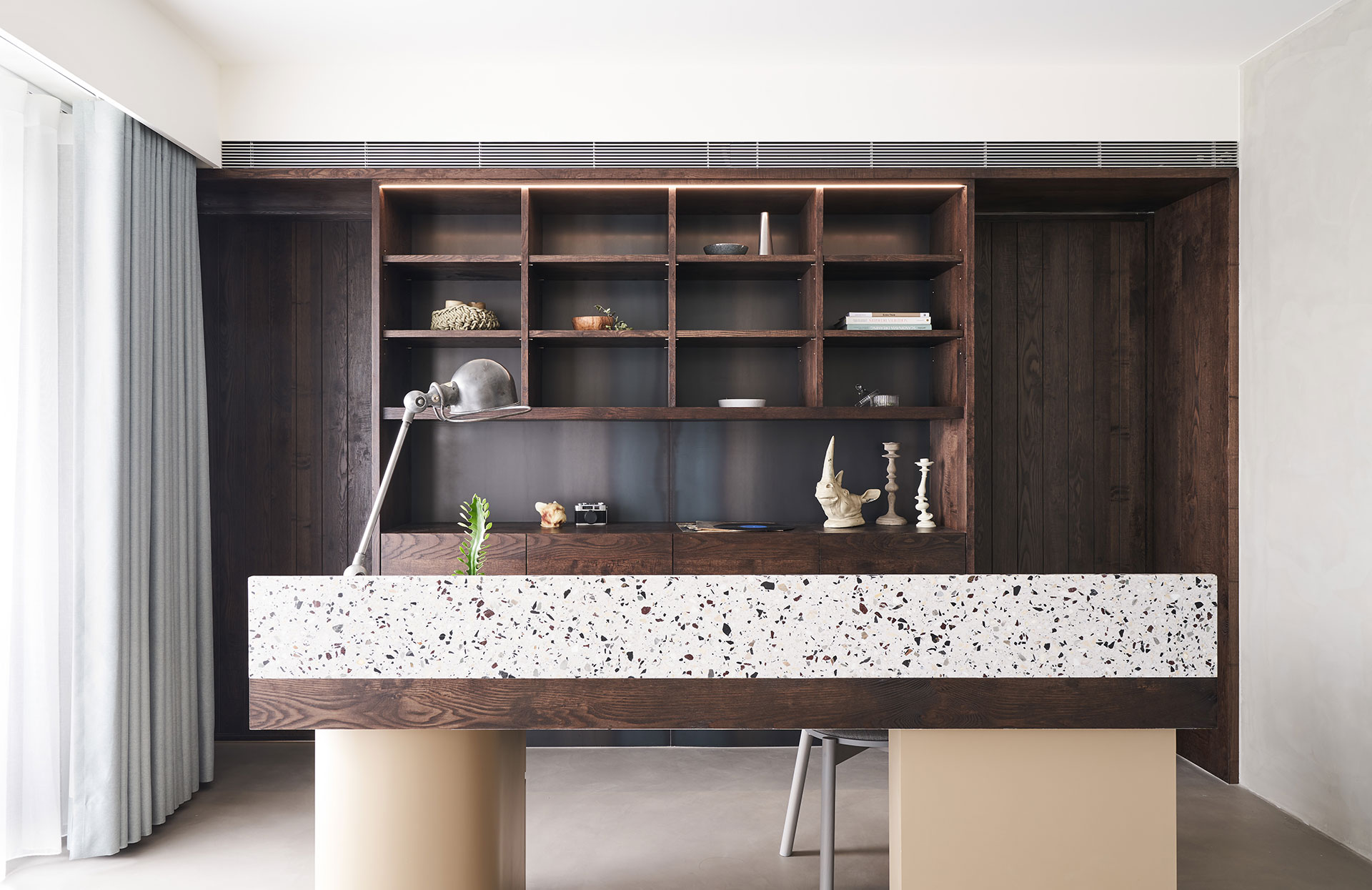
Residence C (Yonghe Chen house) by KC design studio.
Photo by Hey! Cheese.
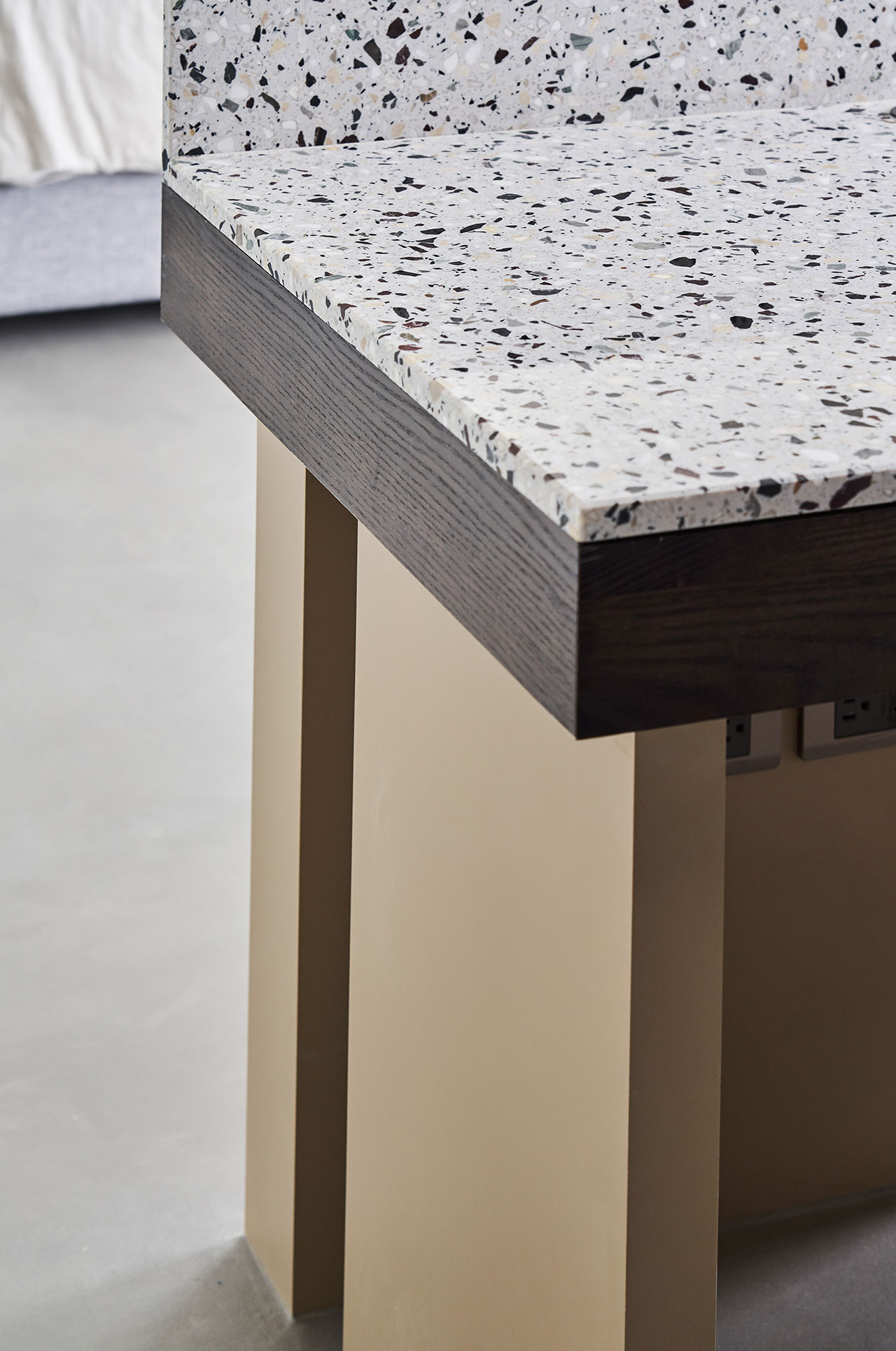
Residence C (Yonghe Chen house) by KC design studio.
Photo by Hey! Cheese.
What best encapsulates the Studio’s creativity when it comes to dealing with less than ideal conditions is the treatment of the ceilings. A low ceiling height, in conjunction with large beams crisscrossing the apartment and a plethora of services that had to be incorporated within, made the design a particular challenge. The team’s solution was to introduce subtly arched sections that gently soar in-between beams and services. Using a voluminous language of curves and contours, the ceilings now bestow a sculptural sensibility that complements the otherwise austere interior design on the living spaces.
Espousing a minimalist aesthetic, the Studio’s interior design is underpinned by a muted colour palette of greys and whites. Smooth concrete flooring and washed plaster walls in both the public and private zones establish a subdued grey-hued backdrop for an eclectic selection of furniture and art, while the combination of unassuming materials like wood, terrazzo and textured glass with clean-cut lines, minimalist trimmings, and impeccably designed, contemporary furnishings imbue the apartment with a sense of low-key sophistication. Add in the black accents, bronze details and sculptural pieces of furniture and the renovated residence is an example of how simple, discrete gestures can have a huge impact in a small space.
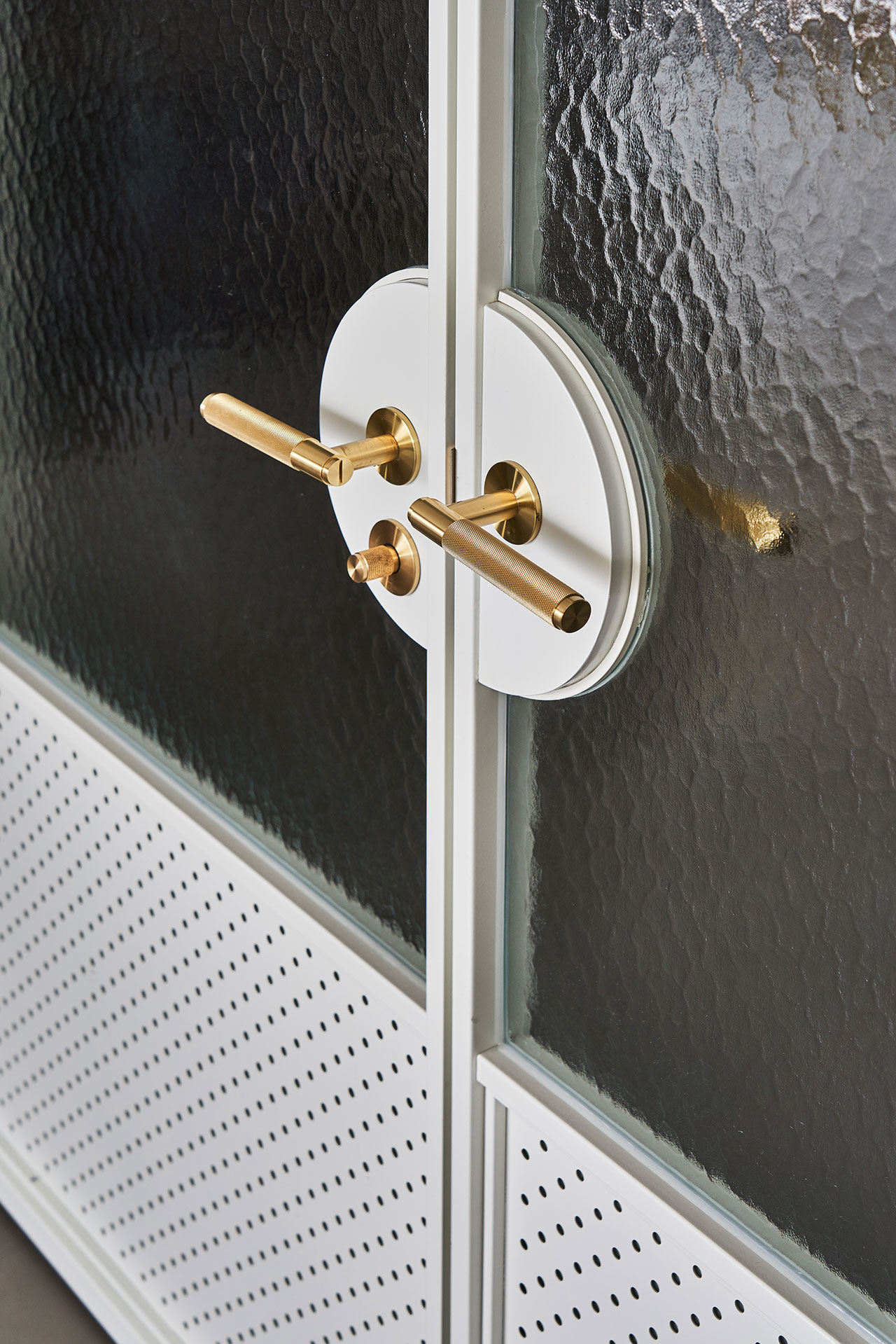
Residence C (Yonghe Chen house) by KC design studio.
Photo by Hey! Cheese.
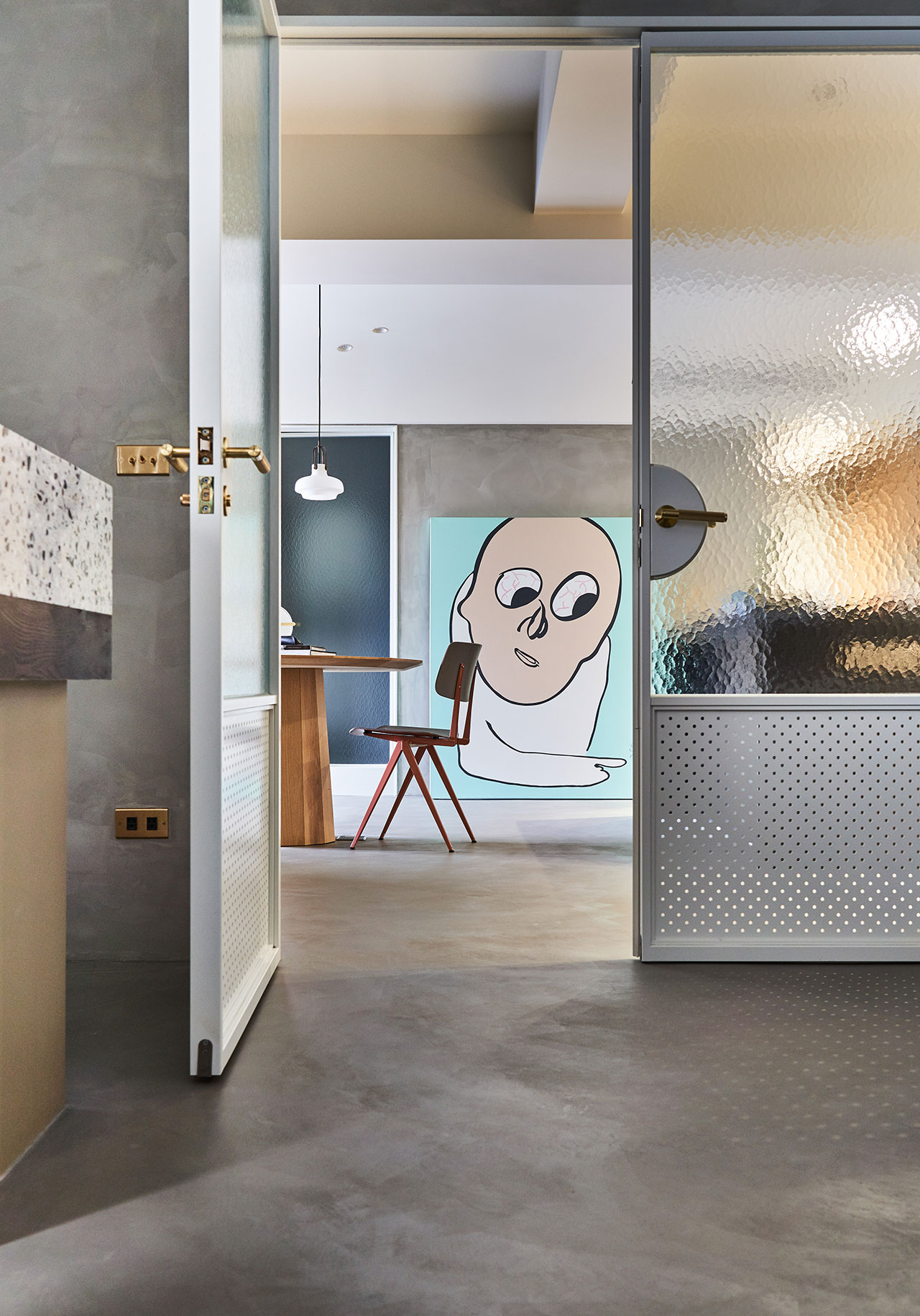
Residence C (Yonghe Chen house) by KC design studio.
Photo by Hey! Cheese.
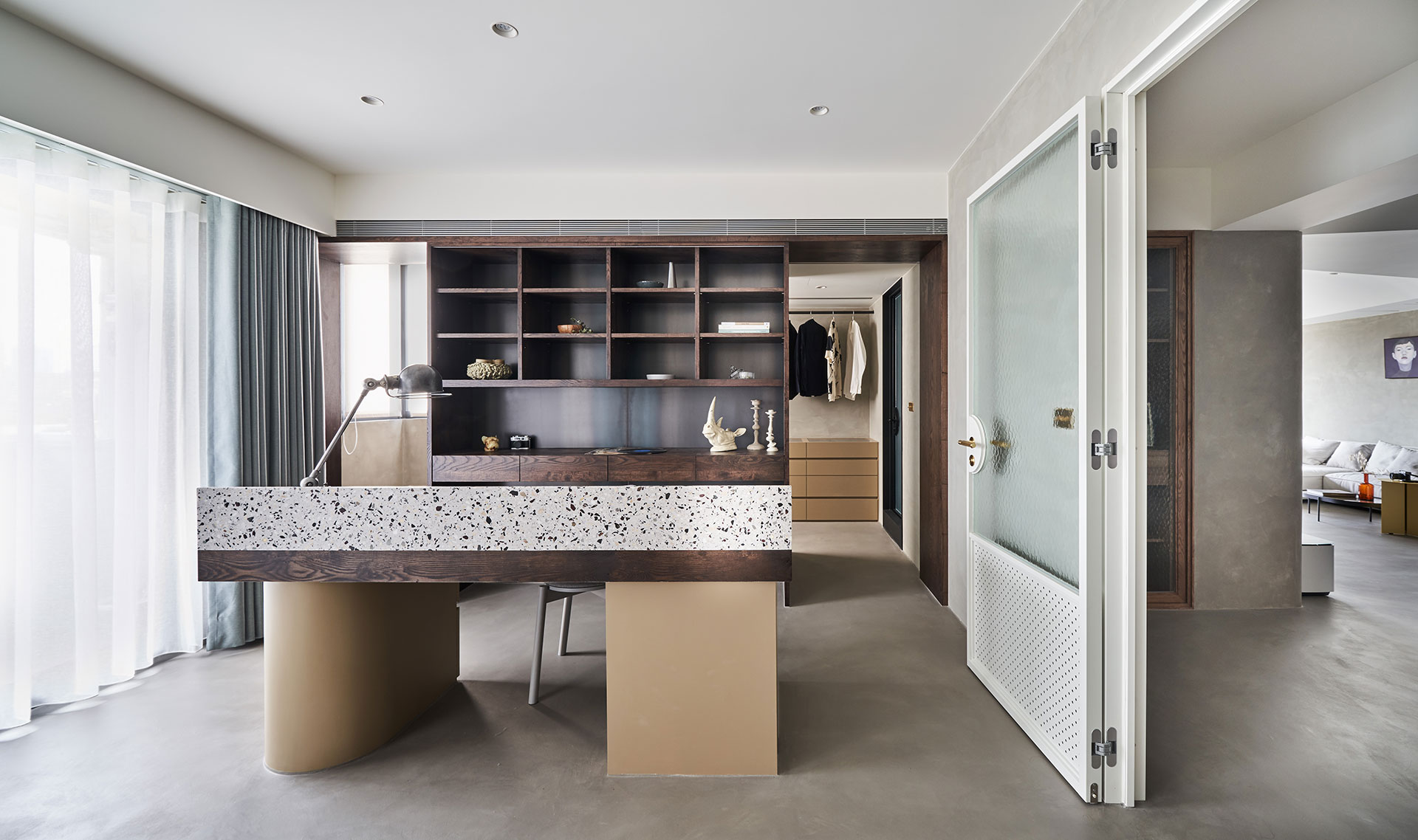
Residence C (Yonghe Chen house) by KC design studio.
Photo by Hey! Cheese.
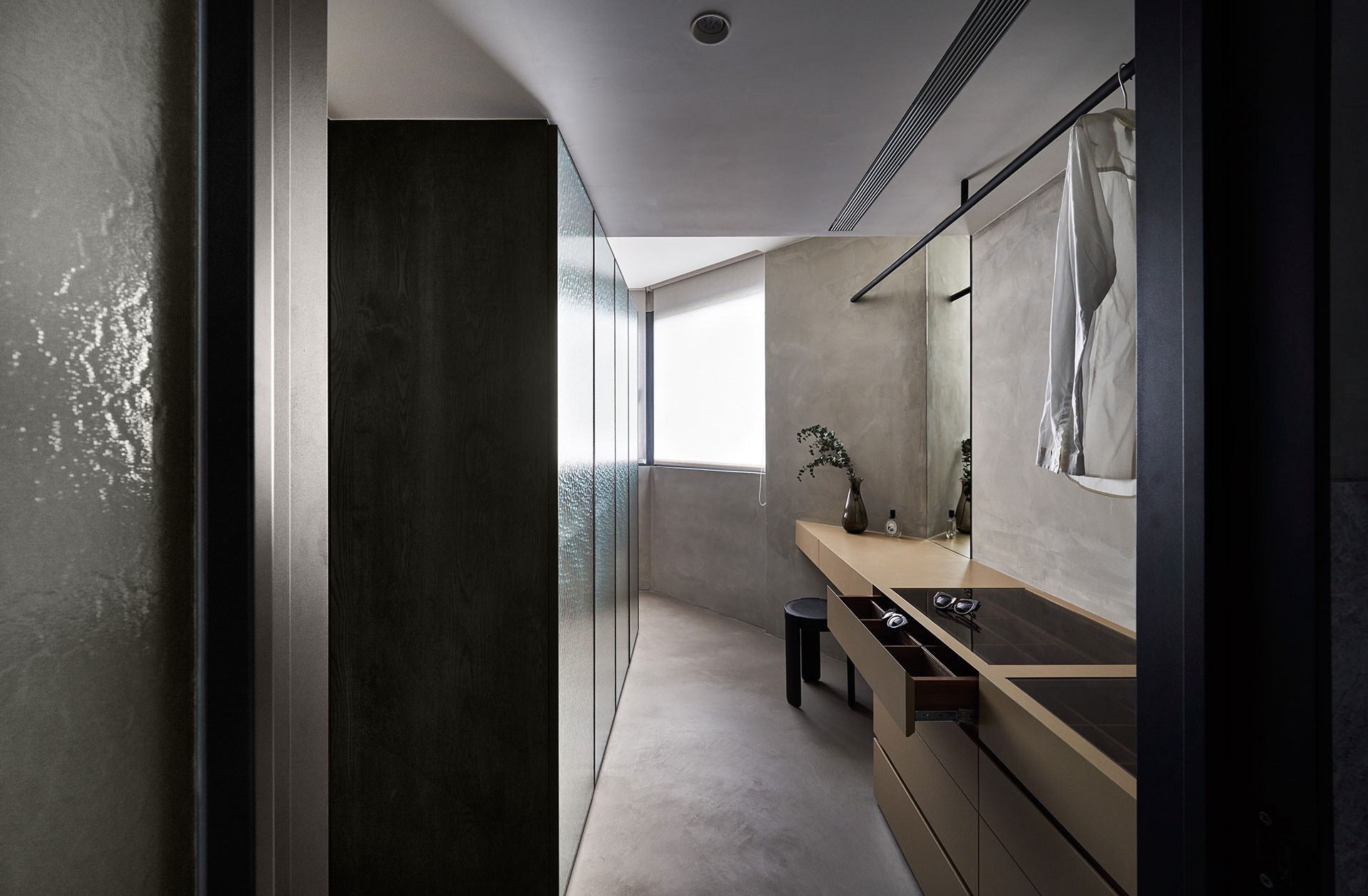
Residence C (Yonghe Chen house) by KC design studio.
Photo by Hey! Cheese.
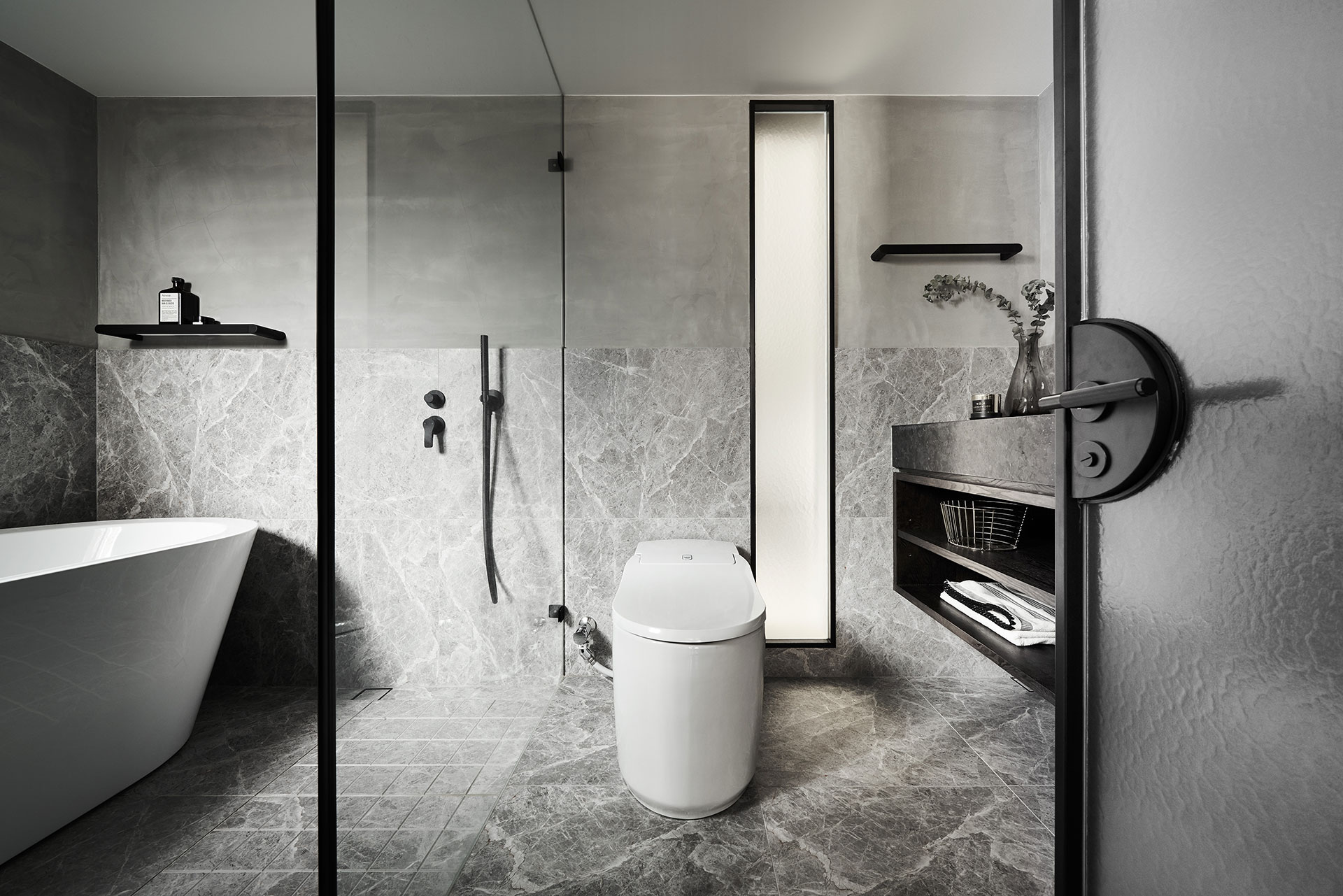
Residence C (Yonghe Chen house) by KC design studio.
Photo by Hey! Cheese.
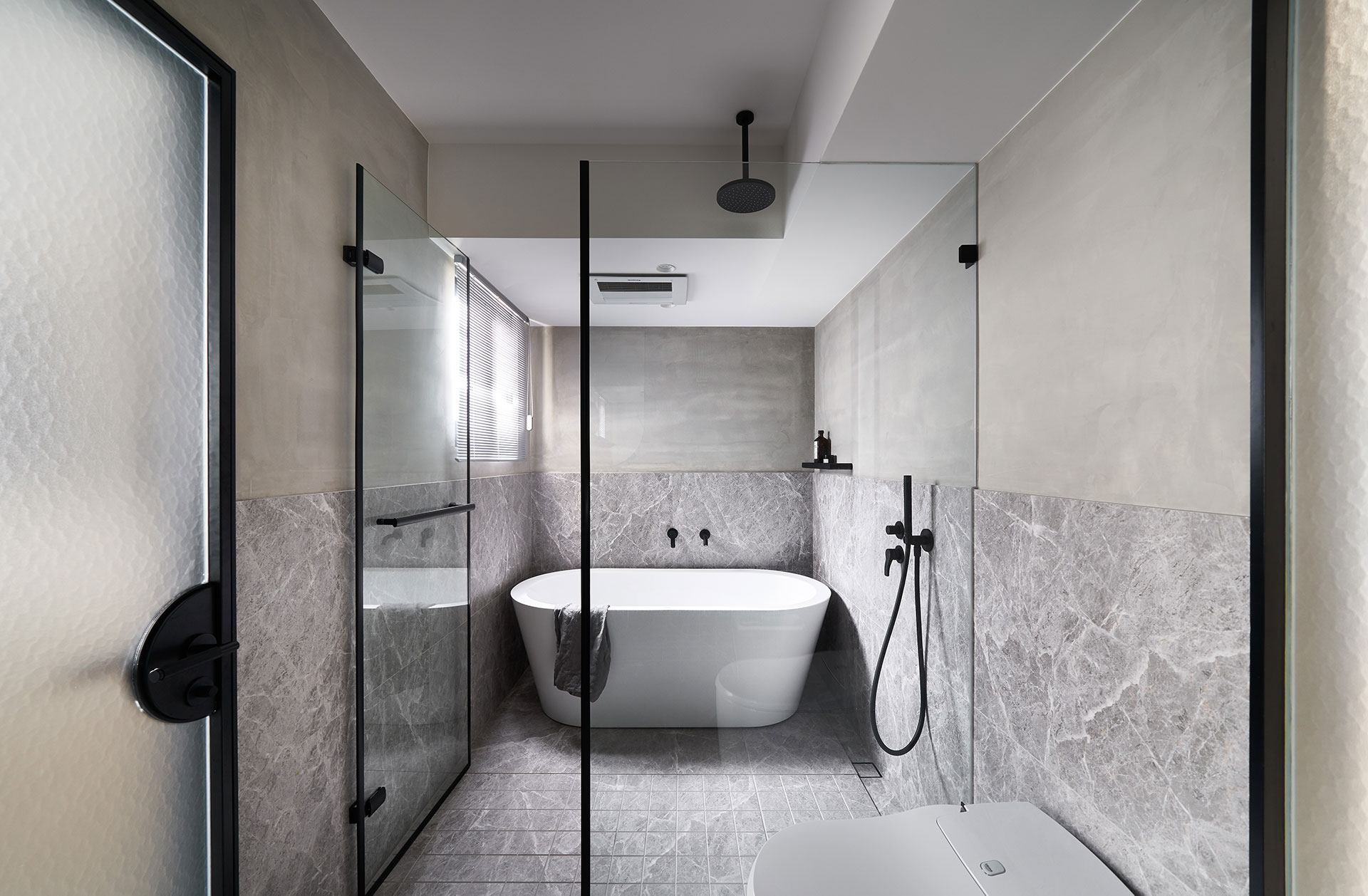
Residence C (Yonghe Chen house) by KC design studio.
Photo by Hey! Cheese.
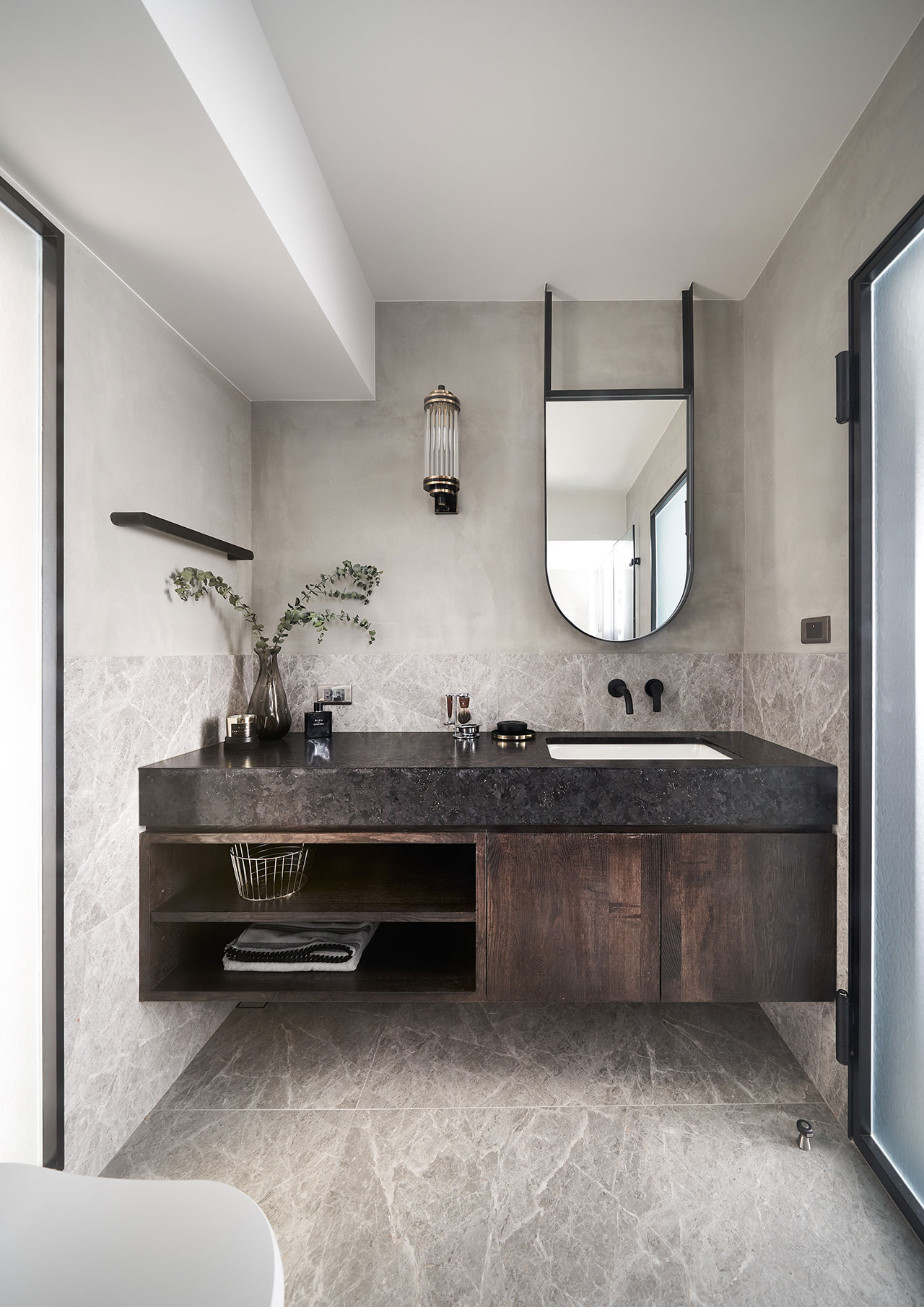
Residence C (Yonghe Chen house) by KC design studio.
Photo by Hey! Cheese.
















