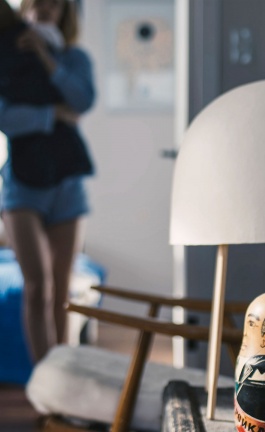Project Name
Edifício na Rua de São MarçalPosted in
Design, Interior DesignLocation
Architecture Practice
SIA Arquitectura StudioProject Team
Sofia Pinto Basto, Inês Cordovil, Ana CravinhoArea (sqm)
474| Detailed Information | |||||
|---|---|---|---|---|---|
| Project Name | Edifício na Rua de São Marçal | Posted in | Design, Interior Design | Location |
Lisbon
Portugal |
| Architecture Practice | SIA Arquitectura Studio | Project Team | Sofia Pinto Basto, Inês Cordovil, Ana Cravinho | Area (sqm) | 474 |
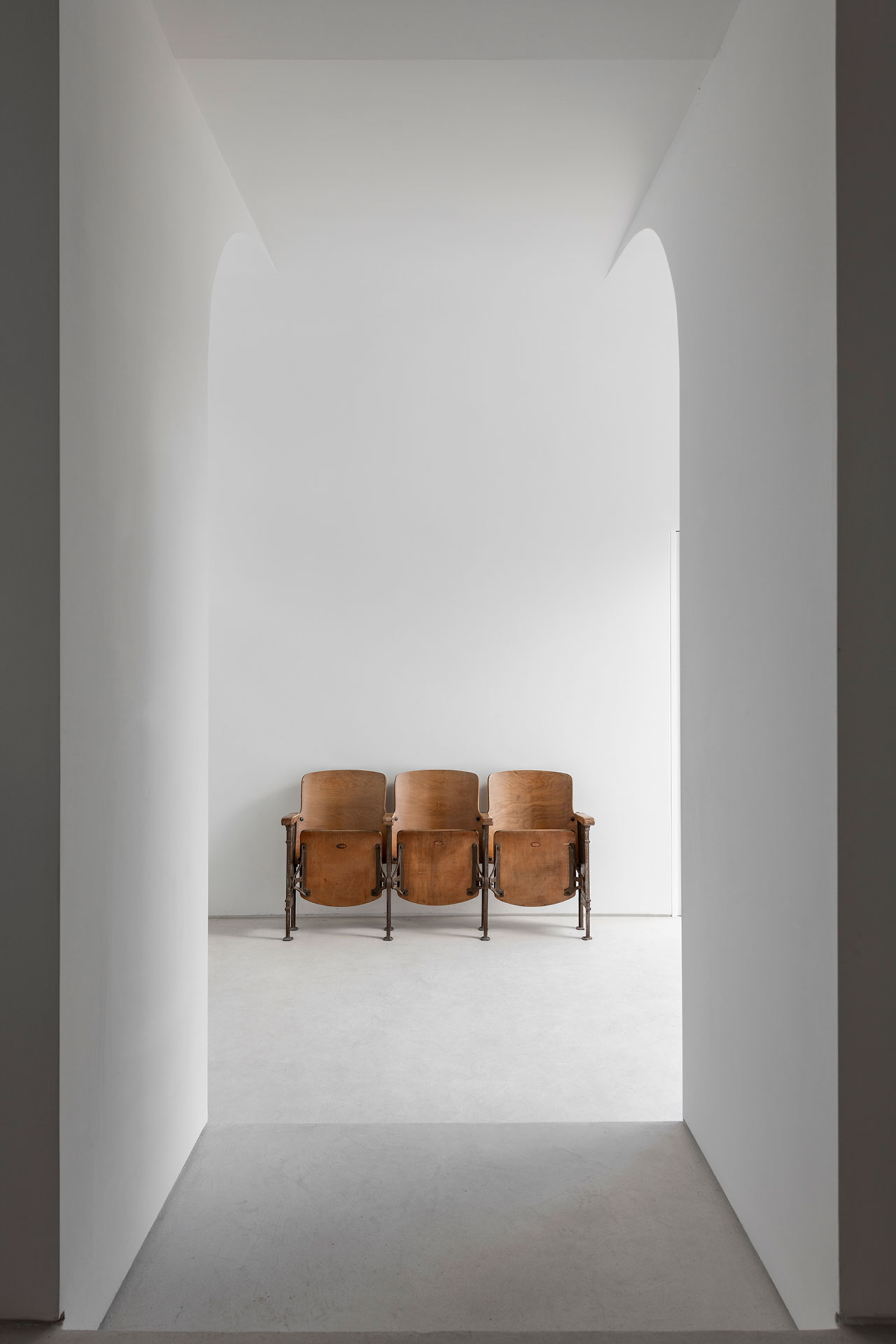
Building on Rua de São Marçal by SIA arquitectura.
Photo by JG Photography – João Guimarães.

Building on Rua de São Marçal by SIA arquitectura.
Photo by JG Photography – João Guimarães.
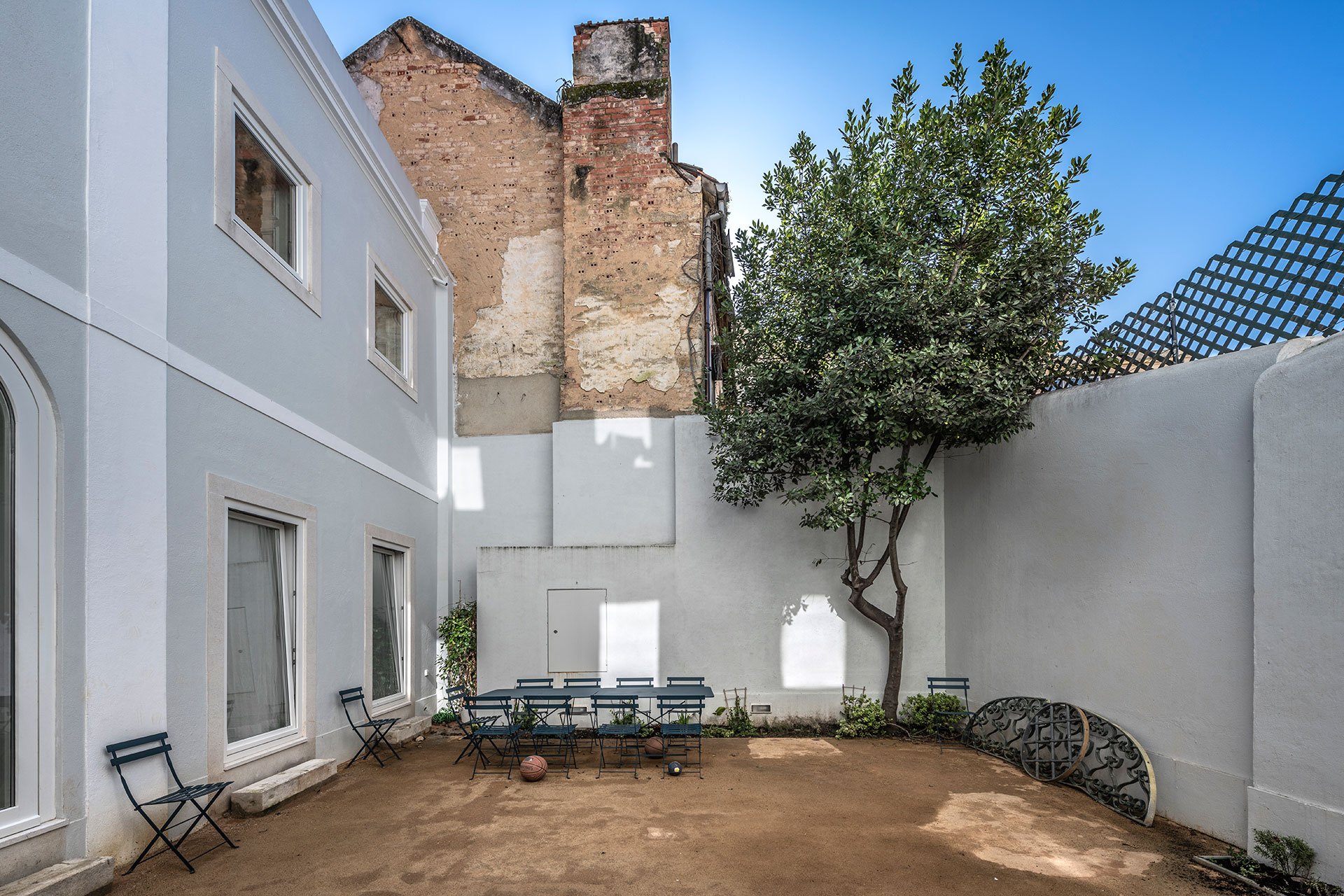
Building on Rua de São Marçal by SIA arquitectura.
Photo by JG Photography – João Guimarães.
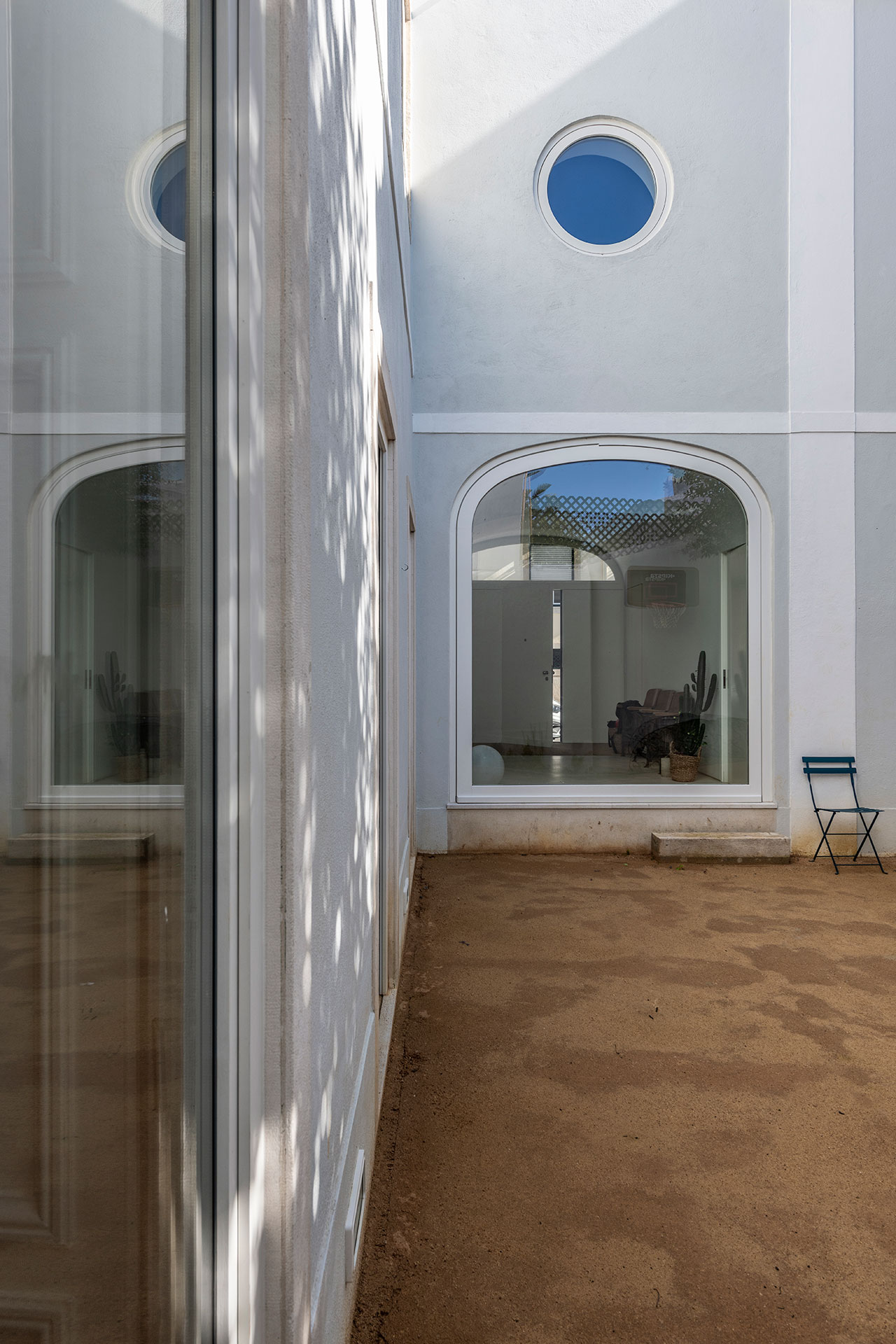
Building on Rua de São Marçal by SIA arquitectura.
Photo by JG Photography – João Guimarães.
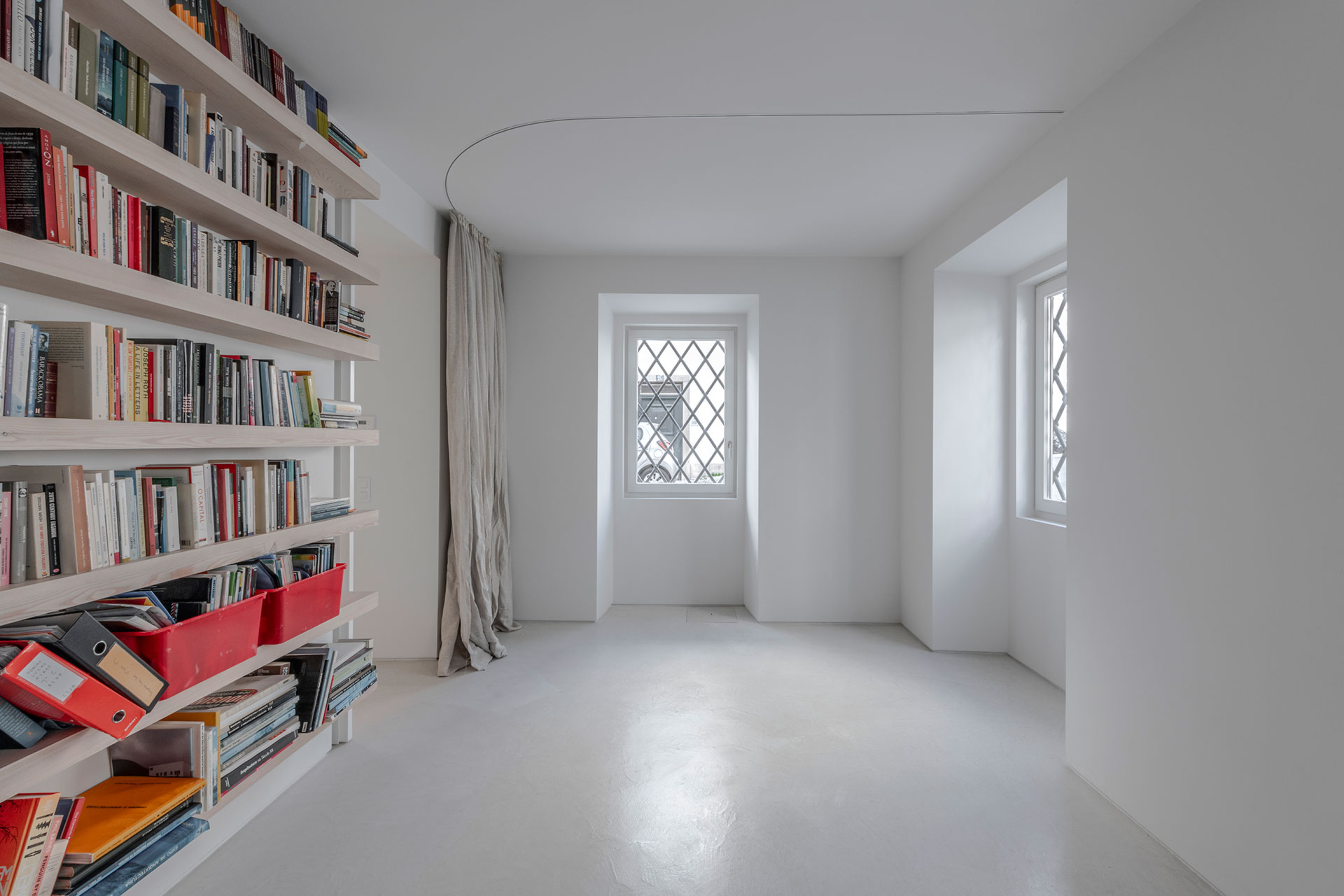
Building on Rua de São Marçal by SIA arquitectura.
Photo by JG Photography – João Guimarães.
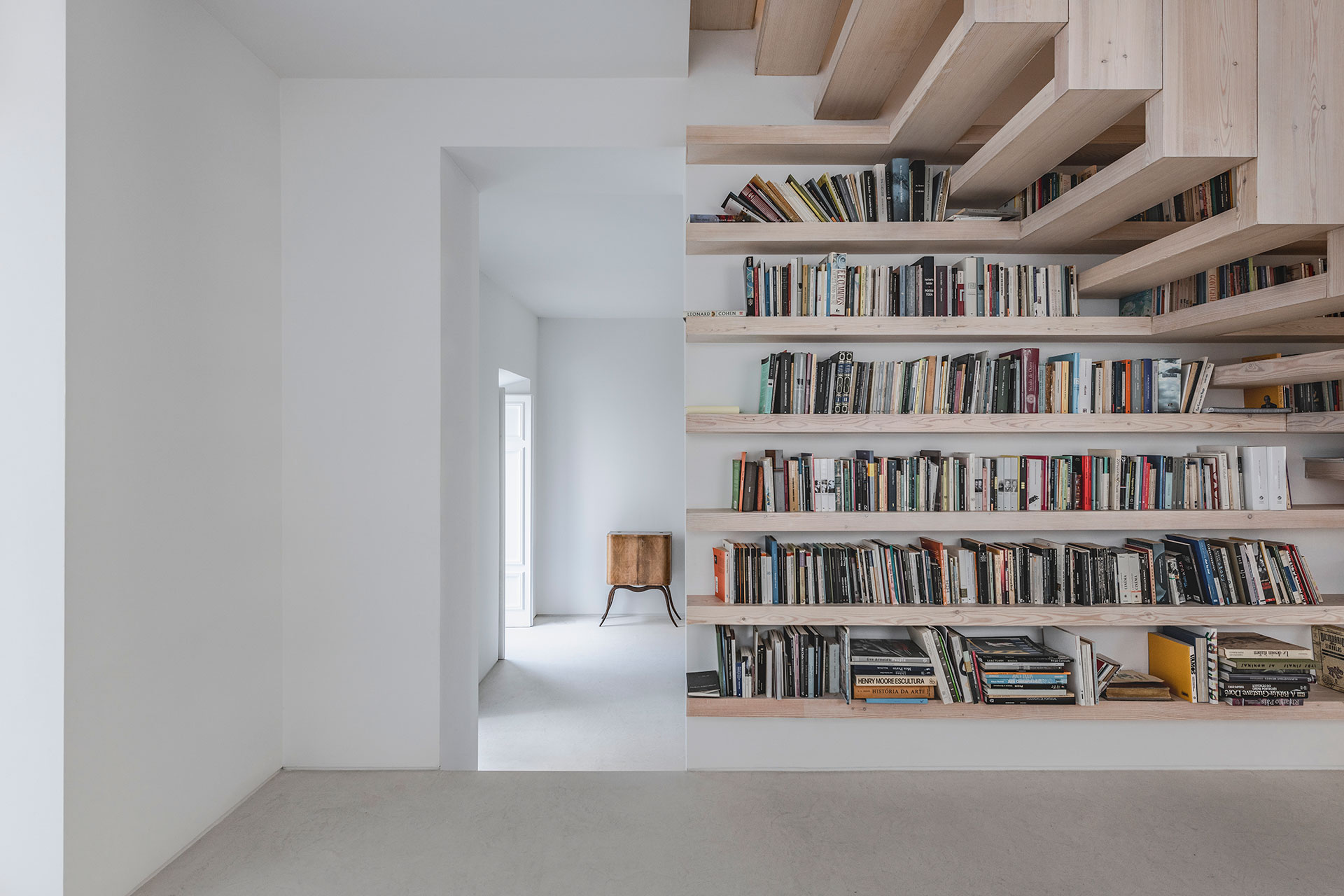
Building on Rua de São Marçal by SIA arquitectura.
Photo by JG Photography – João Guimarães.
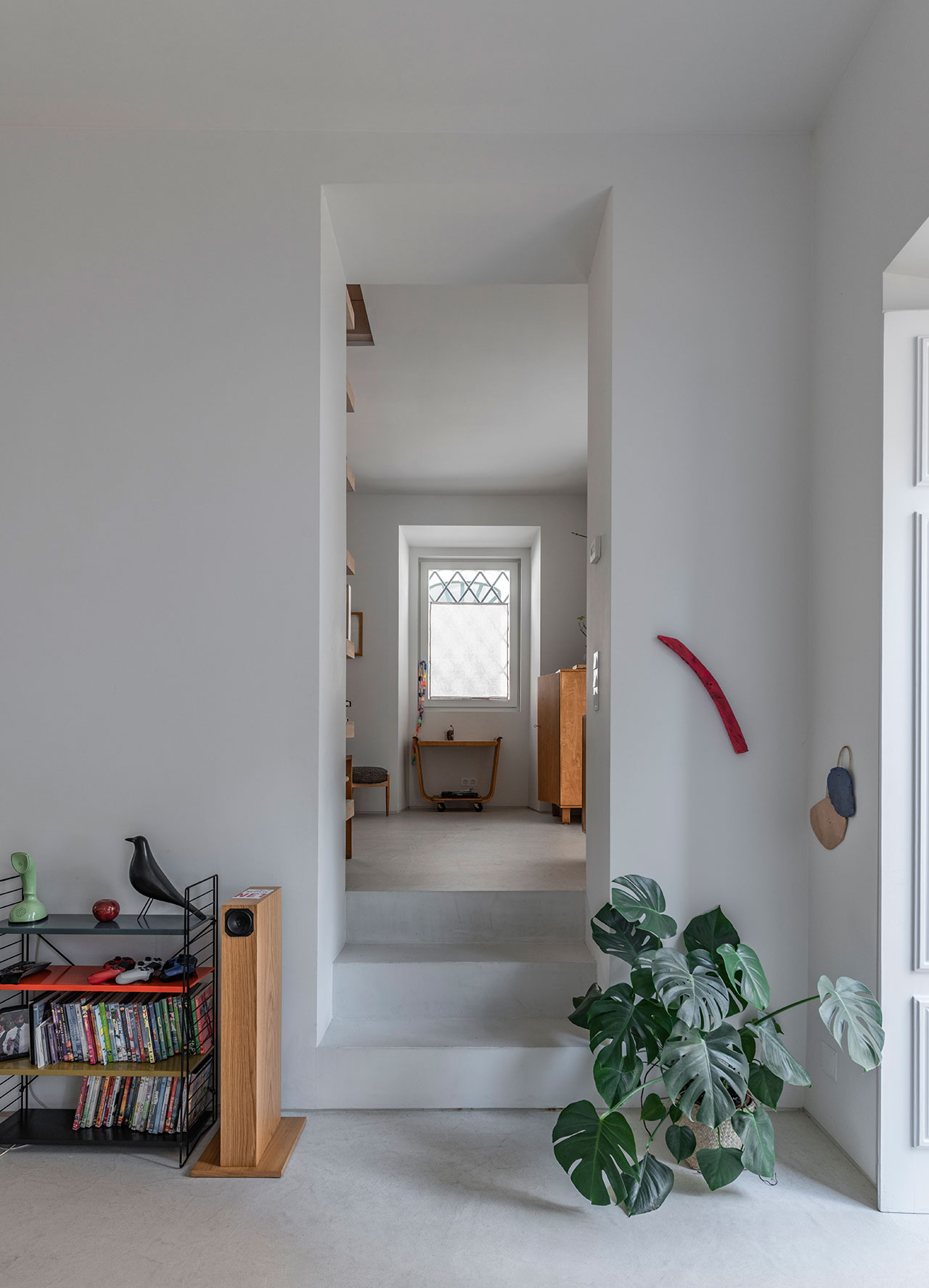
Building on Rua de São Marçal by SIA arquitectura.
Photo by JG Photography – João Guimarães.
Taking advantage of the building’s corner location, the entrances to the two residences are located on different streets. “Casa Térrea”, or the Ground House, takes up the building’s ground floor and part of the first floor, while “Casa Alta”, or the High House, occupies the majority of the first floor and the second-floor attic.
Entry to the Ground House is through a vaulted vestibule which is flooded with daylight courtesy of a glazed archway that provides access to the shared courtyard at the back of the building. Designed as a succession of spaces, an elongated corner room that functions as a living and study area, leads to the sitting room and the kitchen - also connected, while a feature bookcase-cum-staircase leads to the children’s bedroom upstairs, while the master bedroom situated on the ground floor on the other side of the vestibule.
Featuring an all-white colour palette and a complete lack of decorative features, the Ground House’s stark minimalism is balanced by a rich vocabulary of volumetric geometries that highlight the building’s idiosyncrasies or introduce modern counterparts. Besides the vaulted vestibule, features like these include a cylindrical shower room, a pyramid-shaped ceiling, cubic wardrobes-cum-partitions, and a wooden staircase that forms a prismatic volume aligned with the aforementioned bookcase.
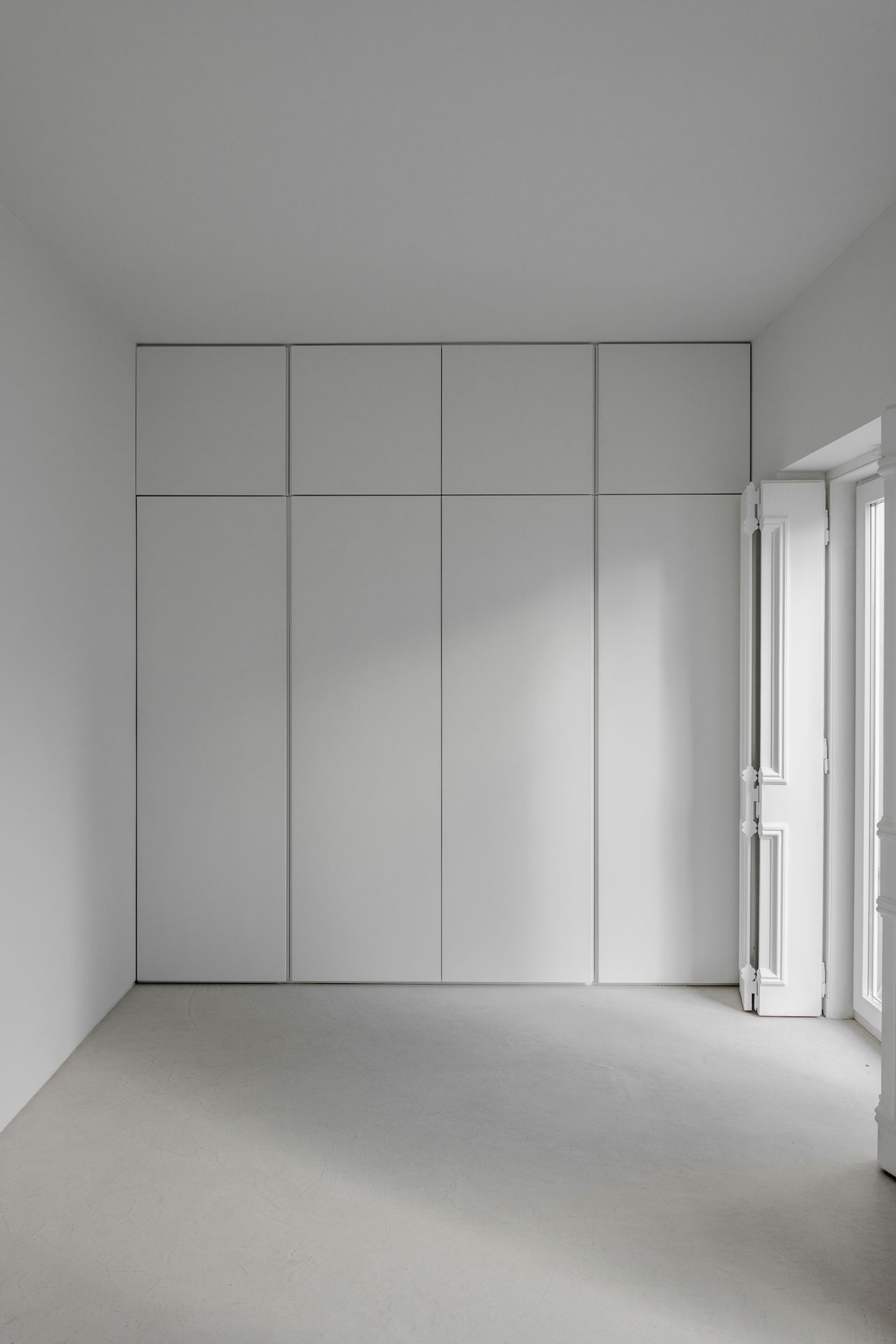
Building on Rua de São Marçal by SIA arquitectura.
Photo by JG Photography – João Guimarães.
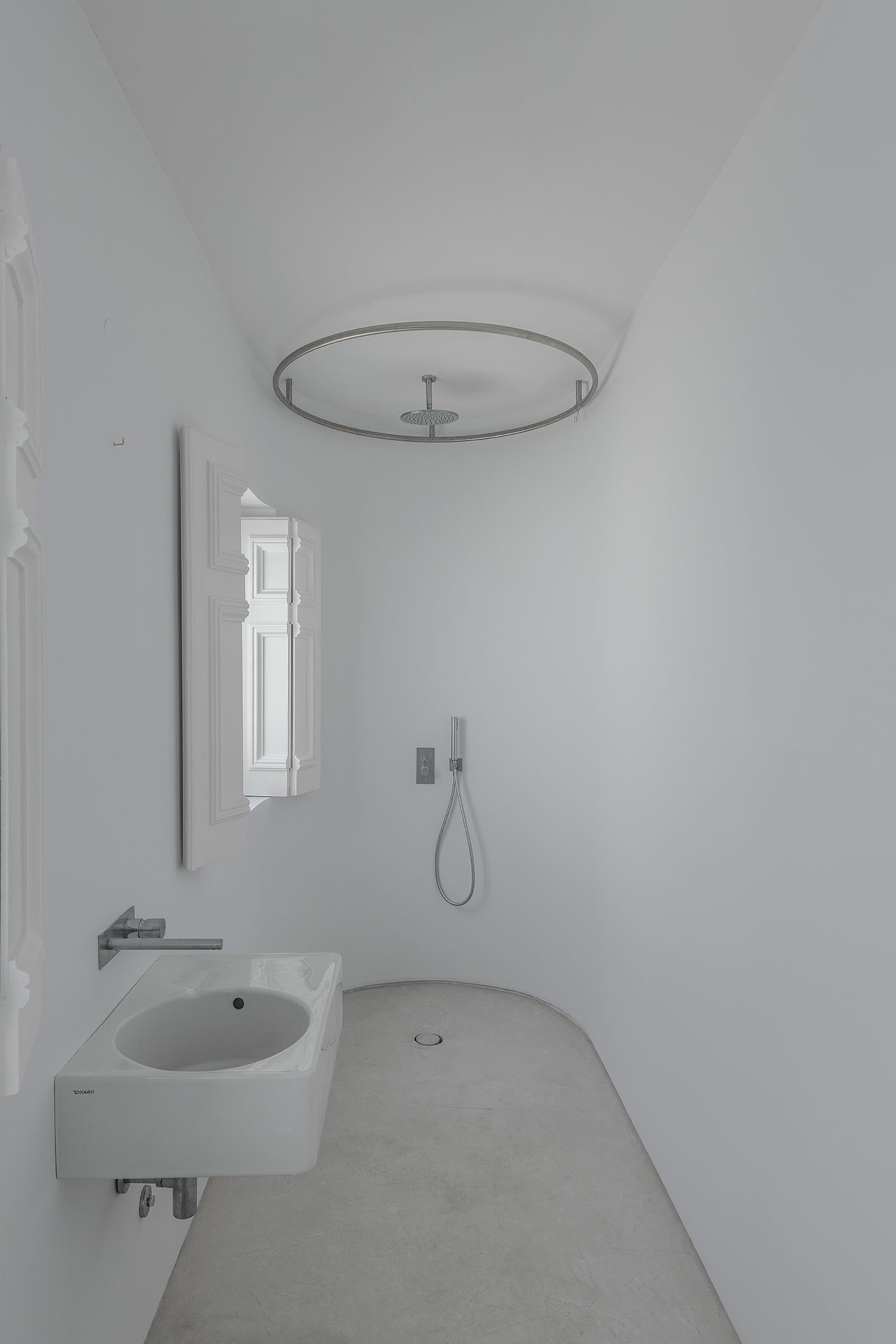
Building on Rua de São Marçal by SIA arquitectura.
Photo by JG Photography – João Guimarães.
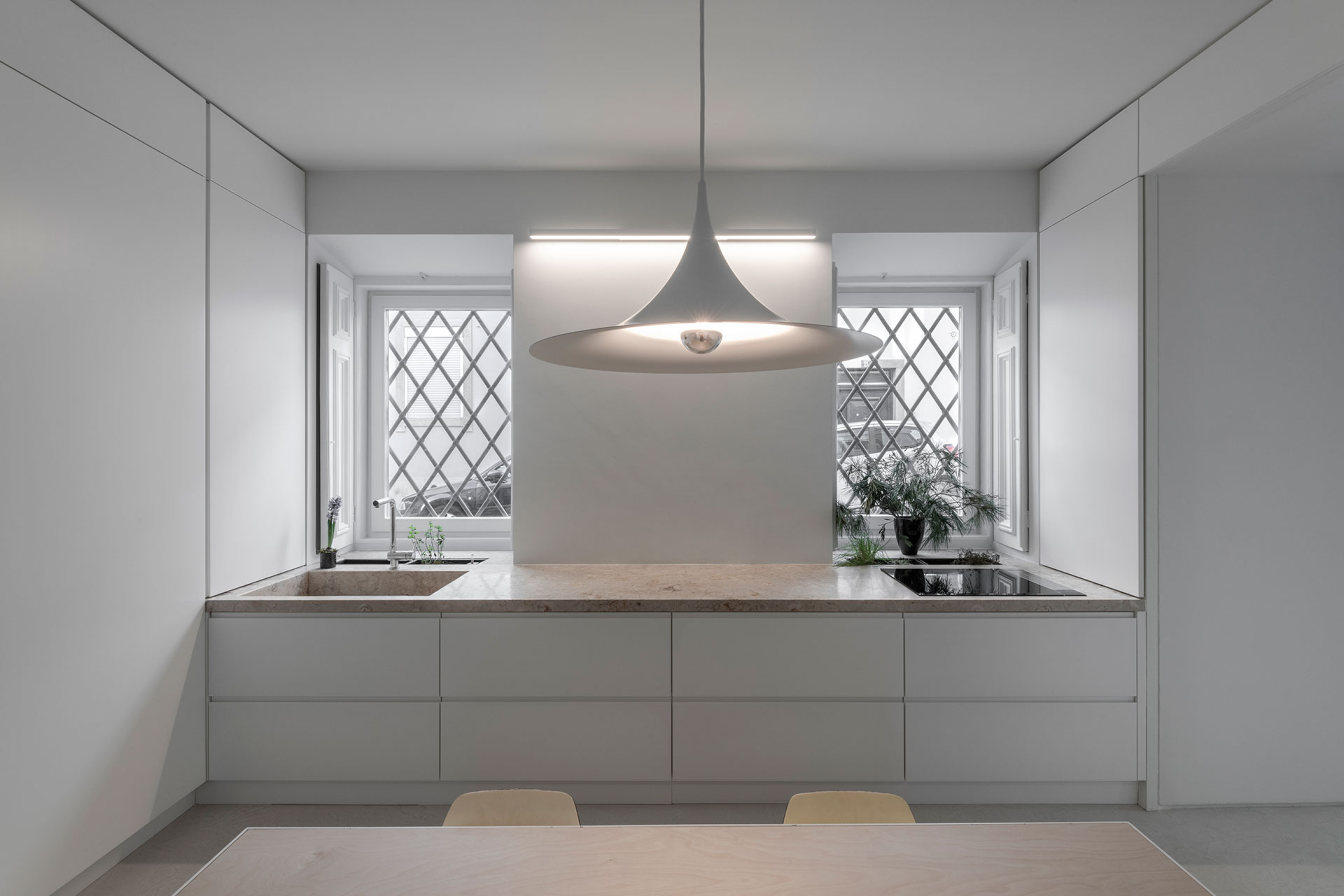
Building on Rua de São Marçal by SIA arquitectura.
Photo by JG Photography – João Guimarães.
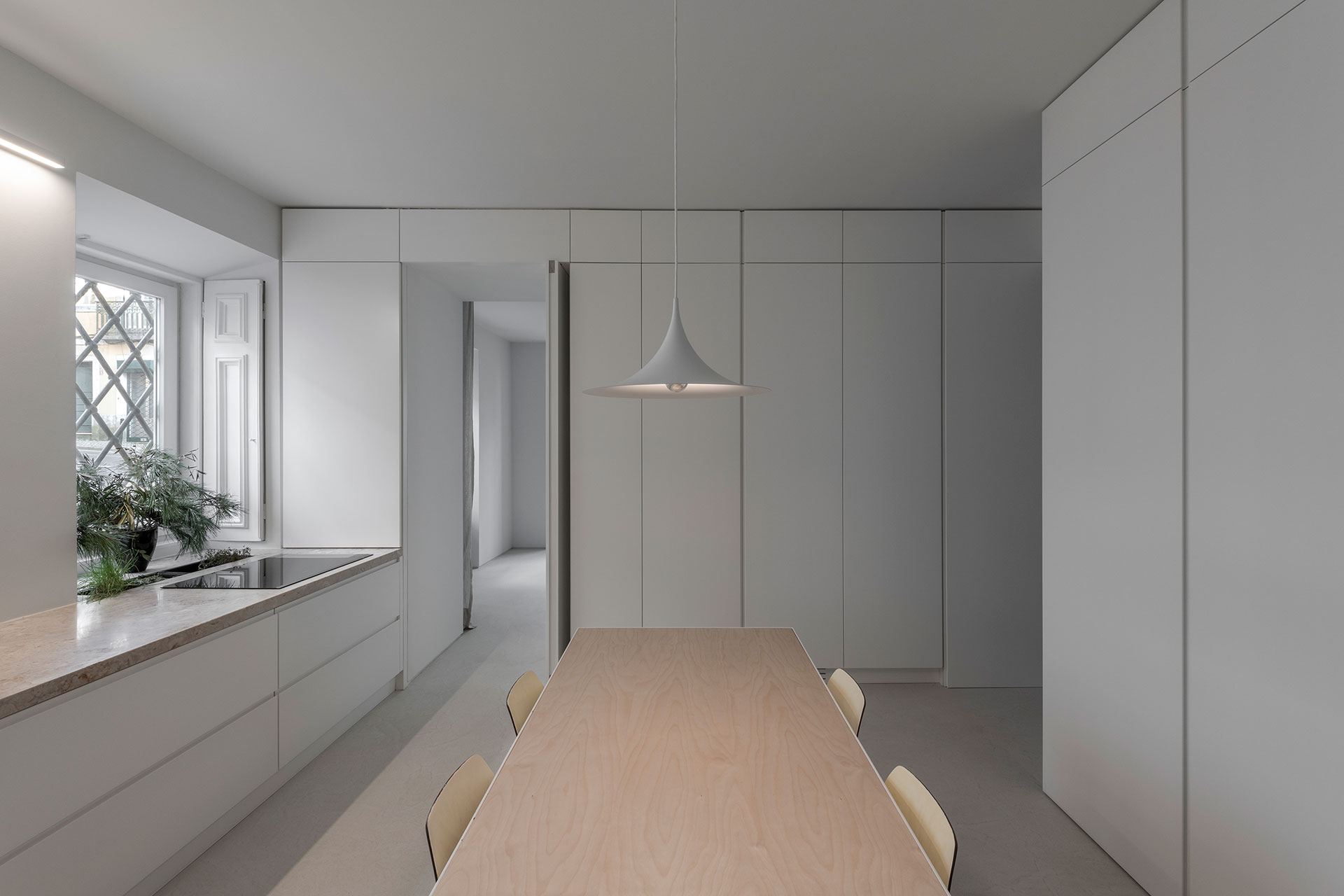
Building on Rua de São Marçal by SIA arquitectura.
Photo by JG Photography – João Guimarães.
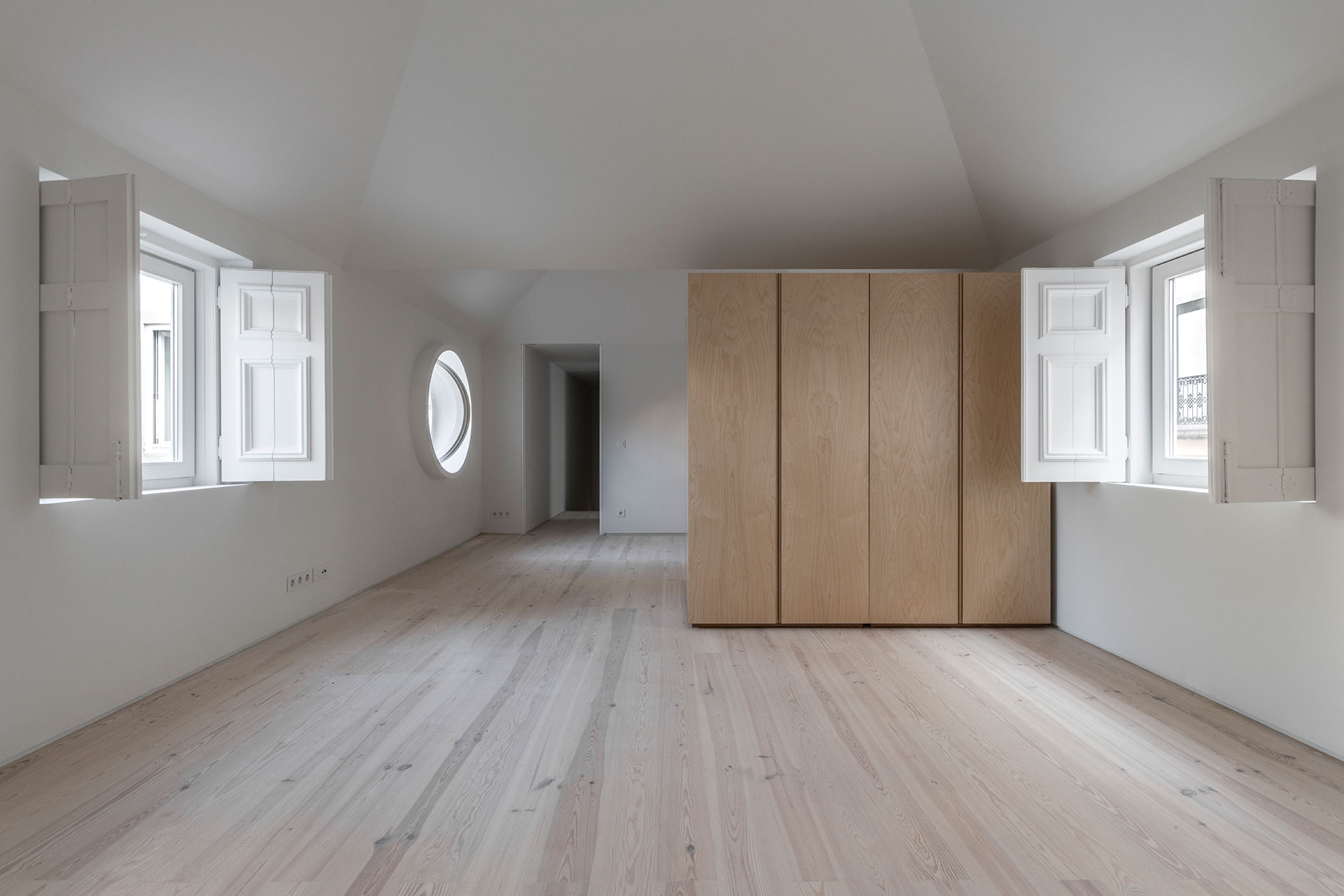
Building on Rua de São Marçal by SIA arquitectura.
Photo by JG Photography – João Guimarães.

Building on Rua de São Marçal by SIA arquitectura.
Photo by JG Photography – João Guimarães.
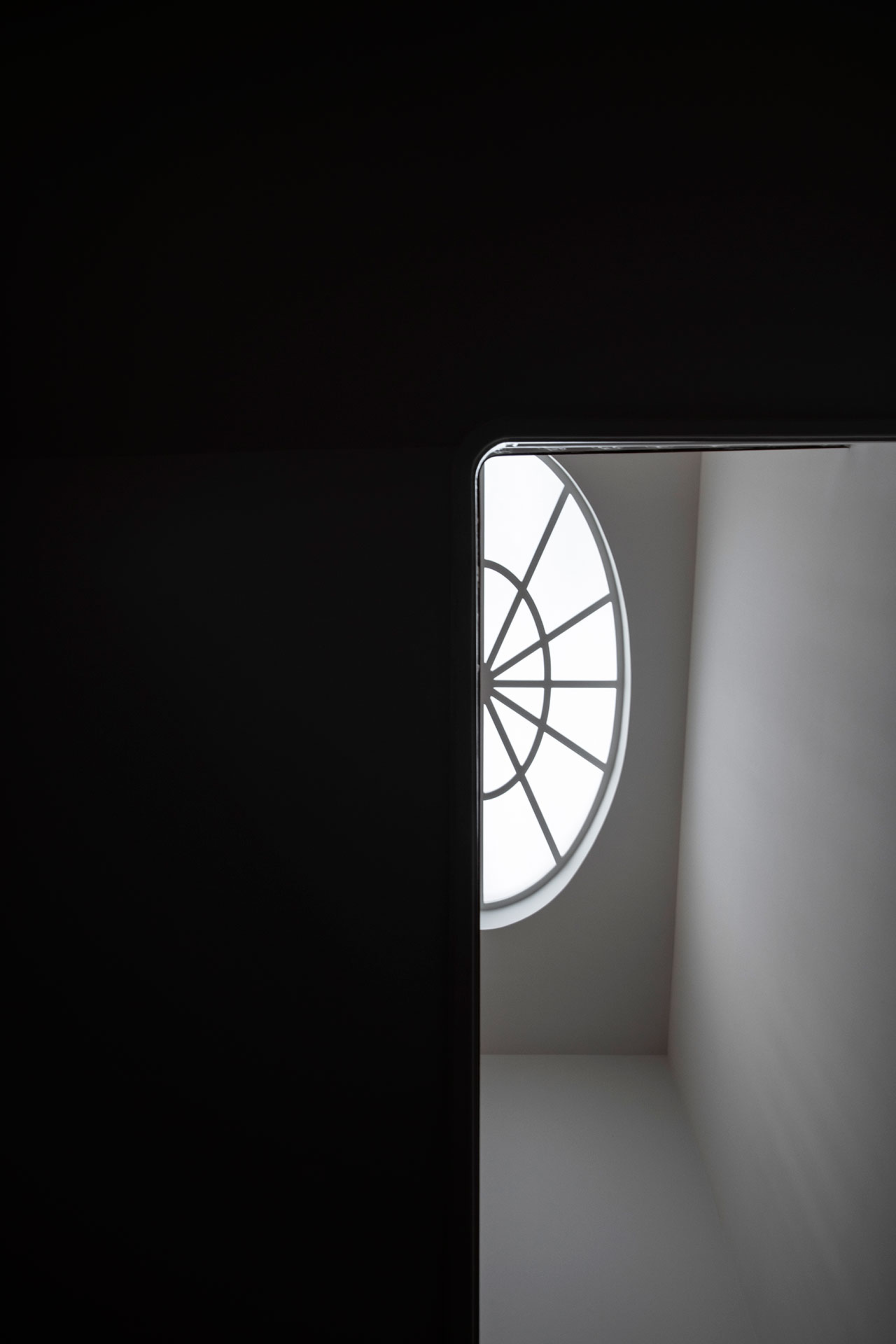
Building on Rua de São Marçal by SIA arquitectura.
Photo by JG Photography – João Guimarães.
While the all-white colour palette continues in the High House, here the minimalist aesthetic is tempered with dark parquet flooring and classic furniture pieces. Crowned by a circular skylight, a staircase connects the ground floor entrance to a large, bright living and dining area on the first floor and the attic above. With views onto the street and the courtyard in the back, the first floor living room is undoubtedly the heart of the house, with a bedroom and the kitchen on either side.
Accommodating three small bedrooms that open up onto a shared playroom, the second floor attic is characterised by the interlocking pitched roof and dormer windows that form a sculptural ceiling-scape. Swathed in white, the prismatic complexity of the attic roof reflects the character of the historic building and imbues the house with an unexpected playfulness which in combination with the minimalist interior design language subtly bridges both past and present.
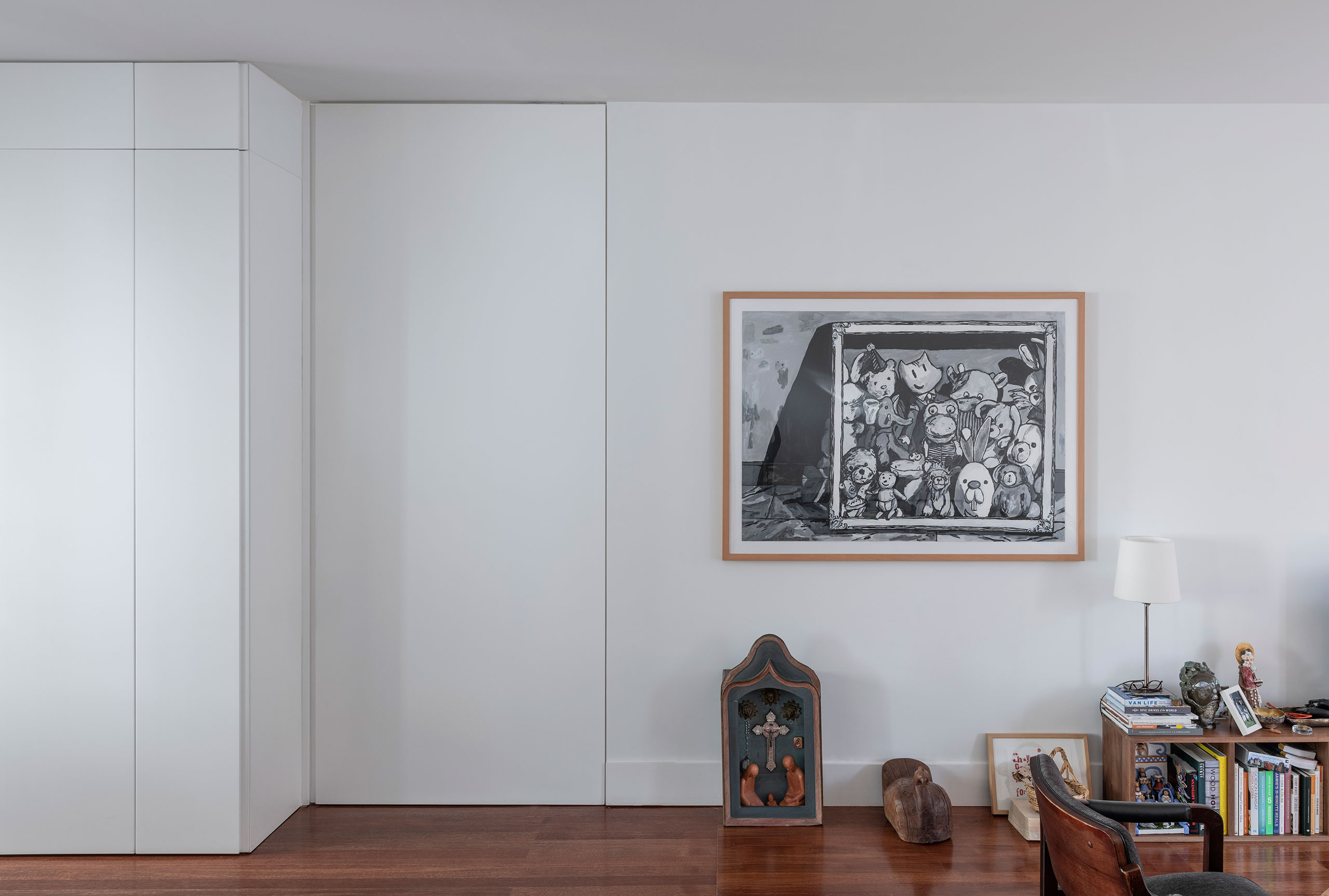
Building on Rua de São Marçal by SIA arquitectura.
Photo by JG Photography – João Guimarães.
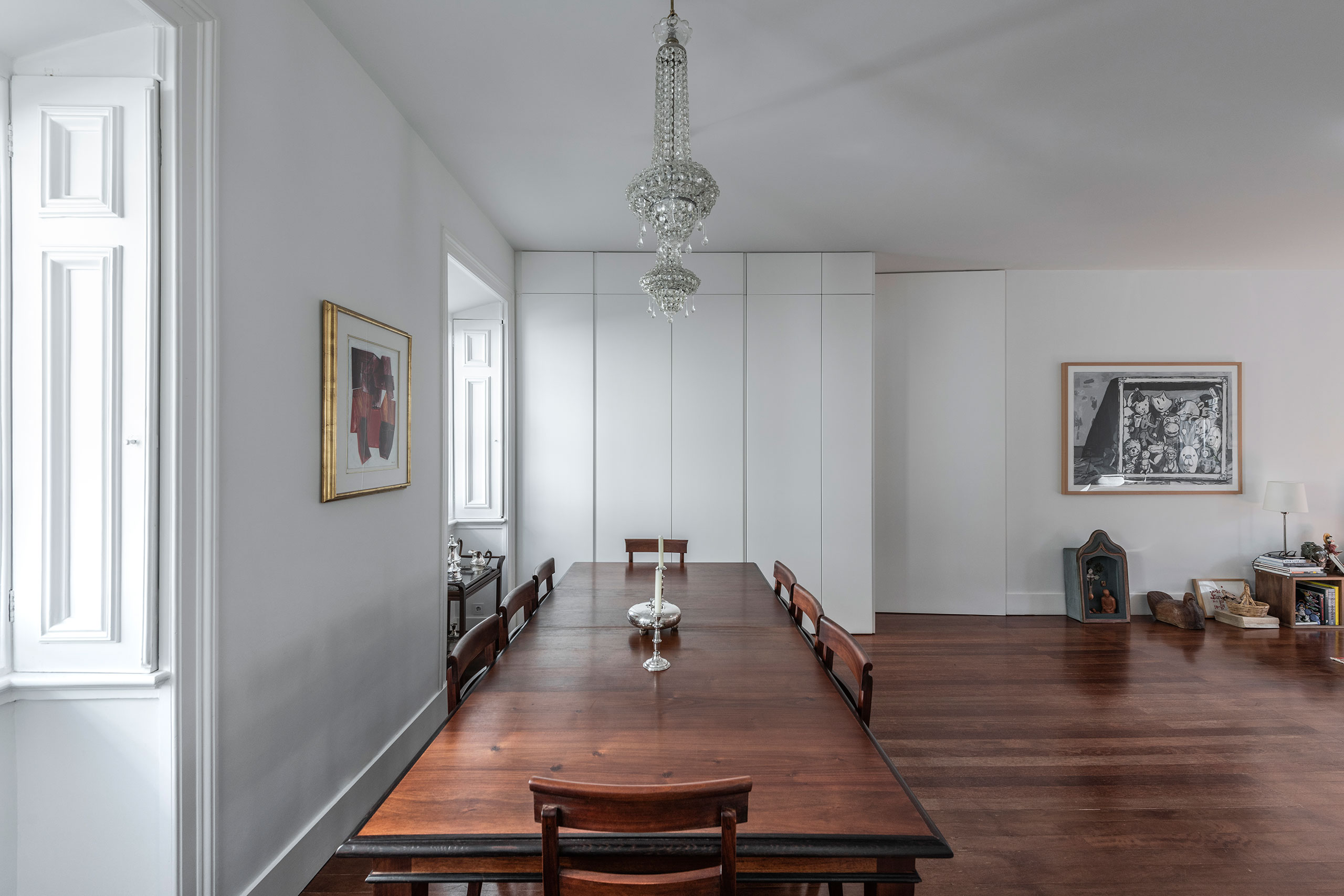
Building on Rua de São Marçal by SIA arquitectura.
Photo by JG Photography – João Guimarães.
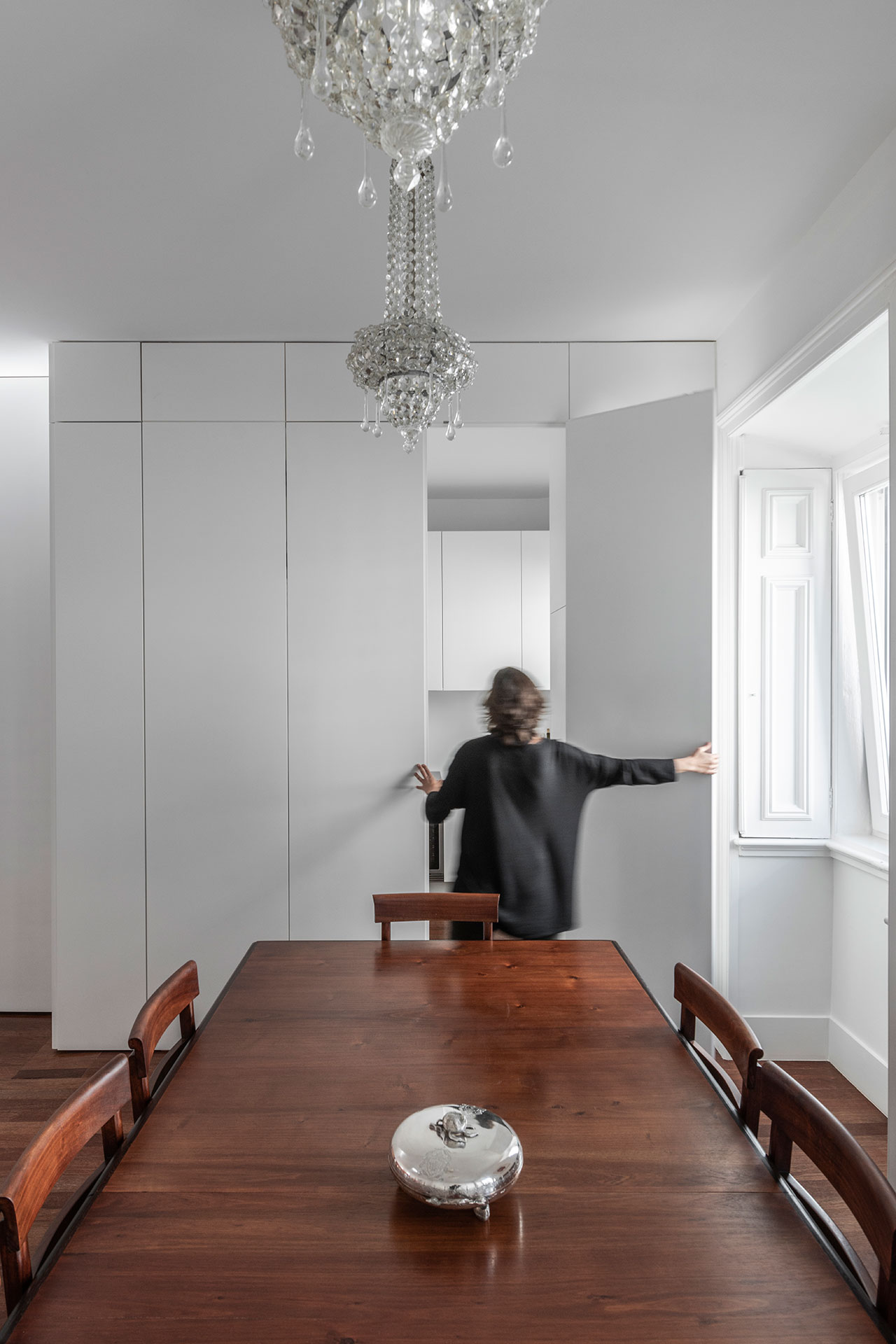
Building on Rua de São Marçal by SIA arquitectura.
Photo by JG Photography – João Guimarães.
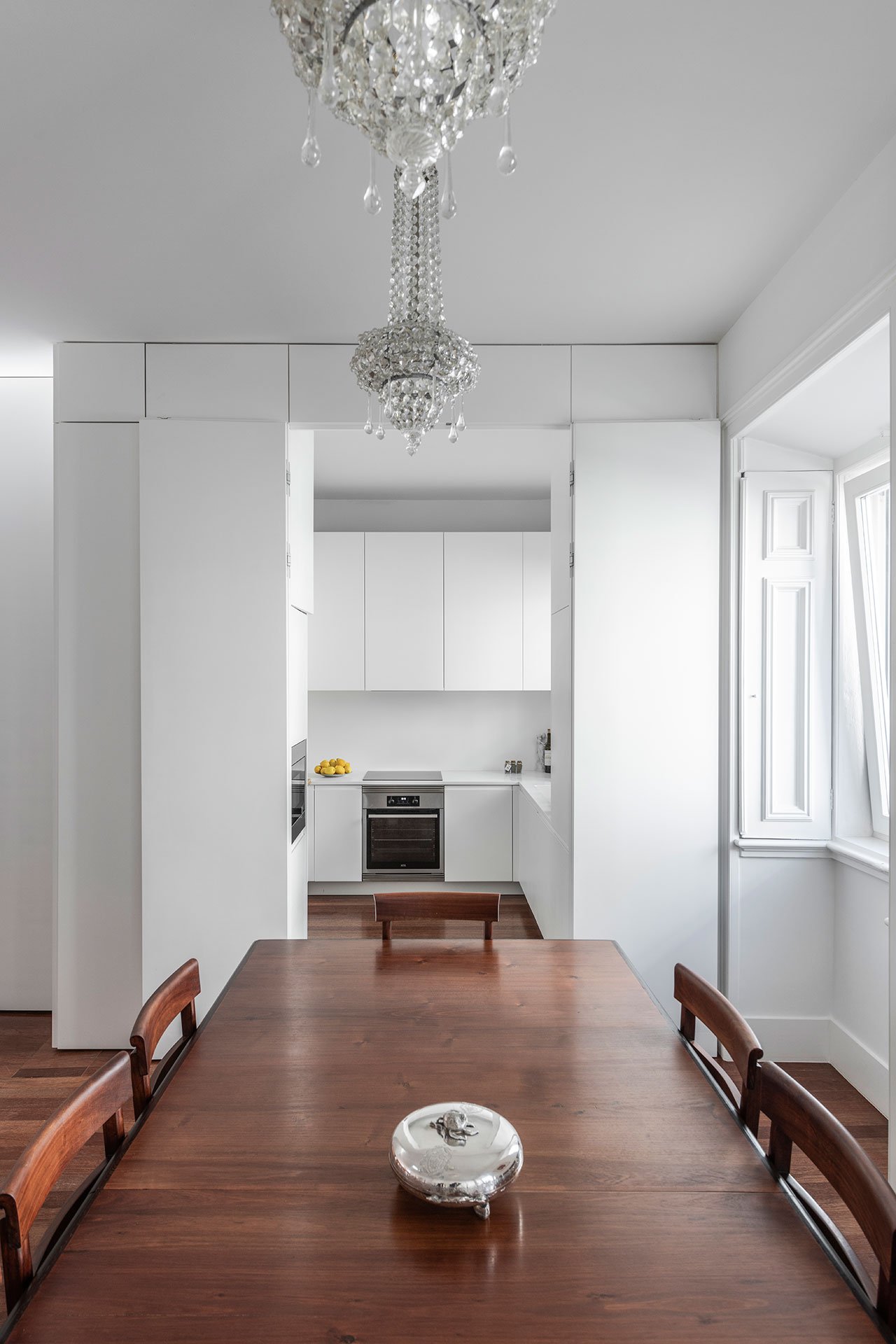
Building on Rua de São Marçal by SIA arquitectura.
Photo by JG Photography – João Guimarães.
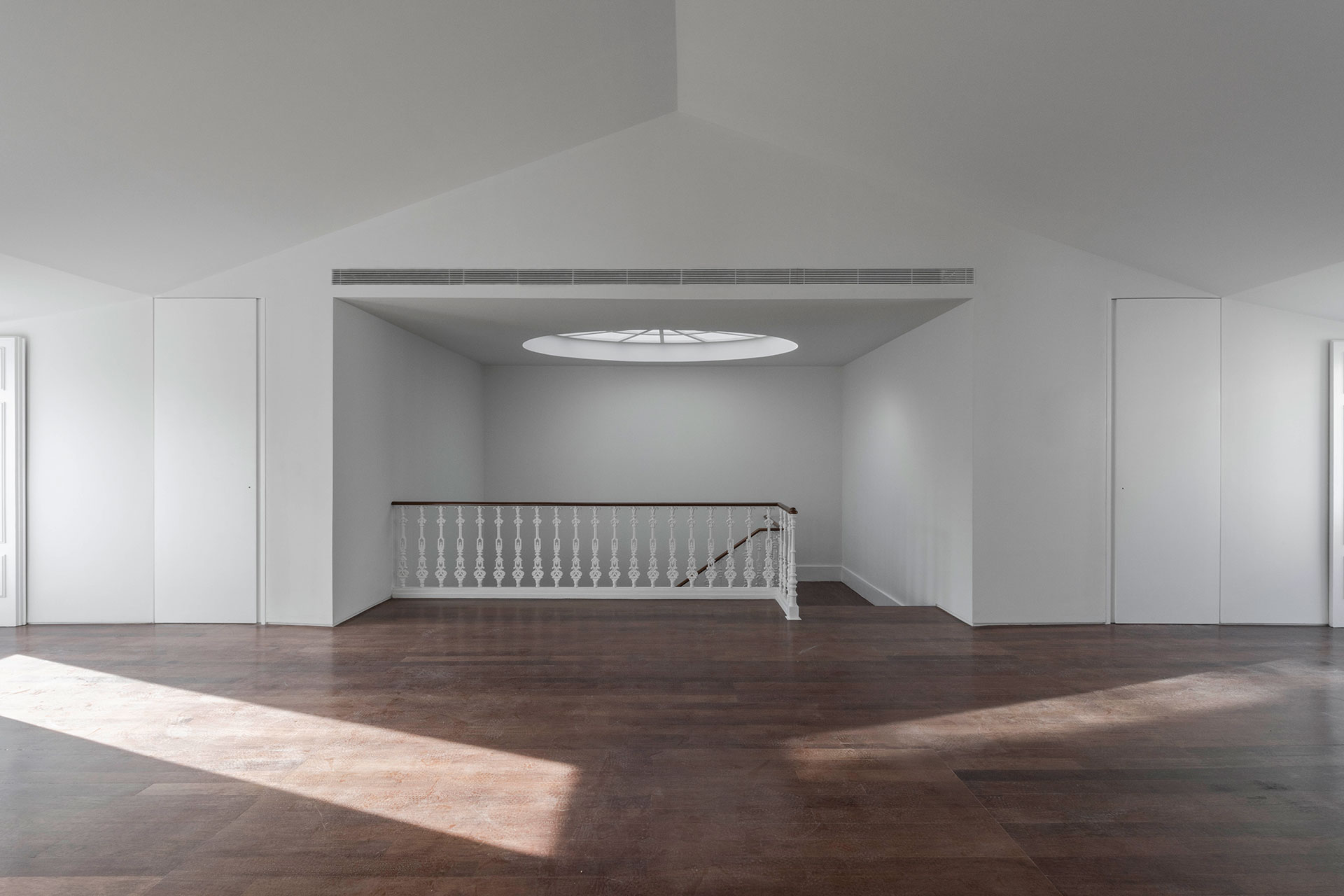
Building on Rua de São Marçal by SIA arquitectura.
Photo by JG Photography – João Guimarães.
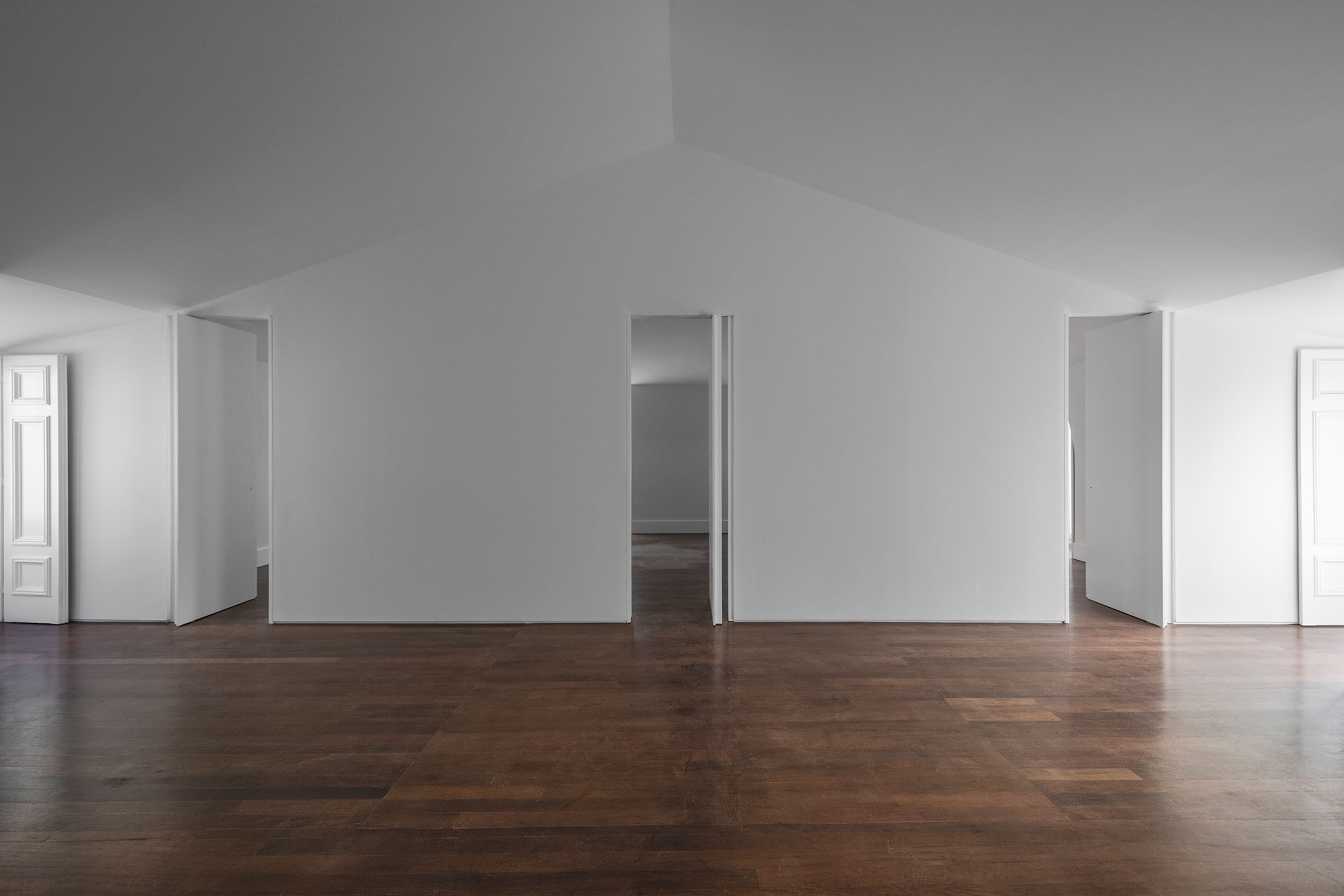
Building on Rua de São Marçal by SIA arquitectura.
Photo by JG Photography – João Guimarães.
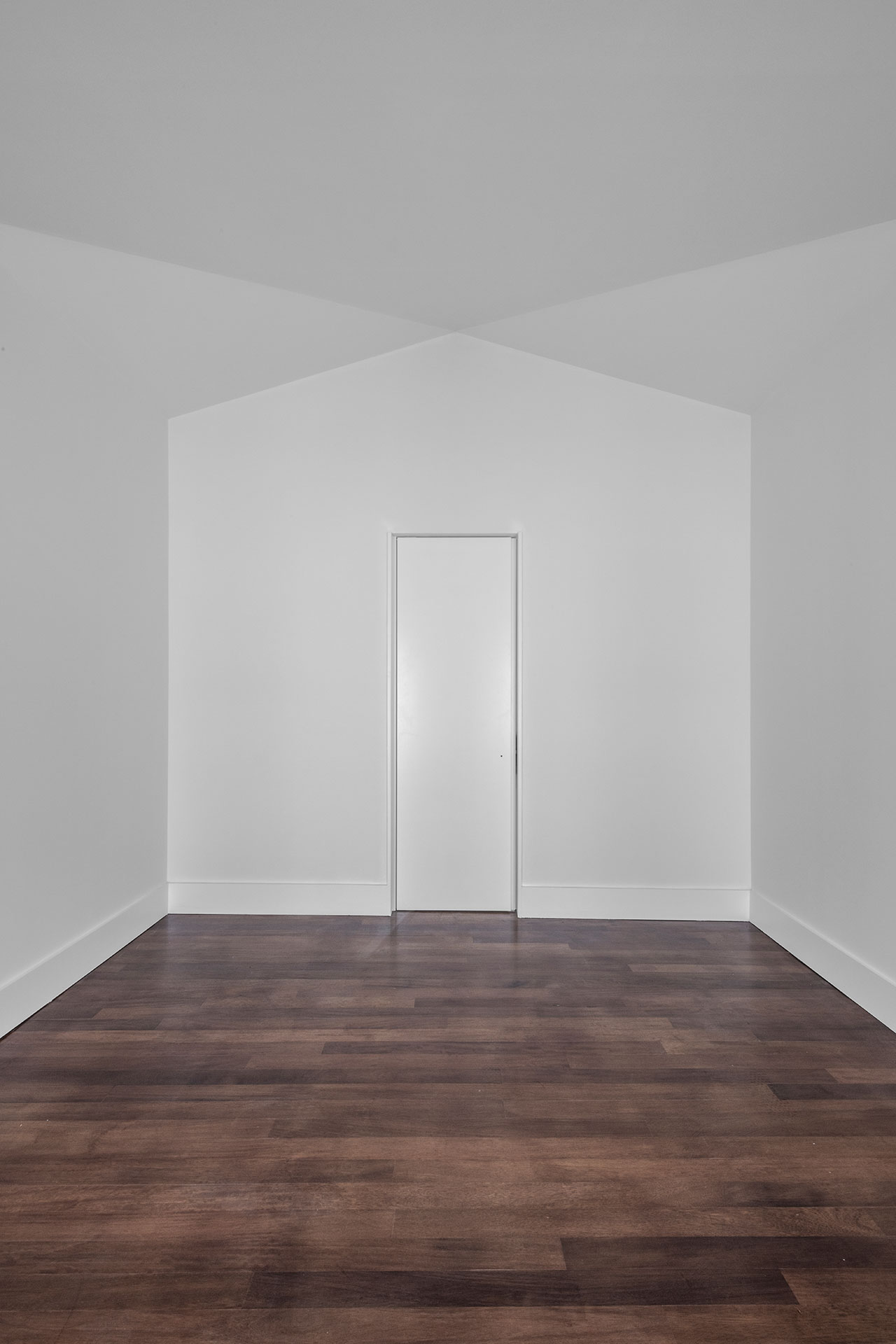
Building on Rua de São Marçal by SIA arquitectura.
Photo by JG Photography – João Guimarães.

Building on Rua de São Marçal by SIA arquitectura.
Photo by JG Photography – João Guimarães.
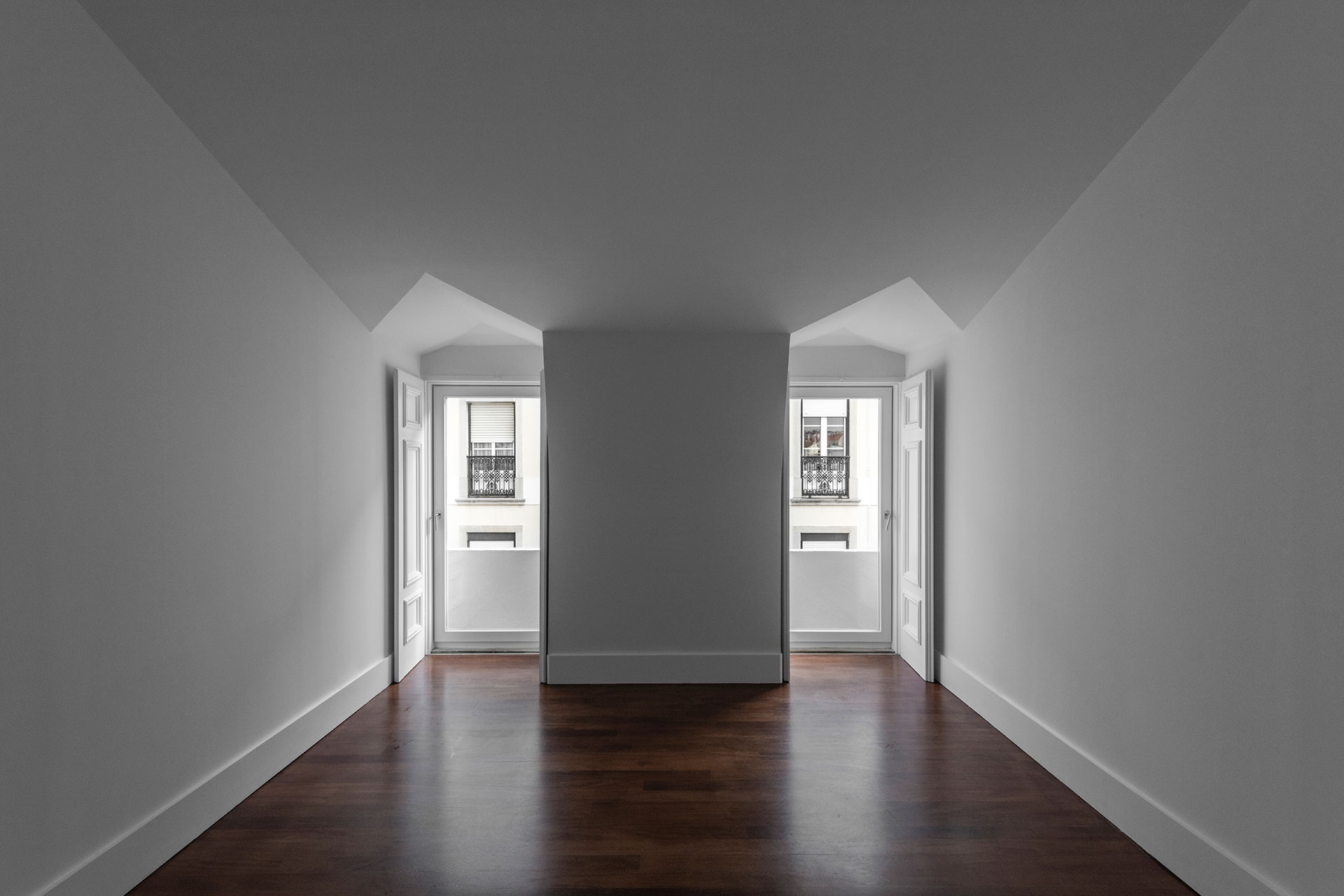
Building on Rua de São Marçal by SIA arquitectura.
Photo by JG Photography – João Guimarães.
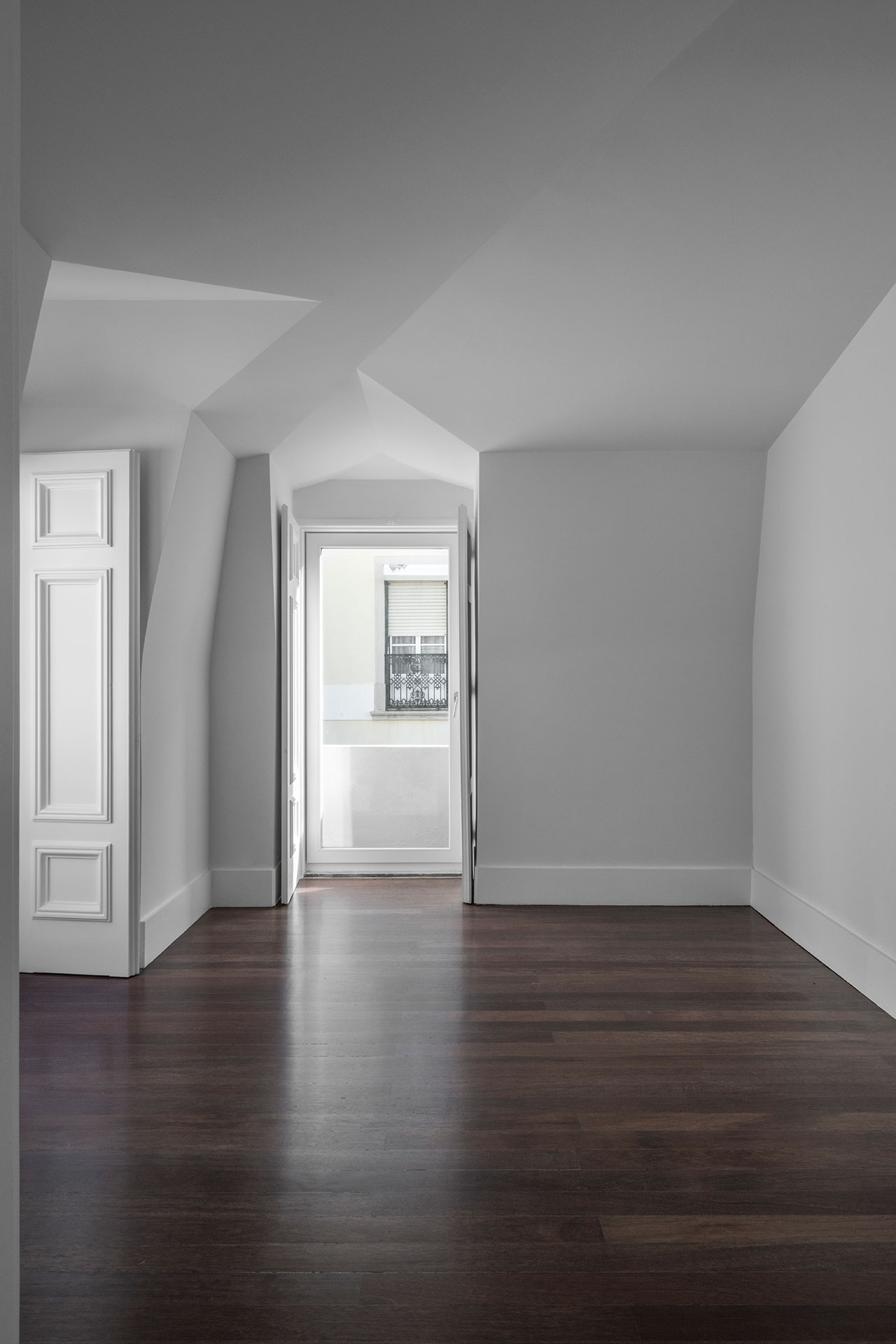
Building on Rua de São Marçal by SIA arquitectura.
Photo by JG Photography – João Guimarães.
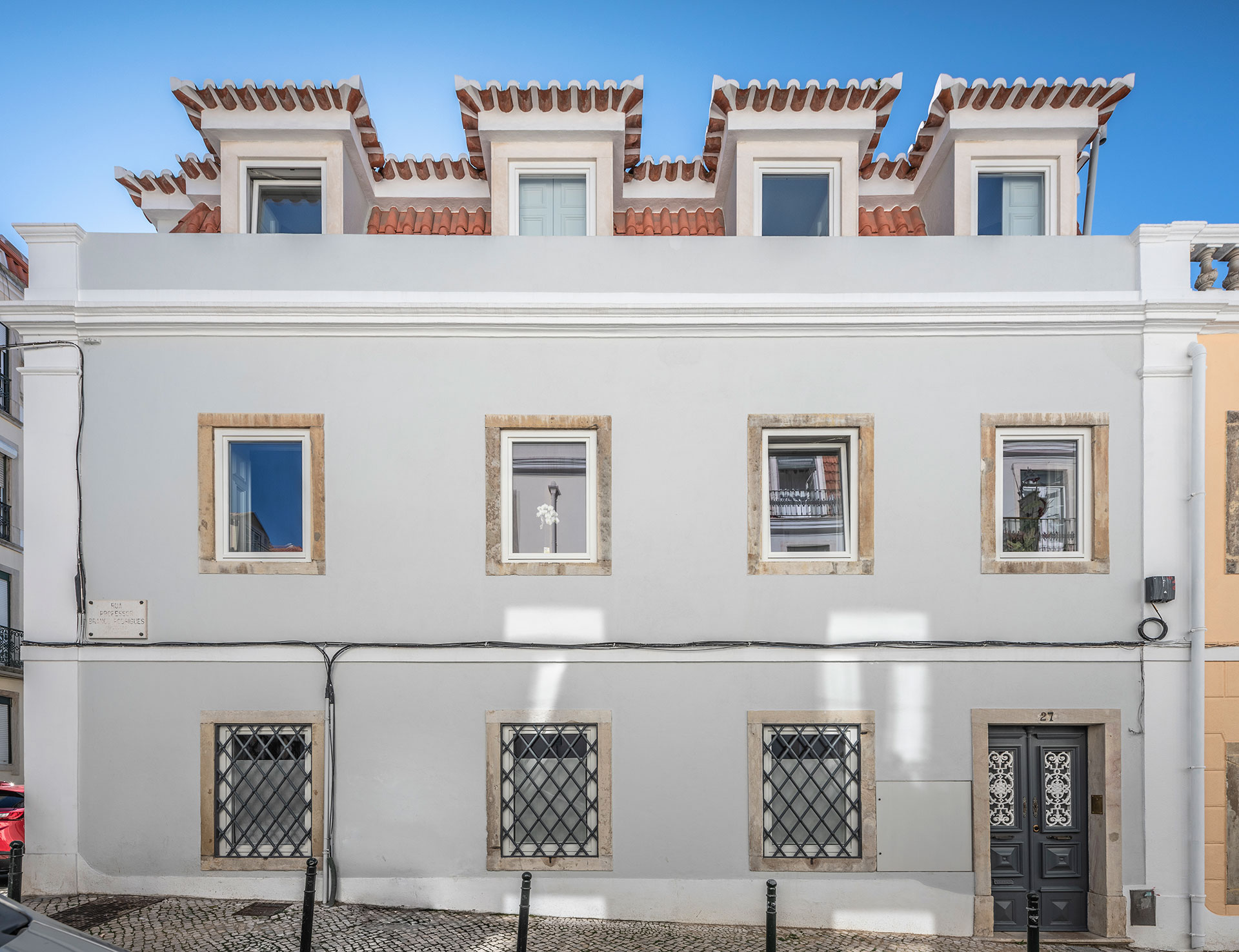
Building on Rua de São Marçal by SIA arquitectura.
Photo by JG Photography – João Guimarães.





