Project Name
Spectris Innovation CentrePosted in
Workspace, Design, Interior DesignLocation
Project Team
Sérgio Miguel MagalhãesArea (sqm)
658Completed
2019| Detailed Information | |||||
|---|---|---|---|---|---|
| Project Name | Spectris Innovation Centre | Posted in | Workspace, Design, Interior Design | Location |
Porto
Portugal |
| Project Team | Sérgio Miguel Magalhães | Area (sqm) | 658 | Completed | 2019 |
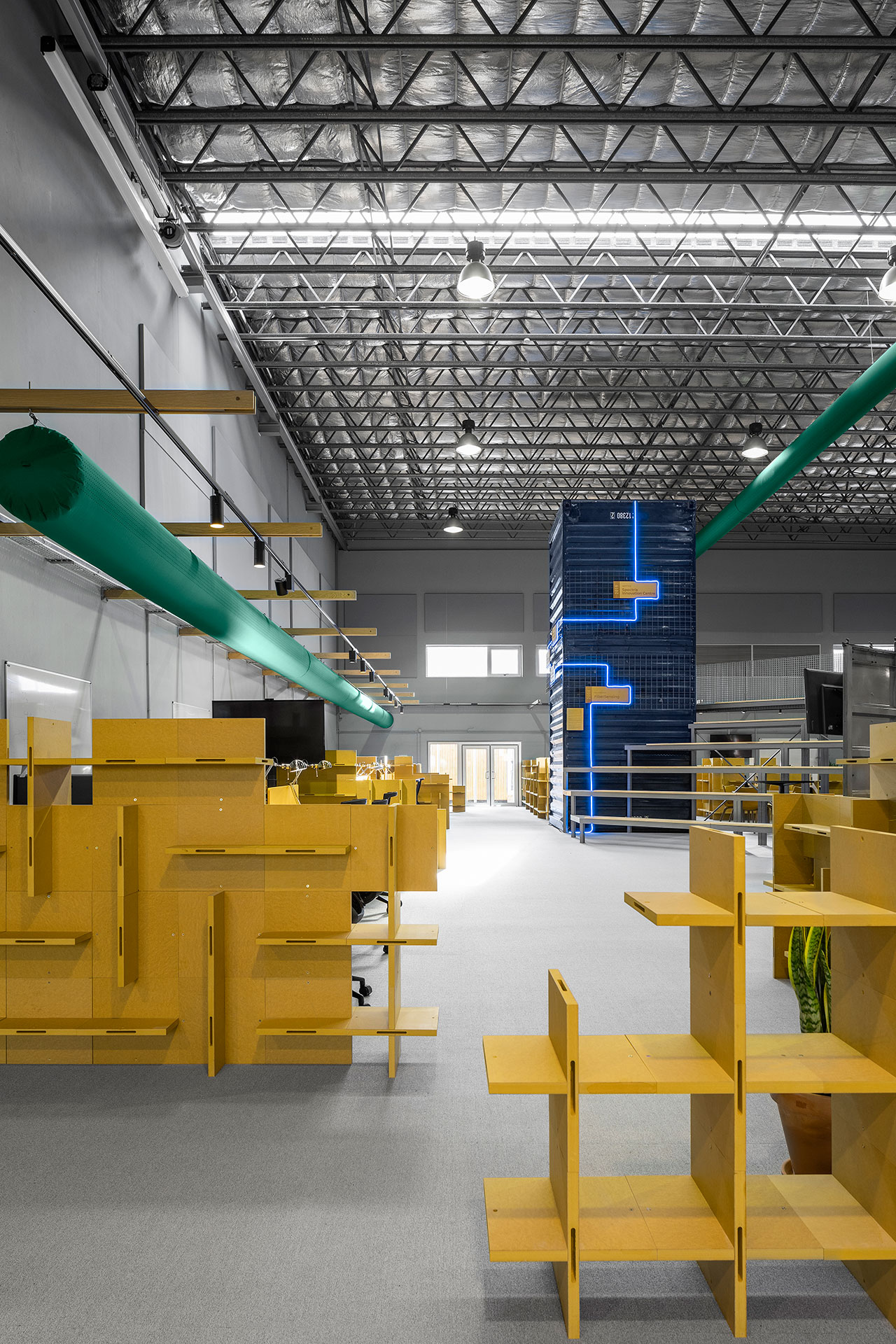
Spectris Innovation Centre by STUDIUM. Photo by Ivo Tavares Studio.
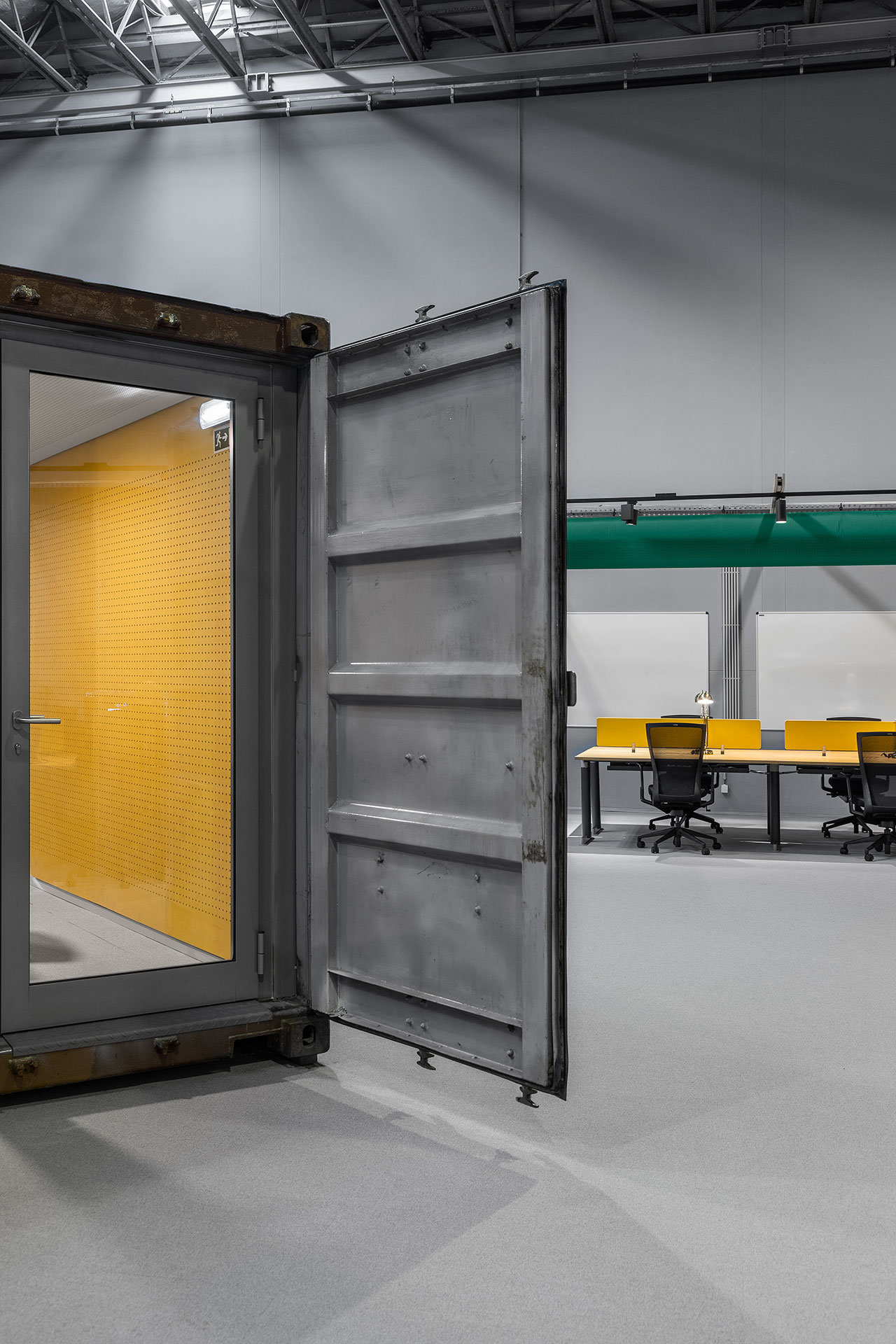
Spectris Innovation Centre by STUDIUM. Photo by Ivo Tavares Studio.
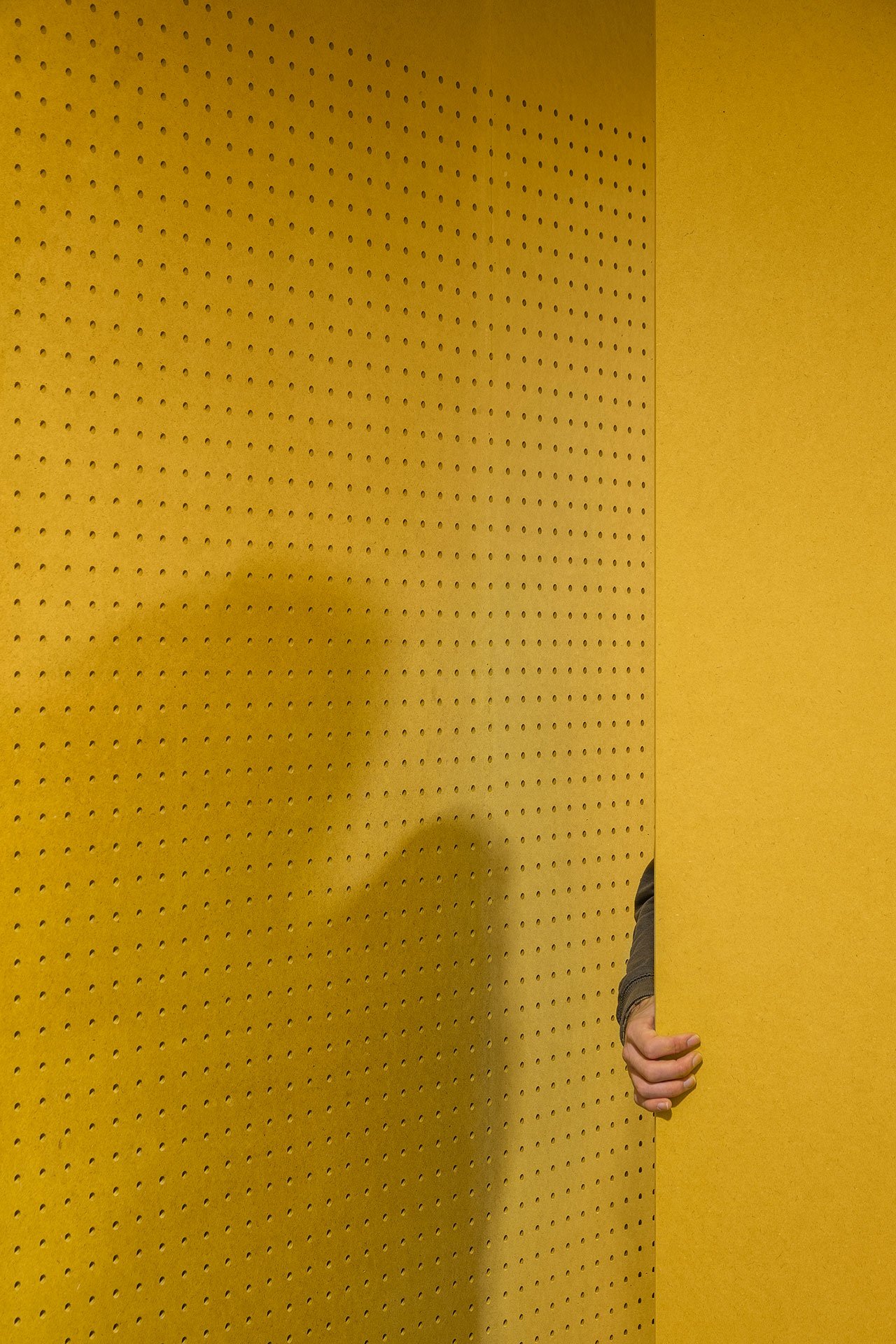
Spectris Innovation Centre by STUDIUM. Photo by Ivo Tavares Studio.
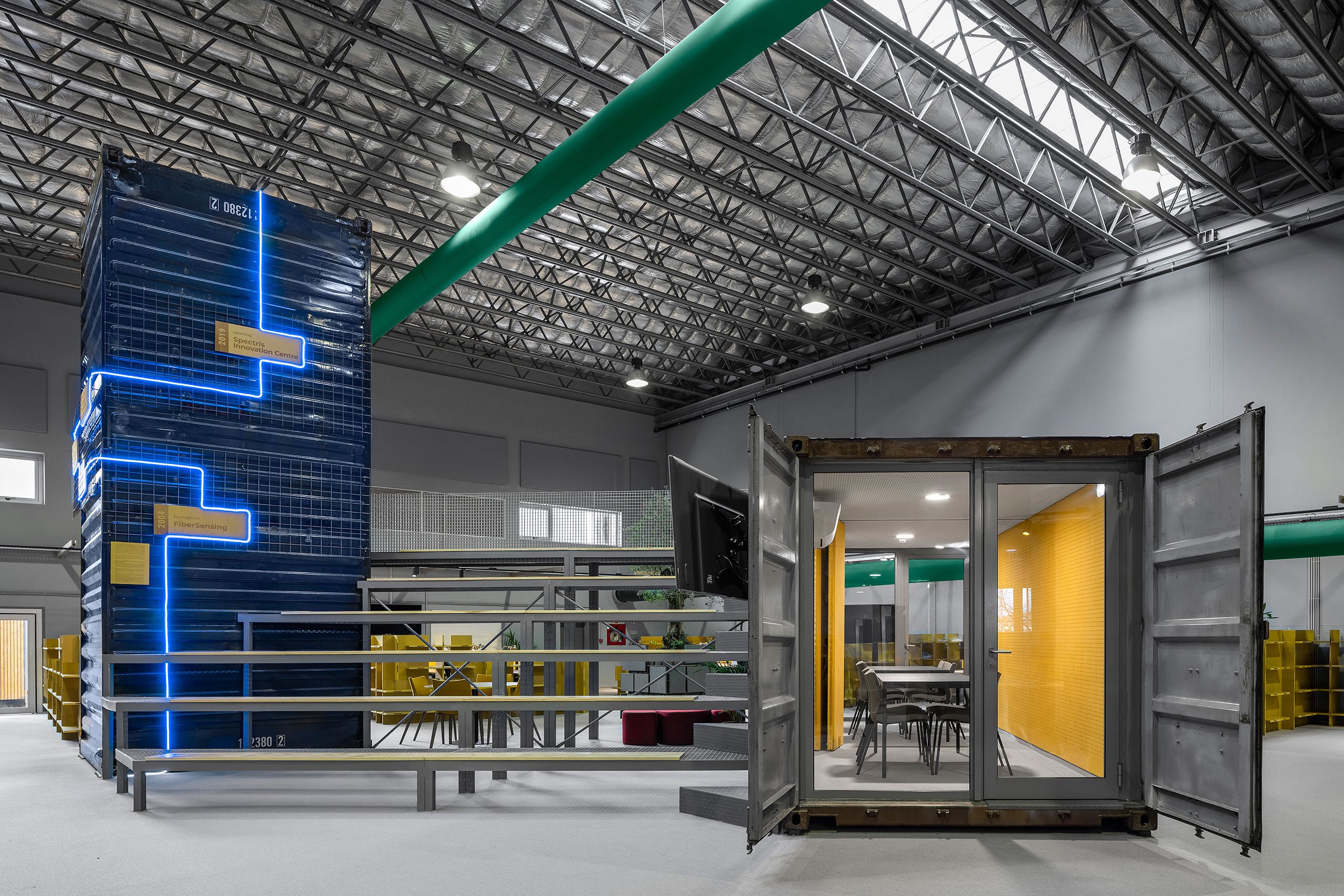
Spectris Innovation Centre by STUDIUM. Photo by Ivo Tavares Studio.
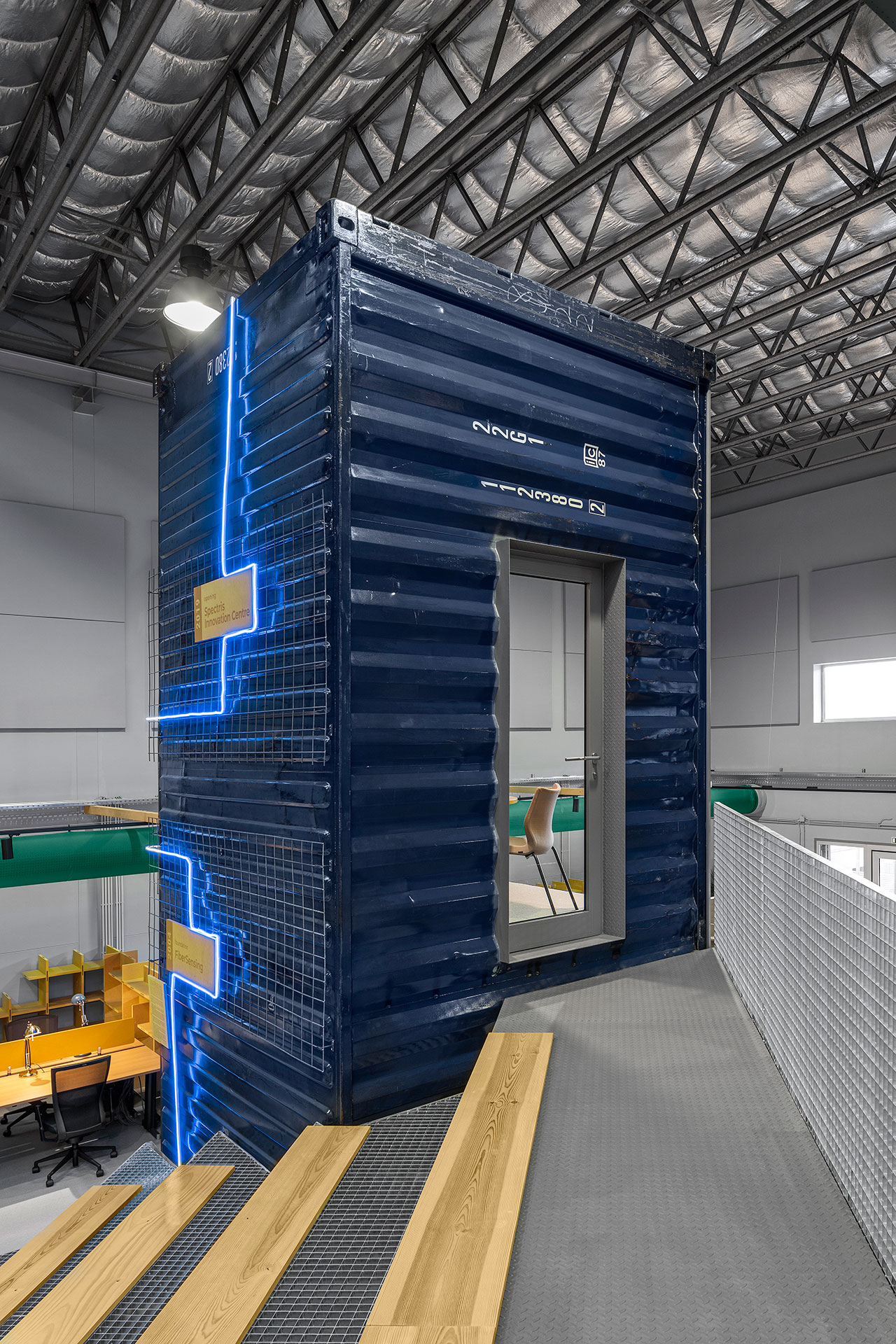
Spectris Innovation Centre by STUDIUM. Photo by Ivo Tavares Studio.
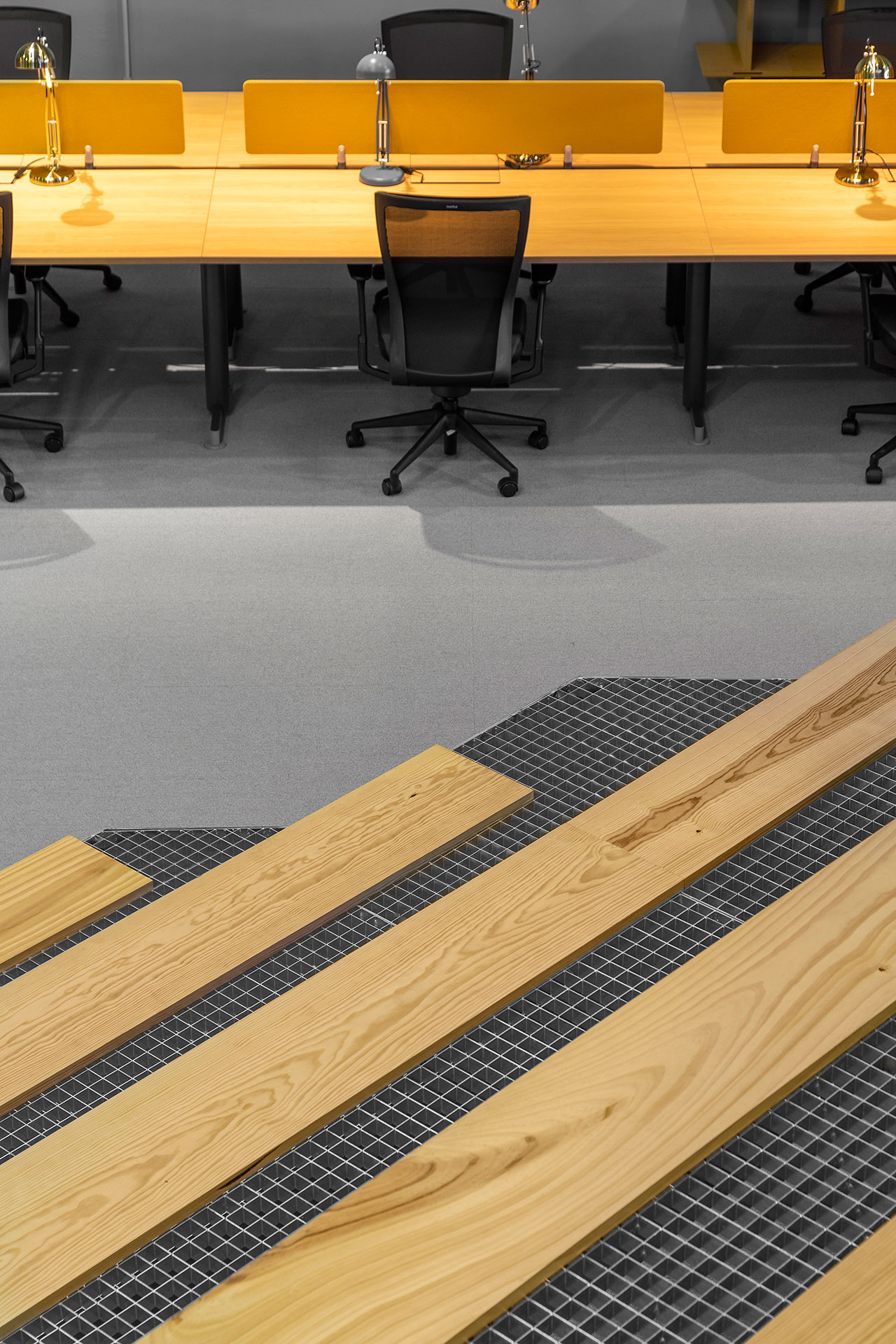
Spectris Innovation Centre by STUDIUM. Photo by Ivo Tavares Studio.
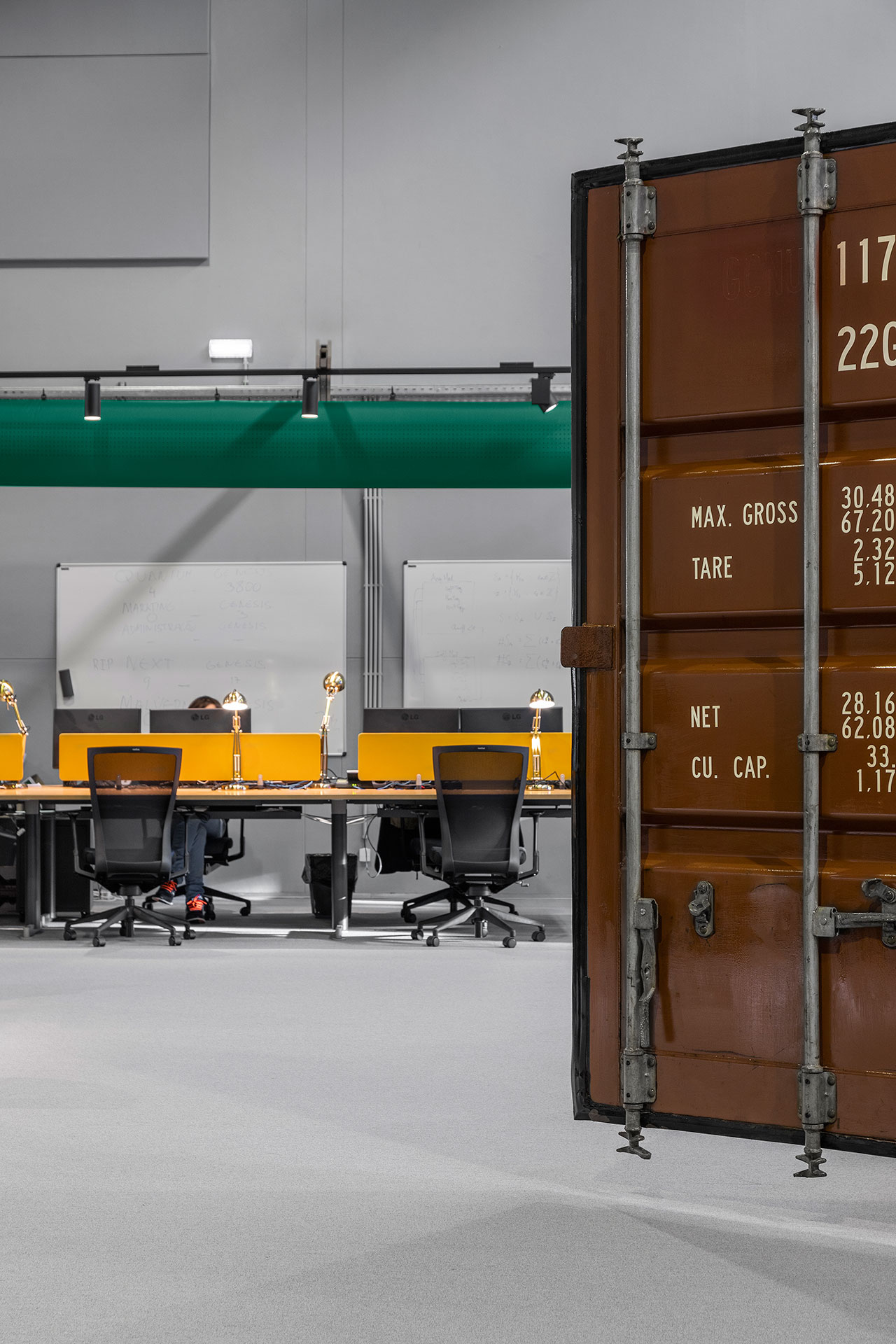
Spectris Innovation Centre by STUDIUM. Photo by Ivo Tavares Studio.
The designers took advantage of the industrial building’s expansive space to come up with a flexible, open plan configuration of workspaces, meeting areas and breakout spaces, which encourages collaboration and teamwork between the 60 or so employees of HBK, a technology company that provides precision measurement, processing and control solutions. Conceived as an indoor landscape, the workstations surround two repurposed containers that house several meeting rooms. Connecting the two containers, one of which sits upright with the other lying horizontally, a series of stepped platforms made from metal grating provide access to the vertical container’s upper floor, as well as function as an auditorium, while underneath there’s an informal lounge area where employees can socialize or unwind.
Swathed in light grey tones, the designers have strategically used yellow, blue and green hues to accentuate and demarcate areas and services. Office areas are marked in yellow, courtesy of the desks and modular partitions cum shelving units made from engineered coloured wood, the central containers are externally painted in blue and brown, while the enclosed meeting rooms pop with their yellow wall panelling. Air ducts sport an emerald shade while a feature tree in the central communal zone provides additional green accents.
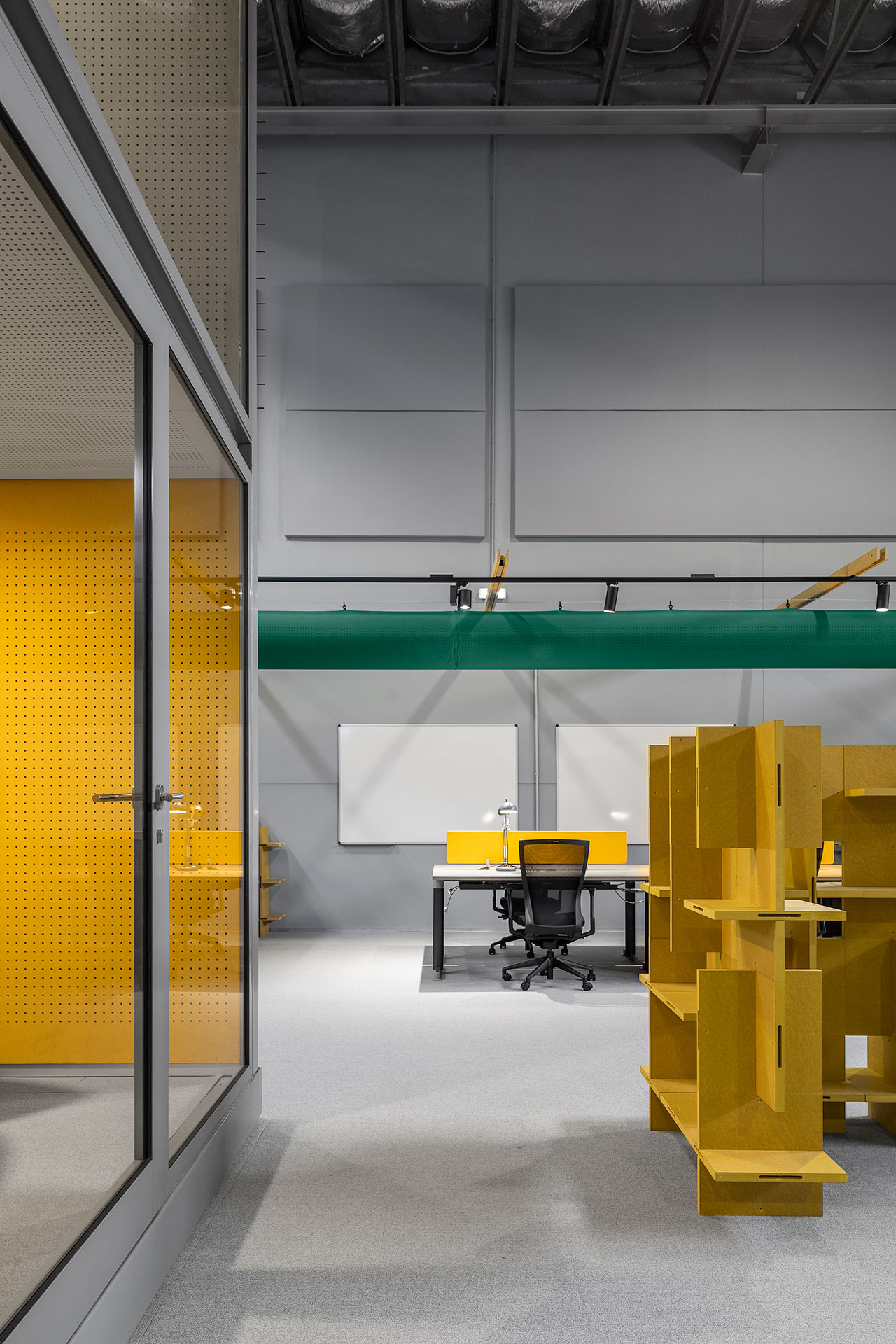
Spectris Innovation Centre by STUDIUM. Photo by Ivo Tavares Studio.
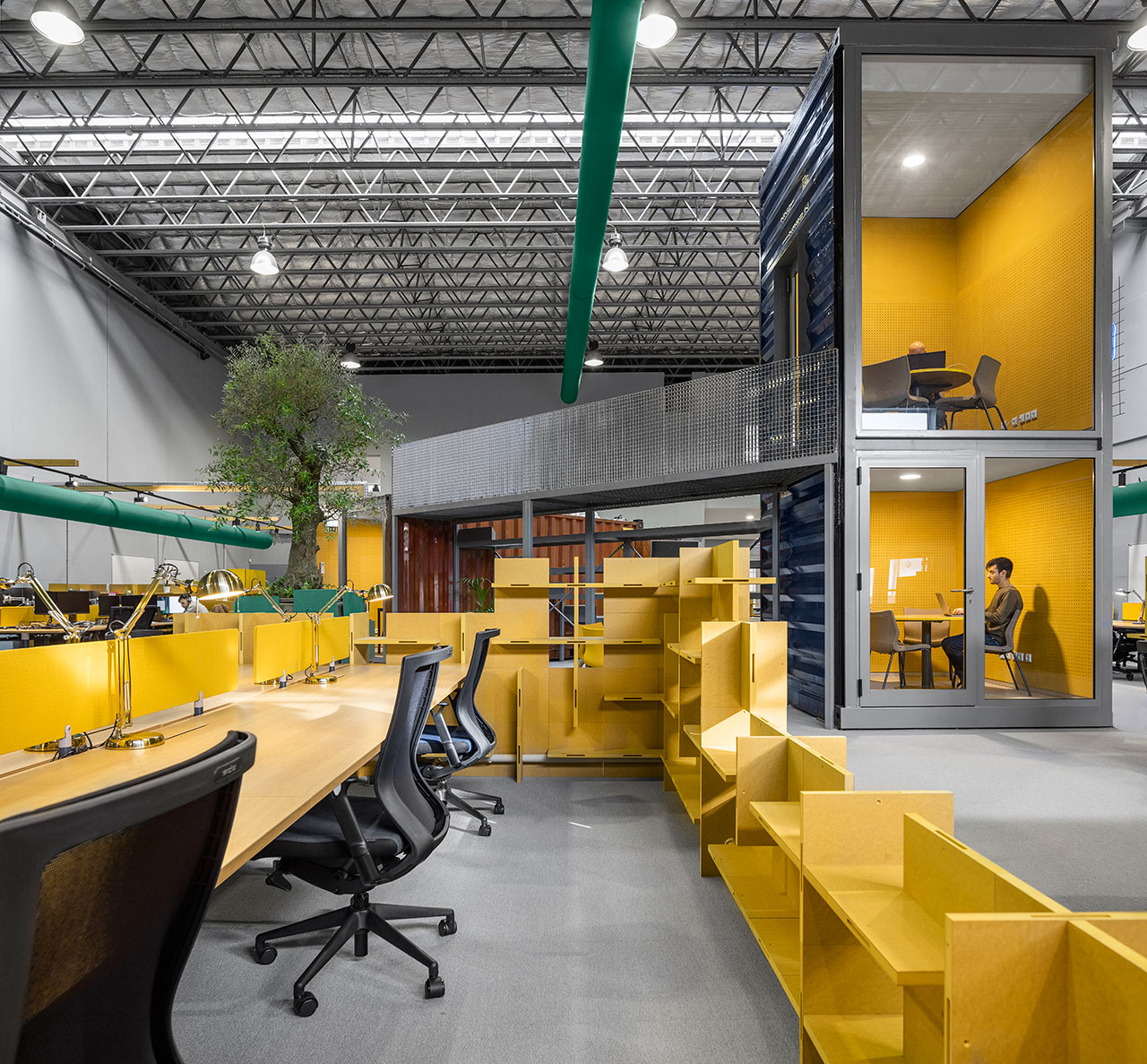
Spectris Innovation Centre by STUDIUM. Photo by Ivo Tavares Studio.
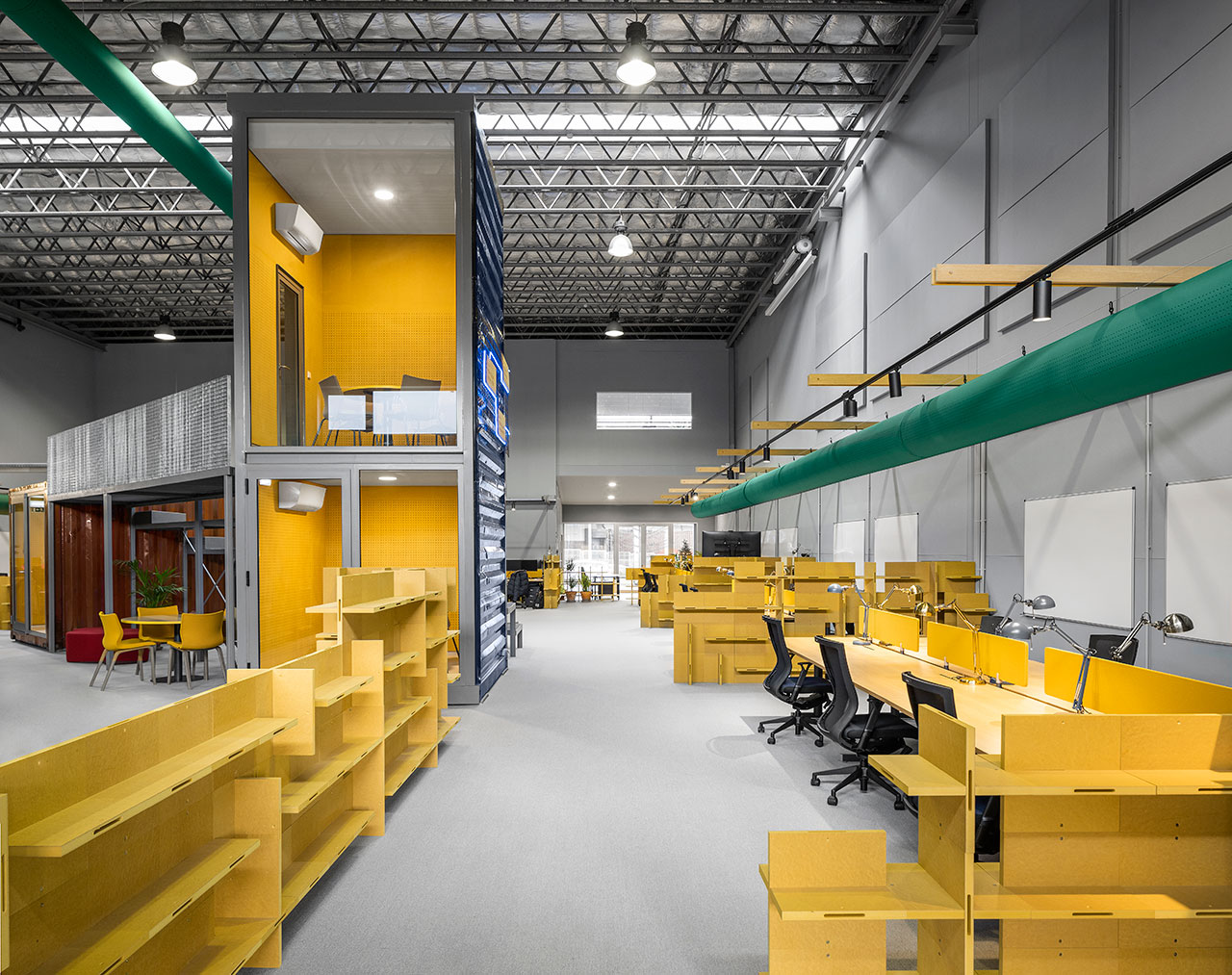
Spectris Innovation Centre by STUDIUM. Photo by Ivo Tavares Studio.
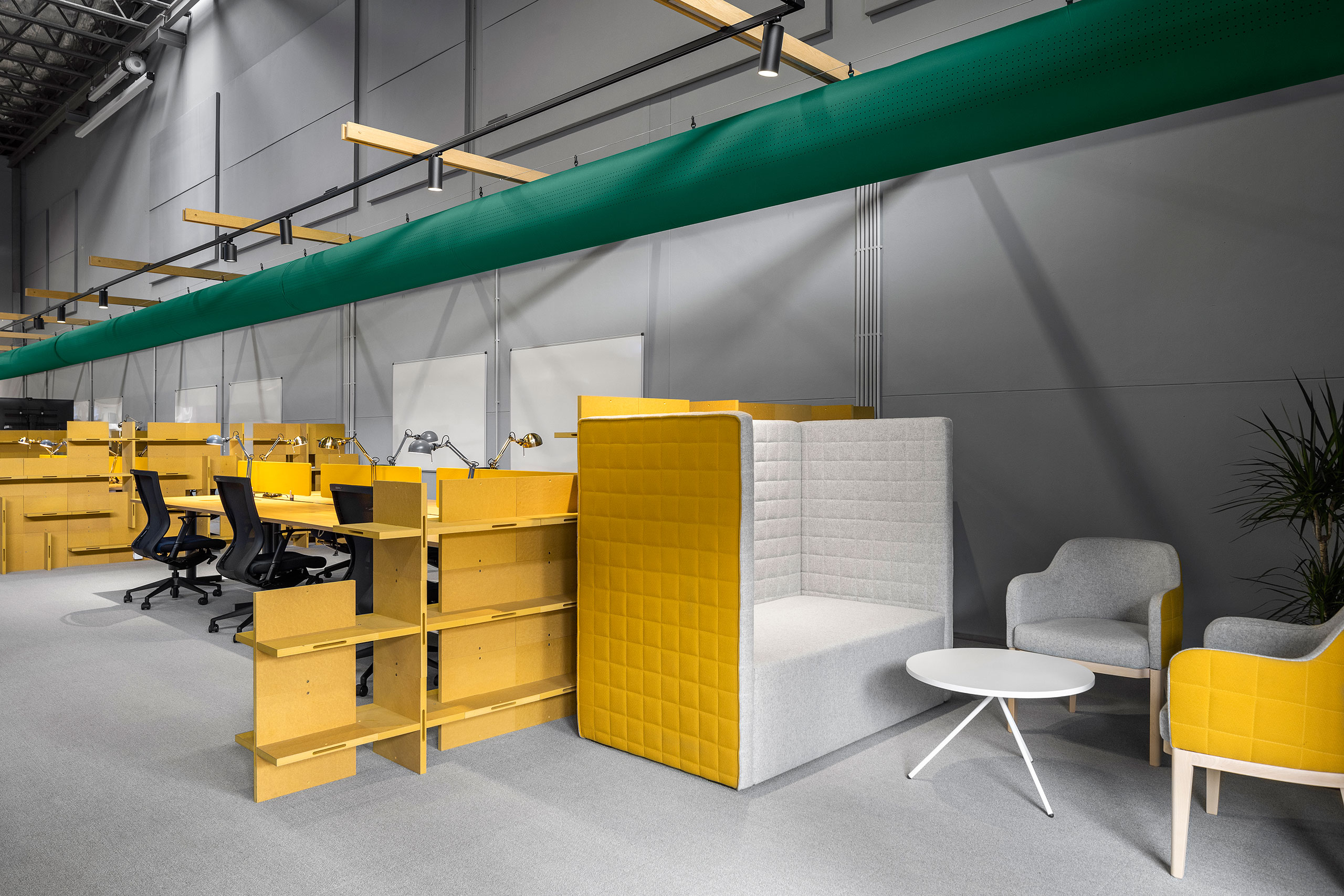
Spectris Innovation Centre by STUDIUM. Photo by Ivo Tavares Studio.
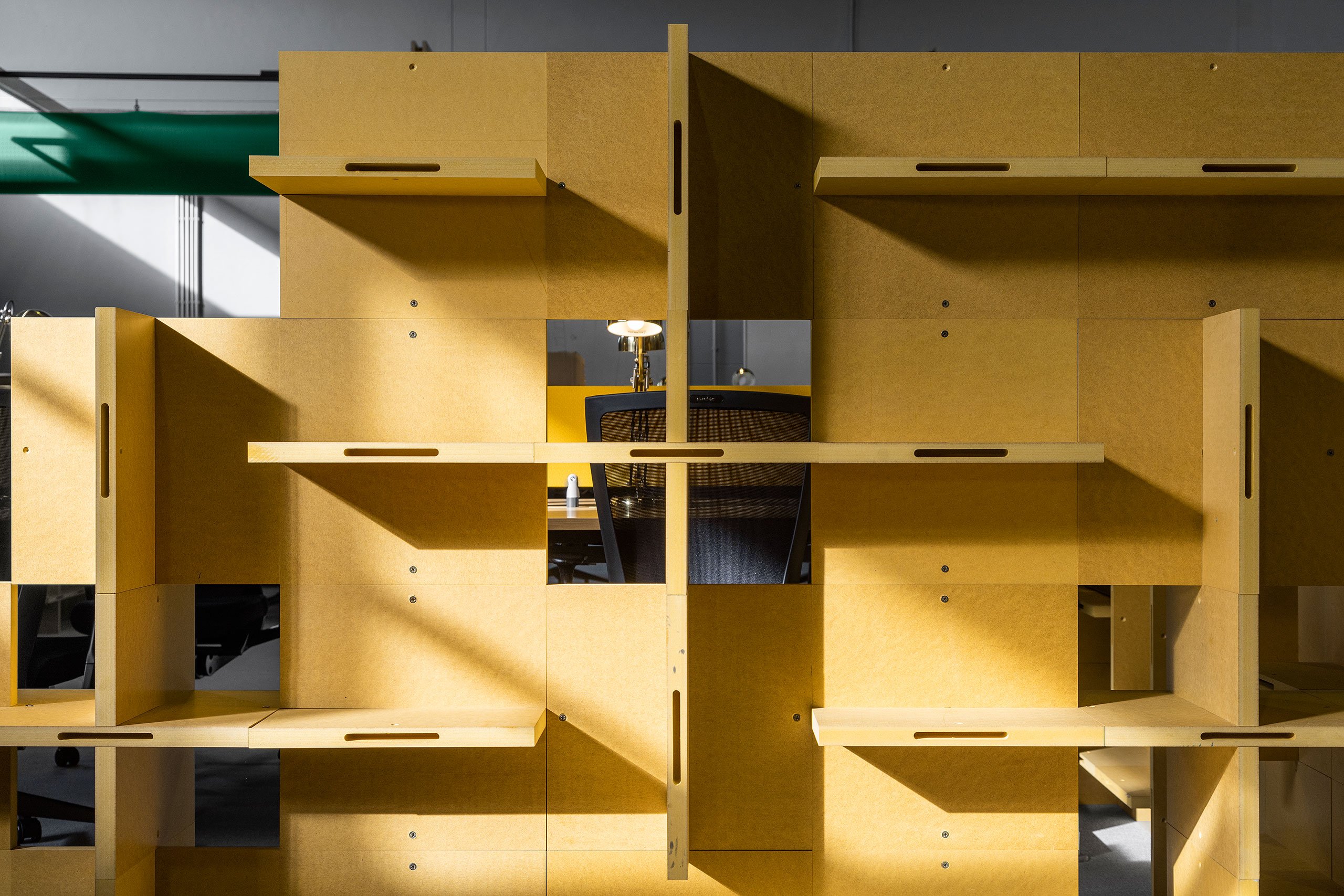
Spectris Innovation Centre by STUDIUM. Photo by Ivo Tavares Studio.
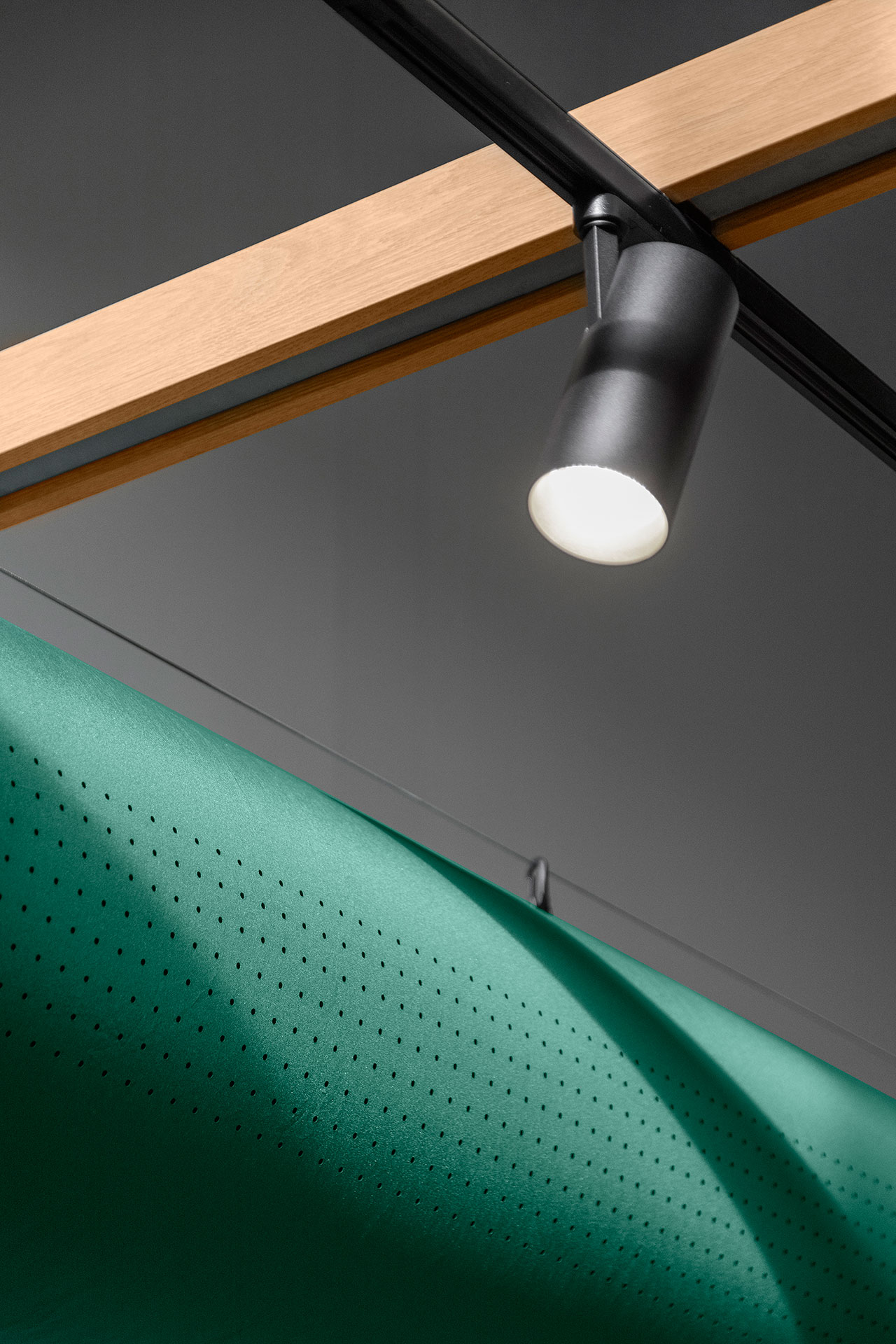
Spectris Innovation Centre by STUDIUM. Photo by Ivo Tavares Studio.
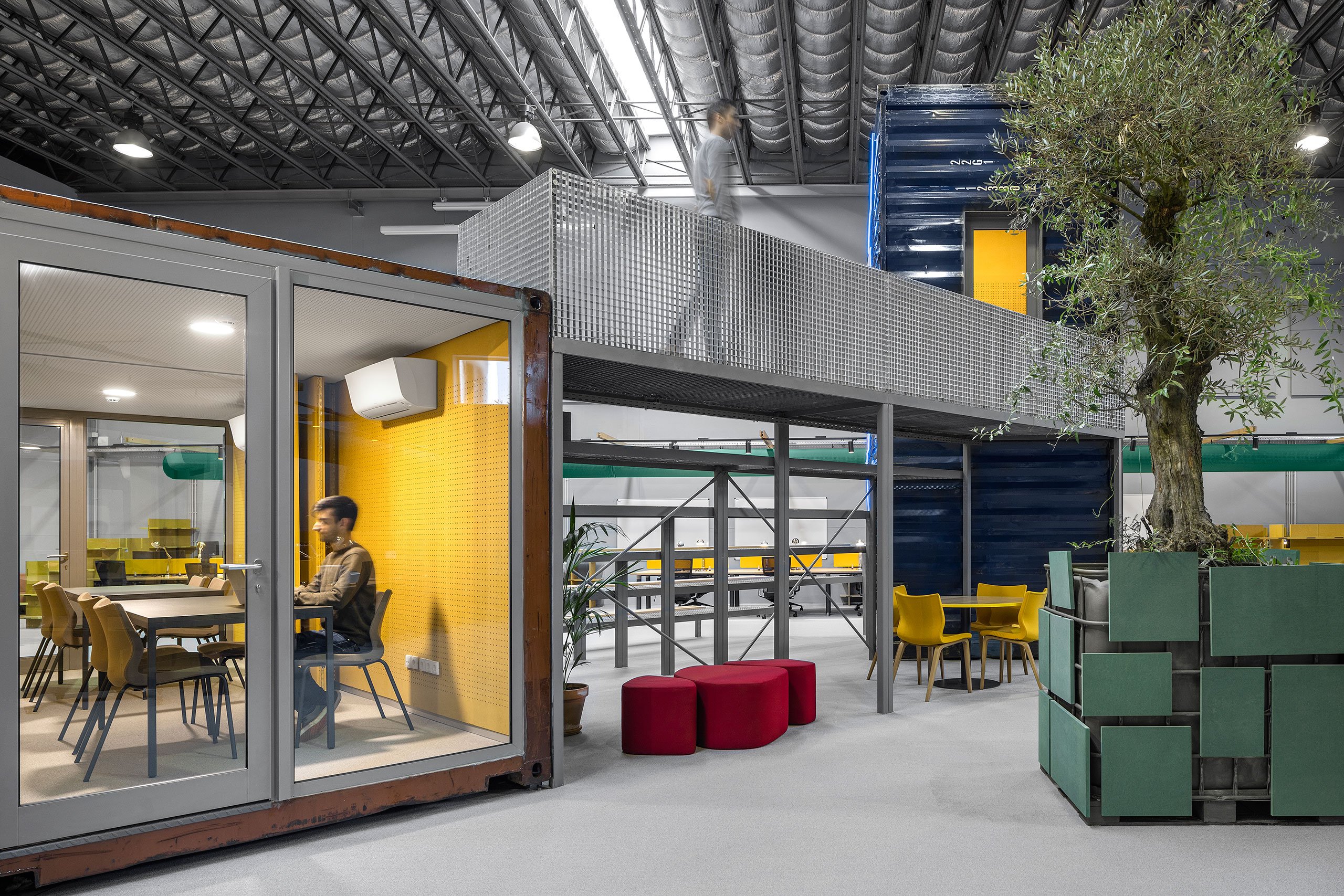
Spectris Innovation Centre by STUDIUM. Photo by Ivo Tavares Studio.
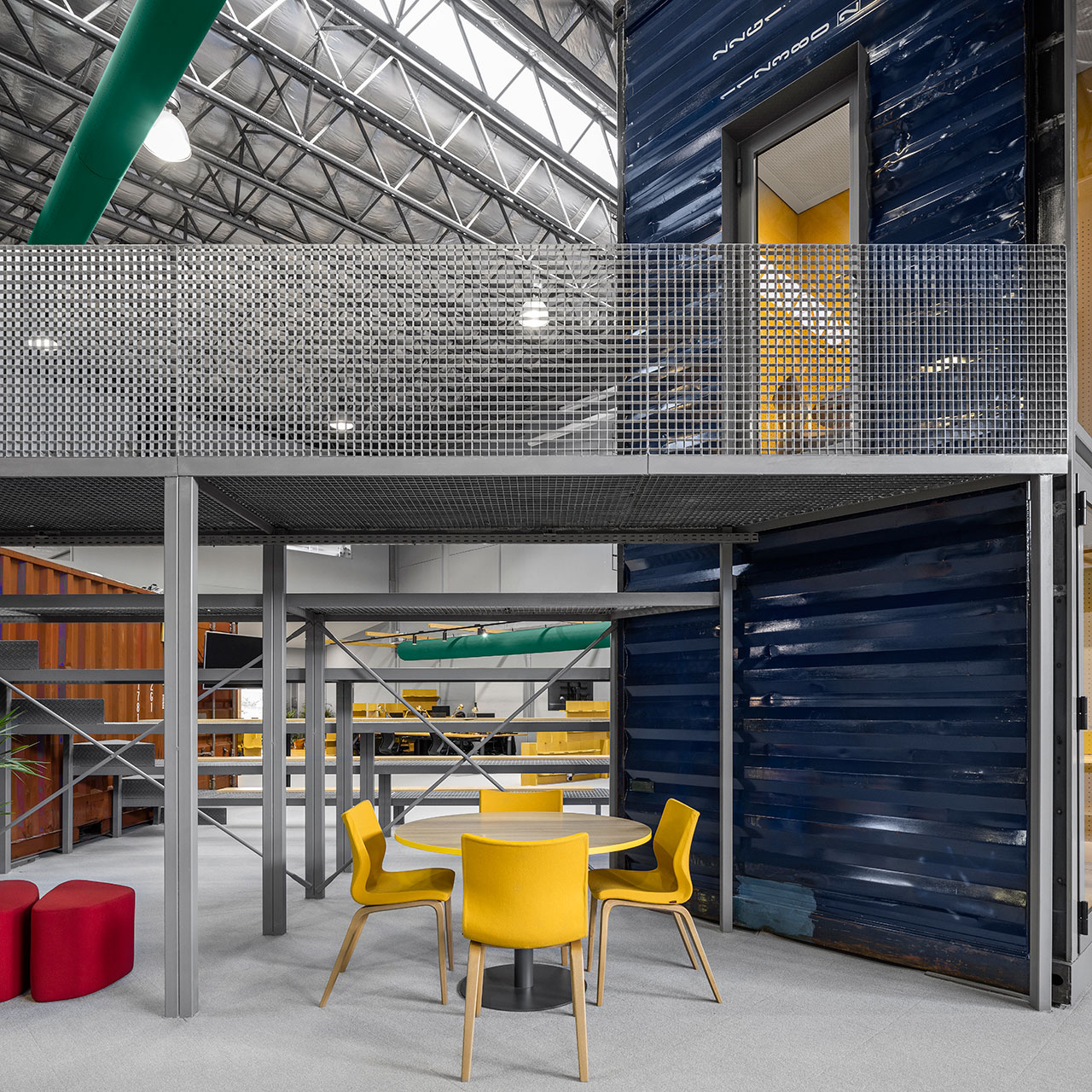
Spectris Innovation Centre by STUDIUM. Photo by Ivo Tavares Studio.
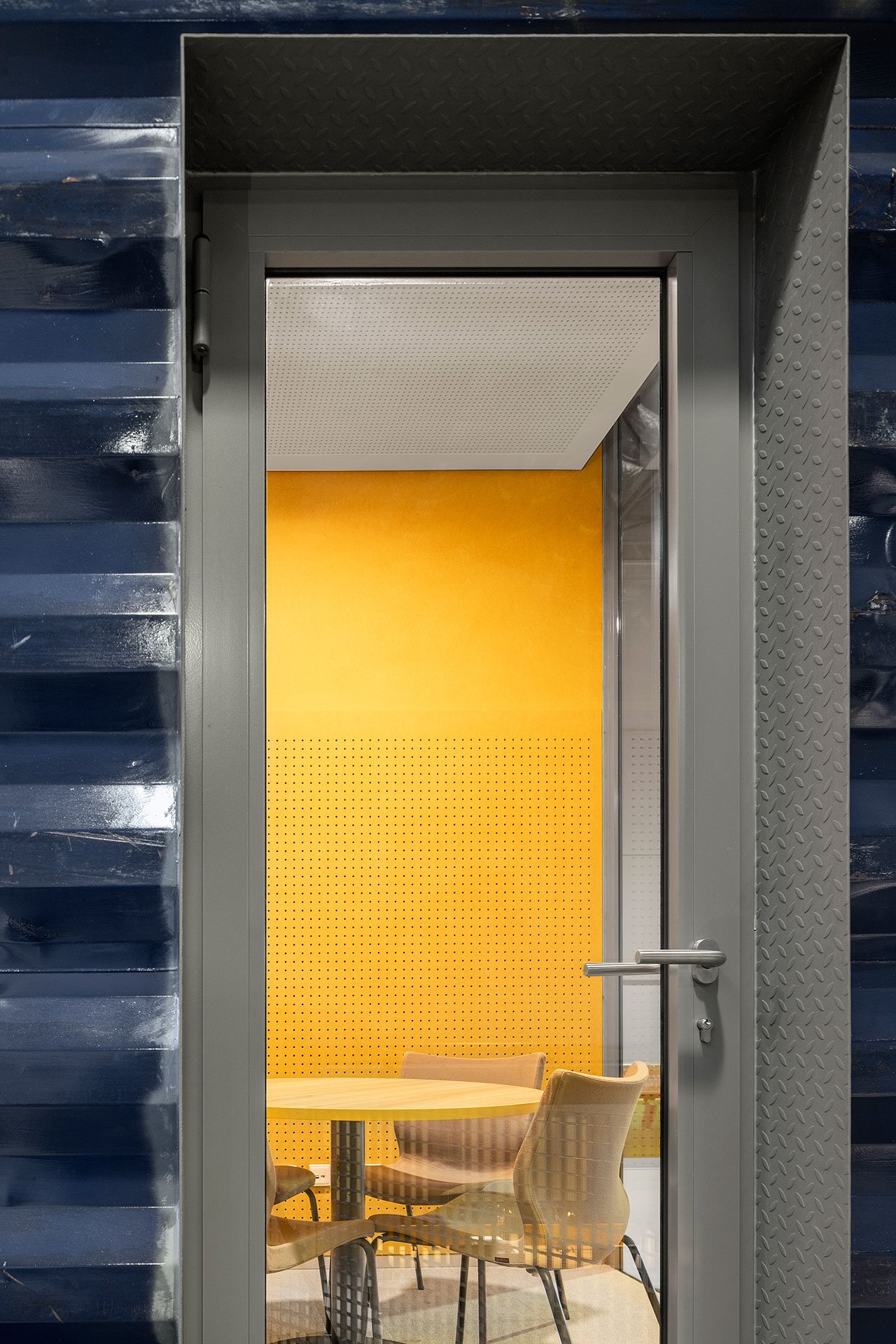
Spectris Innovation Centre by STUDIUM. Photo by Ivo Tavares Studio.
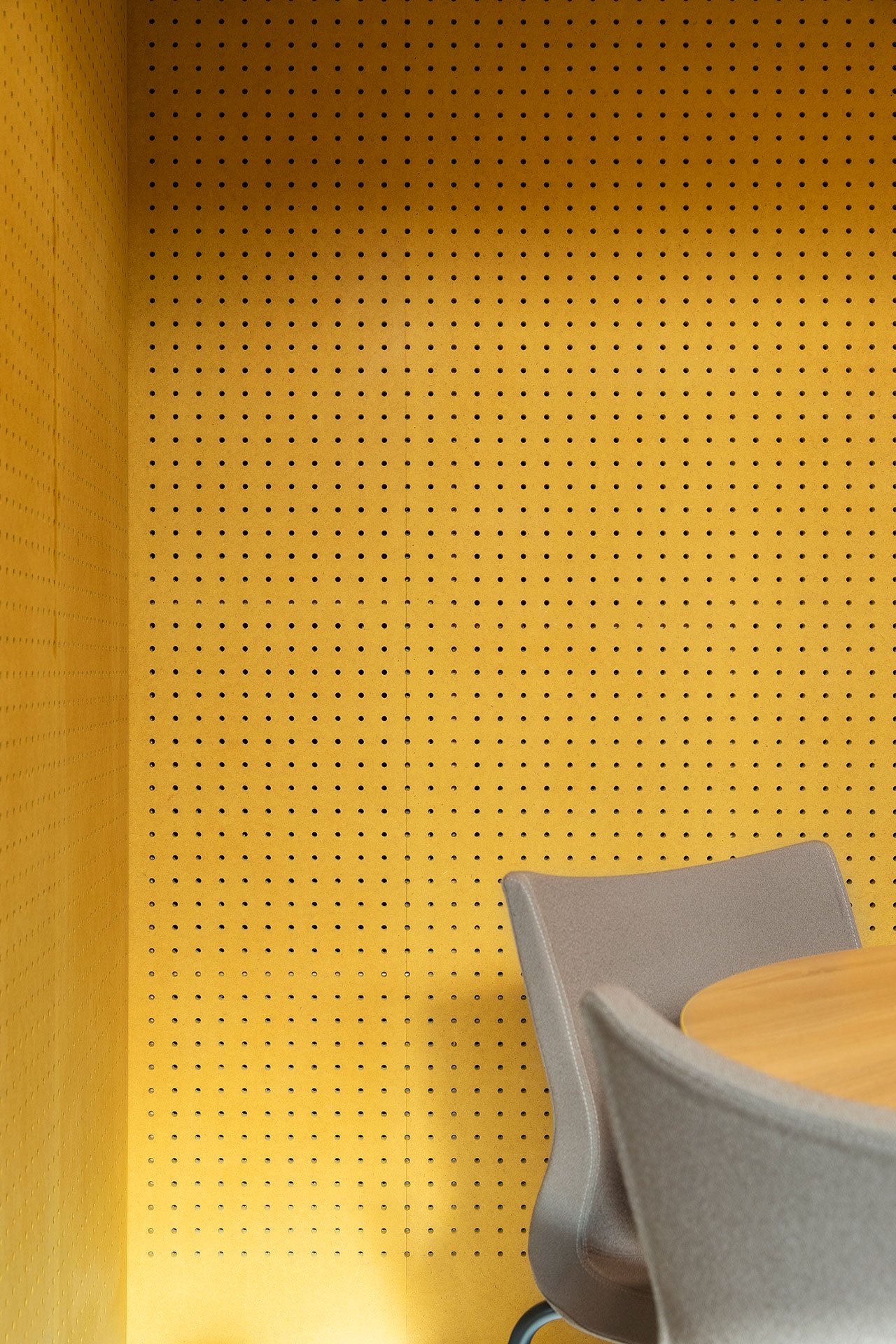
Spectris Innovation Centre by STUDIUM. Photo by Ivo Tavares Studio.
The graphical use of colour testifies to STUDIUM’s multidisciplinary team of graphic and product designers working alongside the studio’s architects, as does the graphical timeline that unfolds on the exterior of the vertical container. Highlighting both the company and site’s history, a series of wooden plaques connected by an illuminated fibre optic cable transform the container’s cubic volume into an information beacon that encapsulates the project’s functional and aesthetic redesign.
At the backyard patio, employees can take advantage of the facility’s dining hall and playroom, the former housed in a newly built space and the latter in another repurposed container. Clad in timber slats, the cubic volume of the dining hall stands out against the industrial background, as does the amoeba-shaped canopy that connects it with the workspaces.
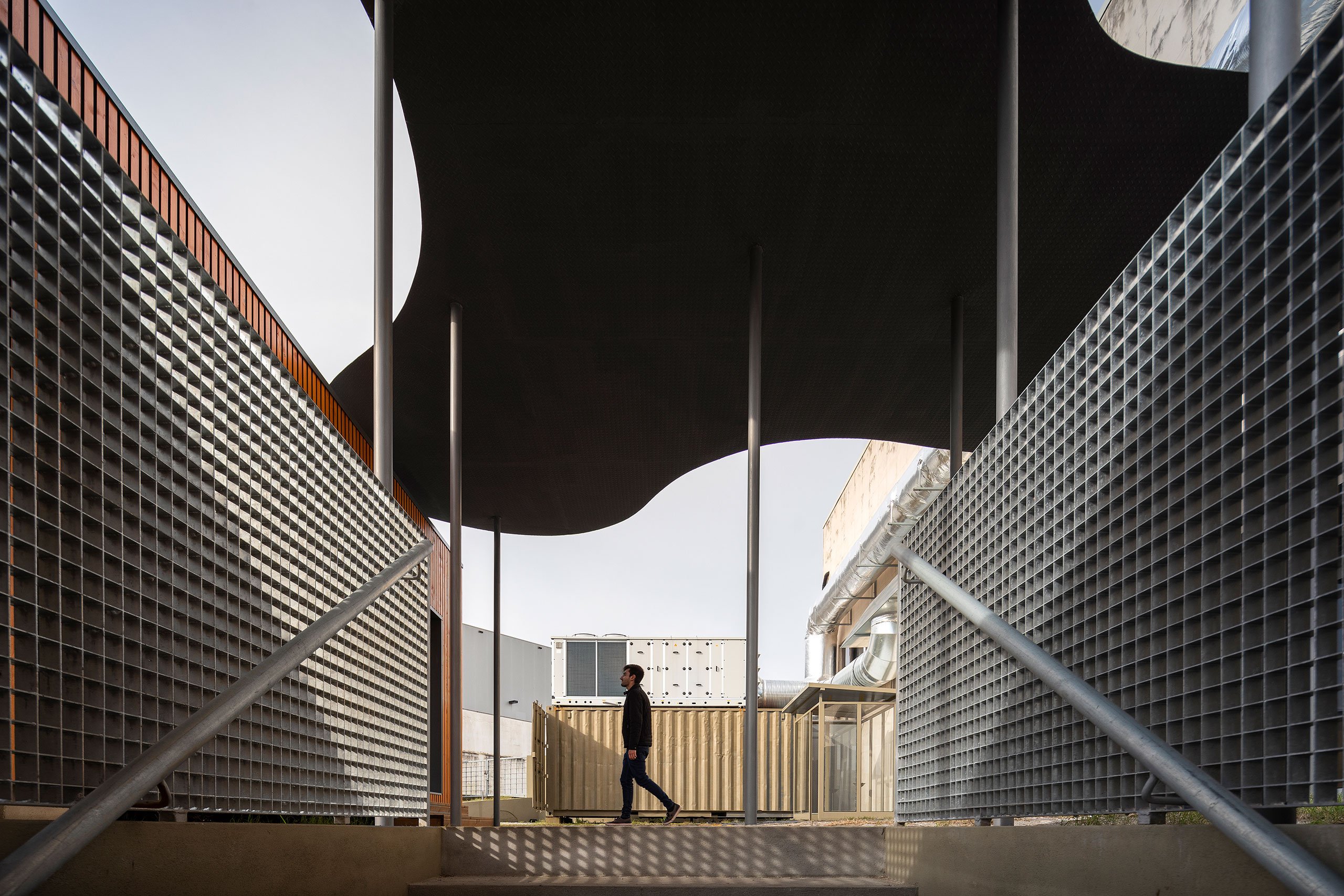
Spectris Innovation Centre by STUDIUM. Photo by Ivo Tavares Studio.
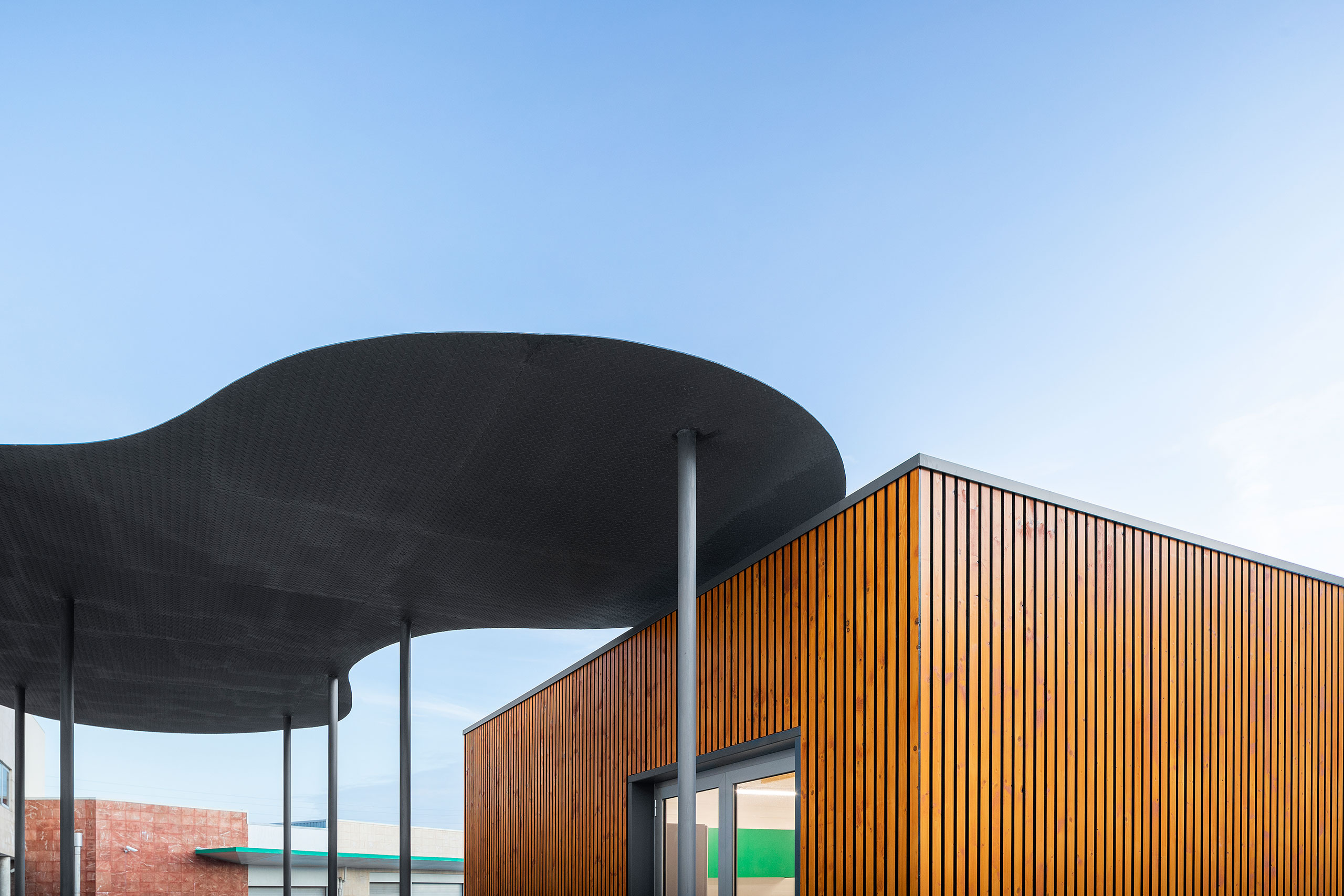
Spectris Innovation Centre by STUDIUM. Photo by Ivo Tavares Studio.
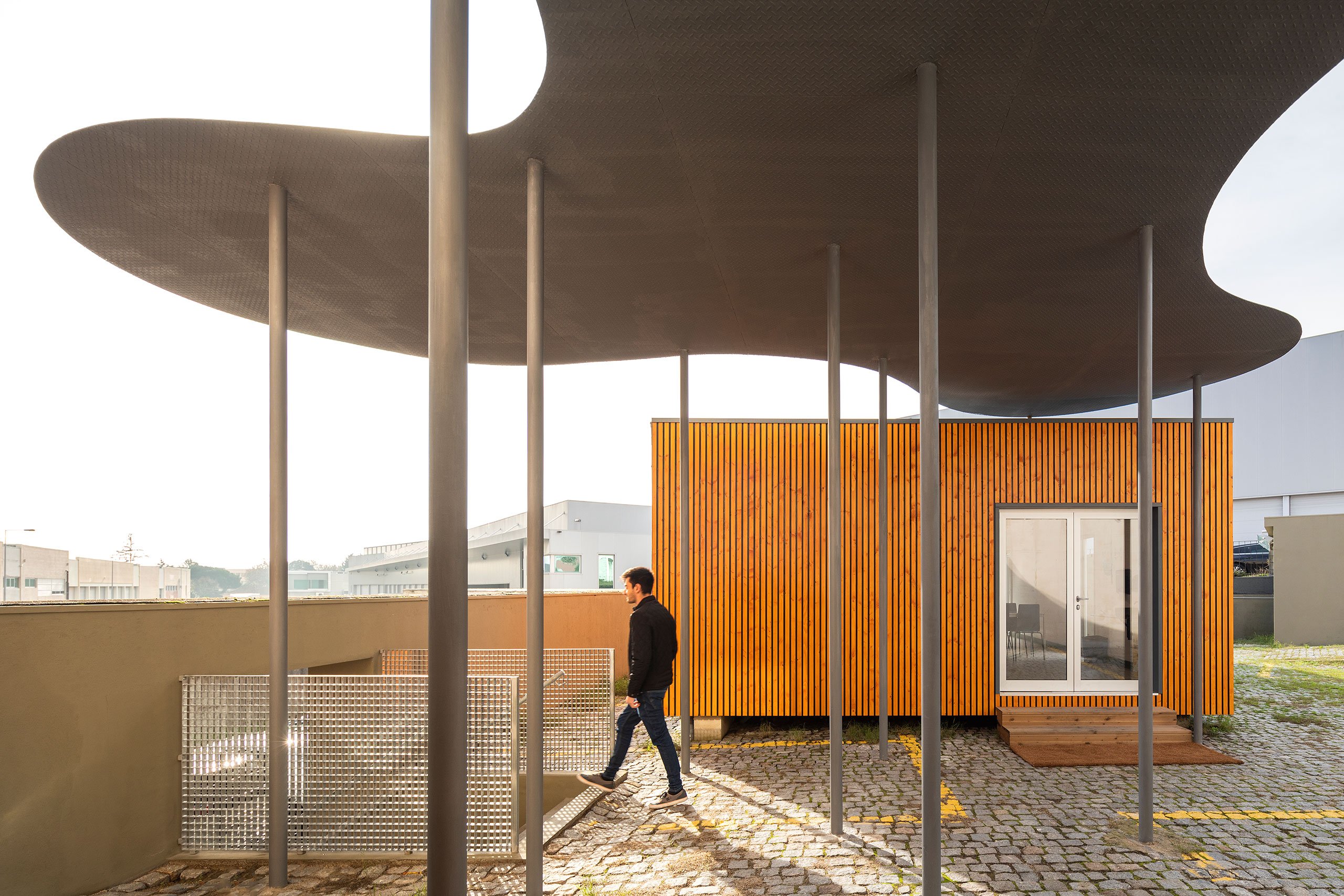
Spectris Innovation Centre by STUDIUM. Photo by Ivo Tavares Studio.
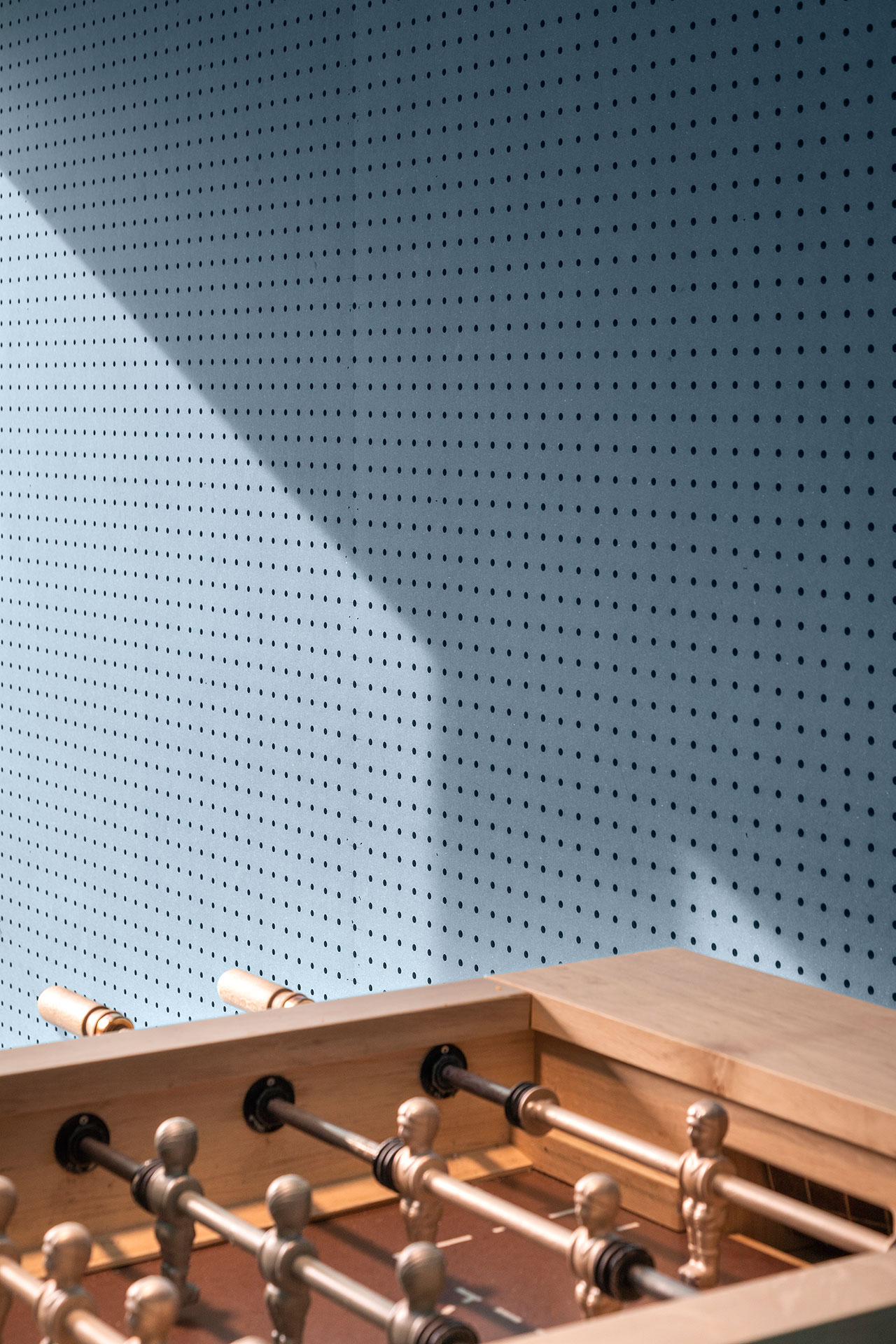
Spectris Innovation Centre by STUDIUM. Photo by Ivo Tavares Studio.
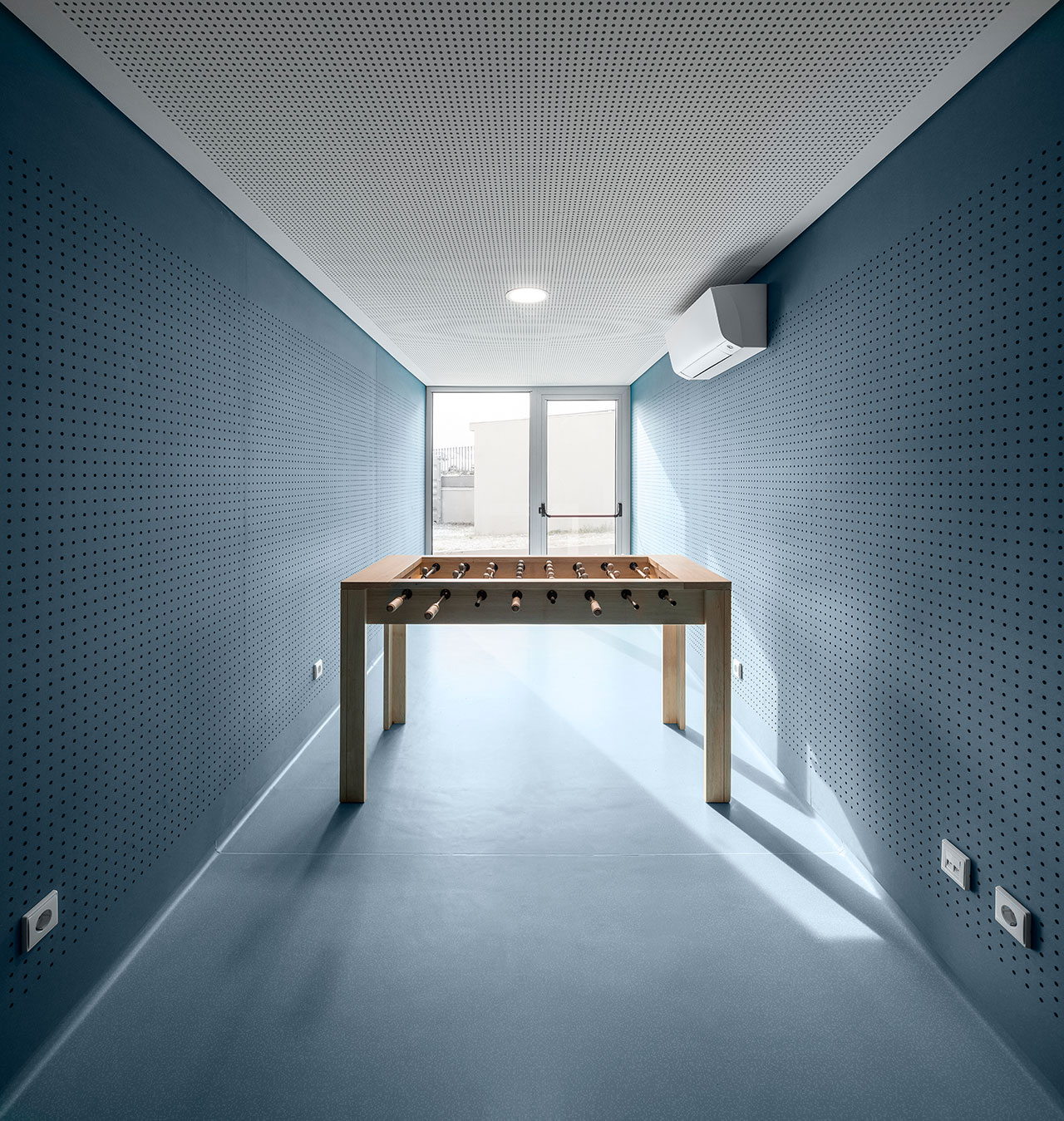
Spectris Innovation Centre by STUDIUM. Photo by Ivo Tavares Studio.
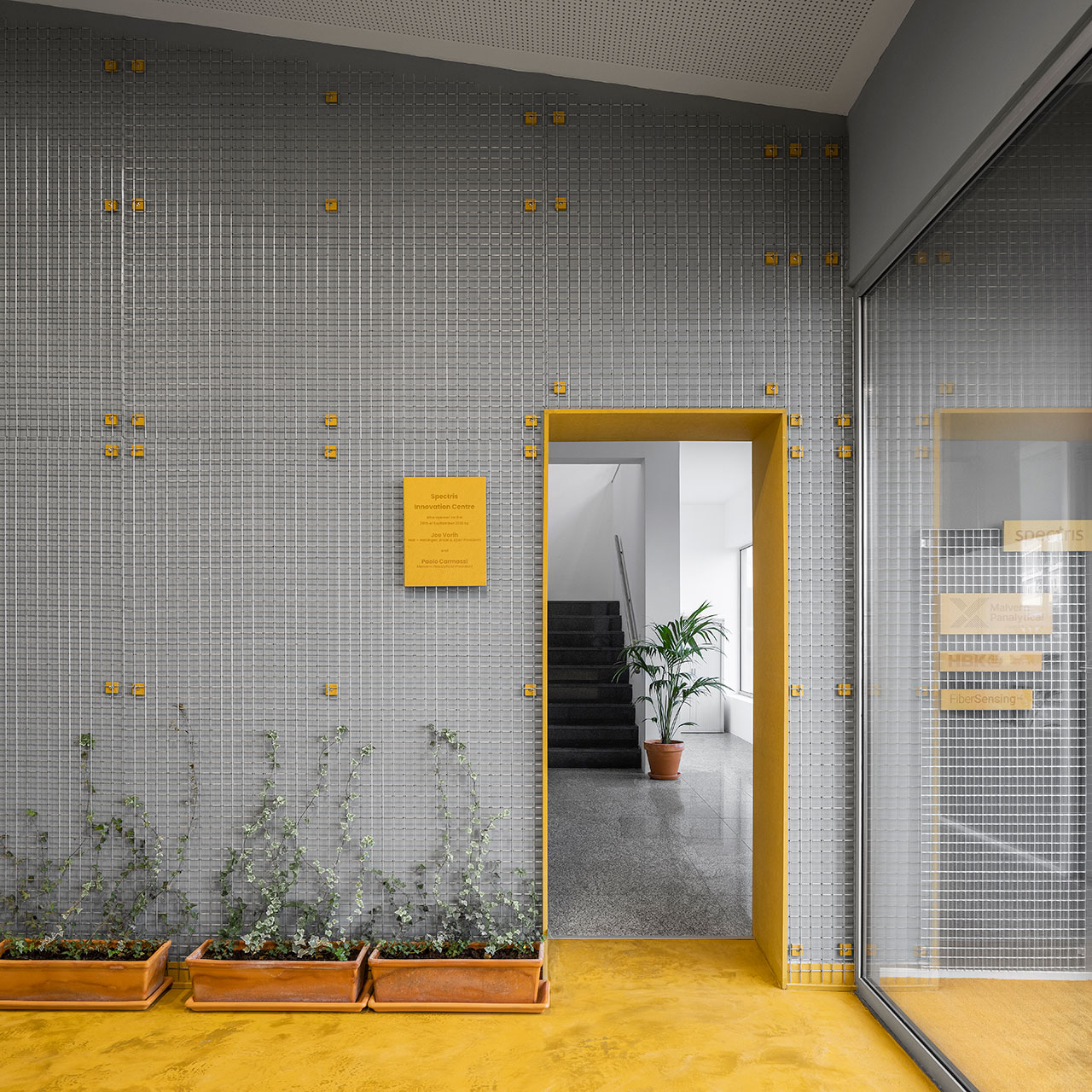
Spectris Innovation Centre by STUDIUM. Photo by Ivo Tavares Studio.
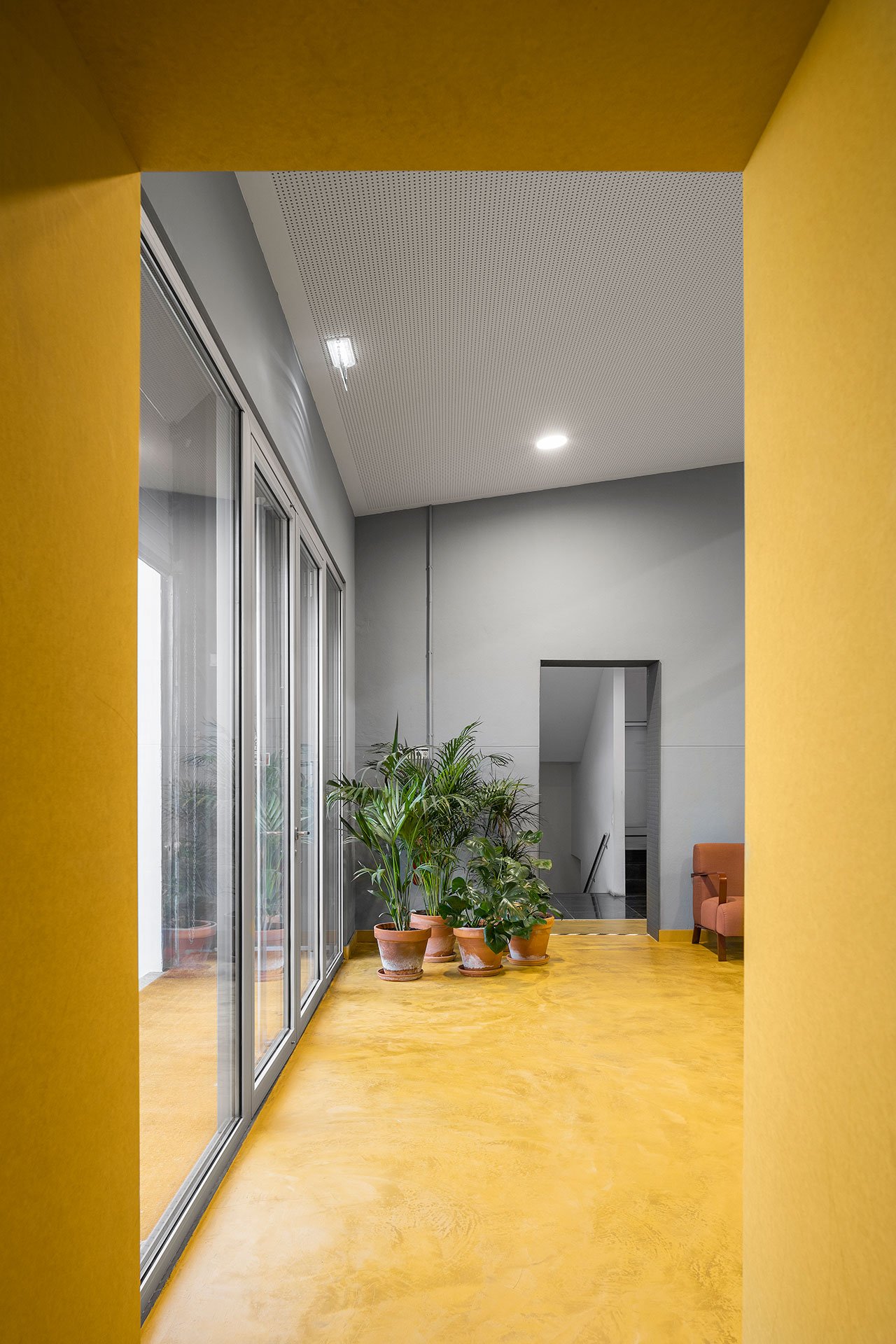
Spectris Innovation Centre by STUDIUM. Photo by Ivo Tavares Studio.















