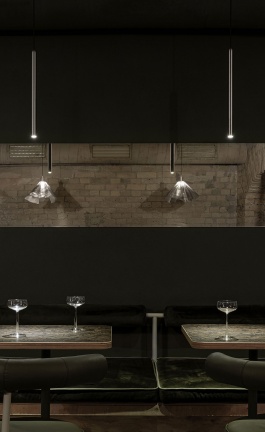Project Name
Hutong Bubble 218Location
Architecture Practice
MAD ArchitectsArea (sqm)
305.1Completed
2019| Detailed Information | |||||
|---|---|---|---|---|---|
| Project Name | Hutong Bubble 218 | Location |
Beijing
China | Architecture Practice | MAD Architects |
| Area (sqm) | 305.1 | Completed | 2019 | ||
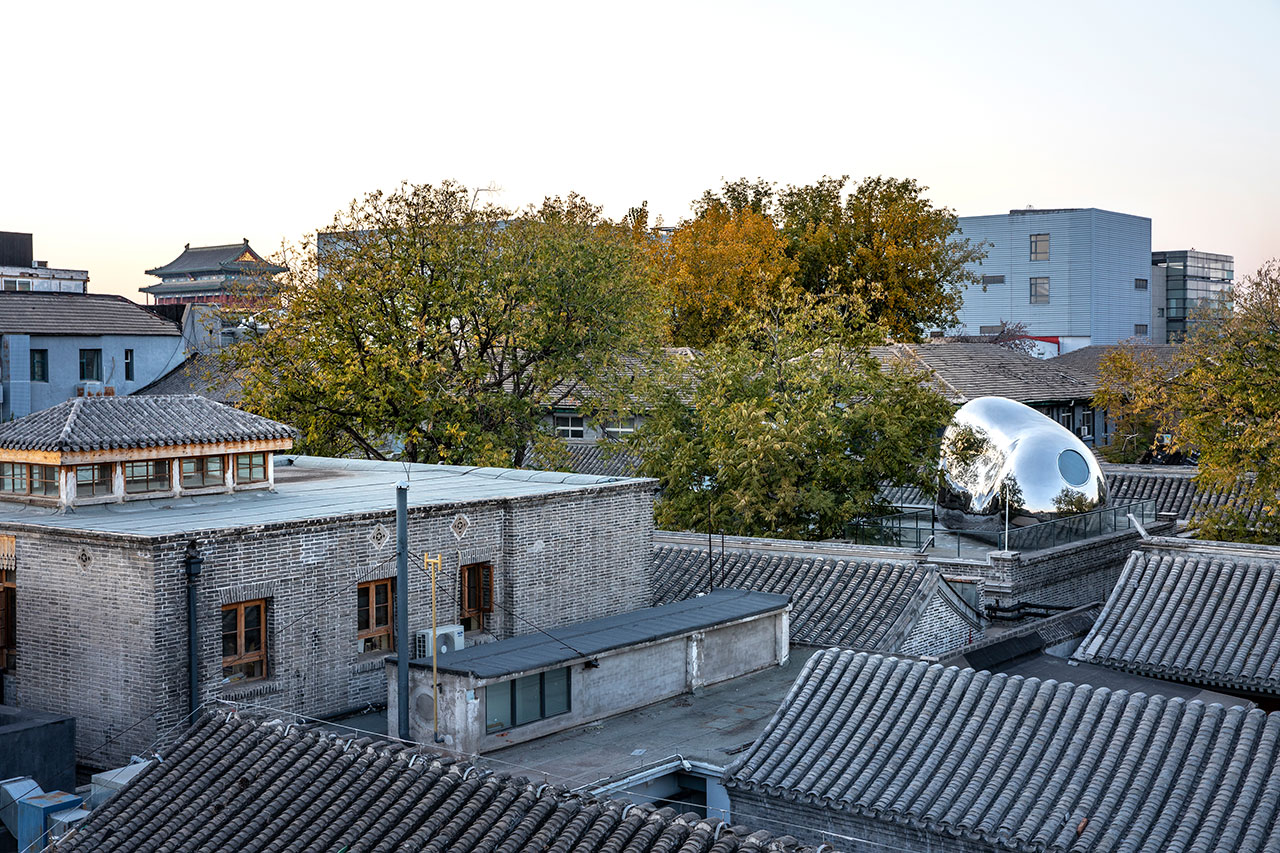
Photo by Tian Fangfang.
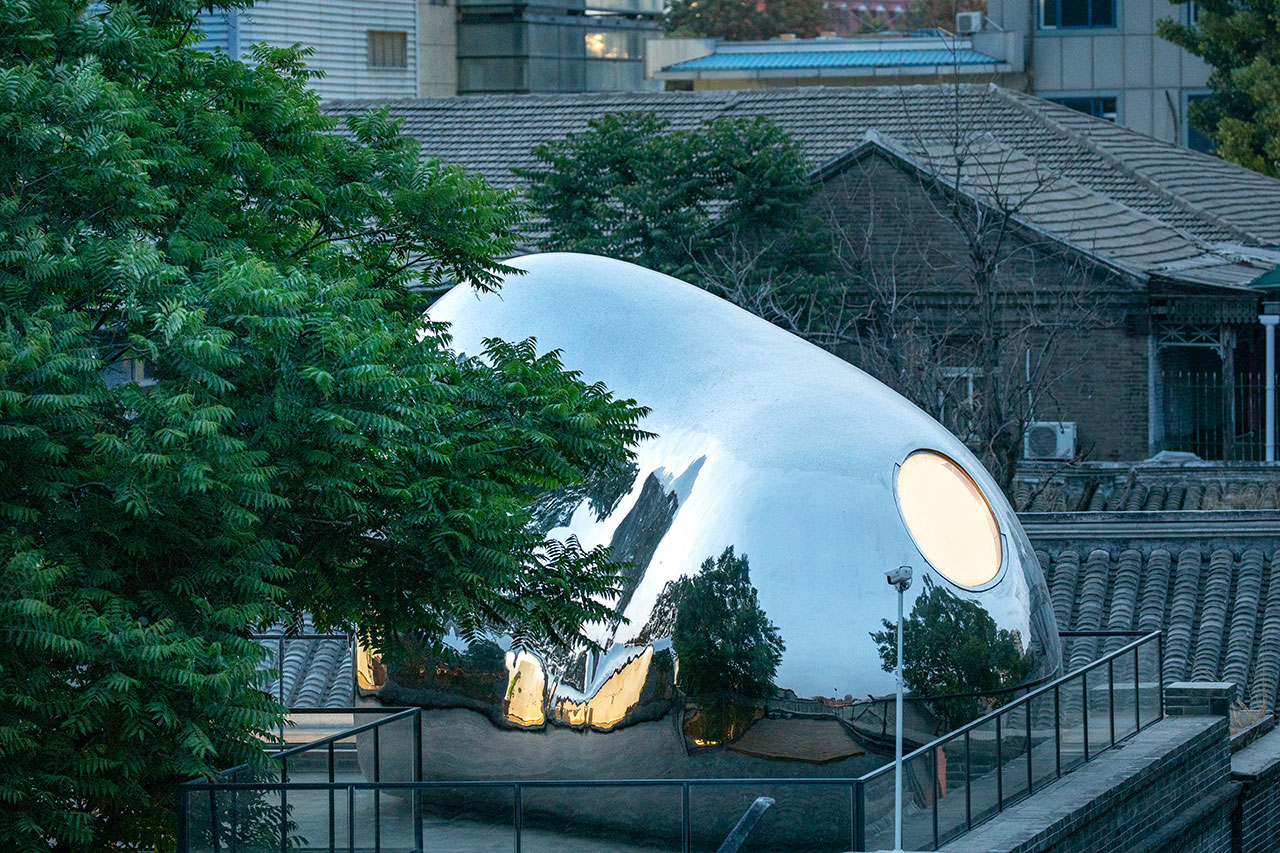
Photo by Tian Fangfang.
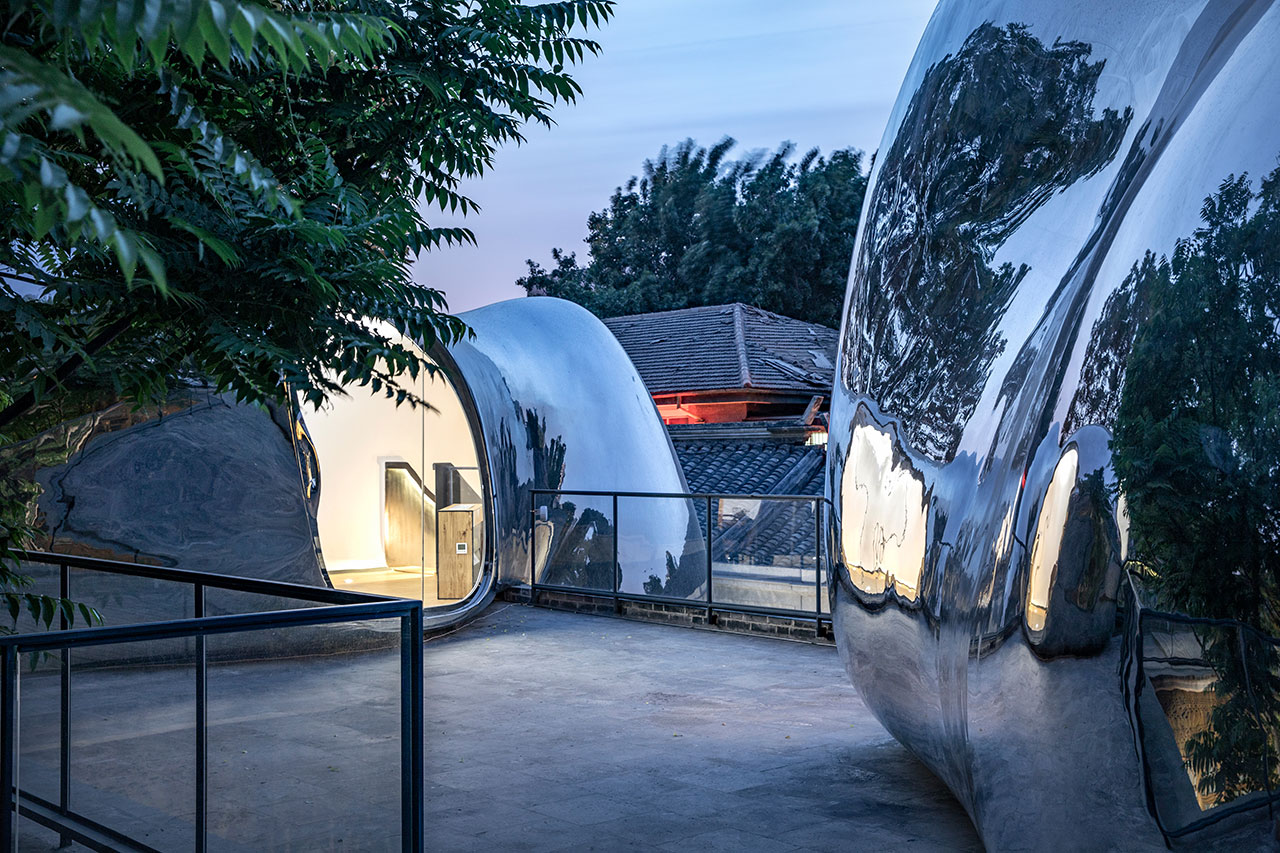
Photo by Tian Fangfang.
Located in the Qianmen East area, not far from Beijing’s Forbidden City and Tian’anmen Square, the low slung courtyard building was built in the latter part of the Qing Dynasty and served as the city’s first international hospital for over 100 years before being converted into a residence housing more than 20 families whose make-shift additions eventually led to the structure’s degradation. Supported by a city-wide program aiming to renovate Beijing’s historic centre, the building’s renovation couldn’t come a day too soon.
Part art, part architecture, the eye-catching mirrored bubbles crowning the low slung courtyard building are therefore the proverbial icing on the cake (admittedly very enticing icing) with a significant part of the project focusing on restoring the structure’s authentic charm, including the original layout of the inner courtyard and the grey brickwork that have come to define hutongs’ typology. Special care was given to the restoration of the wood filigree panels lining the courtyard which had to be stripped of their stains so that they could regain their original lustre, while damaged or missing sections had to be faithfully reproduced. Similar attention was paid to the pattern of street-facing doors and windows whose renovation included the incorporation of increased glazing in order to create brighter interiors.
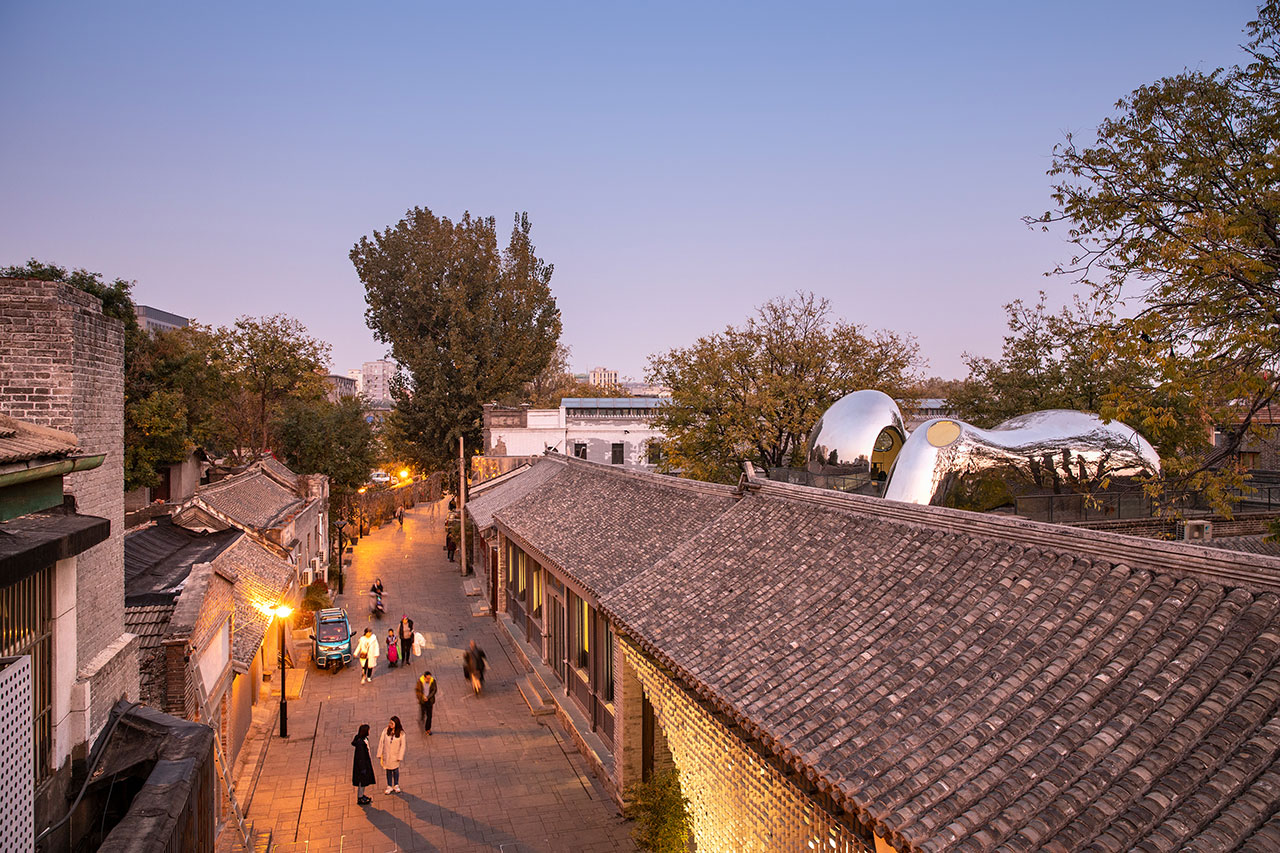
Photo by Tian Fangfang.
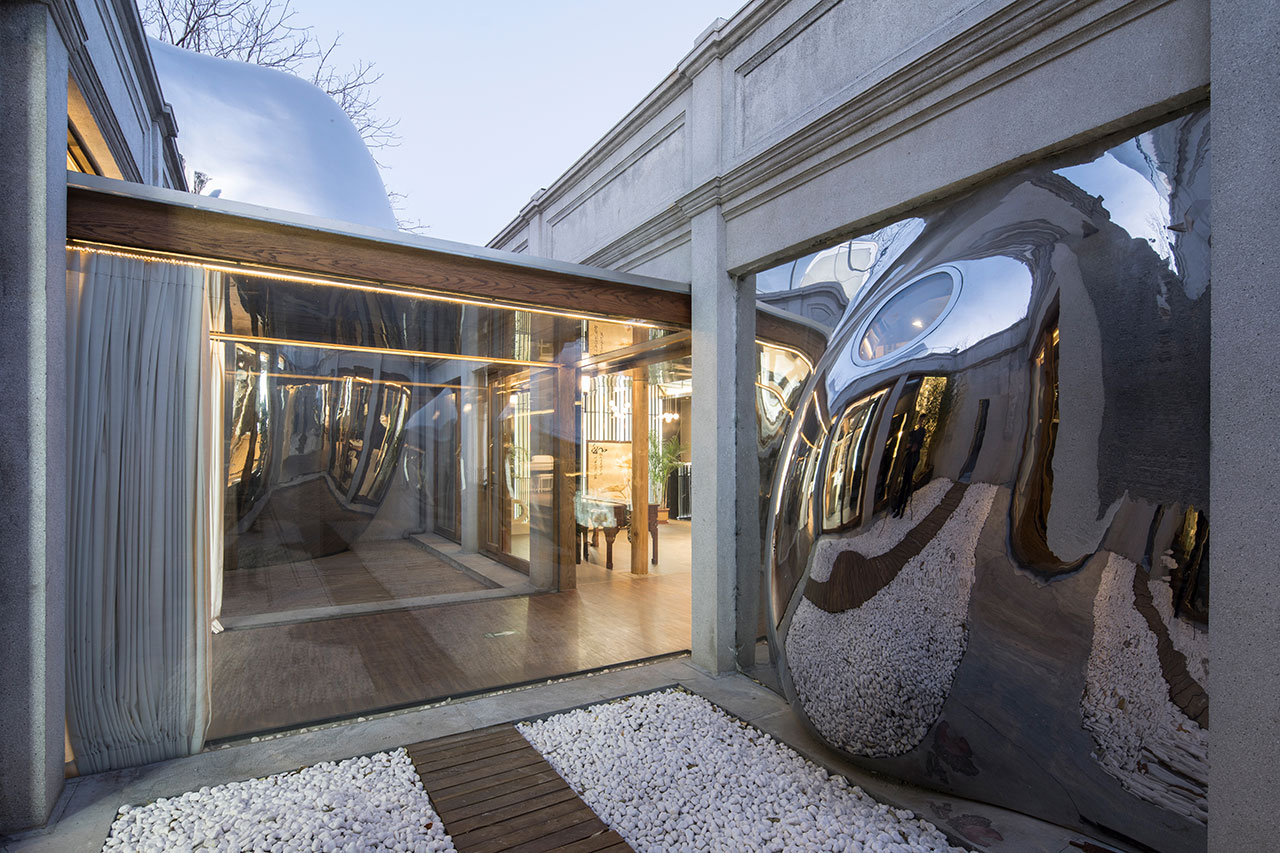
Photo by Tian Fangfang.
The discrete restoration of the original building’s fabric is boldly complemented by the incorporation of the two bubble-like pods which appear, despite their futuristic sheen, to have grown organically out of the aging structure. Perched on the building’s rooftop, they are invisible from the street level while their smooth polished surface further enhances their inconspicuousness by reflecting the surrounding environment. Housing interchangeable spaces for meetings, meditation and tea rooms, the pods are connected with the ground level by a new circular staircase cleverly incorporated into one of the bubbles as it flows over the edge into the front courtyard.
Although such radical contradictions in style, geometry and texture don’t exactly bode well for a harmonious ensemble, in reality, the design is masterfully balanced, artfully intertwining the old and the new in a symbiotic relationship that enhances the uniqueness of each part. Symbolically, the project also demonstrates that the past and future need not be contradictory terms in architecture and urban planning. As the practice’s lead architect Ma Yansong explains, “these bubbles will serve as vital newborn cells, giving the traditional hutong new life, and revitalizing the community”.
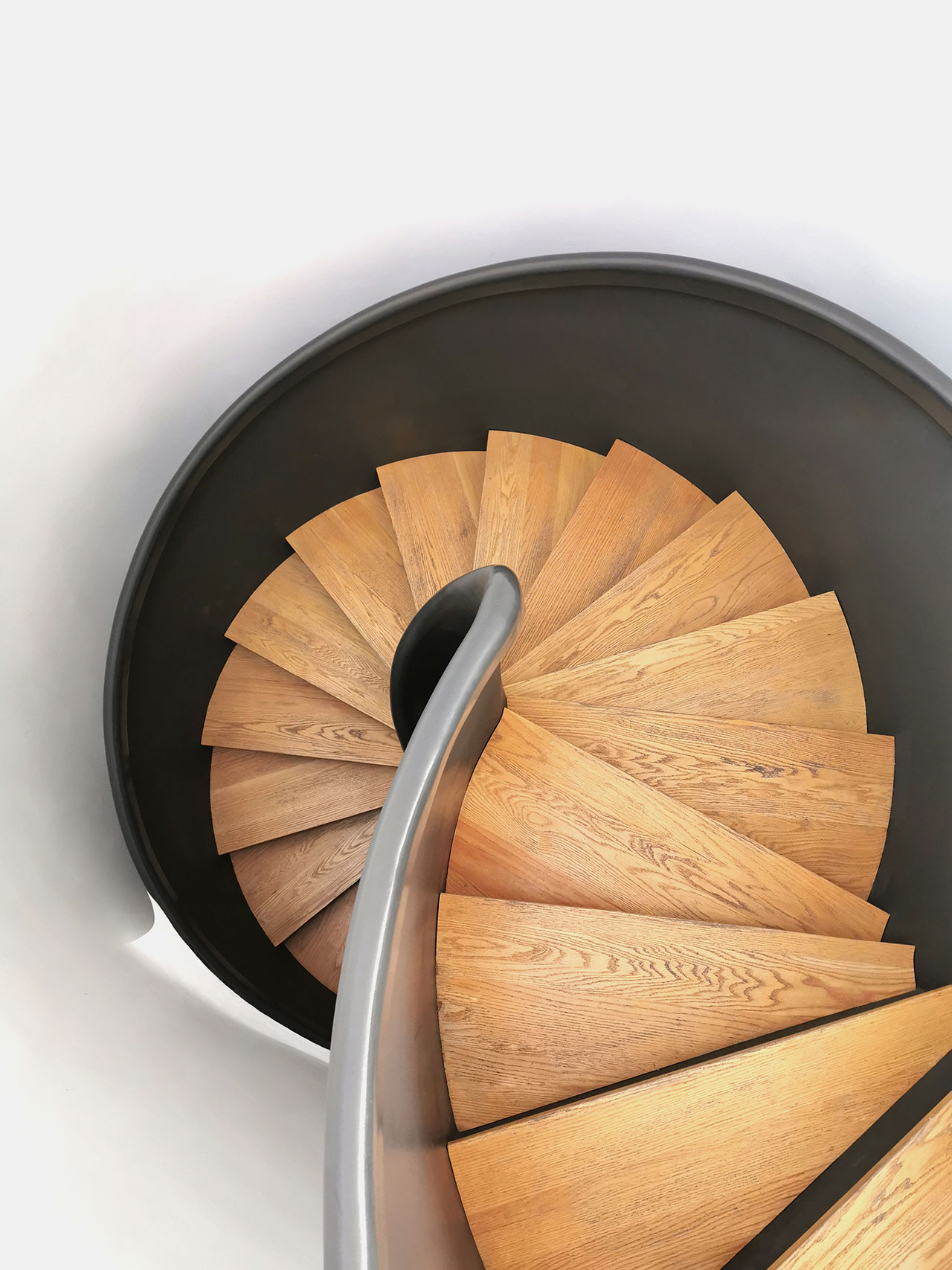
Photo courtesy MAD Architects.
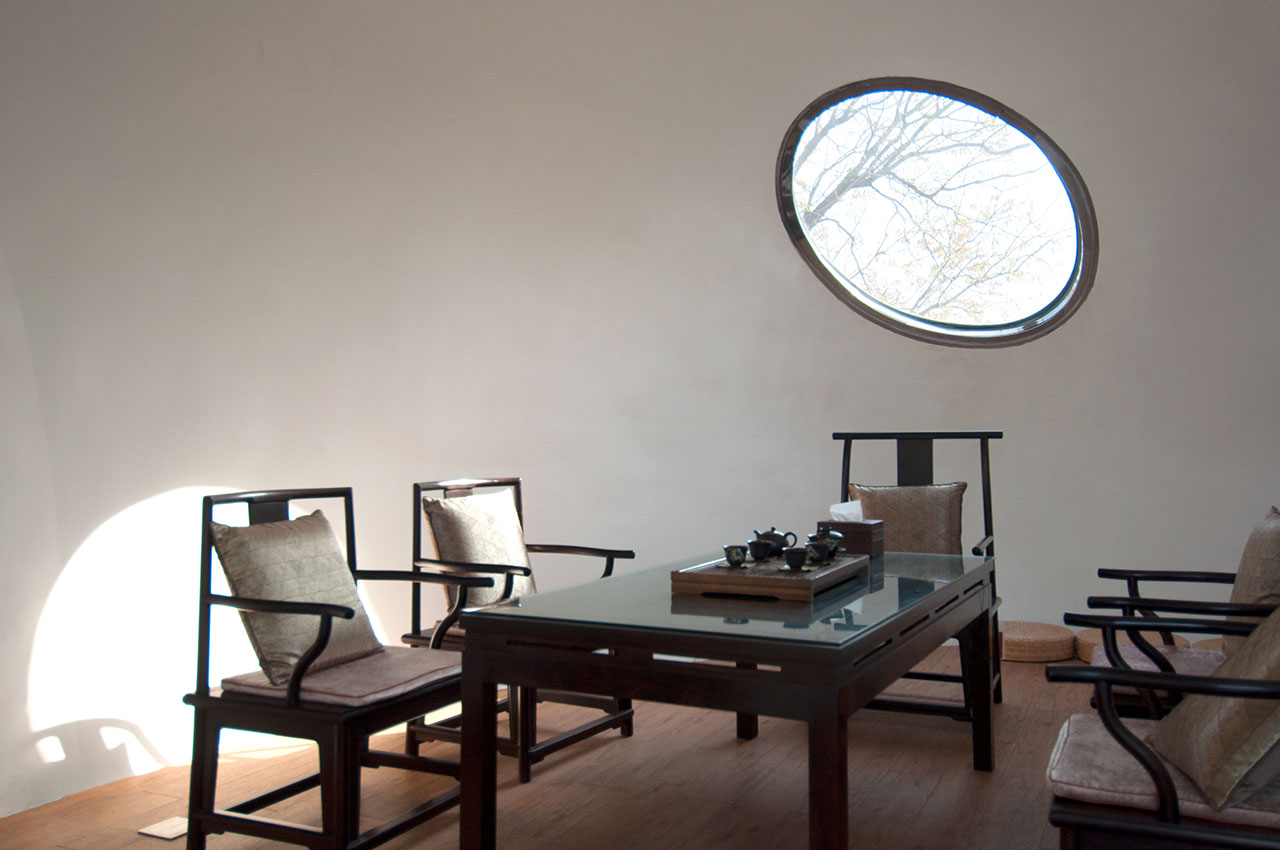
Photo courtesy MAD Architects.
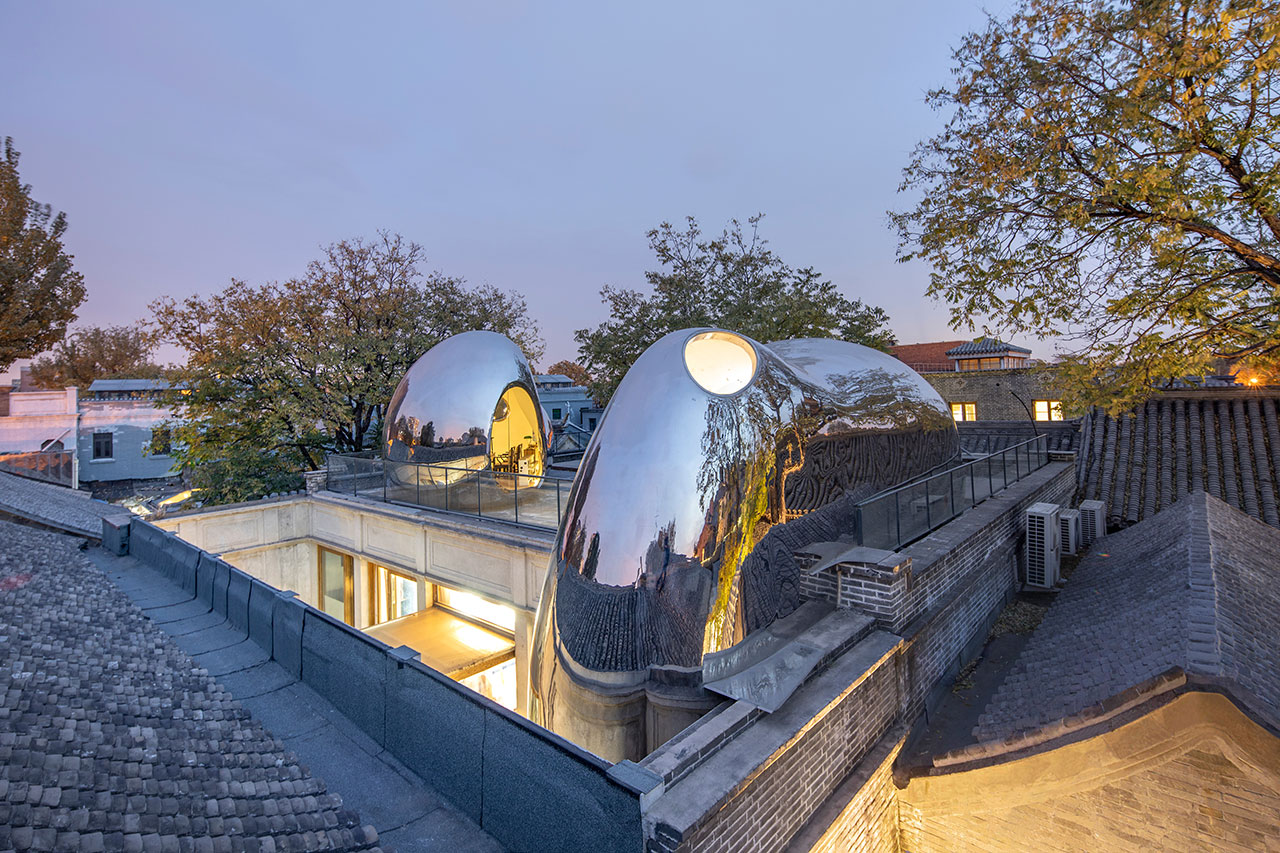
Photo by Tian Fangfang.
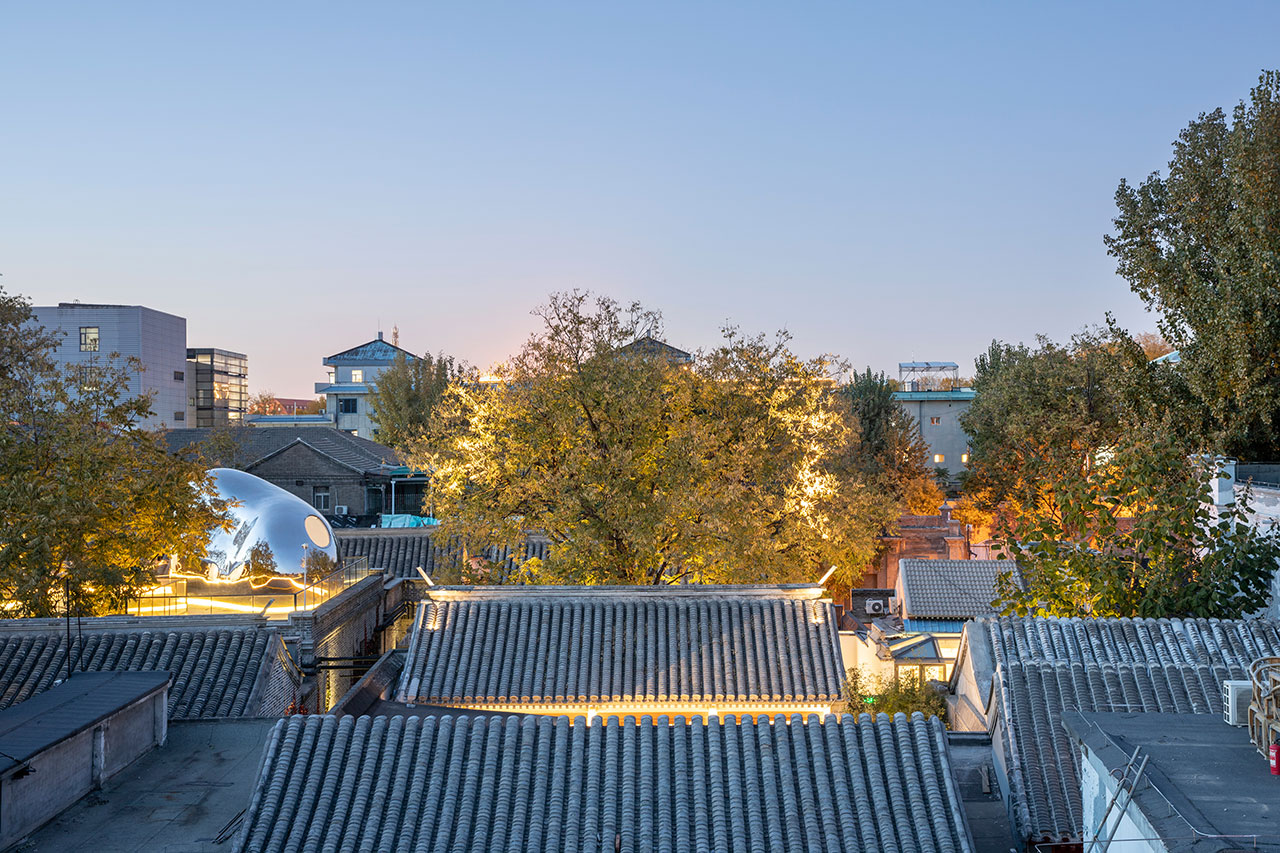
Photo by Tian Fangfang.





