Project Name
GVFC ApartmentPosted in
Residential, Design, Interior DesignLocation
Area (sqm)
130Completed
2018| Detailed Information | |||||
|---|---|---|---|---|---|
| Project Name | GVFC Apartment | Posted in | Residential, Design, Interior Design | Location |
Valencia
Spain |
| Area (sqm) | 130 | Completed | 2018 | ||
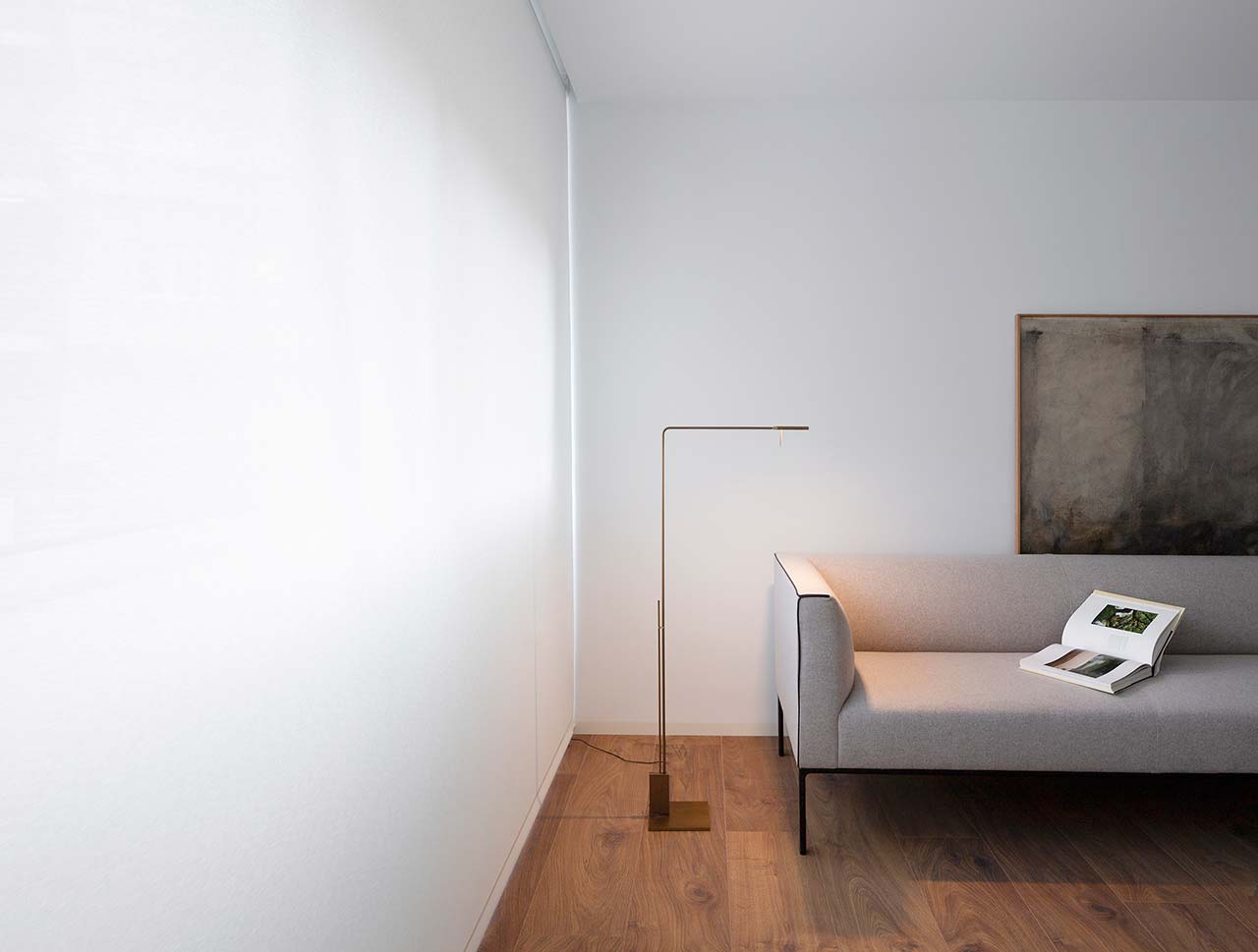
Photo by David Zarzoso.
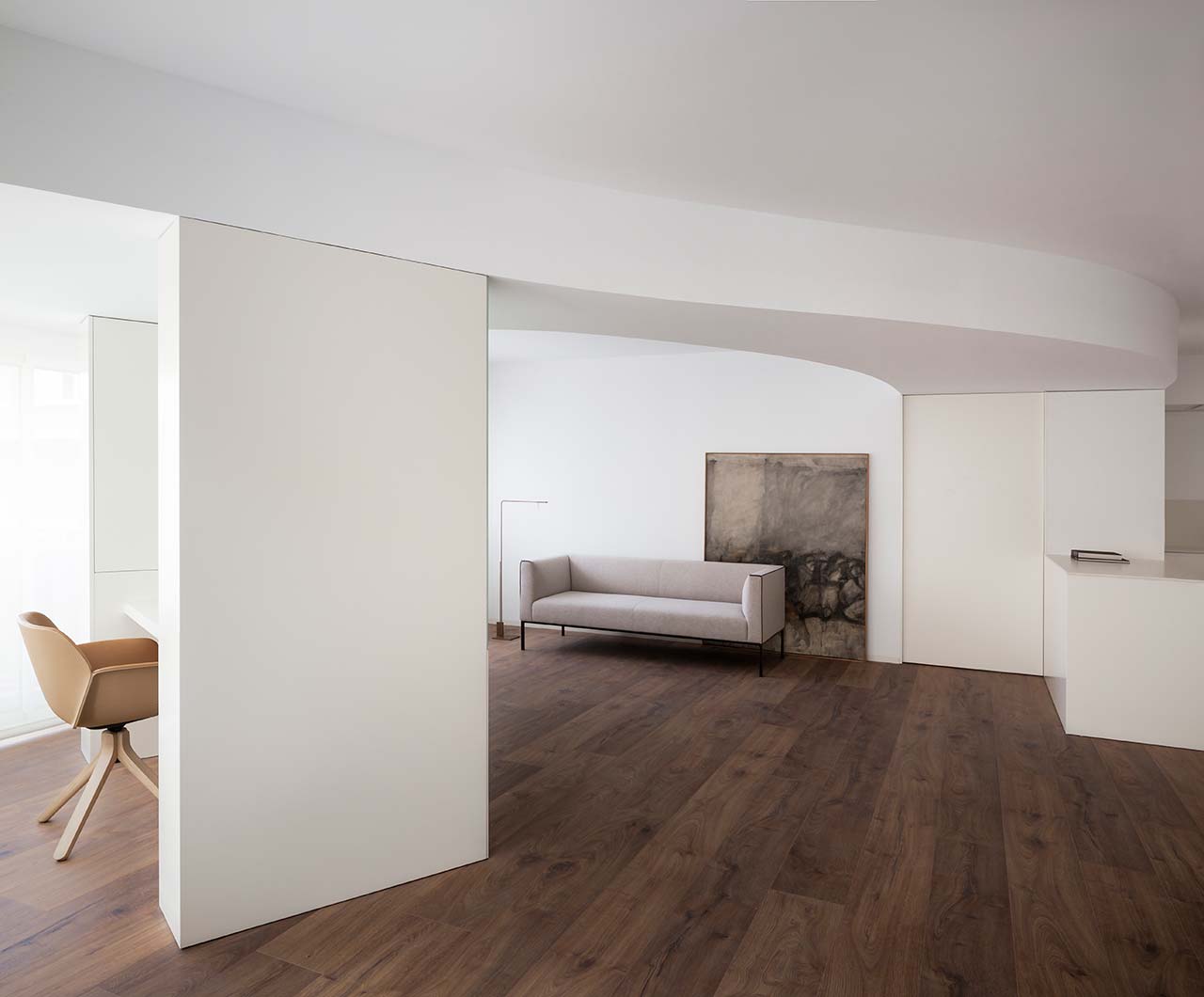
Photo by David Zarzoso.
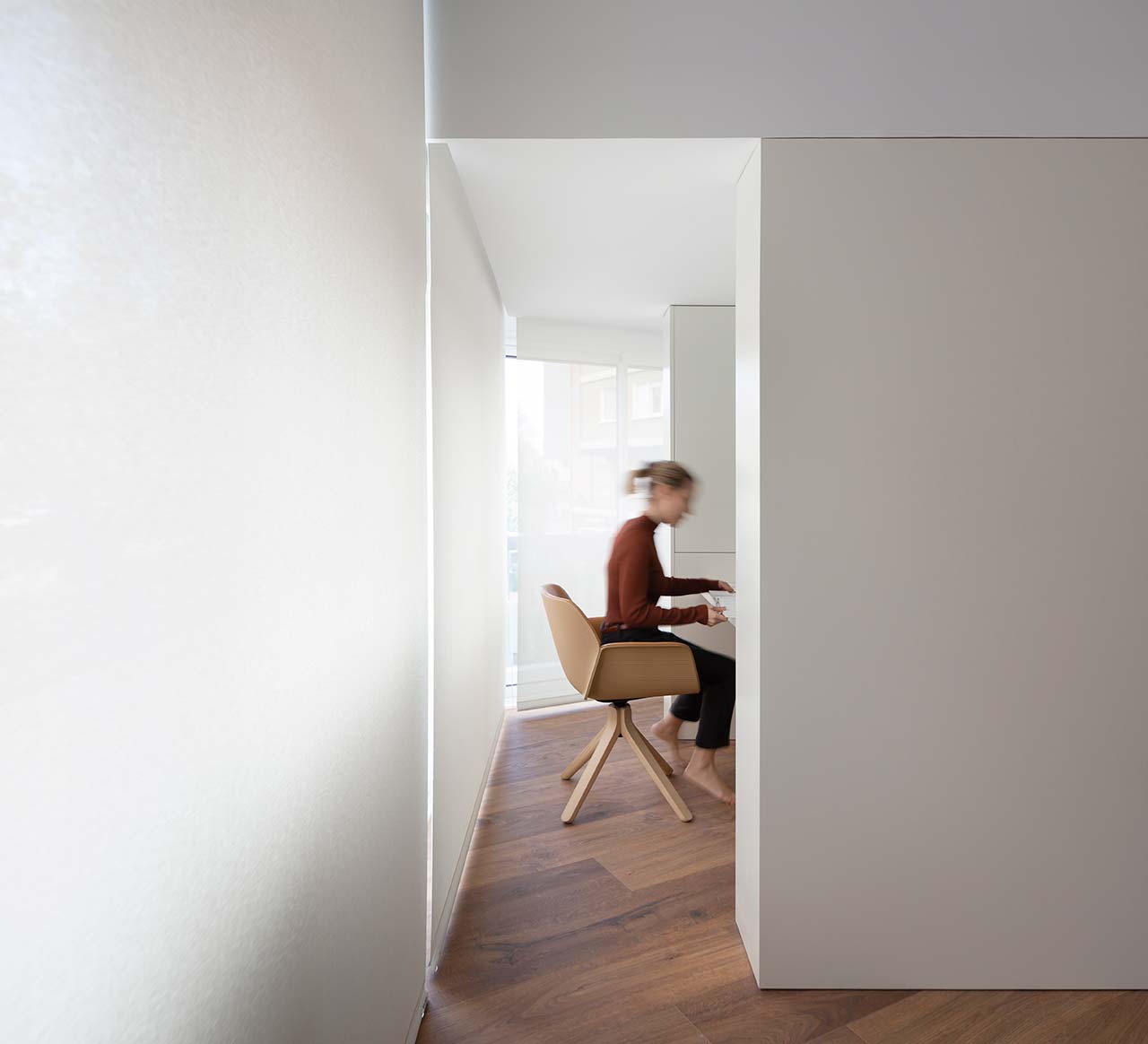
Photo by David Zarzoso.
The architects’ sculptural approach is exemplified in the design of the open-plan living area that incorporates the living room, dining room, kitchen and study. Unified by the all-white colour palette for the walls and ceiling, and the sumptuous texture of the timber floorboards extending throughout, the aforementioned areas are discretely delineated by a series of sculptural interventions that cleverly also serve a practical purpose: the lounge and dining area are perceptually separated by a curvaceous ceiling volume that also conceals a structural beam, the kitchen is delimited by a built-in counter that extends into the space, while a translucent partition demarcates the former balcony, now the study, is integrated into a structure that both supports the desk and hides two steel columns.

Photo by David Zarzoso.
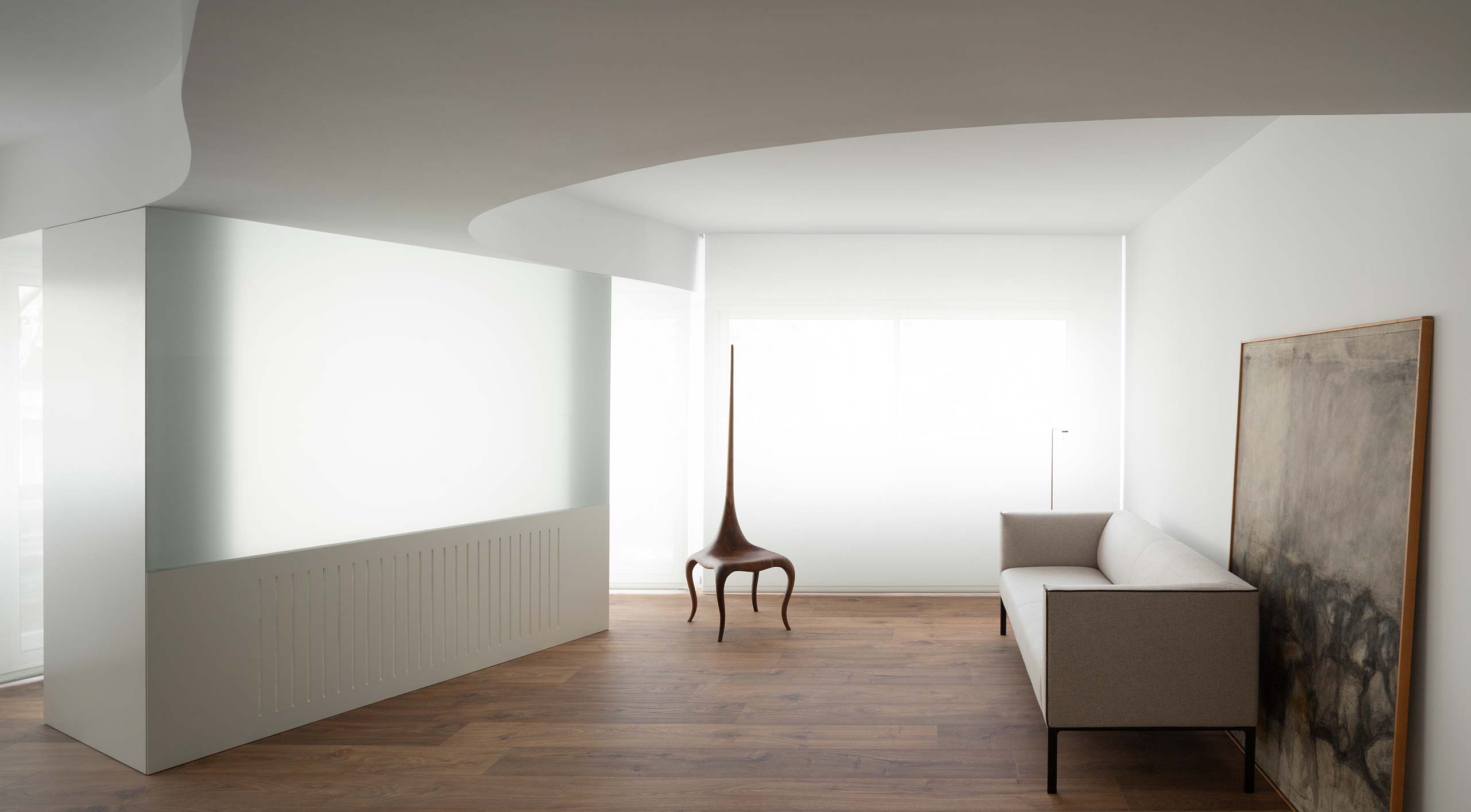
Photo by David Zarzoso.
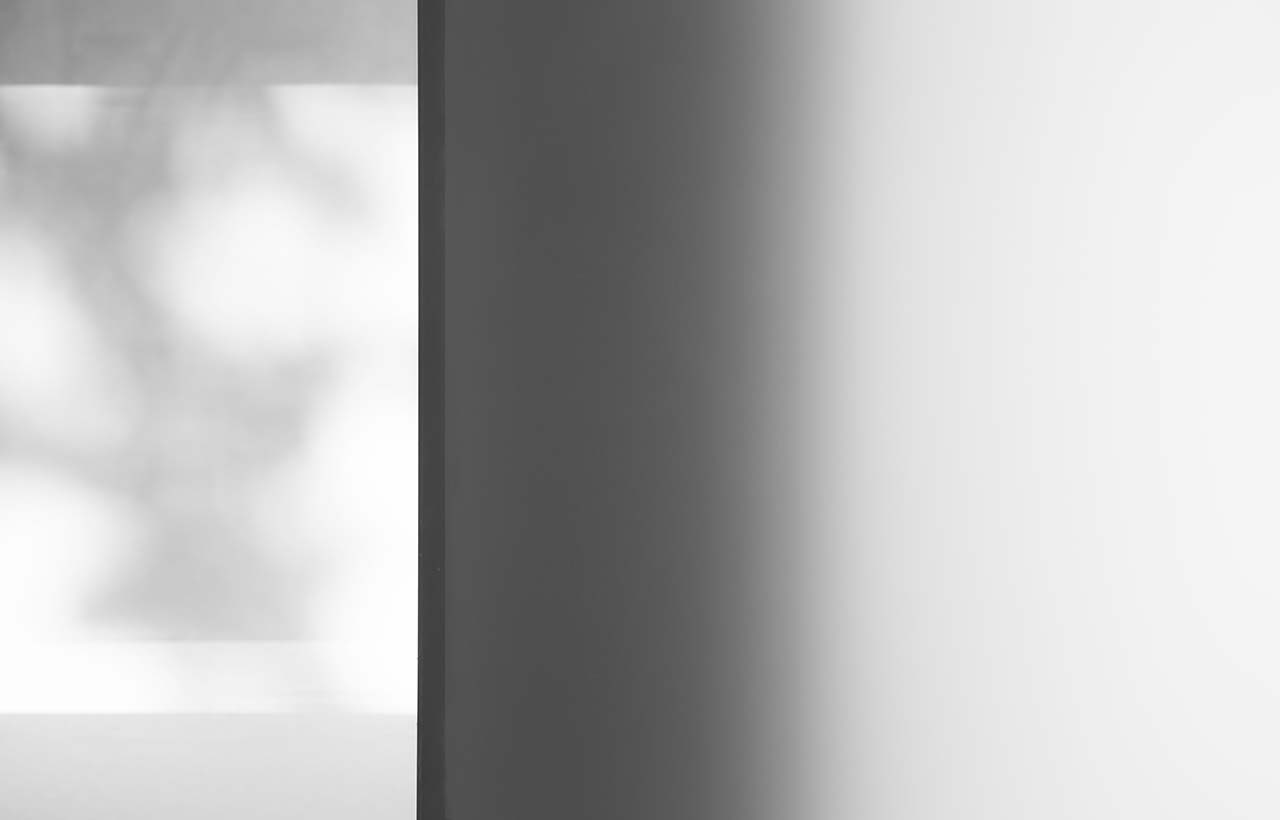
Photo by David Zarzoso.
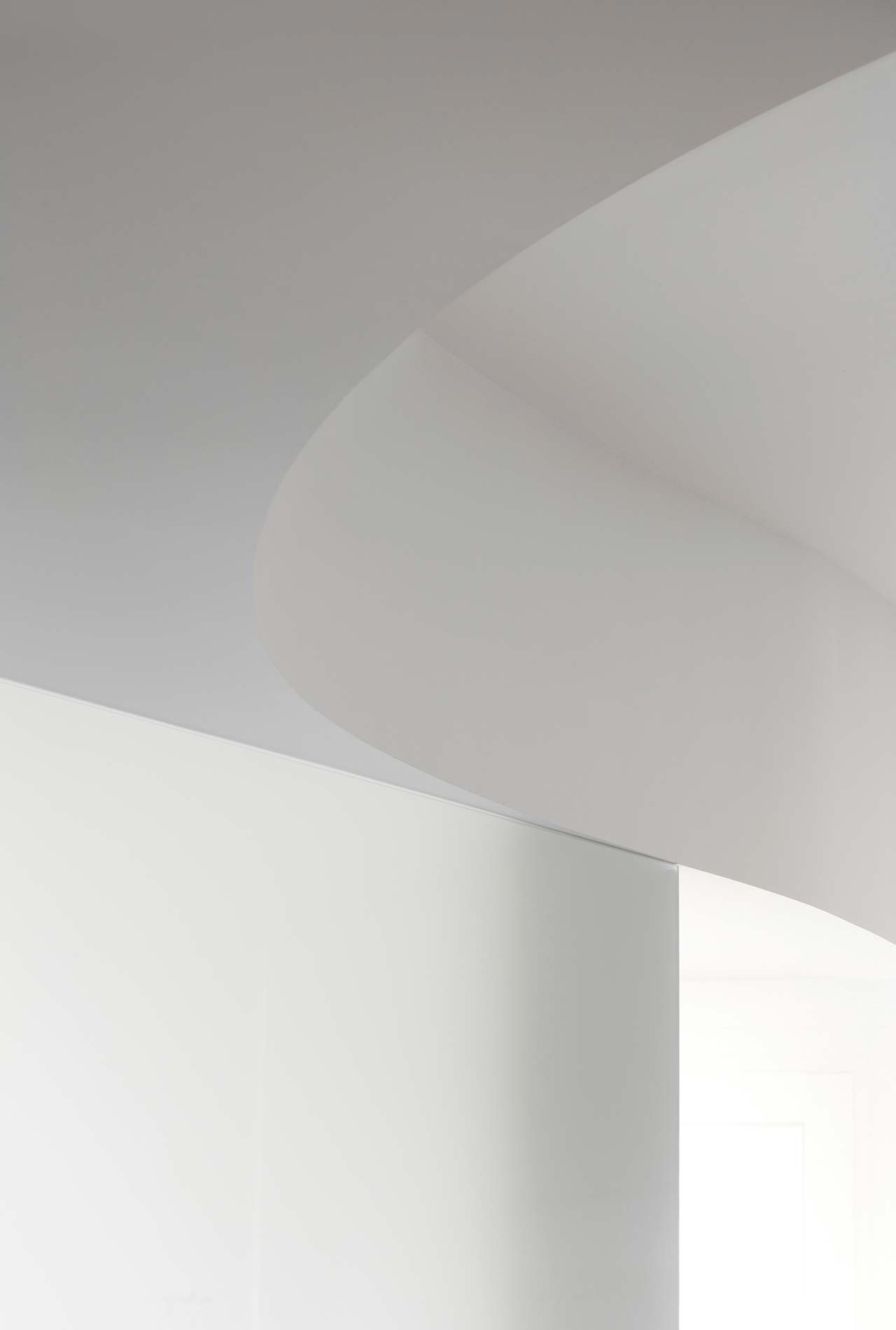
Photo by David Zarzoso.
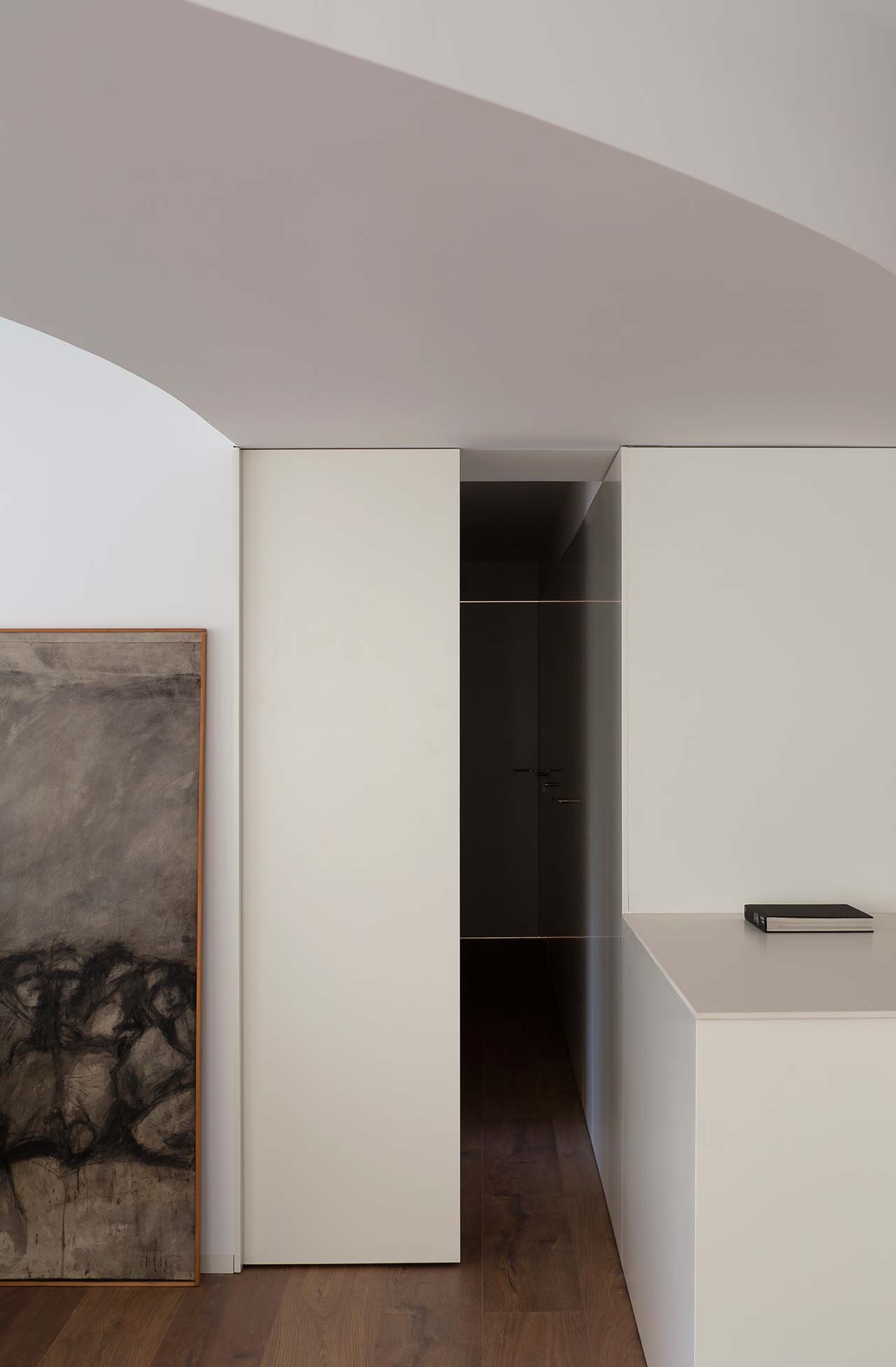
Photo by David Zarzoso.
The private quarters, which are accessed through a corridor and separated from the living area by a sliding door that conveniently disappears into the wall, share the same design sensibility of built-in functionality.
Governed by a minimalist aesthetic, the austere décor further enhances the perception of the apartment as a continuous sculptural form, the abstract plasticity of which is made all the more glorious by the abundant daylight filtering in courtesy of the building’s faceted façade that wraps itself all around the apartment.
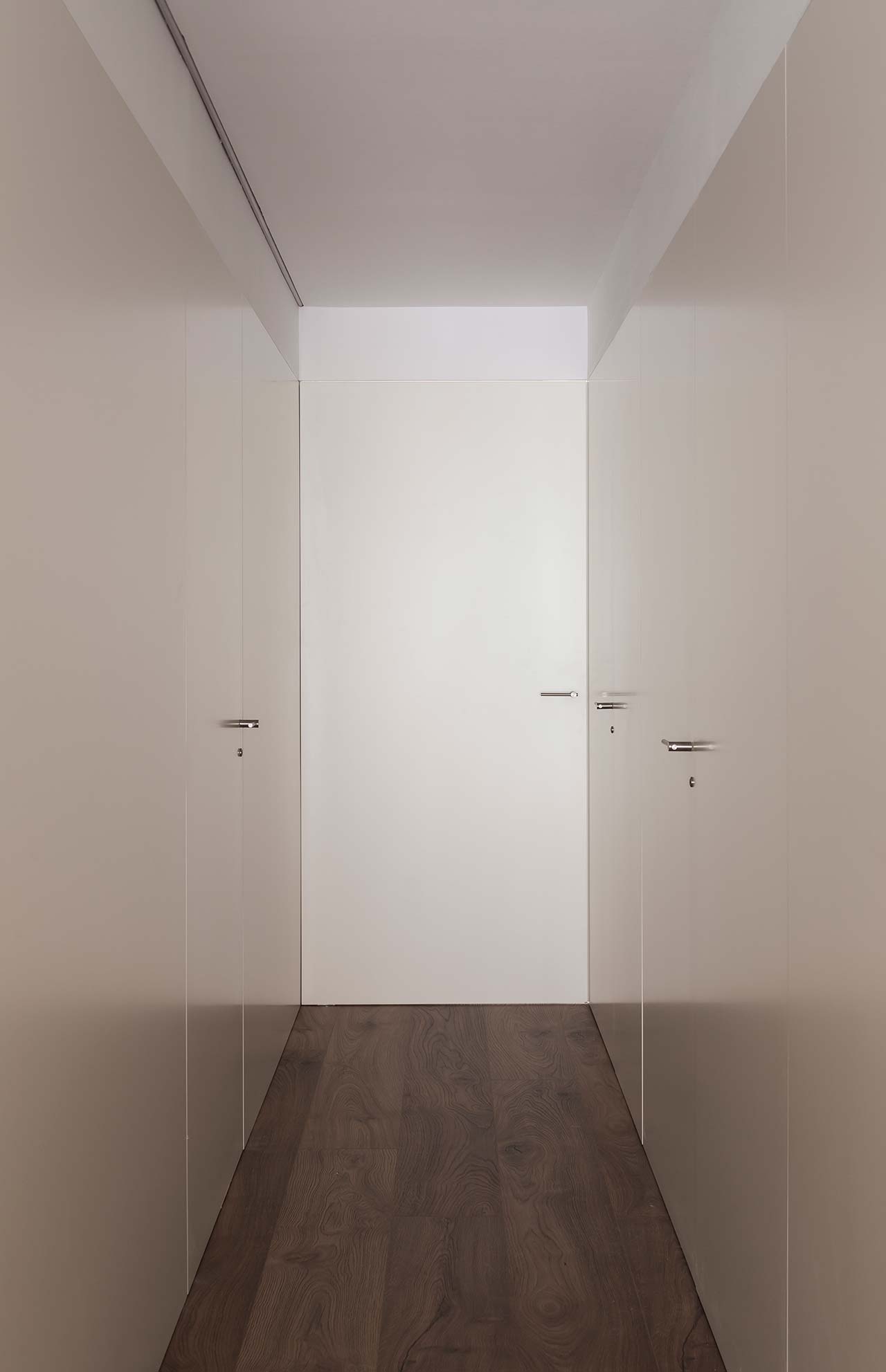
Photo by David Zarzoso.
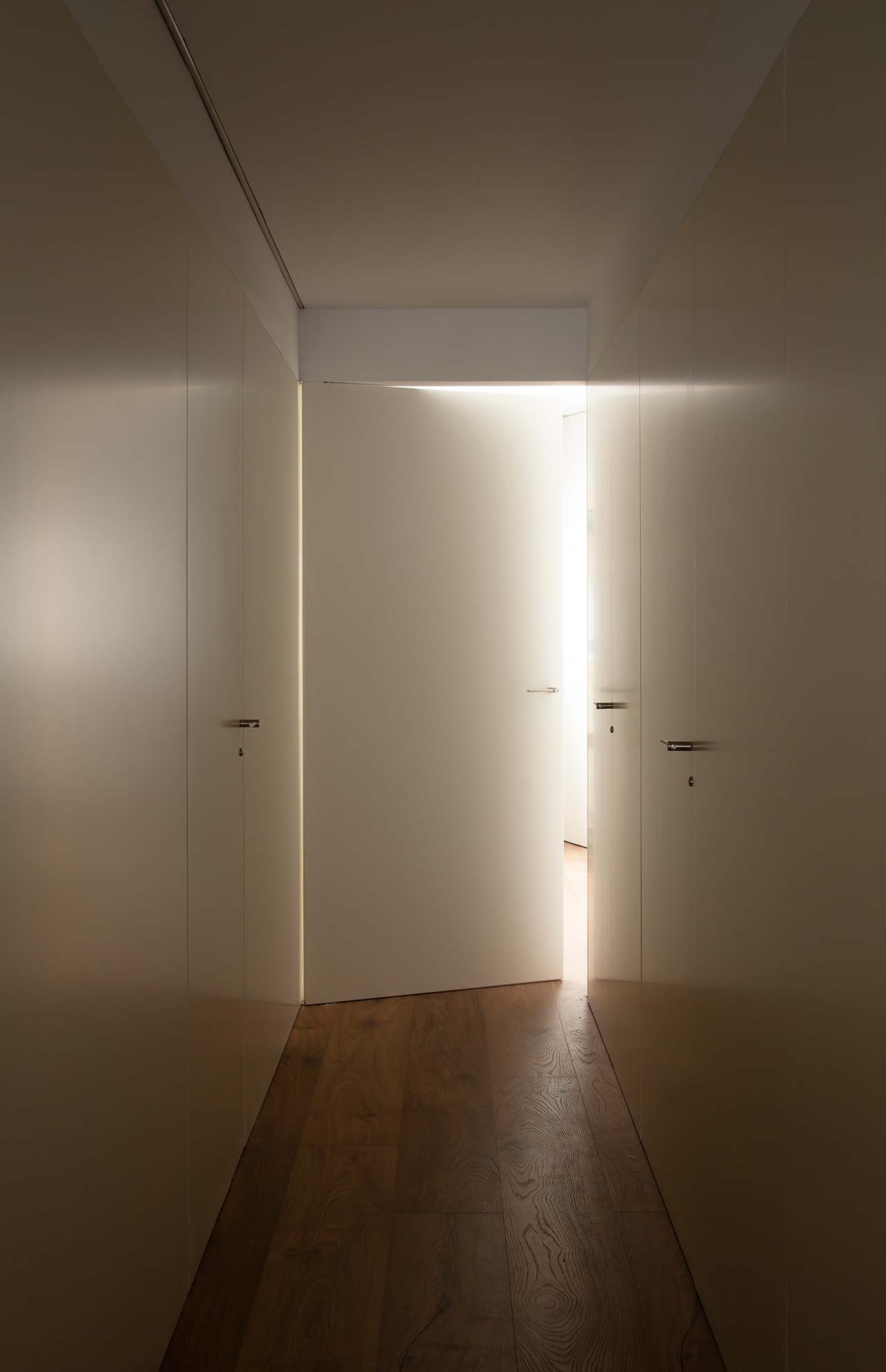
Photo by David Zarzoso.
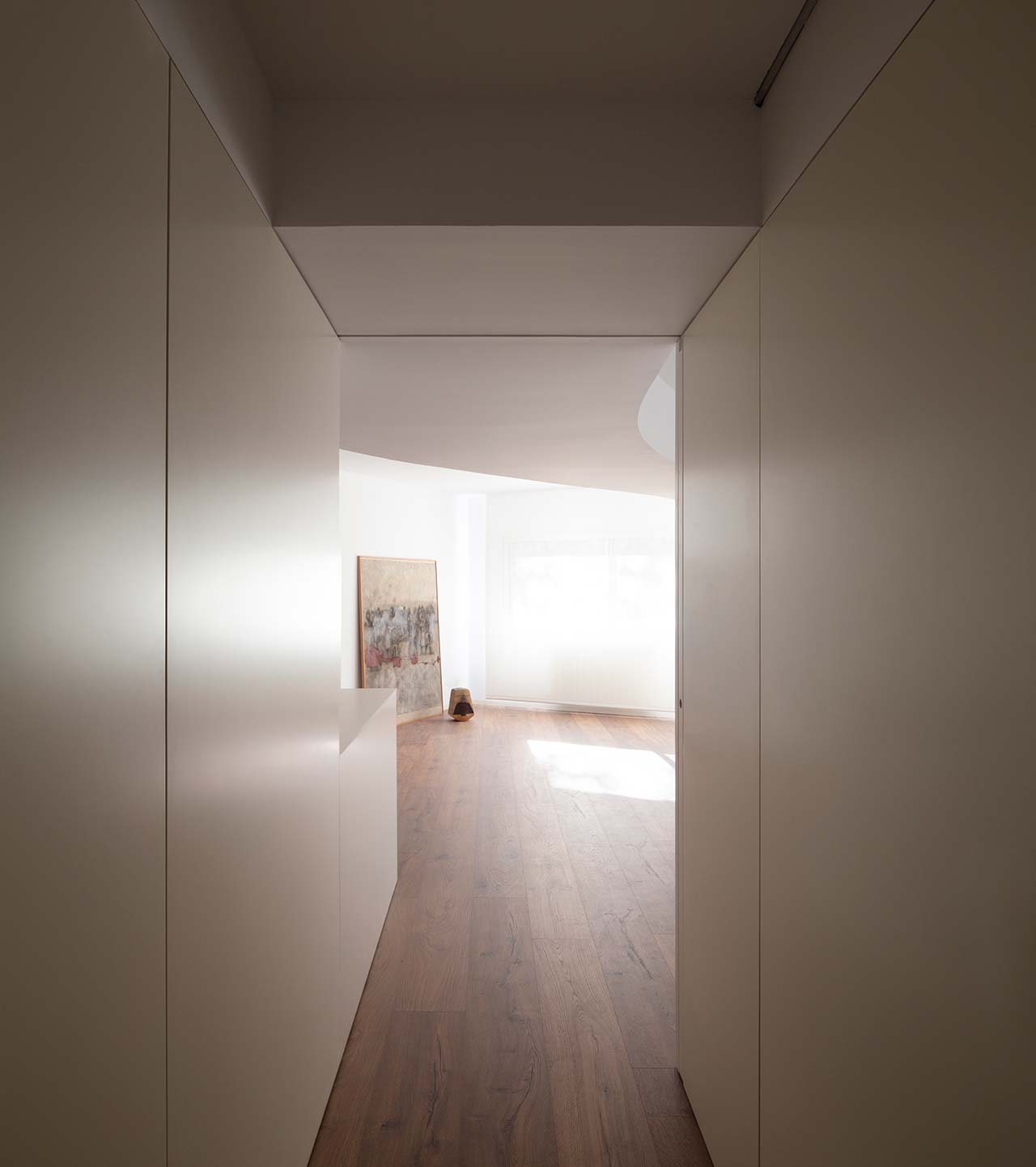
Photo by David Zarzoso.
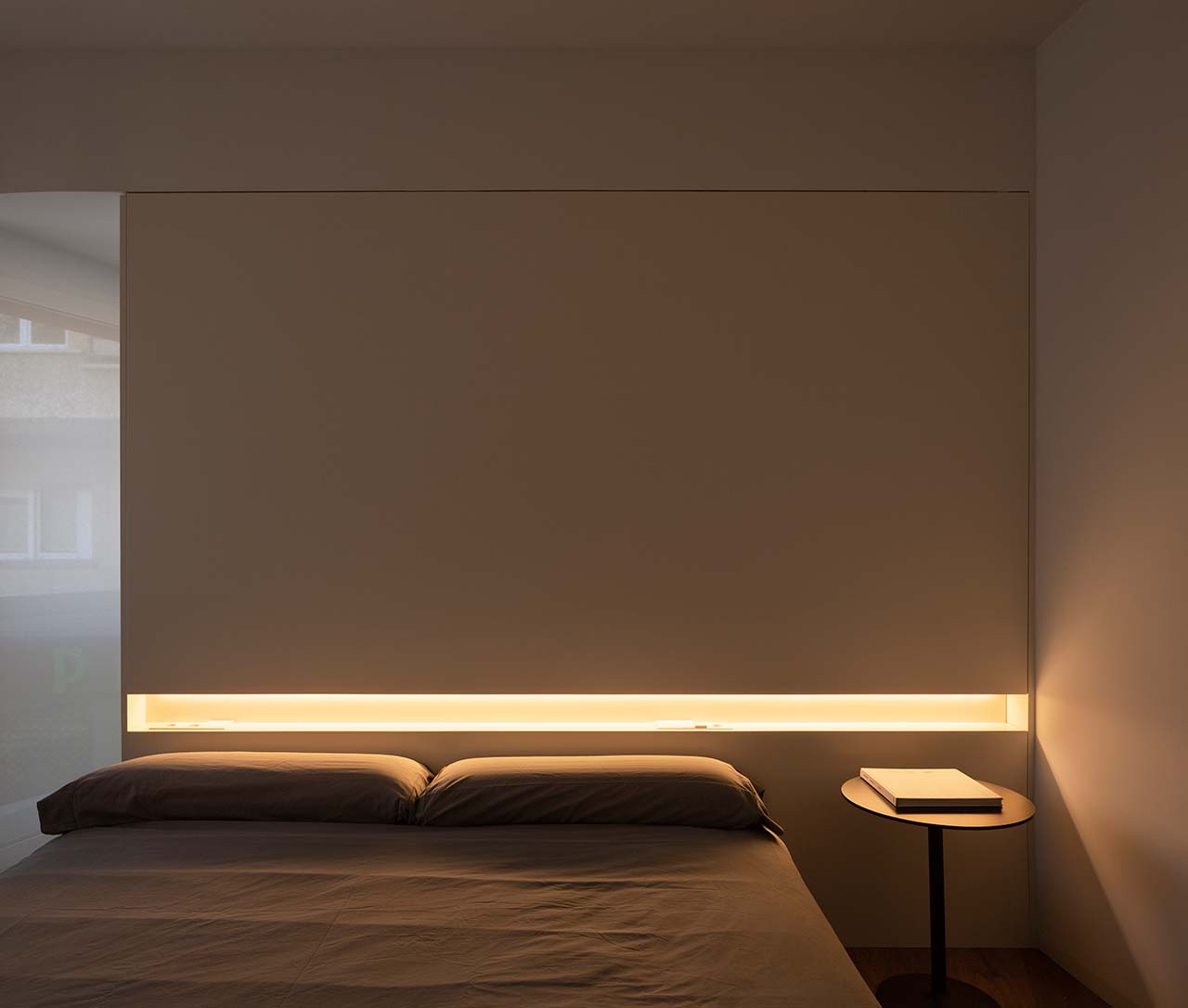
Photo by David Zarzoso.
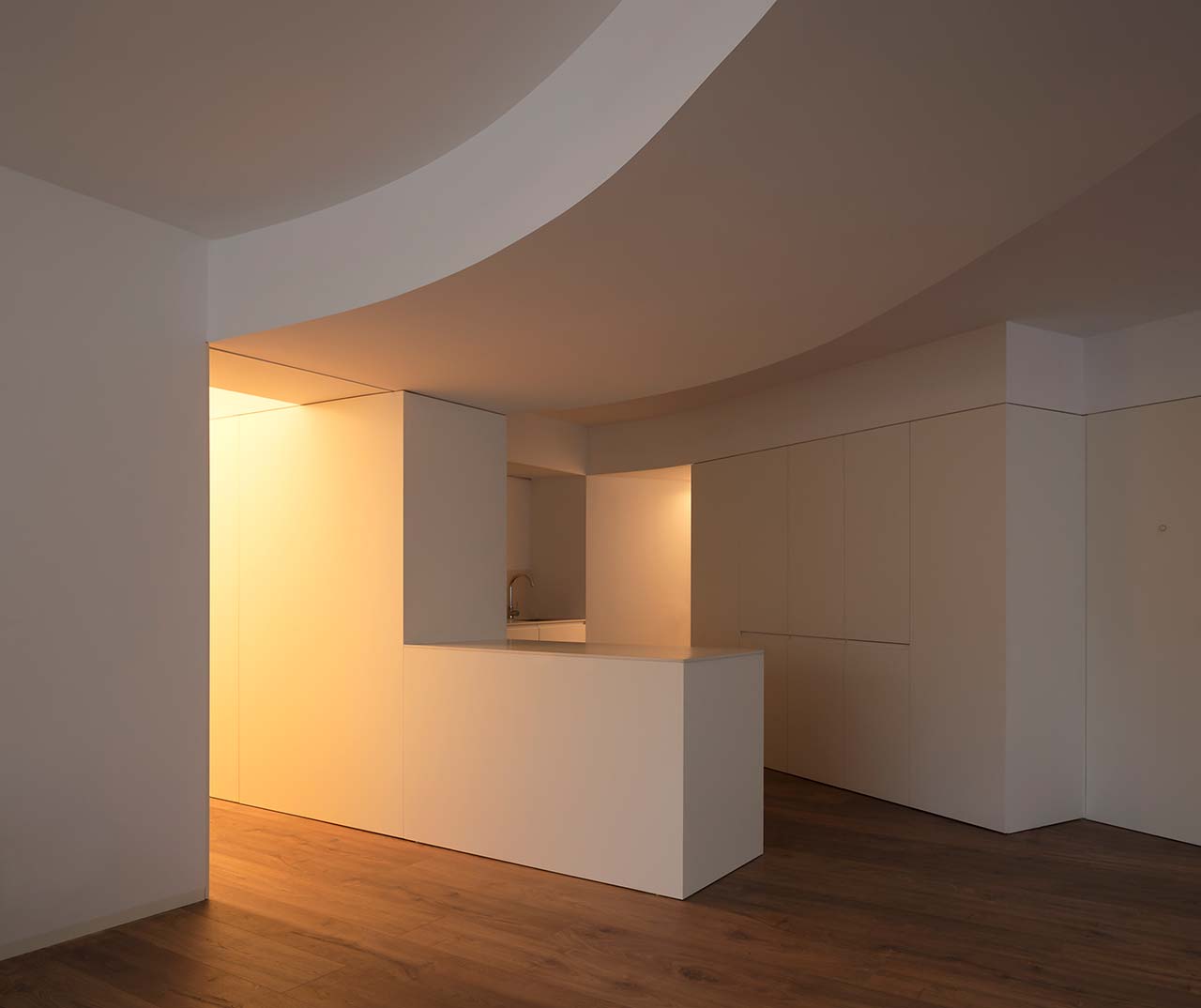
Photo by David Zarzoso.

Photo by David Zarzoso.
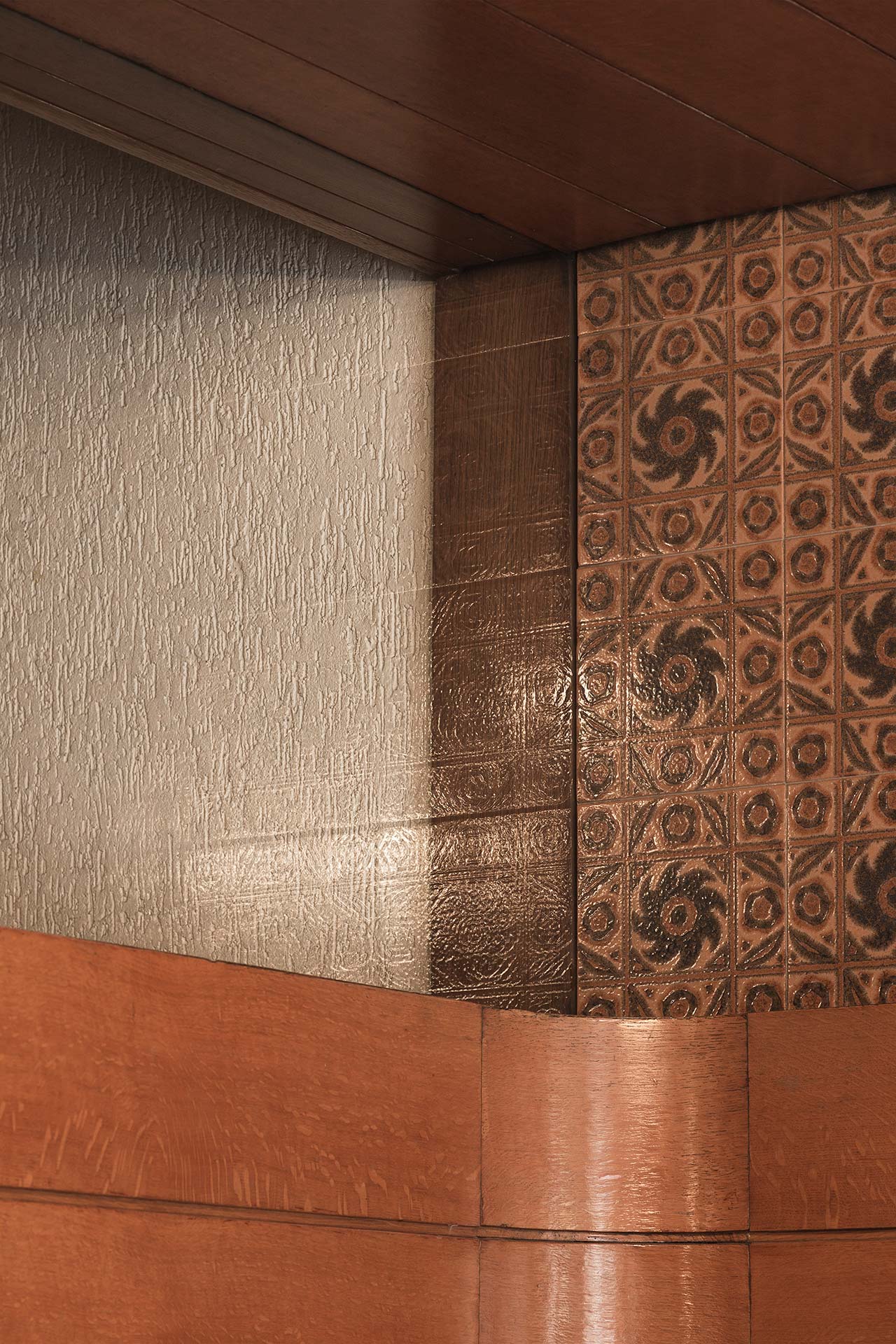
Photo by David Zarzoso.














