Project Name
The Imperial HotelPosted in
Bars, Restaurants, Design, Interior DesignLocation
Architecture Practice
Alexander & CO.| Detailed Information | |||||
|---|---|---|---|---|---|
| Project Name | The Imperial Hotel | Posted in | Bars, Restaurants, Design, Interior Design | Location |
Erskineville, Sydney
Australia |
| Architecture Practice | Alexander & CO. | ||||
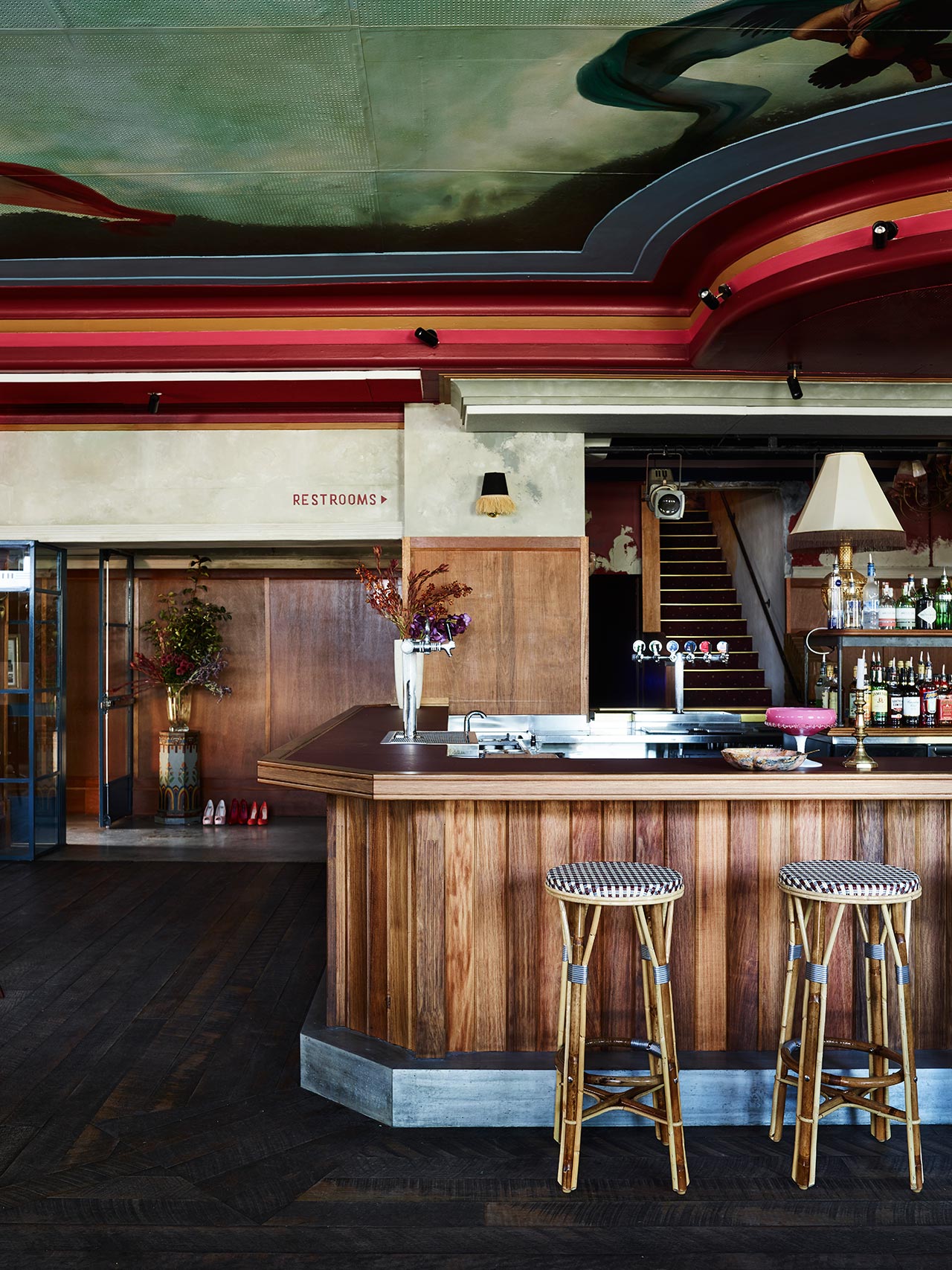
Photo by Anson Smart.
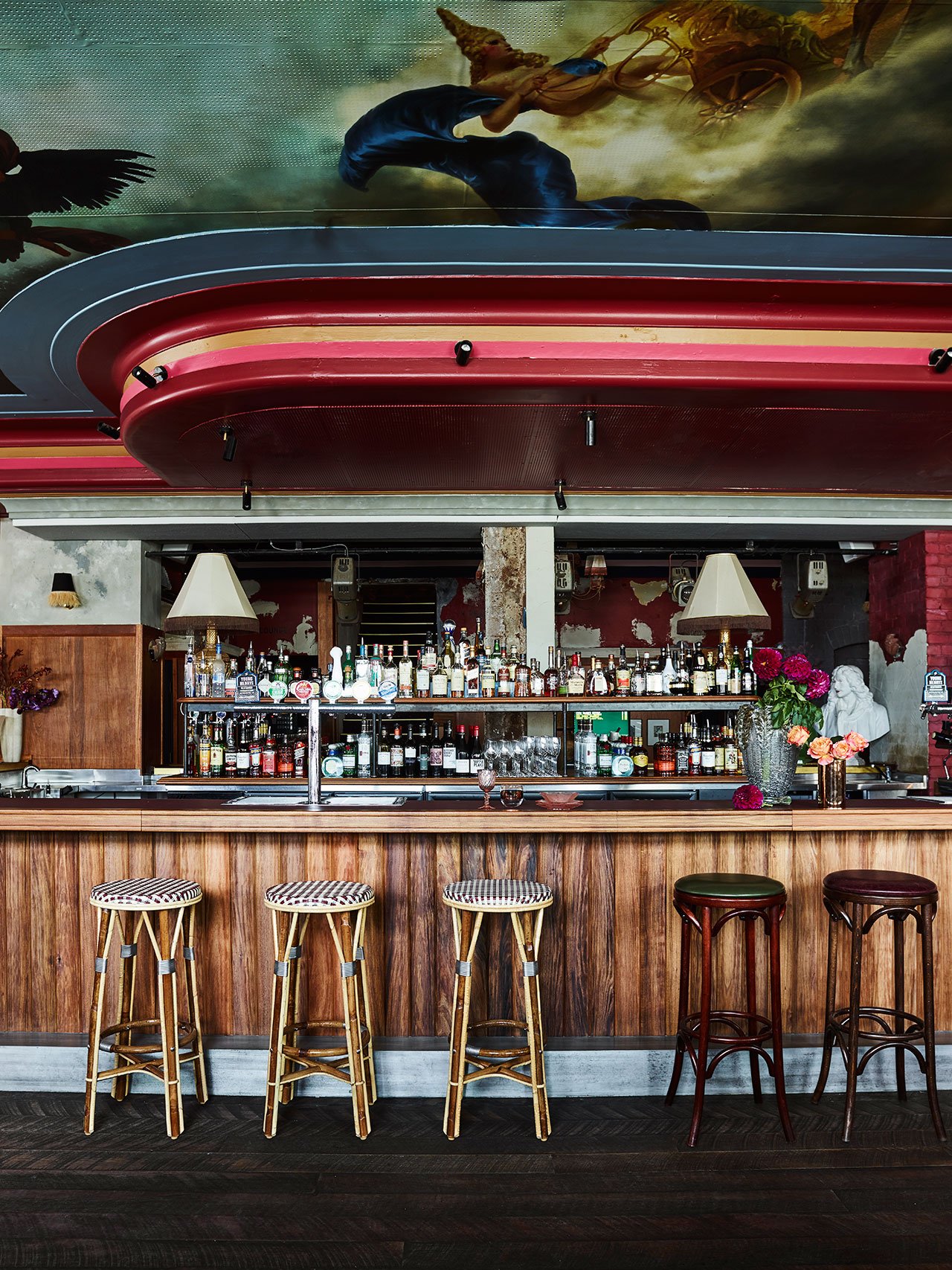
Photo by Anson Smart.
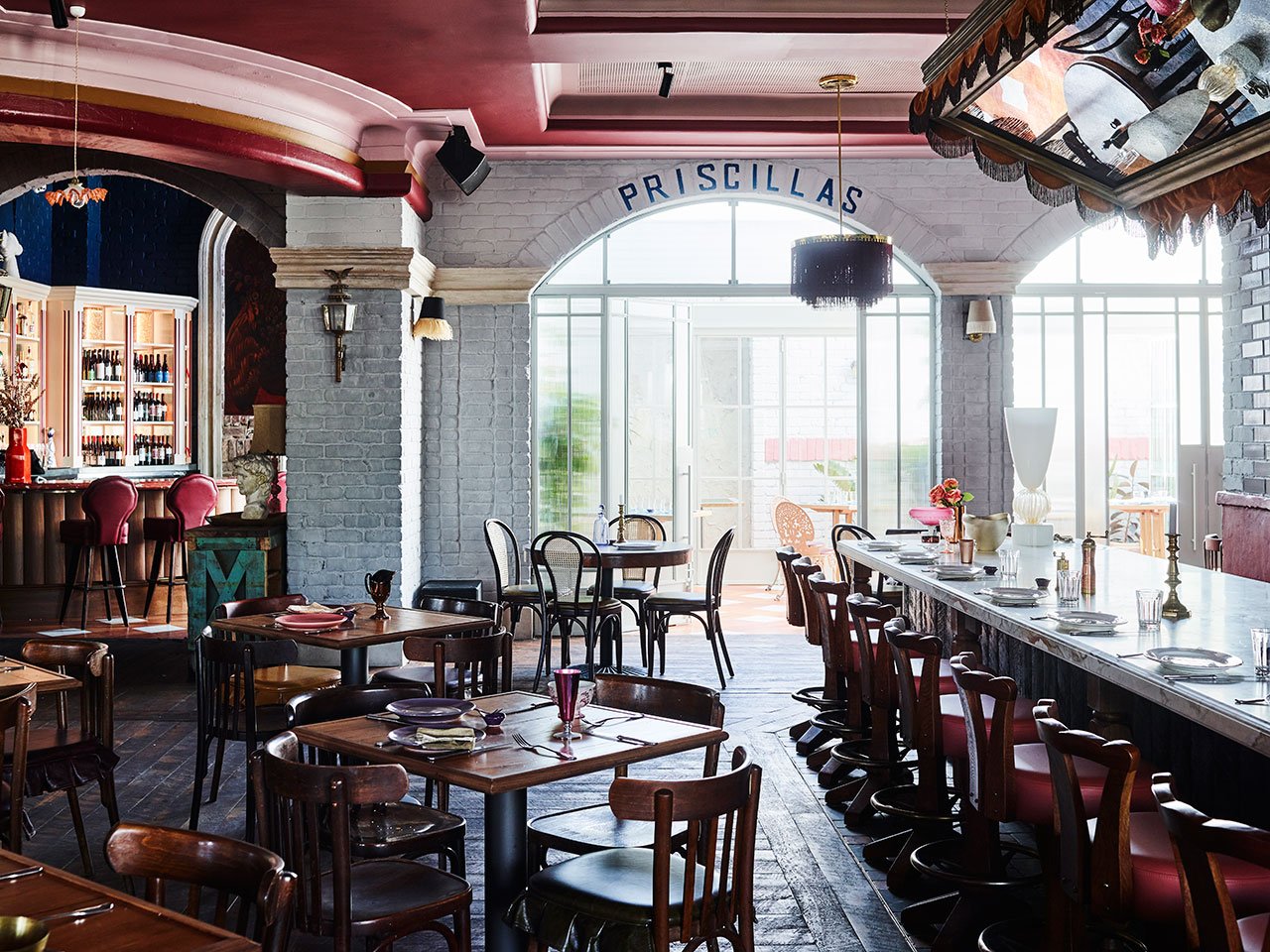
Photo by Anson Smart.
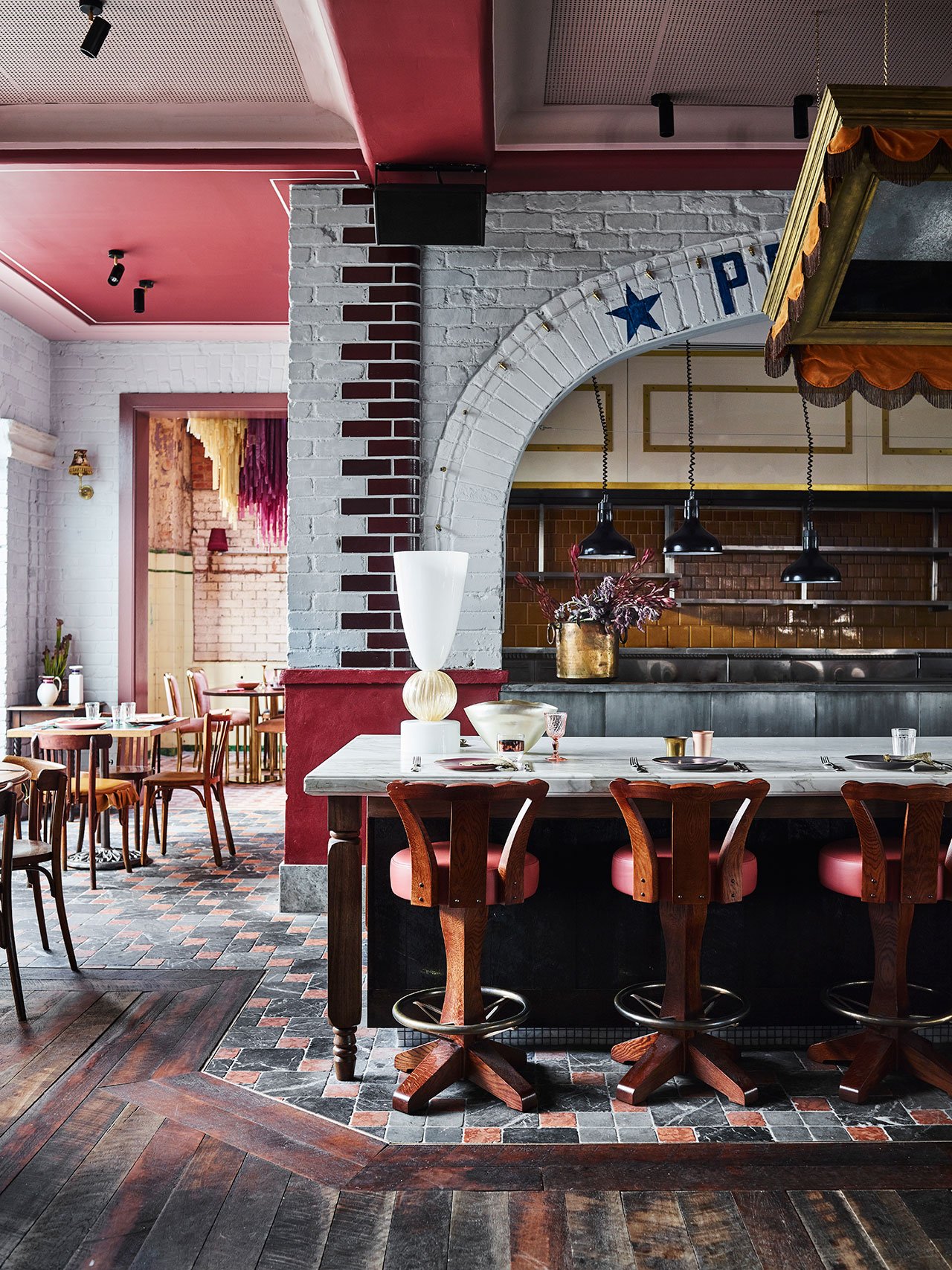
Photo by Anson Smart.
Combining the mysterious ambience of an outback saloon with the zany gaudiness of a vaudeville theatre, the 250-seat restaurant Priscillas viscerally conjures the designers’ concept of a ‘lost palace’ through the harmonious convergence of seemingly contrasting aesthetics. Stone floor tiles, weathered hardwood flooring and exposed brickwork are masterfully interlaced with marble, velvet and leather surfaces and enriched by ornate trimmings, ruffles and tassels, while a vivid colour palette of pinks and magentas is boldly combined with natural hues and rough textures. Hand laid masonry arches and bespoke tile patterns in the main dining space are cheekily juxtaposed with a gay version of the Sistine Chapel's ceiling fresco in the bar area and a suspended paper sculpture in the private dining room. Various repurposed lamp shades, vintage chandeliers, brass wall sconces and fringed pendants showcased throughout the ground floor further enhance the sensation that you’ve just stepped into a wondrous place lost in time.
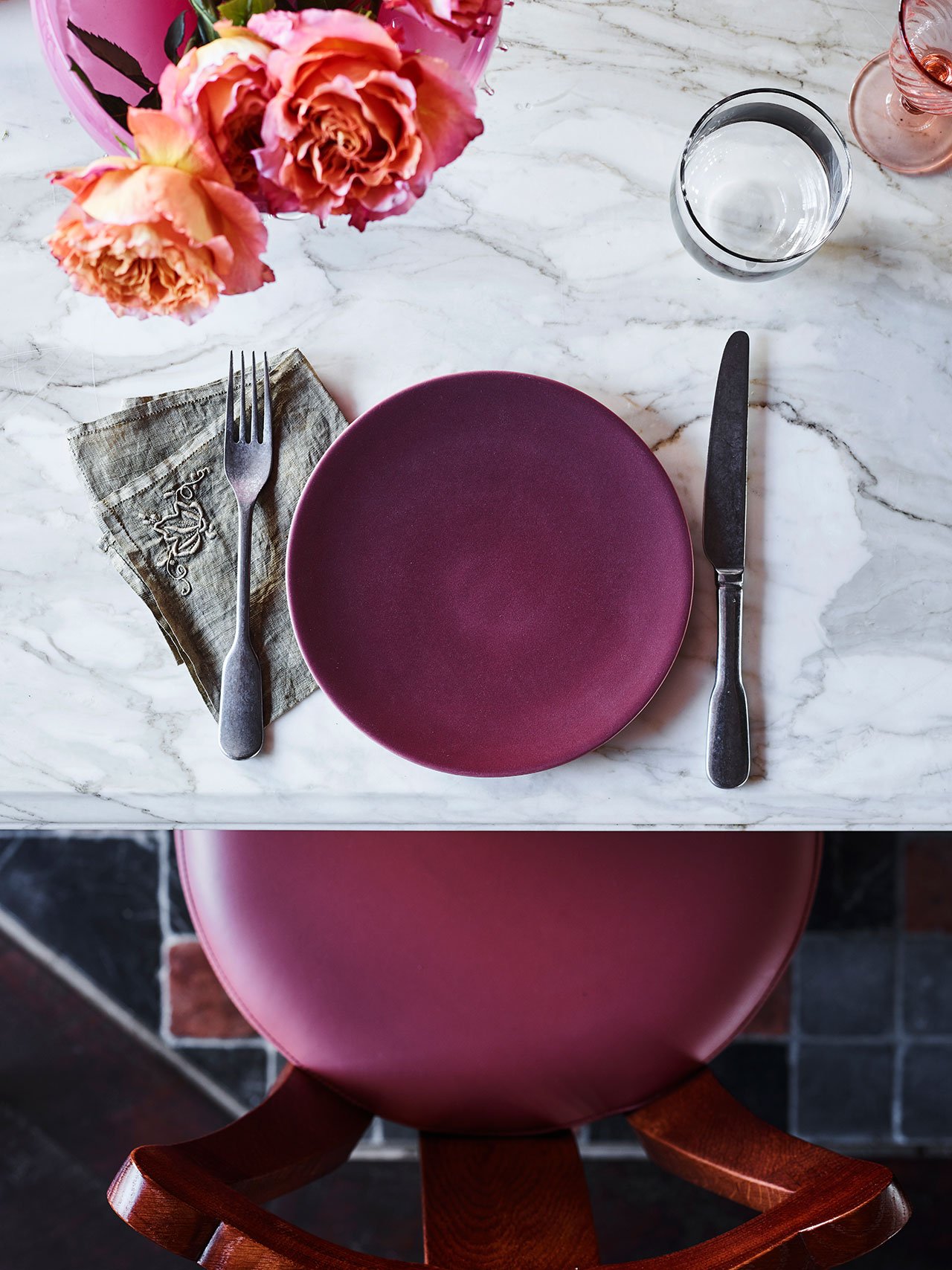
Photo by Anson Smart.
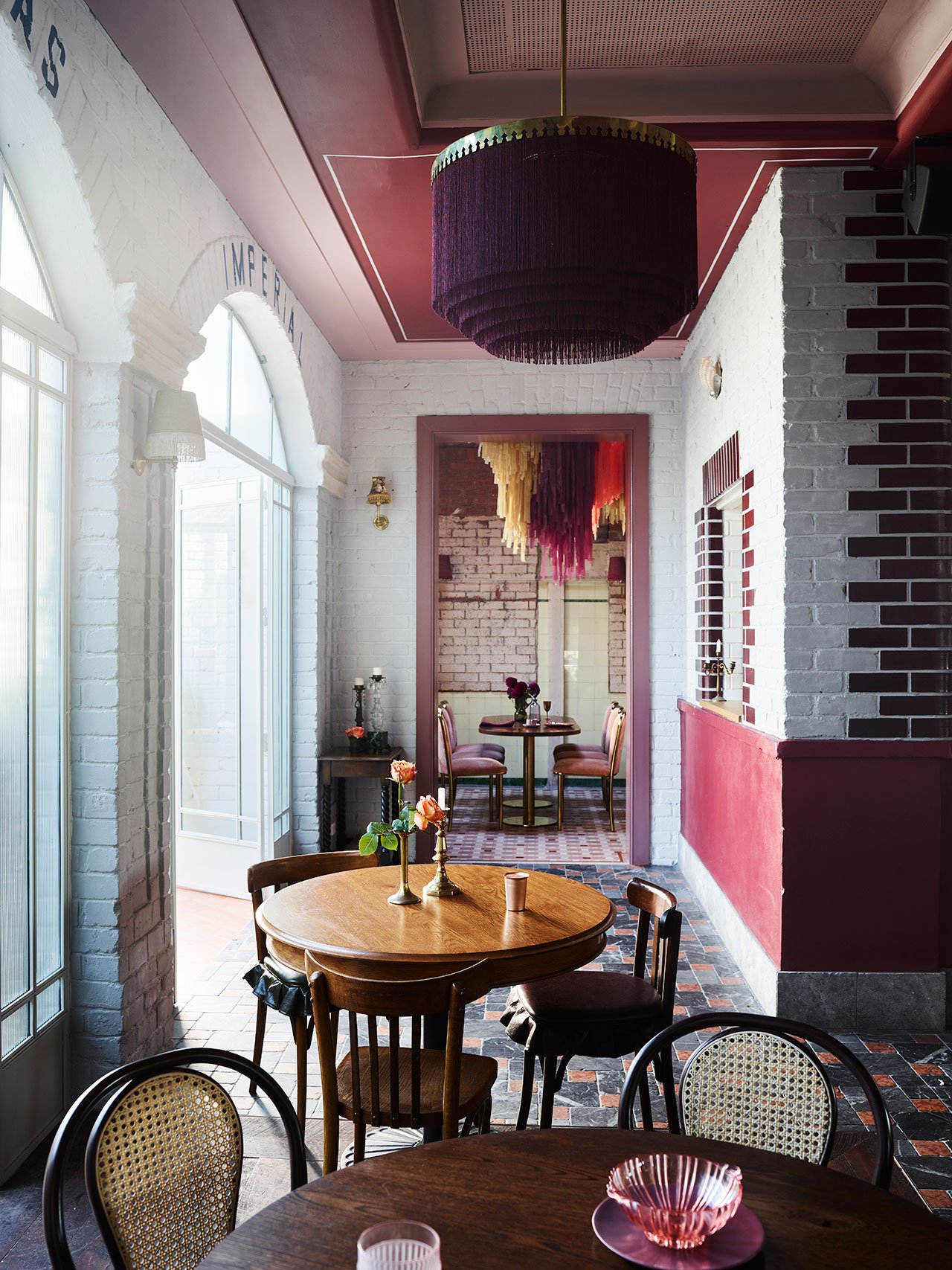
Photo by Anson Smart.
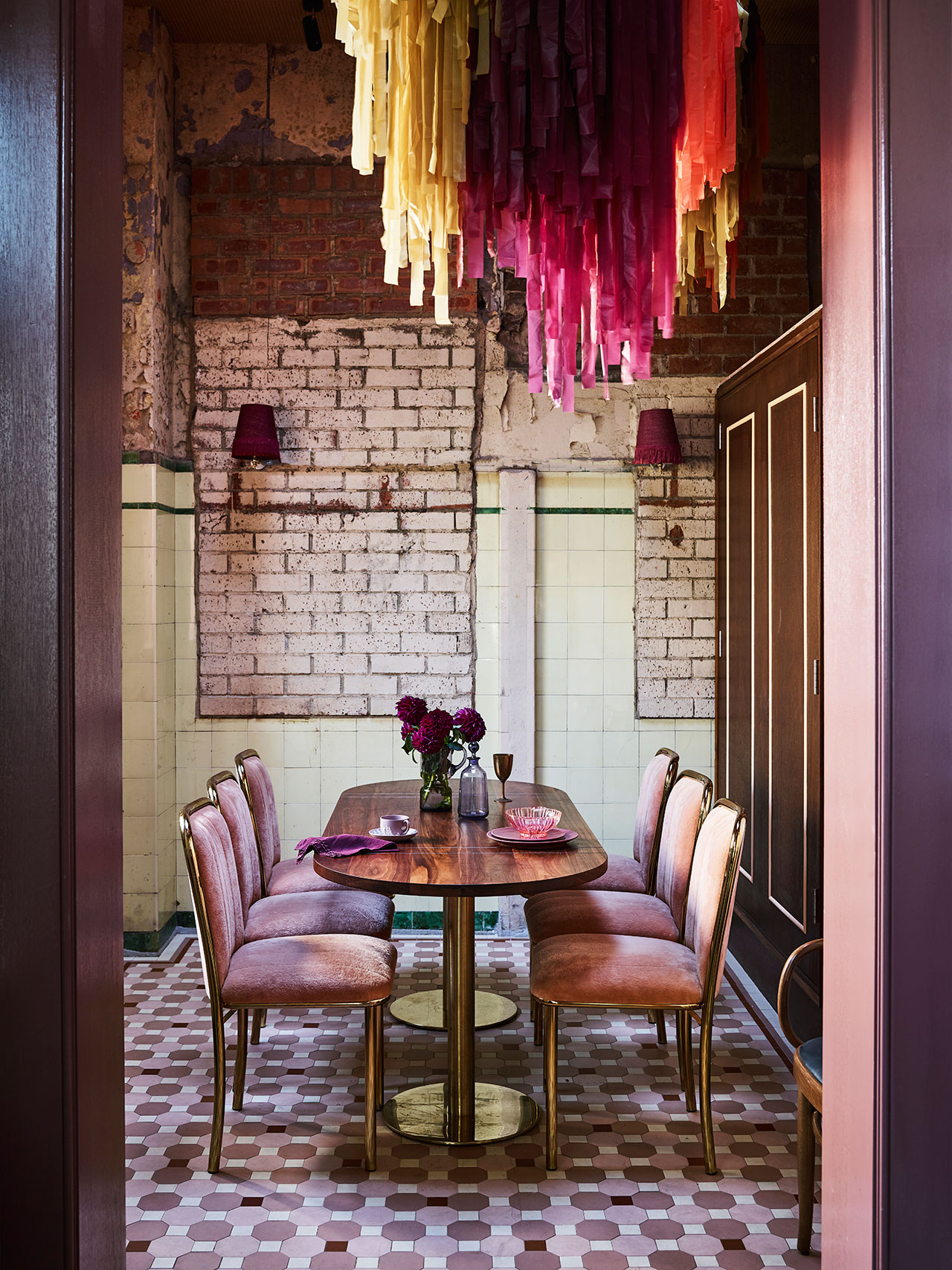
Photo by Anson Smart.
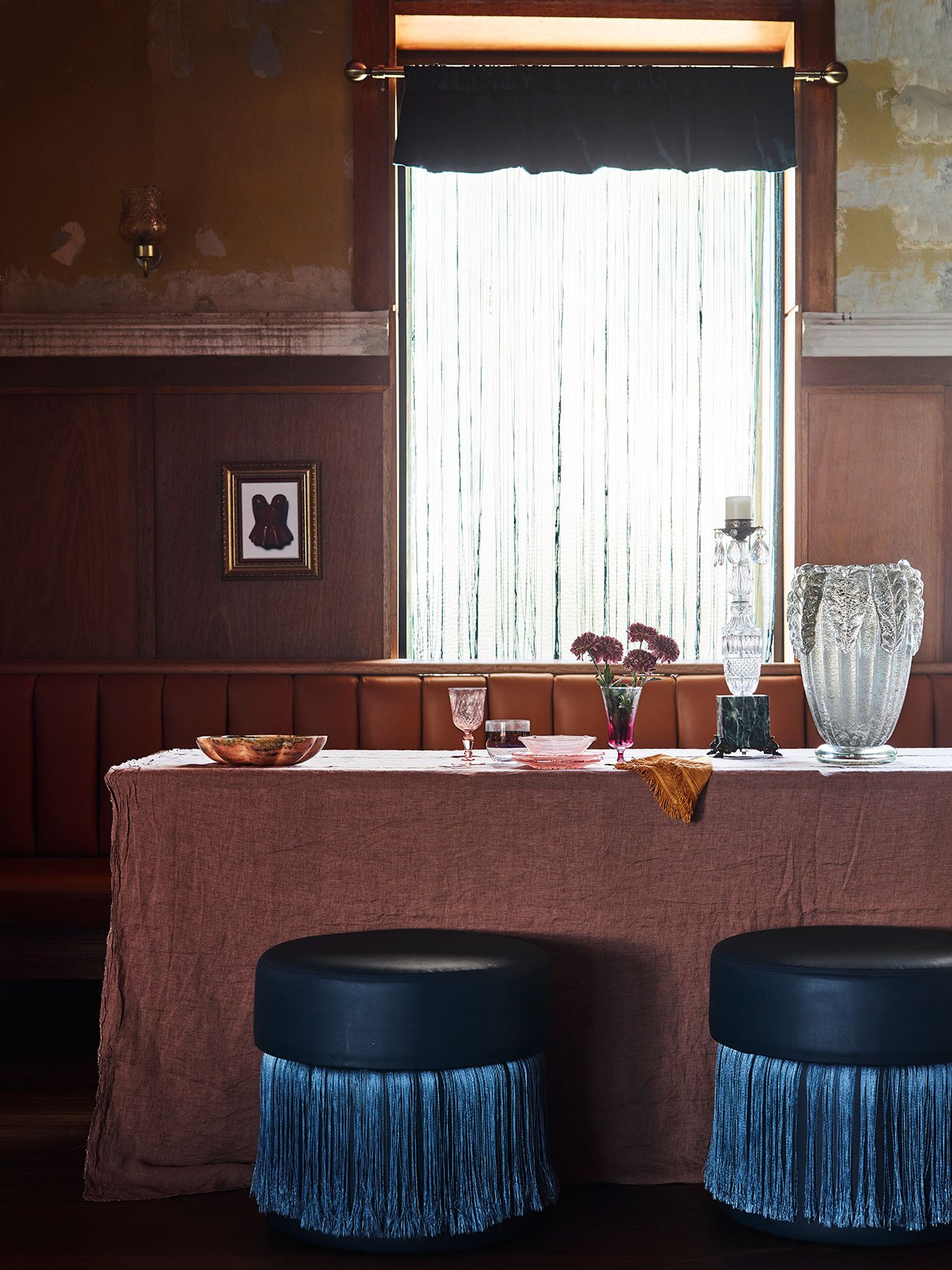
Photo by Anson Smart.
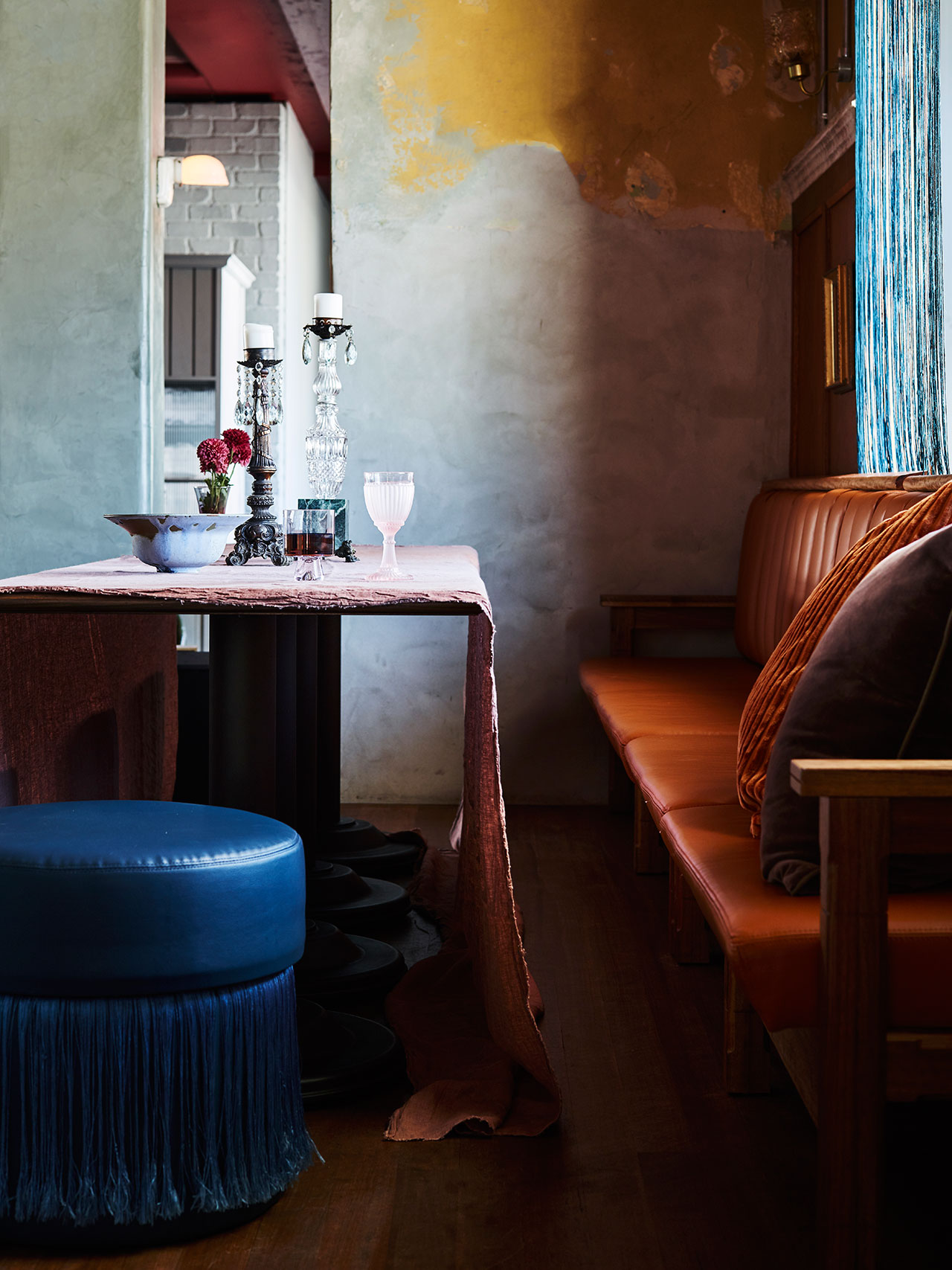
Photo by Anson Smart.
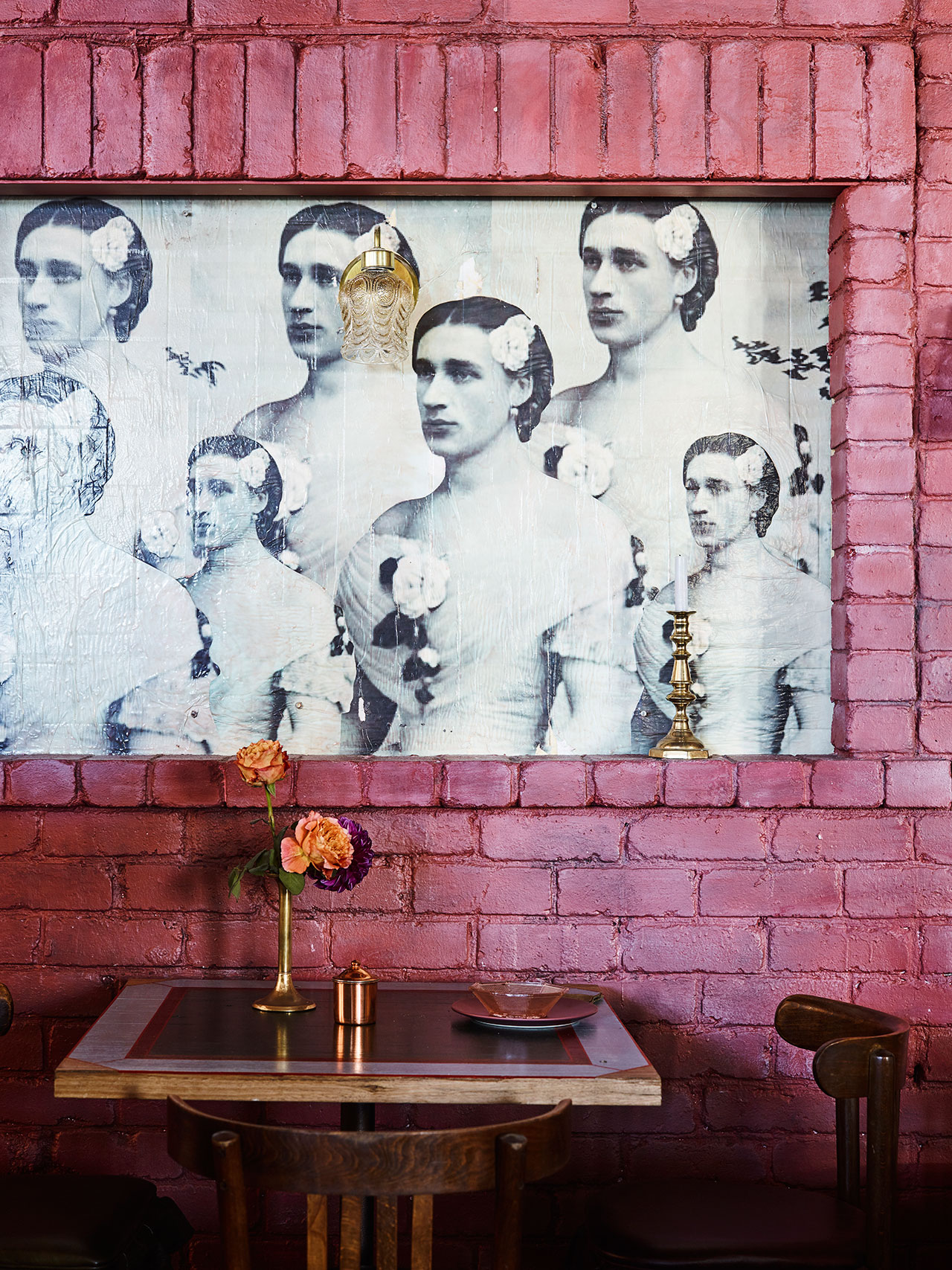
Photo by Anson Smart.
Priscillas’ decorative eclecticism is also reflected in its culinary offerings that include a ‘Drag ‘n’ Dine’ dinner menu of mostly vegetarian & vegan dishes by Group Executive Chef Dave Clarke, accompanied by drag shows seven nights a week, a lunch menu of burgers and pub classics, and a ceviche bar where guests can nibble on marinated fresh fish and grilled meats prepared over wood or coals. Needless to say, there is also a sumptuous selection of cocktails named after infamous drag queens, which are served both in the main bar area as well as the adjoining glasshouse and courtyard that have replaced the original stage.
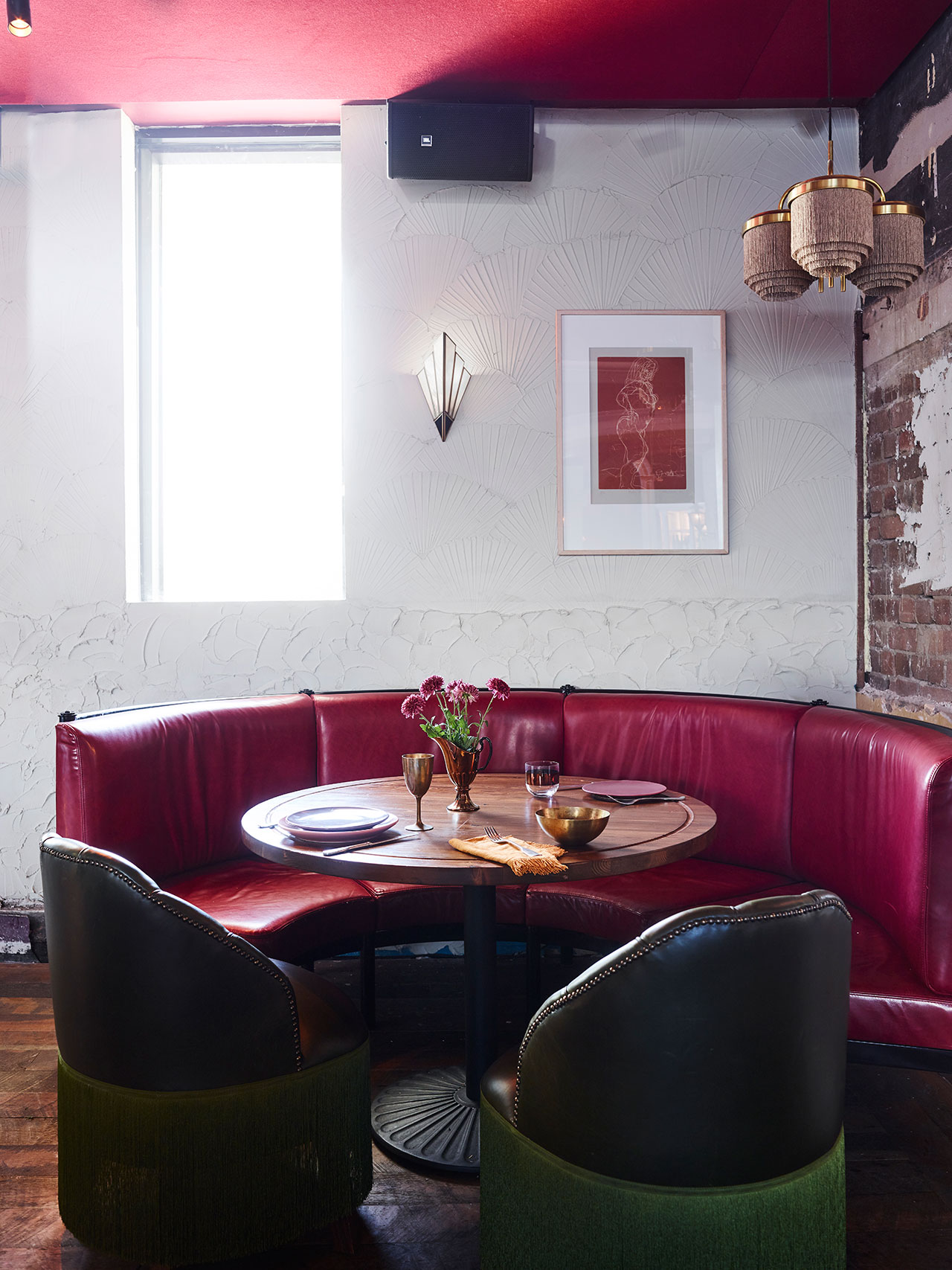
Photo by Anson Smart.
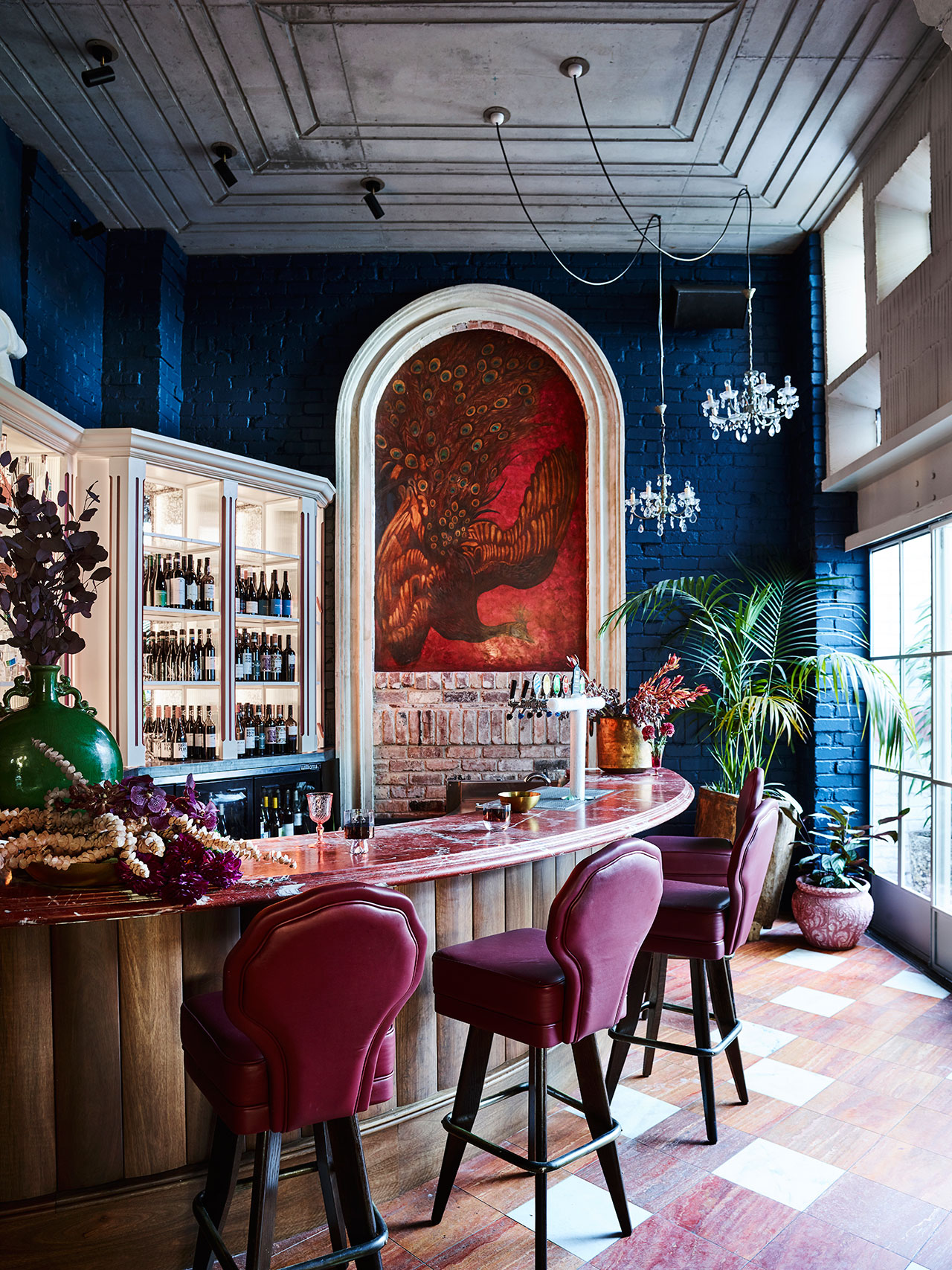
Photo by Anson Smart.
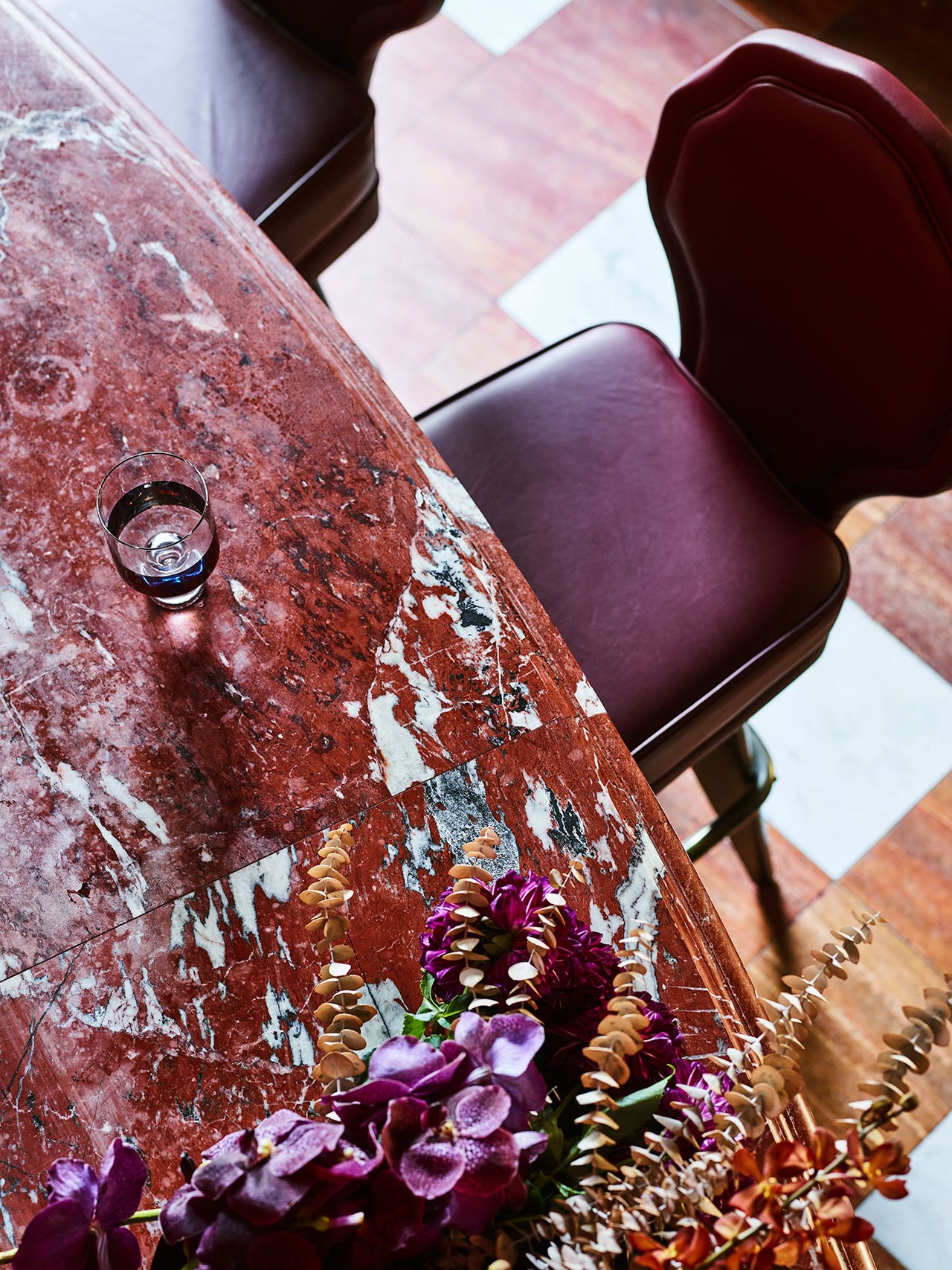
Photo by Anson Smart.
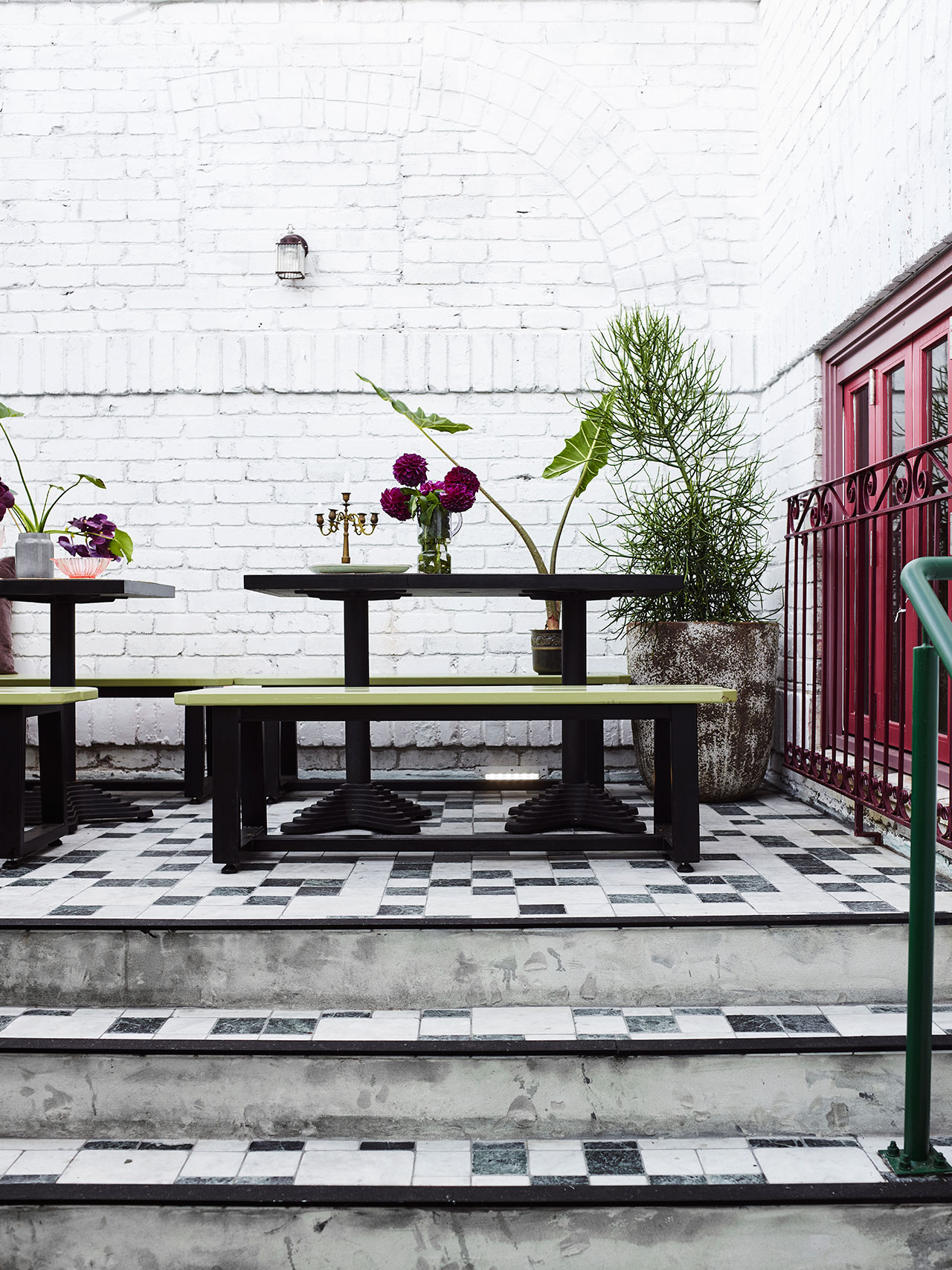
Photo by Anson Smart.
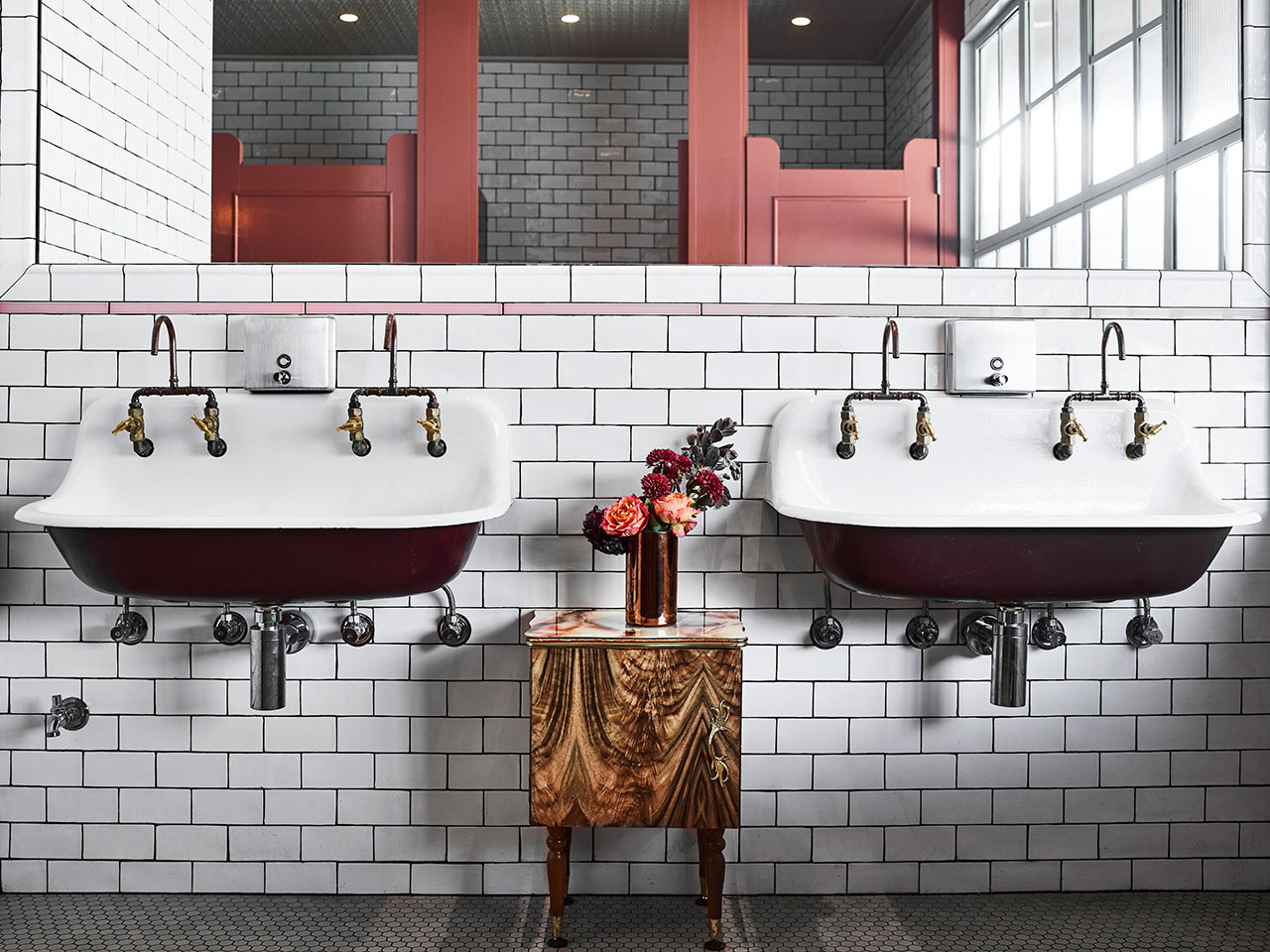
Photo by Anson Smart.
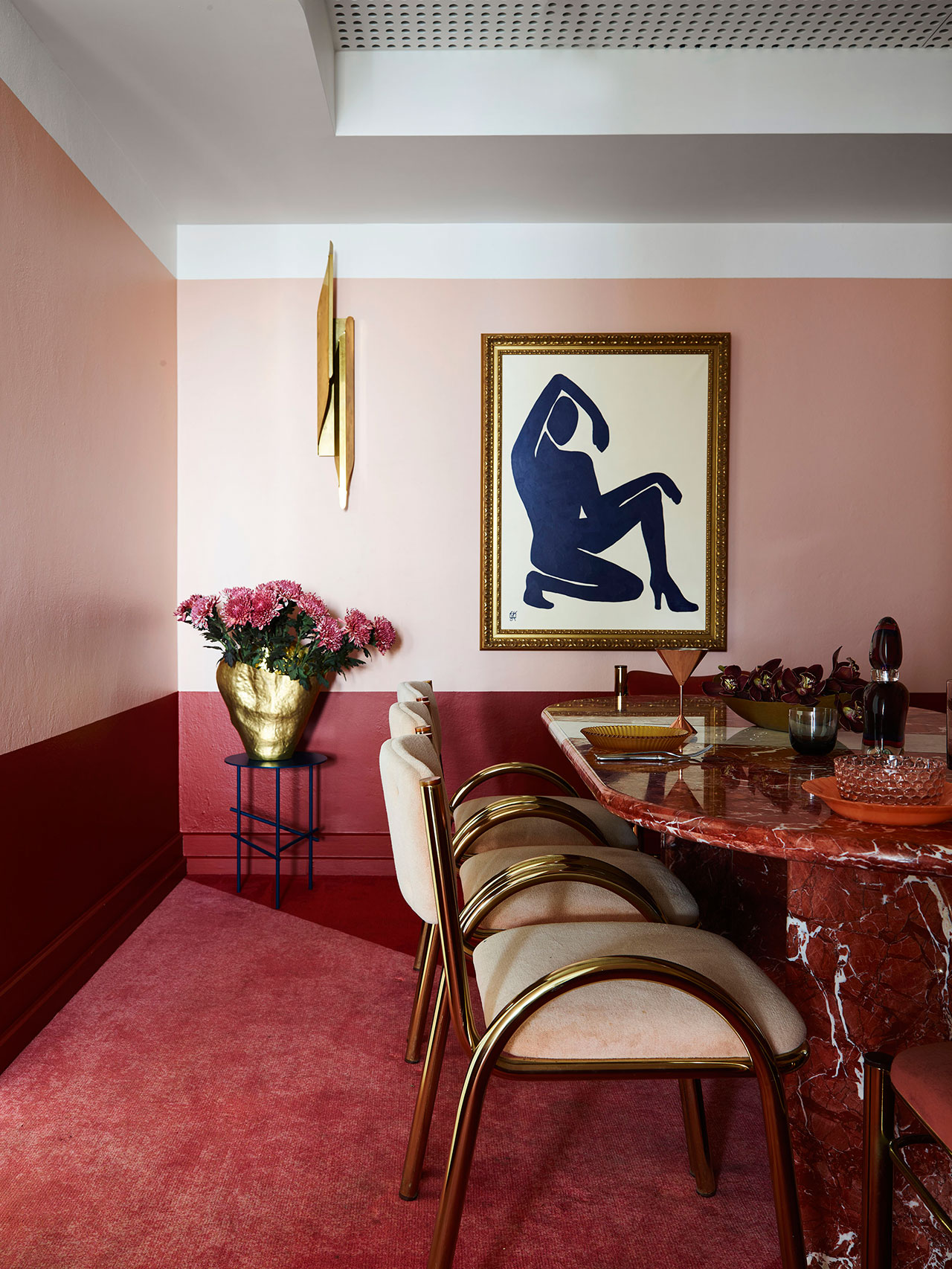
Photo by Anson Smart.
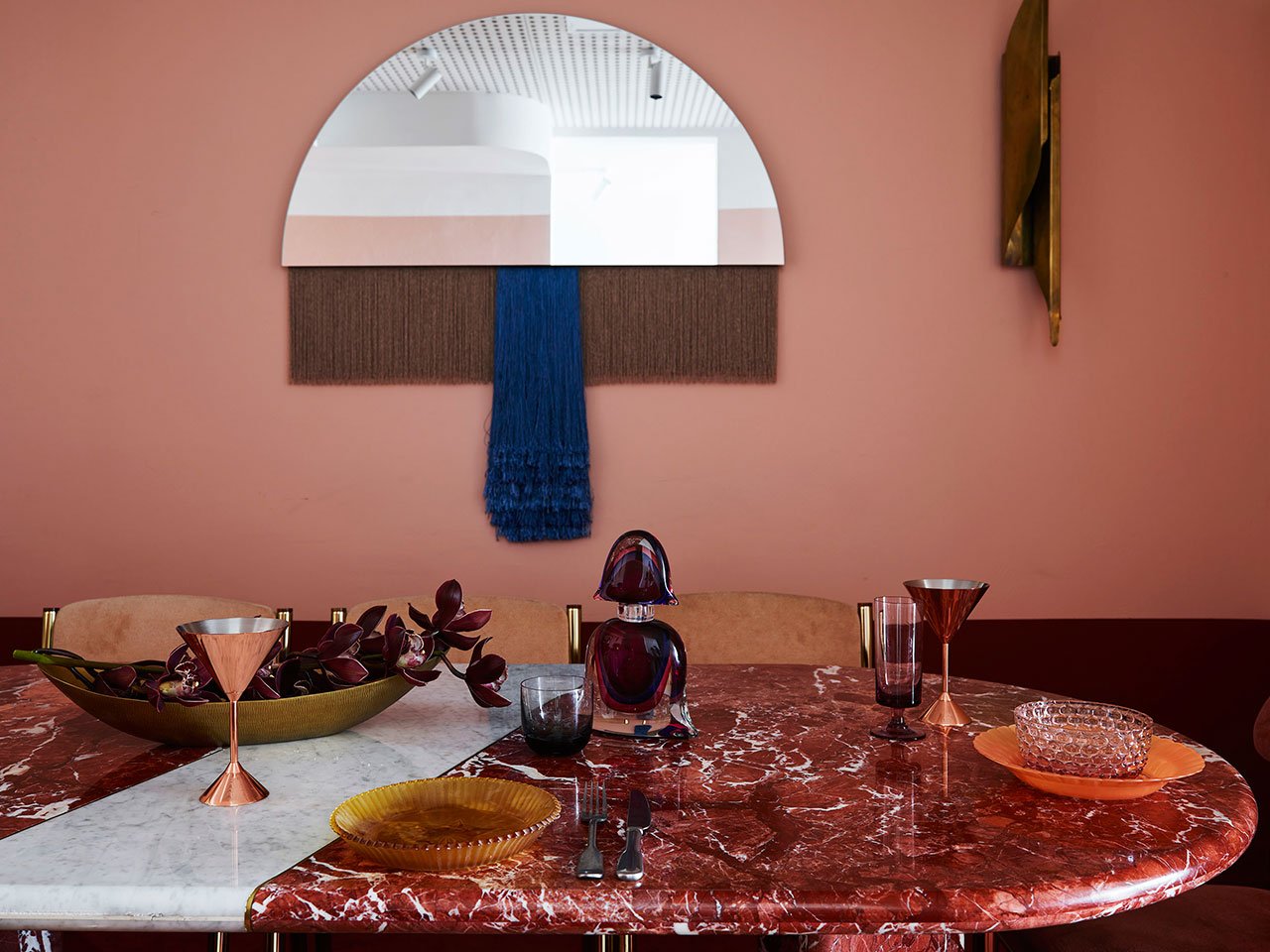
Photo by Anson Smart.
Upstairs, a cocktail lounge and an open-air terrace serving casual Italian cuisine comprise Imperial UP, a stylized environment inspired by mid-century Miami Art Deco, Pop Art, the glamour of Studio 54, and the post-modernist maximalism of the 1980s Memphis Group. Historically the upper level was where the drag queens’ dressing rooms were so the exuberant flair of the interior décor is a fitting homage to its sequin-laced past.
Conceived as an ‘Arts Social Club’, the cocktail lounge is enveloped in sun bleached pinks jazzed up by mustards and burgundy, zany geometric shapes stretching across the walls and carpet, and quirky retro collectibles such as a brass palm tree console, cubist table lamps and cross-stitched fabric bucket chairs. Overseeing this Mardi Gras utopia, is the ‘Golden Lady’, an icon repurposed from the lower floor and re-lacquered in gold, triumphantly standing atop the angular bar which is sleekly finished in coloured laminate and chrome.
The same pop art-infused ambiance continues in the terrace outside where in lieu of a golden statue the focal point is the trattoria's glittering golden pizza oven, a bold gesture akin to the fiercest drag queen sashaying onto the stage. With Australia’s first same sex marriage Cathedral due to open on the rooftop in 2019—same-sex marriage was legalized in the country in December 2017—it’s safe to say that The Imperial has once again found its way into the hearts and minds of Australia’s queer community.
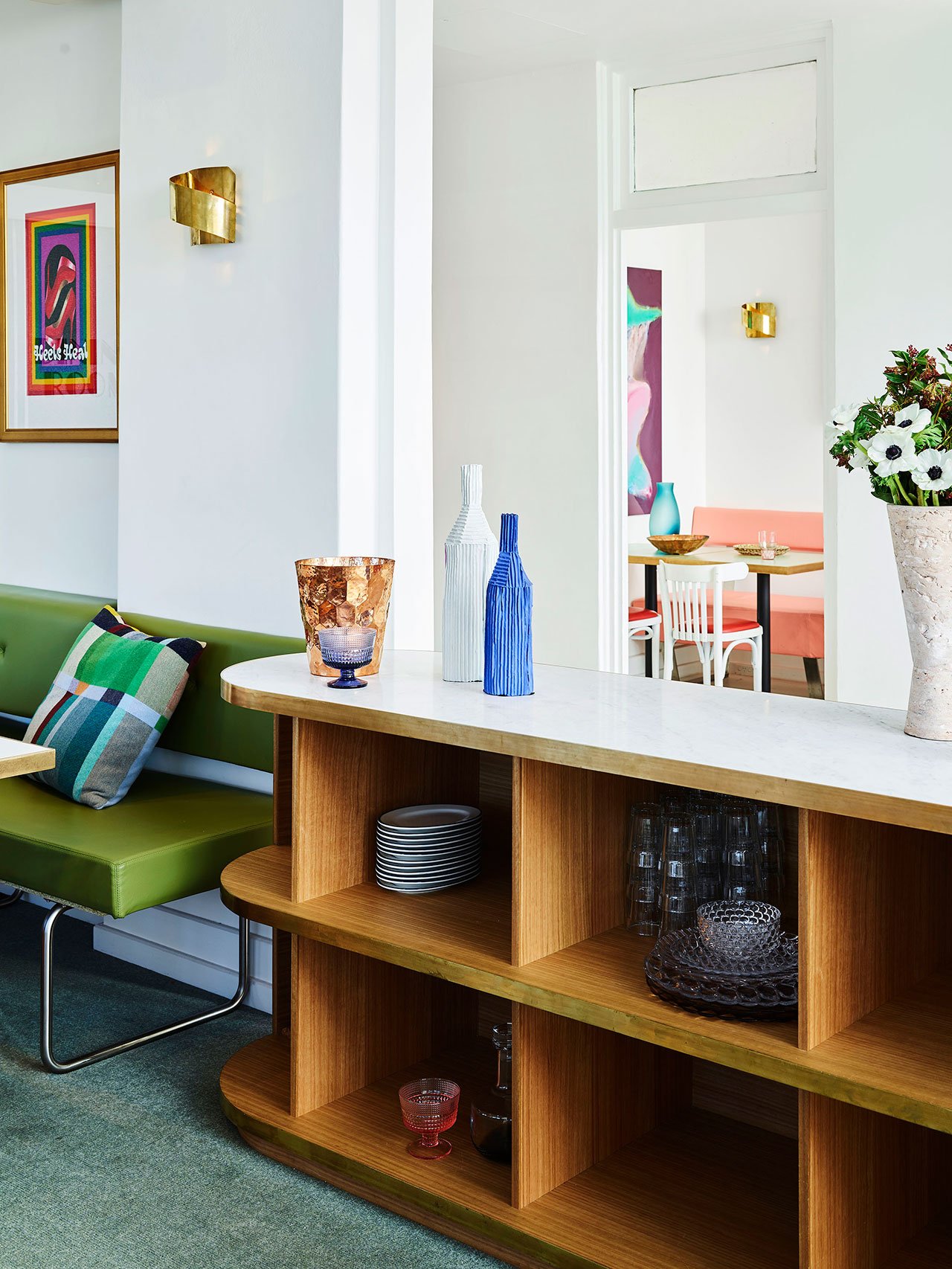
Photo by Anson Smart.

Photo by Anson Smart.
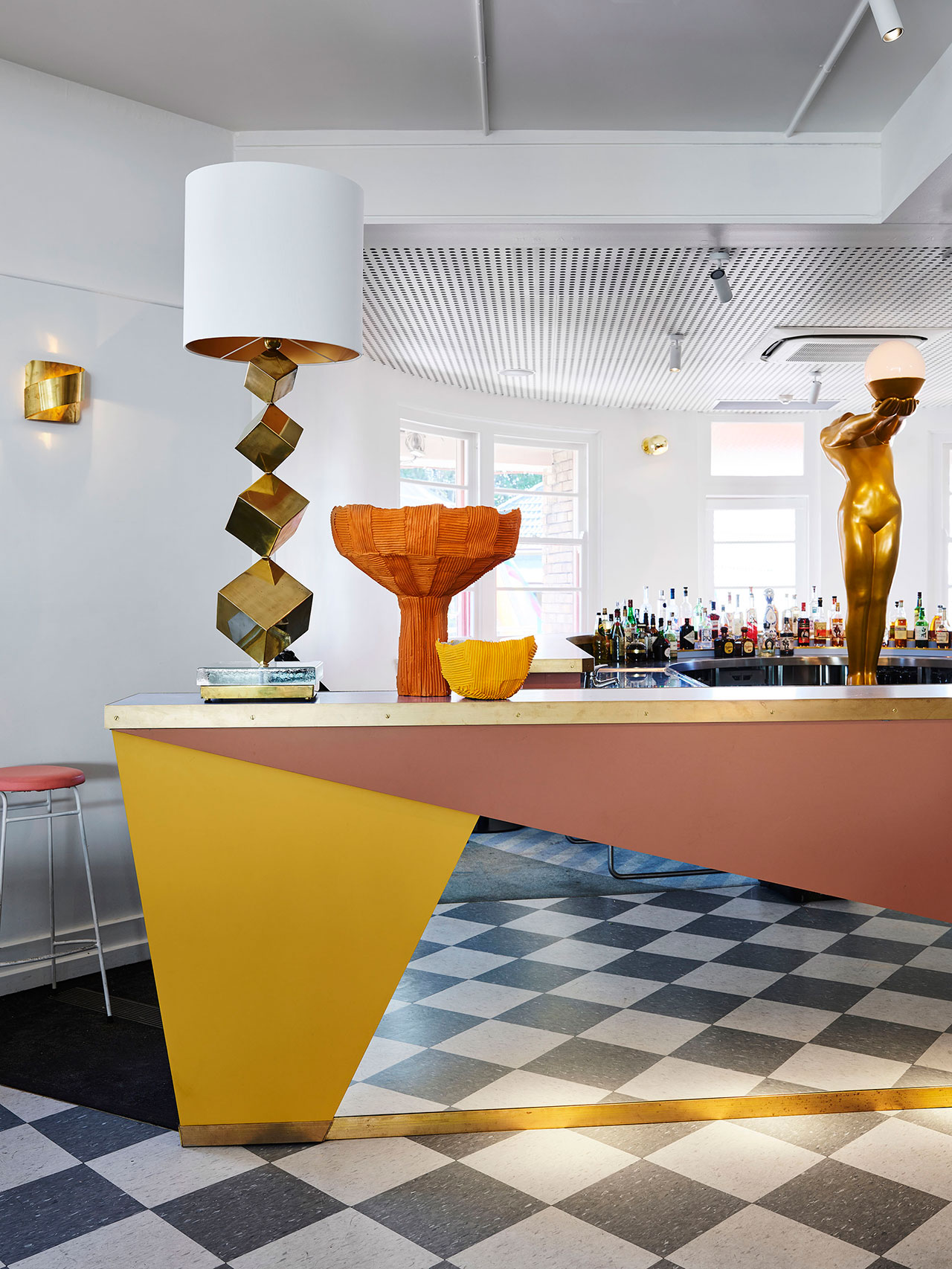
Photo by Anson Smart.
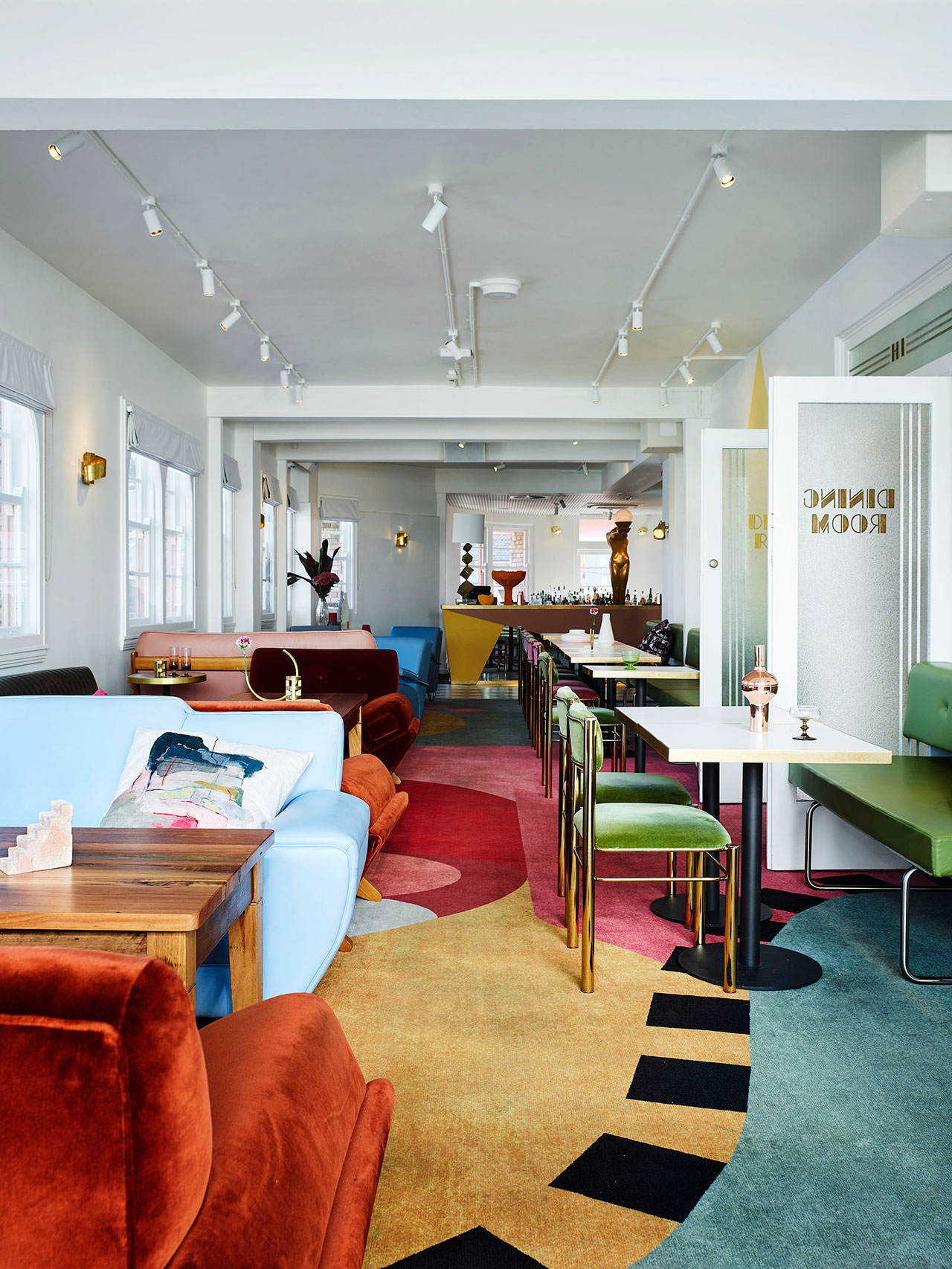
Photo by Anson Smart.
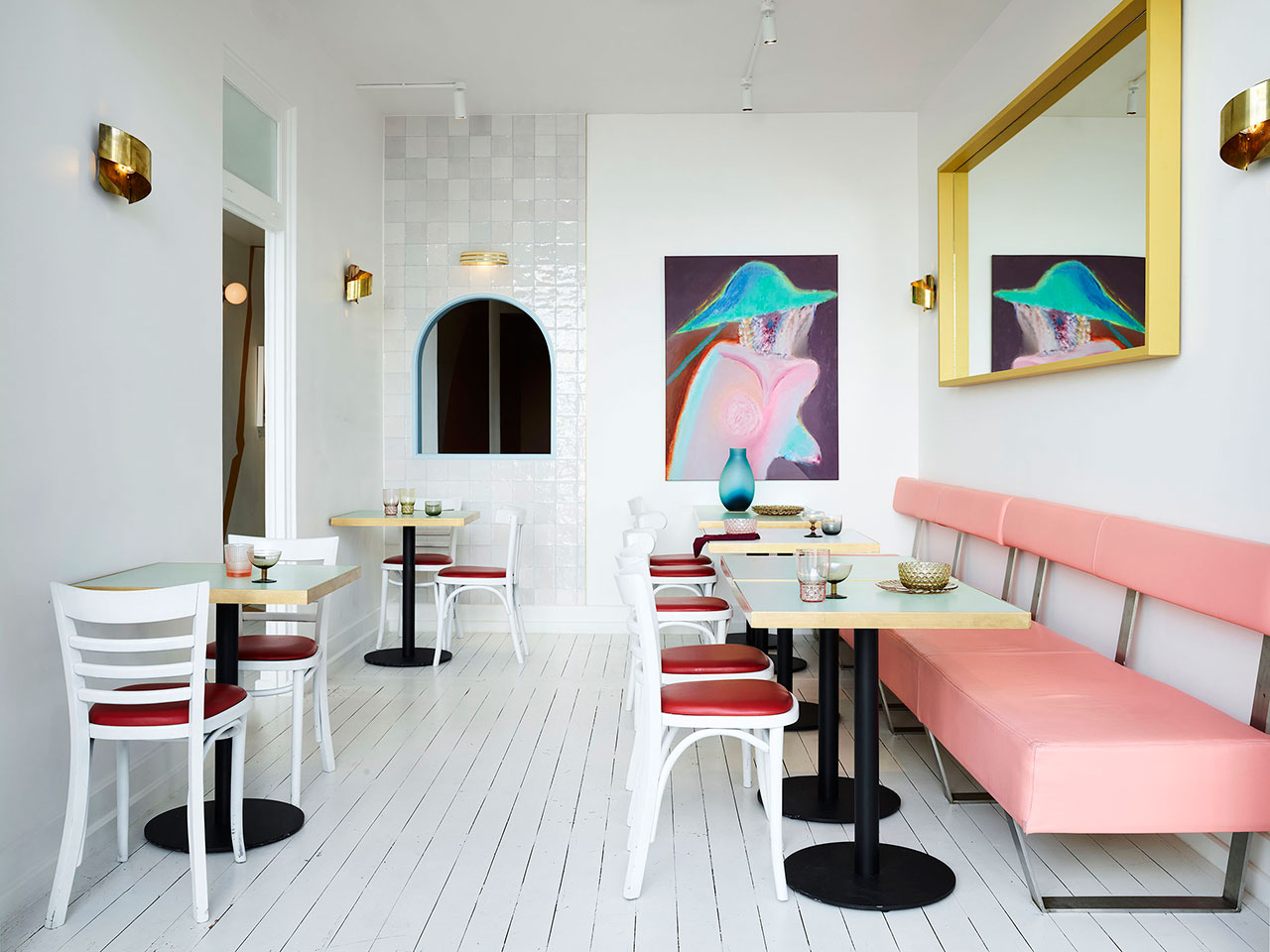
Photo by Anson Smart.
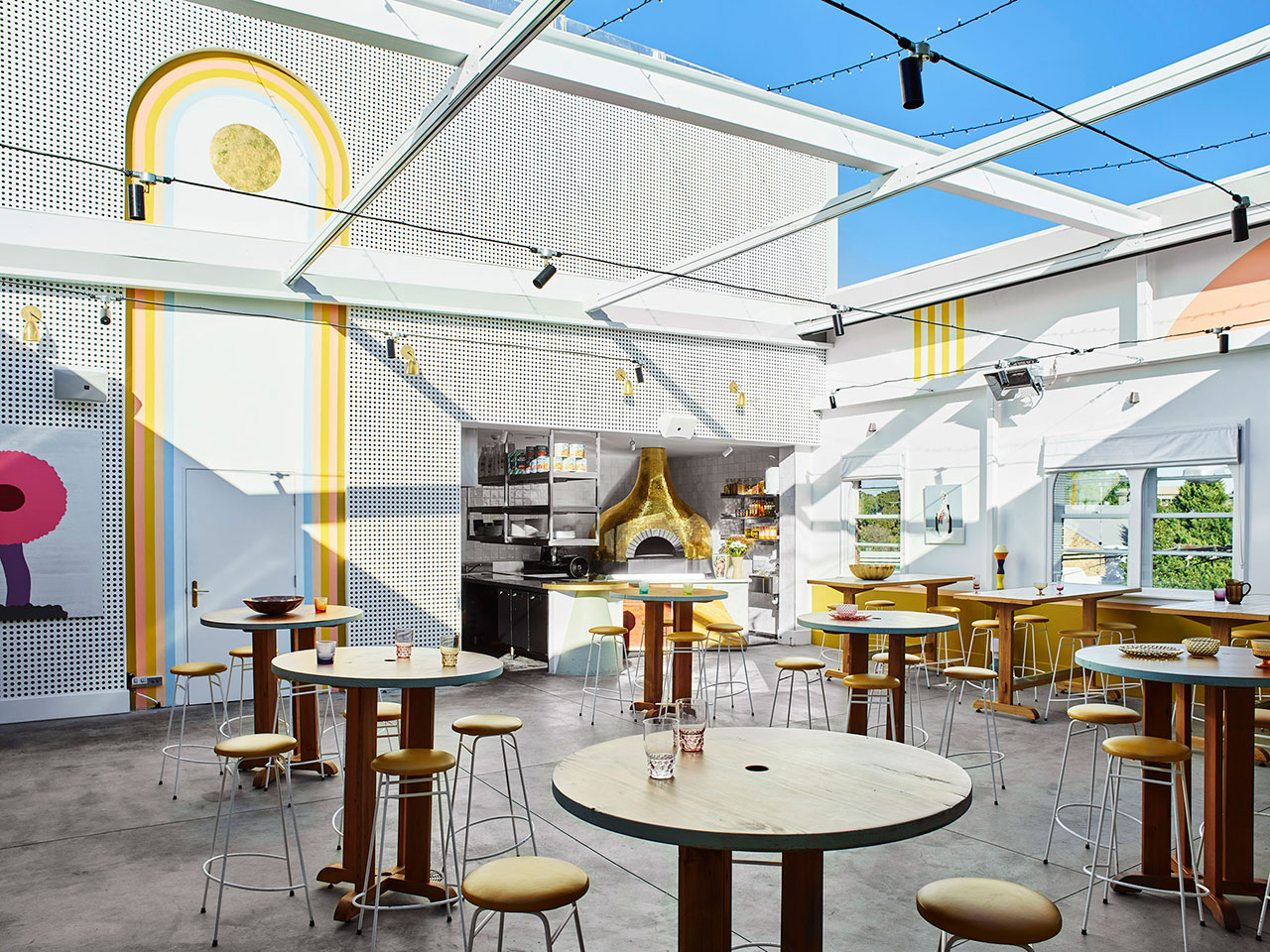
Photo by Anson Smart.
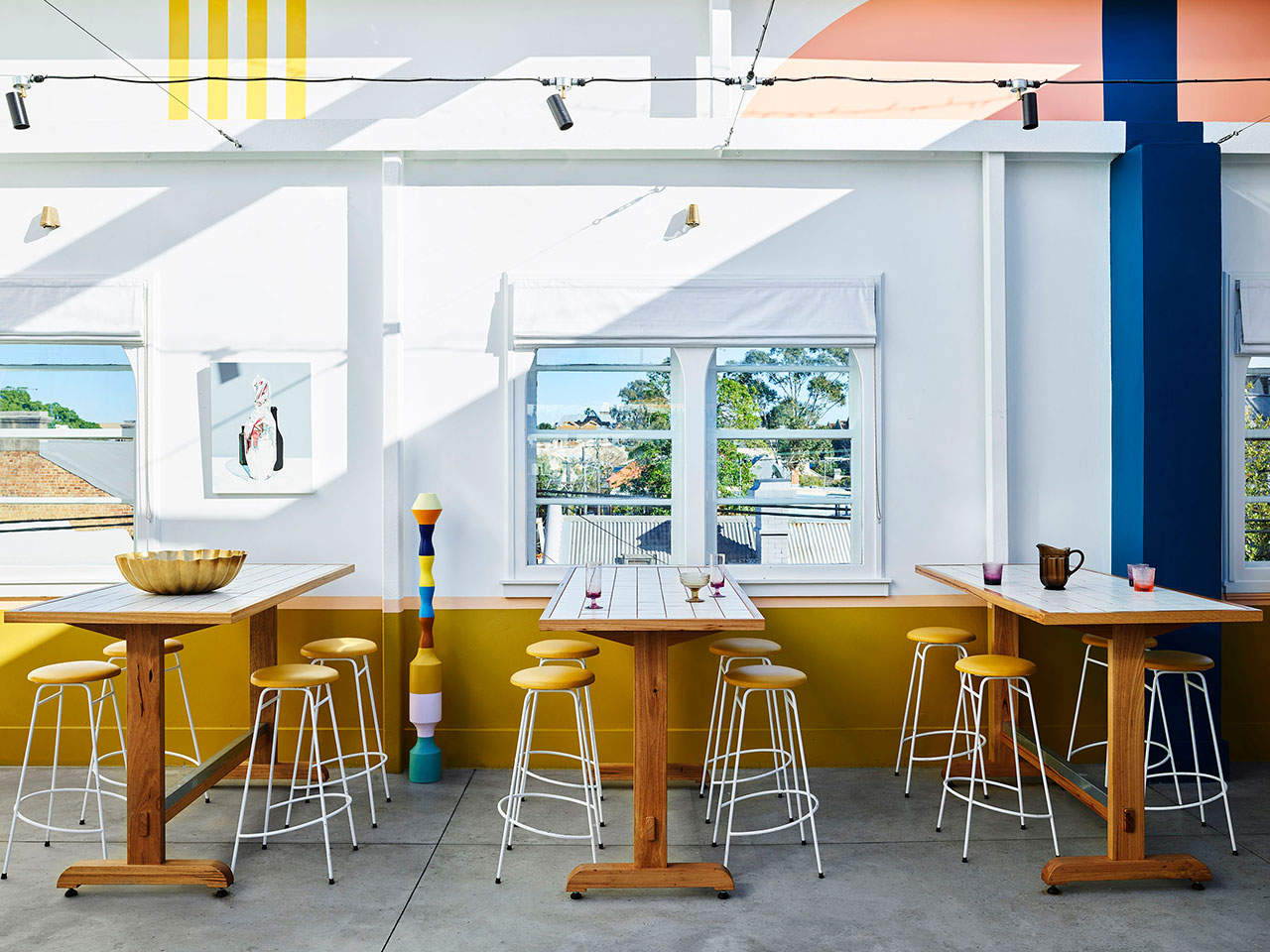
Photo by Anson Smart.
















