| Detailed Information | |||||
|---|---|---|---|---|---|
| Project Name | 14th Lane Restaurant | Posted in | Design, Interior Design | Location |
Bucharest
Romania |
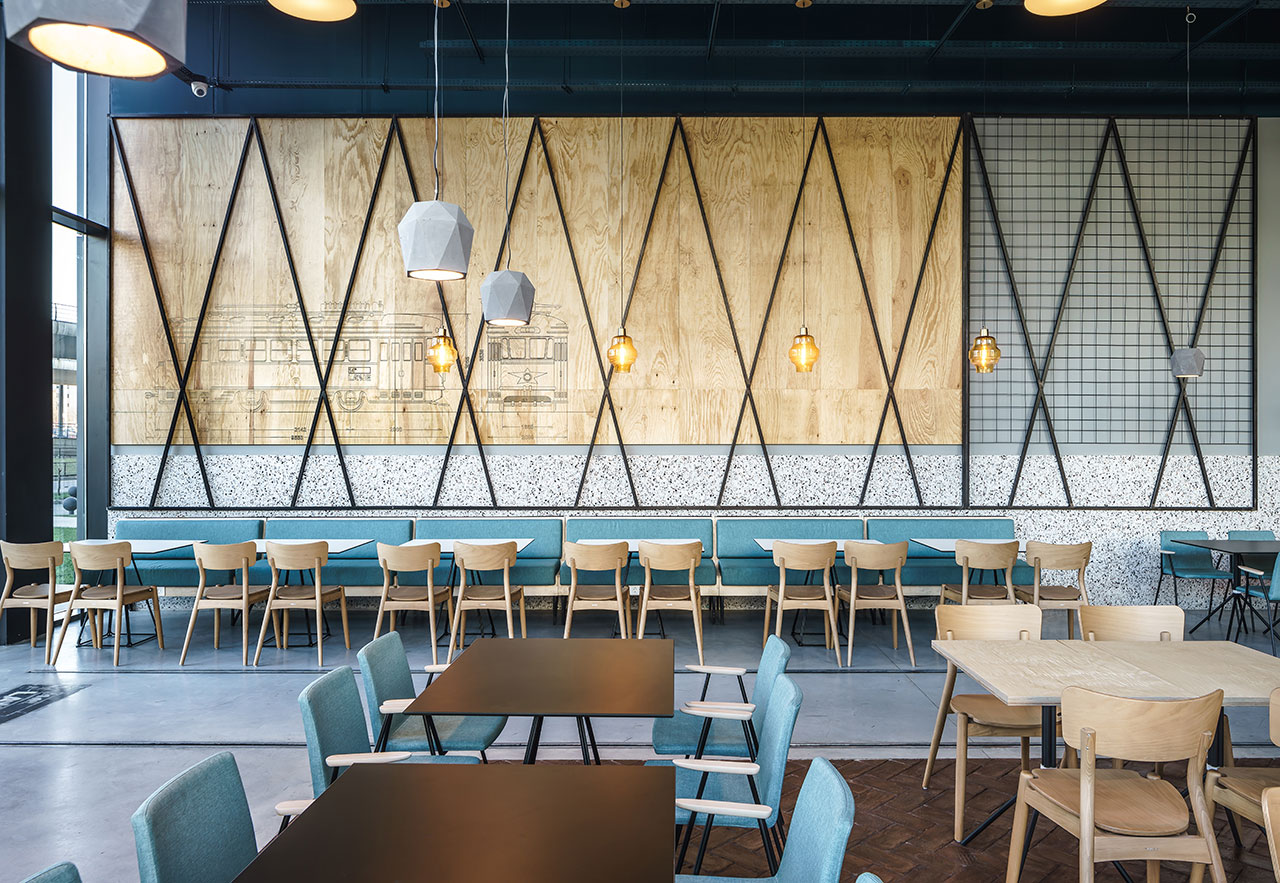
Photo by Cosmin Dragomir.
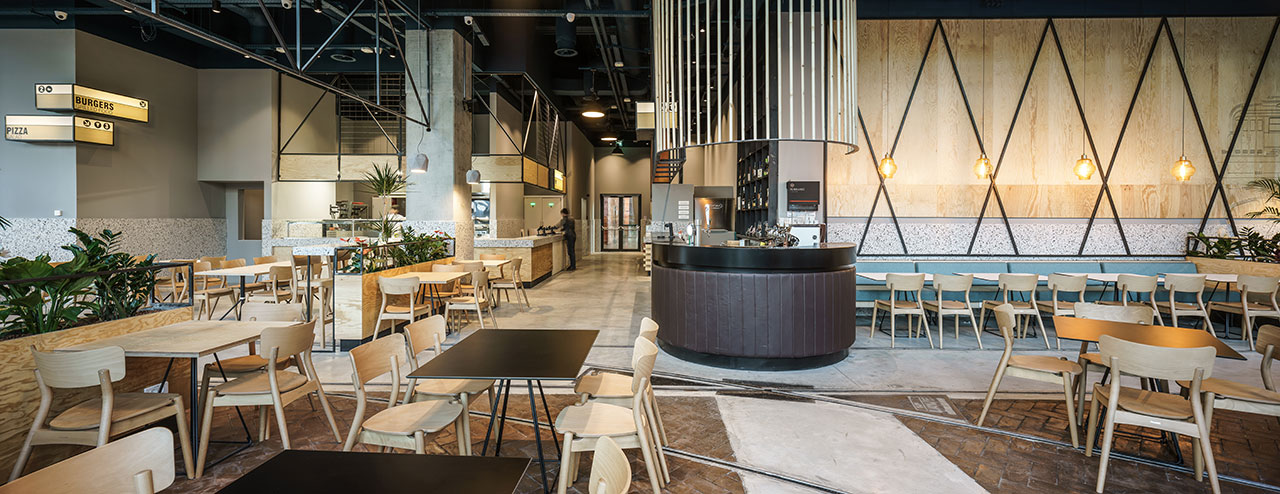
Photo by Cosmin Dragomir.
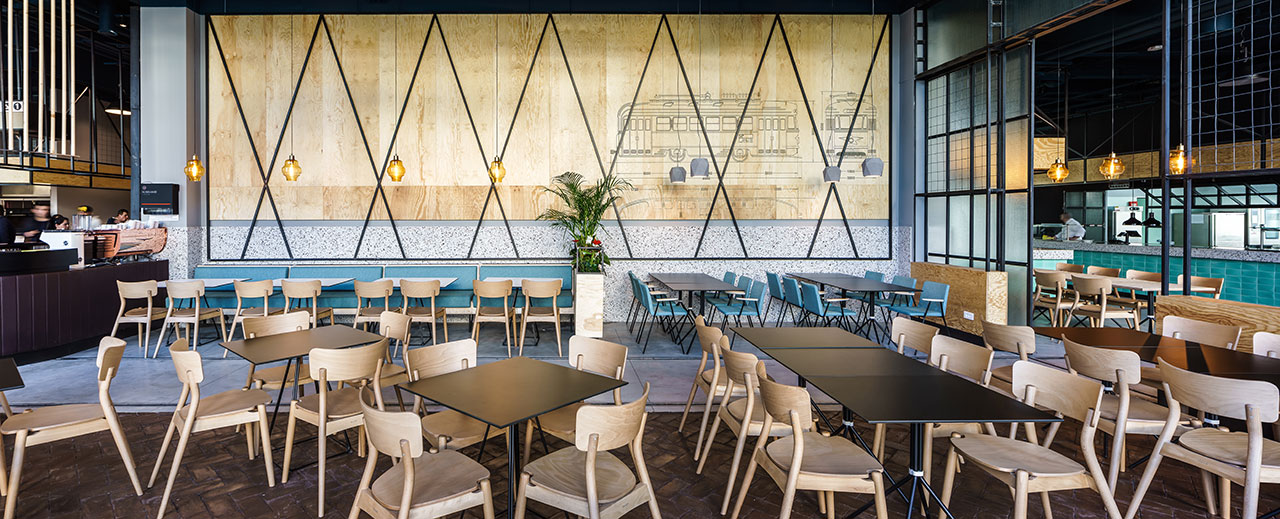
Photo by Cosmin Dragomir.
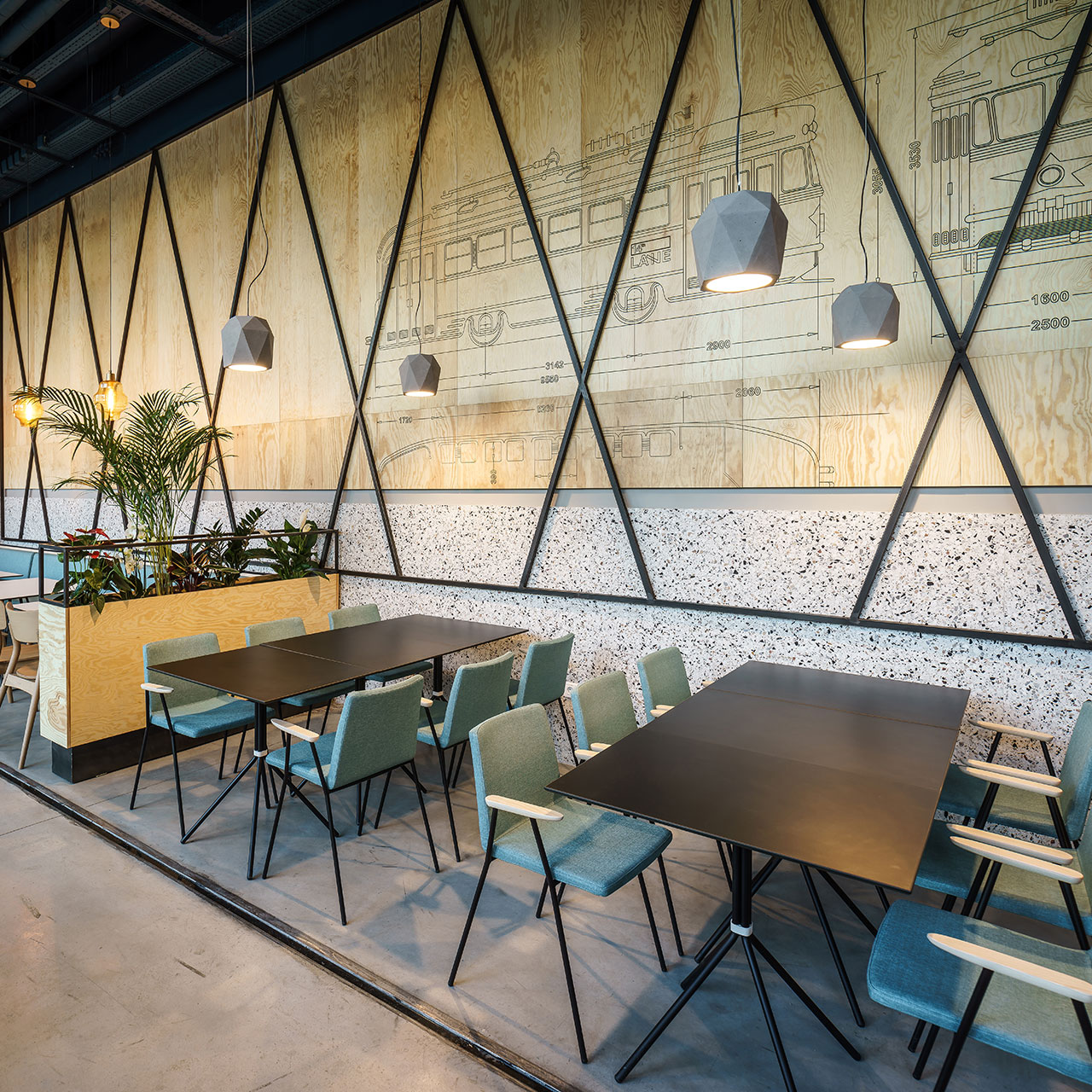
Photo by Cosmin Dragomir.
The venue’s interior design is underpinned by an industrial aesthetic inspired by the building’s past incarnation as a power plant: exposed concrete columns, steel-frame sliding panels, vintage factory lights, and visible air ducts and cable trays give off a stark, urban vibe.
Although the predominant colour palette is black and grey, an eclectic selection of contrasting materials and textures provide refreshing splashes of colour and imbue the space with a playful sophistication. Terrazo surfaces are juxtaposed with plywood surfaces and gloss turquoise tiling, sombre floor screeds give way to salvaged ceramic flooring, and in the case of the restaurant’s sleek central bar, brown leather padding is crowned by a black metal counter-top.
The same idiosyncratic sensibility in materials and colours applies to the furniture selection which tiptoes between modernist nostalgia and contemporary elegance. Illuminated vintage signage, elegant modern light pendants, and potted plants further jazz up the quirky ambience.
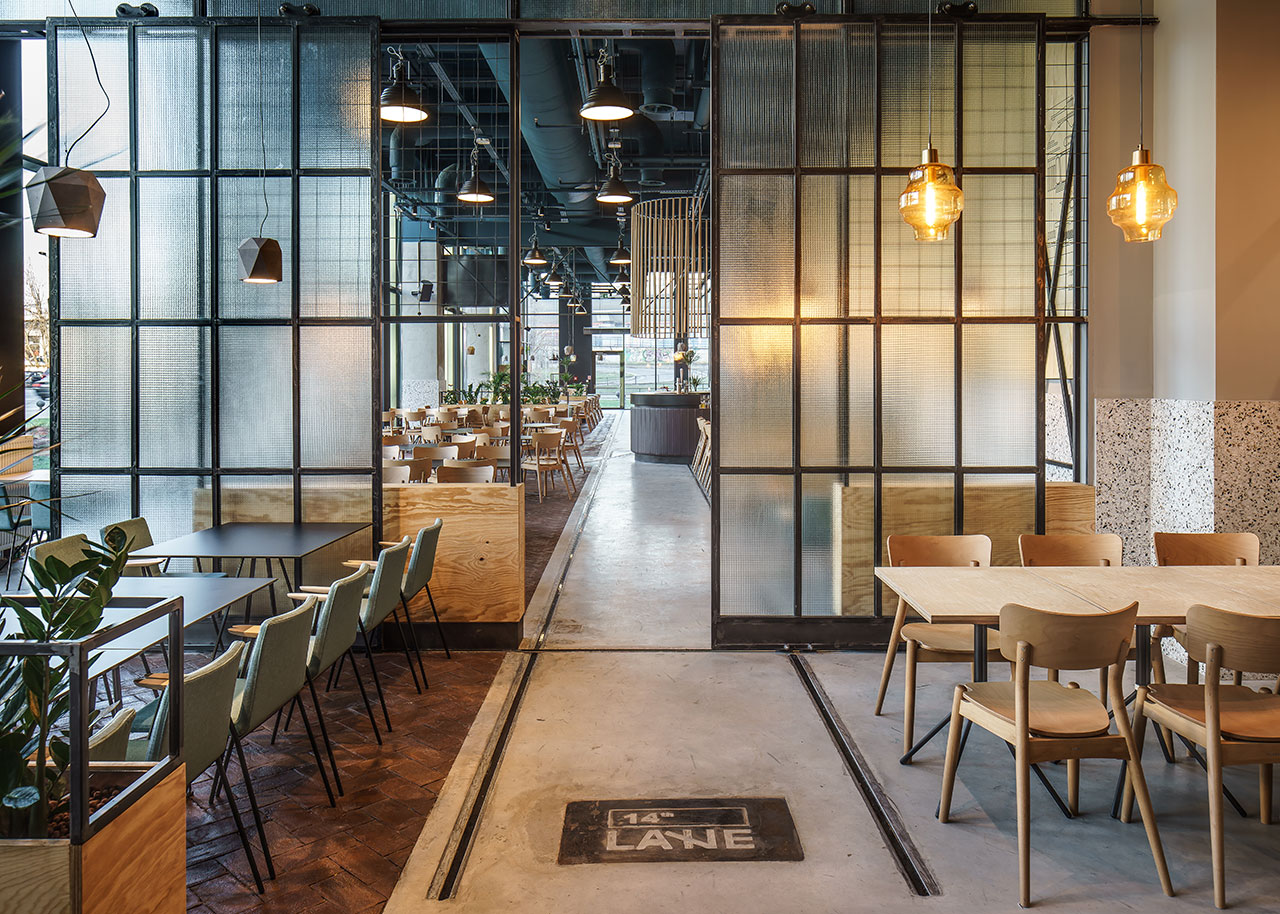
Photo by Cosmin Dragomir.
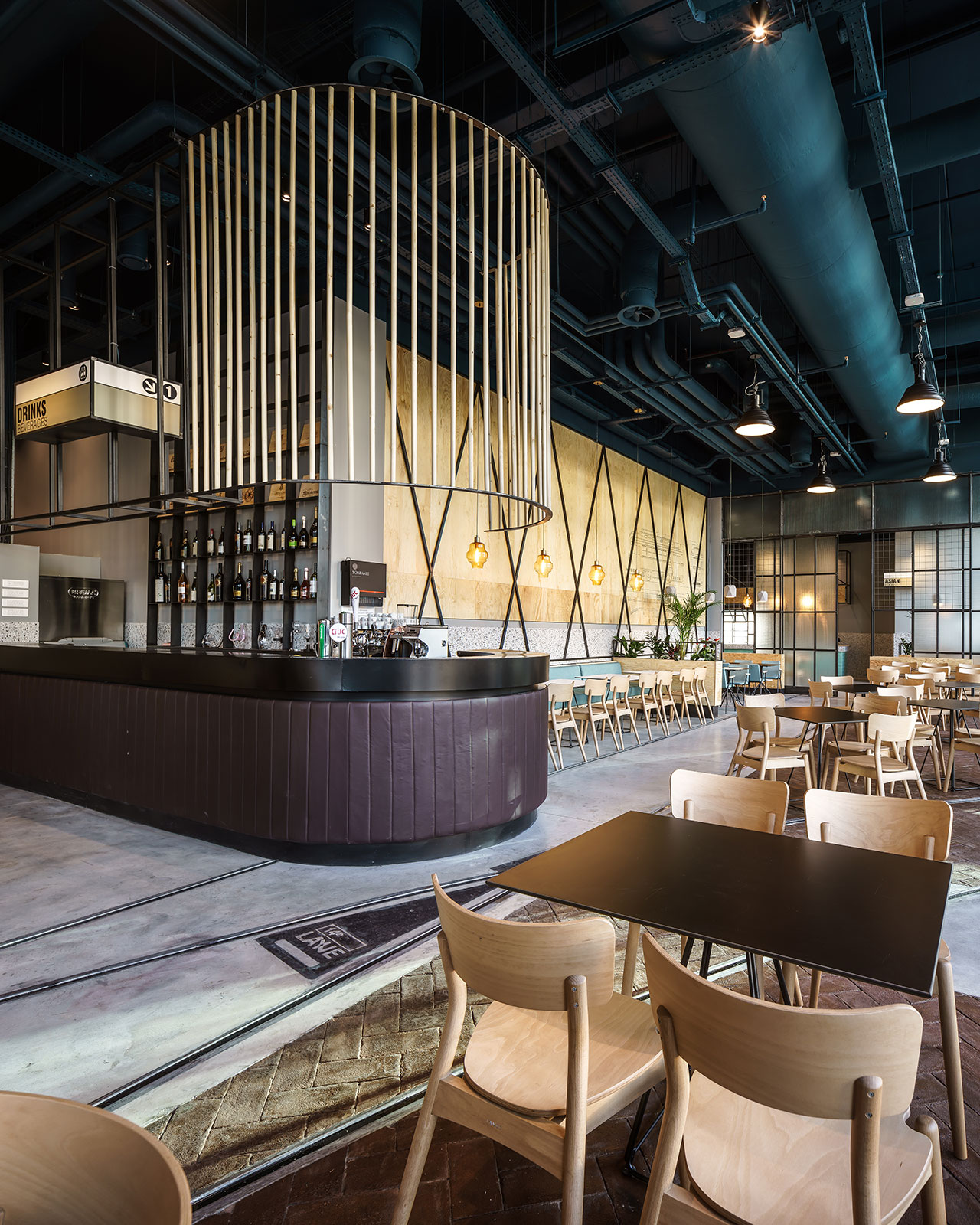
Photo by Cosmin Dragomir.
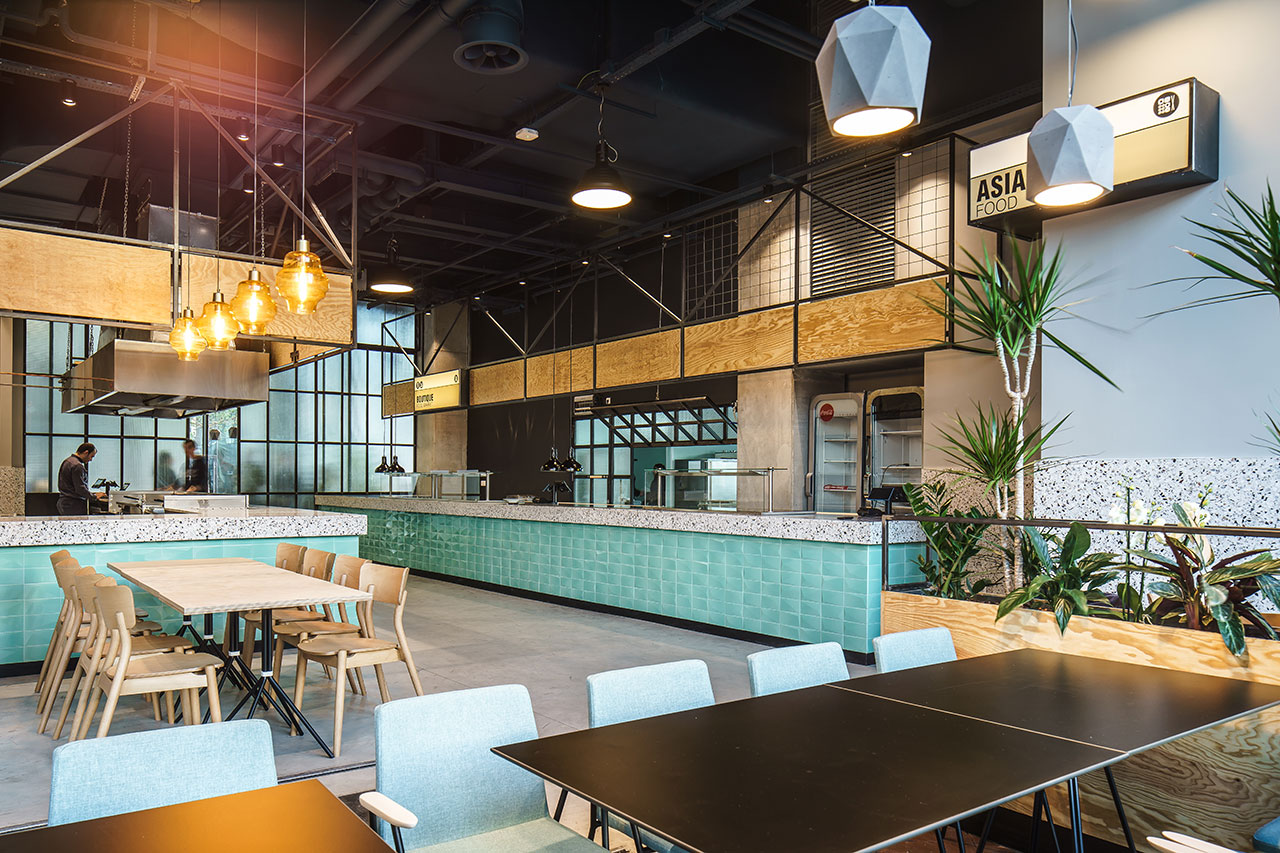
Photo by Cosmin Dragomir.
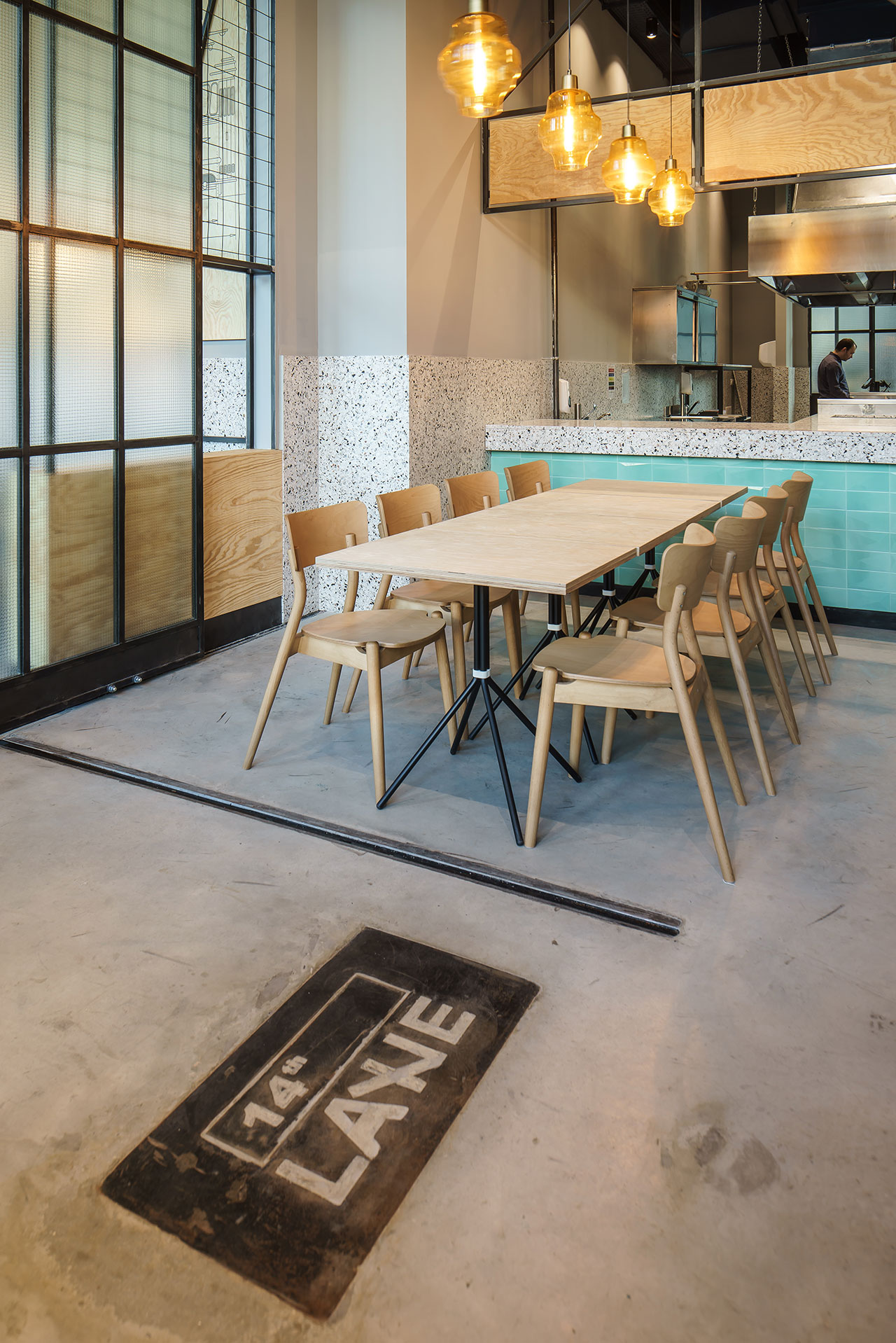
Photo by Cosmin Dragomir.
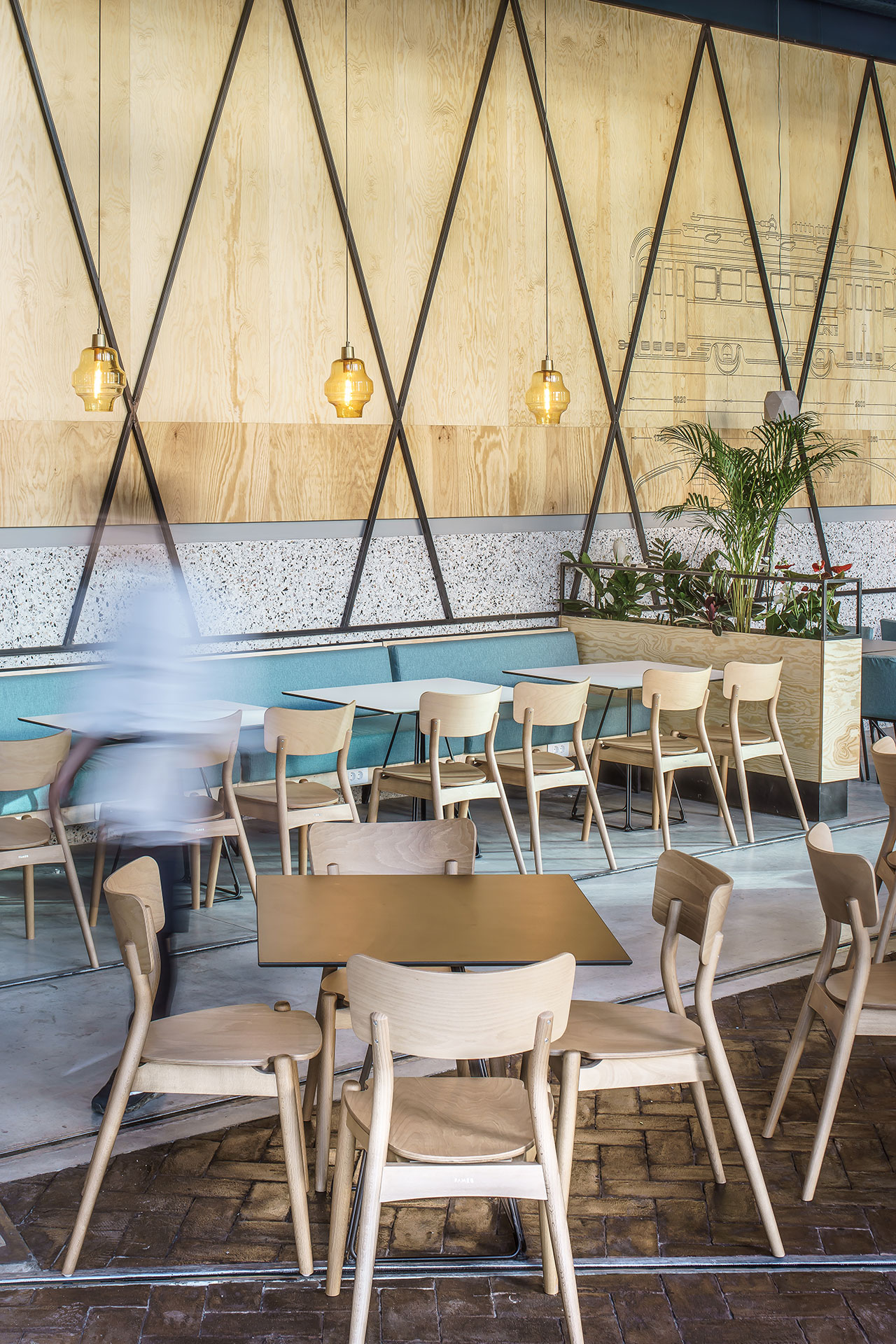
Photo by Cosmin Dragomir.
Besides its name, 14th Lane pays tribute to the city’s first tram with a large display of technical drawings engraved in plywood, which showcases the vintage beauty of the locomotives that roamed the city a century ago, and the use of actual tram rails that the architects have inserted into the industrial floor. Used both for marking circulation routes throughout the space as well as tracks for sliding door panels, the rails’ reinvented usage evocatively encapsulates the journey of culinary delights that 14th Lane’s patrons are about to embark upon.
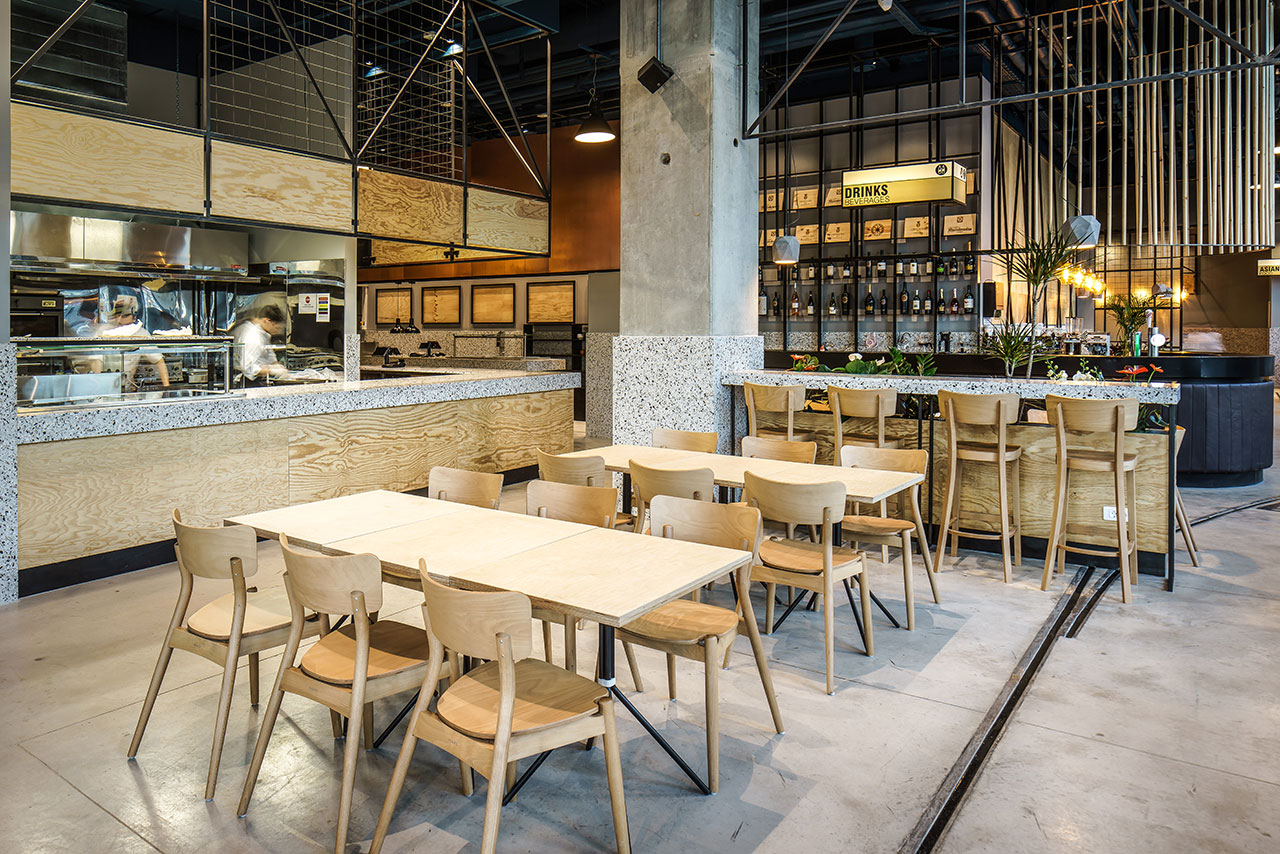
Photo by Cosmin Dragomir.
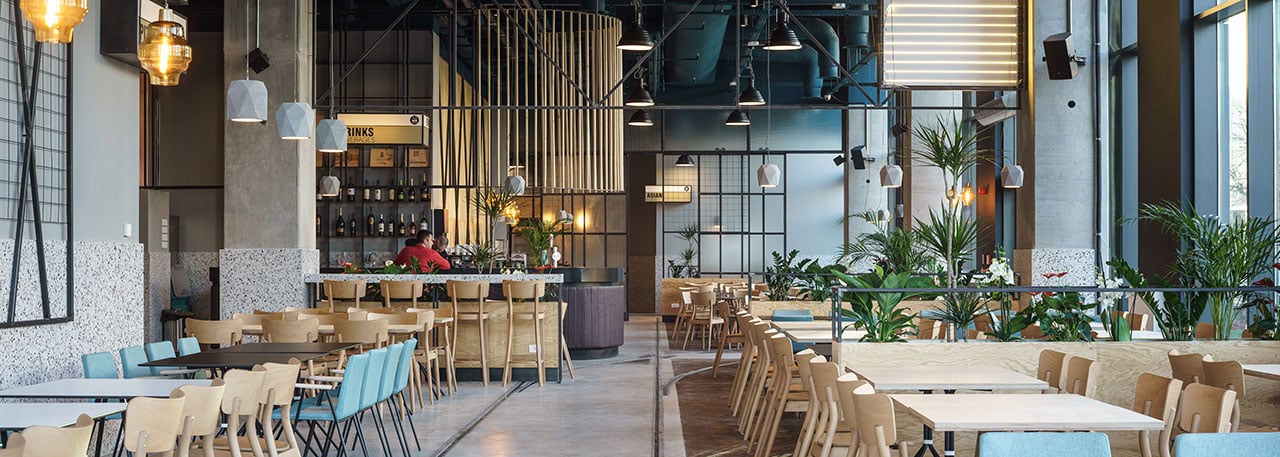
Photo by Cosmin Dragomir.
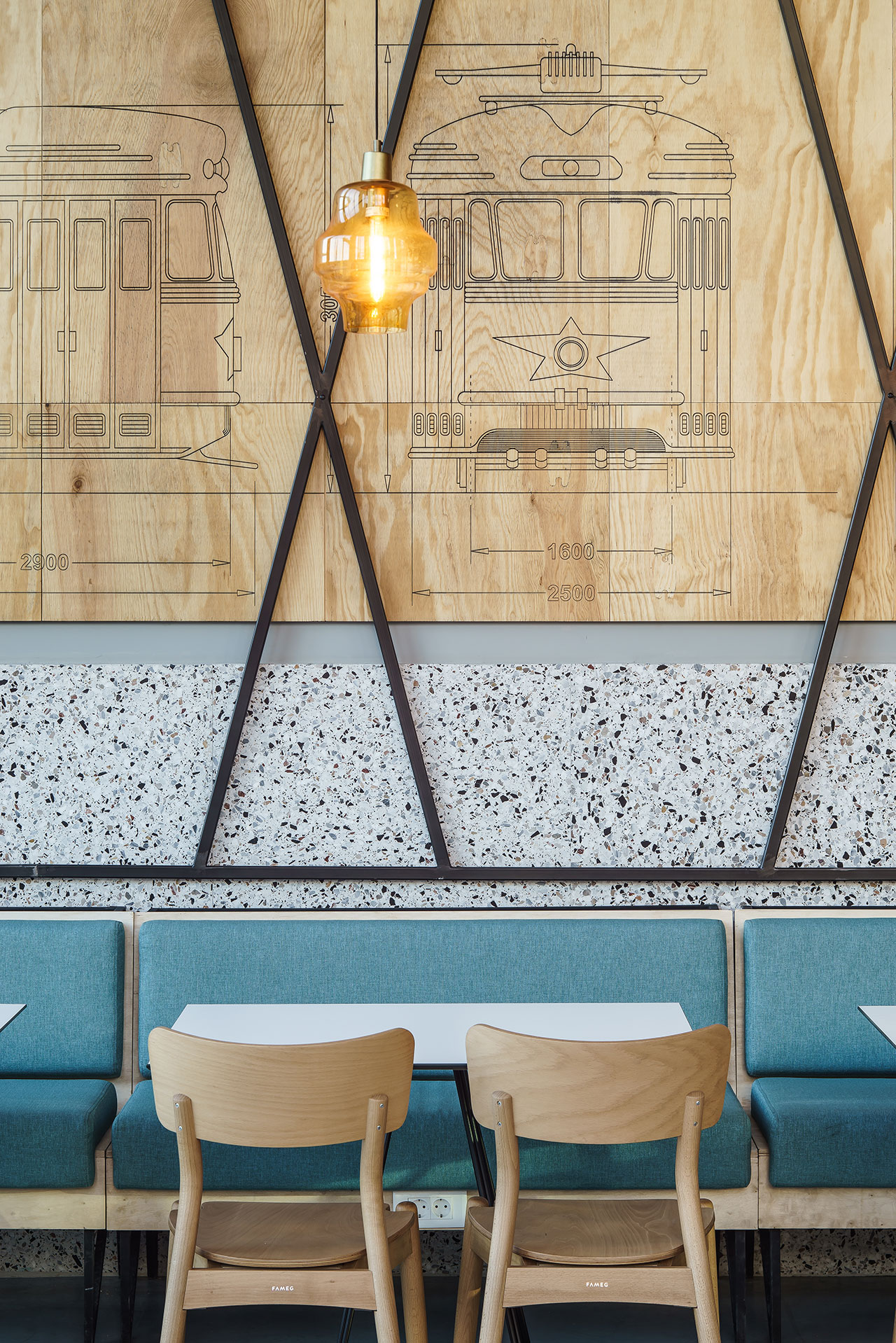
Photo by Cosmin Dragomir.
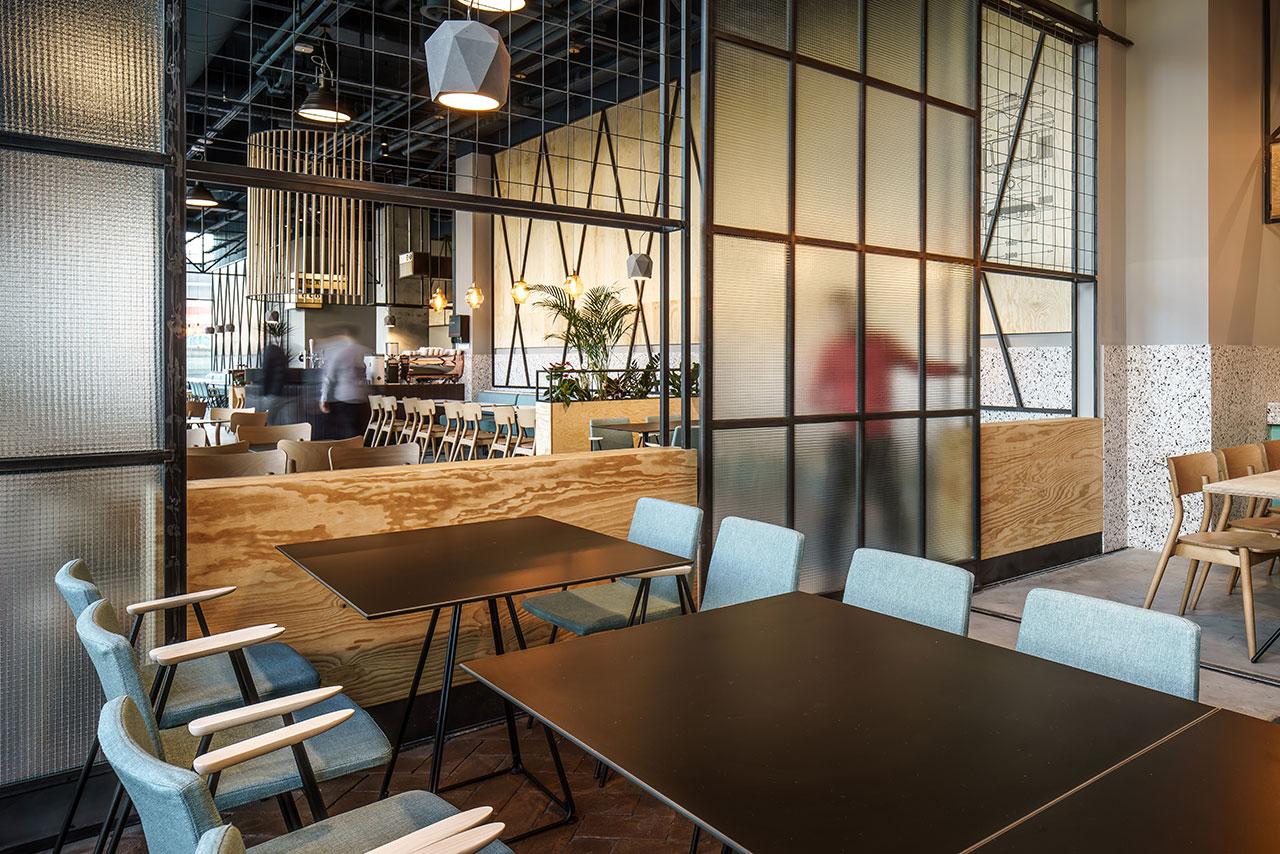
Photo by Cosmin Dragomir.
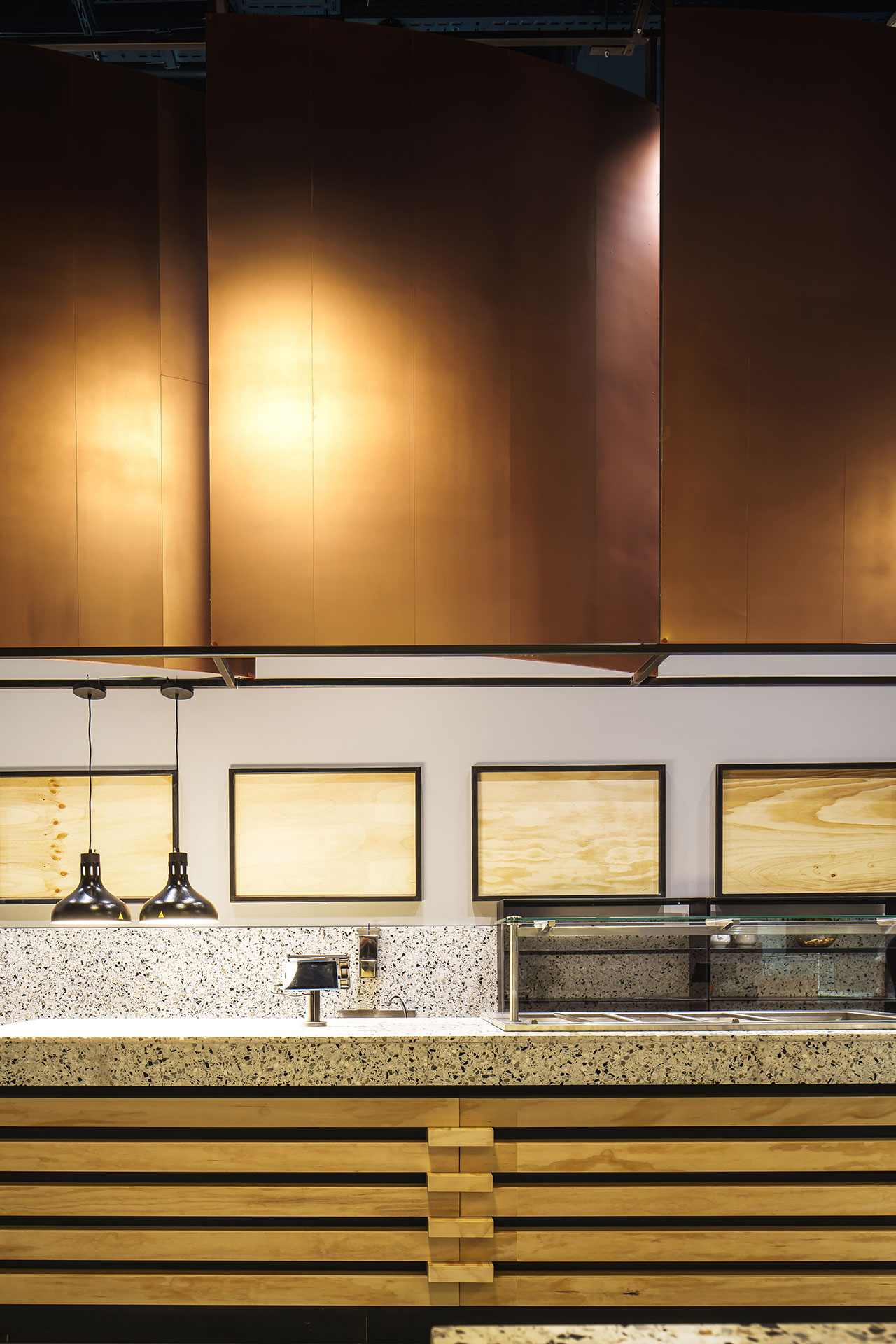
Photo by Cosmin Dragomir.
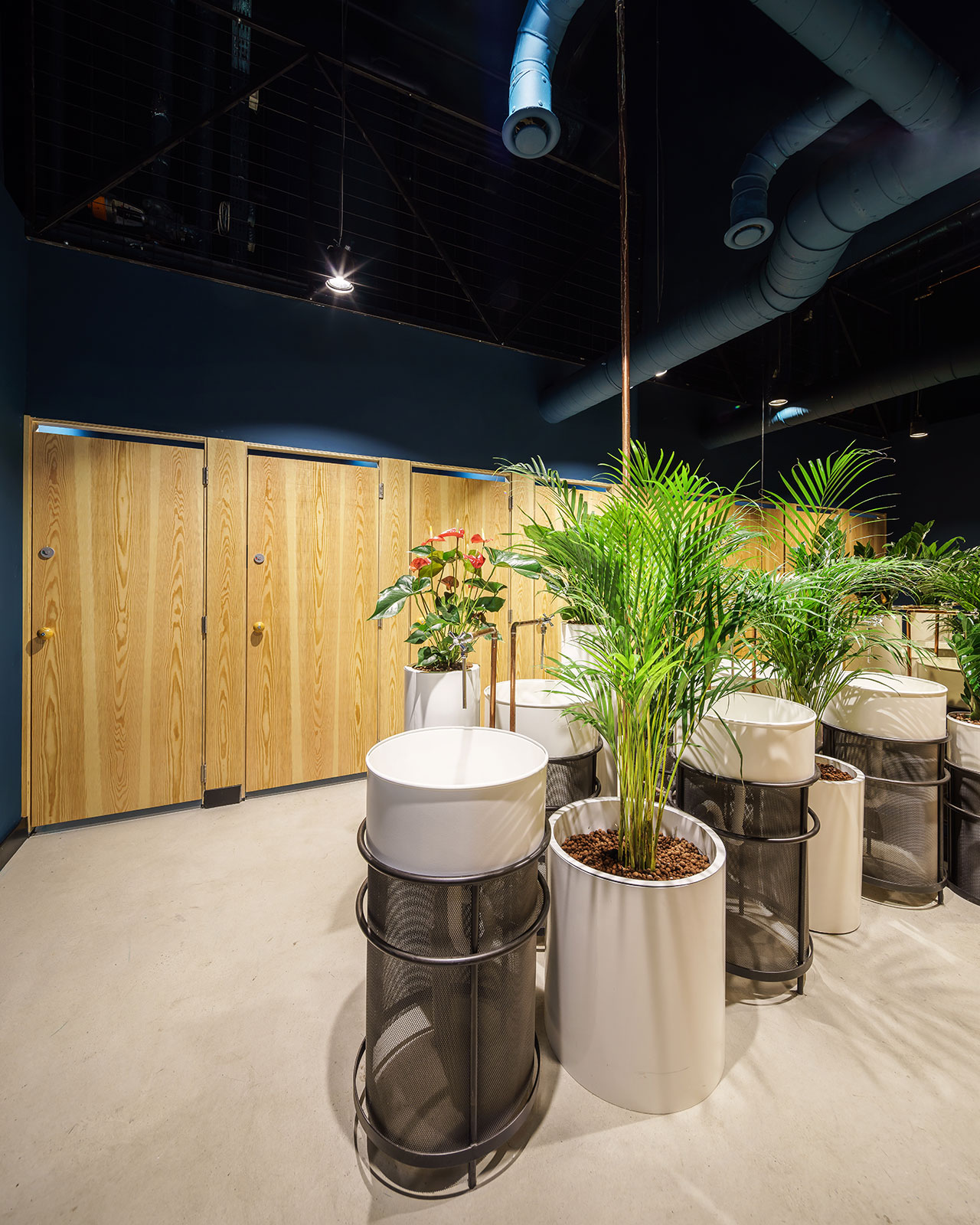
Photo by Cosmin Dragomir.
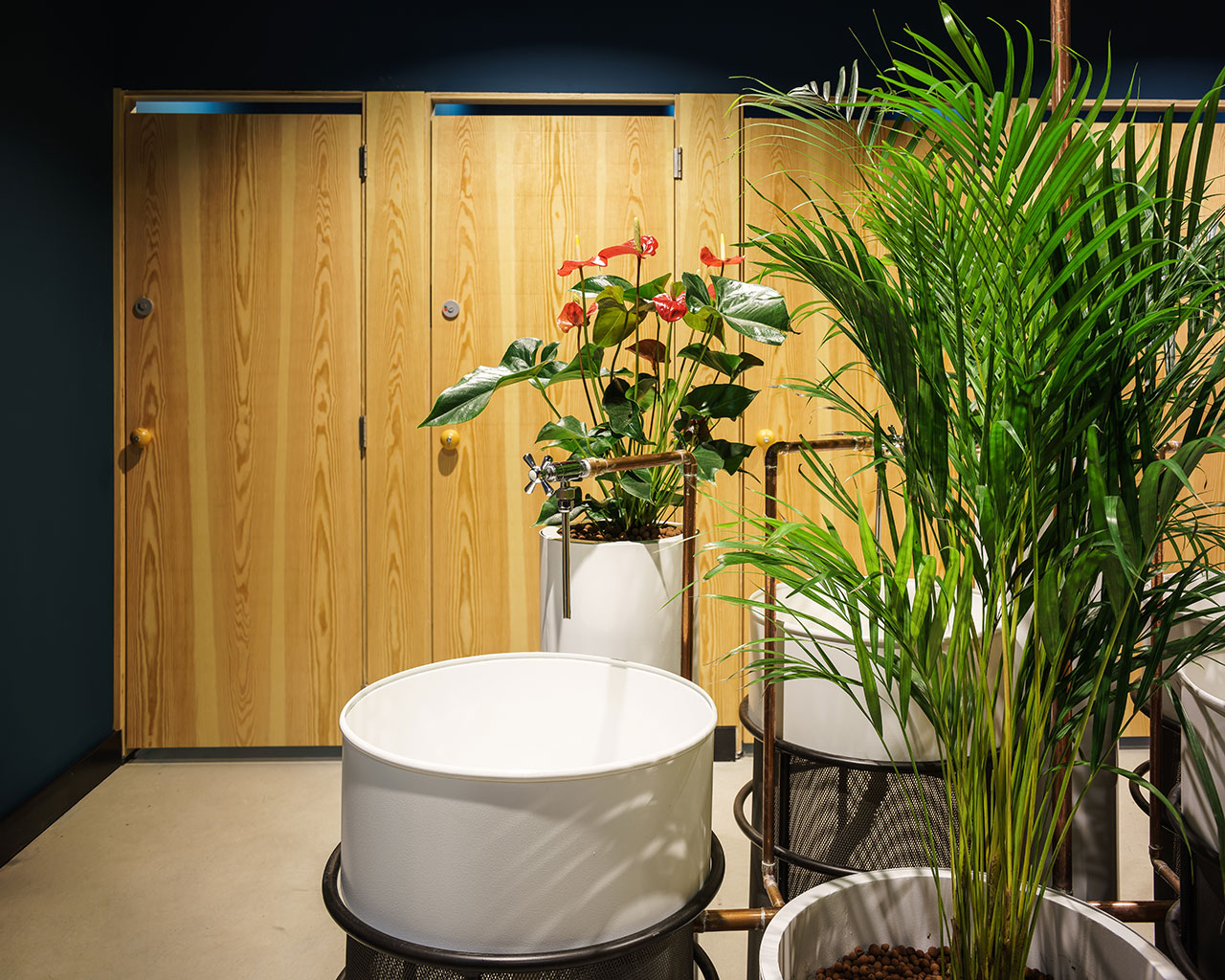
Photo by Cosmin Dragomir.
















