Project Name
Nebelhorn Summit RestaurantLocation
Completed
February 2018| Detailed Information | |||||
|---|---|---|---|---|---|
| Project Name | Nebelhorn Summit Restaurant | Location |
Oberstdorf
Germany | Completed | February 2018 |
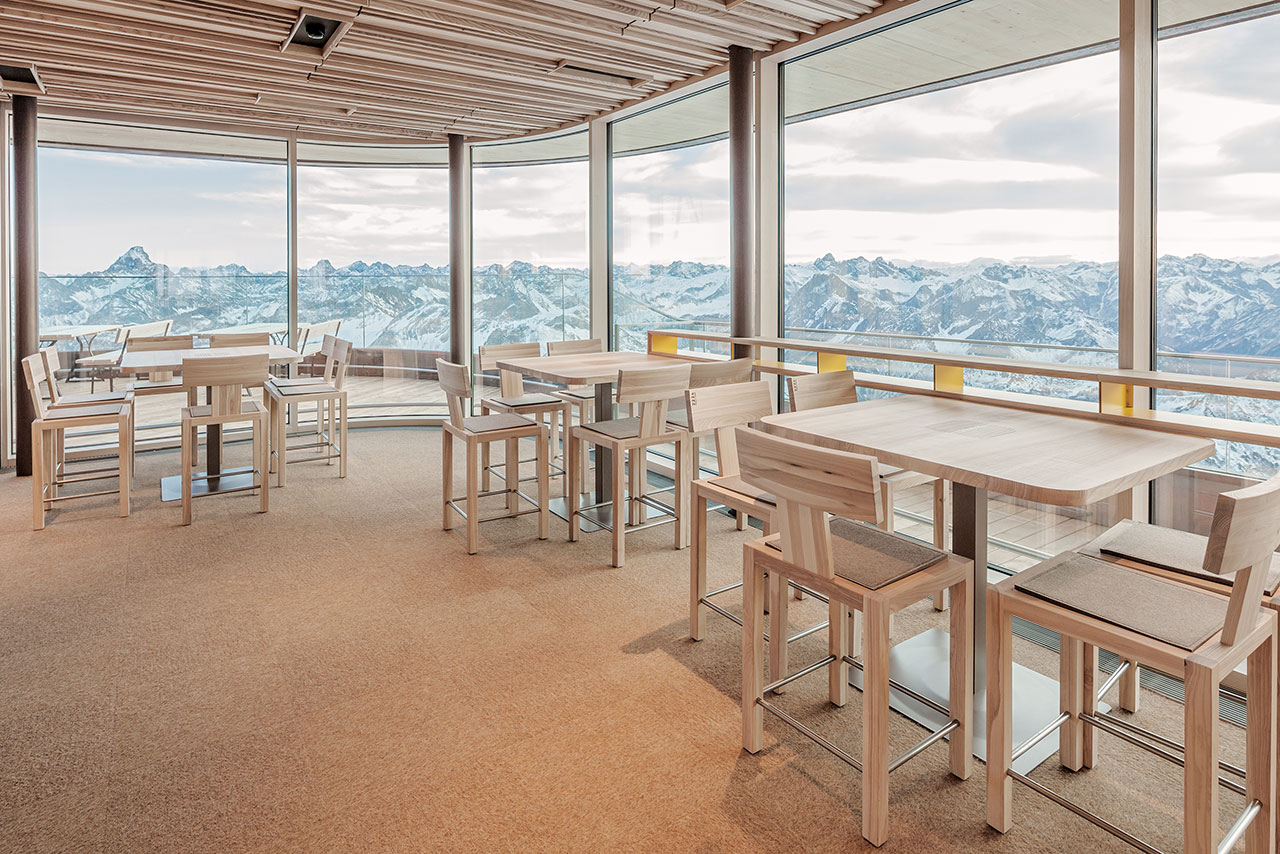
Photo © Juergen Pollak.
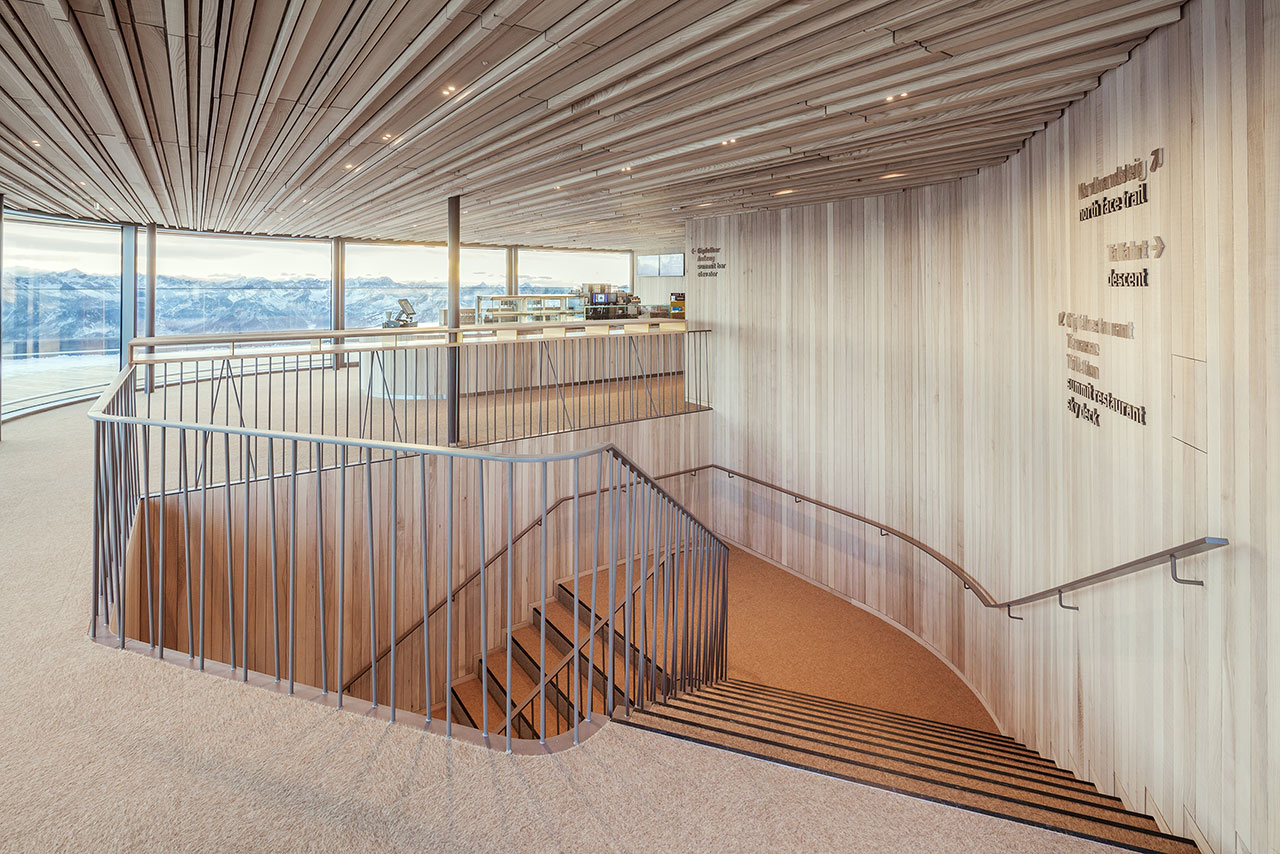
Photo © Juergen Pollak.
The architectural design crucially eschews the traditional chalet A-frame typology, choosing instead an organic form that follows the mountain’s contours firmly integrating the new building into the topography. This approach also made it possible to smoothly incorporate the parts of the existing structure that were worth preserving, namely the massive concrete remainder of a former chair lift station that now serves as the new restaurant’s foundations.
As the building materials had to be flown by helicopter to the site, a timber frame construction was selected to minimize weight and helicopter flights while the required ready-mixed concrete had to be specially formulated to delay the hardening up to six hours. Complicating the building’s construction even further, the cable car’s operation was not to be interrupted during the demolition and erection of the new structure.
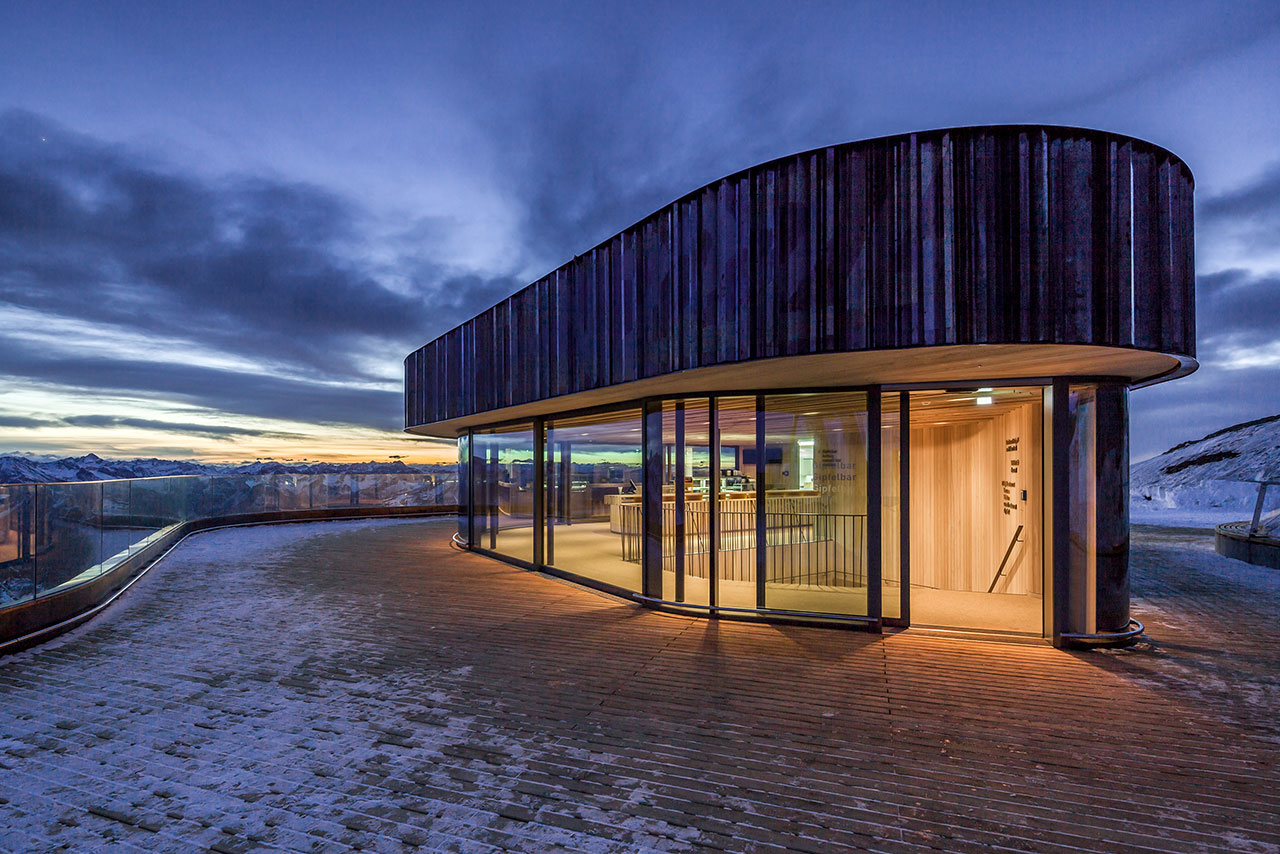
Photo © Juergen Pollak.
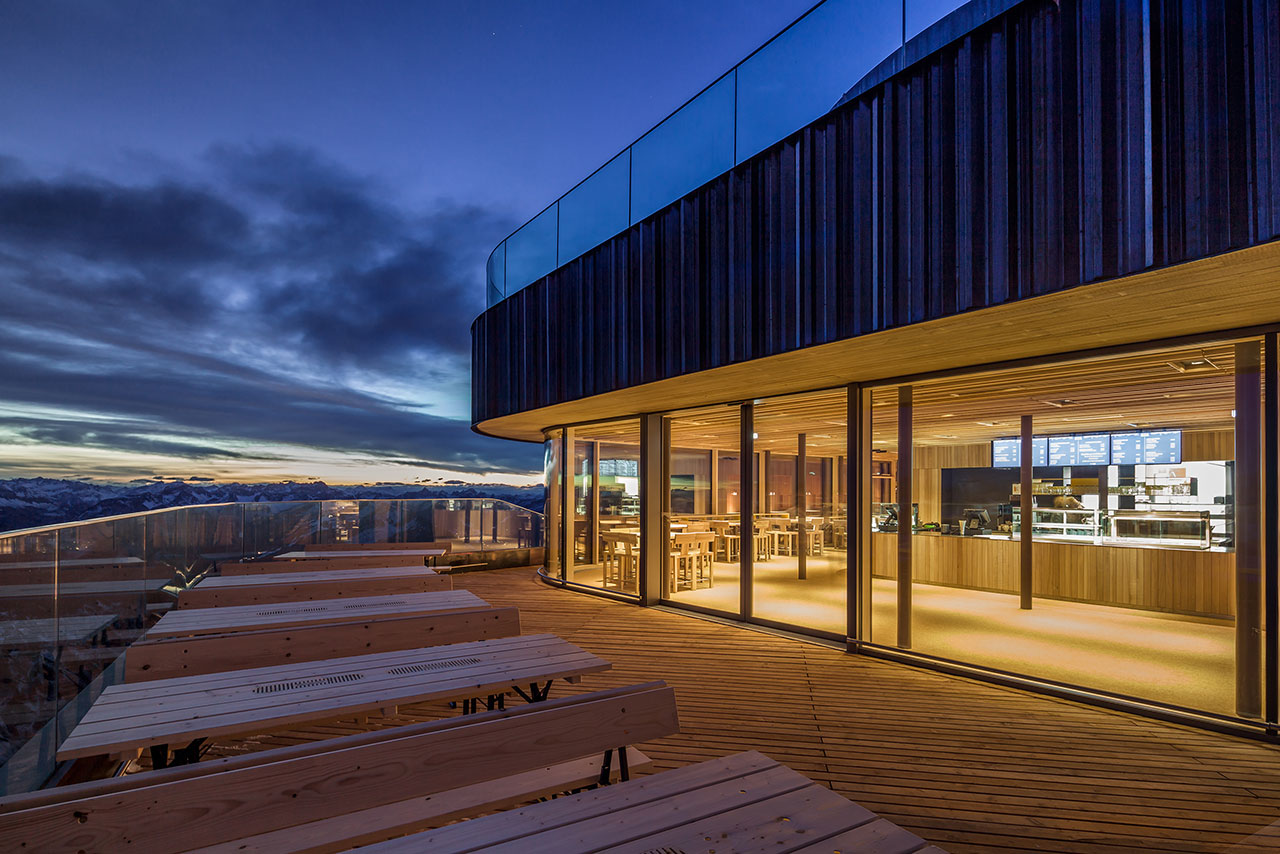
Photo © Juergen Pollak.
Exiting the cable station after a 20 minute ride, visitors are led along a viewing terrace to a small pavilion that marks the restaurant’s entrance and serves as an intimate bar and bistro. Unlike the old configuration, the restaurant itself, which also includes a dining terrace, is located on the lower floor, reached via a wide staircase or by lift. Both the bar and the restaurant levels feature floor-to-ceiling glazing that wraps around the spaces offering uninterrupted views made all the more impressive by the glass balustrades. Clad in timber strips, the building thus appears as a composition of alternating curvilinear bands of glass and timber, supported by a stone-clad sub-basement level that contains technical spaces.
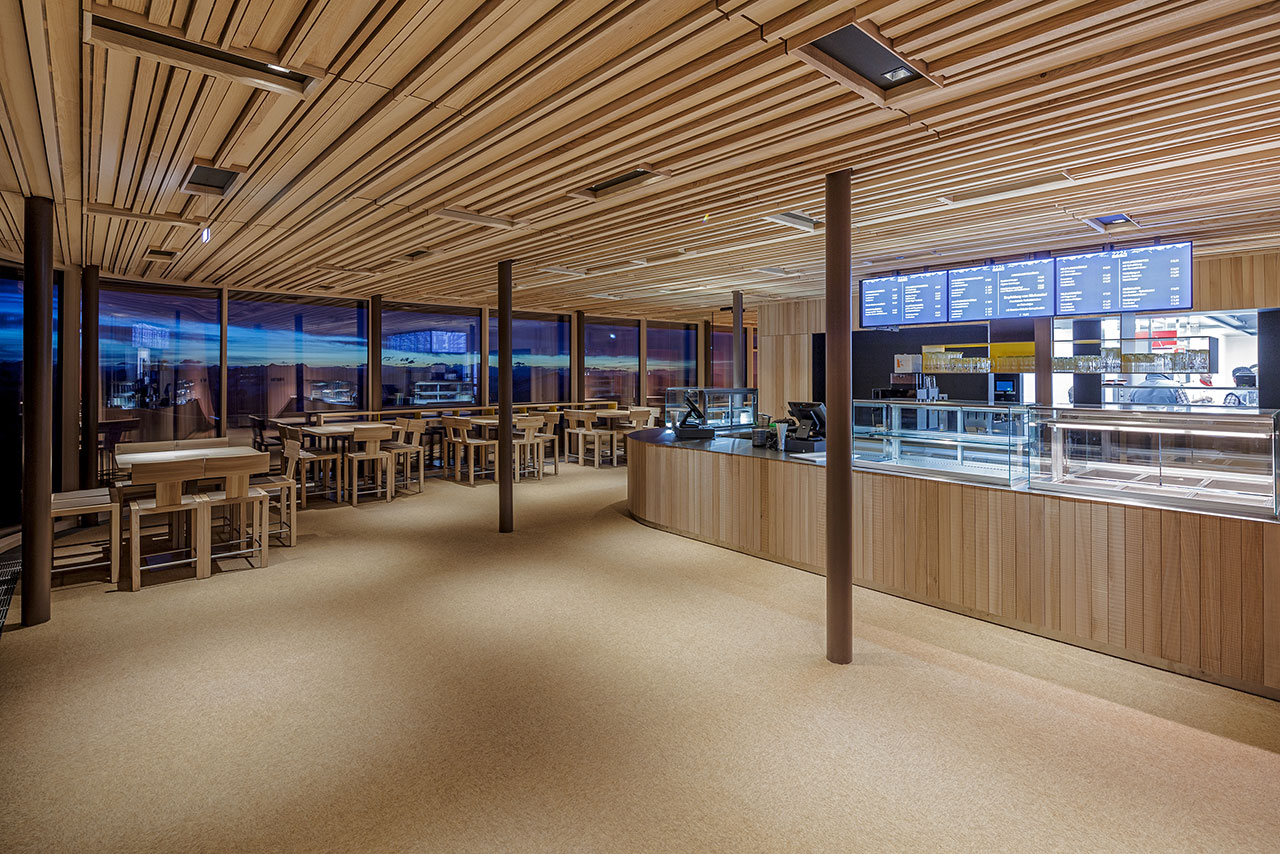
Photo © Juergen Pollak.
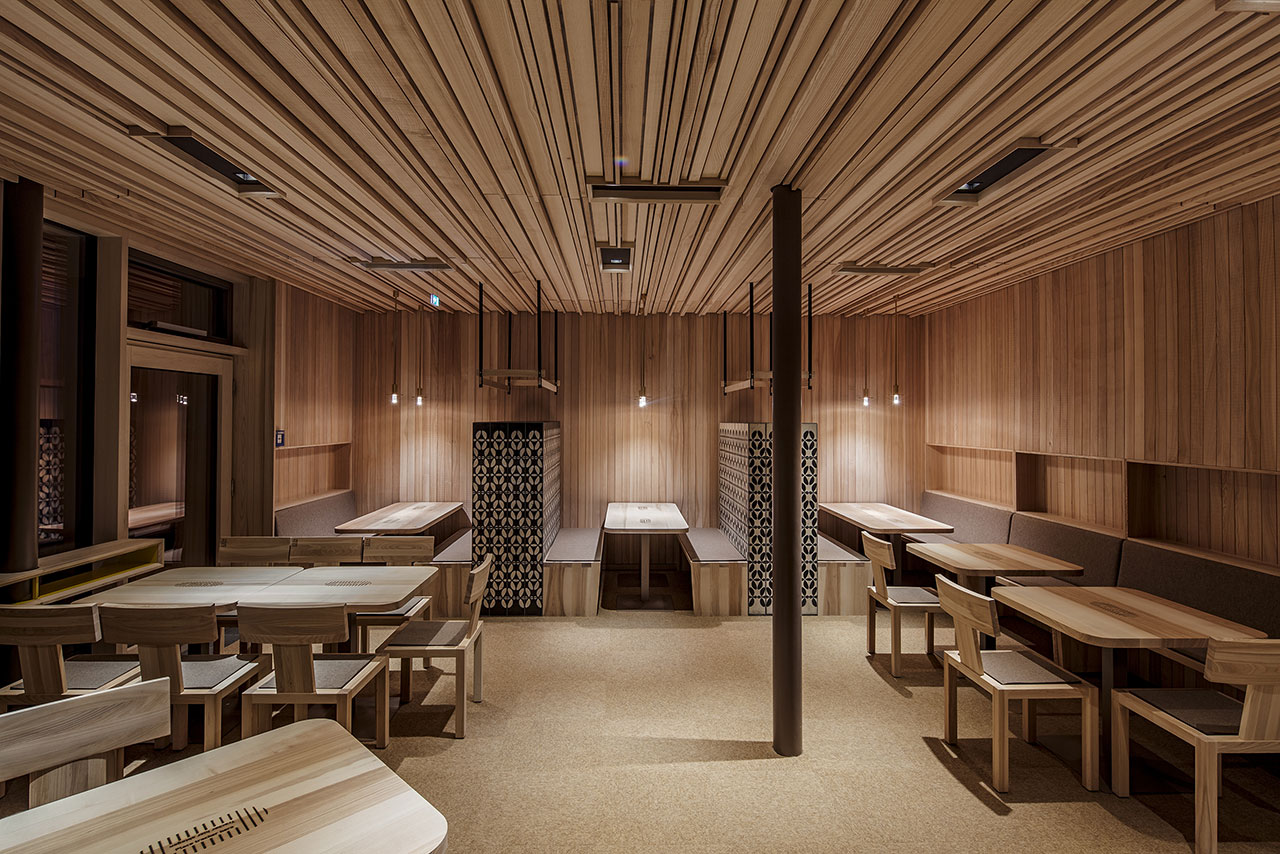
Photo © Juergen Pollak.
Making the optimum use of both its constructive and creative potential, timber has also been extensively used for the building’s interiors. As with the exterior, timber strips have been used to clad the restaurant and bar’s surfaces. For the walls, the design called for orderliness and smoothness whereas a more inventive approach has been followed for the striated ceilings with wooden strips of varying width and extrusion creating a rugged landscape that perfectly complements the jagged mountainous scenography outside. The same natural textures are used for the wooden tables and chairs that exhibit a Scandinavian modernism of simple, clean lines and slender geometric shapes.
Complemented by a new 100 metre long grated steel walkway that rings the entire summit allowing visitors to access the north face of the mountain for the first time, the new Nebelhorn Summit Restaurant offers visitors an eclectic choice of alpine treats to quest their hunger along a selection of 400 different summits to feast their eyes.
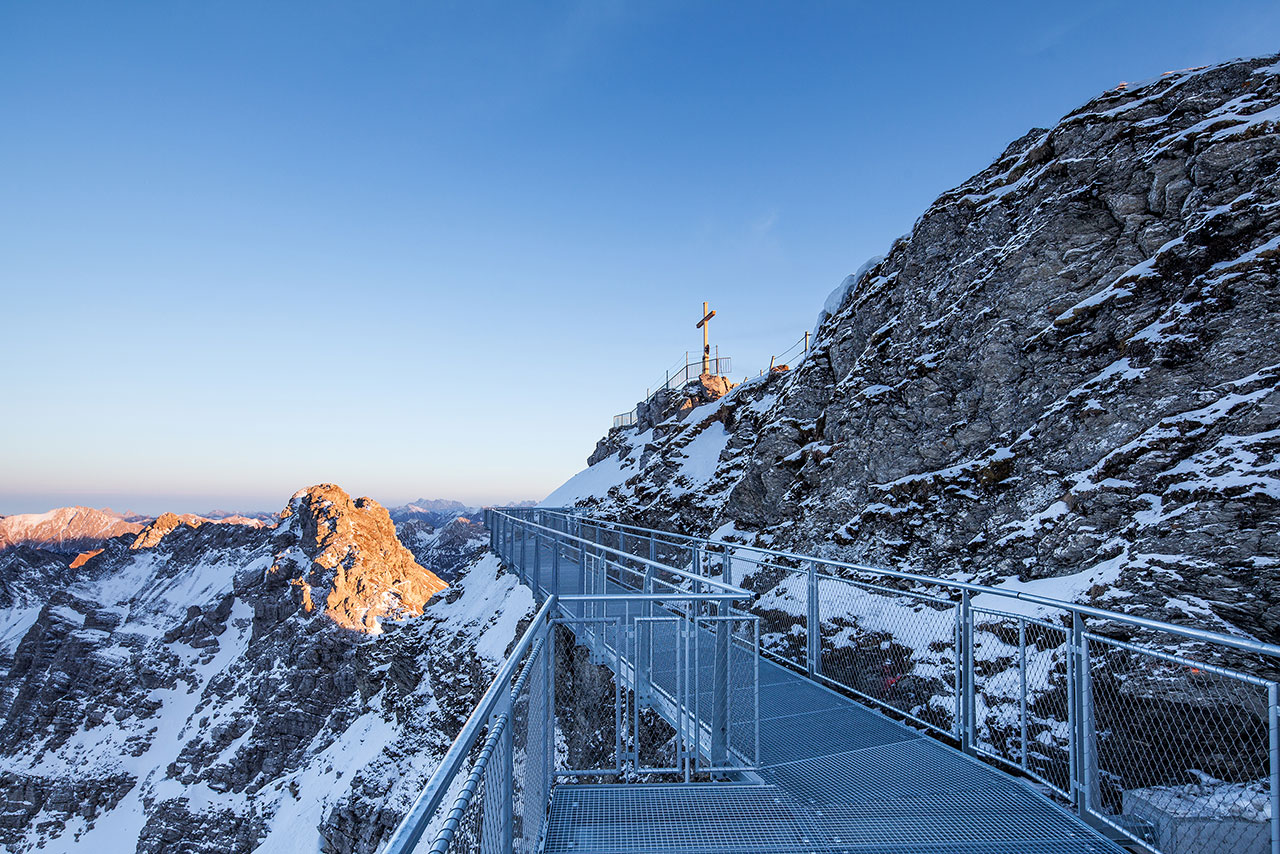
Photo © Juergen Pollak.
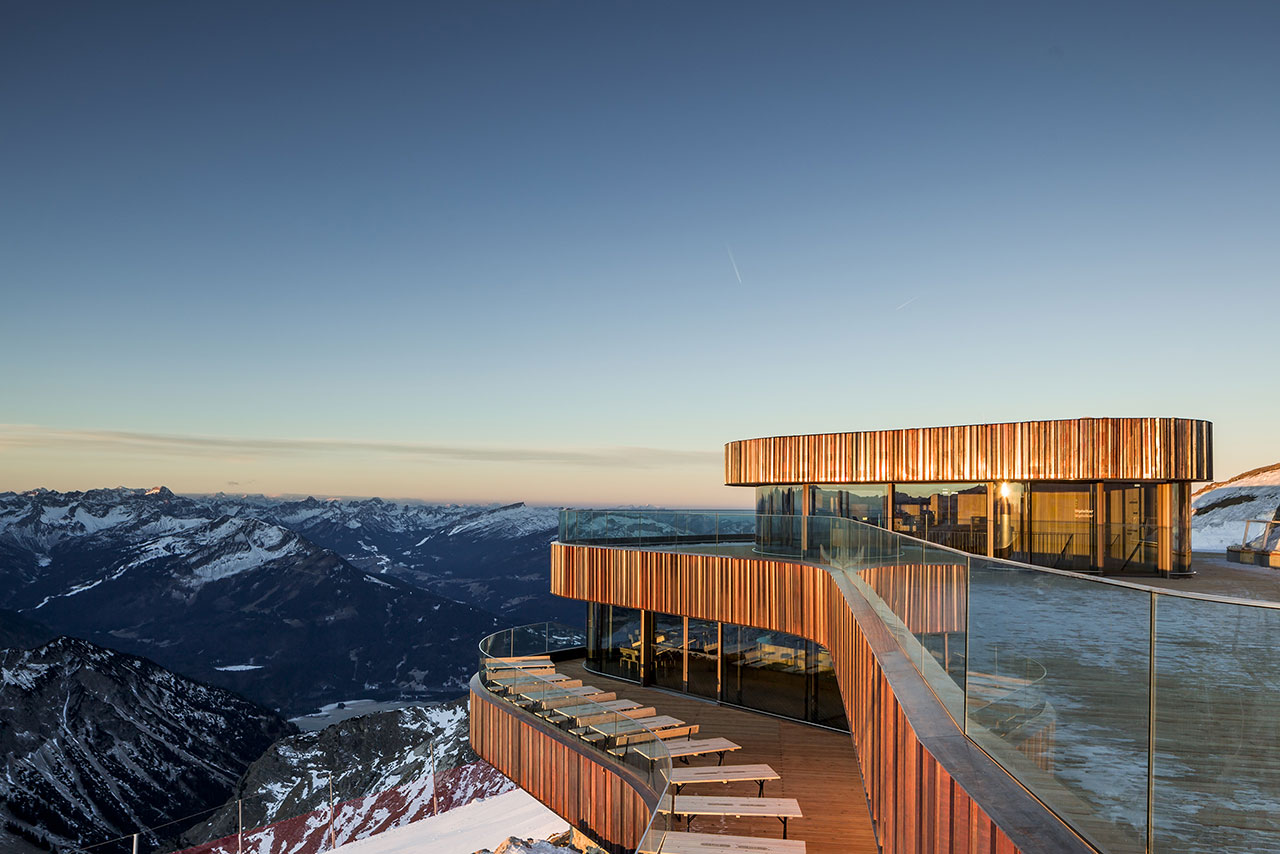
Photo © Juergen Pollak.
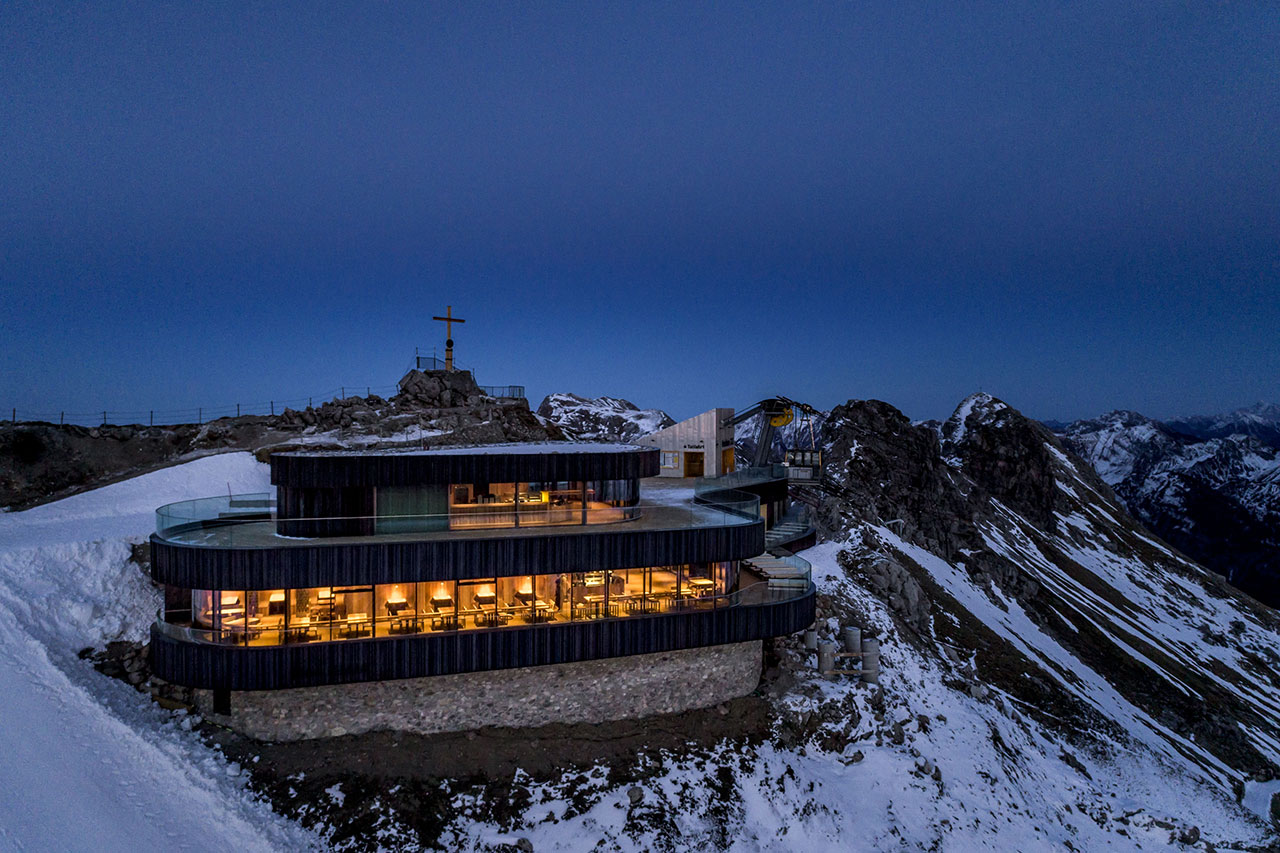
Photo © Juergen Pollak.
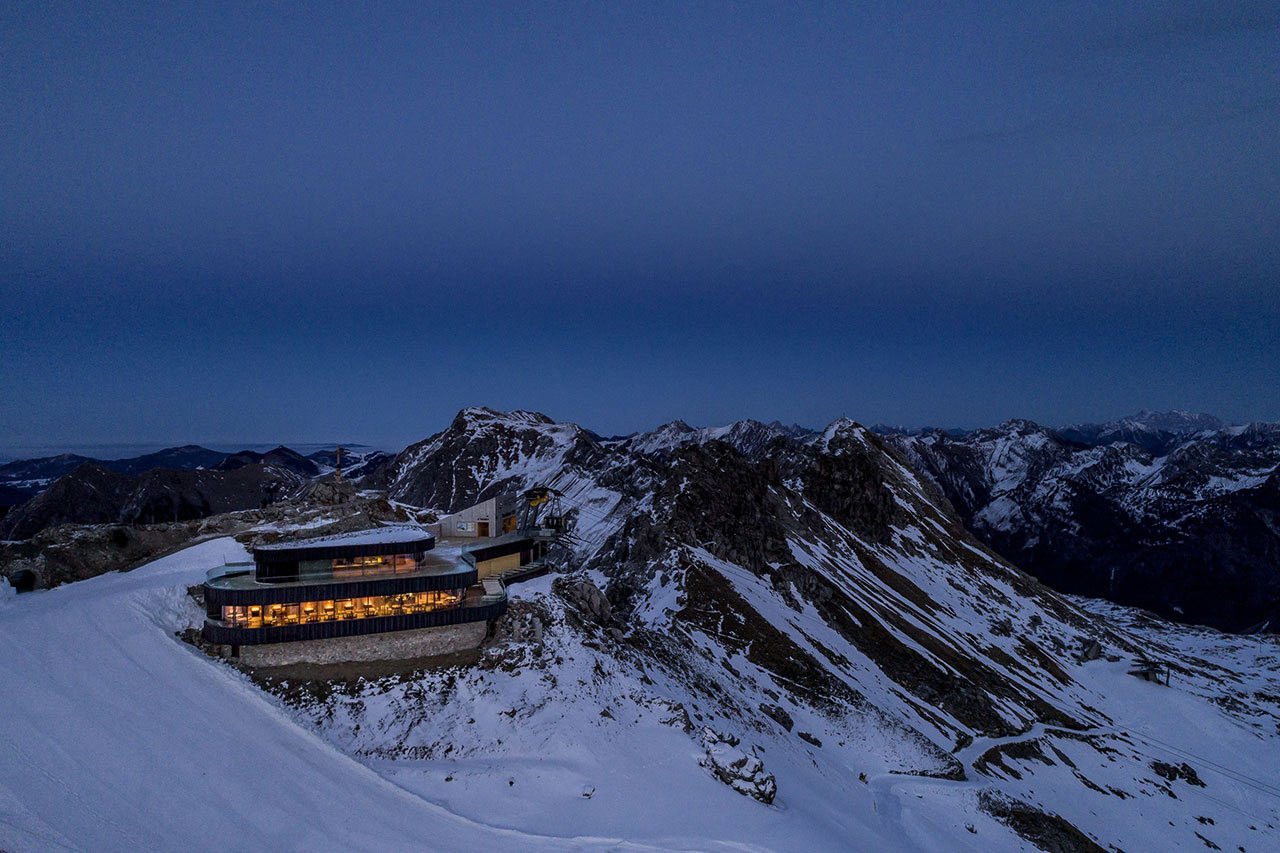
Photo © Juergen Pollak.















