| Detailed Information | |||||
|---|---|---|---|---|---|
| Project Name | Rawson House | Posted in | Design, Interior Design | Architecture Practice | Alexander & CO. |
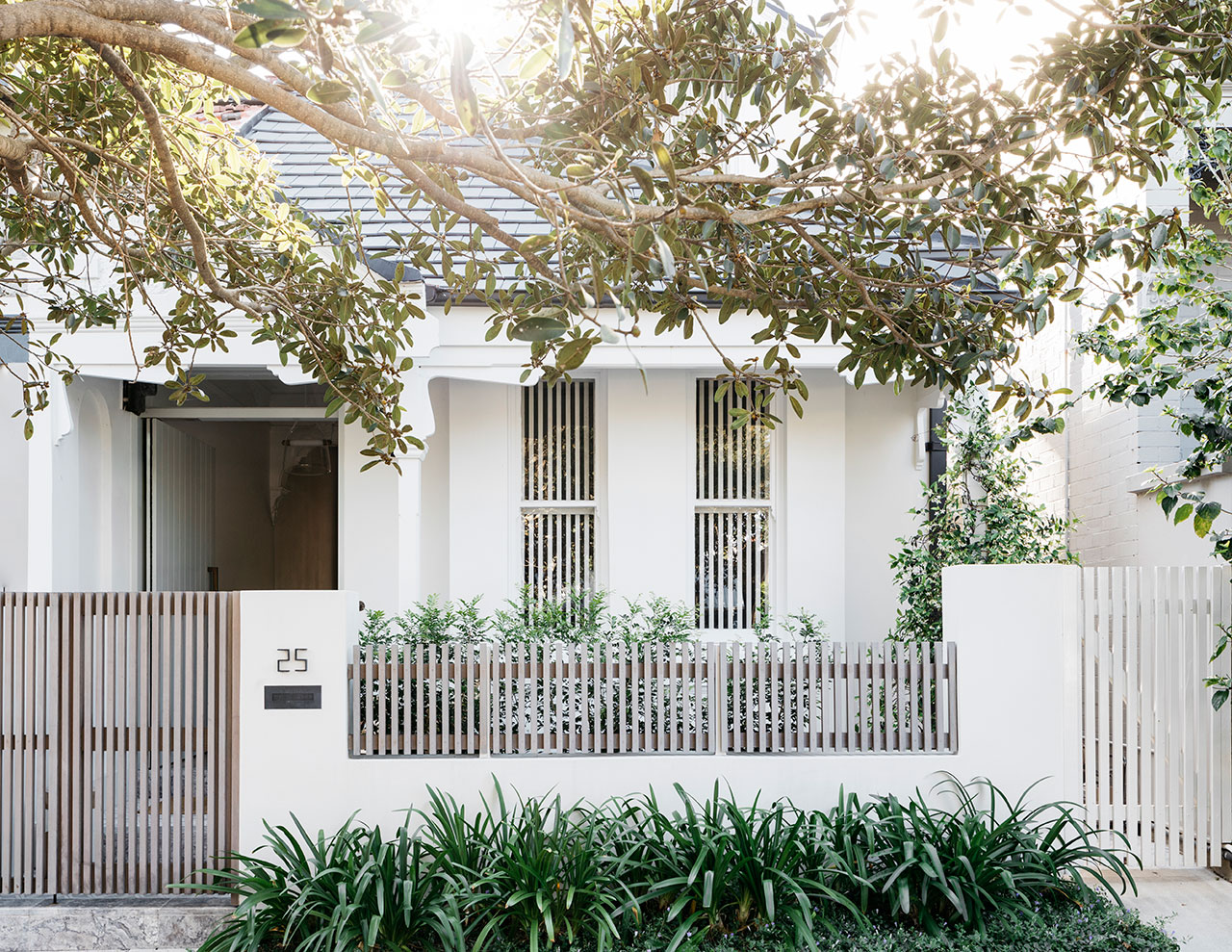
Photo © Alexander & Co.
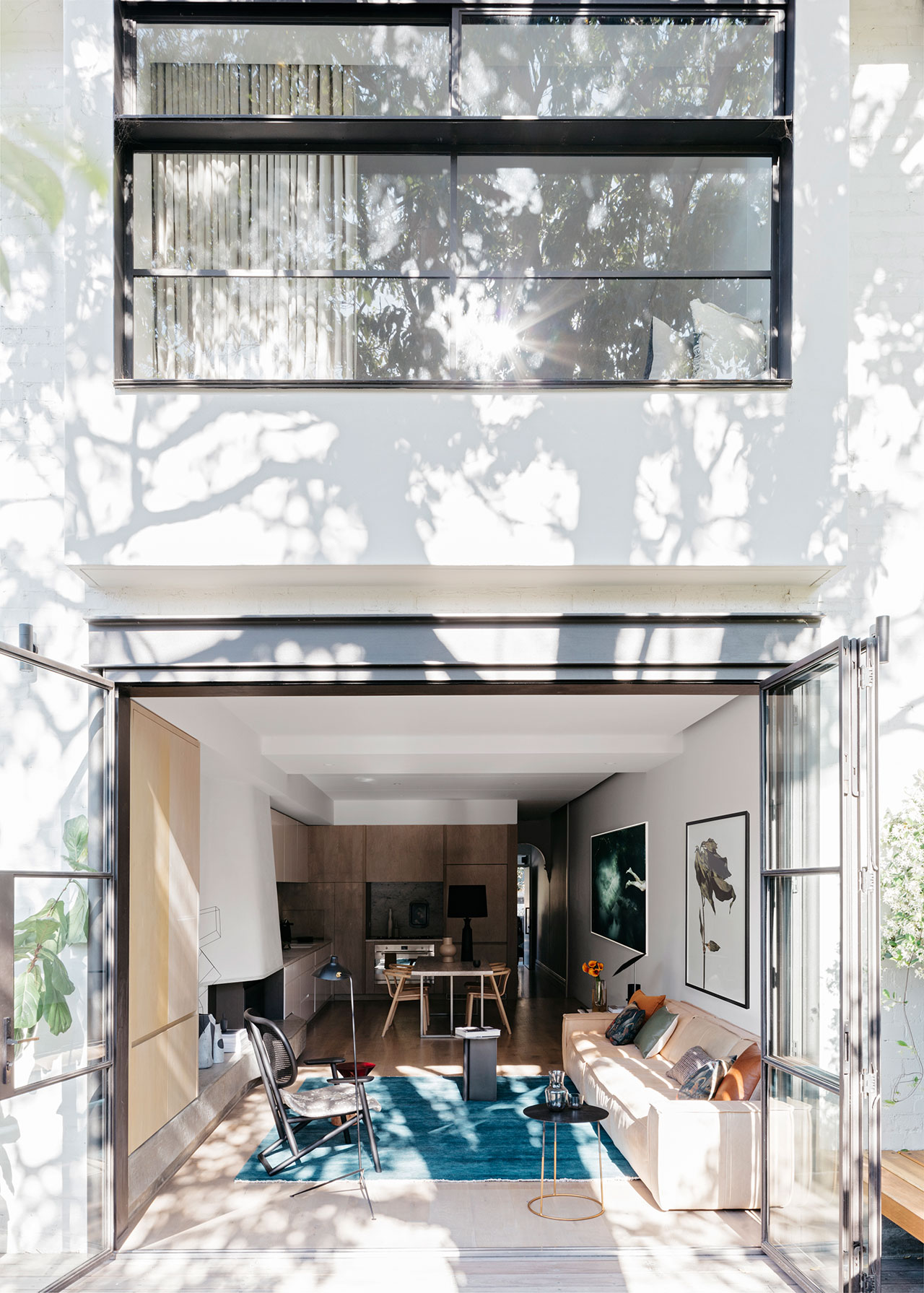
Photo © Alexander & Co.
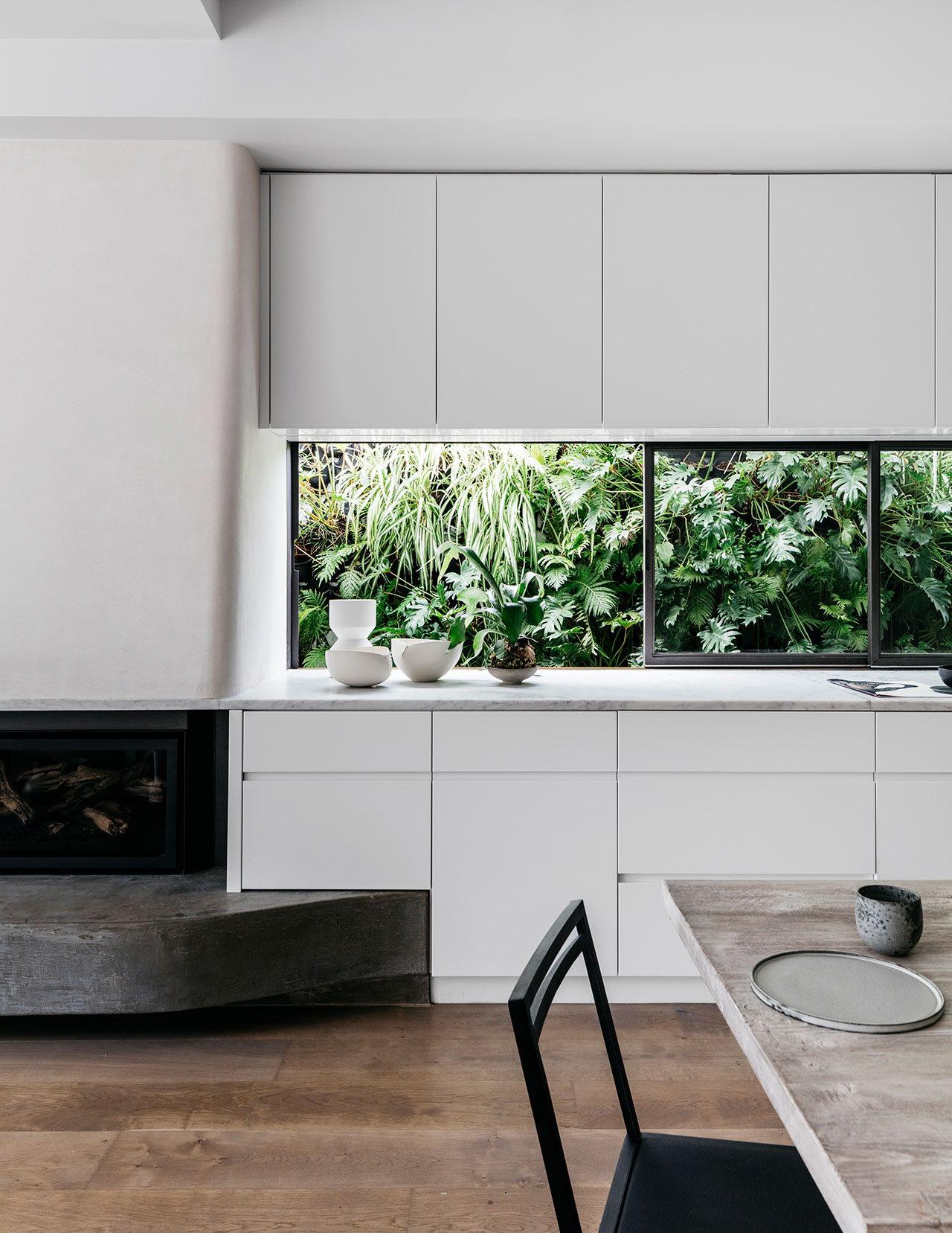
Photo © Alexander & Co.
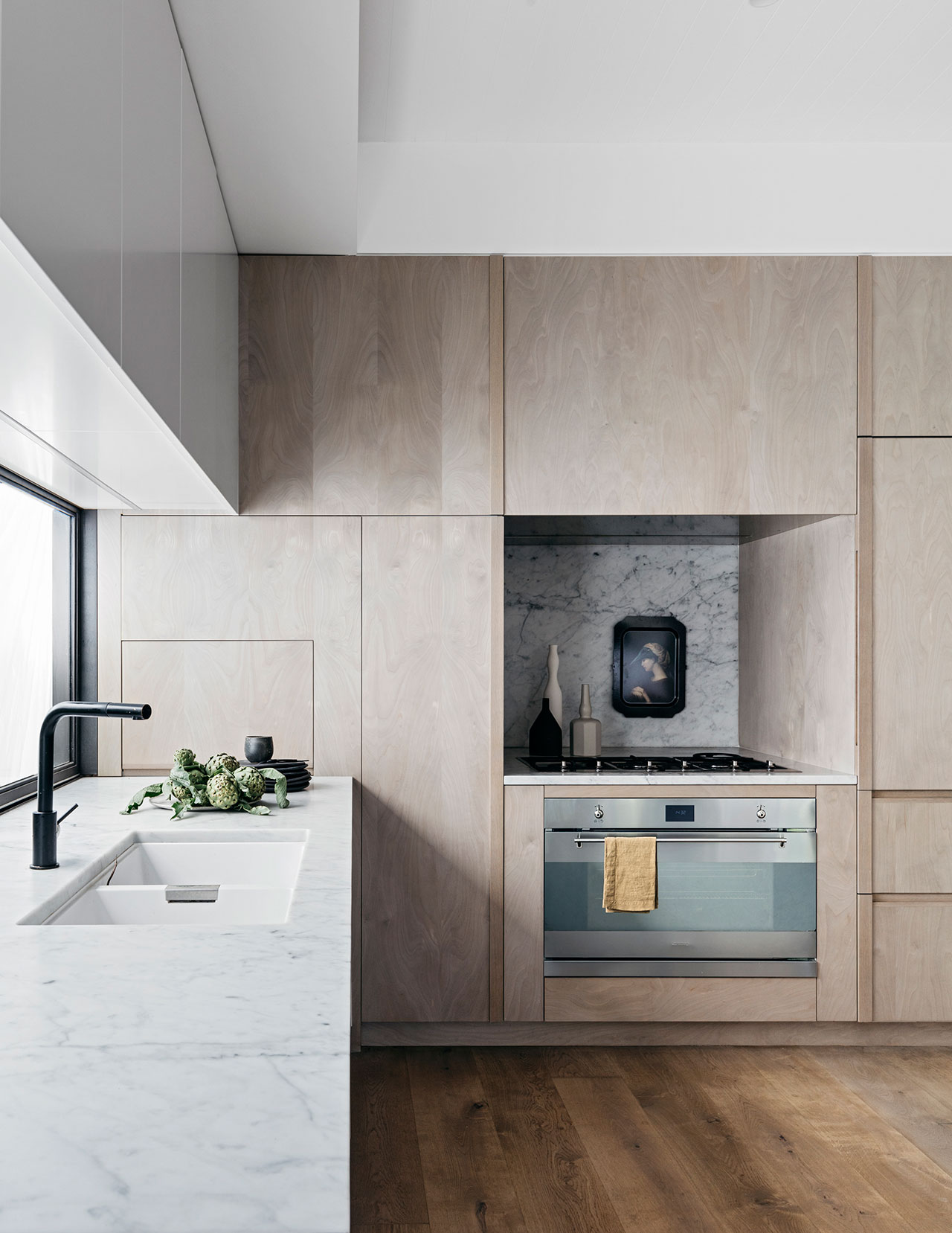
Photo © Alexander & Co.
On the ground floor, the communal, open-plan space, which houses the living, dining and kitchen areas, is visually and spatially extended into the small back yard, where an outdoor dining area has been created, through tall, folding patio doors, while a horizontal window above the kitchen counter transforms the garden vegetation into wallpaper. Meanwhile, on the upper floor large glazed skylights illuminate the corridor while the bedrooms and bathrooms have carefully controlled views that impart a sense of amplitude as well as plenty of daylight.
The interior decoration is characterized by an aesthetic of female minimalism that combines a neutral colour palette of whites and greys with warm, natural hues and textures. Moreover, a predominant stripped down, rectilinear geometry is subtly complimented by ornate ceiling mouldings in the vestibule that allude to the house’s century old history, and the curvaceous form of the concrete and stucco fireplace, the sculptural centrepiece of the living and dining area, which shares the organic sensibility of the materials’ palette and further connects the space to the garden outside.
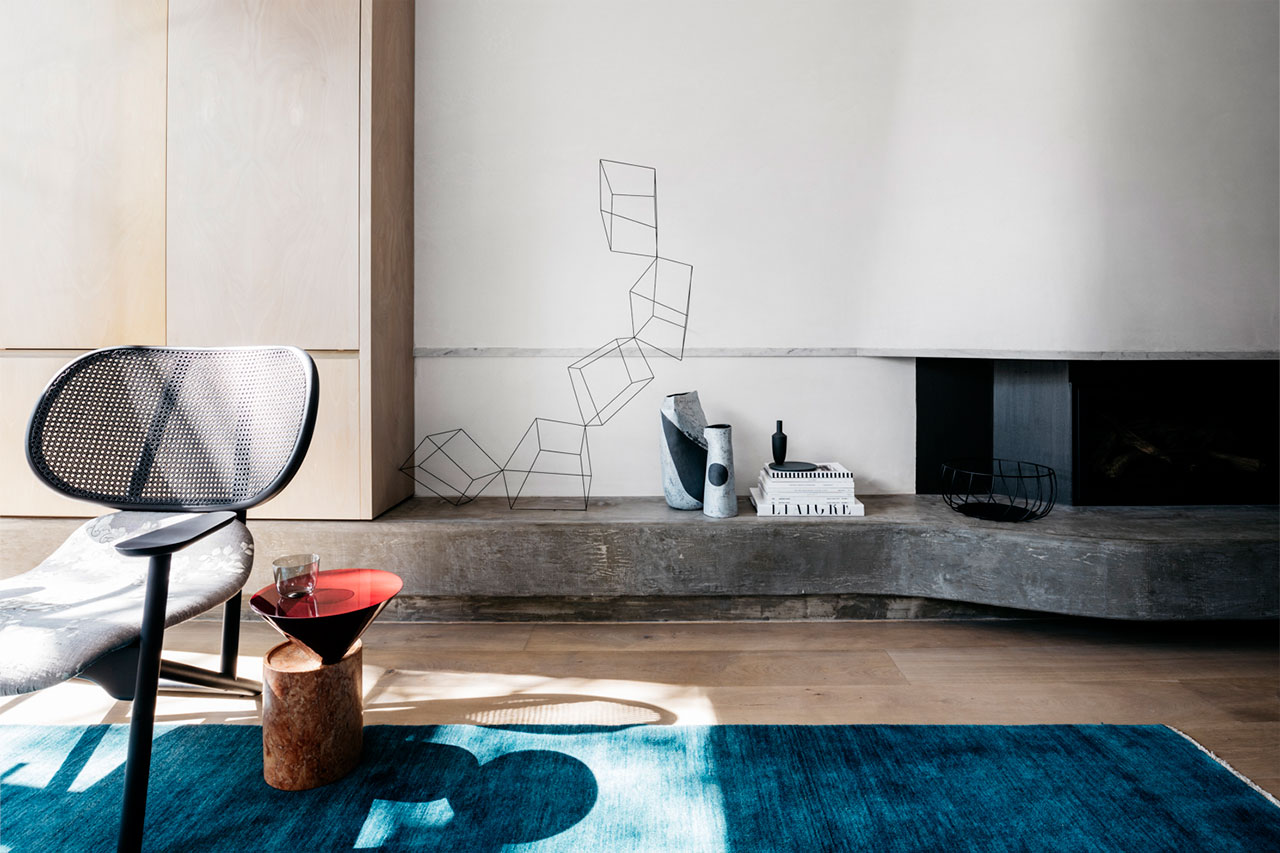
Photo © Alexander & Co.
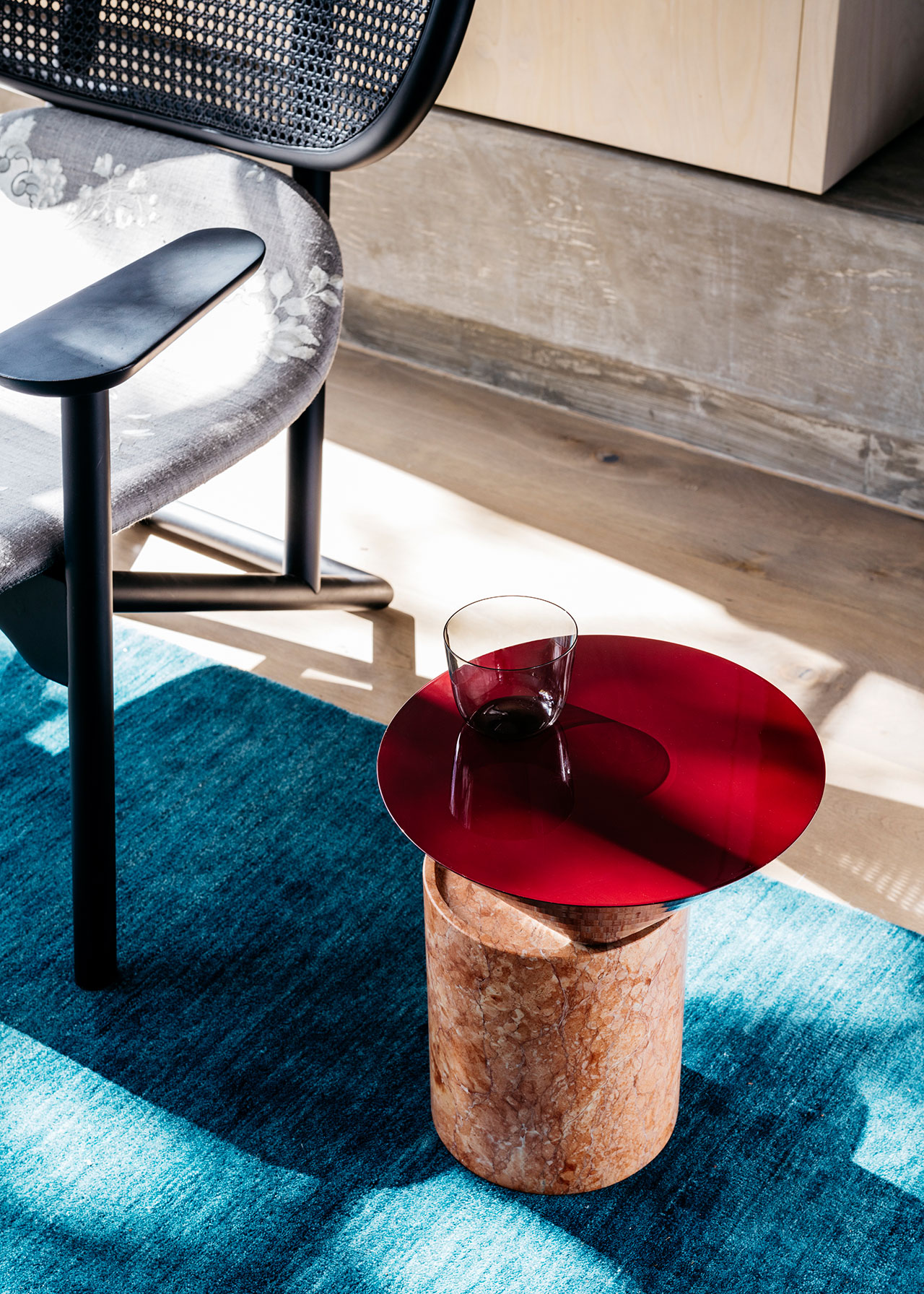
Photo © Alexander & Co.
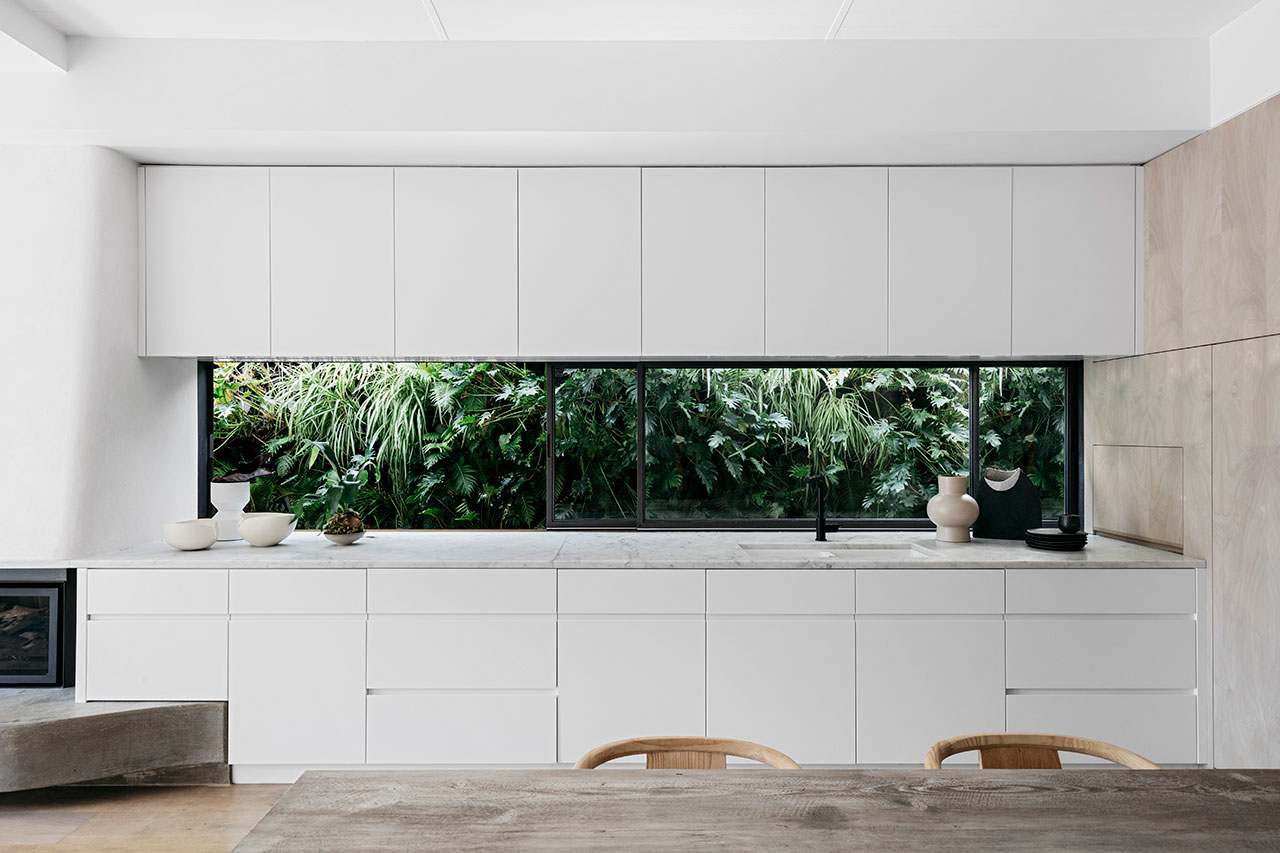
Photo © Alexander & Co.
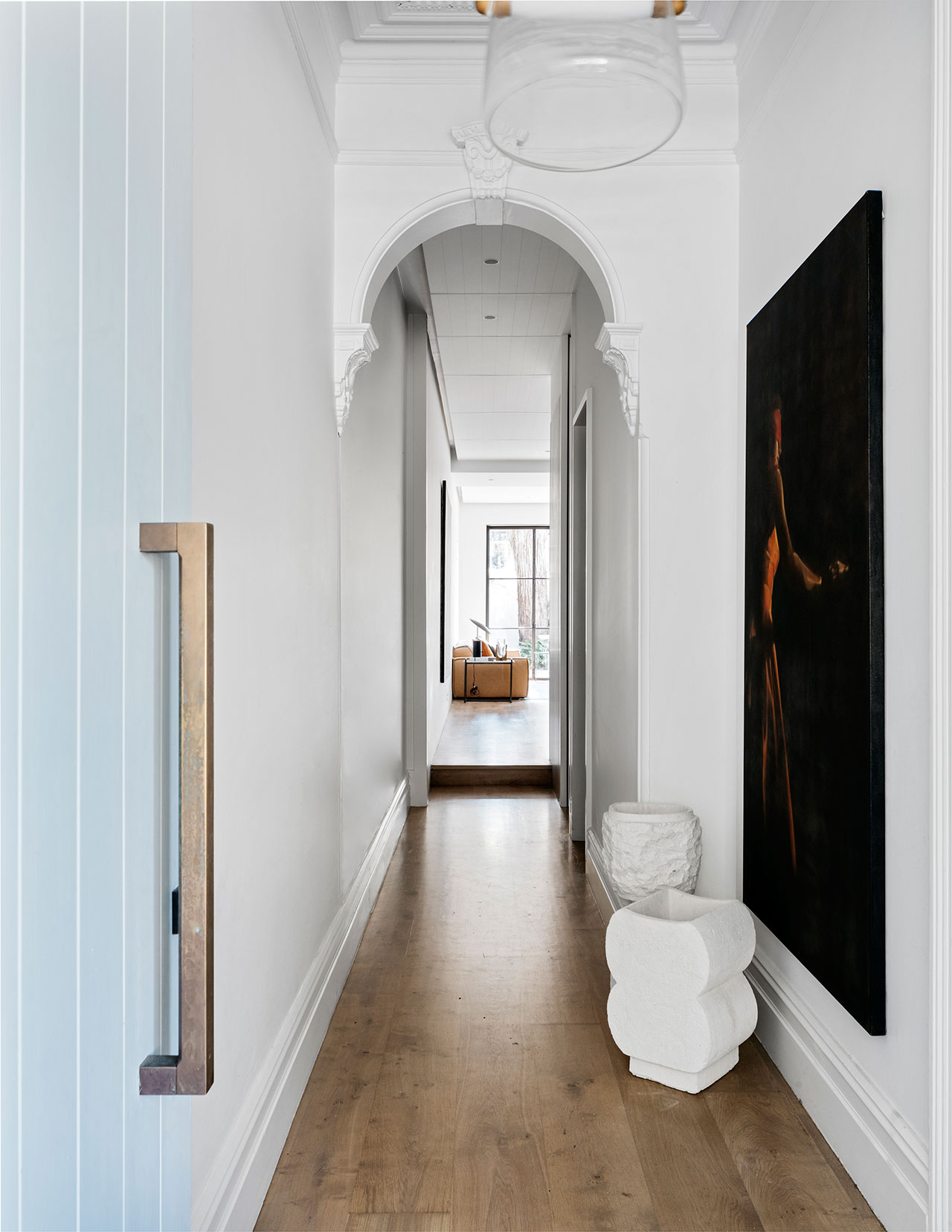
Photo © Alexander & Co.
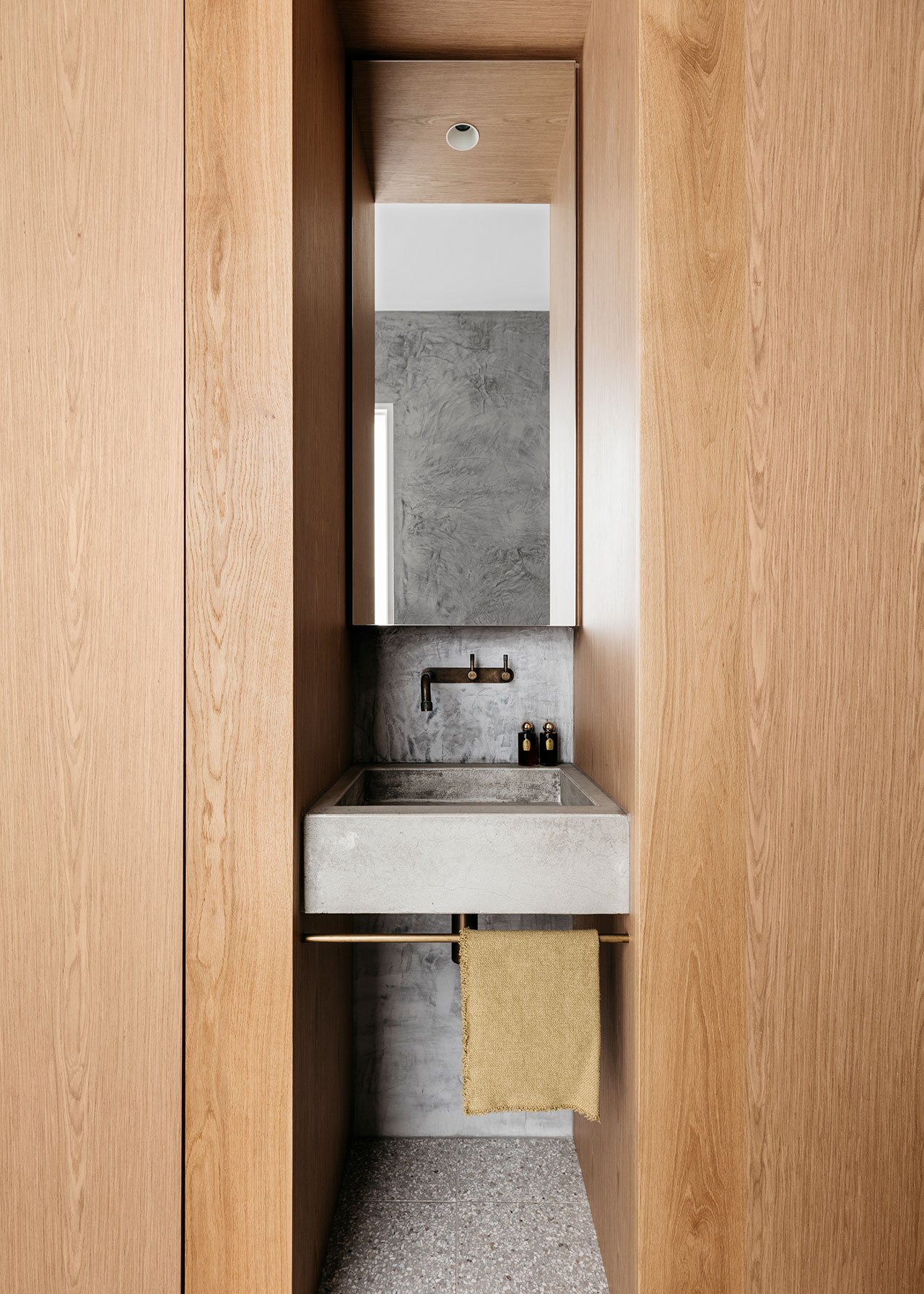
Photo © Alexander & Co.
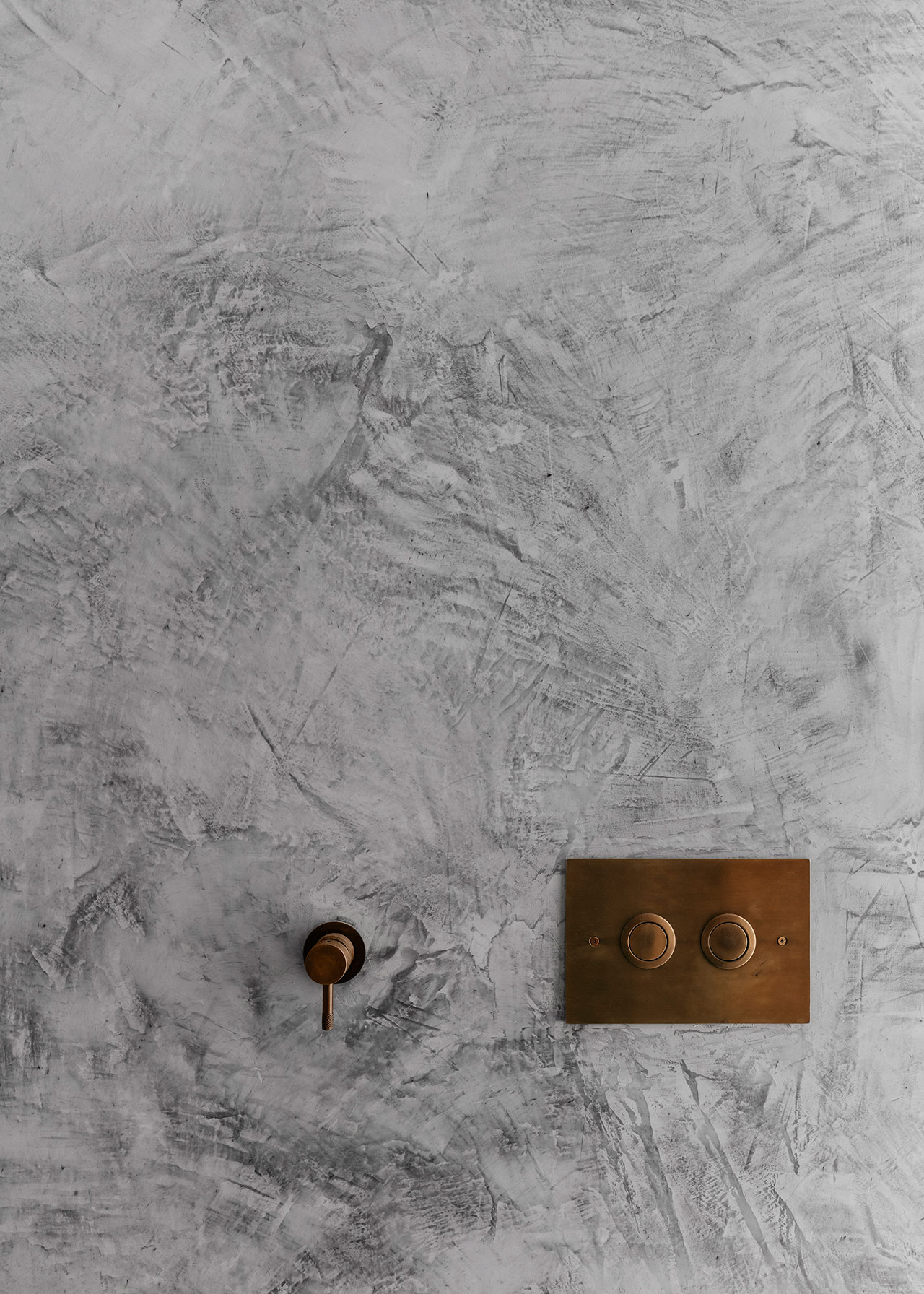
Photo © Alexander & Co.
Bench tops made of pale stone, custom concrete sinks and walls of bleached timber veneers in the kitchen and laundry, hand finished stuccos in the bathroom and bedroom, and solid timber flooring make up an eclectic palette of subtle elegance.
Set against the subdued colours of the interiors, the darkened steel framed doors and windows, and the bronze and black taps and other minimalist metallic fixtures, pop out in delightful contrast; details indicative of an interior design of meticulous precision and thoughtful composition, which begets, as Jeremy Bull, principal and founder of Alexander &CO., explains, “an elegance very much in keeping with that of the home’s owner”.
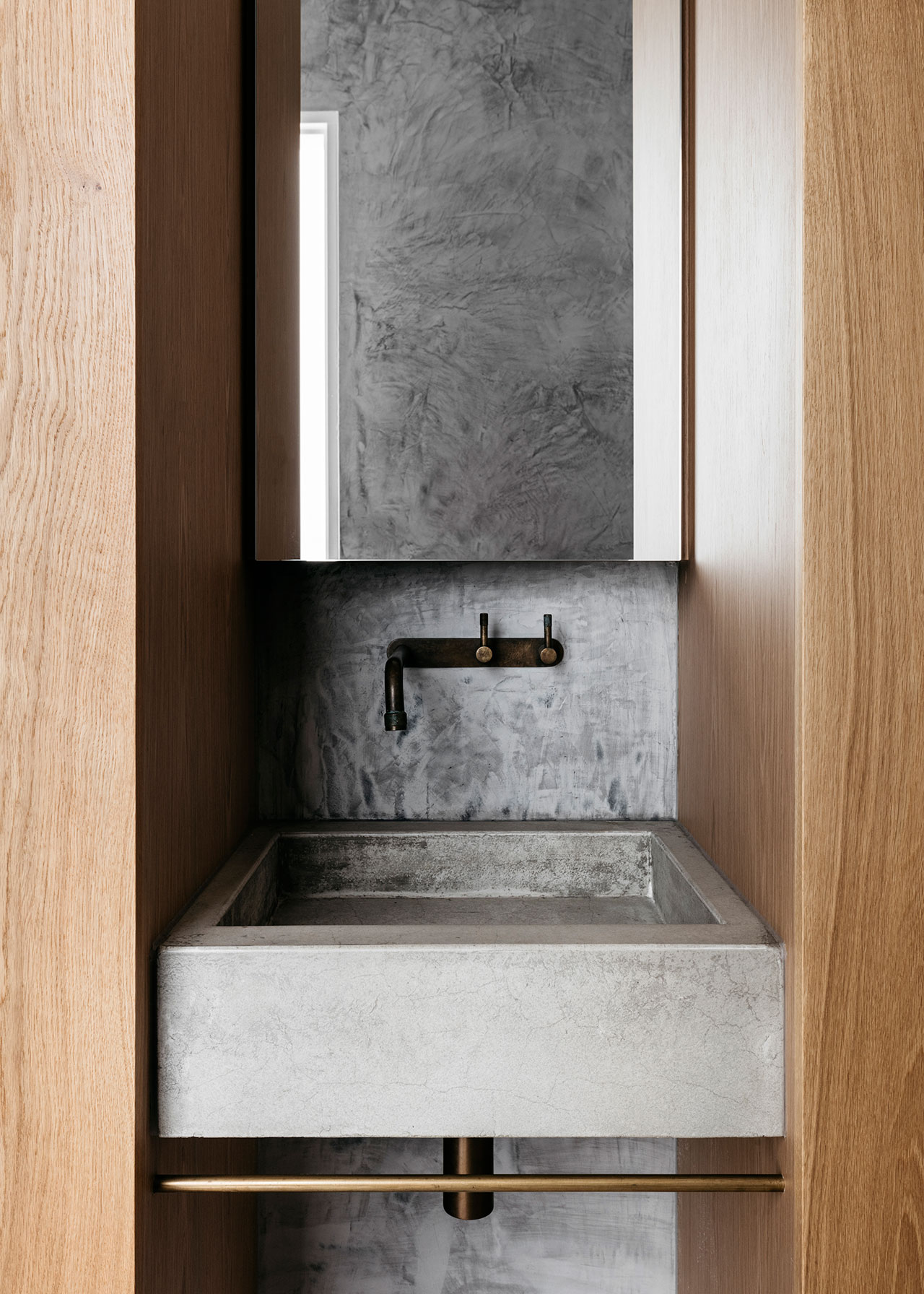
Photo © Alexander & Co.
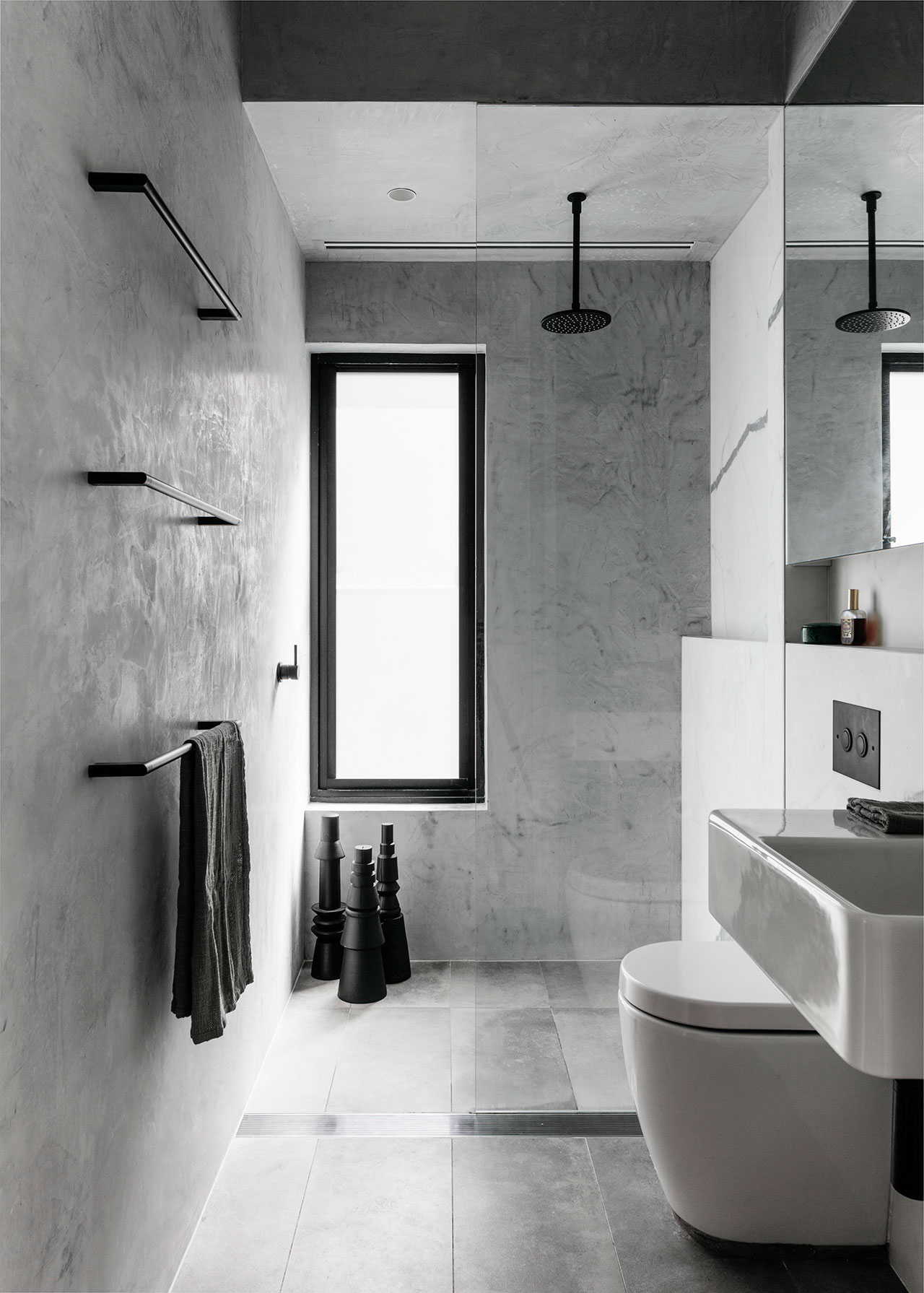
Photo © Alexander & Co.
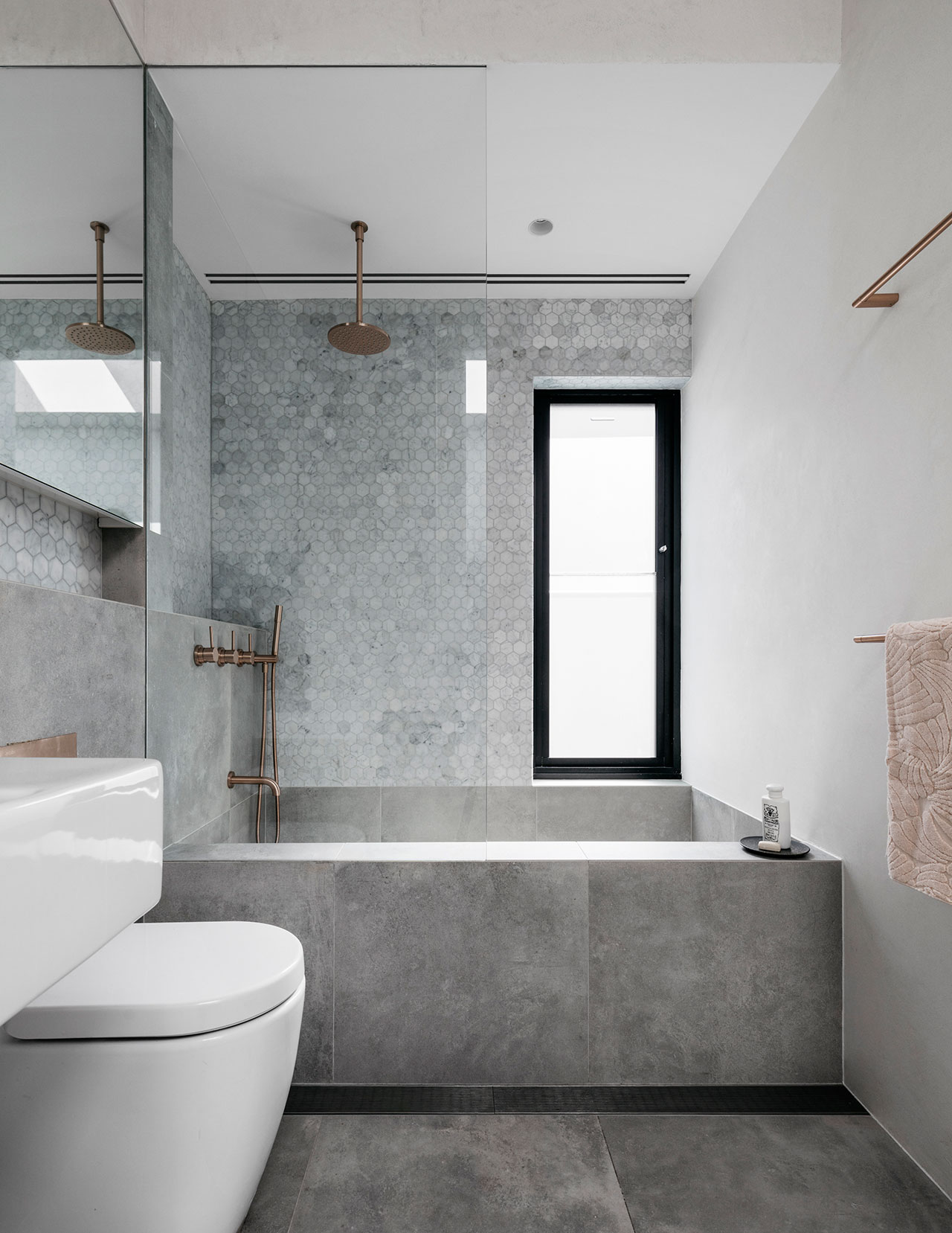
Photo © Alexander & Co.
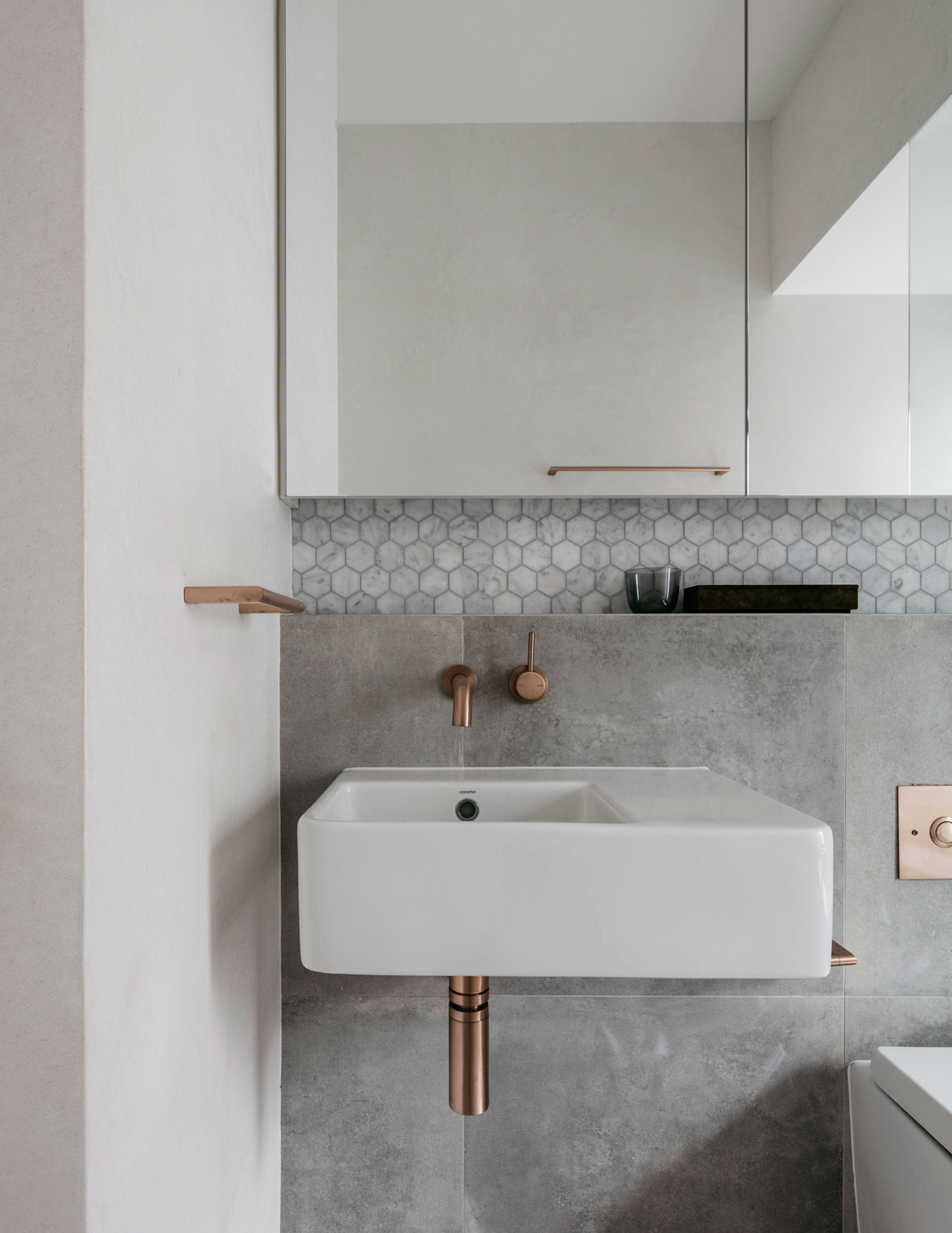
Photo © Alexander & Co.
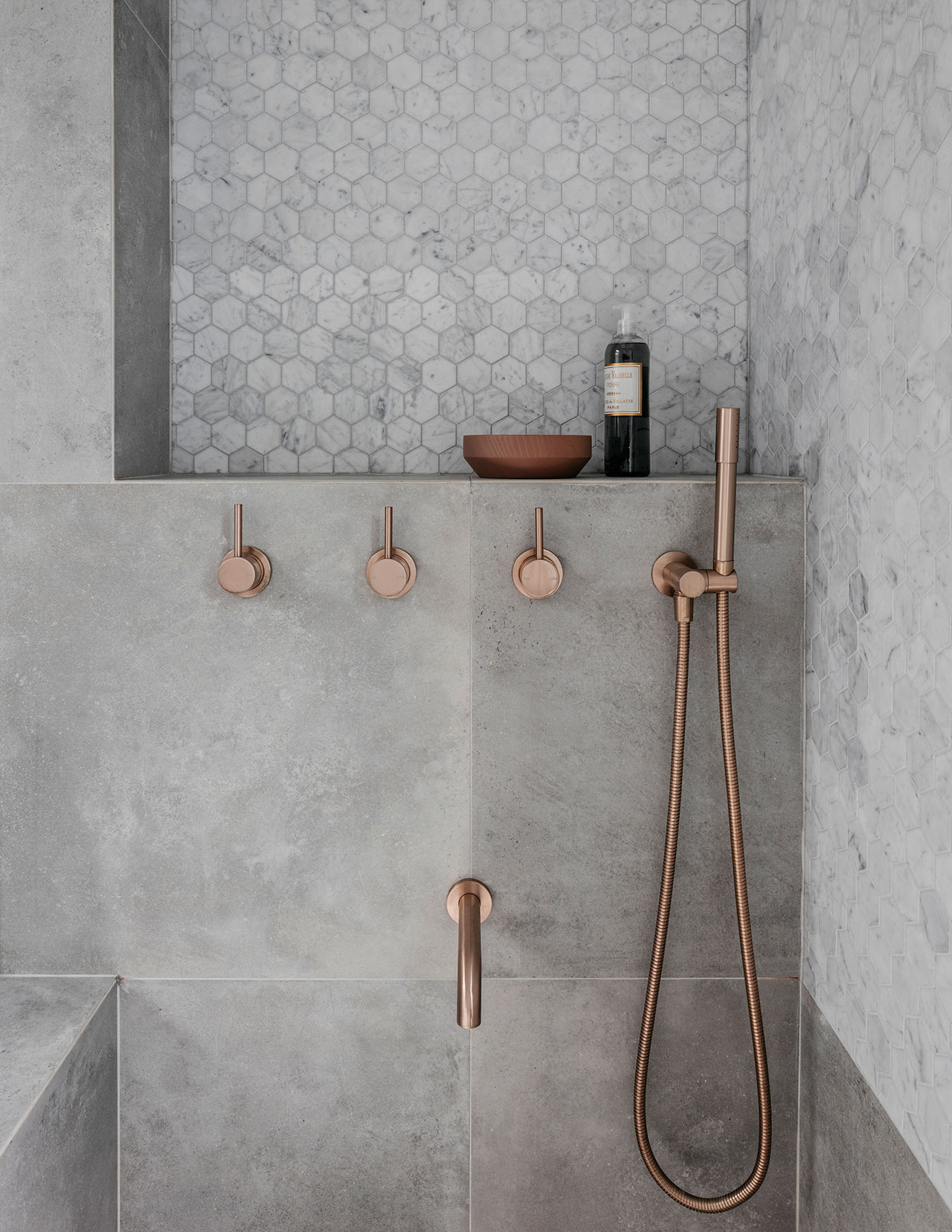
Photo © Alexander & Co.
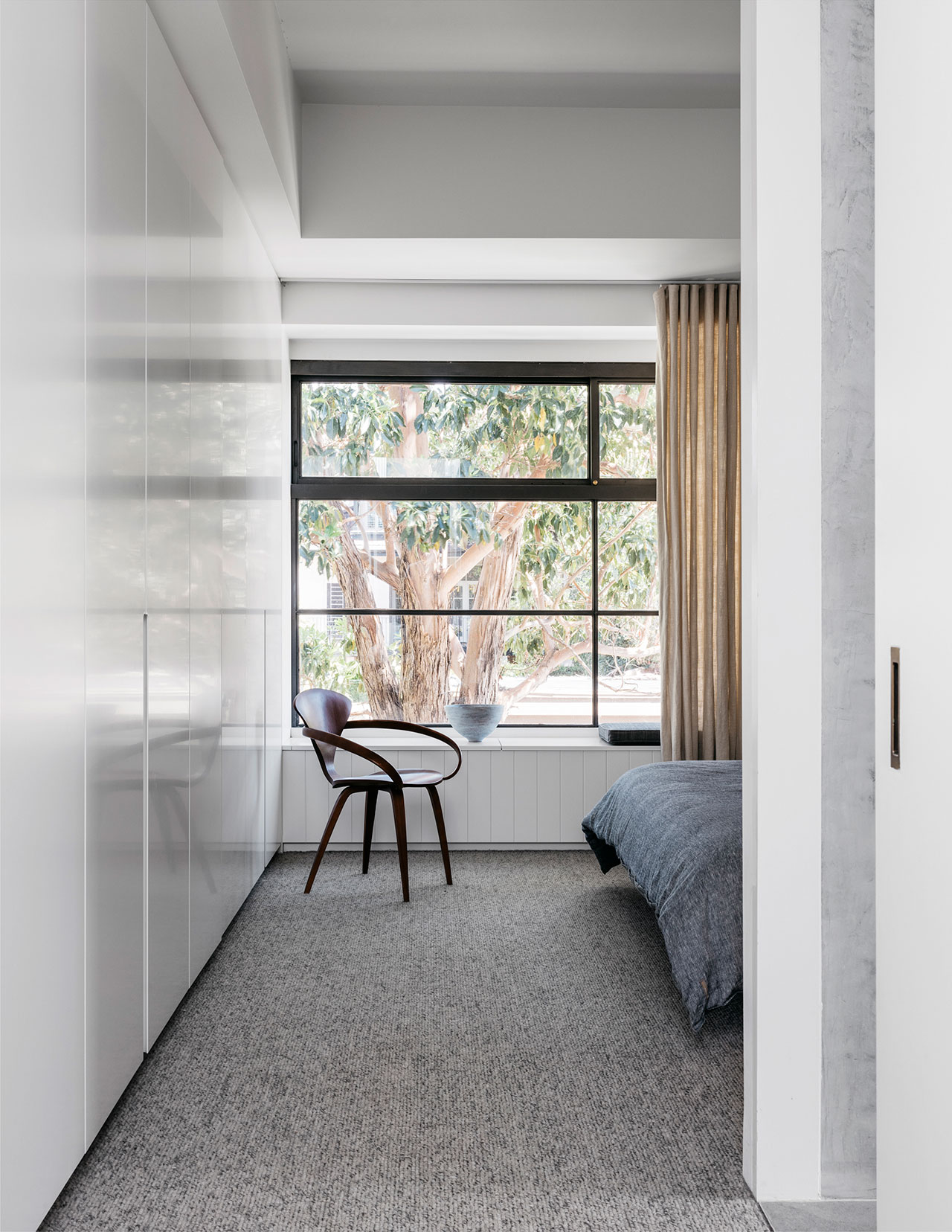
Photo © Alexander & Co.
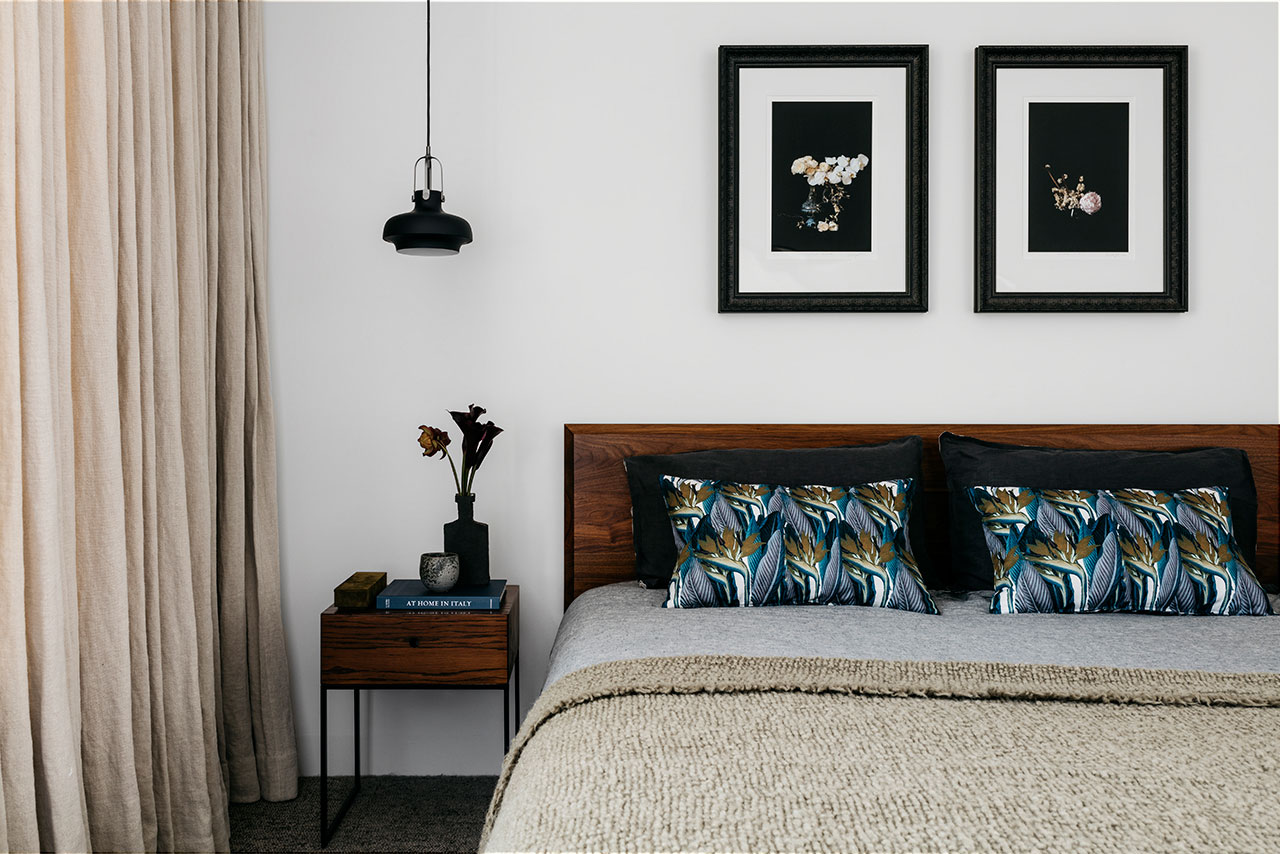
Photo © Alexander & Co.
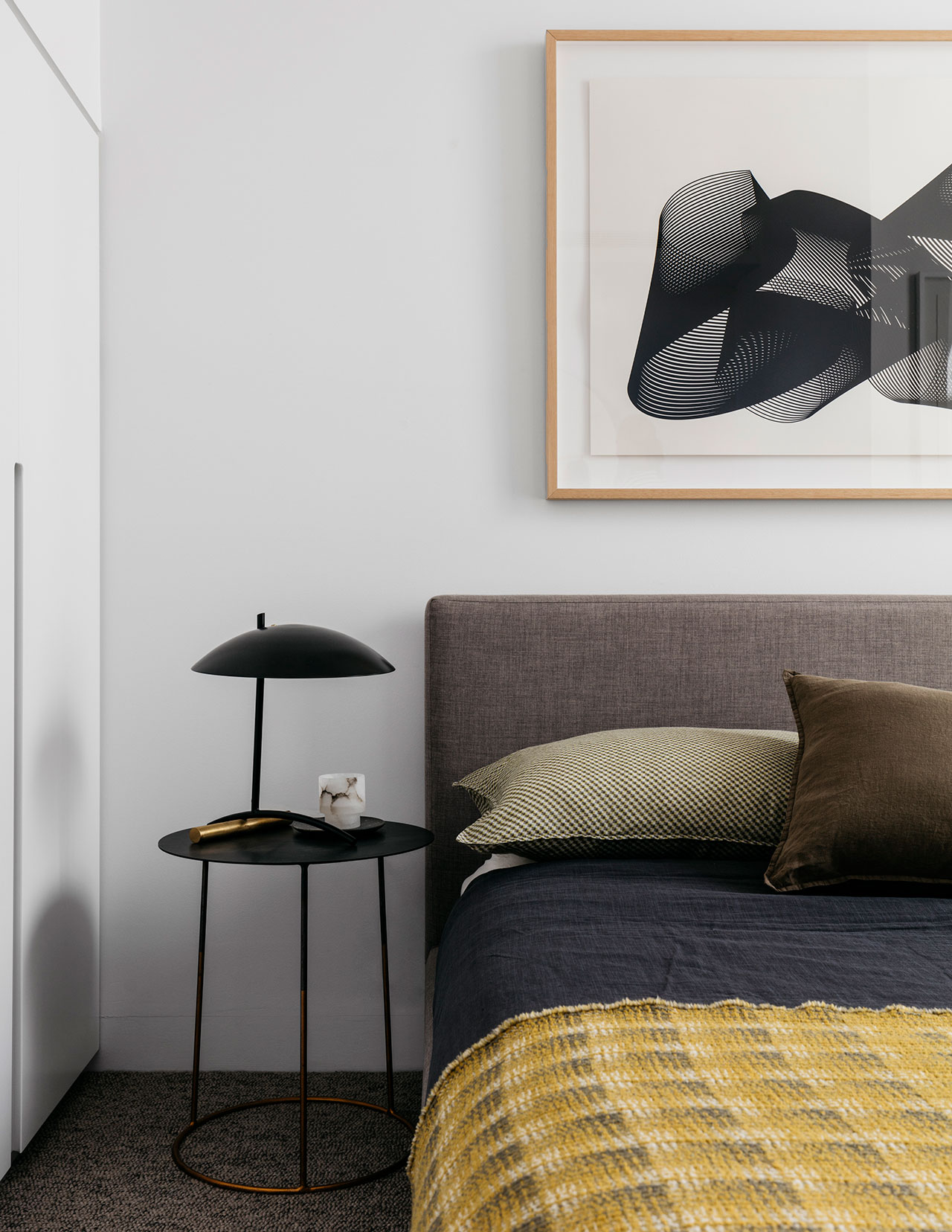
Photo © Alexander & Co.
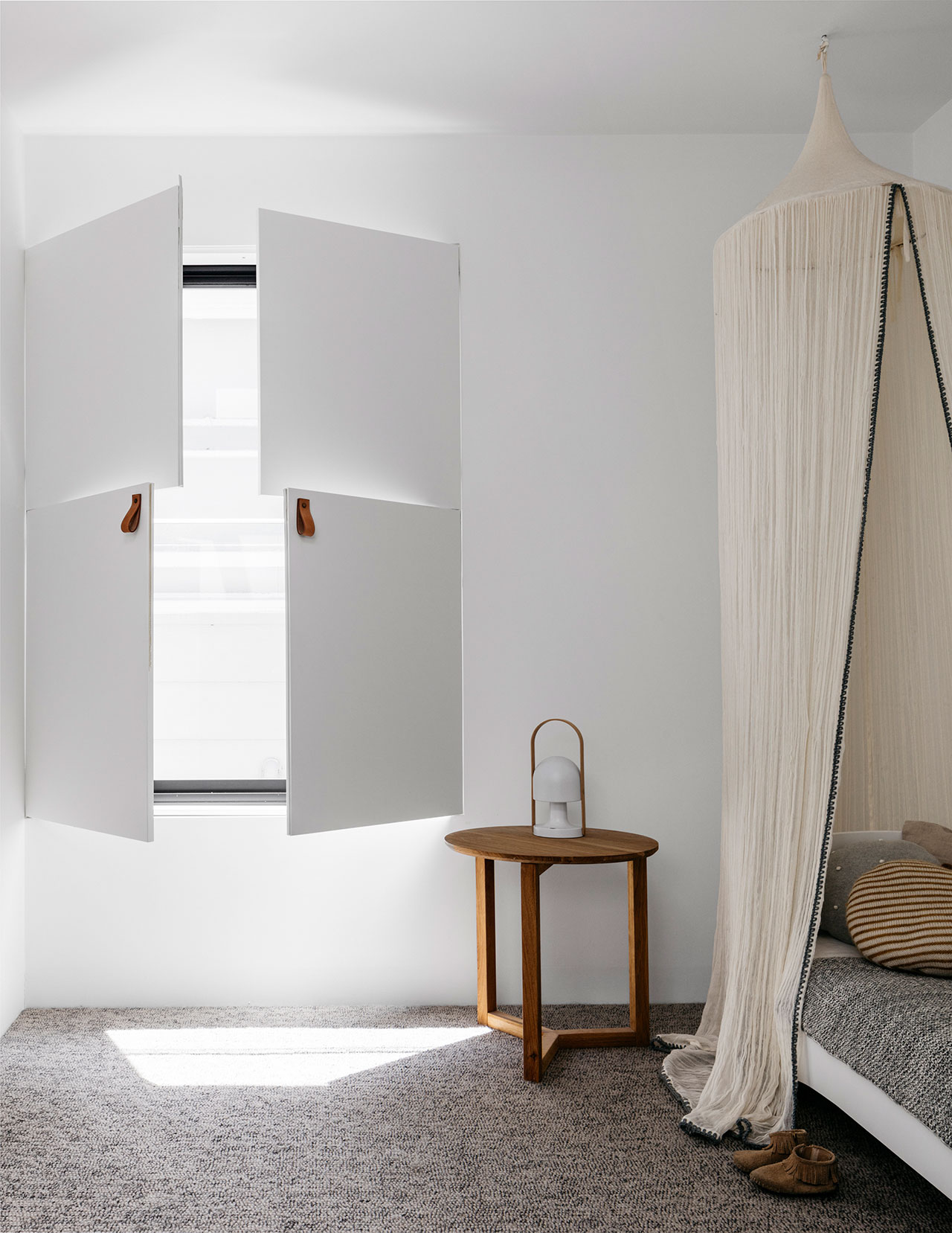
Photo © Alexander & Co.















