Project Name
CHIANG HOUSEPosted in
Residential, Design, Interior DesignInterior Designer
2BOOKS designYear
2017| Detailed Information | |||||
|---|---|---|---|---|---|
| Project Name | CHIANG HOUSE | Posted in | Residential, Design, Interior Design | Interior Designer | 2BOOKS design |
| Year | 2017 | ||||
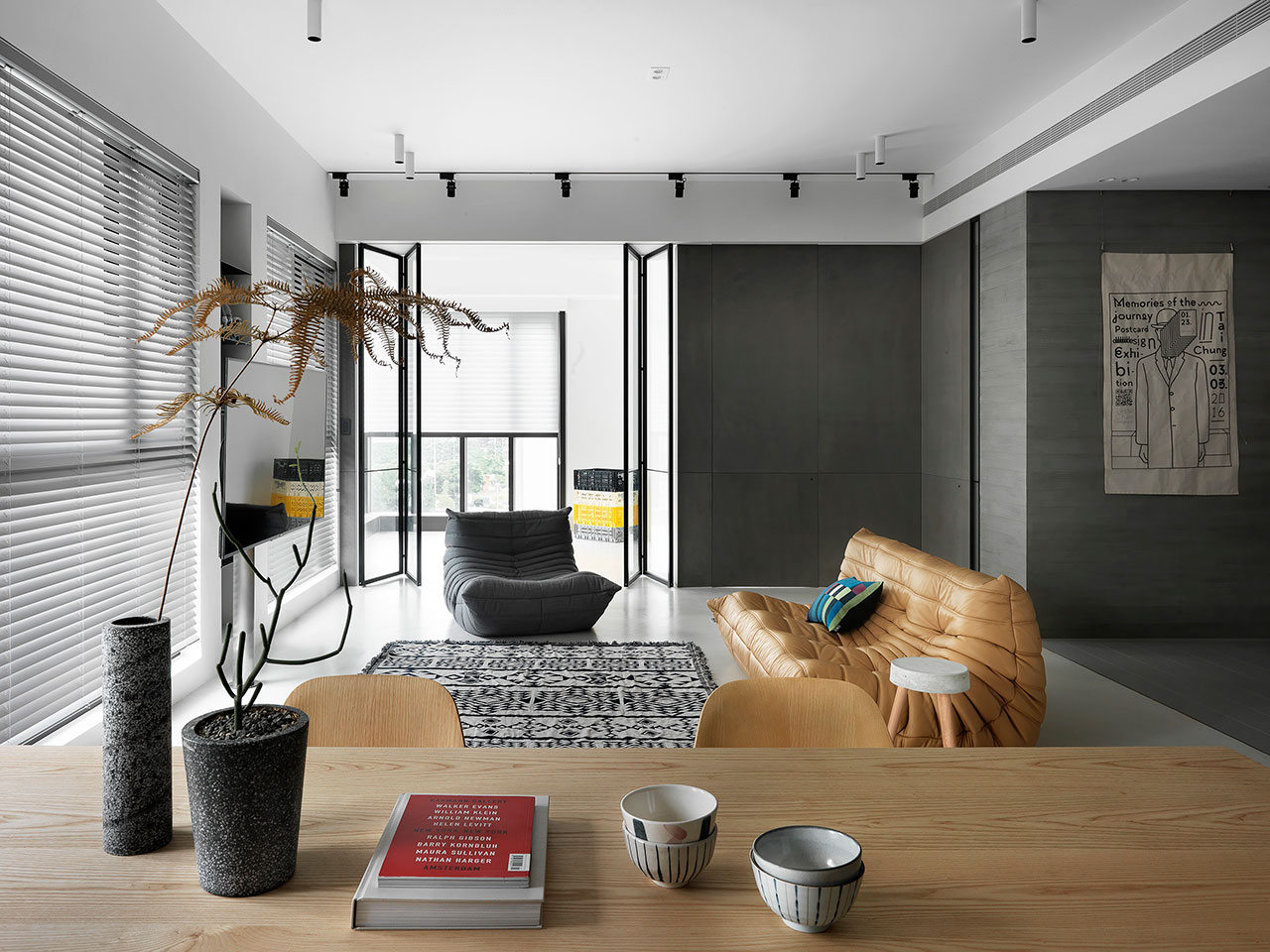
Photo by moooten studio.
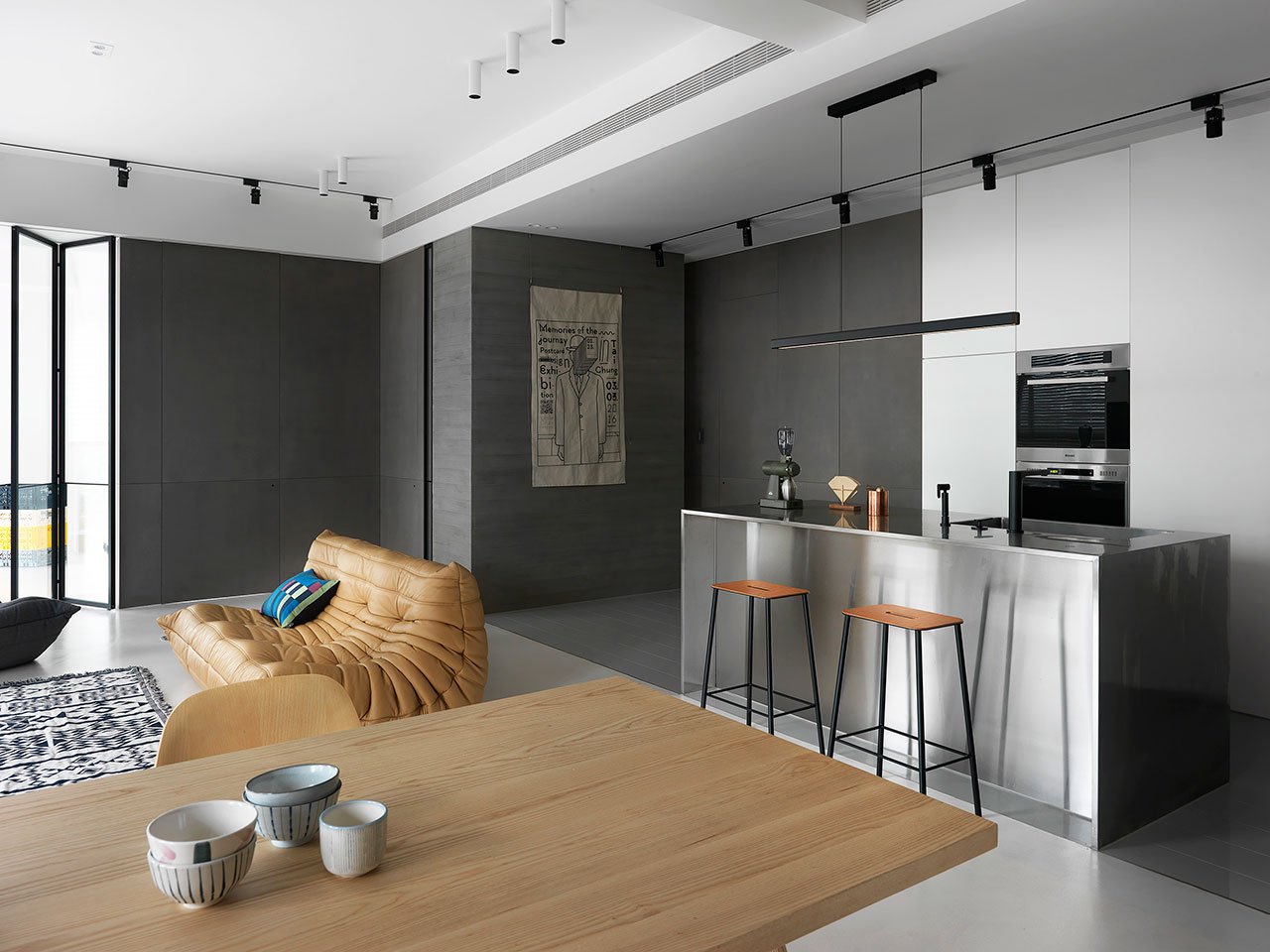
Photo by moooten studio.
The interior design is characterized by clean, sharp lines and a colour palette, that apart from white, can only be described as a symphony of greys; the designers have strategically used different shades and textures of greys to differentiate between areas and establish a more visually stimulating environment. Thus, the kitchen area is delineated by darker shades of grey on the floor tiling and the wood grain cement walls on either side, whereas the rest of the living room is embraced by white walls and light grey concrete flooring that extends to the greenhouse. The stainless steel kitchen island provides a glossier tone to the otherwise more subdued grey finishes.
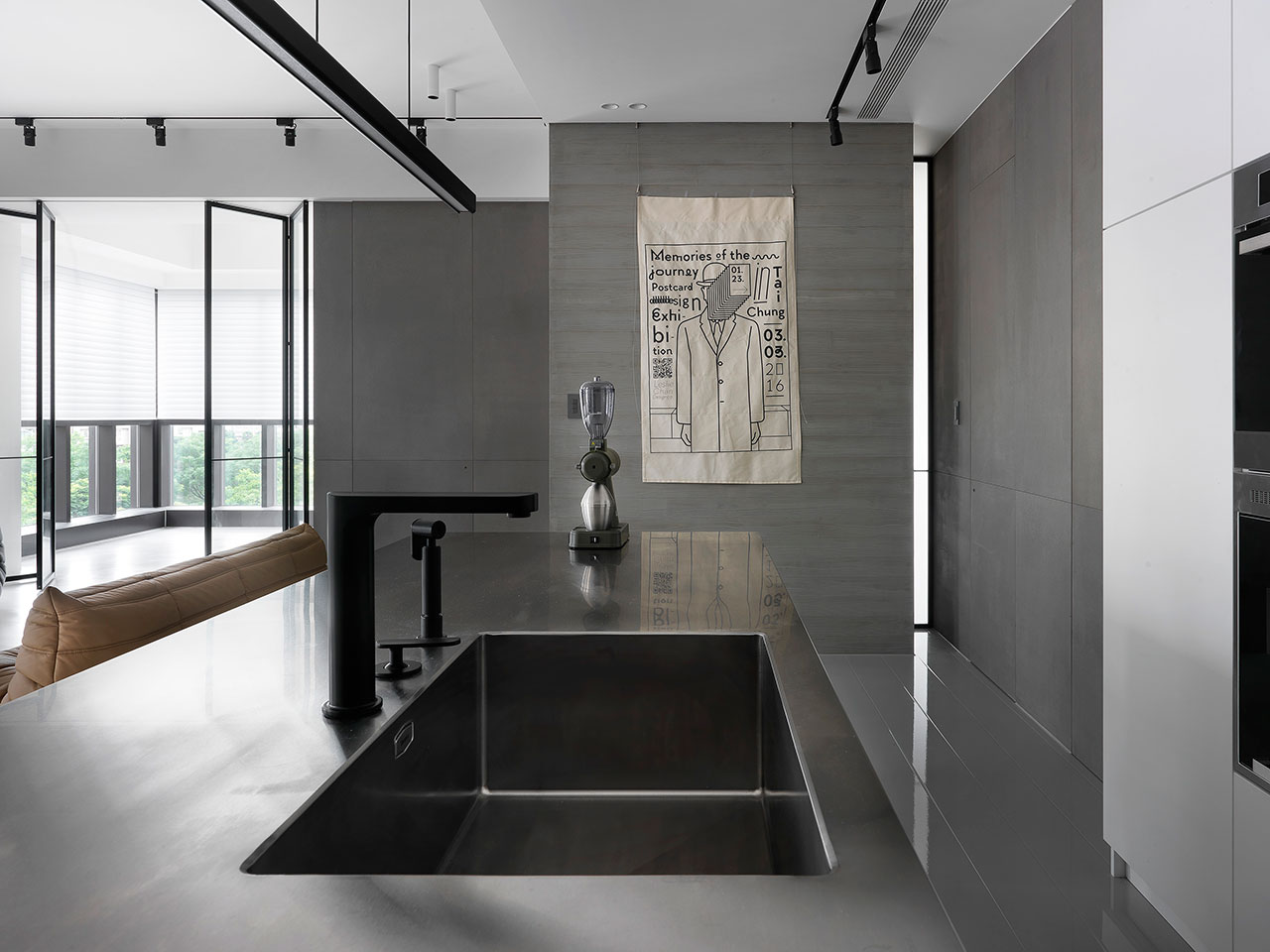
Photo by moooten studio.
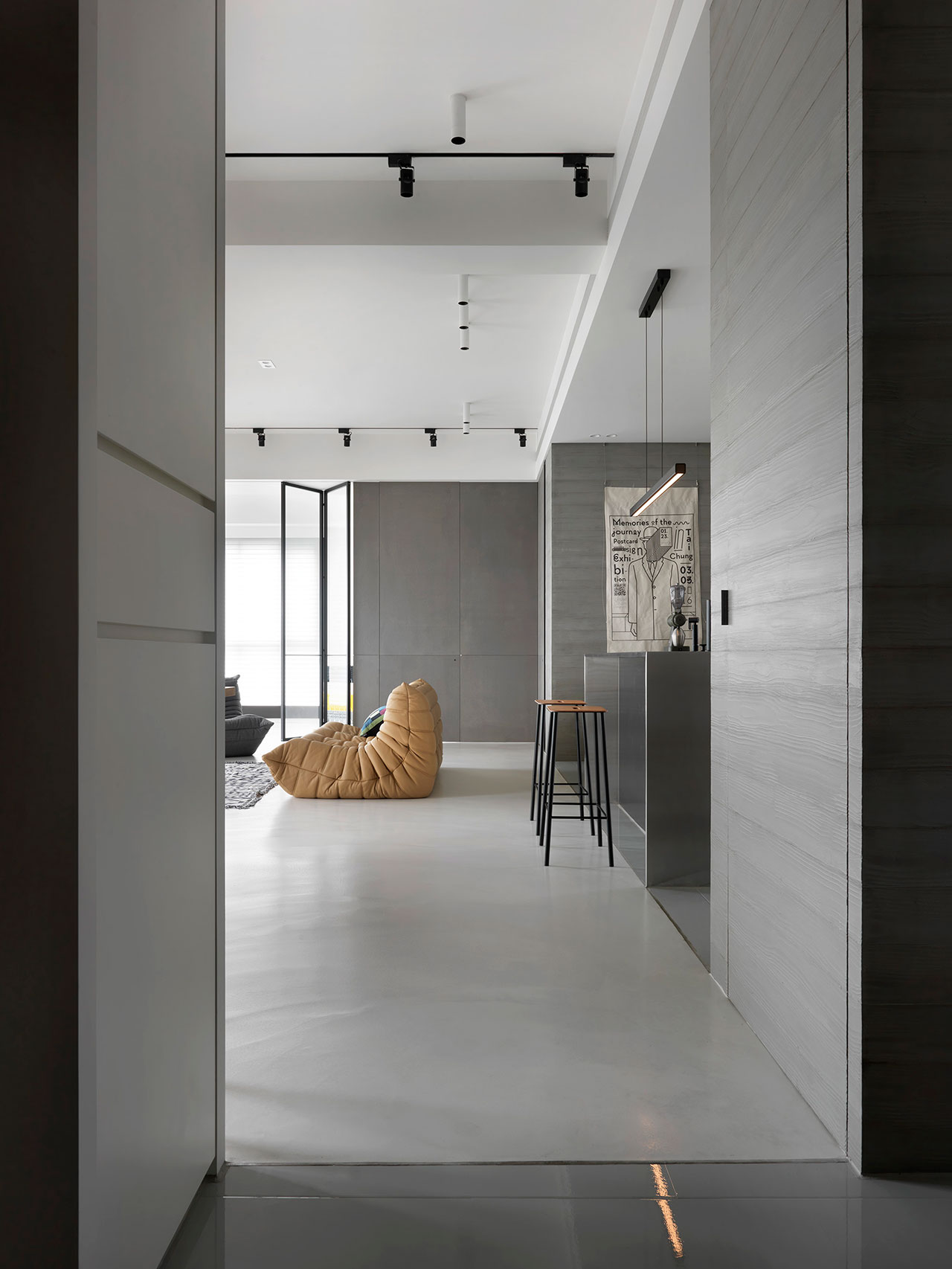
Photo by moooten studio.
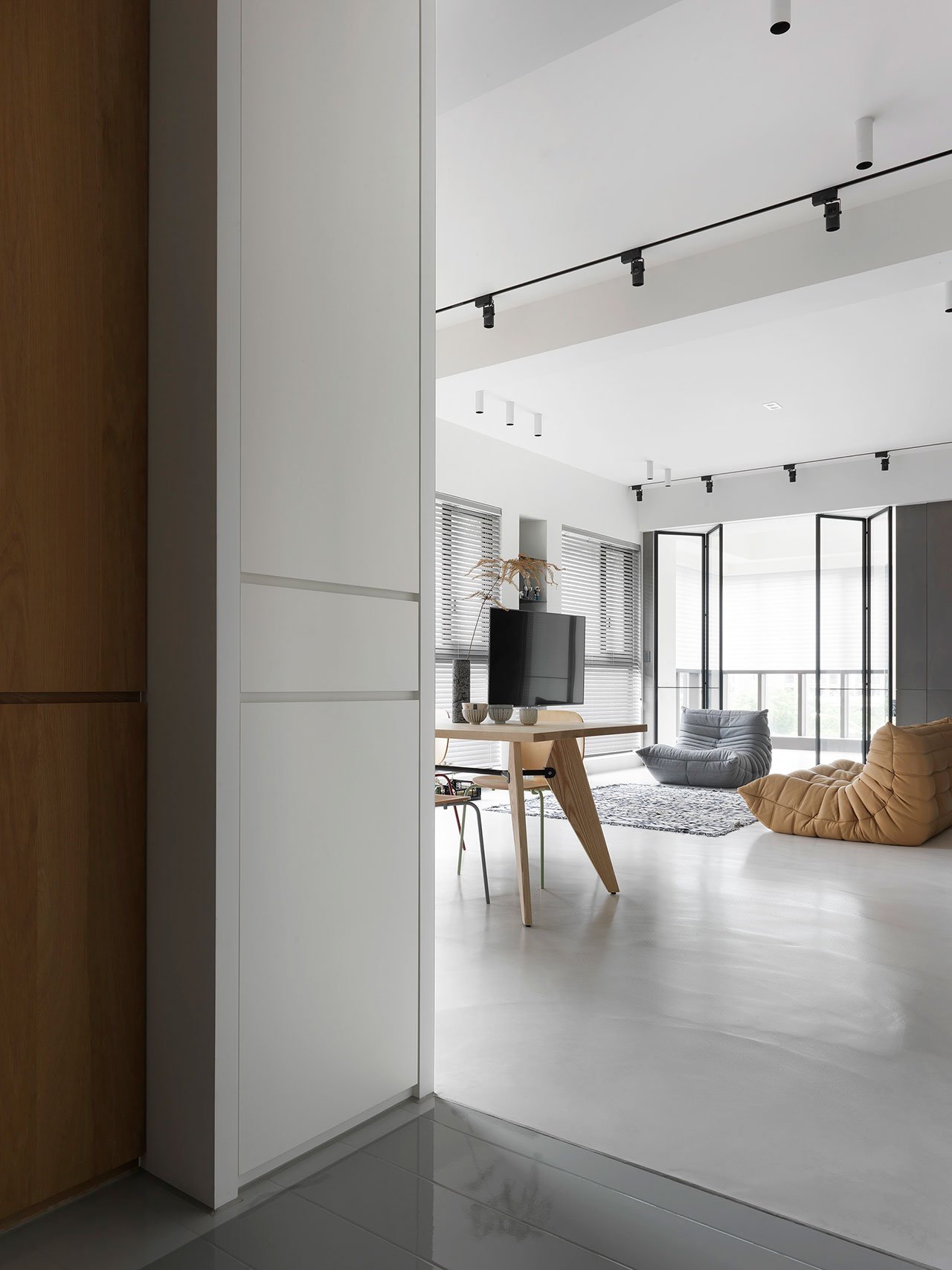
Photo by moooten studio.
The white and grey setting is punctuated by black linear details such as the track spotlights, the kitchen pendant and the metal frames of the folding glass doors, which bring the space “into focus”. At the same time, the warmer tones of the tan sofa and the wooden dining furniture provide a respite from the monochrome palette without diluting it. Similarly in the bedroom, the light grey shades of the wooden floor and the wardrobes create - along with the white walls - a tranquil ambience that is spiced up by the bed’s red-hued patterned cover (alluding perhaps to the bed’s hearth-like qualities).
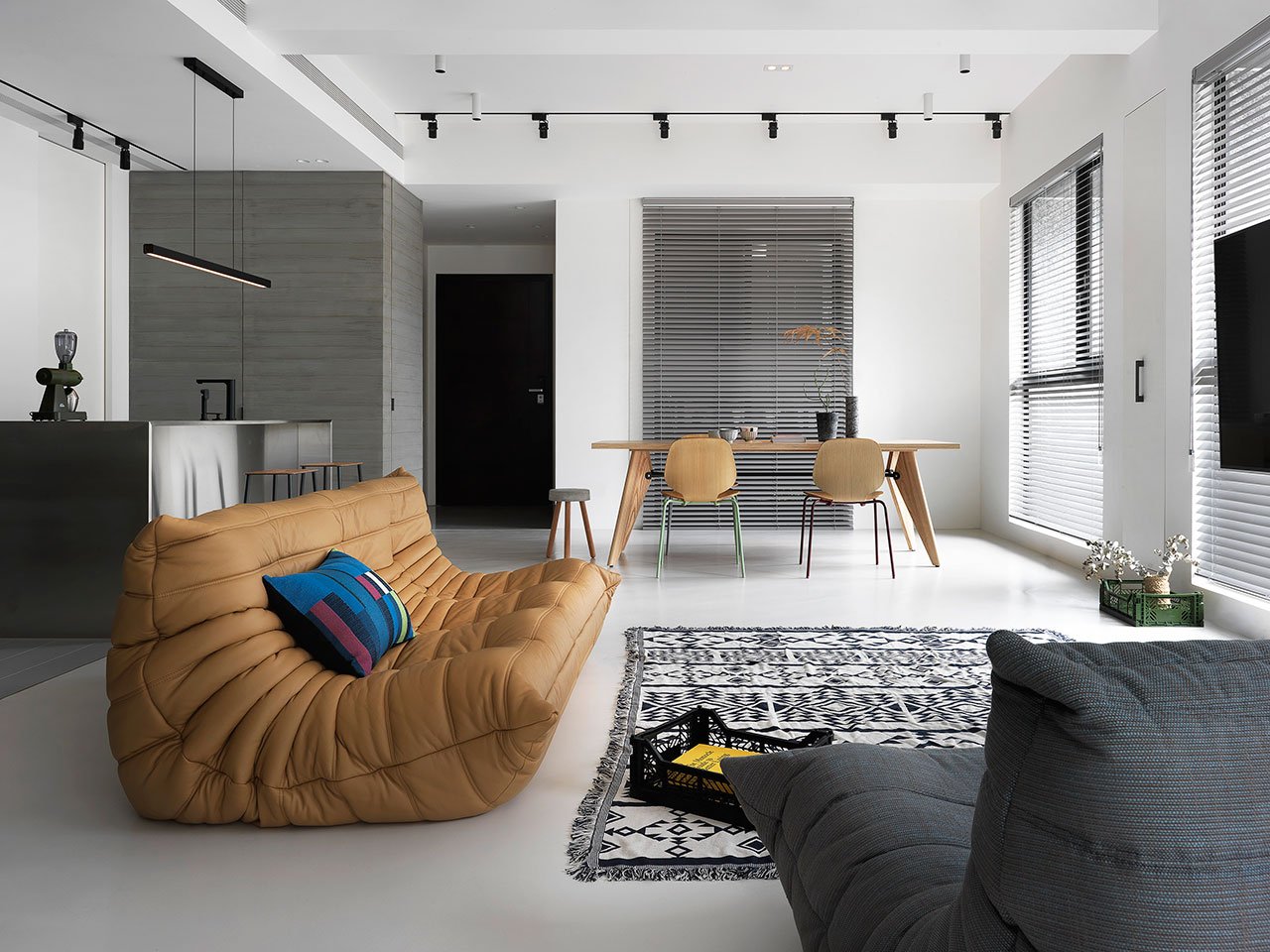
Photo by moooten studio.
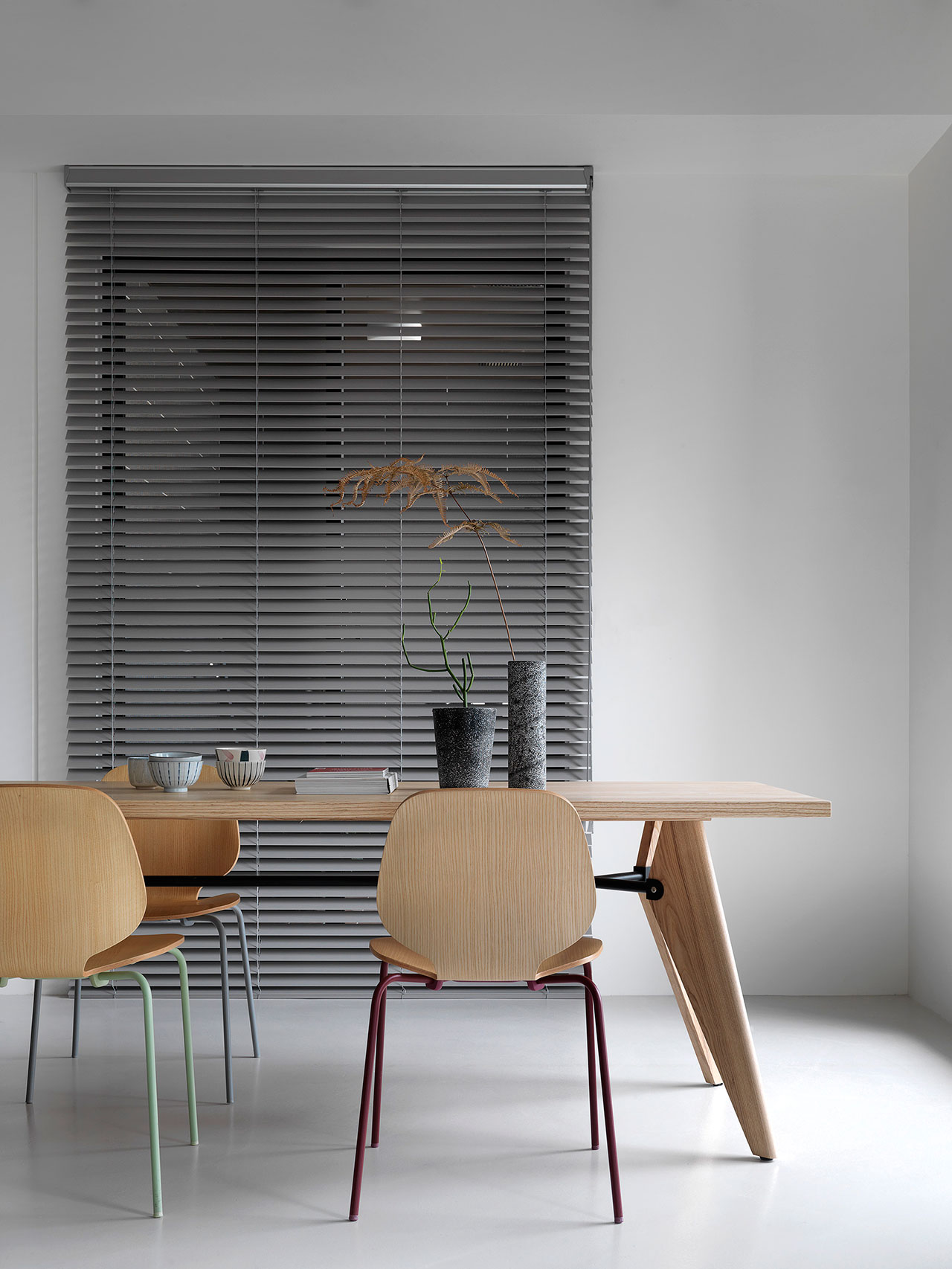
Photo by moooten studio.
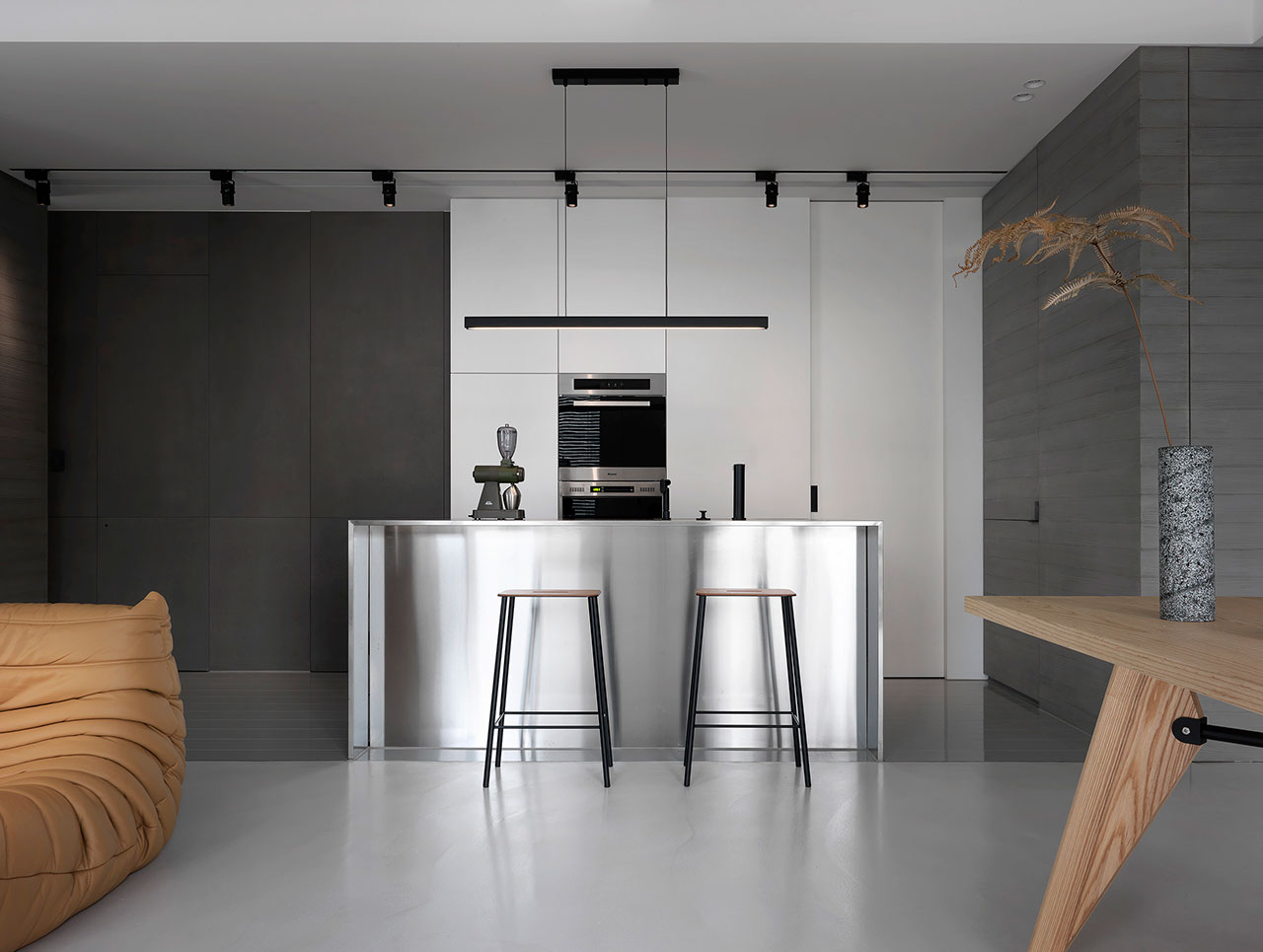
Photo by moooten studio.
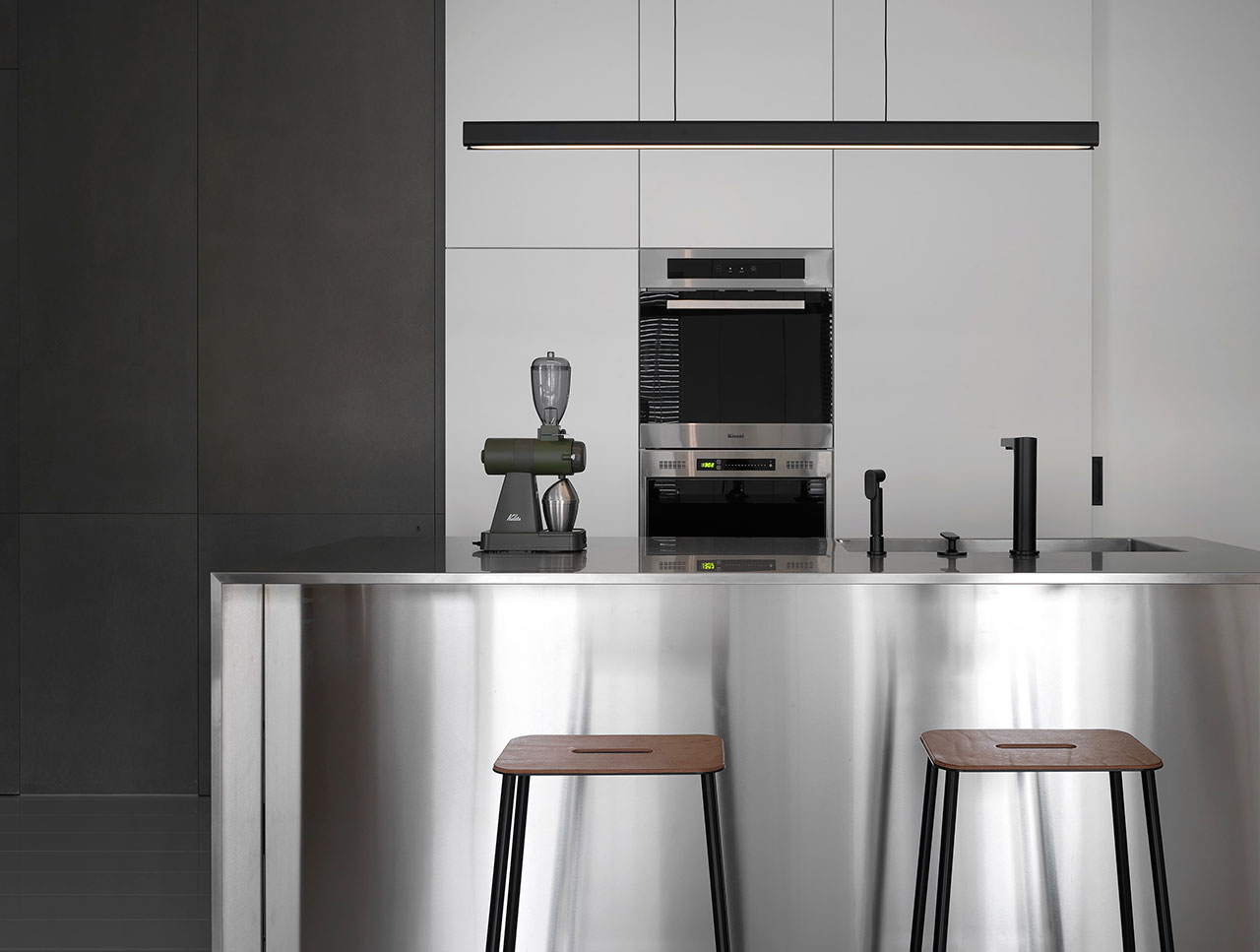
Photo by moooten studio.
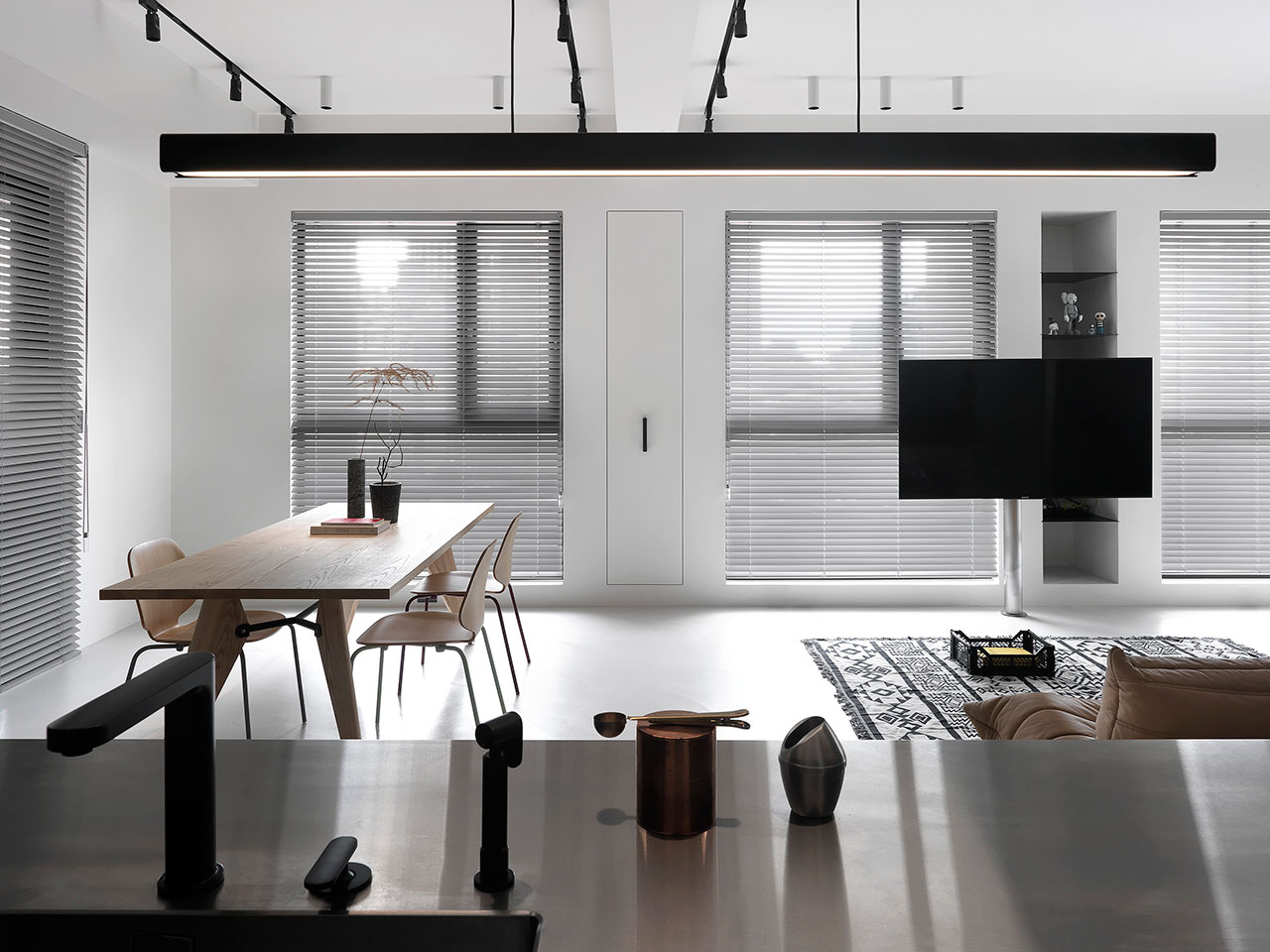
Photo by moooten studio.
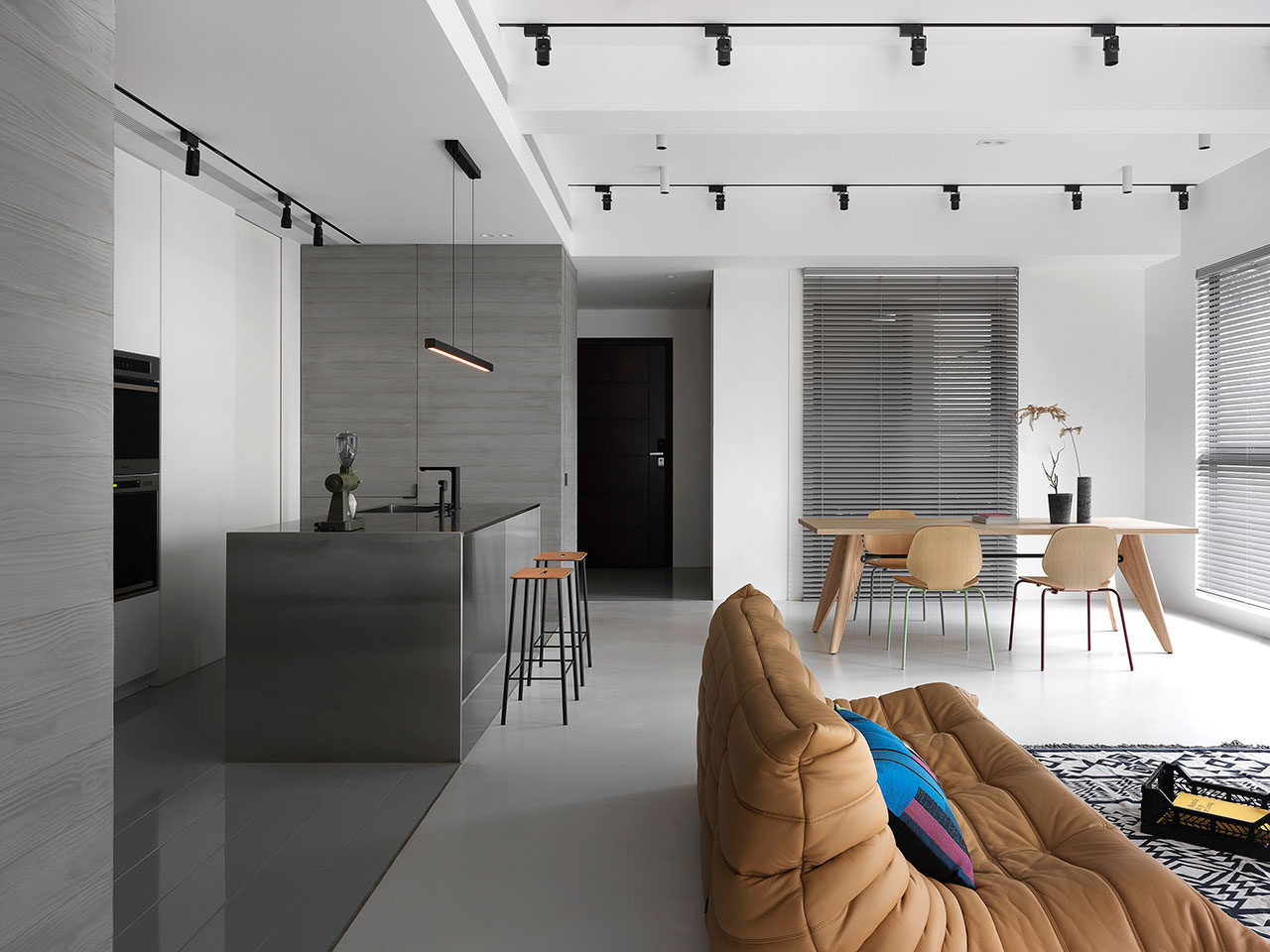
Photo by moooten studio.
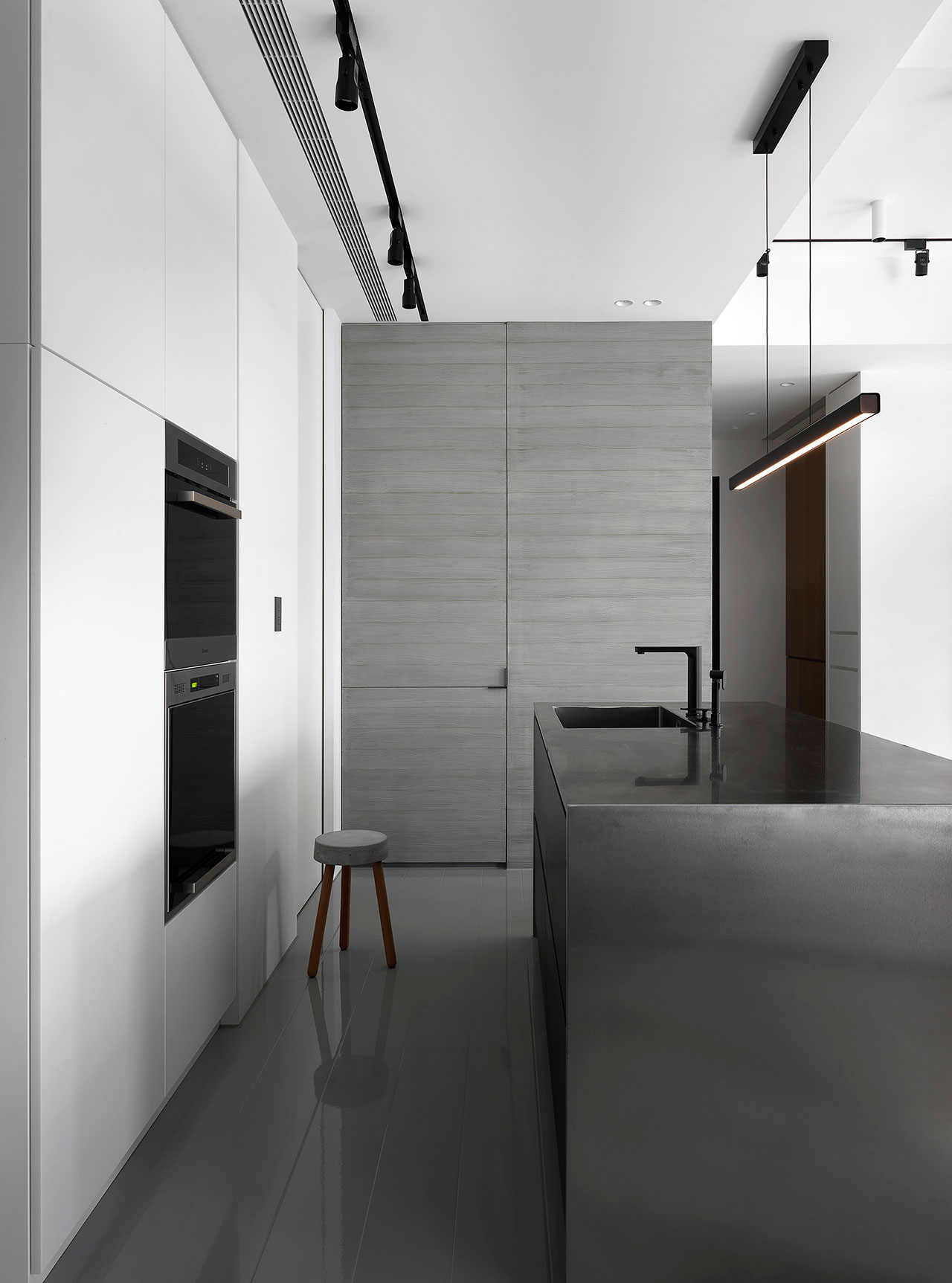
Photo by moooten studio.
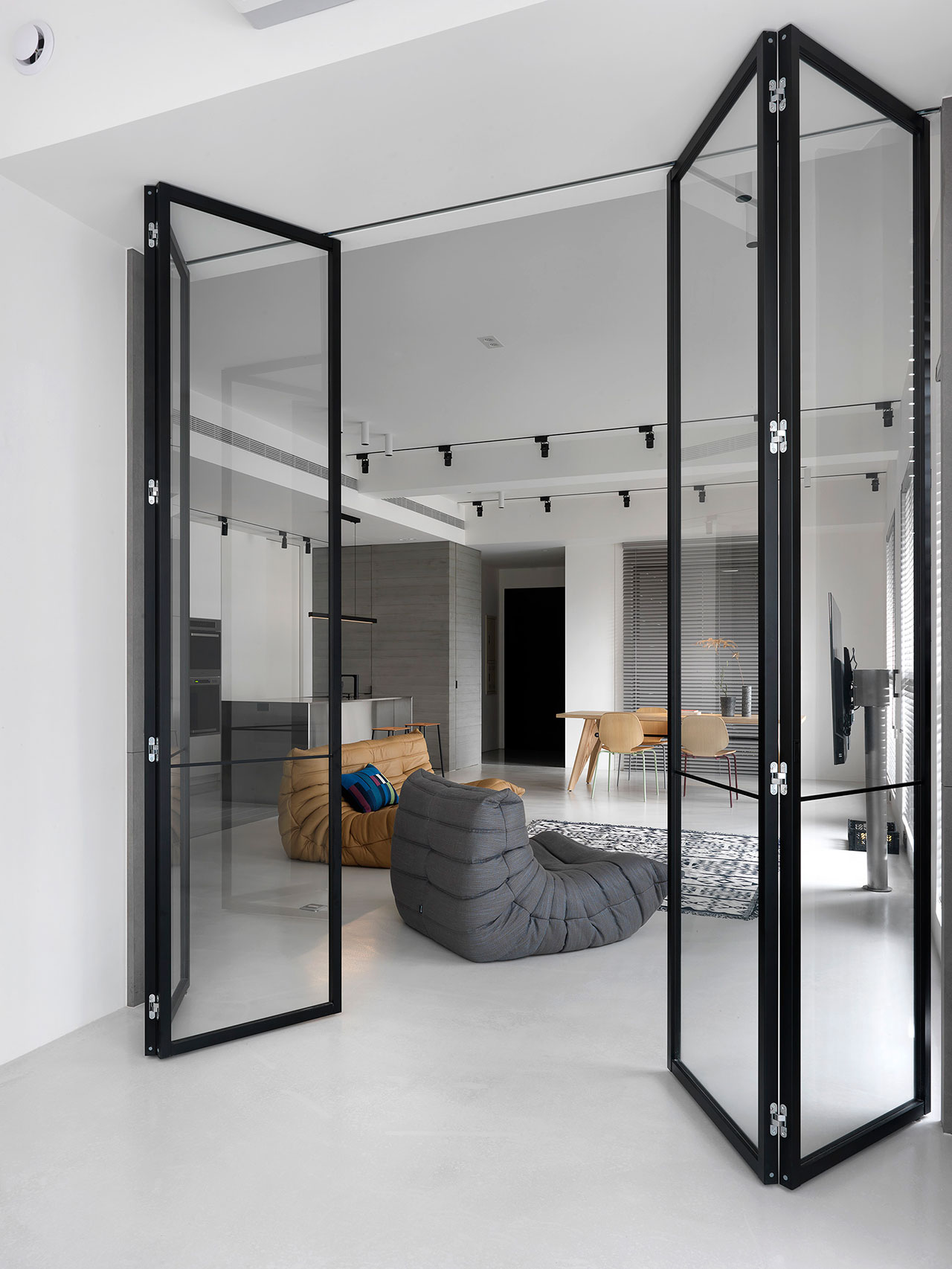
Photo by moooten studio.
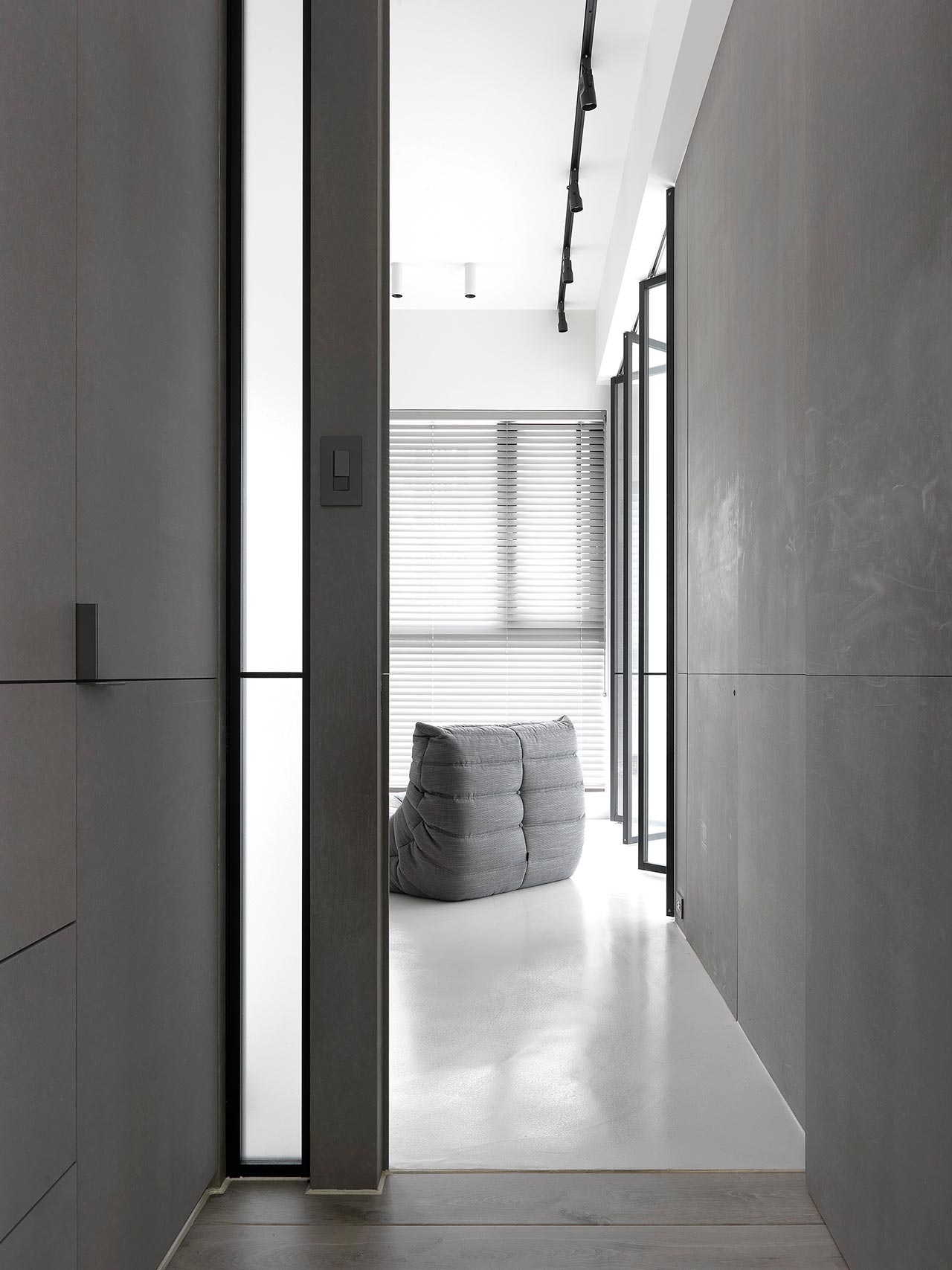
Photo by moooten studio.
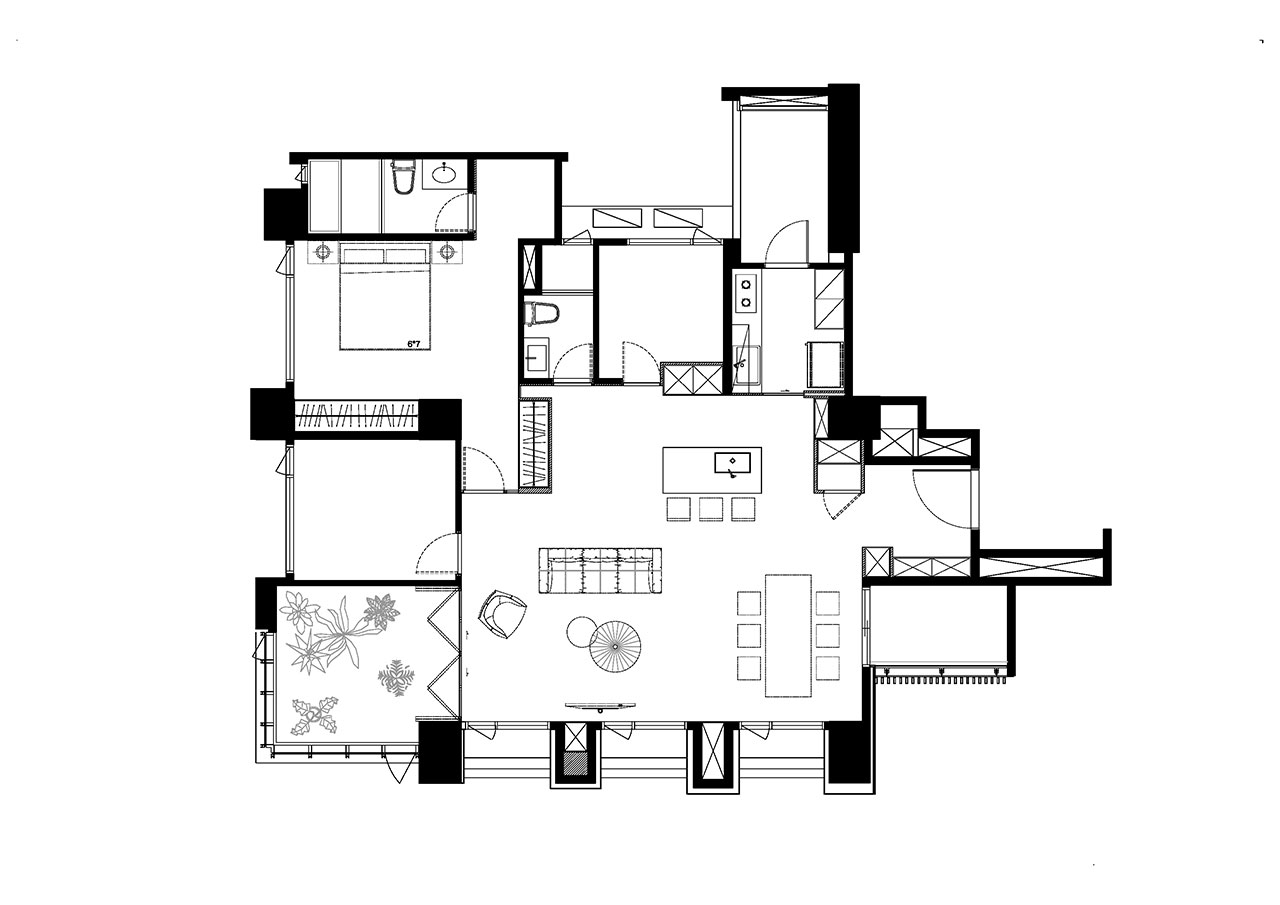
Plan © 2BOOKS space design.
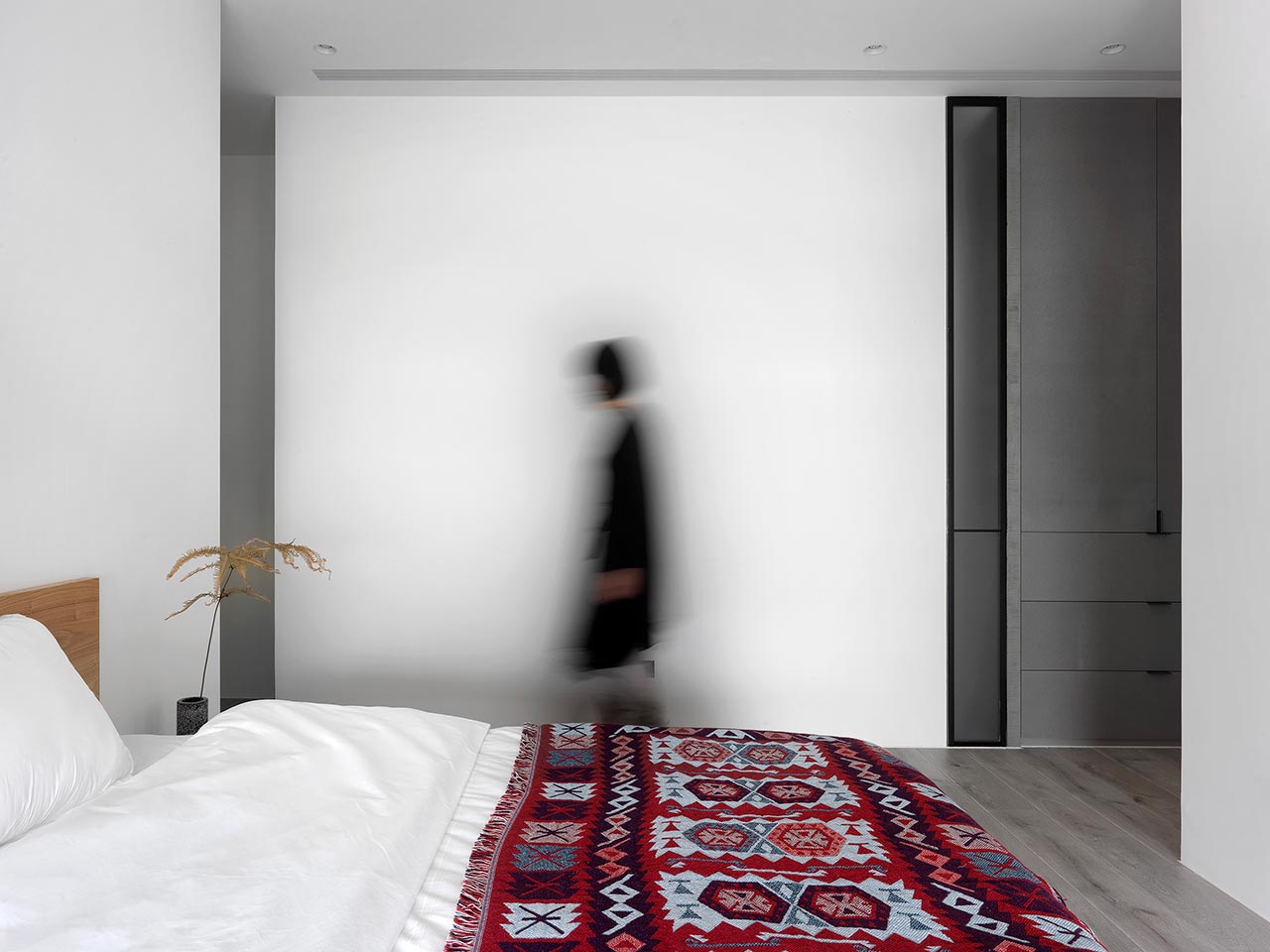
Photo by moooten studio.
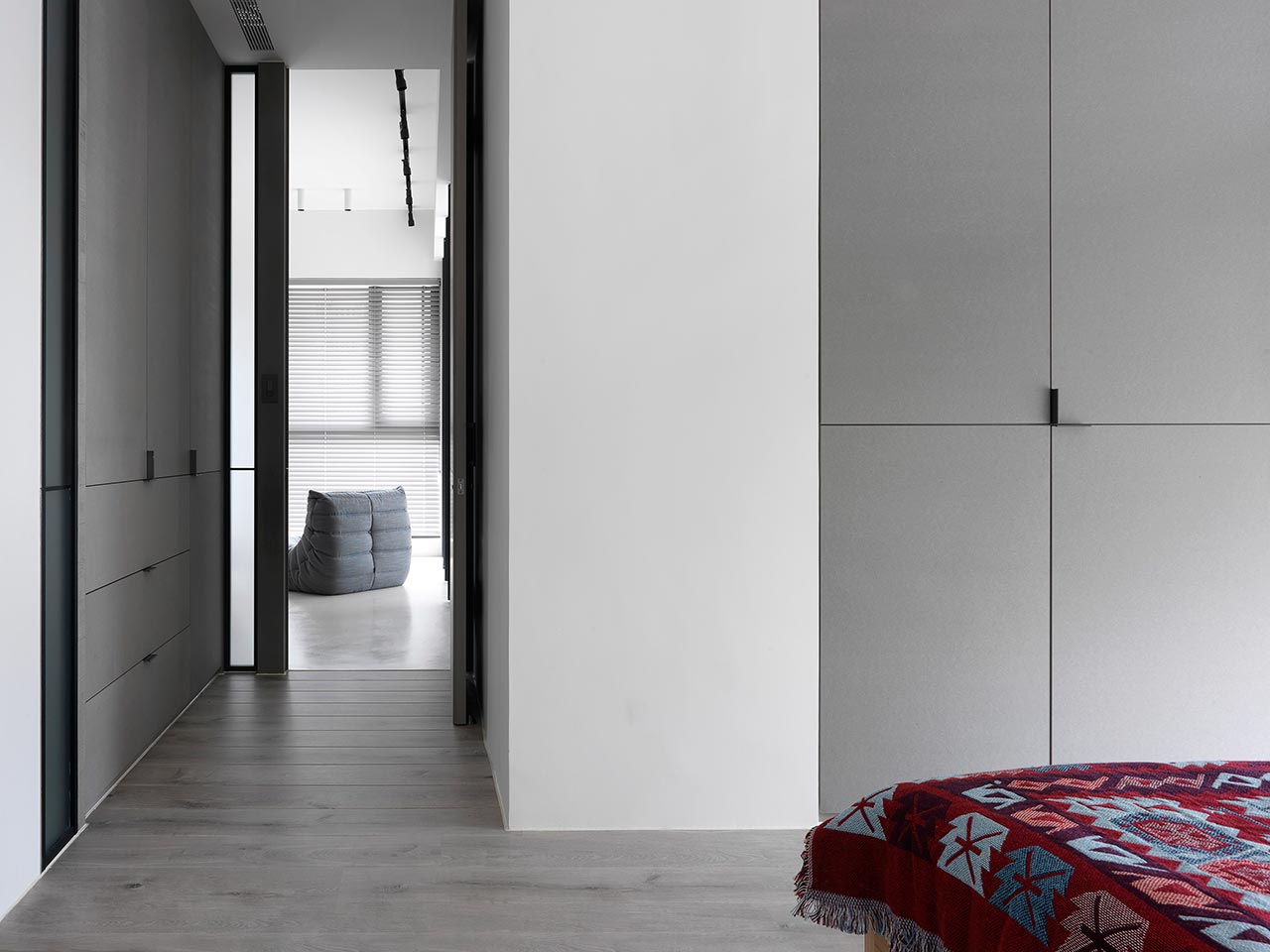
Photo by moooten studio.















