Project Name
CabanonPosted in
Residential, Design, Interior DesignArchitecture Practice
Humbert and Poyet| Detailed Information | |||||
|---|---|---|---|---|---|
| Project Name | Cabanon | Posted in | Residential, Design, Interior Design | Architecture Practice | Humbert and Poyet |
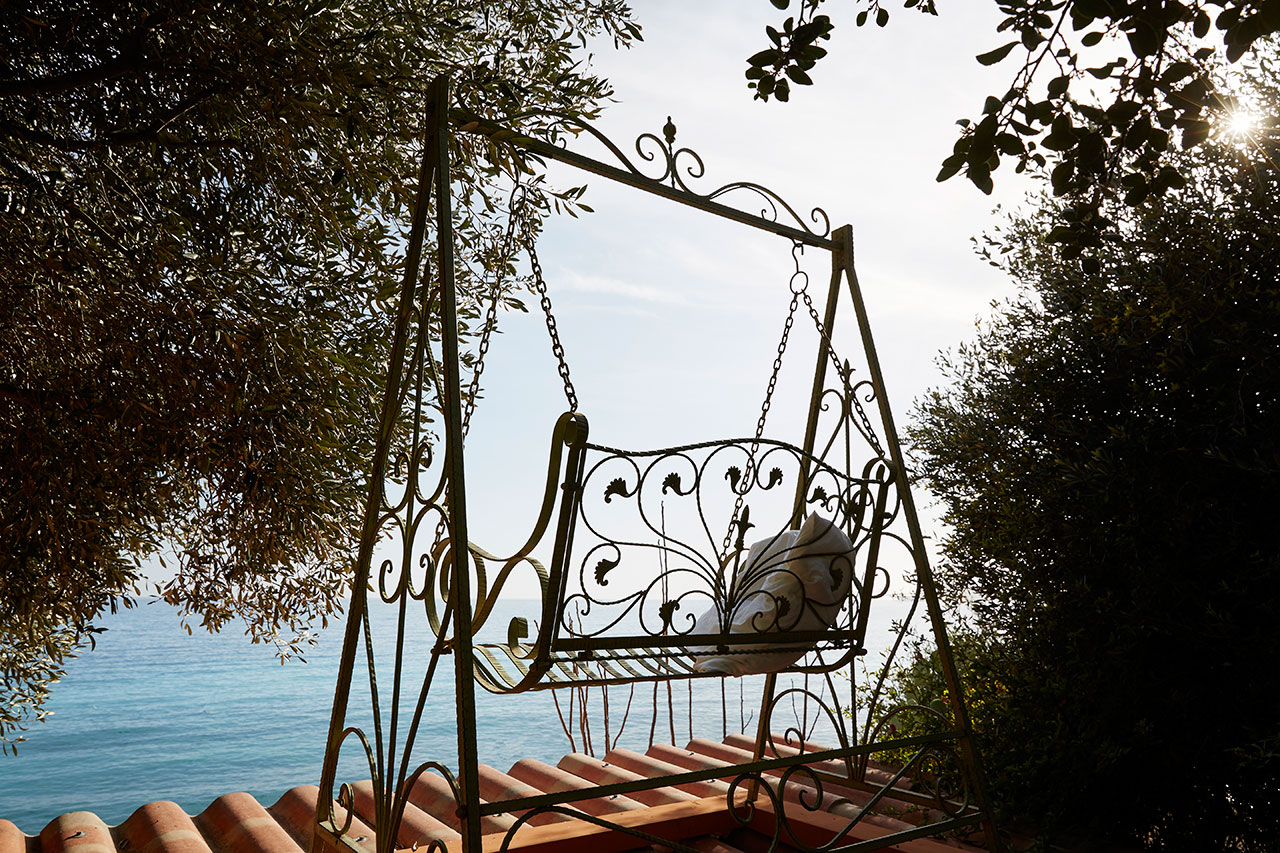
Photo by Francis Amiand.
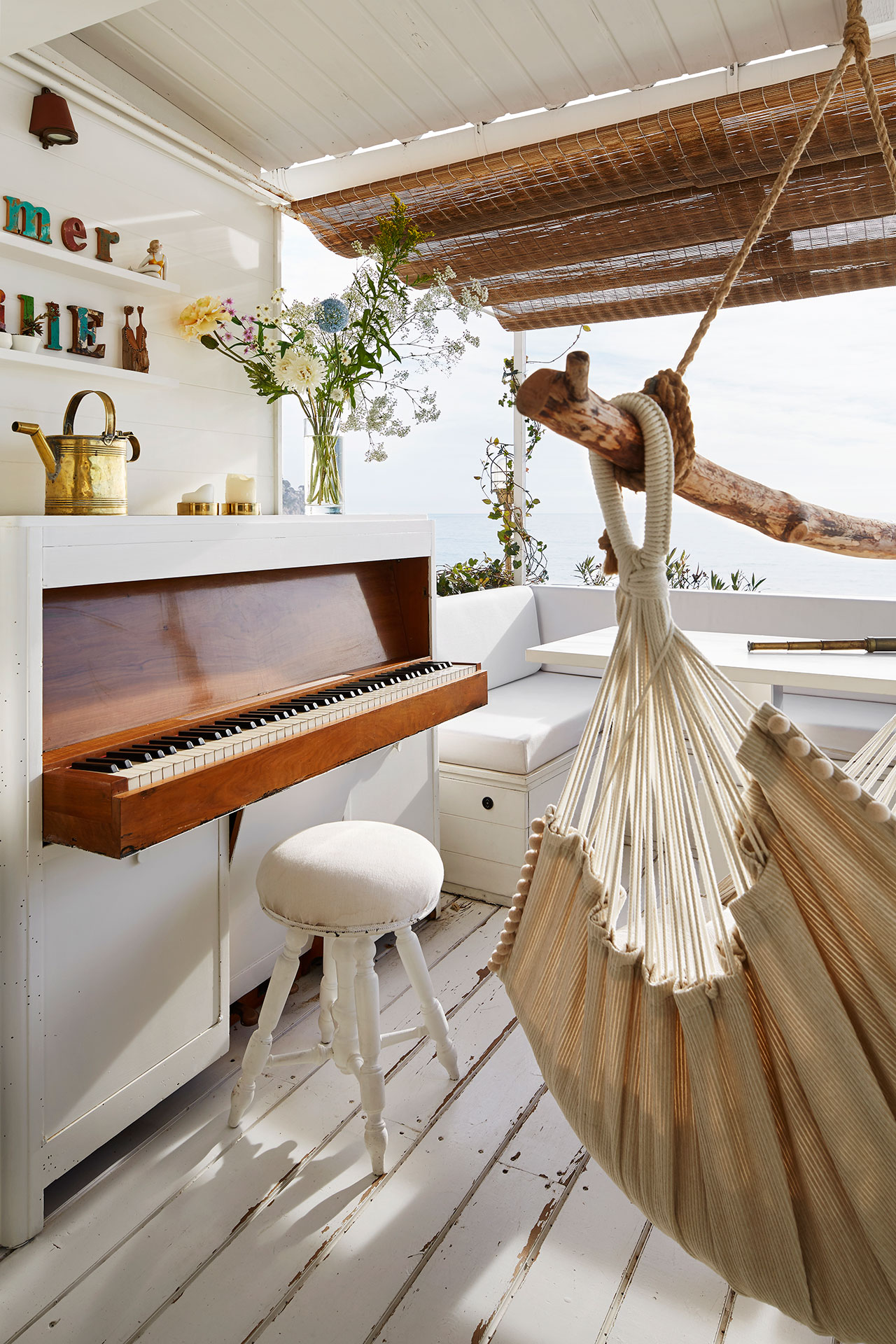
Photo by Francis Amiand.
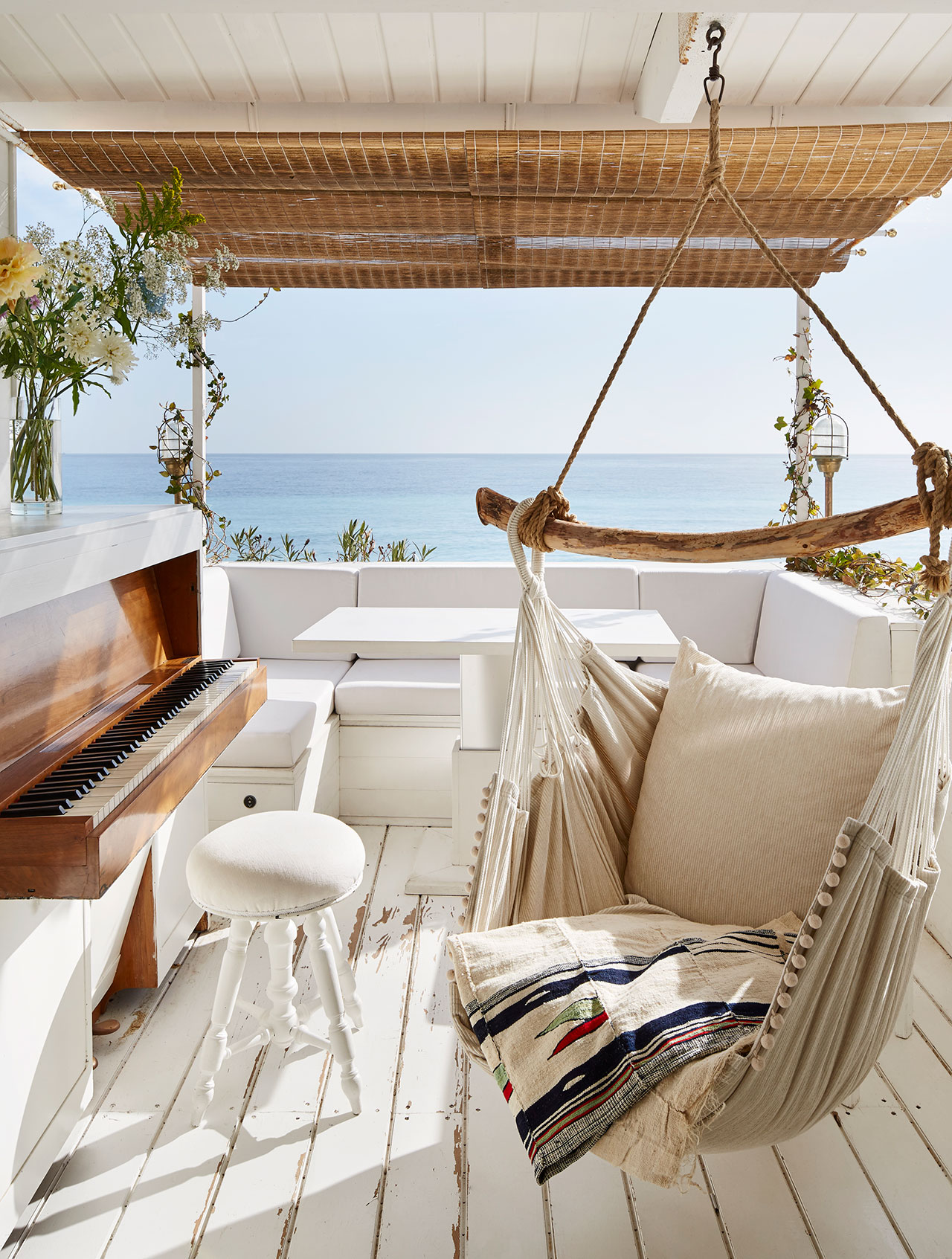
Photo by Francis Amiand.
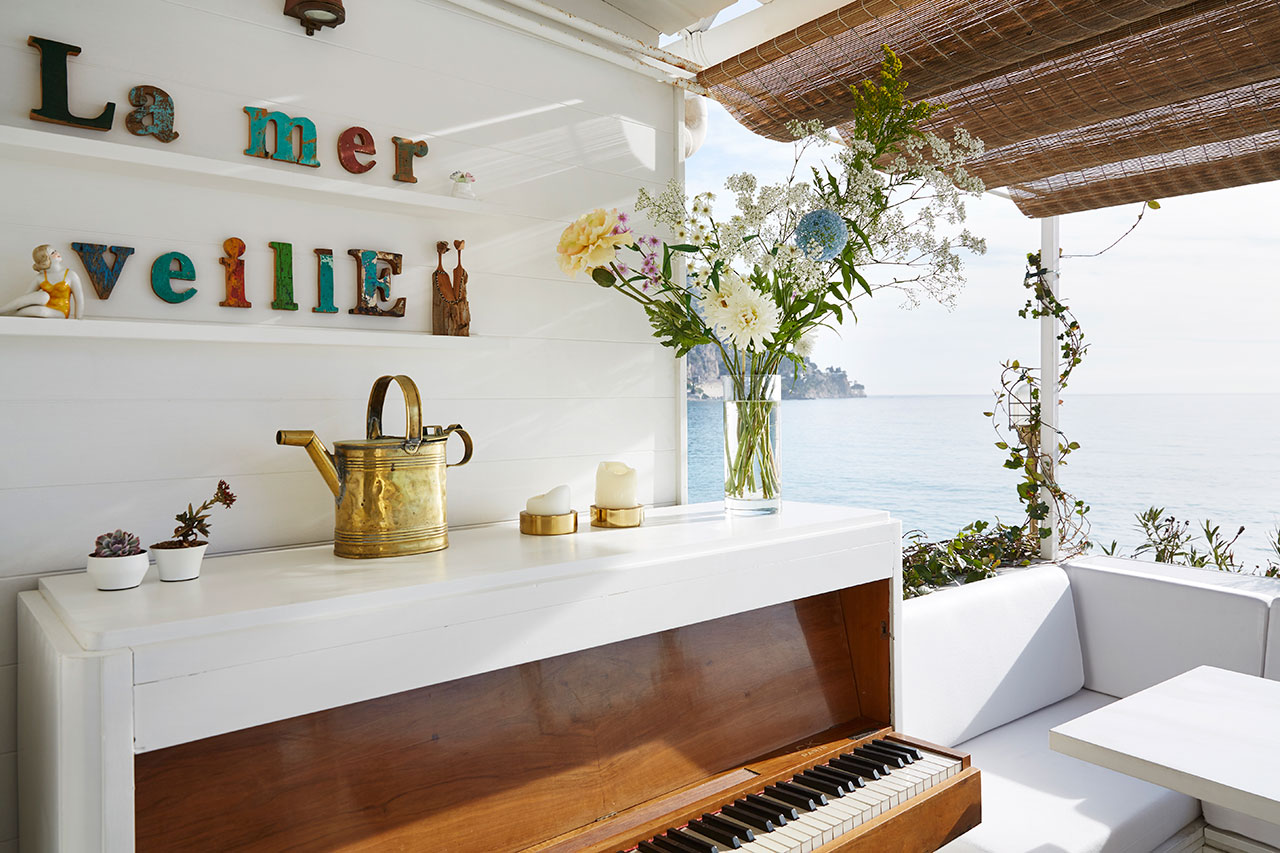
Photo by Francis Amiand.
The space opens up to the living area and the kitchen with its Carrara marble and brass accents. Its bright whites are the theme of the abode throughout. The hand-painted white larch flooring, using reclaimed marine wood, coordinates with the white sofa that Humbert & Poyet designed, and the walls. An enamel stove and a table bought in England provide the tonal counterpoints that are complemented by the lighting fixtures provided by TEKNA and PETLAMP. To the right of the entrance is the staircase leading to the two bedrooms and an equal amount of bathrooms. The staircase itself is designed to maximize efficiency, with every step doubling as a drawer. Similarly, a cupboard hides under the bed. The elegant bedrooms are all about luxurious details: Antique objects, elegant sconces and a subtle nautical theme while stunning white and brass are the themes for the bathrooms. Large windows let the views in as much as possible, and the open spaces -the skillfully set-up terrace of only 3m2 and the roof- engage nature with riveting audacity. This model Mediterranean cabin’s terrace manages to fit a piano, a sitting area and a hammock. Should one find even that convoluted, a swinging love seat is perched atop the roof.
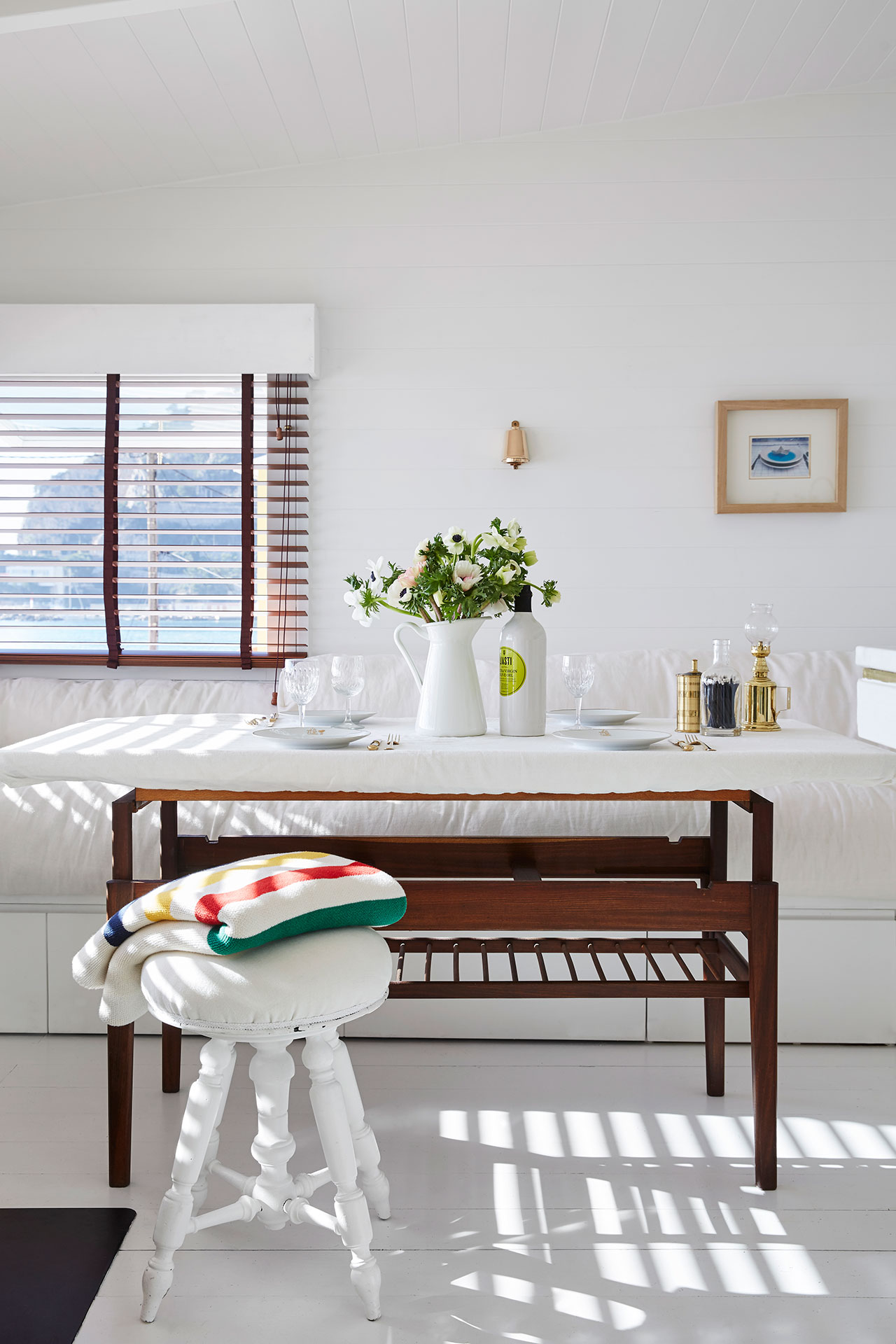
Photo by Francis Amiand.
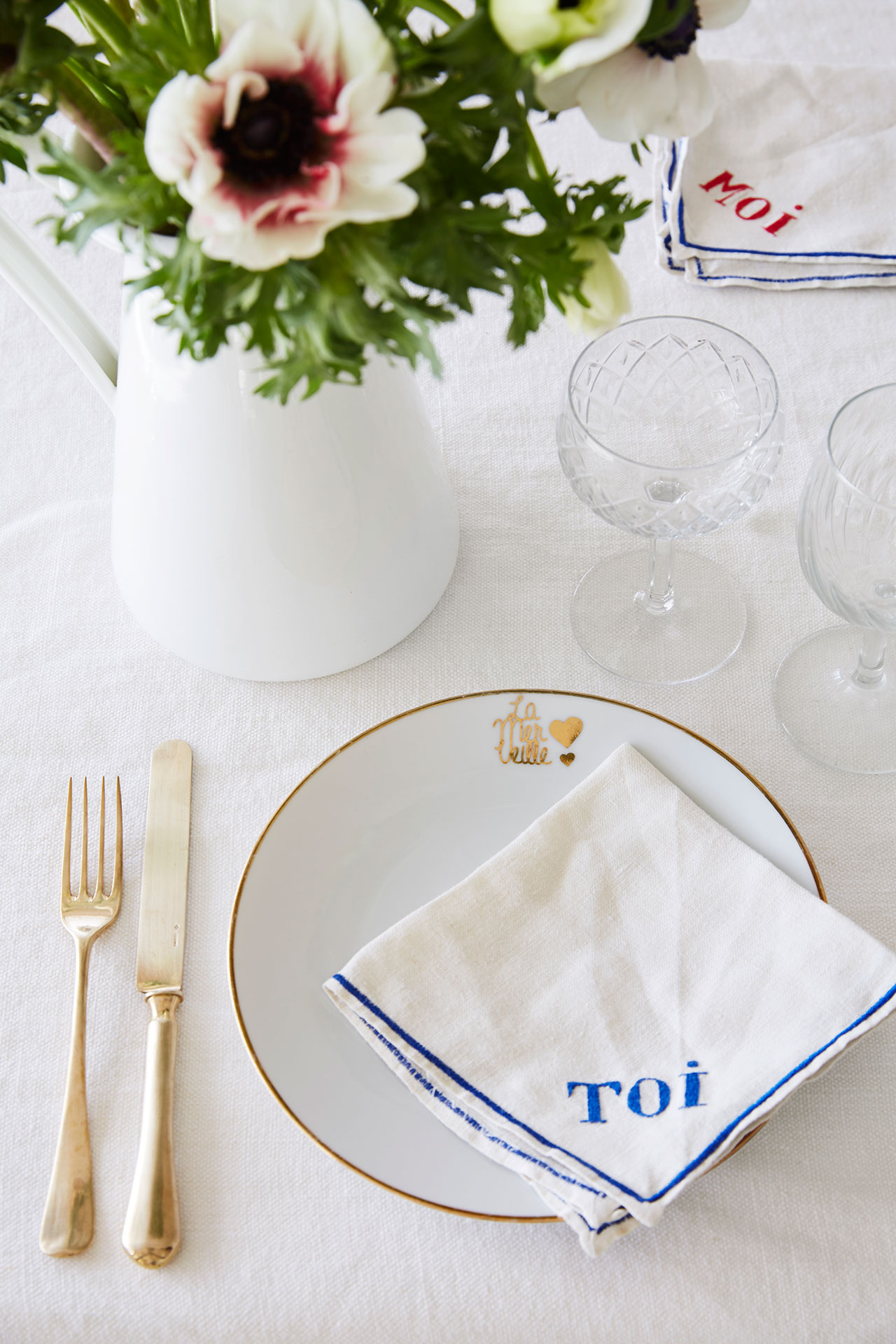
Photo by Francis Amiand.

Photo by Francis Amiand.
Suffice it to say that Humbert & Poyet have accomplished an amazing feat. Conscious of its restrictions, the cabin uses the historicity and aesthetic elegance of its materials to be at one with the landscape and the seascape, indeed with the Italian narrative of natural beauty itself. The architect’s call it a stunning romantic escape, and it is: An ideal escape for those who are never lost at sea.

Photo by Francis Amiand.

Photo by Francis Amiand.
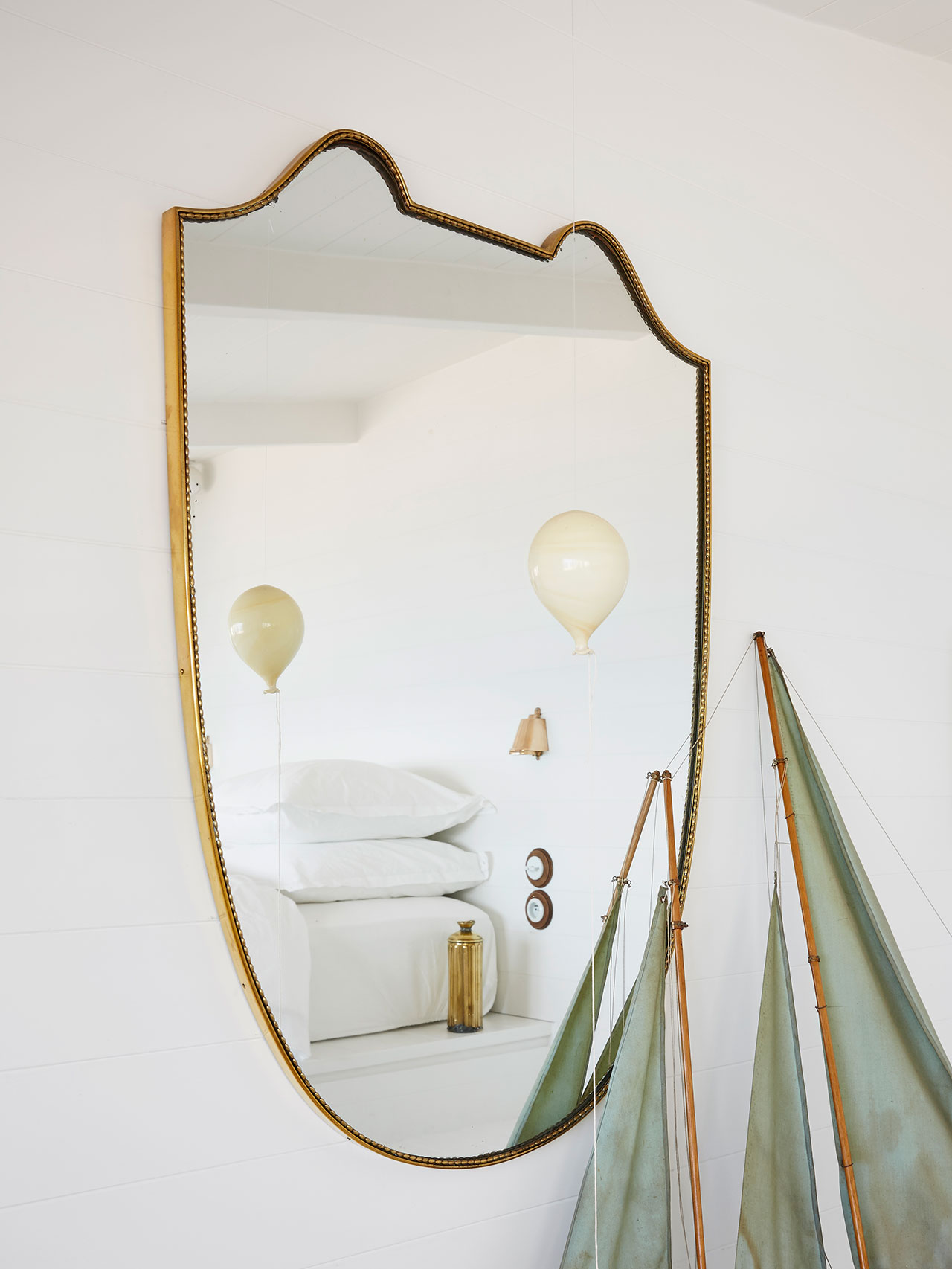
Photo by Francis Amiand.

Photo by Francis Amiand.
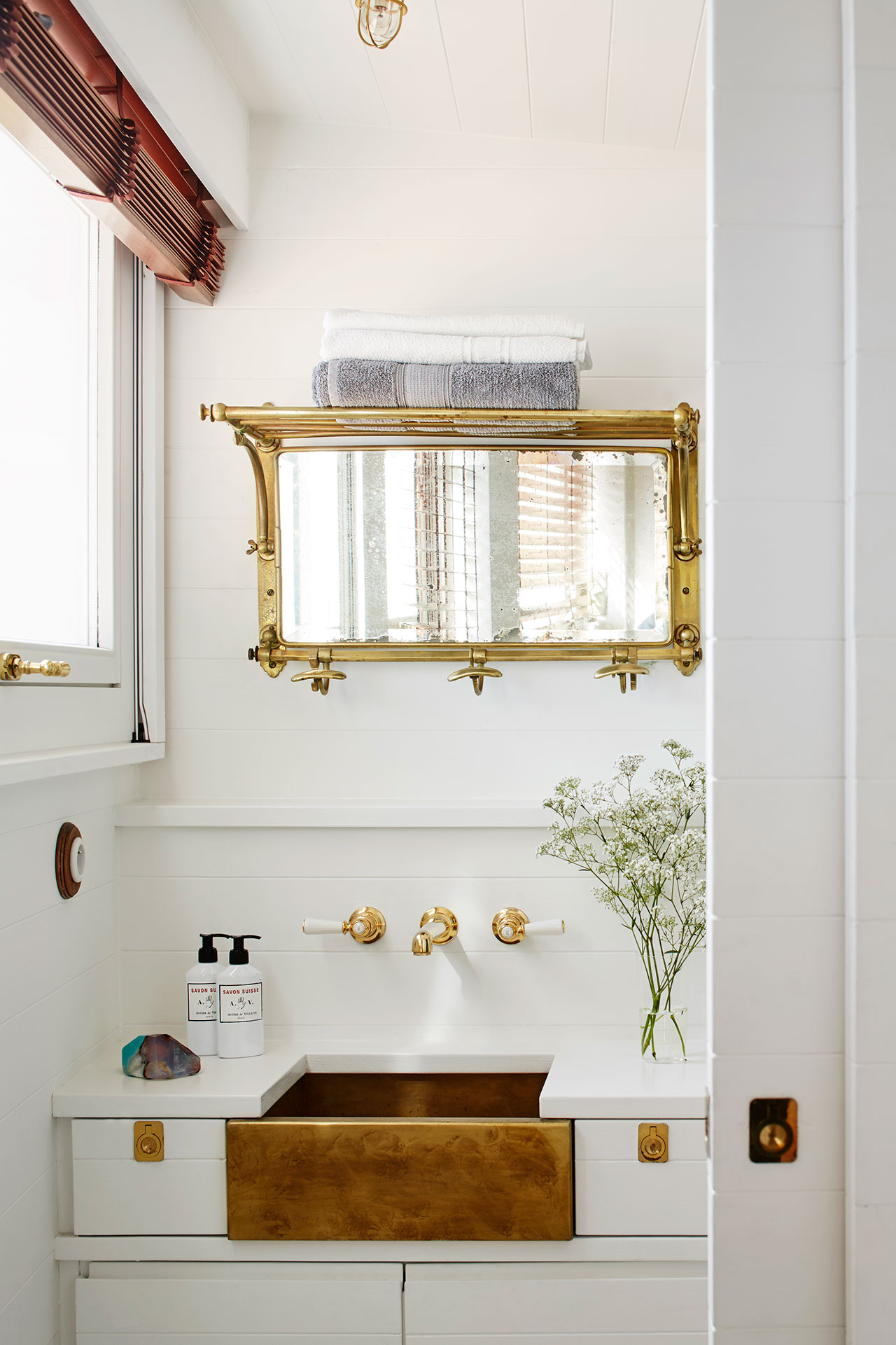
Photo by Francis Amiand.
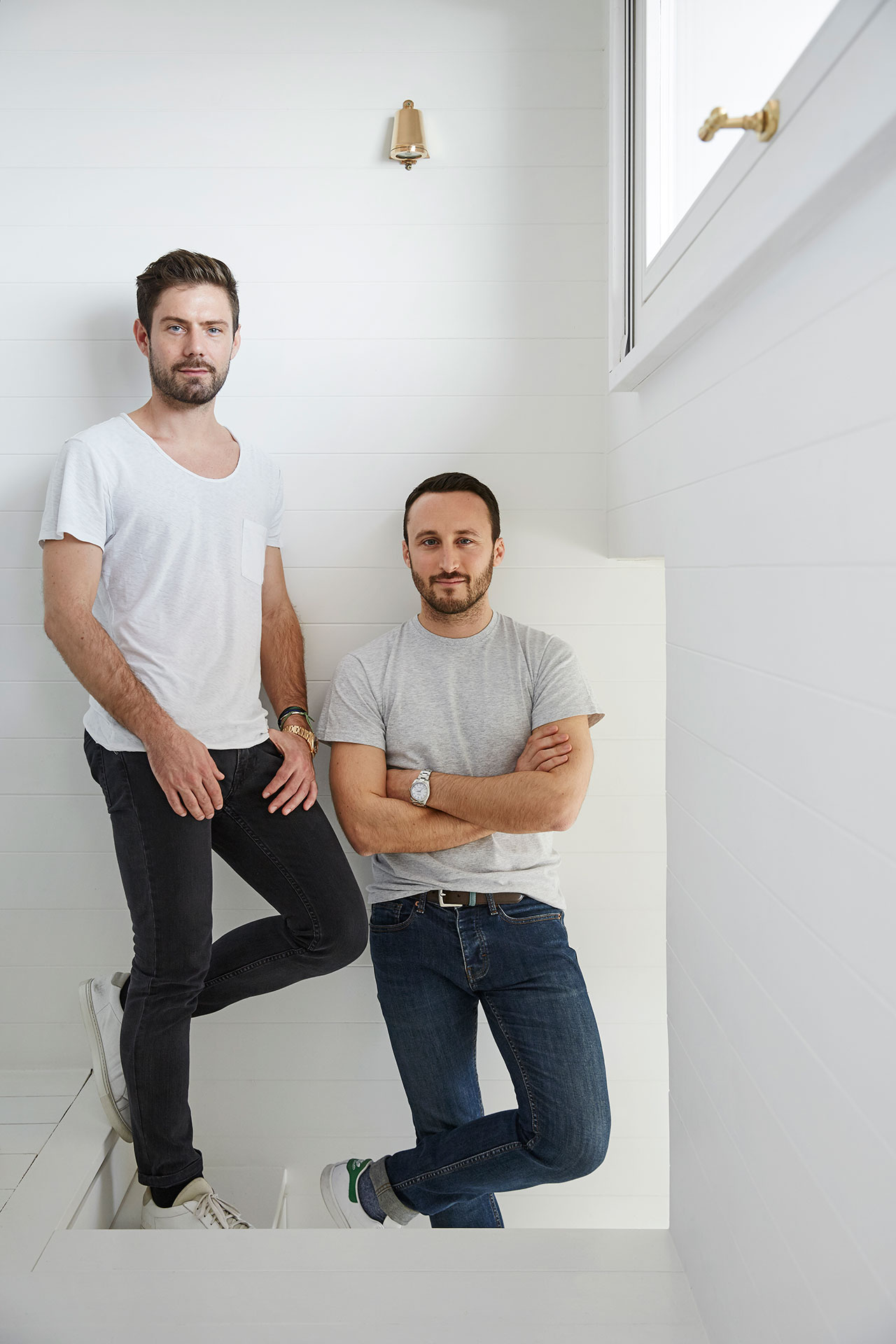
Emil Humbert and Christophe Poyet portrait. Photo by Francis Amiand.














